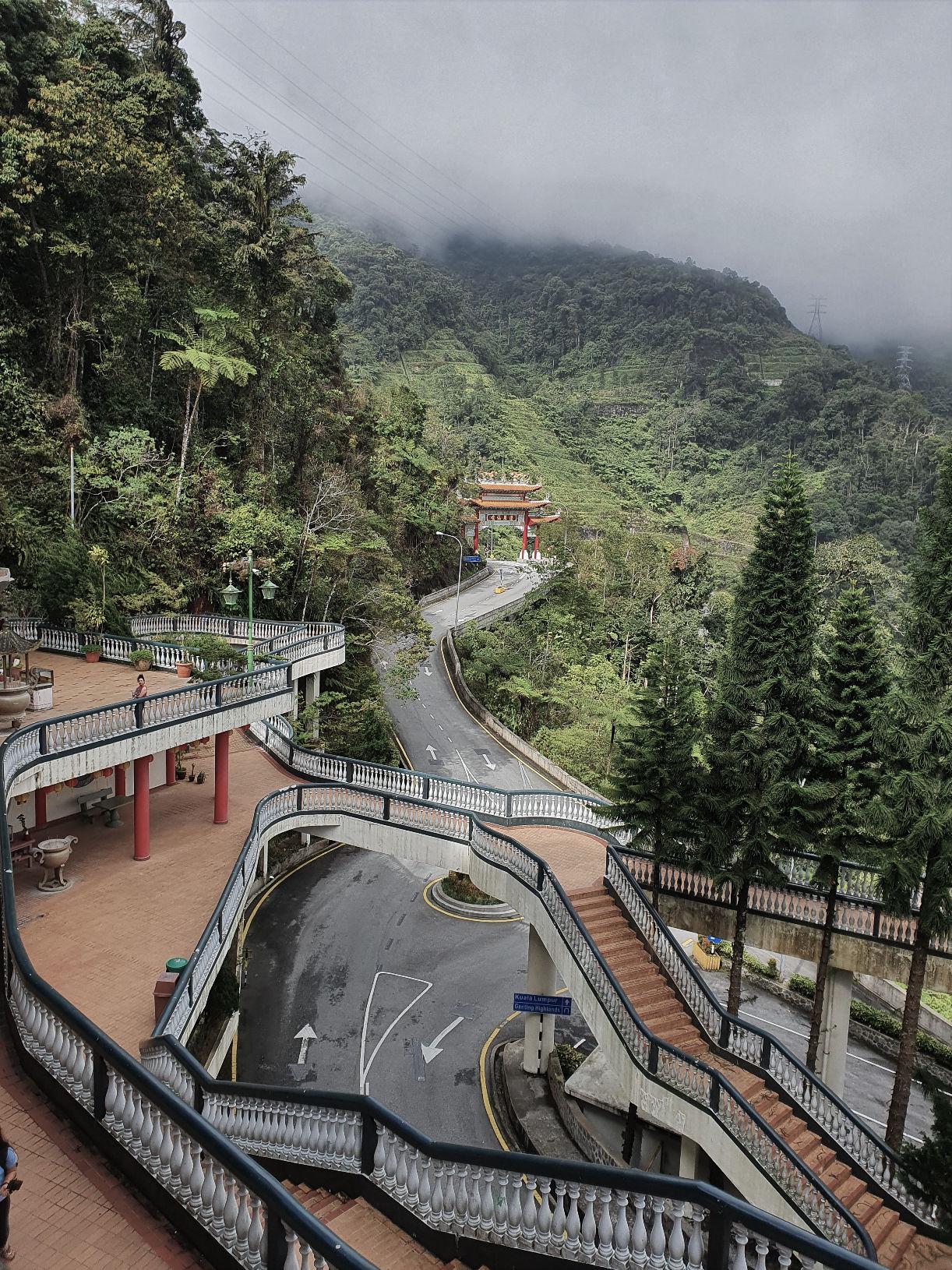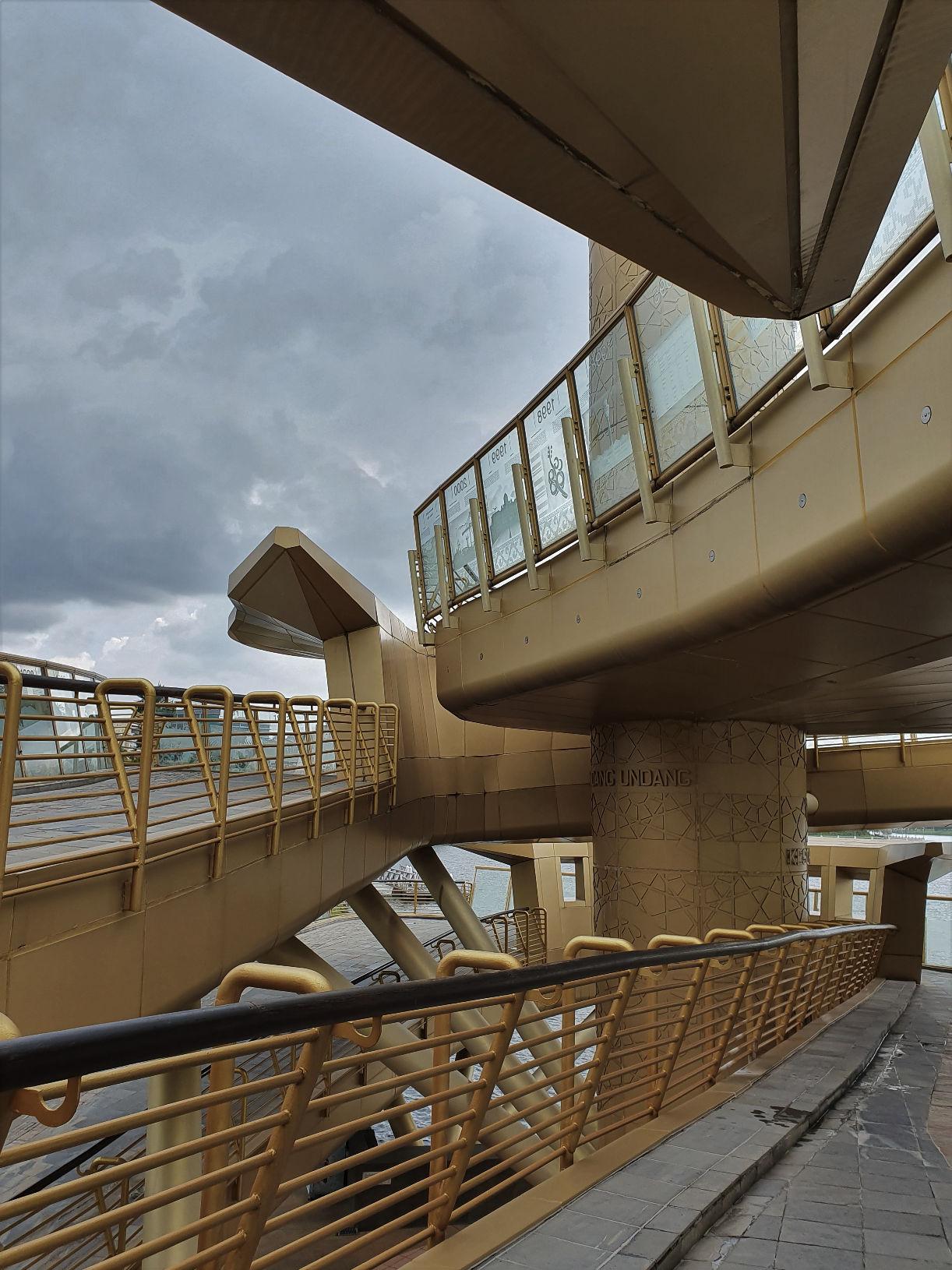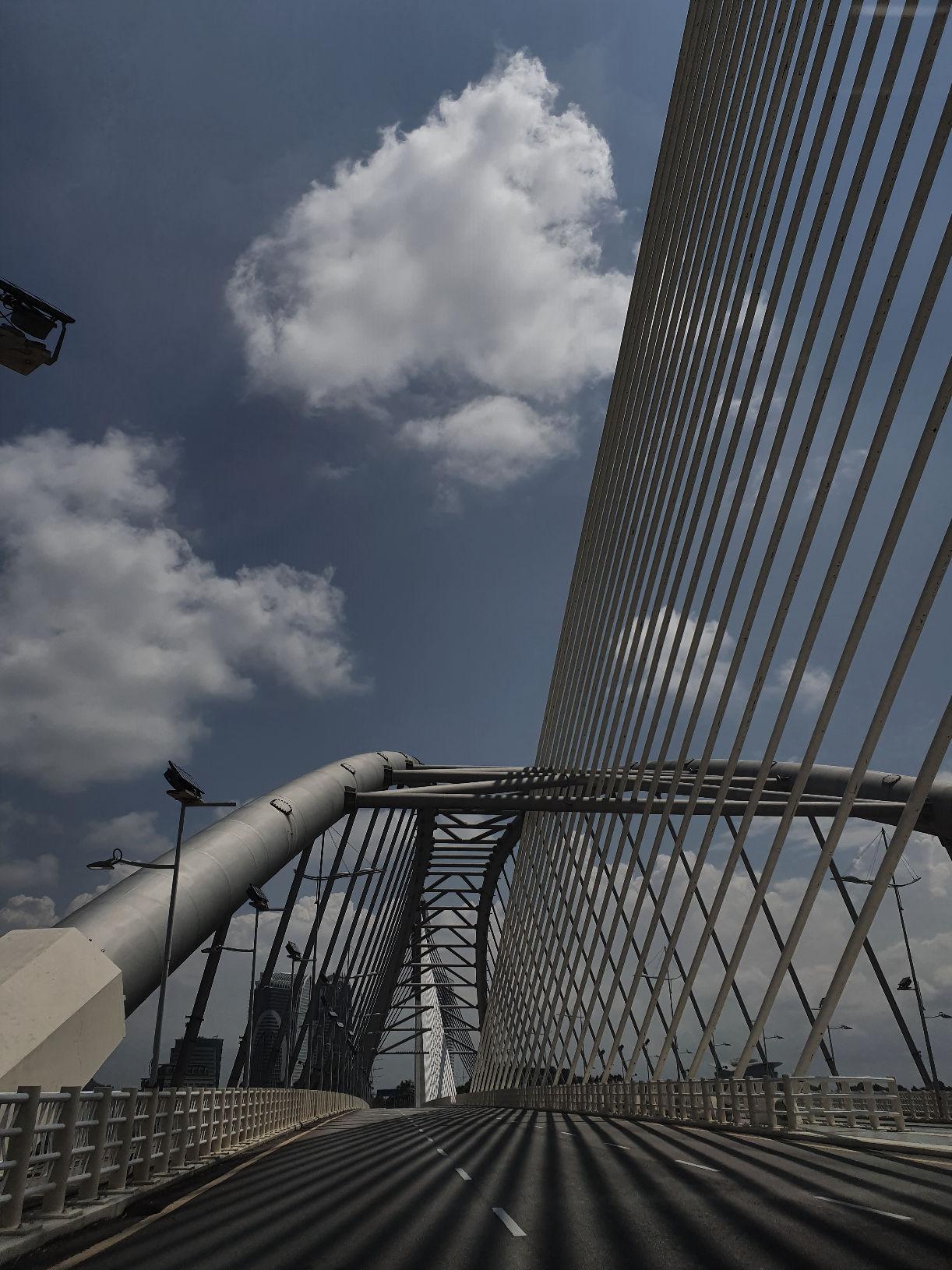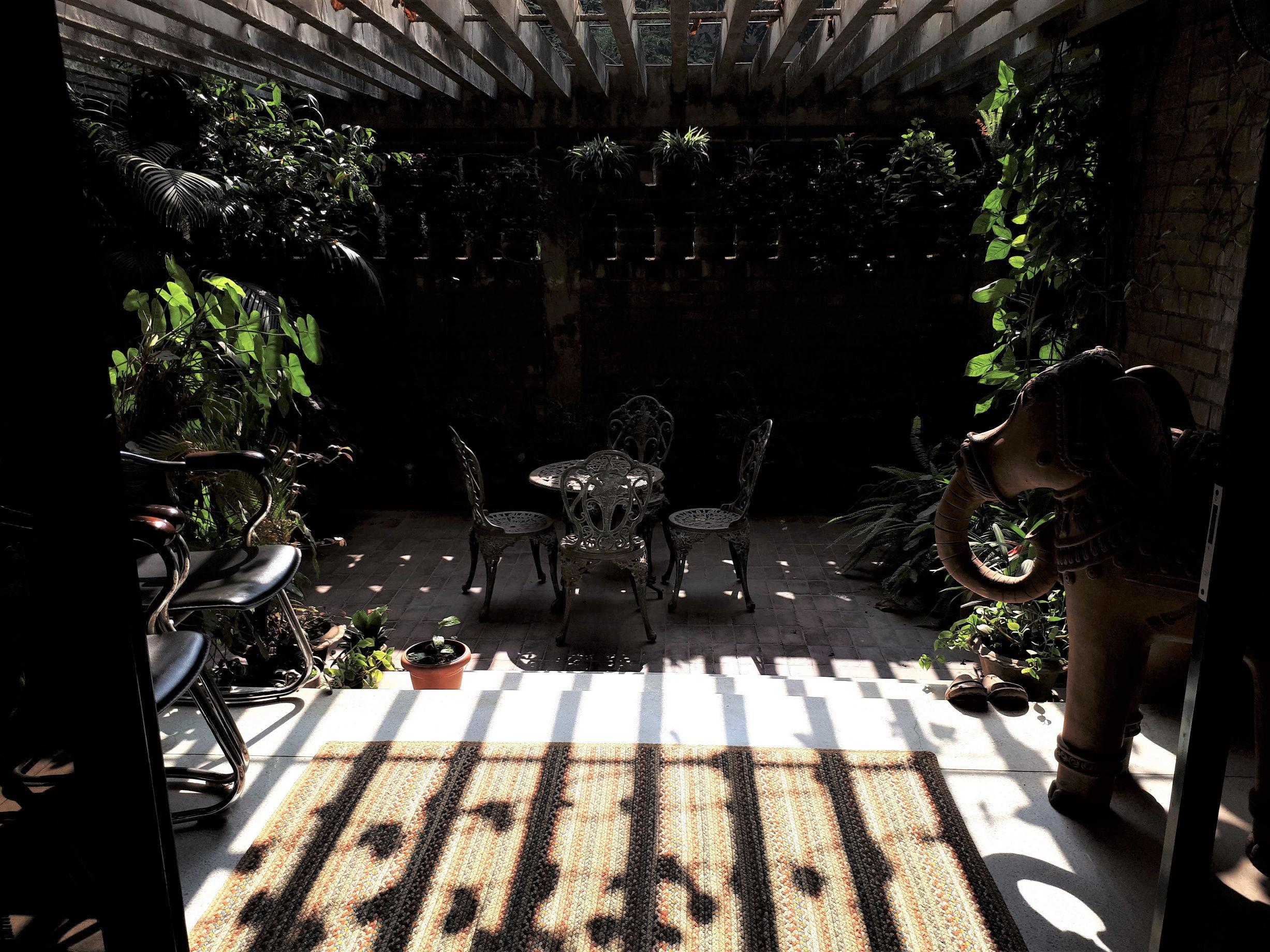Hello, I am Termin.
I am a 25-year-old architect from Bangladesh who is passionate about learning new things and extending my knowledge of the field of architecture and design. I am consistently devoted to the fundamental ideas of architecture and the high ethical standards it fosters.
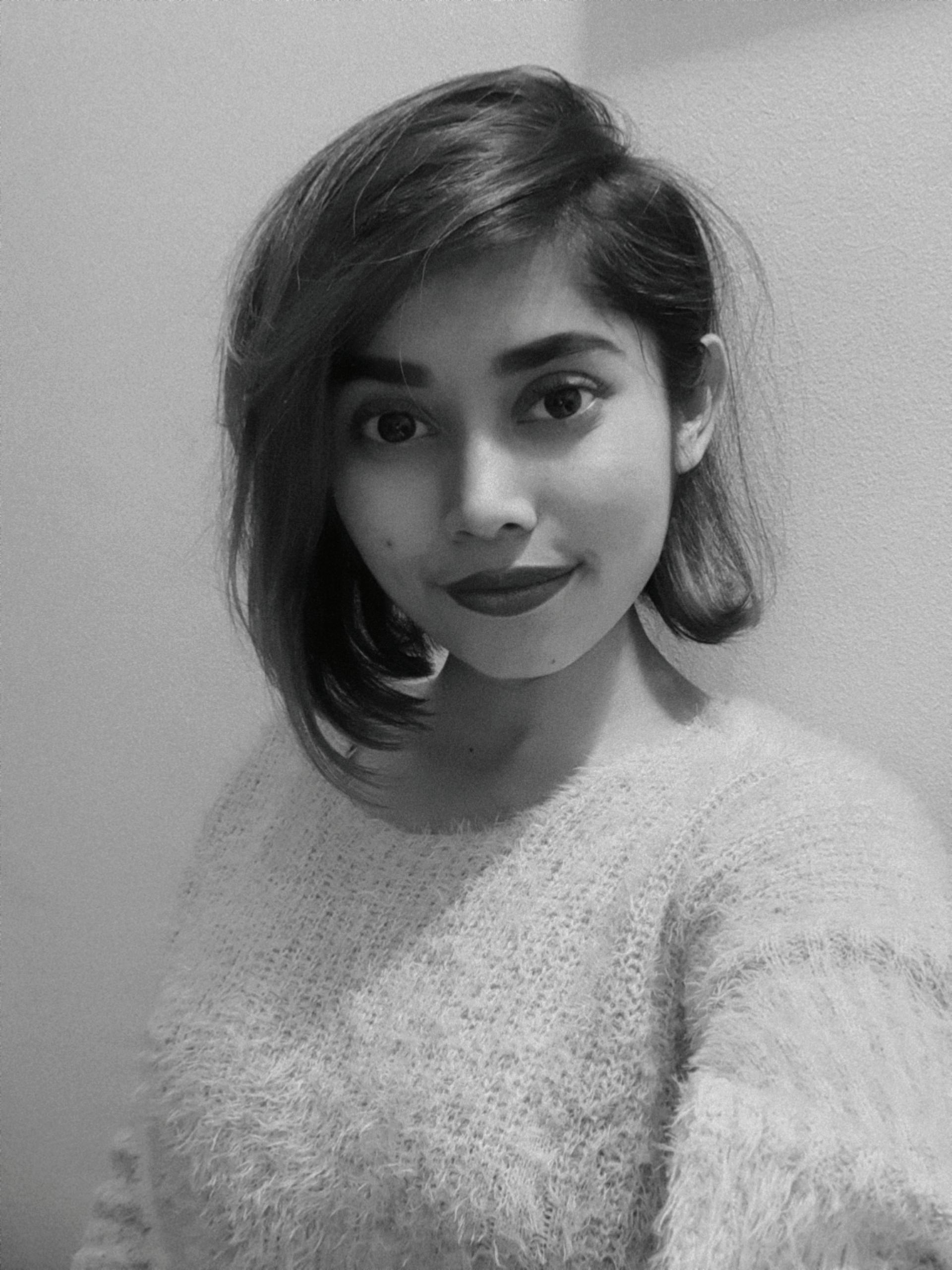
I am an exceptionally responsible, creative, and inquisitive individual who looks for specific approaches to solving problems. Being aware of how much architecture affects our daily lives motivates me to design spaces that make a difference for our environment and the future we are building. My areas of expertise are design development, construction documentation, detailing solutions, graphics, and 3D modeling.
This portfolio contains the selected works of my academic works from 2016 - 2021, ranging in typology and scale, that reflect my evolution of technical skills and ongoing exploration of visual and communication styles. Additionally, I have included some of my student internship work from DrTan LM Architects in KL, Malaysia, concluding with some of my hobbies.
EDUCATION
July 2013 July 2015
IGCSE O’ Levels from Pakistan International School, Buraidah, Al-Qassim, KSA
Edexcel A’ Levels as a private candidate, Buraidah, Al-Qassim, KSA

2021
Bachelor in Architecture from North South University, Dhaka, Bangladesh
EXPERIENCE
February - March 2020 Student Intern
DrTan LM Architects (DTLMG)
Participated in the architectural design process, documented project meeting minutes, prepared detailed drawings, and 3D models.
Assisted in material specification, and attended meetings with clients
February 2022 - Present Research Architect
SHATOTTO architecture for green living
Participated in the architectural design process for a variety of projects, including residential, institutional, and landscape, prepared client presentations and attended client meetings
Conducted in depth site analysis research in collaboration with international architects, researched on a diverse range of projects both national and international, documented, supervised, and prepared reports on the parks and playgrounds projects by Dhaka South City Corporation (DSCC), coordinator of award-winning project “Revitalisation of Rasulbagh Children’s Park”
Co-ordinated with local & international architects, editors & reporters
Interpreted, prepared and edited presentation drawings, submission of projects to various architectural platforms (Archdaily, Dezeen, Architectural Review Magazine, Floornature) and awards such as UIA 2030 Award, AR Public Award 2022, The Plan Award, Al Fozan Award 2022, and more
Created a more efficient workspace by proactively anticipating firm needs, mentored interns and junior trainees.
ACHIEVEMENTS
November 2020
Publication of a research paper on heritage building conservation titled “Backwards into the Future: Conservation of Ruplal House” in the Department of Architecture library at North South University.
WORKSHOPS
December 2018
Attended a 7-day workshop on Latrine making for a family of five members, in collaboration with the "SAFE" NGO.
SOFTWARE Advanced Intermediate Beginner
Rhinoceros / V-Ray
Adobe Illustrator
Microsoft Office
Photoshop
InDesign
Lumion
LANGUAGE
English. Bangla. Urdu. Arabic
ATTRIBUTES
Adaptive. Communication. Detail-oriented. Organised. Quick learner.
INTERESTS
Travelling. Reading. Sketching. Painting. Photography
“Life is architecture and architecture is the mirror of life.”
I. M. Pei
Table of Contents
Selected Works
Campus Design
A 3-Star Rated Hotel
05 -
Street As Mutualism
04 - Term
Commercial Building
03 - Term
Amita Residence
-
Campus Design of
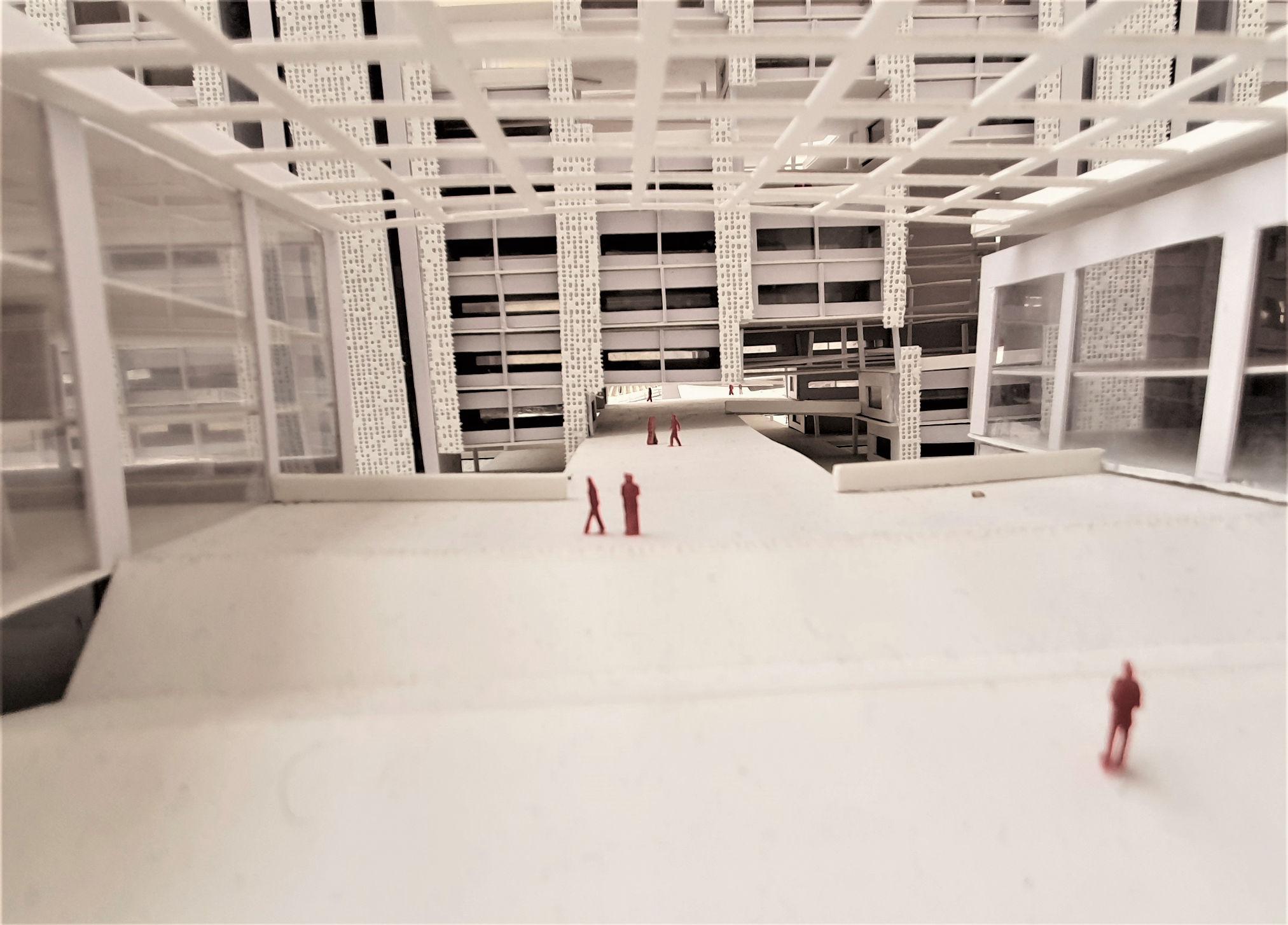
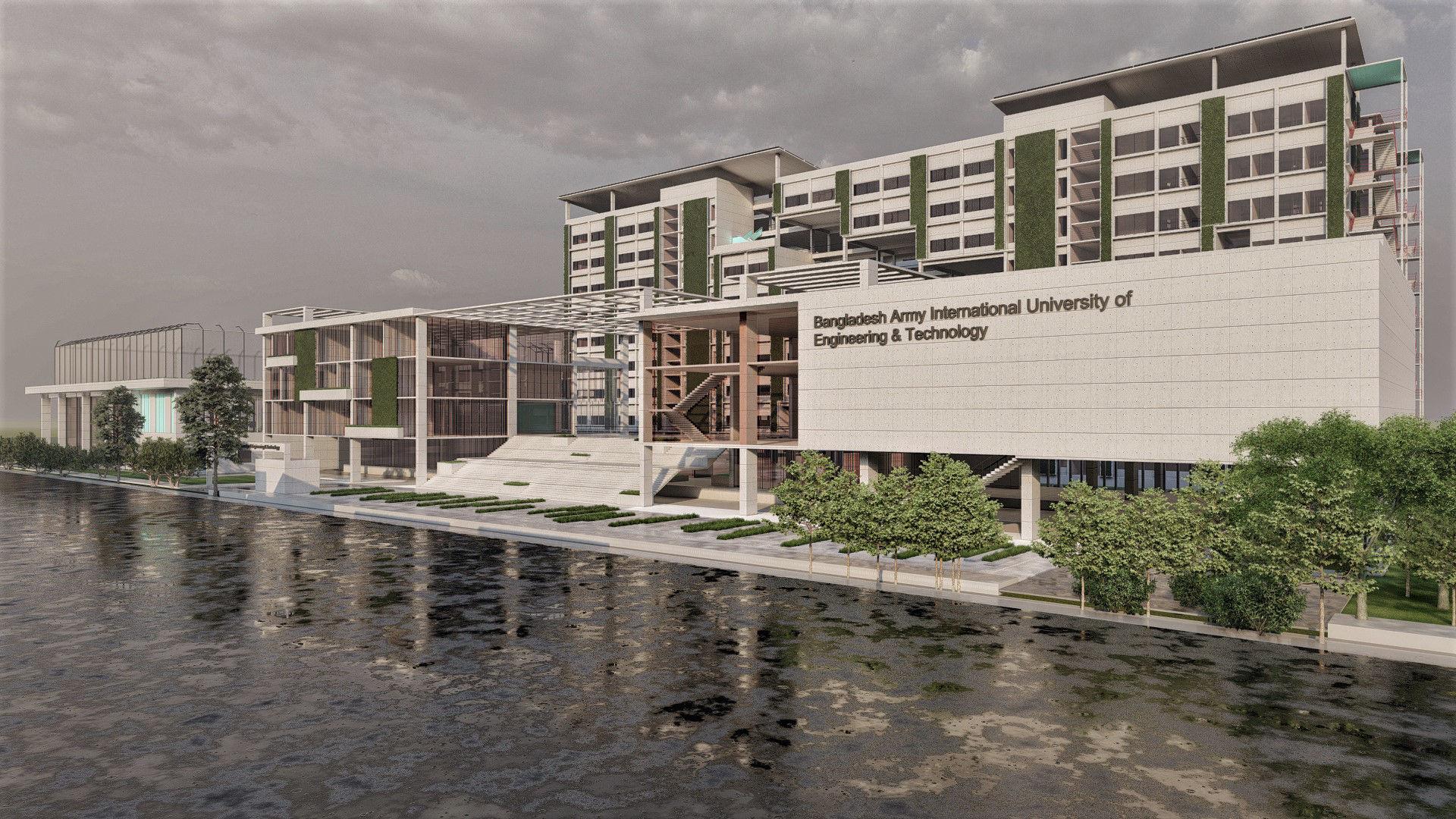
Bangladesh Army International University of Engineering & Technology
Bangladesh Army International University of Engineering and Technology is an army-backed university located in Jolshiri Abashon, Dhaka.
The Project aim was to promote technical education, which would provide necessary manpower to take the country through the path of development. In addition, integrate design with nature for improved student well-being and a center for ability exploration.
Project Overview
Location:
Client:
Type:
Maximum
area of
Maximum ground coverage of
SFT
SFT.
Lumion.

FACULTY
Civil & Environmental Engineering Dept. of CE B.Sc. in Civil Engineering

Civil & Environmental Engineering Dept. of CSE B.Sc. in Computer Engineering
Dept. of EEE B.Sc. in EEE
Mechanical EngineeringDept. of ME B.Sc. in Mechanical Engineering
Science & HumanitiesDept. of Economics B.S.S. (Hons) in Economics 126
Dept. of English B.A (Hons) in English Language & Literature
Dept. of Mathematics B.Sc. (Hons) in Mathematics161.5
Dept. of Law & Justice LL.B. (Hons)
Dept. of Physics B.Sc. (Hons) in Physics

Dept. of Chemistry B.Sc. (Hons) in Chemistry
Dept. of Sociology B.S.S. (Hons) in Sociology
of BusinessDept. of Business Administration

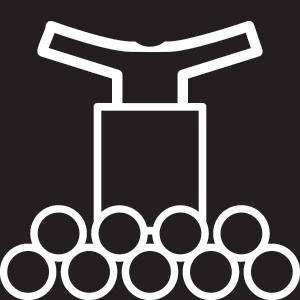

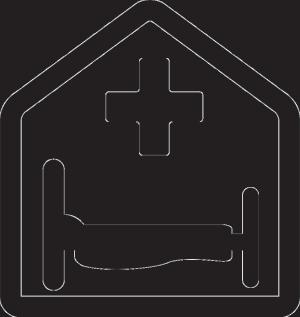
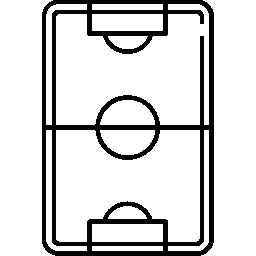


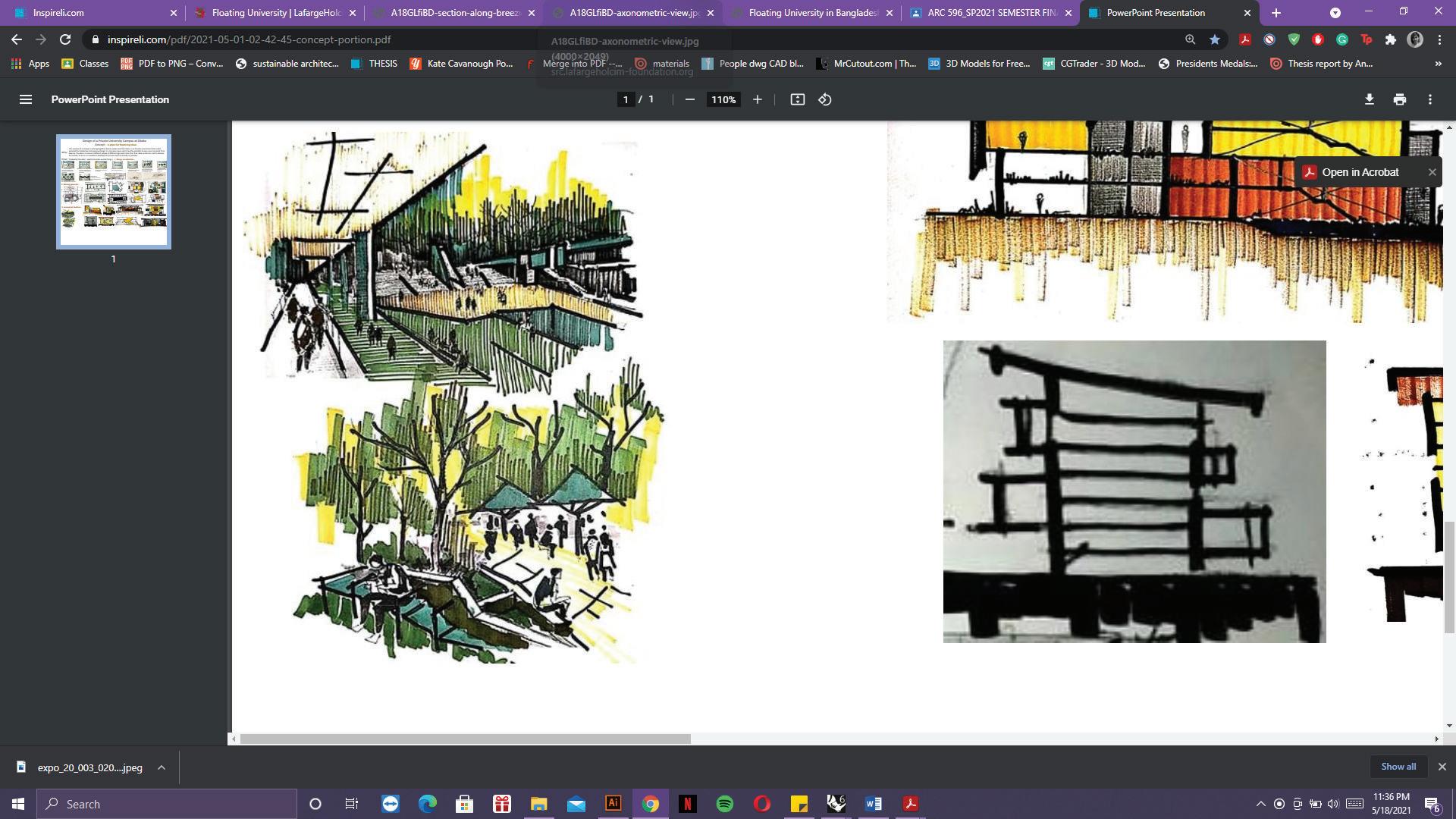

The skylights help to penetrate north light into the basement making it well lit and providing a sense of direction at the same time.


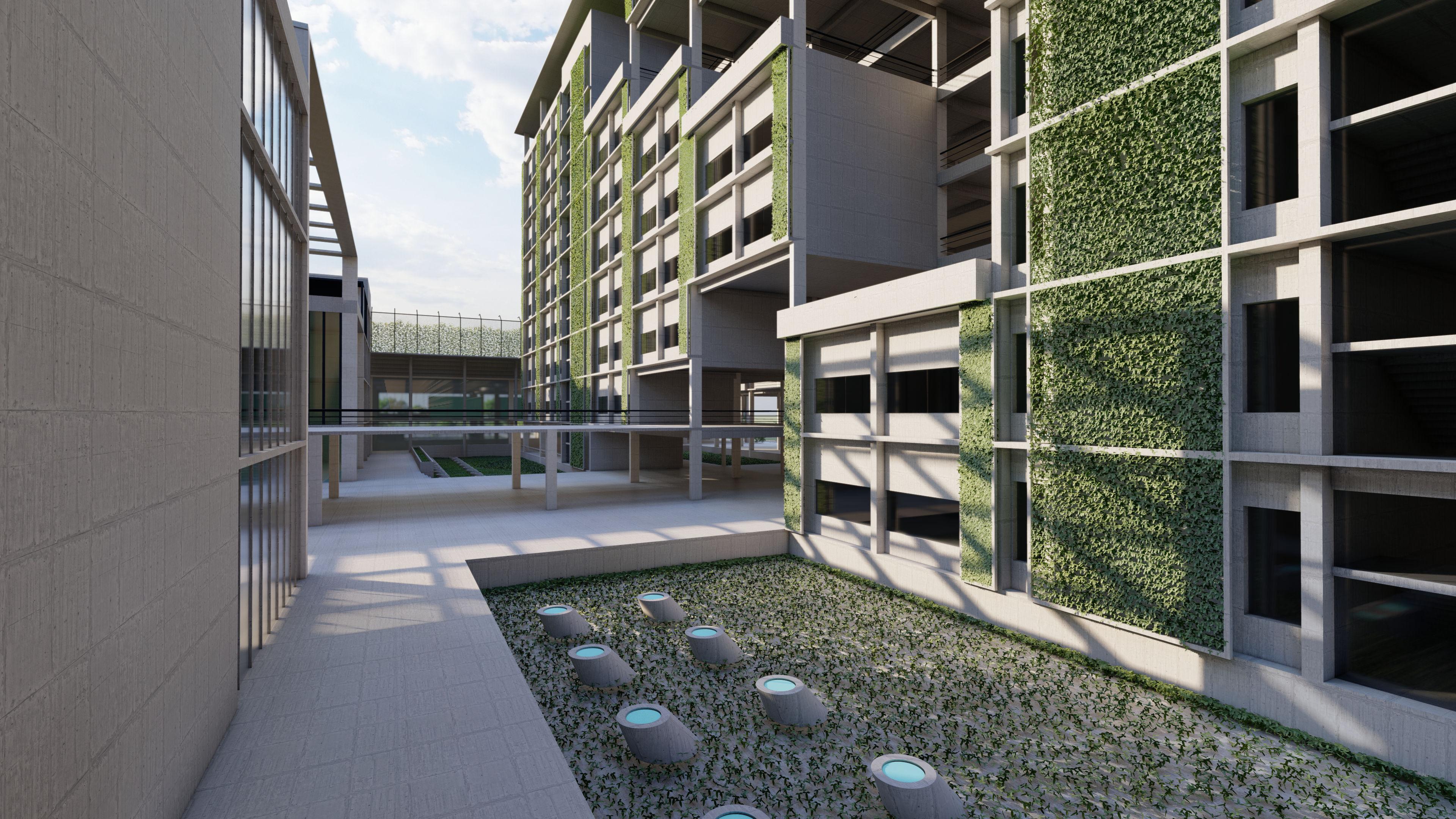
CampusVertical Campus
PREVALING WIND
Amenities/ Gathering spaces are distibuted throughout the building from ground level to rooftop.

To create a breezeway through the blocks, stepped-like 'newgrounds' were developed.
The design responds with an environment that is conducive to learning and human interaction.
Strategies include:
ï Access to natural light and ventilation –direct end-user control of the environment of the classroom.
ï Transitions from indoor to outdoor – the building is not hermetically sealed and/or air-conditioned but offers a variety of spaces.
ï Landscape as an inspiring, stimulating, biophilic environment with a strong connection to its natural surroundings.



ï 250% of the site footprint is space for social interaction and is accessible by and integrated with the surrounding neighbourhood.
BUILDING SCALE
THE HIGH BUILDING VOLUME MEETS THE SCALE OF THE SURROUNDING AREAS.
HEALING GARDEN
THE HEALING GARDEN TO BRING THERAPEUTIC EFFECTS ON THE USERS.
TERRACES
THE TERRACES OFFER A QUALITY SPACE MERGING THE INDOOR W/ THE OUTDOOR.
N-S ORIENTATION
THE CAMPUS ORIENTS ITSELF TO THE SOUTH FOR QUALITY OUTDOOR AREAS.
GARDENS
VIEWS
The illustration shows the connection of outdoor and indoor spaces along with other design strategies.


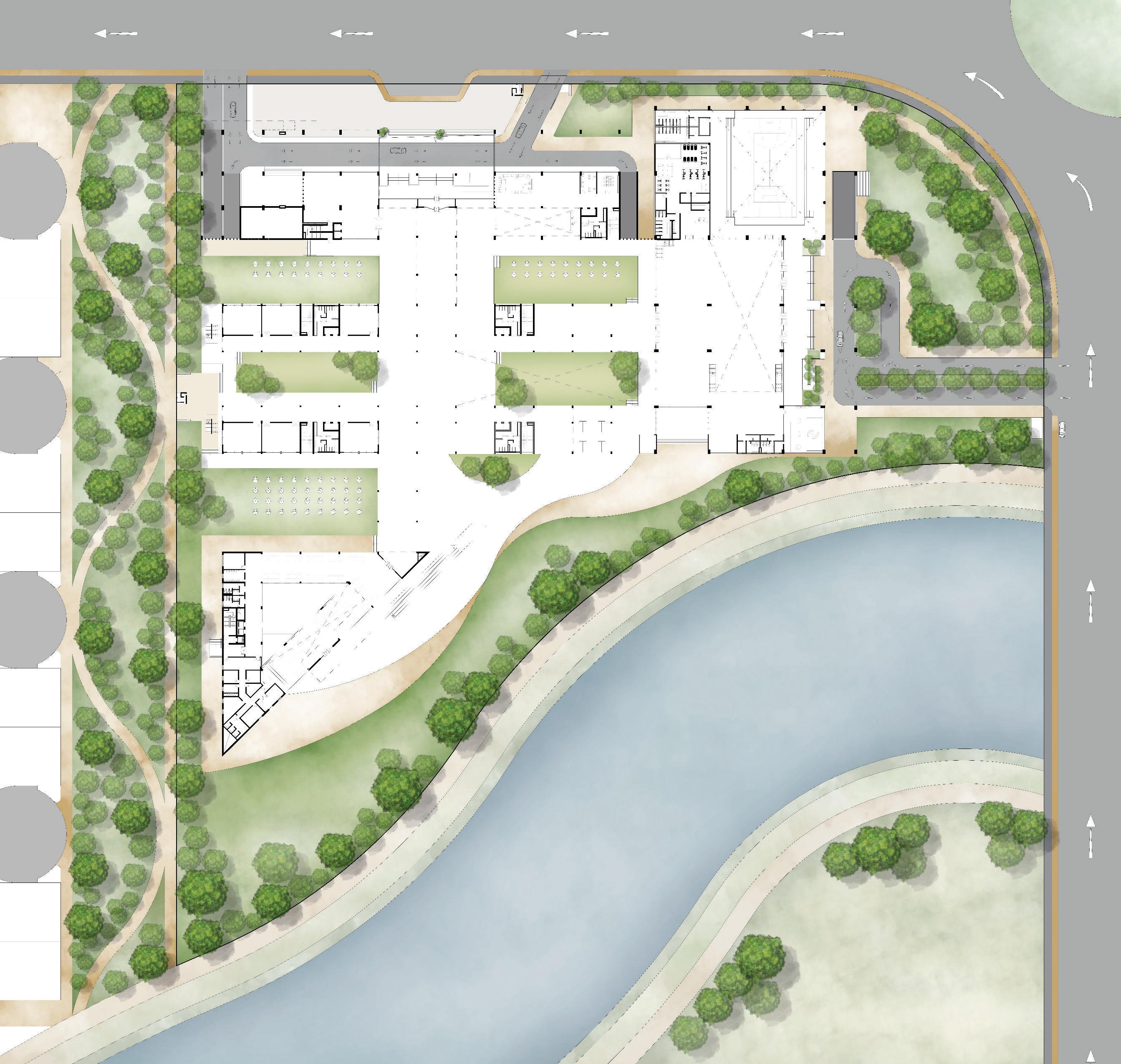
Collaborative Classroom Seating arrangement Type 01 40 seats room 20sf per seat.
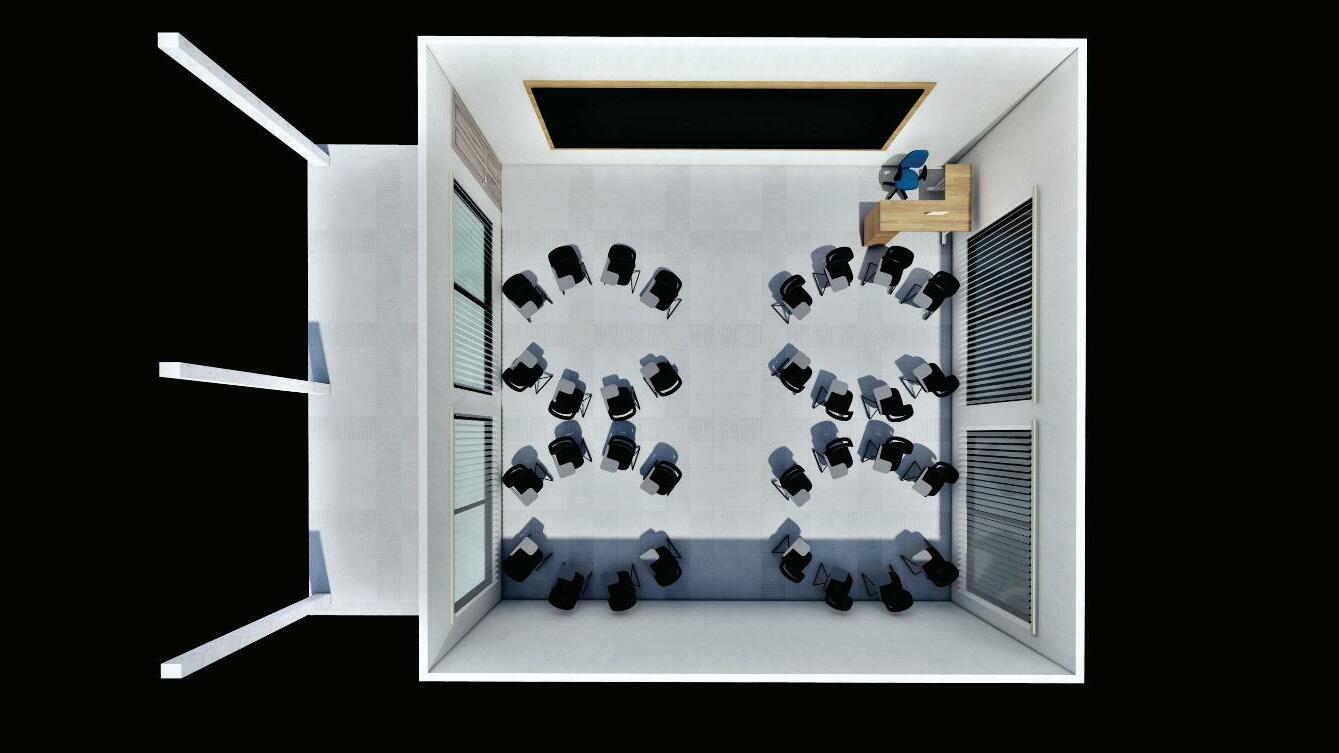
Collaborative Classroom Seating arrangement Type 02 40 seats room 20sf per seat.
Dialogue Classroom 40 seats room 20sf per seat.
Traditional Classroom 40 seats room 20sf per seat.
seat tiered lecture room
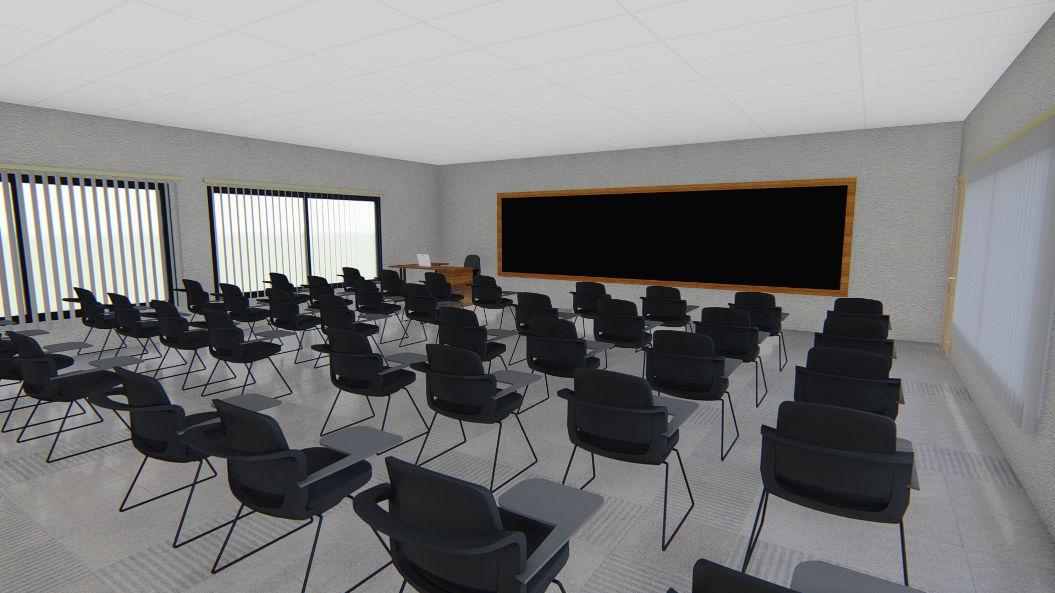
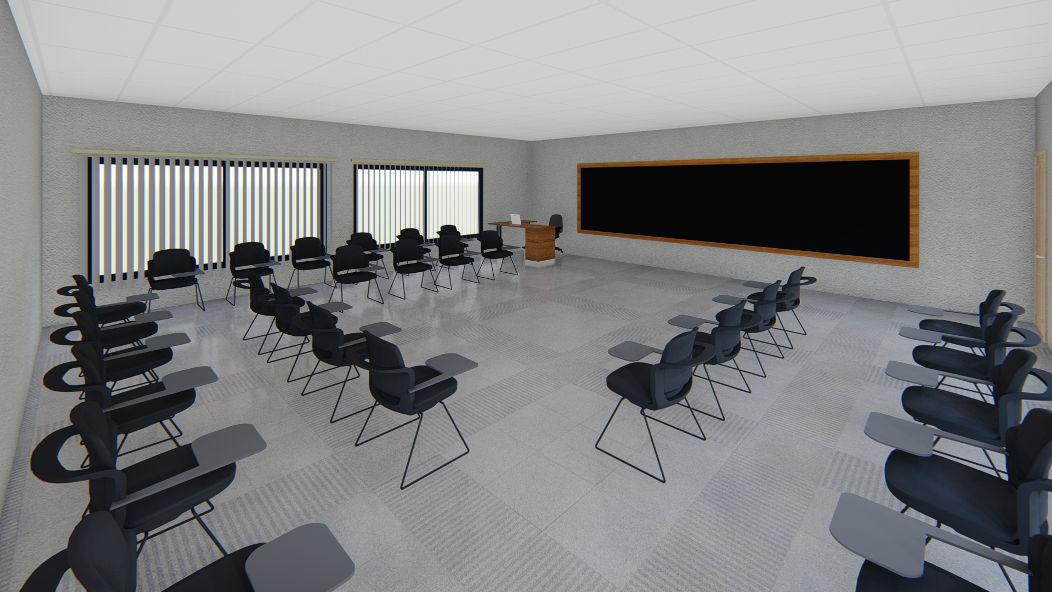
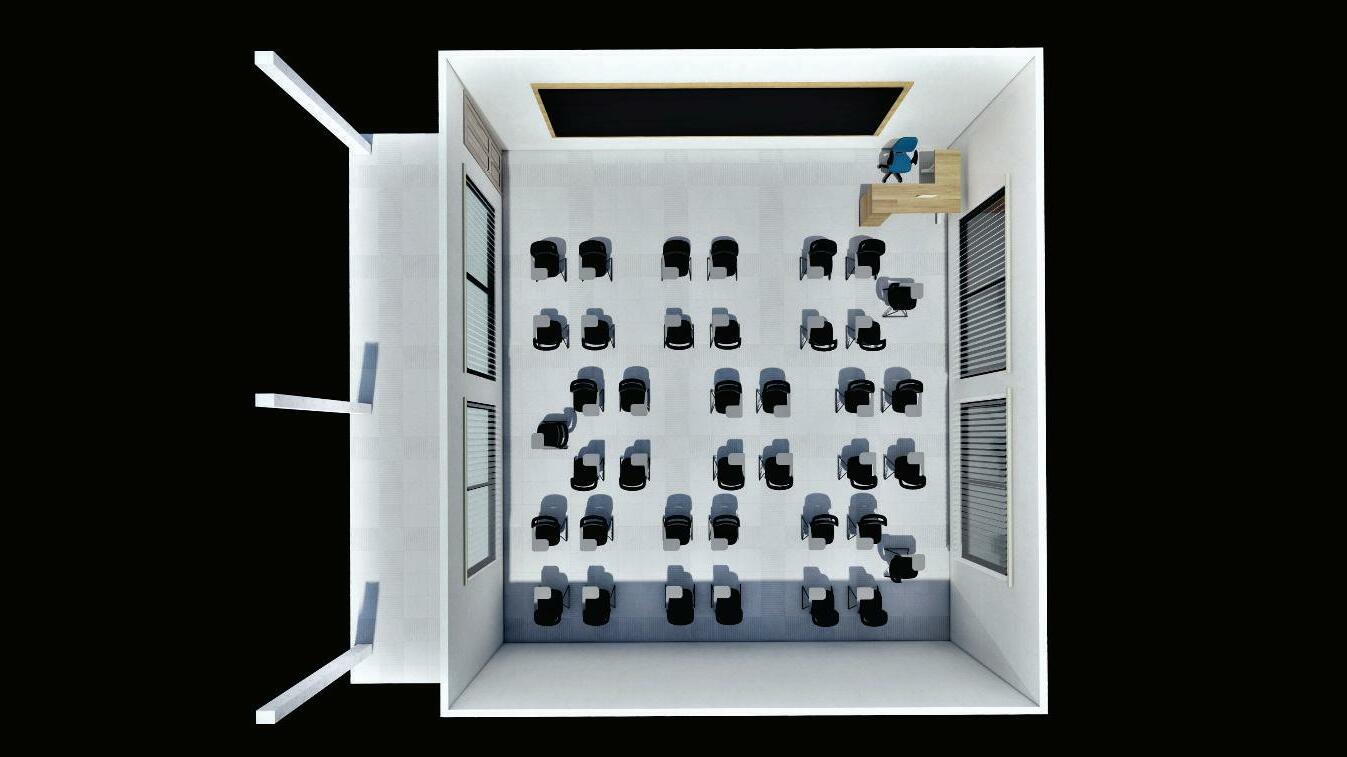
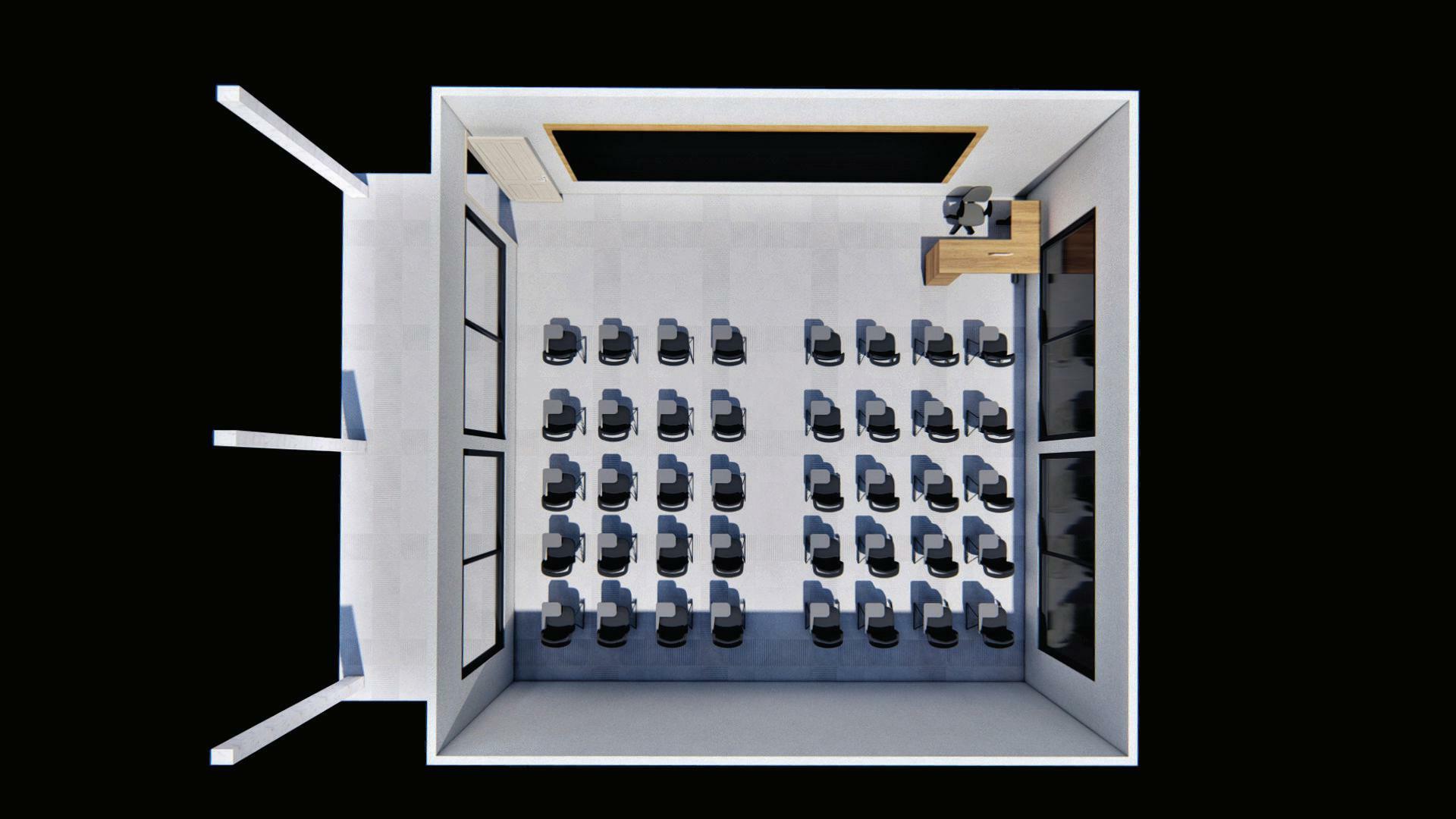
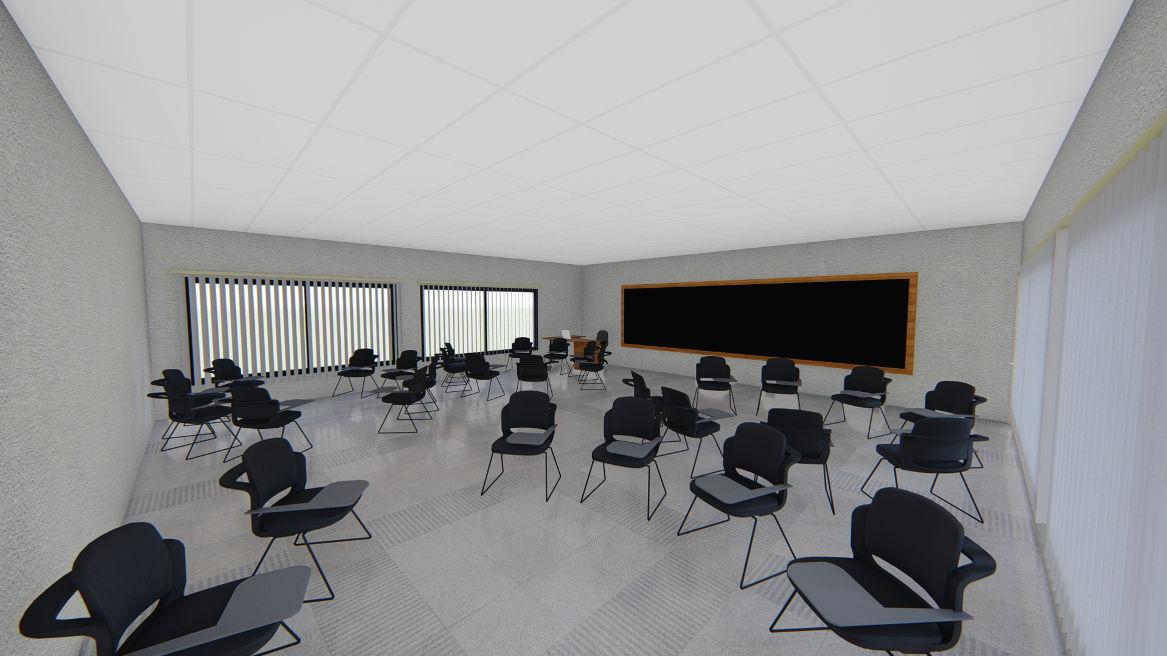
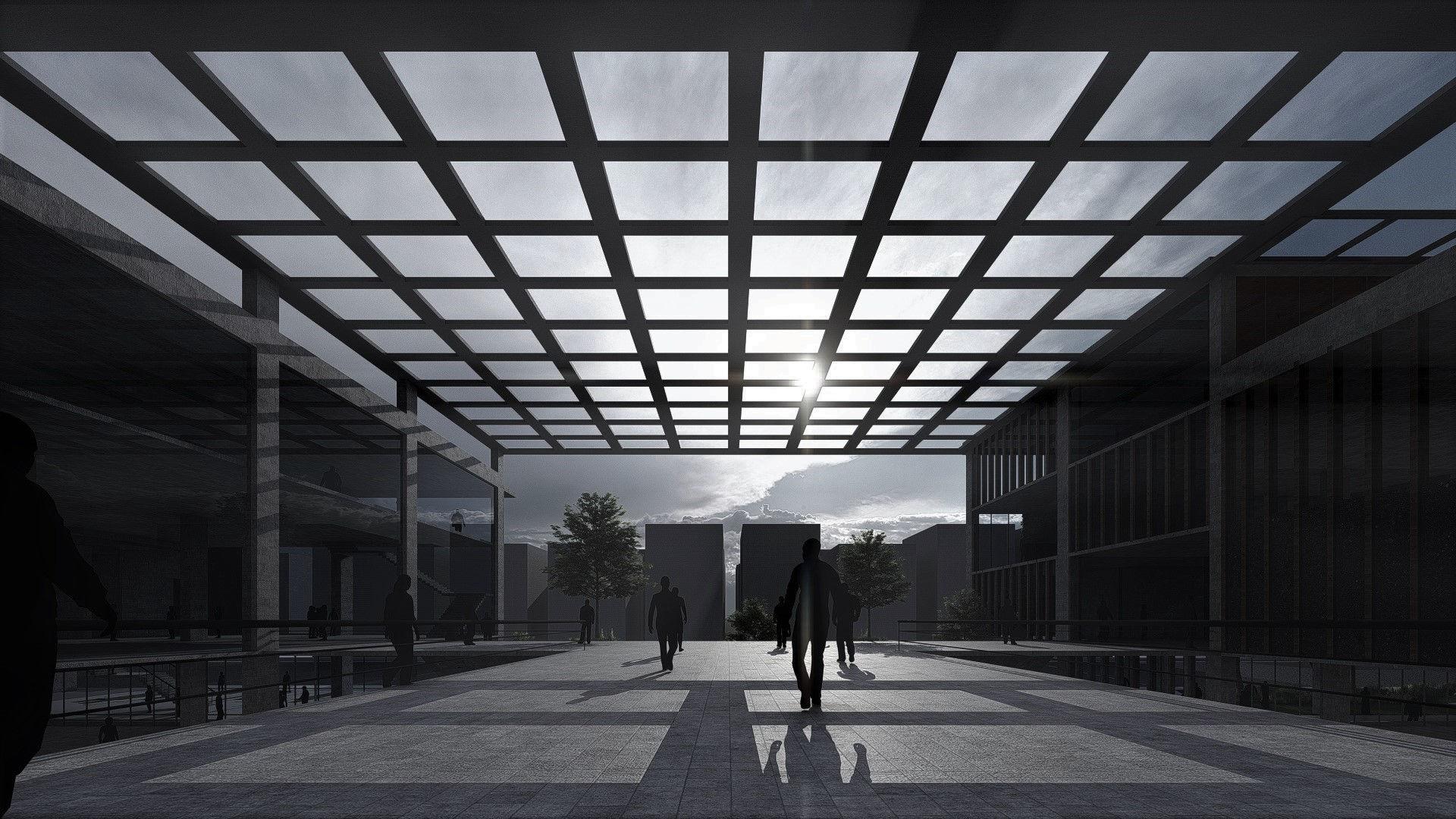 Main entrance with the Auditorium on the left and the Admin Building on the right side.
Main entrance with the Auditorium on the left and the Admin Building on the right side.

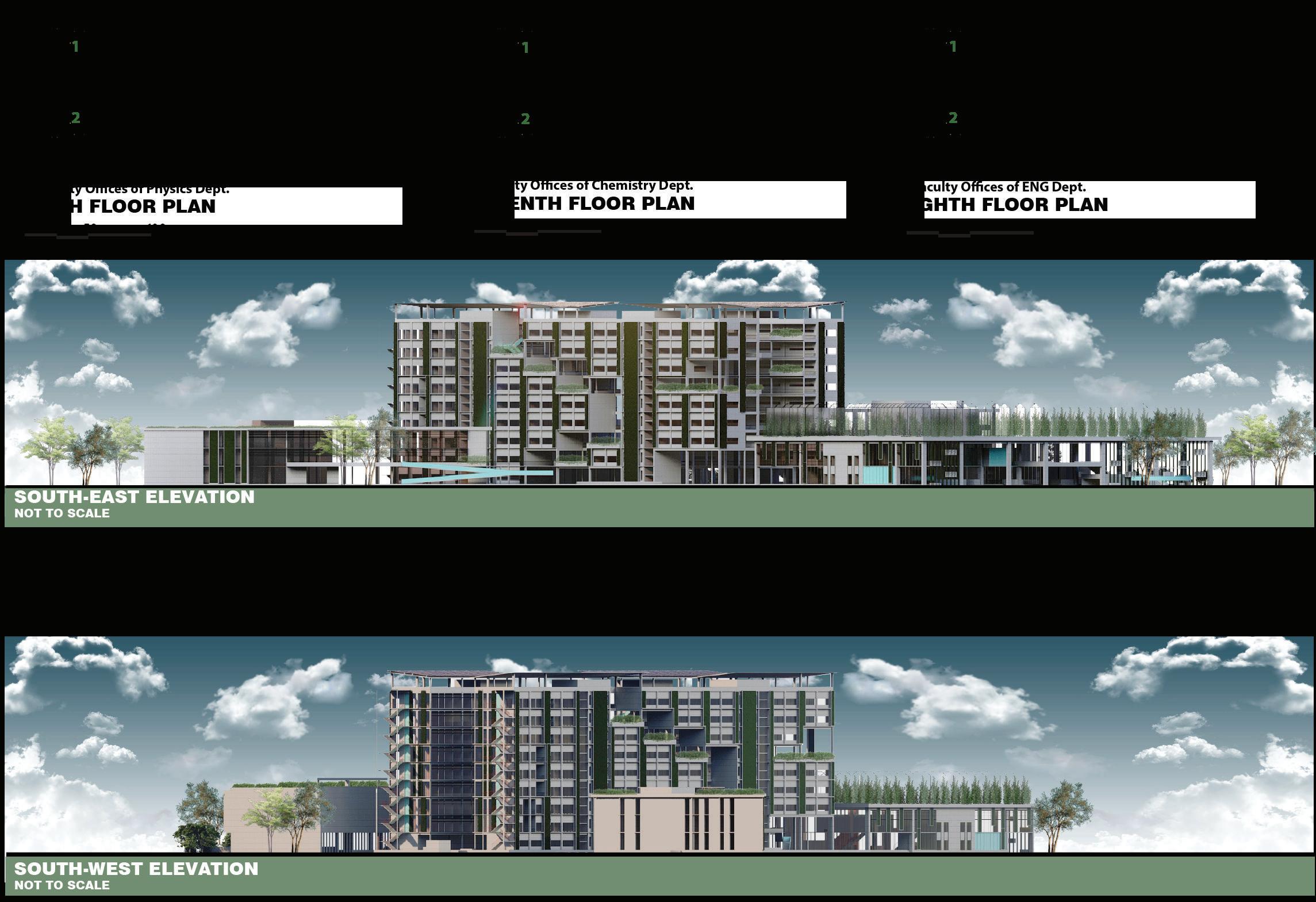
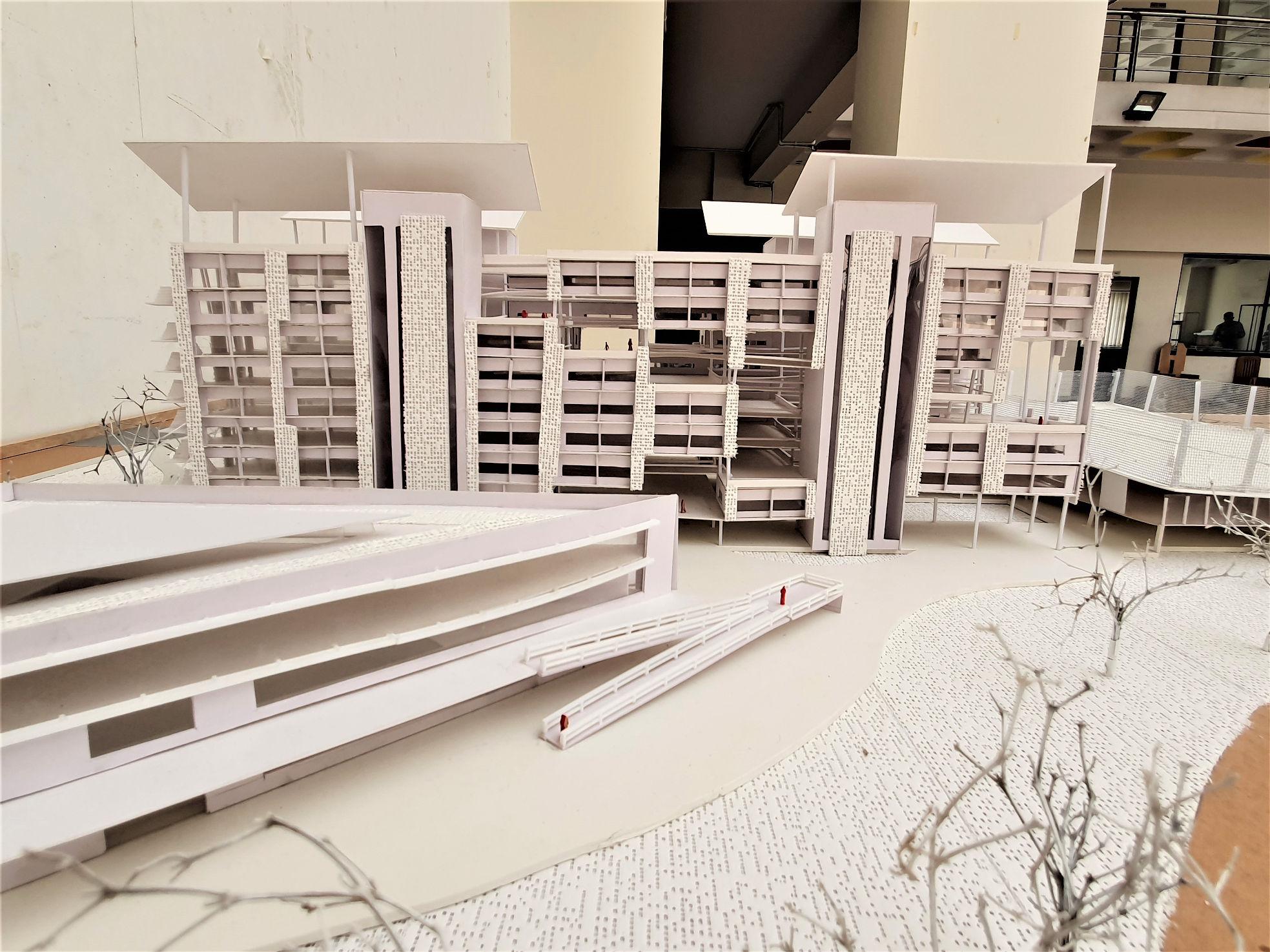
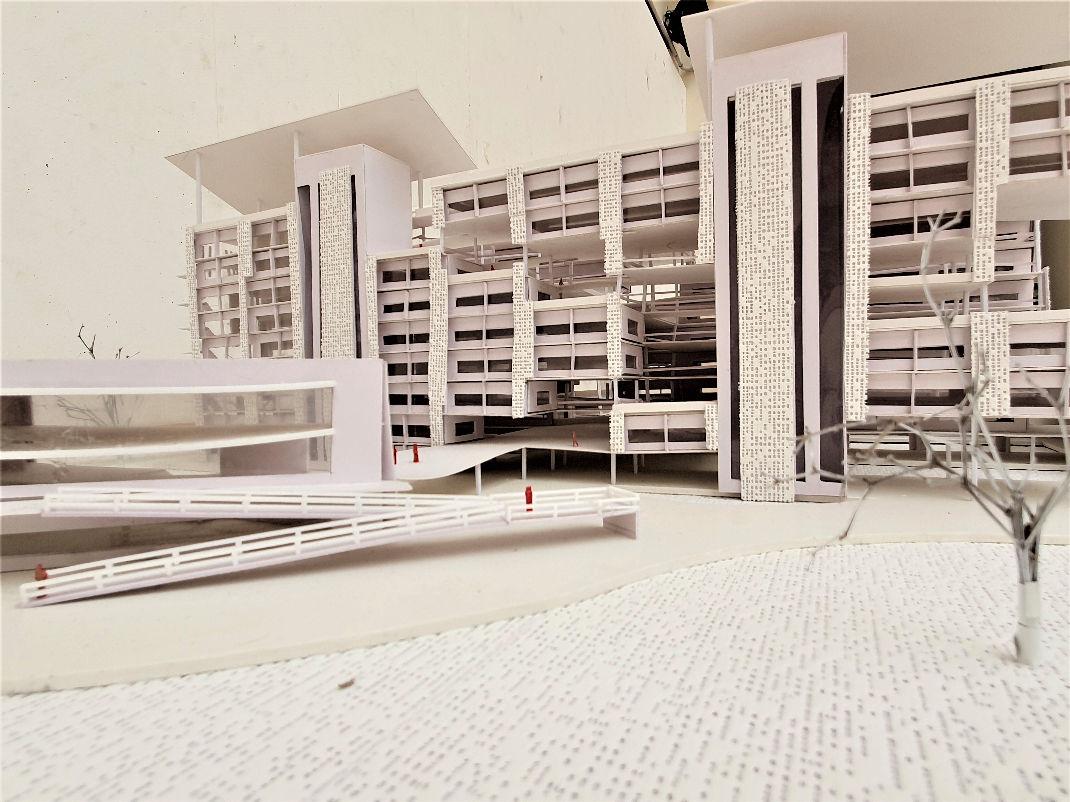
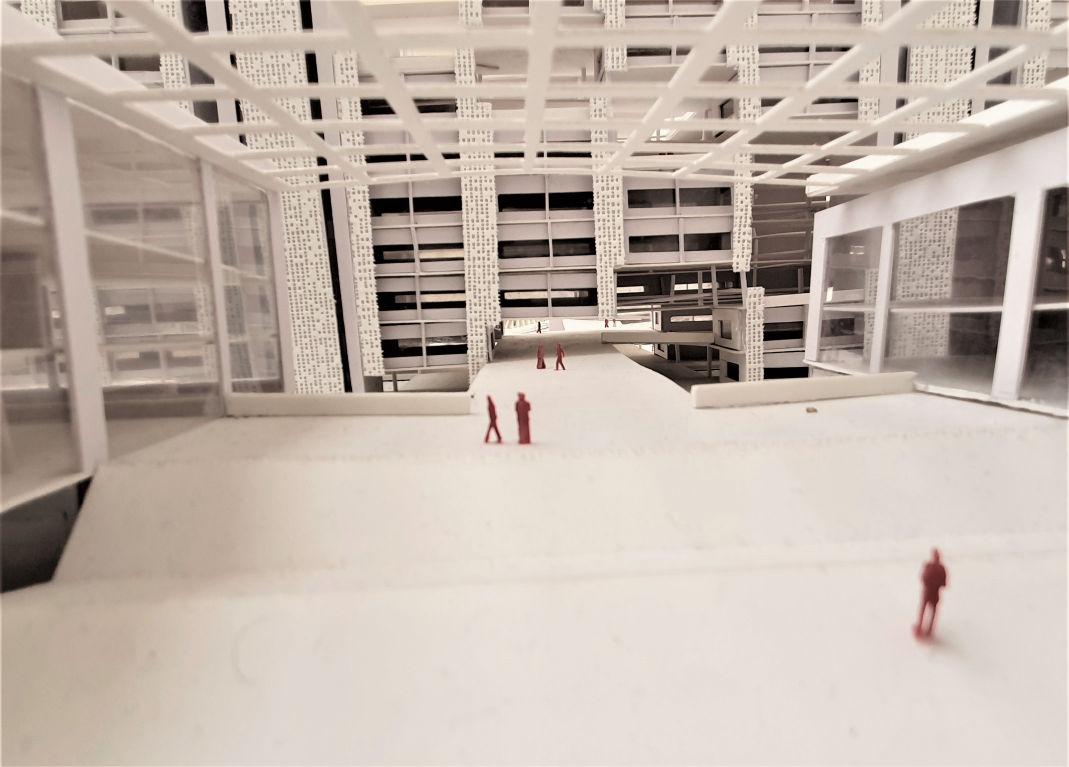
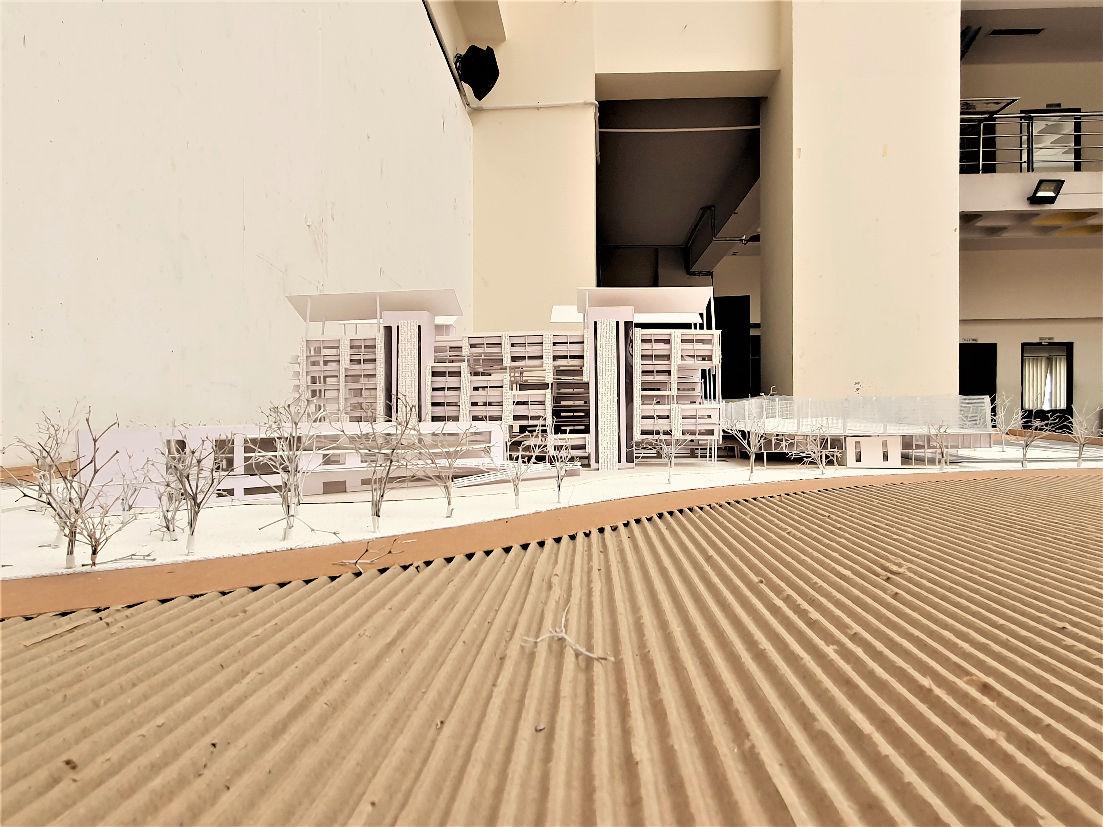
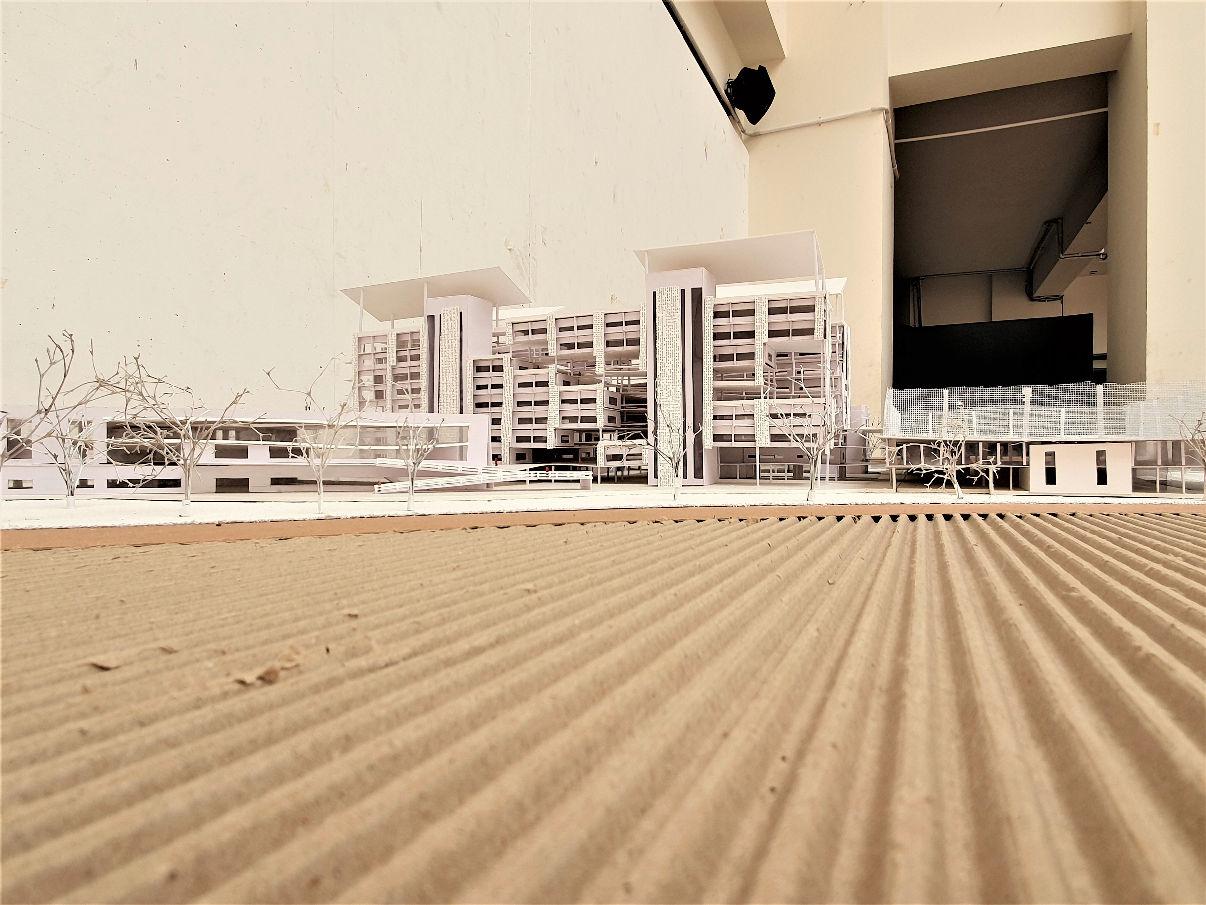
A 3-star Rated Business Hotel
106 rooms at Tejgaon Industrial Area, Dhaka
The project is situated in the commercial zone of Dhaka city. The city view was the top priority of the project, thus, the core of the building was positioned at the rear side (south-west) with all its functional spaces designed upfront. The orientation and placement of the building also ensures all the spaces to be environmental correctly and pleasantly lit throughout the day.
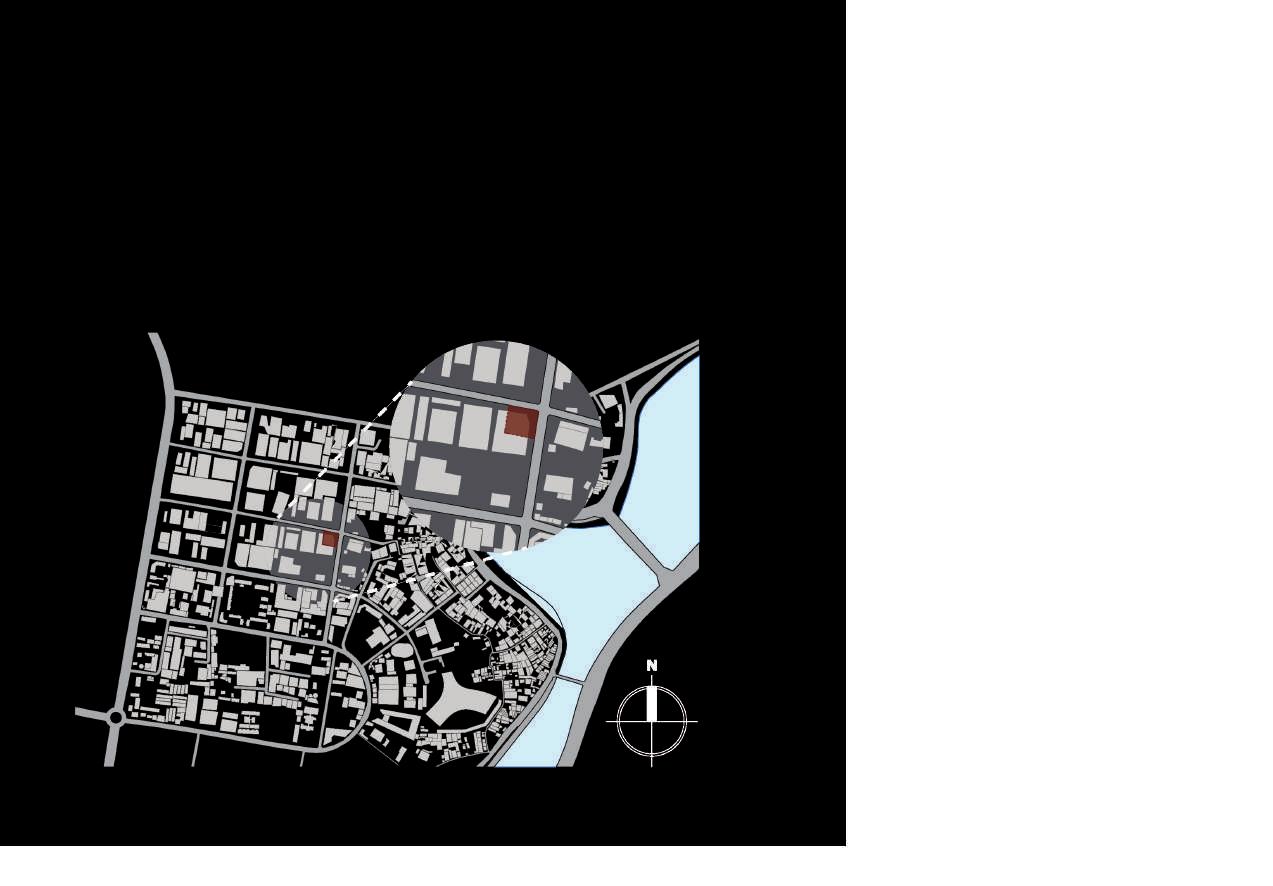
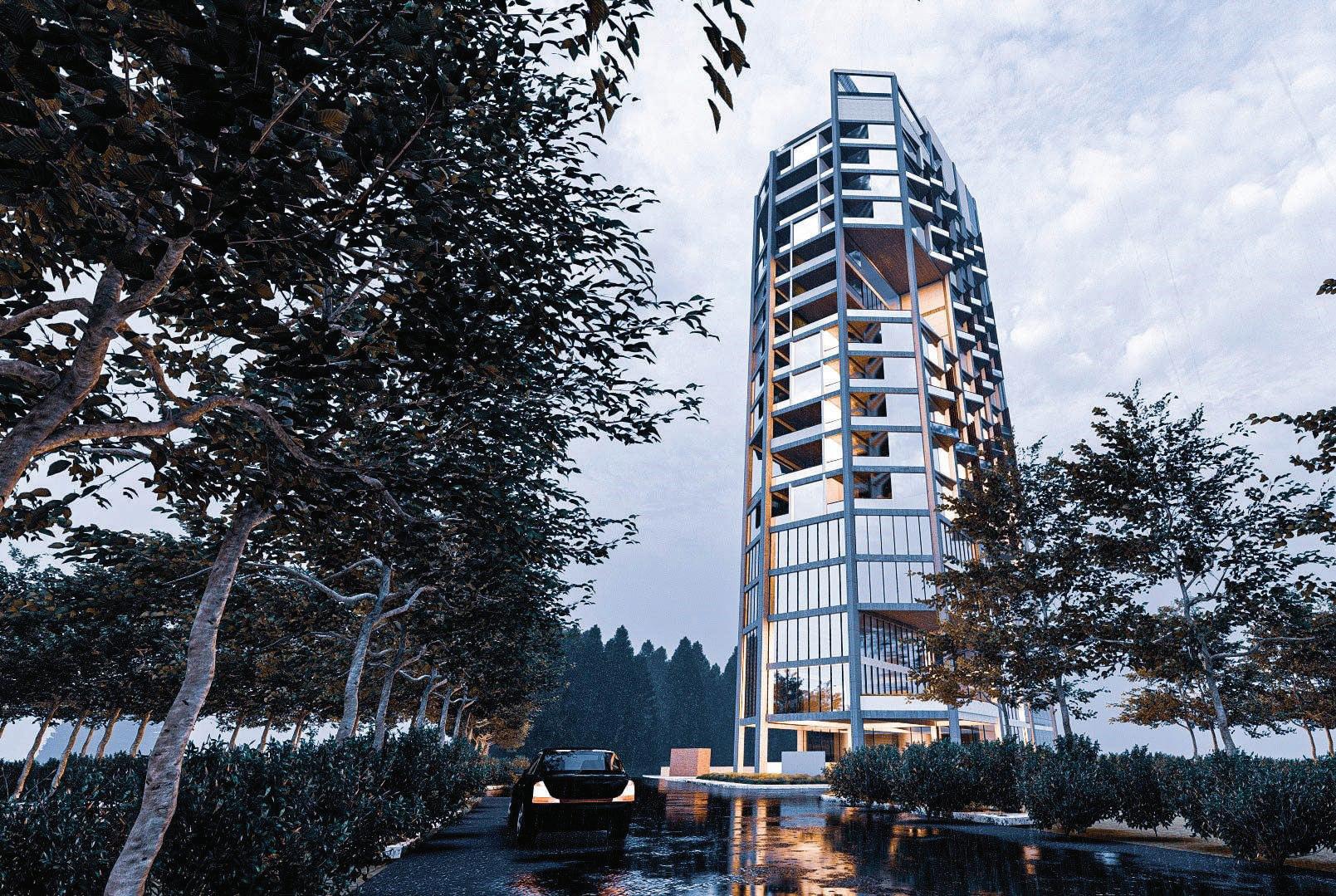

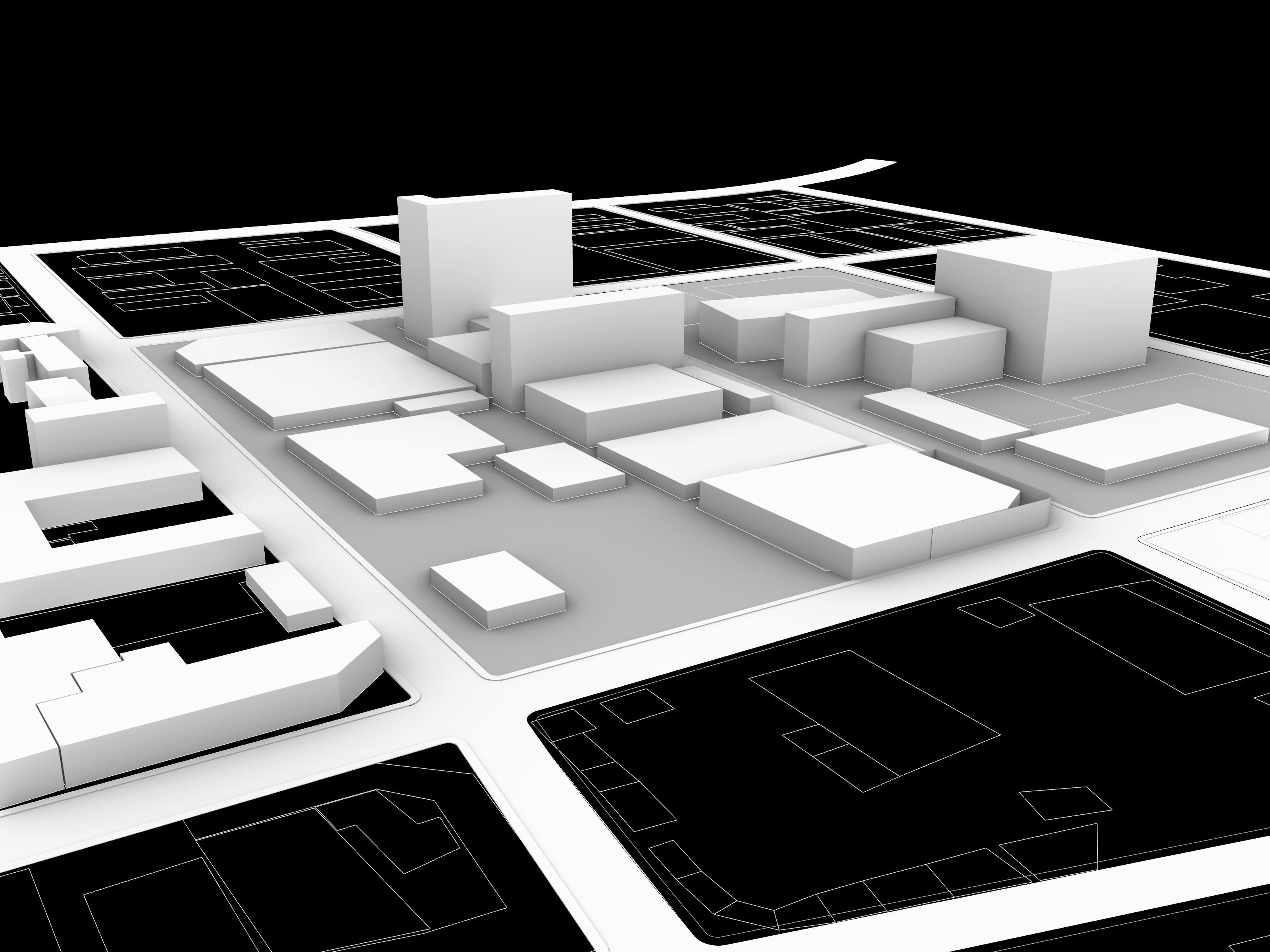
Guestroom Ratio
Restaurant Ratio
Main Restaurant
Event Space and Conference Ratio
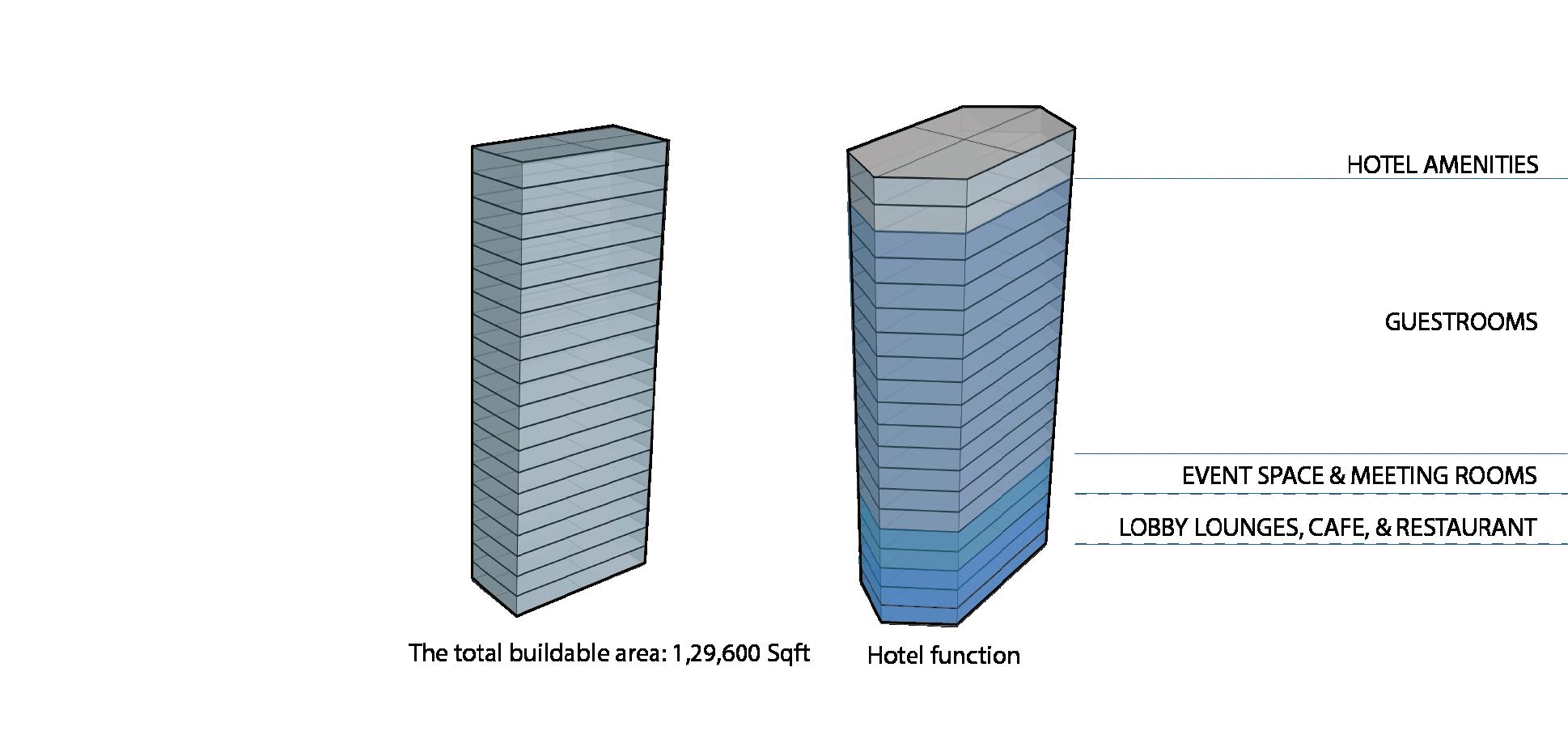
Hotel Parking
Guest Parking
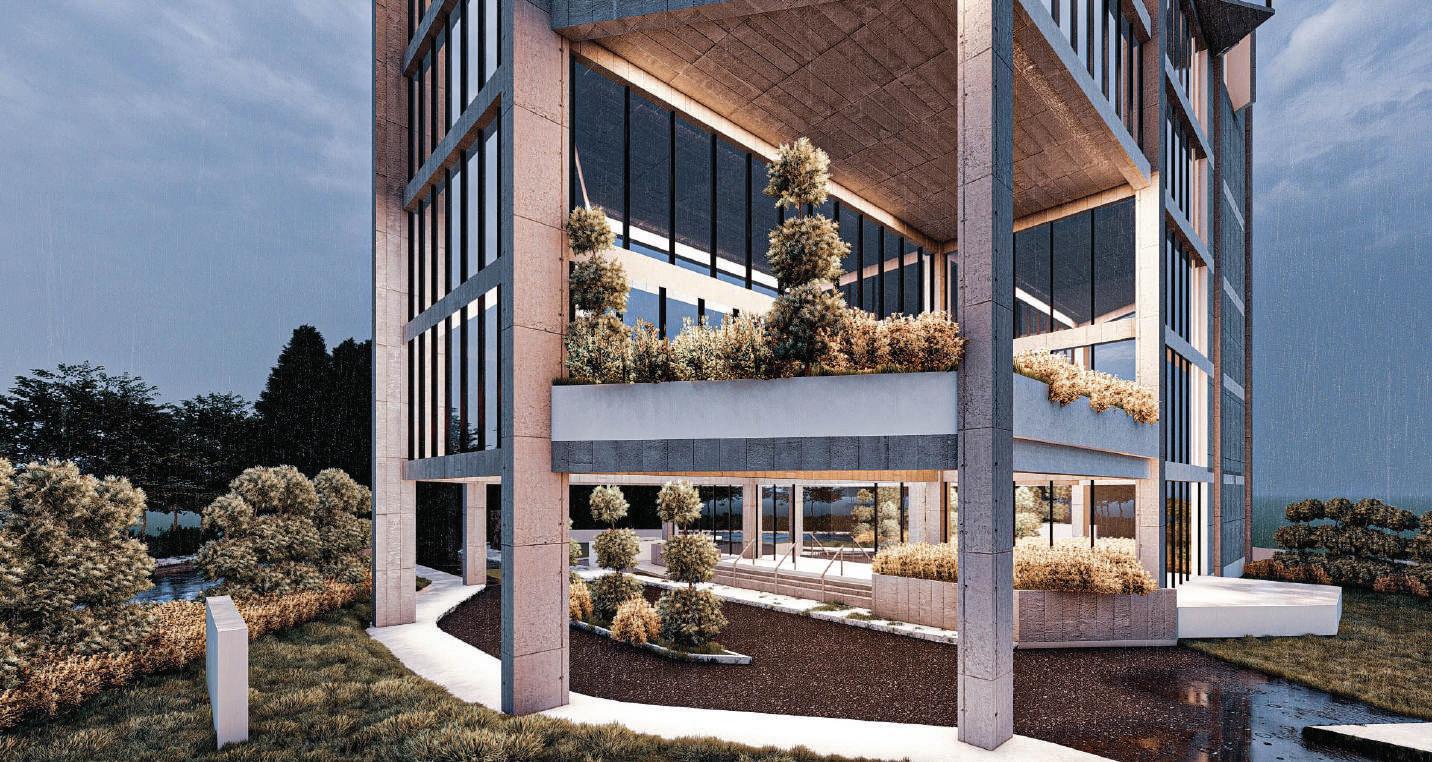
 The front view of the hotel, with the drop-off on the ground floor level and the terrace of the restaurant on first floor level.
The front view of the hotel, with the drop-off on the ground floor level and the terrace of the restaurant on first floor level.
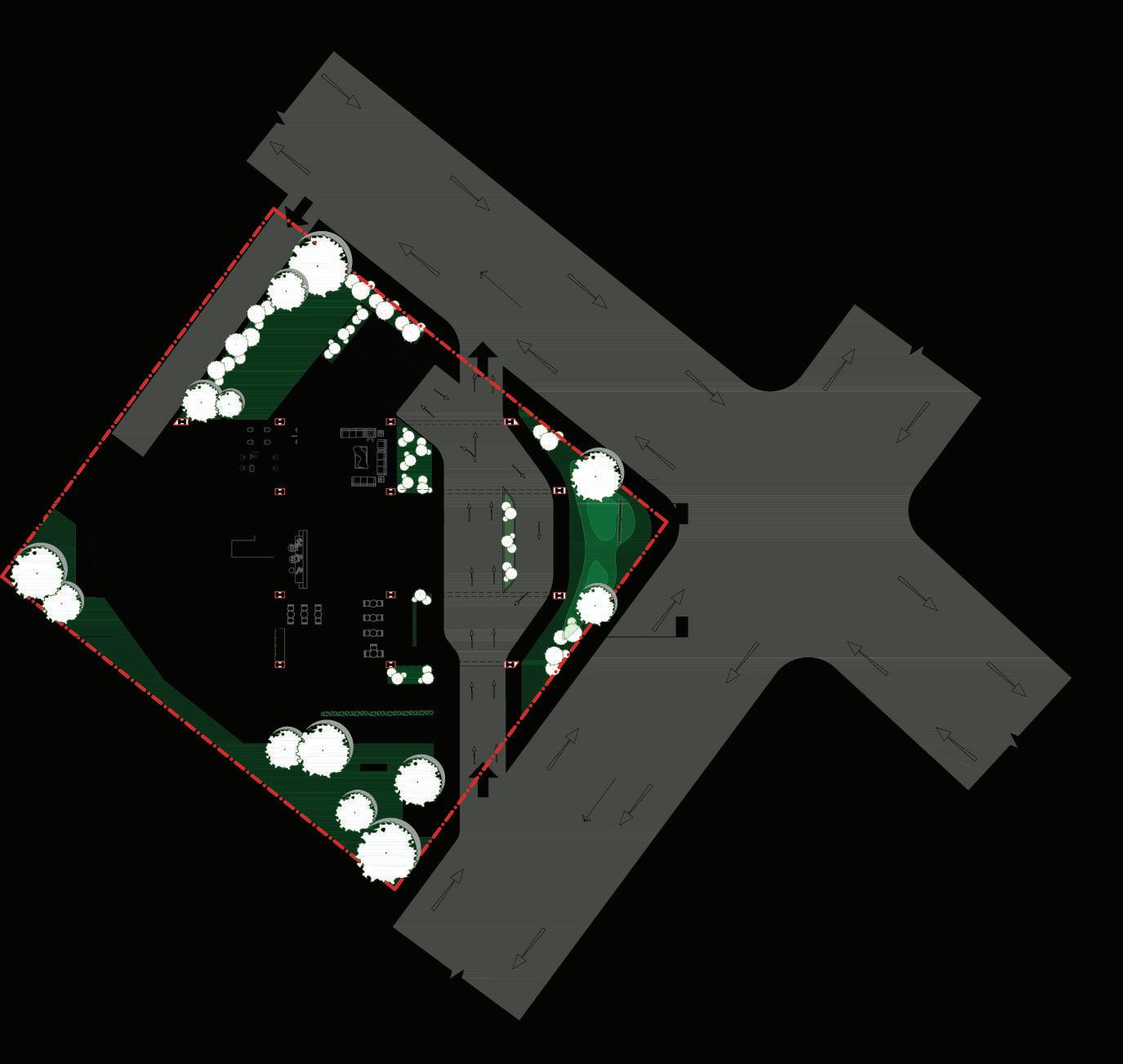
Level
Plan
B'
A'
B B'
A A'
Level 04 Plan
Guestroom
B'
A'
B B'
A A'
Level
Plan
A A'
Level
Section A-A’
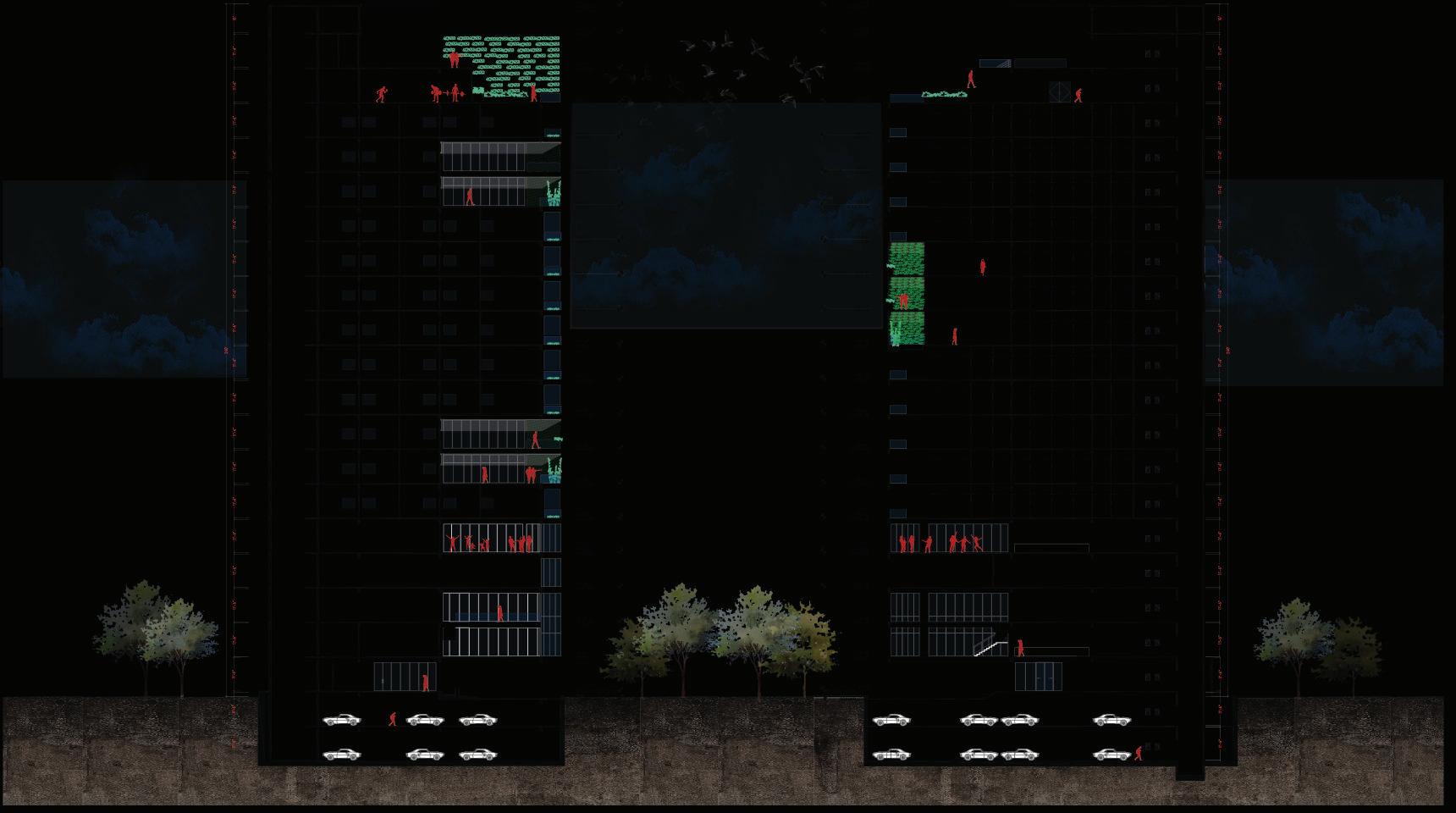
Not
Section B-B’
Not to scale
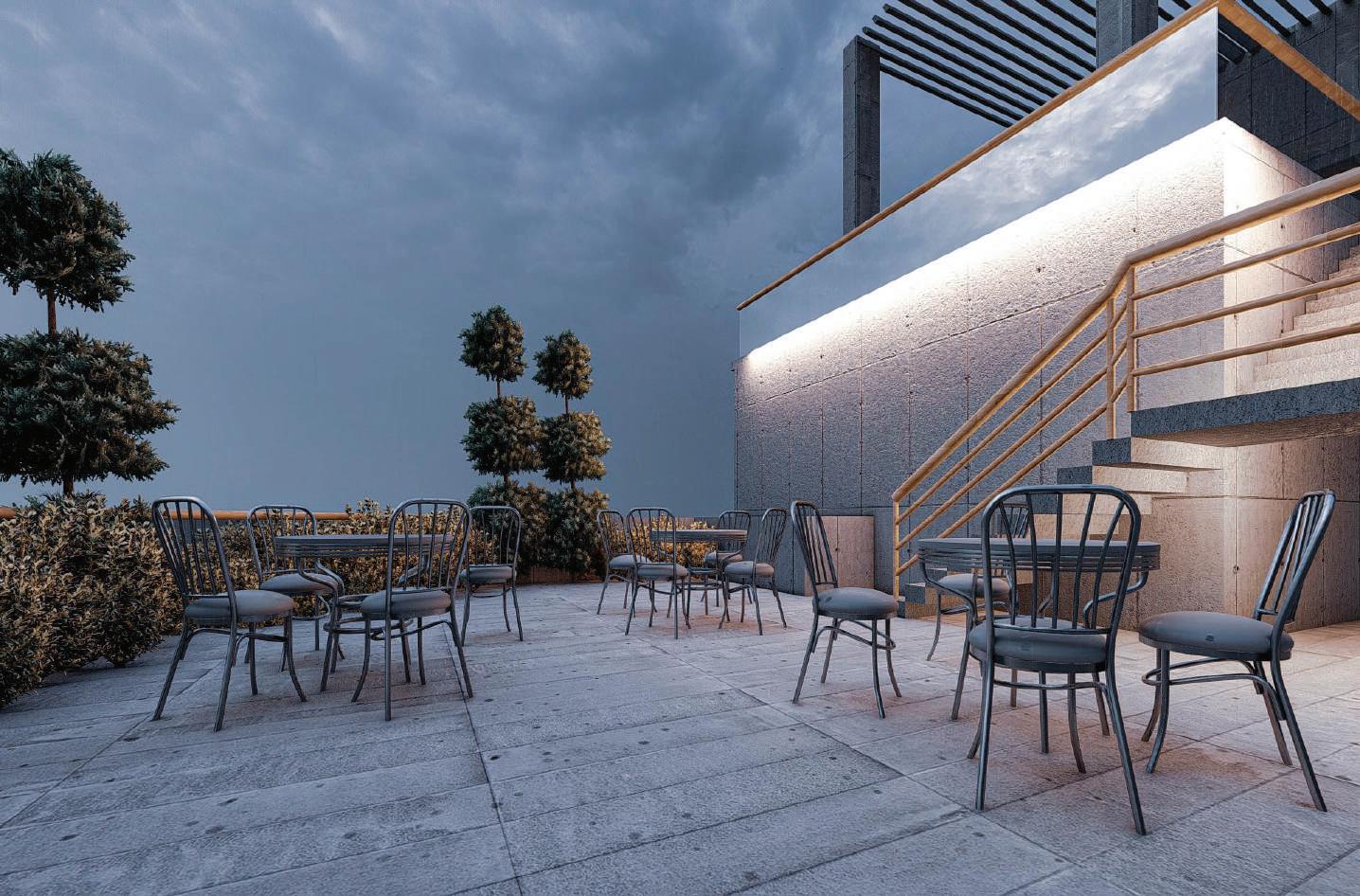
 The roof-top terrace of the hotel.
The roof-top terrace of the hotel.
9'-5"
10'-4"
B B'
10'-4"
Street As Mutualism
UD Intervention at Jagannathpur, Dhaka, Bangladesh
The project brief was to design a neighborhood on a land of 30acres by relocating the current population in a better settlement by the year of 2040.
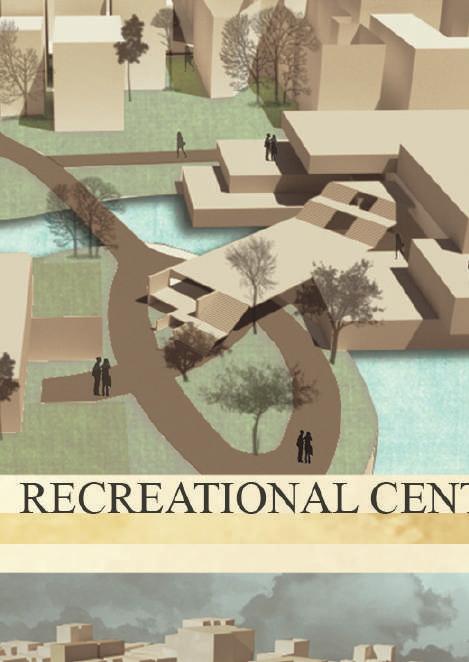
Motives of the project include: Creating a walkwable friendly neighborhood by creating more green areas and planning the area by perpetuating the existing heterogeneous social fabric.
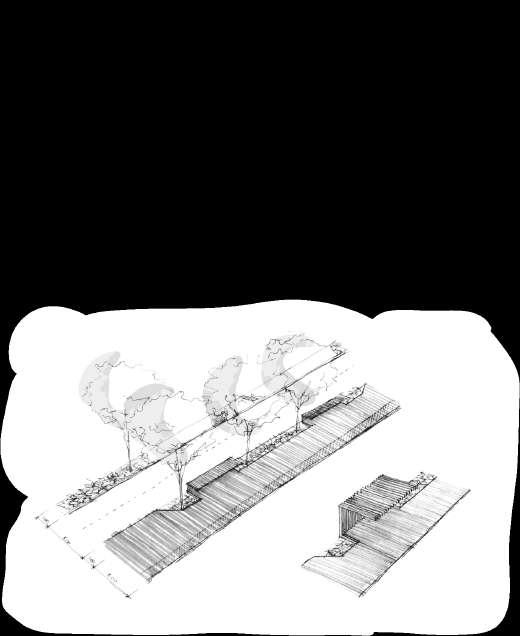

Project Overview
Location: Jagannathpur, Dhaka, Bangladesh
Area: 30 acres
Project Duation: 3 weeks
Software:
Photoshop

Concept
The main goal was to design a new urban structure of Jagannathpur by retaining its heterogeneous social fabric. The idea was also to create new structures that respond efficiently with the existing structures and characters of the area.
The design is developed in such a way that the housing zone is agglomerated in the enterprise zone. A shared street has been proposed that connects all the buildings and communcal amenities. The project is entirely focused on pedestrian and cyclist movements with street vending activities at various places in order to elevate its communal and public value.

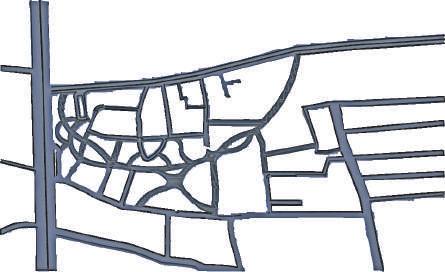
Exploration of the site and understanding its conditions, the following options were developed.

Secondary Seatings
Unique Building Facade
‘Eyes On The Street’ Concept
Openness
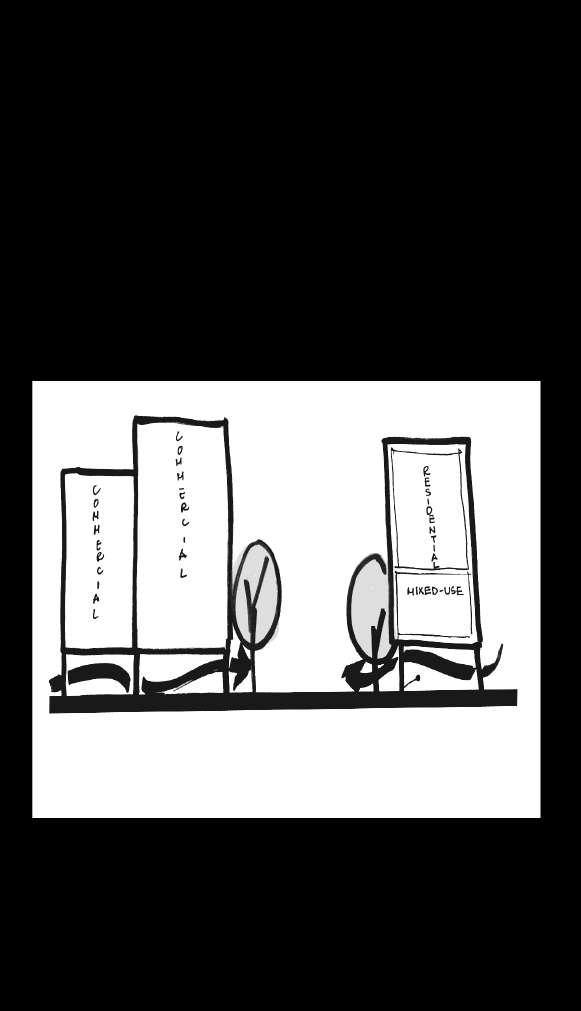
More Connectivity
Public Spaces For Animating City Life

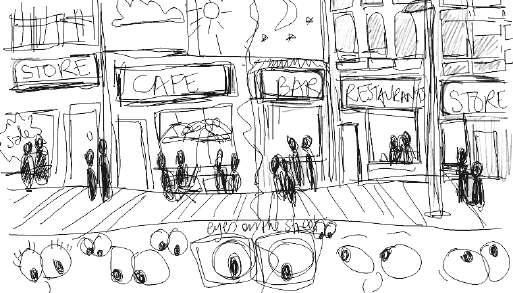
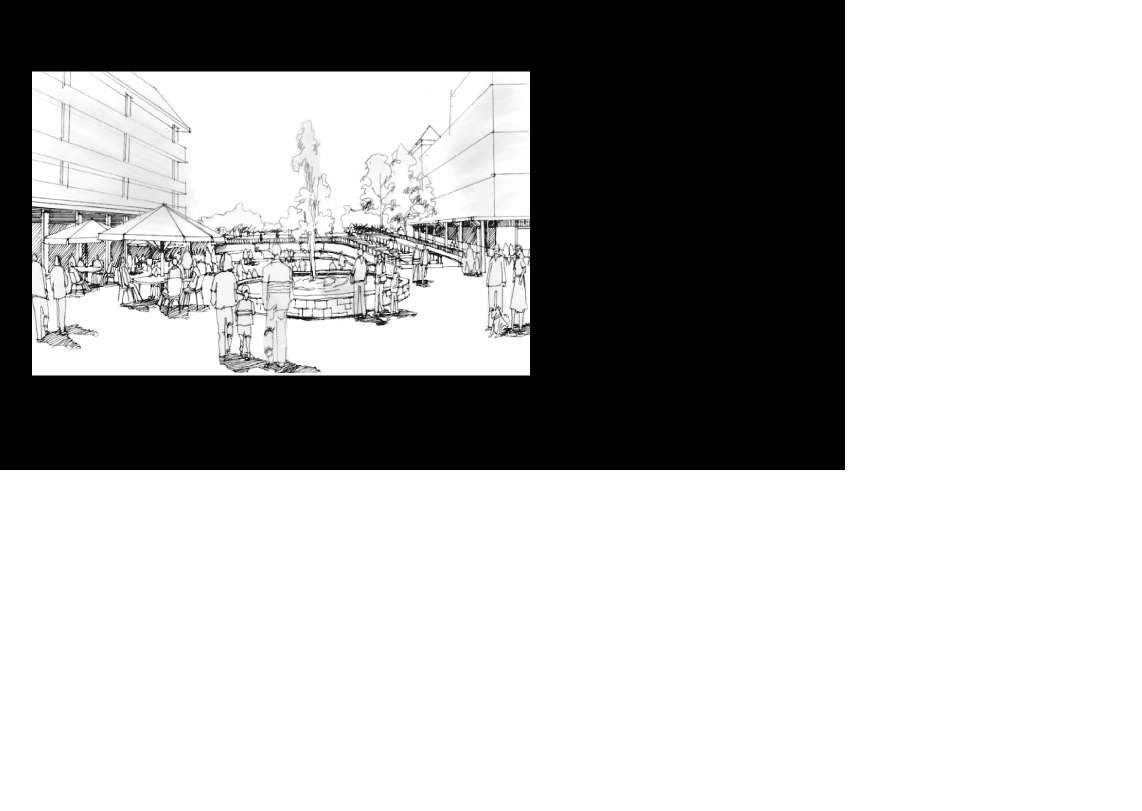
Edible Landscaping




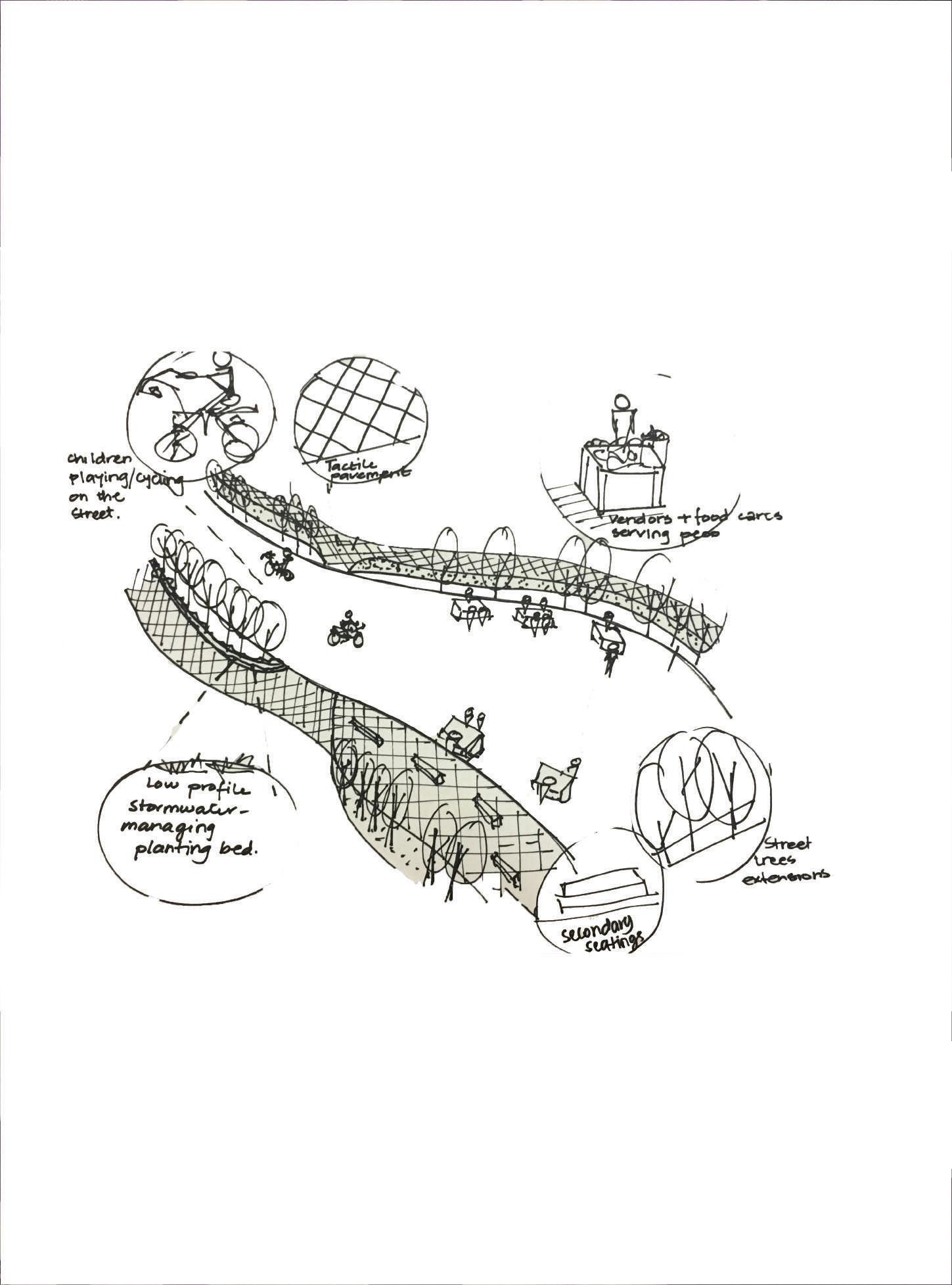

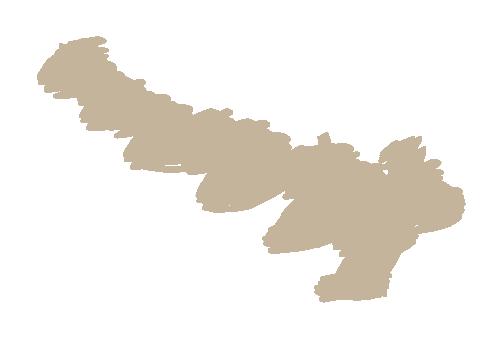
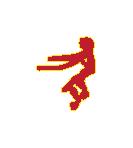


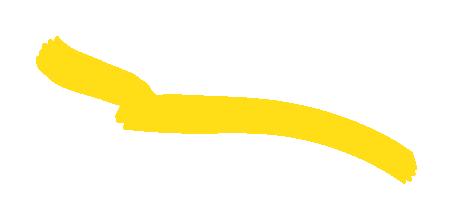
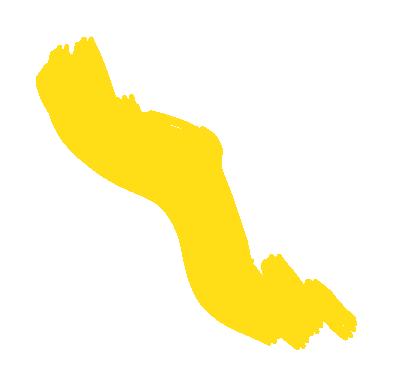

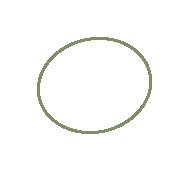
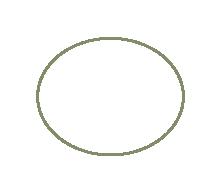
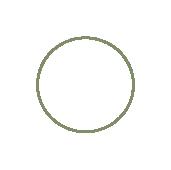
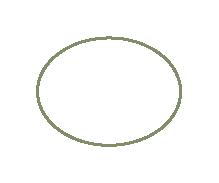
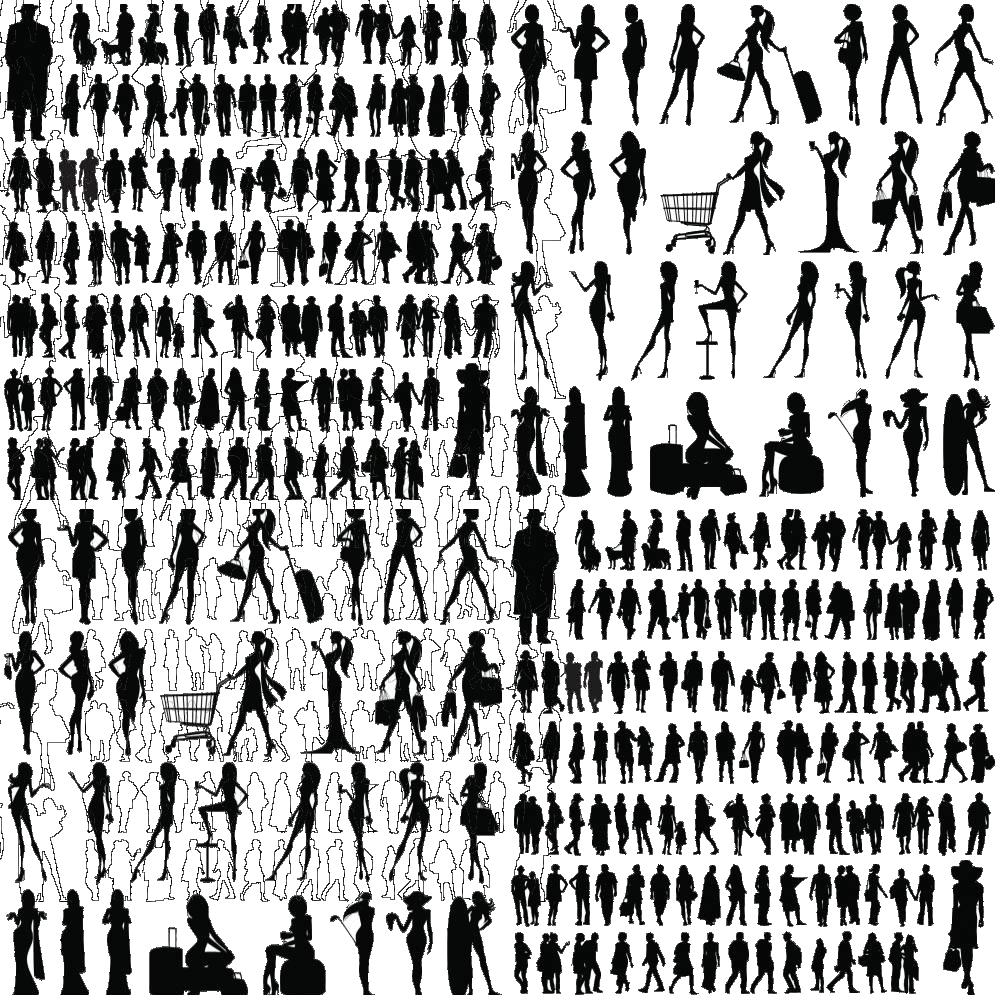


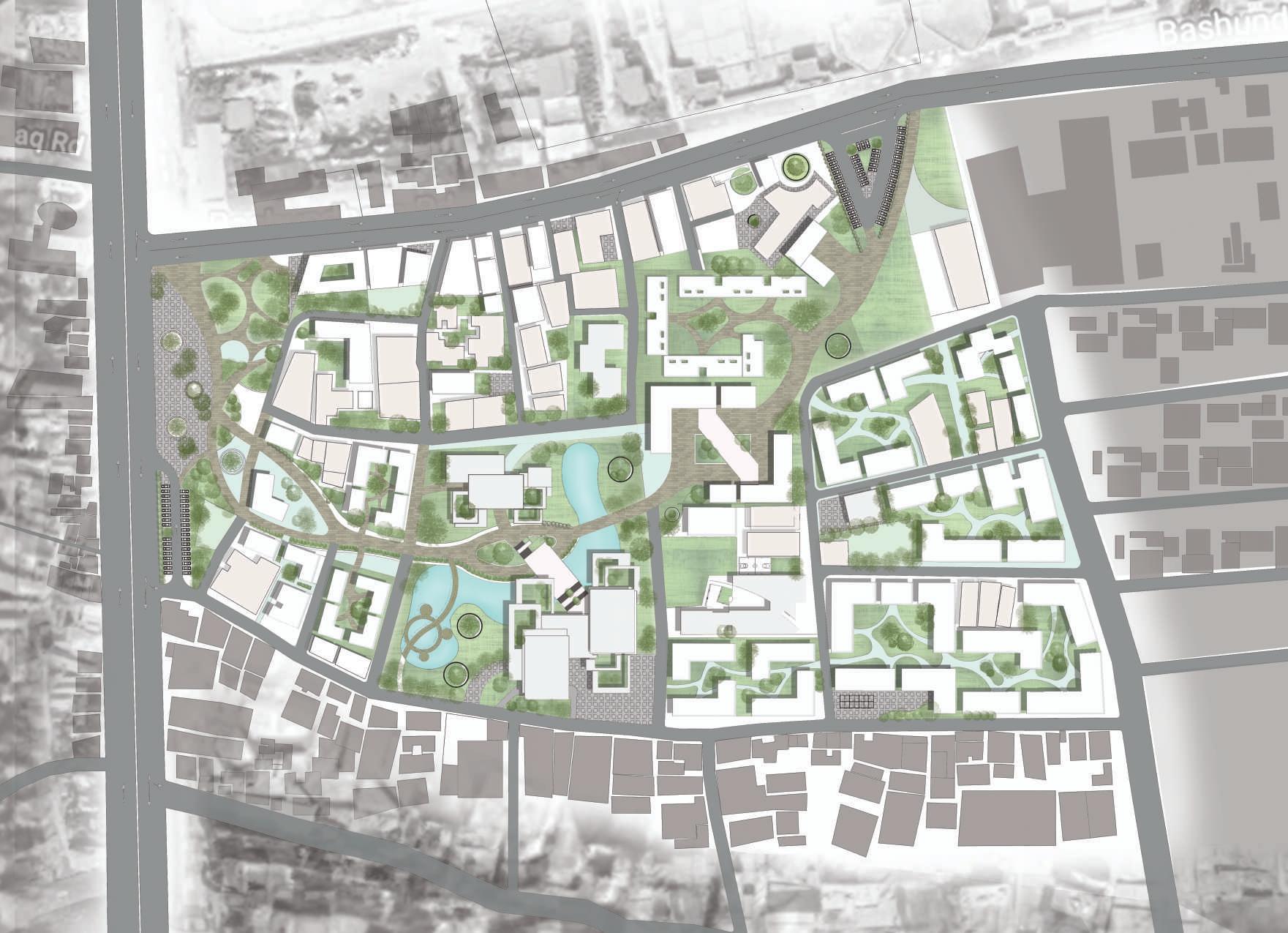
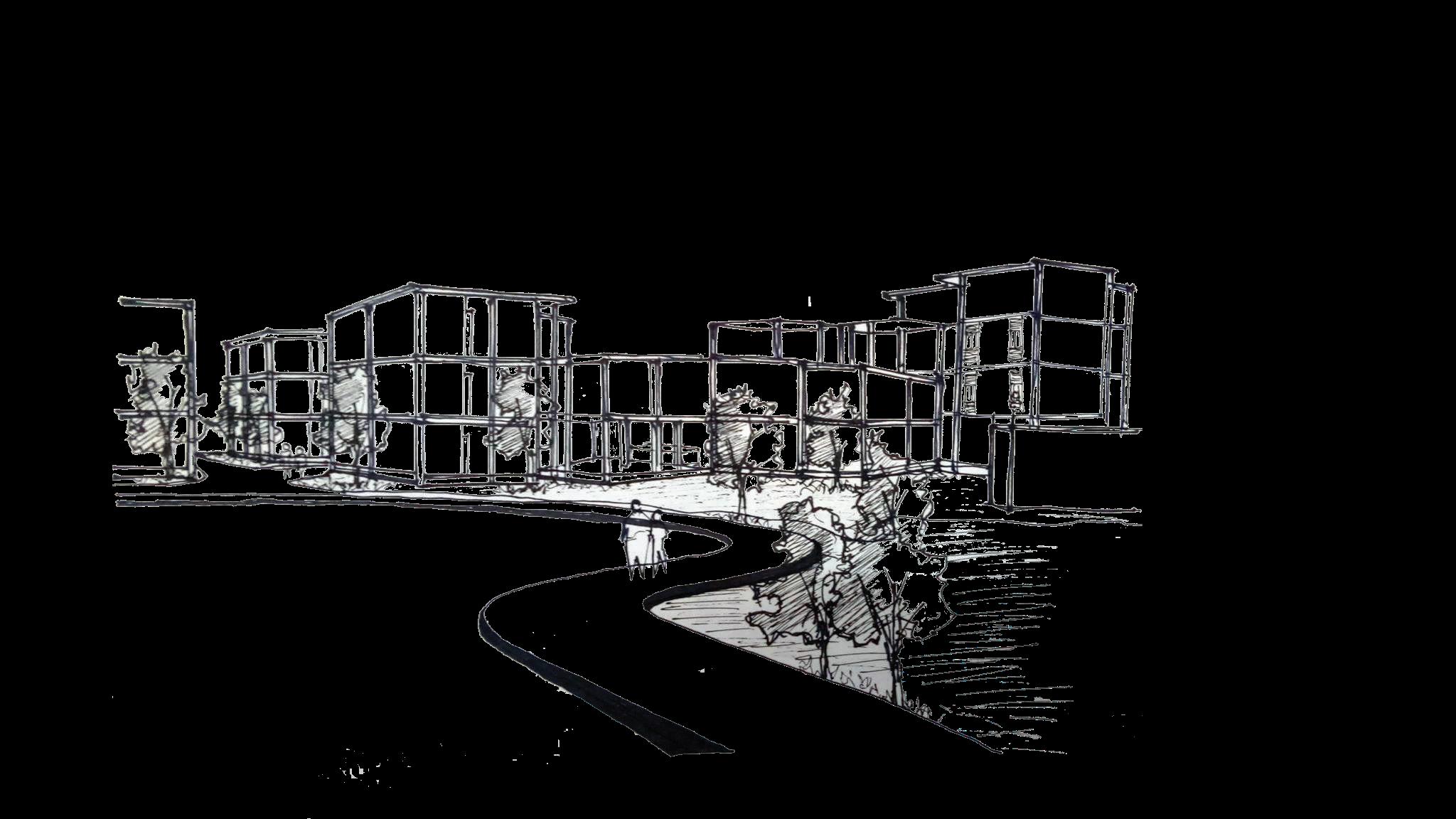
Urban
Primary
Building Uses


Low-income
Conceptual sketch of the inner courtyards.
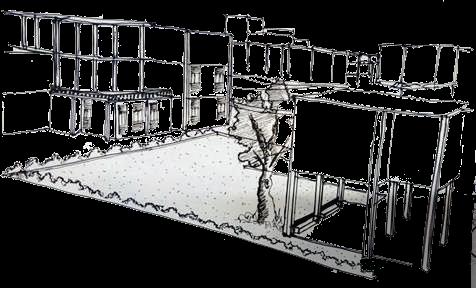


School
Conceptual sketch of the promenade in the centre.




Commercial Building
Bangla Motor, Dhaka, Bangladesh
The site is in Bangla Motor, one of Dhaka's bustling areas. It is bounded by a park on the northern side and roads on the eastern, western, and the southern side. The site is home to a plethora of retail stores, most of which are tile shops, banks, and other commercial structures. The park behind the site is being renovated by Architect Rafiq Azam and will provide a wonderful panorama. The project brief was to design a 60-sto ried commercial building by relocating all the existing retail and retaining every function.
Due to the densely packed surroundings, enhancing the urban life of the neighboring areas was the project's primary purpose. The ground floor has remained open to the public, enabling free pedestrian mobility. The landscape has been extended from the park behind the site and brought into the site, with a water body in between visually connecting the two sites while also acting as a barrier.
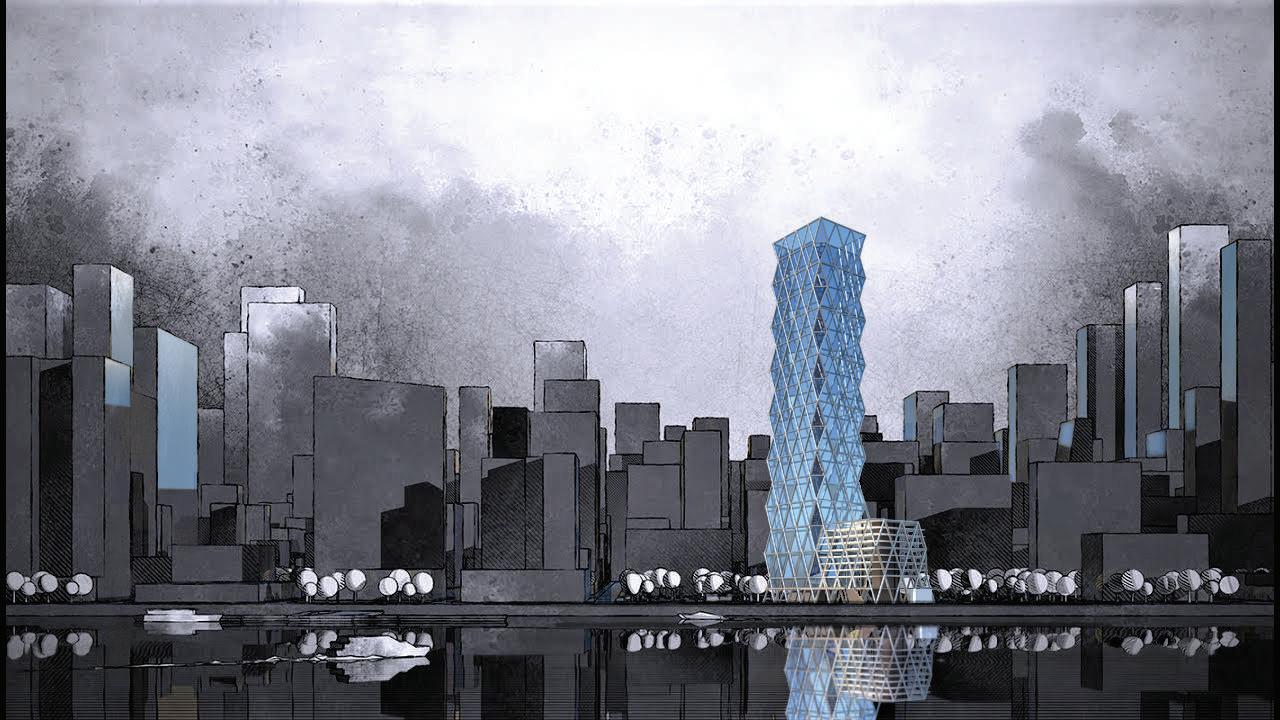
Project Overview
Location: Bangla Motor, Dhaka, Bangladesh
Site Area: 20 acres
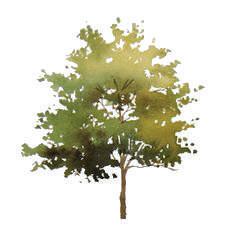
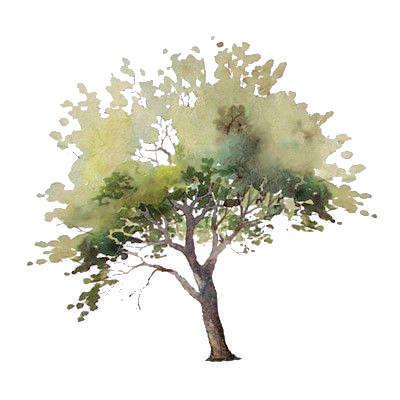
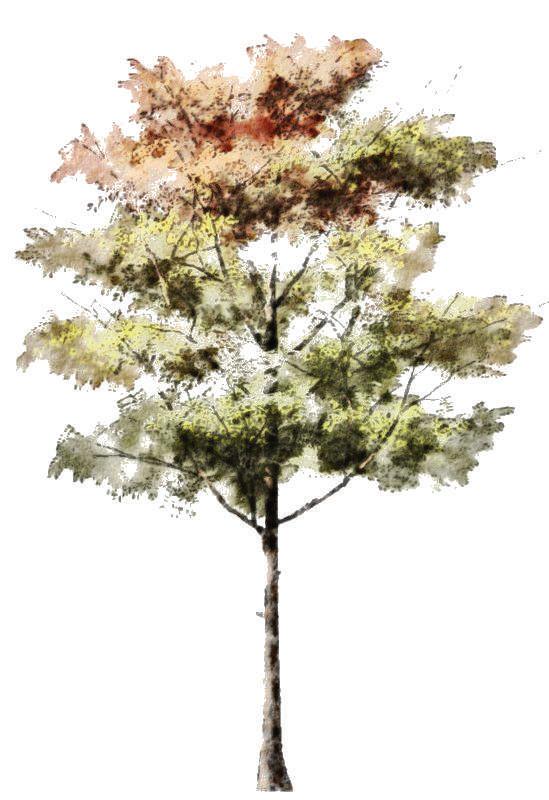



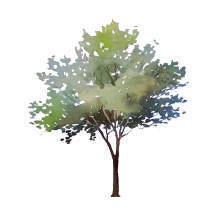
Project Duration: 6.5 Weeks
Type: Commercial
Software: Rhino. Grasshopper. AutoCad. Illustrator
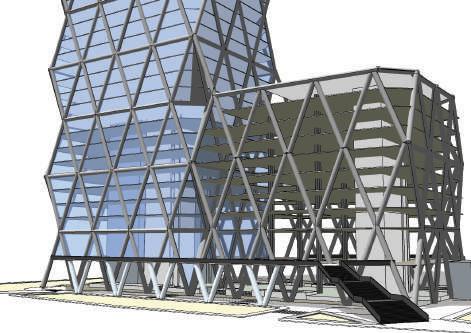

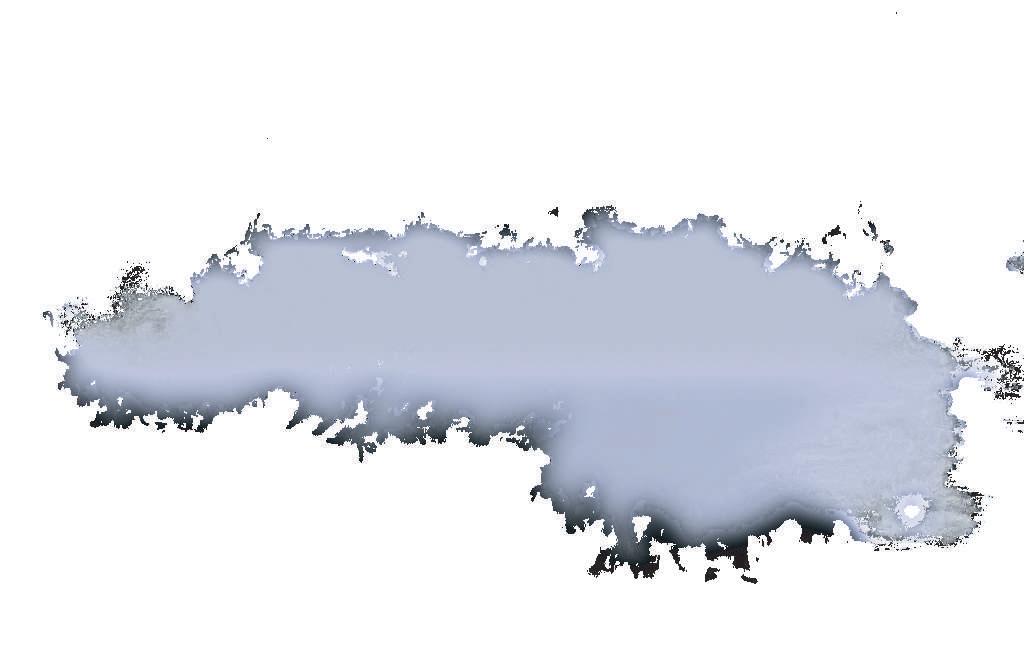
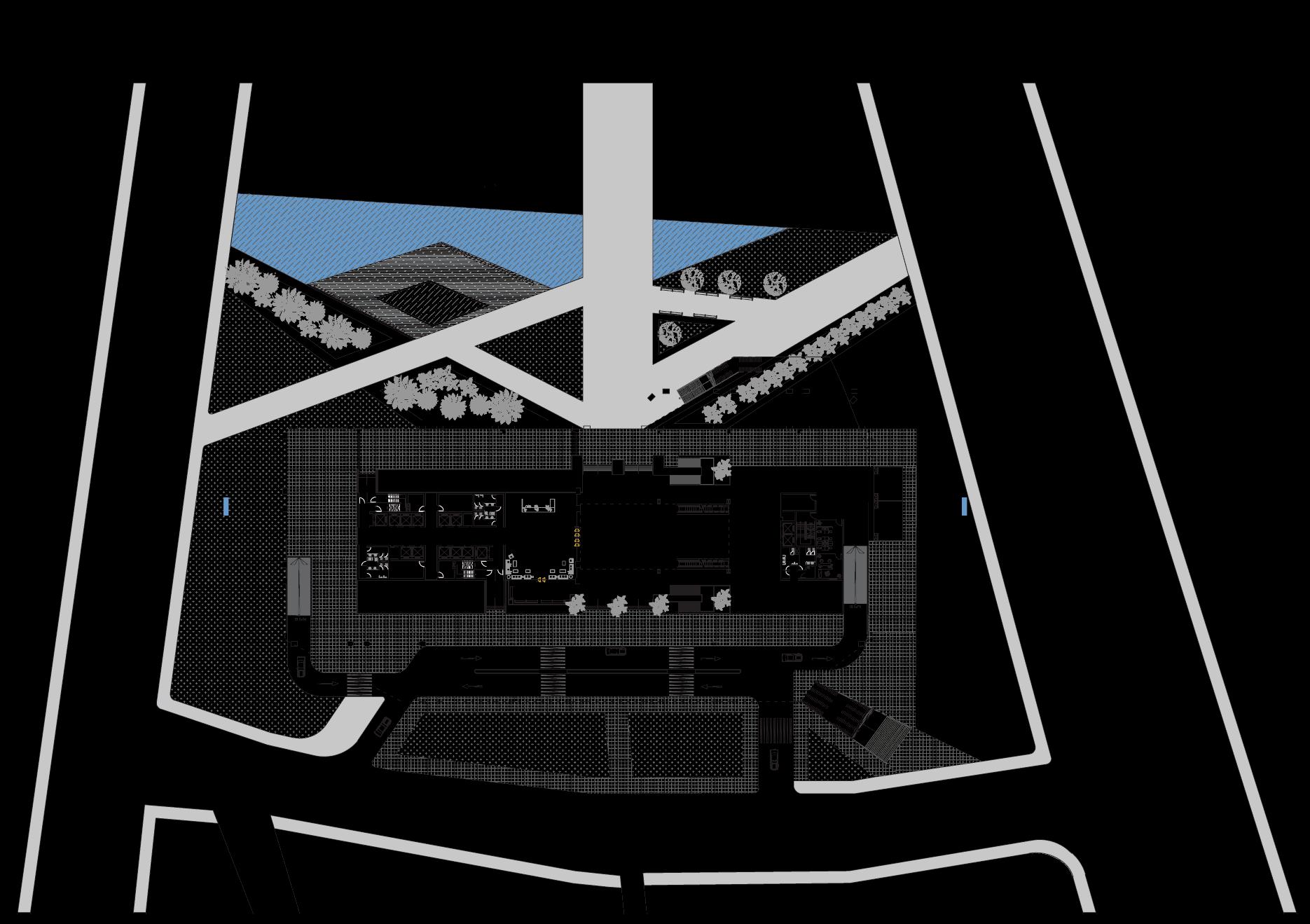
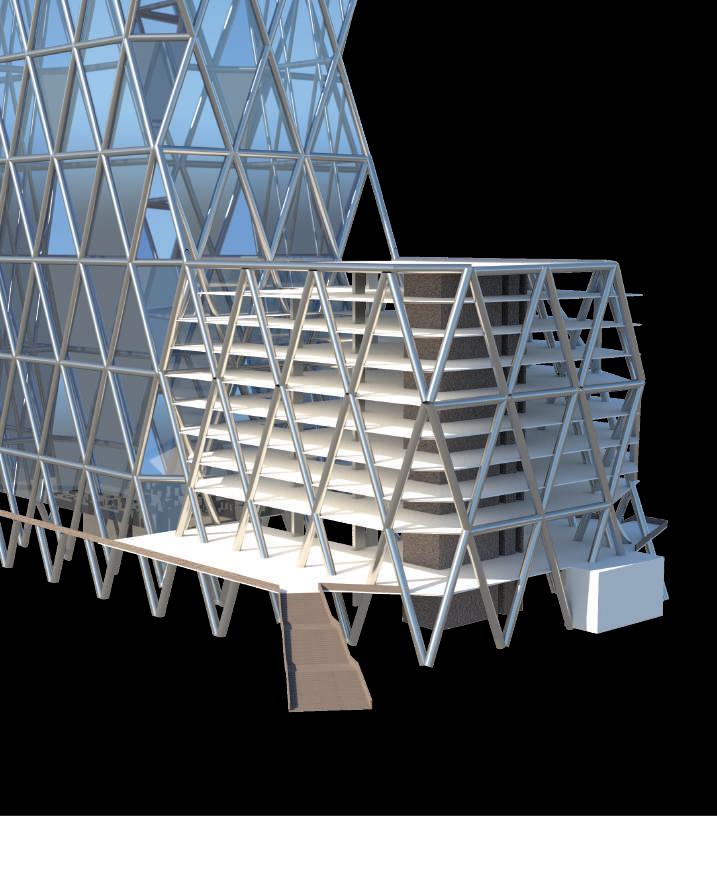
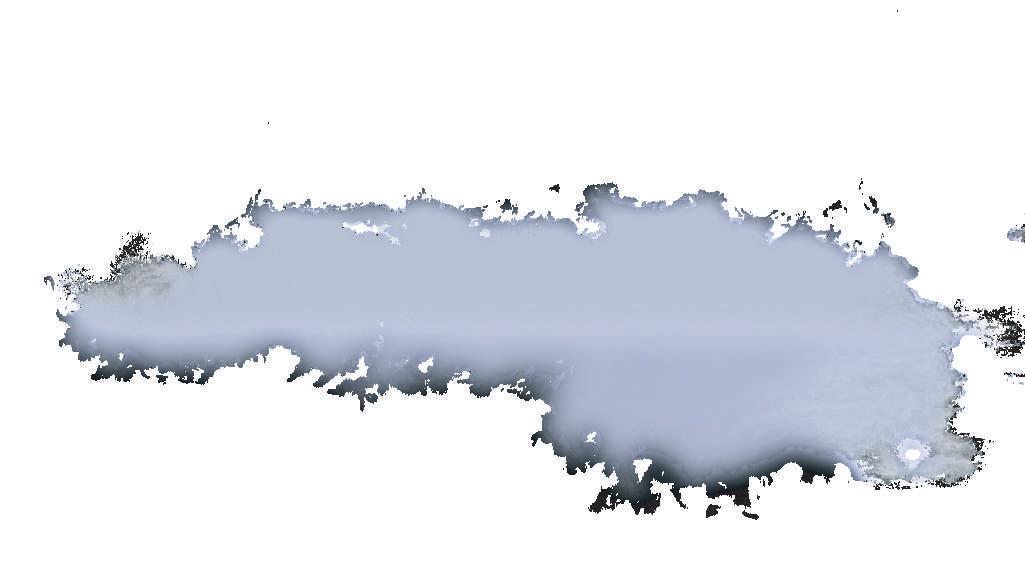

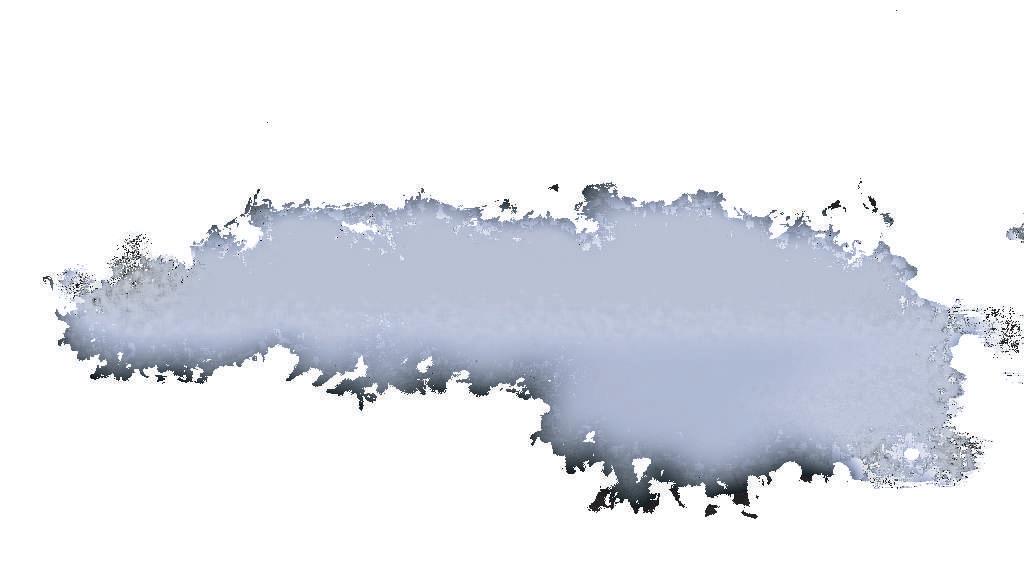



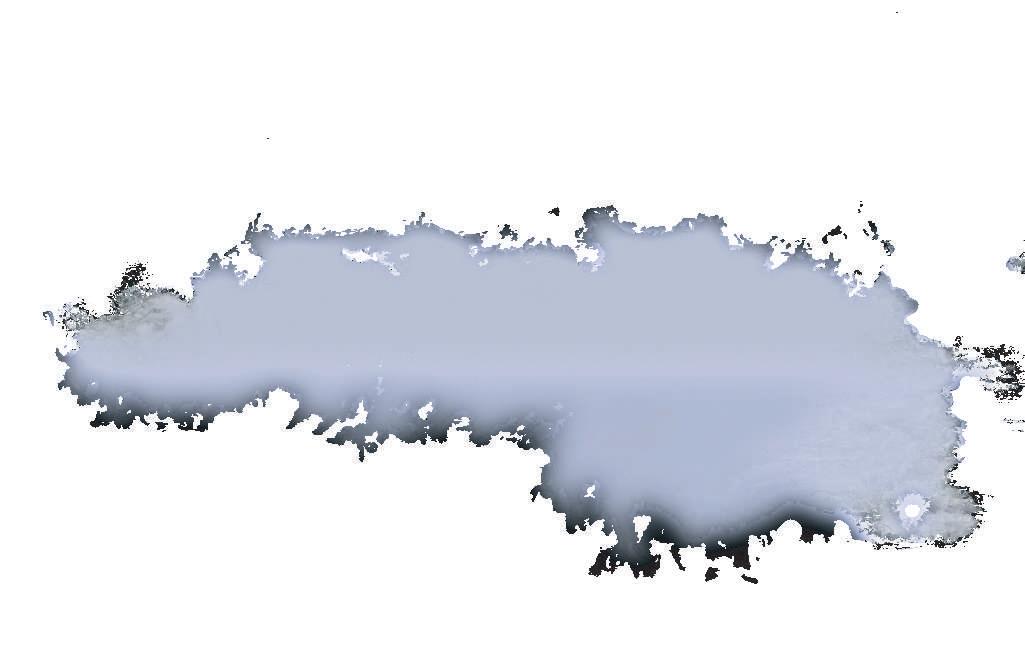



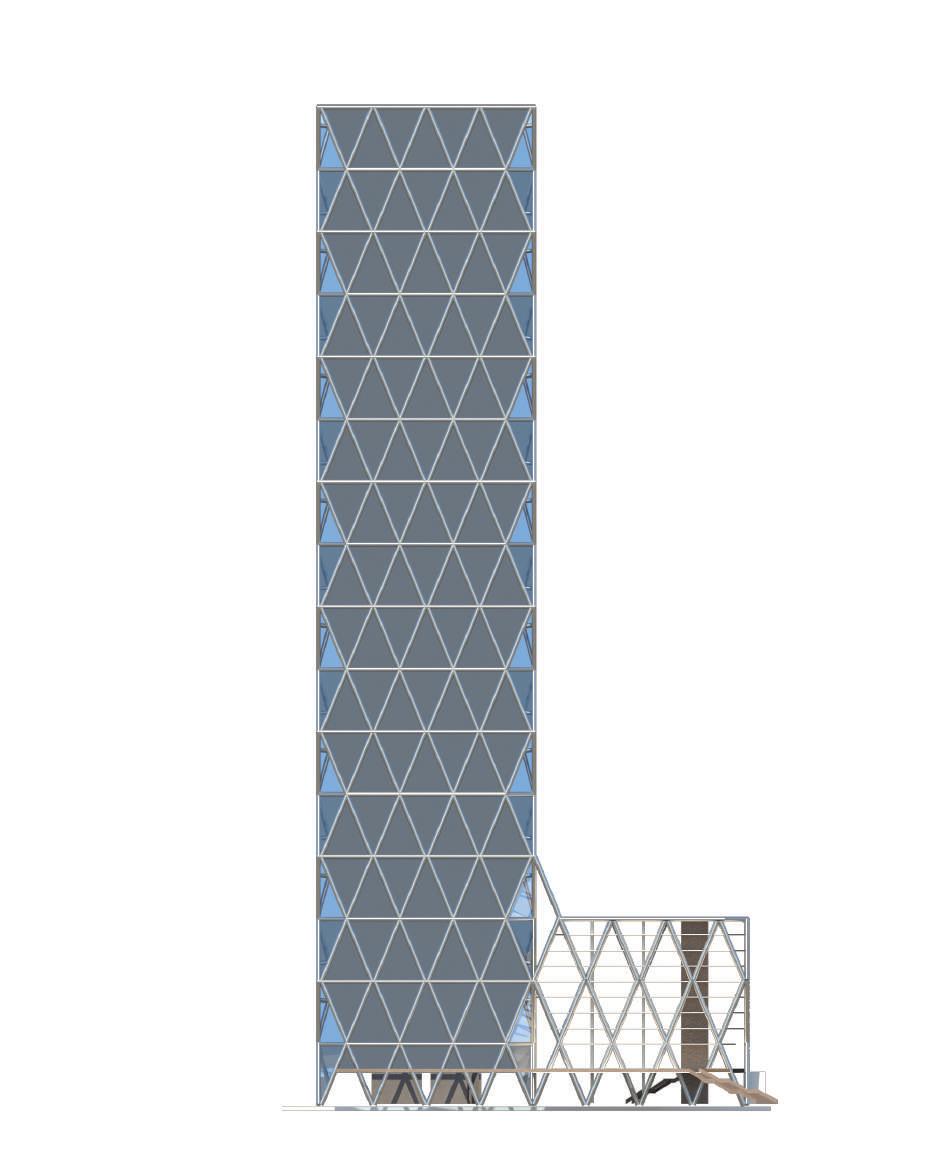
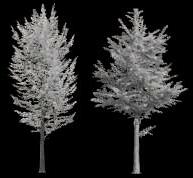








Wind Load

The project comprises of diagrid strcuture for various reasons. Aside from its aesthetic value, a diagrid structure has a number of advantages structurally and environmentally. When compared to a brace frame structure, diagrid can save up to 20% of the steel. When glass panels are integrated with a diagrid, a tremendous amount of light enters the interior spaces. It also eliminates the requirement for columns on the interior and exterior spaces, allowing for more innovative floor layouts.
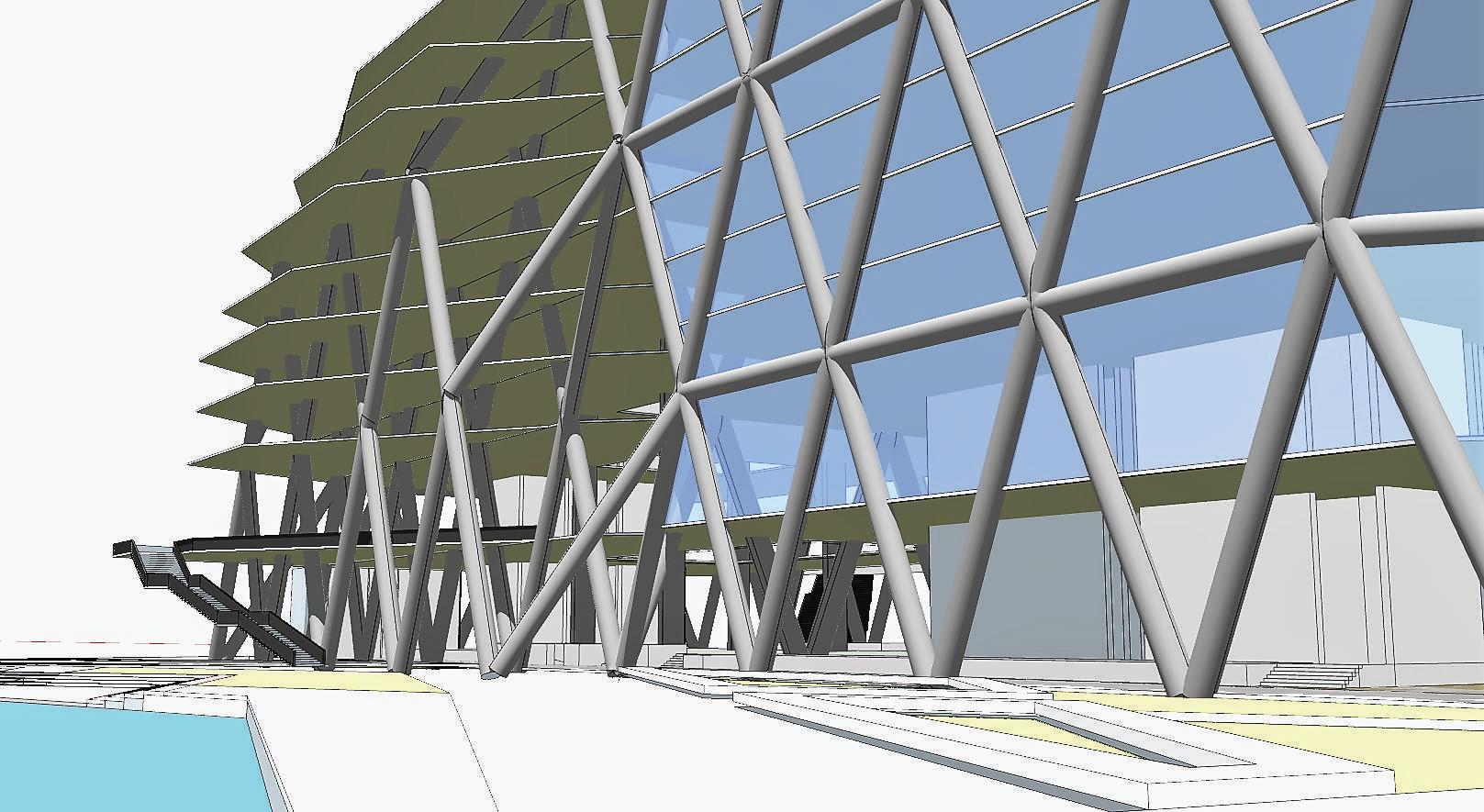
The nodes are an essential component of the diagrid system's design. Nodes connect all of the diagonal parts. These nodes are intended to withstand two types of loads: vertical load and horizontal shear. The vertical loads transfers all the dead load, and the horizontal shear transfers the lateral load/ wind load.














Amita Residence
The project brief was to design a residence cum studio for a family of 4 members in a site of 90ft x 160ft. The idea was to explore three major dimensions of living, social, private and intermediary spaces. Establishing a seamless connection among these spaces are crucial in any building design. The priority of this project was entirely focused on the views from the site.
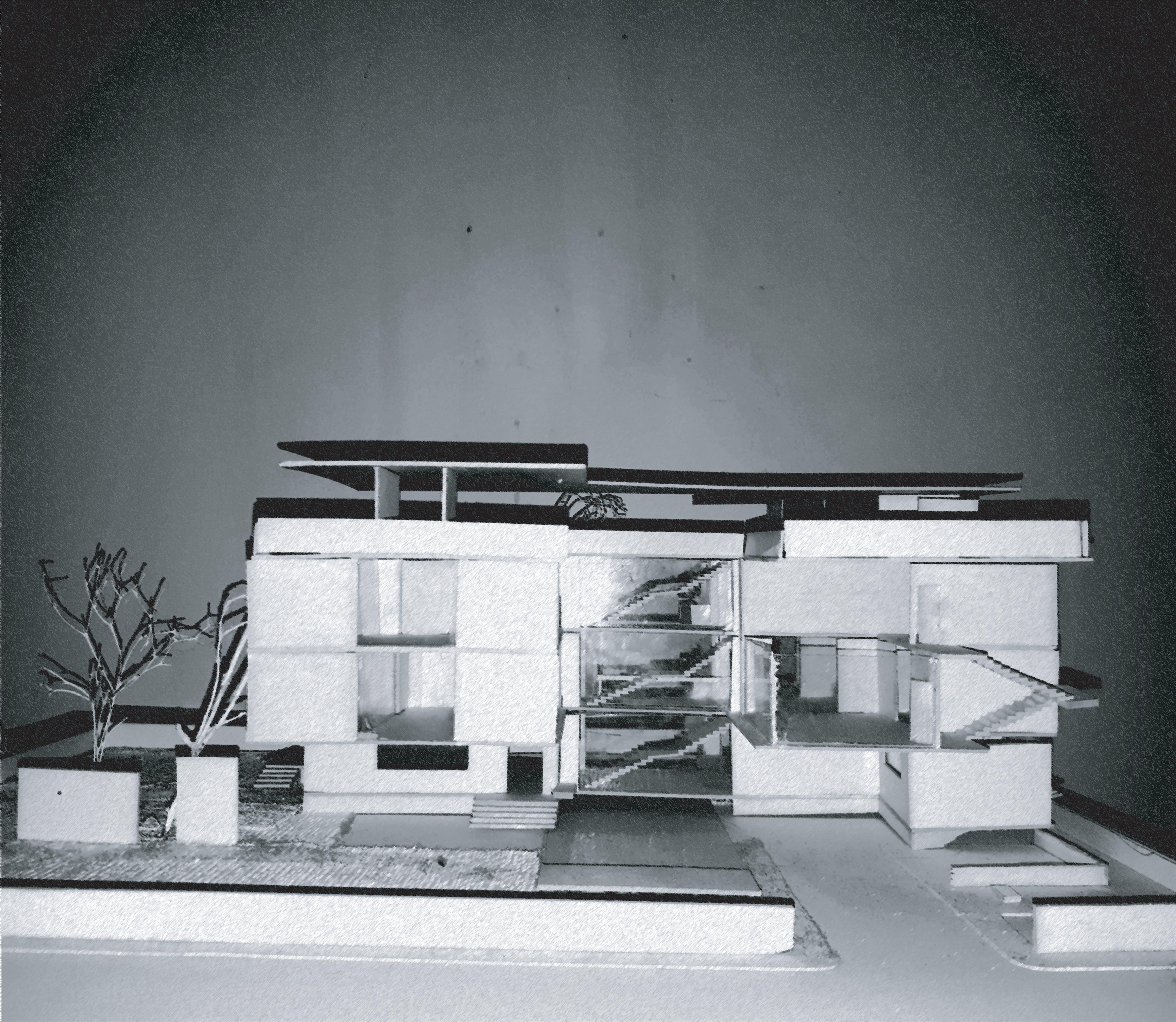
An H-shaped structure was initiated that overlooks the park on the south side and a lake on its west side. The h-shape provides a natural space for maximum Daylight, fresh air as well as views from all sides. Water-body running through the middle enhances the air circulation. The living space offers views of the rear deck through a series of French doors creating the perfect setting for indoor/outdoor entertaining.
Project Overview
Location: Bashundhara Baridhara, Dhaka
Site Area: 2.5 acres
Project Duration: 3 Weeks
Type: Residential
Software: AutoCad. Sketchup. Illustrator
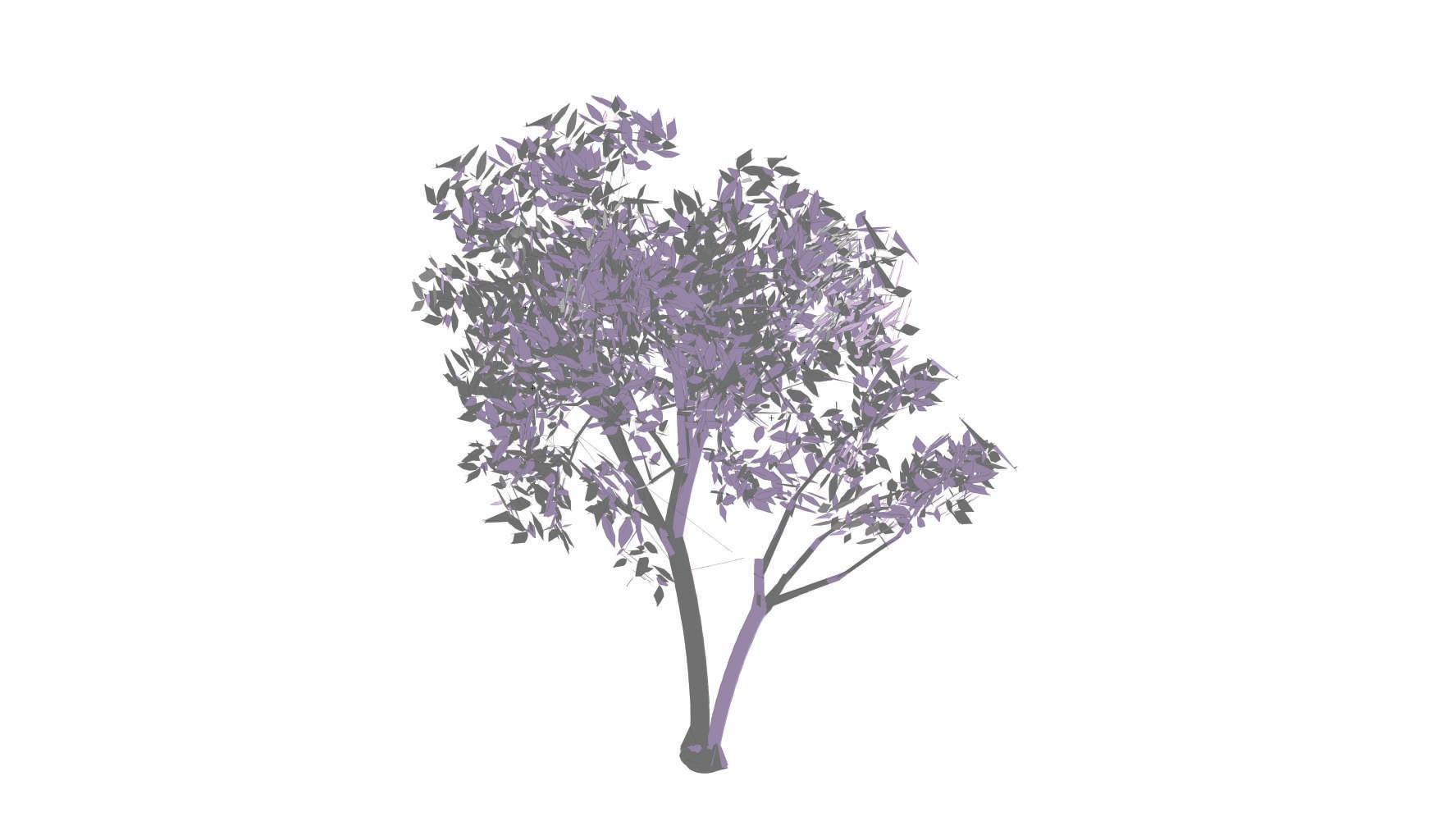
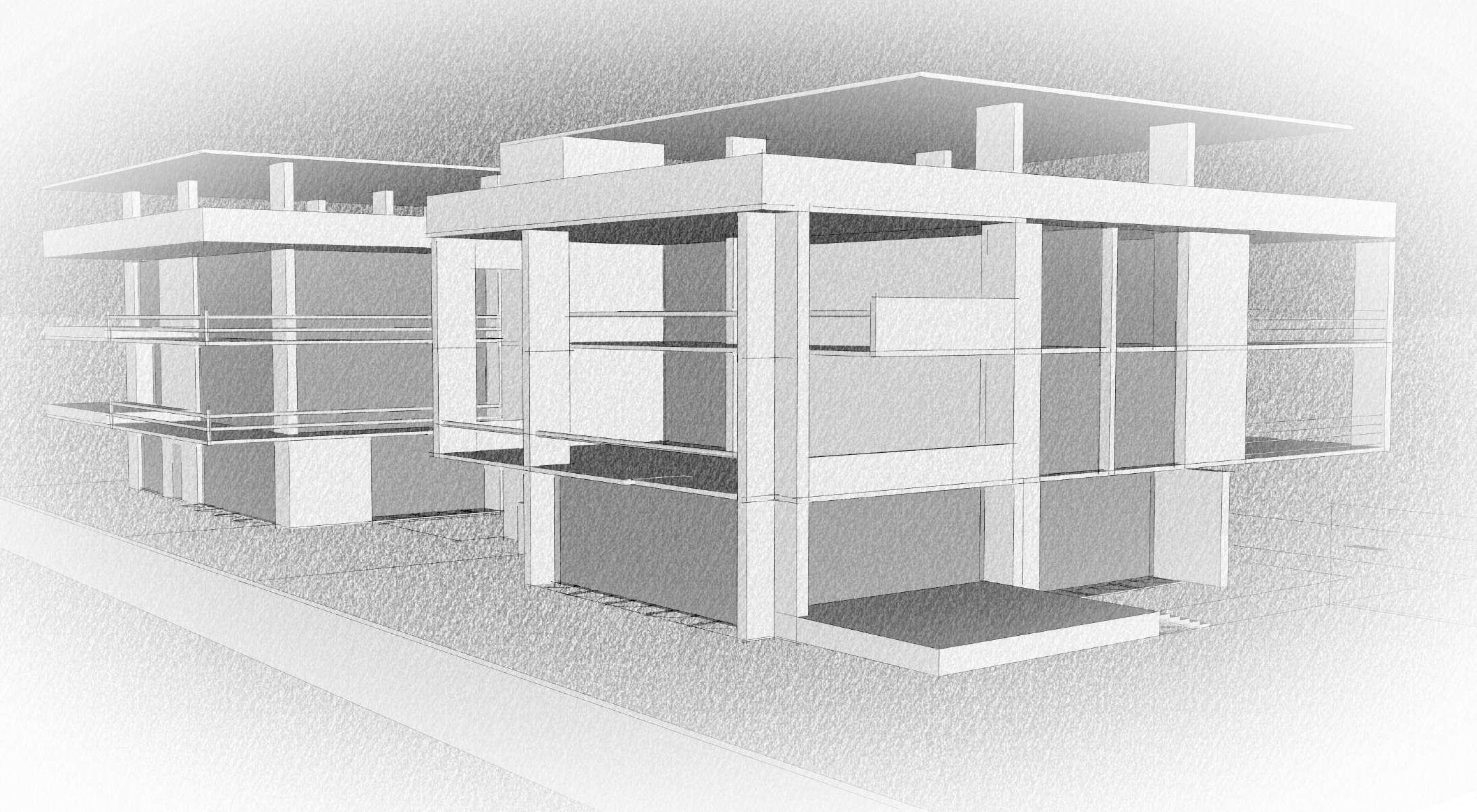 Bashundhara Baridhara, Dhaka, Bangladesh
Bashundhara Baridhara, Dhaka, Bangladesh



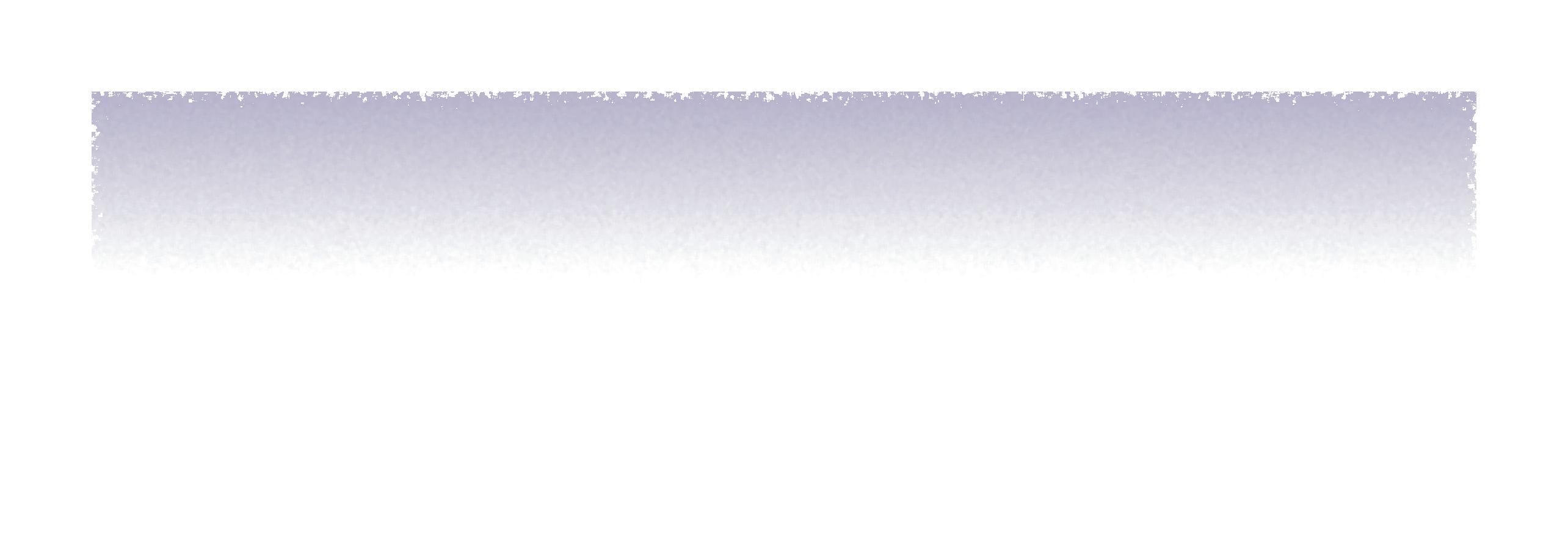

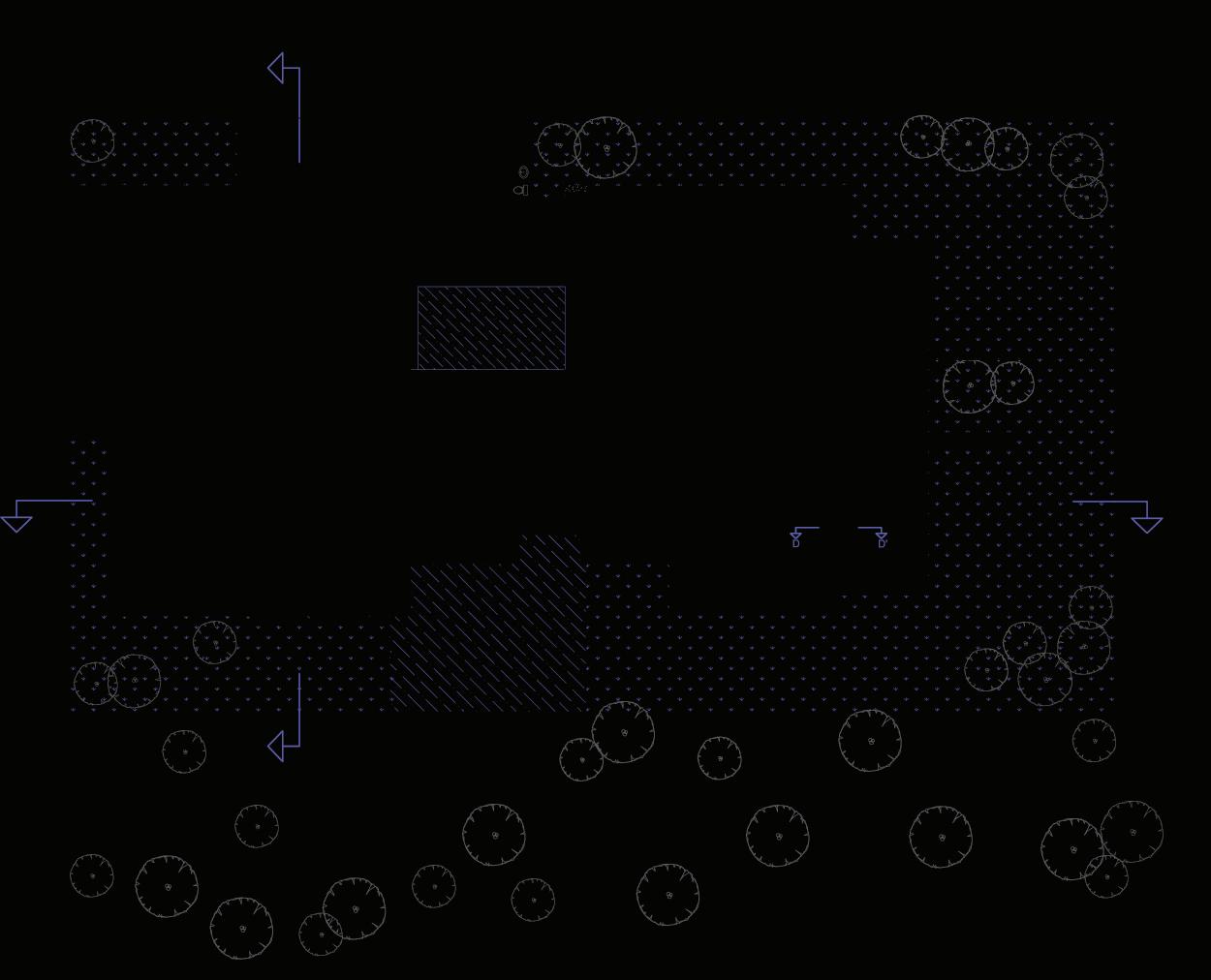
First Floor Plan
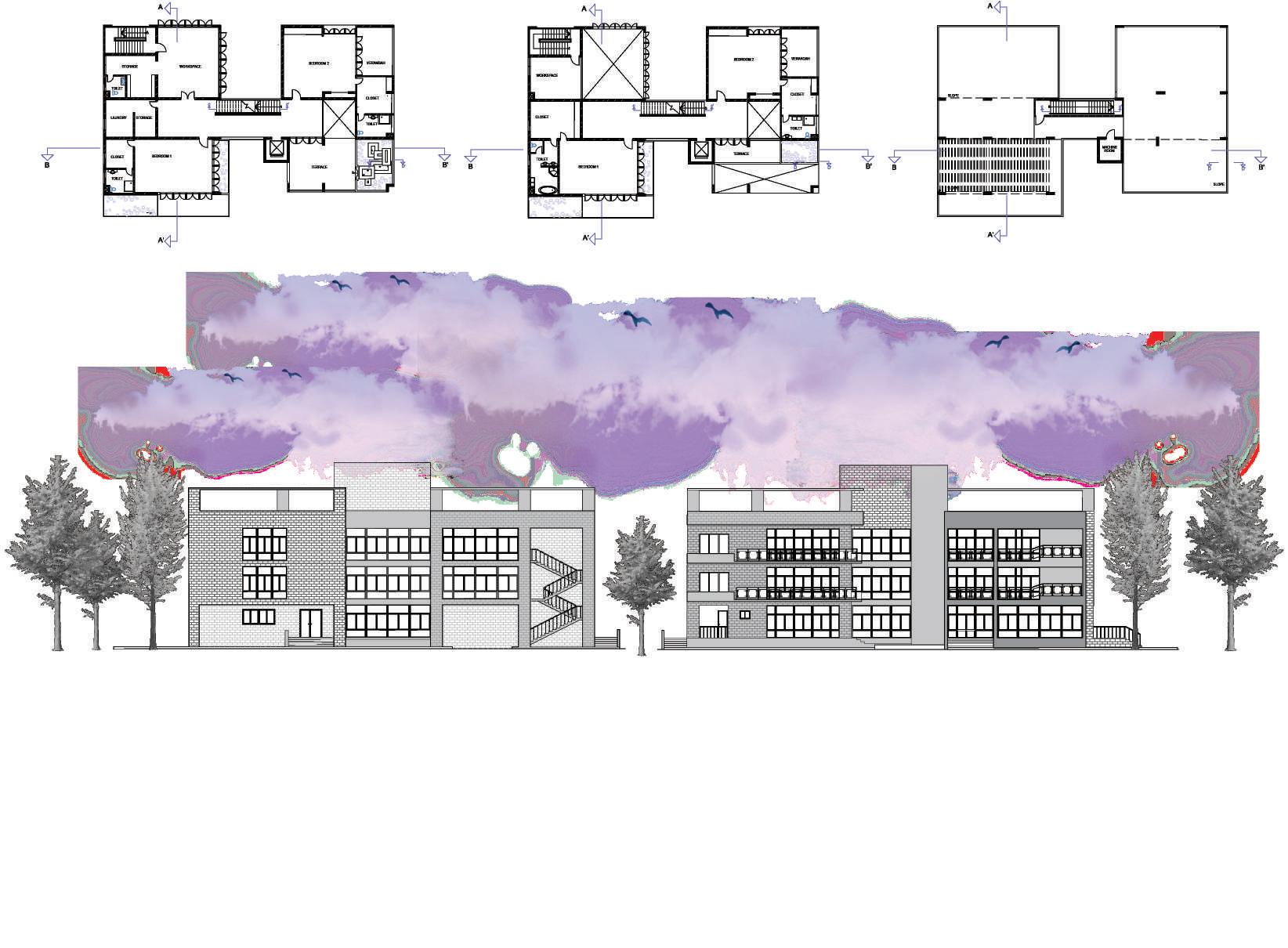
Second Floor Plan Roof Plan Not To Scale
Not To Scale Not To Scale
To Scale East Elevation

To Scale West Elevation

Perspective view of the drawing room on the ground floor level and a terrace on the first floor level overlooking the lake situated in front and the lawn on the right side.
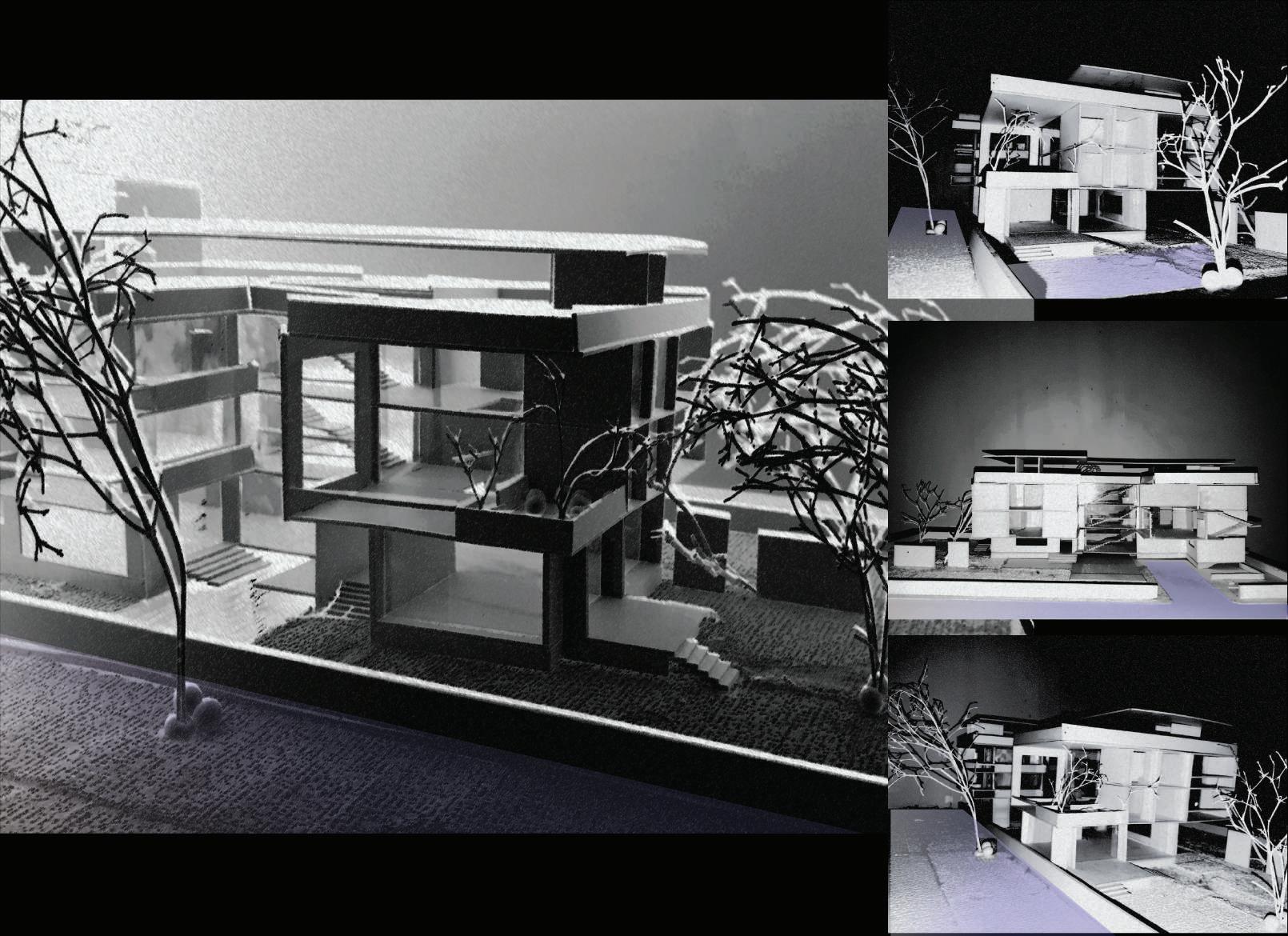
View from the lawn
View from the main entrance
View from the park
Student Internship
Atelier Section 05, Bukit Gasing

I learned a lot throughout my internship at DrTan LM Architect. The experience of working in this office has enriched me to be able to become a member of an architectural firm, working with professionals. Catching up on my abilities and information picked up at school and learning a ton of things I probably did not have known previously, I am grateful to the group of DrTan LM Architect and North South University for this opportunity.
I have added some of my work during my internship at DrTan LM Architect. All the drawings and 3D related to the spiral stairs shown were done by me.
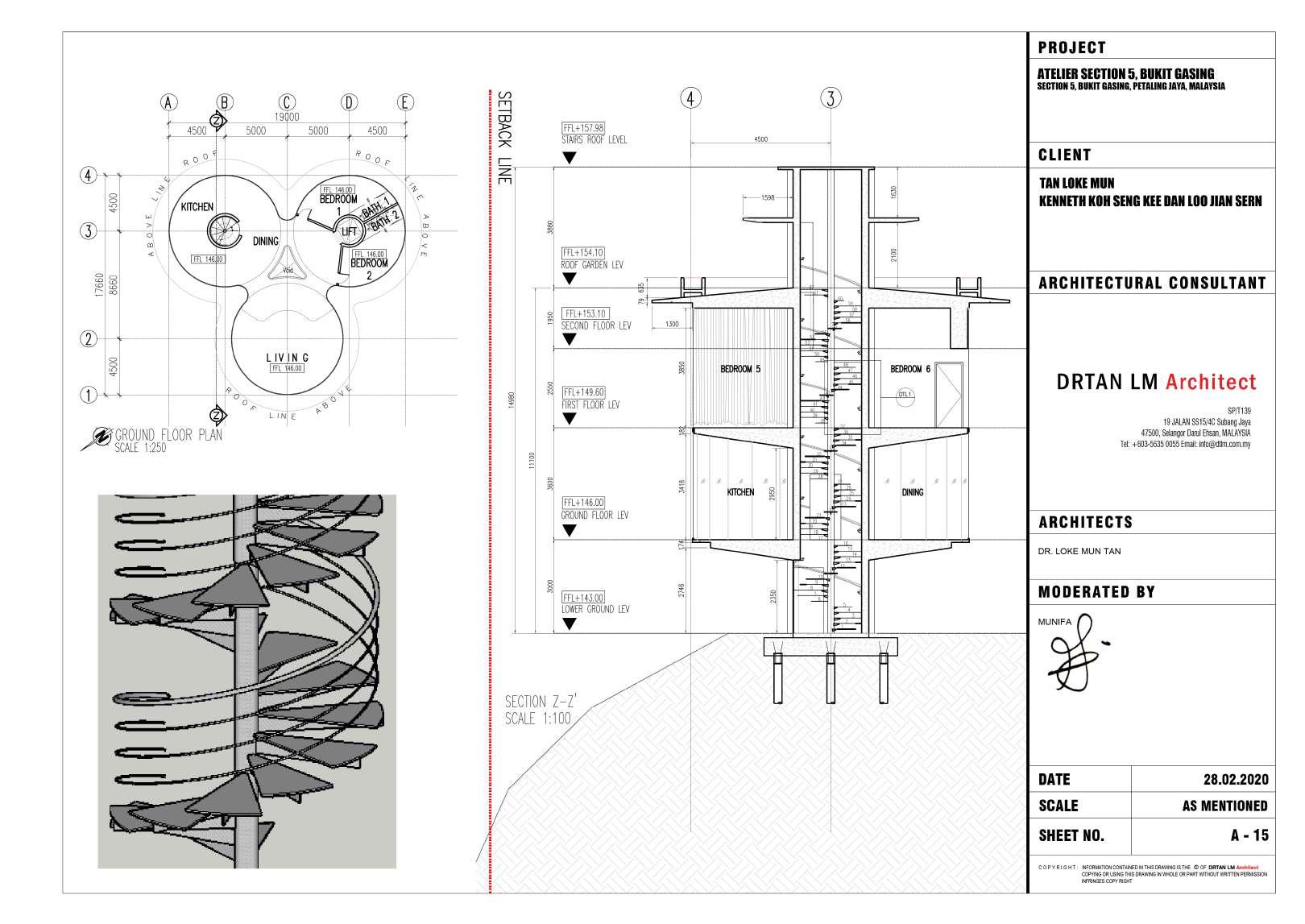

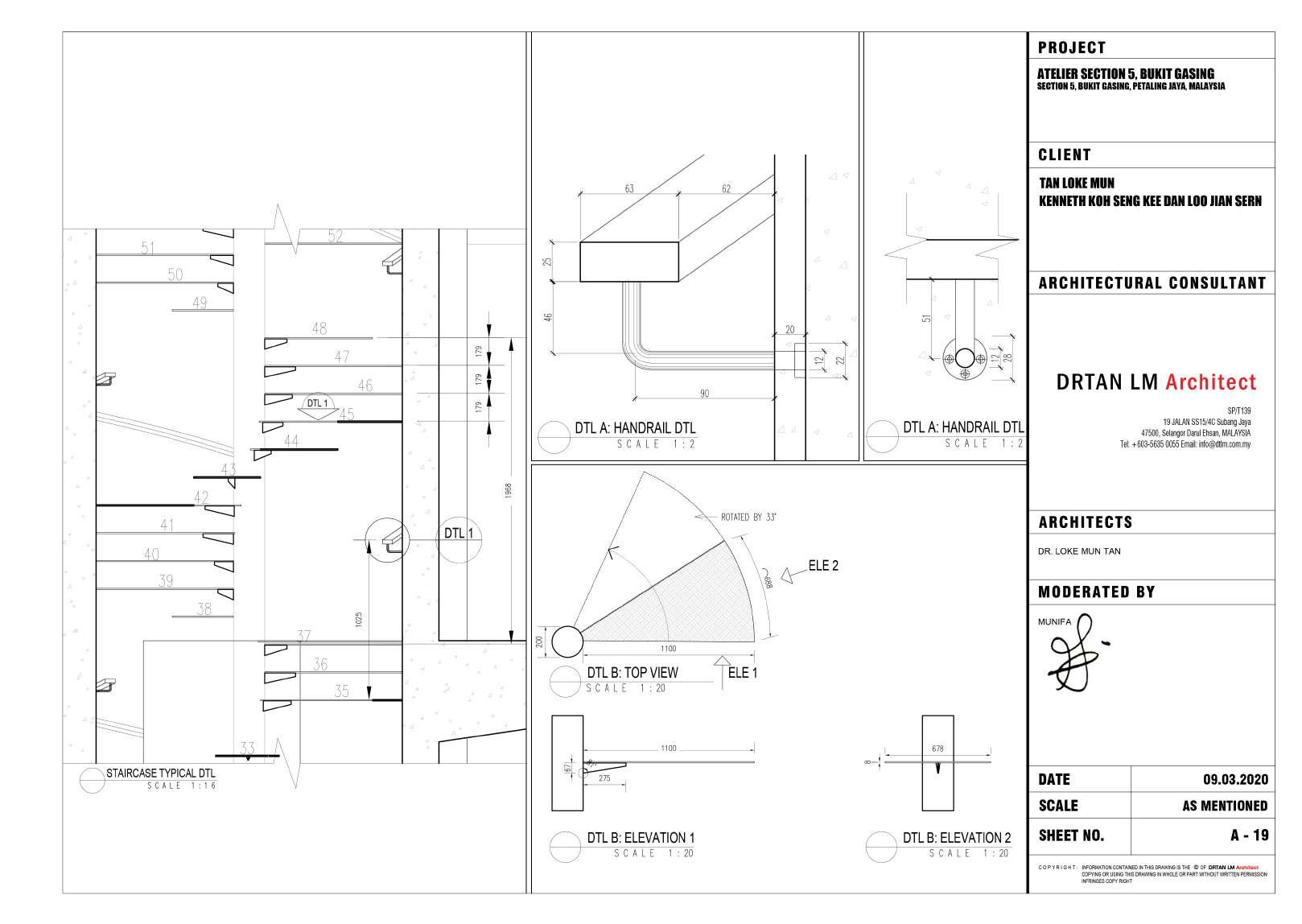
Additional Work
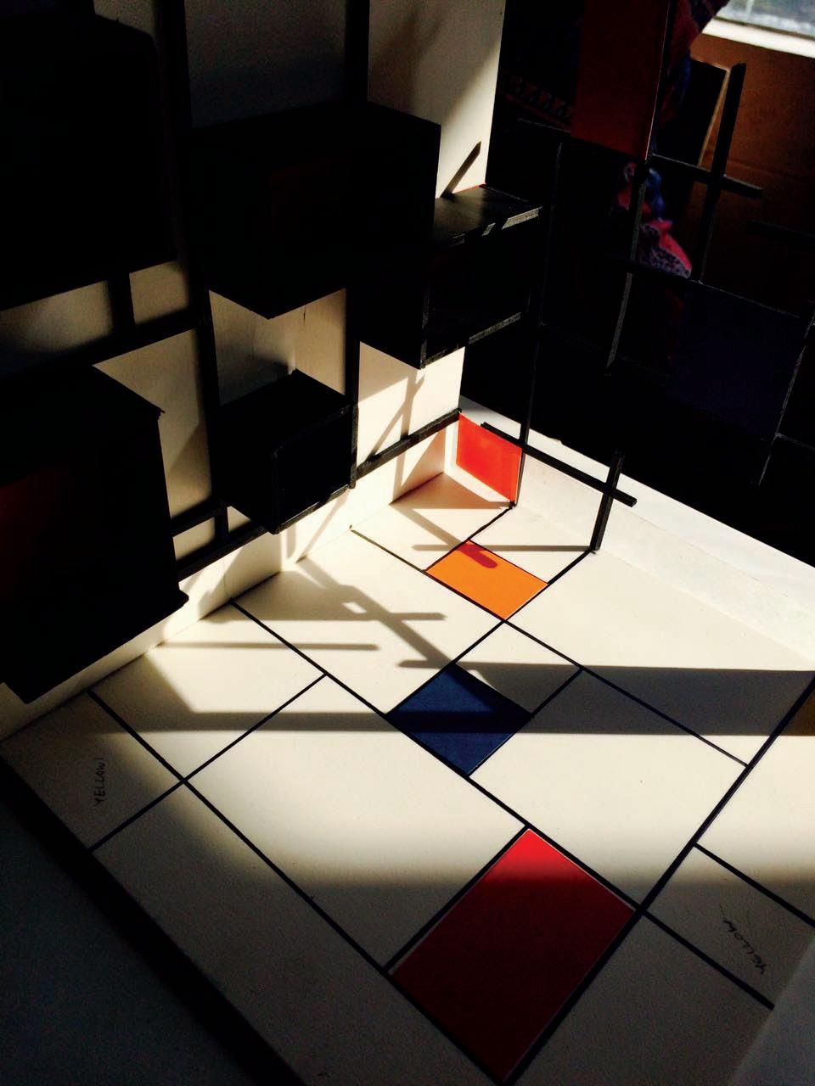
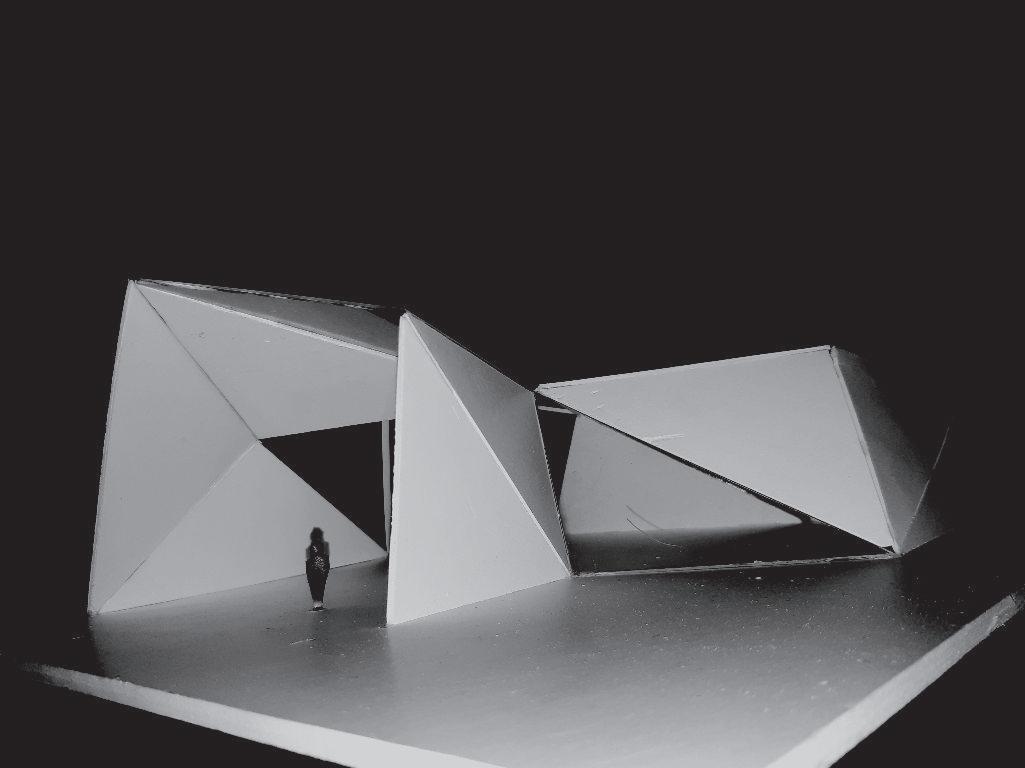
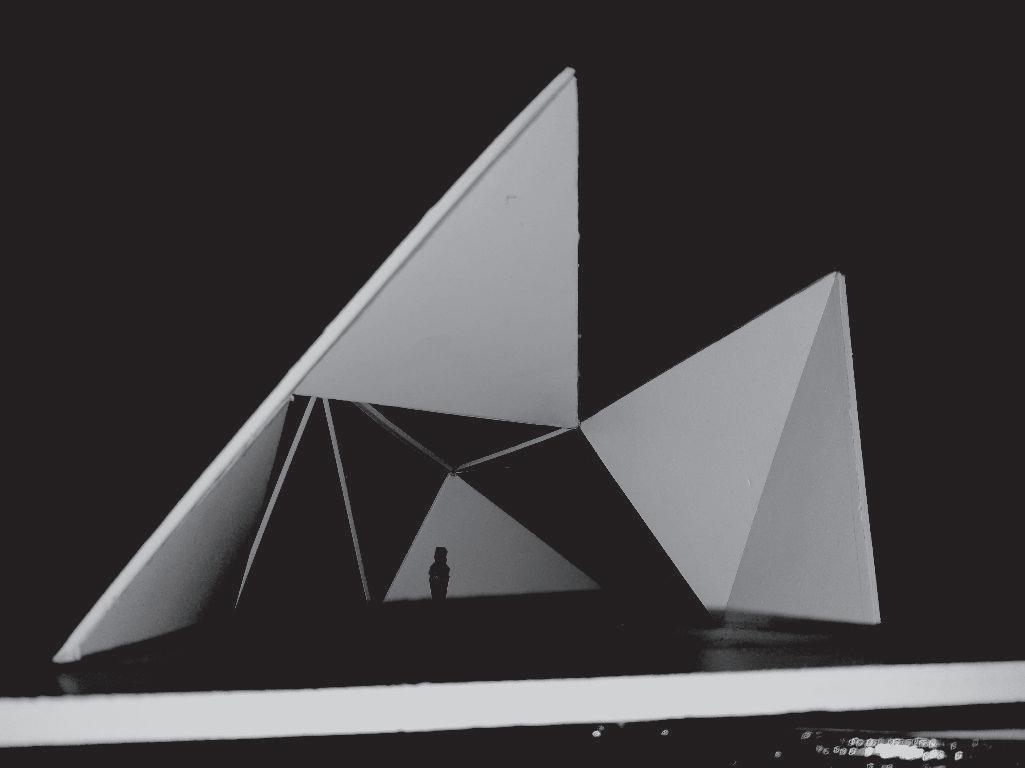
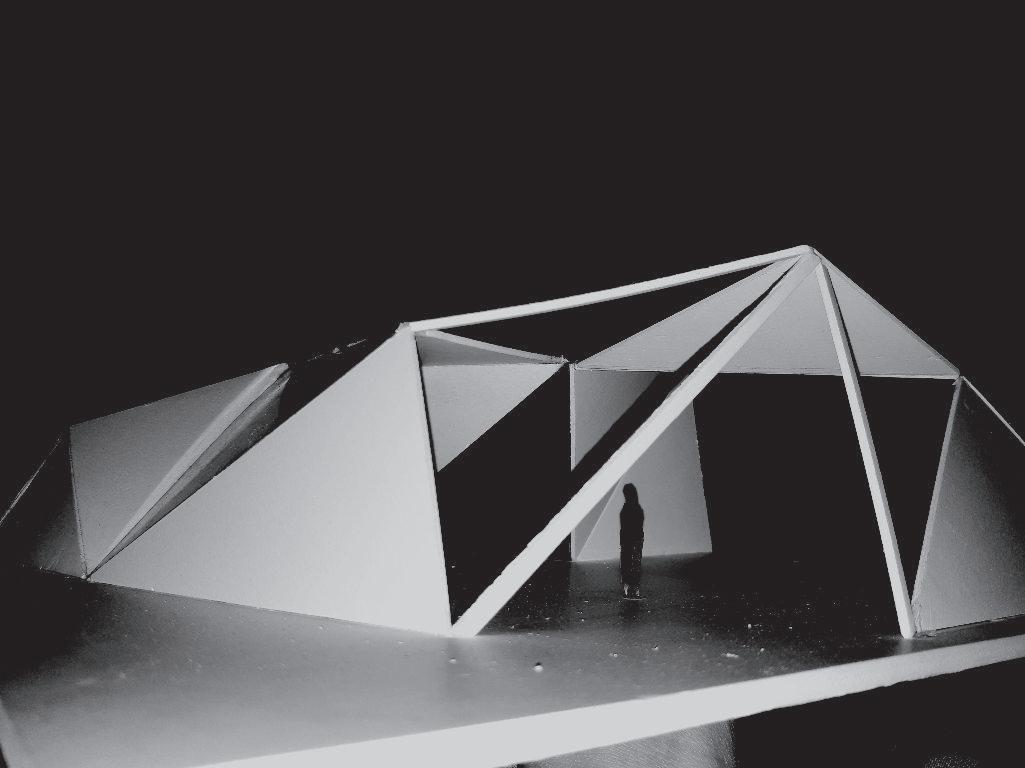
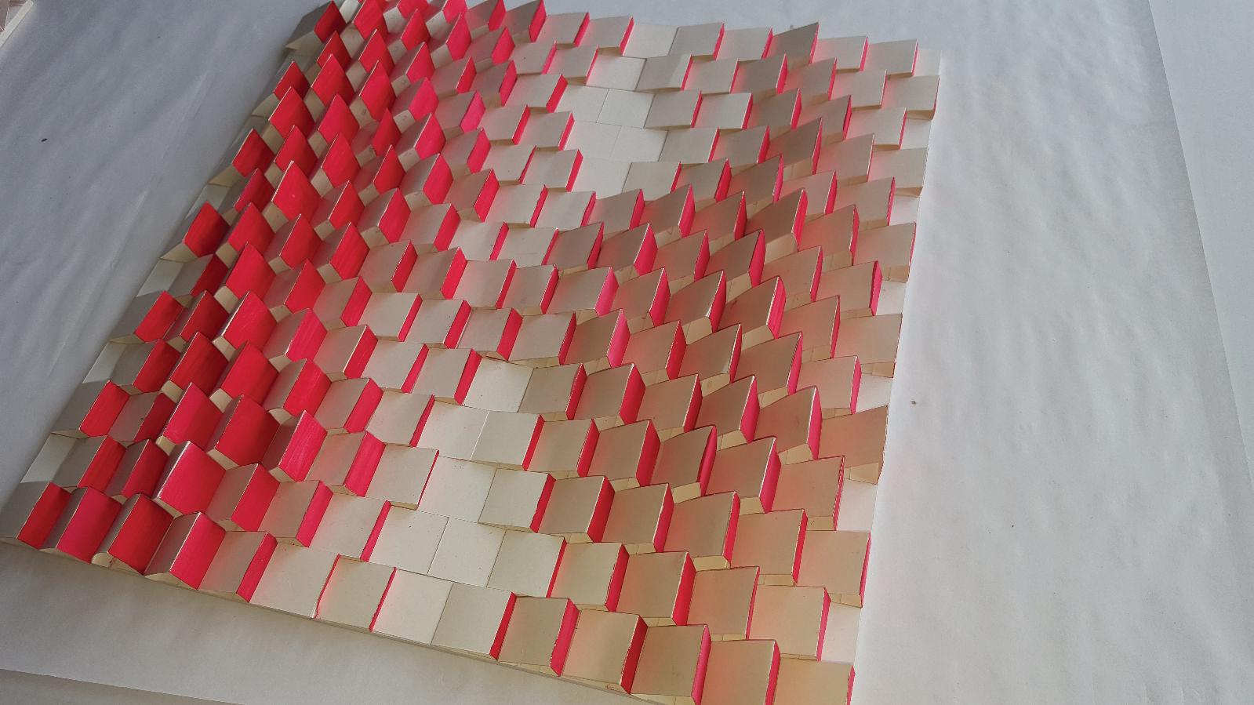
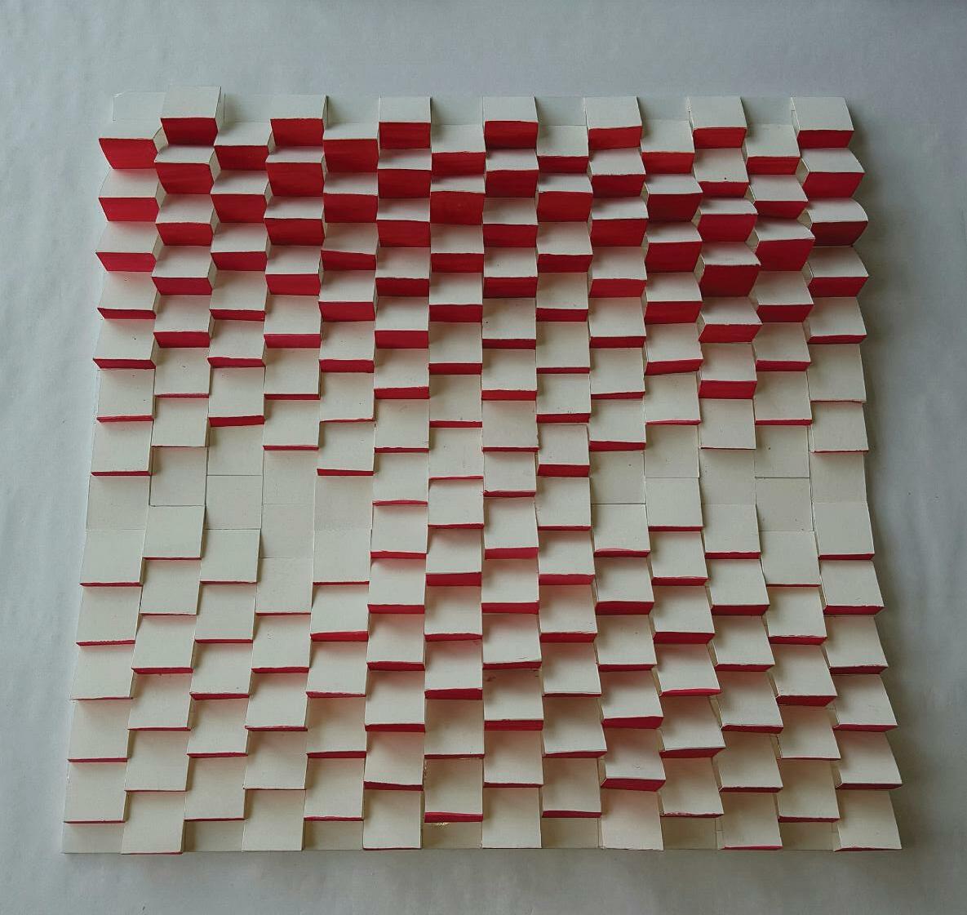
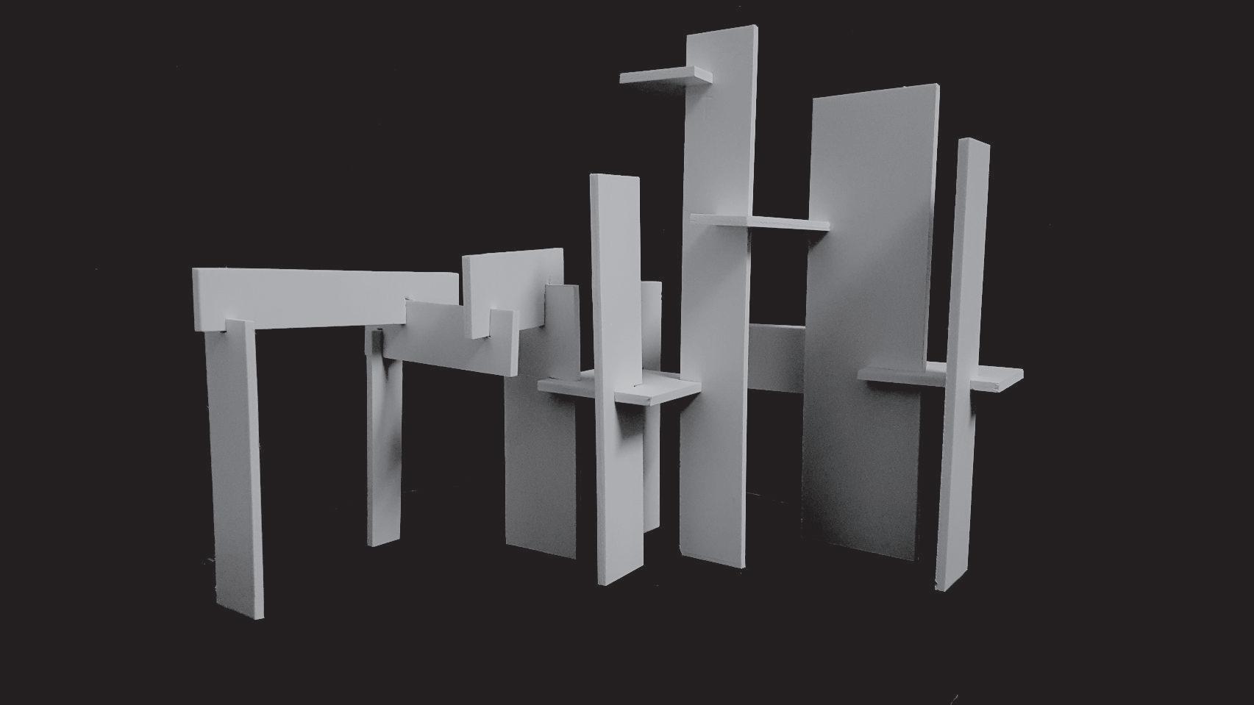
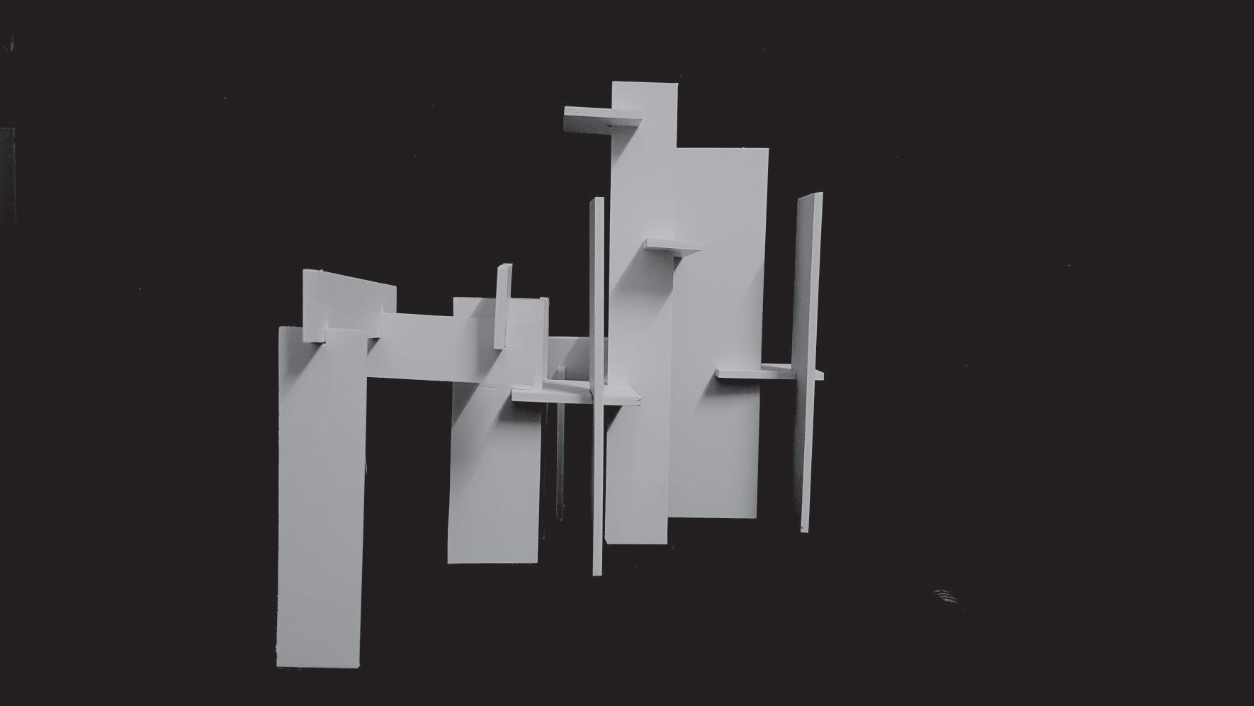
Additional Work
