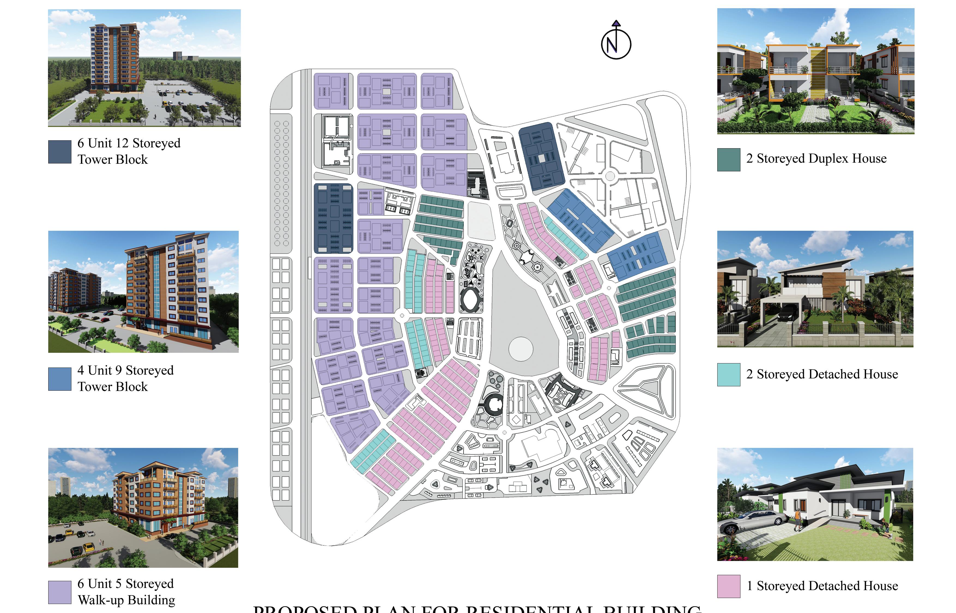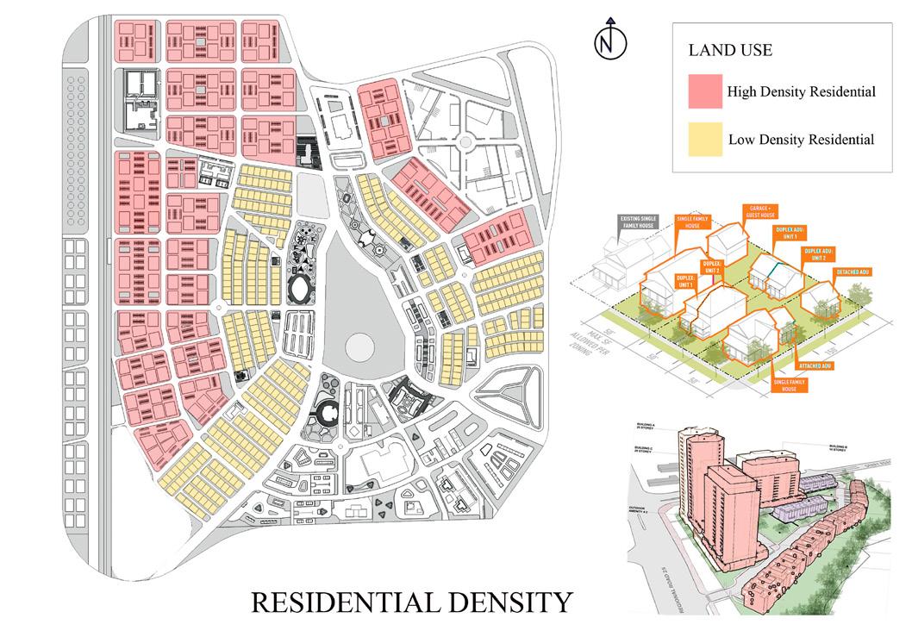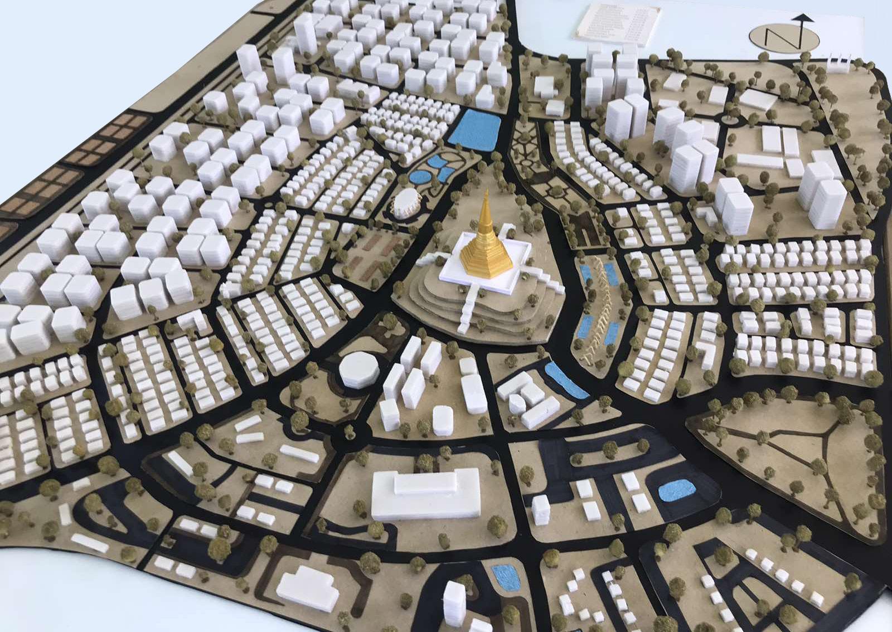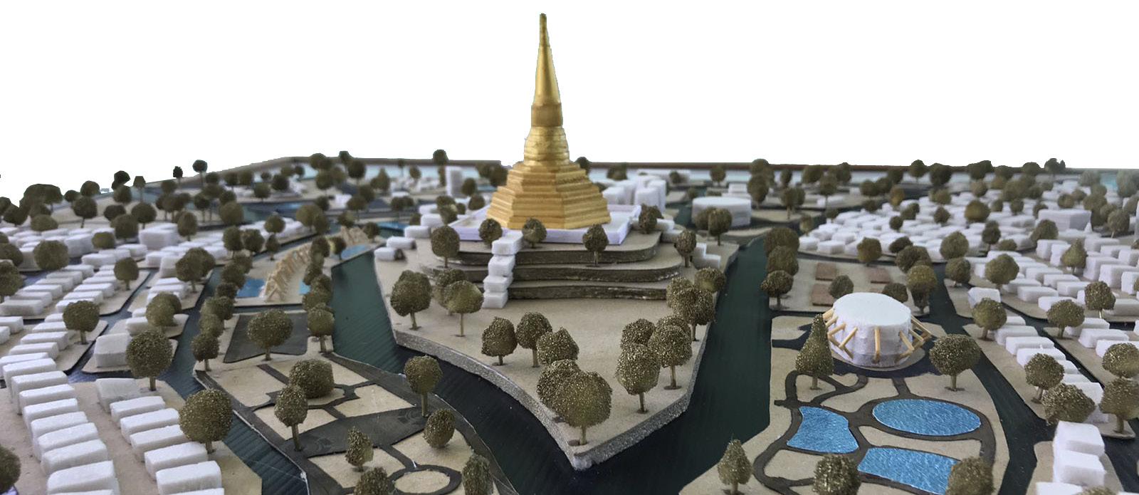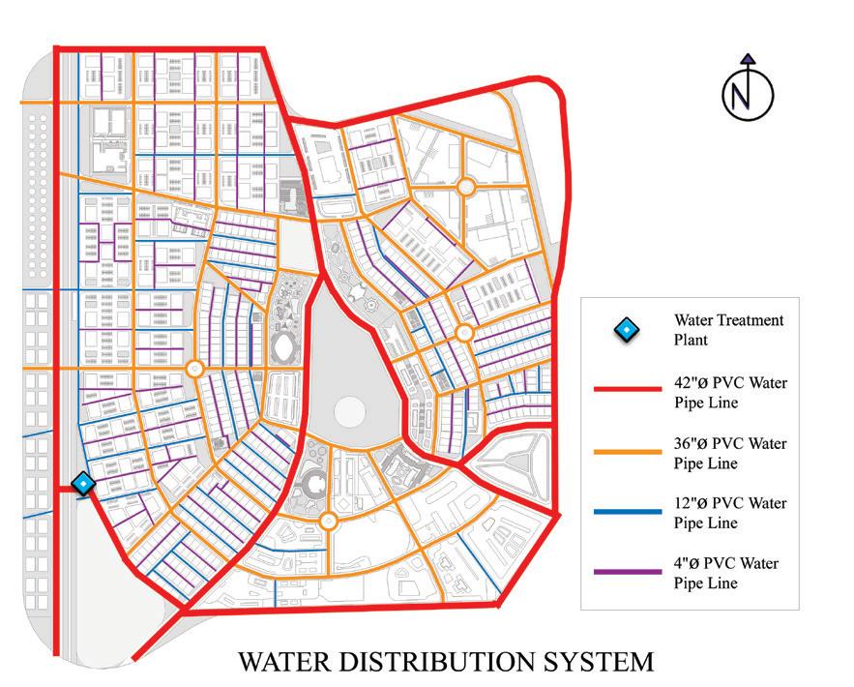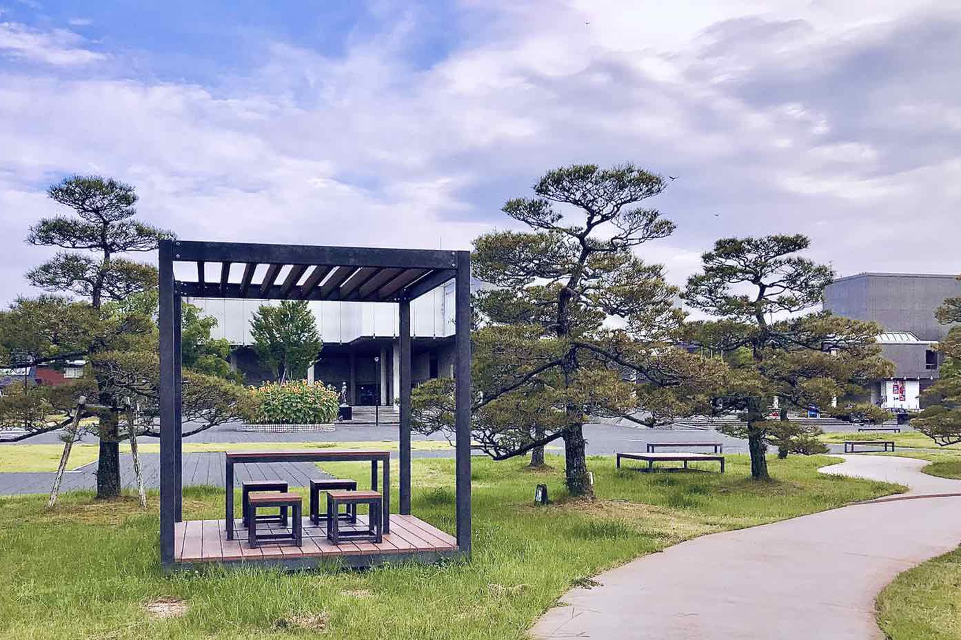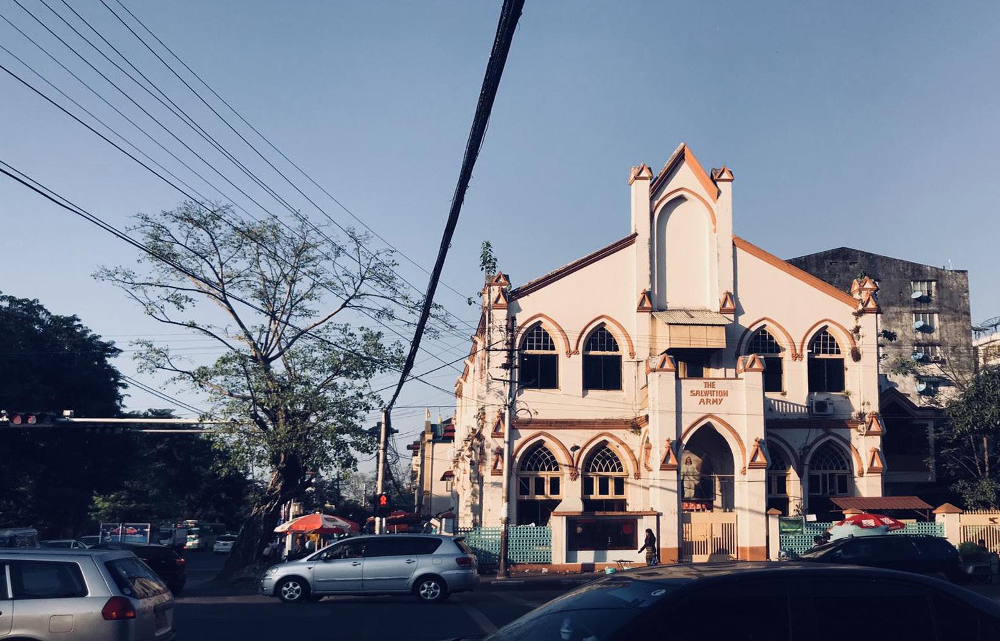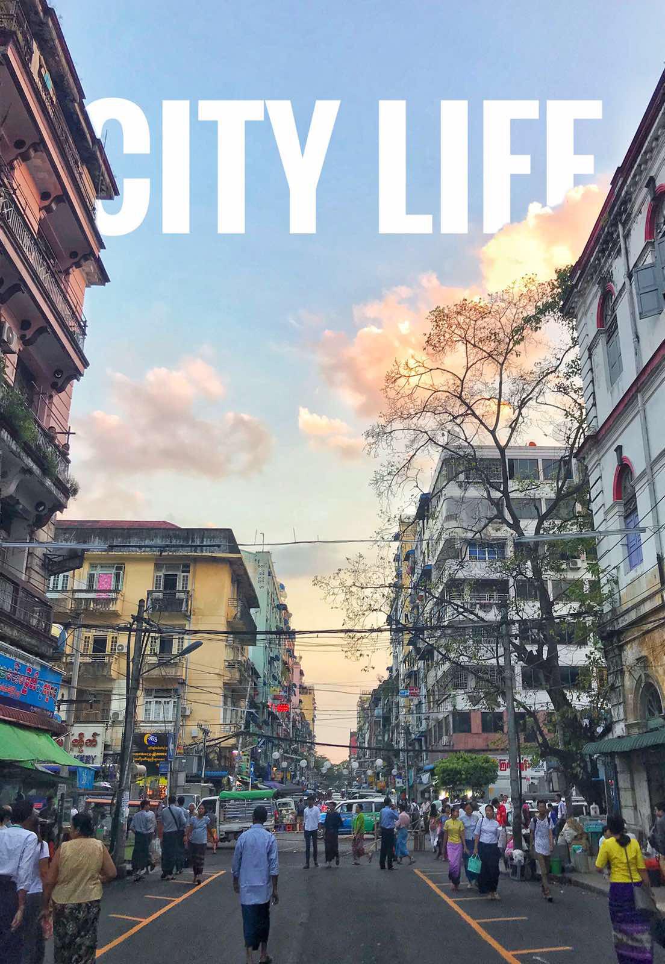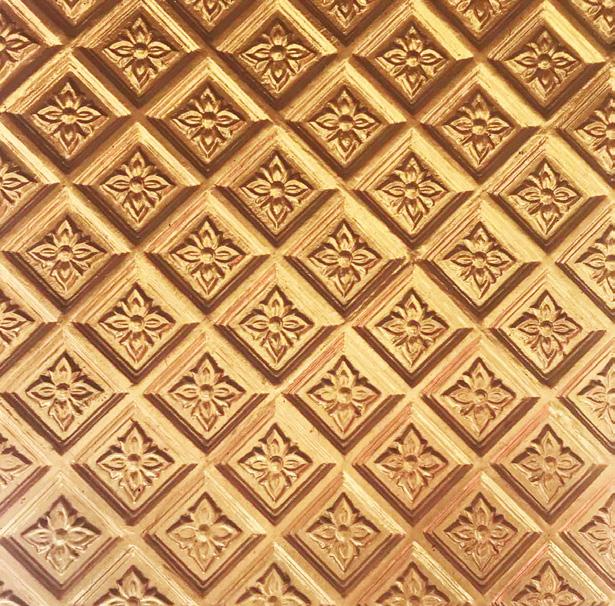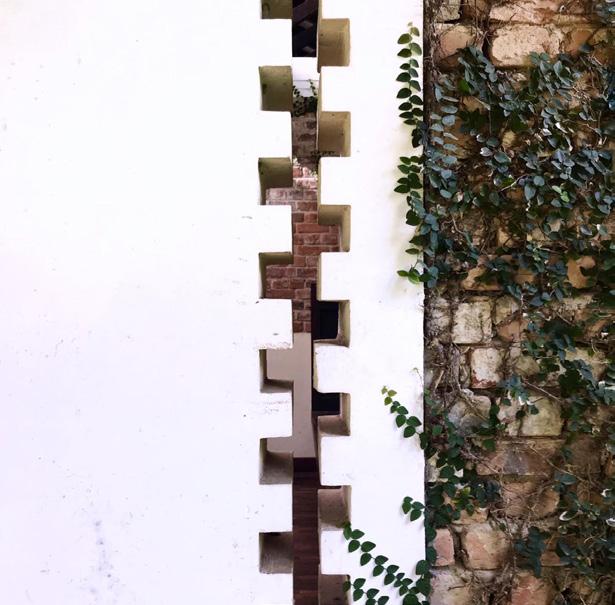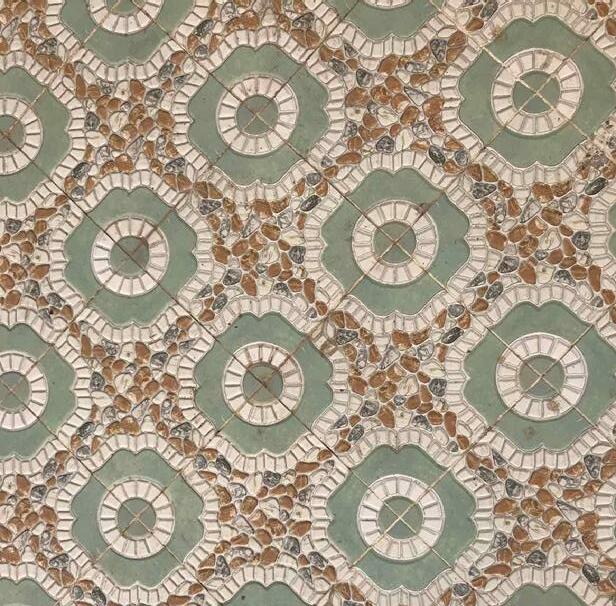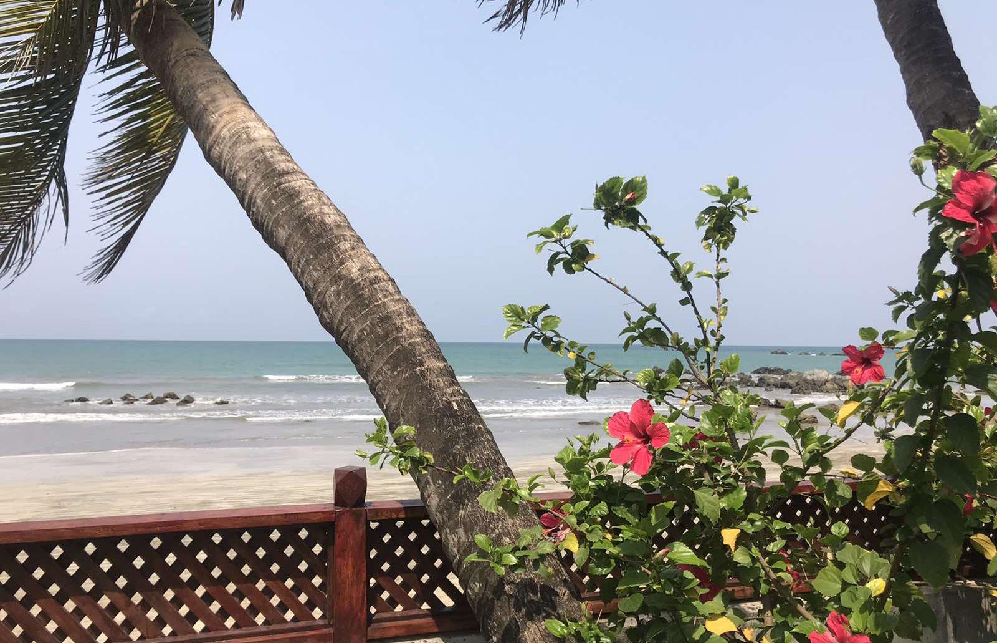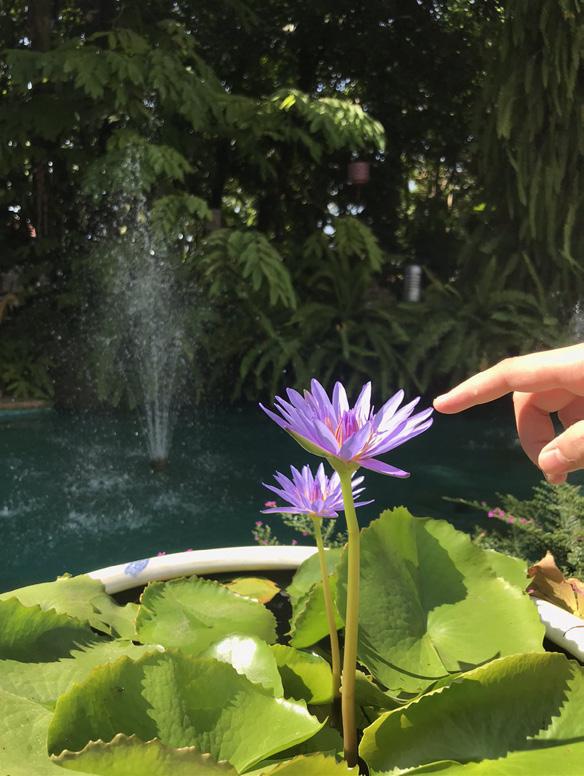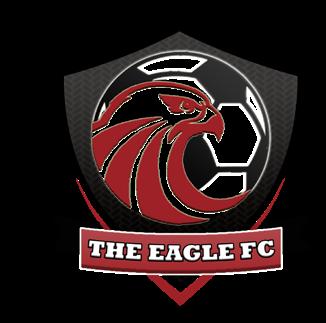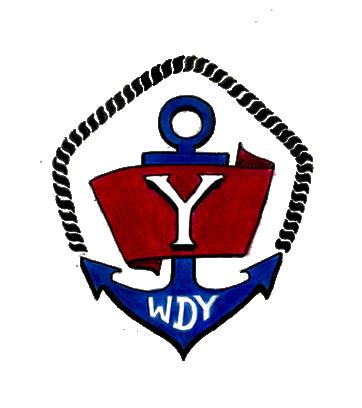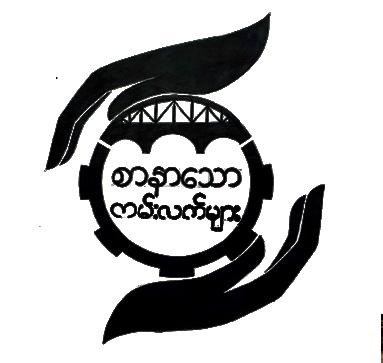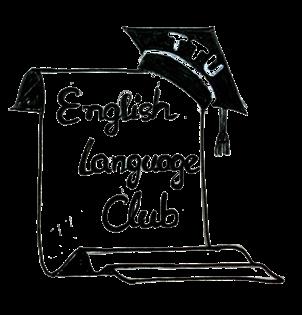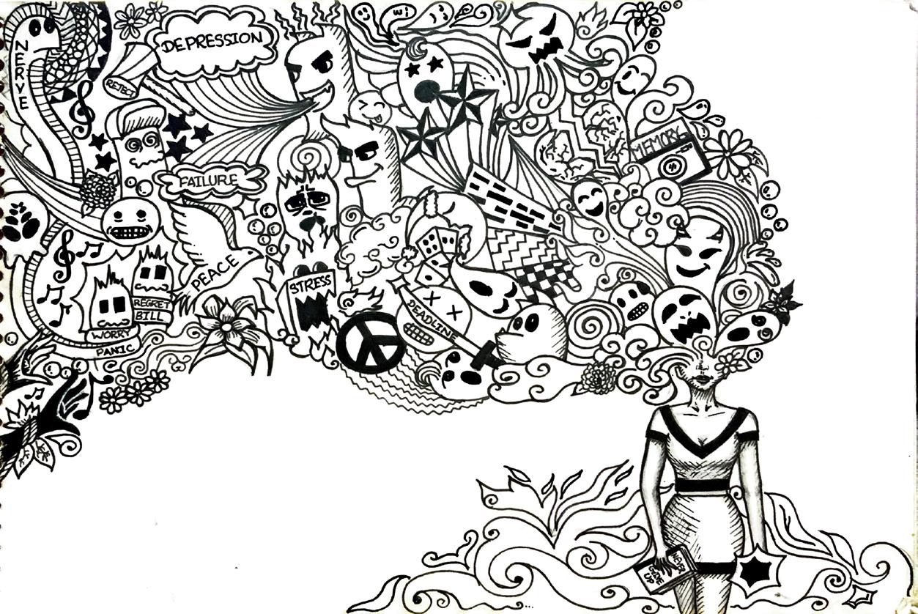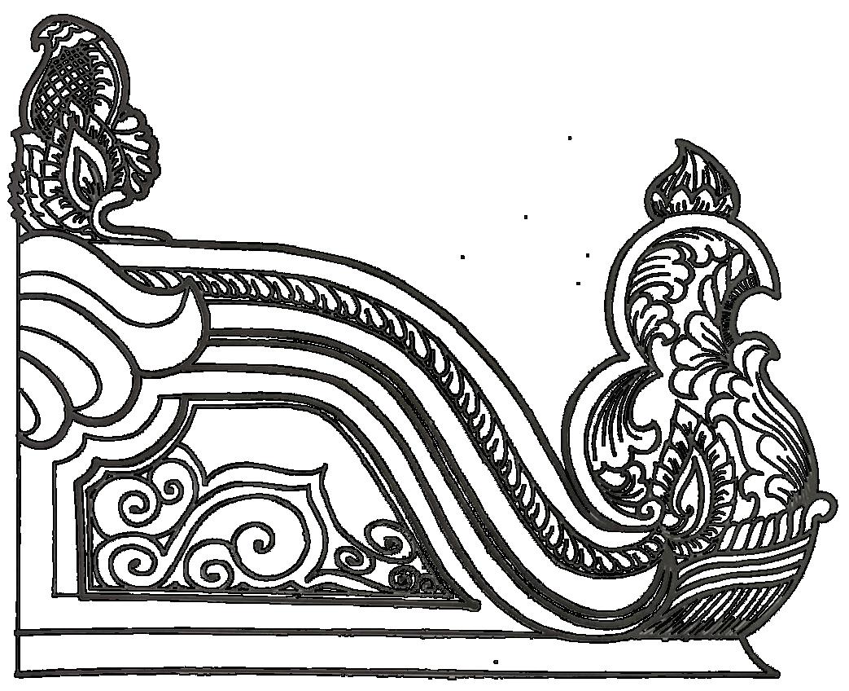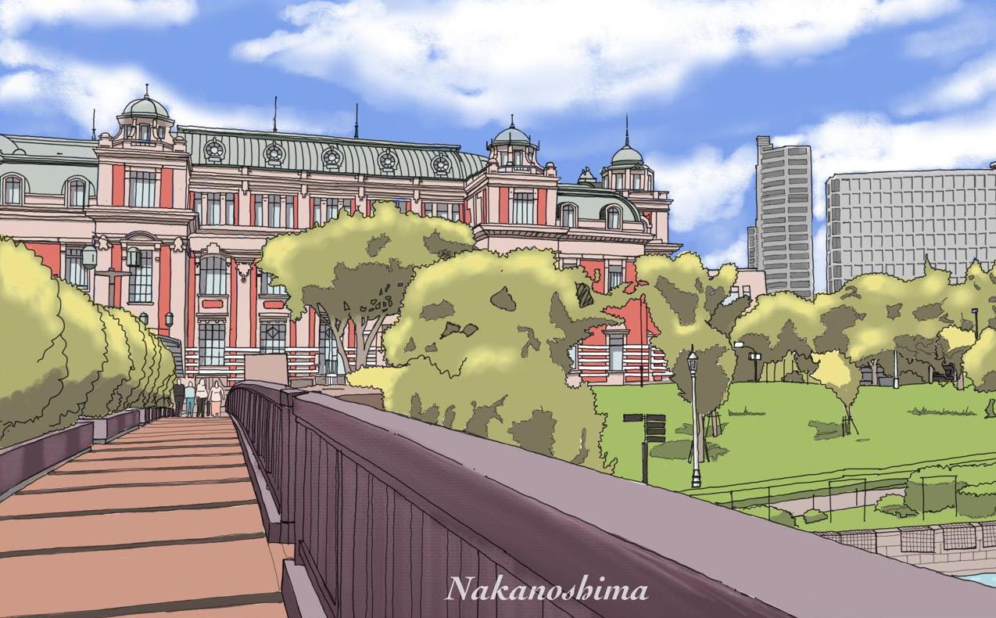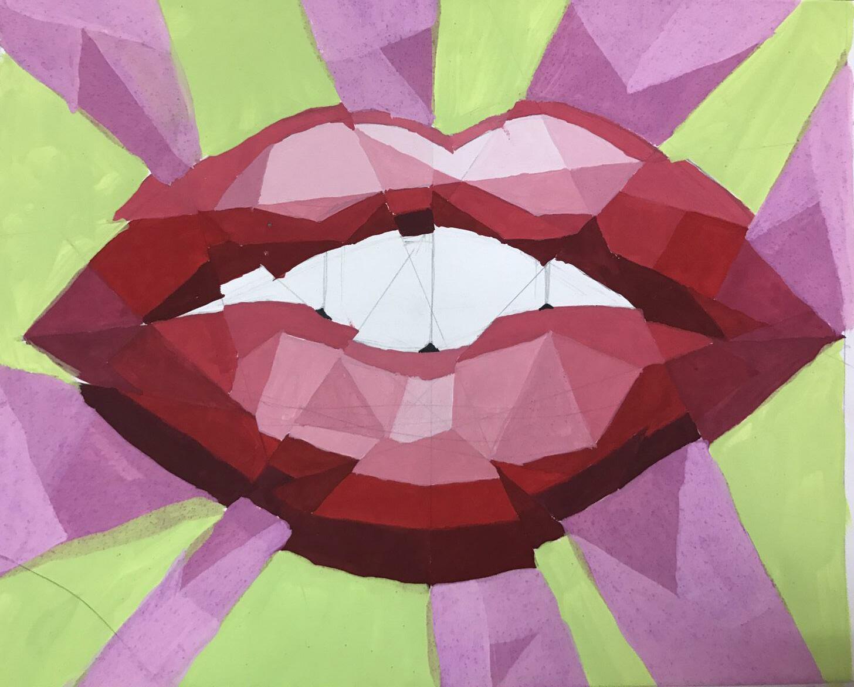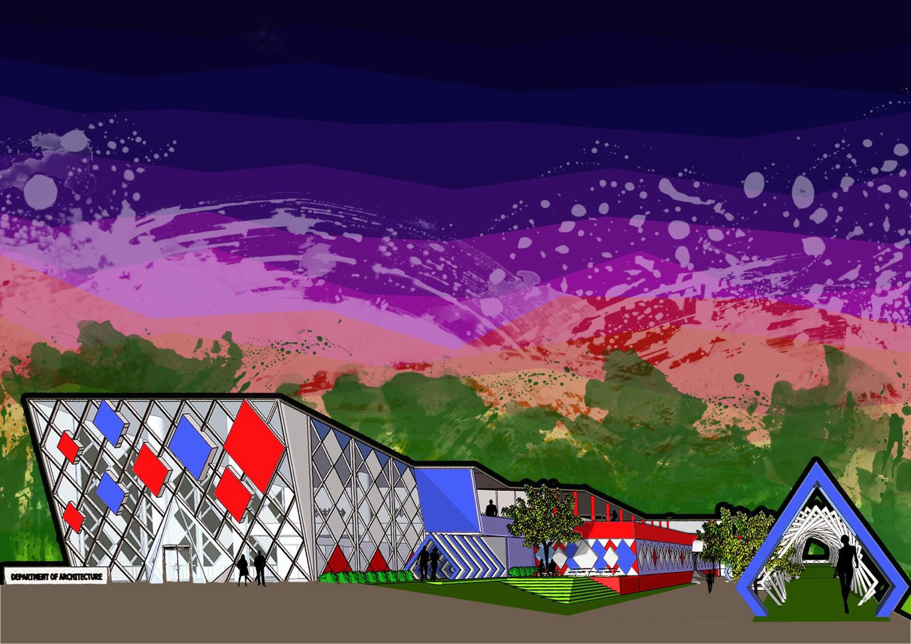THAE THIRI TUN

“Architecture is Making Shelter for Community and Society at Large”Renzo Piano


“Architecture is Making Shelter for Community and Society at Large”Renzo Piano
2022 B.Arch | Department of Architecture | Thanlyin Technological University
2017 Junior Engineer | Thu Kha Construction Co.,Ltd.
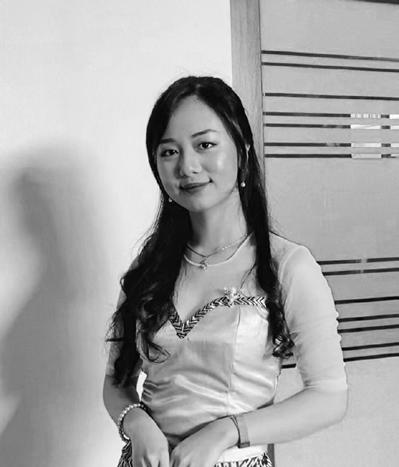
2019 Graduate Internship Program | Future Link Architecture Co.,Ltd.
Burmese
tunthaethiri@gmail.com +959784001606 (192/194), Kyaikkasan Road, Tarmwe, Yangon, Myanmar.
2017 Bagan Measured Trip | TTU, Myanmar
2018 Young Architects Bamboo Workshop | YTU, Myanmar
2016 Pavilion Design in Project Show (TTU) | Second Place
2019 Interior Design Course (TTU) | Highest Score on Dean’s List
2019 Asian Rim International Seminar Summer School 2019 | Saga, Japan Sketchup
Thesis Design Project University Library
Fifth Year Project Children Museum
Fifth Year Project Pavilion Rhythm
Bamboo Workshop Kashima
Urban Preservation Project
Urban Design Project
Photography, Logo, Sketch & Artwork
Site : Thaketa, Yangon, Myanmar
Type : Thesis Design Project Participants : Individual Institution : Final Year, B.Arch, TTU Year : 2021
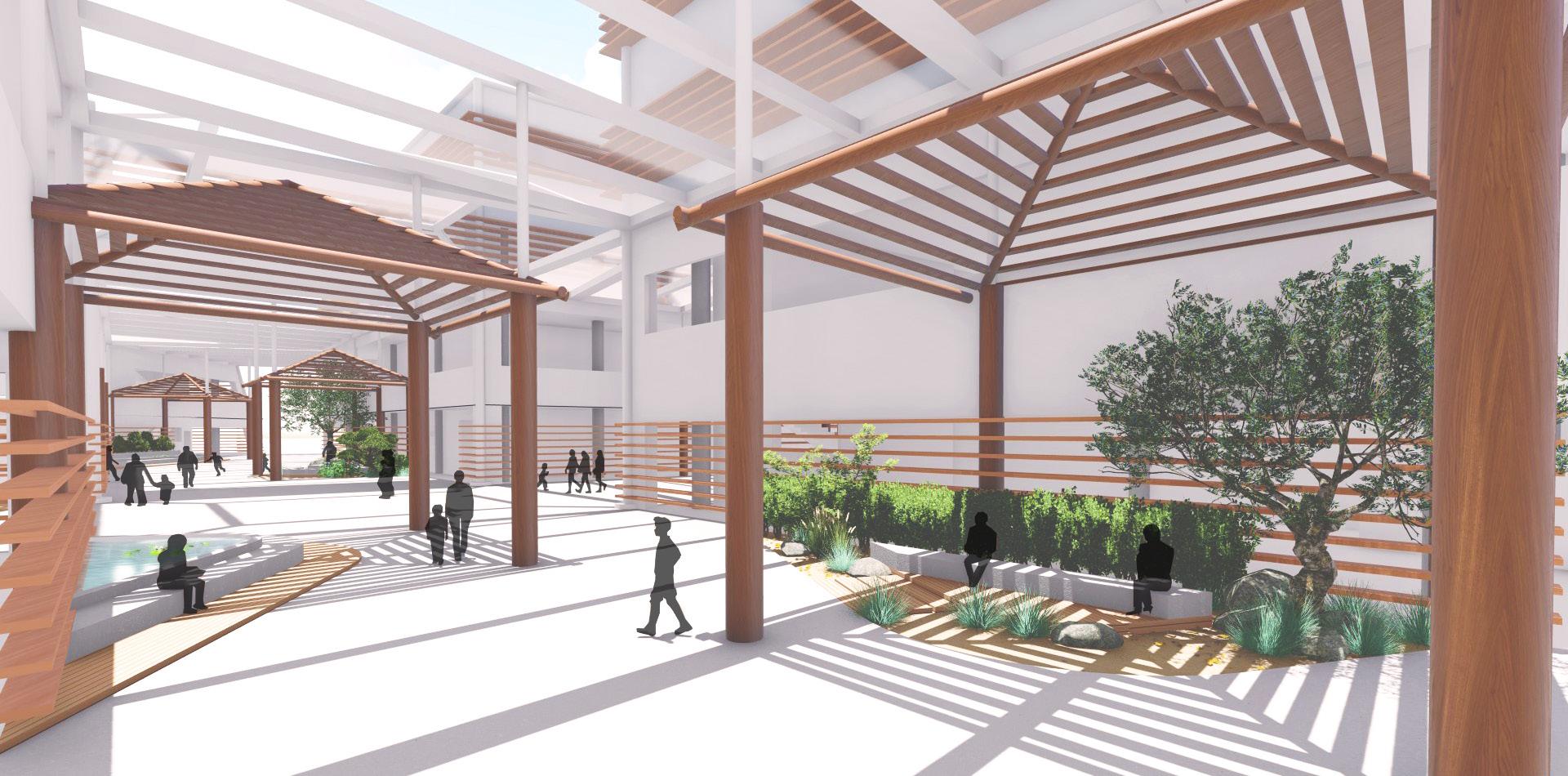
Thaketa township is situated in the East District of Yangon and it also connects the Central Business District area to the main Industrial Developing Area, Thilawa New Port. In account to increase the investment of foreign companies and business around the area, the Urban Facilities have to be developed properly. Among many kind of Urban Facilities, the space, where people can enjoy their cultural events and carry out their daily social activies or community supports, is the one needed the most for the public in the area of resident-crowded township like Thaketa.
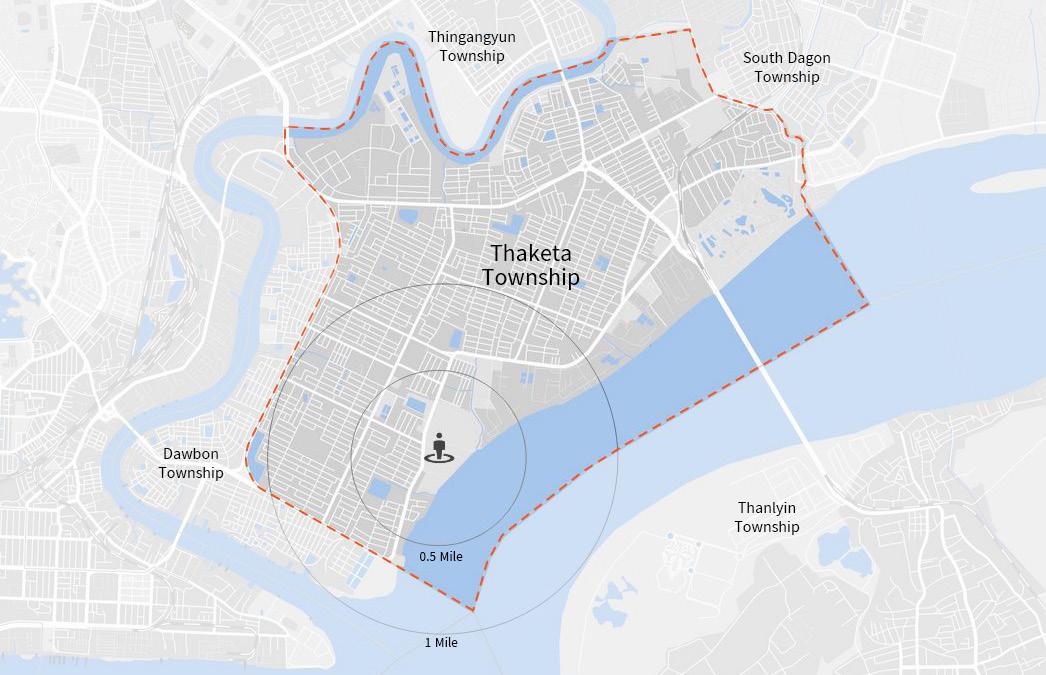
According to the Data analysis of Demographic in Thaketa, the elders and the students, around 10 to 22 years olds, could be used for the whole time and the adults might be used after work or in weekends. Therefore, the healthcare facility and the education facility become two primary catagories to consider in this design of Sociocultural Center. Resource : www.mimu.com

To feel the complete beauty of Bago River and Golden Sunset
To be bold and crowded
Myanmar’s Asset, Zayat
In the history of Myanmar, burmese people used to gather and discuss about the development of their own community in zayat. The function of Zayat are mostly for gathering, relaxation, discussion about supporting for their own community development and celebrating events around it.
View to catch the beauty of Bago River
Zayat
Combination of many kind of Zayat for all kind of community
The aim of the main path passed through the buildings is for the users to experience the activities from all of each function of all four major zones. Plaza are created primarily to celebrate the large cultural events and social activities of local culture.
Social & Educational Zone Cultural Zone
Sport & Recreational Zone Catering Zone
Be separated from noise and crowd, especially for educational zone
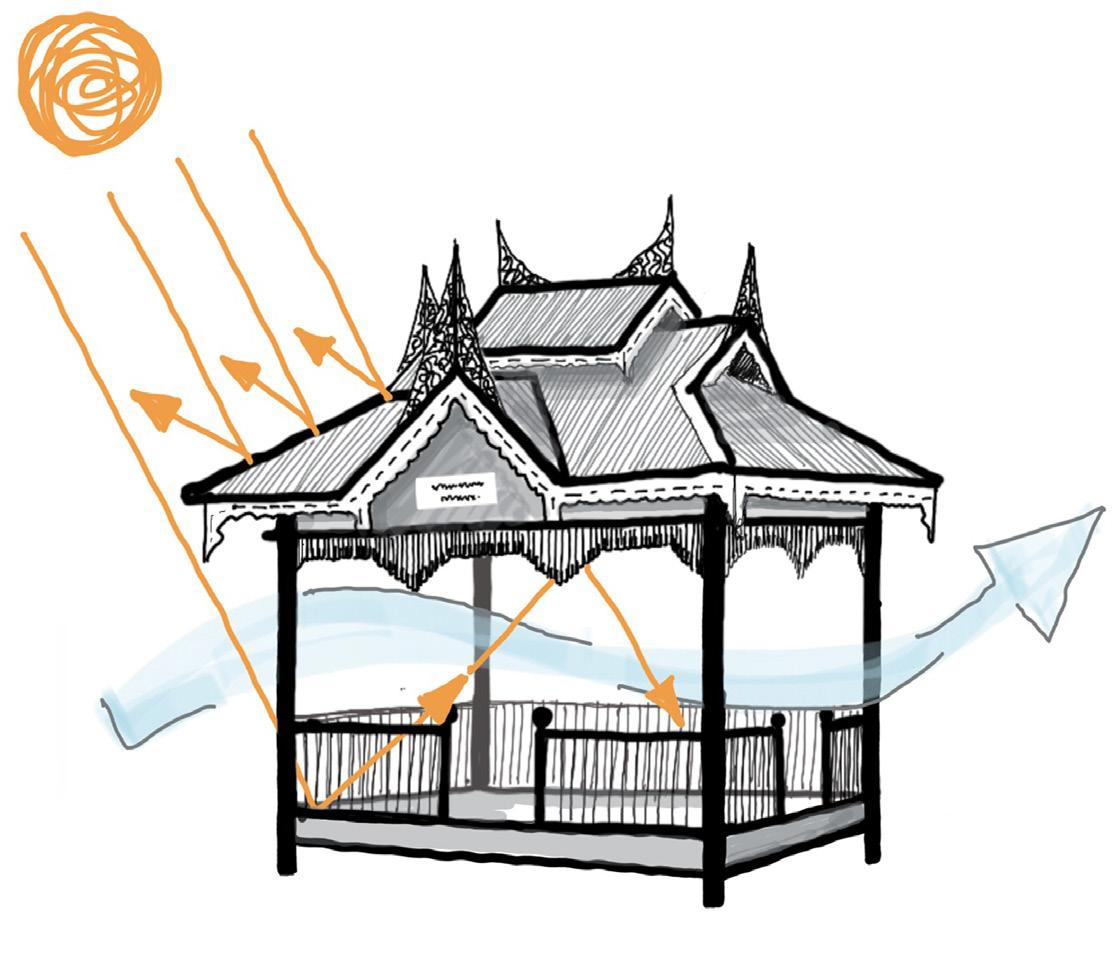



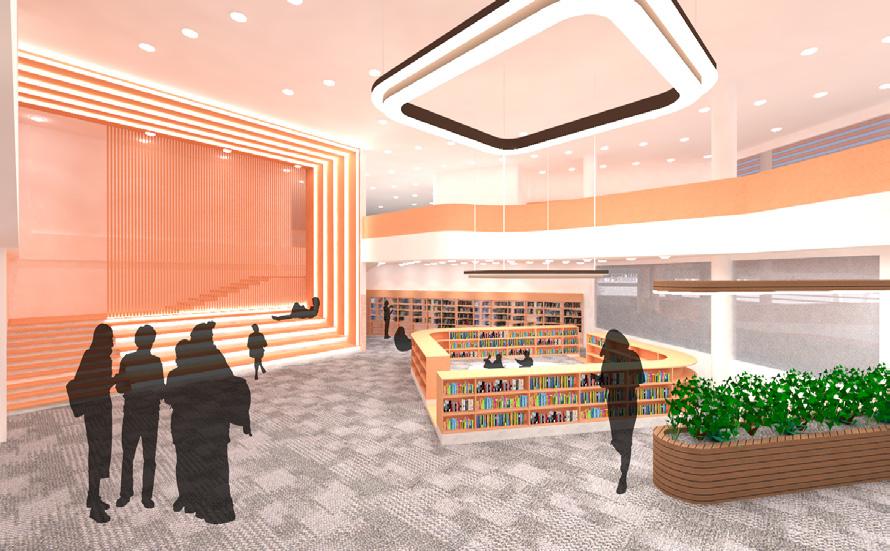

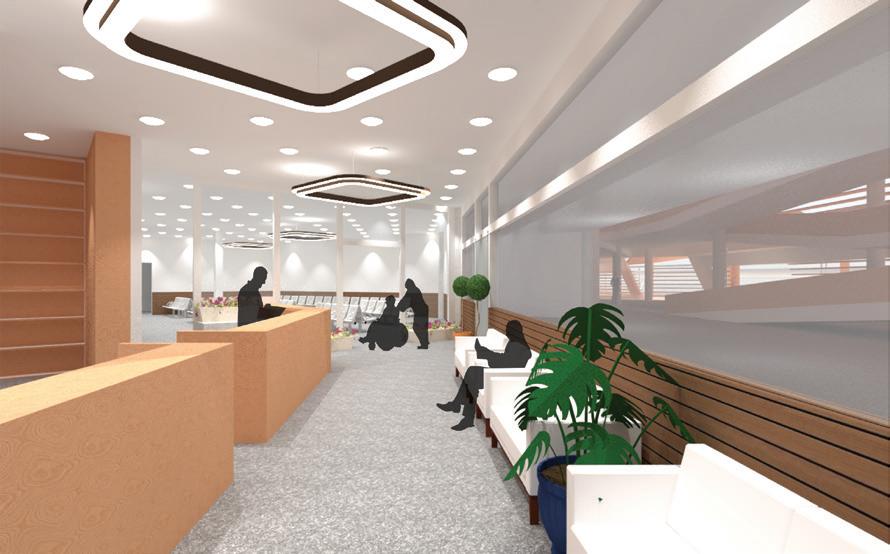
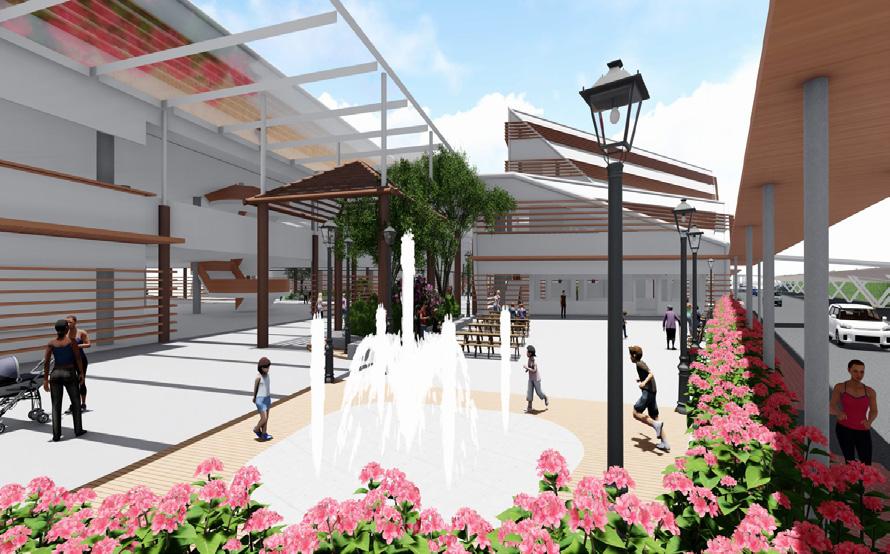

 EMERALD BAY CONDOMINIUM
SHUKHINTHAR SHOWROOM
BAGO RIVER
EMERALD BAY CONDOMINIUM
SHUKHINTHAR SHOWROOM
BAGO RIVER
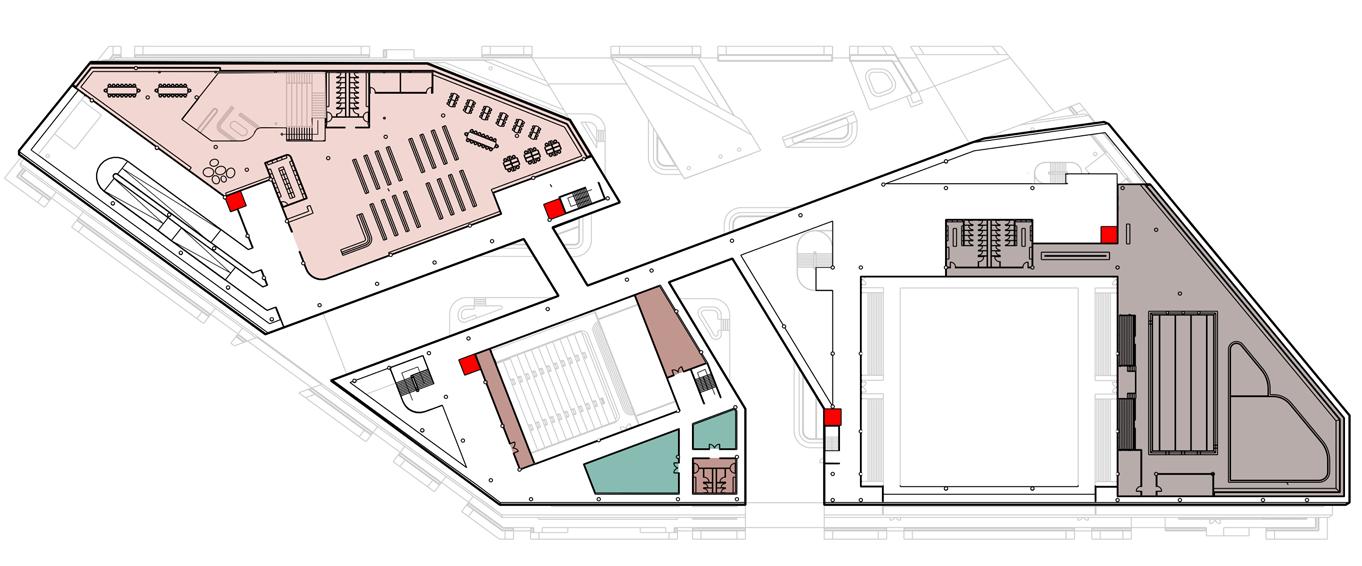
Multipurpose Hall
Security Control Room
Cleaner’s Room
M&E Control Room
Theater
Exhibition Area
Multisport Hall
Fitness Room
General Store Room
Food Court 1st Floor Plan
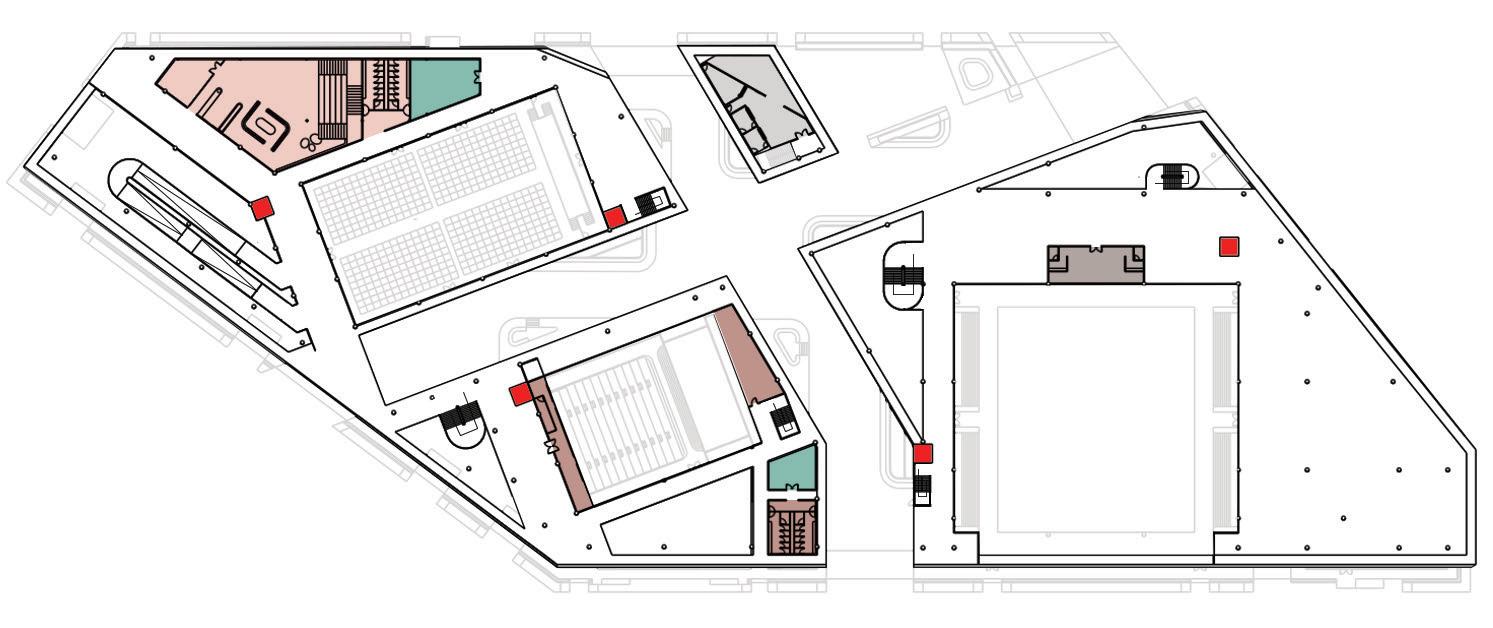
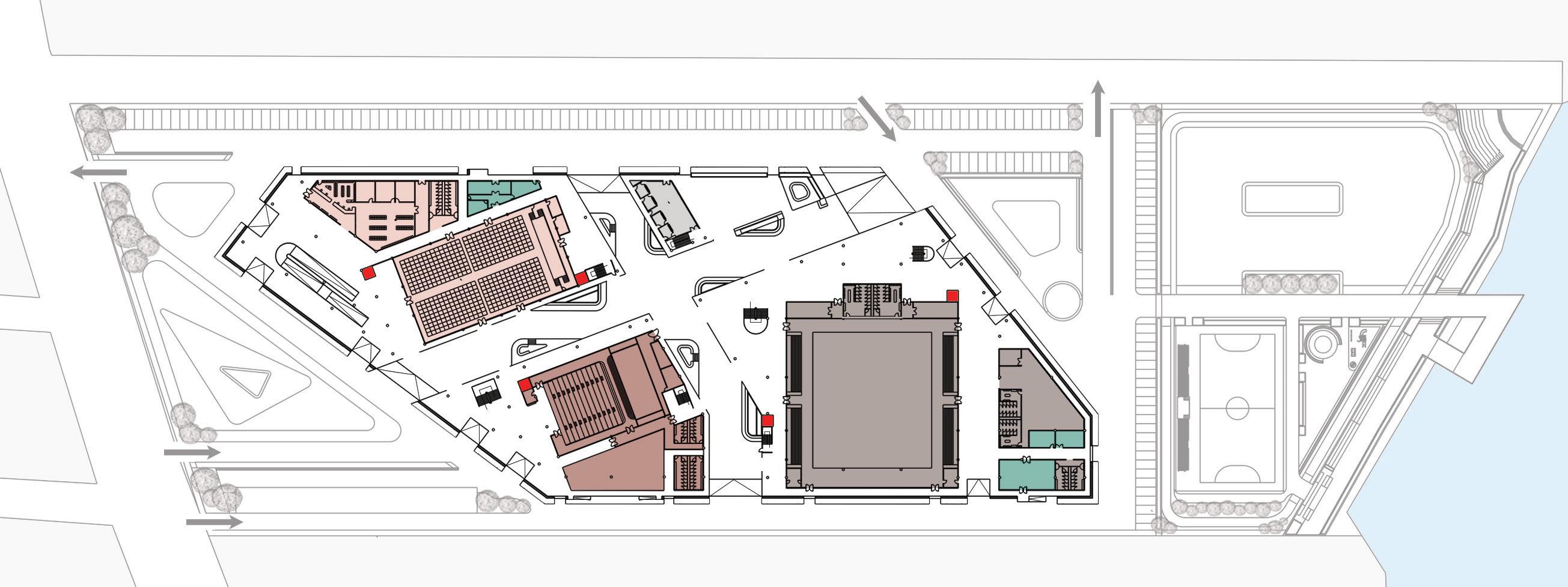
Children Library
Back Stage Area
VIP Room
Store Room
2nd Floor Plan
Adult Library
Projector Room
Sound Control Room
Service Area
Swimming Pool

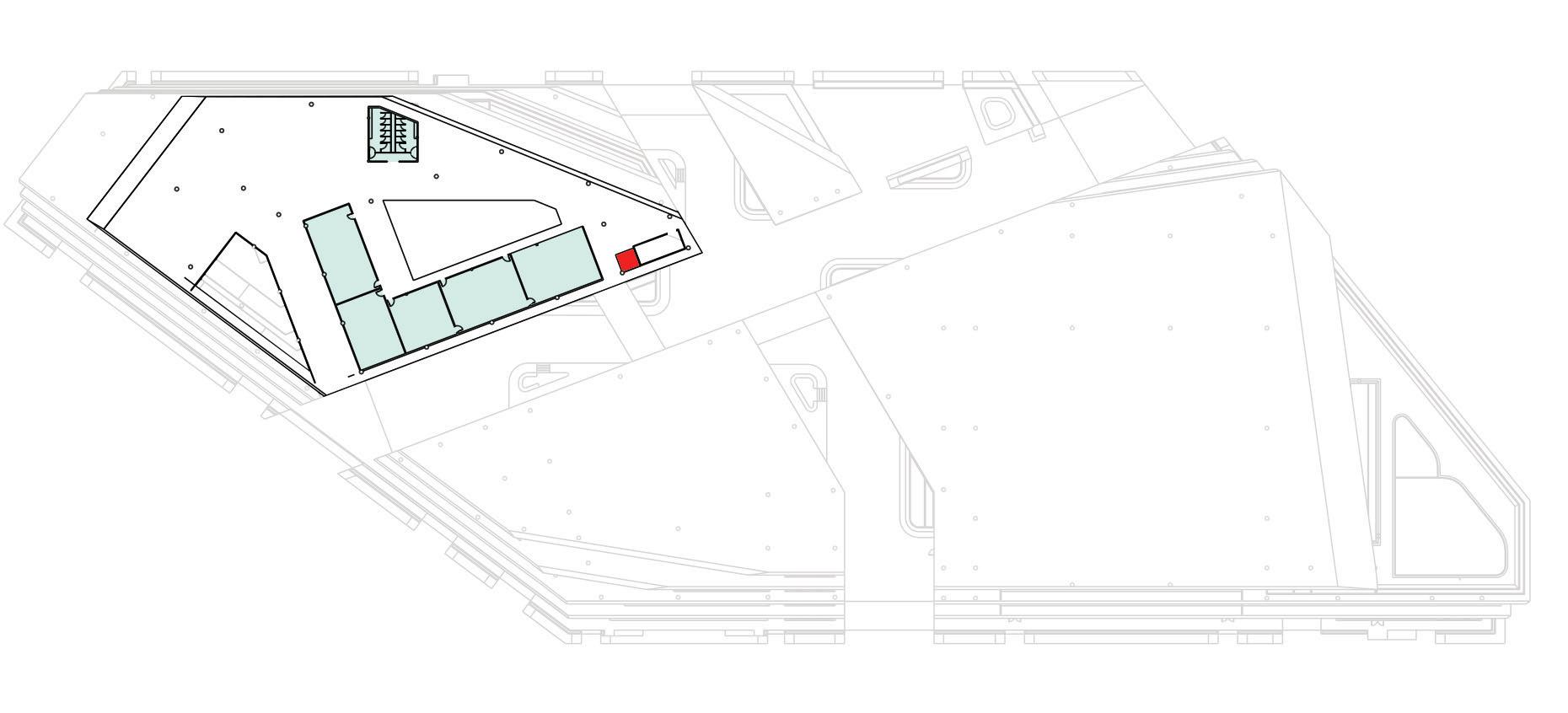
Social & Educational Zone Cultural Zone Sport & Recreational Zone Catering Zone Adminstration Zone Service Zone Lift

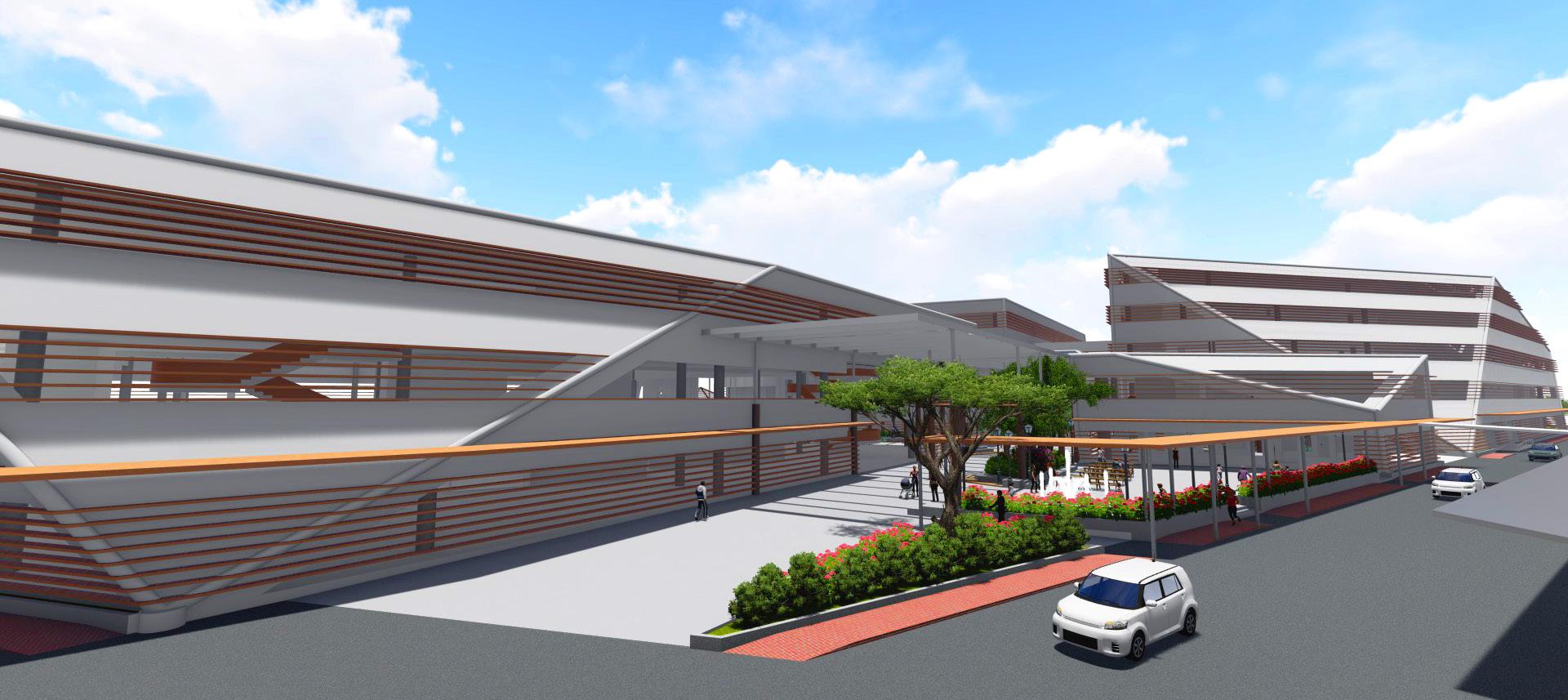

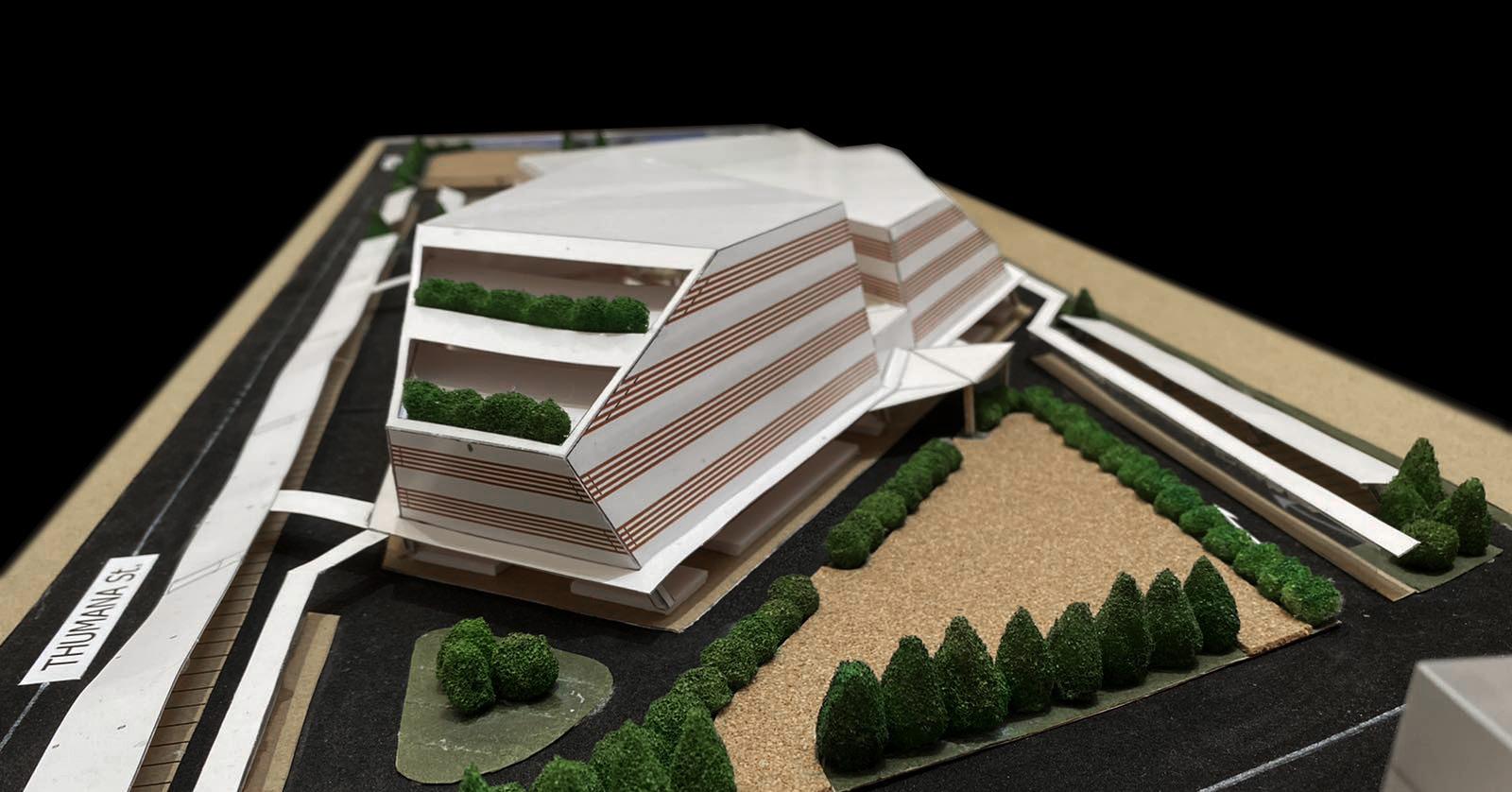
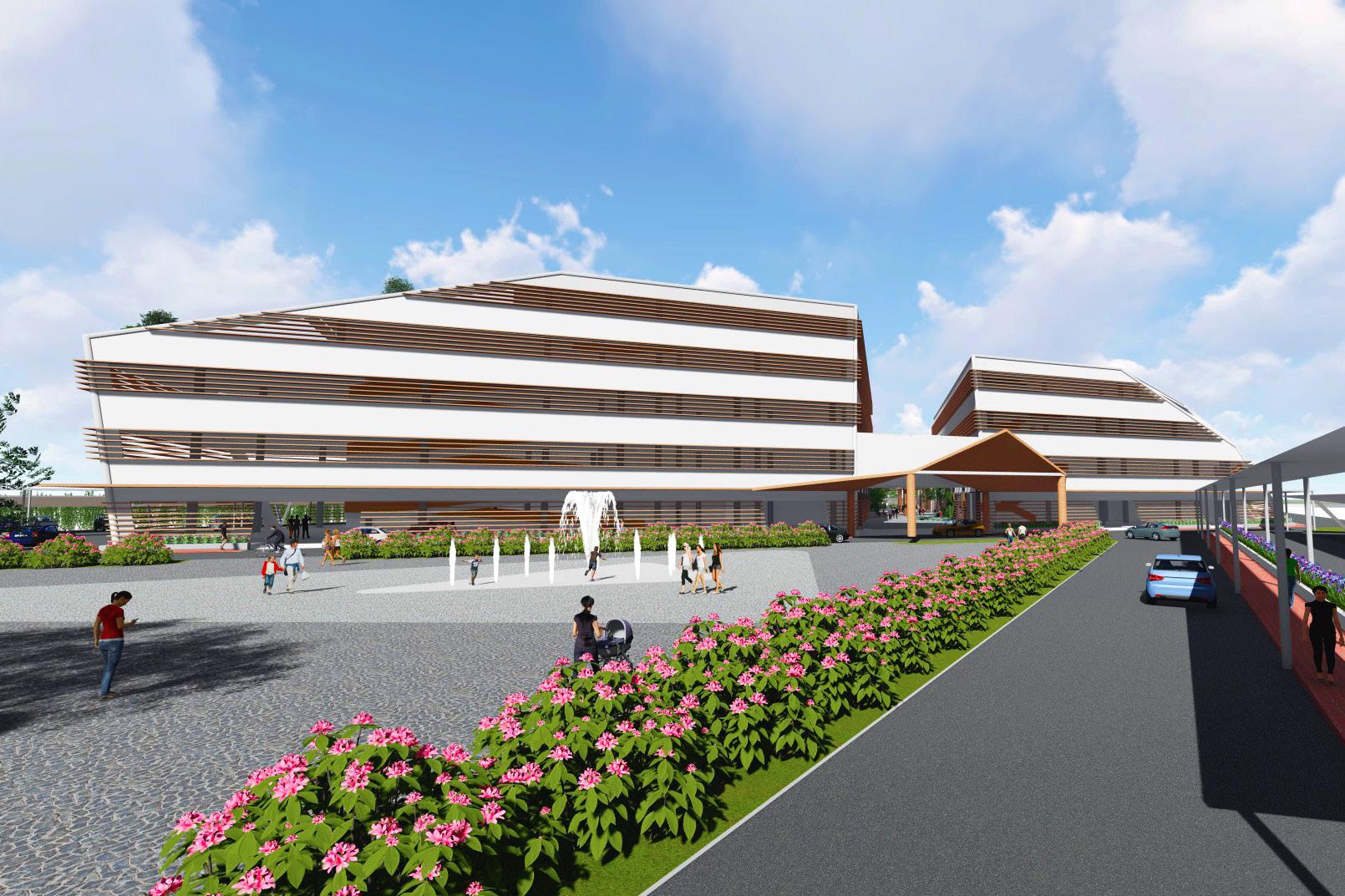
Site : Thanlyin Technological Univeristy
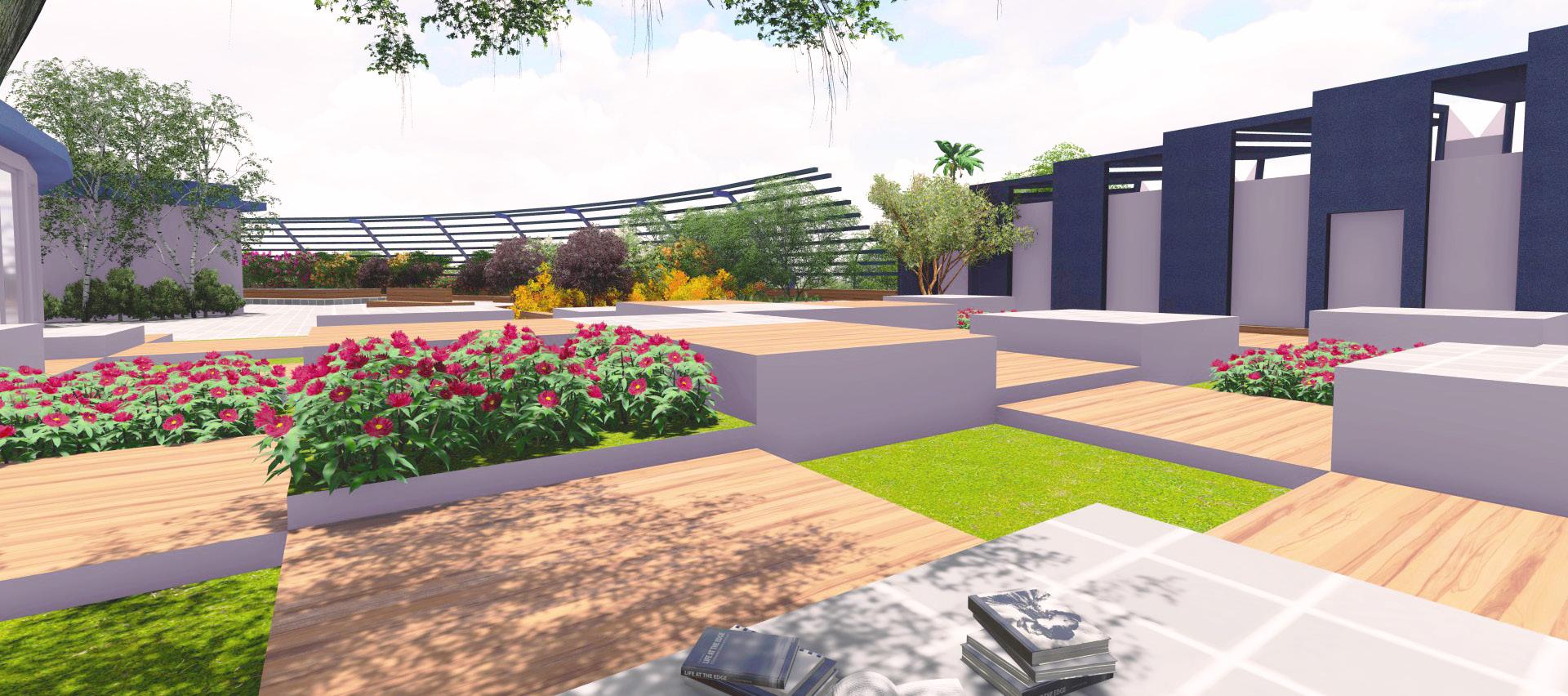
Type : Design Studio Project
Participants : Individual Institution : Fifth Year, B.Arch, TTU Year : 2018
Library takes part in a viral role for every higher education sectors which is similar to a pair of wings for new peers to be able to reach their academic goals.
Firstly, the proposed design plan is spread to cover the whole area of the site that every kind of student can be easily accessible.
Then, wings alike barriers are created as the building skins which allow the certain amount of sunlight and also able to cool down the room temperature.

Finally, the curve entrance is designed for the user to feel welcoming effect. The roof above the core building can be used as a recreational place while they enjoy reading .

The site is located in the campus of Thanlyin Technological University (TTU), beside Yangon-Kyauktan Road and is situated diagonally across at the corner of the main there-storey building. Since the University recently opened the new classes for the Master program in all nine major departments, the old one-storeyed university library does not have an sufficient space for the new thesis and research papers to keep for a long run and is needed an upgrade as a better place for all the students and staffs where they can get some inspiration, knowledge and fun at the same time.
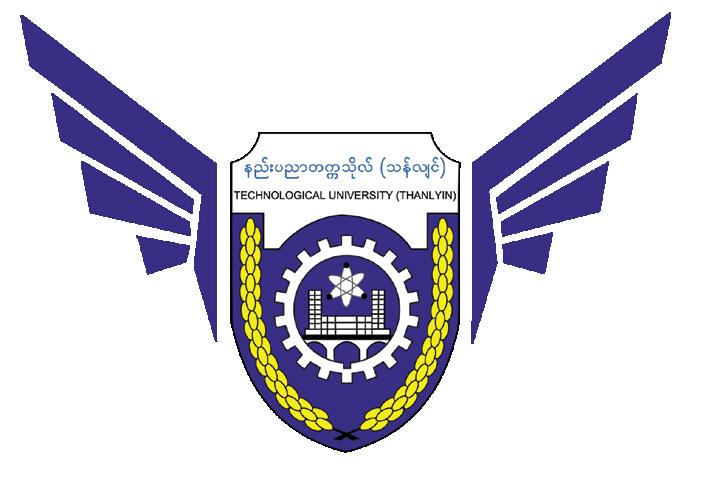 Main Building of TTU
Electrical Power Workshop
Main Building of TTU
Electrical Power Workshop
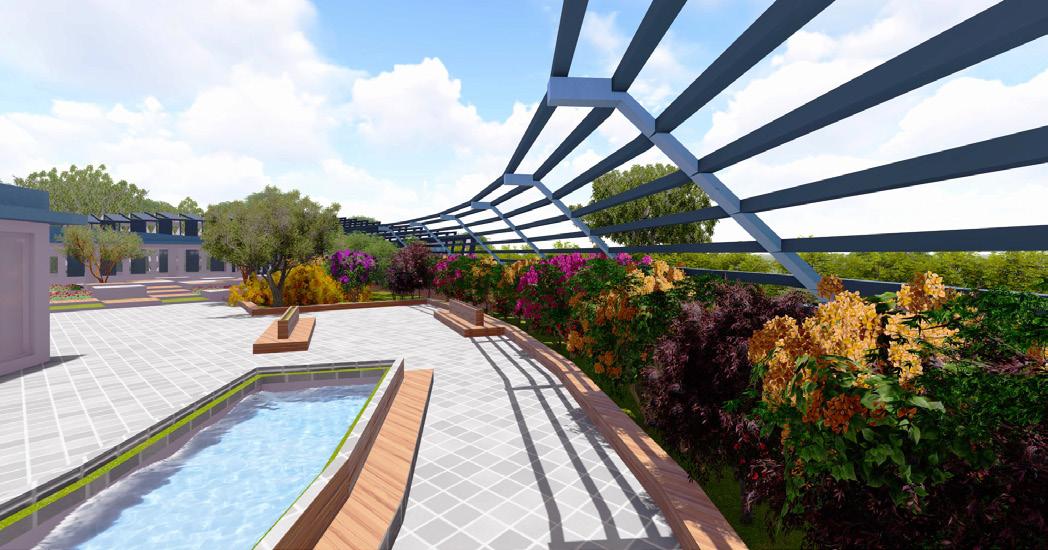
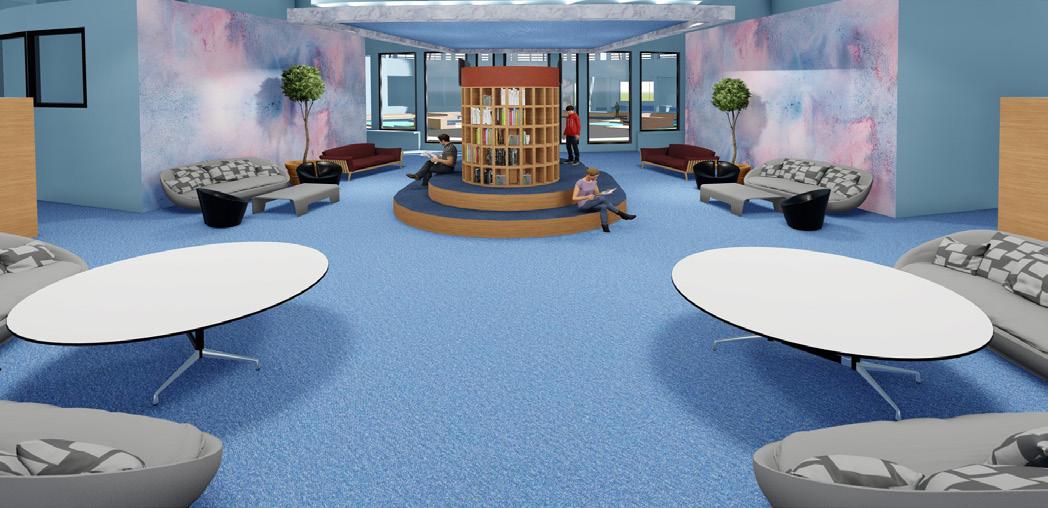
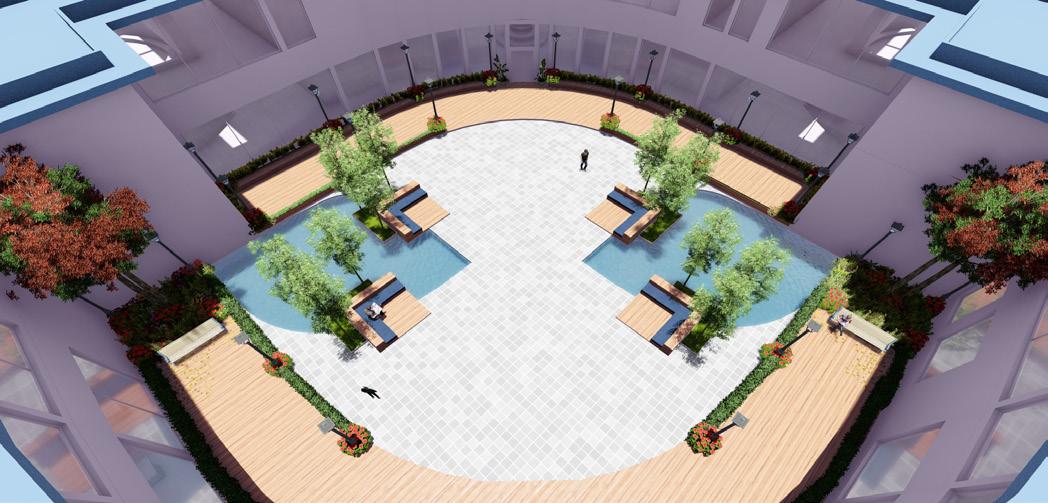
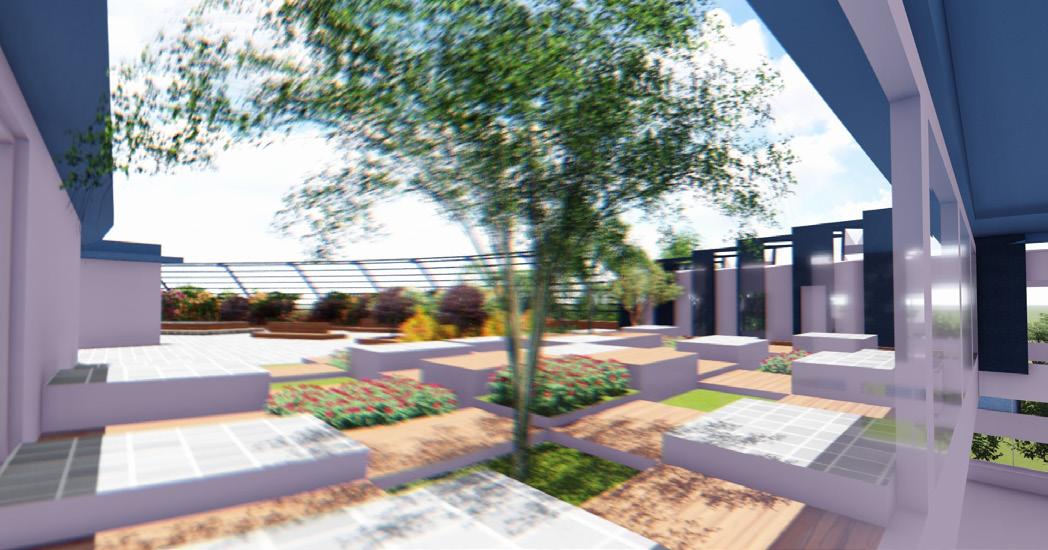
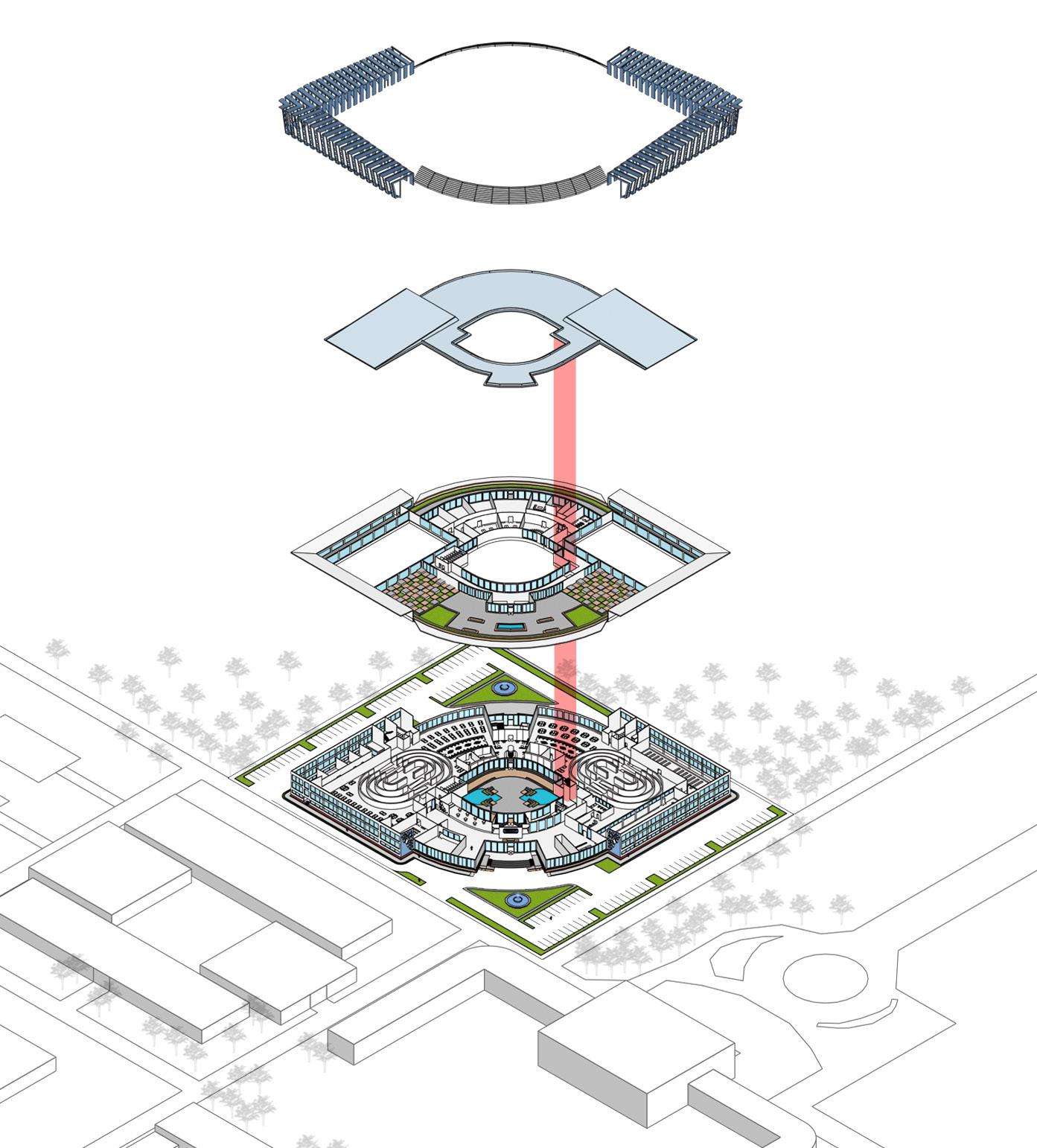

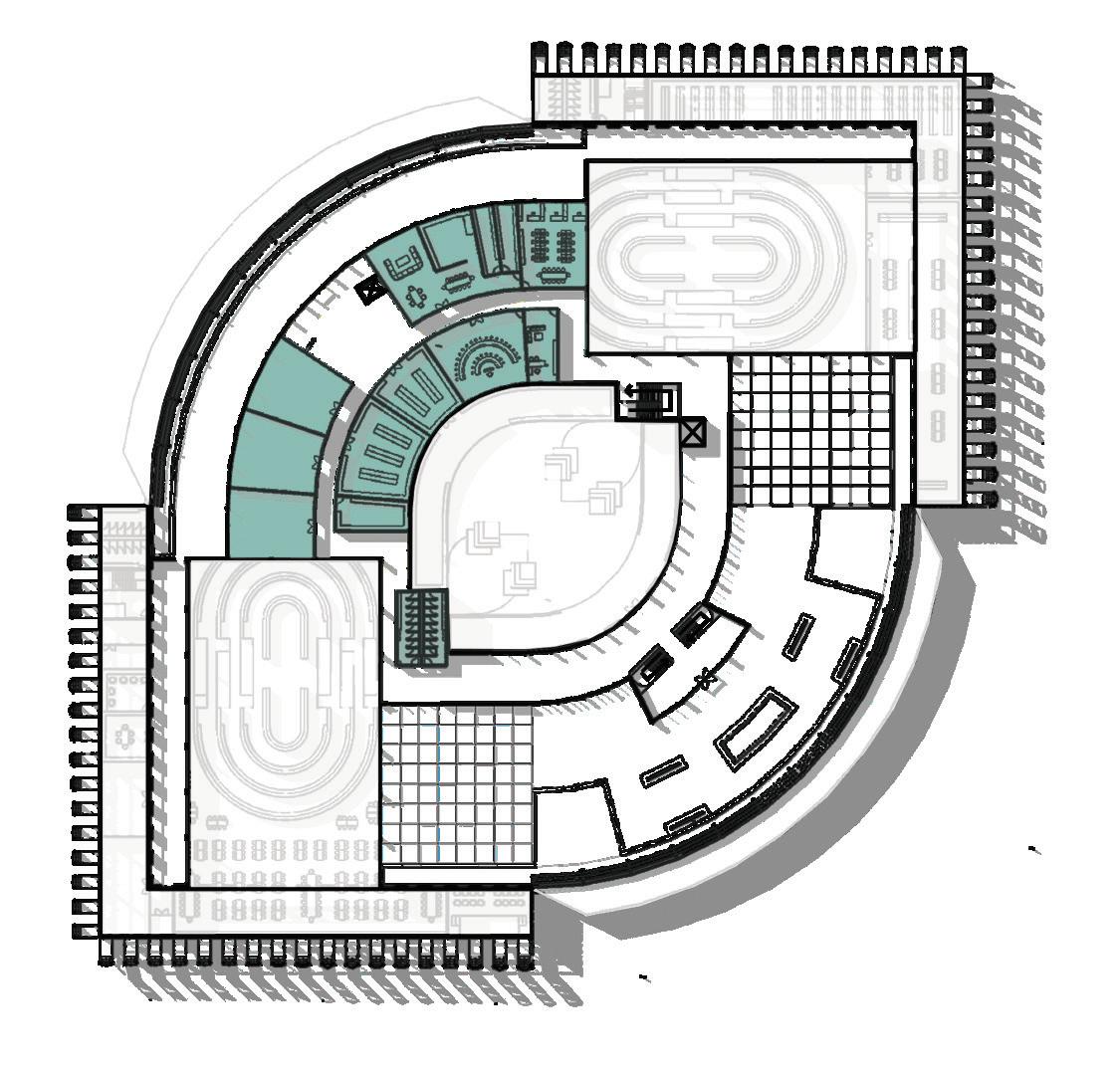
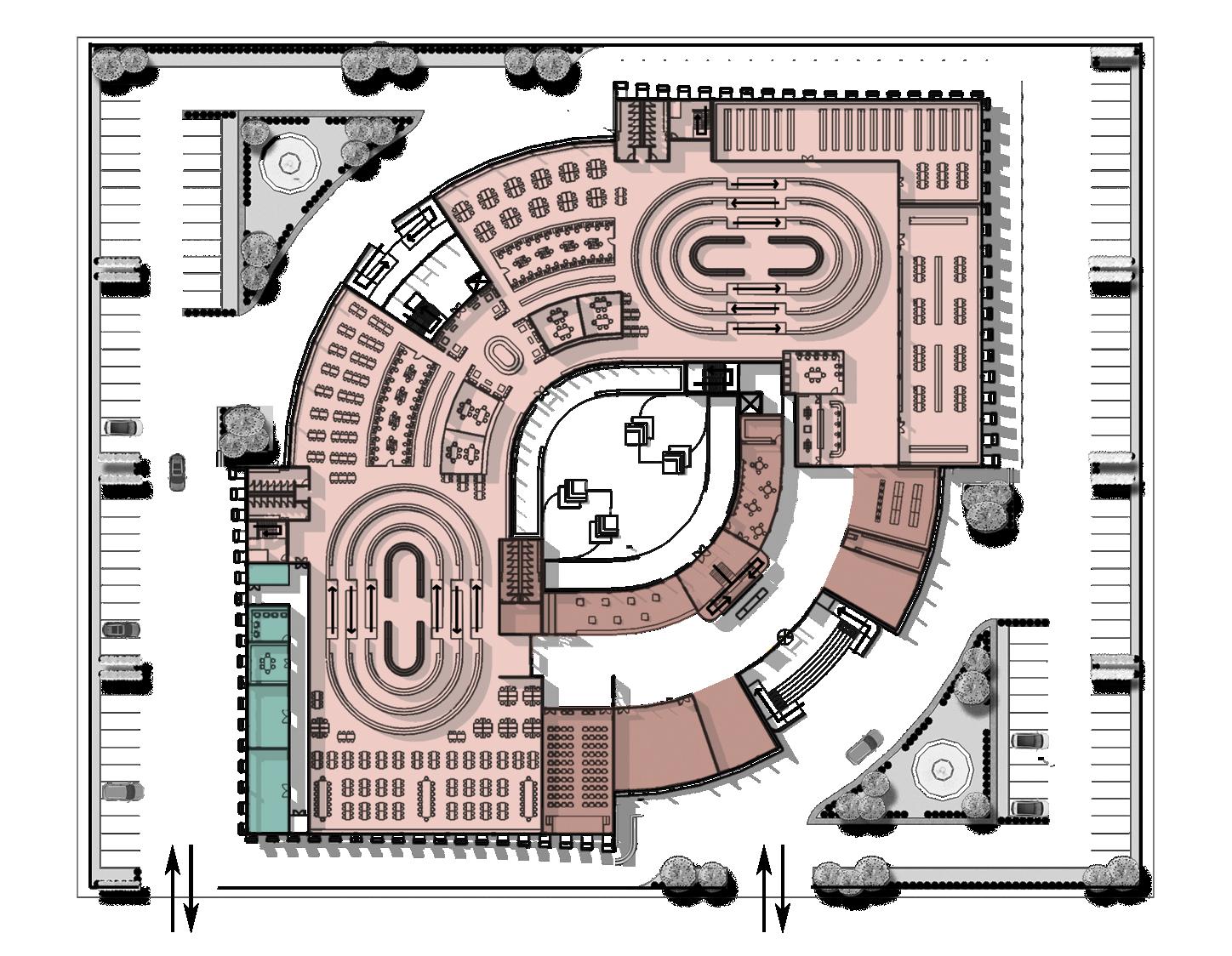

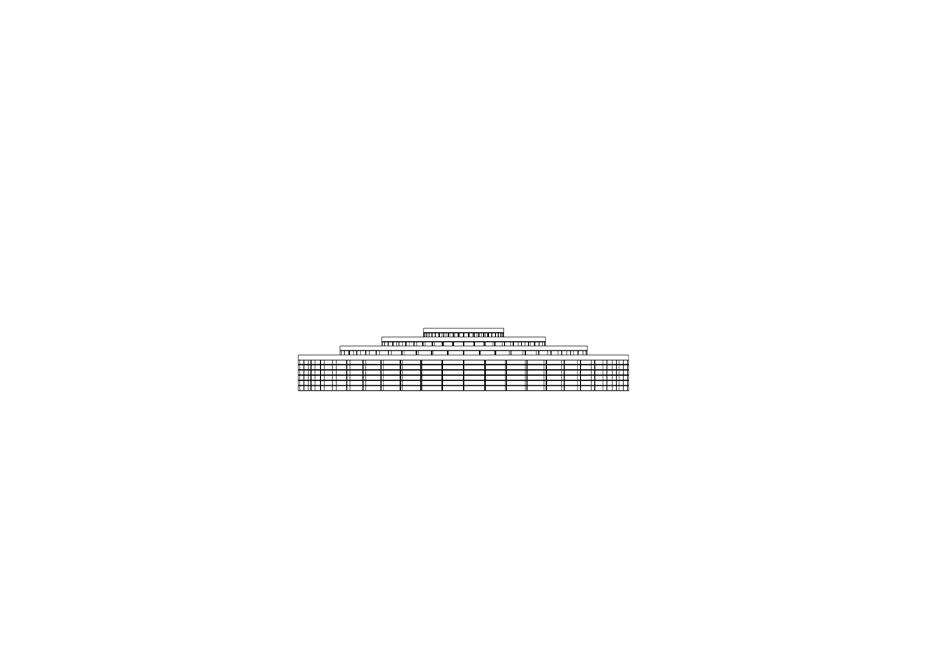

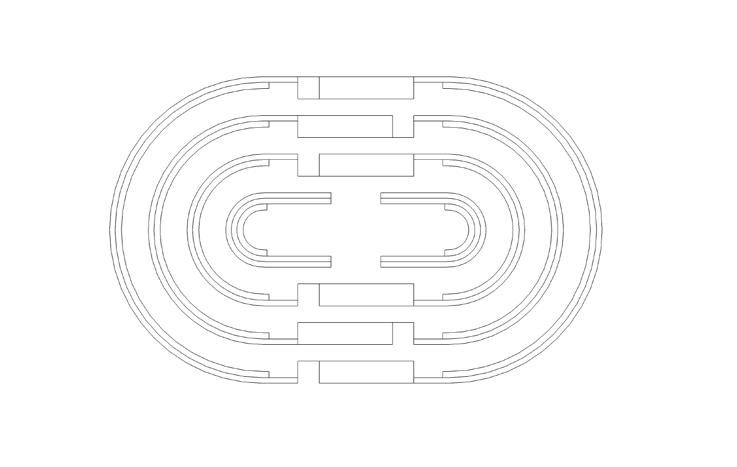
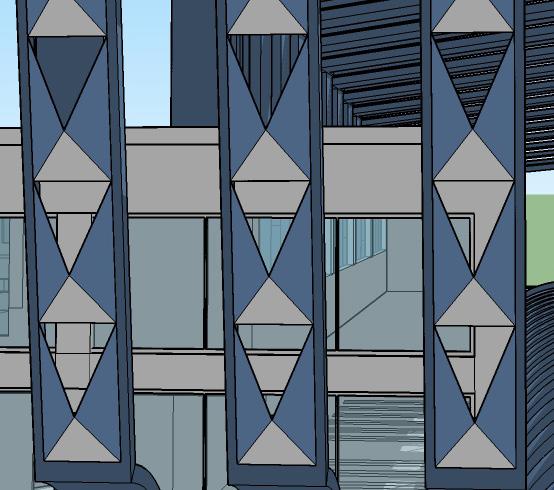
Using the building skin is an effective way to create a healthier building that consume fewer resources than other buildings of the same size and function. As for the design of Libraries, the certain amount of natural sunlight and ventilation are the most necessary elements to consider in a first place although the direct sunlight is not acceptable for books. In this case, metal is used as a material for building skin to be sustainable and to reduce the maintenance in long term used.
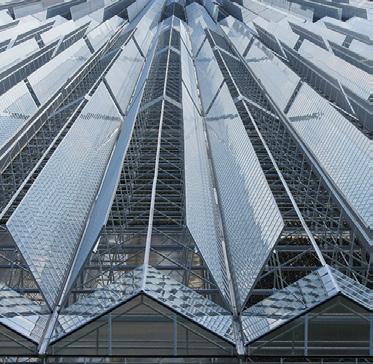
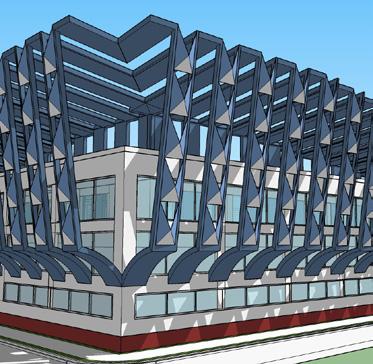

9 -3
2 1/4" 17 -3 1/4
There are 2 giant book stacks inside the library near reading area. one of each has 4 levels and each level has sitting area at the back of the lower stack so that the reader can read books easily right after they found what they want and explore things under covers. They also have ramps to be flexible with all kind of people, especially disabled and elder people. 28 -0" 16 28 54 74 -0" 54 -9 3/4"
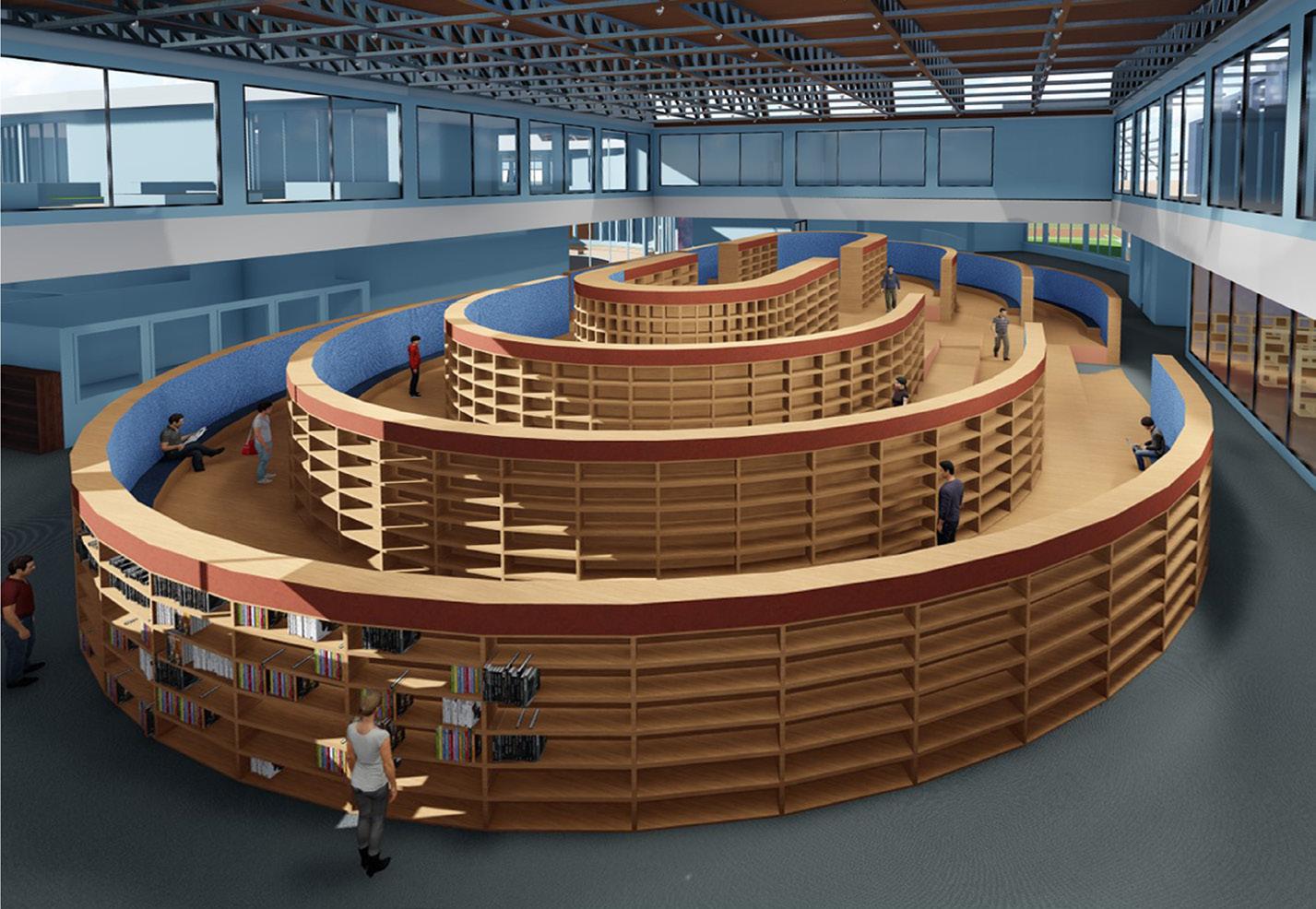
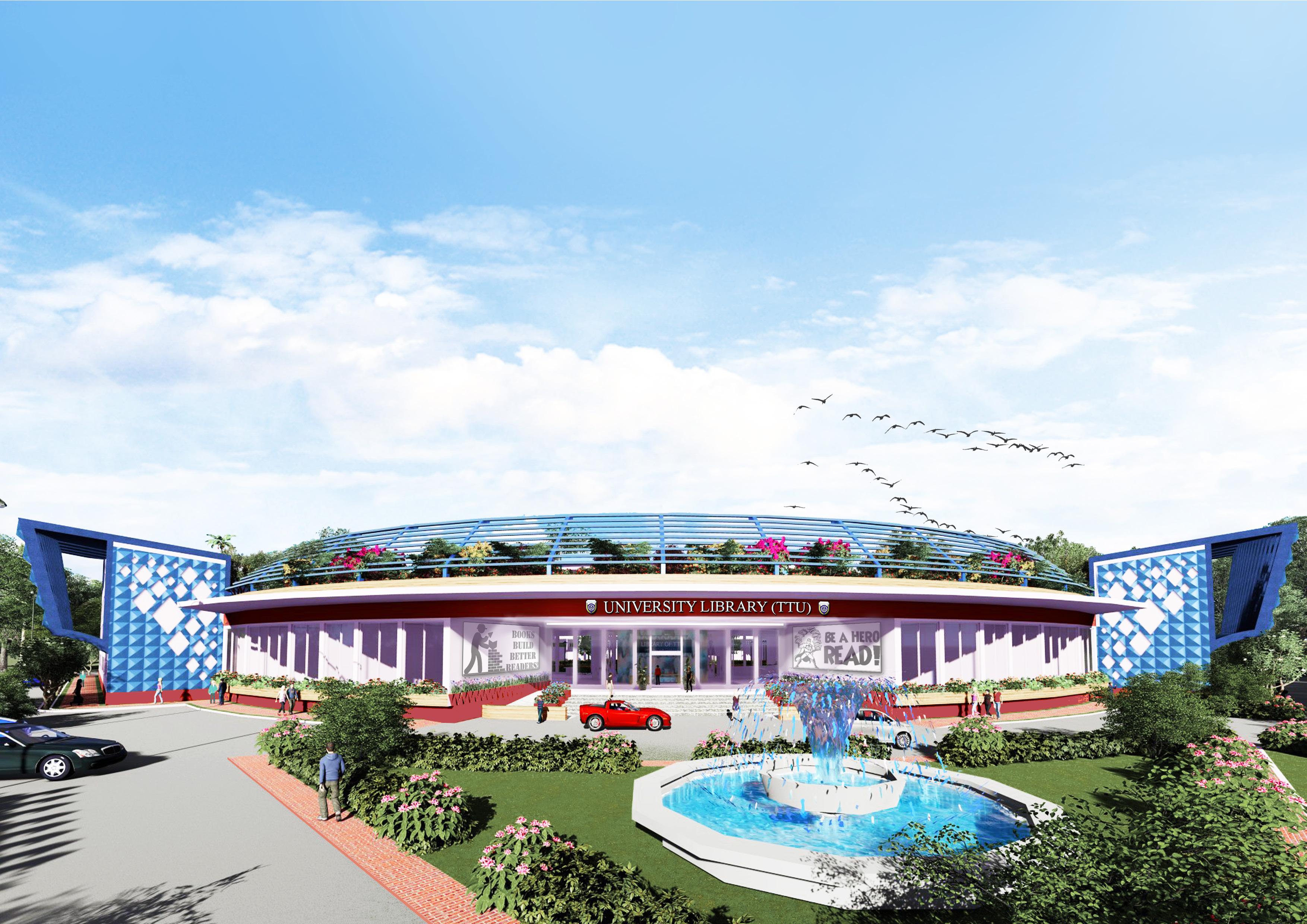
Site : Botahtaung Township, Yangon
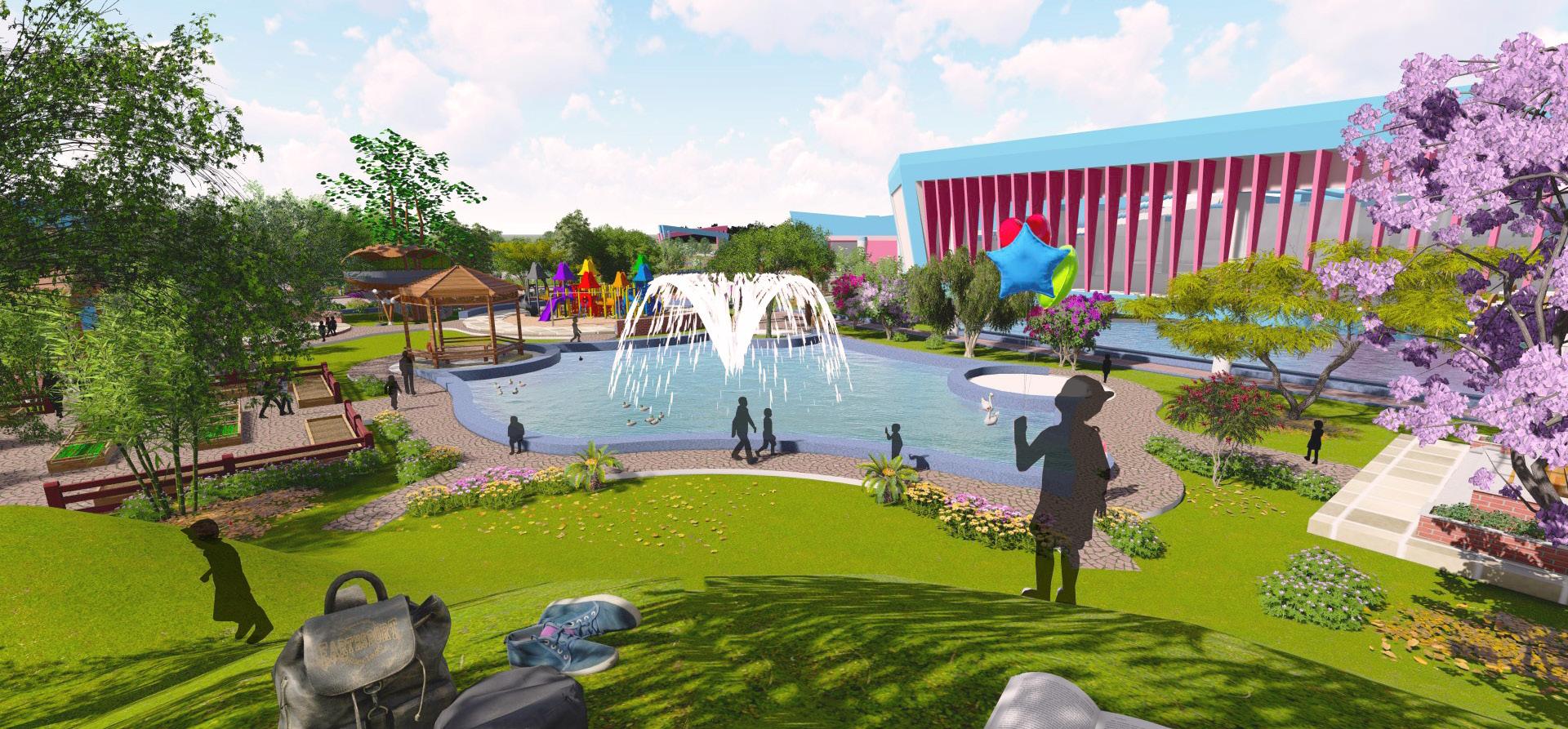
Type : Design Studio Project
Participants : Individual Institution : Fifth Year, B.Arch, TTU Year : 2018
The site is located at the corner of Sandaku Road and Merchant Road in Botahtaung Township, Yangon and is near Botahtaung Pagoda And Botahtaung Jetty. Both Maha Bandula Road and Merchant Road are the most used roads to the downtown area so that people can easily get to the site by both private or public transportation.
Since it is near to the Yangon River, the humidity in the surrounding area keeps the site temperature cool down and it brings certain amount of wind. Another advantage of this site is that it can get the people attention by its location which is at the junction of two roads.


East Point Bus Stop
East Point Bus Stop
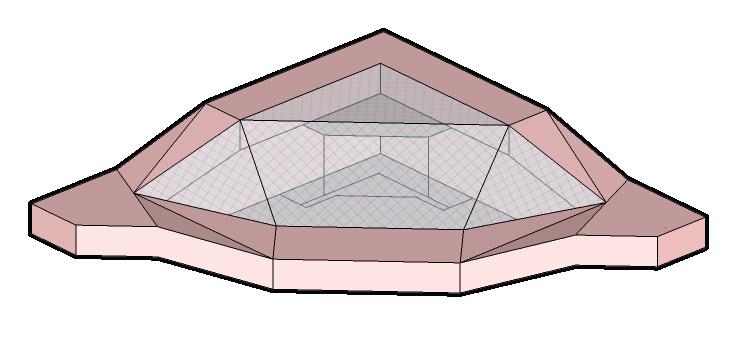
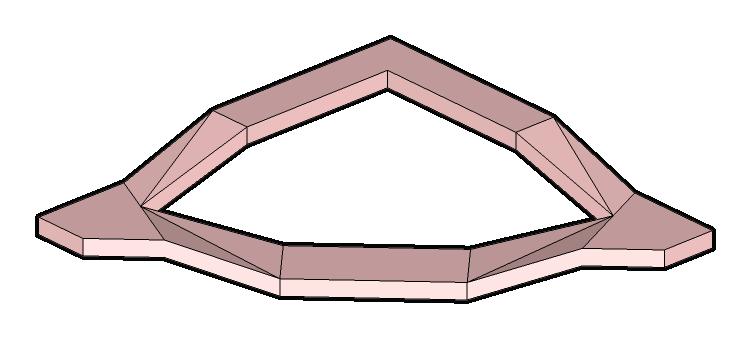
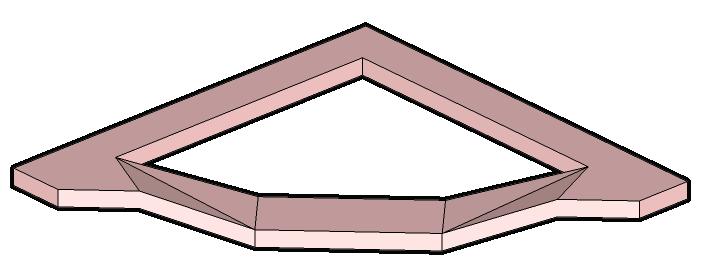
Sandaku Road Merchant Road Maha Bandula Road

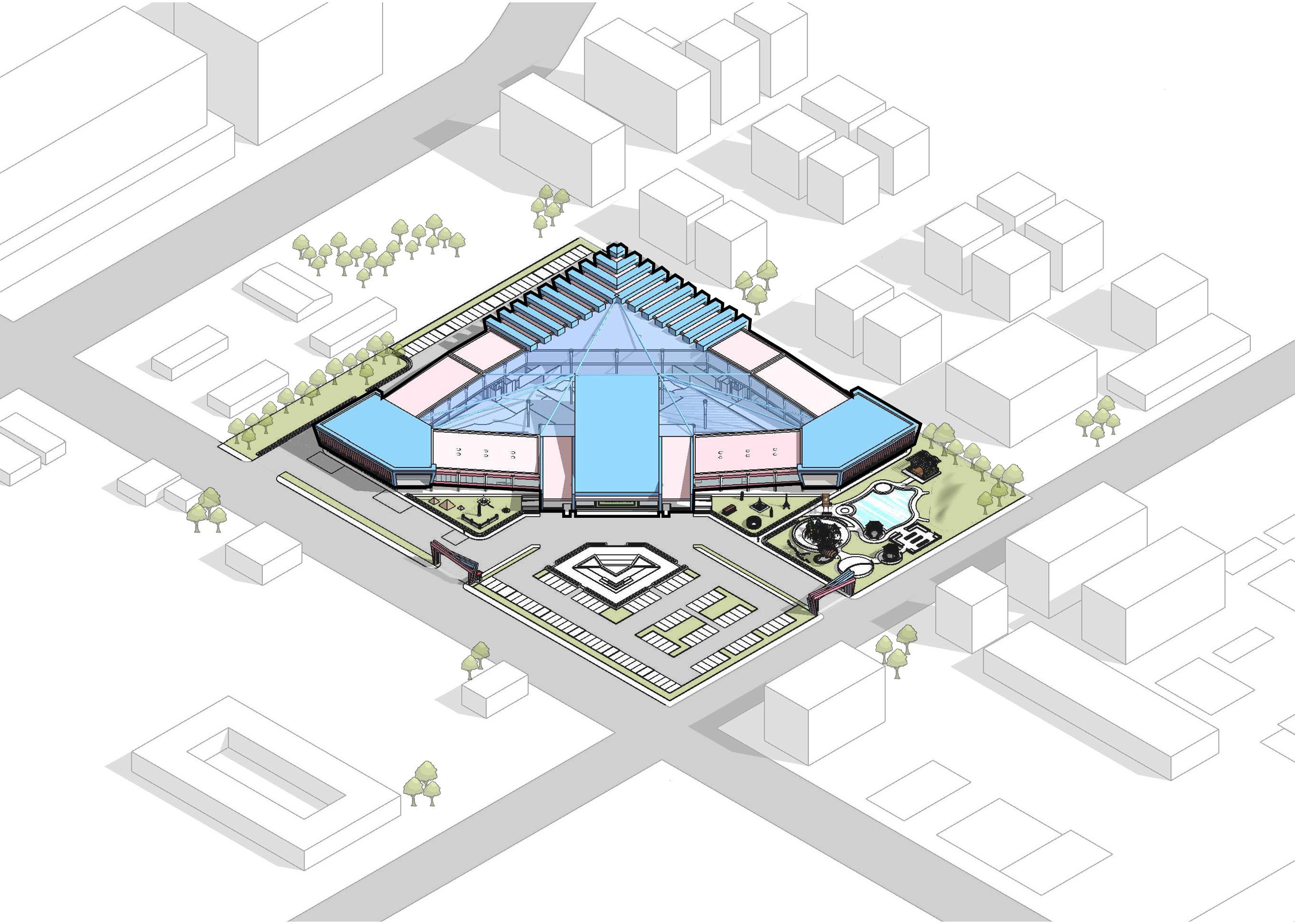
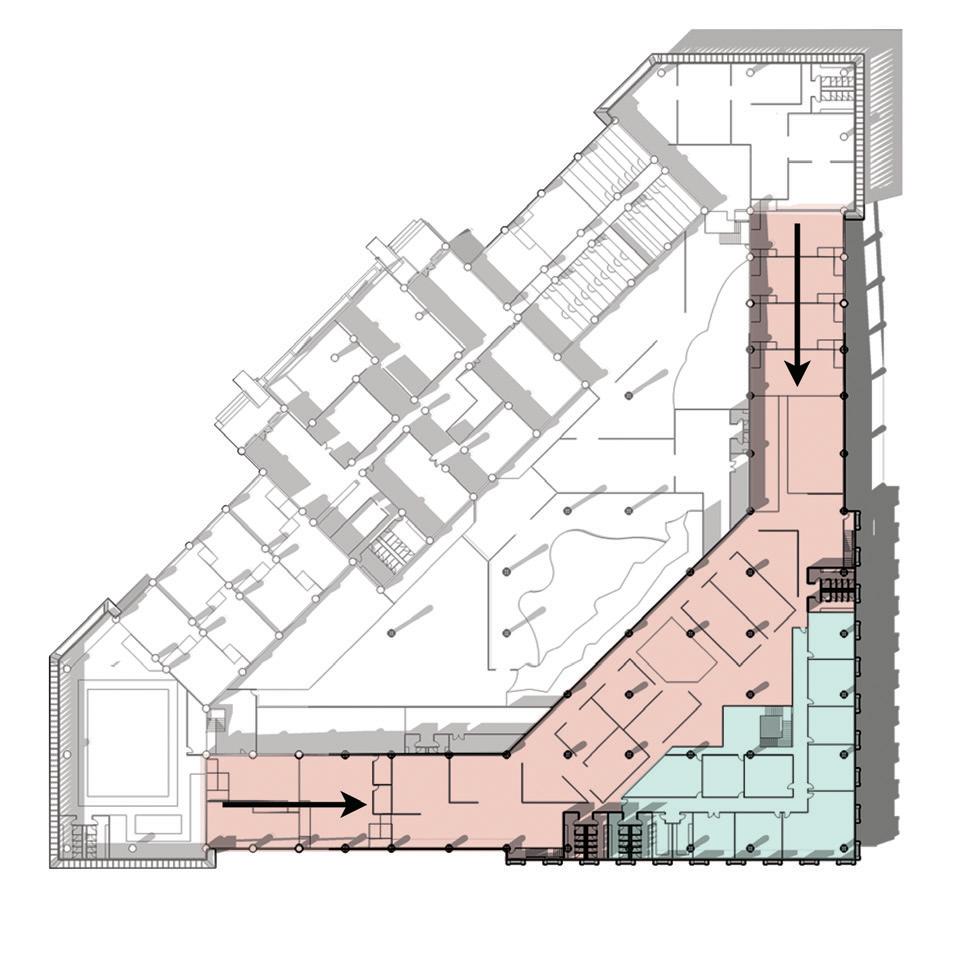




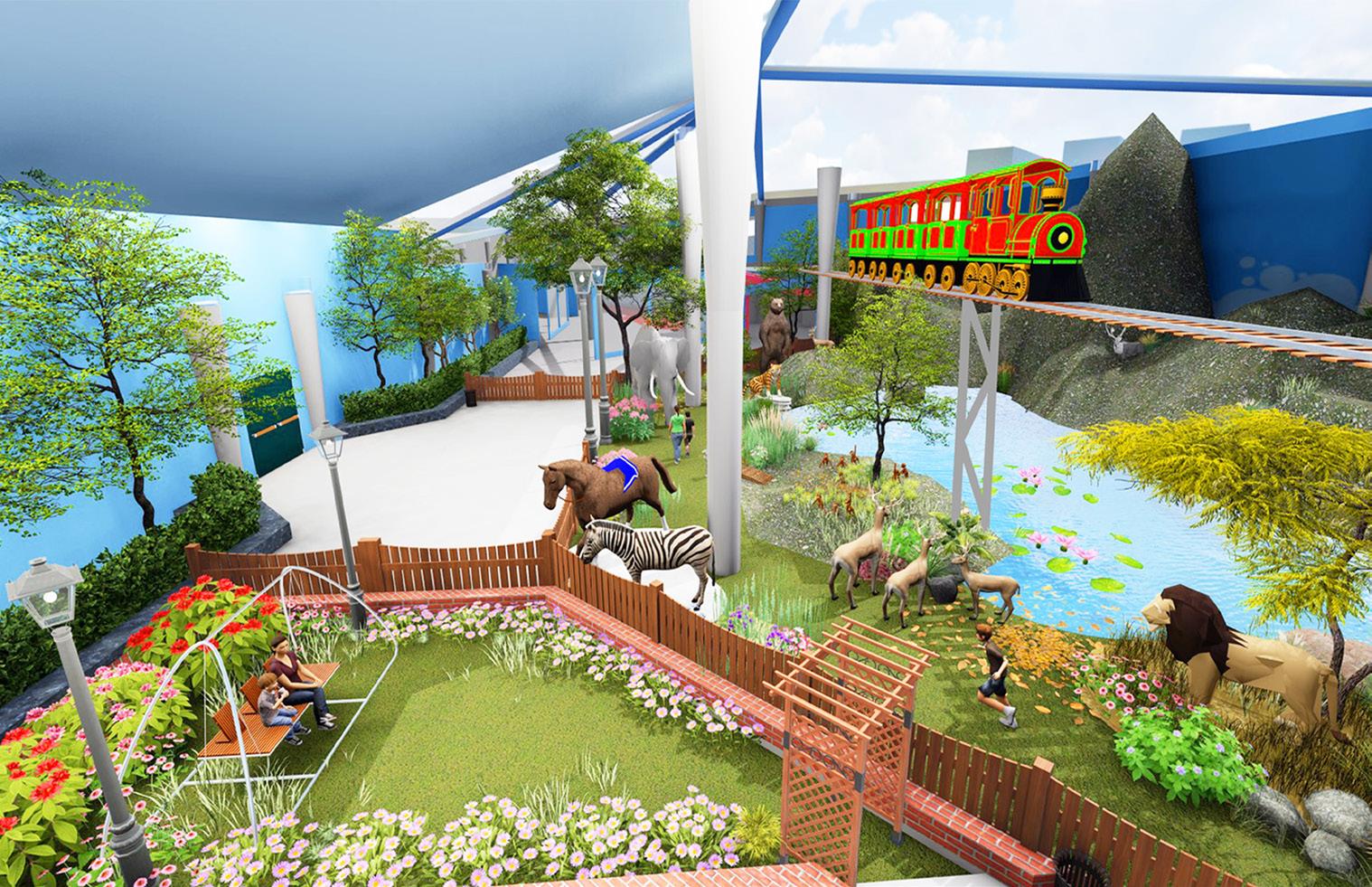
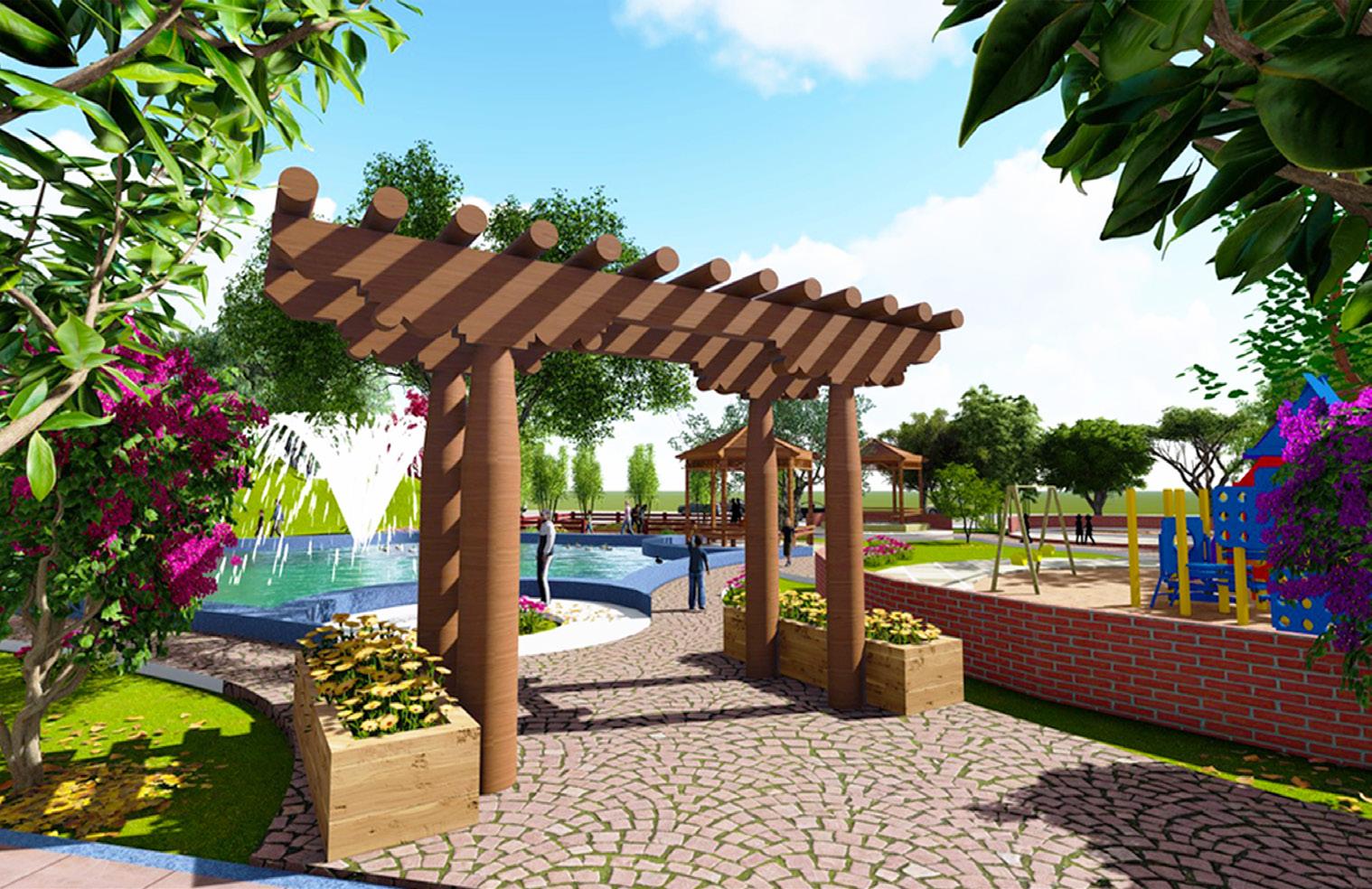
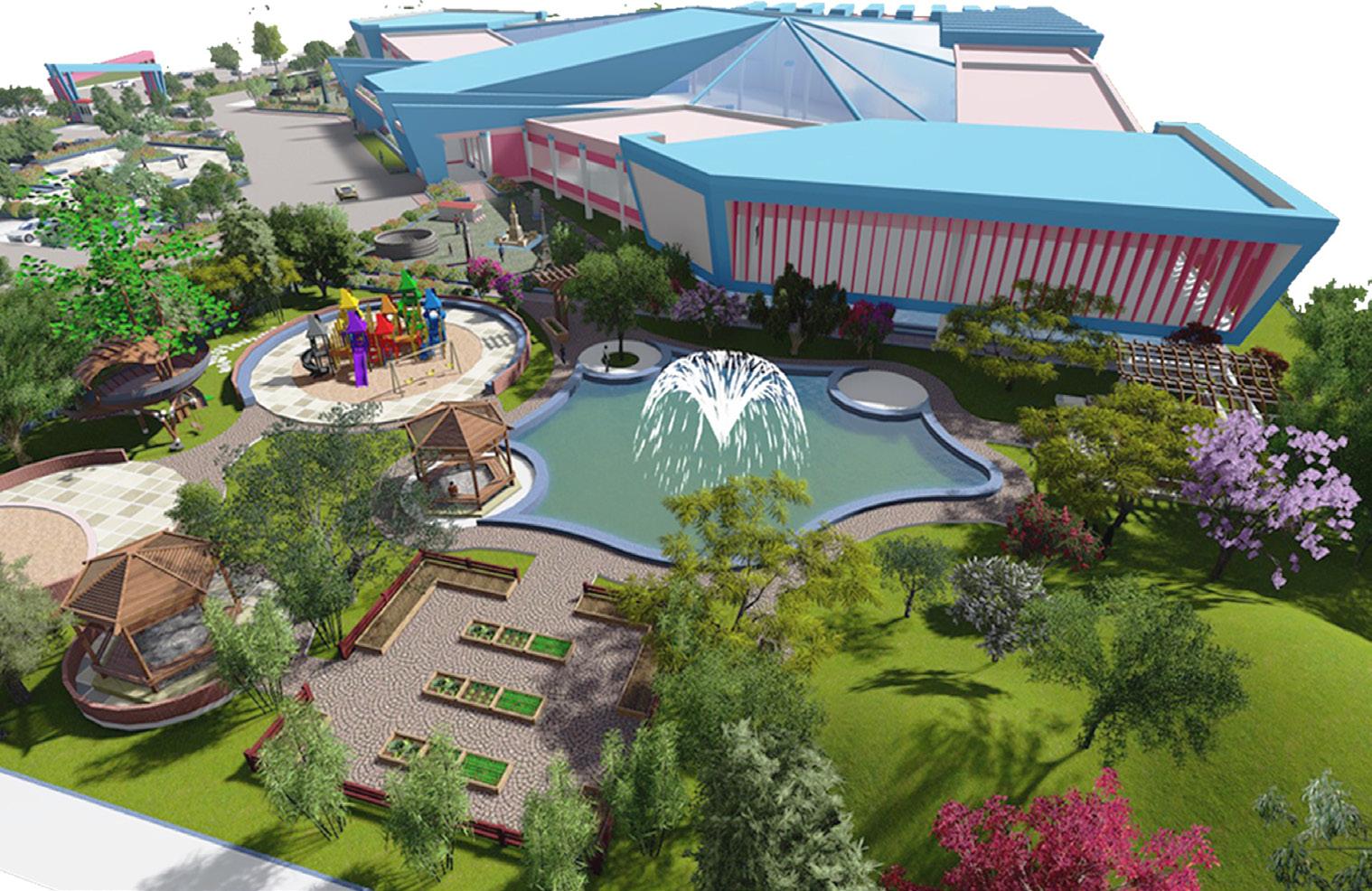 Entrance to Explore the Nature
Garden for all Outdoor Activities
Environment Showroom Area Storytelling Room
Entrance to Explore the Nature
Garden for all Outdoor Activities
Environment Showroom Area Storytelling Room
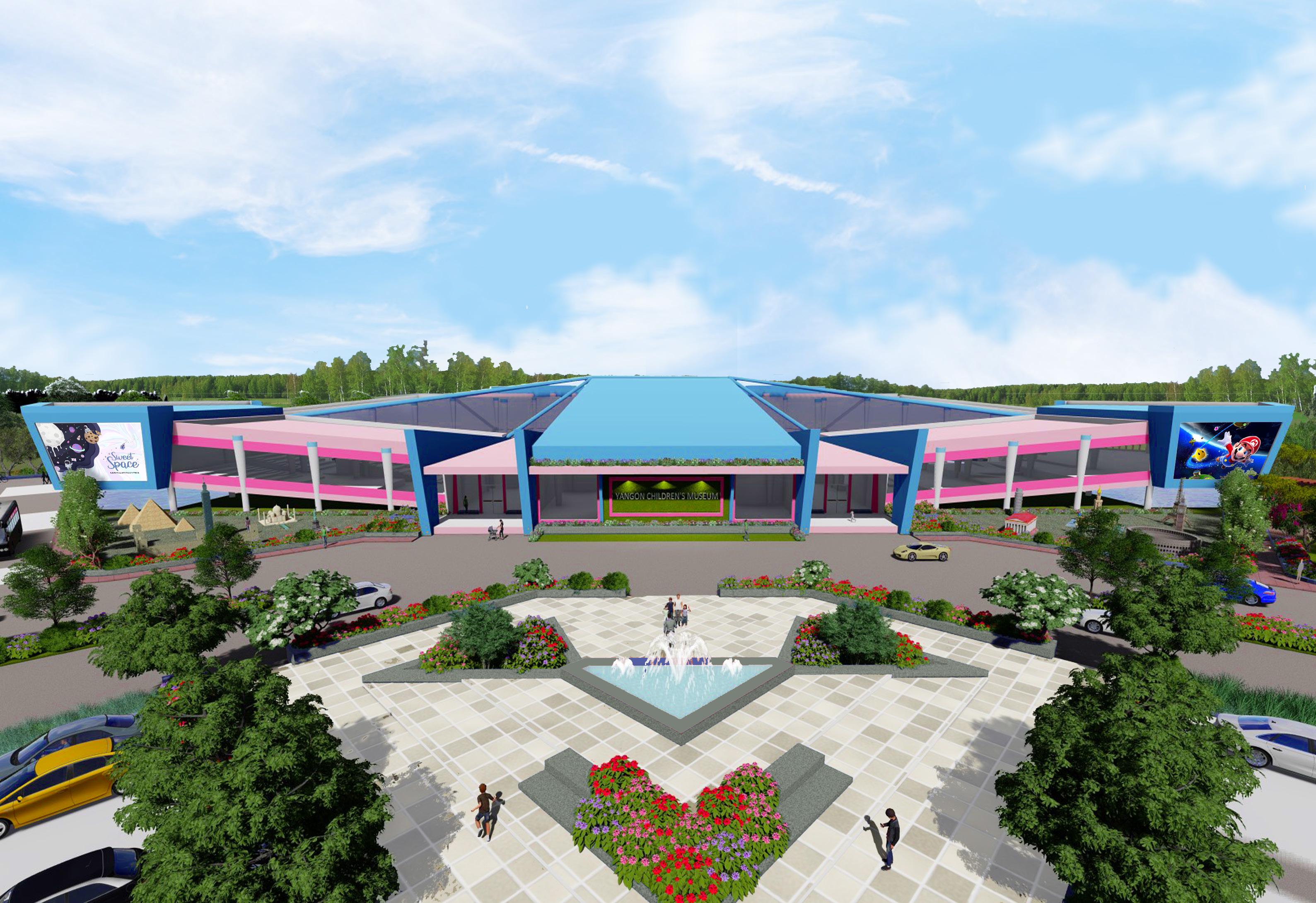
Site : Yangon Technological University
Type : Design Project
Participants : 4 participants
Institution : Bamboo Workshop (AMA) Year : 2018
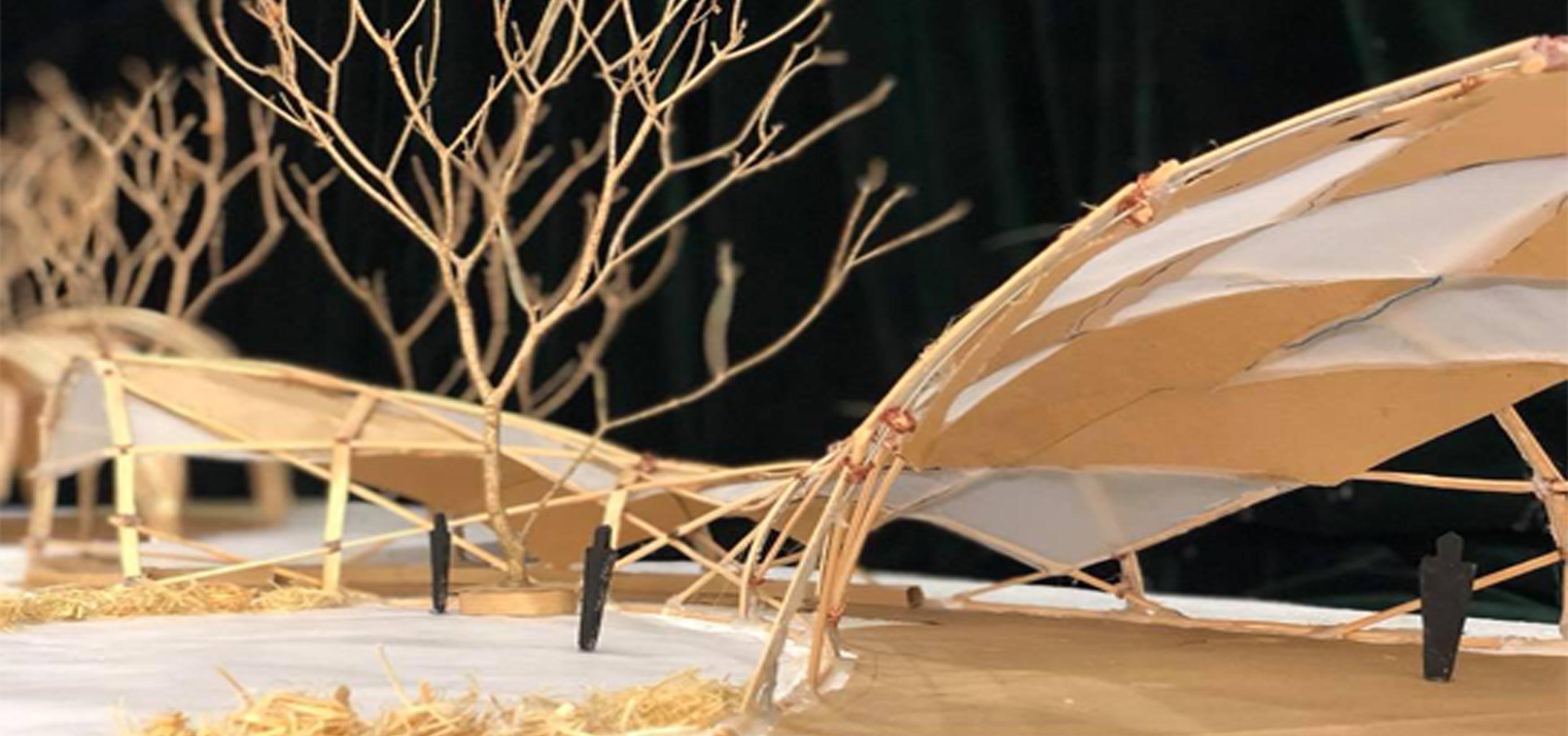
Follow the Nature Flow
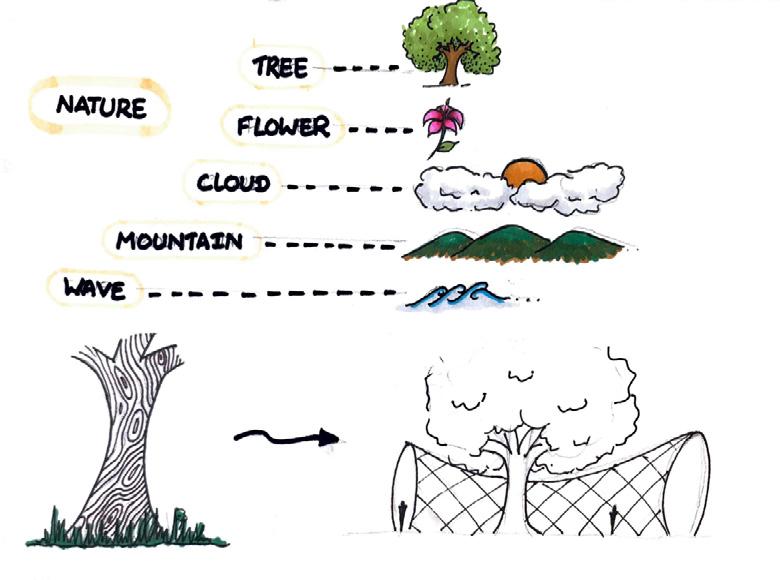
The site is located between the Main Building of Yangon Technological University Campus and Insein Road. The main purpose of the Bamboo Workshop by Associstion of Myanmar Architects (AMA) is to understand the nature and construction methods of bamboo and then to apply them in a place where everyone can enjoy the value of conservative construction with naturally gifted material, Bamboo.

Design Concept

• Inspired by nature elements
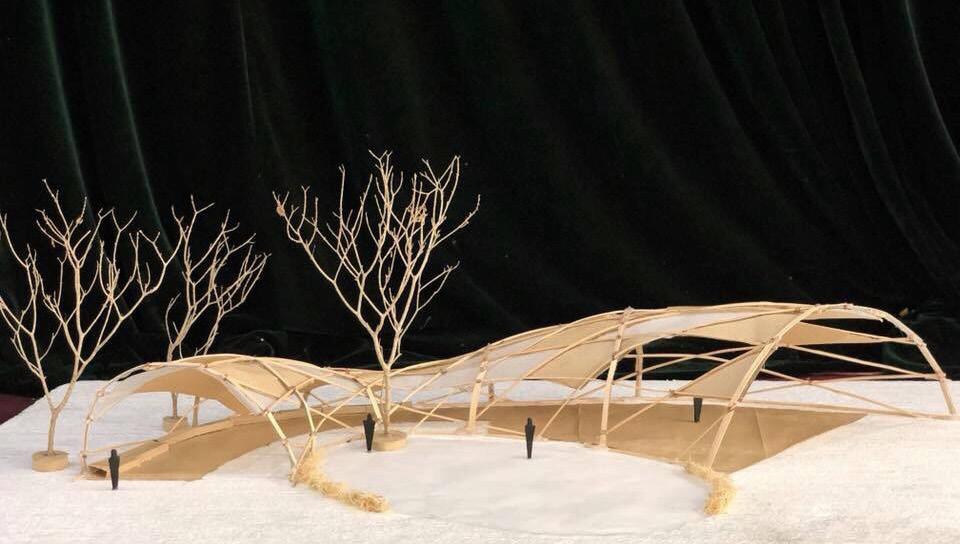
• Follow the flow to be flexible with the surrounding contexts
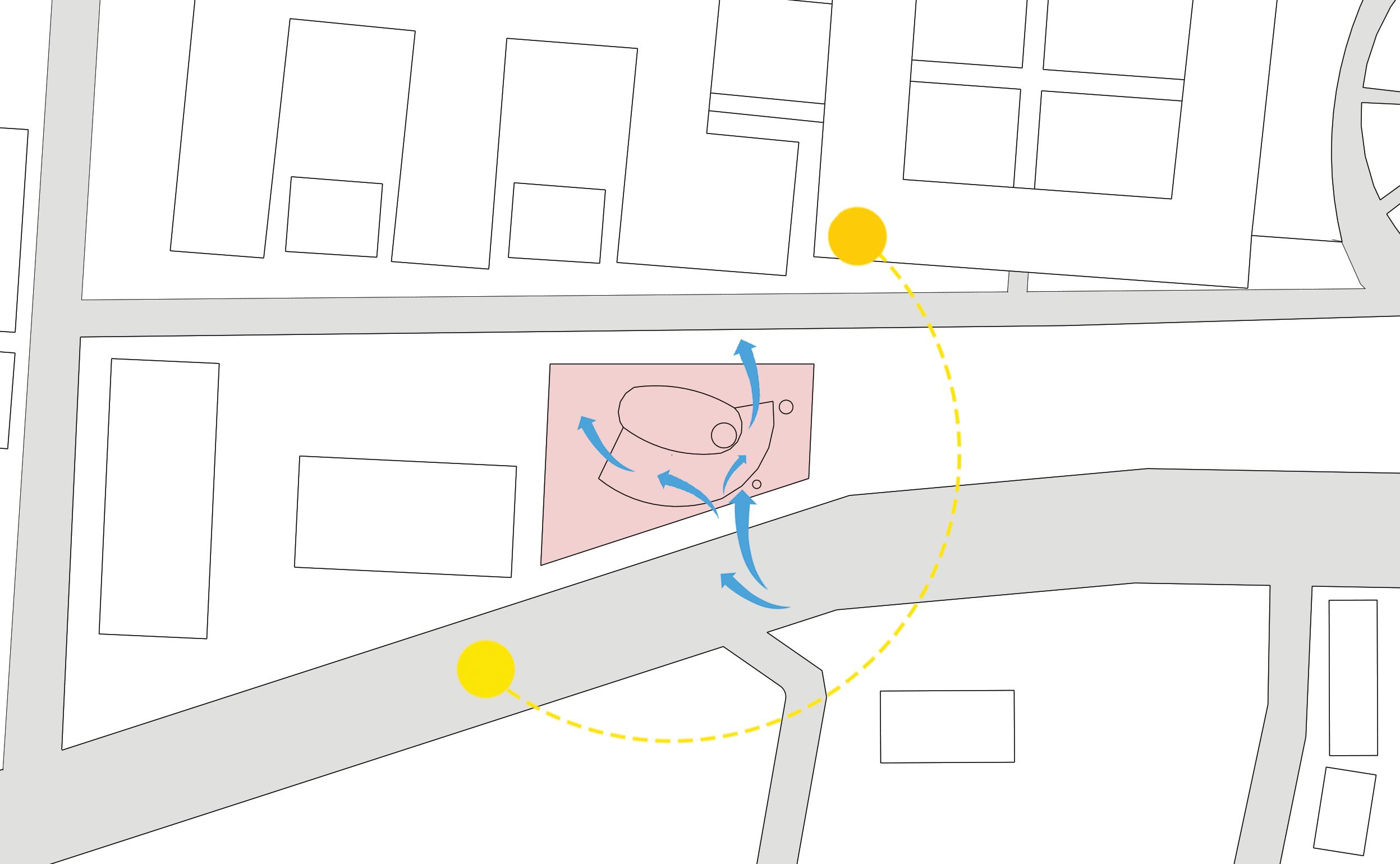
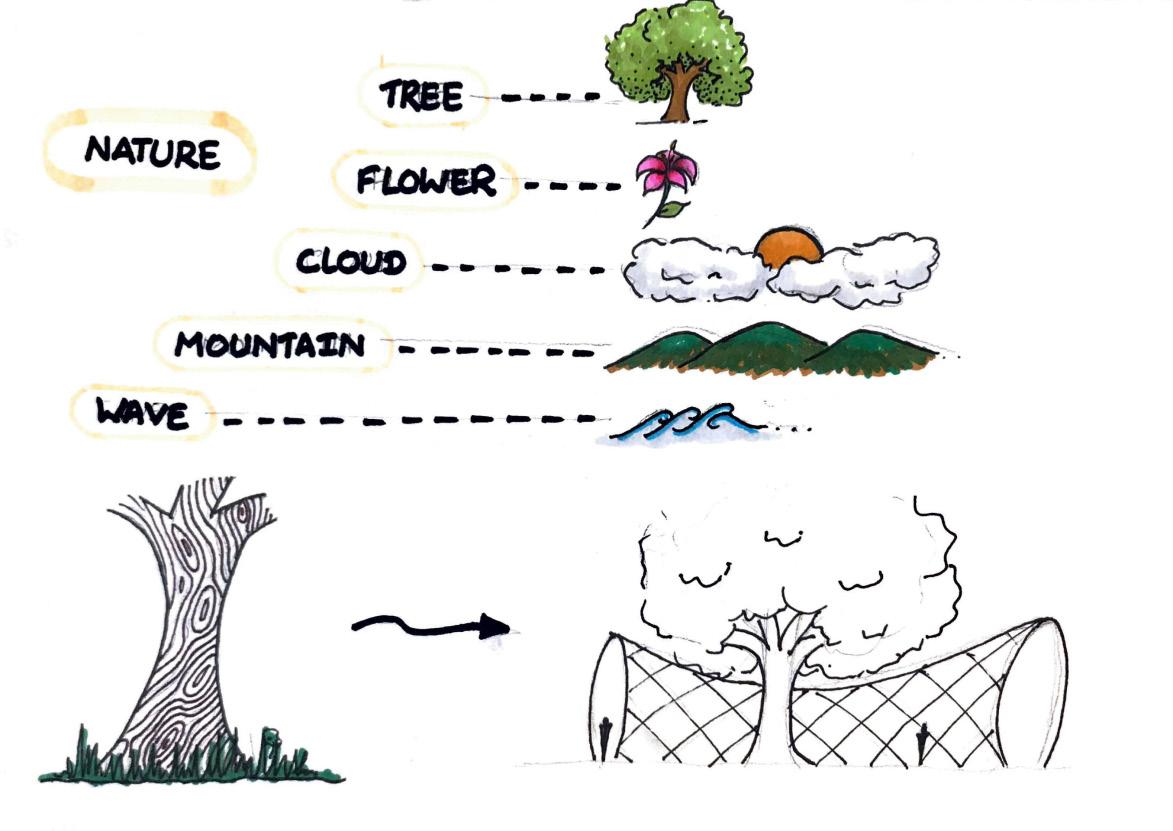

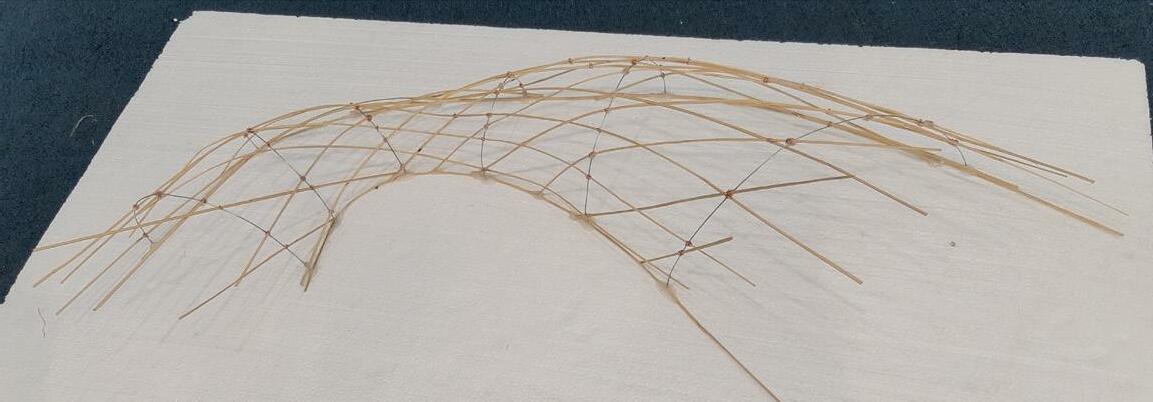

Insein Road
HRD Center
YTU Main Building BPI Bus Stop
Site : Kashima City, Saga, Japan
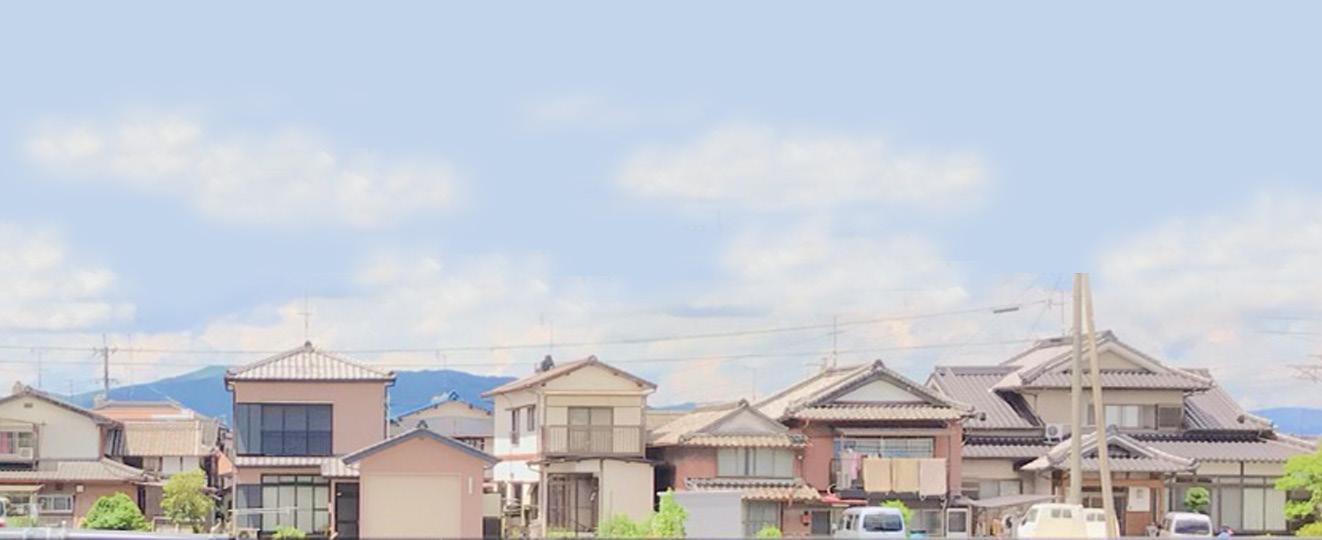
Type : Urban Preservation Project Participants : 8 participants
Institution : AEDLs Summer School, Saga University Year : 2019
Our study area is located in traditional town area, called Hizenhama-Shuku, in the south of Kashima City, Saga Prefecture, Japan, additionally situated in lowlands faces toward the Ariake Sea characterized as large lagoon. Target zone for this workshop is a part of the area Hizenhamashuku. That is, an access zone from Hizenhama Station to the end of the road across Sagagura-Dori, called Station Road. Along the Station road, these are some 80-years-old traditional buildings such as sake brewery, houses, restaurant and a post office. The road is expected as an access to attract the visitors to the preservation area.
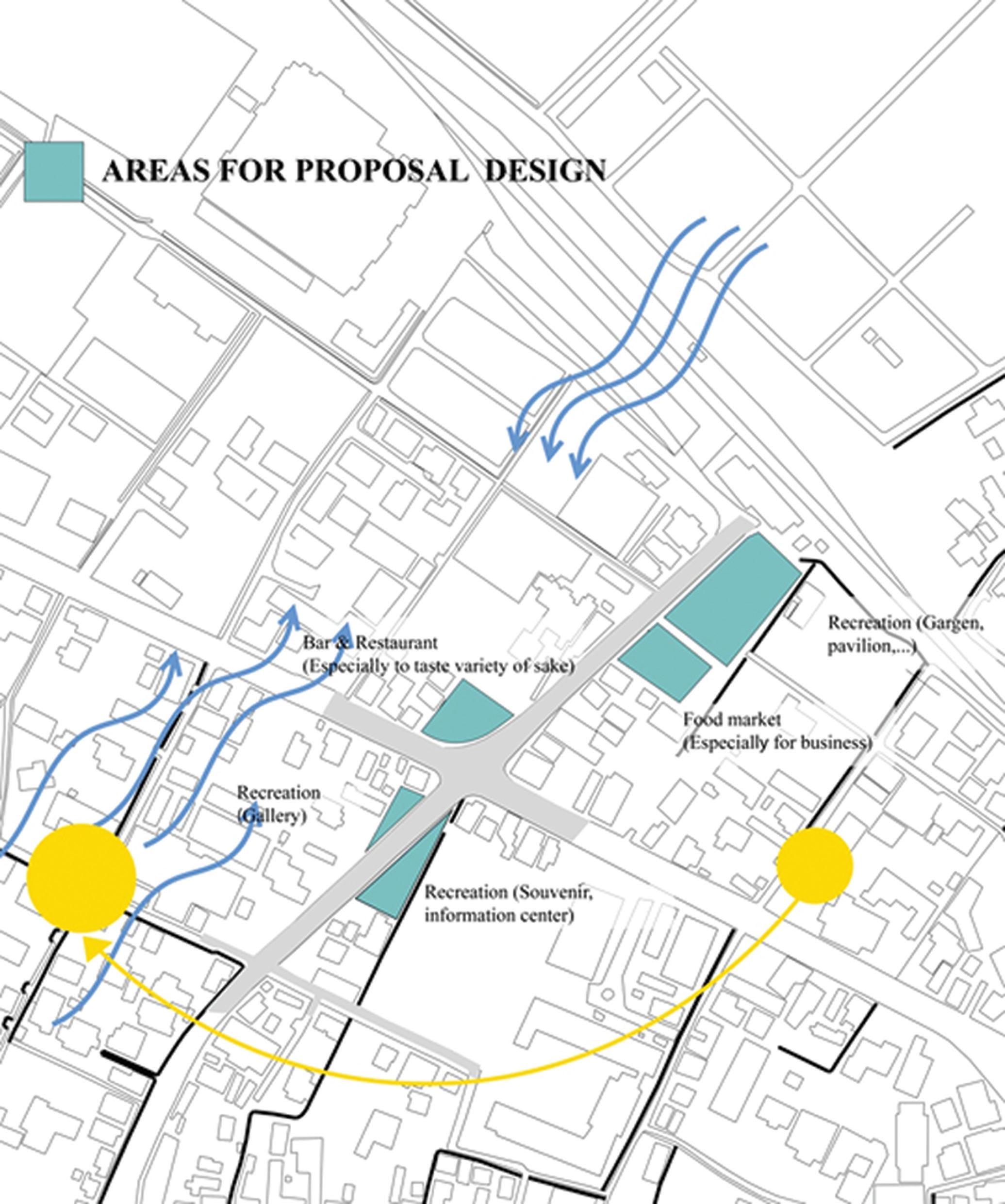
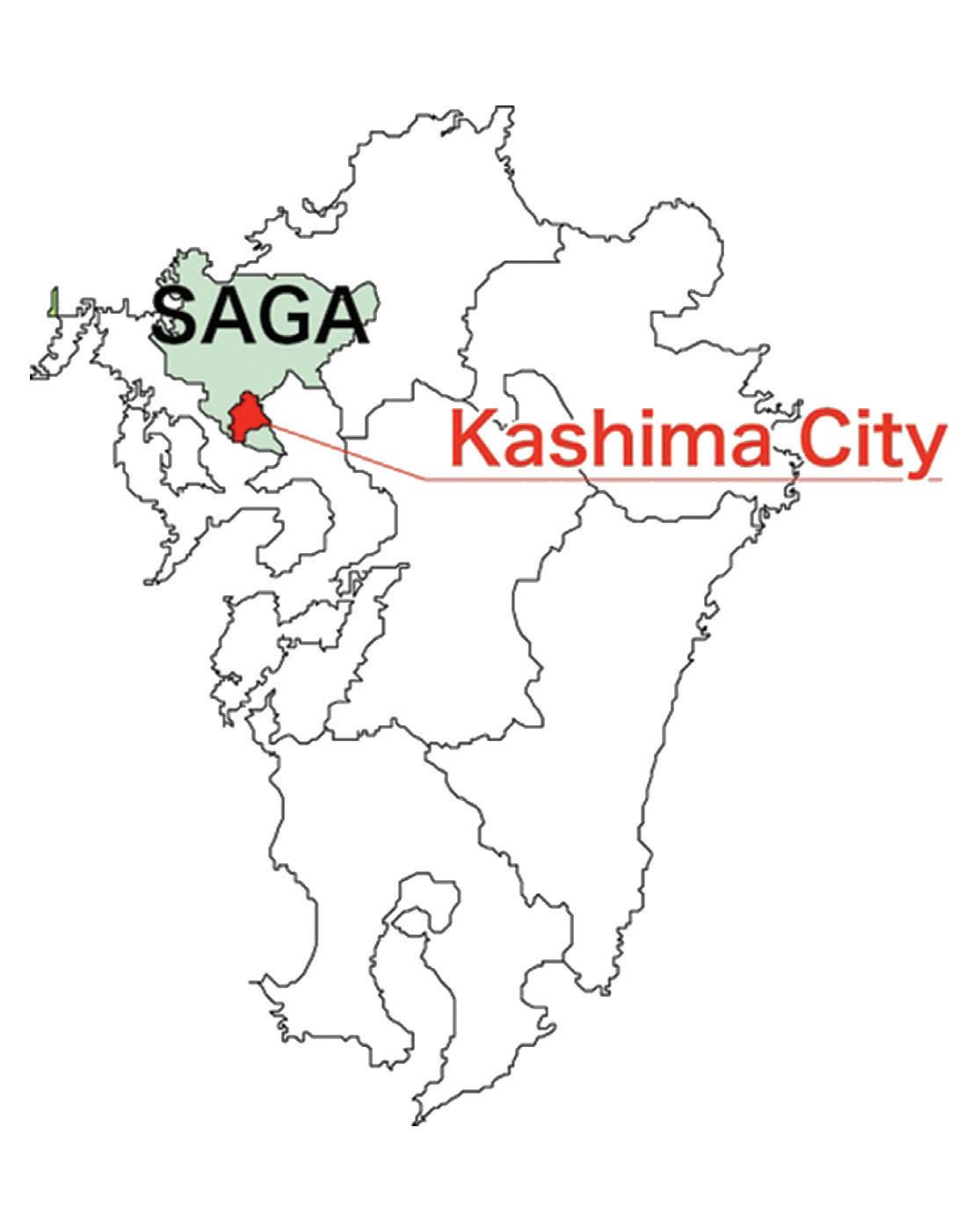
Bars & Restaurant (Especially to taste variety of sake)
Recreation (Souvenir, Information Center)
Hizen-Hama Station
Recreation (Garden, Pavilion,...)
Food Market (especially for Local Business)

Residential Zone Commercial Zone
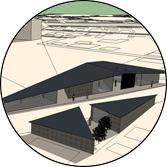
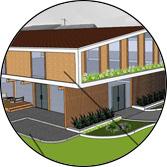
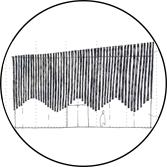
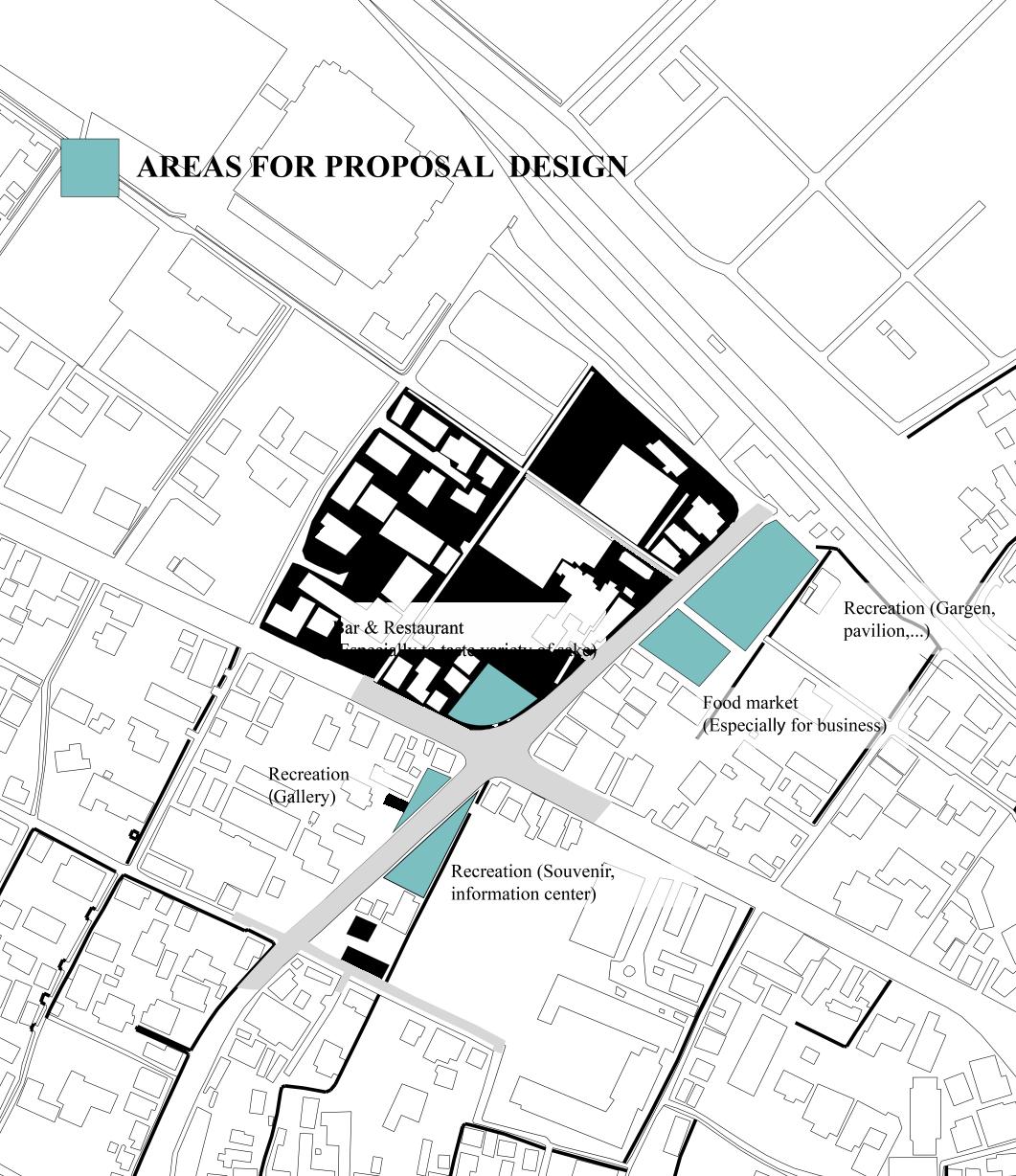
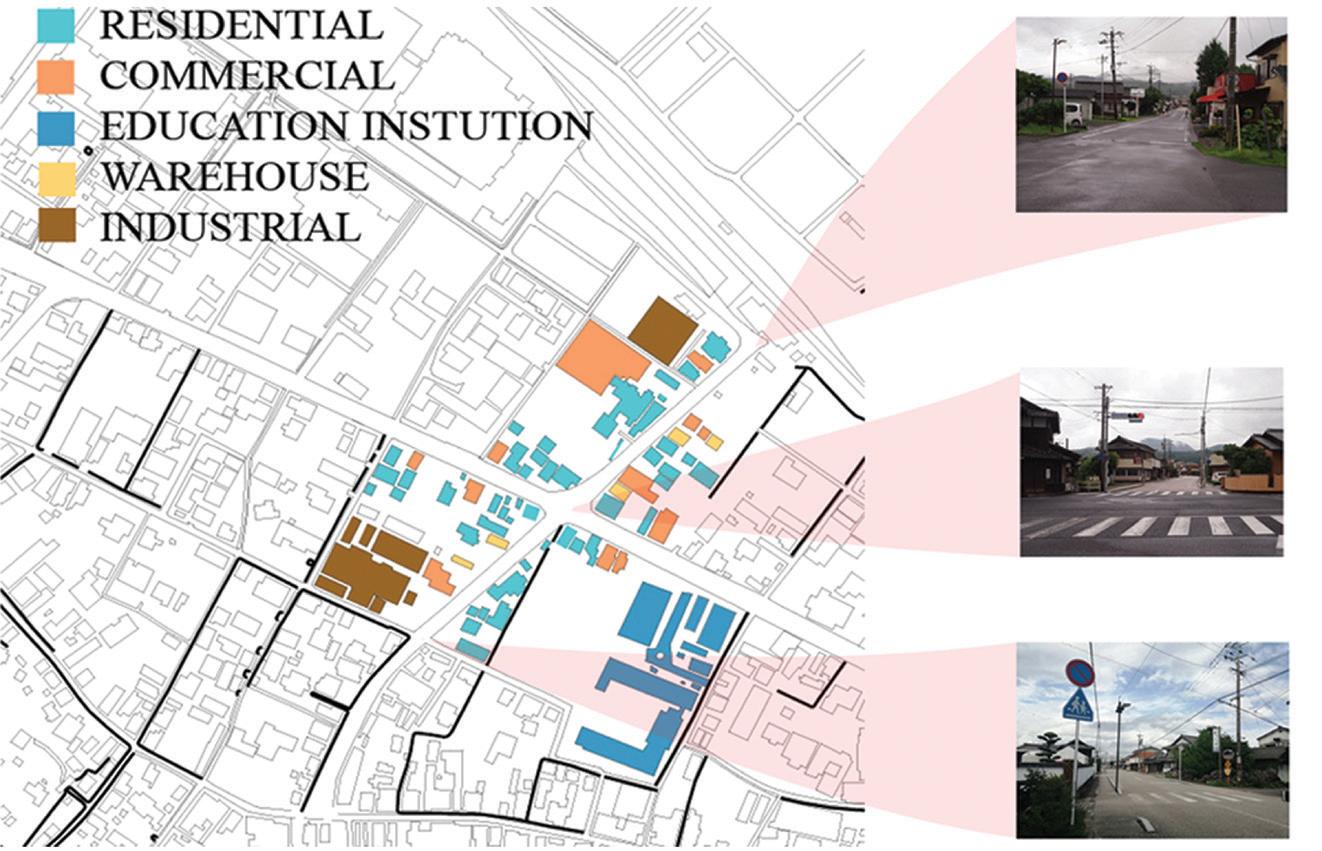
Educational Institution Warehouse Industrial Zone
Thatched house in this Reservative Area
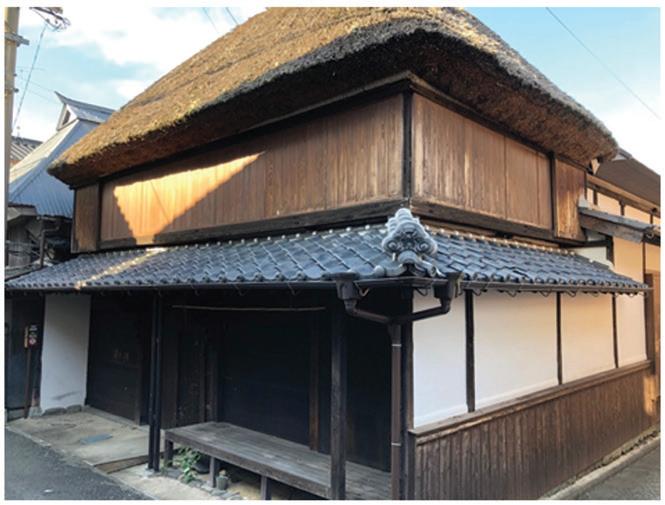
Sakaguru-dori in the area of Hamashuku
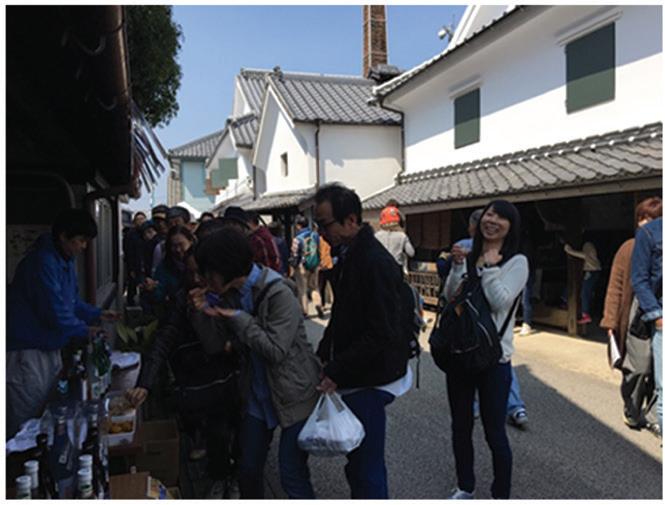
No Shopping Place

Problem in The Design Zone
Few Parking Area
No Shopping Places Few Parking Area
Problem in the Design Zone
Tourist
Tourist
Local People
Local People
No Landmark just small map
No Landmark Just Small Map
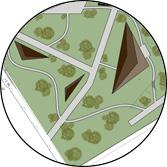
Some People need Action Place like Bar
Some People Need Action Place Like Bar
Difficult to do Shopping Difficult for Bussiness
Difficult To Do Shopping Difficult For Business
Recreation Gallery
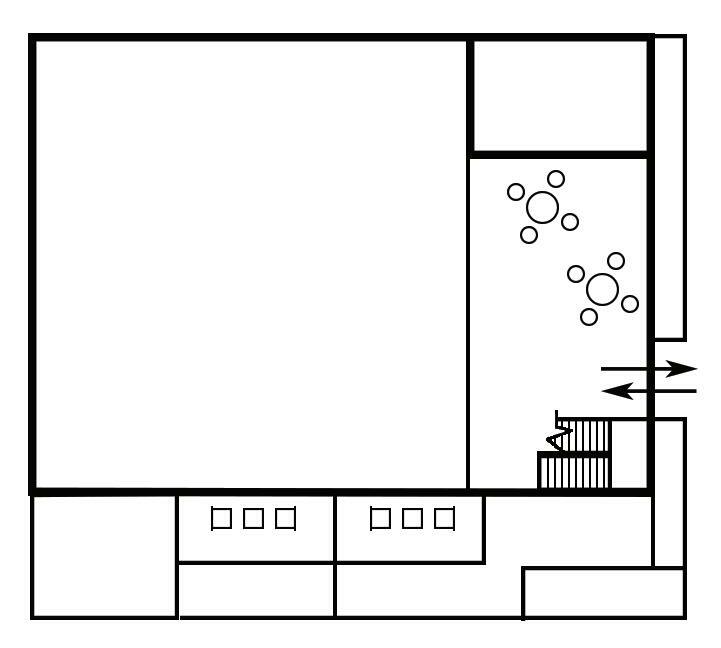
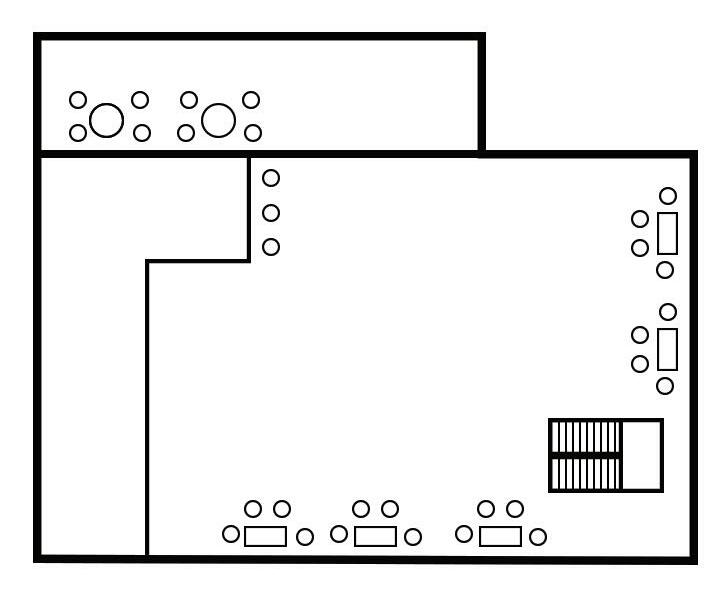
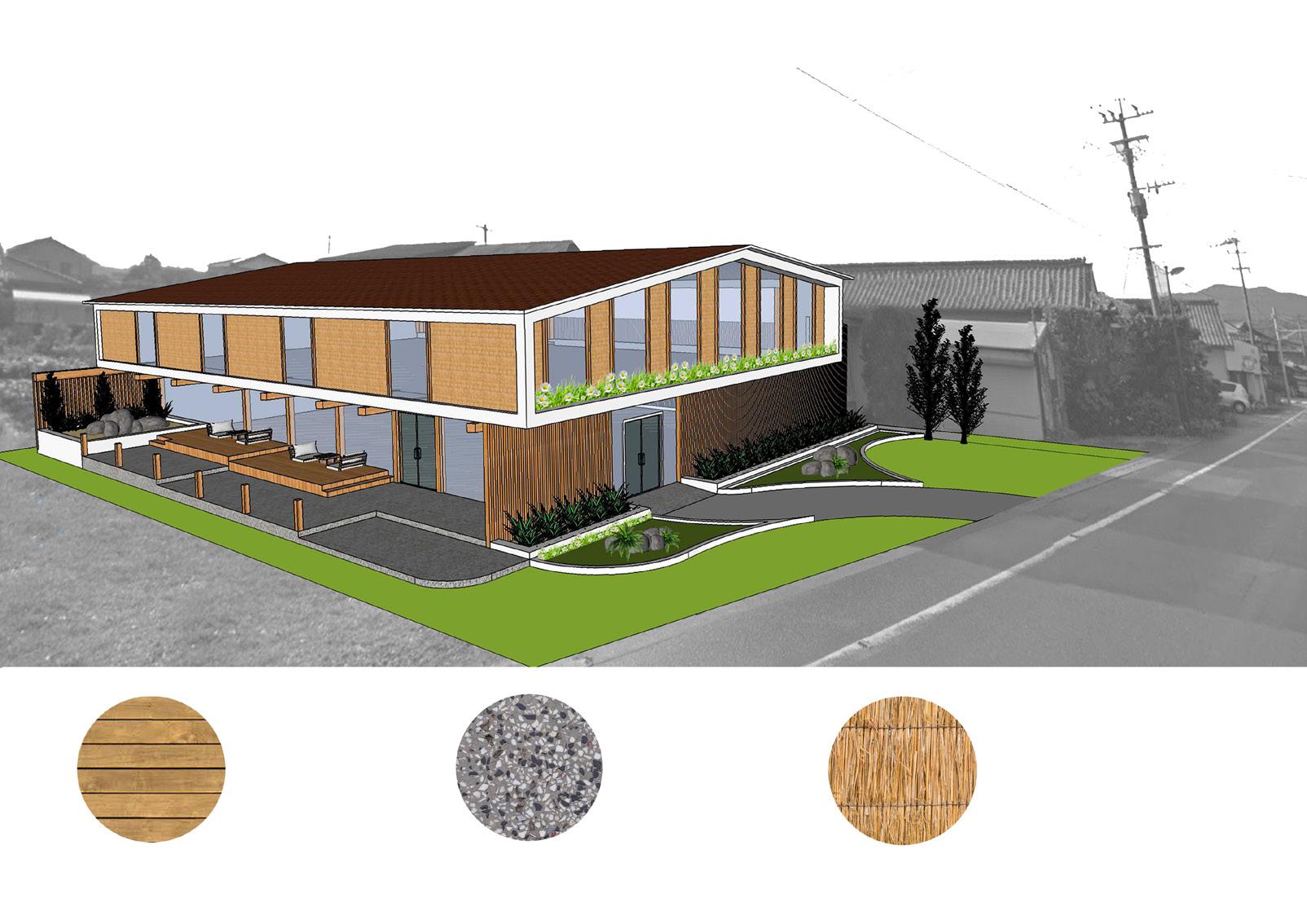
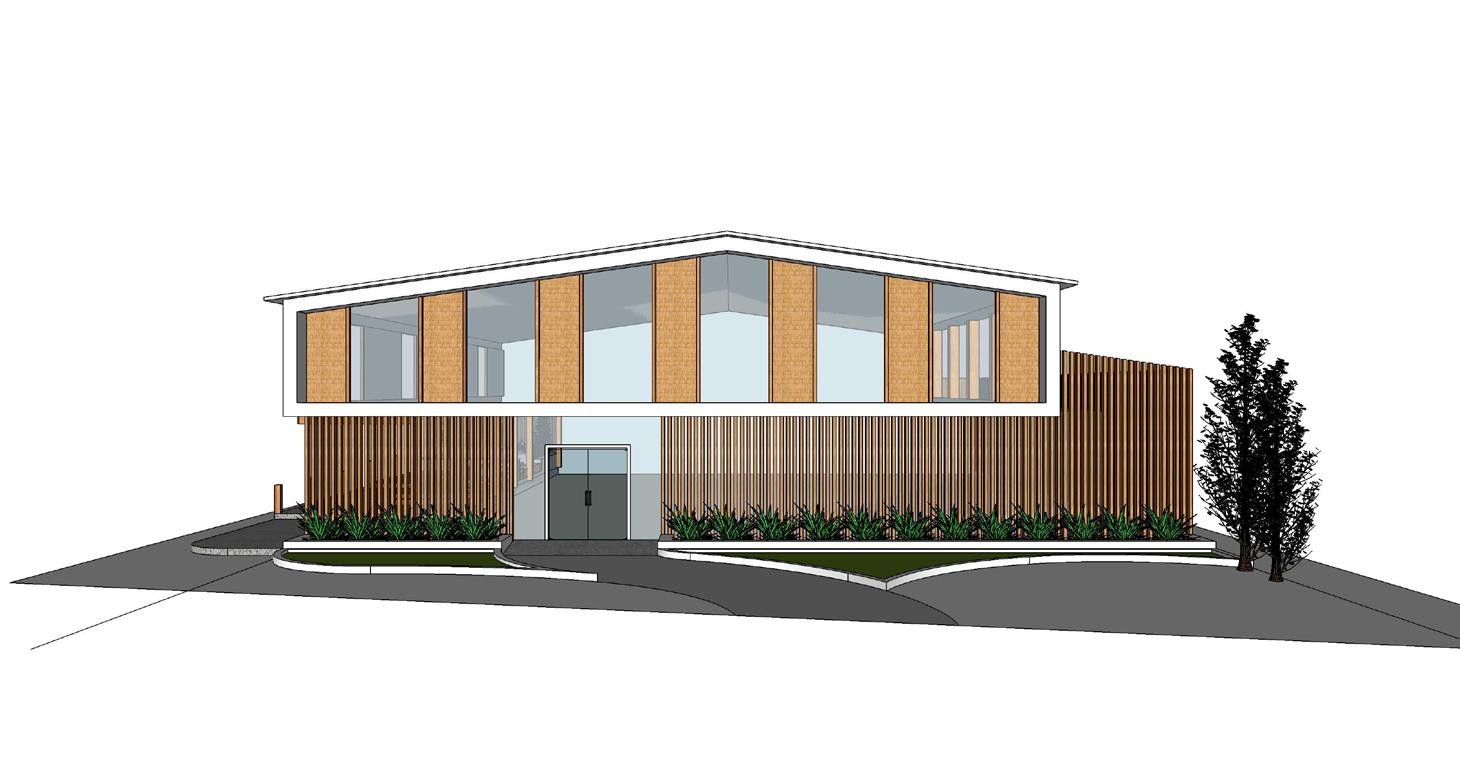

Bars & Restaurant Especially to taste variety of sake)
Recreation (Garden, Pavilion,...)

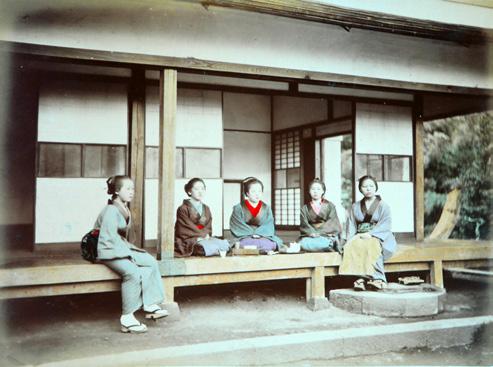
Food Market (especially for Local Business)
Recreation (Souvenir, Information Center)
There is no market or grocery in this area for both tourist and also local people. Moreover, along this street, only very few amount of restaurants exist so we design the food market, including grocery and local food stalls, was designed along the main street near the Station. An engawa is an edging strip of non-tatami-matted flooring, usually wood or bamboo. Engawas are often proportioned so that one can sit on the edge and enjoy the view of garden. They Wood (Cryess) Stone Floor
Site : Thanlyin Township, Yangon
Type : Urban Design Project
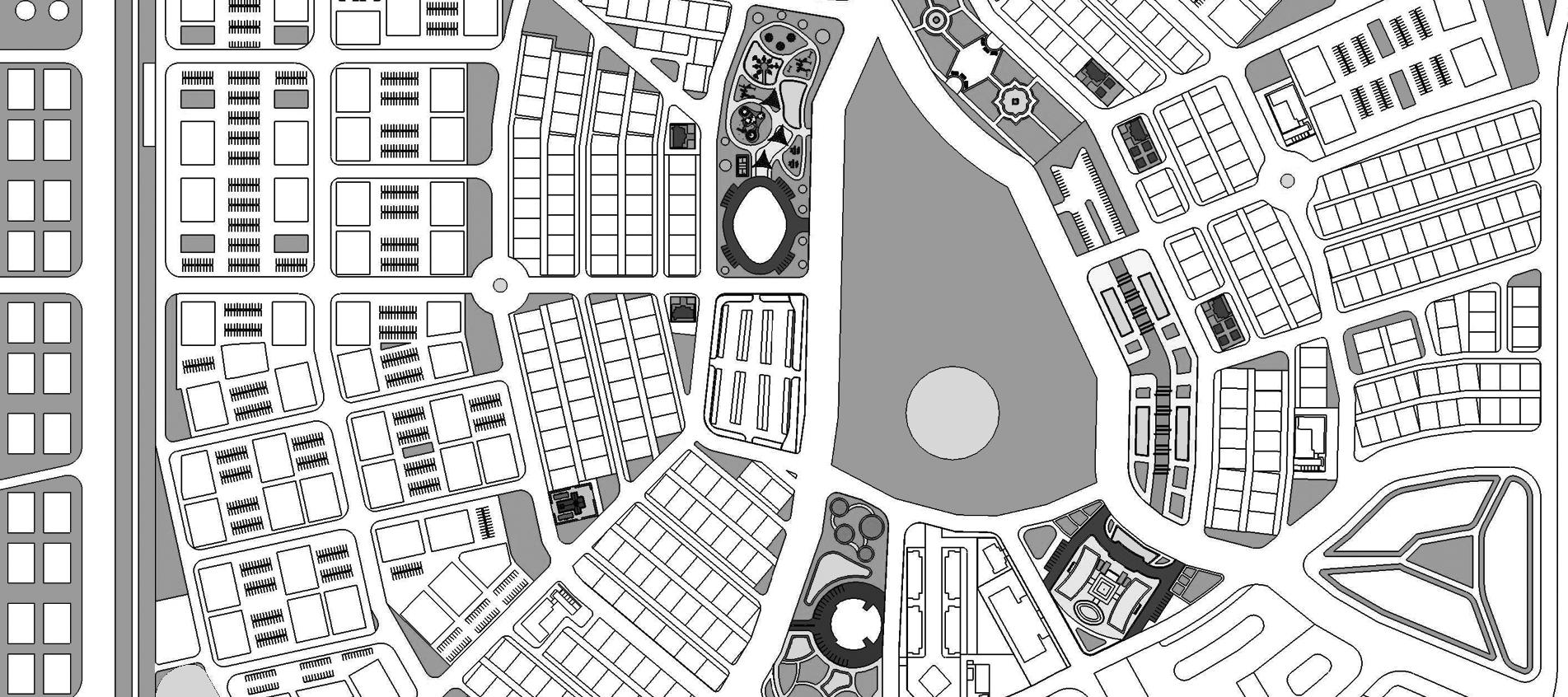
Participants : 13 participants
Institution : Thanlyin Technological University Year : 2019
• Phayar Gone New Town is located in Thanlyin Township which is in the Southern District of Yangon, Myanmar.
• The major economic is agriculture and the second one is self-employment local business.
• Road travelling distance between downtown area of Yangon and Phayar Gone is 11km and it takes around 1hour.
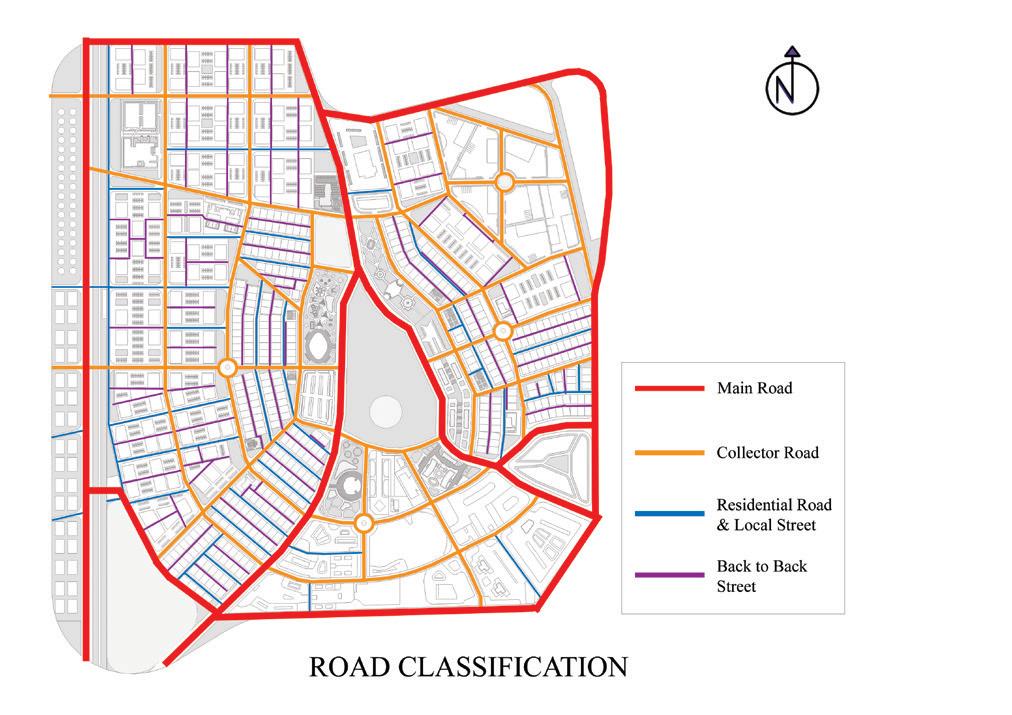
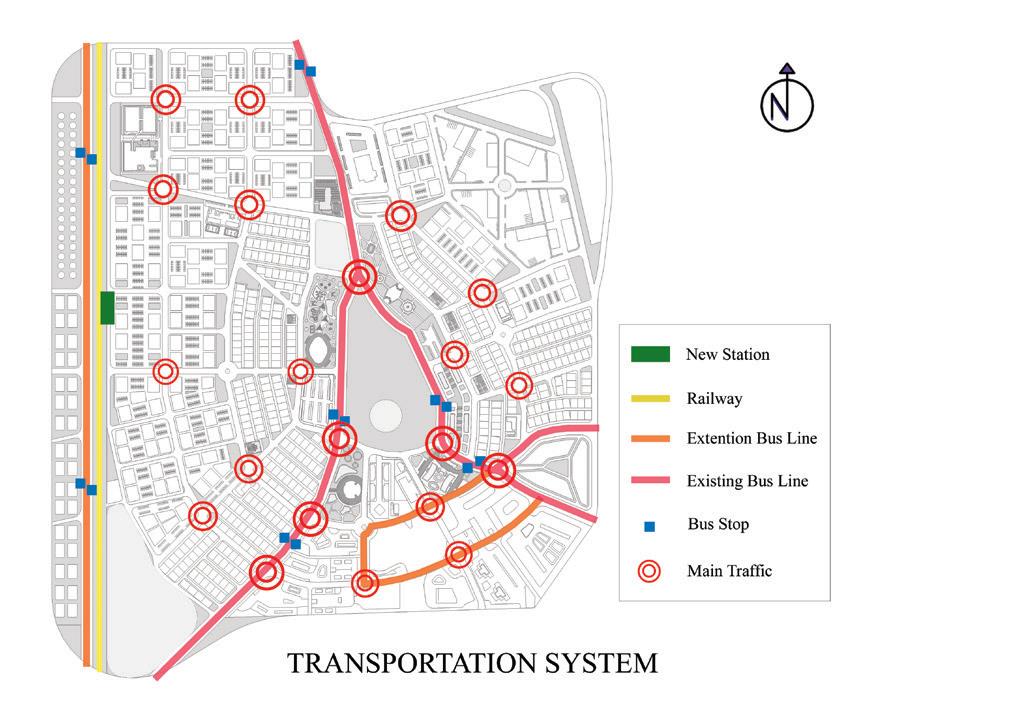
• The proposed site is located 5.1 km road distance from Thanlyin and it takes about 15 minutes.
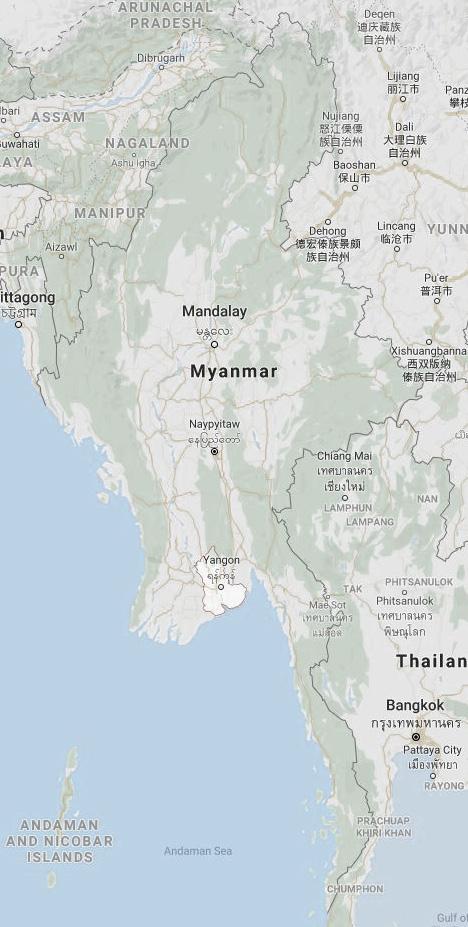
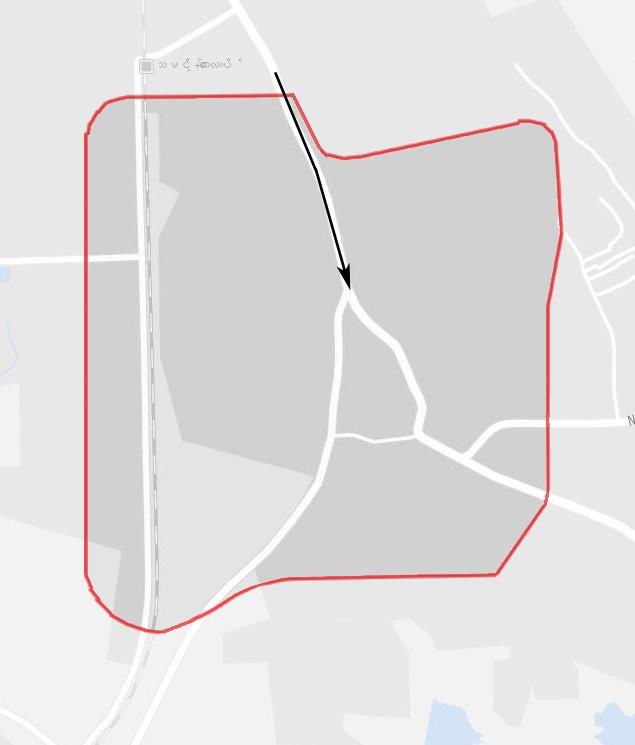
• It is aimed to design for total (650) households, population of around (3250) people.

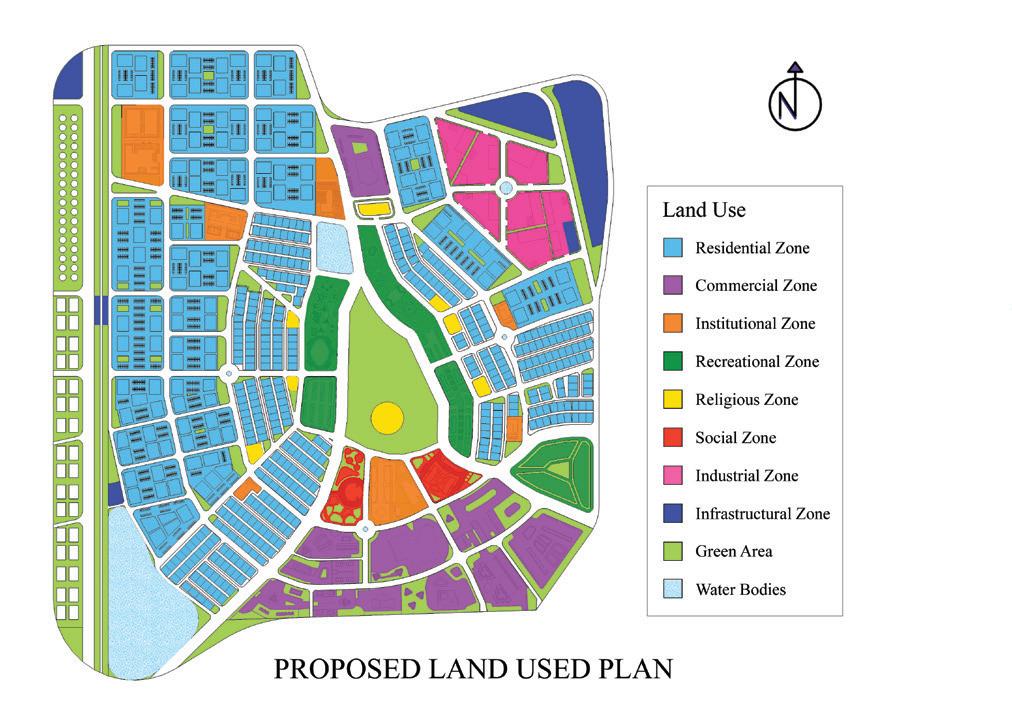
• The objectives of Phayar Gone Town regeneration is mainly to achieve a built environment which is able to be sustainable and also, at the same time, be adaptable with the culture and society of Myanmar.
• On the main axis of the proposed site, there is Kyaikkhauk Pagoda and the area around the pagoda are primarily created for Myanmar traditional festivals, events and community development fairs.
