

A brand new, seven bedroom detached home set in the award winning Birch Grove, a sensational development of three magnificent homes.




A brand new, seven bedroom detached home set in the award winning Birch Grove, a sensational development of three magnificent homes.

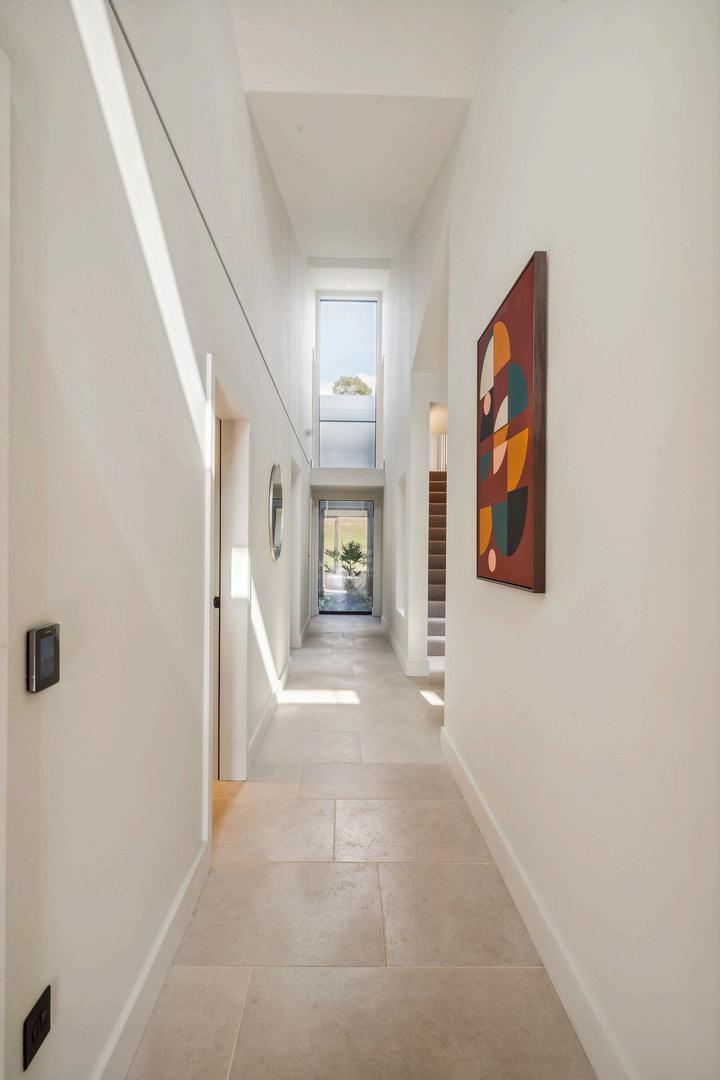
This exceptional two-storey residence boasts a striking double-height flint façade with a grand portico entrance, setting the tone for its blend of contemporary design and timeless elegance. The home offers six to seven spacious bedrooms and five luxurious bathrooms, all centred around an expansive, glass-framed open-plan living space. With its soaring, two-storey planted atrium and signature oriel window, the design seamlessly connects the indoors with nature, while the expansive terraces offer stunning views of the surrounding re-wilded landscape.
NEW HOME
5085 SQUARE FEET
NET-ZERO SUSTAINABILITY
BIOPHILIC DESIGN
SEVEN BEDROOMS
DOUBLE GARAGE
SNUG / MEDIA ROOM
UTILITY ROOM
PANTRY
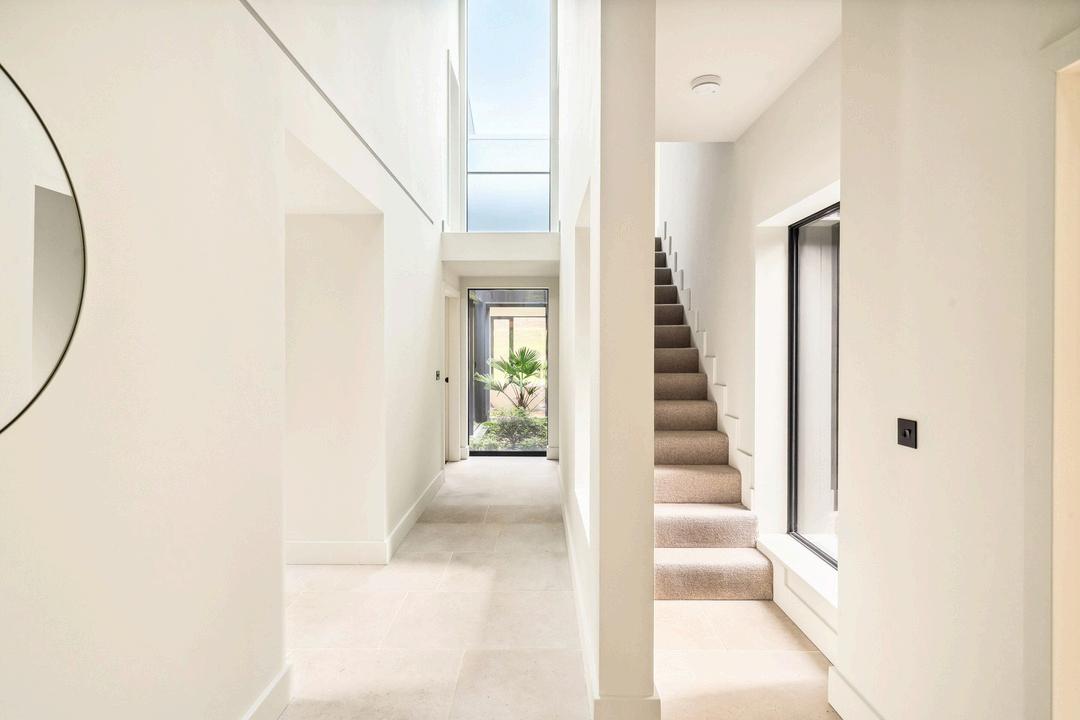
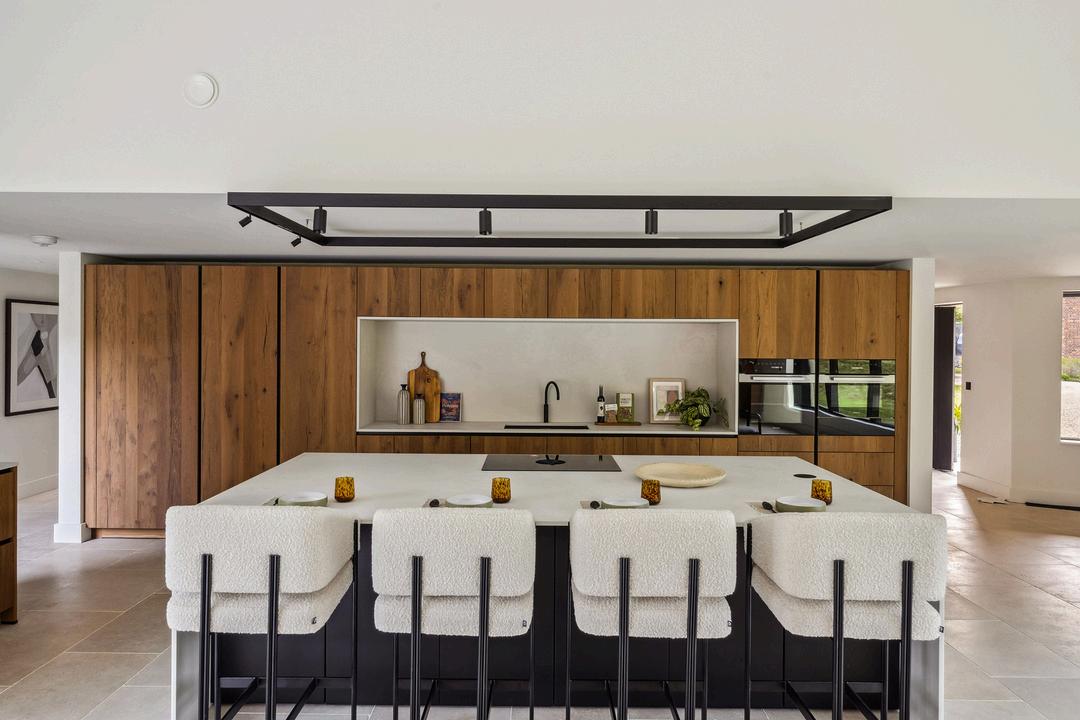

The heart of the home is an open-plan living area that masterfully balances elegance and functionality. The bespoke kitchen, crafted with exquisite attention to detail, features custom-made Watermark cabinetry in wild oak and black satin finishes, complemented by Cloudburst Caesarstone worktops and integrated Miele appliances. A hidden pantry offers additional storage and convenience.
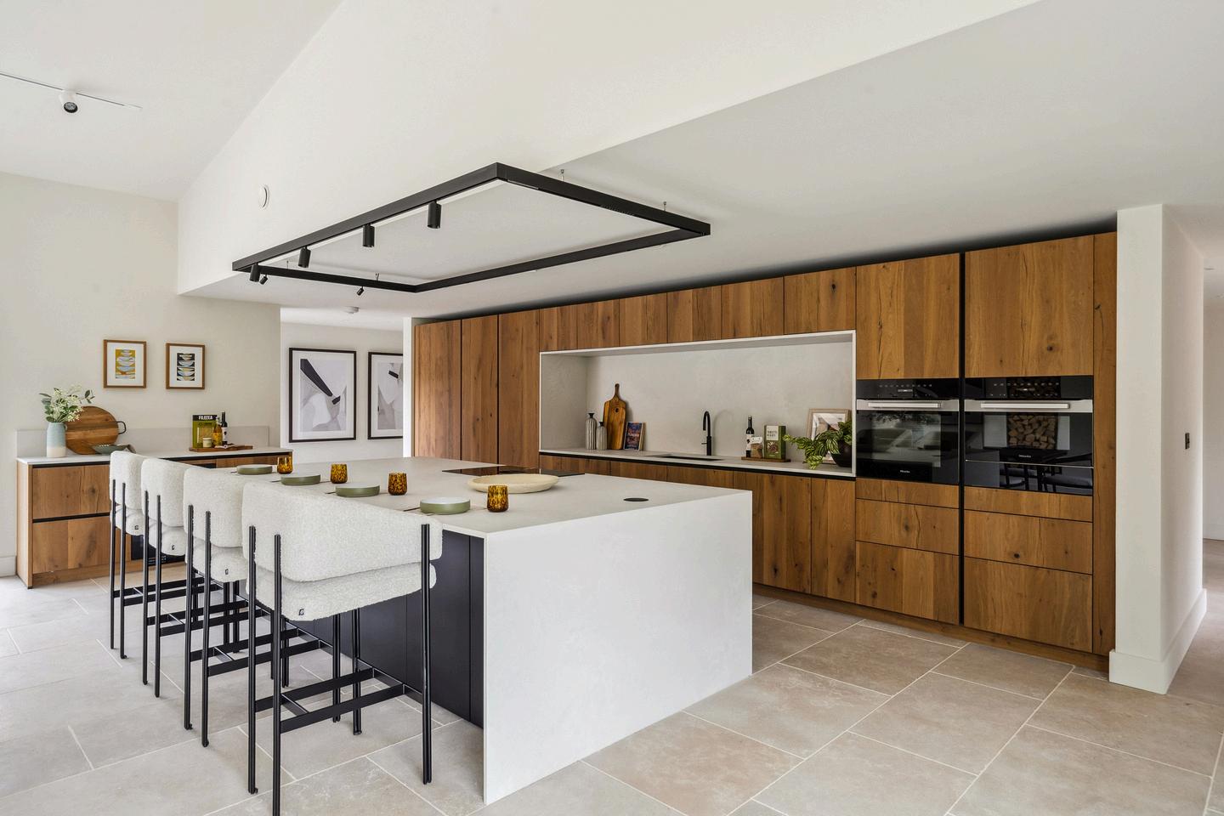
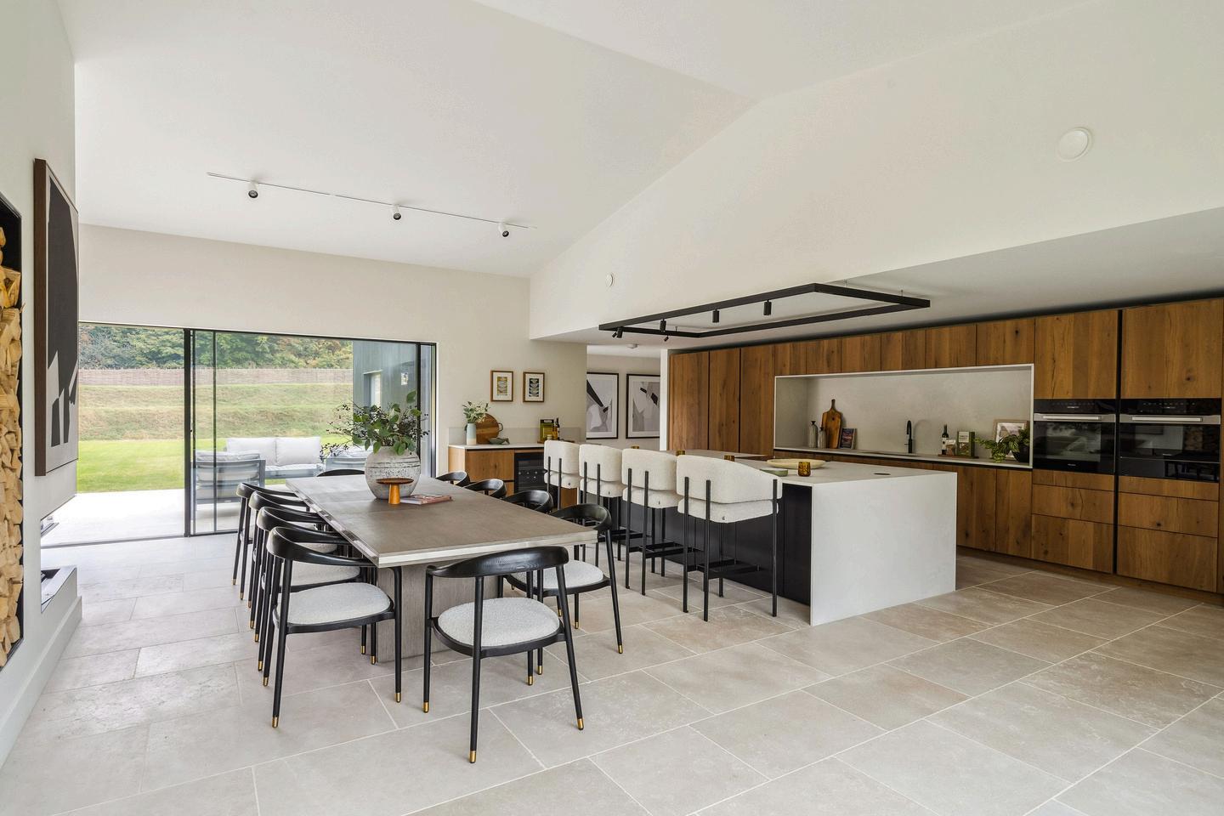



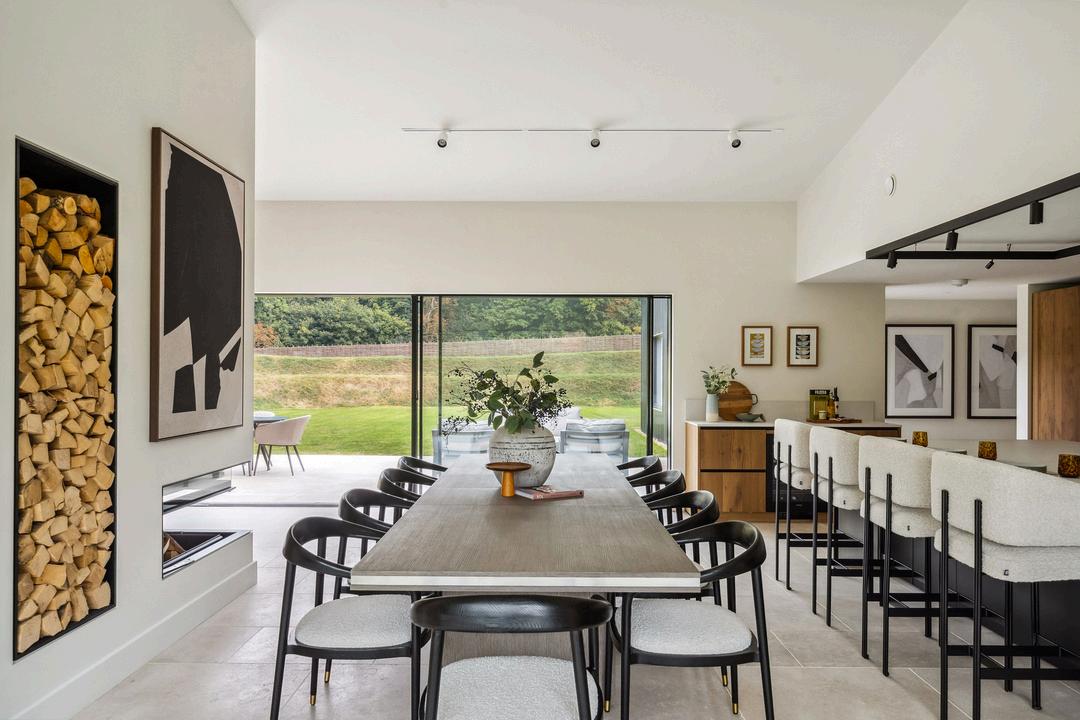
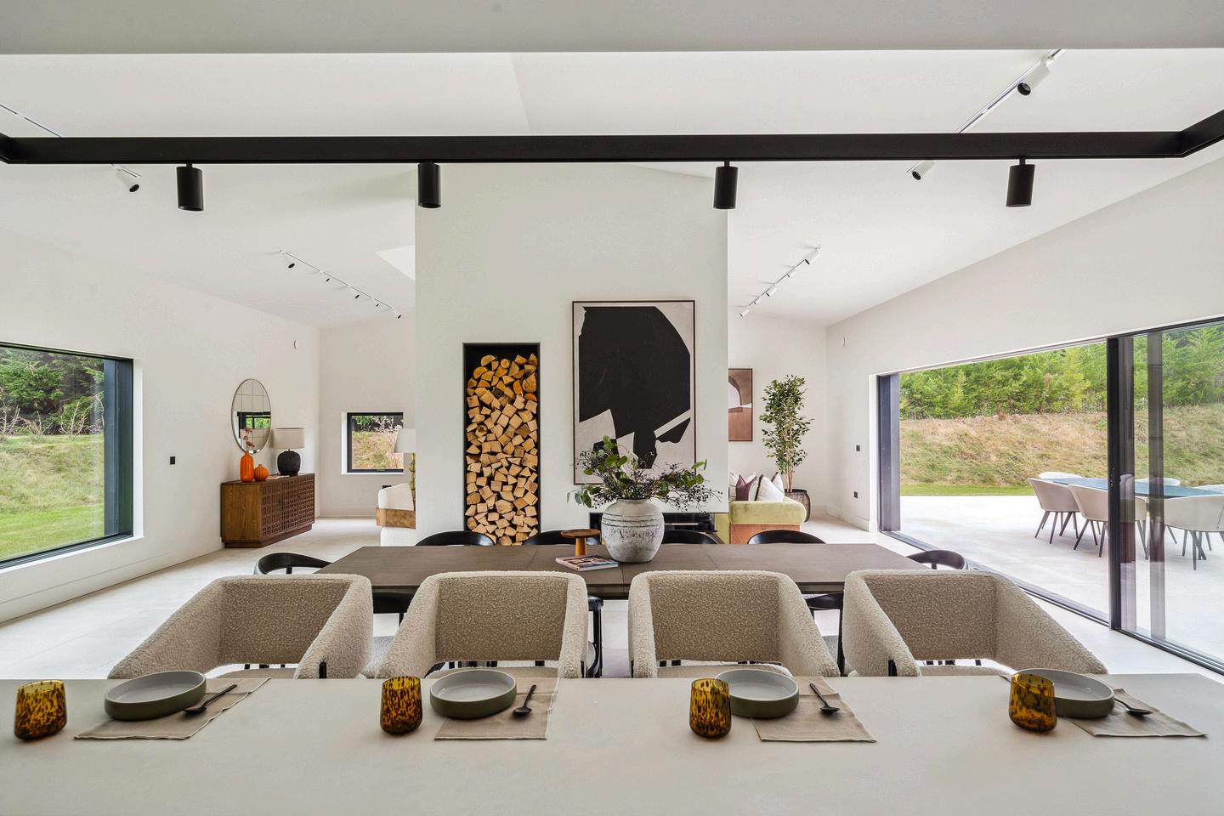
Flowing effortlessly from the kitchen is a sophisticated dining and sitting area anchored by an extra-large, double-sided wood-burning fireplace, creating a cosy yet grand atmosphere. Engineered oak flooring and antique-finished natural stone tiles underfoot add warmth and texture to the space.
A serene living area, tucked behind the feature fireplace, offers a tranquil retreat with floor-to-ceiling sliding glass doors that open directly onto the expansive terraces. These terraces, set against lush gardens and re-wilded landscapes, dissolve the boundary between indoors and outdoors, allowing for a deep connection with nature.


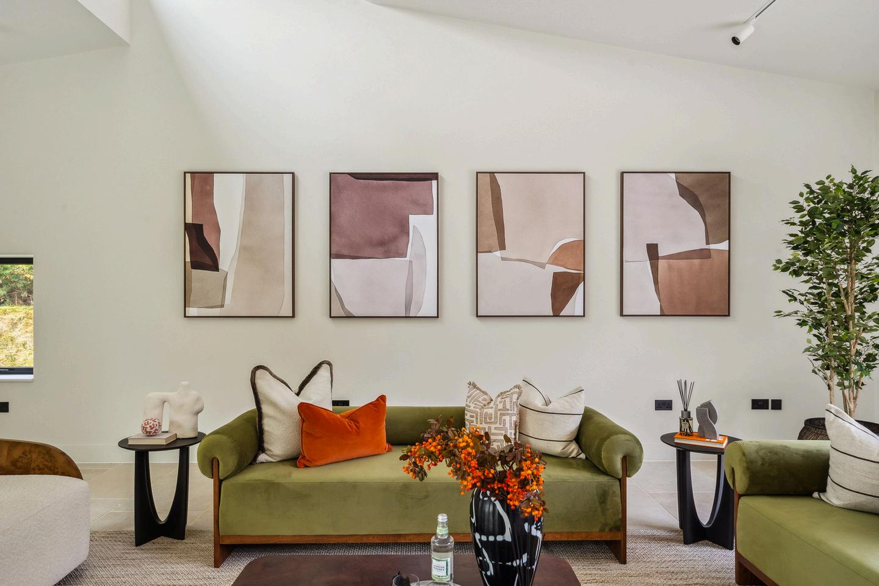
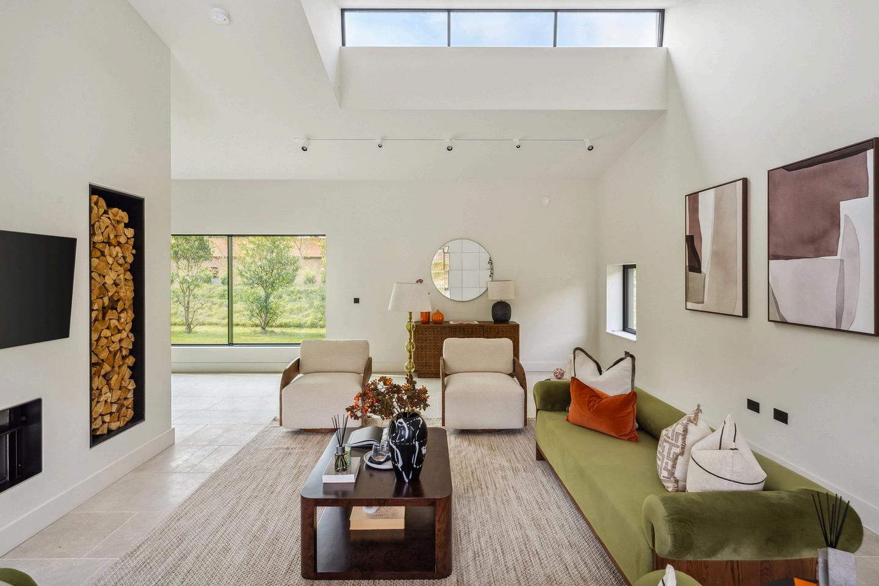
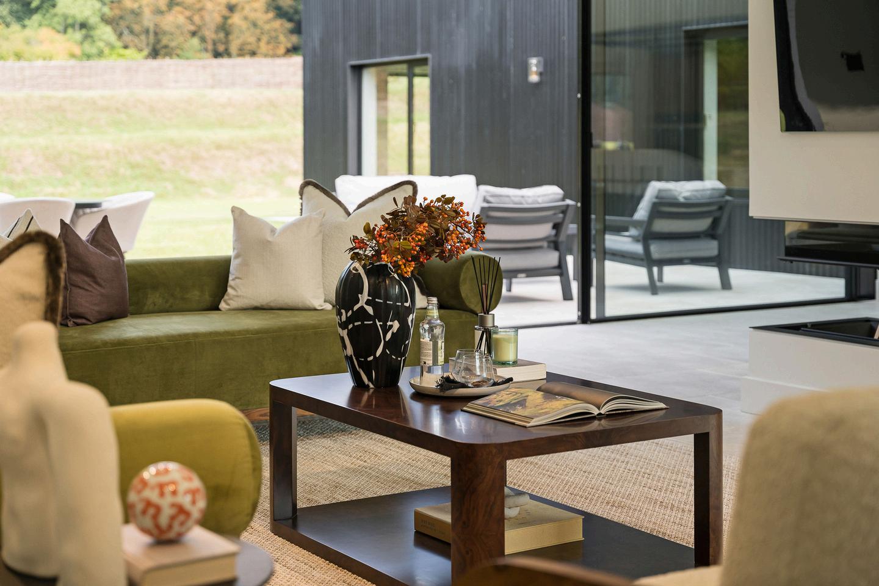
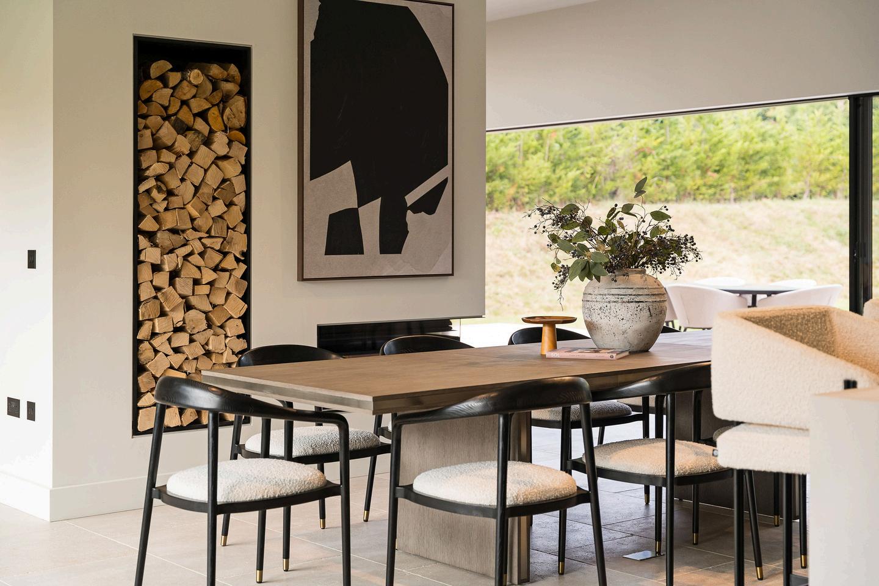
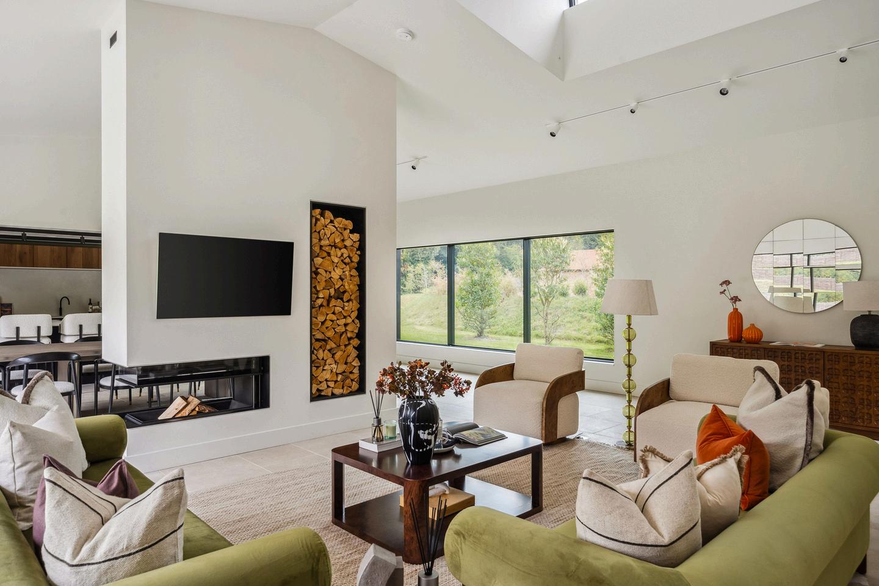

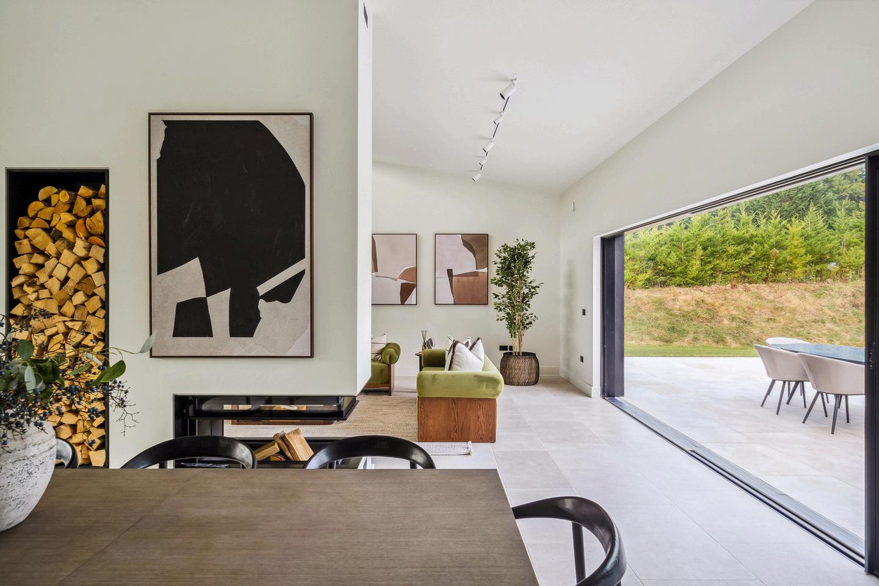

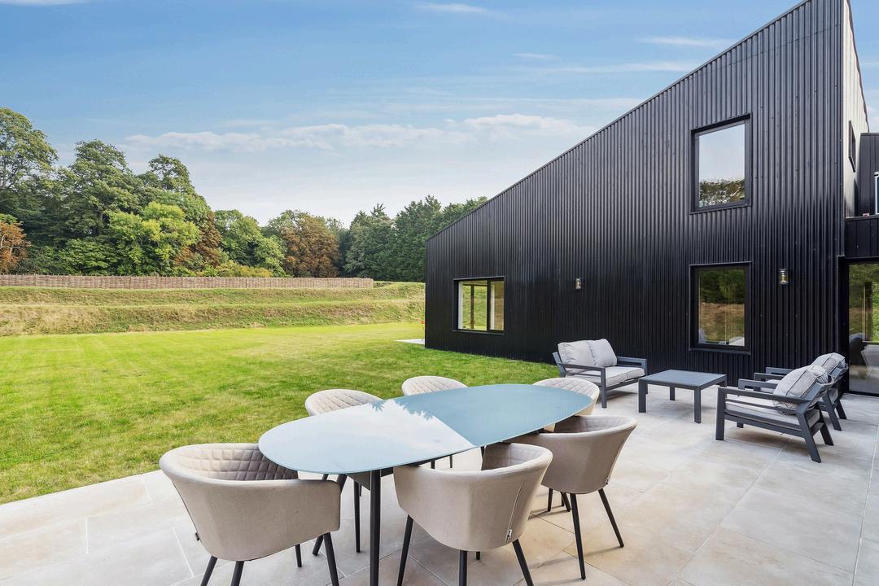
Security and convenience are assured with a gated entry, remotecontrolled electric gates, video entry system, and a comprehensive intruder alarm system. The house is a celebration of architectural mastery, blending luxurious interiors with eco-conscious design, all set within a stunning natural landscape that invites you to live in harmony with the outdoors.
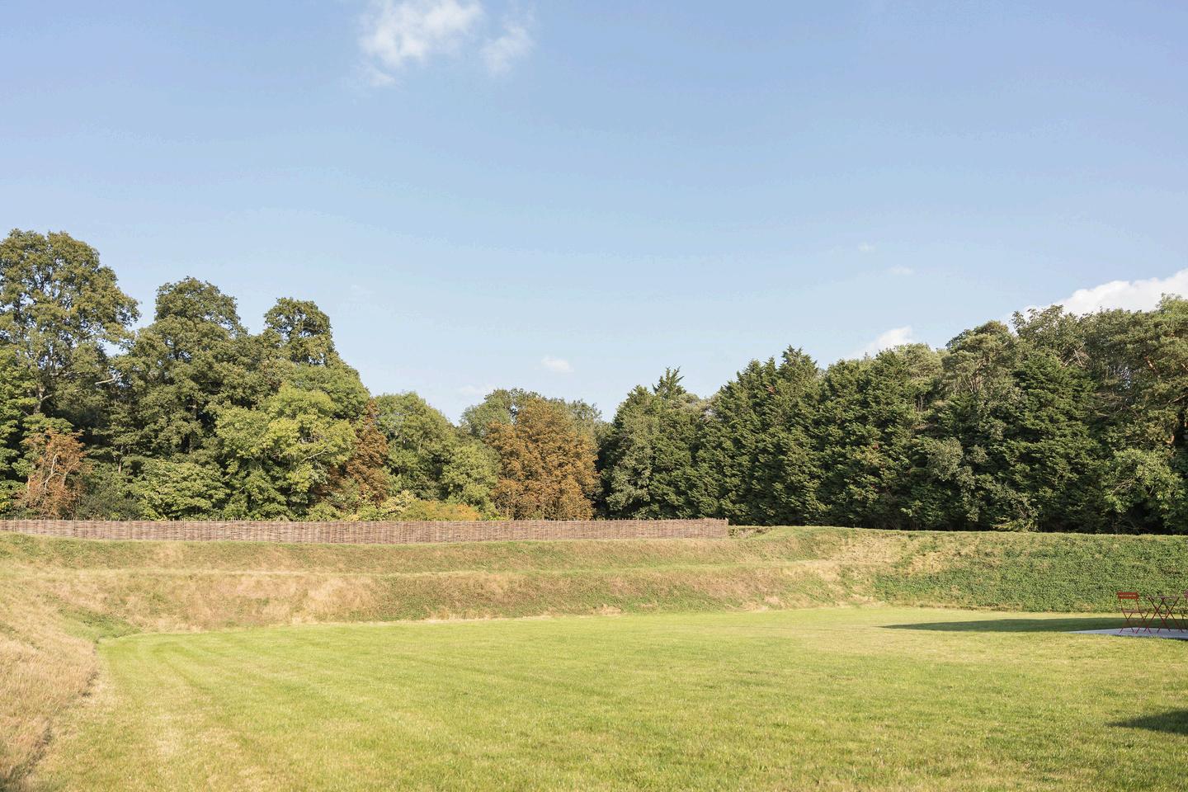
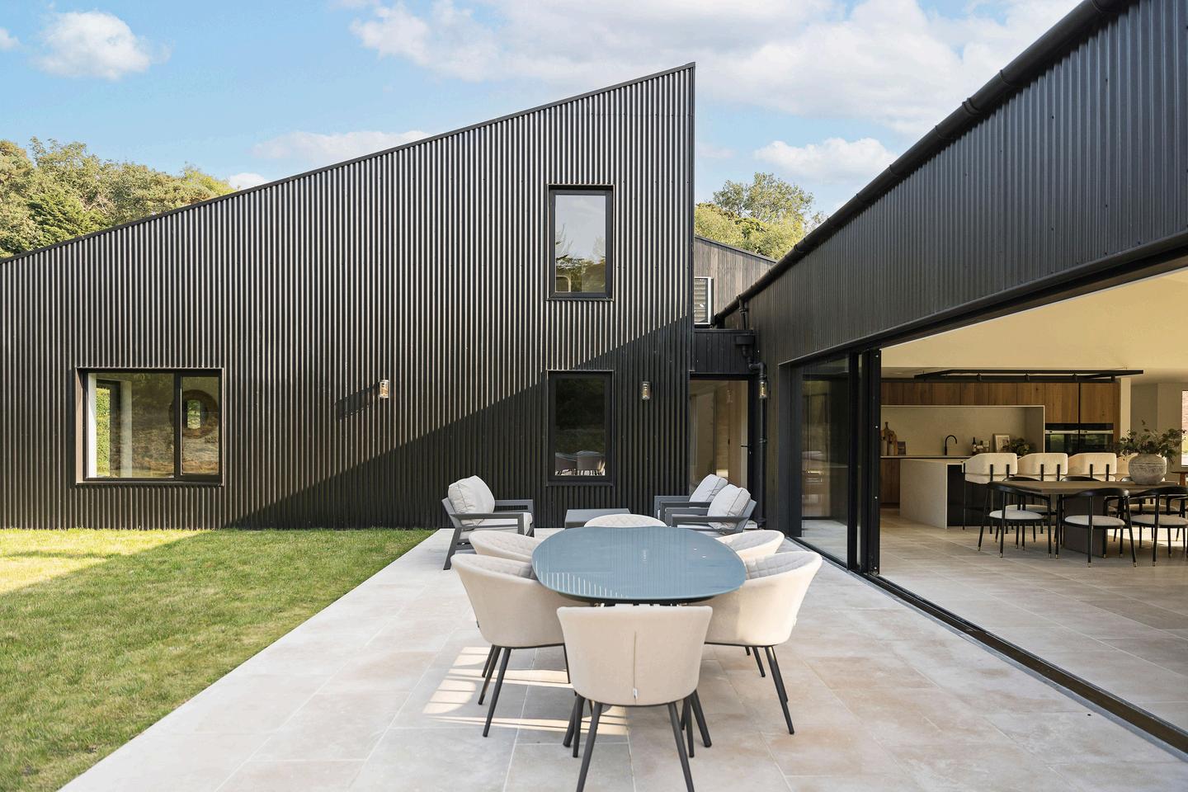
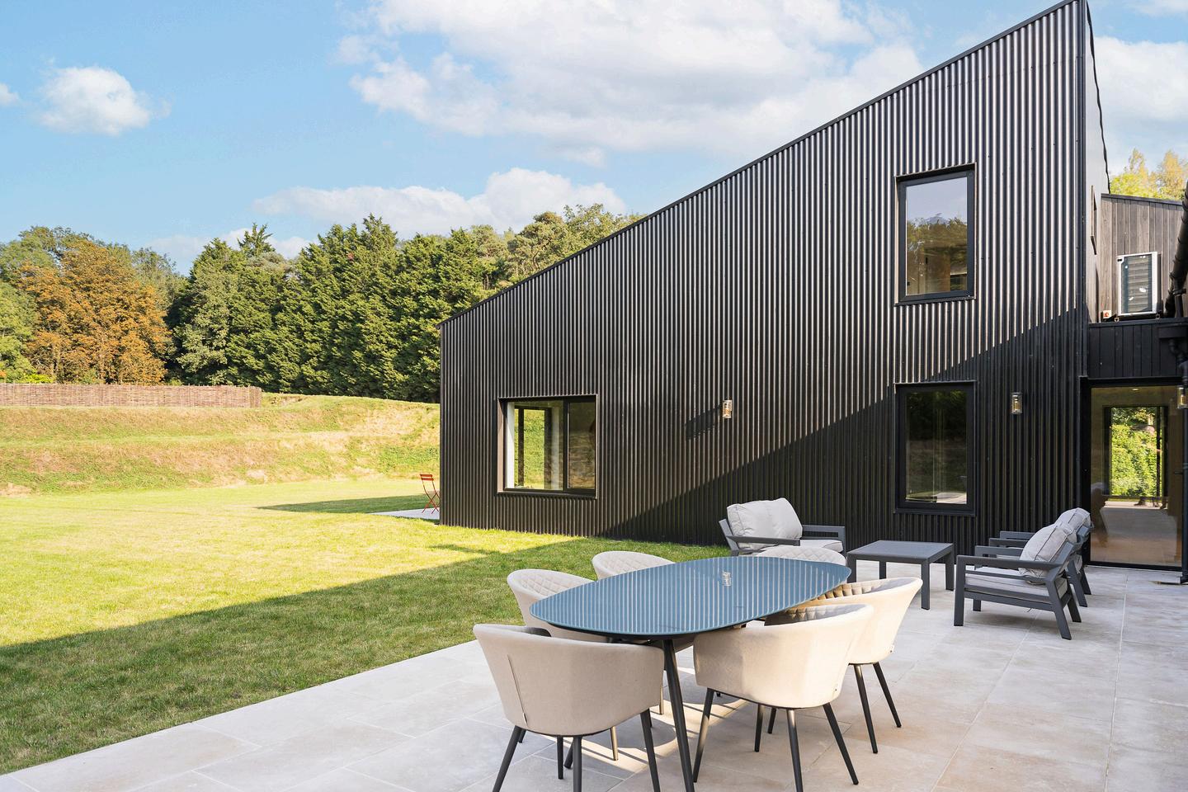

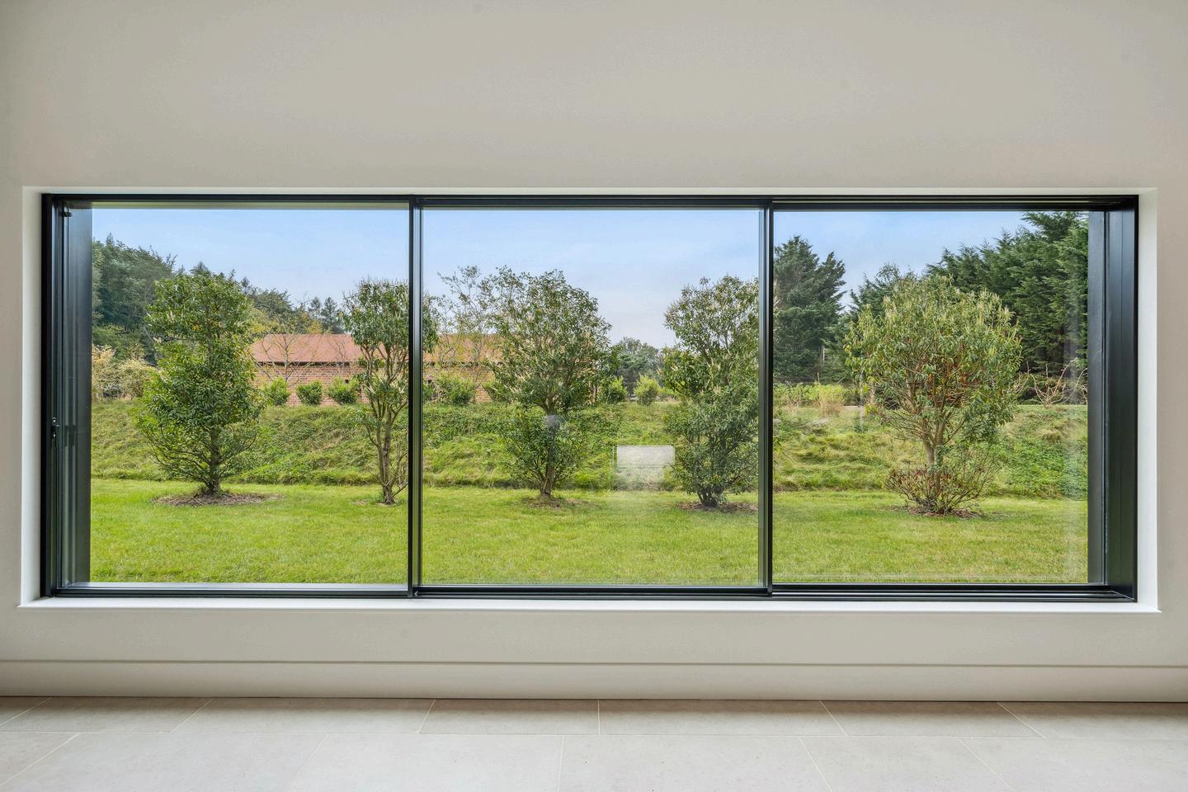
The principal bedroom suite is a sanctuary of luxury, embracing biophilic design principles. A generous walk-in dressing room and en-suite bathroom, complete with a freestanding Waters Ellipse bath and walk-in rain shower under skylights, elevate the experience. The suite is thoughtfully positioned between a private terrace and the planted atrium, providing a calming connection to the natural surroundings. Bedroom two also enjoys its own private terrace, while the versatile third bedroom can serve as a home office or creative studio.
The second floor is accessed via two staircases, leading to four additional bedrooms, offering flexible, customisable spaces to suit any lifestyle. Each bedroom is designed to enhance comfort and privacy while maintaining a connection to the outside environment.

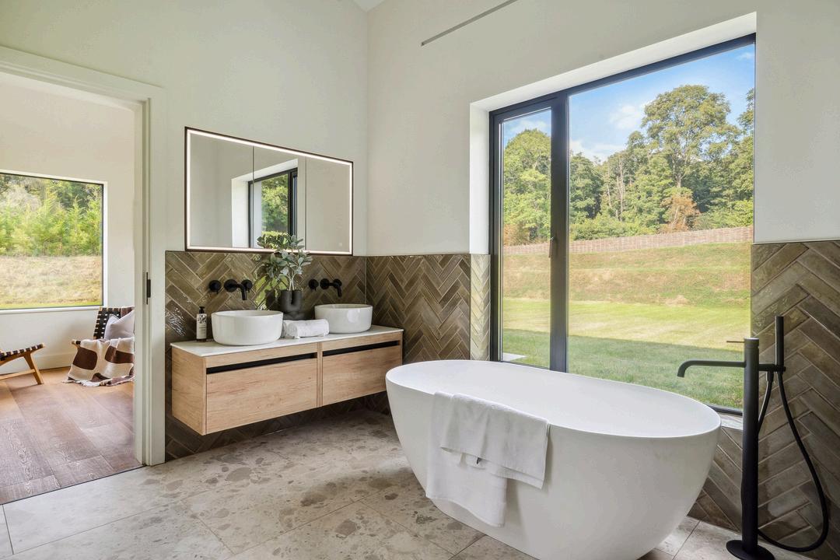


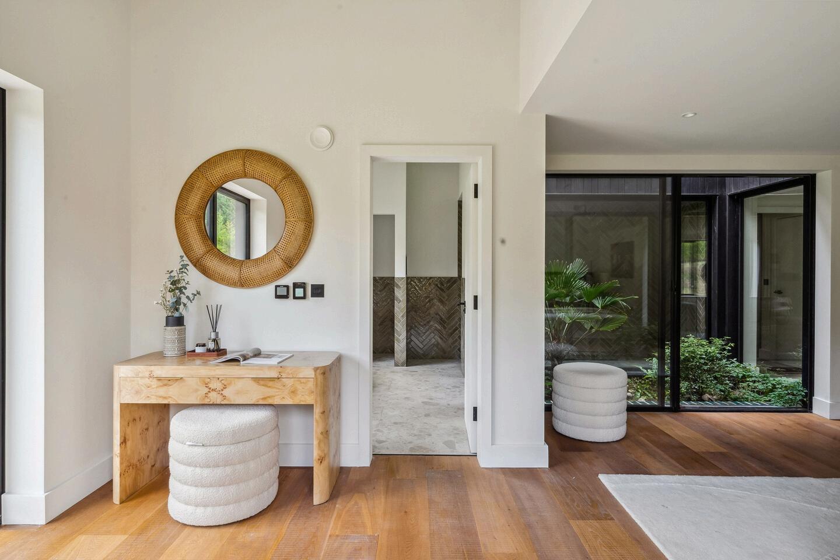
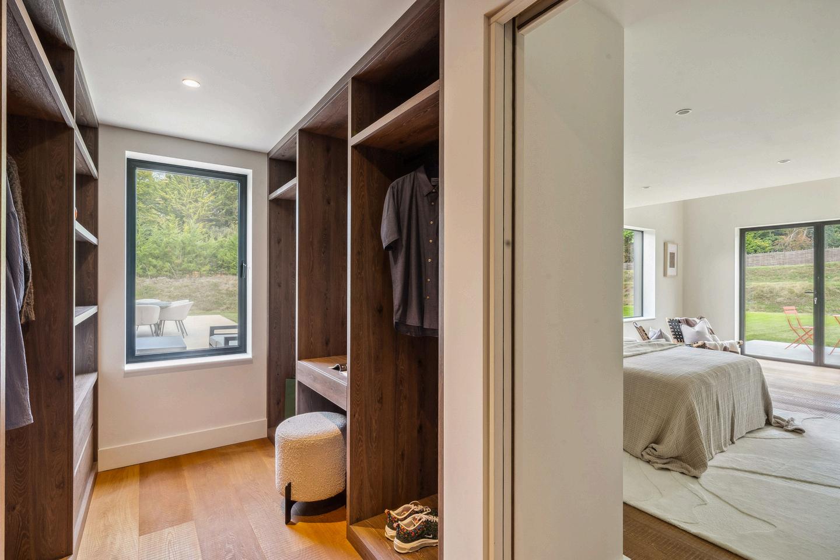
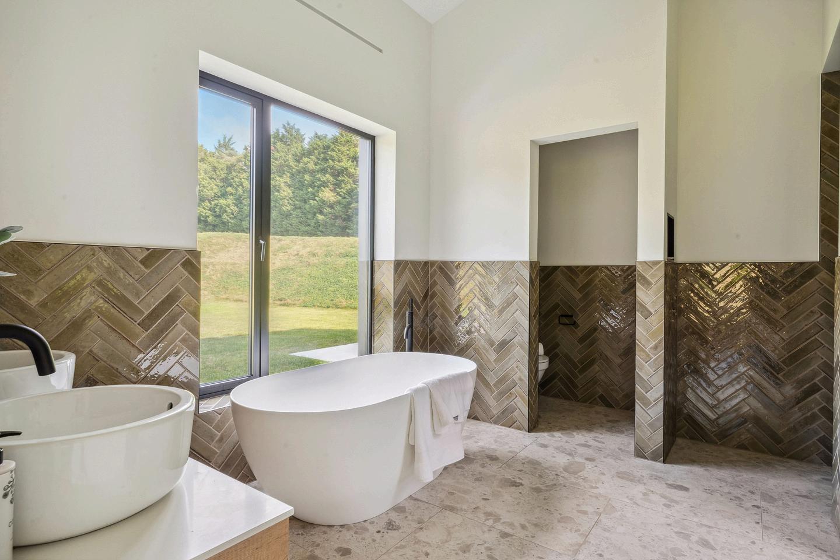
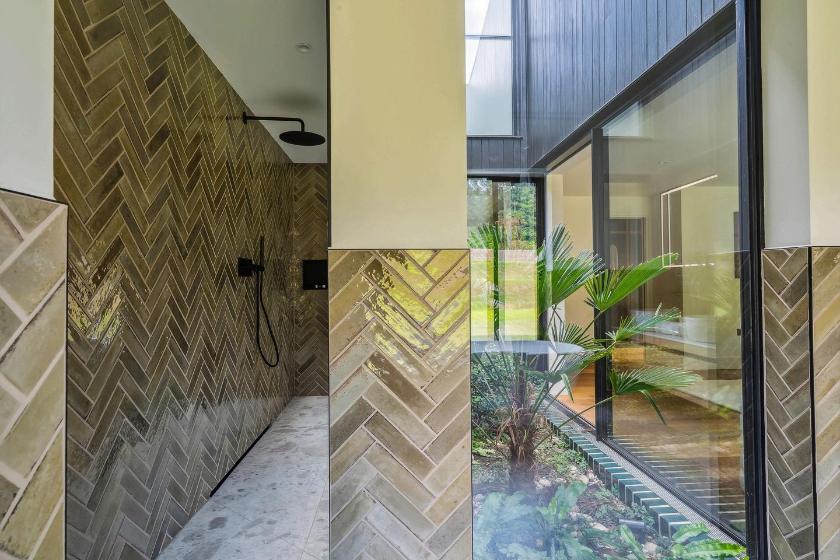

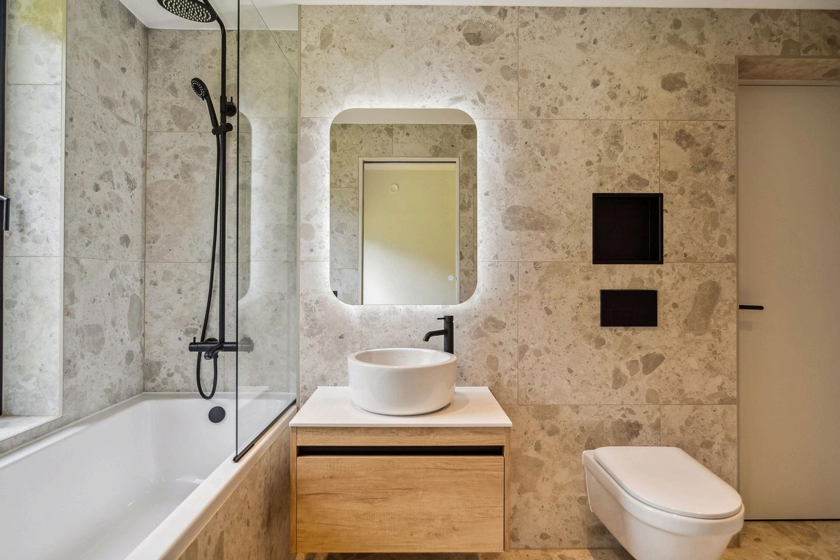

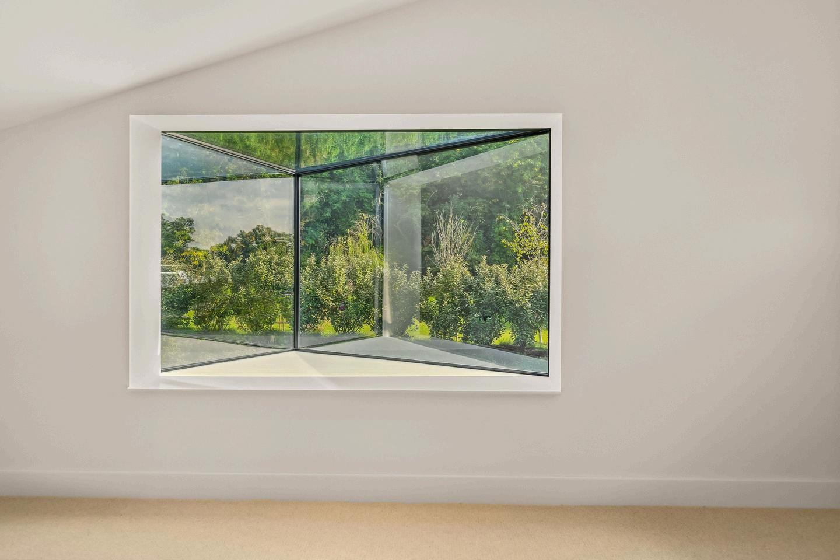
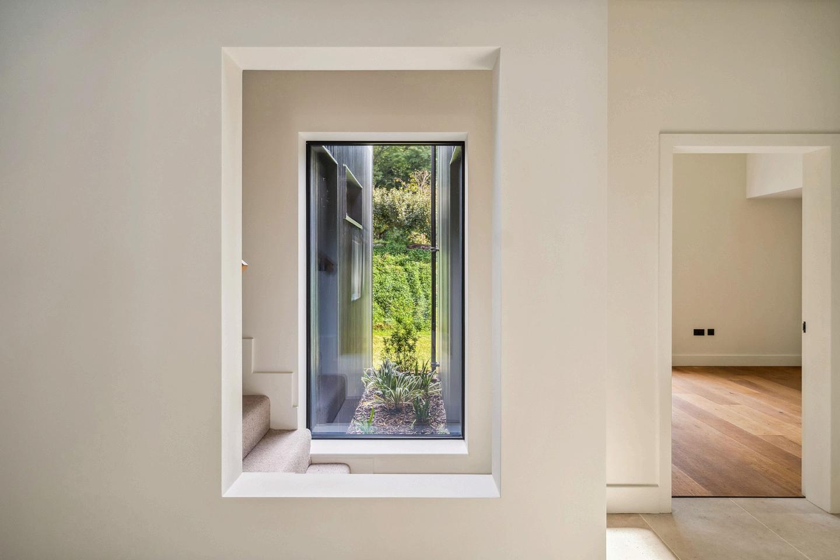
Designed with sustainability in mind, Campion House features cutting-edge environmental technologies, including an airsource heat pump, mechanical ventilation with heat recovery, and integrated PV solar panels paired with a 10KW smart storage battery. The home is also equipped with underfloor heating throughout, zoned for individual room control via smartphone, and high-speed Cat 6 WiFi gateways.
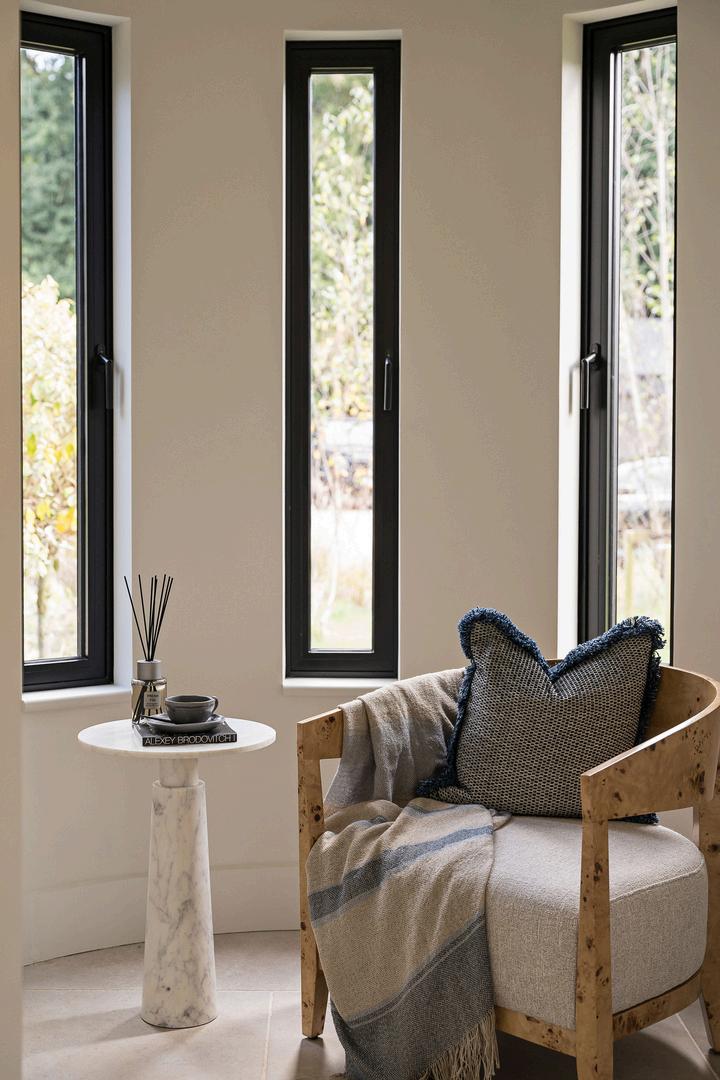
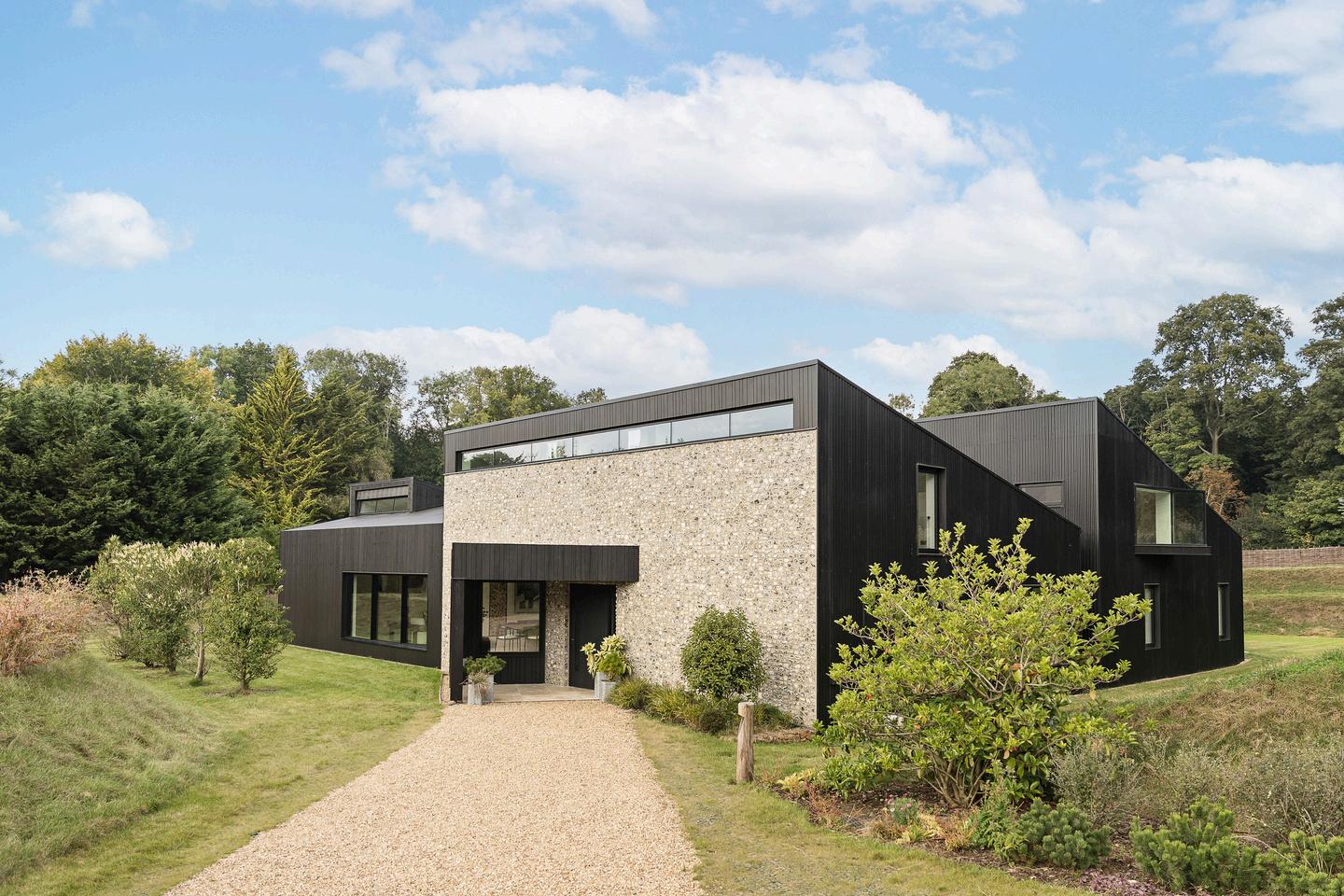
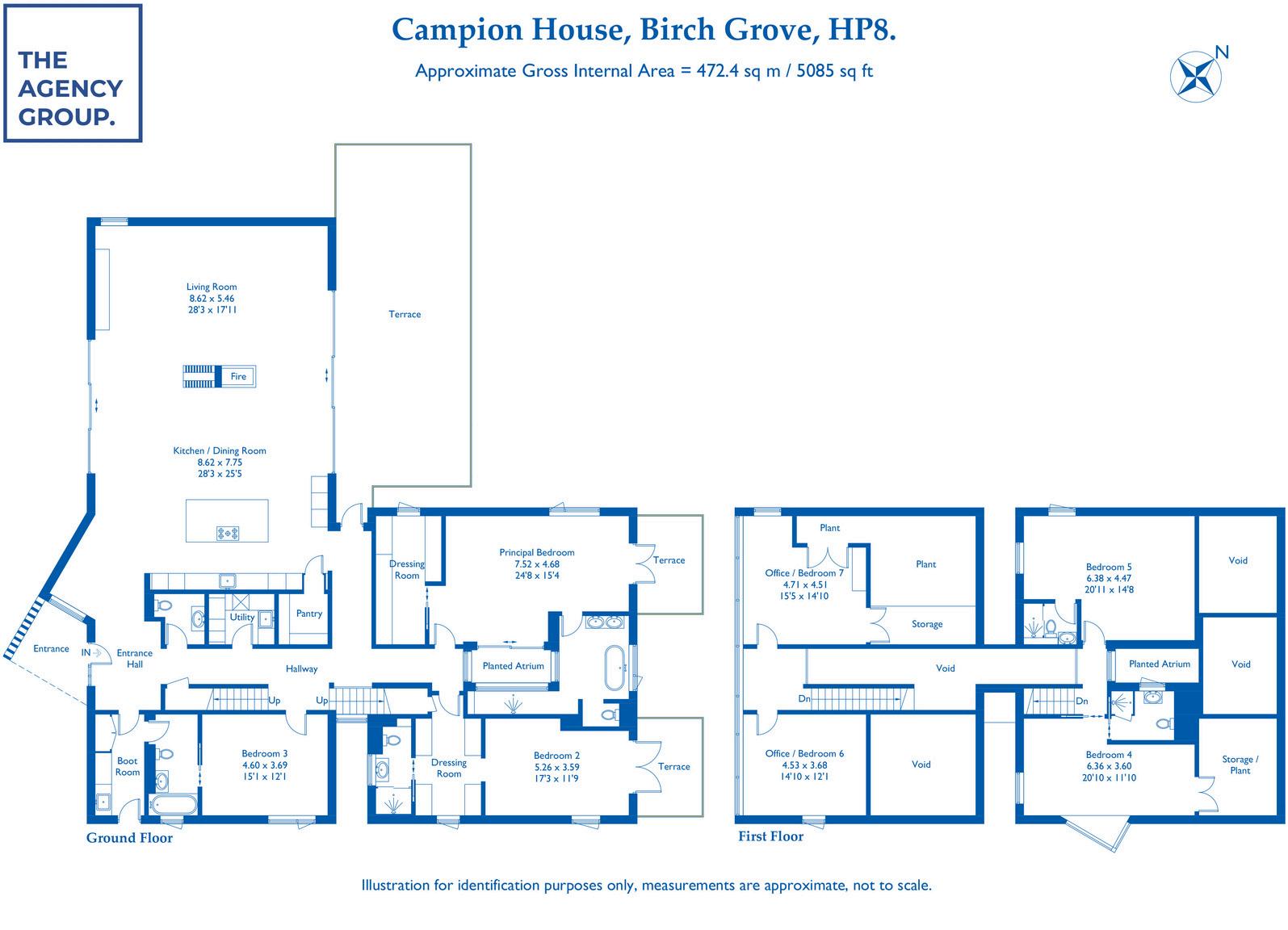

MANAGING DIRECTOR THE AGENCY GROUP
CONTACT INFORMATION
E: SEAN.BARRETT@THEAGENCY-GROUP.COM
T: 0203 940 5135



