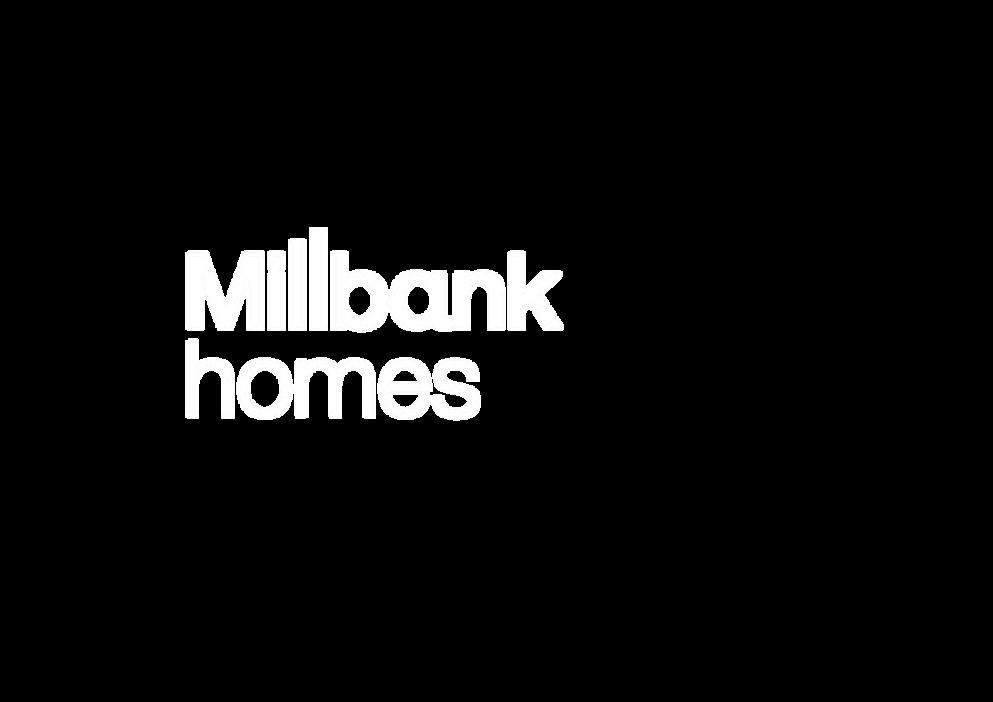




Yarrow House is an architectural masterpiece, blending contemporary design with the tranquility of its natural surroundings.
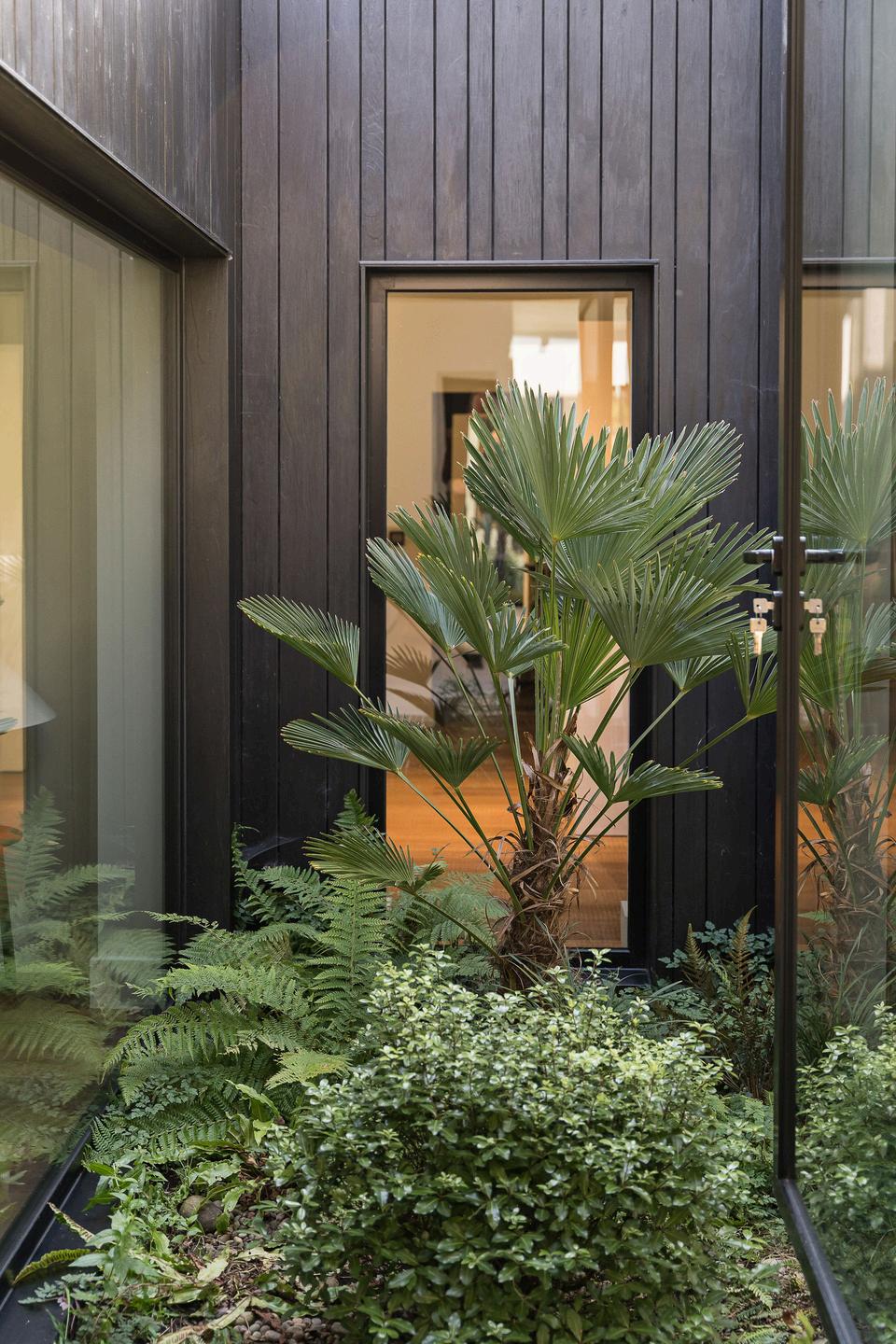
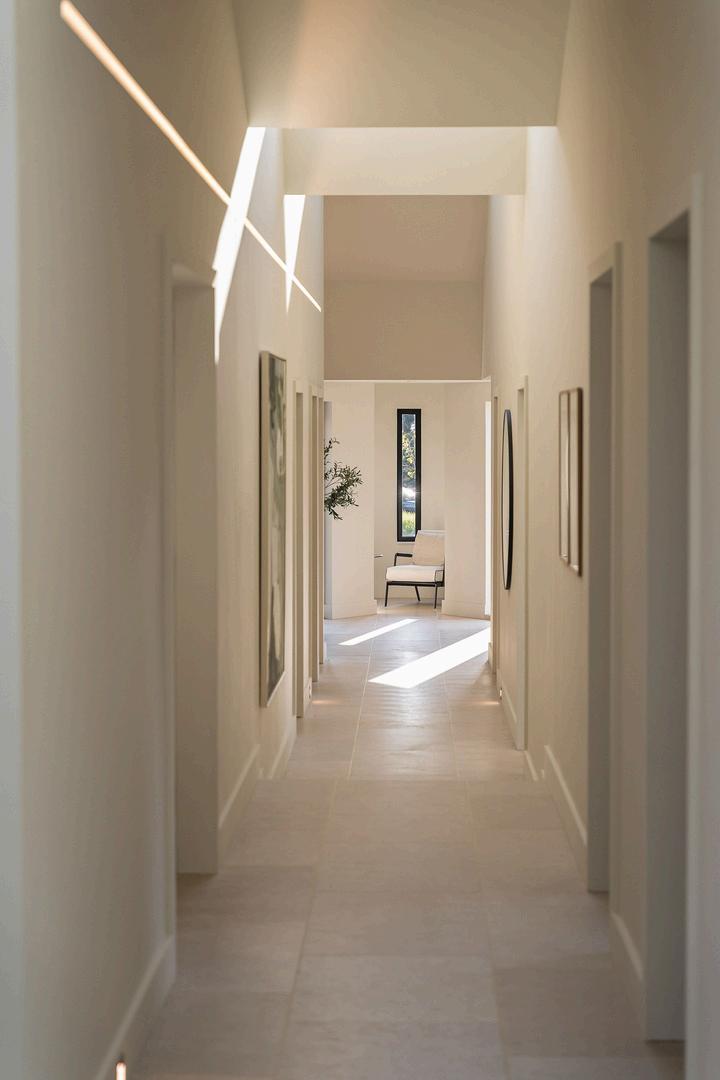
This single-storey, five-bedroom home with three mezzanine levels offers a seamless blend of elegance and functionality. Its striking façade, with vertical wooden cladding framed by two bold brick structures, forms a sleek silhouette against the backdrop of ancient woodland. The house's defining features, including an impressive planted atrium, expansive glass walls, and a distinctive silo, create a one-of-a-kind living experience.
Upon entering the home, the grand entrance hall immediately captivates with its planted atrium and uninterrupted views of the surrounding forest.
NEW HOME
4390 SQUARE FEET
NET-ZERO SUSTAINABILITY
BIOPHILIC DESIGN
FIVE BEDROOMS
DOUBLE GARAGE
DRESSING ROOMS
UTILITY ROOM
PANTRY
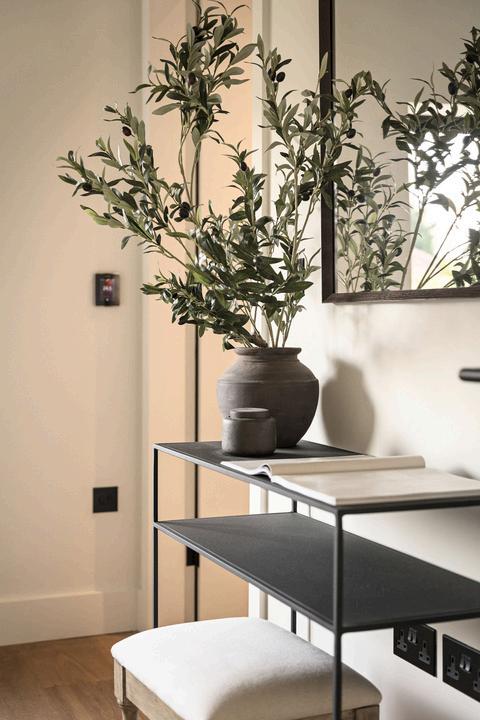
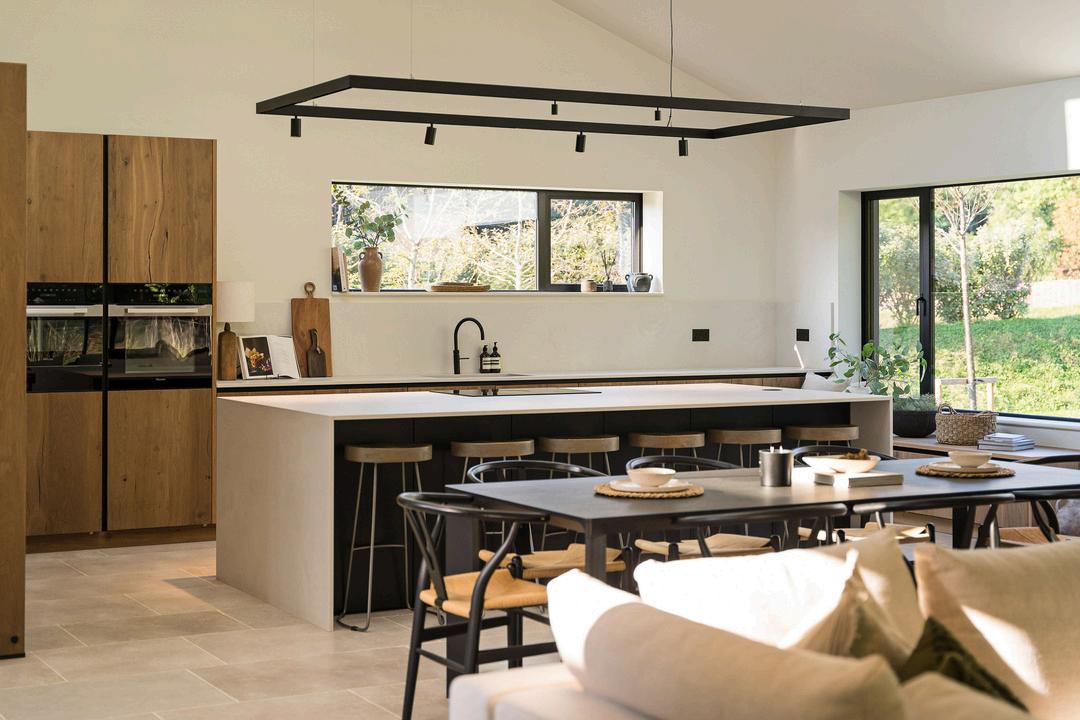
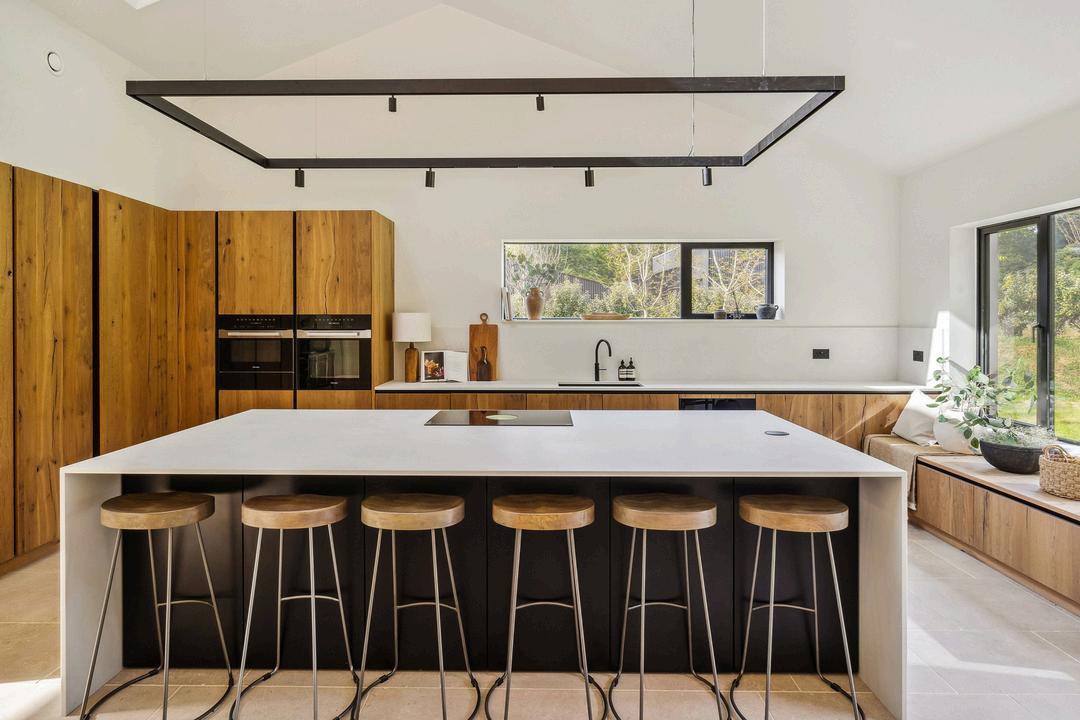
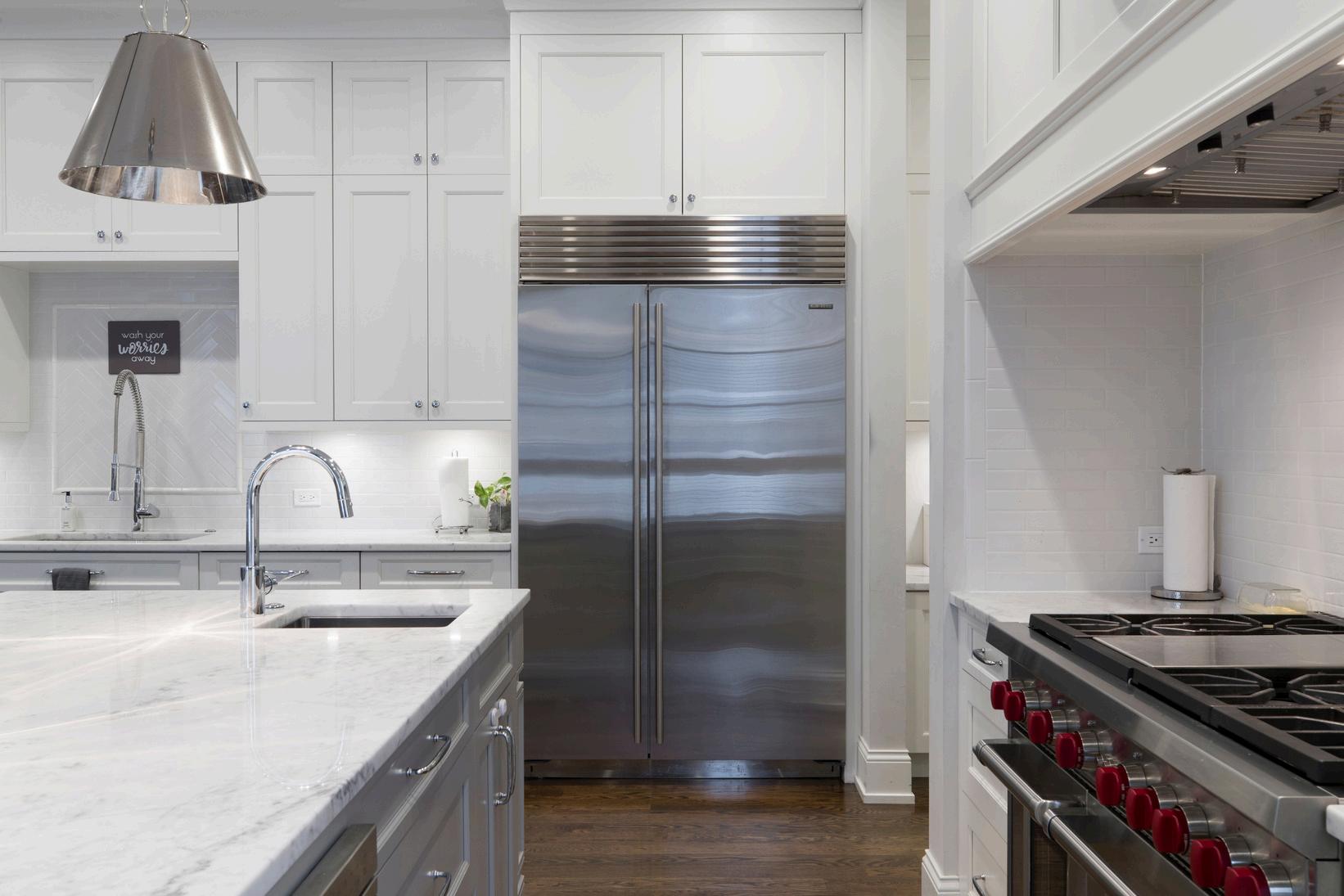
This expansive open-plan space seamlessly blends a custom-designed kitchen, a separate pantry, a formal dining area, and a cosy lounge centered around a striking real wood fireplace. The modern kitchen boasts a sleek, minimalist layout, with a spacious island featuring a smooth white countertop as its centerpiece. Light wood cabinetry, providing ample storage while integrating high-end built-in appliances. A stylish rectangular light fixture with spotlights hangs above, adding both functionality and flair. Natural light pours into the room and large sliding glass doors that open onto the garden.
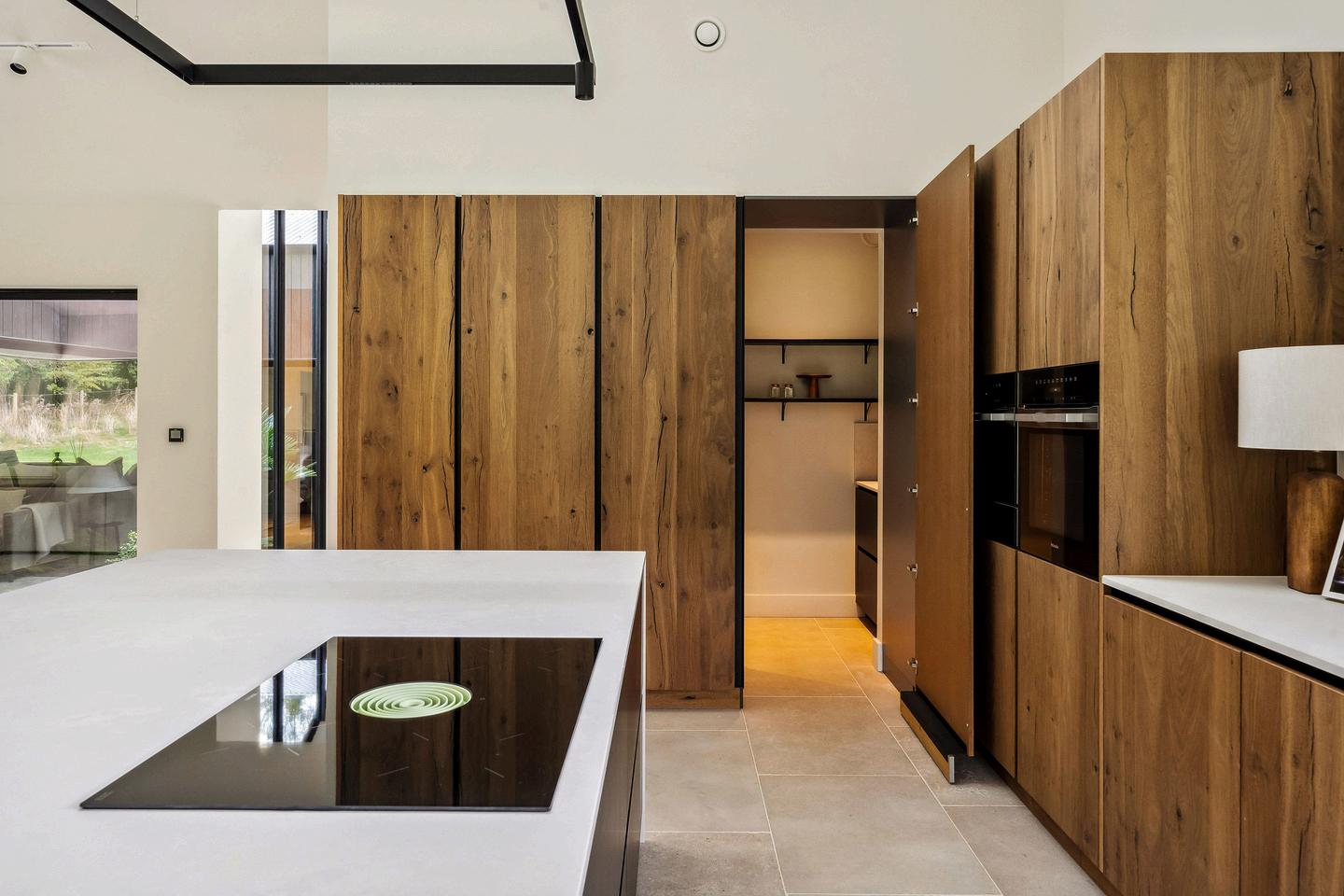
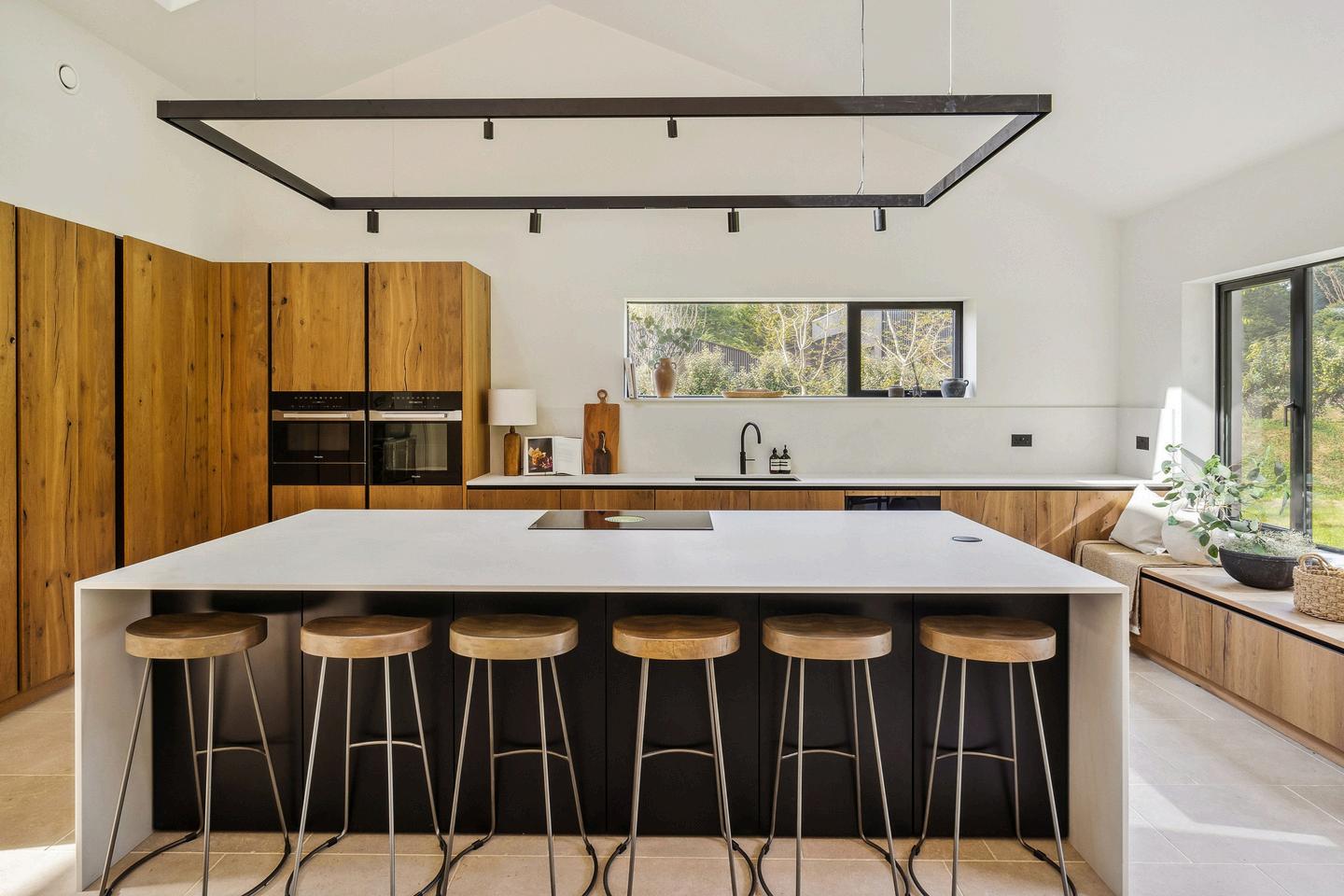
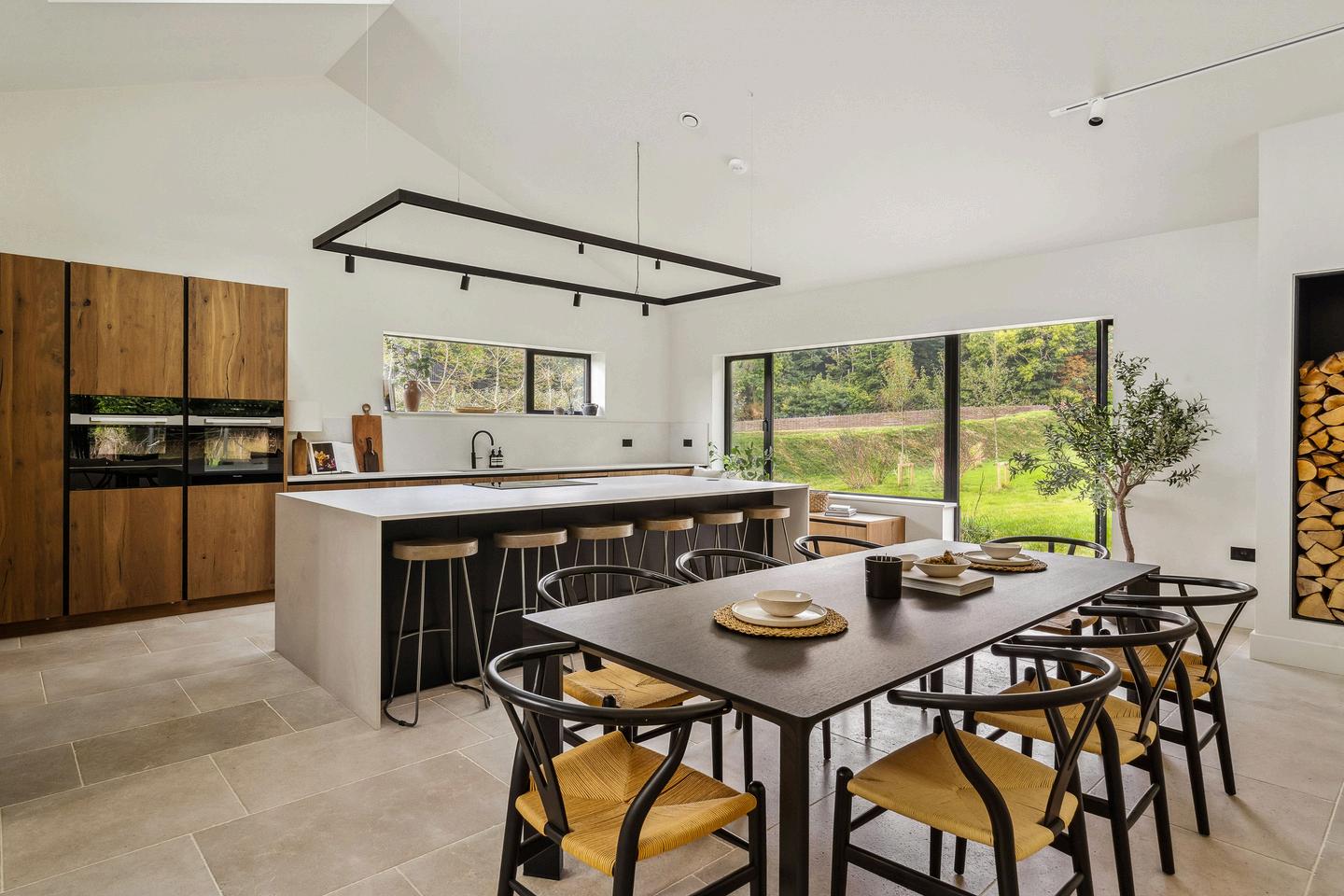
To the left lies the main living area, a vast open-plan space that incorporates a custom-designed kitchen, a separate pantry, a formal dining area, and a relaxed lounge with a stunning real wood fireplace as its focal point. Natural light floods the space, particularly through a large picture window in the dining area that frames the verdant landscape outside. The open-plan living room extends seamlessly to the outdoors, with floor-toceiling sliding glass walls leading onto a south-east-facing terrace, creating a perfect blend of indoor and outdoor living. Adjacent to the kitchen, a more intimate breakfast terrace offers a serene setting for morning meals, while a sunken snug area nearby provides a cosy retreat.
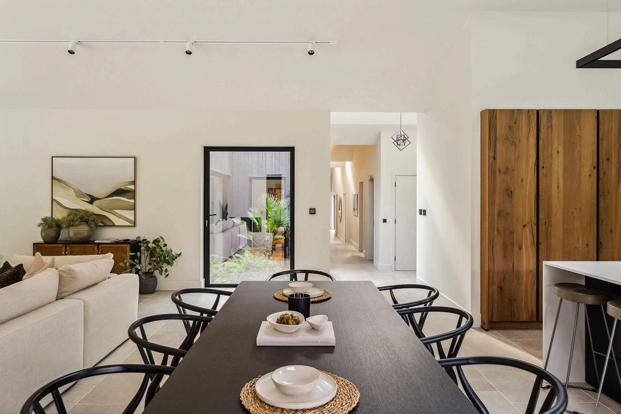
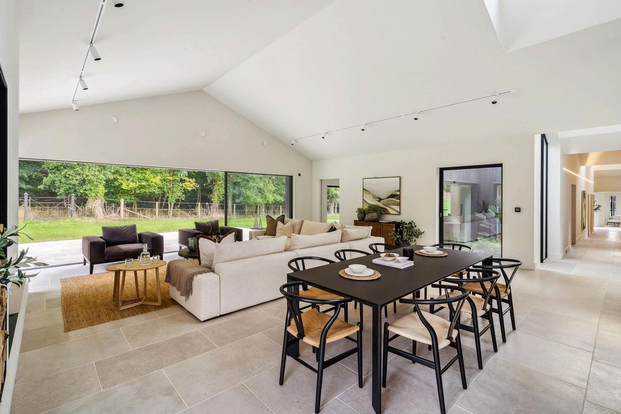
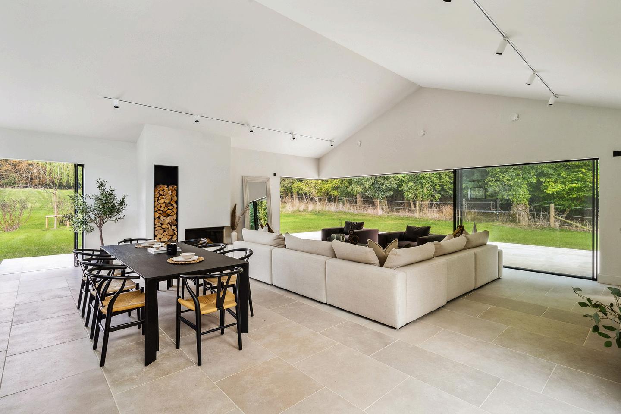
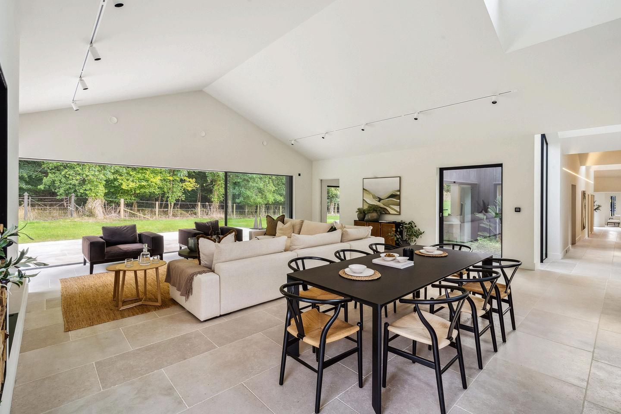
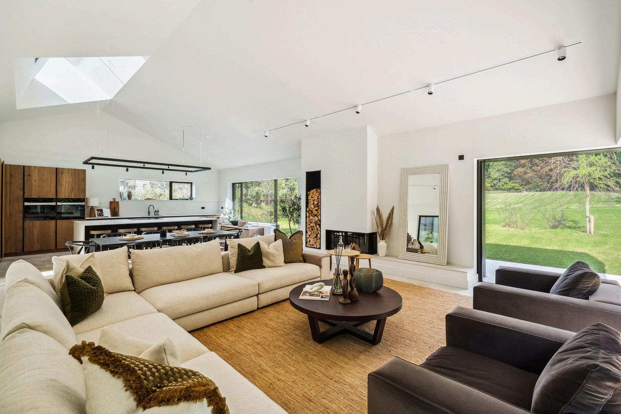
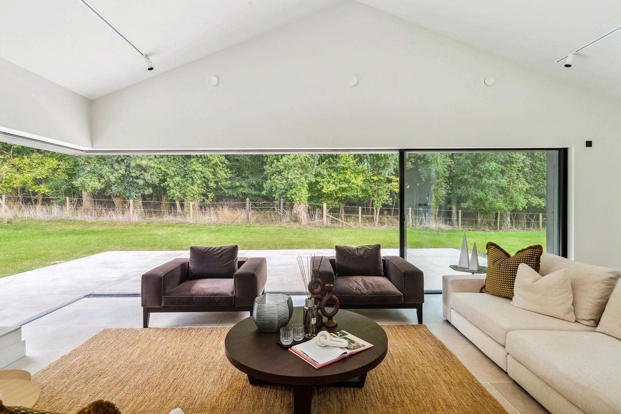
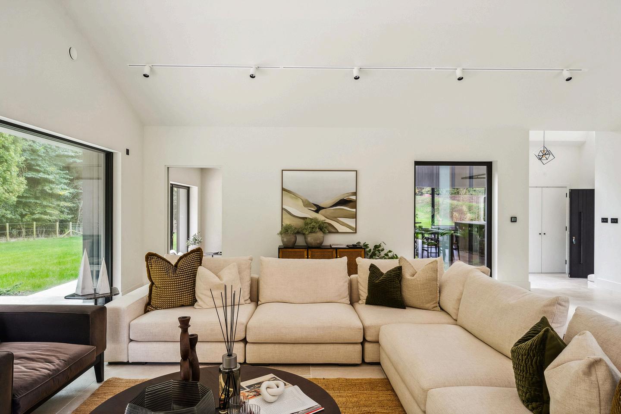
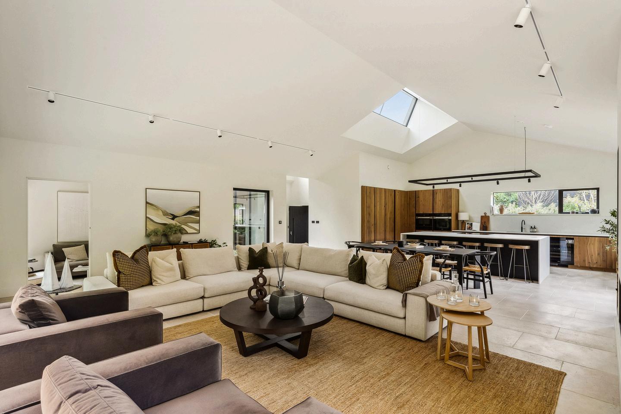
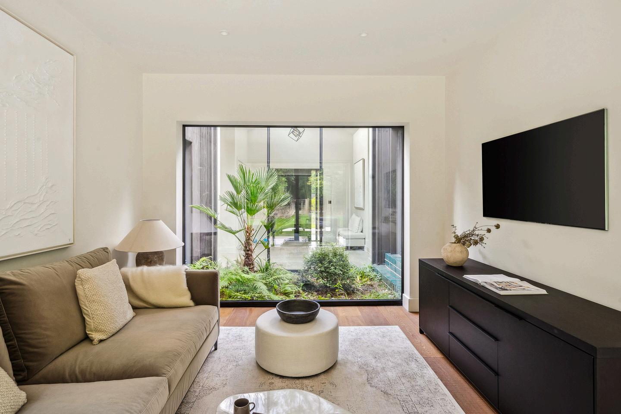
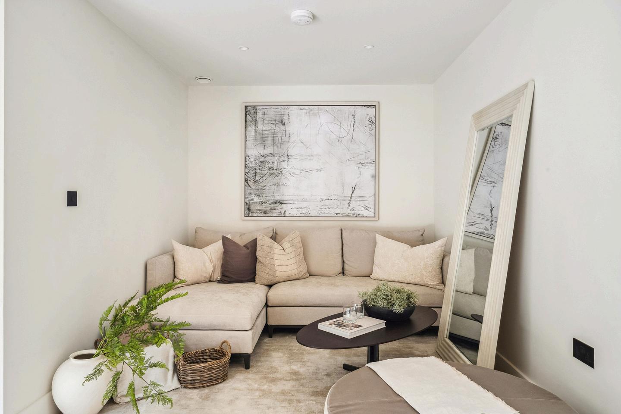
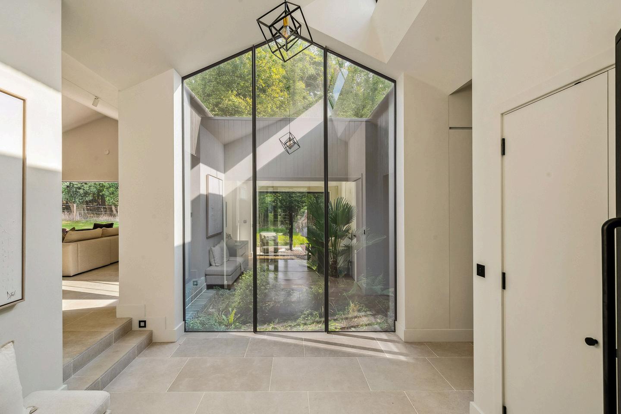
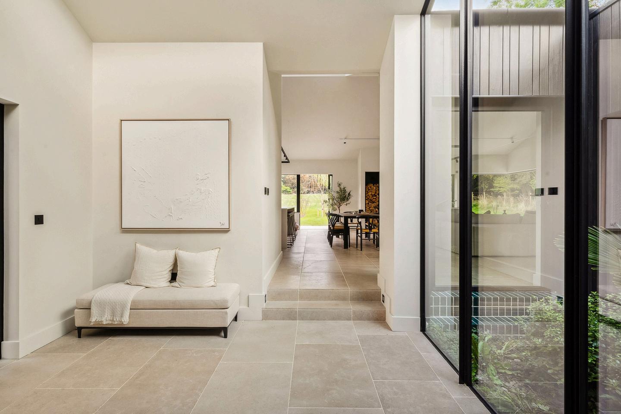
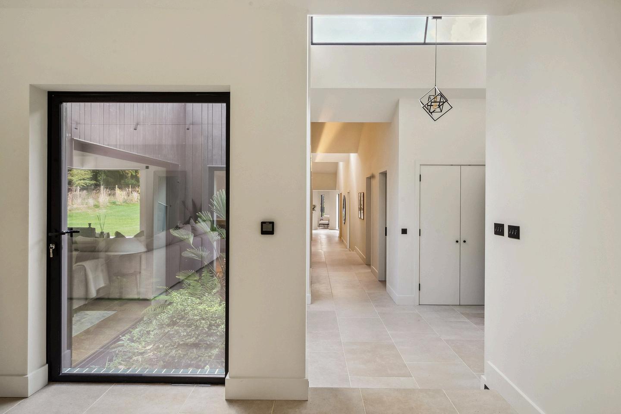
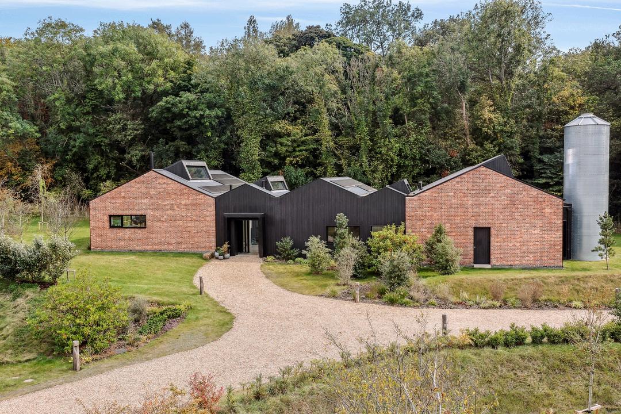
Security and convenience are assured with a gated entry, remotecontrolled electric gates, video entry system, and a comprehensive intruder alarm system. The house is a celebration of architectural mastery, blending luxurious interiors with eco-conscious design, all set within a stunning natural landscape that invites you to live in harmony with the outdoors.

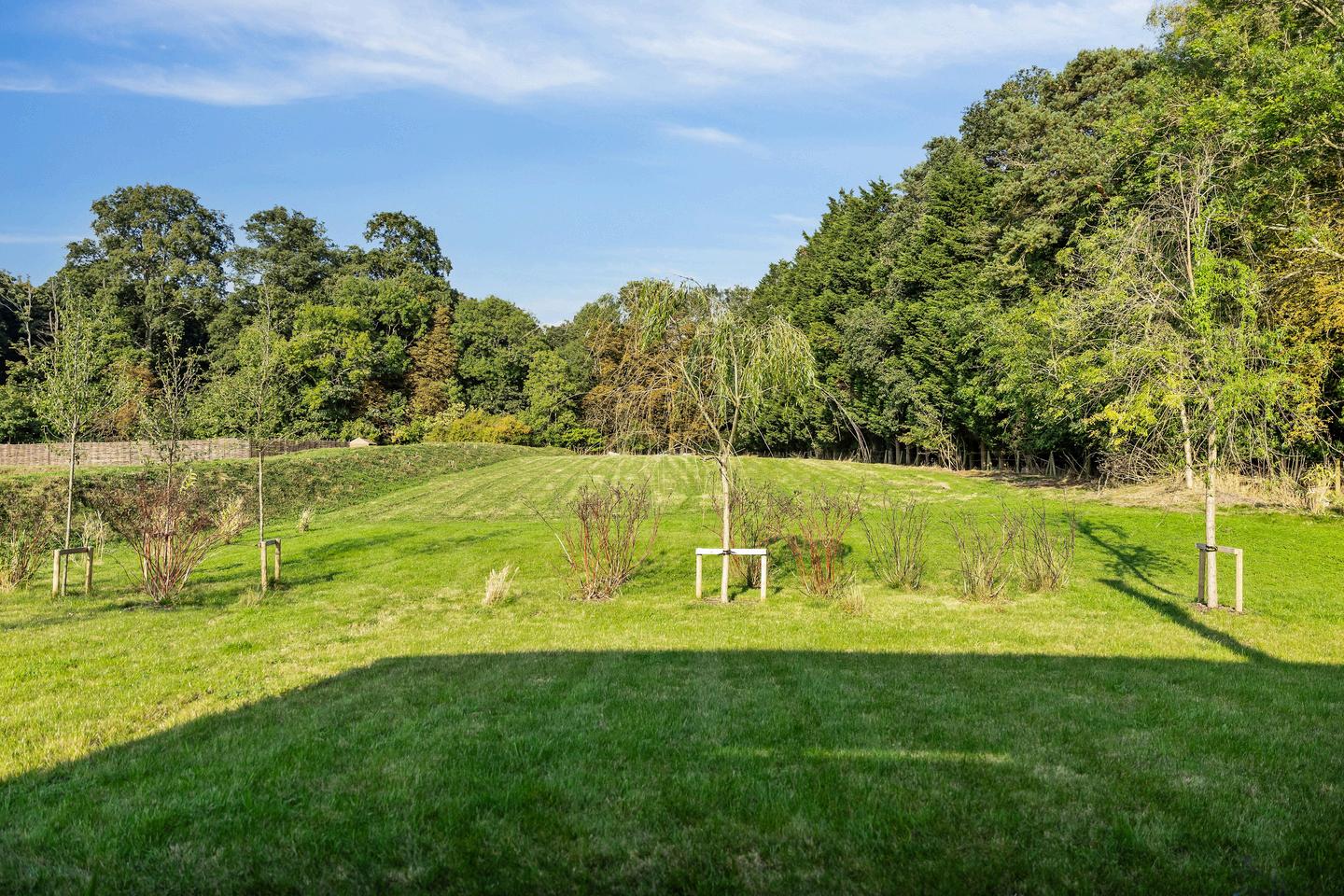
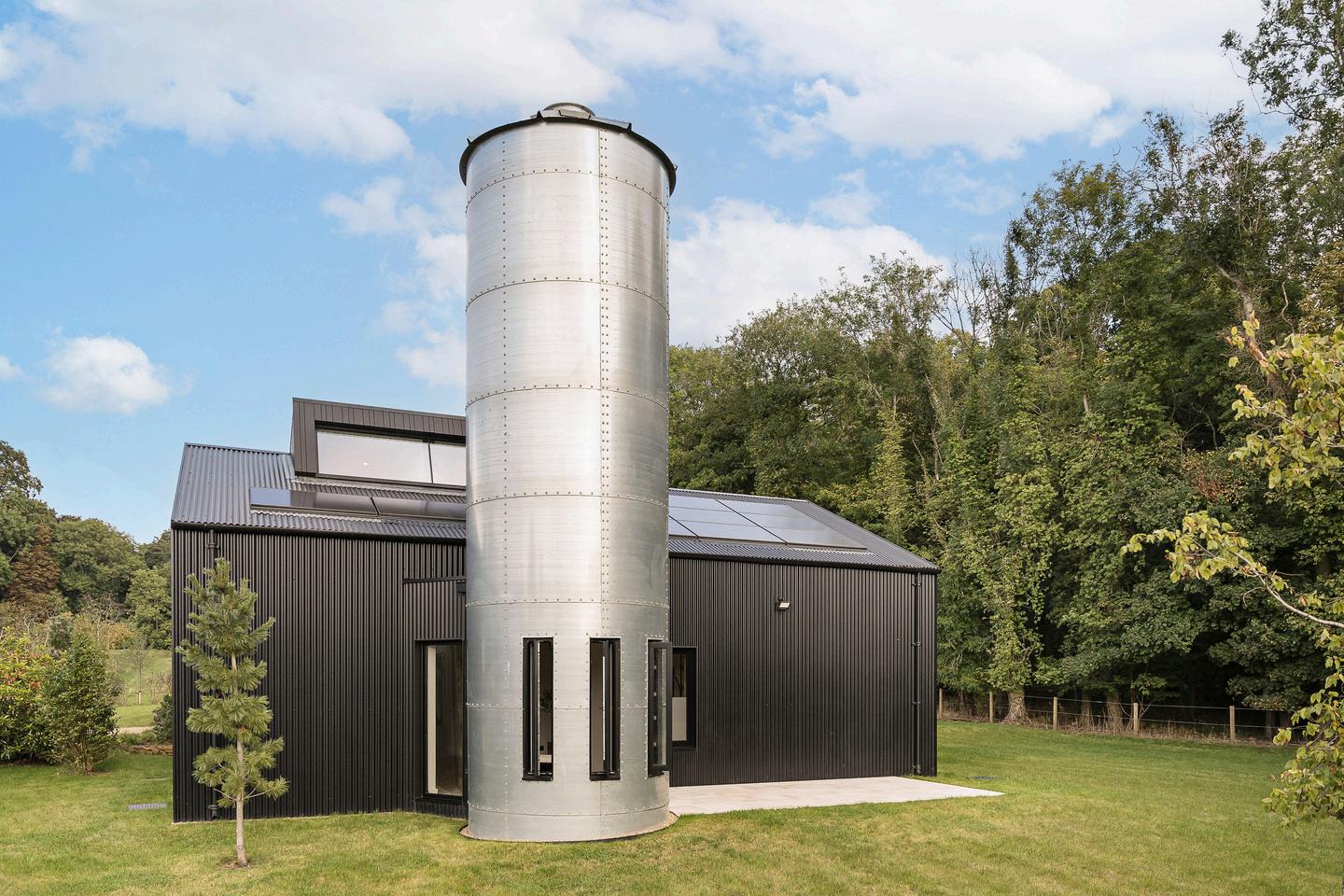

The five en-suite bedrooms are the epitome of luxury, each designed with meticulous attention to detail. The principal bedroom is a sanctuary, featuring a bespoke walk-in dressing room, a statement bathroom with a freestanding bath, and access to a private terrace. Bedroom two boasts its own mezzanine snug, offering versatility as a home office, staff quarters, or a private hideaway. Bedrooms three and four, with their mezzanine dens, open directly onto the garden, creating private, adaptable spaces for relaxation or creativity.
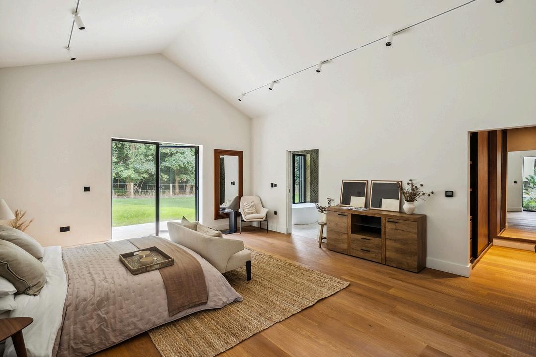
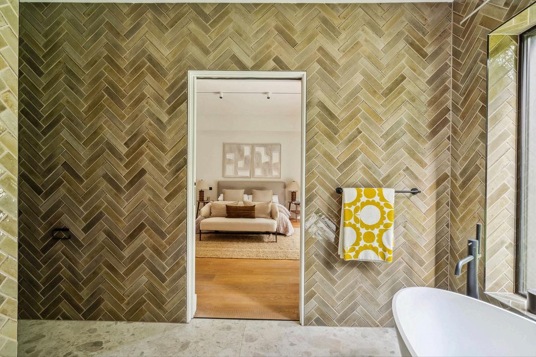
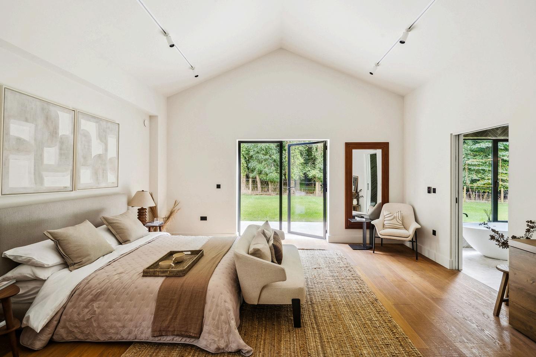
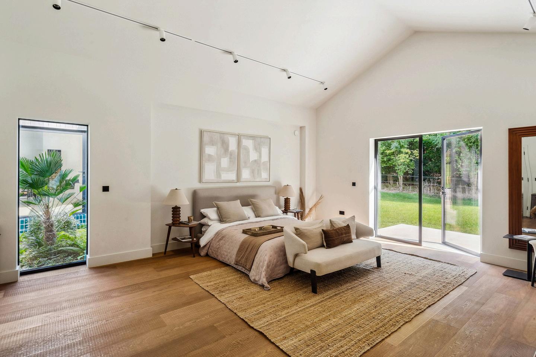
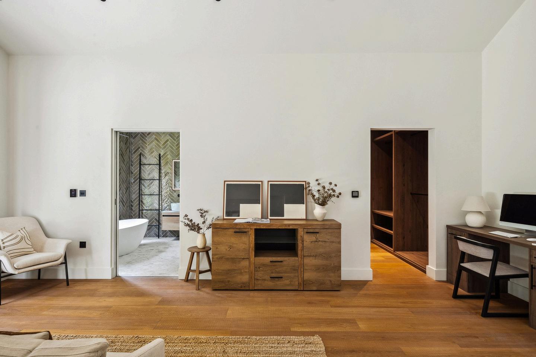

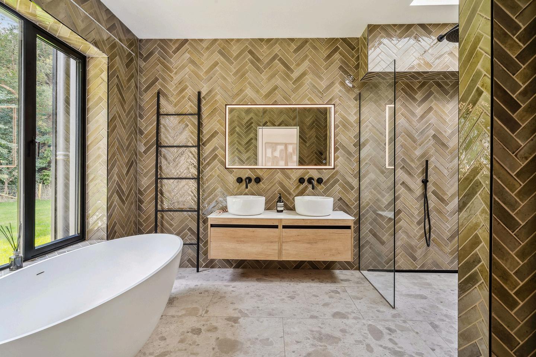
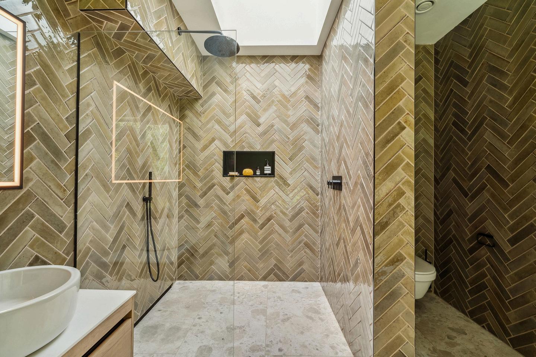
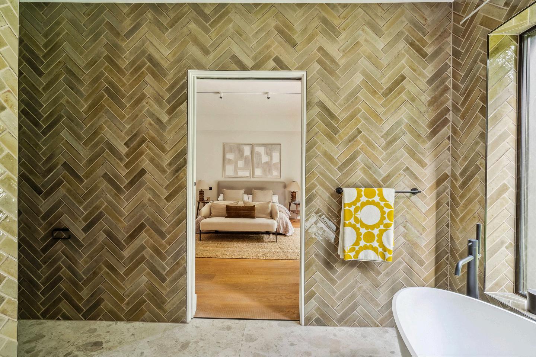
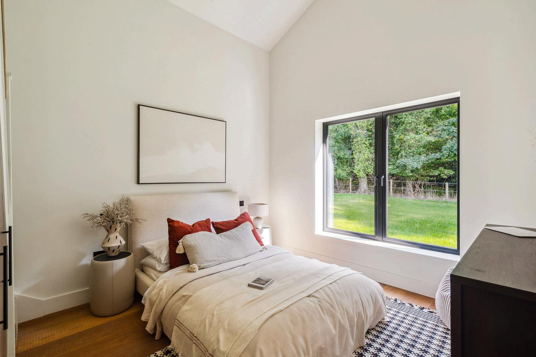
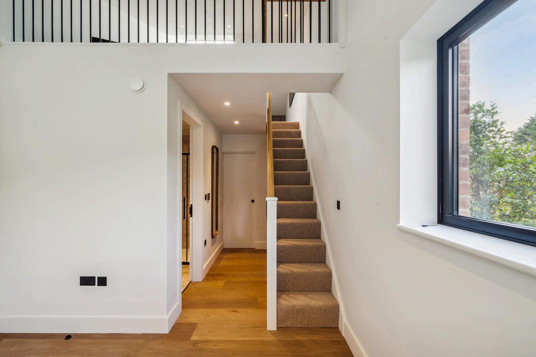
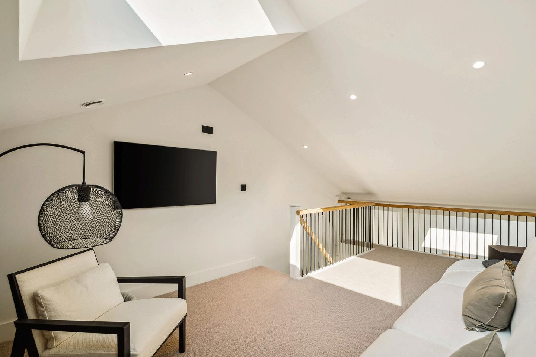
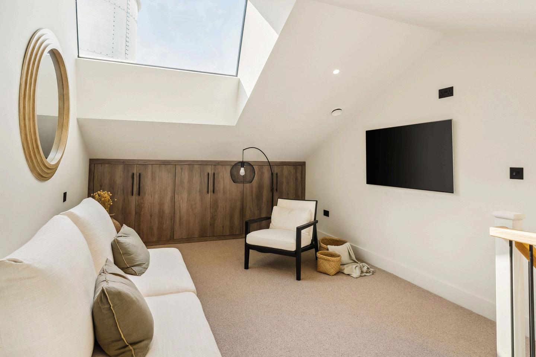
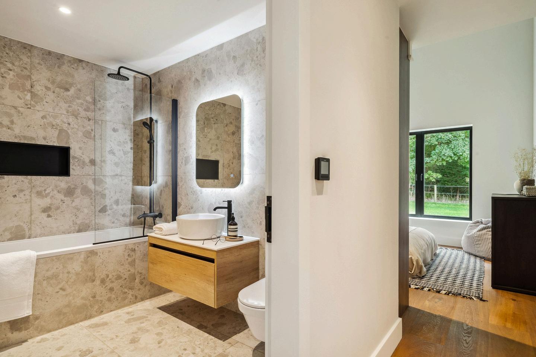
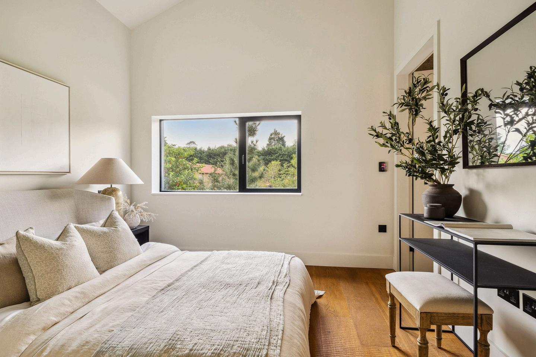
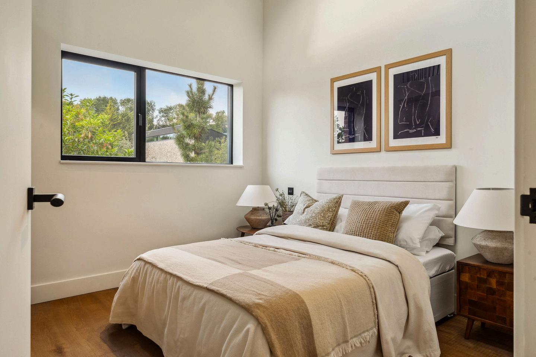
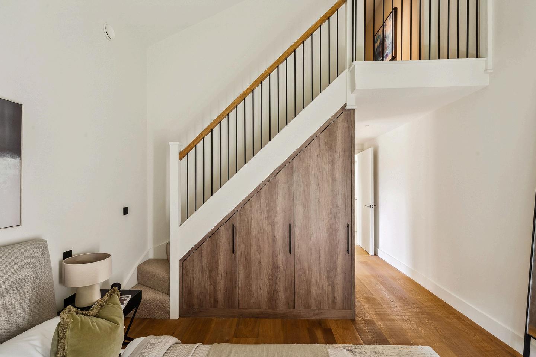
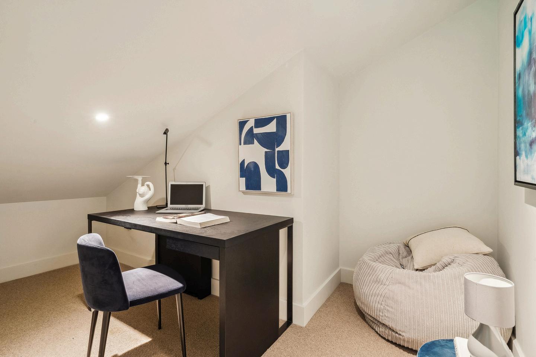

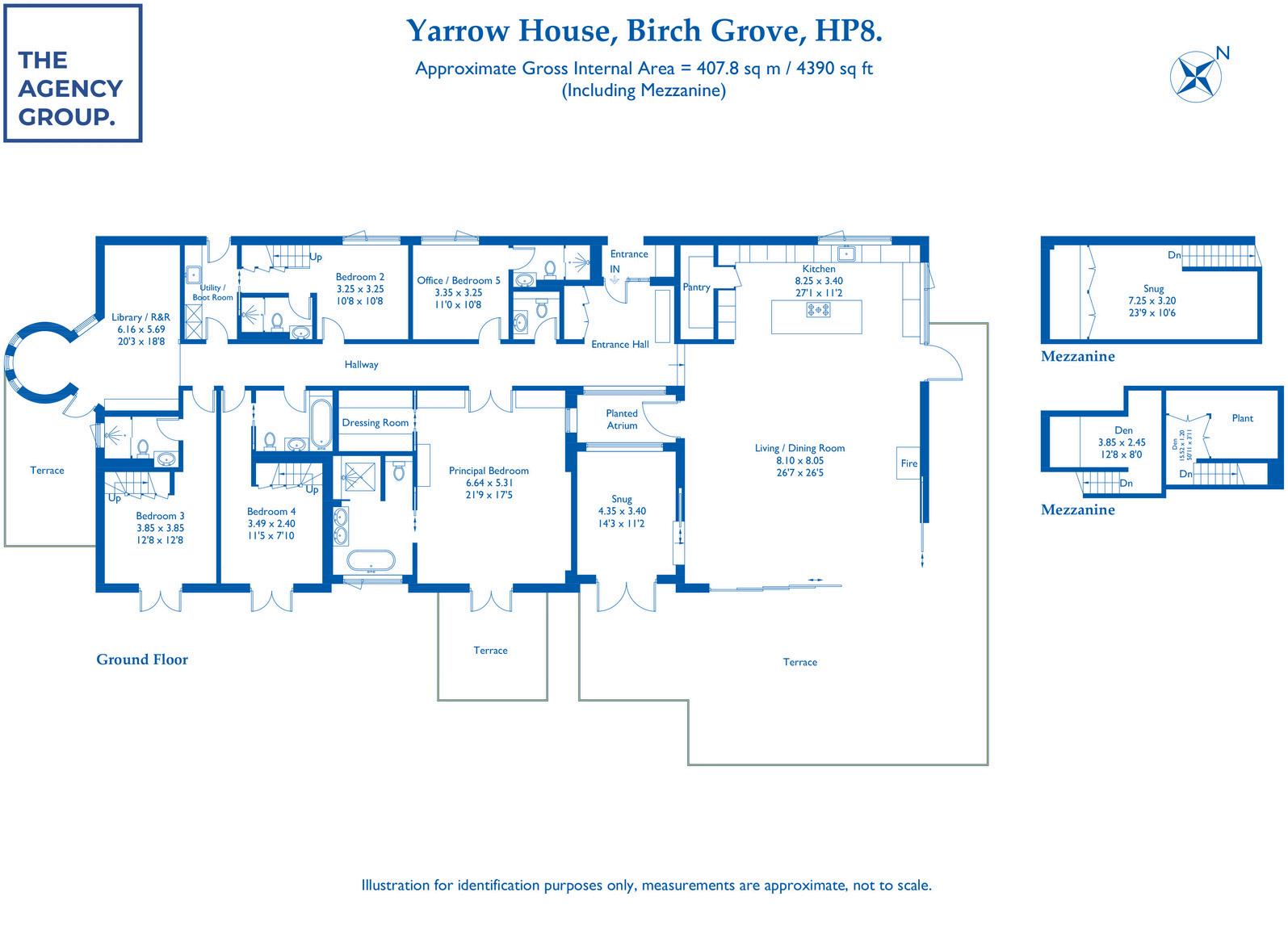
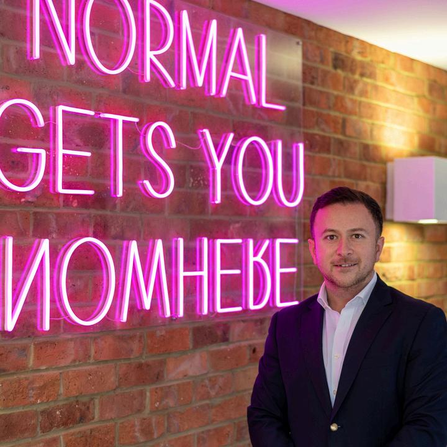
MANAGING DIRECTOR THE AGENCY GROUP
CONTACT INFORMATION
E: SEAN.BARRETT@THEAGENCY-GROUP.COM
T: 0203 940 5135

