MSc URBAN DESIGN & CITY PLANNING PROGRAMME CATALOGUE
2021/22
The Bar tlett School O f Planning, UCL
ISSN 2399-5254

MSc URBAN DESIGN AND CITY PLANNING PROGRAMME CATALOGUE The Bartlett School of Planning
Faculty of the Built Environment University College London 2021/2022
2399-5254
Bartlett
ISSN
MSC URBAN DESIGN AND CITY PLANNING PROGRAMME CATALOGUE
The Emergent City: An Exhibition by MSc Urban Design and City Planning
The Bartlett School of Planning, UCL
ISSN 2399-5254
Coordinator of catalogue:
Pablo Sendra
Coordination team of catalogue:
Anjali Maniar
Ben Meador
Eunseol Moon
Xinyi Huang
Mariia Satyeva
Programme Director:
Pablo Sendra
Module Coordinators:
Elena Besussi
Matthew Carmona
Colin Haylock
Juliana Martins
Peter Rees
Pablo Sendra
Richard Simmons
Filipa Wunderlich
Susan Moore
Paula Morais
Graphic design and content editing of the catalogue:
Anjali Maniar
Ben Meador
Eunseol Moon
Xinyi Huang
Mariia Satyeva
Graphic design of the exhibition:
Anjali Maniar
Eunseol Moon
Cover Design: Eunseol Moon
Foreword TERM 1 TERM 2 TERM 3 RESEARCH SOCIAL Term 1 Field Trip: Newcastle Term 2 Field Trip: Scotland UDCP Student Life CONTENTS 6 8 16 26 32 86 88 92 96
STAFF
Programme Director:
Pablo Sendra
Programme Administrator:
Yvonne Sibblies
Module Coordinators:
Elena Besussi
Matthew Carmona
Colin Haylock
Juliana Martins
Peter Rees
Pablo Sendra
Richard Simmons
Filipa Wunderlich
Susan Moore
Paula Morais
Tutors:
Wendy Clarke
Matthew Wong
Efstathia Kostopoulou
Mat Proctor
Andy von Bradsky
Miguel Hincapié
Fernando Gutierrez
Jingyi Zhu
Scott Adams
Raj Rooprai
Zahira El Nazer
Colin Haylock
Dr Katy Karampour
Ming Cheng
Neha Tayal
Omar Sherif
Prof. Stephen Marshall
Dr Nuno F. da Cruz
Hanadi Samhan
Valentina Giordano
Dr Pablo Sendra
Julie Pichon
Sonja Baralic
Ruth Sepulveda Márquez
Becky Mumford
Elena Besussi
Daniel Fitzpatrick
Paula Morais
Elisabeta Ilie
Lucia Morato
Antonio Rovira
Mengci Xiao
Fabio Santos
Prof. Peter Rees
Dissertation supervisors:
Elena Besussi
Elisabete Cidre
Bahar Durmaz
Juliana Martins
Pablo Sendra
Richard Simmons
Major Research Project Supervisors:
Ming Cheng
Elad Eisentein
Colin Haylock
Judith Loesing
Chris Martin
Peter Rees
Neha Tayal
Elanor Warwick
Matthias Wunderlich
4
STUDENTS
Edward Adams-Felton
Hanyu Bao
Elisha Belfon Thompson
Zoe Brown
Narayan Chatha
Janseway Cheung
Long Yi Cheung
Jack Cooley
Chaoqun Han
Ruixi Huang
Xinyi Huang
Beth Hughes
Yirong Jia
Yuran Jin
Amy Jones
Sheryl Kwan
Kachai Li
Sam Long
Marco Mak
Anjali Maniar
Jasvir Mann
Euan McGinty
Ben Meador
Diana Mihailova
Sana Miraj
Eunseol Moon
Shin Morita
Darcey Morse
Leyla Moy
Namita Narayani
Miwa Onishi
Nicholas Pascalli
Mariia Satyeva
Yashvi Shah
Ryan Shean
Lena Smet
Colter Sonneville
Weijing Tan
Begoña Uribe Landeta
Scarlett Waller
Shaoyan Wang
Wendy Wang
Milly Warner
Kaitao Wu
Jiayi Yang
Ho Ching Yung
5
FOREWORD
The MSc Urban Design and City Planning is a globally unique masters programme at one of the world’s leading institutions in the study of the built environment, building upon a recognised long-term urban design research specialisation of the Bartlett School of Planning.
The programme seeks to address key challenges in planning through the lenses of urban design, equipping students with creative problem solving abilities that are in high demand in the world of practice. Students are recruited from across the globe with a broad range of backgrounds in terms of frst degree and who have a diversity of interests in undertaking the programme. Likewise, the staff who teach on the programme come from across the globe and have backgrounds in urban planning, urban design, conservation, architecture and public administration. The intersection of these interests leads to a highly creative and dynamic environment for the students to explore some of the key challenges facing built environment professionals.
This catalogue frst introduces the taught modules at the MSc in Urban Design and City Planning, illustrating them with
examples of student coursework. The catalogue then presents a selection of fnal major research projects and dissertations, where students carry out in-depth explorations of a complex topic or research problem that synthesises each student’s specifc interests developed throughout the year. The major research project focuses on a particular site, method or process and is propositional - delivering a vision and working it out in depth so as to exhibit its potential, while also refecting upon its limitations. The dissertation is an analytical and refective project undertaken with a deep engagement with methodologies and methods to illuminate a key issue in our felds. These fnal projects are organised into eight categories within the catalogue, drawing upon topics like transportation, social issues, environment, and housing.
What follows is a celebration of the class of 2021-2022 and their work and records the outstanding level of excellence of the students on the MSc Urban Design and City Planning programme at the Bartlett School of Planning, UCL.
6
“The Emergent City”
The 2021-2022 theme focuses on the “emergence” of life after COVID-19. Much like the blooming of life in springtime each year, the 2021-2022 cohort and cities around the world emerged from and continued adapting to the fading grasp of the pandemic. The essence of foral and springtime aesthetics can be found throughout the catalogue, intertwined with coursework themes centred on topics like regeneration, sustainability, and inclusion. Finally, we’ve included student doodles of their home city as a memento to the UDCP class of 2022.
7


TERM 1
URBAN DESIGN: LAYOUT, DENSITY, AND TYPOLOGY
BPLN0056
URBAN DESIGN: PLACEMAKING
BPLN0042
CITY PLANNING
BPLN0035
9
URBAN DESIGN: LAYOUT, DENSITY AND TYPOLOGY BPLN0056
Coordinator:
Paula Morais
Tutors:
Colin Haylock, Dr Katy Karampour, Ming Cheng, Neha Tayal, Omar Sherif, Prof. Stephen Marshall
This module is the frst part of the Urban Design Specialism. It provides an opportunity to critically investigate the spatial characteristics and qualities of the built environment, with a focus on layout, density, and typology, and explore the use of different typologies in the development of design proposals. It aims to develop knowledge and a range of skills for carrying out urban design investigations and proposals.
This year, students were asked to produce an urban design proposal for the Holloway Prison site in London, which aims to foster a critical dialogue between the multiple dimensions of urban design and current London planning and development contexts with a particular focus on spatial composition and the density debate:
• Task 1: Comparative analysis of two urban building types from the surrounding area (individual work) is an introduction to the concepts of density and typology and aims to develop both an understanding of the spatial structure and scale of the built environment, and
how these characteristics relate to the qualities and perceived character of place, as well as analytical and graphic skills;
• Task 2: Urban design proposal (group work) consists of developing an alternative vision and masterplan for the Holloway Prison site by exploring and testing different typologies. This exercise provides an opportunity to apply the knowledge and structuring principles acquired in Task 1 to the practice of design and spatial composition, and test new typologies and densities in a specifc urban context. It aims to foster design experimentation, critical thinking and evaluation capacity, and a creative approach to the redesign of urban form to create high-quality sustainable places that can respond to the needs of multiple stakeholders and global agendas.
This project-based module combines lectures and weekly tutorials. Students are encouraged to explore relevant theory to inform the analytical and design work.
10

11
James Parrott, Jasvir Mann, Ka Chai Li, Lena Smet, Xinyi Huang
URBAN DESIGN: PLACE MAKING
BPLN0042
Coordinator: Professor Matthew Carmona
Tutors:
Wendy Clarke, Matthew Wong, Efstathia Kostopoulou, Mat Proctor, Valentina Giordano, Andy von Bradsky, Miguel Hincapié, Fernando Gutierrez, Jingyi Zhu, Scott Adams, Raj Rooprai, Zahira El Nazer
This course draws on the extensive theoretical underpinning of urban design as a means to explore approaches to appraise the character of the built environment, and, as a result, to forward practical and even visionary proposals aimed at benefcially infuencing the quality and liveability of urban space as a key contribution to sustainable place making.
The course aims to provide students with an introductory yet comprehensive overview of urban design theory. It also provides an opportunity to turn urban design theory into practice through the completion of one project in three parts. The frst – quickfre – element is concerned with releasing your innate creativity. The second is concerned with a complementary but very different set of skills – your analytical skills. A third part brings these two critical dimensions of urban design practice together as a means to understand and propose creative place-making solutions in a complex urban context.
This year, the focus of the module was on the area sandwiched between Canning Town, Mill Meads, Poplar and Bromely-by-Bow that appears on almost every map – historic and contemporary – as a blank space with no name. Full of industrial warehouses, the area is in stark contrast to surrounding neighbourhoods that are dominated by residential uses.
Much of the area is allocated as strategic industrial in the London Borough of Newham Local Plan, but gradually this is being chipped away to the north and south to meet the Borough’s huge and growing housing need allocations. Arguably it is only a matter of time before the remainder of the area comes under pressure for incremental piecemeal redevelopment.
Consequently, the urban design project addressed the challenge head on by asking, in 30 years from now, what sort of place should this be?
12

13
Cheuk Ling Kwan, Long Yi Cheung, Leyla Moy, Melissa Leung
CITY PLANNING
BPLN0035
Coordinator: Dr Richard Simmons
Tutors: Dr Nuno F. da Cruz, Hanadi Samhan, Becky Mumford
The aim of the module is to introduce students to the practice of city planning. It enables to develop a sound understanding of the purpose and goals of city planning, how it is practised, how it differs from urban design, what principal issues city planning has to deal with, and introduce key structures, techniques and methods used to produce its plans.
By the end of the module, students should:
• Understand important elements of planning theory and practice to enable them to participate fully in the discourse of city planning;
• Have a working knowledge of the main goals of city planning;
• Be aware of the key issues facing city planning in the 21st Century;
• Be able to discuss a selection of city planning’s tools, techniques, structures and practices in an informed way;
• Understand why city planners approach the preparation, writing and delivery of plans in the ways that they do;
• Be aware of some of the differences between how city planning is approached
in different cultures and polities;
• Form judgements about the value of planning and the alternatives to it.
The lectures discuss issues which face city planning, some of the principal tools and techniques that it uses, and the ways in which they are applied. Each seminar, in turn, is structured around students’ critical engagement with set readings. The course is assessed based on seminar participation, an essay on a selected topic and an exam.
14
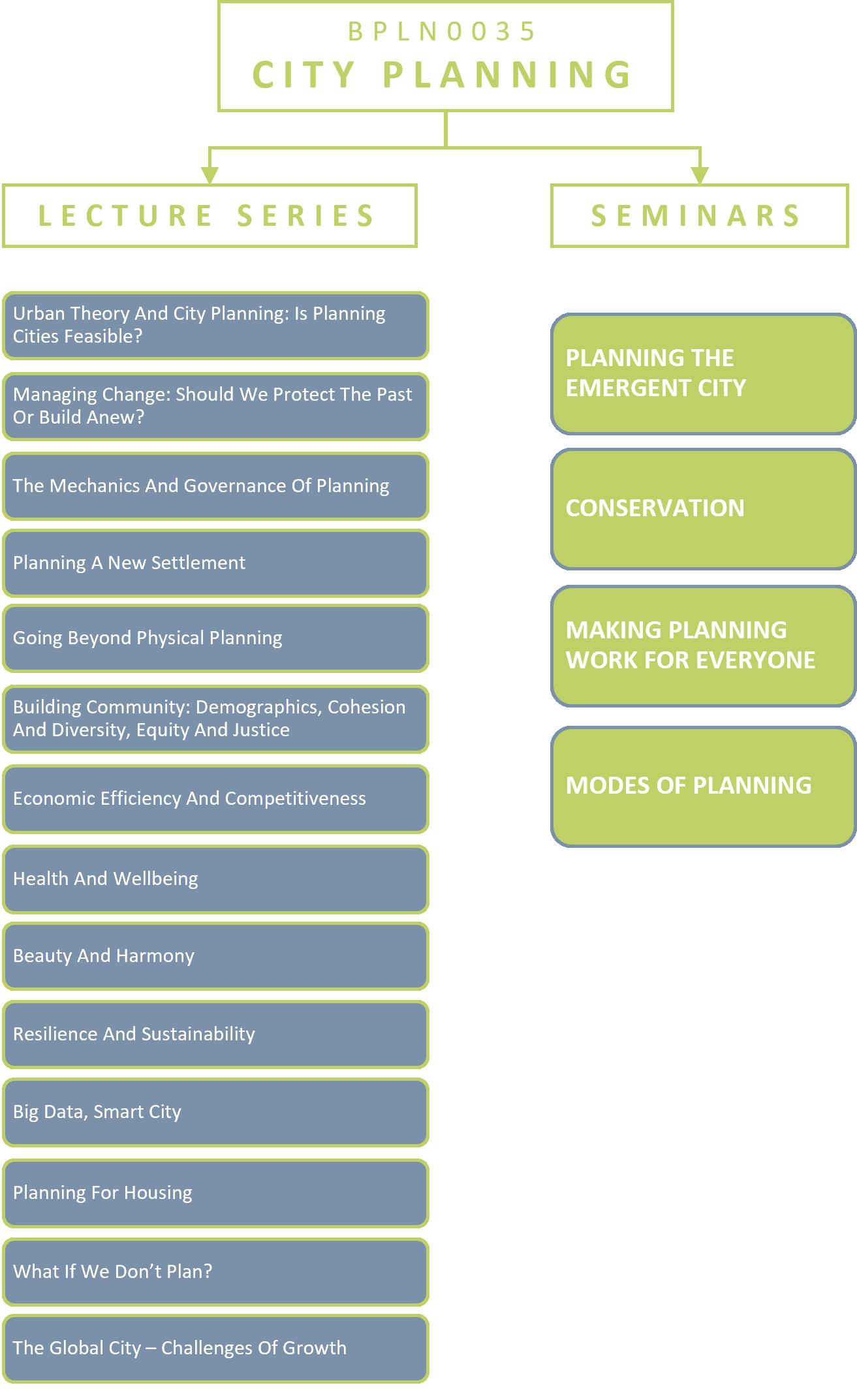
15


TERM 2
URBAN DESIGN: GUIDANCE, INCENTIVE, AND CONTROL BPLN0057
SUSTAINABLE FUTURES BY DESIGN BPLN0034
COLLABORATIVE CITY PLANNING STRATEGIES BPLN0033
CRITICAL DEBATES IN URBAN DESIGN BPLN0032
17
URBAN DESIGN: GUIDANCE, INCENTIVE & CONTROL BPLN0057
Coordinator:
Colin Haylock
Tutors:
Wendy Clarke, Valentina Giordano, Omar Sherif, Neha Tayal
Being the second part of the Urban Design Specialism, this module relates urban design more closely to the professional products of public sector urban design practice and to design as a policy tool. It is an introduction into and exploration of practice, approaches and tools in the feld of indirect urban design where places are shaped not through directly designing them but through infuencing or controlling the design actions of others through policies and other actions.
The module uses London as laboratory and current plans for various parts of the city as the starting point for study. Students work in small groups each of which works on a different area. The areas chosen deliberately cover a wide range of scales ranging from London Plan Opportunity Areas with their strategic approaches to delivering large scale change, through the more modest London Plan Intensifcation Areas to very locally based Neighbourhood Plans. All module presentations at the end of each of the module’s two stages allow
the sharing of experience between the range of areas and scale of planning covered.
Apart from the expression of individual reactions to the area and the related existing planning document in Week 1, the whole of this module is conducted through group work. Group working, with members often coming from very different backgrounds and bringing different skills to the work, parallels likely working contexts. The group working in the module is, therefore, seen as a benefcial educational experience in itself. To emphasise this, the submissions at the end of each of the two stages include a refection on the experience, conduct and management of the group work and individual contributions to it.
18
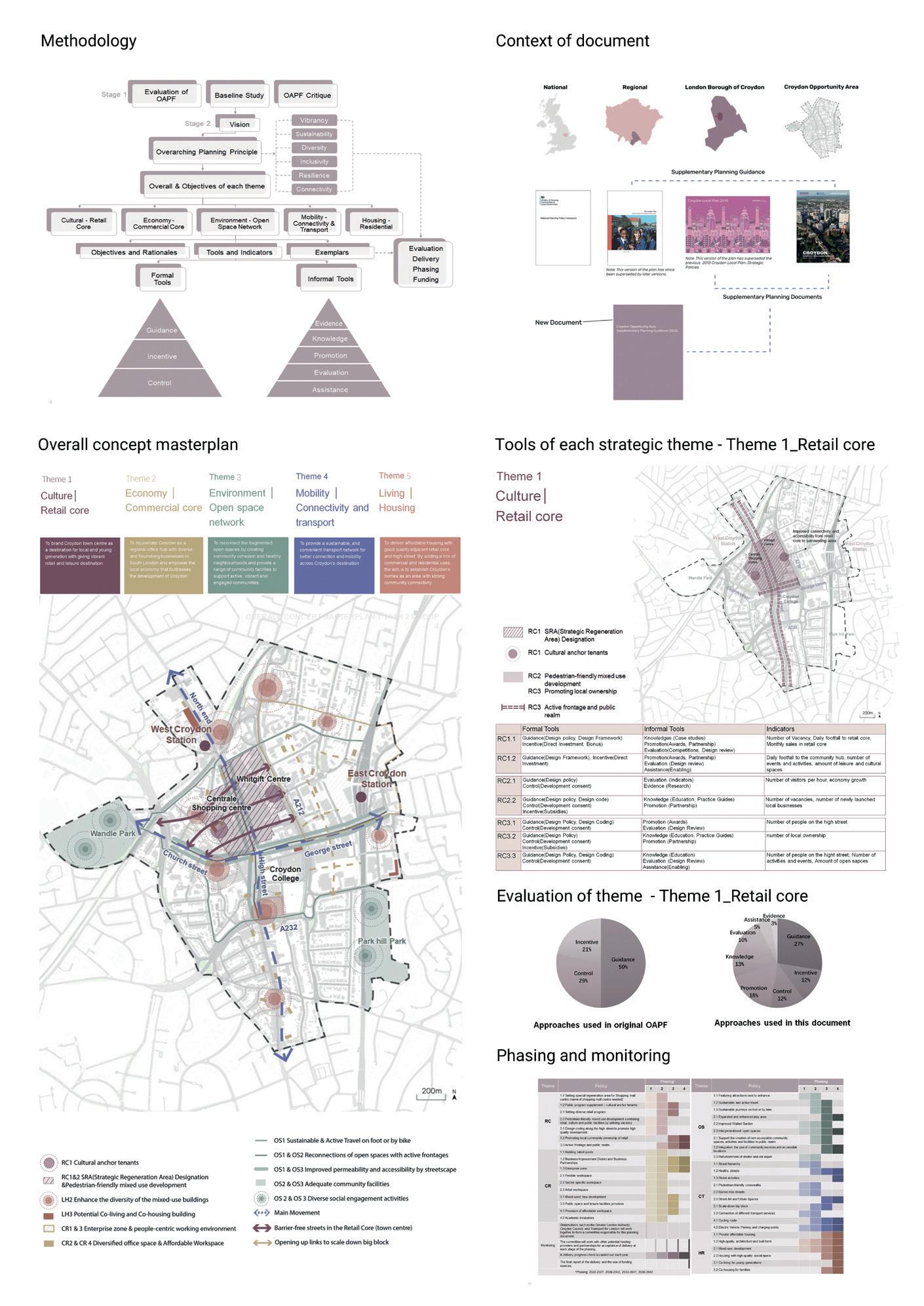
19
Croydon OAPF: Croydon Opportunity Area Supplementary Planning Guidance Eunseol Moon, Ka Chai Li, Ryan Chan, Long Yi Cheung, Weijing Tan
SUSTAINABLE FUTURES BY DESIGN BPLN0034
Coordinator:
Dr Pablo Sendra
Tutors:
Dr Pablo Sendra, Julie Pichon, Sonja Baralic, Ruth Sepulveda Márquez, Becky Mumford
The aim of the course is to provide the student with a holistic approach to all the aspects of sustainability: social, cultural, economic and environmental. It seeks to make the student refect on possible sustainable future cities by addressing issues that are currently at the forefront of the debate on urban design and city planning: how to make cities more inclusive, collaborative, consume less resources, interact with nature and, at the same time, strengthen its design and maintain and reuse its heritage.
The module combines design and theoretical refection through a series of lectures, workshops and a design proposal. This year, students have been working on the proposals for the Wandle Valley in South London. Students frst developed proposals related to the workshops on the key topics of sustainability. After completing the workshops, they developed a “Sustainable Vision” for the Wandle Valley, which is presented through a poster and a creative piece of writing.
The key topics of sustainability that the lectures and workshops address are:
• City and nature: interaction between humans, non-humans, city and nature. Land use, food, waste, urban metabolism, urban fauna and fora.
• Collaborative urbanism: participation, co-production, codesign, collaborative economy.
• Inclusive cities: social justice, culture, gender, age, democracy and welfare delivery.
20
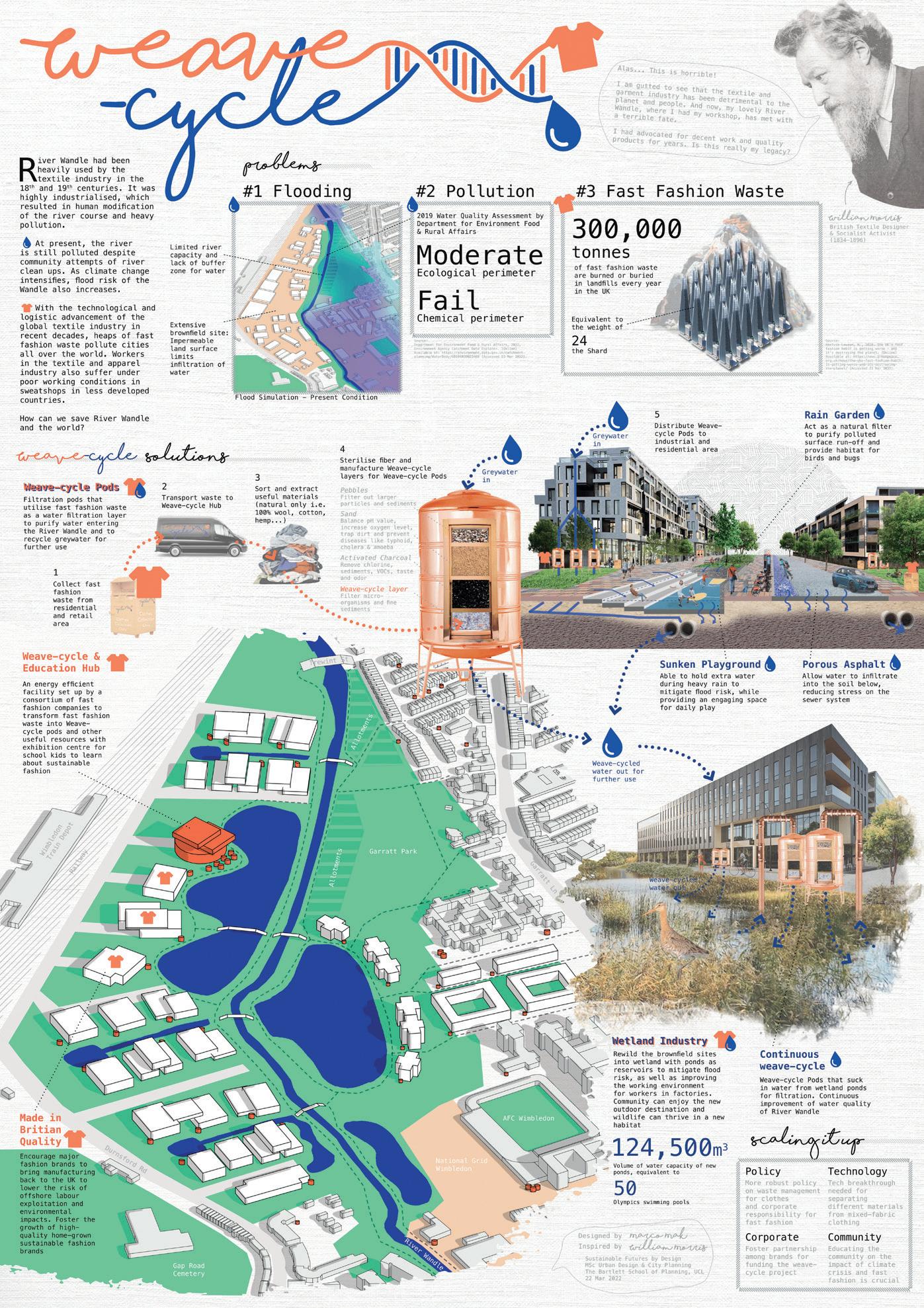
21 Marco Mak
COLLABORATIVE CITY PLANNING STRATEGIES BPLN0033
Coordinator:
Elena Besussi
Tutors:
Elena Besussi, Paula Morais, Daniel Fitzpatrick
This is a project and practice-based module designed to provide urban design and city planning students with knowledge and skills for the critical analysis and diagnosis of a planning and development context as the basis to develop planning proposals that are socially just. It provides an opportunity for students to engage with and contribute to the production of useful evidence and planning knowledge in collaboration with community organisations who advocate for the recognition of locally articulated needs in planning.
This year’s project focuses on the preparation of a development proposal for a large site in a central London Borough (Hackney). The students’ proposals respond to the outcomes of a community-led survey and explore alternatives to the current plans for the area by the council and its appointed developer.
A key aspect of this project is the critical analysis and challenge to the current development models and assumptions
of what constitute value in planning.
The module is assessed by the submission of one group report. The project leading to the preparation of the report is organised in two stages.
In stage 1, groups conduct a systematic and critical review of planning and locally produced materials, and develop a thorough understanding of the development, its background, the local and London planning context, the community’s campaign.
In stage 2, groups develop a credible development proposal that:
• responds to the outcomes ofcommunity-led survey
• explore an alternative to the current proposal for the site.
Students support the proposal with a solid argument based on the assessment of its impacts on and contribution to equality, environment, council’s fnance, fnancial feasibility (students choose one of these arguments).
22
Common
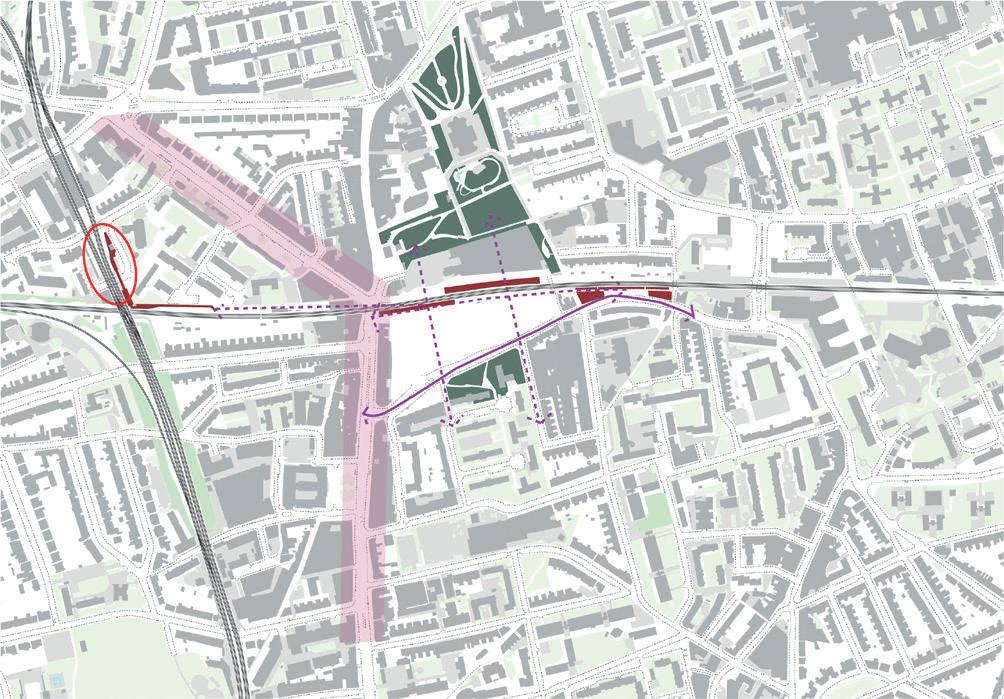
Tesco
COMERCIAL STREET
23
MIXED SMALL SCALE RETAIL AND COMUNITY SERVICES
TESCO AND PARKING READY TO RETROFIT.
PUBLIC SPACE
COMERCIAL PEDESTRIAN ROAD TOP
FAMILY PEDESTRIAN ROAD HOUSING Intimate streetscapes
Community Bussiness Rised Living Standards
Social Care Enterprise
Childcare Infrastructure Healthcare Infrastructure
Community Infrastructure
Anjali Maniar, Jasvir Mann, Karin Halverson, Begoña Uribe Landeta, Milly Warner.
(10 oors)
Permeability Density
Space
oors)
Density (15
and Carpark
Space Transforming 55 Morning Lane 90% Hackney Residents Off On or Offline On Ethnicity Gender Age Education 1384
Upper Open
Anjali Maniar, Jasvir Mann, Karin Halverson, Begoña Uribe Landeta, Milly Warner
CRITICAL DEBATES IN URBAN DESIGN AND CITY PLANNING
BPLN0032
Coordinator:
Juliana Martins
Tutors:
Paula Morais, Elisabeta Ilie, Lucia Morato, Antonio Rovira
Urban design is a feld of knowledge where theory and practice are closely related. A ‘critical’ knowledge of theory together with analytical practices are the necessary foundations for applied urban design that can shape the spaces of the city in a meaningful way. Urban design theory supports and informs urban design practice in many ways. It raises awareness and provides a more robust understanding of present-day spatial and social problems in cities, can provide a rationale for creative urban design approaches, and can assist analytical practices by providing methodological approaches for urban analysis, drawing on urban design and other related felds of research.
Urban design theory covers a wide feld with no clear boundaries, and strays into various other disciplines such as architecture and social sciences. The multi-disciplinary nature of urban design, the close interrelation of theory and practise, and its ‘wicked’ subject underpin the complex feld of urban design knowledge. A continuous debate
is necessary to keep the feld moving and to help constantly re-defne and calibrate urban design theory and practice approaches.
This course invites students to explore the feld of urban design knowledge. It will give an insight into the complex and contested nature of urban design theory and encourage students to construct their own understandings of topics and rationale for urban design interventions. Rather than assimilating facts, students will be learning to critically think and debate urban design, and contribute to the constant evolution and upgrading of urban design knowledge.
24
Lectures
Urban Design as a feld of knowledge and research
Dr Juliana Martins
Precarity of refugees: the case of Basmane-Izmir, Turkey
Dr Bahar Durmaz-Drinkwater
Science, pseudo-science and urban design
Professor Stephen Marshall
Why face-to-face still matters - the persistent power of cities in the Post-Pandemic Era
Dr Jonathan Reades
Panel discussion: the future of urban design theoryemerging questions and debates
Seminars
The Nature and Role of Urban Design
Streets and Blocks: Qualities of Urban Form(s)
Public Space: Social Dimension(s)
Mix: Spatial and Social Perspectives
Place: Perception and Experience
25


TERM 3
DESIGN AND REAL ESTATE
BPLN0031
27
DESIGN AND REAL ESTATE BPLN0031
Coordinator: Professor Peter Rees
Tutors:
Mengci Xiao, Fabio Santos
The best examples of British urban regeneration are created by collaboration between the development industry, architects and local planners. Through site visits, presentations and critical interrogation, we learn how this is achieved. The absence of municipal master planning in the UK creates opportunity and fexibility for the development sector but requires unique planning skills to shape projects and represent the needs of the community.
Students visit areas of major commercial regeneration in Central London and receive presentations from senior property professionals, architects and planners. The course covers key elements of master-planning, architectural design, real estate and project management, which combine to produce major development projects in London, a world business city.
Students are awakened to their natural, often latent, sensitivities to the form and character of places, in preparation for future careers in the footsteps of
the practitioners they meet. The “openbrief” project provides an opportunity to sharpen these senses and allow students to bring their diverse skills to bear on the challenge of place-making.
Student groups are assigned a Central London location to identify the unique set of characteristics that form its identity as a place. This activity is complimented by gathering information on the location including (but not limited to) signifcant real estate proposals and local planning policies relating to the neighbourhood. These studies will culminate in a team presentation, illustrating the key characteristics of the area, and its potential, to a panel of development professionals at the fnal session. The need for a combination of creative team-working and concise presentation mirrors the “real world” of real estate.
28
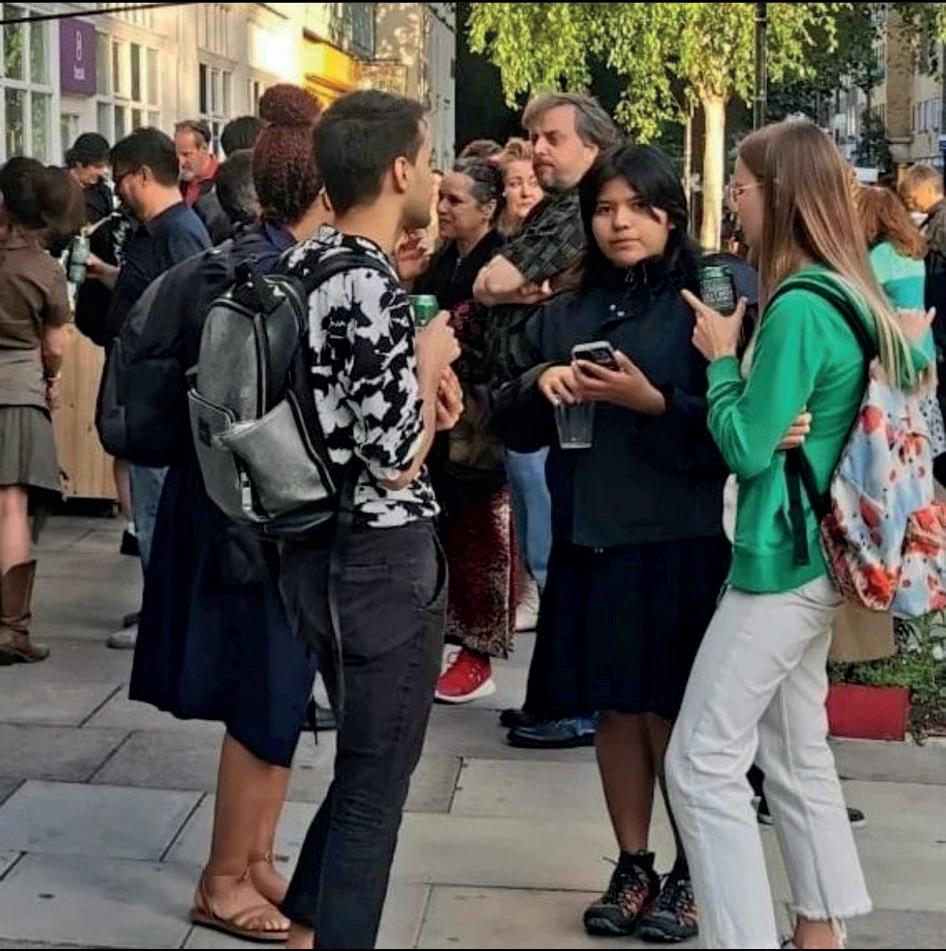
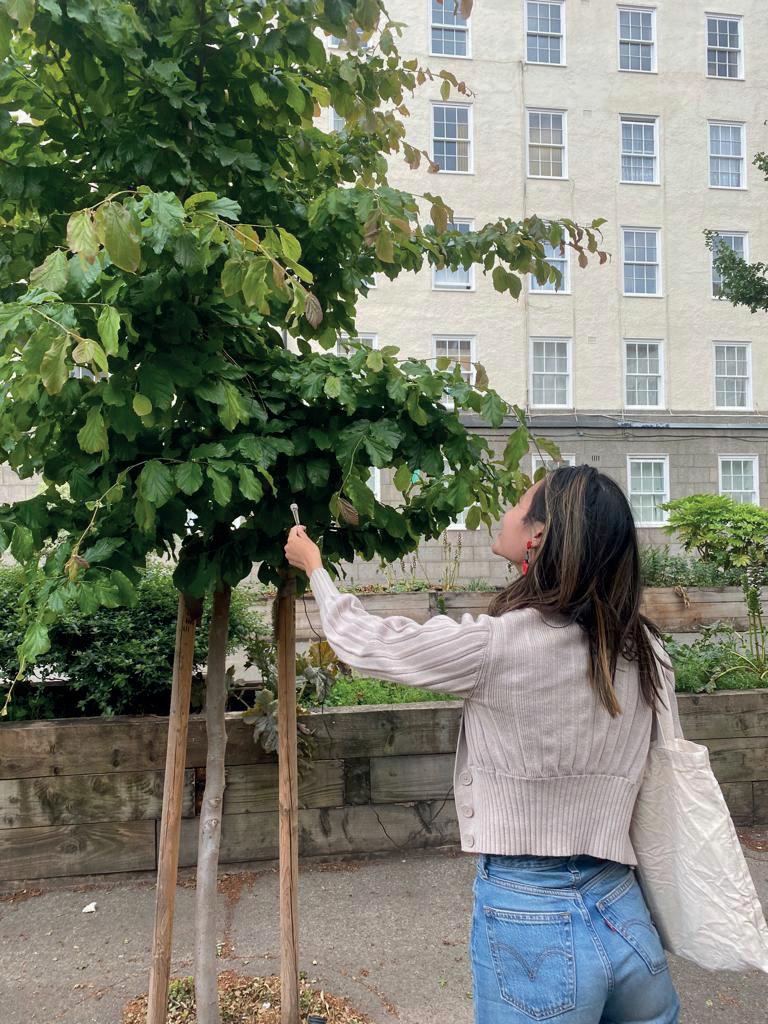

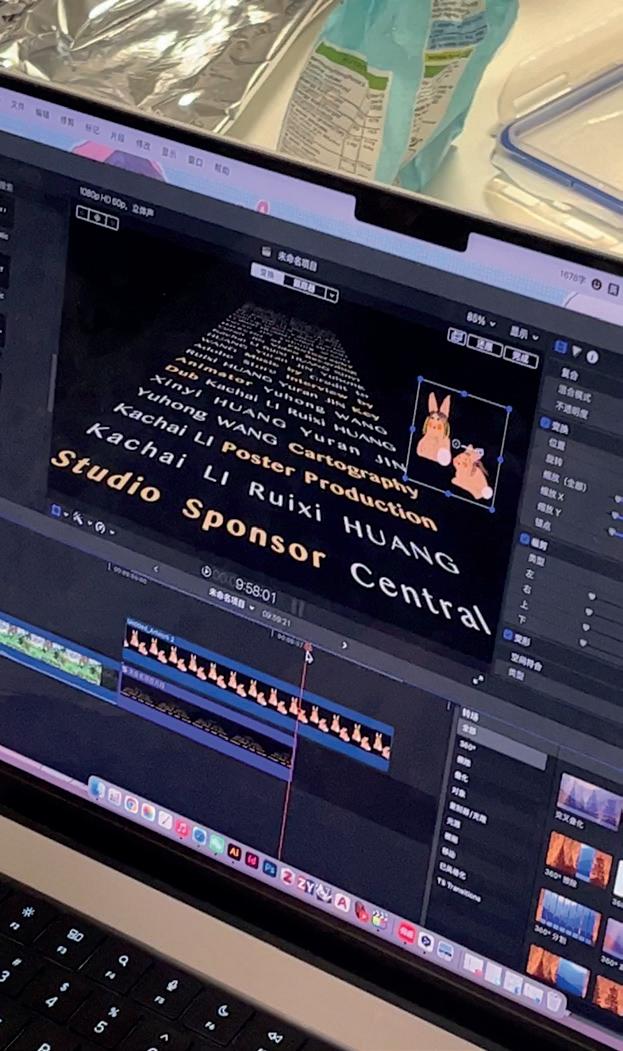
29
Backstage of flming and editing process

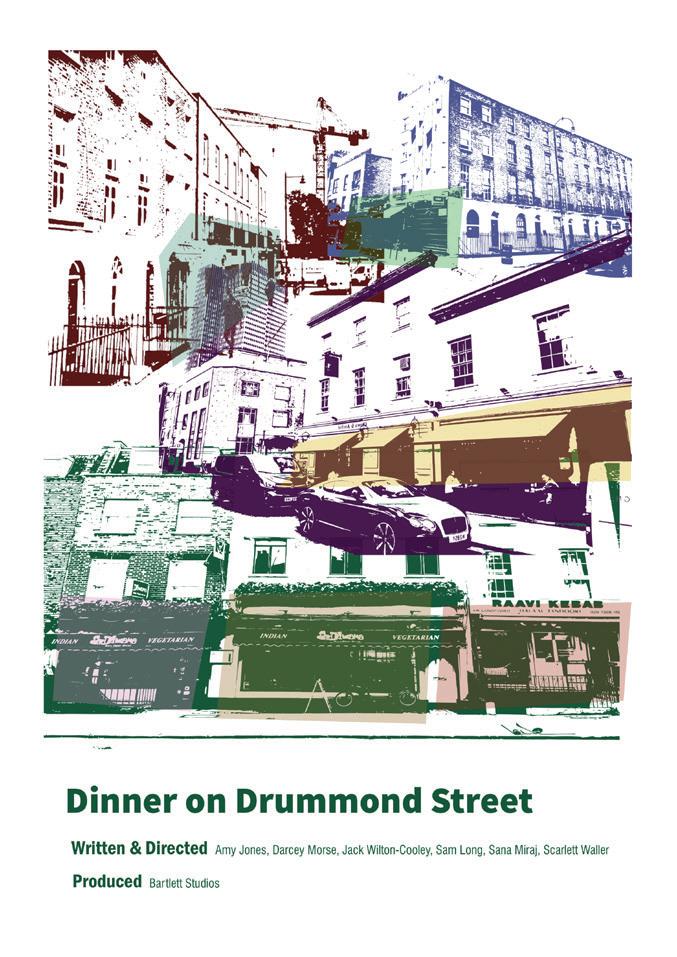


30
Edward Adams-Felton, Beth Hughes, Anjali Maniar, Jasvir Mann, Milly Warner, Kaitao Wu
Jack Wilton-Cooley, Amy Jones, Sam Long, Sana Miraj, Darcey Morse, Scarlett Waller
Hanyu Bao, Yirong Jia, Weijing Tan, Shaoyan Wang, Jiayi Yang
Long Yi Cheung, Sheryl Kwan, Eunseol Moon, Miwa Onishi, Colter Sonneville, Ho Ching Yung
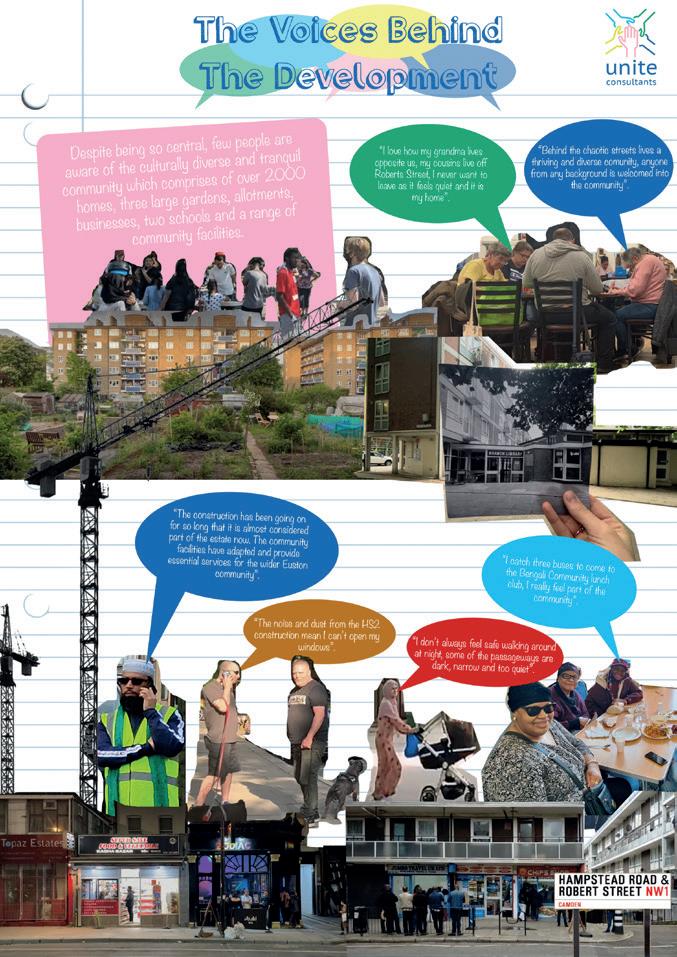



31
Zoe Brown, Janseway Cheung, Marco Mak, Shin Morita, Namita Narayani, Begona Uribe Landeta
Ruixi Huang, Xinyi Huang, Yuran Jin, Kachai Li, Wendy Wang
Euan McGinty, Ben Meador, Mariia Satyeva, Yashvi Shah, Lena Smet
Elisha Thompson, Narayan Chatha, Diana Mihailova, Leyla Moy, Nicholas Pascalli

RESEARCH

MAJOR RESEARCH PROJECT BPLN0052
DISSERTATION IN PLANNING BPLN0039
33
MAJOR RESEARCH PROJECT
BPLN0052
Coordinator:
Dr Filipa Wunderlich
Supervisors: Ming Cheng, Elad Eisentein, Colin Haylock, Judith Loesing, Chris Martin, Peter Rees, Neha Tayal, Elanor Warwick, Matthias
Wunderlich
To complete the MSc Urban Design and City Planning and MSc in Sustainable Urbanism, students are given the option to submit a Major Research Project. This project should typically focus on a key area of knowledge covered in the course, e.g. urban design, urban design guidance and control, housing and development, sustainable urban design, sustainable transport, or other.
A Major Research Project represents an in-depth exploration of a complex topic / problem. It is a demonstration of knowledge, a critique, and the application of this knowledge and critique into a project. The project will focus on a particular site, method or process and will be propositional, delivering a vision, and working it out in depth so as to exhibit its potential, but also refect upon its limitations. The major project should embrace the complexity of the chosen topic and apply knowledge in a critical and refective manner. Students will be assigned a practice-based supervisor
from amongst consultants working within the Sustainable Urbanism and Planning, Design and Development felds. This year, students were supervised by professionals working in consultancies that included: Urban Initiatives Studio, Urban Architecture, Urban Movement, East Urban Design Landscape Architects, Haylock Planning and Design, Clarion Housing Group.
All students have 4 individual face-toface supervision meetings to discuss their project with their practice-based supervisors, and 2 workshops, in which students will need to present their project and will receive feedback from across the team of supervisors and students involved in this Major Projects route.
34
DISSERTATION IN PLANNING
BPLN0039
Coordinator: Dr Susan Moore
Supervisors: Elena Besussi, Elisabete Cidre, Bahar Durmaz, Juliana Martins, Pablo Sendra, Richard Simmons
To complete the MSc Urban Design and City Planning programme, students can also choose to submit a dissertation. The dissertation represents an academic research study of a specifed topic. Students will normally draw from available theory or debates on a particular subject and submit them to a critical analysis based on a review of the literature and the gathering and interpretation of primary and / or secondary data. Primary data is information collected by the students for the specifc purpose of the research. This entails the use of case-studies and the methods of surveys, interviews and or direct observations. Secondary data is information which is readily available, documents, reports, databases, and others. Students will most often concentrate on the use of primary data, in order to practice, put into action and demonstrate their feldwork research skills and complement this with secondary data when pertinent.
Overall, the dissertation develops students’ research skills and abilities, offering them the opportunity to follow a rigorous academic programme and think through and design their own research strategy; as much as it allows students to explore – in depth – a particular and usually complex area and / or question covered in the course and some of its specialist teaching. The student demonstrates abilities in research topic design, execution and presentation and a capacity for in-depth critical thinking in their chosen area of study. This is the culmination of their MSc programme, a major and largely selfmanaged study, where students put into practice and synthetize what he or she has gained from the course. The dissertation is something students take with them, and use to demonstrate their expertise in a particular urban design / planning related subject, launching the next stage of their career.
35
The following section showcases the work students have produced in fulflment of a dissertation or major research project. After two terms of core modules, students had the opportunity to develop — from start to fnish — their own project based on their specifc interests and showcasing a compilation of their new urban design knowledge. We have identifed common themes between the different dissertations and major research projects, which are outlined on the next page.
36
Streets
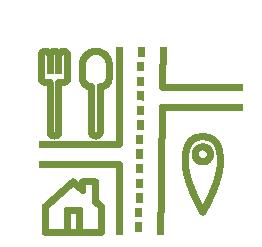
From their edges to their carriageways, streets sit at the intersection of all the city’s fows and functions. These projects explore these myriad functions, from movement to lingering.
Social issues

It is not buildings or benches which breathe life into the city – it is its people. These projects discuss the ways in which the city can be safer, healthier, happier, and more inclusive.
Governance

The city is much more than a collection of spaces and buildings. How we manage them, fll them, and use them is as much the city as its physicality.
Transportation

For millennia the human environment has largely been defned by the way residents get to and from destinations - the quality and identity of built environments around the world go hand-in-hand with how people walk, wheel, train, bus, or bike.
Housing

A home is a place of respite, but a neighbourhood is so much more. These projects explore how we live as individuals and communities.
Commercial

Commerce was the birth of the city as we know it, and still drives its rhythm. These projects explore the design of retail, business, and industrial spaces.
Environment

We are increasingly coming to understand the city and nature not as dichotomous, but as complementary. These projects explore the symbiotism of green spaces, their urban settings and their inhabitants.
Public Spaces

To be urban is to be collective, to be together. These projects explore how the public realm can help and hinder the urban experience.
37
Managing potential confict between pedestrians and cyclists when sharing spaces
Narayan Chatha chatha1999@hotmail.com
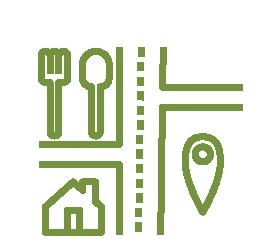

Previous literature has highlighted the susceptibility to potential confict within spaces that are shared. Many spaces have often been described as unenjoyable, with a number of near misses being recorded in multiple examples. Studies have also noted a need to create more inclusive spaces, having been described as “auto-disabling”. Many pedestrians feel a lack of safety when sharing space with other users, this raises the question as to can these spaces be designed to be enjoyable, safe, and inclusive for all? This research project proposes a design toolkit which places an emphasis on achieving three main characteristics: attractive and enjoyable spaces, inclusive design, and catering towards prominent users. The case studies reviewed have underlined multiple design features which, collectively, can achieve the toolkit set out. In order to show the capabilities of the toolkit, two study sites were chosen: Queen Street Place, London and Via Dei Mercanti, Milan. Combined, they highlight how the toolkit can be implemented within different settings whilst also catering to its users’ needs.
Major Research Project
38
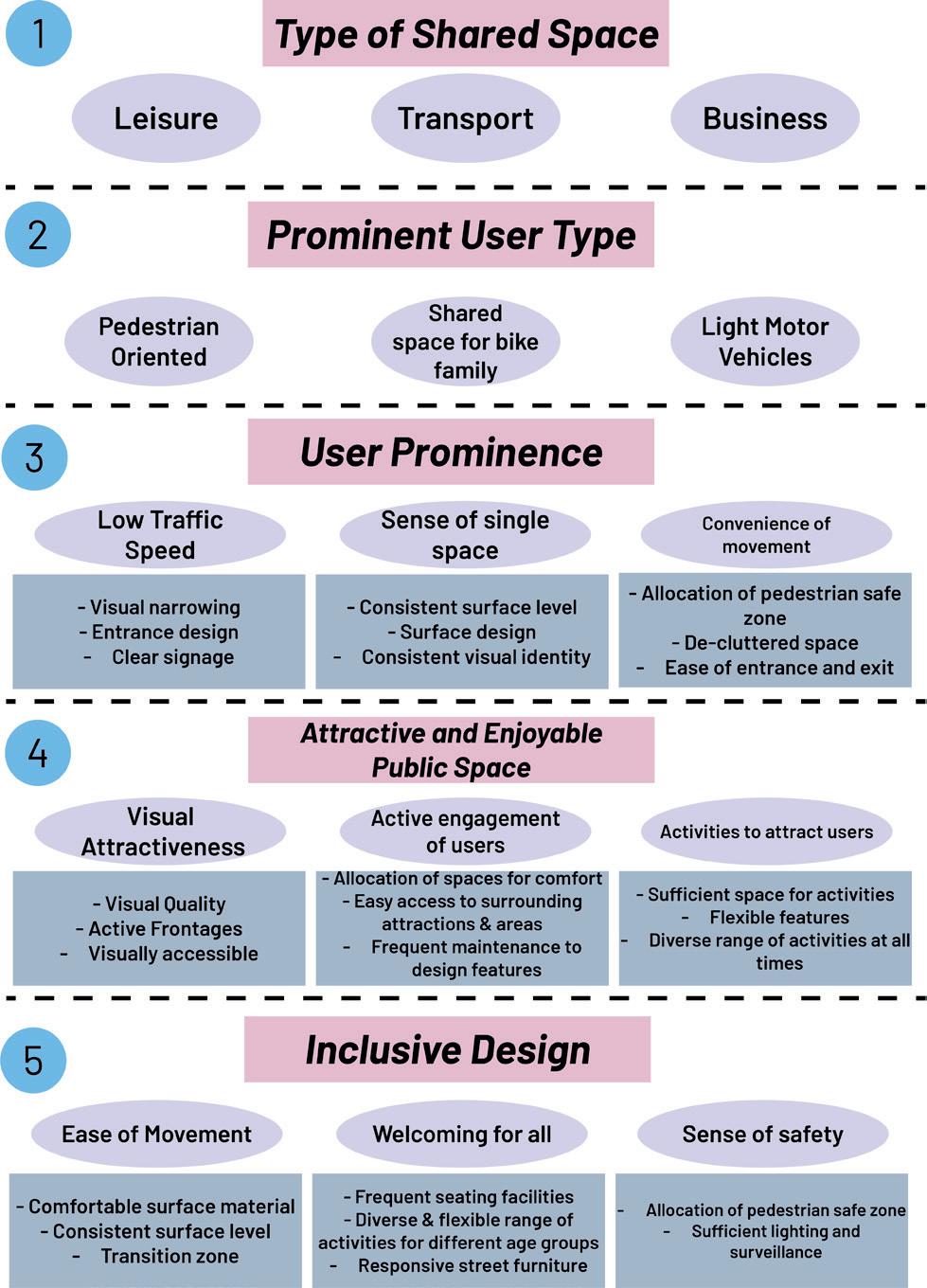
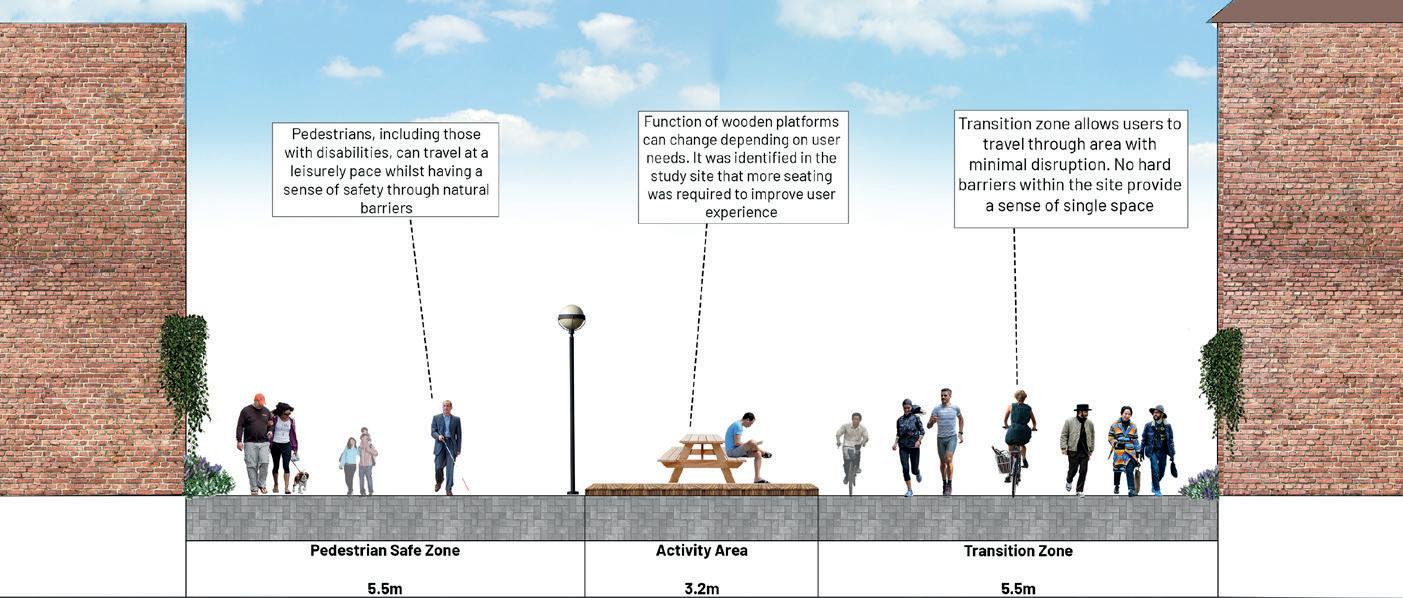
39
Design framework
Milan site street section
An Exploratory Study into the Motivations and Barriers of Walking Practices among Young Adults during the COVID-19 Pandemic Transition Phase: The Case of London
Janseway Cheung
shuk.cheung.19@ucl.ac.uk


The COVID-19 pandemic has led countries around the world to enforce lockdown restrictions over the last 2 years. The immediate impact of lockdown restrictions on walking activities has already been concluded by multiple authors to have decreased walking activities. Limited research coming from a qualitative line of inquiry has provided insightful evidence into why this change occurred, emphasizing that they are shaped by personal experiences. As of early 2022, cities around the world have entered a transition phase towards pandemic recovery with restrictions lifted. However, the permanence of why people walk beyond the lockdown period remains unknown.
Consequently, this study provides a timely account of understanding the motivations and barriers to walking practices of young adults in Camden Town, London, during the pandemic transition phase. This paper contributes to walking studies through a qualitative line of inquiry by sampling young adults aged 18-25 through semi-structured
sedentary interviews. Through inductive thematic analysis, the study found that the motivations for young adults to walk are primary and secondary motivations. Primary motivations included the themes of “Youth and Resilience”, “Discovery and Variety Along Route” and also a newfound appreciation for walking that has sustained from lockdown evident in the themes of “Incorporating Leisure Walks with Purposeful Commuting” and “Social Activity to Develop Relationships”. Meanwhile, the pandemic transition phase has magnifed the pre-existing barriers to walking ie. “Crowding,” “Time of the Day”, “Physical Climate Conditions” and “Cleanliness.” The study recommends planners create street environments that are diverse and supports new experiences while promoting the health benefts of walking. As London is entering pandemic recovery, it provides the opportunity to address pre-existing barriers to walking that has been magnifed in the pandemic transition phase, particularly overcrowding, cleanliness, and night time safety.
40
Dissertation


41
The application of the circular economy in the district centre high street: An antidote to decline
Jack Wilton-Cooley
jack.wilton-cooley.21@ucl.ac.uk



Due to a range of sociocultural and economic factors, the British and Irish High Street has entered a period of transition. With global crises and changes in consumer habits over recent decades, the High Street’s position as a commercial hub and the focal point of the town centre has come under threat. This is made more complex by the fact that various types of High Street are suffering from varying degrees of decline. District centre High Streets across the UK and Ireland are suffering from spiralling vacancy rates. Although some progress has been made in addressing these issues, there is little research done to outline the strategies which might be applied to combat the problem in a holistic manner.
This development intersects with the topics of sustainability and resource management which have become key issues for urban planners across the globe. Urban areas continue to produce waste at disproportionate levels and generate increased pressure on energy capacity, food production, and material
Major Research Project
production. The High Street in its current form is unable to participate in mitigation actions.
The High Street is the traditional setting for material consumption and urban life, this presents an opportunity to shift the focus of its use and to introduce more viable and sustainable forms of retail and resource sharing. This study proposes that the antidote for the failing High Street is also the antidote to resource wasting.
This report will focus on the context of the British Isles and will involve the proposal of a framework which implements circular economy principles on a district centre High Street as a solution to vacancy and economic stagnancy. The impacts of this strategy will be measured by its ability to promote vitality across culture, economy, and ecology.
42
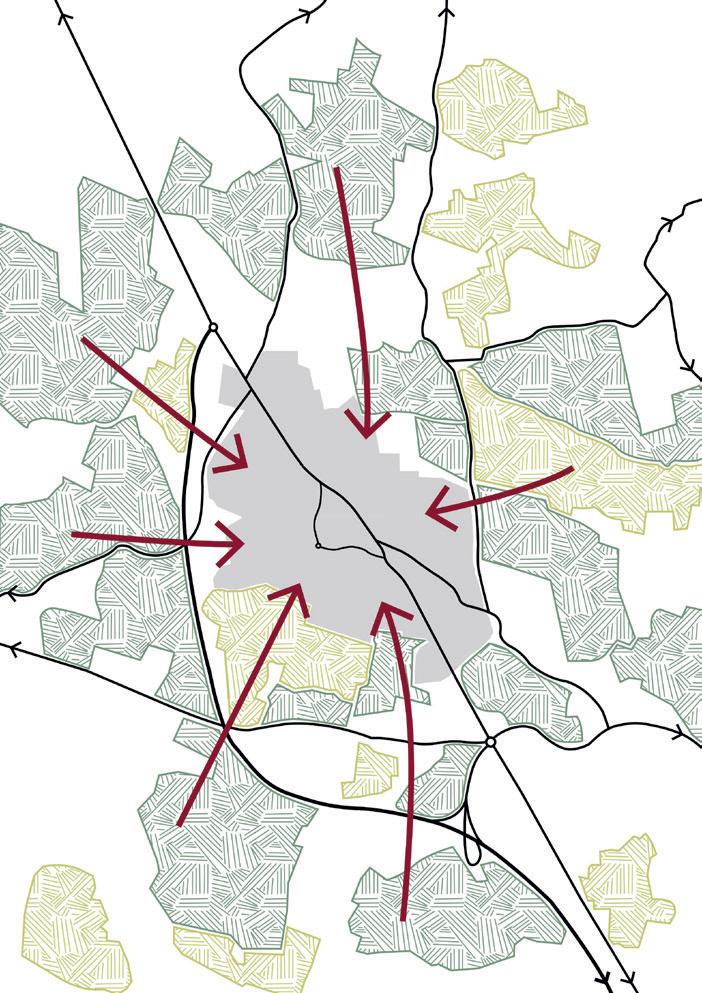

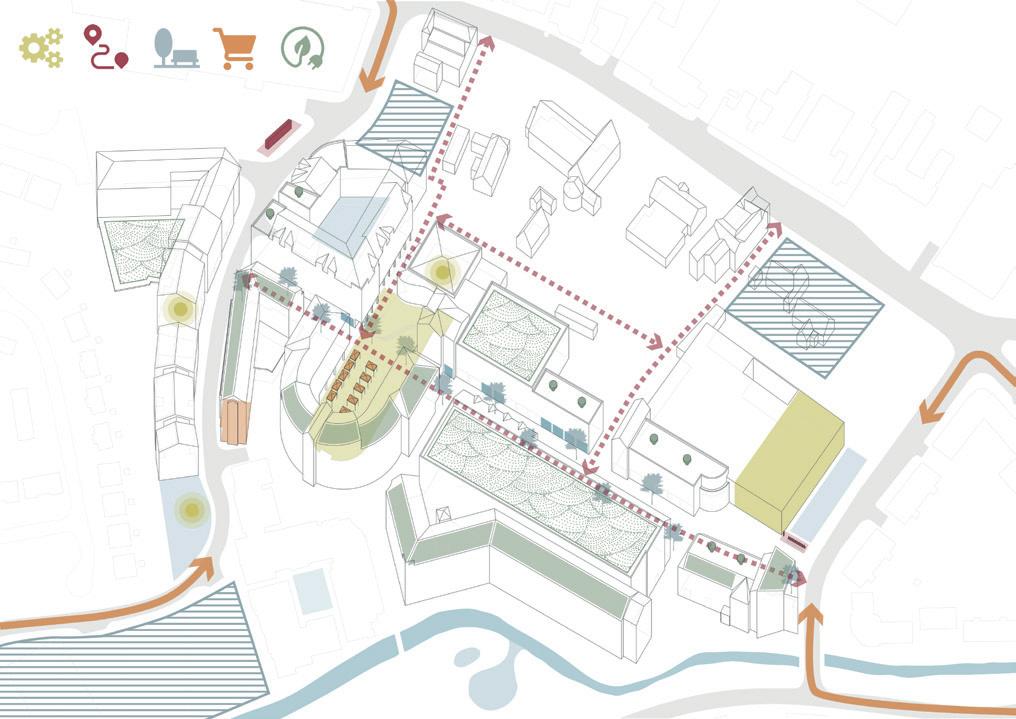
43
Walkable high-rise built environment: Facilitating walkability through urban design in high-rise built environment
Ruixi Huang ruixi.huang.21@ucl.ac.uk


The value of walking has been recognized, and associated walking strategies have been introduced in several nations to improve walkability. However, as shown in most walking plans, there isn’t enough consideration given to the importance of the built environment towards improving walkability. Specifcally, rarely practical solutions are suggested to respond to various built environments to increase walkability.
Thus, this research focuses on improving walkability in a specifc built environment, high-rise built environments, which is an essential built environment that is becoming increasingly popular worldwide. Using literature analysis and case study, this research will investigate the primary issues impacting walkability under high-rise built environments and corresponding solutions.The outcome is a practical toolkit for urban practitioners, and it could also serve as a guide for future studies on walkability in particular built environments.
Major Research Project
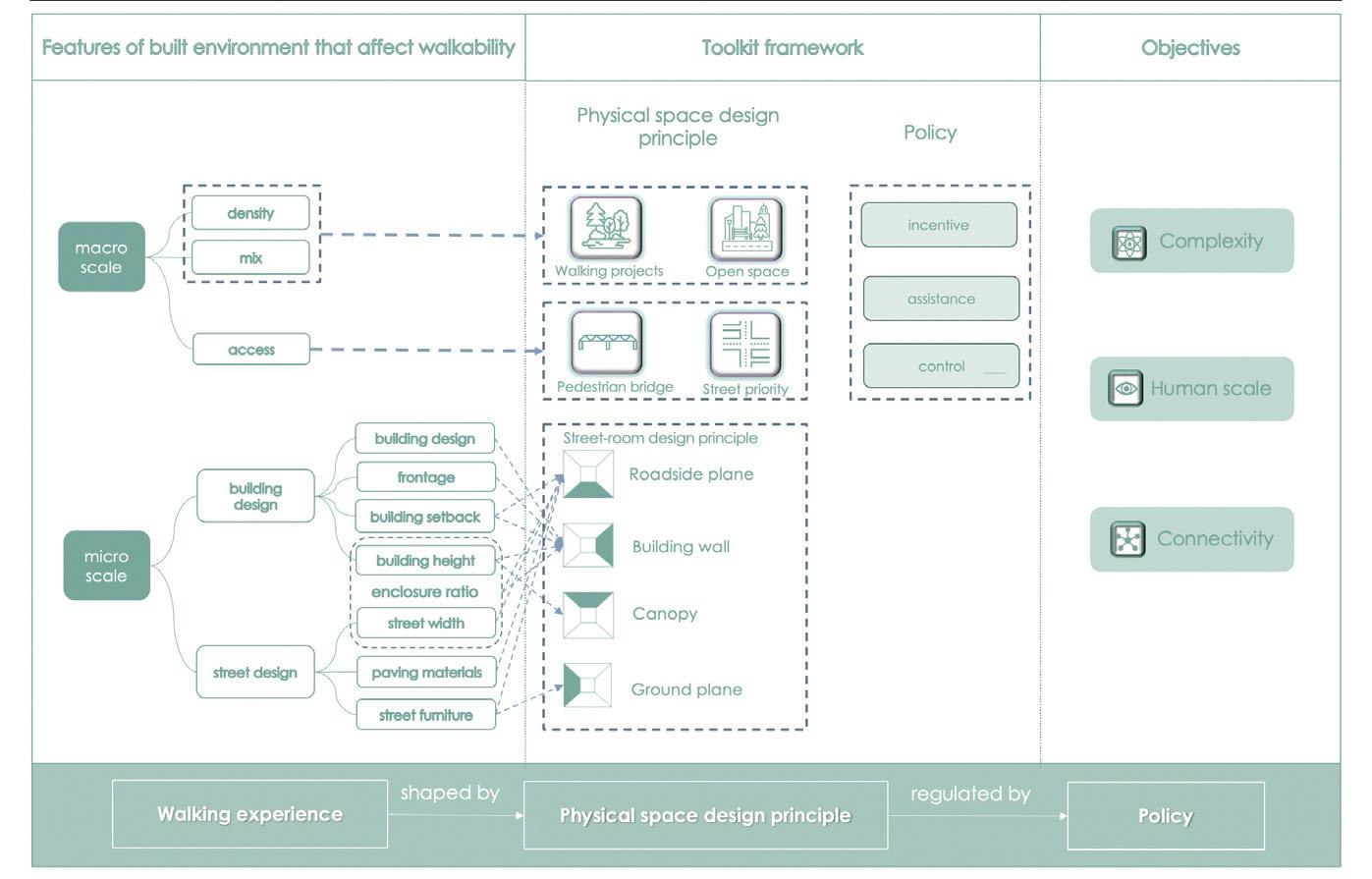

45
Toolkit framework
Example of design proposal
A Better Way: Resettlement
Design for Land-losing Farmer Communities in Chinese Urban-fringe Redevelopments
Xinyi Huang
ucbq492@ucl.ac.uk



Decades of rapid urban growth in China created legends of city developments. Accompanying the good side of rocketing economy and living standard, the bad side brought by this unprecedented speed was increasingly discussed by the scholars and the public recently. The pursuit of speed and the belief in “new is better” resulted in the large-scale demolition and constructions that erased historical contexts and left “rootless” citizens foating in renewed cities that don’t belong to them.
Within this affected population, land-losing farmers in urban-fringe redevelopments not only lost their place of living and socialising, but also the place of production. The challenges they faced in both living and working was not solved but rather exaggerated in the current resettlement paradigm –high-rise gated residential communities - due to the lack of considerations in the rushing timeline.
This research argues that better design and process of building land-losing
Major Research Project
farmers’ resettlements are possible. Through literature review on what and how to sustain community culture in Chinese redevelopments, case studies of existing communities in redevelopments, and a spatial analysis of typical natural villages before redevelopments, a design framework with design toolkit and process was generated to form an ideal scenario avoiding the issues in current resettlement paradigm and fostering smoother transitions of the land-losing farmers’ living lifestyle, sustaining and enhancing their culture while fulflling the need of relocation and increasing density.
Based on the authors’ knowledge and experience in China, a Chinese urban-fringe resettlement named Jixing Community was selected as the site to experiment the design framework and toolkit. A design from scratch but with the same context and conditions will be made to illustrate the possibility of alternatives in the research proposal.
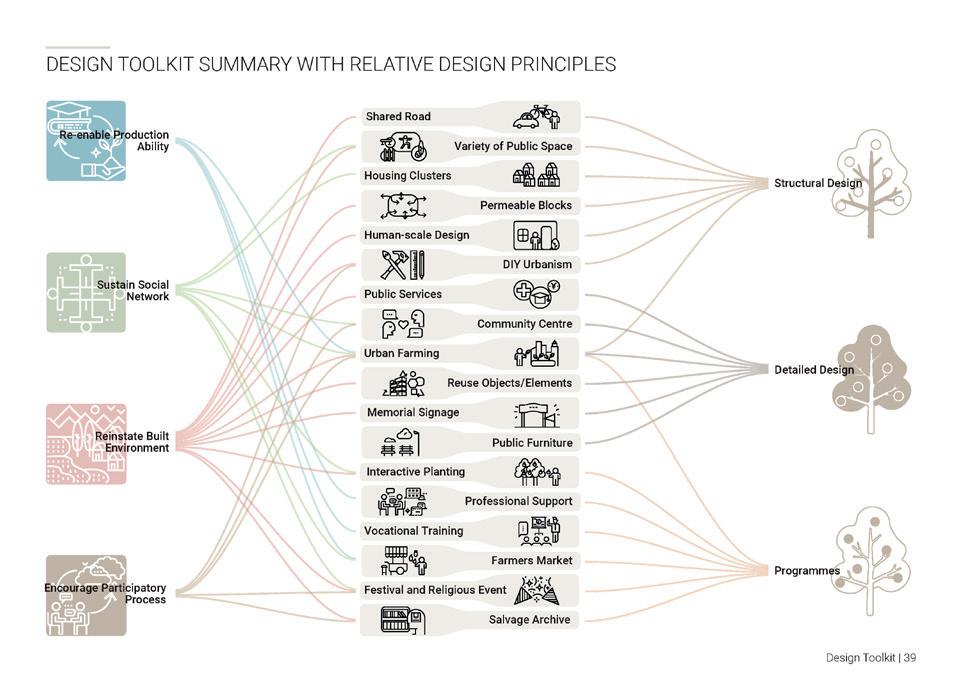

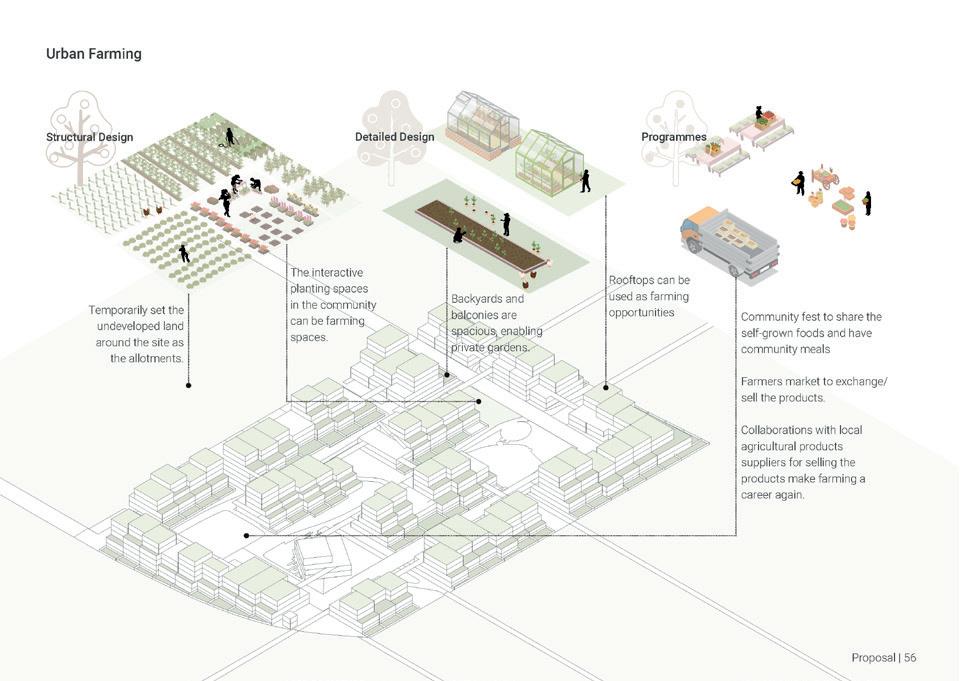
47
Reimagining Cultural Infrastructure: Creative Placemaking for Everyday Urbanism in Neighbourhoods with Diminishing Cultural Identities
Sheryl Kwan
cheuk.kwan.21@ucl.ac.uk


Cultural planning seeks to capitalise on a city’s cultural offers to reap socio-economic benefts, with growing interests and attempts to design for or create conditions for culture to take place through the constant production of new production and consumption space. This accelerates the growth of fagship infrastructure dedicated to high arts and policies favouring industrial developments and cultural tourism. On the other hand, acknowledging that culture is an integral part of our urban identity and way of life elicits another perspective on understanding culture. It is the complex interplay of people and the urban environment that creates a unique folk culture refected through the spatial character and everyday life of the community.
Nonetheless, local cultural ecology has been under pressure of changes owing to different factors, ranging from urban decay and disinvestment leading to the natural displacement of local communities; redevelopment and gentrifcation that prices out local
Major Research Project
communities and businesses, and regulations that discourage creative uses of historic sites and public space; through to changing political climate that further undermine spaces for public participation. The role of informal activities and everyday spaces in shaping cultural identities remains to be overlooked in cultural planning.
Through reviewing and identifying elements contributing to effective placemaking, the research aims to produce a design toolkit that guides placemaking practices to revive and connect cultural identities with everyday experiences.


49
Strategies for revitalising urban green spaces: Enhancing the inclusiveness of city parks for the young generations
Kachai Li kachaili@qq.com



The rejuvenation of urban green space in China has been one of the long-standing planning visions vigorously pursued by the government. However, at this stage, the UGS cannot meet the needs of YG, resulting in it evolving into a public space occupied by a fxed population. In addition to increasing the design of YGfriendly spaces, the fundamental reason for the exclusion of YG from UGS is the lack of public (YG) participation in the planning process. Therefore, to address this shortcoming, the project seeks to propose a design toolkit encompassing design, operational and management aspects to catalyse a rejuvenation shift at UGS.
Understanding the real needs of the YG population and the underlying social infuences allow for a more intuitive grasp of design breakthroughs. Meanwhile, the transformation of three well-established urbanist approaches in Western countries provides a useable planning framework for Chinese
Major Research Project
governments and urban planners. A more detailed toolkit also covers how to engage third-party organisations to act as an auxiliary role in building cooperation between citizens and government.These tools are all intended to encourage more social organisations, businesses, and citizens to participate in the UGS strategy to diminish the ‘topdown’ power of government.
Ultimately this project concludes with a proposal of a balanced multi-use collaborative model of stakeholders, which may enhance the inclusiveness of UGS to YG. This proposal is not only a design update on a spatial and physical level but also a youthful transformation in the planning model in China. In this way, it strengthens YG’s civic consciousness about participating in social development. It also allows the government and planning authorities to refect on the possible adverse outcomes of a single management model.

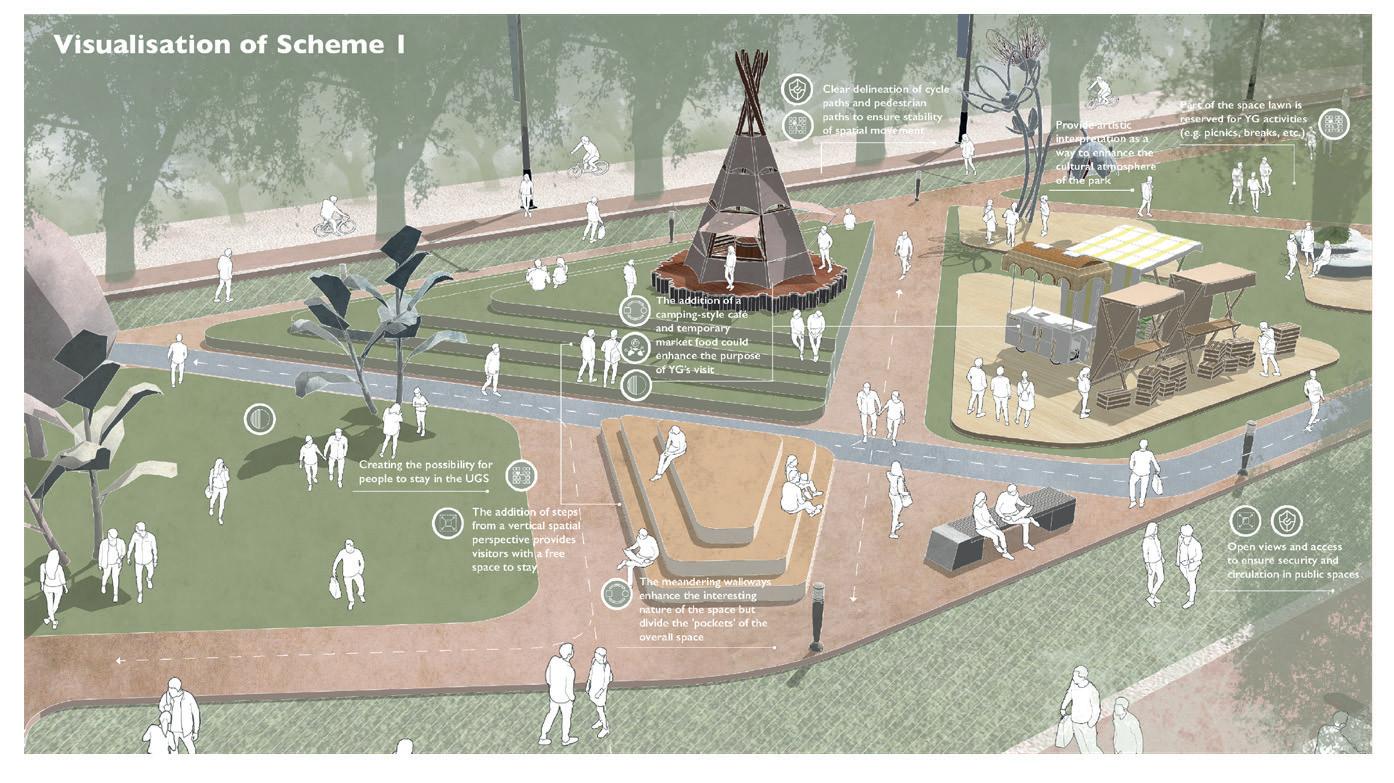

51
Circular Public Housing: Enabling circular strategies in public housing estates in the UK for environmental, social and economic benefts
Marco Mak
marco.mak.21@ucl.ac.uk



As the world faces resource scarcity, there is a need to move from the wasteful linear economy to a resourceeffcient circular economy, which is not only benefcial for the environment, but also for the economy and the society. To accommodate a circular economic system, circularity principles should be applied to our urban built environment. Public housing estates in the UK, being economically and socially deprived, can adopt circular strategies at household, estate and neighbourhood level for economic, environmental and social benefts. Thus, a key research question emerges: How to enable circular strategies in public housing estates in the UK for environmental, social and economic benefts?
With insights gained from literature review and feld research, a circular framework with four principles and circular systems with physical space, programming, stakeholders and enablers are proposed. A framework for benefts and measurement is also developed. The circular framework and systems
are then applied in South Bermondsey, one of most deprived neighbourhoods with a high percentage of public housing estates in Southwark, London. Circular strategies like Circular Hubs and Circular Hood are deployed.
Environmental, economic and social benefts from the circular systems are then estimated to evaluate the design application. To scale up the circular framework, recommendations for local authorities and developers are provided for applying the circular framework and systems in future new development, either smaller urban development projects or larger scale masterplan type projects to build a sustainable future for cities with circular neighbourhoods.
Major Research Project
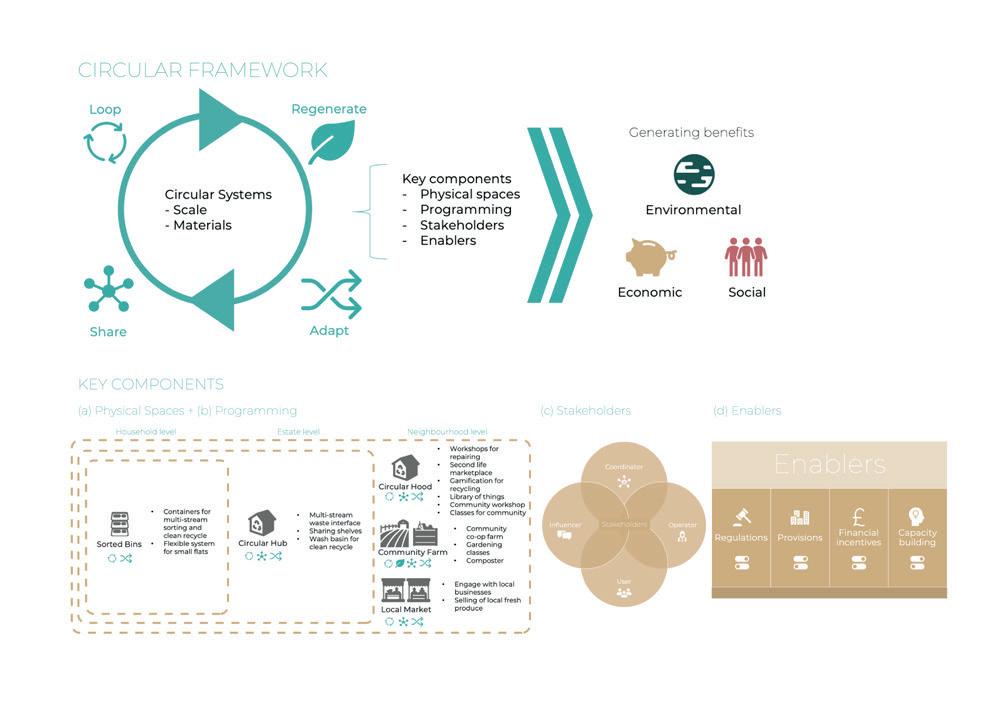

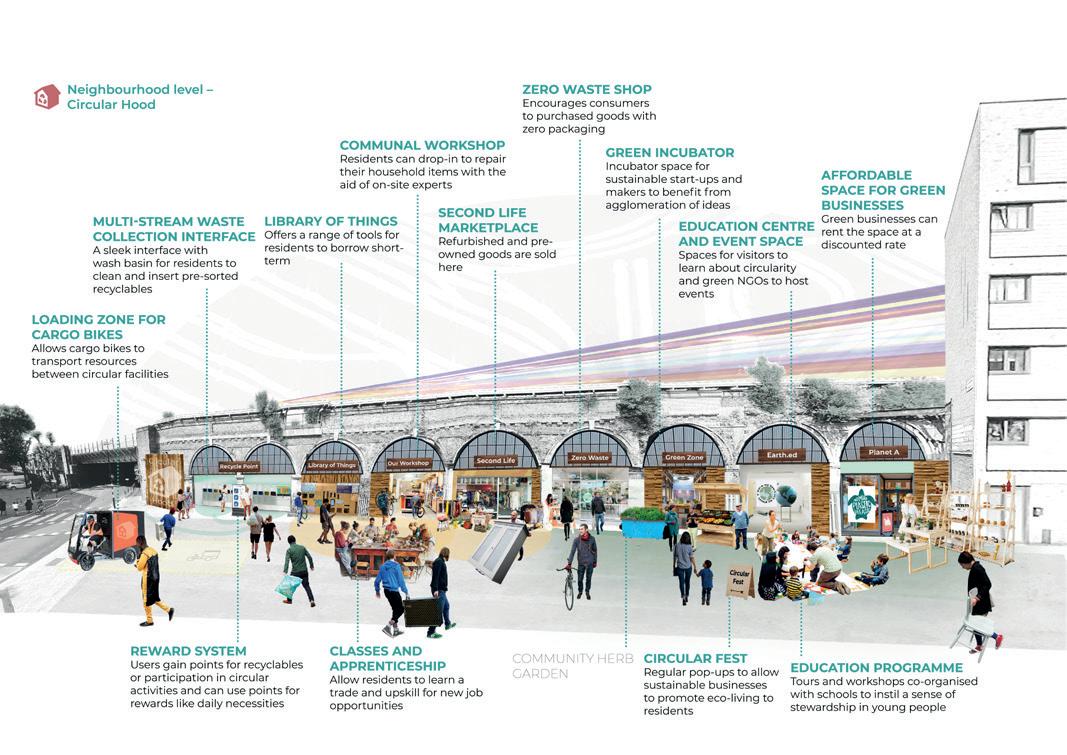
53
Conforming to Unpleasantness: Visibility and Perceptions toward Hostile Urban Design: A phenomenological study of urban furniture in pedestrian public space
Anjali Maniar
anjali.maniar.21@ucl.ac.uk


While design to deter terrorism, crime and amoral public displays are some positive outcomes of restrictive design, it has also contributed to a plethora of unchecked control measures, inconveniencing non-target members of the population. In deterring “unwanted behaviour” these public spaces create hostile environments that exclude individuals not ftting the propagated social orders in these spaces. The more people abide by these directive measures, the greater the danger of them being established as the norm, thereby unwittingly propagating an exclusionary practice further that presently masquerades as features of “safety”, “art”, and “regulation” in the public realm.
The objective of this study is to comment on the state of visibility towards “hostility” in urban environments through the examination of urban furniture, capturing the public’s current attitudes towards restriction in the public spaces, and exclusions caused through such design measures.
Dissertation
The methodology consists of a single case study, allowing a phenomenological means of inquiry to a convenience sample of 12 participants to determine their attitudes towards urban furniture. Further, a semi-structured interviews with the participants after the experience revealed their perceptions over control and exclusions in the public domain.
The obtained results show several common narratives concerning preferences, use, and curiosity towards the urban furniture, as well as a mixture of attitudes towards conformity, resistance, and indifference towards the existing social order experienced.
54

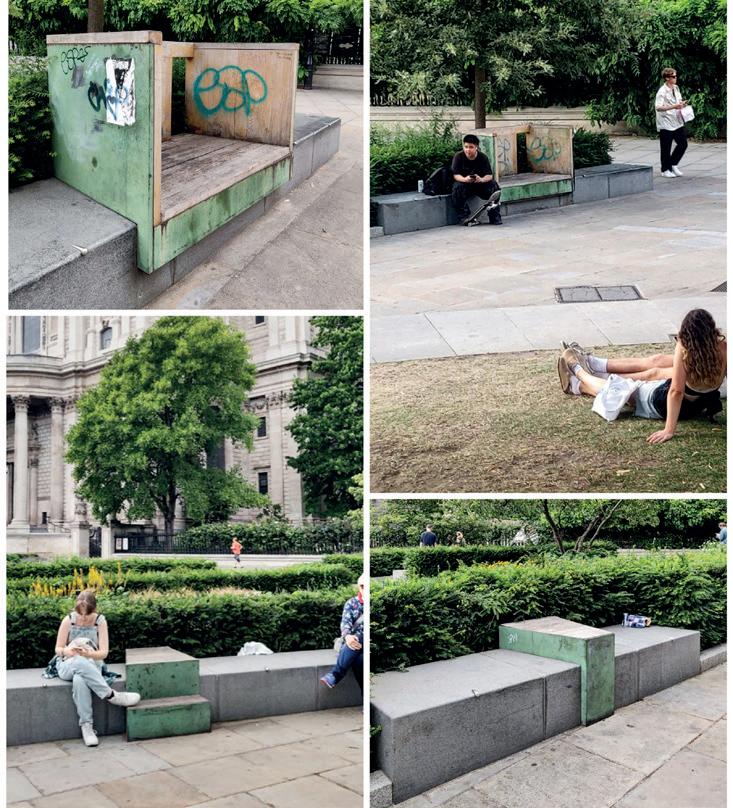

55
To what extent has COVID 19 infuenced the perceptions of park users: A case study of Danson Park, London
Jasvir Kaur Mann
jasvir.mann.21@ucl.ac.uk

This study has attempted to further understand how park users’ perceptions of local Metropolitan Parks have changed since the emergence of COVID 19. Through conducting semi-structured interviews and observations within Danson Park, London, key themes within current literature relating to COVID 19 such as accessibility, a sense of belonging, conficts between users and physical changes to the park have been explored further.
The main fndings indicate that there is not a clear answer as to whether COVID 19 has changed park users’ perceptions positively or negatively. It can be said that COVID 19 has exacerbated existing issues concerning accessibility and conficts between users due to the increased use of the park. Nonetheless, this study into local Metropolitan Parks is crucial for further understanding into how public parks will need to adapt in a post-COVID world and the implications this will have on urban design and planning practices.
Dissertation
56

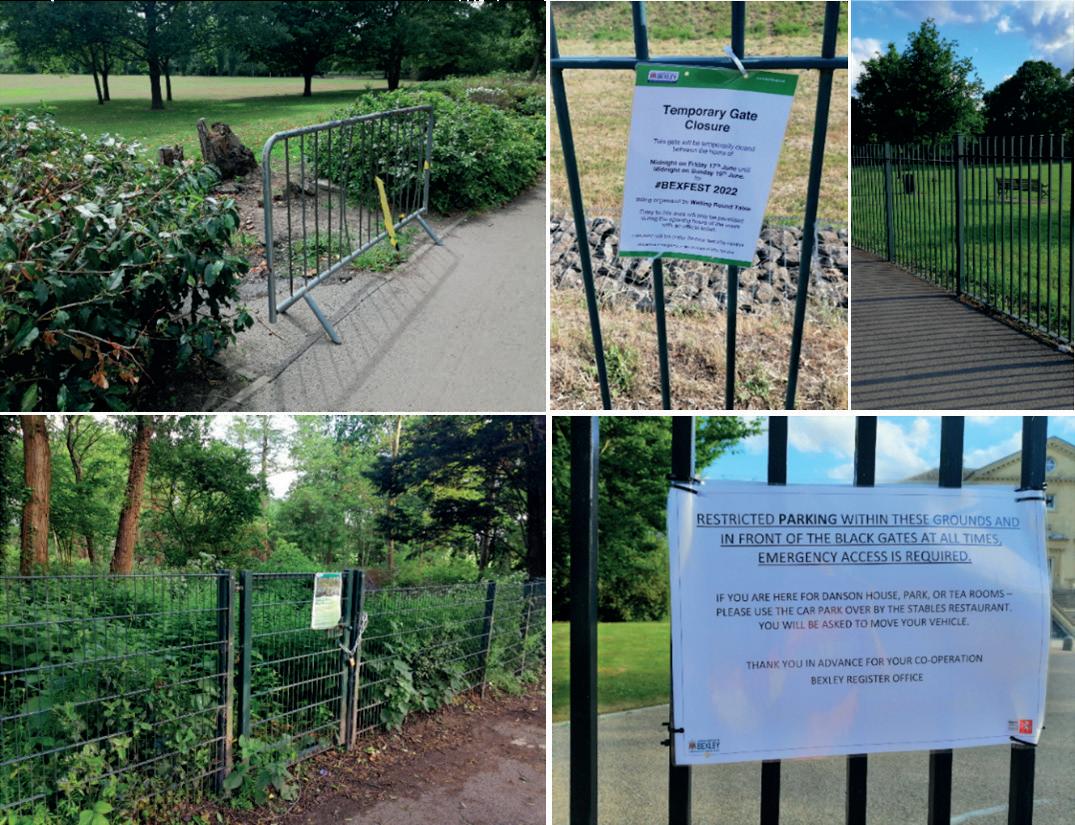
57
Encouraging Cycling in Extreme Heat Environments: An analysis of the barriers preventing active travel and a modal shift toolkit for climatically challenging American suburbs
Ben Meador
ben.meador@me.com

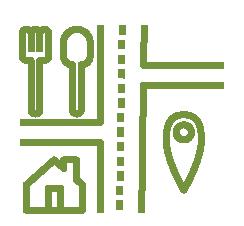
The bicycle has played a role in urban life for over one hundred years. The positive impacts of an environment conducive to active travel are wideranging, while the negative externalities associated with an overreliance on cars are well understood. After World War II, an explosion of American suburban growth occurred, drawing city dwellers from around the country to live in newly created, car-centric neighbourhoods. Cars were promoted as the pinnacle of freedom in American society –eventually making bicycles and active travel almost obsolete outside a few major cities in the US.
Over the past several decades, the fnancial, social, physical, and climatic impacts of prioritising the automobile have grown increasingly evident. However, most of the current dialogue surrounding the reprioritisation of active travel and bicycling – normally at the expense of cars – is heavily skewed towards dense, climatically temperate cities. While there might be a correlation between a region’s climate and the
Major Research Project
amount of active travel its residents engage in, there lacks a comparatively similar amount of research on active travel in climates that experience extreme heat.
Moreover, much of the existing research – although changing quickly – has centred around best practices found in cities with relatively high bicycle mode share instead of the common barriers and challenges residents face to bicycling in their built environments. This Project aims to examine and intervene in the latter, hoping to provide a base foundation for future research into the ways to mitigate these challenges and barriers for residents living in places that consistently experience extreme heat events year-to-year.
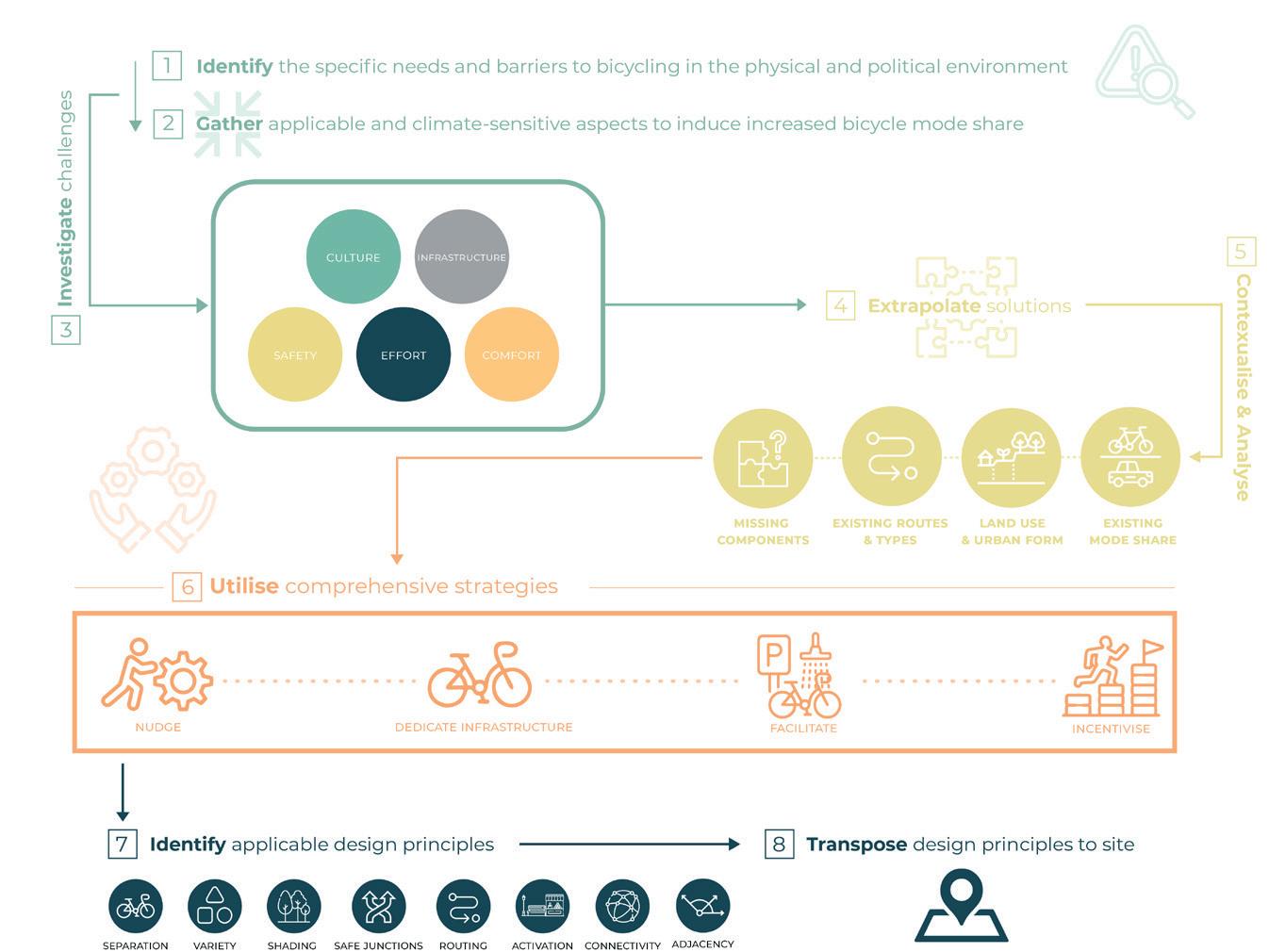
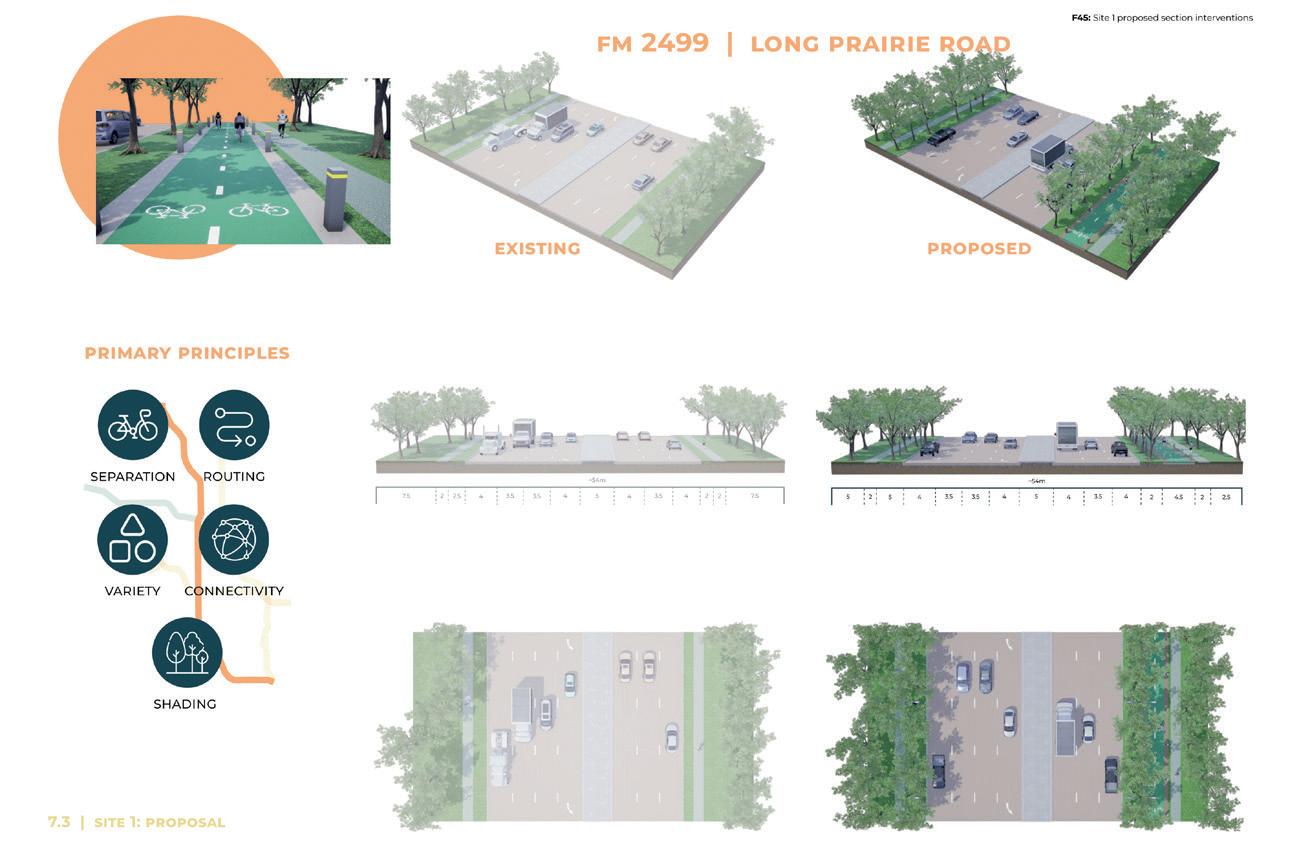
59
Conceptual Framework
Intervention Example
Neighbourhood walkability in high-density apartment complexes in Seoul, South Korea
Eunseol Moon
eunseol.moon.21@ucl.ac.uk


Walkability has been an important principle of urban design and planning, and research has identifed the complex relationship between spatial attributes and users’ perception of walkability. However, limited research focused on which perceived qualities could be affected by specifc attributes, and how people react to particular environments. In addition, apartment complexes in South Korea have not been considered enough despite their unique typology and spatial attributes derived from cultural and historical backgrounds, which might affect residents’ experience of their neighbourhood. Research in walkability lacks multi-dimensional studies, examining spatial attributes and people’s perceptions of walking.
The research examines the complex relationship between spatial attributes in high-density apartment complexes and users’ perceptions of walkability. The data from GIS, observation and surveys were analysed cross-sectionally to decode how people evaluate their neighbourhood regarding walkability
and discover unexpected patterns between spatial attributes and perceived walkability. Findings reveal that the possible implication of high functional mix and permeability combined with the Green network enhancing walking and encouraging people to walk and repeatedly visit their neighbourhood, which explains high sense of walkability. In that the Green network has been developed to overcome segregation of apartment-dominant neighborhoods, the fnding provides further area of walkability debate on time and historical background, while corroborating the importance of walkability assessment in different geographical contexts. In addition, providing key spatial attributes of apartment complexes in Seoul, South Korea, the study suggests empirical evidence of current level of walkability in South Korea, which could support developing the concept of Daily-walking neighbourhood’ in Seoul Plan 2040.
60
Dissertation
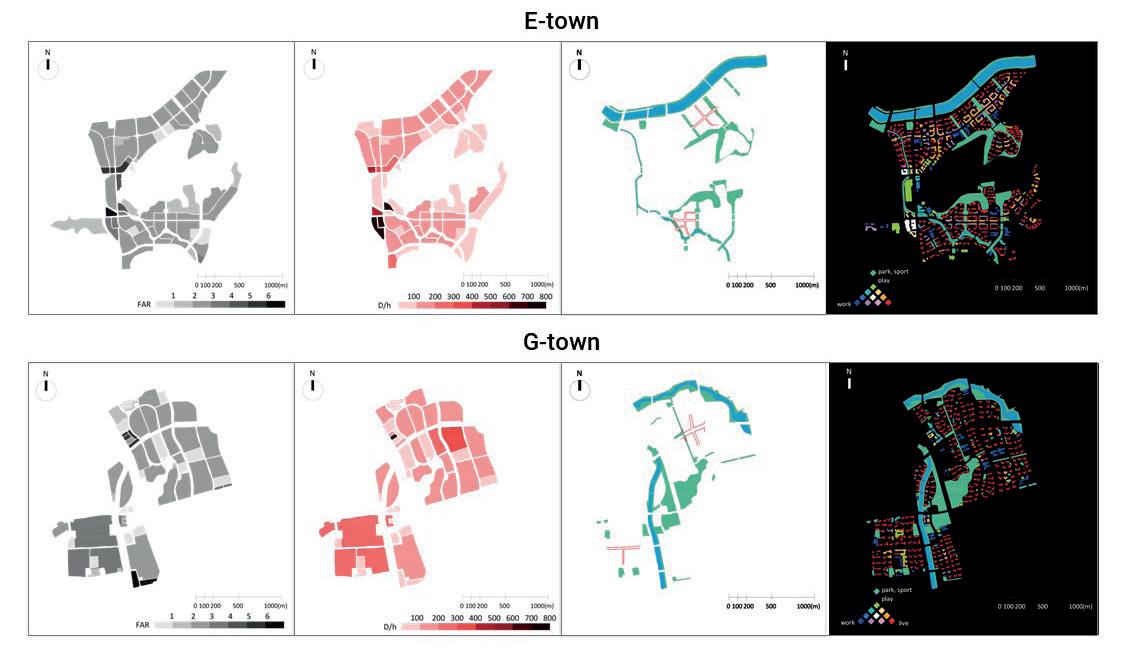

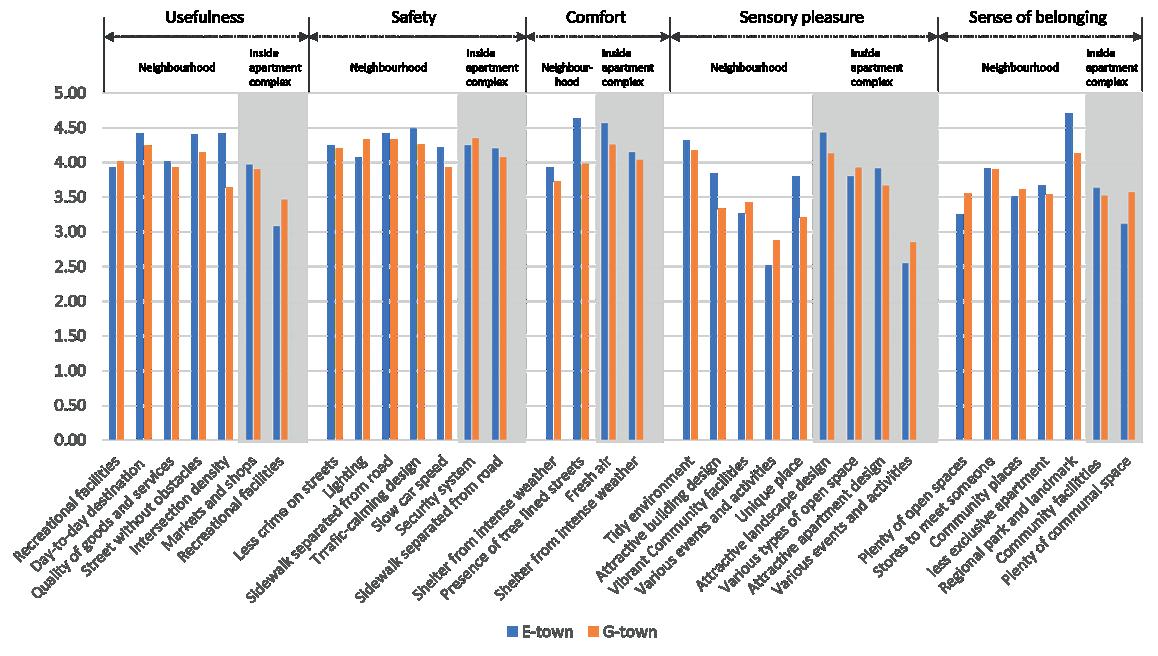
61
GIS analysis
Perceived walkability survey result
Result of sub-question regarding neighbourhood environment
Maximising the value of farmers’ market through placemaking and governance: typological case studies in London
Shin Morita
shintaro.morita.21@ucl.ac.uk



As the number of people moving to cities keeps increasing and will do so in the future, attention is being paid to using limited public space to create a more prosperous urban lifestyle. This paper focuses on farmers’ markets (FMs) as one such method of utilising public space. The paper frst divides the values that FMs can provide, which have already been identifed by previous studies, into four major categories, and subdivides them into 12 sub-values, three for each of the four major categories. A total of 24 determinants for the 12 subvalues were then identifed through a literature review from two perspectives - placemaking and governanceinfuencing the value of FMs. The extent to which these various determinants are achieved in real FMs was analysed by examining six case studies in London using seven analytical methods. The six case studies were selected considering the characteristics of different types of public spaces.
The results of this study provide insights into the value that FMs can provide and
how they can be maximised through improving placemaking and governance. Furthermore, it shows that they differ for each public space typology, increasing the fndings’ practicality and versatility.
62
Dissertation

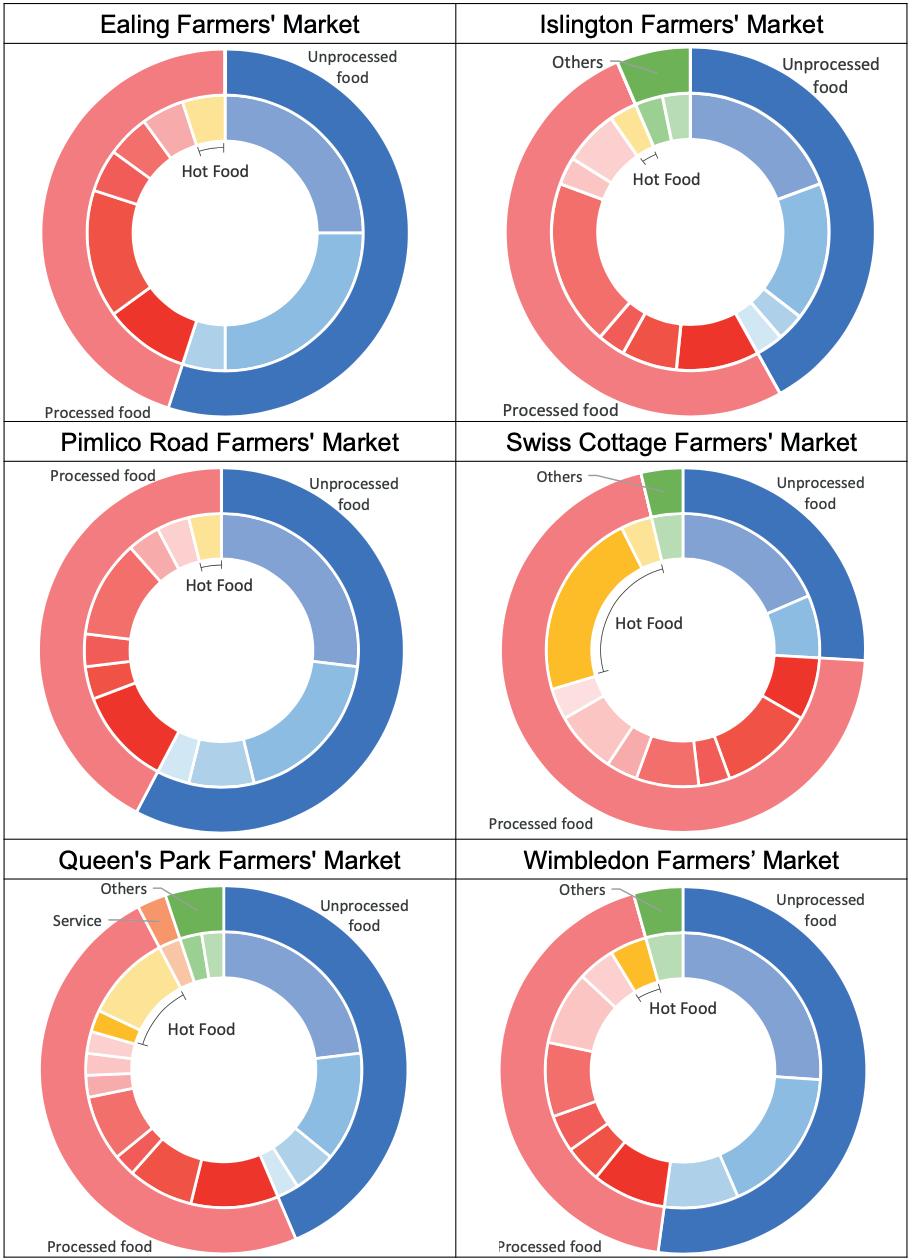

63
Land use around each market
Product mix ratio of each market
Edge pictures of each Farmers Market
Design for the Urban Night: Crafting Vibrant and Versatile ‘Third Places’ of Connection Within the 24-hour City
Leyla Moy
leyla.moy.21@ucl.ac.uk


This major research project examines urban nightscapes, both those that developed organically and those designed with nighttime uses in mind, to assess how and to what extent design for the urban night has impacted the use of these spaces. Based on review of literature and case studies, a central tension emerges between control and organic vibrancy. Exemplary nighttime planning and design cases are understood to elegantly balance the tensions inherent to the poly-chronic city: between different users, different timescales, and different levels of control. Guiding principles of authenticity, fexibility, safety, balance, accessibility, and provision of services are then extracted.
The project will be structured using a design-led research methodology: speculative designs at various scales will be developed that incorporate the essential elements of an effective urban nightscape, to further explore these principles and how they might be applied.The project concludes with the articulation of a set of
Major Research Project
guidelines for how nighttime spaces might be more intentionally and fexibly designed alongside a process through which planners and designers might incorporate nighttime design considerations from the start.



65
Investigating the effect of mixed tenure housing policy in generating social cohesion. A case study on the Mixed Communities Initiative 2005.
Namita Narayani
namita.narayani.21@ucl.ac.uk


This paper evaluated the mixed tenure housing policies in the UK that are based on the premise of generating social cohesion, specifcally the Mixed Communities Initiative 2005. The Mixed Communities Initiative 2005 developed by the Department for Communities and Local Government was set up as a policy approach used to guide the local and regional governments in creating long-term transformation through tenure-based mixed policies. These were implemented through 12 Demonstration Projects across the UK. These policies are based on the concepts of ‘area effects’ or ‘neighbourhood effects’ which suggests that the geographical proximity of disadvantaged households reduces their opportunity and increases disadvantage.
Policymakers often use terms such as building ‘social cohesion’ or ‘social capital’ to promote the regeneration of housing estates through mixed tenure, without clearly defning these terms. This research takes a critical look at this theory by exploring the varying
concepts surrounding the defnition of social cohesion and the diverse mixedtenure policies in the UK. Using leading literature on social cohesion and community engagement, it produces four themes for identifying social cohesion in mixed-tenure housing estates. The analysis is derived by studying the two demonstration projects of the Mixed Communities Initiative located in London. The fndings suggest that there is no direct infuence from private tenure housing in improving the lifestyle of residents in social housing and greater infuence is from the infrastructure development.
66
Dissertation
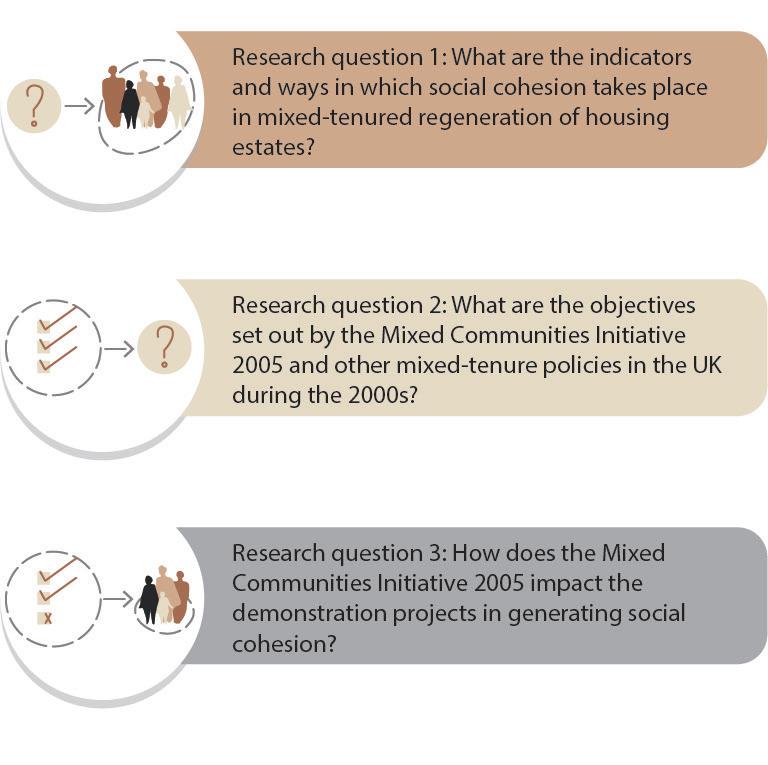

67
Designing Intra-urban Agriculture for the Compact City
Nicholas Pascalli pascalli.nicholas@gmail.com



The use of intra-urban agriculture as a tool for achieving sustainability within compact cities is a contested practice due to the belief that more economically viable alternatives outweigh the environmental and social benefts of open space food production systems. This report attempts to infuence this assumption about intra-urban agriculture by providing an in-depth analysis of research dedicated to intraurban agriculture within the compact city. This notably includes an outline of the environmental and social benefts of urban agriculture that are often overlooked by planners and developers.
The research then shifts to a review of case studies with an emphasis on how the strategic designation of available open space for urban agriculture combined with an appropriate food production system and distribution model can result in the practice being economically viable as well as environmentally and socially sustainable. By collating the knowledge gained from this intensive research, a toolkit was
Major Research Project
created to provide fundamental design principles for ensuring urban agriculture practices emphasise an interconnected relationship of sustainability, and a design strategy guide for designating the appropriate space, production system and distribution model for growing food within the built environment. This toolkit is realised in a series of design implementation examples within a chosen site that not only demonstrate the feasibility and transferability of intraurban agriculture, but also provide a visual depiction of how these systems transform the underutilised open spaces within cities into a productive green oasis.
68
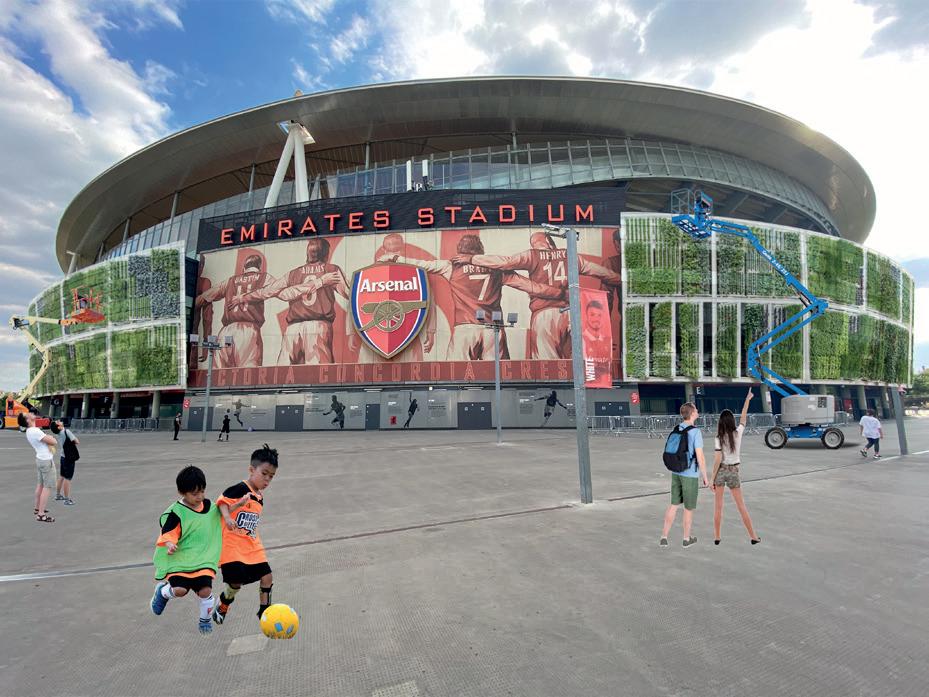
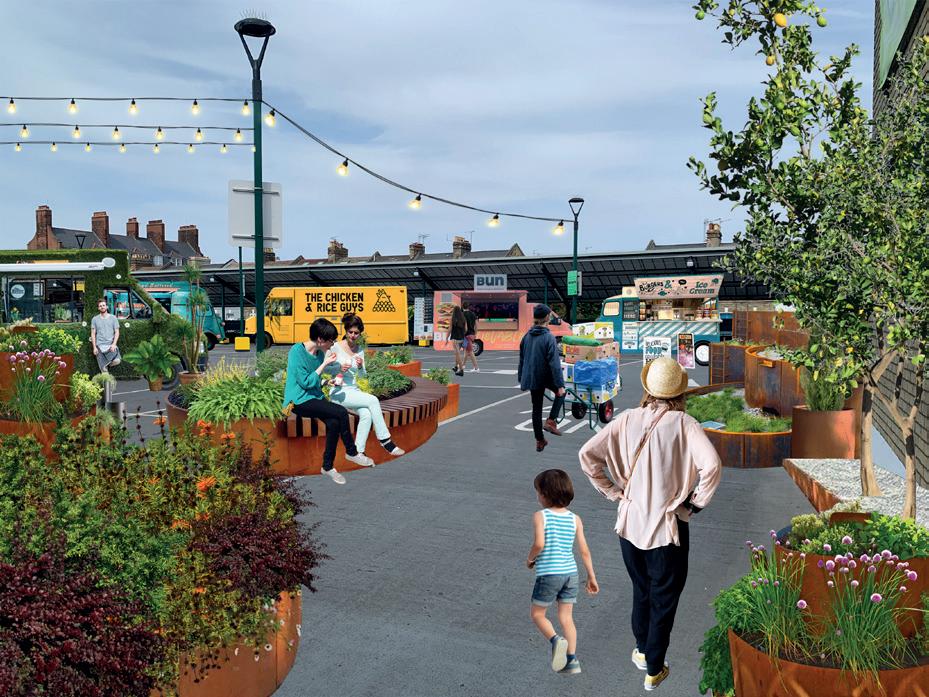
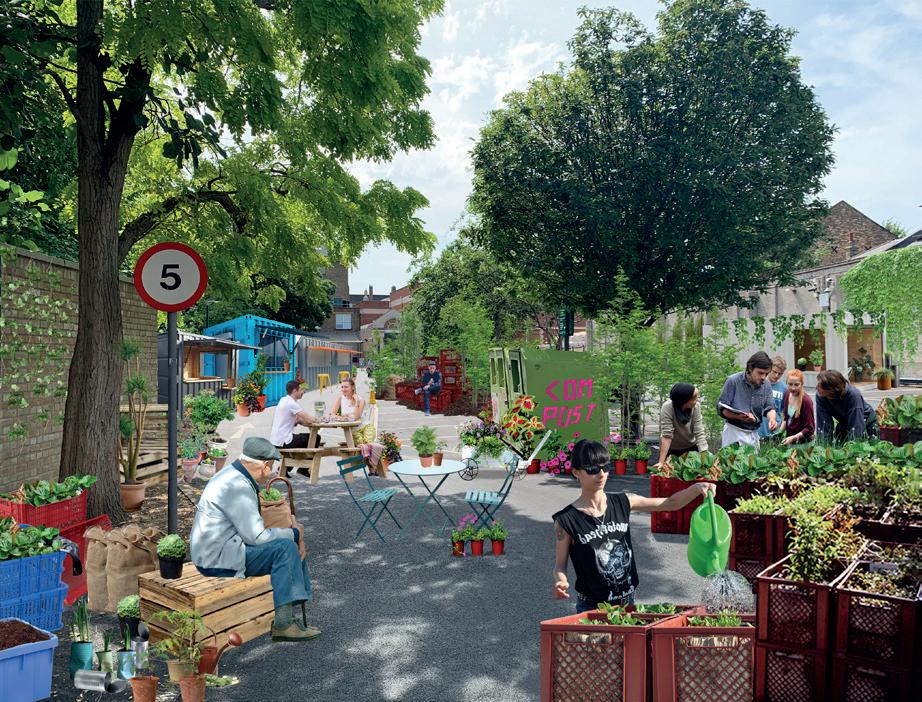
69
Transformation of Emirates Stadium facade using an agricultural green wall
Conversion of rooftop parking lot into a public park
Parking lot converted into a park using container gardening methods
Facilitating Social Cohesion in Standardised Socialist-Era Neighbourhoods
Mariia Satyeva
maria.satyeva.17@ucl.ac.uk


In the USSR, the state housing programme was offering standardised mass dwellings which provided citizens with long-desired private fats.Today, however, many see these neighbourhoods as outdated and stagnant, not only because of the modernist layout, but also their social disunity and weak grassroots culture, aggravated by the vivid social mix of residents.
The paper explores the ways of enhancing social cohesion in standardised socialistera neighbourhoods in Russia. It suggests scenarios for different community-bonding practices, and appropriate spaces to perform them within the modernist layout of the neighbourhood. It also addresses the ways in which these practices can expand community networks and serve as catalysts for emergence of further initiatives suggested by other residents.
These scenarios are applied to Metrogorodok neighbourhood in Moscow, Russia. It is suggested that the interventions performed on different scales - from an amateur exhibition inside a house entrance hall to a pop-up market
Major Research Project
on the busy main street - will result in residents forming stronger bonds and strengthen their sense of place, resulting in them proposing their own initiatives and potentially self-organise to defend neighbourhood interests in front of the council.
70


71
Example of intervention on the block level
Curated Temporary Markets: A Place-shaping Catalyst to Revitalize High Streets
Yashvi Shah
yashvishah.8@gmail.com


Street markets and the informal trade have always had a signifcant impact on the local economy and socio-political climate, creating micro-ecosystems in their immediate realm and by extension affect the macro climate of the city. The fexible fabric of markets has always had a healthy competition with its formal, fxed brick-n-mortar counterpart on high streets. The two have always coexisted and complimented each other’s growth without excessive confict. While the latter is heavily regulated by local authorities and markets are under fewer governmental controls, both fall under the purview of the same authority and are intrinsically interwoven. Presently, while the market business model is succeeding because of their heterogeneous and malleable nature, high streets have been in decline for close to a decade primarily due to the shift towards chain-store retail, alienating the local communities – the traditional core target of high streets.
This paper focuses on understanding the essence of markets, high streets and
Major Research Project
their mutual, co-dependency. Through specifc literature, governmental policies and case studies, the paper further explores this relationship and studies each one’s strength and weaknesses to understand the transferability of functions and adaptability to mutually beneft one another. The research is aimed at developing design principles and a toolkit that can be replicated in different situations and at different scales to fnd a solution to the declining high streets through curated placeshaping of street markets to revitalize high streets.
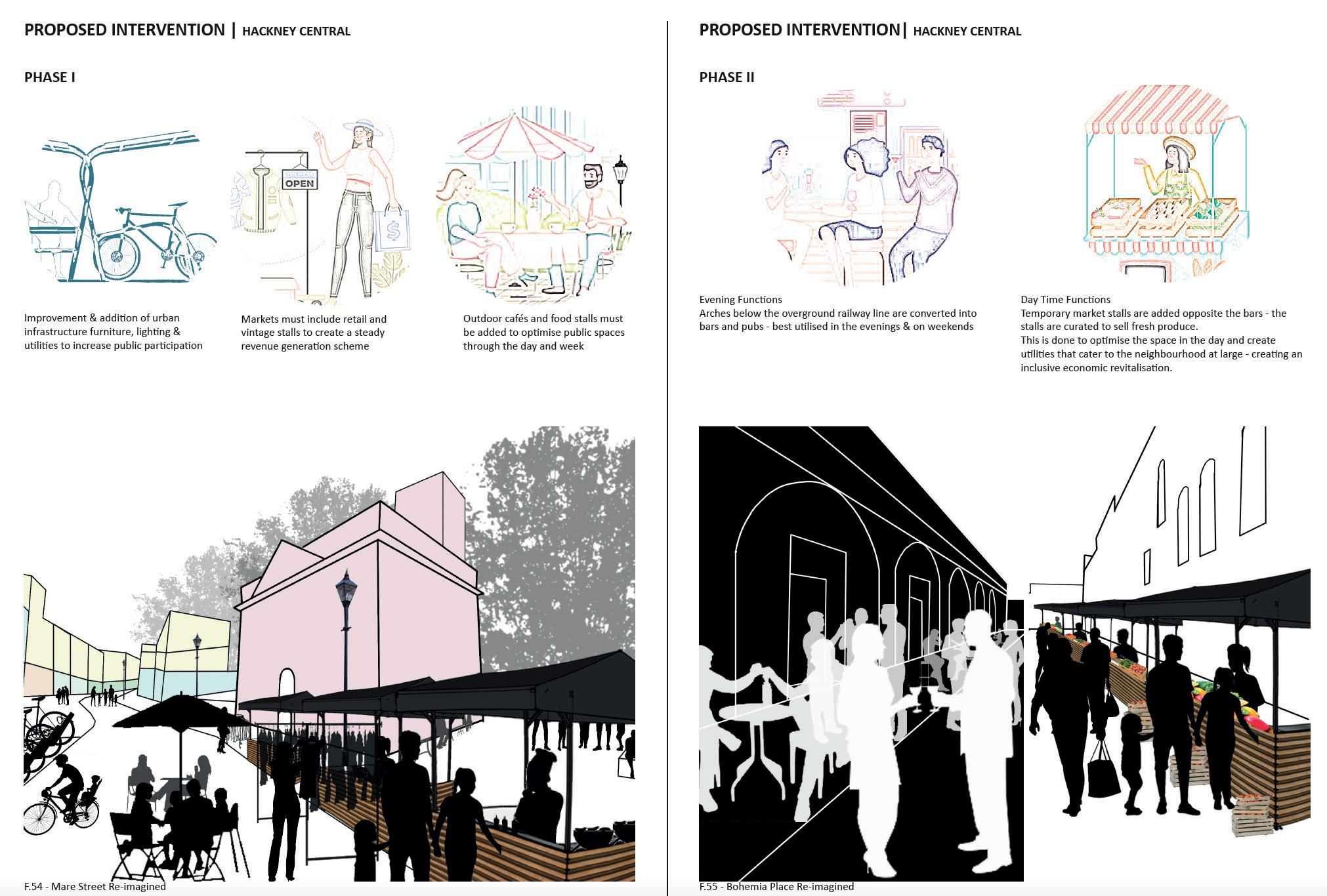

73
Localised child-friendly High Streets: integrating connective loop to reimagine London’s neighbourhood High Streets
Lena Smet
lenasmet@hotmail.com


The post-covid society has put the use of public space at the forefront of its daily activities. Therefore, the traditional use of those spaces has been put under pressure, forcing them to change direction. The London High Streets where the retail-mono culture prevailed have been guided towards change.
The much-debated question about the ‘Death of the High Street’, is missing its point. The question should not be whether or not the High Street is declining or dying. The question should be why neighbourhoods have diffculties being resilient. Concluding that a sustainable vision is needed, monoculture High Streets are not sustainable, as seen in the last decades. The way to go is context-led, where communities are guided to localism. No quick fx or one-fts-all solution, like the legislation to convert retail units to housing, will help all neighbourhoods simultaneously.
This project aims to examine how participation and involvement of Children can be used to create
Major Research Project
sustainable High Street visions. Noting how are values were highlighted during covid-19, the importance of quality public spaces is more important than ever before. This research emphasises that we need children’s voices to design those public spaces. Not only should children be treated as human beings rather than human becomings, but also because they experience public space in a natural, unpolluted way. Participation in developing our cities and neighbourhoods has become more critical in the past decade. However, the research advocates that the term ‘participation’ should be elaborated on and extended so that children have a voice and infuence in developing their future public spaces and local neighbourhood High Streets.

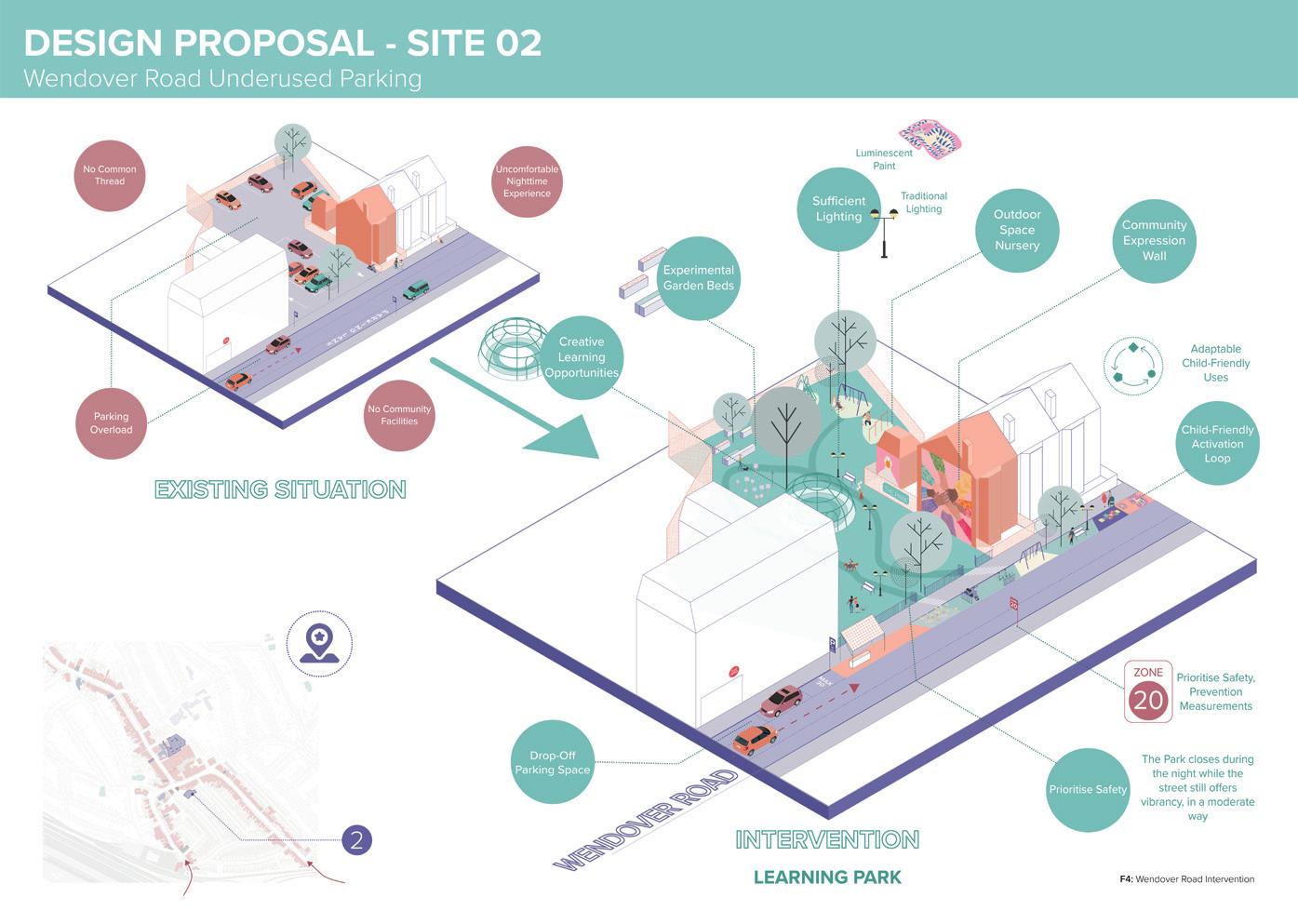
75
Design for the sustainability of urban food systems and lifestyle: urban agriculture system
Weijing Tan
weijing.tan.21@ucl.ac.uk



The number of people living in urban areas is growing globally. In emerging nations, this predicament is exacerbated by poverty, which creates enormous employment, rural migration, transportation, food supply, and environmental protection issues. As an urban sustainability option, urban agriculture signifcantly infuences the environmental, economic, and social aspects of sustainability. It may, for instance, expand urban green space and decrease urban greenhouse gas emissions, promote urban employment and enrich the food market, boost local faith in urban sustainability and strengthen community cohesiveness.
Urban agriculture, as opposed to traditional rural agriculture, is a universally accessible service. The closer it is to urban centres, the more signifcant its impact on cities, such as people building social resilience in times of crisis, reducing the carbon footprint of food, and improving urban landscapes. As its position and components in the city vary, so do its infuence’s scope and
Major Research Project
mode. The issue arises as to which kind of urban agriculture can best assist city planners and designers in constructing sustainable cities. Specifcally, what unique characteristics or components of urban agriculture may remedy or alleviate the relevant urban issues?
Existing research provides a more general overview of the benefts of urban agriculture for urban sustainability. It does not dissect and analyse specifc urban agriculture systems so that they can be better adapted to different urban contexts and have a more targeted impact. Based on current examples of urban agriculture, this project aims to determine how to make it more repeatable, adaptive, and sustainable in additional cities.
76


77
Towards Food Security: Local food systems as a tool for socioenvironmental justice
Begoña Uribe begonauribe1@gmail.com



In Metropolitan Systems, food is not available for all, not affordable for all, or even secured in the long term. Global economies, such as the Chilean one, make cities vulnerable to external conficts as much as internal. Moreover, recent events such as COVID-19, the invasion of Russia to Ukraine, and current social revolts have caused Santiago`s FS to show its weak spots or collapse on more than one occasion.
The search for food security is an ongoing debate and has focused on changing the ways we produce food in order to tackle the environmental issues that come with intensive agriculture.The aforementioned goal leaves a gap in the social impact of this change in urban realities with tight budgets.
This research argues that local economies can be a starting point for structural change, settling for a combined local and institutional path focused on empowering communities to make decisions over the Food System to achieve Food Security. The
Major Research Project
focus is on Social Infrastructure and Community Wealth Building to build a base to democratize the places on which the food system is visible and the spaces where decisions are made which affect the production of food.
78

79 FOOD SECURITY FRAMEWORK PROCESS TOOLKIT
Site 1 application and framework compliance
Toolkit
Child-friendly Guangzhou: How to increase the environmental child-friendliness of a high-rise highdensity neighbourhood?
Yuhong Wang (Wendy)
yuhong.wang.21@ucl.ac.uk



The child-friendly city (CFC) is one of the initiatives proposed by UNICEF with a focus on promoting child’s rights with the (re) development of the urban environment. It is a global trending movement that sparked interest in academia and practice in planning and urban design.
Many European cities have developed successful site-specifc CFC models, while China is at the beginning of its way to constructing CFC. Relevant research on CFC in the Chinese context has not been widely touched upon, especially in urban design and practice. European CFC models cannot be directly applied to Chinese cities due to the differences in scale of children’s population, urban density, and urban settings. Currently, constructing a child-friendly urban environment has been one of China’s national strategic development goals. However, there is still a lack of bottomup CFC practices in the country. In addition, even in some European cities where child-friendly development is well promoted, few studies have been
Major Research Project
conducted to evaluate the outcomes of CFC construction, not to mention that in the Chinese context.
Therefore, it is necessary to fll the research gap and broader the global conversation with the Chinese perspective under the CFC topics. This project aims to explore the possibilities of improving the child-friendliness of high-rise high-density neighbourhoods with the proposed toolkit of spatial and programmed interventions and an evaluation checklist.
80

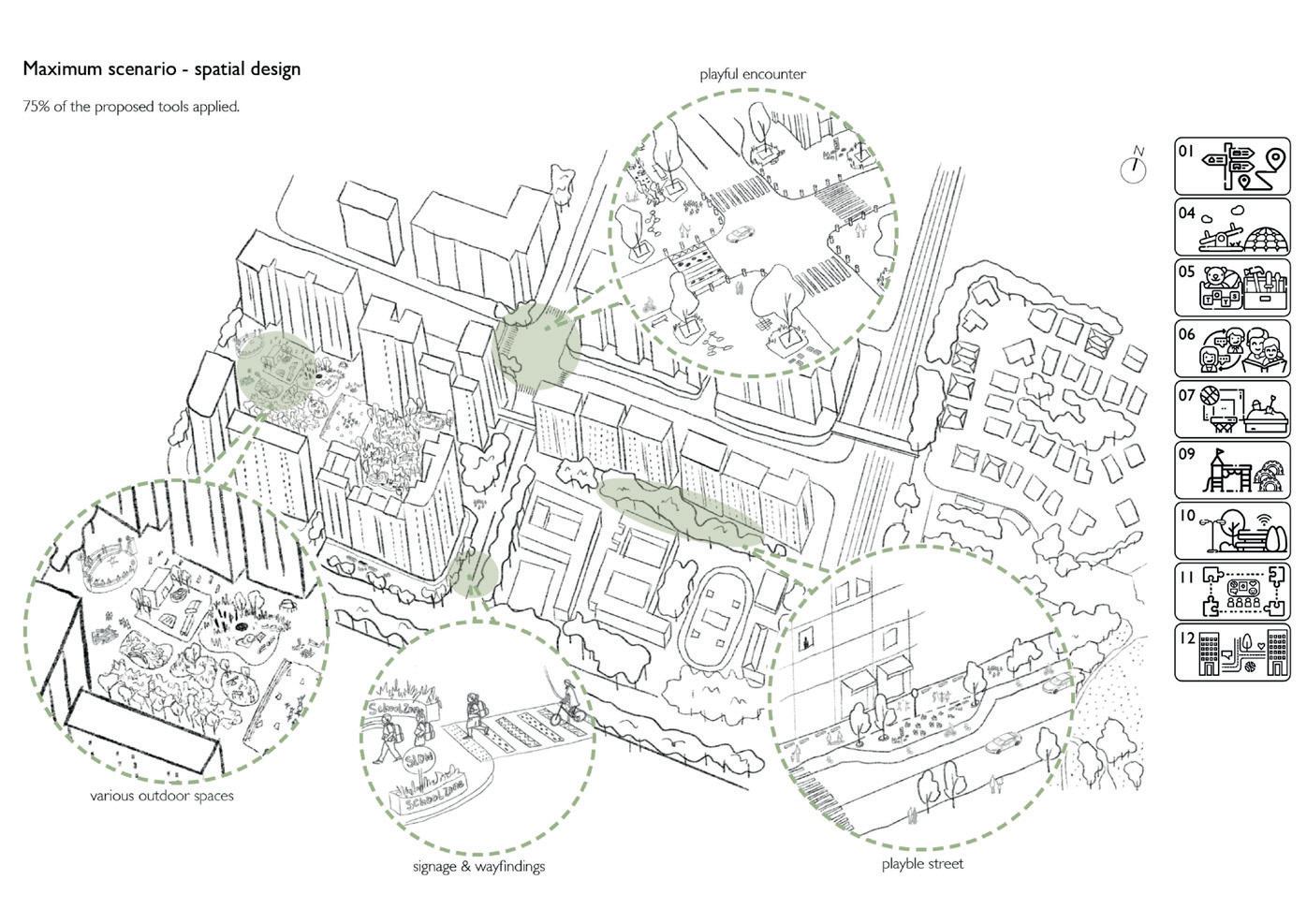
81
Design concept
Proposal - Maximum scenario
Designing Collaborative Infrastructure to Create Community Value in Precarious Urban Green Space: The Case of Thessaly Playspace
Milly Warner
emily.warner.21@ucl.ac.uk



This MRP critically analyses the social implications of urban green space development. Drawing upon discussions of social justice, green gentrifcation, ecological urbanism, urban political ecology, regenerative design, and academic refections on the practice of care, alongside a series of case study insights, the project identifes collaborative infrastructure as a critical gap between research and practice.
Thessaly Playspace, an area of contested land which has been earmarked for infll development close to the border of the London boroughs of Wandsworth and Lambeth is used a as a site for speculative design interventions. The proposed interventions illustrate the positive potential of collaborative infrastructure to create community value in precarious urban green spaces, thus responding to the social, environmental and procedural requirements of equitable urban green space development.
Major Research Project
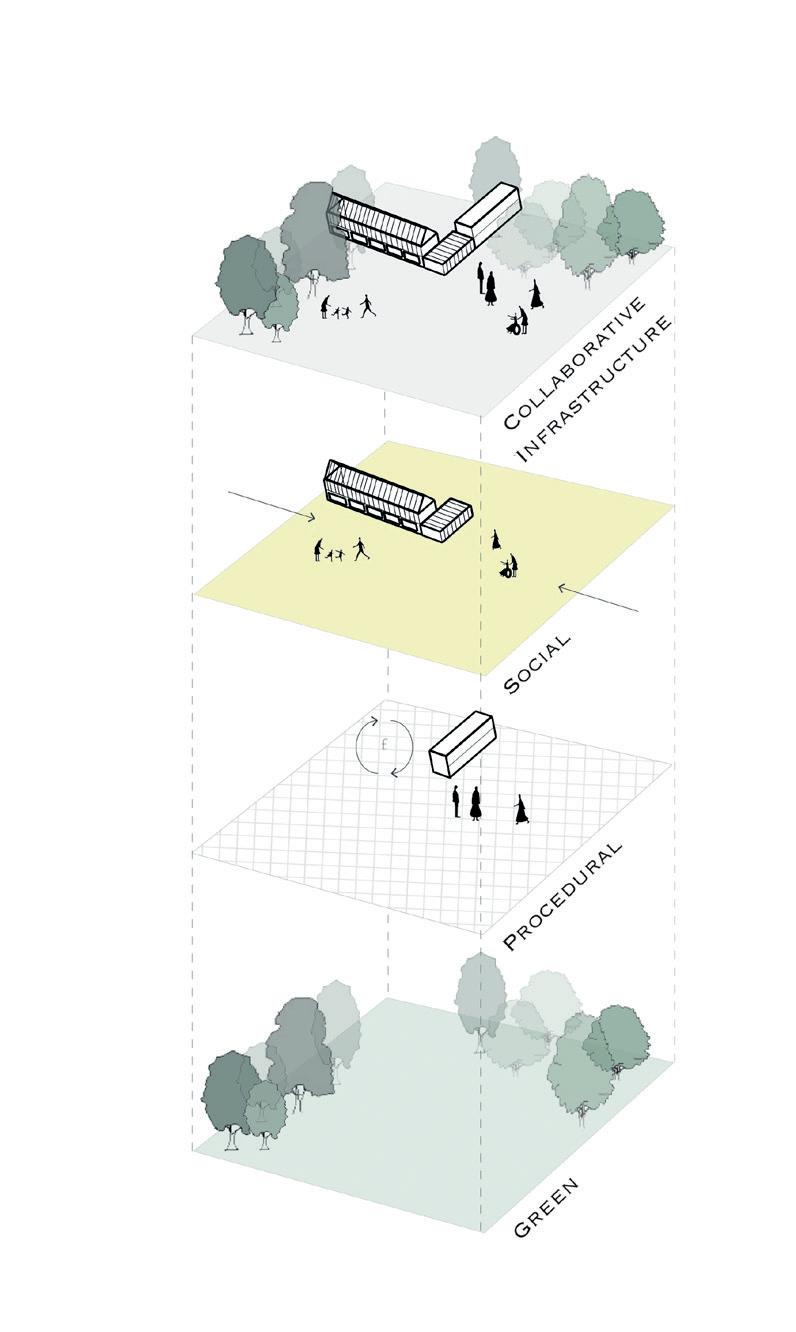

83
From Pocket Parks to Healing Gardens: How Public Spaces in High-density Cities could Promote Stress Restoration
Samantha Yung
ho.yung.21@ucl.ac.uk



Over the past decades, the compact city has been recognised as one of the strategies for achieving sustainable development through the effective use of resources. The growing population moving to the urban areas has given rise to densifcation in many cities where the size of public spaces has been shrinking to make way for various development, leading to the emergence of pocket parks often situated in between buildings. At the same time, many in urban living are suffering from high stress levels, which has accelerated under the Covid-19 pandemic. Greater attention to the stress restoration effects of public spaces has arisen, particularly that of a pocket park, given its provision of daily exposure to the natural environment. Nevertheless, there have been insuffcient design guidelines for practitioners to impose a stress restorative environment in public spaces, not to mention pocket parks in high-density cities which are often extremely small in size, close to various sources of disturbances and poorly designed.
Major Research Project
The frst stage of the research aims to explore the characteristics of a stress restorative environment, referring to previous studies between public spaces and mental health, together with reallife examples of parks and gardens. Building on the fndings and analyses, this research project seeks to develop a toolkit that is adaptable to the pocket parks in high-density cities to promote stress restoration. Key design strategies and practical interventions within the park, along the boundaries, and in the surroundings, are delivered. Based on the author’s place-based understanding of the local context of Hong Kong, three pocket parks in Wan Chai are selected as the sites for application. The proposed toolkit has demonstrated the applicability of various design interventions and the possibility of stress restoration in pocket parks.
84
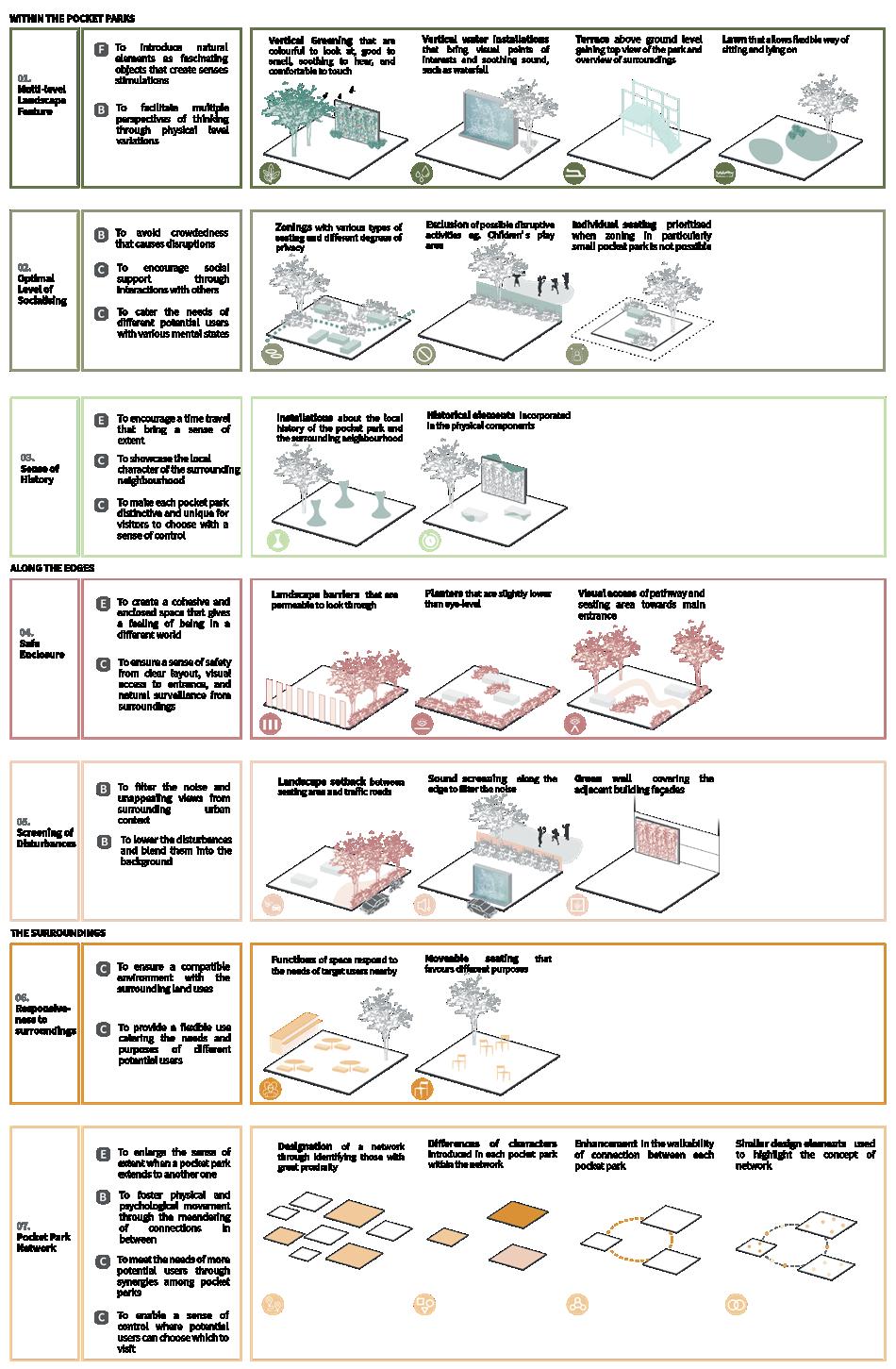
Proposed toolkit

85
Example of a stress restorative pocket park

SOCIAL

NEWCASTLE UPON TYNE + DURHAM TERM 1 FIELD TRIP
SCOTLAND: GLASGOW + EDINBURGH TERM 2 FIELD TRIP
UDCP STUDENT LIFE
2021-22
87
NEWCASTLE UPON TYNE + DURHAM
TERM 1 FIELD TRIP 09.11 - 10.11 2021
Students took a social trip by train from London to Newcastle after the frst full month of the course, where they were taken on a guided tour around the city before spending time dancing and exploring in the evening. On 10 November, they explored Durham and its famous cathedral before heading back to London.

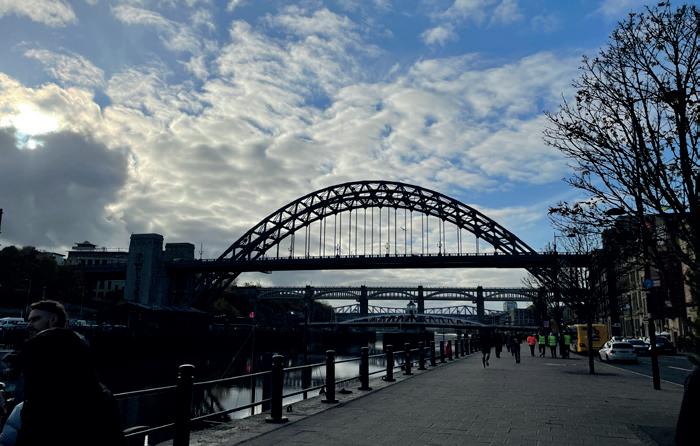
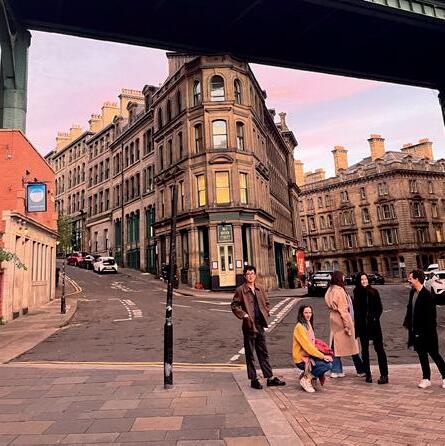


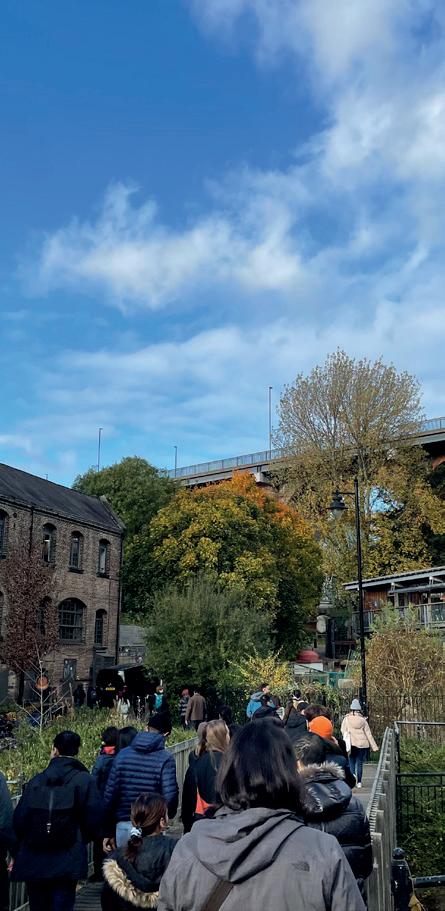
88




89
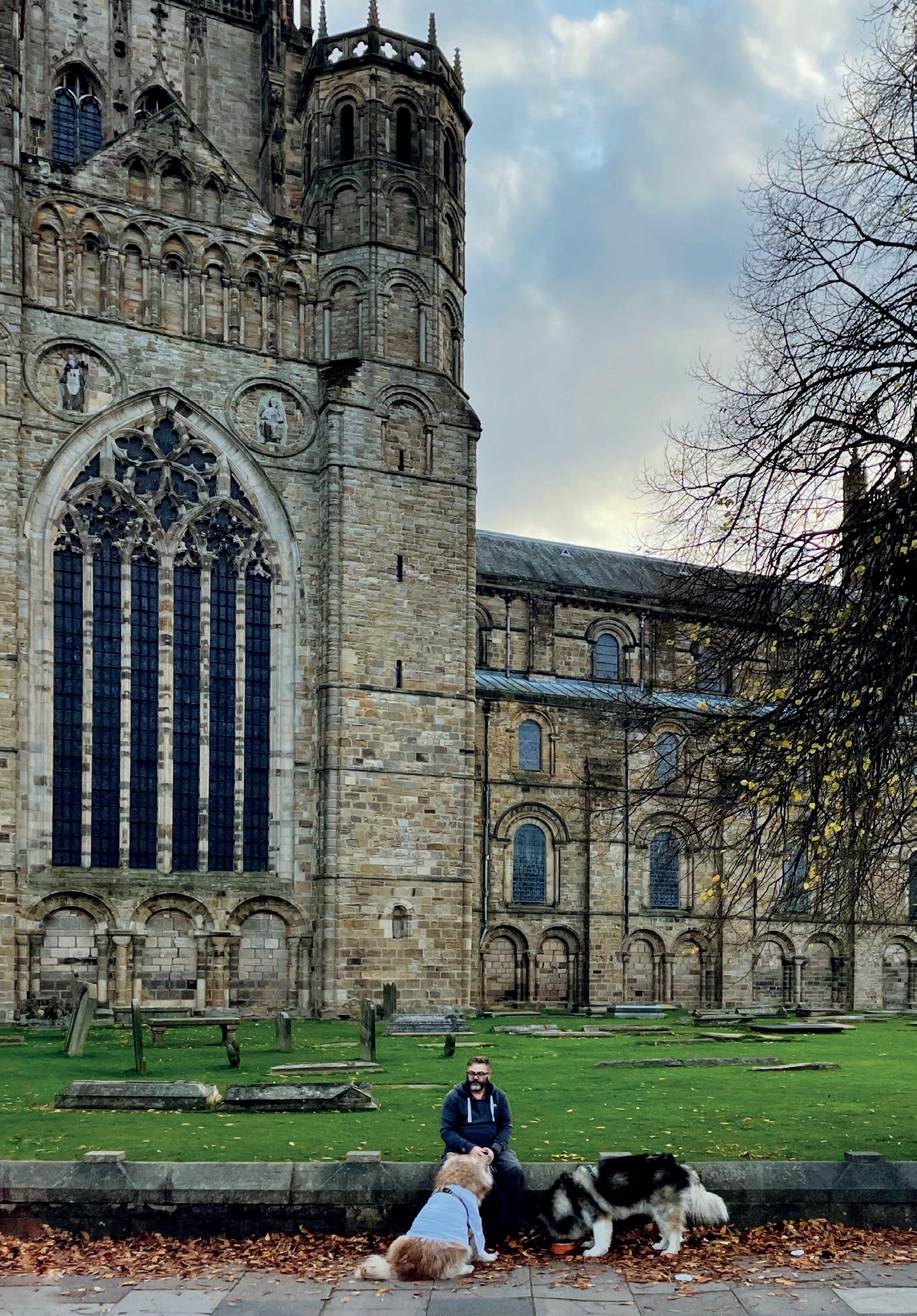
90
MARIIA SATYEVA
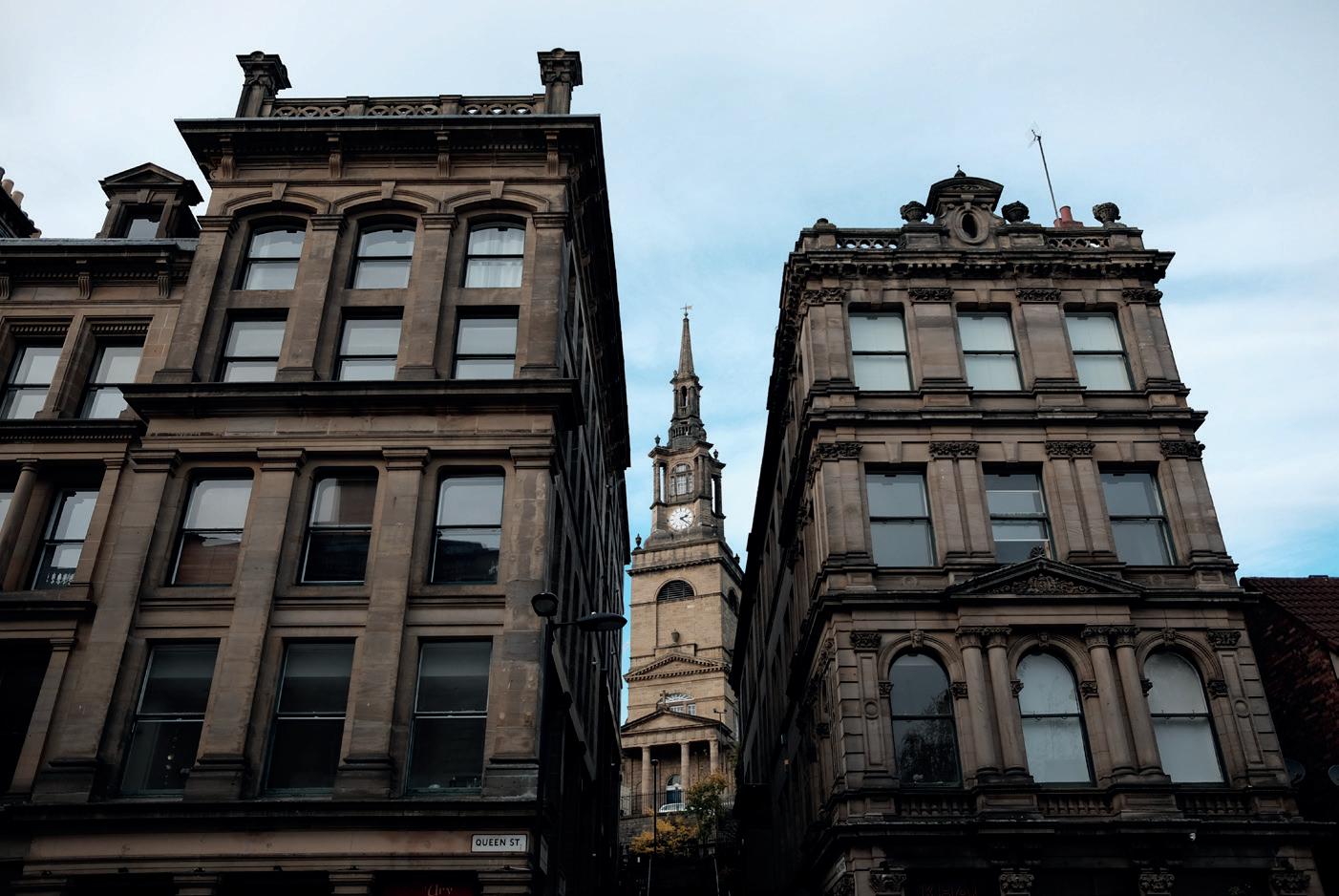
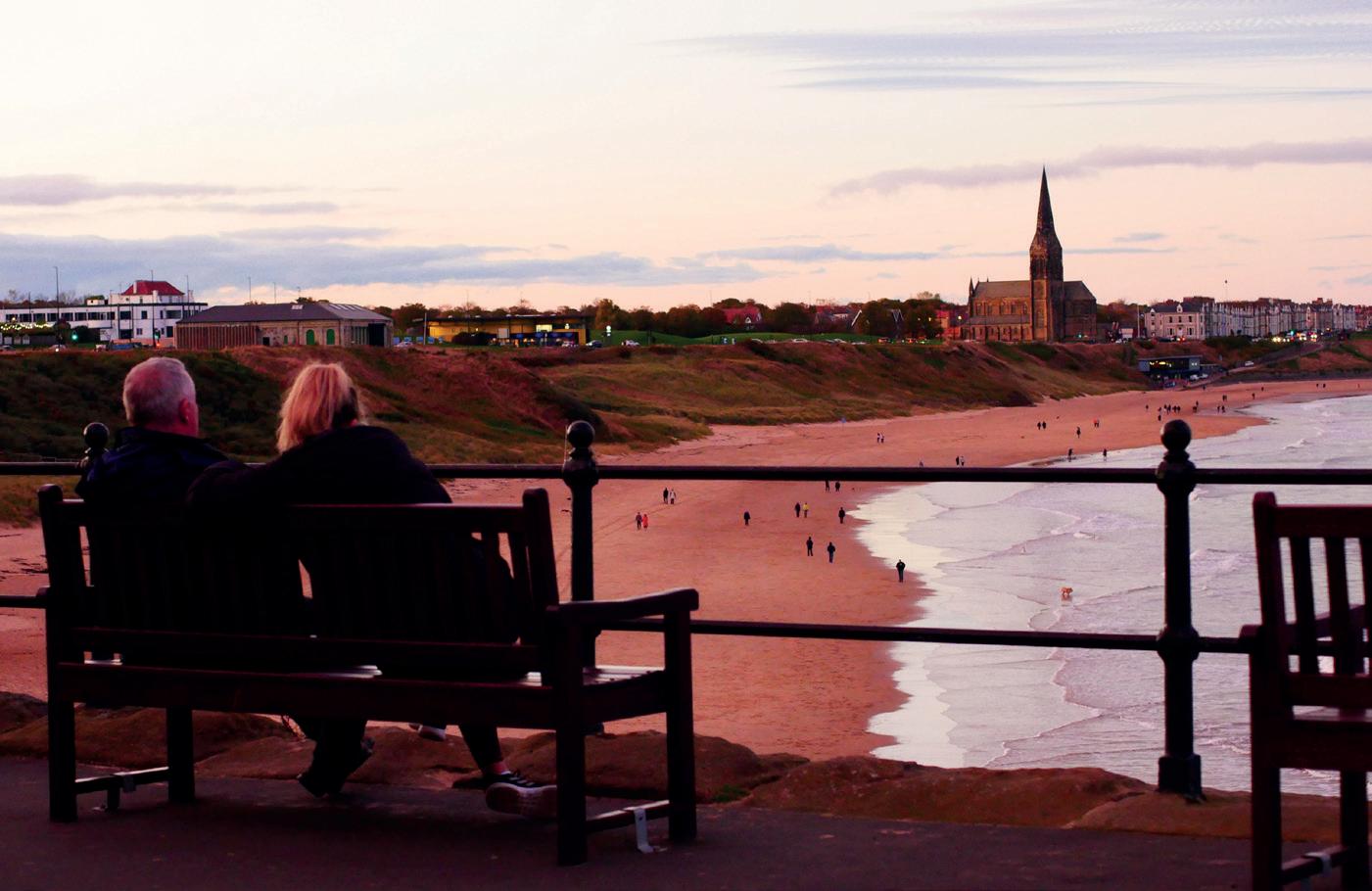
91
MARCO MAK
XINYI HUANG
SCOTLAND: GLASGOW + EDINBURGH
TERM 2 FIELD TRIP 13.02 - 17.02 2022
In Term 2, students ventured North to Scotland, where they visited Glasgow, Loch Lomond & The Trossachs National Park, Culross (Fife), and the Scottish capital for several days.
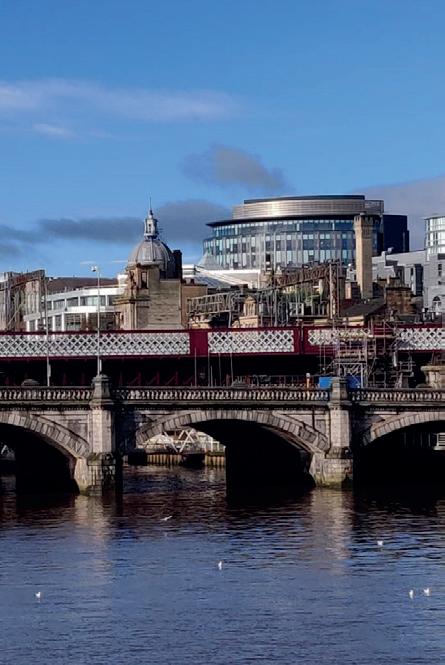
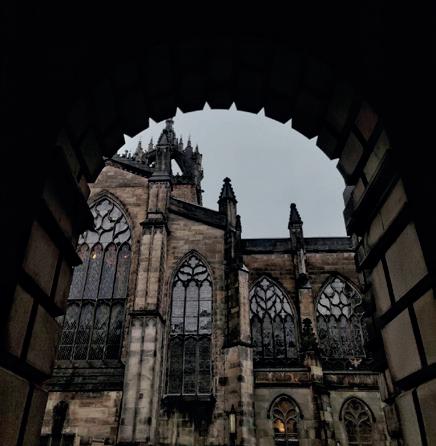


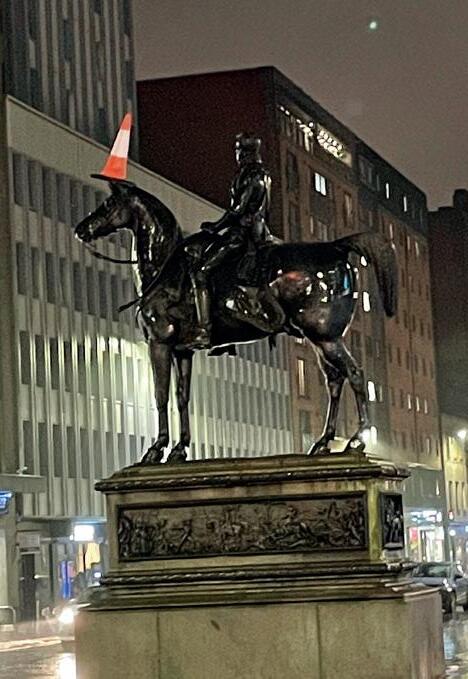

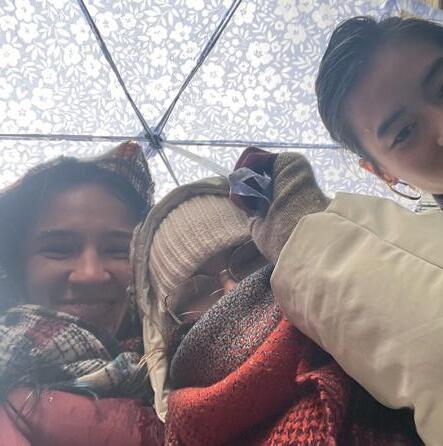
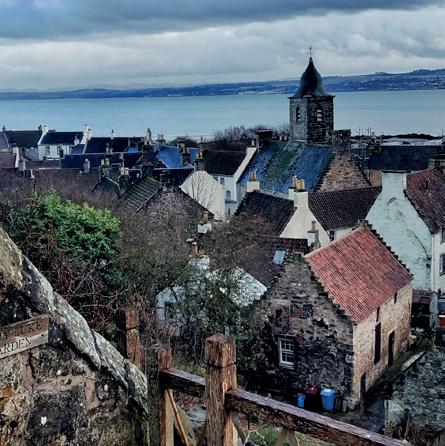

92


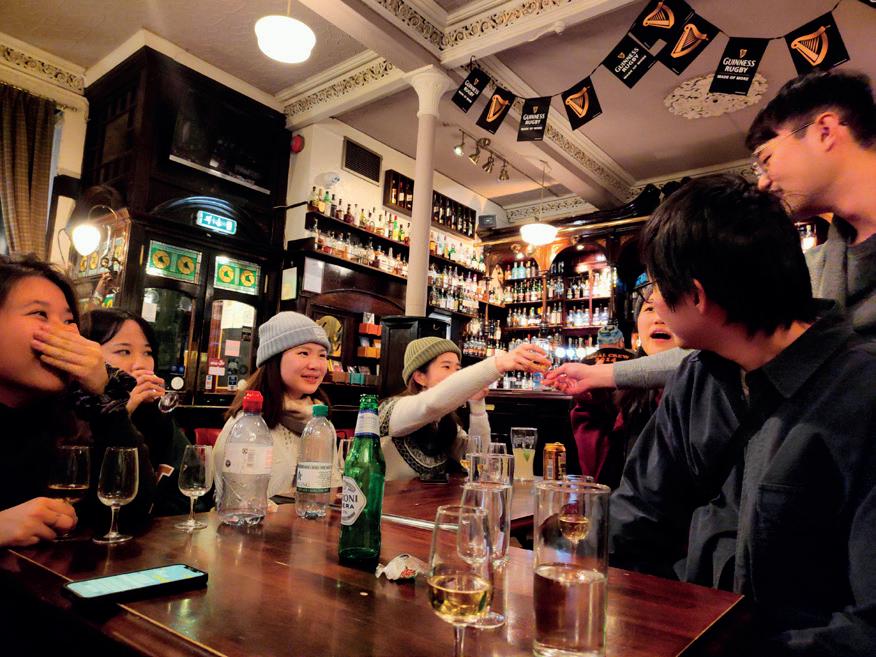

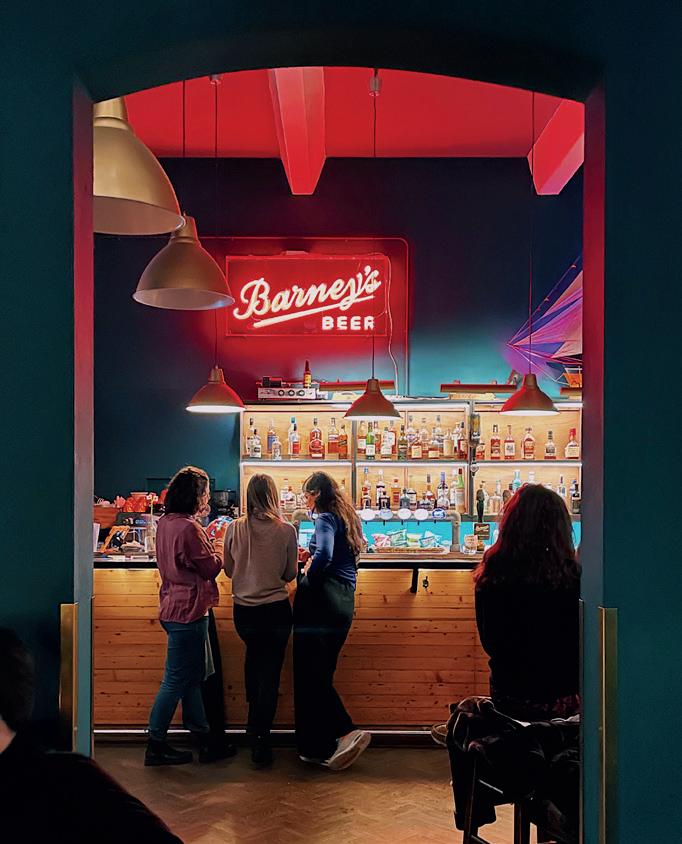
93

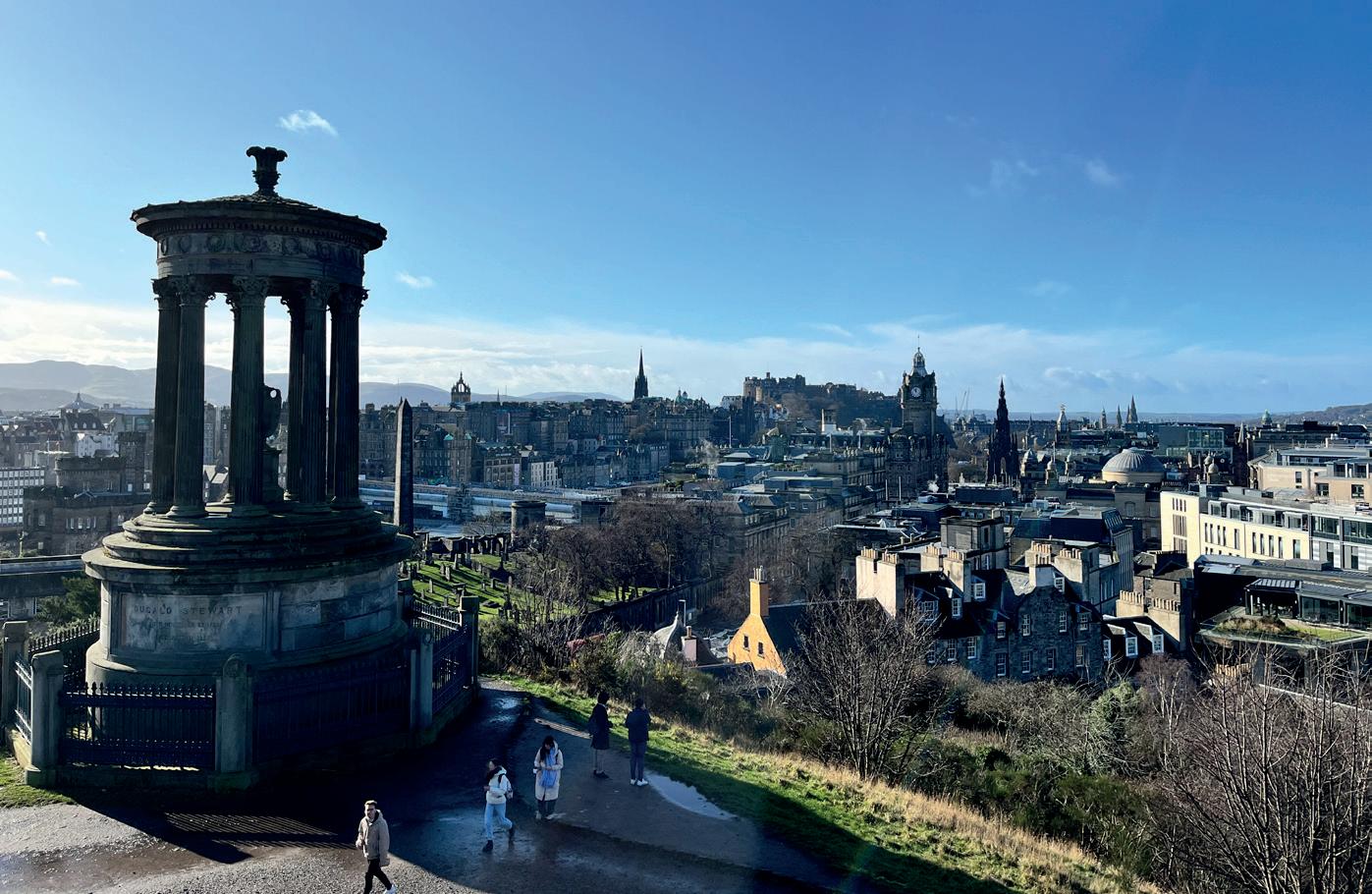
94
BEN MEADOR
XINYI HUANG
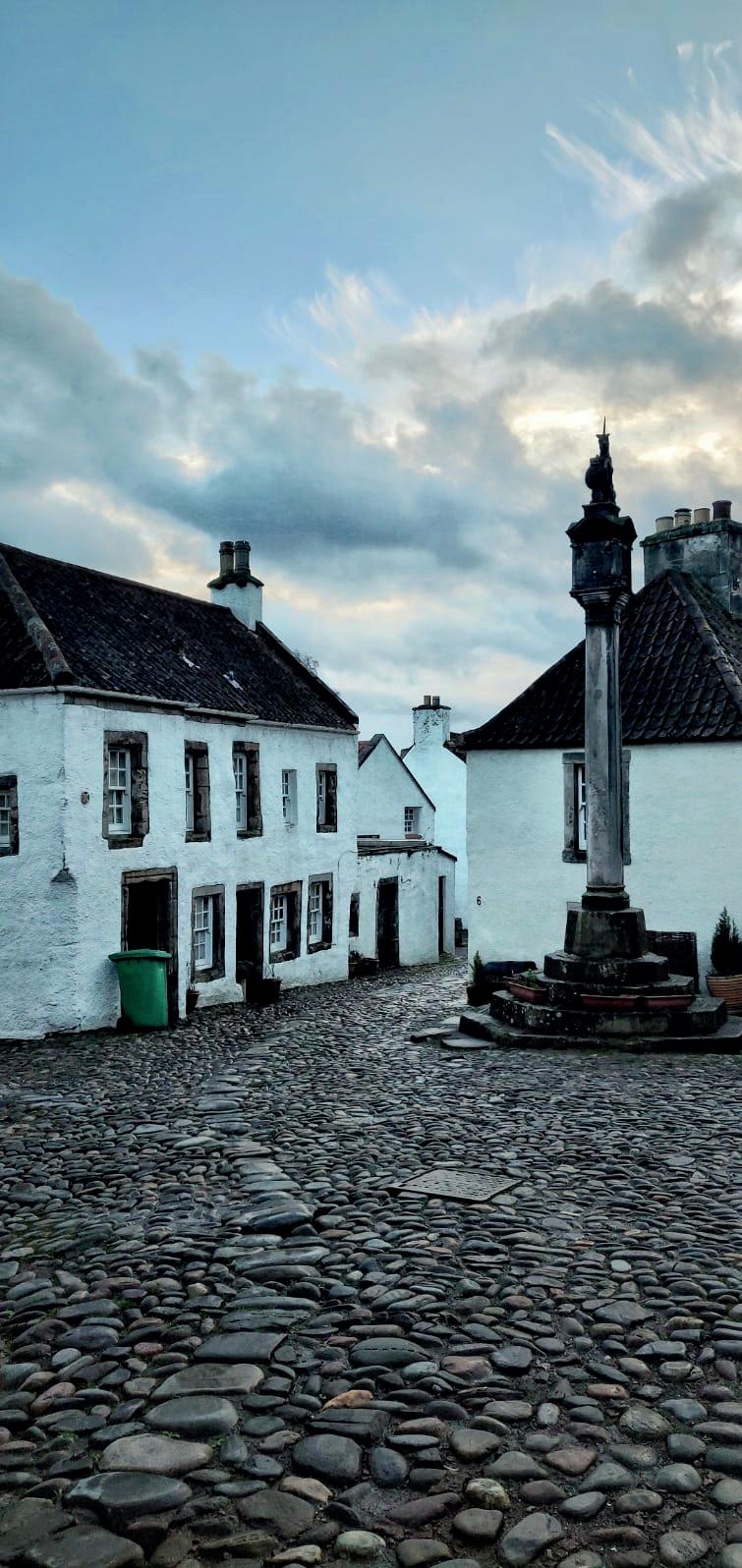
95
ANJALI MANIAR
UDCP STUDENT LIFE
09.2021-
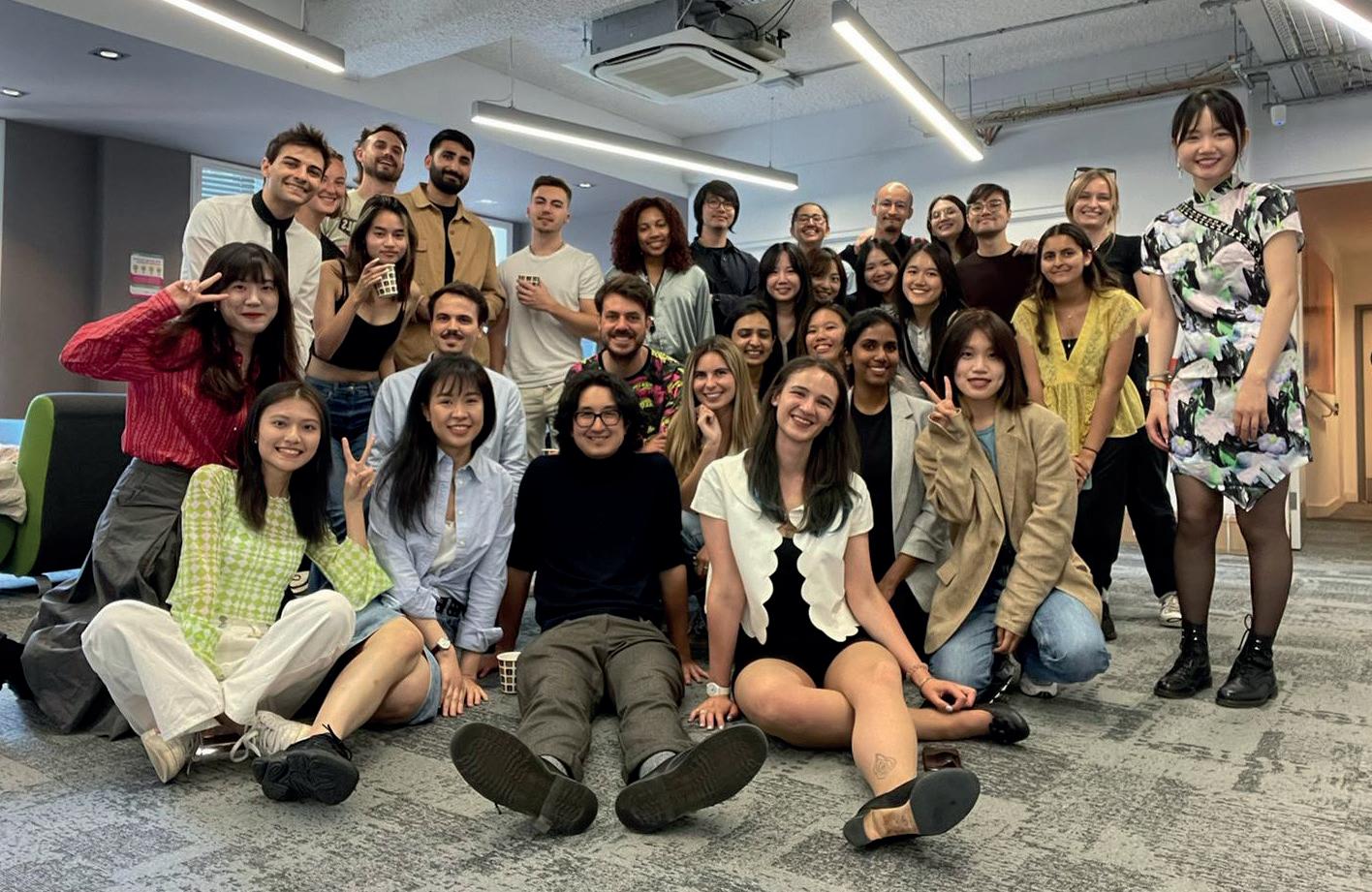

96
09.2022




97

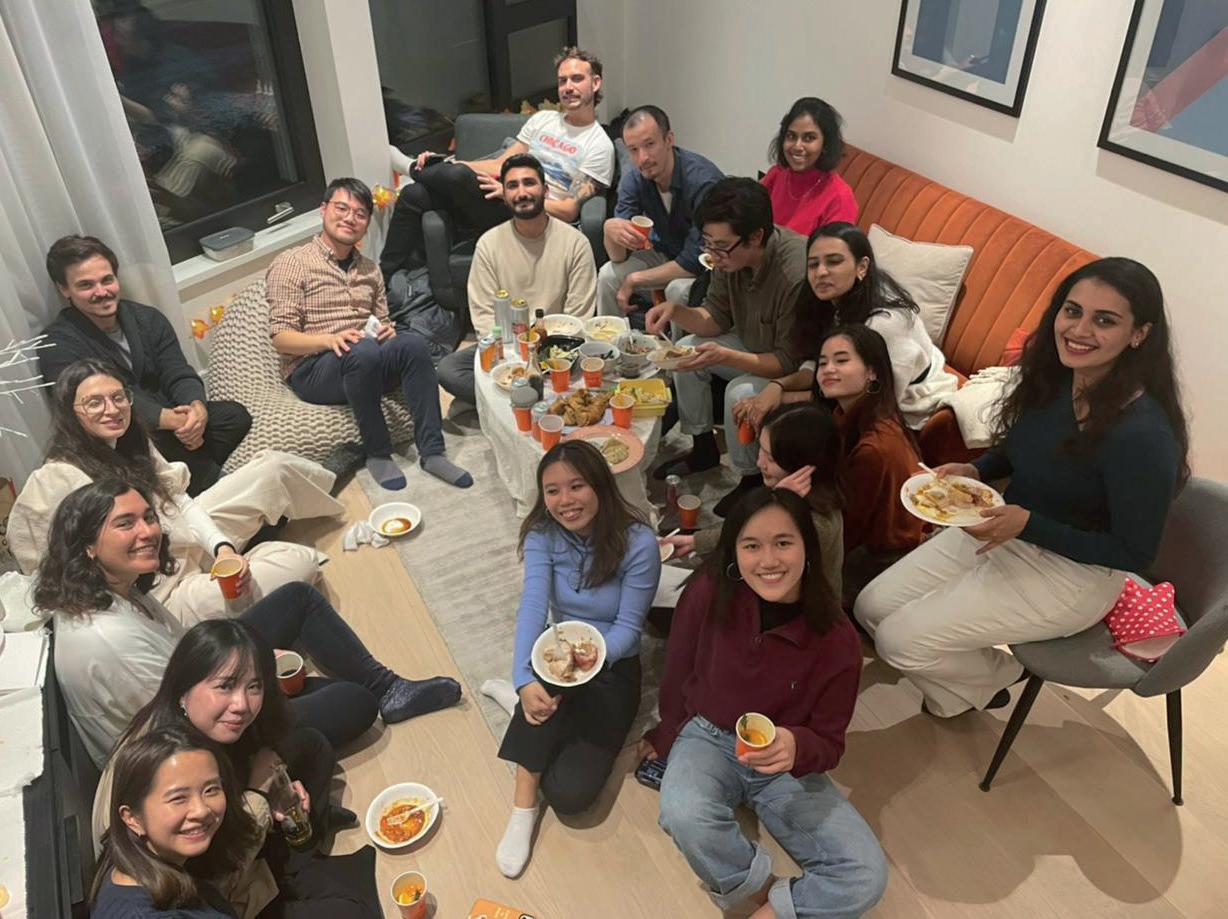

98
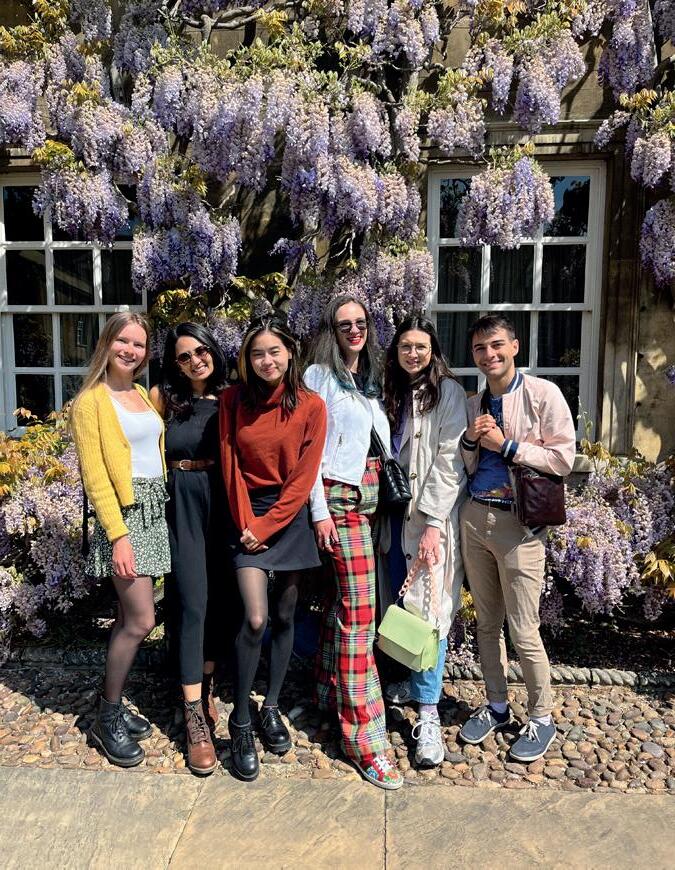


99



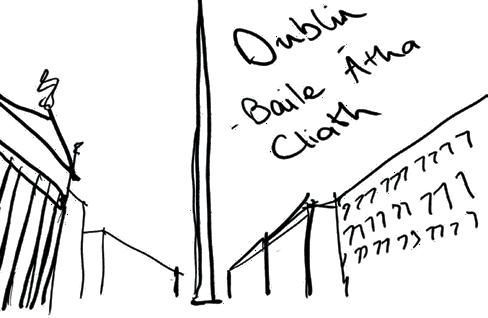
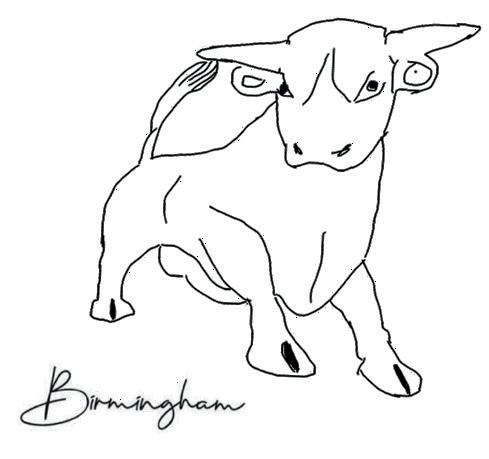








100



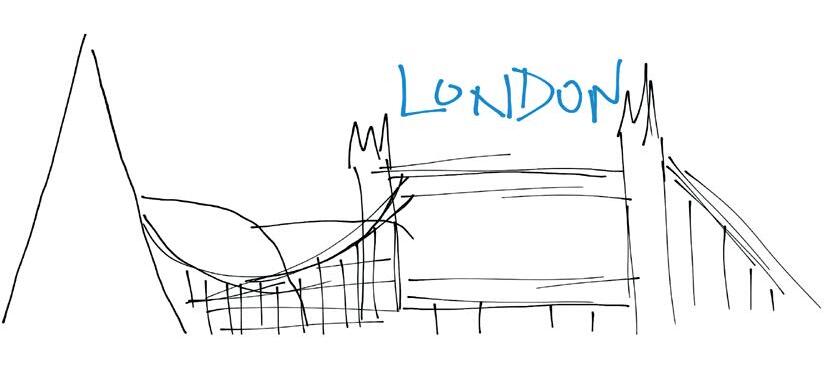

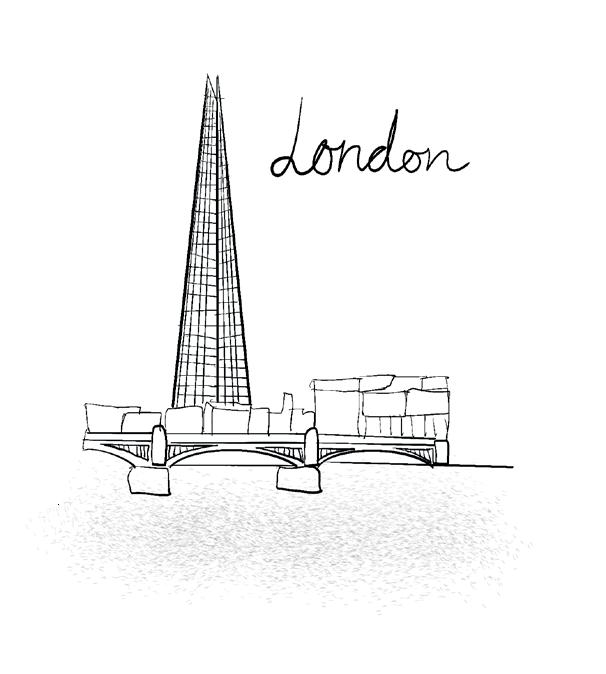




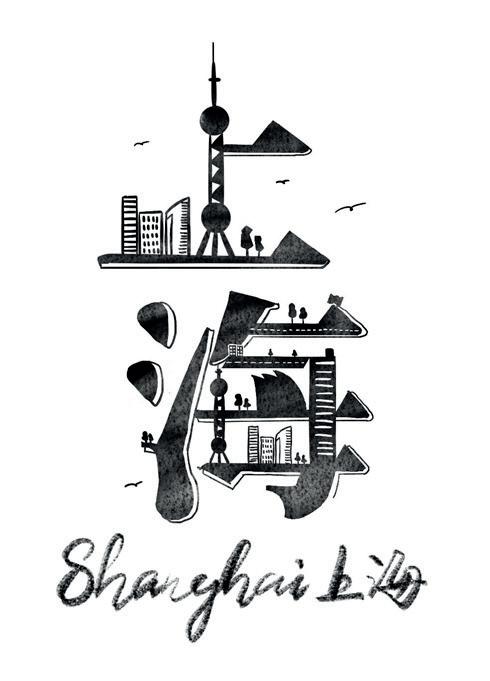
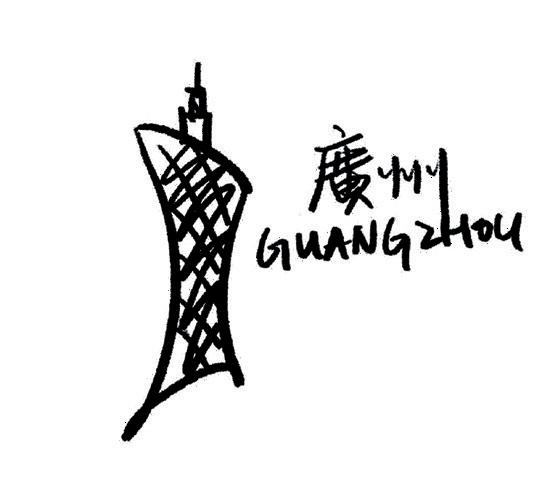
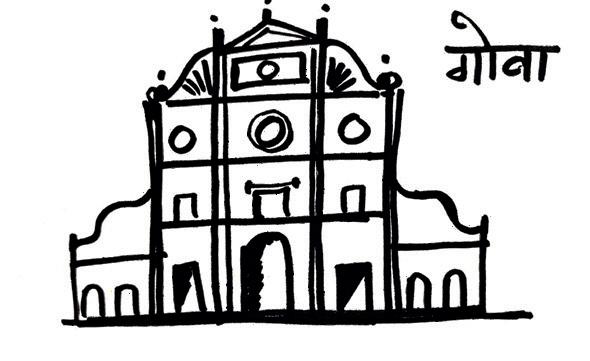
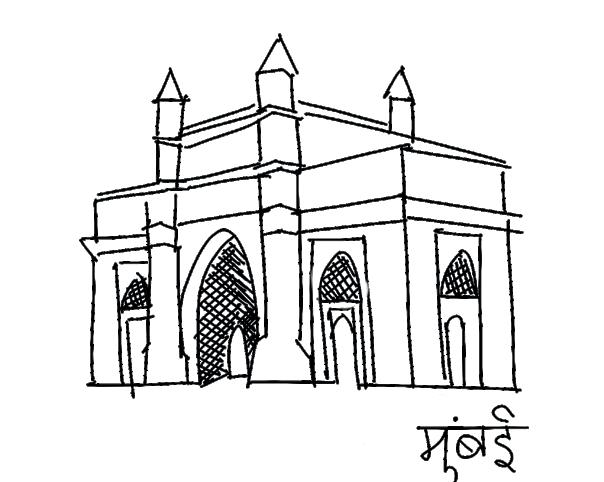

101
MSC
The

URBAN DESIGN & CITY PLANNING PROGRAMME CATALOGUE
2021/2022
Bartlett School Of Planning, UCL
2399-5254
ISSN










































































































































































