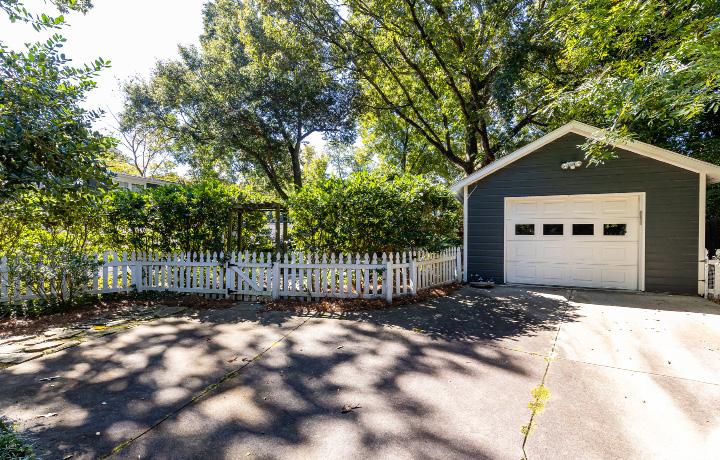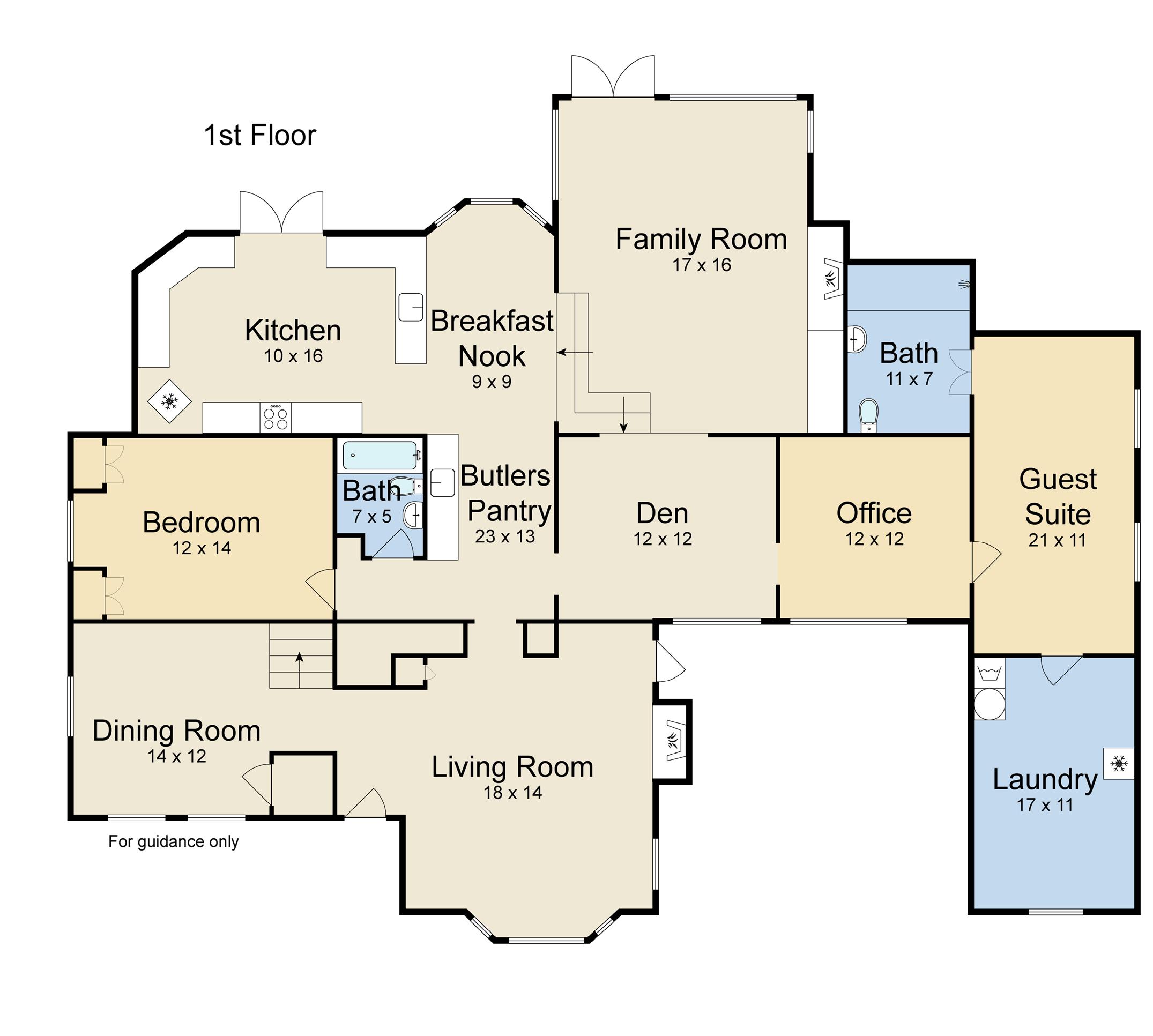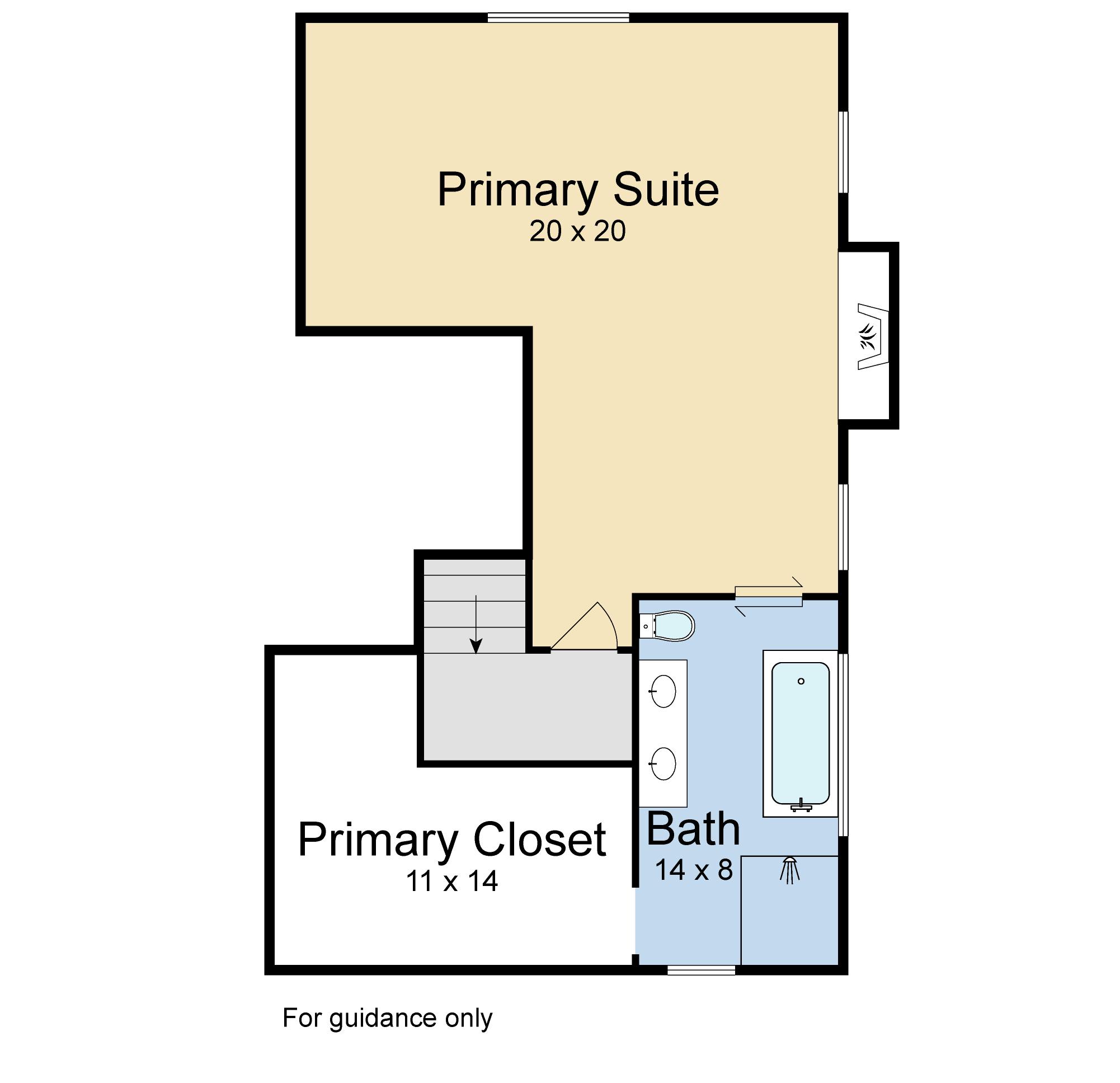ARDMORE PARK


3
3
Nestled in the heart of Ardmore Park, this timeless three bedroom home is the perfect place to plant your Atlanta roots. Resting on a beautifully landscaped corner lot, the home is completely fenced-in and boasts a front facing driveway as well as a gated drive accessing the large, detached garage. Spacious and brimming with natural light, each room offers high ceilings, crown molding, hardwood floors, and classic built-in details. The entry foyer is flanked by a large dining room to the left and elegant formal living to the right. Glass paned pocket doors provide the entrance to the north and south wings of the home, as well as the garden facing kitchen and family room. The South wing to the left offers one of two main floor bedrooms and full baths while to the right you’ll find a cozy den that leads into an open and airy home office. What could act as an extension of the main floor primary suite, the home office is backed by built-in bookshelves while the opposite wall is accented by a large artisan window overlooking the home’s manicured front garden. The main level primary could act as the perfect au-pair or in-law suite and boasts a beautifully designed bathroom, oversized walk-in closet and laundry room. The West/rear facing side of the home is marked by a stunning chef’s kitchen with marble countertops, white cabinets, new refrigerator, Dacor appliances, skylights, and French door access to the home’s lovely back courtyard and garden. Nestled between the kitchen and family room lies a charming breakfast nook and adjacent butler’s pantry that offers additional cabinet storage, a wet bar, and a wine fridge! A wall of windows provide wonderful natural light to the home’s spacious family room where you can enjoy chilly evenings beside its gas log fireplace, and a movie night in front of its floor to ceiling built-in bookshelves and media center. Last but not least, the upstairs primary suite is an owner’s oasis. Oversized and boasting its own decorative fireplace and sitting area, as well as a spa-like ensuite bath and huge walk-in closet, it is truly a retreat within one’s own home. You’ll spend many a luxurious evening soaking in the custom Waterworks bath tub while watching the sunset over the lush Ardmore Park treescape. An additional laundry connection is also available in the primary closet. Walking distance to Piedmont Hospital, multiple neighborhood parks and restaurants, the Northside Atlanta BeltLine trail and within easy driving distance to midtown’s art district, the connector, West Midtown, Bobby Jones, and so much morethis home offers Intown living at its finest!




















