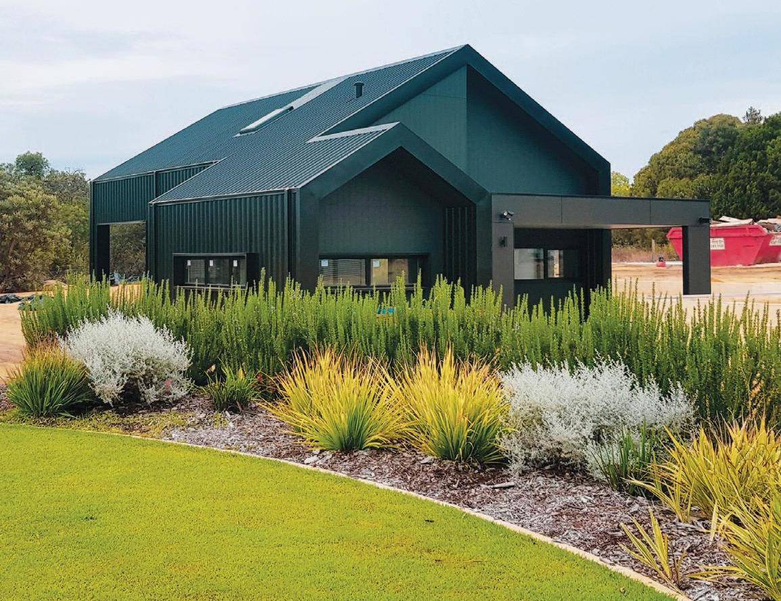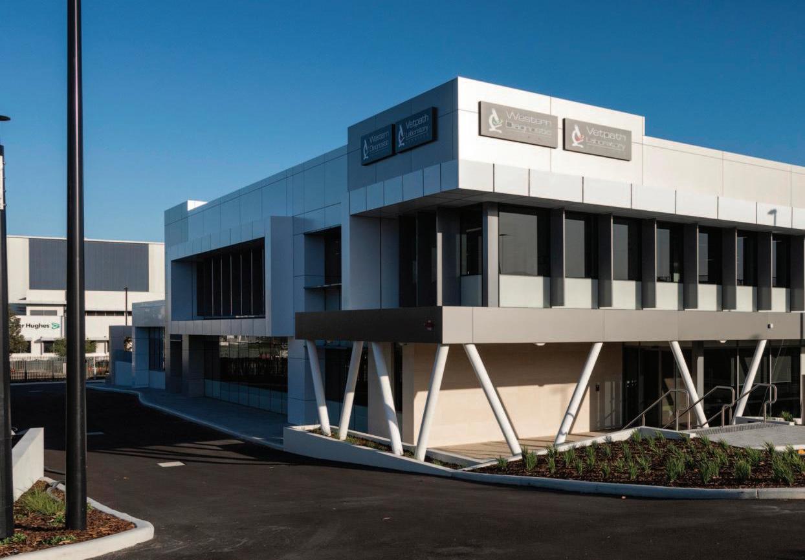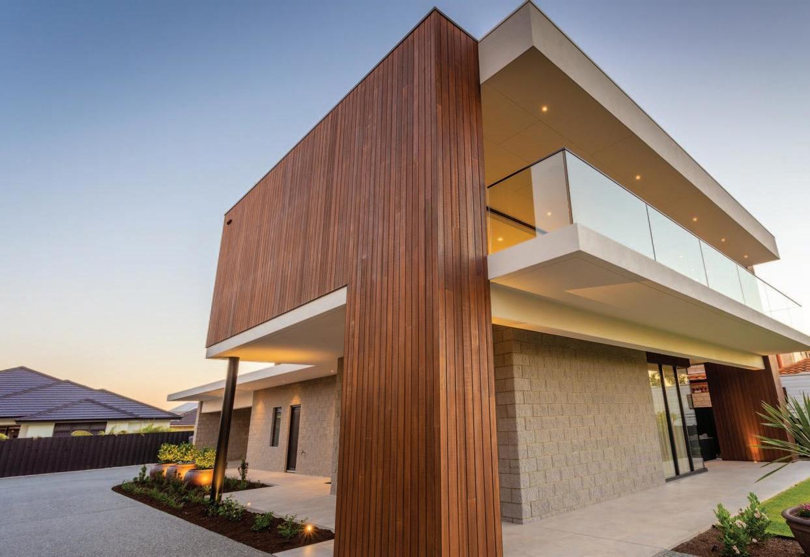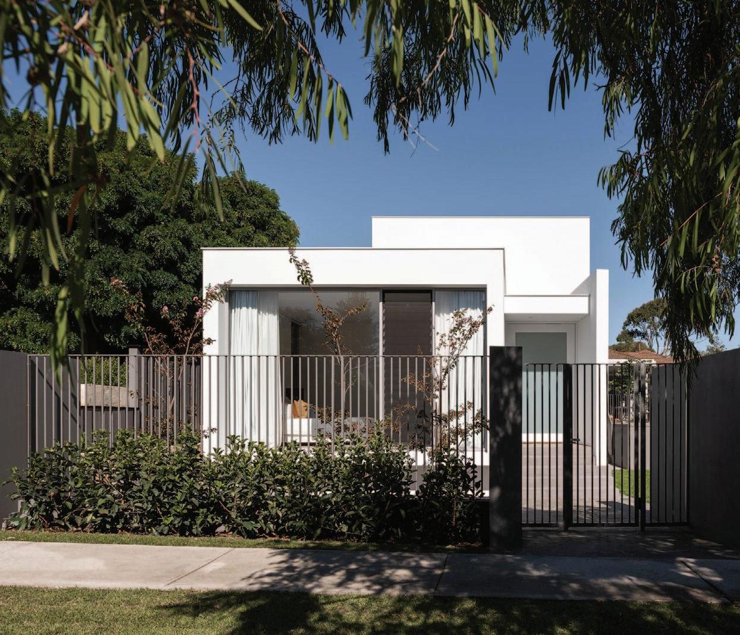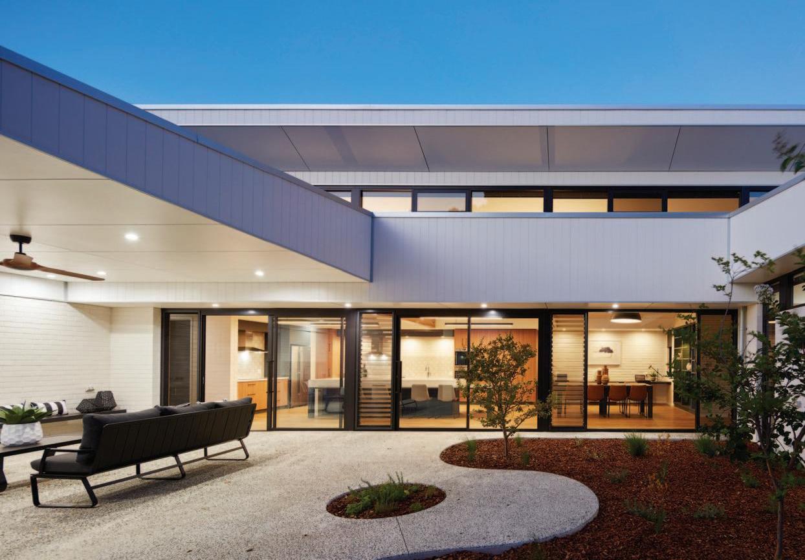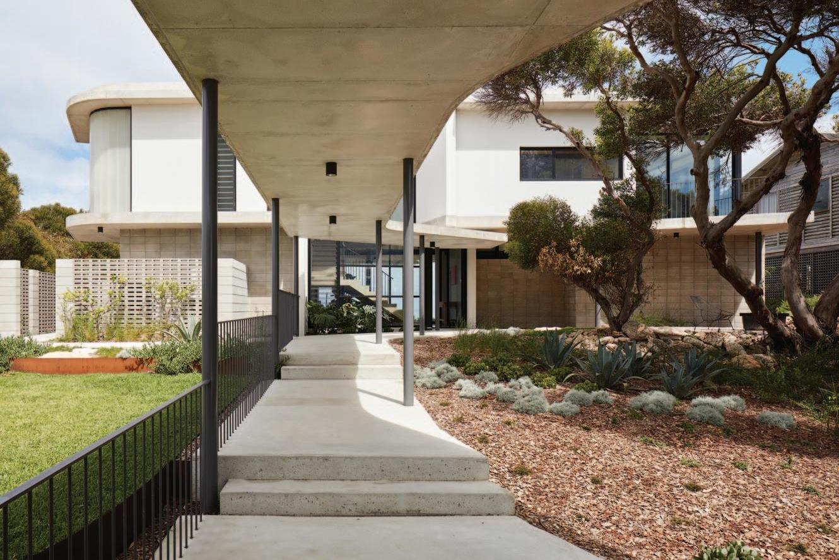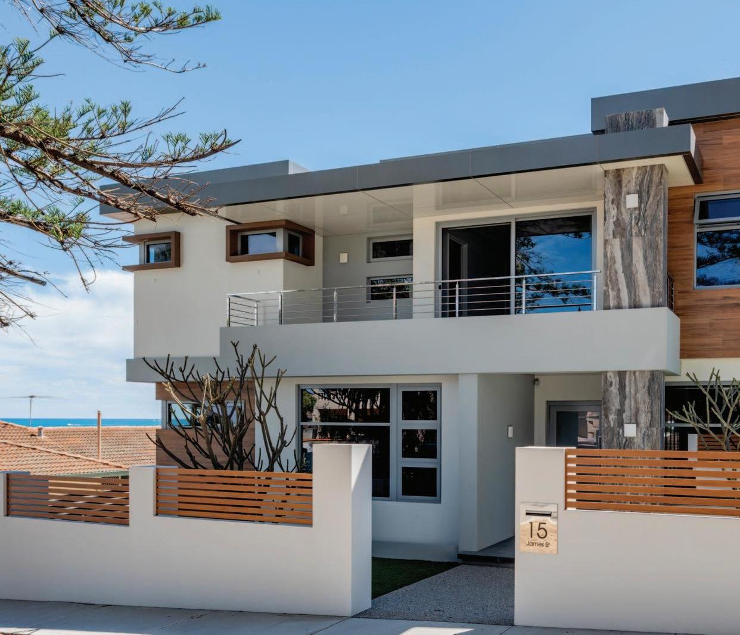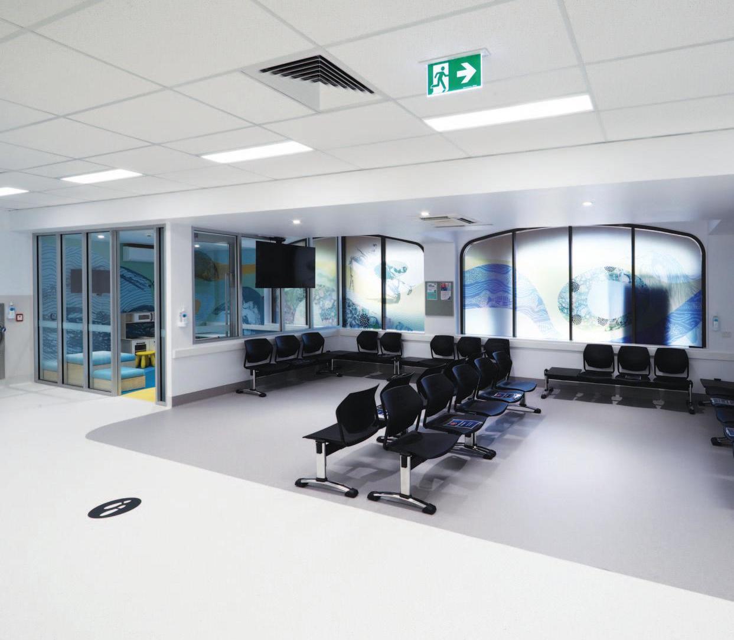
6 minute read
PS Structures
Detailed approach required for laboratory fitout
Laboratory fitouts differ significantly to most commercial fitout projects and, with a floor area of over 6,000m2 over two floors, the Western Diagnostics Pathology (WDP) laboratory is one of the largest private pathology laboratories in Western Australia. Western Diagnostic Pathology’s goal was to relocate the Myaree Laboratory and other peripheral facilities to a new purpose-designed central laboratory in Jandakot.
Advertisement
PS Structures were engaged initially on a Design and Construct basis for the base build portion of the project working with architect Meyer Shircore. From the onset of the project, it was determined that it was critical to develop the base build and fitout designs concurrently, to ensure a seamless integration of the complex service requirements of the fitout. With this established
THE TEAM

Phone: 9240 6744 www.psstructures.com.au PS Structures were appointed head contractor of the fitout and as a result worked with Silver Thomas Hanley to deliver a facility which would meet the clients’ expectations.
Silver Thomas Hanley was the lead Architectural consultant responsible for the design and delivery of the internal fitout. A key consideration of the project was to ensure the facility would not only meet the operational requirements of the client but would also be adaptable and responsive to their changing needs as well as future technological advancements.
Throughout the design process, PS Structures, Silver Thomas Hanley and other design consultants regularly engaged with the client and key stakeholders to ensure the best possible outcome for operational efficiency. In many ways the internal fitout informed the form of the building and was driven by the specialist requirements of the equipment and function of the facility.




Contemporary and pleasant work environment From concept to completion, the design intent was to create a contemporary and pleasant work environment conducive to work and collaboration. The design of WPD sought to create a unified palette and visual interest throughout. A key consideration was to ensure that this visual interest was not limited simply to the administration areas of the facility but rather integrated to all work areas throughout. The bold yet refined use of colours used throughout - including lime green, navy, light grey, yellow and aqua reflect the brand identity of the services collocated within the facility.
In-ground services to the lab area and a multitude of services had to penetrate through the precast panels. PS Structures had all the services carefully coordinated and added to the precast shop drawings, which allowed the precast manufacturer to ‘build-in’ most of the required penetrations at time of manufacture. This helped to significantly reduce the amount of penetration that had to be made at time of fitout.

Commercial Hydraulic & Civil Drainage Contractors
Proud to have worked with PS STRUCTURES on The Western Diagnostics Relocation and Fit-out Office: 08 9360 3755 45 Wittenberg Drive admin@impulseplumbing.com.au Canning Vale WA 6155 www.impulseplumbing.com.au

The sequencing and method of construction with the in-ground services to the lab were changed by first finishing the entire structure, including the roof. The sequencing of works allowed PS Structures to complete the structure with free access and egress over the large floor area of the laboratory.
Strict tolerances required The myriad inground services were installed without damage or interruption from construction plant and equipment. The positioning of the many service risers was of critical nature for the future fit-off of the various specialist laboratory items. PS Structures arranged Ascon survey, pre and post slab installations to ensure that they fully complied with the strict tolerances that were required.
The Laboratory furniture required innovative considerations from design to construction. The process included input from client, architect, builder and laboratory furnishing contractor. Westlab was involved in the supply and install of the laboratory furniture and helped design and manufacture more than 750 linear metres of benching, interchangeable cabinetry, specialist cabinetry ventilation, equipment rollers and multi-purpose storage systems.
The specialist joinery items featured fully integrated systems including service spines, which had to be carefully coordinated with the structure and floor finishes. PS Structures had to pre-install sections of vinyl to allow the installation of the services spines ahead of the laboratory fitout. Specialist team brought in As part of the construction process PS Structures had nominated some areas as early access areas to allow the client to complete their specialist fitout works concurrently with the base build construction process. The specialist team consisted of international and interstate technicians who had to complete the installation of an automated chemistry track with a total length of 40 metres, which automates the testing of blood samples. This track required a specialist installation team with limited availability and, as such, PS Structures needed to carefully manage the construction program to ensue this could be installed.
Impulse Plumbing, commercial hydraulic contractors located in Canning Vale WA, were proud to work with PS Structures on both the Western Diagnostics fitout and relocation projects.
Works completed on the project by Impulse Plumbing were hot and cold potable and non-potable flow and return ring mains; reverse osmosis, pure clear water ring main; laboratory fitout of all specialised hydraulic equipment; dedicated Covid-19 laboratory; and installation of laboratory equipment.
Discus Print & Signage were commissioned to design, produce and install over 200 linear metres of window graphics for the Western Diagnostics fitout. Working with PS Structures and the client, three geometrical environmental graphics were chosen from the Discus online design library and printed to dusted film using white ink technology. The result is an aesthetically pleasing window glazing solution that achieves privacy and identifies three different work zones.
D Mulvee
Waterproofing and silicone specialist. Residential and Commercial. Affordable and reliable.

21 Profit Pass
Ph: 08 9302 5650 WANGARA WA 6065 EC 7495 PL 7799 Email: reception@eltechservices.com.au ABN 39 384 357 361






Focus on health architecture Silver Thomas Hanley is one of Australia’s leading architectural practices with an exclusive focus in health architecture, including specialist laboratory and research facility design. Originally formed in 1953, the practice evolved into Silver Thomas Hanley in 1985. Since then, the practice has completed an impressive portfolio of projects ranging in value from under $1M up to $2B in Australia and internationally.
The practice is nationally recognised for innovative laboratory design work which draws together highly serviced research spaces with collaborative environments.
Silver Thomas Hanley is currently in the process of delivering Hollywood Private Hospitals new Emergency Department.
PS Structures Pty Ltd is a small group of professionals striving for excellence in the highly competitive construction industry of Perth. PS Structures have been operating since 1992 and have grown into a respectable medium-sized company in the Perth environment.
With previous construction experience on demanding projects requiring sound technical expertise PS Structures have been able to ensure the timely identification of problems in the construction process and their early resolution.
Their commitment to excellence, coupled with their belief in the route to success is through clear concise communication with all parties, ensures a mutually rewarding relationship.
OJPlaster WA mobiles:0423 370 818
0430 536 788


