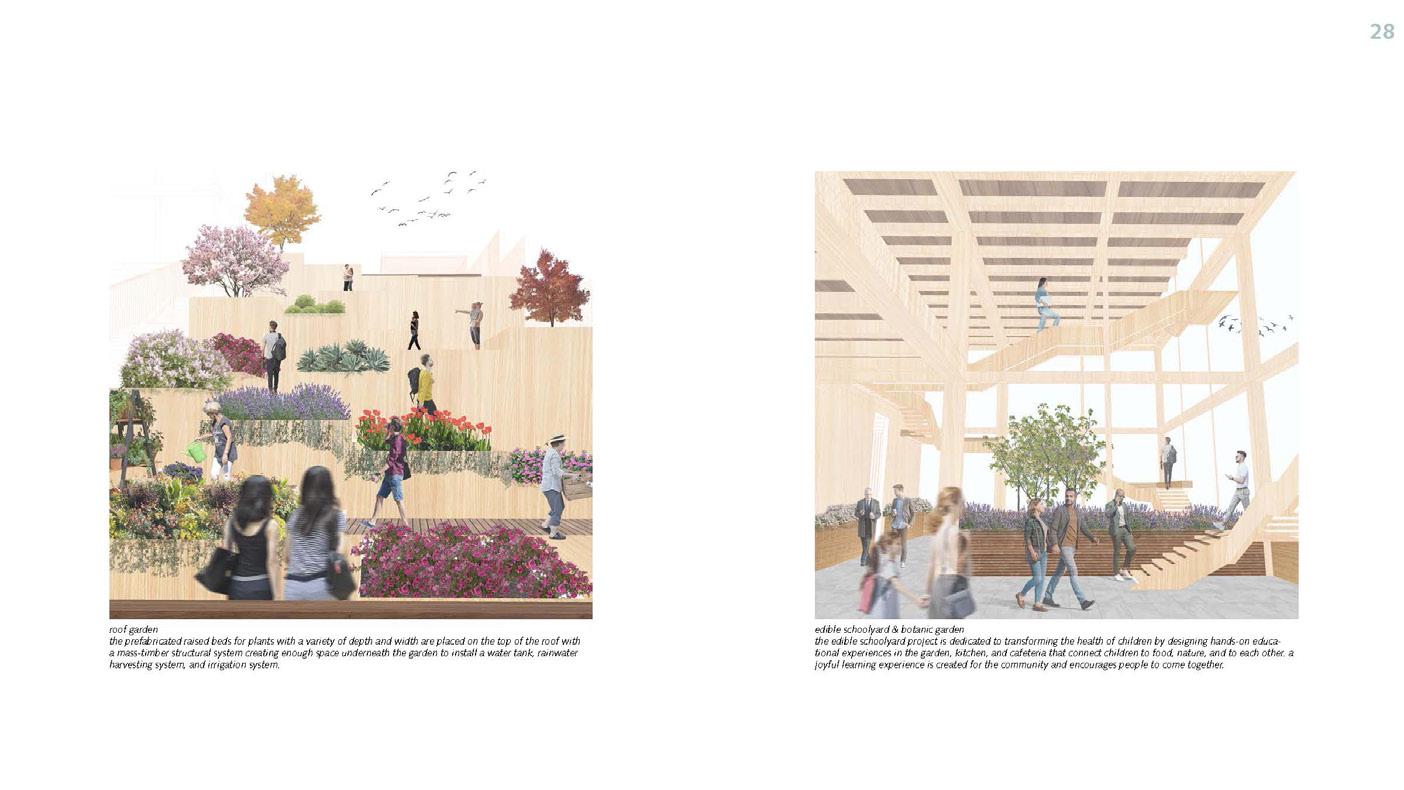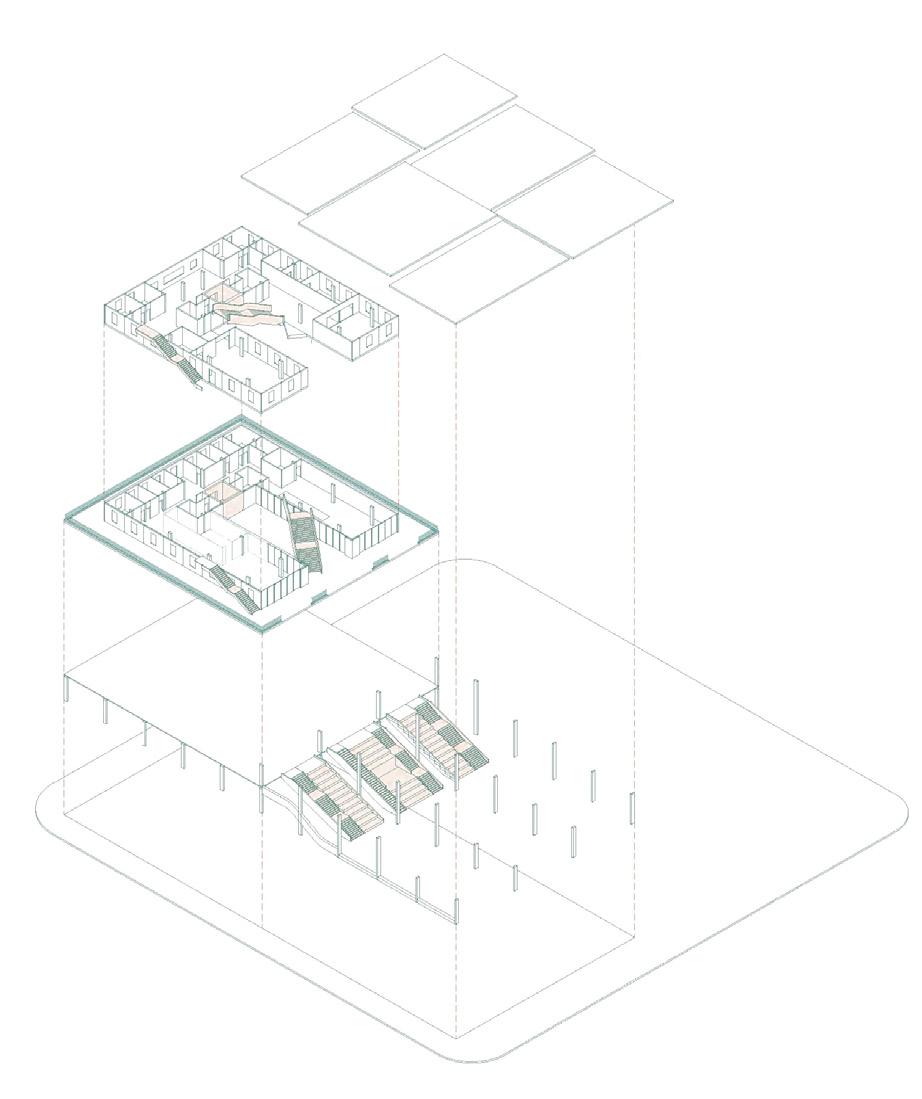
3 minute read
Ronjting Jin
Ronjting Jin Healing Garden

This project is located at Roosevelt Row in Phoenix Downtown. The existing site is now used as a parking field and occasionally holds special events, such as Farmer’s Market during the weekend and the artistic event collaborating with Roosevelt Row.
The idea behind a healing garden is to create civil architecture in downtown Phoenix as a gathering space to restore the broken relationships among people, nature, and architecture. In this generation, people have lost their connections with nature and our ecosystem; there is a sense of city loneliness in crowded urban areas. These factors lead people to a less peaceful urban life and gradually lose the joyful experience of an interactive civil lifestyle. Under this situation, the ultimate solution is to find internal peace for the resident’s well-being and to do so, this project started with a simple urban public space. By providing a safe and joyful physical place, people would gradually open their mental world to the community. Only then will the sorrow, fatigue, brokenness be finally healed in this place. There are mainly three types of disconnection in this generation, which are on the stakes for everyone: Fixing the natural connection with the ecosystem, a community garden, botanic greenhouse, and The Edible Schoolyard Project are placed inside this project. Fixing the interpersonal connection with the community through a conventional theatre, a recreation center, and mix-use public spaces which are designed to bring people together. And fianlly to fix the dynamic connection with architecture, a joyful circulation system, and a sustainable structure system which are fully developed. The main intention of the space is to be healing and restore the relationship among residents and bring people back to nature in order to understand the ecosystem as well as preserve the environment. Users can gather and enjoy their civil lives in this common public space under the urban fabric.
An Edible Education places the child at the center of their learning and uses food to engage all aspects of the child’s education. Through growing, processing, cooking, eating, studying, talking, and thinking about food, students develop skills, knowledge, and behaviors that enrich their academic and non-academic lives, bolster their growth as individuals and in relationships, and cultivate meaningful engagement with their health, the health of their communities, and the health of the planet. A theatre is a place combining many emotions and stories. It is where ‘everything’ is happening and shared experiences happen at a specific moment. This unique interaction enhances the feeling of social belonging and personal well-being. The theatre can help people understand internal peace by speculating the story on the stage and watching other’s lives like theirs, being watched by others. The project combines The Edible Classroom, kitchen, and theatre to perform as a welcoming space and encourage the community to rebuild the connection and to gather for a collective shared experience.
The modular raised bed for the community roof garden and mass-timber structure system are part of this project. The modular raised reds are prefabricated with a variety of widths and depths which allows for easy installment onsite and allows every individual to have their designated gardening area. This roof garden gives residents access to fresh and healthy food and creates social activities while directly connecting to the Farmer’s market on the ground floor. A green space over the roof helps the project save a lot of energy and absorb the greenhouse gases in the urban area. Also, this project encompasses many spaces under the roof garden supported by the mass-timber structure to install an inter-circulating system inside the building. Following the same goal, a large water tank, rainwater harvesting techniques, a domestic water treatment system, and an irrigation system are integrated into the building system. The project uses mass timber as the primary material for the structural system and wood for the finishing material to reduce the carbon emissions during the manufacture and construction. This green building is pursuing Net-Zero and integrating a new system of rainwater harvesting, solar panel system, and geothermal system to reduce energy and water consumption. Two wood-framing outdoor staircases connecting to the third floor provide people different dynamic experiences walking inside the civil architecture. Its design means to be a passive strategy for people to use the staircase instead of the elevator.












