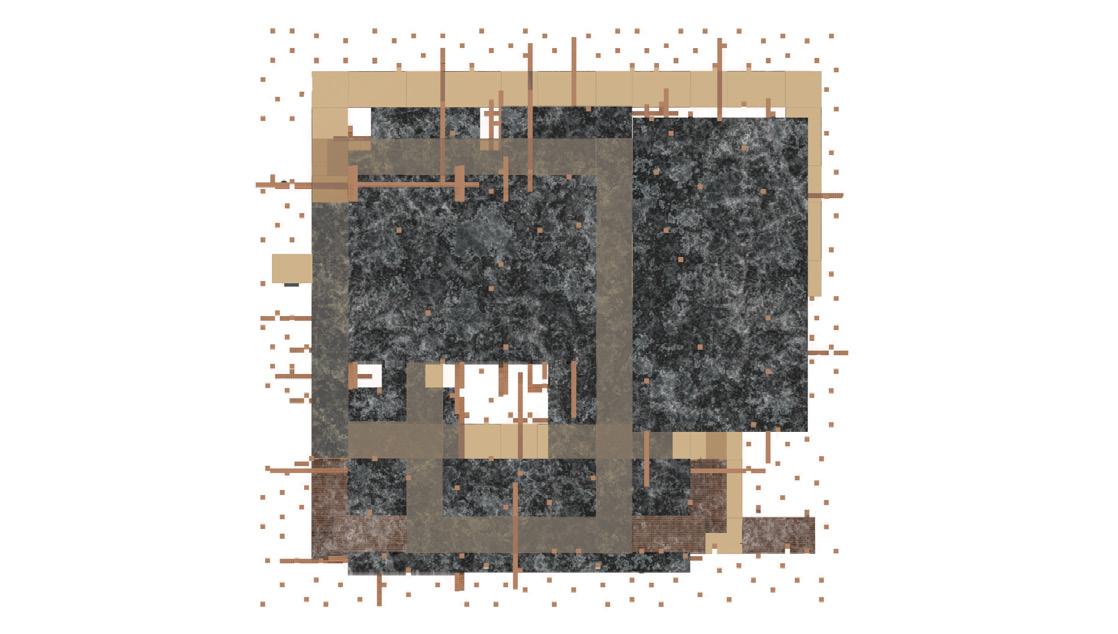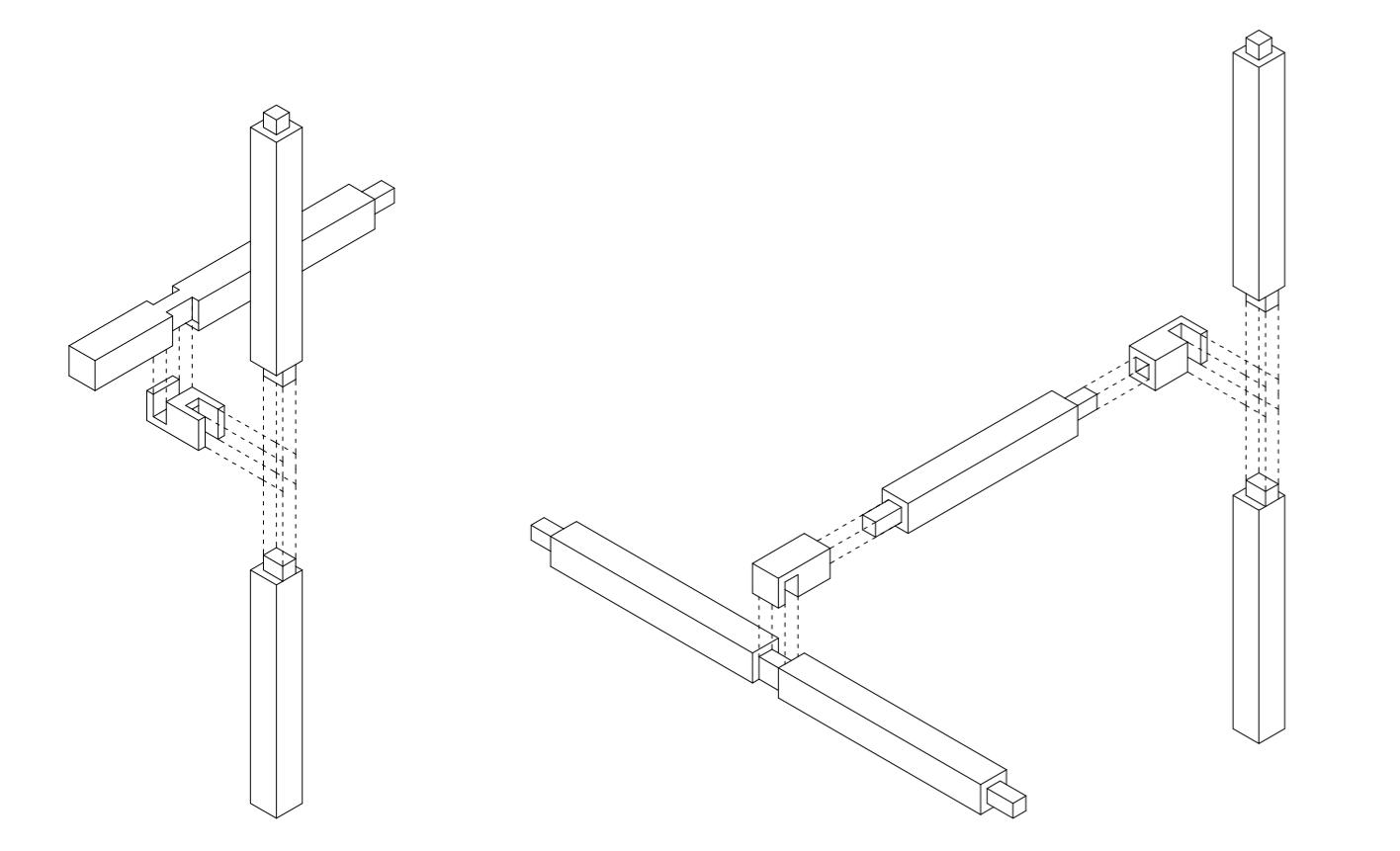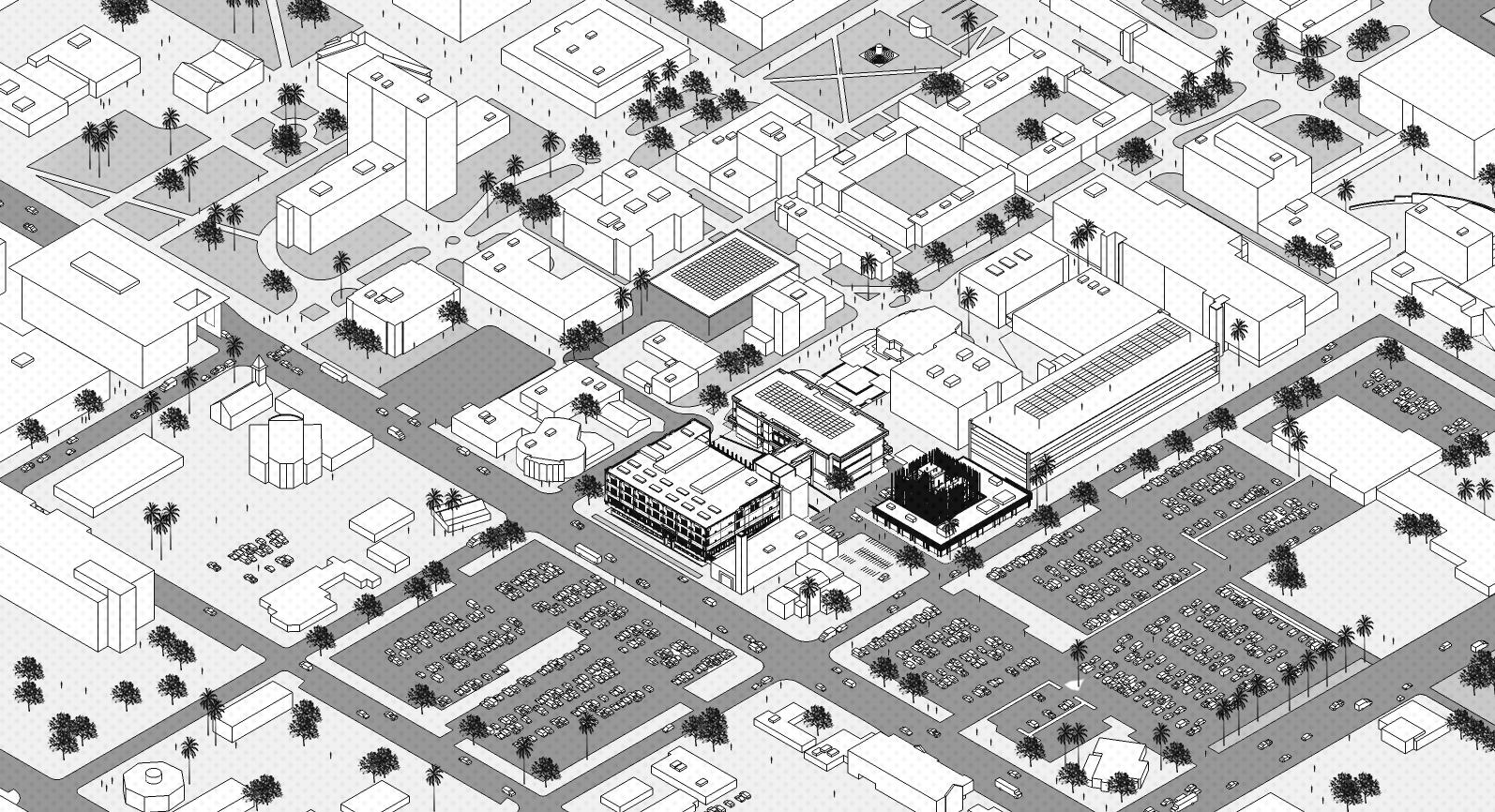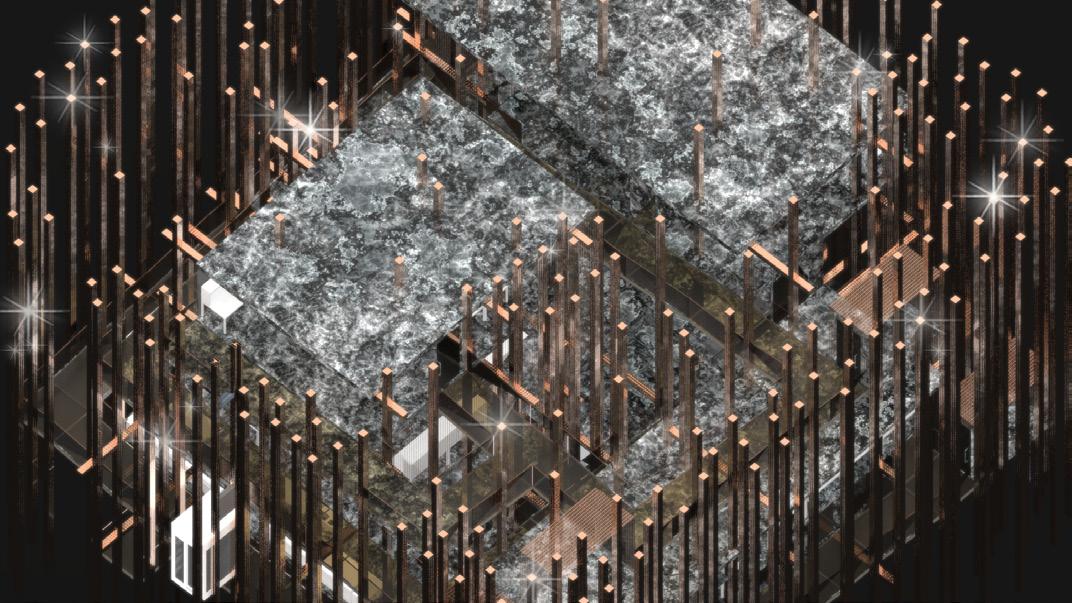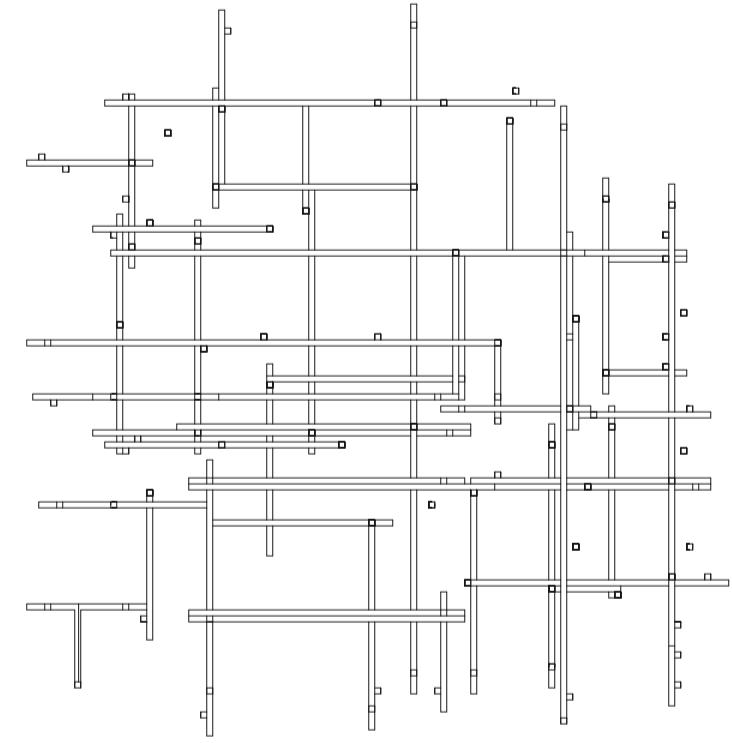
2 minute read
Yara Kamali & Andrew Synacek
Yara Kamali & Andrew Synacek
Traverse
The main focus of this studio was on concrete. It was funded by TPAC, a precast concrete company located in Phoenix, Arizona. We were able to visit the local job site to learn about the process of making pre-cast concrete elements such as panels, beams, and platforms. We dove into learning about precast concrete technologies and experimented with the material itself by casting concrete blocks. Afterwards, we moved into applying the knowledge that challenged us to only use pre-cast elements in design.
For this project, the task in hand was to design a pre-cast concrete research and innovation center. Along with concrete mixing, casting, and experimentation spaces, the program of the project was to contain metal cutting soldering spaces, a 3D printing lab, a laser cutting lab with CNC routers, fabric cutting/ sewing spaces, and multi-purpose studio spaces. Located on ASU’s Tempe campus, the site is home to a warehouse that houses wood, textile, jewelry, and metal fabrication spaces. Shared by both the art and design school, the site sits conveniently accessible to both - just west of the design school and northwest of the art building. The existing u-shaped warehouse contains a shared courtyard in its center, full of valuable space for outdoor operation and activities.
Given that the type of project regarded innovation and research, we chose to challenge ourselves by pushing the boundaries of what could be designed with concrete. Traverse Design Lab aims to bring together multiple design disciplines into one program.
By challenging the normality of the architecture of educational spaces, the design originated from ridding of the walls that seclude students from the outside and vice versa. The forest-like columns aid in achieving the effect of a semiprivate space, protecting the glass boxes from sunlight, and supporting a portion of the structure. The platforms in the design are continuously elevating at slight shifts, drawing students with different craftsmanship into the spaces where connectivity may intersect.
We gained inspiration from the random grid of trees involved in natural forests. A grid of square eight-inch concrete columns rise from the empty courtyard ground and into the air at more than double the height of the warehouse.
Another network of square eight-inch concrete beams connect to the columns to support platforms. At the ground level, the existing courtyard serves as outdoor concrete mixing, casting, and experimentation space. The rest of the programmatic area floating the air as they are scattered throughout the forest of columns at various levels. The slightly contrasting levels create a multitude of mezzanine spaces. Each piece of program above ground level is contained by two rectangular concrete slabs on top and bottom with glazing all around. In conjunction with an elevator, a continuous ramp spirals up through the project providing primary circulation to programmatic areas.
