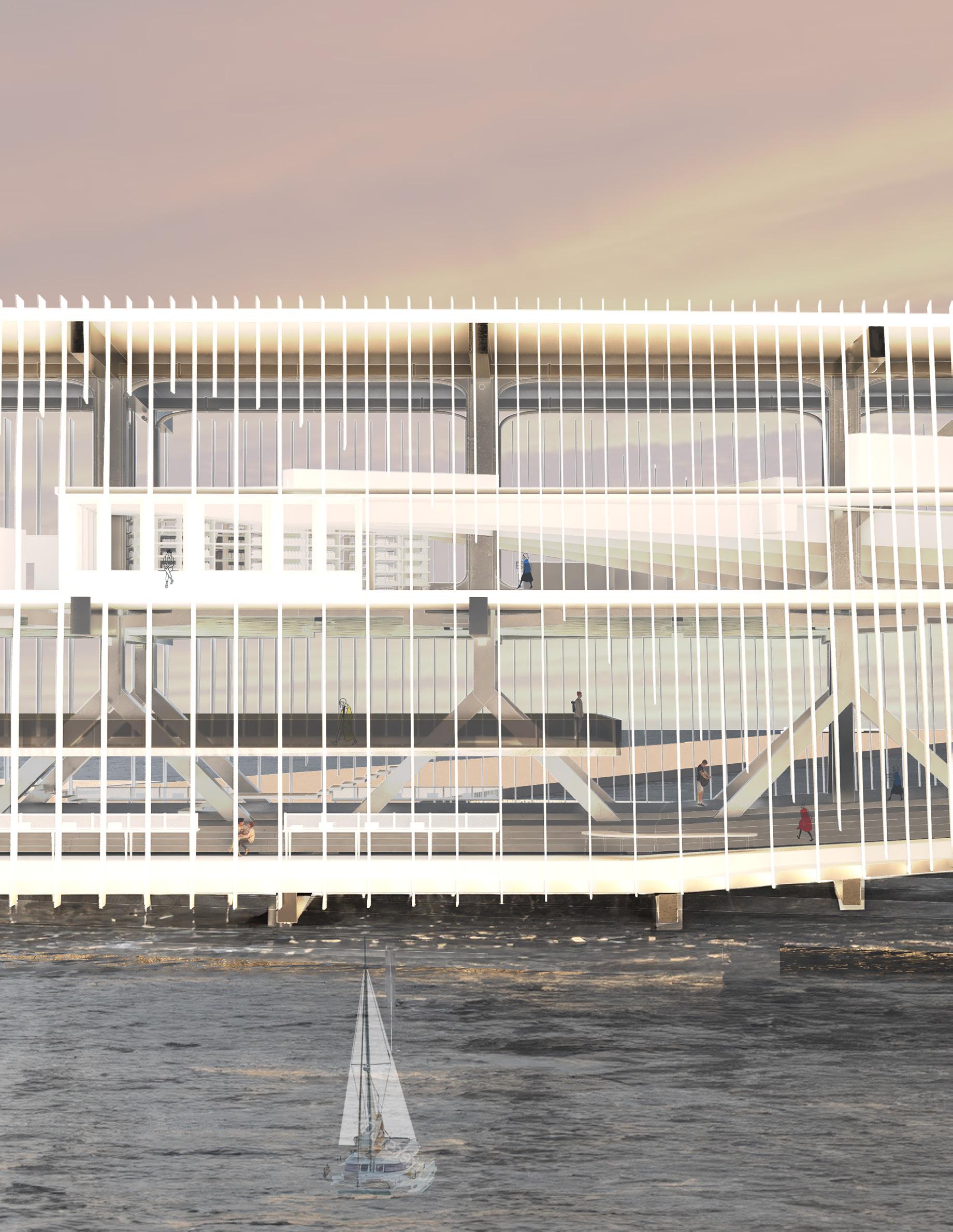23/24


23/24

Reflecting upon Glasgow whilst discovering and absorbing Marseille at once invites comparison and contrast between the two cities, their geographic situations, topographies and climates as well as the potent political, economic, social and cultural aspects which shaped, and continue to shape, their particular morphologies and character.
With the ongoing threat of pandemics, artificial intelligence, food + energy insecurity, the Climate Emergency and political upheaval across the globe (manifest in direct action, strikes and outright rebellion, we are asking the question, what does this mean for the current city and the future of cities? Ethical decision making and processes relating to the planet, society and the choices that we make can no longer be separated from architectural design.
By using Marseille as the city of investigation, the final year of architectural education is a chance to determine what constitutes an Ethical City and to respond through a design thesis evidencing the gathering, organisation, analysis, synthesis and deployment of data, research and theory.
Beginning with the SEA as the context and as the point of arrival, the students offered a speculation as a commentary on what this means to Marseille in the 21st century. As ‘outsiders’ we approach Marseille from afar, as if by sea. What could be the ‘alternative relationship to the sea’ as a speculation for the suggested imaginary city? Using Sennett’s ‘Ethics for the City’ and students own preoccupations, further speculations were made with the contexts of PORT + LAND, which culminated in an exhibition titled Voyage à Marseille, following the city visit.
This collective effort and ambition to frame the city through the student’s experiences has been the framework for the individual thesis investigations and resultant architectural proposals. Returning exchange students enrich the conversations around the ethical city with the wealth of their experiences abroad and the diverse studio contexts.
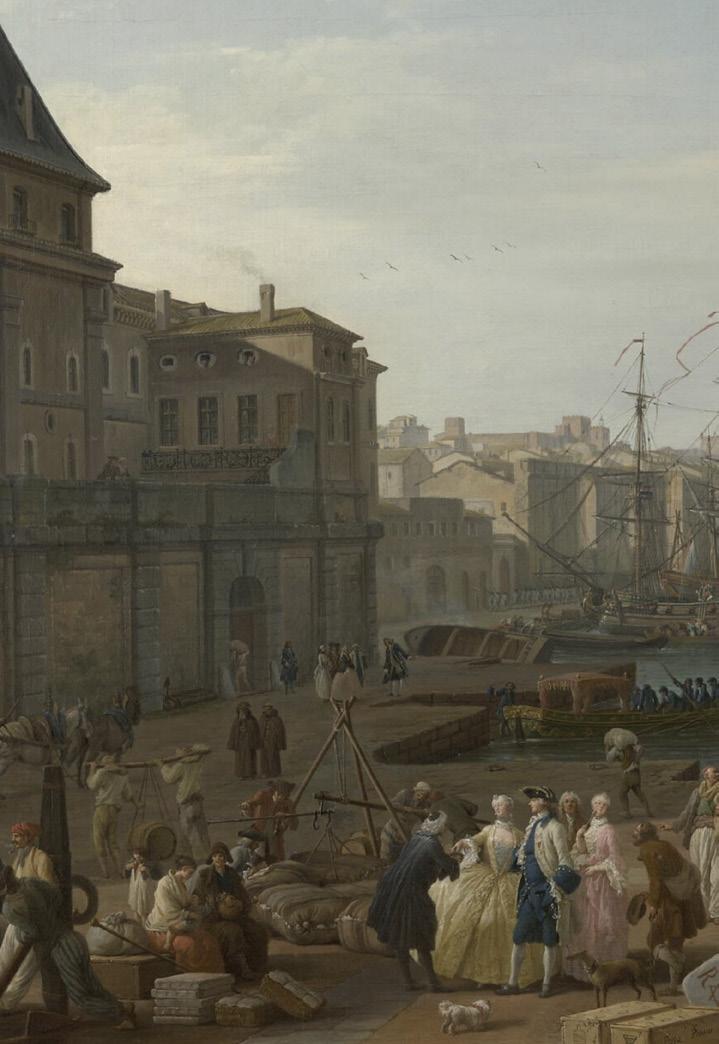

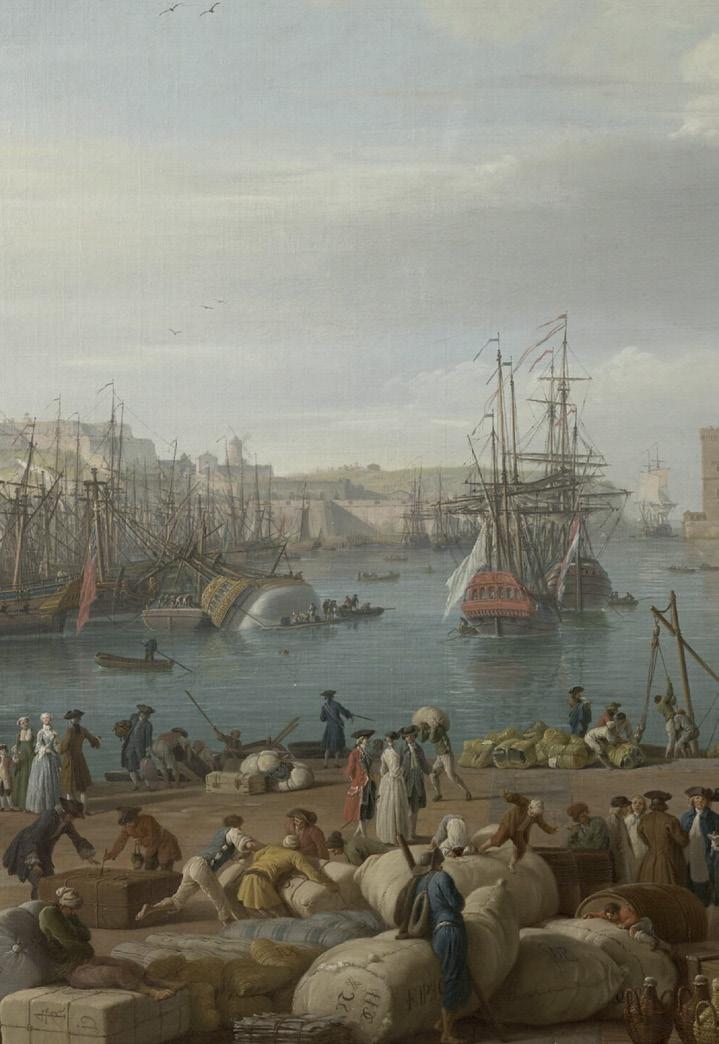

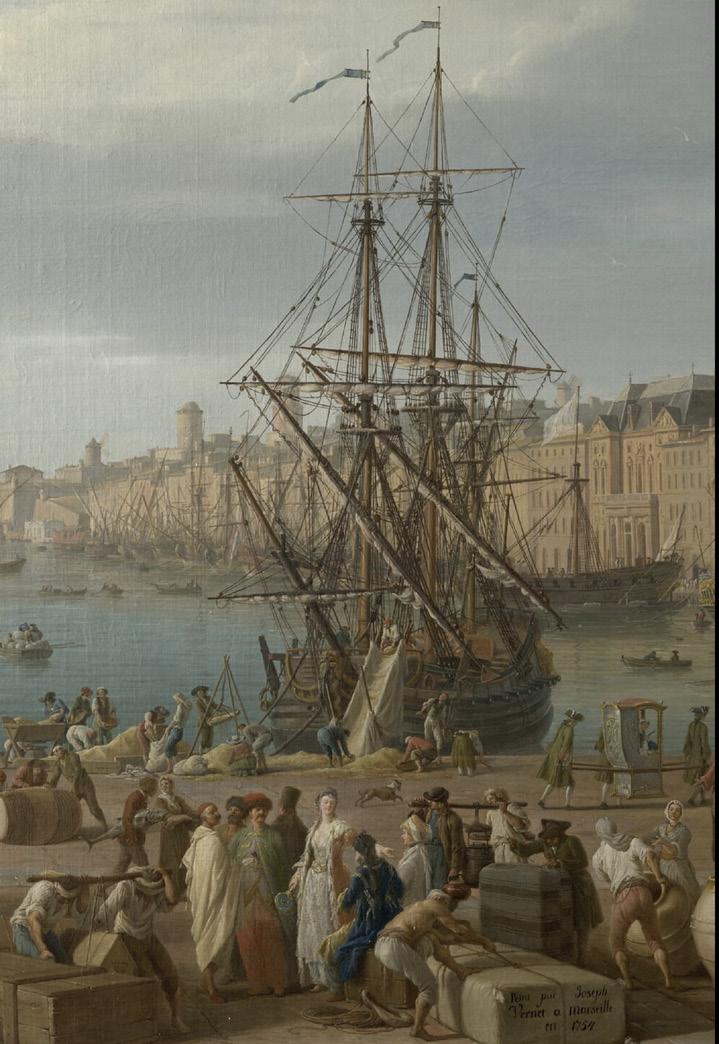

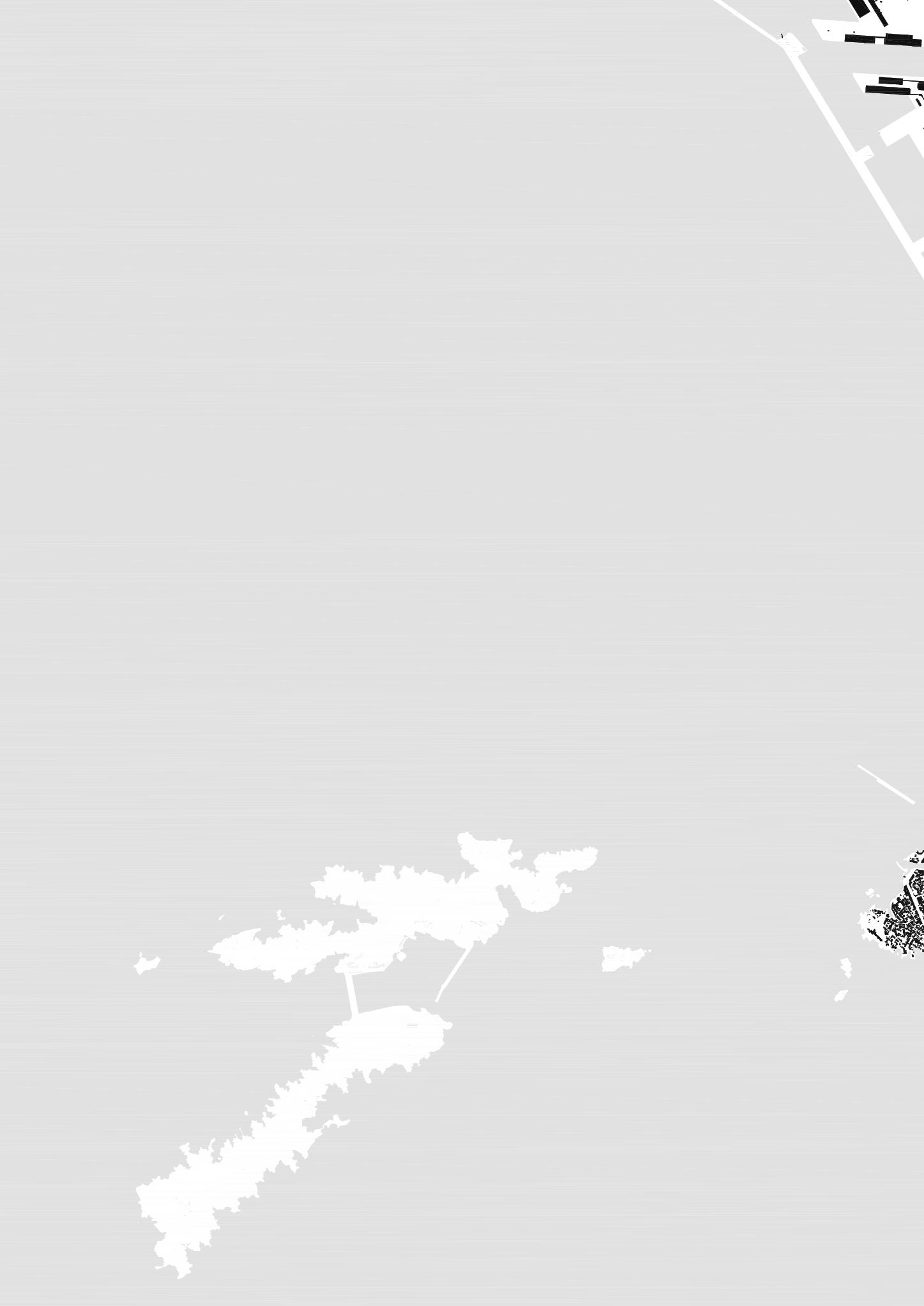
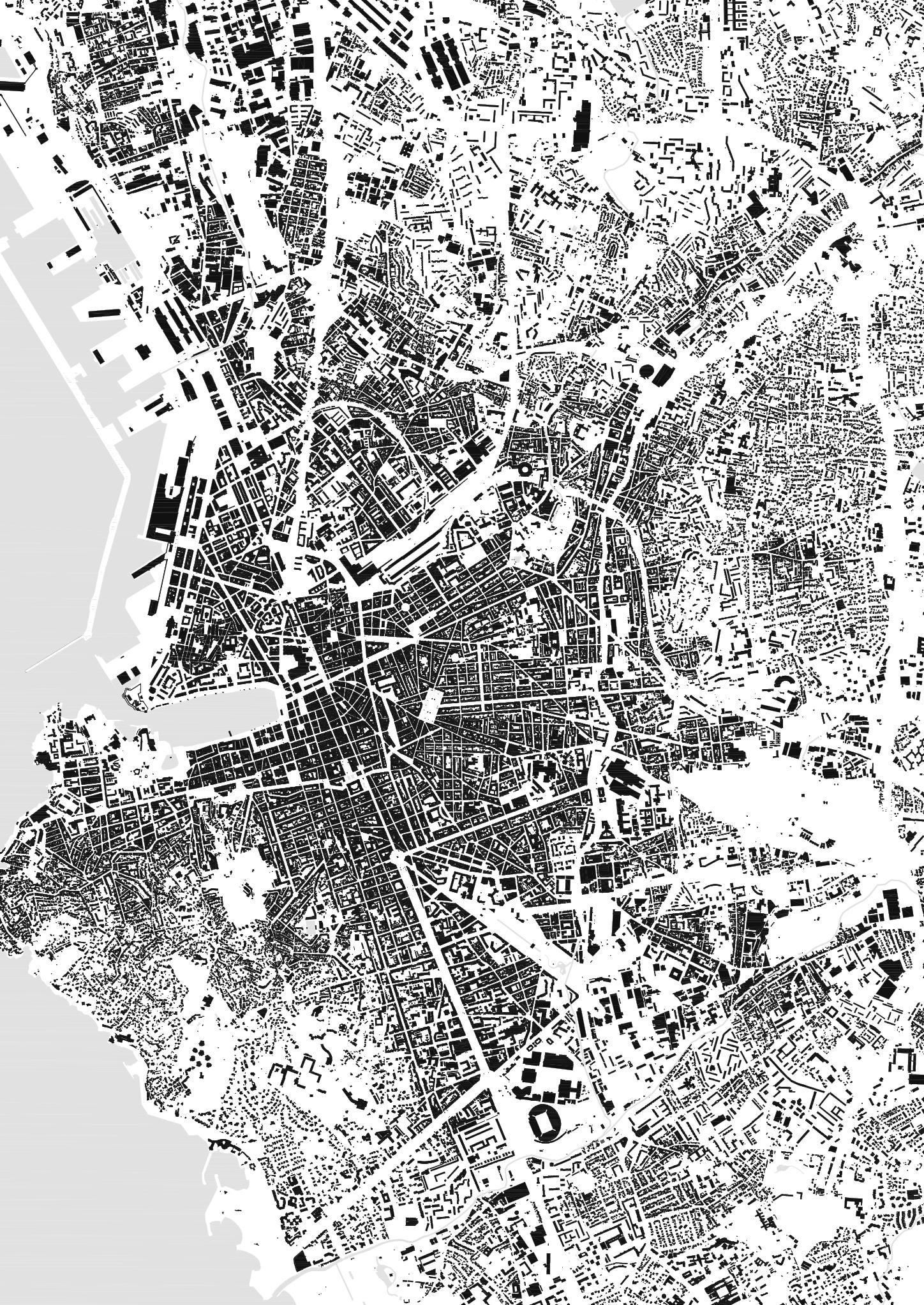
“WheredoesMarseillebelong?
Thecityliesatapointwhereseveraldifferent geographiesintersect. Itislocatedonvariousboundaries: landandwater, mountainandplain, marshlandandlimestone, ruralandindustrial, northandsouth.”
2010
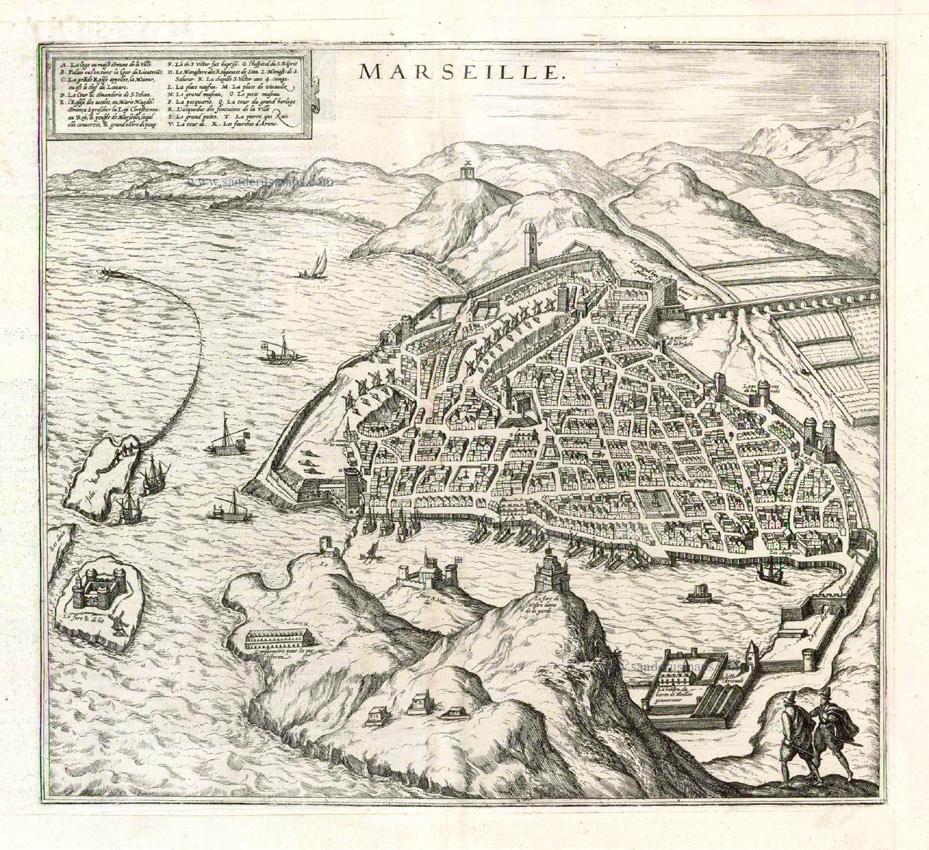
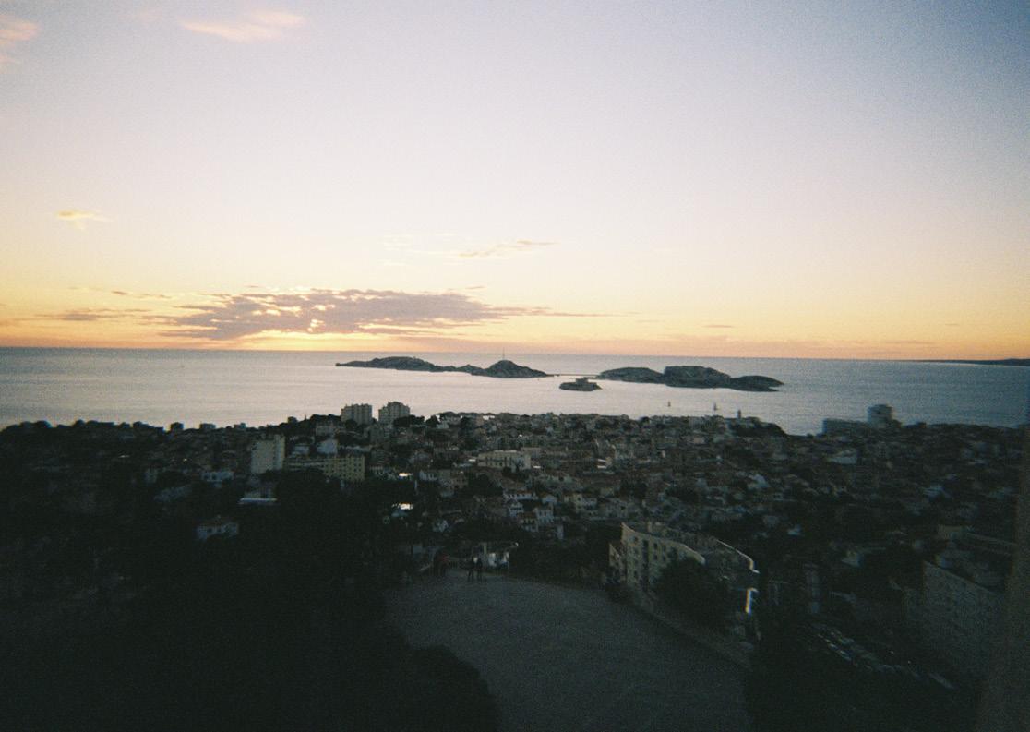
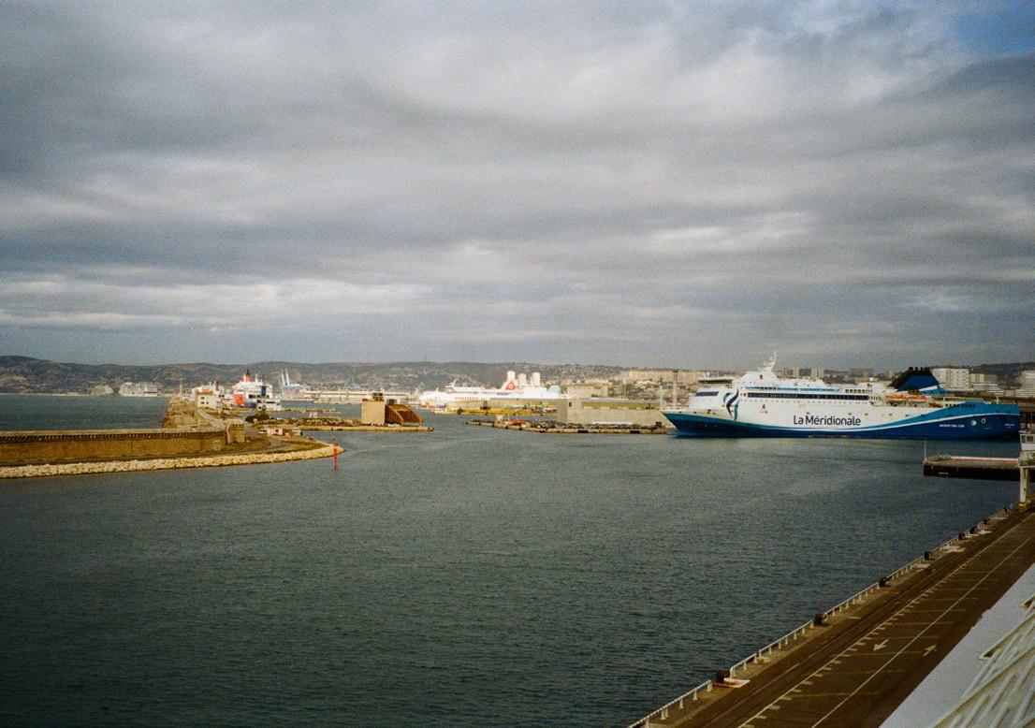
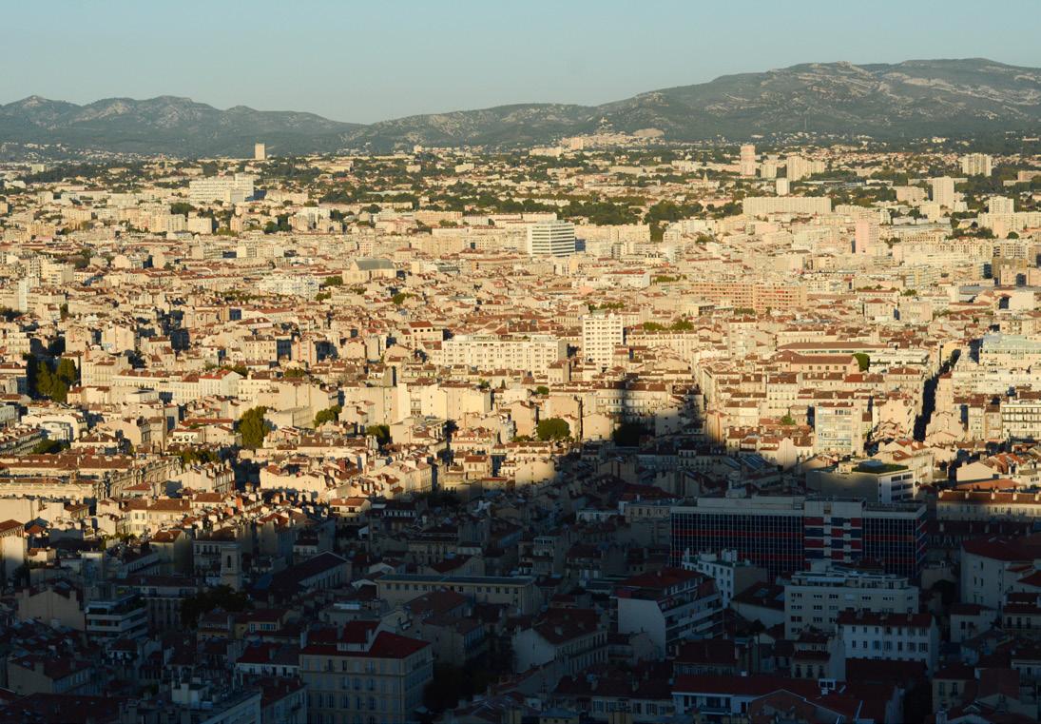
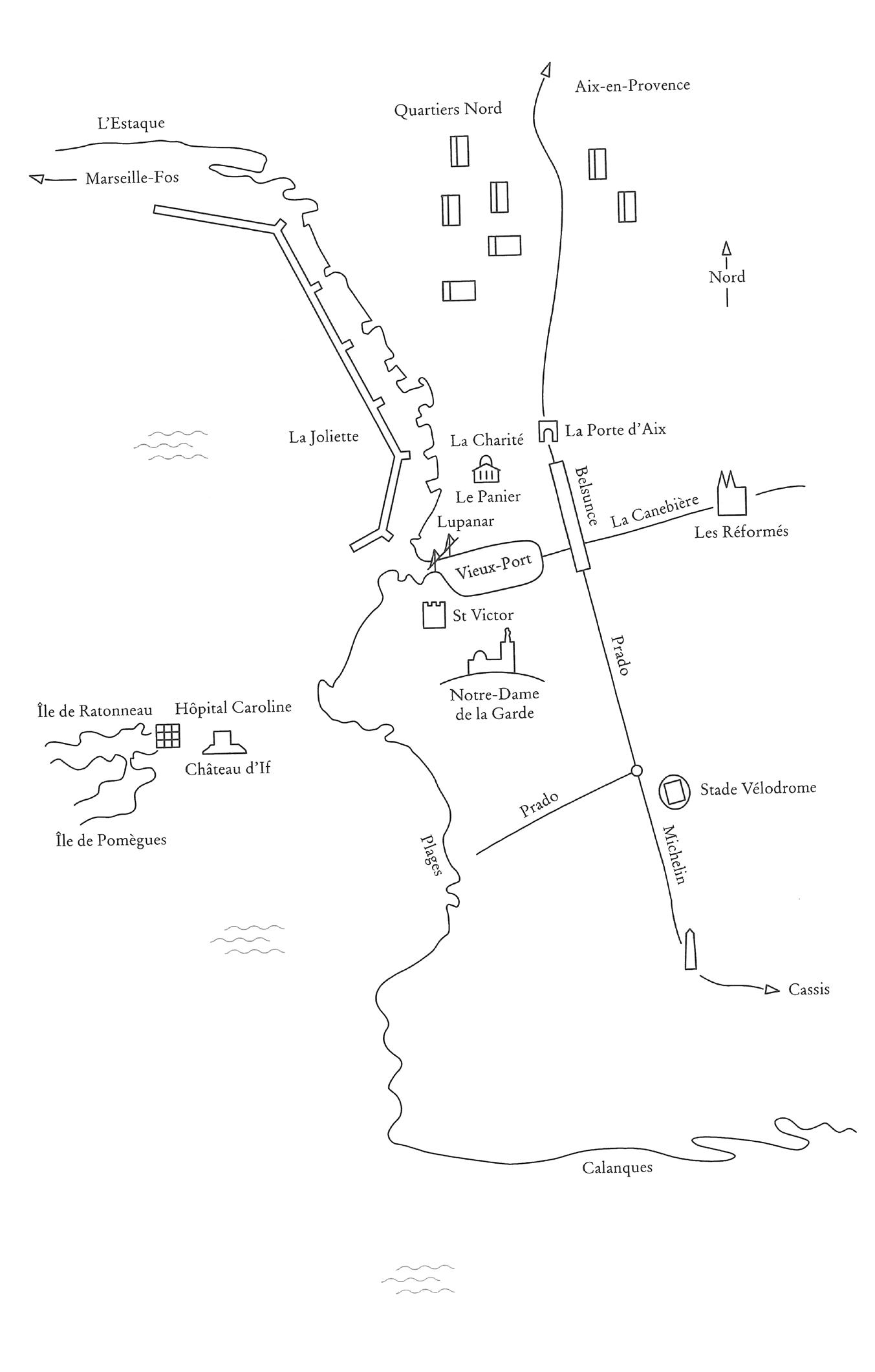
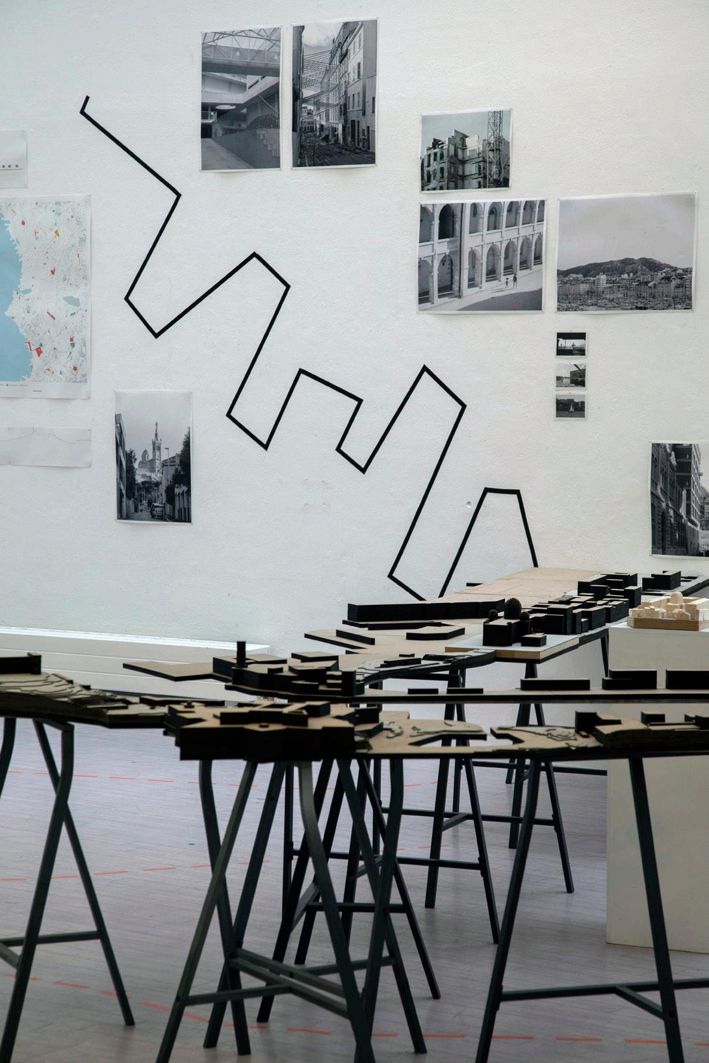
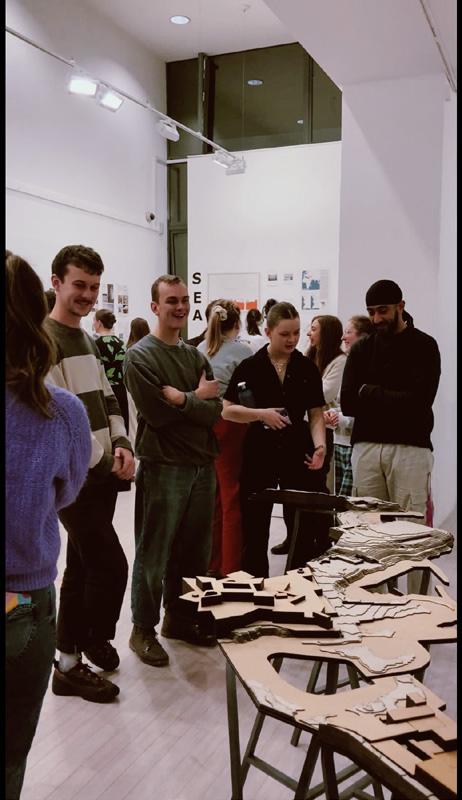
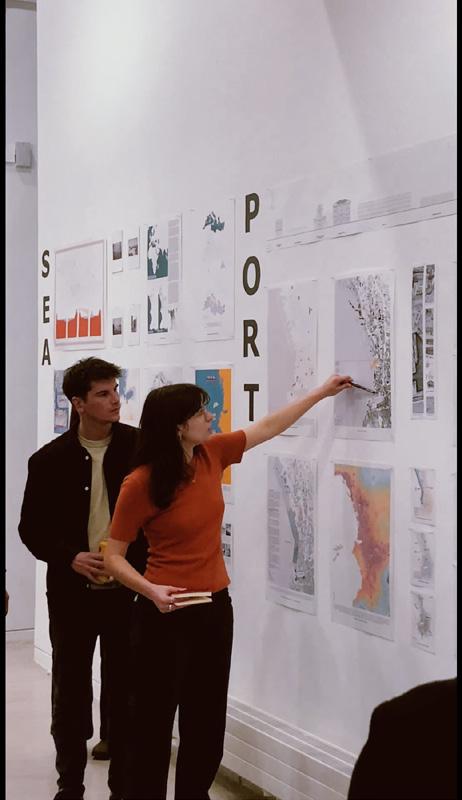
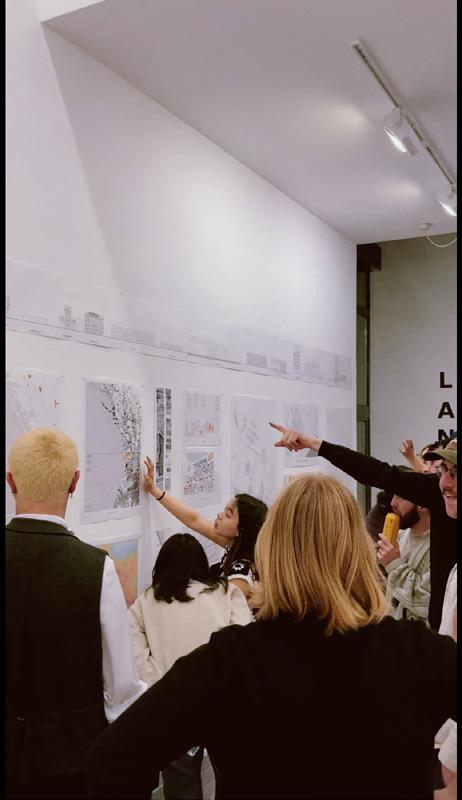
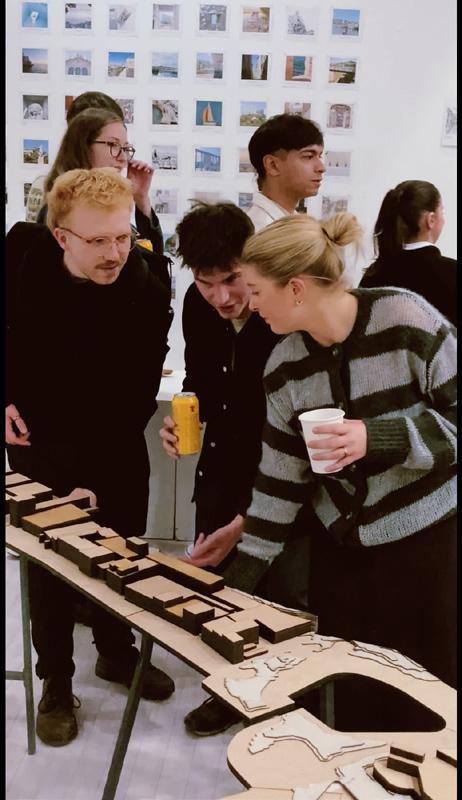
Charlotte Randall
Beatrice Rogojan
Cameron Young
Lauren Fashokun
Julia Szimak
Kryslynn D'Sa
Thomas Whiting
Callum Symmons
Alfie Breckenridge
Jazmine Emmanuel Brussels Intro
Connor Mccrae
Dimitar Zamfirov
Oliver Simpson
Stephanie Reid
Laura Gorman
Ben Larman
Ebubechi Okey-Adibe
Yu Su
Julian Caldwell Alan Tennant
Sofia Mangialardo
Finlay Perry
Michael Weir
Connor Jenkins
Berk Aral
Mohamad Fauzee
Hannah Gillis
Keiren Cheung
Kimberly Hobson
Ryan Kelly
Voyage
Abbie Robertson
Arran Walters
Maan Al Azzawi
Ailsa Innes
Jiayi Xu
Qi Yu
Daniel Smith
Tamzin Dodd
Ewan Brown
Euan Clarke
Voyage
Eleni Hadjimarkou
Emily Paton
Yu-Chia Huang
Jiaqi Fan
Jamie Begg
Voyage
Voyage Voyage Voyage
Zhihan Zhang
Cara Taggart
Derry Cunningham
Amrit Mahem
Zhen Zhen
Louis Aston
STAGE FIVE introduction
Alice Vetrugno
Kristina Rustli
Felicity Pike
Marc Stewart
Courtney Hamilton
Livia Merle
Holly Atkinson
Jamie Scott
Mohammad Sabbagh
Iskren Ivanov
Polly Swaile
Emily Morgan
Yubo Fan
Lili Qureshi
Andrew Wilson
Rory Thomas Ain Youn
Jefferson Ramos Rizzato
Katy Hope
Manuel Oganian-Ojeda
Lucy Fairbrother
Maan Al Azzawi
Berk Aral
Louis Aston
Holly Atkinson
Jamie Begg
Nirali Bhatt-Roberts
Alfie Breckenridge
Ewan Brown
Julian Caldwell
Keiren Cheung
Euan Clarke
Derry Cunningham
Tamzin Dodd
Kryslynn D’Sa
Jazmine Emmanuel
Lucy Fairbrother
Yubo Fan
Jiaqi Fan
Lauren Fashokun
Mohammad Fauzee
Hannah Gillis
Laura Gorman
Eleni Hadjimarkou
Courtney Hamilton
Kimberly Hobson
Katy Hope
Yuchia Huang
Danielle Hunter
Ailsa Innes
Iskren Ivanov
Connor Jenkins
Ryan Kelly
Ben Larman
Jiahui Li
Amrit Mahem
Sofia Mangialardo
Connor McCrae
Livia Merle
Emily Morgan
TITLE
Embassy of Unity
Decay and Repair
The Ethical Cities within the City
Topographic Timeline
ÎlotFaubougdesFiacres
CollageofConnections
Cours Communes
UrbanismofFear/LePassage
Place Retention
Weight of Water Datascape
The City as a Resource
Access to the Anthropocene
Reviving Urban Identity
SensoryRejuvenationRetreat
Regionality and Rebellion
Marseille Port Renaissance
Happiness Tower
A New Giardini
Machines + Museums
The Fun City
A Hymn of Water
Library of Recipes
GreeningtheCity
DesigningforConversation
A Playhouse for Puppetry
Excavating the Past
ReclaimingtheCoast
Taxonomy of Stone
Citadel of Culture
Thresholds of Arrival
A Ship on Land
Achieving Arete
Deep Time
Sensory Odyssey
Terminus
Roots of Resilience
Clay Connect Re-Claim
Hamish Niven
Manuel Oganian-Ojeda
Ebubechi Okey-Adibe
Emily Paton
Finlay Perry
Felicity Pike
Lili Qureshi
Charlotte Randall
Stephanie Reid
Jefferson Rizzato
Abbie Robertson
Beatrice Rogojan
Kristina Rustli
Jamie Scott
Justine Shirley
Oliver Simpson
Daniel Smith
Benjamin Stewart
Marc Stewart
Polly Swaile
Athia Syed
Callum Symmons
Julia Szimak
Yu Su
Cara Taggart
Alan Tennant
Rory Thomas
Alice Vetrugno
Arran Walters
Michael Weir
Thomas Whiting
Andrew Wilson
Jiayi Xu
Ain Youn
Cameron Young
Qi Yu
Dimitar Zamfirov
Zhihan Zhang
Zhen Zhen
Embracing the Ultimalithic
The Veeners of the City
City of False Promises + Uncertainties
Nourishing Noailles
Rehabilitation Revolution
A Patchwork of the Urban Fabric
Foraging Marseille
Bricolage and Molenbeek
Cut from the Same Cloth
Promoting Integration + Understanding
Island Autonomy
The North within the North
Coastal Retreat
The Festival Workshop
Entangled Arts Heritage
Towards a Transgender Architecture (Hi)stories
Blue Economy Integration
Le Panier 2124
Economy to Ecology
CelebratingDiversity
Making Public
TheCaringCity
Celebration of Death
Neighbourhood of Play
Healing Noailles
The New Calanques
Mise en Scène of Marseille
Route of Ritual
Sante est la Richesse
Reframing the Belgian landscape
Rituals of Repair
Reimagining Resilience
Young Marseille Art
Slottsparken in Three Acts
Library as an Urban Living Room
Global to Local
Marseille Meeting Place
Gateway of Marseille
STUDIO TUTORS
Miranda Webster
Thomas Woodcock
Isabel Deakin
Graeme Massie
Karen Nugent
Charlie Sutherland
AT TUTORS
Virginia Rammou
Rory Corr
Pierre Forissier
Catriona Gray
Jamie Hamilton
Rosalie Menon
Adrian Stewart
PROFESSIONAL STUDIES
Kath McNeil SUPPORT
Craig Laurie
Jack Bishop
Vivian Carvhalo
Scott McGowan
COURSES
Final Design Thesis
Architectural Technology 5
Professional Studies 5
Postgraduate Elective
LECTURES
Contemporary Urbanism
Ideal + The City
Research Primer
READING LIST
Building and Dwelling:
Ethics for the City
Marseille Mix
The Image of The City
Everything Needs to Change:
Architecture and the Climate
Emergency
S5 Leader Director CWA + MiA
S5 Co-Pilot
Associate GMA
Studio Tutor Post-Grad Leader + MiA
Studio Tutor Director GMA
Studio Tutor Director KNA
Studio Tutor Director SuHuHa
AT Leader
AT Tutor
AT Tutor
MSA Head of AT
Director OCH Work
Director Biomorphis
AT Tutor Director CDA
AT Tutor
Architect Page/Park
AT Tutor Co-Director MEARU
AT Tutor
Director DO Architecture
PS Leader
MSA Head of PS
Technical Support Department
Technical Support Department
Photographic Technician
Learning Support + Development Tutor
60 Credits
30 Credits
10 Credits
20 Credits
Prof. Brian Evans
Prof. Johnny Rodger
Dr Raid Hanna
Sennet, R.
Randomhouse UK
Firebrace, W. AA Publications
Lynch, K. The MIT Press
Pelsmakeer, S + Newman, N.
RIBA Publishing
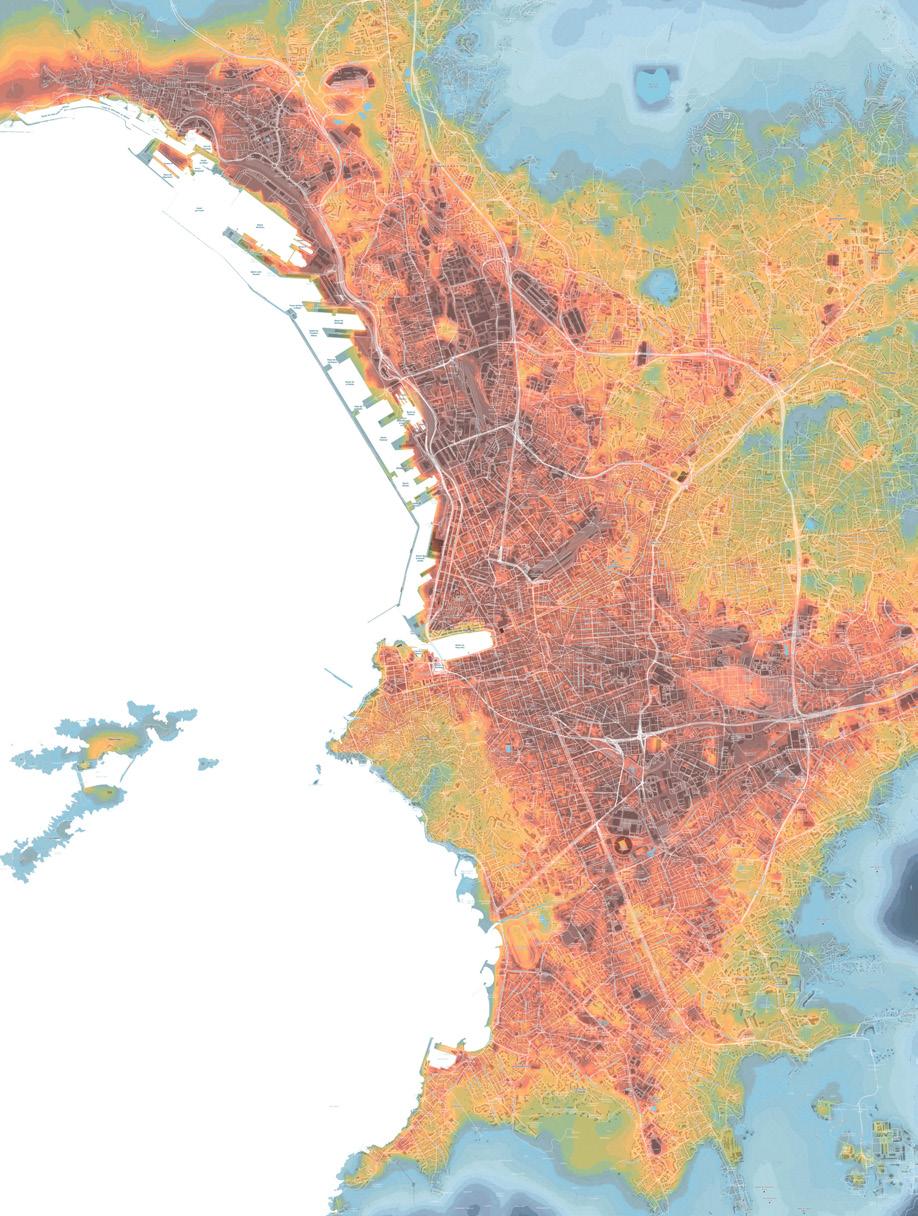













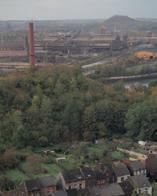






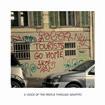











MONDAY 18TH MARCH
TUESDAY 19TH MARCH IntroductionPresentations(G.FloorGallery)
























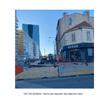





















Student:
Tutor:
Location, site: Maan Al Azzawi
CharlesSutherland PI. de la Joliette, 13002 Marseille, France
Thesis: France as a country with rich diversity its critical to explore how the consolidation of various backgrounds has sculpted the nation’s identity. This diversity, while a source of cultural richness, has also urged longstanding protests against racism and the exclusion of migrants. However, among these challenges, Marseille emerges as a model city where migrants play a pivotal role in transforming it into a vibrant hub for tourism and trade. Therefore, this diversity is considered as an asset and fostering inclusivity, France can pave the way for a more cohesive and ethical urban future. The historical roots of protest against racism in France extend across many years, reflecting an ongoing struggle for equality and justice. The narrative of disadvantaged migrants is stamped deep in the nation’s history, prompting a critical examination of societal tradition and values. This context sets the stage for understanding the complexities surrounding diversity and the need for architectural interventions that promote inclusivity and bridge social divides.
Once the Marseille port city shaped by the arrival of diverse migrants, it has evolved into a contemporary metropolis that serves as a gateway for tourists and a thriving centre for trade. The transformation of Marseille emphasises the potential inherent in embracing diversity, turning it from a perceived challenge into a catalyst for progress.
As an ethical respond this thesis can test how can architectural interventions leverage and celebrate cultural diversity to foster inclusivity, community cohesion, and ethical urban development, using the context of Marseille?
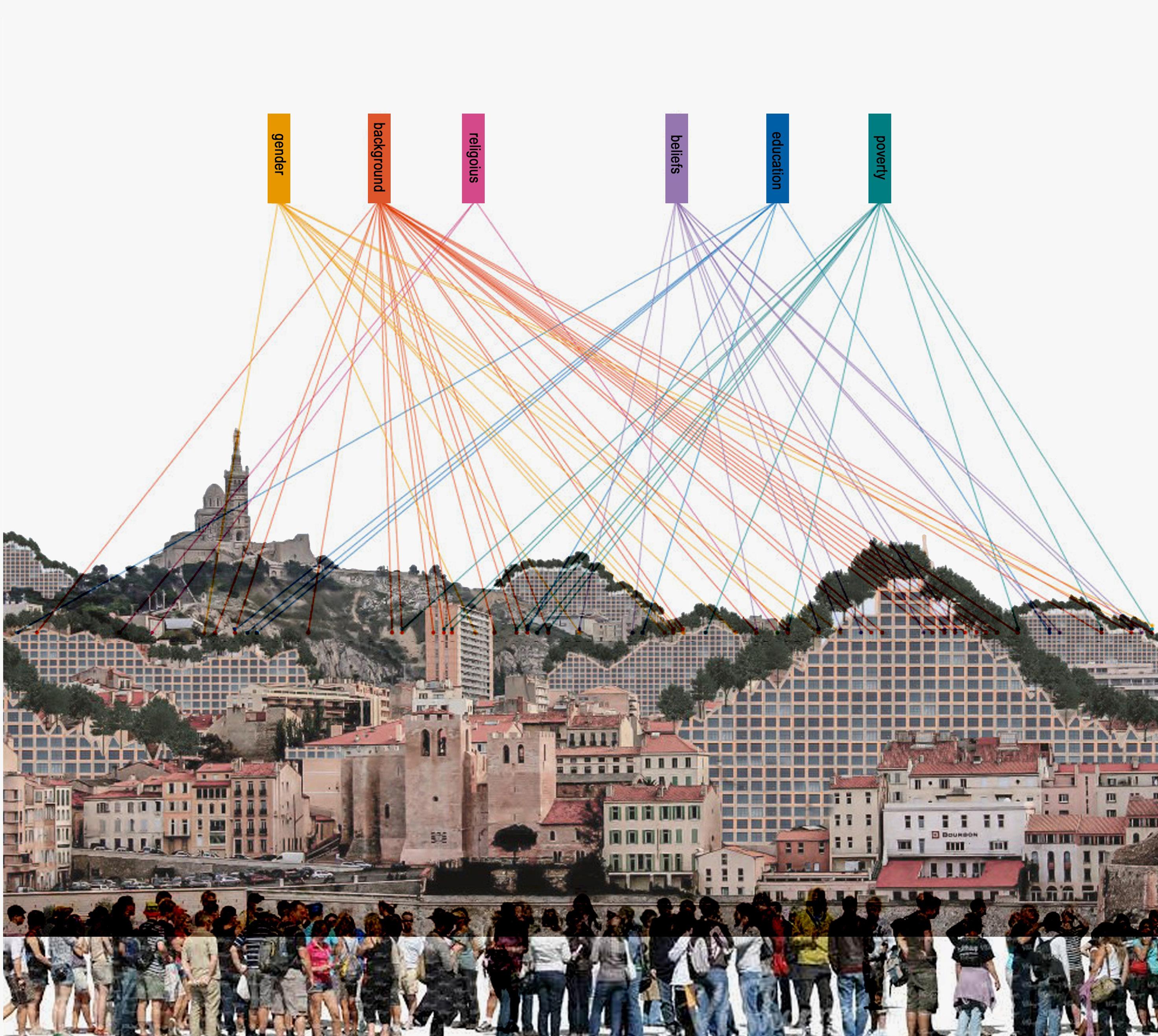
Student:
Tutor:
Location, site: Berk Aral Graeme
MassieMarseille, Calanques National Park, La Madrague de Montredon
Thesis: Repairer Architect: The notion of repair is concerned with potential uses of abundant, but damaged and polluted built heritage that the last two centuries left us. Our understanding of heritage can no longer be reduced to only buildings of historical and aesthetical significance but everything that has been handed down to us. With this shift away from tabula rasa towards engaging with the existing, it is becoming clear that architects can no longer be thought of as the originator but as a continuator that continue what others have begun and begin what others will continue.
Located in the Calanques National Park in Marseille, this project explores alternative ways to rehabilitate historical industrial sites that are often left to dilapidate after being declared redundant in their contemporary urban peripheral setting. The project aims to act as a catalyst in rehabilitating industrial wastelands while reconnecting them to the forgotten communities that they grew out of. While celebrating decay and passing of time within existing buildings, the proposed programme opens an abandoned factory site to cohabitation and looks to promotes sustainable methods of development that benefit host communities.
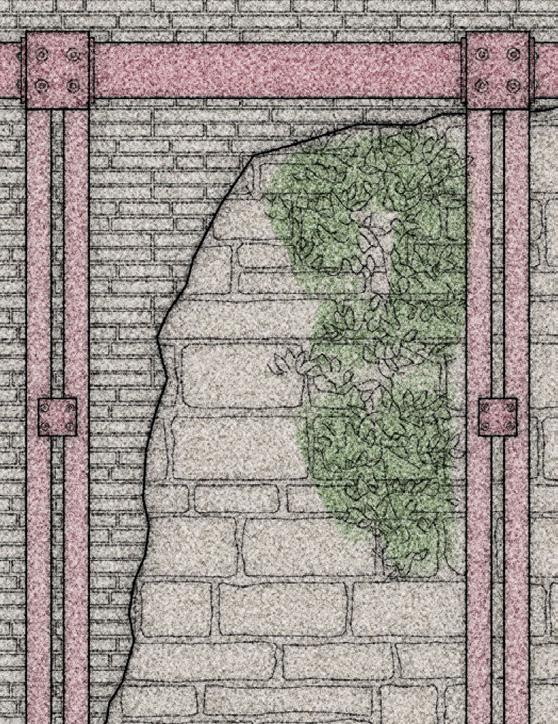
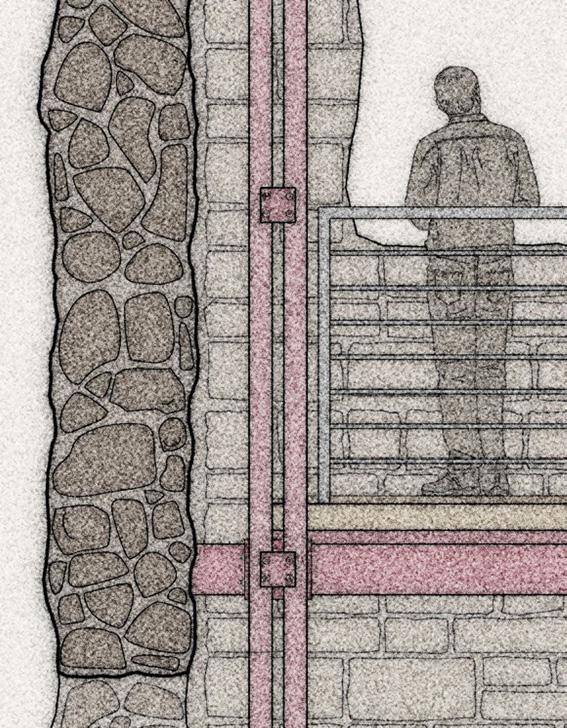

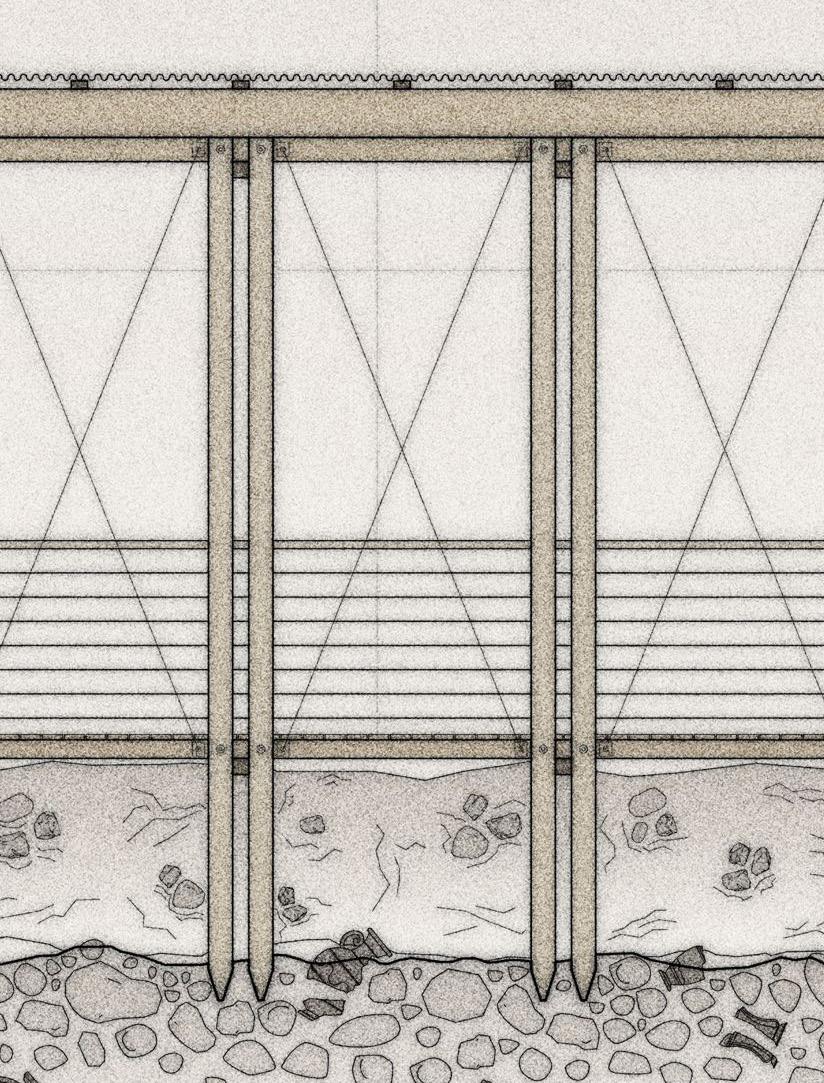
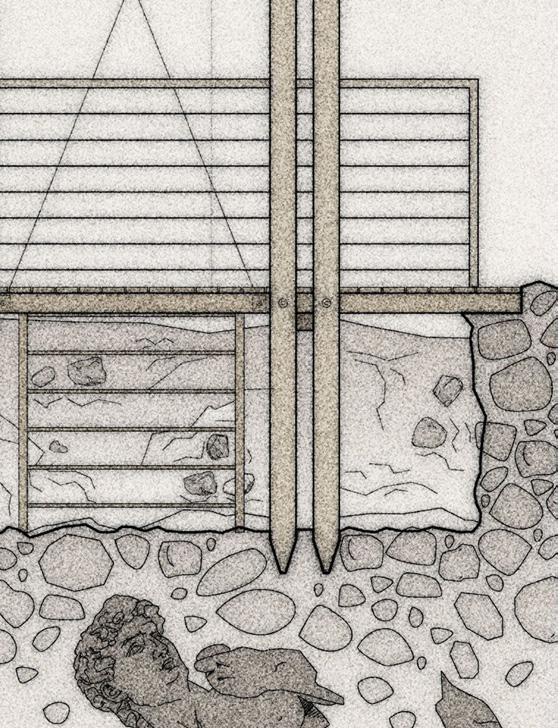
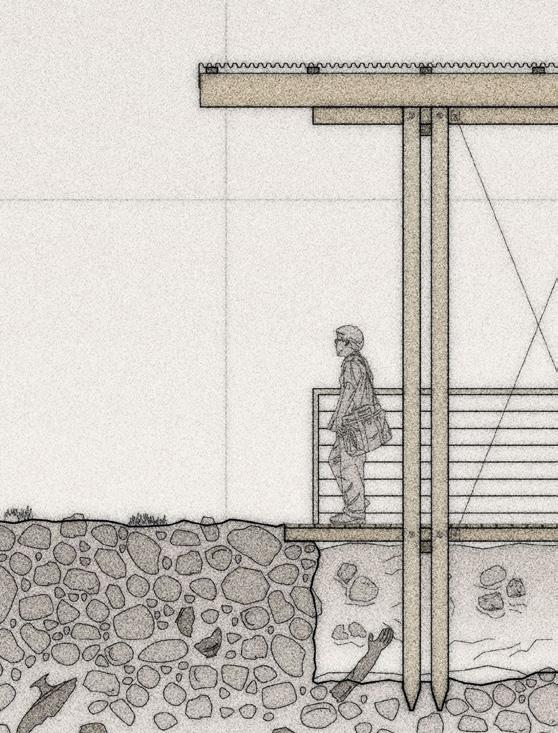
Student:
Tutor:
Location, site: Louis Aston
Graeme Massie‘Domaine Ventre’, Noailles, Marseille.
Thesis: The proposed ‘City within a city’ is an urban typology for the regeneration of unethical cities supported by the contemporary readings of Leon Krier and Richard Sennett, responding to the demographic, social and political context of the diverse but fragmented Noailles district in Marseille. The proposed ‘autonomous city’ re-ignites the disintegrating ‘Domaine Ventre’ into an artisansal hub and corner stone for learning and societal development that navigates the re-densification of existing communities manifesting in four themes:
• Permeability. Populated with structurally compromised buildings limiting Marseille’s social and economic opportunities, the city will be selectively carved into then circularly reassembled facilitated by the artisan lifestyle proposed by Richard Sennett, actively repairing the city.
• Elasticity. Tectonically lightweight and heavyweight structures intertwined with programme occupation allows the city to grow and contract during periods of prosperity and decline while being anchored by culturally rich institutions to provide curiosity and stability for the people.
• Memory. An ethical city responds to its historical context and actively seeks to retain and adapt buildings, façades and material when possible to archive and store growth rings of city development.
• Resilience. Marseille as a dense, Mediterranean city is acutely affected by climate change and set to acclimatise to contemporary Andalusian cities of Southern Spain. Innovations from these cities in thermal massing employ buildings to utilise a fabric first approach in mediating internal and external temperatures through City block, Street and Parcel scales.
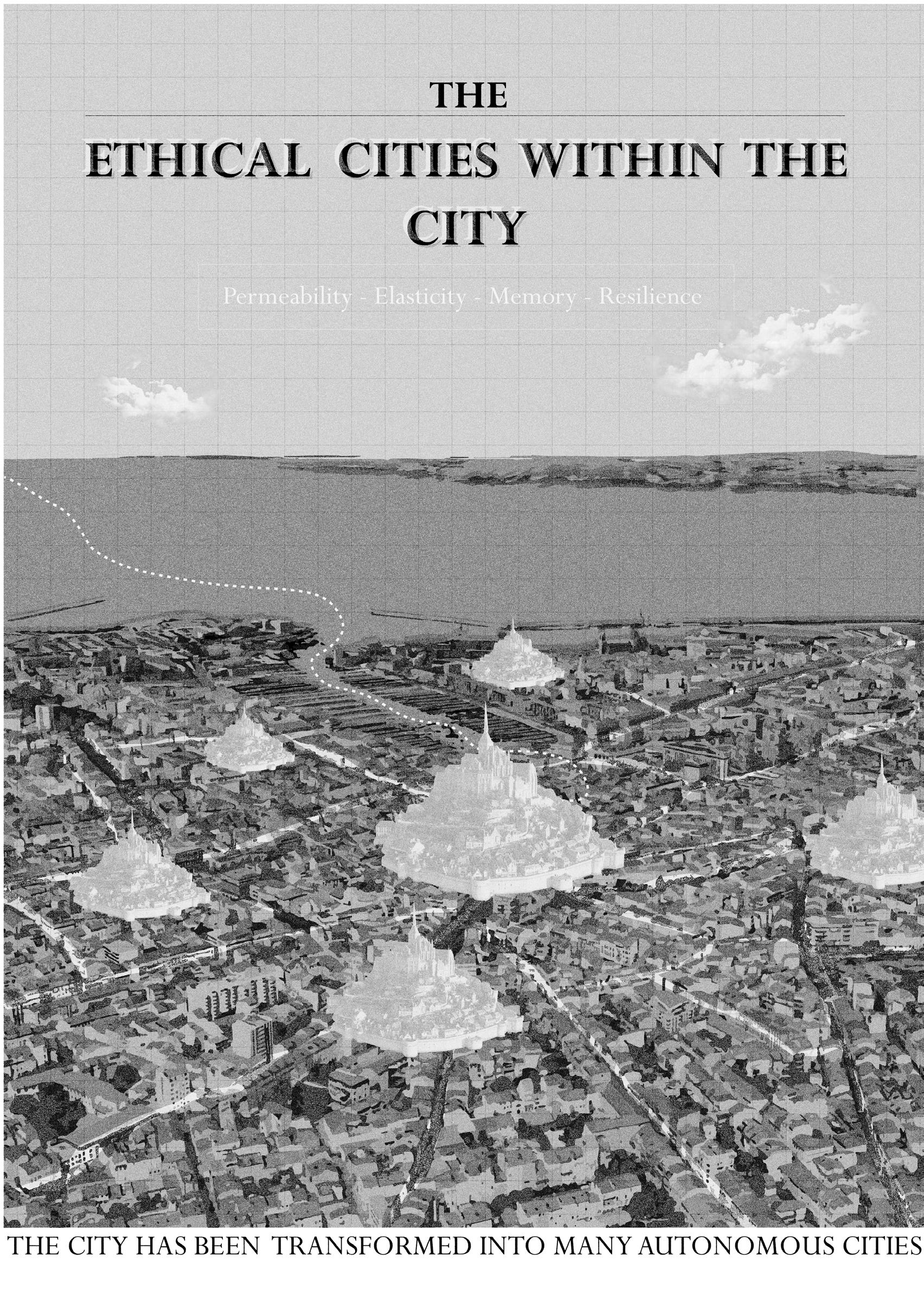
Student:
Tutor:
Location, site: Holly Atkinson Charlie Sutherland site adjacent to Abbey Saint-Victor, south of old port, Marseille
Thesis: This thesis explores the relationship between the historical and topographical layers within the city, as a means to explore the landscape of material culture of Marseille. Seeking to answer the question of how we can build sensitively in heritage environments, responding to sense of place, and connecting people back to their surroundings. This thesis takes a stance contrary to placeless architecture of the 20th century, using the building itself to architecturally play out the continuous narrative of the city.
Concerned with the human experience of the site, the programme frames artefacts within specific views, contextualising the narrative, taking inspiration from the composition of St Jerome in his Study by Antonello da Messina. In a phenomenological approach to design, the thesis uses the form and materiality of the intervention to curate an experiential journey through the site and beyond, forming a relationship between human and city from vieux port to massif, and re-establishing lost topographical connections.
Materiality and tectonic expression play an important role, responding to the historical morphology and aesthetics of the city, but translated for the needs of contemporary society. Local limestones are expressed in varying conditions across the site, curating the spatial consequenes, weaving together the layers of narrative and topography, and adding to the palimpsest of the city.
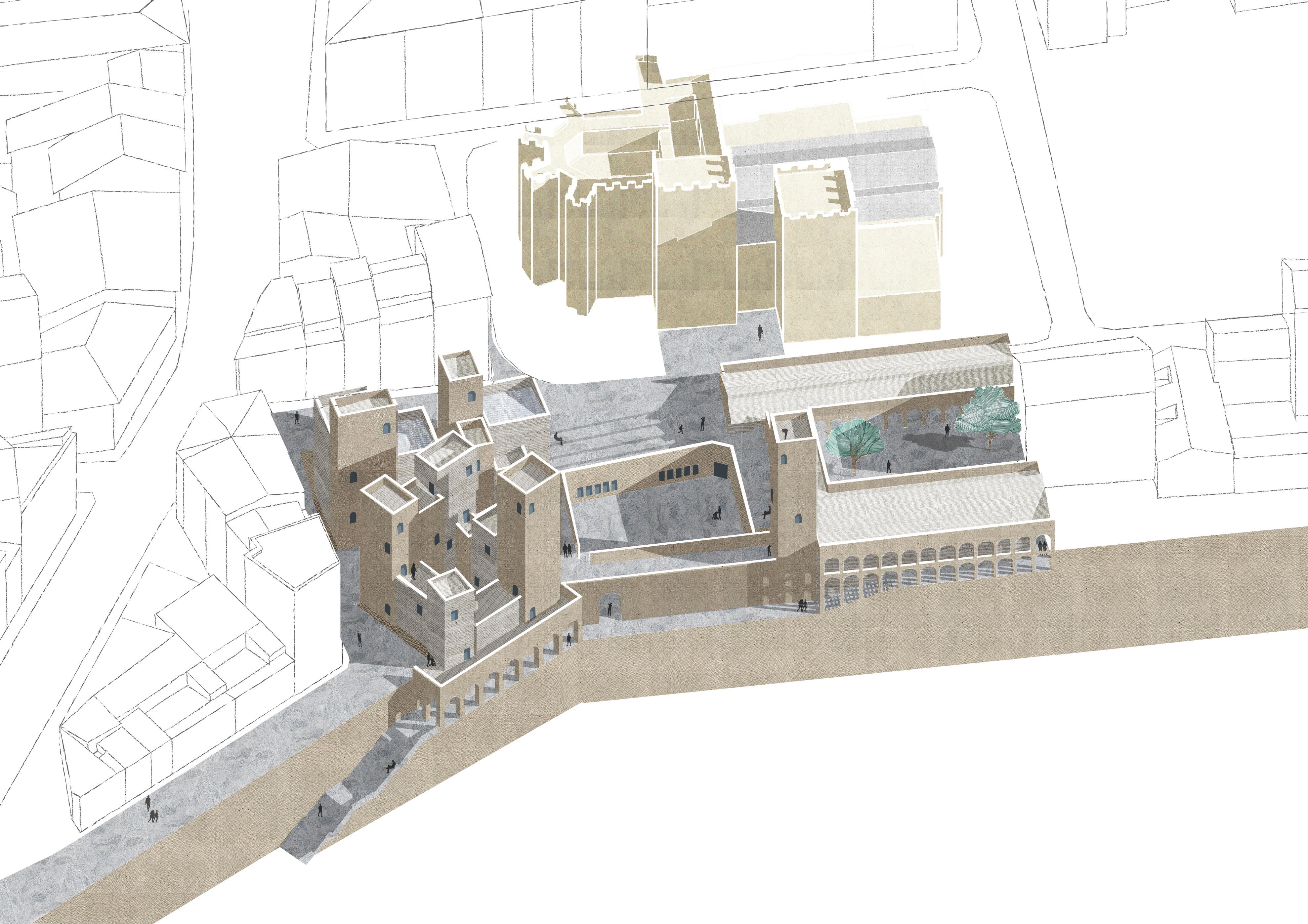
Student:
Tutor:
Location, site: Jamie Begg Graeme Massie Port d’Aix, Marseille
Thesis: This project looks to challenge the stigmatisation of psychiatric care spaces in Marseille.
i.) By Embedding a mental-health care space in an important location within the city.
ii.) Improving accessibility and provision to surrounding communities in Marseille.
iii.) With an architecture which is compassionate and caring, for human, non-human and planet.
When stigma becomes embodied in buildings it creates issues for the people who live, work or visit them. Stigma can be passed on between people, their work or activities, and the spaces in which they happen. This can be particularly problematic for care-giving services; effecting the success of the service itself, how people feel within these spaces and can prompt these buildings to be more readily demolished.
This thesis explores these universal issues with an assemblage of psychiatric care spaces in the heart of Marseille, encompassing supported-living, counselling facilities, and a university teaching space. The proposal is formed around a series of courtyards, which offer calming green and blue spaces and are essential to the building’s passive cooling approach. Rather than imposing itself on the cityscape, the building integrates with its surroundings by preserving the existing vernacular apartments and façades of the urban block, fostering a domestic, non-institutional atmosphere. Unlike historic examples of psychiatric architecture, often marked by a singular, formal image which can arguably contribute to stigma, this proposal offers a variety of images and spaces which are permeable and overlap with the daily life of the surrounding communities. Internally, it provides an array of spaces for social interaction, quiet reflection, and personalized care, catering to the diverse needs of its occupants and hopefully helping towards recovery.
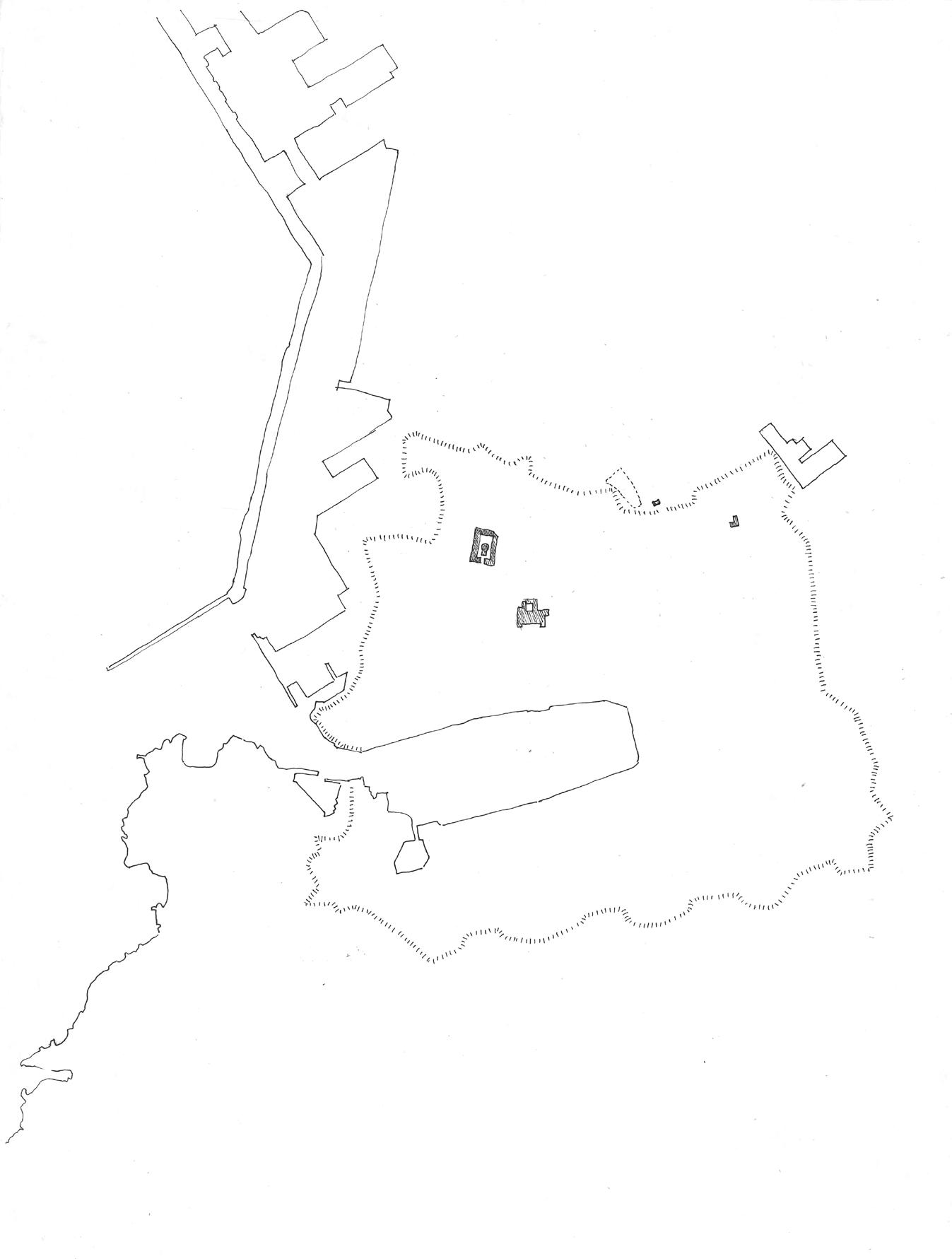
Marseille’s Response to Mental Illness
Student:
Tutor:
Location, site: Nirali Bhatt-Roberts Miranda Webster Marseille, Mouth of the Old Port
Thesis: This project is all about repairing the social disconnects of Marseille. Connecting the masses back to the sea. Connecting the north and the south of the city. Connecting people with one another. Connecting migrants new and old to the city. By bridging the old port where the historic transporter bridge once sat, it reduces the time it takes on foot to travel between north and south; from the previous 30 minutes to walk the entire loop of the old port. It uses play and playful design as an essential tool to help adults remember how to connect through childlike joy. It gives space for storytelling as an essential vehicle to encourage curiosity and connection through empathy, unearthing the hidden histories of Marseille and the lost oral traditions of the many migrant cultures that make Marseille the city it is today. The two towers are in conversation: one absorbing culture and stories in from the city, one amplifying it back out.
There are two main spaces of the absorbing tower, the first of which is the archive: a space to archive the performances that take place in the amplifying tower. This archive is organised by continent and will start off empty, and as the life of the project progresses it will be filled, creating a visual record and highlighting the gaps of the stories that still need to be told and heard. The second is the ramp system: allowing people of all abilities to meander through and around the building, allowing views of the sea and surrounding port: a promenade in the sky.
The amplifying tower’s main space is the ground floor theatre, with seating within the port. It also has a series of open platform lifts that interact with this stage and others, allowing actors to enter and exit the stages, but also allowing people interacting with the building to become a part of the performance: the theatre of life.
Between the two towers is a suspension bridge, referencing back to the original transporter bridge, and a series of pontoons and moving platforms to allow people to cross at ground level, but also to allow for flexible performance stages, disseminating the story of the building around the port. A system of ‘pavements in the sea’ inspires connection around the port, and a more walkable way to enjoy the sea.
This project is about helping all people to feel connected, with a particular focus on connecting migrants to Marseille, its people, each other, and the sea.
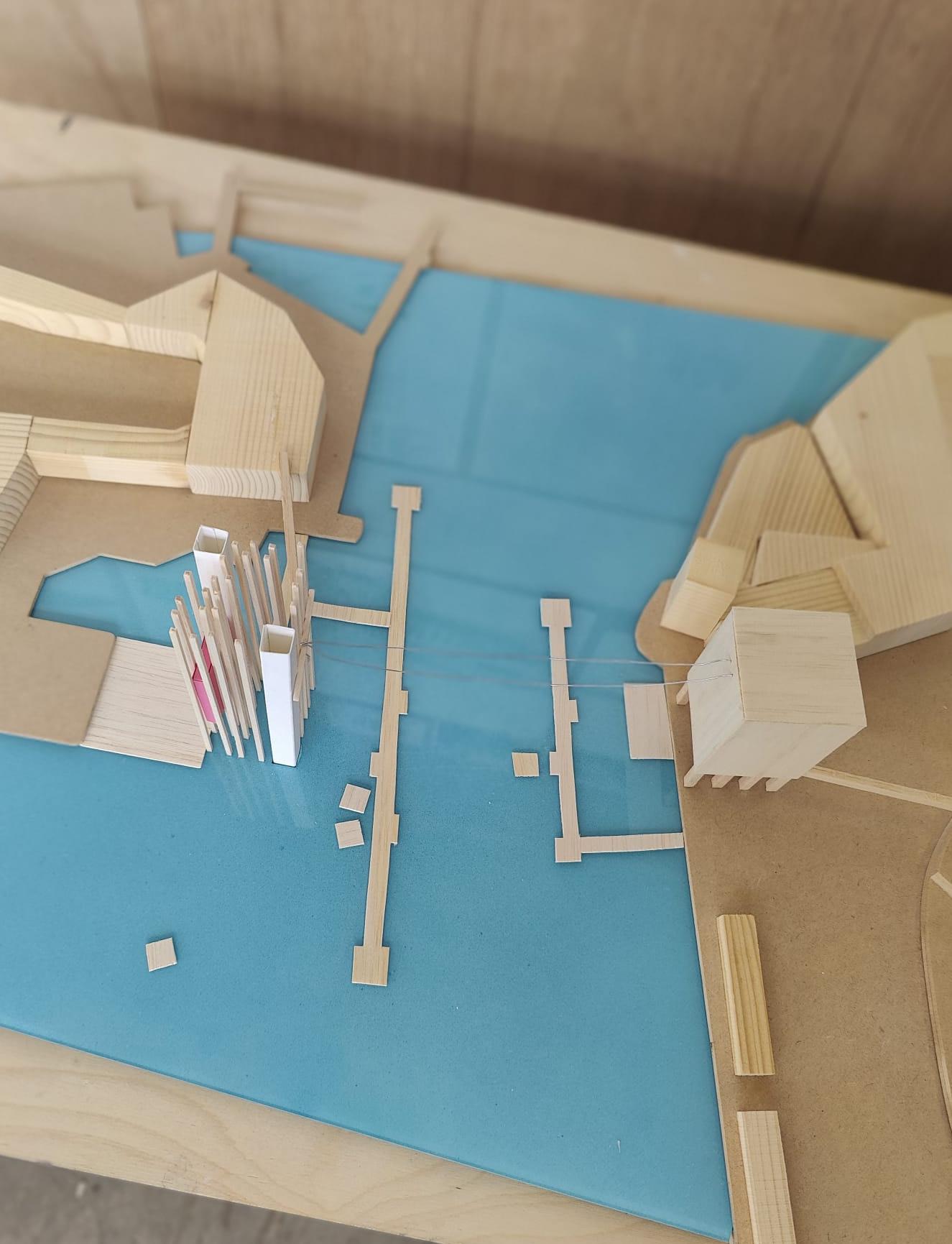
Student:
Tutor:
Location, site: Alfie
Breckenridge Charlie SutherlandPlace de La Providence, Belsunce
Thesis: Belsunce is a vibrant community in the 1st Arrondissement of Marsielle. It is home to over 100 whole sale fashion businesses which have been there for generations. Belsunce is currently at risk of falling into complete gentrification which is being threatened by various authorities through redevelopment projects like that of place de la providence by SOLEAM as well as the opening of MIF68 in the 11th arrondissement. These projects aim is to force out the businesses that already exist in the neighbourhood by making it harder and harder to keep making money in order to open up Belsunce for real estate opportunities and for cafes bars and expensive shops to open in their place. Marseilles greatest strength is that the city center still belongs to the citizens. This is in direct contrast to a lot of modern city centers which are completely dead and focussed entirely towards commerce and tourism. These city centers force citizens into only consumption based interactions with the city. My project aims to completely oppose this and to ensure that the city center of Marseille will always belong to the Marseillaise and to prioritise economic and social well-being over economic growth. Firstly, the project will expand its existing position as the logistical hub of the neighbourhood to ensure that the existing traders are still able to trade and are able to support their families. The method of transport for the hub will change from cars and vans to electric cargo bikes to move goods from to and from place de la providence to the port. The groundfloor will be occupied by kiosk style affordable workspaces to allow people to quickly start a business and start making a living. This is as a result of research finding that migrants are far more likely to be self employed. It is also clear that buying and selling at any level is a key part of the culture in the city center neighbourhoods in Marsielle. Workshops for small scale production and large warehouse spaces make it possible for the local businesses to start to sell goods made in Marseille rather than importing cheaply made goods from china which have a big impact on the environment. These spaces are arranged in a collection of strip buildings which create courtyards between them and the existing buildings. These courtyards will be shared by traders, workers and residents. Trade and the movement of goods will happen inbetween the public activity in the squares inspired by the way the old port of Marseille functioned as an industrial as well as public center of the city. The aim of the arrangment of the buildings and the architecture is to foster a community that has an even stronger emotional connection to their physical environment. A sense of ownership so strong that no outer force could imagine it changing. Sense of ownership is produced by creative activity in a space. The characteristics of public space that make creative public activity more or less likely are not easily quanitified. For this reason I have chosen to design and present the project through quick perspective sketches and sequential views inspired by the work of Gordon Cullen that will give a more accurate impression of the quality of the spaces than traditional orthogonal drawings.
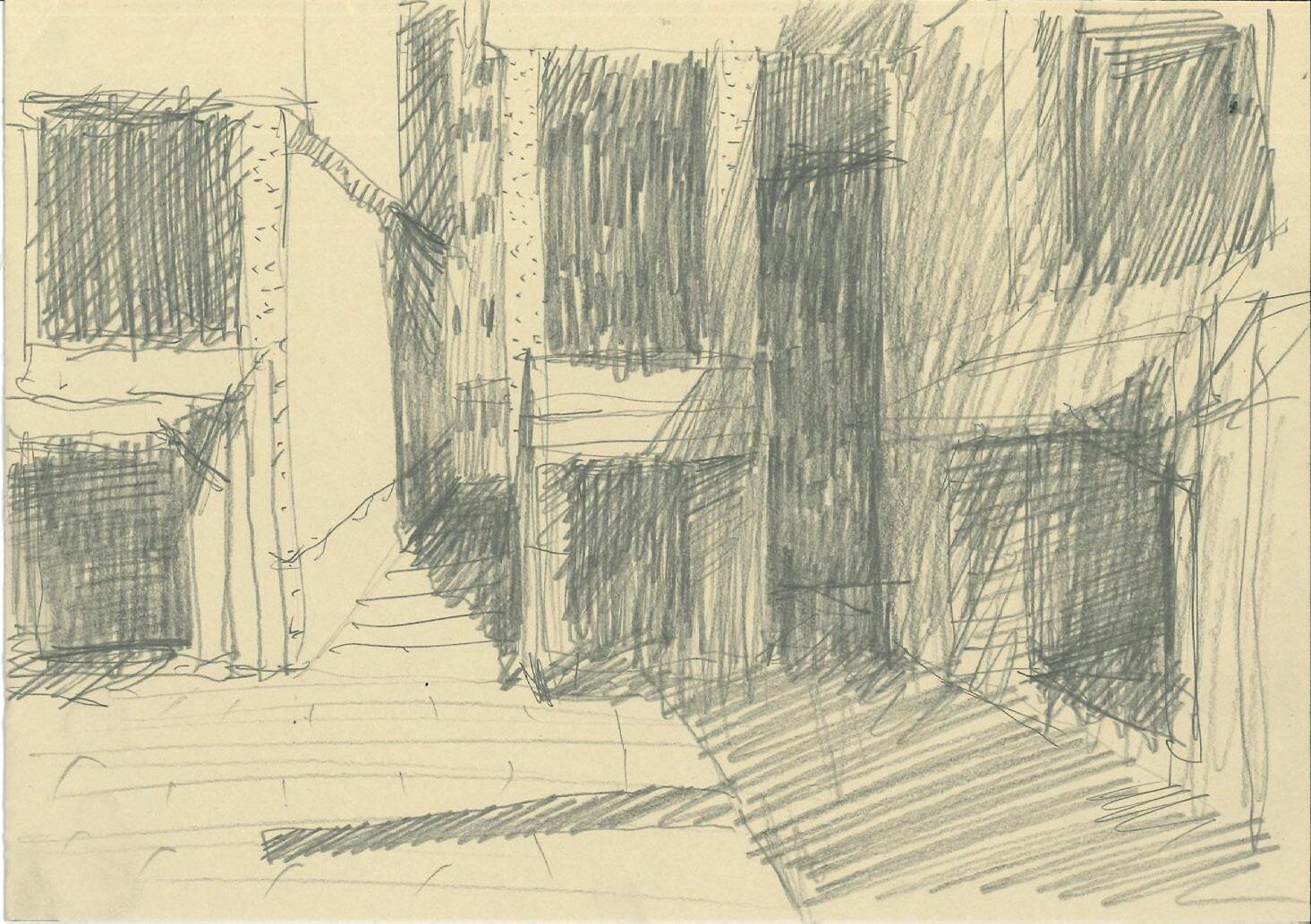
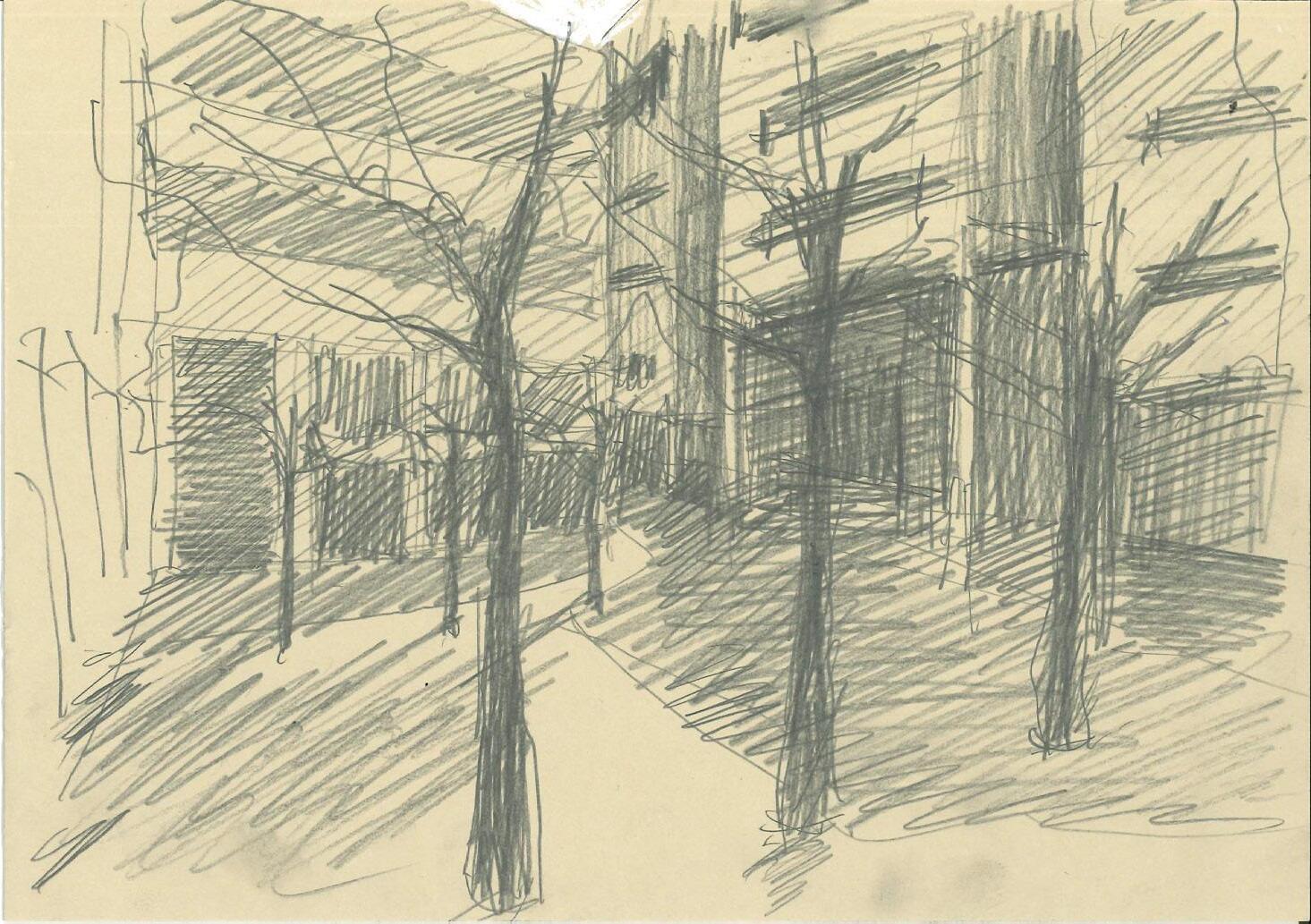
Student:
Tutor:
Location, site: EWAN BROWN
MIRANDA WEBSTER MARSEILLE ST-CHARLESThesis: “Urbanism of Fear/Le Passage” project is centered around the SNCF train lines dividing Marseille. Gare St-Charles, situated atop a mound, resembles a citadel, with its connecting train lines acting as barriers separating adjacent neighbourhoods. Marseile hosts, for context, the highest number of gated communities per capita, in the world. The Urbanism of Fear phenomenon that affects Marseille, characterised by high walls, barbed wire, and security measures, exacerbates the city’s already existing social and political challenges, fostering isolation and a less inviting urban environment.
To address this, Le Passage proposes transforming these barriers into seams, minimising their disruptive impact. The Boulevard National tunnel beneath the railway lines serves as the project site, plagued by poor conditions, visibility and light, and ventilation. Le Passage aims to pedestrianise and shorten the tunnel, reduce the train line span, and repurpose adjacent warehouses to enhance connectivity and reduce barriers between Marseille’s communities.
By incorporating nodes of activity such as markets, shops, and recreational spaces, Le Passage seeks to transform the railway area into a vibrant destination, fostering community interaction and mitigating the Urbanism of Fear effect. Access points to train platforms above will further integrate the area into Marseille’s urban fabric.
Drawing inspiration from urban theorists like Jacobs, Oldenberg, Van Eyck, Sola-Morales and Olmsted, Le Passage aims to create a porous edge, a destination rather than thoroughfare, promoting connectivity and inclusivity. By embracing principles of integration and community engagement, the project seeks to unite neighbourhoods and alleviate the Urbanism of Fear prevalent in Marseille.
In conclusion, Le Passage offers a holistic approach to urban design, reimagining existing infrastructure through architectural technology and design to foster social cohesion and vitality. Through thoughtful interventions and community-centered spaces, it aspires to transcend barriers and create a more welcoming and interconnected urban environment.
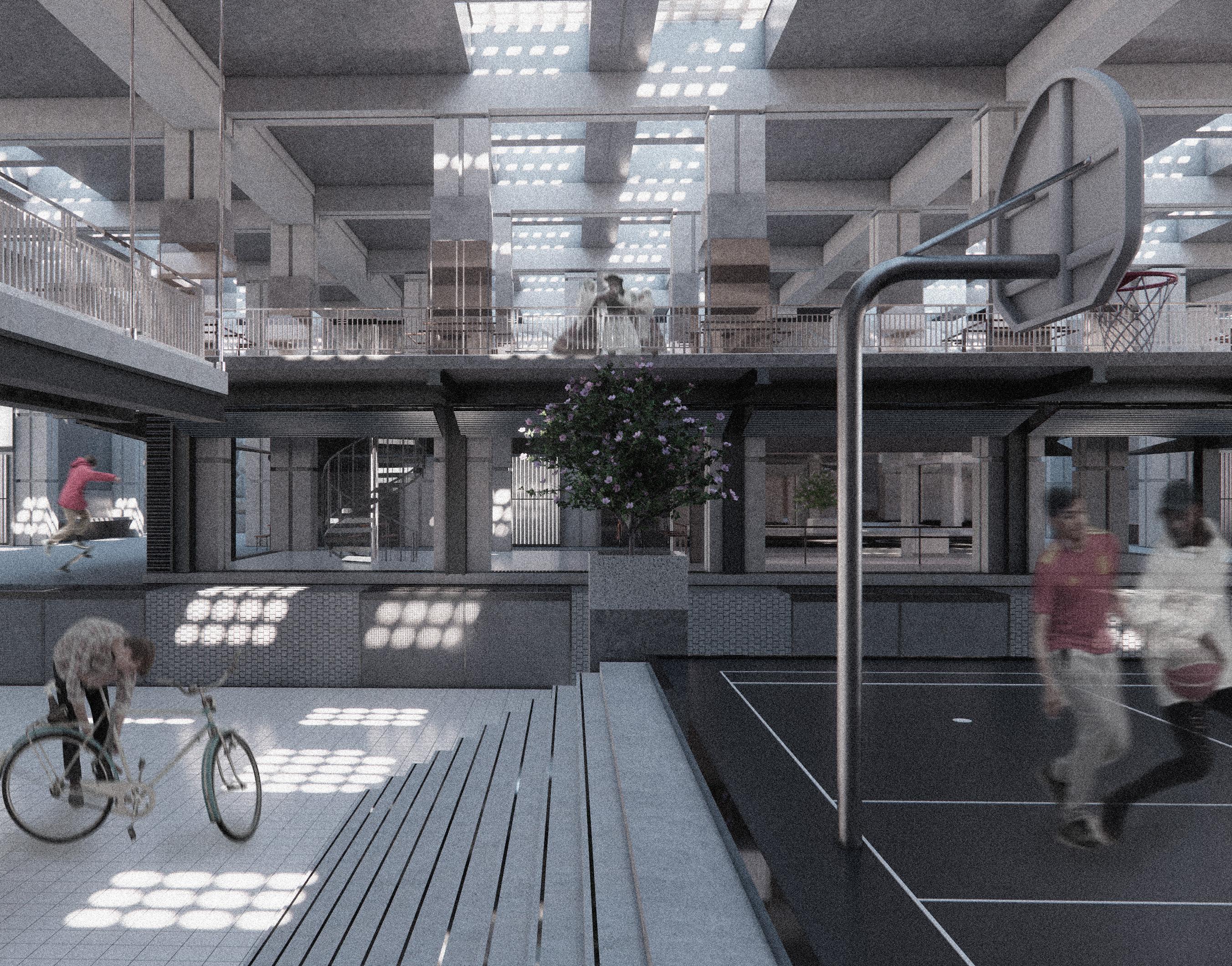
Student:
Tutor:
Location, site: Julian Caldwell
Charlie SutherlandRue d’Aubagne, Noailles, Marseille
Thesis: Noailles is facing extensive structural dilapidation. With incoming investment looming to fund essential repairworks, how can the neighbourhood retain its sense of self in the process?
Redevelopments can often camouflage underlying agendas of ‘cleaning the streets’ by pricing out locals to make way for gentrified alternatives. On Rue d’Aubagne, conflict between street vendors and police has been creating strong tension, with groups of residents forming protest groups in response.
However, instead of sanitising the area, this thesis looks at an intervention which reinforces the existing character, safeguarding it for the future, and allowing incremental repairworks to unfold around it.
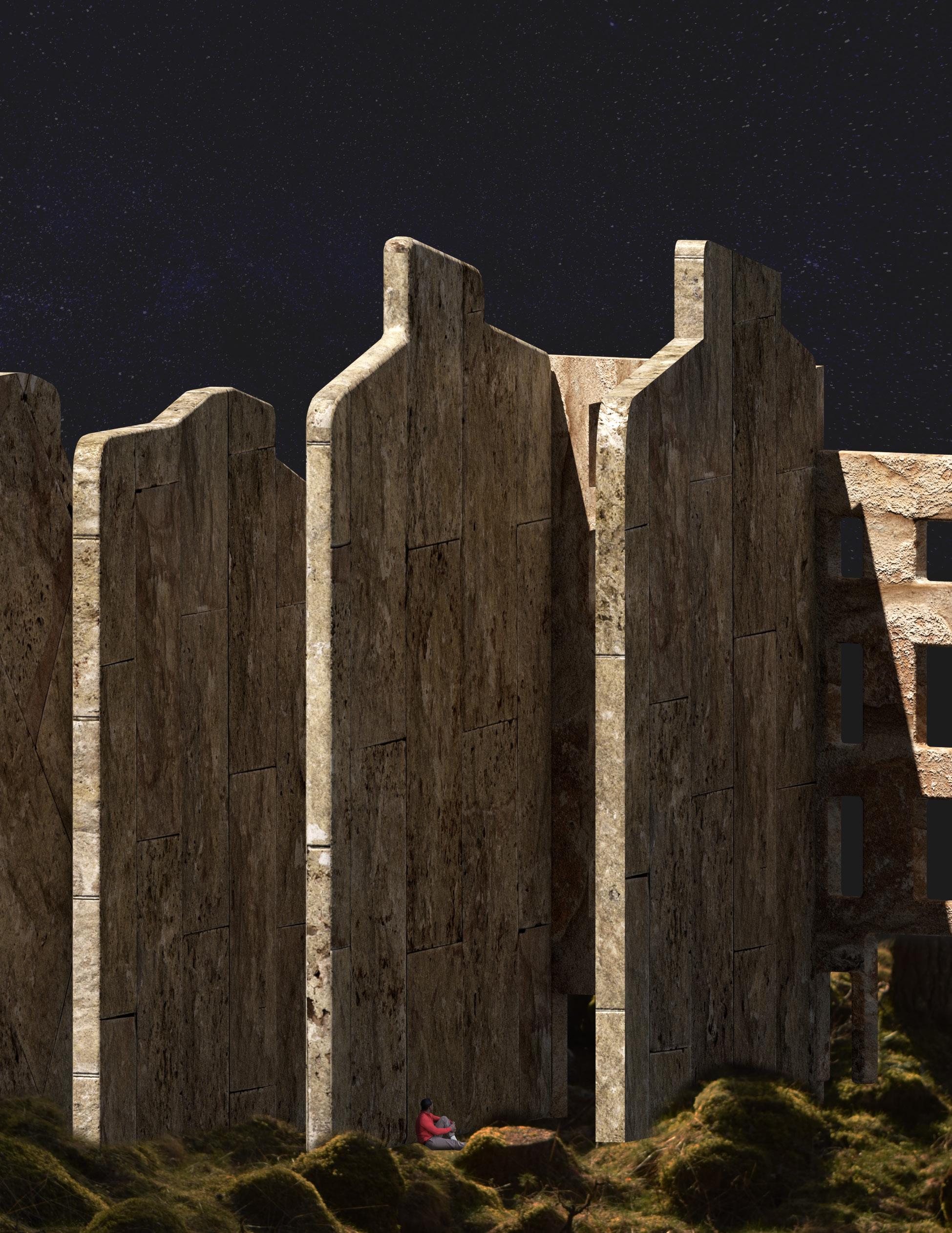
Student:
Tutor:
Location, site: Keiren Cheung
Karen Nugent Parc de Longchamp: Underground Basin
Thesis: The arrival of water in 19th-century Marseille was embodied in all aspects of life: hygiene, agriculture, and industry. It was celebrated through the construction of the Water Fountain spectacle and Palais Longchamp. Today, water security in the region is dominated by the evolving climate crisis, bringing extreme weather changes that lead to droughts and water scarcity across the region. My thesis centralizes around the precious management of water resources, particularly through the establishment of the Water Institute of Marseille, which facilitate public discussions and debates to address water security. Additionally, two public exhibition galleries showcase the sensory experience and historical context of water in the region. This presents an opportunity to showcase the scale and appreciation of water infrastructure intervention historically built for Marseille. Contextually, the strategic location of the Longchamp basin infrastructure is being re-adapted and utilised to function as additional storage during periods of dry weather.
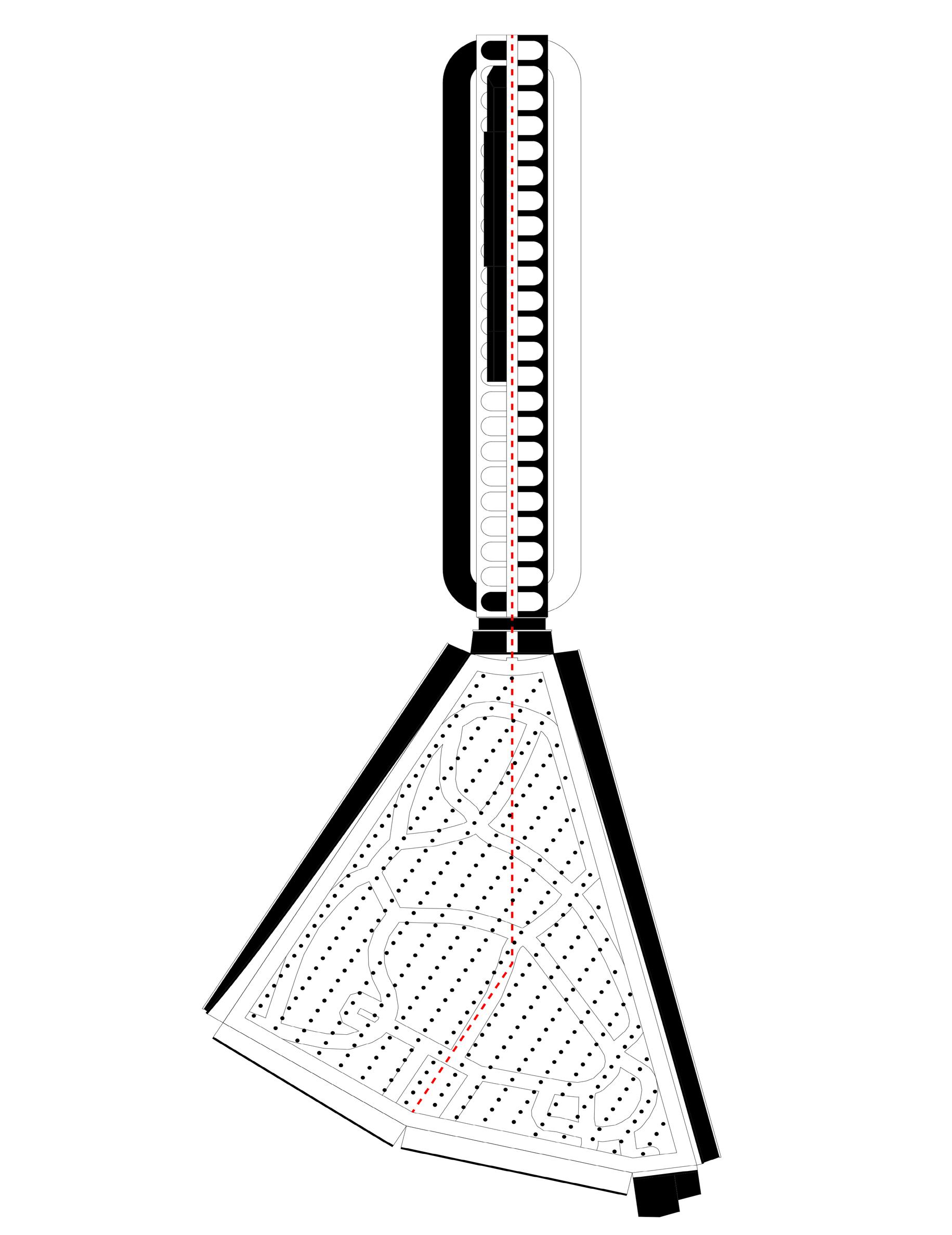
Student:
Tutor:
Location, site: Euan
Clarke Thomas WoodcockAygalades Park, Les Aygalades, 13015 Marseille, France
Thesis: This thesis questions the accessibility and ownership of personal information looking towards a future in which people’s personal data is decentralised and nationalised. Over recent years, data has become the world’s largest commodity own by tech companies who have transformed people private information into data point which can then be used to inform political decisions and shape the growth of our cities.
This shift has altered the dynamics of personal privacy as people are no longer owners of their own information, and completely unaware of the surveillance and manipulation that is conducted by these cooperations daily.
Peoples understanding of data as an invisible, complex entity floating around is incorrect. Data is stored in physical servers and what these companies have succeeded at is hiding these servers within ‘black boxes’ located in extremely isolated locations inaccessible to the public.
If governance is no longer possible without the exploitation of people’s private information, then this thesis looks to reconceptualise a place in which data centres are relocated back into the public realm, combining them with a futuristic parliamentary typology that makes the incomprehensible data realm that profoundly shape our lives both visible and understandable.
It will be a place of political activation, a symbol of civil liberty uncovering new forms of public life that would have been impossible if left in the hands of the big tech companies.
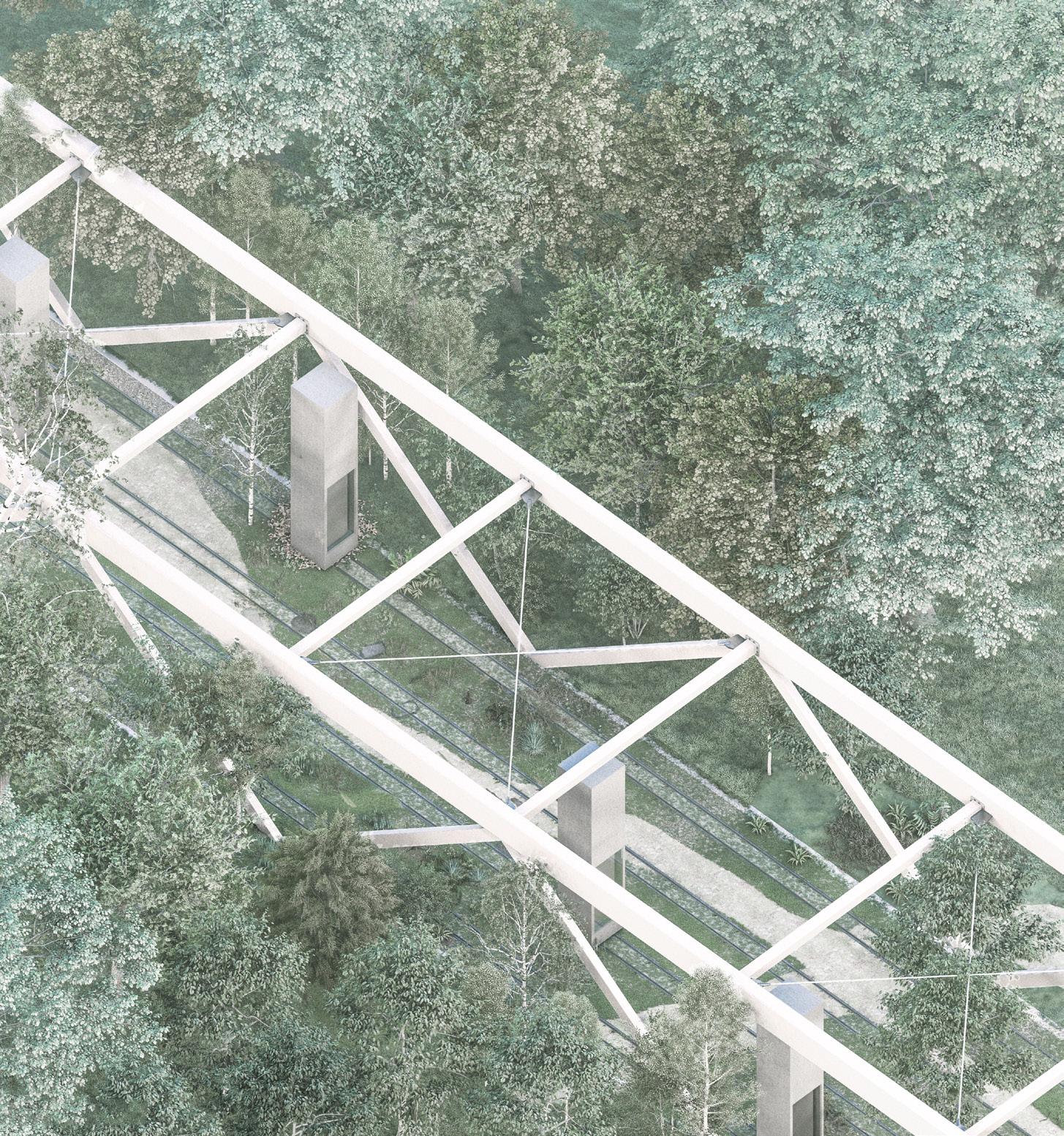
Student:
Tutor:
Location, site:
Derry Cunningham Thomas Woodcock Les Crottes, MarseilleThesis: “The city as a resource” focuses in on these neglected areas which have been witness to the consequences of declining industry and wider abandonment the city. The thesis proposes a more accessible and sustainable form of development which utilises the city and it’s makeup as a tool for repair and reintegration. The thesis explores the city itself as a resource across various scales both physically and conceptually to create an alternative urbanism which focuses on what exists rather than what is desired.
Firstly at the social level, recognising and prioritising the existing social, cultural, and economic ecosystems present within the area. These are integrated into the new development to protect the existing life of the neighbourhood.
Secondly, at the masterplan level, looks at the city as a resource for development. Mining and collaging urban morphologies form throughout the city to create a diverse and rich urban fabric. This “urban tapestry” forms an alternative urbanism which recognises the social contradictions present within the city and embraces them in it’s manifestation.
Thirdly, it mines urban functions from throughout the city to create a civic-centred programme for the intervention. Drawing on places throughout the city where people gather and interact to create an urban resource for the neighbourhood.
It also draws on Ancient Greek forms as the base of the architectural intervention. Acting as a tool to reconnect the origins of the main city into the industrial neighbourhoods the North.
Lastly, it recognises the material resources available throughout the underutilised structures to translate the architectural palette. These inform the design and it’s form to minimise environmental impact and retain a sense of cultural memory in the new intervention.
The final proposal consists of a civic network surrounding central square looking to transform the sparse urban landscape and connect these isolated neighbourhoods back into the city.
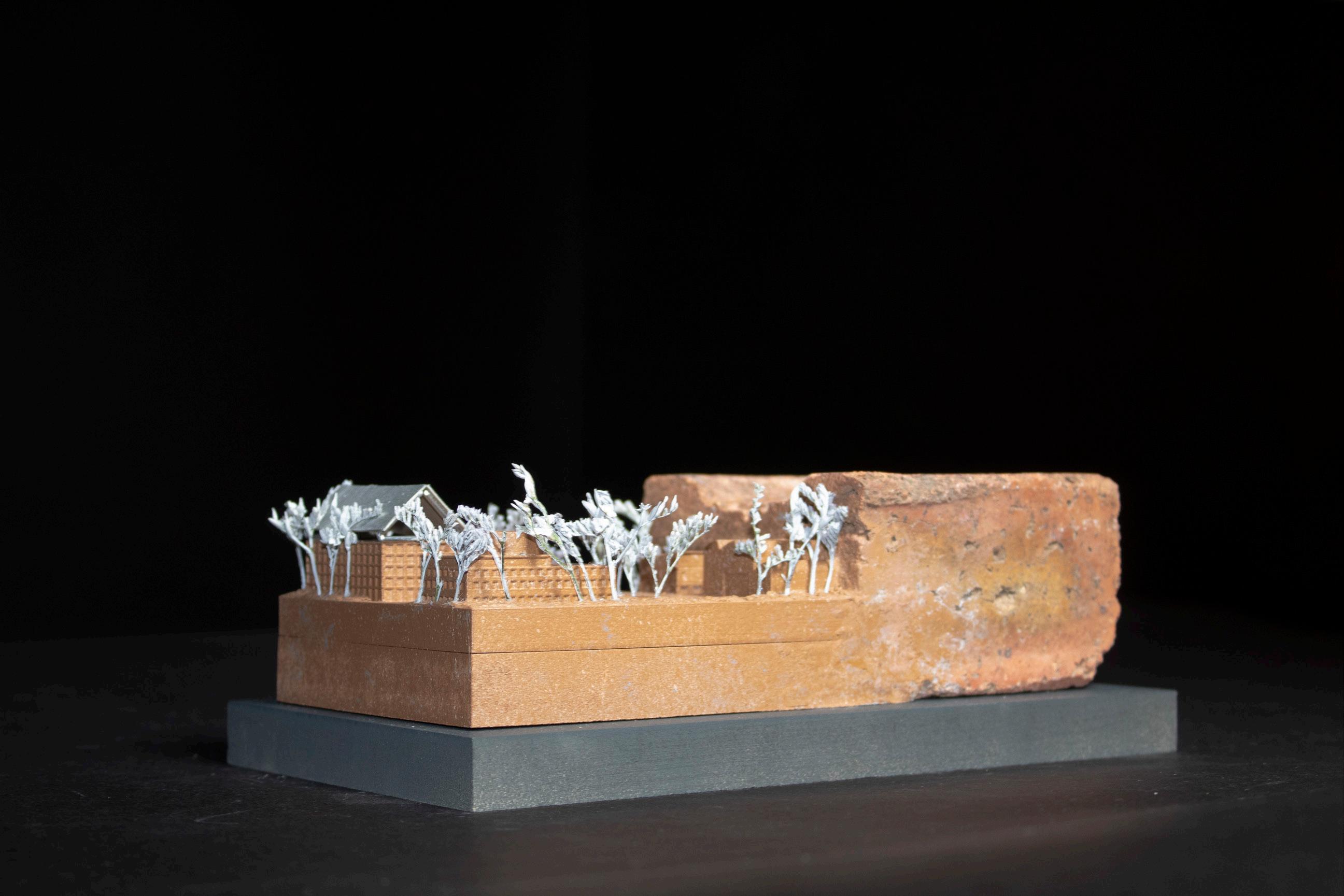
Student:
Tutor:
Location, site:
Thesis: The ethical city is ascribed by its harmonious relationship between the built environment, nature, and human life. It embraces reciprocity, treating these elements as interconnected, not separate entities. Resilient city design necessitates strong connections between individuals, local communities, and urban environment. The thesis will explore the themes of female spatial agency; questioning our access to historic buildings, and the readability of historic cities like Marseille through the navigation of a harsh topographical environment. This is explored using the three key motivations: politics, professionalism, and ecology.
Whilst over half of the population is female, historic cities such as Marseille are built by men, failing to consider the lives and needs of women and girls. The production of space is inherently political due to momentary social responsibility and appreciation of long-term consequences. To respond to the politics of gender, responds to spatial inequalities in Marseille, with limited space for women to gather outside the home.
Professionalism positions the Architect as invested in reaching a balance between contrasting drivers; stability, openness, outreach and inward spaces and centralisation, with a central theme of access for all needs leading the organisation.
Connecting the agent, space and building into a wider ecology allows the co-determination of social and environmental conditions for resilience. Advocacy for reuse is driven by a recognition of climate change as a humanitarian issue, aiming to protect those with the least agency over mitigation and most vulnerability to extreme weather and pollution.
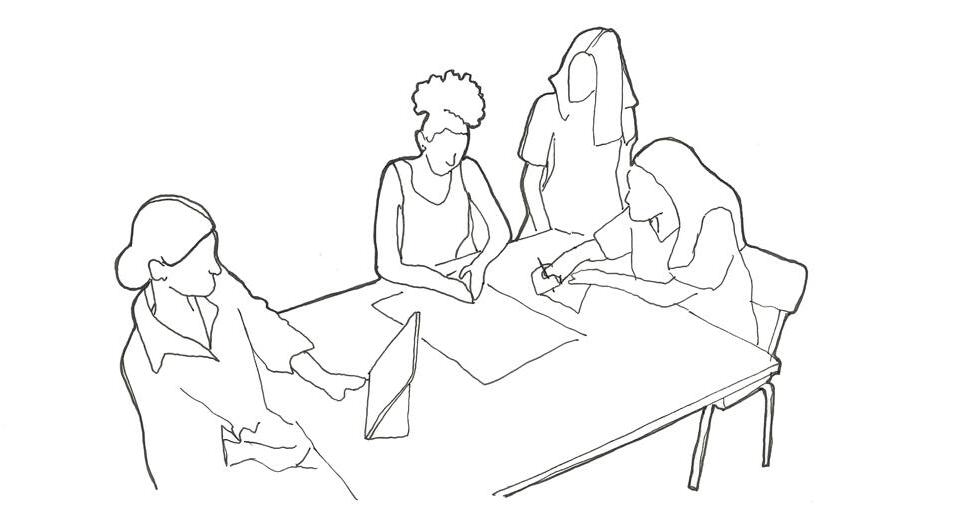
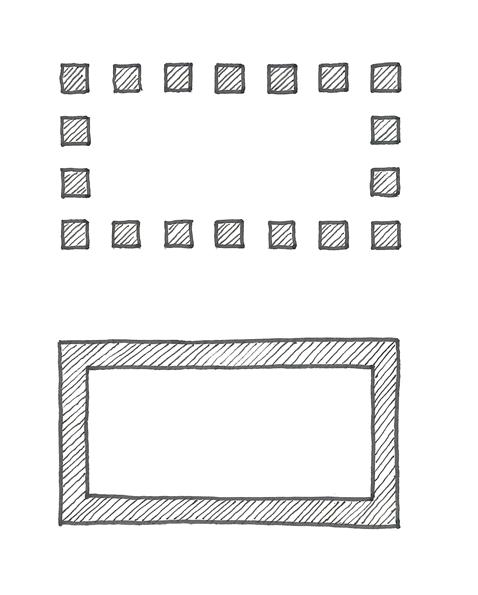

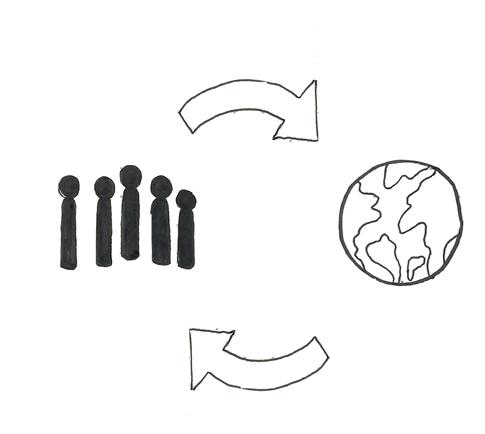
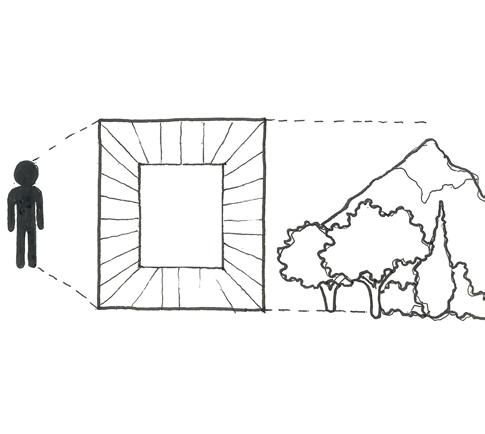
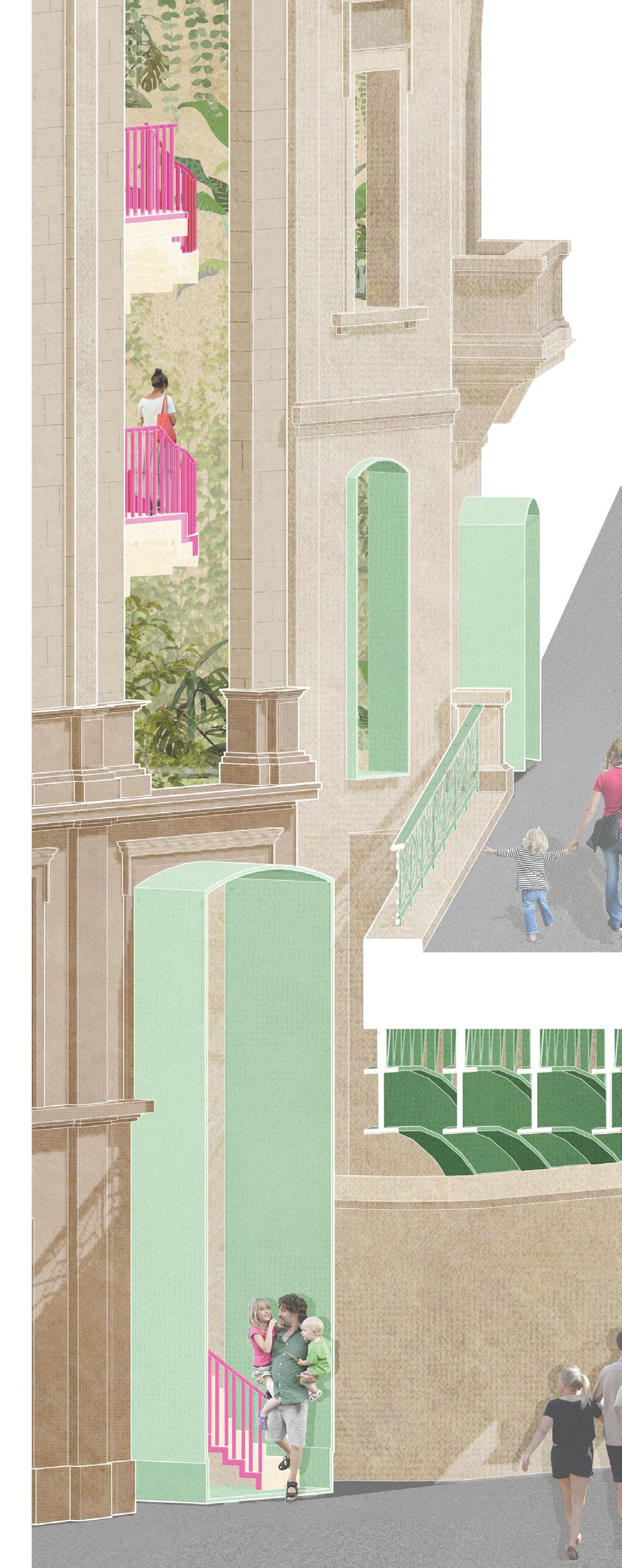
Name: Kryslynn D’sa
Tutor: Mr Graeme Massie
Address: C/ de Josep Pla, 128, Sant Martí, 08019 Barcelona, Spain
“Reviving Urban Identity and Community: Architectural innovations for nurturing Community Spirit and Social Cohesion in response to Industrialisation and Gentrification.”
In the heart of Poblenou’s industrial district lies an opportunity for transformation. This architectural proposal seeks to re-purpose an old factory building, breathing new life into its historic framework while fostering community engagement and creativity. It also uses precedents of an existing project carried out during my exchange at ETSAB Barcelona that caters towards creating a community led, affordable housing solution. The incorporation of this Project allows for a cohesive communication between the building typology further strengthening the principles of community. The design ethos prioritizes inclusivity and sustainability, aiming to create a vibrant Creative’s hub that transcends mere gentrification. Harnessing the power of adaptive reuse, a space that caters to the diverse needs of Barcelona, Sants Marti’s creative communities has been envisioned. Through flexible spatial design and thoughtful programming, the renovated factory will serve as a nexus for collaboration among dancers, artists, cinematographer, theatrical performers, and beyond. Multifunctional and communal areas will encourage cross-disciplinary interaction, sparking inspiration and innovation. Thus, the engagement with local stakeholders is deemed essential. Utilizing participatory design methods, ensure that the project is rooted in the aspirations of the community. By empowering residents to shape their environment, helps cultivate a sense of ownership and belonging. The proposal looks into optimising natural light, use locally sourced materials as well as preserving its existing structures.
Drawing insights from successful precedents like the SESC Pompéia Factory, The Barbican Centre and Bristol Old Vic, helped in the understanding of materiality and the effectiveness of architectural innovation and community revitalization. These case studies help inform sustainable strategies for cultural enrichment. In re-imagining the old factory building of Poblenou, I aspire not only to create architecture, but to foster a legacy. By advocating inclusivity, creativity, and cultural preservation, which helps lay the groundwork for a thriving community space that transcends boundaries and inspires generations to come.

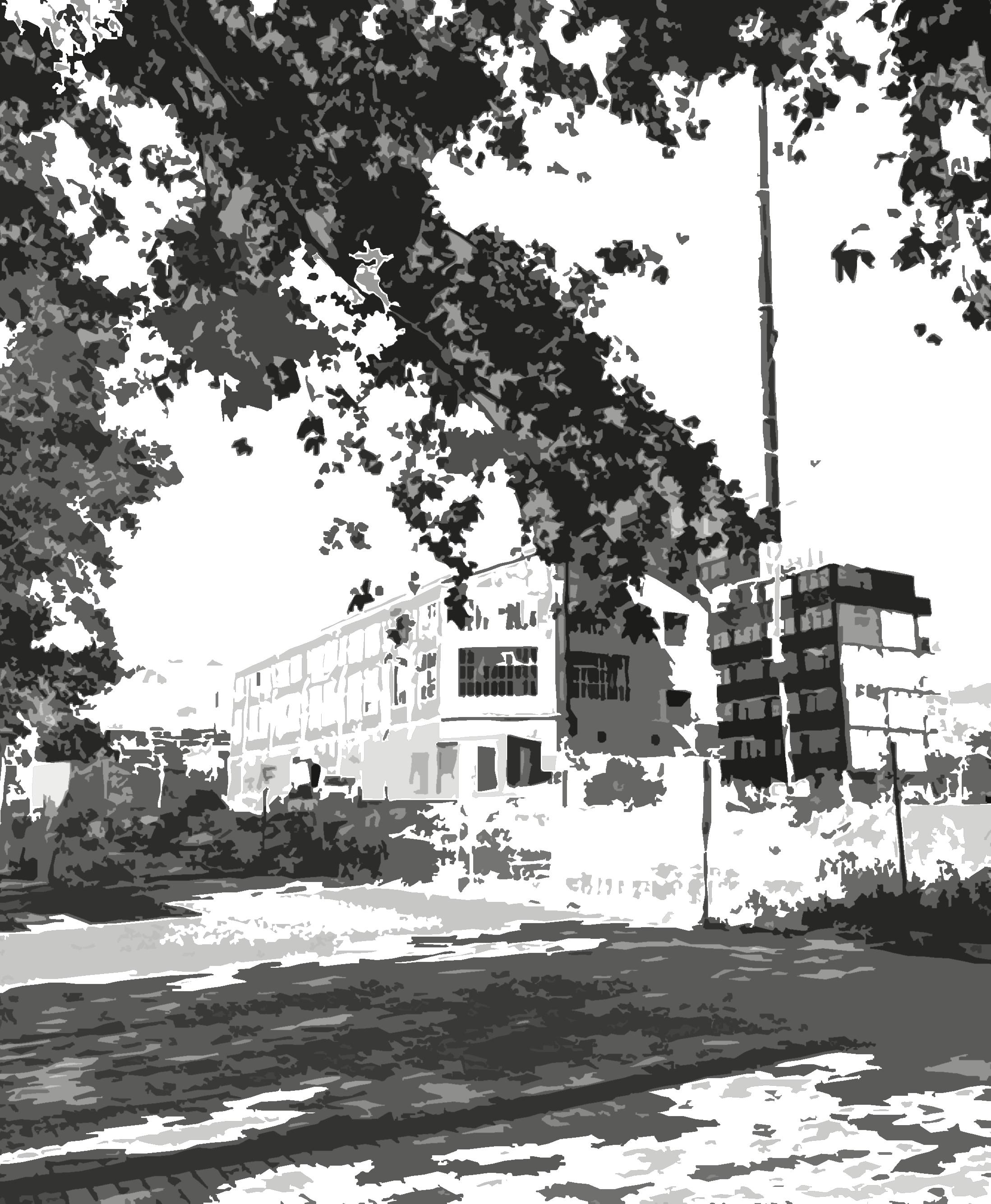


Student:
Tutor:
Location, site: Jazmine Rose Emmanuel
Isabel DeakinIle du Froil Islands, Marseille
Thesis: In the exploration of contemporary urban life, this architectural inquiry delves into the pervasive impact of our culture’s emphasis on speed and productivity on the sensory realm. Within the dynamic context of densely populated urban environments, the investigation discerns how the relentless pace of daily life often surpasses the bounds of sensory limits, significantly influencing the mental well-being of individuals engaged in routine activities.
The study posits an architectural intervention as a potential remedy, seeking to unravel the capacity of built environments to decelerate the human experience and foster a harmonious connection with natural circadian rhythms. The thesis endeavours to articulate the repercussions of sensory overstimulation and proposes a design solution oriented towards mitigating these effects.
The conceptual framework takes shape through the proposition of a Sensory Rejuvenation retreat, wherein water therapy, meditation techniques, and counselling converge to create a haven for sensory repose. In a departure from conventional medical approaches, the design provides an alternative to pharmaceutical solutions by addressing stress-related health issues through holistic healing practices immersived within sensory experiences.
The implementation strategy involves introducing the Germanic block approach to medicine in the city of Marseille, with the designated site situated on an island. This approach, prioritizing non-medicinal interventions, particularly for stress-related issues, aims to redefine the paradigm of healthcare. The selected island locale, proximate yet removed from the urban milieu, serves as a deliberate physical and psychological separation, affording patients the opportunity to disengage from the urban pulse and embark on a transformative journey toward rejuvenation and healing.
The architectural proposal seeks to establish a symbiotic relationship between the city and the island, ensuring accessibility while preserving the therapeutic seclusion necessary for the envisaged programme. Positioned as a sanctuary for recuperation, the Sensory Rejuvenation retreat aspires to redefine the healthcare landscape and offer an alternative trajectory for individuals seeking respite from the exigencies of modern urban existence.
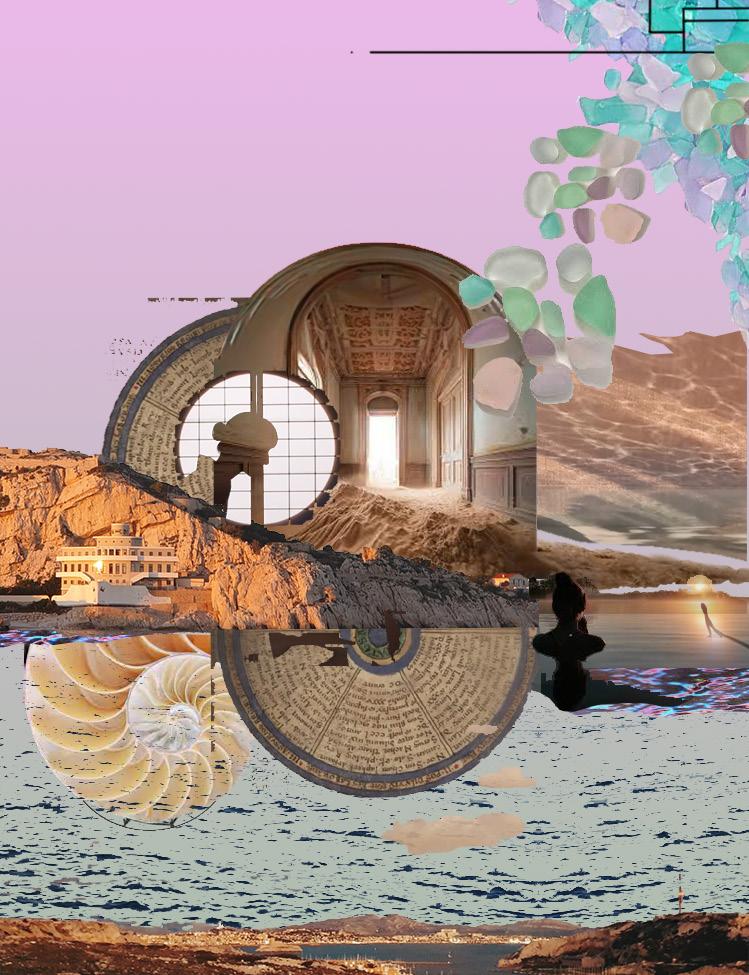
Student:
Tutor:
Location, site: Lucy Fairbrother Charlie Sutherland Palais Longchamp
Thesis: This thesis explore the relationship in which Marseille sits within France through the understanding of the supression of the historic cultural identity of the city this is viewed through the vessel of the Language Provencal.
This Thesis has reflected upon Marseilles historical relationship with language and the subsequent relationship to its identity and culture.
The project seeks to revitalize and promote the Provençal language in Marseille, fostering a sense of cultural identity and preserving linguistic heritage. The initiative recognizes the importance of language in shaping regional identity and aims to create a space that serves as an institute for language preservation and a cultural hub to serve and celebrate the Provençal community.
The Thesis has positioned itself under the umbrella of a cultural rebellion, Provençal language and culture has been under threat of extinction from the national control of France. This site provides a unique opportunity to ‘face’ ‘stand up’ to the state supression. Identifying the mood of the youth in Marseille as turning against this control through protest, music and arts.
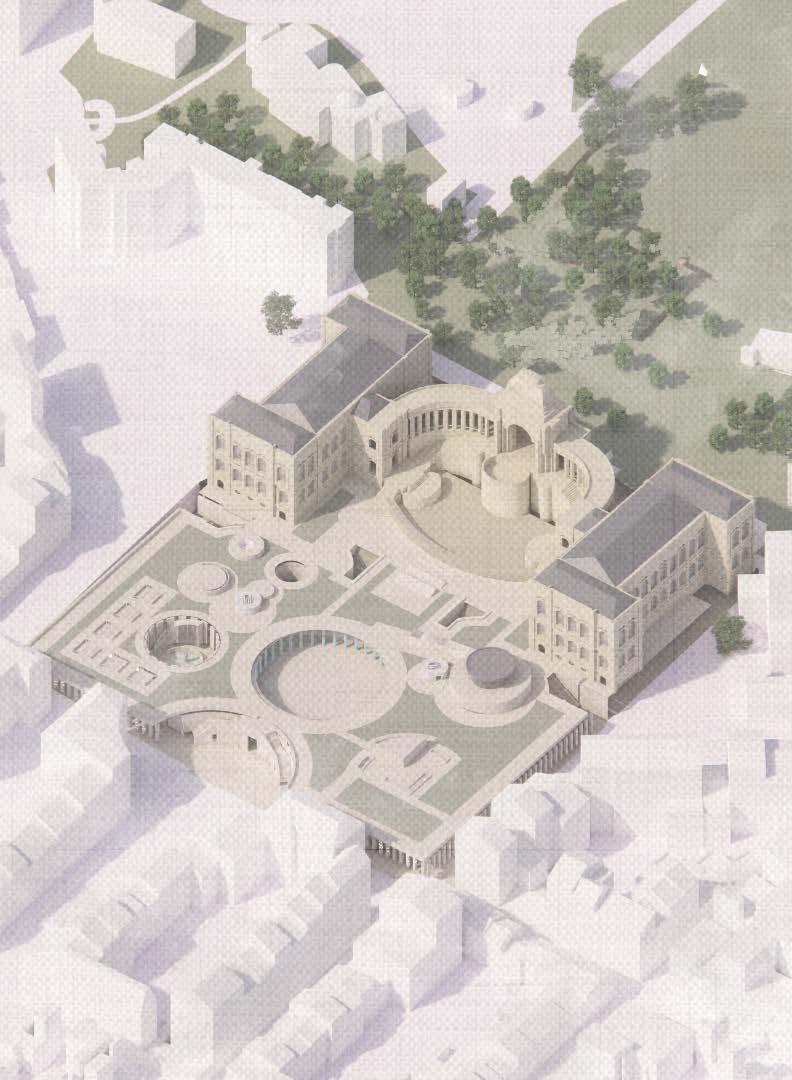
Student:
Tutor:
Loca�on, site: Yubo Fan Isabel Deakin Marseille Fos Port,France
Thesis: Marseille is widely regarded as the nal dynamic and ourishing city of the working class in the na�on. The discourse presented here delves into the prospec�ve advancement of the port district in Marseille as a response to the comprehensive urban renewal ini�a�ve, the Euroméditerranée, ini�ated by the French government. The primary goal of this ini�a�ve is to establish a sustainable, intelligent, and interconnected urban environment that is deeply entrenched in its dis�nc�ve historical background.
This par�cular endeavor is focused on delivering educa�onal opportuni�es and enhancing skills in both tradi�onal and contemporary boat construc�on and maintenance. By collabora�ng closely with the local populace, which includes young offenders, individuals facing long-term unemployment, and volunteers in general, the ins�tu�on imparts valuable skills that are transferrable and can lead to employment opportuni�es for its trainees. Furthermore, through its commercial facet dedicated to boat construc�on and repair, it also generates an addi�onal revenue stream for the Museum.
The extensive transforma�ons brought about by the Euroméditerranée ini�a�ve have fundamentally altered a segment of Marseille characterized by industrial desola�on, disorder, deteriorated land, and unoccupied residences. However, the employment opportuni�es created by the enterprises that have established themselves in this area, now symbolic of the city's rejuvena�on, are not easily accessible to the local workforce. These posi�ons are predominantly lled by professionals and engineers, many of whom do not reside in Marseille. As a result, job seekers from the 2nd and 3rd arrondissements witness the evolving landscape of their community, yet face signicant barriers in securing these opportuni�es due to insufficient training, lack of mobility, and inadequate qualica�ons.


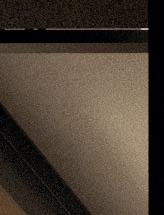
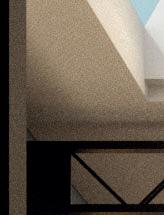
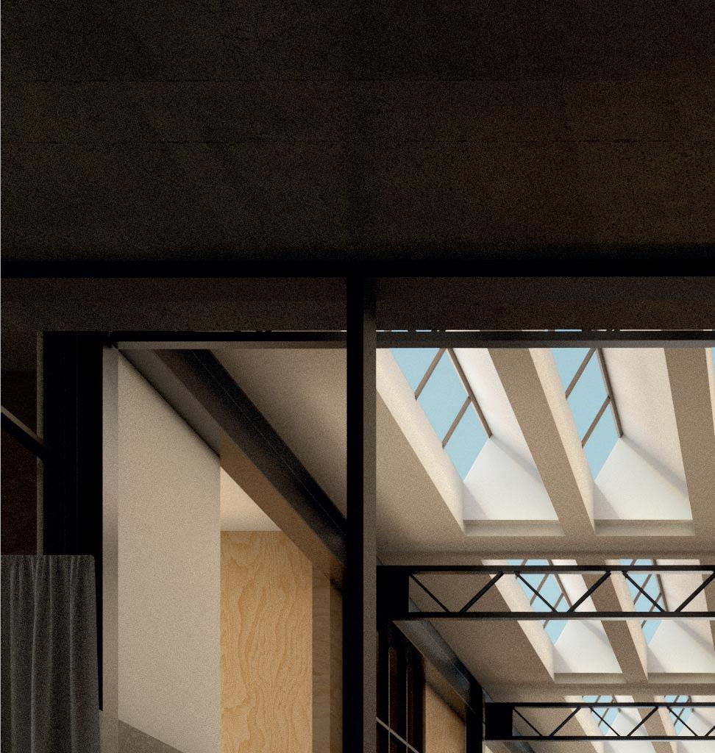
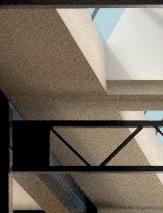
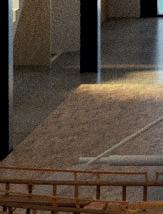
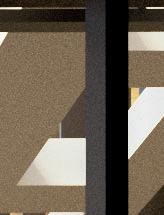
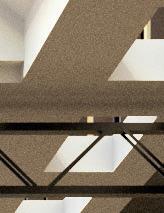
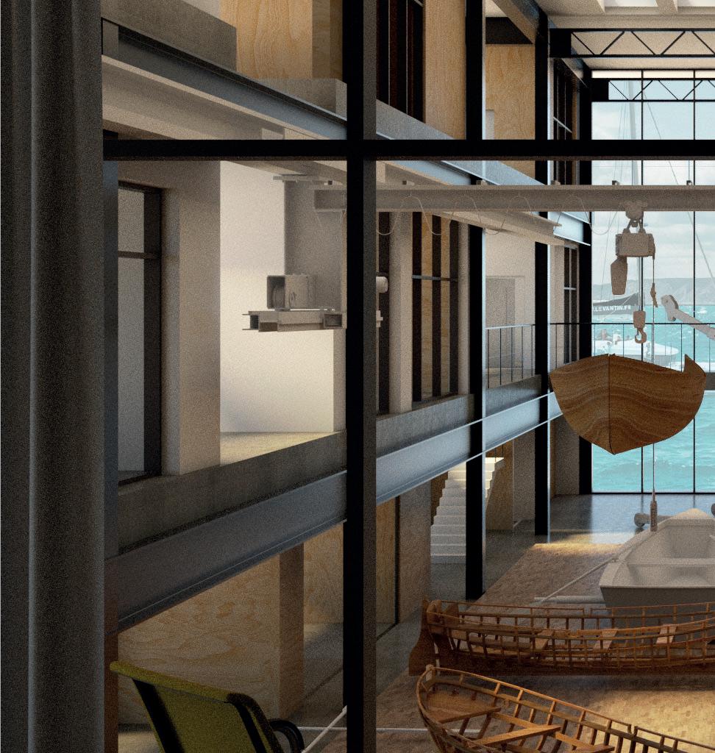
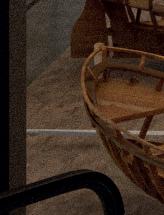
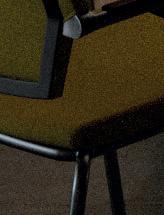
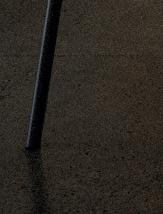

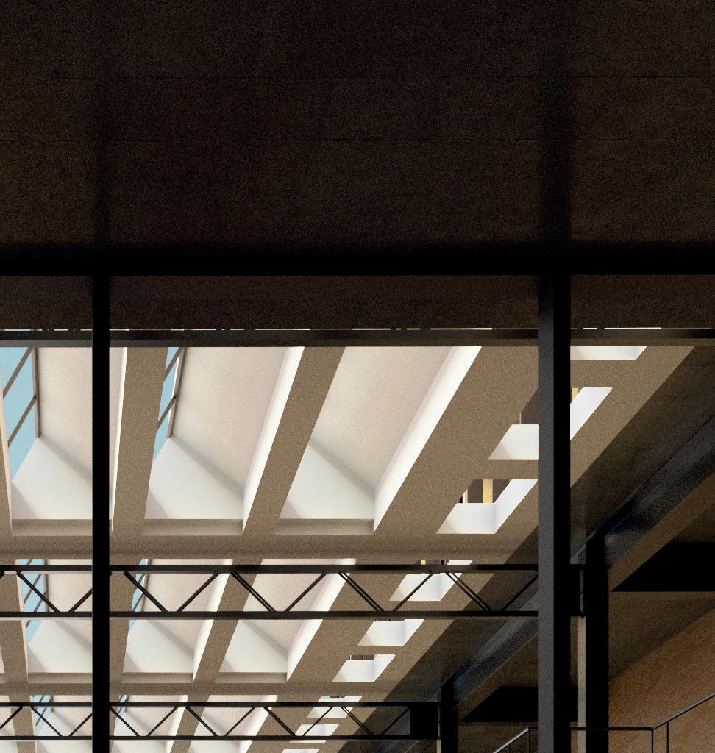


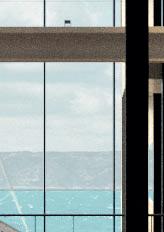

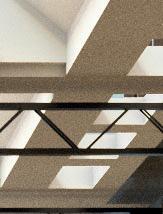
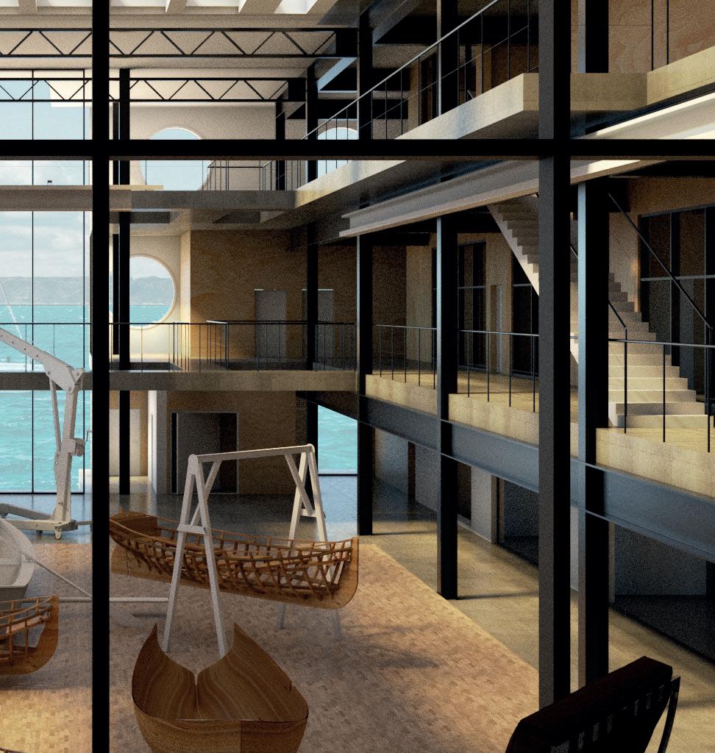
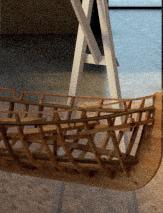
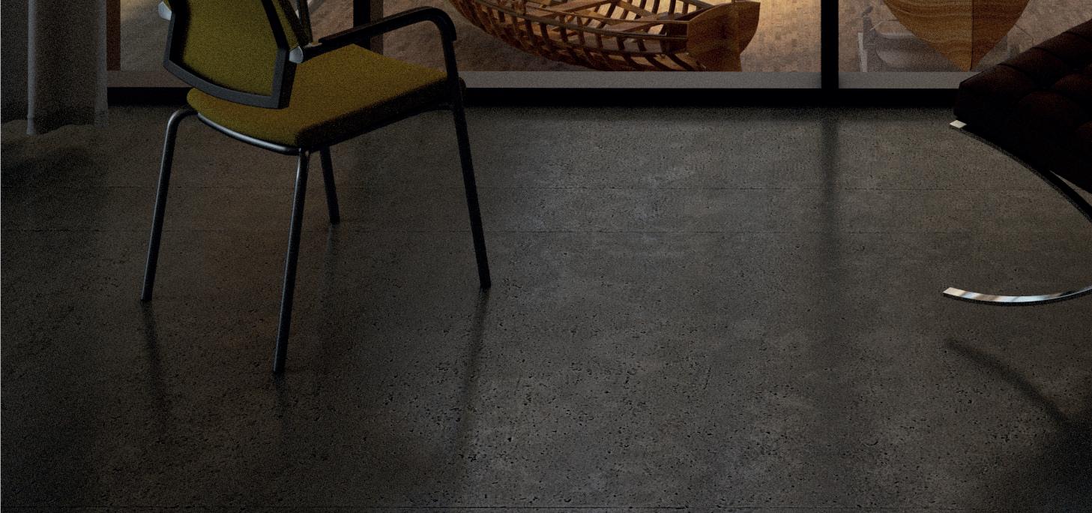
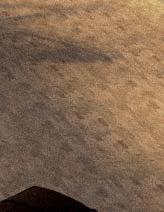
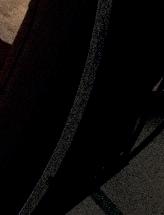
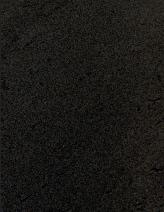
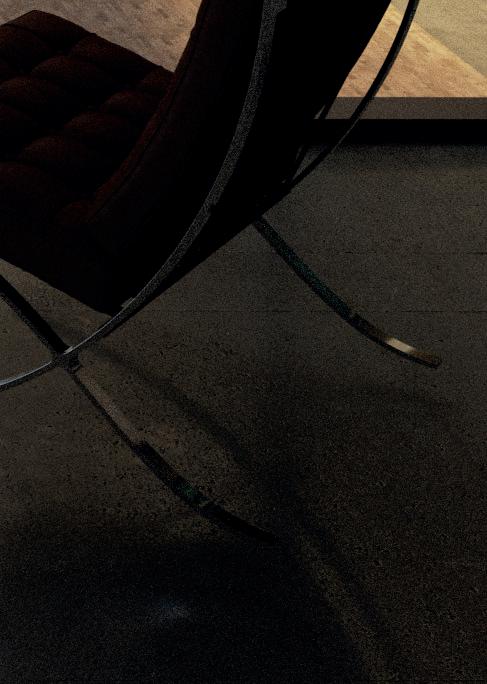

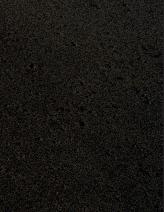
Student: Tutor:
Location, site:
Thesis: In modern society, mental health is becoming more and more important, and when talking about Marseille, a city full of contradictions, it is always inevitable to notice some negative factors that bring people uneasiness while talking about the bright sunshine and long history and culture. It should be the architect’s responsibility and philosophy to ameliorate these serious social problems by means of architectural design. In addition, people’s demand for nature, light and green space is also growing. High-rise buildings are common in modern cities and are a reflection of the utilisation of urban space. As urban areas become more crowded, tall buildings will continue to play an increasingly important role. By incorporating mental health into the design of high-rise buildings, we can create healthier, more livable cities. Additionally, while in the city, high-rise buildings offer a view of the blue sky. This difference creates a different sensory journey. Marseille also has a lot of high-rise buildings, but they are used for housing and offices. Through this project, I want to explore the design of high-rise buildings, which can no longer be limited to simple residential and office functions, but try to use high-rise buildings to interpret public space and public buildings. Through the lens of architectural design, and taking advantage of the Marseille landscape and bright sunlight, I wanted to explore the idea that high-rise buildings can serve as “beacons”, awakening the city’s happiness, providing a sense of security, and bringing about change in the surrounding neighbourhoods.
Student:
Tutor:
Location, site: Lauren Fashokun
Miranda Webster
Mainland Venice, Italy
Thesis: A new Giardini redistributes programme from the Venice Biennale’s main venue space, The Giardini, to a new mainland site as a structure that uses the exhibition to learn and feedback into the city.
This project began life in a studio in Olso, as an abstract structural and landscape design explored through large scale model making, hand drawing and storytelling. Abstract parameters which considered water, plant growth and low tech construction, were defined to create a system which would later be applied to a site.
The site, a wilded post-industrial marshy territory, sits at the edge of the lagoon and amongst the oil refinerries of Port Marghera, which was once “Europe’s greatest industrial site”. In response to the inequitability of the Biennale, the project provides cultural institution on the mainland, and implements construction techniques that champion natural building material and reuse through real life research and testing.
The historic Gairdini, is exclusive by design, through high ticket prices and the censoring of artist contribution. The instituion refuses to grow with it’s immediate context, and as international engagment increases, Venetian presence on the historic island quietly fades away. The thesis projects ideas from these themes into a proposed built form and developement strategy projected over hundreds of years. It seeks to intertwine the complex socio-political and ecological contexts of the city’s history to design a responsive framework for the future, considering the opportunities and limitations of physical construction.
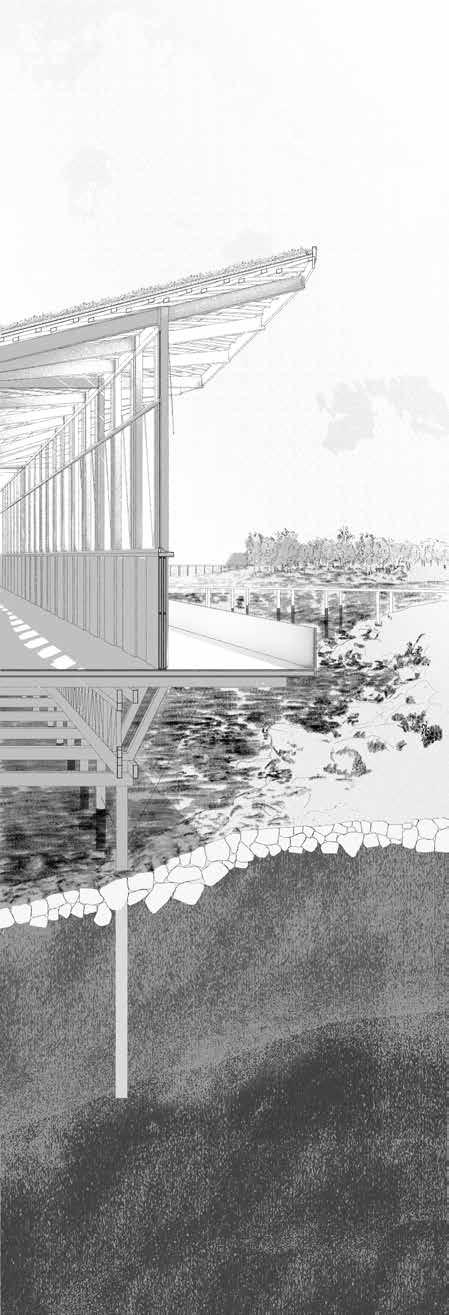
Mohamad Fauzan Fauzee
Graeme Massie
North Port
Museums in today’s age of digital consumption has in many instances become the object of exhibit, taking the place of the artefact. Visitors travel large distances to marvel at the architecture of museums, take a picture with it and post it on social media, tagging its location in the process. In contrast, the multiplicity of artefacts within do not enjoy as much attention. Museums worldwide attest to this superficial quality and representation of their identity, commission ‘star architects’ to design iconic, provocative and flashy buildings to draw in the crowds. Is this where the future of museum architecture is headed towards, with each building competing with the next to be a more popular symbol?
Utilizing the digital tools available today, the thesis questions the role of the architect in designing the next symbolic museum by proposing an alternative: A museum generated by an Artificial intelligence from collective repositories of 3-dimensional data as an anti-thesis to the architectural symbol.
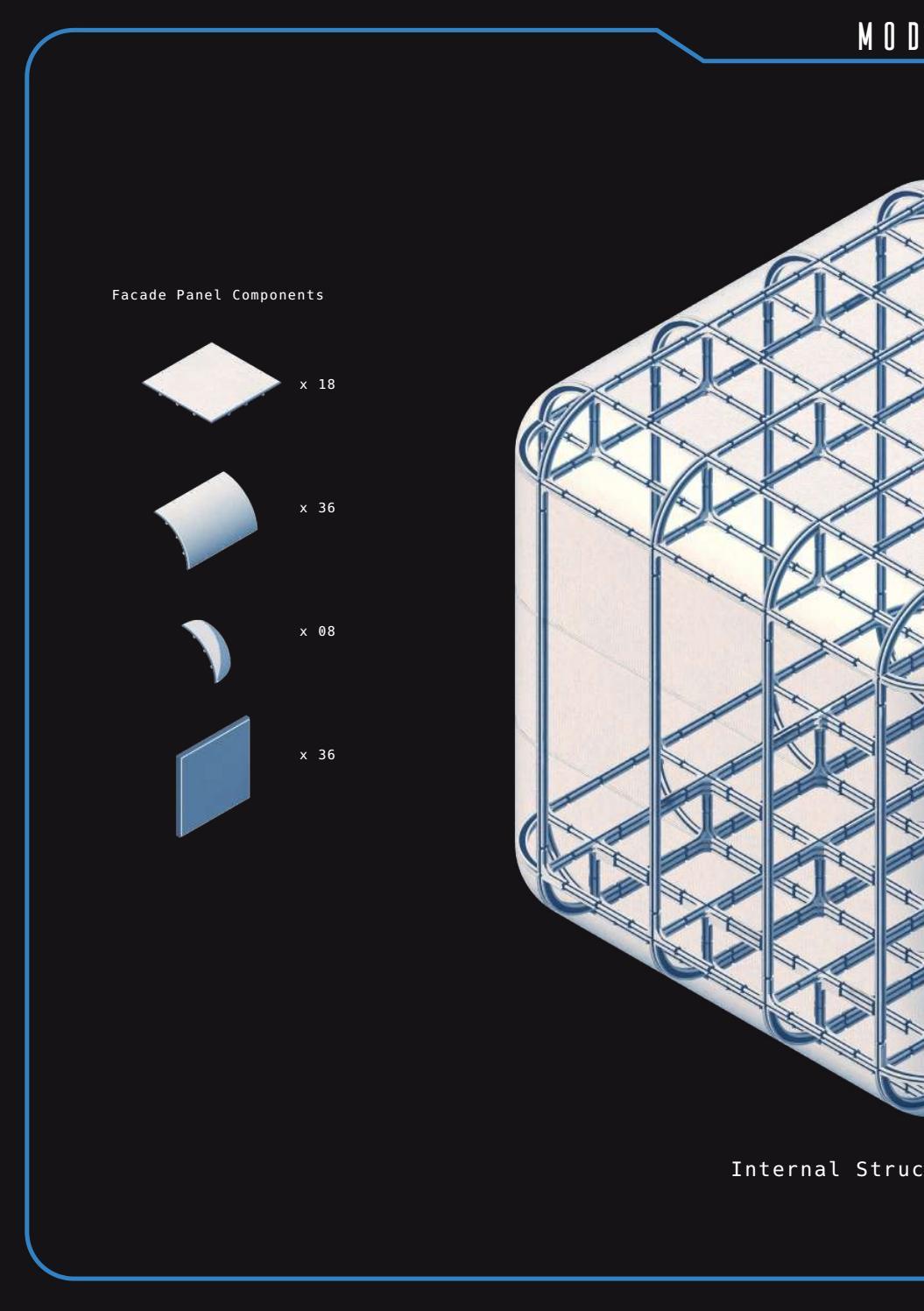
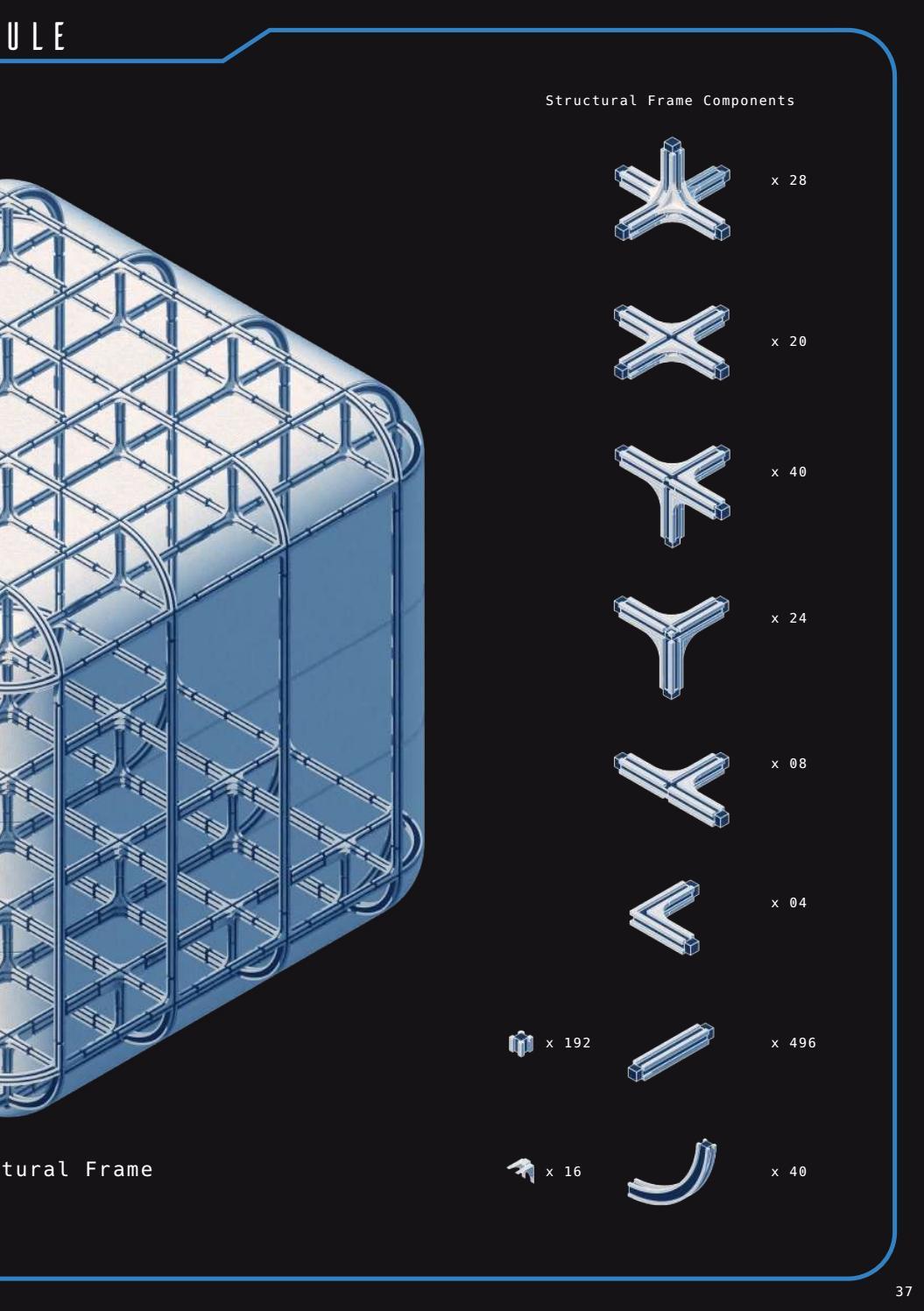
Student:
Tutor:
Location, site: Hannah Gillis
Thesis: The architectural thesis aims to address a critical gap in urban design—the scarcity of dedicated, imaginative spaces for children to explore and express their creativity. Positioned on the edge of the old port, bridging the gap between museums and the city, the proposal aims to transform an overlooked space into a vibrant hub that not only enriches the culture of the city but also meets the unmet need for child-centric environments. At its core, the thesis seeks to redefine the conventional approach to designing spaces for children by prioritising creativity and imagination. Drawing inspiration from the inherent playfulness and boundless imagination of children, the architectural design will be centred around providing an environment that fosters and encourages artistic expression through performing arts. This goes beyond the mere inclusion of performance venues; the intent is to create an immersive landscape where every corner invites exploration and engagement, igniting the creative spark within each child. The strategic location on the edge of the old port serves a dual purpose. It not only breathes new life into an underutilised urban space but also strategically situates the imaginative hub between the cultural richness of museums and the energy of the city. By acting as connective tissue, the proposal seeks to seamlessly integrate into the urban fabric while establishing itself as a distinct and inviting haven for children.
Crucially, the architectural focus extends beyond the aesthetic appeal to encompass functionality and safety tailored to the needs of the younger demographic. Thoughtful spatial planning, age appropriate facilities, and accessibility considerations will be integral to the design, ensuring that the space is not just visually stimulating but also a secure and nurturing environment for children to unleash their creativity.
In essence, this architectural thesis envisions more than just a physical structure; it aspires to be a catalyst for social and cultural connection. By filling the void in child centred spaces within the city, it seeks to create a space where the cities children’s voices can be heard and celebrated.
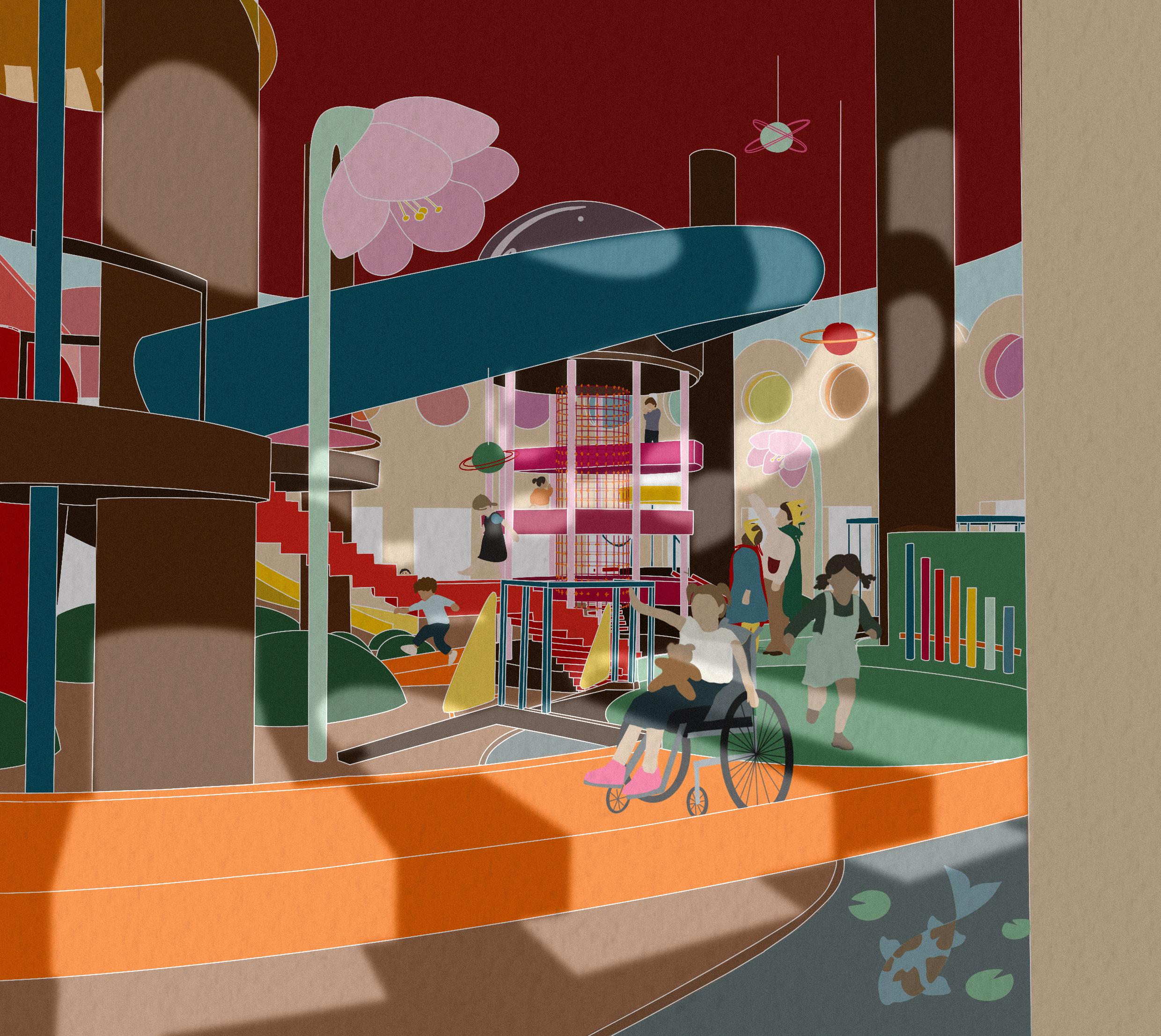
Student:
Tutor:
Location, site: Laura Gorman
Miranda Webster Frioul Islands, Marseille
Thesis: “’A Hymn of Water’ addresses water scarcity issues in Marseille through ecologically integrated design and adaptive urban architecture. The project explores the symbiotic relationship between water and architecture, examining how water shortage shapes design and how water is honoured as a vital part of urban life in the city.
An exploration of the city’s water history reveals significant milestones, such as the historic arrival of water at the palais Longchamp, a grand monument. This serves as a counterpoint for activating the islands as a source for the introduction of clean water and water bathing experiences.
The architectural interventions include a desalination plant which provides clean drinking water to the city, and immersive sea pools. These programs offer important responses to water use, addressing climate change and providing recreational public spaces.
The building hosts the movement of people along with their connection with the seawater in practices of healing and relaxation. The project challenges the recreational and the industrial and how they meet together to create a dual functioning building, in addition to having a dual structural make up.
The architectural design embodies a hymn to water, celebrating resourcefulness and resilience in the face of water-related challenges.
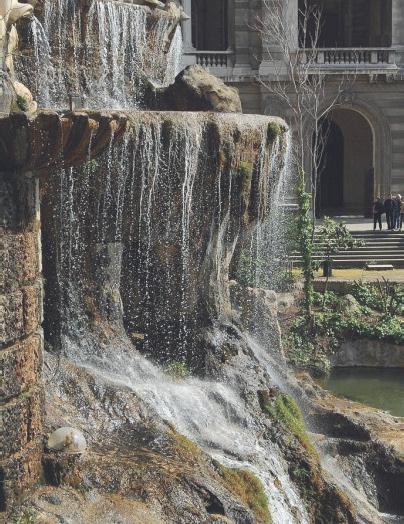
Student:
Tutor:
Location, site: Elli Hadjimarkou
Thomas Woodcock
Marseille, positioned at the crossroads of Rue de Trois Mages and Rue de la Bibliothèque, directly adjacent to the Noailles neighborhood
Thesis: Contemplating the concept of an ethical city led me to reflect on what attributes contribute to its ethical standing. To me, an ethical city provides a welcoming space for all its inhabitants, fostering a sense of belonging and embracing their diverse backgrounds. This inclusivity creates a melting pot where individuals can authentically express themselves, irrespective of their ethnicity, culture, religion, color, or sexual orientation. Marseille stands out as a prime example of such a multicultural city, drawing people from various corners of the globe to call it home. Its remarkable diversity seamlessly blends, forming a vibrant mosaic of cultures.
The city’s markets serve as vivid showcases of this cultural richness, where one can visually perceive, smell, and taste the diverse array of offerings. Immigrants, in their quest for a better life, bring with them tangible reminders of their cultural heritage, such as cherished recipes passed down through generations. These culinary traditions hold the power to evoke memories and connect individuals with their roots.
With this in mind, my aim was to foster a welcoming environment where people of different ethnicities could come together to explore various cuisines, cooking techniques, and food-related traditions. This culinary exchange serves as a conduit for cultural understanding and brings individuals from diverse backgrounds closer as they share the intimate experience of preparing and enjoying meals together. Through this initiative, people have the opportunity to share their culinary traditions and ancestral recipes, thus contributing to the preservation of cultural heritage. In essence, this concept not only cultivates unity among individuals but also serves as a repository of treasured recipes from around the world, spanning generations.
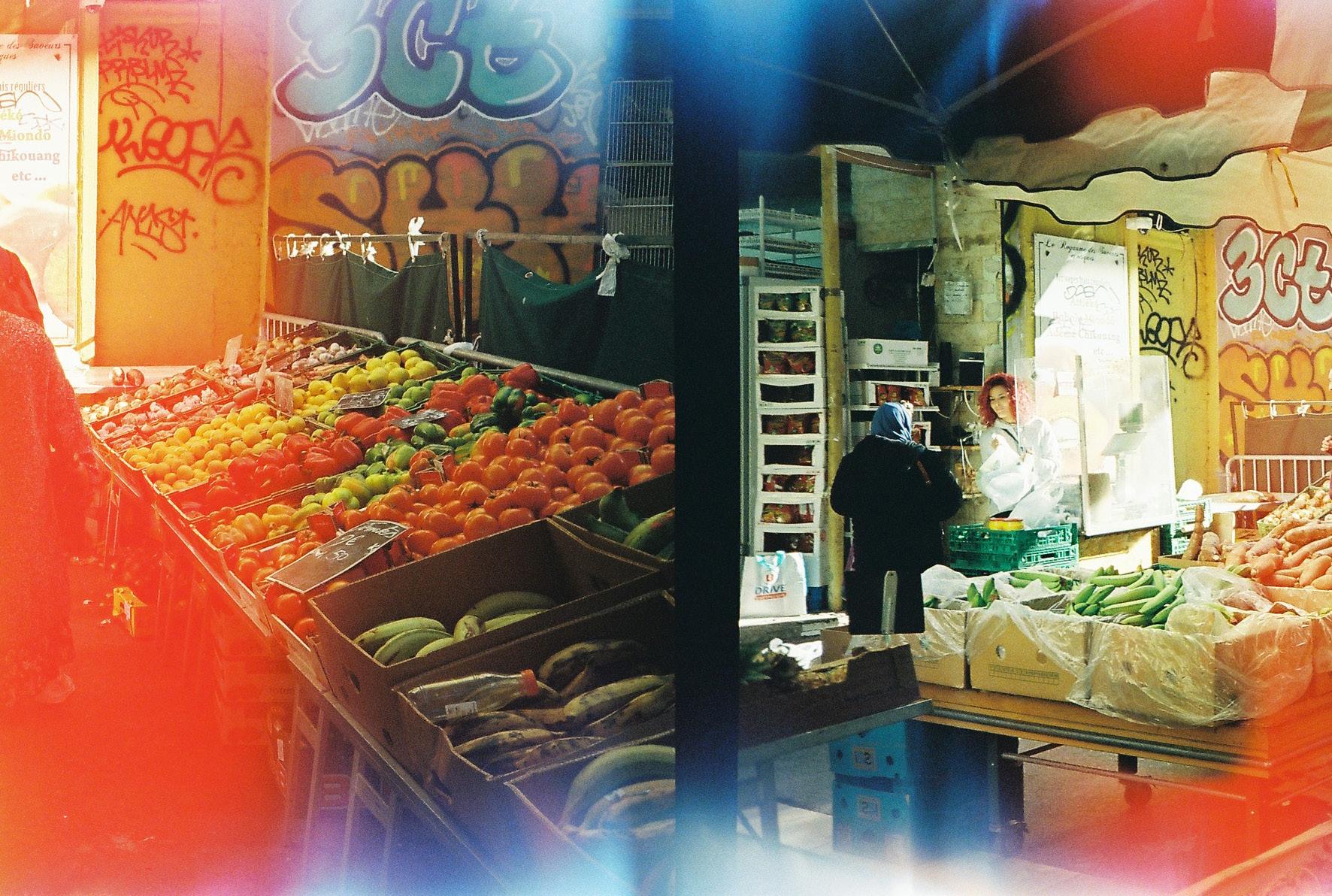
Student:
Tutor:
Location, site: Courtney Hamilton
Graeme MassieLe Panier, adjacent to Centre De La Vieille Charite, between Rue du Panier and Rue du Petit Puits
synopsis:
Thesis:
“Every time you think of a city, you have to think green, green, green. Every time you see a concrete jungle, you must find open spaces. And when you find open spaces, make it so people can get to them.” Eduardo Paes
Aim:
Supported by research This thesis explores the impact of having green space within urban environments, introducing green spaces back into urban areas where green space is little, while also developing the idea of how new buildings as well as existing buildings can work with and integrate greenery within the cityscape and how this can be beneficial while working alongside a health and well being/cooking programme to promote healthier cities in both the environment and the health and well-being regarding the cities people.
methodology:
Through the investigation of lightweight and heavey weight contruction, buffer zones sustainible techologies, in steel and glass. How the building responds to marseilles climate aided by case studies and How space is handled in marseille currently in terms of open space and the lack of green space. Extensive research in the benifets of green space is to the mind and body, food and nutricion, mental health and physical exercise and relaxation therapys such as spas
why:
The City Of Marseilles lack of open green space, impact of urbanisation and dense historical city planning, cities response to demolishes buildings and open space as present and the city’s plans in place to integrate green back in to the city for a greener future. Marseille being a busy tourist destination with dense urban areas and in a country with a sustainability government drive it seems like the perfect place to implement and test the idea of a green building determined by environment, context and site conditions. with environmental and soical qualitiies of a city, its people live busy stress driven lives which can have an unhealthy impact on the cities people such as mental health with there being no access to a place to relax and unwind after a stressful day,in their local proximity taking it toll on the body both physically and mentally
where:
The sites built environment sits on an empty building plot turned square featuring hard landscaping surrounded by dense residential buildings with some retail on the ground floor which utilises the space of the square. It sits in a historical area of the city, with strong routes to the port and sits adjacent to a museum allows the perfect environment for an indoor/outdoor pocket park providing a new route through a calming environment or a stop from the business of the city as well as a place to learn new skills surrounding plants and cooking being a prime central location to a series of schools and community groups
programme:
The proposed programme consists of a well being retreat and school of cooking, zll aimed at health and wellebing utalising nature and greem space to promote healthier lives. the school of cookery utilising the plants found around and within the building, a place of learning of skills, to cook, to identify edible plants and medicinal plants to promote health and well-being. This will take place through a series of multifunctional workshop spaces, classrooms, teaching kitchens, meeting and dining rooms and a library and it suite. the retrest consisting of a spa and sauna with spaces to exercise, meditate and learn about mental health and relaxation. the key space is the garden expanding over 4 levels this and a market place connecting the local people and providing them with a central hub to retain a goos community connection
synopsis:
Aim:
“Every time you think of a city, you have to think green, green, green. Every time you see a concrete jungle, you must find open spaces. And when you find open spaces, make it so people can get to them.” Eduardo Paes
Supported by research This thesis explores the impact of having green space within urban environments, introducing green spaces back into urban areas where green space is little, while also developing the idea of how new buildings as well as existing buildings can work with and integrate greenery within the cityscape and how this can be benefi
methodology:
why:

cial while working alongside a health and well being/cooking programme to promote healthier cities in both the environment and the health and well-being regarding the cities people.
Through the investigation of lightweight and heavey weight contruction, buffer zones sustainible techologies, in steel and glass. How the building responds to marseilles climate aided by case studies and How space is handled in marseille currently in terms of open space and the lack of green space. Extensive research in the benifets of green space is to the mind and body, food and nutricion, mental health and physical exercise and relaxation therapys such as spas
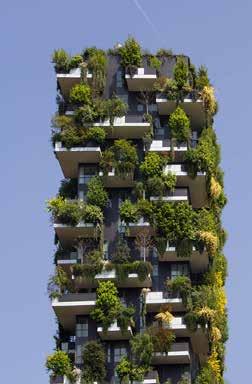
The City Of Marseilles lack of open green space, impact of urbanisation and dense historical city planning, cities response to demolishes buildings and open space as present and the city’s plans in place to integrate green back in to the city for a greener future. Marseille being a busy tourist destination with dense urban areas and in a country with a sustainability government drive it seems like the perfect place to implement and test the idea of a green building determined by environment, context and site conditions. with environmental and soical qualitiies of a city, its people live busy stress driven lives which can have an unhealthy impact on the cities people such as mental health with there being no access to a place to relax and unwind after a stressful day,in their local proximity taking it toll on the body both physically and mentally
where:
The sites built environment sits on an empty building plot turned square featuring hard landscaping surrounded by dense residential buildings with some retail on the ground floor which utilises the space of the square. It sits in a historical area of the city, with strong routes to the port and sits adjacent to a museum allows the perfect en
programme:


vironment for an indoor/outdoor pocket park providing a new route through a calming environment or a stop from the business of the city as well as a place to learn new skills surrounding plants and cooking being a prime central location to a series of schools and community groups
The proposed programme consists of a well being retreat and school of cooking, zll aimed at health and wellebing utalising nature and greem space to promote healthier lives. the school of cookery utilising the plants found around and within the building, a place of learning of skills, to cook, to identify edible plants and medicinal plants to promote health and well-being. This will take place through a series of multifunctional workshop spaces, classrooms, teaching kitchens, meeting and dining rooms and a library and it suite. the retrest consisting of a spa and sauna with spaces to exercise, meditate and learn about mental health and relaxation. the key space is the garden expanding over 4 levels this and a market place connecting the local people and providing them with a central hub to retain a goos community connection

Student:
Tutor:
Location, site: Kimberly Hobson
Miranda Webster Porte D’aix Landmark, Marseille.
Thesis: This project aims to create a space where food becomes a doorway to a vast world of conversation. The conversation between different tastes and viewpoints is what really shines through - as well as the sites conversations with the wider city. Where every aspect of design considers the encouragement of interaction - beyond a programme of learning, eating & trade, the desired outcome is always CONVERSATION.
When considering the most suitable way of designing for conversation relevant to Marseille, whilst taking part in the city investigation visit i felt it was essential that i identified the most common areas of conversation within the city - which brought me to my decision of the hospitality sector.
This thesis sets out to investigate the intricate subject of creating urban areas that support and promote meaningful conversations amongst people, and how the urban design being modified to encourage genuine communication and relationships between diversified populations can benefit a city. Based on an investigation inspired by food, this focuses on the planning of urban areas that symbiotically combine sustainable food practices, culinary experiences, and community involvement. However, In terms of the Architectural Technology thesis, i further focused on designing comfortable spaces for conversation to happen, continuously considering ventilation through the use of strategies, orientation and materials.
In response, the hypothesis suggests that successfully designed urban spaces, incorporating communal dining, culinary workshops, and sustainable food practices, can evolve into dynamic social centres. Specifically relevant to the Porte d’Aix site, arranged to create a seamless link between the Old Port, the busy Saint Charles station, and a key roundabout that acts as an entry point into the city from the airport etc. This spot perfectly captures the history of Marseille, It is a crossroads that welcomes tourists to the city due to its close proximity to important access points and provides a dynamic intersection where Marseille’s vibrant energy unites the past and present.
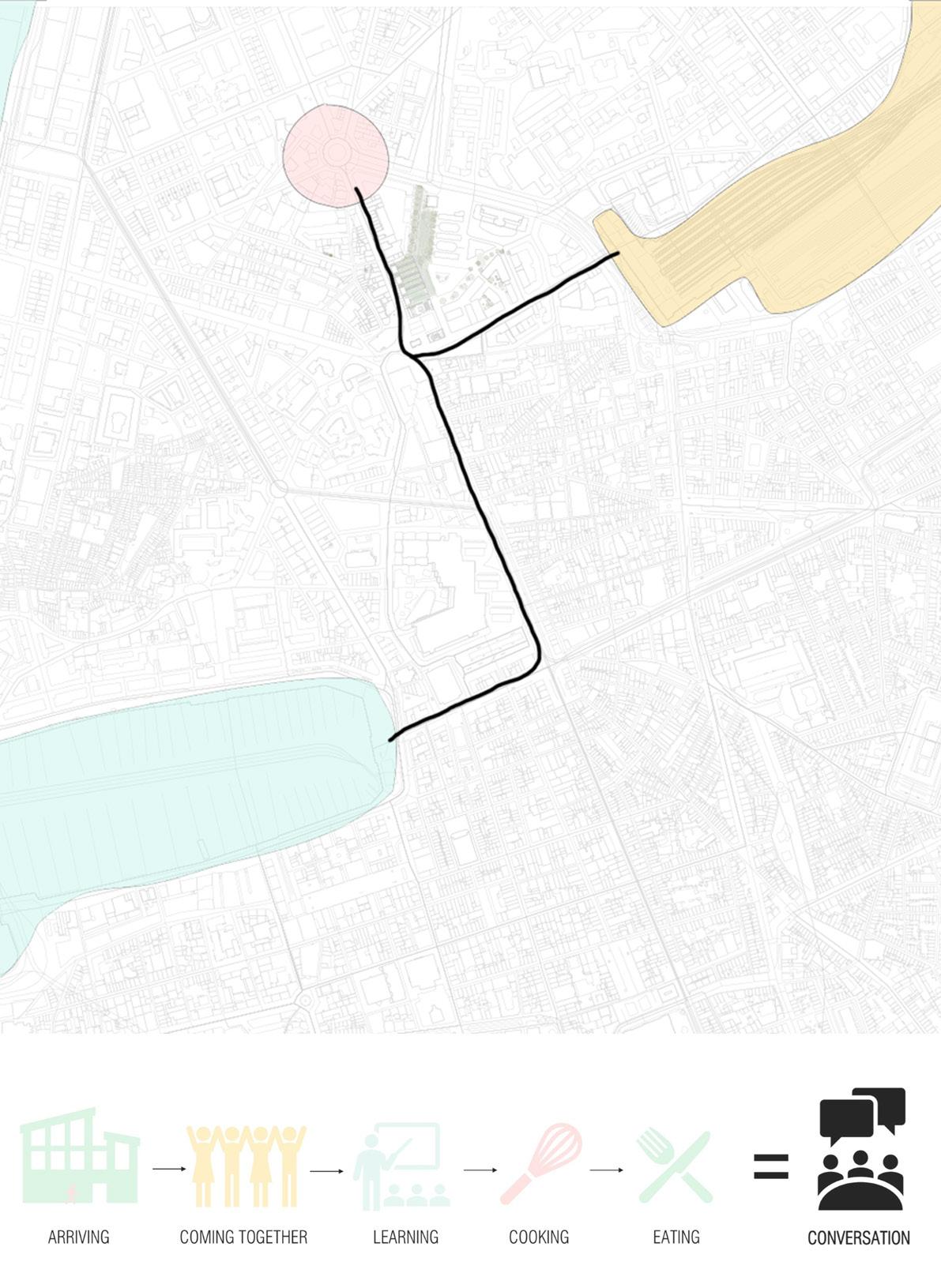
Student:
Tutor:
Location, site: Katy Hope
Charlie SutherlandThird Arrondissement, by the Porte d’Aix
Thesis: Puppetry can be a means to dissect socially and culturally significant ideas and issues in an accessible way for people of all ages. The movement and tectonics of a puppet allow for discourse and the chance of reenactment which embodies something deeper. I believe there is potential for puppetry to explore political commentary in Marseille, which is a city divided in half by its varying political perspectives. The climaxes and the lulls of theatrical performance metaphorically mirrors that of Marseille’s unstable political history. Political unrest and distrust is apparent both in the culture of the city, but most visible in the disproportionate urban development. There is a prominent disregard of the North of the city, with certain neighbourhoods feeling heavily neglected; such as through lack of transport and infrastructure. These decisions, or lack there of, from the people in positions of power have their social implications. There is a feeling of attempted state control and surveillance within these areas, with high police presence on the streets, which overtly impacts the community.
In my research I have discovered the importance of performance and theatrical space, in order for them to thrive and gather. It is essential for people to be able to share culturally significant moments in a space that allows for these performances to be displayed. Including this within their neighbourhood could offer the freedom of expression, activism and unification of all intersections of the society.
Student:
Tutor:
Location, site: YUCHIA HUANG KAREN NUGENT
Sounth of the Old Port, located on the north side of Place Joseph Etienne
Thesis: "Everything under the earth will see the light again... unearthing the 'treasures' of the past. "(C. Valerius Catallus and JA Vulpius, 1737.)
With the advancement of modern technology, traditional materials have been endowed with new surface textures. This thesis primarily focuses on the terrain archaeology of Marseille, exploring the relationship between new buildings and existing urban ruins. Through the preservation of historic quarry and careful consideration of using local materials and new construction techniques, the article thoughtful on how to provide new urban pathways with architecture.
The entire site encompasses two historical relics - the old city wall and the ancient Greek quarry. Through meticulous planning of the site, two interconnected buildings provide a pathway to the quarry. Based on a visual concept, a large piece of limestone grows out from the pavement, resembling the stones of a quarry being cut open. The limestone is produced from the ancient quarry sites of the area. The stones of the facade are not cut into traditional slate using conventional techniques; instead, they are sawn against the grain of the limestone, stacked parallel, and secured onto wooden frame walls with sturdy steel braces using new construction methods. The open incisions of the buildings provide passages and stairs to the quarry, connecting internal pathways and offering new perspectives. Glass walls reflect the urban environment under daylight conditions. Indoor lighting becomes a source of illumination at night, illuminating nearby roads and the square. The intertwining of new architecture with the old urban landscape brings about a new urban aesthetic.
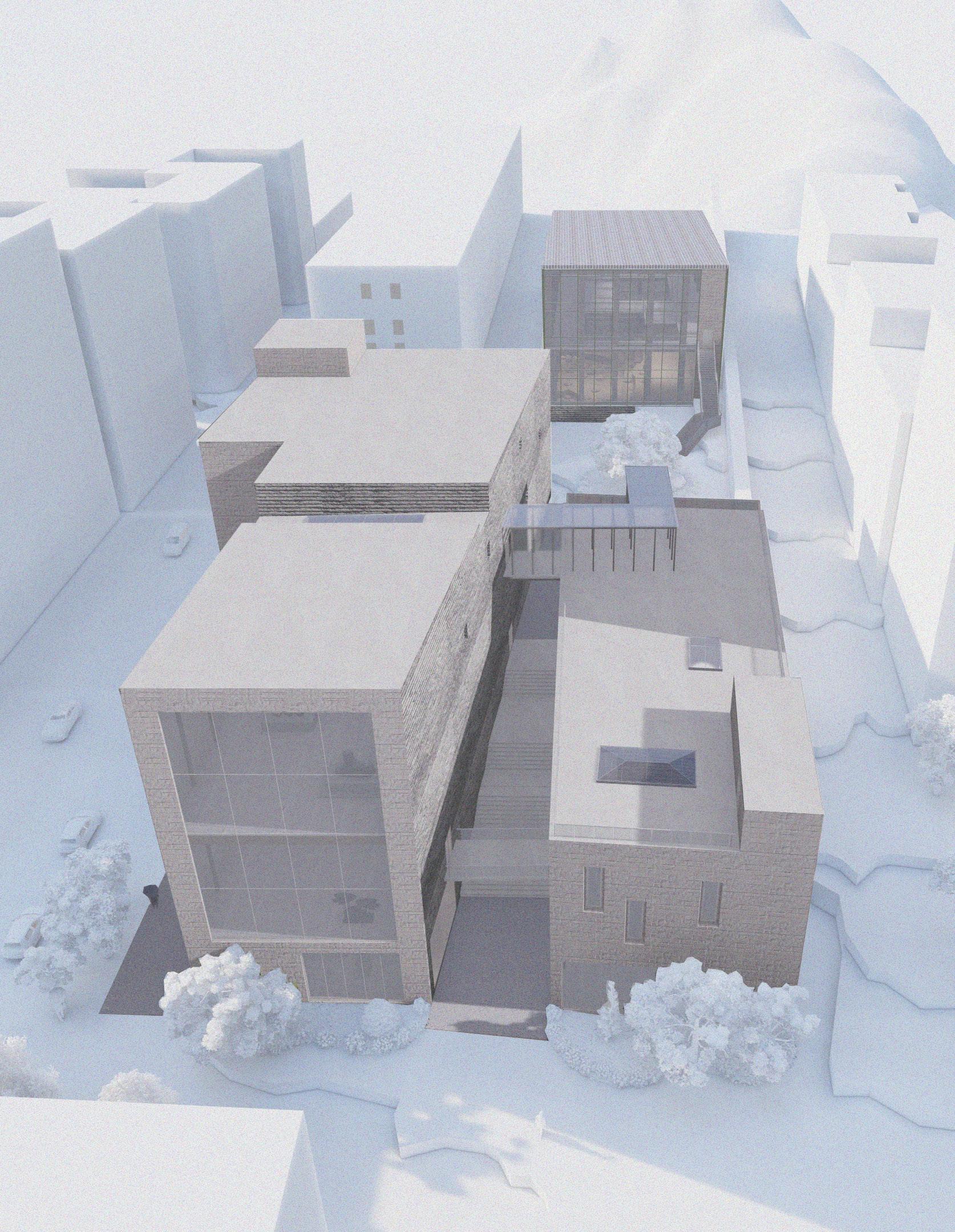
Student:
Tutor:
Location, site: Danielle Hunter
Charles Sutherland PharoBay
Thesis: Over 50% of Marseille coastline is publicly inaccessible due to the vast size of the industrial port. This thesis strives to find ways to reconnect people to the sea. A masterplan vision for Marseilles waterfront is to create an accessible public footpath along the waters edge, connected with a series of interventions.
A leisure hub at the heart of the proposal neatly tucked in Pharo Bay. Opportunities for the residents and tourists the enjoy the natural landscape. This master plan transforms Marseille coast into a public space. It becomes a living symbol of Marseille identity, attracting visitors, fosters a thriving community, and embodies a commitment to innovation and sustainability.
After carefully considering the site unique characteristics the existing wild landscape is carefully preserved, while new pedestrian paths are woven through the greenery. This allows for rehabilitation of local ecosystems while promoting greater interaction and engagement of the whole community with nature.
The proposed design transforms the undeveloped costal area of Pharo Bay into a thriving hub for both residents and seasonal visitors, enhancing the quality of life and promoting a vibrant and resilient community.
The design encourages to enjoy the outdoors and that natural landscape with a series of stepping roof terraces which are adaptable to a range of different activities, creating a diverse community spirt which can be enjoyed by all. Free access to enjoy the outdoor area which include multi use game courts and a natural lido supported by the timber frame pier.
The proposal splits Pharo bay into two sides a leisure side full of activities whilst still serving the historical use of Pharo bay of boat repair houses. There is a boat repair shed tucked under the inhabitable roof terraces.

Student:
Tutor:
Location, site: Ailsa Innes Miranda
Marseille 7th Arrondissement, ancient quarry on Boulevard de la Corderie.
Thesis: The citizens of Marseille akin to the rest of France are passionate in voicing their opinions. However, all too often these views and morals felt by the community aren’t listened to within the decisions of city development.
Therefore, this thesis is about creating architecture that holds the concerns of Marseille citizens at the forefront of decision making. Particularly regarding the development of historic sites and understanding the appropriate options available to provide a celebration of their heritage.
This thesis attests to these principles through utilising the site of the ancient Greek limestone quarry on Boulevard de la Corderie. This site was at the centre of protests after proposals to build a housing development over the quarry were publicised. This objection provides an opportunity to broach this complex matter through providing a different use for the site, opening it up to the city rather than using it for private gain.
Therefore, the intent is to establish a transparent resource focused on providing the citizens of Marseille with greater connection to the city. Instead of disregarding the heritage of the site, this proposal will celebrate the city’s roots, focusing on the resource which initially built this city, stone. Through creation of a publicly accessible programme celebrating the site’s past and providing innovation for the future.
Understanding the context surrounding the protests around the site and wider protests to do with Marseille’s history and built environment has aided in creating an understanding of an approach that will most suit the citizens of this city. Understanding the sites previous uses has also informed justified reasoning for what is an appropriate use of the site.
Through testing different methods this has informed a line of intervention that provides a use, aesthetic and nature that will allow this site to realise its full potential once more whilst still being respectful to the history of such an important site.
Through this approach the proposal aims to facilitate a sense of belonging, purpose, and direction to the citizens of Marseille. Providing a space which fosters a connection to the history of the city.
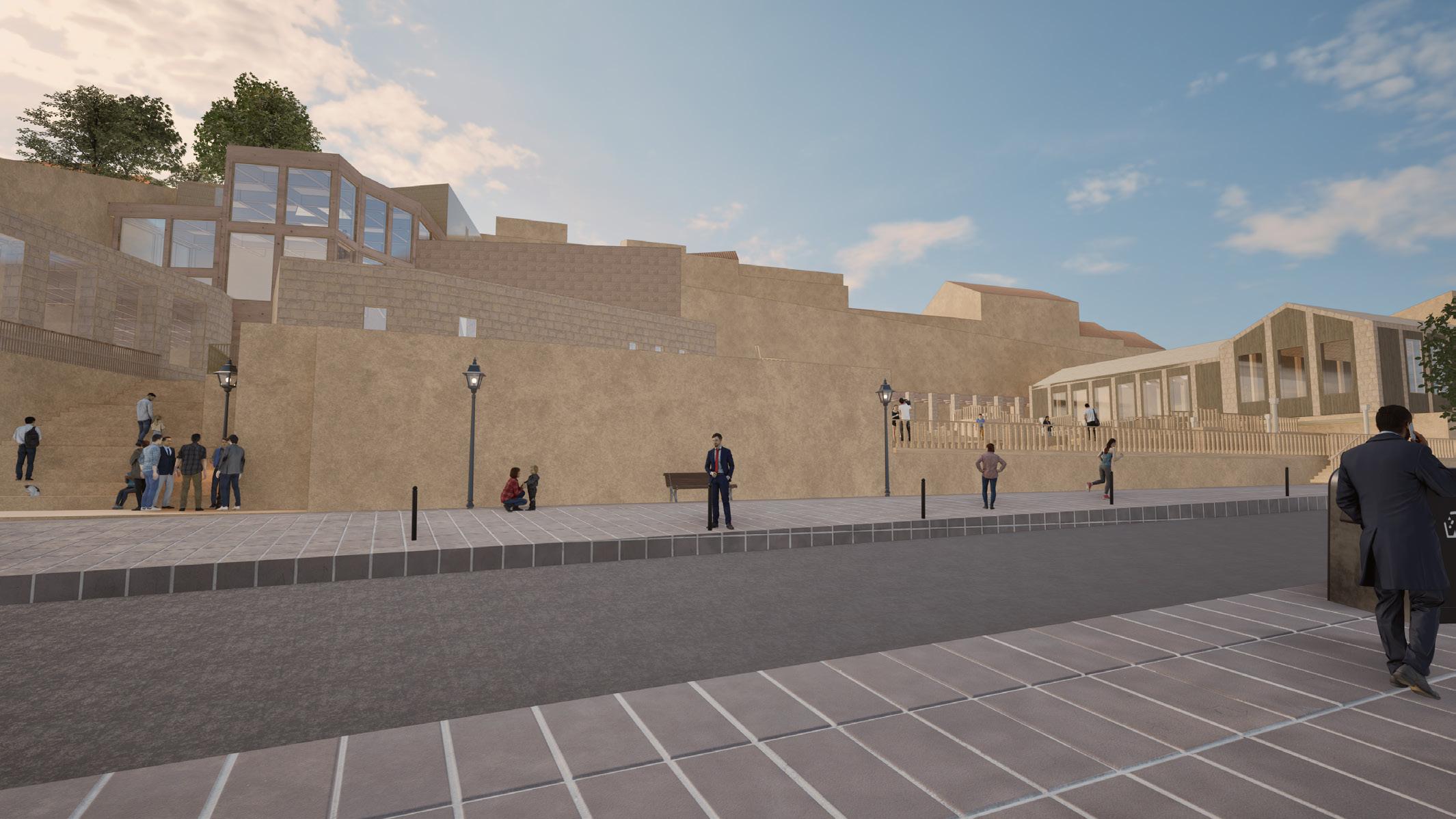
Student:
Tutor:
Location, site: Iskren Ivanov Thomas Woodcock
Old Port Marseille, Fort Saint Nicolas
Thesis: Throughout centuries of urban developments, cities have undergone many changes and influences. Many of these narratives and stories have contributed to the cities’ complex tapestry and have been lost beneath the bustling streets and contemporary façades. The main ambition is to create a connection between the past and present through architecture. While shaping an inclusive proposition, encompassing a scope of cultural activities from educational to artistic performances for people from diverse range of ethnicities, traditions and cultures.
The architectural strategies and testing of the thesis aim to convert the energy and spirit of the 350 years old military fortification Saint Nicolas in Marseille from what once was controlling power, now losing its purpose, opening up opportunities to adaptively transform it into the city’s heart of freedom through art, theatre and music, while also maintaining its heritage and historical values. By creating new access points, green spaces and lightweight timber structural installations, insertions and interventions, the proposal attempts to transform a closed off area into an open and accessible for the public part of the city.
Through the art of performance and theatre it becomes possible to connect with past cultures, moments and stories. It is a true way to experience and spiritually travel in time because the performances are absorbed through all the human senses - sight, hearing, smell, touch and taste. Architecture can further enhance these sensations, especially by drawing connections from history into present and contemporary developments. Even further, repurposing an existing building with great cultural and historical value into theatrical programme already has a sense of narrative, which is not possible to recreate within a new building. This way the stories are told not only by the performers but also the architecture itself, creating truly special experiences.
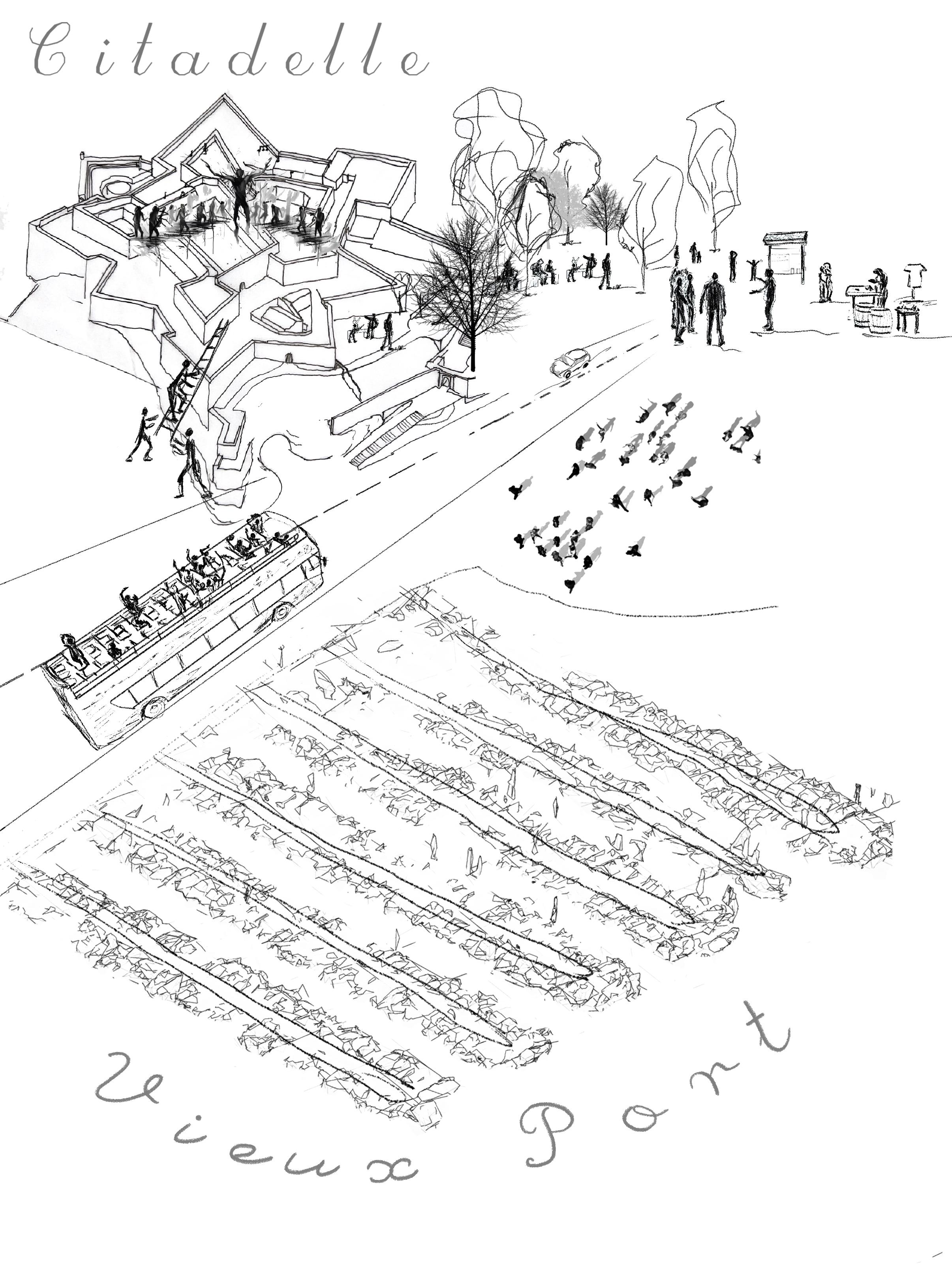
Student:
Tutor:
Location, site: Conor Kennedy Jenkins Karen Nugent Ville de Marseille, Vieux Port
Thesis: This thesis aims to explore the reconfiguration of existing civic spaces in order to provide an environment to foster cultural integration and greater transparency between those who have recently arrived in Marseille, long-standing local communities and the regional governing body. By providing a space to allow for open dialogue, debate and cultural exchange, we can begin to encourage a greater sense of understanding and cohesion amongst the long-established tension between the ‘people’ and the ‘power’.
An Ethical City is a city which works for all, enabling all who live in, arrive in and settle in to achieve their best potential and access all the services needed to establish themselves in the urban environment on a social, cultural, political and administrative level. By taking steps to reintegrate the decision making and debate processes in governance and reintroducing a level of transparency between the two, we can begin to ensure that the city takes the necessary steps to allow for a more egalitarian and open approach to policy making and service provision.
This thesis hypothesises that the current levels of cultural and governmental integration can be built upon through the adaption of existing civic and political spaces, as well as through the establishment and visible provision of essential services which are required by the people of Marseille. By integrating these two distinct areas through the program and architectural response, a new relationship between the municipality and the diverse people of Marseille can be forged.
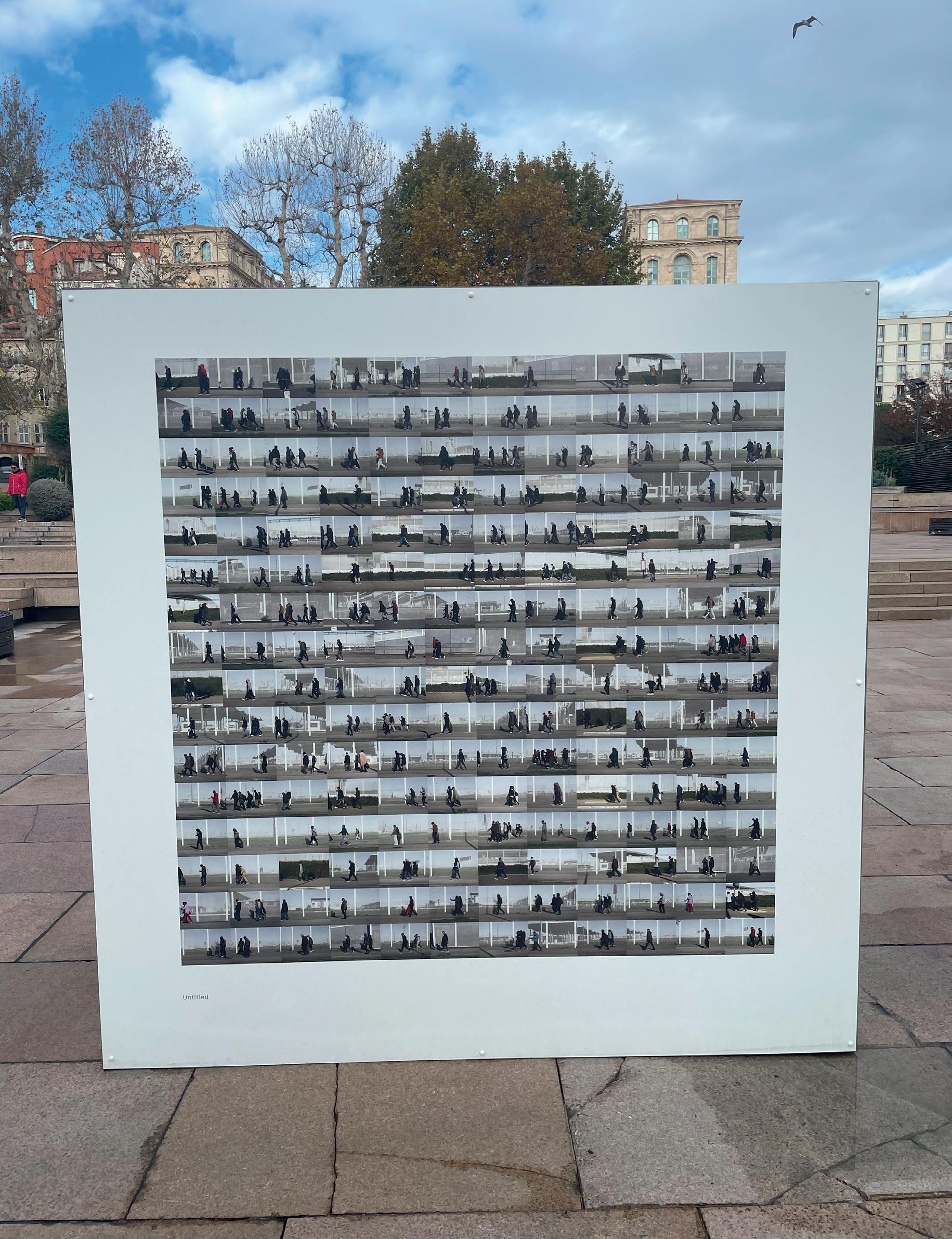
Student:
Tutor:
Location, site: Ryan Kelly
Graeme MassiePromenade Robert Laffont, Southern-most point of Marseille’s New Port
Thesis: The aim of my thesis investigation is to use an analysis of naval construction in the Mediterranean and the cultural landscape surrounding Marseille’s connection to the sea in order to set the groundwork for testing the design of a sustainable and modular piece of architecture fit for the ethical city.
Through an investigation into naval architecture, particularly wooden shipbuilding in the Mediterranean, alongside relevant precedents which take a similar maritime-centric approach to building design, I hope to develop a technology-based methodology to create an architectural system to suit Marseille’s rich cultural and historic landscape.
The ethical framework of the investigation will be driven by an interest in sustainability through the application of a modular approach to construction and the use of low-carbon materials throughout. This allows for simple erection, be demountable, be recyclable and have easily replaceable components.
The architectural technology driver for the project is the use of mass timber in large-scale construction, understanding and utilising the potential applications and technological progressions in the field.
I have chosen the programme of a maritime museum to explore this thesis investigation. This allows a deep connection to be made to the site in the new port of Marseille alongside two existing culture-focused public buildings, as well as allowing for a strong relationship between the programme, cultural drivers, and the architecture itself.

Student:
Tutor:
Location, site: Ben Larman
Karen Nugent
Bassin Du Carenage, Vieux-Port
Thesis:
(ARH-ut-tey)
Realising full physical, intellectual, emotional, social and/or moral potential. Essentially, excellence of any kind.
A pursuit of excellence, living up to one’s potential.
The pedestrian experience within Marseille, particularly Saint-Victor, feels compromised and is secondary to the car. Outwith the more gentrified central streets, the experience of walking is an afterthought, an isolating and disconnected experience. There are physical and metaphysical rifts throughout the neighbourhood, and the wider city, that can be reconciled through intervention. The thesis project explores the symbiotic relationship between the city’s infrastructure and physical & mental health. By providing meaningful routes that encourage you to slow down and ground yourself in your surroundings, this masterplan for Marseille’s port help reclaim the streetscape for people. through methods of retrofit, new build, structural design and urban planning, a new layer has been added to the city, culminating in a new fitness centre - a microchosm of the masterplan - and footbridge, reconnecting north and south.
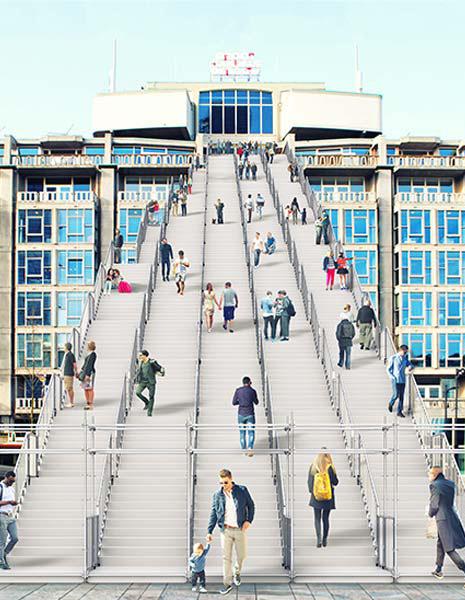
Student:
Tutor:
Location, site: Jiahui
Li Karen NugentMarseille Coast, Rue des Catalans
Thesis: What role does architecture play in Marseille‘s natural conditions? Destroyer or supporter? Marseille has a beautiful and fertile coastline, and human activities are based on the natural old port and slowly extend inland. It can be said that Marseille grows among the gifts given by nature. And in Marseille, it is the lithology, inherited from marine landscapes from the beginning of the Cretaceous era and the structural breakdown, inherited from stress due to the formation of the Pyrenean-Provencal and Alpine ranges which make up most of the landscape, later modelled by the eustatism affecting landscapes at the end of the Quaternary period. The reciprocal relations between the geological substratum and the prevailing winds determine and then channel the logic behind biological cover implantations and human activity.
It can be seen that human activities here are closely related to geology. When thinking about the ethical city, we should not only think about human history and the revitalization of space but also think about the relationship between architectural space and nature. The institutions that exist to explore geology and oceanography are very serious. Although they are deep in the mountains or by the sea, the existence of these buildings is just a building. You can even put it anywhere and use it for any purpose, and it will also be accompanied by a clear message to people: This is a building not for ordinary people. Inaccessible place. So in this thesis, I want to explore the relationship between architecture and nature. Whether it can truly be closely linked to geology and human activities. The building should provide a space that everyone has the opportunity to enter and participate in and a space for very rigorous research. It will appear in the public eye in a state of complete integration into nature, allowing you to feel the breath and pulse of the land and sea.
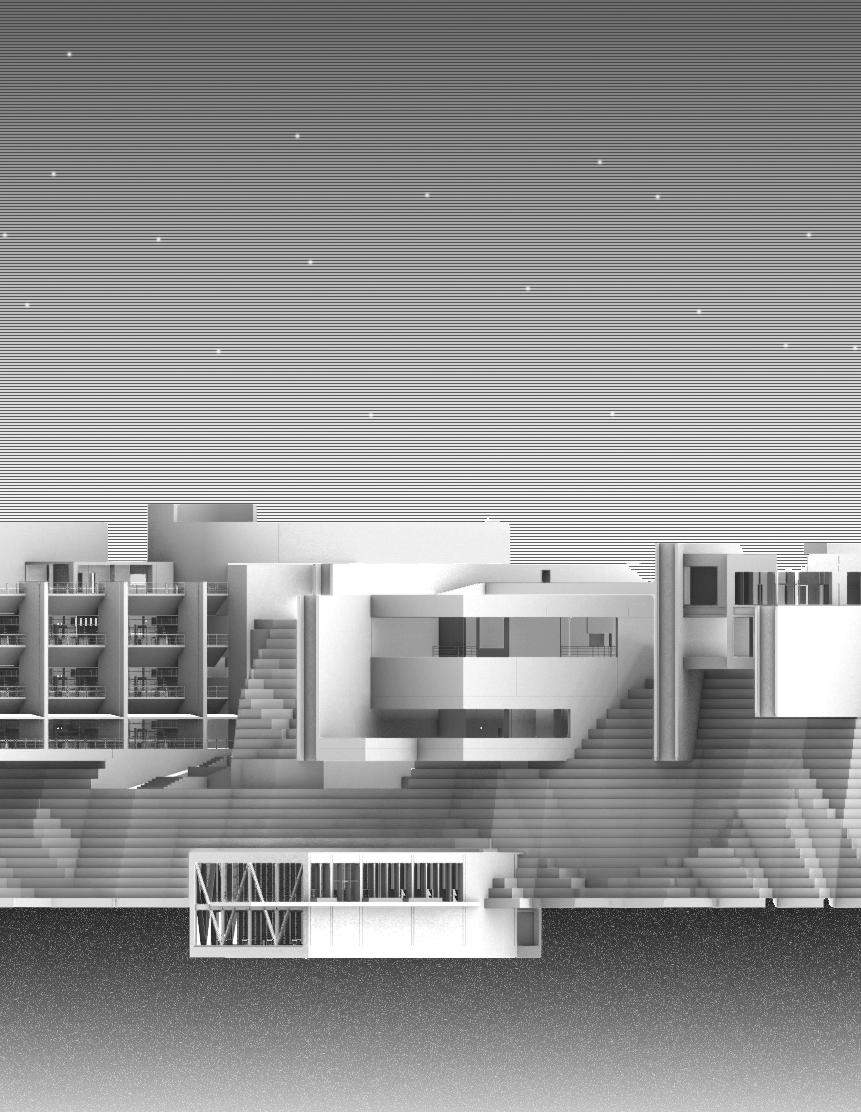
Student:
Tutor:
Location, site: Amrit S. Mahem Thomas Woodcock
Eastern Facing Topography on the Appraoch the Basilica of Notre-Dame of la Garde
Thesis: “A good traveller has no fixed plans and is not intent on arriving” -Lao Tzu
The notion of embarking on a pilgrimage drives a reflection in the nature of time and use. In the aspect that death is viewed as an inevitable presence, and life is fleeting through every passing moment.
Marseille demonstrates key qualities of a widely diverse, dense and integrated urban climate that prove the qualities of a notable city. The dynamic nature of the city acts as a nervous system with a degree of complexity through key hinge points (centres) which act as cultural hubs for different communities. However, with hinges comes nodes of forgotten and unappreciated areas/carvings that act as a disconnect between these spaces. This thesis aims to highlight the opportunities to re-engage with the city by providing an alternate narrative to interact with the fabric of the city, with a series of programs oriented towards individual to collective use and appreciation.
The program, structure, materiality, and narrative are derived through the 5 primary sensory systems to allow for a compounded experience along a masterplan proposal. This thesis utilizes a lost carving towards the notable figure of Marseilles’ Notre-Dame highlighting opportunities that lie between a view of significance and ommision.

Student:
Tutor:
Location, site: Sofia Mangialardo
Karen Nugent North Port
Thesis: In ancient Rome, maps were not a common use: instead territories were delimited by boundary stones. Terminus hence sits on these stones, looking in both directions, channelling the separation between the two sides, whilst embodying a connection between them. His presence acts as a valve, regulating the passages and journeys through the edge.
Marseille embodies a Terminus in itself: it comprises of the line where the land and the sea meet. Within this fluctuating and dynamic city, specific symbols define the condition of terminus, separating and defining it from the outside.
My study identifies the termini in Marseille in the realms of the sea, the port and the land. In particular, it analyses where the terminus is breached, broken and bridged, where it is physically manifested and where it may fade.
As the city branches out to the sea, it thins outwards from the land: at each extreme point, there is a lighthouse. Scattered between the city and the sea, these devices regulate the flow, always signifying something which is beyond for anyone arriving at or departing from Marseille.
At the very line between the sea and land, a dense fluctuating edge oscillates between the sea and the land becoming an intrinsic part of both environments: the port. This permeable propels dynamic flows in both directions, constantly extending Marseille towards North Africa and drawing the Mediterrenean into the city. Lastly, the Grands Ensambles built in Marseille’s banlieu create a solid inhabited wall at the high edges of the city’s land. From here, access to the inner city is constantly interrupted by walls, intense traffic, missing connections, and the obstacle of topography.
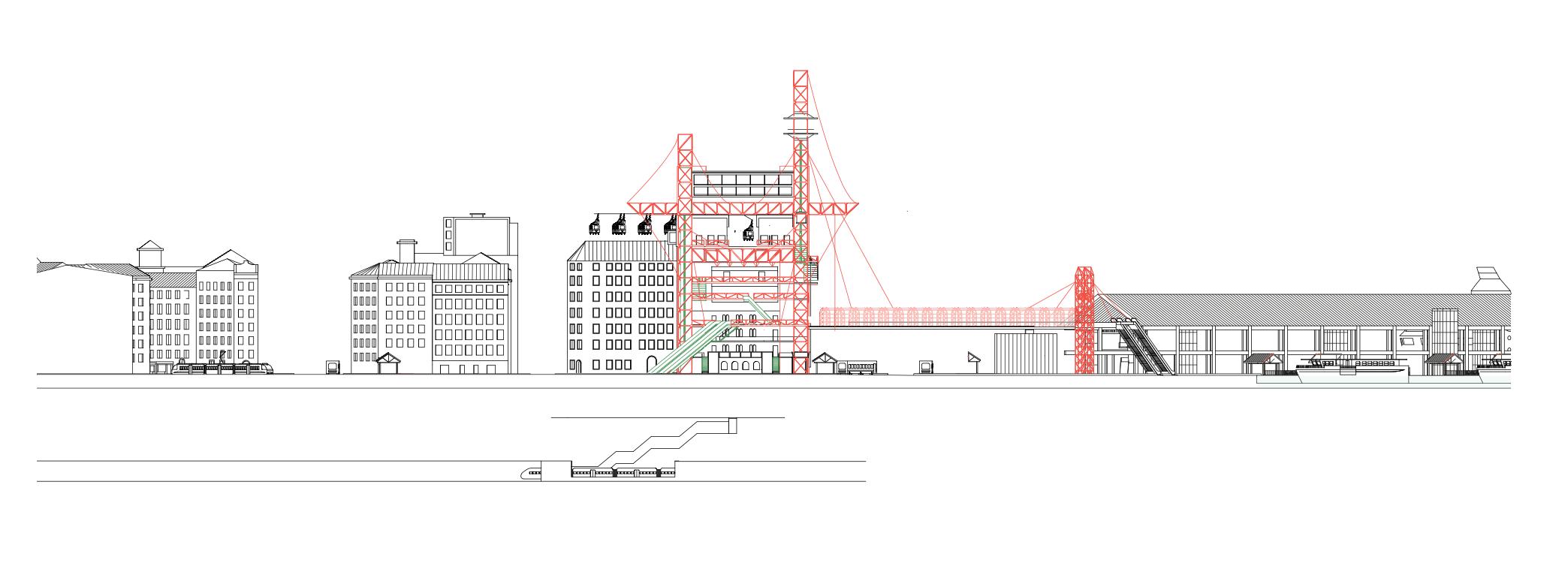
Student:
Tutor:
Location, site: Connor McCrae Isabel
DeakinFort de Caveaux, Isle of Pomègues, situated off the coast of Marseille
Thesis: In response to escalating environmental challenges, this thesis proposes the creation of a seed sanctuary on the fragile Isle of Pomègues, situated off the coast of Marseille. This theory seeks to address the critical need for biodiversity conservation, not only in the Mediterranean, but globally. An architectural intervention, grown from Marseille’s rich cultural and historical heritage, is developed to confront us with the reality of the universe we share.
Inspired by the resilience and diversity of the local urban environment, the sanctuary design incorporates elements drawn from Marseilles historic traditions of exchange. ‘Amphorae’ (Greek logistic pottery) are stacked on foundations sourced from the origins of Marseille. These features are integrated into a series of ritualistic spaces of preparation, cleansing, and re-birth that not only preserve but actively nurture seeds (Life). The sanctuary is rooted in the site’s historical context, utilising the remnants of WWII bunkers to anchor the new structure, symbolising resilience.
Functioning analogously to a monastery, the sanctuary is designed to shape and enhance the experience of its caretakers and visitors. Through ritualistic architectural strategies, it fosters an engagement with the tasks of cataloguing, storing, and planting native species. This process is intended to extend beyond mere conservation, aiming to actively rejuvenate the surrounding Calanques National Park, and to reconnect people with the worlds around them. Can a city be ethical without preservation of all Life?
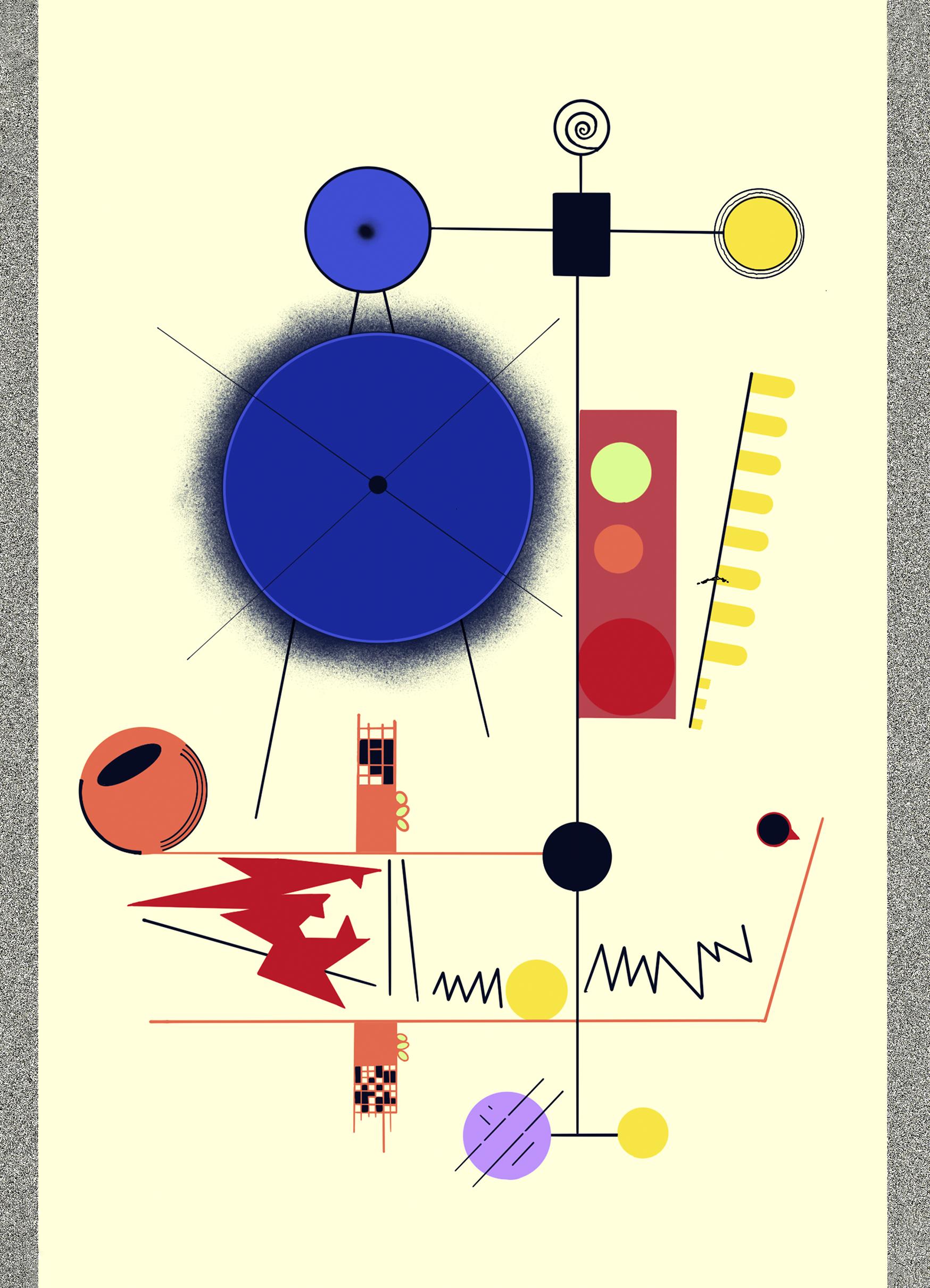
Student:
Tutor:
Location, site:
Livia Merle Karen Saint Mauront, MarseilleThesis: In the vibrant, culturally diverse city of Marseille, the design thesis ‘Clay Connect’ emerges from a convergence of architectural interests and concerns, primarily centred around community engagement and sustainability. Contrasting other cultural centres in Marseille, like La Friche aiming to create an open and accessible space for both residents and visitors, the project seeks to bridge urban divides and promote social cohesion, placing focus on natural materials, particularly clay, addressing today’s urgent issue of the climate crisis.
The thesis proposes a community-led self-build facility dedicated to the education and celebration of clay in both construction and artistic expressions, the thesis argues for a new model within architectural practice, one that prioritises people and the planet.
Integration of technology within the project revolves around the integration of natural materials, employing a hybrid approach that combines traditional techniques with modern construction methods. The project aims to showcase the benefits of clay as a building material as well as the importance of participatory design in creating meaningful spaces that resonate with local culture and identity. Creating a place which can be celebrated and provide education within the community.
The proposal is situated in the North of Marseille, an area adjacent to the new port, historically connected to the various flows of migration to the city. The site lies beneath the urban scar of the A7 highway, a major national transport route for the city. Richard Sennett advocates for breaking down barriers within a city instead of favouring central locations. By applying this philosophy, the project’s positioning transforms it into a hub for cultural interaction. Here, people from various cultural backgrounds can come together, bridging socioeconomic divides, and celebrating the richness of diversity through an already historically binding material.
replace the image below with a single jpg image that relates to your thesis, then delete this text.
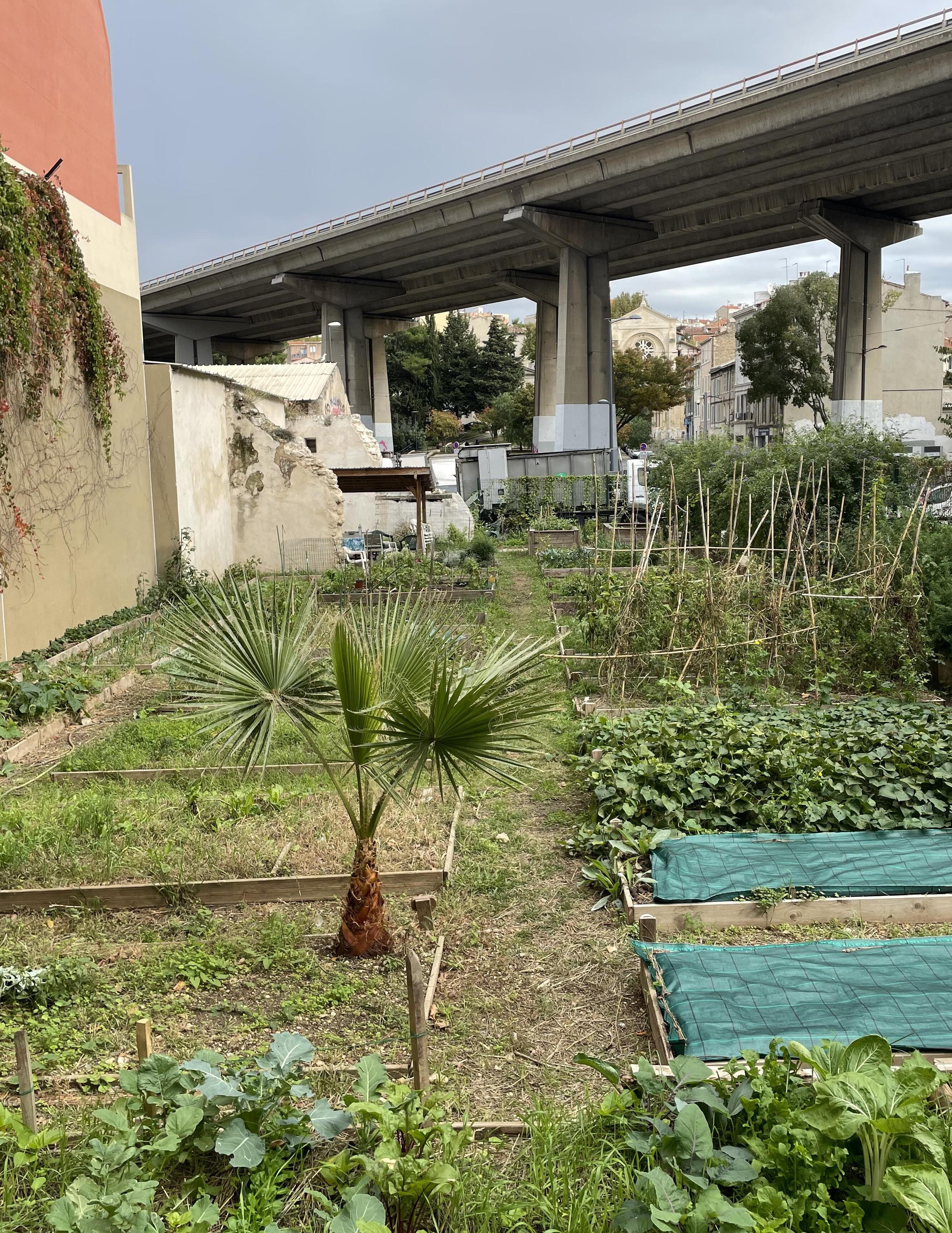
Student:
Tutor:
Loca on, site: Emily Morgan Isabel Deakin Rue d’Aubagne, Marseille
Thesis: This Final Design Thesis seeks to explore the opportuni es created by fractures within urban blocks to integrate a social jus ce programme into an exis ng community. By re-claiming these sites, it is possible to create a nucleus of community empowerment, with pockets of community spaces in an exis ng urban fabric being more accessible. They can therefore be er provide for the people they serve on a daily basis compared to those located in new build areas, specically those enabled by ‘clean slate’ type approaches which are the norm in Marseille.
Contextual research has therefore been the primary driver of this thesis, with developing an understanding of the socio-poli cal context of Marseille leading to my specic site selec on. In 2018, four buildings collapsed in the neighbourhood of Noailles, killing a number of residents and ac ng as a catalyst for further fractures, both physically through the large scale of proposed demoli ons, and socially due to the loss of numerous community spaces due to the declining ac va on of the surrounding streets. As such, this neighbourhood is at greater risk of gentrica on due to its historic and mul -cultural nature, and the trend of post-disaster gentrica on, to which this thesis explores an alterna ve future.
“We can start to understand gentrica on… as an act of the : of place, and of social, economic and cultural resources” - Leslie Kern
Precedent studies have also been cri cal to the development of the Thesis Design Proposal, with the social jus ce centre typology unlocking the programma c approach, by developing the basis for spa al sequences and hierarchies.
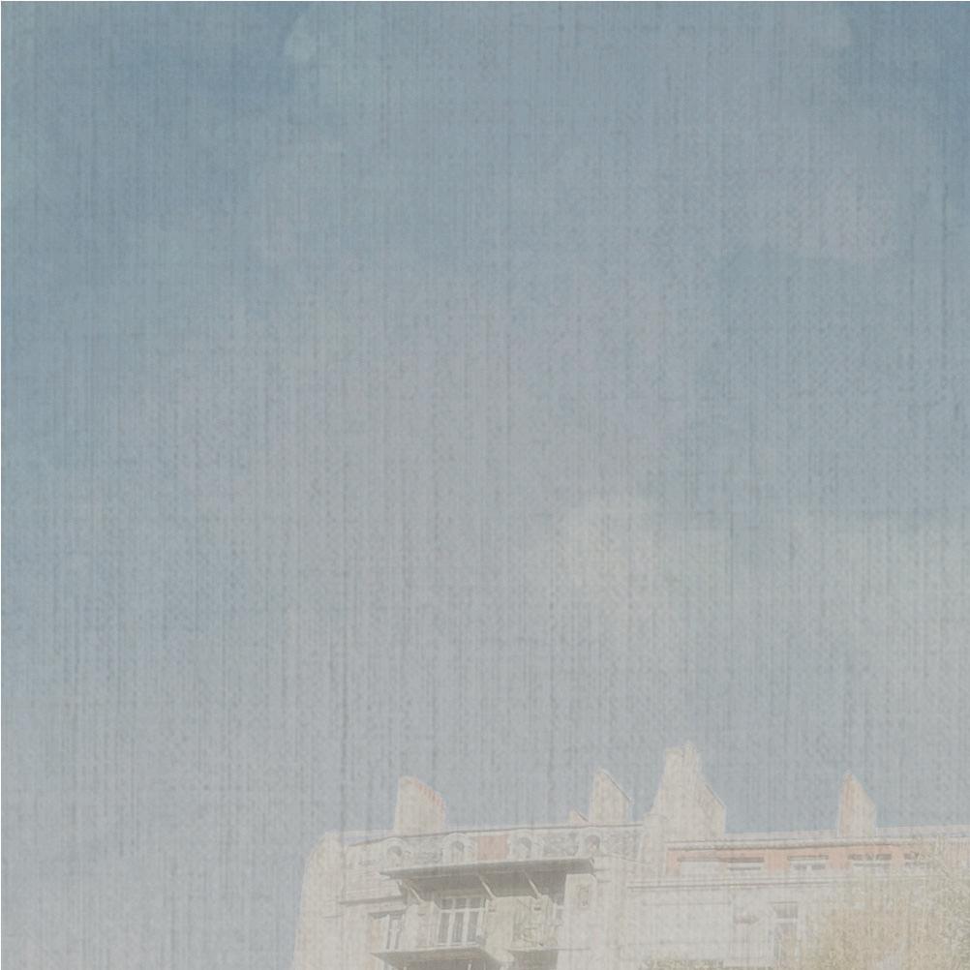
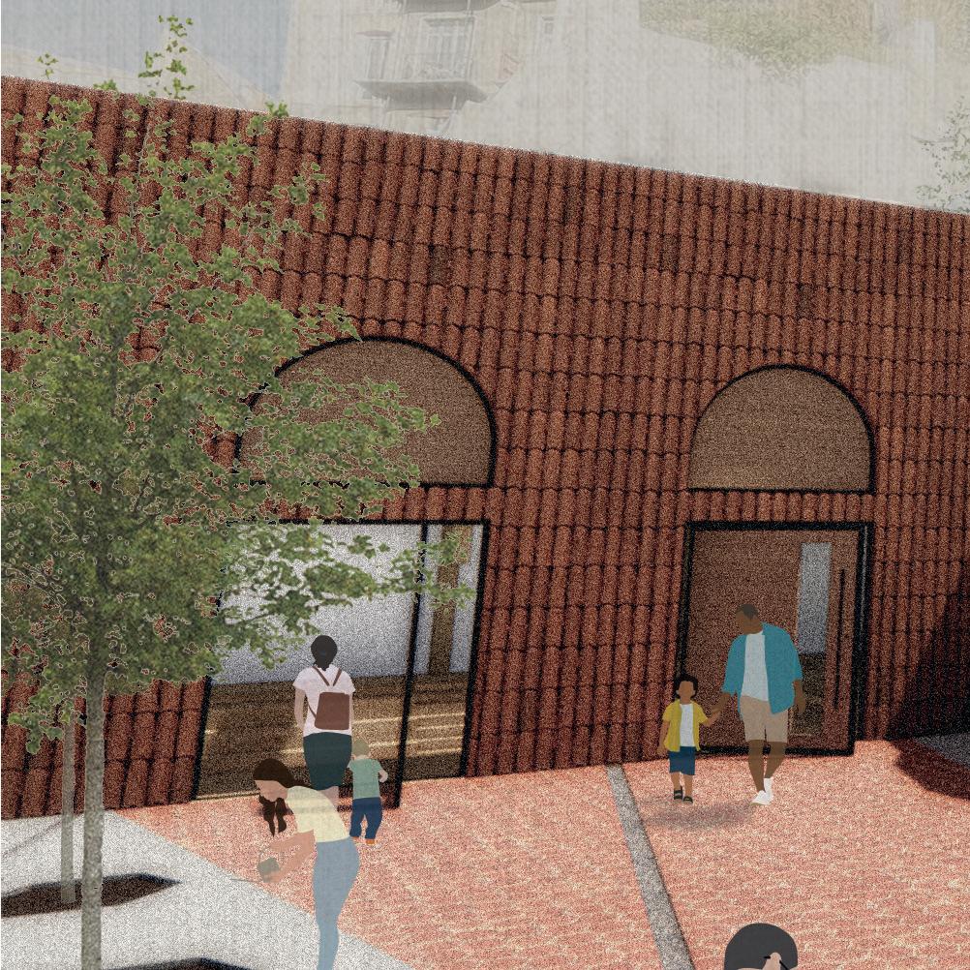
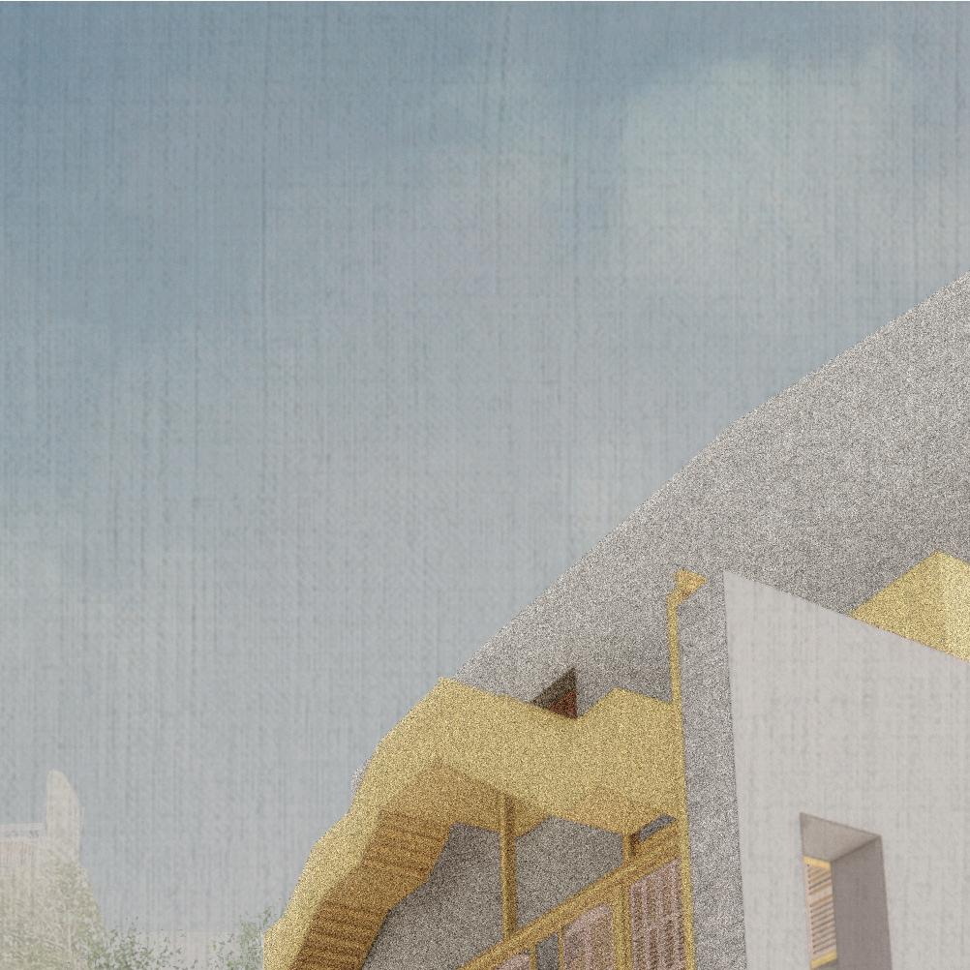
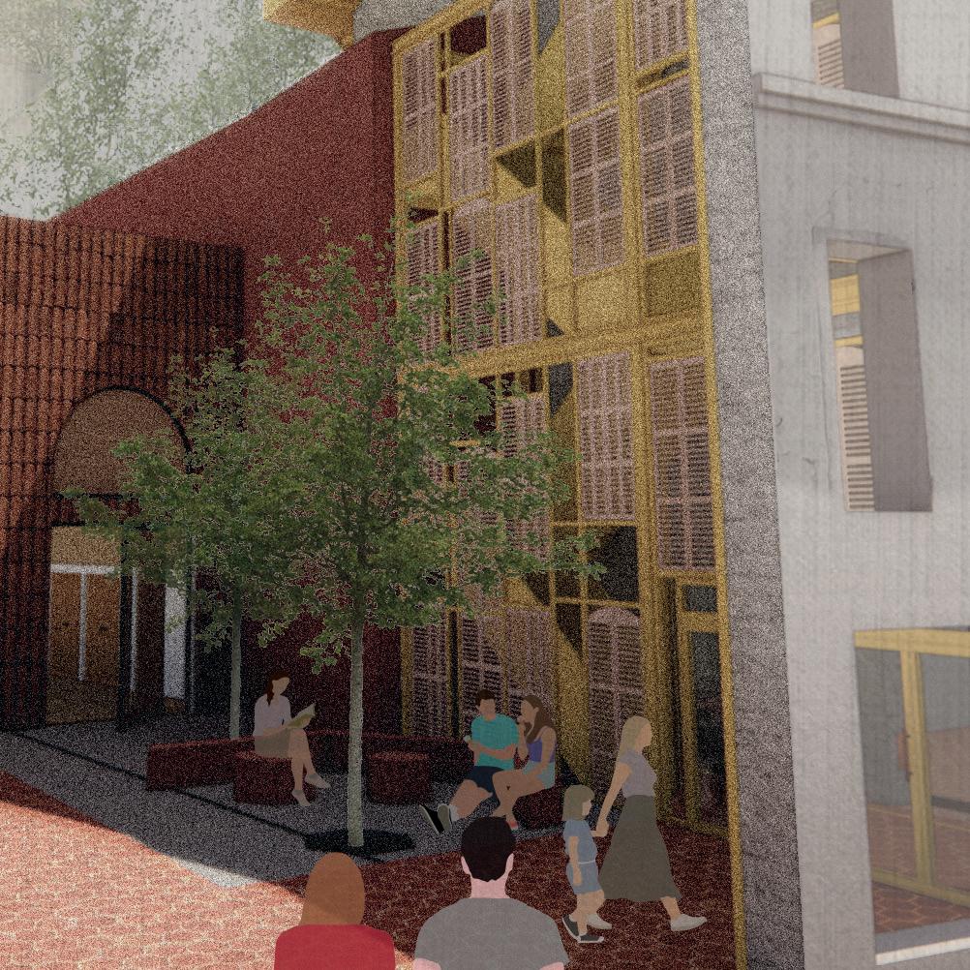
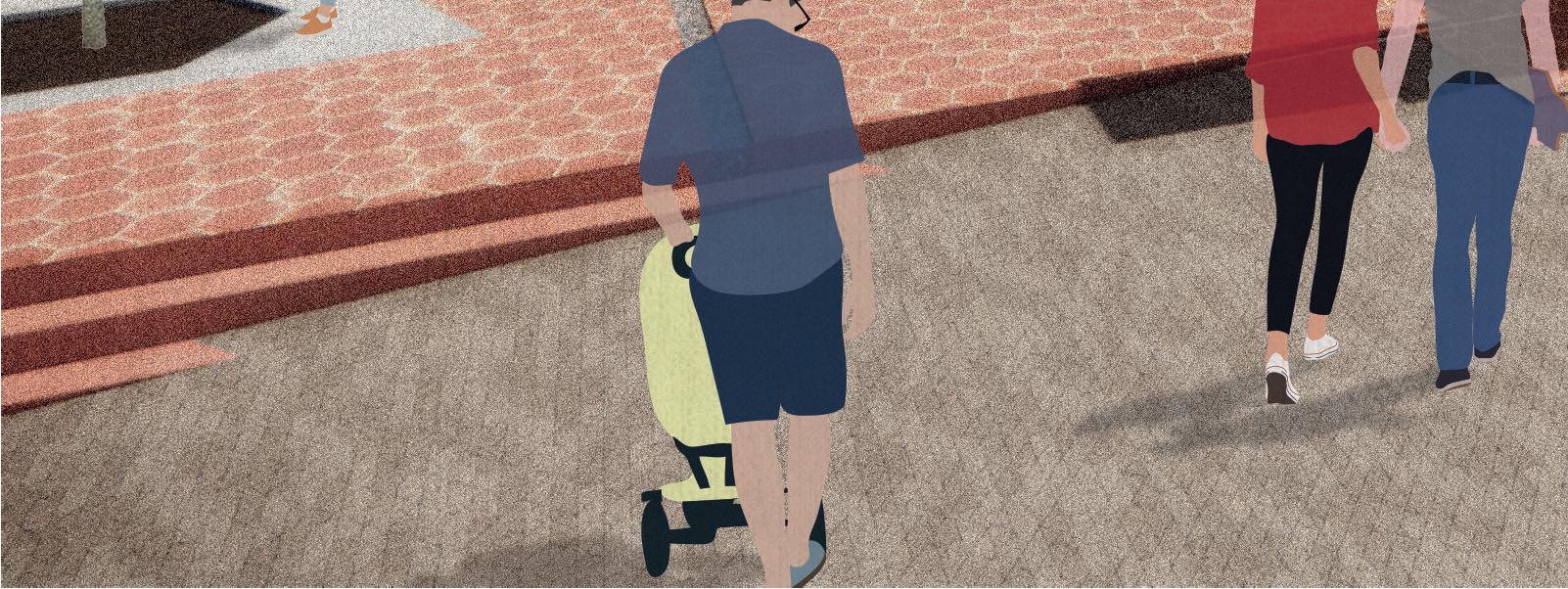
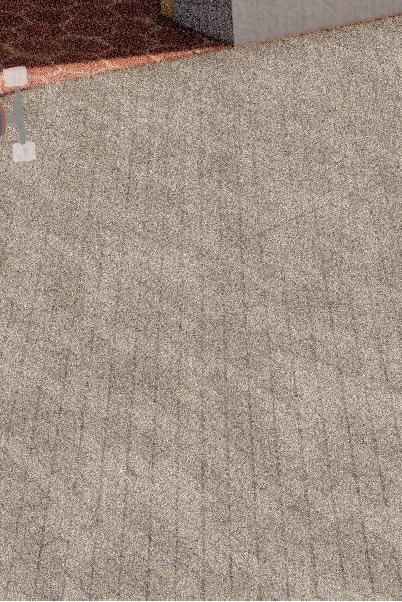
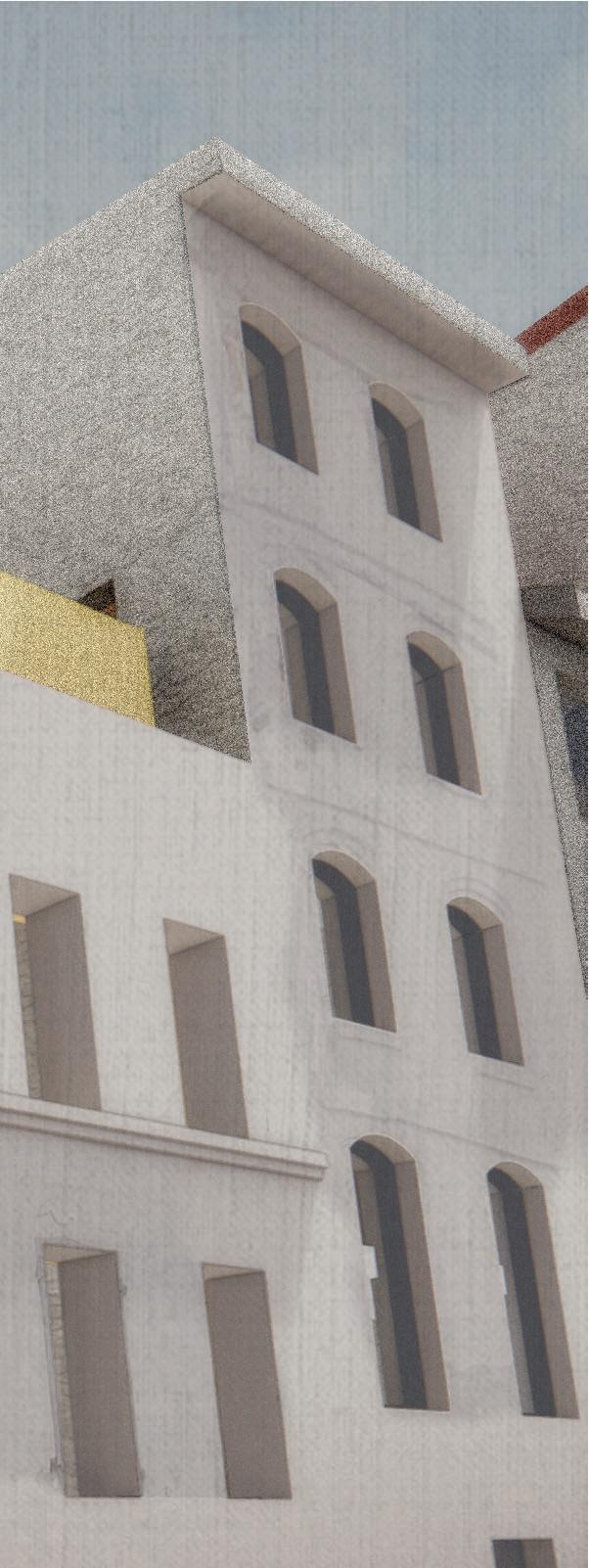
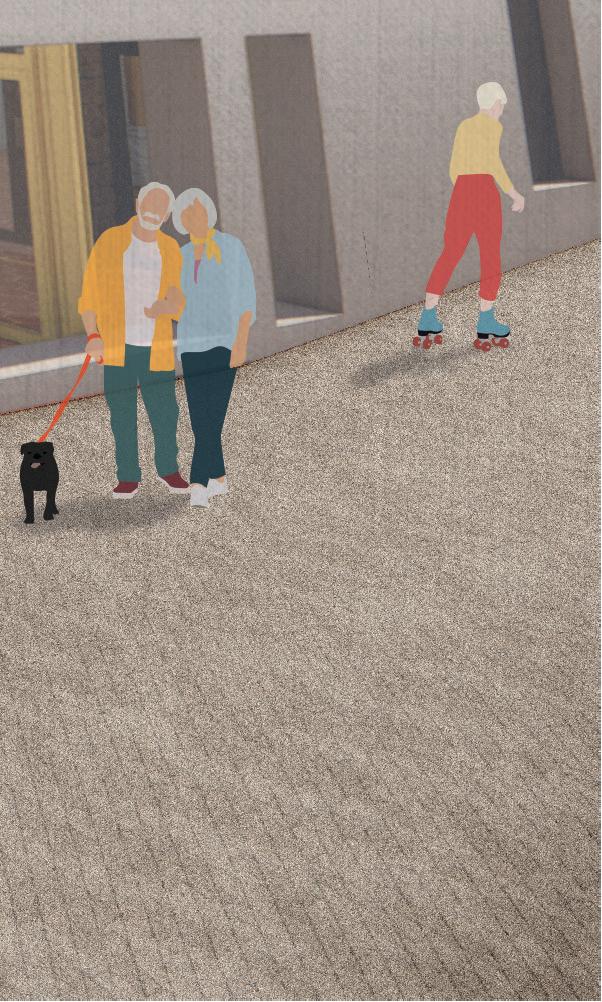
Student:
Tutor:
Location, site:
a
Thesis: The thesis approaches Marseille as a city of stone, whose historic reliance on the material for city construction has, like many French cities, only recently shifted towards utilising contemporary materials like concrete and steel. The repercussions of this shift, namely the decline of the French stone industry, have resulted in a proliferation of high-carbon dilapidated structures throughout Marseille. These buildings, constructed from concrete and steel, are succumbing to corrosion amidst the salty coastal air, leading to a number of fatal structural collapses. This trend is only set to get worse as the buildings age, so a serious change in attitude to how we build and what we build with is required. Stone is in abundance around Marseille, boasts inherent zero-carbon qualities and is significantly more compatible with the coastal climate compared to prevailing materials. However, its use stagnated due to its perceived rigidity, high costs and logistical challenges. Hence, there’s a pressing need to adapt its application to meet the demands of modern construction while highlighting its potential to the industry.
The thesis proposes a solution with the establishment of a National Stone Institute (NSI). This initiative aims to rekindle the use of stone, adapted for contemporary construction practices, to herald the dawn of the “Ultimalithic” era, or final stone age. The NSI is situated on the reclaimed site of the La Joliette docks, where stone from Marseille’s quarry network, amidst other goods, would traditionally arrive for use within the city. The programme of the NSI is organised into three distinct typologies, each addressing key aspects essential to rekindle the stone industry:
(1). MUSEUM: A symbolic museum to generate public and stakeholder interest in how humans have manipulated stone over millennia, and its potential for the future.
(2). WORKSHOP: A stone workshop, to educate local potential masons on historic masonry techniques in order to have a workforce to start rebuilding the city.
(3.) RESEARCH CENTRE: A stone research centre, to test methods of how stone may be applied as a material of the future.
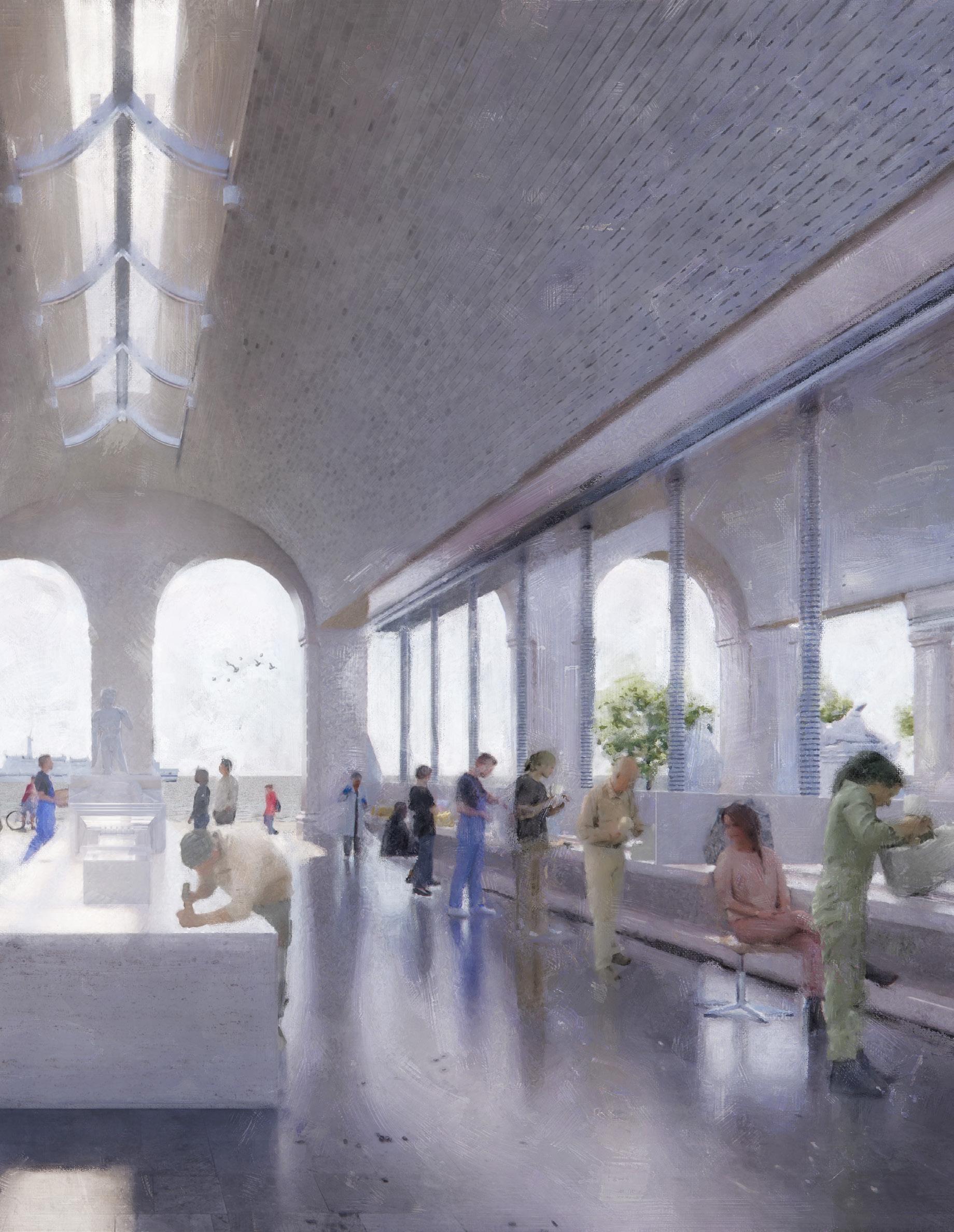
Student:
Tutor:
Location, site: Manuel Oganian-Ojeda
Thomas Woodcock
Marseille, Vieux Port, facing Fort St Jean
Thesis: Any city holds within it a cultural layering, acrued over time with cummulative events that modify the urban fabric and the inhabitants of its space. Time in an old city such as Marseille sees the constant change in society, culture, Architecture etc. and results in the organic layering as its image expands. Tourism in Marseille, particularly in the form of the quick-stop Cruise ship model of exploring and visiting major cities along a predetermined route, creates a hyper concentrated mode of visiting the city, where just a 8hr period is allocated to ‘see’ & ‘experience’ the entire city. While this does not represent all tourism in Marseille, it has become an important economic venture, consequently affecting how a visitor sees the city and funnels them to specific, and often smaller number of places before moving onto the next stop on the trip.
Le Panier often features as the focal point of tourist visits, its organic streets serve as an effective selling point for the historic and aethetic qualities that make european cities attractive to visitors. Today however, Le Panier is characterized by gentrification, turning its winding, narrow, aesthetic streets into a living museum, where residents struggle for a normal existence as tourists, which visit the city in short stays determine the evolution of the neighborhood.
The thesis explores the relationship between the historical layering of Le Panier using the vehicle of memory and confronts the literal veneer along the coastline facing the mediteranean sea. The proposal sits on the hinge point between a collection of cultural institutions, and the historic neighborhood of Le Panier, suggesting an interaction between visitors and residents to the neighborhood.
Programmatically, the proposal aims to peel back past historical events, specifically the large scale demolition of Le Panier during the 1940s, presenting this as a museum, carved into the rock face of a sloped site. Museum reveals itself to the visitor as a literal experience taking them underground through the unseen, scarred urban memory of the historic neighborhood. On the floors above sits the civic space, a space that remains flexible in programme that is primarily in service to the residents of Le Panier to determine its use based on specific needs.
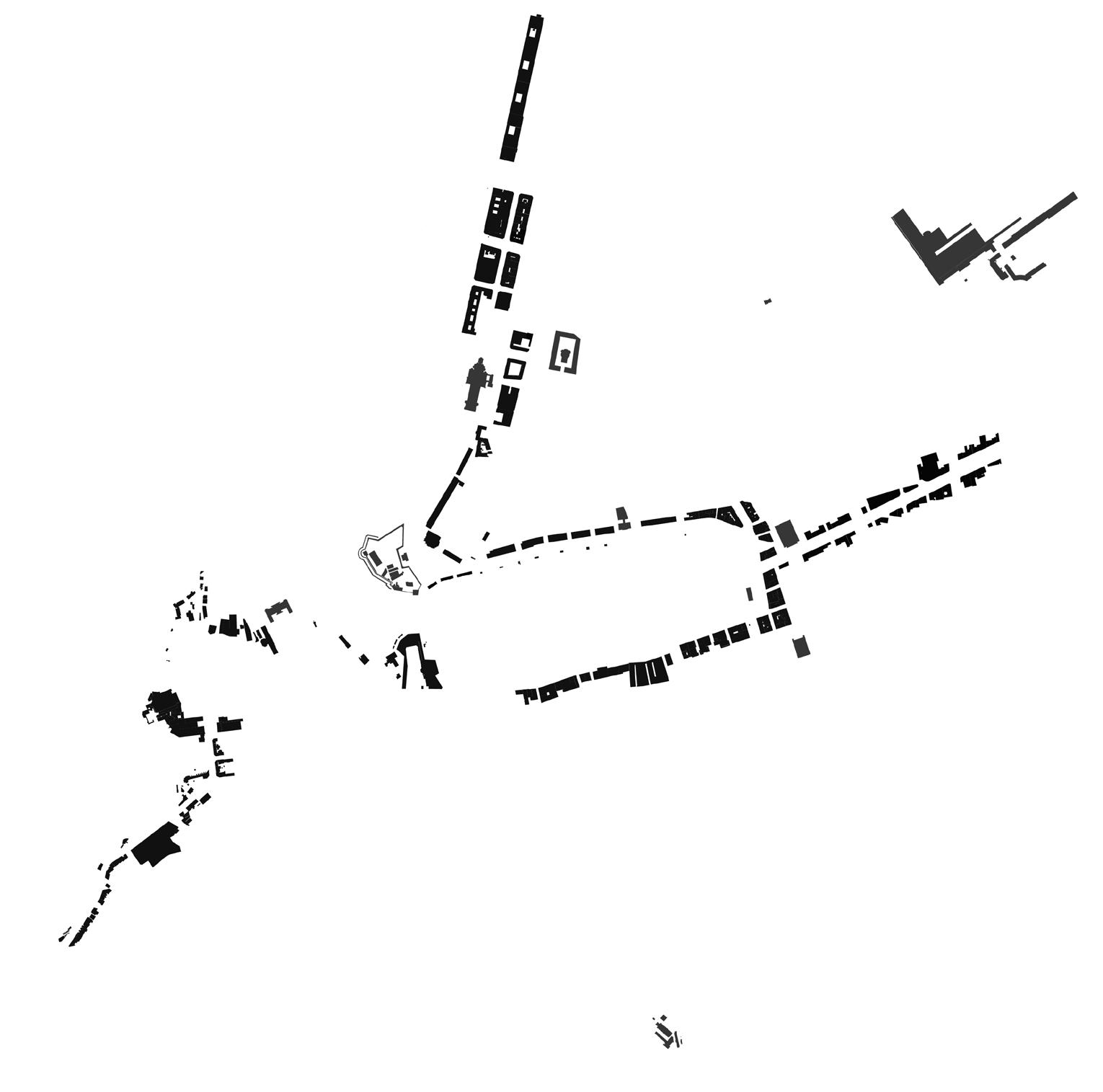
North Port
This thesis aims to explore alternative ownership models and decentralization of power in city planning, specifically by adopting a bottom-up approach. Traditionally, city planning operates in a top-down manner, resembling a hierarchical structure where government decisions cascade through various levels, often prioritizing self-interest and tourist appeal over actual city improvements. This approach limits people’s input and forces conformity.
In contrast, the bottom-up method seeks to decentralize this hierarchical structure, allowing individuals to collaborate across various power dynamics. This approach advocates for granting individuals the opportunity to own and maintain their properties, fostering proactive discussions between the government, private landlords, and the populace.
This narrative finds justification in initial research on Marseille’s markets and later observations on the dire housing crisis, where residents’ complaints about substandard living conditions are overlooked. Issues predominantly revolve around building dilapidation and structural integrity, prompting a proposal for a more circular economy strategy. This strategy advocates for the reuse and recycling of irreparable buildings in Marseille, channeling resources back to the city’s residents for home repair.
The proposed architectural technology strategy involves demolishing these irreparable structures and reallocating resources to benefit the people of Marseille. This strategy would initially be tested in the Noailles district, eventually expanding to erect ‘direct-action town halls’ in northern districts. This initiative aims to introduce a new paradigm in city planning—a proactive government approach focused on community development.
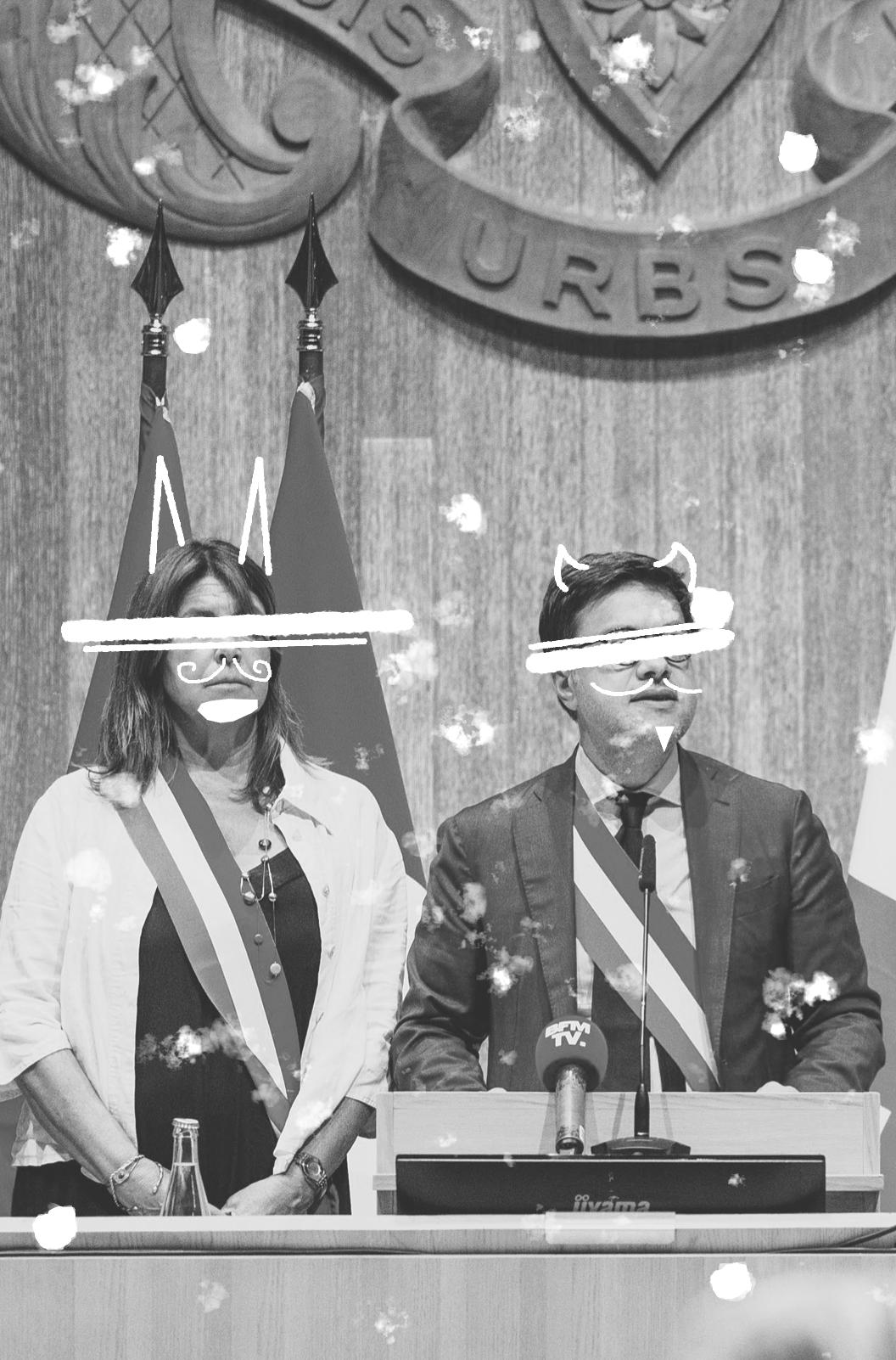
Student:
Tutor:
Location, site: Emily Paton Graeme Massie Halle Delacroix, Noailles, 1st Arrondissement, Marseille
Thesis: This architectural thesis aims to explore the relationship between food and architecture within a Mediterranean context.
The definition of ‘taste’ originally referred only to the sensations of the palate, has taken on a broader cultural significance as an aesthetic standard. Food and architecture share a similar transformation taking raw ingredients/materials and combining them to create a desired output. The traditions and rituals set within the dining experience, question this transformation of authenticity. Is authenticity about the process, ingredients and construction or the final product?
Behind the notion of taste, both aesthetically and sensory, is a basic desire to please the consumer. Over the years this has become lost within contemporary architecture. This thesis aims to demonstrate the strong tie between culture and place through a culinary exchange centre dedicated to preserving and celebrating Marseille’s culinary heritage. Culture is the elevation of basic human needs and the common need for food and shelter is what bonds people together within communities.
The traditional bonds between culture and place have been severed by devaluation of both buildings and food. Bland food = Bland Architecture. Exploring the design around eating habits and social related customs in vernacular architecture inspired the form and organisation of Médina Culinaire. People seek the familiar in every locale and the comforts of home are signalled within the civic landmark.

Student: Tutor:
Location, site: Finlay
Perry Greame MassieFort de Ratonneau, an Island off the coast of Marseille
Thesis: Over the last 50 years, Marseille has experienced a radical increase in crime. This is believed to be caused by stubbornly high unemployment levels originating from the energy crisis in 1970 when the price of crude oil increased by 400%, and the redirection of oil pipes from southern to northern European ports such as Rotterdam. This resulted in not only the decline of Marseille’s port and its associated businesses but also its growth as an access port for the drug trade and consequently, criminality.
This has put significant pressure on the city’s judicial budget, overcrowding of its prisons and a culture of repeat offending, turning young offenders into streetwise and hardened career criminals. Prison conditions in France are notoriously harsh, with a 12-month reoffending rate 33 per cent higher than any of its European neighbours. The need to break this link and reverse this trend is the basis of my proposals in this thesis.
My goal from the outset was to create a positive physical environment, aimed at prisoners under the age of 25, to address specifically a. literacy and numeracy issues, b. focused, diverse and relevant training to create a skilled workforce capable of contributing to Marseille’s economy and c. recognition on the positive outcomes for everyone in society, of good mental health. I used various judicial models found elsewhere in Europe as the basis for the architectural and intellectual approach. The prisons location, on an adjacent island to Marseille, was designed to offer offenders the opportunity to consider Marseille and their past lives from a different perspective and crucially, in a more helpful and inspiring environment.

Student:
Tutor:
Location, site: Felicity Pike
Thomas WoodcockLe Panier, Marseille
Thesis: ‘Western civilization has had a deep-rooted trouble in making connections between head and hand, in recognising and encouraging the impulse of craftmanship’ Richard Sennett, The Craftsman
Patchwork consists of repeating patterns built up with different fabric shapes. Marseille itself can be understood by thinking about the city as a layered patchwork; neighbourhoods, streets, and spaces interlock one another and overlap each other to form a culturally, socially, and architecturally diverse city. Le Panier, the backdrop to this thesis, is the oldest portion of this patchwork. It is a quaint neighbourhood, with classic apartments typical to those found in Southern France, stitched into narrow cobbled streets. This thesis aims to better understand this neighbourhood through a lens of textiles and apply the ideas from the craft of making and using fabrics to mend and create a new ‘patch’ within the city.
My thesis draws upon the writing of Richard Sennett in ‘Building and Dwelling: Ethics for the City’ in which he discusses extensively how a person can read a city whilst using language synonymous with textiles. The fabric of a city refers to how buildings, streets, and open spaces all knit together to form one place. The grain of the city considers the patterns within a place and the relationship between internal and external spaces. The texture refers to how a place is used and what informal and formal activities occur there. The ‘texture’ my thesis aims to bring is providing a space to celebrate and exchange understandings of the city’s lost craft.Marseille has a rich history of textiles and was once a central point for fabric based crafts. Its trade links have historically brought techniques and methods of printing and handling fabrics from abroad. The city’s relationship with textiles has been turbulent and the place it once held in Marseille is not what it once was.
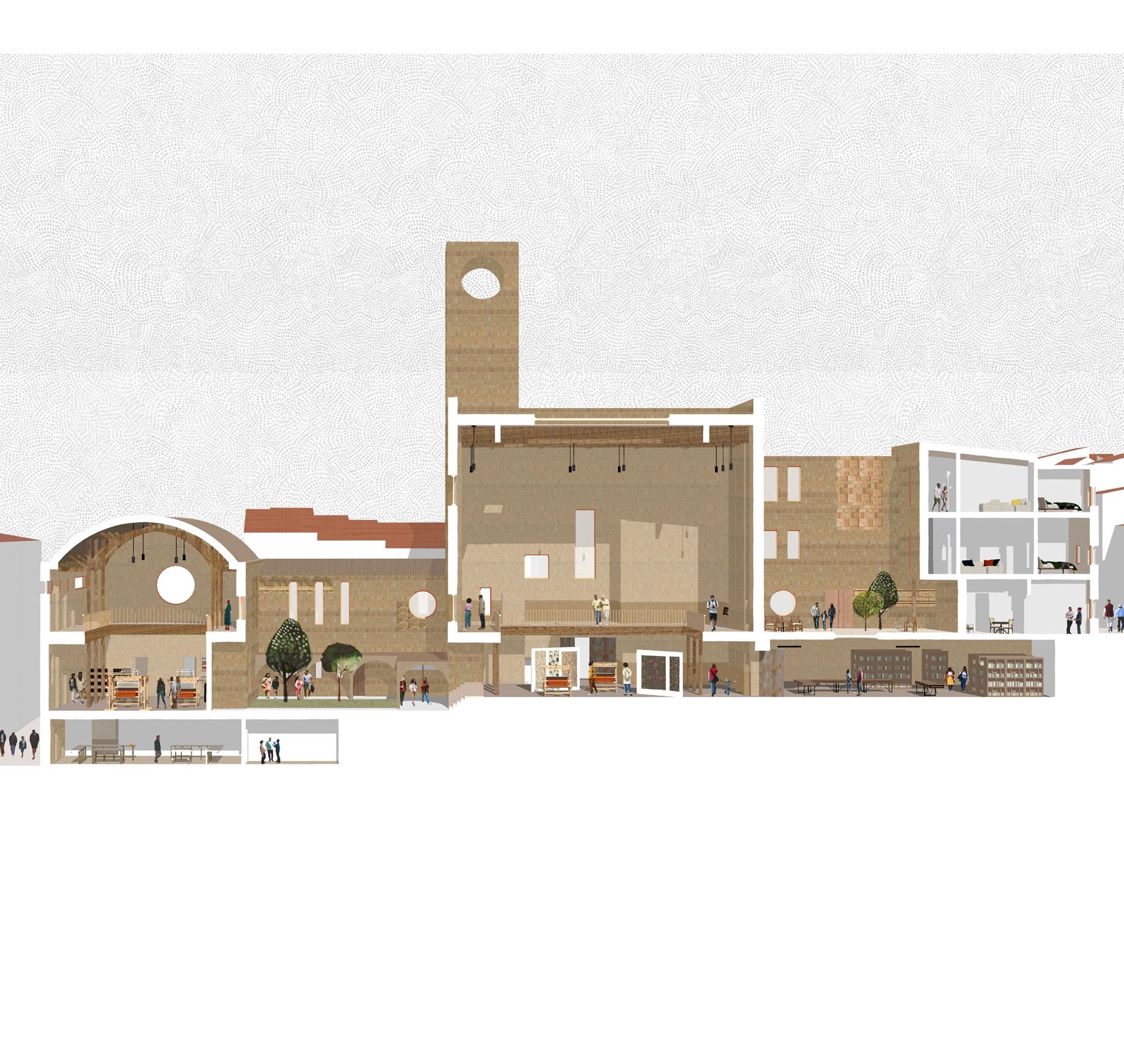
Student:
Tutor:
Location, site: Lili Qureshi
Charlie Sutherland
Le Panier, Marseille
Thesis: Through exploring the power of communal foraging, this intervention intends to create connections among the people of Marseille, embrace the richness of the local biodiversity and wildlife, encourage society to use sustainable practices and to give knowledge on culinary diversity.
This thesis intends to create suitable green, growing spaces for the people of Marseille, an intervention to preserve foraged goods through drying, canning & fermentation and a shared space where a community can come together through food. To ‘cultivate’ Marseille, and look towards future generations by planting new and forgeable plants in new and existing areas can help Marseille towards becoming a more ethical city, by lowering their food waste and investing in green spaces in the city.
To create a cultural tapestry where shared foraging experiences act as a catalyst for community engagement, environmental practices and a celebration of local culinary heritage.

Jonny Fisher (22-23)
Molenbeek, Brussels
This thesis draws on the works of anthropologist Claude Levi-Strauss, philosopher Isiah Berlin, and feminist new materialists such as Shannon Mattern and Maria Puig de la Bellacasa to compose a robust architectural proposition that advocates for a societal shift towards a culture of make-do and mend through the application of bricolage techniques. This theme is explored through the collaged approach to urban and historical context, the reuse of existing buildings and materials, and a multifunctional programme centred on the actions of repair and the gatherings, story-telling, and incidental interactions needed to disseminate cultural change. The proposal is sited in a former bronze foundry in Molenbeek, a deprived municipality in Brussels that has suffered decades of infrastructural neglect during its post-industrial decline.
The proposal seeks to repair some of this breakdown architecturally and socially. Like the key case study SESC Pompeia, the ruinised buildings on site provide opportunity to consider bricolage tectonically while incorporating their industrial past. In addition, Molenbeek is culturally distanced from the rest of Brussels, and so a proposal that draws together a diverse range of people from across the city as well as the local area is beneficial to tackle prejudices about the area and attract infrastructural investment.
This rhizomatic, pluralist, and bricolaged approach to architecture results in an informal assemblage of programmes, materials, spaces and objects which come together to create a vibrant and multifaceted cultural centre.
Without be of the Climate Scientific Advisor, said humanity for the
want to limit global warming to 1.5°C. deep emissions reductions across all impossible.
Building construction of this is from the keep demolishing. culture are needed
most urgent issue facing architects today, and operation produces 38% of global carbon emissions. and newness over maintenance and repair, much avoided by a cultural shift towards an architectural encompassing retrofit, repair, and strategic by Glaswegian climate activist Scott McAulay, effectively; but we need societal mobilisation
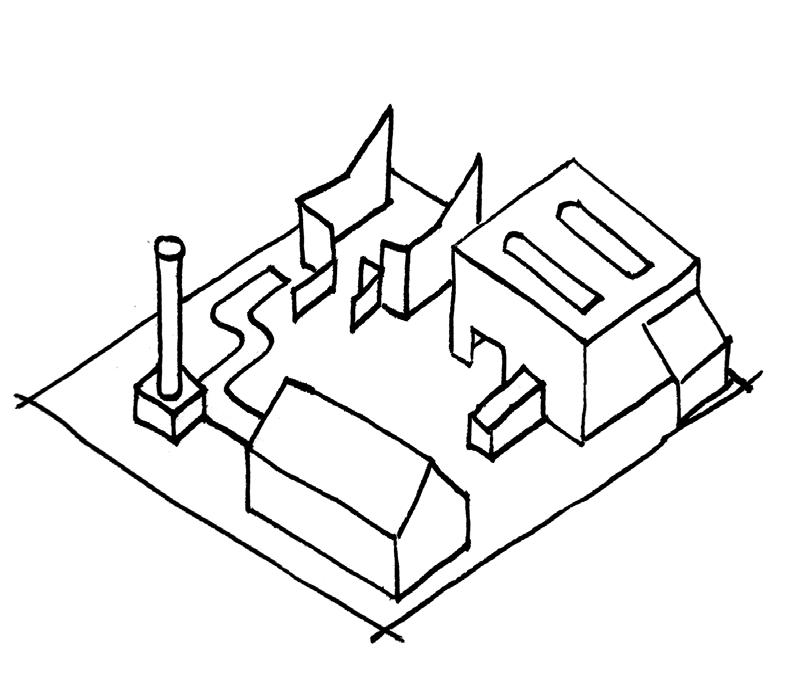
warming to 1.5°C. Without across all sectors, it will be
on new resonance as a theoretical methodology, and a political cause.
Mattern, Maintenance and Care, 2018
As David King, head of the Climate Government’s Chief Scientific Advisor, said determine the future of humanity for the
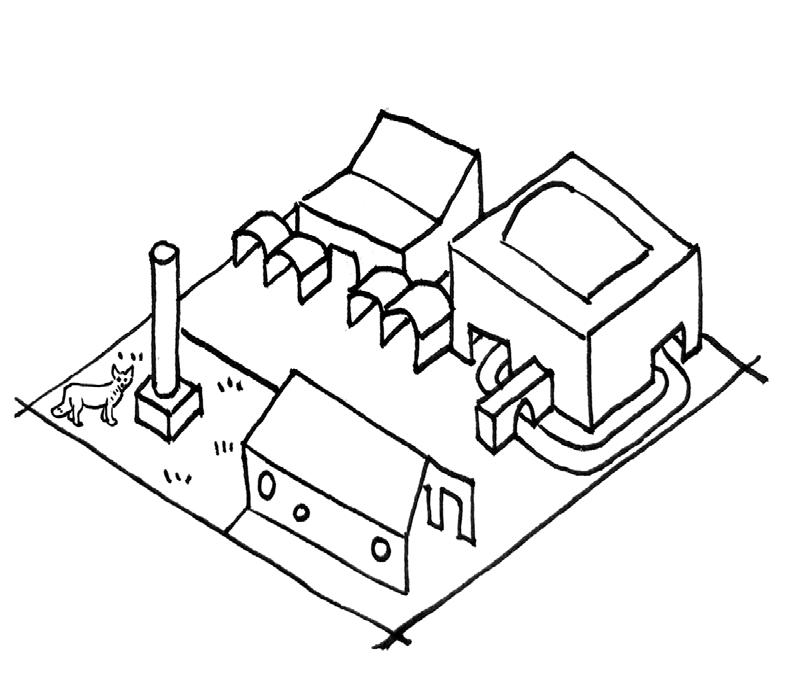
exacerbating this crisis. Building construction emissions, and much of this is from the We cannot afford to keep demolishing. culture of make-do; a culture interventions where they are needed
works of anthropologist Claude Levi-Strauss, feminist new materialists such as Shannon Mattern compose a robust architectural proposition that towards a culture of make-do and mend through the techniques. This theme is explored through the collaged context, the reuse of existing buildings and programme centred on the actions of repair and incidental interactions needed to disseminate
Brussels government. It has a high of whom struggle democratic places begin be make-do. In Levireaches their The engineer required it. I argue afford to act like hand to reach transforms it only be bricoleurs.4 is also socially understood as a interact.5 former bronze works seeks to retain as multifunctional
is a municipality in Brussels Brussels government. It has a high disenfranchised population, many of whom struggle By providing democratic places these social issues may begin be
architecture of make-do. In Leviengineer, the engineer reaches their materials and techniques. The engineer singular vision required it. I argue architects can no longer afford to act like
1 The evidence is clear: the time for action is now. We can halve emissions by 2030, IPCC
2 Head of Independent Sage to launch international climate change group, The Guardian
former bronze foundry in Molenbeek, a that has suffered decades of infrastructural decline. The proposal seeks to repair some and socially. Like the key case study SESC on site provide opportunity to consider bricolage their industrial past. In addition, Molenbeek rest of Brussels, and so a proposal that draws people from across the city as well as the local area about the area and attract infrastructural
3 Construction emissions ‘a national scandal’, says ACAN
4 Radicalisation in Molenbeek,
4 The Savage Mind, Claude Levi-Strauss
5 Collage City, Colin Rowe
They use whatever is at hand to reach site already has, and transforms it only Architects must learn to be bricoleurs.4
and bricolaged approach to architecture of programmes, materials, spaces and objects vibrant and multifaceted cultural centre.
collage architecture is also socially places a city must be understood as a overlap and interact.5

Savage Mind. Oxford: Oxford University Press. of Maintenance and Care. Places, November. https://doi.org/10.22269/181120.
Media Fixes: Thoughts on Repair Cultures. Flow, December.
The Right to Repair and the Corporate Stranglehold over the Consumer: Profits over People. Tulane Intellectual Property 21. https://journals.tulane.edu/TIP/article/view/2993.
interesting context: a former bronze works demolished. This proposal seeks to retain as transforming it into a multifunctional SESC Pompeia.
1 The evidence is clear: the time for action is now. We can halve emissions by 2030, IPCC
2 Head of Independent Sage to launch international climate change group, The Guardian
3 Construction emissions ‘a national scandal’, says ACAN, architectsjournal.co.uk
4 Radicalisation in Molenbeek, The Guardian
Student:
Tutor:
Location, site: Stephanie D. Reid
Isabel DeakinBelsunce Neighbourhood, 1st Arrondissement, Marseille
Thesis: This project focuses on textiles; the beauty of sunlight passing through an open weave fabric, and the durable structure of warp and weft woven by humans for thousands of years. Screen, Veil, Fold, Signal, Weave, Suspend, Absorb, Filter, Fray. This project translates the joy and certainty of these qualities into architectural form. I argue that these qualities are undervalued; rarely seen, and rarely utilised in modern architecture. They have the potential to provide flexible spaces and create distinct and desirable atmospheres. My project will show how these properties can support sustainable architecture by combining them in a circular economy textile workshop and school.
The ability of fabric to suspend, support, screen, fray, filter and absorb has been applied to the structural and environmental design of this project, determining its organising principles and wooden frame structure as well as temperature and light control. These properties have combined to enhance the experience within each space of the building.
Cities are inundated with waste fabric which is not effectively recycled once it begins to degrade. It’s not common for individuals to possess the skills to fix degraded clothing or materials. Learning these skills would free us from dependence on irresponsibly manufactured fabric. Both the buildings architecture and programme align with the values of the circular economy by prioritising the use of recycled materials.
weft threads
warp threads
openness varies
edges fray
bias stretch
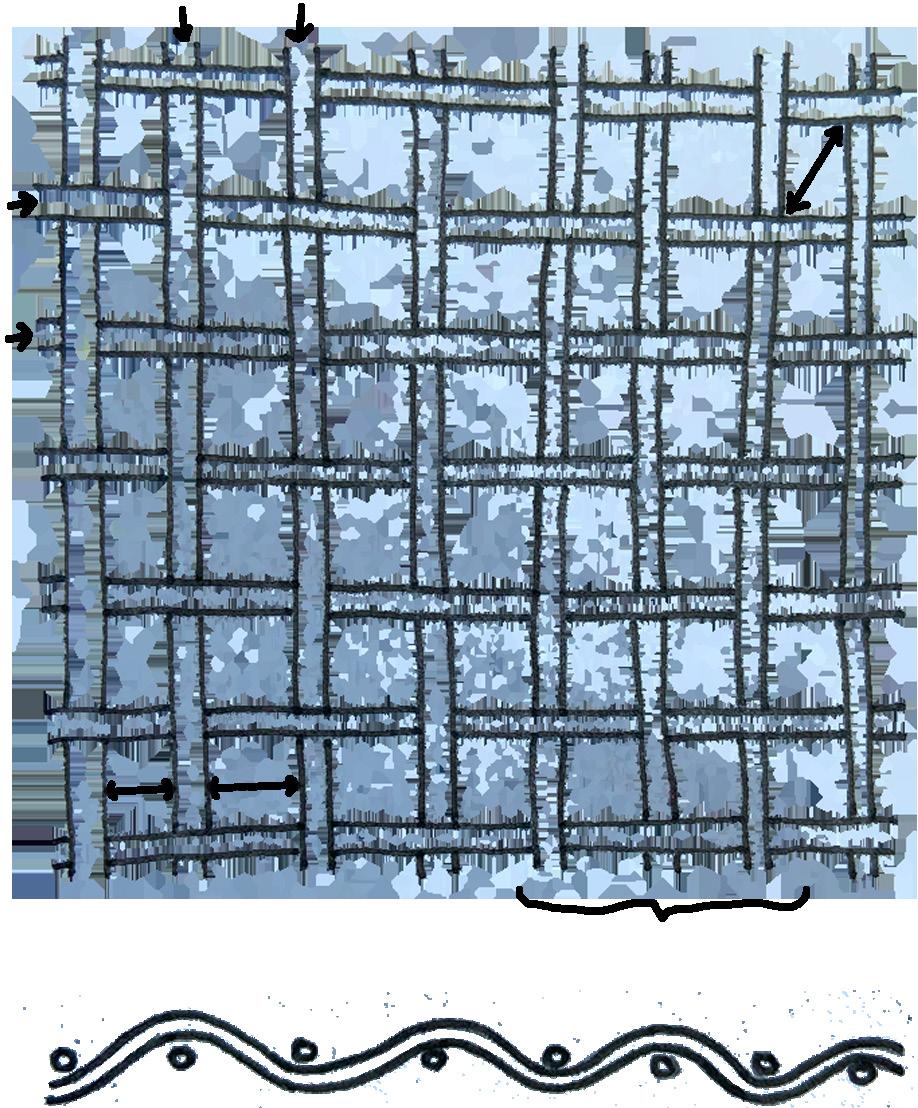
Analysis of woven fabric; extracting principals with structural applications
Student:
Tutor:
Location, site: Jefferson Rizzato Charlie
Marseille city Centre, junction of Rue Du Bon Pasteur, Rue de Fiacres and Rue de la Joliette
Thesis: This project aims to redefine the city’s cultural and economic landscape. Foster social cohesion and urban development by establishing a Central Mosque and Souk.
The Central Mosque is central to this endeavour, a symbol of unity and tolerance. Beyond its religious function, it serves as a beacon for interfaith dialogue and community cohesion. The mosque’s design and ethos transcend religious boundaries, inviting individuals of all backgrounds to unite in mutual respect and understanding.
Complementing the mosque is the Souk, a bustling marketplace teeming with life and culture. Here, the rich tapestry of Marseille’s ethnicities and traditions is on full display, creating a dynamic space for commerce and exchange. The Souk offers a sensory journey through the city’s multicultural identity, attracting locals and tourists alike.
Adding another dimension to Marseille’s urban renewal is the Urban Plaza, a dynamic public space designed for interaction and leisure. On the top of the mosque and Souk, the plaza is a nexus of community life, hosting cultural events, gatherings, and recreational activities. Its inclusive design encourages social integration and connectivity among residents and visitors alike.
The Central Mosque, Souk, and Urban Plaza collectively represent a paradigm shift in urban development strategies. By promoting inclusivity, fostering cultural exchange, and revitalizing neglected areas, they lay the groundwork for a more cohesive and resilient Marseille. Through their collaborative efforts, they exemplify the transformative potential of community-driven initiatives in shaping vibrant and inclusive cities for the future.
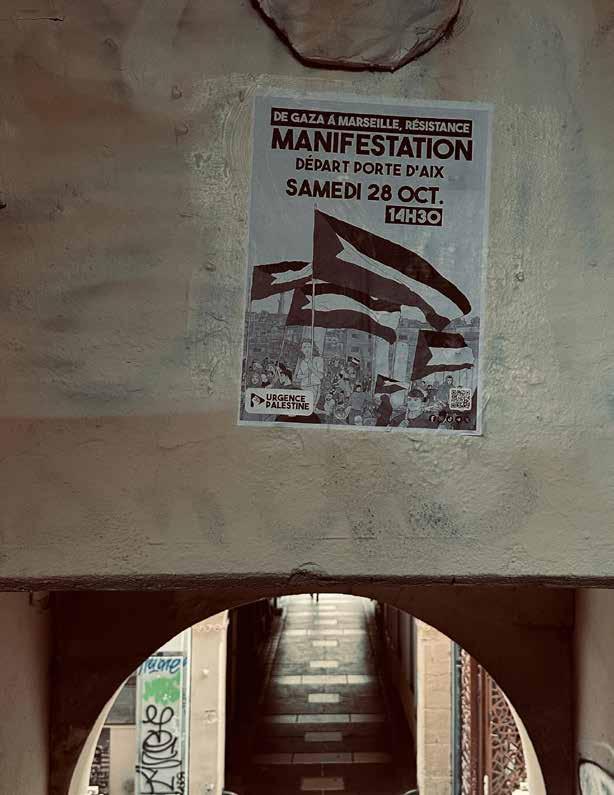
Student:
Tutor:
Location, site: Abbie Robertson Karen Nugent Island If, Marseille
Thesis: Supported by research into sustainable building and water consumption, this thesis explores the concept of a self-sufficient island situated off the coast of Marseille. The island will be home to people with a shared goal of rehabilitating both themselves and the planet. Themes explored in this thesis are rehabilitation, reintegration, education, conservation and sustainability. The site of Island d’If is a small walled island home to Château d’If,designed as a naval fortress and used as a form of deterant and protector for the city.
This thesis will expore the theme of rehabilitation in a variety of instances. From rehabilitation and the human scale to rehabilitating the city on a global scale. Rehabilitation at the human scale can come in the form of criminal, health and wellbeing, and societal. The proposal aims to equip young adults with valuable skills in construction with the end goal of rehabilitating themselves and in turn aiding in the rehabilitation of the planet.
In the global context, rehabilitation of the planet can relate to energy consumption, conservation and reuse of the existing, and new technology. The proposal makes use of sustainable materials and rainwater harvesting.
Student:
Tutor:
Location, site: Beatrice Rogojan
Isabel DeakinLulea, Northern Sweden
Thesis: Thesis Statement
This Design Thesis explores the viability of implementing an adaptive-reuse strategy to address the unsustainable consequences of Luleå’s densely commercialized urban core, especially in its Arctic setting. The objective is to transition its consumer-driven urban activity into a community-centered one by repurposing one of its most valuable yet declining assets: the first indoor shopping mall in the world, ‘Shopping’, designed by Ralph Erskine.
Thesis Hypothesis
This thesis speculates that Luleå’s consumer-focused urban core has the potential to evolve into a social, educational and cultural locus for the Arctic community by repurposing one of its first mechanisms, Erskine’s Shopping mall, which played a pivotal role in catalyzing social, cultural and commerce activities in the city’s urban core.
Thus, this thesis proposes an adaptive-reuse strategy for reviving Shopping’s past social and cultural role in an Arctic community.
Ethical Framework and Manifesto
I. Anti-Consumerism - Aiming to combat a consumer-focused urban core which had eroded the local community’s social and cultural dimension. .
II. Build Less, Adapt-Reuse More
One of the primary goals of this design project is to adapt and reuse one of Luleå’s declining valuable assets, in this case Ralph Erskine’s Shopping, to serve as the catalyst of the city’s social and cultural activities.
III. Mindful Resourcefulness
Advocating for innovative, sustainable, and efficient construction practices while considering the life-cycle assessment of materials.
IV. Protect and celebrate The Arctic North
This project aims to emphasize Erskine’s concept of “a city within a city” by transforming ‘Shopping’ into an indoor public square that protects from the harsh, Arctic climate of the North. Moreover, it implements a cultural-educational programme that connects Luleå’s urban core with the North’s wider indigenous community, the Sami people, who are currently experiencing a language extinction.

Student:
Tutor:
Location, site: Kristina Rustli Isabel Deakin
Arrondissement 7, on the former Militaire du Batterie area.
Thesis: The final design thesis seeks to explore to what extent people can de-stress at a coastal mental health retreat in Marseille and how this can be achieved using biophilic design.
The architectural themes that has been investigated in order to achieve a mental health retreat is therapeutic spaces, spaces for well-being and contemplation and how these can set the stage for holistic healing and de-stressing that treats the body mind and spirit.
Since contact with nature has shown to have healing mediums, this thesis is driven by an AT methodology where biophilic design is the driver for the main design decisions and technology. My ethical position in architecture centers on promoting sustainability, social equity and human well-being. I believe in designing spaces that harmonize with the environment and connects with nature, foster Inclusivity and enhance the quality of life for all individuals giving them the possibilities to improve their health and life.
The site is located in the former militaire du batterie and is in close proximity to the city centre with only a ten minute walk from the old port, but still sheltered from the urban stress of the city by facing away from the city and providing a rich natural environment and a 180 degree view of the sea. Because of its closeness to the city centre it is possible for everyone to be able to go there because it is in walking distance. This may create a equal possibility for people that are attending this retreat as you can get there easily.

Student:
Tutor:
Location, site: Jamie Scott Isabel Deakin Anse Du Pharo, derelict pocket boat graveyard beach a short trip north west of the old port
Thesis: This thesis embarks on a journey in reimagining Marseille’s festival landscape. With a focus on ethical concerns such as sustainability, community engagement, and local development. My project proposes a large workshop production building that facilitiates the crafting of sustainable festival and cultural event displays and decorations. Marseille’s culture is intertwined with the festival culture with over 600 events happening annually. Festivals are known for celebration and joy however, they promote a massive problem when it comes to waste, primarily the abandonment of both displays and decorations.
My thesis is driven by ethical sustainability, modularity and will be made mostly of recycled shipping containers reclaimed from the nearby port, as well as locally sourced oak timber. Navigating the intricacies of culture, community engagement and advocating for ethical framework.
The workshop emerges as not just a phsyical space, but as a committment to ethical sustainabile urbanism. It serves as a beacon for sustainable practices, with a community focused ethos. It promotes community enegagement through multiple factors such as learning, crafting, designing, creativity, and celebration. Being entirely made of recycled shipping containers and local timber, it thrives as a sustainable mark on Marseille’s landscape, igniting converstaion around change and the cities ethical concerns.
The workshop intends to make it’s mark on Marseille’s massive festival scene, by producing displays and decorations on a local level with locally sourced materials. Through hosted workshops and classes it teaches the local community new skills, ecofriendly lessons, and most importantly engaging the local youth in ethical practices.
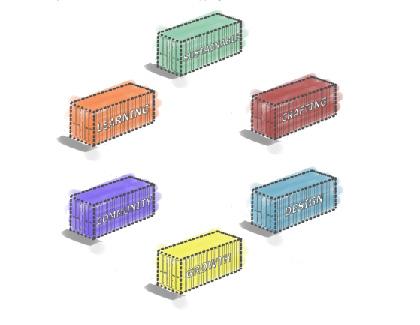
Student:
Tutor:
Location, site: Justine Shirley Isabel Deakin
Place du refuge, Le Panier
Thesis: Like many former imperial port cities, Marseille’s cultural and urban fabric continues to be shaped by it’s colonial entanglement. An existing ecology of contemporary visual artists in Marseille are exploring this postcolonial context. Many of whom have dual heritage in France and former French Colonies, which is representative of the inhabitants of Marseille, and use narratives of their own identity, family history and lived experience as a resource to explore the legacies of colonisation. As current social issues in Marseille are largely rooted in colonial legacy, the arts centre provides a place to navigate these issues in a space that centres the experience of formerly colonised people, immigrants, and their descendent, all who are often devalued in civic forums and arts institutions.
Learning from Decolonizing Research: Indigenous Storywork as Methodology I am framing the artworks as “storying”1 or radical “knowledge making”2, learning from these artists to design an inclusive artspace that celebrates the plurality of narratives of the people of Marseille.
Informed by the design methodology of The Africa Centre by Freehaus, which identified key themes to design a space in London for the African diaspora. I will draw common themes from the artworks to define the design, architectural language, and programme of spaces to create space for the diverse group of artists and their varied praxis. This is also an attempt to avoid the current trend of supposedly neutral ‘white cube’ contemporary art galleries that, in reality, are part of the “cycle of imperialism”3 that governs arts institutions.
Stone and fabric, materials with colonial ties, are reappropriated in the artcentre to create an architectural language that reflects this reappropriation as decolonial practice, rather than their colonial legacy.
1 - Archibald et al., Decolonizing Research: Indigenous Storywork as Methodology, 13.
2 - Archibald et al., Decolonizing Research: Indigenous Storywork as Methodology, 1.
3 - Freehaus, ‘The Africa Centre’, Freehaus, accessed 5 February 2024, https://www.freehausdesign.com/the-africa-centre.
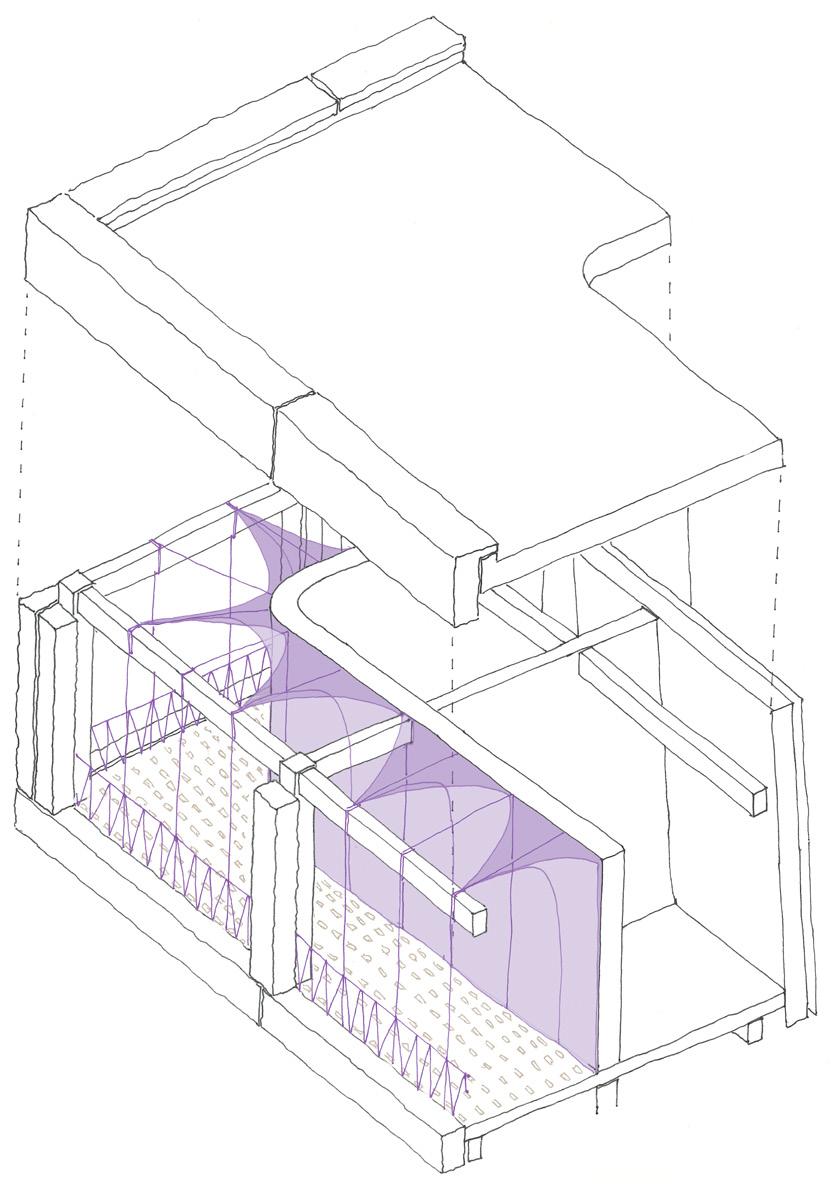

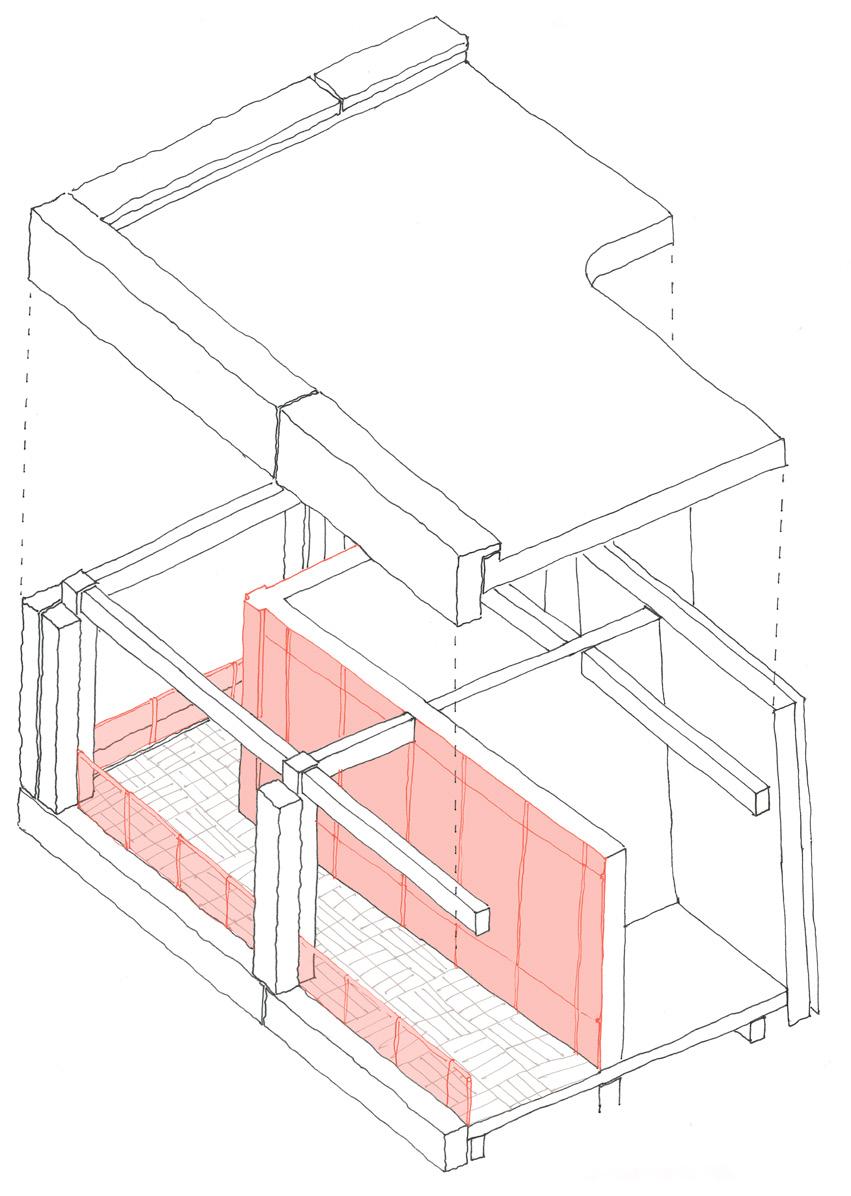
Student:
Tutor:
Location, site: Oliver Simpson Miranda Webster Marseille, 3rd Arrdondisment, underneath the A7 Motorway
Thesis: In the current climate of mistrust towards transgender communities, this thesis critically engaging’s with how transgender communities take ownership of space. I don’t delve into ways in which spaces oppress or exclude trans people, instead this thesis aims to celebrate the innovative ways space can be created and occupied in a Transgender way. I argue that a move towards a transgender architecture could benefit all minorities groups within urban environments.
Part of being Trans is someone realising they sit outside of the gender binaries we are socialised with. Being trans is a transformational journey that doesn’t have a beginning or an end, it is a constant adjustment, tweaking, editing how you feel and present, in relation to your surroundings. I theorise that transgender way of being sits in opposition to the principles of modernist planning, that has left scares across Marseille. Le Corbusier’s legacy built super-efficient architecture and infrastructure, designed to be used strictly in singular ways out of concrete and other immovable materials. This project re-imagines the spaces around the binary A7 motorway, creating a multi-story transgender layering of spaces, activities and places beneith, ontop and around it. I have designed a structural process for spacial transformation to be constant.
This project adheres to 4 transgender architectonics, Constant Transformation, Building in the inbeween, Adaptive re-use of site and materials and a Focus on Ornament.
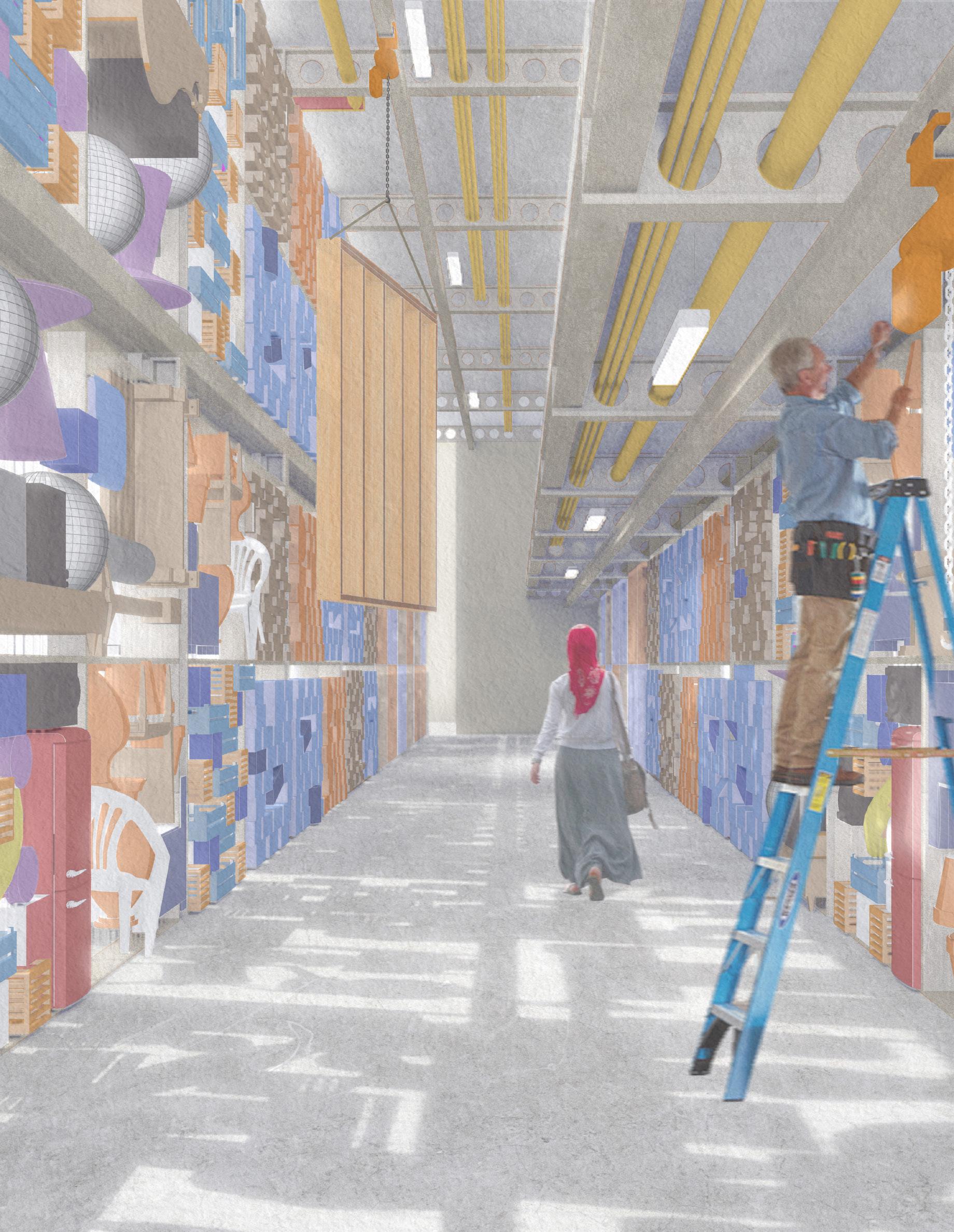
Student:
Tutor:
Location, site: Daniel Smith Karen Nugent
Marseille, Le Panier, Place des Moulins
Thesis: The thesis’ chosen territory is Le Panier, a historic and contested part of Marseille. Le Panier is a palimpsest of urban renewals which have manipulated the urban fabric to express desired identities of Marseille. Within this territory, the thesis explores two histories of Marseille: its history of film, and the remaining artefacts of the 19th century water cisterns.
Film is used as a means of reconceiving Le Panier’s identity within Marseille by uncovering the hidden artefact of the cistern and the establishment of a belvedere above Le Panier as a means of projecting a new image of Marseille.
The proposal focuses on a programme of a cinematheque focused on Marseillais director Paul Carpita and this hidden lineage of Marseillais working class film. The proposal focuses on the construction of a cinematic journey which links the now uncovered cistern and the created belvedere of the lightbox. The tectonic strategy focuses on the construction of a lightbox atop a historic base. Two elements which are bisected by an elevated plaza.
Overall, the thesis aims to speculate on how images, historical and fictional, can be used to project identities of the city, and how a more ethical dialogue between the historic and the new can be facilitated through the projection of images.
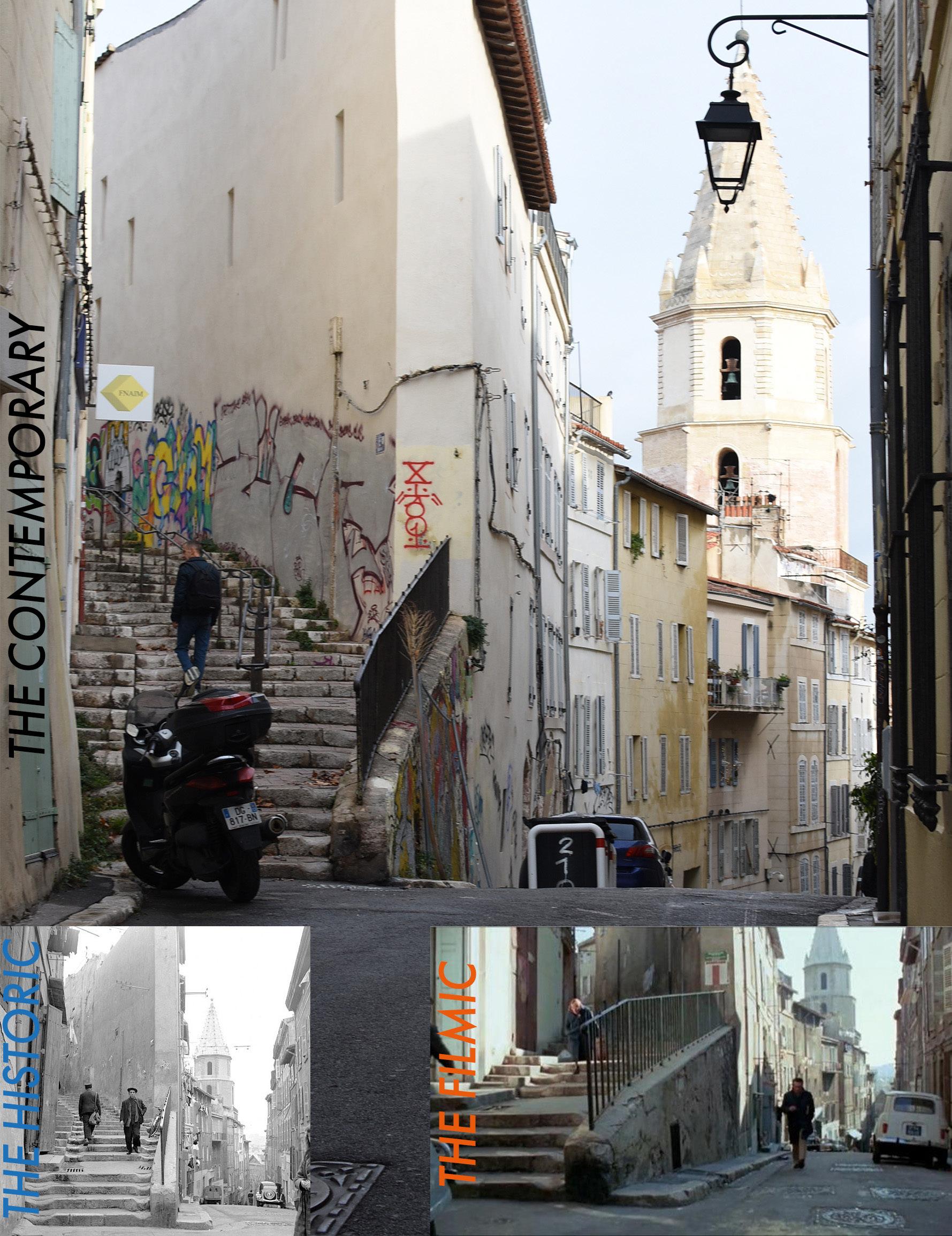
Student:
Tutor:
Location, site: Benjamin W. Stewart
Miranda WebsterThesis:
Promenade Robert-Laffont, Marseille, France
The proposed project in Marseille not only serves as a visionary endeavour but also as a tangible embodiment of the blue economy principles, which emphasise sustainable economic development centred around marine resources. As the global population burgeons, there is a pressing need to leverage the vast potential of the oceans in a manner that fosters prosperity while safeguarding the health of marine ecosystems.
Nestled within the corner where Marseille’s historic port meets its new port, the project’s fusion of a fish market with a marine ecology research centre represents a harmonious convergence of tradition, innovation, and sustainability. Marseille’s maritime legacy, dating back to its origins as a Greek trading post in 600 BC and its subsequent evolution into a bustling Mediterranean port, underscores the city’s profound connection to the sea. Fishing has long been a fundamental pillar of Marseille’s economy and cultural identity, intertwining its fortunes with the ebb and flow of the tides.
The Mediterranean Sea has sustained vibrant fishing communities for generations with its rich biodiversity encompassing species like anchovies, sardines, tuna, sea bream, and swordfish. However, the region faces myriad challenges, including overfishing, habitat degradation, and illegal fishing practices. These threats have necessitated the implementation of stringent regulatory measures, such as catch quotas, fishing season restrictions, and the establishment of marine protected areas (MPAs) to preserve fish stocks and marine ecosystems.
The proposed project in Marseille not only embraces these regulatory frameworks but also seeks to transcend them by fostering collaboration and innovation at the intersection of commerce and conservation. By integrating a fish market with a marine ecology research centre, the project catalyses a dynamic exchange of knowledge and expertise, empowering stakeholders to pursue sustainable fishing practices and adapt to evolving environmental conditions.
At the heart of this innovative space lies the opportunity for researchers to engage directly with local fishermen, gaining invaluable insights into their practices, challenges, and aspirations. This collaboration not only enhances scientific understanding but also strengthens community ties and fosters a sense of shared responsibility for the marine environment.
Simultaneously, the fish market serves as a vibrant hub of activity, connecting consumers with the bounty of the sea while raising awareness about the importance of marine conservation. The market cultivates a culture of environmental stewardship through educational programs, public outreach initiatives, and interactive exhibits. It fosters a deeper appreciation for the interconnectedness of human activity and ocean health.
Moreover, the project’s alignment with the blue economy principles extends beyond environmental stewardship to encompass broader economic growth and social development. By attracting visitors, supporting local businesses, and driving innovation in marine-related industries, the project catalyses economic revitalisation within Marseille and the wider region.
In embracing the principles of the blue economy, Marseille has the opportunity to position itself as a global leader in sustainable coastal development. By leveraging its maritime heritage and embracing a forward-thinking approach to urban planning, the city can unlock new opportunities for economic growth, environmental stewardship, and community well-being.
Ultimately, the success of the proposed project hinges on the collaborative efforts of stakeholders from government, academia, industry, and civil society. By working together to harness the potential of the oceans in a responsible and inclusive manner, Marseille can chart a course towards a more prosperous, resilient, and sustainable future for all.

Student:
Tutor:
Location, site: Marc Stewart
Charles Sutherland
Le Panier, Marseille
Thesis: On the 20th of September 2023 the Secretary General of the United Nations, António Guterres, opened the ‘UN Climate Ambition Summit’ with a remarkable statement: Humanity has opened the gates of hell. Mr Guterres is both correct and incorrect.
Humanity has over several centuries been subjugated by capitalist ideals, infecting almost every aspect of our past, present, and future. Capitalism has resulted in extraordinary advances but the cost has also been extraordinary breakdown of multiple facets of nature (nature includes humans). Capitalism goes so far as to blind humanity to the possibility of an alternative, but, if humanity is to survive then it must - I believe - remove the blindfold and relinquish the shakles of capitalism. This thesis project seeks to pose a potential future - one where humanity does free itself and creates a truly sustainable future.
A chronology will form the foundations for how Marseille and France, arrives at its new future - created with a foot in science and another in fiction - taking us from 2024 to 2124. Climate breakdown and global wars result in a complete breakdown of society and, when we arrive in 2124, we will find that a new society has arisen from the ashes of capitalism. This new society is founded on the principles of Charles Fourier’s Le Phalanstère, and a network of phalansteries have sprung up all over France. Sea levels have risen 14m and we find Le Panier has become an island. The remaining city becomes a material bank for new communities in the countryside. In order to make Le Phalanstère au Panier sustainable, the people set to work constructing a new umbilical cord, providing life to the phalanstery.
Welcome to the new world.
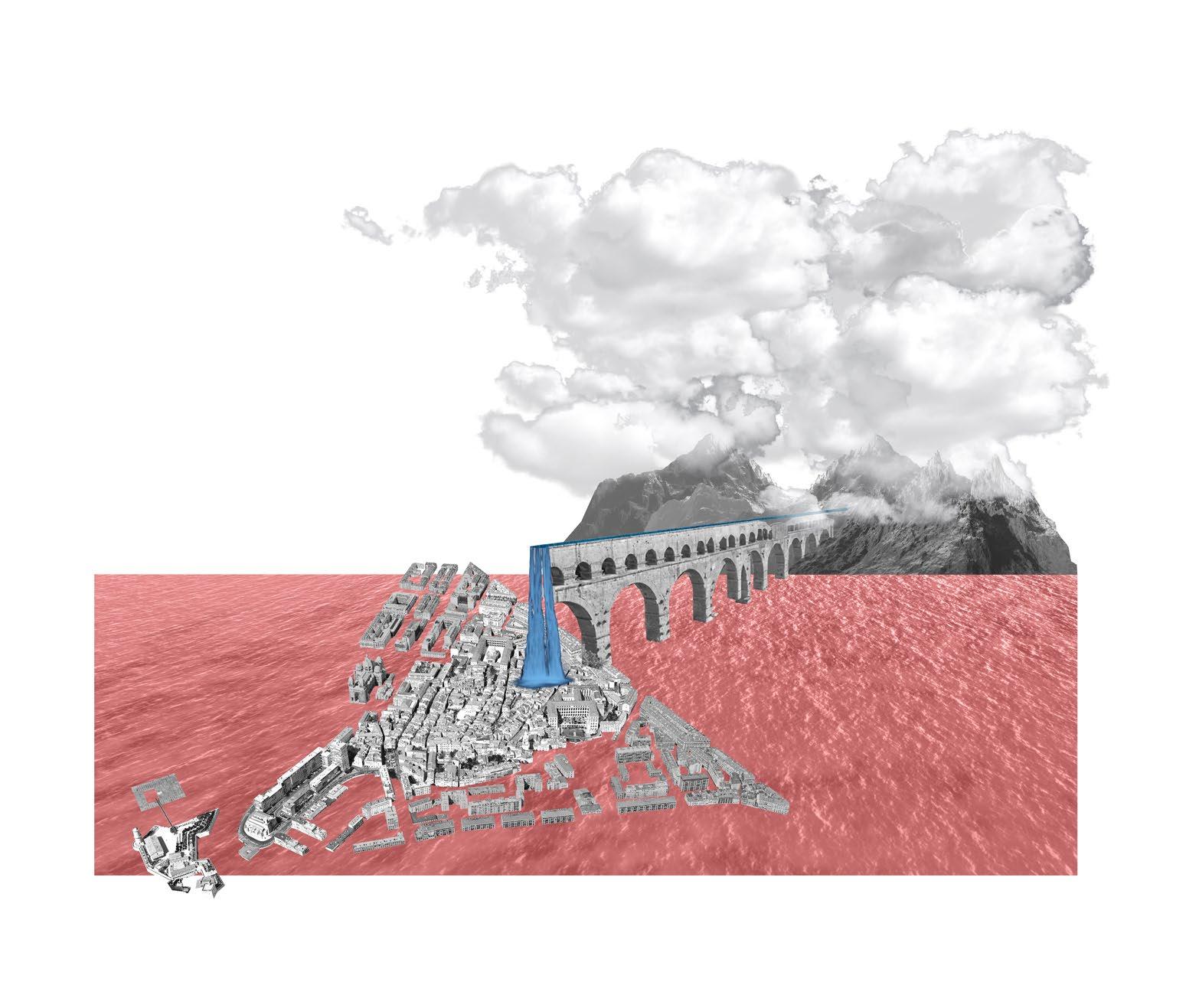
Student:
Tutor:
Location, site: Yu Su
Miranda Webster Fort de Ratonneau, Les ILes, Marseille
Thesis: For a funeral building, celebrating death may seem somewhat counterintuitive, but this is Marseille. The chosen site is located on an island called Les Îles, away from the mainland of Marseille, specifically amidst the ruins of Fort de Ratonneau, a fortress constructed by the German army during World War II. Metaphorically, this location advocates for the resolution of conflicts among different races and provides users with an immersive experience in funeral architecture, away from the hustle and bustle of Marseille. To create an atmosphere of death, the entire building is divided into two parts: the aboveground symbolizing life and the underground representing death, with a central 4-meter-wide sloping main path running through it, entrance on the east side, and exit on the west side. The aboveground section features tension structure umbrellas (also serving as rainwater collectors) placed at the exits of the entire building. They not only withstand Marseille's intense sunlight but also provide users with rest. The umbrellas also symbolize flowers, an element present at all funerals. The underground section descends ten meters underground and is primarily composed of reinforced concrete, with overall daylighting through roof skylights, separated by a central lobby. The eastern part primarily evokes a mood of sadness, with the mortuary preparation room on the east side having a separate access to avoid overlapping circulation paths. The western part exudes a celebratory or commemorative atmosphere, featuring amenities such as restaurants and cafes for users to rest. In the middle of the lobby, a circular platform is provided for placing coffins, with attendees of the funeral seated on arc-shaped steps, listening to the funeral host and speakers recount the deceased's life and express their memories. To facilitate ventilation in the lobby, no doors are designed.I hope that users of various races in Marseille can bring their wishes, memories, and understandings of life and death from their respective cultures, whether they are sorrowful or joyful, to use this building.
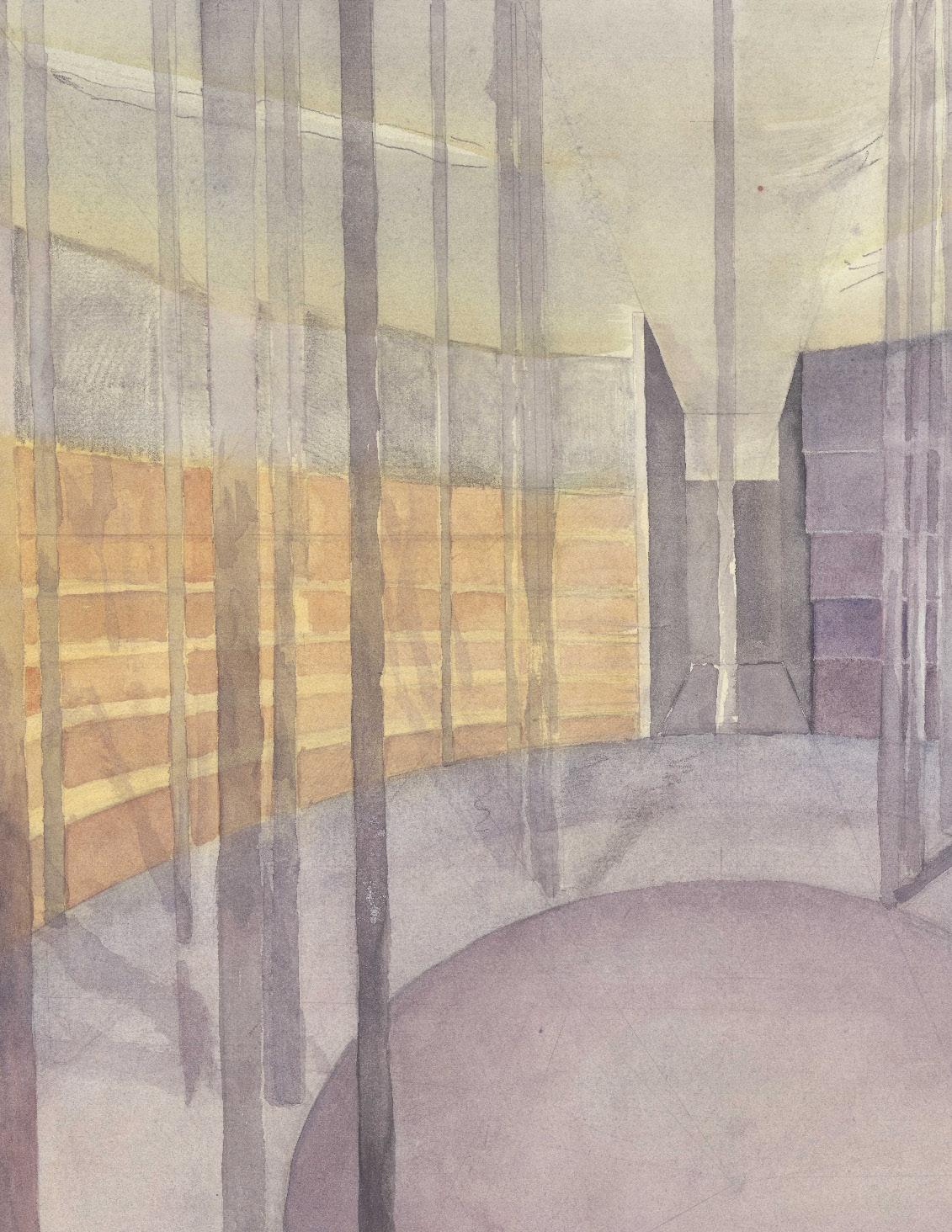
Student:
Tutor:
Location, site: Polly Swaile
Thomas WoodcockMarseille Headland, South of the Old Port
Thesis:
The research thesis explores how reactivating spaces thoughtfully crates wider chain reactions across an area for positive social gain. It aims to address long-term benefits of realigning society’s interests, looking at the bigger picture of global scale and issues, opposed to short term economic gain.
Interventions for learning, personal growth and interaction to prioritize well being for more fulfilled urban environments will be considered to prioritise space for interaction, creativity and inclusivity
To examine this question the intervention will act as an example of urban planning that values the needs and experience of individuals and communities through combating erosion of public spaces and sense of ownership and collective identity which are key themes noted by Sennett for successful urban planning.
It will consider how the design and implementation of a research facility for marine biology in Marseille can facilitate learning, promote social cohesion, and serve as a visual icon to raise awareness for marine conservation. In a broader sense this will address the disconnect between the Blue planet and the Urban planet offering new opportunities for physical contact and emotional connection with the ocean’s edge, greening ports and shipping operations, extending urban spatial planning and conservation into marine environments, identifying and learning. With these principles of sustainability AT drivers will facilitate these goals to develop an outcome that is environmentally aware through, materials, entire life cycle and contempory structural solutions that reduces the requirement for a greater volume of material.
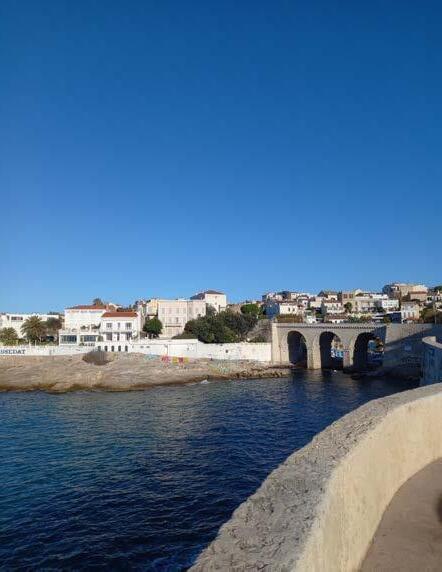
Student:
Tutor:
Location, site: Athia Syed
Miranda Webster Belle de Mai,Marseille
Thesis: In response to the evolving needs of urban communities, this thesis explores the transformation of Belle de Mai, Marseille, into a dynamic hub for cultural revitalization and community engagement. By reimagining the role of the public library as a multifunctional space that integrates a performance area, this thesis aims to address contemporary challenges in urban design and social connectivity.
Thesis Statement:
At its core, the thesis advocates for the creation of a vibrant community hub that embraces diversity, fosters creativity, and promotes social cohesion. By combining a public library with a dance school, the project seeks to create an inclusive space where individuals of all ages, backgrounds, and abilities can come together to learn, create, and connect.
Key themes explored in the project include Cultural Identity, Social Inclusion, And Creative Placemaking. By embracing Belle de Mai’s rich cultural heritage and promoting intercultural exchange, the project seeks to create a sense of belonging and pride among residents while attracting visitors from diverse backgrounds. The design promotes adaptive spatial layouts, sustainable building strategies, and cultural programmes that reflect the district’s unique history and goals.
The thesis engages with contemporary urban challenges, including social cohesion, economic inequality, and environmental sustainability. By addressing these issues through innovative design and programming, the project seeks to promote social equity, empower marginalized communities, and bridge cultural divides within the district.
Ethical considerations support every aspect of the project, from design decisions to community engagement strategies. Key principles include cultural sensitivity, environmental sustainability, and respect for local knowledge and traditions, ensuring that the project upholds the dignity, rights, and aspirations of all individuals.
In conclusion, the design represents a visionary response to the diverse social, cultural, and educational needs of Belle de Mai’s residents. By fostering connections, nurturing creativity, and celebrating diversity, the project aims to create a lasting impact that enriches the lives of individuals and strengthens the fabric of the community.
Key Features:
• Multifunctional Spaces: The library offers a diverse range of spaces, including reading areas, performance venues, studios for art and music, and communal gathering spaces.
• Cultural Identity: Embracing the cultural heritage of Belle de Mai, the library integrates elements of local art, music, and storytelling traditions into its design and programming.
• Sustainability: The design incorporates sustainable building materials, energy-efficient systems, and passive design strategies to minimize environmental impact and promote long-term sustainability.
• Inclusivity: Accessibility features and universal design principles ensure that the library is welcoming and accessible to individuals of all abilities and backgrounds.
On the whole, the thesis proposes a holistic approach to urban redevelopment, utilizing architecture as a catalyst for positive social change and community empowerment in Belle de Mai.
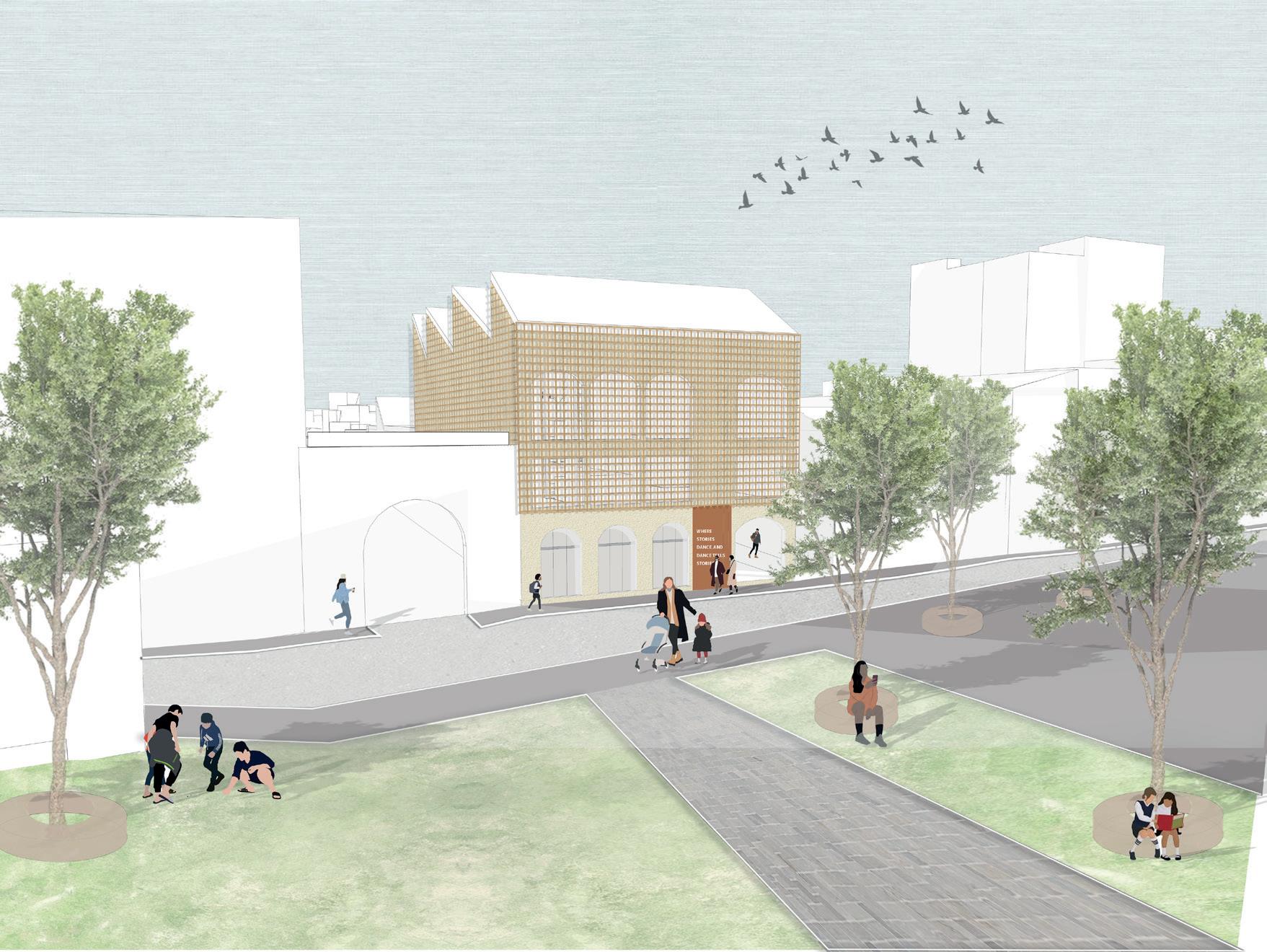
Student:
Tutor:
Location, site: Callum Symmons
Thomas Woodcock Genova,Italy
Thesis: Making Public is an investigation into two themes: processes of transformation, and the contemporary form of the public, considering the role and potential of architecture in relation to these subjects.
The thesis takes Genova, Italy, as a testing ground: a city with a rich history of contested public space. The extreme industrial expansion of the Genova’s port during the 20th century has intensified a problematic codependency between the city and its industry, marginalising public space within the residential districts inhabited by the port’s workers.
A close reading of these neighbourhoods reveals an opportunity: a network of abandoned aristocratic villas, preserved as relics of the medieval Genovese republic. The appropriation and transformation of this private typology offers the possibility of retroactively establishing a system of public spaces within an urbanism scarred and segregated by industrial infrastructure.
The thesis selects one such instance - the Villa Rossazza - as a case study, transforming the villa and its garden into a new performative public form through a surgical process of architectural otomy and prosthesis. This transformation is conceived as a catalyst, the first of several subsequent projects that would collectively transform the city.

Student:
Tutor:
Location:
Thesis: Isabel Deakin Marseille The world is in a systematic care crisis. Events like the Covid-19 Pandemic or the neglectful handling of the climate crisis are proof of the fragility of human-made systems and the lack of care for each other and the planet. Architecture is rarely discussed in the context of ‘care’, however, tragedies like Grenfell prove the need for a systematic change towards a caring architectural practice.
This thesis challenges the ways we live in cities today by re-thinking systems of care. What happens when we share care responsibilities and resources? Could reproductive labour become a socially engaging, valued part of urban living?
I argue that visibility and connection to the hidden (social) infrastructures that are tightly interwoven with the urban fabric is key to designing the ethical city. Care and connection are devalued in the contemporary city, where hyper-individualism shapes the ways we live together. This thesis is looking back to the early stages of communal living, where sharing resources and co-dependency of natural context and humans dedicated how we build. The ethical city of the 21st century is about co-operation and care.
The project examines the notion of ‘care’ articulated by means of water – physically, atmospherically, rationally and conceptually. The thesis concept of the visibility of care extends to the architectural decisions. The proposal is seen as a provocation. A building that does not conceal, but celebrates the services, the pipes and the drains. The building is seen not as a finished product, but as a living organism that is subject to constant change and maintenance.
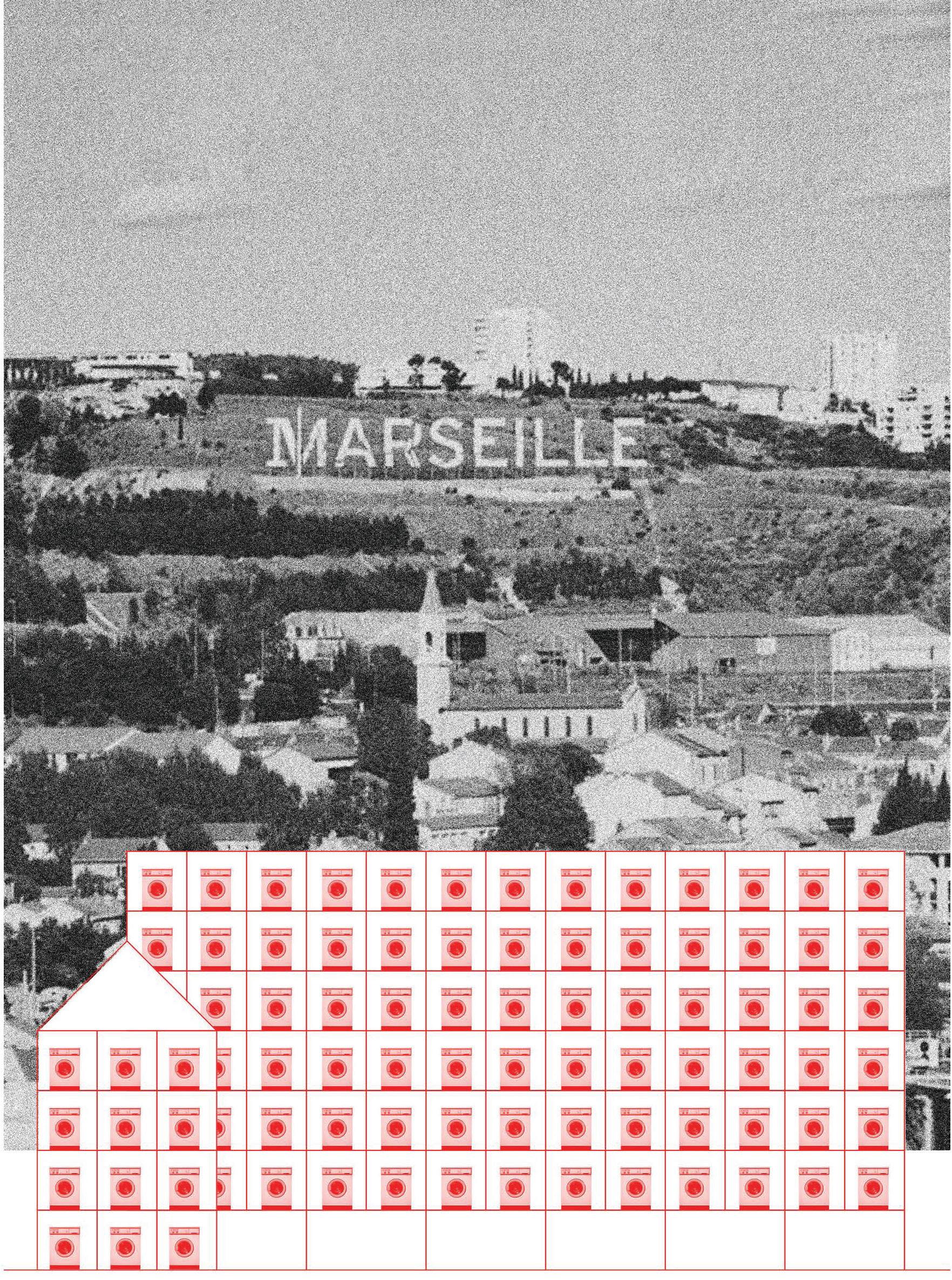
The spatial conditions of irradicating care from public space. What can a new typology of care in the city look like?
Student:
Tutor:
Location, site: Cara
Taggart Graeme MassieRue D’Aubagne, Noailles, Marseille
Thesis: The thesis explores the role of play in education and children’s agency over their space in the city. Challenging the traditional primary school typology the proposal extends into the community and binds fragmented urban blocks, creating a landscape of play and a series of public amenities. It aims to integrate into the neighbourhood, bring life back to the streets and create safe public spaces for people of all ages.
The architecture and landscape respond to the human scale of the city, varying in height while playfully emanating across the grid that reinforces the axis of Rue D’Aubagne. The design allows for playfulness, imagination and a certain level of risk, embodying the ideas of a new education system.
The project challenges the typology of the traditional classroom: questioning typical educational environments. Instead, the thesis proposes a series of learning towers and pavilions encouraging movement through the site throughout the day. Raising the buildings off the ground extends the playscape while offering a buffer that maintains the privacy and safety of the children. While acknowledging the importance of these aspects, the thesis is a provocation for a new educational model and aims to act in a radical manner towards a new way of learning.
Buildings and landscape are designed with consideration of the Mediterranean climate and respond architecturally to climactic changes. The architecture alters to seasonal changes and human comfort with the façade fins and use of thermal mass aiming to minimise energy use. The proposal is colourful and contrasts with the existing context while retaining the warm tones of Marseille’s vernacular. Also in consideration is material importance, waste bricks utilise the remnant materials of demolished buildings, retaining the material quality of the neighbourhood and reducing their environmental impact.
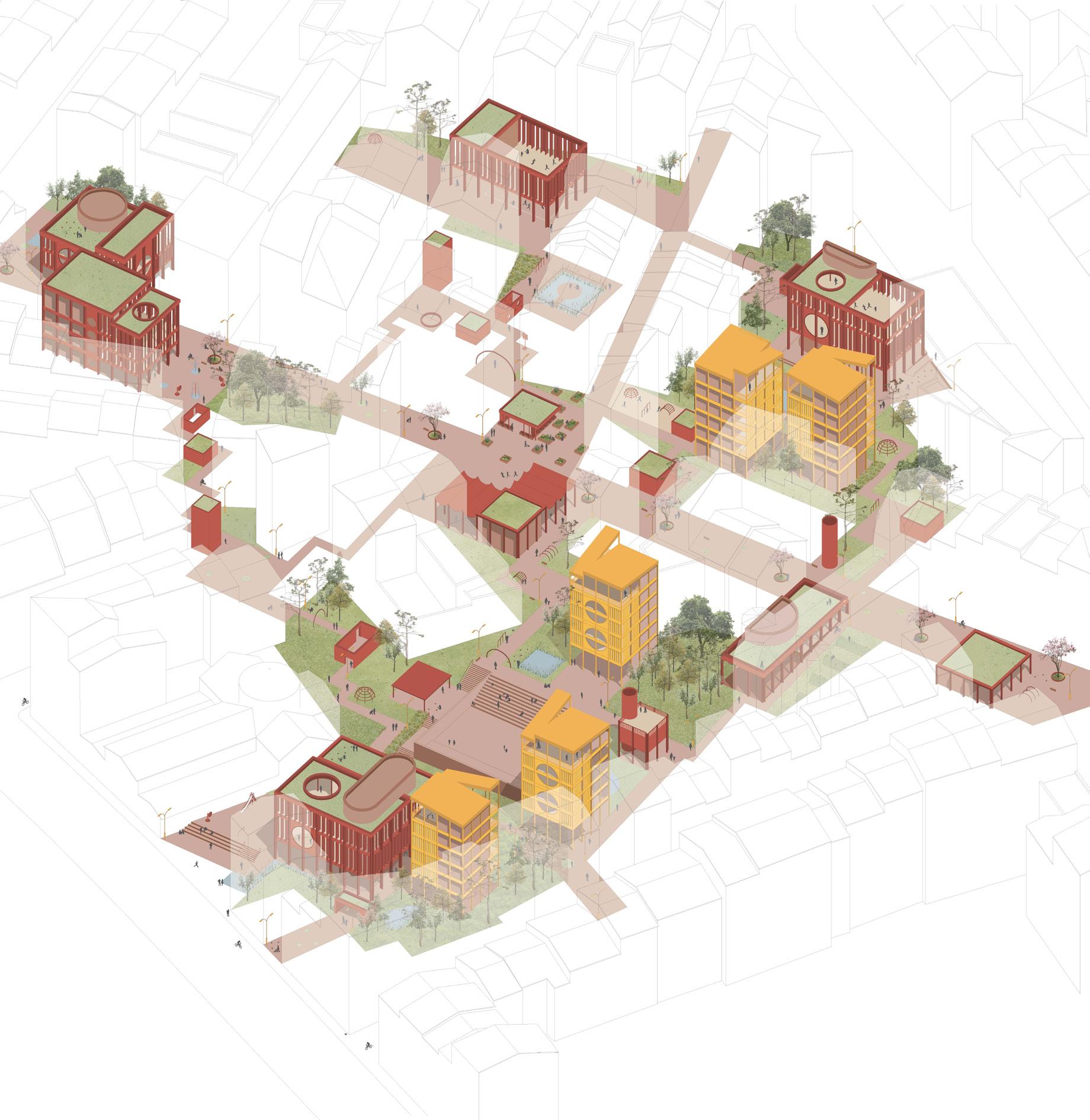
HEALING NOAILLES: THE URBAN SANCTUARY PROJECT ADDRESSING AND SOOTHING MARSEILLE RESIDENTS’ SOCIAL ANXIETY IN THE PUBLIC AND PRIVATE REALMS THROUGH:
1. CONNECTION WITH NATURE
2. USER-CENTRIC COMFORT STRATEGIES
3. GRADUAL SOCIALIZATION
4. SELF-IMPROVEMENT OPPORTUNITIES
Student:
Tutor:
Location, site: Alan Tennant Karen Nugent
In the 1st arrondissement of Marseille. Specifically located at 92 Rue d’Aubagne, 13001 Marseille, France.
Thesis: The key terms that define my Final Design Thesis are respite, progress, socialisation, and connection. Catering for the needs of a local neighborhood that has been struck by disaster on Rue d’Aubagne, and is surrounded by a dense urban built environment in disrepair is the central focus of my design proposal.
Noailles’ recent past and current built fabric has left it as a very anxious place to live, and my project aims to solve that problem. To address the wounds present in the minds and spirits of the residents of Noailles through antithesis, while also respecting context and precedent in order to allow users to feel at home and to make the scheme feel accessible for them while also providing contrast from their daily surroundings, is the approach of my scheme. The ethical framework and project approach are
The key ways my project fulfills this ethical framework is by presenting a built environment for the residents of Noailles that:
1. Gives them the ability to improve their social anxiety in a way that is gradual enough in its approach to be a realistic and comfortable setting for self improvement
2. Have the ability to gain respite from the tensions of their fast-paced contemporary urban lifestyles through seclusion from the dense surrounding urban fabric of the site and connection with nature.
3. Fosters community connection and openness through the fact that the design focuses on an aspect of mental health and therefore helps to destigmatize it.
4. Fosters community connection through shared experience of natural surroundings.
5. Provides opportunities for varying comfort levels to be met through a varied set of social dynamics present throughout the gradually private to public spaces.
6. Provides residents of Noailles with the It is with these central strategies that my project aims to soothe the wounds present in Noailles and its residents, and gradually heal Noailles to a place where its traumatic past is remembered as a respected part of their shared history instead of an anxious and painful rumination.
The Église conventuelle des Bénédictins church serves as a meeting point for the most social interactions and events that are linked with the activities occuring in the rest of the proposal, as well as a North star that puts the proposal on the map and draws residents towards the scheme through associations of tranquility, safety, refuge, and hope.
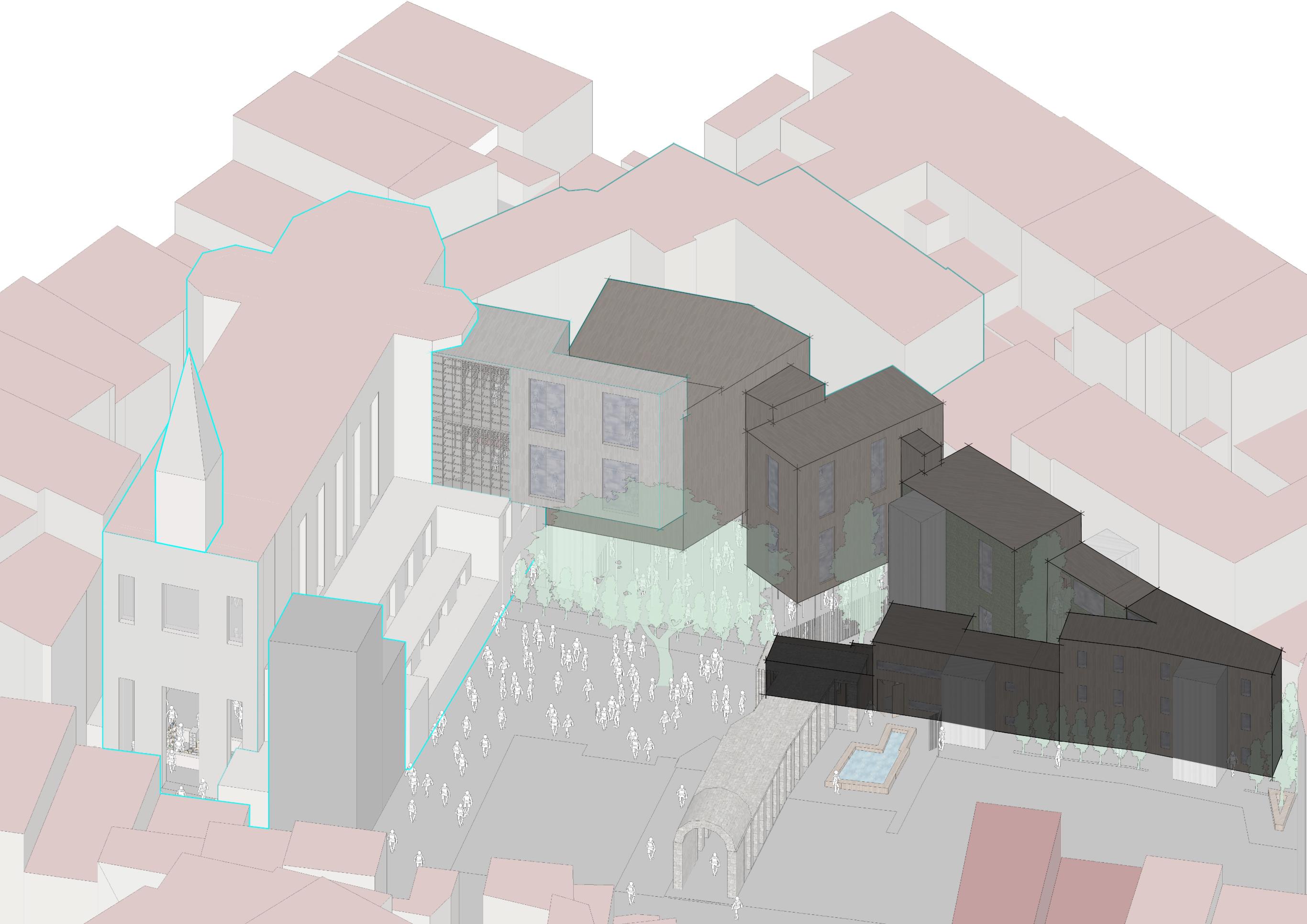
Student:
Tutor:
Location, site: Rory Thomas
Thomas WoodcockMarseille port
Thesis: The New Calanques deals with spatial divide and inequity between the accessible waterfront of the north and south of Marseille. The aim is to reconnect the northern sectors of the city back to the waterfront whilst redeploying a modernised industry that exists alongside a publicly accessible programme.
The south of the city’s edge is predominantly beaches and marinas, in contrast, the north of the city’s edge is defined by a monolithic concrete flat, hosting a majority of Marseille’s industry, and as a result is one of the least accessible and most surveyed areas of the city. The north edge of Marseille remains an industrial centre to the city, however, the site for this project is seeing a withering of said industry, the main economic drivers being passenger related ship industries and the importing of wholesale goods. This industry occupies a juxtaposition within the city, in a physical capacity, it obstructs and landlocks the northern sectors, restricting the population’s access to what should be a common land and recourse. Conversely the industry of the port is also vital to the population, it is the lifeblood of the Marseille economy bringing in business, tourism and raw materials, amongst others. The failing industry of the northern port offers an opportunity to redeploy an updated industry alongside a programme of culture and public access allowing for equitable access to the water and linking the two juxtaposing ends of this relationship.
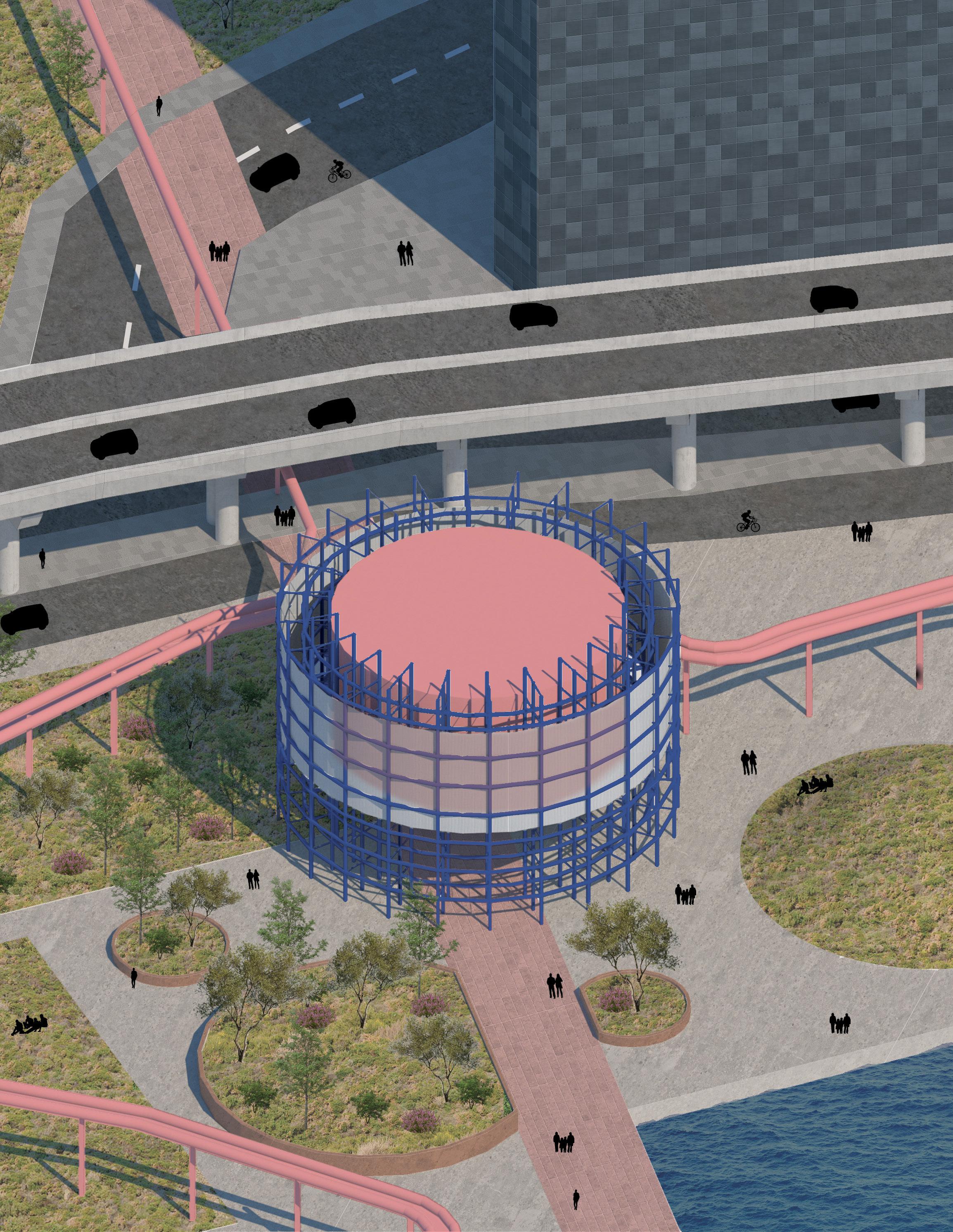
Student:
Tutor:
Location, site: Alice Vetrugno
Thomas Woodcock Marseille, Le Panier Neighbourhood
Thesis: Ephemeral architecture is the embodiment of all the layers comprising a city: from its history to its materiality to its individual and collective memory, linking performance to place. The mise en scène of temporary architecture turns the structure into a stage for performance, designed to be a hollow vessel for a series of scenes and experiences for the audience.
Drawing from Richard Sennett’s research Theatrum Mundi, on the connections between the craft of performance and city-making, this thesis has the intent of framing the city as a staging device, by investigating the potential of ephemeral urban stages – as sites where culture is consumed and displayed – in direct conversation with their permanent urban backstages – sites where culture is produced, developed, and rehearsed.
The district of Le Panier, home of the creative makers of the city, with its ever-changing topography and narrow streets that suddenly reveal generous public squares, creates an exciting performative environment and the perfect backdrop for a performance.
By analysing and deconstructing the typology of a theatre, a series of key components are identified –turning a theatre into a selective series of devices – and subsequently scattered around the neighbourhood, activating existing weak public spaces, and taking over the street, an already performative environment, and transforming it into a stage. These components become permanent interventions that serve the temporary performance as its urban backstages. This thesis argues that all components should not be held in one place as the city itself is a place of spectacle, rather they should be disseminated, enabling the performance within the whole district. The focus is on the landmark stage near the water – as the ephemeral intervention – and the set design and rehearsal workshop building – as the permanent proposal – to test a set of rules that could be applied to the subsequent construction of urban stages and backstages.
The resultant masterplan, as Sennet’s urban backstage and as part of the ensemble of performances that is the city, would serve as a series of permanent workshops that would enable and facilitate the production of ephemeral performances throughout the city, which ultimately becomes the backdrop of the performance.
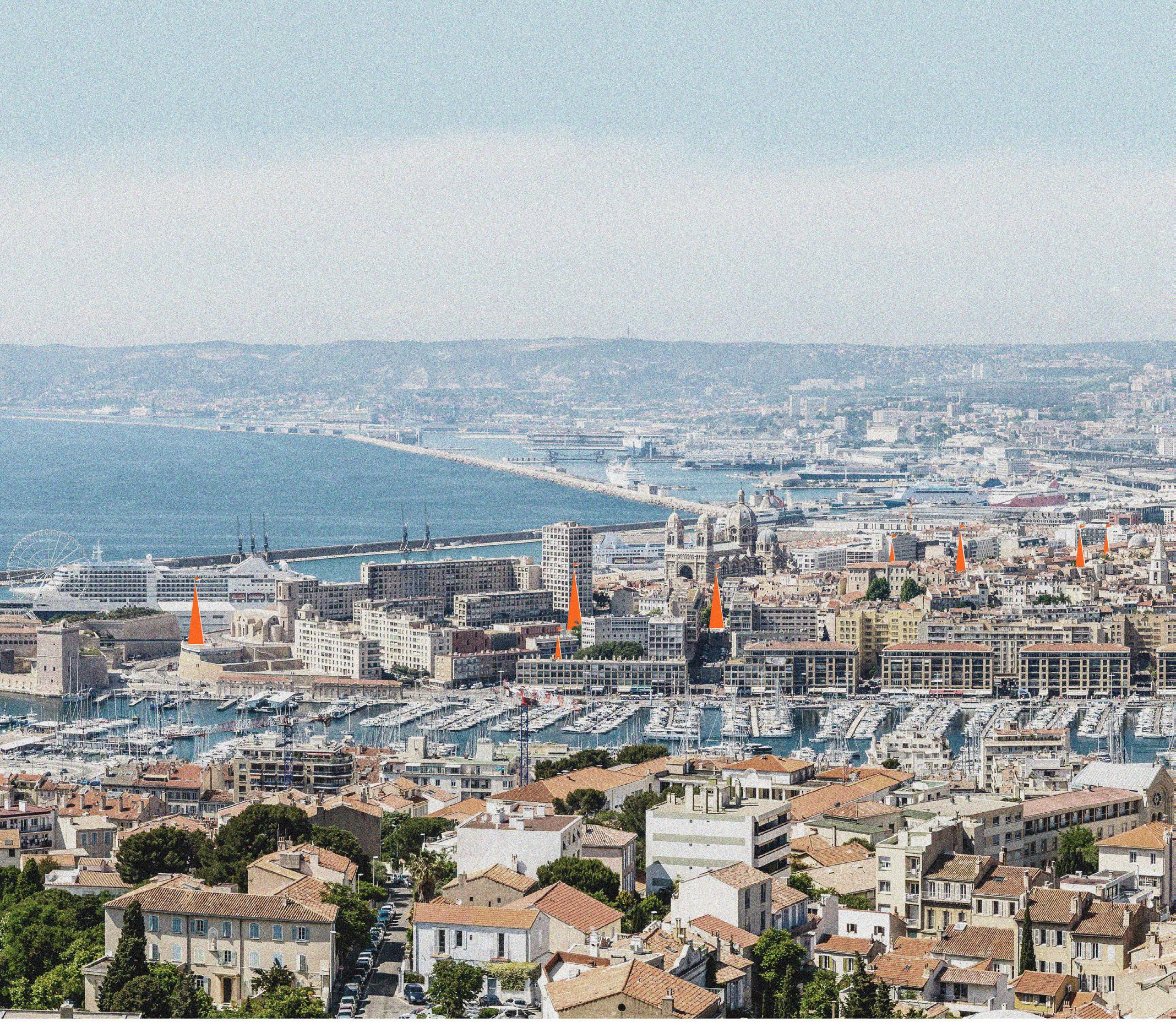
Student:
Tutor:
Location, site: Arran Walters
Huveaune River, Plage du Prado, Marseille, France
Thesis: The final design thesis aims to explore the development of an existing route which follows the Huveaune River, becoming a spine of activity, and the unifying element for this neighbourhood. To encourage this, in one instance I will introduce an urban sauna at the beginning of this journey which focuses on an introverted form and the verticality of rising steam to connect land and sky. I will then make three lighttouch interventions along that journey down the river which explores themes deriving from the components of ritual, all of which have a function that is influcenced by the rhythem of the rivers flow. These moments follow this recognised route, leading to the sea front, where the core component of this proposal sits, in the form of ocean baths focused on the horizontal at this important junction where the river meets the sea. The primary design proposal seeks to blur the line between sea and land, creating a seamless continuation of the route down the river, to the ocean baths, and then diverting the route back to Marseille. This concept draws inspiration from the natural erosion of the coastline, which leaves behind the distinct definition of planes deeply embedded into the landscape with the movement of people below mirroring the movement of water, eroding the landscape and carving out paths.
In this time of climate emergency, this project aims to convey the importance and significance of water, not only in fostering life, but also culturally in connecting people. Marseille is represented through a wide variety of religions, cultures and ethnicities stemming back from its history and location along the Mediterranean coast. All of which have deep roots and traditions connected to water, with the diverse cultures represented in Marseille all sharing their own unique relationship with water through distinct rituals.

“Health is Wealth”
Student:
Tutor:
Location, site: Michael Weir Miranda Belle de Mai, Marseille
Thesis:
The area of the city that I will be focusing on is the 3rd borough, known as ‘Belle de Mai’. With the region being one of the most marginalised in Marseille. Where nearly 55% of the approximate 44,000 people who reside there are below the current poverty line. Aditionally in 2021 it was announced to be among the poorest districts in all of Europe.
In regards to the French healthcare system, “37% of french citizens feel that they live in a medical desert”. For those who have access to healthcare, the french system states that patients must pay their medical bills in full before recieving a reimbursement of up to 70%. This means that those affected by poverty in such areas as Belle de Mai, are deprived of basic human needs. The right to healthcare should be available to all, not just those who can afford it.
Based on this research I propose an urban regeneration project that aims to breathe life back into the district of Belle de Mai through health and well-being. Utilising two exisitng sites for transformation that offers the residents of the community in poverty the posibility of free or discounted healthcare from the goverment/external charitable bodies with the addition of including green public gathering spaces.
With the overall ambition to improve the exisitng quality of life and enviroment within the socially damaged context, without implementingthe process of gentrification. Through the understanding of the current social barriers and struggles of those who live there face on a day to day basis.
The main site I intend to use for my project is a site that sits on the edge of Belle de Mai where an old convent that was first occupied in the 1840’s resides. Le Couvent was used by the Sisters Victims of the Sacred Heart of Jesus of over 150 years. With the last group of nuns leaving the grounds in 2016.
I chose to explore “How can the principals of adaptive architecture be used to perserve an 18th century convent retaining it’s character” by researching and developing a five part toolkit that could be used in order to readapt the existing convent.
I intend to use the existing convent, with the addition of newly constructed extensions to provide the neighbourhood with a community hostpial funded by a goverment or charitable programme. Where the original use of the site of well-being and health will return full circle.


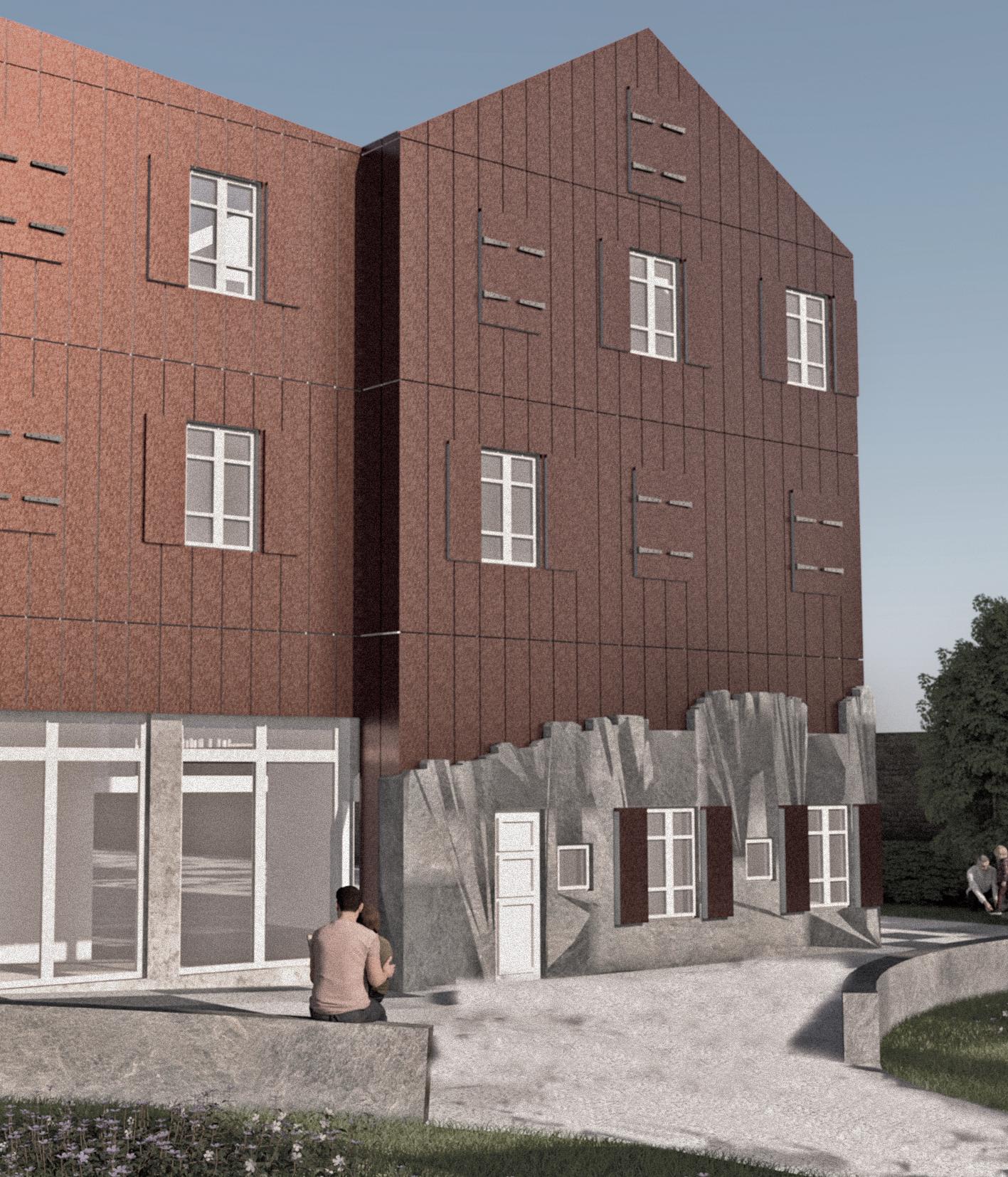
Student:
Tutor:
Loca on, site: Thomas Whi ng Charlie Sutherland Charleroi, Belgium
Thesis: Re-Framing The Belgian Landscape cri cally examines the legacy of individualist, laissez faire suburban building in the territory of Wallonia and how it might be framed and contained as the economy and popula on grows. Charleroi, the most populous city in Wallonia and a paradigm of modern history, with explosive growth during the industrial revolu on from manufacturing steel to its subsequent de-industrialisa on and decline, is the context for the thesis. History risks repea ng itself with a sharp increase in the popula on and the growing new technology industry. Its rapid, unplanned suburban growth sprawls outwards, the urban centre so small to render the centre-periphery dichotomy redundant, instead, Charleroi is understood as a single form: a suburban mat.
The thesis is given form through the iden ca on of and subsequent interven on in the hollow cores of unplanned suburban blocks. A loggia, part circula on route, part service infrastructure forms the perimeter of the sites, framing and containing future development. Three key programmes are drawn out which align with the Bouwmeester’s needs of the city; local food produc on and food literacy; new innova ve industry to boost the economy; and a strategy for leisure spaces. The city grows, the suburban mat densies and diversies, the landscape beyond the city remains untouched.
Student:
Tutor:
Location, site: Andrew Wilson
Isabel DeakinPlace Du Refuge, Le Panier, Marseille
Thesis: 2023 was the hottest year in recorded history. With global temperatures rising year on year, the World Resource Institute predict that the frequency and intensity of heat extremes, heavy rainfall events and regional droughts will increase with every 0.5C rise, all at enormous human cost.
The climate emergency requires us all to think differently about the way we live.
We live in an age of consumption that the planet can no longer sustain.We need to move away from the current ‘buy it, break it, chuck it’ culture in favour of an attitude of care, repair and re-imagination. This shift is particularly important with in architecture as it would not only reduce strain on the planets resources but give people and communities agency over their built environment.
Marseille, Frances Second City, is a melting pot of culture located in on the French Mediterranean Coast with the Calanques mountain ranges at its back. Due to its Geography, Marseille can’t expand exponentially like other cities, making the use of space particularly important. Marseille has been described as the ‘crumbling city’ due to the amount of buildings in dis-repair.
This thesis explores repair and renewal as design principles, introducing a culture where repair is considered at a buildings conception right through the design, construction, in use period up to the end of life. Viewing repair and regular maintenance as important parts of day to day life, that form part of peoples every day routine. Aiming for a future building stock in Marseille that is easily maintained and renewed by the people that inhabit the city using local techniques and materials.
Taking From Aires Mateus, This thesis has used an iterative process of excavation, to create solid and void spaces across a variety of scales. Using excavated Solids to distribute across gap sites in Le Panier, Repairing the built environment.
The theme of repair is supported through the program which provides workshops that service the people of Le Panier in maintaining and repairing furniture, textiles and electronics.
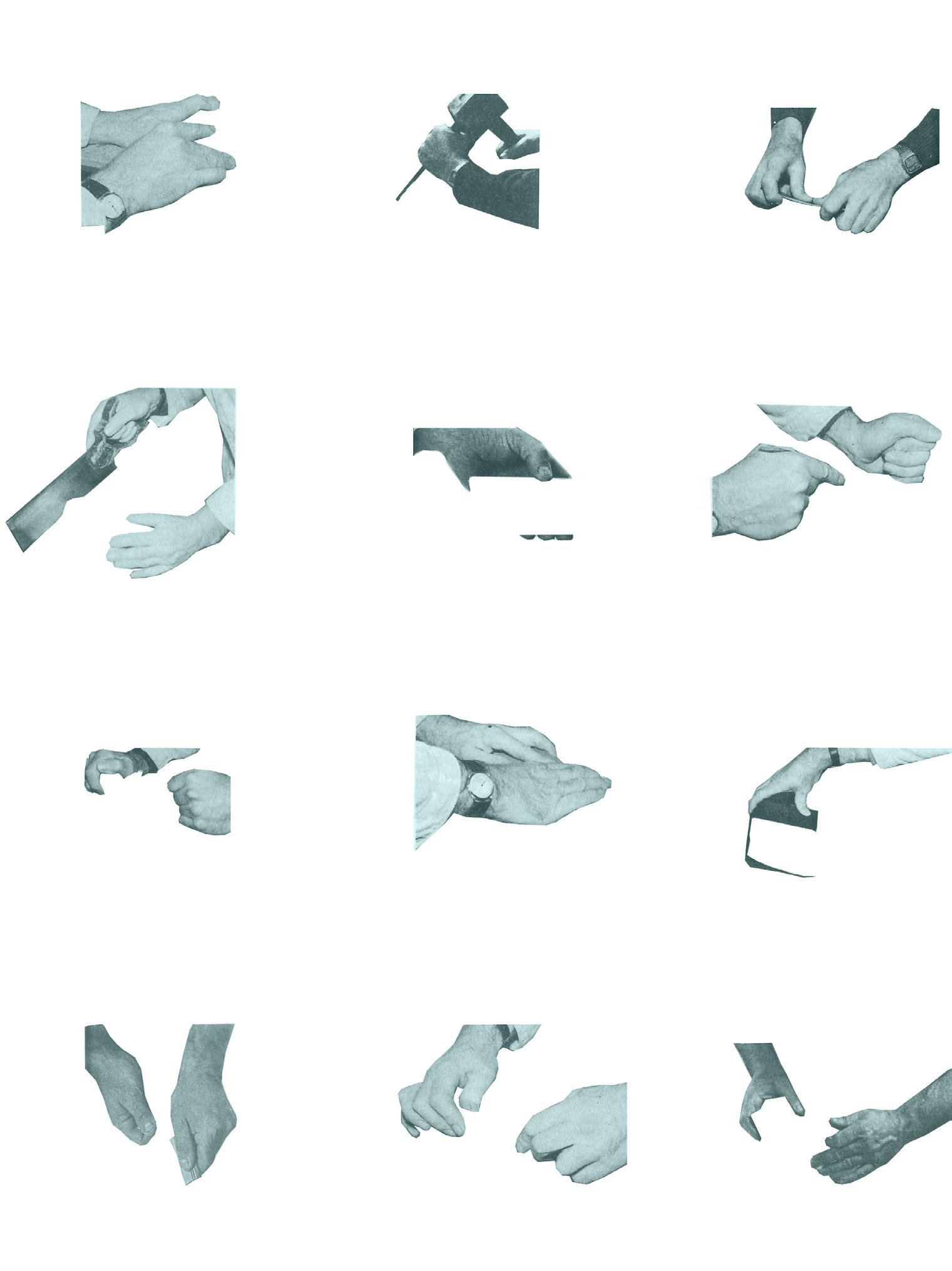
Student:
Tutor:Location, site:
Thesis: What happens when a district falls behind of the evolving technological and developmental dynamics of the city, where the buildings, industries, urban systems and community have became obsolete? They either faces ongoing neglect and decline or complete obliteration and replaced with modern alternatives that matches the current trends.
This research project aims to address the multifaceted challenges faced by post-industrial districts such as Les Crottes in Marseille, grappling with declining populations, high poverty rates, and the impending threat of losing their historical identity to large-scale regeneration projects driven by external interests of the city. The district is currently undergoing a high profile urban regeneration project led by Euromed, resulting in the demolition of existing industrial buildings that once defined the urban landscape. The regeneration, just like many other Euromed projects, seems disconnected from the needs and aspiration of the people of Les Crottes. In stead, focusing more on Marseille’s image as a global technologically advanced city.
In response to the prevailing social, economic and political issues of Les Crottes, this research project proposes an approach to building urban resilience through the adaptive reuse of existing built heritage and community-centric urban regeneration. In the attempt to future-proof the district to unpredictability and changes while preserving it’s historic identity. The program of the proposal focus on education, innovation, production and creativity in the form of a co-woking and co-production educational workshop building in the converted Le Tulip Soap factory, along with a Community Park on the same site that focuses on facilitating community driven initiatives, sociality and outdoor spaces.
The adaptive reuse of existing buildings approach allows for responsiveness to change and ensures that decisions are contextually grounded, considering the needs of the people. The core value of the project can be applied to other post-industrial districts of the west as an attempt at sustainable urban regeneration that goes beyond physical revitalization, while addressing the importance of inclusivity, cultural preservation and resilient urban planning.
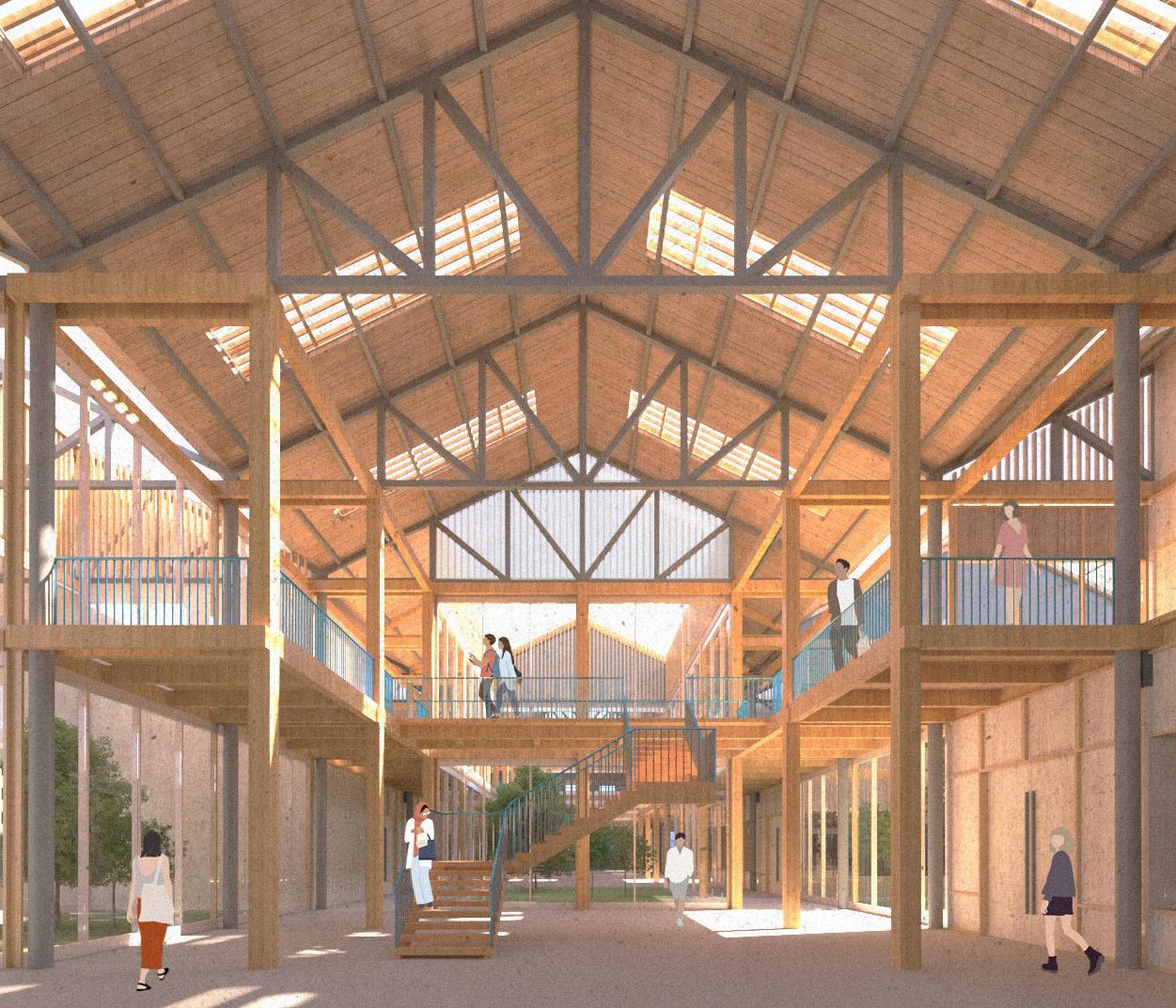
Student:
Tutor:
Location, site: Ain Youn
Thomas Woodcock Le Panier, MarseilleThesis:
Further expanding my interest in public design and accessibility, I am implementing an architectural practice of introducing and contextualising the building within the established city with specific historicity. Taking its idea from the history and cultural context of Marseille—a city that acted as a port of the French Empire, thus resulting in superior craftsmanship—the project argues for the importance of relocating the Lès Ecole Beaux-Arts de Marseille (hereafter, INSEAMM) to the La Tourette neighbourhood. It is expected that this relocation will benefit the institution and its students for their increased accessibility to a wider public, as well as act as a nexus of local rejuvenation with increased population and art-centric development that will attract more tourists.
To address these layers of architectural history, I chose stone walls and steel columns as the main structural elements and actively incorporated fort walls for structural and design choices, so that my façade will reflect the historicity of the Marseille region as a fort and work as a contemporary parallel to the Fort Saint-Jean and Pouillion’s residential building. In my effort to incorporate the concept of openness and accessibility in my design, the ground floor connects with MuCEM’s bridge, seamlessly directing pedestrians from the MuCEM to the building.
With the relocation of INSEAMM, the students will not only have far greater accessibility to the wider public, especially for open studio and student auctions, but there also will be opportunities to actively foster collaboration between art students and local galleries and museums. This will provide the tourists not only the experience of seeing historic art but also encountering the most contemporary and avant-garde works by the students. The relocation will also supplement the tourist area with residents, which in turn will rejuvenate smaller local businesses. Through my project, I aim to create an organic synergy between preserving the symbolic-historic-cultural context, the rejuvenation of the neighbourhood, and enhancing the art experience.
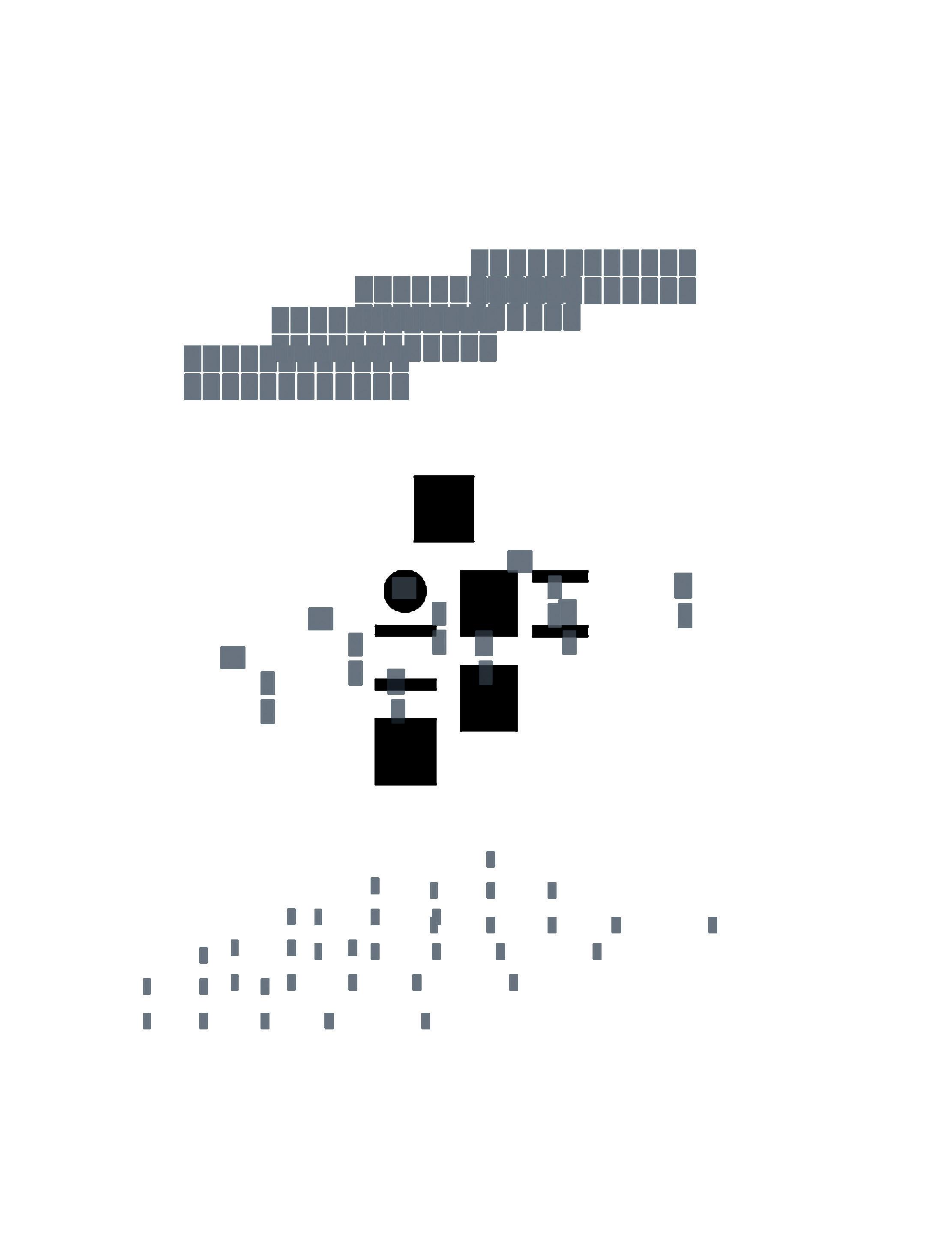
Student:
Tutor:
Location, site: Cameron William Young Karen Nugent
Oslo, Slottsparken - Norway’s Royal Park
Thesis: The transformation of Oslo’s Royal Palace and its park through three meaningful acts which have a deliberately stark visual impact on the fabric of the existing building. The main goal of the design is the creation of cultural value, whereby the palace is brought into a contemporary context where physical culture and the social act of gathering is celebrated in various key spaces throughout the building.
The project of the palace is not conservational, nor is it the reconstruction of a building in a ruinous state. Instead, the thesis explores an entirely radical and unlikely future for the palace, prompting a whole new way to intervene, refresh and reimagine the city.
The project is about dealing with the inevitability of a very specific existing context and finding points where cultural value can be created and public programme can be introduced. The project consists of three strategies or acts which are all defined by new ways of moving through the palace and its park. As such, the whole construction becomes an exercise in public choreography. The thesis argues that the architecture of Oslo is preoccupied with spectacle and novelty and the idea of inhabited space is neglected. A new programme of dance studios within the palace and performative platforms around the palace and its gardens would see a celebration of physical culture - encompassing dance, urban gardening and the social act of gathering.
A characteristic aspect of the project is the co-existence between the frontal, inevitable axis of Karl Johan’s Gata and the new possibility of public perambulation around through the palace.
Furthermore, upon the incision and insertions, the three acts dislocate the building from its royal and domestic context, blurring its boundary with the park and activating its relationship to the city of Oslo.
The three degrees of intervention are largely tied to the climactic gradation of the building that informs my AT research.
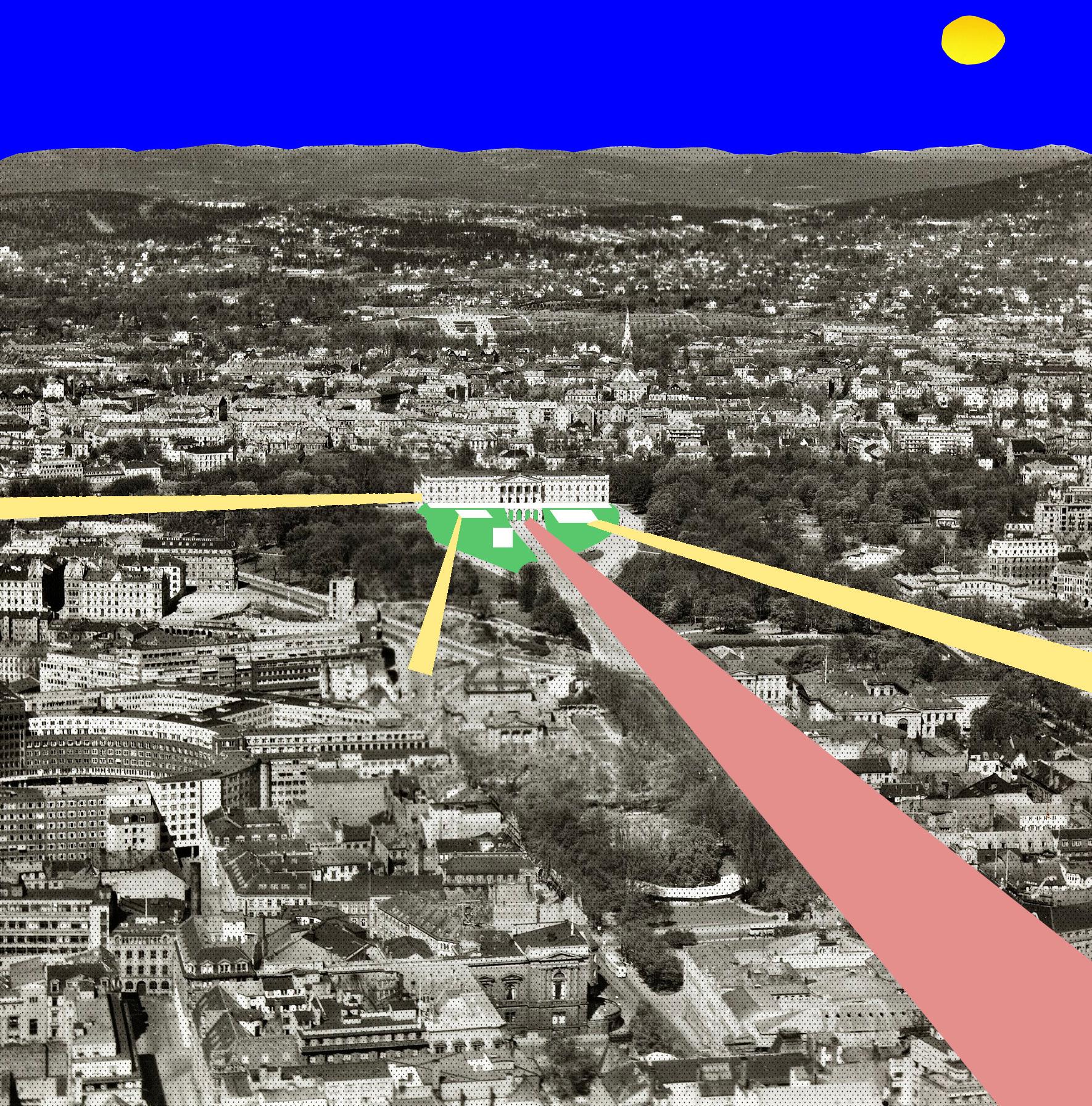
Student:
Tutor:
Location, site: Qi Yu
Thomas Wookcock2 Rue de la Joliette, 13002 Marseille, France
Thesis: For more than 2,600 years, the city of Marseille has become a city of refuge, a global city, for all the peoples of the earth. In other words, the people of Marseille have always considered it to be a city that has never belonged to anyone and has always belonged to everyone.People are the purpose of the city, which is to condense the world. However, the influx of people, the low level of education and the decline in jobs due to de-industrialisation have led the entire city to become fraught with crime and chaos.As a city of immigrants, a city of people, Marseille was born out of the theme of people. The aim of my research and design is to improve urban cohesion, crime and disorder.
“The Urban Living Room is a social meeting place that we designed to demonstrate who the public space of the city belongs to: the people,” said Eddy.
The library will be implanted into the city of Marseille as an urban living room concept, using a living room as a link to connect the people of Marseille. People of Marseille can create their own world in this space And the library, which has undergone a lot of changes, has been able to take over the role of the city's living room.Similarly, how to improve the literacy and employment rate of the population is also one of the steps to maintain social stability. Libraries, as cultural public buildings, are able to provide a large number of services related to education and culture. In Marseille, where there are few libraries, building a library is an indispensable thing.This thesis explores the possibilities of libraries as public spaces, urban living rooms. It analyses the old and new forms of libraries and derives a public and open solution. How to improve community cohesion through the creation of an urban living room, how to attract the Maasai people to enjoy reading and how to improve the educational level of the Maasai people.
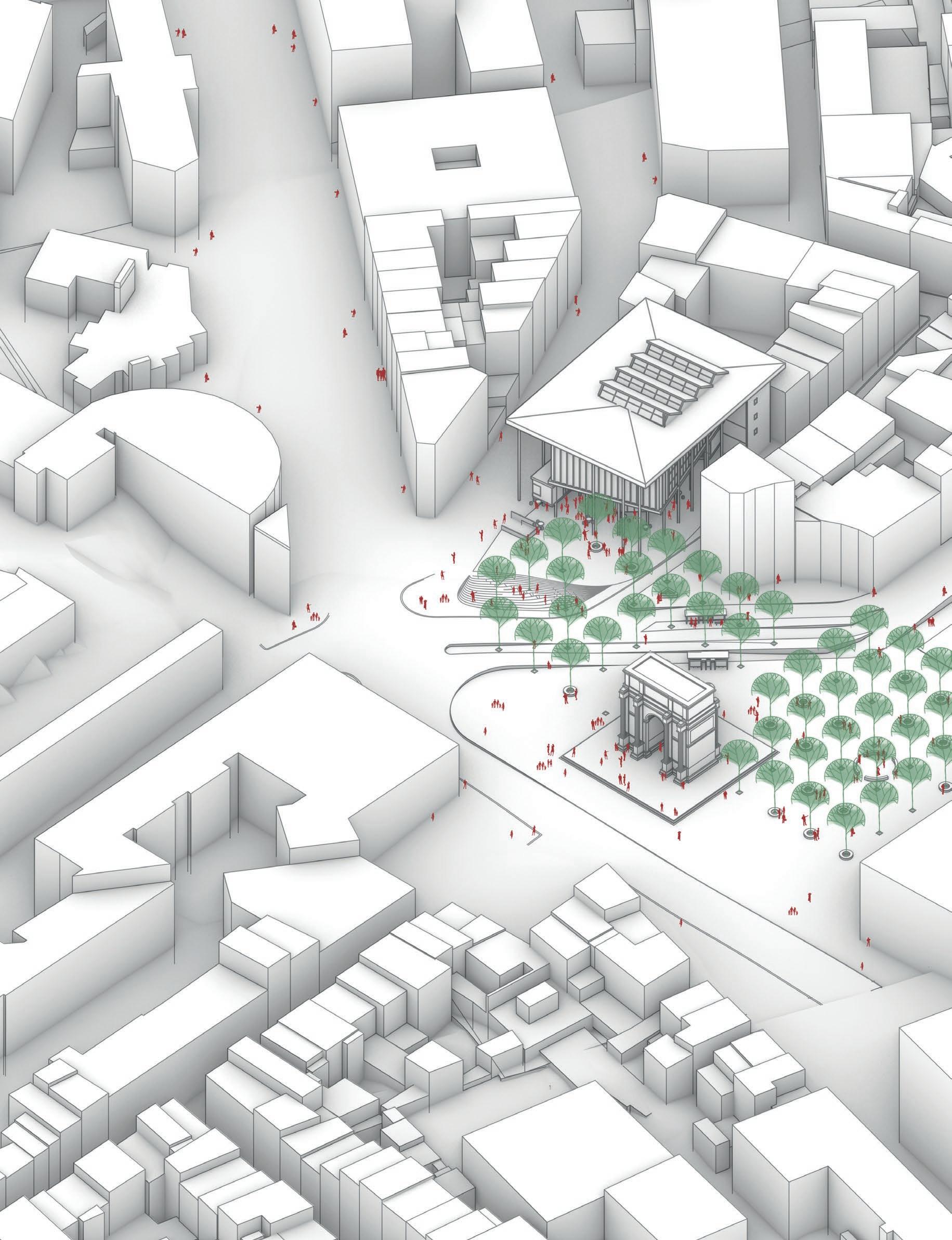
Student:
Tutor:
Location, site: Dimitar Zamfirov
Charlie SutherlandThesis: Marseille, France. “Centre Bourse”, close to the main Old Port, 17 Cr Belsunce street.
This thesis examines the concept of adaptive reuse as a strategy to address the challenges posed by outdated modernist planning ideologies in Marseille’s central district. By focusing on a former shopping mall, the thesis explores how global trends in sustainable architecture can be applied locally to create vibrant urban spaces that address environmental, social, and cultural concerns.
The project investigates several key issues:
Global Sustainability Trends: How adaptive reuse aligns with global movements toward sustainability by reducing waste and lowering carbon emissions. By retaining the existing reinforced concrete structure and incorporating Cross-Laminated Timber (CLT), the project aims to minimize environmental impact.
Local Community and Connectivity: The thesis explores how strategic design interventions, such as creating open courtyards and natural light sources, can transform an isolated shopping mall into a lively urban hub. This approach encourages social interaction and fosters a sense of community.
Cultural Heritage and Identity: Recognizing Marseille’s rich history, the thesis integrates elements that reflect the city’s cultural identity. By sourcing local timber and implementing green roofs, the project supports both the environment and the regional economy.
The ethical framework guiding the thesis emphasizes sustainability, community engagement, and cultural preservation. Adaptive reuse serves as a bridge between global sustainability goals and local needs, creating spaces that are both environmentally responsible and socially inclusive. This thesis proposes a model for urban regeneration that can be applied to other cities facing similar challenges, demonstrating how local adaptation can contribute to broader global objectives.
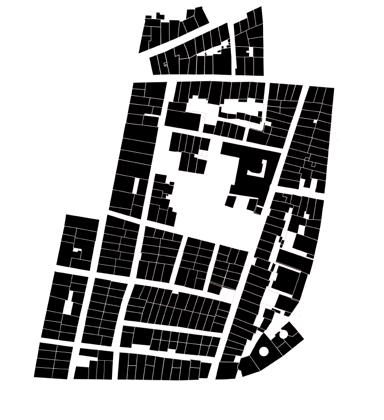
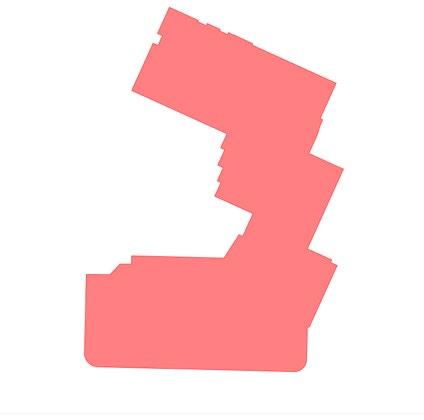
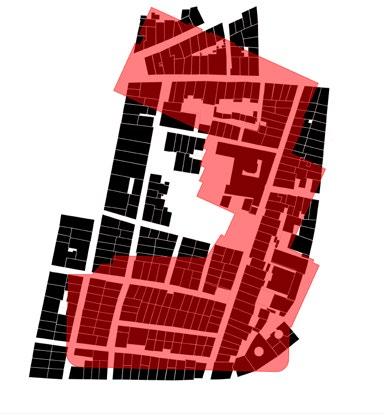
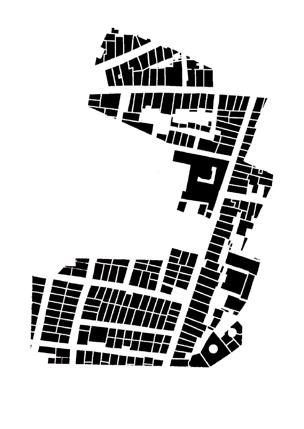
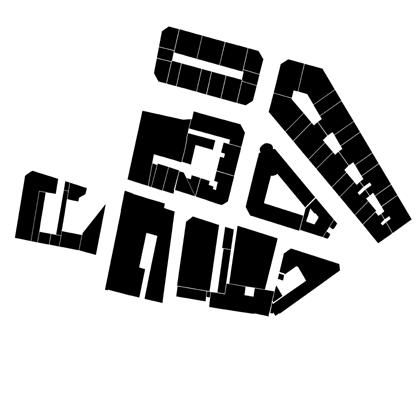
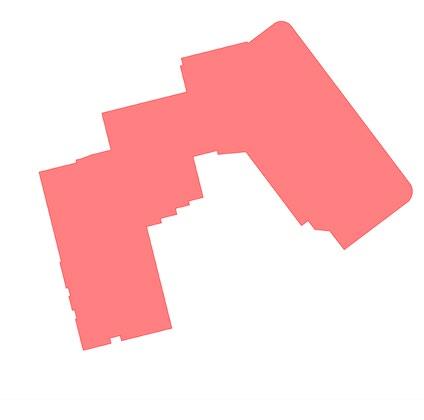
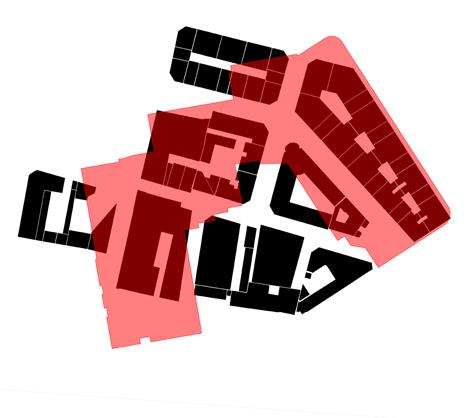


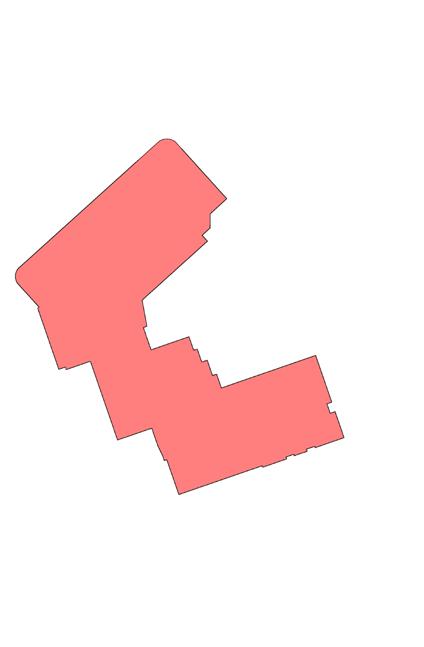
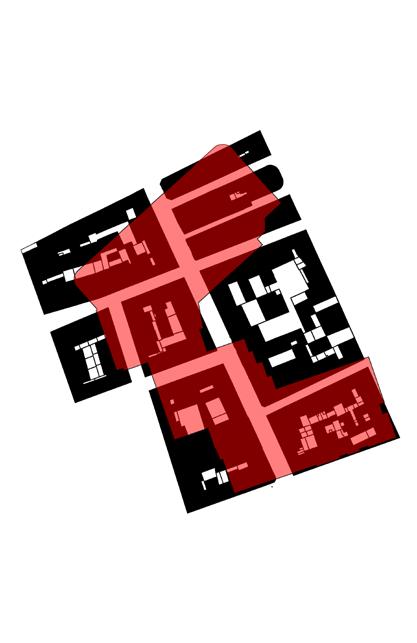
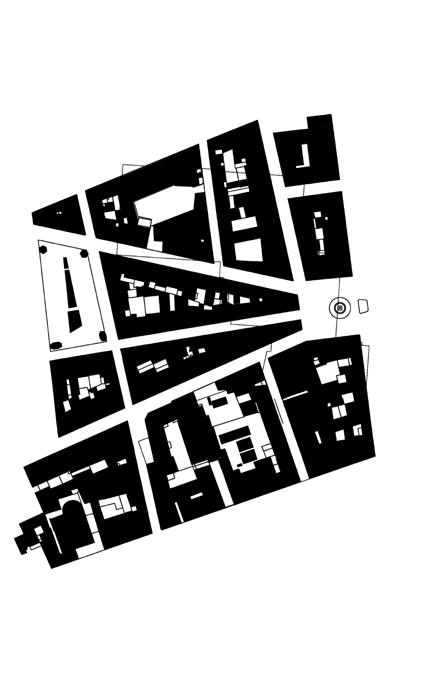
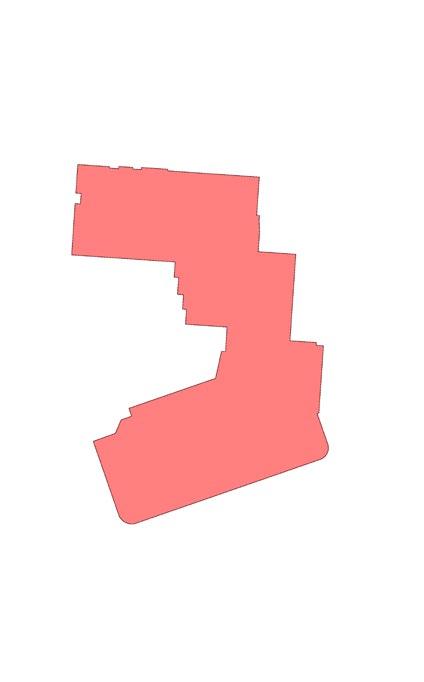
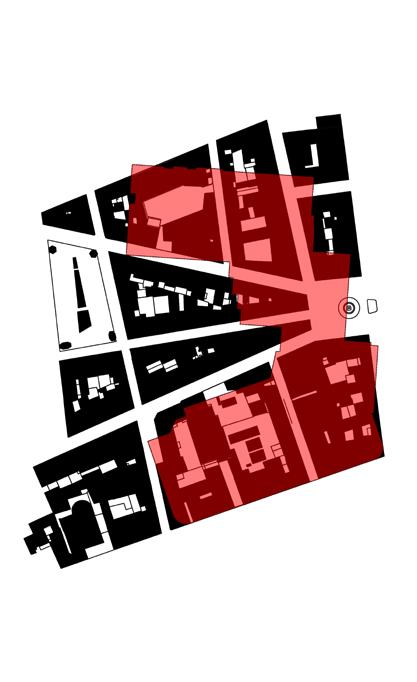
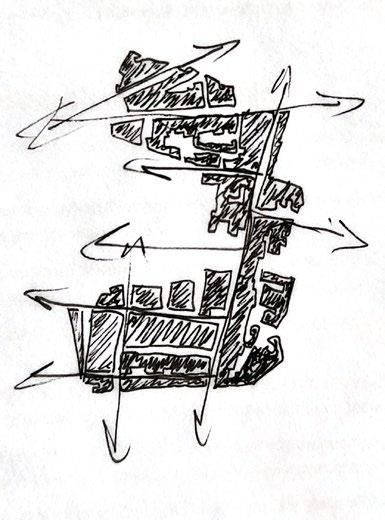

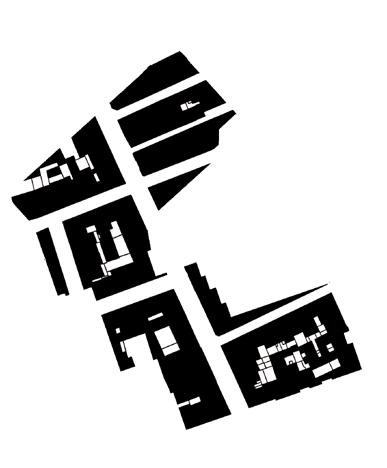
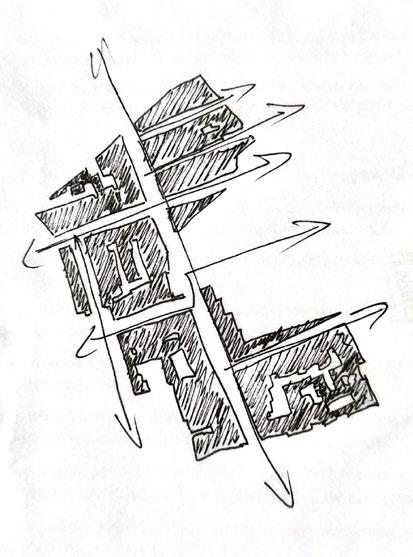
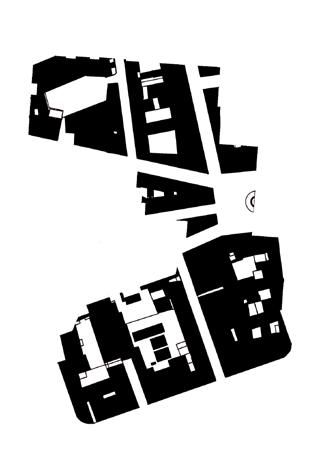
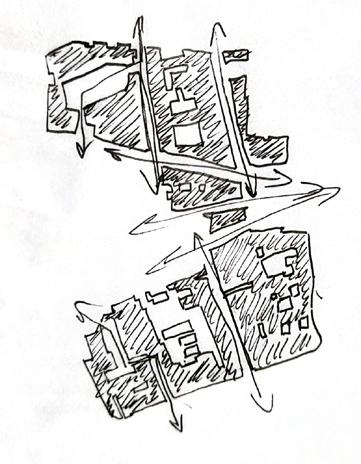
Student:
Tutor:
Location, site: Zhihan Zhang
Charlie, Sutherland
Place behind Porte d’aix, Marseille, France
Thesis: This project is a public space building located in Marseille, France. The building provides a mixed-use public space. The building is designed to be a social gathering place to encourage people who were forced to isolate themselves from others during the epidemic to reconnect socially in the post-epidemic era. By creating an open, comfortable and safe space with a diverse range of activities and experiences, including an outdoor atrium area, communal restaurant, café, art exhibitions, cultural events, social gatherings and study areas, the building will be an ideal place for people to get out more and socialise with friends or others after the epidemic is over. The building has been designed with the need for social distance in mind while encouraging people to reintegrate into the community and enjoy interaction and communication with others by providing open public spaces and innovative social experiences.
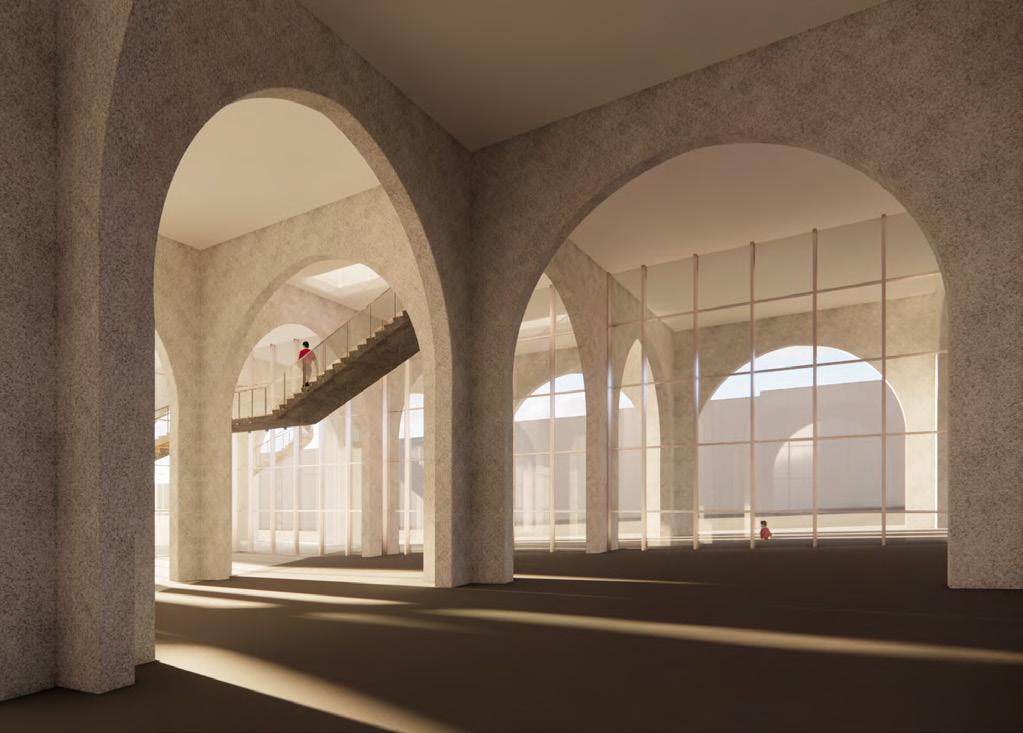
Student:
Tutor:
Location, site: Zhen Zhen Graeme Massie
Marseille, The Old Port (Vieux Port)
Thesis: The architectural intervention establishes new modes of integrating culture/knowledge into the PORT context of Marseille through the framework of free culture cooperation, import and export knowledge, Education and Exhibition space located at the site of the former transport bridge.
It draws upon the focus of current immigration crisis, future transformation challenge, and culture disorder in this city. The city is facing chaos raising from disappear of first and second industry (boat and soap manufacturing) in recent 50 years. As the oldest and most multicultural city in France, the city was given the name: City of 100 neighbourhoods. It is a sprawling mediterranean urban center even nowadays. However, according to research, over 40% of city population receive poor education which disobeys its identity of modern center. This project will help individuals gain potential social status and hopefully break the neglect from the rest of the world.
It discusses how the 'vernacular language’ was generated from the history, culture, and immigrants’ values, specifically the self-education aspect, which can be reclaimed as a means to build capital and create public space for the city's future transformation.
Through a series of investigations into the past, present, and future conditions of ‘library scheme’ within the urban fabric of Marseille, the architectural proposal seeks to understand how a bridge would be embedded with the personal, productive, and intellectual capacity to facilitate the repair of relationships across the city and into France.
A series of interventions at various structures was developed to suit site context, landscape, and skyline. By understanding the difference between classical libraries and new prototypes, the project will be promisingly regarded as a bridge connecting people, city, history, and the future.
Re-connecting the port as an intellectual bridge for future...
