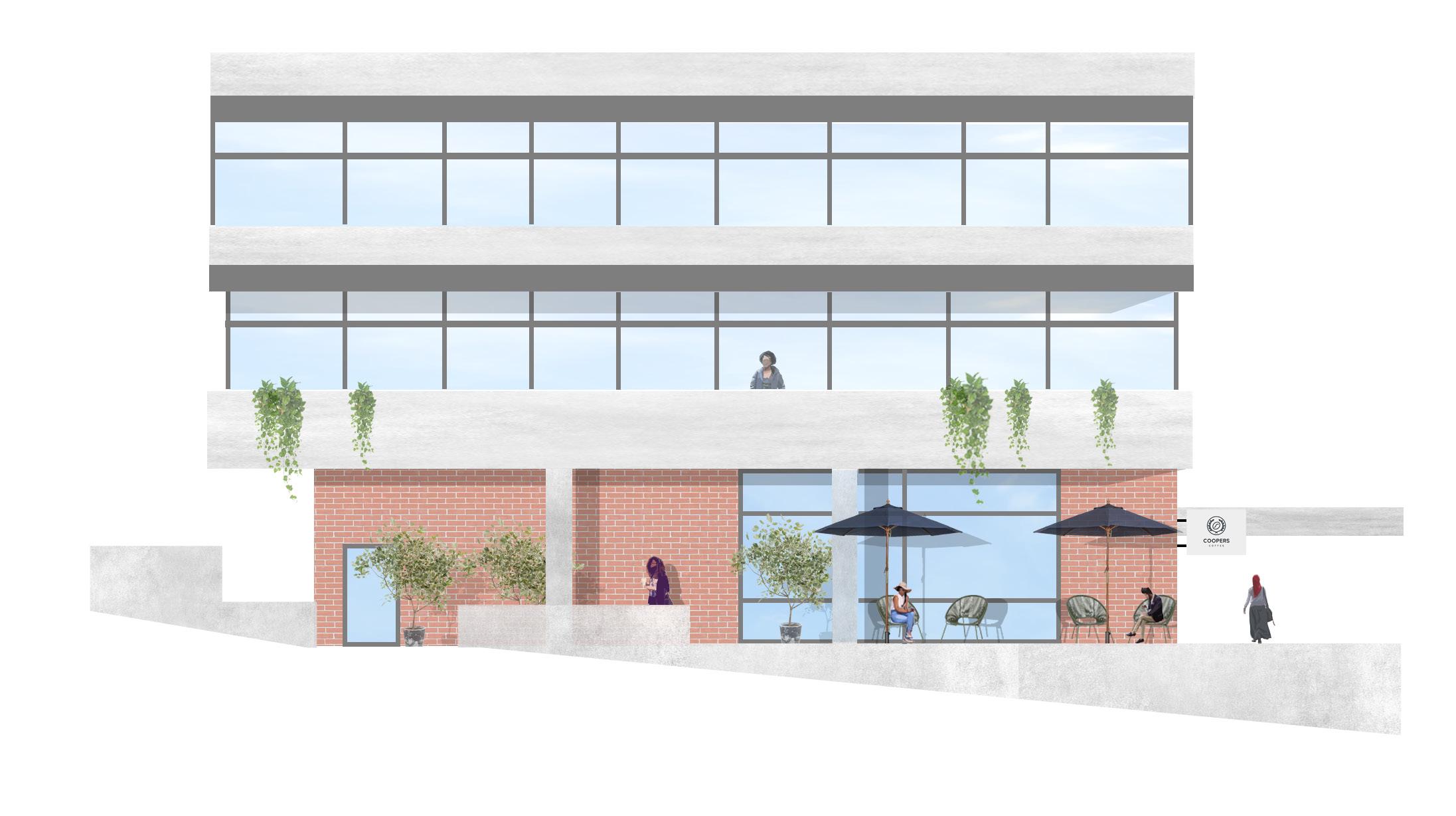filling the void



PROJECT INTRODUCTION - 4
TECHNICAL DRAWINGS - 10
GROUND FLOOR - 16
VOID - 20
APARTMENTS - 26
ROOF - 34
RETAIL UNITS - 40
CONTACT INFORMATION - 44
I want to create sustainable a aff ordable homes that combine great quality living, excellent communal spaces and immunities that would traditionally be unavailable to affordable developments using my location of 300 Cathedral Street, Charles Oakley Building. In the concept I intend on celebrating the building architecture and implementing it into the overall concept, as a historically important building I believe this to be a key factor going into the project.
My ambition for the interior is to create generously size family homes, in a range of con c onfigurations that can be designed around the resident’s requirements. I also do not intend this project to be for one specific age or user type, rather a proposal that would work for all ages, backgrounds and people. My firm belief is that affordable housing should be available to all that need it.
In terms of the housing I will include a variety of apartment styles, for example, two, three and four bed room homes that will be at an affordable rent. Communal spaces will have a focus on community, health and well-being. In these spaces I will I hope to include, quiet reading spaces, communal kitchens and shared gym and exercise facilities.
My proposal incorporates green spaces and small stress free outdoor areas that Are secure and sheltered, both at ground level and also on the roof areas, as I believe greenery is a very important part of my concept.
The design content supports sustainable living with an emphasis of energy efficiency and c arbon neutral processes. With solar panels and green methods of energy output and consumption, on car and bike sharing and using local transport.
High density living across multiple floors that combines residential living and communal shared area.
Ground Floor has shared communal space with access to outdoor gardens and terraces as well as stair and lift access to upper floors.
Upper levels, mix residential living with different apartment types and sizes to suit peoples needs and requirements.
Roof top terrace provides an residents garden and access to gym and indoor communal areas.
300 Cathedral Street, Glasgow. Charles Oakley Building.
Urban area with high door fall, traffic and in close proximity to city centre and major transport links.
• Significant research into typology and environmental impact
• Understanding of the site and challenges of the location
• A complete concept that addresses all areas of the site
• Developed interior and exterior landscaping
• Considered and planned communal spaces
Charles
Glasgow
Built between 1959-1961
Architect: Peter Williams of Wylie, Shanks & Underwood
An important example of post-war tertiary educational architecture and an integral part of Glasgow Corporation’s re-establishment of educational facilities as part of the rehabilitation of the city-centre. Built as Stow College of Distributive Trades for Glasgow Corporation Education Department. The earliest drawings date from July 1957 but Dean of Guild approval was not granted until 27th February, 1959. The building was officially opened by Lord Craigton on 24th May, 1963.
The design bears comparison with Le Corbusier’s Unité d’Habitation, Marseilles 1947-53, with pilotis and a roof terrace housing gymnasium and sculptural ventilator stack as well as horizontal concrete bands (replaced here by Vitrolite). Plan form and functionality are, however, challenged by today’s educational requirements, with areas no longer functioning well as contained working spaces lead to restrictions in class size and difficult working practice.
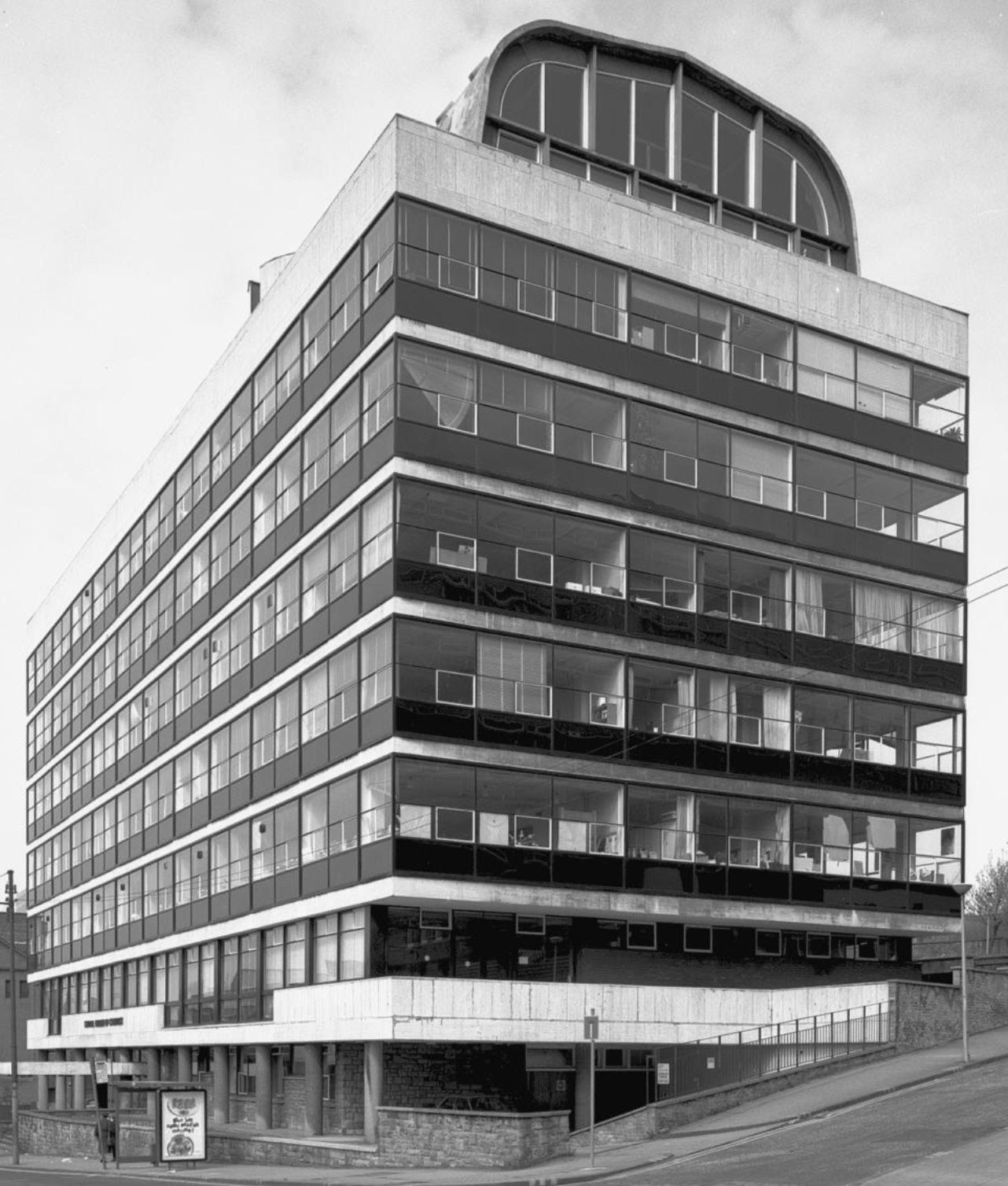
Circa 1965

Circa 1963
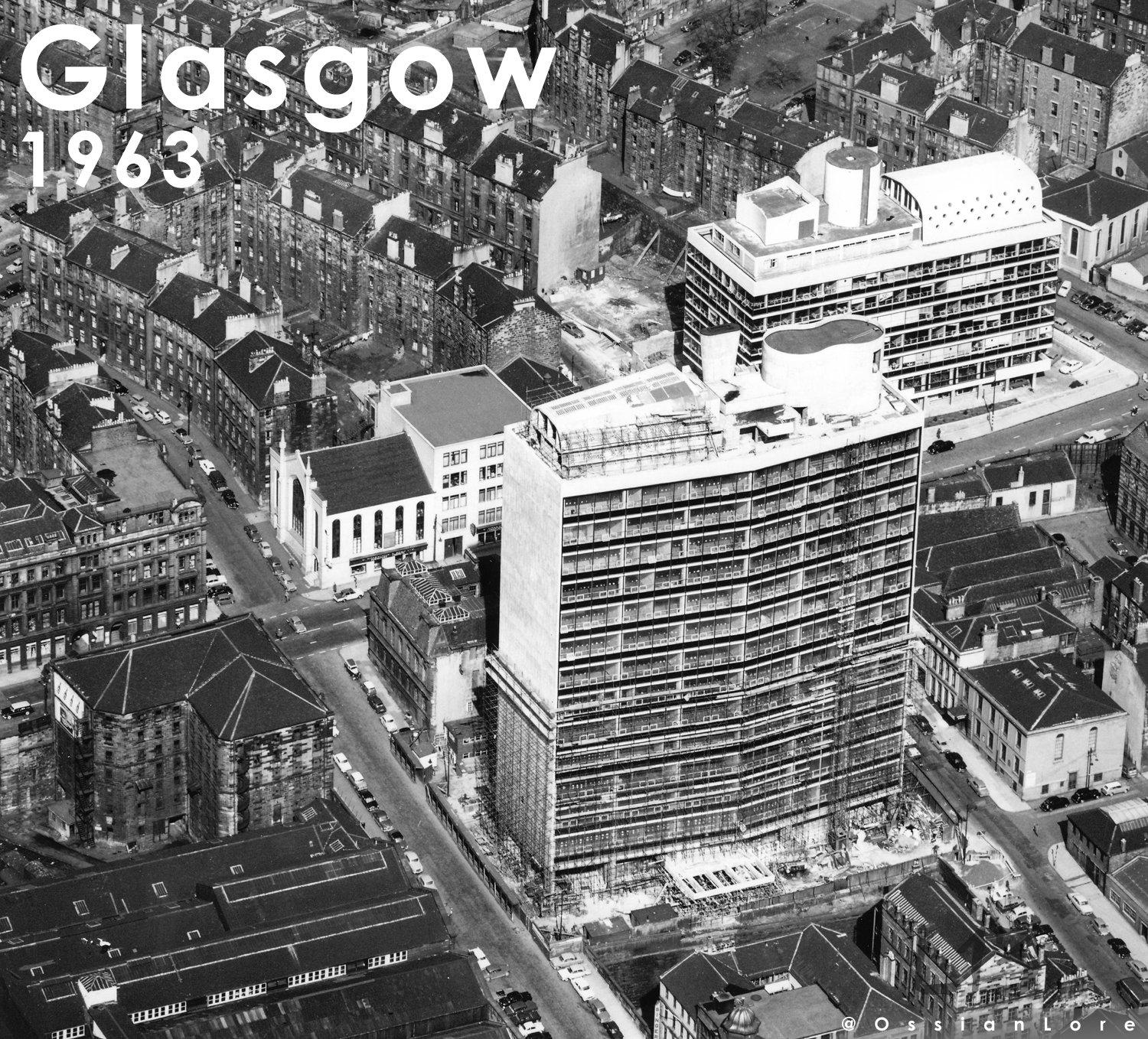
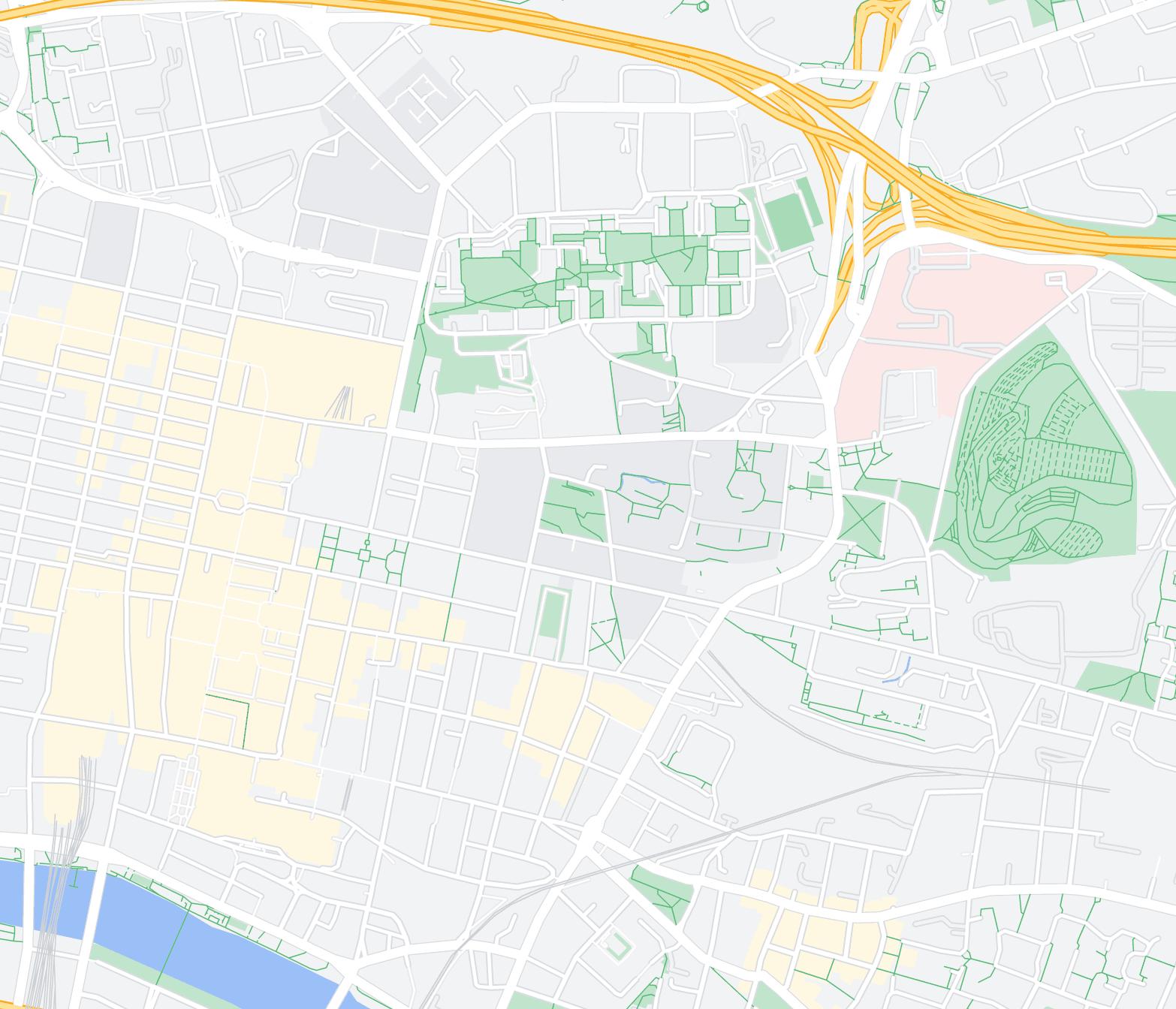
My typology is an affordable living concept that takes inspiration from current Viennese social housing. It will be rented accommodation with communal areas and excellent amities for the residents. There will also be a strong emphasis on providing a project that is sustainable.
The houses are available to anyone who needs them and are assessable to users with wheel chairs.
1. To create a high density, environmentally conscious, communal living project that encourages social interaction and a community to form whilst retaining the character of the site.
2. To provide clever and innovative living spaces.
3. A Vienna approach to communal area, like a shared gym and gardens.
Develop 3 apartments styles, a ground floor communal space as well as a roof top garden and gym. I will also aim to includes new outdoor garden spaces that will re-purpose the existing parking zones.
An example of some of the residents living here;
1 - intergenerational family who need a 4 bedroom flat. One young child along with two adults and one elderly resident with limited mobility. They require a flexible space with access to communal areas and garden space.
2 - young couple both working in the city centre and don’t need access to a car. Looking for a development in the centre of the city with access to public transport and on-site facilities. The couple require a second bad room for visiting family and friends as well as expansive outdoor space which can be hard to find in the centre of Glasgow.
Further content reguarding users can be found in the ‘user” journel.
Front Elevation
Not to scale
Facing North
Building built split between two levels giving the buildings two main entrance points from street level.
Side elevations show the difference ground level with the building two side elevations.
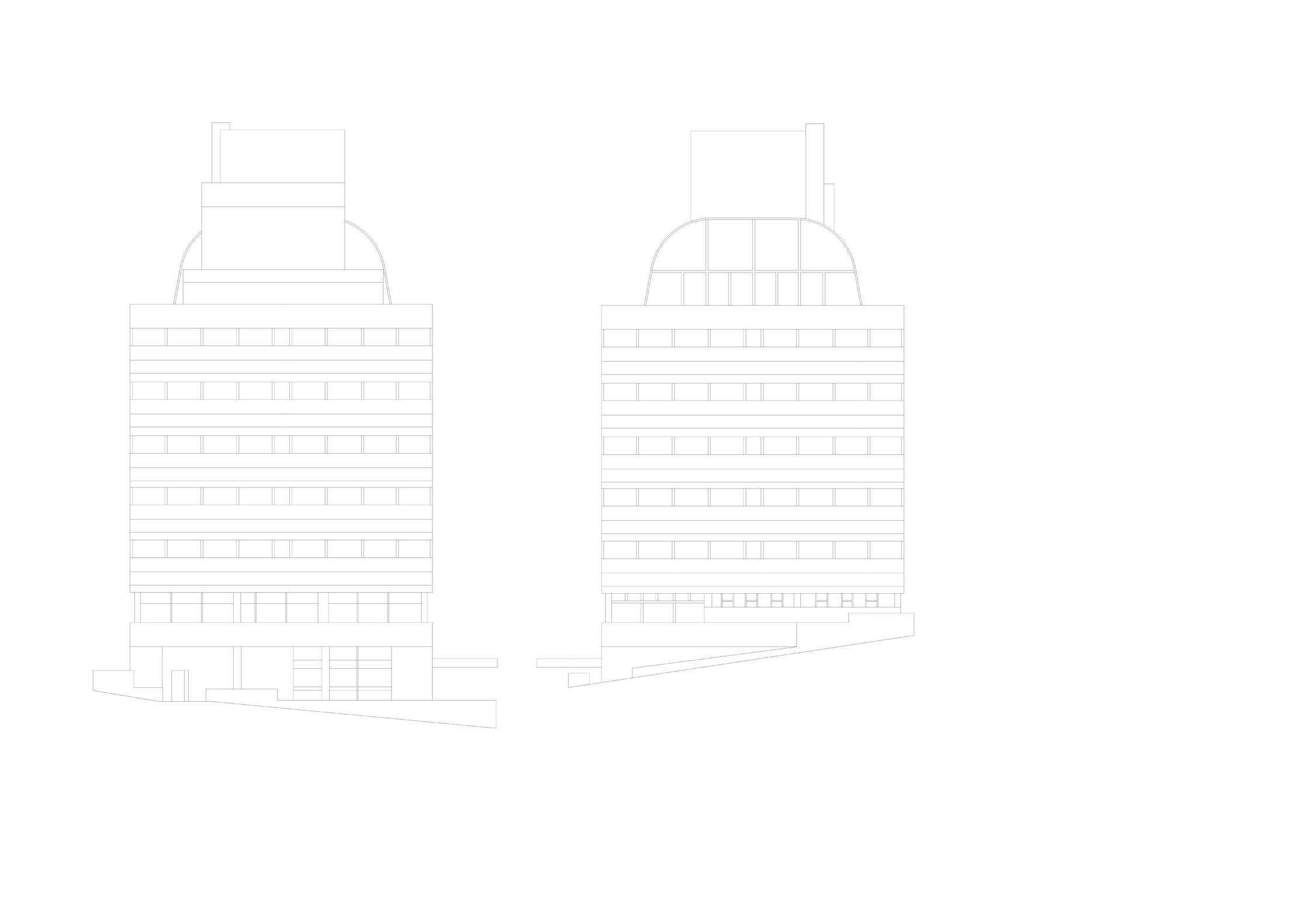
West Elevation
Not to scale
East Elevation
Not to scale
The buildings original layout has been ostensibly changed from top to bottom allowing the building to thrive in it’s new form. Major aspect that have charged the building include, but not limited to the large central void running down the front of the building and the new retail spaces that now activate the building on Cathedral Street allowing it to be more that just one thing.
Some aspect of the buildings original design have been maintained, the gym on the roof for example has always been a feature of the structure and something I wanted to retain in my design.









Main Entrance : The impression of the space is an open, light filled area with small dedicated seating areas for residents to talk. While this space is primarily a transitional space for it’s residents it is also an area where members of the public also have some engagement with, therefore the aesthetic ambition and concept for the space must be clearly visible in its layout and design.
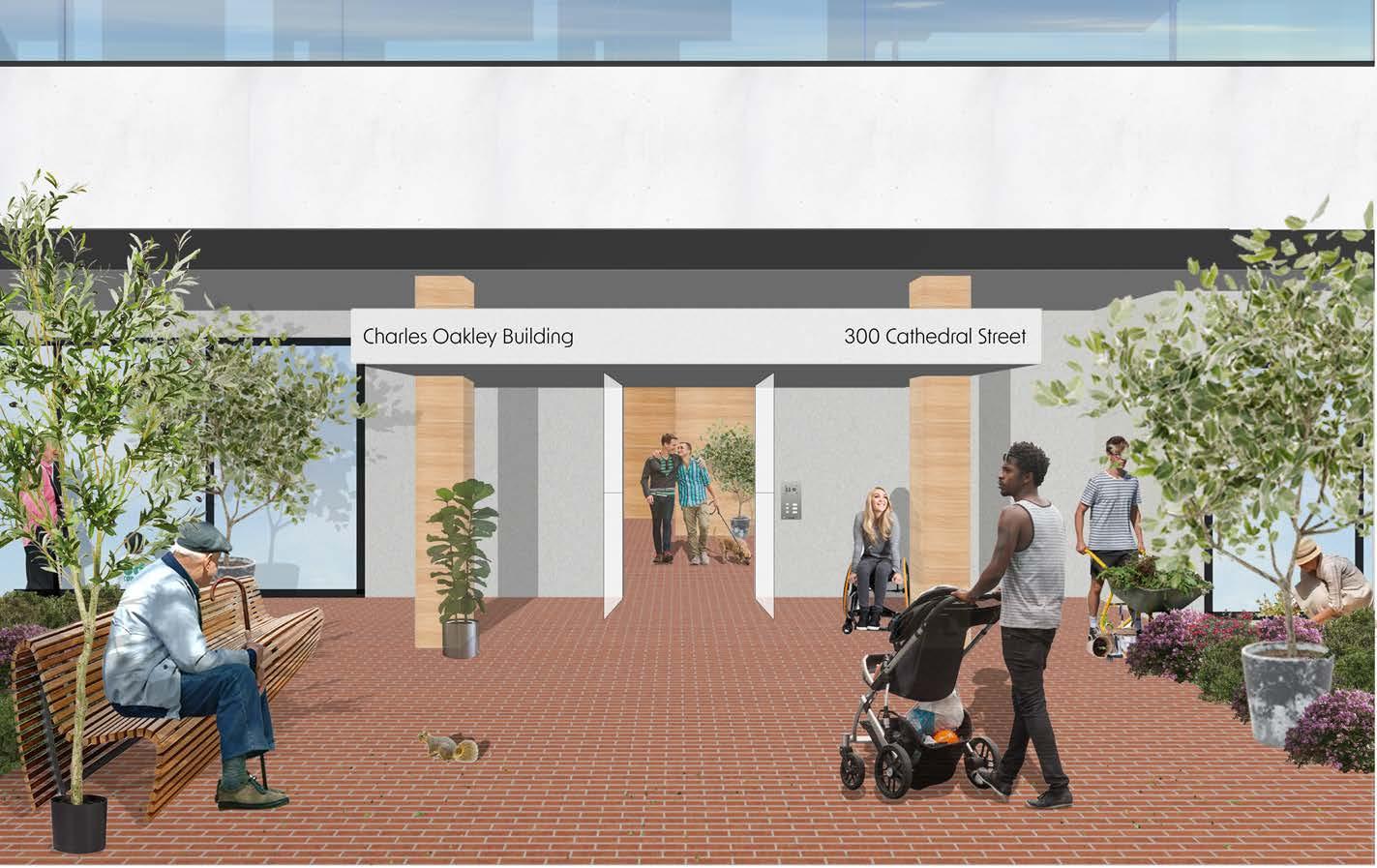
Communal Lobby : The main ground floor entrance had various points for relaxed seating where residents can meet and chat. These spaces could also be used as meeting places for friends of people living in the building to come and relax while they wait.
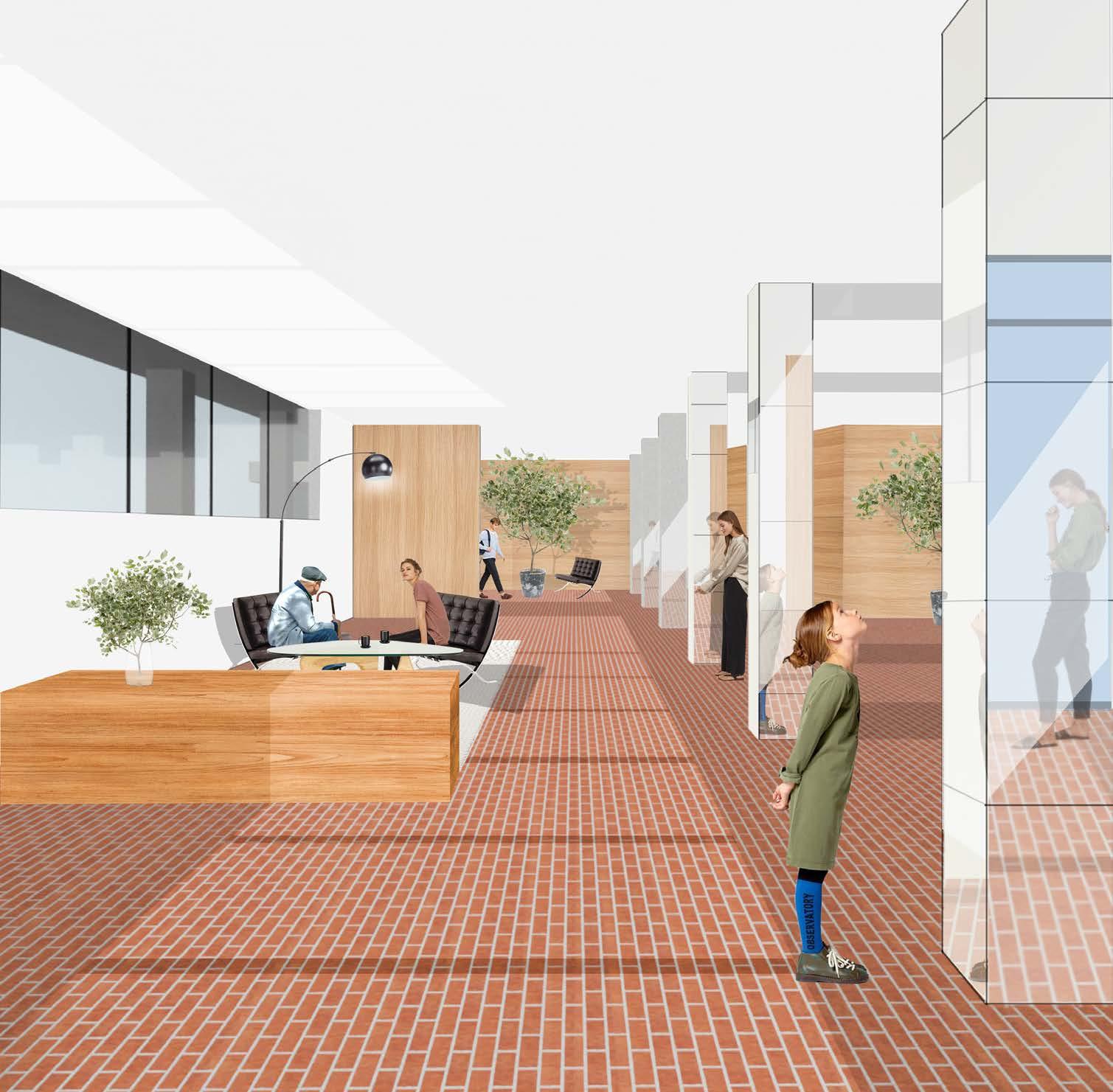
The space throughout uses a reclaimed brick flooring with timber accents across the walls. This is softened with the introduction of carpeted section around where loose seating can be found. To connect the space with the outside gardens the brick flooring carries right through with trees and plants also introduced. One aspect of the buildings structure that I have tried to integrate are the support columns running the length of the space. These have been panelled with mirrors to hide their mass and allow light to bounce off them.
Materials; Reclaimed brick flooring, Mirrored columns, reclaimed wood wall panels, painted white plaster.
Furniture; vintage mid-century chairs, vintage mid century coffee table, wooden side board & planted trees.
Surrounding the building was originally a series of concrete parking areas that the building no longer needed. As a result these have been reclaimed and turned into communal garden spaces for residents to use and enjoy. Seating areas are found across the gardens.
The gardens are fully wheelchair accessible and have been designed for all residents to enjoy. Privacy is another aspect I was keen to maintain. These gardens can only be assessed by the residents and their guests, creating a stress free zone in the middle of an urban environment.

Materials; reclaimed brick used across the main void space, timber oak flooring.
The void serves as a focal point in the centre of the building creating links between floors and the residents allowing for the building to integrate the people and the wider community within the building
The void is clad in red brick creating texture to the space and furthering the vertical impact the space has.
The void is cut by massive portals on each floor allowing light to pass through the void.

The first floor has access the void allowing people to walk inside this space and use it as a meeting space, seating area or a focal point for community arranged events.

These open apertures into the void allow the space to as light filled as the rest of the building while also providing a connection between individual floors and the void. Each level has a portal where residents from the 5th floor can see what’s going on in every other floor.
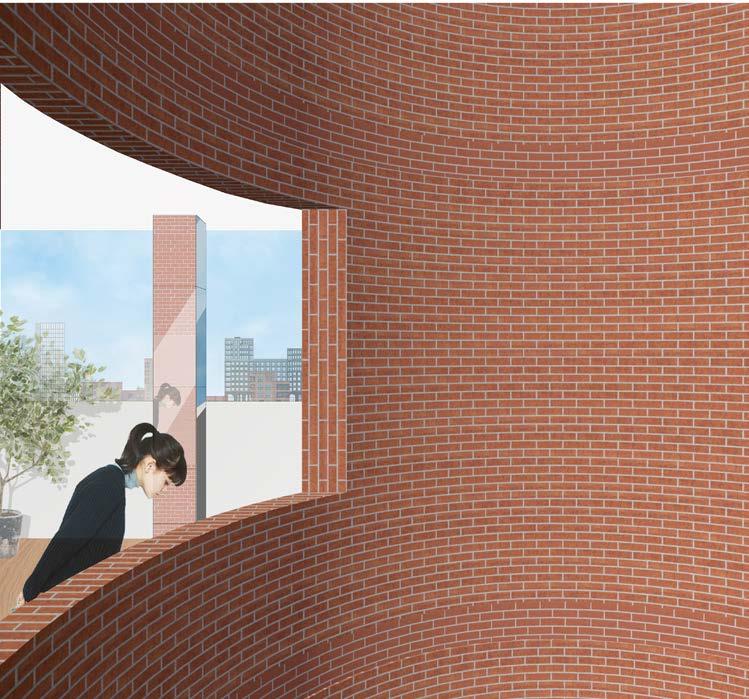
This series of images is to show the void form all angles, allowing the structure to be fully explored form all angles. The void has points across each floor which open up to the space inside the void.
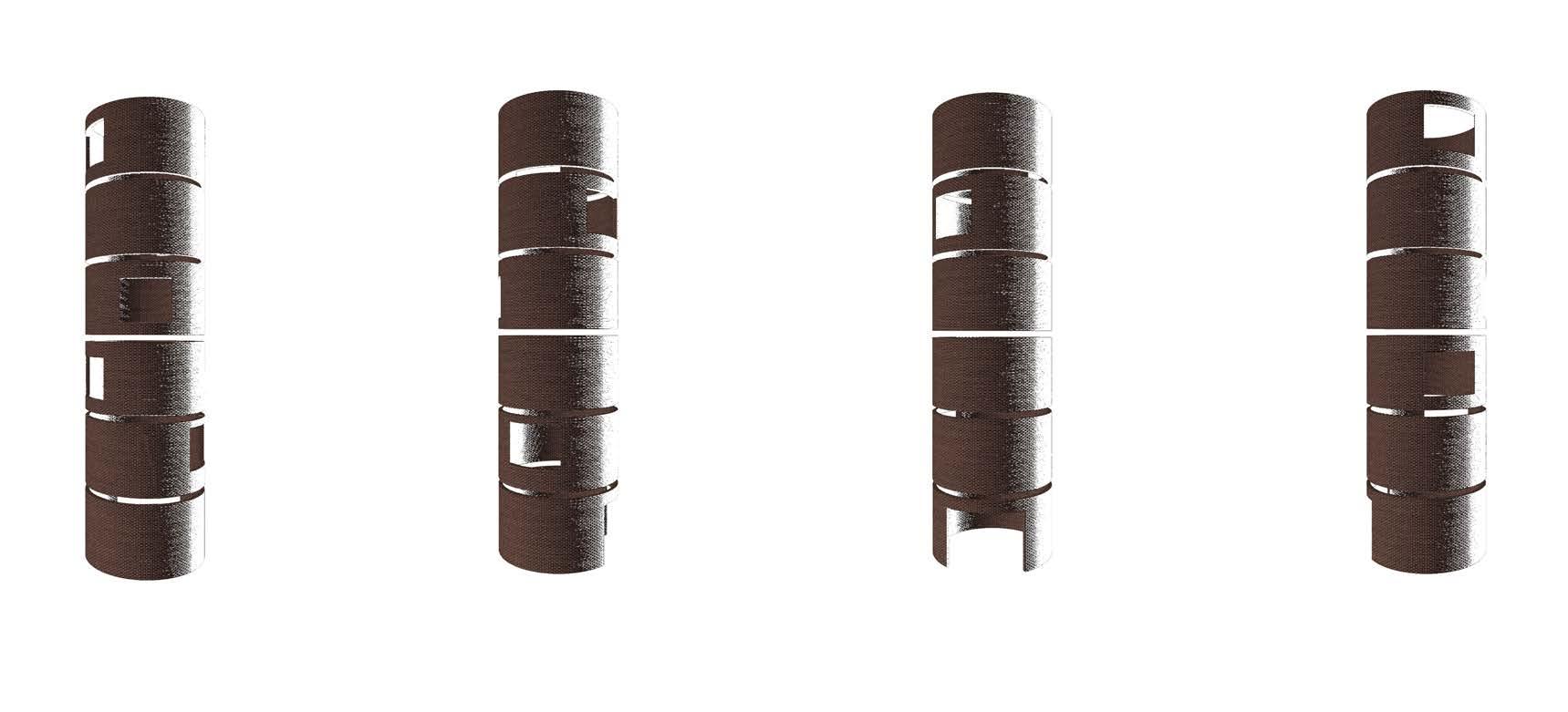
Experience the void in 3D
Scan QR code with your phone camera and go inside the void to experience the verticality of the space.

Recessed lighting


Reassessed lighting
Glass floor inserts
Existing concrete floor plate
Glass floor inserts
Void
Steel beams
Steel brackets

Void made from red clay brick
Reseeded lighting
Metal brackets fixing floor plate to glass & void structure
Brick
Diameter 5200mm of void
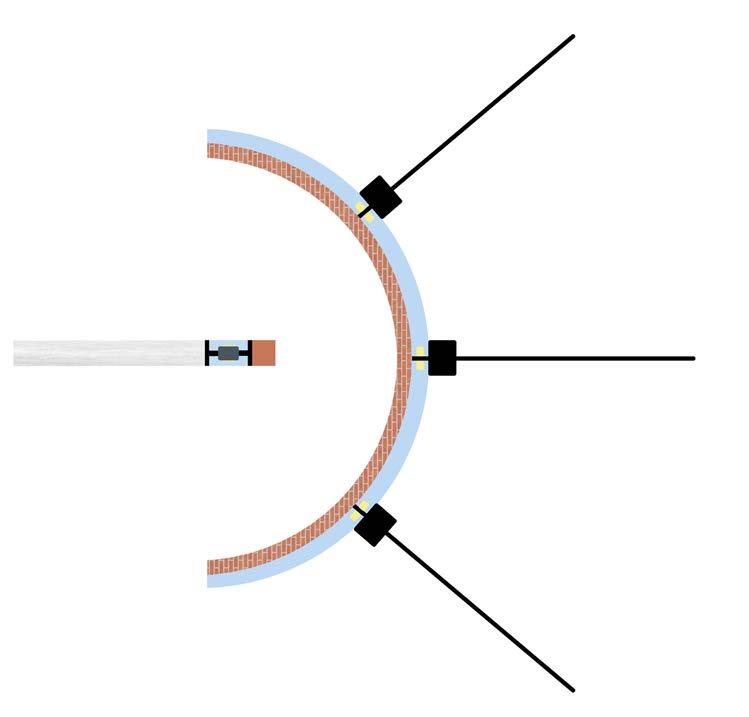
Apartment Key
1- Apt 1/1 (3 bedroom)
2- Apt 1/2 (2 bedroom)
3- Apt 2/1 (2 bedroom)
4- Apt 2/2 (3 bedroom)
5- Apt 2/3 (2 bedroom)
6- Apt 2/4 (2 bedroom)
7- Apt 2/5 (2 bedroom)
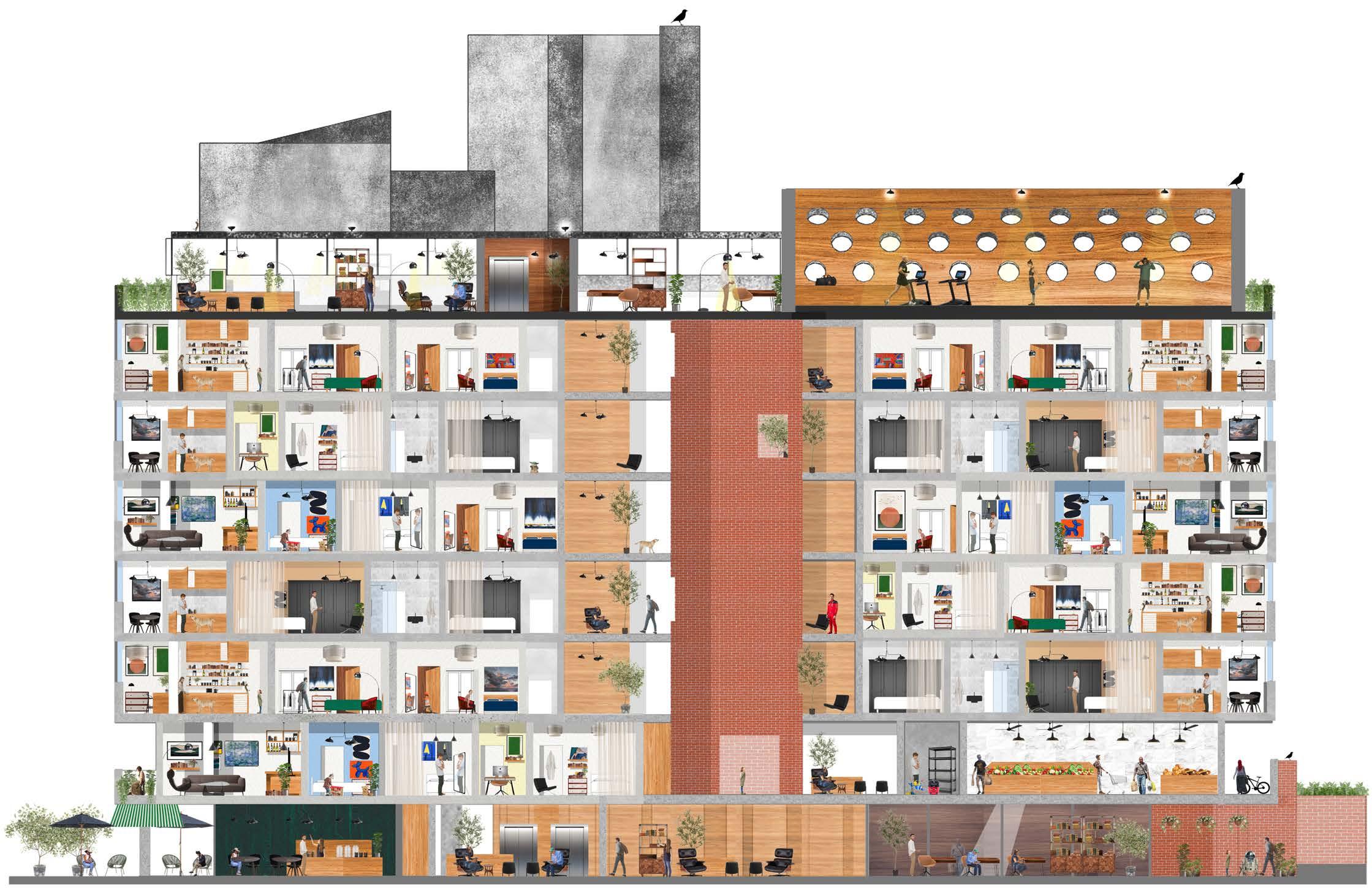


The entrances are consistent throughout the building, wooden doors and flat number signs.
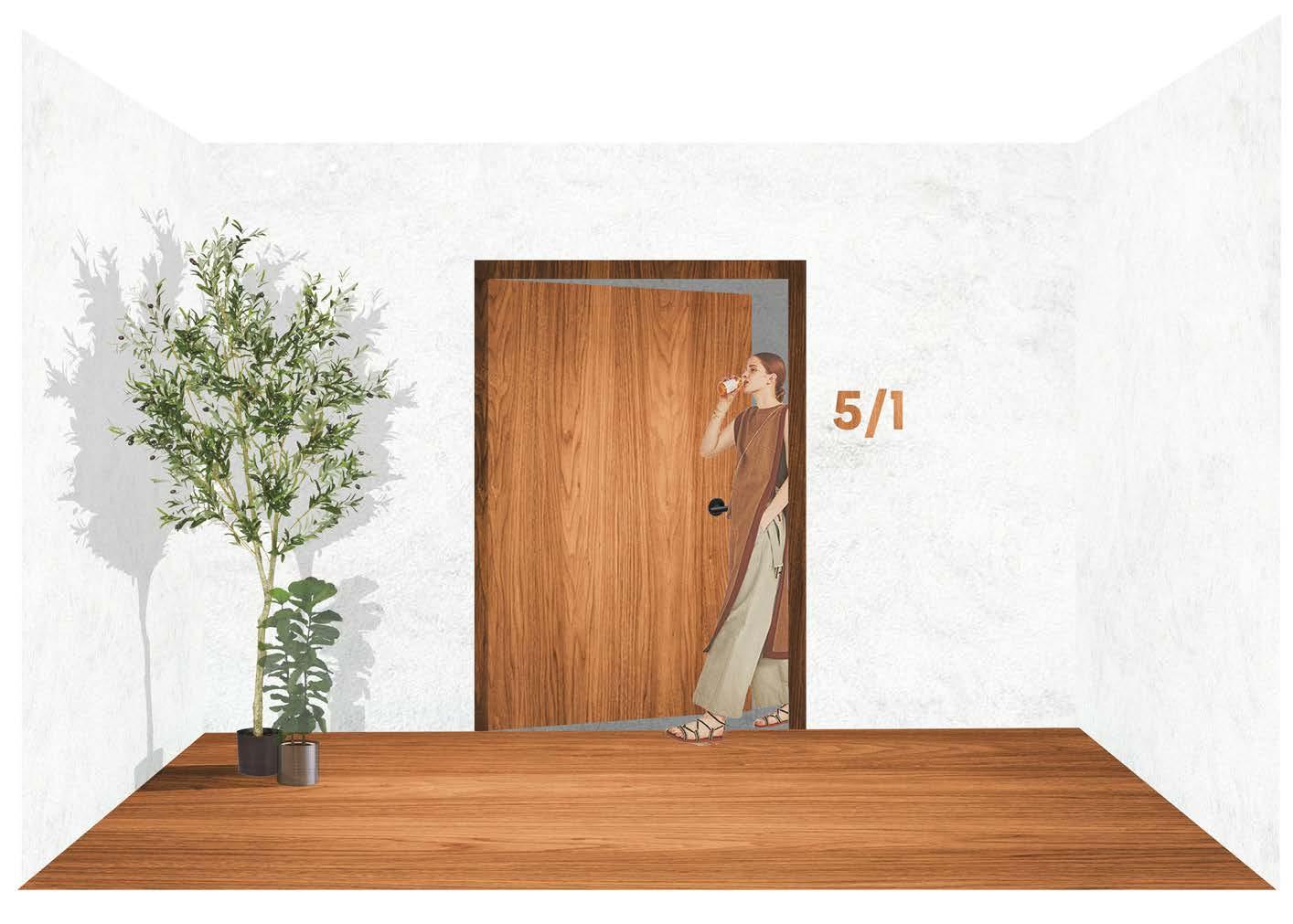
Residents have the opportunity to add trees, door mats or small lights to their front doors to individualise them.

These apartments are the places where residents can call their own, design their own spaces, meet with friends and family, practice hobbies and relax. Solar blinds across every window pull down to help energy loss during the hight of winter and summer. They will be uniform across the building creating a consistent appearance from the outside
Materials; All apartment types will have a constant pallet when residents first enter, this includes the wood flooring and the kitchen. Residents can then choose to add their own personality to the space.
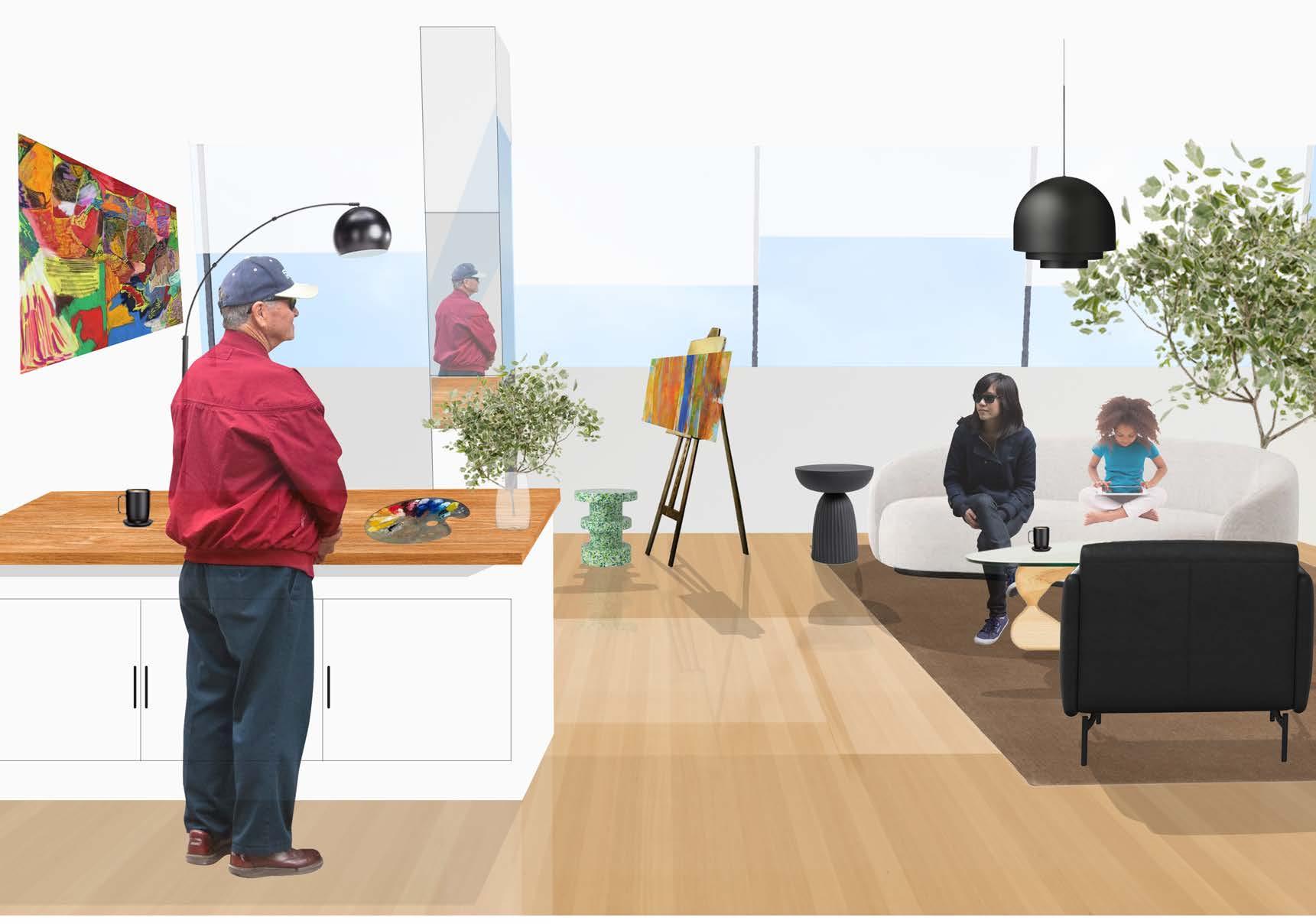


First floor apartments have access to private balcony spaces where they can set up their own seating or create small garden spaces for the house to enjoy.

Stairs leading up to the roof area, showing the materiality in these circulation spaces spaces
Materials: Reclaimed hard wood wall panels (stained oak) concrete handrails & painted white concrete floor.

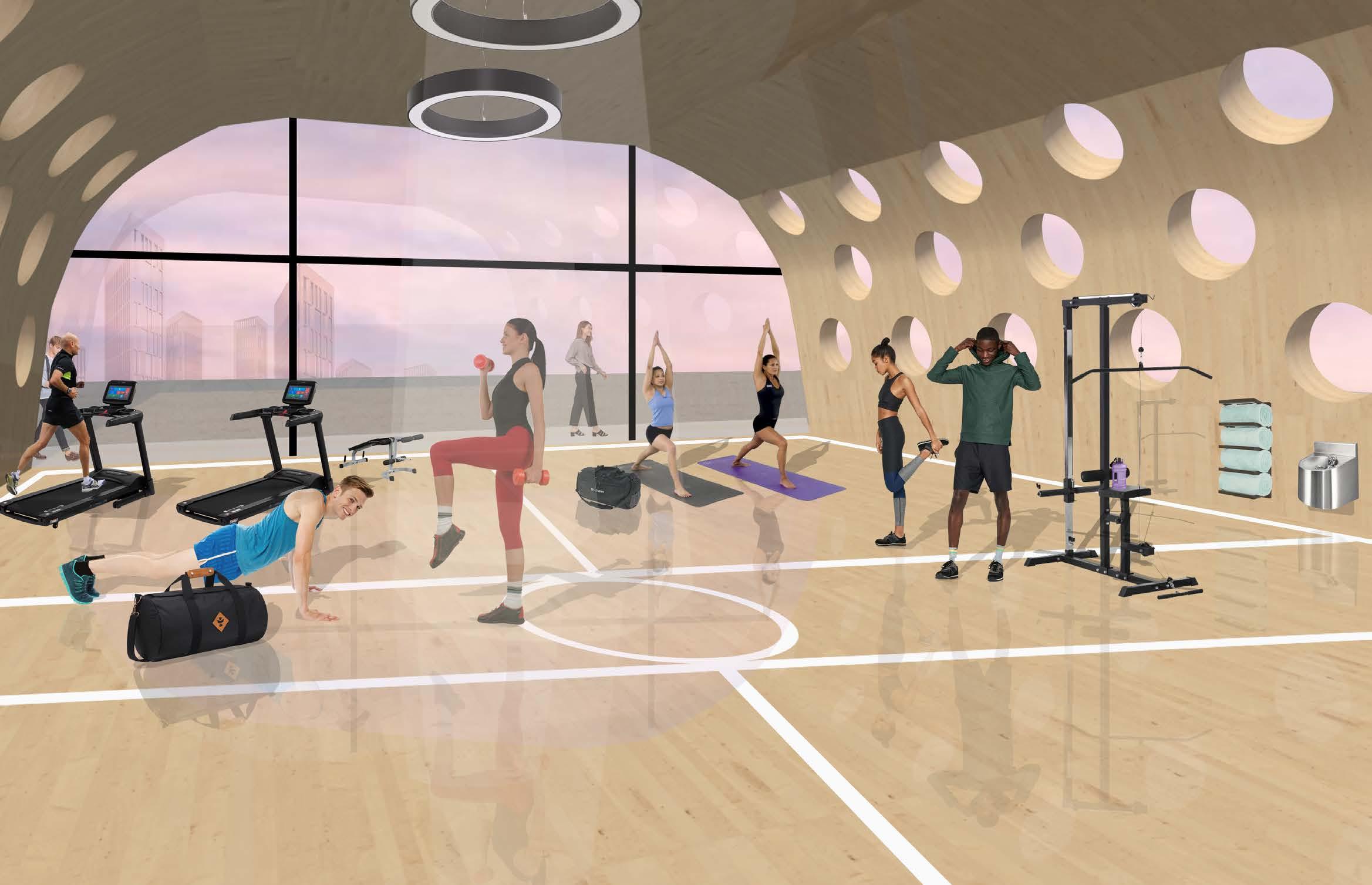
The roof garden is designed for residents to pant their own plants and cultivate a garden that brings the community together. It’s a space where all generations living in the buildings can use and engage with. I believe offering these spaces will enhance the community living in this buildings, enriching the relationships the residents have with one and other.
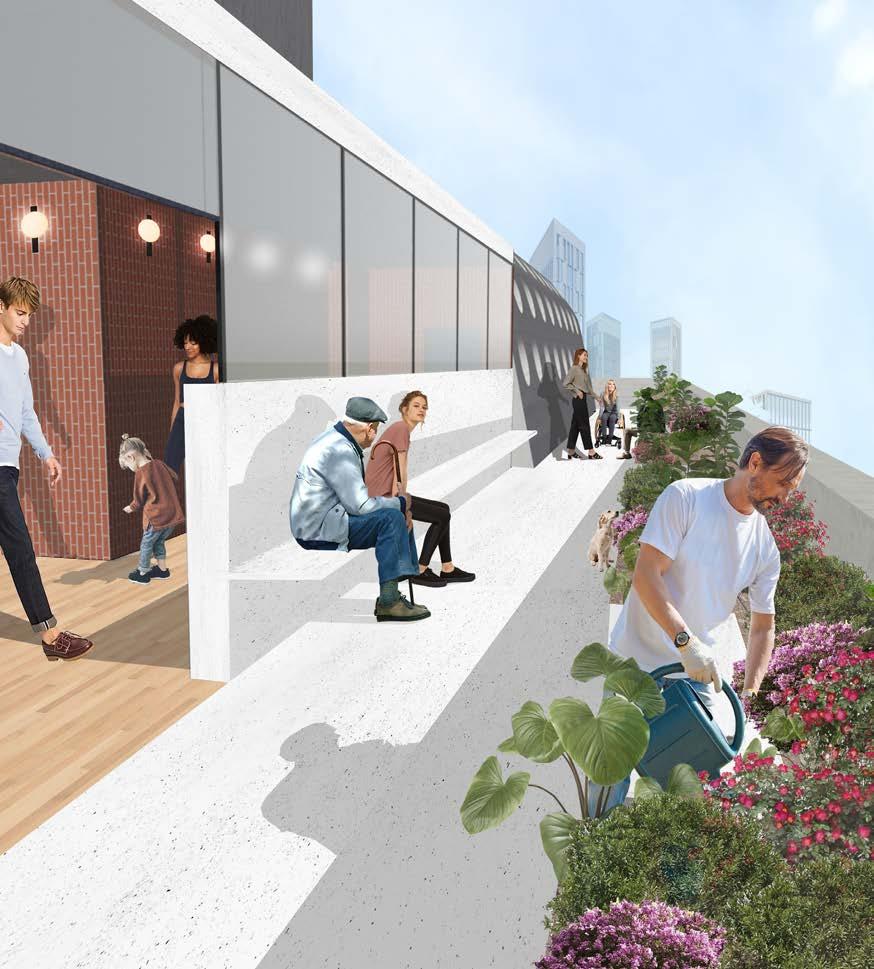
On the top of the building solar panels have been placed at each end to capture sunlight, these can would angle themselves in line with the direction of the sun.

The communal reading room is a space for residents to retreat to, its also a space for learning. Children can use this space for homework in the same way older residents can use it to sit back and read a novel.
Next to the communal reading space is a the co-working room. This space allows residents to work from home, letting home remain home and not an extension of the work place
The roof top gym has been a feature of this building since it was first design and maintaining that originality was something I felt very strongly about. Allowing this space to be given back the residents further encourages a healthier lifestyle.

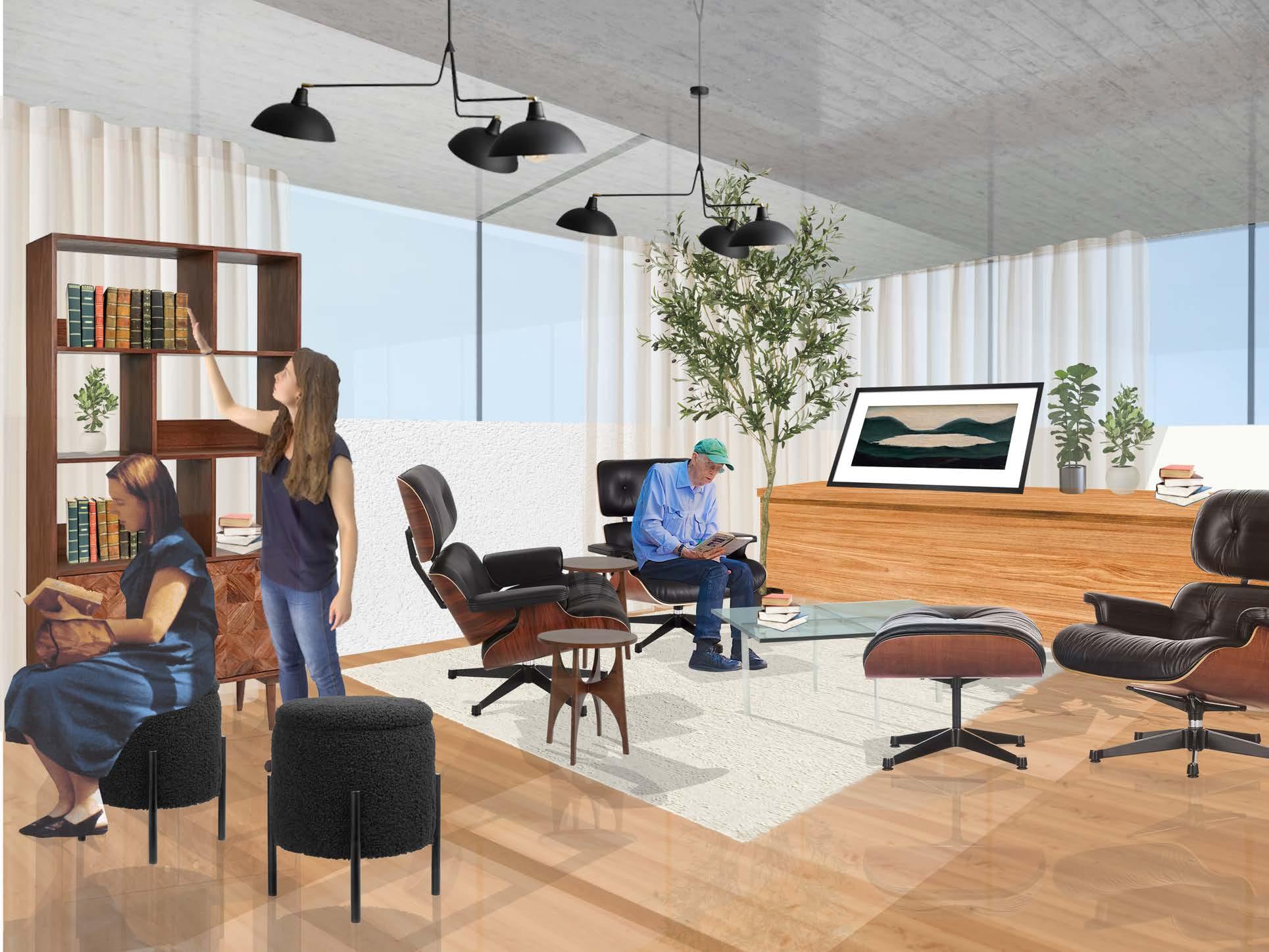
The store front is activated by large signage and owning. The space is accessed via College Way Path as the gradual incline leads to an entry point into the first floor.
This allows the space to remain separate from the residential areas of the building, with minimal impact to the residents.
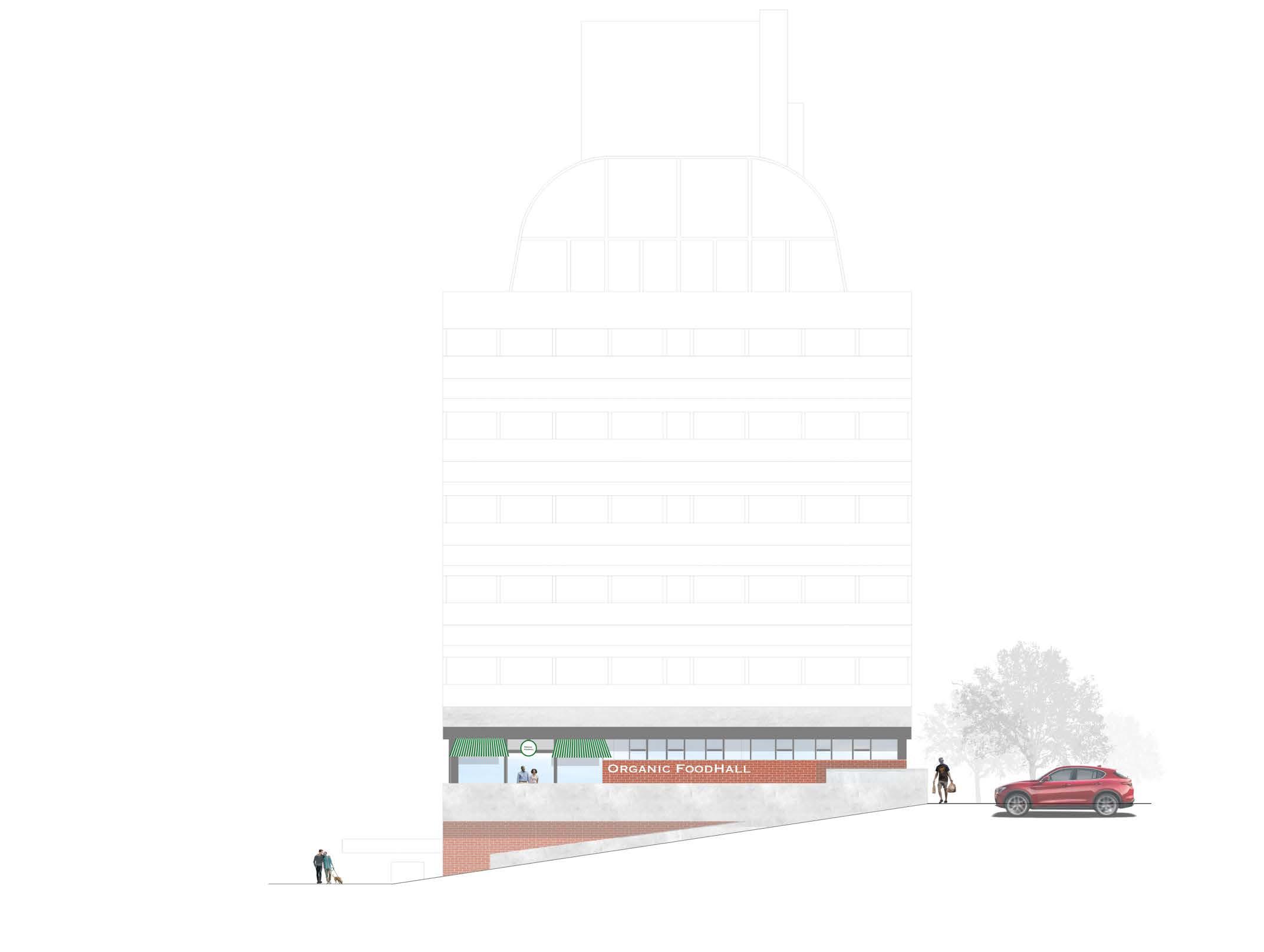
The cafe is located on the ground floor of the complex adjacent though separate from the main residential building. Above sits the apartments of the building. Umbrellas and outdoor seating areas encourage the space to be used during the whole year.
The brick detailing and use of plants creates a clear reference to the buildings it is apart of.
