Mental Health Clinic for people with eating disorders
 Vladimira Navratilova
Vladimira Navratilova

Mental Health Clinic for people with eating disorders
 Vladimira Navratilova
Vladimira Navratilova
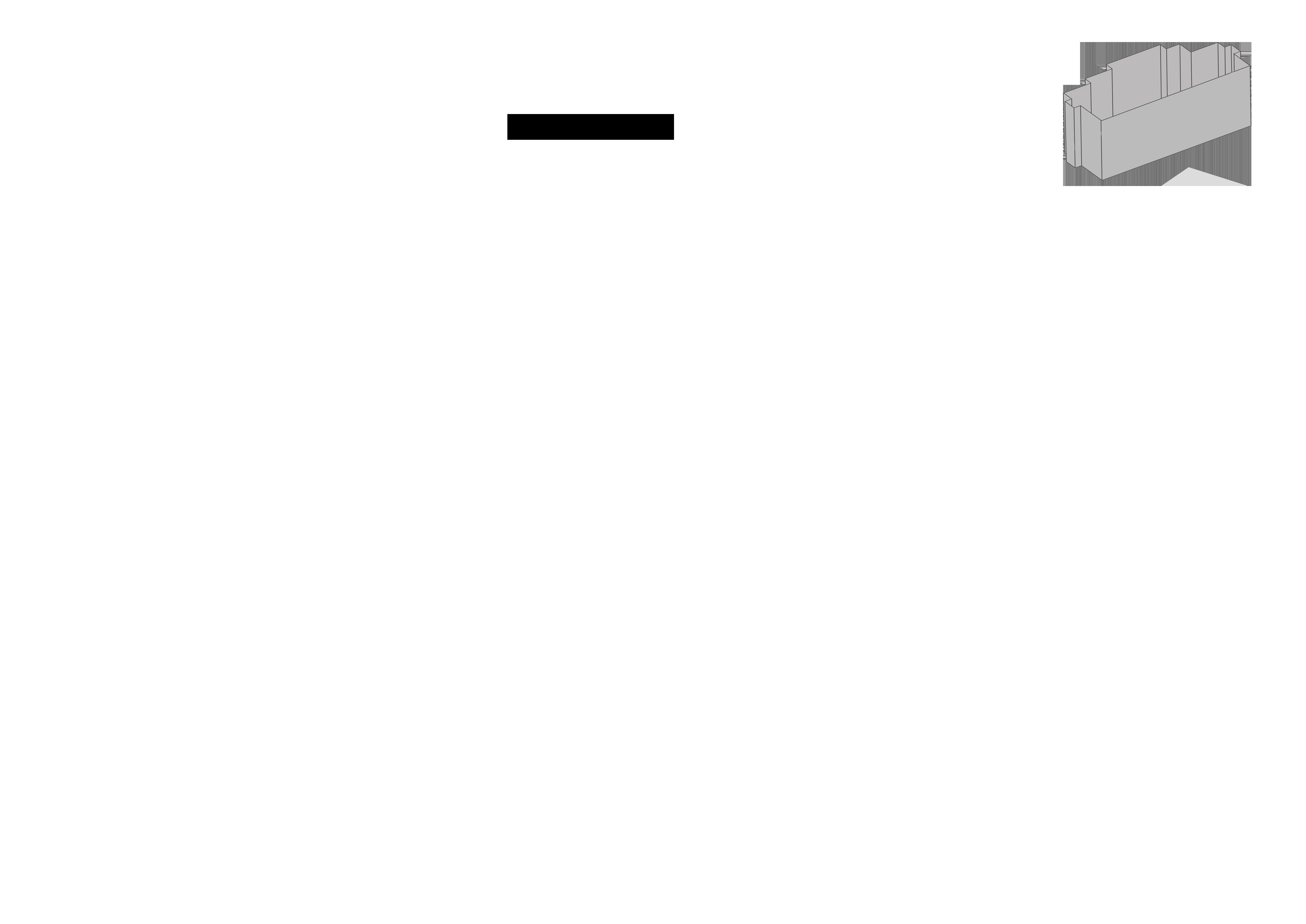
/ My aim for this project is explain and educate people about interior design in hospital facilities. Demonstrate we are able to create innovating, welcoming and engaging space, focus on community. /
We are living in society, where eating disorder fights against a massive stigma. Most of the people imagine female malnourished teenager between age of fifteen and seventeen from privilege family. In the fact, quarter of patients are male. Currently, in the UK around 1.25 million people have an eating disorder. There is a big chance you meet someone with the disorder and you probably would not notice.
Over more, I discover how dull and unwelcoming hospital interiors are. Most psychiatric units are still poorly designed, and people do not feel welcome in these units. This fact was one of my motivations for going with this topic and trying to bring something different into hospital interiors. With given permission, another vast motivation came from my cousin. She spent two months in the psychiatric unit as a patient with an eating disorder.
Bulimiaisaneatingdisorderand mental health condition.
Anorexia is an eating disorder where you feel a need to keep your weight as low as possible.
Aneatingdisorder conditionisamentalhealth whereyoufoodusethecontrolof feelingstocopewith situations.andother
Binge eating disorder involves regularly eating a lot of food
over a short period
of time until you’reuncomfortablyfull.

Around 1.25 million people in the UK haveaneatingdisorder.
behavioursUnhealthyeatingmayinclude eatingtoomuchortoo littleorworrying aboutyourweightor bodyshape.
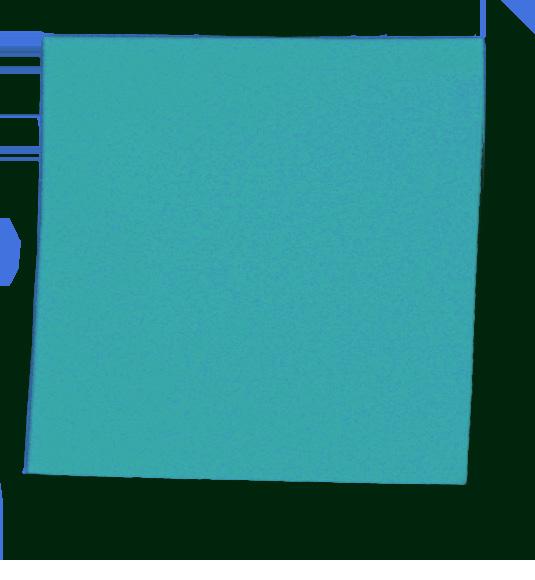
Bingesareoften plannedin advance, usuallydonealone,and mayinclude “special” bingefoods.Youmay feelguiltyorashamed afterbingeeating.
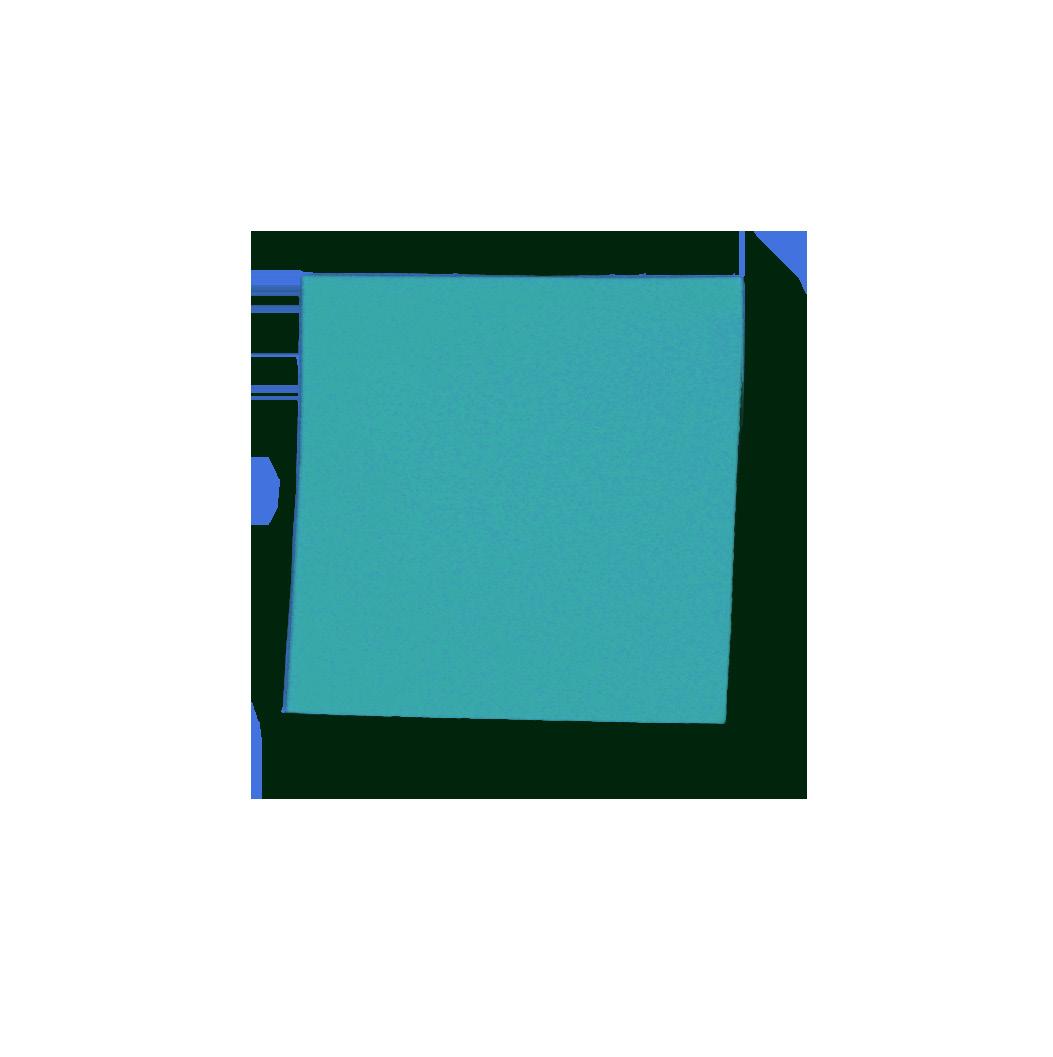

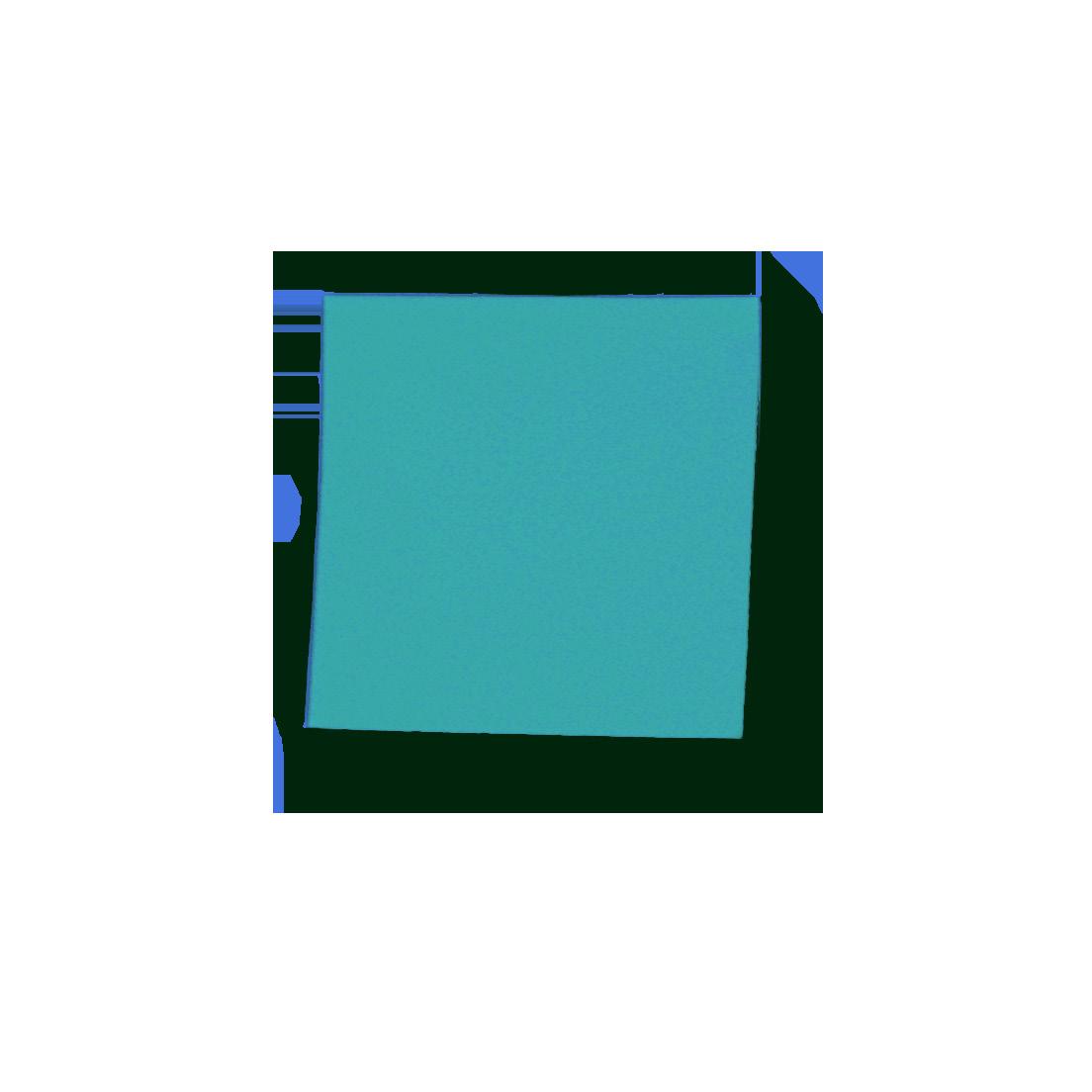


On average, GPs get less than 2hours training on eating disorders in their entire medical degree.

/ Private Mental Health Clinic focus on patients with eating disorder issues, where people can stay with they family member as part of the therapy process. /
Private Mental Health Clinic is situated in Glasgow near The Forth and Clyde Canal in The Whisky Bond building. The clinic offers professional help to adults with eating disorders. Patients expect to stay for a long term, from weeks to months, in home-style accommodation with their family members. The building should cover all essential rooms and areas to bring people together and feel comfortable. The healing process includes counselling, group activities, drop-in session and education about eating disorders. Activities which can inform the public and the families of patients. Idea is selected into two main areas, which is public and private . Entire building is selected into two parts which are the accommodation and services .

materials psychology of colours the average duration of stay selected public and private areas sustainability - for the environment but also for patients corridors
volume of building safety
the flow of the space - transmission existing structure - pillars sensory - light, smell, sound welcoming atmosphere lack of privacy
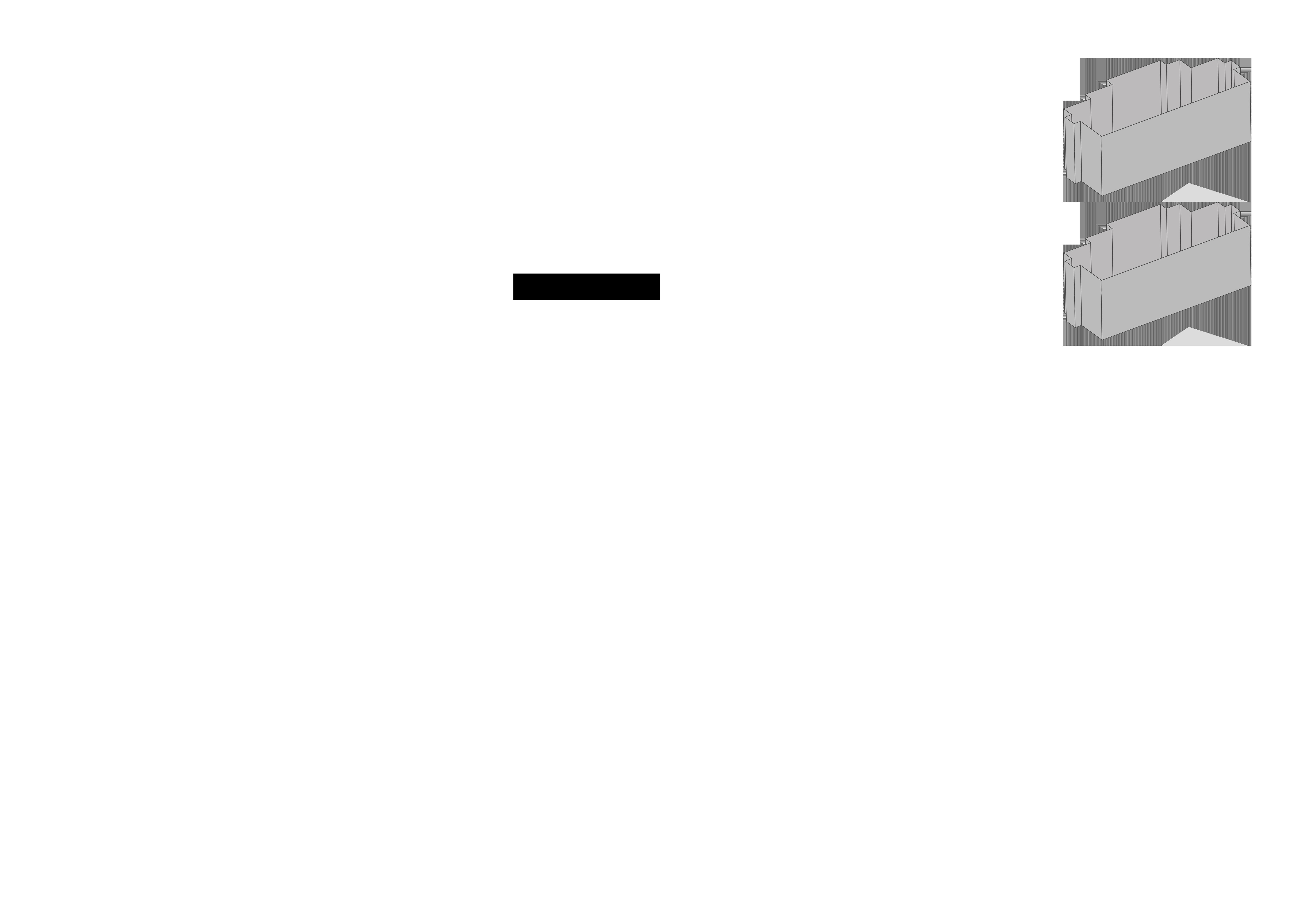
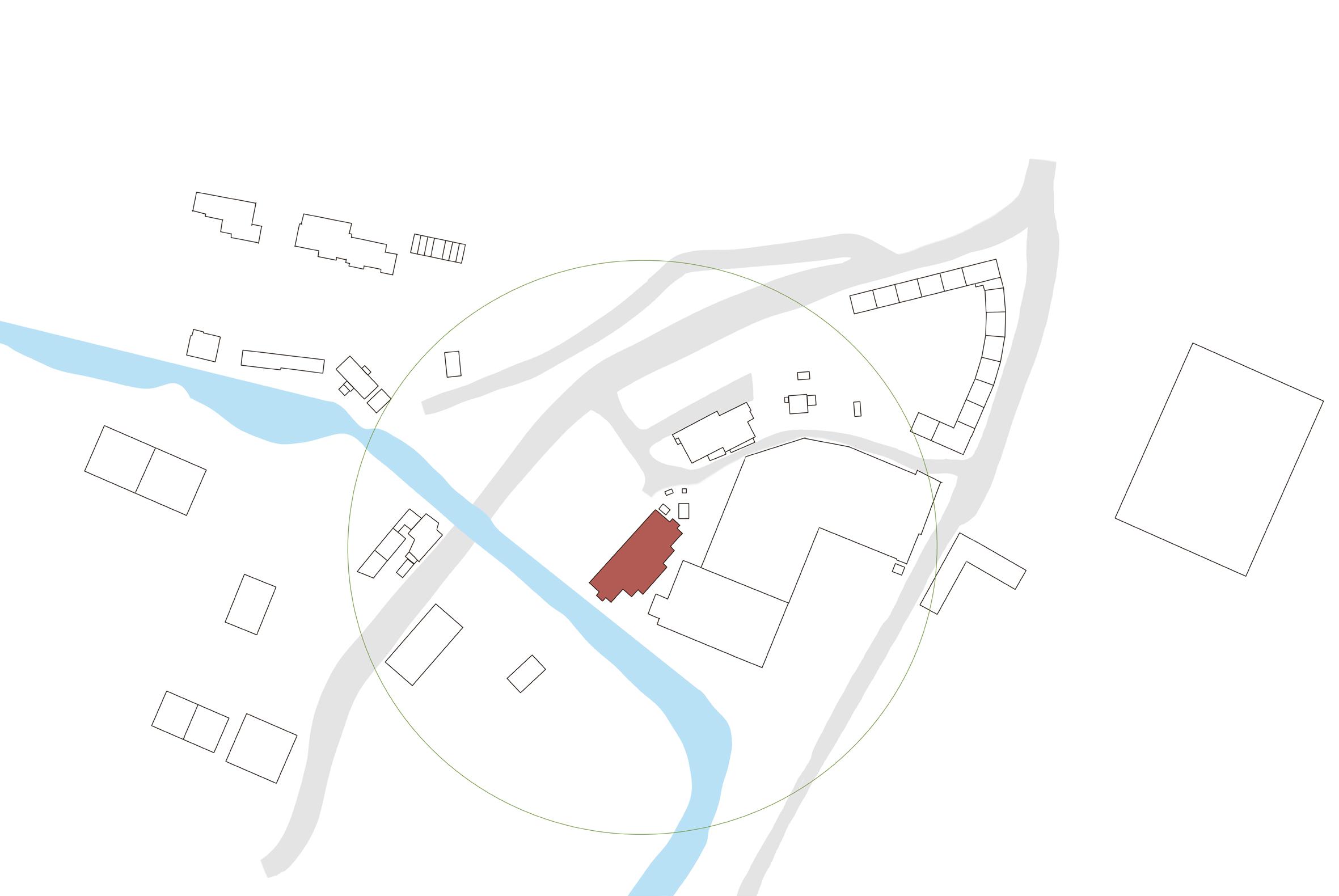







DISCOVER IN A 3D MODEL HOW THE BUILDING LOOKS LIKE

Originaly seven storey building in Hamiltonhill area made by concrete in interior and red brick as exterior. The Whisky Bond can be searched by foot from Cowcaddens or St Georges Cross Subway stations on the Glasgow Canal, located at Speirs Locks on the Glasgow Canal. Originally built in 1957 as a bonded warehouse for Highland Distilleries.
The building was transformed and renovated in 2013. It has become home to a community of designers, makers, creative businesses, artists, and social innovators since 2012. Provide space mainly for the creative and cultural industry. A large industrial building surrounded by Forth and Clyde Canal and an industrial area. All essential shops can be found on Baird Brea street when walking out of the building direction of Applecross street and over the bridge down to the city. The surrounding area includes National Theatre of Scotland, art and design workshops or Scottish water buildings.
ARE YOU CURIOUS WHAT THE ATMOSPERE IS THERE LIKE?


/ Built initially for whisky company Cutty Sark /
/Main elements in the surrounding area and in the building/

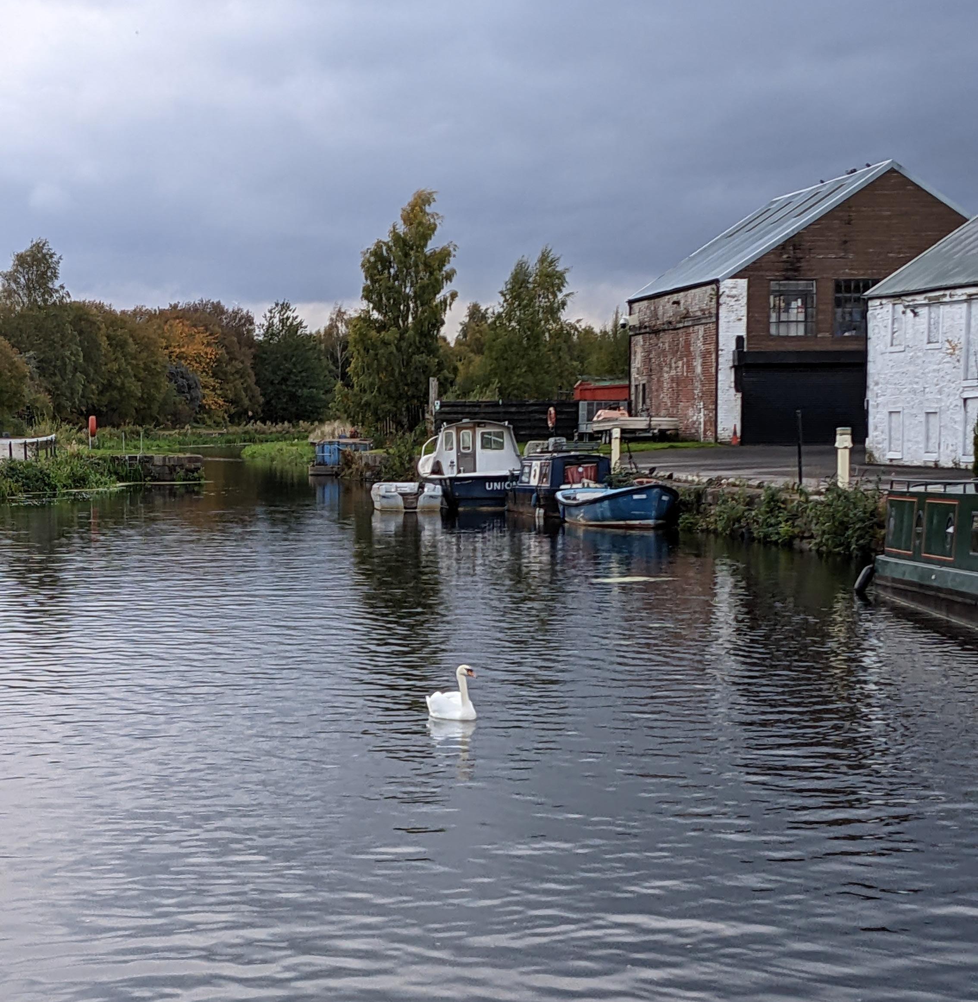
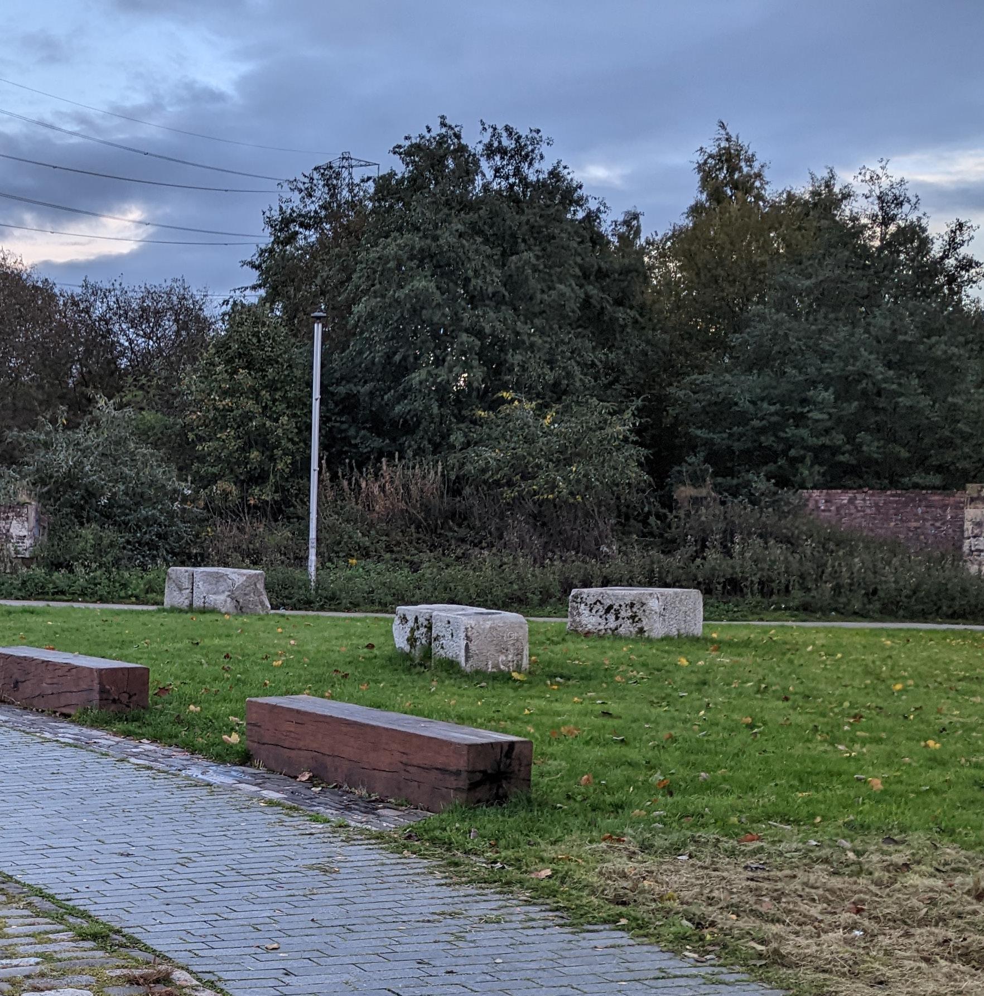

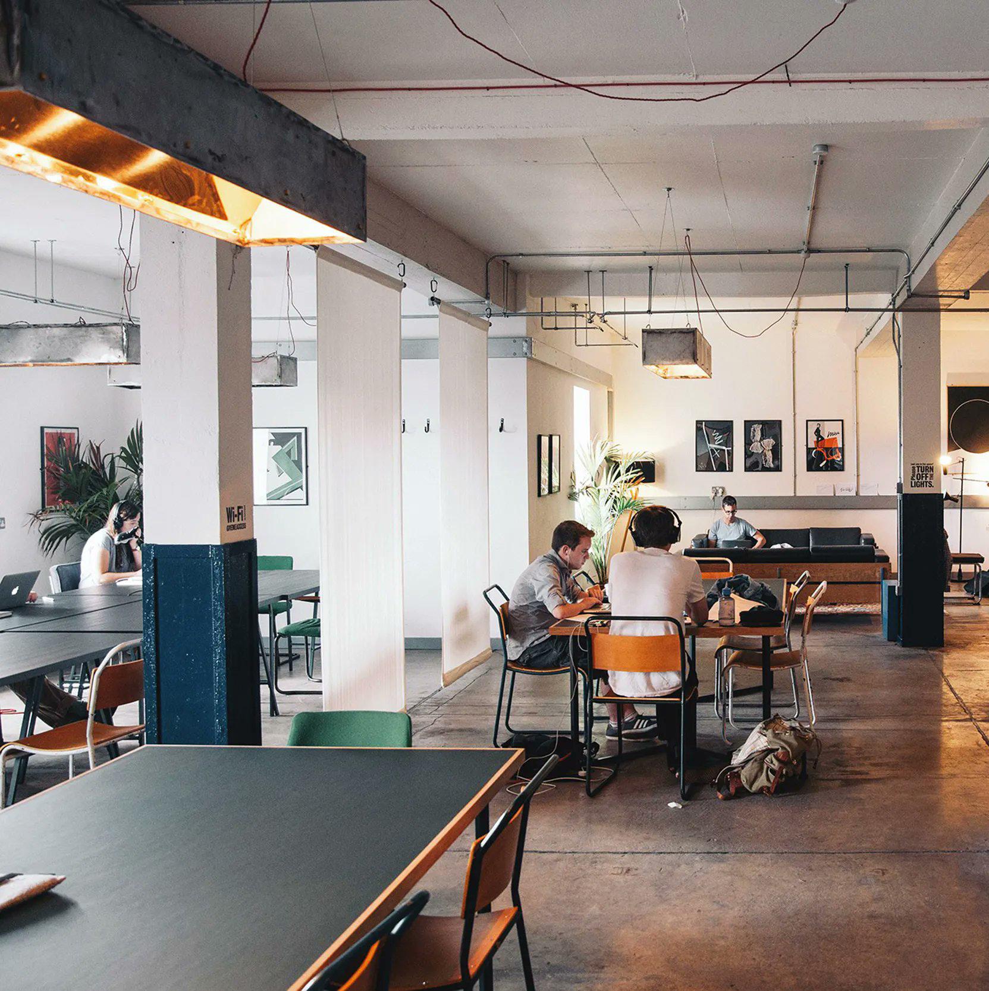

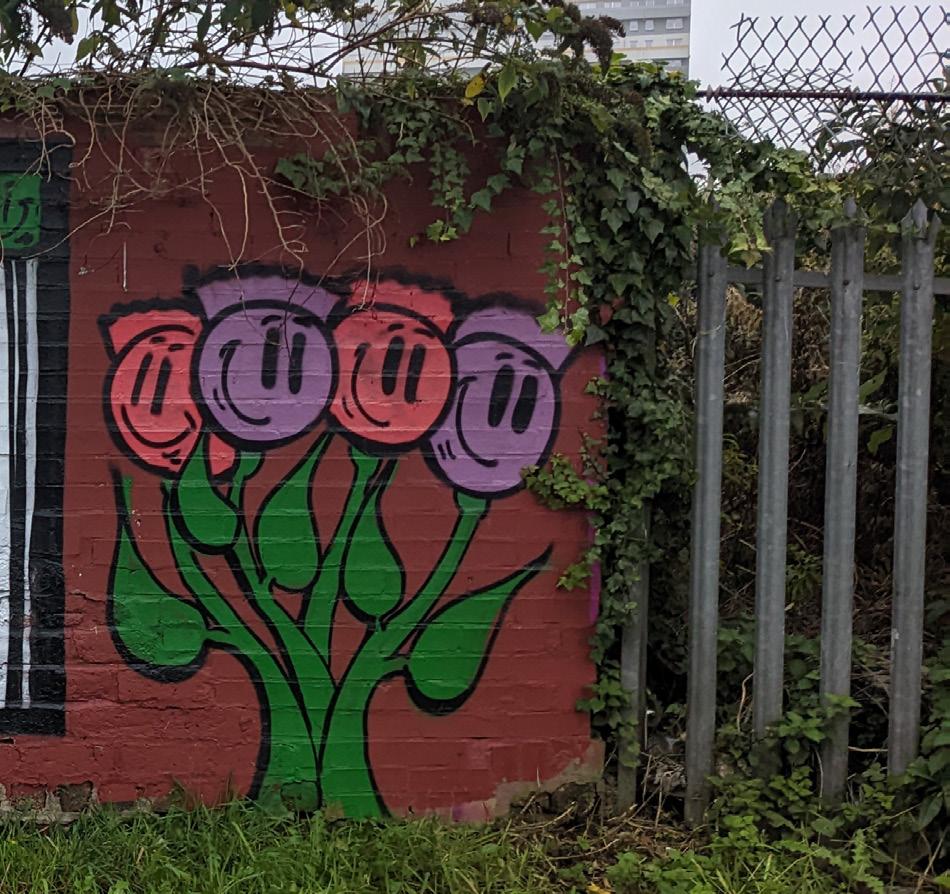

Micro city primary for a community with an overlap in biophilic design. The space celebrates round shapes and natural light in interiors. Focus on sensory by touch textures and materials.
“ Biophilic design is based on the Biophilia hypothesis, which proposes that humans have an innate connection with the natural world and that exposure to the natural world is therefore important for human wellbeing.”
-Birgitta Gatersleben,University of Surrey-
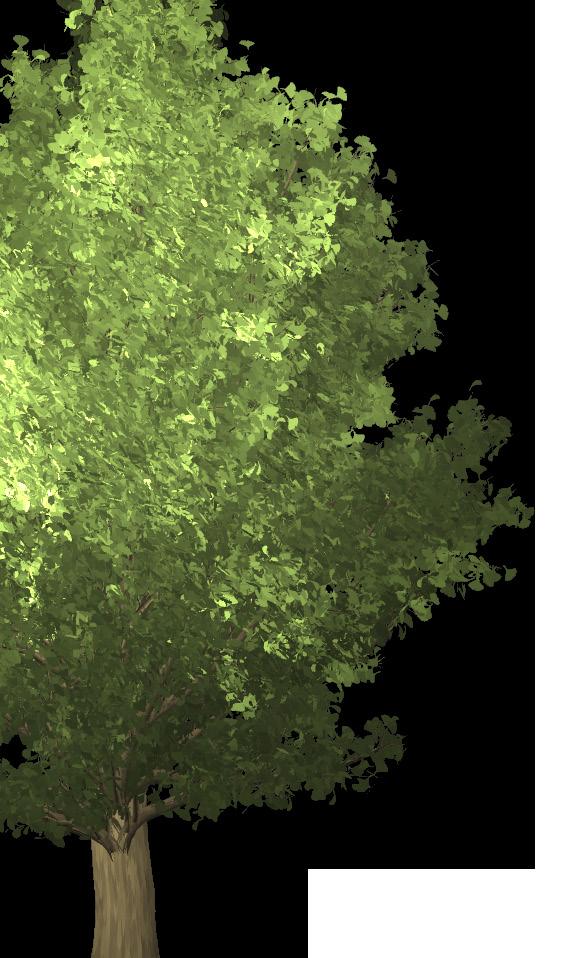
The main idea was to select services such as counselling, GP or sensory rooms from private accommodation and dining room. In this case, the living area is situated in the part of the building where you can see the city centre from the windows.
Being able to bring more natural light and fill the space with shadows which copy interior details features, I break the building into two main parts. Over more, the facade was changed and replaced by huge vertical and horizontal windows to help light up bridges and the group floor atrium.

As the stone is porous, the water absorption is high. This ability is advantageous for the surface around the water wall in the waiting area and the atrium—simple care and maintenance. It is local material for Great Britain, making this material more sustainable.
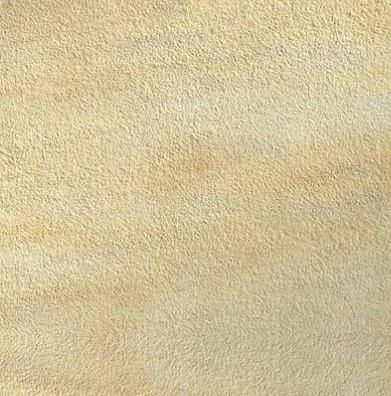
The fur concrete wall tile invites you to touch it. The surface is inspired by the fur of animals and can be used indoors and outdoors. In this project, fur concrete is used as a facade for accommodation and services exteriors. Created in the Netherlands by Studio Iwan Pol

Concrete is the primary construction material preserved from the original building structure. I kept this basic material as the main.

Wood is significant material which connects all floors together, the same as concrete. It is used from furniture to details such as handrails into big objects such as bridges connecting entire spaces. Wood is another sustainable touch in the building.
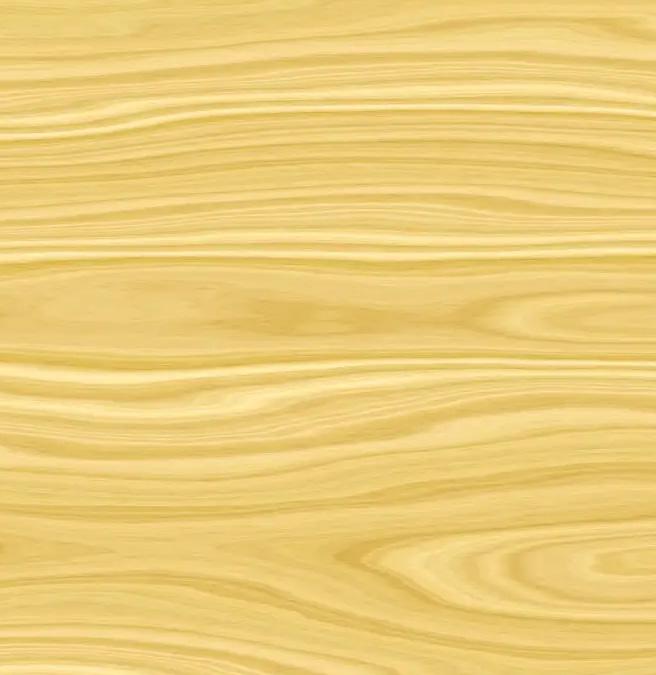
Green growing walls are the most natural and eco-friendly element in interiors. It supports biophilic philosophy and also the atmosphere in the building.

Cork oak bark is a material which it can be used in thin or thick layers. In my project, the cork was primarily used for details in the dining area and specific areas in ground floor.

LEVEL 2

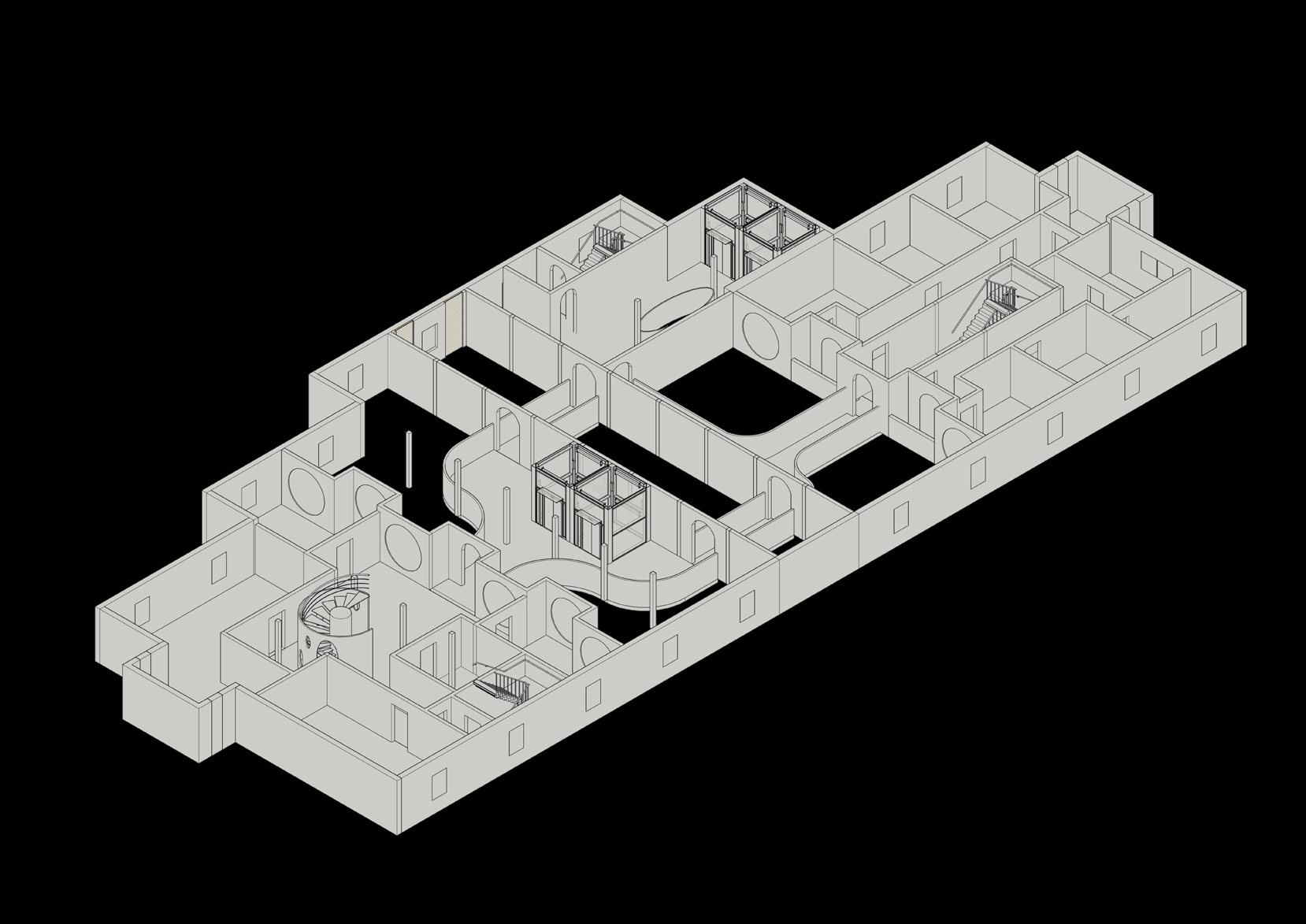

The second floor focuses on general practices and nurse stations. All rooms are private and confidential. On this floor, patients have to check in with the receptionist.
LEVEL 1
The first floor forms the grounds for technical support, but also contains rooms such as educational spaces or workshops for patients.
LEVEL 0
The ground floor creates the atmosphere to welcome all patients and their visitors. Most of these spaces are open for everyone, and patients can visit a cafe, atrium or small Balance studio to focus on their physical health.
LEVEL 5
The top floor is focused mainly on counselling in private rooms. Based on research, I included in fifth-floor sensory rooms and VR room. Both provide mental support through a range of activities. On this floor, in the private area, patients found the dining room
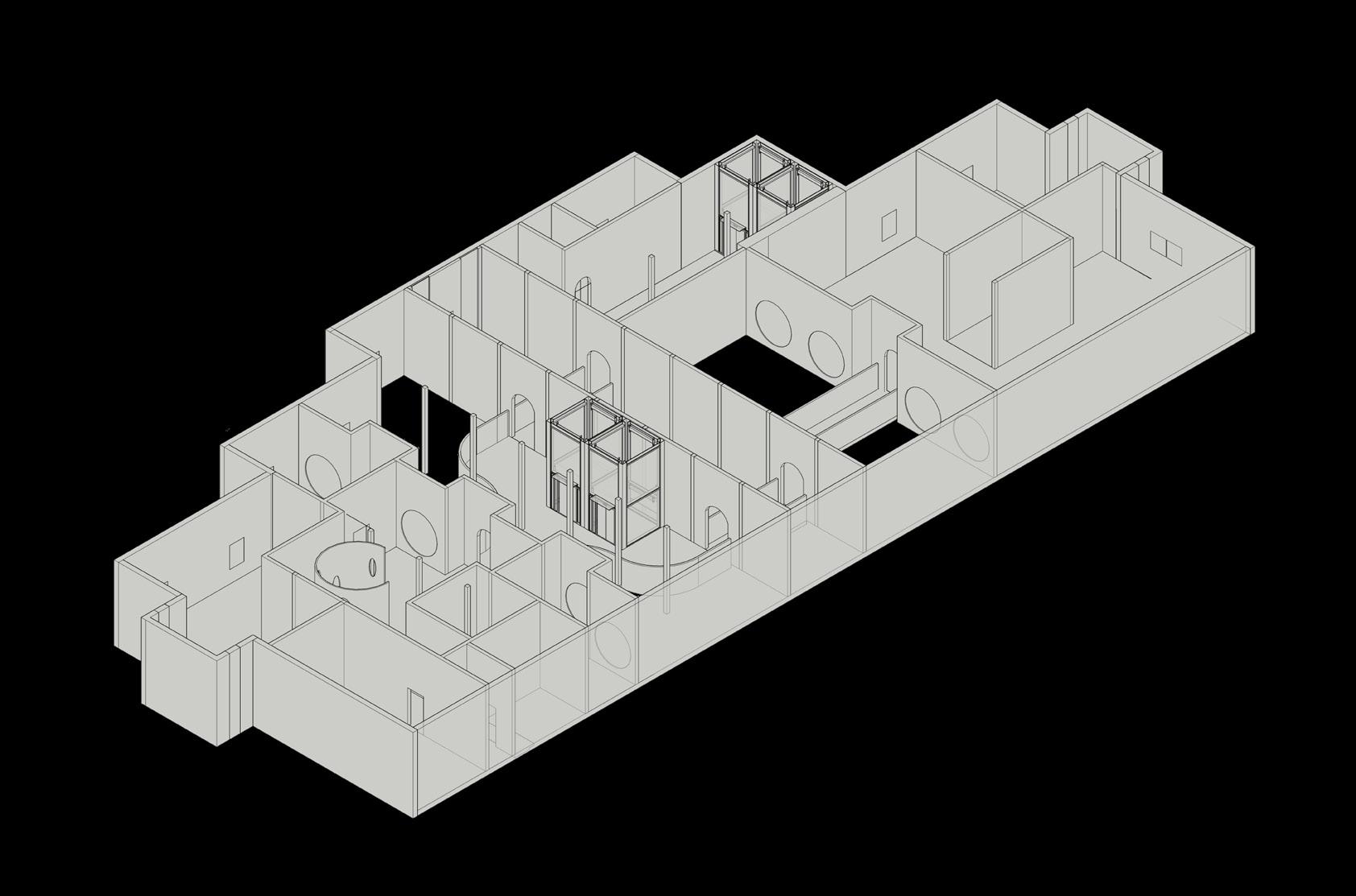


LEVEL 4
The fourth floor is focused on relaxation and any body tension patients can have. In the approach of services, people can use facilities such as massages, physiotherapists or sit in the relaxation room.
LEVEL 3
On the floor above to GPs, on the third level, patients have the opportunity for a one-to-one consultation with a psychiatrist, nutritionist and psychologist. Each floor is complete with a reception and waiting area.

The front elevation has been changed to break with two large windows. Vertical is mainly for the reception and the waiting area to bring a calm atmosphere into space with rays of the sun. The horizontal window is essential for the top floor, where is the private dining room on the right side. It brings a spectacular view of the city and the canal with surrounding nature.
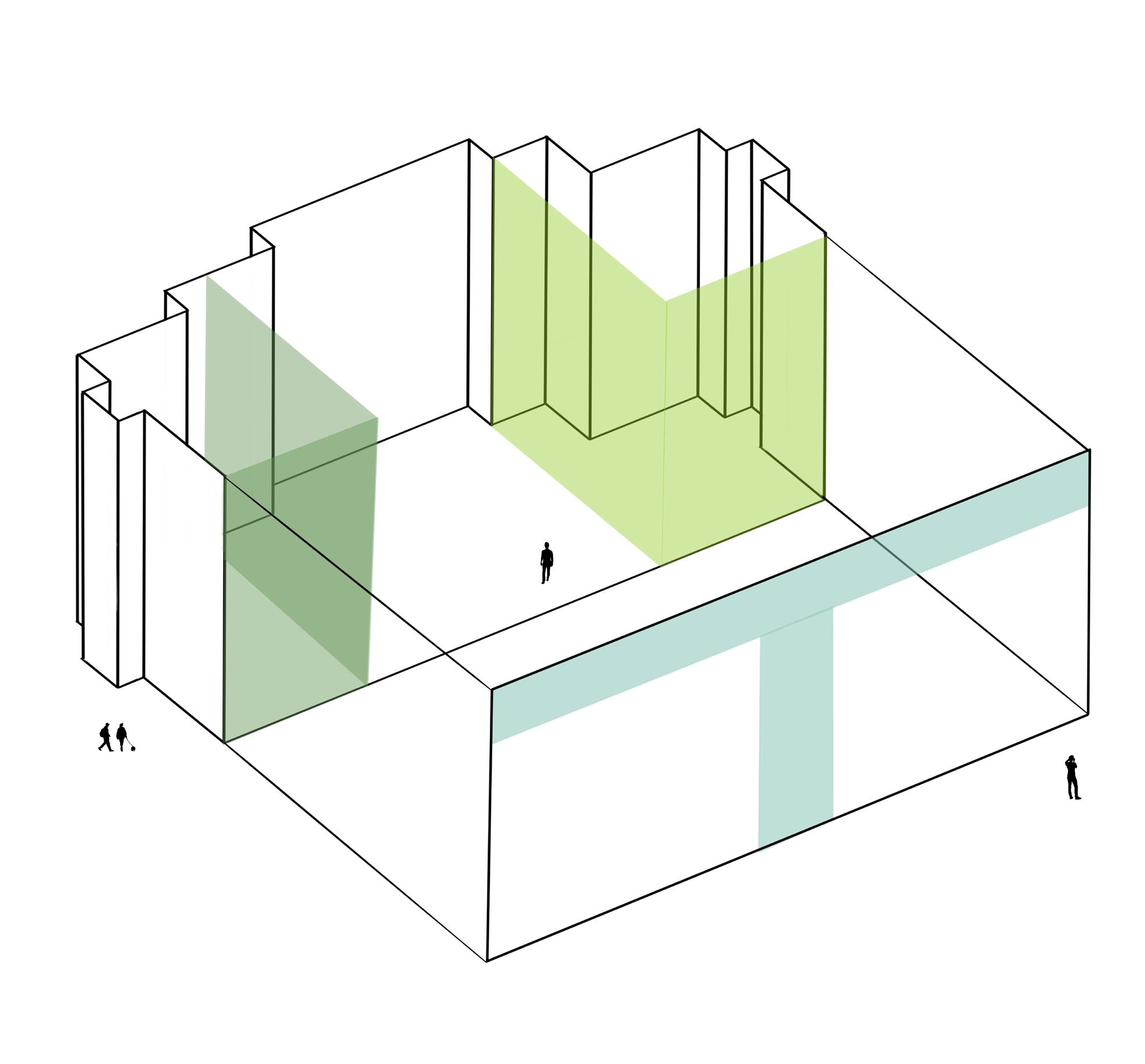


Modular blocks made of fur concrete with a plastic facade in terracotta colour. Cold material with potential patients can use the sense of touch. My idea was inspired by Rubik’s Cube, where everything “clicks together”. Each floor has different dimensions from floor to floor, which means each modular block is unique in size. As the building is divided into two parts, I created the reflection. The same modular blocks are used in the services area as the facade. The balcony provides freedom for inpatients to reach fresh air and natural light. Usually, they are not allowed to leave the building alone.

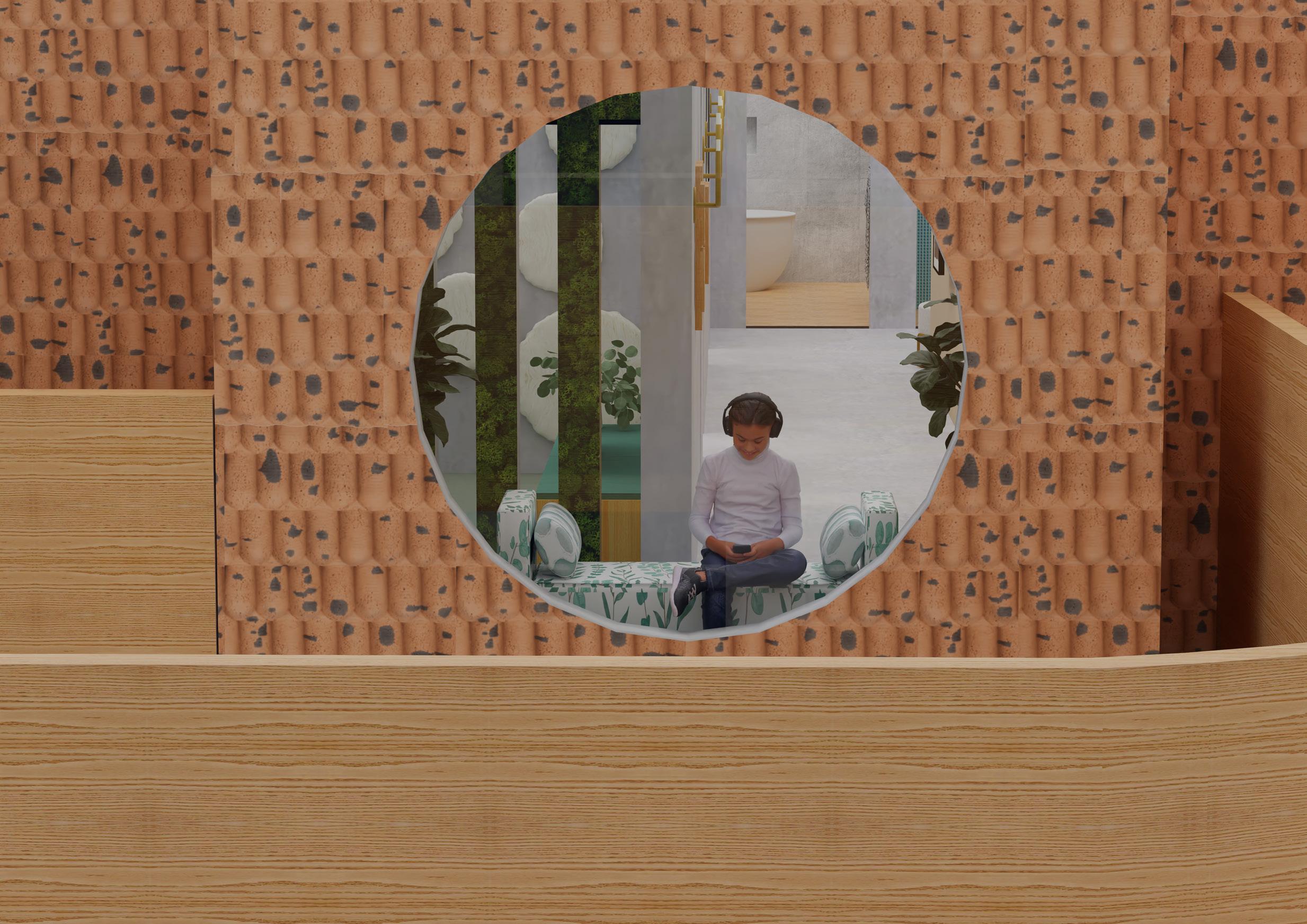


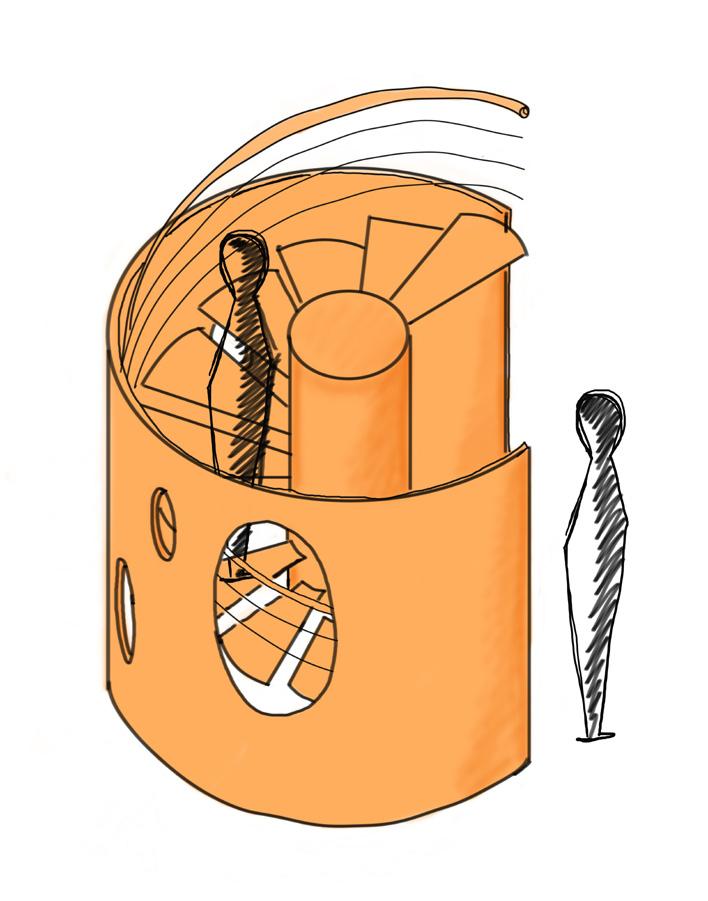

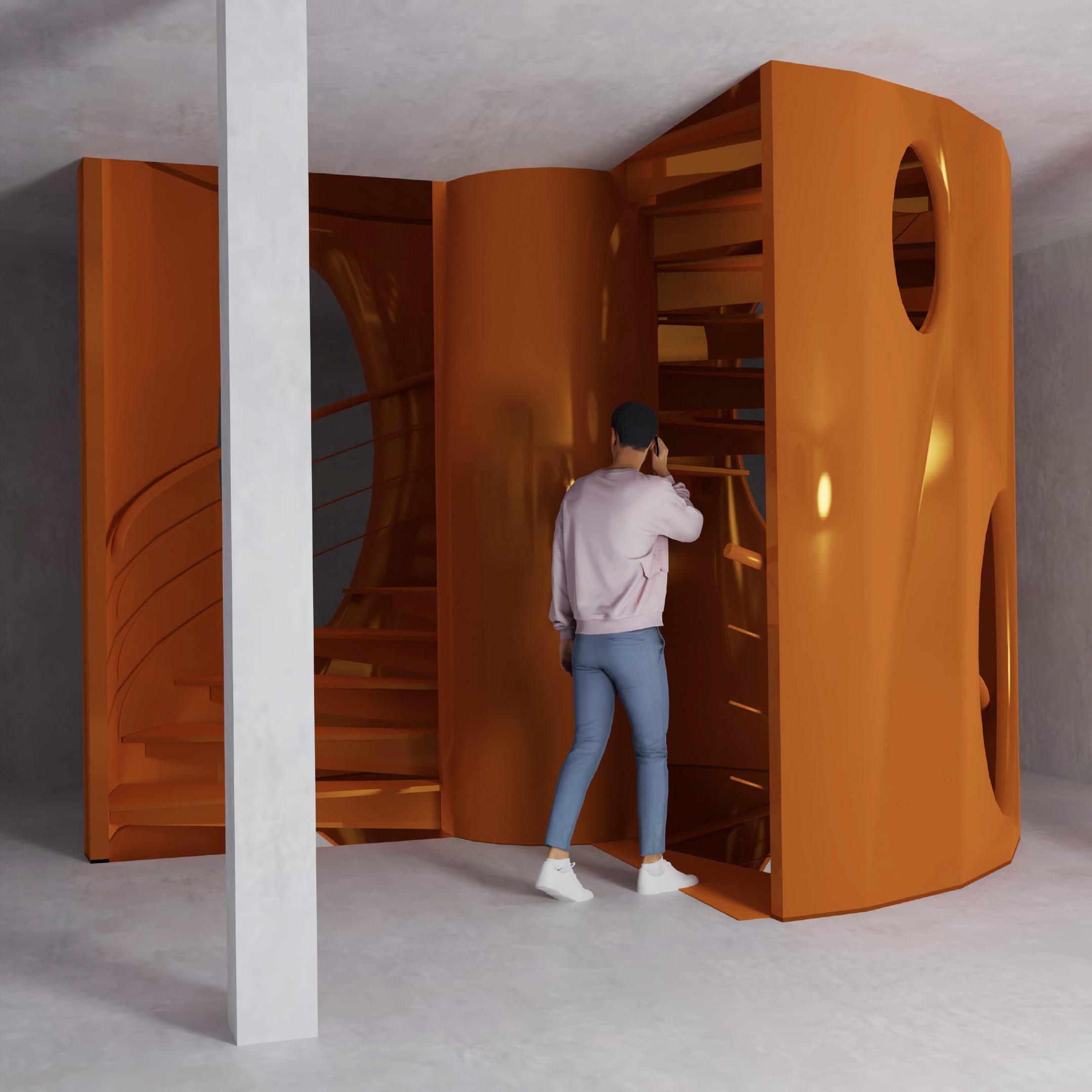



The first contact with the interior is the reception. In hospital design, the priority has safety. Every user have to attend the reception to be navigated where to go, and the receptionist will make sure outpatients do not disturb the privacy of inpatients. There is only one official entrance to the building, which help monitor the circulation of people in the clinic. At the reception desk, the significant material is green velvet. Soft and warm materials help reduce stress with touches. Bright space, including a waiting area. Welcoming and friendly atmosphere to encourage people to walk in. In the waiting area are situated waterfalls which copy a wall and run from the top floor to the ground floor.
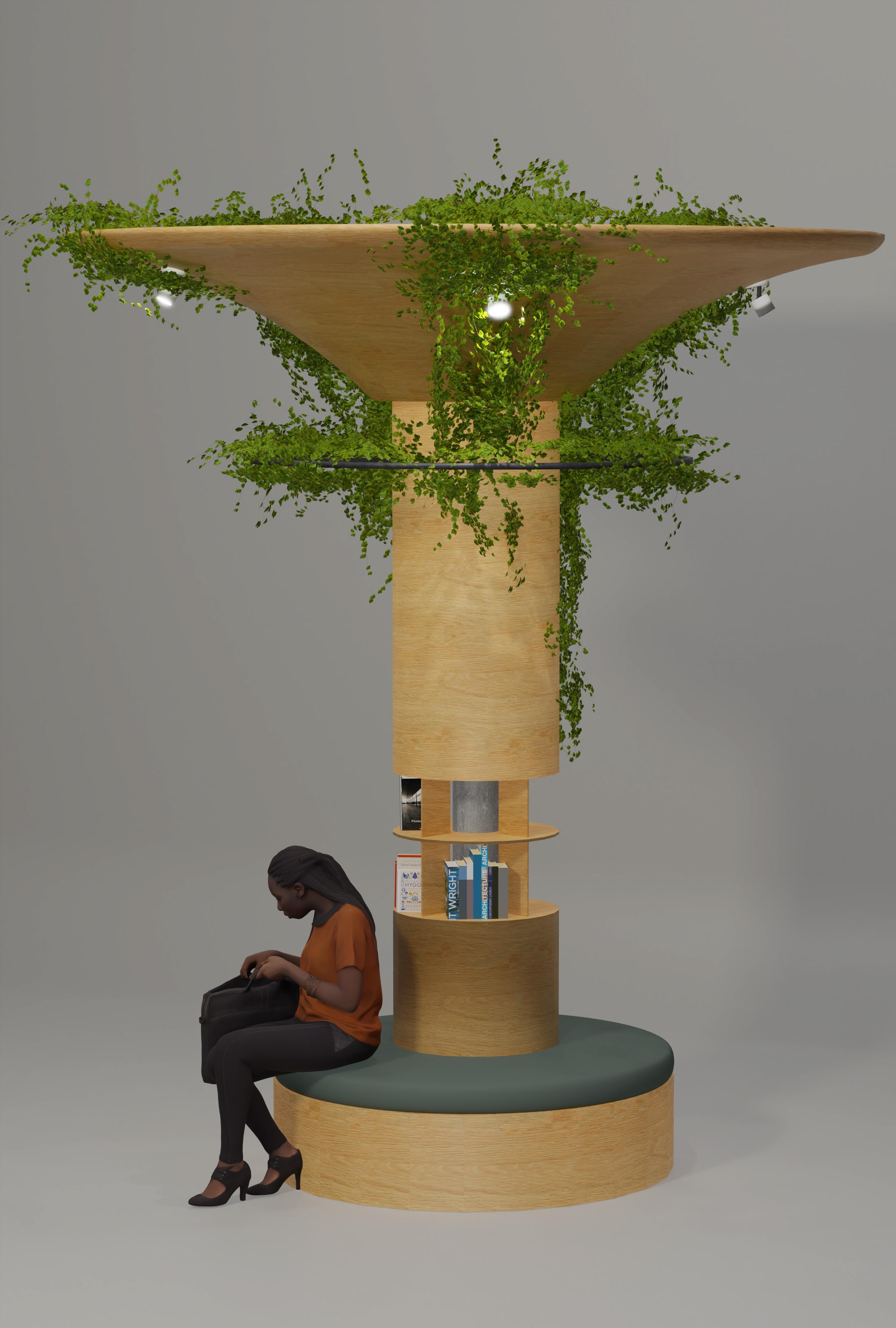

LEVEL 0

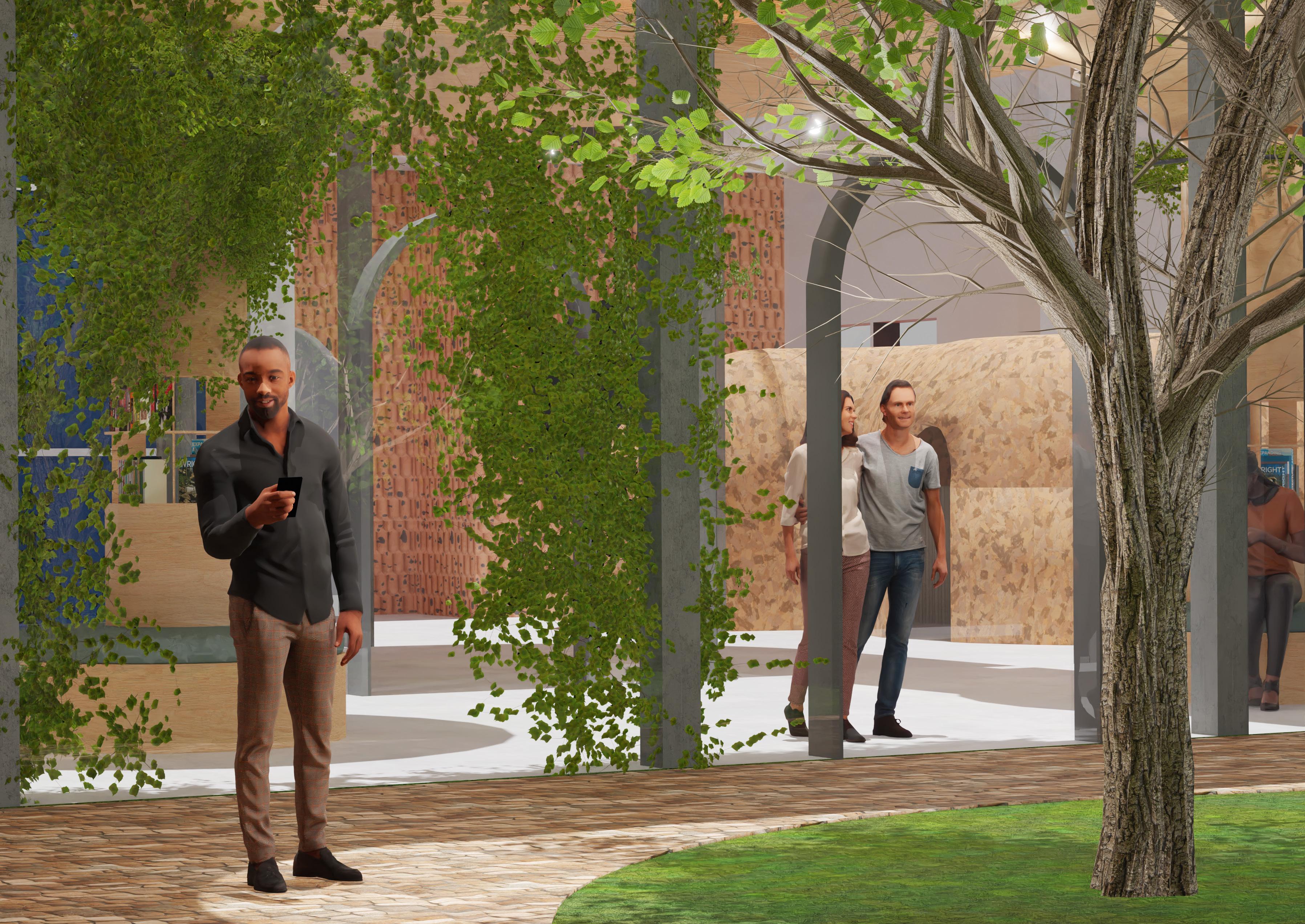
Open space atrium with a view into the sky. It is a fluent transition between reception and private accommodation. The atrium supplies contact with nature — outdoor area with trees, plants and bushes. An artefact for socializing is a garden shelter where, for example, smokers can meet or talk with peers in different environments than in group sessions.

LEVEL 0

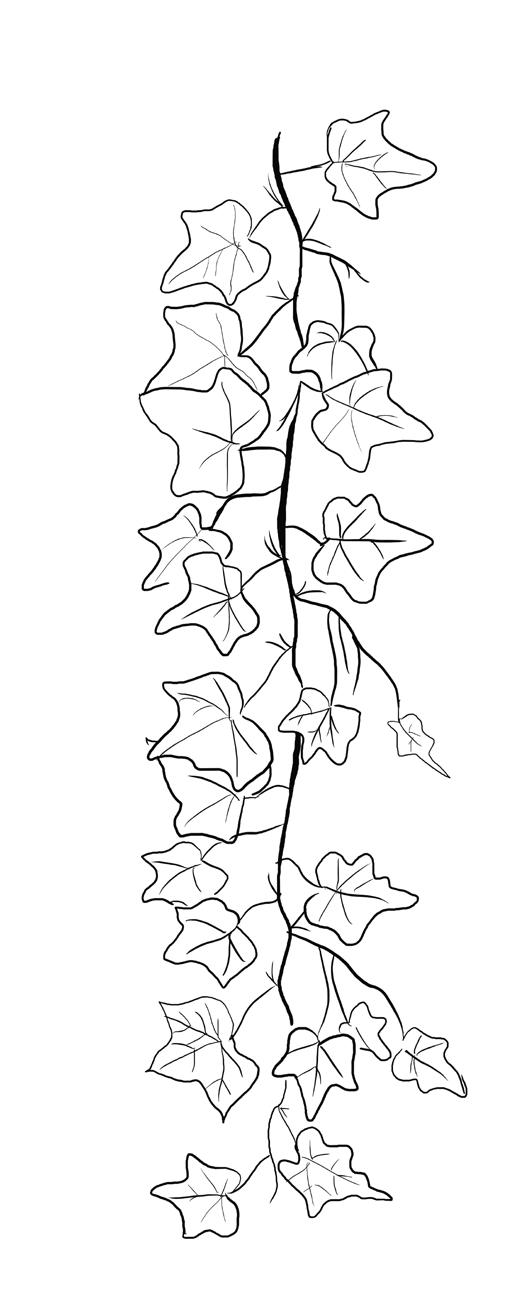


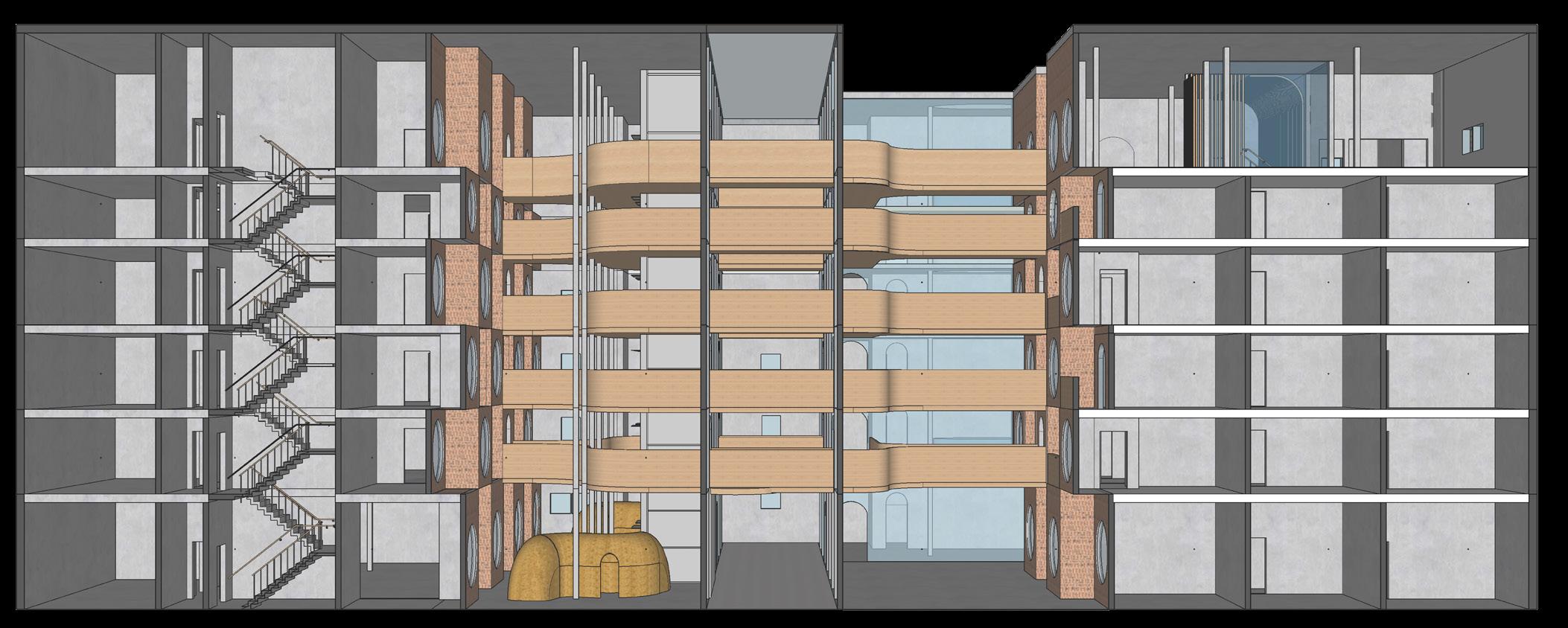
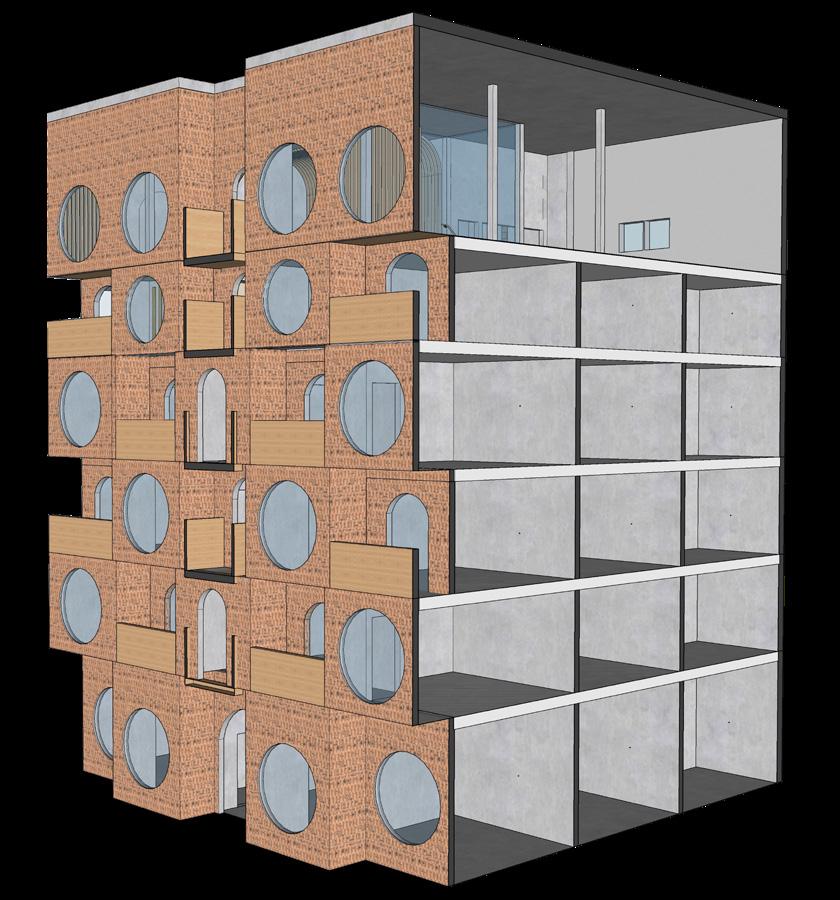
The idea came up from cubes which I started putting together in order.
Once I had a pattern to follow, I reflected on the opposite part of the building. The next stage became to connect these two structures by bridges, but at the same time, they must stay separated from the reception and waiting area.


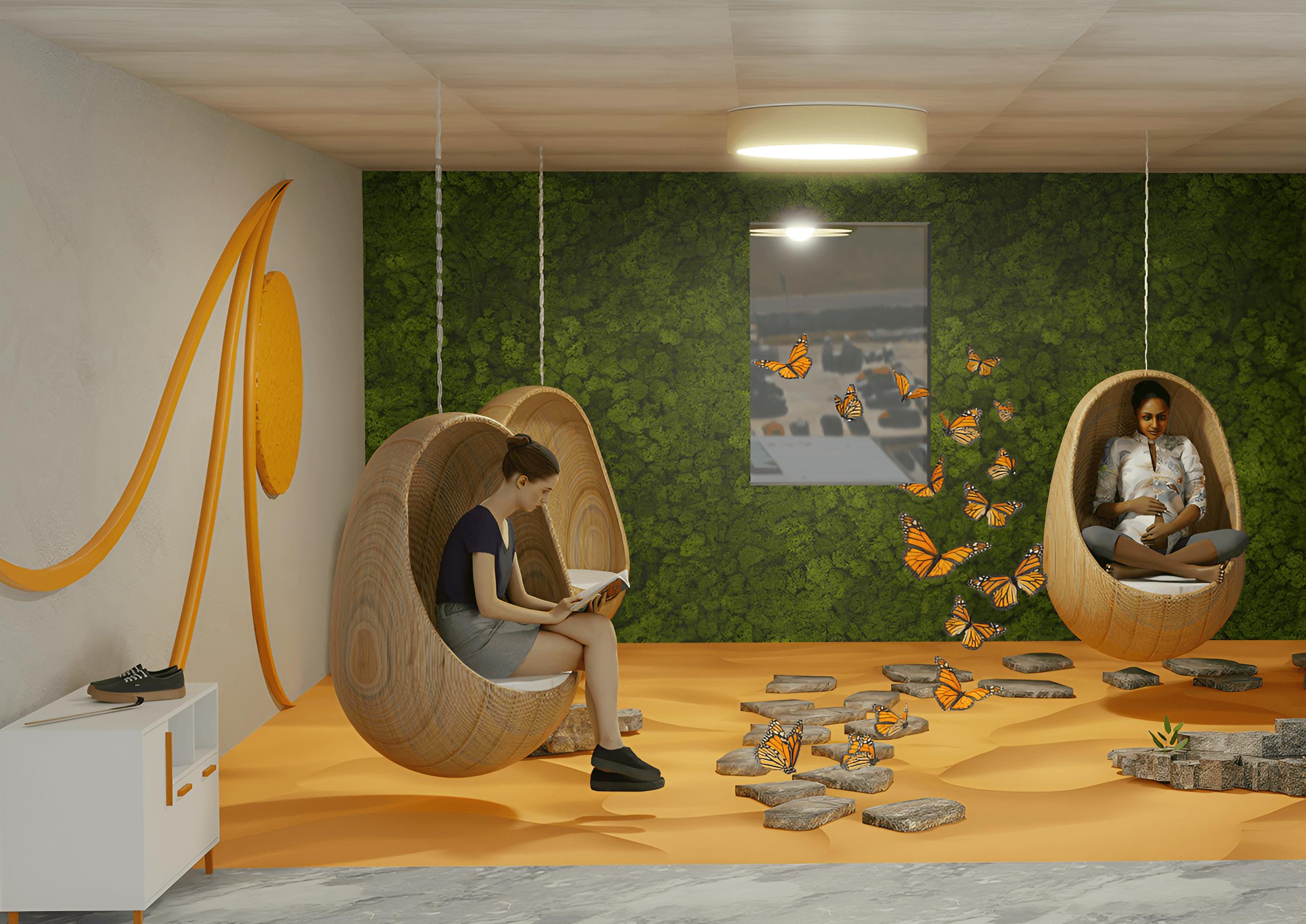
Relax room is available for anyone feeling overwhelmed with therapy or emotions. Space where patients can sit and wrap their feet in the sand. For those who do not like sand, there are stones as guidelines for moving through the space. It is the perfect spot for breathing exercises or a room where you read a book. Hanging a chair in the shape of an egg can cover the whole body and instil a sense of security. It is also home to butterflies.


Private accommodation for inpatients. Each apartment offers two bedrooms, a bathroom and a living room with a balcony and a view into the atrium. For people with eating disorders is essential to be supervised what they are eating and check their nutrition. For this reason, apartments are not including kitchens. In the living room, patients have a small kitchen sink with essential kitchen equipment such as a kettle or microwave. The eucalyptus plant inspires this particular apartment. Soft green colour complementary with furniture and other accessories in the interior.

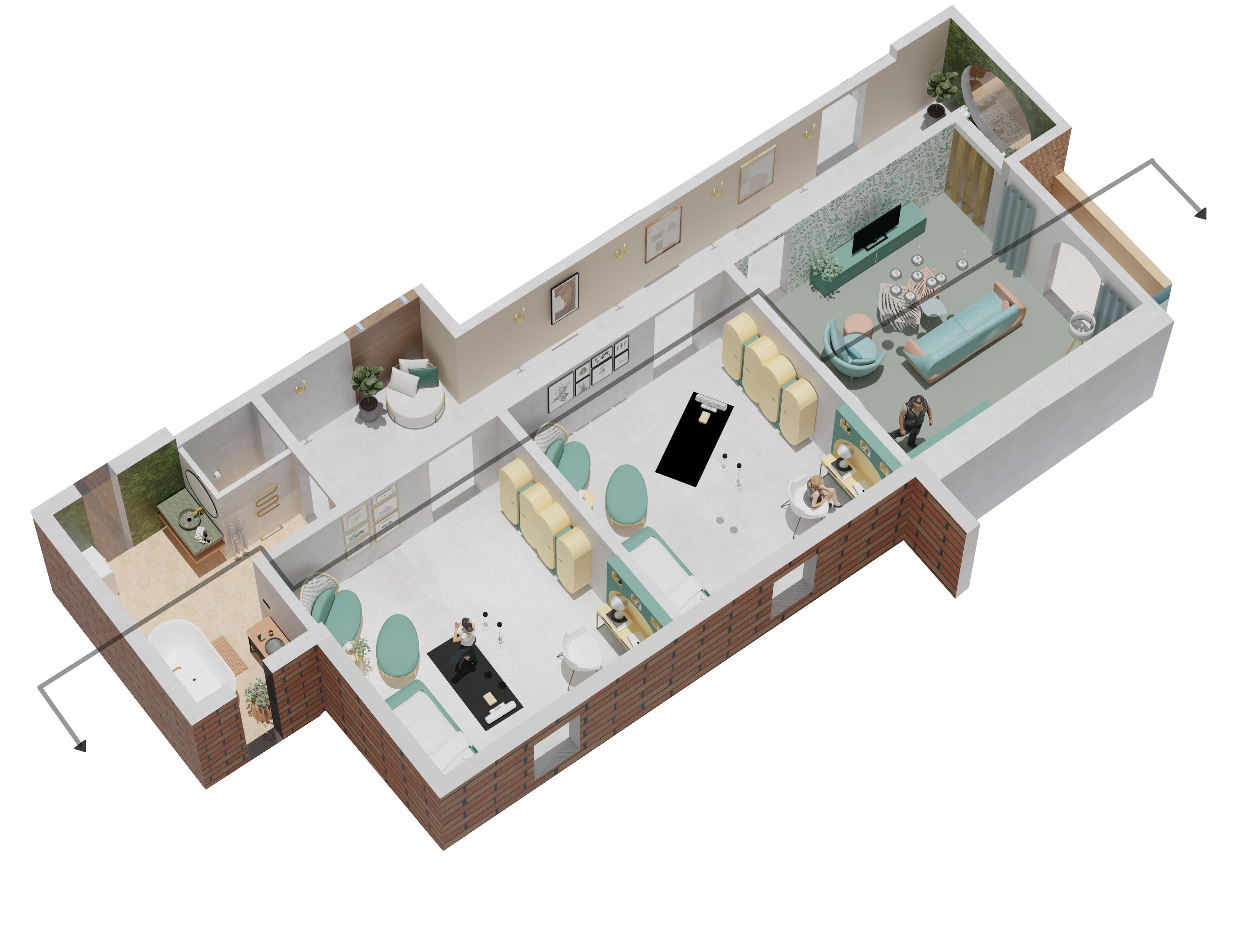


For patients in mental health clinics, the most important is privacy and safety. I decided to design a bed that will cover safety needs because the bedroom is designed for one person only. The rustic and heavy timber bottom connected to the floor ensures the bed is not moving. The rigid foam frame structure is for the patient’s comfort and safety. On the side are situated small shelves allowing patients to put their phones away from their bodies and not disturb them overnight.


Movable partition walls are part of the accommodation. It allows rearranging two identical apartments into different in meaning numbers of bedrooms. In the plan, there are two apartments with two bedrooms. After moving the wall, one apartment becomes three bedrooms and another one bedroom. The wall is moving on a sliding rail system which is easy to use for users. I have been inspired by small Japanese apartments where people think about saving space in the interior space and using movable walls. The wall is made from wood chipper.
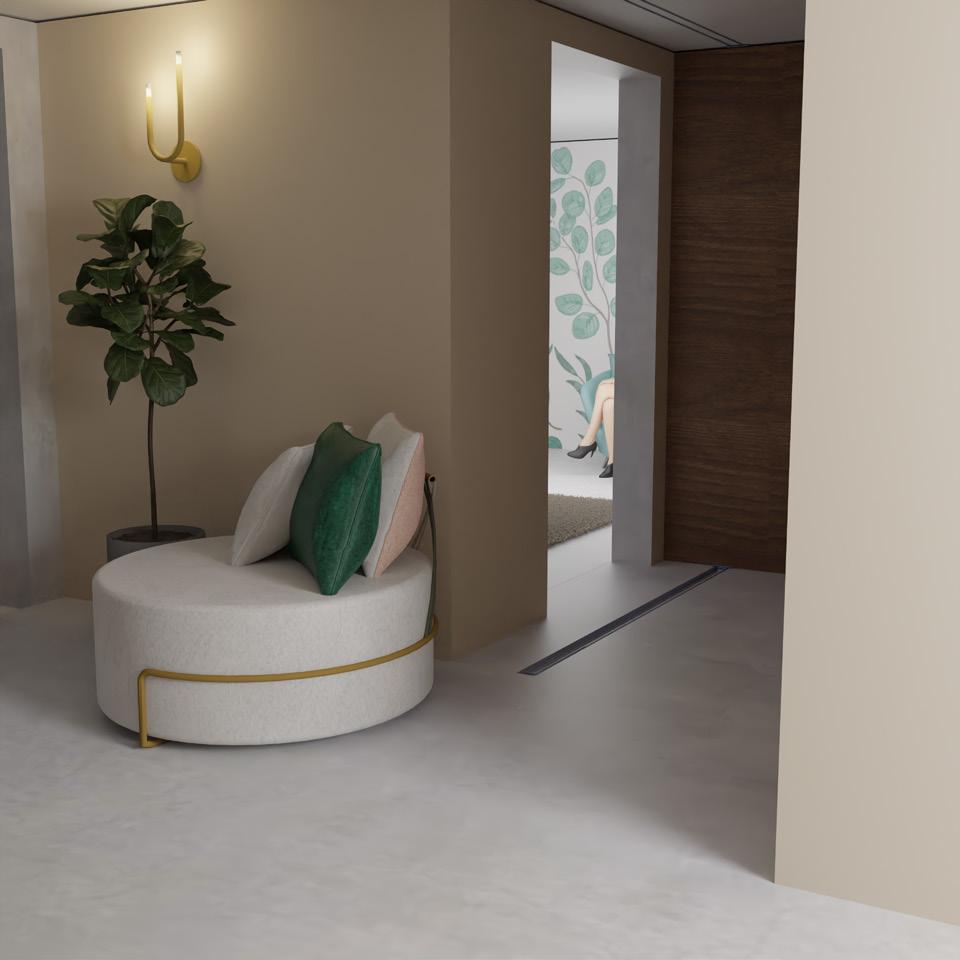






I could not order material I found online, so I took advantage of a casting workshop. First, I had to make a 3D printed object which helped me create a silicon form. I used SketchUp to complete the software form, which has been sent to the printer. The round whole in the middle represents window.
Silicon form was created in a few minutes and dried about two hours. The form copied all small details, and the entire pattern was ready for a plaster material.
I used plaster instead of real concrete simply because concrete can be more fragile in this size of detail, and it is straightforward to break. Over more, the time of drying is much longer for concrete than plaster. Next few days, the plaster had to dry completely before the following stage.
The very last stage was painting. I had to use acrylic colours because the pigment I added to the plaster was light and did not bring a terracotta effect. Same as each floor has different dimensions from floor to floor, each tile is unique.


The dining area is the most critical part of the interior for people with eating disorders. Patients need to be encouraged to walk in and be able to spend the necessary time and eat their meals. The entire space is covered in greenery with details, which can help patients cope with stress about eating. The primary purpose was to change the entire space so people didn’t think they were in a dining room. Another important aspect was how patients would be circulated in the area. For example, new arrivals need more privacy and quiet eating time. There are fixed booths for this purpose. They are small, round, tall and heavy pieces of furniture made of wood where patients can sit and feel safe. The other type of seating is located in the back of the dining room. This space is already open and encourages patients to sit with their peers and support each other. My idea was to bring a sense of Eden Garden into the interior. Patients can find small details in the space, such as grapes growing above booths or flowering tomatoes


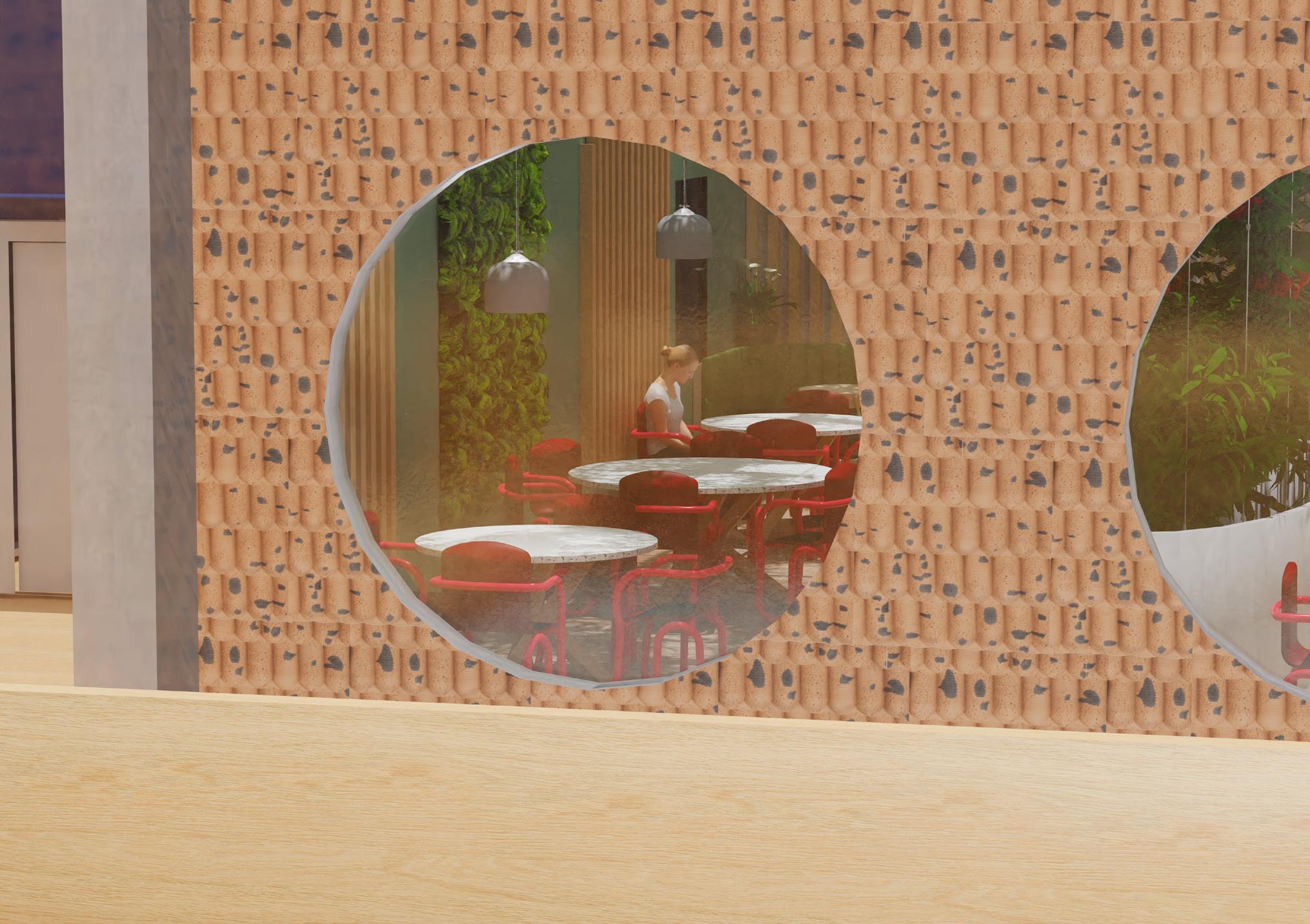

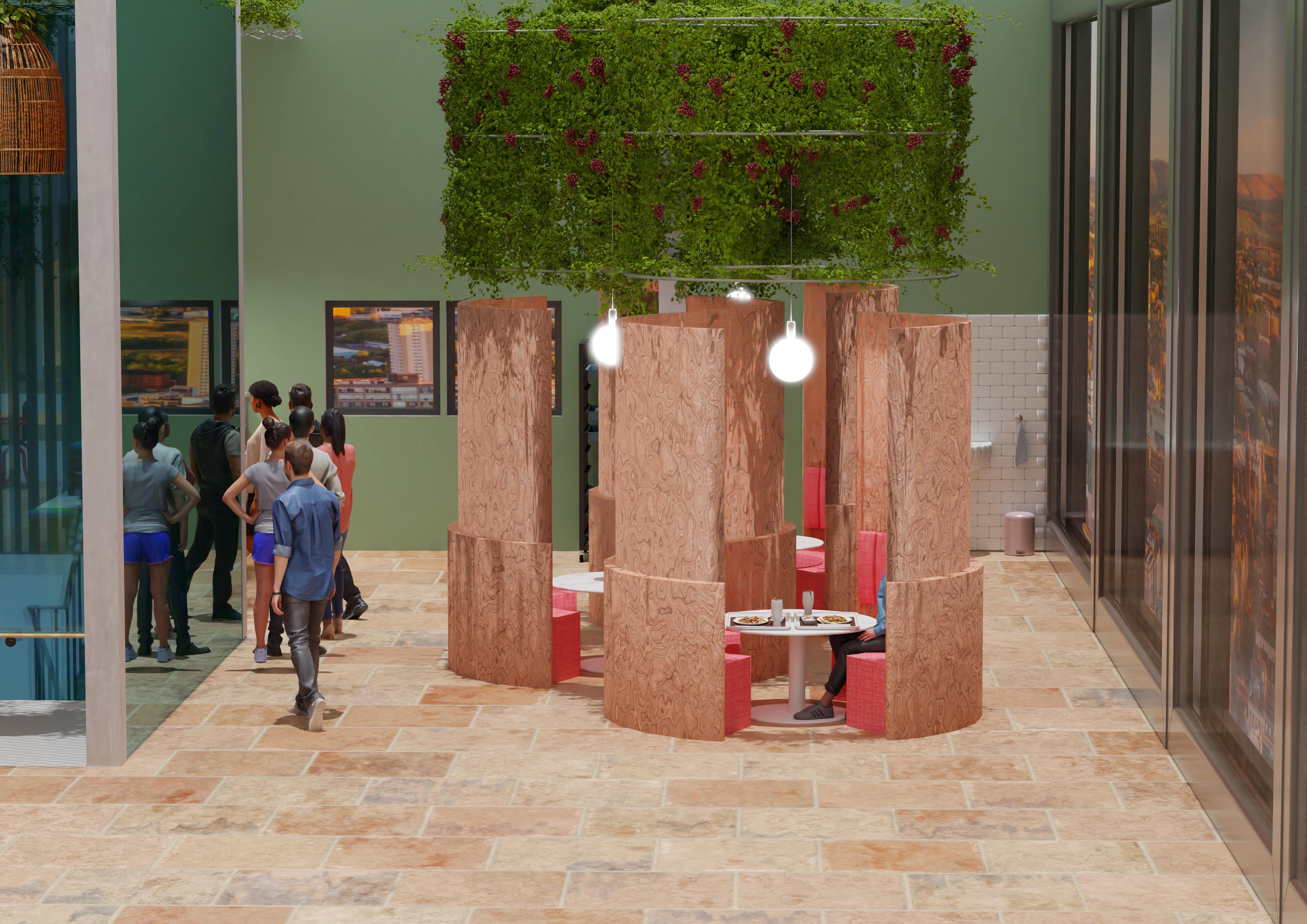

PRIVATE ENTRANCE FROM ACCOMMODATION

Place where patients collect their melas three times a day.
MAIN ENTRANCE
QUEIT SEATS AREA
This area is for new inpatientes who are not ready yet to sit with large group of people and eat together.
View to seating area for groups

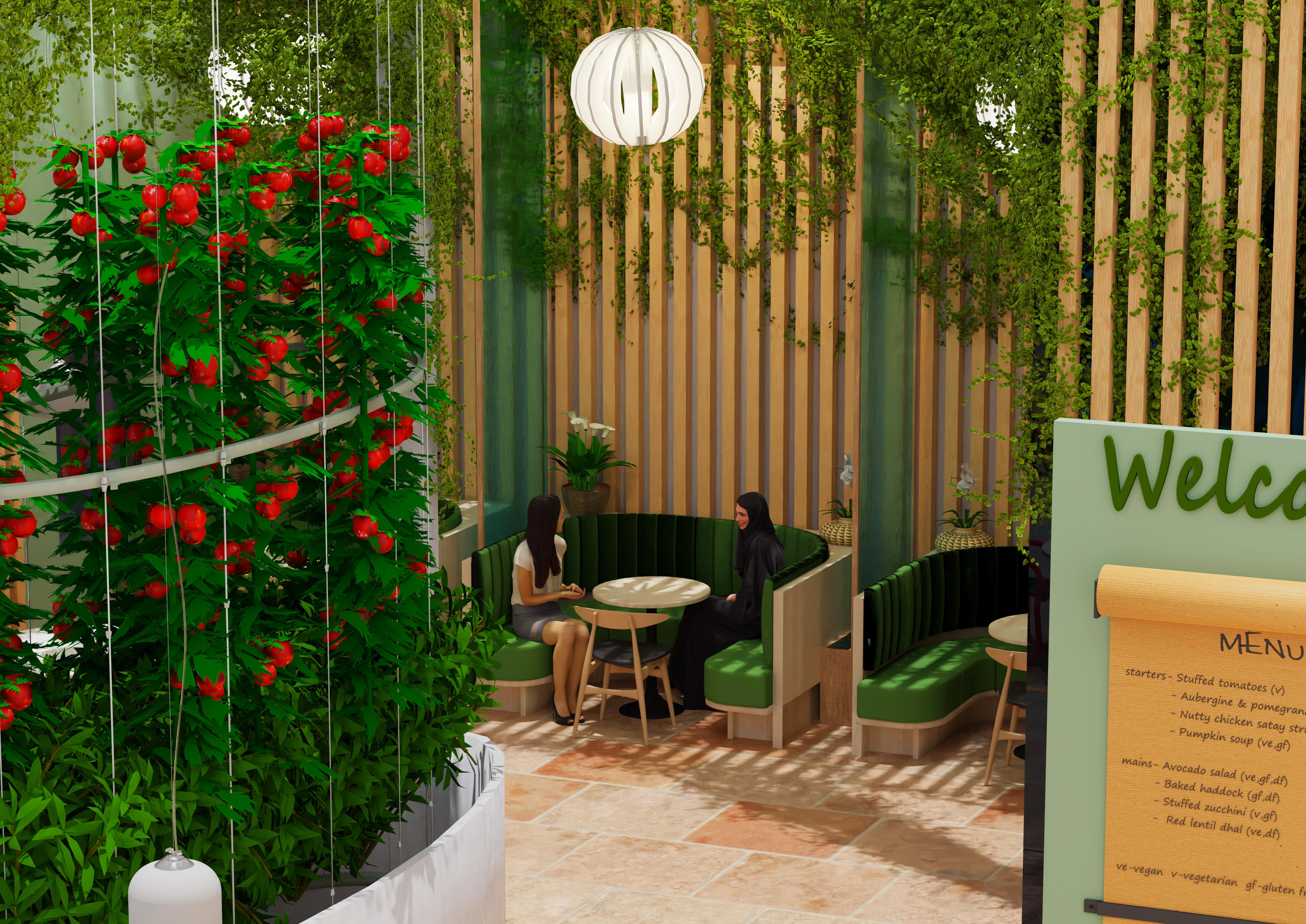

Self-service food counter where patients with their family members collect their food and sit where they want. Patients are supervised by professional staff on what they eat and how much. Family members provide support during a critical part of the day. The area has elements that contain cork. This material is repeated from the bottom up from various details through the food counter surface, on the wall and up to the pendant lights. Open kitchen complimentary entire space; patients can watch how the food is prepped.



The most significant part of biophilic design is greenery. For this project, located in Scotland, I chose moss as the main plant. Moss grows in high humidity environments very well. Also, helps to soak up rainfall, maintain moisture in the soil below and keep conditions around them humid. All these advantages are perfect for the atrium and interiors, where is no good access to fresh air as the building has small windows.
Wall build in progress sketch
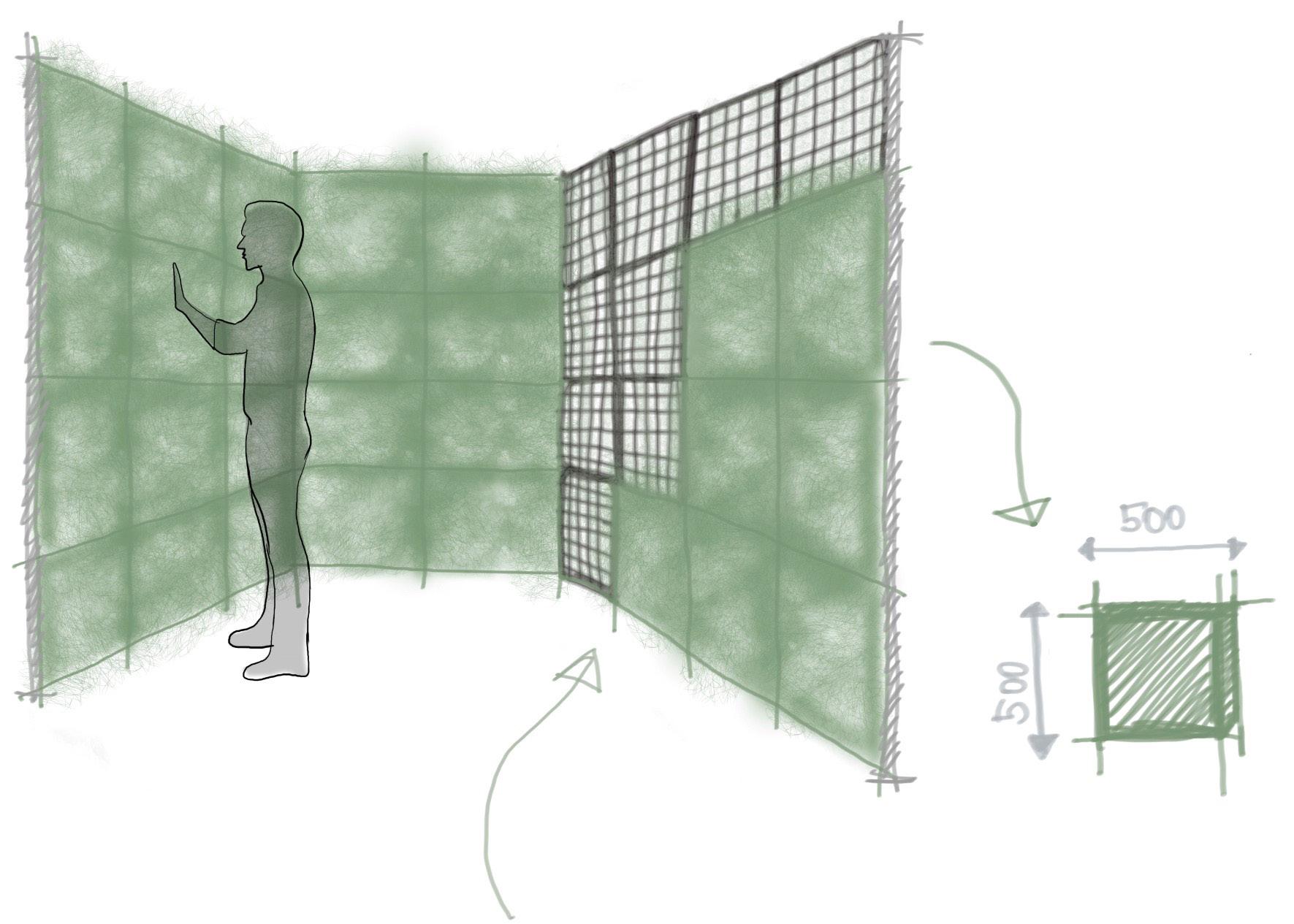
WATERPROOF BACKING BOARD
REAR DRAINAGE LAYER
ALUMINIUM



The counselling office is selected in two areas. One next to the door is the office, and in the back is the counselling room. The space is separated by a timber structure with an arched entrance. The office area works as a place where people come for the first season and will give a small brief about the situation. Counsellor provides an introduction for further meetings.
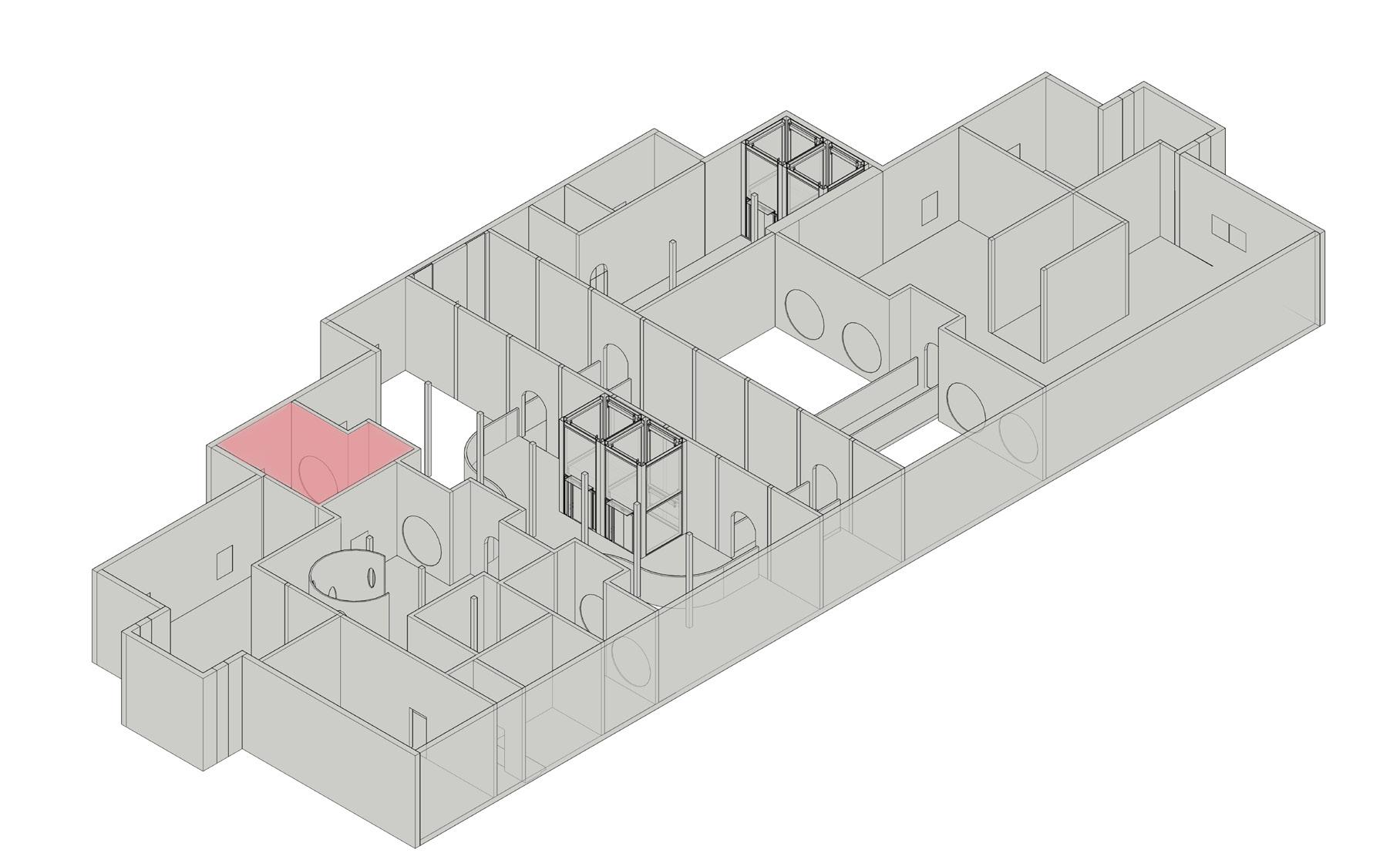
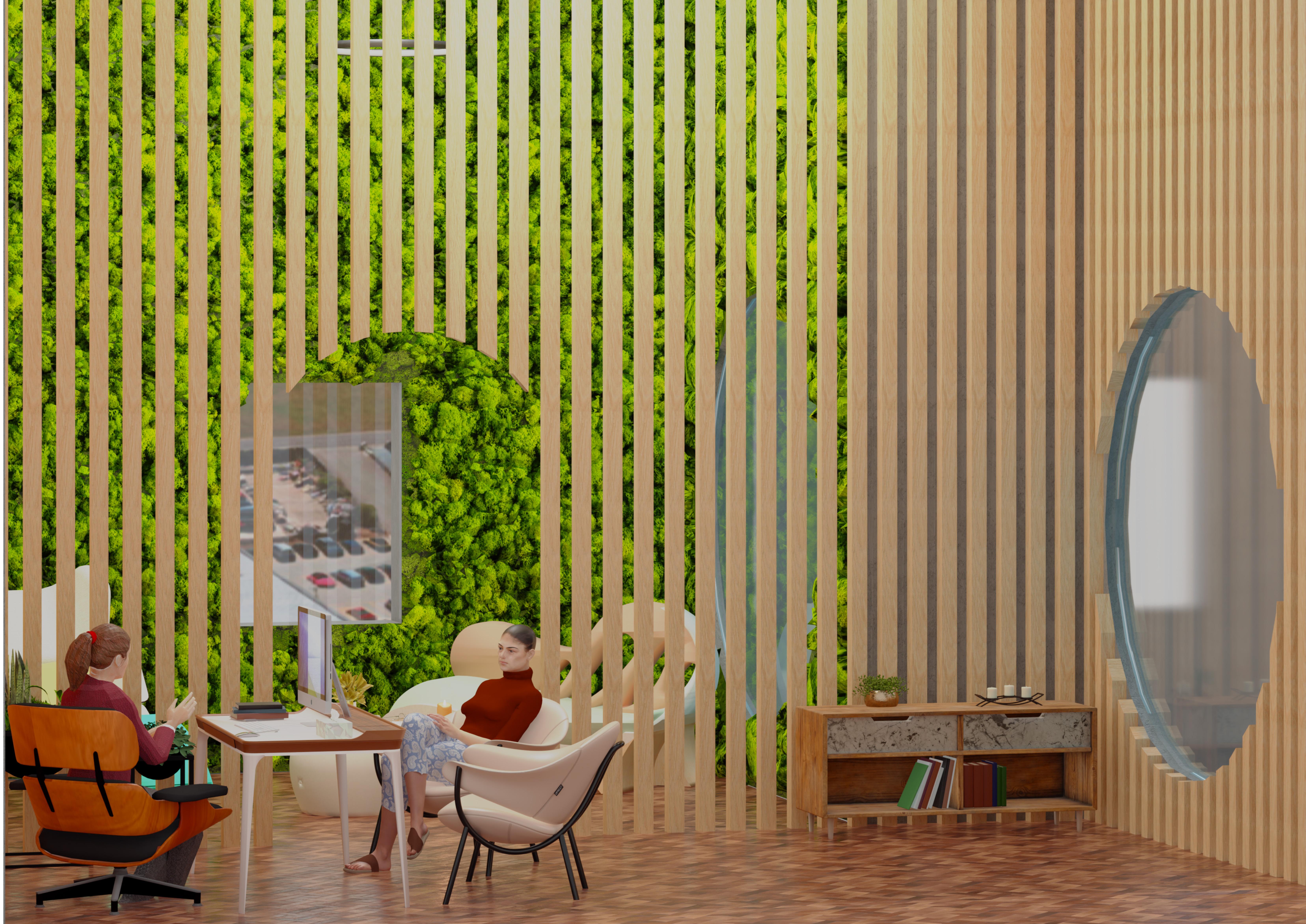
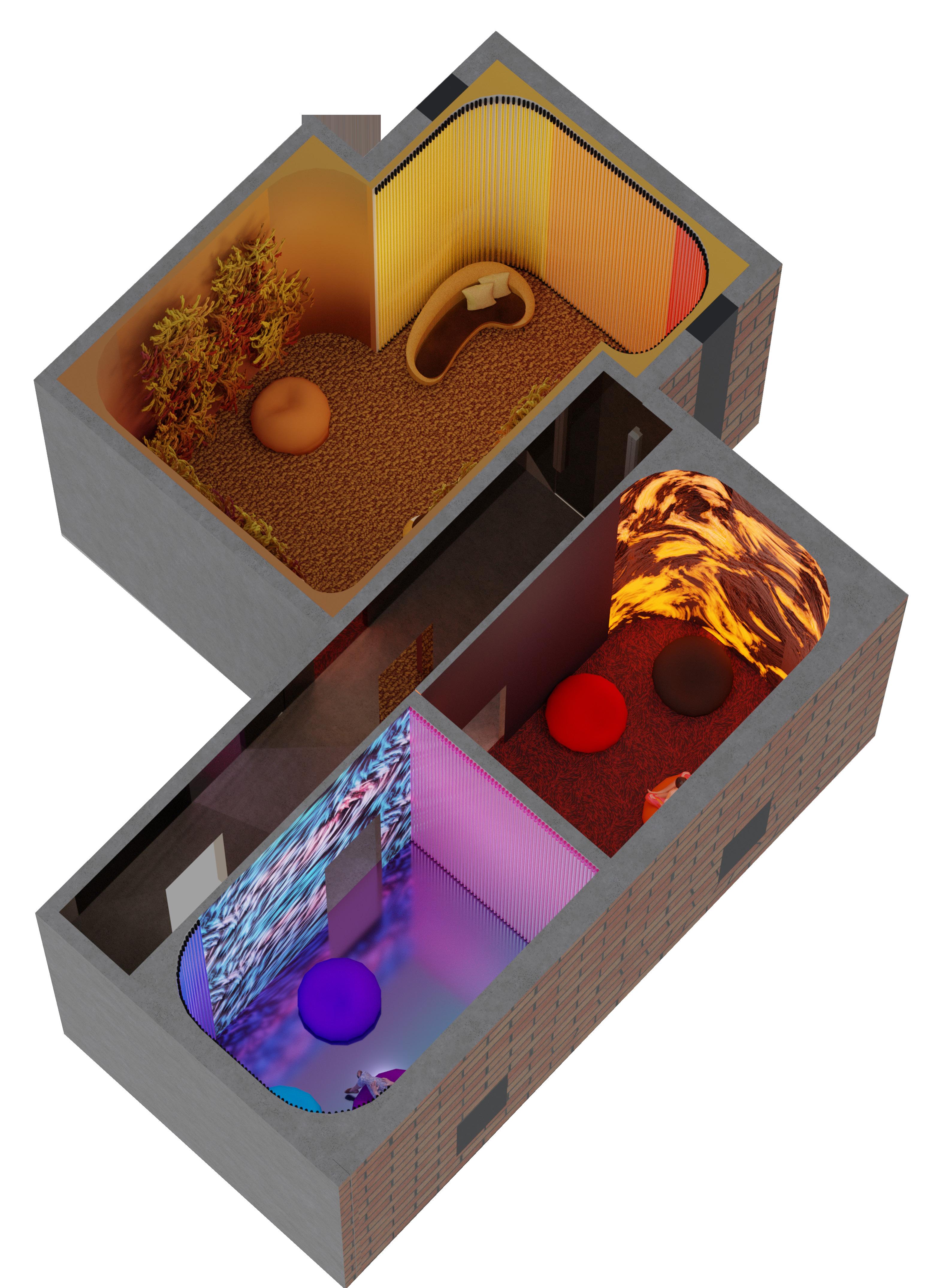
What is a sensory room?
Sensory rooms are unique interiors designed to stimulate a person’s senses, usually through special lighting, music, and objects.
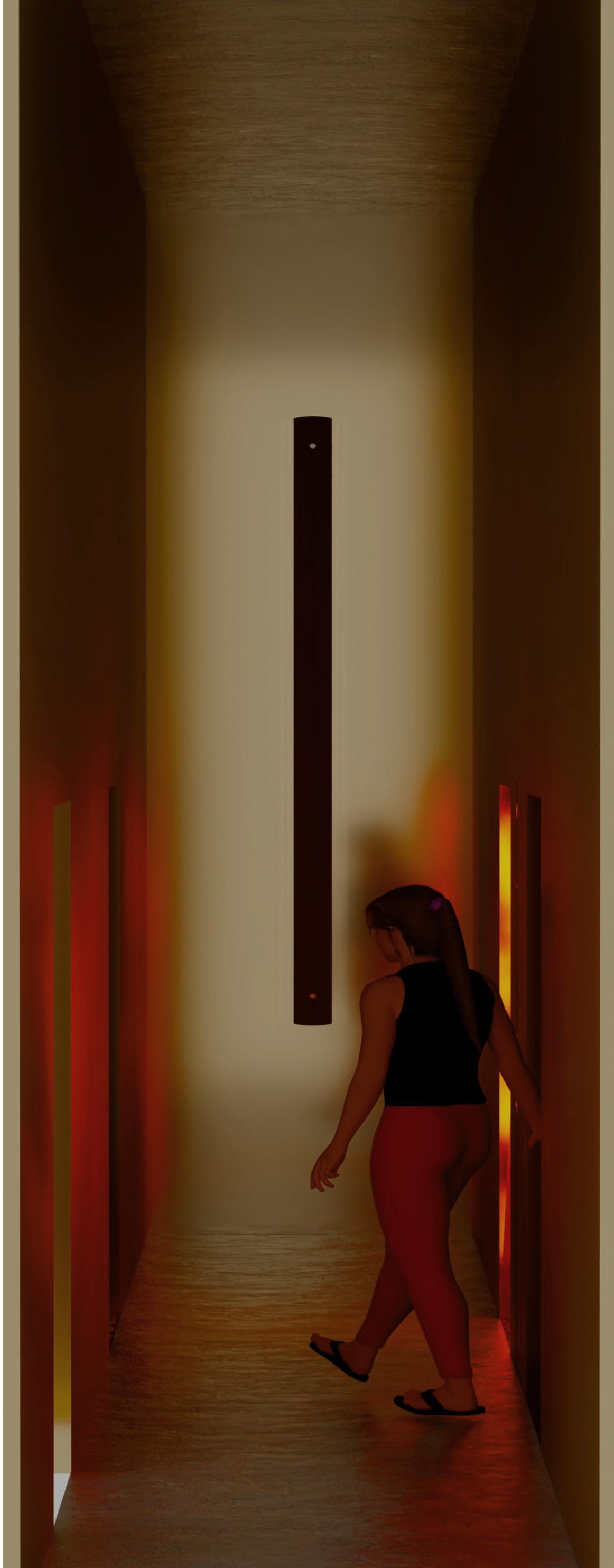
/ Sensory rooms on mental health units have been reported to provide an escape from both the unit’s potentially chaotic treatment environment and the patient’s internal turmoil. /


Sensory rooms can prevent unexpected emotions and help with physical symptoms like a calm body, also mental improvement. Patients have three options based on their needs. Based on my research, one common sign of anxiety is sweating or hot flashes. Patients can use the “cold” room (represented in blue-ish colour) in this case. Neon lights and fluffy walls reduced stress levels through touch and vision. The lava room is designed as a warm, calm environment where patients can grab a heavy blanket and sit in bean bags. The last space, the “warm” room, contains bean bags and sofas as an option for seating. With relaxing music, patients can sit and read a book.


