Degree Show Catalogue 2023



Welcome to the School of Design 2023 Postgraduate exhibition of work in Fashion & Textile Design, Graphics/Illustration/Photography, Interior Design and Product Design Engineering.
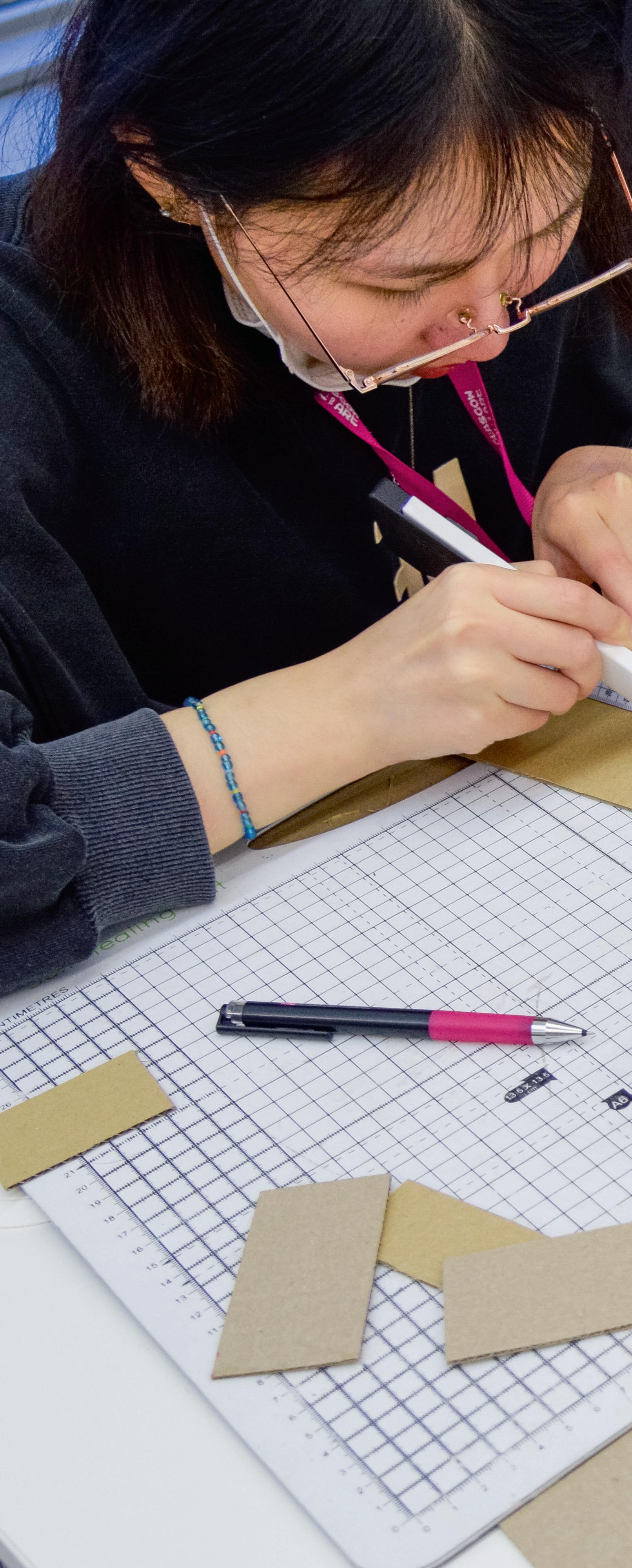
We commend this year’s graduates on their hard work, congratulating them on their achievements. Design probes and challenges through lateral and critical thinking. It has the power to improve the quality of life and enrich our culture and society and in this exhibition, you see the evidence of these approaches, now manifest.
To our visitors, thank you for visiting our Postgraduate show. We hope you are challenged and excited by what you see exhibited across the magnificent Reid building. Enjoy your visit and explorations, knowing more can be found on our accompanying digital showcase, where more information can be found about each student and their work.
To all our staff, including academic, technical, admin and support roles, my sincerest thanks for all your hard work evident in this excellent exhibition and over the past year.
To our graduating students, we wish you every success in your future careers and ask you stay in touch with us and the Glasgow School of Art as an important alumnus of our school.
Best wishes
 Professor Stephen Bottomley MPhil RCA, MA Design, BA Hons Head of the School of Design
Professor Stephen Bottomley MPhil RCA, MA Design, BA Hons Head of the School of Design
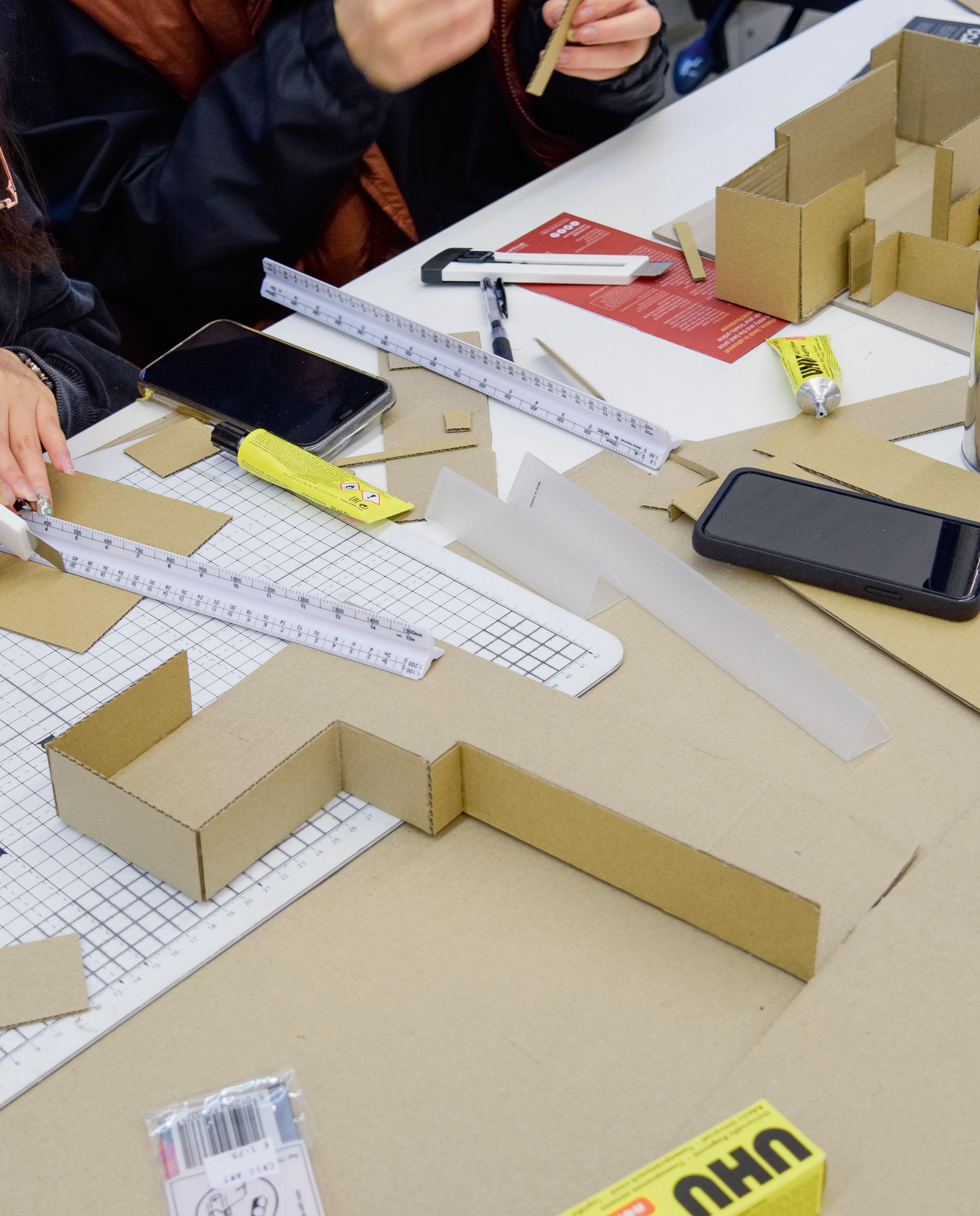
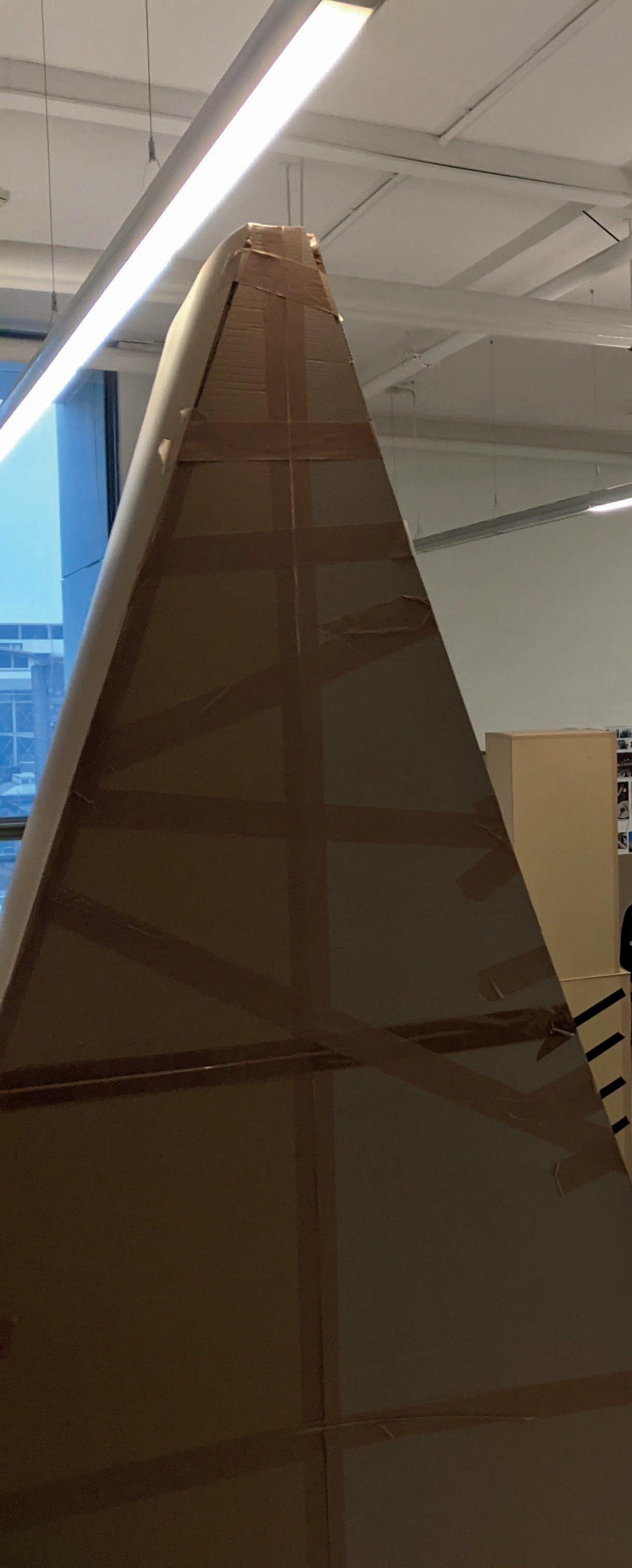
With provocative and playful approaches, postgraduate interior design students consider how we should (re)act in a rapidly changing world. Venturing beyond mainstream notions of the discipline, they imagine types of future human inhabitation and suggest how spaces might be. Their studies, together with their personal stories, have furnished them with the greatest opportunity to discuss and debate what interior design means and to explore innovative approaches to the interior, reframing our relationship with space.
Bringing together posters, drawings and artefacts, this show presents an expanded idea of design and links it to stories of inhabitation, materiality, art, performance and technology.
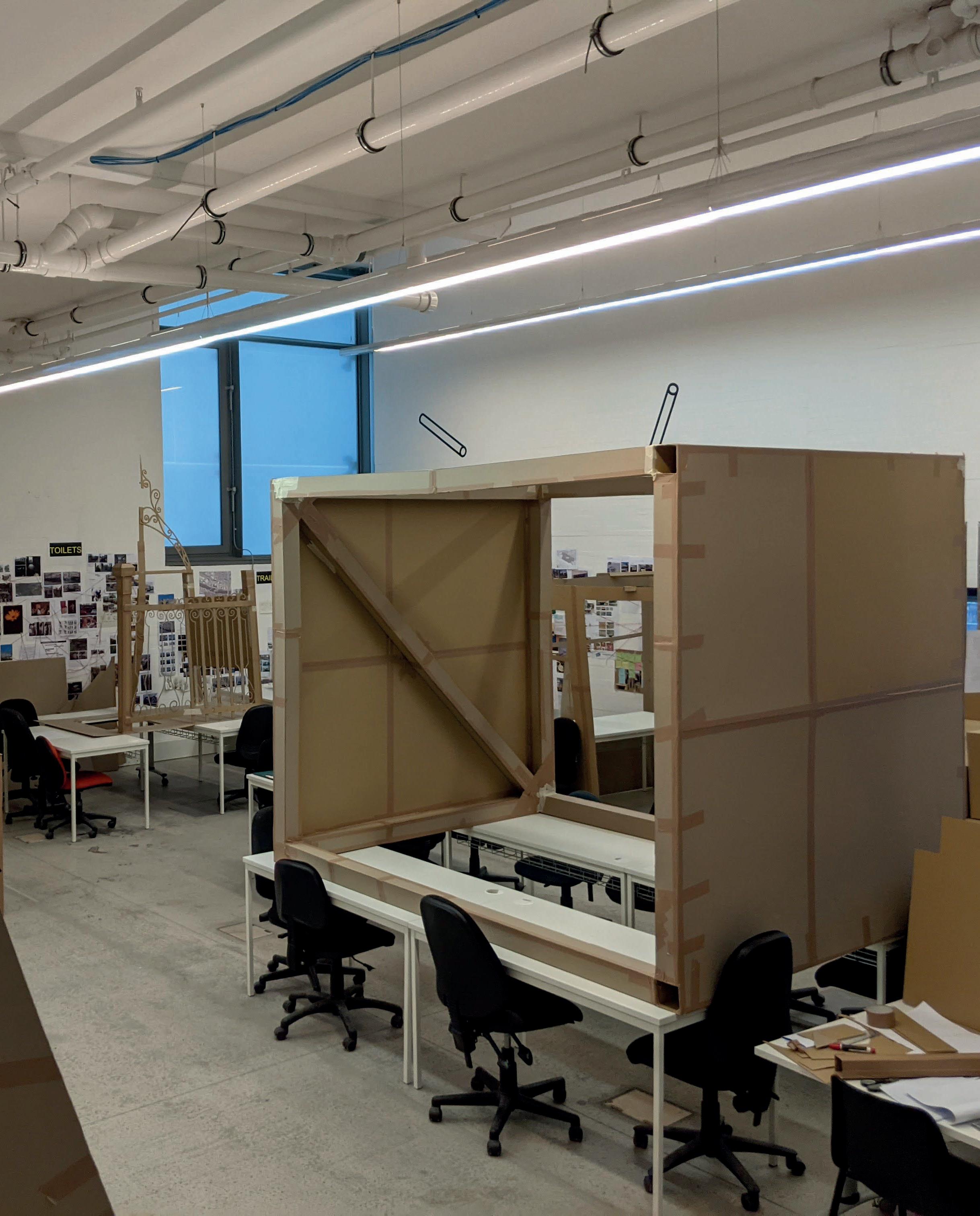
As a forward-thinking designer, I am ever conscious of the importance of the incorporation of new materials and methods to future-proof my work.

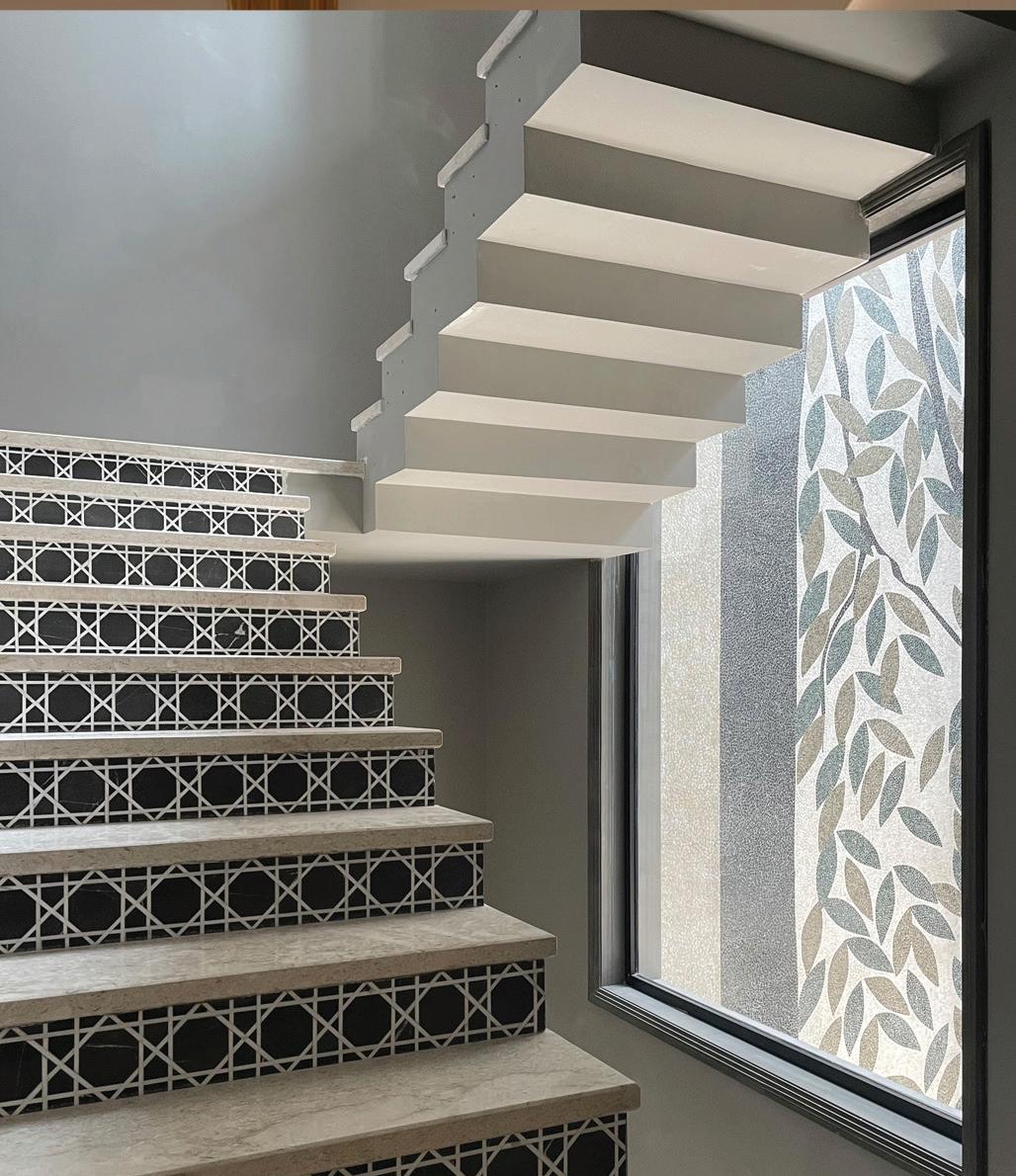
I am also very passionate about the knowledge we can gain from the history of design, and believe a skilful balance of honouring tradition and embracing modernity must be found to create truly successful solutions. My projects at GSA have focused mostly on the shared experience of domesticity, community artistic engagement, and the challenge of visually preserving heritage in sustainable ways appropriate for the modern design landscape.
My final project focuses on personalisation and decoration practices of tenants within the private rented sector, where the traditional practices of homemaking are often inaccessible due to restrictions put in place by landlords and letting agents. Sparked by the rising popularity in renterfriendly and other furniture ‘hacks’, combined with the increasing speed of trend rotations, I wanted to investigate if temporary spaces could be preemptively designed to accommodate change in a more accessible fashion. Where affordable furniture can offer a certain level of personalised choice, they often cannot last long physically or stylistically. By taking advantage of more sustainable materials and methods of creative reuse, I aimed to explore solutions that not only allow a greater level of personalisation but address the environmental pitfalls of their predecessors.
Creativity is a unique instinct that has positioned humans at the highest pedestal of evolution. I believe our profession as design practitioners is an ode to that pedestal. My practice is informed by a strong sense of research and deep-rooted concepts. I use this research and conceptual development as stepping stones to a comprehensive process exploring all facets and details of the design.
I truly believe that every aspect, no matter how seemingly insignificant, contributes to the overall atmosphere and functionality of a space. From the placement of a single light fixture to the choice of fabric texture on a piece of furniture, each decision plays a crucial role in crafting spaces. As an interior architect, I am meticulous in my approach, considering every nuance to achieve harmony and balance.
My passion for design transcends interior design, as well as being formerly educated in the field of architecture, and I also hold an ardent interest in graphic design. I continue to practice graphic design through the avenue of a branding studio run via social media and strive to practice my passion for building design as an interior architect. I am Anika Jain, a designer, an ardent traveller and a bibliophile; designing my way through life, one page at a time.
I am an interior designer with a strong focus on narrative design and immersive environments. My fascination lies in utilising the power of art and history to craft modern, innovative, and speculative design narratives. Upon completing my BA (Hons) in Interior Design at GSA, I eagerly continued my education at a master’s level to expand on my skillset and further deepen my knowledge and theoretical understanding. I am driven by the desire to transform interior spaces into captivating tellers of stories, unravelling untold tales and weaving them seamlessly into the very fabric of the surroundings.
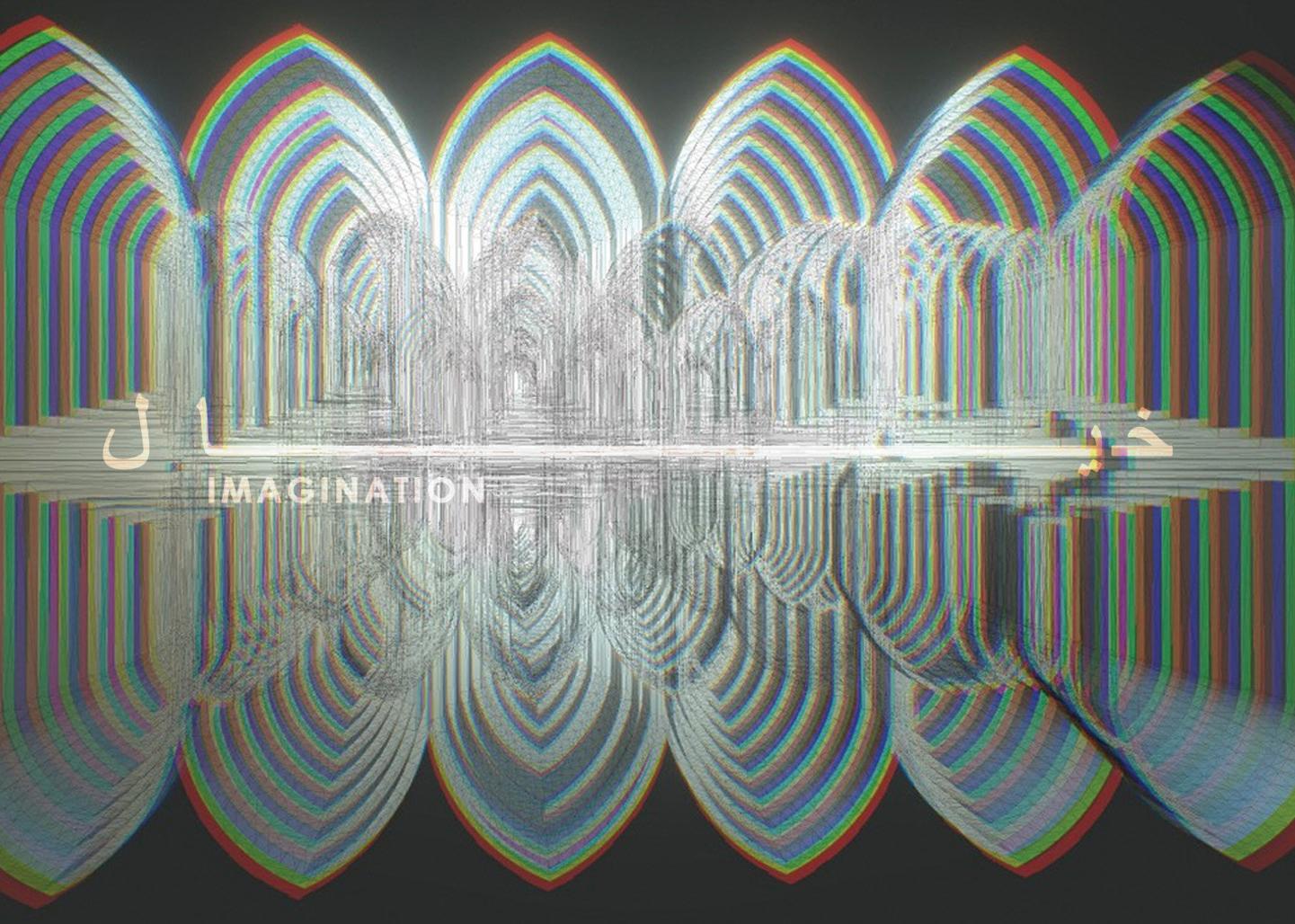
Persian miniature painting is a rich artistic legacy that has portrayed Iran’s culture, art, and heritage for millennia. These paintings have a mesmerising quality known as ‘The World of Imagination’ or “Alam-e-Khyal.” This world is different from the material realm, suggesting a non-physical and idealised region, frequently connected with heaven or a heterotopia—an alternate and superior place to the real world. Drawing inspiration from this concept, I have developed in my masters project an interactive and immersive exhibition that displays “The World of Imagination” in both virtual and physical space.
My project is about the regional cultural identity of architecture. The features of traditional vernacular architecture are redesigned as a way to rekindle the memory of local spatial culture and raise awareness of its importance. Preserving and developing spatial culture in vernacular architecture. This project started because I saw a lot of architectural forms that did not match the local culture in my hometown, which is a place rich in deep history and culture, so this situation makes me feel very unhappy. The occurrence of this situation is not only a kind of damage to the local culture, but also for the local ecological environment too. So I think, as a practitioner of interior design, I want to do my part to improve the situation.
My focus is on the traditional materials used in vernacular architecture. This is because most of the building materials in traditional houses come from the local area and are adapted to the local ecological environment and cultural characteristics. I want to analyse the nature and role of traditional materials, and try to explore new forms and uses of these traditional materials, so as to better serve people and the local environment. It also gives people a new way of thinking to build local houses.
↘ 1499903225@qq.com
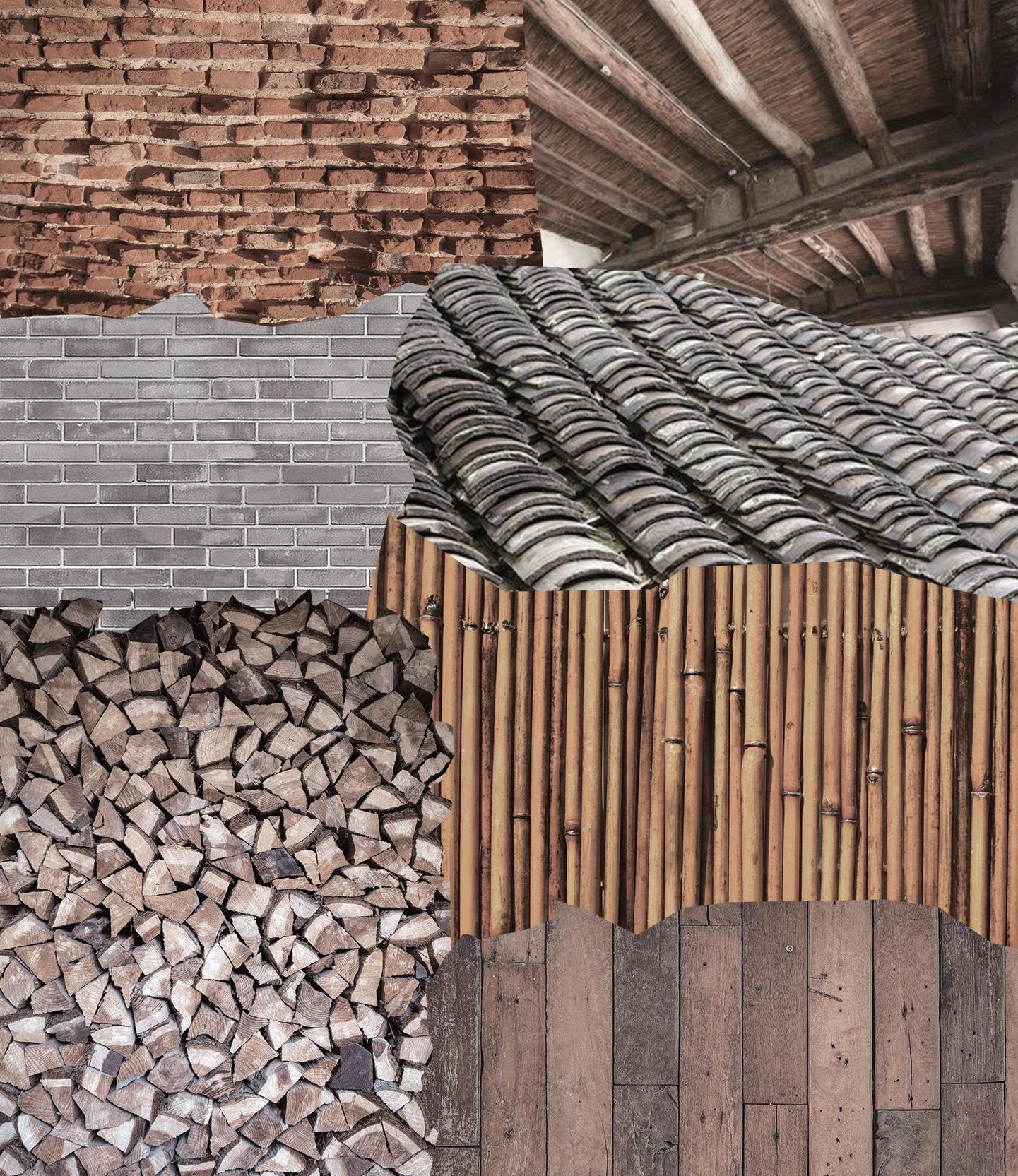
As time goes by and cities expand or detract, more and more old buildings are being left vacant and demolished. As an interior designer I am interested in the reuse of buildings and the intertwining of old and new elements in the context of the interior. In my opinion, some old buildings can be adaptively reused and transformed to reactivate their interior spaces and give new life and different functions to the old buildings, which on the one hand retains the historical footprint and enriches the cultural connotation of the city, and on the other hand reduces the loss of resources.
The project is about the adaptive reuse of a red brick factory on Glasgow’s Scotland Street, creating spaces, connecting spaces, and dividing spaces in the interior through the method of insertion. This is achieved through different materials, structures, service spaces and decorative spaces. Showing the contrast, fusion and interweaving of old and new elements, the factory is given a new function—a public art centre, serving the surrounding residents and artistic community of the city. This also saves this listed at risk building and reduces the city’s carbon footprint by avoiding demolition and rebuilding. In the interior design, materials and walls are used to divide the space, guided by moving lines, and the contrast between new and old materials enriches the space’s atmosphere.
As an interior designer, I want to bring different experiences to users by exploring space so that people can connect more closely with space. My design practice is focused on the relationship between human beings and the natural environment. Human beings and nature are never considered separately. Humans live in nature and have always been part of the ecosystem. Therefore, exploring the protection of the ecological environment has never been about pulling out human activities, but finding a balance between human activities and environmental protection, so that the ecological system and humans can form a long-term relationship of harmonious coexistence.

The site of my masters project is Dengsheng, an area in Wolong National Nature Reserve, which has few tourism resources. According to my research, I would like to renovate several existing cabins in Dengsheng to provide half-shared experiential accommodations for travelers while highlighting local characteristics and being environmentally friendly. Travelers living in different cabins can have their own private rest space while sharing the public facilities in each cabin. It can play a role in promoting the information exchange of tourists on wildlife protection. At the same time, it can also reduce environmental damage by realizing partial resource sharing and reducing excessive consumption.
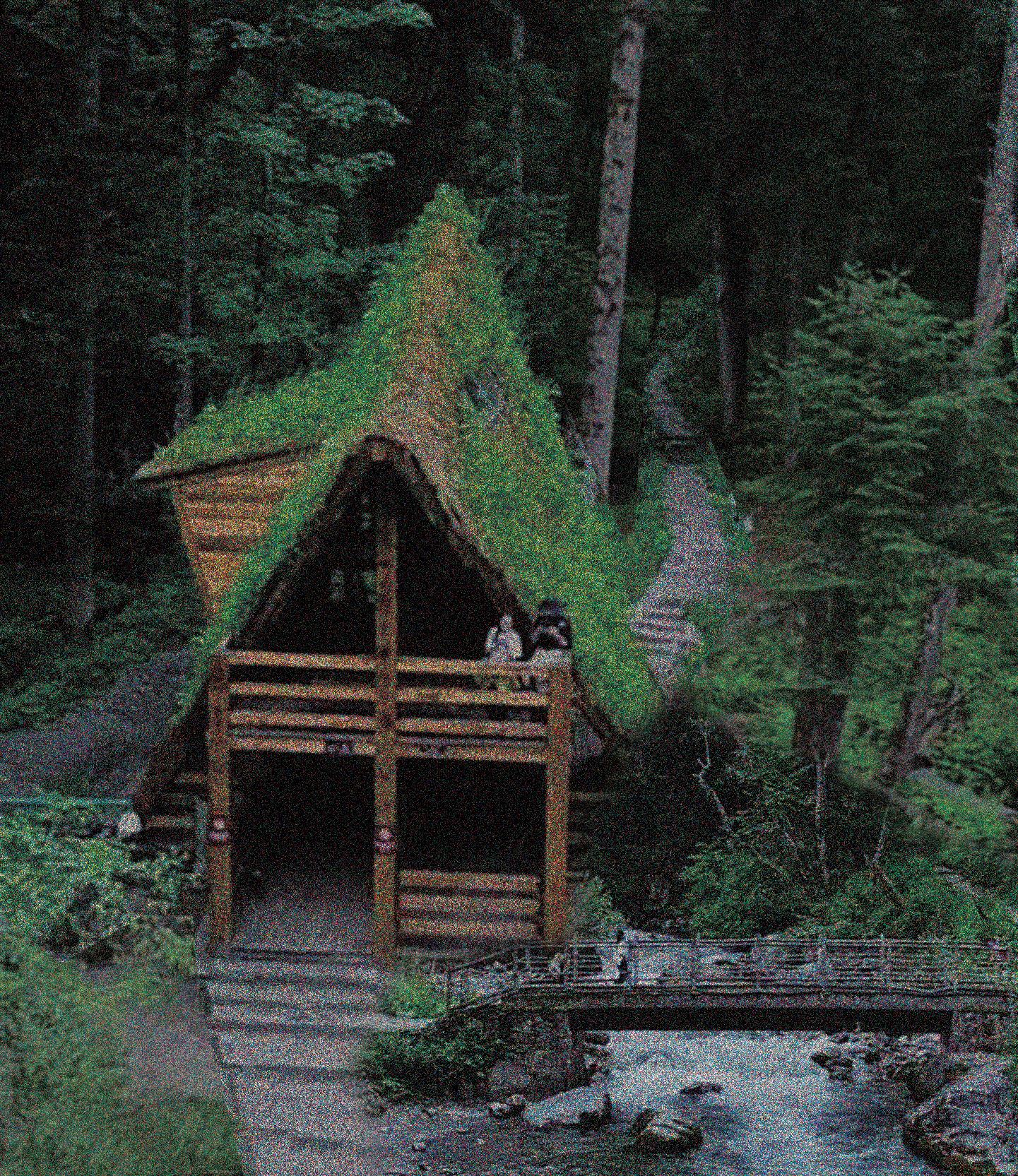
↘
↘
The image is to represent how interior design has been used as a tool to show wealth status and power. I wanted to show a Victorian era domestic setting that illustrates this dynamic. My love of Victorian and Georgian interiors was what inspired my research. I wanted to know the motivation behind the detailed elements and how interior design is a tool of influence. The history and psychology of design are two of my points of interest, and I wanted to explore them further outside of my usual design ethos.
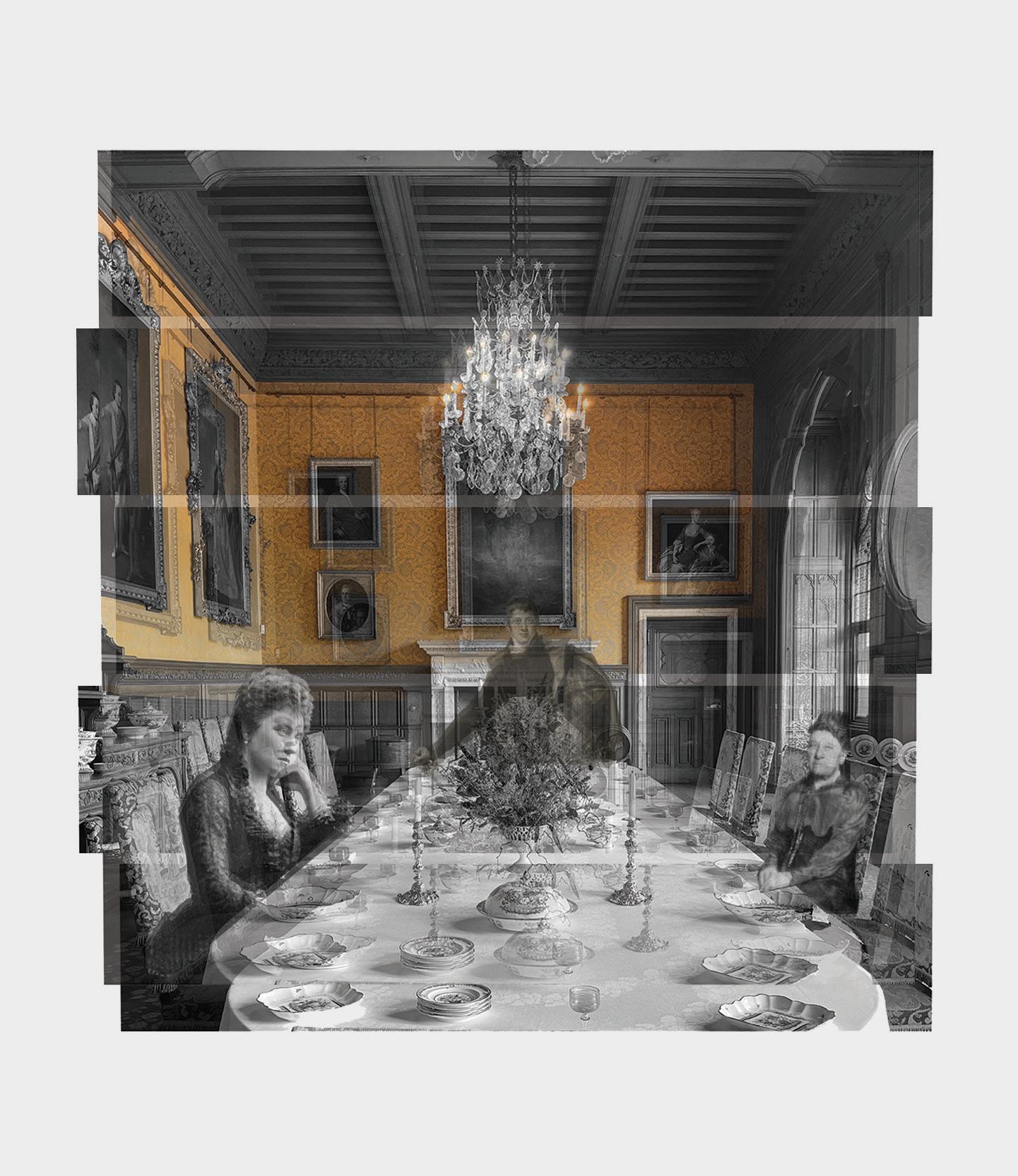
My design ethos considers the user base and the need to make inclusive and accessible designs. I centre my designs on adding social value to the area and community around them. As a designer, it is my job to be conscientious of how my designs will have a social and environmental impact.
My process is very research heavy: I find understanding my site and typology is the catalyst for my creativity. I enjoy experimenting with new techniques and methods of exploration while developing my designs and problem solving when experiments don’t have the intended outcome. When it comes to finalising my visuals, I like to use different approaches depending on what would be the best form of display such as using rendering software or collages.
The intersection of life and death constitutes a complex and profound personal experience, occurring within memorial places such as funeral parlors, crematoria, and cemeteries. These spaces carry intense individual and intimate moments while representing collective experiences of departure and remembrance.
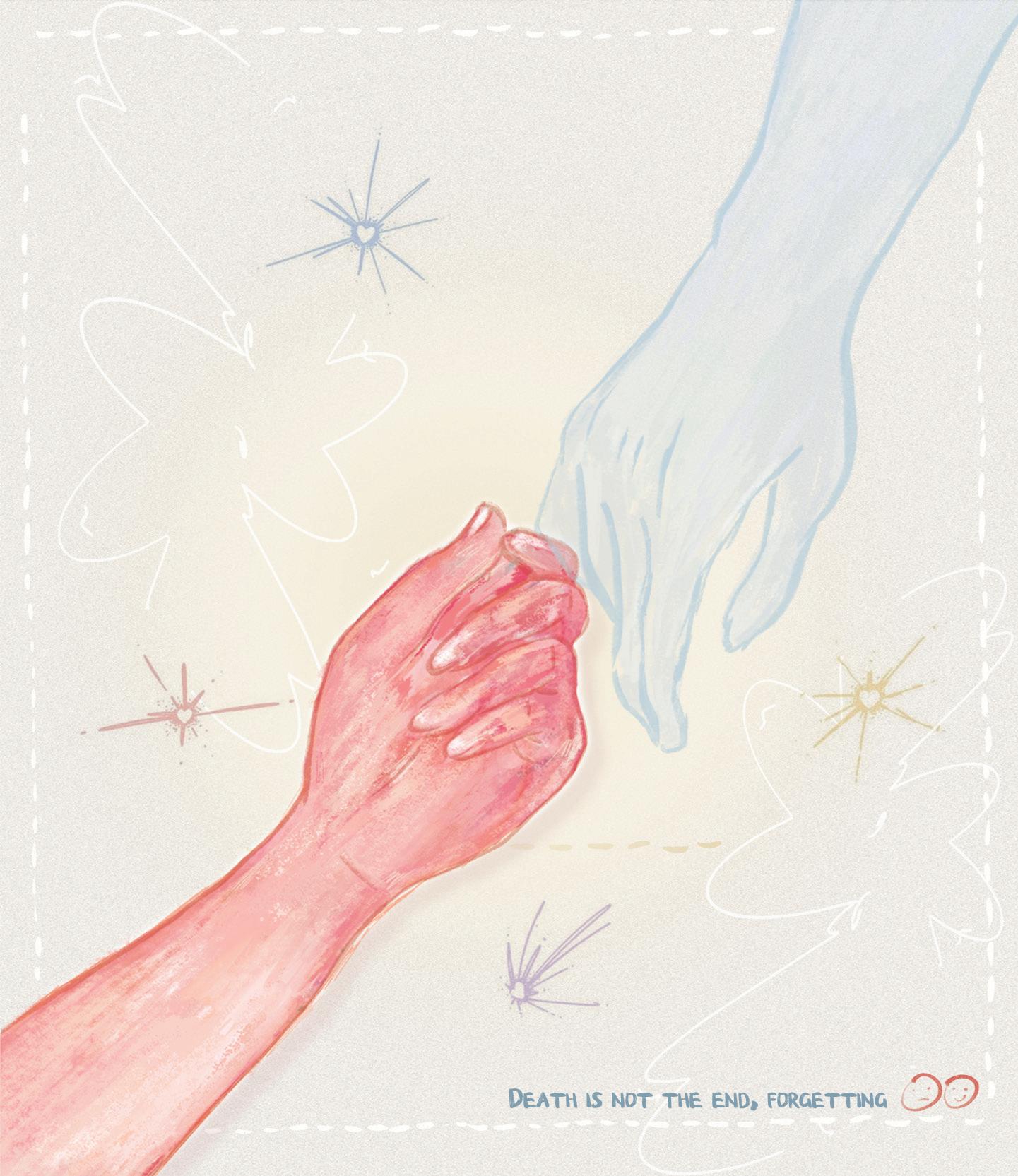
Through my research and analysis of the current state of Chinese funerals, I have uncovered that traditional funeral practices hinder grieving individuals from fully confronting and accepting death. This led me to ponder how funeral ceremonies should be conducted and how spaces can heal the pain, denial, and anger of mourners, as well as facilitate effective remembrance and prayer.
My study aims to create a funeral ritual space that harmoniously blends Chinese funeral practices with traditional culture in a meaningful, respectful, and healing manner. Centered around the needs and emotions of the bereaved, this space seeks to provide a supportive environment for the grieving process, promoting recovery, solace, and contemplation. As the saying goes, ‘Death is not the end; being forgotten is.’ In the funeral space, I aspire to offer a more empathetic and holistic approach that brings greater comfort and healing to the bereaved.
Life is challenging. When people face difficulties, they often attempt to overcome difficulties by exerting their spiritual strength in order to live out the splendour of their lives.
Architecture or interior design is not about providing a luxurious environment, but it could be argued it is about giving users a spiritual experience of space. Vitruvius set the principle of architecture to be solid and practical, and beauty, which I understand as truth. First, the architecture acts as a shelter, providing a safe, solid and practical environment. Then, as an installation, provides a spiritual experience that reconnects people with nature. It causes people to rethink their place in the universe, thereby arousing a kind of sublime emotion, and this inspired spiritual force has a beneficial effect on people’s life.
As an interior architect, I want to explore what the interior environment can produce for people’s spiritual world.
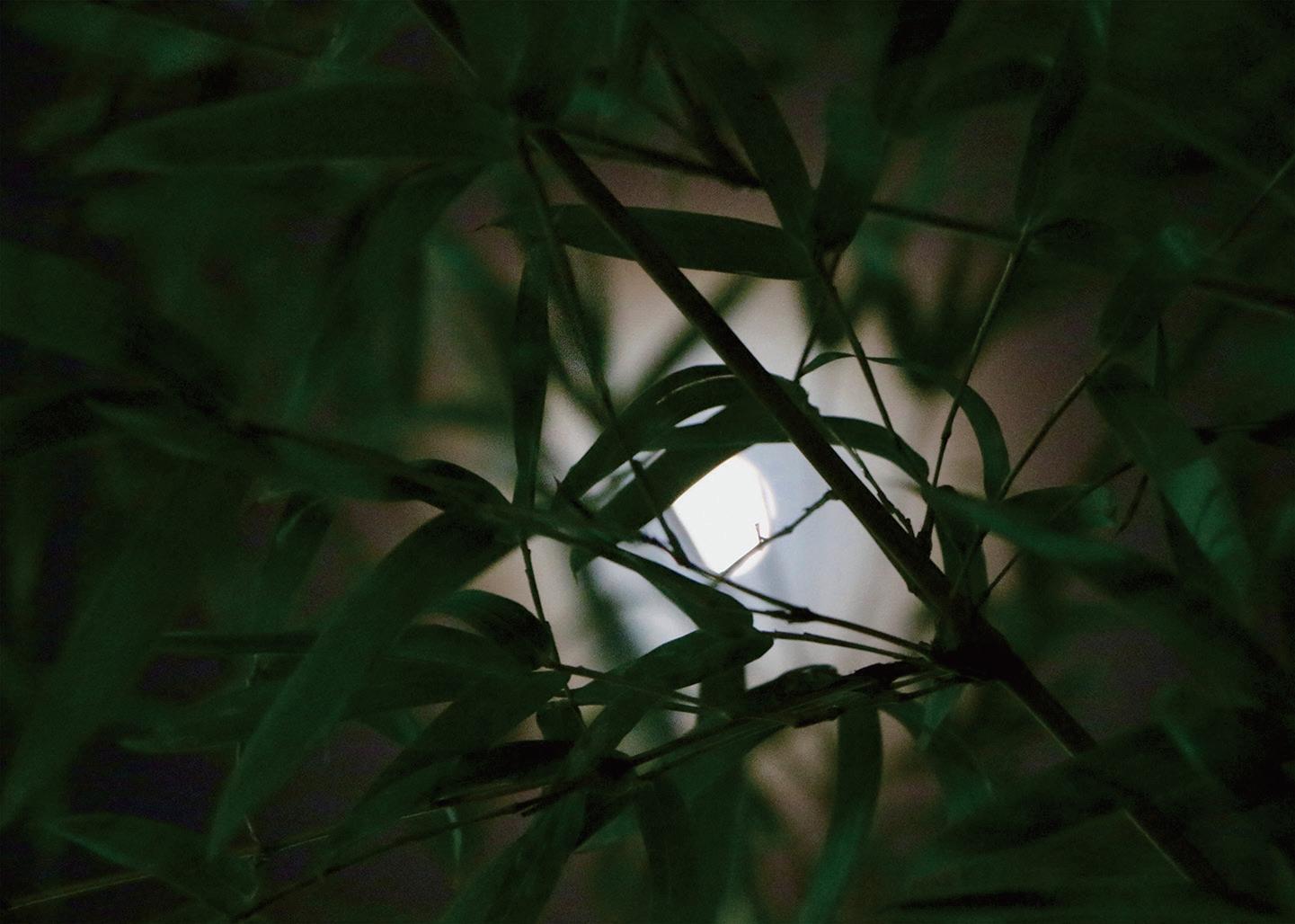

Prior to my studies at The Glasgow School of Art, I graduated from Hubei University of Fine Arts with an undergraduate degree in environmental art design, which includes three modules of architecture, interior, and landscape. Through the study of interior design, I have a deeper and more comprehensive understanding of the environment around me. I have learnt to observe the environment, and think critically about the benefits that some existing environmental art designs bring to people, and what areas require improvement. Through the broad study of spatial design, I can better understand how to integrate architecture, interior, and landscape to present a relatively overall design.
For my masters project, I have designed a healing space for patients of PTSD. Through experimental rhythmic lighting design, the project aims to guide PTSD patients to overcome their inner pain and anxiety, through the transformation of their own to the external rhythm. For example, the rhythm of their breathing, the rhythm of their heartbeat, the rhythm of the weather, the rhythm of day and night, and so on. As Esther Sternberg states: “A turning of our mind’s awareness from a focus on our inner self to a focus on the outer world. This is the point when the destructive forces of illness give way to healing.”
With the advancement of urban modernisation and the increasing convergence of urban space design, many cities face the problem of losing their unique cultural characteristics. As a gateway between the city and other places around the world, the airport becomes the first impression of the city, so the design and atmosphere of this structure is crucial to convey the cultural characteristics of the city.
For my graduation programme, I undertake a design intervention at Xi ‘an Airport, because Xi ‘an is the birthplace of ancient Chinese civilization, it has a rich historical and cultural heritage, and it is an important representative of Chinese culture. Through in-depth analysis of the airport and city culture, I discuss how to integrate the essence and characteristics of Xi ‘an city in the airport, so that passengers can feel its unique cultural atmosphere immediately upon arrival, increase their interest and curiosity in the city, and at the same time contribute to the cultural inheritance and urban image building of the city.
Through the project, I have a deep understanding of the importance of airport design and atmosphere in conveying urban culture as an important urban space. In the future, I hope Xi ‘an Airport will become a gateway that truly represents Xi ‘an culture and make positive contributions to the prosperity and development of the city and its cultural inheritance.
My name is Hanwen Zhou, and as an interior designer with a passion for drama and set design, my current project centres around adapting A Midsummer Night’s Dream into an immersive theatre experience. Inspired by the play’s dreamlike and chaotic themes, I am committed to crafting a captivating ambiance that transports the audience into a whimsical and fantastical world.
Using innovative spatial design and artistic elements, my aim is to blur the boundaries between reality and illusion, creating an immersive journey through the mystical forest and enchanted palace. I seek to emphasise the play’s transformative narratives, exploring the interplay of order and chaos, and immersing spectators in the entangled web of love and mischief.
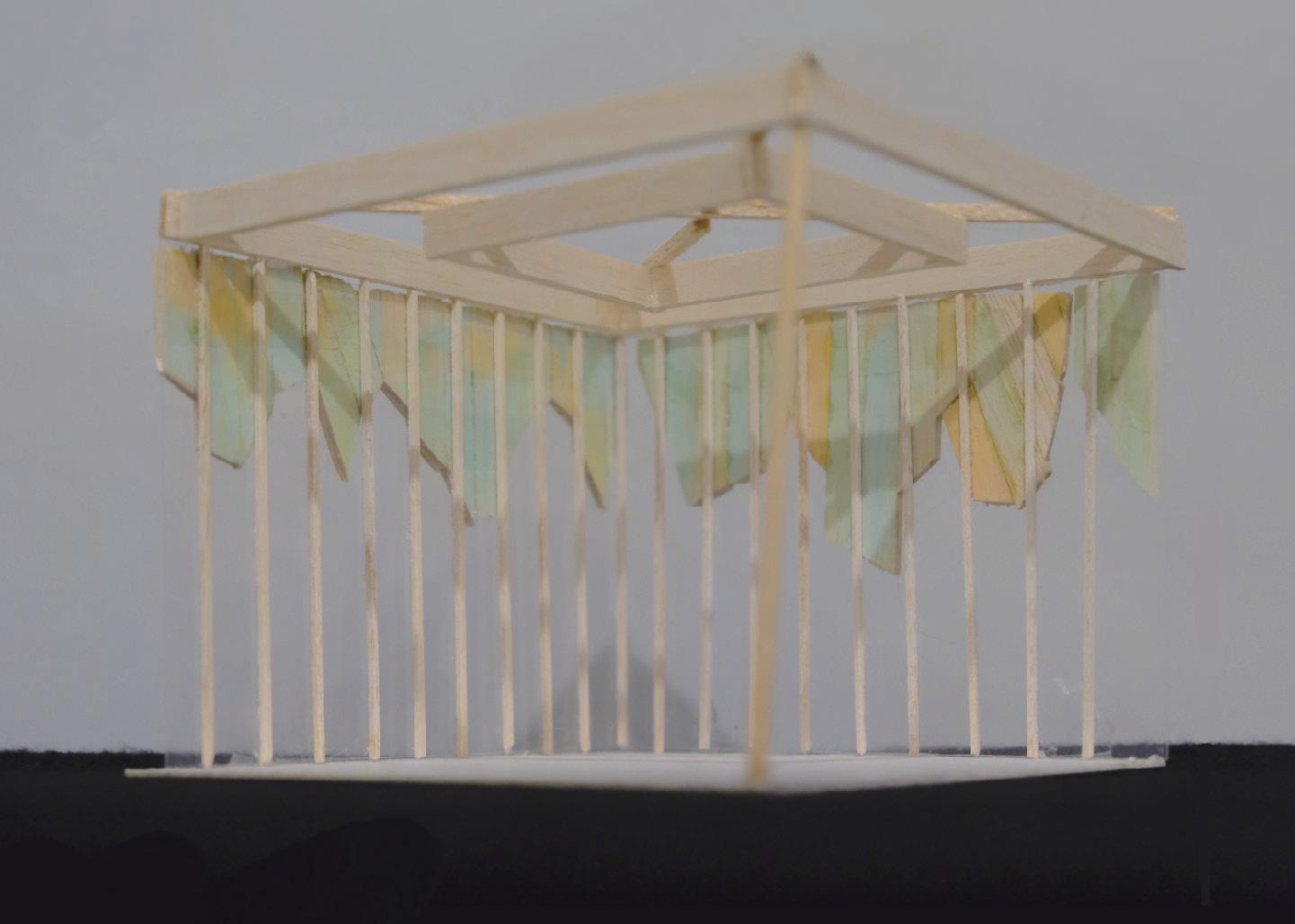
This project represents a fusion of my interior design expertise and my love for theatre. By pushing the boundaries of traditional stage design and embracing immersive elements, I aspire to offer a unique theatrical encounter that celebrates the enchanting allure of A Midsummer Night’s Dream while captivating modern audiences with a dreamlike and chaotic narrative space. Through this immersive experience, I hope to ignite a sense of wonder and curiosity in the audience, inviting them to become active participants in the magical world of Shakespeare’s timeless comedy.

As an interior designer who is passionate about exploring the sustainability of interior design and creating inspiring spaces, I had previously worked in residential interior design before coming to study in Glasgow. During my year of study at the Glasgow School of Art, I gained a fresh perspective on incorporating reusable natural materials and integrating existing architectural elements. These experiences have given me a whole new understanding of defining living spaces

Through my fascination with the phenomenon of whale falls, I have realised that humanity is disrupting and distancing itself from the biogeochemical cycles of the natural world, posing significant challenges to the Earth’s biodiversity. In response, I have designed a living experience centre where visitors can create living spaces with their own hands using natural materials. This experience aims to raise awareness about the preciousness of the natural environment, promote sustainable development, foster harmonious coexistence with nature, and safeguard the balance and sustainability of the Earth’s ecosystem.
In my view, interior design should be daringly innovative while harmoniously blending with the surrounding natural environment. I firmly believe that designing spaces should not only consider practical factors and sustainability but also enhance the emotional connection between the inhabitants and the space itself. I aspire for my designs to evoke people’s personal experiences or resonate with them on a deeper level.
Huiran Cho is a spatial designer based in the Republic of Korea and Scotland. She has devoted herself to crafting user-experience-focused interior designs that artfully blend phenomenology and human senses. She aims to create organic connections between people and their inhabitants and make a meaningful trace in the complex modern society. Cho’s creative experiments follow through a thoughtful analysis of human needs, cultural contexts, and sustainability as principles. She integrates these elements into her design solutions and establishes poetic dialogues within a spatial discipline while ensuring they align with practical requirements as well.
Sir John Maxwell School is a ruined heritage site perceived as colossal junk despite its local reminiscence. This project focuses on its potential to be repurposed for future generations. The project investigated how to preserve reminiscence associated with the place while reconfiguring people’s perception of it. A model was proposed through a literature review and case studies considering cultural preservation and participatory awarenessraising activities. Through adaptive reuse, the abandoned heritage can transform into a place of collective memory where a profound connection between the cultural heritage and the local community is re-established.
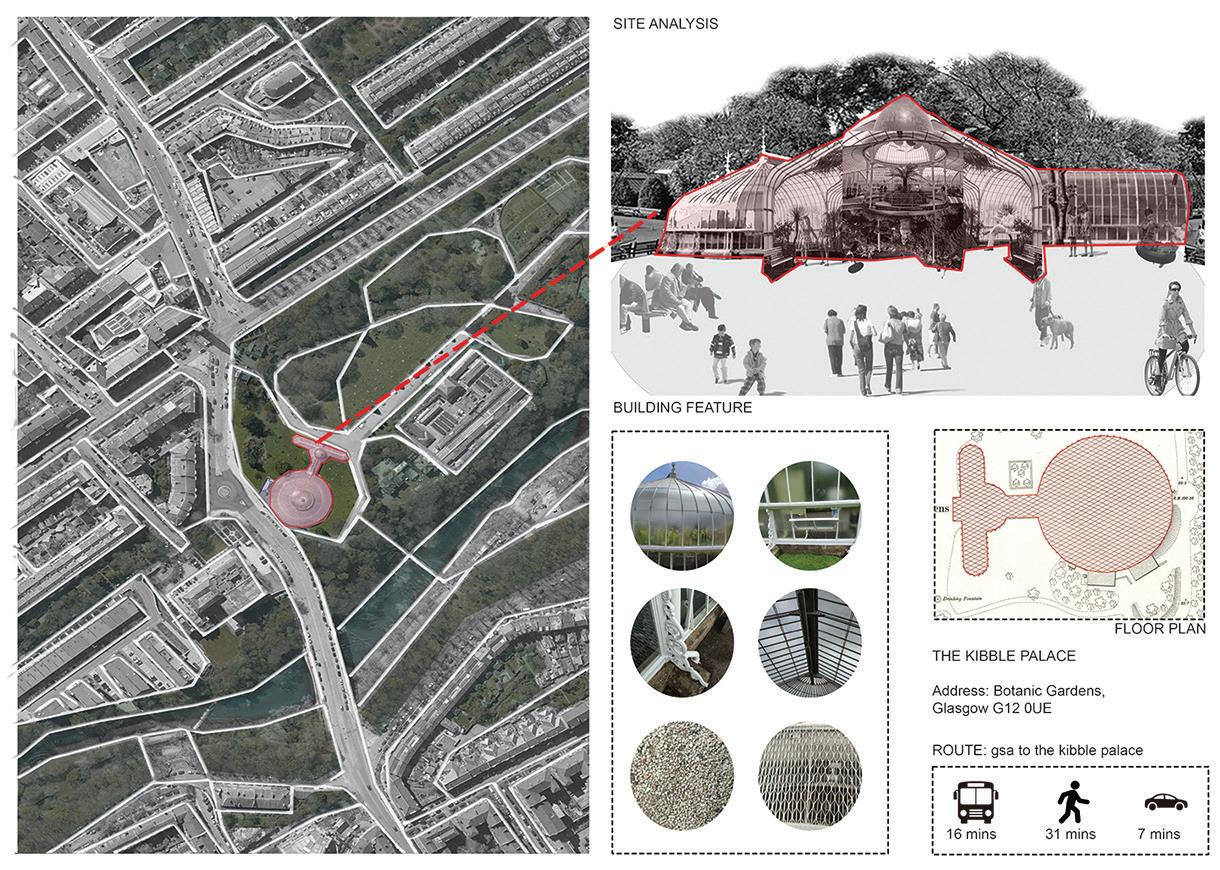
I am an interior designer who is obsessed with the use of sustainable materiality and spatial thinking. Being in an artful environment has given me a deep sense of artsy features, which has raised my interest and development through research and experimentation. To begin with, I am keen on the new biomaterials that are produced for architecture and interiors nowadays, such as applying re-used ceramics to new constructions or working with oyster shells for interior elements, etc. I think this topic is also relevant to the current theme of living for a sustainable future that not just the design industry is looking for but also the whole of society.
My design practice is about building a waste factory where kitchen waste can be used as a potential material to turn into treasure, recognising its value from the re-making process. This would be a place that includes workshop spaces, where people could make their own interior ware and furniture pieces with the provided materials and tools from the site, and a waste collection point, where kitchen waste from household and sustenance space could be dropped off. There would be also a display room that shows the functionality of the items produced from this factory.
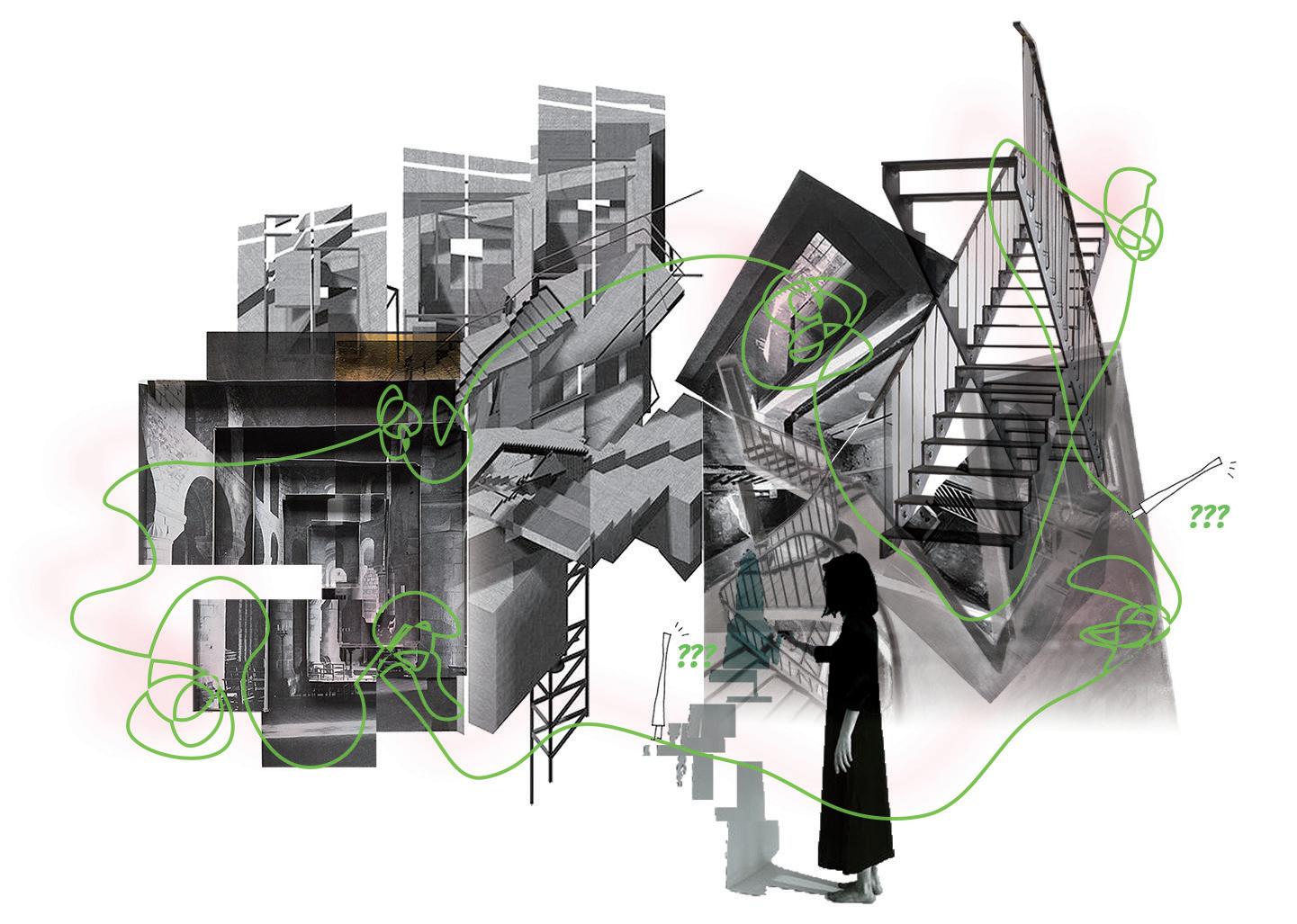
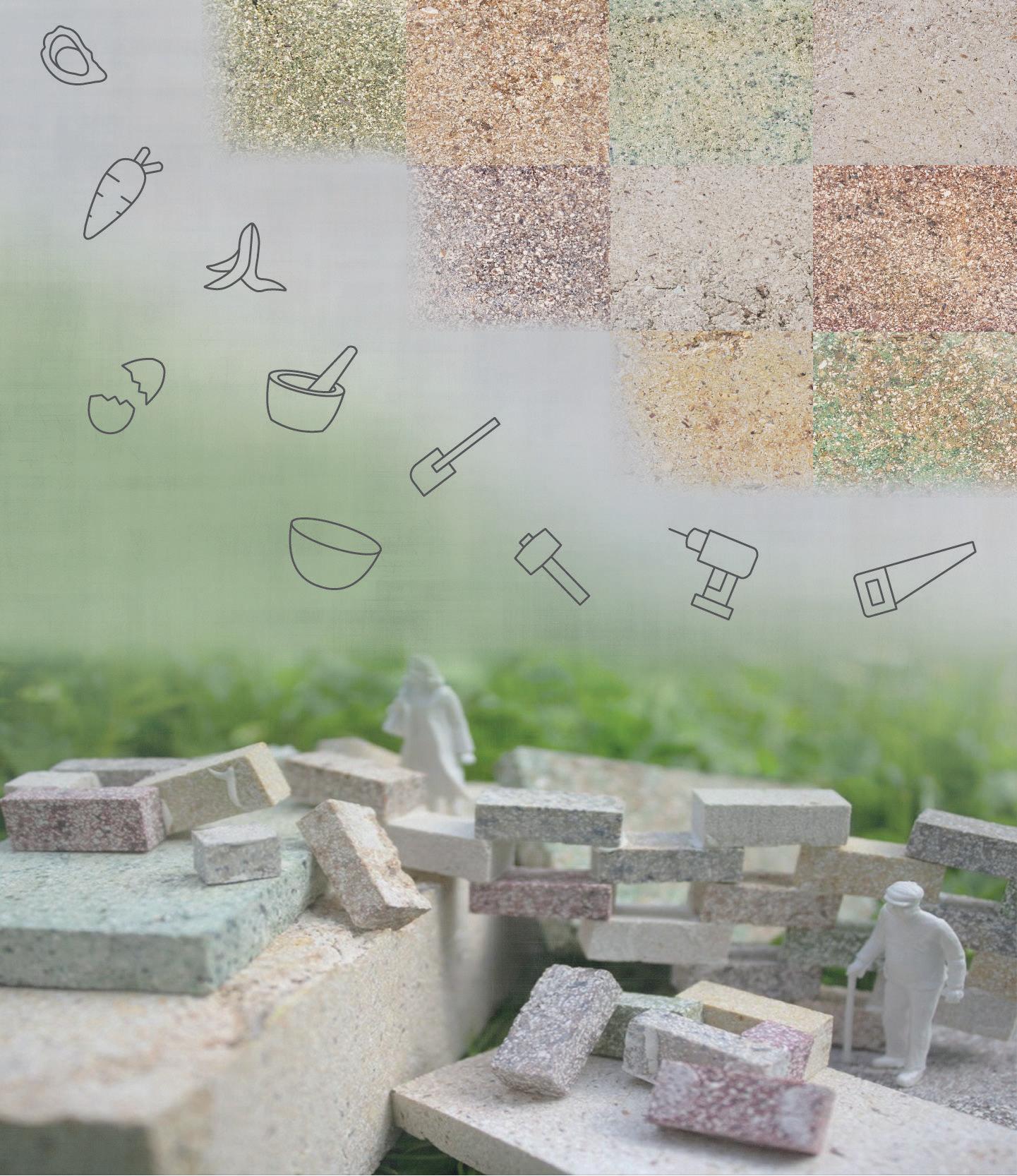
My design practice uses spatial form as a tool to engage reality and bring about personal and social change. I start by analysing real life issues and translating the information gained from my practice into my own design work to address current social issues. I am concerned about people’s mental health, Alice in Wonderland Syndrome, a spatial perception disorder, causes people to perceive space in quite a different way, so my research question is how interior design can be used as a healing force - a spatial medium to help people perceive space better.
My project considers how spatial design can assist in perceptual repair. Spatial healing often involves the patient being passively treated in a space, what my project proposes is to intervene in the spatial environment. These environmental interventions create spatial dynamics to influence the user’s behaviour. Designing pathways, journeys through the space, helps the user to make associations in their memory as they walk, and to preserve what they have achieved through that journey, summarising their understanding at the end of the journey. Once the audience has experienced the whole change in space, they can appreciate the impact that the patient’s spatial perception disorder has on their lives. Realisation helps to destigmatise mental health conditions and promotes a more open attitude towards mental health in society.
Coming from a diverse educational background (previously studied Landscape Architecture at Beijing Forestry University), I developed a multi-dimensional understanding of space. I try to use space as a canvas to depict my perception and advocacy of the world. In my personal design direction, I am passionate about weaving interdisciplinary networks, challenging the boundaries of the subject field.
This project aims to break the stereotype of architectural sound and propose new methods of visualising it. My methodology focuses on the collection of sounds from the Glasgow subway to represent different scenes to then translate them into a musical score. The outcome is a wearable space that blurs the boundaries between user and architecture, combining the deconstruction of sound waves and the sequence of collisions caused by different wearing postures.
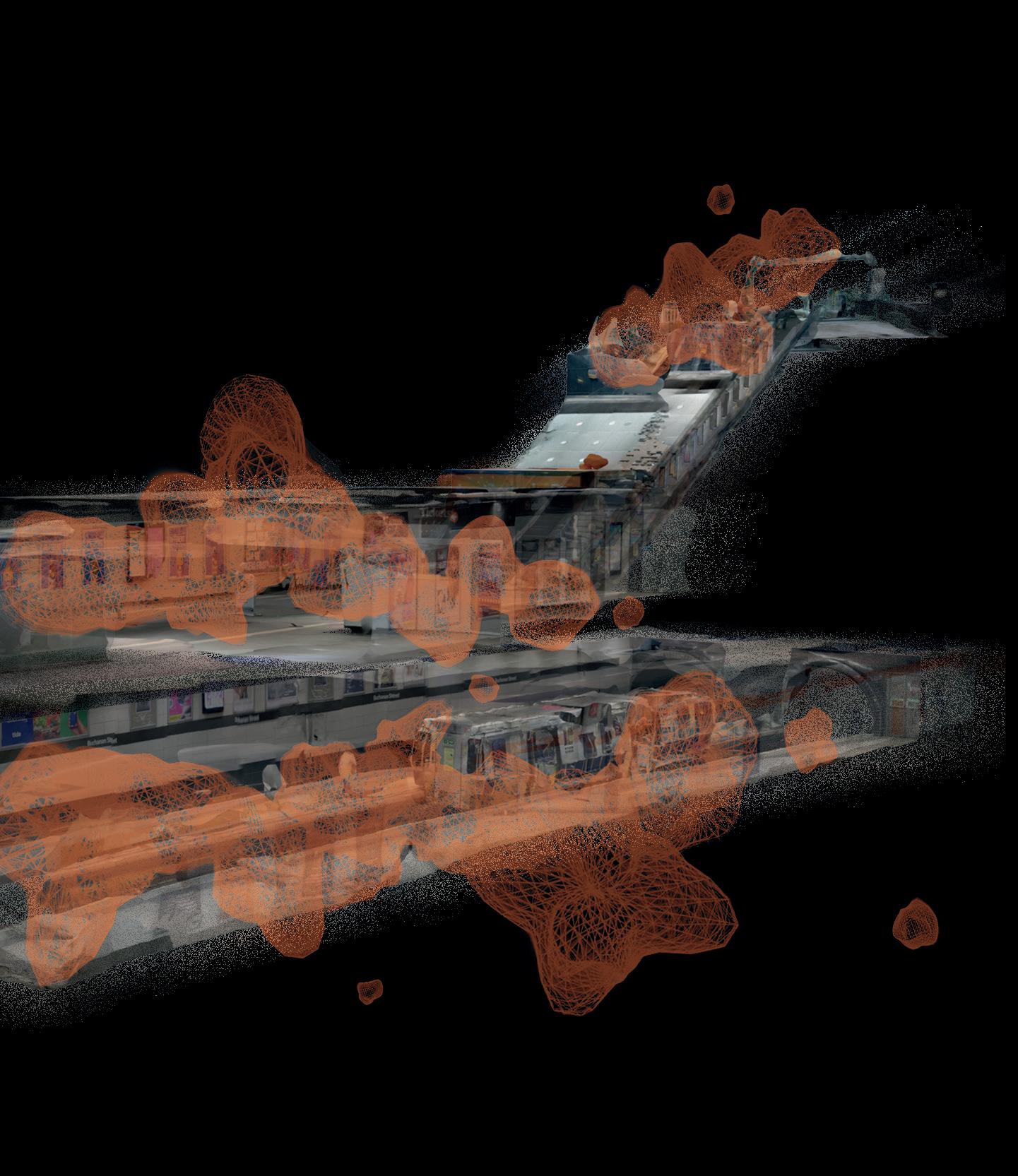
Markets in cities are representative places of history. The scenes that take place in the market are the most real microcosm of the life of the city’s residents and contain their collective memories of the city. Simultaneously, markets tell visitors about the human culture of the city.
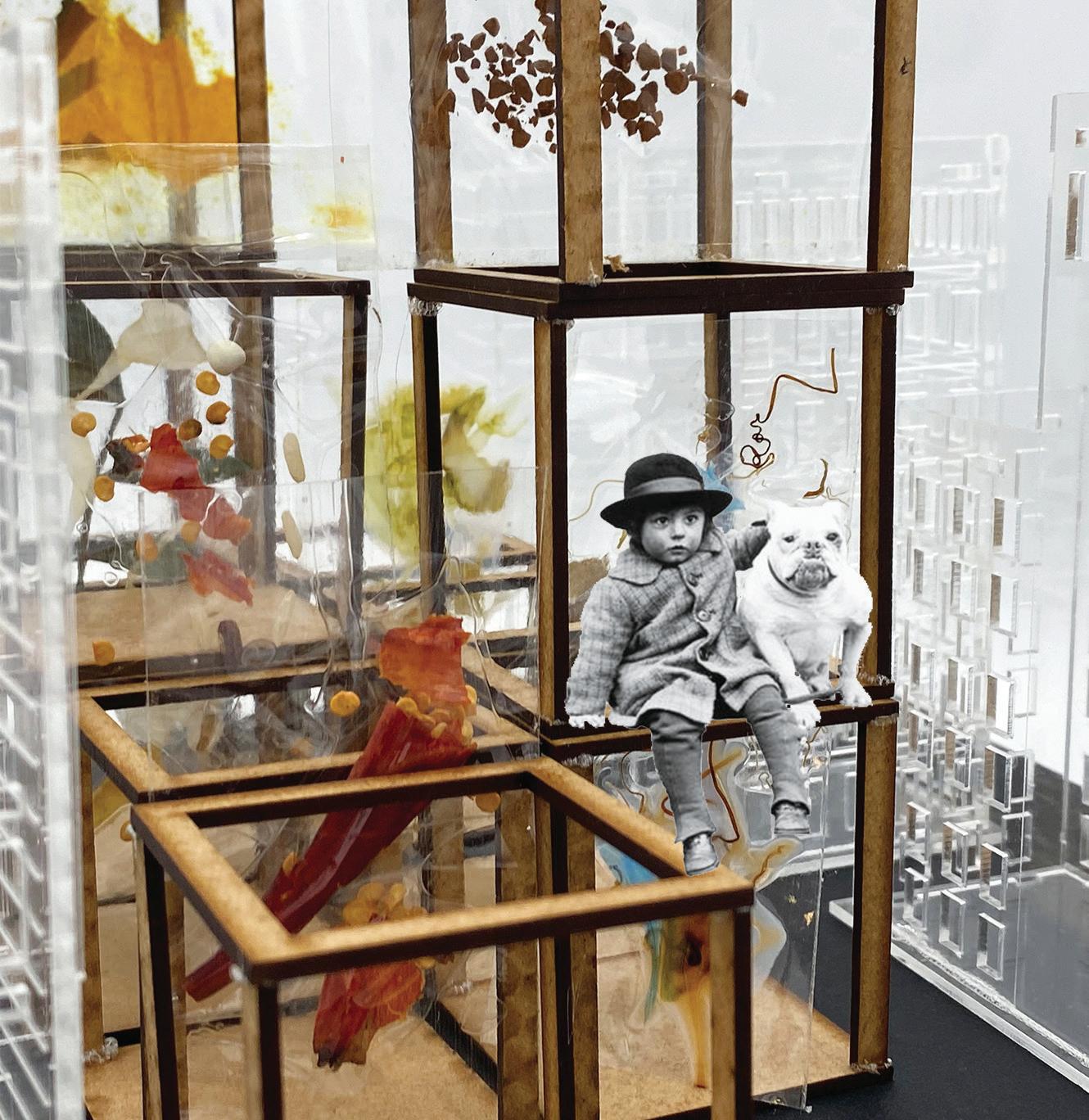
The project originated in my childhood memories of markets long demolished due to urban planning. In today’s China, spaces such as bazaars are considered by the government to be “informal” and “not advanced enough”, and spaces full of human flavour are gradually disappearing from the city. People’s memories of the market are gradually losing their physical support.
The research goal of my project stems from life and marketplace memory, aiming to investigate how individuals’ fragmented memories of the marketplace, should be archived and re-collected. Creating a physical spatial vehicle for people’s memories of disappearing markets through a series of interconnected spaces. The design considers how to preserve the historicity of the market, respecting the individual memories of people in the city, as well as collective memories. Attempts are made to awaken the connection between the individual and the collective memory of the city in the market space. At the same time, it will explore whether the market has more possibilities than just a transactional function for residents and tourists in the future.
As an interior designer, my practice is significantly shaped by my inclusive approach to human self-care and design. I frequently draw inspiration from the social issues around us, translating these complexities into a meaningful and innovative design language. My aim is to create spaces that not only satisfy aesthetic and functional needs but also integrate into the broader social context in a significant way.
Much like an ethnographer, I immerse myself in the core of society, exploring diverse social classes and their unique dynamics. This process is pivotal in deepening my comprehension of social issues, allowing me to reinterpret and articulate them in the language of design. In many ways, my design philosophy can be compared to a mirror reflecting my societal vision and my dedication to instigating positive change. This year, my focus has centered on the nexus of social issues and design language, with projects that endeavor to invigorate these often overlooked narratives.
The project is a transformation of discarded electronic devices and equipment, morphed into a repeatable internal structure methodology. These obsolete electronic products are granted a new lease of life, serving as structural elements or decorative functions, narrating a tale of transformation and redemption akin to a cycle of technology.
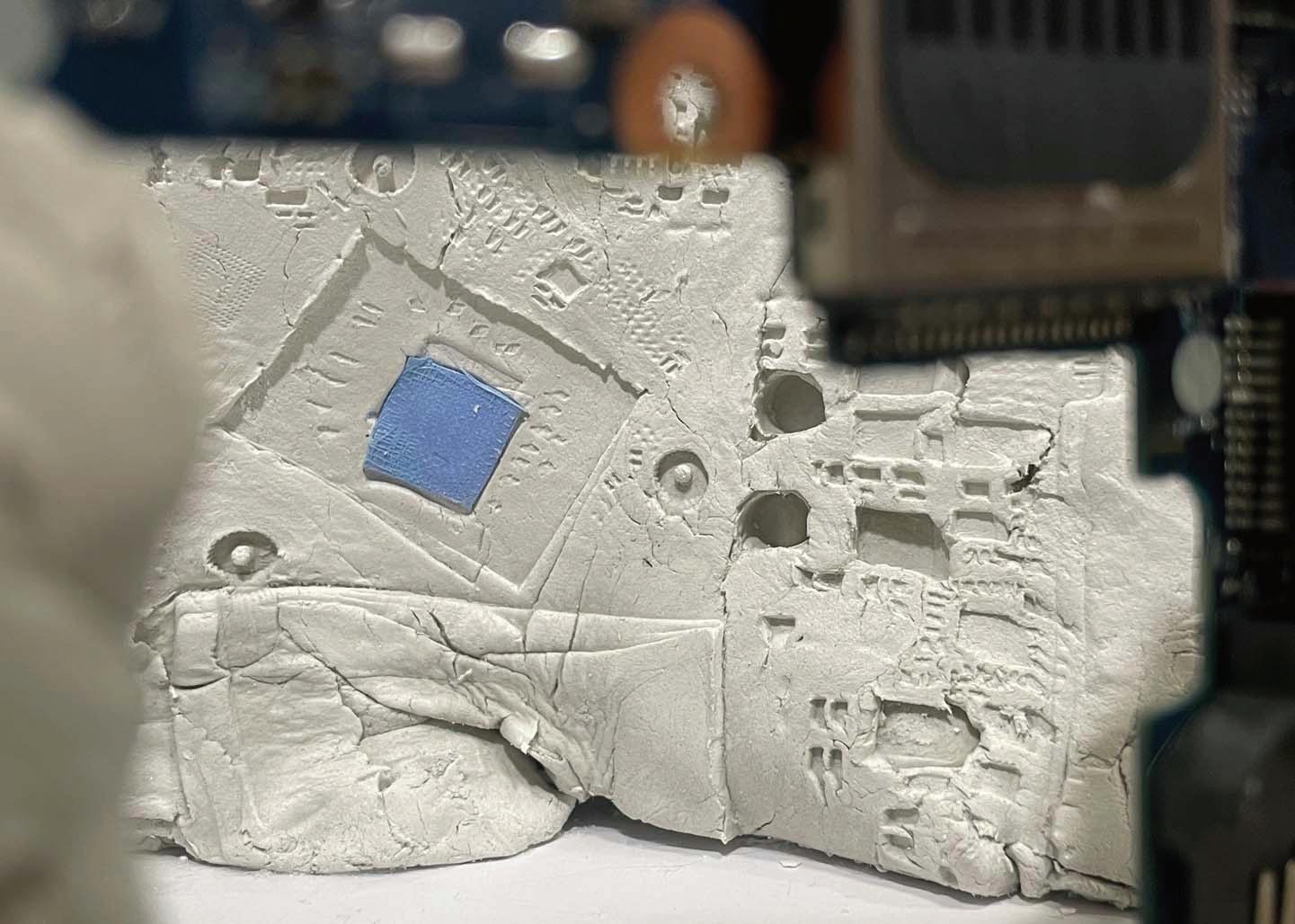
My design practice focuses on space experiences, specifically intersecting art forms such as painting, into everyday life topics that is portraying humans’ mundane life. Previously in my practice, I designed a selfservice trailer bar, based on my research on Surrealism movement aiming to explore the relationship between everyday objects and how their characteristics can impact on the users’ interaction.
For this project, I redesign a French flower market, that appears frequently in 19th century impressionist paintings. In impressionism, flowers either in still-life or nature, are usually the main theme in paintings. The aim of the research is to identify a way to condense the time in space and retain the beauty of the flowers forever. My methodology consists of analysing specific paintings, exploring various materials and techniques to represent new spatial forms, in order to propose a new way of experiencing a flower market as if you are part of a painting.

An academic background in curation and exhibitions makes me deeply interested in the poetic interpretation of space in various contexts and literary materials, inspiring me to think about uncertainties and narratives of space. As an interior designer, I am committed to researching the deep fusion of context, narrative, and healing. I try to reflect on the nature of “space” and explore transformative modes of spatial experience, integrating design into different literary, social, or historical contexts. I am dedicated to exploring how to utilize the uncertainty and multiple perspectives of space for well-being, constructing spaces that resonate with users on an emotional level, promoting the creation of healing environments.

Popular literature suggests that those diagnosed with schizophrenia have found a place in society - however reluctantly. Some have been recognized as “creative anti-social artists”, with Van Gogh and Adolf Wölfli using art as a tool for confronting mental anguish. However, the world is more punitive than caring, making me wonder if these special artists also need a safe, positive space to experience mental anguish and enlightenment! The project aims to construct a speculative “asylum” that could replace traditional medication or surgeries using psychological projection phenomena, Rorschach inkblot experiments, and art therapy concepts. More romantic treatments will replace rigorous science, creativity will be encouraged, and bizarre delusions will be communicated and exchanged!
I am a multi-disciplinary spatial designer with a keen interest in scenography, conceptual and exhibition design. I hold an integrated masters degree in architecture from the Technical University of Crete, and I have completed courses in theatre performance, set and costume design at the National Theatre of Greece. Utilising my architecture and design background in my practice, I aim to shape a holistic approach to performance spaces in an attempt to create immersive and site-specific narratives. My projects at the Glasgow School of Art span between the exploration of the relationship between audience and stage and the speculative design of narratives using a limited selection of objects to infuse new meaning into their existing forms.
In this project, using Samuel Beckett’s theatre play “Waiting for Godot.” I have tried to frame how I interpret the idea of a contemporary theatre experience and highlight the importance of continually expanding the limits of the theatre typology.This project seeks to challenge the conventional meanings assigned to objects within the play. Throughout the performance, the audience becomes an active participant in the deconstruction process reinforcing the notion of integrating theatre performances into everyday life. Guided through three different spaces, each infused with alternative meanings of object-space-performer relationships, the audience experiences a transformation from the traditional audience-stage dynamic to immersive and abstract installations.
↘
↘
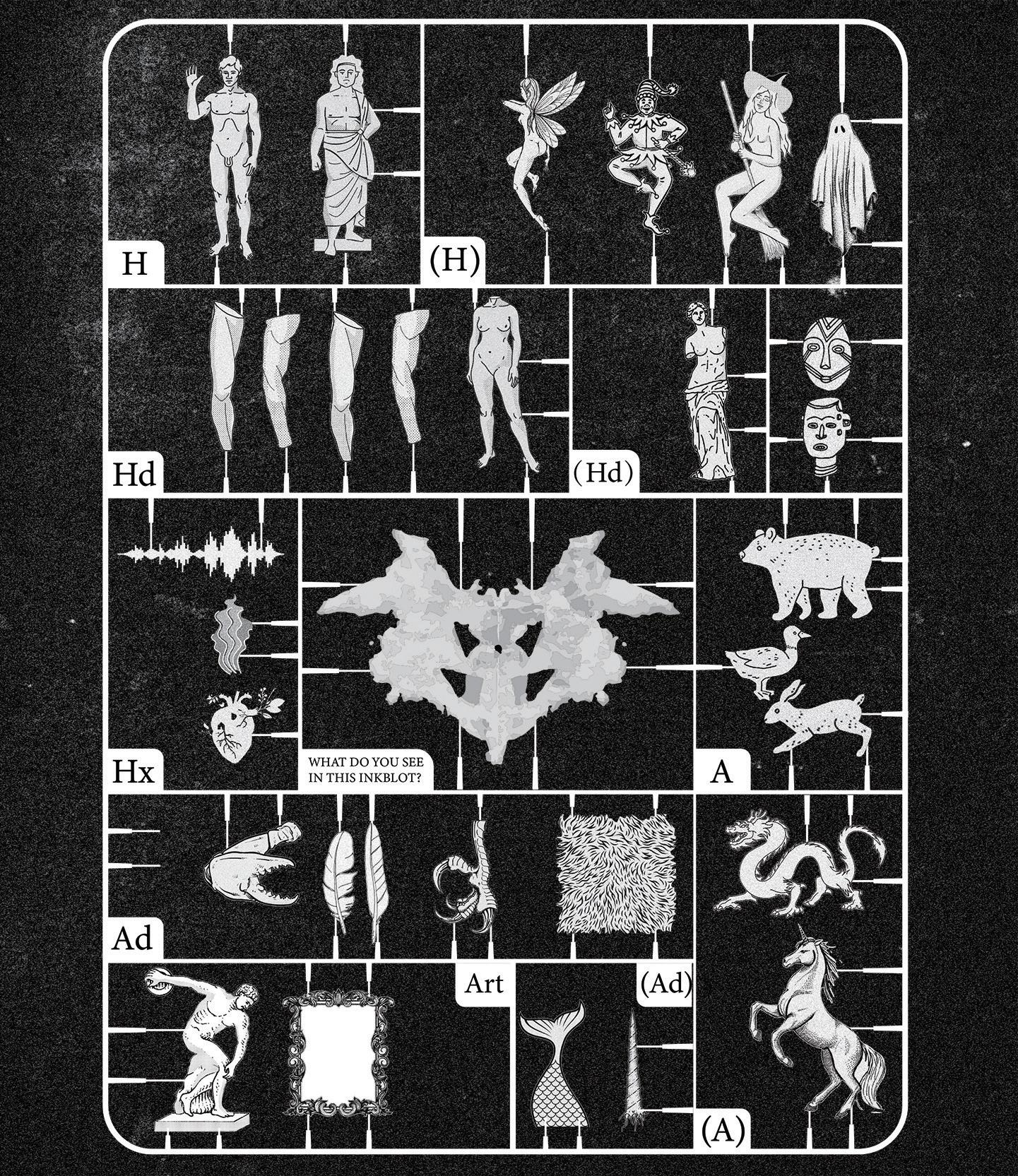
As an Architect and Interior Designer, my soulful pursuit is to infuse innovation and narratives into the fabric of spaces. Guided by my intuition, I strive to create harmonious environments that encapsulate the lives and essence of their inhabitants. At the core of my design ethos is an unwavering belief in the divine power of intricate detailing.
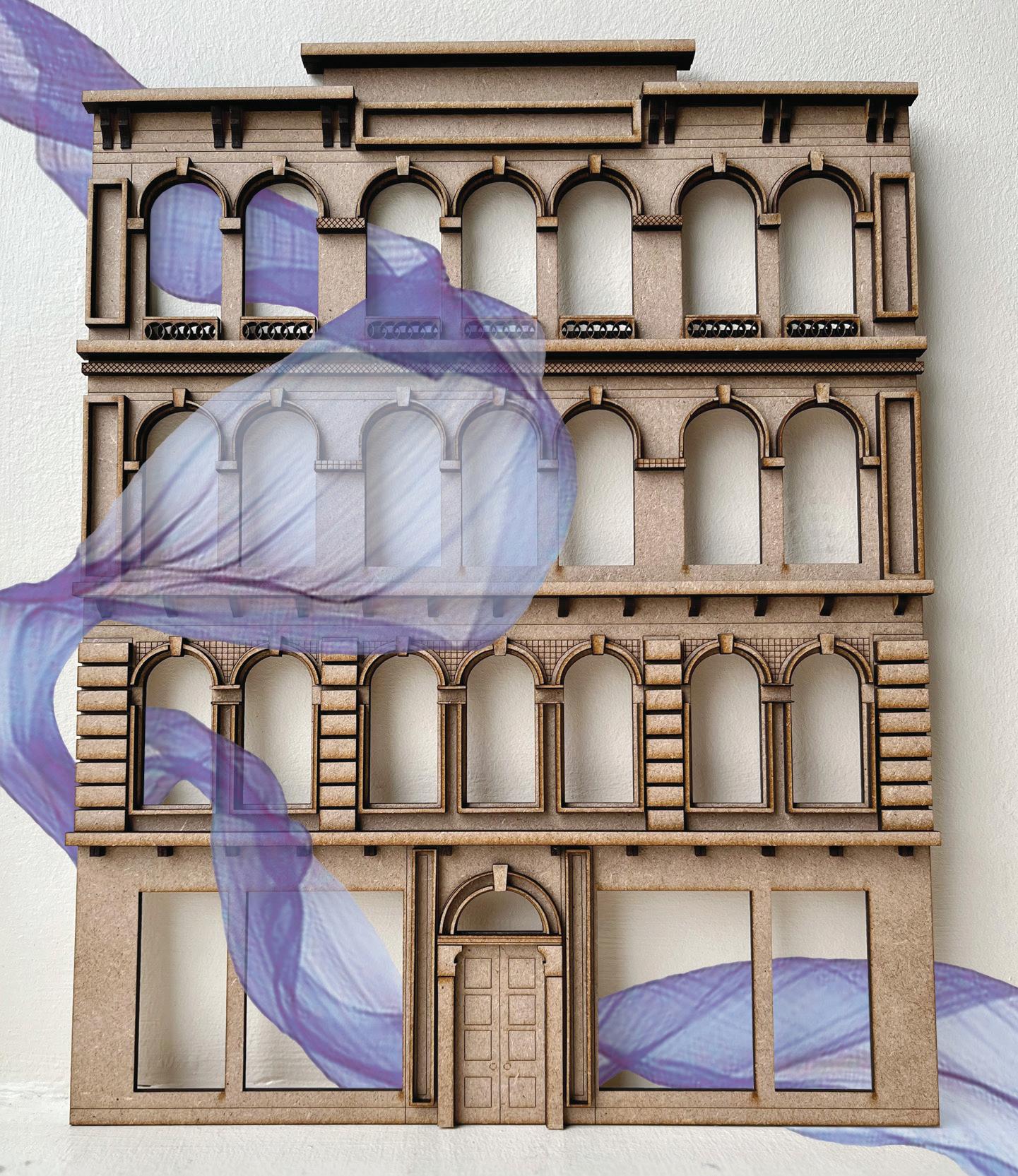
Drawing inspiration from the rich tapestry of history and the vibrant threads of culture, I embark on a captivating journey of storytelling through design. Seamlessly intertwining nostalgia with the allure of the future, I aim to transform ordinary spaces into immersive pieces that pay homage to the artistry of life.
Stitching Sustainability: In this transformative world, the union of fashion and sustainability takes centre stage, as textile waste finds renewed purpose and transforms into materials that redefine luxury. Embracing Glasgow’s opulent textile heritage, a visionary retail brand is created, artfully weaving discarded fabrics into conscious design elements. Inspired by the timeless legacy of Teacher’s Whisky, I envision bridging the past and the present, forging innovative materials that redefine luxury with an eco-conscious grace. My mission is to kindle conscious consumerism and nurture a closed-loop narrative of responsible craftsmanship. To orchestrate a harmonious symphony of sustainable design, where history’s whispers entwine effortlessly with the promise of a brighter, more enlightened future.
As an interior designer, I am interested in adaptive reuse and the transformation of existing spaces. During my studies at GSA, I had the opportunity to test the potential scenarios of use for existing spaces and explore different types of design approaches. I also enjoy studying domestic objects and furniture, breaking down their inherent functions and exploring their meanings.
For the final project, my design focuses on re-imagining the form of home in the future. By exploring the definition of ‘home’ and what it means to different female migrants, a new utopian form of community living is created for them. Examining the balance between public and private spaces and the characteristics of such multifunctional space, I try to create a sense of belonging for migrants and propose a new way of living for them. The images show a representation of my future home through research and exploration.
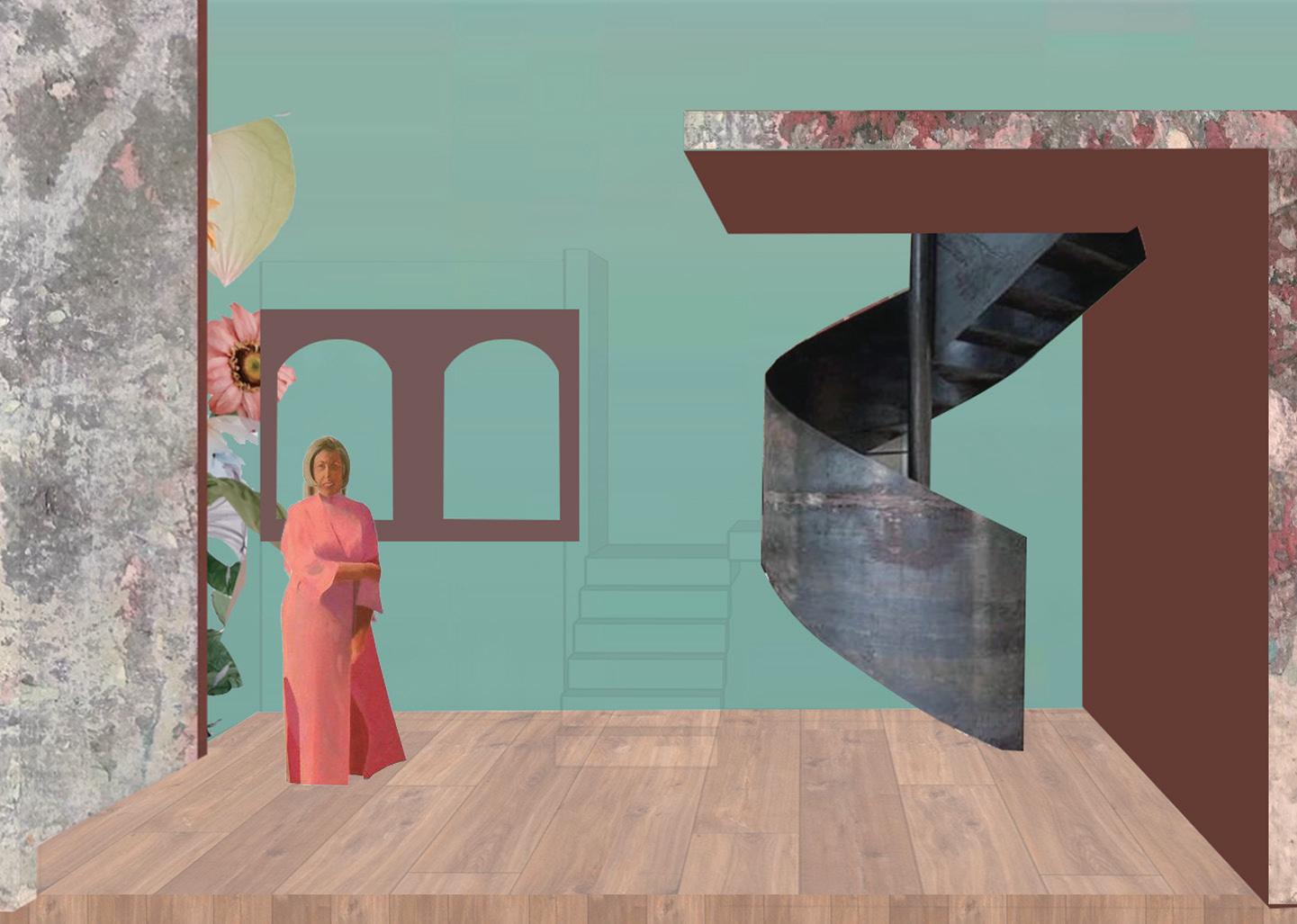
In my design approach, I have always been inclined to explore the relationship between humanity and architecture. I believe that spaces created through their interaction can transcend mere aesthetics. Such spaces are likewise storytellers, gently narrating the tales they hold, thus evoking emotions in people. Therefore, my projects also uphold this philosophy, aiming to recreate a strong emotional connection between the local people and the local landscape.
Drawing from my own experiences and adopting the perspective of both a participant and an observer, I have observed the phenomenon of locals in my hometown gradually abandoning their local identity. I focused my attention on a space rich in the memories of generations, which is operated by my father. Through a combination of autoethnographic research methods and theoretical studies on the relationship between local identity and space, I discovered the significance of spatial experiences in establishing a sense of local identity. My design seeks to challenge the prevalent loss of local identity by extracting elements from the study of local history, culture, and materials, as well as experiences that resonate emotionally with the local people, and then implementing them in the reimagining of the selected spaces. The ultimate goal is to enhance the local identity recognition of the target community.
I am a Scottish Interior designer with an interest in exploring alternative ways of communicating the intangible within the built environment using sensorial methods, from the often intangible concepts of identity and heritage to the sounds, scents and tastes of the exterior environment. Through this I seek to create alternative, more meaningful ways of engaging the human body with the materiality of a space, whilst continuously challenging the distinction between interior and exterior.
My master’s proposal Edible Interiors, questions whether the materiality within our spatial environments could be a source of nourishment to both the planet and the human body at once. It imagines a time in which when you wish to replace a material object within your home, you simply break it down, place it in a bowl, pour some water on it and consume it like any other meal; entirely biodegradable, nutritious, and leaving no trace. By using our own bodies instead of our goods being dumped in landfills ‘out of sight, out of mind’, it raises the question that if a material isn’t healthy enough for our own bodies to process, then is it healthy for our planet? What impact could this have upon reshaping the way we consume but also the way we design our interiors?
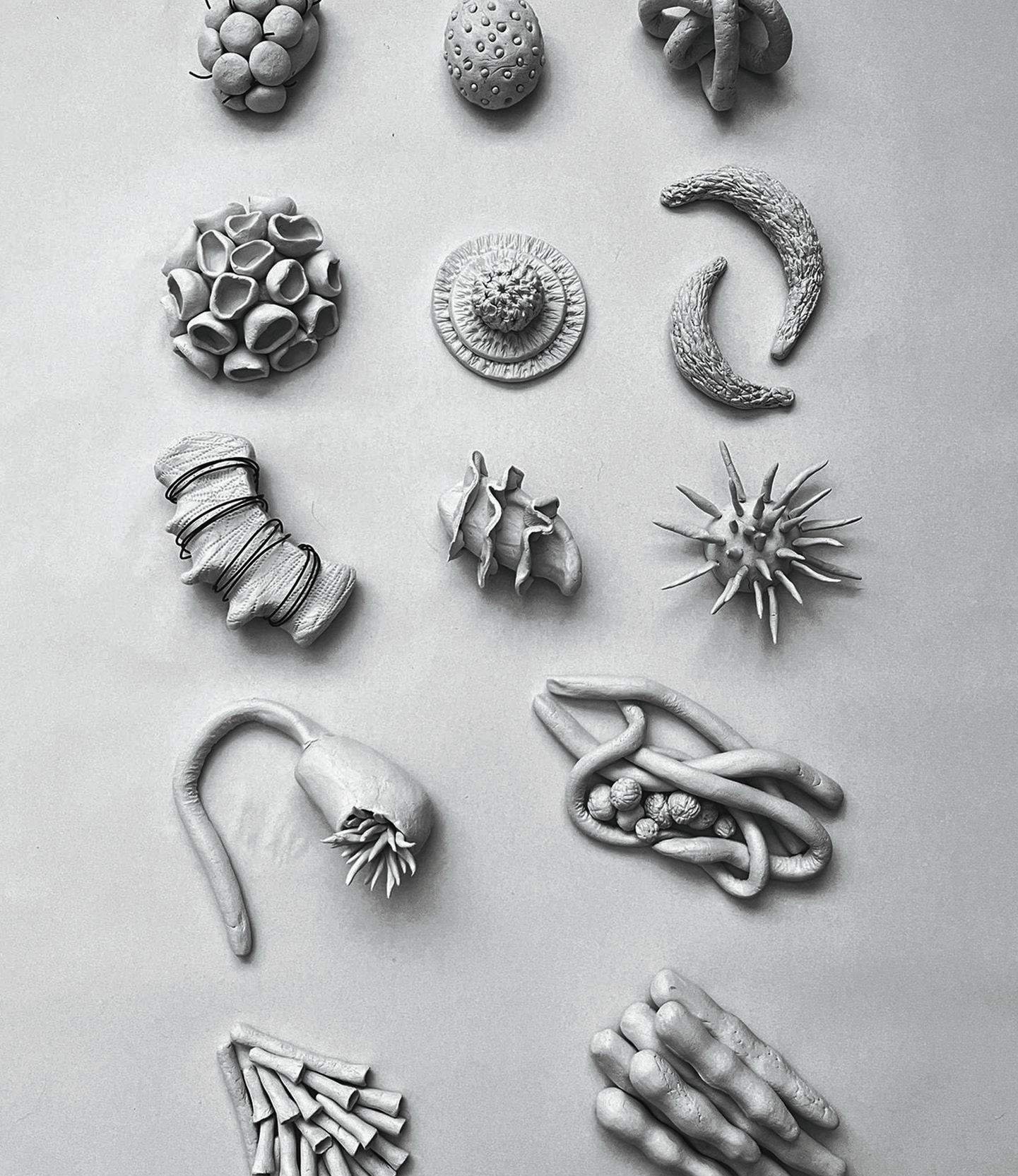
↘ sinclairmhairi@ymail.com
↘ @mhairiinterior
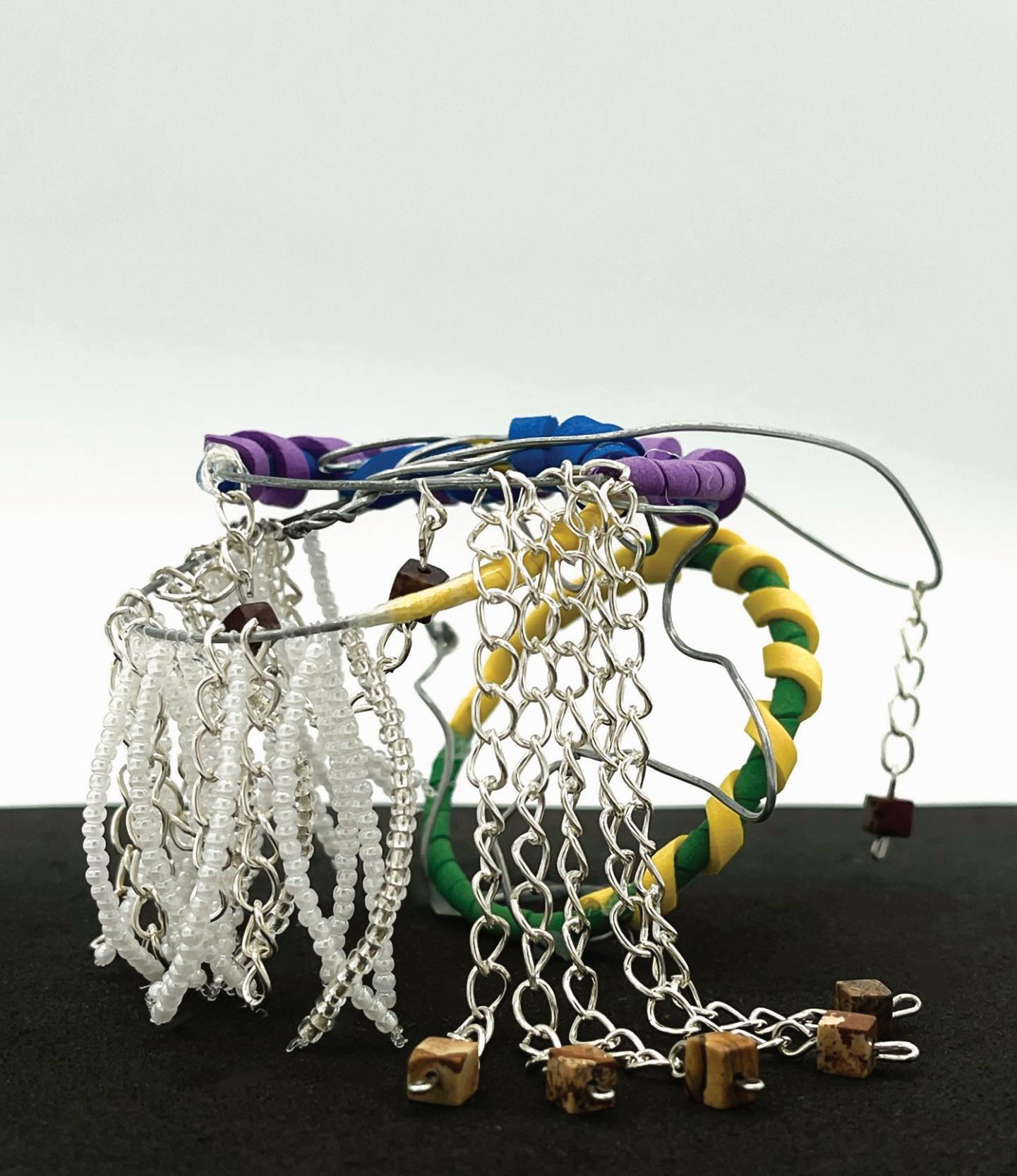
My design practice focuses on the application of embodied cognition theory to devise a method of transmitting our current lifestyle to future generations. This involves a deep exploration into the multisensory experience and tea ceremony rituals in tea culture. By transmuting the movements involved in tea drinking and the aesthetics of tea ceremony into spatial forms, I venture into a novel approach of information delivery. This approach heavily leans on the sensory perception of humans, especially the sense of touch.
Employing speculative design, I conceive a museum set a thousand years in the future and express this vision through a model. I draw inspiration from Maurice Merleau-Ponty’s phenomenology of perception, particularly his concept of ‘intertwining’ from “The Visible and the Invisible”. This propels my exploration of ways to create a symbiosis of the material and spiritual within a space.

In my research, I deeply engage in the processes through which humans recognize, familiarize, and interact with unfamiliar objects. Furthermore, I critique the contemporary museum experience that relies predominantly on text reading. This critical reflection allows me to challenge and propose alternatives to current modes of information reception and interaction within a museum setting.
I am an architect by profession and artist by passion. I aspire to blend the functional practicality of architecture and creative expression of art, through interior design. The cornerstone of this discipline lies in crafting spaces that are not only functional and aesthetic but also influential in shaping the everyday. While interiors provide a stage for the quotidian activities, their true purpose emerges with the incorporation of carefully curated furniture and objects. They act as a catalyst facilitating personal and social rituals that define and enrich our daily lives.
My final project aims at exploring this relationship between furniture/ objects and space. It focuses on the perception of space through the lens of furniture and objects with a proposal for an inward development of interiors. To understand this relationship better, I conducted an experiment with my peers that revealed repetitive patterns on how they perceived objects, their functions and ultimately the spaces they inhabit. This exploration reveals the underline conformity even among creative practitioners and divergent thinkers, leading to a shared perception of the object, function and space. This insight sheds light on the impact of furniture and objects on the understanding and experience of space and provide designers with a unique viewpoint for creating interiors.

↘
↘
I believe that as humans spend a significant portion of their lives within interior spaces, it is essential to craft environments that offer something truly special and memorable. I am an Interior Designer with a keen interest in narrative design, colour and materiality. My design approach is humancentric, aiming to foster meaningful interactions among people and their surroundings. With a background in humanities and having pursued Interior Design in India, I have gained valuable experience working with diverse architectural and interior design firms in Mumbai and Dubai. These experiences have enriched my understanding of cultural and social context within design and develop a unique interdisciplinary approach to my practise.
Interstitial, exploring the in-between: Every day we constantly move through various spatial boundaries, transitioning between interior and exterior environments. While often unnoticed, these in-between spaces play a crucial role in shaping our experiences, subtly emphasizing the significance of our destinations. My final project is a speculative and conceptual research journey to examine the essence of these transitional spaces. It revolves around the comprehension of thresholds and the experiences of crossing through them. Through a series of experiments I also look deeply into the concept of liminality which is characterised with these layers and aim to understand how it can be a useful concept and heighten the experience of the user.
My project is about helping people to slow their pace. The starting point of the proposal was based on my personal experience of joining a hiking group and climbing Cobbler. This experience gave me more insight and made me question the importance of slowing down. What are the benefits and positive effects on people? How in the concept of slowness be best in interior design?
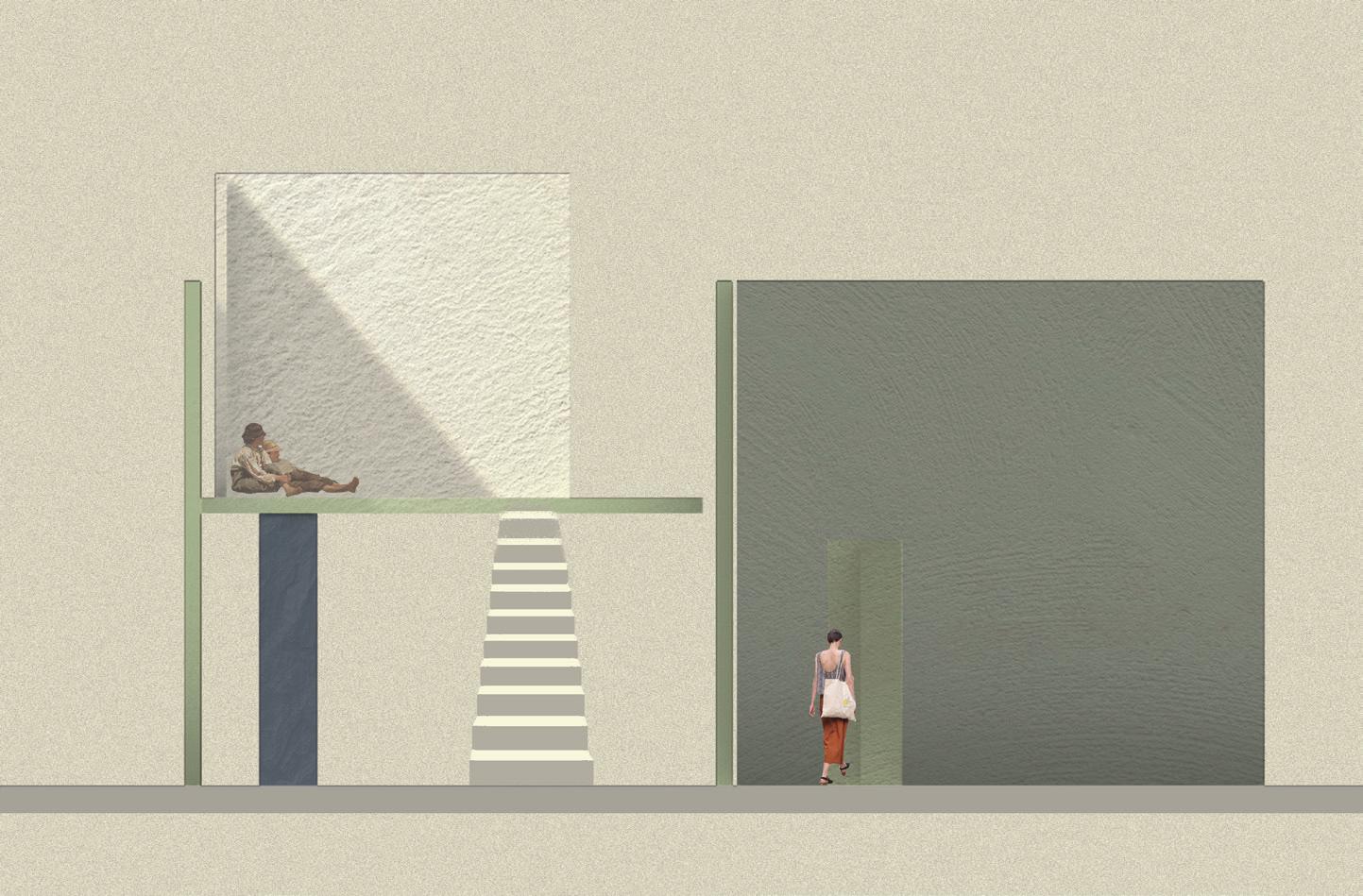
The project adopts an autoethnographic approach borrowing theories and case studies from Core Research Methods (CRM). The selected theoretical material allowed me to express the aims of the project, test my ideas and design a space where the users can reflect on the concept of slowing down.
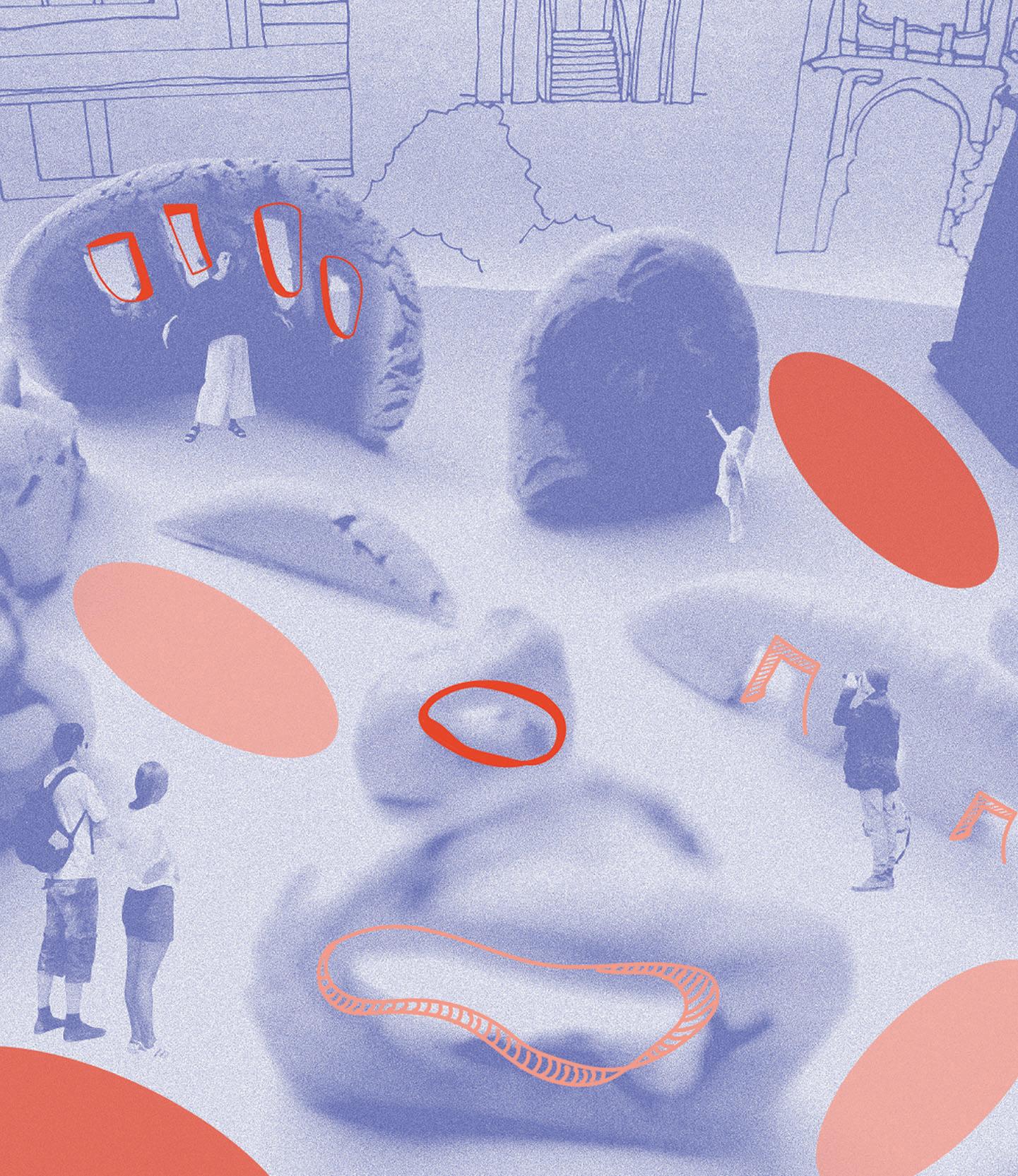
My work revolves around a fusion of sociology, art, and design, aimed at delving into human behaviour and societal matters. After completing my BA(Hons) Interior Design at the Glasgow School of Art, I felt compelled to explore fresh perspectives on interior spaces, incorporating various disciplines in the process. A primary focus of mine lies in reevaluating our urban heritage and expressing my ideas through digital mediums. Over the past eight years of living in Glasgow, I’ve had the privilege of immersing myself in the city’s rich urban heritage.
My masters project embodies this vision precisely. I’m currently investigating how methodologies like videogame design and interactive storytelling can impact our perception of reusing historical abandoned buildings. The iconic Caledonia Road Church serves as both a symbol and a vessel, encapsulating the collective memories of the Gorbals community in Glasgow. The project unfolds within a digital realm, where time appears suspended, capturing a moment while the Gorbals’ architectural heritage faces the threat of obliteration. In this immersive digital experience, the underlying theme is one of celebration and joy, with the aim of paying homage not only to the past but also to the potential of technological advancement in reviving historical memories. As users navigate the digital space, they will encounter elements of interactive storytelling, engaging with the collective memories of the Gorbals in an emotionally uplifting manner.
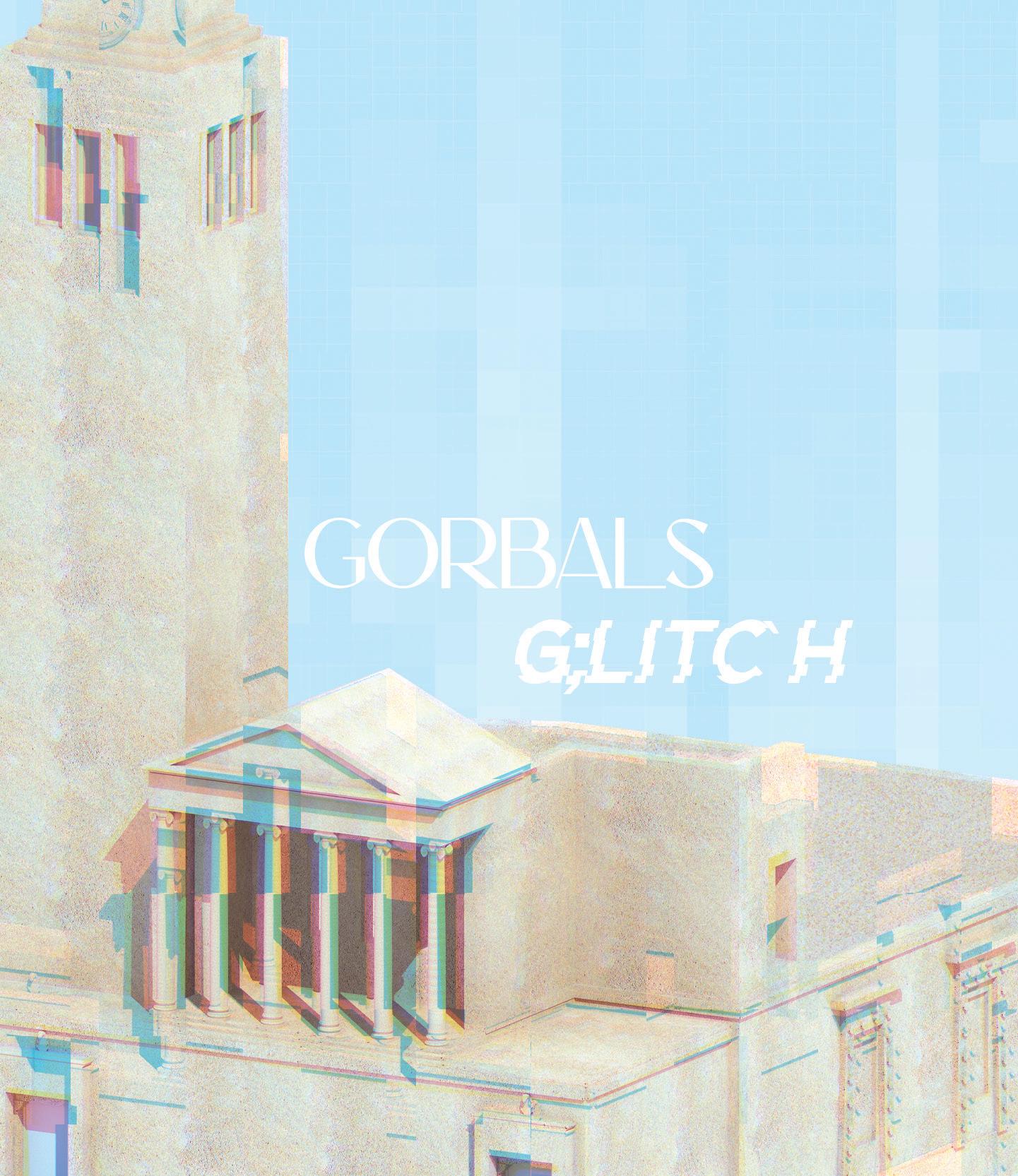
I believe that the role of interior designers begins beyond the mere fulfillment of a space’s function. As an interior designer, my role is to observe how spaces can transcend functionality and evoke deeper meaning from the user’s perspective.
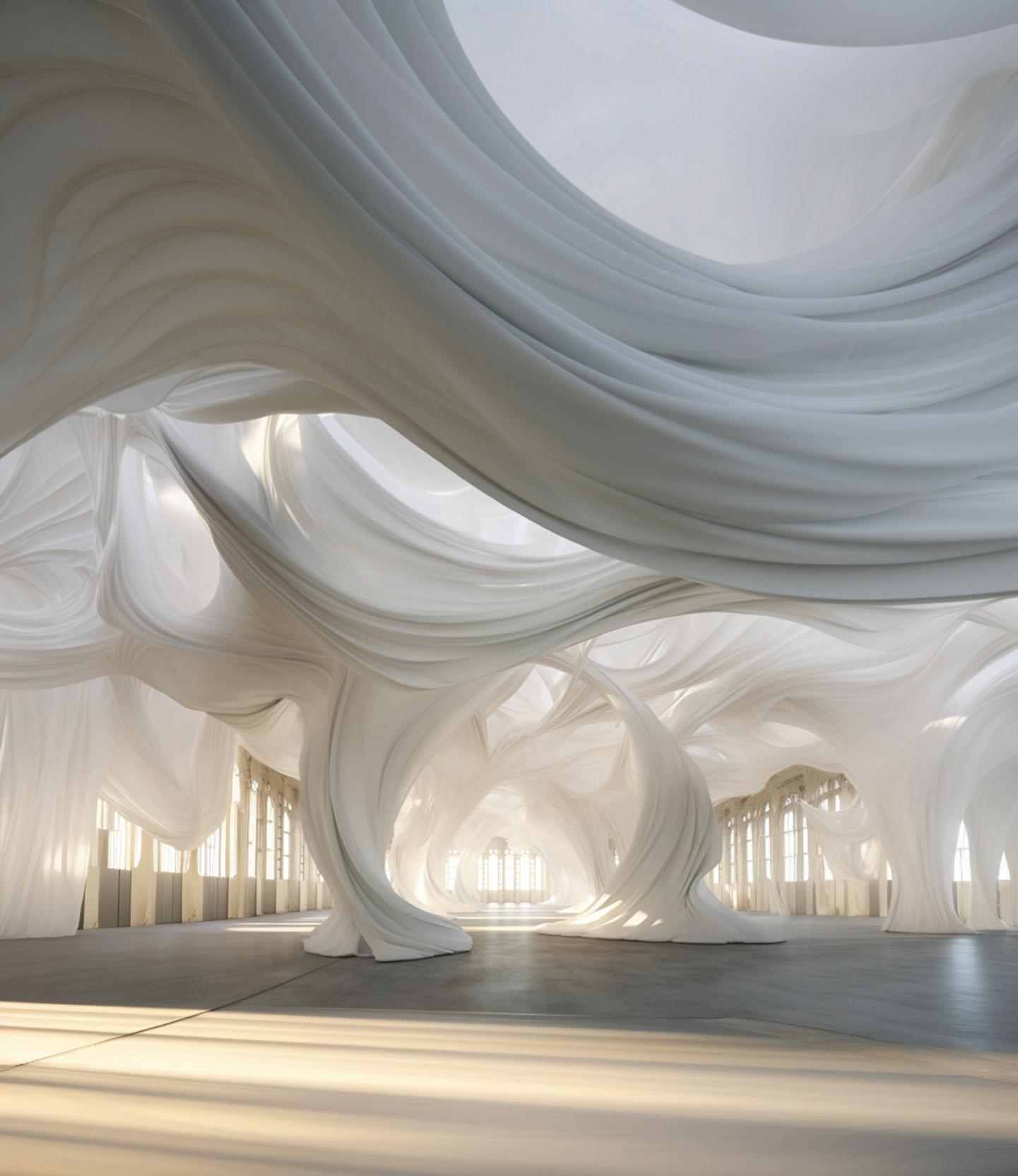
Multifaith rooms are a new form of typology, providing a sacred space for individuals from diverse religious backgrounds to engage in prayer and reflection. These rooms can be found in mundane secular buildings such as airports, hospitals, and universities. Neutrality is important in these rooms since the idea is to accommodate different religions. However, this emphasis on neutrality has often led to the creation of empty, white spaces neglected in the back of the building. While some of these rooms successfully satisfy most of the checklist from various design standards for multifaith rooms, the overall atmosphere often falls short of reflecting their sacred purpose. As designers, how can we address this challenge?
In my exploration, I researched the concept of “sacred” from various perspectives and investigated common aesthetic elements prevalent in sacred buildings. Additionally, I experimented with primary keywords used to describe multifaith rooms, such as ‘white’ and ‘neutral’ using AI Midjourney to evoke a sense of sacredness. The outcome was a naturally lit, white organic structure that radiated a profound sense of sacredness.
I always think of myself as a sentimental designer, my focus is always related to sensation. My personal feelings are significant to the origins of my projects. Human feeling is multi-dimensional. Spatial form can have an impact on people’s senses and people’s senses can reflect onto space. My design centres on utilizing space to mirror people’s feelings and solve emotional problems.
My projects, unbeknownst to me, consistently incorporate the concept of liminal space—multi-layered and reflecting the shift between feelings. Like transitioning from a busy avenue into a quiet store, crossing a bridge from one side to the other, and moving from a bedroom into a shared room.
I always think about the balance of individualism and collectivism (the balance between showing individual character and maintaining relationships) because of my culture. In ‘Bond’, it concretizes in student accommodation (the private spaces and shared areas), mirroring the link between individuals and society. Meanwhile it is a challenge to balance private life and communal life, both of which are essential in dorms. Corridors, as liminal spaces, offer an interesting solution, connecting the personal and shared areas. This not only provides a viable answer to dormitory design but also highlights the potential of liminal spaces in achieving a balance between individualism and collectivism.
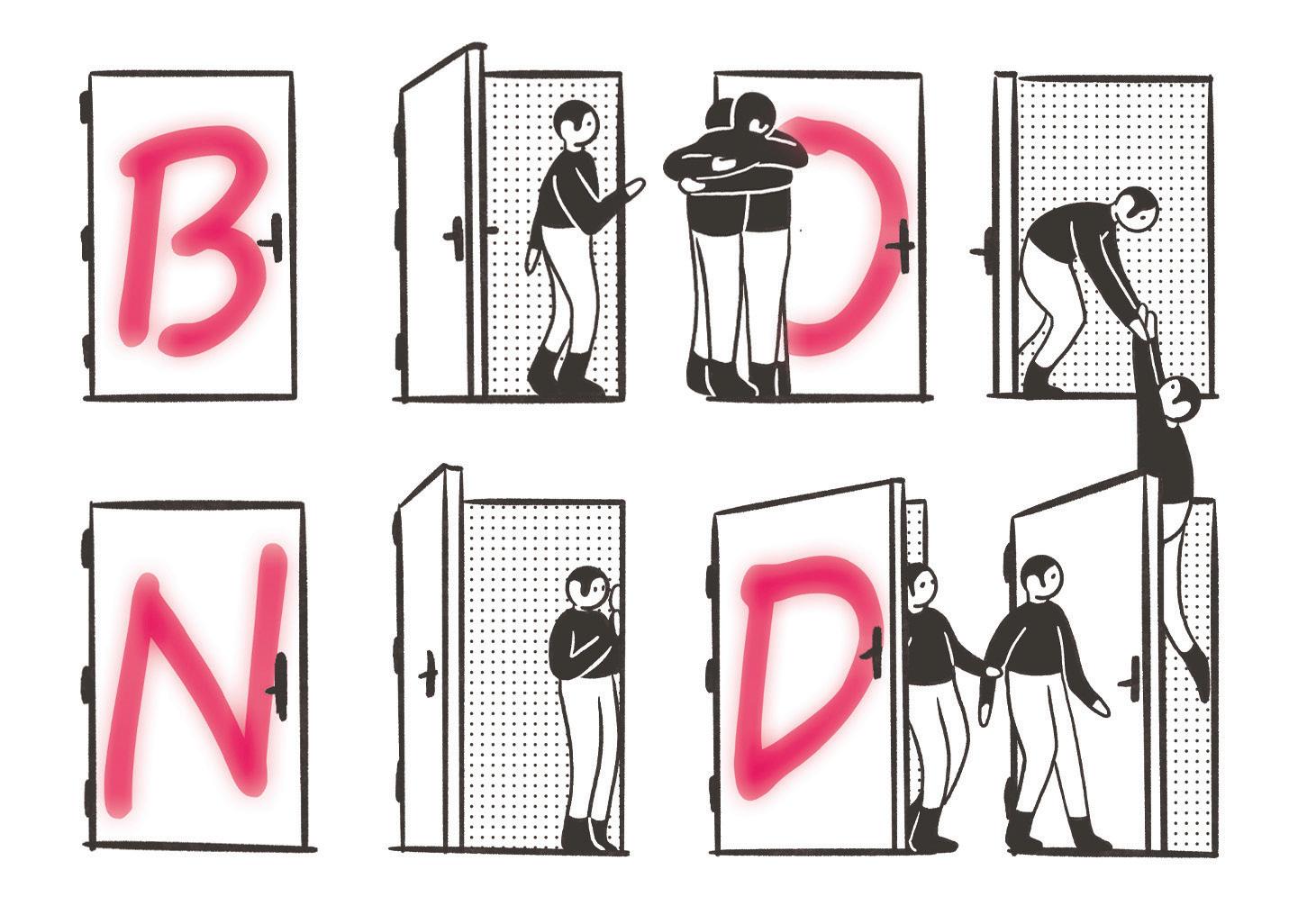
Thought defusion, as a psychotherapy for borderline personality disorder, requires patients to imagine thoughts and emotions as pictures or words, and allowing them to elapse harmlessly, rather than obsessing over them or getting stuck. So the focus of my space is about this process. I use water as the carrier to realise the elapse. In ancient philosophical culture, water represents emotional release/intuition. I explore what materials and shapes in the space embody defusion and elapse.
Transparent silk cloth, due to its very light weight, coupled with the flowing air in the space, allows the material to float and flow. Light will become softer as it interacts with the cloth, forming a sense of distortion. It also encompasses the transparency and the texture of water. I use it to imitate the form of running water. Through this simulation of the water’s form, it can create space that is connected with people. Polished aluminium creates a mirrored surface, and in turn is a reflection of the water and the ripples of the water surface. It has the ability to distort portraits and their surroundings, creates a sense of separation from the body, and in turn a sense of defusion.
Polished aluminium, a hard material, and silk cloth, a soft material, will form a therapeutic space of “defusion” and “elapse.”
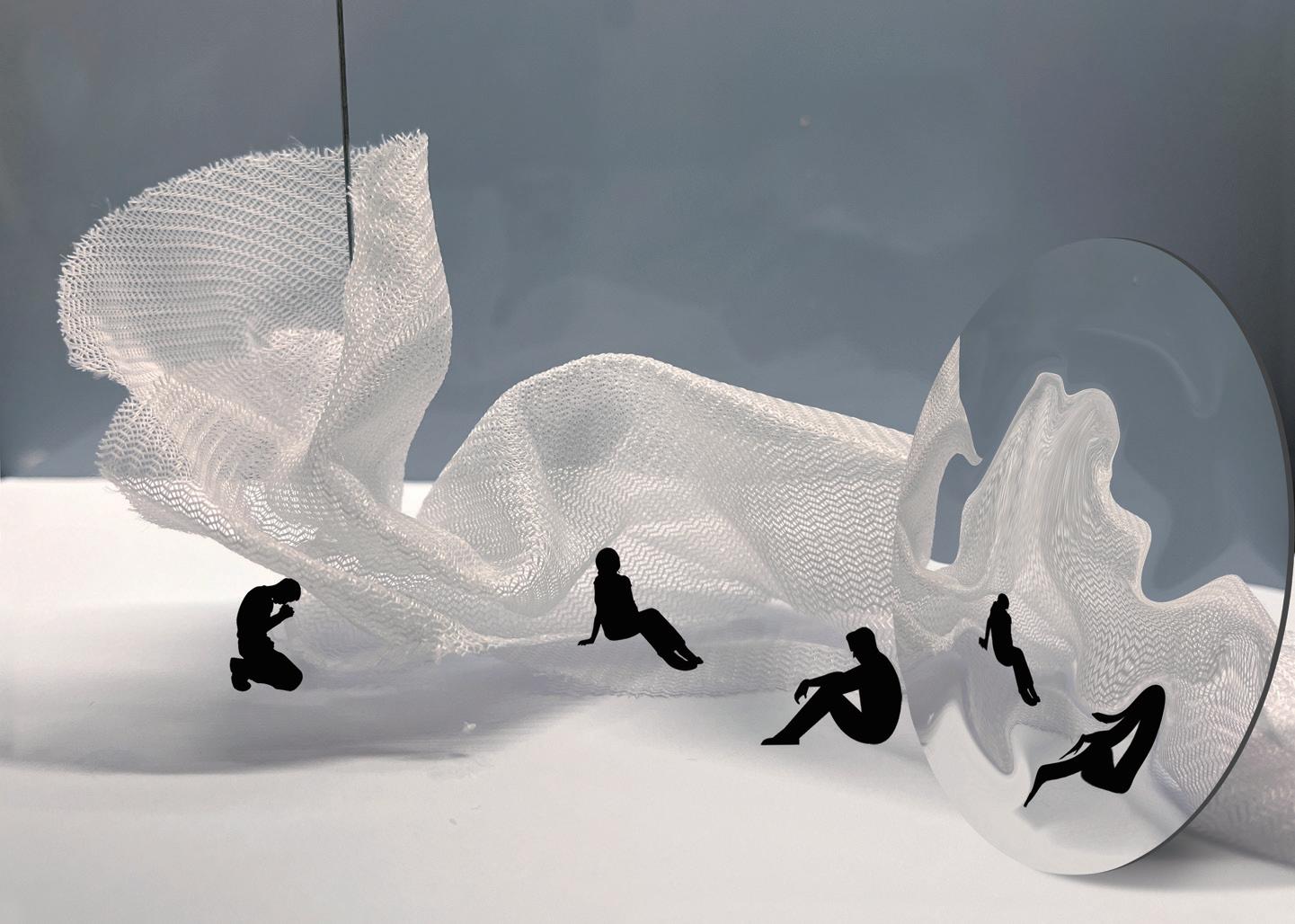
The theme of my design practice focuses on human emotions and specifically the design of atmospheres. In one project during my Masters, I created a 24-hour shop offering scented candles and immersive aromatherapy experiences based on the fact that there were many abandoned stores in the street and no stores open at night.
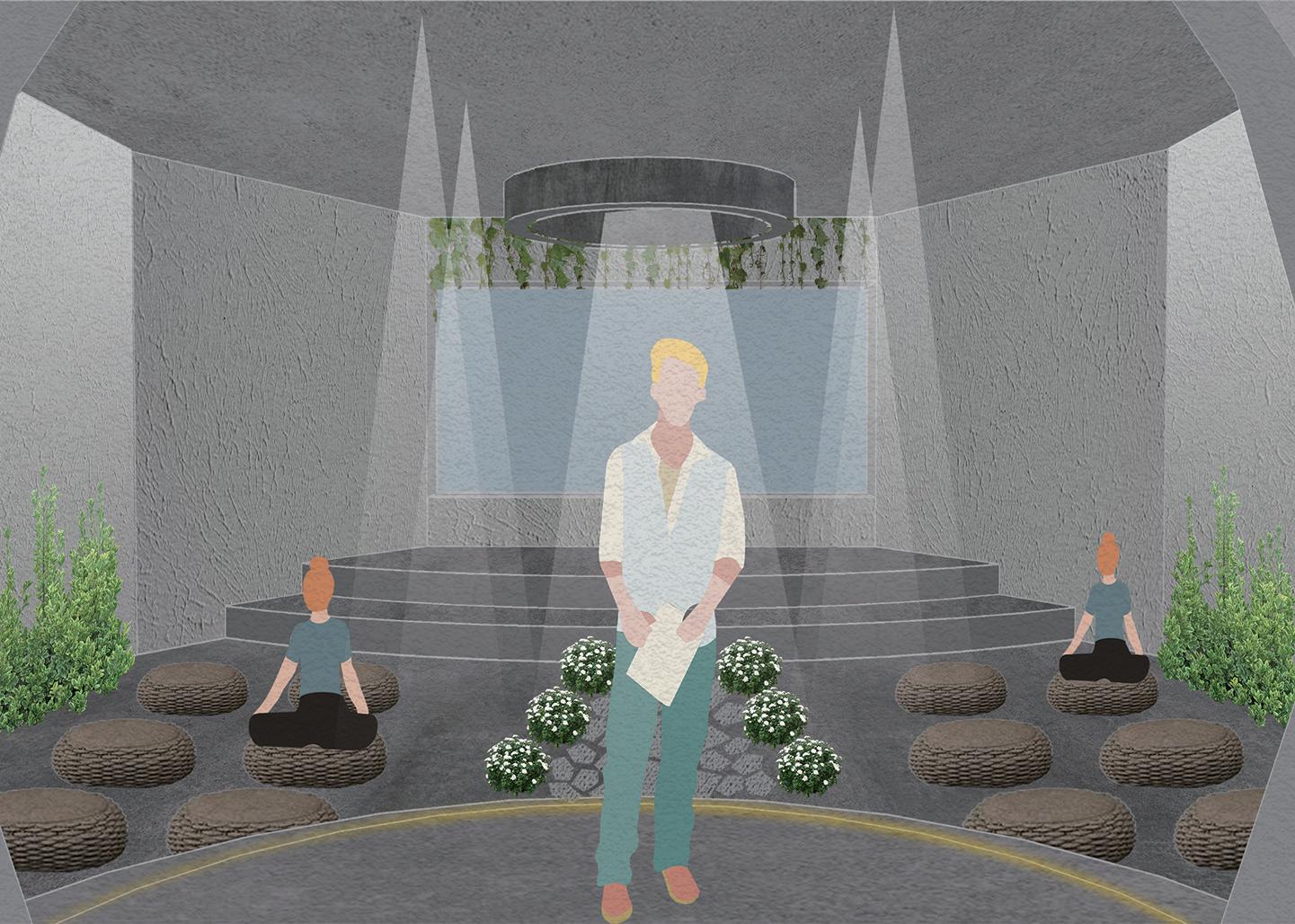
In subsequent work, I’ve looked at using light to design settings for emotional healing. Vision, hearing, smell, taste, and touch are the five senses that affect human emotions. The goal in my final design project is to create a mood using various materials and lighting. I find it intriguing that the user’s senses are affected by the lighting’s intensity and angle, which helps me to realize that the interaction between people and space is actually akin to symbiosis. Humans are not only designing the environment but also designing themselves.
I am very concerned about the mental health of the user group designed for because I have social anxiety. I created a “shelter” for those who struggle with social anxiety in which users can retreat to a small area of their own, designing the space as split-level in order to safeguard users’ personal space. I concentrated on natural materials for the concept of the design elements and used sunlight and light refraction to produce various moods.
I was born in Chengdu, a city with ancient architecture and modernity which sparked my curiosity to explore space, memory, and emotion. Whilst my interdisciplinary background in wood science and engineering nurtured a passion for perceiving space and materials. To me, interior design goes beyond functionality, offering emotional support to spaces. In my Masters study, I have enjoyed exploring existing places and the emotions they evoke. I seek to elevate spaces beyond the physical, infusing them with resonating emotions and memories. My journey is driven by unravelling the soul of spaces and understanding their profound impact on the human experience.
During my Stage 3 studies I have designed a play space related to dialects, where people use body movements as perceptual tools to explore and interact, in order to rethink the homogenization of junk spaces. In this project I have explored how to use space - both spatial composition and material application, extracting abstract forms to create space, considering how to convey a message to the body to move through the space, to understand and engage with invisible consciousness and ideas, and thus to perceive the dialect and the culture and stories it contains.
↘ po3azwj@gmail.com
↘ @po3a_sammy

Recently, AI tools have become a topic of debate. We can use them to study our own emotions, such as looking at how we understand semantics. Through my project, I hope to expand the relevance between language and space. Traditionally, we describe space in terms of language, but with this research, we can present the meaning and concept of language more visually through images and three-dimensional space.
It is hoped that this project will achieve the objective of transliteration of collective memory. By developing a linguistic transliteration system, linguistic descriptions, stories and memories from collective memory are translated into images and stereospatial scenes.
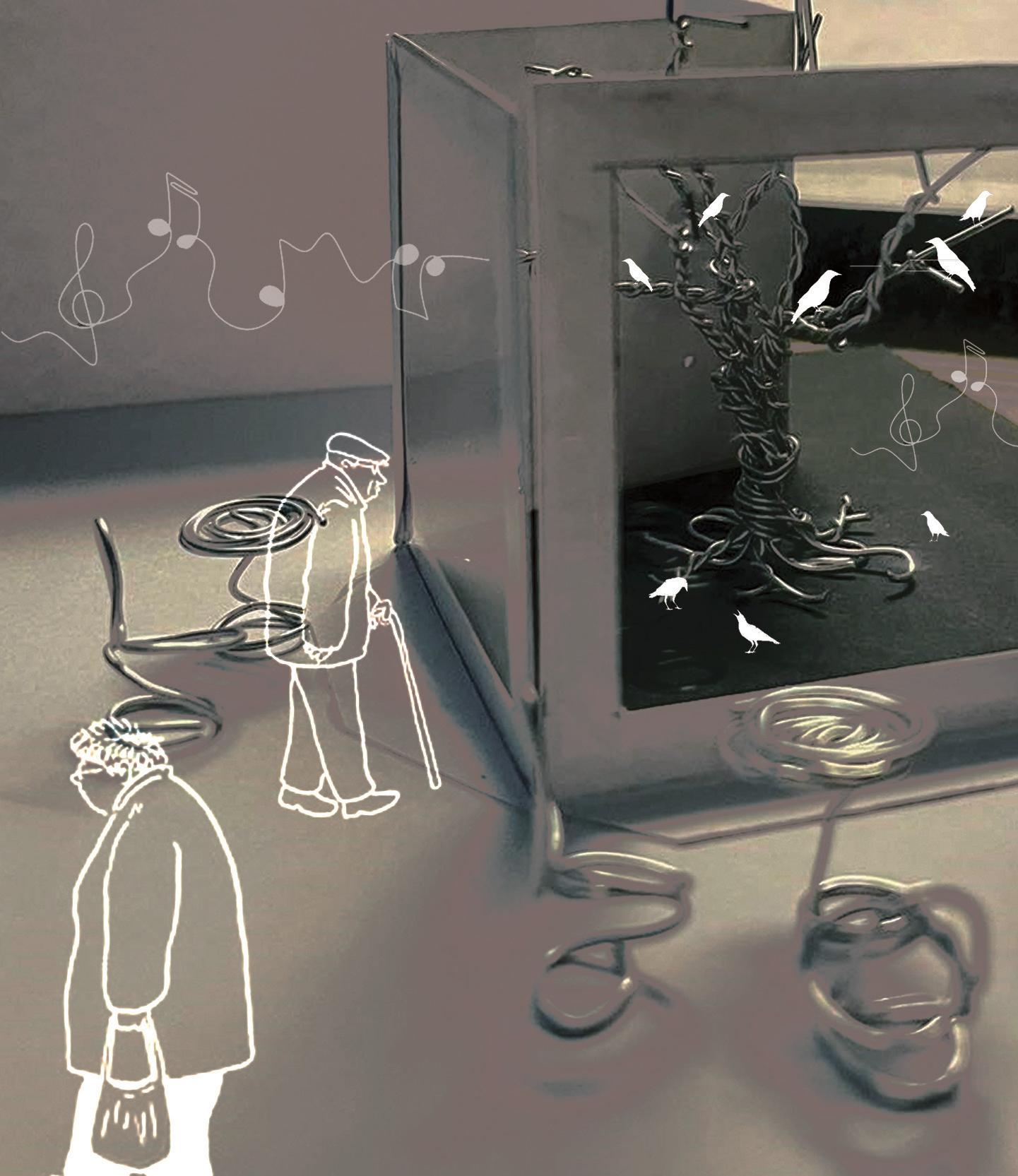
Through the combination of linguistic experiments, AI tools and theoretical study, I have created a process of translation, resulting in the creation of several unique and original forms. This spatial prototype is like a vague memory, a spatial impression that comes to our mind when we try to describe a familiar scene in words. Its form is abstract and seems to have a lot of possibilities, but its character is unique. It is the mapping of our feelings, imagination, and emotions about an interior space. In the physical model, I attempt to express this subjective emotion for a space by means of subjective processing, to achieve presentation of the collective memory for the interior space.
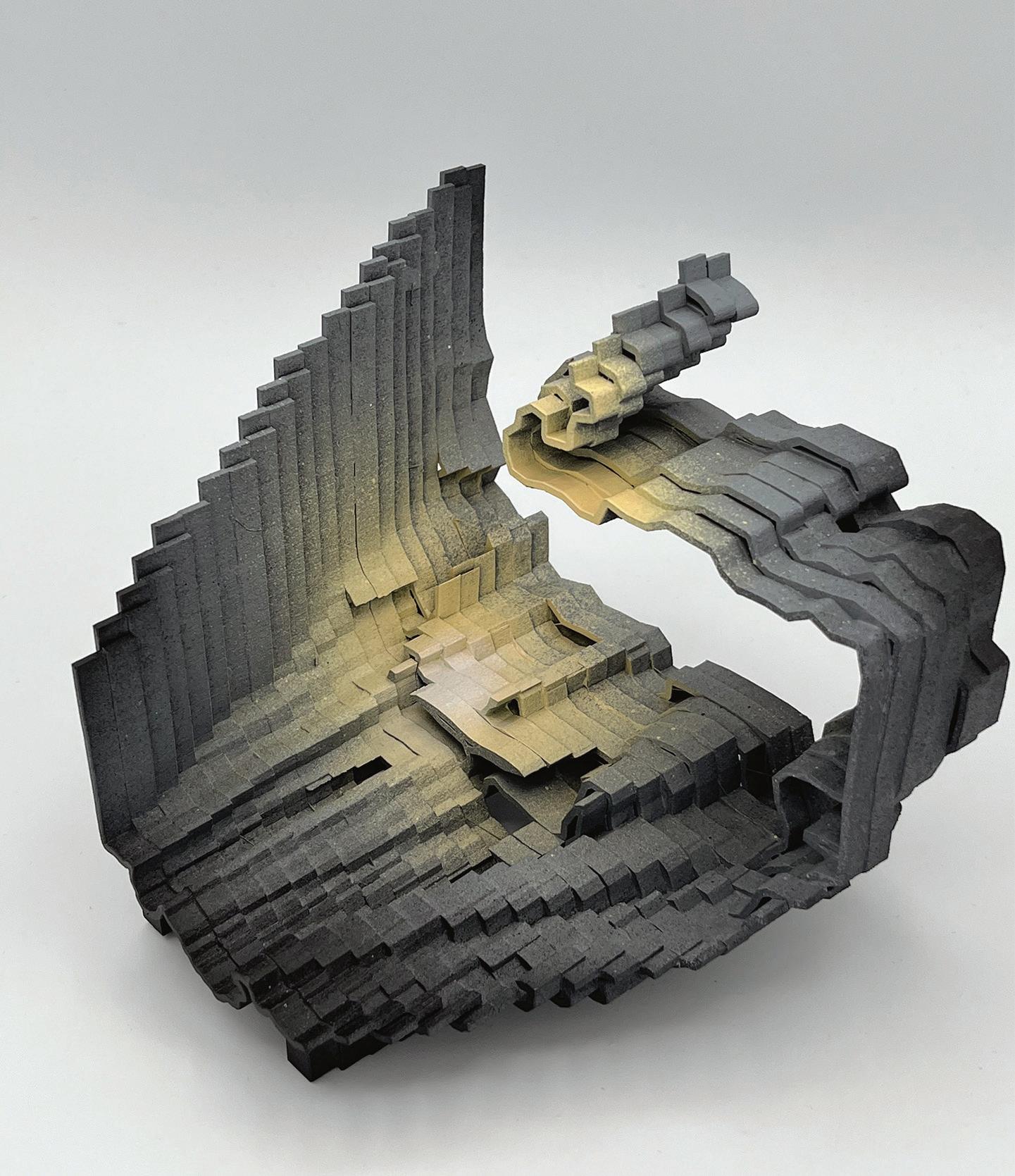
I used to be a lighting designer, which led to my interest in spatial design. I enjoy an interdisciplinary research approach to design, and my designs are always created through an in-depth investigation of flora and fauna. I allow these to intervene in interior design and architecture in a new way, thus creating a unique visual language. My aim is that this theme and approach will inspire people to discover more about these concerns.
Our aging populations have increased the necessity for elderly care institutions, so focusing on the needs of the elderly in these environments is an important step in the development of society. My masters project discusses how to design a better environment for the elderly in the context of ageing, alleviating the physical and psychological health problems they may have. As an intervention in the design I found that bird therapy in pet therapy is very suitable for the elderly population, not only to regulate psychological emotions but also to alleviate Alzheimer’s disease. Therefore I have used birds as a medium in the design, to provide different visual and auditory experiences of birds for the elderly, and create a more leisure experience.
↘ xiaohangzeng016@163.com
↘ @xiaohang_zeng
As an interior designer, I believe that the structure of buildings and interiors is determined by human activities and human needs. I have explored how to relatively objectively construct a completely human-oriented interior design through corresponding human activities. My design approach also draws upon illustration and graphic design aesthetics, such as anime, to provoke visual enagement.
In my personal project “The Cocoon of Non-place”, I explore the causes and impacts of the ‘information cocoon room’ phenomenon that is generated by Internet social media platforms. I use a relatively objective perspective to deconstruct and reconstruct this phenomenon in interior design, where the final design is a public activity space partially hidden in the virtual world by means of ‘augmented reality’. During the gradual formation of this project, I have kept asking questions and attempt to describe or answer these questions in my project. I use the idea of squeezed bubbles to represent the compressed personal space, so as to promote communication between people, with the aim that people can more comfortably communicate in the real world as in the digital. I use surprise through contrasting visual effects to construct a fantasy world in the virtual world, to show people the abstract expression of dazzling social media platforms.
My research focuses on themed interior design and scenic design. Based on contemporary audiences in new media contexts, the goals of my interior design go far beyond functionality. Film, fashion and literature often inspire my designs and I am increasingly aware of the uniqueness of culture in different contexts and its important influence in design. Every designer has their own world view and aesthetic sequence, and I am keen to make more people feel the significance of space through the “storytelling” of social propositions. The important thing may not be “solution”, but “perception”.
In this project, I try to reinterpret traditional literature with the concept of “heterotopia”, and create a “heterotopian world” that combines fantasy and reality, and pursues difference and mobility by borrowing narratives from books. Participants take on the perspective of fictional characters to reenvision value judgements in the real world. In the immersive stage space, the audience can resist the rules and ethics, and feel a state of freedom that has a mirror mapping with reality but is not bound, which not only satisfies their personal imagination needs, but also helps them reconstruct their personal identity positioning in reality, and completes the ideological mapping of the real society through the theatre space.
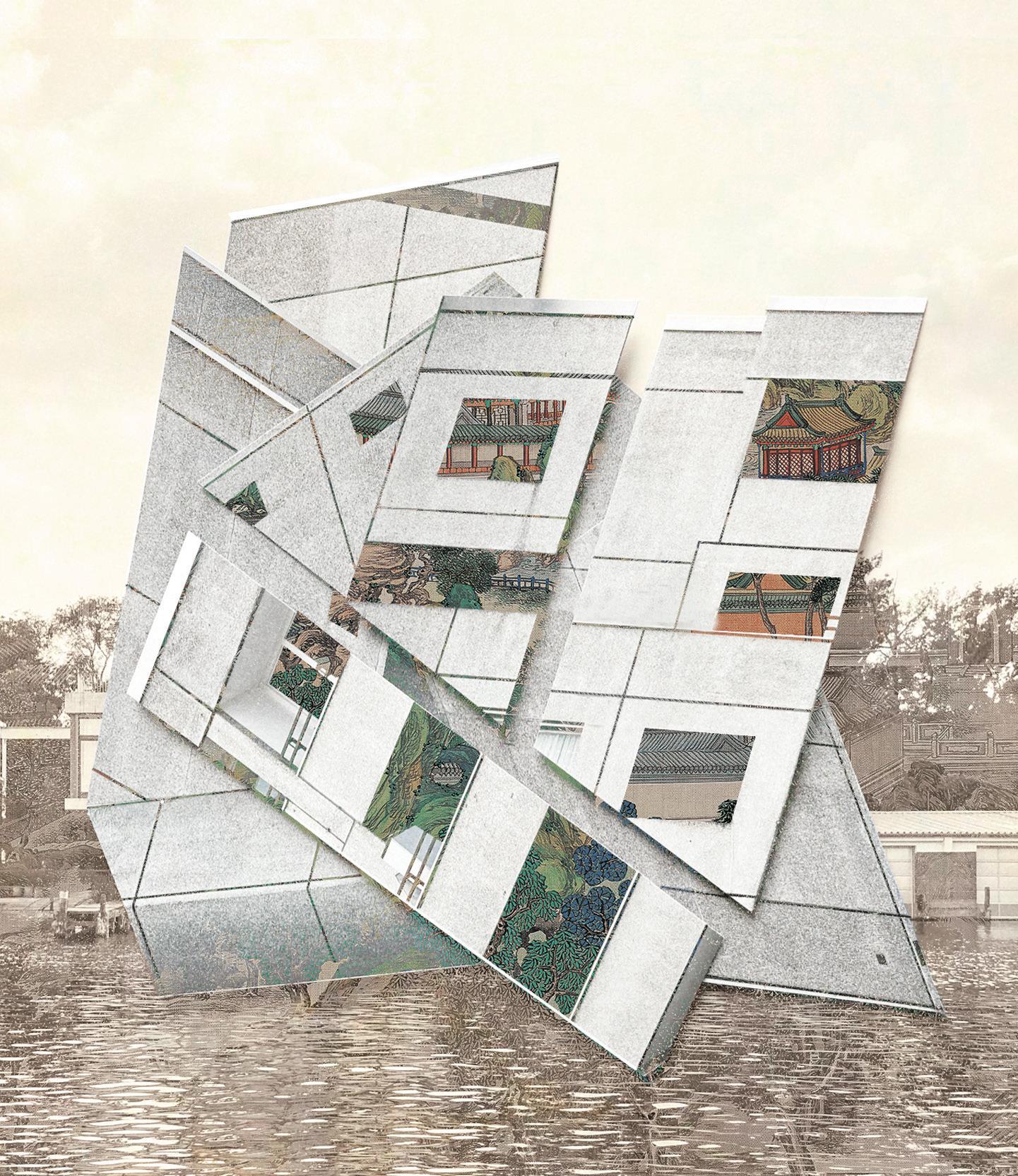

My design practice focuses on the exploration of challenging social issues as a starting point. During my studies in GSA, I have explored different themes such the preservation of cultural memory in future generations through materiality and function.
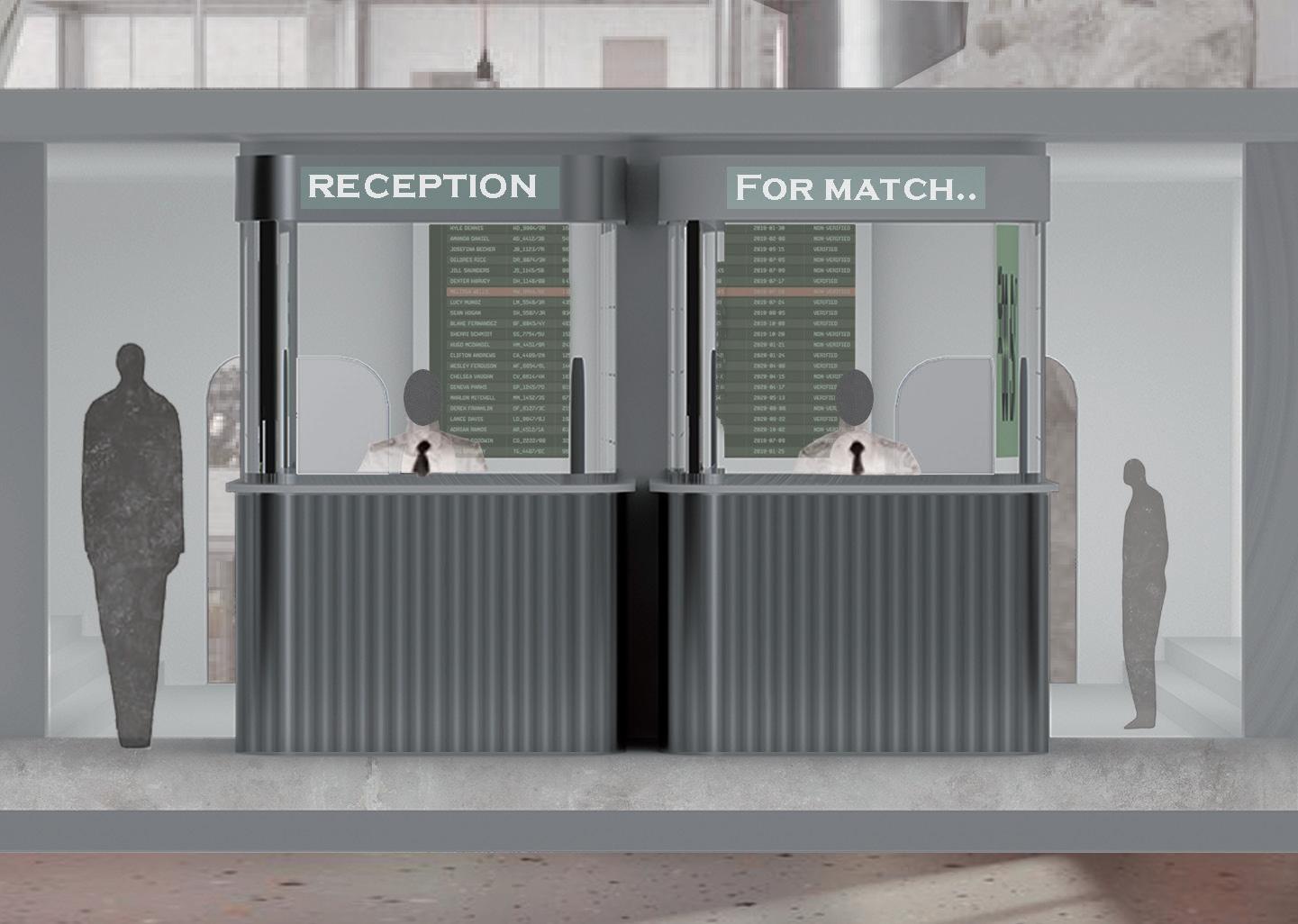
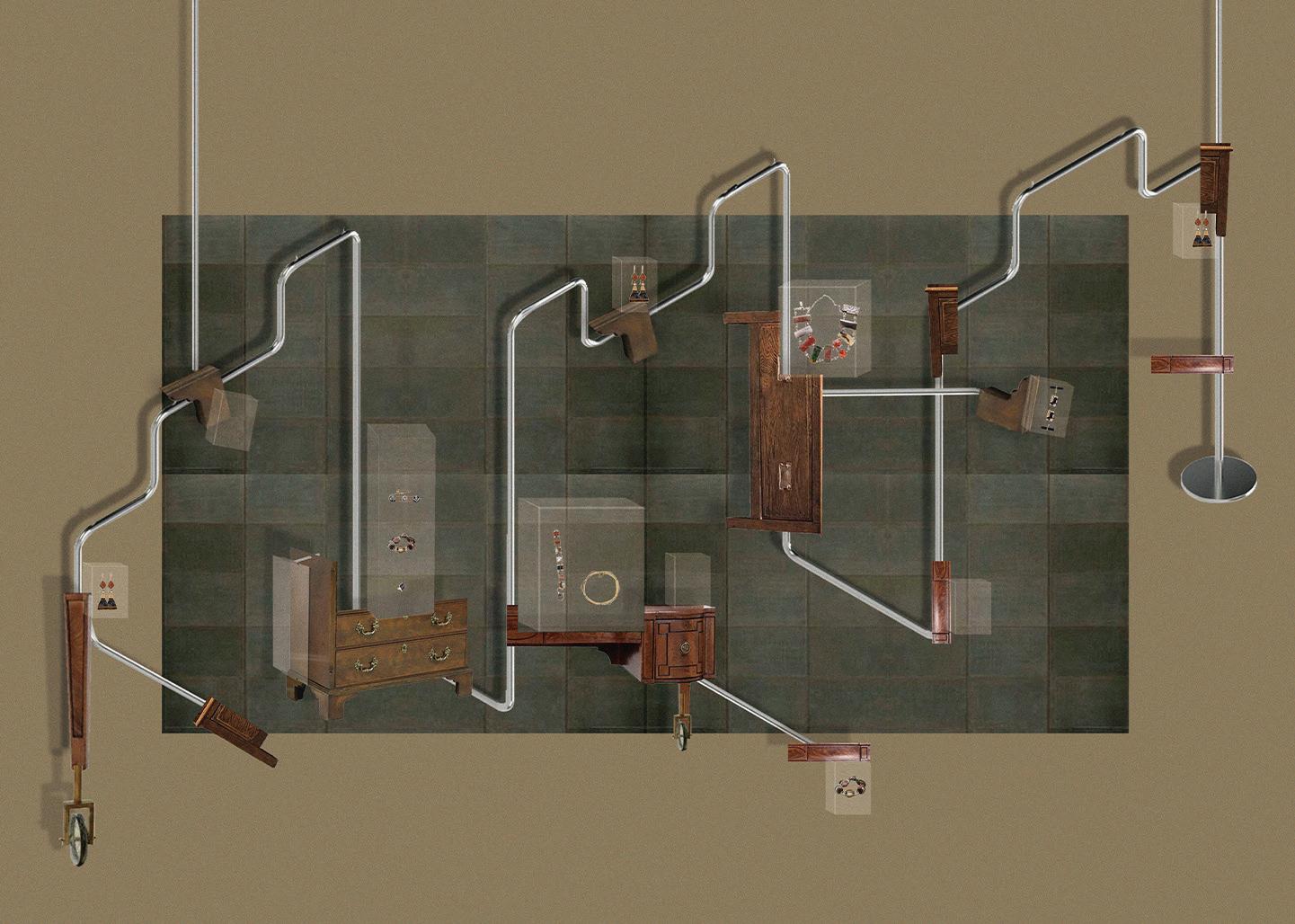
For my final project, I investigate the subject of gender equality in society with the aim to improve inclusivity during pregnancy. The project is a fictional proposal set in a utopic future (2050) where people can be free of gendered restrictions. However, how will this new experience of pregnancy and birth be for humans? Speculating on potential possibilities, I suggest a spatial solution where machines play an important role in the process.
This project is located in Glasgow’s Argyll Arcade, and the typology is a retail space dedicated to selling Scottish jewelry. The main objective is to examine the relationship between interior design and jewelry and how this connection enhances the shopping experience. In this project, the gemstone, a crucial element, is treated with equal importance as the furniture in the space. The idea is to connect the interior design through the application of jewelry techniques, using them as display positions to create an intriguing and engaging environment. Additionally, the various types of jewelry, with their different heights on people’s body, are taken into consideration when devising the display methods. The different heights of various typologies also are considered in display methods. The distinctive colours, textures, shapes, and designs found in Scottish jewelry serve as inspiration and are translated into an abstract language, applied to the spatial decoration. By incorporating these elements, the design will reflect the essence and aesthetics of Scottish jewelry, providing a cohesive and visually captivating ambiance. Overall, the project aims to offer a unique and immersive shopping experience where interior design and jewelry seamlessly blend, showcasing the beauty and craftsmanship of Scottish jewelry in an innovative and appealing manner.
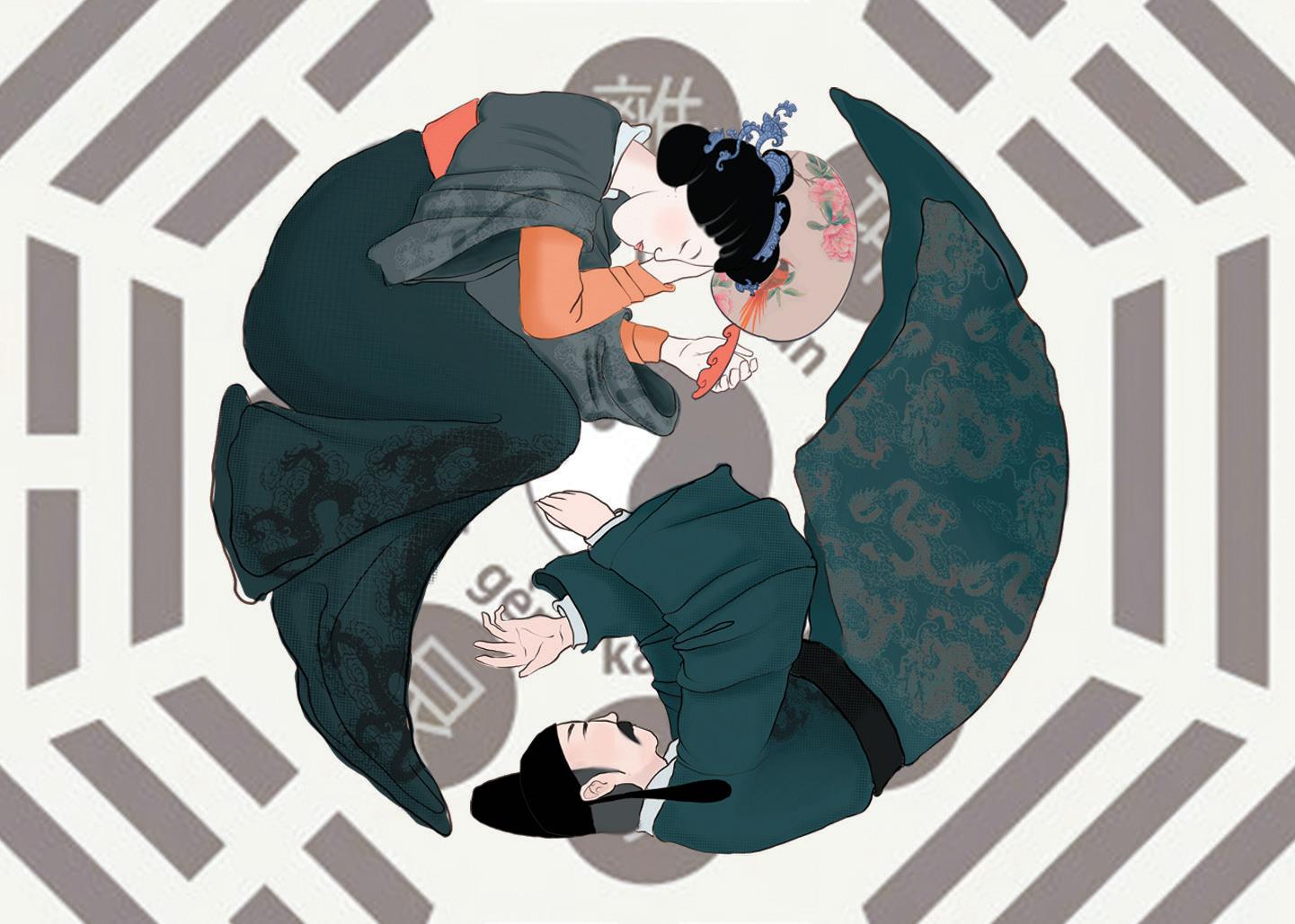
China is a country with a history of 5000 years, and the development of its gender culture is also a very long and winding process. In my project, I will start from the oldest concept of gender in China, and through analysing the facts and ancient records. I explore the relationship between men and women, as two separate individuals, in a Chinese cultural context from ancient to modern times. During this period they have gone through a process of inclusion, intersection and independence, in which the religious system with Chinese characteristics and the unique feudal system have deeply influenced the development of the relationship between the two sexes. My task is to identify the important points and evoke the longstanding imbalance of gender relations with a very direct effect, expressing emotions through the contrast of materials and the inconsistency of spatial perception.
The aim of my design is to portray Chinese gender culture in a more literary and objective way. Even now many people are too shy to discuss and analyse the changes in gender relations, which is why I chose to locate my project in the Chaoshan region of China. The project attempts to find a breakthrough in the extremely gender-divided regional characteristics, to create a conflict of ideas, and to portray gender relations in a fresh new way.
I am an interior and landscape designer. In my view, interior design is the essential discipline to solve spatial problems, with my specific focus in technology-enabled spatial design. Through technological development and changing social ideologies, interior design is no longer just about solving functional problems, but an integrated multidisciplinary tool for cultural preservation and renaissance.
For my maters project, I have designed an experimental multi-sensory virtual reality experience, responding to the increasing demand for cultural heritage preservation. Digitisation has been proposed as a means of sustainable conservation which provides accurate data and reflects the visual status of the cultural heritage. However, some researchers argued that it undermined the authenticity experience when transmitting data from physical space to cyberspace as it lost the intrinsic dimension of tangible historic matter. The research for the project engages experimental investigations with the aim of reviving the authenticity for the virtual reality (VR) mediated cultural heritage experience. The project has taken as a specific site Linthouse, originally constructed in 1791 in Glasgow, to investigate the intrinsic authenticity of VR experience by adaptive preservation through contextualizing digital technologies from a historical and theoretical perspective. The proposed virtual space tells a story of city modernization, while exploring an approach to break the boundary of the physical world and virtual world to support the revival of authenticity via a multi-sensory experience.

I have studied extensively as both a sculptor and an interior designer, cultivating a specific interest in materials and materiality. Through interactions with diverse range of friends, I have learned about what our society is interested in and considers important these days. These learnings have greatly influenced my projects, and I strive to design spaces that cater to individuals’ lives and thoughts, such as their personalities, lifestyles, environmental concerns.
My masters project embodies a combination of my interests, to focus on creating designs that utilize natural materials and the development of people’s lifestyles. I have conceptualized a design for an open plan environment that incorporates private quiet space using natural material, specifically sand. Sand is an ideal biodegradable material, and when combined with corn starch, it fully decomposes when exposed to water for a certain period. My research also unveiled its remarkable noise-blocking effect, attributed to its substantial mass and fine particles, making it an ideal choice for constructing soundproof spaces.
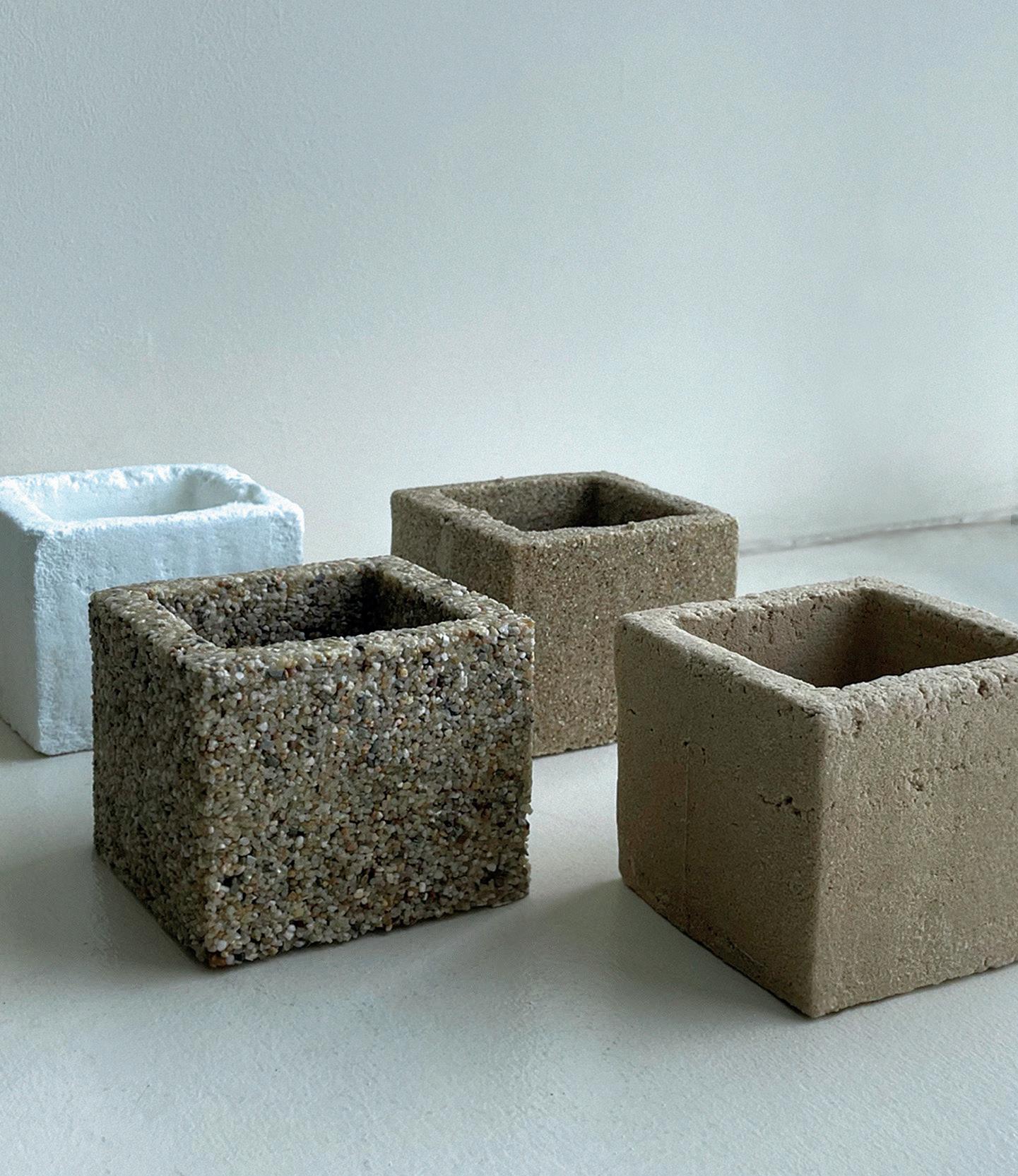
Today, we often talk about introverted and extroverted individuals, each possessing distinct personalities. Some people thrive in open spaces, working with a variety of people, while others concentrate better in quiet, personal spaces. I respect these individual traits while actively participating in the positive movement of eco-friendly design. Ultimately, my aim is to evoke positive effects for everyone from various perspectives.
My design practice is rooted in people’s experience in space, from psychological to physical. I focus on the many differing needs of people with the aim to provide a more inclusive experience. I enjoy observing people, whether it is a mass or minorities as defined by the world, as I believe they are all the same, because for me, everyone is a unique individual and deserves a space that meets their needs. I take this is the starting point for my designs.
In my process, I am inspired by my personal experiences and feelings during the research stage, where I observe and research space from a sentimental point of view. But will always bring to this a rationality to supervise and develop the final design.
In my masters project, I have observed people who are socially isolated in the contemporary environment, people who are tired of socialising or may suffer from embarrassment, anxiety or fear, and consumed internally. I aim to provide a place where they can socialise and be with others in a more relaxed way. I don’t consider that a spatial environment alone can have a healing power, but I believe that narrative, atmosphere or the spatial organization of a space can have an impact on people’s psyche, and ultimately provide them with an unexpected experience.
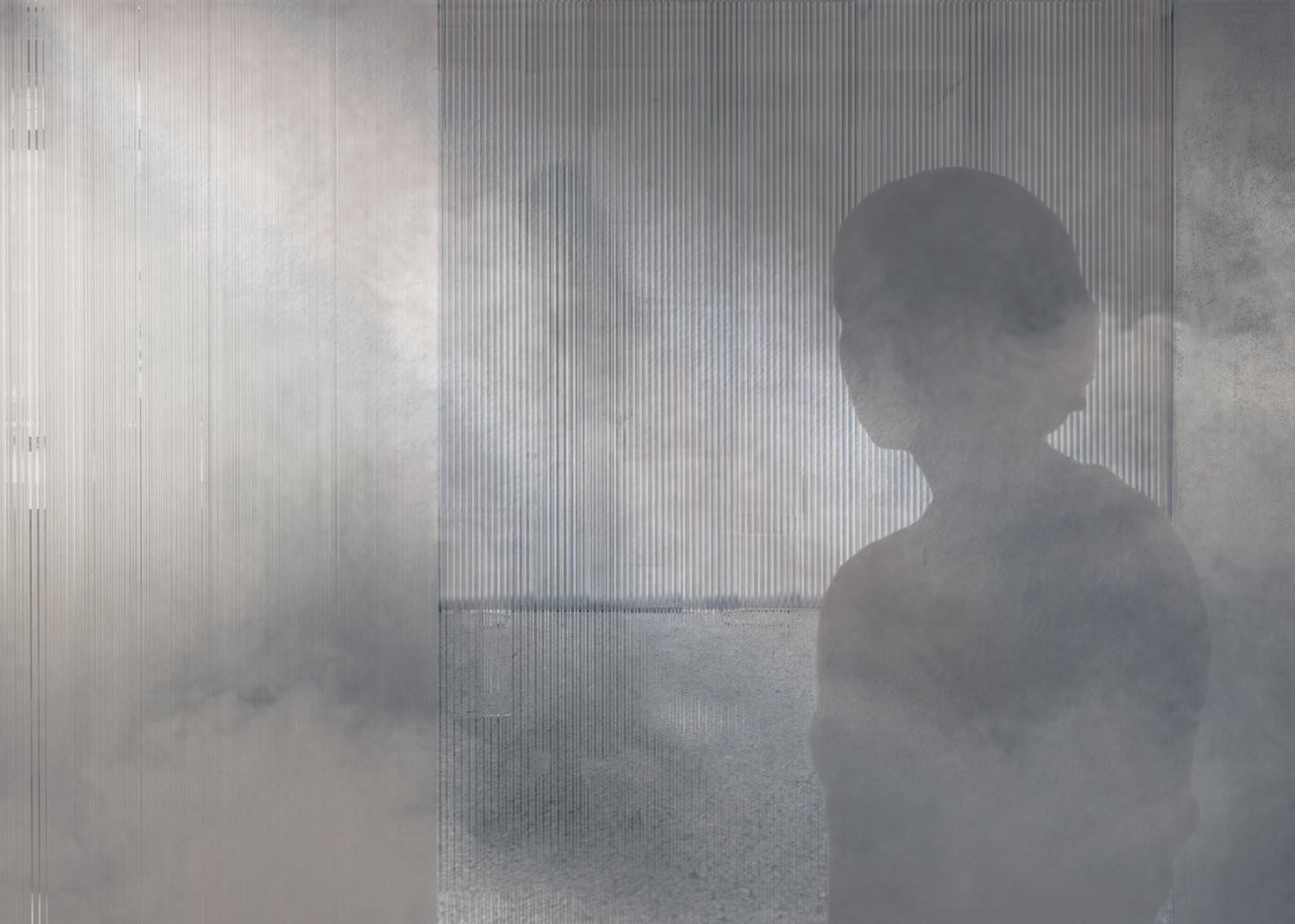
As an interior designer and horticultural lover, I am devoted to designing therapeutic spaces that foster relaxation, healing, and overall well-being. My current project revolves around creating a transformative therapeutic garden that deeply connects individuals with nature and themselves.
Central to this project is an atmosphere of harmony between light and shadow, evoking serenity and mindfulness as visitors wander through a garden filled with healing plants. Swaying windows surround the body with natural light, enhancing the therapeutic experience and connecting visitors with the elements.
Circular elements form the foundation of the garden’s interior design, serving functional and aesthetic purposes for flower racks, casting shadows, and housing flower beds. Embracing rich colours and geometric collisions, the design departs from traditional interior gardens, providing an innovative and captivating experience.
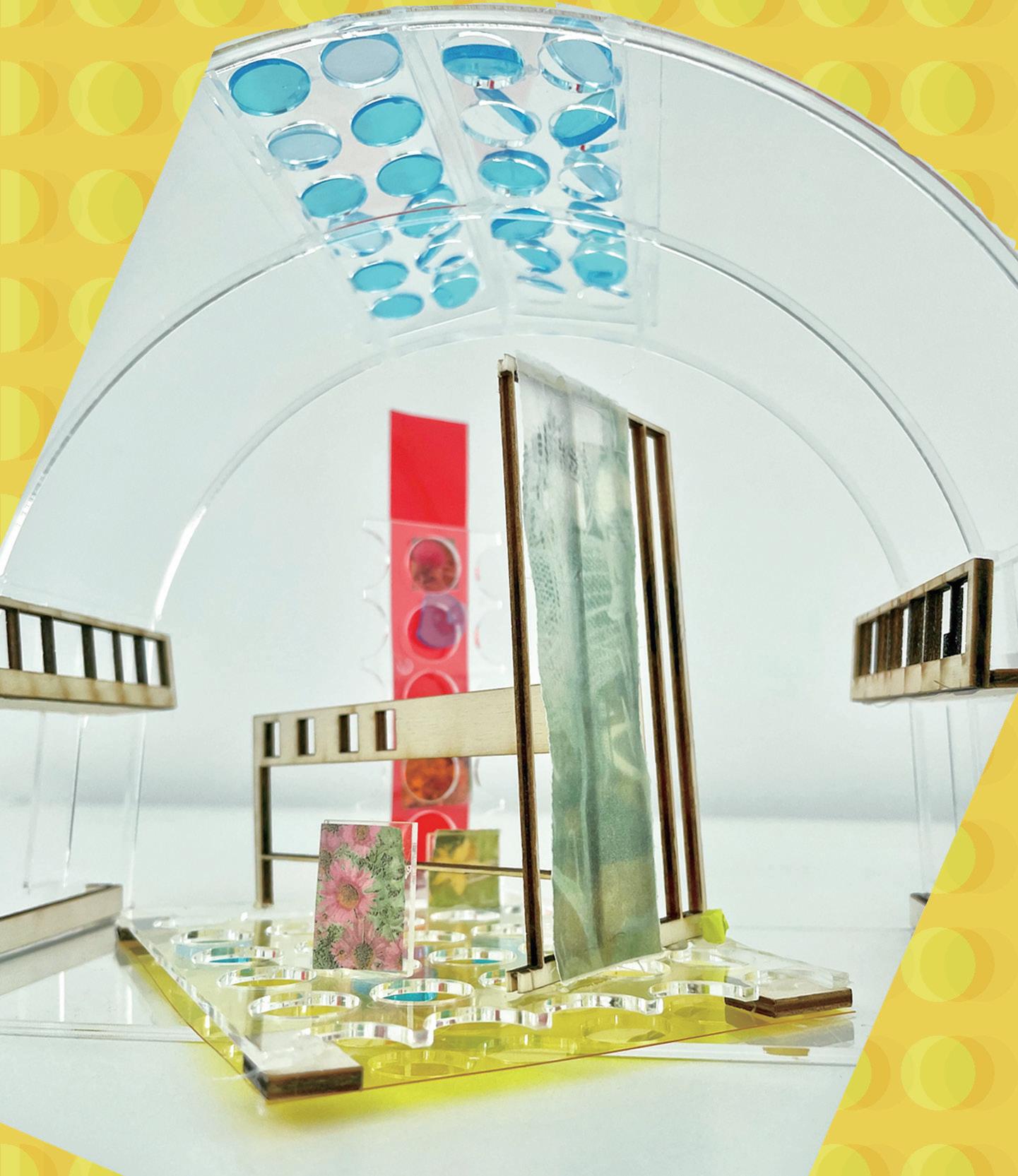
Spatial materials reflect and project light, contributing to a leisurely ambiance that encourages visitors to fully engage in the therapeutic process. The ground showcases dynamic blue reflections, further immersing individuals in a calming and soothing environment.
With a focus on people-plant relationships, artful floristry techniques, and a profound appreciation for light and shadow interplay, my goal is to create a space for self-exploration, healing, and renewal. The design aims to enrich visitors’ lives by reconnecting them with nature’s healing powers and fostering a profound sense of well-being.
My masters project aims to create a more happy, socially friendly, and physically and mentally healthy public community for elderly people living in China. The objective is to make these users feel more socially integrated and less lonely, and to find self-worth in retirement.
Population aging is an increasingly serious and common social problem, especially relevant in the Chinese cultural context, which emphasizes the concept of family and filial piety. Therefore, to some extent, most elderly people have psychological resistance to living in nursing homes. At the same time, the high cost of nursing homes puts great pressure on young people. In my project, I aim to create an age-friendly public community that can meet and alleviate the physical and psychological needs of Chinese elderly people. Through the investigation and data collection of public community infrastructure, the research has developed through experimental model-making a range of designs for public furniture. In the analysis of the activities and spaces favored by the elderly in China, the outcomes of the project aims to reduce the support pressure of the young and bring the elderly a happier and more convenient life.
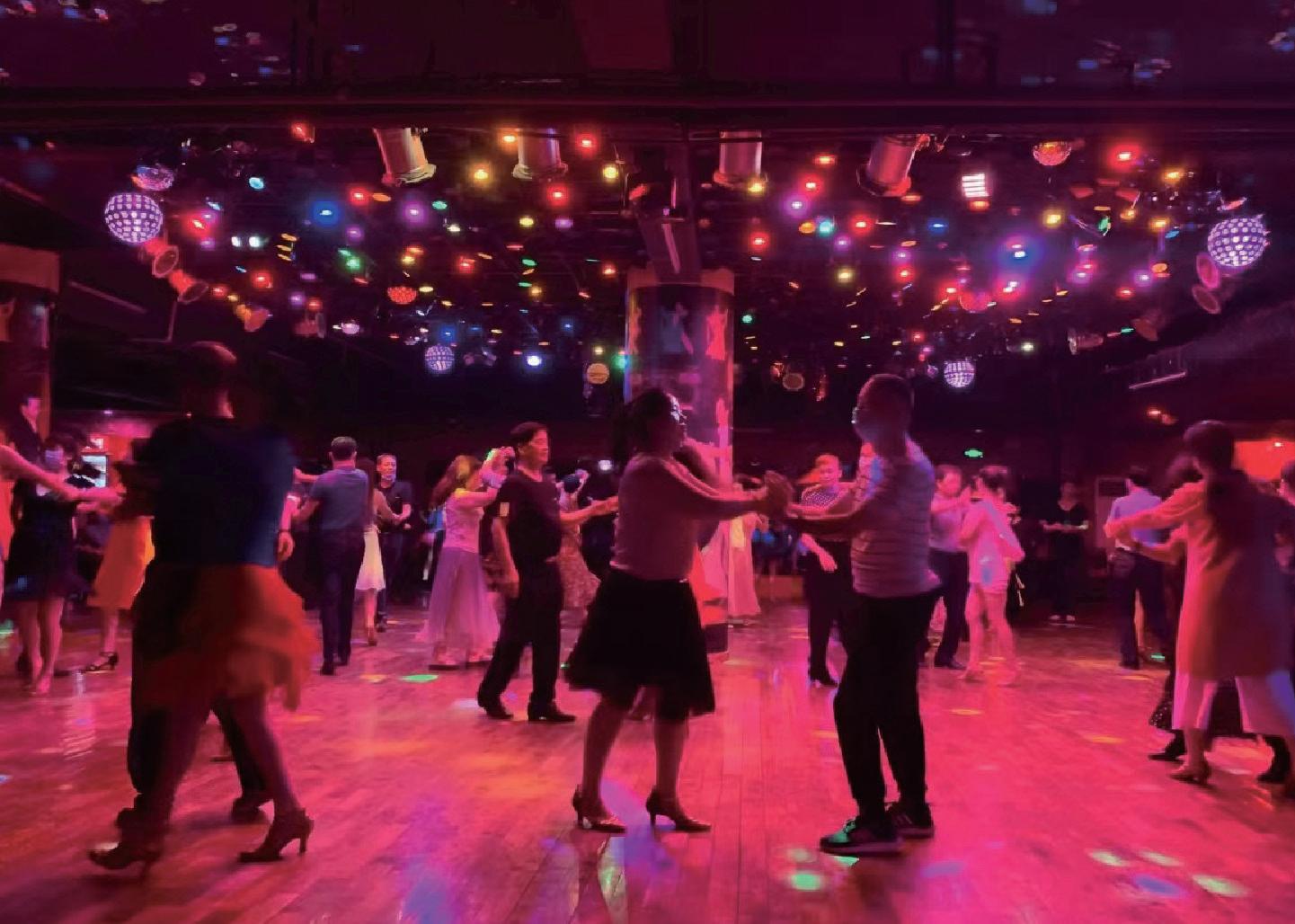
My masters project explores methods to realize truth or deception in the contemporary era of complex and changing information. This is based on the situation where people’s opinions and behaviors are misled by false information, having a negative impact on others. The project selects a period with controversial information, specifically the era of National Socialism on Germany (1919 to 1945), to analyze people’s reactions to information. To explore these conditions, the project uses the film editing method of montage as a design approach, and applies a story narrative method to present the result.
The outcome is a temporary exhibition space that presents propaganda, with carefully designed journey to allow visitors to discover contrary sides of information from different perspectives, and montaging interior design to present different reactions to same information. To address the aims of the project, investigation was conducted via model-making to explore specific visual elements, such as the fencing of concentration camps and flags used in auditorium.
The project argues that spatial design can be applied to drive people to realize what is true or multifaceted nature of an information. In this case, interior design could be a methodology to analyze and present social problems, instead of just satisfying and economic needs.
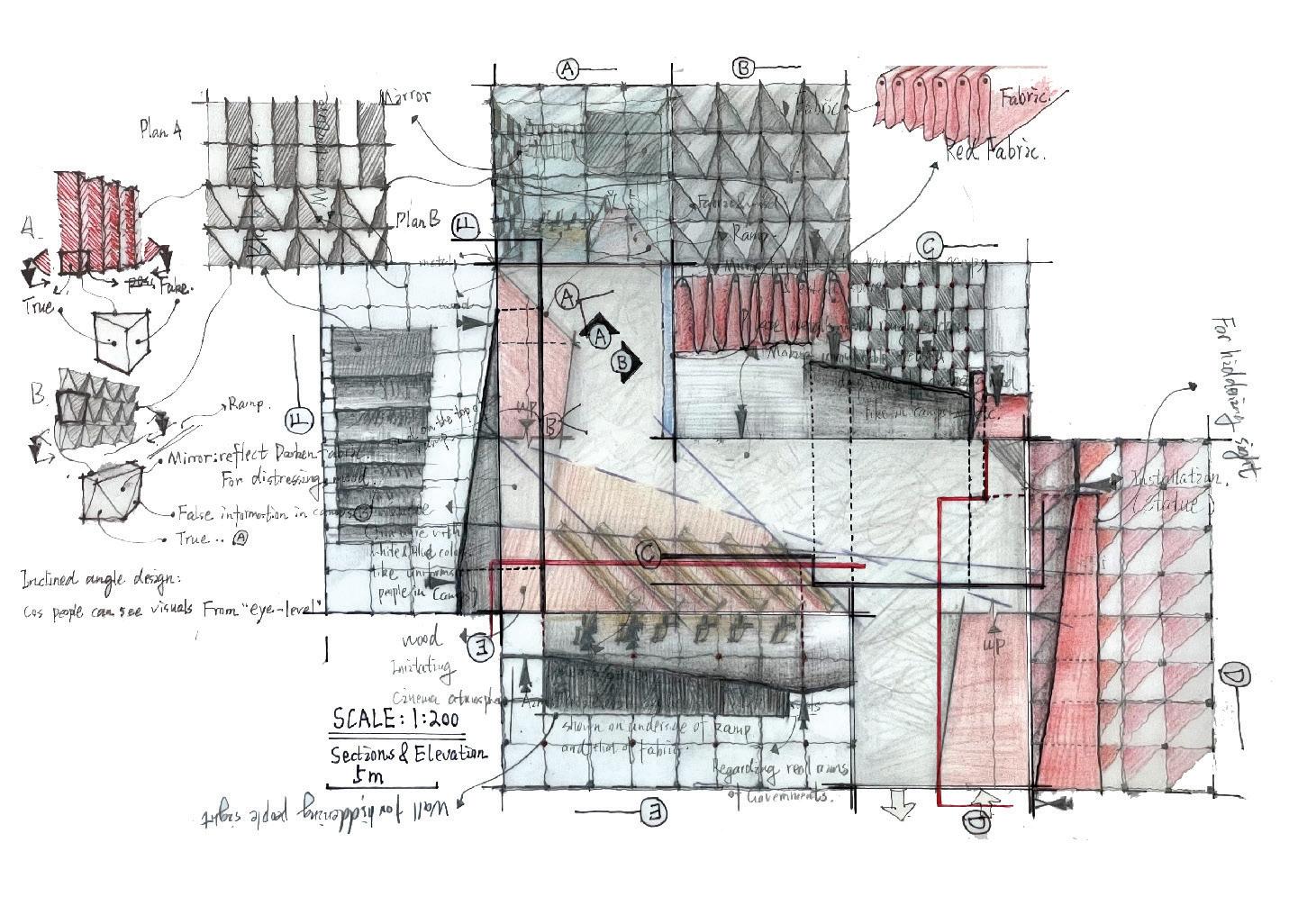
My current research interests focus on social and environmental issues, ultimately with the aim of improving lives and the happiness of the inhabitants of the spaces I design. I tend to view the issues I see around me, and the issues of our time, through a critical lens and with a seriousness that I believe they deserve.
My masters project was motivated by the urgent need to address the challenges faced by refugees from Bhola Island in Bangladesh. Displaced by climate change including sea level rise and river erosion, these refugees have had to move from their homes and establish new communities in the slums of the land-locked capital city of Dhaka. I recognize the importance of creating a safe and inclusive community for refugees. Water is an important cultural memory for the people of Bhola Island, which is a kind of free identity experience. But after moving to the Bhola refugee slum, people were trapped physically and mentally. The project proposes to establish a floating shared community within the Dhaka slum, with a focus on the ‘collective memory’ of Bhola Island. It aims to create a public space that accommodates and supports the refugees, providing them with a sense of belonging and fostering community integration, and creating an experience that transcends the city.
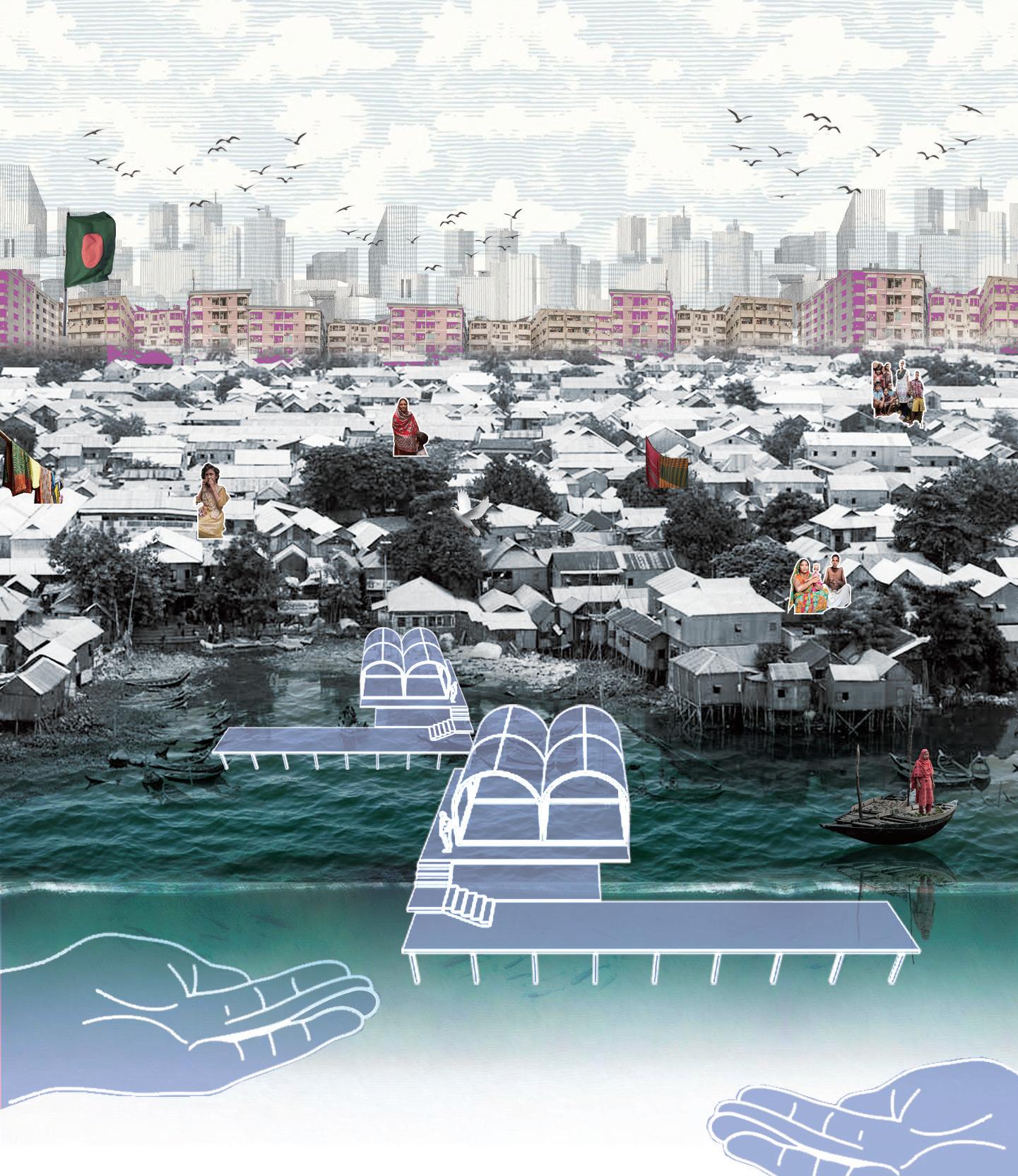
↘
↘ @yuanma_janice
As an interior designer I have a strong emotional attachment to space. From time to time, there are spatial scenes that bring back memories from my childhood home. I remember when we moved away, my grandad would always ask me to take him back. Each time he would stay for hours to reminisce and tell stories about the various corners of the house. These memories have shaped my personality.
In this project, I will go through personal memories using my old house – which will soon be renovated – as a case study. How can we preserve memories in a space, and how can they inform our design strategy? I will attempt to dismantle and analyse the memories of my childhood home, aiming to discover a way of transforming and storing memories using spatial elements. This could potentially allow people to honor and relive their spatial memories. As Gaston Bachelard’s (1958) states, ‘We remember our childhood homes, the first dwellings of our lives, to protect our daydreaming activities’.
I am an interior designer from Shanghai with an interest in residential, stage, and exhibition design. I am passionate about treating the social environment as a field of exploration, using subjective initiative to intervene in the space with emotional narratives, enhancing the mutual perception of the environment and people, allowing them to have an immersive emotional experience. Furthermore, I also like to experiment with interdisciplinary artistic fusions to give new narrative forms to the space, to make the occupant understand and experience the value of the space itself, and to reconstruct the relationship between them.
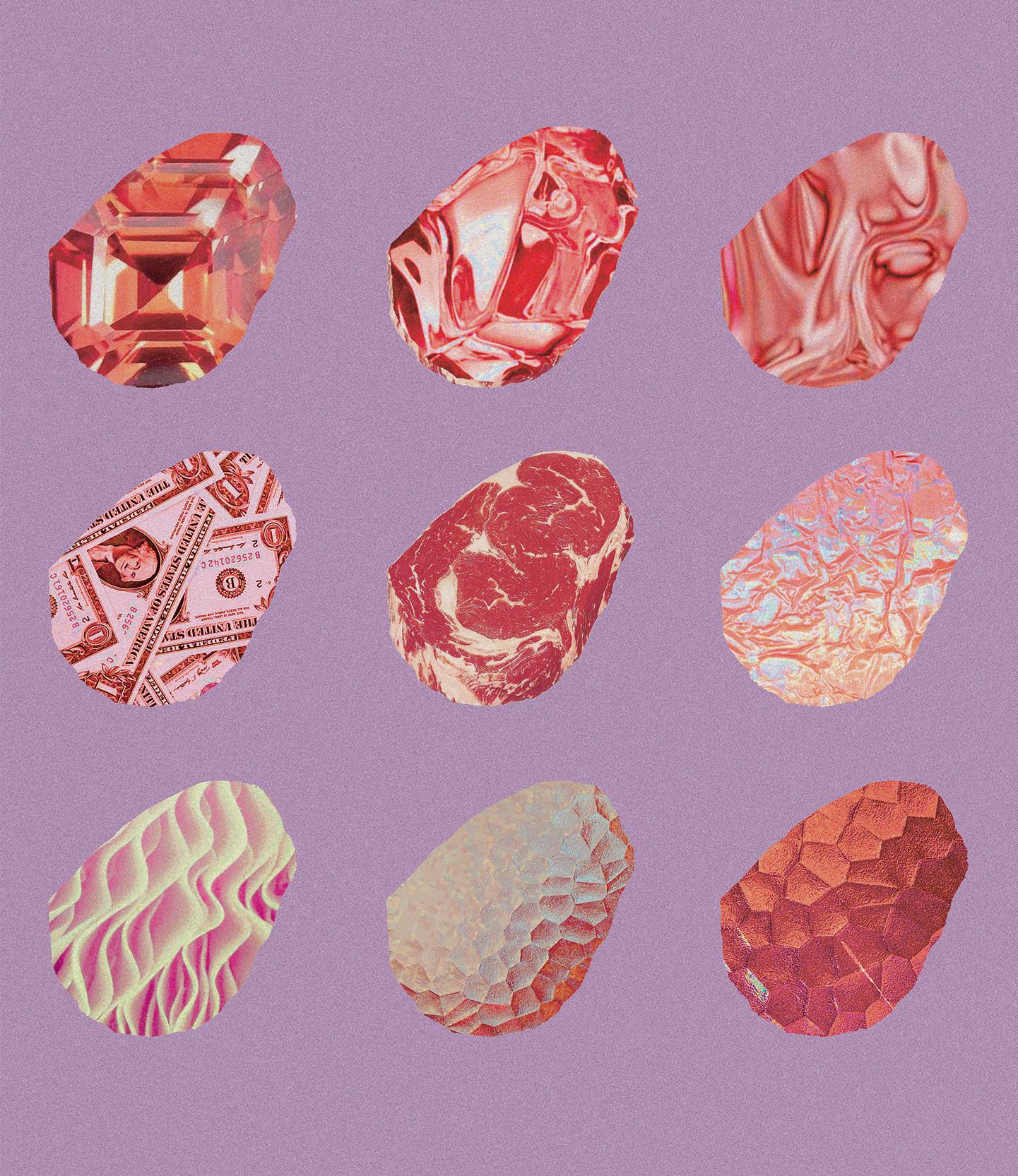
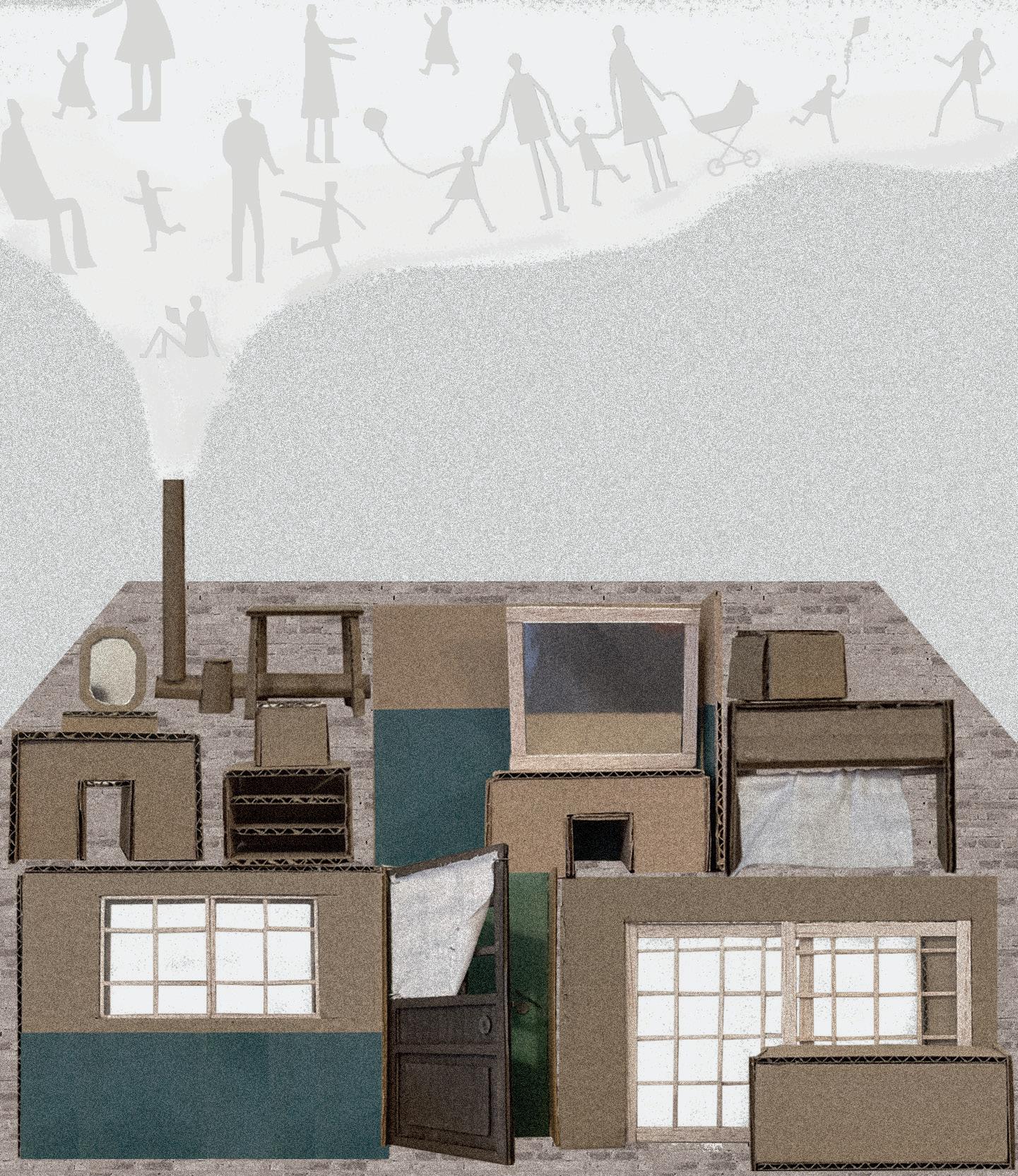
Design is about problem solving and we should take responsibility for it. In the context of the post-pandemic era, people are still more or less in the shadow of the economic recession. With this comes an increasing number of trade disputes arising from borrowing. Therefore, I choose Shakespeare’s play ‘The Merchant of Venice’ as the main background of the story in my project. By taking the theatrical conflict of the contract of ‘pound of flesh’ as the topic of design, I use the form of immersive theatre to bring the audience an evocative and insightful experience. More importantly, the design allows them to have a deeper understanding about the social issue of loan disputes, in the context of dialogue and interaction with actors and each other.
↘ supersugarrrrr@gmail.com
↘ @supersugarrrrr
Prior to my postgraduate interior design studies at The Glasgow School of Art, I worked on many large-scale commercial spaces in China, and have rich experience in pre-design, familiar with the logic of commercial space design and sales strategy. After one year of study, I have developed a more independent way of thinking about design and research methods. I am good at narrative spatial expression, and have a strong interest in the future direction of interior design digital development.
The aim of my masters project is to explore the future possibilities of the Dunhuang cultural heritage space in a digital context. The objective is to pass on and innovate Dunhuang cultural heritage through the creation of a metaverse of digital means, and to evoke people’s cultural memories in the virtual space of the future as a way of promoting cultural communication. The space is developed by means of the narrative translation of Dunhuang’s Nine-Coloured Deer mythological story, with in-depth analysis and research from murals and animations. The interaction between virtual and reality is achieved through the digital medium of the metaverse, and the cultural memories and emotional changes transmitted in the virtual world are felt visually.
The inspiration for my project was the daily life of an international student in Glasgow and the sense of belonging. Using the student accommodation as a case study, I have reviewed the design of communal areas with an attempt to redefine their function and suggest solutions to help encourage multiple encounters between users from diverse cultural identities. My goal is to create a space that strengthens student’s understanding and ease their adaptation into the cultural life of Glasgow and Scotland.
According to Uroodong Chongthanatrakol (2019) ‘When we feel like we belong, we feel connected’. Through questionnaires, case studies and autoethnographic research, I have identified my research objectives as being realized through making initial connections with parts of a space, gradually expanding to making connections with the whole space, and the representational significance of paintings in different cultures. I hope to use painting as a tool to build initial connections between international students, and to extend this connectivity to broader Scottish culture.
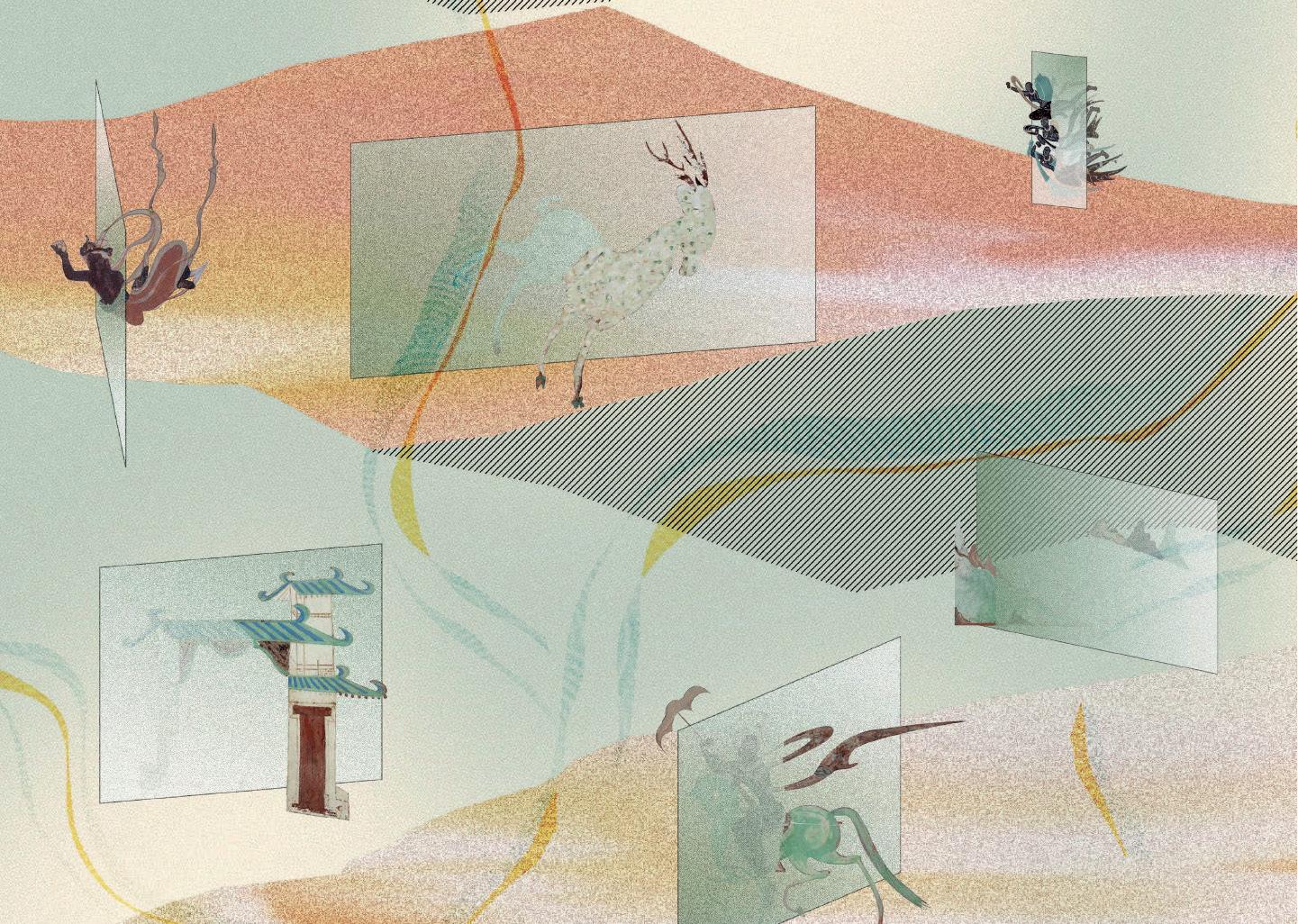

The overall project will use Universal Design as a core principle and incorporate the philosophical ideas of Confucianism, Taoism, and Legalism as the design language to construct a library within a multicultural community in Garnethill, central Glasgow. The concept strives to provide a positive experience brought about by the sharing of knowledge and intellectual collision.
In addition to literary sources, I conducted an investigation into the current decline of library usage in today’s society and researched specific examples of existing multicultural libraries and public spaces that aim to create a real community hub. I have explored case studies of Universal Design and transforming Universal Design into a visual language, with prototypes and focusing on seven essential conditions needed to design a multicultural library for the modern world. I’ve explored the existing interior spaces and core concepts related to Confucianism, Taoism, and Legalism and translated the philosophical ideas of these schools into spatial language. Combining these explorations, my designs are realised in an existing building located in one of the city’s Chinatowns.
With this design objective, my ambition is to explore the application of Universal Design in multicultural public spaces and inspire more people to visit libraries and discover the captivating dynamism of intellectual sharing.
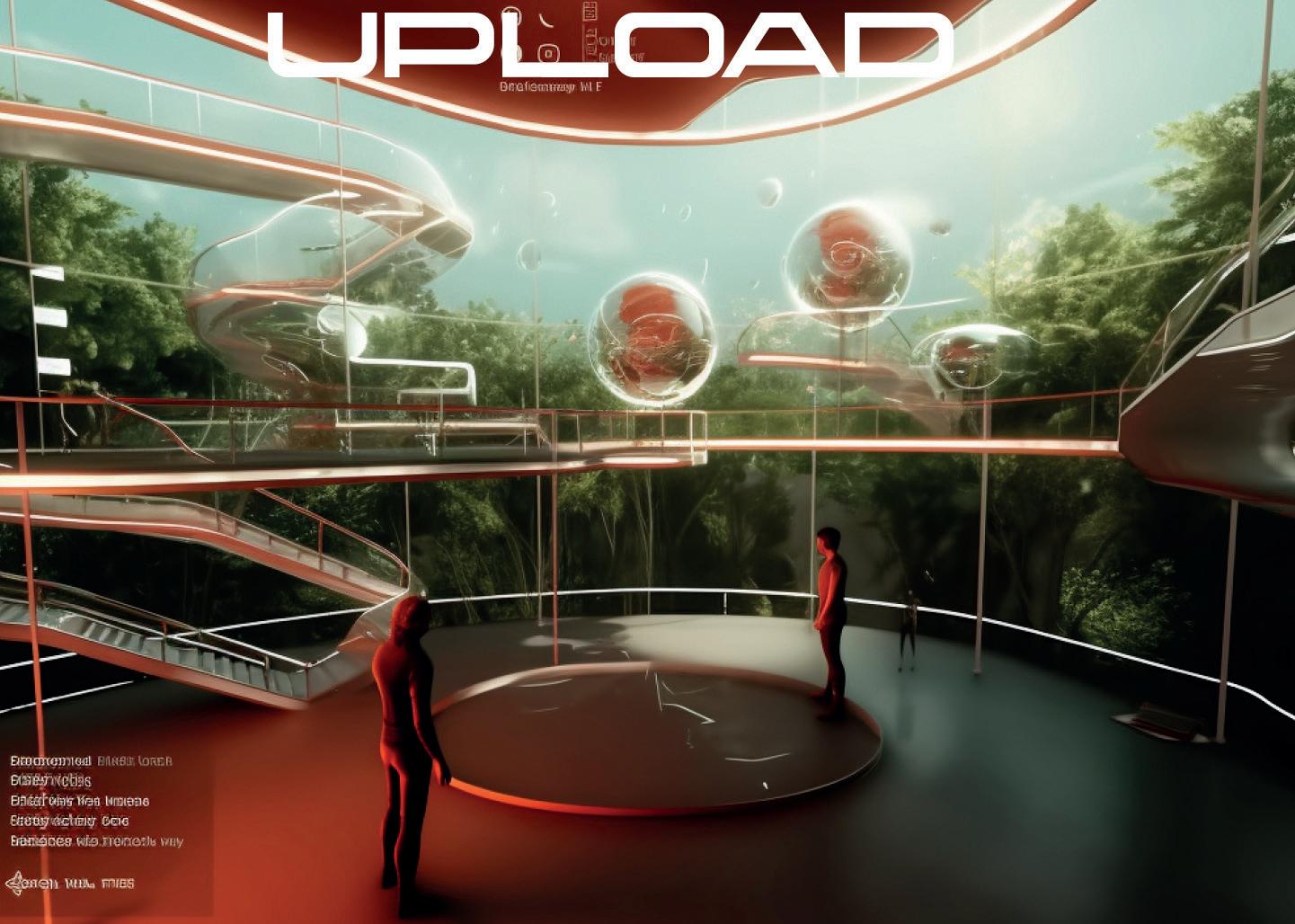
In my masters project, I explore a new demographic, the digital nomad. Their number is expected to reach 1 billion in 2050, and I see a new demand for interior design behind this phenomenon. Through the research process, I have gained an understanding of the theoretical background and history of this group. I also interviewed a digital nomad worker in practice, an online fashion buyer, and gained further details of needs as well as design inspiration. My project is designed around the online buyer, exploring how virtual reality (VR) technology will affect fashion and their living space in the context of the future in 2050.
Through my masters experience, I have also explored the implications of mycelium as a building material for future architecture and interiors. Cultivating mushroom strains through investigation and practice, redesigning, and shaping them, and guiding their growth can help us use the characteristics of organisms to serve our human life, which is a more efficient use of resources.
I am passionate about exploring other fields and integrating them with interior design, creating designs that are positive to society is my pursuit. I aim to predict the future needs of society, paying attention to the history of society, and using design to alleviate the anxiety of society have always been my motivation.
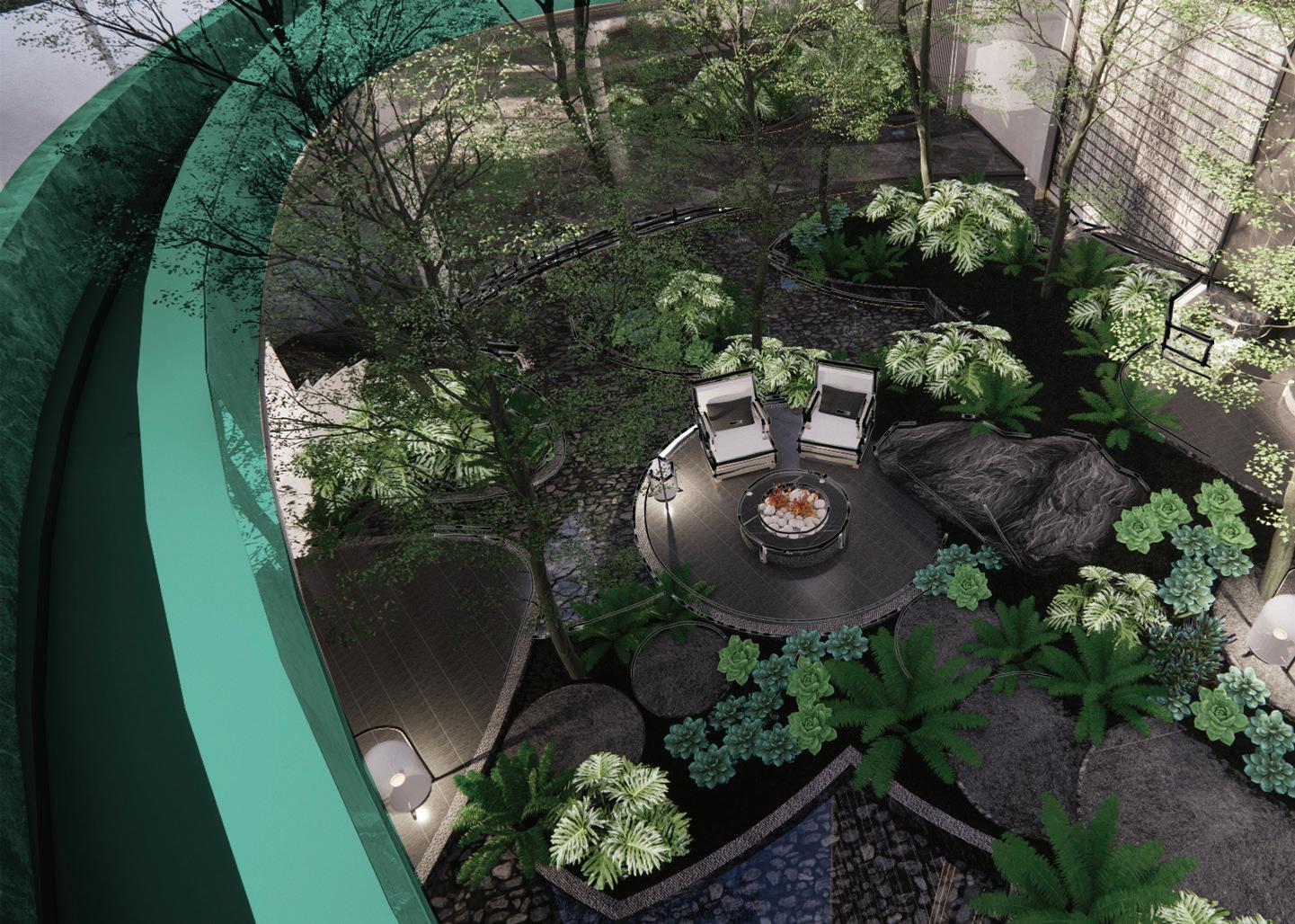
↘ @rowanwang
↘ zhenxianlinterior@gmail.com
↘ @zhenxinali
My masters project is an exploration of our relation and attachment to place. When place attachment is damaged, it can lead to a loss of connection to the place and the associated meanings and memories it holds. This is referred to as place attachment disruption and can also be considered an urban traumatic event. When the urban landscape is altered, it may disrupt the emotional balance and attachment of individuals to the urban environment, eroding the familiarity and comfort associated with it. To explore these concerns, the project research takes as a focus the historical disruption of Charing Cross and its surrounding communities by the construction of the M8 motorway in Glasgow in the mid-twentieth century.
Through historical research and field work, my site analysis and design direction can be summarised in three parts; loss, legacy, and regrowth. Through mapping and conceptual modelling of these three components, they are configured into new forms and experiences that more accurately link collective memory to the healing of urban trauma. My vision is to create a monumental and healing space that repairs the ‘scars’ of disrupted attachments caused by urban reconstruction, and reweaves the historic urban fabric to promote the development of healthy communities.

During my studies at GSA, I developed an interest in spaces that aim to address people’s emotional needs. My main drive for design work lies in shaping spaces and atmospheres that have a strong emotional connection with people, focusing on their deepest needs and providing them with places where they can reasonably let their private emotions emerge.
My research project is a space for storing relics; a space where people’s personal belongings after death are preserved, allowing the users to reflect on present generation’s uncertainties and fear of death. The significance of this space is to convey the flow of emotions between people and objects, while honoring their loved ones and maintaining their family values. Using storytelling as my main methodology, I aspire to better understand the role of relics in people’s life and utilize their narrative potential.
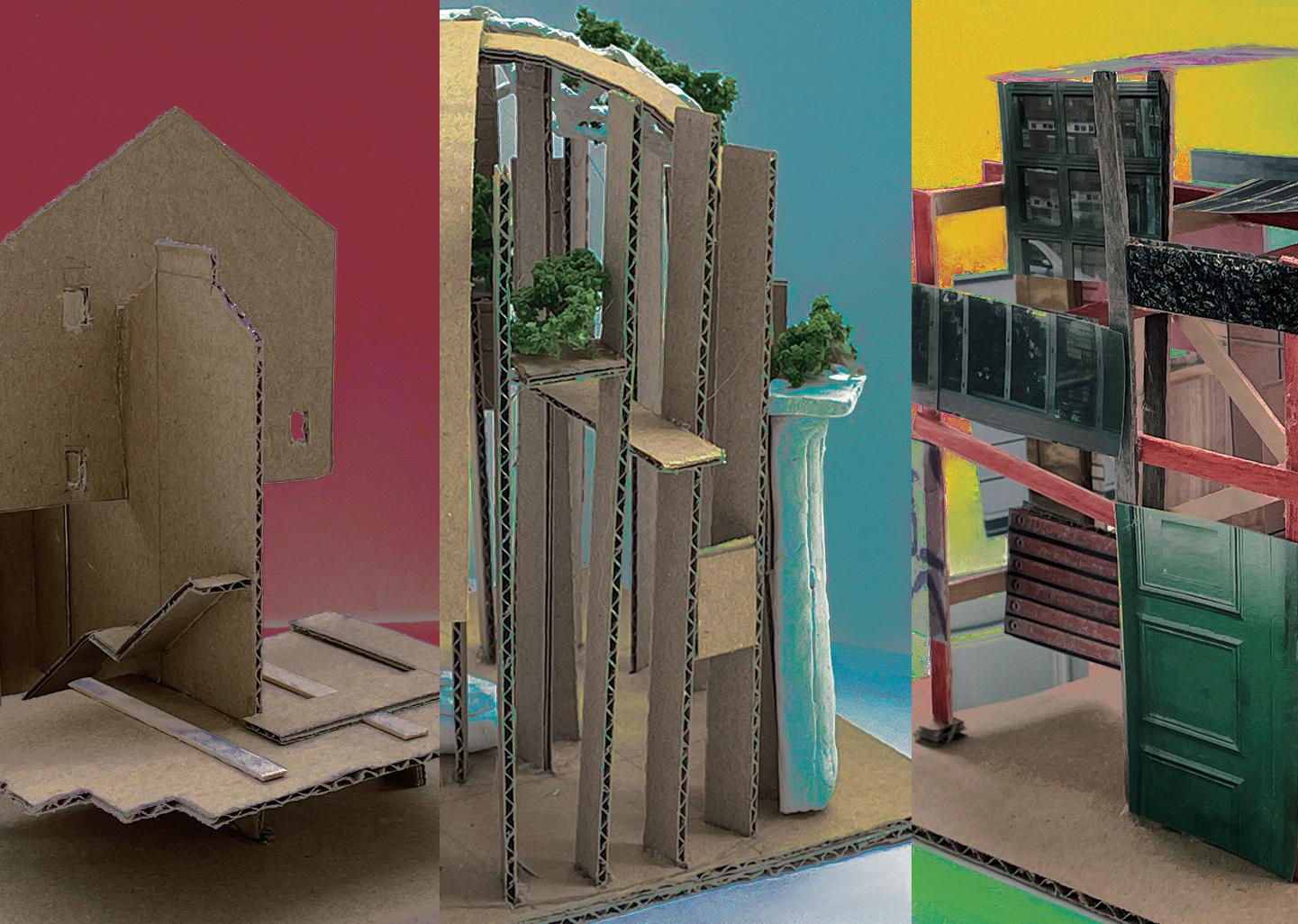
The ambience of fashion spaces has changed over time with the influence of social and economic conditions, fashion trends and technological advances in fibre and material production. However, the showroom spaces of brands today are characterised by excessive functionalism, and meaningless decoration, all of which accelerate the lack of the core spirit of the space to a certain extent. But it is undeniable that the main purpose of the fashion industry is still to stimulate consumption, so these qualities are inevitable. I would like to discuss in this project how to emphasise the importance of spatial design for fashion consumers.

The brand I have chosen is Simone Rocha. The main thrust of the brand is intended to blur gender boundaries and break down prejudice and discrimination. It doesn’t push a single aesthetic approach, a single value judgement or a full set of products on you, which is a radical position. Responding to the spatial requirements of the brand’s showroom and the 23AW Seasonal Show with the theme of “Irish Harvest,” I have focused on three main functions of the space: to showcase goods, to participate in the “tailoring” process and to be part of a fashion salon.
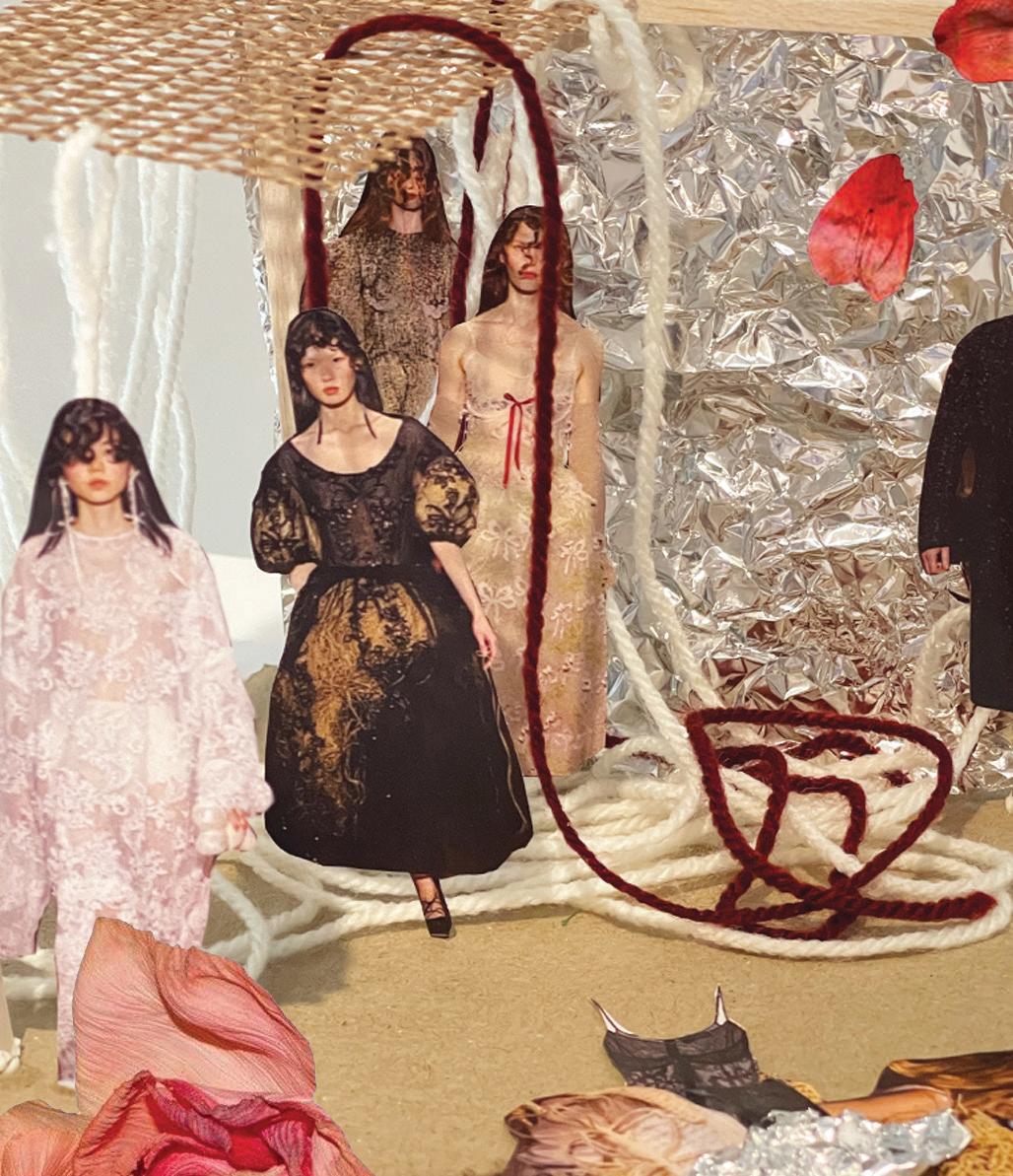
Cover image: Yuting Yang
Studio photography: Louise Donnelly
Design: Kat Loudon and Phoebe Willison
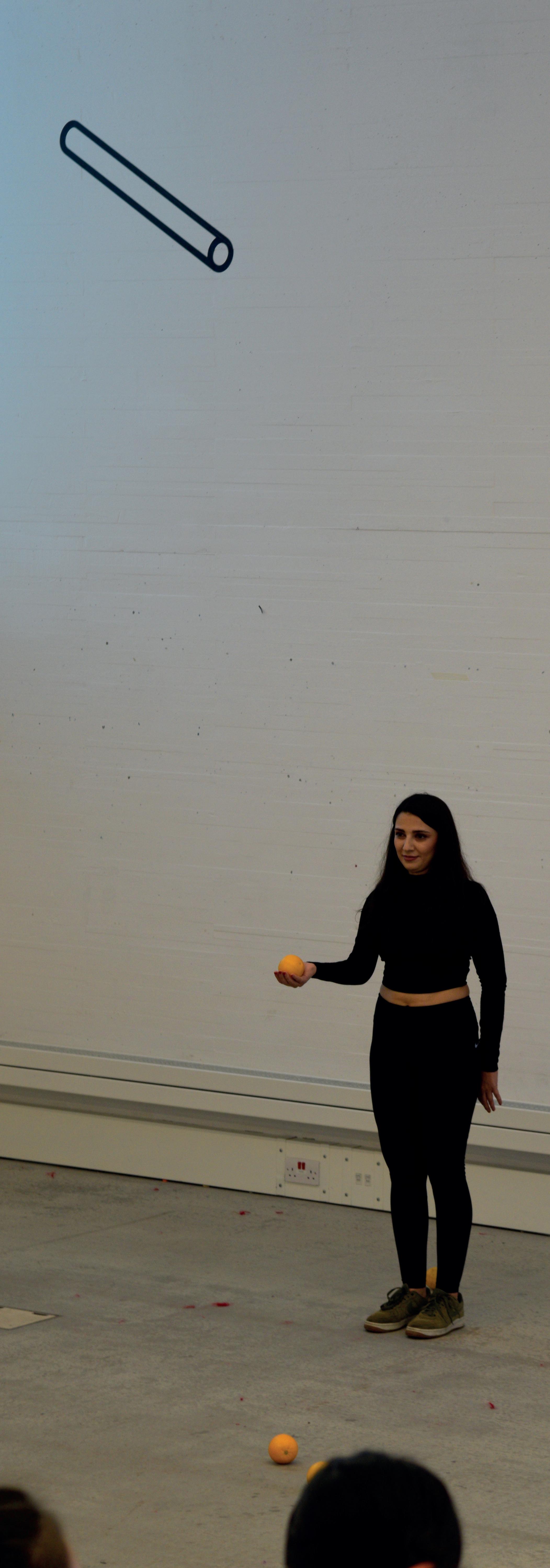
Headline typeface: Rules by Freddie Guthrie

Printed by The Newspaper Club on 80gsm bright recycled newsprint.
All work shown remains the property of the designers and may not be reproduced in print or any other media without written permissions. Contact details for all work is provided on each page for any enquiries.