




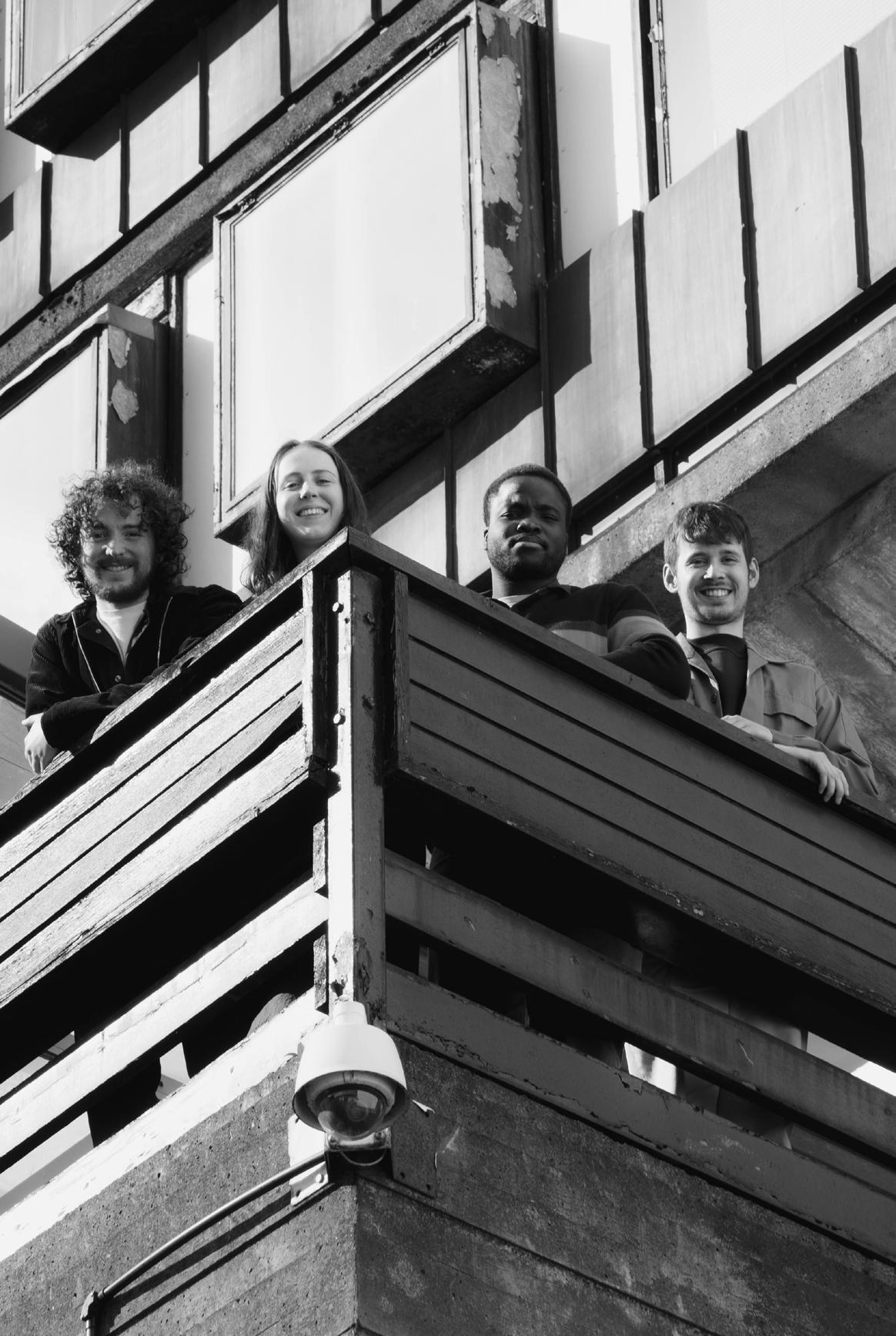
Editors (Left to Right)
Joseph M C Crawley (he/him)
Emma Macdonald (she/her)
Ayopo Olatunji (he/him)
Ryan Woods (he/him)
The MacMag has been a proud publication since 1974, which has represented some of the best work from the students at the Mackintosh School of Architecture. We are immensely proud to contribute to a long line of tradition, and present to you all the 49th edition, which showcases exemplar work from the academic year 2023/2024.
As editors, we are united in friendship, with a shared frustration of the current state of our political system, architectural education, society, and the prevalent conflicts across the world. We asked ourselves, how can we give a platform to the voices that aren’t being heard? How can we use our position to talk about issues that aren’t being discussed enough? With this common understanding, we explored the theme of ‘Transgression’, which acts as a polarised form of change, acknowledging the diverse ways architects and designers challenge the status quo, the built environment, and the socio-political sphere.
We have spoken to wonderful people in and around our industry who we believe to be transgressive characters in our field. They have opened our minds in far more ways than we could have ever imagined and have provided great insights into how we can challenge the accepted norms of our time. For this, we are incredibly grateful. Without their time and words, this publication would not carry the same weight.
We would like to extend our thanks to the many students who have submitted their work. The quality and care within the projects we have had the pleasure of featuring is a true testament to the skills and talents of the students at the Mackintosh School of Architecture.
We really hope you enjoy the 49th edition of the MacMag.
The theme of this year’s MacMag is transgressions - and when this was first tabled I asked the editorial team what they meant to explore through this choice. Was it about breaking rules, being a contrarian (old or young), behaving badly or quite what? It lead to an interesting discussion and hopefully a productive focus for MacMag 49.
We have at our core a growing sense of the social and societal responsibilities we respond to, how our behaviours need to provide models for the future that are responsible, ethical, progressive and inclusive. We want to change things for the better, and not just for ourselves as architects.
This is apparent when you look at the projects and the themes students are exploring throughout the school, where core challenges are unavoidable, and where our belief in an ethical, equal and sustainable underpinning to all aspects of practice thinking and output is critical for our futures.
We take it for granted that as a creative, informed, and intelligent community, we know when it is necessary to challenge established positions or orthodoxies, rethink the existing ways of doing things and to ignore or turn our backs on the accepted norm. Retaining the status quo is rarely our ambition, and we consider our ideas to be new, innovative and fresh, but how often are these ideas and proposals truly transformational? Do you have to transgress to make real change? What if we all chose to be transgressive - where would that take us to? I ask these questions to invite and provoke discussion rather than to define a position for myself as for anyone else.
A good and wise friend of the school, Pierre Von Meiss once said to me:
“Pas de change, pas de chance “ - no change, no luck
This edition of MacMag will hopefully help us all to think of the potential of the transgressive, where it figures in your personal behaviours and makeup, and where collectively it might take us to in the future.


We are the Architecture Scotland Alliance for Palestine (ASAP). We are a grassroots collective of active networks and groups operating across Scottish architecture, alongside architects, architectural workers, students, and educators, who have come together through group solidarity efforts and the sharing of educational resources in response to the current situation in Palestine.
We assert that architecture is inherently political. The architectural profession of Scotland, its cultural discourse and education, is tied to and itself a constituent part of wider global political, economical, social and environmental systems from which it cannot be detangled. We take note of the efforts of many in the industry to discuss, support initiatives and enact positive change in regards to wider concerns such as the climate emergency, urban agency and social welfare. Concerns such as these cannot be considered in a discrete Scottish context; our industry is not geographically, politically or economically inert and within it we can make no genuine progress without similarly recognising, discussing and joining global struggles. Despite this, architectural discourse in both Scotland and abroad has been largely silent in regards to the atrocities
committed by Israel in Palestine and against the Palestinian people; ASAP calls for this silence to be broken.
The atrocities committed by Israel, and their enabling by Western states such as the U.K., United States, Australia and Germany, form part of the aforementioned systems from which our industry is inseparable. Israel’s ongoing acts of unfathomable violence in Palestine have claimed the lives of 34,000+ innocent people, injured 70,000+, caused catastrophic conditions of imminent famine and been judged to plausibly amount to genocide by the International Court of Justice. In Gaza, 15 people are killed every hour, of which six are children. In addition to decrying these acts, our industry, its professional bodies, and educational institutions should also be decrying the widespread urbicide and ecocide committed by Israel, which has, in violation of the GenevaConventionrelativetotheProtection ofCivilianPersonsinTimeofWar, indiscriminately destroyed domestic and urban infrastructure while simultaneously targeting crucial infrastructure such as hospitals, schools, universities, places of worship, and sites of cultural and historic significance. Since Israel’s assault on Palestine began 6 months ago, 60% of residential buildings, 80% of commercial buildings and 80% of school buildings have been damaged in Gaza, 267 places of worship have been damaged, and only 11 out of 35 hospitals are partially functional; these figures are modest estimates, and represent the situation prior to Israel’s most recent assult on Rafah in May. At an underestimate in January, more than 281,000 metric tons of carbon dioxide have been emitted by Israel’s bombs; this exceeds the annual carbon footprint of more than 20 of the world’s most climate-vulnerable nations.
Beyond this destruction of architecture and urban infrastructure which has displaced 85% of Gaza’s population, the built environment is being actively weaponised by Israel through: controversial amendments to land law, facilitating the expansion of Israeli settlements; the segregation of land through the West Bank Barrier and its respective highly militarised and dehumanising
checkpoints; and the eradication of Palestinian urban and rural heritage alongside active efforts to limit the agricultural agency for current and future generations of Palestinians. These actions collectively facilitate the ethnic cleansing of the Palestinian people and architecturally materialise Israel’s apartheid regime.
The abhorrent acts described above are being decried globally, including by the Scottish Government, and beyond the indiscriminate acts of murder and destruction, the architectural community should be speaking against the use of architecture as a tool to aid these crimes. As practising members of the architecture industry, we believe it is our duty to highlight such violations, and use any tools or channels possible to support communities undergoing these atrocities, as well as seek to educate ourselves on how our industry is severely weaponised within the war in Gaza, as well as armed conflict in general. Beyond this, the Architects Code of the ARB requires registered architects to practise with care and consideration of the impacts of their work on wider society and the environment. This extends beyond such specificity of the Architects Code to the general duty of care and integrity expected of the architectural profession, in addition to the requirements for lifelong learning and CPD. Such a standard can only be meaningfully achieved if wider global concerns are holistically and honestly recognised as contributing factors, such as Israel’s acts of genocide and human rights abuse, its use of architecture as an apartheid tool in illegal settlements, the covert and colonialist granting of exploration rights along Gaza’s coast to corporate resource giants, and the economic systems which uphold and facilitate these actions.
ASAP represents a diverse cross section of the architecture industry in Scotland. The industry, its professional bodies and its educational institutions in Scotland have relied and culturally benefited from the work of many in this Alliance, particularly in supporting and leading efforts to forefront critical discussions and learning on intersectionality, diversity and climate justice. We mention this to note that rather than offer a veneer of progressiveness, it
is essential that such work is in turn reflected by our industry, whereby we uphold our duty to society, the environment and the world around us. This highlights the importance of understanding the entanglement of urban agency, human rights and environmental justice, all of which are essential to promoting an industry that alleviates inequality, rather than being complicit in amplifying it. Architecture in Scotland should respond properly to the ongoing genocide and humanitarian crisis inflicted by Israel in Palestine, in order to ensure its relevance and position as part of a global society and its struggles. Architecture is political; it cannot be inert.
We hope that through this alliance we will encourage people in architecture, including you, to take action. This alliance welcomes all, and we encourage you to join us.
To find out more, and sign your name to our statement, visit bit.ly/asap asap
We encourage you to use the below resources as a useful starting point to familiarise yourself, and your friends and colleagues, with the historical context of the ongoing situation in Palestine, as well its relationship with the built environment.
- HollowLand:Israel’sArchitectureof Occupation, Eyal Weizman
- DividedCities:Belfast,Beirut,Jerusalem, Mostar,andNicosia, Jon Calame and Esther Charlesworth
- CityofCollision:JerusalemandthePrinciplesof ConflictUrbanism, Philipp Misselwitz
- EnvironmentalWarfareinGaza:Colonial ViolenceandNewLandscapesofResistance, Shourideh Molavi
- The open access teach-in materials of Systems Literacy(Slow Factory) and TheArchitecture ofSettlerColonialisminPalestine(The Funambulist)
- The wider work of Architects for Gaza, Forensic Architecture and The Funambulist
This year’s edition seeks to explore the theme of transgression. By definition, transgression is an act that goes against a law, rule, or code of conduct; an offence. However, the process of creating this year’s edition has shown us that the term is a lot more nuanced in its application and transgressive acts can take on many forms. We interpret transgression as a polarised form of change, acknowledging the diverse ways architects and designers challenge the status quo, the built environment, and the sociopolitical sphere.
In this edition, we look to explore ways in which the arts and architecture are critical of practice, education, and politics by creating new ways of living and working through systematic change.
A decade on from the independence referendum, Scotland has evolved into a much more politically engaged country which continues to feel the effects of a post-Brexit hangover. Glasgow, in particular, upholds its proud reputation of being a hotspot for cultivating political activism and championing social justice for all.
Taking inspiration from the city we all share, we explore the questions...
When do you choose to be transgressive?
How do you choose which form of transgression is appropriate? How do you sustain it?
Transgression addresses a multiplicity of contemporary notions about what architecture is, what it should be and what its future might be. We hope this edition will act as a catalyst to continue the discourse started in this publication.
MacMag 49 stands in solidarity with Palestine and condemns any form of oppression

Conversation With...
at The University of Liverpool
Author of ‘Architecture: From Prehistory to Climate Emergency’ & ‘Raw Concrete: The Beauty of Brutalism’


MM49:
Could you kindly introduce yourself?
BC:
I’m Barnabas Calder, a Senior Lecturer in Architecture at the University of Liverpool, although I was, for five extremely happy years, a lecturer in Architecture at the University of Strathclyde. I absolutely love Glasgow - it’s a very hot contender for my favourite city on earth. I’m a historian of architecture and my research started out on Brutalist architecture, the architecture of the 1960s, heavy concrete stuff, particularly the works of Denys Lasdun, which I’m returning to finish my complete works soon. A few years ago, I was asked to do an introductory history of architecture that would introduce readers to important issues now. I was thinking about what the important issues now were and I thought about energy as being the biggest issue in contemporary architecture because of its role in driving the climate crisis. I did some back-of-the-envelope calculations about the Pyramid of Khufu, the biggest of all ancient monuments and discovered that all the labour that went into building amounted to a very, very small amount of energy in modern terms. I realised that was a very big story, so I started reading all the energy history I could and it took me into this first book to try and take energy history as the basis for an architectural history. I’ve been teaching that at Liverpool for some years now and trying to spread the word about it as wide as I can.
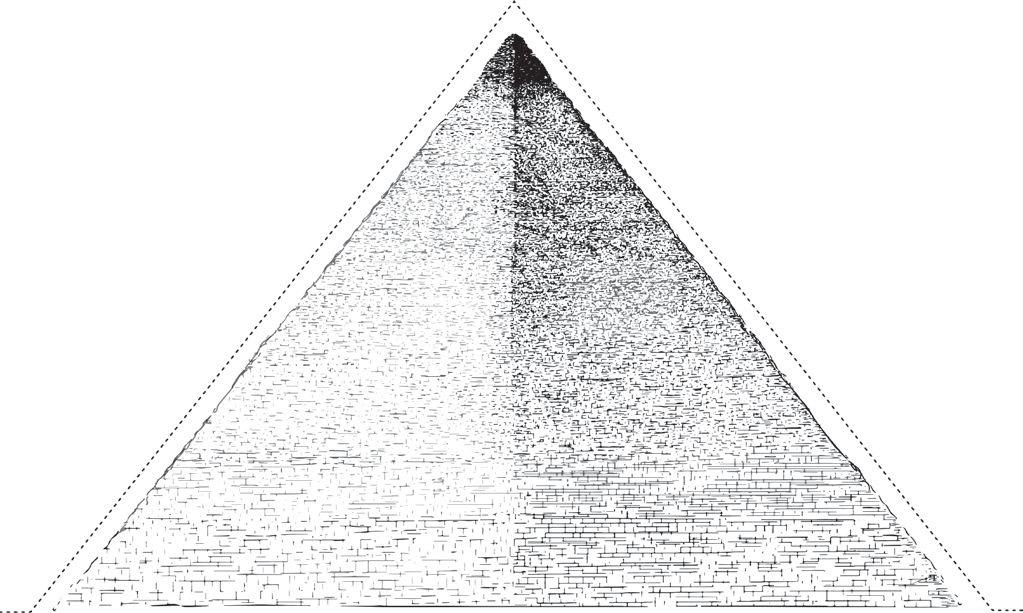
MM49:
In your book Raw Concrete: The Beauty of Brutalism (William Heinemann, 2016), you tell a very touching story about your brutalist pilgrimage to Hermit’s Castle in Achmelvich. You state that it is ‘one of the most evocative and beautiful buildings you have ever seen.’ Could you tell us of a similar structure or building that has the same effect on you, which is carbon-friendly and climate-conscious?
BC:
The thing that’s incredibly cheering about history from this point of view is that there’s an enormous range of buildings that are deeply sustainable, built with very local materials, built using very low heat input and built with an acute awareness of local climate and other issues like flooding. In Britain, you have to go back 400 years to get to these buildings. Around most of the world you can go back somewhere between 50 years and 150 years to get to them. From there, you get back, as far as architectural history can take you, 14,000 years of traceable human constructions. All of that is profoundly sustainable, all of the entire output of that period before the modern adoption of fossil fuels.
Every time I see a pre-1600 building in this country, I get that feeling of, ‘Oh, look at that, that material is from just at the end of the garden, that material was cut down just to make this building a few hours before it went into place and then they grew another tree to replace it and that material is just brought straight from the quarry not far away by sailboat or oars.’ It’s so universal around us in the older buildings but both you in Glasgow and I here in Liverpool lack many pre-industrial buildings to look at in our immediate surroundings. We’re both in cities that boomed so spectacularly under the influence of coal that you have to get out of the city or go and see the cathedral in your case, or one Tudor manor house in my case that is built before that, everything else is built on coal I think.
MM49:
We have seen a recent shift in architectural education to include environmentally conscious design teaching. As a Senior Lecturer at the University of Liverpool, do you think that students graduating now, compared to 5 years ago, are more equipped with the ability and the commitment to face the climate crisis?
BC:
This is a really important question. I think the answer is that it depends on the student to quite a large extent. At the moment, we are allowing people, and to some extent helping them, to produce very sustainable designs. But the tail of people who don’t want to is not being given much of a chase into doing so. I’ve heard quite a lot from students that if you design something really quite small,
where you’ve done a spectacularly good job of researching very local materials, very low carbon techniques, or reusing an existing building in a truly credible and sustainable way, you will struggle to do as well as someone who’s designed a kind of Archigram style megastructure but claims that it’s timber. That is very concerning and it’s something that requires the staff to want sustainability as much as the best students already do.
I always used to really appreciate about architecture schools the fact that they’re not very good at enforcing a single orthodoxy. I liked that heterodoxy. I find it quite frustrating. It’s not because I have a megalomaniac desire to enforce an orthodoxy, it just doesn’t make sense to be training people to produce enormous concrete buildings at a point where we know how ecocidal those are. Yet that’s still what a lot of architecture schools are doing.
MM49:
You are well renowned for your research and investigations into architectural history and energy. Your calculations and statistics prove to be very insightful in our education. Could you elaborate on how you preach to the masses about this important information? How do you make people listen that don’t want to listen?
“So, at the moment, the left-right culture war is the biggest threat to effective climate action.”
BC:
Huge thanks for saying it’s been useful in your education in some way because that was a big aim for the book and it came out of teaching architecture students! In terms of getting the message out more widely, you can’t talk to people who absolutely don’t want to hear it.
I think one of the most important things and something that I struggle with myself, is not to package environmental sustainability tightly with every other good idea and try and get them all through at once. What you end up doing is producing a kind of association that’s dangerously prevalent now between a particular political position and a particular environmental position, which means that overwhelmingly only people on the left at the moment are willing to be publicly outraged by our dismal performance on sustainability. If we could rapidly make everyone members of the left then that might become a viable option for achieving sustainability, but since we can’t, then packaging it in such a way that it gets rejected along with other things that the centre and the right don’t welcome is environmentally disastrous.
So, at the moment, the left-right culture war is the biggest threat to effective climate action. And it’s insane because whilst a lot of right-wing policies make selfish sense to the people who pursue them, their hostility to a habitable planet doesn’t make sense even to them, even to the handful of billionaires who are able to buy their way out of everything.
It’s in literally nobody’s interests for the environment to collapse. At the moment it feels as though it’s become a political issue, as controversial as redistribution of wealth. I’m in favour of redistribution of wealth. I actually think it would be very conducive to resolving the environmental process. But if you start with saying to people, ‘We have to redistribute wealth and carbon’, then they say, ‘Fuck off, I’m not redistributing my wealth’ and they don’t hear the bit about carbon. If you say, ‘Which of these two futures do you want for your great-grandchildren?’ and you set out the probable scenario if we carry on as at present and a scenario if we sort this out, that’s a very different proposition. We can appeal to selfishness, which is always - and not inappropriately - an important human motivator. So it’s important not to bundle
stuff together and not be right-but-annoying all the time - not come across as endlessly smug, which is something really difficult when you know you’re right! But in those discussions over the dinner table with the uncle who voted for Brexit and who thinks that everything that’s wrong with the world has to do with illegal immigration, try to keep as calm as you can when discussing the environment. It’s better that people who are wrong about everything else take some climate action rather than they don’t do something. The key thing is fighting against one’s own culture war instincts because we do worsen it from our side as well, even though we’re right.
The great advantage we have in pushing this to people who are a bit currently unconvinced and think it all sounds like dangerous change is that the conservative instincts that make them worry about change also make them love old buildings. Old buildings are the answer to a lot of these questions, so rather than saying, ‘We need to radically change everything’, you say to them, ‘We need to go back to the way things were’ and you say the right thing for your client. If you’ve got a very future-minded client, you say ‘We need to go forward into this exciting, sustainable renewable energy future’ and if you’ve got a client who’s a bit wary about it, and thinks that most modern buildings are ugly, you say, ‘We’ve got to rediscover our traditions and get back to our roots with this kind of architecture’ and both statements are true. It’s just a question of presenting the side of it that will make the clients, or the person you’re discussing it with, see the arguments and start to lose that hostile, immediate wince reaction that stops them from engaging with it in the first place.
MM49:
We are aware that you and Professor Florian Urban have been conducting some research into embodied energy as a metric. Should embodied energy also be embedded into our teaching to better understand the environmental implications of our built environment?
BC:
An assumption of energy scarcity needs to be the norm. Therefore, the solutions that are theoretically decarbonisable but very energy intensive are less desirable than ones that are also lower energy consuming. Until we have such enormous production of renewable electricity without negative environmental implications, we should not squander energy on things such as ever using aluminium. As things stand, aluminium has almost the same carbon footprint as the entire continent of Africa. We continue to use it all the time on buildings and say, ‘Oh, it’s got a very high content of recycled aluminium.’ Well, that doesn’t make it OK: it’s still energy-intensive to recycle. There’s still demand for new stuff to be produced. If you use some of the recycled stuff, someone makes more. We’re not in a situation where recycled aluminium is like local stone and it’s just a material that you make use of when it happens to be around. We’re in a situation where it’s being produced on an enormous scale from virgin bauxite.
MM49:
Following that, based on the research for your book Architecture: From Prehistory to Climate Emergency (Pelican, 2021), how have you observed architects navigating the tension between innovation and tradition, especially concerning energy consumption and sustainability in architecture?
BC:
There’s a very wide spectrum of practice from totally apocalyptic four-degrees-ofclimate-change-by-the-end-of-the-century practice, usually with the word sustainable shoved in front of it on all their literature, through to people who are genuinely trying very hard to do the right thing and have credible claims to partially achieving it. I think the word tradition is really interesting in that question because the concern is the fossil fuel tradition. People all around the world since the 1950’s have been deliberately and systematically taught a
concrete and steel basis for architecture and the HVAC norms of North America where the building, to be ‘prestigious’, must be 21 degrees all the time, whether it’s in Anchorage or Dubai. It should also look really glassy outside, which is insane in almost all climates. Next to nowhere is a glass-faced building without shading a good solution to embodied or operational energy use. These norms, which have become the worldwide tradition of architecture, are exactly wrong. The traditions we need are the old traditions.
We don’t need to go back to doing exactly what we were doing before, because quite often, there were problems like in preindustrial, pre-fossil fuel Northern European cities, there was quite often a significant problem with fire risk if they didn’t have a lot of local stone. London burned down often enough to mean that the contracts between landowners would say, ‘This is the border between our properties until the next fire and then we’ll rationalise it to get all those kinks out and have an easier party wall.’ They knew that at some stage, both buildings would burn down in a catastrophic city fire. There’s nobody who wants to go back to that. There are massive things we can learn in terms of walkability and in terms of material use, with modern fire sophistication. Similarly, around the world, there are problems that aren’t dealt with by just going back in time. Particularly with warming temperatures and increasingly extreme climates, there’s a big band of the world where it’s becoming increasingly dangerous in the hottest weather, not to have air conditioning. There’s a jump between saying ‘Air conditioning is a necessity at times for health’ and saying ‘All buildings need to be sealed with a 21-degree target.’ Air conditioning down to 30 degrees from 40 degrees is an awful lot less energy consumption than air conditioning from 40 to 21. It gives you the health effects you need and takes some of that humidity out, where the most dangerous effects from extreme heat come.
You don’t have to cool the entire house but could instead have a safety room, where in the worst times, you will go into the cooler room. In the same way, in cold countries in the coldest times, you gather in a warm room. I’ve noticed that in our attempts to heat our house as little as possible, I’m usually in the same room as the cat in winter because he and I
have both found the warmest place.
Adapting to use less energy is much pleasanter than trying to adapt to runaway climate emergency. We need to meet the needs of the present through renewable energy and older building traditions, and escape the habits of fossil fuel architecture. Fossil fuels made carbon-intense heat cheap, and labour expensive, so wherever possible coal or oil were swapped into processes to cheapen them.
“What the hell are we doing using this dangerous, carbon-intense junk?”
This results in a grotesque situation where we specify now plastic and aluminium claddings at huge embodied energy cost, which are only expected to last 30 years or so. If you thatched the facade instead you would have sequestered carbon, achieved a longer design life and, as the appalling tragedy at Grenfell Tower showed, in a fire it would burn slower and with combustion gasses that were less rapidly lethal. What the hell are we doing using this dangerous, carbon-intense junk?
MM49:
This is a topic we’ve been discussing as a group, where does the responsibility lie? Should we consider taking on jobs when we don’t agree with the ethics and morals with the client, by taking on that job are you then complicit? At the end of the day, an architecture practice is a business and if you turn it down, someone else will get the project. Or should we be turning down more projects by taking a stand?
BC:
Stay in architecture. The most powerful thing you can do to help is to remain an architect whilst continuing to care about the ecological emergencies. It’s not easy. Some get ground down by the guilt and cognitive dissonance of knowing the situation and carrying on having to be involved in a process that they know is harmful. We need you there as more senior architects as soon as possible, where you can make more difference. If all young architects refused to have anything to do with any kind of architecture practices that were doing the wrong thing that would potentially put pressure on, but how are you going to achieve that? Given the quantity of architects trained around the world, it’s not achievable and doing it on your own doesn’t make any difference. It makes more of a difference to get in there, do what you can at every stage, maybe walk out over things that are particularly bad. I can’t really understand why any ethical young architect would still be working for Fosters and Partners or BIG at this point given their prominence in pursuing carbonintense new construction on a very large scale. Too many leading architects are doing the most harmful thing you can, which is to actively mislead the client about how sustainable options are in carbon terms. That is an astonishingly culpable thing to do. Architects, of course, do not control what gets built or how, they can only propose design solutions. If an architect makes an accurate environmental case for retrofit with some timber extensions and a client opts to demolish and replace with reinforced concrete that’s on the client. If the architect tells the client that a new reinforced concrete building is a sustainable solution then the guilt lies with them for the outcome.
MM49:
Before 2035 Glasgow City Council wants to increase the city centre by around 40,000 people. How do we tackle a city such as Glasgow with a high stock of listed buildings such as the tenement and many national treasures which are on the brink of extinction, such as the Mackintosh building, whilst using form follows fuel and maintaining great climate and energy consciousness?
BC:
It’s a really interesting and important question. The challenge starts at the setting the intention stage. What Glasgow needs to do is not ask, ‘how can we be more sustainable while doing exactly what we want?’ But should be asking ‘how do we want what is sustainable?’. The question that contemporary business and government usually ask is ‘how do we cut carbon a bit whilst doing what we want to do anyway?’ The question they need to ask is ‘how we live good lives with zero carbon emissions?’ They’re very, very different questions. So a 10% carbon saving is seen as being an amazing achievement at the moment but actually, most of those savings are at least partially fictional and accounting tricks. Even if they were making 10% carbon carbon savings, that would be totally inadequate because we know we need to be at zero. We’re currently at the world’s highest ever emissions and going up every year, so the way we’re doing this is massively wrong. The challenge is to want to get it right because a lot of the time, the solutions are incredibly easy and very cheap but just not very appetising.
For example, a solution to reducing car use - is not to use a car. The solutions are all already there. Some people have mobilities which necessitate car use. The rest of us could make almost all our journeys by other means. There are a few rural contexts where that will be really difficult, but an overwhelming majority of the British population could give up their cars today and get by fine. I’m aware that it is not appetising. It doesn’t enable you to do all the things you do when you have a car but it does solve the problem really simply. A lot of these things are like that, we have a problem with our carbon emissions from buildings, so burn less gas to keep warm, live colder. Again, some people have specific health conditions that mean that it’s not safe for them to do so, so they can continue to keep at least one room at a level where they’re able to keep their health safe. But for the rest of us, we can live colder.
People keep saying we can’t move to renewables because they’re intermittent. Well, the answer is we have to move to renewables, so how do we live with an intermittent energy supply? The answer is that you have certain things that are
sacrosanct like life support machines and heating for people who desperately need it etc. You have other things that can become intermittent along with the energy supply. So you charge your devices and run your washing machine at points where it’s windy or sunny or where the tidal energy is adequate. You run your industries at points where the renewables are abundant and then they just go dormant when it stops and everybody goes home and draws a picture or plays with their children. It’s not hell, it’s not a terrible world. An awful lot of the things that people are worried about are made-up problems that we’ve chosen to invent for ourselves through our economic system.
“Move the people around, not the buildings.”
When everyone wants to solve it, the solutions are much simpler than people think; it’s much less devastating than people think. It’s in everybody’s interest to achieve it. It’s only a matter of breaking the sense that it’s insoluble and then we can do it. But it’s not a question of looking at Glasgow’s existing policy that’s conceived around fossil fuel norms and trying to find something ingenious enough to fully fix the problems they throw up with it. It’s a question of thinking, ‘what should Glasgow look like as a fully sustainable city?’ The answer is almost all its buildings should be the ones that it already has, because it’s got loads and loads of buildings. They should have a lot of care given to their gutters because the rain is already a problem for Glasgow buildings and it’s getting more intense. They should have modest, carefully-conceived low-carbon interventions to improve insulation and air tightness where possible. But keep the buildings and put a wooden extension on the roof of the ones that can take it. Move the people around, not the buildings.

One person’s transgression is another person’s orthodoxy
Stage Leader
James Tait
Co-Pilot
Georgia Battye
Studio Tutors
Sam Brown
Maeve Dolan
Alan Hooper
Iain King
Robert Mantho
The aims of Stage 1 are threefold: To train hands in new ways of architectural observation, representation, and exploration, to open minds to the challenges and possibilities of being an architect in our current times, to embed students in the studio culture of the Mackintosh School of Architecture and wider Glasgow School of Art.
To achieve this aim, Semester 1 focuses on equipping students with the good habits required to achieve high standards of architectural production, exploration, and enquiry. Semester 2 builds on this foundation allowing students to develop, play, and explore with increasing agency and autonomy as the year progresses.
Through the course of the year we introduce students to: New ways of seeing architectural space, various ways of representing architectural ideas and aims, through drawing, modelling, and verbal communication. The analysis and appraisal of precedents and case studies, with a particular focus on the vernacular, understanding place and space, through mapping and site.
Basic concepts around the reuse and adaption of buildings, particularly in response to the climate crisis. Distilling and editing work to be clearly understood and appreciated by others, working and collaborating with others within MSA and the wider GSA. Developing designs in detail, applying knowledge gained in Architectural Technology.
As part of a wider shift in the undergraduate years to engage with rural environments, the year has been embedded in the Isle of Skye. We organised a series of talks from local makers, artists, and architects forging new links between the school and the local community. Investigations of Struan Jetty (on the west coast of Skye) laid the foundation for two projects - an adaptive reuse of a listed stables building and the establishment of a small community of dwellings - located on this same site. The study of place has been essential in allowing our students to test their analyses and ideas in-situ.
Ultimately, students by the end of this first year will become critically engaged, technically skilled, and independent free-thinkers ready to progress to the next stage of their architectural education.
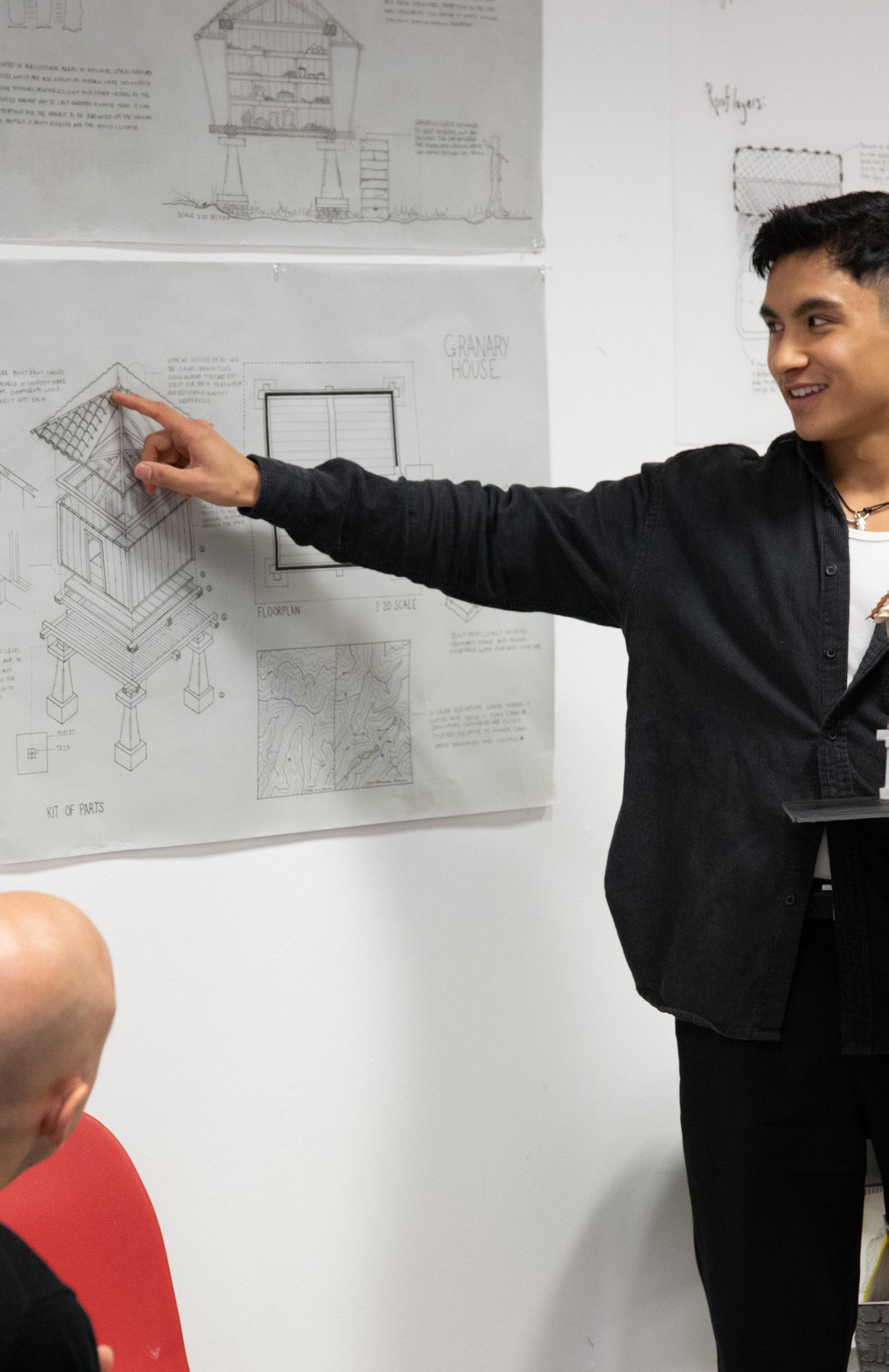
This project was to introduce us, as future architects, to primitive architecture. Primitive architecture is the beginning of the architectural profession as such. The main ideology of this project is: “It is estimated that only 1% of dwellings around the world have been designed by an architect.”
To me, this means that even if architecture was designed by the people and not by a professional, it is not far from being bad and impractical. We were offered to study several examples, and after choosing one particular one to study in depth and understand all its solutions, my choice fell on the Black House. I immediately found this example very interesting because compared to the others I noticed details that were designed to make it comfortable to live in. These details drew from the terrain and weather conditions that surrounded the inhabitants and creators of this architecture.

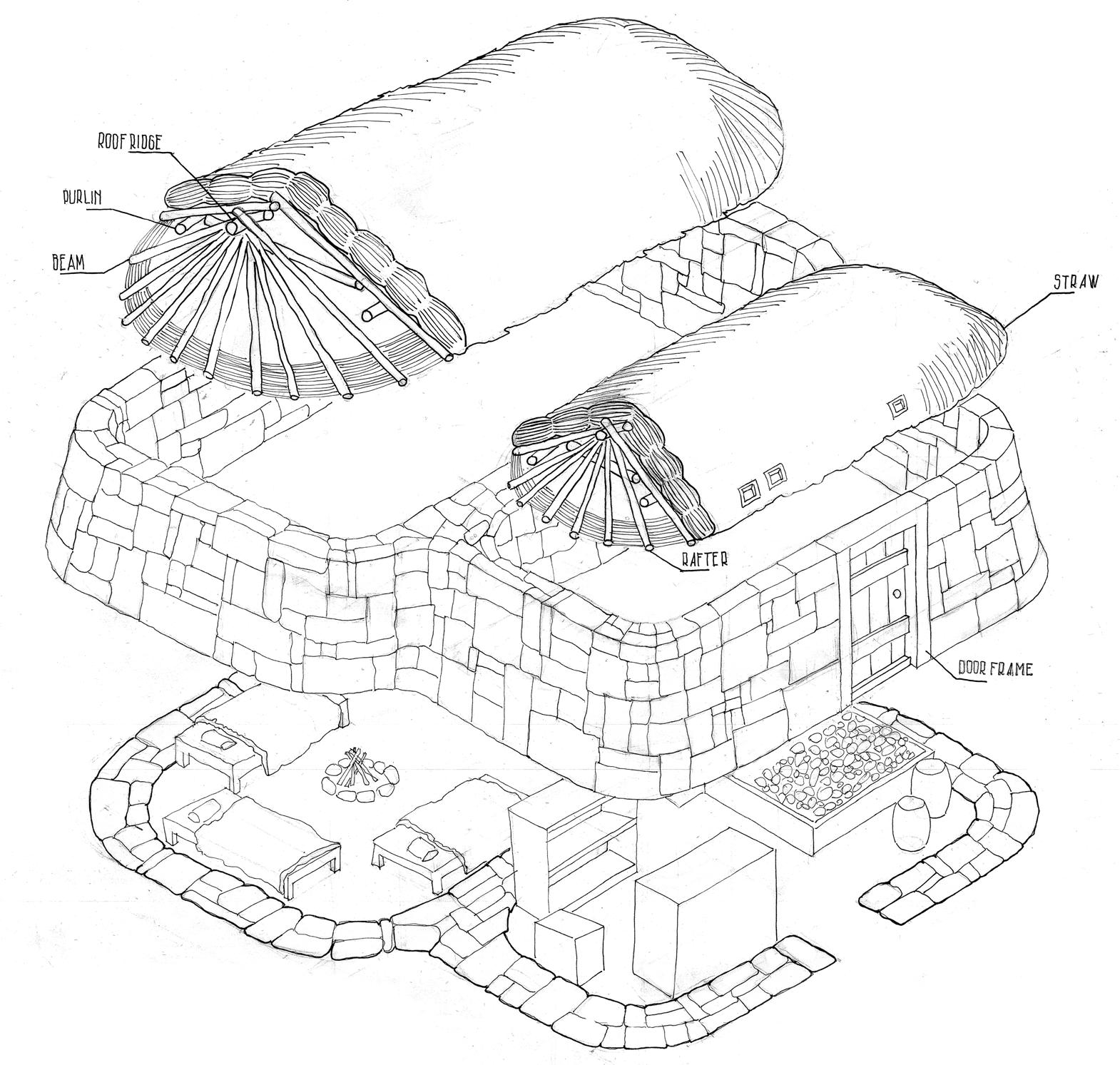
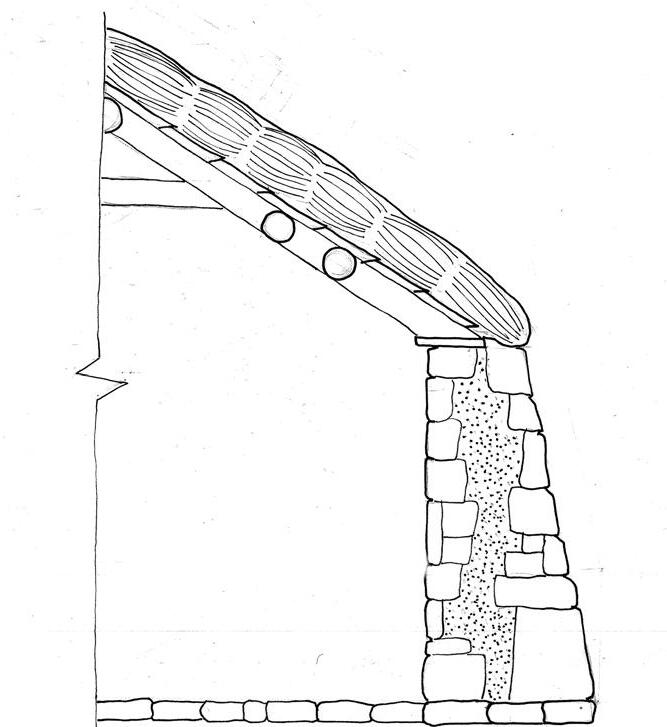
Responding to the brief “Material matters” whilst being conscious of designing in the anthropocene, I was tasked with designing a space for a maker of my choice, working with the existing ruin walls of a site I’d visited in the Isle of Skye.
We are all frantically searching for innovative solutions to the impending climate crisis when really we already have the answers. Yet nobody wants to listen to them. The answers are written in the land and known by those who are wise enough to listen to it. As Robin Wall
Kimmerer beautifully said: “If time is a turning circle..... the footprints of First Man lie on the path behind us and on the path ahead.... All things that were will come again” Bring nature back. That’s what I wish for my design to achieve. Blur the lines of urban and wild. They are not two separate ideas but one whole that have separated and are struggling to find their way back to one another.
My proposal looks to the land for the answers. Material matters and wood is at the heart of the form, function, heating and aesthetic of my design.

The material journeys through my design as it would in nature. Sensical and cyclical, connected to the land. The pruning and upkeep of the living structure provides my maker, a hand-tool woodcarver, with material to work with, any scraps are saved as fuel for the fire. An external sleeping space, inspired by vernacular dwellings, separates work and rest and further integrates the structure with the landscape. Finally a glass roof allows for the seasons to be felt from inside the workshop, bringing the outdoors in.
Having visited the site of an old ruin in Skye, we were given the brief of refurbishing the site into an artist’s residence and studio.
Local artists and historians lectured us on their practices, the history of Skye, and its current social climate. I chose to build a carpentry studio as there is a sustainable sawmill in Skye that can supply the development and carpentry practice within it. Due to Skye’s history of colonial rule and Highland Clearances, I chose to maintain the old stone structure
and rusted metal barn, preserving the history of the site.
I focused on designing a moving roof for the studio space to utilise the natural resources of the site. As the carpenter on Skye specified that they preferred to work in natural light, this roof has a glass ceiling with blinds operated by pulley systems. This controls glare and channelling winds, providing ventilation in the space. I aimed to conserve the site, in appearance and by having

as little environmental impact as possible. This design challenges the concept that a building must protect inhabitants from the environment and instead works with the natural elements available on Skye to fit into the landscape.
Key
[1] 1:50 Model w/Pully System
[2] Kit of Parts - Roof Detail


Adapt and Detail, aimed at extending the life of an at-risk Scottish stable house, located in Struan, Isle of Skye. The derelict building was to be renovated into a small-scale timber workshop, that could also facilitate some living quarters. The proposal required us to provide an architectural answer to the damage that the Anthropocene has inflicted. This

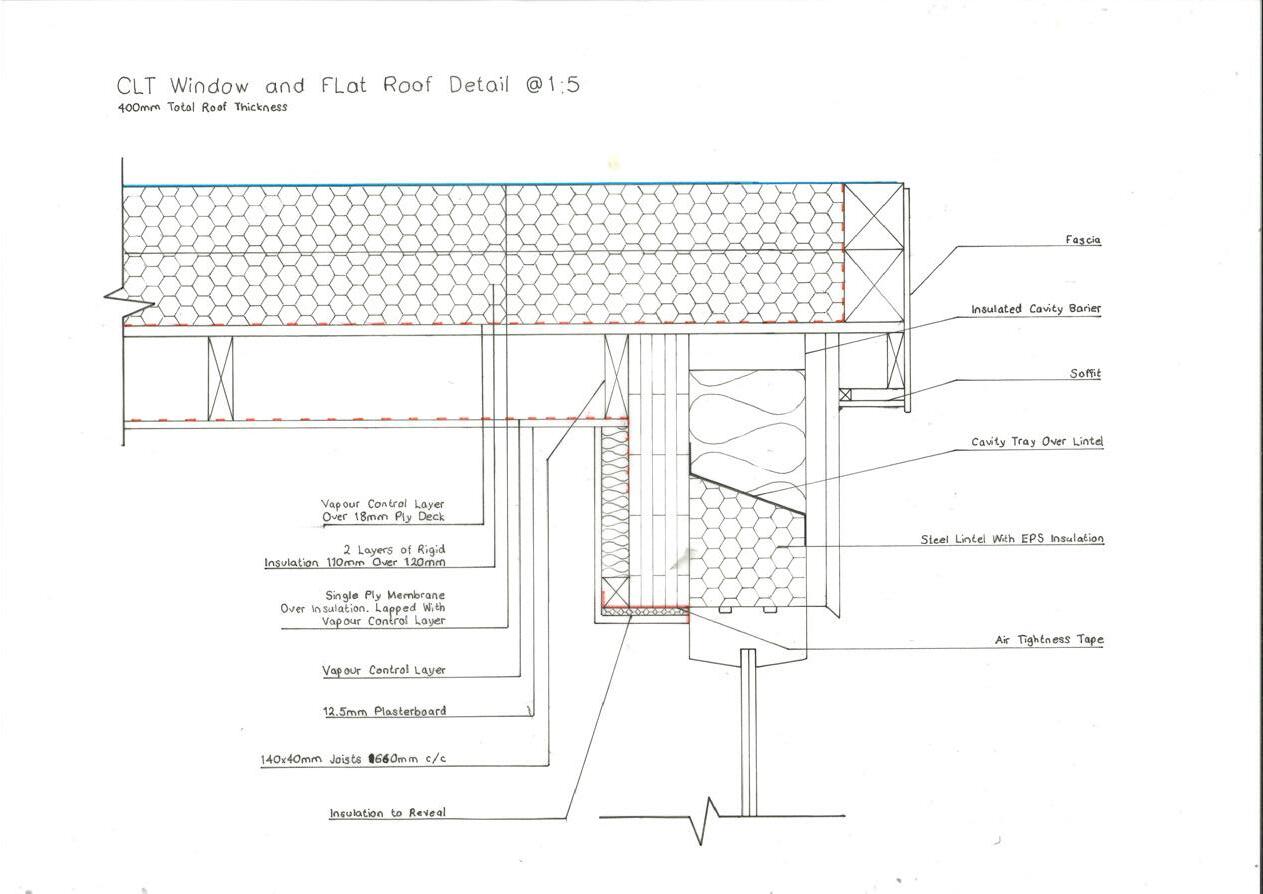

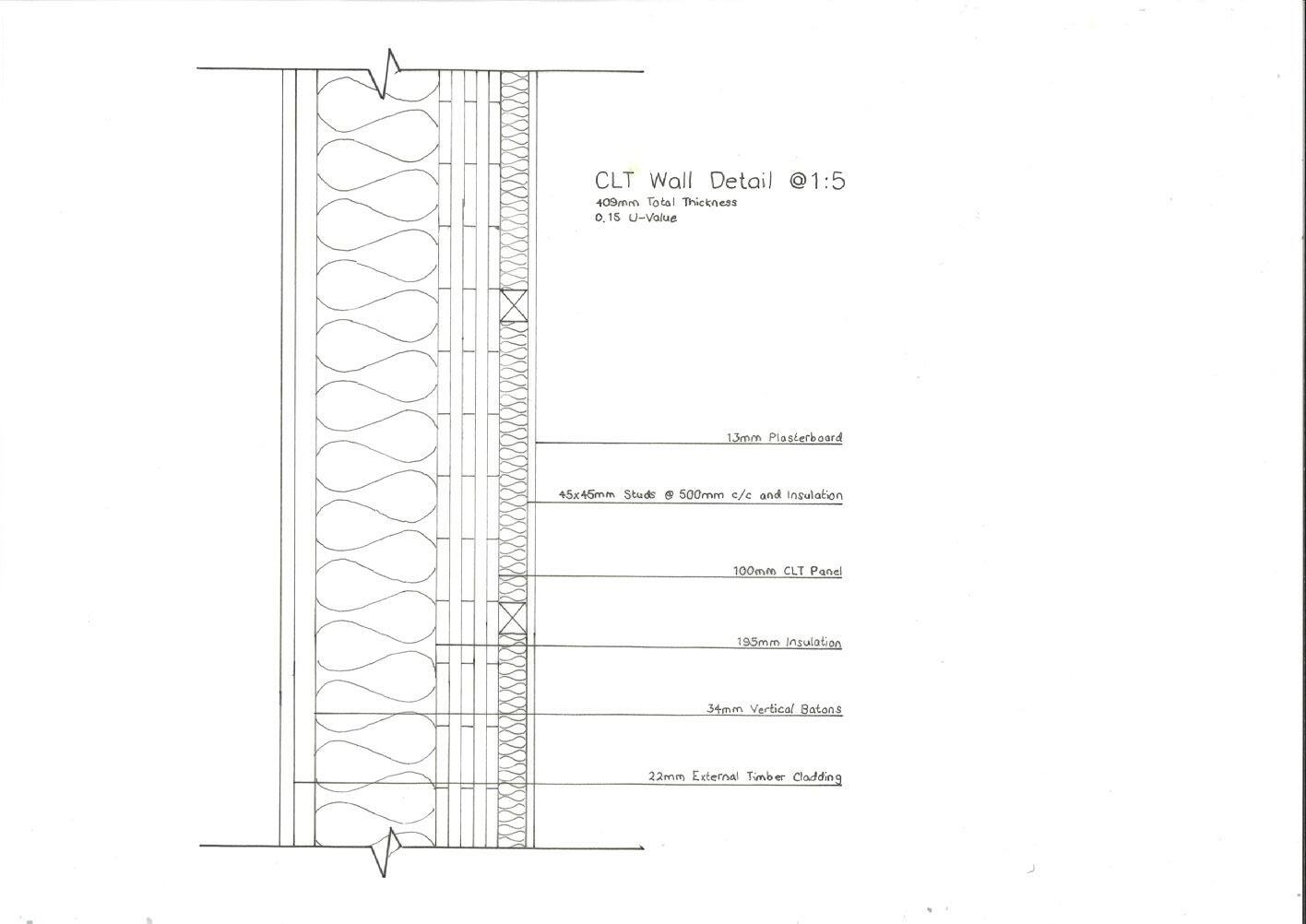

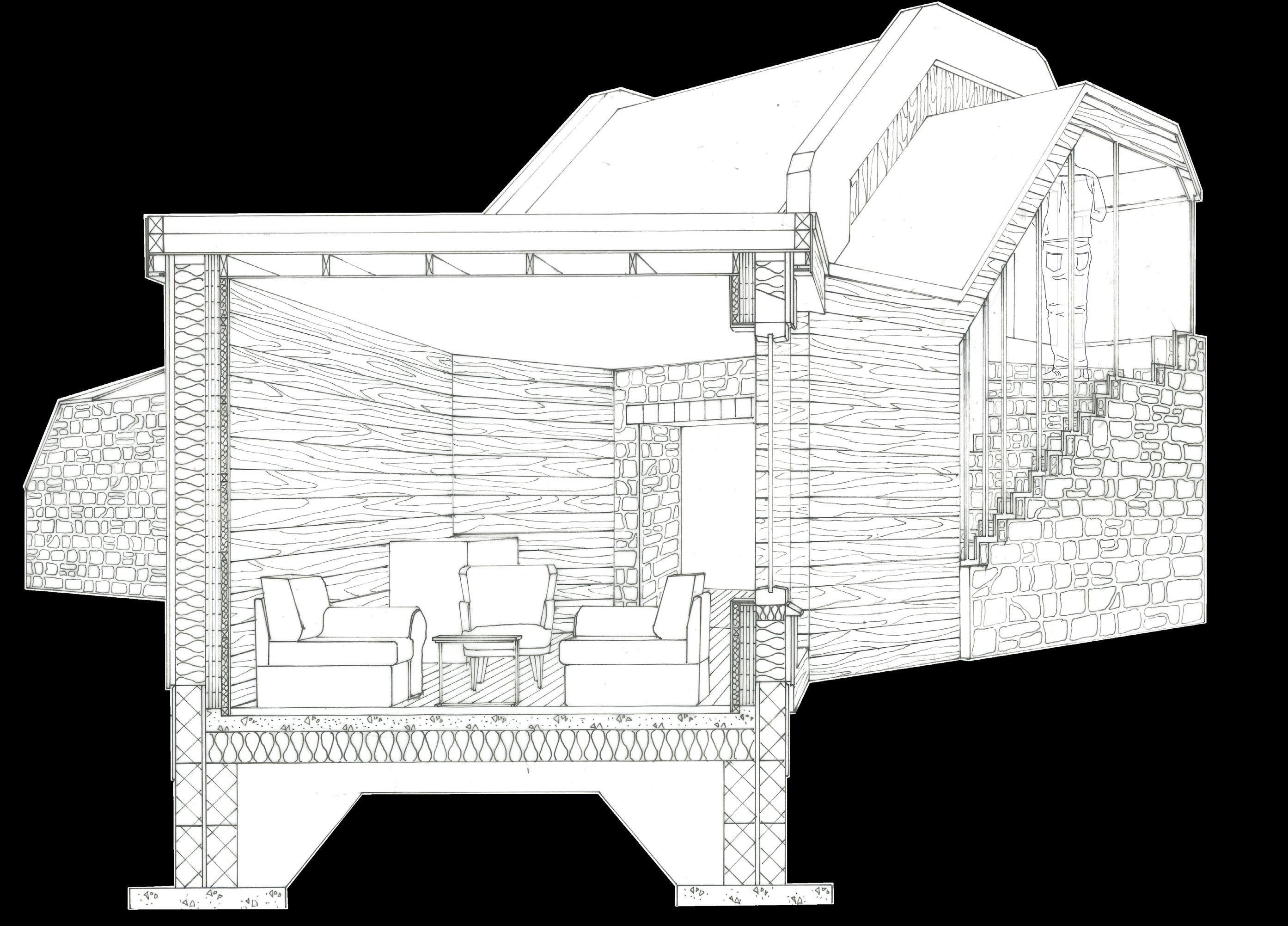
Our second project of stage one tasked us to consider and question how we define architecture. Asking us to think about the home and how we inhabit domestic space, as human beings, more universally and analytically. Researching domestic vernacular typologies in different environments helped broaden our understanding of how structures came to be and what we can learn in the modern age from a time when communities were much more connected to their culture, place, and ecology.
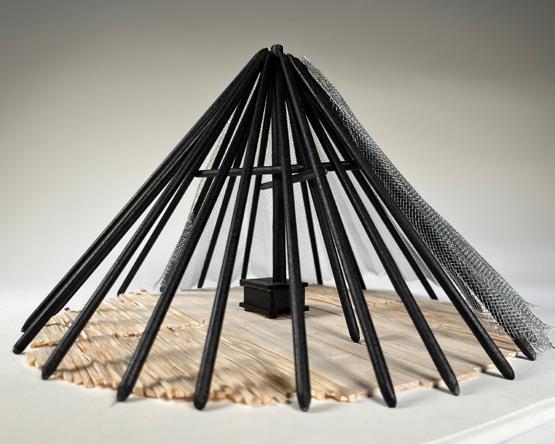
The Siberian choom or chum dwellings I have illustrated are temporary dwellings used by the nomadic Nenet People, still used today. The chooms are purposely designed to be easily constructed quickly and effectively in cold, challenging conditions. The Nenet People migrate north across the tundra every year following the ancient paths of the migrating reindeer. For this reason, it is fundamental they can be constructed and deconstructed every three to five days. To the rear of the choom there is an
imaginary line that points towards the tundra called the Sawein Line.
The Nenet People craftfully utilised the sparse materials they had available to them, allowing them to adapt to the cold winters, successfully displaying what can be achieved using only natural materials. They have transgressed to be able to live in an environment that is harsh and uninviting, an environment most people now would not attempt to pitch a tent in.

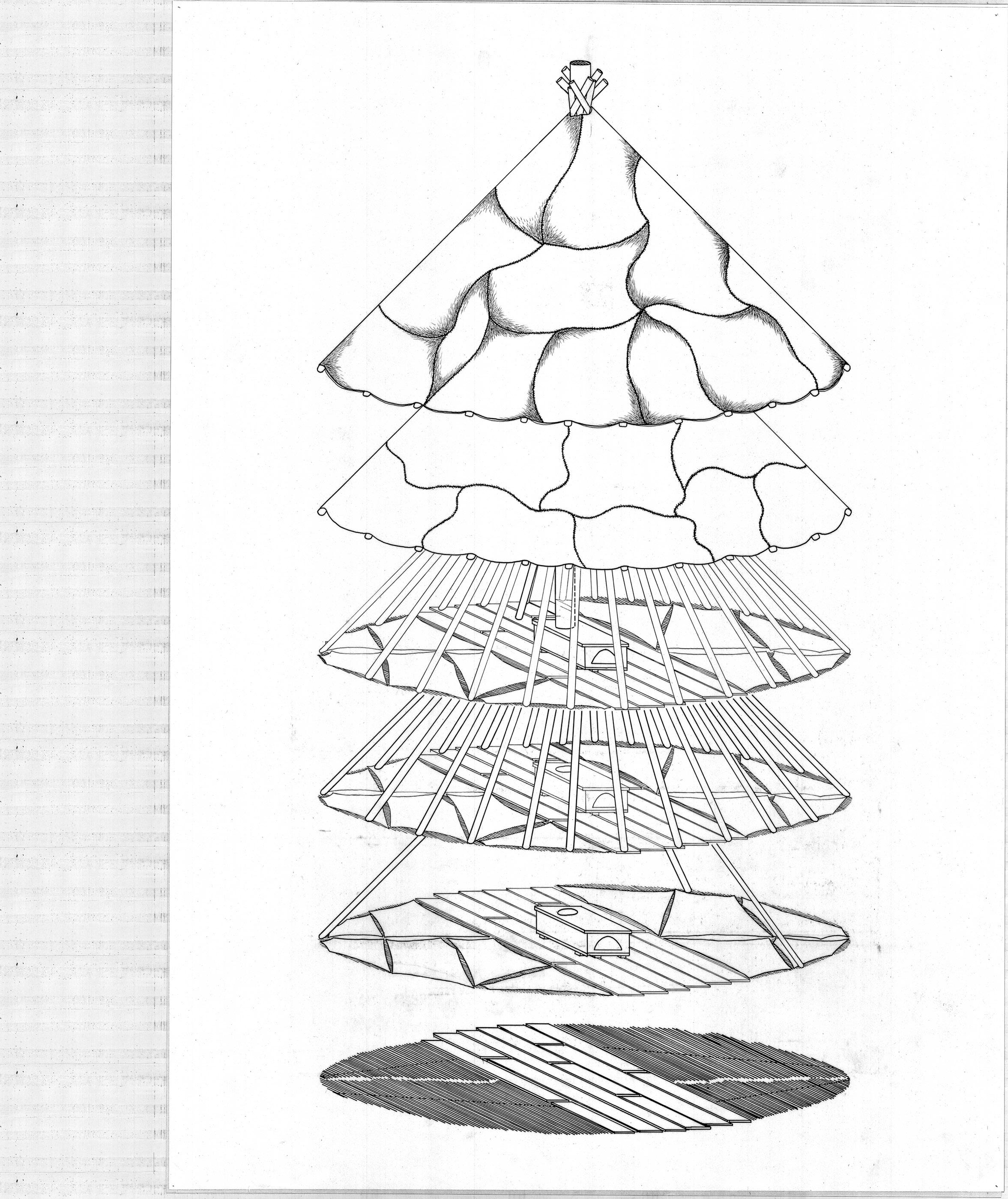
Project three presented the unique challenge of retrofitting an existing building situated amidst the breathtaking vistas of the Isle of Skye.
Central to the design process was a deep understanding of the cultural narrative woven into the fabric of the island, as well as a keen appreciation for the surrounding natural landscape. Anchoring the architectural intervention within the context of Skye’s rich heritage and rugged terrain fostered a harmonious integration of the built environment with its pristine surroundings, ensuring a design solution that resonates with both the locale and its inhabitants.


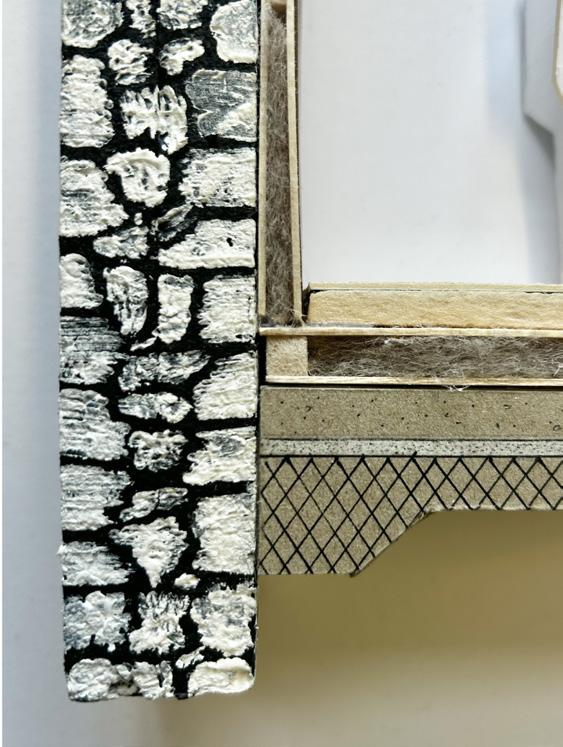

Stage Leader
Kathy Li
Co-Pilot India Czulowska-Burns
Studio Tutors
Graeme Armet
Rob Colvin
Joanna Doherty
Colin Glover
Nick van Jonker
For the emerging Undergraduate Rural Lab, Stage 2 based ourselves in the town of Forres on the Moray coast, our task was to explore issues of a conviviality and climate change within a rural town. Inspired by the thoughts of philosopher and social critic Ivan Illich, using the idea that architecture can be a tool of conviviality, our projects centred around several themes; sustainable forms of living together, adaptive re-use, use of materials, architectural design and the climate crisis.
In Semester 1 we focused on housing. We used the typology of row-housing to explore how densification could be used to create convivial streets.
Studying16 contemporary housing designs by the likes of Mies, Peter Barber, Dorte Mandrup and Aravenna, our students worked in pairs to discover and exchange architectural information on two different schemes from the list, these existing designs were then developed through a series of spatial and programmatic adaptations. A three day convivial study trip to Inverness, Forres and Findhorn allowed us to gather information for a final, site based iteration of housing proposals, located on two existing carpark sites in the centre of Forres.
The trip also enabled us to meet our ‘clients’ at Orchard Road Studios and investigate our fourth and final project of the year in Semester 2. In this project students took an array of very ordinary existing buildings and were asked to carefully knit these together to form an arts based convivial building for Forres. Reducing the impact on carbon emissions and energy conservation were at the forefront of design ideas.
We mustn’t forget our foray into issues of design and the circular economy. Inspired by Thomas Thwaites ‘Toaster Project’ we collaborated with year 2 students of GSA’s Product Design engineering course, to source, deconstruct and forensically analyse components and materials of old IKEA furniture, from which a new product was designed, priced and marketed.

For this project, we took an existing precedent of row housing and created multiple iterations for a defined group of inhabitants.
My precedent was Alvaro Siza’s contribution to social housing, SAAL Bouça, and I chose to design for a multigenerational family. Multigenerational housing challenges the preconceptions of housing in the Western World. I believe our individualistic societies would gain a lot from a closer-knit community. That could mean living in a house with your immediate family or even sharing one with a chosen family, but humans thrive in community, and weaving that back into how we design could be a way to healthier, happier livelihoods.
This was my final iteration; the design motif was inspired by the local architecture in Porto, Portugal and by the designs of Ricardo Boffil, a contemporary of the original architect. The space allows for multiple areas of gathering with varying levels of privacy, and sleeps a family ranging from 4-10 people.
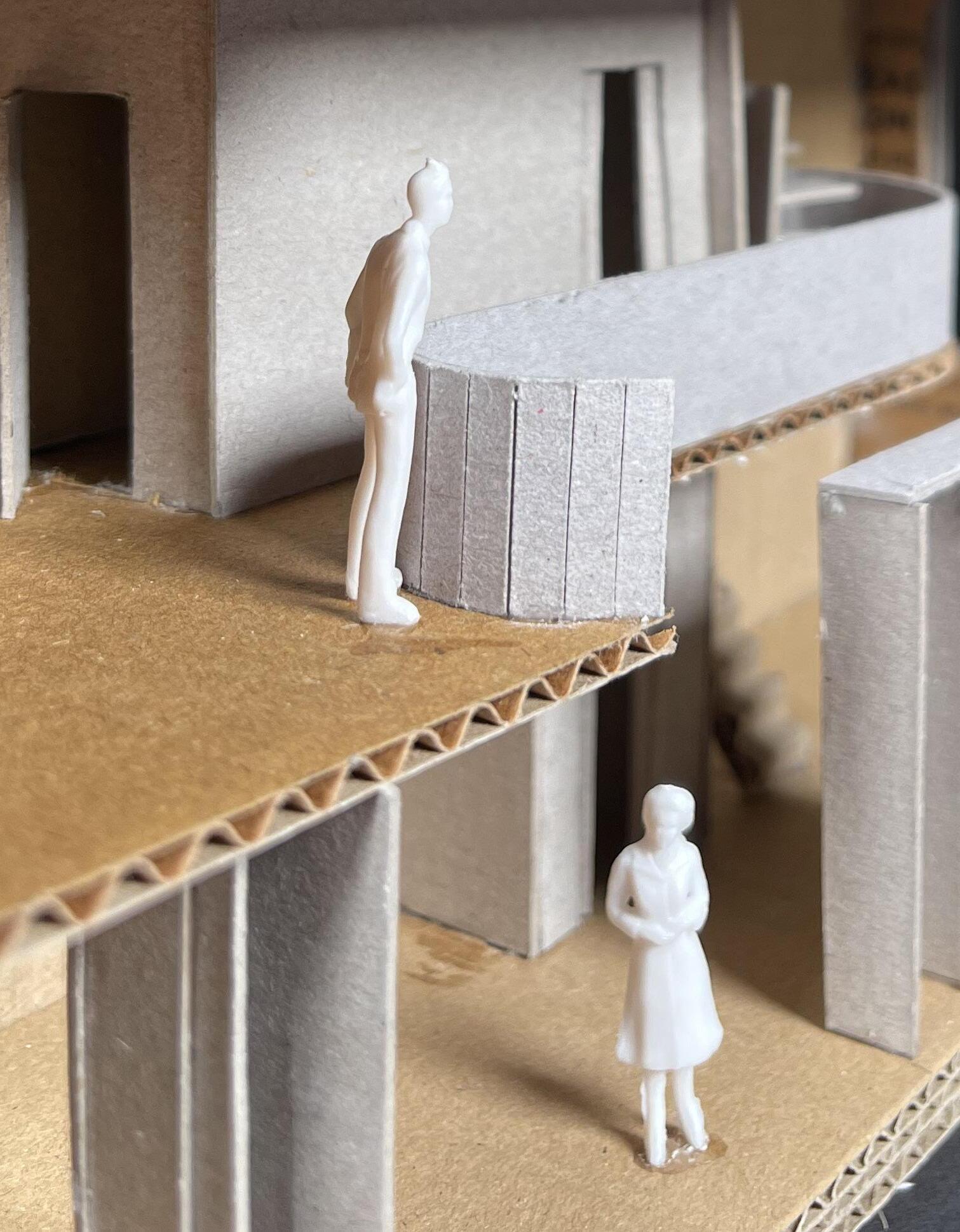




The fundamental characteristic of bricolage is that it is bound by place, using what is at hand. In the case of Robinson, this connection to place and resource is not by choice but out of survival. As a society are we not in a similar position to Robinson? (The world is burning). Could bricolage as a mode of thought help us achieve our climate goals? Evolution does not create perfection but remains open to change. The results are based on limited resources and time,
creating coexistent solutions with other species. It is context sensitive, integrative, valuing dynamism and diversity. It is born out of bricolage.
Through the process of constructing an education space and a studio for 15 artists, our proposal aims to embed underused/forgotten material cultures in Forres via a series of interventions to engage the public with the act of construction. In self build there is a fine line between

the architect absolving themself of responsibility and questioning the hierarchy and agency in the built environment. Is the role of the architect always to produce a finalised design? Our proposal exists on a gradient, as trust is built and skills are learnt, power structures within the design process morph; the architect becomes the facilitator.
Key
[1] Worm’s Eye View
[2] Heather Study

Orchard Studios is a community art studio that comprises two adapted buildings, further developed to encourage creativity and conversation among artists and visitors. The garden space is of utmost importance to the artists at Orchard Studios, and the new design aims to create a boundaryfree environment that connects the two. The garden is now adorned with local Scottish vegetation, enhancing the appreciation of biodiversity with the landscape.
The artist’s studio prioritizes illumination, with large openings that allow natural light to cascade within, thereby reducing energy consumption and creating a natural atmosphere. Enhanced by using sustainable materials such as stone cladding on both buildings, sourced from local demolition sites, and a thickened envelope for better heat retention.
The location features a building for contemporary arts and natural materials, along with a watchtower
that blends into the rural landscape of Forres. The other building is for resident artists, with upgraded amenities to support their creative work. Visitors and resident artists alike can enjoy the garden and connect with nature.
Key
[1] Section Visualisation
[2] Atmospheric Sketch
[3] Orchard Studio Section
[4] Site Visual

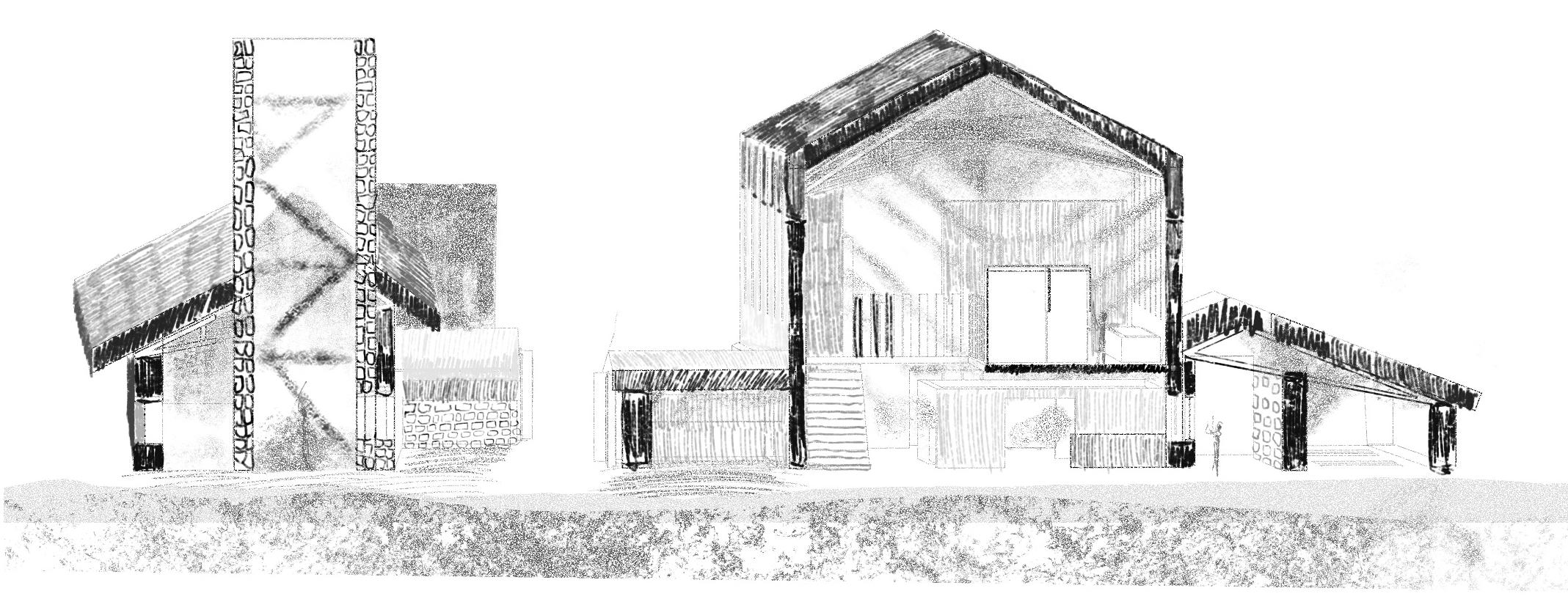
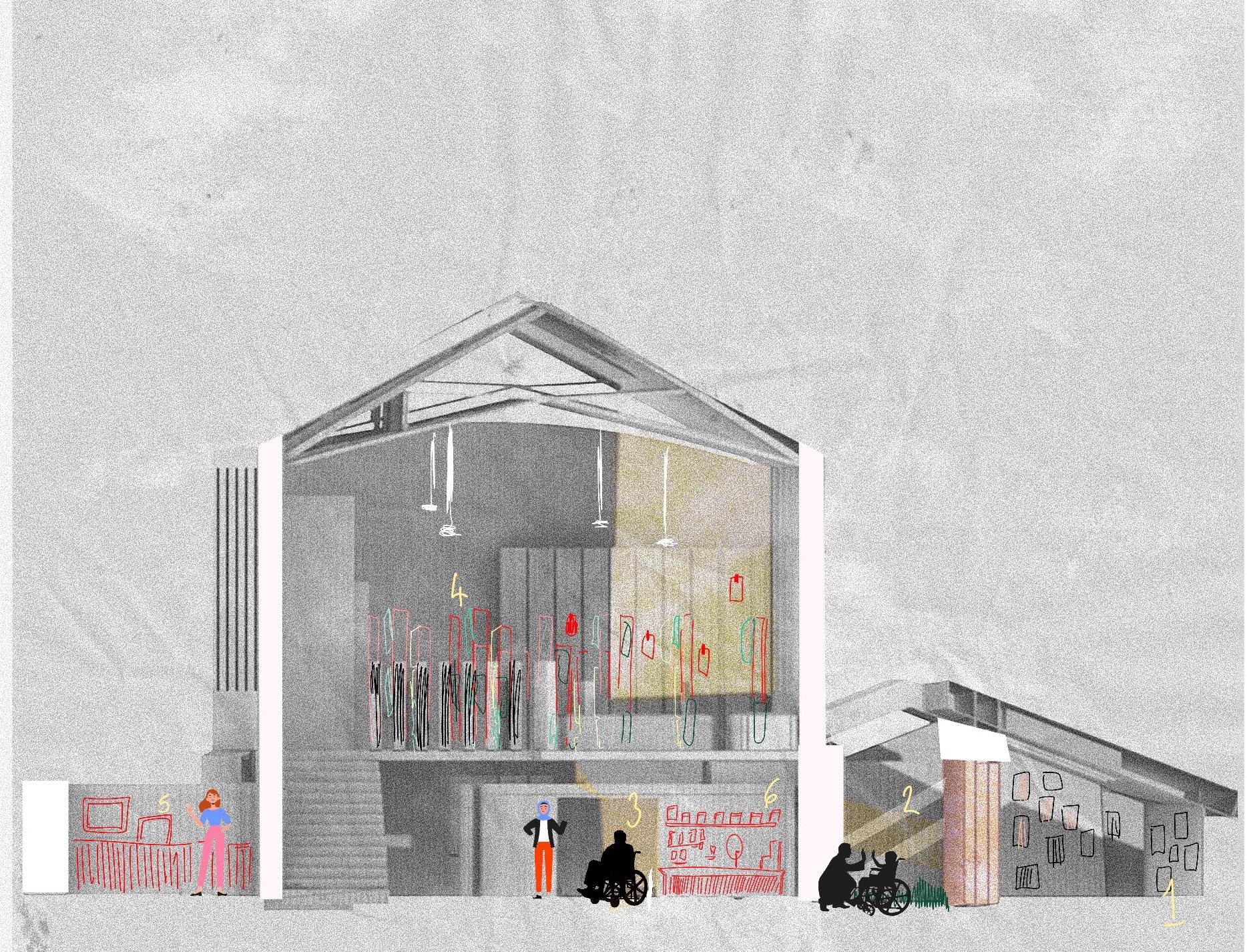

The shielin-bough project aimed to take two vernacular shelters from different cultures and use them as a seed to collaboratively design a unique structure that provided shelter and space for learning, storytelling and food on GSA’s Highlands and Islands Campus in Forres. An international collaboration between students from MSA, the Forres Campus and The University of Lapland brought us and a group of students into a series of intense design and sharing sessions in spring of last year which allowed us to learn more about the Scottish Shieling and Finnish Laavu, both of which were somewhat ramshackle shelters for working people in the wilderness, with the shieling for pre-Clearance farmers in the Highlands, and the laavu originally for woodsmen and hunters before latterly becoming a social space for all people in nature.
Following this initial collaborative burst, the design team shrunk to just four in September and continued to work on finalising designs. The project was to be built by students and staff, most of whom would know the site and their own needs far better than we in Glasgow ever could, and so we decided to take a step back from a prescriptive design, and instead specified a loose structural system that could expand or contract, depending on the needs of us building it at the time.
With materials and design more or less ready, we headed to Forres where we met the local students and staff, as well as our Finnish compatriots, and began an intensive building and learning process over a week, where we socialised and learned from each other, visited the local material suppliers we were using, and most importantly built the structure, nearly to completion. A second visit by us from MSA in February helped get the project over the line into completion.
The project involved a great deal of listening; to those from separate and valuable cultures, to those who will use the space, and to those who have expertise in building and construction at this small, human scale. Alongside the practical and
organisational skills involved in acting as organisers and builders, this perhaps was one of the most important things learned in this process, that listening to those who will use your spaces will allow for a unique and fascinating design process. Working collaboratively, loosely and in constant communication with stakeholders is, for now, relatively unique, but creates spaces that are worthwhile, and experiences that are even more so.
Images: Chi-Kwan Kip, Stage 2
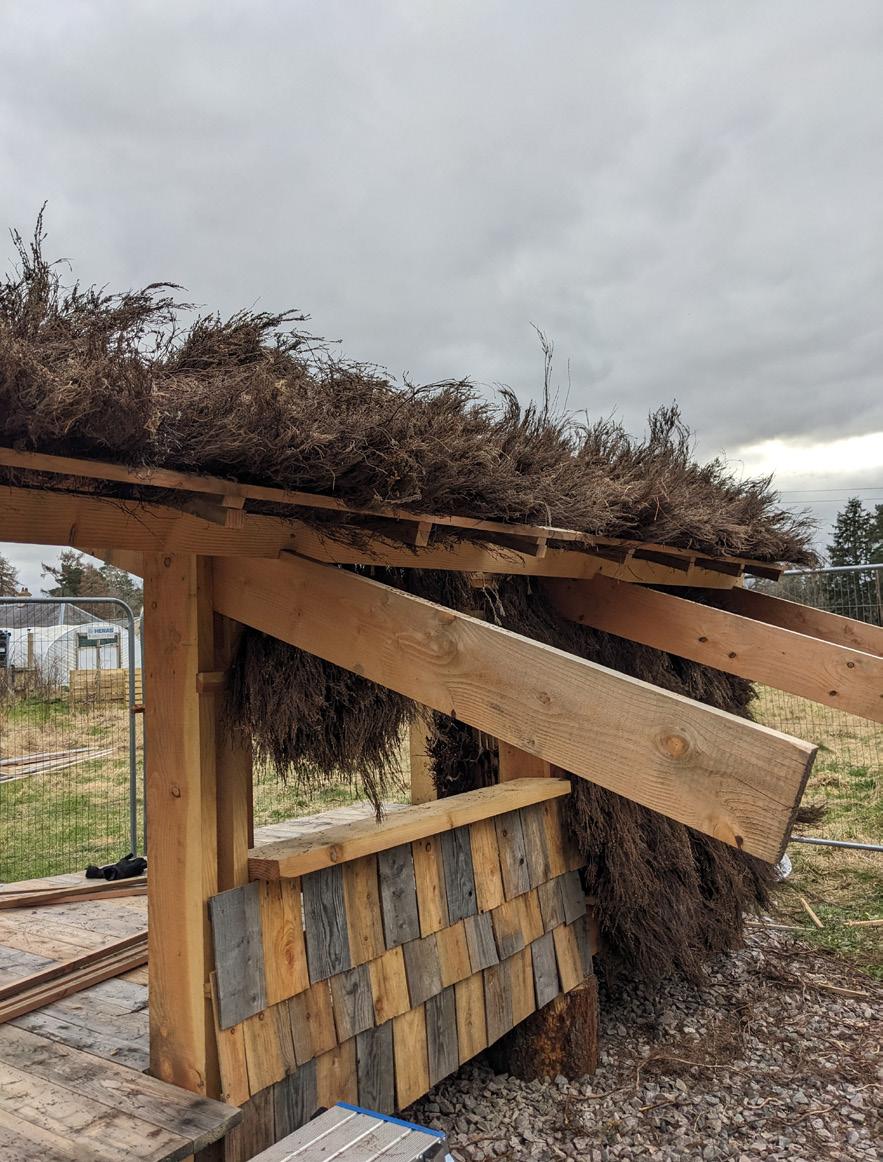
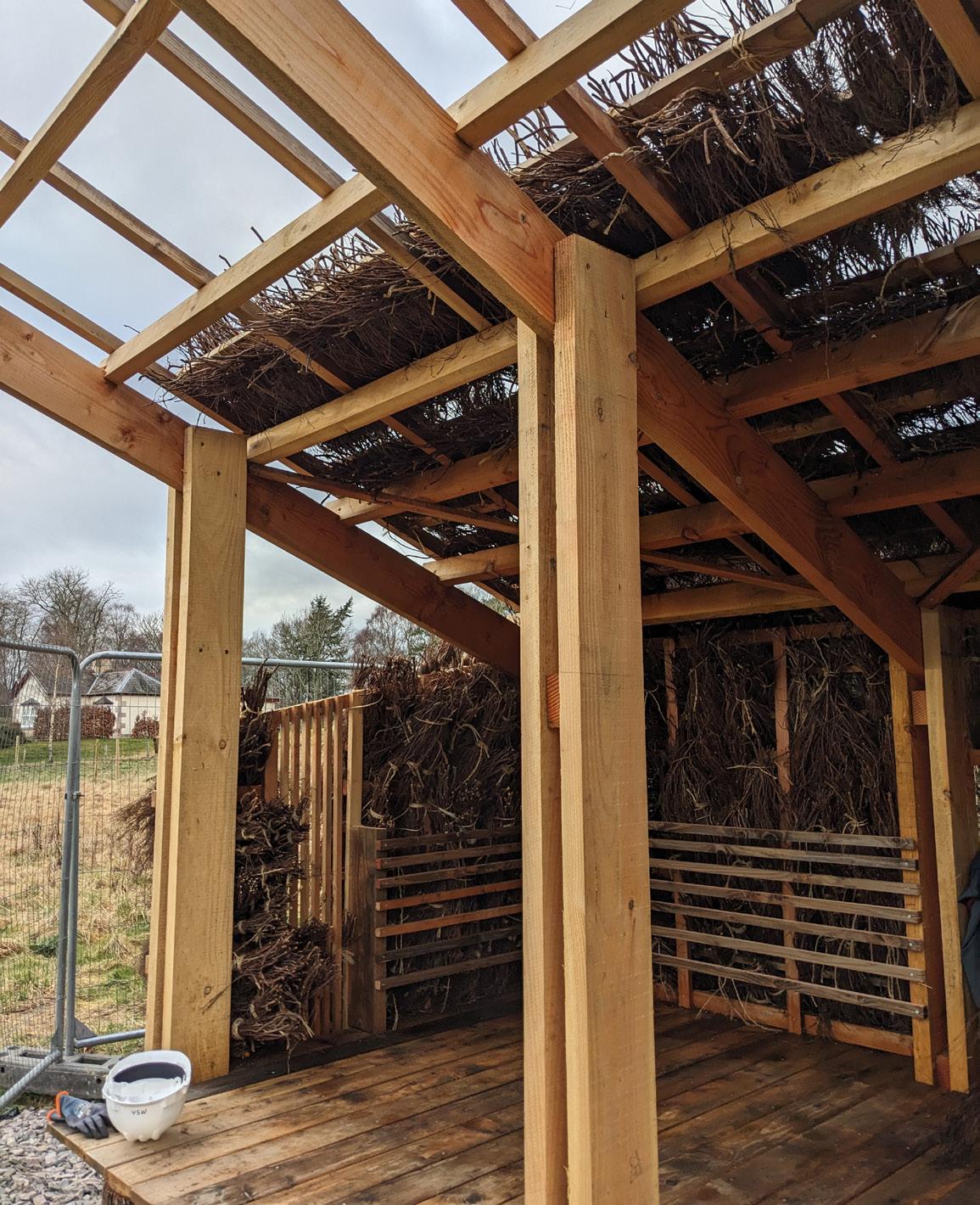
Stage Leader
Luca Brunelli
Co-Pilot
Neil Mochrie
Studio Tutors
Ian Alexander
Isabel Garriga
Henry McKeown
Adrian Stewart
As part of the MSA BArch Rural Lab, Stage 3 sets the inquiry in Lochaber and Fort William, inviting students to explore how architecture can serve as a critical tool for reimagining the relationships between local people, tourists, other species, and the landscape that supports them. We adopt the broad conceptual framework of the ‘critical zone,’ as articulated in ecological, social, and political terms by Bruno Latour and Peter Weibel. Beyond merely describing a territory, the ‘critical zone’ has the power to question and prompt a reassessment of our interdependencies with both ‘the world we live in’ and ‘the world we live of,’ the places we inhabit, and the geographic locations from which we extract the resources that sustain our lifestyles. While the scale of these interconnections is planetary, the use of the term ‘zone’ conveys its fragmentary, patchy, and discontinuous condition.
We acknowledge the limitations of architecture and individual buildings to provide radical solutions at the scale of the ecological crisis, however we believe in architecture’s potential to engage with the specific and the fragmentary—the critical zone—and to host human
activities that generate meaningful places. We challenge students to explore how architecture can critically engage with the interdependencies of the critical zone at three levels: spatially, by providing a ‘platform’—a space (a range of spaces organized in buildings)—for observing, learning, and reflecting upon them; materially, by researching and exploring how the sourcing and assembling of materials that form buildings can become a manifestation of their emerging critical position on this issue; and symbolically, by examining how architecture can also express and manifest a critical appraisal of designing in and with the critical zone. This is evidenced through two design projects set in two significantly different contexts: Fort William town centre in semester 1 and the wider Lochaber critical zone in semester 2.
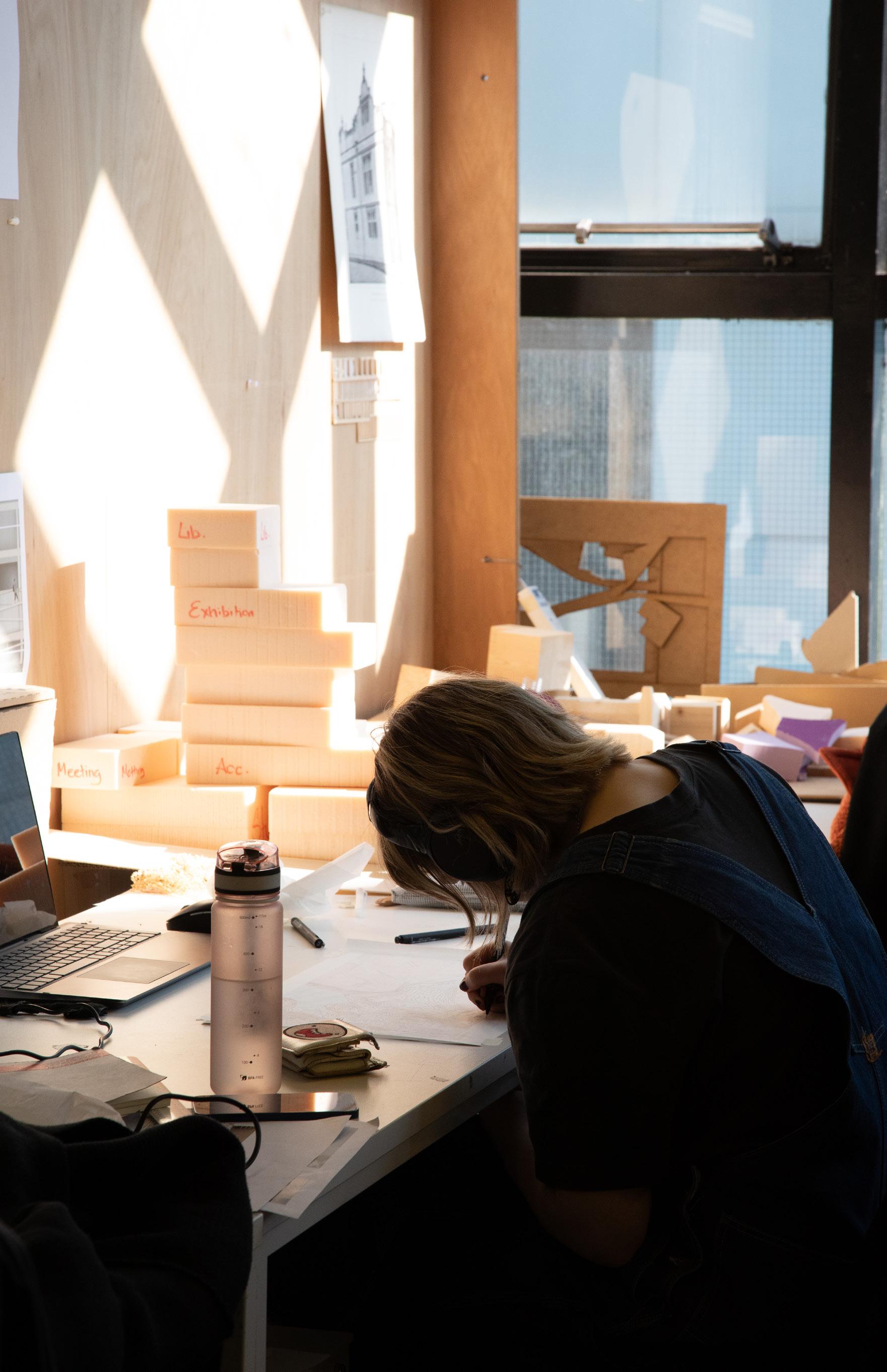
This project is titled ‘Recovering a lost identity’ and has culminated in producing a memorial for Colonialism, in particular looking at Scotland’s involvement in the British Raj. The memorial in its conception began by looking at the vernacular architecture of Assam where many Scottish went over to start and participate in creating tea plantations.
Key
[1] Construction Detail
[2] Plantation and Site Contour Map
[3] Section
The structure begins taking the form of a bamboo house in Assam but then slowly as you move through, down the structure it begins to fragment and fracture creating moments. These moments frame views of the landscape, allowing the viewer to see through the structure as they move down. Once nearing the end of the structure it is seen in a state
of disorder, it no longer appears to be traditional but retains a memory of what once was. At the end the viewer is engaging with the landscape in its entirety and is surrounded by the remaining fragments of the structure, at this point it is but a mere memory.








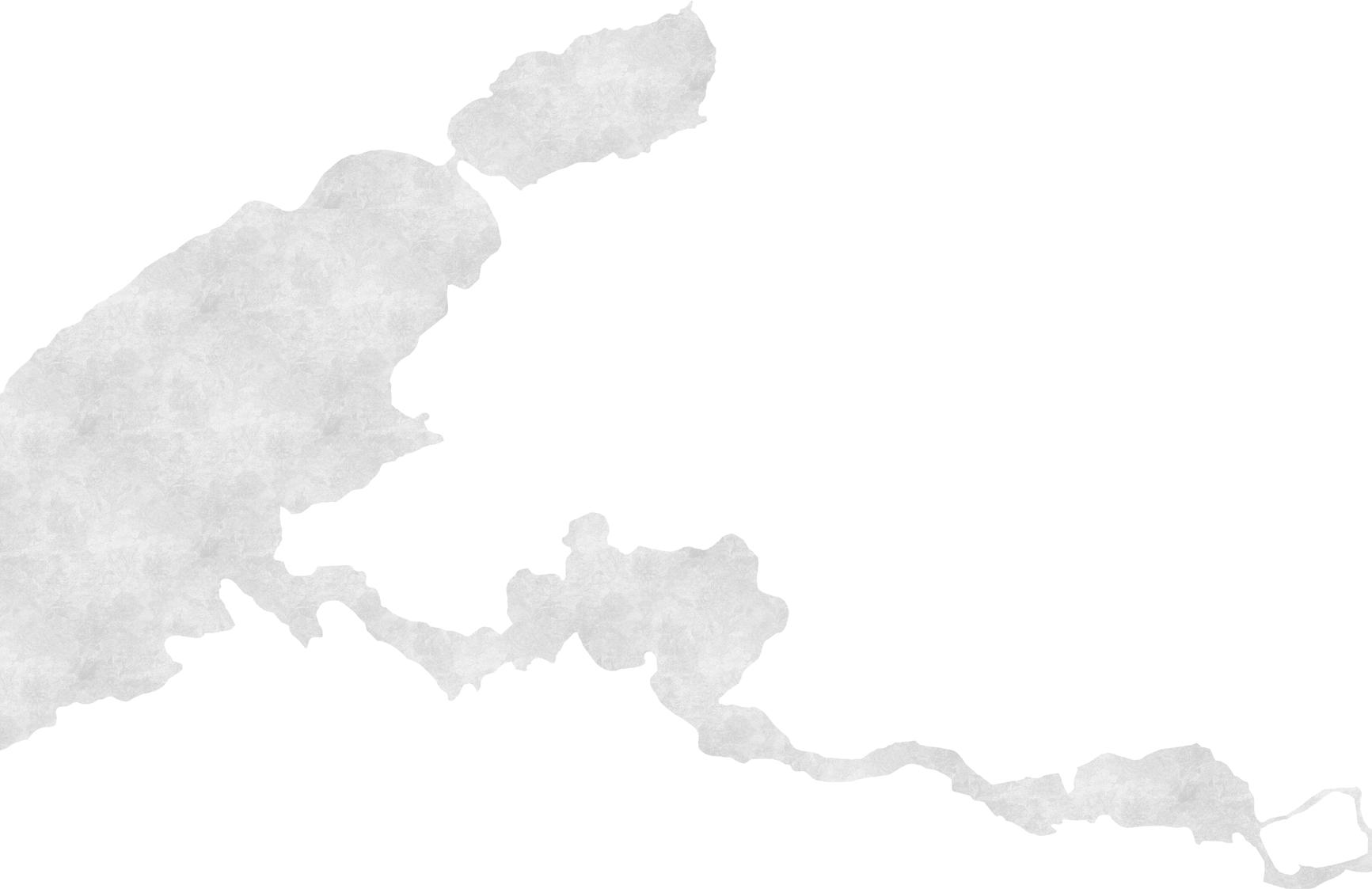







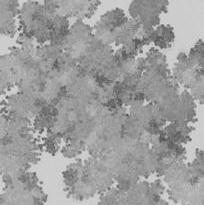
















Project 2 had us design an observatory in the Lochaber area of the Scottish highlands. I have chosen the Knoydart Peninsula for this project and would go on to design a sensory bothy. In this harsh peninsula off the west coast of Scotland, there is a privately owned piece of land, 17,000 acres in size, dedicated to living remotely, in touch with the environment and wildlife. The isolated off-grid living forces the small population of 111 residents to work with each other and the environment in order to live in the land in which they sit.
“In a world of scarcity, interconnection and mutual aid become critical for survival.”
This is becoming more important as the world deals with the effects of overconsumption and climate change. There is much to learn from the sustainable living methods which the people of Knoydart have adopted.
The observatory will be a sensory bothy focusing on individual views of Knoydart, those being the town of Inverie, the distant islands and waterways,
the Munros of the valley, and the peatlands. The form of the building is based on the views; each tapered viewing space looks at one aspect of Knoydart. These viewing spaces are bare rooms with the sole focus on the picture windows. The bothy offers a sheltered space to use your sight to view the good work of ecoliving. The journey to the observatory is as important as the bothy itself.
Key
[1] Picture Windows of Panorama Views
[2] Interior Render
[3] Isometric


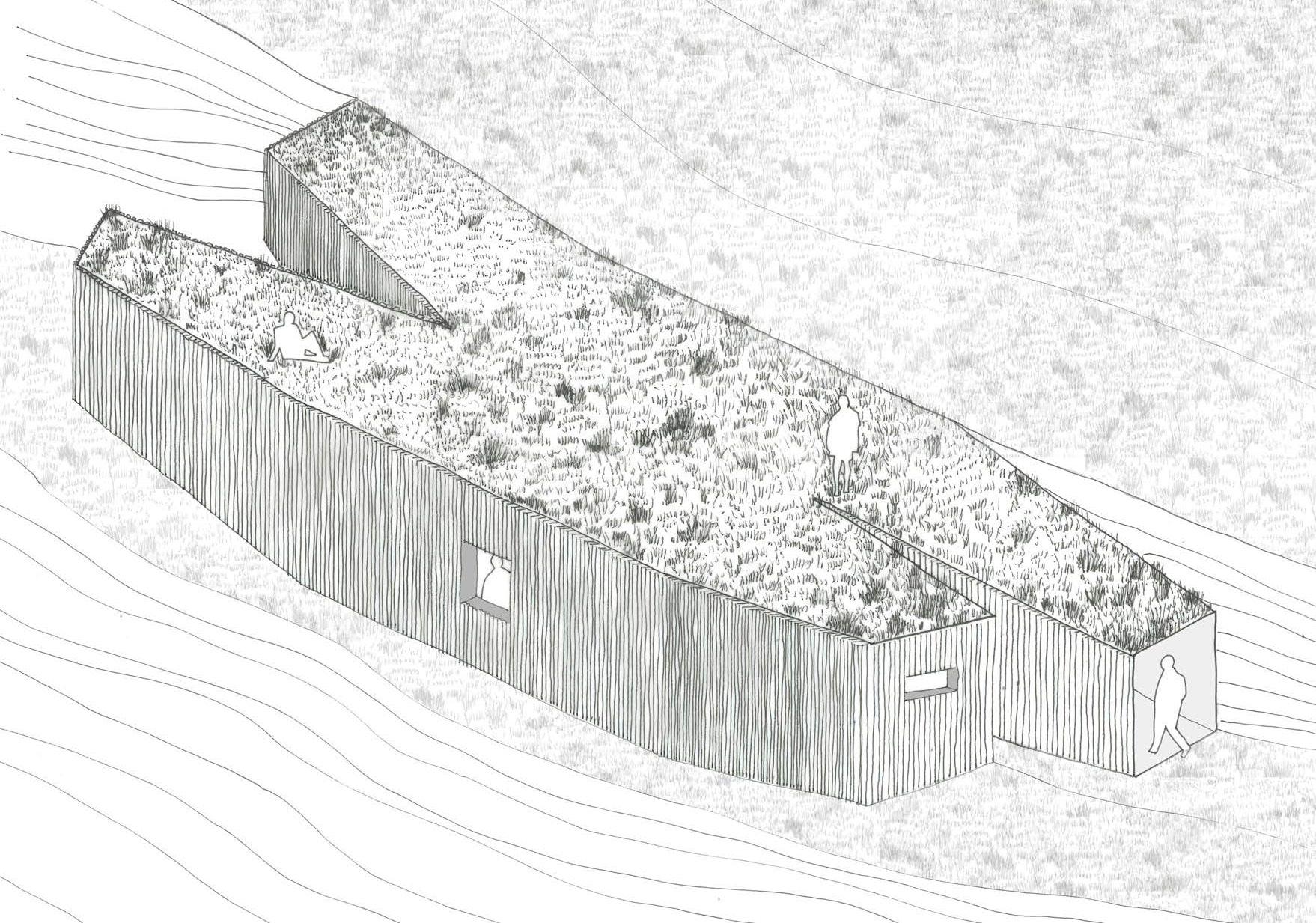
An observatory on someone’s ‘self’, hovering 30m above ground in a remote location of Loch Treig, simulating a stylite experience. Designed to be a thoughtful experience from the first steps to the top of the tower. Where one can stay as long as needed, away from the material world and the word’s temptations, reflect on themselves and a space for contemplation. Where success on the outside begins on the inside. Suspended on a 20m high stone base, that blends in with its environment and then followed by a 10m core wrapped in aluminium mesh, reflecting, and disappearing
with the weather conditions. Complimented and tucked away within the woodlands, by a supporting building to its east, that can accommodate 4 more people that will support the person in the stylite tower, same as a real stylite monk would, that would then take turns on the stylite experience to reflect on themselves and contemplate.
Key
[1] Site Section
[2] Perspective Section
[3] External Render
[4] Exploded Axonometric

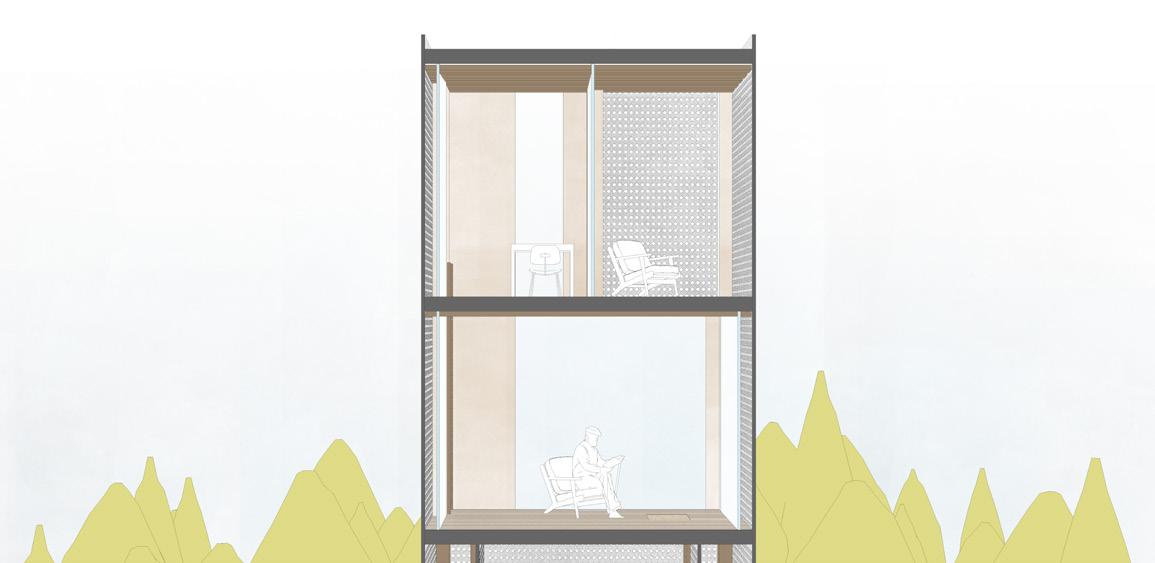

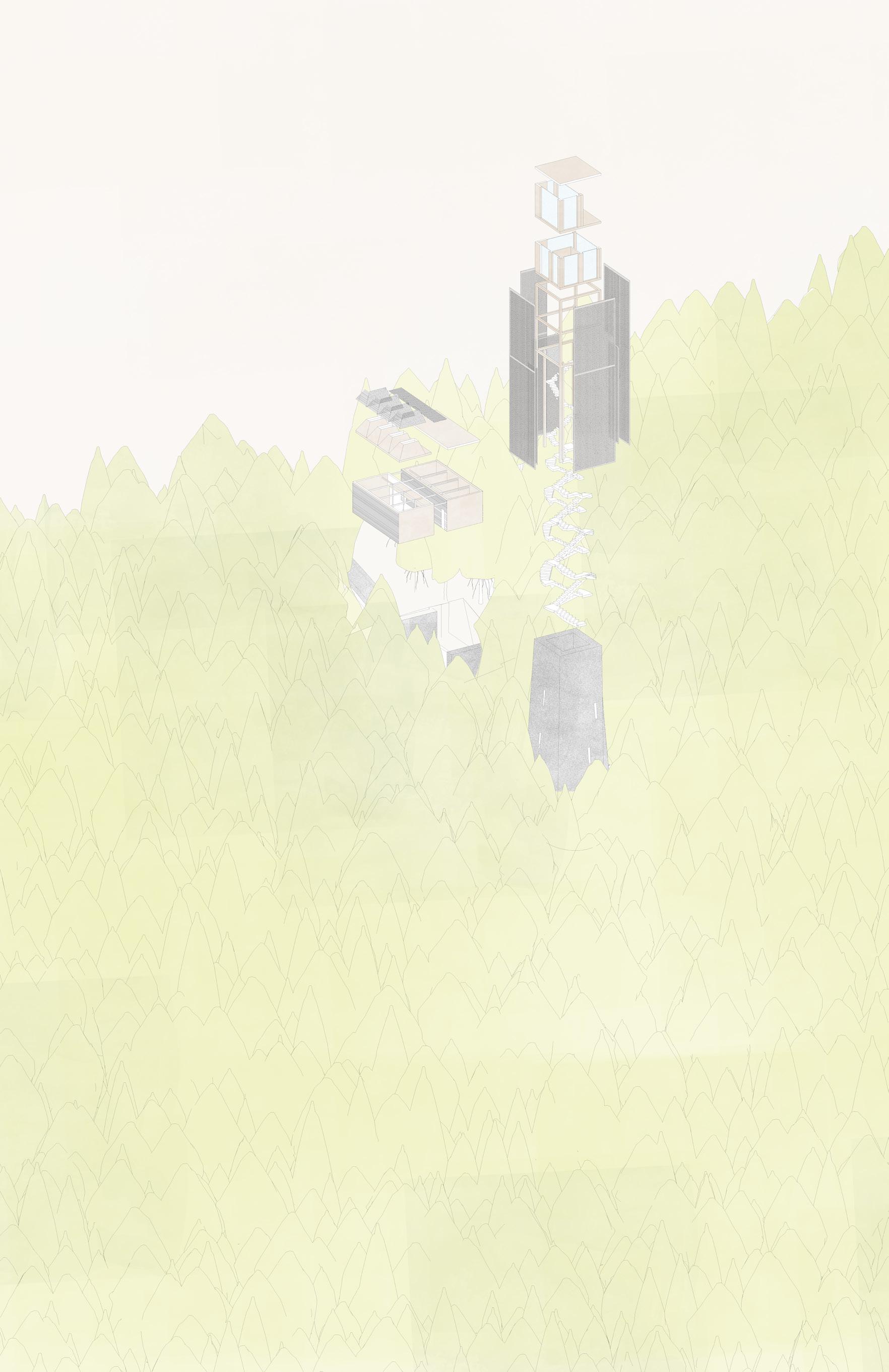
The concept focuses upon immersing the visitor emotionally into the environment. The interconnective catalyst is ‘water’, a physical cleansing mechanism provoking an aesthetic engagement with the beauty of the awe inspiring surrounding landscape, promoting personal mental well-being. By instigating personal reflections via the pool and sauna, the aim is to induce behavioural changes, fostering conservatism and a love for the landscape. The pavilion hosts a personal instrumental value, a spiritual encounter, a provision of shelter. Water nurtures an observatory response to go beyond the self.





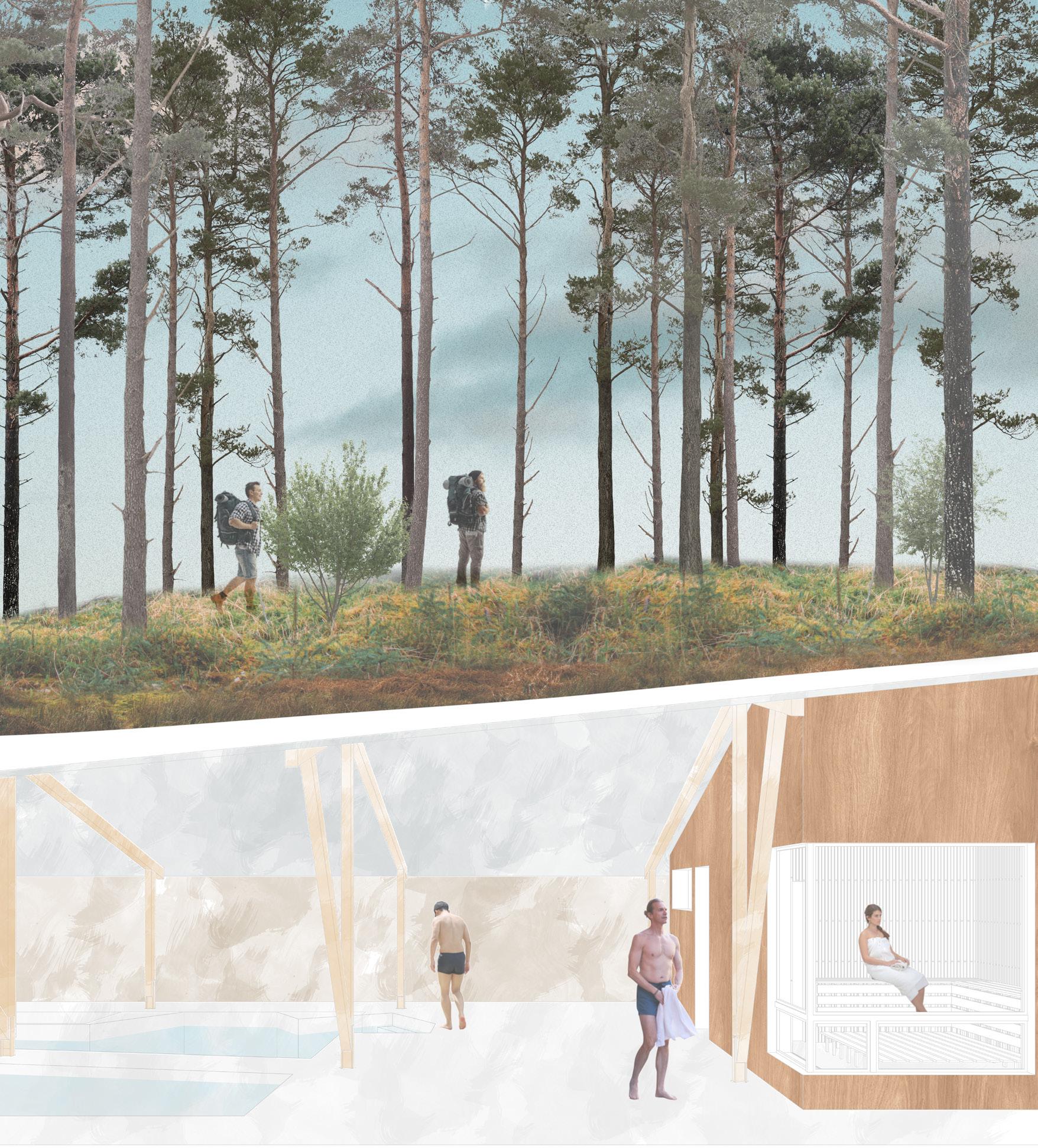
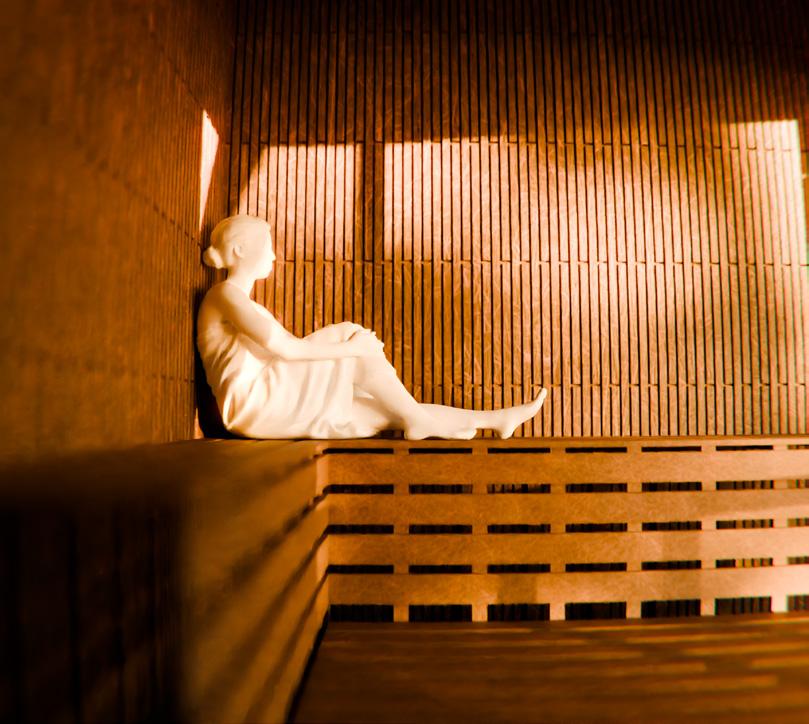

In this project, I looked at the wider context of Lochaber to gain understanding of the wider rural context and experience of living in this part of Scotland. The Knoydart Peninsula is an area of land that has been bought by the Knoydart foundation and works on the principle that the local community has full control and responsibility over this area. A key part of this small community is the Knoydart Forest Trust, who have planted over 600,000 trees to help boost biodiversity in this landscape. The impact of deforestation in Scotland has
damaged our ecosystems more than most realise, this is because the highlands are now primarily covered in acidic grassland, which is due to poor soil structure (nutrient poor soil that vegetation struggles to survive in). The KFT face two main issues, not having a place to stay when they are planting in remote locations and the soil conditions. This structure provides not only a hub for the people planting trees; it is also made out of mycelium which would help rewild the soil during planting as the mycorrhizal network (a hidden network of
mycelium) is essential for a successful forest as it helps the equal transportation of nutrients between floras. Finally, this structure is semi-permanent so after the forest is planted, any non-biodegradable materials will be removed from the site and the mycelium brick hut will be reclaimed by the forest.
Key
[1] Entrance View
[2] Decay Render
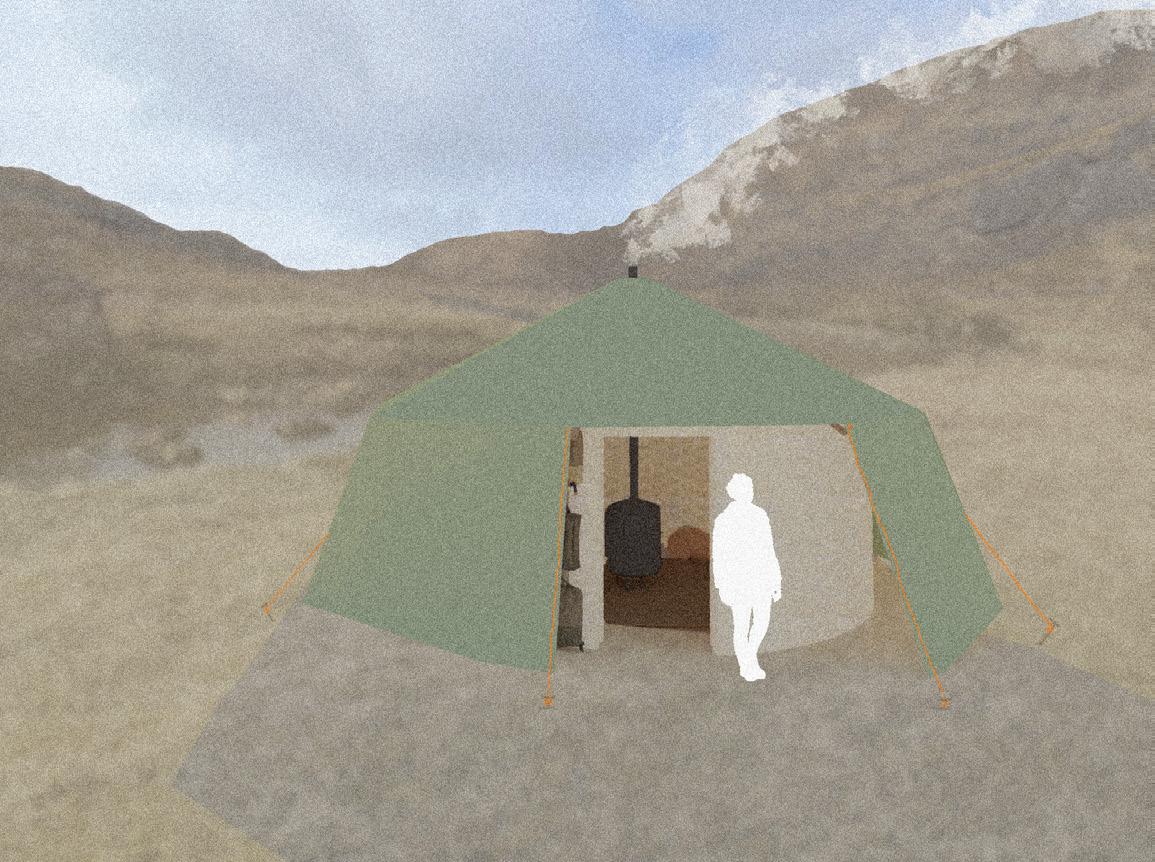

The proposed lifelong crafts learning retreat in Fort William encourages its inhabitants and tourists to engage with the craftsmanship of stone carving in a collaborative manner. It cultivates a sense of community through collective accommodation schedules for short or long-term stays. It also encourages visitors to engage with the local community, socialising the tourism. The design corresponds to its surroundings by creating a walkable space and highlighting outdoor-indoor relations through multiple balconies and outside
exhibitions. The heart of the retreat -the studio- is located on a cantilevered first floor with a glass facade, blurring the boundary between the inside/outside and public/private. The concrete structure on the lower floors creates a dialogue with the stone curated in studios, emphasising its qualities - the rawness, heaviness, and elegance. Its open layout allows easy rescheduling of the internal space, enabling adaptive reuse. The reusable timber structure on the upper floors enhances the design’s sustainability value, boosting
residents’ good health and well-being. The timber used in the structure is sourced from a local company - BSW Timberyard, which boosts the local economy. The retreat is a safe space promoting equality and quality education in the craft, providing new workspaces and accommodations in the town.
Key
[1] Site Sketch
[2] Location Plan
[3] Model

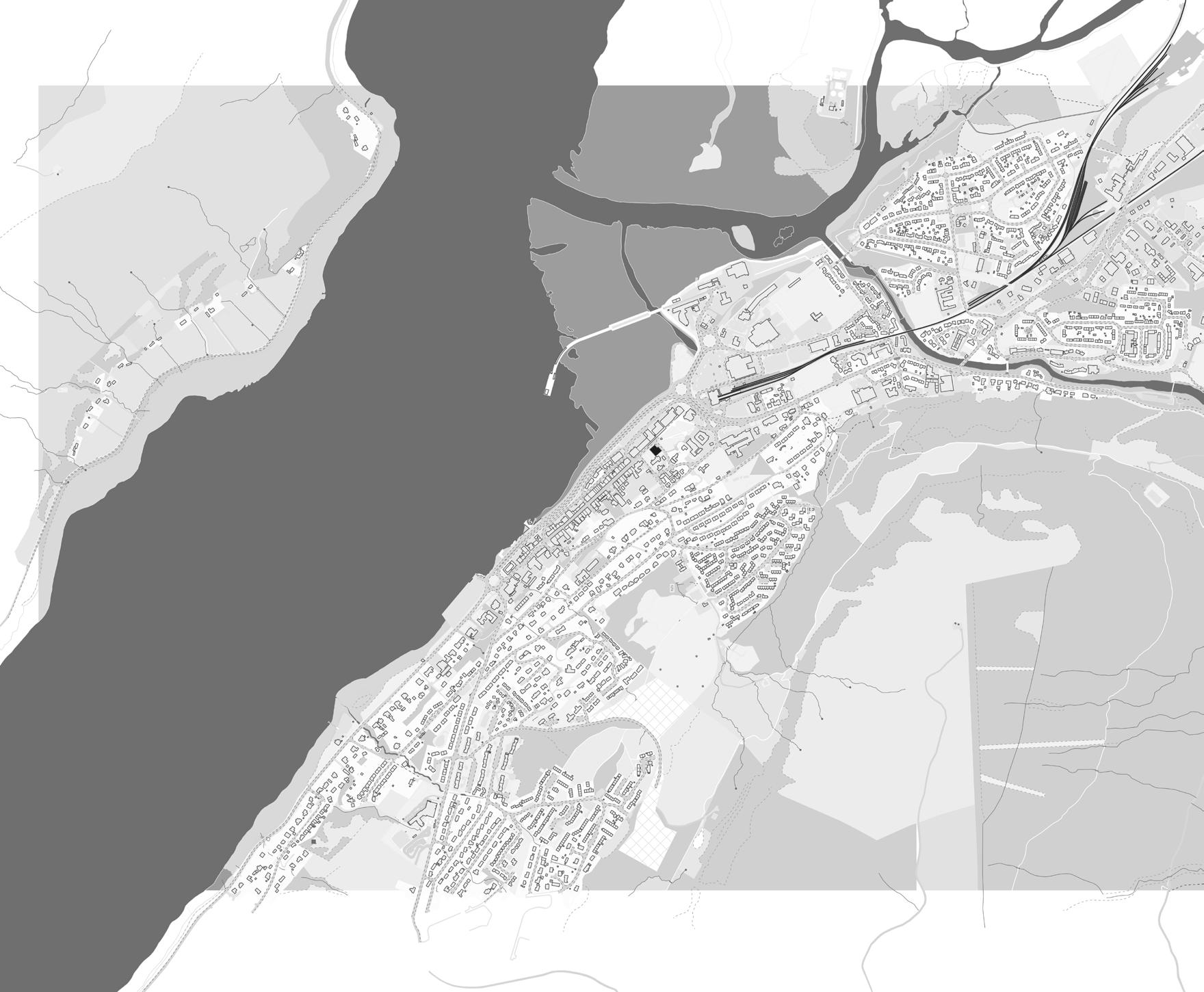
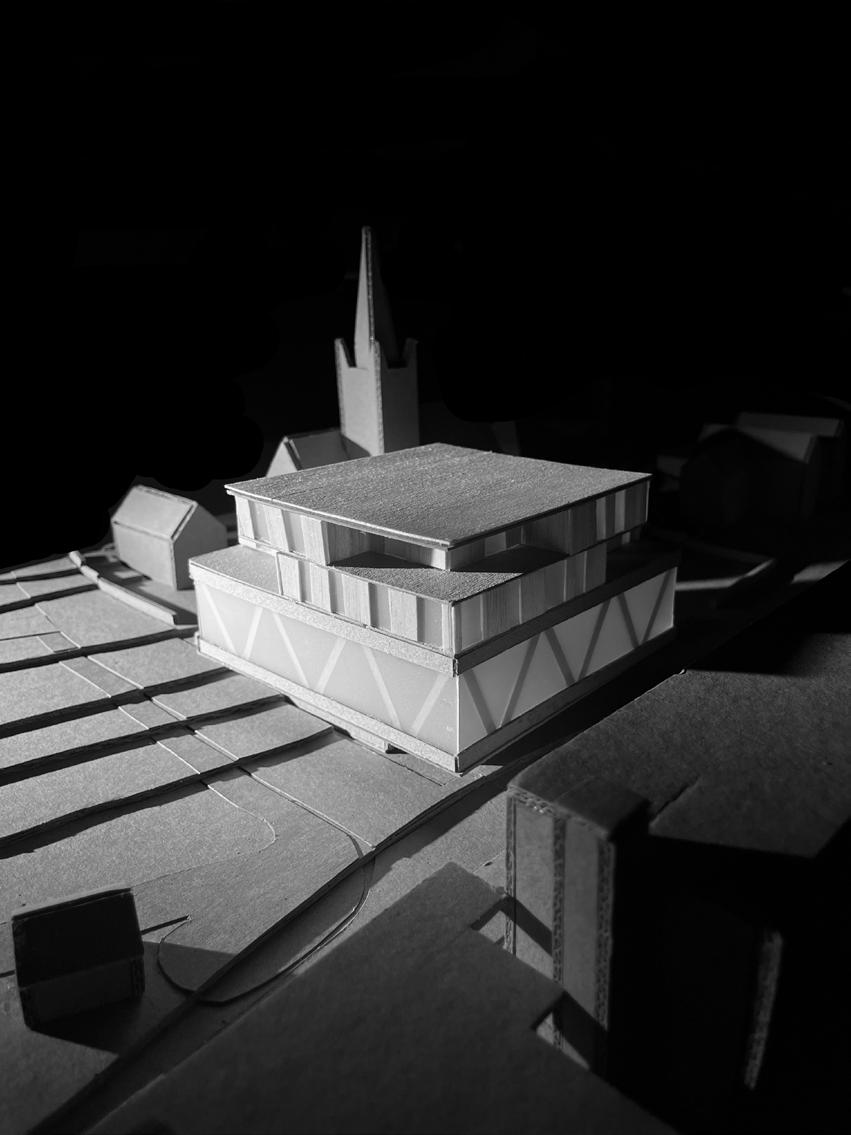
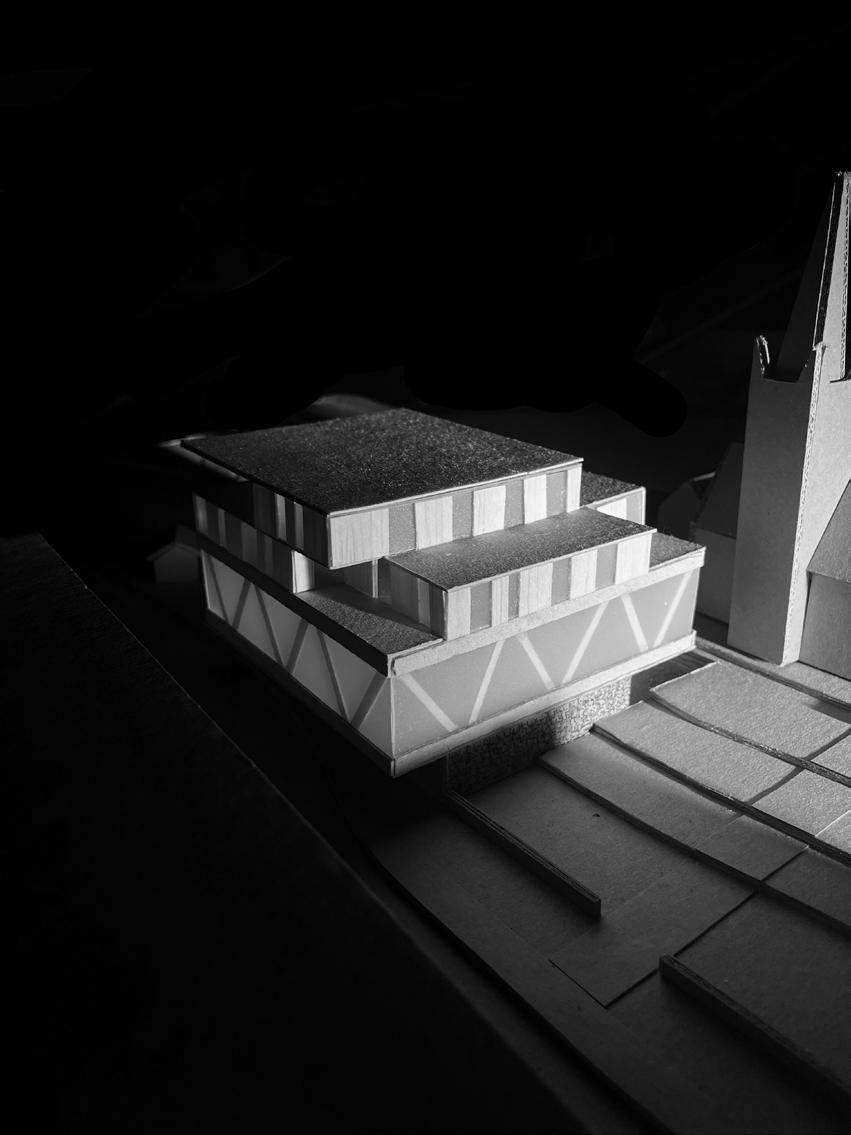

MASS is the Mackintosh Architecture Student Society, an organisation run by the students of the school. The society aims to be the catalyst and backdrop of the incredible studio culture the Mac is renowned for. Having now fully recovered from Covid, and the studio back up and running to its fullest, we’ve been eager to re-instate, re-vive and re-establish the studio culture. Mainly focusing this year of different social events to encourage the inter-mingling of all stages, creating new bonds that are then translated in studio, strengthening our community and learn from each other, because let be honest, if there’s a
command on a software you don’t know, somebody else surely has that sorted!
One thing we’ve been particularly proud of is bringing the Mass Bar back up and running (most of the time). But most importantly bringing back the espresso machine that seemed to be broken for years now! Raising money through the Mass Bar to be able to organise bigger events, allowing for cross GSA students to join in as well, broadening our horizons outside architecture and interacting with the rest of the creative world of the school.
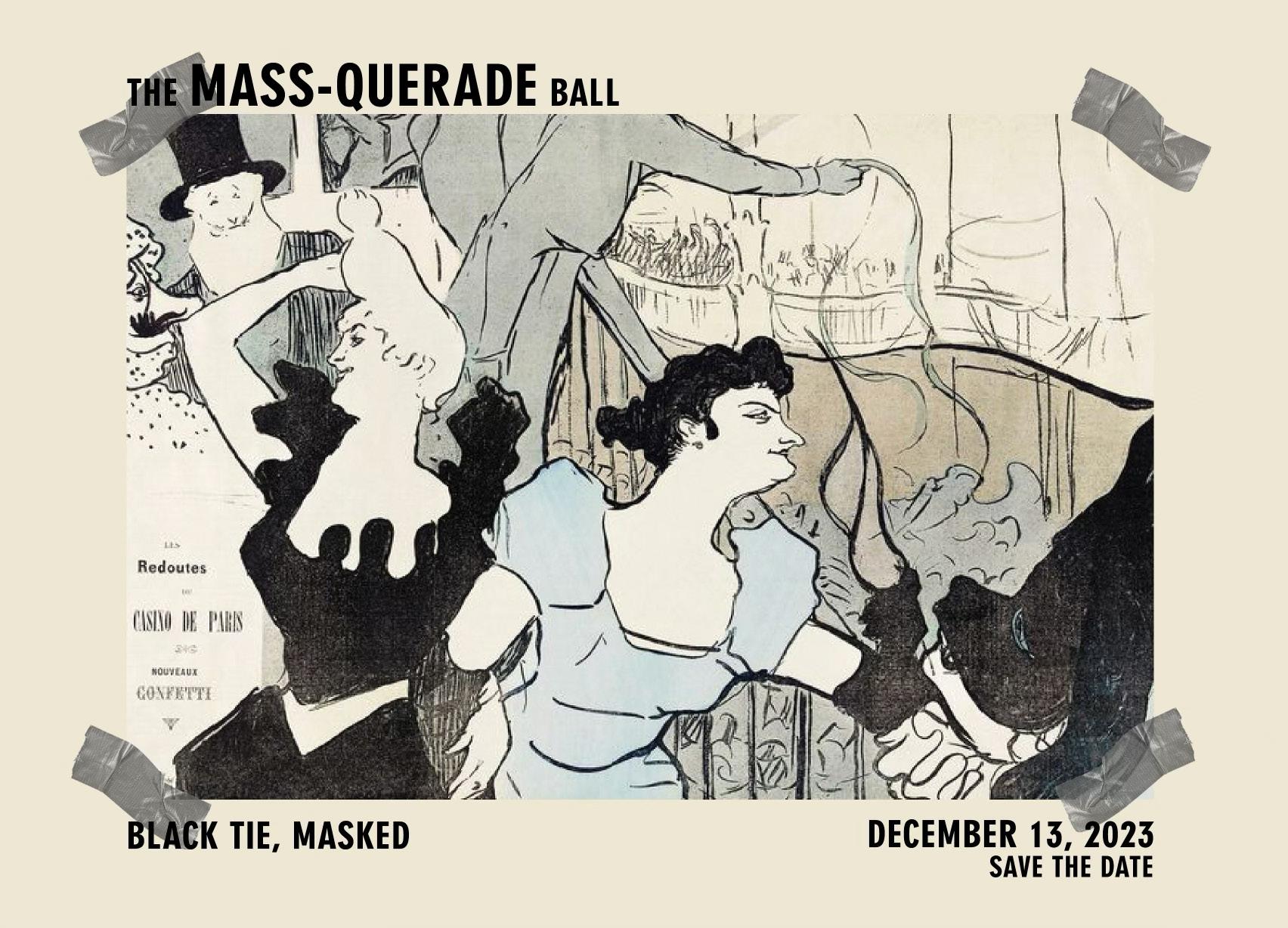
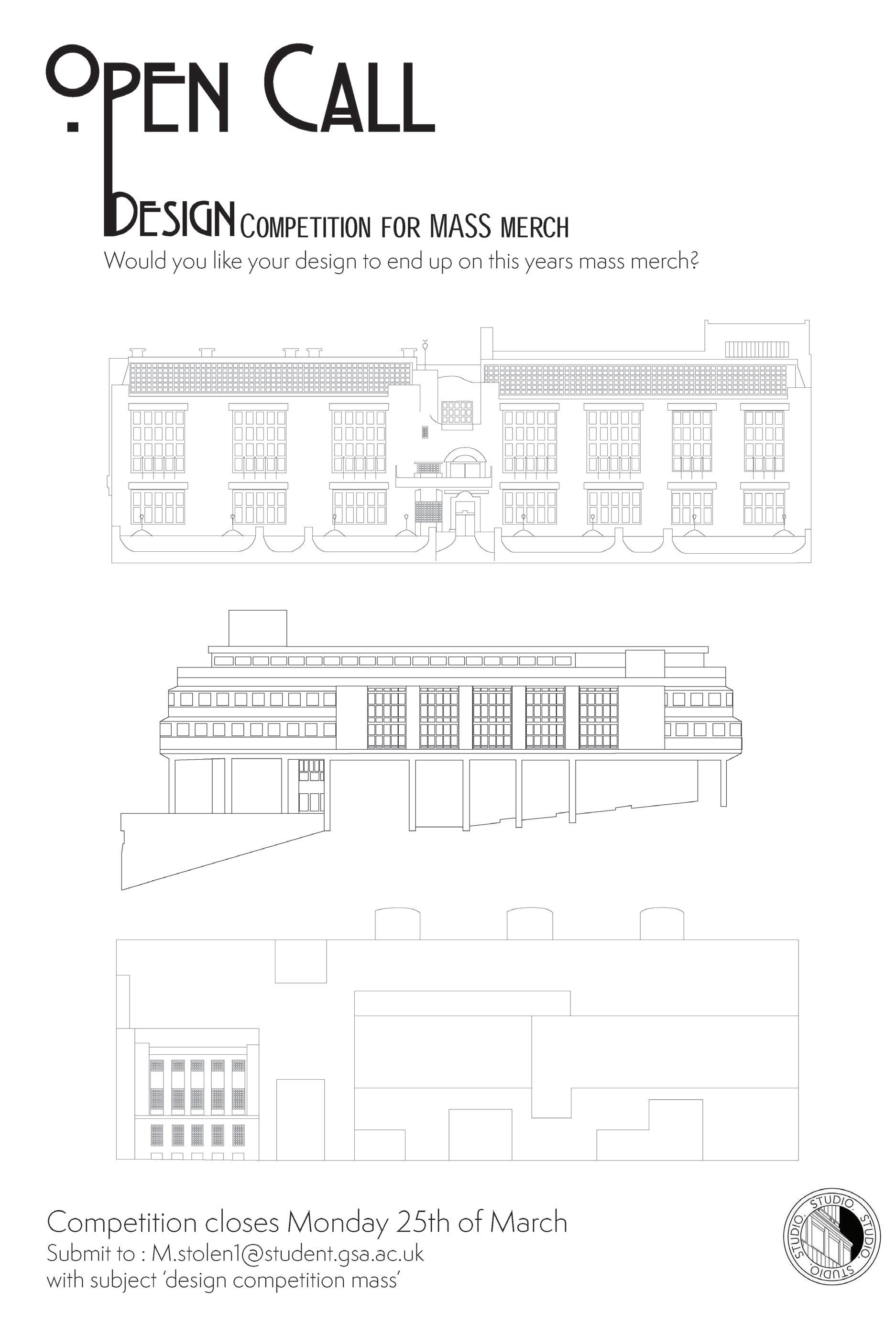
In response to the evolving landscape of architectural education and the opportunities presented by the adjustment in studio spaces at the Mackintosh School of Architecture, we introduced the 1:5 Chair Marquette Competition and a fully funded 1:1 chair live build.
This initiative is conceived not only as a creative endeavour but as a catalyst for revitalizing studio culture, especially in the wake of the disruptions caused by the COVID-19 pandemic.
Acknowledging the MASS coffee bar as an area that students and staff use to socialise. The competition required students and staff to collaborate in teams and the winning designs from the Chair Marquette Competition will be translated into full-scale, full funded, functional chairs through a Live Build collaboration with the Technical department during the upcoming summer. These 1:1 chairs will be situated on the MASS coffee bar.
Sustainable Material Sourcing through Recycling and Up-cycling.
The Chair Marquette Competition and final chair build aims to promote collaboration, sustainability, and thoughtful design principles among students and staff at the Mackintosh School of Architecture and GSA. By challenging participants to create studio-inspired chair marquette using recycled and up-cycled materials, the competition encourages resourcefulness, eco-conscious practices, and reflection on how design impacts studio spaces and users.

Affric Andrew Townend BA Fine Art - Photography Practice

Leonard Yihao Li Master of Letters in Fine Art Practice

Margaret Gray Master of Letters in Art Writing Anthony Di Gaetano Bachelor of Architecture
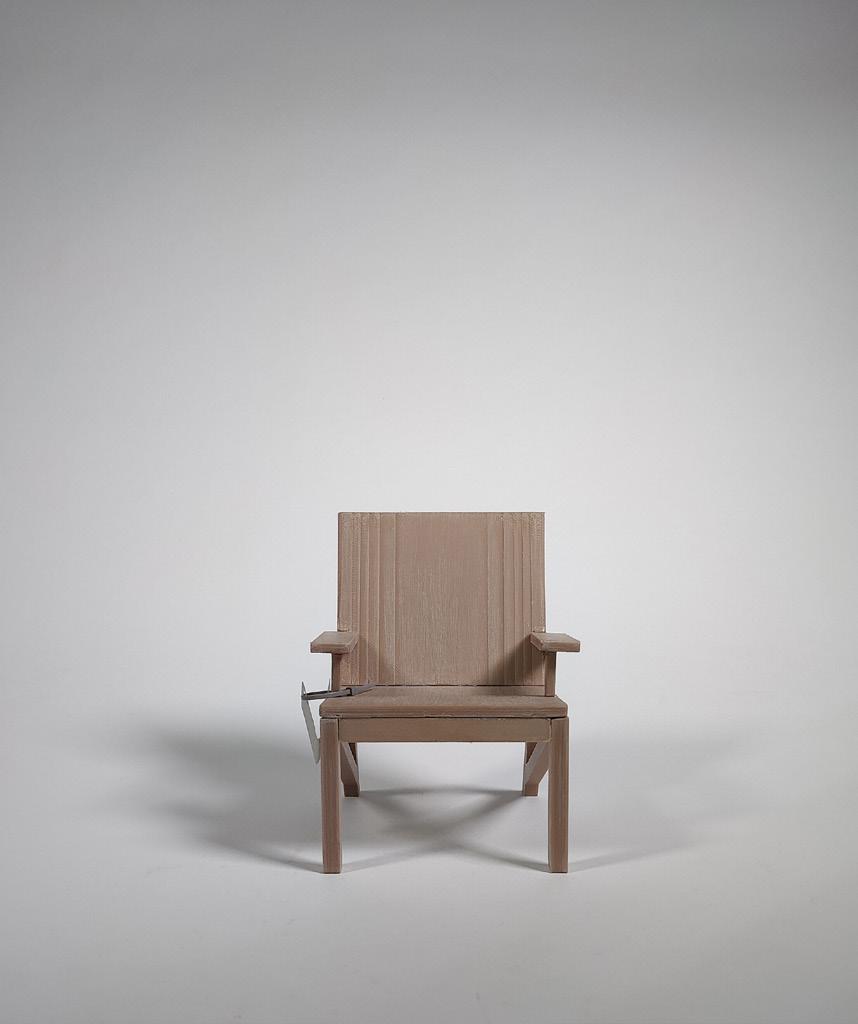
Tomasz Sawczuk Bachelor of Architecture


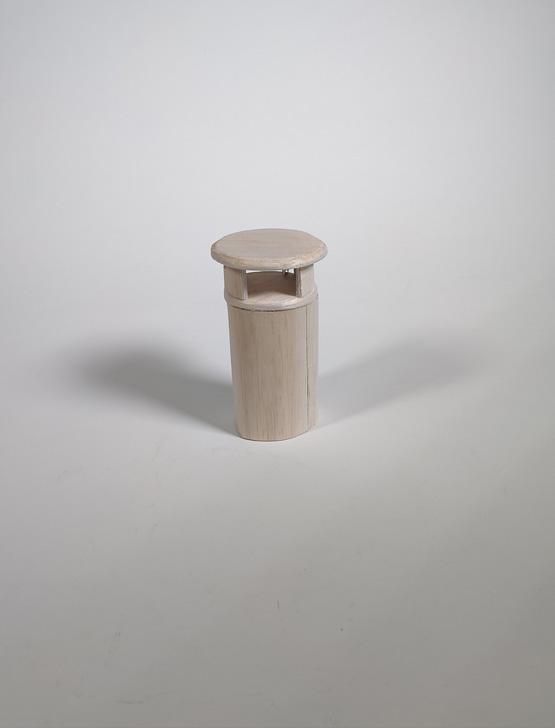



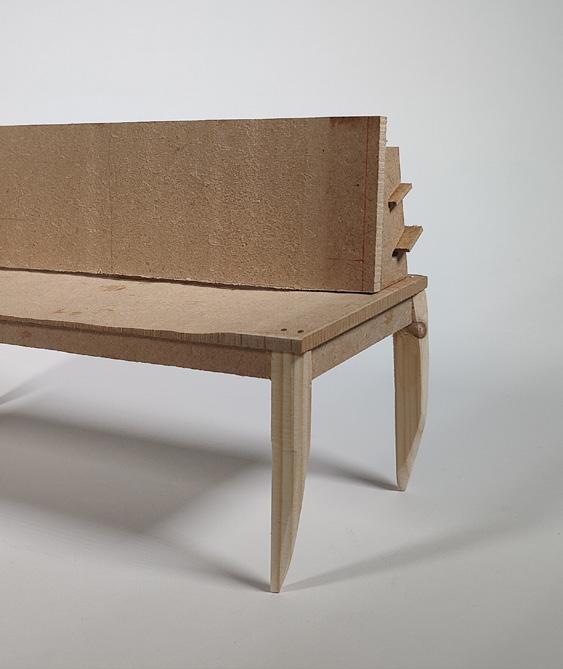

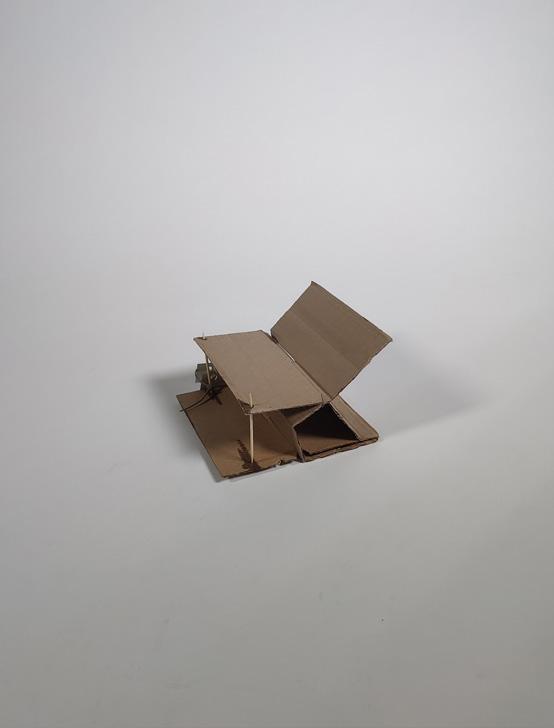


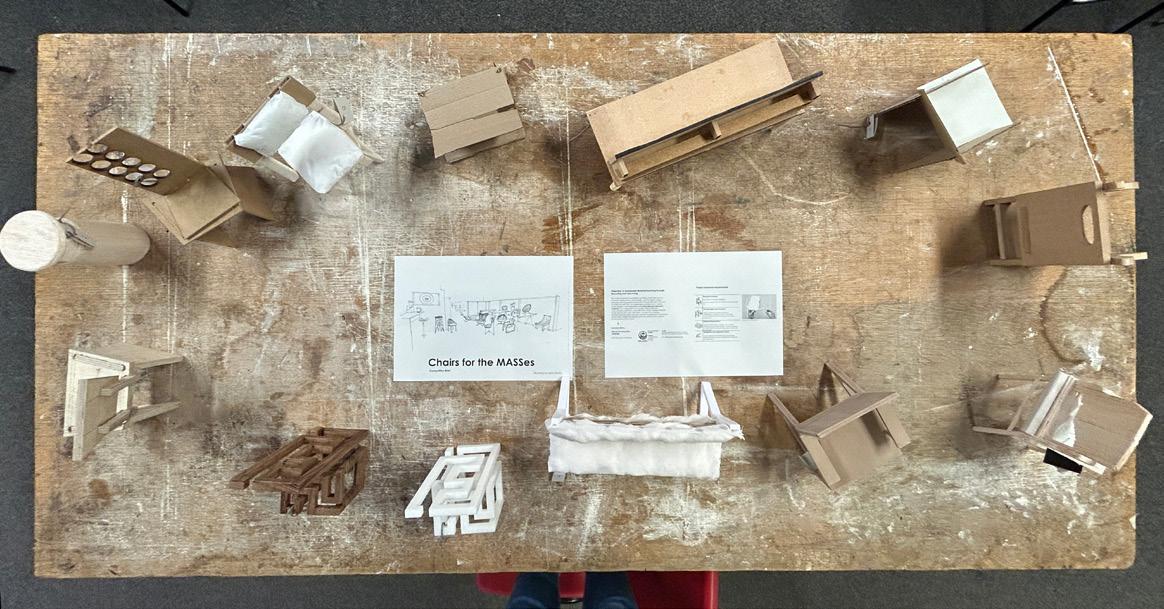
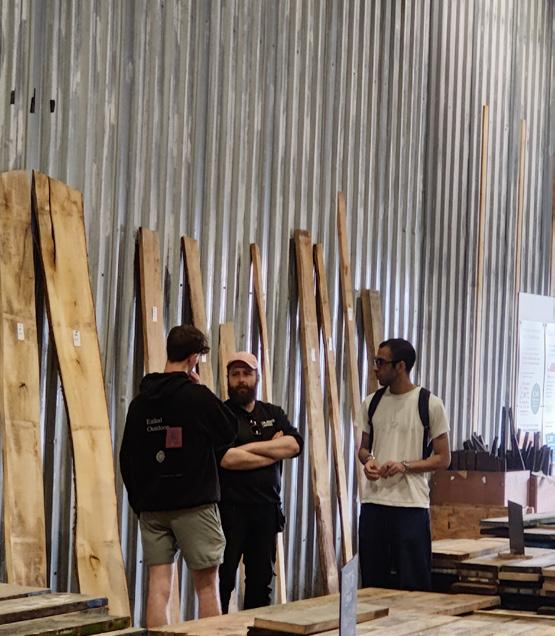

Creative Insights: Camillo Feuchter from (@a_chair_with_ no_name), a Dundee-based maker and spatial designer, shares his process of crafting stunning chairs from up-cycled materials at the MASS bar.


Student Showcase: Diverse 1:5 marquette chairs crafted by students from various departments of GSA on display at the MASS bar.
Exploring Materials: Winners of the Chairs for MASSes competition visit Glasgow Wood to select materials for their innovative designs. Glasgow Wood are a charity and social enterprise ensuring that as much timber as possible is reused before being down-cycled into kindling or sending it to landfill. By getting as much of this reclaimed timber as possible back into our community for DIY or garden projects.


In Conversation With...
A grassroots organisation of architectural workers and students that are united in the campaign to end the exploitative methods of practice that have come to define the world of architecture.
“Longer
tables, not taller fences”
CE: Charlie Edmonds
PM: Priti Dipak Mohandas

MM49:
Can you please introduce yourselves and tell us a bit about why you started Future Architects Front?
CE:
I’m Charlie and I’m currently a person with a lot of hats, as most overworked millennials are. The key ones are a CoLead in a group called Civic Square which is an organisation working towards built environment transition in Birmingham and I also teach at LSA in the Critical Practice module. We started FAF in the beginning of 2021 when Priti and I had both recently finished our Masters in Cambridge. Essentially, we wanted to check whether we were seeing the same things that everyone else was seeing. We were increasingly frustrated with how far practice deviates from how you’re taught that architecture is something that is rooted in social and ecological value and then you move into practice and it’s purely coordinated according to capital, land value, and these types of things. It was originally a way of voicing, not only our frustration, but a collective generational frustration with the way that architecture was practised currently, particularly regarding the conditions of younger people in the profession. FAF was originally supposed to just be a vehicle for an open letter that we wrote to the Royal Institute of British Architects but has snowballed to such an extent that it has carried on, through intrinsic momentum.
PM:
I’m Priti, I’m now doing my PhD in Urban Geography and I specialise in looking at rehousing programmes for people that live in informal settlements or live on the streets, particularly in South Africa. A lot of what I look at is also gender and I’m now looking at masculinity, violence and housing and how those things are connected. Overarching all of that, I look at politics, state politics and the idea of government, responsibility and improvement, how that translates down into the home and how the home is representative of big national politics. Social justice has always been at the core of my work and Charlie’s work. We have both always grappled with theory, practice, activism, politics and how to bring all those things together. Instead of going to practice for the placement,
we went off and did field work. Charlie worked in a school and I worked at the frontlines of a grassroots NGO and we felt like we had purpose. We were also doing our thesis and doing all this theory stuff and it was all connecting with design. And then Charlie and I were just constantly going to the pub saying, “What the fuck, we have to end all of this and go sit in an office and do a 9 to 5 and not get paid for all the hours that we’re working?”. That isn’t okay! It’s repeated. It’s cyclical and it’s generational. We didn’t want to do it, we refused to do it. But there was also this fear of being political amongst our colleagues; as if it’s okay to do it within the confines of academia but the moment you go into practice, you’re a little soldier in a big army and you can’t do that anymore. There was an article in the AJ by FAME (Female Architects of Minority Ethnic) about the chances of a woman getting into the senior ranks of an architecture firm, and then you look at the racial statistics behind that and I was like, “What is the point of me even being here? I can’t make any systematic change.”
CE:
“Our deviation from the traditional route to qualification is not because we couldn’t get to the Part Three if we wanted, it’s because we thought we could actually contribute so much more to the built environment through avenues outside of architecture.”
MM49:
It’s nice to get to know the roots of FAF a bit better. You discussed the open letter to the senior management of the Royal Institute of British Architects (RIBA) in 2021. We were interested to know how that came about, what that looked like and its response?
CE:
We decided the RIBA made sense as a first target of the organisation. At the time FAF wasn’t anything, it was just an Instagram page with a few hundred followers of people who had responded to some questionnaires that we’d put out and shared their frustrations with practice at the moment. So we knew that for us to try and intervene effectively in these wider systemic contexts, we would need to find a leverage point. RIBA was a great leverage point because not only are they a really big, well known, globally recognised architecture institution, they also have a fair amount of autonomy in the sense that they have their own council and board, they are a charity, they can set their own code of practice. Whereas sometimes people ask, why didn’t we initially start talking to the ARB (Architects Registration Board)? But the ARB are directed according to policy and government departments so the ability to leverage and influence their behaviour is far less viable than a more independent organisation like RIBA. Around half of all architectural practices are RIBA chartered which means that if you can introduce something into the RIBA Code of Practice, like a ban on unpaid overtime, you effectively change the landscape of the profession dramatically just with one update to a code of conduct.
If you look at the RIBA election turnouts, it pretty much never goes above 15% of membership voting in any election. So it’s also an organisation that is really steered by a small minority of figures who understand that they can utilise it for their own interests. At the time, there wasn’t really any organised group trying to push back against that. If you look at the history of RIBA Presidents prior to Muyiwa Oki, they’ve all been 50+ years old, generally white men, who own their own practices. Muyiwa is the first person who is actually a worker who’s in that position. Essentially, we’re looking at the influence that the
RIBA could have when compared to the contemporary intentional uselessness of the Institute. It’s intentionally not trying to do anything bold or radical. The open letter was based on a survey that we had put out, which asked people to share the conditions they were working under. Generally, things like if they were working unpaid overtime, if they could live comfortably on their salary, and one question said “Do you feel supported by RIBA” and around 95% of people said no. That provided the quantitative basis to the letter which showed that things are bad, particularly for younger people in the profession. We also asked people in this form to share experiences in a long form written capacity and through reading all of those experiences, we boiled down our demands. The demands were things like to ban unpaid overtime, to introduce more inclusive governance to RIBA and to have greater transparency in spending. It was incredibly well received, even though we were very unknown at this point. We got over 1800 signatures in a couple of weeks.
RIBA did a response to it, they met with us and they said they were going to consult on actioning all of the demands. Perhaps unsurprisingly, nothing ended up coming of that, even though it was posted on their website that they were going to do all of these things. It’s still up there, you can still go and look at it and they say, “We had the meeting and we’re going to do all this stuff” and nothing ever came of it. So we then asked ourselves, if the people in the RIBA aren’t going to do anything in the face of a huge democratic demand to do something, then why don’t we just take advantage of the low voter turnout and elect some people ourselves, who will do something?
PM:
All of this came from a place of curiosity on our part, and the timing was perfect. It was COVID and we were all at home. Charlie and I were talking about how we knew these patterns of exploitation were embedded within our profession, but we needed to find a way to bring all those experiences together and to validate our own feelings that we had on the issue. And that’s really what the letter did. Our entire friendship at the time was based on sending these stupid memes that were very political. When
Charlie started posting these on the FAF Instagram page, it really started tumbling and people started catching on and the numbers just increased so rapidly and vastly. Then we started interacting with other organisations like SAW (Section of Architectural Workers) and unionising started to become a part of it. It all really did come from a place of curiosity and the pace and intensity of it shows how universal a lot of these experiences are. The thing got legs, and ran!
MM49:
The meme format plays a big part of your online presence and is a much more visual way to engage with people online. How has this light-hearted and humorous approach raised engagement with the issues you’re tackling and how might you see its potential in acting as a democratising tool?
CE:
It’s definitely a multifaceted thing because the memes serve several different purposes. One is definitely democratising the information and making the conversations we’re having, and the organising we’re doing, far more accessible. One of my favourite ones we’ve ever made is an old man handing out machine guns to little animals, which represent how we try to build class consciousness through our work with young architects - who are then able to ‘fire’ and fight back through joining a union. [1]
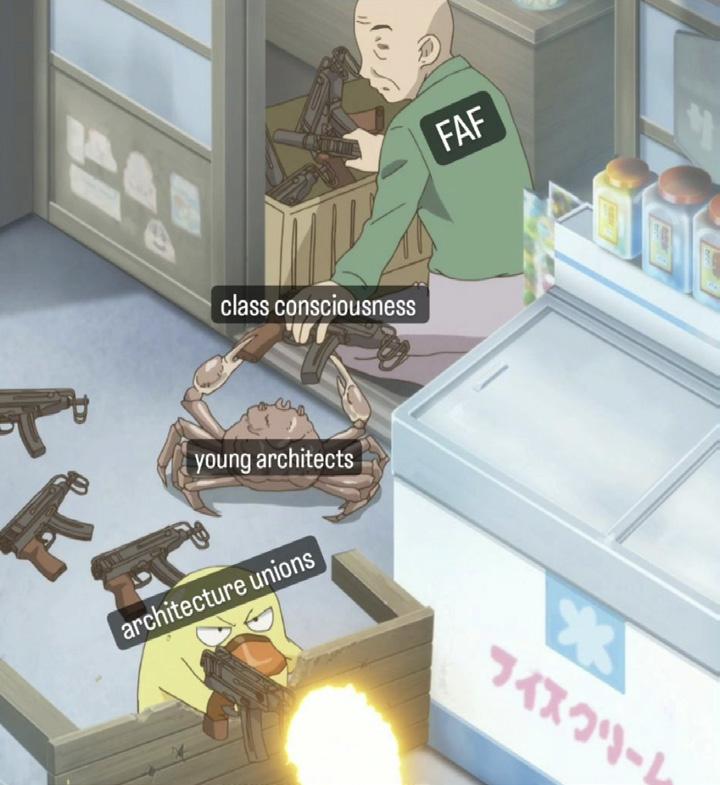
Essentially, that’s a theory to practice pipeline that I’m sure if you wanted to you could make that a really elaborate essay about class consciousness and political agency. But you could also just do this and get the same point across. A lot of great critique takes the form of writing and essays, but if you solely exist in that long form, critical writing space, I think you miss a really huge opportunity to make your point and connect with more people. There’s another side to it as well which is the ad hoc DIY nature of organising like this, because the whole FAF page is almost like a throwback to old political zines. The whole point of an old 60s, 70s zine is that they’re cheaply made, they’re printed as low fi and as easy and quickly as possible. You’re mainly interested in getting the message out and you’re not fixating too much on how finessed or glossy the actual product itself is. A lot of the visuals and aesthetics and memes of FAF have come down to necessity, it has to be strategically as low energy but as high impact output as possible. The meme is the best encapsulation of that because it can take five minutes to make but you can have a huge impact. I think the funniest example of that for me, is this one [2], which was the lowest effort. After posting this, SAW, the architecture union, told me that in the wake of this, about 50 people joined the union. That is the perfect example of low energy input, high energy output.

“I think a ridiculous image highlights the ridiculousness of the situation and the stupidity of it.”
PM:
An important thing that maybe we don’t realise is that we’re making the intangible tangible, through an image. I think that’s what garnered so much momentum because it was physically there for the first time, it’s not just stuff that we’ve been told all over all these years. The exploitation in architectural practice is like an urban myth so to actually have it visual has been so powerful. I think a ridiculous image highlights the ridiculousness of the situation and the stupidity of it. It’s not difficult. Pay people. We’re going through all this trouble and drama just to get a really simple outcome.
MM49:
Thankfully, the architectural sphere is beginning to generate more discourse around the exploitation of architectural workers, specifically architectural assistants. As a large percentage of our reader base are students, what are the exploitative tactics that young designers and architects should look out for in the workplace?
CE:
The main one is definitely unpaid overtime. There’s an AJ investigation into the conditions of architectural assistants and a lot of the investigation was done in collaboration with us because we drove a significant number of people to fill out the survey. They found that 40% of Part One
architectural assistants are paid less than a real living wage, 88% of Part One and Two architectural assistants say they’re never paid for overtime and 8% of people said they’re working without a contract. And 16% said during COVID they were asked to work while on furlough. We’re in a profession that routinely either breaks or pushes the limits of what is acceptable as employment law in the UK. I think the biggest problem is that you aren’t taught these things in university, even in a Management Practice and Law course. You’re typically taught about the profession from the perspective of a practice owner. You’re not taught what the Working Time Directive is, for example, which sets out the maximum amount of hours that you can be asked to work per week by law. You’re not told about the fact that the vast majority of architecture practices will ask you to opt out of that, so that they can ask you to work more than those hours. You’re not taught that you actually have no obligation to opt out from that and if you say to a practice that’s offering you a job, actually no I’m not going to do that, I’m going to keep my rights as a worker, it is illegal for them to withdraw the job offer. All of these things, which are hugely important, are not taught in architecture school, or at least they weren’t when we went to architecture school.
Joining the union is the most important thing that any graduate can do. Not only does it connect you directly to the best source of information for your rights but it also connects you to a group of people who are going to have solidarity with your place in the world as a worker and connect you with a group of people who are going to stand up, not just for themselves but for you as well, and are very much committed to transforming the conditions for architectural workers in the UK. From my point of view, it’s a no-brainer to join the union. There’s no downsides. It’s an amazing group of people and they’re doing incredible, important work. Right now we’re seeing loads of practices go through quite big redundancy processes and a lot of people are panic joining the union because of this, but the frustrating thing is that because of the draconian union rules in the UK, you need to have been in the union for at least two months before they
can officially represent you. This kind of thing is really important for graduates to know, you can’t just join a union as a last resort. So to summarise, don’t just fight the fight by yourself, there is a union there to fight the fight with you, so make sure you’re part of that and involved in it and making the most of the solidarity and the support that exists out there.
MM49:
We recall your interview with Architecture Social and you highlighted the pay conditions in England and Scotland, which we really appreciated. Should this knowledge be engrained into our teaching so that prospective Part 1’s and 2’s know what they should be getting paid?
CE:
I remember doing a lecture at one university where the tutor asked these undergrad students to put their hand up and shout out what they thought their first salary was going to be. The guesses were anywhere from £15,000 a year to £40,000 a year and it was wild. This was one of those moments where the absence of crucial information in architectural education was so blatant. How something that is so important to understand obviously was not ever spoken about and was completely absent from their education. From the point of view of a tutor or lecturer, at any university right now, you need to be telling students about all of the rights they have as workers. What is the minimum wage for a 40 hour workweek? What is the real living wage? How do you know if you’re entitled to the real living wage? How is it calculated? How often is it renewed? What is it this year? What might it be next year? It’s stuff that’s really easy to find and track down and identify and it would be no work at all for tutors or lecturers to do this, but it just isn’t included as something that is expected within their remit right now. So it’s something we need to push for as a fundamental change in education. We’re already in such a disadvantaged position as architectural workers and it’s mind blowing how that is exacerbated even further by a lack of knowledge and a lack of literacy on rights and on conditions of workers. In a Marisa Cortright article, she talks about all the ways that architecture practices and architects will try to obfuscate the fact that
what they’re doing is labour. She talks about the fact that you never call a place where an architect works a company or a business, it’s always a practice or a studio or an atelier, but it’s never a company. All of these labour conditions, these workers’ rights and conditions, they’re swept under the rug as something that we don’t want to admit that we need to know. So that’s why there’s this idea that we’re white collar and don’t need to think of ourselves as workers. Trying to think in that way today is delusional because, if you look at RIBA salary data, Part Ones in the lower quartile are being paid less than minimum wage. So it’s complete nonsense to think in that way today.


“Seeing people crying in crits and the tutors breaking models in front of them, things like that put a really bad taste in my mouth...”
PM:
This highlights the importance of student activism. Structurally the systems are against you or not inclined towards you. It’s really important that students and publications like this, keep that momentum. FAF has always been geared towards and has made central, student voices, student experience and education. It’s so important for students to gather momentum within their institutions because it’s small revolutions that contribute to the big one.
Architecture societies- every university has them - I think it’s really important to make those political. They’ve always been great at throwing a good party or organising a lecture, but you can utilise these things as political bodies within these institutions. And you can shape your education through that and I think we need to utilise these instruments that we do have at our disposal to their full extent, which is something that students are brilliant at. We have been brilliant at this from the start of time but we’ve been told that politics is separate in architecture and that we’re artists. Challenge it.
MM49:
We recently had a very insightful Friday Lecture series here at MSA around the theme of ‘Care in Architecture’. A lot of what you’re trying to tackle as a collective is based around confronting this ‘lack of care’ within the industry. We wonder if there’s any personal or joint examples of moments in your education/career that highlight times when you’ve experienced elements of both care and un-care?
PM:
I went from a very working class background to Cambridge, which was a shock in itself. The whole curation of the first year (of university) was something that I was not familiar with and not supported to get through. I didn’t realise it at the time, but the reason why I wanted to be an architect was completely political. I understood the capacity that architecture has, in terms of influencing opportunity, in terms of influencing the way you experience and feel space and in tackling inequality. When I was struggling to understand old Latin columns, for example, I felt ostracised, I felt really very much like an outsider, like I was thick, and I always felt like the stupidest person in the room. That feeling went through to studio work and the pressure of studio, during those 24 hour long stints, doing portfolio work when the tutors would leave cans of Red Bull for us at midnight. That is a lack of care that you wouldn’t believe. Now I teach and I interview for the university and I mentor students that have come from more disadvantaged backgrounds and I’ve had to create those programmes and interventions because I went through the system and I experienced those things. There’s a real injustice that the responsibility falls on people like me to make those interventions and to change systems like that. That lack of care, those cans of Red Bull I’ll never forget. Seeing people crying in crits and the tutors breaking models in front of them, things like that put a really bad taste in my mouth in terms of wanting to continue my education. It also fuelled my ambition to be extremely political, to piss people off. The title of my thesis was to piss people off, it was ‘The Politics of Shit’. I thought, let me swear. In terms of the other side of that, the care that I received was from PhD students, from slightly older students, who also felt like that and
inadvertently mentored me through these processes. Those were the things that kept me going and they’re the ones who said “Hang on, you’re interested in social housing? Why don’t you look at this”. They supported me into an alternative direction but I always felt like one person against a massive wave. There’s a real sense of isolation amongst younger students who don’t fit in or don’t understand the things that you’re supposed to understand. Over the last decade I have seen the institution change because it is these people that have come into positions of power and disrupted the system. There is still a long way to go but I have a lot of optimism when it comes to the new generation of practitioners and educators making moves in this space.
CE:
For me, I’ve never really connected with the framing of ‘care’ and ‘uncare’, I tend to see things as either violence, resistance, or solidarity. To me, ‘uncare’ is a very generous word and almost implies an innocent negligence whereas I think violence is a much more appropriate word for a lot of the conditions that structurally we are forced to live under. If you consider inequality in the built environment, for example, the PM2.5 particle pollution matter that exists in lower income areas and is getting into the lungs of low income people, shortening their lifespans. Things like noise pollution, day to day micro stressors, increased cortisol in the blood, increased people’s risk of respiratory and heart failure, disease, are all things which quantitatively and measurably shorten people’s lifespans. This isn’t uncare, this is violence. That’s purely violence within the imperial core itself. If we expand that to the global South, it becomes even more obscene and even more pronounced. How I frame it for myself, is more about understanding these things as violence, be it intentional, personal or structural. The only way to respond to that is through resistance and beginning to try to build emergent systems where care is something that can be possible. For me, care can only exist as a space that is free from struggle and day to day worry or concern. If you are in a space of resistance or pushing back against violence or oppressive systems, that is not care, that’s solidarity. Solidarity is the thing that I always try and strive for
because it’s not about how can I make you comfortable? Or how can I make you feel cared for or content? It’s more about, we are in a struggle, in a fight together, and I want to support you and ensure we’re distributing our energy, capacity and resources in a just way. I don’t want to obfuscate the fact that we are still in a space of resistance and in a space of struggle.
MM49:
Thank you both for being so insightful and honest. With regards to your comments about calling things as they are, for example ‘violence, resistance and solidarity’, we wanted to discuss the ‘Shitty Men in Architecture’ Excel spreadsheet which made its way around the profession in 2018. It was a way for people who have been sexually harassed in the industry to make others aware of who to avoid, but since then, the list has vanished from many websites. In terms of calling out violence in the workplace, what could that look like? And is this something FAF could be involved with?
PM:
I remember that spreadsheet, when I was working in practice, before it was in the media. I think some colleague was inappropriate and the receptionist at the practice I worked at was telling me about this list which she’d heard about through other HR and receptionist staff who she was friends with. I think it actually had a lot of power though, within that space of the practice, because I remember thinking, “Oh my god, this is real and this is happening”, and I was probably about 22 then.
CE:
The type of resistance that is crowdsourcing experiences of violence as a way of better informing one another and giving people a heads up to try and avoid similar situations. There’s also a willingness for there to be some kind of accountability for this as well even if it’s just in the form of public shame. The problem with that approach is that legally, the courts will always begin on the side of the people named in these documents. In the UK and the US, we have libel laws that are quite generous to the person being spoken about. So it privileges the
alleged offender or perpetrator, over the person making the accusation. That’s what happened to the ‘Shitty Men in Architecture’ list, they received a bunch of legal threats and had to take it down. There have been more recent examples such as in response to the Howlett Brown report that came out about UCL, a group called Time’s Up Bartlett started on Instagram, and they started making their own list of shitty UCL faculty. They started open sourcing people’s experiences of exploitation or abuse in UCL. That came under a lot of fire, not just from even the people being accused but also people connected to those people. One of our least favourite people in architecture, Paul Finch, even implied - through one of his self published blog articles - that there would be legal action, which is what ended up making that group take down a lot of these posts, change their name and become a lot less active. It’s certainly an effective approach because it gets a reaction and it gets a lot of interest. I think the reason why we haven’t tried to reproduce it is because I don’t know if I would call it a resilient approach, since as the publishing body, you do open yourself up to a lot of vulnerabilities from legal avenues. What we’ve tried to do is be smart with how we take these sorts of things forward and that’s why a lot of the time, the things that we share that are connected to MeToo or connected to worker exploitation, will come through journalists that we’ve worked with to get these things published in a bulletproof way. We try to think carefully about where the liability is being held. A lot of the times when someone comes and shares their experience with us, we connect them up with a journalist and we make sure that the story is created in a way that’s fair and representative of that person’s experience, while also backed up by the lawyers of the publication. That’s when you start to see real, solid consequences for the people named in some of these things. That’s what happened to (David) Adjaye for example. We spoke to people affected by that case back in 2021 and that was only published by the FT (Financial Times) last year. That was more than three years of cycles of evidence gathering, talking to lawyers, writing, rewriting, making sure that story was legally bulletproof. So that these women can make these allegations in a way that
was both fair and just and can stand up legally to any lawyers that are trying to get it taken down for defamation. That’s typically the way that we try to work because the worst case scenario is that we do something like this and then FAF disappears because of it.
PM:
The ‘Shitty Men in Architecture’ list wasn’t formed as part of a strategy, it was just put out there. The person who made it said ‘this is a service to my community’, and let go of it. I think the important thing about FAF is that our primary concern has always been about structural change. In order to get to that place, strategy is important but also acting as a conduit is really important and I think FAF are really good at acting as a conduit and connecting people to the right resources and the right organisations, and thinking at a long term level about what is going to create the most structural change?
“I think the important thing about FAF is that our primary concern has always been about structural change.”@fa.front X: @ArchitectsFront

EASA Scotland NC’s
Joseph M C Crawley Ryan WoodsOrganised by students, for students, EASA offers a unique framework for education, accommodating a non institutionalised way of teaching, learning and exchange. A horizontal learning process at the intersection of education and practice, EASA gives a chance to experience architecture in a way that universities are not yet providing. Bringing students to a certain context, defined by the location and theme of the assembly, students have the chance to raise architectural questions themselves and investigate them through the eyes of all European cultures simultaneously.
The network is centred around the annual summer assembly event, organised each year in a different location by a different national team. By moving to a new city each year, the network
provides a new contextual lens in which to engage with practice, spatiality, design, and theory. Gathering around 400-500 architecture students from across Europe for a two week long summer residency, the event forms a self-organised community that work, learn, rest, cook, eat, clean and live together. The success of the assembly depends on everyone’s personal involvement, i.e. ‘the more you put into it, the more you get out of it’. For two weeks the EASA community becomes a selfsufficient circular economy. It brings a unique creative spirit amongst the participants. Known within the community as the EASA Spirit, it’s a phenomenon that, although intensely experienced, is difficult to describe.
EASA promotes the discovery of territories and cultures by organising workshops in which participants acquire new knowledge and skills through the practice of creative, intellectual and manual activities. Through the workshops, the participants interact with the local context whilst tackling a chosen theme. During the summer assembly the participants can choose to take part in 1 of around 30 workshops for two weeks. The workshops are always linked to the main
theme of each summer assembly, and their topics and methods may range from discussing hypotheses and concepts to constructing pavilions, photographing, learning a new craft or making performances. At the end of the assembly, everyone is given a chance to present what they have developed and produced.
EASA has existed officially since 1981, inscribing itself as part of the last 40 years of developing alternative pedagogies. EASA has succeeded so far because of the voluntary work the members of the community provide. The organisers take two years to build the structure of the event, the tutors provide the diverse educational program, the helpers keep the people fed and the infrastructure running, participants put aside 2 weeks of their everyday routine to partake in the more experimental, radical and alternative side of architecture which we can’t achieve within education, during EASA.
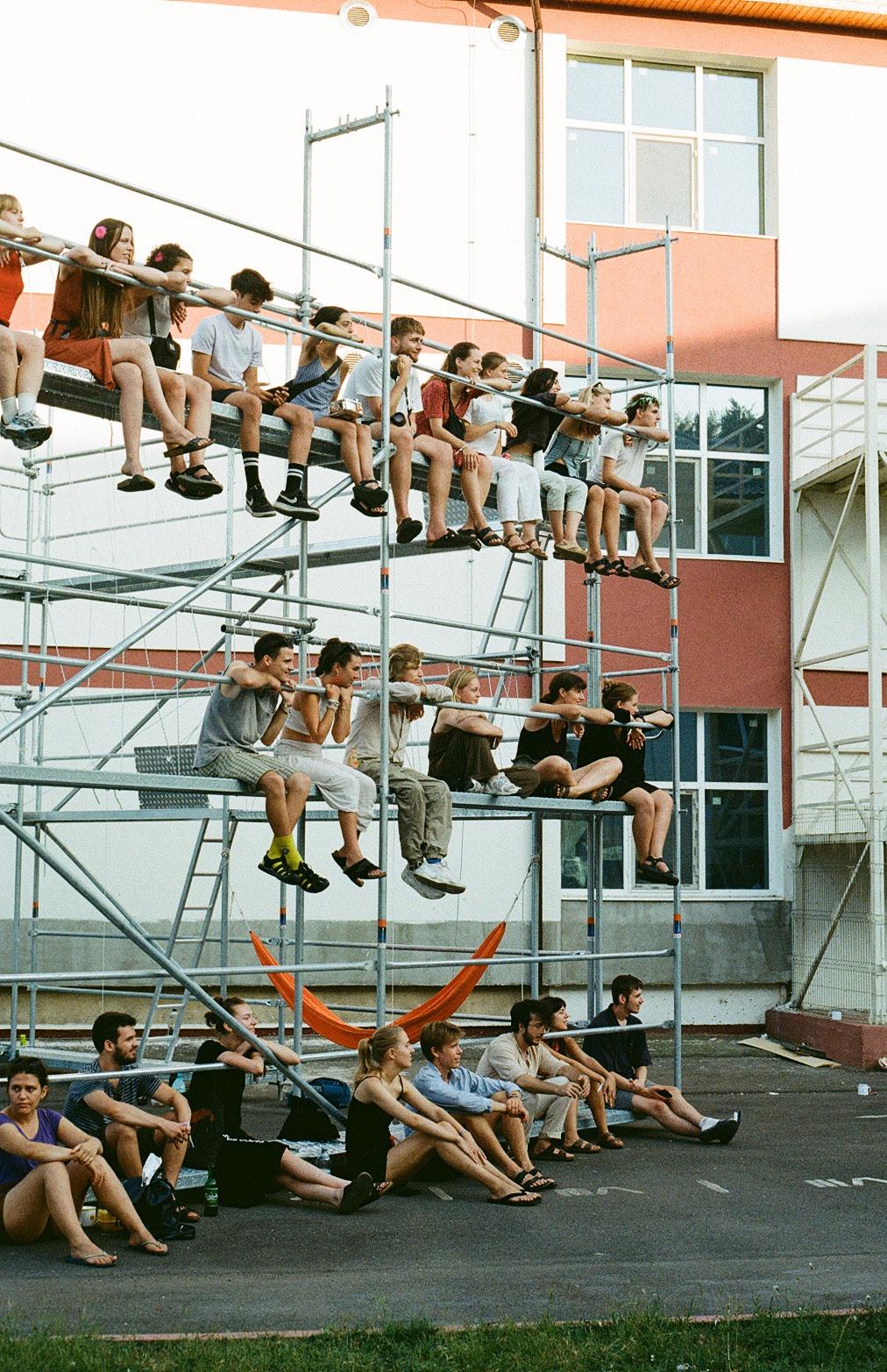
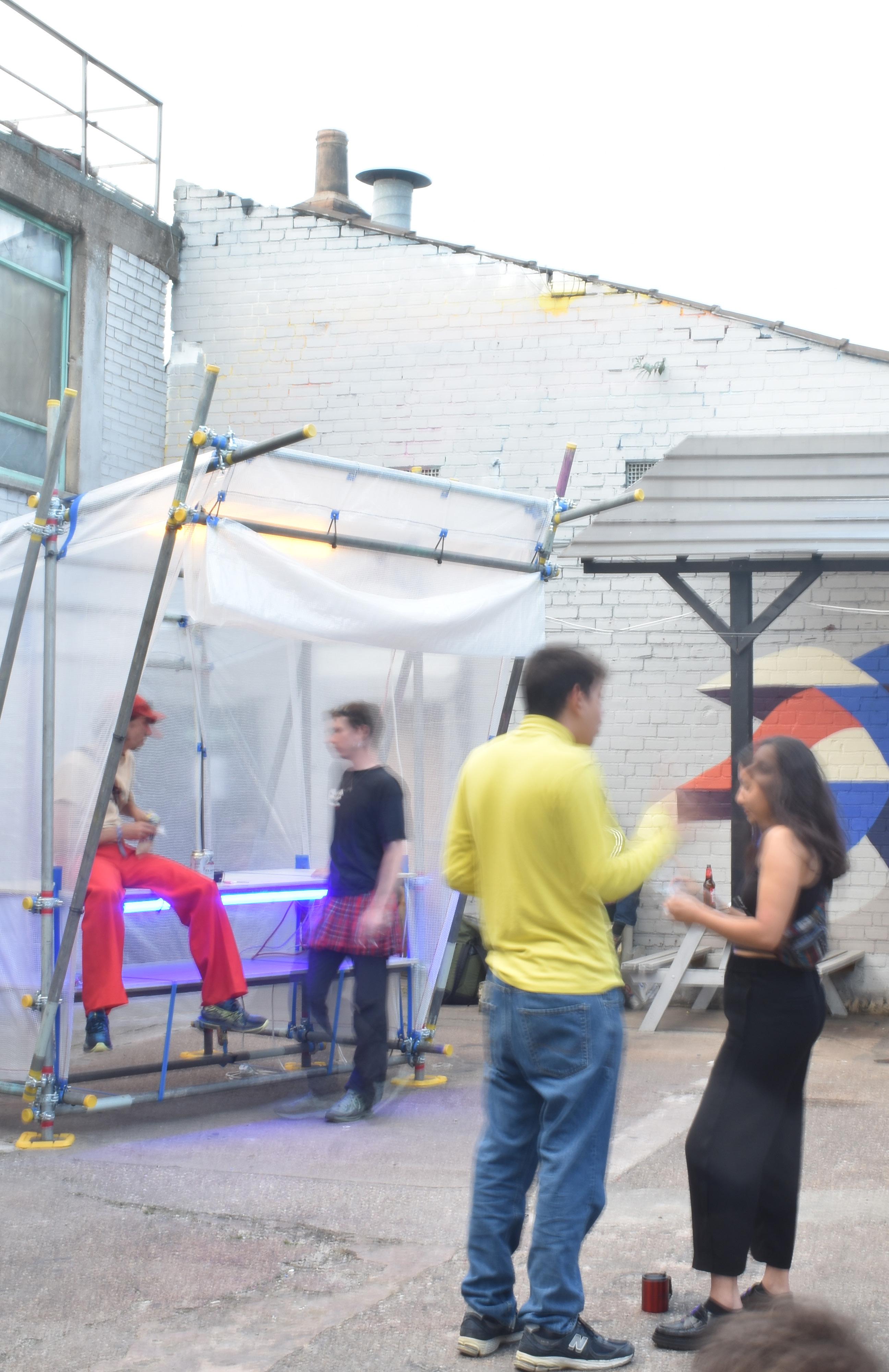
The biggest part of the EASA community are the participants, made up primarily from students of architecture, coming from different cultures and backgrounds to seek knowledge beyond architecture schools. The workshops are first and foremost for enriching the participants learning experience, held in much higher regard than the physical output.
To apply as a participant, we advise you to stay updated on your respective national EASA instagram page; this is typicaly the country you currently study/live in. This is important as each country may have a different application procedure and deadline. You can directly get in touch with the National Contacts of your country or home institution.
The NCs (National Contacts) are the key communication link between organisers and participants. They are primarily responsible for distributing all the information among the EASA network on a national level, such as bulletins, briefs, open calls, applications etc. NC’s are the ones explaining to newcomers the ideas and aims of EASA network, as well as their responsibilities to the community prior to the
assembly and by being an example themselves. In additon, NCs attend the Intermediate National Contacts Meeting (INCM), where all national representatives gather to reach concensus on the theme and location of upcoming EASA events.
If you want to be involved in the organisational aspect of the event, you can apply as a helper. These applications are lead by the organising team of the specific event; helpers are picked internationally. Some of the tasks as a helper tend to be working on info-point, taking care of the tool-box, helping in the kitchen, driving materials to workshops, tending the bar, etc. It is also appreciated if helpers can come before and/or stay after the event to help setting up and dismantle. All these tasks will be split into shifts, making sure there is some free time to experience the event.
The tutors are the ones responsible for delivering the theoretical and practical frameworks that give a jump start to understanding the year’s theme, and all the derivative thoughts, ideas, and discussions a safe space to develop.
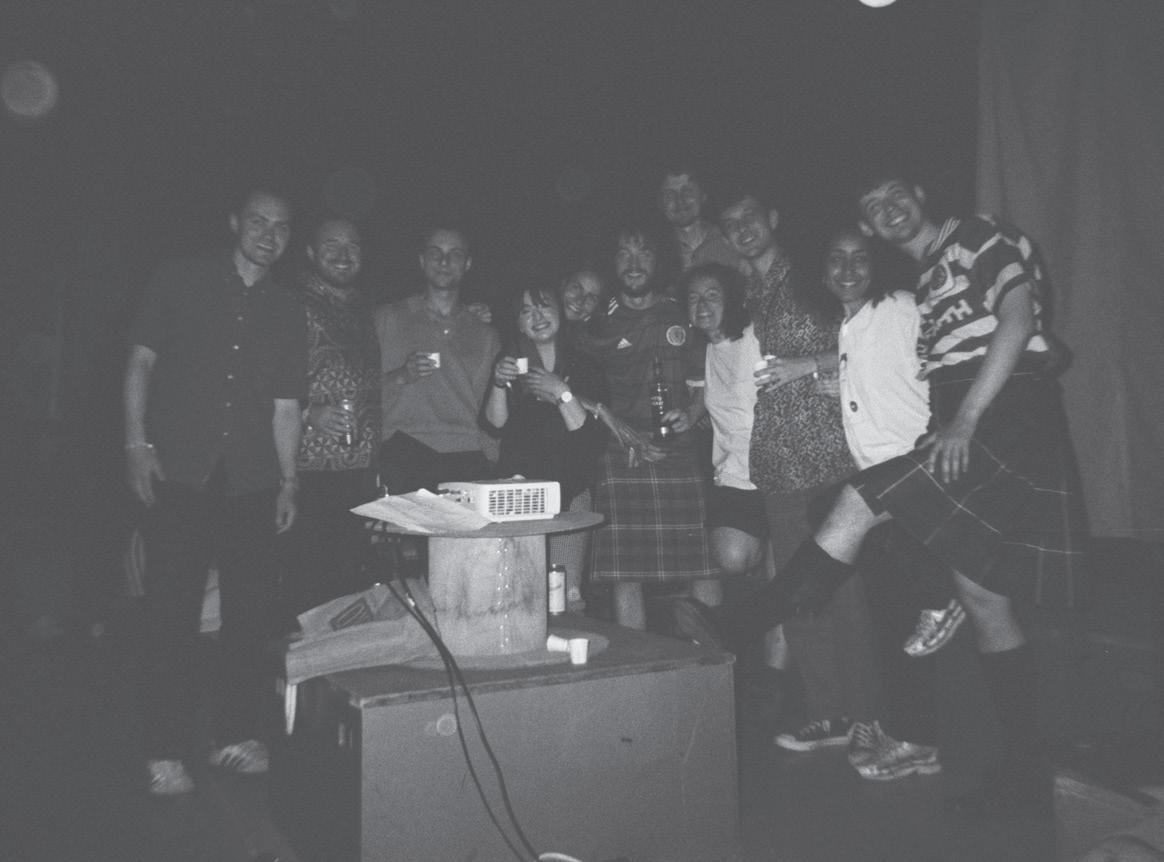
As a potential tutor, you have the option to team up into a group of up to four people. Tutors do not need to be only architects and architecture students, EASA is an open platform for interdisciplinary exchange.
If you are unable to attend the whole event or just want to check out EASA for less than the two weeks of the assembly, you can come as a guest. You can be a participant by day, helper by night, and one day workshop holder by the next sunrise. Guests can also be educators or professionals in practice, who have the opportunity to give talks or lectures. They undoubtedly have the most versatile role and experiences at the assembly.
Upcoming Events...
EASA Shanzhai (Spain, 2024)
SESAM Identity 2.0 (Cyprus, 2025) EASA Rhizome (Finland, 2025)
Get in Contact... @easascot www.easanetwork.org
[1] EASA 1:1, Calarasi, Romania
(photo by Joseph M C Crawley)
[2] Pac-Mondo, EASA Commons, Sheffield, England (photo by Joseph M C Crawley)
[3] Ceilidh by Team Scotland, EASA Commons, Sheffield, England (photo by Ryan Woods)
Stage Leader
Kirsty LeesCo-Pilot Andy Summers
Studio Tutors
Rory Corr
Iain Monteith
Stacey Phillips
Nick Walker
The Stage 4 student cohort is composed of continuing MSA students completing the final year of their BArch honours degree, and a new intake of students embarking on the first year of the two-year Diploma programme. A small cohort of students from our exchange partners join Stage 4 in Semester One and add to the rich variety of past architectural and educational experiences that coalesce in Stage 4. Students are encouraged to share their experiences through studio conversation, exploring the challenges and opportunities of contemporary architectural practice together, and in dialogue with the urban context of Glasgow.
Our studio theme of Living in Agreement describes a consistent characteristic of any city; the coming together of people which necessitates an agreement, with others, to common ground upon which life and the city itself subsists. The success of the city or otherwise, rests upon an understanding that living in agreement requires negotiation, compromise, and balance across a plurality of intersecting political, social, cultural, and climatic conditions. The ability of humans to intelligently organise ourselves, as a society, is one of our greatest collective assets. Stage
4 asks how we might use this intelligence today to inform the terms of our agreement with a sustainable future.
In Semester 1 students analyse one of 3 neighbourhoods of study through a choice of research topics to produce initial group strategies that respond to the theme of Living in Agreement. The breadth, depth and interconnectivity of the different topics support the subsequent development of individual design proposals for high density, multi-floored housing, represented across a variety of scales.
In Semester 2, the Urban Building requires students to develop their initial neighbourhood research to shape a vision of belonging and collective shared experience through a contemporary public building. Developing an architectural position in response to the project brief, students set their own parameters in the exploration of how the programmatic requirements, volumetric arrangement, aesthetic character, desired ambience and associated civic space can augment the everyday experience of its residents.
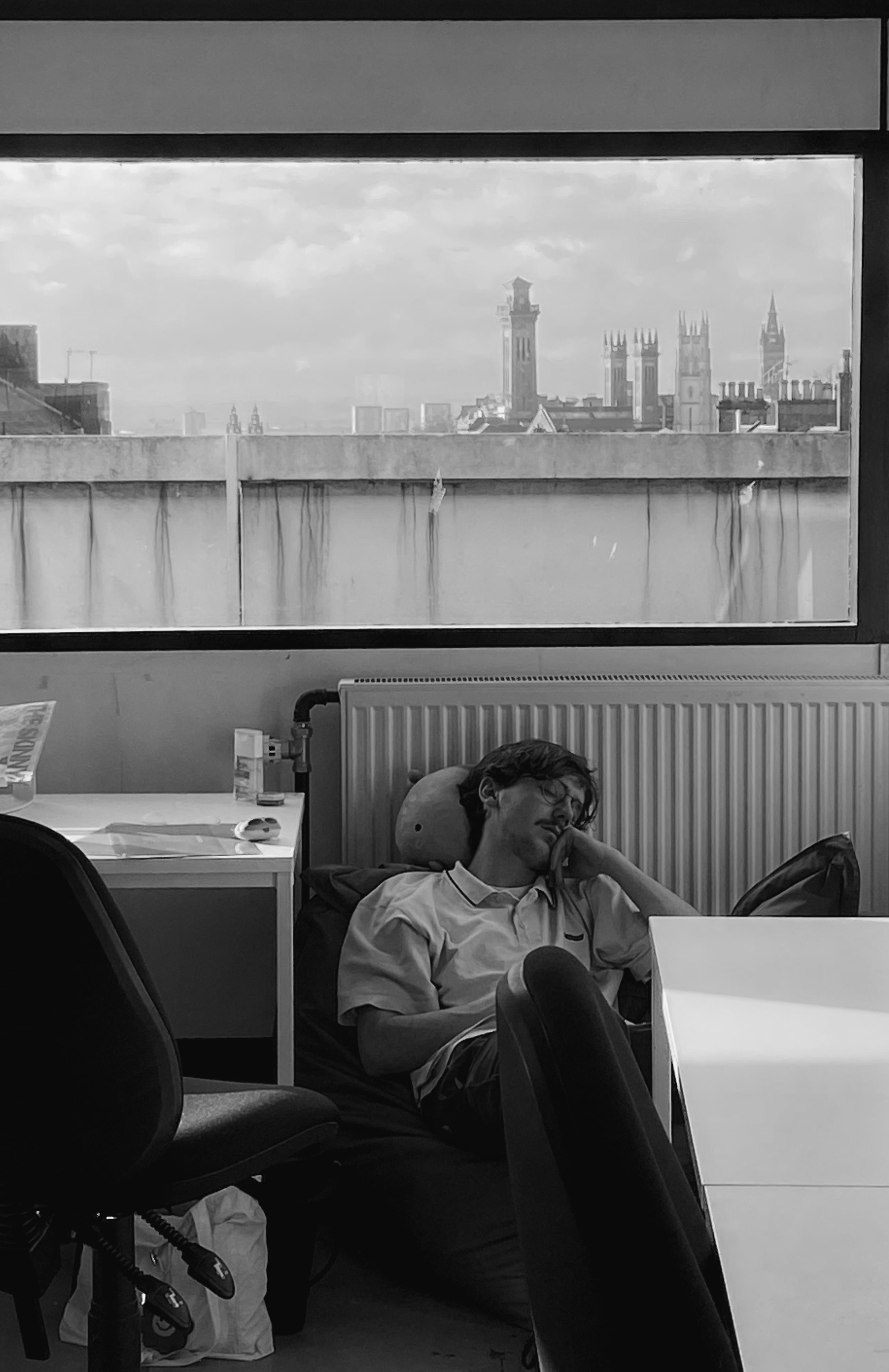
The body of work I have completed throughout Stage 4 has allowed me to explore the ways in which architecture can be used for good - challenging a system that favours some and overlooks others. In dialogue with one another, proposals for Phase 01: Urban Housing and Phase 02: Urban Building are centred around themes of intersectional feminism. Led with compassion, both the Crathie Court House For Women (& Wee Ones) and the Crathie Court Healthcare Hub For Women (& Wee Ones) recognise that there is no “one size fits all” in design.
Crathie Court Healthcare Hub for Women (& Wee Ones) addresses the gender gap within the UK public healthcare system, responding in a way that is sensitive to the needs of its service users. Straying from a clinical material palette - soft colours, natural textures, and arrangement of spaces are curated to offer a domestic feel. The scheme is a “one stop shop” seeking to provide equity to women of all walks of life through compassionate design.
Crathie Court House For
Women (& Wee Ones) reimagines its original programme as a residence for unmarried women, notoriously referred to as the “Spinster Flats.” In recognising that there are many unconventional means of cohabitation, the proposal identifies six types of occupancy that will form the overall arrangement of the scheme.
Key
[1] Material Study
[2] Interior Render
[3] External Render
[4] Site Model




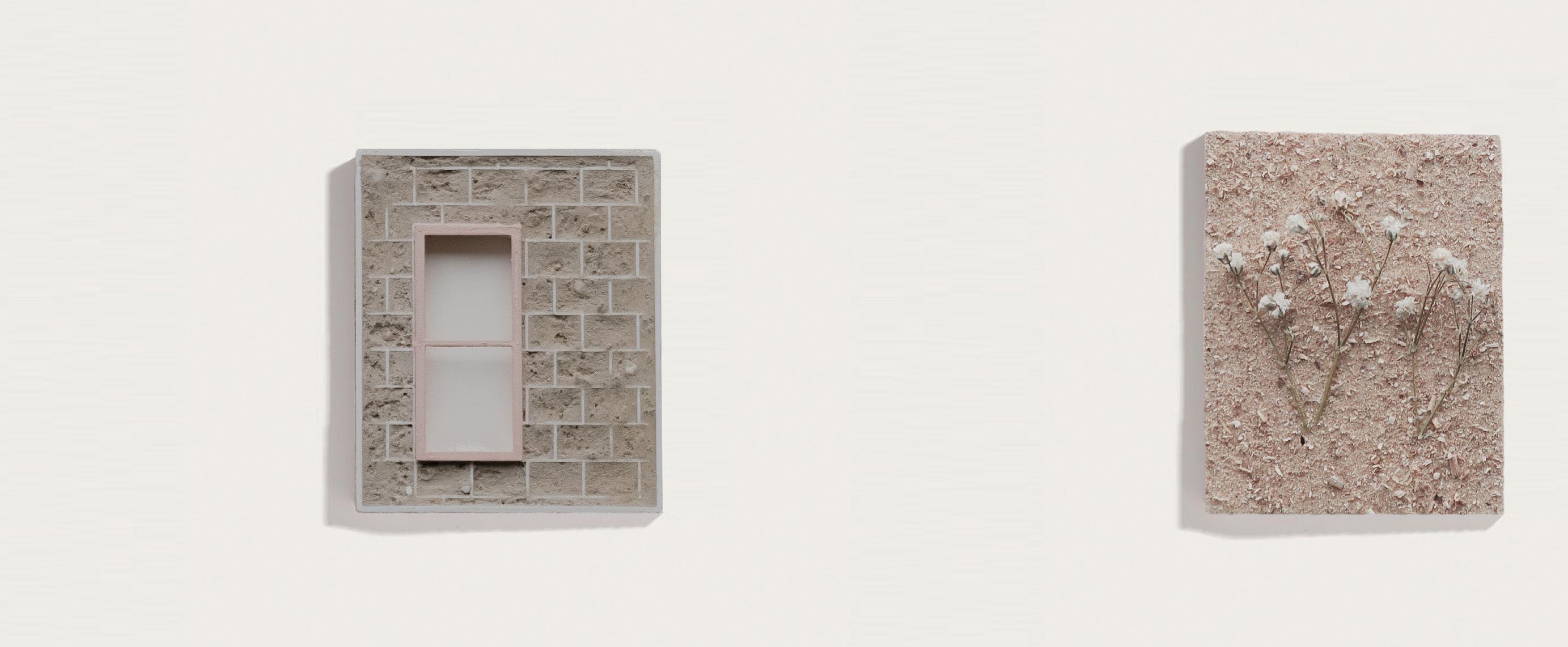
The project’s objective is to revitalise the neighbourhood of Pollokshields, by enriching its architectural landscape and broader ecosystem. Drawing inspiration from the area’s historical context, street layout, and architectural diversity, the initiatives aim to explore potential solutions for addressing societal inequalities within the community. There is a pressing need to reimagine the way we design and make places, homes, public buildings, infrastructures, even the way we live, share, and coexist in communities.
This ambitious regeneration also deals with climate and nature emergencies seeking to transpose
them into opportunities for better design, better placemaking and overall wellbeing. The urban housing regeneration and the new public building offer vibrant public spaces, a new pedestrianised high street, rain gardens, community gardens, community canteen, as well as employment spaces. These developments collectively aspire to establish a new, regenerative approach to community-building, fostering a more productive, creative, and sustainable local economy.
These plans aim to generate employment opportunities and provide training avenues for disadvantaged individuals and families, especially those
experiencing homelessness.
By offering affordable highquality housing and improving overall quality of life, these initiatives seek to benefit a diverse community of families while promoting social inclusion and economic empowerment.
With a commitment to environmental awareness and community wellbeing, the project seeks to assess better practices for future developments. The overarching goal is to cultivate a renewed sense of place and belonging. This can be achieved through proactive measures and long-term thinking, prioritising the needs of both people and, planet.
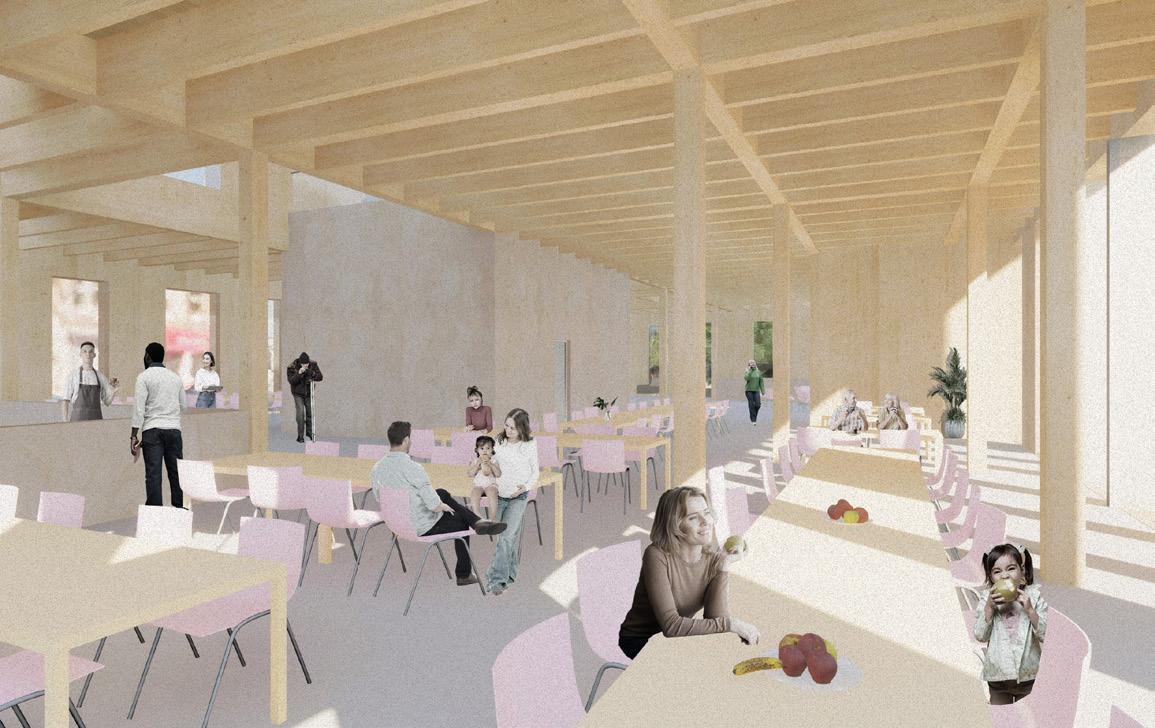
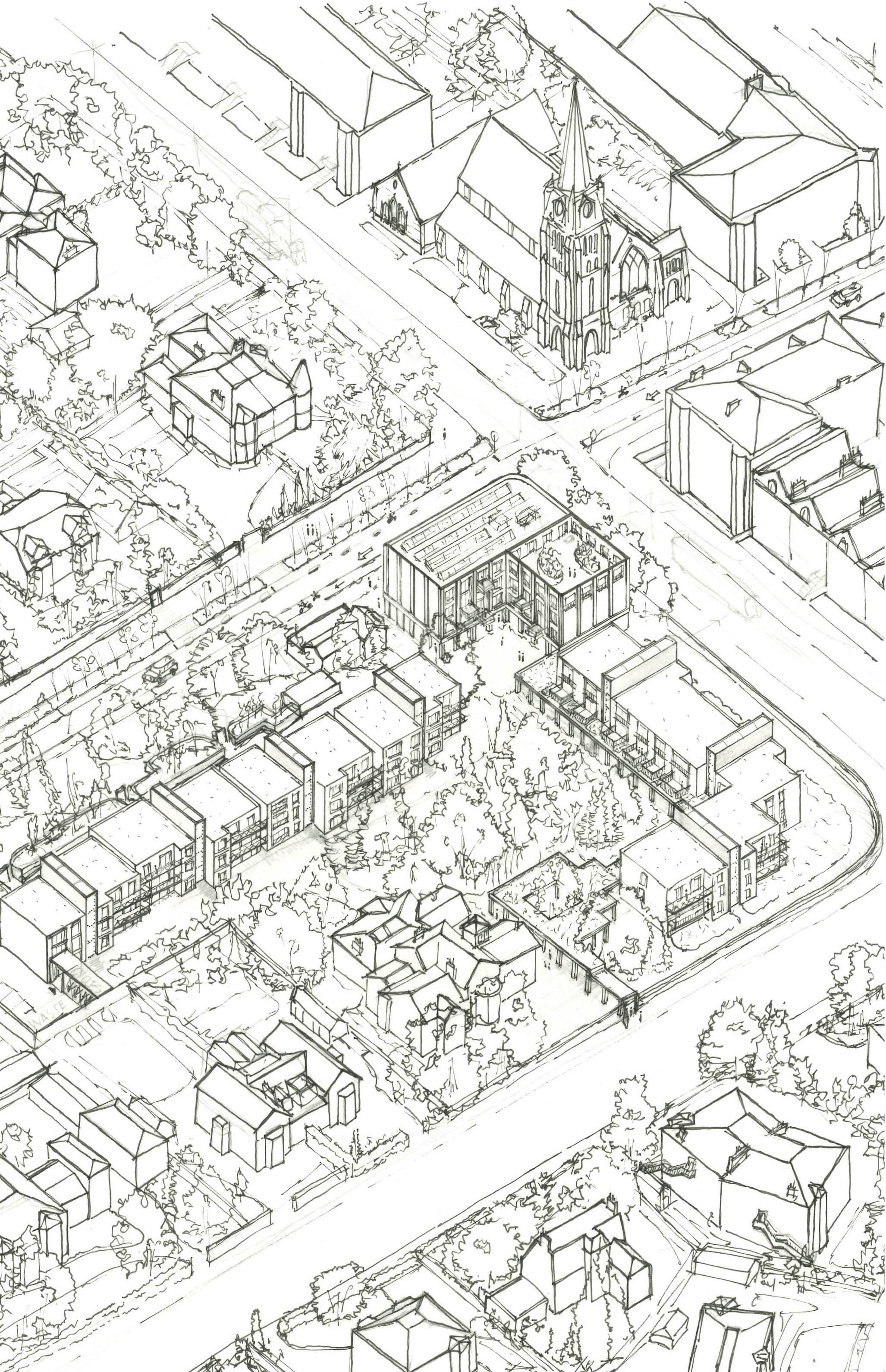
The proposed building is a children’s library situated in the heart of Thornwood. Although a public building, the intention is that the close proximity to the school will allow for easy access by the school during the day to further the children’s education. It also allows for clubs and activities to take place within the library after school. Although the library is specifically for children, the buildings program also hosts a cafe, computer suite, cinema and multifunctional hall which can be used by the whole community, 7 days a week. It is a safe space in the heart of Thornwood.
The plan has been organised to utilise the two end elevations of the slim building in order to keep a
sense of privacy from the two sensitive sites on either side. The main entrance sits at the top of a slope, entering the cafe at ground floor level. Once inside, there is the option to take the stairs to the basement level (where the cinema and plants are located). However, the south facing edge of the basement is not really underground, allowing fire escapes and plant external access at this level. The library spans across a number of levels from first floor to basement.
Above the library space sits a computer suite and multifunctional community hall equipped with an external terrace space. Although this library is built on tight sloping spaces, it allows great access for school use and its location right in
the heart of Thornwood makes it a safe and accessible location for children of Thornwood and surrounding neighbourhoods.
The ideas of materiality in my proposal came from two things. Firstly, location due to my initial research taken during phase one (Urban Strategy) about the typologies and tenure of the Thornwood neighbourhood. The predominant materials used within the area of Thornwood is red sandstone blocks, seen in the vast number of existing tenements.
Key [1] Section [2] Axonometric [3] Interior Render

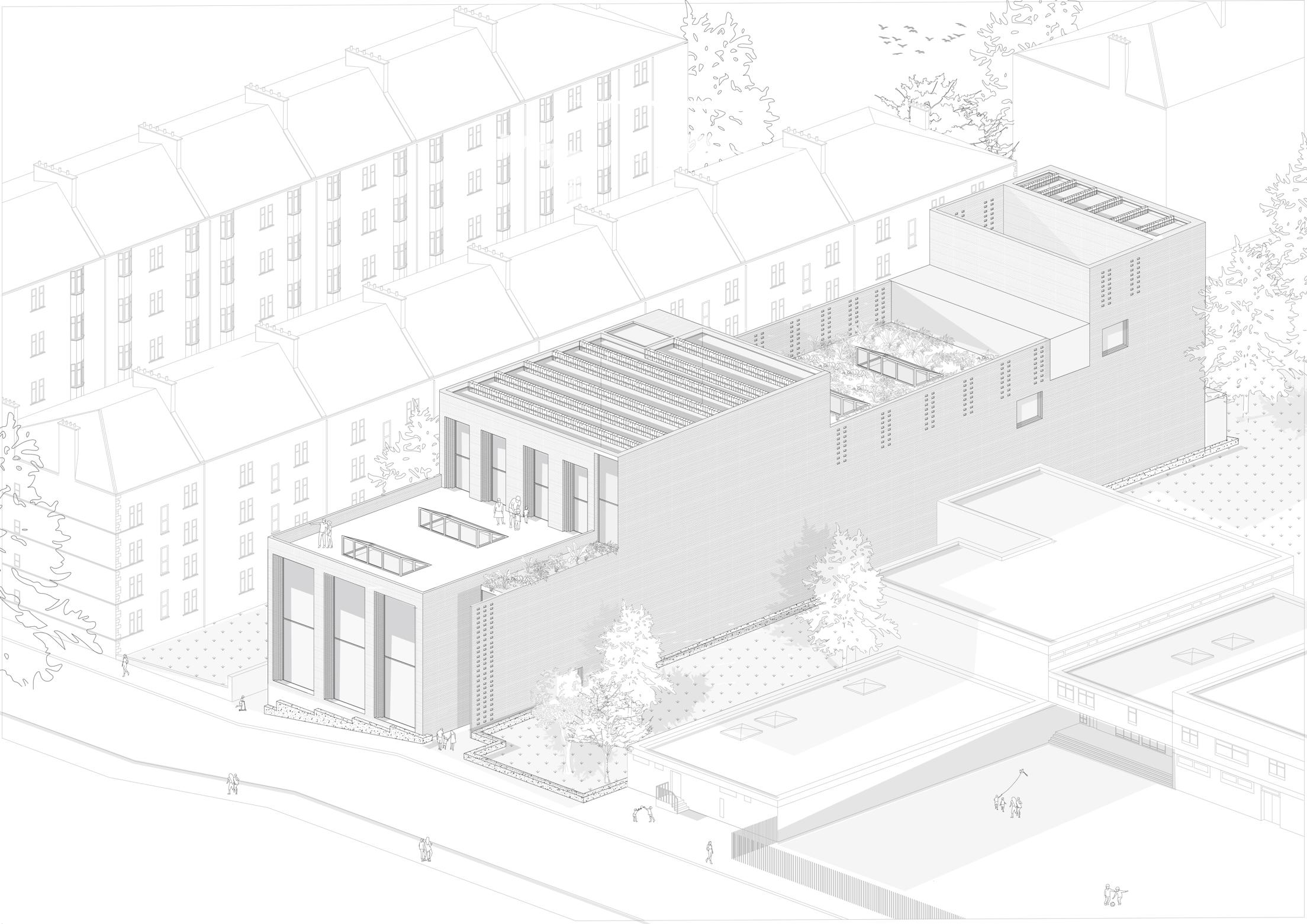

My work in stage four has been exploring thresholds of practice for designers in the urban realm. My approach emphasises care and careful consideration towards the existing, considering this through both social and architectural contexts. For my urban housing project, this involved critical investigation into how student projects can prioritise understanding of what is found,
proposing sensitive yet intelligent interventions across the site, as a means of avoiding complicity in local violent histories of housing policy. My proposal for the Wellpark estate was a result of exploration into access and site circulation, concentrating on spatial thresholds and permeability. Exploring methods of communication and exchange around these conditions is
another key aspect of my work this year, explored in the site mapping of the urban housing project, deep investigation into existing built fabric in the urban building and through a collaborative mapping exercise as part of my research project.
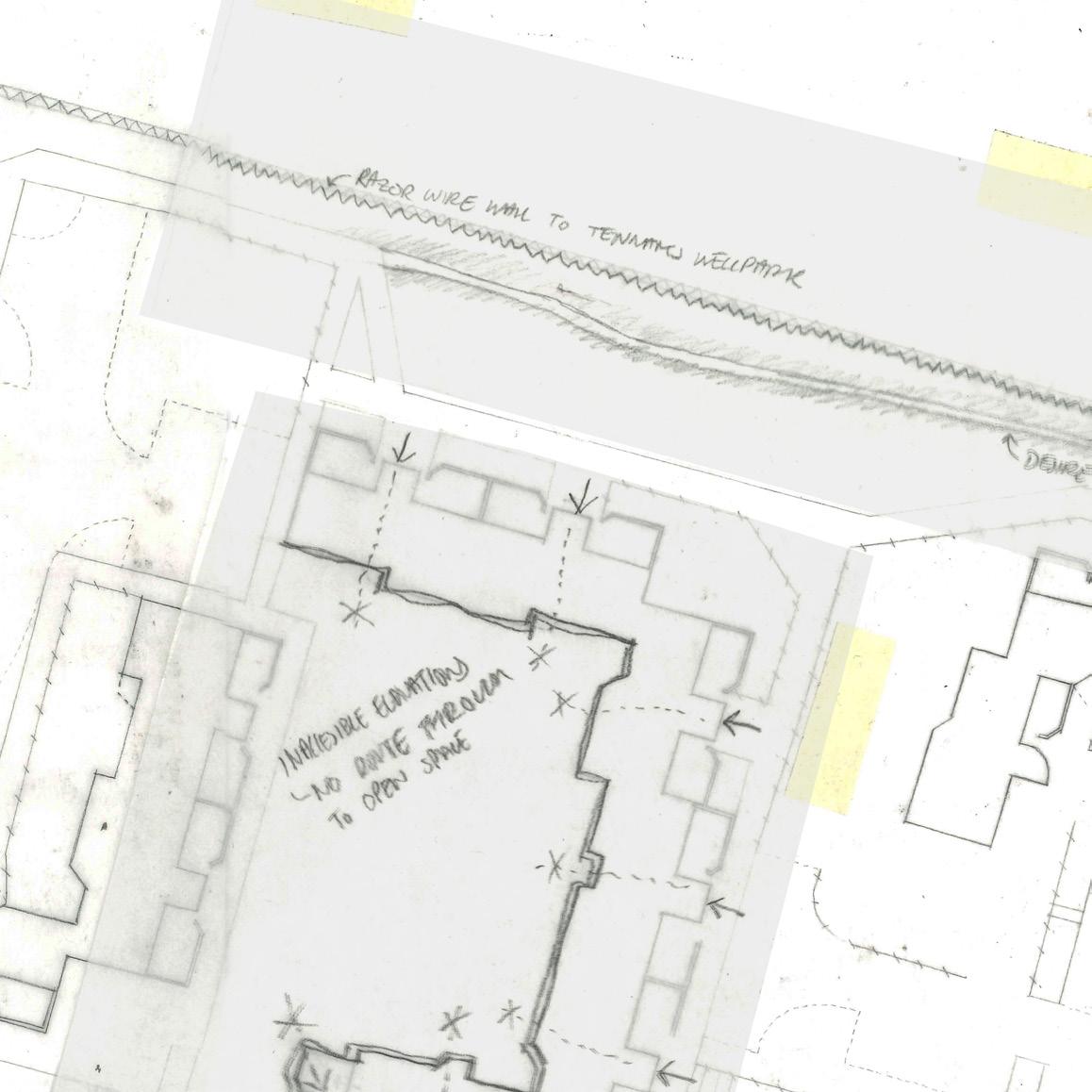

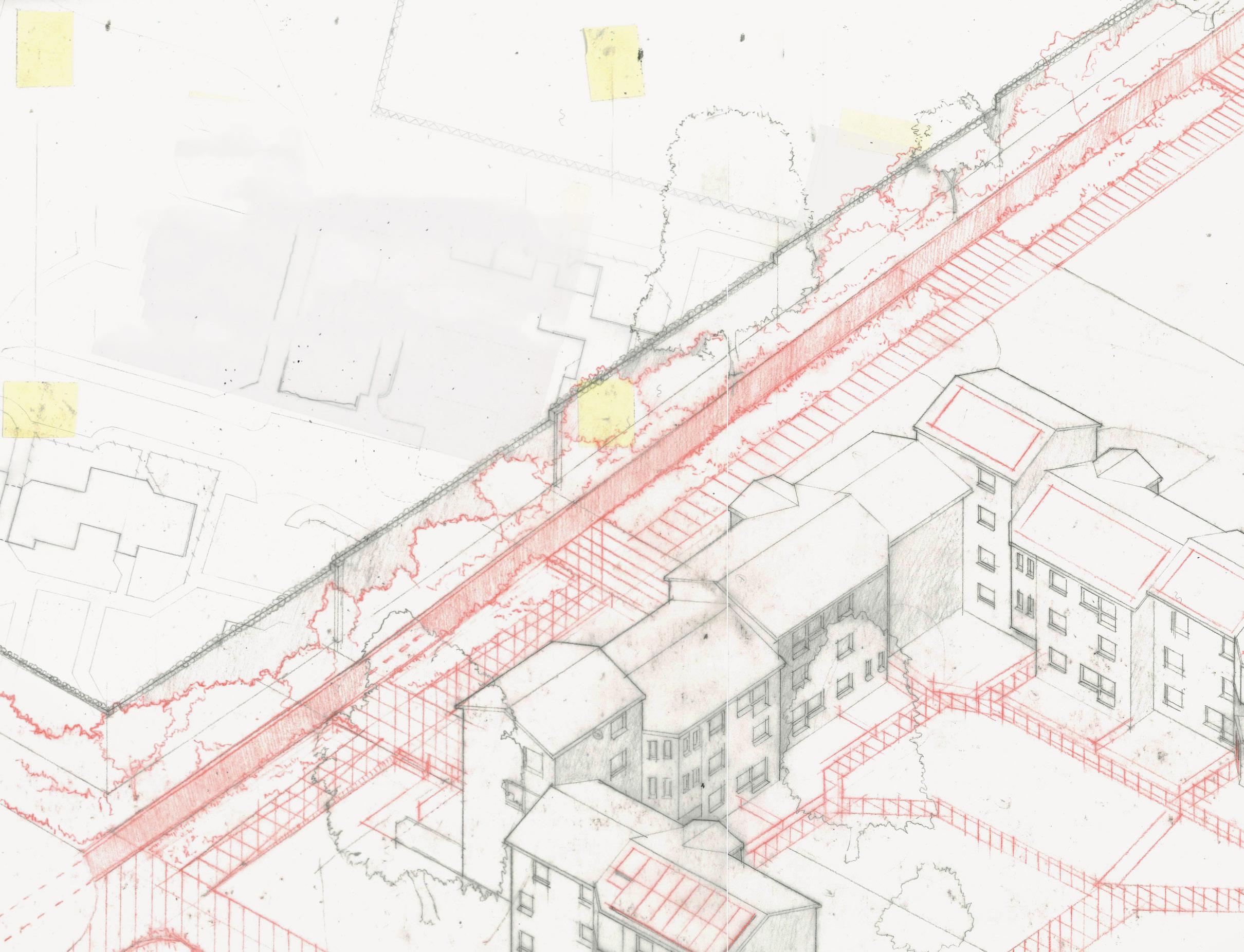
Hannes Meyer’s ‘co-op Interieur’ envisions cooperative living as a means of sharing domestic responsibility out with the single-family unit.
A Familiar Co-op’ aims to echo this philosophy through positioning communal space as an integral element of the proposal, reflecting Meyer’s belief in creating environments that relieve the hierarchical pressures of the traditional family home and nurture a community identity. The project envisions a community land trust which aims to provide adaptable housing structures and co-living solutions for a range of families.
Crucial for a co-living arrangement, CLTs allow for the fair regulation of rental terms and help facilitate the collective ownership and maintenance of common spaces, through providing a structured framework for decision-making. My approach emphasises spatial efficiency,
functionality, and equality, aiming to question the conventional spatial arrangements that emphasise the private over the communal, challenging the hierarchical structure that homeownership implies upon a community and neighbourhood.
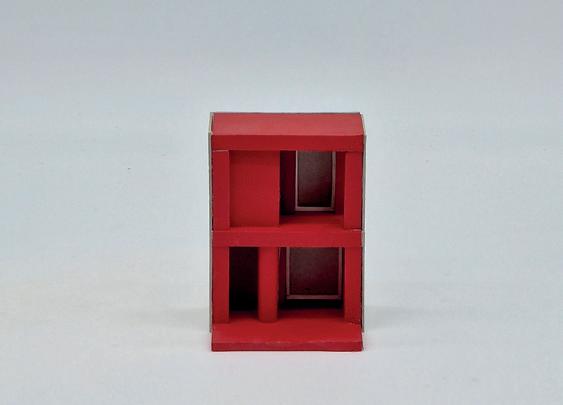

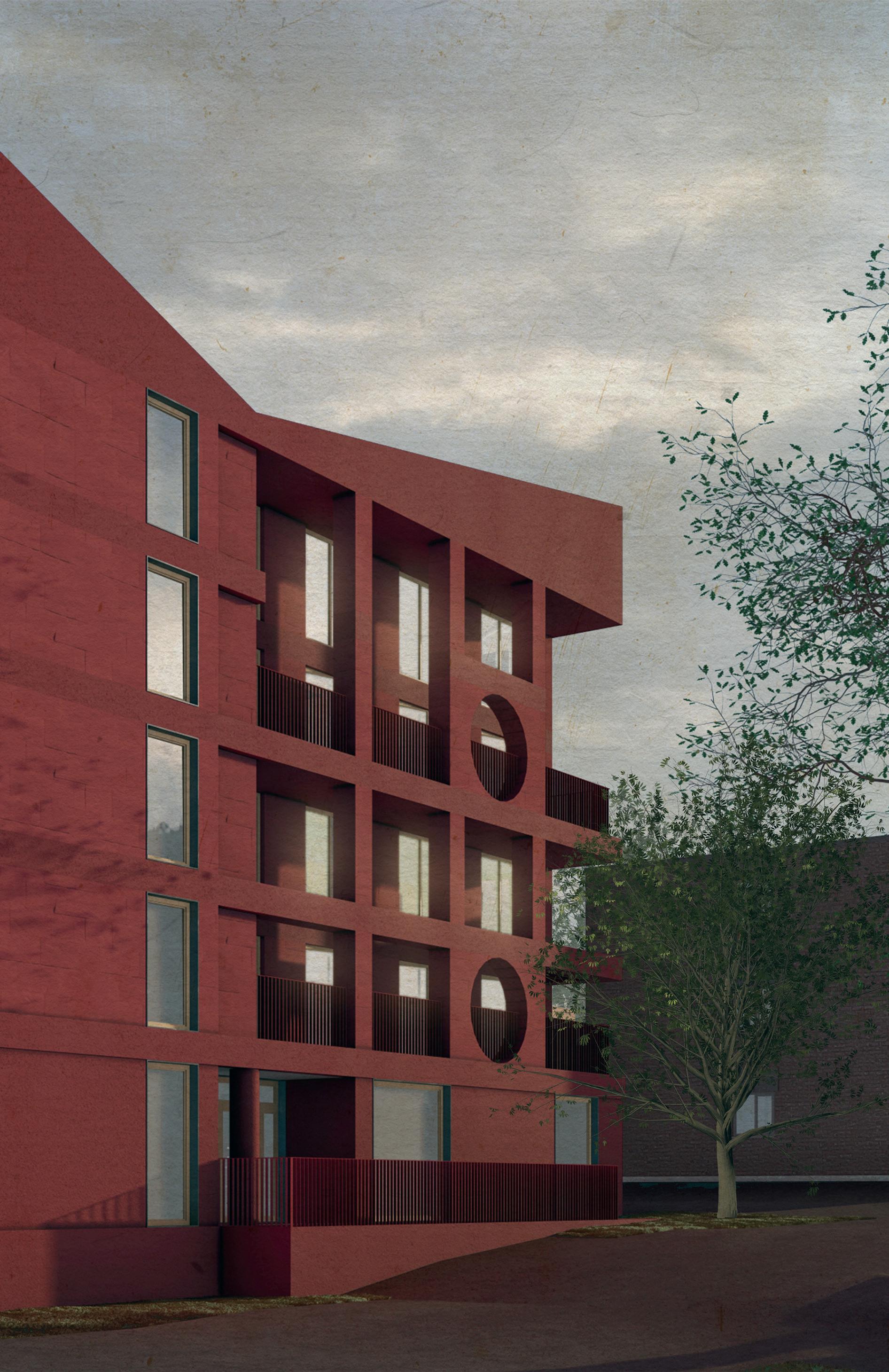
Over the years, the Friday Lecture Series has been an integral part of the Mackintosh School of Architecture, serving as a platform for guest speakers to interact with and motivate students. The lectures aim to delve into topics that extend beyond the boundaries of the set curriculum, enriching the overall educational experience. As organisers and facilitators of this year’s semester two lecture series we are able to explore our selected research theme, ‘care’, in a focused manner; curating a line-up of seven speakers whose discussions illuminate the diverse facets of our chosen theme in our pursuit to stimulate discourse and profound analysis.
Our research project aims to investigate how British architectural practitioners address and embody modes of ‘care’ within their professional practice. We recognise the crucial correlation between care and architecture. If architecture profoundly impacts people’s lives, it is our responsibility to create spaces that promote optimal living conditions for users. The concept of ‘Care’ has long been a subject of scholarly debate, drawing from diverse historical, philosophical, cultural, and ethical origins.
The manifesto underscores that, throughout history and into the present day, architecture has been profoundly entwined with the enduring expansionist ideology of neo-liberal capitalism,3 marked by extractive and detrimental practices.4 However, as awareness concerning the adverse impacts of such practices on the planet increases, a growing number of individuals within architecture and its surrounding spheres are beginning to engage in critical reflection.Whilst across all sectors an increased preoccupation with care was propelled to the forefront of debate in response to the COVID-19 pandemic, the wider ‘crisis of care has become particularly acute over the last 40 years as governments’ nearubiquitous adoption of the neo-liberal economic positioning of profit-making as the organising principle of life’5. This rhetoric has been echoed in British media, with architectural historian Peg Rawes highlighting the UK’s problematic position ‘with very painful discussions about a lack of care’ exemplified through crises such as...the Grenfell Tower Review’.
MSA SEMESTER 2 FRIDAY LECTURE SERIES | LECTURE 7

CARE WITHIN GSA’S CREATIVE COMMUNITY FROM GSASA PRESIDENT TED TINKLER
22.03.24 (THIS FRIDAY)
16:55 REID LECTURE THEATRE
MSA SEMESTER 2 FRIDAY LECTURE SERIES | LECTURE 3
COLLECTIVE ARCHITECTS / GLASGOW WOMENS LIBRARY
GLASGOW - WHAT DOES A FEMINIST CITY LOOK LIKE
16.02.24 (THIS FRIDAY)
16:55 LEVEL 2 LECTURE SPACE
While this level of introspection is not yet ubiquitous, those who do give consideration strive to evaluate the industry’s effects on both global and individual scales; aiming to enhance, safeguard and foster positive change for humanity, animals, and the environment.
During the friday lecture series, our examination of the relationship between architectural practitioners and care involves an analysis across four essential scales:
Global to National Scale Care: Architecture’s impact on the environment and climate
Regional Scale Care:
Delving into preserving place, identity and the historic built environment
Societal Scale Care:
Exploring efforts to foster societal equity and inclusivity through architectural practices
Individual Scale Care:
Addressing the needs and well-being of individual end-users
A notable highlight was the extensive discussion prompted by the ‘Politics of Care in Glasgow’ lecture. Witnessing students actively engaging with experts on the topic of Glasgow’s built environment reaffirmed the effectiveness of our lecture series in fostering exploration of the relationship between architecture and care among students and staff.
A common thread throughout the discussions on care by nearly all our speakers was their acute observation that currently the UK fails to foster a caring environment for all its citizens. Politics often underpins these criticisms, as seen in Loader’s objection to the 20% VAT on retrofit and Barton’s critique of the lack of inclusivity within the Equality Act. In fact, throughout all our lectures, a significant amount of criticism was aimed at political legislation or decisions perceived by our speakers as obstacles when nurturing a caring environment. This is significant because it suggests that individuals within the architecture profession and related fields are limited in creating a
completely caring environment, and in order for this approach to become mainstream we need ‘politics that puts care front and centre’. Whilst Our lecture series aimed to explore care across global, regional, societal, and individual dimensions. However, care transcends these boundaries, permeating every level of society and architecture. Architects have a unique ability to shape a built environment that fosters compassion, transparency, and interconnectedness. Placing care at the core of our architectural endeavours is essential for nurturing a more empathetic and considerate society.
Co-Pilot
Thomas Woodcock
Studio Tutors
Charlie Sutherland
Karen Nugent
Graeme Massie
Isabel Deakin
Reflecting upon Glasgow whilst discovering and absorbing Marseille at once invites comparison and contrast between the two cities, their geographic situations, topographies and climates as well as the potent political, economic, social and cultural aspects which shaped, and continue to shape, their particular morphologies and character.
With the ongoing threat of pandemics, artificial intelligence, food + energy insecurity, the Climate Emergency and political upheaval across the globe (manifest in direct action, strikes and outright rebellion, we are asking the question, what does this mean for the current city and the future of cities? Ethical decision making and processes relating to the planet, society and the choices that we make can no longer be separated from architectural design.
By using Marseille as the city of investigation, the final year of architectural education is a chance to determine what constitutes an Ethical City and to respond through a design thesis evidencing the gathering, organisation, analysis, synthesis and deployment of data, research and theory.
Beginning with the SEA as the context and as the point of arrival, the students offered a speculation as a commentary on what this means to Marseille in the 21st century. As ‘outsiders’ we approach Marseille from afar, as if by sea. What could be the ‘alternative relationship to the sea’ as a speculation for the suggested imaginary city? Using Sennett’s ‘Ethics for the City’ and students own preoccupations, further speculations were made with the contexts of PORT + LAND, which culminated in an exhibition titled Voyage à Marseille, following the city visit.
This collective effort and ambition to frame the city through the student’s experiences has been the framework for the individual thesis investigations and resultant architectural proposals. Returning exchange students enrich the conversations around the ethical city with the wealth of their experiences abroad and the diverse studio contexts.

This Thesis explores the opportunities created by fractures within urban blocks to integrate a social justice programme into an existing community. By re-claiming these sites, it is possible to create a nucleus of community empowerment, with pockets of community spaces being more impactful than those located in new build areas, specifically in ‘clean slate’ approaches which are common in Marseille.
In 2018, four buildings collapsed in the neighbourhood of Noailles, killing eight residents and acting as a catalyst for further fractures, both physically through the large scale of proposed demolitions, and socially due to the loss of numerous community spaces caused by declining activation of the surrounding streets. As such, this neighbourhood is at greater risk of gentrification due to its historic and multi-cultural nature, and the trend of post-disaster gentrification, to which this thesis explores an alternative future.
[1] Detail Section
The design proposal aims to distribute a social justice programme into the urban block surrounding the collapse site, with a main centre located adjacent to this, which houses key community amenities including an assembly hall, gallery and library. The proposal seeks to preserve the collective memory of the site and neighbourhood, predominantly through adaptive re-use and the integration of re-claimed materials.
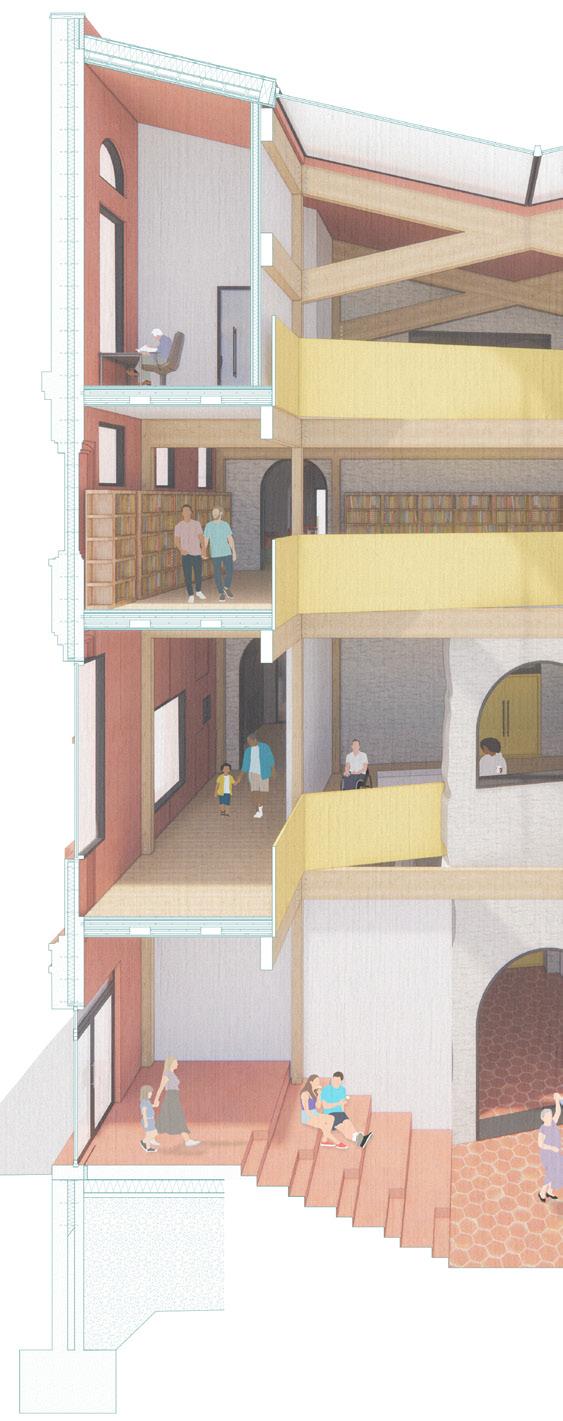
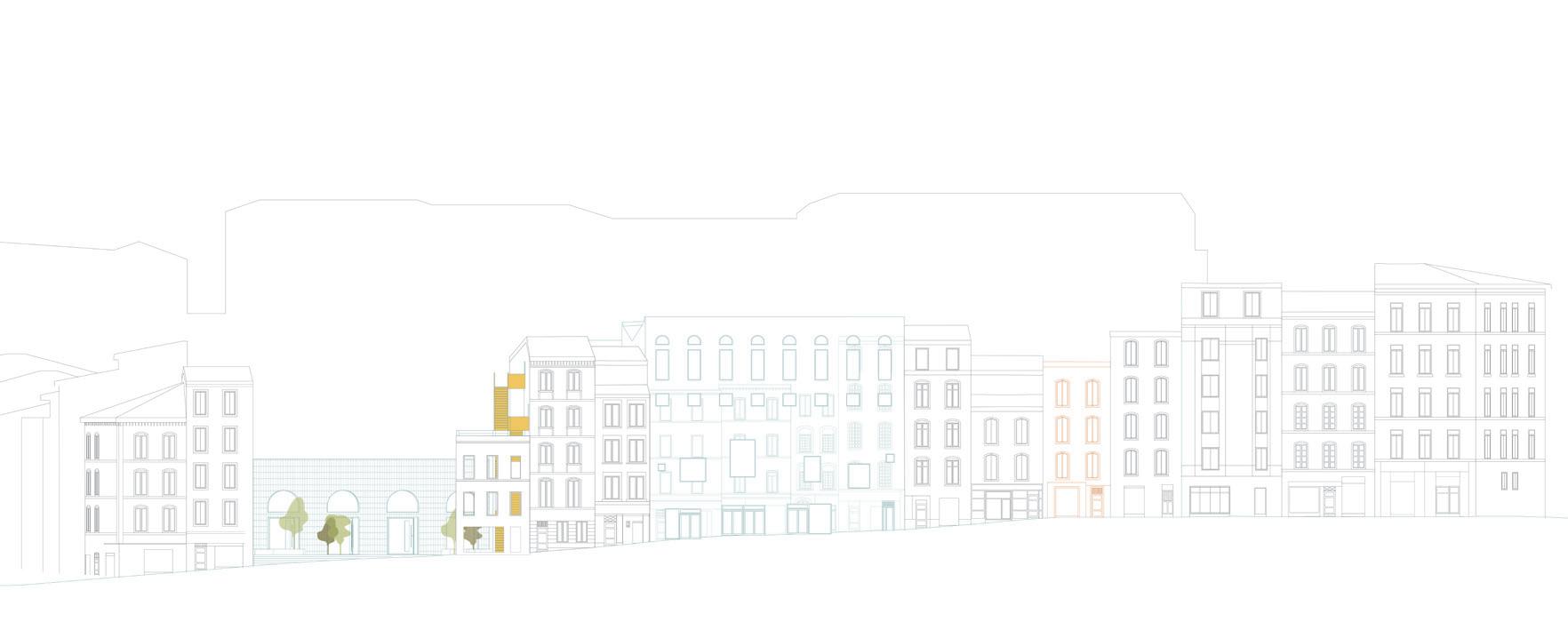
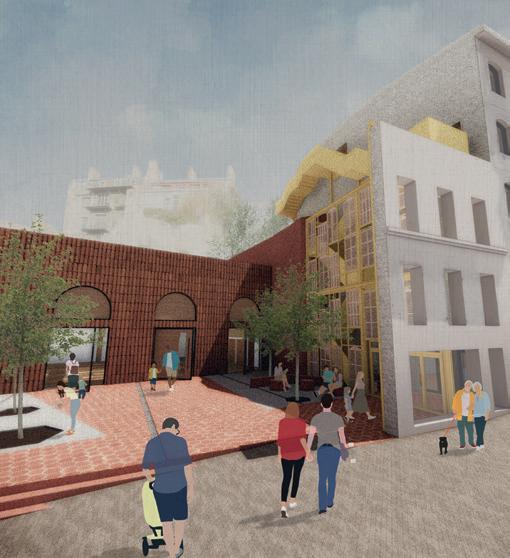
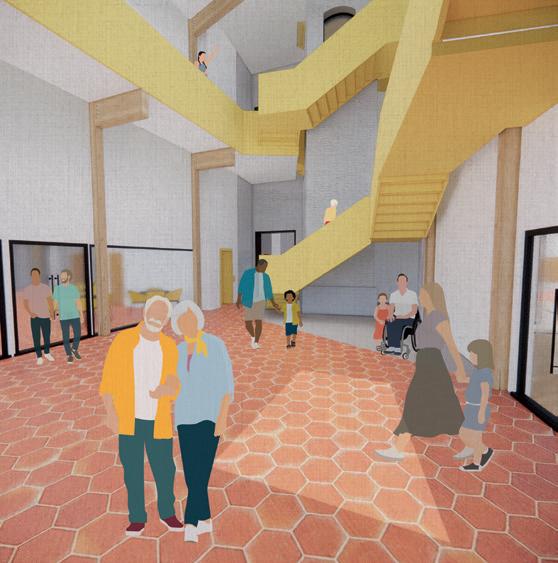

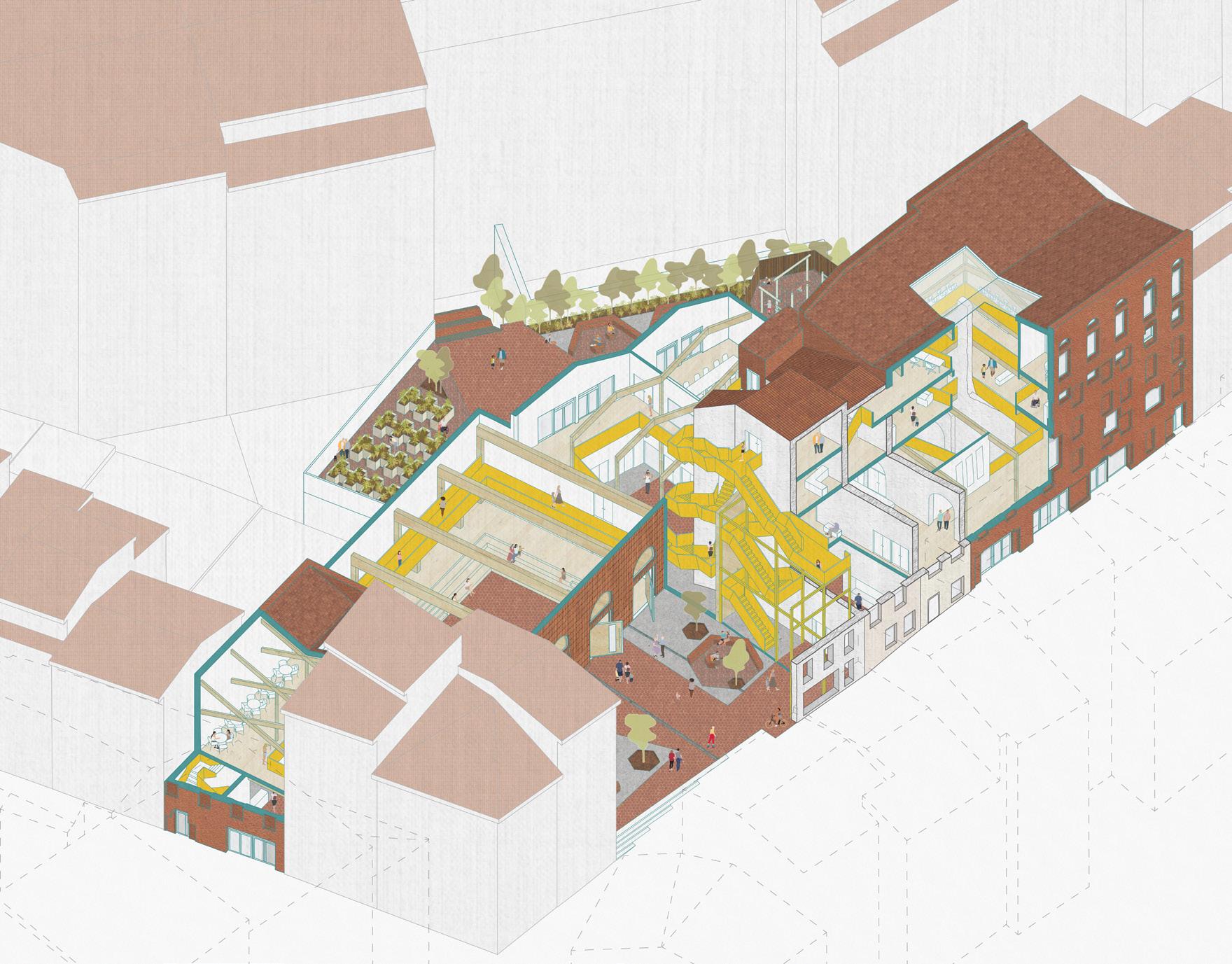
The thesis questions the accessibility and ownership of personal information in a future where people’s personal data is decentralised and nationalised. Over recent years, data has become the world’s largest commodity owned by tech companies, which have transformed people’s private information into data points that can then be used to inform

political decisions and shape the growth of our cities.
If governance is no longer possible without the exploitation of people’s private information, then this thesis looks to re-conceptualise a place in which data centres are relocated back into the public realm, combining them with a futuristic parliamentary typology that makes
the incomprehensible data realm that profoundly shapes our lives both visible and understandable.
It will be a place of political activation, a symbol of civil liberty, uncovering new forms of public life that would have been impossible if left in the hands of the big tech companies.
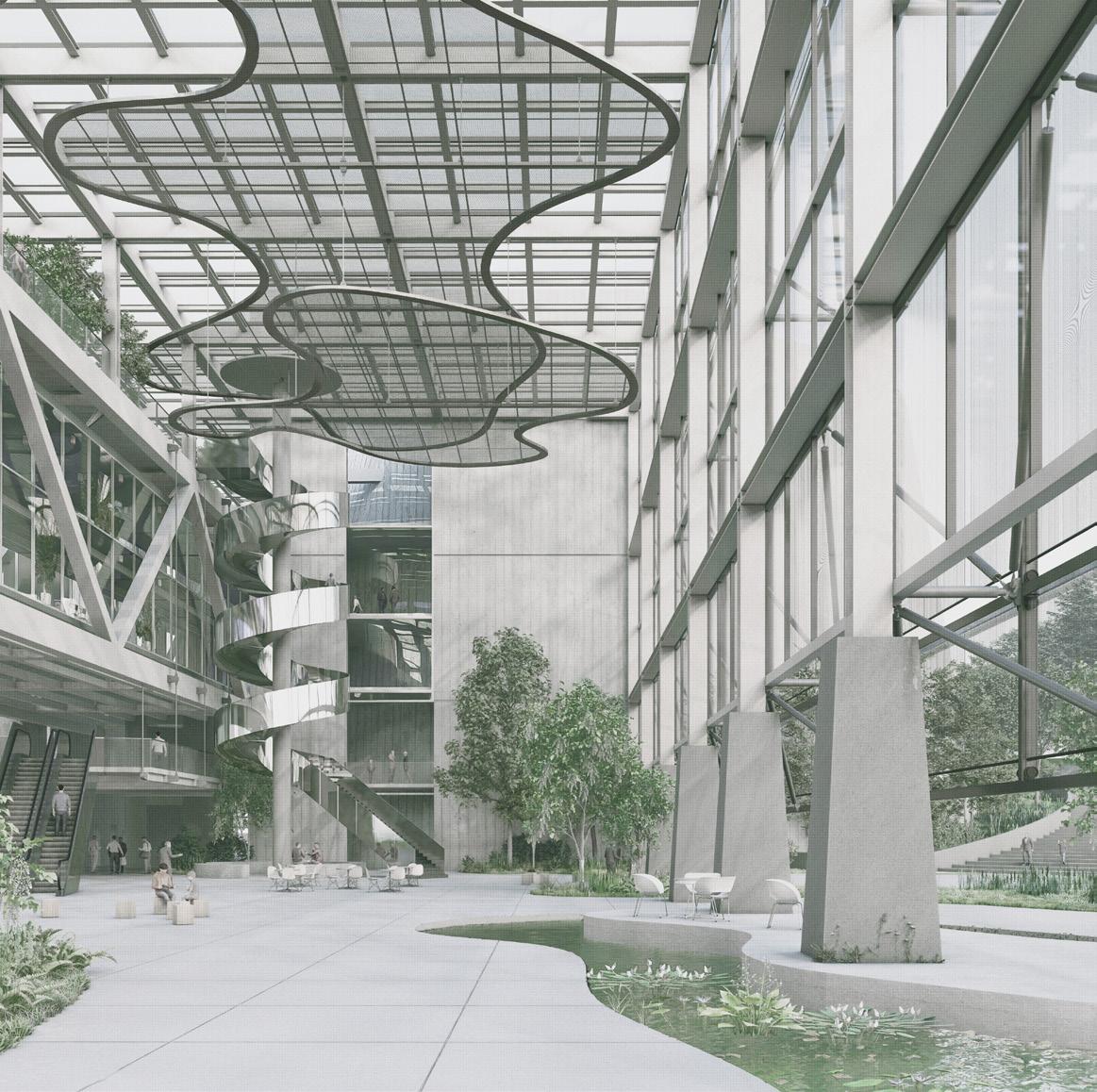

The New Calanques deals with spatial divide and inequity between the accessible waterfront of the north and south of Marseille. The aim is to reconnect the northern sectors of the city back to the waterfront whilst redeploying a modernised industry that exists alongside a publicly accessible programme.
The south of the city’s edge now is predominantly beaches and marinas. In contrast, as shown through this taxonomy of sections, the north of the city’s edge is defined by a monolithic
concrete flat, hosting a majority of Marseille’s industry and, as a result, is one of the least accessible and most surveyed areas of the city. The north edge of Marseille remains an industrial centre to the city; however, the section defined as a site for this project is seeing a withering of said industry, the main economic drivers being passenger-related ship industries and importing wholesale goods. This industry occupies a juxtaposition within the city. In a physical capacity, it obstructs and land-locks the northern sectors, restricting the
population’s access to what should be a common land and recourse. Conversely, the industry of the port is also vital to the population; it is the lifeblood of the Marseille economy, bringing in business, tourism and raw materials, amongst others. The failing industry of the northern port offers an opportunity to redeploy an updated industry alongside a programme of culture and public access, allowing for equitable access to the water and linking the two juxtaposing ends of this relationship.


Re-Framing The Belgian Landscape critically examines the legacy of individualist, laissez faire suburban building in the territory of Wallonia and how it might be framed and contained as the economy and population grows. Charleroi, the most populous city in Wallonia and a paradigm of modern history, with explosive growth during the industrial revolution from manufacturing steel to its subsequent de-industrialisation and decline, is the context for the thesis. History risks repeating itself with a sharp increase in the population and the
growing new technology industry. Its rapid, unplanned suburban growth sprawls outwards, the urban centre so small to render the centre-periphery dichotomy redundant, instead, Charleroi is understood as a single form: a suburban mat.
The thesis is given form through the identification of and subsequent intervention in the hollow cores of unplanned suburban blocks. A loggia, part circulation route, part service infrastructure forms the perimeter of the sites, framing and
containing future development. Three key programmes are drawn out which align with the Bouwmeester’s needs of the city; local food production and food literacy; new innovative industry to boost the economy; and a strategy for leisure spaces. The city grows, the suburban mat densifies and diversifies, the landscape beyond the city remains untouched.

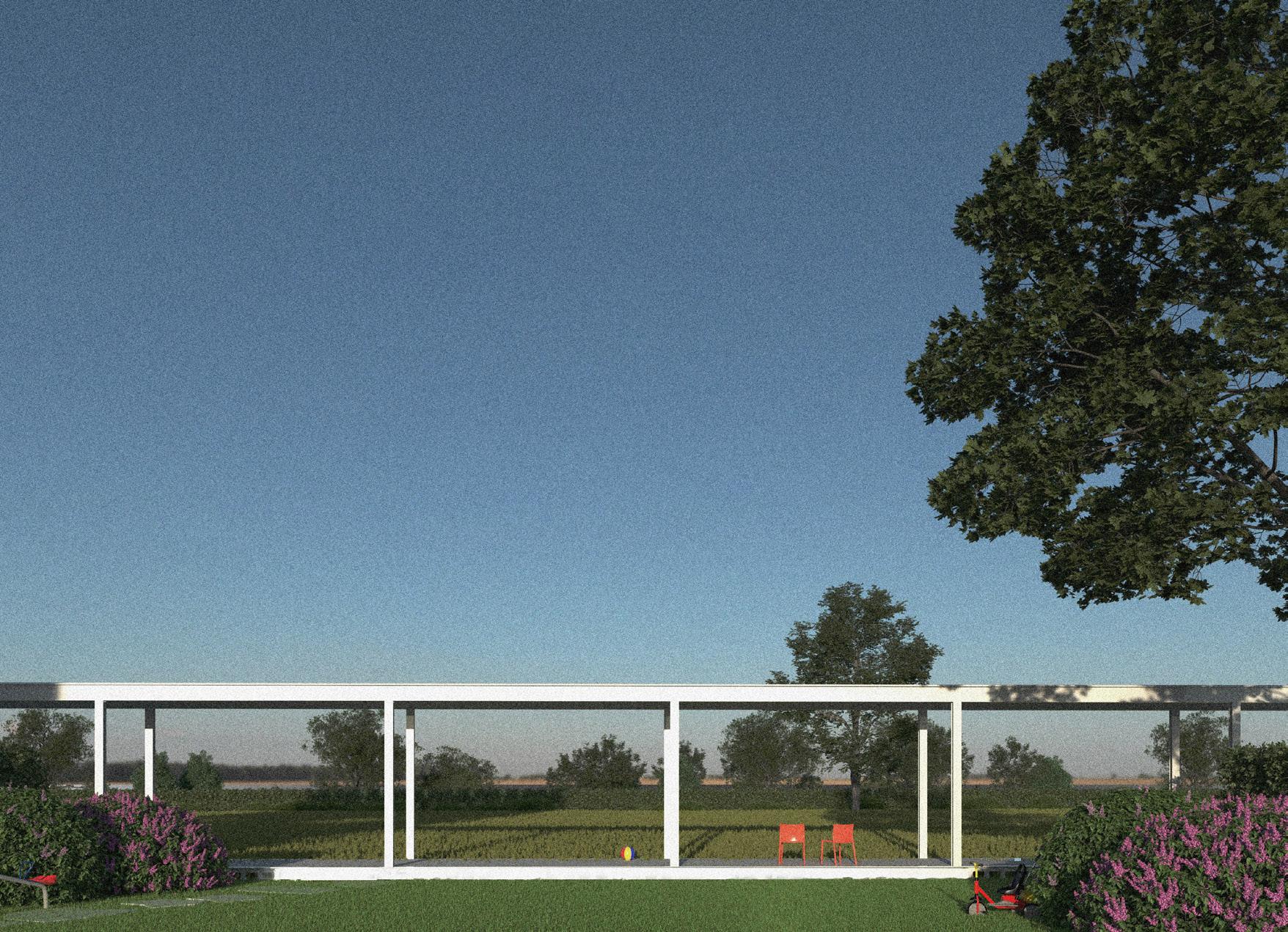
This thesis proposes a ‘City within a City’ as an urban typology for the regeneration of unethical cities supported by the contemporary readings of Leon Krier and Richard Senette, responding to the demographic, social and political context of the diverse but fragmented Noailles district in Marseille.
The proposed ‘autonomous city’ re-ignites the disintegrating ‘Domaine Ventre’, into an artisanal hub and cornerstone of learning and societal development that navigates the re-densification of existing communities manifesting into four themes:
Permeability. Populated with structurally compromised buildings limiting Marseille’s social and economic opportunities, the city will be selectively carved into and then circularly reassembled, facilitated by the artisan lifestyle proposed by Richard Sennett, actively repairing the city.
Elasticity. Tectonically lightweight and heavyweight structures intertwined with programme occupation allow the city to grow and contract during periods of prosperity and decline while being anchored by culturally rich institutions to provide curiosity and stability for the people.
Memory. When possible, an ethical city responds to its historical context and actively seeks to retain and adapt buildings, façades and materials to archive and store growth rings of city development.
Resilience. As a dense, Mediterranean city, Marseille is acutely affected by climate change and set to acclimatise to contemporary Andalusian cities of Southern Spain. Innovations from these cities in thermal massing employ buildings to utilise a fabric-first approach in mediating internal and external temperatures through City block, Street and Parcel scales.

Key
[1] Artisan Workshop Elevation
[2] Opening to Internal Courtyard
[3] Crossing the Threshold
[4] Prayer Space
[5] Mosque Perspective Section

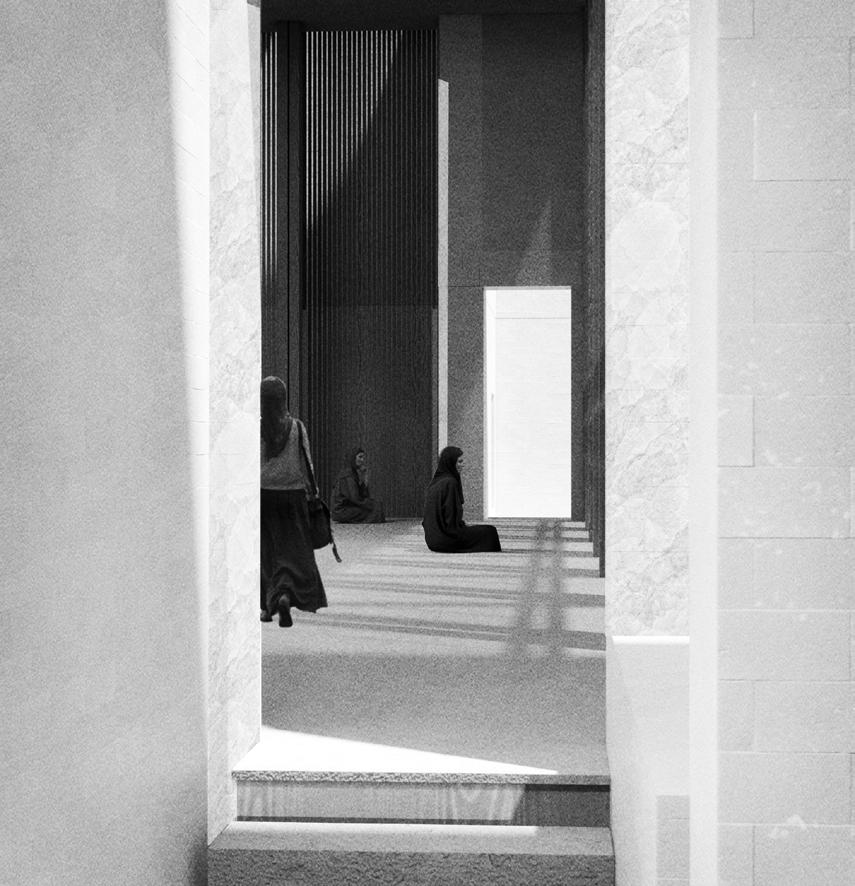


This thesis aims to explore the relationship between food and architecture within a Mediterranean context.
The definition of ‘taste’ originally referred only to the sensations of the palate and has taken on a broader cultural significance as an aesthetic standard. Food and architecture share a similar transformation, taking raw ingredients/materials and combining them to create a desired output. The traditions and rituals set within the dining experience question this transformation of authenticity. Is authenticity about the process,
ingredients and construction or the final product?
Behind the notion of taste, both aesthetically and sensory, is a basic desire to please the consumer. Over the years, this has become lost within contemporary architecture. This thesis aims to demonstrate the strong tie between culture and place through a culinary exchange centre dedicated to preserving and celebrating Marseille’s culinary heritage. Culture is the elevation of basic human needs, and the common need for food and shelter is what bonds people together within communities.
The traditional bonds between culture and place have been severed by the devaluation of both buildings and food. Bland food = Bland Architecture. Exploring the design around eating habits and social-related customs in vernacular architecture inspired the form and organisation of Médina Culinaire. People seek the familiar in every locale, and the comforts of home are signalled within the civic landmark.
Key
[1] Ritual Spaces
[2] Axonometric Section
[3] Front Elevation

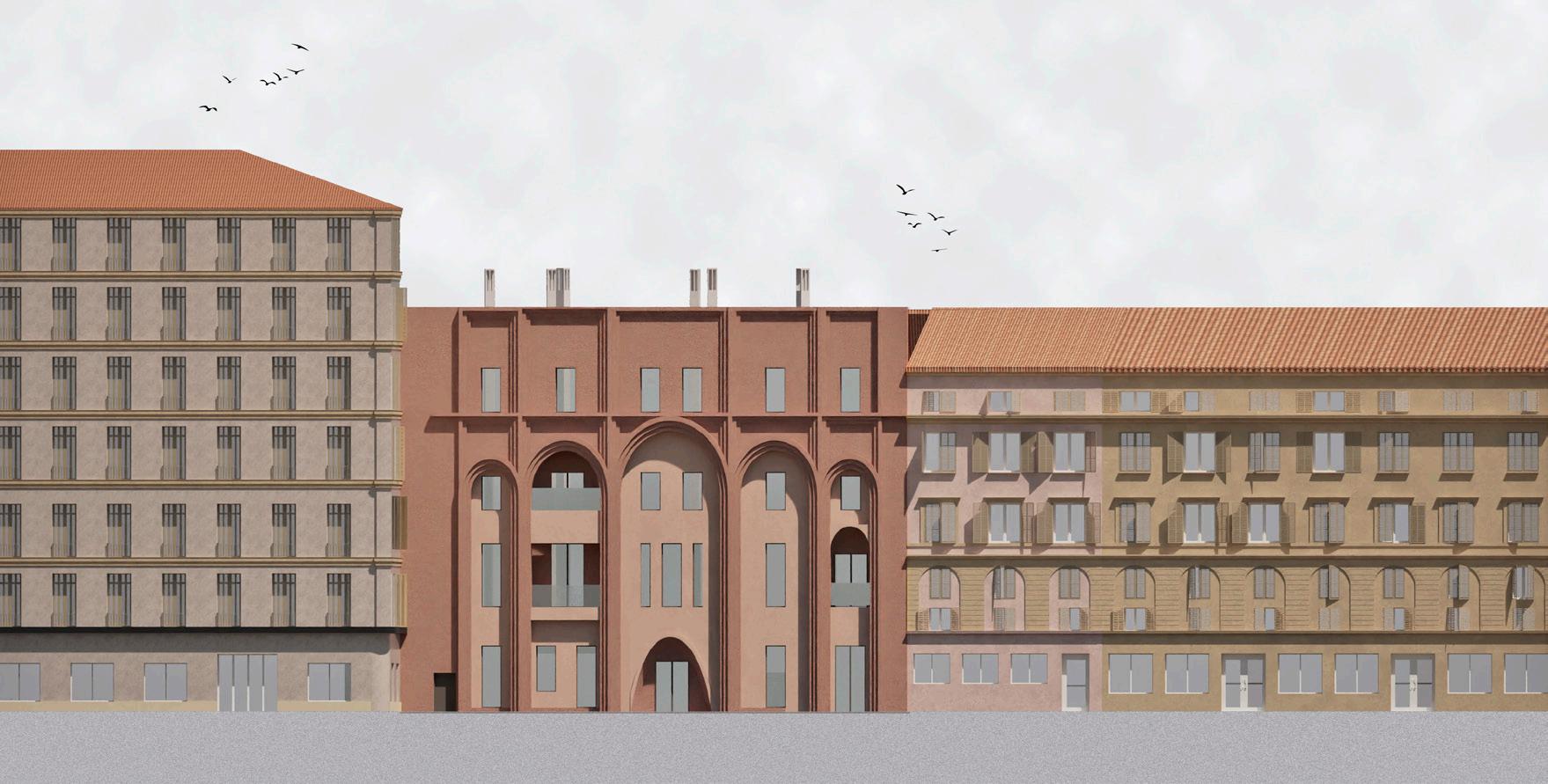
The gap between decarbonisation and the reality of carbon emissions in the construction industry is widening. According to the Global Building Climate Tracker, the pathway towards 2050 goals required a reduction of 6 decarbonisation points per year at its inception in 2015, whereas the 2022 update illustrates a reduction of 10 decarbonisation points per year.¹ Despite the inter-disciplinary evidence and recognition to support the reduction of construction, the current circumstance is considered the largest wave of building and infrastructure growth in history and three-quarters of the infrastructure that will exist in 2050 does not yet exist.²
The social dimensions of climate change are often overlooked, and whilst the social impact of construction is a great tool for housing, health and creation of community, the link between climate and social injustice is predestined. From a western perspective, the increasing mental health crisis in young people can be linked to reduced access to green space and limited biodiversity in cities which links both themes of social care, and environmental advocacy. However, more drastic effects of climate change often target the poorest and most vulnerable members of society – with the least control over mitigation and improvement. The humanitarian perspective is to consider and represent those who are facing hardship caused by extreme weather, health effects, food and water, migration or
forced displacement and livelihood security and involve their perspective in the strategies for a just transition.³
A just transition starts on our doorsteps, and must be engrained into our practice, starting with advocacy for Adaptive Reuse and Retrofit of existing housing stock. In the UK we are significantly behind the implementation of sustainable practices. Compared with the EU, the UK has the least energy efficient homes on the continent losing heat up to three times faster linking the need for Retrofit to tackling fuel poverty and health crises.⁴ The absence of intervention is now highlighted by the energy crisis, making the UK’s 28.8 million homes both more expensive for the occupants and the climate.
Although the idea of sustainably retrofitting existing building stock has been present for many years, Architects are yet to universally adopt it as a circular economy mechanism to take climate responsibility. Retrofit, or Adaptive Reuse can be a vital tool to achieving total sustainability, meaning complete environmental, social and economic sustainability which creates longer lifecycles, preserved embodied carbon and enriched relationships between old and new fabric. However, the barriers to the implementation of Adaptive Reuse as common practice are entirely political and difficult to overcome, is not the same as impossible.⁵
The current system is at an inflection point, and the interest within the profession is growing. 93% of practitioners want to see more action and are concerned by climate change, 79% are engaged in climate positive design or learning illustrating a desire to change with 83% of practices engaging in self-learning and upskilling and so, we must question when a change in construction culture will arrive.⁶
The first hurdle to arguing for reuse or retrofit is always cost. Aside from the supporting fallacious tax laws charging 20% VAT for renovation projects and 0% for demolition and new build, there is a perception of an increased upfront cost for sustainable practices of any kind, providing an easy excuse for opting out of the exploration despite it being ‘the right thing to do’. Typically, there is cost involved with time spent, and a large amount of time required to change and adapt to innovative construction and design methods. This implies a cost to time learning, exploring, and educating for more ecologically sound practice.⁷ Speed is essential to profitability and therefore innovation is problematic from a business perspective. Decades of standard building has made it more difficult for the established methods taught at university and in practice to be dislodged.
Assumption must be challenged due to the outdated assessors and fragmented thinking it is based upon. At the crux of the issue is the contemporary economic systems which separate the health of a business from the health of society and the greater ecosystem.⁸ Calculations used to determine the profitability ignore the developments social, ecological, and financial impacts throughout the building’s life cycle, down to (if required) deconstruction and reuse. This has also been slow to be adopted by many green building rating tools still favouring new-build developments through omitting embodied carbon and demolition waste.⁸
Offsetting this surrounds the ability to convince the Client of social and ecological benefits justified by ensuring longevity
through desirability to the market and financial in-use energy savings. The benefits of a fabric first approach are seen in owner-occupier relationships, where residents are reporting improvements to quality of life due to lower energy costs.⁹
The complexity of Adaptive Reuse is seen as challenging and unique in each occurrence. Whilst many Architects, particularly working in dense environments will undertake AR, they may feel unequipped to do so sustainably. Unlike the copy and paste approach to new-build housingthere is no ‘best practice’ solution. A singular ‘best practice’ model for AR, would fail to meet the ever-increasing parameters and individuality of the performance of buildings, therefore quickly making it obsolete.
Inclusivity:
Cultural buildings enrich local identity and should exist for all, making the integration of inclusive design essential. Historic features such as raised entrances, vertical circulation and access to washrooms can be challenging whilst retaining the original character. However, the trade-off between heritage and sustainability will always remain prevalent and updating our existing buildings is essential to the social sustainability of our cities. To Adapt is to reflect a change of culture from consumerism to resourcefulness, as an expression of Architecture’s collective responsibility for circularity as a new vernacular.⁹ To adapt for those with alternate needs with well-considered goals from the inception of the project.¹⁰
Political Context:
In 2024, the UK faces reverberations of Brexit, repercussions from economic damage caused by COVID-19, an energy and cost of living crisis and
a growing lack of faith in government.¹¹ The interrelationship between government legislation and the construction industry as a driver of economic development has and will exist for centuries. The role of the government is to create a contextual environment in which businesses can prosper, however currently there is a clear failure when it comes to sustainability.
In a 2024 context we find our government rolling back on green housebuilding targets to reduce costs in the short-term, scrap of the energy efficiency task force after only six months of operation. Longer-term problem solving within government allows banks to confidently provide loans in favour of sustainable building policy, which already have sufficient research for longevity. Short term governments breed risk for private investments, meaning smaller investors or practices are increasingly disincentivised to pursue a circular economy in construction.
A 2022 AJ study revealed that in the UK, one in eight students is being taught nothing about Retrofit15. Other results conclude as little as 17% of students say AR is a priority, and many tutors encourage ignoring buildings currently on site, and construct using virgin materials. Whilst there is a need for awareness and baseline education at degreelevel, it ‘only gives you the basics and until you come into contact with issues in reality, your learning is only partly complete’.
Architects are bound by legislation to do the ‘bare minimum’. Observing basic standards and regulations in terms of energy efficiency and thermal performance and common considerations to improve these are all now engaged early in the design process. However, it is rare that
sustainability drives the design process. Architects working on large-scale projects have 196 times more power to cut carbon emissions through work than through lifestyle changes, highlighting the ‘unparalleled agency’ of Architectural workers.¹² Currently, there is a knowledge gap within the construction industry and despite this power, a survey of Industry revealed 82% of participants feeling overcome by barriers to mitigation of climate change in practice.¹³
Many students engage in social and environmental issues throughout their formal education, and it is essential to continue learning, as the essential role of the Architect is to aid in the education of Clients. Paramount to a successful Retrofit project is a climate conscious client. Selling sustainability to Clients uninterested in sustainability due to perceived and outdated financial, timescale or complexity related limitations can be a difficult challenge requiring a change in culture and sustained level of hope. Demonstrating a trustworthy professional knowledge and use of tools is both essential to educating a client of their power, and encouraging legislation to catch up.
References
1. United Nations Environment Programme (2024). Global Status Report for Buildings and Construction: Beyond foundations: Mainstreaming sustainable solutions to cut emissions from the buildings sector. Nairobi
2. “Why the Built Environment?,” Architecture 2030
3. Anna Highfield, “Architects Have ‘196 Times’ More Power to Cut Carbon through Work than Lifestyles,” The Architects’ Journal, March 12, 2024
4. William Baker et al., “De-Carbonising Buildings: Insights from across Europe ”(London : Grantham Institute Briefing Paper, 2022), pp. 4-8.
5. Rebecca Solnit and Thelma Young Lutunatabua, Not Too Late: Changing the Climate Story from Despair to Possibility (Haymarket Books, 2023)
6. Liz Brogden, “Navigating Landscapes of Creativity, Imagination and Hope ,” Mackintosh School of Architecture Friday Lecture Series (lecture, The Glasgow School of Art , October 6, 2023)
7. Ilka Ruby, Andreas Ruby, and Nathalie Janson, The Economy of Sustainable Construction (Berlin: Ruby Press, 2014)
8. Janis Birkeland, Positive Development: From Vicious Circles to Virtuous Cycles through Built Environment Design (London: Earthscan, 2009)
9. John McAslan, “The Adaptive Reuse Paradox: Originals Become Newly Original - John McAslan + Partners,” The Plan, March 1, 2022
10. Yarza Pérez, Ana Jayone, and Els Verbakel. “The Role of Adaptive Reuse in Historic Urban Landscapes towards Cities of Inclusion. the Case of Acre.” Journal of Cultural Heritage Management and Sustainable Development, 2022, 1–3
11. Hannah White, “Government in 2023: What Challenges Does Rishi Sunak Face?,” Institute for Government, January 12, 2023
12. A. Highfield (2024)
13. L. Brogden (2023)

Umarell was born at the end of 2022 over a pint in Glasgow as a collective and pubilcation. The manifesto we set out from the beginning was to highlight under-represented and radical projects in architecture and all its peripheries. We wanted to create an accessible, but not dumbed down, publication that would extend the reaches of architectural practice beyond what is the norm to many. We open Umarell up to everyone, architect or not, we don’t believe in the elitist narrative that a lot of architects perpetuate. Architecture is unavoidable in life and through deepening people’s understanding of the built environment we hope that they will begin to question these places and act against architecture’s many injustices.
In summer of 2023 we ran a workshop as part of EASA Commons called This Bothy has
Legs, we focused on the creation of a temporary and movable bothy. In a sense, the Bothy is a transient space in which people can move freely through, adding or subtracting as they desire, exchanging food, games and stories with one another. The workshop focused on collective action in the creation of space, looking at the culture of trespass that brought both the Right to Roam and Bothies into existence. The very forming of the Bothy we built necessitated communal action from all participants and the outcome was an ephemeral space in which the participants could exchange all that was previously mentioned with one another and any lucky rambler who may be roaming past, we even danced. The nature of the structure we created allowed us to reclaim space wherever we placed ourselves and create a temporary commons within the boundaries of the Bothy. At the end of the day, we would pack up and leave, no trace that we had ever occupied the space at all.
In November of the same year we released our third issue of Umarell with a launch party at Many Studios in Glasgow. The issue was named Out The Box and focused on the theme of alternative. Typical coverage of our urban
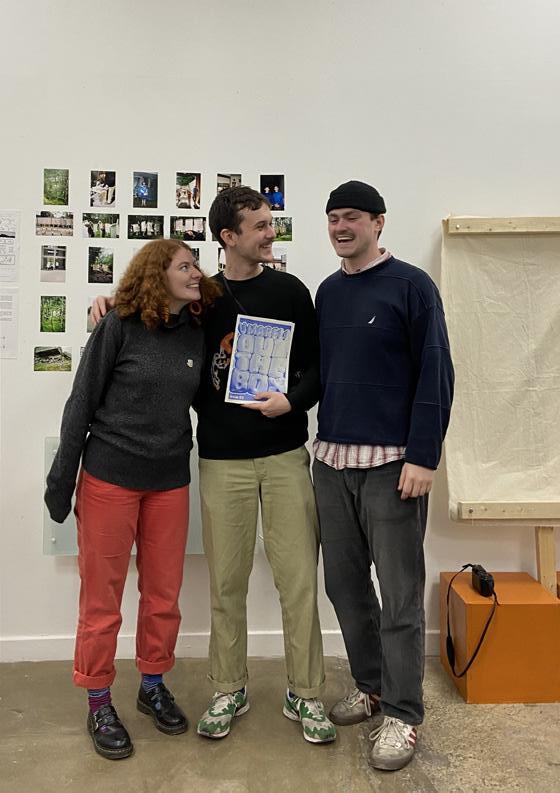
environment will usually focus on the norm, whether that be driven by majority or economic reasons. In this issue we wanted to voice ideas that would not be given the same platform elsewhere, to highlight the strength and beauty of unconventional approaches to places. The issue was our first fully printed publication and showcased a range of work from architects and artists and a multitude of levels, we felt it was a genuine exhibition of new and exciting ideas within the profession.
We plan to begin work on a fourth issue and to continue to expand our own practice, if you are interested in collaborating or getting involved don’t hesitate to drop us an email at umarellnewsletter@gmail.com or find us on Instagram @umarellnewsletter. Images: Selection of works (2023)


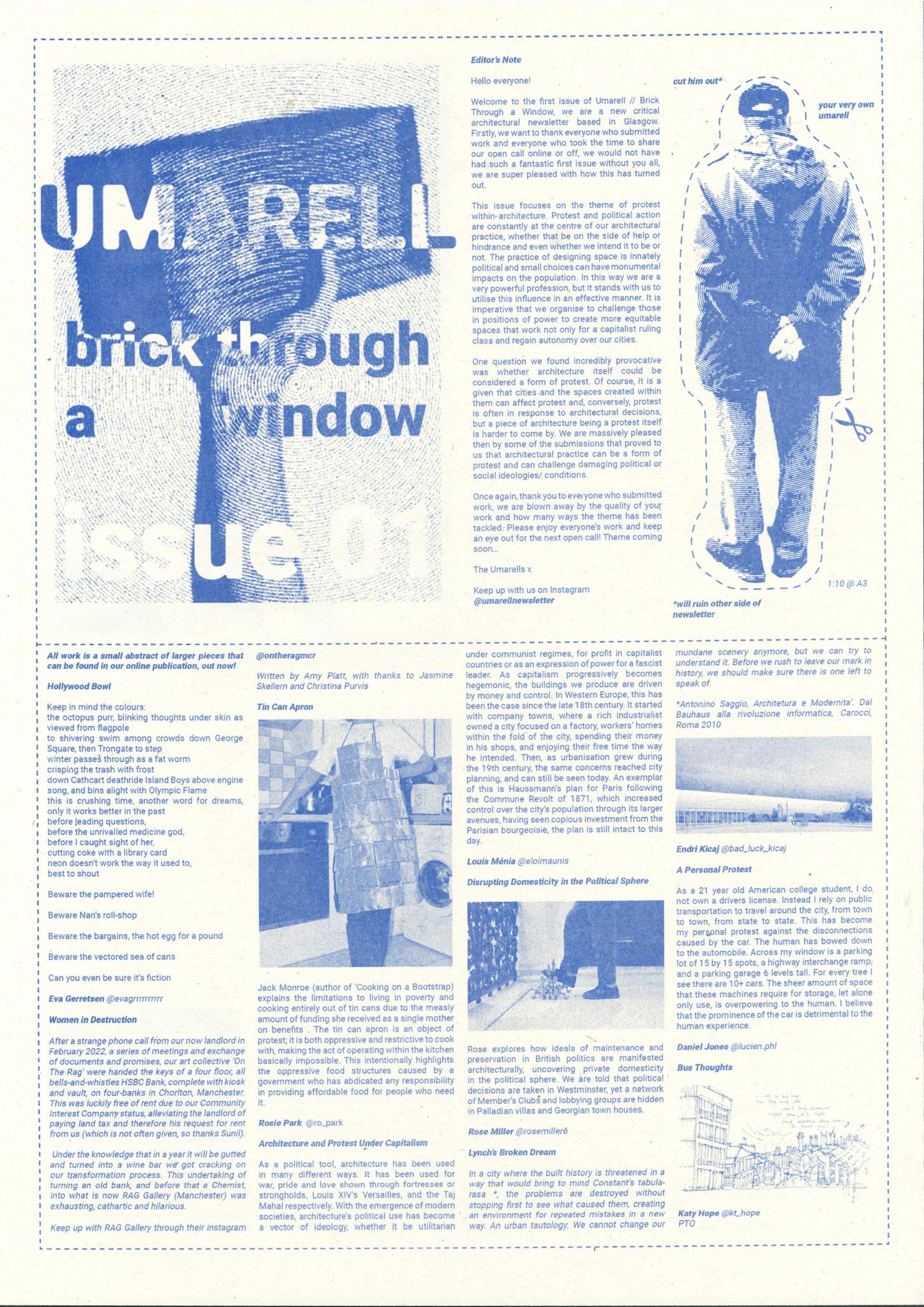
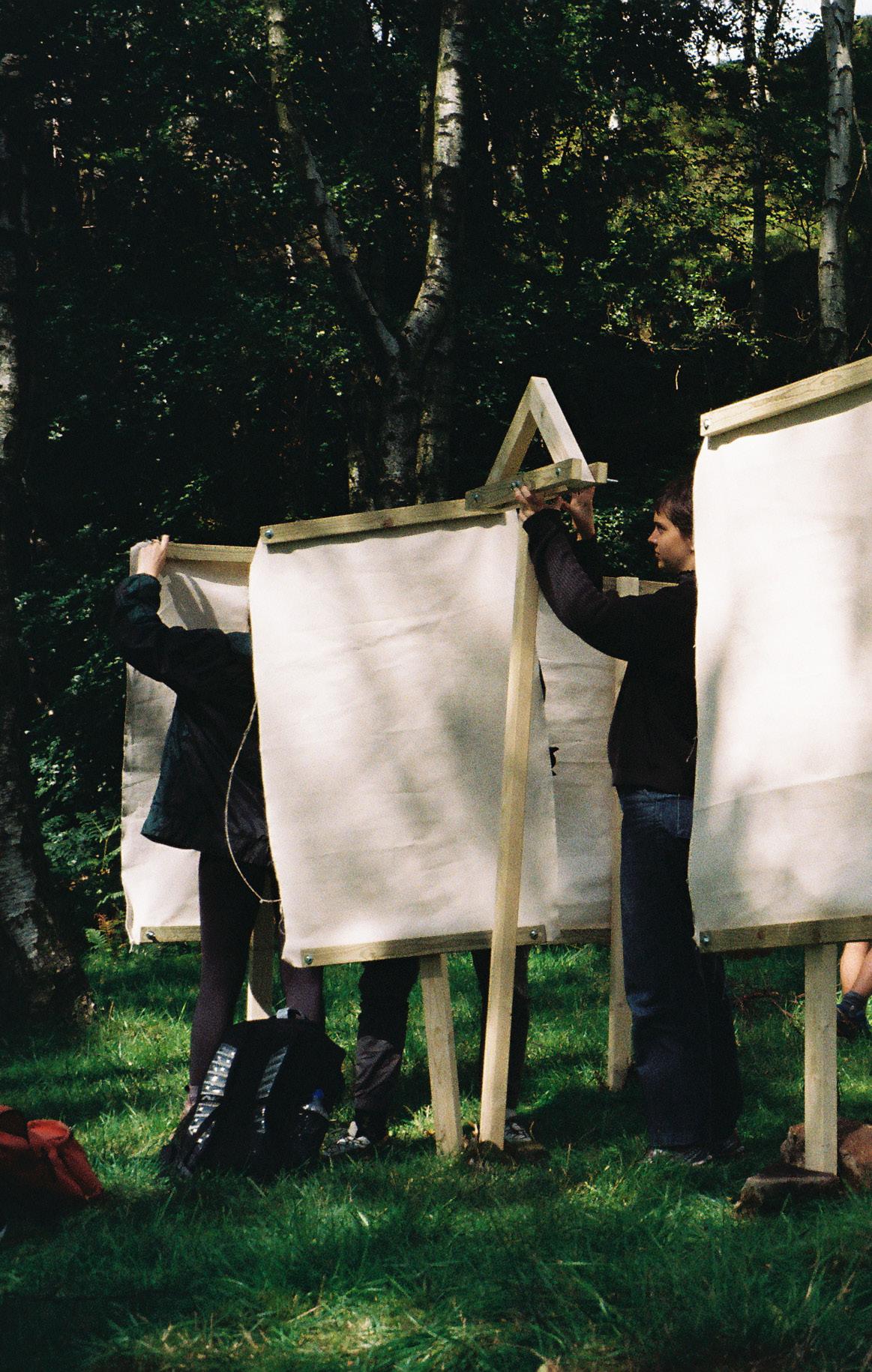




Founded in June, 2023
A volunteer led advocacy and support network for all who identify as LGBTQIA+ and study or work across architecture in Scotland.
SS: Samuel Stair (he/him)
CL: Catriona Liggat (she/her)
LS: Luca Sode (he/him)

MM49:
It’s a pleasure to meet you all, could you please introduce yourselves?
SS:
I’m Sam, my pronouns are he/him and I’m the Chair of Open Plan and a Senior Designer at New Practice. Open Plan Scotland is a volunteer led advocacy and support network for LGBTQIA+ people working in architecture, that includes architectural workers and students- so it’s not just about architects. A key thing for us is trying to be present across Scotland rather than just in Glasgow and the central belt. That’s something we’re slowly trying to understand how we can do and to do better. An important thing for us is the ‘TQIA+’ on the end of our acronym. We don’t just see this as a gay, lesbian, bisexual experience, we’re really actively trying to include queer, trans and nonbinary identities as well.
CL:
I’m Cat, my pronouns are she/her. In my day job, I am an Associate here at OCA Studio in Edinburgh and I work alongside Sam at Open Plan more in the outreach sector of the organisation, so getting in touch with other offices and RIAS and such.
LS:
I am Luca, my pronouns are he/him. I am currently studying, I’ve just finished my Part 1 and I’m going to be working towards my Part 2 up in Dundee University. My role is similar to Cat’s within Open Plan, around outreach, however I focus more on the student sector, so doing outreach with the universities and the various student groups and organisations but not just across the universities but across the colleges as well.
MM49:
Thank you for introducing yourselves. Open Plan Scotland was launched in June of 2023. What were the driving forces behind starting this organisation and what has been the response so far?
CL:
I guess there is a little bit of a history towards how we started as an organisation. I think provisionally it was more to provide further support in
Scotland, with there being no designated outpost here at the time. We were all previous members of Architecture LGBT+, which is a much larger organisation that’s based down in London. It does have some chapters that are dotted around the country and Sam and Marc (Cairns) headed up the Scottish chapter, but we just felt there wasn’t enough emphasis or enough support available through that chapter, or that could be driven through that chapter in Scotland as we would have liked.
SS:
Yeah, that kind of sums it up. I suppose we just had our own thoughts about the way that we could be responding to a Scottish context in a more bespoke, specific way.
The second part of that question was about the driving forces and what the response has been so far. We had the benefit of, because we launched Architecture LGBT+ in Scotland, seeing the response to that and then after, a couple of years later Open Plan had a bit of a softer launch. We didn’t have the existing social media following and connections that already existed that we got into through Architecture LGBT. So we’ve been doing a lot of that from the ground up with our own networks. I’d say that the response has been really strong. It’s been much more informal, coffee meetups before Pride events, providing gentle, safe spaces for people and still having a couple of drinks nights and things like that. So I think that’s naturally made it a bit of a different launch, but I think the response to that as a result has been a little bit more human, I suppose and a little bit more convivial as well. We’d launched with the online survey and even just some of the comments that came through in the online survey from our launch- which was to understand the landscape of that community in Scotland. We had lots of comments saying ‘this is really necessary for us’ but also saying ‘it’s so great that you’re doing this, how can I support and how can I help?’ So it’s been good!
LS:
The two key things that have jumped out to me have been the responses of people needing that network and that safe space within the industry that is currently just really lacking, which is what we’re beginning to do with softer events and meetings. 73.9% of responses were saying that we need an advocacy group within the industry as well, and we need to have that voice and that group. There was a really strong sense of ‘we need this visibility and community within the architecture industry in Scotland. So that’s been the biggest impact of that response for me.
MM49:
Our question following that is, apart from industry, how can we as architecture students ensure our designs are representative and inclusive?
CL:
I thought that was a very good question because that’s the crux of where these discussions should be starting, it’s in education. I think it’s just generally allowing students to be a bit more empathetic in their understanding of a range of people’s experiences, which is maybe something that you don’t particularly develop until you’re embedded in the actual architectural workforce. I think maybe there is potential for that to grow within education. I think that’s also based on students just genuinely trying to absorb wider ideas and immersing themselves within communities generally through their studies. And I think that kind of variety can enrich your understanding on accessibility and the human scale and community itself.
“It’s about understanding the communities that you’re trying to design for.”
SS:
A really important thing is actually being a member of a community, being a citizen. Being part of the city, engaging the different user groups of the city, making queer friends, making friends who have disabilities, making friends who are indigenous or people of colour. I think that’s a really important part of bringing in a more effortless, nuanced understanding of how that’s done. The issue is when we try to do this all by criteria or policy or rules of thumb or theory, it ends up becoming very detached and almost treats diversity and inclusiveness almost like this theoretical thing that you can do by just doing the certain things and the right things. But actually, it’s much more nuanced, it’s negotiation. It’s about understanding the communities that you’re trying to actually design for.
The other thing I would say is, whilst despite solely engaging with theory can turn it into this kind of bubble, engaging with that theory is still really important and I think a big emphasis lies on universities to actually be bringing more diverse intersectional syllabi into their programmes. If the question is what can students do, it’s to engage with that literature on your own terms and in your own time. Tell the people teaching you that it’s important to you and you want to hear more about it, because if teachers and universities wait to be forced to do it by whatever is making them do that, it’s not coming from a grassroots, ground up idea of what students are interested in. It’s important to try to push up and get those things changed to get a more exciting, diverse literature that you want to be engaging with into your programmes, rather than waiting to be fed from the top down.
LS:
Constantly learning and listening to other perspectives outside of your own lived experience and bringing those into the lecture theatres, into your tutorial groups and having those discussions and helping to create that culture that allows room for a diverse range of questions and voices Just keep pushing that and keep having these discussions and supporting others and if they bring them forward, not just with queerness but with intersectionality across the board.
MM49:
We can say at MSA we’re definitely being taught to consider all lived experiences. In First Year we had our “Being Human” project, which was about understanding that it’s not a tick box exercise of diversity and fitting different quotas. It’s about speaking to different people and learning and then using that in your design, and that takes time. There’s not just something you can do and then your design is “inclusive”, it’s a whole process.
SS:
Off the back of that, I think we need to give ourselves, as a kind of community of learners, space to make mistakes and ask for help and have to learn. I think the issue is when inclusivity is looked at in this very policy driven building standard. “What’s your percentage of women that work in the practice?” “What grade is your disabled ramp?” That’s also still necessary to make sure that the bare minimum of progress is made but I think in terms of the finer grain of actual nuanced human understanding and social understanding between user groups I think it’s acknowledging that people and communities are always changing, always growing and developing. So you need to have this eyes wide open idea of going into it and it’s a continual process of learning how to do it and always learning more and engaging with it.
MM49:
We’re keen to discuss the magazine’s theme of Transgression and wondered whether you had any examples of current transgressive acts in the industry as a whole, or acts that more practice should be taking to ensure that queer voices are being heard and we have more inclusive, intersectional spaces as well.
“...if you wait for people to invite you the table, that invite is never going to come so you need to make your voice heard.”
SS:
Providing space and community and support is really important because I think on the one hand, yes, you want to try and bring these kinds of discussions into the everyday, but as you had mentioned before, one’s transgression is someone else’s orthodoxy. I think it’s almost embracing a little bit of offence, you know what I mean? I think something for any advocacy or rights movement, whether it’s on a larger social scale or in the very small architecture industry sense, is having those discussions is going to be transgressive because they are inherently going against an entrenched assumed system, which benefits the vast majority of people who represent a rather small minority of what global society is actually like. So they’re inherently going to be transgressive. That’s why it’s so important to have strong community and support so that you’re not leaving people out in the cold to fend on their own. For example at Open Plan, having these low key social things that just tell people ‘there’s a space for you’, look how fucking normal it is to just
be a queer person going for coffee with other people in architecture. I think that’s why that’s important because it means that all the other stuff we do, which is going to get hateful comments from random people on the internet, is part of the struggle with that. It’s quite difficult to answer your question, in the sense that, I’m sure everyone thinks that their purpose is the righteous one, you know what I mean? So I think it’s about not getting bogged down too much in trying to feel like you have to educate everyone and bring everyone along on the ride. The more important thing is pulling those important things forward that just equitably make the experience better and open access to as many people as possible to get into the industry, while supporting those people along the way and providing space for them. I’m personally like ‘cause as much offence’ as possible because that’s how you get the conversations out there because if you wait for people to invite you the table, that invite is never going to come so you need to make your voice heard.
MM49:
Yeah, 100% that’s what we’ve been finding as well, sometimes you just need to offend some people to get things done. Okay, the next question we have is, in Mark Cairns’ article for The Architects’ Journal he speaks on the importance of celebrating LGBTQIA+ history, which is often hidden or unknown by most people. He mentions queer stories at the symbolic heart of the Western architectural tradition for the dome of Florence and the queer architectural rebellion in the queer aesthetics of Strawberry Hill House in Twickenham. What can we learn from revisiting the queer background of buildings and spaces throughout history?
CL:
Potentially there is a caveat to this notion of revisiting queer architecture because I think queerness is a spectrum that is always changing and evolving. And I think if we were to go back in those times, that was what was happening there and in all these conditions, and that’s what made it queer. That’s what gave it that particular aesthetic, it was something that was going against heteronormative conventions of the time. So, are we learning from that? Or are we just making sure we’re providing platforms where people feel
like they can move away from cultural conventions of the day, because they have the support and the provision in order to do that?
SS:
A prevailing idea about what queerness represents is that it exists between, outside of, across, within, around, the binaries that exist in the world, whether it’s solid and fluid or space and time or good and bad or male or female. I think that queerness instead is maybe considering more that history is something that’s always present and becoming embedded into the now, especially with queerness because cultural community experiences are always embedded within the networks that we make and the communities we make. So its not like the history exists in this pocket over here in the past, it’s still very much in the present and sedimented into the way that the queer community and queer culture exists now. And that’s always been imagining new futures because the utopic queer world isn’t here and the idea of utopia is that it never will be here. Queerness is always going to be going against some kind of established narrative. So I think that’s a really important thing to think about with queerness and its lineage or history, is that it’s still very much here and still very much present. If you want to see it, it’s still there. There’s also the idea that for so long, queer narratives and queerness wasn’t represented in the traditional means of representing meaning or art or literature because there was an established idea of how that should be done. So queerness has always been much more tied to community and things that aren’t as easy to pin down. Spaces, oral histories, experiences, phenomena, those kind of things are as much the artefacts of queerness and in that same sense, they are still very much here and are happening.
There’s a book called Queer Spaces, which is a really great resource for someone wanting to just have a quick flick through some of those different types because in that book they’ve got very obvious examples of built queer space in architecture, but alongside that there’s examples like magazines and clubs, things like that - they’re just as much queer places, space and architecture.
The key thing there was that that’s all Western ideas of queerness, there’s then also queerness beyond the Western European lens. Queer people exist all over the world and there’s an incredibly rich diversity in what queer culture is and looks like. Particularly if we bring in indigenous ideas of bodies and the way people live and communicate and pass histories, which has much more synergy with those ideas of queerness as well.
“Decolonising the idea of queerness is definitely a really important and key discussion to have.”
LS:
Decolonising the idea of queerness is definitely a really important and key discussion to have. Also within architecture and within the creation of space and how queerness is inhabited within space, there’s such a diverse range and variety around the world. Within queer culture we should not just be looking at it purely from a Western perspective, but diversifying that is a vital part of the discussion as well, and one that shouldn’t be forgotten.
MM49:
I think we’d thought of queer spaces in more of a building sense as that’s how we think of it as architects, but queerness is in all spaces and can be seen through different lenses. We’ll end on our final question which is what are your hopes for the future and do you have anything in the works at the moment? Where do you see yourself in a couple of years as a network and advocacy group?
CL:
I think at the moment, we’re just taking it a step at a time. But I think imprinting a strong base for support and education. Ultimately, how we get there, it might take some time. And certainly some sort of funding would be great in the future! But ultimately just to provide a safe space for these key discussions to take place and be there for students and peers in Scotland who identify within this community.
SS:
I’d echo Cat there as well and maybe add something really boring as well which is just that having pronouns in your email signature to not be a crazy radical thing because it literally takes two seconds. An important thing is it not being about assimilating and just making equal space in the industry, a really important thing is the plurality of different experiences and maintaining what makes queerness special. Not trying to make it palatable or acceptable to become part of the industry but rather making the industry itself have to shift and change to kind of fit it in, along with every other kind of discourse that it should be encompassing. And more of a personal goal would be the amount of students I’ve met who are queer but they don’t come into their queerness until after their fifth year, but making it feel like that’s much more normal and giving people the confidence to bring more of themselves into their work, whether it’s educational or practice. I think that would be really special.
LS:
I’m very much in agreement and along the same lines as my colleagues, it’s about being that unapologetic voice and space for queer people and to have intersectionality discussions and hopefully having that voice and having that space for these discussions to take place to begin, having that shift within the education system and within the industry. And being very visible and letting people know we’re here and letting people who need those safe spaces to have them and to be able to create those places for everyone who needs them.
SS:
Yeah, I think off the back of what Luca said there is recognising our own intersectionality as well or- to put our cards on the table- lack thereof, at Open Plan at the moment. I think it paints exactly what the problem with the industry is, that you have “the group that works with disabled voices”, you have “the group that works with women”, you have “the group that works with queer people” and you have “the group that works with people of colour”, and “the group with neurodiverse people”. And it’s like, they’re all fighting against this tide of the majority. Finding the overlaps, finding the queer person of colour, finding the disabled woman, it almost becomes impossible because it just shows you how poor the means of access to architecture are that you’re suddenly facing being more than just one minority but you’re two or three different minorities. The gatekeeping just exponentially increases. A really key thing is trying to find and make those connections, to connect those dots between different experiences, so it doesn’t feel like we’re all just fighting in our own corners.
MM49:
We can relate a lot to that because one of our research primers this year has been on intersectional urbanism. Obviously a lot of your work is based on education and the profession as a whole. We’re wondering if you can ever see yourself reaching out into communities already embedded into the urban fabric of our cities and going into these places and getting involved as well? Is that something you look to do or or is it mainly just tackling one thing at a time and seeing where things go?
SS:
I think there’s groups that we would like to engage with and we probably will. We’re in the planning phase, and we have a list of things, so I think some of those items will be on that list. But I also think that it needs to be not just us, as a group of volunteers, it needs to be embedded throughout the industry. If I take off my own personal Open Plan hat and put on my work hat, which is working a lot in community consultation, community engagement, and working with community groups, every architect and every single urbanist should be on their community council. They should be on the weekend having an allotment or going to a community group because the skills that we have to be able to breed agency within the city and to give people resources and to build power and momentum, we have a lot of skills that we just don’t use in that way. So I think that’s something that everyone should be doing, like I said at the very start, we should all be active citizens in our city and not just architects or architecture students who have a 9 to 5, five days a week and then we just drink with each other in the pub Saturday or Sunday and go back to work again.
MM49:
That’s a lesson for all of us to get out of the pubs and into the allotment gardens!
SS:
I think spend as much time in the pub as you already do and try to find extra time.
MM49: Or bring the pub to the allotment!
SS:
Exactly, there you go. That’s your self build project - a pub in the allotment.
“Open Plan Scotland encourages all, from our LGBQTIA+ kin to our valued allies, to visit our website and follow us on social media. This is the best way to keep up to date with our plans for Pride and the remainder of 2024 (and onwards)!
Find us at www.openplan.scot or @openplanscotland on Instagram.
The survey results from our 2023 launch will be released in the coming months, alongside a summary of the discussions at our LGBT History Month Roundtable held in February.
If you’d like to get in touch for any reason, you can email us We’d love to hear from you <3 <3 <3”
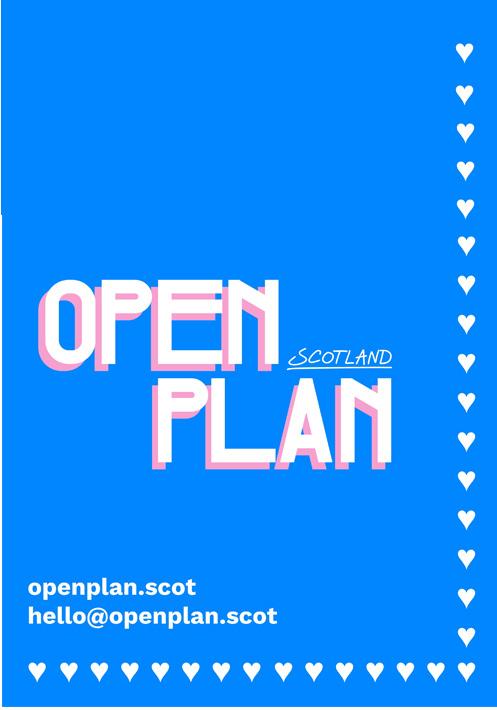
Stage Leader
Isabel Deakin
Studio Tutors
Sally Stewart
Charlie Sutherland
Graeme Massie
The Master of Architecture (by Conversion) course gives students a unique opportunity after the completion of their Diploma to extend their design, organisational and research skills after gaining exemption from the ARB Part 2 accreditation.
The course is set within a rigorous creative studio environment and allows students to explore architectural concepts and methods by extending the study of an aspect of their self-directed Final Design Thesis or an aspect of their Architectural Technology 5 or Professional Studies 5 course to produce work at a postgraduate level.
The course runs through 1 semester for full time students or 2 semesters for part time students and provides students with freedom to be develop creative outputs, focusing either on a written output or a design output.
This space and a focused approach have opened up many opportunities to students to consider alternative futures within the field of architecture.
On 27th Jan – 4th Feb 2023, there was a Master of Architecture (by Conversion) Exhibition at the New Glasgow Society which
celebrated 3 years of the course which had been unable to present their work during Covid.
This year’s cohort, held a curated collection of works from Friday 2nd February – 5th February in the Grace and Clark Fyfe Gallery celebrating their work and sharing it with a wider audience.

‘Art Circus’ is a framework for creating and engaging with art alternatively to the traditional interactions promoted by existing art institutions, that commodify art. As oppose to being tied to a location, ‘Art Circus’ is designed of temporary mobile units where a group of traveling artists can collaborate with local artists. These spaces would also welcome public involvement in the artistic process, fostering the creation of art that reflects the local context and community. The modules would occupy derelict plots of land in urban, rural and indoor settings located in areas further from the centralised art network. The aim of the project is to expose more people to art, creative process and help them explore their imagination, in turn, widening access and contributing to deconstructing the image of art being an elitist field.






Degrowth is a framework for re-conceptualising our socioeconomic reality, a challenge to the dominant hegemony of economic growth, and associated over-production and consumption in developed countries. Degrowth scholarship has critical implications for contemporary spatial practise; with strong parallels to planning, spatial activism, urban mobility and localism. This research project explores the operationalisation of degrowth within spatial design, and its deployment across urban scales and contexts.
Depopulation is an emergent condition in many economically developed countries, with challenging social consequences. In Scotland, although the overall population is growing, many rural regions are experiencing a steady population decline. This context provides an active test ground to re-conceptualise rural development, framed by a post-growth narrative.
The Isle of Bute has suffered some of the largest population declines of all Scottish islands in the past 20 years. Its main town, Rothesay, still retains Argyll and Bute’s largest island population. The particularity of dwelling in
remote, island communities offers unique opportunities and challenges, with separate priorities from urban centres.
A degrowth-aligned approach, more than alterations to the physical fabric of Rothesay, is to transform perceptions; giving residents autonomy, sense of renewed localism and deliberative democracy within their own community. This study investigates five core spatial interventions to reflect Rothesay’s transformative ambition, aligned to the values of degrowth as a framework for sustainable development.
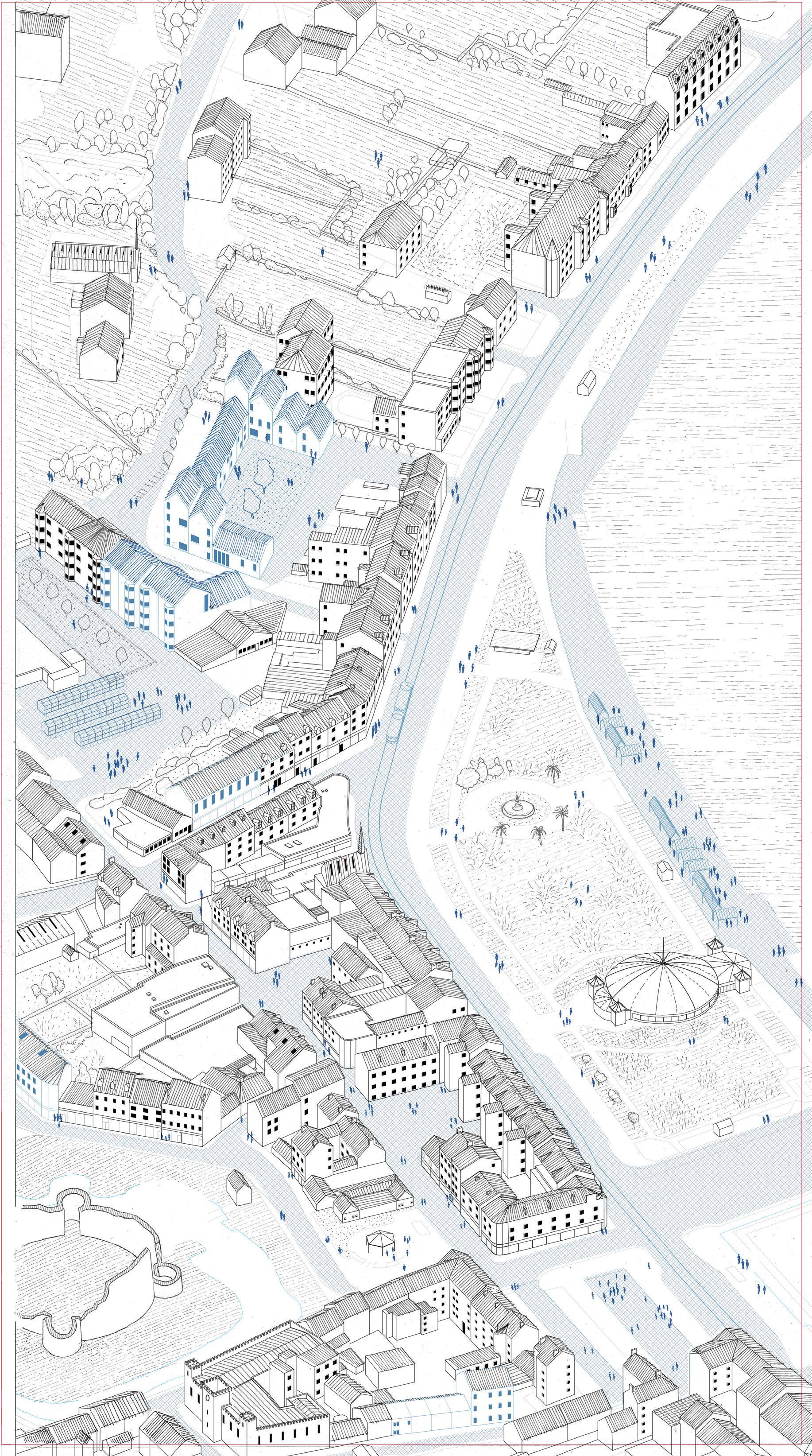


An investigation into gathering spaces across Scotland.
Set against the backdrop of rural and urban Scotland across its three major regions – the Highlands, Islands and Lowlands - this project aims to investigate social intimacy in its various forms and how it can be facilitated through its surrounding gathering spaces.
This work extends from an isolated streetscape set in the cliffs of St Kilda, to a contemporary reworking of a neo-Gothic complex under the shadow of Arthur’s Seat, as well as a continuation of market tradition in the town of Tain through a local community
garden. It aims to take lessons from across these historic locales, along with other instances of intimacy, to reassess spaces in a previous proposal located in a redundant piece of distribution infrastructure in the Southside of Glasgow.
The overall approach of the project looks to investigate and create a taxonomy of gathering spaces, specifically three that are relevant to the proposal from 2021-22 – an outdoor meeting space, a great hall and a working community area.


Forms, Forces & Function.
This dissertation explores the architecture of encounters, which dissects spatial characteristics and qualities that facilitate social interaction among users. It takes the stance that the built environment should be designed with care, as it both conditions, and is conditioned by society and culture. The significance of emphasising this quality within the built environment is that it has many known benefits, including the cross fertilisation of ideas. The works of Aldo Van Eyck, Herman Hertzberger, Neave Brown and Peter Barber will be analysed; this
dissertation will glean from their approach towards a humancentred architecture. The case studies will contribute to form a lexicon for an architecture of encounters. This will be followed by a comparative analysis on the oeuvre of these four architects, observing the similarities and differences in their attitudes towards the built environment. Finally, the research will be scrutinised through the lens of an evolving criteria for designing for the twenty-first century; exploring what aspects remains and what undergoes changes.

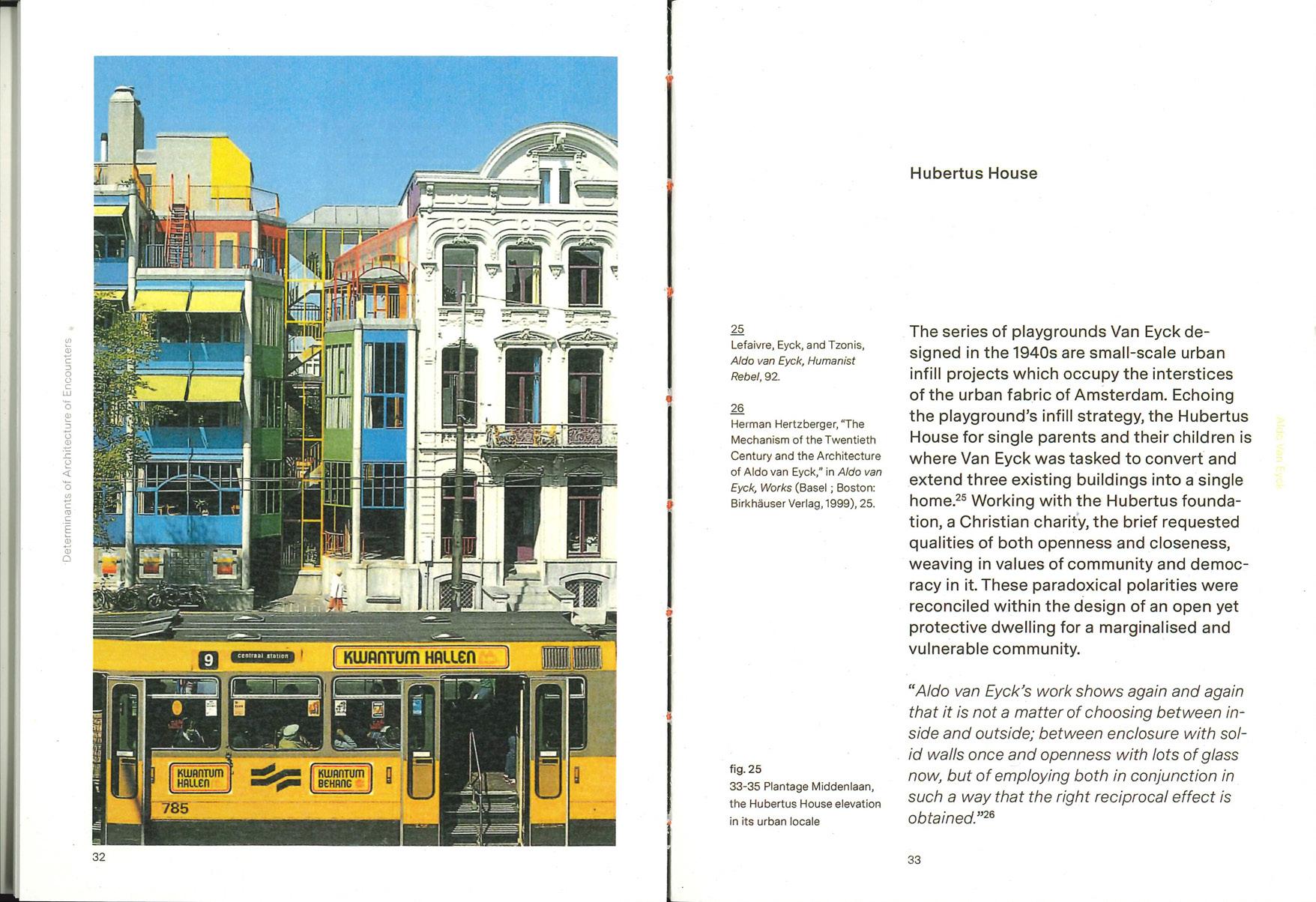


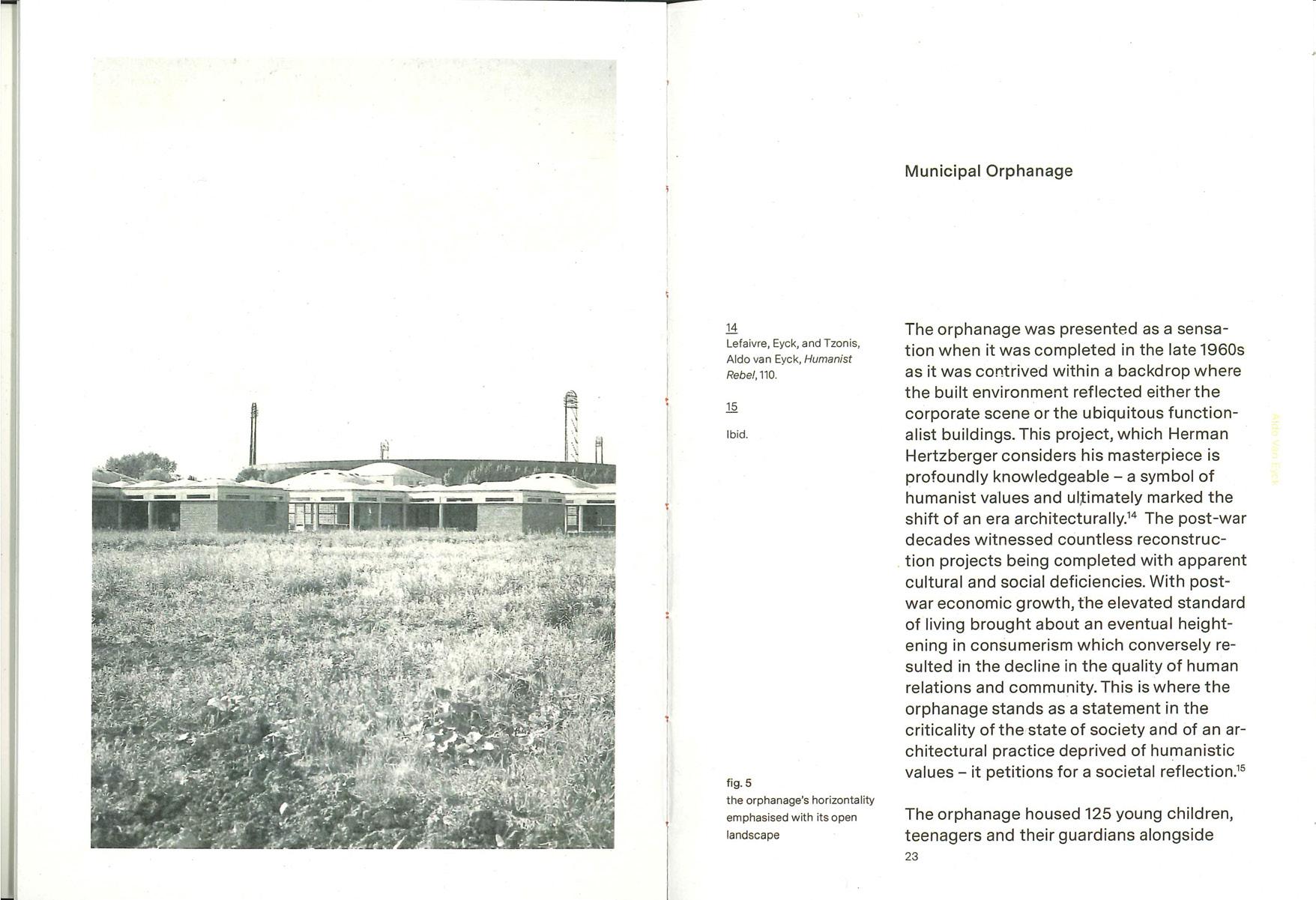


The map or plan is among the foundational tools of architectural understanding and design, carrying an assumed factuality and a powerful influence. However, it is also something inherently incomplete, fictional, and biased. This duality is reflected in the disparity which exists between our representations and our experiences of space, and noticed particularly in relation to often disregarded urban settings which defy the stricter boundaries of a formally mapped urbanism. The site of investigation for this project is one of these; Glasgow’s
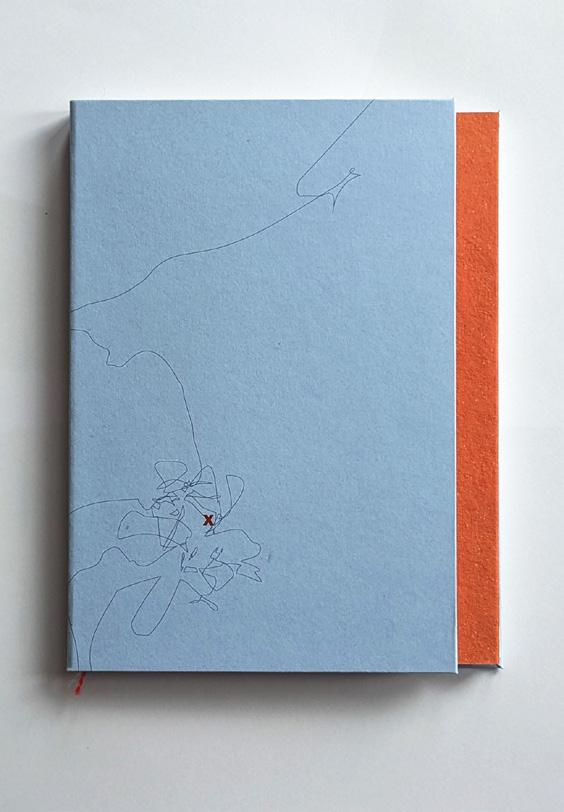
Cowlairs Park, a neglected green space located in a fractured post-industrial landscape north of the canal.
The liminality of this landscape and the vagueness of its common representation gives it the potential to act as a lens upon the city, its structures and its priorities. Through a series of repeated visits to a single spot within this site, a first-hand intuitive process of recording, and a subsequent re-coding of this information, the study focuses on understanding theories of space and place through a relation to this location
and hence exploring middlegrounds between the specific and the universal, the experience and the representation, the tangible and the ambiguous.
Key [1] Front Cover [2] Site Image [3,4,5] Publication Spreads



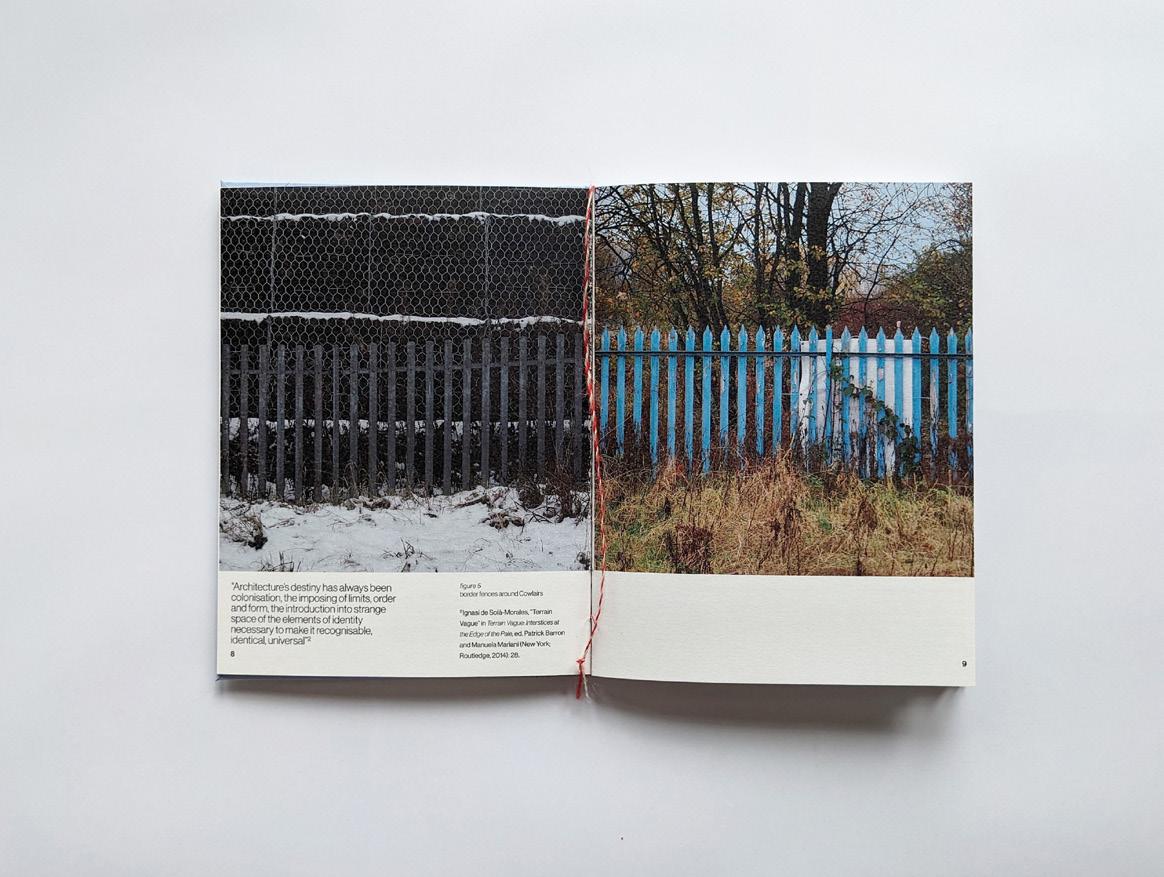
Key
[1] A Case for Stone Timeline
[2] Model
The geology of the scottish landscape has revealed around 200 noted types of building stone. At a point in history, the recorded number of quarries in scotland reached 3,000 - today only 17 remain operational.
It is noted that there are around 2 million historic stone structures in scotland including buildings, bridges, paving’s, castles, infrastructure that will require maintenance. If just 10% of these require repair a year, that is 20,000 stone building projects that will require scottish stone. Today, the scottish stone industry struggles to meet the demands of local projects in need of stone, as a lack of government support for funding and education, loss of skilled masons and a skewed
public perception of quarrying has prevented the scottish industry to compete with foreign markets.
Of the 17 operational quarries, only 7 works consistently throughout the year to produce building stone. (Historic scotland, 2016). Our perception of building materials today is a product of an imbalance of knowledge of where our materials come from, what it takes to extract and transport it, the craftsmanship to work it –
If we were more connected to these processes perhaps, we would value our materials more.
Looking to glasgow, the buildings at risk register highlight the sheer scale of stone buildings fallen into disrepair, its
hand-crafted load bearing stone, capable of standing for hundreds of years if maintained, follows a consistent fate of demolition.
Stone is a difficult material to work with - it is difficult to cut and requires skilled craftsmanship at quarrying and contractor level, its weight requires specific transportation, and it requires a detail design level of knowledge to preserve it.
However, if it is maintained, it can withstand thousands of years as our pre-historic landmarks.
This manual is an attempt to showcase the history of stone building in scotland, the variety of uses and technologies available to us to work with stone.

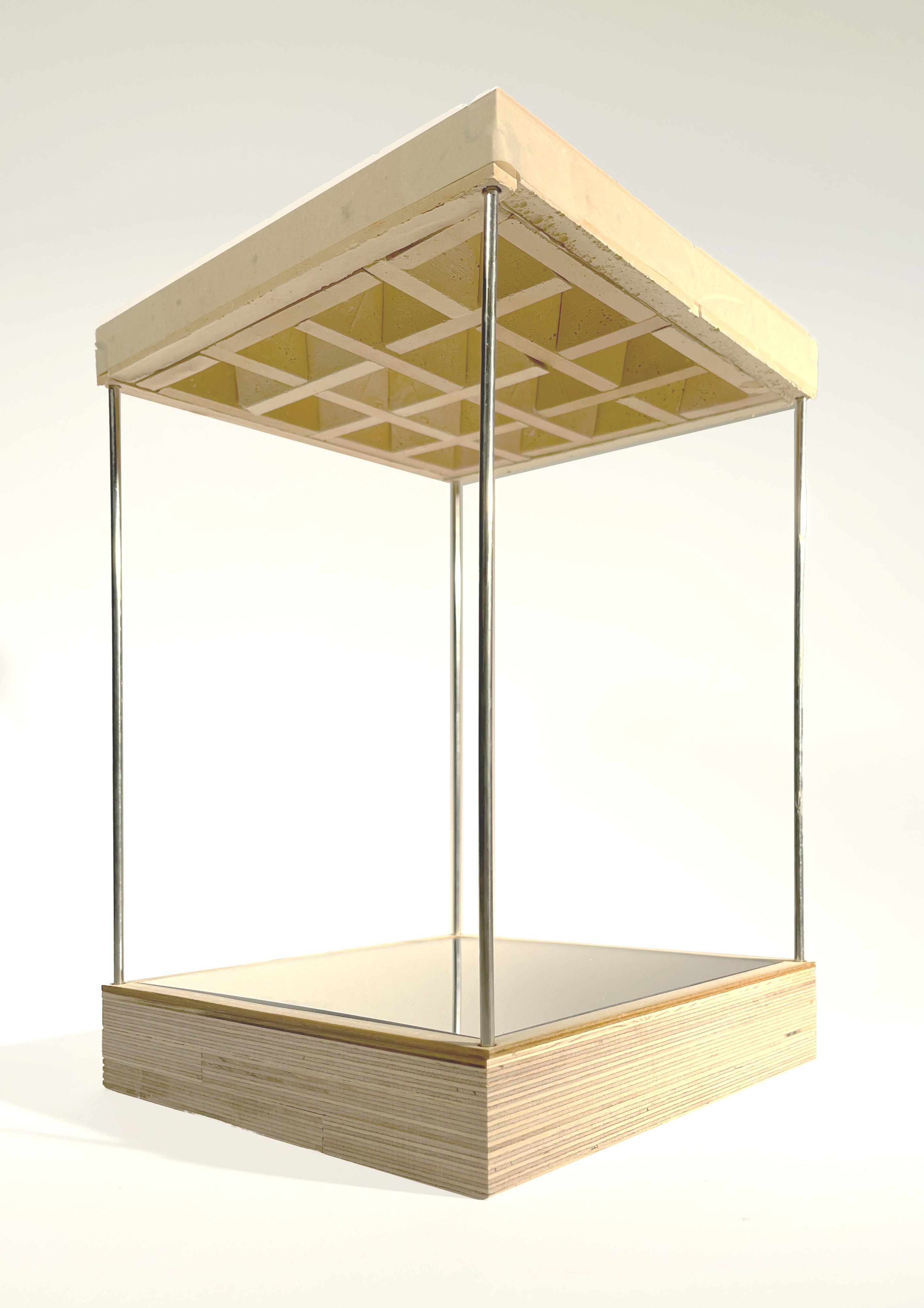
In 2018, RIBA and Microsoft issued a collaborative report that reviewed the digital transformation of the British architectural industry. Among digital technologies was Artificial Intelligence (AI), with 5% of surveyed architects using it.¹ Aspiring to create better living environments, architects always adopt the newest design technologies, so now this number reached 41%.² AI-powered software is available in the Autodesk catalogue. Worldfamous firms develop in-house AI systems and participate in AI-incorporating projects (Figures 1-2).
Although AI is treated with reasonable caution and mistrust due to radically changing the status quo, RIBA believes it can provide new opportunities for innovation, automate repetitive tasks to allow focus on creativity and improve efficiency by analysing more design variations in a shorter time.³ This article briefly introduces my colleagues to AI, explains how it is already used in architecture, and discusses whether it threatens the profession.
Architecture is a multidisciplinary industry which merges rationalism and empiricism. Rationalism focuses on mathematical, logical, and algorithmic thinking, while empiricism pays attention to context, diversity and uncertainty.⁴ Likewise, a meaning behind the building design requires considering unquantifiable and subjective aspects like history, philosophy, politics, etc. However, its feasibility and successful operation rely on strict quantifiable parameters and real-world rules from mathematics, geography, or physics. This duality resulted in formulating two AI-usage approaches in architecture: optimisation (focus on quantifiable parameters) and creativity (focus on more abstract aspects). With the emergence of AI-powered tools, both methods are already used to perform architectural tasks at different design stages.
Understanding AI’s nature is vital for implementation in architecture. Despite no agreed definition, AI is most characterised as a computational system which imitates human cognitive functions to achieve goals.⁵ AI domain includes many types, but Machine Learning (ML) is of most significant interest to the creative sphere. ML systems are trained by observing, capturing, and approximating data characteristics and then automatically generating this data under new settings and parameters. Artificial Neural Networks (ANNs) are ML systems that imitate the human brain’s operation when the data is transferred through layers of interconnected architectures (called neurons) in two directions.⁶ ANNs with more than two hidden layers are called deep neural networks (DNNs) and compose the most advanced AI models, such as VAE, GAN, diffusers, and transformers. With the assistance of encoders (another type of DNN), they can be trained with text, images, 3D shapes or music and generate them.
AI entered the design ideation via generative models with a two-stage synthesis. The designer encodes the generator tool with input to produce the output and then alters the input based on feedback to obtain new output variations.⁷ In architecture, generative modelling is commonly used in visual programming software like Grasshopper and Dynamo. With the invention of genetic algorithms and ML, Grasshopper and Dynamo could automatically convert numeric input parameters into multiple geometric shape variations and eliminate the least-fitting ones.⁸ Image-generating DNNs are also generative models, but more complex architecture allows them to process more advanced input and output, like text or pixel images. Consequently, “generative design” is commonly associated with optimisation, while “Deep AI”


refers to creativity. Although such separation is simplistic, it might be more task- and output-specific. Independently, AI cannot perform creative tasks because it cannot extrapolate like humans.⁹ Its training is like architectural students absorbing knowledge in university, but its generations are infinite reiterations of the dataset. AI trained only with Classic buildings will never generate a Brutalist one. However, designers can use expertise to make the generations meaningful by creatively formulating the input and interpreting the output.
My Master’s dissertation investigated different methods of using AI-powered software at the early design stage. The first part translated the visual output of the Stage 5 Final Design thesis into text prompts using S. Chaillou’s semantic mapping method with an eventual generation of images with four Text-To-Image models based on the prompt. The latter two were also fine-tuned with a curated dataset from my FDT work. The results demonstrated that prompt-building requires a good knowledge of architectural vocabulary to deliver the message to the machine competently. The generated images were visually evocative, but relying on computational stochasticity rather than real-world rules made them structurally incompetent or physically distorted, particularly in diagrams and orthographic drawings. However, AI’s ability to mimic unique architectural features after training allowed it to transfer them onto generic sketches, 3D models, and AI-generated images. At this point, AI-powered Autodesk Forma’s ability to automatically generate multiple massing iterations based on input parameters (dimensions, number of floors, typology) and complete feasibility analysis allowed me to choose the best solution and project my FDT style on it (Figure 3). With high visual abstraction, the output could be a design iteration
of the FDT in a specific context. Some see this as an alternative to sketch drawings or models, as the designer may produce more variations quicker, test material textures from the beginning, and make massing iterations from accurate climatic data.
However, AI’s threat to professional practice and education is severely discussed, particularly in art. AI-generated images reached state-of-the-art quality in less than a year, which worries professional artists. Developing artwork is resourceconsuming, while instant generating many pictures in one click may be more tempting for potential employers.¹⁰ Architecture is more multidisciplinary, and any AI-generated output is not a complete architectural project. It requires a designer’s expertise and critical thinking to analyse the variations and choose the most appropriate ones. Nevertheless, the ethical implications arise from AI tools’ “black box” nature when the user knows only input and output.¹¹ The accuracy of such systems (like DALL-E and Midjourney) is appealing, but concealed source code and dataset reduces assurance that the tool’s decision-making wasn’t tuned towards bias or that its dataset doesn’t contain copyrighted work or explicit content. Human-centred AI is proposed as a primary strategy: instead of replacing humans, AI augments their design practices, making them the final decisionmakers.¹² Autodesk Forma pursues this strategy via “Greyboxing.” “Black box” AI components are provided as instruments in conventional 3D CAD interface, which the users may freely use to develop a design proposal based on their expertise in architecture, urban planning, and environmental design. Curated datasets are another strategy to make AI more architecturespecific, explainable and transparent. A dataset assembled
by an architect for a specific task and labelled with correct architectural vocabulary would increase ANN’s explainability and assist in solving the issue of bias and sensitive content.
Overall, this article is only the tip of the iceberg. Most student projects remain on paper with prevailing theory, so my Master’s dissertation focused mainly on AI in the early design stages. Also, due to the topic’s novelty, many written sources are yet to be published, and as AI develops further, new methods of its adoption in architecture will appear, and new implications will arise. The researchers urge us not to confront it but to use humanity’s problem-solving skills to work towards efficiently and ethically integrating AI into the whole architectural supply chain.¹³ After all, with the digital transformation of the creative industry, AI’s introduction to it was inevitable.

References
1. Microsoft and RIBA, “Digital Transformation of Architecture,” 2019, p. 20.
2. RIBA, “RIBA AI Report 2024,” 2024, p. 15.
3. Ibid., pp. 3, 7.
4. B. Shneiderman, “Human-Centered AI,” Oxford University Press, 2022, pp. 18-19.
5. M. Del Campo, “Neural Architecture: Architecture and Artificial Intelligence,” ORO Editions, 2022, p. 17.
6. S. Chaillou, “Artificial Intelligence and Architecture: From Research to Practice,” Birkhaüser, 2022, pp. 68-70.
7. P. Veloso and R. Krishnamurti, “Mapping generative models for architectural design,” in The Routledge Companion to Artificial Intelligence in Architecture, Routledge, 2021, p.30.
8. Ibid., pp. 40-43.
9. M. Del Campo, and S. Manninger, “Strange, But Familiar Enough: The Design Ecology of Neural Architecture,” Architectural Design, 92, 2022, p.40.
10. T. Combrinck, “Artists fight back against AI,” ImagineFX, 226, 2023, pp. 26.
11. A. Witt, Grayboxing, Log, 43, 2018, p. 69.
12. B. Shneiderman, “Human-Centered AI,” Oxford University Press, 2022, p. 9.
13. P. Bernstein, Machine Learning: Architecture in the Age of Artificial Intelligence, RIBA Publishing, 2022, p. 169.
Cultural Worker, Coach, Para-Academic, Creative and Champion of Feminist Values Led Cultural Leadership
Co-Founder of the Glasgow Women’s Library
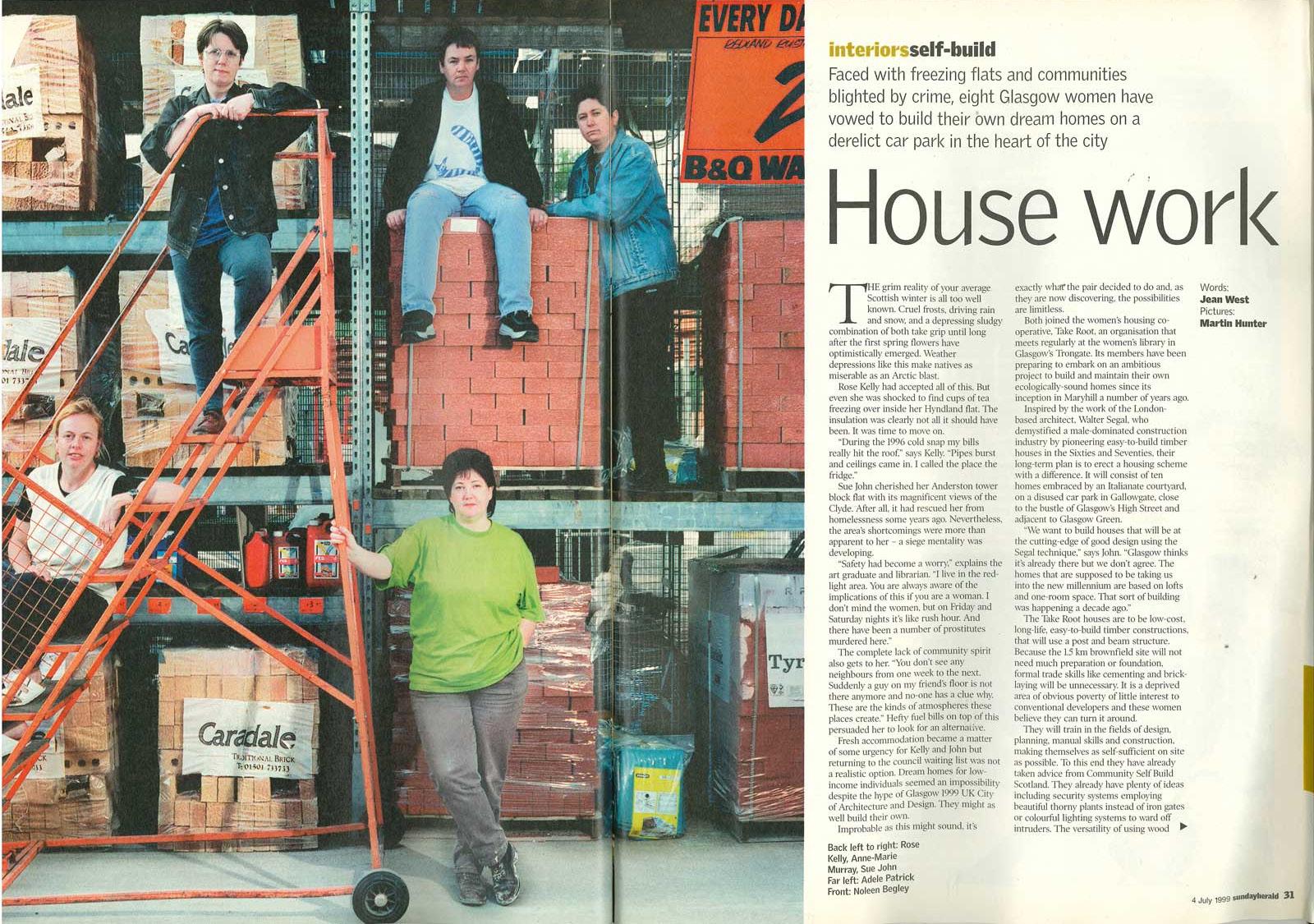
MM49:
Could you please introduce yourself.
AP:
I’m Adele Patrick and I am one of the co-founders of the Glasgow Women’s Library. I have been involved in different projects over the years including some successful and not so successful housing projects. At the moment, I am on the board of the V&A, Dundee. Over the last few years, I’ve been trying to softly exit from the GWL in a gradual succession planning way. The last few years I’ve been doing other work outside the library as well with different organisations and individuals. A lot of that work is to do with the idea of what different types of leadership might be in different cultural organisations. I know that one of the things that you’re interested in is what constitutes transgression in culture, design and architecture. I’m quite interested in how organisational structures might need to be different and if they do need to be different, what can we learn from the history of transgressive organising in the past. Whether that’s feminist organising, organising around issues to do with disablism, racism or all the different ways that people have decided ‘the systems are not organised to take into consideration or represent me’. I think there’s a lot to learn from the work that’s been done. My interest now is working with organisations that might be ready for change or might be emerging, so why reinvent the wheel? I’m uniquely unqualified in all my roles. I’m not a collection’s professional. I’m not an architect. Therefore, there’s been a lot of presumption involved in my work over the years.
MM49: Am I right in saying that you have some history with the Glasgow School of Art?
AP:
Yes, thank you for raising that. I’m from South Yorkshire in England. Unfortunately, as a young woman, my teenage years coincided with the rise of real conservatism. It was really the white heat of conservatism in the North of England. It was pretty bleak growing up in South Yorkshire as the politics were very difficult for anybody who was interested in
feminism or anti-racism. So, I was looking for places where there might be more interesting conversations about at the time, such as anarchism, socialism and all the things that felt exciting to me as a young person. I must admit, I didn’t know very much about Glasgow’s architectural design or fine art history. It’s almost impossible to imagine how that was, as Glasgow wasn’t associated at all with cultural innovation or being a cultural capital, which was still in the far distant future. But I did apply. I suppose it was a political act rather than a consideration of art and architecture.
MM49:
In 1991, you co-founded the Glasgow Women’s Library. This was and still is an incredibly transgressive advance for feminism in Glasgow and it continues to be transgressive as it’s the only accredited museum in the UK dedicated to women’s lives, histories and achievements. We’d love to know more about the fruition of the GWL and what the response has been over the years.
“I think, in some ways, it’s a real advantage to have a lack of knowledge sometimes and to be completely naive.”
AP:
I mentioned earlier on about being uniquely unqualified to run a library. I think, in some ways, it’s a real advantage to have a lack of knowledge sometimes and to be completely naive. The origins have been very much about rage, anger and frustration at the institutions that existed at the time not representing women, women of colour, sexuality, ability, etc. Therefore, it was definitely about us feeling really angry and passionate for change and impatient for change. That was really the dynamism that drove the library and I think that is still the case. Not to fulfil any stereotypes of what you think the conversations might be like in the women’s library, but there’s still angry conversations taking place at the GWL every day, about things that are happening on a local and global level. I’m thinking that it is quite transgressive of these organisations and cultural institutions that are galvanised through that type of rage about inequality. If you’re going to decide to work trying to acknowledge harms that history has caused, you are then having to contend with the fact that you’re never going to be achieving what you need to know for people. So, there’s always going to be big asks of you that you’re never going to feel fully fulfilled with. When you’re trying to bring something new into the world, there’s always extra work to be done.
In its early days, it was like, ‘Oh, why a women’s library?...Oh, that’s crap!’ - all the negative stuff that attends to making the case. I was talking yesterday to the curators of the Women in Revolt! Tate Britain show which had approximately 370 items that are archival, including things from the GWL. Brilliant! However, none of those items that are on display were owned by the Tate, who curated the show. In that example, there was extra labour involved, which is the case every day in a woman’s life. That curator had to go to places in people’s old cupboards to try and find things that were suitable.
It’s freighted with labour and freighted with an extra layer of work that is required. Everybody I know that visits the GWL has got a fantasy of what that might be for them. So, they’re bound to be disappointed to a degree, although happily people do say ‘I didn’t realise
this existed’, with wonderful washes of positivity and identification. I thought it was trying to think futuristically, what might it be like if you had a space where you’re working in a different way with different types of conversations? The world we know reflects largely a vision through the lens of white men that privileges there lives and perspectives. There has been little or no thought about the lives of others. Nothing against white guys in the room today but I’m imagining that you may have a different vision than the vision of most of the white guys who ran and still run most institutions today. We are now past the 30 year mark at the GWL and we’re looking back and thinking what were the mechanisms in place? What was the thinking that drove this? There’s a retroactive analysis of what has happened with the GWL.
MM49:
On the topic of transgressive acts, in the 90’s you were also involved in two women’s housing projects in Glasgow, Four Walls and Take Root. We understand that Take Root was discontinued due to misogynistic councillors and degrading press coverage, once stated by The Guardian as “loony lesbians plan man-free zone” in the article ‘Idealistic Homes’ (1999). Could you tell us how both projects came about and what that process looked like?
AP:
Pulling this thread through of transgressive working, the origins of those two projects; Four Walls and then Take Root were about needs, rage and feelings and the inadequacy and the inappropriateness of the housing offer at the time. If you were a lesbian or somebody who was wanting to live in another way and you didn’t have money, the options were very limited. I was living in high rise flats at the time - and nothing against high rises - it was just the block that I was in was one that was very much associated with the sex working area of the city. Therefore, there were lots of girls looking to solicit sex work, so it wasn’t ideal when you were leaving the house at night or coming back to the house in the evening.
A group of us started Four Walls, with no professional knowledge questioning ‘Why
can’t there be a housing association that is for women’. It took years and years to get off the ground but Four Walls did become successful and it’s still going. If you look back at the 19th Century, there were a lot of women who were organising alternatives because they recognised, in a feminist way, institutions tended to serve the needs of men. These women set up counterparts that almost used the same template. Four Walls was working in a cooperative way and was feminist in its intention but the housing solution and the realisation of the housing looked very much like the other housing in that area. It was almost like the architectural approach was nothing different and that was due to compromises which the Housing Association insisted upon. If we had been able to realise what we wanted, it would look very different. We knew about Matrix architecture (Matrix Feminist Design Co-operative) and other models, but when we got to the application process stage, I thought ‘I want something different’. By that stage I knew more about transgressive architecture, not just feminist ideas about living together in a block, but I knew a bit more about the Segal Method housing and Passivhaus.
An amazing woman called Pat Marron started Take Root. She was really into the green stuff and was very switched on with alternative technology methods and straw bale housing etc. Pat Marron, an elder to me, introduced me to Take Root and a few of us got really active in that.
“We have to be in it for the long haul.”
There’s a need to keep the rage and the impatience/patience for change going alongside each other. We have to be in it for the long haul. We can’t expect change straight away. In an area like transgressive architecture housing, unless you’ve got loads and loads of money - which I’ve never had and none of my pals in Take Root had - then you’re really in it for the long haul.
The second project with Take Root being scuppered was a bitter pill to swallow. I’ve been involved with Four Walls for around six or seven years and I had been involved in Take Root for about another six or seven years before Take Root came to fruition. I really thought we had it there. We had a Housing Association in support of the architectural transgressive nature of it. We had a group of women who were into self building and we’d done all our courses and been to the Centre for Alternative Technology a couple of times and we were ready to build. We were talking to the Big Issue about if this could be a model that people who are experiencing homelessness could learn how to build. We were talking to a group of South Asian women in Maryhill who wanted to learn how to build their own houses. It was amazing and then there was a rash of negative ‘exposé’ style coverage in the tabloids including The Sun. It would be all over social media if it happened now. But it was enough of a thing to spook the government at the time who were funding us along a string of selfbuild housing. The government pulled the funding from our projects and also pulled the funding for the whole of self building in Scotland as a result.
I mentioned earlier about that futuristic thinking and how much labour is involved in trying to push forward something that is new. At that time, you wouldn’t believe the discussions that we were having with people, they said ‘Women can’t build. They can’t be architects’.We were supervised by women architects who knew how to build and were really, really experienced. The argument that ‘You can’t build timber frame construction in Scotland’, is wrong. We knew from North America and Canada that it can be built in places with a lot of snow and wind. In line with Passivhaus, we wanted to live in housing where there is no heating required and we were extremely idealistic, but the labour required to bring something new into the world is where it faltered. This is a class issue as well. We didn’t have the means to push it through. I’m living in a house now that is a result of those compromises.
The Housing Association backed us but we couldn’t build ourselves.
We managed to get another woman architect and we did build but lots of things had to be jettisoned such as the communal laundry space, shared garden and things that are transgressive in the architectural sense. I still feel pissed off about it, I must admit.
Earlier than the 1990s, Pat Marron was saying that we can build Passivhaus, but it’s taken so long. What a waste of time, we could have been building by ourselves for decades and learning how to maintain them and make them affordable and good for the climate. It’s a real shame but at least things are changing and you are going to change the world!
It’s about realising when you get close to that kernel of power. With these projects, think about where was the support from RIBA or the RIAS? Where was the support for this enterprise? Looking back on our projects, there wasn’t that degree of support. It’s a learning process. It’s amazing that people are interested in this and it’s not a history that’s been erased. There value in having gone through it because others are asking about it and building upon that and not having to reinvent the wheel.
MM49:
It’s also something you should be proud of. Based on your position during that time and the situation you were in, your determination. You were able to see into the future and realise better ways of living, even without having much experience. As you searched for it, you realised that there are better materials and systems that we can implement.
AP:
Thank you so much. There were people who were like my elders and it was inspiring to see what others had done. It’s lovely to think about it as a constellation of people who are trying to push things forward and are interested in how we can move forward in a progressive way. The questions that you’re asking suggest to me that people have got a serious interest in progressive ideas and change-making methods. The field of architecture is a really tough nut to crack. Going back to the early GWL days, it always seemed like a bastion of traditional, middle class, white men. It’s been exciting to see that there’s
Adele Patricksome changes taking place. It’s that really classic thing about land ownership and capitalism, is red in tooth and claw and how power gets articulated within the civic space. Even very recently in the Raising the Roof project, I met with a Senior Planner and at the end of the discussion he said ‘I’m not sure if communes are our thing’. I hadn’t mentioned that word but what I felt like saying was, ‘If only we had seriously spoken about housing, we might not be in the absolute mess we are in now in terms of housing, with poor health, the climate emergency and terribly atomised communities and conflicts.’
My Dad was working class and grew up in Doncaster. He went into journalism at the Doncaster Evening Post and used to bring home books for me when I was a young girl which had been given to the newspaper book editor. He brought home this book called Living on the Earth by Alicia Bay Laurel. It’s about communal living and has instructions for things like how to bury your dead, how to make hash cookies, how to give birth in nature, how to hang up a goat, slit its throat and use its skin. Growing up in Doncaster as a little girl this book absolutely fascinated me. Living in a little working class house in Donny - this book was a chance encounter which has a lot to answer for as to why I later had these desires for communal living. There’s lots of things we can learn from how people live around the world. There’s some fundamental truths about how people want to live, including living together.

My acquisition of cultural capital was totally random. The Women’s Library is a way for people who don’t have a lot of cultural capital, to get immersed in it. People can encounter different things in the library which allow for the possibility of futuristic thinking about what they can do or think. You don’t have to originate something necessarily but you can take a thread from others and run with it.
MM49:
Our next question is about the idea of commune. Only recently have we seen some women’s only housing examples make their way into the UK. With Glasgow having a rich history of ‘Spinster Flats’ in the 1950s which were used as relief housing for widowed women after the war, could we see a reintroduction of women’s only housing in Glasgow today? A reinvented meaning of ‘Spinster Flats’ where women can live together in essential housing, rather than relief housing?
AP:
I feel like there’s hardly anything else to consider in the world, other than needs and feelings. There’s an acute inattention to what people are actually saying they need. From a personal perspective, people should be able to define the ways in which they want to learn and have some agency in that process. My feelings have changed and my knowledge broadened in terms of the complexity around the idea of what ‘women only’ might mean and what constitutes a women-only space. I’m inclusive in my feminism and I’m interested in nonbinary, trans-positive women’s spaces. I’m interested in the idea of intersectional feminists living together and the idea of gender falls away there because if people are wanting to live equitably- it doesn’t matter what their gender is, or if they have no gender. I would want there to be scope for people acknowledging that people’s financial situation might change or there might be changes in the way they want to live with people, or any of us may be disabled or become disabled. With communal aspects of living together, there needs to be an appreciation that we are attending to a climate emergency. I like the idea of people forming new neighbourhoods or starting something that adds to an existing community, not just saying ‘I want a house and I want it
to be Passivhaus but I don’t care what’s happening across the way’. There’s an idea of breathing in and breathing out with the people you live beside.
There’s another dimension to this question that links back to housing as a need for particular people at a particular time in history. A few people in Glasgow or wider Scotland may have gone down this road of trying to make something happen when there is no support or appetite for it in the mainstream. The cost of that is you have to volunteer for a long time and you don’t have a pension. It may look like the Women’s Library is doing really well at the moment but it’s still very disproportionately poorly funded as the sole museum dedicated to women’s history in the UK and the library aspect is still run by a part-time librarian. I know this idea may seem half-baked but wouldn’t it be great if there was some recognition of eldership? You could have houses that acknowledge that people are only living there temporarily and they don’t own them but there’s space for them as cultural elders who contribute something to the people they live with. We’re involved in a housing for elders project with Raising the Roof but conversely we want young people living there too. We don’t want it to just be elders living together and then we all die and there’s no legacy. It seems healthy for old people to live with young people and healthy for young people to live with old people. Anything that troubles the idea that there are really discreet ways of living is great. The times have changed and I’m all for difference. I know that sounds like a paradox that I’m talking about similar needs and feelings and similar values but there can be an older people’s project with younger people, or people who do have means of living with people who don’t have money. There can be ways where you ensure that your communities are hybrid and there are differences there. A housing phenomenon which has occurred in the past has been almshouses which used to be for widows and people in the military but it struck me as a place where different communities are being forged.
If people think strongly that women-only housing is something that they want to be a part of then who am I to say that shouldn’t happen? Especially since I have
been that person for most of my life. At the moment for me, the idea of feminists living together is a really powerful thing. When feminists come together, lots of things change, not just their housing. They are agents for change in their very essence so I’m very excited about feminist housing. I like the idea of resuscitating the idea of ‘spinster’ and reappropriating the word is a good thing.
MM49:
On what you were talking about elders living with young people, there’s so much research showing how beneficial that is for both sides. We were looking into an elderly women’s home in London and they were saying that some single mothers come with their kids and it gives them childcare. It’s really interesting how many problems you can solve when you put these two demographics together.
AP:
We had a Jackie Kay launch recently at the library and Jackie had invited some elders from her life to the event. It was so incredibly moving to find out that these elderly people were absolutely and utterly firebrand, remarkable socialists, anarchists, agents for change, community leaders, leading these incredibly successful struggles in Glasgow’s past. I want to spend time with young people to know what’s happening in the world, what they’re thinking and what the future is going to be. But elders have knowledge. What can I learn from hanging out with these people? I don’t really see that happening much. I don’t know how you engineer or anticipate multi-generational living within an architectural frame. Jude Barber told me recently about a project where there was an assumption that older people are going to live there and she’d put bike racks in and the contractors said ‘Why are they there? That’s in the older person’s area’. She said ‘Older people ride bikes!’. There’s still a siloed way of thinking about what elders do. With Raising the Roof, Janice Parker and I talked a lot about loving swings and play parks as older people. In our culture, older people playing on swings can be seen as ‘creepy’ or inappropriate, so we’d love to have swings and things that you’re not supposed to have when you’re older but that are joyful for anybody.
MM49:
We’ve had conversations about intersectionalism and we find it shocking how it’s only coming to the forefront as a conversation now. This feels like it should have been in the conversation for many years. In the past year there has been a new Feminist City Motion within Glasgow City Council led by Greens counsellor Holly Bruce. As architects and designers. How can we be inclusive of feminist design and planning into our line of work? How can we ensure that Glasgow is on track to be a Feminist City, such as Vienna?
AP:
The aesthetics, material cultures and technological side of it can take care of itself. I have no doubt that architects can make beautiful buildings. For me, it’s about approaches to work and the structural sense of it - that’s where the deep changes happen. There’s a series of provocations which I would probe. How much can we attend to how power surfaces in our relationships with those that are going to be living in the spaces that we’re making? How does power surface within architecture and architectural endeavours? What does co-production look like in those moments where a building is being conceived?
Back to the idea of ‘old people don’t need bike racks’- what beliefs and assumptions are still at work in our efforts to make things that are going to be for others?
When I think about Glasgow, I don’t think there’s very many models of unbelievably well conceived architecture and that’s a really, really sad thing. There’s not a brilliant wellspring of wonderful thinking going on which means that people don’t feel incredibly enthused and excited about the buildings that are surrounding them. How could active listening be evidenced in the approaches to working? What are the conducive behaviours that need to be at play for architecture to make a difference and be intersectional? We have this idea of consultations for buildings which are emptied of meaning, whereas, there are different types of relationships that need to be at work. What would a deeply transgressive, innovative vision of the future look like? I have a slight cynicism around the term ‘consultation’.
When you ask communities ‘What do you want?’, their aspirations have been so dulled and their vision is so prescriptive by not being given the chance to really envision. They might say they want a play park but they need to be able to think really expansively. What if we turn that completely upside down? What if we took you to Vienna or Nairobi, somewhere incredible that you’ve never thought about living this way. I don’t think architecture should just be saying to people ‘What do you want?’ and they say ‘I want a two up, two down townhouse’. It feels like there needs to be some proper visionary stuff that starts with an analysis of the power that has been wielded and saying we’re going to relinquish that and think about it in another way. One thing I often do is think about, what would it feel like to generate the worst thing? Versus, what would it feel like to generate something that everyone who’s a stakeholder in feels astonished by and exceeds our expectations? At the GWL, we consider what failure and success would look like to us and to the people we’re working with.
With the Glasgow Women’s Library we were trying to make something which felt like the future. I remember going to Glastonbury as a young woman and there was a sense of ‘This is how it might be’, with kids running around and an anti-racist, fluid sexuality vibe. In countercultural work, you are trying to rehearse the future. You’re trying to think about ‘If this wasn’t like this, what would it look like?’.
I know what it feels like to go to a city and feel like that feminist thinking has been done. It’s like an embodied sense when you’re walking in a place and can see people happy and talking to each other. I also know what it feels like to be in London, for example, where at the moment, I’m not seeing neighbourhoods being forged in a way that fosters those chance encounters and lovely interactions. There’s outstanding examples of individual things going on in London, but generally I feel that in London, capital is boss. Architecture has been weaponised to a degree and there’s things happening that are the antithesis of transgressive. Technologically they might be incredible and innovation is happening but can you give me examples of where
I should be looking to see these models happening?
MM49:
Unfortunately we’ve not come across any outstanding visions or examples of how to do things. From what we’ve seen, it just hasn’t happened yet. We’re glad you brought up power because that’s been a common thread throughout all of the interviews we’ve conducted and it really does underline everything.
AP:
When Holly Bruce made those announcements it felt like things were really crystallising and there was some political will there. What I feel strongly about is that we need politicians in the UK to be culturally literate. We need them to know what you know, to be literate about art and architecture and for the artists and architects to be politically literate. It’s rare to get the two things together. Recently I was in Albania, and it was really astonishing to me that their Mayor in Tirana had an arts background and the politicians that I met all knew about theatre and the arts; they were artists themselves. They understood art and architecture as agents for change in the world. I really do believe in that, but it’s so rare for our politicians to have an art or architecture background, isn’t it? That would be an interesting thing to know. Are there any politicians who have been architects? Are there any counsellors? Are there any of our representatives who actually have an arts, humanities, architecture or design background? Are there any politicians in Glasgow who have been involved in progressive inclusive architectural practice? I don’t think so. So, you must make the case again for this being important. Literally today, as we’re speaking, there’s a huge convulsion going on in our political landscape. So, one of the things I think architects might want to do, who are progressive, is to stand for Parliament, or become counsellors. I know that sounds a bit counterintuitive, but there is a logic in this. If there are more people who know about the agency of architecture and art to potentially change how we live, think and work, then we need some of them in a political capacity, to push forward the things that need to be done. Otherwise, we get cities
like the cities that we’ve got currently. I’d be interested to see in Vienna, how that cultural literacy has actually informed the way that these changes have taken place. But there needs to be that sweet spot in my view – intersectional, feminist value-led thinking and a political will to change. A recognition that power in its manifestations is currently failing us. I’m not being elitist, I’m just saying, why do we not think that this is important knowledge? A great example, that is not well regarded, is that a lot of cultural institutions will get people who know nothing about ‘socially engaged’ art or architecture on their boards. Does that work the other way around? Never! You won’t get a big bank asking an artist or an architect to be on their board. You have knowledge about economic stuff, you have knowledge about social study – but artists make great leaders. Those who are skilled in the way that you are, must know all these different things.
What is great with what’s happening in Albania, is that the culture department and the finance/economics department are coming together as a result of their politicians knowing that it could be a cultural regeneration for the country. But I think we’re far away from that in Scotland, unfortunately. Hopefully you will bring about the changes that I feel are necessary. I think we’re at a tipping point now. I think it will happen. Even the fact that you’ve invited me to do this, even though I’m not very knowledgeable about a lot of the things that you’re incredibly knowledgeable about, to me is a real symbolic shift. Now to be having these conversations and to be answering your questions, really fills me with hope.
Key
[1] Sunday Herald, 4 July 1999
[2] Take Root involved in a Segal method self build course facilitated by architect Mary Kelly (Adele Patrick is far right) circa 1995
[3] The Glasgow Womens Library, Bridgeton
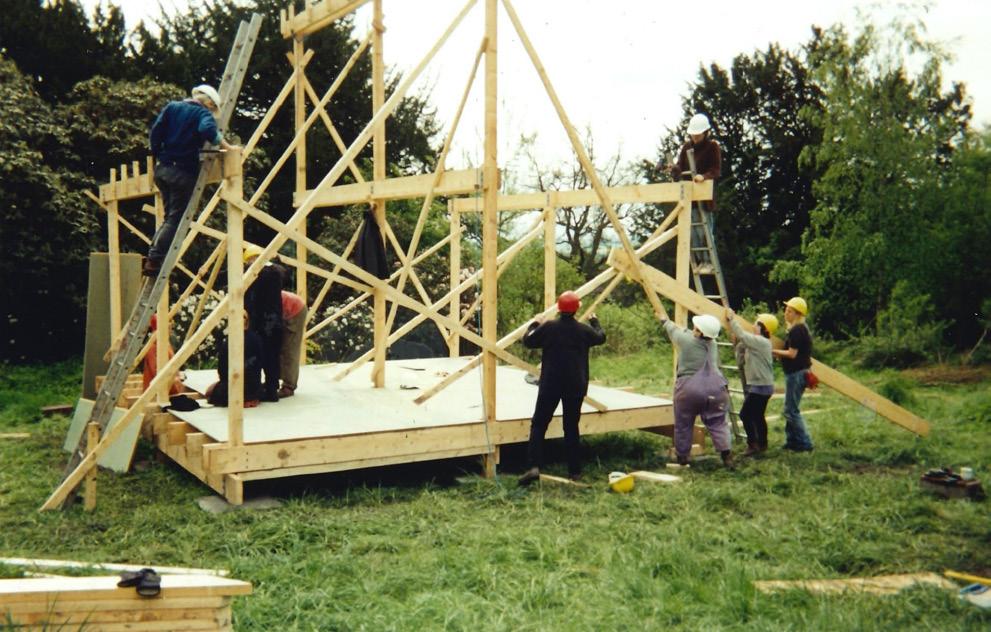
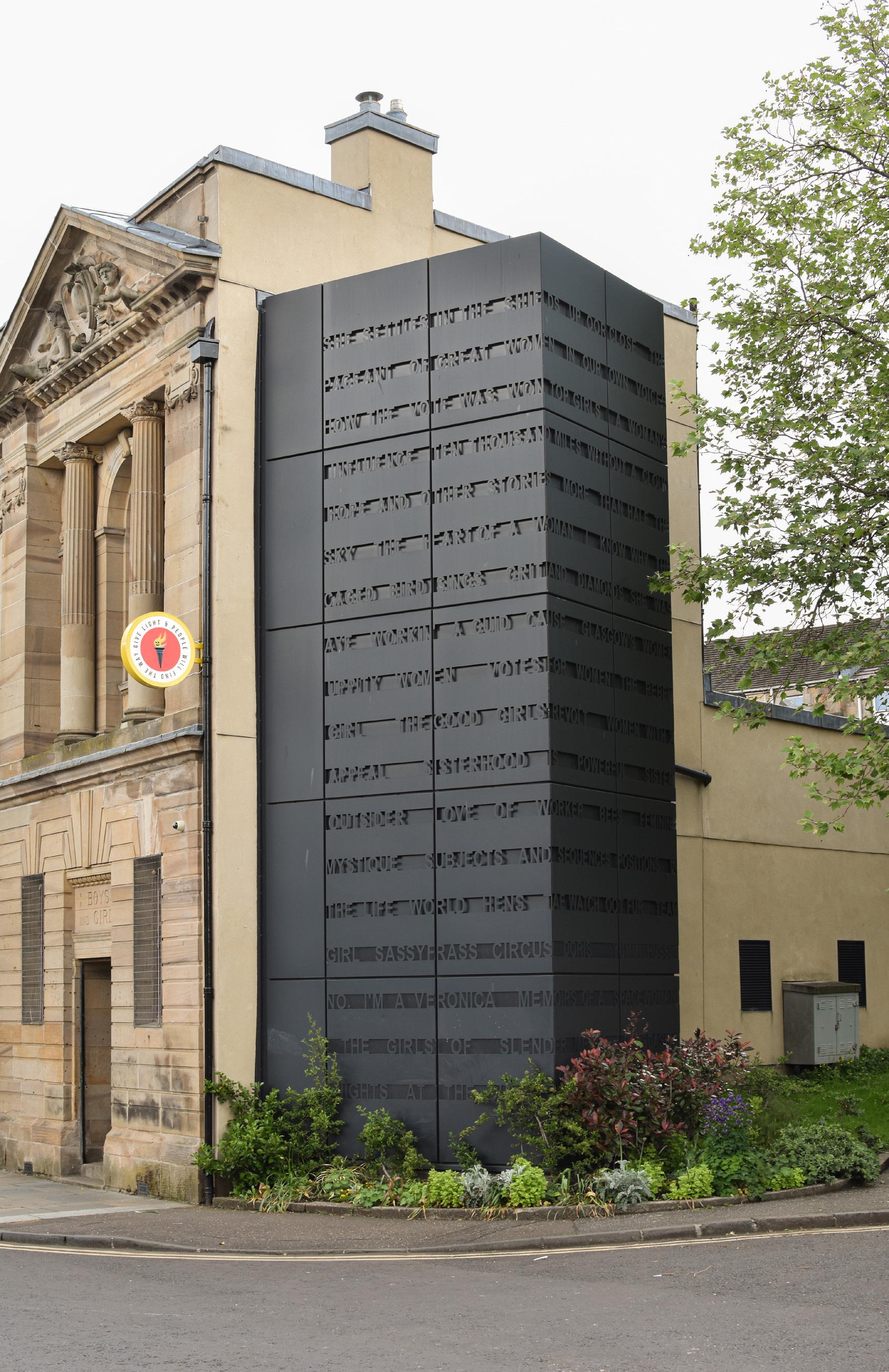


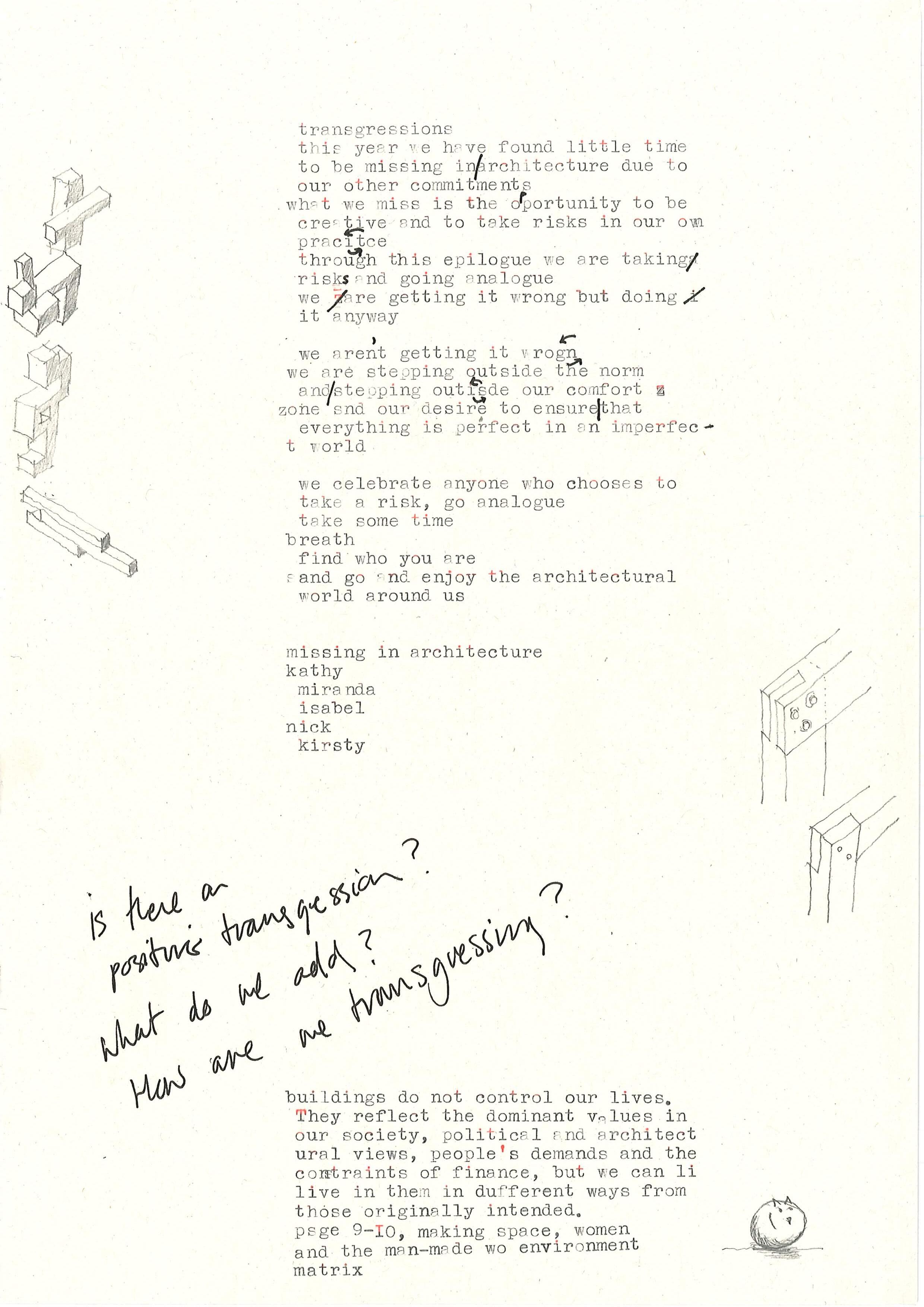












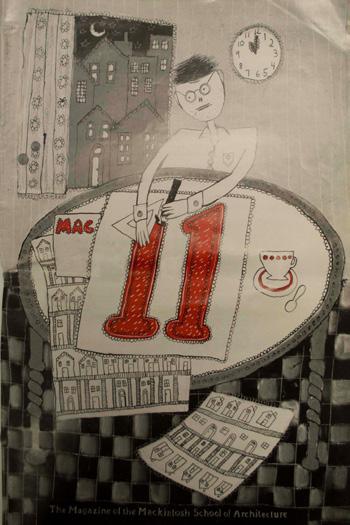
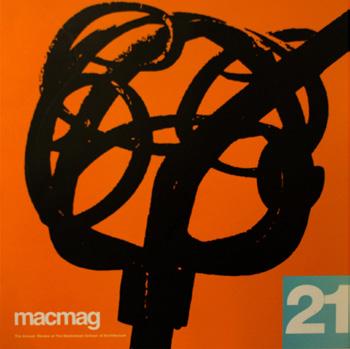





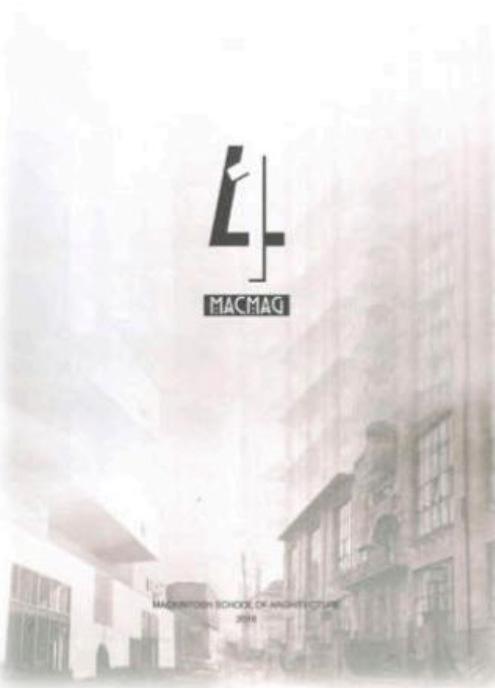


















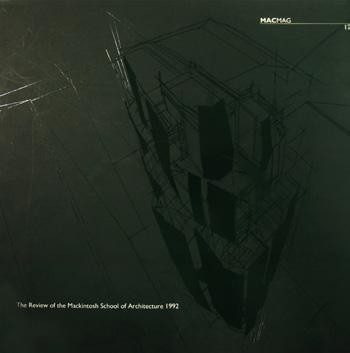
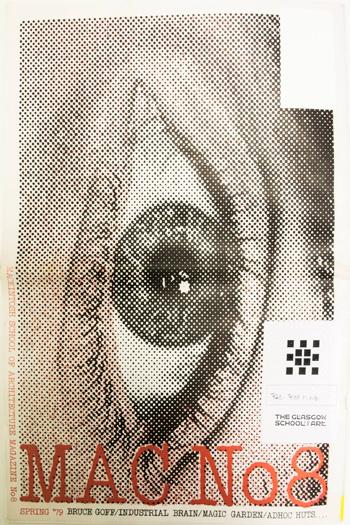


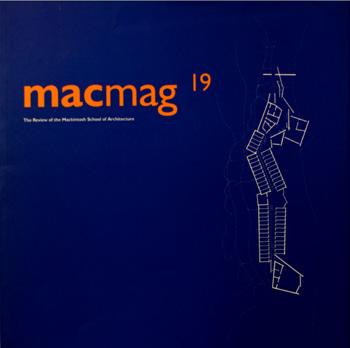
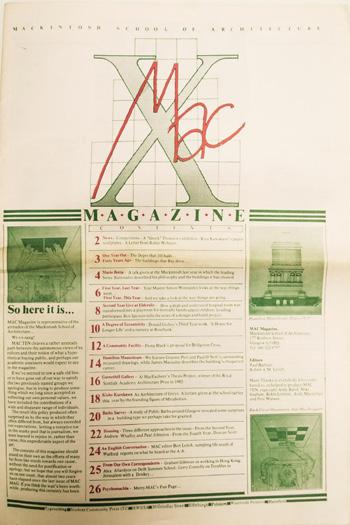











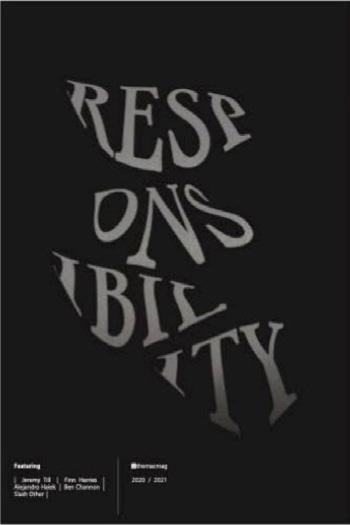



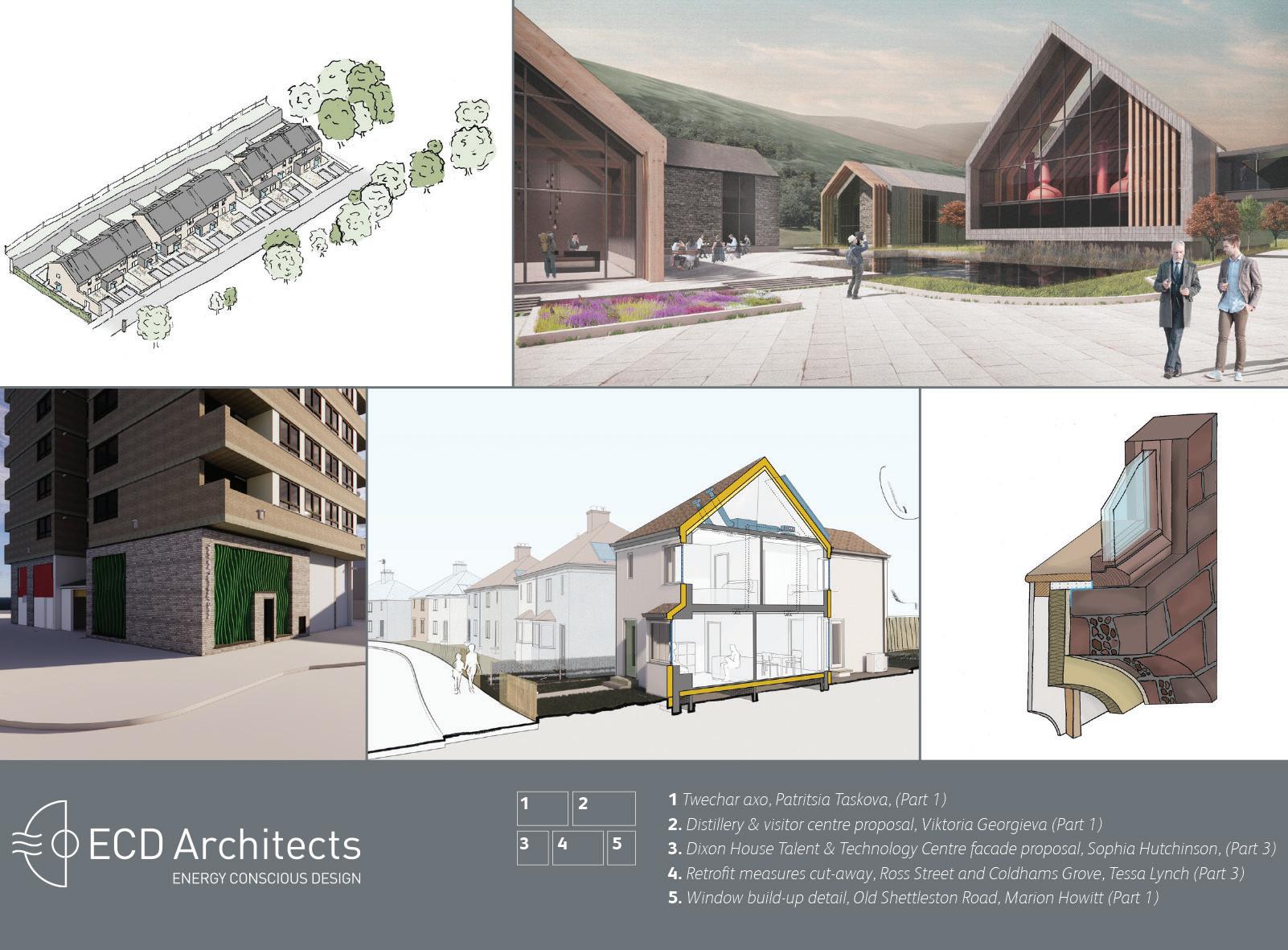

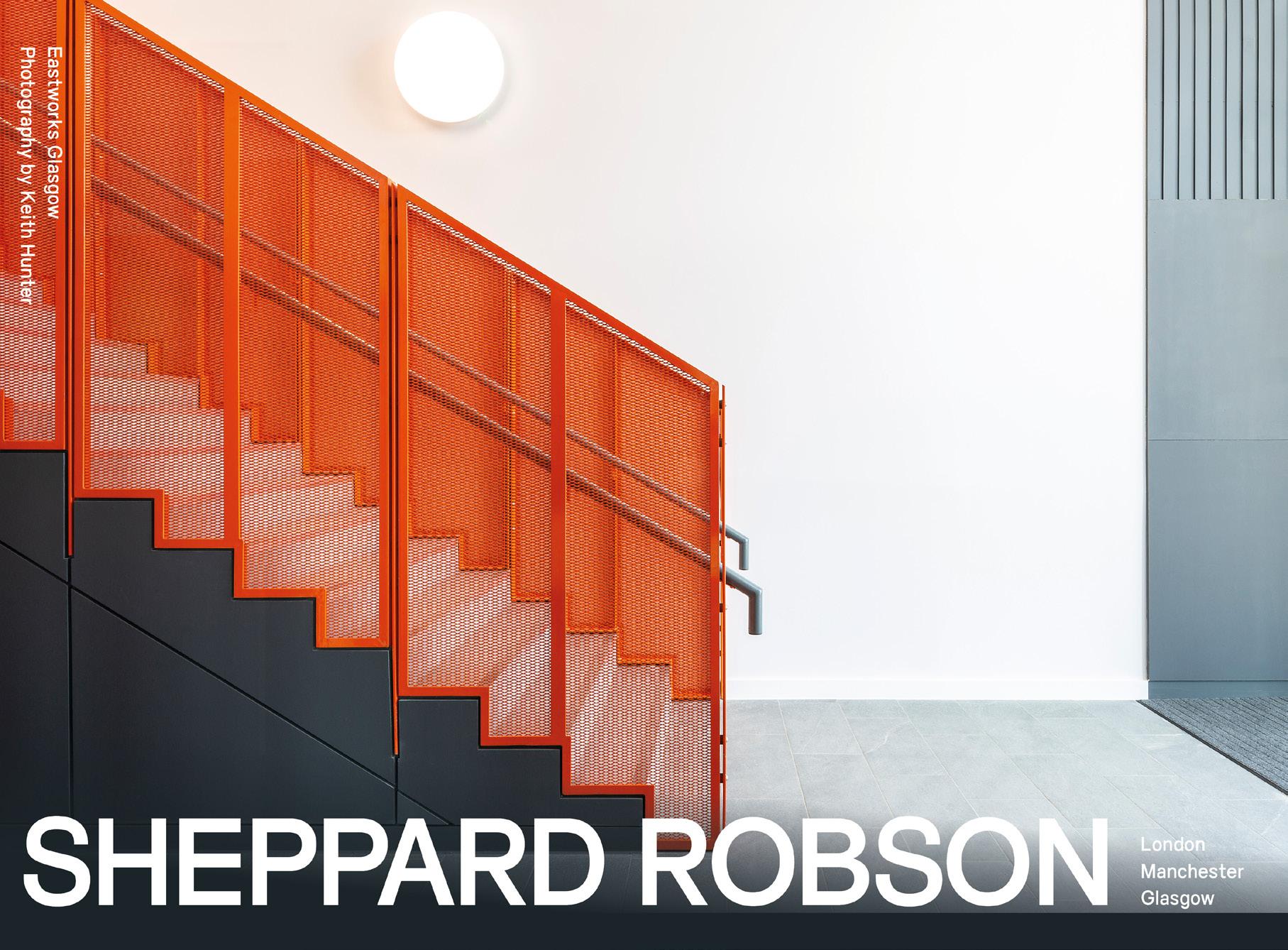








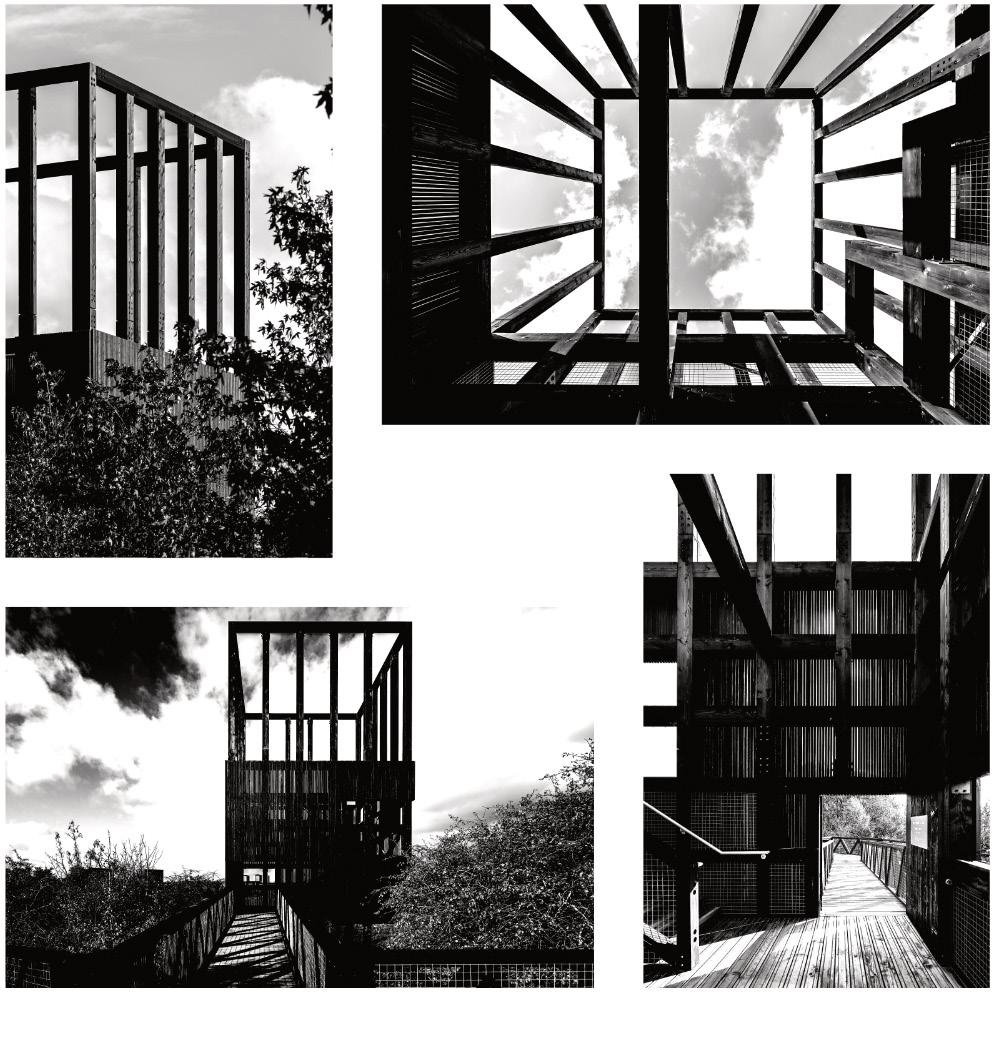

Head of School
Sally Stewart
Academic Support Manager
PJ Collins
Without the generosity and support of our sponsors, this year’s edition would not be possible:
Anderson Bell + Christie
Collective
ECD Architects
jmarchitects
New Practice
MAST
Page\Park
Sheppard Robson
Squire & Partners
With special thanks to:
John Thorne (GSA Sustainability) for their generous donation
Chris Platt (StudioKAP) for their generous donation
Vivian Carvalho for their selection of photographs
Craig Laurie for their help around the studio
Théo Pontoizeau for their wisdom and knowledge
Missing In Architecture for a beautifully evocative epilogue
Publication printed by PurePrint Group
To see more student’s work, check out our online exhibition: https://gsashowcase.net/school-of-architecture/
To get in contact with us: Email: macmag@gsa.ac.uk Instagram: instagram.com/themacmag
Edited by:
Joseph M C Crawley (he/him)
Emma Macdonald (she/her)
Ayopo Olatunji (he/him)
Ryan Woods (he/him)
Mackintosh School of Architecture
Glasgow School of Art
167 Renfrew Street
Glasgow G3 6RQ
All Rights Reserved
ISSN 1363-3155
