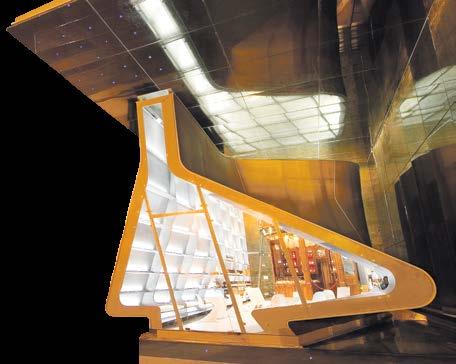
5 minute read
Cultural icons
IT is known as the Nobel prize of the architecture world. And this year the Pritzker prize, as the Olive Press reported in the last issue, was awarded to British architect David Chipperfield, who has a firm affinity to Spain. Aside from having a holiday home in Galicia, he has designed many masterpieces in the country - as have a host of other Pritzker prize winners. The gong is awarded each year to architects who have used their craft to
The ten key buildings in Spain designed by Pritzker Prize winning architects
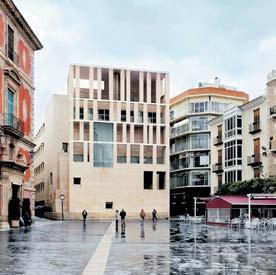
By Regina Roberts
‘contribute to humanity and the built environment’ and the work of the winners can be found around many of the country’s favourite cities.
Many of them have become major cultural attractions with their unique designs that pay homage to Spanish culture. Here, the Olive Press picks 10 key buildings designed by winners of the illustrious prize which showcase how important Spain has become as a centre for the latest ideas in architecture.
PHILIP JOHNSON, GATE OF EUROPE TOWERS OR TORRES KIO, MADRID, 1996
American architect Philip Johnson was the first recipient of the Pritzker Prize in 1979.
Ten years after receiving it, he collaborated with John Burgee to design this remarkable twin office building on Plaza de Castilla, in Madrid. The world’s first inclined skyscrapers, slanted at a 15 degree angle, they are the second tallest towers in Spain standing at 115 metres in height. The tower’s iconic design has made them a well-known part of the Madrid skyline and they have been featured in various movies.
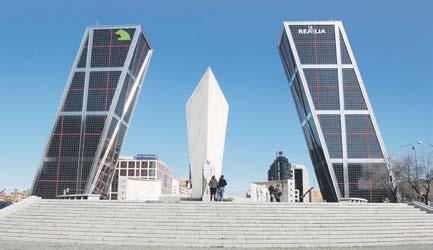
JEAN NOUVEL, TORRE AGBAR/TORRE GLORIES, BARCELONA, 2005
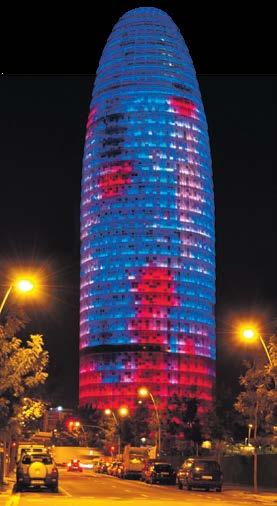
French architect Jean Nouvel, winner of the 2008 prize, also partnered with Fermin Vazquez to design the Torre Glories, the third tallest building in Barcelona. The bullet-shaped building has become a tourist attraction and one of its enticing features is its night lighting.
Its futuristic construction, configured by aluminium, concrete, and glass, makes it stand out alongside Barcelona’s historic architecture.
RAFAEL MONEO, TOWN HALL, MURCIA 1998
Spaniard Moneo, who won the Prize in 1996, was commissioned to design this modern institutional building for Murcia’s town hall.
Set in historic Cardenal Belluga Plaza, between the 16th century cathedral and the Episocal Palace, it needed to be sensitive, but also impactful. The building’s design shows a contrasting modernity that has made it a subject of controversy… but it certainly stands out.
ZAHA HADID, LOPEZ DE HEREDIA WINE PAVILION, HARO, RIOJA, 2006
Visionary Hadid was commissioned for this winery by Lopez de Heredia for its 125th anniversary. Chosen for her innovation and daring designs, the pavilion combines the architect’s modern style with the winery’s traditional feel.
Hadid described the design as a ‘bridge between the past, present, and future evolution’ of the bodega.
In 2004, she became the first woman to be awarded the prize.
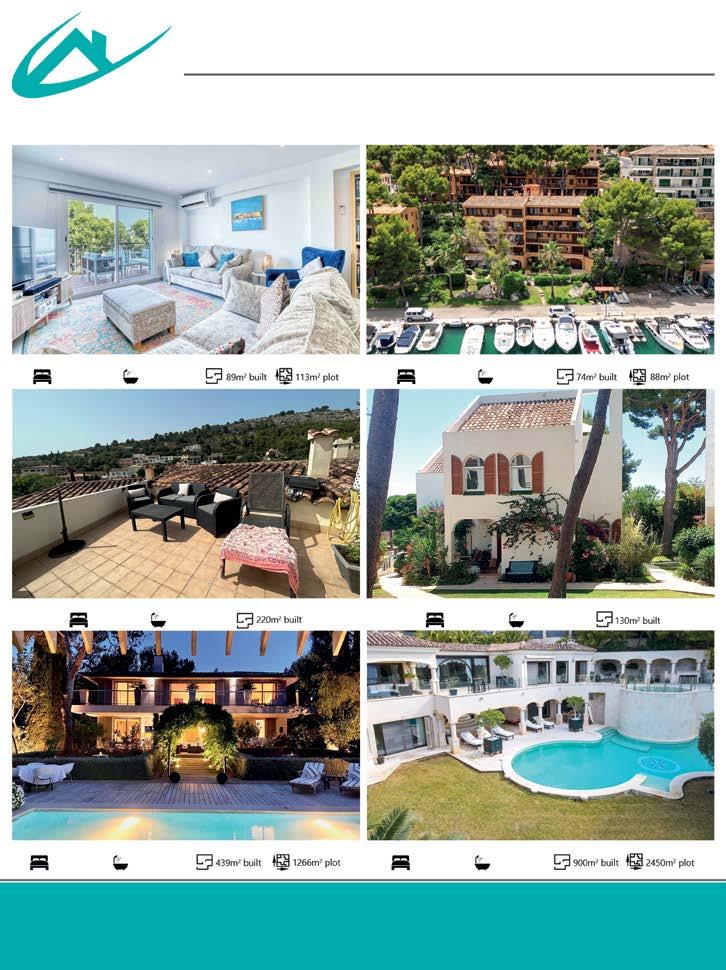
DAVID CHIPPERFIELD, AMERICA’S CUP BUILDING ‘VELES E VENTS,’ VALENCIA, 2006
Winner of the 2023 prize, Chipperfield designed the America’s Cup Building ‘Veles e Vents,’ which was inaugurated in 2006. The building was constructed to be the social centre for the America Cup, the world’s premier offshore racing competition. It was designed specifically with the sport in mind, with its overlapping panels that provide shaded views of the sea and outdoor space that takes up more than half of the building. The four-story building offers two bars, restaurants, a wellness centre, and VIP lounge, making it the hub of activity during competition season.
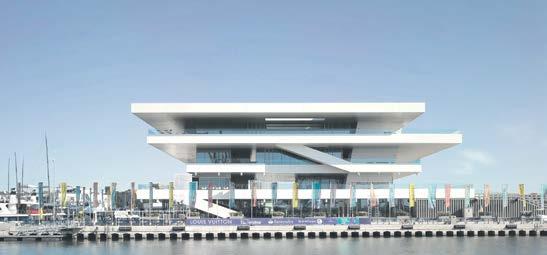
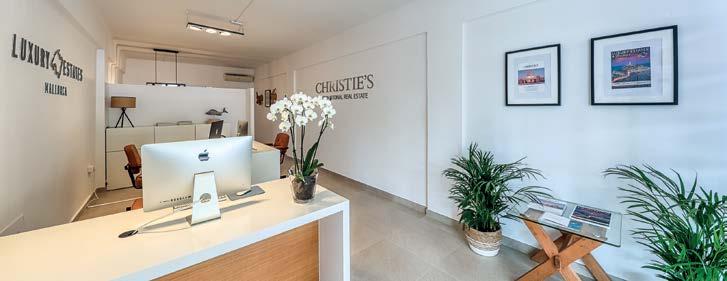
TOYO ITO, FIRA TOWERS TORRE REALIA BCN AND HOTEL PORTA FIRA, BARCELONA, 2009
The winner of the 2013 Prize, Ito collaborated with Fermin Vazquez to design these two red towers, which are 112m in hei ght.
RICHARD MEIER, BARCELONA MUSEUM OF CONTEMPORARY ART, BARCELONA 1995
Located close to Barcelona’s gothic centre, this enticing museum was designed by 1984 winner, Meier. Showcasing many modern influences, it was conceived as a collection of several prisms and its centre is made up of a cylinder that extends to all floors of the buildings. Even with its separate wings, the building is tied together by its pockets of natural light and geometrical elements.
The Torre Rea lia’s surrounding windows give it its clean-cut translu cent appearance with a red diverging line in the middle to add a touch of co lour.
In contrast, the Hotel Porta Fira is entirely red and in the sha pe of a distorted cylinder. In 2010, it won the Emporis award for the best skyscraper globally.
SPANIARD Aranda (and partner Carme Pigem) created this wonderful building for Michelin star chef Fina Puigdevall in the countryside, near Olot. A private home, it challenges traditional assumptions about homes and farms.
It came about when Fina was chatting with former classmate Carme about revamping her restaurant Les Cols plus building a new home.
RAFAEL ARANDA, METAL HOUSE, GIRONA 2017
Neither of them could have imagined that ten years on the former would become a celebrated Michelin-starred chef, and the latter a Pritzker-prize winner in 2017.
The building sits 1.5m below the top level of the field, creating a differentiation between the two lifestyles.
The house seems disjointed on the surface but the hidden long corridor that acts as the ‘backbone’ for the building, connects the main areas with large glass windows framed by steel. Even though this is a private home, its architectural design makes it a one-of-a-kind villa.
NORMAN FOSTER, CONGRESS CENTRE, VALENCIA, 1998
Global British legend Foster completed this building a year before winning the prize in 1999. And the Congress Centre, in Valencia, certainly helped it along, being both bold and eye-catching. Designed for the hot Mediterranean climate the large pavilion provides shade and surrounding windows that allow for natural light.
The conference venue was designed to host large crowds and has multiple auditoriums.
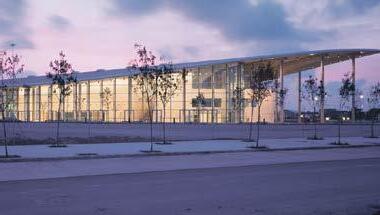
“It is truly a Valencian building –rooted in tradition, but forward looking,” explained Foster.
JEAN NOUVEL ET AL., HOTEL PUERTA AMERICA, MADRID, 2005
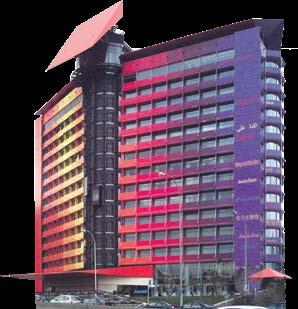
No less than five Pritzker prize winners took part in designing this hotel, making it a major collaborative work in Madrid. Jean Nouvel was in charge of the attic, 12th floor, and façade, which was decorated with lines from the poem, Liberté, by Paul Eluard.
Zaha Hadid oversaw the first floor, designing it with curves and white lighting.
Norman Foster worked on the second floor highlighting elements of luxury and elegance. Recent winner, David Chipperfield developed the third floor using geometric elements and unique materials, such as terracotta.
Finally, Arata Isozaki, the 2019 prize winner, designed the tenth floor, using Japanese influences and wood panelling to create a relaxed atmosphere.
Other famous architects and designers including Ron Arad and Marc Newson worked on different aspects of the building, making it a showcase of internationally renowned work.
Beautiful Mediterranean farm available in the perfect location; hidden at the end of a rural road in an area of quiet beauty surrounded by nature, but a short drive from the busy villages of Llucmajor and Campos. Arriving at the property through a road with few neighbors, its entrance has been beautifully designed with dry stone walls that surround a centennial olive tree as a central feature, with space to park several vehicles. The original building is full of character and dates from 1900, being originally used as a shepherd’s cabin, it has now been converted into the master bedroom with en suite bathroom that overlooks a private terrace. The main part of the house was built in 1995, with three other bedrooms located on the ground floor, two en suite bathrooms and a fourth shared bathroom. High-quality traditional Mallorcan materials, such as sandstone, wooden beams and Mediterranean tiles, are used throughout the property to give it a rustic charm. All bedrooms have individual air conditioning and central heating units.
ref: RH-52666
Type: Rustic Villa
Location: Llucmajor
Constructed area: 287m²
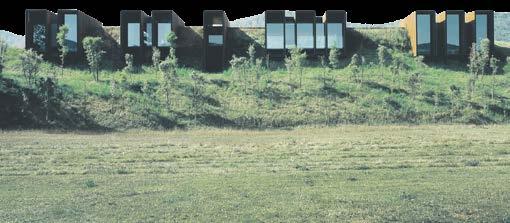
Lot size: 14.823m²
Bedroom: 4
Bathroom: 4
View: mountain
Build year: 2019
Price: €1.425.000
Real estate boutique specialising in the promotion and sale of luxury housing in Majorca; with an extensive knowledge of the island and widespread experience in luxury real estate.
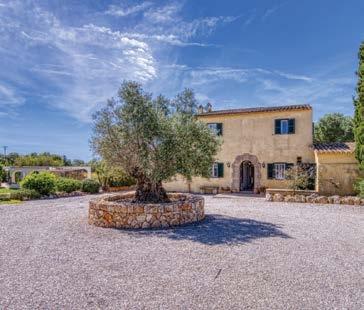
+34 971 694 055 info@lovianproperties.com www. lovianproperties.com
Avenida Rey
Jaime I, 109, D5, 07180, Santa Ponsa, Mallorca, Spain





