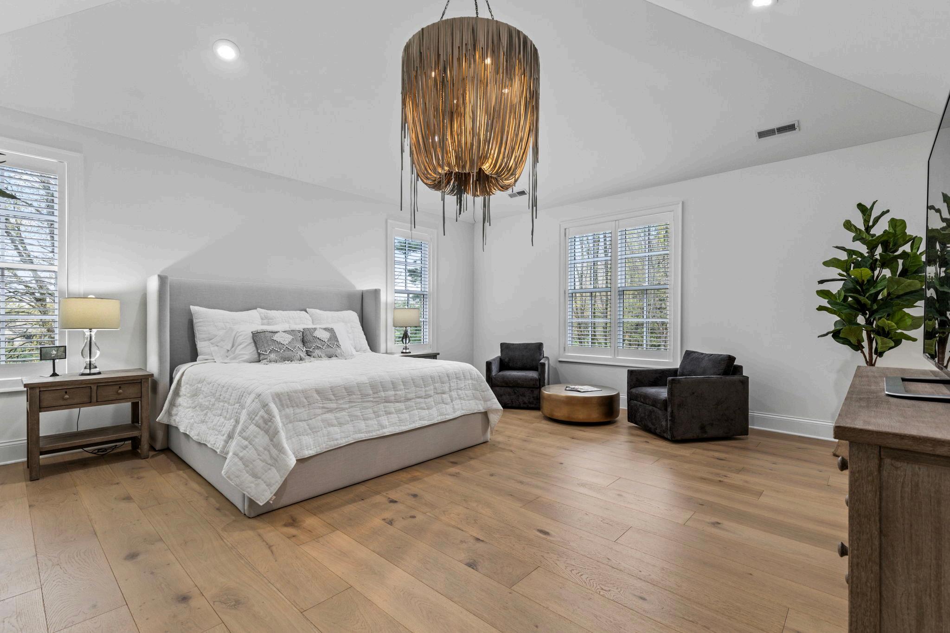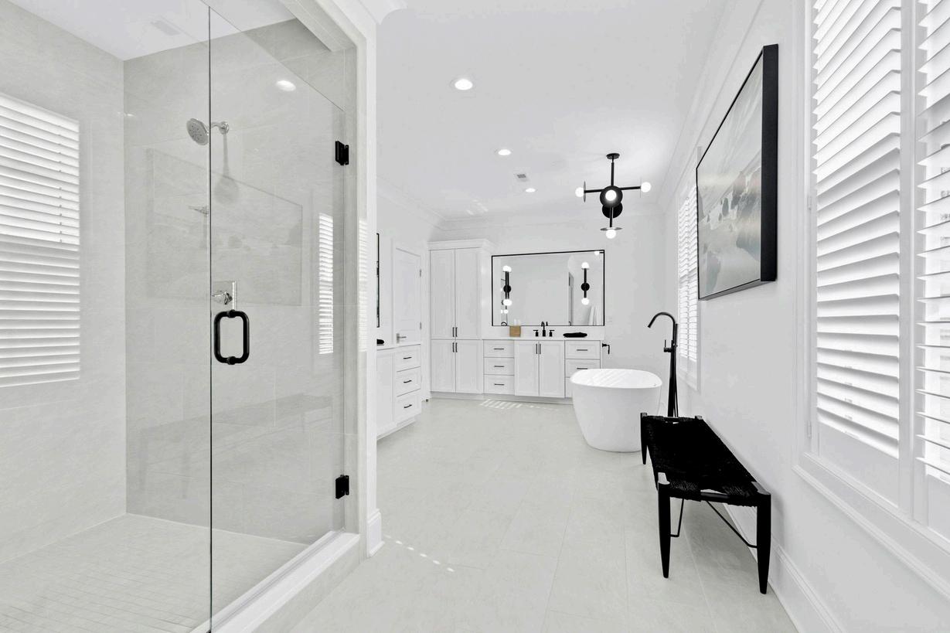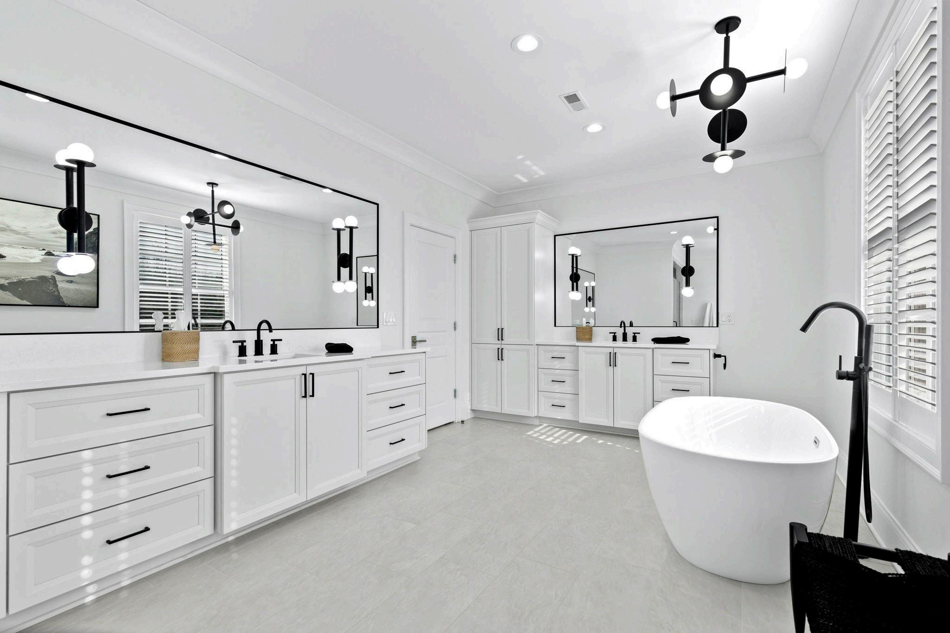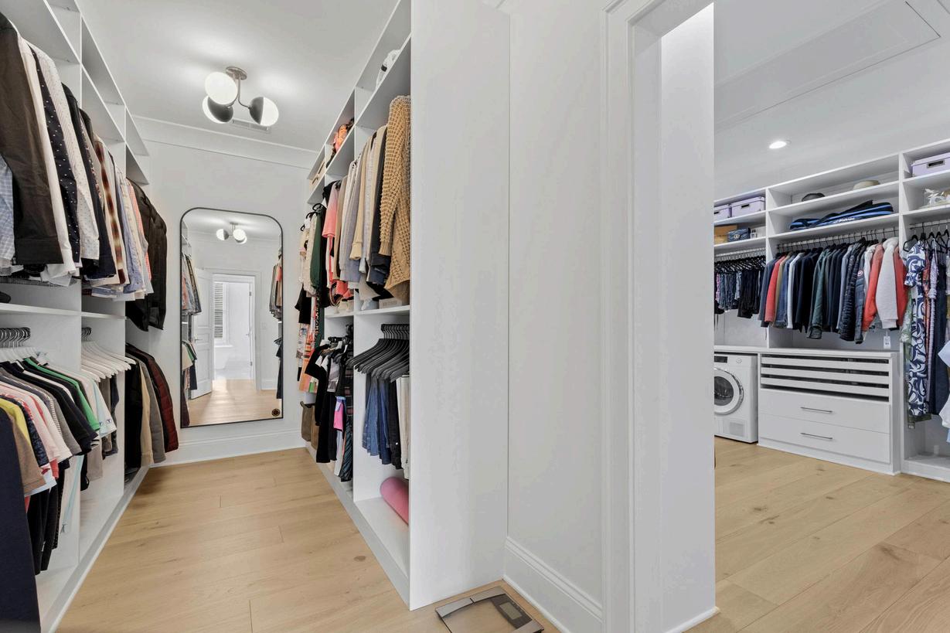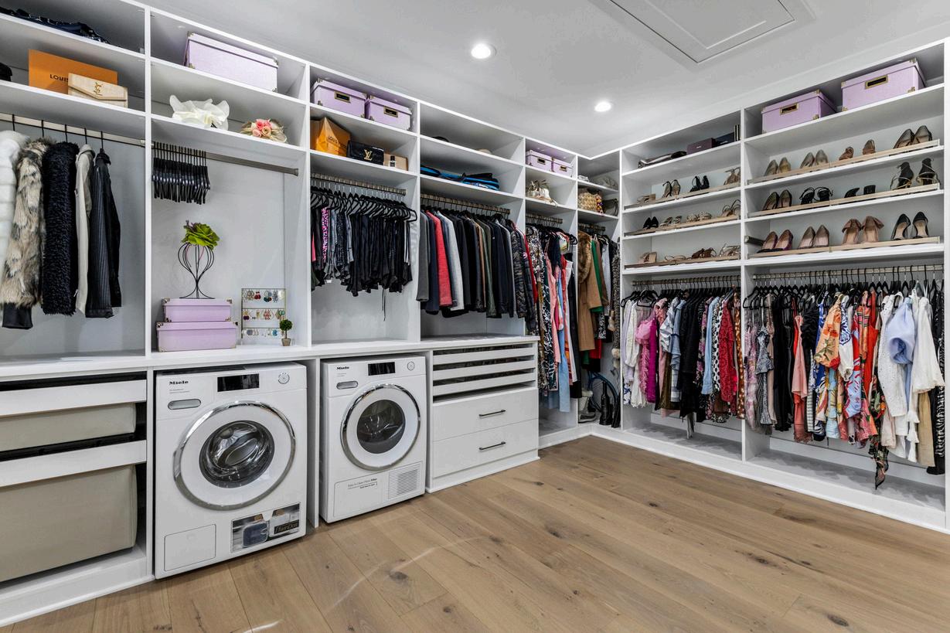
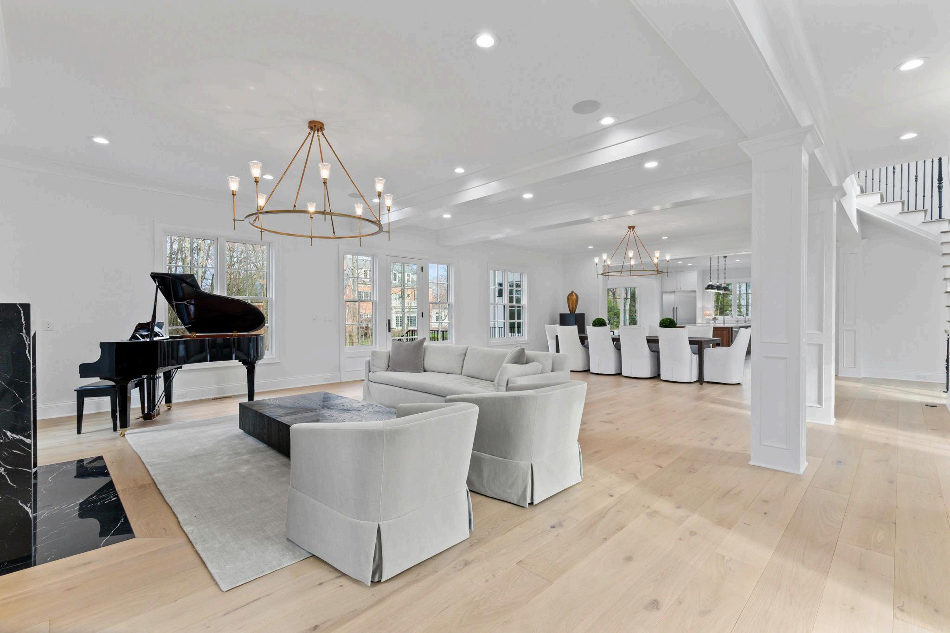
4 1 3 1 R e y n o l d s b u r g N e w A l b a n y R o a d WELCOME N e w A l b a n y , O h i o 4 3 0 5 4
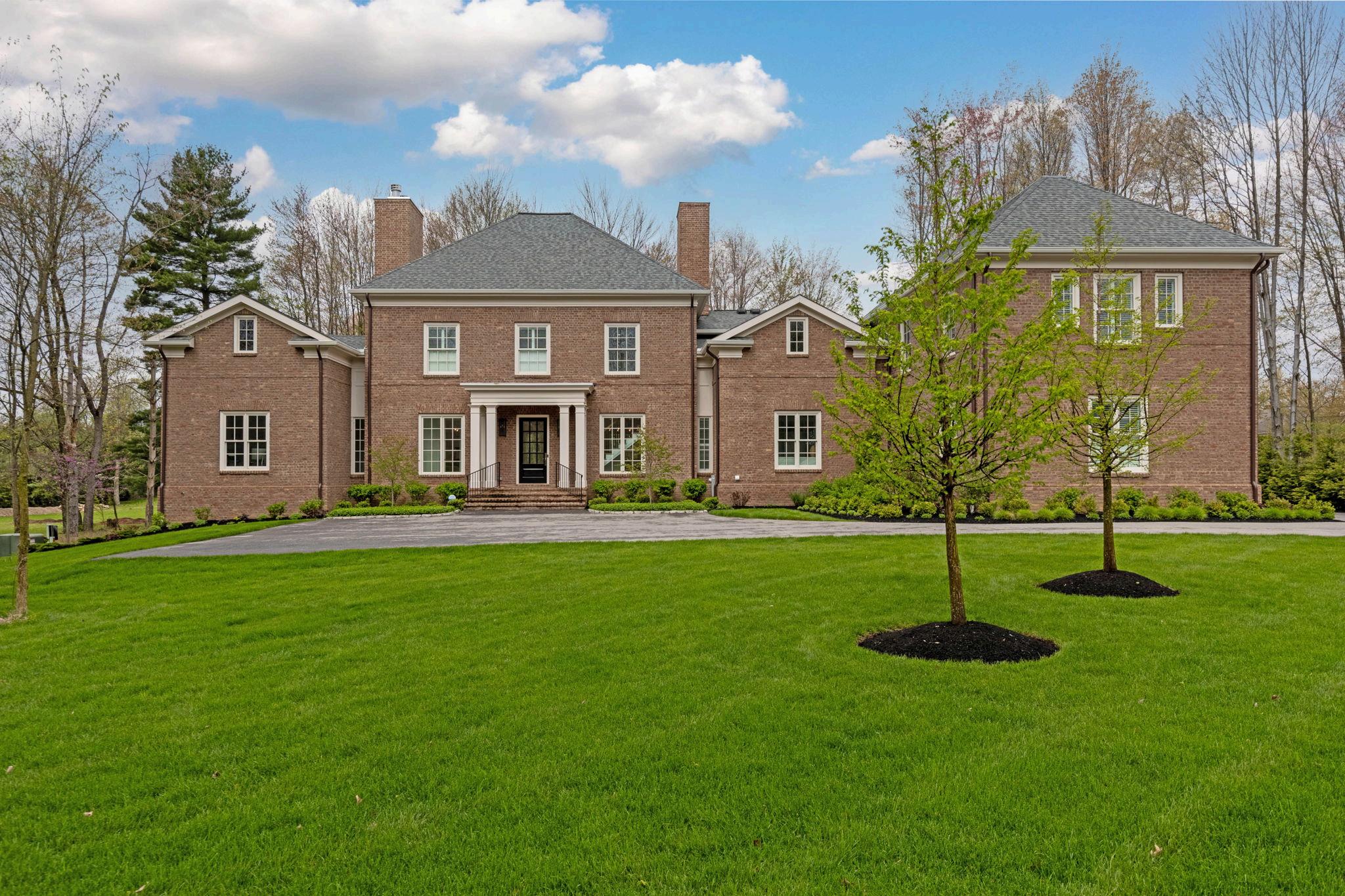
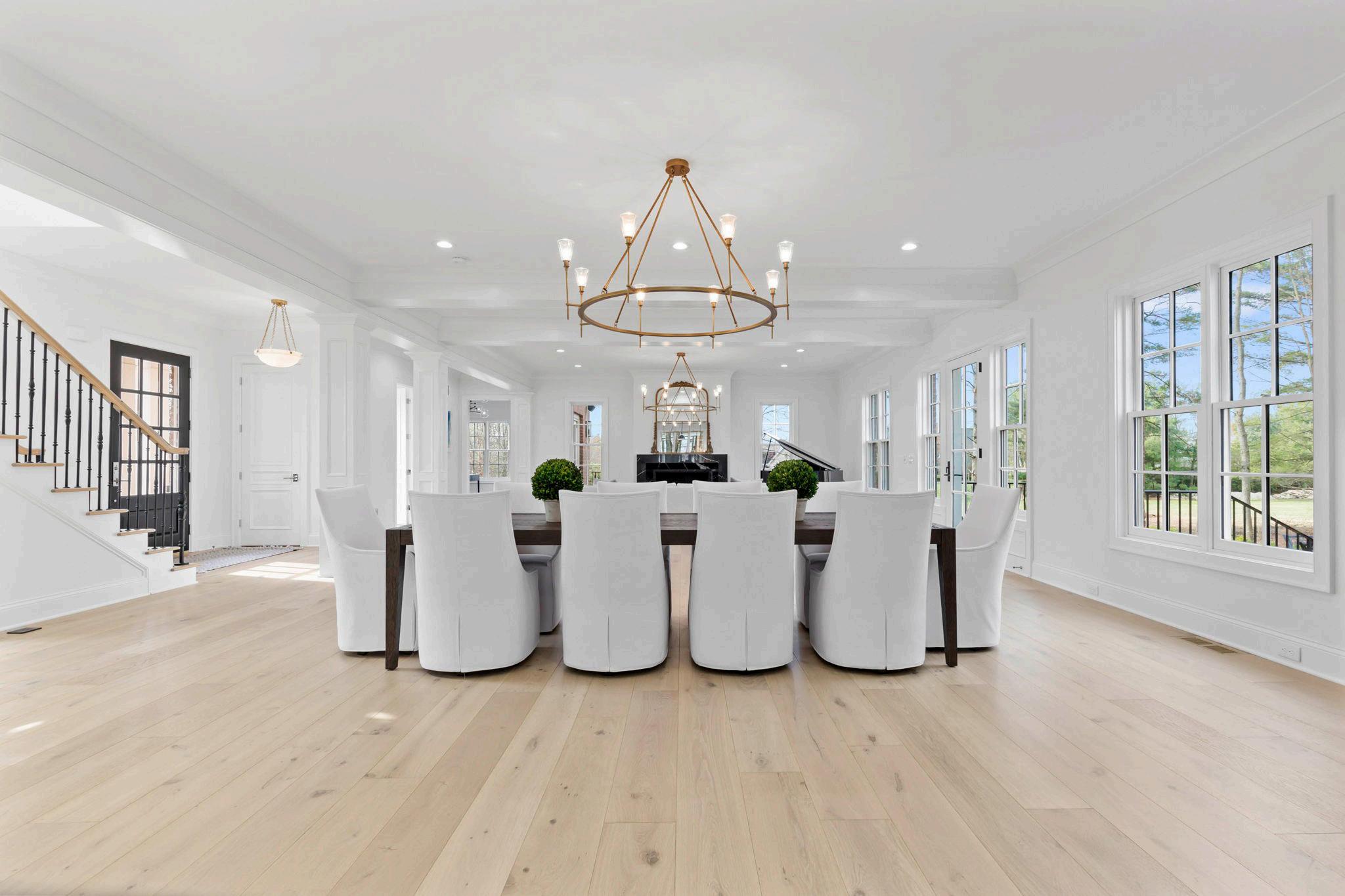
Spectacular custom New Albany home with timeless architecture nestled on a private, wooded 1-acre lot, offering unparalleled tranquility and serenity. This stunning residence boasts an expansive open floor plan meticulously designed to entertain with effortless flow and elegant charm. Featuring 5 bedrooms, 5 full bathrooms, 2 half baths, and an impressive 7,434 square feet of luxurious living space, every detail of this exceptional home exudes sophistication and comfort.
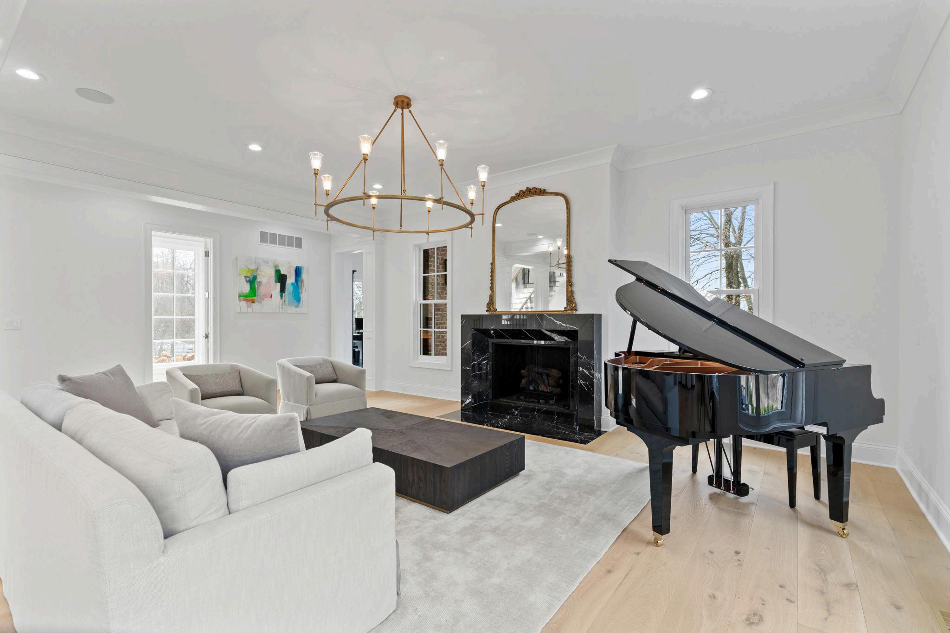
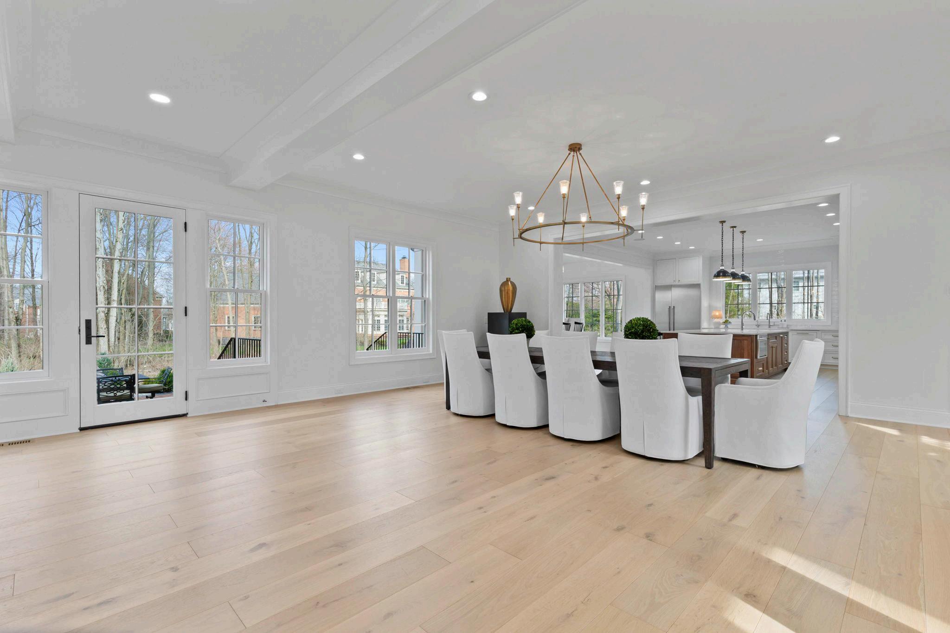
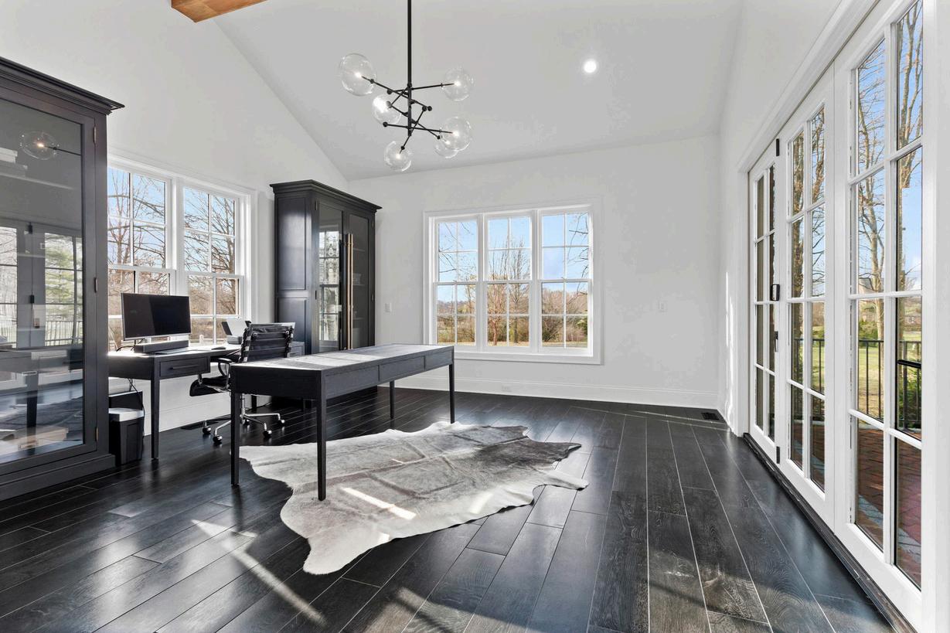
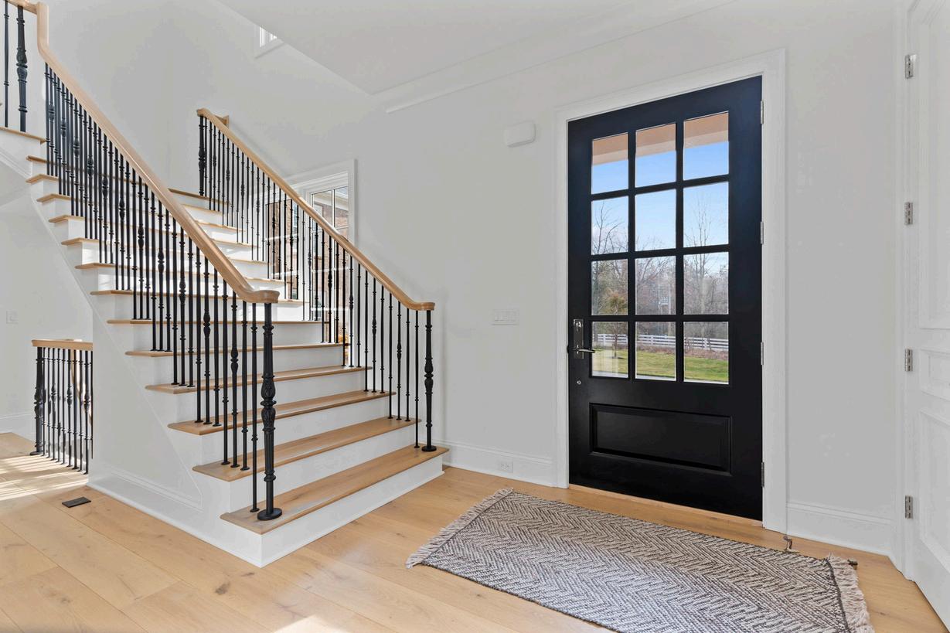
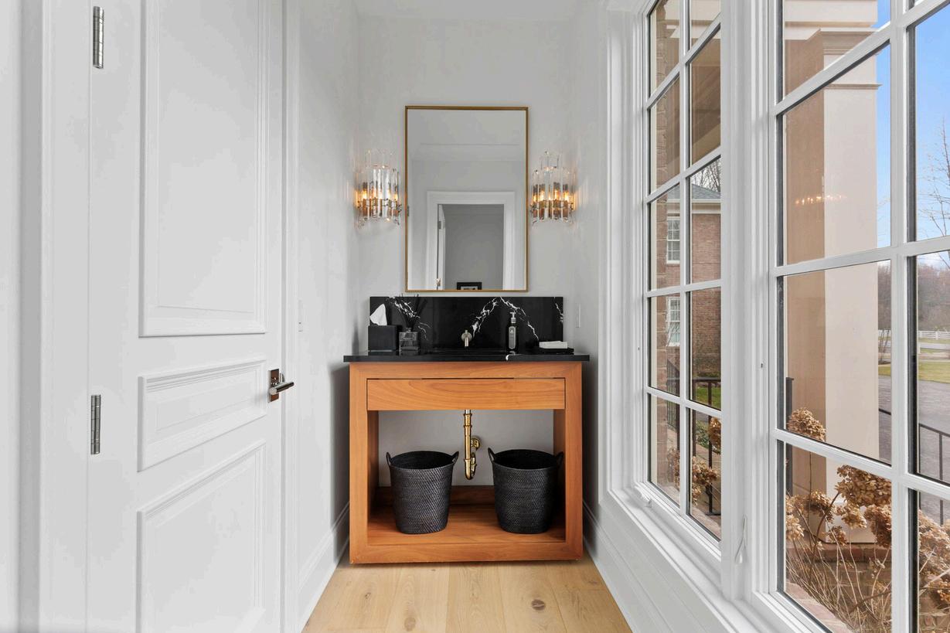
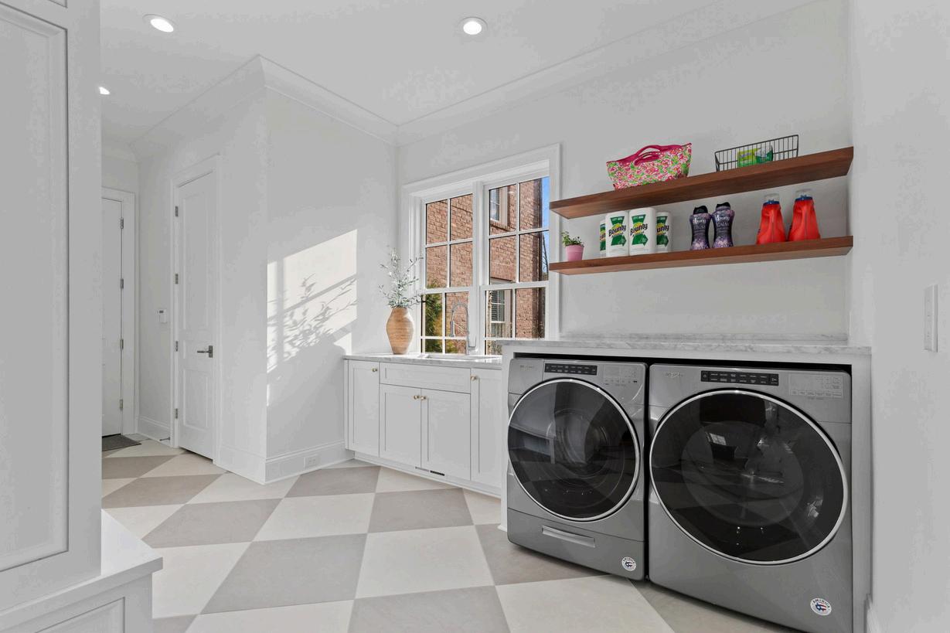
Main Level
This meticulously designed home features modern finishes that exude elegance and functionality. With European white oak floors, tall ceilings, RH & Visual Comfort lighting, and accordion doors for seamless indoor/outdoor entertaining, every detail contributes to its timeless charm. The expansive laundry/mud room adds convenience to daily living, creating a perfect balance of luxury and practicality.
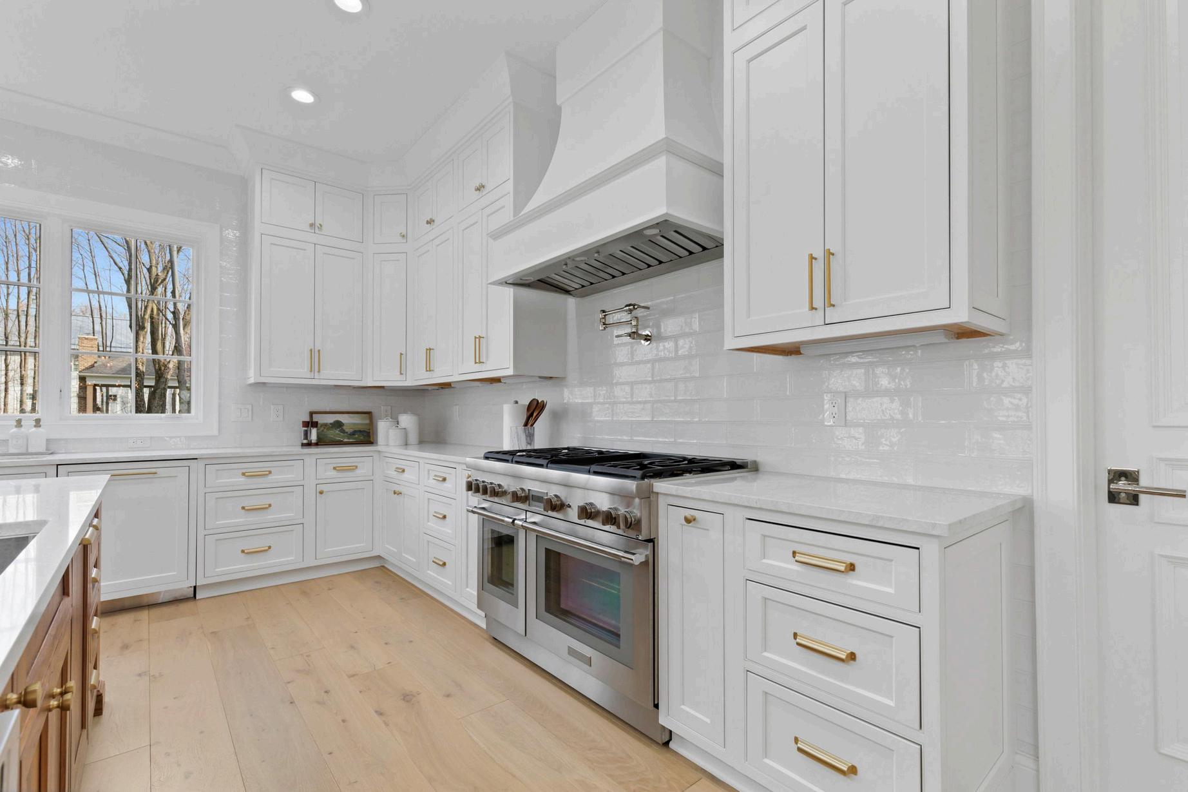
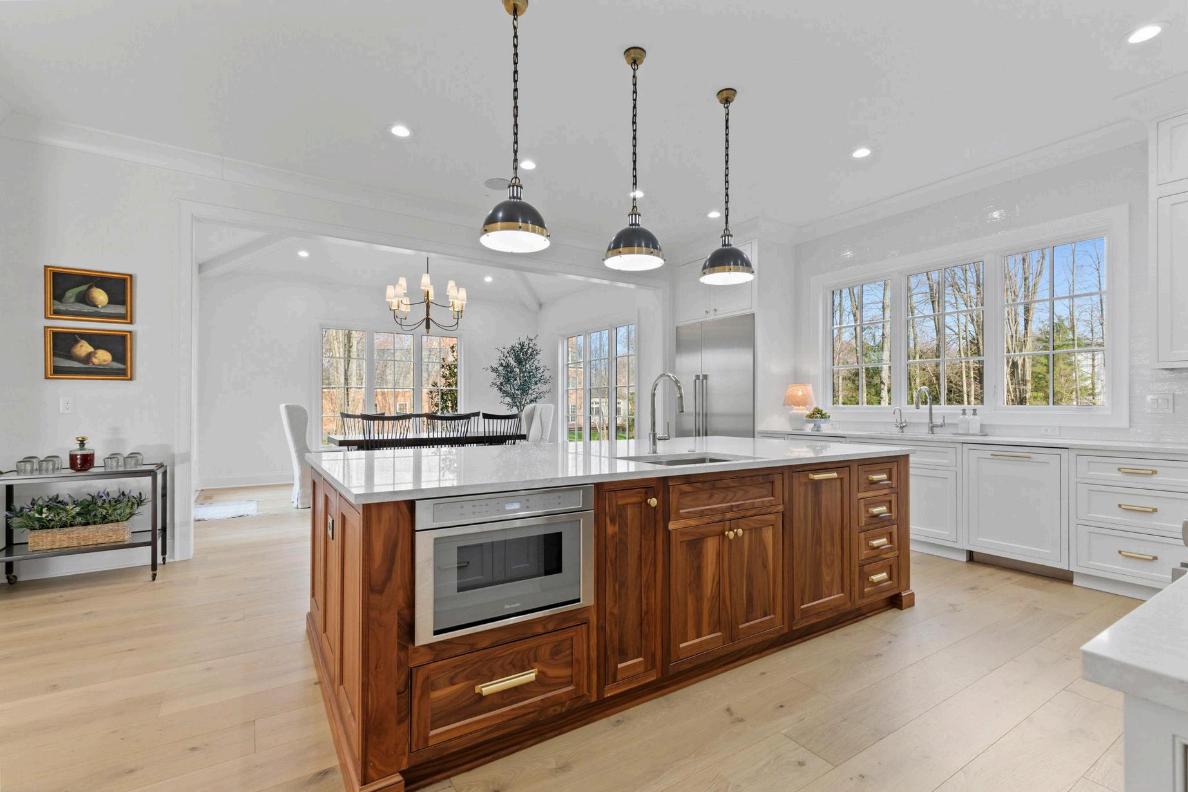
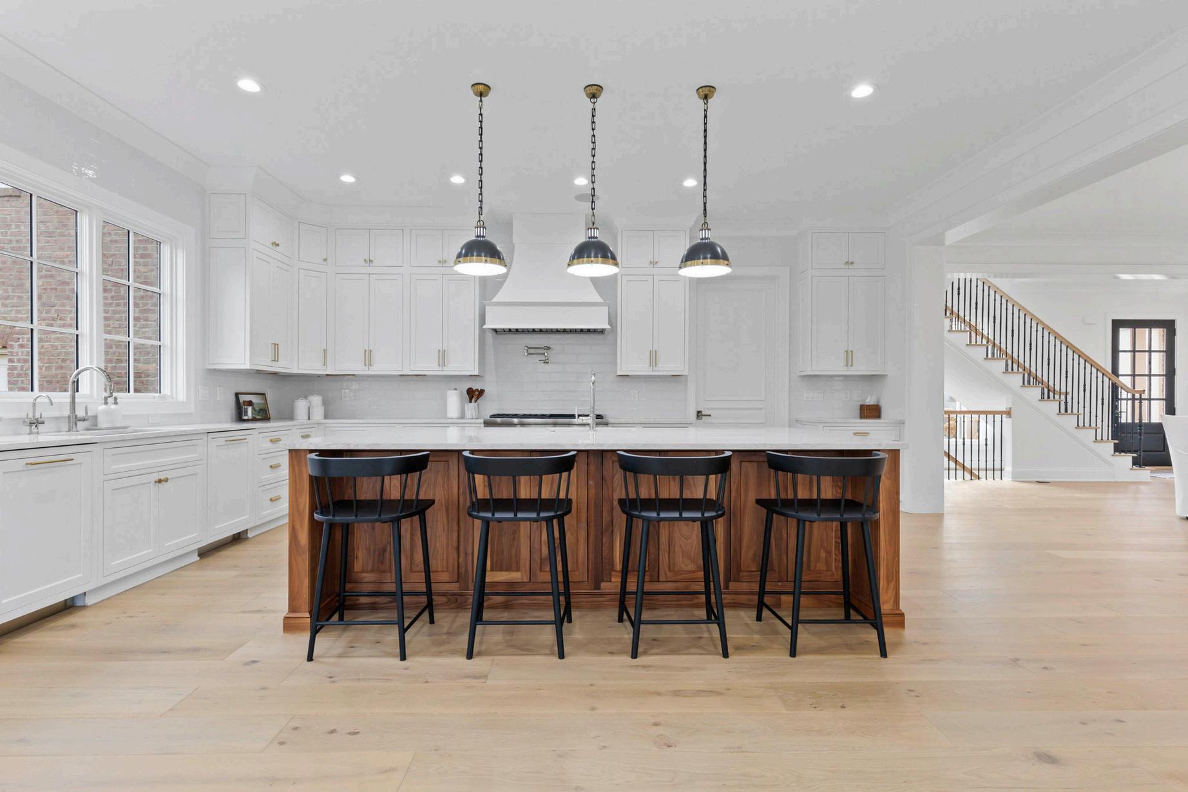
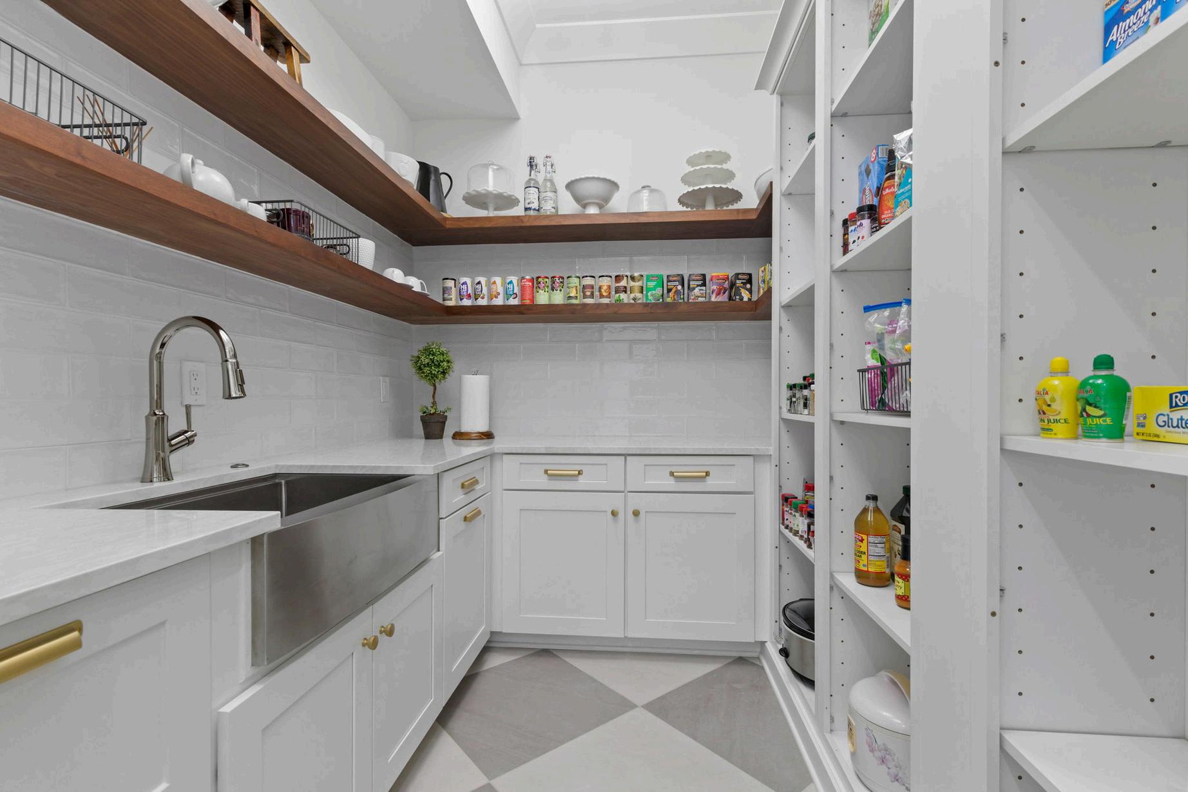
Owner Suite
Discover unparalleled luxury in the spacious owner's suite, where vaulted ceilings & hardwood floors create an atmosphere of refined elegance. The expansive his and her closets, complete with a washer/dryer, offer unparalleled convenience & organization, ensuring that every detail of your daily routine is seamlessly integrated. Step into the spa-like bathroom, with an oversized shower & freestanding soaker tub for relaxation.
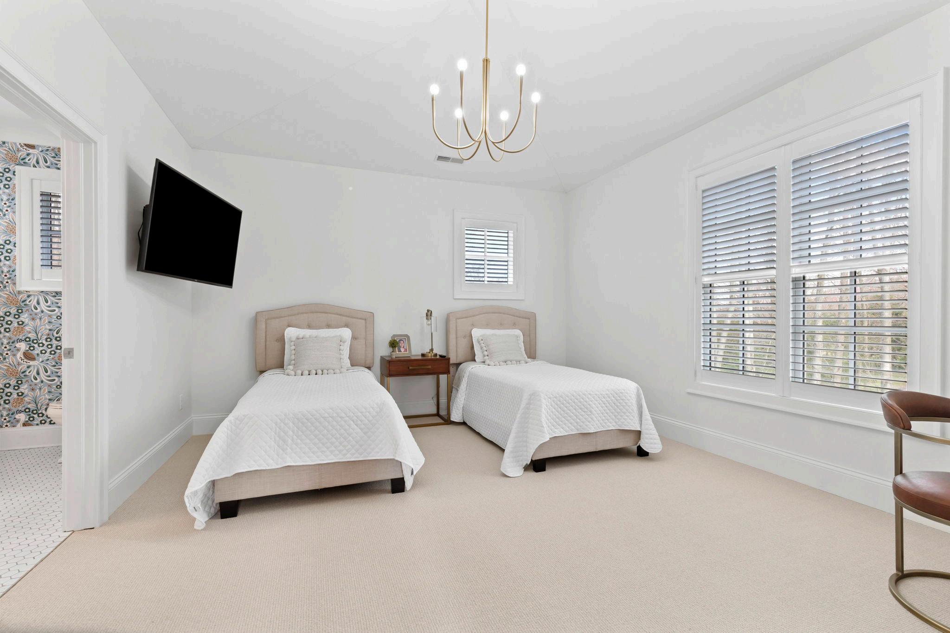
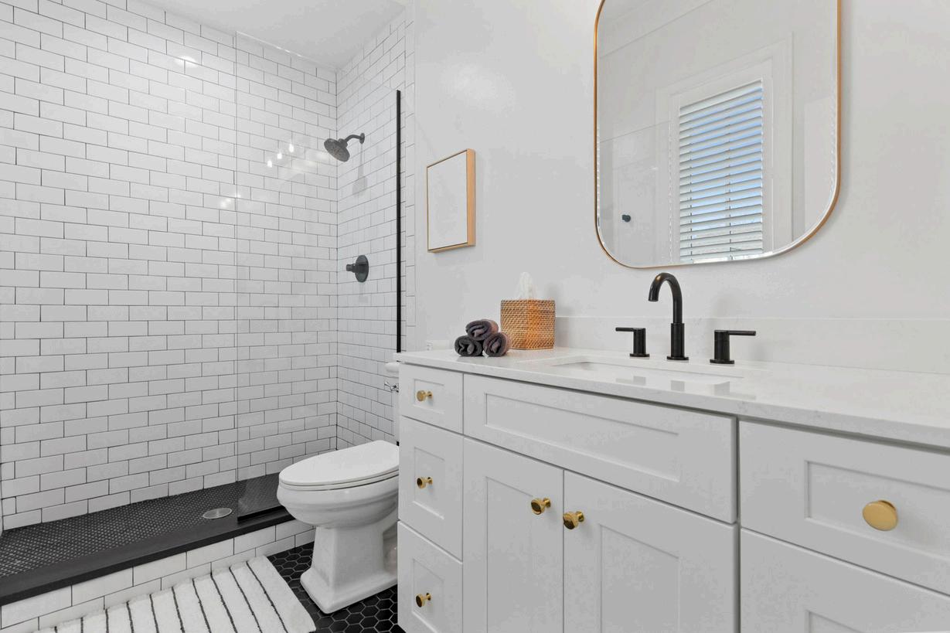
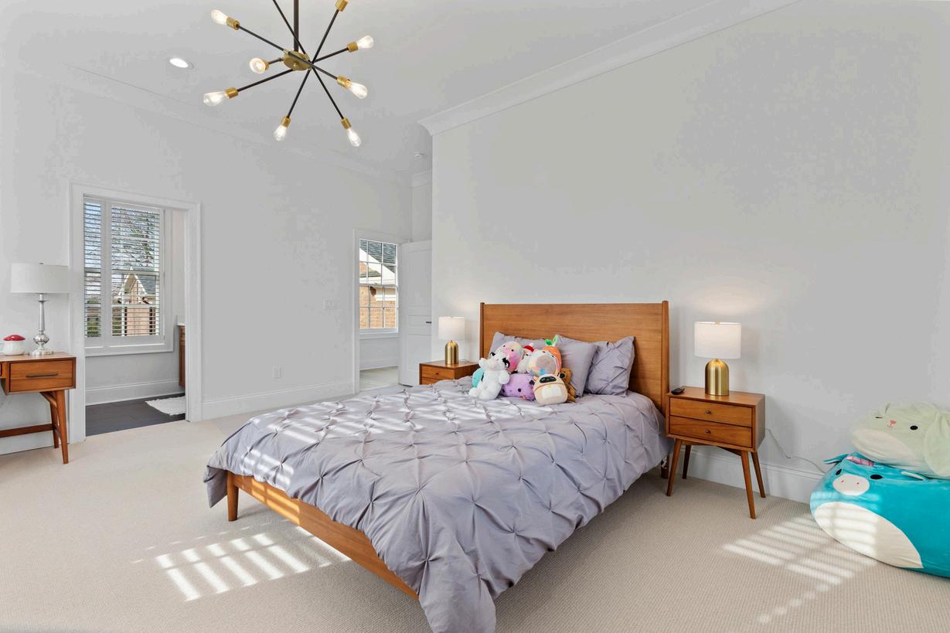
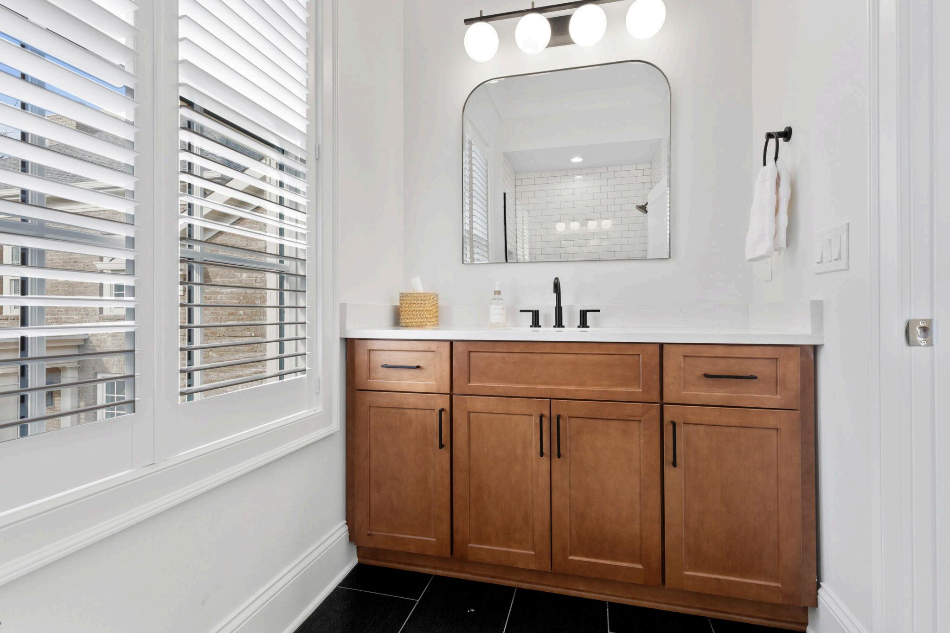
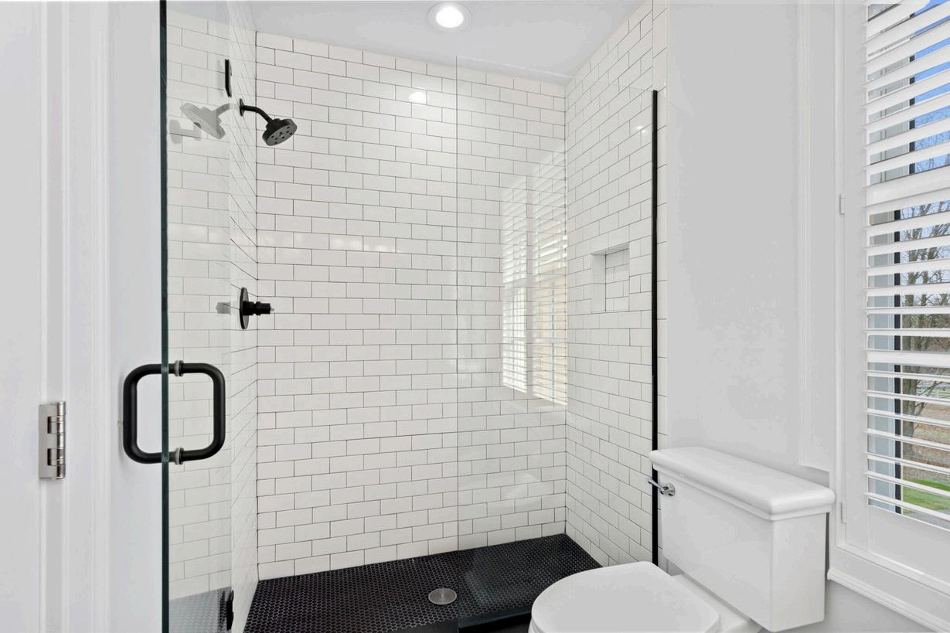
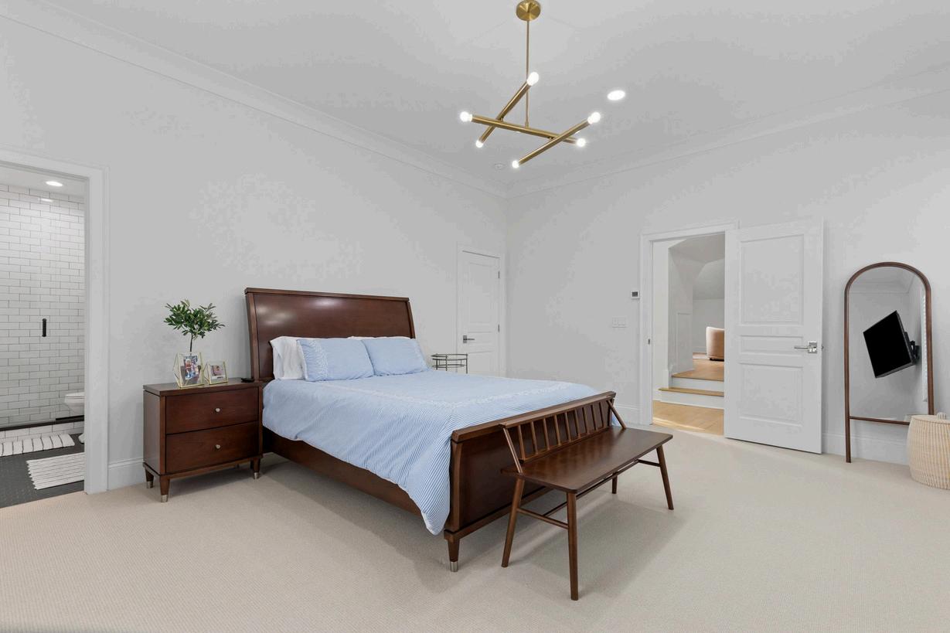
Bedrooms
Each of the guest bedrooms offers a sanctuary of comfort and privacy, complete with a private en suite bathroom, plantation shutters, and a television for added convenience. Additionally, ample storage is provided with spacious closets, ensuring that your guests feel right at home during their stay.
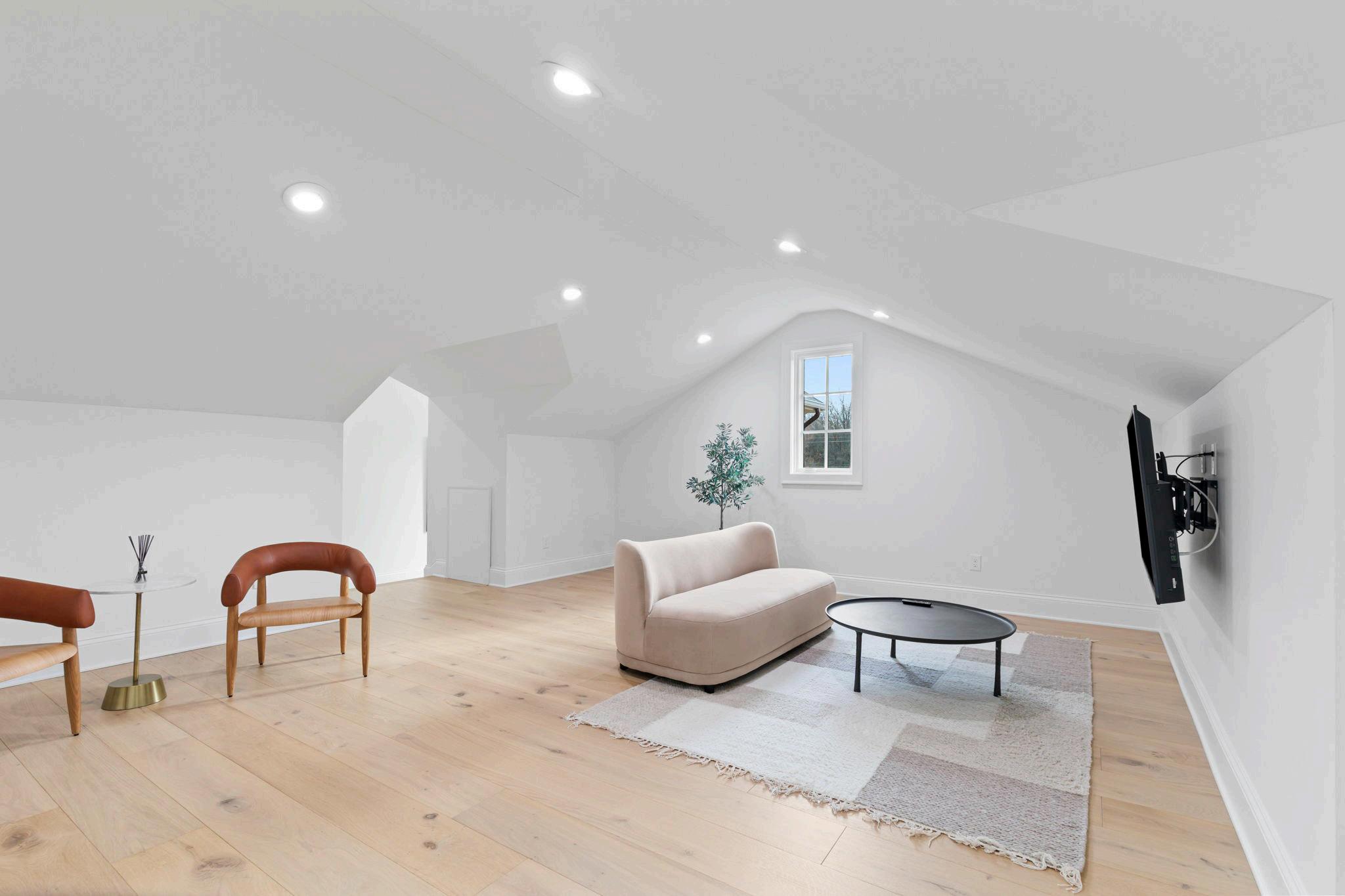
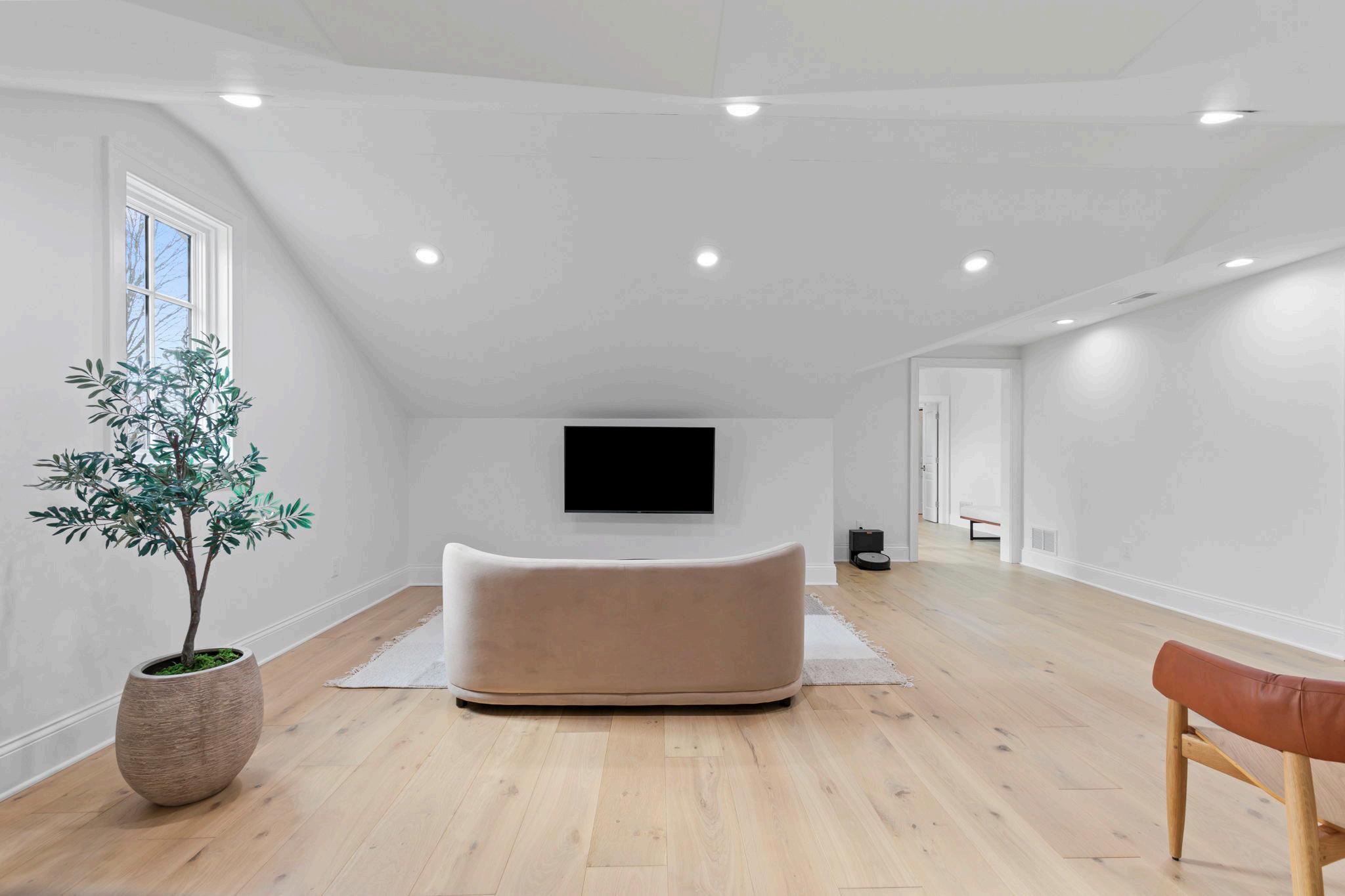
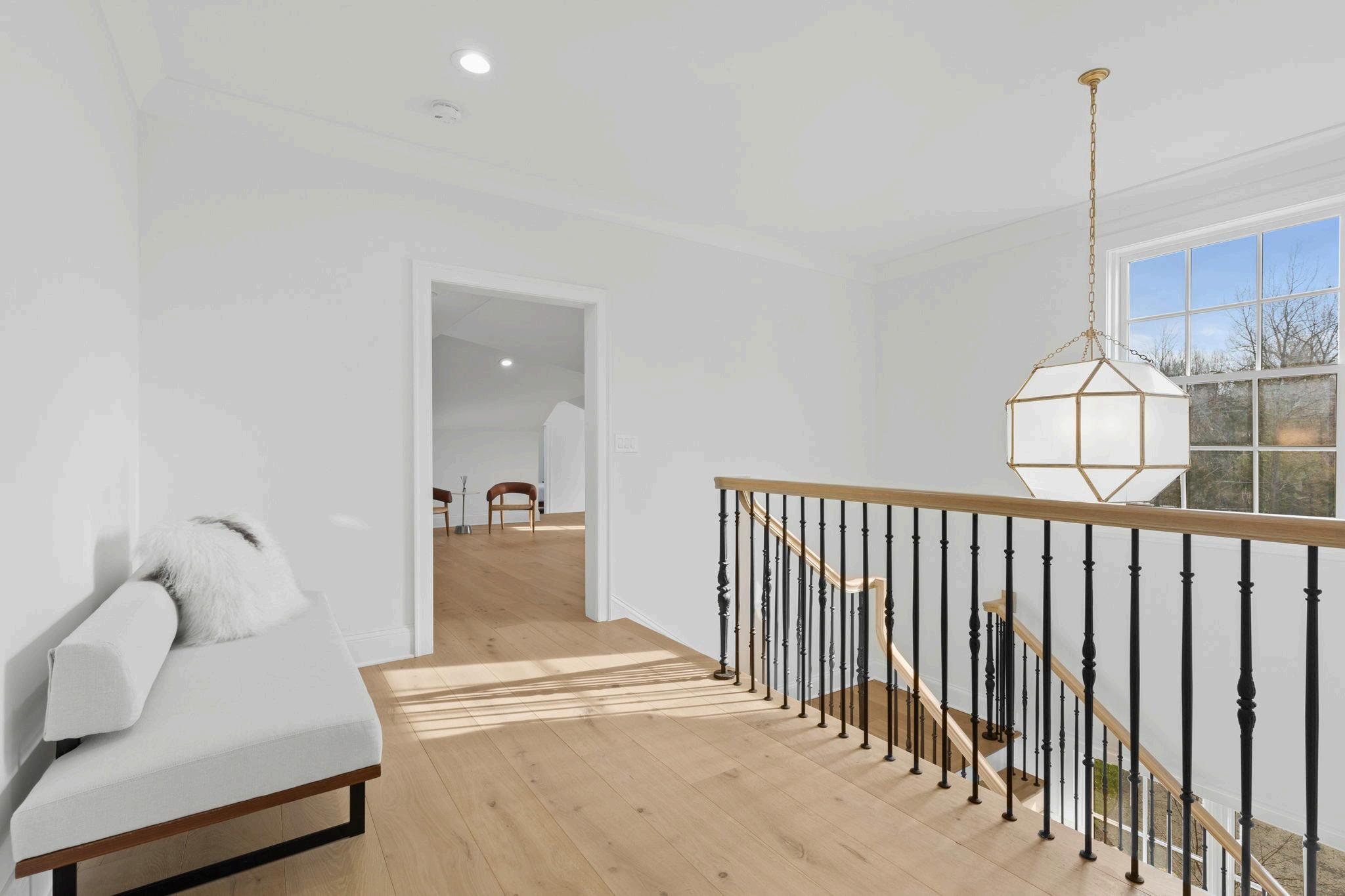
Loft
Transforming the loft space into a versatile retreat, it serves not only as an area to unwind but also as a welcoming space to host guests, adding an extra dimension of functionality to your home. Whether you're seeking a cozy spot to curl up with a book or a place to entertain friends & family, this adaptable space effortlessly caters to your lifestyle needs, ensuring comfort & convenience at every turn.
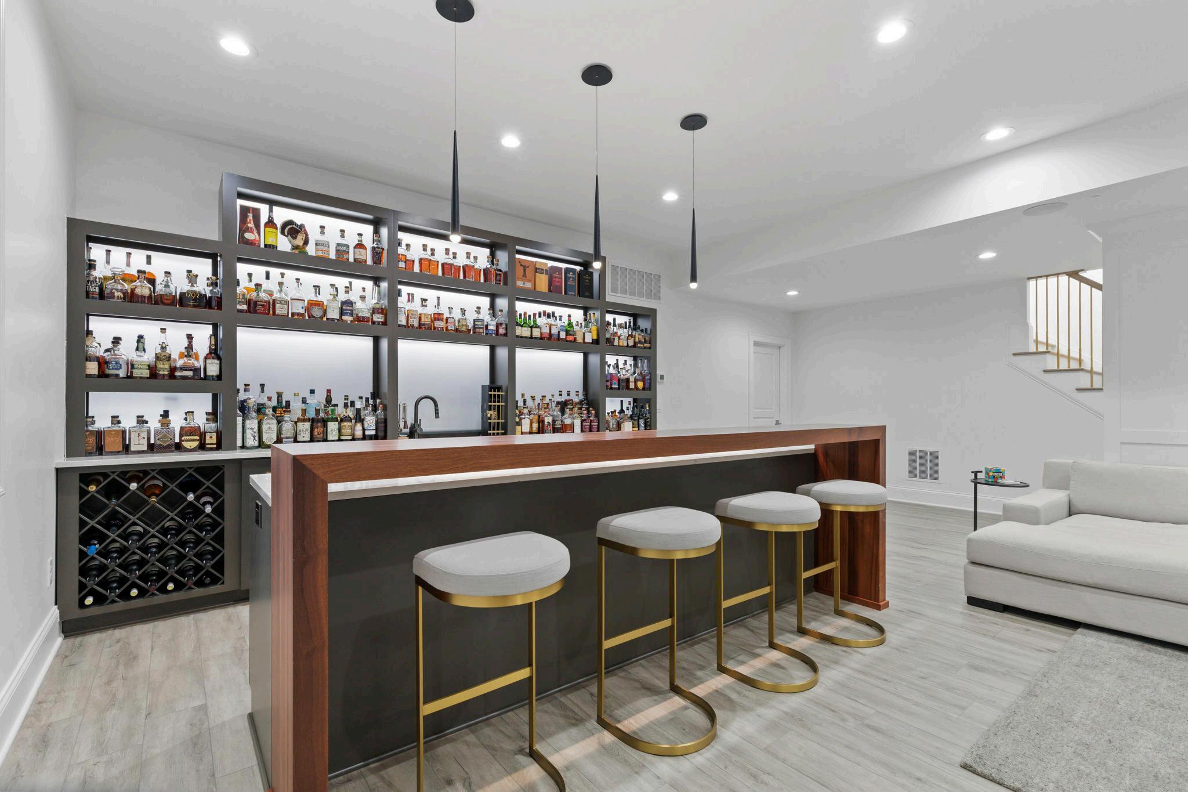
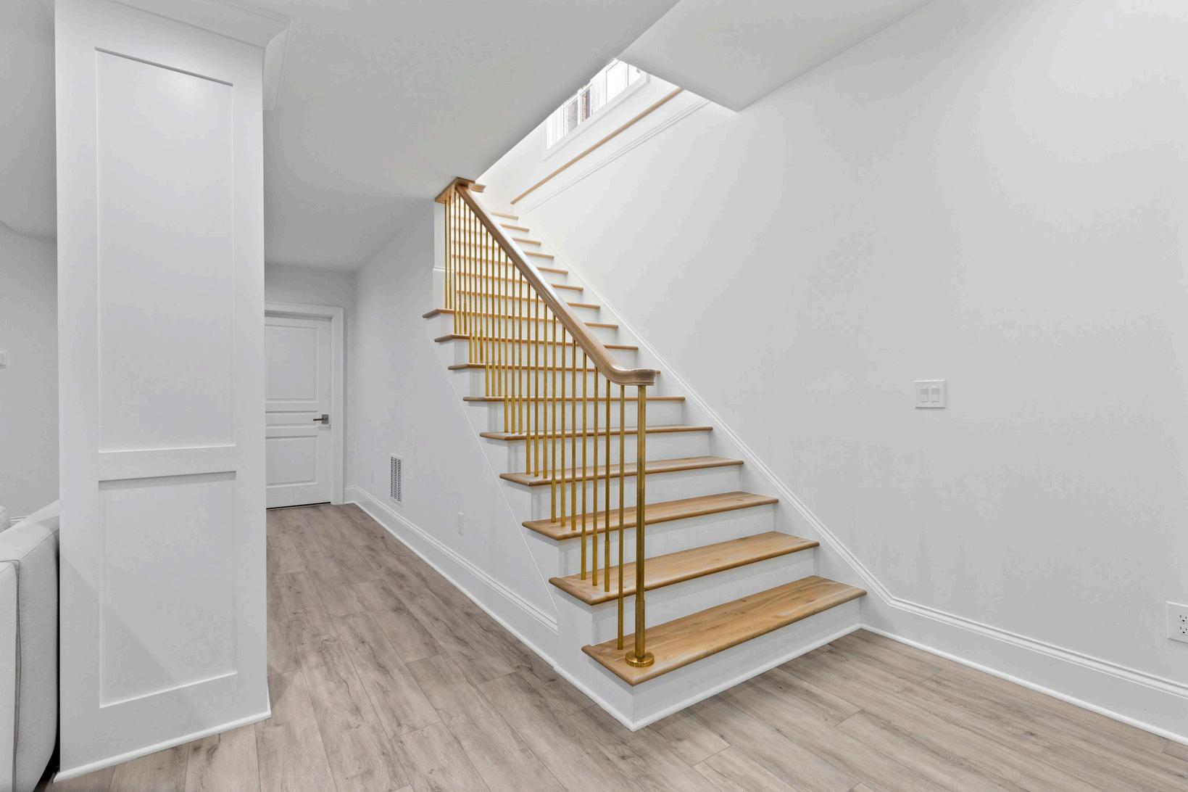
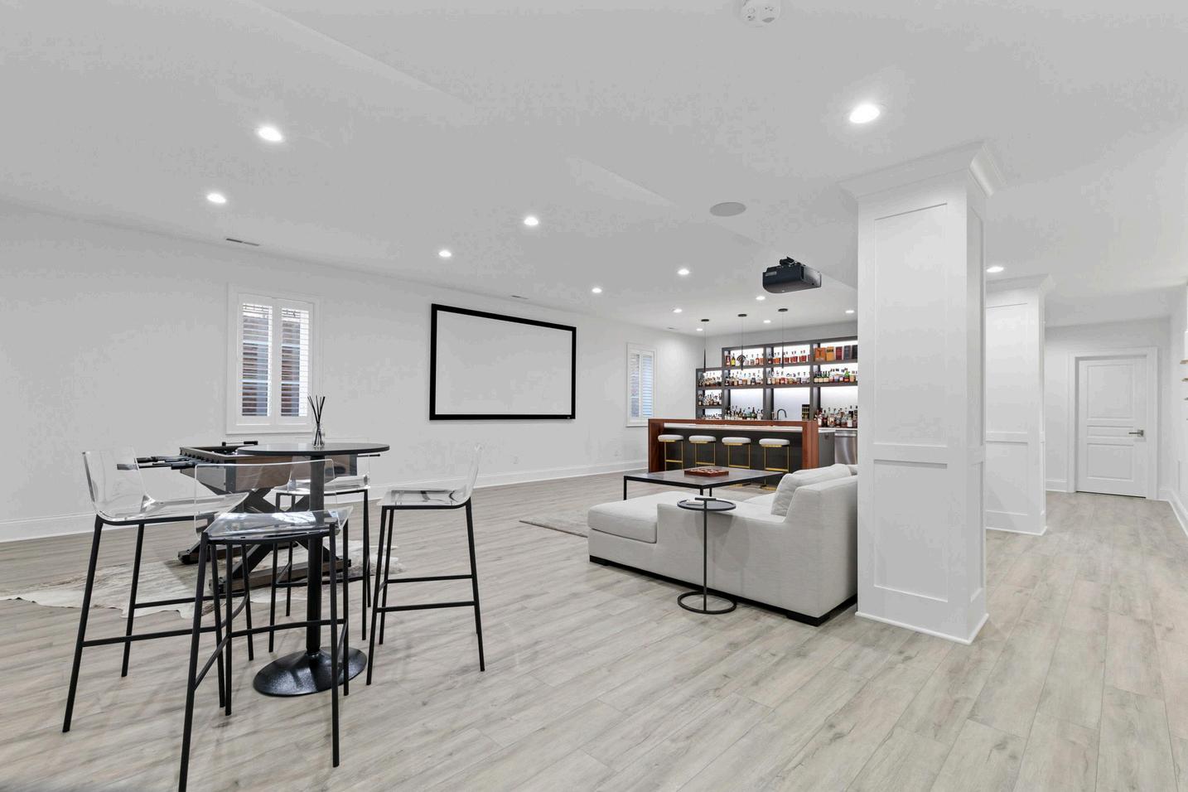
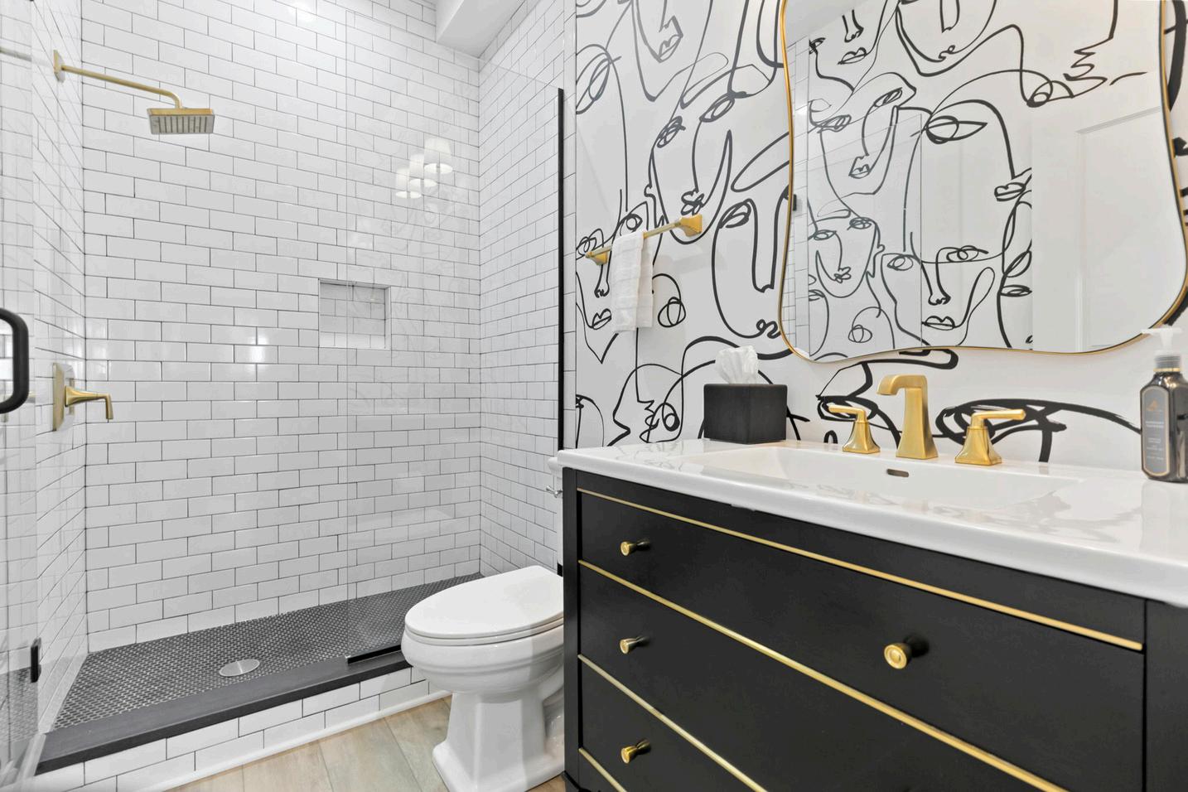
Lower Level
Welcoming guests for entertainment is a large Amish-built custom wet bar & a magnificent 120" projector screen.
Additionally, this lower level retreat features an additional full bath & a fifth bedroom, providing ample space & accommodations for overnight guests or extended family members.
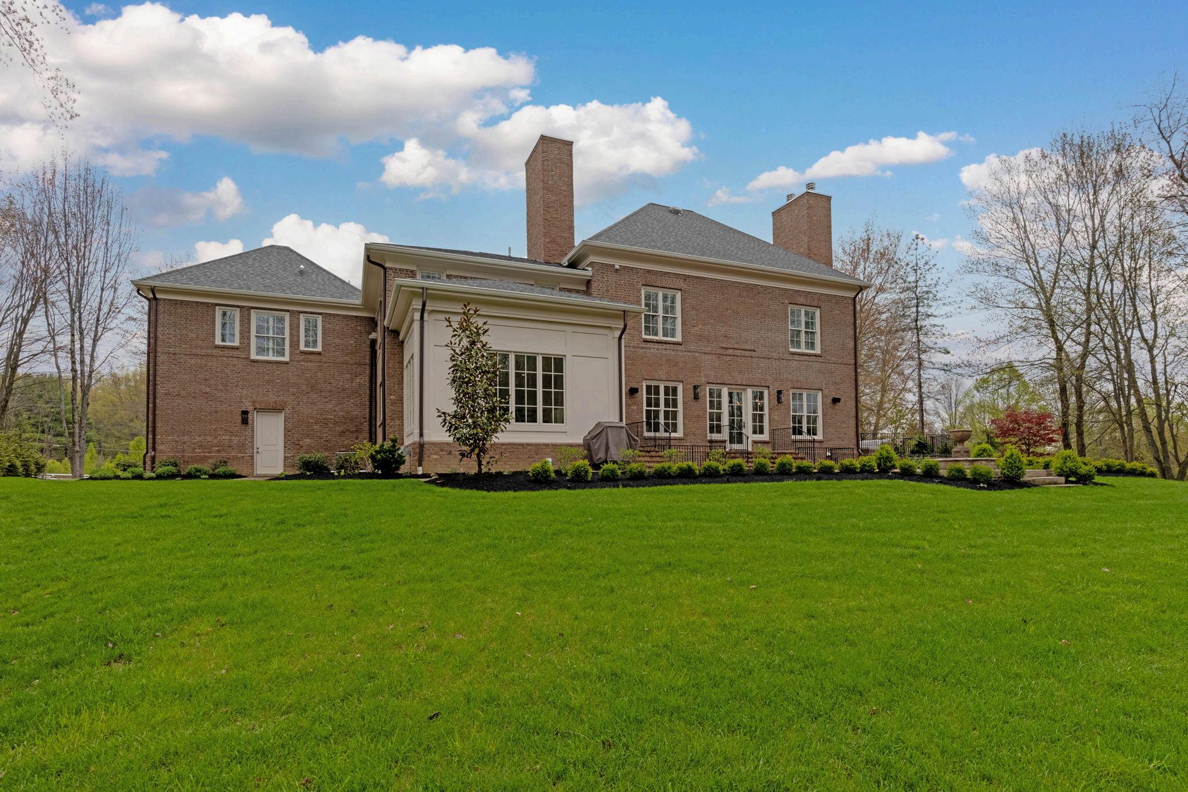
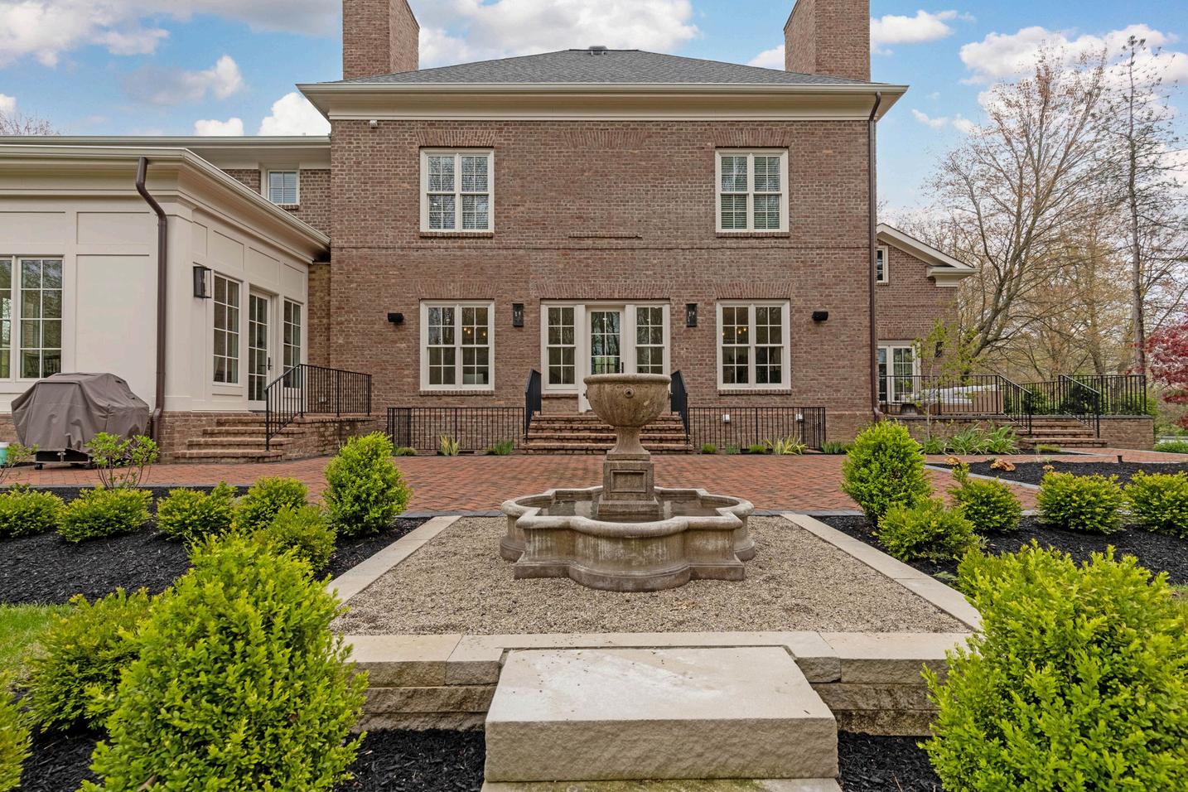
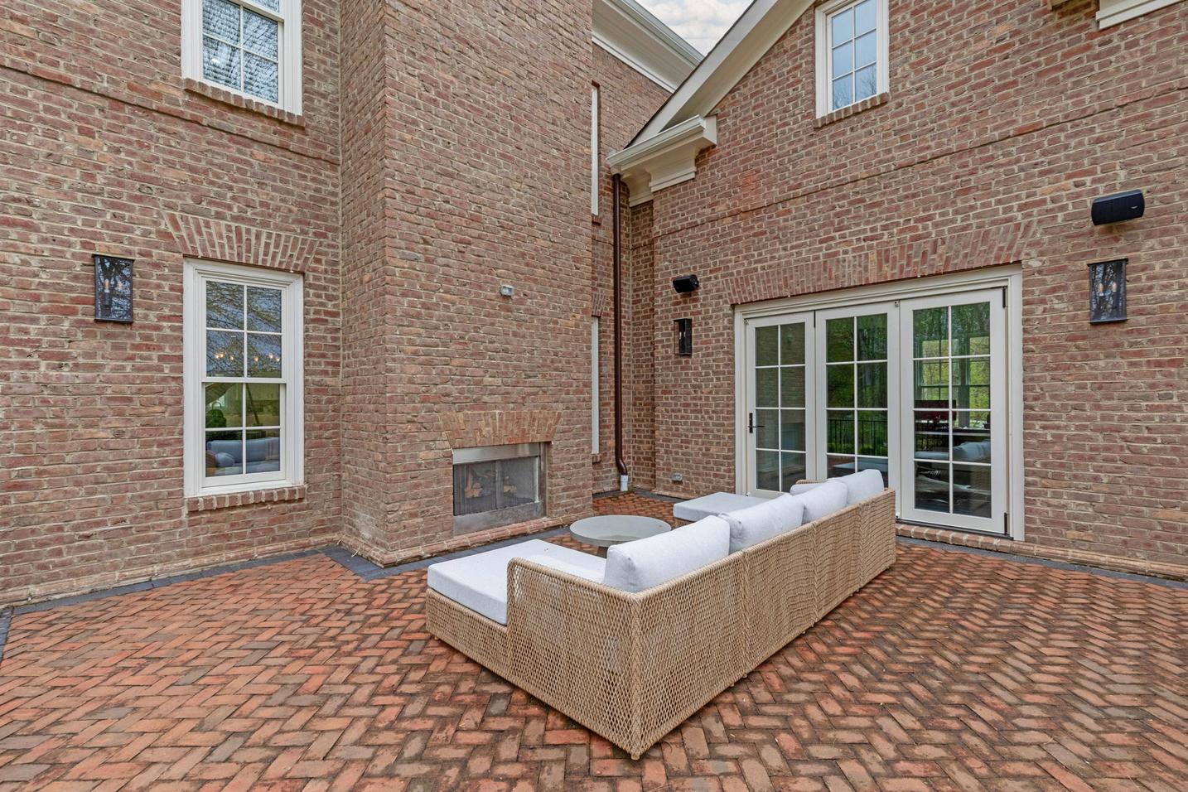
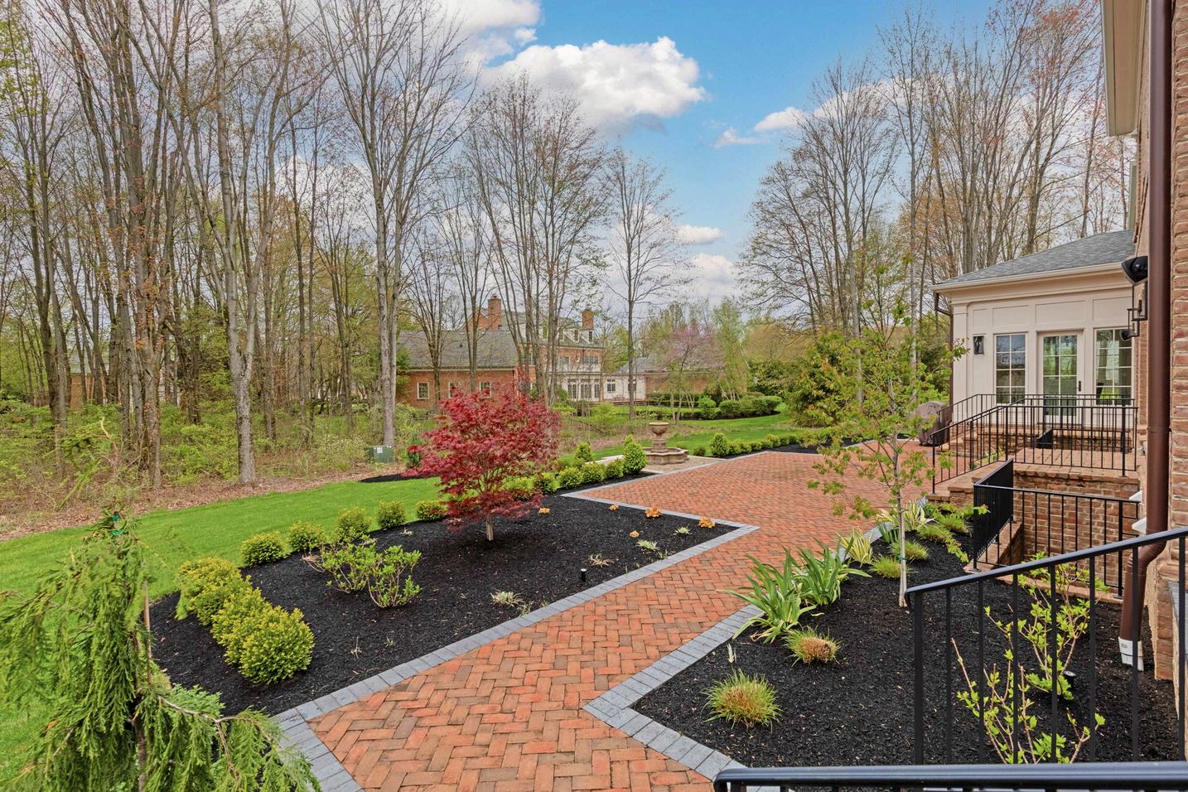
Home Features
Private 1 acre wooded lot with patio off the study & outdoor fireplace
Hand cut brick with Flemish bonding on entire home
European white oak hardwood floors (8 1/2” wide planks)
Lots of natural light. Top of the line Marvin windows.
Marble fireplace imported from Spain
RH & Visual comfort lighting throughout
White inset cabinets in kitchen with large walnut island, Quartz Counters and Thermador appliances, Large butlers pantry-w/prep sink & beverage drawers
2 dishwashers in kitchen, 1 in basement
Large mud hall with washer & dryer on main floor
Second washer & dryer in the upstairs master closet.
Custom wet bar in lower level w/2 beverage coolers, dishwasher and ice maker
Amish built with unique waterfall sapele wood drink countertop
120” projector screen in basement
4 large bedrooms upstairs each with attached full bath & large walk in closets
Custom His & Hers California Closets in Primary Suite
5th bedroom/flex room in basement. Full bath is also located in the basement
4 separate temperature control zones: 1 for the master bedroom, 1 for the upstairs children’s wing, 1 for the basement, 1 for the main floor
Added insulation between floors for sound barrier
Surround sound: play music in the basement, main floor & outside speakers
Great for entertaining
Heated 3 car garage, with Tesla supercharger.
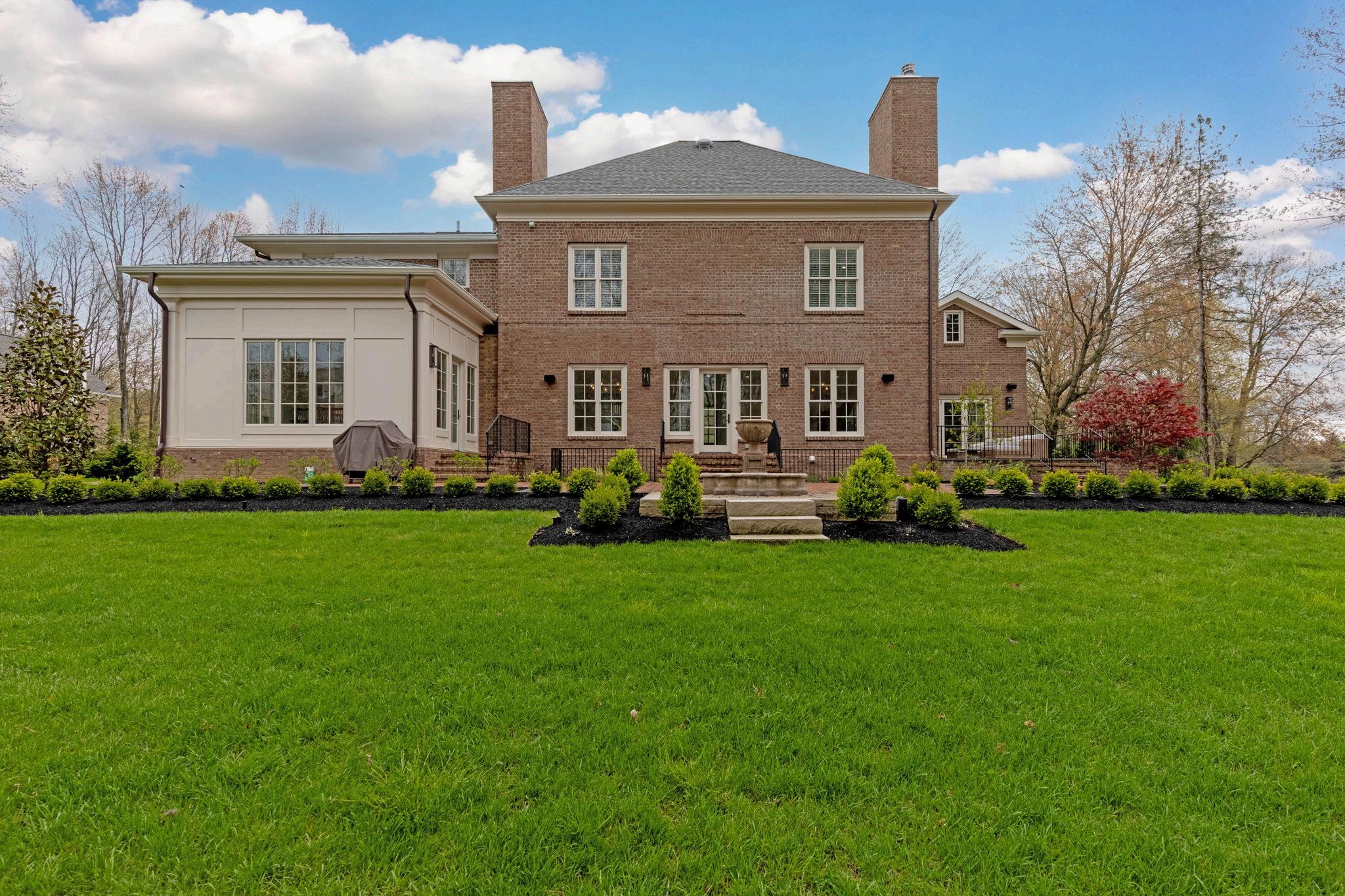
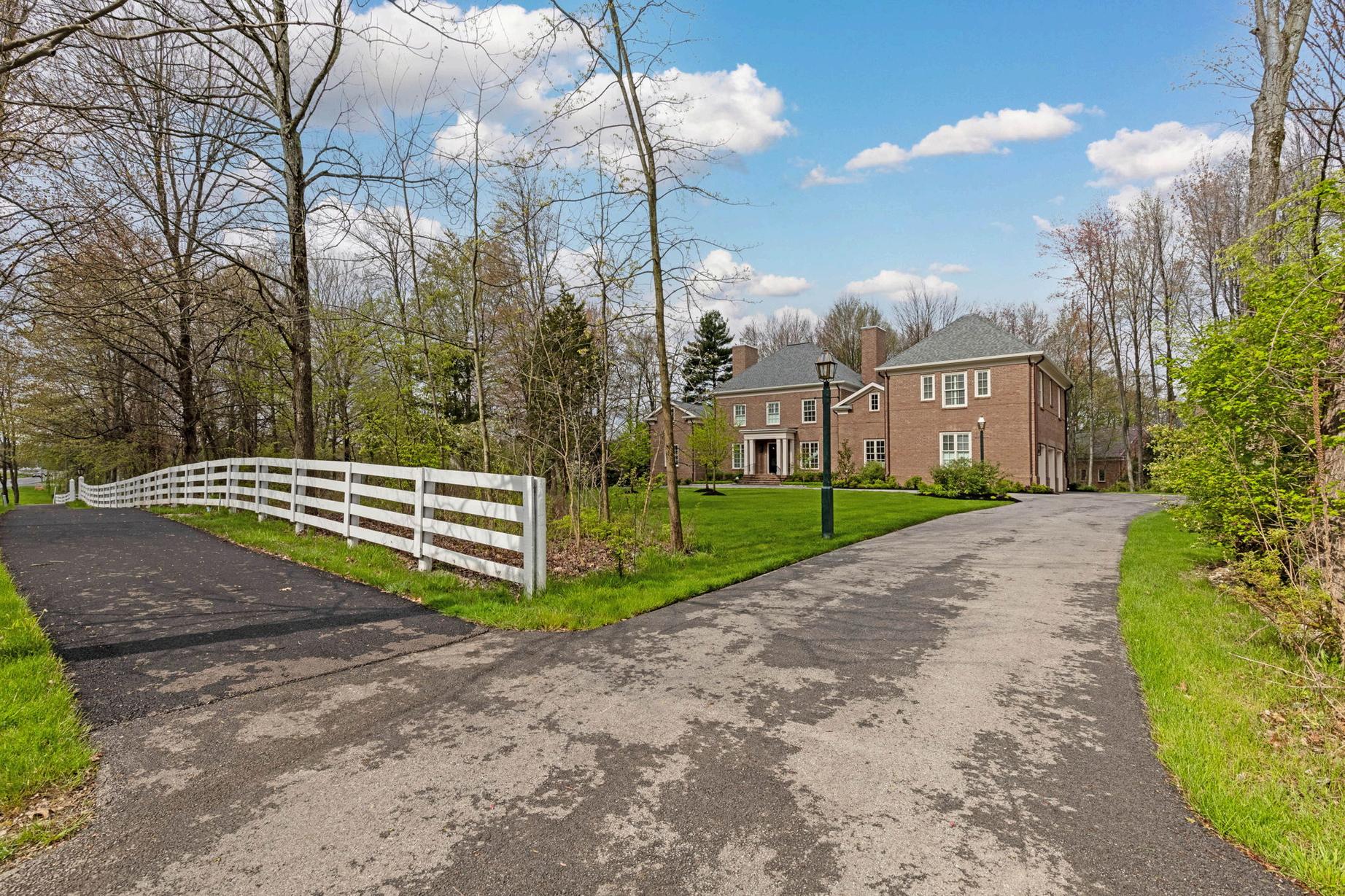
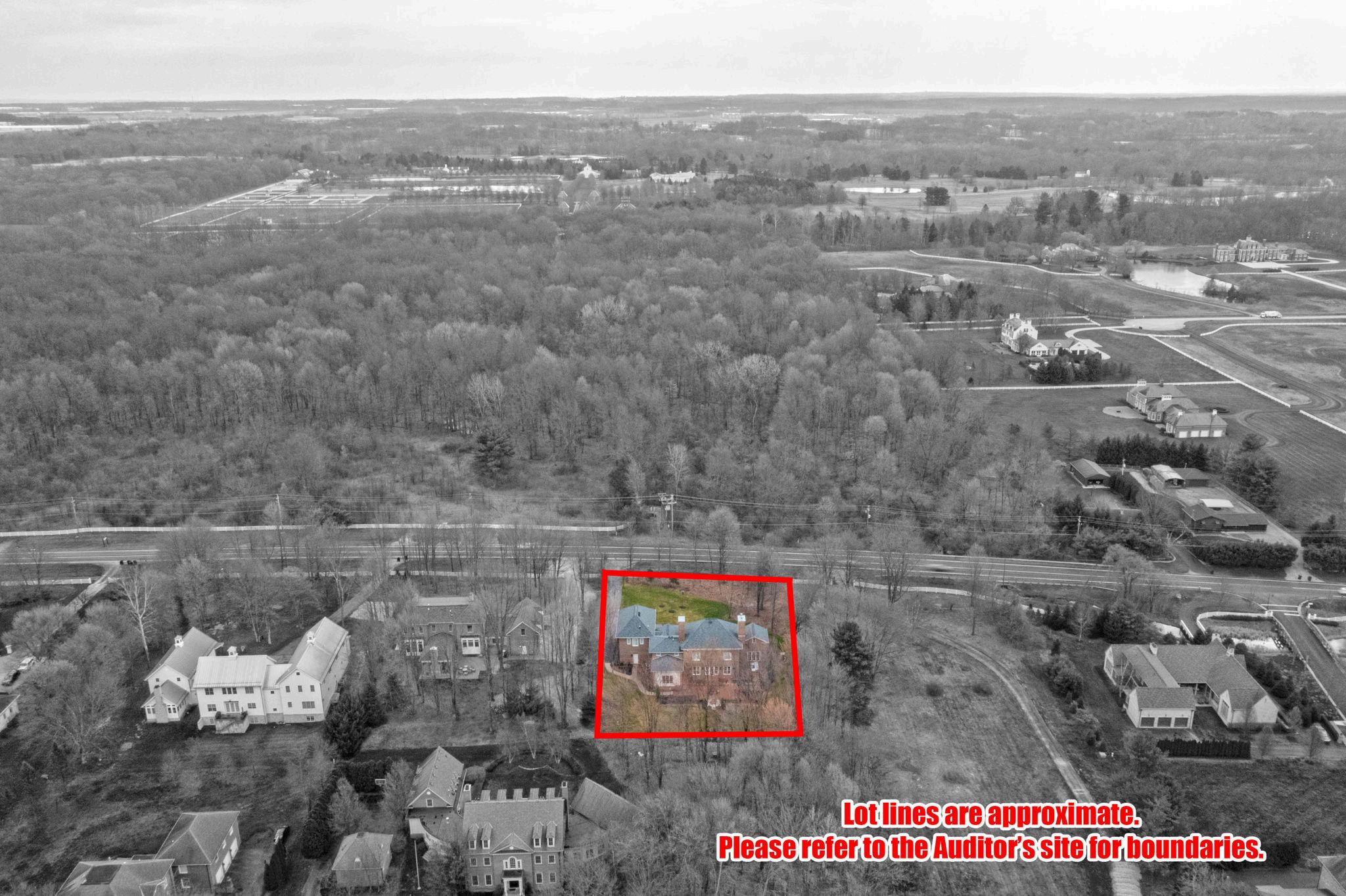
Location
Nestled within a serene & secluded setting, this home is perfectly situated on a private, wooded lot, offering unparalleled tranquility & privacy. Step outside to access the renowned New Albany trails, providing endless opportunities for outdoor adventure & exploration right at your doorstep. Convenient proximity to Easton, major highways, and the airport, enjoy effortless access to shopping, dining, entertainment, & travel destinations.
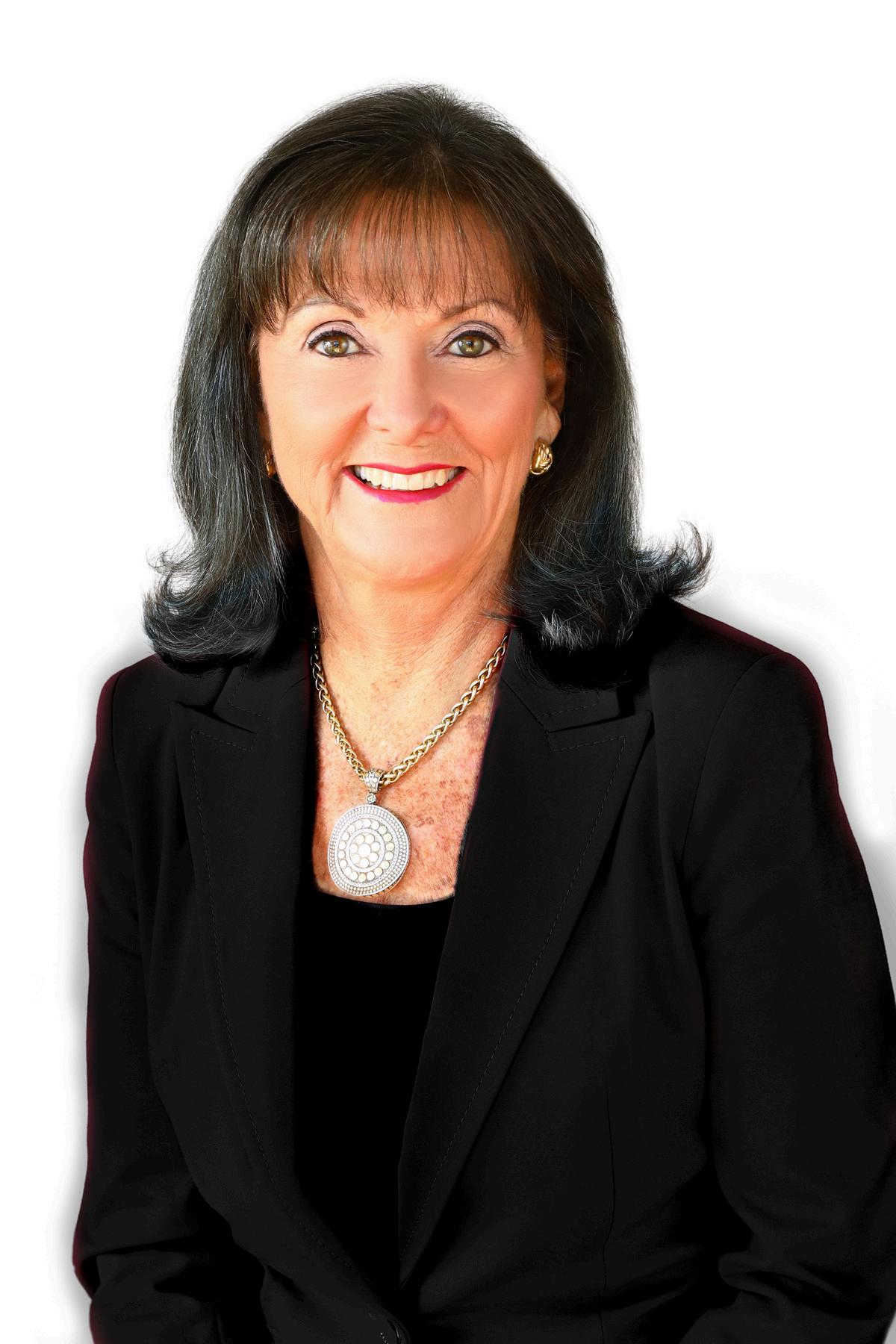


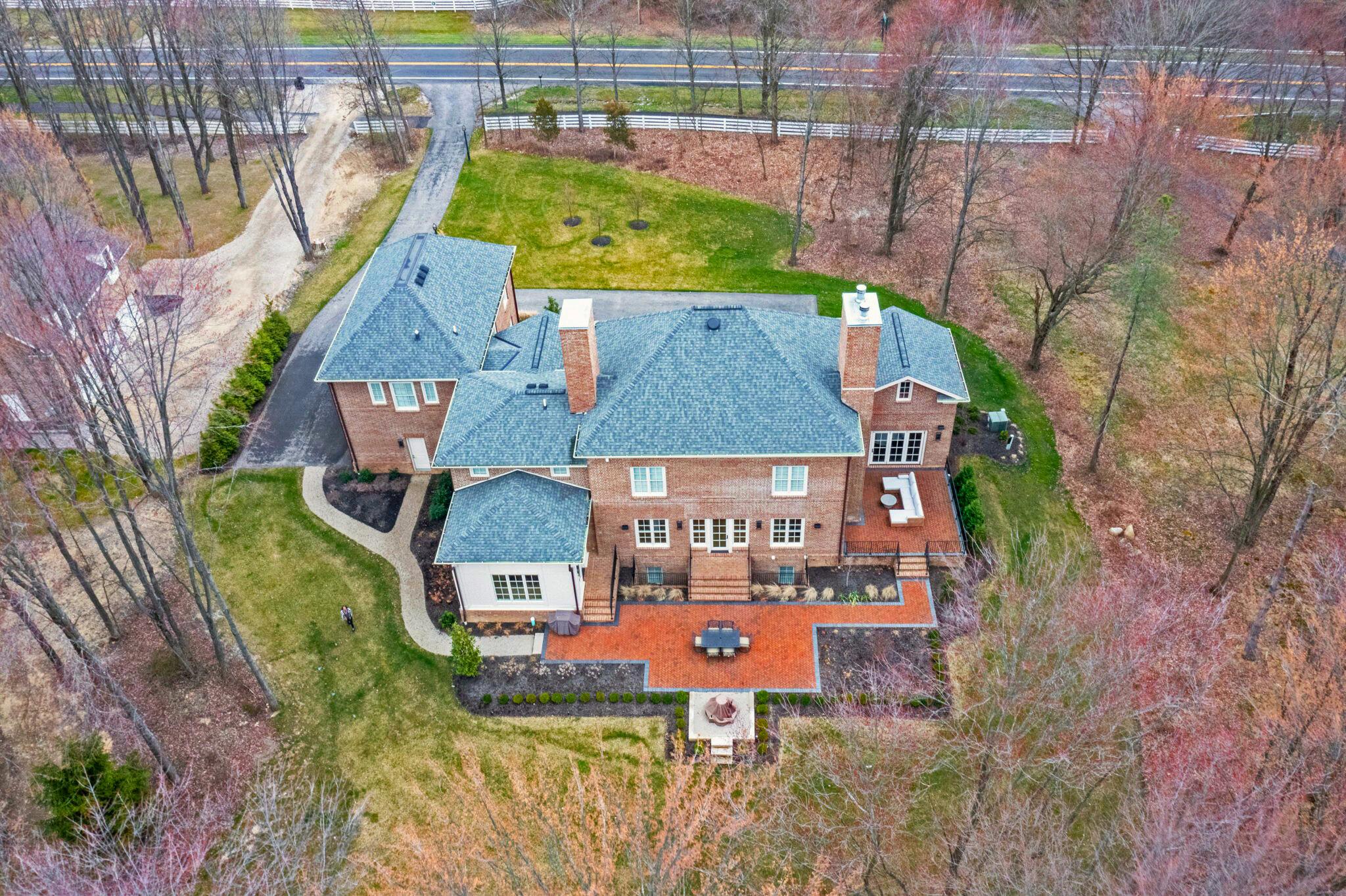
Sandy Raines & Jami Blosel Contact Information: Jami@TheRainesGroup.com Direct: 614-375-0446















