
Issue 08 The e-paper about the
spaces
future of shared
v
As where and how we work changes, it is Vitra’s intention to provide you with the latest insights and learnings to help guide you through this process. We draw on the knowledge of our network of thought leaders, experts, scientists, designers, architects and customers – and on our own findings gained from the implementation of projects with our partners and clients, in our showrooms and workplaces and on the Vitra Campus. The permanent impact on our work patterns is still unknown, but we learn more every day. Our papers about the future of shared spaces present the most recent findings. You can find all issues at vitra.com/professionals
Stay in the know and get our latest insights on our social media channels.
This e-paper is interactive. Make sure to use Adobe Acrobat Reader to enjoy full access to the information. Try it out!

Status
Concept, art direction and design: Studio AKFB Illustrations: Atelier CTJM © Vitra International AG Klünenfeldstrasse 22 CH-4127 Birsfelden
March 2022
2 The e-paper about the future of shared spaces – Issue 08
A lot of us have spent the last two years as brains in front of screens and a lot of us have been working without a chat around the water cooler, without a commute or a break. If the brain as a muscle metaphor were really accurate, we would all be thriving, but we are not. In fact, many of us feel that we are not thinking a clearly, lacking fresh ideas. The pandemic cut off access to the office, our colleagues and therefore some of the mental extensions that support thinking. Given the chance, the brain is not a workhorse but an orchestra conductor, knowing in a skillful way what resources to deploy when. The best results are produced through intermittent collaboration. Intermittent collaborators oscillate between talking with people, then retreat to focus and think about their ideas, only to later open up for feedback and interaction again. We know that we think best in spaces where we feel a sense of ownership and control, with cues of identity around us that remind us who we are and what we are doing in that particular setting.

What do all these insights mean for the work environments and work models that companies create now? The answer lies in a well orchestrated balance of remote focus and in person collaborative work. And in a mix of spaces designed for intentional collaboration, mental extensions and focus work (mostly at home). Their teams choose freely depending on the needs of the day or the week: do I need to focus on my individual task and therefore stay home? Am I looking for feedback and interaction and therefore going to the Club Office? Or am I in crunch mode with my team and therefore huddle in our workshop space?
Understanding the diversity of needs of the past and the future, Vitra develops solutions for resilient interiors and dynamic spaces with products that will last beyond disruption and still be appreciated by the next generation.
v 3
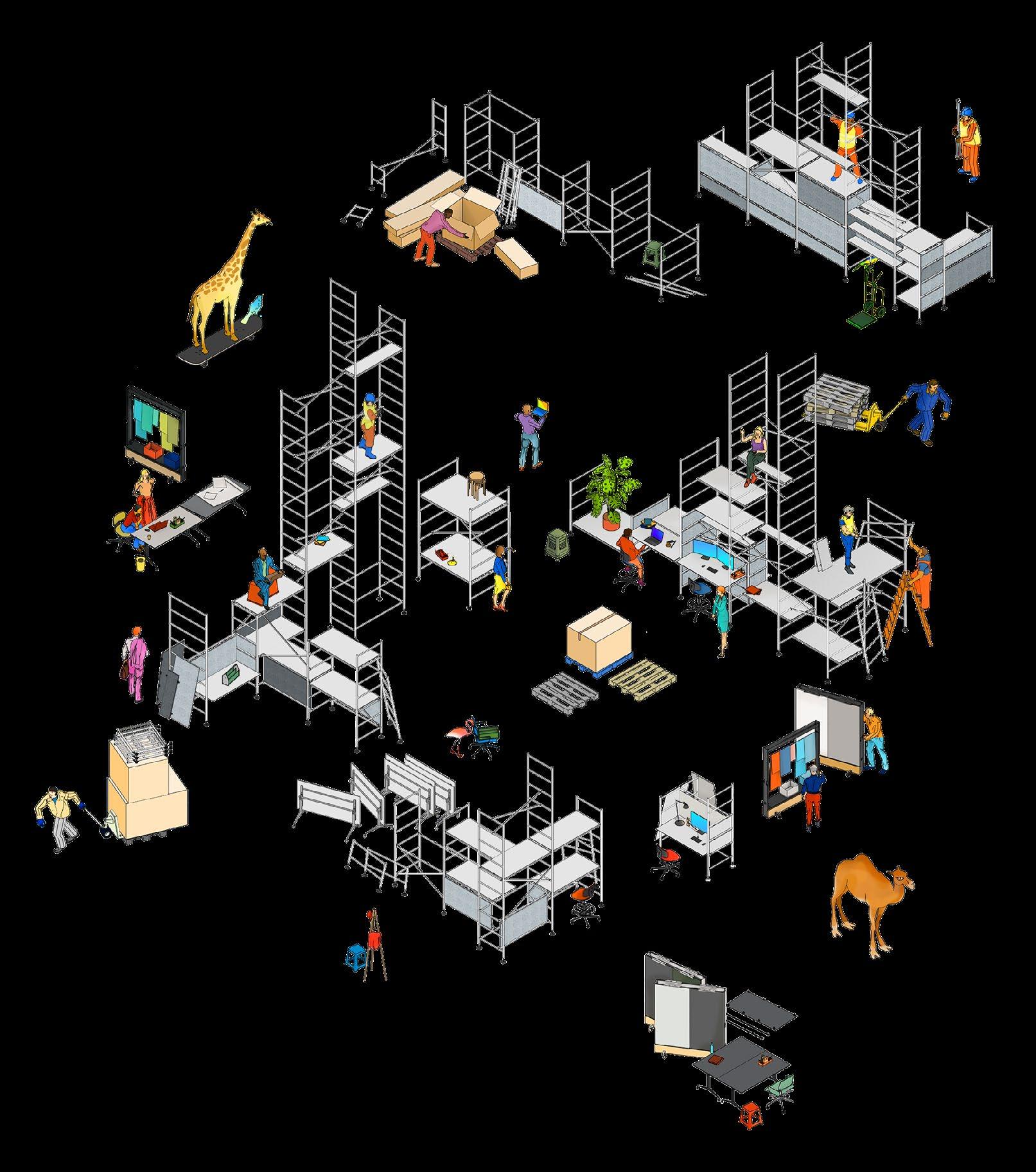
Contents 6 Executive summary 8 How to hybrid work? 10 The extended workspace 12 What Le Corbusier got right about office space 14 The office after covid 16 Vitra Campus 20 Club Office 24 Introducing Comma 26 Dynamic spaces 28 From territorial workspaces to project homes 31 Project space in the Vitra Club Office 33 How can we best use spaces for negotiations? 34 Dynamic flexible spaces 4 The e-paper about the future of shared spaces – Issue 08
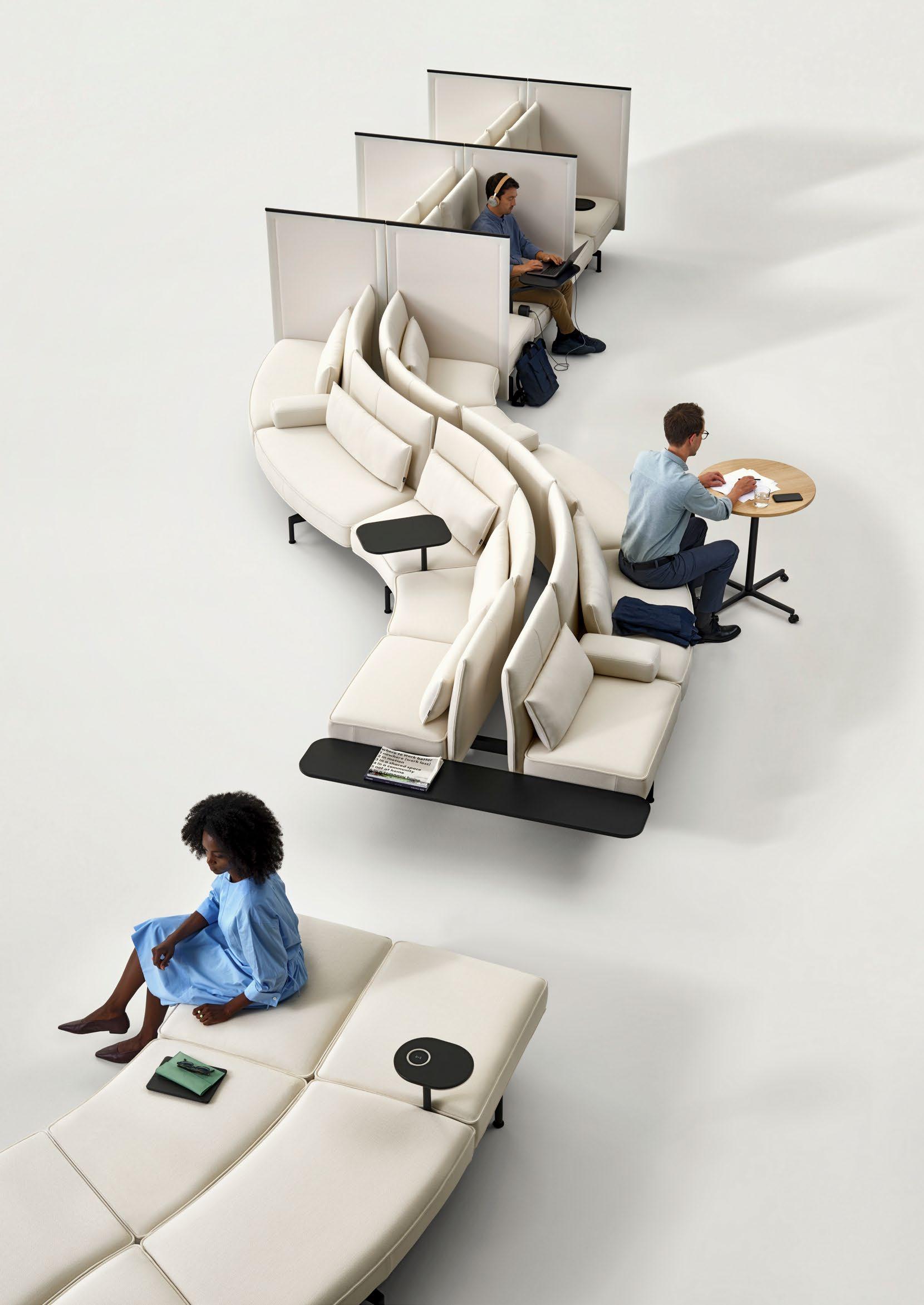
v
Soft Work
vitra.com/softwork
Edward Barber & Jay Osgerby
Executive Summary

Δ Many employees no longer wish to return full-time to the offices they left before the pandemic. Instead, they want the flexibility to decide where to work based on their needs. When it comes to focused tasks, they prefer the option of working remotely for part of the week over sitting side-by-side with colleagues at fixed workstations. Instead, the office is favoured for cross-functional collaboration and exchange with like-minded colleagues.
Δ For companies, two approaches stand out. Some are investing in their campuses and facilities to draw employees back to the place where the company culture is expressed, but most are taking a hybrid approach, with a mix of working from home and in-office collaboration. To achieve this, the premises for such dynamic spaces need to be established as well.
Comma is an investment in a flexible office environment that can be continually redesigned.
Δ Comma is an expression of the dynamic spirit of a new generation of entrepreneurs who wish to challenge the codes and rules of the twentieth century and cannot relate to the traditional office layout.
Δ Comma follows the function – and aesthetic – of scaffolding. Consisting of a few individual elements available in a kit of parts, Comma can be easily configured into diverse structures that define the space and the work processes to be conducted.

1The role of the office has changed significantly as a result of the extended home office experiment over the last two years.
2As a response to these developments, Vitra has created the modular system Comma. Unlike conventional furniture,
6 The e-paper about the future of shared spaces – Issue 08

v
Alcove Ronan & Erwan Bouroulle vitra.com /alcove
How to hybrid work?
Mikael Krogerius & Roman Tschäppeler



The last two years have revealed something fascinating about office life: people like working from home. But managers want them back in the office. On average workers reported higher levels of satisfaction and happiness when being away from the office. Even during periods when the Covid-19 threat was at its lowest, offices remained mostly empty. At the same time managers fear lack of control and a decrease in productivity.
Alone, alone
Teams work distributed, and everyone can engage in undisturbed deep work according to their own rhythm. To encourage this, we need to talk about no-Zoom days, no-email days, offline hours.
Alone, together
Teams work remotely but connect virtually. We all have been accustomed to this and we all hate it a little bit. Here we need to open up to new ideas: Maybe everyone doesn’t have to sit in front of a screen at their desk. Maybe people can go for a walk with their dog and connect via a mobile device, or someone can be on the treadmill during meetings.
Together, alone
Teams are in the same place at the same time but everyone works alone. Exchange is possible, but at the same time the focus is on undisturbed work. To support this, maybe we will see the end of open office spaces and the return of walls and doors?
Together, together
Teams are the same time in the same physical place and work together. Workshops, kick-offs, brainstormings – these physical interactions are important for the team to create shared experiences and memories. And it is vital for new employees to socialize and get to know the company culture.
8 The e-paper about the future of shared spaces – Issue 08

The extended workspace
A conversation between Annie Murphy Paul, the acclaimed writer of ‘The Extended Mind – Thinking Outside the Brain’, and Nora Fehlbaum.

When employees feel supported, engaged and stimulated, results improve and productivity goes up. But what kind of workspace fosters this atmosphere? Here, the field of neuroscience may be of assistance in guiding the creation of new forms of environment. Can cutting-edge research allow people to unlock their potential and are there ways that design can help people ‘think outside the brain’? Nora Fehlbaum sat down with Annie to discuss her work and its implications for office design. What kind of spaces can help us think and perform to the best of our abilities?
Nora Fehlbaum: Hi Annie! Your research covers work environments as well as educational and public spaces. For simplicity, in this conversation we’ll focus on workplaces and offices. In your research, you studied what makes a workspace – whether at home or in the office – productive and engaging. Can you give us a few insights into your findings and, in particular, the role that autonomy plays?
Annie Murphy Paul: I come at this from the perspective of what’s known as ‘the extended mind’, which is a theory borrowed from philosophy that suggests that we don’t just do our thinking with our brains – we also do our thinking with our bodies, our physical surroundings, our relationships with other people. One particularly important aspect of our physical surroundings is whether it supports our feelings of autonomy and empowerment and control over our physical environment. That can be difficult these days when we may not have an assigned desk or we might not be going to the same spot every day, because we’re sometimes working from home. But I think there are some ways around that, for example, by creating spaces that are arranged around a project rather than around an individual. As soon as you go into this space which is devoted to a project, you’re immediately surrounded by all these cues that support you – both you and the project.
NF: The office has changed a lot over the past two years, especially due to the extended lockdown periods. As many companies plan
their return to a physical work environment, what spaces will be most relevant?
AMP: We need to think in terms of distinct places for distinct kinds of activities. The major divide would be between spaces that are protected and allow us to engage in deep work without being constantly distracted, and then on the other hand, spaces that really support social interaction, spontaneous encounters among people, but also planned gatherings of teams that allow them to have shared artefacts that are displayed and which they can collaborate with and point to and revise and modify. We need to be very thoughtful and intentional about designing our workspaces to support exactly the kind of thinking that we want from ourselves and others.
Annie Murphy Paul
10 The e-paper about the future of shared spaces – Issue 08
NF: You also mentioned a term that really stood out: the intermittent collaborator. Can you explain who such a person is, and what makes them so much more effective and how the environment can support them?
AMP: An intermittent collaborator is someone who separates two modes of thinking and working. One is this private, quiet, undistracted deep work and the other is a very intensely social and collaborative kind of work with other people. What we want is to have spaces that can support each of these kinds of work. I wondered if perhaps our work at home, our home offices, could become the space where we do that quiet, undistracted work, and then offices would be specifically devoted to supporting that collaborative and interactive work.
NF: So, it sounds like control over both space and your work mode is really important. Often when we speak about the workplace, we have the office, the knowledge worker, the white-collar workforce in mind. But many companies, like Vitra, have very large blue-collar workforces. How can we apply some of your insights to them?

AMP: Something that’s important for the workspaces of every kind of employee is to have these spaces filled with what are called ‘evocative objects’: cues of identity that remind us of who we are, what our skills are, what we are doing in that particular role and also cues of belonging, a reminder that we are part of a valued group. The more we can enrich our environment, whether for blue-collar or white-collar workers, with these kinds of evocative objects, the more primed we’ll be to do excellent work.
NF: With the option of remote working, many of us are looking into the best use of time working remotely and, in the office, to foster our productivity as individuals but also in group constellations? How can we make optimum use of space to do our best work?
AMP: We have this idea that smart people and grownups do all their mental work in their heads. It’s accepted for kindergarteners to use objects to learn maths, but we should put those aside as we get older and we’re expected to do all our mental work in our heads. But it’s a fact that even for adults, getting your ideas and your thoughts out of your head and onto physical space is the
most efficient and effective way to do your thinking. What we want to be thinking about is not leaving our thoughts in our heads, but actually externalising them, creating loops, and that could be a be loop through your body, through acting out or gesturing about what you’re thinking about;it could be a loop that extends to your physical environment, offloading your thoughts onto physical space, like a big whiteboard or a bunch of Post-It notes, or it could be by creating a loop through the minds of other people, you know, by bringing social activities like storytelling or arguing and debating or teaching other people. The way that we work is crucial to activate all parts of our brain – especially the more social aspects.
NF: Do you have tips for companies and managers that are planning a successful return to the office?
AMP: First of all, look for ways to support employees’ autonomy and sense of empowerment in whatever spaces they’re in. Allow them, perhaps, to fill their spaces with evocative objects or even make them available in the office. The second thing would be to create spaces where our ideas and our thoughts and the information that’s in our heads can be offloaded into physical space. That gives us a new perspective on our own thoughts, and it also allows others to see traces of our thinking. And then thirdly I would say, bring nature into the office as much as possible. Human beings evolved in the outdoors, and it’s still the case that natural materials, natural motifs, plants, natural light, all these things put us into a state of relaxed alertness, which is ideal for thinking and working.
Nora Fehlbaum
v 11
What Le Corbusier got right about office space

A century ago, the father of modern architecture, Le Corbusier, was commissioned by a French industrialist to design some homes for factory workers near Bordeaux. The resulting development, Cité Frugès de Pessac, was much as one might expect: brightly hued blocks of pure modernism. The humble factory workers refused to move in.
Later residents of Pessac subverted Le Corbusier’s visionary geometry. They added rustic shutters, pitched roofs and gardens with picket fences, adorned with gaudy gnomes. Modernism can be beautiful, but we humans like to do things our own way.
As managers ponder how to lure workers back into the office, they are offering free food, free drinks, free massages and touting the joys of face-to-face conversation. But they should also ponder the lessons of Pessac’s gnomes. In the minds of many office workers, there is now an unspoken question: if I went back to the office, would I feel like I was the boss of my own desk? That question is easy for managers — enthroned in their corner offices — to overlook, yet it matters more than we think. In 2010, the psychologists Alex Haslam and Craig Knight set up an experiment in which participants were asked to perform simple administrative tasks in a variety of office spaces. They tested four different office layouts. One was stripped down: bare desk, swivel chair, pencil, paper, nothing else. The second layout was softened with pot plants and almost abstract floral images. Workers enjoyed this layout more than the minimalist one and got more and better work done there. The third and fourth layouts were superficially similar, yet produced dramatically different outcomes. In each, workers were invited to use the same plants and pictures to decorate the space before they started work, if they wished. But in one of them, the
Cité Frugès de Pessac is the prototype of a dirstrict with standardised buildings
experimenter came in after the subject had finished decorating, and then rearranged it all. The physical difference was trivial, but the impact on productivity and job satisfaction was dramatic. When workers were empowered to shape their own space, they did more and better work and felt far more content. When workers were deliberately disempowered, their work suffered and, of course, they hated it. ‘I wanted to hit you,’ one participant later admitted.
It wasn’t the environment itself that was stressful or distracting — it was the lack of control. Yet there is a long, dismal tradition of disempowering workers. In the 1960s, the designer Robert Propst worked with the Herman Miller company to produce ‘The Action Office’, a stylish system of open-plan office furniture that allowed workers to sit, stand, move around and configure the space as they wished.
When workers are empowered to shape their own space, they do better work – by Tim Harford
12 The e-paper about the future of shared spaces – Issue 08
Propst then watched in horror as his ideas were corrupted into cheap modular dividers, and then to cubicle farms or, as Propst described them, ‘barren, rathole places’. Managers had squeezed the style and the space out of the action office, but above all they had squeezed the ability of workers to make choices about the place where they spent much of their waking lives. At least the cube farms had a money-saving logic. Many managerial attempts to control the office environment had no logic at all.
In the early 1990s, Jay Chiat of the Chiat-Day advertising agency brought on star architects such as Gaetano Pesce and Frank Gehry to provide him with radical, fashionable office spaces over which the actual workers had no control. These workers, who Jay Chiat seemed to view as little more than an aesthetic annoyance, would be granted tiny lockers for ‘their dog pictures, or whatever’. Or their garden gnomes, I suppose. The Chiat-Day office redesign has become a notorious cautionary tale, warning what happens when style is put ahead of substance and hot-desking goes too far. Yet pointlessly disempowering office layouts and rules remain far too common. Occasionally the media will mock one of these more extreme efforts. Everyone chuckles nervously at such stories. We all know our workplace could be next. It should be easy for the office to provide a vastly superior working environment to the home, because it is designed and equipped with work in mind. Few people can afford the space for a well-designed, well-specified home office. Many are reduced to perching on a bed or coffee table. And yet at home, nobody will rearrange the posters on your wall, and nobody will sneer about your ‘dog pictures, or whatever’. That seems trivial, but it is not. Le Corbusier’s Pessac is now viewed as an architectural success. The picket fences and the pitched roofs and the garden gnomes are gone, and his original vision is restored. I wonder if Le Corbusier himself would have approved of that. The very fact that his designs were so easily modified was, arguably, their strength. When he was told about the garden gnomes of Pessac, he replied, ‘You know, life is always right; it is the architect who is wrong.’ Managers should remember that.


 Action Office, intoduced by Herman Miller in 1968. It was the world’s first open-plan office.
Hot desking in 1995: an office by Gaetano Pesce*
Cube Farm: a large office that is divided into cubicles
© This article is licensed by the Financial Times, March 2022
Action Office, intoduced by Herman Miller in 1968. It was the world’s first open-plan office.
Hot desking in 1995: an office by Gaetano Pesce*
Cube Farm: a large office that is divided into cubicles
© This article is licensed by the Financial Times, March 2022
v 13
*Gaetano Pesce, Chiat/Day advertising agency. New York, 1995. Photo Donatella Brun. Picture taken from Domus 769, march 1995.
The office after Covid
The answers may look different from company to company, but two workspace typologies stand out and the right mix of both is the most likely solution for most. The crisis leads to clarity of thought and a sharpening of the profile and purpose of many companies.

Confident, successful companies build a home for their people to foster the ritual of coming together to get things done. These environments are places of belonging for their teams. They are built to last and intended as a manifestation of identity and culture. Their interiors play a crucial role in signalling appreciation to clients, partners and most importantly the workforce. For many brands, the office is their most visible and tangible physical representation and – despite the uncertainty of when and how the workforce will return - these companies are currently preparing their environments to welcome back their most treasured asset after too much time apart.
Merantix, Berlin
Merantix is a company that is already working in the future. A Berlin-based venture studio, Merantix nurtures startups working in the field of artificial intelligence, supporting the rapid development of technologies that may soon change our lives. But as a company that is firmly forward-looking in its outlook, it quickly became clear that Merantix needed an equally progressive workplace to support its mission - these were the beginnings of the first Club Office outside Vitra.
14 The e-paper about the future of shared spaces – Issue 08
Most companies land somewhere in the middle, looking to find the right balance of representative offices conducive for long-term collaboration and agile, dynamic and flexible workspaces, allowing them to better breathe with the waves of the pandemic and the cycles of the economy. While their accounting teams may find their home in more permanent workspaces, their innovation and R&D teams may find themselves in spaces that provide maximum flexibility, conducive to changing project teams, workshops and tasks.

Studio Hürlemann, Zurich Swiss designer and architect Stephan Hürlemann has adapted his studio to the new normal – with the aid of Dancing Wall. He developed this system of mobile multifunctional wall elements together with Vitra as a tool for agile working. Now that we are gradually returning to the office, we face the danger of falling back into old patterns and behaviours. It is easy to forget about potential future needs for social distancing. For this reason, it was clear to Stephan Hürlemann that they needed to rearrange their studio. The interior architecture should help to automatically maintain the necessary distance and feel safe. That is not achieved just by putting tape over every other workstation. With Dancing Office, they have the ideal infrastructure to respond to any new situation.

v 15
RHINE
 Vitra Centre Birsfelden, Switzerland
Vitra Centre Birsfelden, Switzerland
16 The e-paper about the future of shared spaces – Issue 08
Vitra Campus Weil am Rhein, Germany
Workspaces








Public spaces


Architecture
RHINE
v 17
Umbrella House Kazuo Shinohara, 1961/2022 opening in June 2022
Welcome to the Vitra Campus
The Vitra Campus in Weil am Rhein near Basel is a unique ensemble of contemporary architecture, bringing together the cultural and commercial aspect of Vitra in a single location. In the public space of the campus, visitors can discover exhibitions in the Vitra Design Museum and Gallery, view the museum’s chair collection in the Vitra Schaudepot, and explore the VitraHaus showcasing the Vitra Home Collection. Over the decades, numerous buildings by renowned architects such as Tadao Ando, Zaha Hadid, Herzog & de Meuron and Frank Gehry have transformed the production site into a magnet for design and architecture enthusiasts from all over the world. Workspaces, factory buildings and office showrooms remain the heart of the Vitra Campus for the day-to-day work of Vitra employees. Some of these areas can be viewed by the public as part of an architectural tour, production tour or private tour.
Citizen
Office
In 2000 a revolutionary office concept was introduced on the Vitra Campus: the Network Office. In collaboration with Sevil Peach, Vitra replaced the Action Office-style cubicles in the Grimshaw building with an environment for collaboration that reflected the pioneering spirit of the company. The architectural cornerstones of that time are still in place today. The idea was so strong and compelling that, with some adjustments over the years, it remains just as relevant and vital to this day.
The office in Nicholas Grimshaw’s building is proof that a high-quality interior which ignores trends and allows for change is a sustainable investment in a company’s DNA. In 2006, the Network Office was transformed into the Net ’n’ Nest Office to reflect the realisation that an office needs to accommodate both retreat and collaboration. The products Alcove (2006) and Joyn (2002) directly represented these two work modes and were integrated in the concept. Further adjustments were carried out in 2010 and 2014: the Citizen Office was created, in which an ‘Office Forum’ for direct interaction and communication is surrounded by traditional workstations. The office was seen as a living space with complex infrastructure – like a city. The forum is the marketplace and the surrounding workstations are the individual neighbourhoods of this city.
In recent years, the Vitra Campus as a whole has been expanded and revitalised. Public cafés, shops, another museum, a garden and much more have made their appearance. The number of visitors has grown from 90,000 to around 400,000 per year. The campus has thus become a ‘city’ in which the Citizen Office plays an important role for the Vitra team: it is the home base for many employees, who can now work from anywhere – even from their own home –thanks to mobile devices and an excellent infrastructure. In this context, the role of the Citizen Office is changing. It has become a filling station for exchanging ideas with colleagues and for networking with the other teams that are also located there.

18 The e-paper about the future of shared spaces – Issue 08
Vitra Workspace


The Vitra Workspace is located on the first floor of Frank Gehry’s factory building on the Vitra Campus in Weil am Rhein. The experimental project functions as an interactive installation – dealers and customers are encouraged to test, combine, plan, learn and gain inspiration. At the same time, it considers the office in the context of its historic origins and development, offering a unique perspective on the theme. Many of the non-territorial Vitra employees use the workspace as a workplace when they work from the Vitra Campus.
Vitra Design Museum office
The Vitra Design Museum office was designed in 2016 as a ‘transparent’ workplace for the museum team. The museum pursues a public mission as a foundation operating in the cultural sector. Visitors have a view of the office and the restoration workshop from the adjacent Depot Deli restaurant, and all meeting rooms have glass walls that connect the outside and inside. The curators of the Vitra Design Museum typically prepare new exhibitions over a period of 18 months. Project areas are provided for this purpose, and their walls are used to visualise the current state of progress. The museum’s specialists, including archivists, historians and restorers, maintain close contact with colleagues by working at open Joyn workstations. The atmosphere here stands out from other offices at Vitra. The Vitra Design Museum is a cultural institution with its own corporate culture – and this can be felt in the office. Artefacts, research and history play an important role; employees surround themselves with physical objects and visual inspirations that foster debate and discussion.
v 19

20
–
08
The e-paper about the future of shared spaces
Issue

v 21
Join us in the Club Office

Understanding that the Vitra team comes to the office with a desire to feel part of a larger whole, because they want to meet their colleagues and seek new knowledge and experiences, Vitra built the Club Office at our head office in Switzerland in spring 2021. The Club’s ‘members’ – consisting of employees from all parts of Vitra as well as the company’s close external partners – encounter a whole range of different spatial scenarios, divided into a public and a semi-public area for informal and formal meetings, workshops and get-togethers. The Club Office in Birsfelden offers numerous different collaborative settings within a small footprint of less than 300 square metres.
Public area
The public section of the Club Office provides members with a welcoming space for spontaneous meetings, a forum for discussion, debate and mutual learning.


22 The
the
spaces – Issue 08
e-paper about
future of shared
In the private area of the Club Office, Vitra’s research and design team has developed a dynamic workspace with Comma. Comma is a microarchitectural system that follows the function and aesthetic of scaffolding and can be used as a partition wall, as shelving or as a desk. Consisting of just a few individual elements supplied in a kit of parts, Comma can be easily put together and reassembled over and over again. Comma allows the project teams of Vitra’s research and design team to build individual homes for their projects. The team members can directly adjust and adapt their physical surroundings which is empowering and gives them autonomy and control.
Semi-public area


The second, semi-public area is dedicated to formal collaboration. Members come together on a planned basis in spaces that can be reserved to work on projects – often over a period of days and weeks. Yet, agility is still required, and thanks to flexible furnishings, collaborative spaces can be quickly and easily adapted and rearranged – even multiple times


v 23
Introducing Comma
The furniture system Comma expresses the dynamic spirit of a new generation of entrepreneurs who cannot relate to traditional office layouts and seek to challenge the codes and rules of the twentieth century. They know that work does not have to be performed at the office unless real-life interaction is necessary – whether with people or things. They also know that the world is changing at an accelerating pace: leases are shorter; contractual obligations are fewer; business models are constantly evolving – just like teams and tasks. Workspaces must be able to adapt to these changes and still provide their teams with a sense of stability, cues of identity and belonging. Comma is Vitra’s answer.
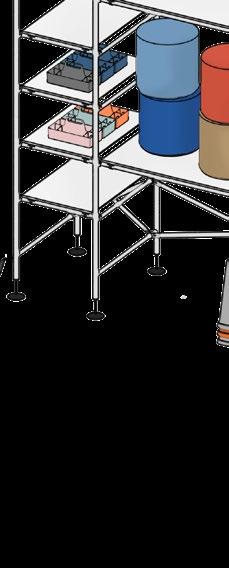

‘It was our aim to create an intuitive system that requires no tools and which can be easily assembled by a few individuals whenever the need arises. A system that can define the space without interfering with the building structure. Comma can be reconfigured as needed: from a basic desk for four people, it can be expanded by simply adding a few elements.’
– Christian Grosen, Chief Design Officer, Vitra

24 The e-paper about the future of shared spaces – Issue 08
Extremely versatile Comma is a statement in favour of transformation as opposed to rigid installations. Extremely versatile, it serves the agile company of the future and consists of just a few different components that allow countless configurations easily applied by the users themselves.

From workstations to entire workspaces



Closer to scaffolding in appearance than a finished product, it lends structure to workstations and entire spaces in accordance with current needs.

A system for continuous development & evolvement
Comma’s walls break up an open space into team corners or workshop huddles and allow for countless ways of offloading mental contents onto physical space. With Comma and other products from Vitra’s toolkit for dynamic spaces, companies can continuously develop and evolve, hence the name: things continue after a comma, unlike a full stop.
Vitra’s Product Development department, which created Comma, uses the system in its own offices. In addition, Comma is already being utilised for project-oriented work in universities and creative studios, such as in the Battersea South Campus of London’s renowned Royal College of Art designed by Herzog & de Meuron, which forms the new centre of the 180-year-old institution.
v 25
Project initiation phase Kick-off: first month

26
08
The e-paper about the future of shared spaces – Issue
Research phase after a couple of months
Design phase Last project phase

v 27
Dynamic Spaces

What had already been seen as a growing requirement in the office has gained further relevance as a result of the Covid pandemic: work environments must be easily adaptable to changing situations. This means more than just the addition or removal of workstations. Instead, it signifies the ability to modify environments and their functions. Work environments with a flexible design bring people, spaces and technology together and adapt to changes in how, where and when work is performed. While technology is an employee’s software, the workplace is their hardware: easily reconfigured by its users, a dynamic space hosts different modes of working and multiple activities. With little effort or financial investment, an office can turn into a workshop space or a meeting room into a waiting zone. Dynamic spaces can be created in any context and are relevant for all sectors: offices and public spaces, educational or health facilities. Dynamic spaces are particularly suitable for companies that pursue a hybrid approach and want to repurpose their facilities to promote in-person exchange and intermittent collaboration. Accordingly, dynamic spaces can be planned as smaller flexible spaces that enable users to repurpose the room according to their immediate needs or as larger dynamic spaces that support the different phases of project teams. As such, they can be planned as part of an existing office or as a separate workspace detached from the office. Project


Dynamicprojectphases
first month
28 The e-paper about the future of shared spaces – Issue 08
initiation phase Kick-off:
Research phase after a couple of months
Dynamic flexible spaces

Dynamic spaces can be used as a short-term solution to quickly meet the demands of collaborative working, allowing users to transform their workspace with a small set of flexible products – from a meeting venue to a workshop zone, from a focus work area or small project space to a townhall. The room can thus respond to completely new requirements within the space of a few minutes. → More on flexible spaces
Designphase Lastprojectphase
Dynamic project spaces
Furthermore, dynamic spaces can also be used as a mid-term solution in existing environments to create dedicated zones for workshops and project-oriented work, bringing together different teams with a common goal and spanning a period of multiple months. In this second approach, the interior has to meet various spatial requirements over the course of several months in the different phases of the project.

v 29
From territorial workspaces to project homes

When Christian Grosen joined Vitra in June 2020, he had a mission to accelerate and improve the product development process. To achieve this, he wanted to create a more collaborative, transparent and innovative work environment and at the same time explore how a hybrid work mode could be implemented and supported. Using our own spaces as a testing ground for the Research & Design team, Vitra’s Consulting & Planning team opened the first Club Office at our head office in Birsfelden, near Basel, Switzerland in spring 2021.


Project space in the Club Office
Meeting area in the Club Office
Christian Grosen, Vitra’s Chief Design Officer in a workshop with Pirjo Kiefer of Vitra’s Consulting & Planning team in the Club Office
30 The e-paper about the future of shared spaces – Issue 08
Project space in the Vitra Club Office
Today, Vitra’s Research & Design team uses Comma in the private area of the Club Office to build individual homes for their projects. Here, a cross-functional project team of 25 people consisting of product managers from Seating & Upholstery and Office & Public Furniture as well as the Accessories division come together on a regular basis in a 400m2 area. The team members can directly adjust and adapt their physical surroundings, which is empowering and gives them autonomy and control. The goal of the project team set-up was to foster cross-functional collaboration among individual teams and to guarantee a faster dedicated working mode. The workspace layout needs to reflect and support the current work process.
1
up to 50 collaborators 360 sqm up to 14 workspace settings
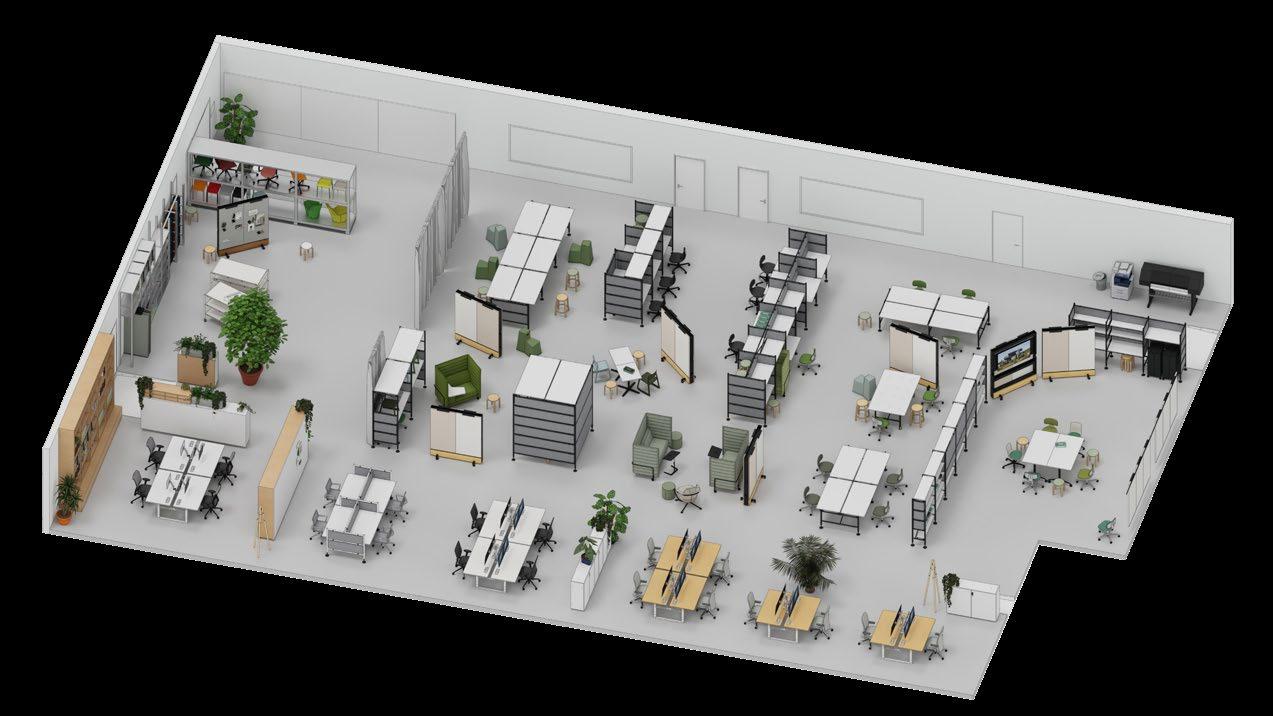
Most of the space features flexible furniture, including Comma, which can be arranged to suit the specific requirements of the individual project phases.
1
A second L-shaped area offers the teams a library, where they can access books, prototypes, material and colour samples, as well as territorial workstations for the specialists collaborating across different projects.
1 Workshop spaces: Comma, HAL, Dancing Wall, Rookie, Artek Bar Stool 64, Stool-Tool
2 Project spaces: Comma, Rookie, Artek Bar Stool 64, Dancing Wall
3 Meeting spaces: Comma, Alcove, NesTable, EVO-C, Bistro Table
4 Focus areas: Comma, Rookie, Artek Stool E-60
Project initiation phase
In the initial project phase, the goals and requirements of the project are discussed in a large group. Workshop spaces are used for this purpose and the project teams first meet in dedicated project rooms. The meeting areas and the lounge at the heart of the project room can be used for smaller meetings. Concentrated individual work can take place in the focus zones or during offline hours on home office days.
2 4 4 3 3
v 31
1
Research phase
After the requirements and goals have been defined, the research phase begins. The teams use both the workshops and the project rooms to continue working on the project in teams. In the townhall, internal and external specialists present their findings and a cross-functional exchange takes place between all teams.
1 Townhall
Comma, Caddy, Artek Stool E-60, HAL, Rookie, Dancing Wall, Toolbox
2 Workshop space
Comma, Caddy, Rookie, Dancing Wall, EVO-C, Follow Me
3 Project spaces
Comma, Rookie, Rookie High, Bistro Table, Toolbox, Artek Stool E-60, Alcove, Stool-Tool, Visiona Stool
4 Meeting spaces
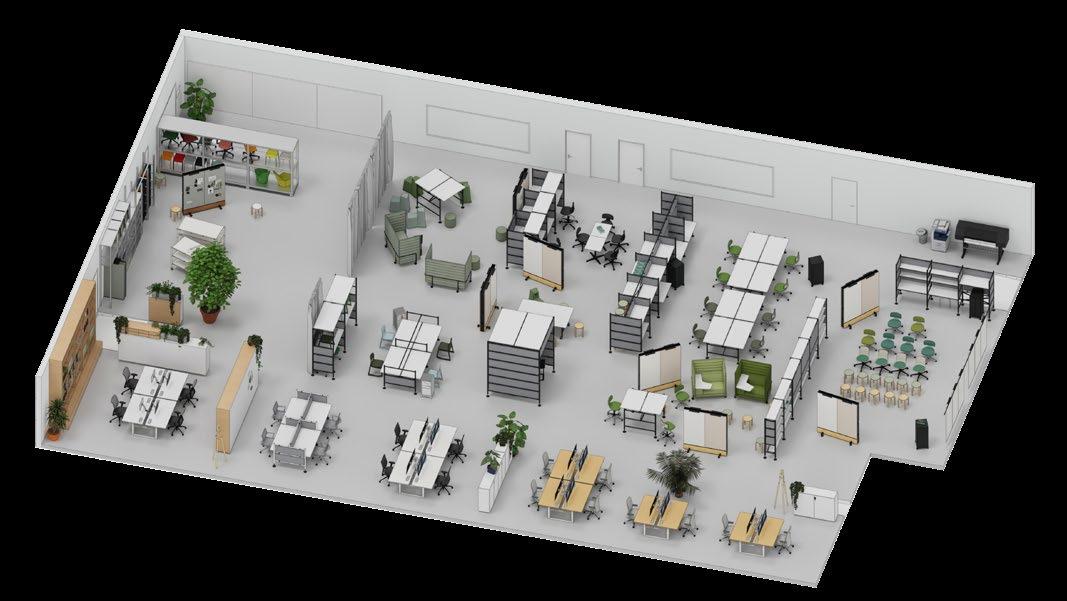
Comma, Rookie, Artek Stool E-60
5 Focus Work Comma, Rookie
Design phase
With the research phase completed, the development phase is now underway. The project teams alternate between collaborative work in the project rooms and concentrated work in the focus areas, and use the workshop and meeting rooms for direct exchange and to pitch ideas to each other.
Project spaces
Comma, Dancing Wall, Rookie, Artek Stool E-60
2 Workshop space
Comma, Dancing Wall, Stool-Tool, Rookie, Artek Stool E-60
3 Meeting spaces
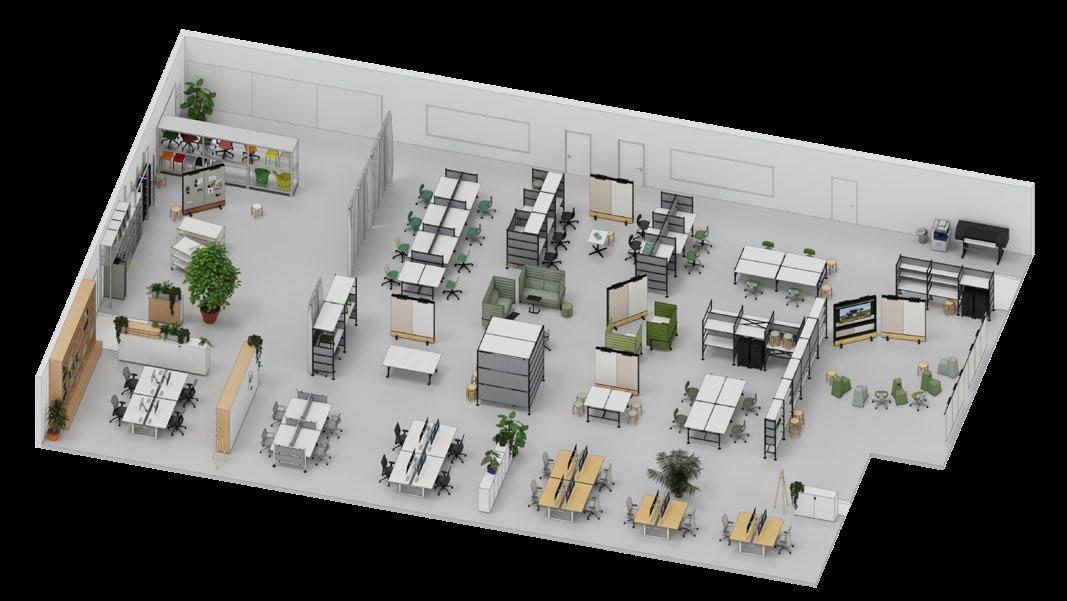
Comma, Alcove, Dancing Wall, NesTable, Visiona Stool, Citizen, EVO-C 4 Focus areas
Comma, Rookie, Artek Stool E-60
1 4 4 4 1 2 1 3 3 3 3 3 4 5 2 2 1 3 3
Fixed workstations Dynamic space Dynamic space 32 The e-paper about the future of shared spaces – Issue 08
Fixed workstations
How can we best use spaces in negotiations?
A contribution of Matthias Schranner, Negotiation Institute; Zurich


Negotiation expert Matthias Schranner was originally trained by the police and the FBI as a lead negotiator for high-stakes situations. For the past 15 years, he and his team at the Schranner Negotiation Institute have been advising clients including the UN, global corporations and political parties in difficult negotiations. For this e-paper, Vitra sits down with Matthias Schranner to discuss the relevance of spaces when conducting good negotiations.
Preparation phase The preparation phase is conducted internally. There is no counterpart yet, but even internally, diverse interests are often involved. Creativity must be allowed - and this requires the right environment. Within a company, for example, representatives from different departments come together – marketing, finance and sales – to hold preliminary talks. An ideal setting might include a sofa or Vitra’s Dancing Wall, which can be moved back and forth and used to display information. Participants can write on the whiteboard or share their screens. There is an informal workshop atmosphere with no hierarchy, and an unlimited supply of coffee. The setting communicates that everyone can participate and have a say.
1
2
Negotiation leadership In the third phase, the negotiation starts. Here the parties ideally should be able to switch between dominance and cooperation. Negotiation is like a tango dance. Sometimes it is necessary to lead more closely, sometimes it is better to give more space. It is very helpful in this phase to be able to move to another room for informal side conversations. Some rooms have designated functions that are agreed upon by both parties beforehand –such as the concept of the ‘copy room’ as a place where only the truth is told.
3
Environments shape our thoughts and feelings. They can signal formality or informality, dominance or cooperation. For a successful negotiation, a variety of spaces with flexible interiors match the respective phase and goals of a negotiation and allow the negotiating parties to dynamically adapt as their conversation progresses.
Initial negotiation phase In this phase, the setting is particularly important. It allows the negotiator to send signals. And the question is – what message does the negotiator want to send? Do they want to convey dominance? Or do they want to signal cooperation and willingness to talk? Dominance can be expressed with a big, long conference table where the first party sits on one side and the second party on the other. Other signals of power: the choice of room, for example on the top floor, the prominence of the company’s logo, the country’s flag or the chief executive sitting at the end of a long table. To demonstrate equality and willingness to cooperate, a round table is more suitable - with no fixed seating order. Drinks are on the adjoining table, everyone can help themselves. Symbols of power are absent, but instead there are symbols of shared values. These elements make the common ground visible and signal readiness to cooperate.
4
Escalation In the escalation phase, the negotiation transitions from a formal setting to an informal space. The shift in physical context demonstrates that the negotiation is now evolving to another phase: away from formality and dominance, toward ‘So, what are we going to do now?’. In the language of negotiation, this is called ‘probing’. Moving away from the conference table signals an interest in cooperating. For this phase, chairs may be placed in a circle. Or they can be grouped around a coffee table. Ideally there should be enough space and flexible furniture that can be moved around.
v 33
Flexible spaces
The simplest solution to create a collaborative environment is an open space with a combination of flexible, modular and transversal products that can be reconfigured by its users from meeting zones to workspaces, project spaces, workshop areas or townhalls - to suit changing needs. A dynamic space can be designed as an add-on or a specific area within an existing work setting or educational facility.
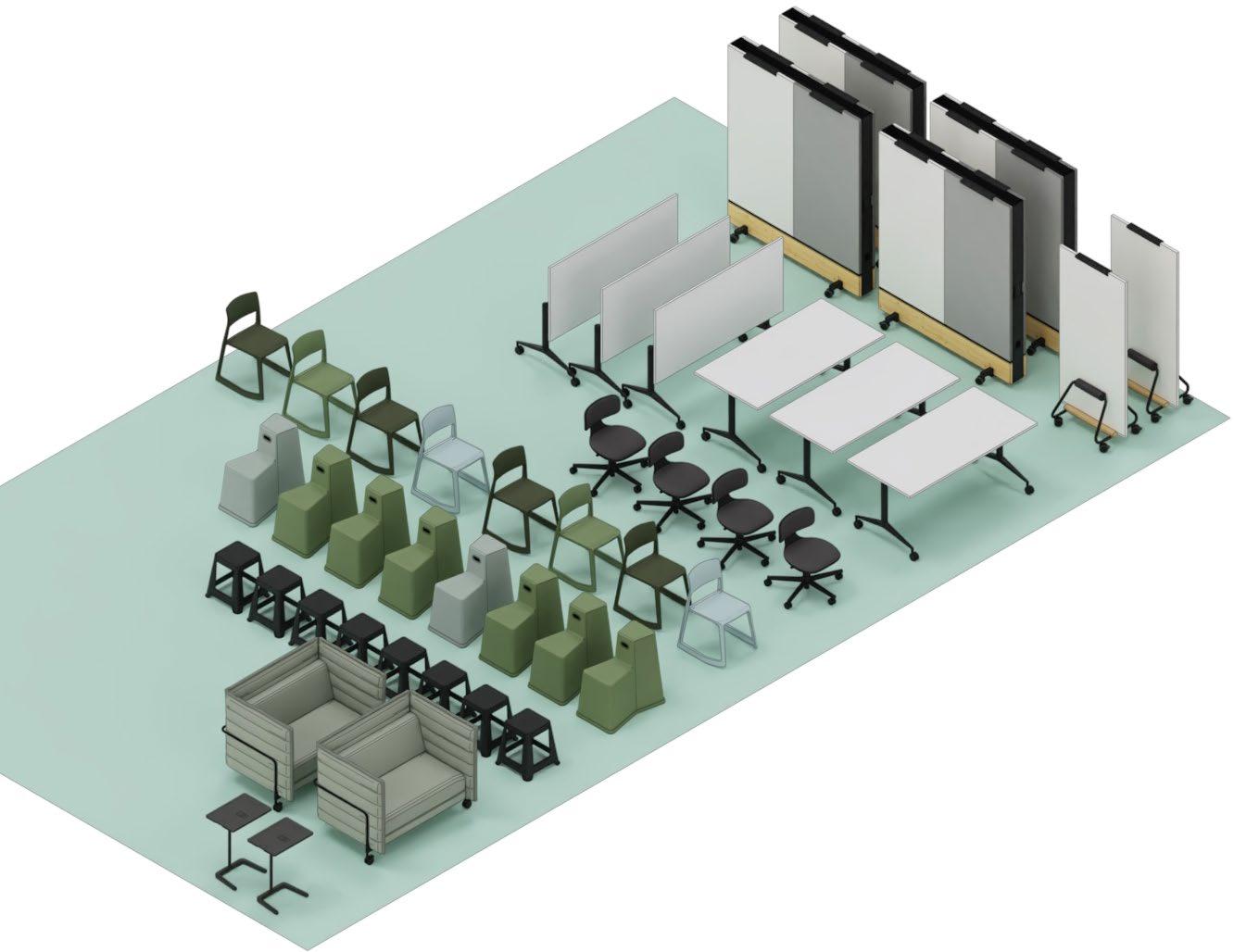
The e-paper about the future of shared spaces
up to 30 collaborators 100 sqm up to 5 workspace settings
FoldingMedaMorph table TipTipTon TonRE Stool-Tool
NesTable
Alcove
Chap Rookie DancingWall 100sqm
34
08
– Issue
Settings
A space of 100 m2 and a set of flexible products, like a foldable table mounted on castors, stackable chairs and stools, combined with Dancing Walls allow every company to repurpose an environment and create different space typologies.
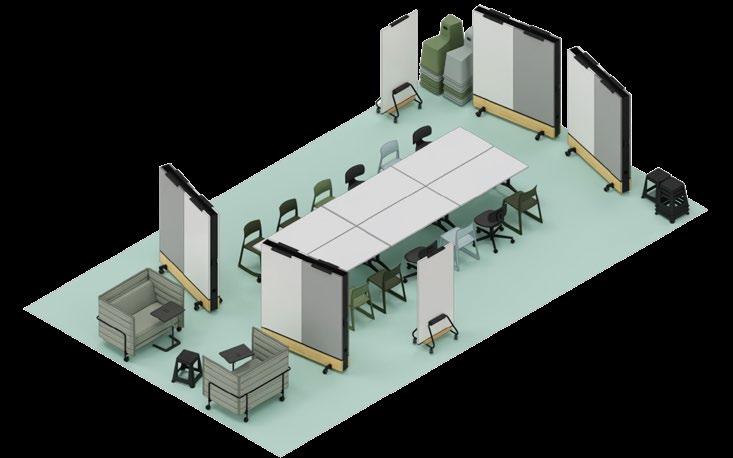
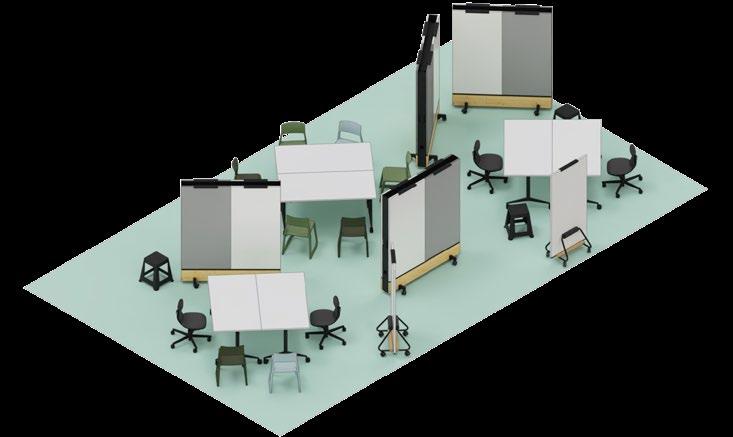
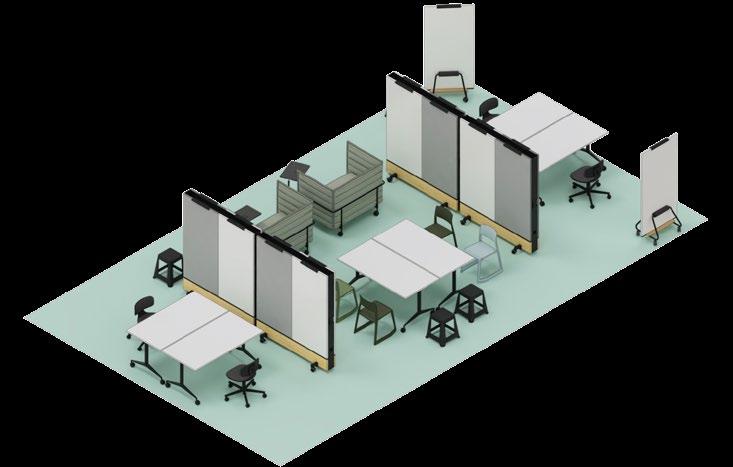

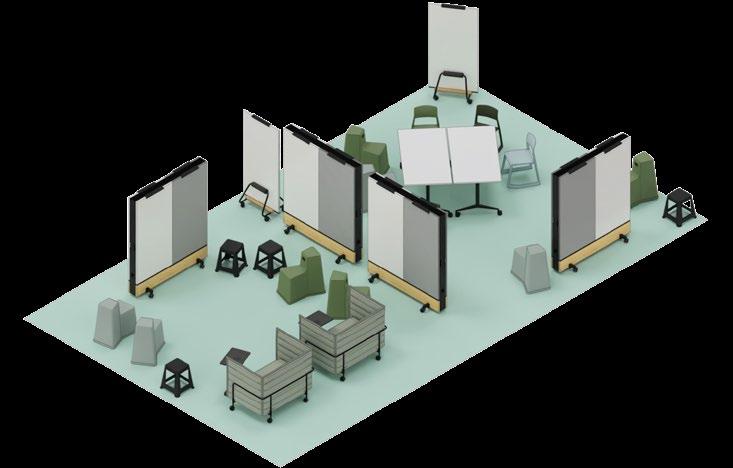
Meeting space
Project space
Workshop space
Focus areas
Townhall
v 35
The Vitra Campus is open 365 days a year Visit us in Weil am Rhein, near Basel vitra.com/campus
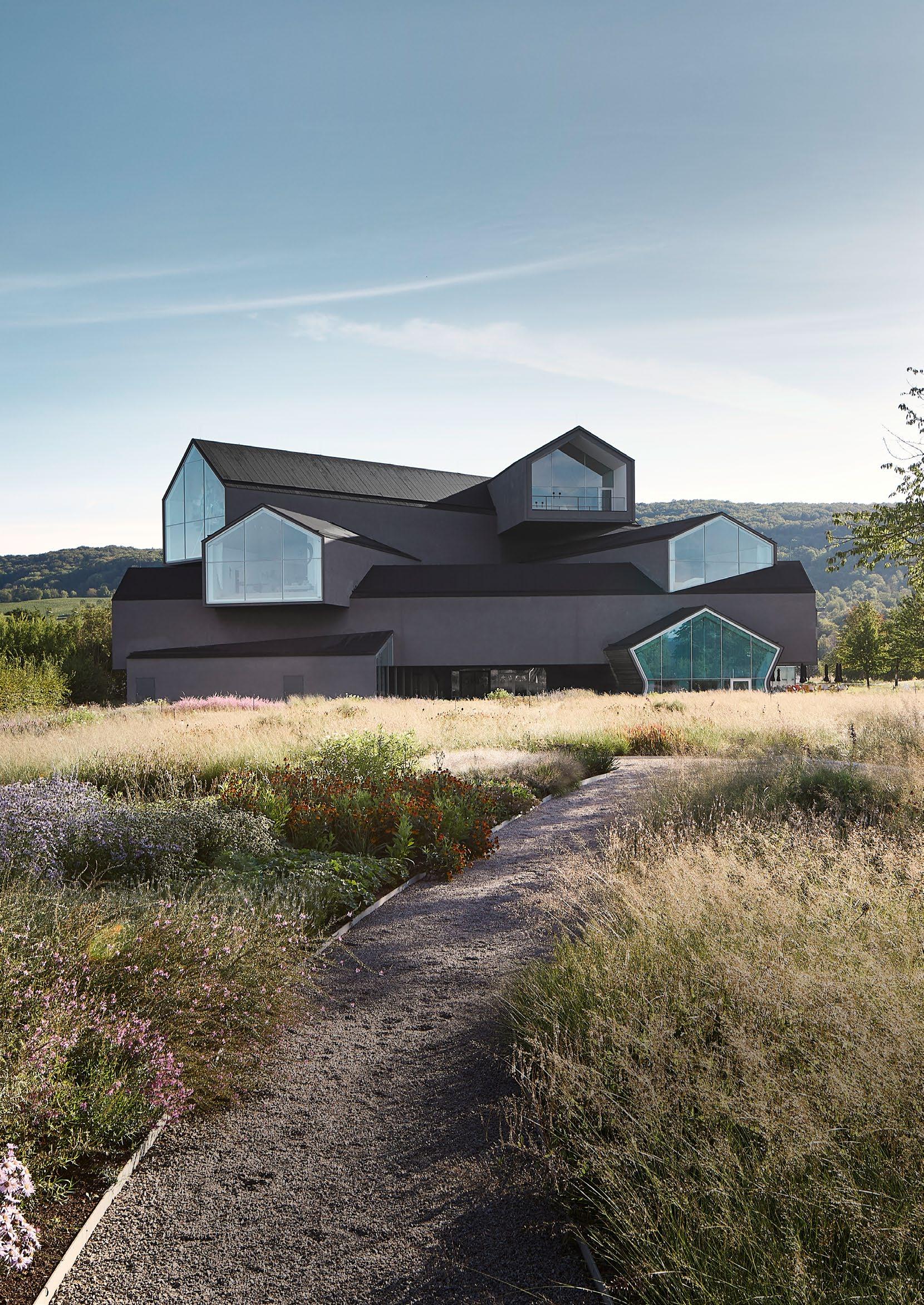
v


















 Action Office, intoduced by Herman Miller in 1968. It was the world’s first open-plan office.
Hot desking in 1995: an office by Gaetano Pesce*
Cube Farm: a large office that is divided into cubicles
© This article is licensed by the Financial Times, March 2022
Action Office, intoduced by Herman Miller in 1968. It was the world’s first open-plan office.
Hot desking in 1995: an office by Gaetano Pesce*
Cube Farm: a large office that is divided into cubicles
© This article is licensed by the Financial Times, March 2022



 Vitra Centre Birsfelden, Switzerland
Vitra Centre Birsfelden, Switzerland


















































