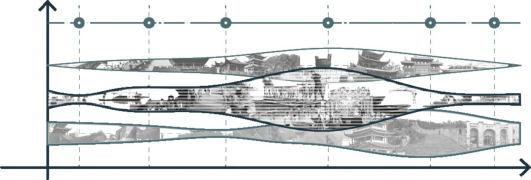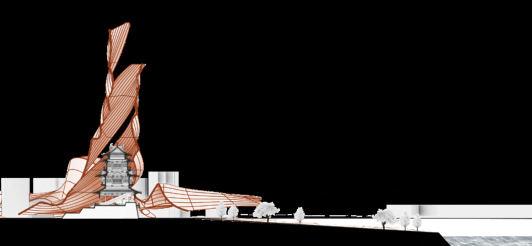Zhongjia's Academic Portfolio during Undergraduate Years (2018-2023)
Hall of Stone and Water
Mass Timber Space Lab
Re-imagine Our Neighborhood
Re-imagine the City Wall (2020.06) (2021.03) (2021.09) (2022.12) Page 01 Page 05 Page 11 Page 16
ZHONG Jia (No. 2023372287)
School of Architecture, Tianjin University, China
E-mail:
Tel: Address: ZhongjiaToT@gmail.com
+86 173 2029 2921
No.40 Meilin Street, Ganxian District , 341100, Ganzhou, China
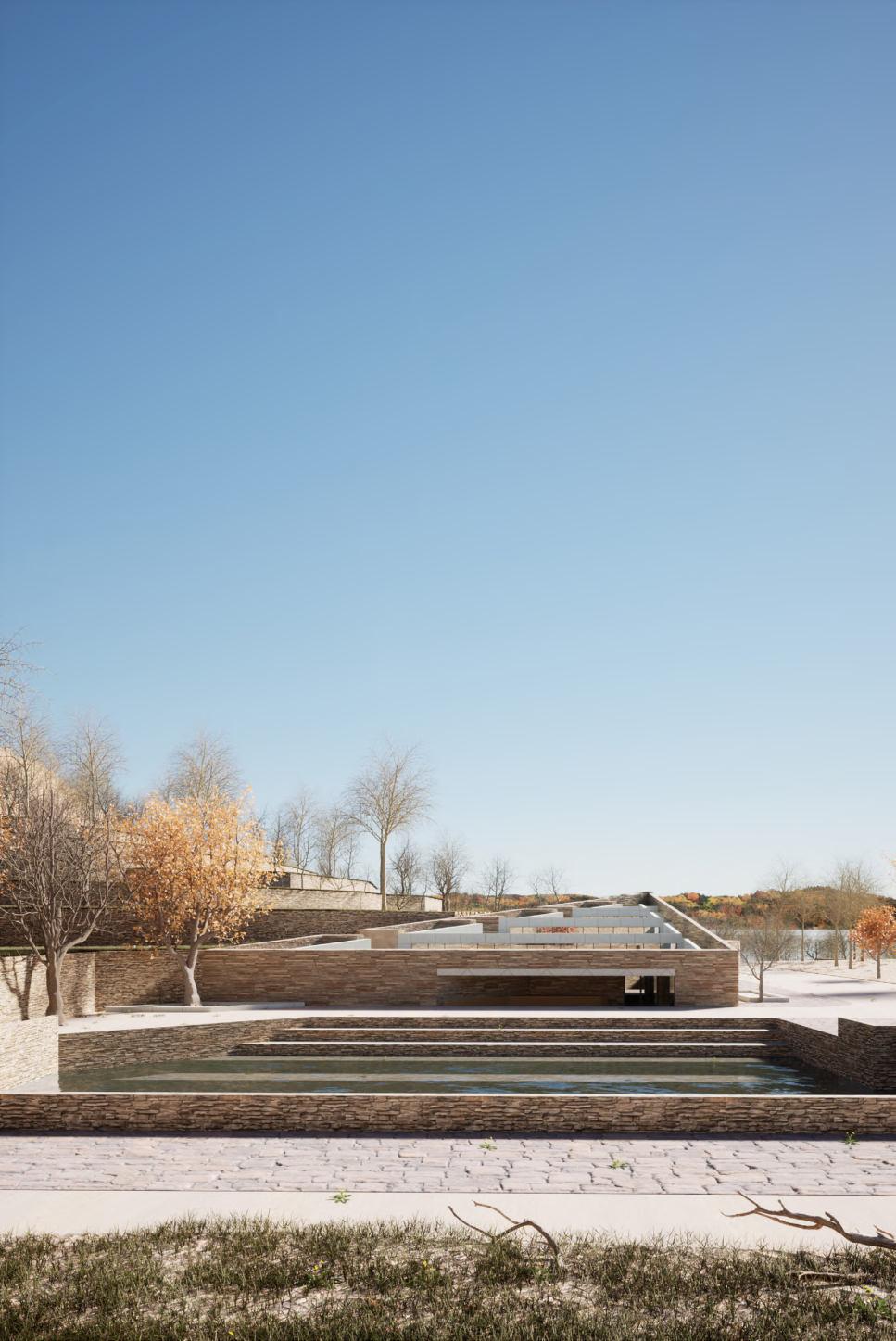
Hall of Stone and Water
A visitor centre in Xijinyu village
Location: Jizhou District, Tianjin, China
Floor Area: 287 m2
Time: June, 2020 (2nd Year)
Type: Individual Academic Work
Instructor: ZHENG Yue (392327828@qq.com)
SUN Delong (xslx2005@126.com)
In Xijingyu, 'well' has two meanings: abstractly, it is a metaphor for the shape of the ground formed by geological changes, and figuratively, it is the old well on which every household once depended. Over time, the "well" that protected the villagers became an obstacle to getting out of the village, and the cellar well in the courtyard was replaced by running water. The villagers wanted to catch up with the new life in the city, while the tourists missed the old things in the village. The new building forms a memorial site for the well, giving historical significance to the lives of the villagers on the one hand, and providing a unique environment for visitors to experience on the other.
The design is led by the 'well', with an emphasis on locality and construction: the space starts from the site and revolves around the village pond and well, creating a monumental atmosphere. The materials are based on the typical stone of the village, and through the change in the production method of the external wall blocks and the way they are laminated, a similar effect is created, continuing the texture of the original local stone walls with modern techniques.
1
01
Location
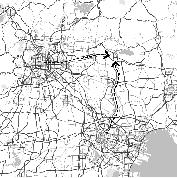
Village Map

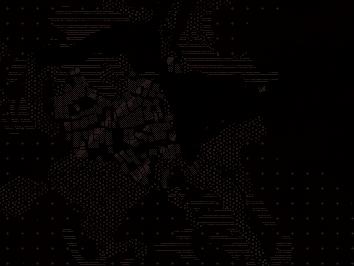
Master Plan
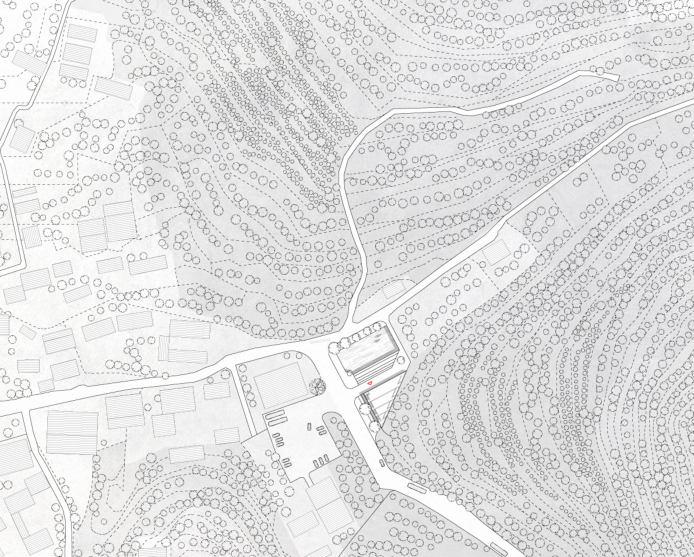

Xijinyu is a famous Chinese historical and cultural village, which is located in a suburb not far from the centre of two first-tier cities in China, Beijing and Tianjin. Jizhou is a popular tourist resort, with ski resorts, places of interest and forest parks galore. Xijinyu, on the other hand, is an up-and-coming cultural village with a thousand-year history of quarrying and a unique architectural landscape that attracts many visitors to the area.
The site is located near the village pond, which was once the site of the village's only water well. It has a certain monumental significance as well as a wonderful view of the surrounding area. From the hill to the roof to the pond, it offers a wealth of activities for visitors and villagers alike.
Surrounding Scenery
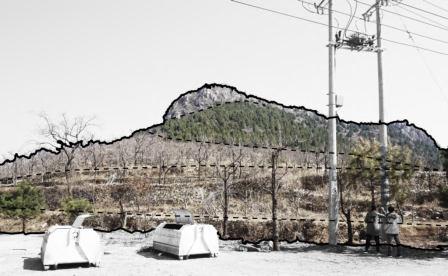
Locating the visitor centre here is a tribute to the rare water source in the northern village, and also provides a view of the mountains and fields that border the village. It is also close to public facilities such as the village hall, car park and square, making it easy for visitors to move around.
The visitor centre continues the trend of the mountain, using the same material as the stone walls, and blends well into the surrounding rural landscape.
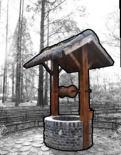
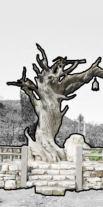





The terraced boundary is continued to form the triangular plan of the building.
The roof of the building follows the hill down to the pool.
The stone walls and roof are layered to bring light into the interior of the building. Ground Plan




2 Work 1Hall of Stone and Waster
location: a forest
on the outskirts of a first-tier city
Geographical
park
Formation Process
117.42° N 40.07° E Tianjin City Beijin City
1 Ancient Well 4 Woodland for Crops 6 Parking Lot 5 Village Government 2 Ancient Tree 3 Water pool 7 The Main Road 1 2 125 KM 2 Hours 100 KM 1.5 Hours Site From the high-way. Buildings Woodland Field Dryland Main Roads 3 4 6 5 7 Hills Ancient Well Ancient Tree Stone Walls The Great Wall Insert a BlockFollow the Slope Introduce light Reflextions from Windows and Pool Field Woodland Rocks Stone Wall Pool 1 Water Pool 2 Lounge Area 3 Coffee Bar 4 Lobby TotheMountain To Parking Lot ToEastVillage To WestVillage N 020100 m 0210 m N 1 2 3 4
Interior Renderings and Plans
The Hall - Light and Stone
The Corner - Water and Stone
At the sharp corner of the plan is the meditation corner where the Buddha statue sits, with light pouring down overhead and water flowing at your feet, enjoying a peaceful moment of meditation.

Passing the ancient well and pond, the lobby is reached through a resting porch at the entrance. The lightfilled hall can be used as an exhibition area, with access to the ancillary service spaces on the ground floor via a side staircase or up to the roof for a view. The light and sound of running water in the hall leads one down to the meditative corner on the ground floor. 1

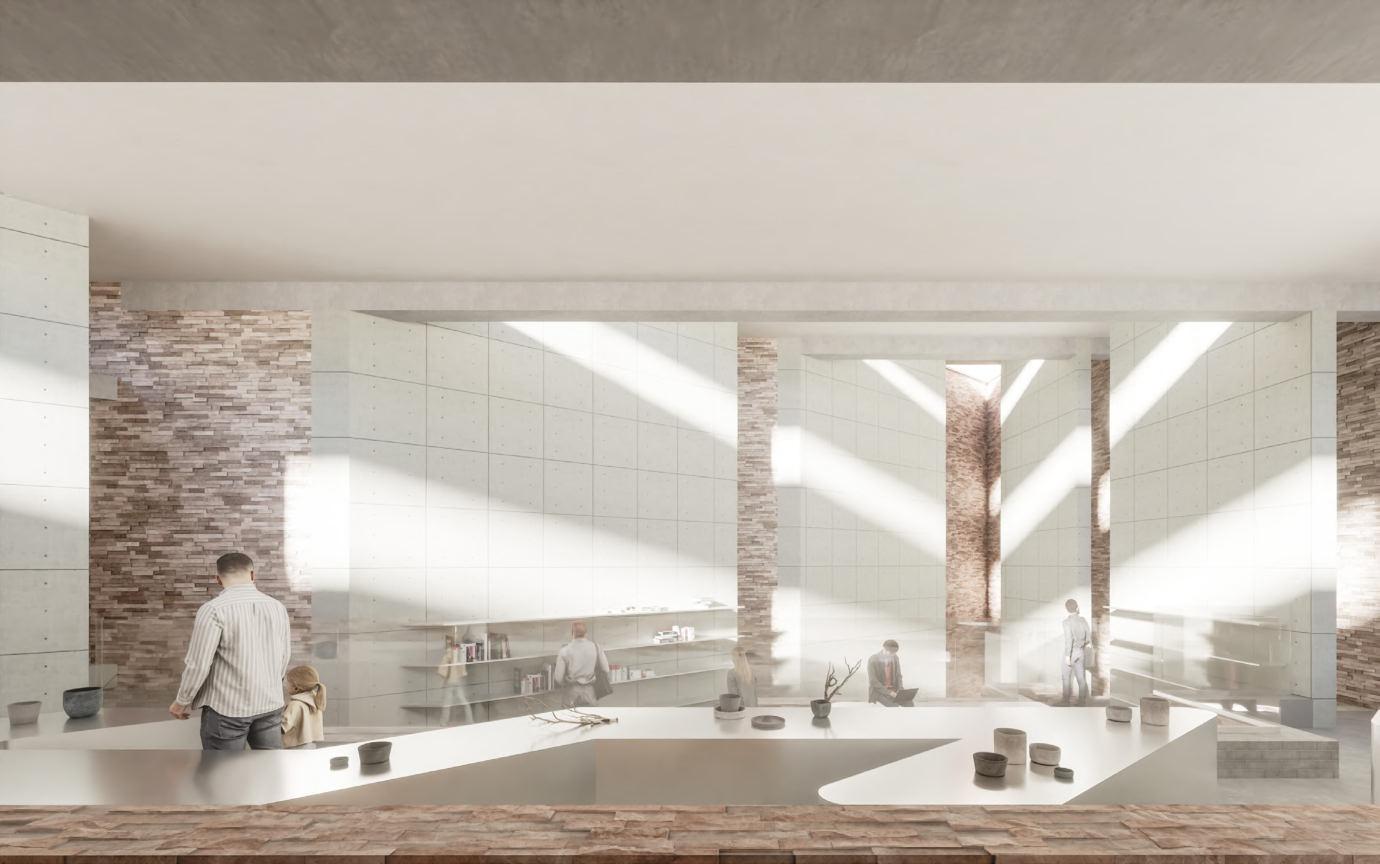
From the roof to the ground floor, the space gradually changes from public and lively to private and quiet.
The roof is an open space to meet and play, the hall can host exhibitions or lectures, and the ground floor is a secondary space with a meditation corner.

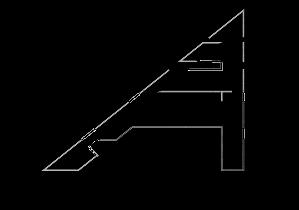
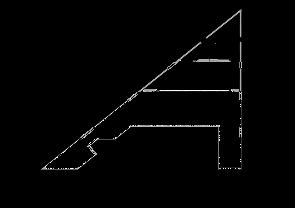

3 Work 1Hall of Stone and Waster Roof Plan
2nd Basement Level PlanBasement Level Plan3rd Basement Level Plan
Section 1-1
The Hall
The Corner
Gathering Space
Office Area
Activity Room
Meditation Corner 1 2 3 4
2
3
4

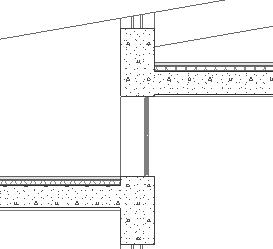
Structure Layers
1 Local stone 100 MM
Concrete 20 MM
Plastic insulation 60 MM
Concrete 20 MM
Local stone 100 MM
2 Plaster 20 MM
Reinforced concrete 200 MM
Damp-proof membrane 5 MM
Mineral wool insulation board 40 MM
Rainproof membrane 5 MM
Concrete 10 MM
Concrete tiles 20 MM
3 Plaster 20 MM
Reinforced concrete 200 MM
Concrete 10 MM
Concrete tiles 20 MM
4
Concrete 30 MM
Damp-proof membrane 5 MM
Plastic insulation 40 MM
Reinforced concrete 200 MM
Concrete tiles 25 MM
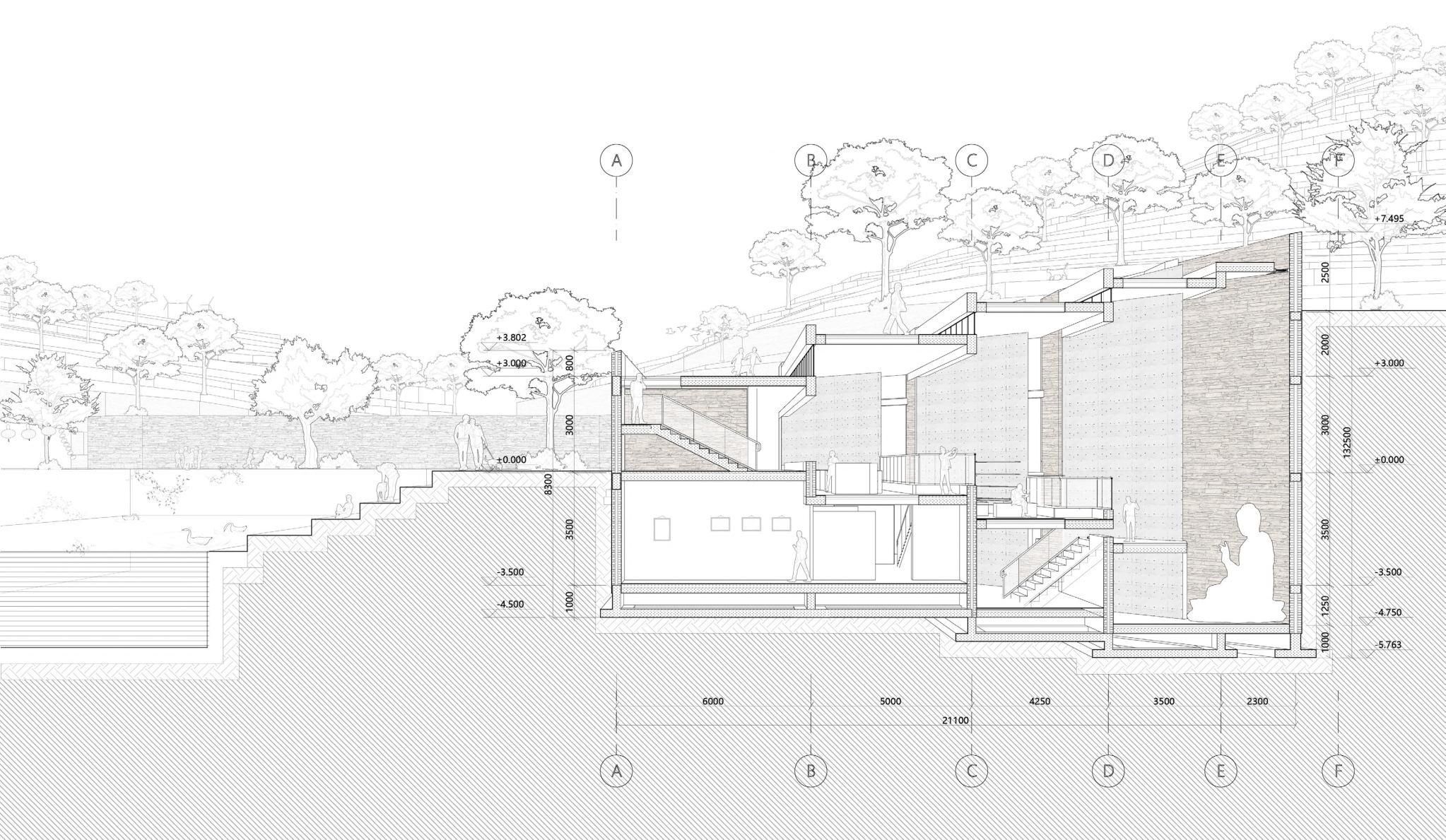
Work 1Hall of Stone and Waster
Section and Details Detail
Detail
Layer
Layer
Layer
Detail 1 - Stairs Detail 2 - Window Frame Perspective
1
2
1
2 Layer 3
4
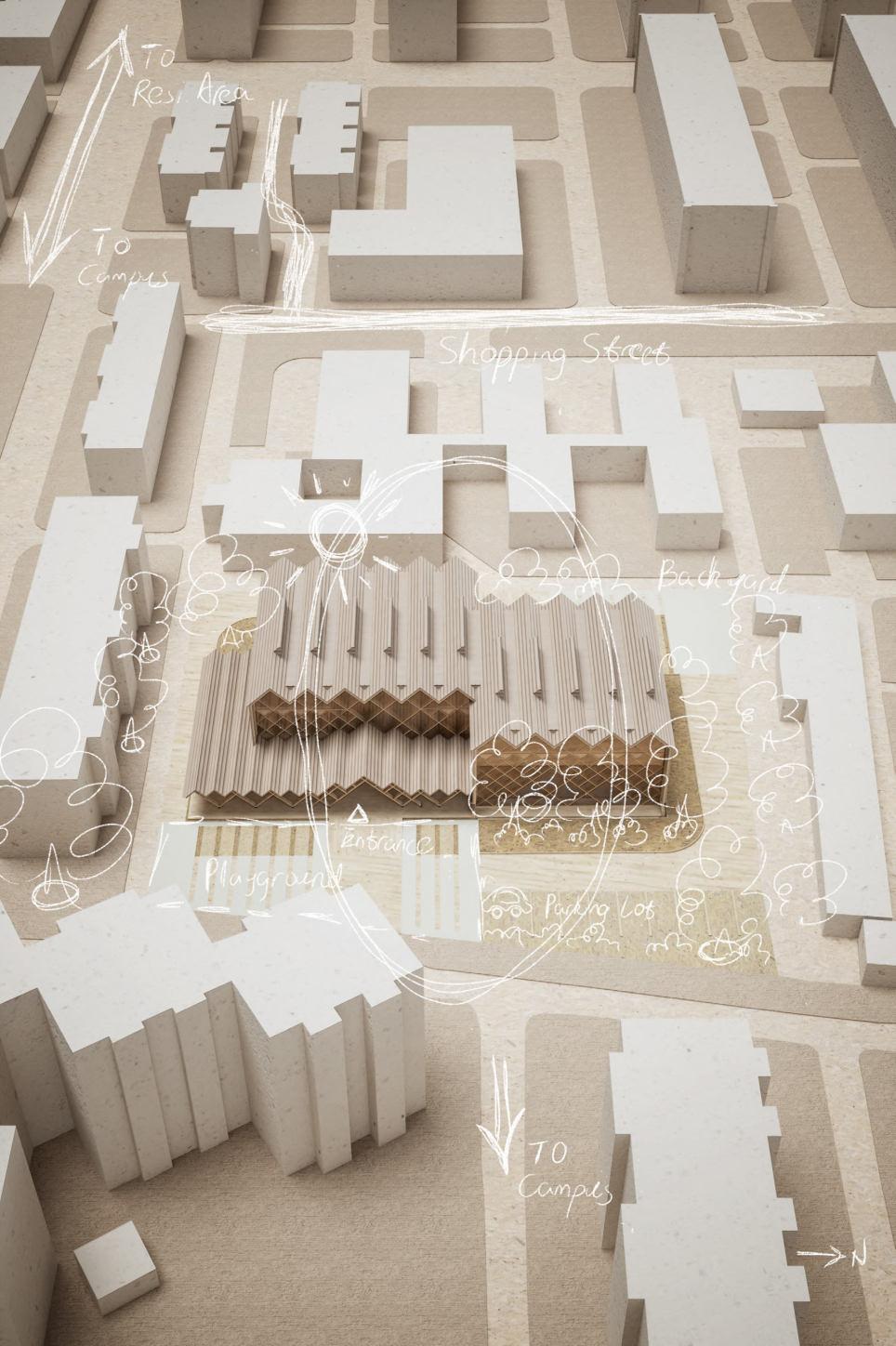
02
Mass Timber Space Lab
Bring down the walls to an open-plan campus
Location: Tianjin University, Tianjin, China
Site Area: 3750 m2
Time: March, 2021 (3rd Year)
Type: Individual Academic Work
Instructor: HUANG Qiong (qhuang@tju.edu.cn)
The project is located outside the teaching core of Tianjin University campus, a spatial laboratory belonging to the School of Architecture. Due to its special location near the teaching area and in the living area, it is hoped to break the closed situation of the original teaching building and serve as an example to become an open campus building. This space will attract students and faculty from different colleges to visit and communicate with each other, and will also serve as a small park for recreational activities for the surrounding residents.
The main structure is made of mass timber due to the goal of "carbon neutrality". The use of wood modules reduces environmental costs and has great potential for meeting the functional needs of different spaces.
5
Background Analysis: Based on Campus and Affects Surrounding Area
Original Situation: Views Blocked by High Walls Location







Neighboring Streetscape
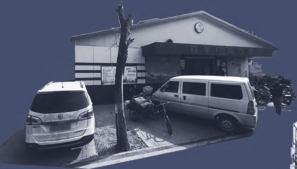

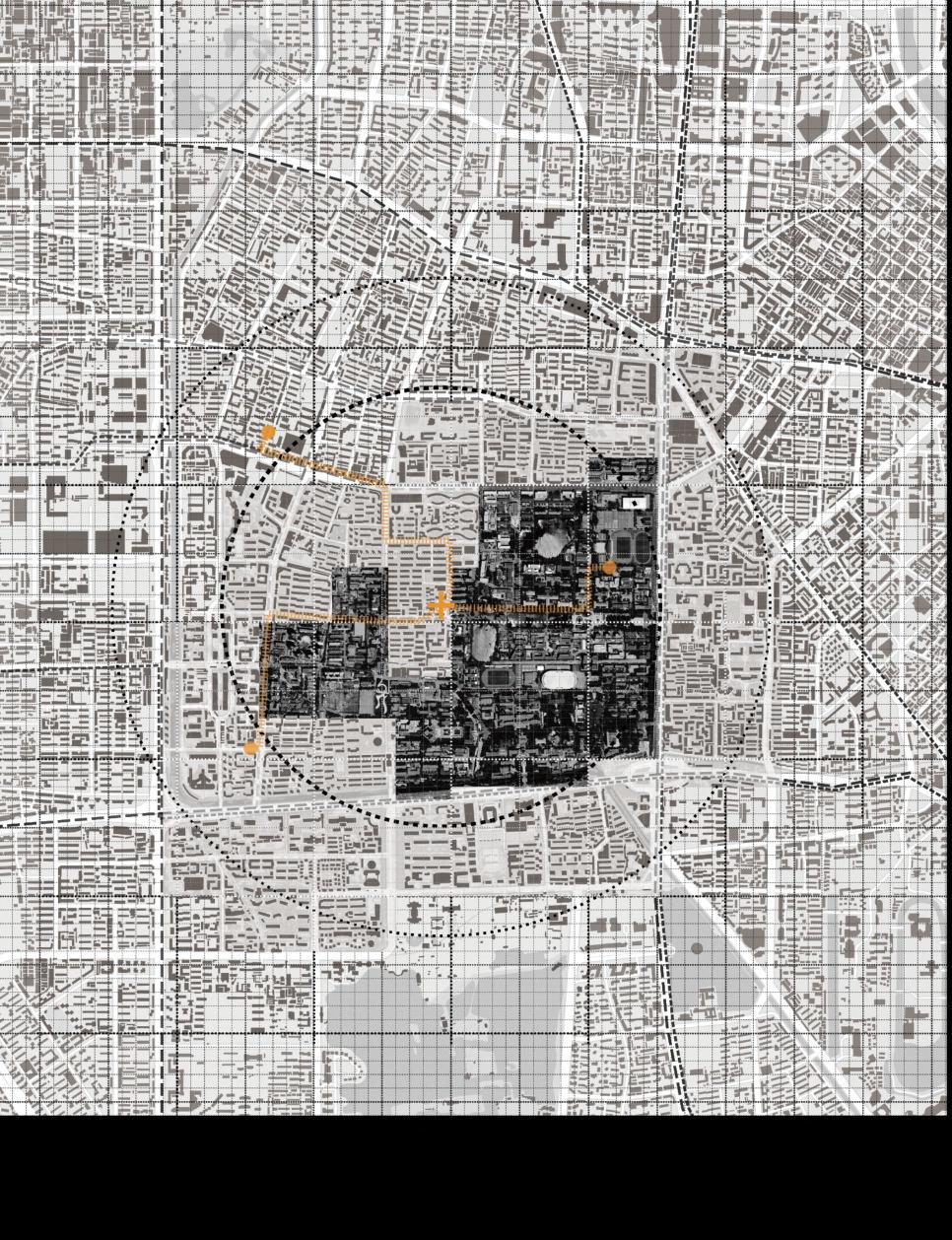
Fabrication Process: From Forest to Site
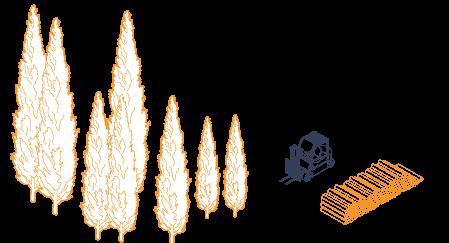
Phase 1:Forest
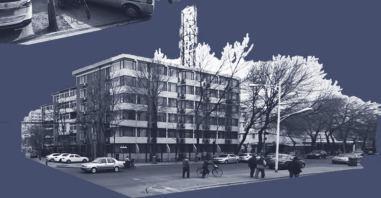

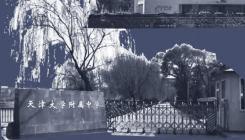

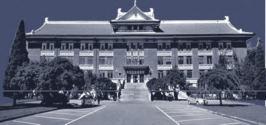




Harvested from from qualified forests.

Phase 2: Local factory
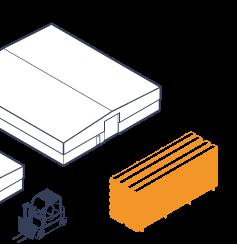
Logs Even Blocks Panels
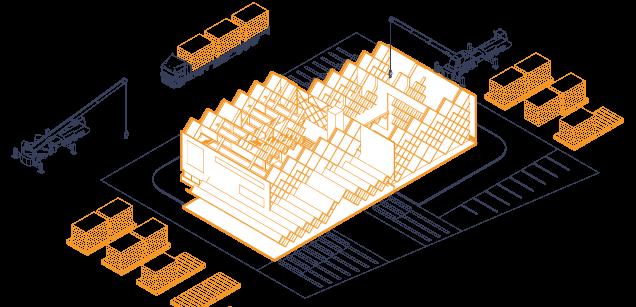
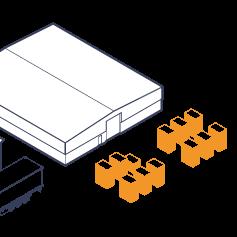
Phase 4: SitePhase 3: CLT Fabricator
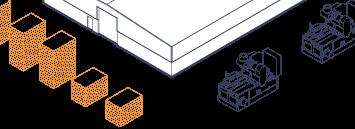
Compression
Installation on SiteLaser Cutting
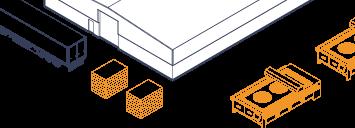
User Analysis & Aims
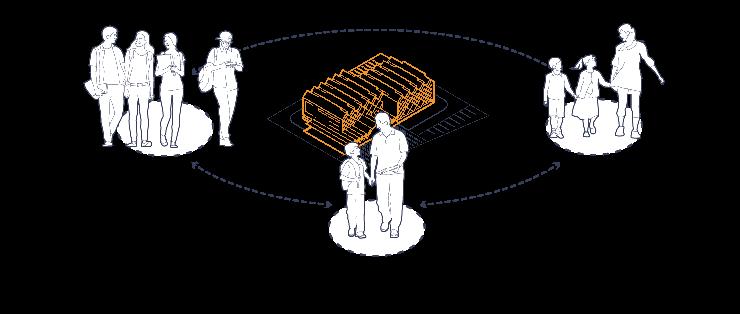
Teaching Space
Teacher & Student
The main activity area is within the core academic area of the campus, but there will also be leisure and social activities in the surrounding areas.
Activity Pattern
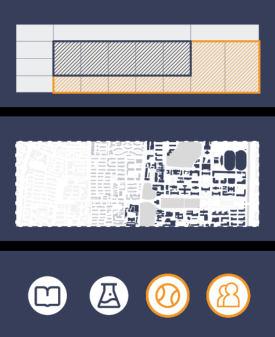
City Living Room
Inhabitant
The main activity area is in the surrounding living area, and the campus is equivalent to a recreational park.

Science Base
Visitor
The main activity area is within the core academic area of the campus, but there will also be leisure and social activities in the surrounding areas.

6 Work 2Mass Timber Lab Teacher & Student Visitor Visitor Kindersgadern Streer Market No. 9 Teaching Building Department of Architecture
University High School Inhabitant Residential Areas
Tianjin
Spot 1 Spot 2 Spot 3 Spot 2 The Front Gate Spot 1 The Main Street Valley Near By Spot 3
City Nakai DistrictCampus Area
Tianjin
Neiborghood Market Campus Teaching Area Campus Residential Areas Residential Areas Campus Living Area
Time Space Activities Weekdays Weekends Night Site P. M. A. M. Work Relax Work Relax StudyResearch SportSocial Time Space Activities Weekdays Weekends Night Site P. M. A. M. Work Relax Work Relax EducateSell BuySocial Time Space Activities Weekdays Weekends Night Site P. M. A. M. Work Relax CooperateStudy ShootSport 117.16° N 39.10° E










Work 2Mass Timber Lab 1000m2 3F 7 To Campus Generation processMaster plan SITE3750m2 Blank Site Beside a main street from Campus, surrounded by resident area. Building Block The building serves as both a spatial laboratory and offices for graduate students and faculty members. 2 Yards The building is divided into two blocks, enclosing two courtyards that serve the outside and the inside respectively. Ground Yard Office LAB Complete Structure The finished building and the site space were obtained by placing the wooden structure in the form. Inner Space The interior space is also divided into two main blocks, one is mainly office space with an atrium and meeting rooms, while the other mainly houses laboratories and other auxiliary spaces. Entrance Ground The part of the block adjacent to the main exterior entrance is provided with a gable gray space, which both identifies the main entrance and provides a sheltered space for outdoor activities. Entrance Large Lab Atrium
N 020100 m
Perspective from Main Street
The project is located outside the teaching core of Tianjin University campus, a spatial laboratory belonging to the School of Architecture. Due to its special location near the teaching area and in the living area, it is hoped to break the closed situation of the original teaching building and serve as an example to become an open campus building. This space will attract students and faculty from different colleges to visit and communicate with each other, and will also serve as a small park for recreational activities for the surrounding residents.
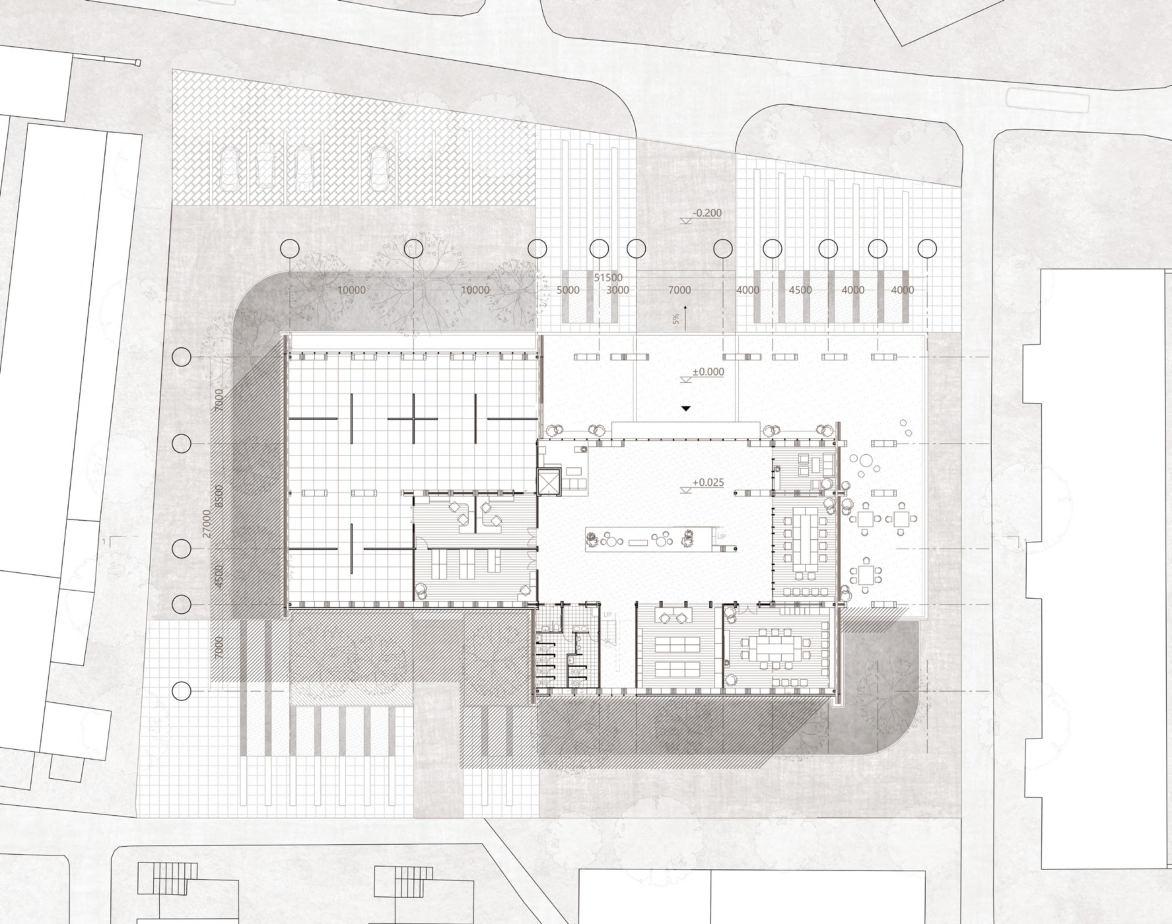
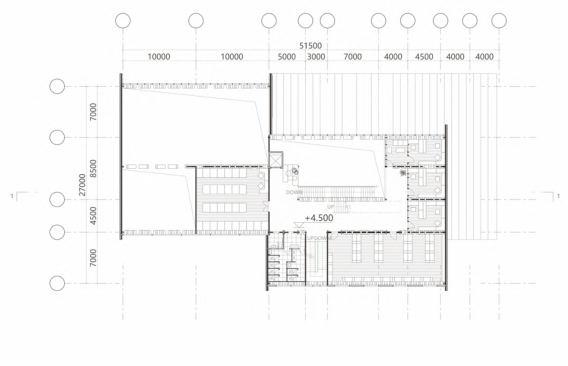

Structure Generation Process
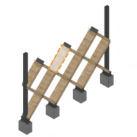
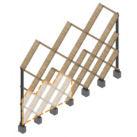
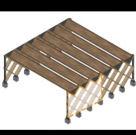
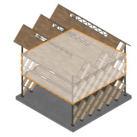
From the structural monolith to the house, assembled structures facilitate factory production and also greatly reduce the difficulty of construction, significantly shortening the building manufacturing cycle. At the same time, the flexibility of assembled combinations opens up a wide range of possibilities for building space and facilitates later repair and renovation.
Exploded View of Structure & Usage of Mass Timber
Roof Structure
CLT sheet 120 mm Steel frame
Lattice Walls
LVL sheet 150 mm Steel column
V-beam Slab
CLT panels 150 mm
Exterior Wall
CLT panels 150 mm

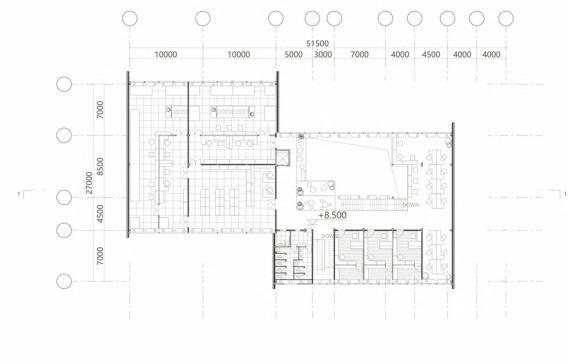


Floor structure
CLT sheet 120 mm
8 Work 2Mass Timber Lab 1 2 3 4 5 6 7 8 9 10 11 12 13 The Square Car Park Nursery Gable Space Lobby Coffee Bar Parlour Meeting Room 1 Meeting Room 2 Library Restroom Laboratory Preparation Area Space Laboratory 7 12 Teacher's Office Woodworking Workshop Restroom Computer Room 1 2 3 4 Common Office area Teacher's Office Restroom Recreation Area 1 2 3 4 5 6 7 Laboratory Equipment Room Optics Laboratory Acoustics Laboratory
Floor Second FloorThird Floor
Ground
Basic Unit Wall RoomBuiding
Plans N 04 20 m N 04 20 m N 02 10 m
1 2 3 4 5 6 8 10 9 11 13 1 2 3 4
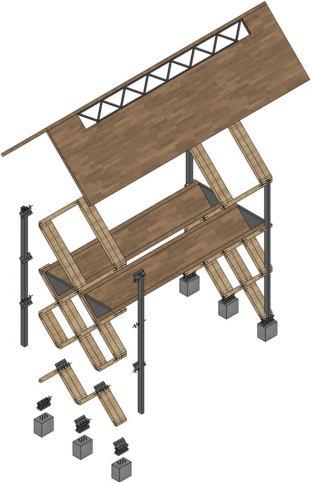
0 Overall
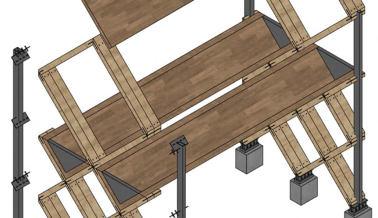
1
Corrugated Steel Plate 10 mm
Waterproof and Breathable Sheet 20 mm
Wooden Keel 50 mm
Polystyrene Insulation Layer 80 mm
LVL Wood Veneer 20 mm
CLT Structural Layer 120 mm
2 Stainless Steel Top Layer 5 mm
Waterproof Film 2 mm
Polystyrene Insulation layer
CLT Structural Layer 120 mm
6 Gravel 100 mm
Stainless Steel Baffle
7
Cement Mortar 10 mm
Waterproof Film 2 mm
Polystyrene Insulation Layer 50 mm
Reinforced Concrete Structural Layer 300 mm
8
Concrete 100 mm
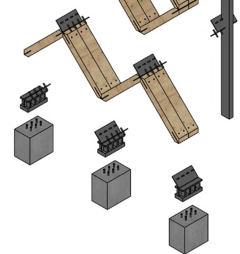
01
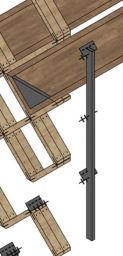
1 Supporting walls connect with foundations.
2 V-shaped beam plate with built-in air conditioning and lighting.
3 Support wall fixed by steel frame.

3 Wooden Wall Panel 20 mm
Waterproof Breathable Layer 20 mm
Polystyrene Insulation Layer 80 mm
CLT Structural Layer 150 mm
4 Corrugated Steel Plate 10 mm
Waterproof Layer 5 mm
CLT Wood Panel 120 mm
5 Carpet 10 mm
LVL Wood Panel 20 mm
Protective Rubber Pad 10 mm
Steel Keel 100 mm
Protective Rubber Pad 10 mm
CLT Structural Layer 120 mm
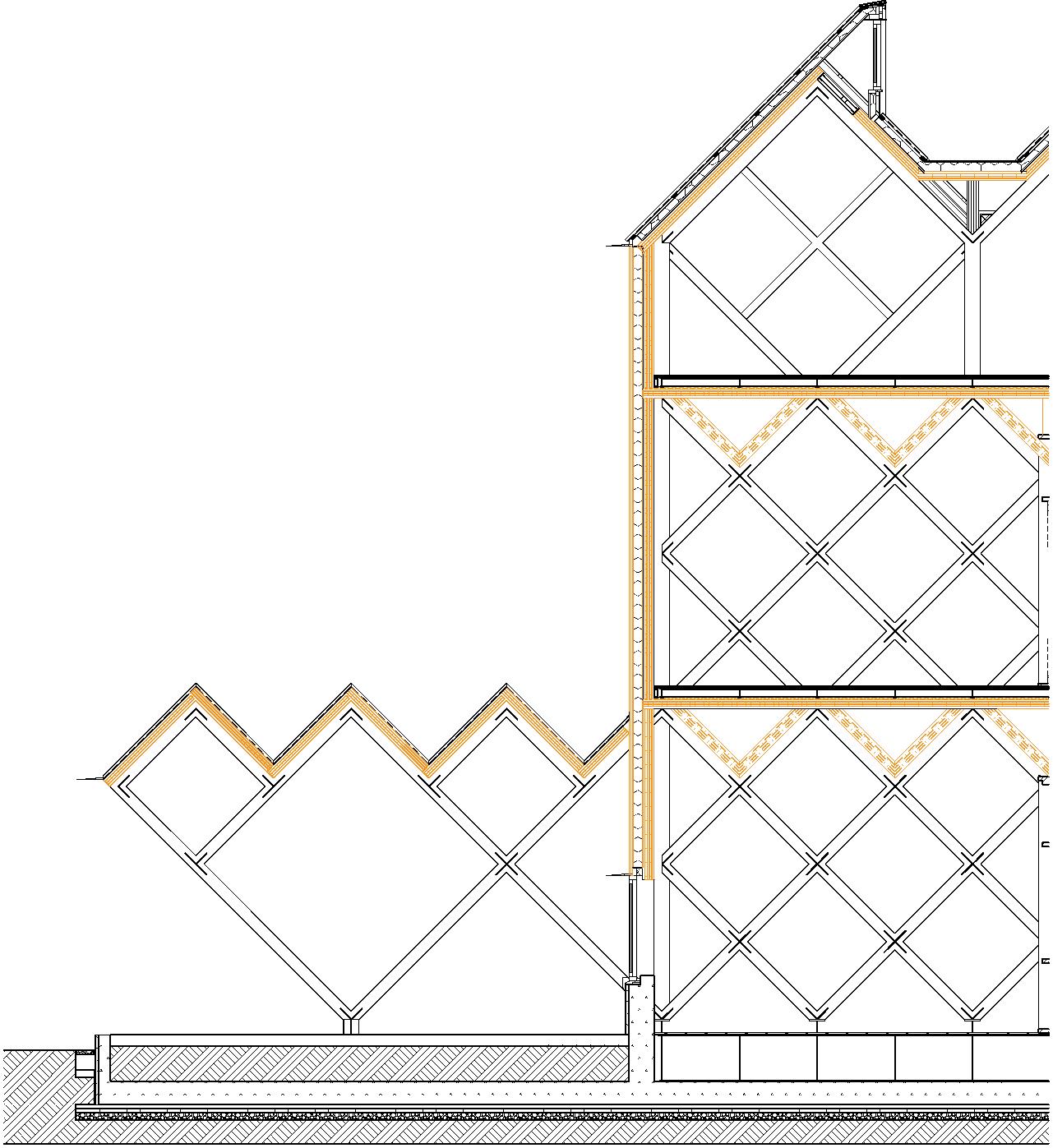
Polystyrene Insulation Layer 100 mm
Waterproof Film 2 mm
Gravel 200 mm
9
Reinforced Concrete Structural Layer 250 mm
Polystyrene Insulation Layer 100 mm
Waterproof Breathable Layer 10 mm
10
LVL Wood Panel 20 mm
Protective Rubber Pad 10 mm Steel keel
9 Work 2Mass Timber Lab Structural JointsDetails
Main Entrance Ground
2
3
1 2 3 4 5 6 7 8 9 10

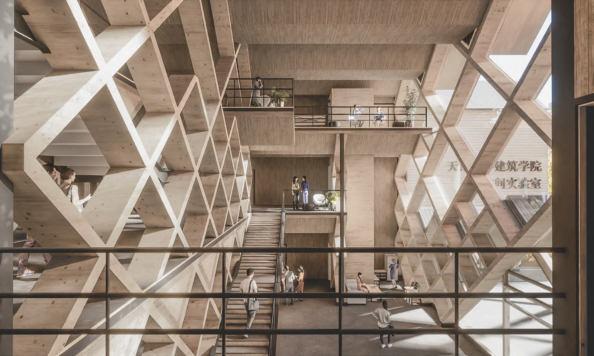
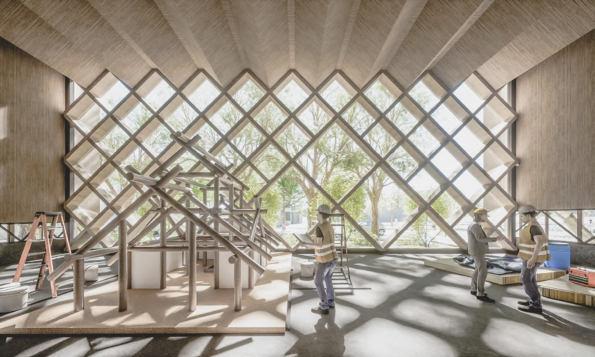
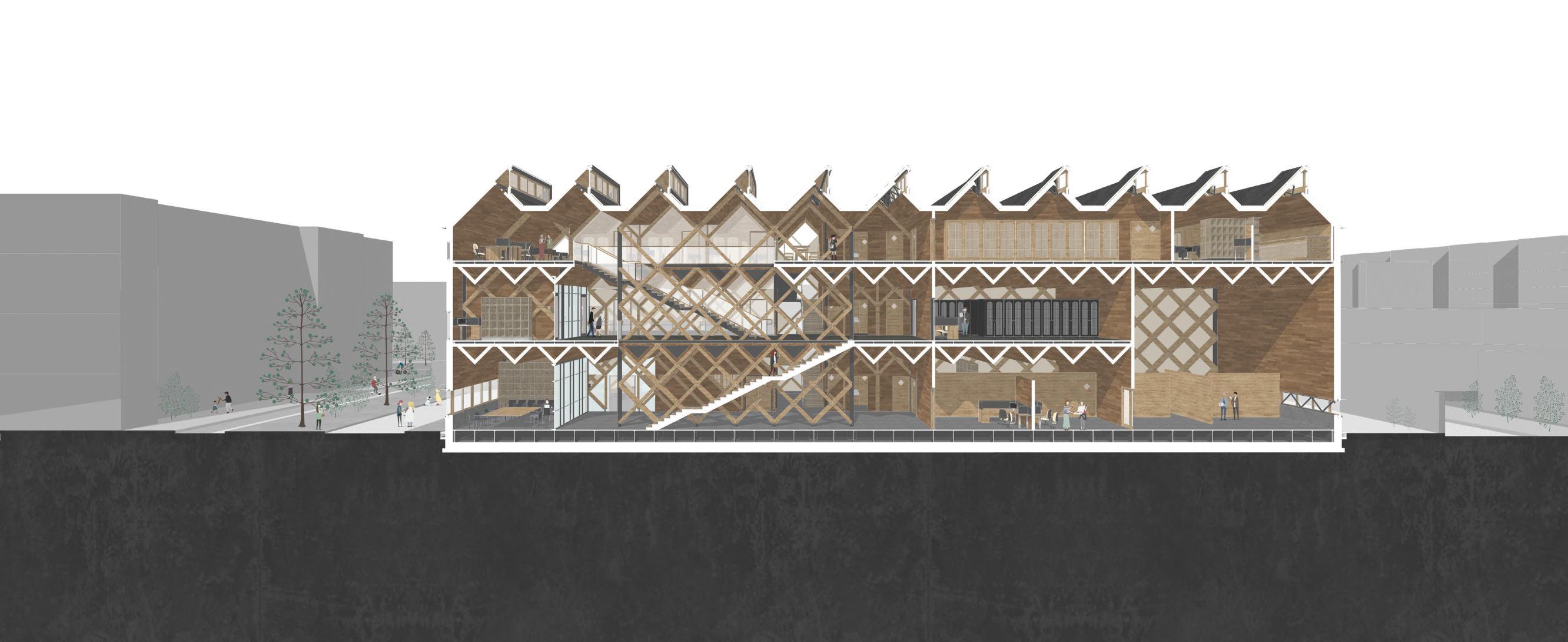
45004000700030005000 1000010000 43500 -1.100 -0.150 0.000 4.500 8.500 13.320 Work 2Mass Timber Lab 10 Perspective View of Section & Renderings
Corridor by Main Entrance Office Space
AtriumLarge Space Lab / Workshop
ToBeProtected

Re-imagine Our Neighborhood
A neighborhood in former concession
Location: Hepin District, Tianjin, China
Area: 0.675 km2
Time: SEP, 2021 (4th Year)
Type: Individual Academic Work
Instructor: YUAN Sinan (yuansinan@tju.edu.cn)
Situated in the north of China, the center of Tianjin city used to be a part of former concessions. Lots of typical buildings left here became important witnesses of history. The chosen site sits in the Japanese concession, where most of them stayed the same and even the overall plan didn’t change much.
As in the left picture, those historical buildings are hidden behind chaotic streets. This is result in the rapid rise of the population here these years, however, it seems that this neighborhood is not well prepared for them. So I want to make this neighborhood more livable, and preserve those historical things at the same time.
11
03
To Be Sorted
When we will be able to see the historical buidings inside?
I Wish to have a cleaner and bigger space for my restaurannt.
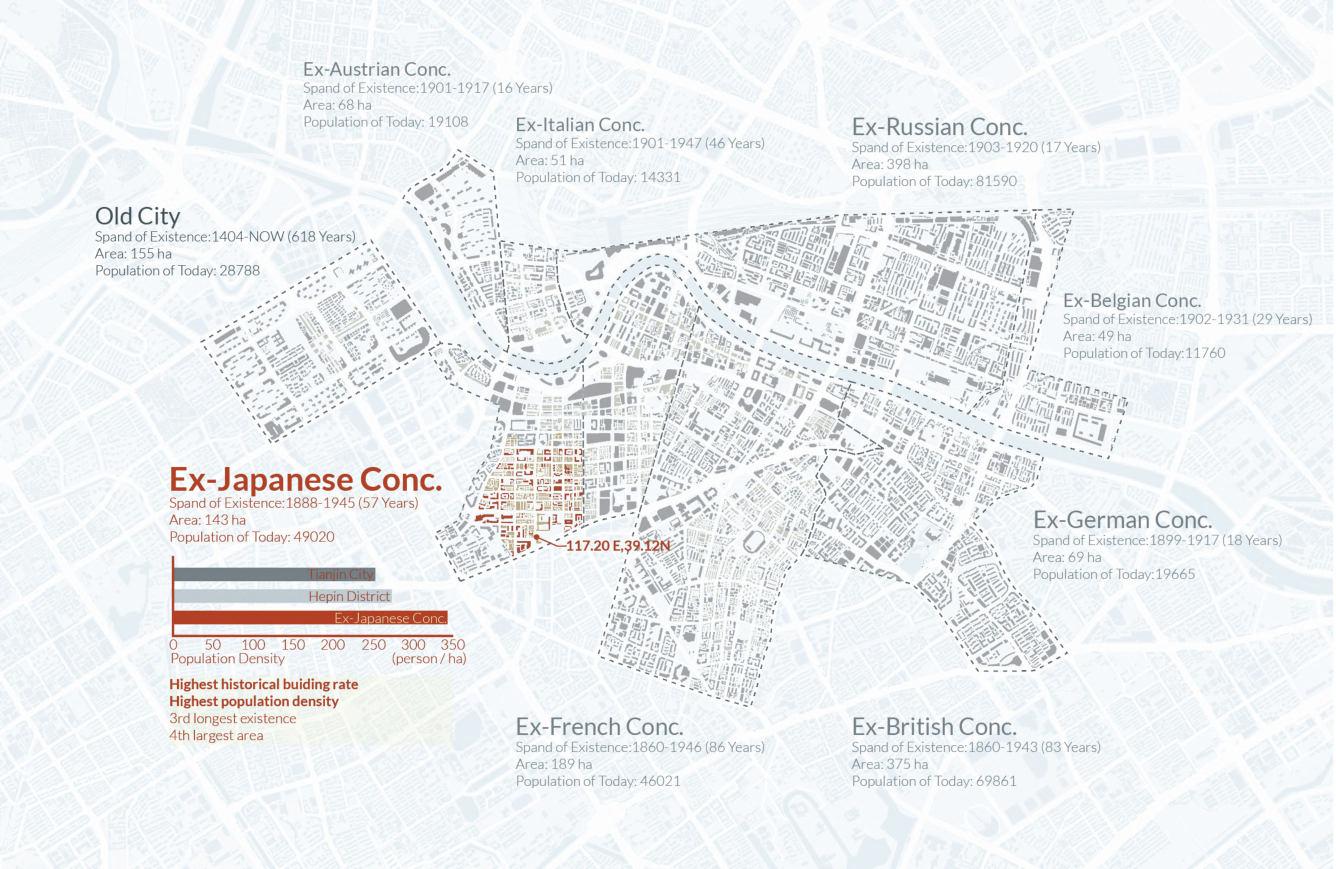

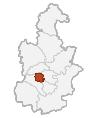
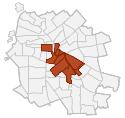
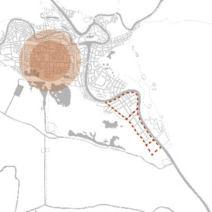
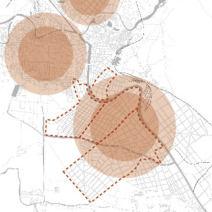
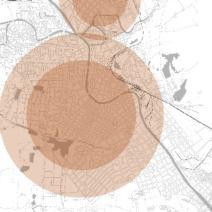

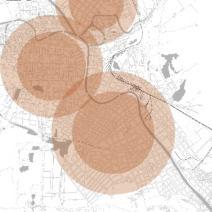
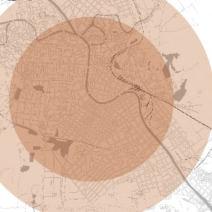

Work 3Re-imagine Our Neighborhood 1860 1902 19371945
1860 Treaty of Beijin
The first concession was established in the same year.
1937
the Lu Gou Qiao Incident Japan took controll of Tianjin 1945
1980 2022
CHINATIANJINOLD TOWN Location
Japanese Instrument of Surrender China got all the concessions back. Background: History of Concessions in Tianjin
2022 Now Historical buidings are hidden from the chaotic
streets.
of Urban Area in Tianjin Old CityOld City Concessions Concessions Old City Heibei District Concessions Old City Heibei District Old Town Heibei District City Center
Map of Concessions in Tianjin
Expansion
117.18° N 39.12° E
Timeline of History in Concession Area


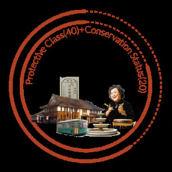
The evaluation of the value of buildings is based on three dimensions: living conditions, commercial value and historical value.
The counted number in the following graphs decides whether to protect or demolish a building.
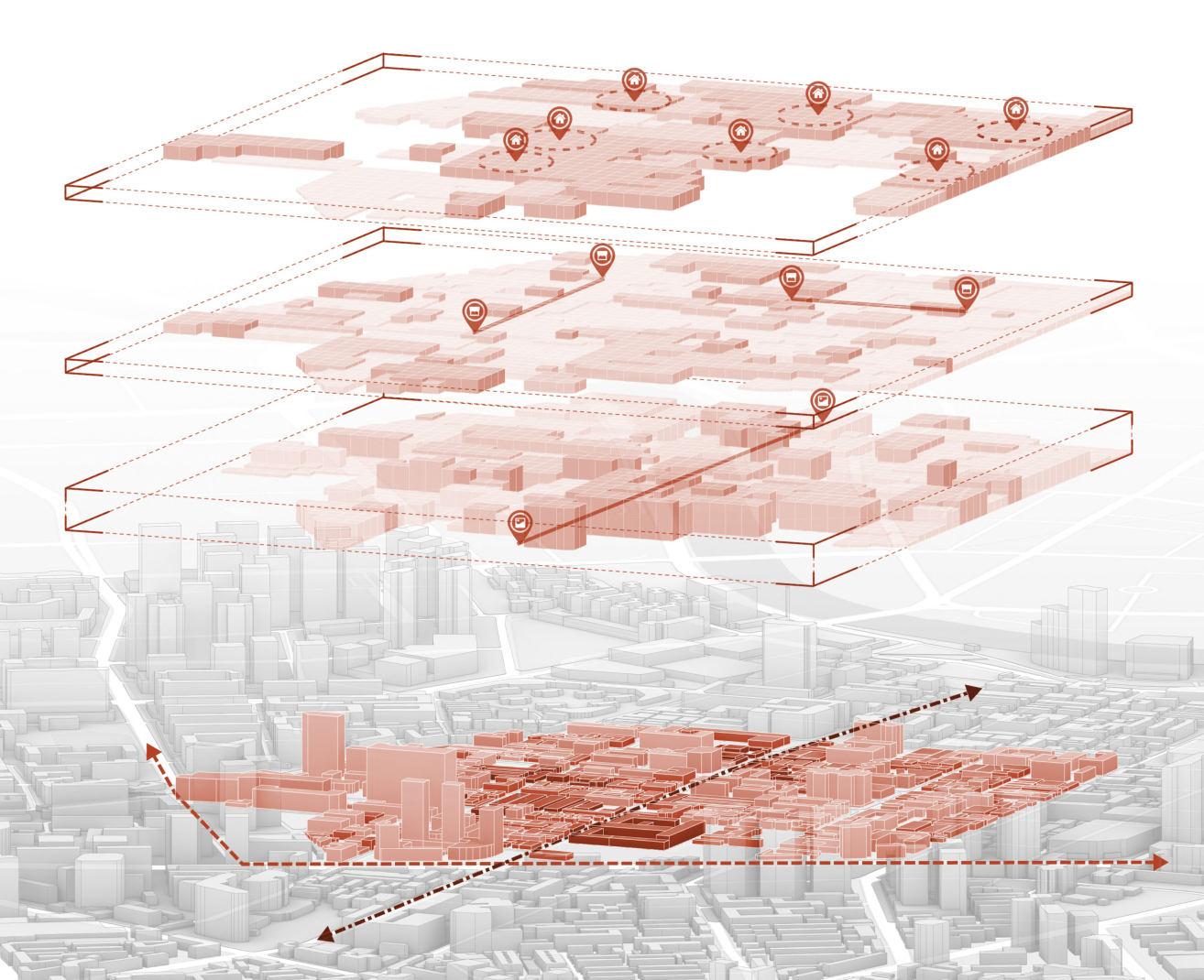
For each dimension, we've found problems behind. After connecting them with different types of buildings here, we got practical solutions on how to change the public space there. The two sides of the matrix are types of buidings and their value evaluation results.







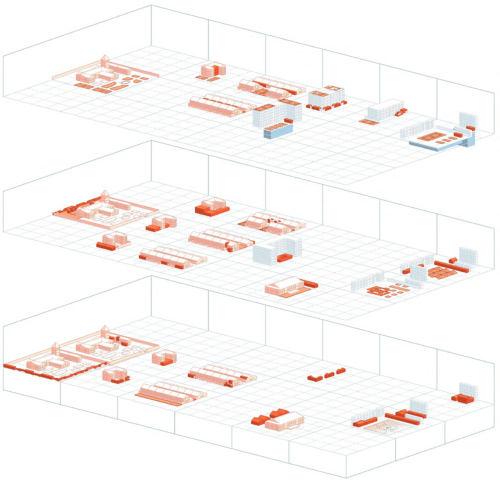
Open Space Prototypes
Images in the following are elements of public space facilities and their combinations for different functions as examples. They are all evovled from a basic round, which is the motif of public space.












Living Condition (20) Commercial Value (20) Historical Value (40) Henan Road Xinjiang Rd. Community Jinyuan Community Fuming Community Menggu Rd. Community Linquan Community Zhaofeng Rd. Community Historical Value Commercial Value Living Conditions Wude Hall Jingyuan Garden Zhangyuan Garden Nanjin Road (Urban Artery) Duanqirui Former Residence
Anshan Avenue (Neiborghhood Axis) Baotou Road Anshan Avenue 60 0 20 20 Site Evaluation:Living Conditions, Commercial Value and Historical Value Criteria for Calculation Matrix of Solutions: Daily Life, Commerce and History Ready to Use To be Repaired To Change Some Parts Inaccessibility of Histo ica Buildings Shortage of Supporting Facilities Distraction of Historical Context Coexistence of People and Vehicles Chaos in Shopping Streets Disorder of Commercial Activities Shortage of Recreational Facilities Shortage of Parking Space Space Shortage of Daily Life Activities vilions Museums Resting space Museums Museums Facade upporting New buildings Deteched House Townhouse Apartment Others Open SpaceHouse Open-air café Shops Theme market Stores Open space Fair Shops Fair ark Balconies Sports eld Sports led arking Sports eld vilions arking Sports led
Combinations Trees Center Station Bike Parking Stage Sits Green land Playground Shops Service Center Bike Parking Service Station Sports Field Playground
Result 13 Work 3Re-imagine Our Neighborhood
Elements
Axonometric Master Plan
Five neighborhoods are chosen for further design. They sit in the sup porting network, which ensures the traffic is smooth, life is convenient and the historical sites are well protected.
Changes in Indicators




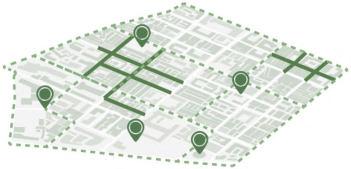

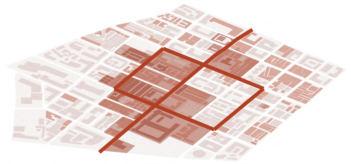
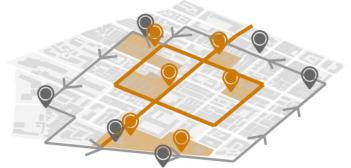
Living System
Cormercial System Commercial
Historical System Historical
Trafic System
Motorway
Pedestrian
Parking
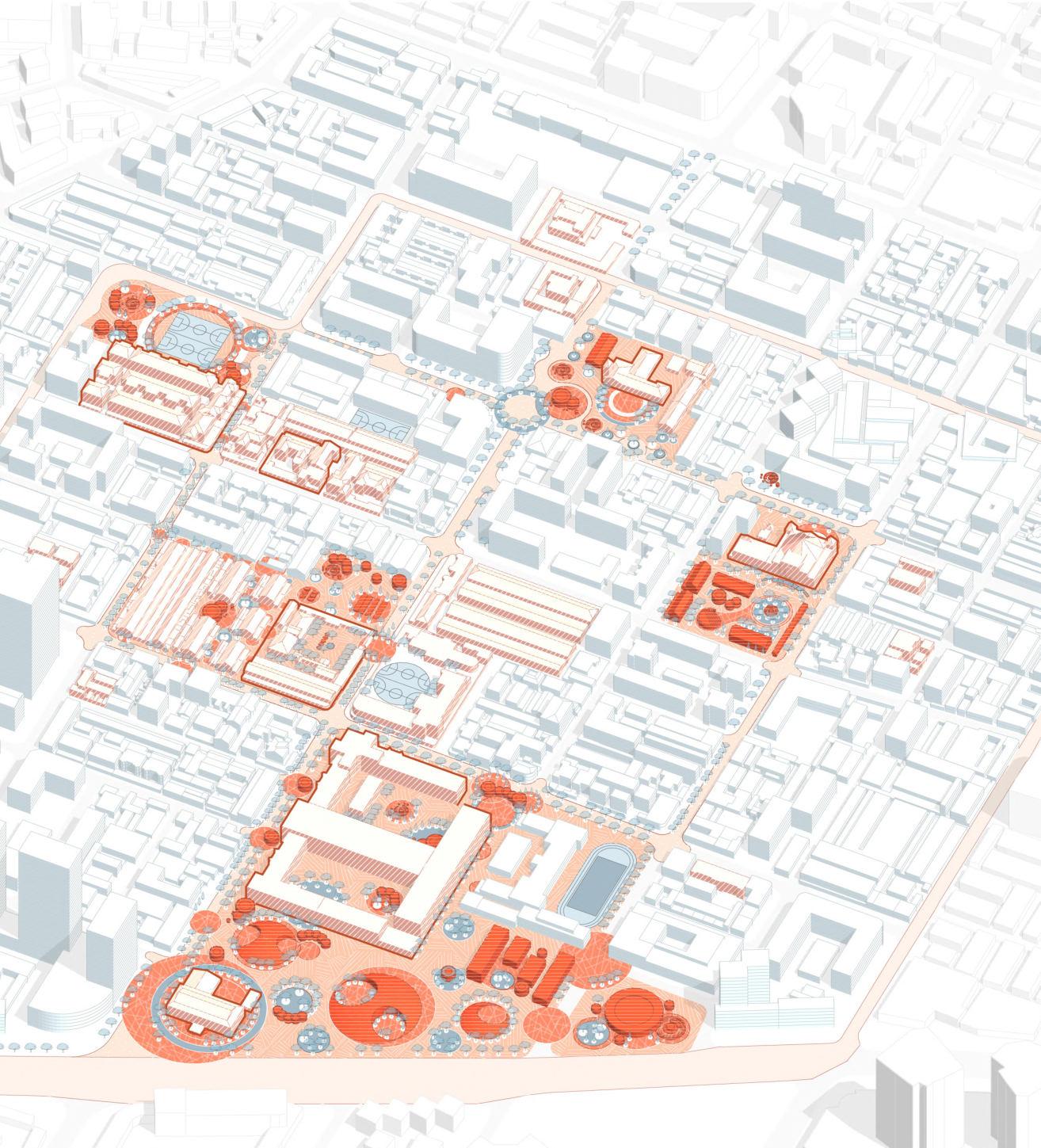
Work 3Re-imagine Our Neighborhood Jin Yuan Neiborghhood Visitor Capacity:450/day Number of Stores:20 Parking Capacity:50 Bikes Gym
Wude Hall Neiborghhood Visitor Capacity:700/day Number of Stores:15 Parking Capacity:300 Bikes Church Neiborghhood Visitor Capacity:120/day Number of Stores:12 Parking Capacity:30 Bikes & 300 Cars Zhang Yuan Neiborghhood Visitor Capacity:200/day Number of Stores:2 Parking Capacity:40 Bikes Yide Li Neiborghhood Visitor Capacity:300/day Number of Stores:3 Parking Capacity:50 Bikes & 150 Cars Parking Capacity
Housing Neighborhood Center streets Public space
street Shopping area Shopping center
buiding Historical axis
around the site
area
vehicals
for
Public Space Enhanced Sites Demolished Housing Nanjin Road Anshan Street Wanquan Street Jingzhou Street Shanxi Road Gansu Road Playground Shops Sports field Shops Playground Shops Stages Cafe Gadern Shops Playground Shops Small Theater Museum Parking Lot Underground Parking Underground Parking Underground Parking Underground Parking Service center Parking for bikes Toilets Toilets Service center
Parking for bikes
14
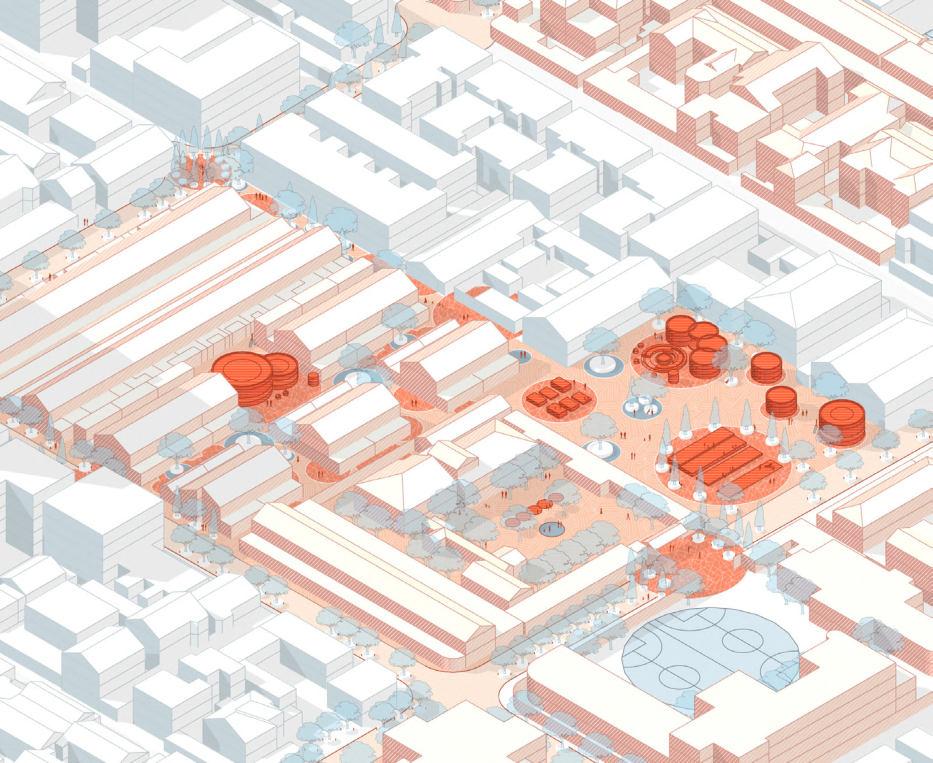
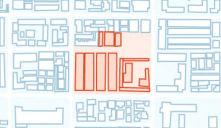
Jingyuan Garden Neiborghood
Jingyuan Garden used to be the residence of Pu Yi, the last Emperor of China. This neighborhood could be a place for playing, shopping, and experiencing history.




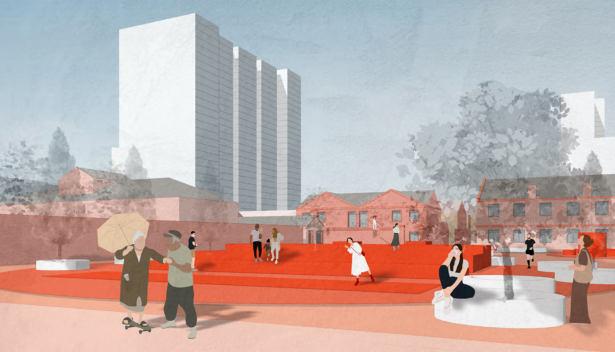
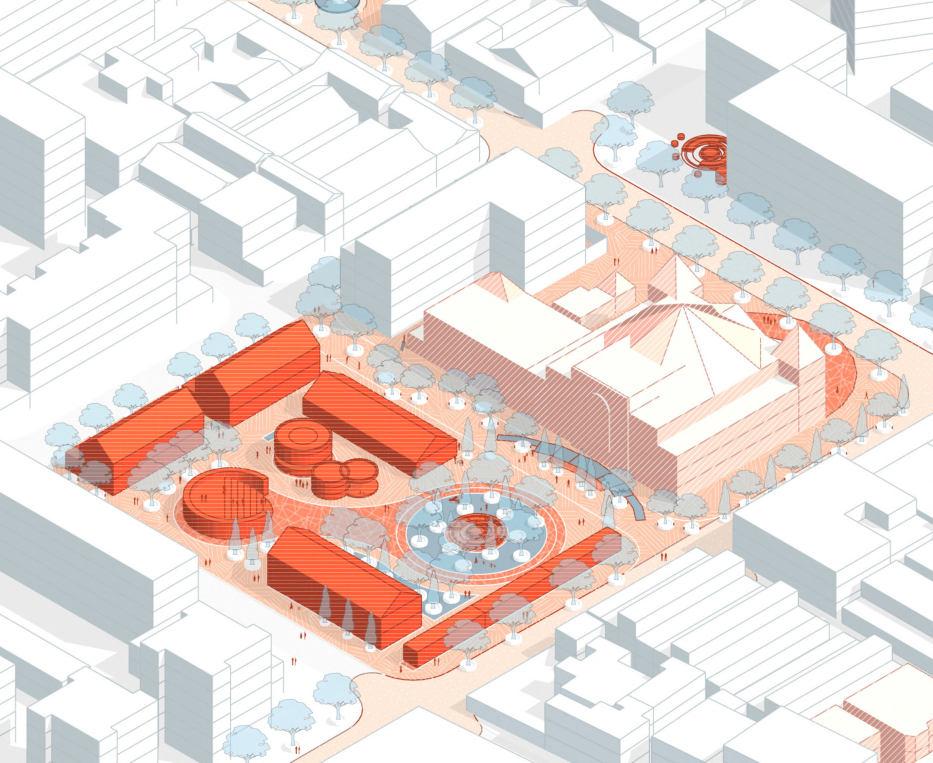
Shanxi Rd. Church Neiborghood
This church is a place where locals get together. Instead of focusing on attracting tourists, this place is designed to be a comfortable place where locals can exercise, rest and chat.

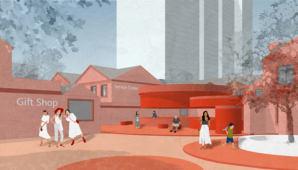





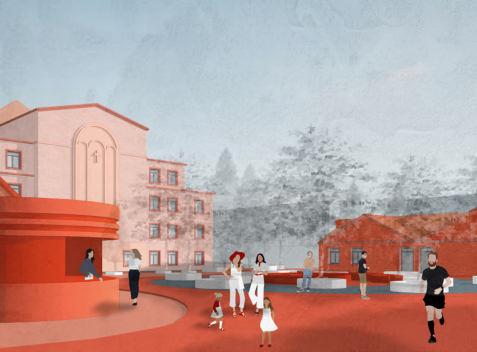
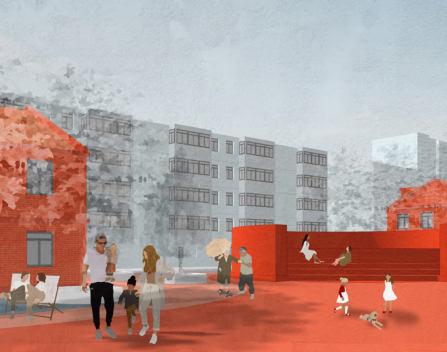
15 Work 3Re-imagine Our Neighborhood
Parking Places + 50 Public Space +3775 sqm 2 Places Enhanced 50 Households Demolished
Sports Field Cafe
Gansu Road
Playground Shops
Anshan Street
Wanquan Street
Shopping Street Service Centre
Playground
Shopping Street Service Centre
Parking Places + 150 Public Space +3000 sqm 1 Place Enhanced 100 Households Demolished Service Centre Church
Shanxi
Road
Shops Stage Garden Service Centre Stage
Jingzhou Street

Re-imagine the City wall
Imagining the future of the Song Dynasty wall
Location: Zhangong District, Ganzhou, Jiangxi, China
Lenth: 3 km
Time: OCT, 2022 (5th Year)
Type: Individual Academic Work
Instructor: CHEN Tian (chentian5561@vip.sina.com )
This project is set in my hometown, Ganzhou City, Jiangxi Province, which is in southern China, where the source streams of the Ganjiang River, an important tributary of the Yangtze River, converge. As a national historical and cultural city, it has preserved many relics of the city's construction as a testimony to its history. The management of water has always been an important topic in the development process of this city, and it can be said that the history of the city's development began when the city walls were built to resist flooding in order to be inhabited.
Over the course of thousands of years, the walls have recorded the history of the city, from their construction, to their reinforcement, to the unification of the city's facilities into a system. In the modern era, following the rapid expansion of cities, some of the walls were seen as an obstacle to demolition, but most of the walls have survived with their most basic function - to resist flooding. However, in the course of modern development, the history behind the walls has begun to be forgotten and even mixed up. This design is intended to enable more people to understand its past and to know where it came from, so that they can go further afield.
16
04
Renovation of the city wall
It was once a barbaric place in the south of China in ancient times. 2000 years ago, as the economic and political center moved south, people built a city and pond at the merging of the Zhangjiang River and named it "Ganzhou".
It gradually changed from a southern frontier to a city where people lived and worked happily, but due to its unique geography of being surrounded by water on three sides, flooding has always been a major issue for people's livelihood. The construction and continuous updating of the city wall to resist flooding is
anw important milestone in the history of the city, which has been quietly guarding the borders of the ancient city with the blood and tears and hopes of the people since ancient times.
Today, the city's borders are expanding, and the old walls are still serving as a barrier against flooding and a part of people's daily leisure activities.
The renovation of the wall has now been completed, with the main purpose of telling the history of the city and creating an immersive spatial experience.

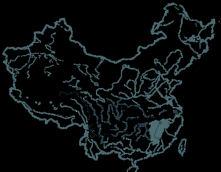

Tuesday, September 22, 2048
Mid-Autumn Festival
Completion of the renovation of the city wall
Page 1 Xueqing, X
The story behind Important nodes
Page 1 Ning, L
The "New Map" of the Old City
Page 2 Xianxian, L
On-site Photography
Page 3 Shiyi, N
Source of inspiration
Lotus
The lotus is one of the four great plants, famous for its purity and purity. In ancient Chinese poetry, the most famous lines in praise of the lotus were written here. During the cultural boom of the Southern Song Dynasty, Zhou Dunyi established the Lianxi Academy here, and left the famous line "The lotus is undefiled by the mud and undefiled by the clean water" next to the lotus pond, making it an important symbol for the people of Ganzhou.
The design uses the growth of the lotus as inspiration and combines it with important historical changes to create the form of the nodes on the city walls. ChinaJiangxi

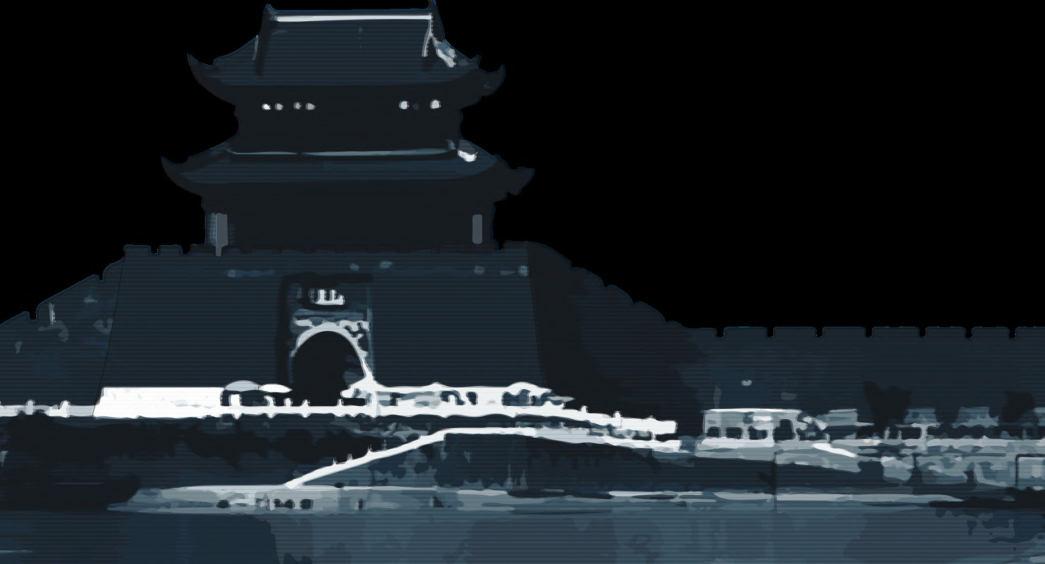


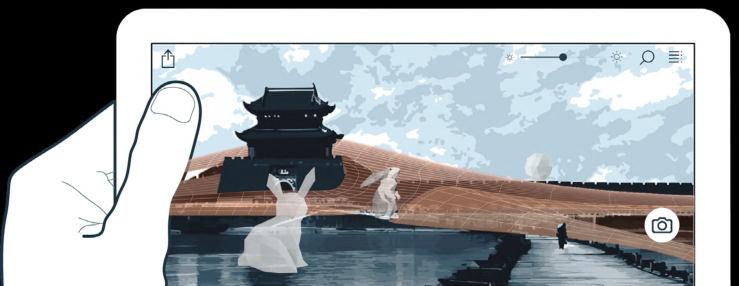

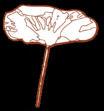



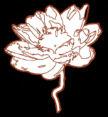




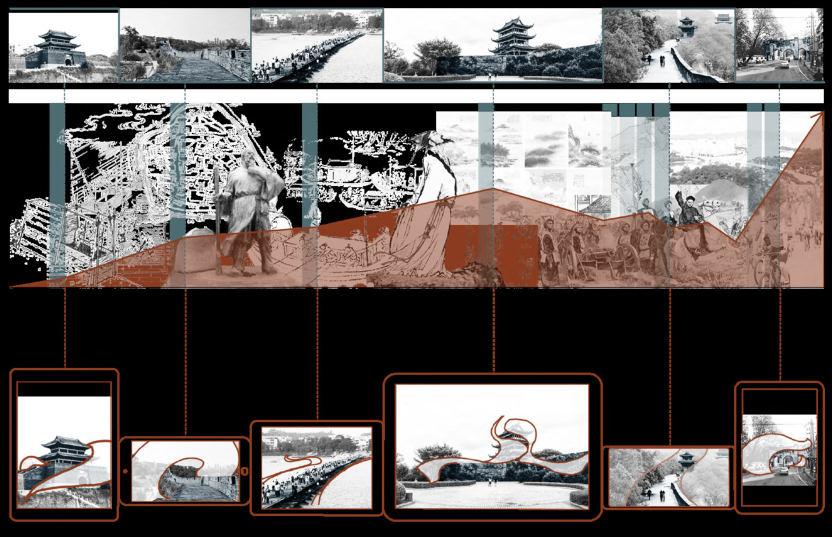
赣南日报
the cradle of Hakka. Bringing you the freshest Ganzhou information!
Jiangnan Songcheng,
Prov.
City
your device to explore the new world! Dormancy Harvesting Flowering Budding Leafing Seedling Building Ponds and Bridges to Improve the Infrastructure More Boats Traveled Here Made Markets Flourished Poems for the Prosperous Times Flood Prevention and Enemy Defense Ganzhou in the new era Building Canals and Removing Hills to Establish a New City Photos of Important Nodes Related Historical Events Spatial Translation Results Baisheng Gate the GateJianchun Gate the Wall Yongjin Gate the Bridge Bajing Pavilion Yugu Pavilion Xijin Gate -the Gate East side reinforcement Military additions and repairs Thriving colleges in the city Construction of Bridges Improvement of water system Construction of the city walls South side demolition Military additions and repairs Military additions and repairs Military additions and repairs PopulationSizewithintheOldCity Eastern Jin Dynasty Tang DynastySouthern Song DynastyNorthern Song Dynasty Yuan, Ming and Qing Present The Story Behind Important Nodes 114.94° N 25.85° E Put on your glasses or turn on the screen and follow the rabbit guide to experience a different view of the city walls. am your guider, ask me if you want more information.
Gangzhou
Open
Baisheng Gate
The eastern starting section of the wall site, located at the bridge over the East River, has a monument recording the history of past wars. Although the gate has disappeared, the historical charm remains. You can take a walk in the park here and remember the historical martyrs.


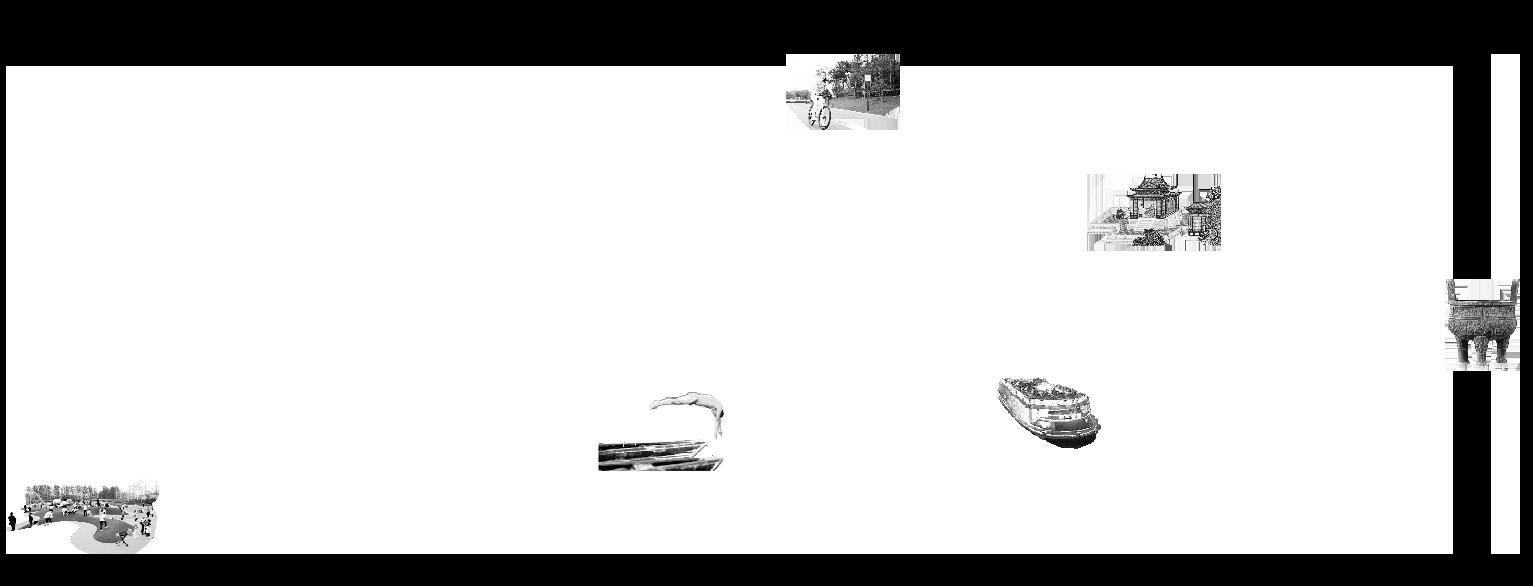

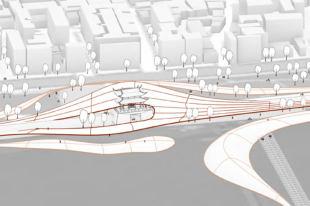

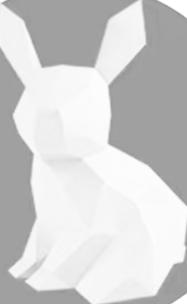
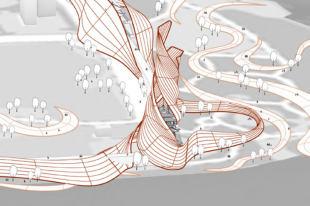
Guiding map
Gannan Daily Special Issue The "New Map" of the Old City Page 2
Follow your rabbit guide and step on the city walls through the city. Experience the city life and travel through the millennium. Each node has a unique story waiting for you to discover.


























































































































































