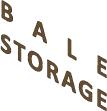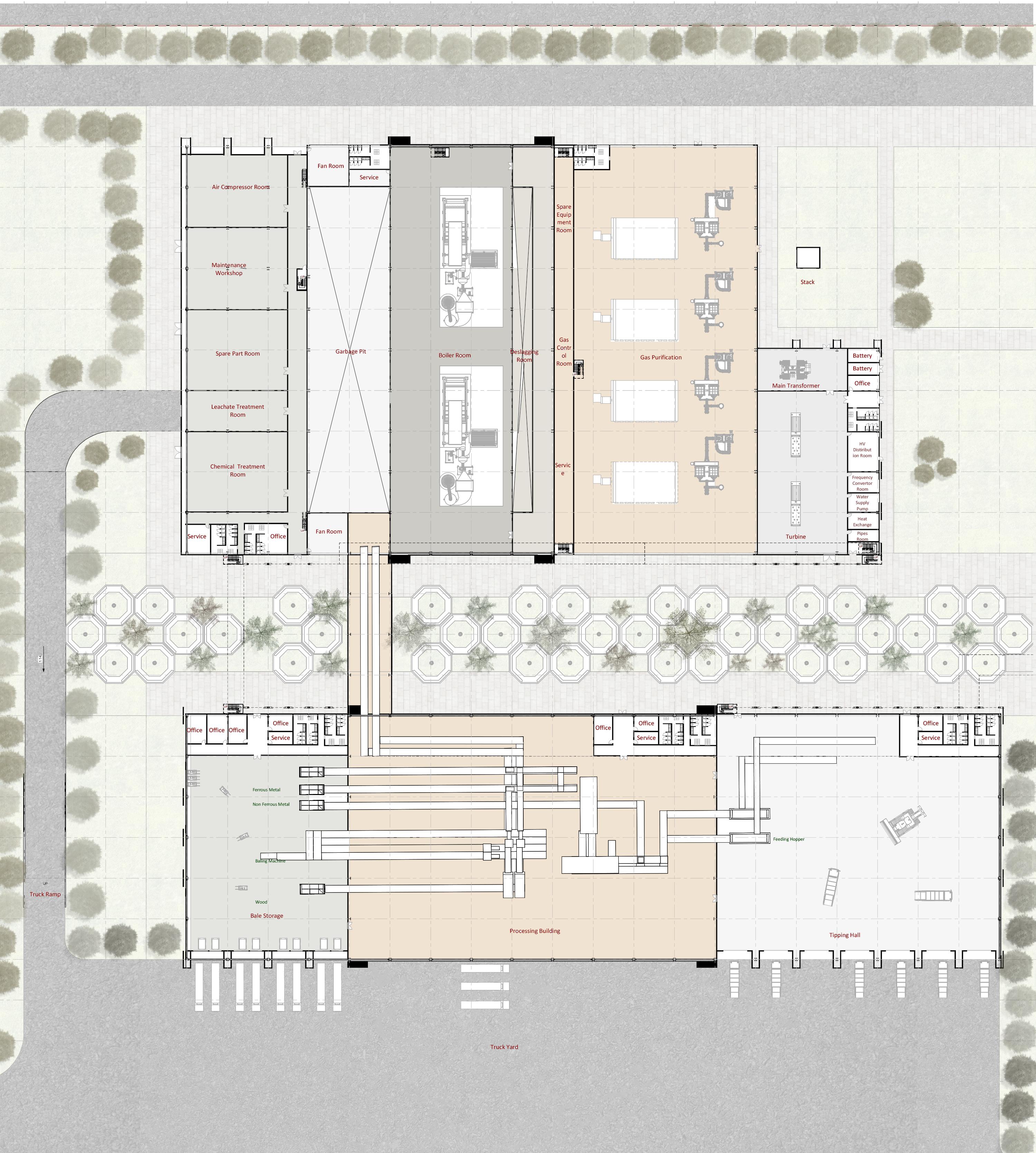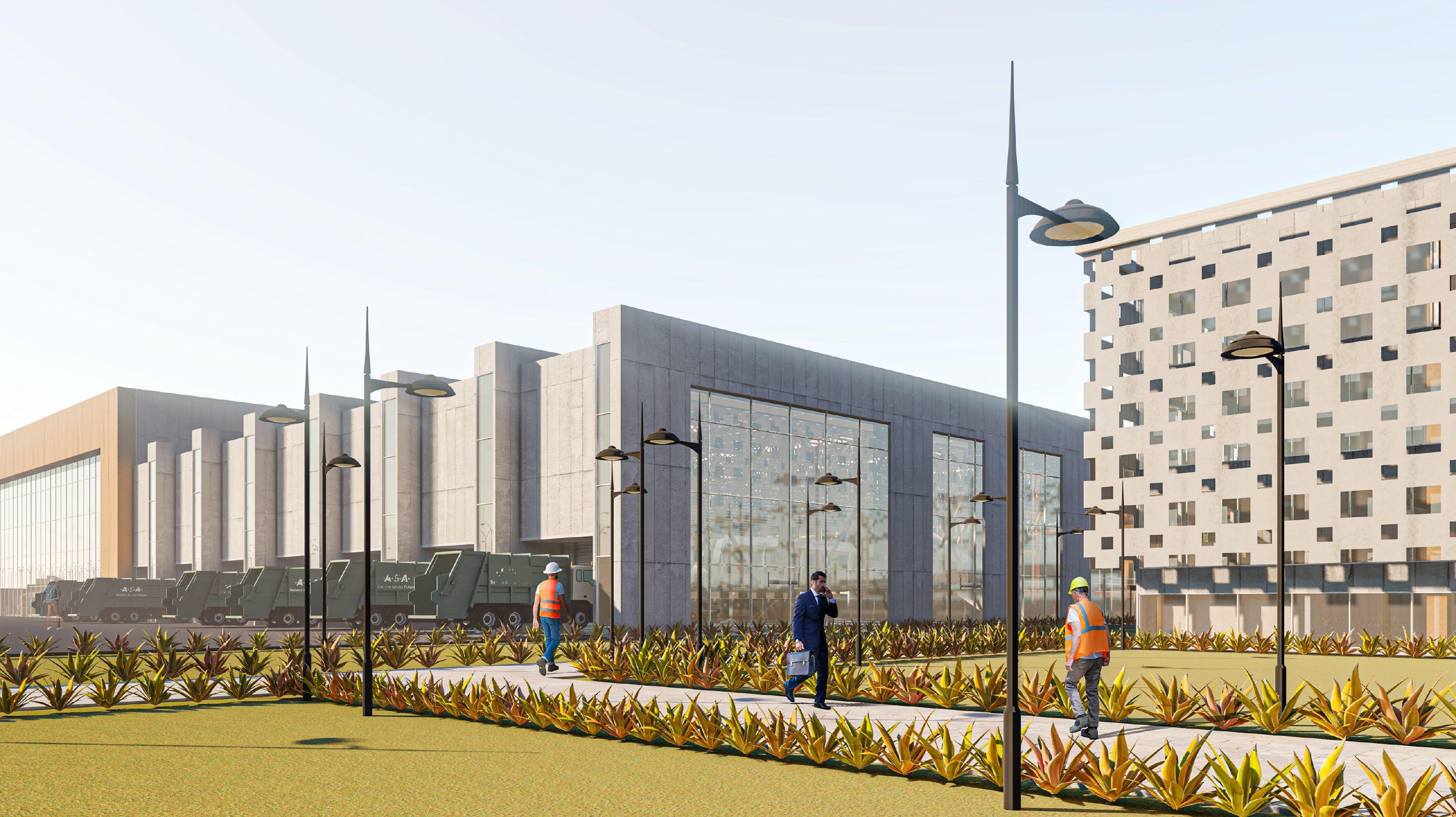Zahraa Ahmed
Majeed
EDUCATION
2019-2024
University of Kufa
bachelor’s degree in architecture
EXPERIENCE
2023-present Aqeel Qusay Consultants
junior architect
SKILLS
CAD/BIM
AutoCAD/ Revit
Modeling Rhino/ Sketchup
Rendering D5 Render/ Lumion
Adobe Photoshop/ Illustrator/ Indesign
Office Word/ PowerPoint/ Excel/ Publisher
LANGUAGES
THESIS PRO JECT
solid waste management facility in najaf
p. 6-23
MOBILE RETAIL SHOP
private project interior design
p. 24-31
HOUSE INTERIOR p. 32-37
private project interior design
HOUSE DESIGN 1 p. 38-39
office project
HOUSE DESIGN 2 p. 40-41
office project
HOUSE DESIGN 3 p. 42-43
office project


SOLID WASTE MANAGEMENT FACILITY IN NAJAF
thesis project




Projected waste generation per capita waste generation per goverance in 2021 waste generation in middle easte & north Africa










Future expantion diagram

Massing diagram

ladndsacpe diagram



































Material flow and program diagram















ISOMETRIC SECTION OF THE VISITOR TOUR THROUGH THE MATERIAL RECOVERY FACILITY











MOBILE RETAIL SHOP INTERIOR DESIGN
private project
area: 26 sm
location: Najaf












HOUSE INTERIOR DESIGN
private project
area: 200 sm
location: Najaf









HOUSE DESIGN 1
office project
area: 240 sm location: Najaf



 Roof plan
Roof plan
area: 210 sm location: Najaf




 Basement floor plan (level -0.5)
Basement floor plan (level -0.5)
area: 210 sm
location: Najaf




