Thisura Kehelpannala
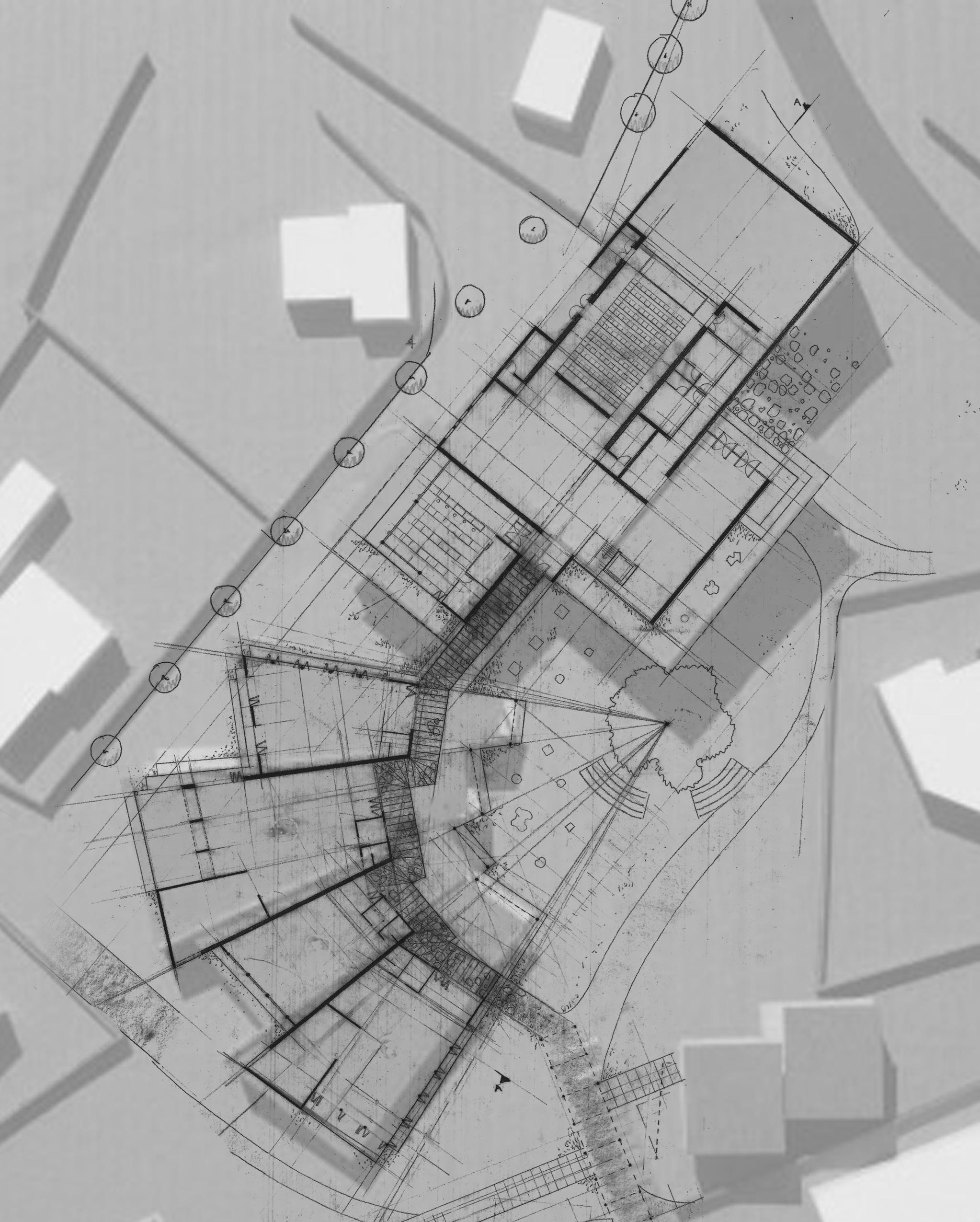
PORTFOLIO
“Always be yourself, express yourself, have faith in yourself, do not go out and look for a successful personality and duplicate it.”
– Bruce Lee
“Creating architecture is to express representational aspects of the real world, such as nature, history, tradition and society, in a spatial structure.”
– Tadao Ando
A work of Art
A work of Vision

A work of Expression A work in Progress
An admirer of Nature
An admirer of Diversity
An admirer of Objects
An admirer of Clean and Elegant
Thisura Kehelpannala B.Arch,
M.Arch
GRADUATE ARCHITECT
PROFILE


Well-disciplined Master of Architecture graduate with 2 years of work experience in Architectural design related to residential, commercial and civic. Open-minded, well-organized and dedicated team worker.
CONTACT
+1-403-613-6783
Calgary, Alberta
thisurak@hotmail.com
SKILLS
EDUCATION
University of Calgary, Calgary (2020 - 2022) School of Architecture, Planning and Landscape
Master of Architecture, GPA 3.66/4.00
University of Botswana, Gaborone (2012 - 2017) Department of Architecture and Planning Bachelor of Architecture, GPA 4.00/5.00

WORK EXPERIENCE
UNIVERSITY OF CALGARY Calgary, Canada Sep - Dec 2021 School of Architecture, Planning and Landscape GRADUATE TEACHING ASSISTANT (Contract Part-Time)
Provided instructional services and assisted the course instructor and students
GABANA ARCHITECTS Gaborone, Botswana Feb 2018 - Nov 2019 Architecture firm specializing in residential, commercial, government and transport projects GRADUATE ARCHITECT (Internship)


Proposed sustainable design strategies and options for the tender of BITRI electronics workshop and prepared presentation sheets for the tender document
Designed conceptual design proposal for Teaching and Learning Centre and Research Centre for tender document of Botswana Institute of Science and Technology in Palapye
Designed a detailed proposal of Storage facilities at Lobatse Leather Park in Lobatse Conducted proposal of multi-residential apartments with three units in Tlokweng
STUDENT INTERN May -Jul 2017
Proposed conceptual design for a filling station and mixed-use development in Mosetse Designed farmhouse design proposal in Artesia Presented conceptual hotel design for Botswana National Olympic Council mixed-use development proposal in Block 6, Gaborone
STUDENT INTERN May-Jun 2016
Designed farmhouse design proposal in Gaborone-North Conducted two kindergarten design concepts in Oodi Designed front façade of single-story Residential in Tlokweng and submitted schematic (council) drawings to the council of Tlokweng
STUDENT INTERN May-Jun 2015
Designed farmhouse and weekend house design for a farmland in Tlokweng Proposed two-story office building design at Plot 21254 in Gaborone Proposed two refurbishment designs for an existing house
KP NAROLA ARCHITECT Gaborone, Botswana May-Jun 2014 Architecture firm specializing in residential, government, health and commercial projects STUDENT INTERN
Produced schematic drawings for Shakawe Hospital Administration building elevations and fitting details for council submission
Developed site design concept for Goodhope campsite and schematic drawings of house units Designed interior space for a Supermarket
VOLUNTEER WORK
SOCIAL
Director of Health & Wellness, School of Architecture, Planning and Landscape (SAPL) Student Association, University of Calgary Team Member, Advocates for Equitable Design Education (AEDE) student-run collective at SAPL, University of Calgary Student Appeals Committee Member, SAPL, University of Calgary Mentor, SAPL Mentorship Program, University of Calgary Volunteer, SAPL Events, University of Calgary Editor of Intermediate Studio online portfolio (issuu), SAPL, University of Calgary Architecture Students’ Representative & Final Year Class Representative, University of Botswana Prefect, St. Anthony’s College, Kandy, Sri Lanka
5
MsOffice ArchiCad Photoshop AutoCAD Illustrator InDesign Artlantis Enscape Revit Maya Sketchup Rhino Grasshopper
“As an architect, you design for the present, with an awareness of the past, for a future which is essentially unknown.”
— Norman Foster
“When you decide on the structure you’re deciding on light.”
– Louis Kahn
03
The Canopy - Museum of Civil Disobedience
Academic Project - Calgary, Alberta
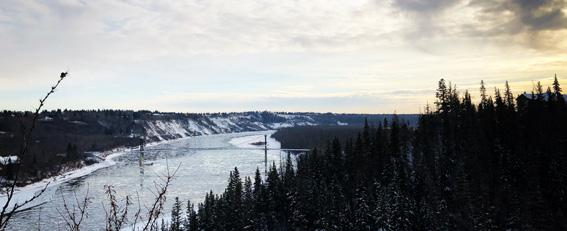
8
28
Innovation + Vocational Academy Academic Project - Ramotswa, Botswana 40
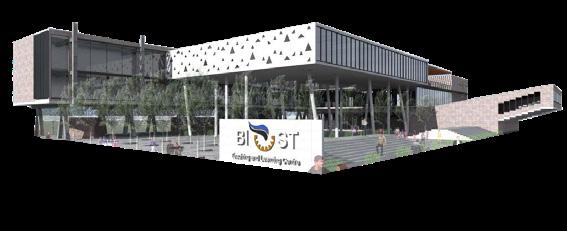
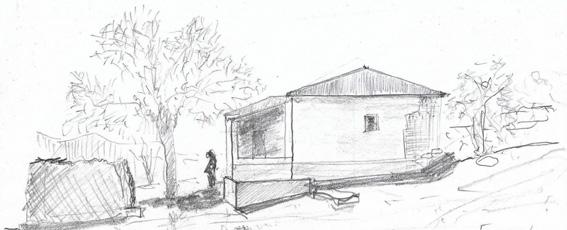

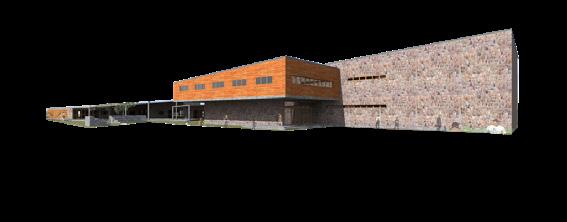
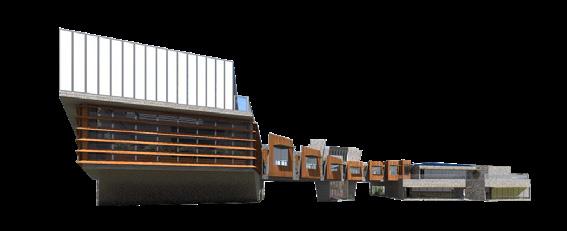
Professional Works 64
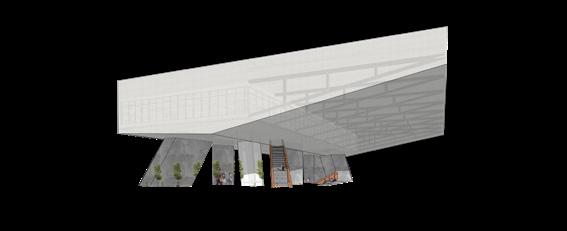
7 SELECTED WORK
01
Natosi Institute Academic Project - Calgary, Alberta 02
04 Artistry 72 06 Third Eye 76 07
05
Tribal Administration Centre Academic Project - Ramotswa, Botswana 52
The Museum of Civil Disobedience is an institute that seeks to build up and inspire future generations. Important protests, turmoil, and obstructions from the past should not be forgotten, and the idea of peaceful, yet forceful, disruption is needed to keep the government and law enforcement in check. The building is lifted off the ground to create an open plaza and allow for maximum public inhabitability.
Course: Comprehensive Studio - Master of Architecture (Winter 2021)

Instructor: Philip Vandermey
Project: Group of two with Jian Vern Ng
Location: Beltline, Calgary Size: 2500 m2
MUSEUM OF CIVIL DISOBEDIENCE
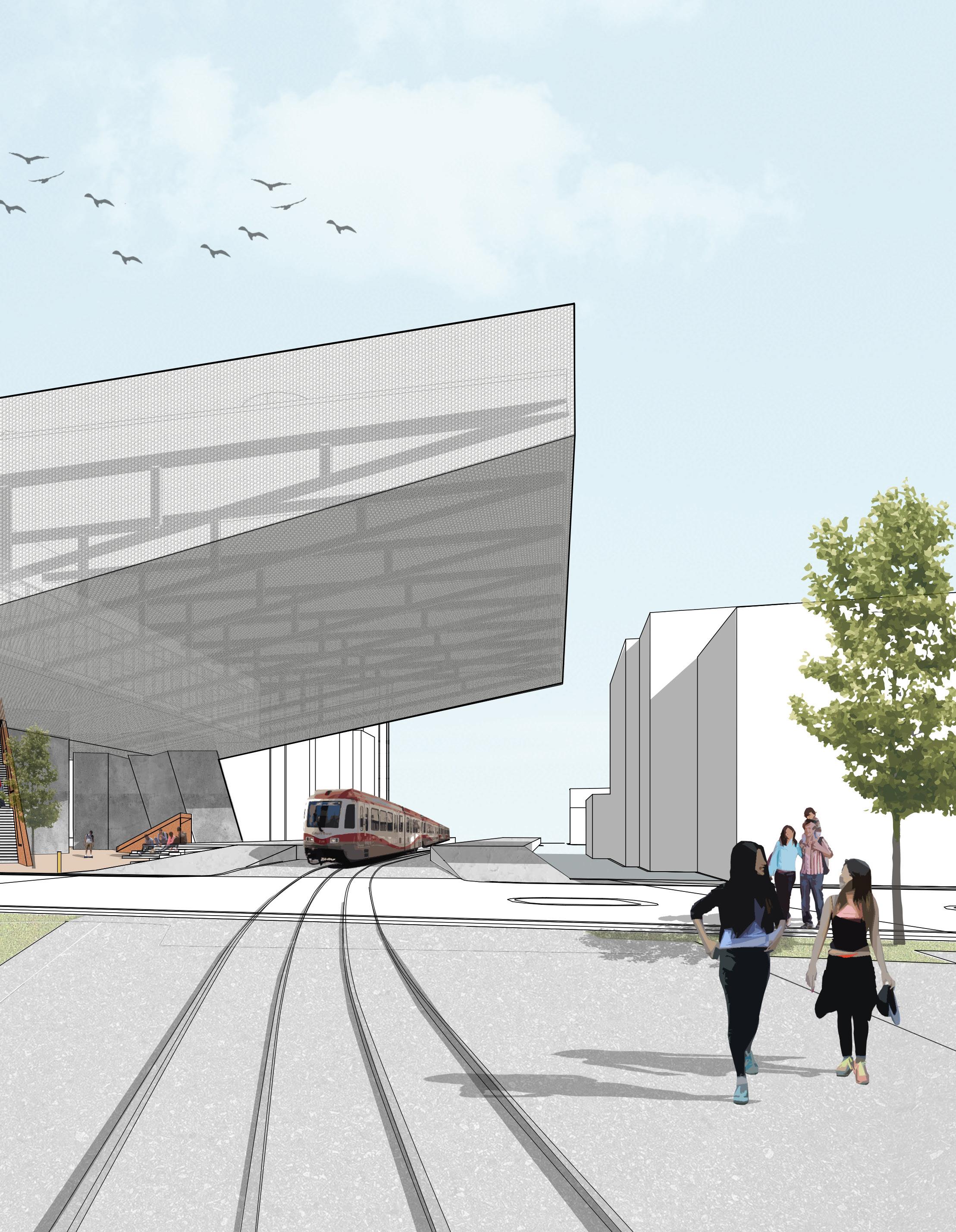
THE CANOPY -
01 To Contents
THE PARTI
Civil disobedience is about taking a stand against systematic oppression and injustice. It allows people to rise up and breach through the system for the greater good. This idea inspired a building form of a solid mass punched through with vertical elements.
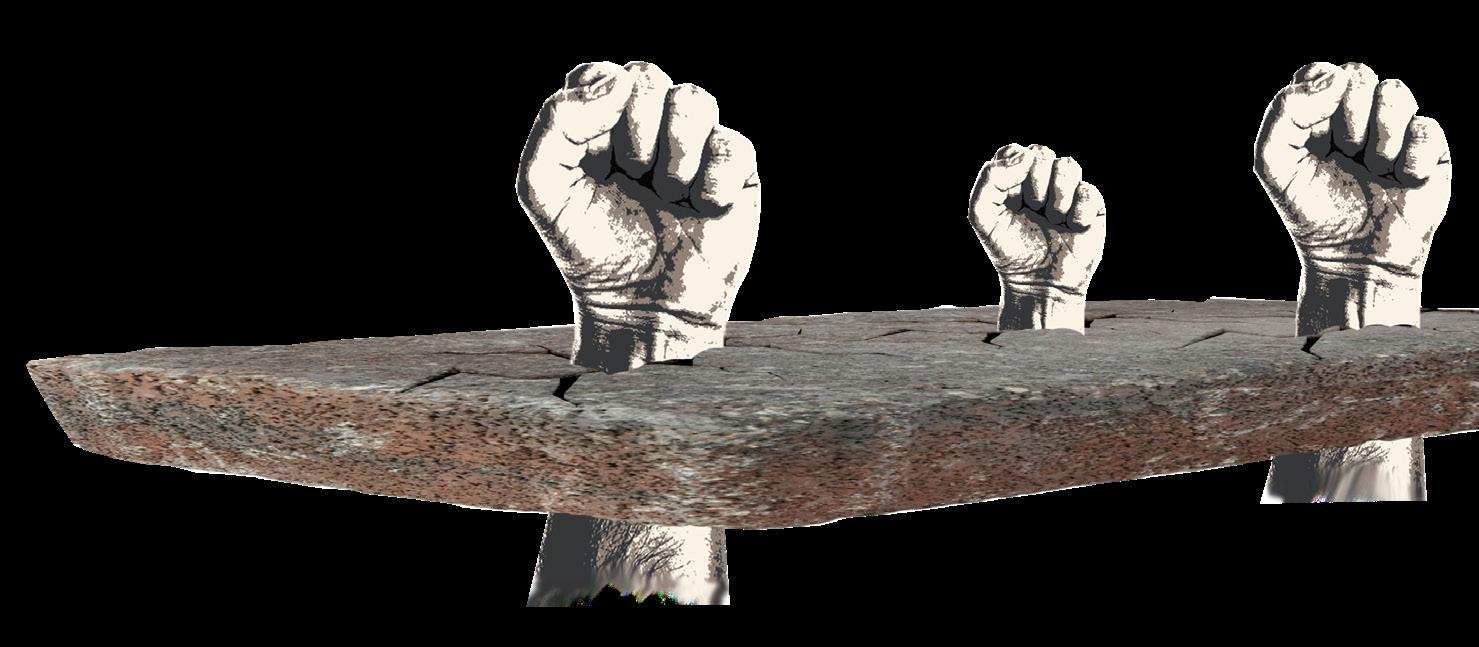
DESIGN STRATEGY
The canopy houses exhibition spaces which are highly adaptable and flexible and promote permeability of interior spaces. With moveable partitions, lighting, and even ducting, it allows users to be the architect, planner and designer. Spaces can transform from informal setting to formal setting and formal setting to informal setting. The user can manipulate the exposed mechanical and lighting systems according to programmatic needs.
STRUCTURAL COMPOSITION
The primary composition of the structure is pre-cast concrete cores and vierendeel steel trusses. The floating form is created by the steel frame which is supported by the concrete cores which are then supported by a reinforced concrete mat foundation. The floor joists and the steel floor and roof decking are the secondary and tertiary systems.
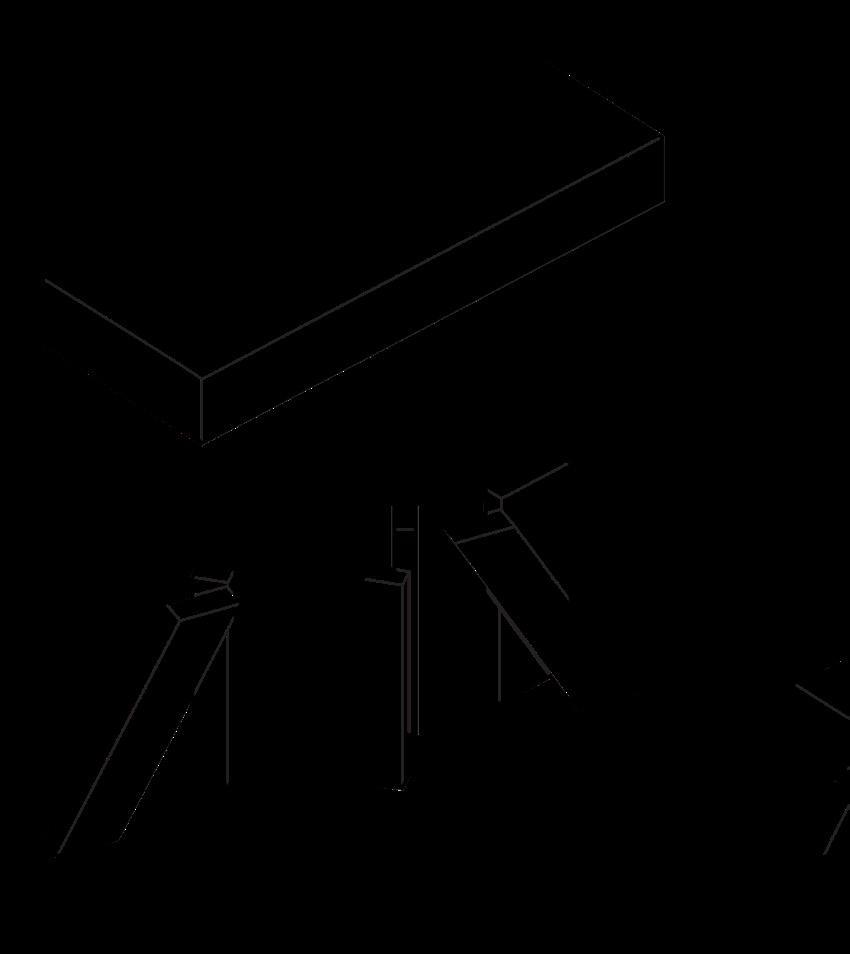
10
The program Extending
Extending the building to roof the LRT station A building as a canopy
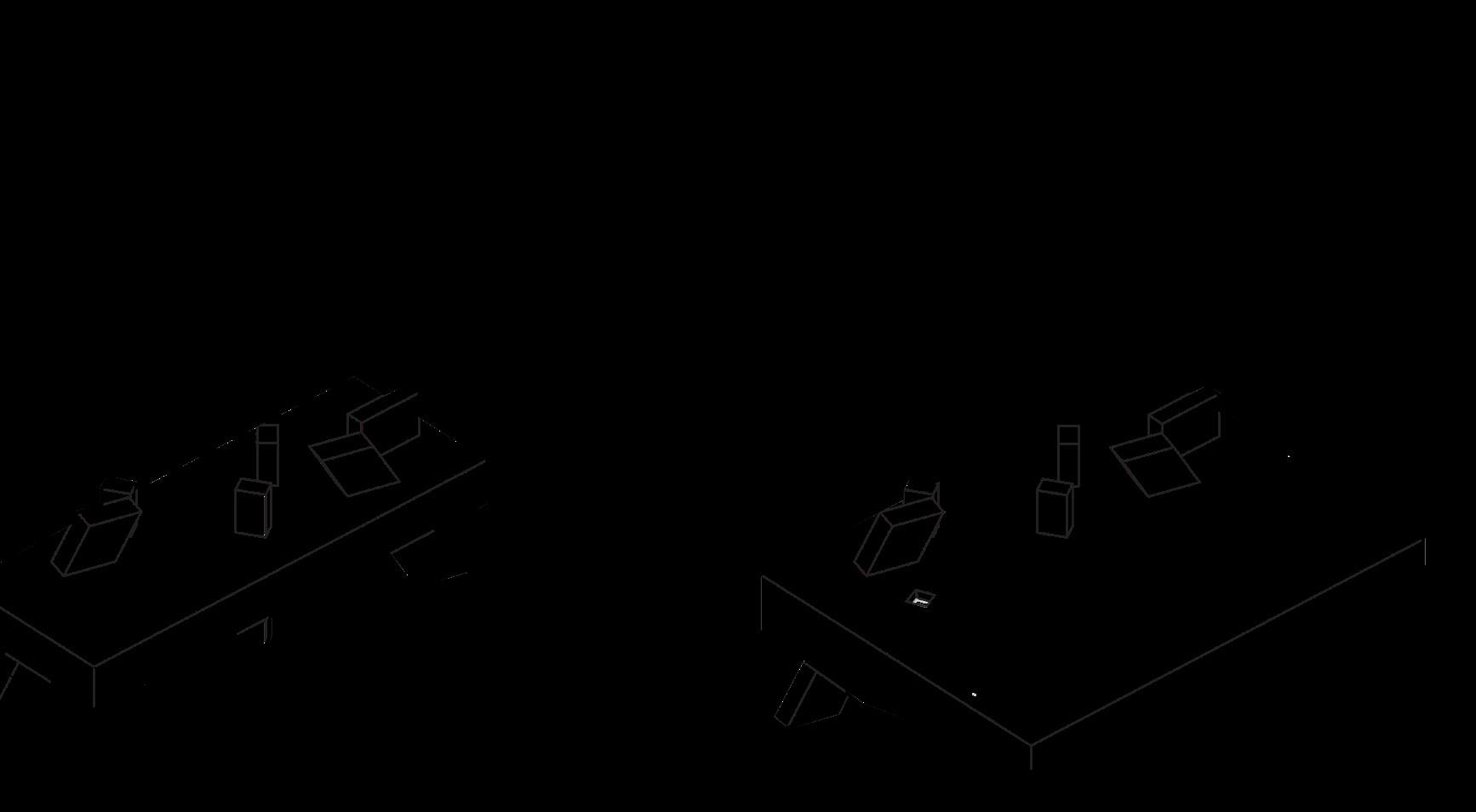
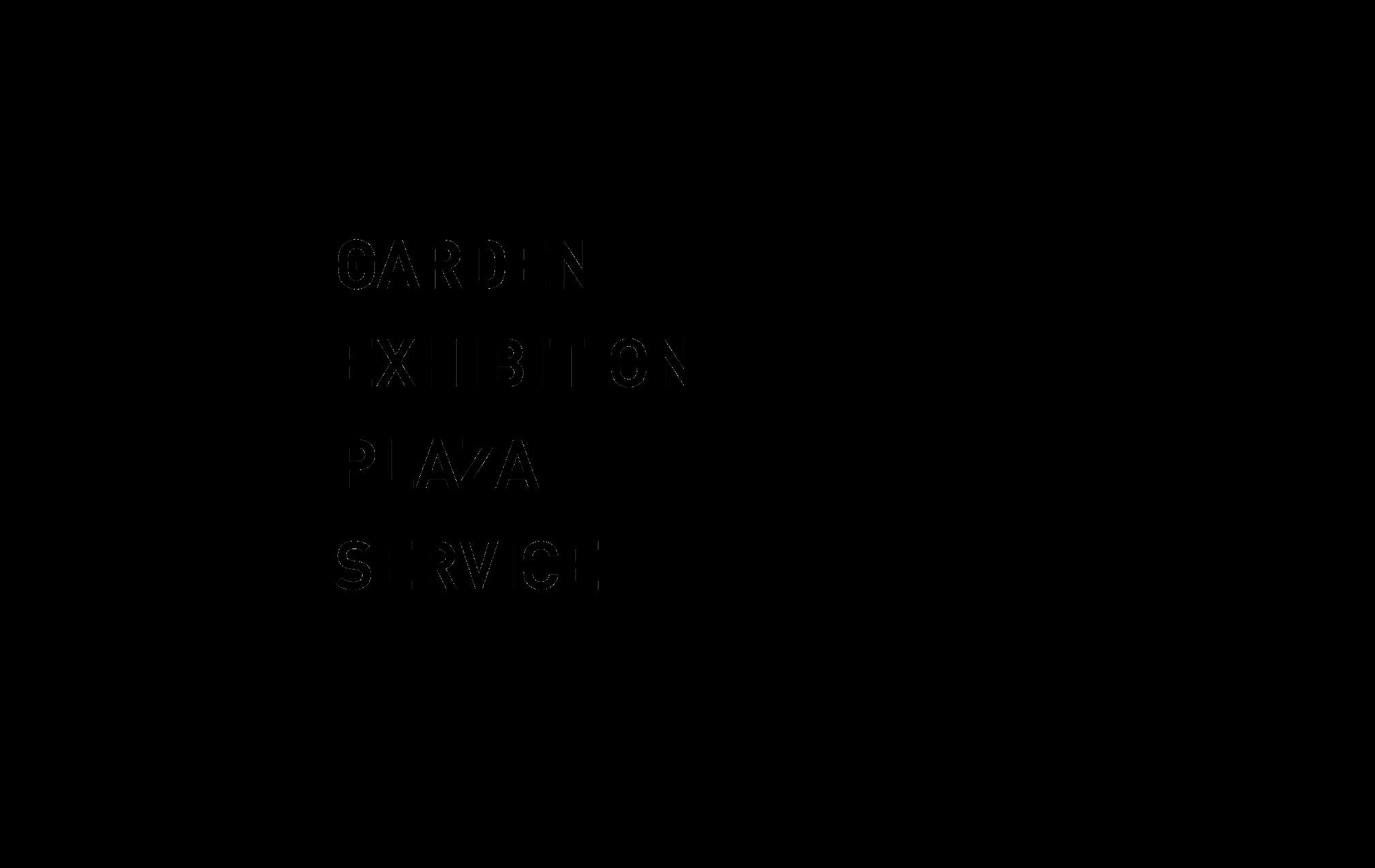

11
The given site is located in the Downtown West End community which locates to the west of the downtown city center of Calgary. The immediate boundaries of the site are the back alley lane to the north with residential towers, the Kerby LRT station to the south, 11 Street SW to the west and a residential building to the east. The short side of the site is the main façade of the site which is opened towards 11 Street SW.
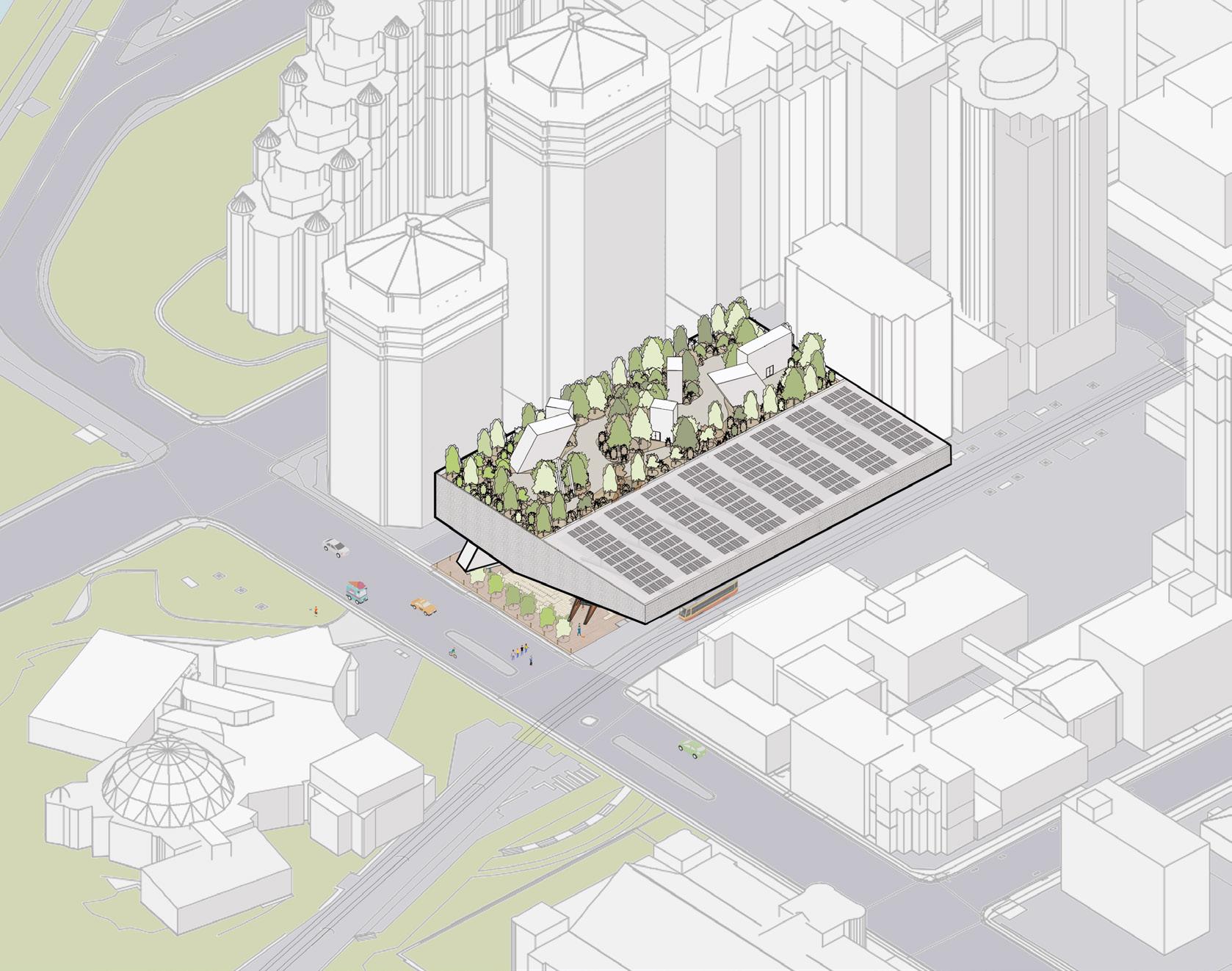
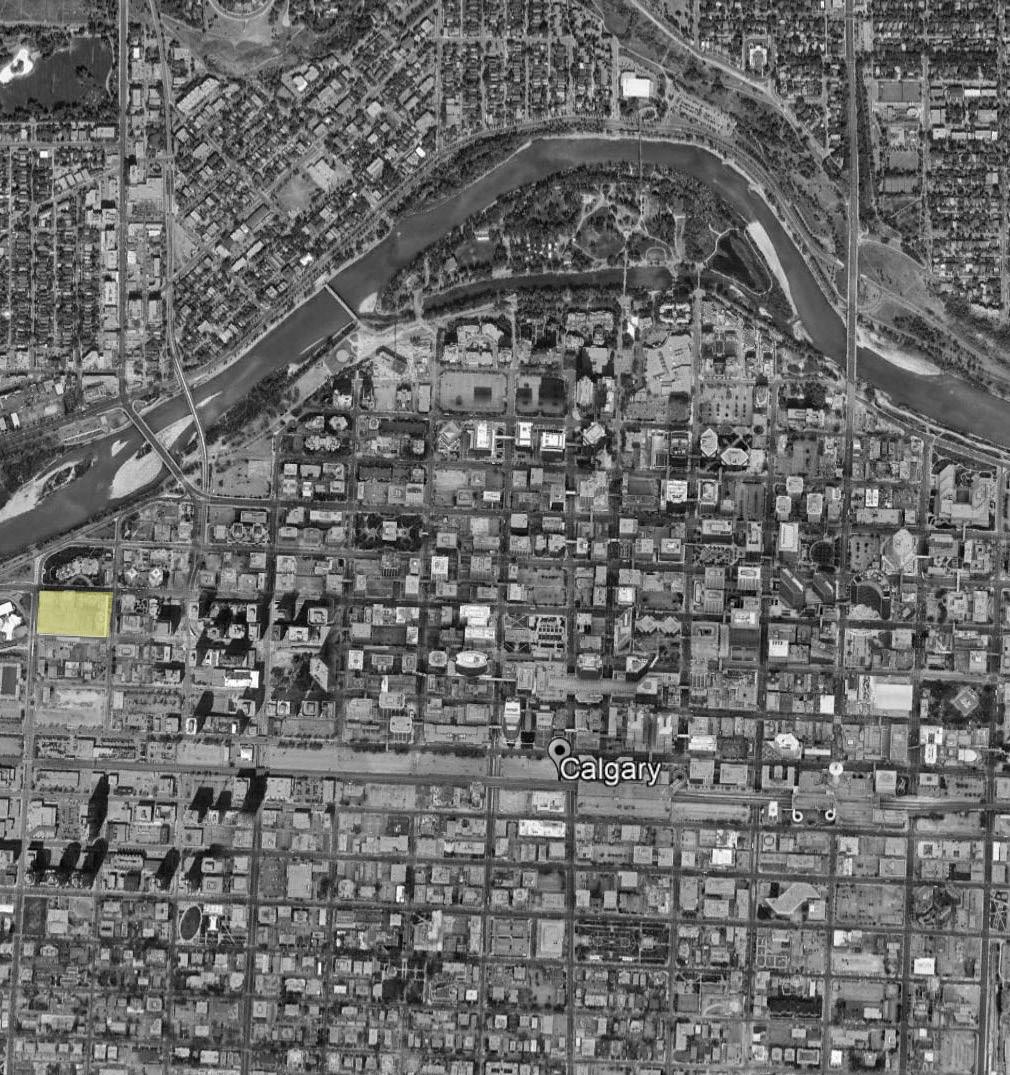
12

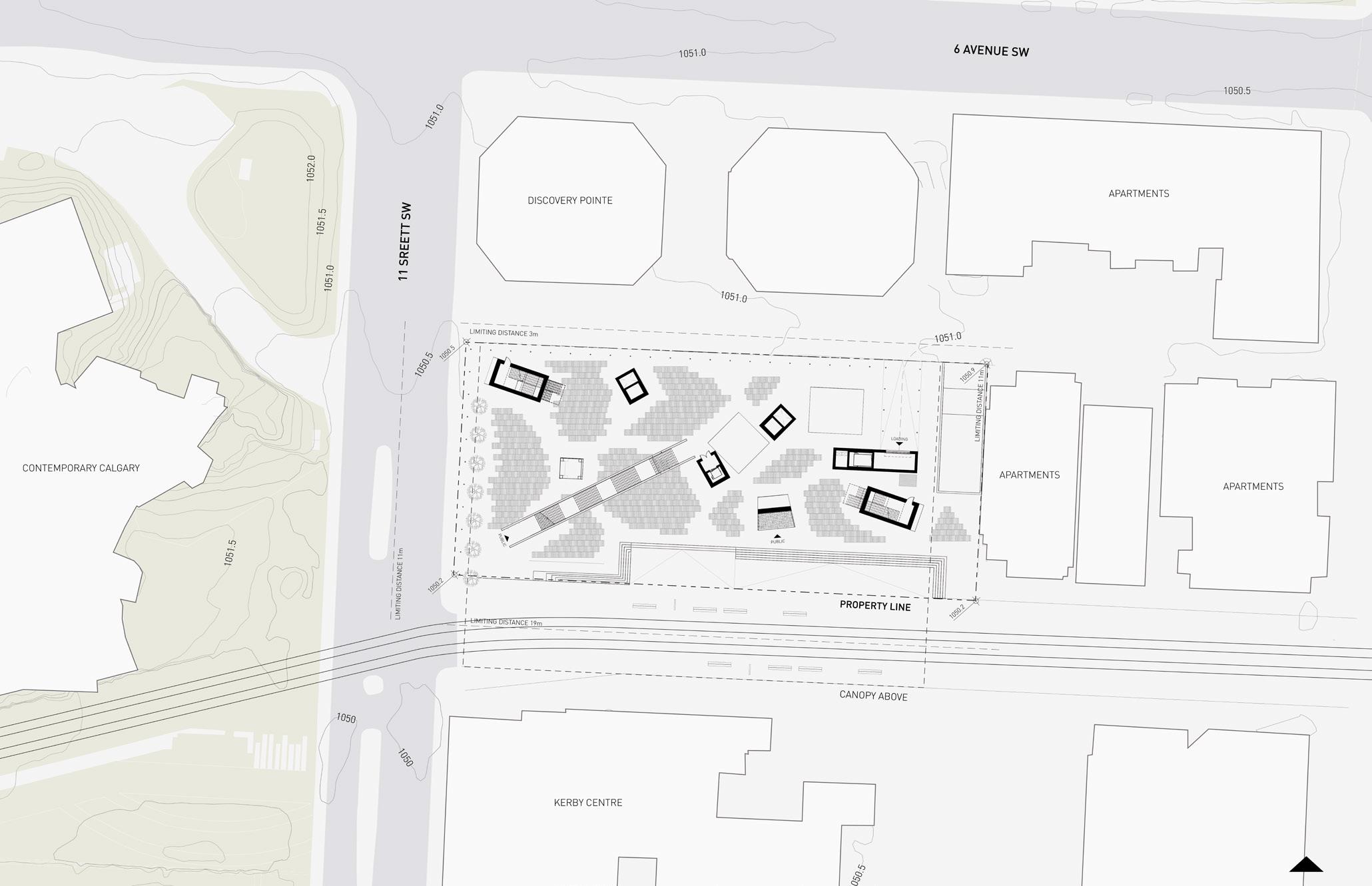
13
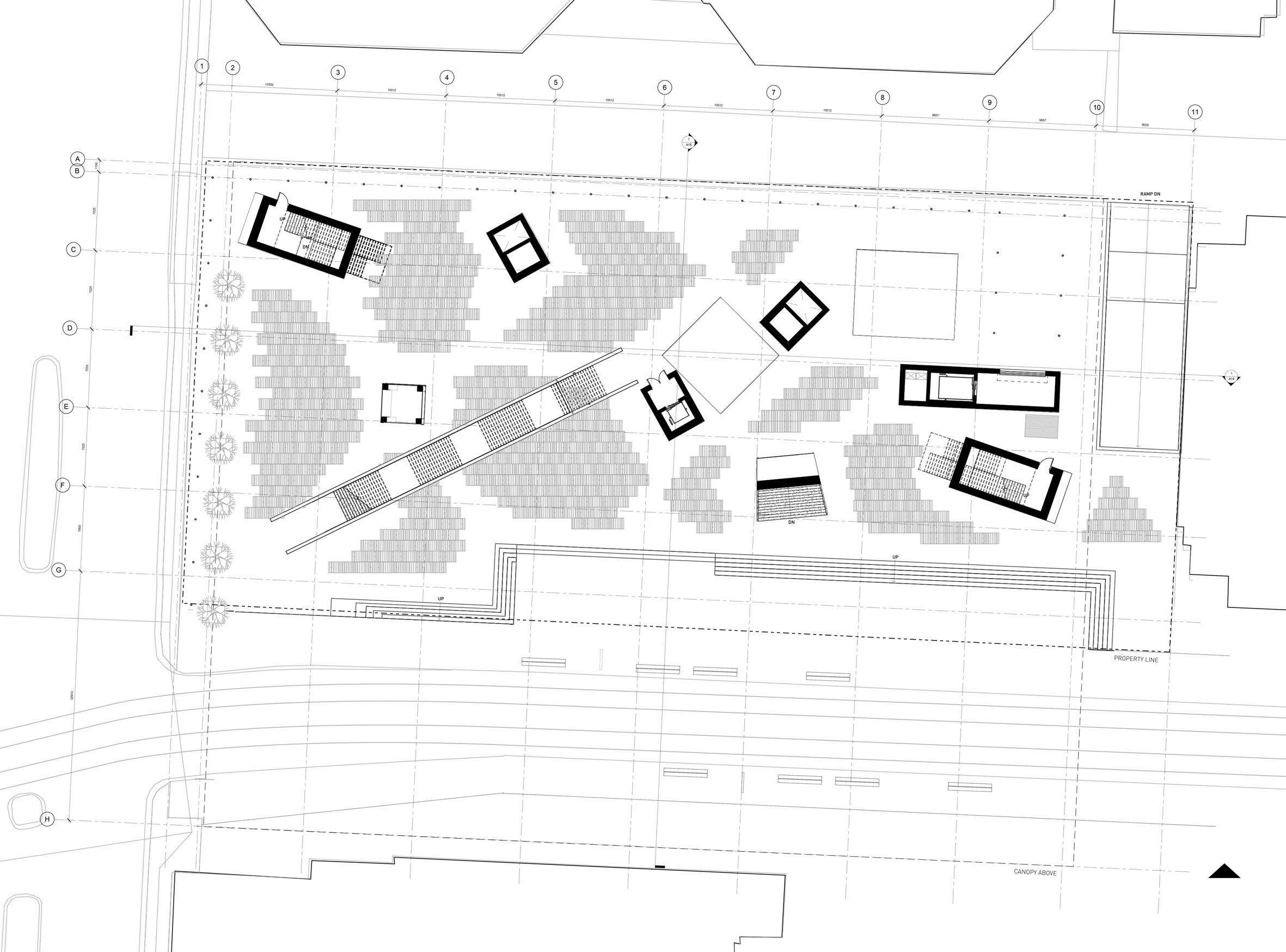
14
Ground Floor - Plaza
Top Floor - Exhibition Space
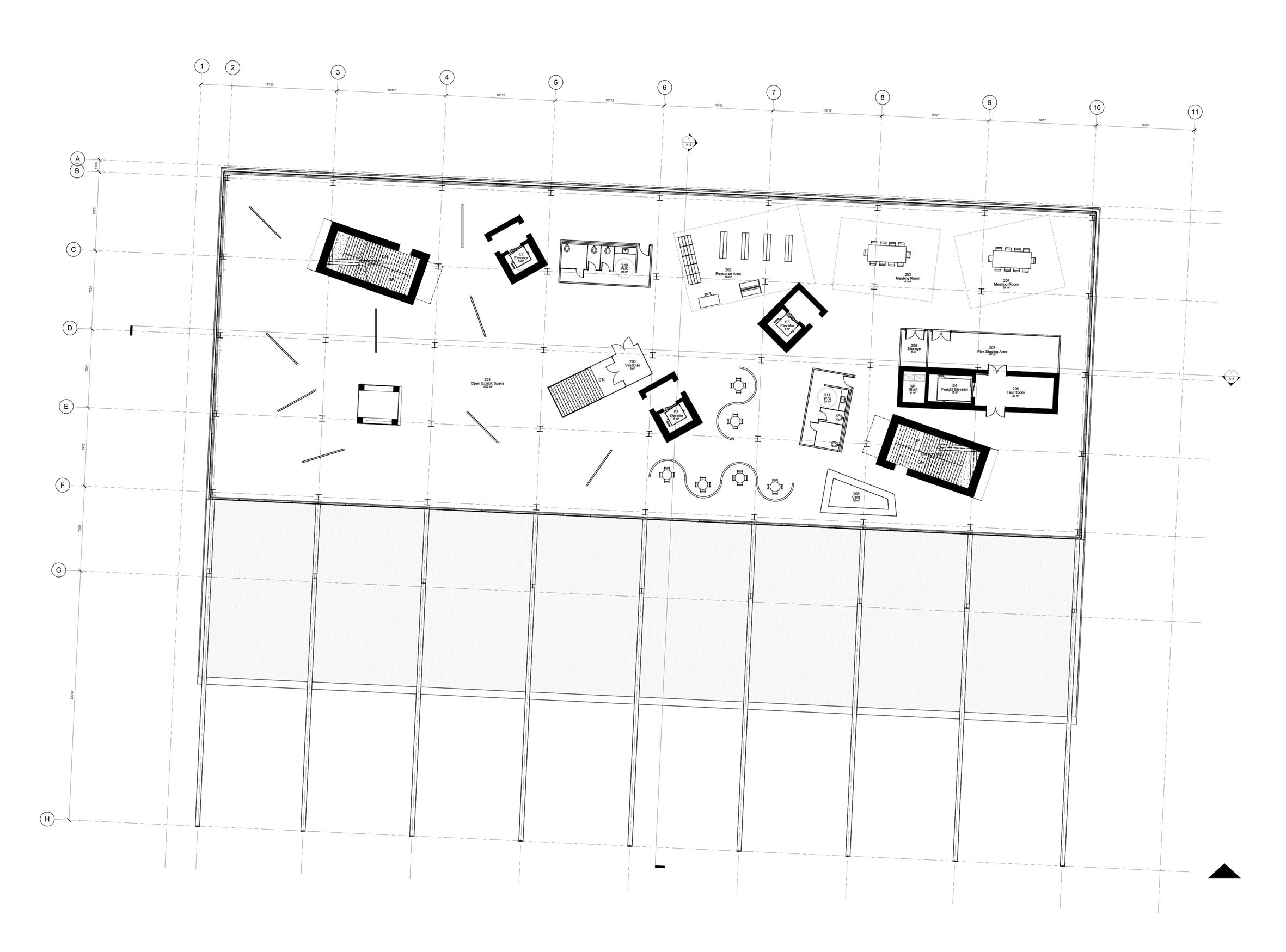
15
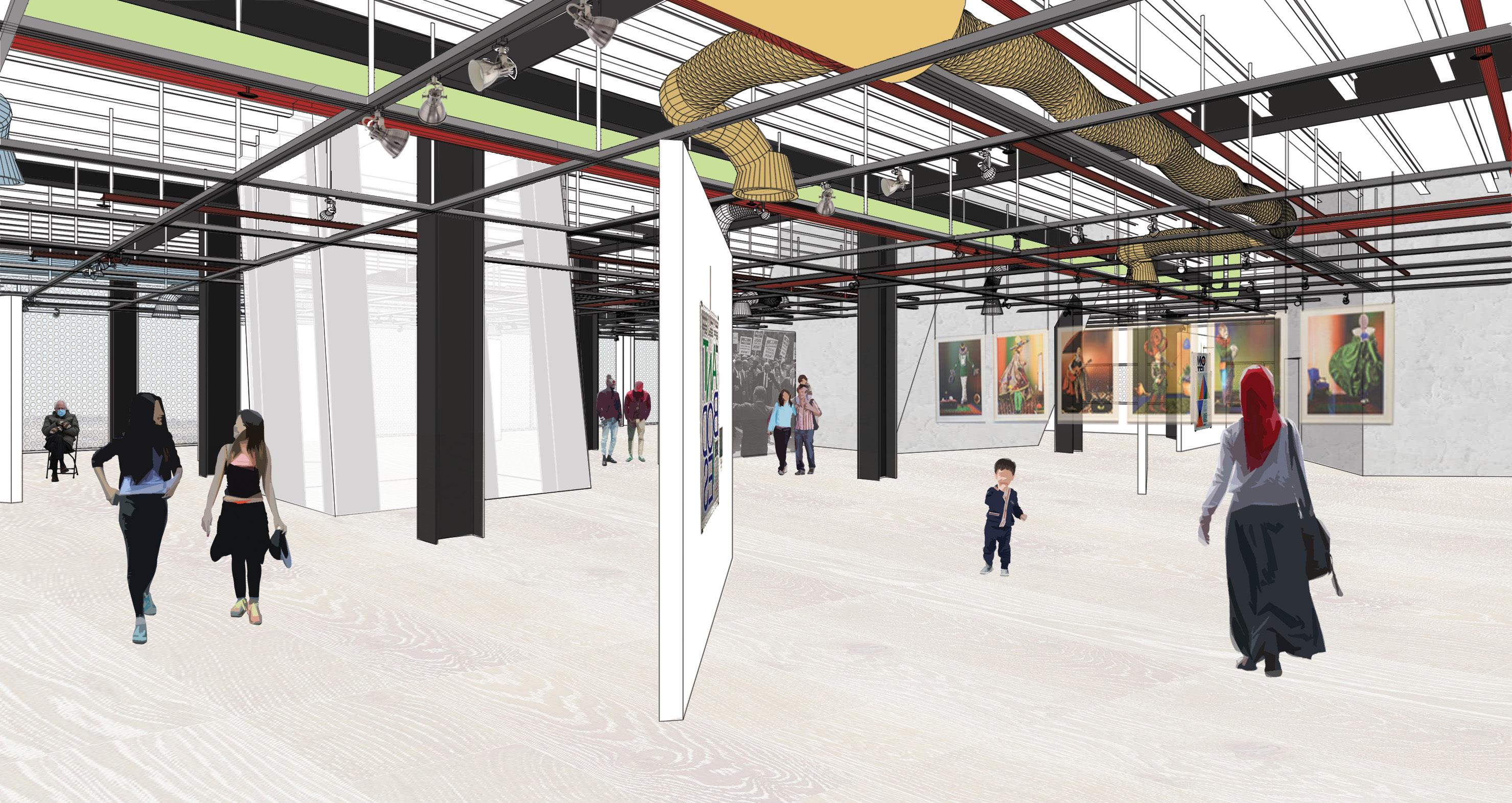
16
Exhibition Space
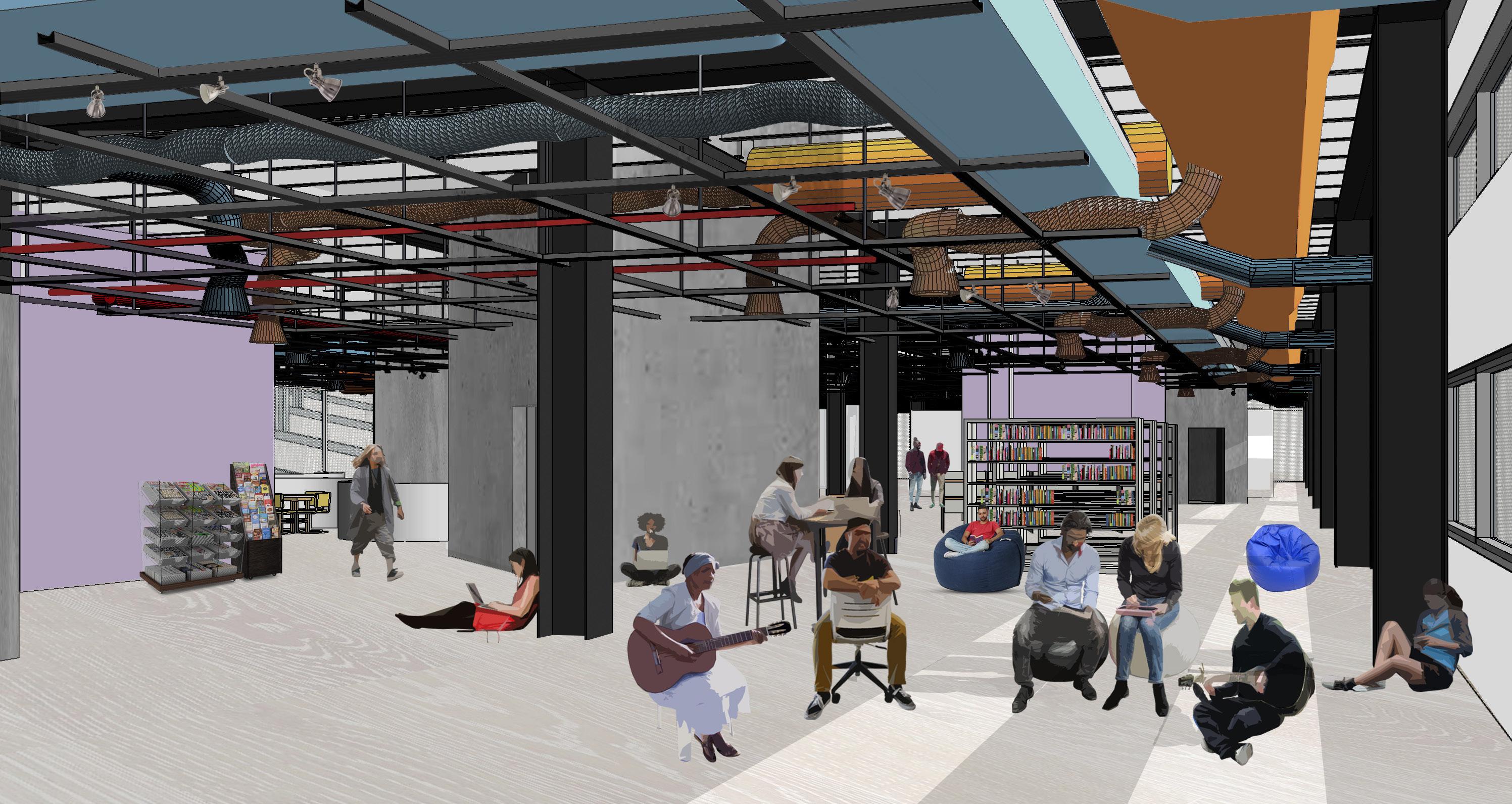
17
Meeting Space
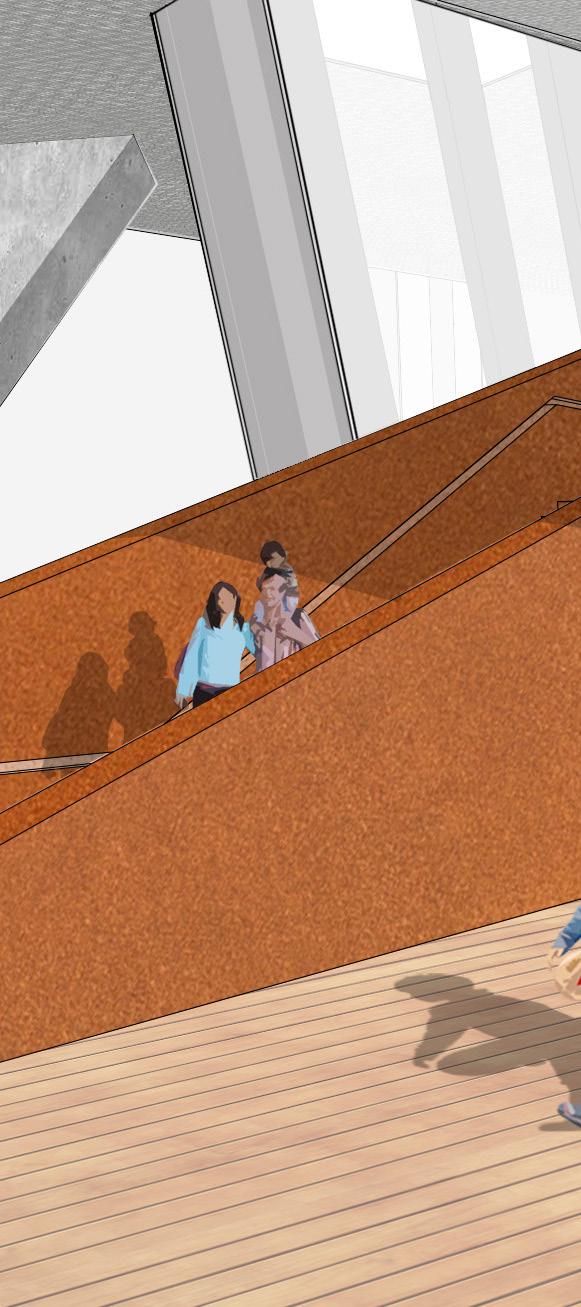
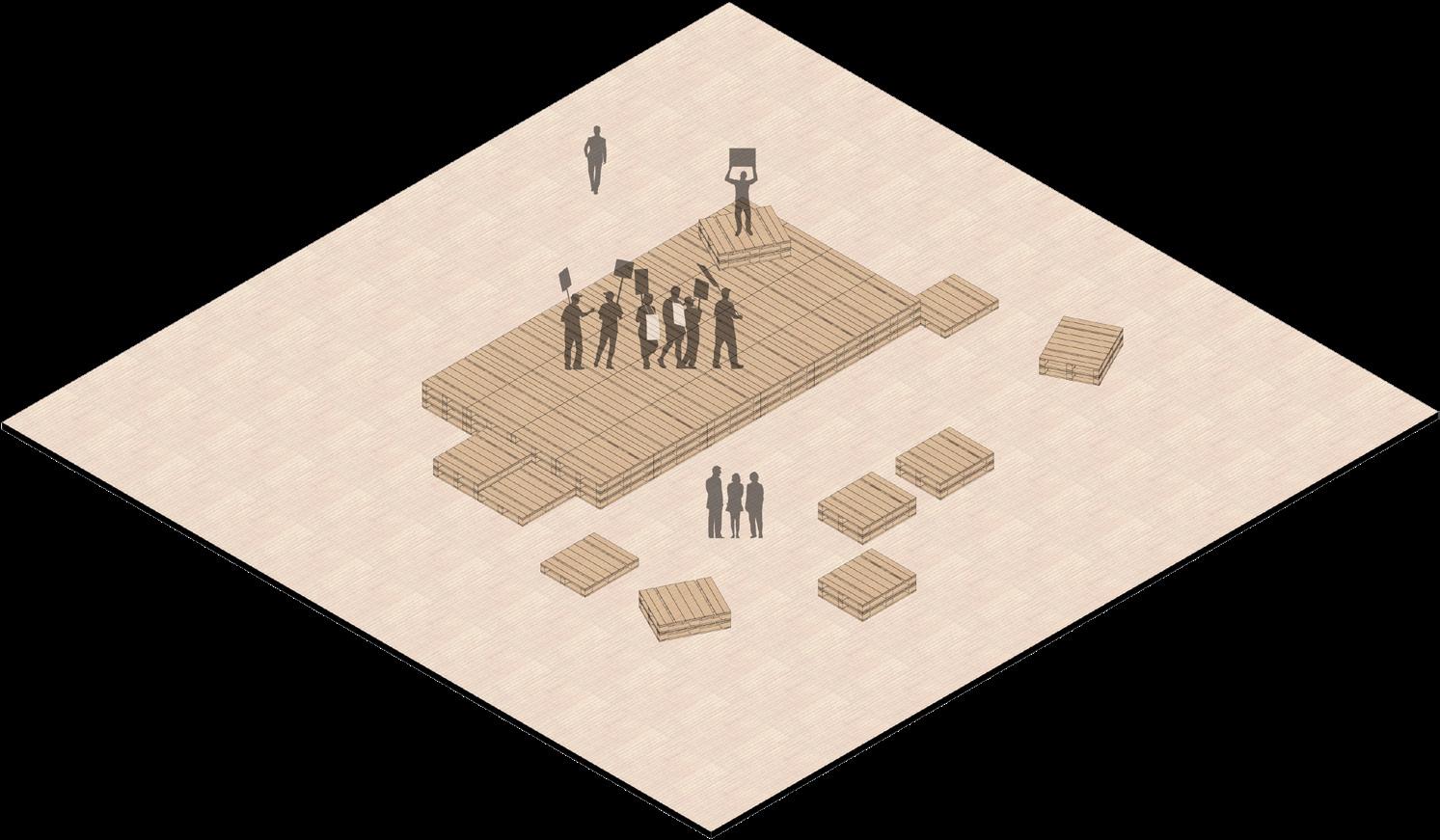
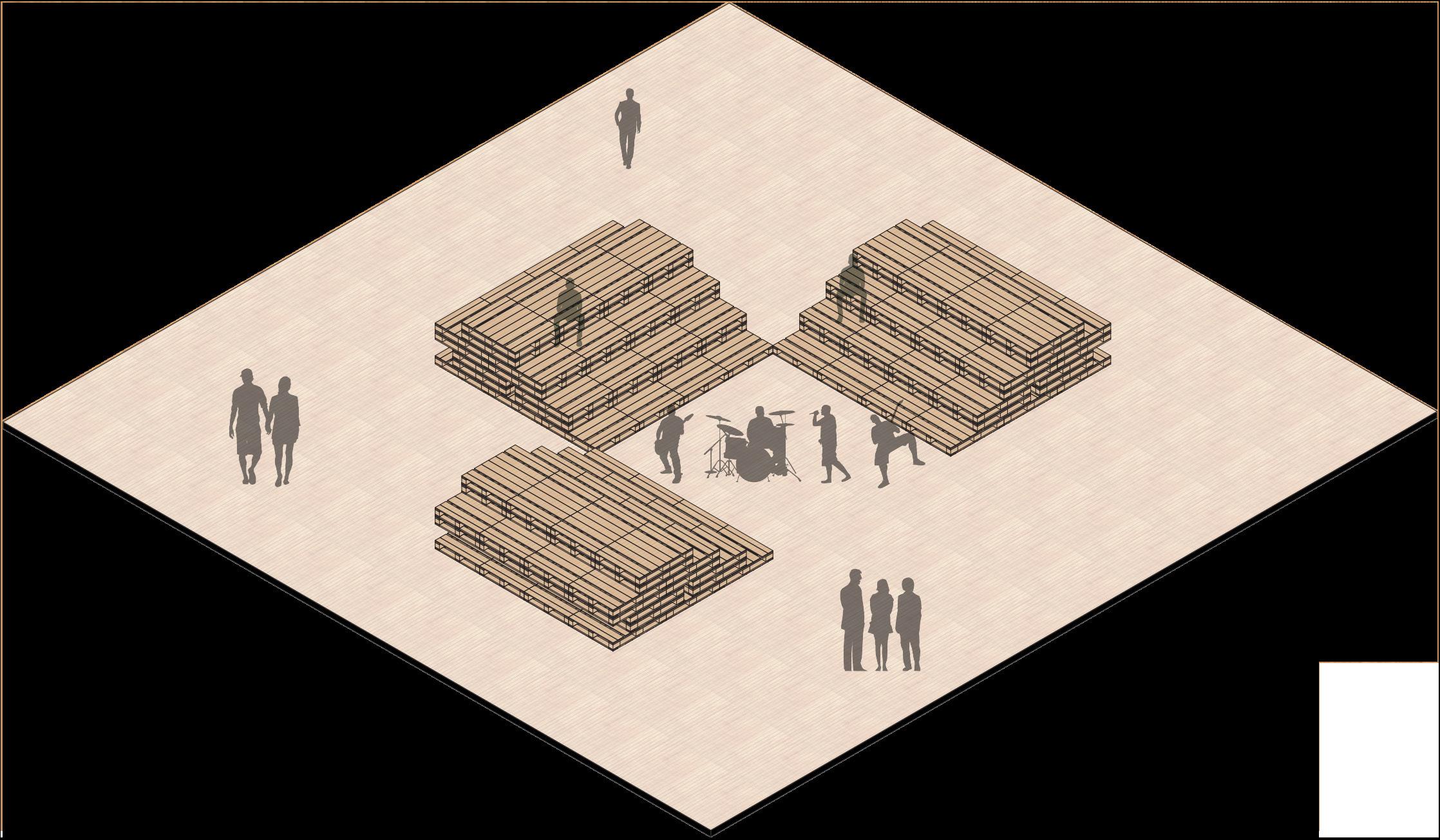
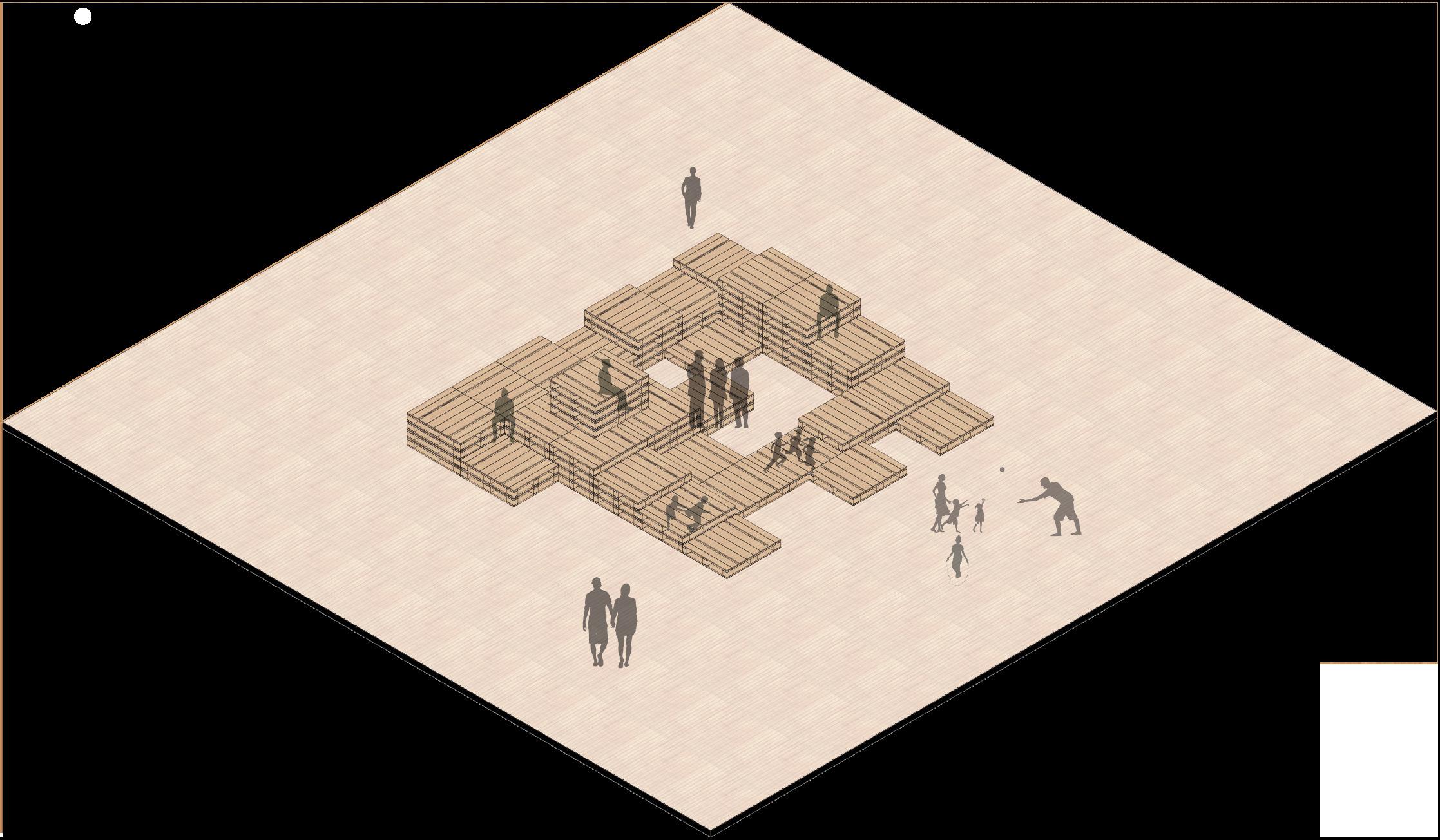
18
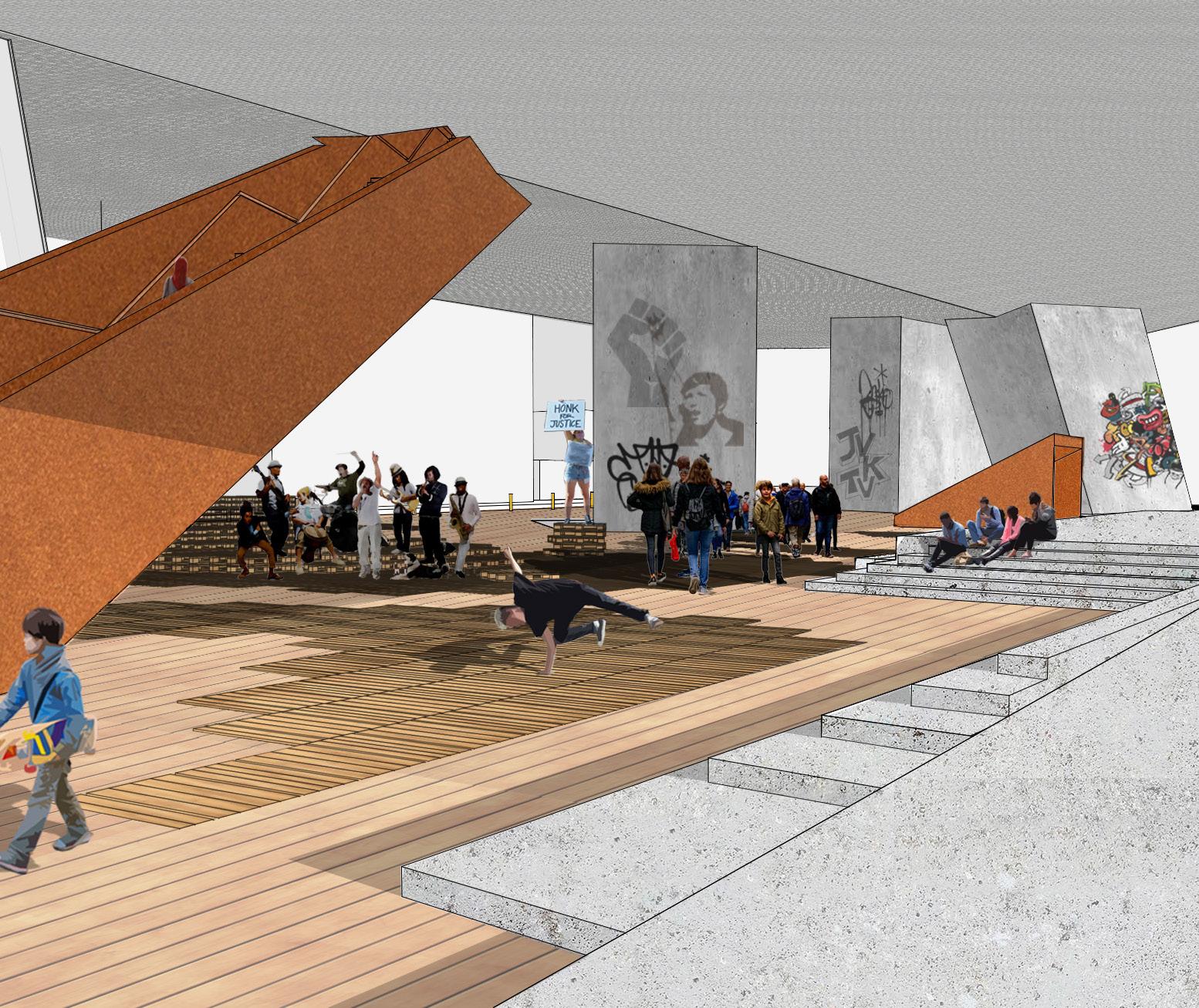
19 Plaza
20
COMPOSITION OF THE STRUCTURE
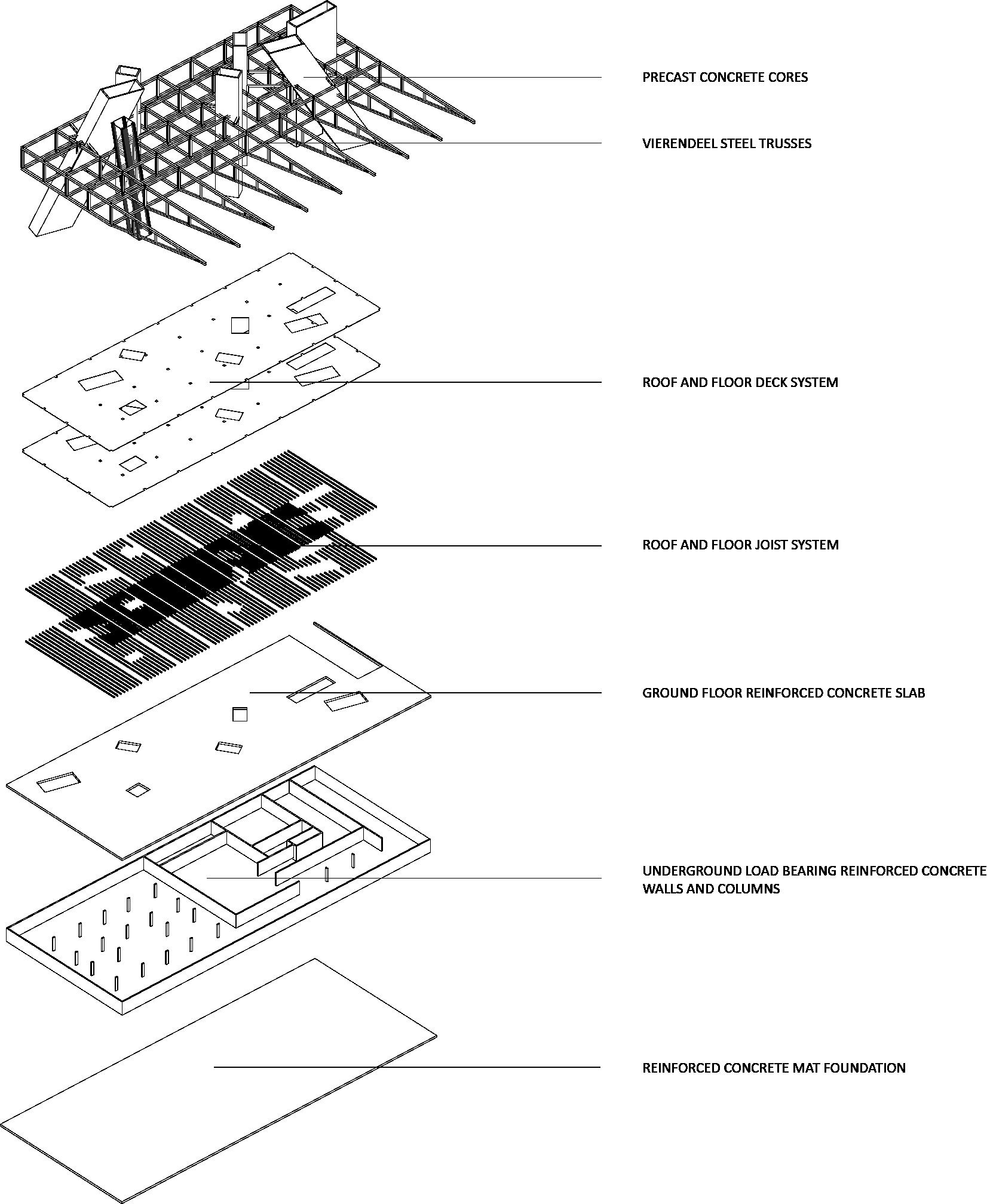
21
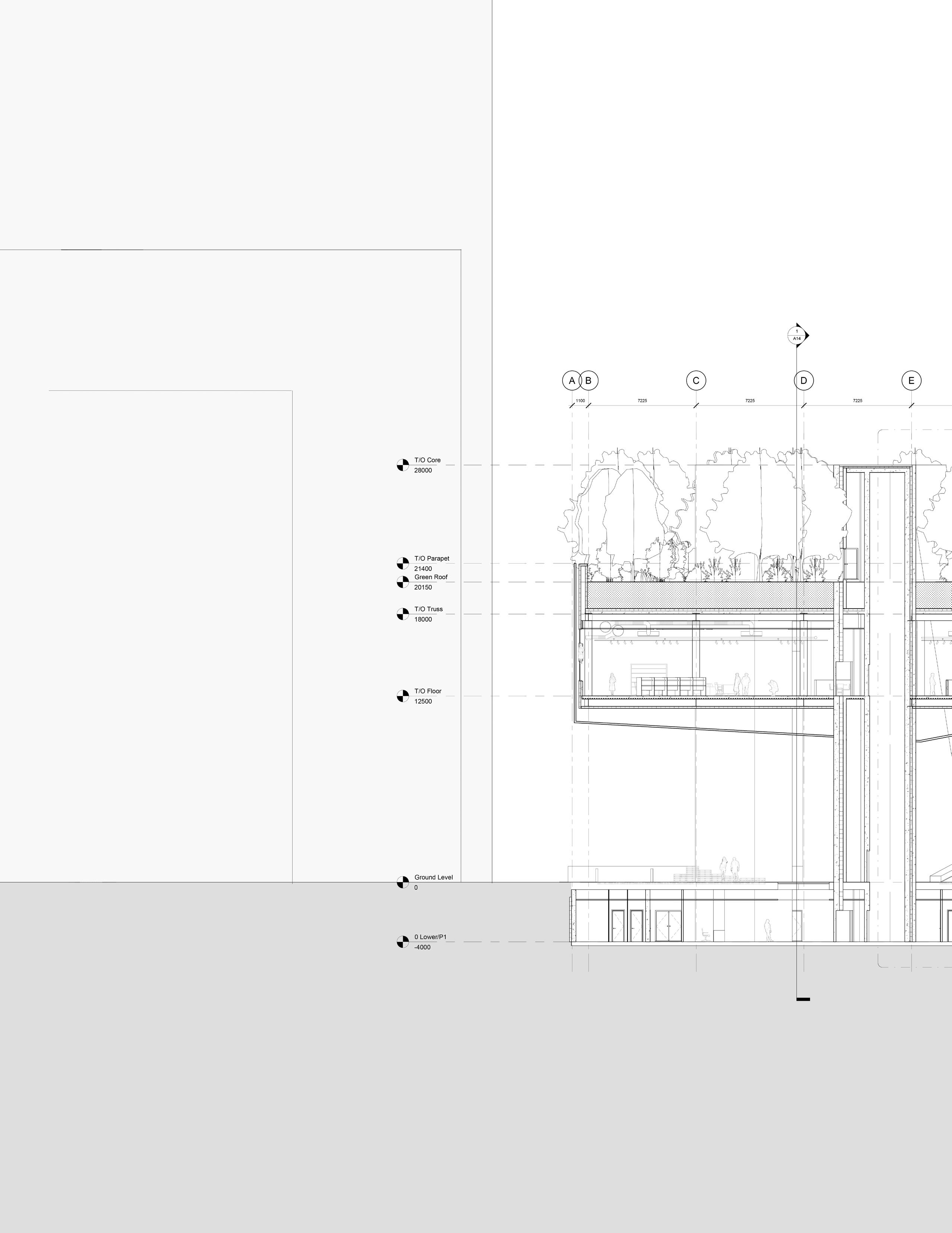
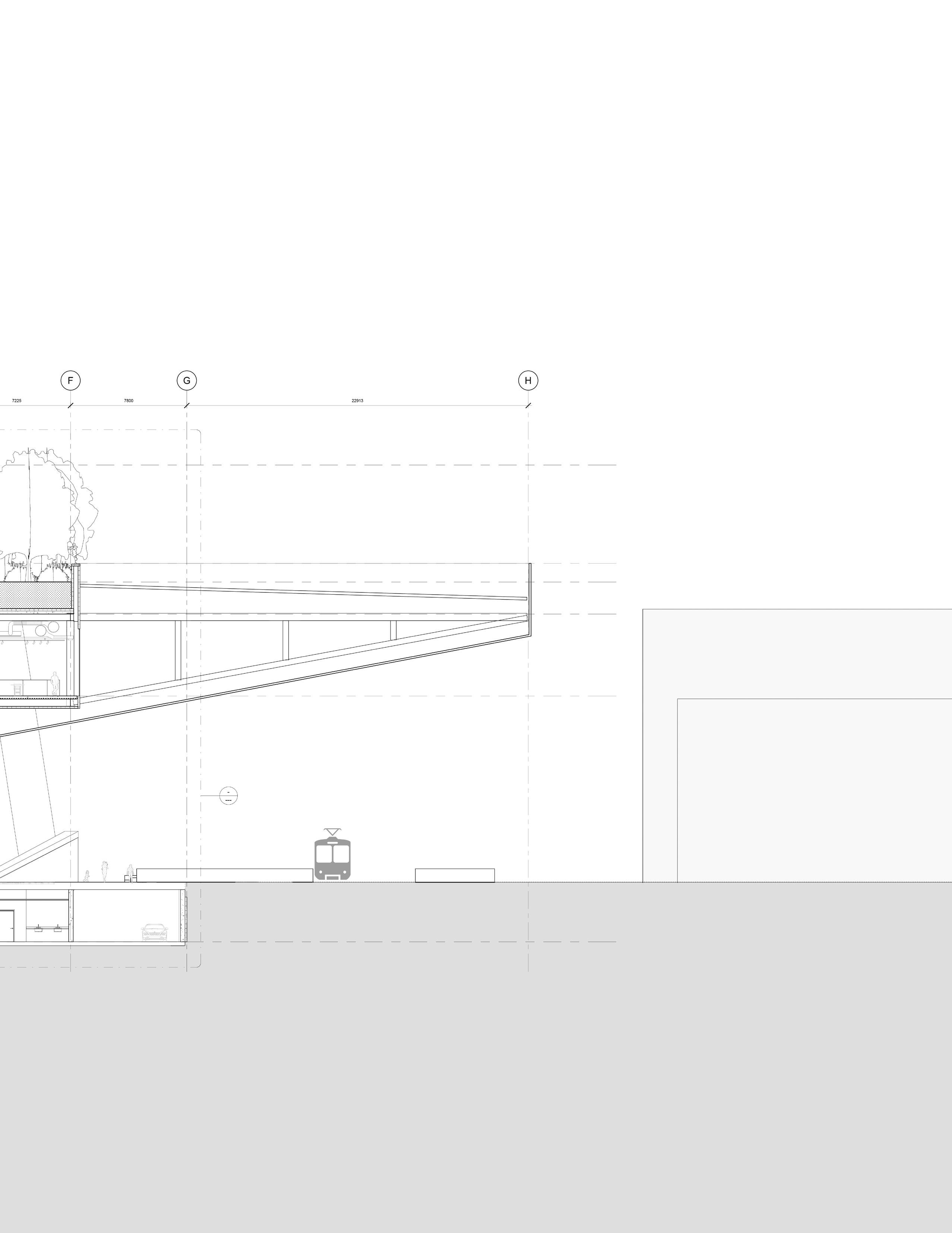
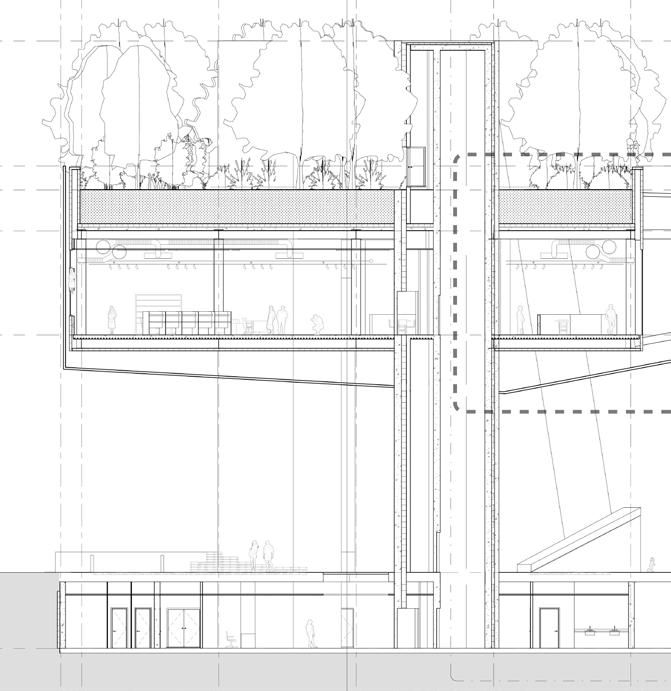
24
2% SLOPE
T/O TRUSS +18000 SLOPE INSULATION 2% EMBEDDED STEEL PLATE HSS BEAM 286 293 DRAINAGE CHANNEL 2 F 305 305 CURTAIN WALL CORNER 1:10 CORE TO TRUSS 1:10 TOP OF CORE 1:10 +21400 T/O TRUSS +18000 T/O TRUSS +18000 300 295 176 1100 METAL FACADE PANEL Z-GIRTS RIGID INSULATION WATERPROOFING MEMBRANE HSS PARAPET FLASHING 135 457 298 490 800 305 300 100
SLOPE INSULATION EMBEDDED STEEL PLATE HSS BEAM DRAINAGE CHANNEL F 305 1:10 TOP OF TRUSS 1:10
TOP OF FLOOR 1:10 CORE TO TRUSS 1:10 TOP OF CORE 1:10 T/O UPPER FLOOR +12500
GROWING MEDIUM INSULATION FILTER FLEECE DRAINAGE LAYER ROOFING MEMBRANE ROOF DECKING STRUCTURAL TRUSS DRYWALL CEILING CONCRETE TOPPING STEEL DECKING STRUCTURAL TRUSS SHEATHING AIR/ VAPOUR MEMBRANE Z-GIRTS RIGID INSULATION EXPOSED FASTENER PERFORATED METAL
TOP OF PARAPET 1
1 4
TOP OF PARAPET
2 3
TOP OF PARAPET
1:10
TOP OF TRUSS 1:10
T/O PARAPET +21400

300
644 295 176 1100 METAL FACADE PANEL Z-GIRTS
T/O TRUSS +18000
TOP OF TRUSS 1:10 T/O UPPER FLOOR +12500
RIGID INSULATION WATERPROOFING MEMBRANE HSS PARAPET FLASHING 135 457 298
490
25
T/O PARAPET +21400 T/O PARAPET +20150 T/O TRUSS +18000 TOPPING TRUSS MEMBRANE FASTENER METAL CLADDING METAL PANEL EXPOSED FASTENER METAL CLADDING Z-GIRTS RIGID INSULATION AIR/ VAPOUR MEMBRANE STRUCTURAL HSS PARAPET AIR/ VAPOUR MEMBRANE RIGID INSULATION DRAINAGE LAYER FILTER FLEECE T/O UPPER FLOOR +12500
2 3 4
T/O PARAPET +21400 T/O TRUSS +18000 300 644 295 176 1100 METAL FACADE PANEL Z-GIRTS RIGID INSULATION WATERPROOFING MEMBRANE HSS PARAPET FLASHING 135 457 298 490 800 305 300 1:10
WALL SYSTEM
STEEL BEAM TRUSS SYSTEM
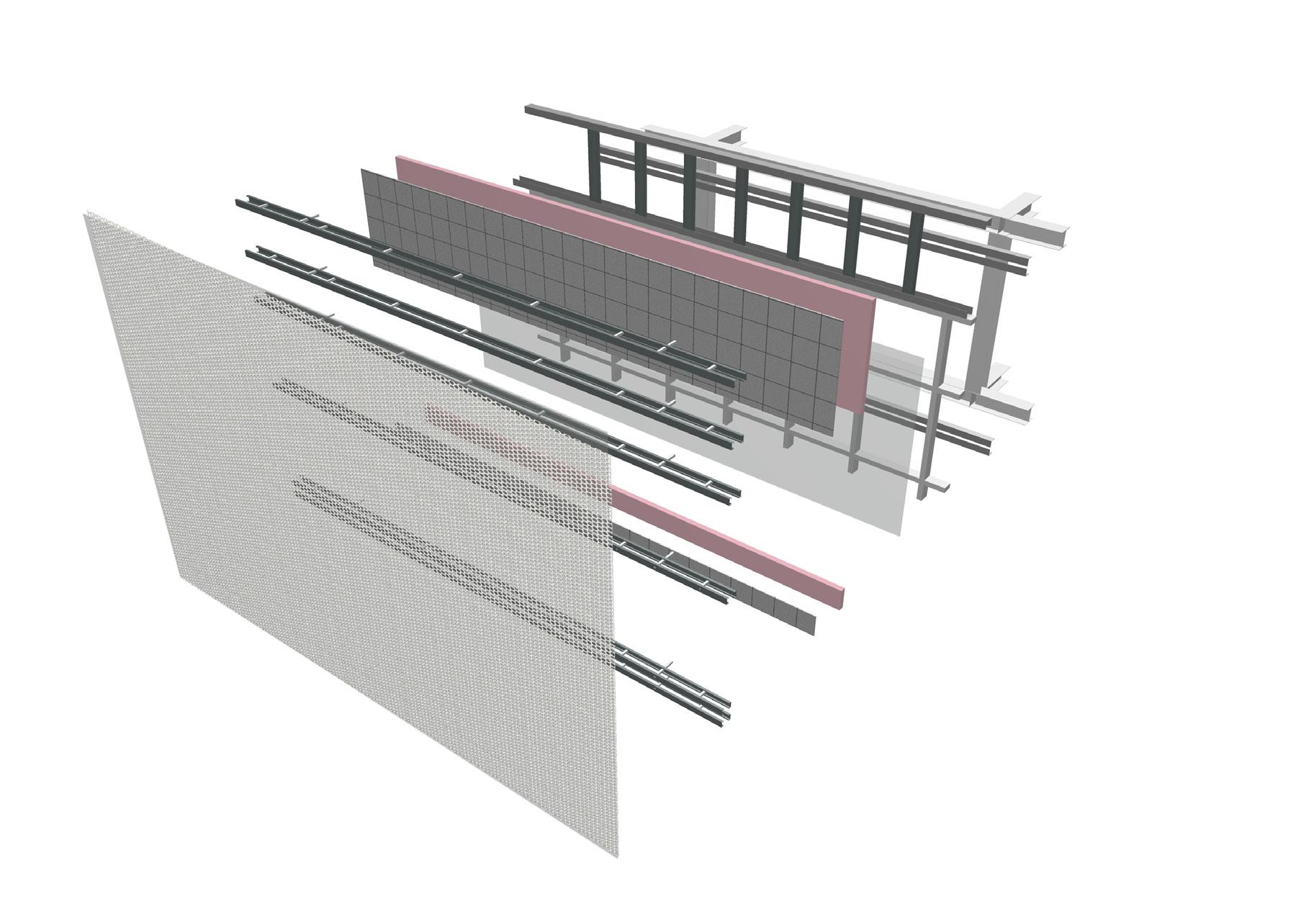
CURTAIN WALL SUPPORT
CURTAIN WALL SYSTEM INSULATION
EXPOSED FASTENER METAL PANEL
DOUBLE PANE GLAZING
STEEL GIRT SYSTEM
METAL PERFORATED PANEL
26 COMPOSITION OF THE ENVELOPE
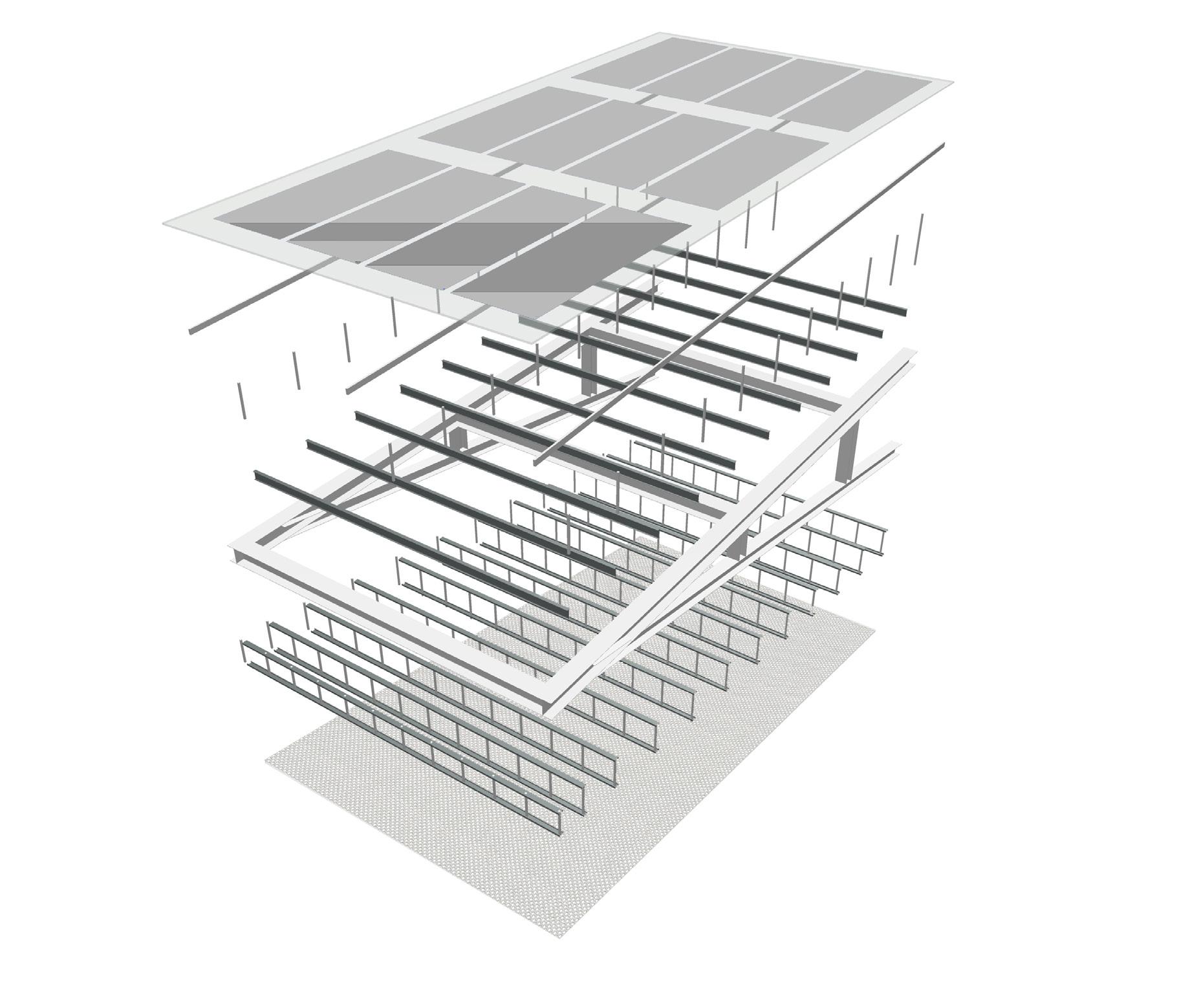
27 SOLAR GLASS ROOF ROOF SUPPORT STEEL RAFTERS
METAL
TRUSS SYSTEM STEEL GIRTS
PERFORATED PANEL ROOF/CANOPY SYSTEM
NATOSI means the sun in the Blackfoot native language. Sun represents the source of life and for this design light and nature are fundamental inspirations. The project’s intention is to create a welcoming place for everyone who can find knowledge and share their emotions. It is a permeable building that opens to nature, gives an identity to the neighbourhood and acts as a landmark and generator which will attract the public.

Course: Intermediate Studio - Master of Architecture (Fall 2020)
Instructor: Prof. Brian Sinclair
Project: Individual
Location: Hillhurst, Calgary
Size: 5000m2
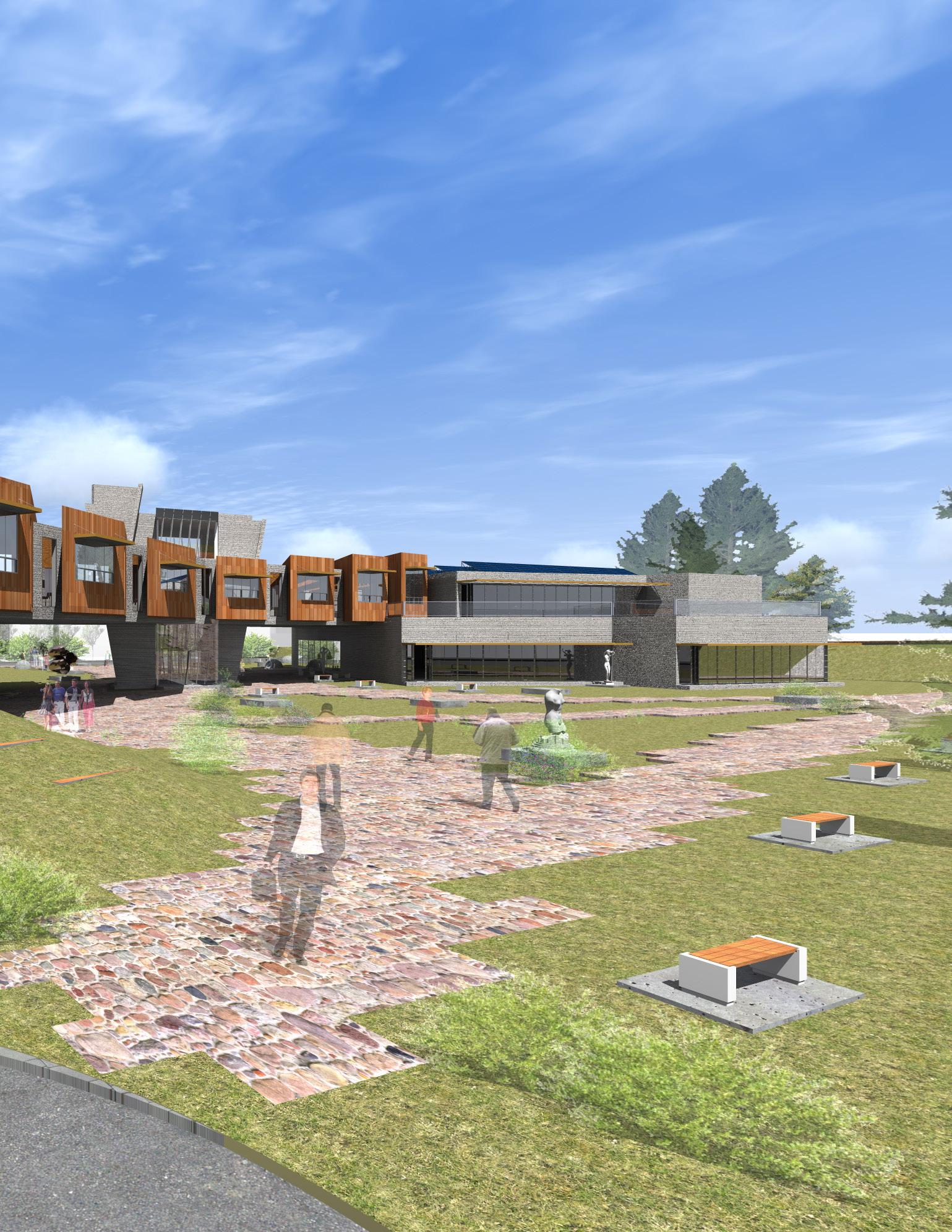
INSTITUTE 02 To Contents
NATOSI
THE PARTI
Salutogenesis design is about the cohesion of people, nature and built. It’s about bonding with different elements together. That inspired the idea of two blocks/ wings connecting with a bridge.

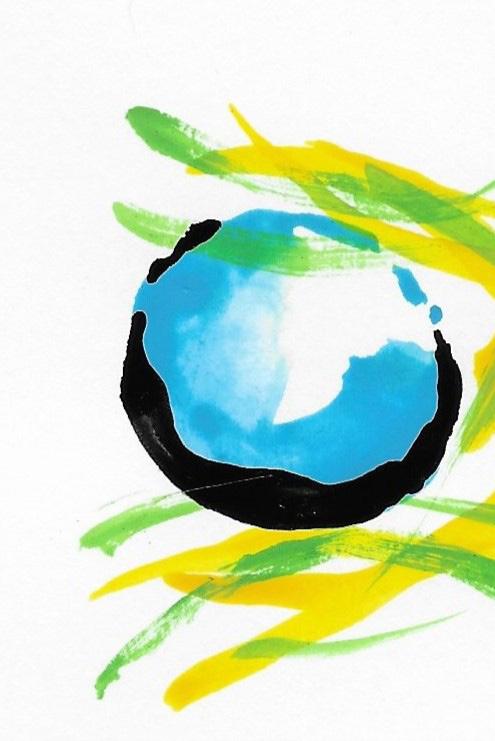
DESIGN STRATEGY
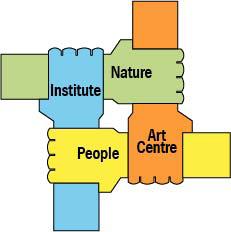
The guiding lines projected from the access points/nodes, that are identified, to place the spaces as well as to break the blocks in a way to have a connection with the sculpture garden and nature of the agora. The sculpture garden acts as an entrance, welcoming space, a place for meeting, contemplating and admiring nature. The use of plants in the interior and exterior, natural light and timber as a material refreshes the minds of occupants and offers warmth.
The selected site is located at the intersection of 14th Street and Memorial Drive which is located to the south of the assigned zone of 14th Street. The zone starts from a Commercial and Civic area which acts as a generator and ends in a residential area. There is an opportunity to create a strong institutional area that acts as a generator that will hold the 14th Street zone.
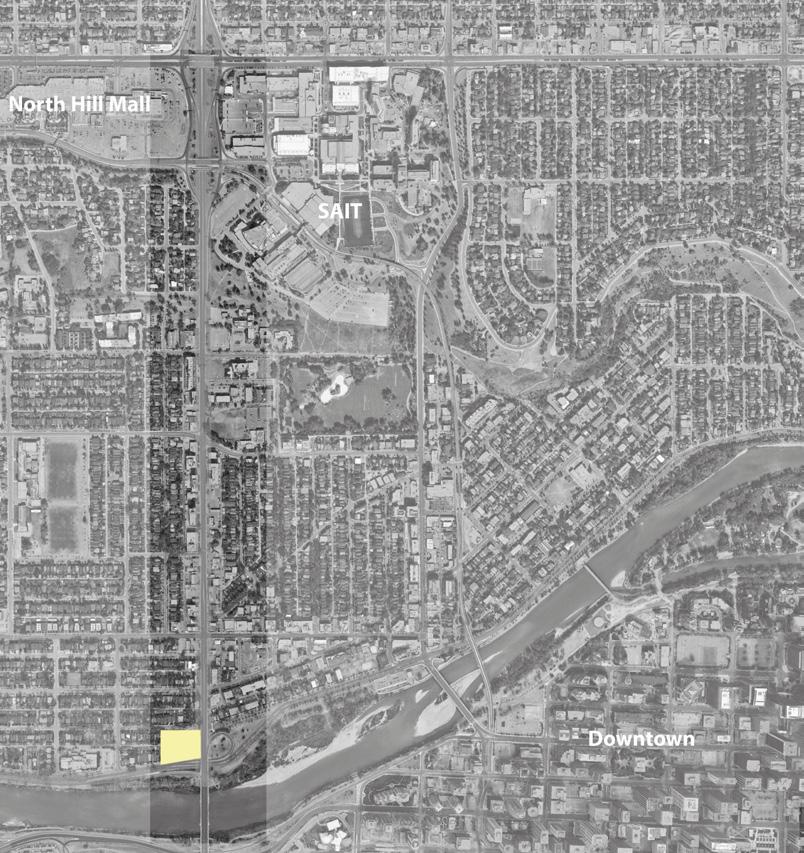
30
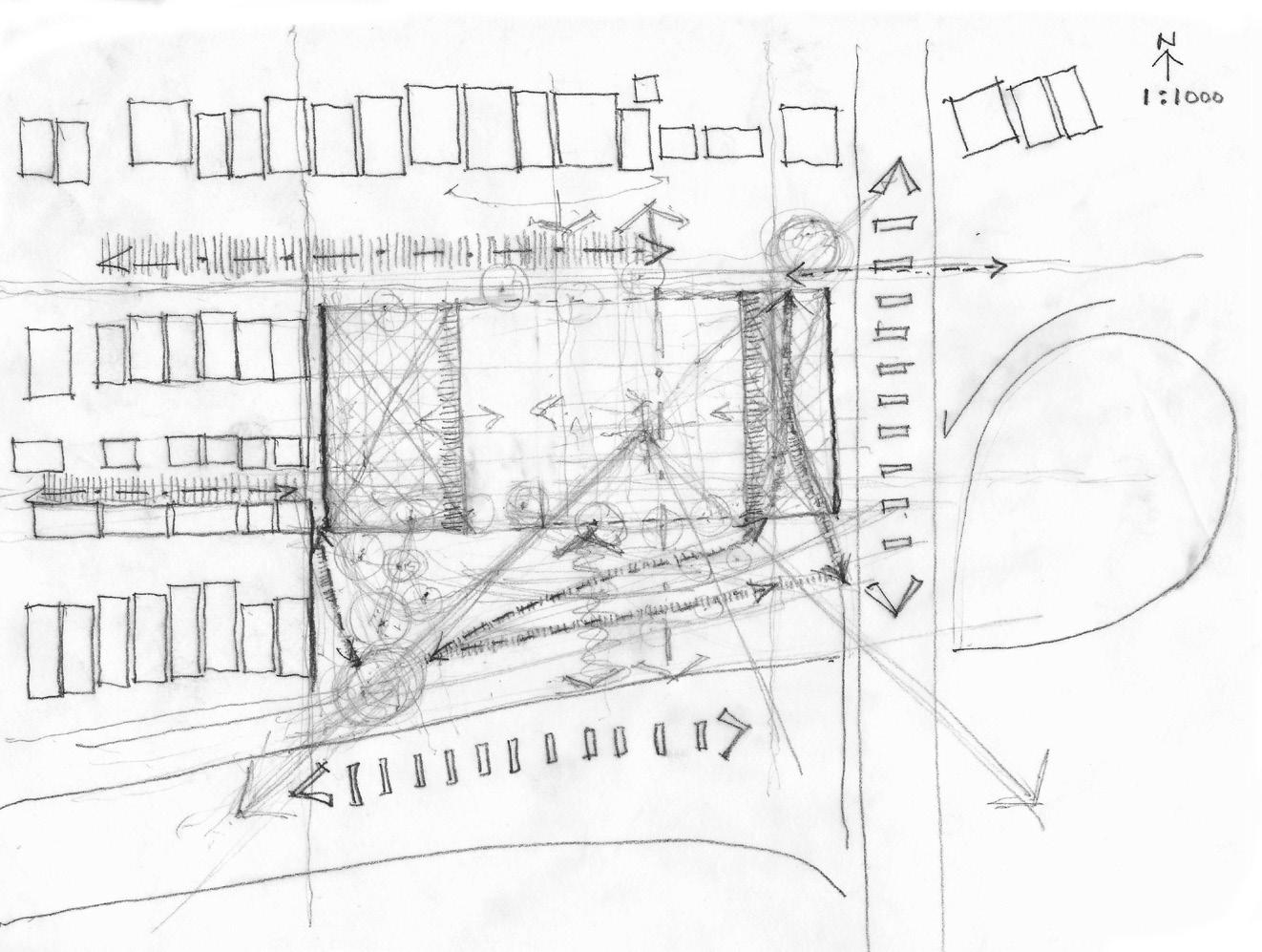
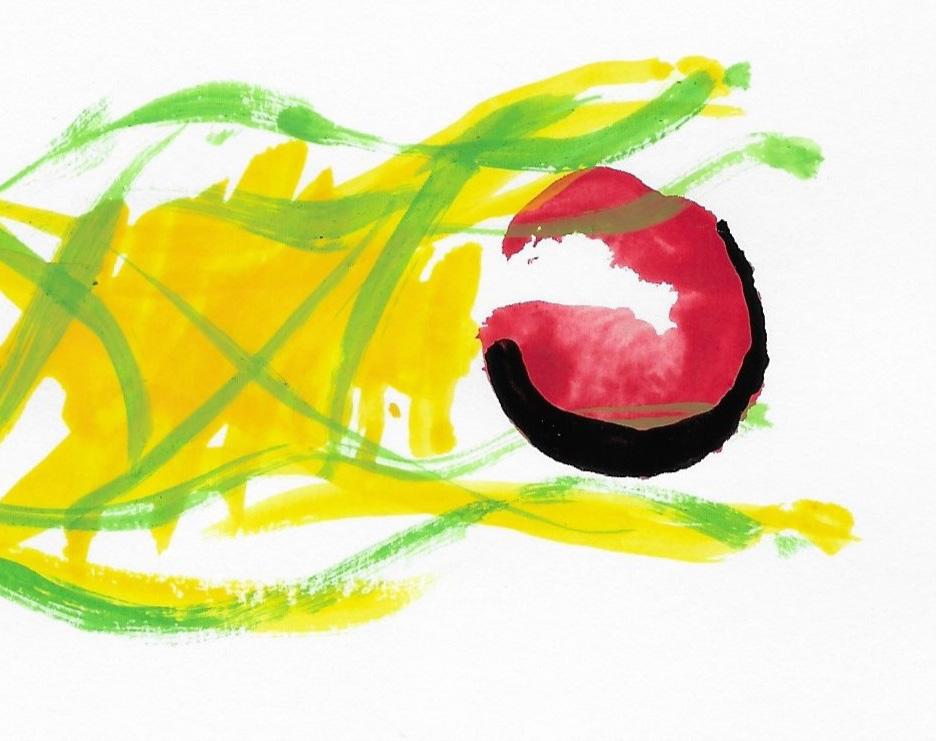
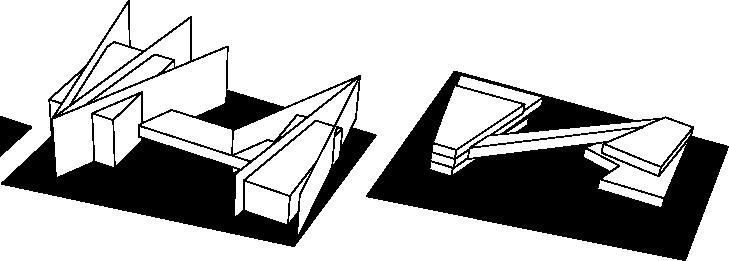
31 Massing
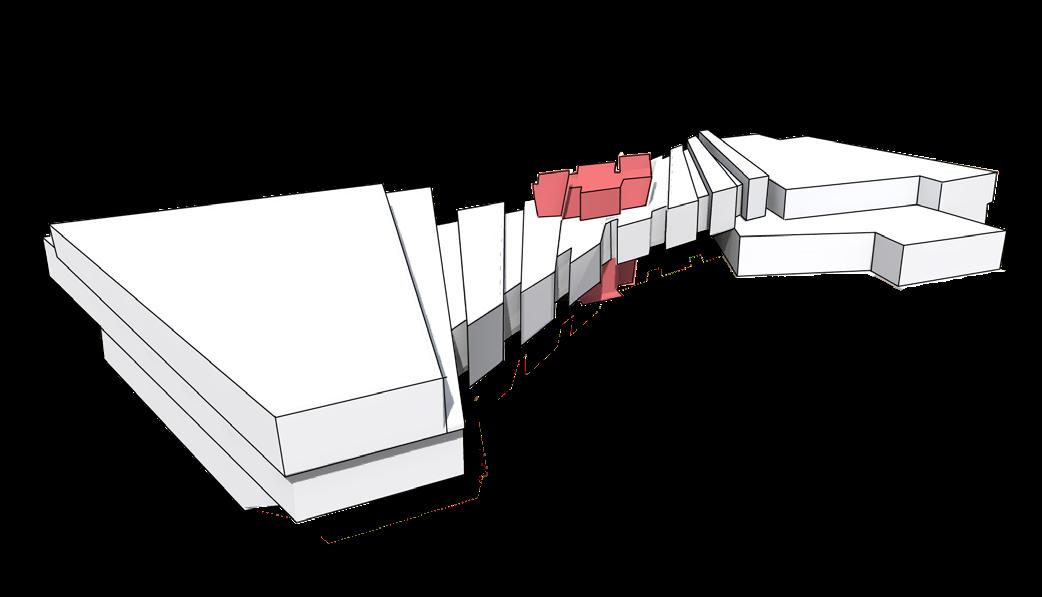
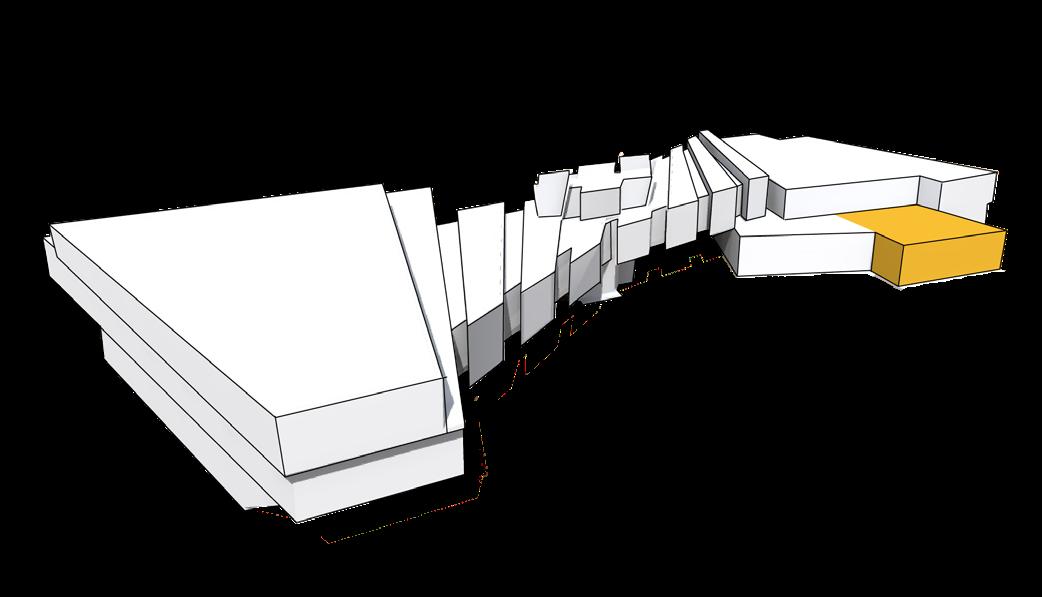
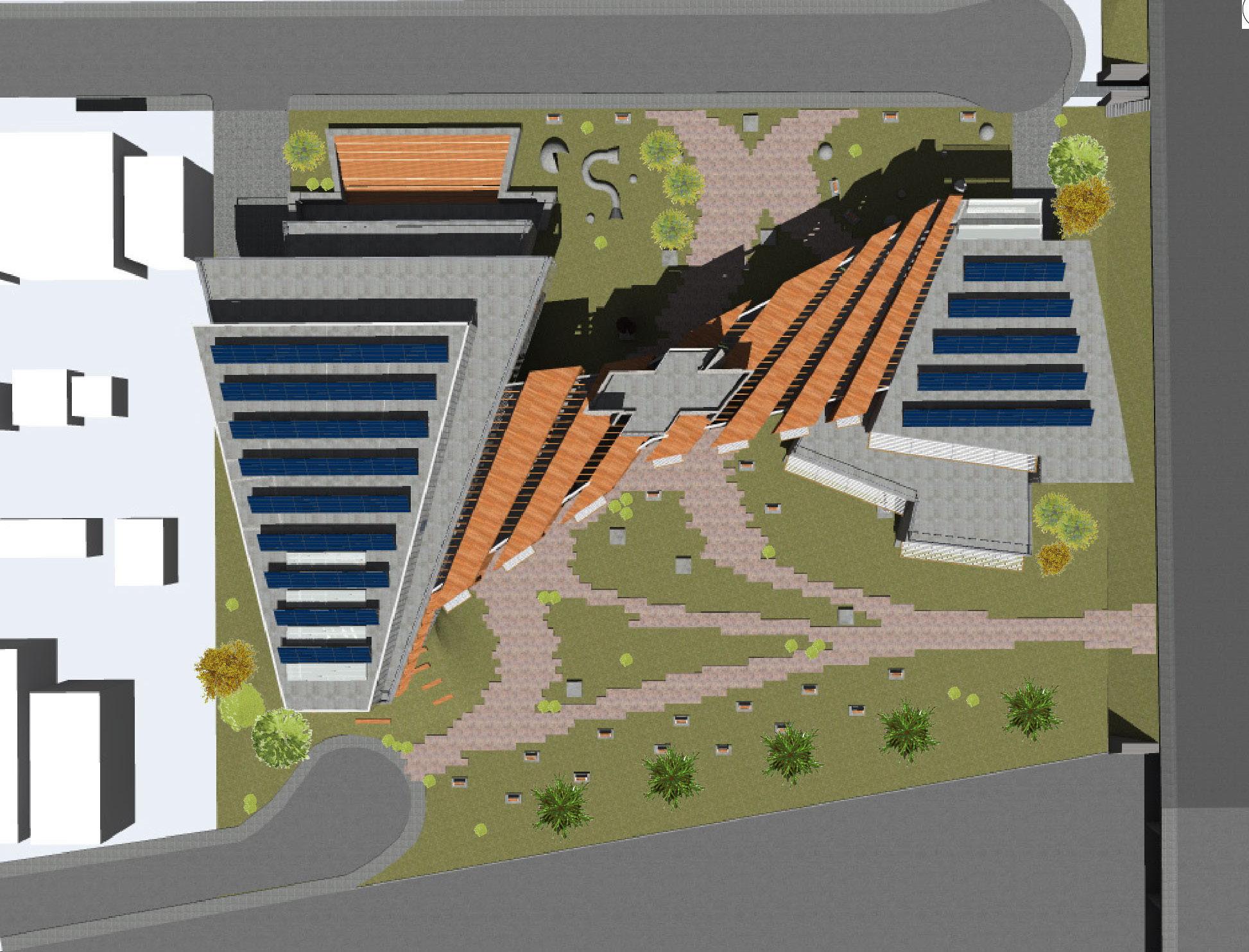
32
Entrance Drawing Studio
Site Plan
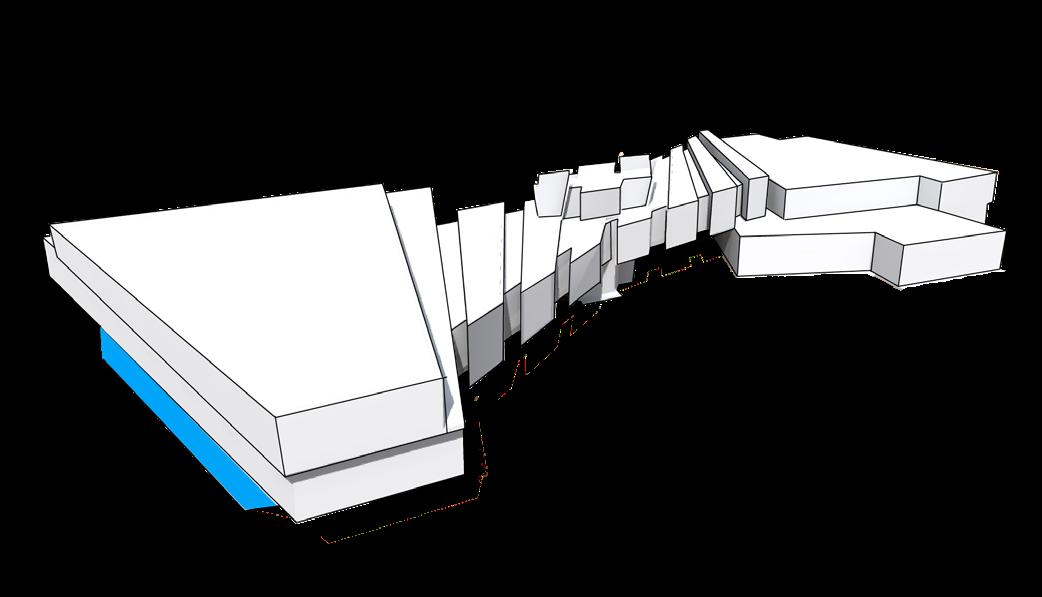
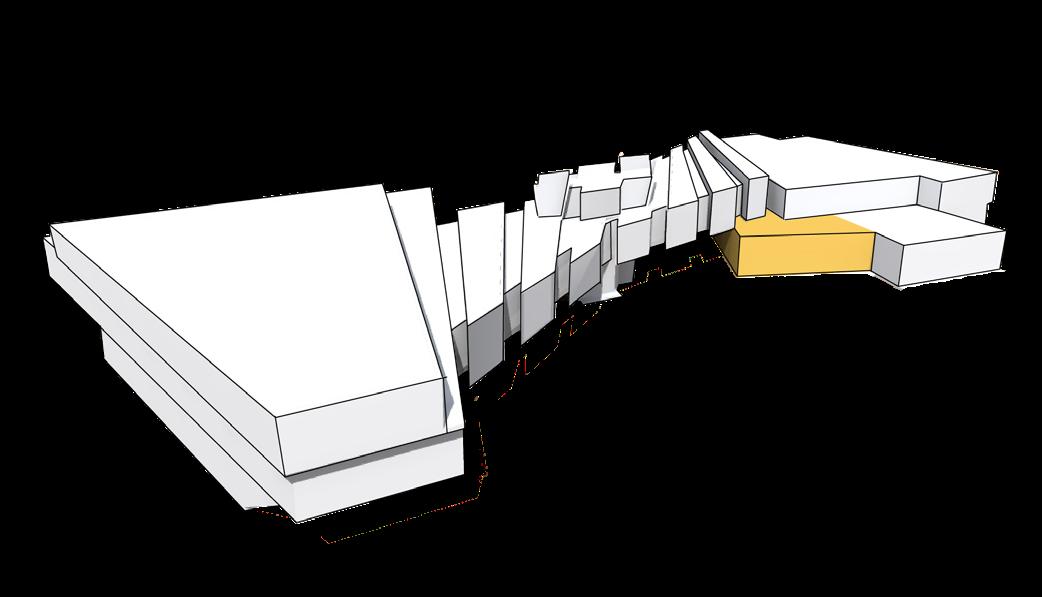
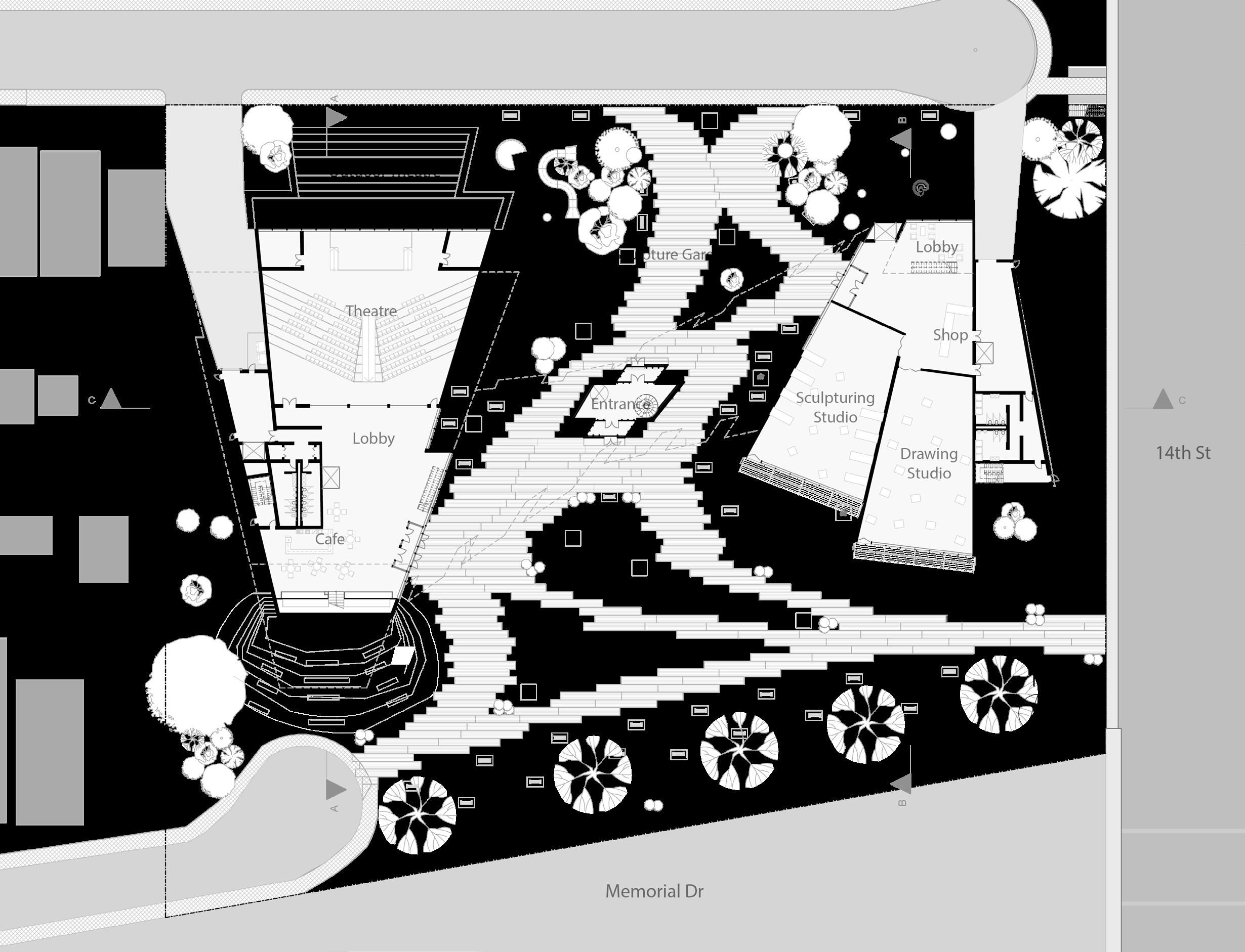
33
Theatre + Cafe
Sculpturing Studio
Ground Floor
Second Floor
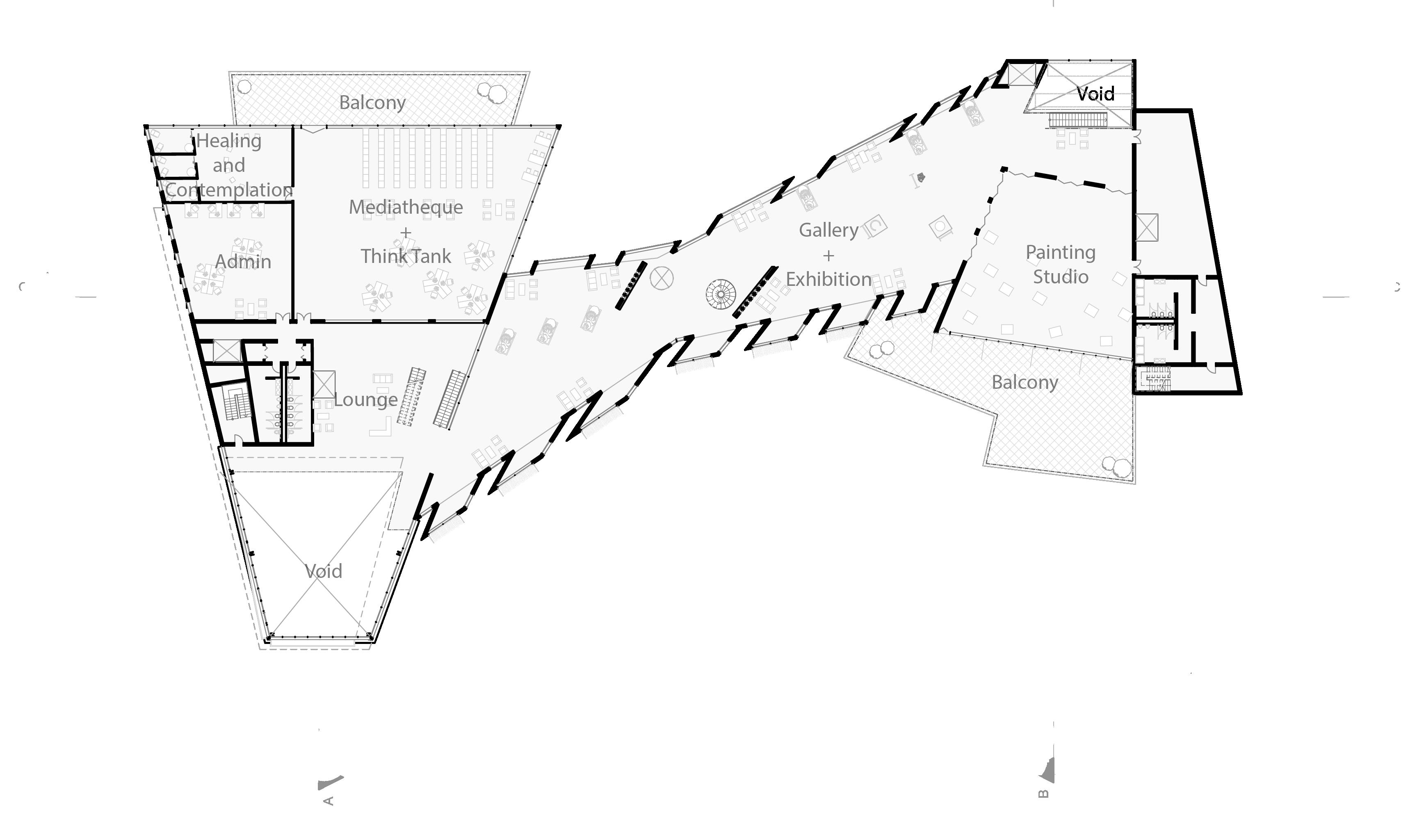
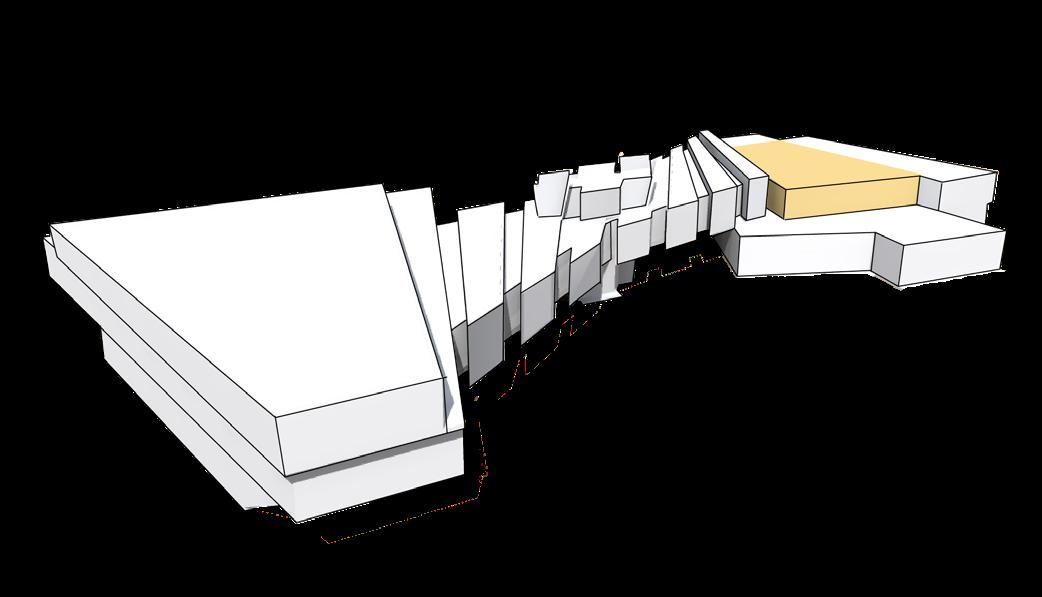
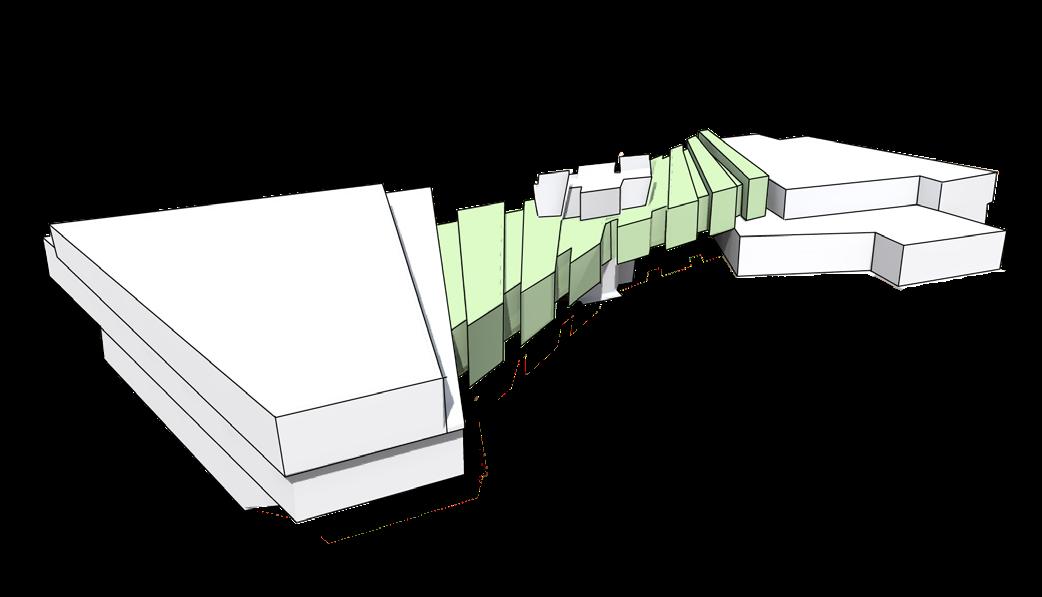
34
Painting Studio Gallery
Mediatheque
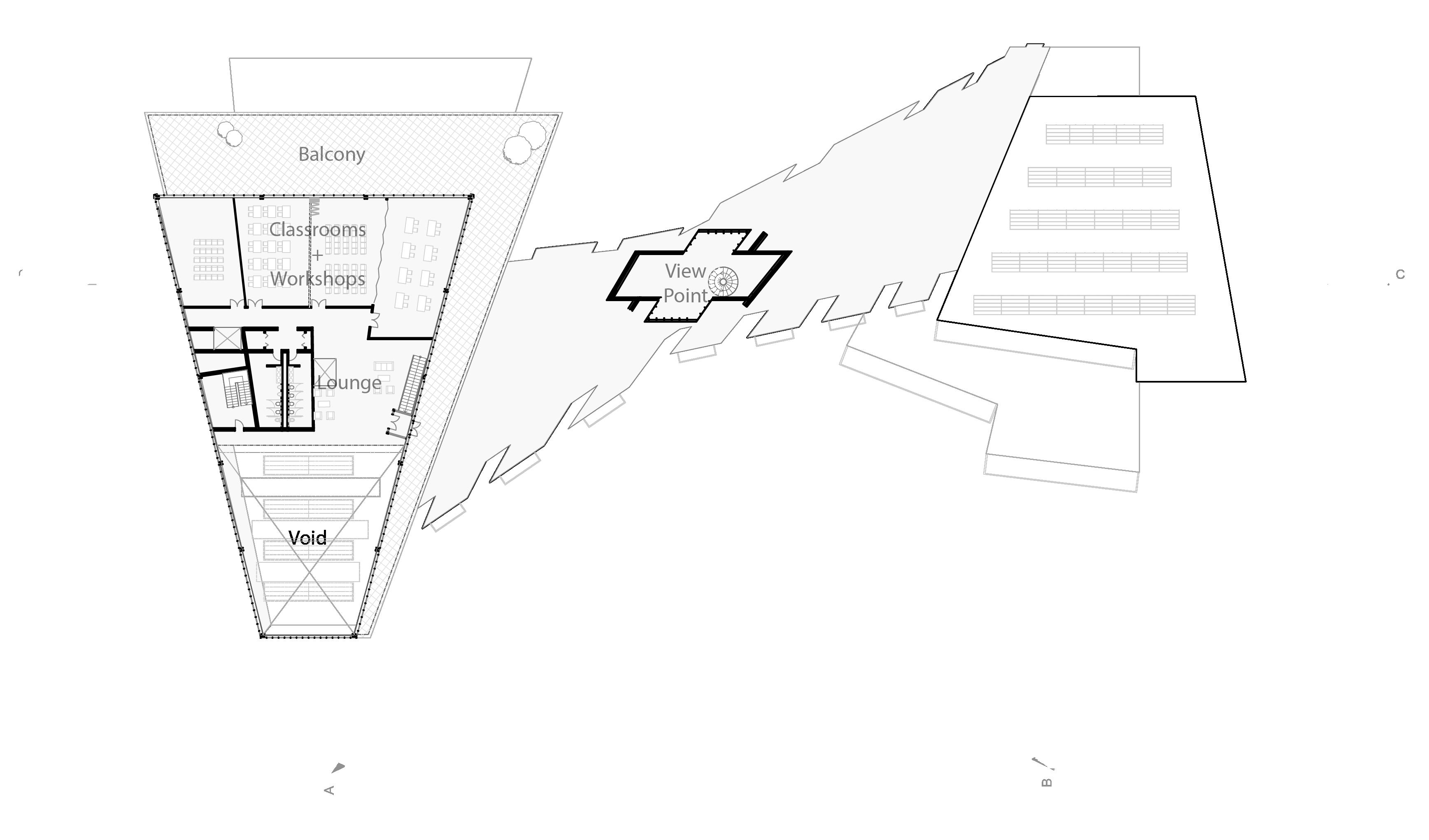

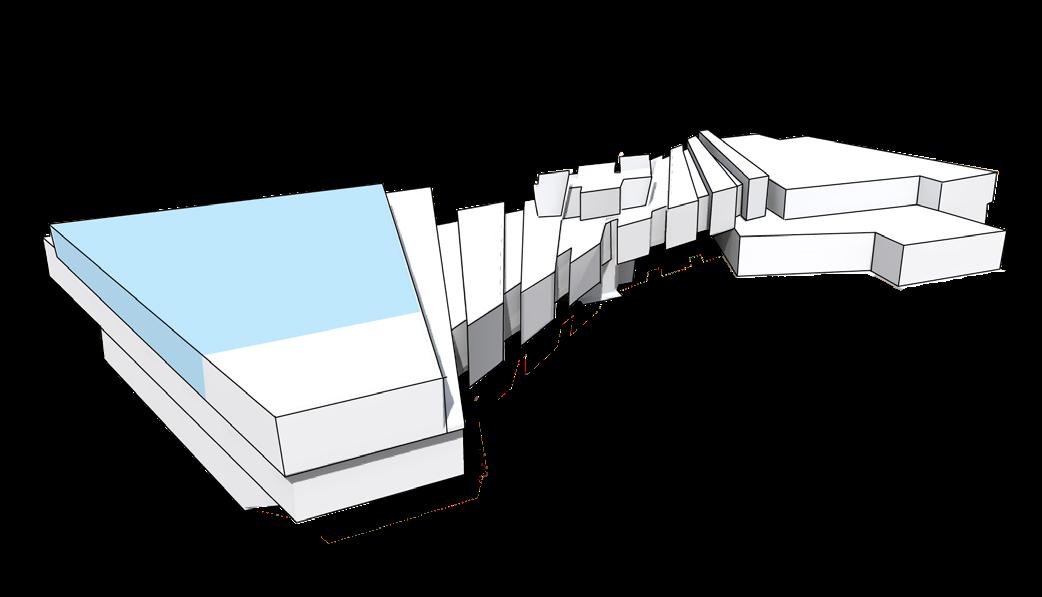
35 Classrooms
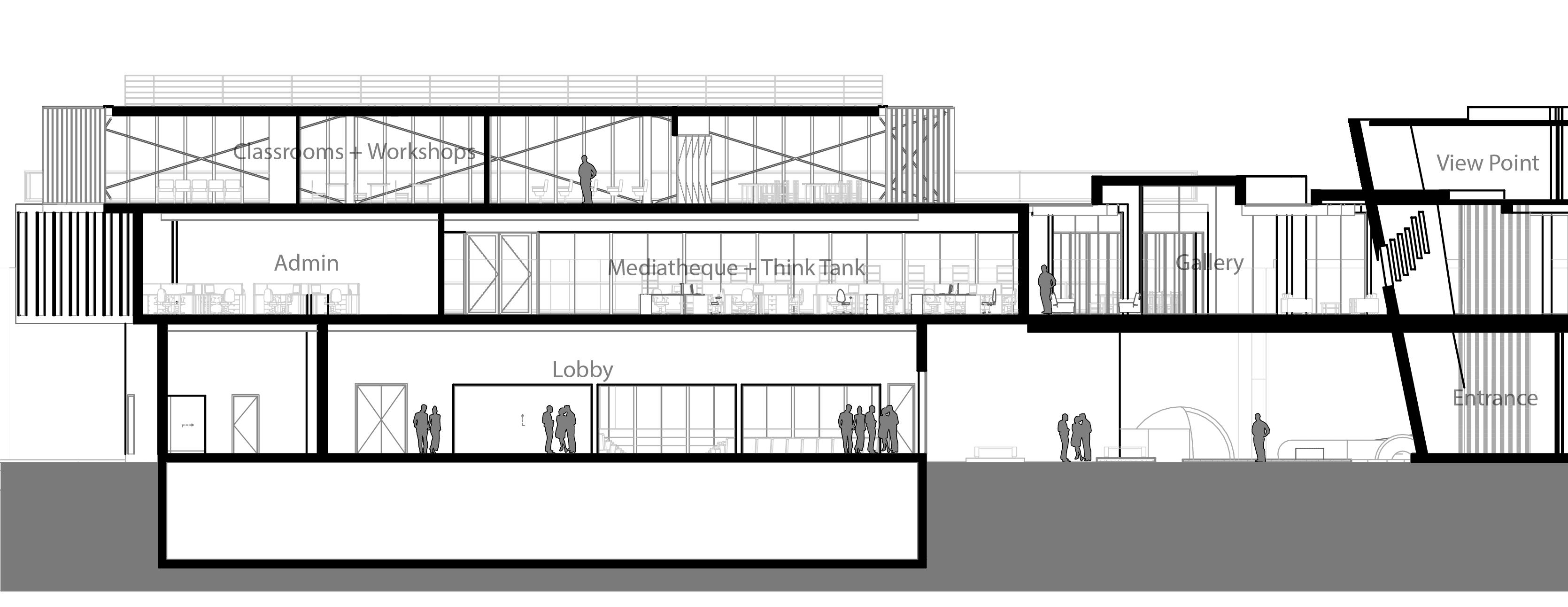

36
Cafe
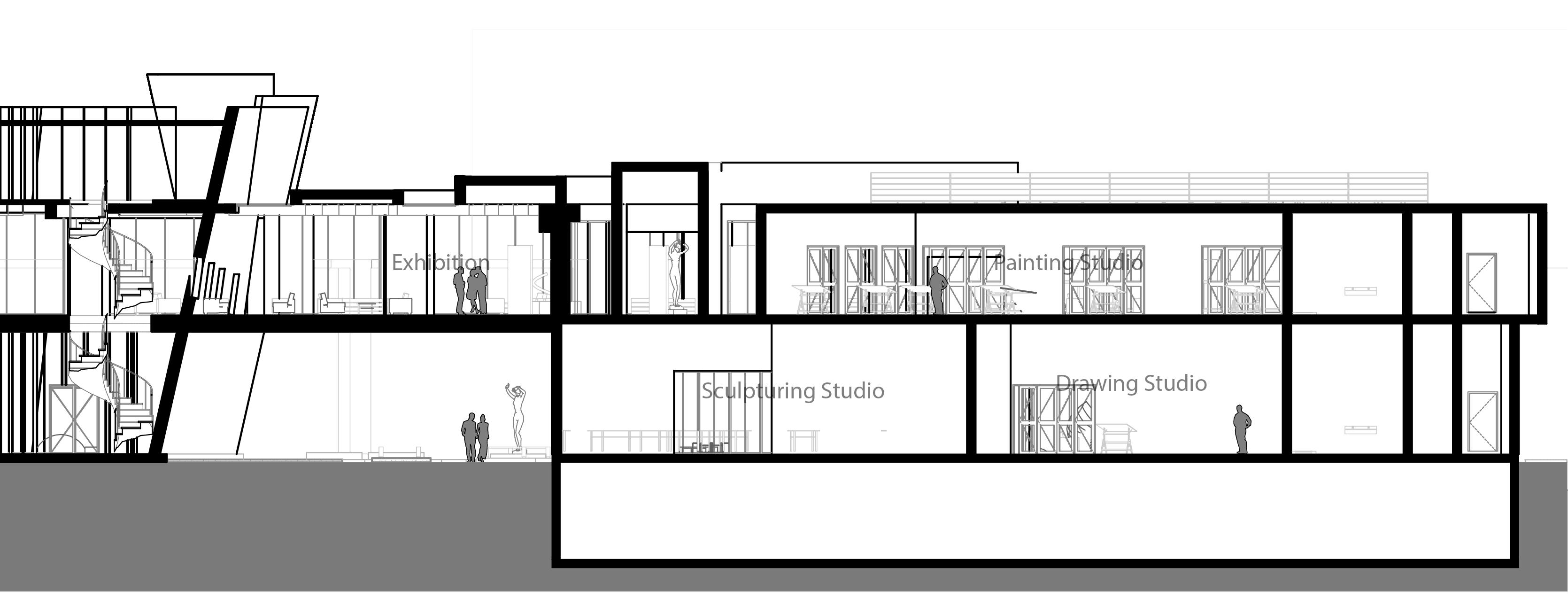
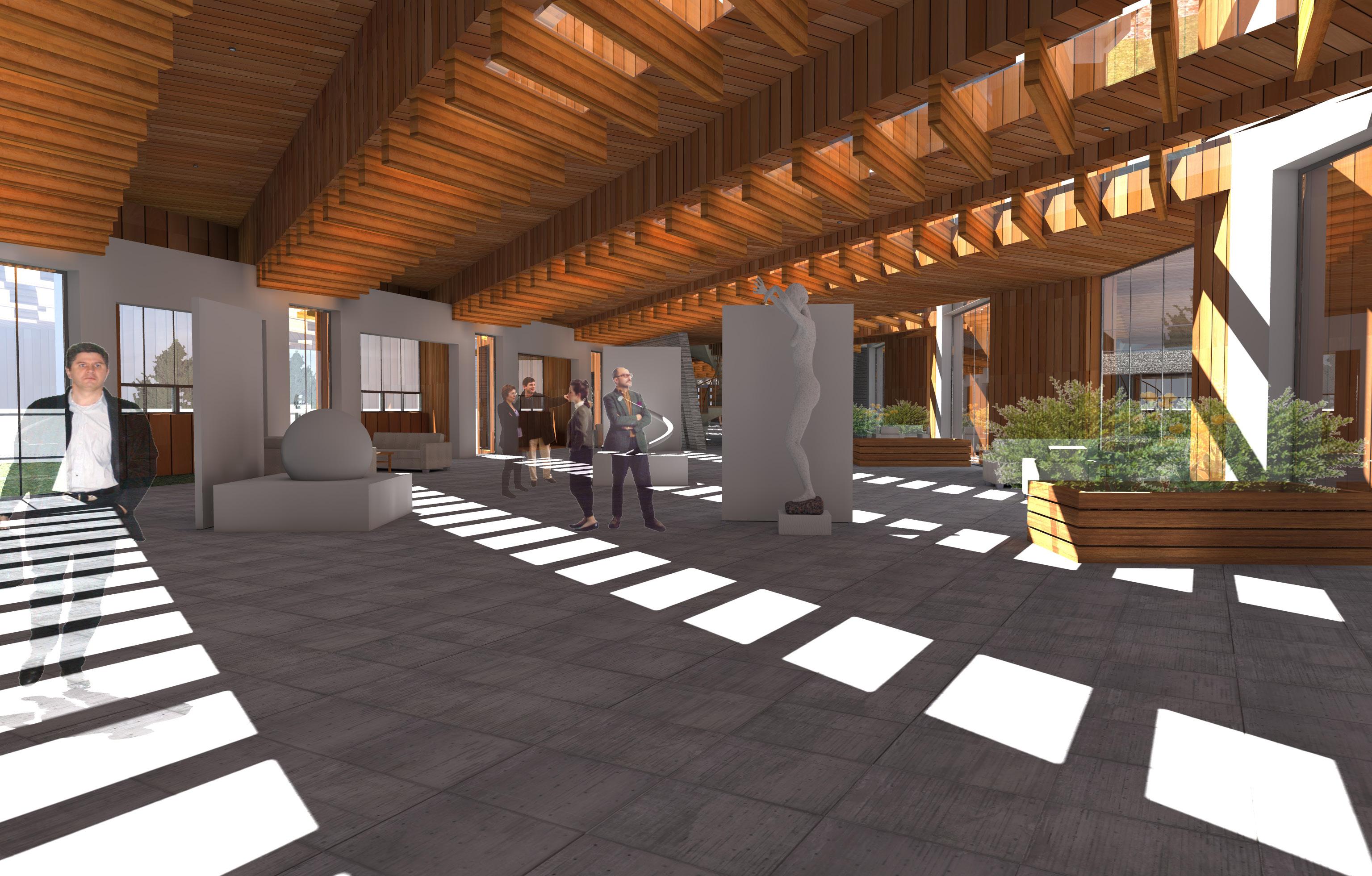
37
Section C-C
Gallery
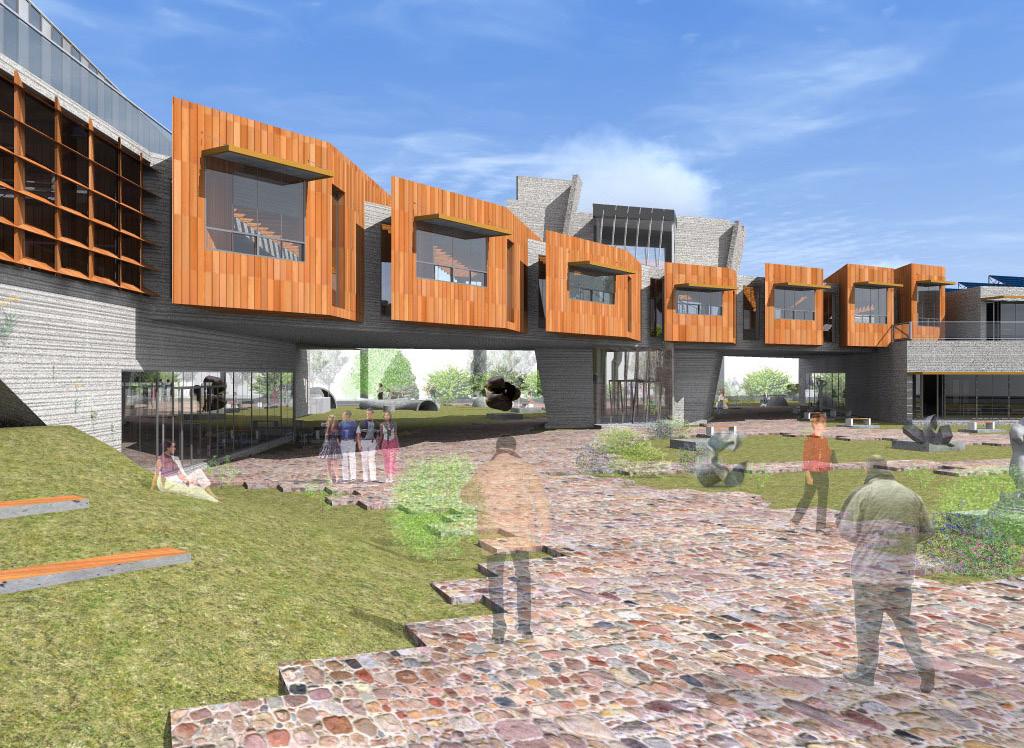
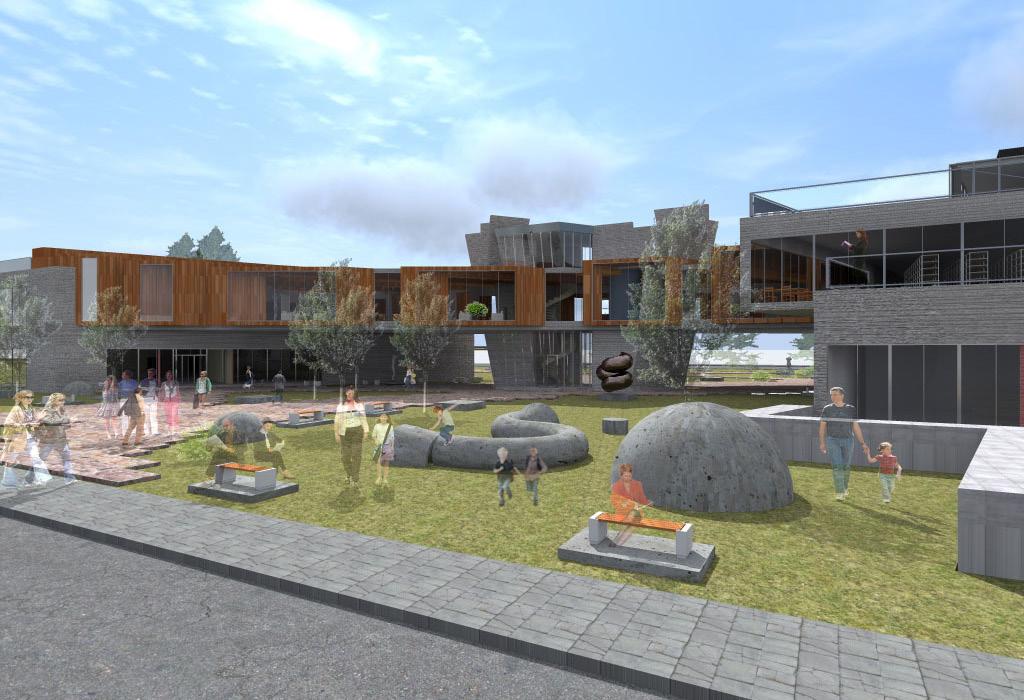
38
The Agora/ Sculpture Garden
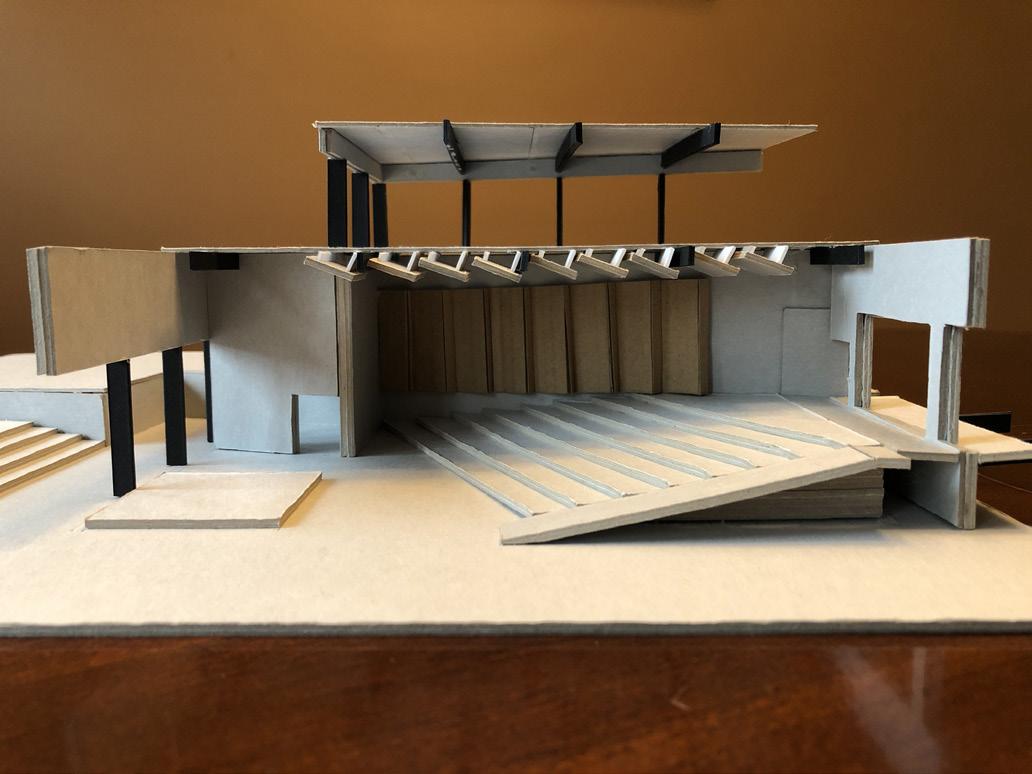
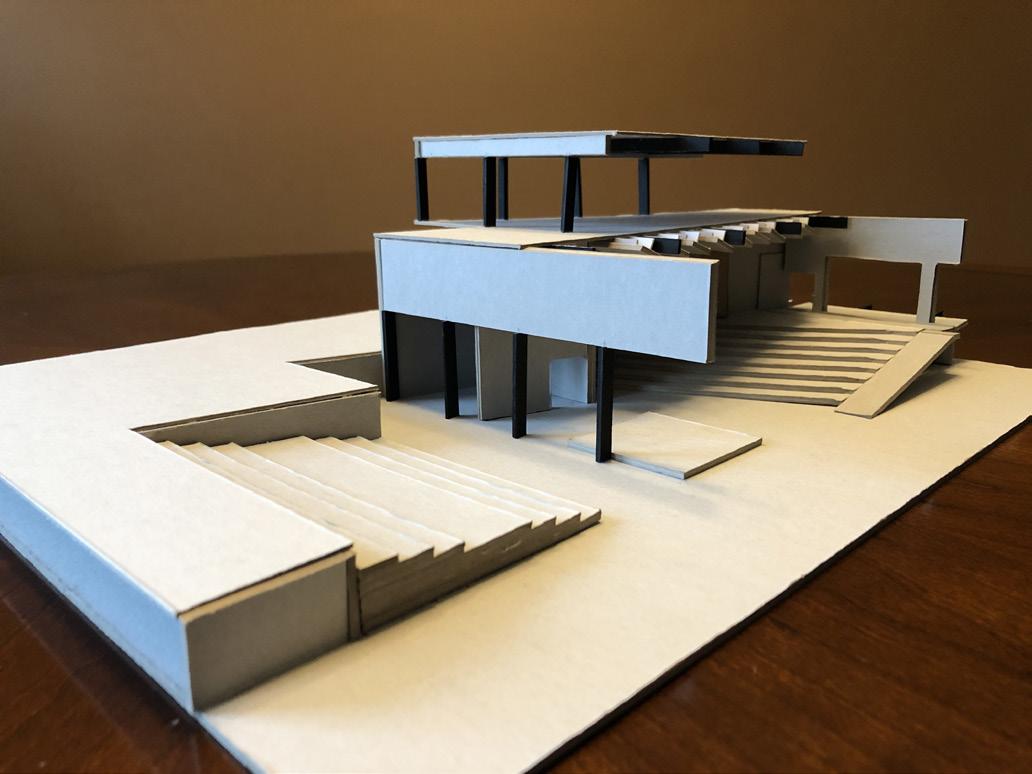
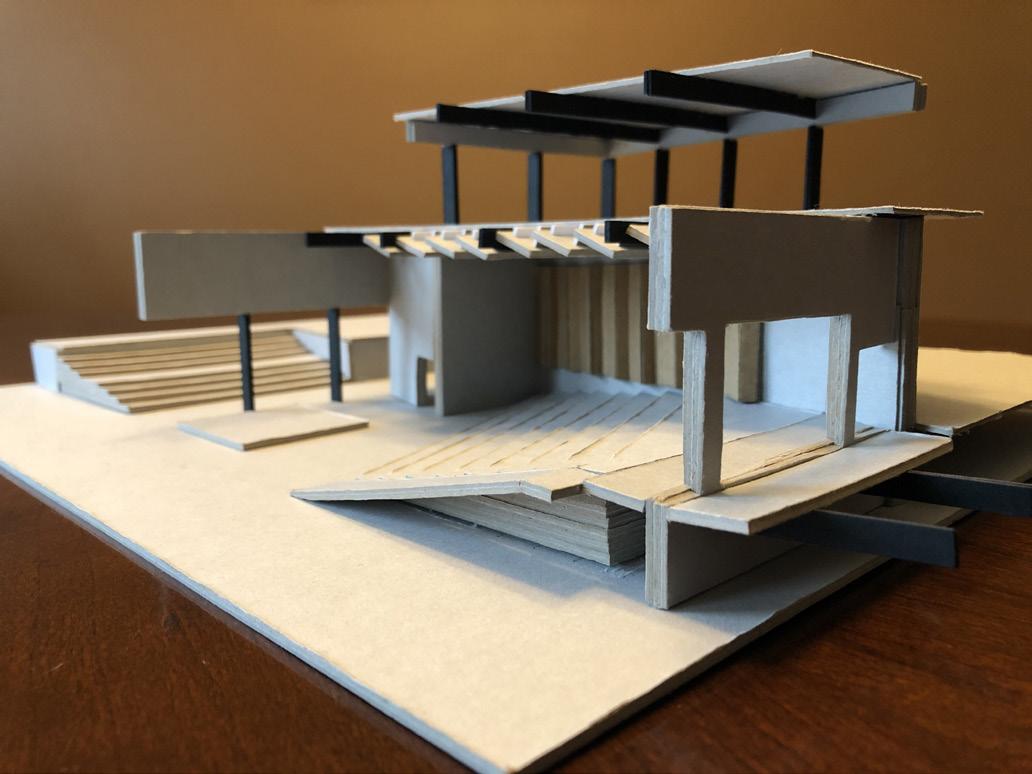
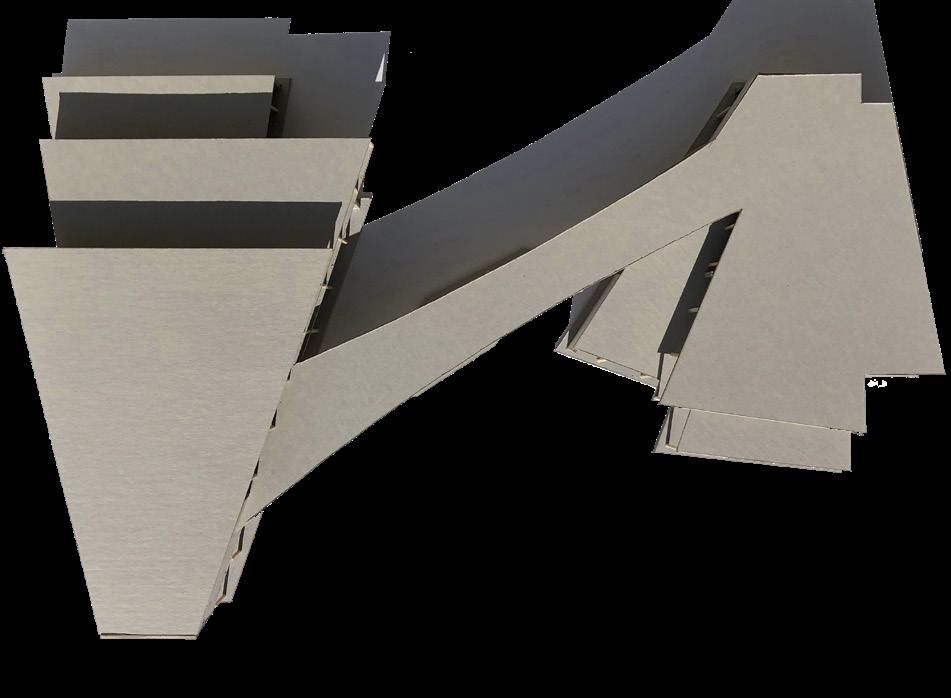
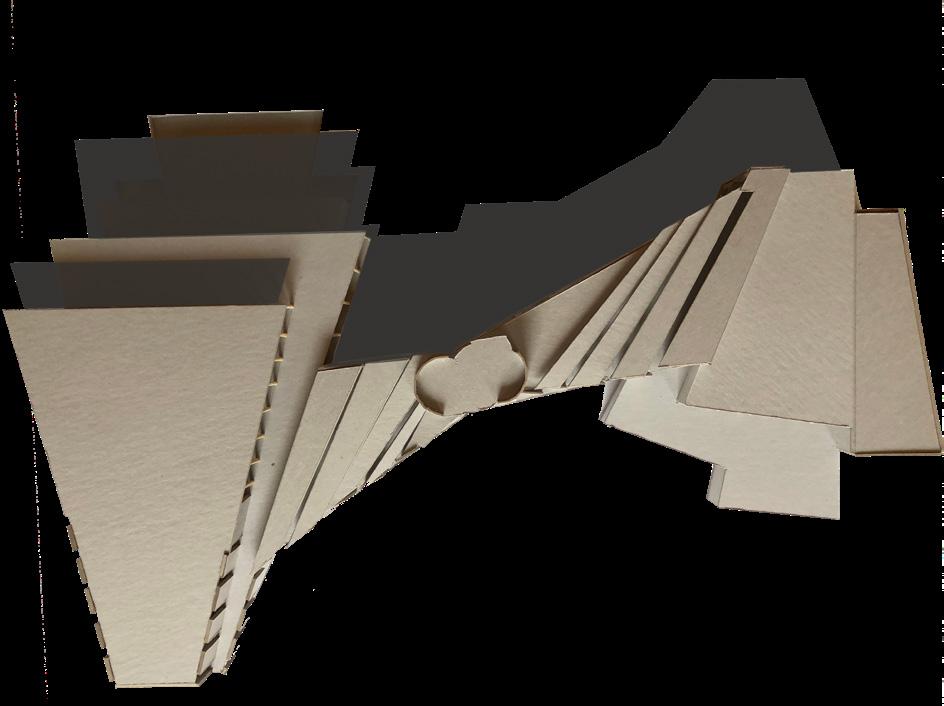

39
Theatre Space Detailed Exploration
Building Form Exploration
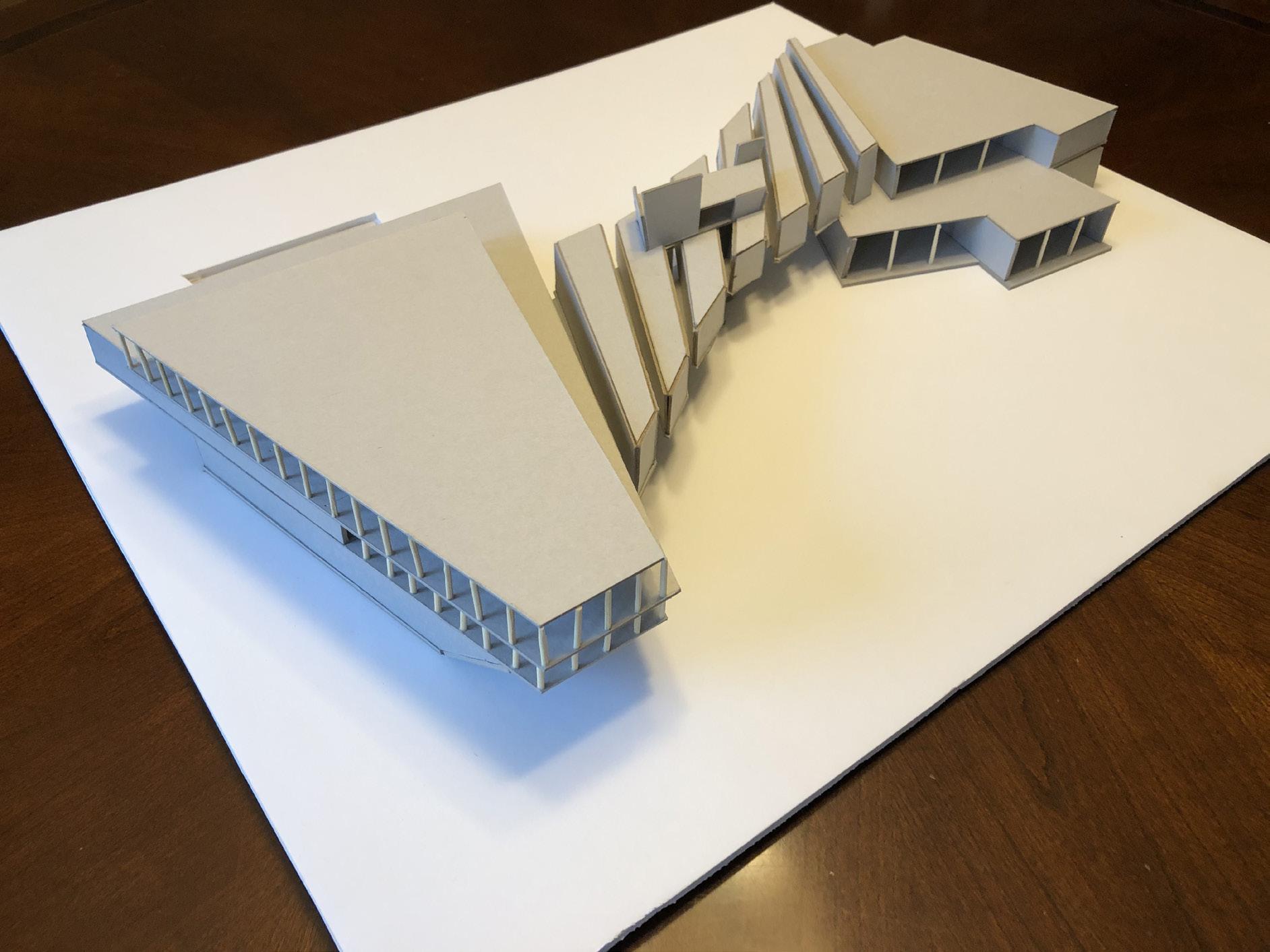
40
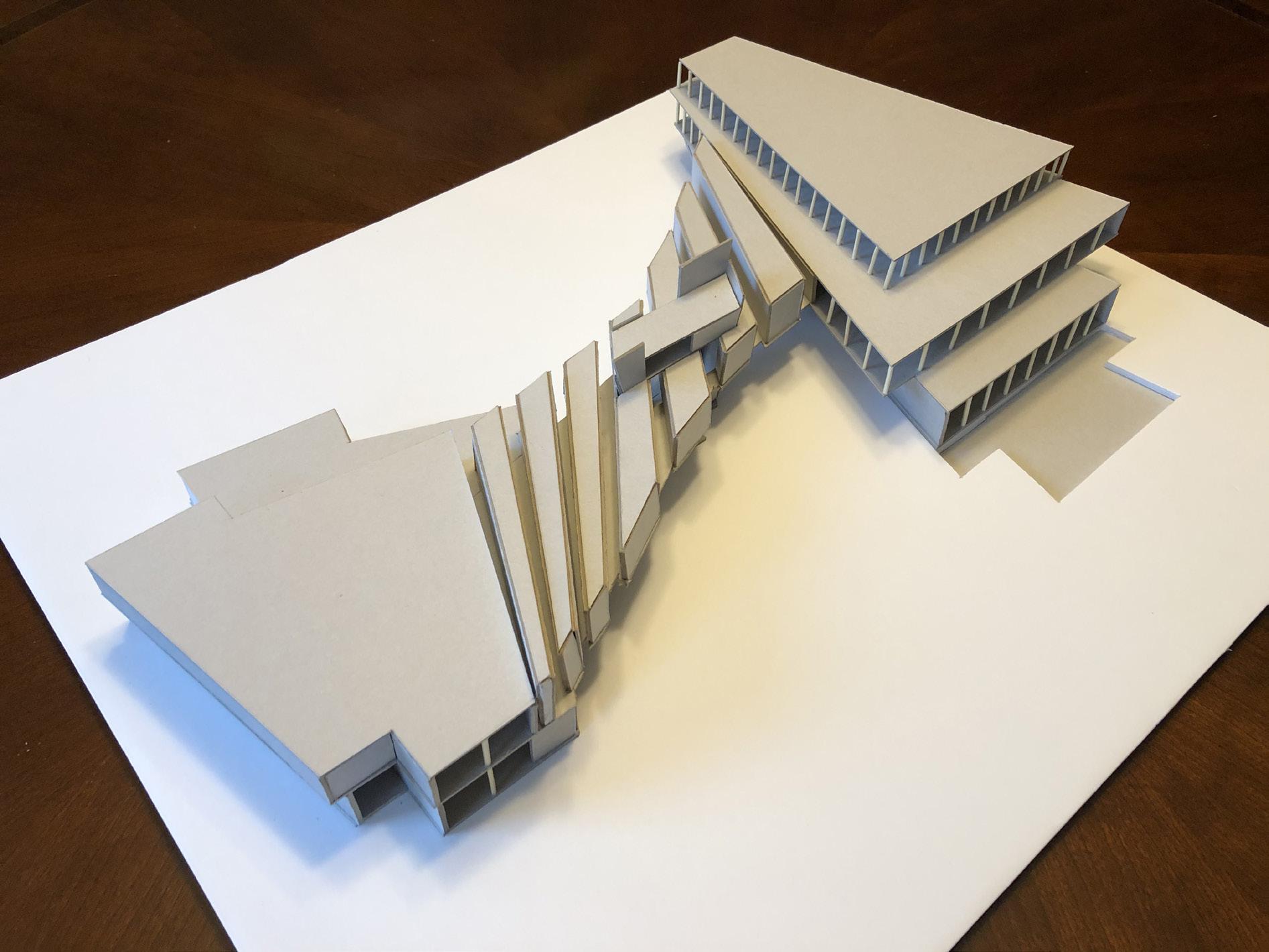
41
A building that provides knowledge and academic services to inspire the community to be innovative. The academy inspires the community through open gallery space where students can display their work. The gallery is opened towards the plaza which gives an opportunity to interact with the community. Each studio has its own identity due to different academic services.
Course: Architectural Design VI - Bachelor of Architecture
Instructor: Prof. Essy Baniassad
Project: Individual Location: Kgotla Precinct, Ramotswa, Botswana
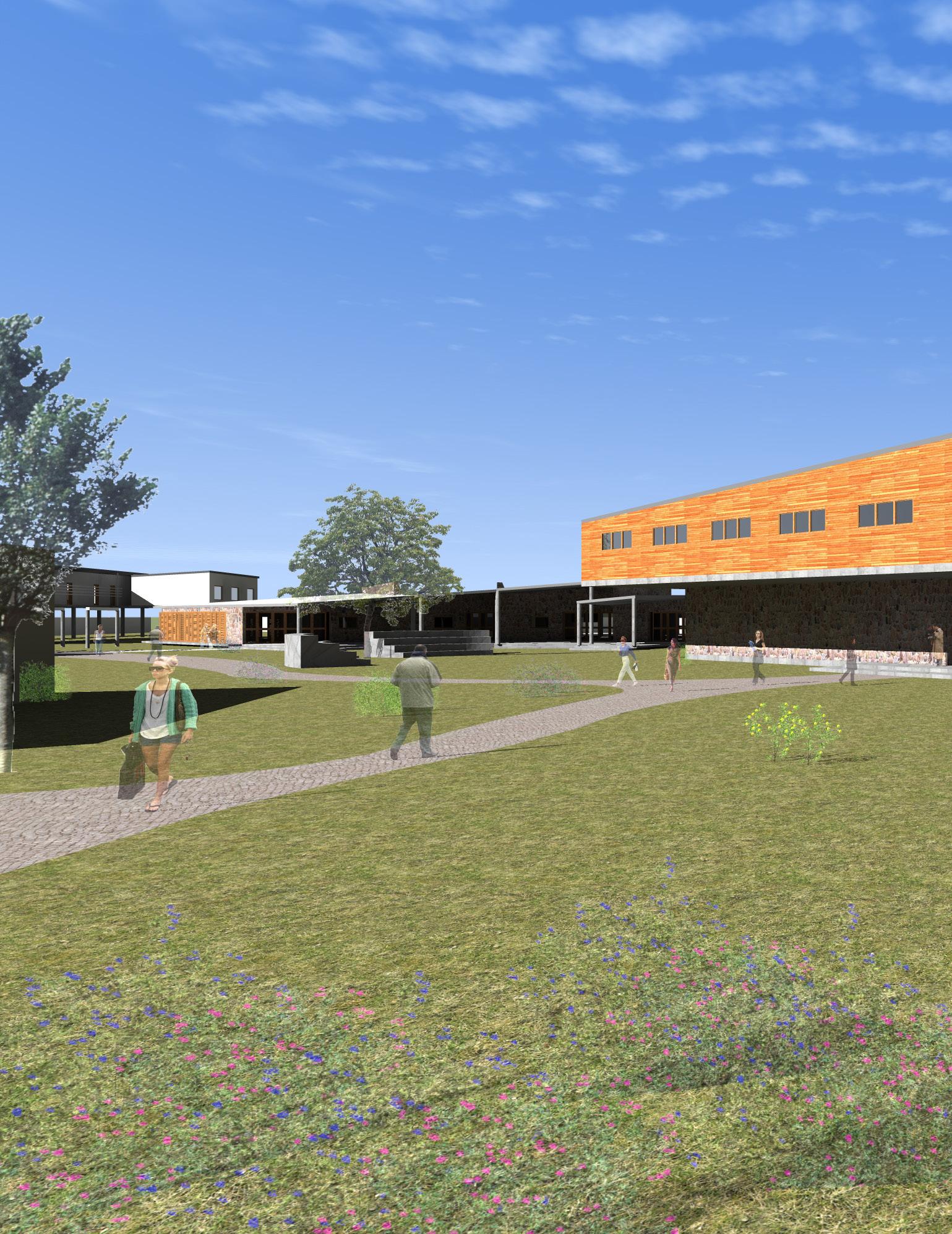
Size:3000m2
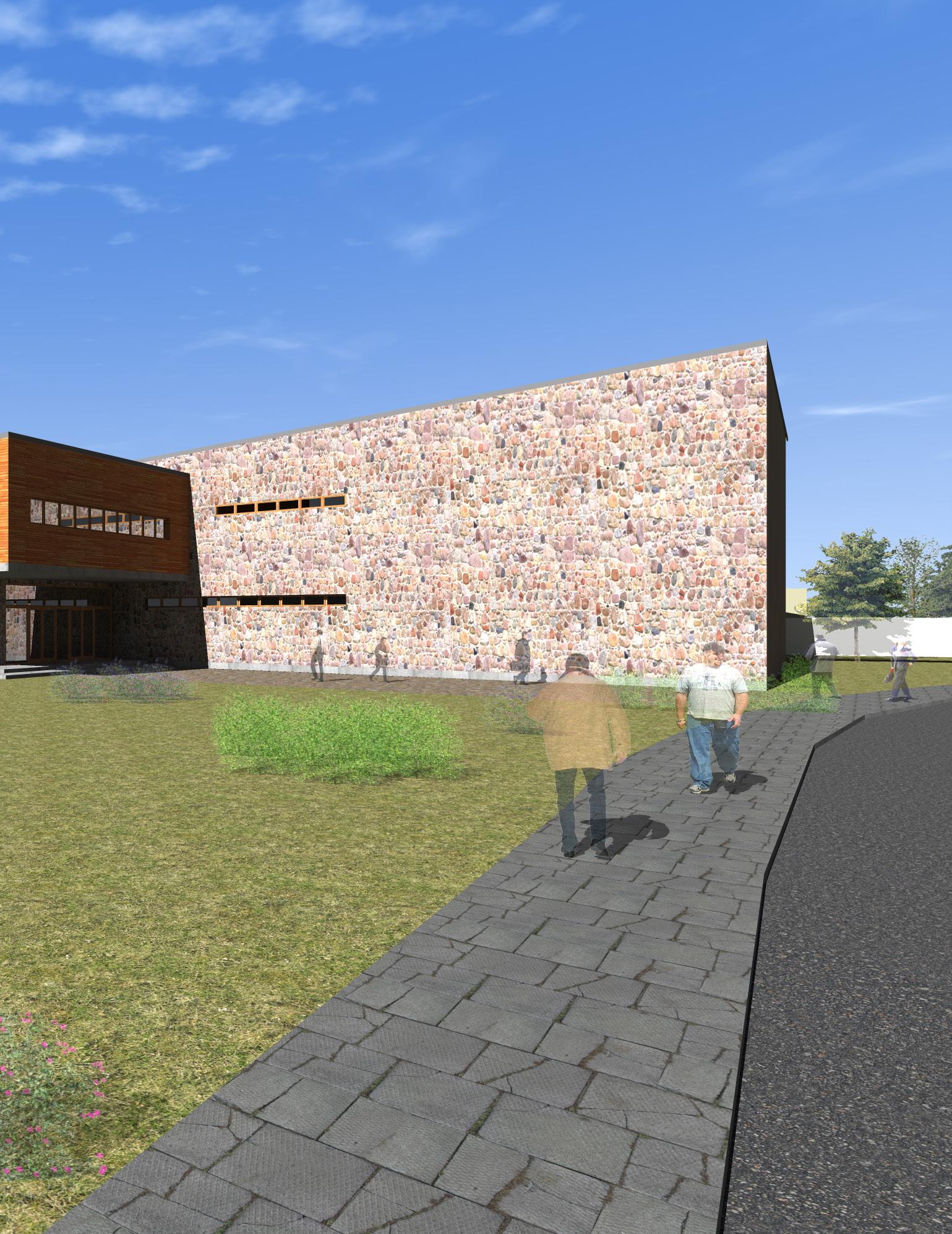
VOCATIONAL ACADEMY 03 To Contents
INNOVATION +
THE PARTI
The parti is derived by responding to the existing boundaries of the site. Two volumes are placed parallel to the existing boundaries which are connected by a circulation spine.

THE DESIGN: Innovation + Vocational Academy that provides various academic services in one place. The school accommodates an art studio, carpentry studio, electric/electronic studio and metal and welding studio. It also accommodates a concert hall and supporting functions such as a lobby, gallery, library and individual workspaces.
DESIGN STRATEGY AND SPATIAL ORGANIZATION:
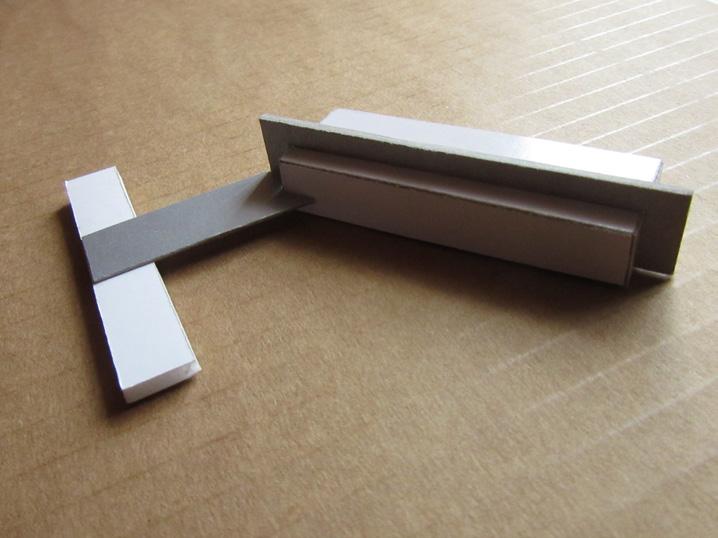
Primary volume accommodates the defining spaces such as studios, learning spaces and meeting spaces and secondary volume accommodates student and staff accommodation. The primary block is divided into two main zones, which are studios and meetings/ gallery space, by a services line. The services line defines the entrance to the studios, primary circulation and vertical circulation.
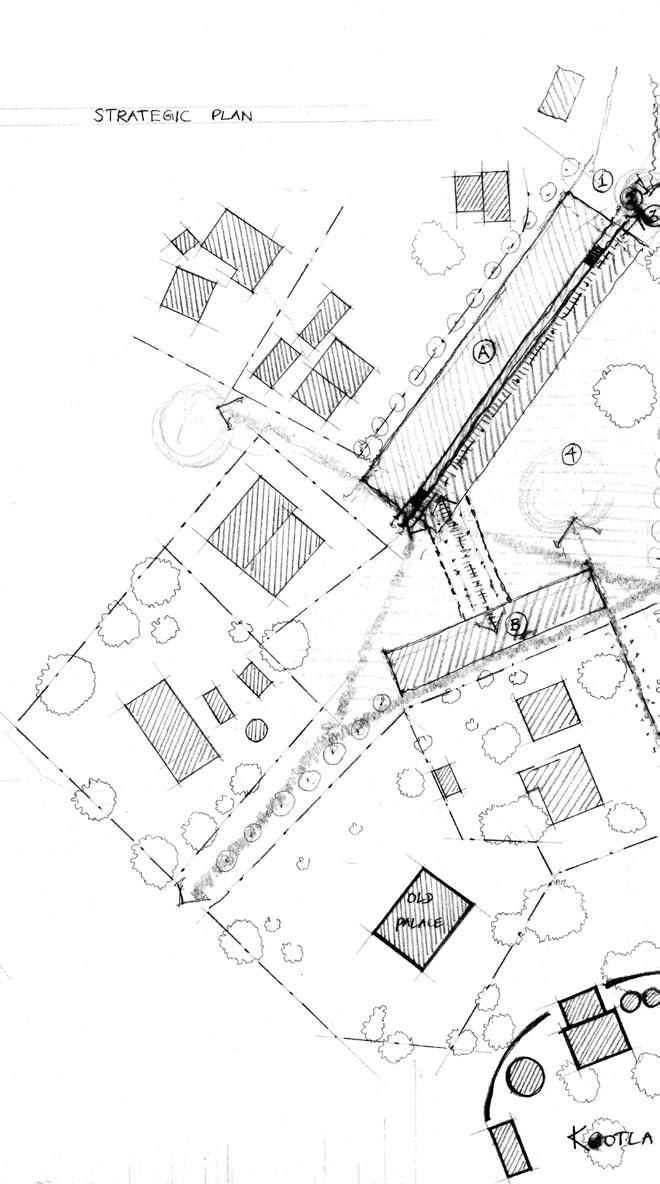
44
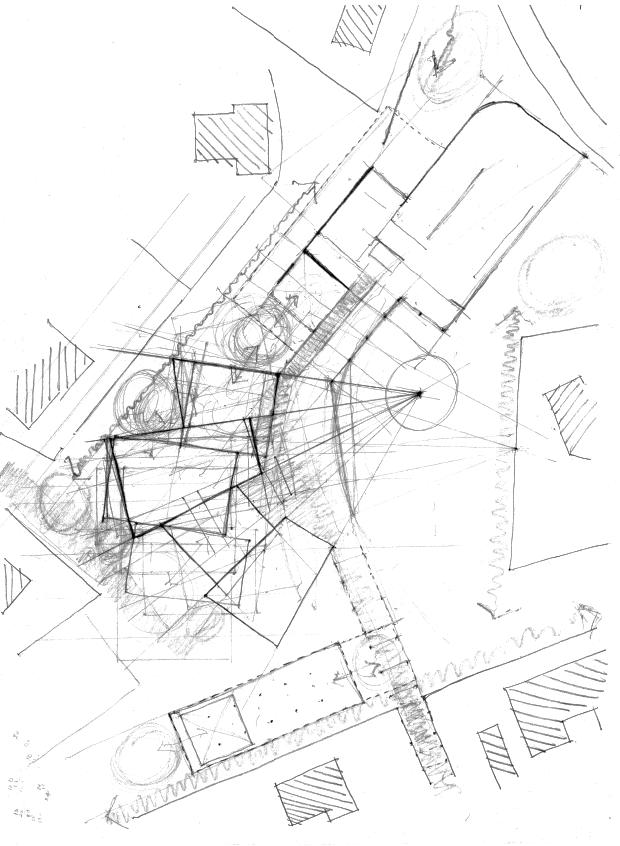
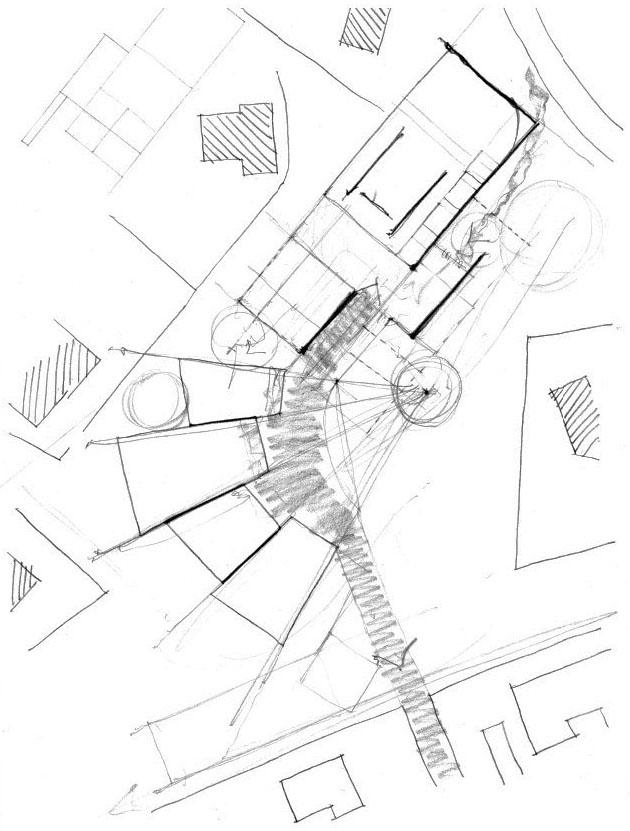
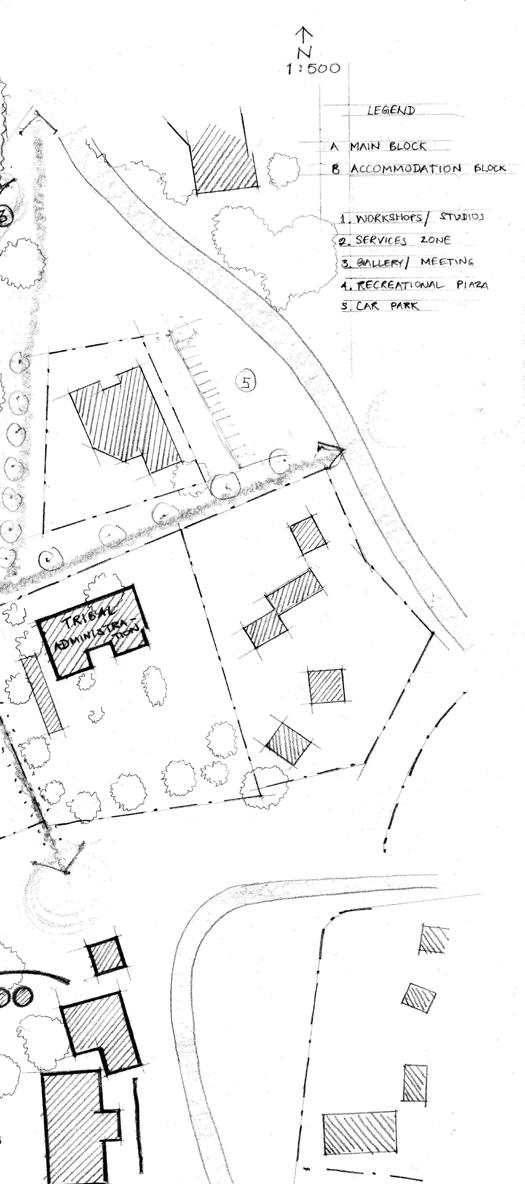
45
The site is located closer to Ramotswa ‘Kgotla’ precinct which is the tribal administration centre of the tribal ward. Ramotswa is a rural-urban context located to the south of Gaborone and closer to the Botswana-South Africa border. The ‘Kgotla’ is the meeting place of the tribe. It is the focal point of the tribal area. The site is one of the gateways to the ‘Kgotla’. The topography of the site is flat and surrounded by residential plots.
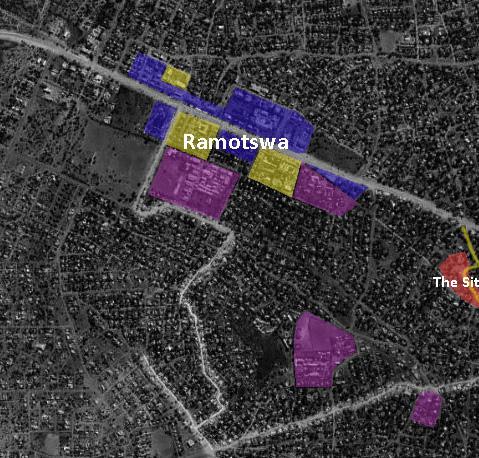
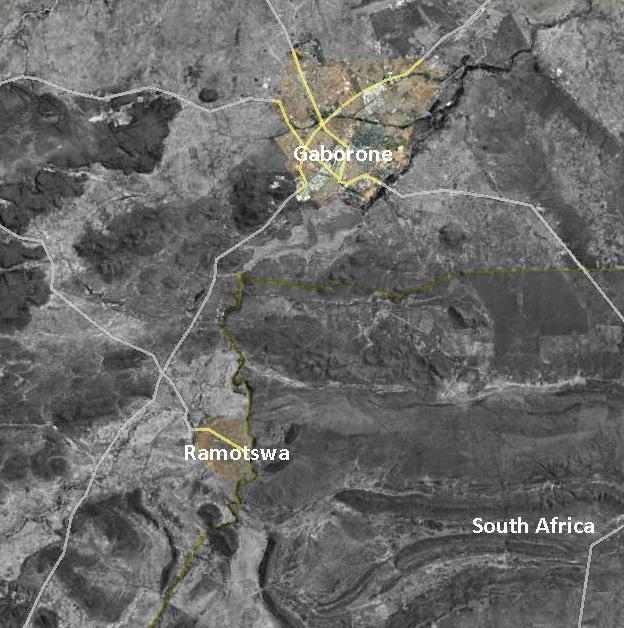
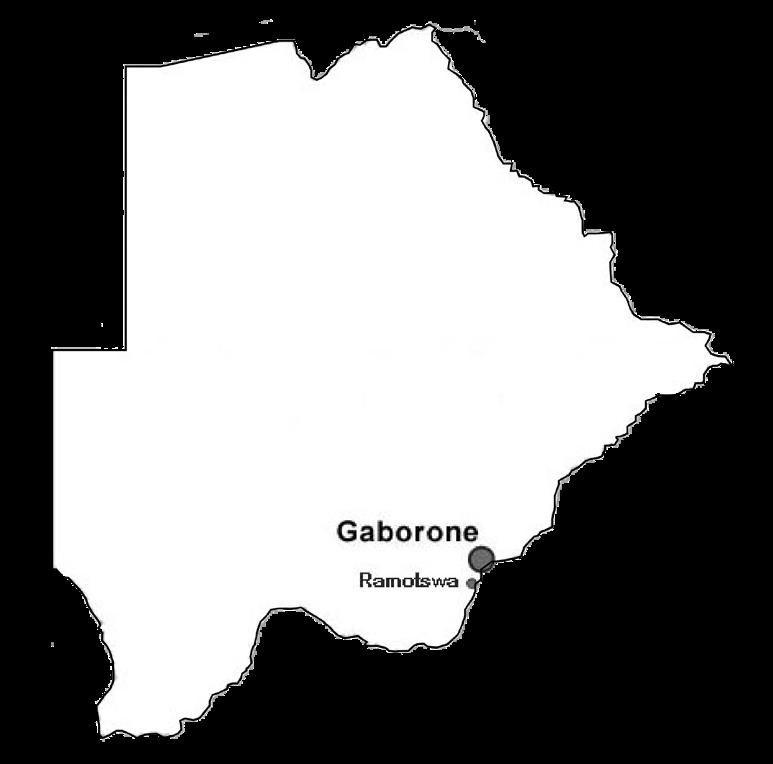
The ‘Kgotla’ is predominantly a multifunctional open space. It is a place for meeting, celebrating and a place that reflects traditional architecture. The chief of the tribe is lived nearby the ‘Kgotla’ and other functions such as offices, indoor meetings and a police station are placed around the main open gathering space.
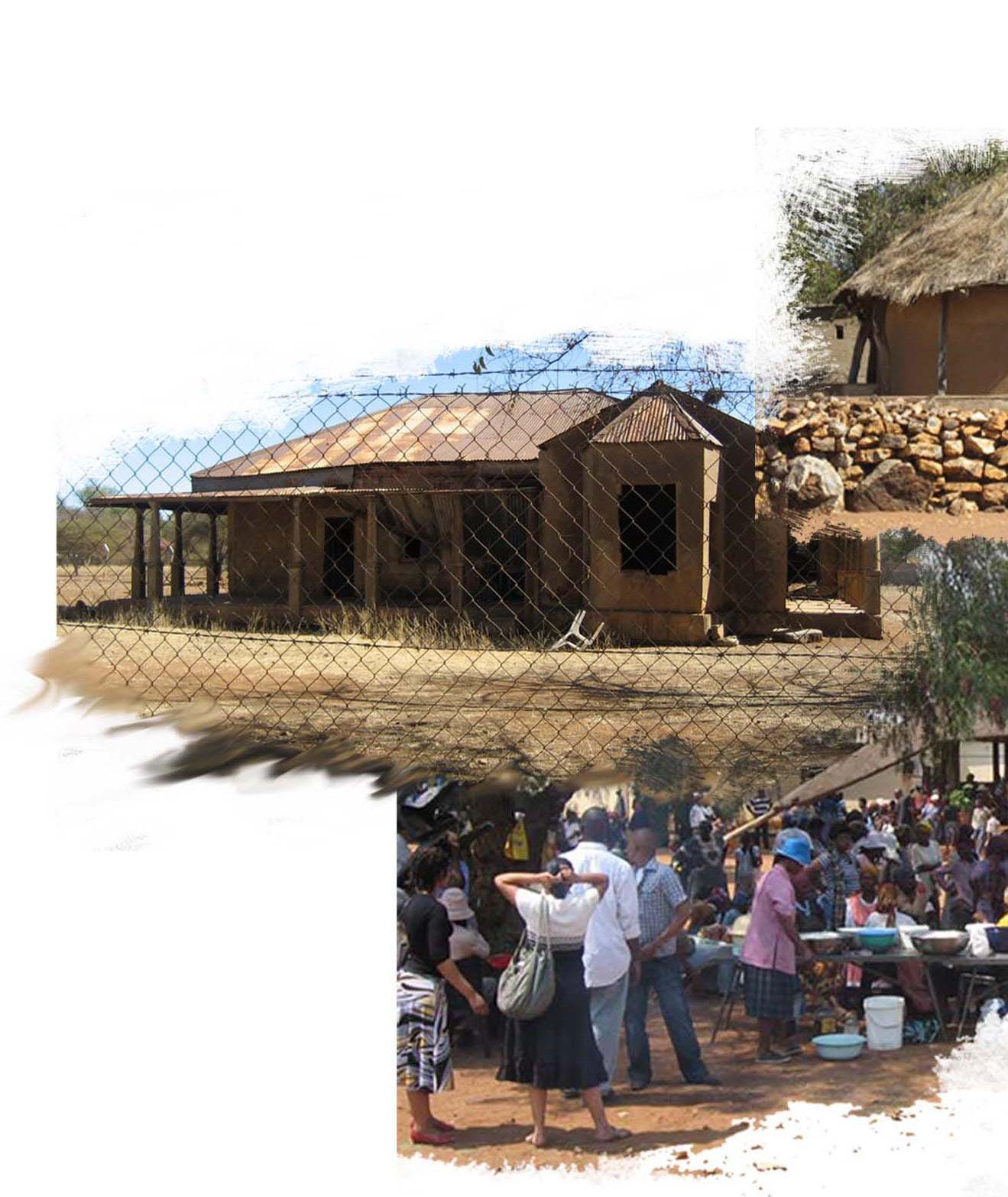
46 THE
SITE
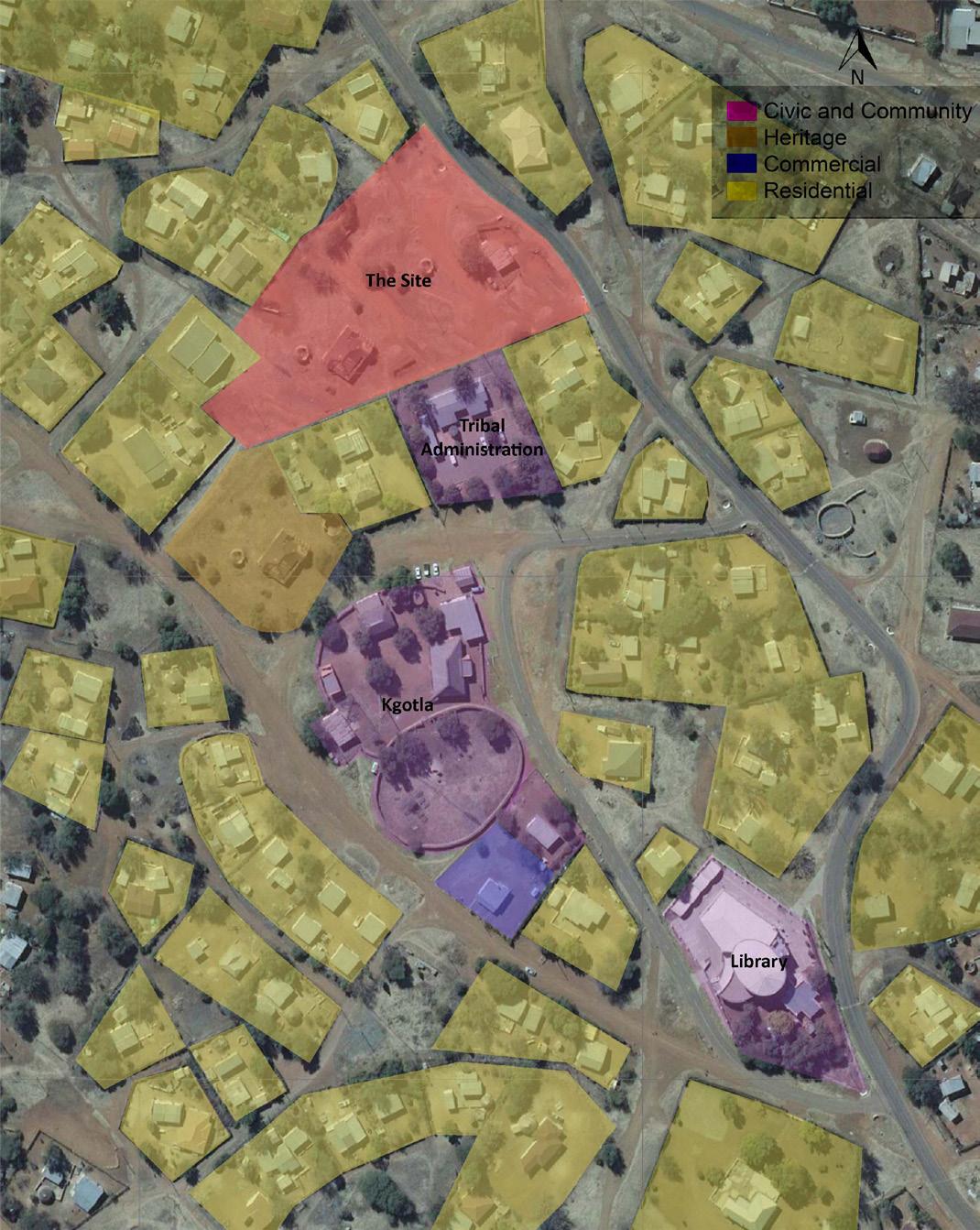
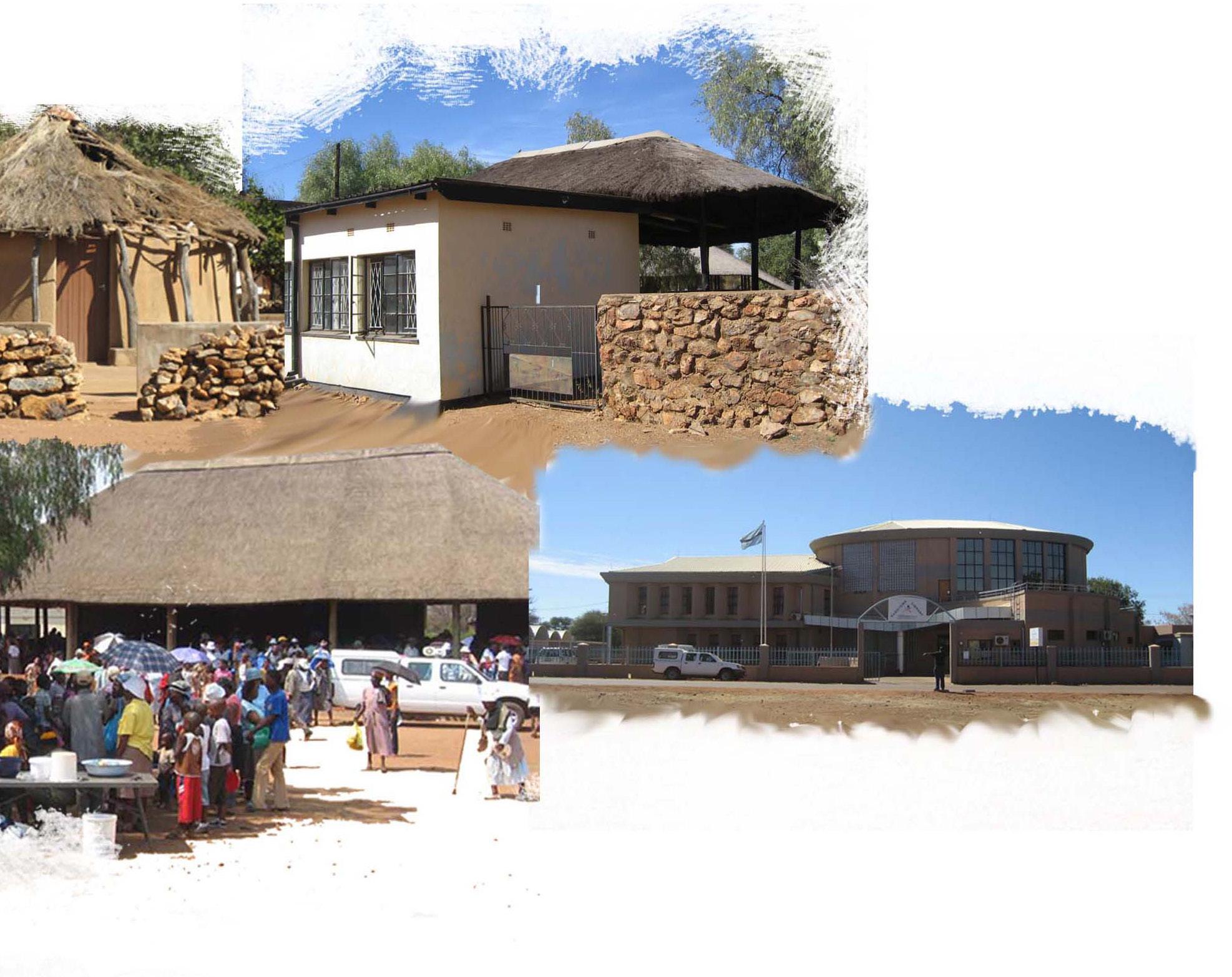
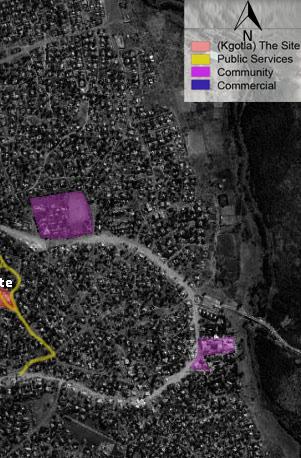
47
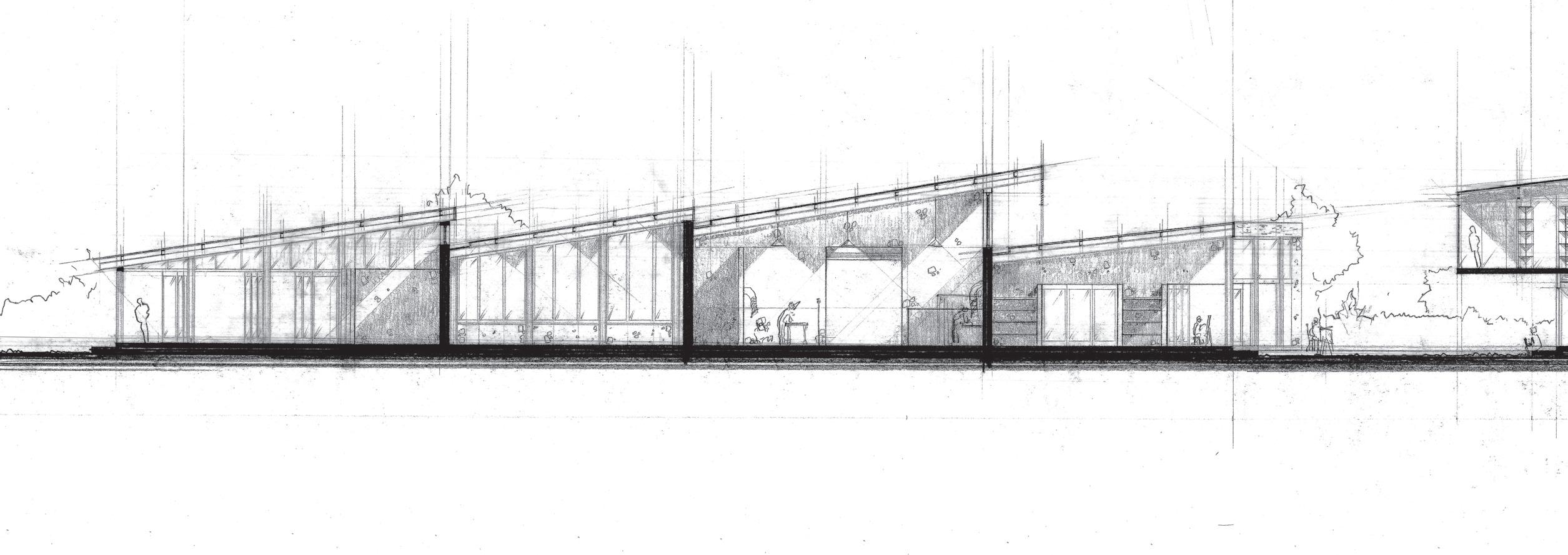
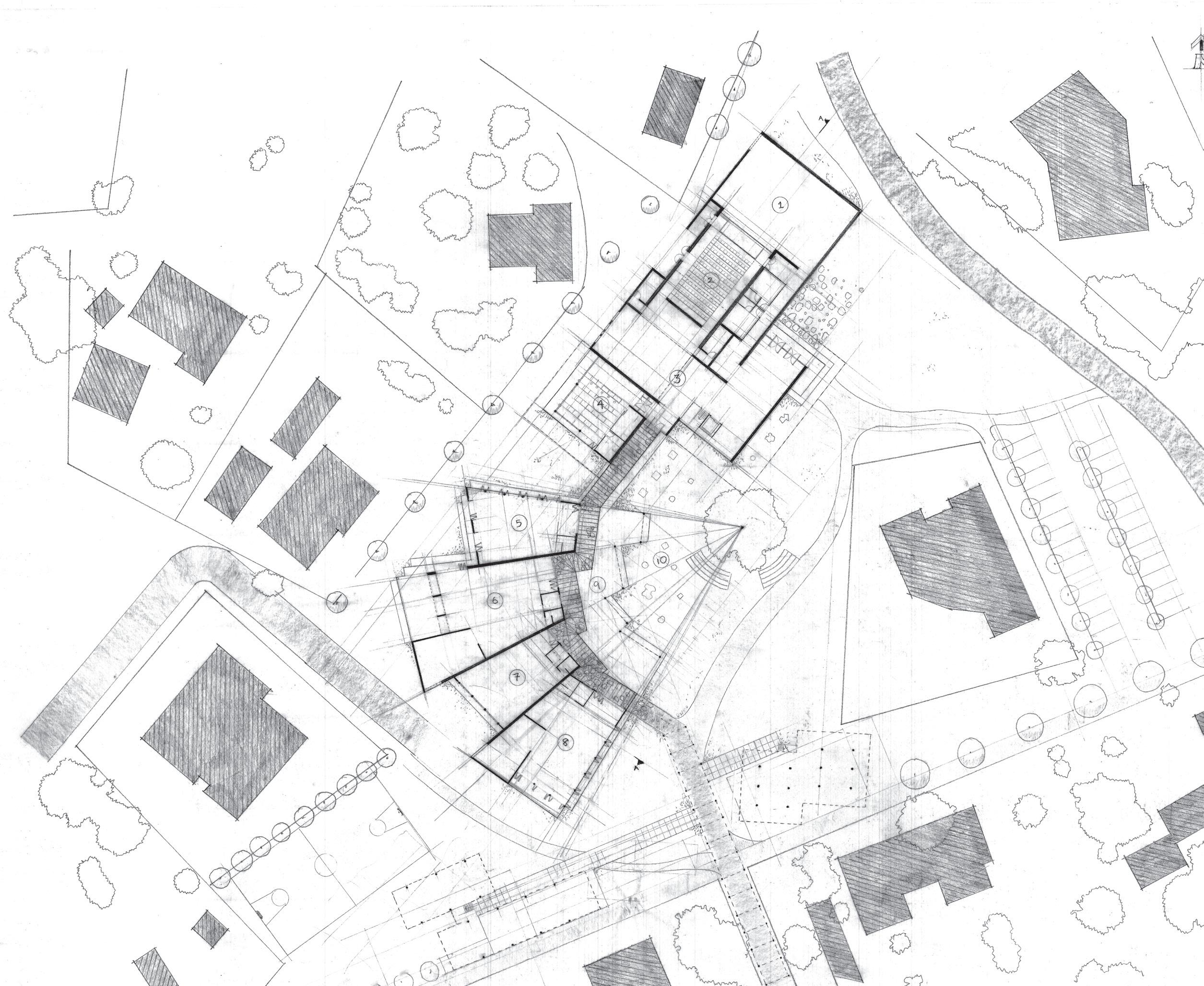
48
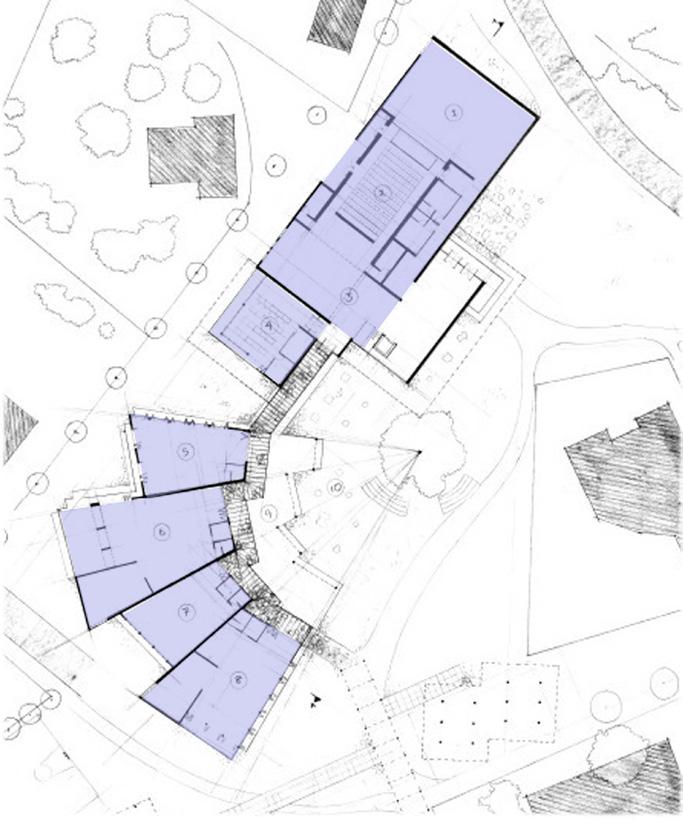
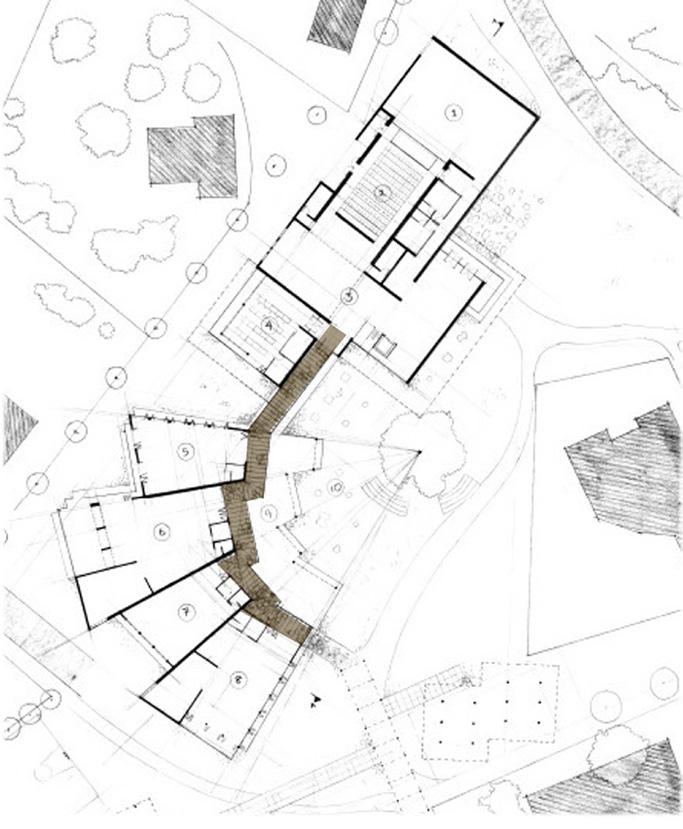
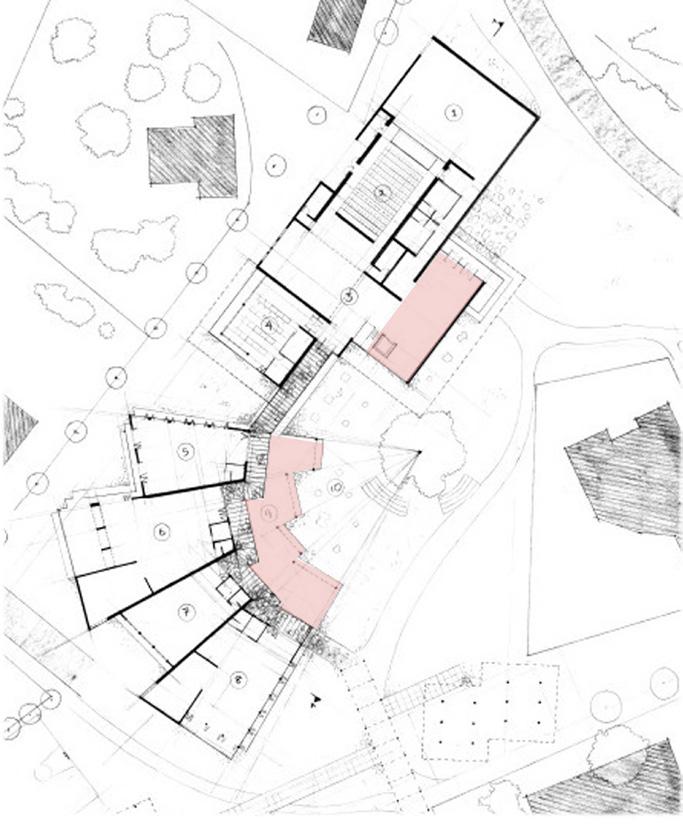
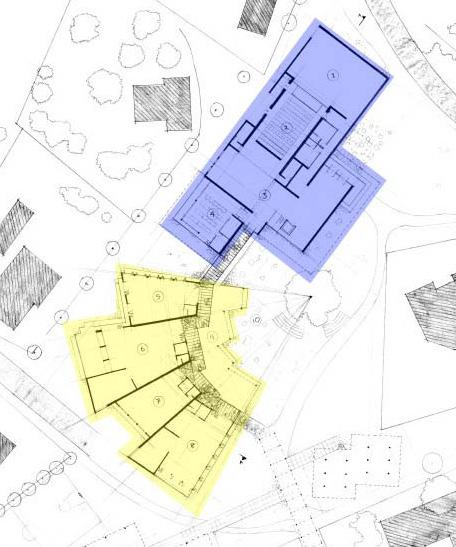
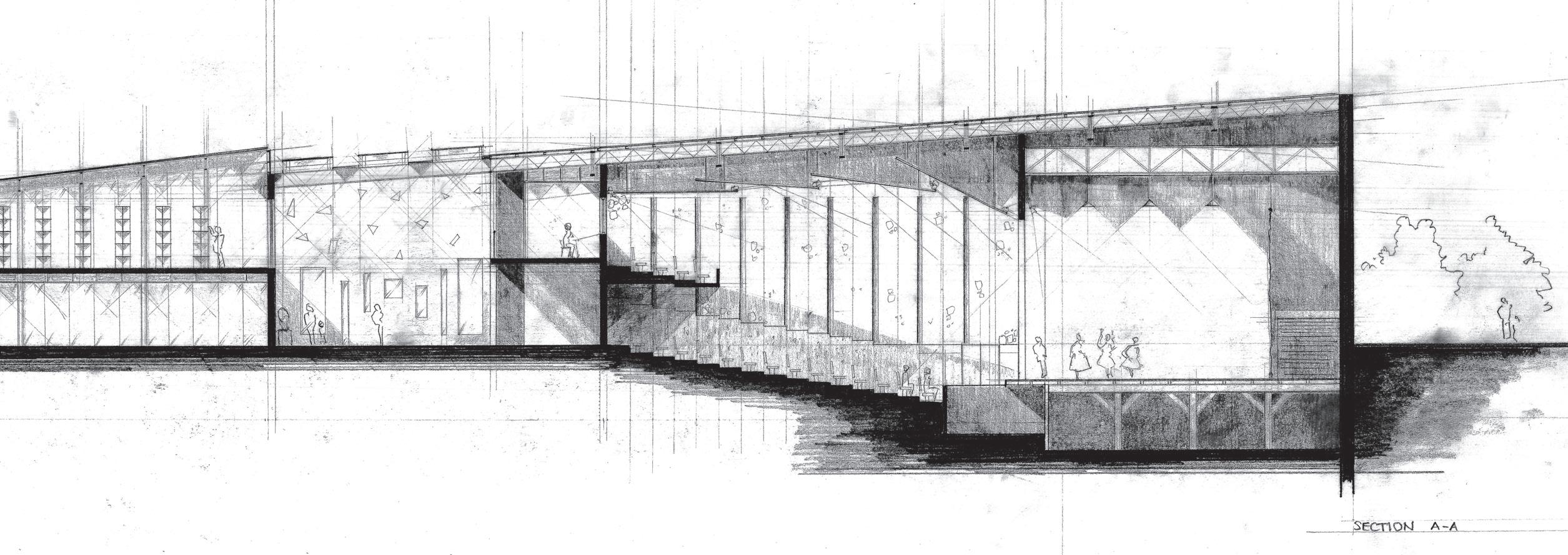

49 Defining space Primary Circulation Supporting Space Volumes

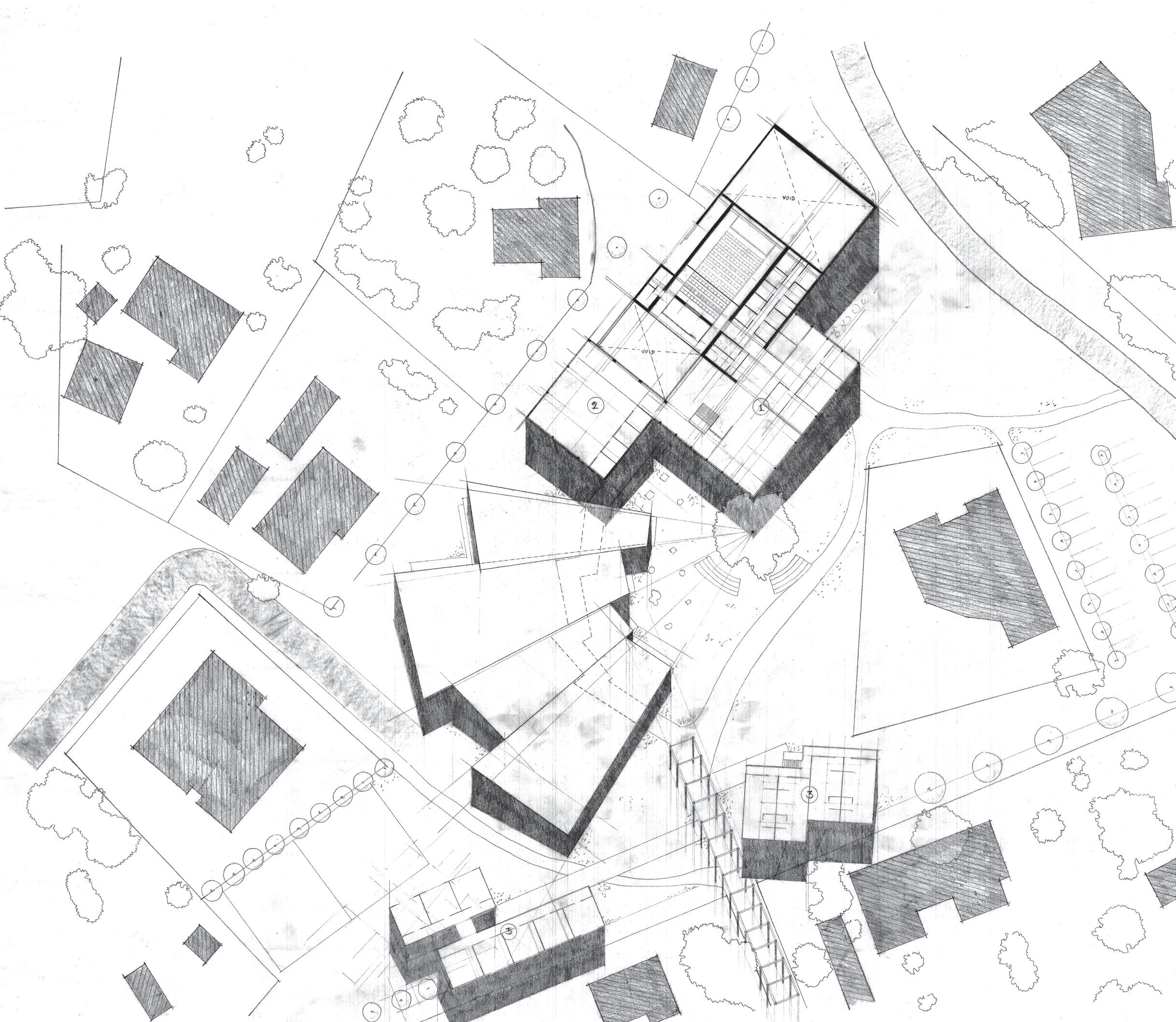
50
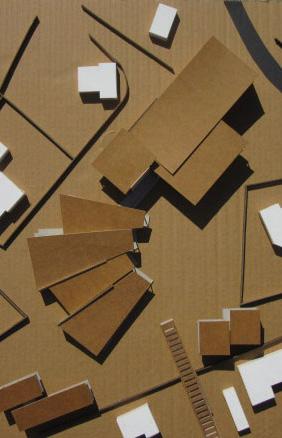
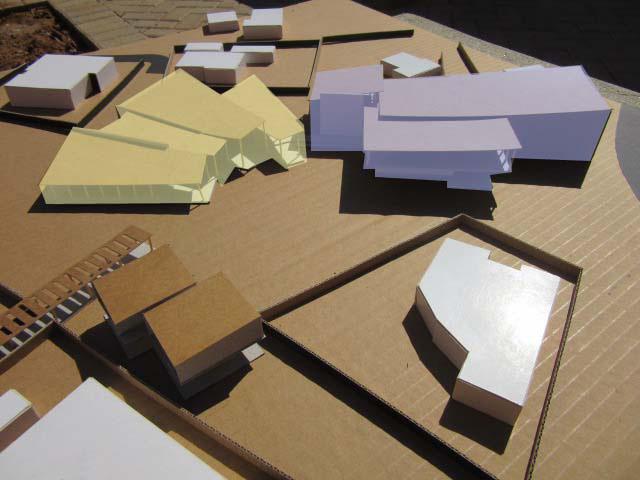
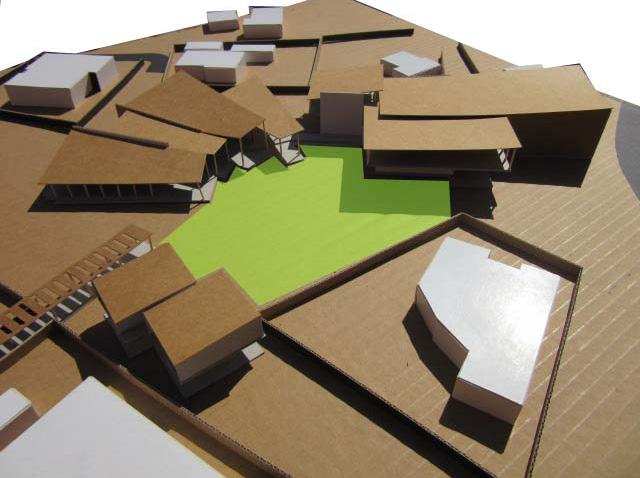


51
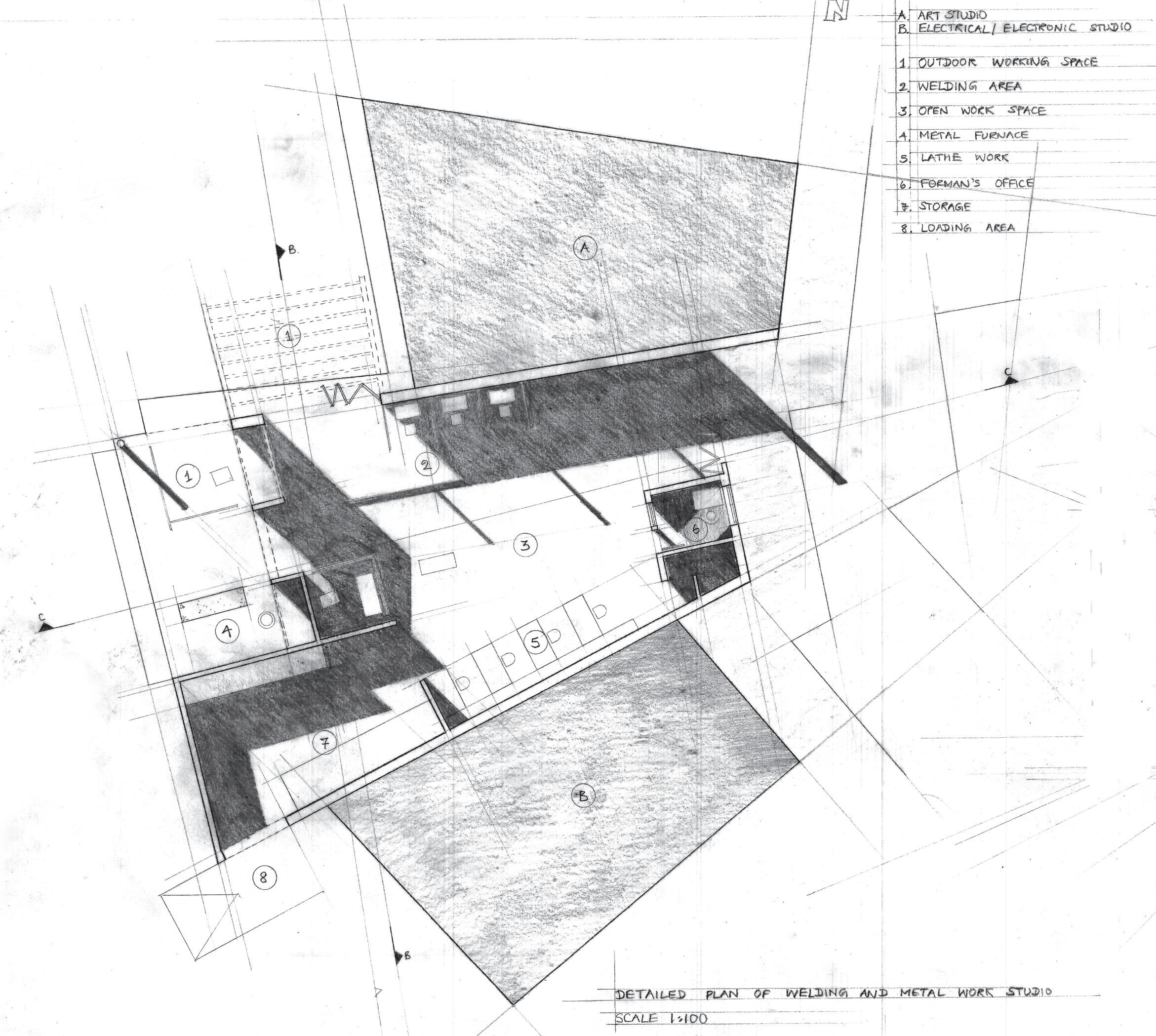
52 DETAILED STUDY
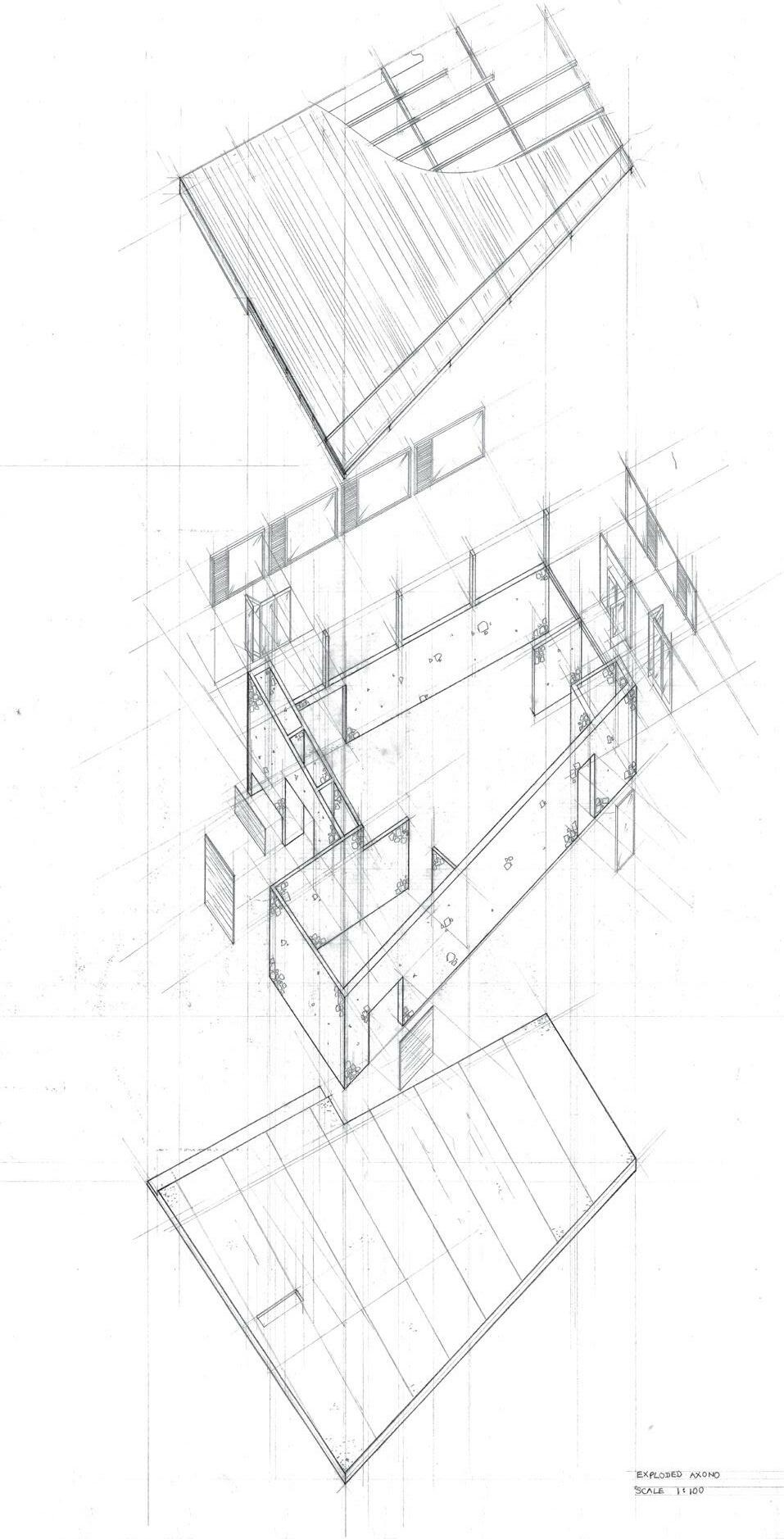
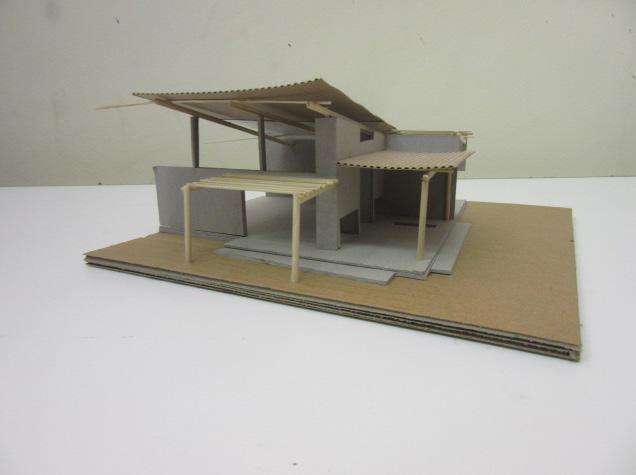
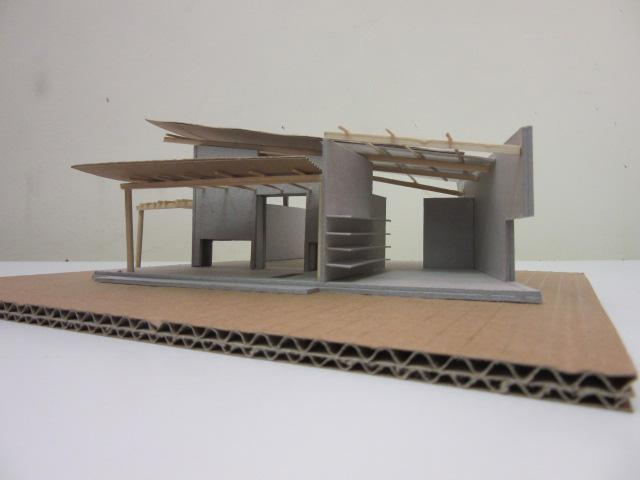
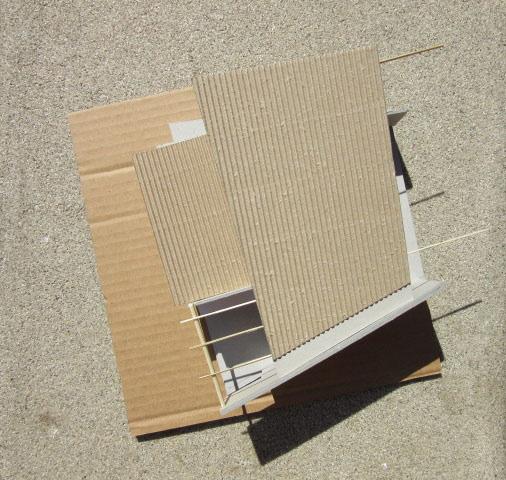
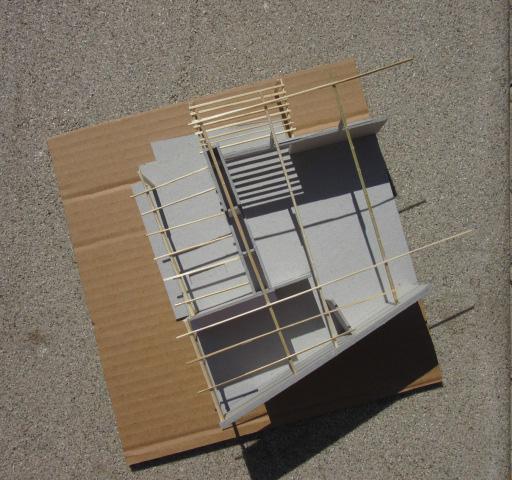
53
A permeable building that brings an order to ‘The Kgotla’ precinct. It accommodates various public services that has been scattered around the area under one roof. The design brings different functions together as the traditional ‘Kgotla’ does from past to present. The central square of the building focuses as a meeting point of all the functions as traditional ‘Kgotla’ attracts the whole village to one place.
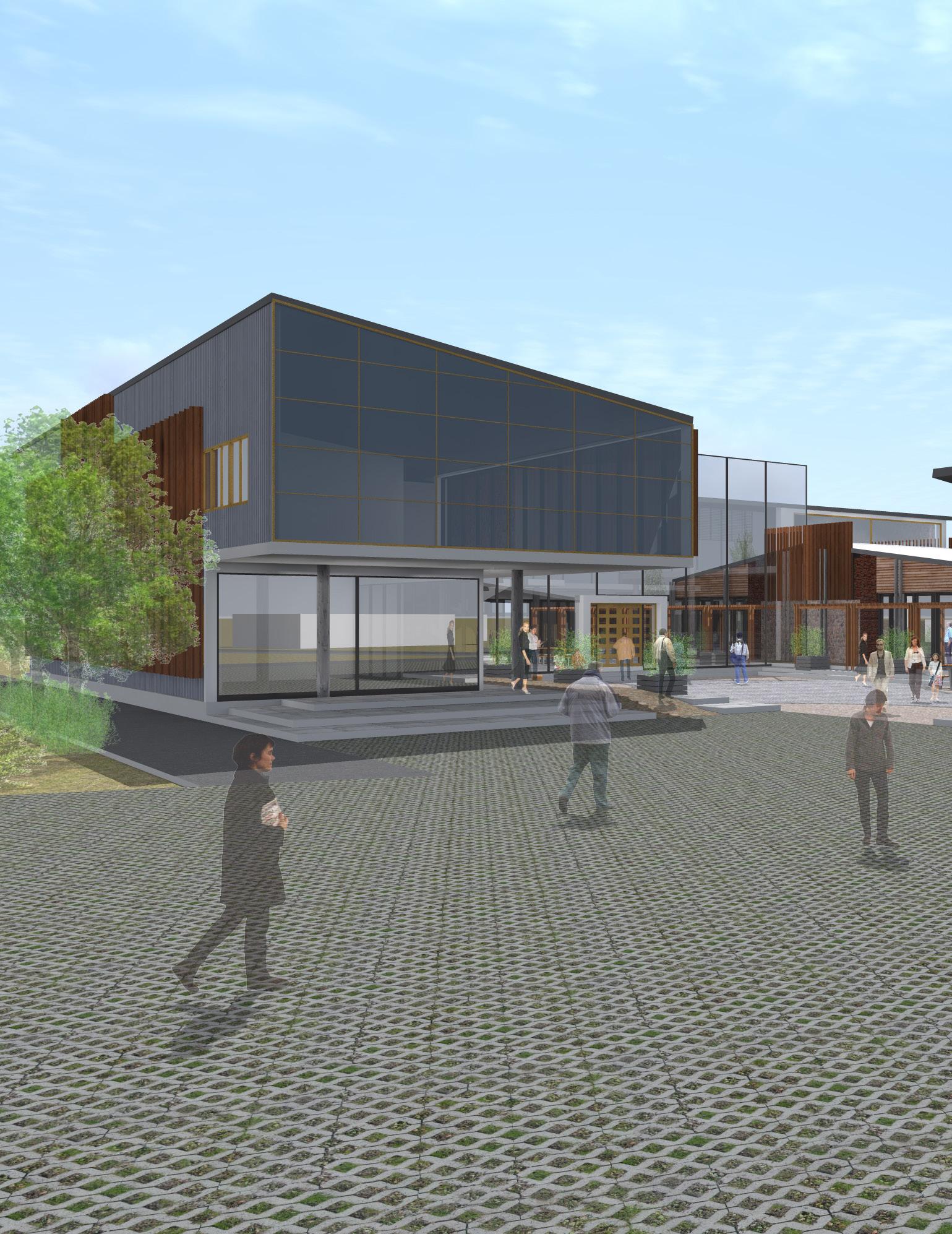
Course: Architectural Design V - Bachelor of Architecture
Instructor: Prof. Essy Baniassad
Project: Individual
Location: Kgotla Precinct, Ramotswa, Botswana
Size:1100m2
TRIBAL ADMINISTRATION CENTRE
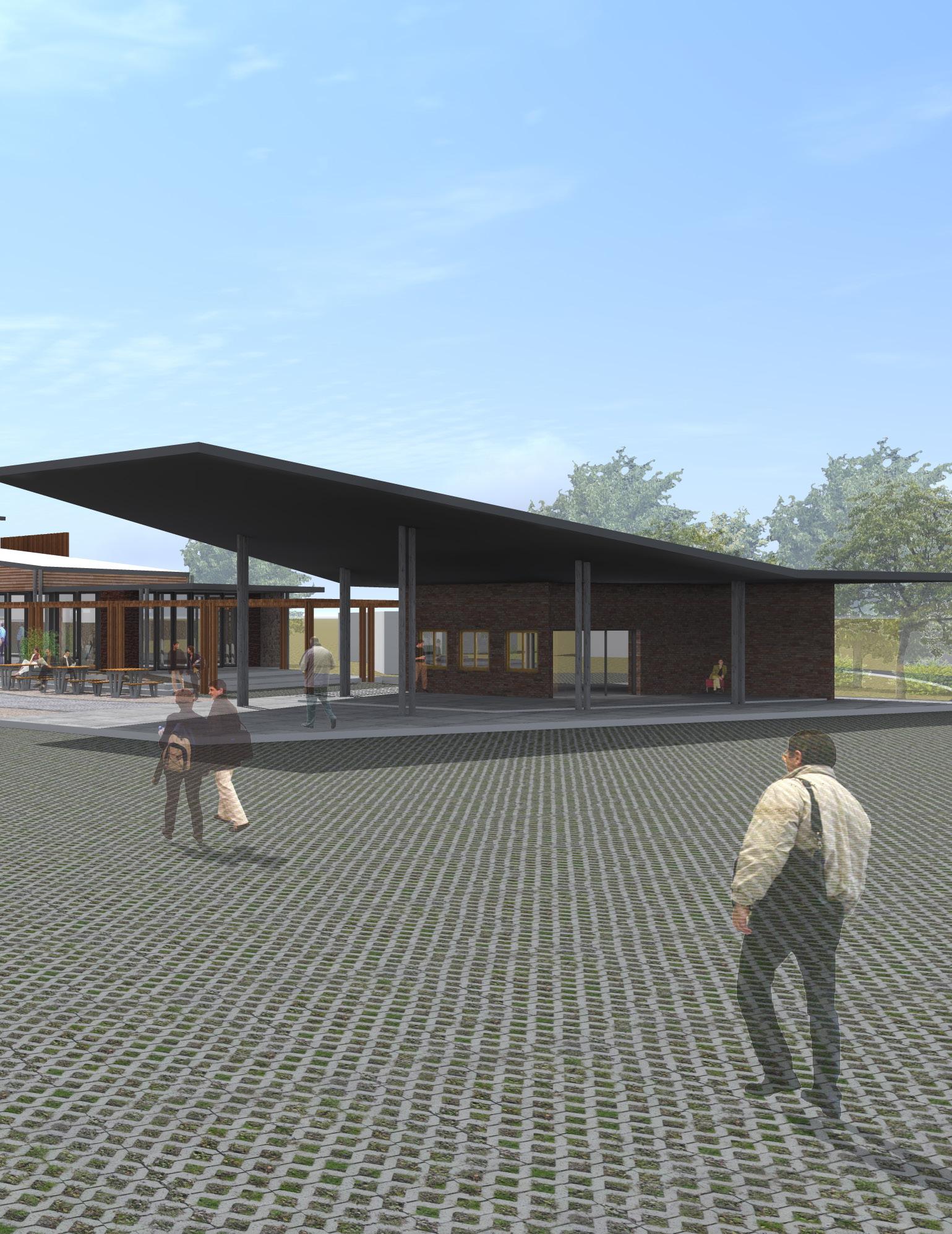
To Contents
04
THE PARTI
The concept of the design is inspired by the traditional Tswana spatial arrangement; a centralized open courtyard. The spaces of the building are carved into the site following the shape of the site. The spaces are opened towards the courtyard which is opened towards the ‘Kgotla’.
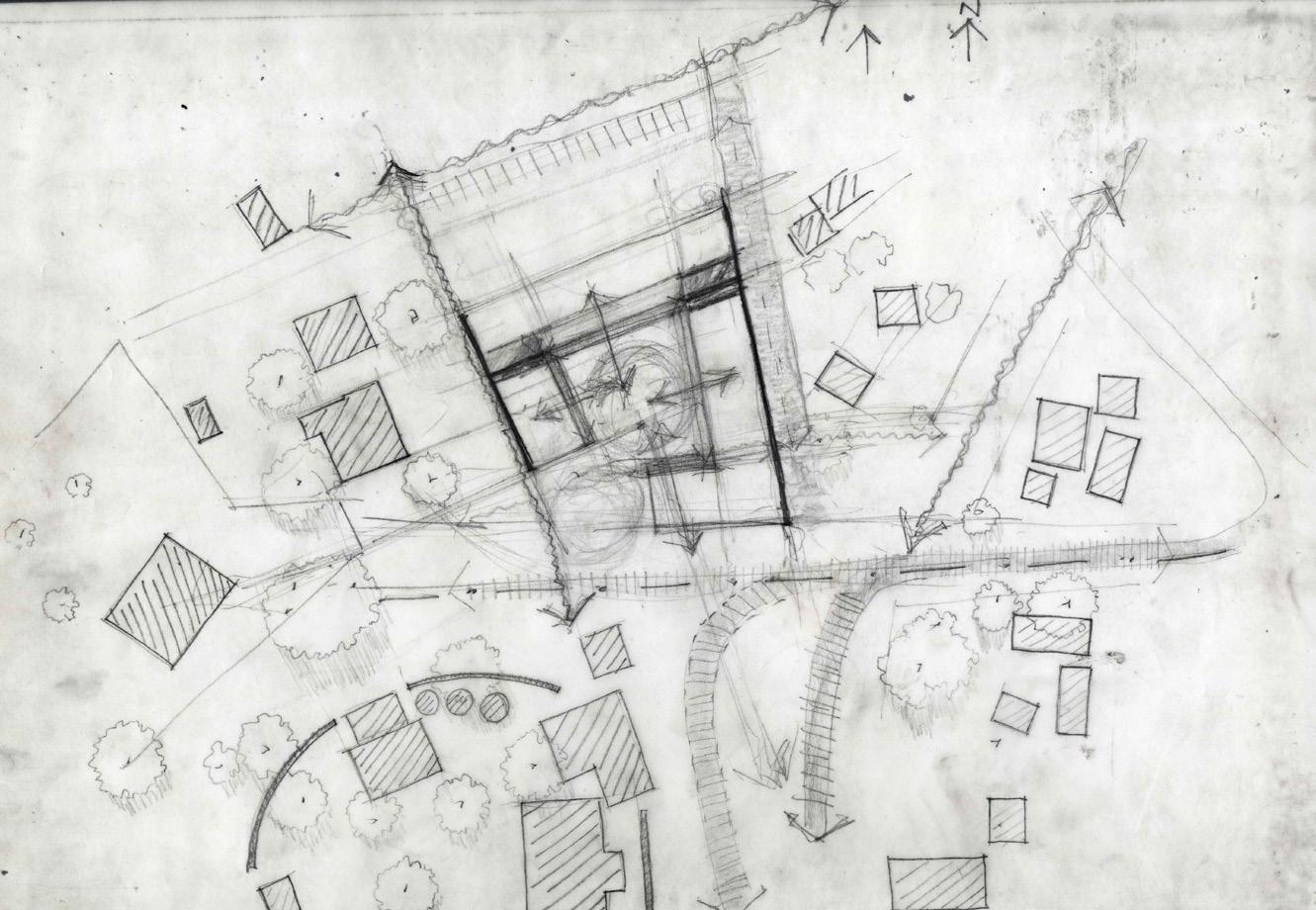
THE DESIGN BRIEF:
The design accommodates defining functions such as Tribal Administration offices, Police station, Post office, Social Services office, Village Development Centre, Land-board Department regional office and the supporting spaces such as cafeteria, meeting rooms, lobby/ gallery and ablutions.
THE DESIGN STRATEGY AND SPATIAL ORGANIZATION:
The design is organized into three primary zones; A: Common/ shared space, B: Offices and C: Public spaces. The primary circulation is framed around the open courtyard. The line of services serves vertical circulation between the levels and other services. The courtyard acts as a forum. It is a space for gathering, resting and meeting. It is the focal point of the design as well as the arrival point. This space can be used as a multi-functional space.
56
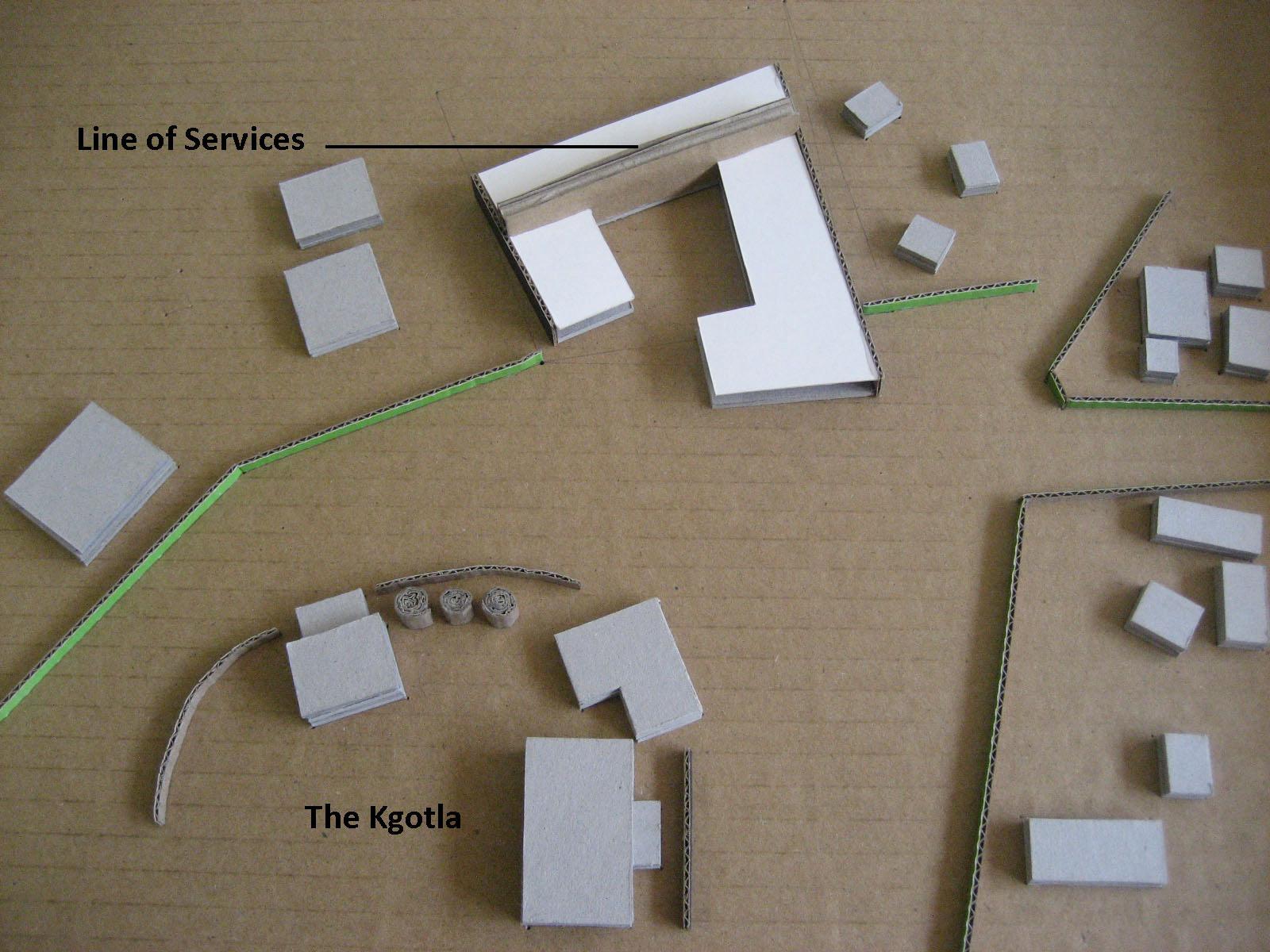
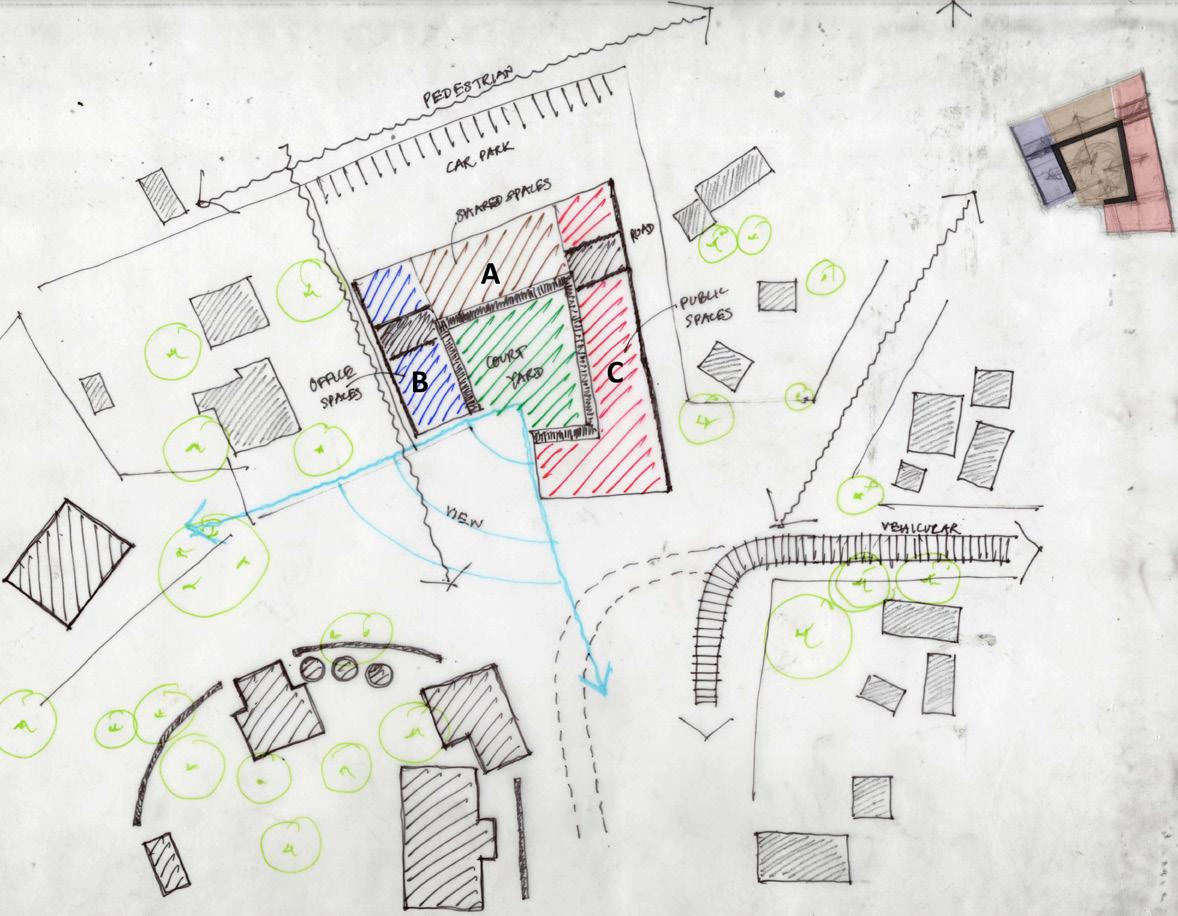
57
The site is located closer to Ramotswa ‘Kgotla’ precinct which is the tribal administration centre of the tribal ward. Ramotswa is a rural-urban context located to the south of Gaborone and closer to the Botswana-South Africa border. The ‘Kgotla’ is the meeting place of the tribe. It is the focal point of the tribal area. The site is one of the gateways to the ‘Kgotla’. The topography of the site is flat and surrounded by residential plots.



The ‘Kgotla’ is predominantly a multi-functional open space. It is a place for meeting, celebrating and a place that reflects traditional architecture. The chief of the tribe is lived nearby the ‘Kgotla’ and other functions such as offices, indoor meetings and a police station are placed around the main open gathering space.

58 THE SITE
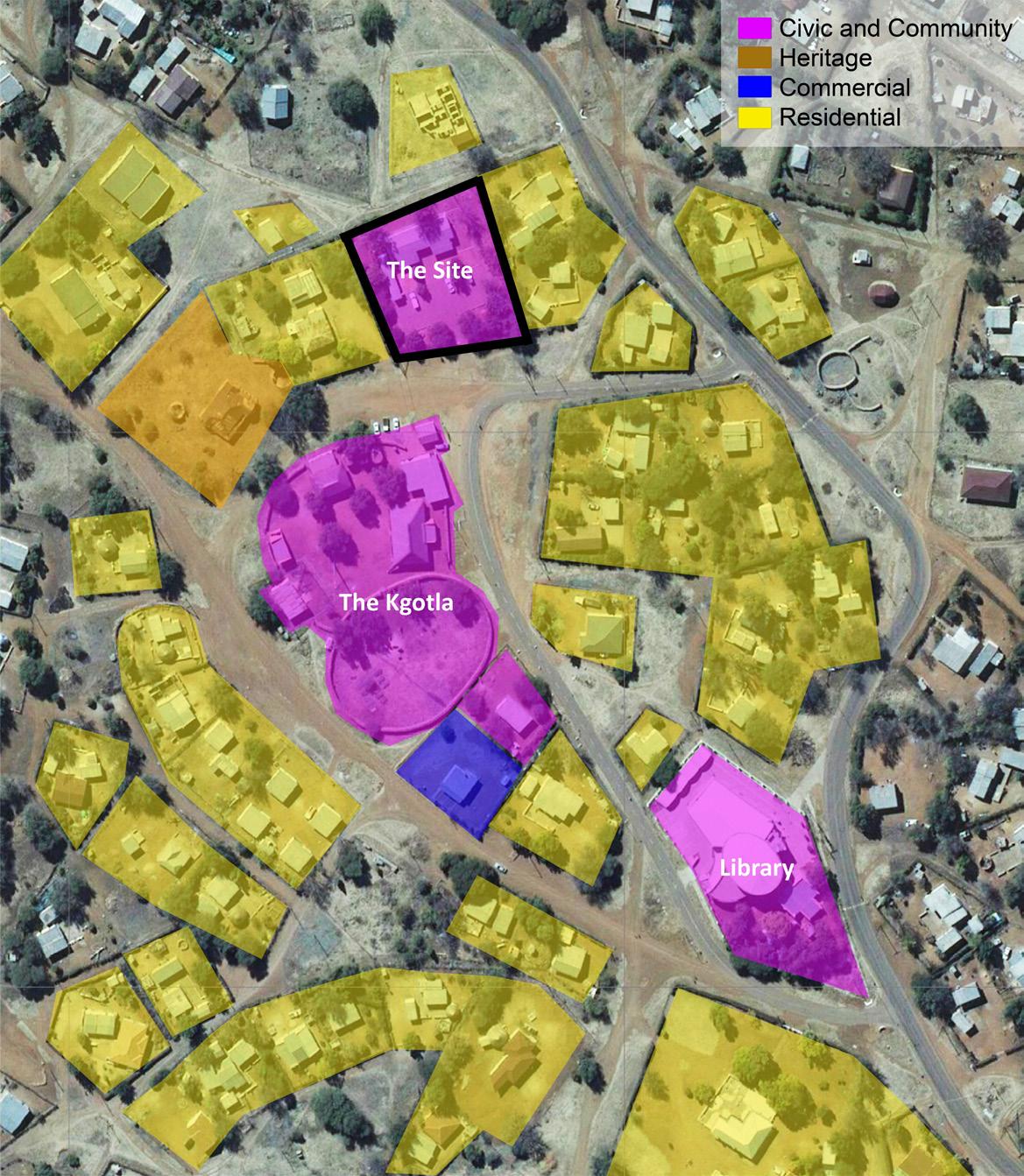


59
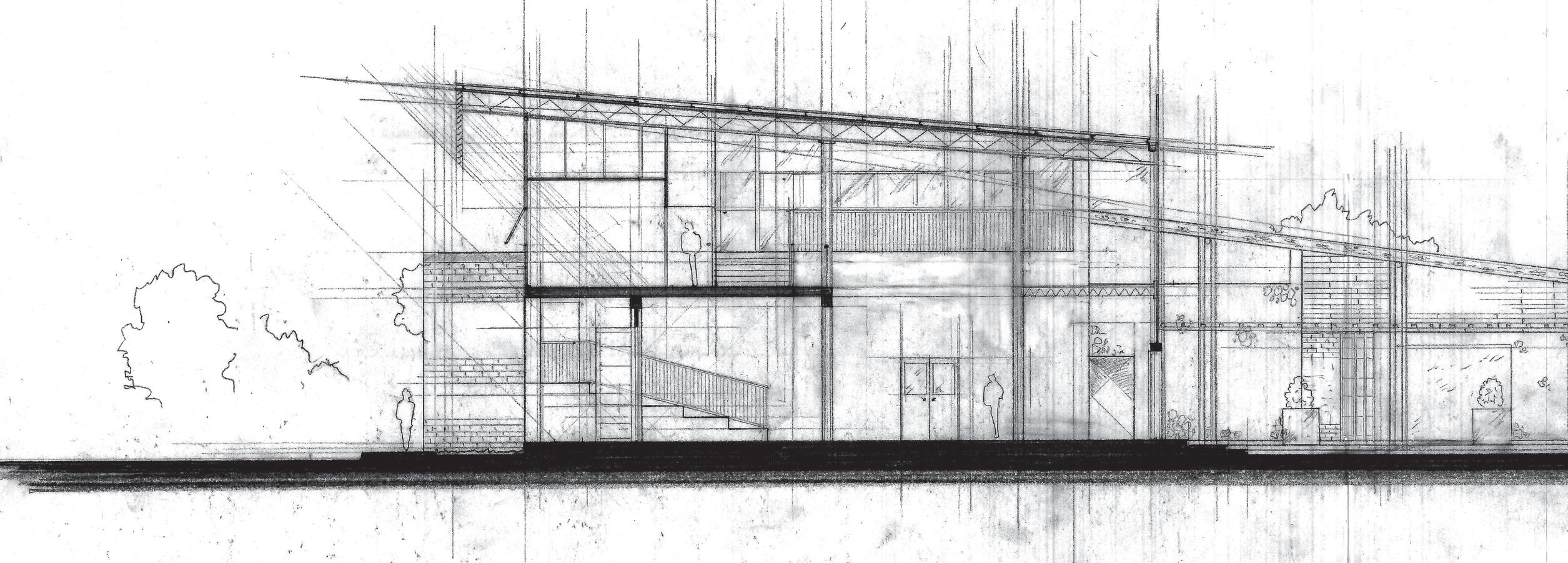
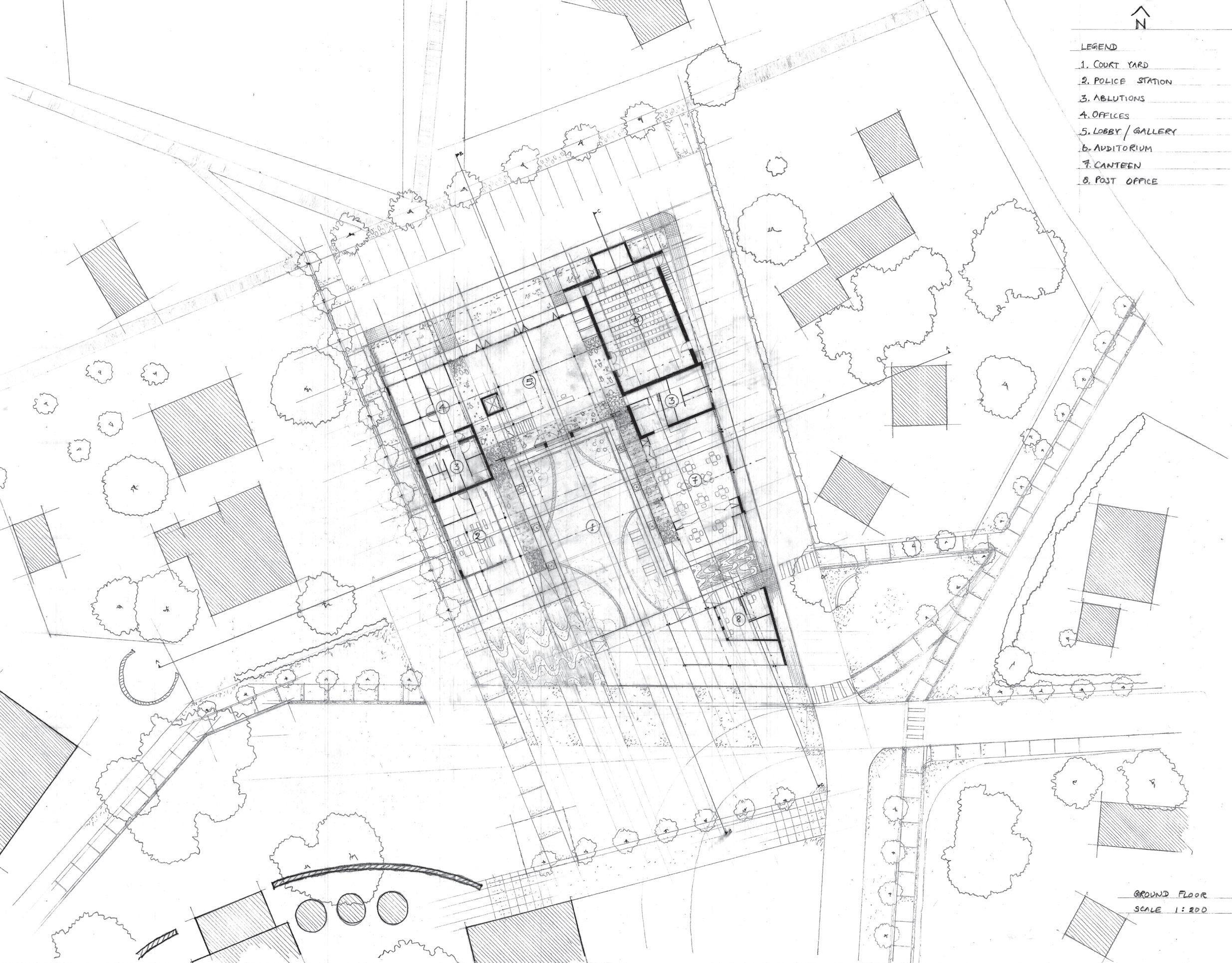
60
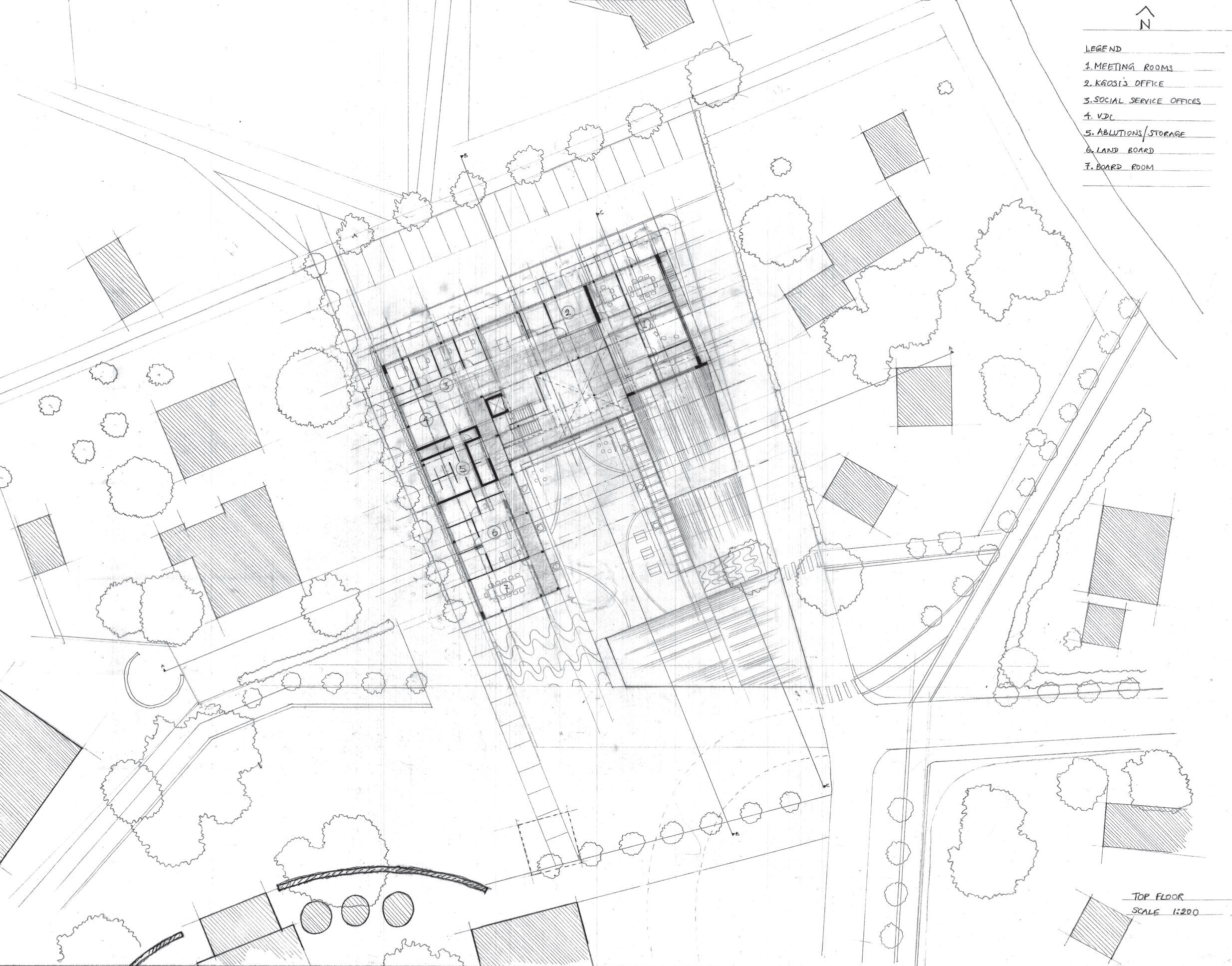
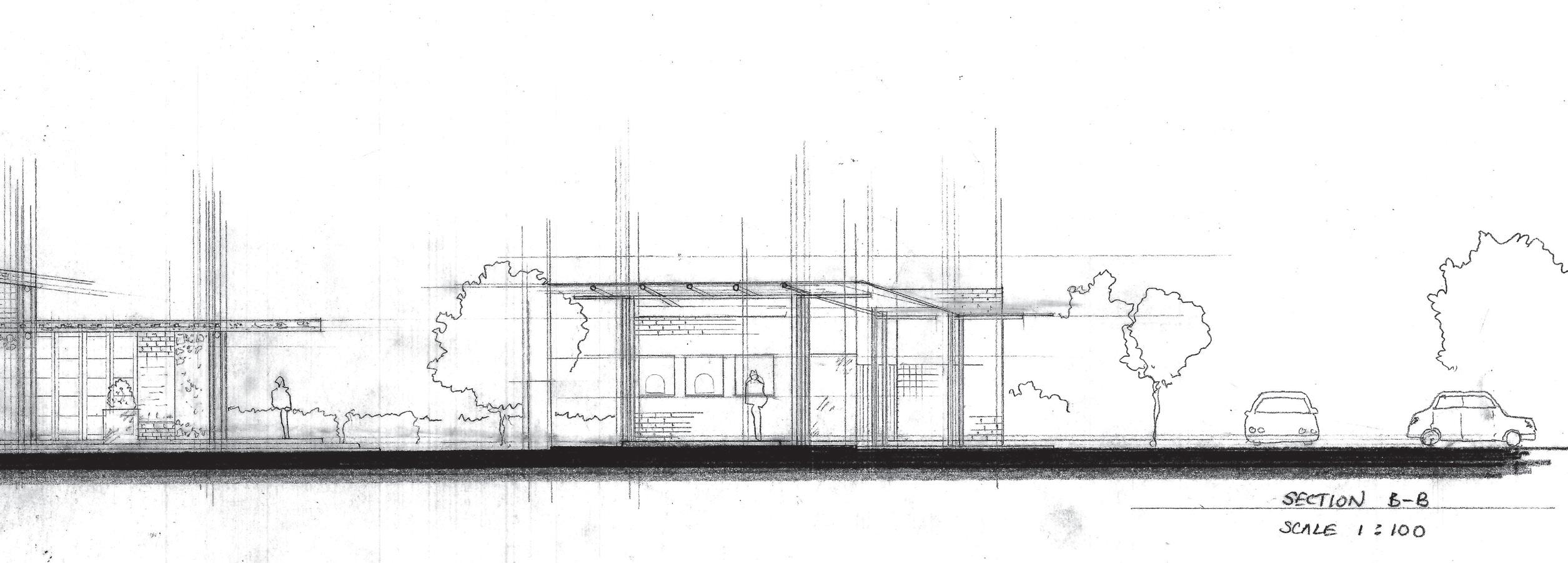
61
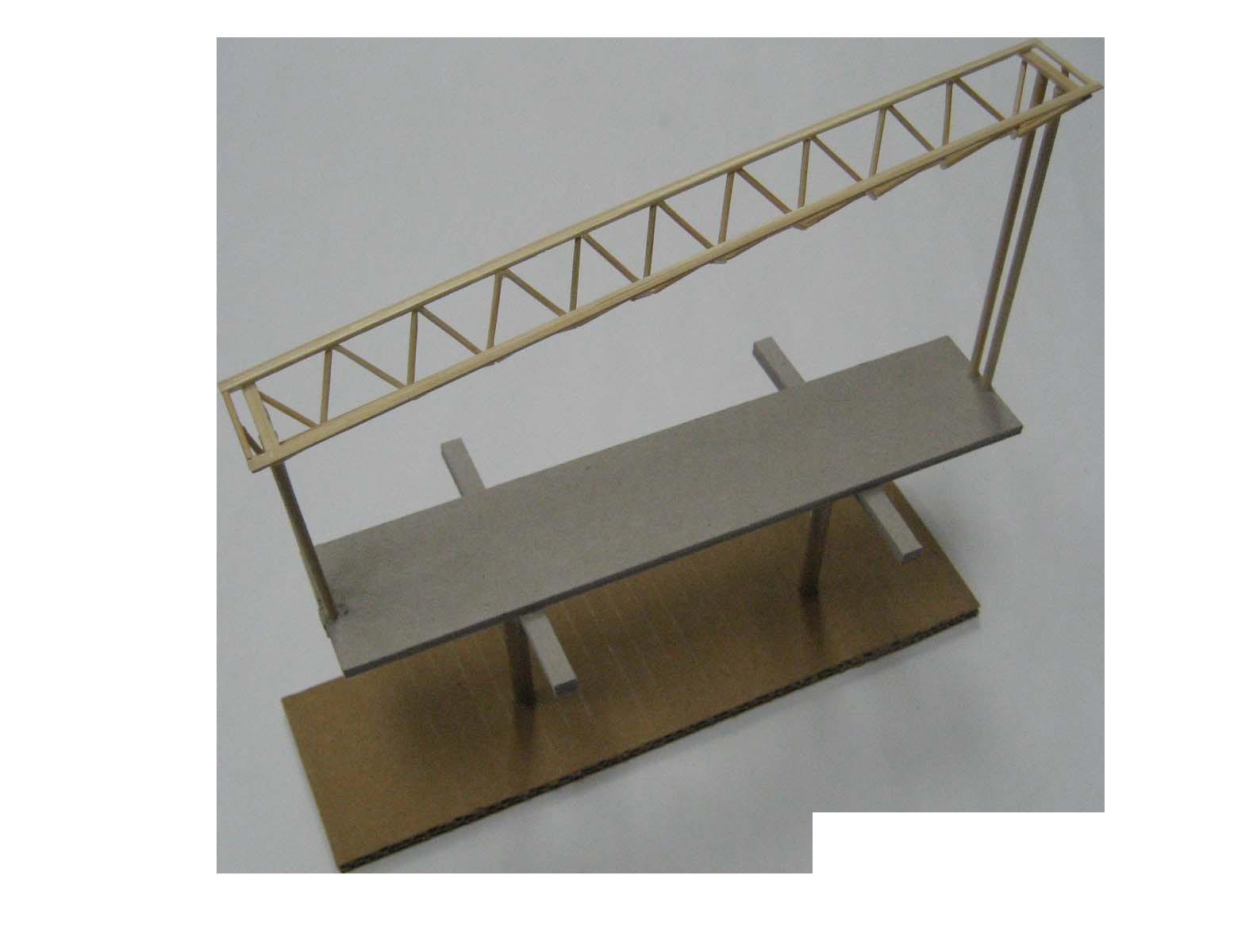
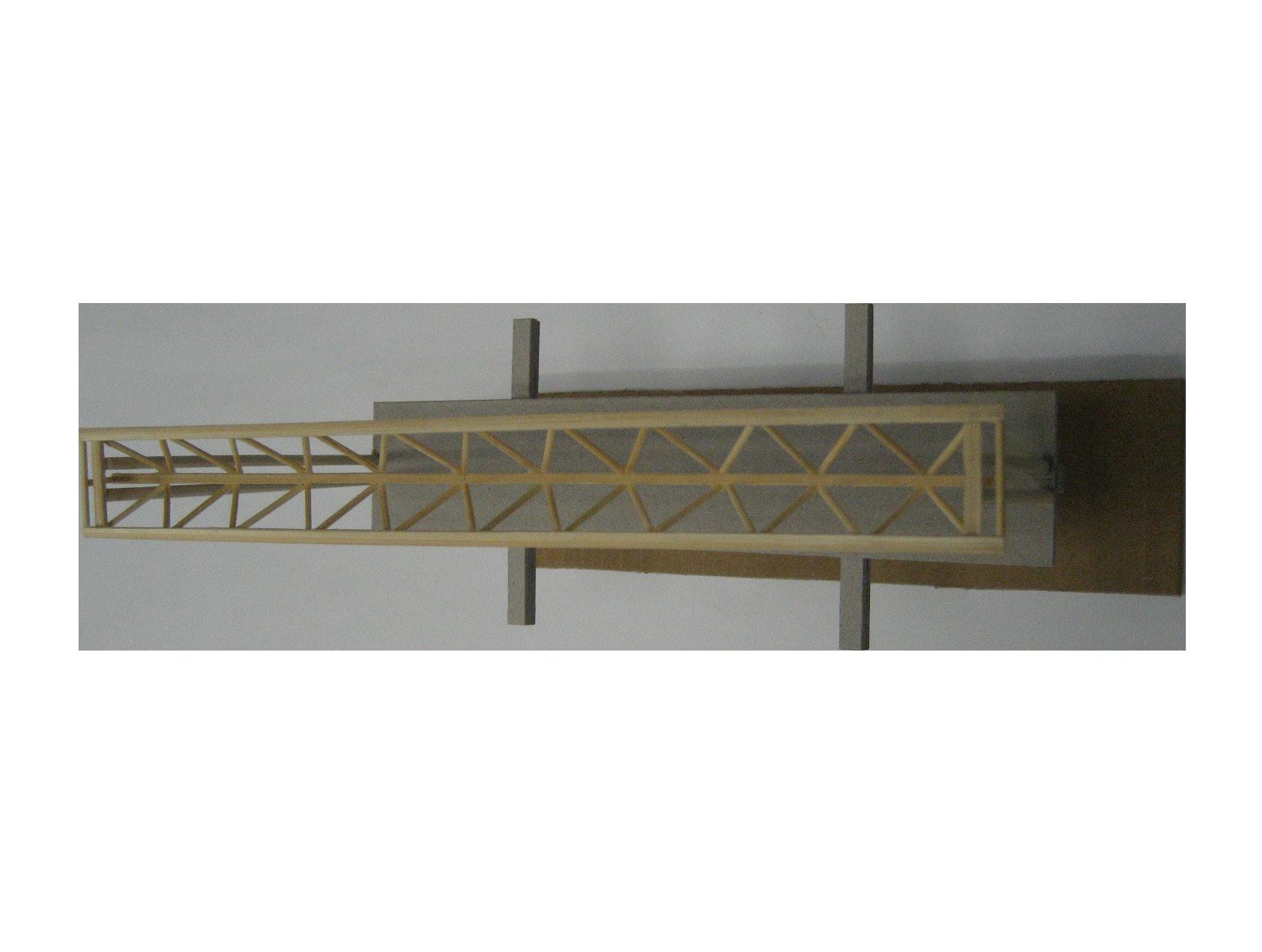
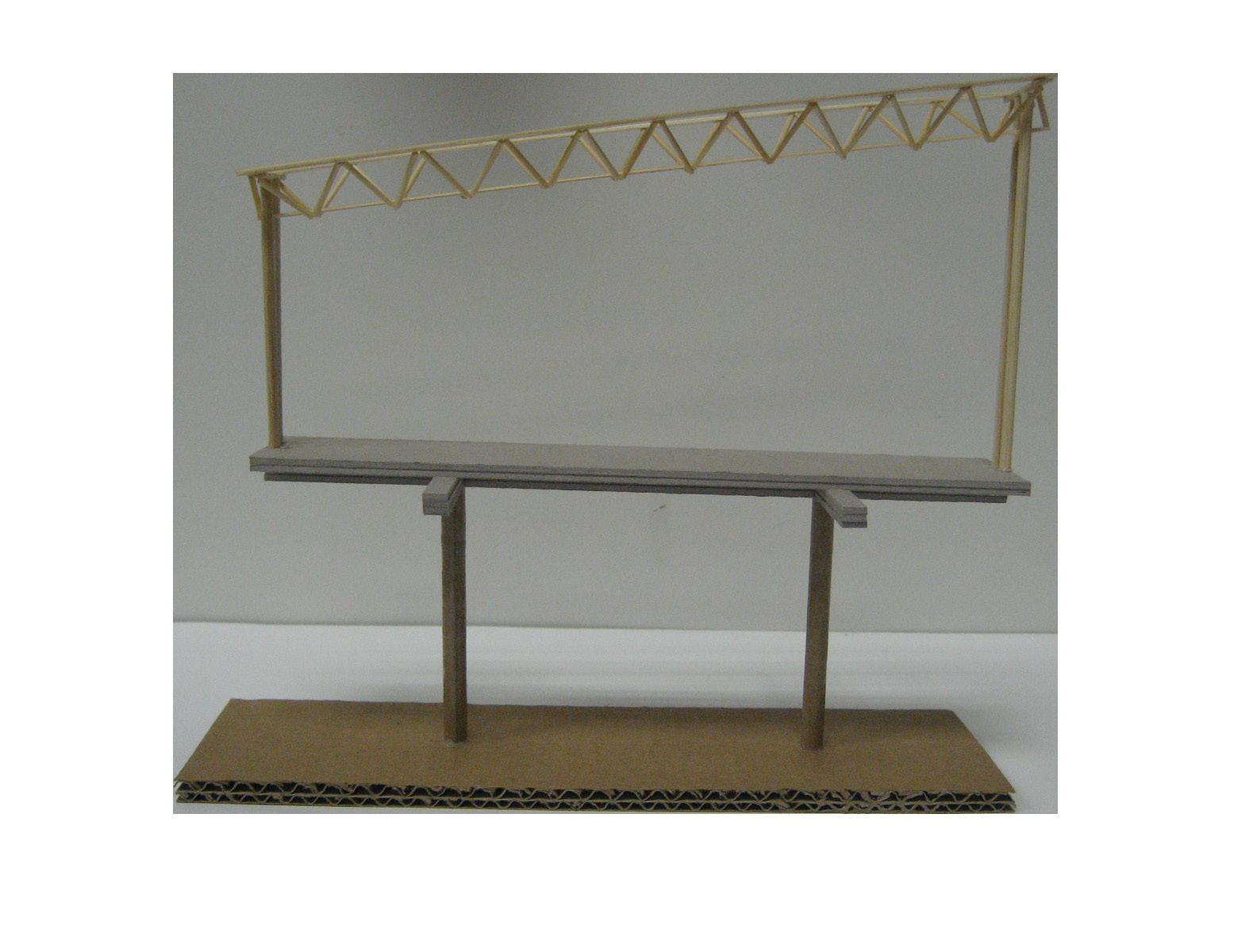
62
Composition
Structural

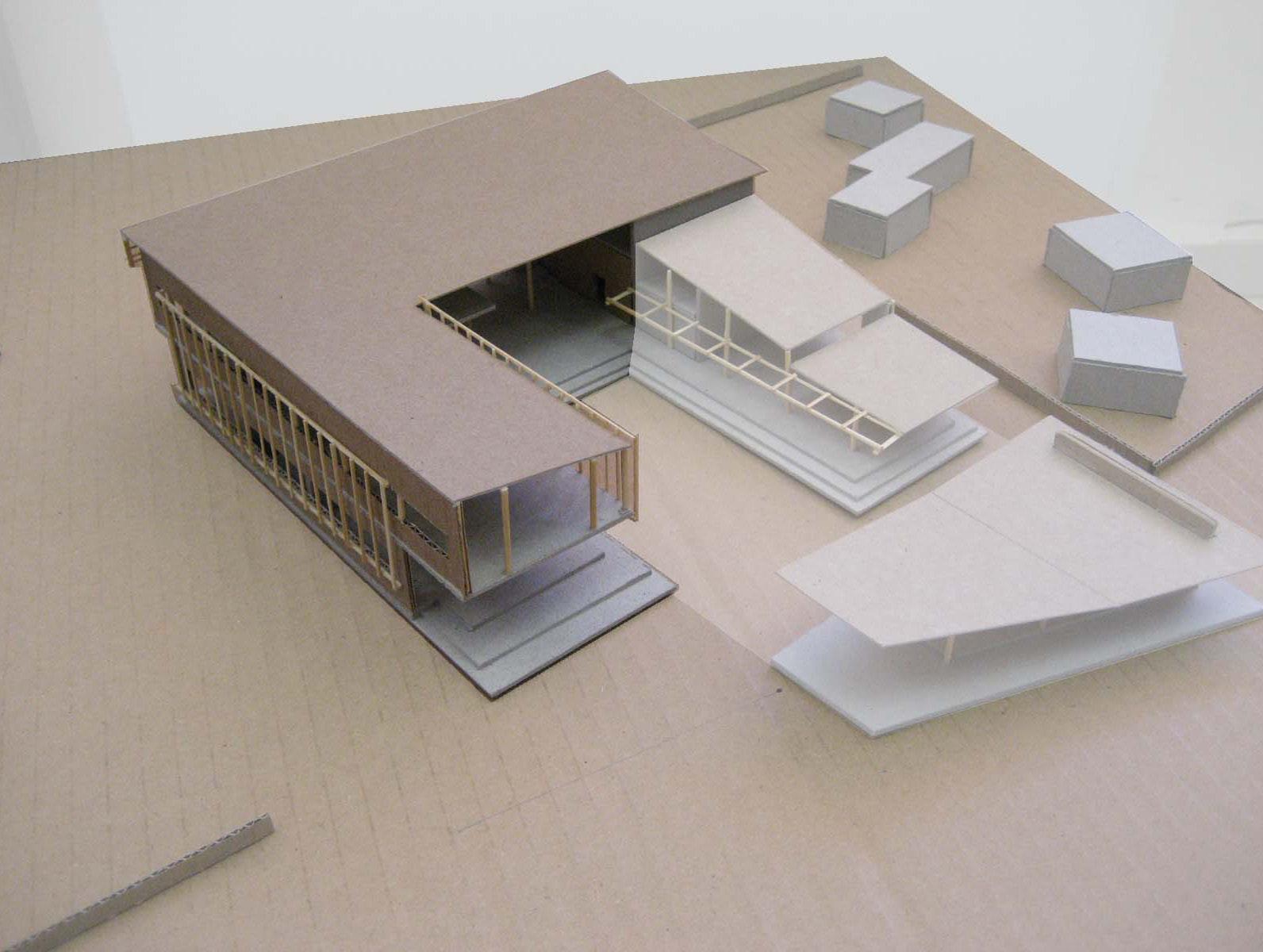
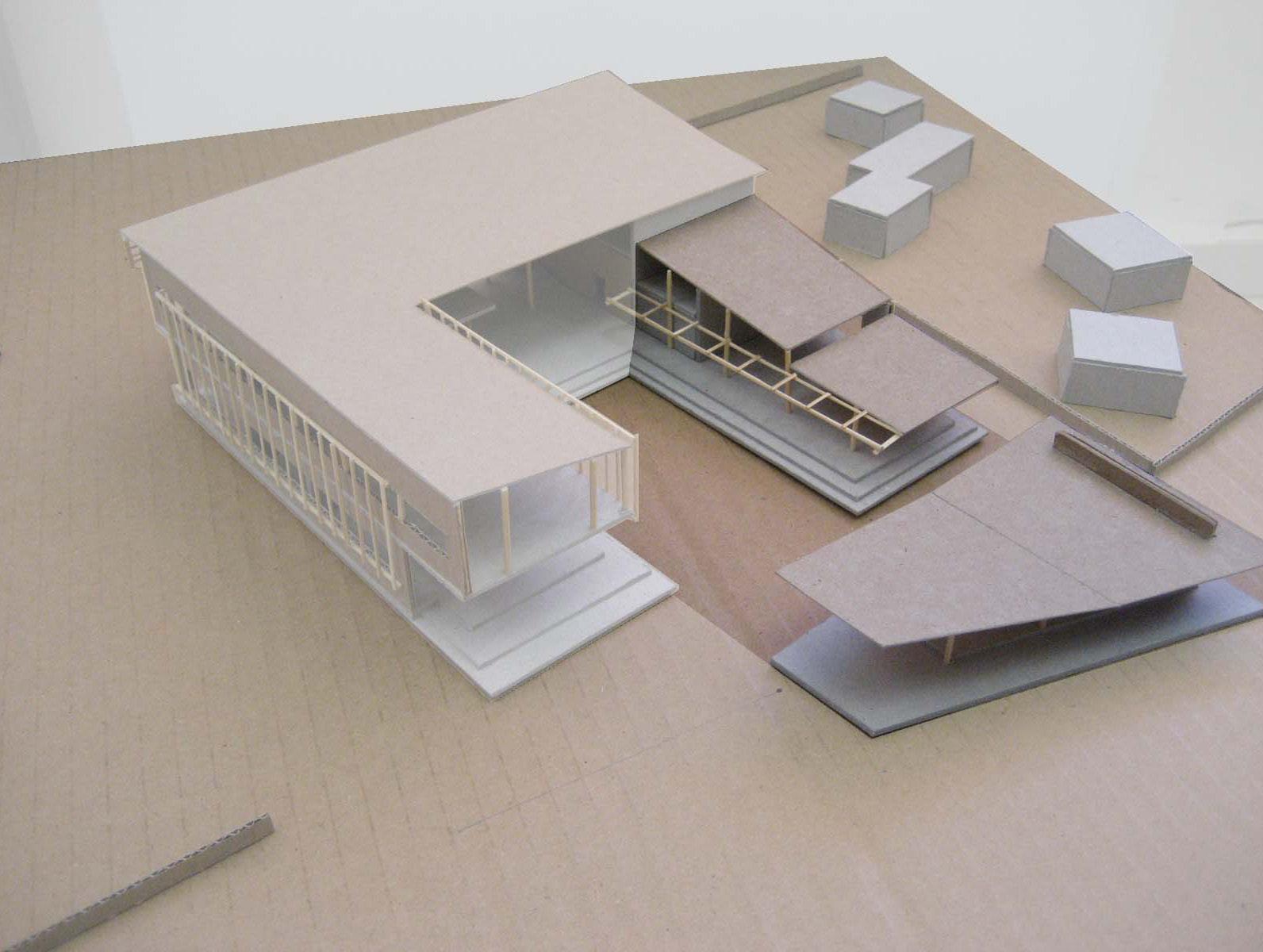
63
Overall Form Double Floors Single Floor
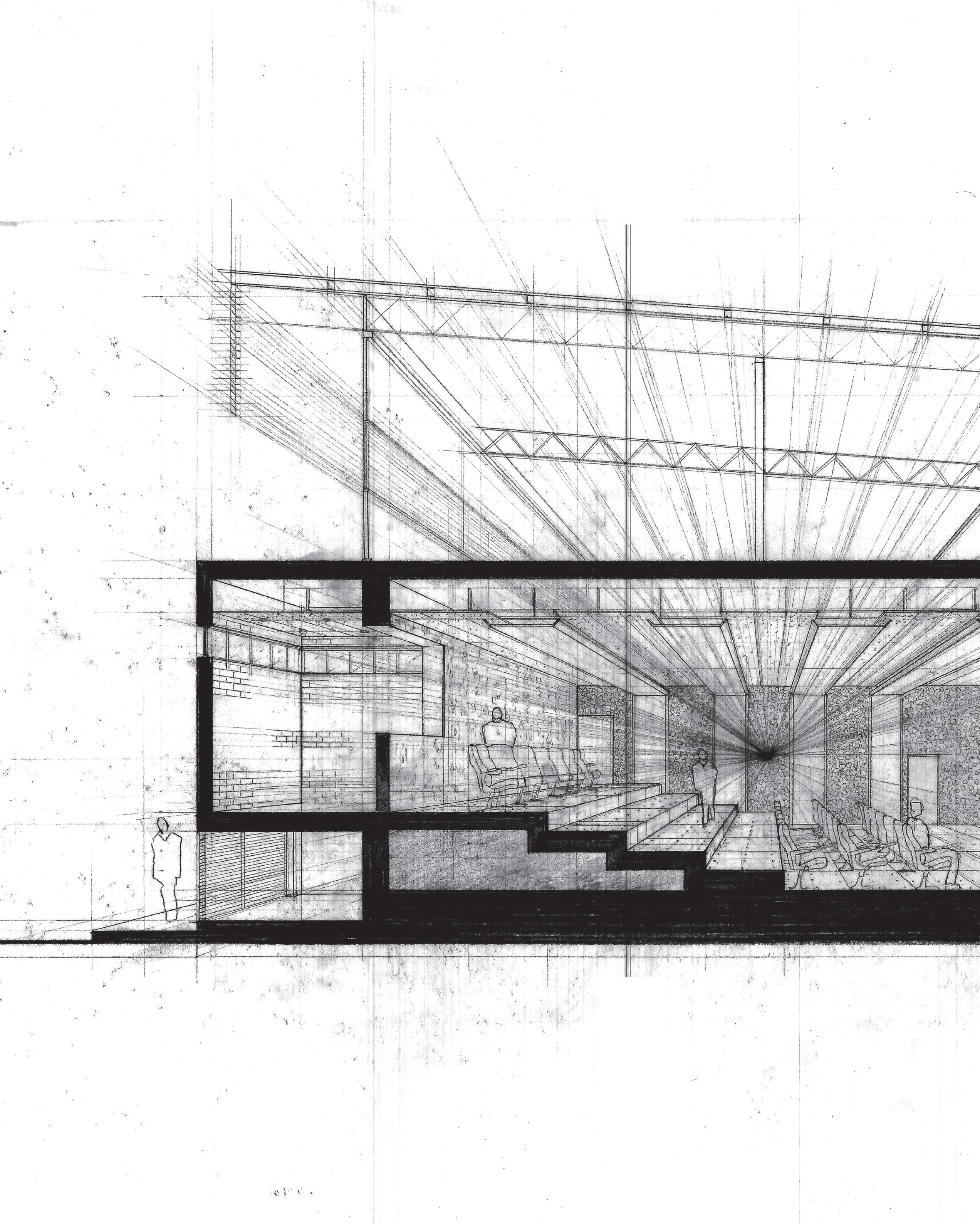
64
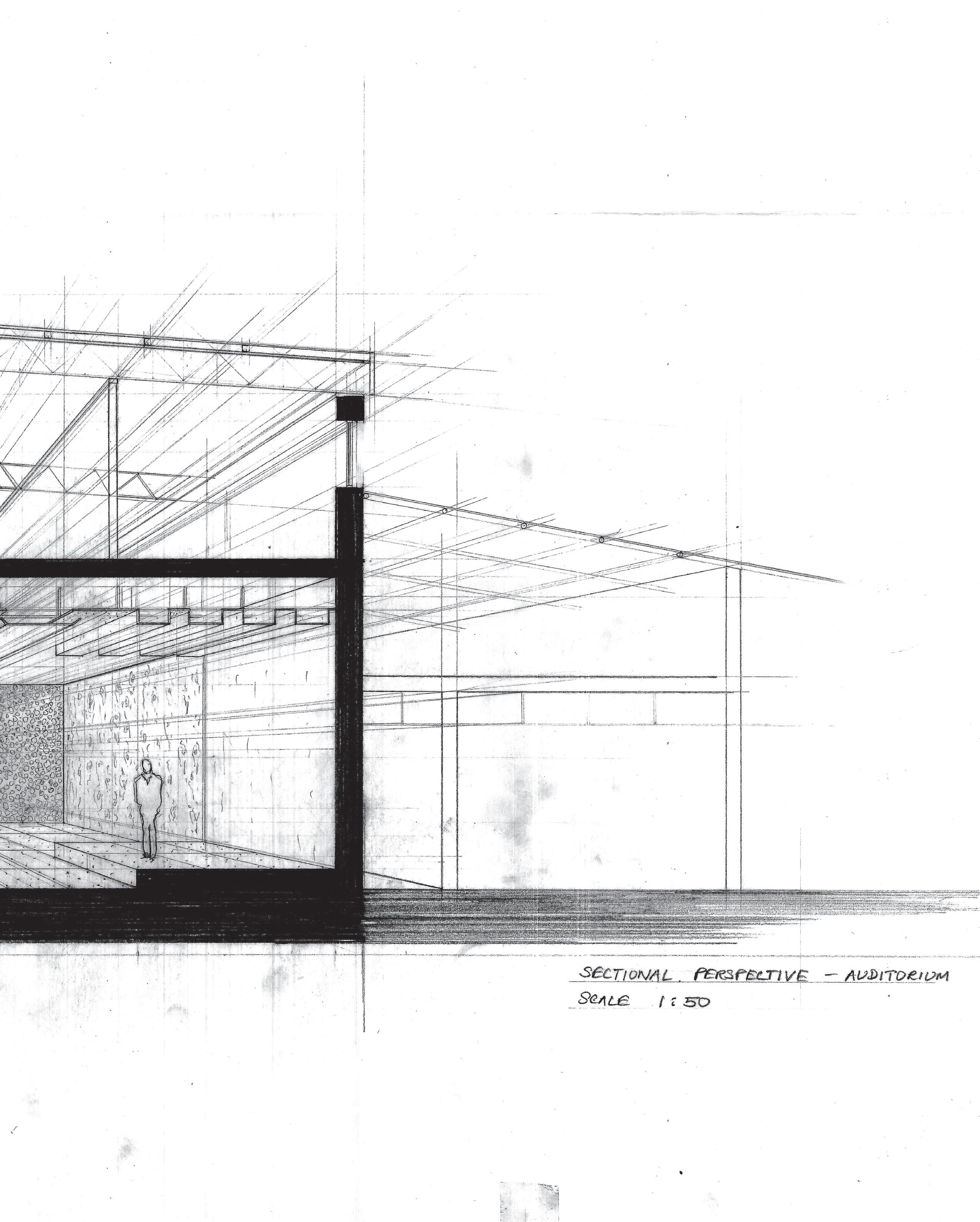
65
“Success is not final; failure is not fatal: It is the courage to continue that counts.”
– Winston Churchill
“Talent wins game, but teamwork and intelligence win championships.”
– Michael Jordan
66
05
PROFESSIONAL WORKS
To Contents
UNIVERSITY OF SCIENCE & TECHNOLOGY (BIUST) TEACHING AND LEARNING CENTRE DESIGN PROPOSAL - 2018
It is a permeable building which is placed between the proposed library building and the research centre at BIUST. The building acts as a junction that connects the library and research centre. The classroom wing of the building and meeting spaces are elevated from the ground to enhance the connectivity and to allow students to walk and gather under the building. The elevated space can be used as a student interaction space with landscape and gathering spaces.
The Teaching and Learning Centre provides spaces such as classrooms, computer classrooms, computer lab, lecture theatres and other supporting spaces. All the classrooms and computer classrooms are accommodated in the wing that is placed to the north.
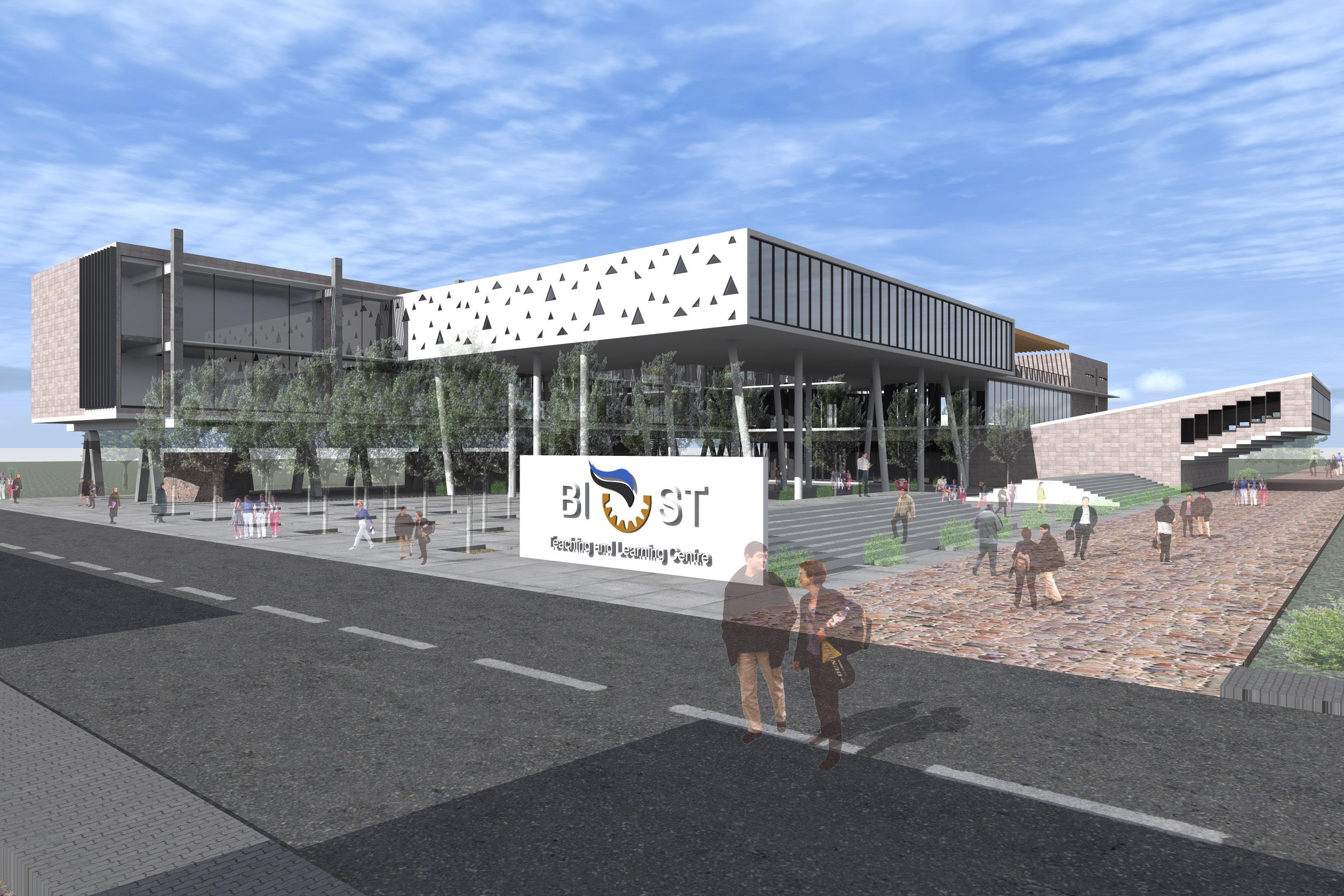
67
BOTSWANA INTERNATIONAL
MULTI-RESIDENTIAL PROPOSAL - 2018
The design was proposed for a residential plot located in Tlokweng which is one of the suburban areas of the capital city of Botswana, Gaborone. It is a townhouse design proposal with three units which has two bedrooms and open plan living, dining and kitchen.
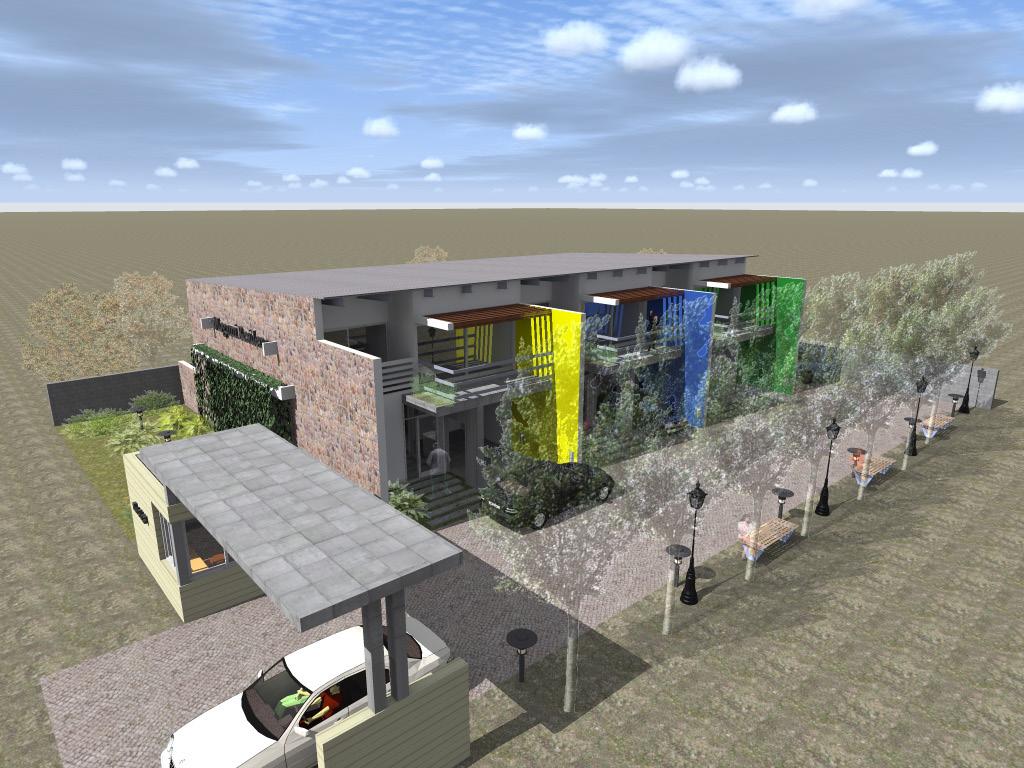
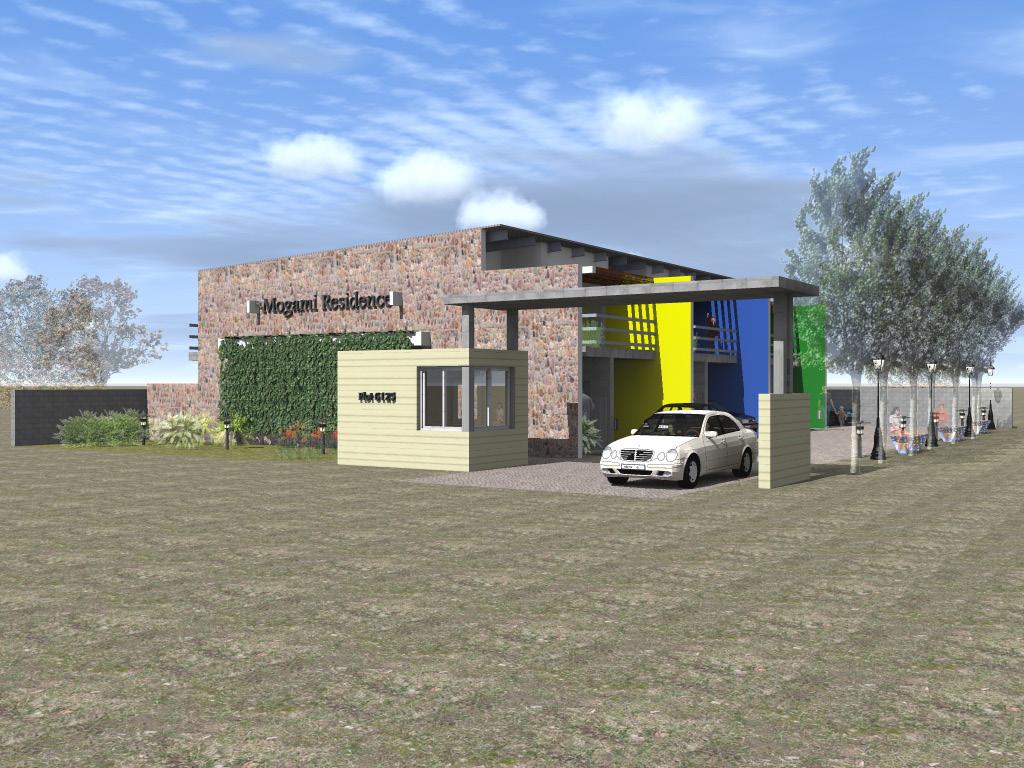
68

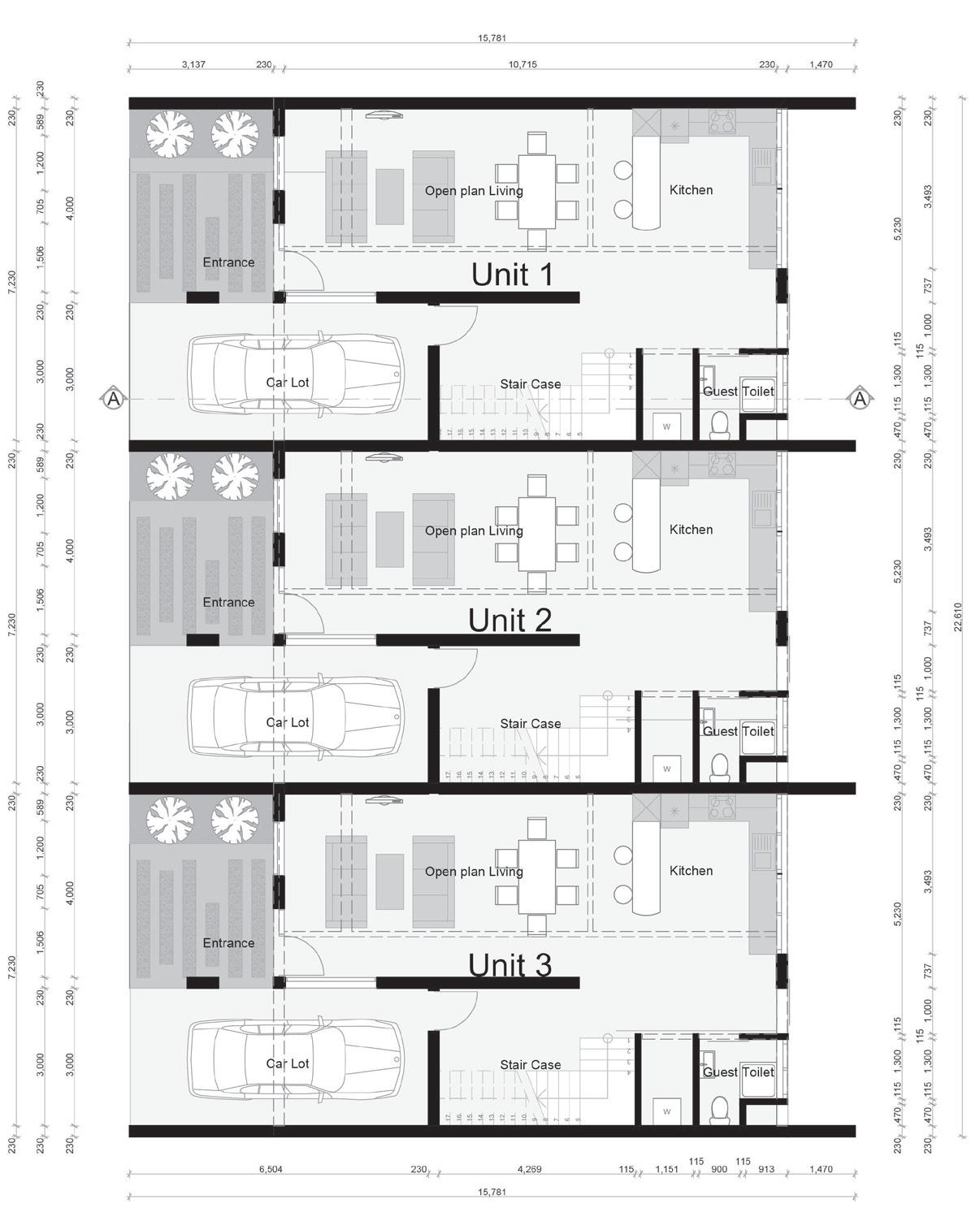
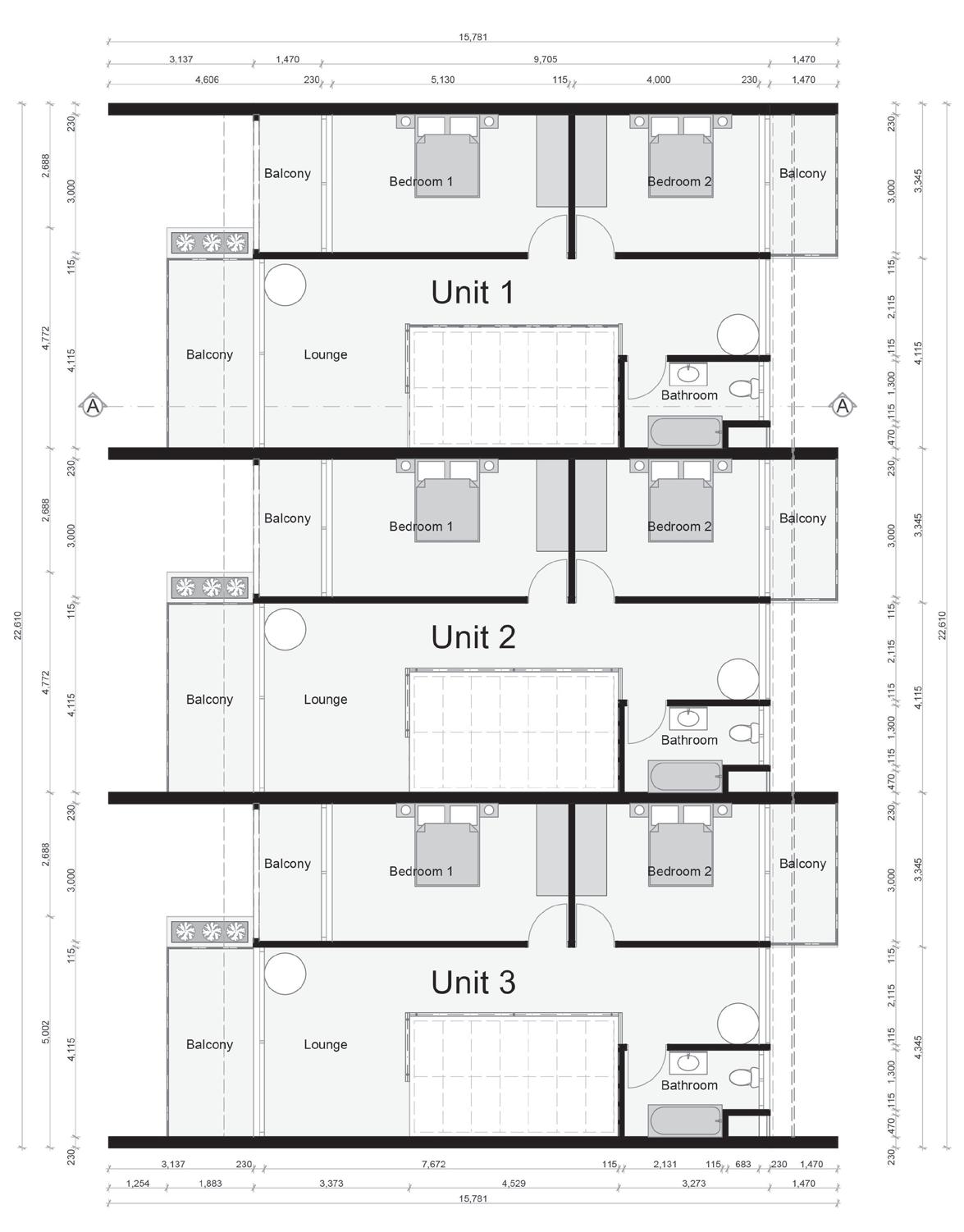
69
Top Plan
Ground Plan
OFFICE BUILDING PROPOSAL - 2018
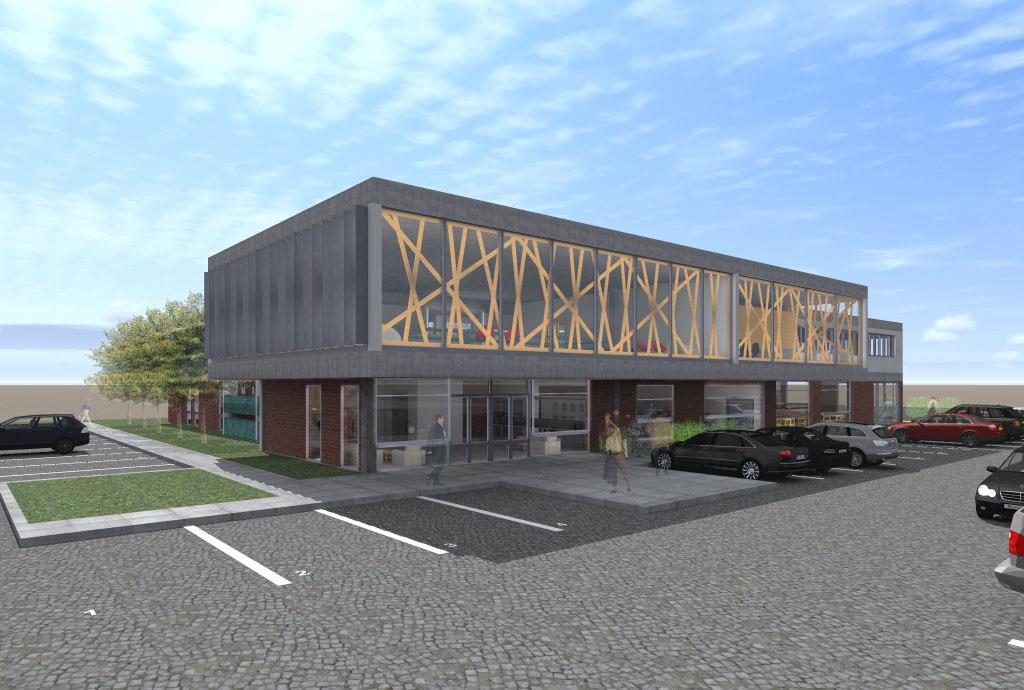
This office design is anchored around a courtyard which acts as a multi-functional space. It is a space for meeting, celebrating, contemplating and controlling the climate of the building. Open space is a vernacular urban element of rural villages in Botswana.
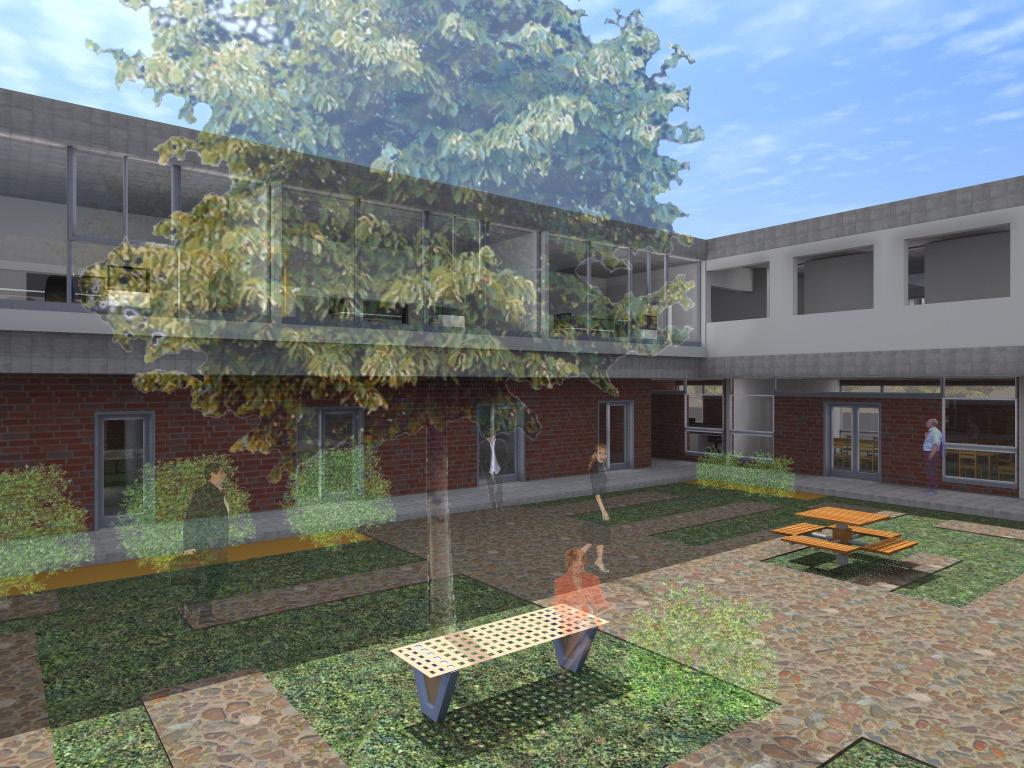
70
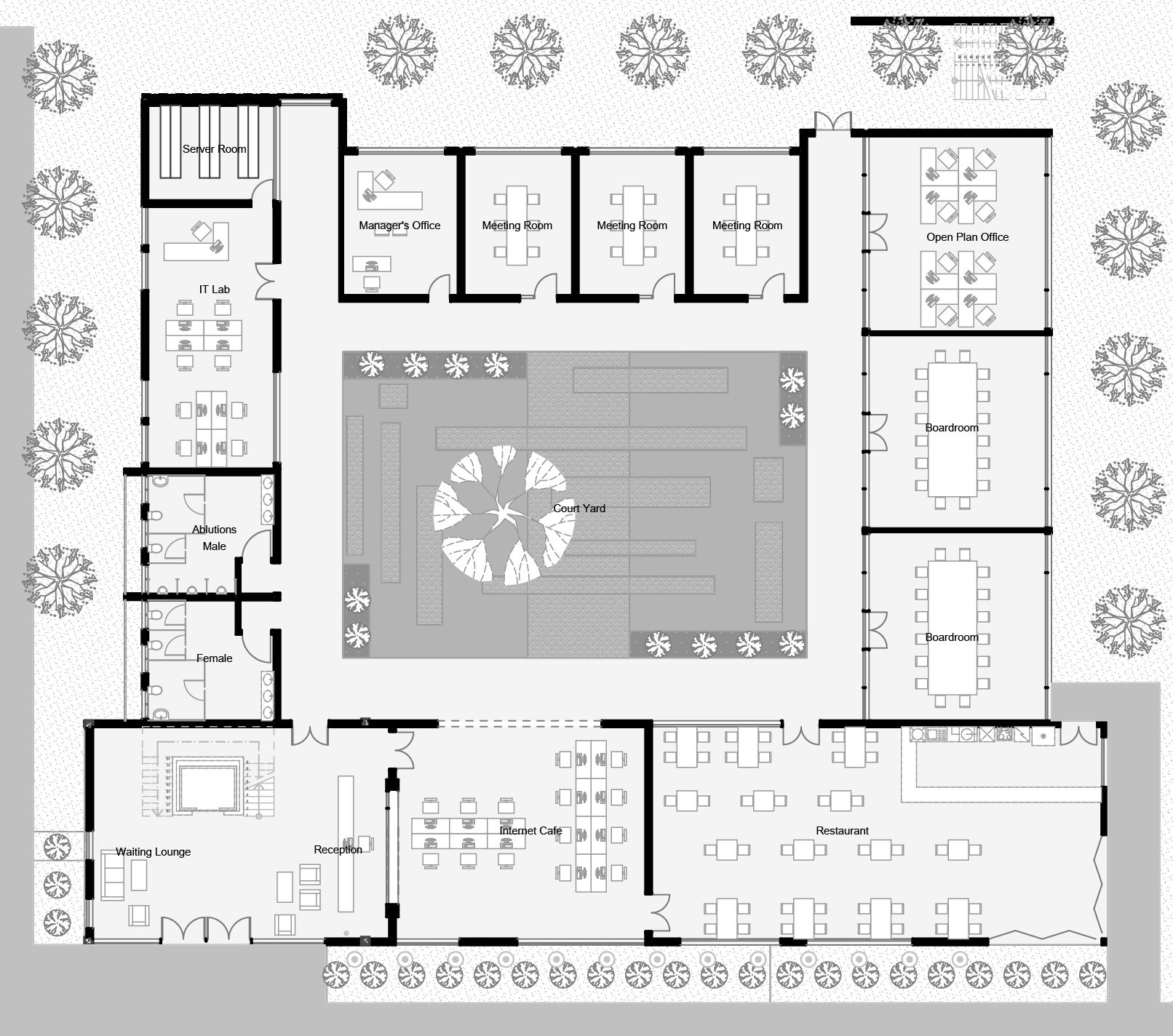
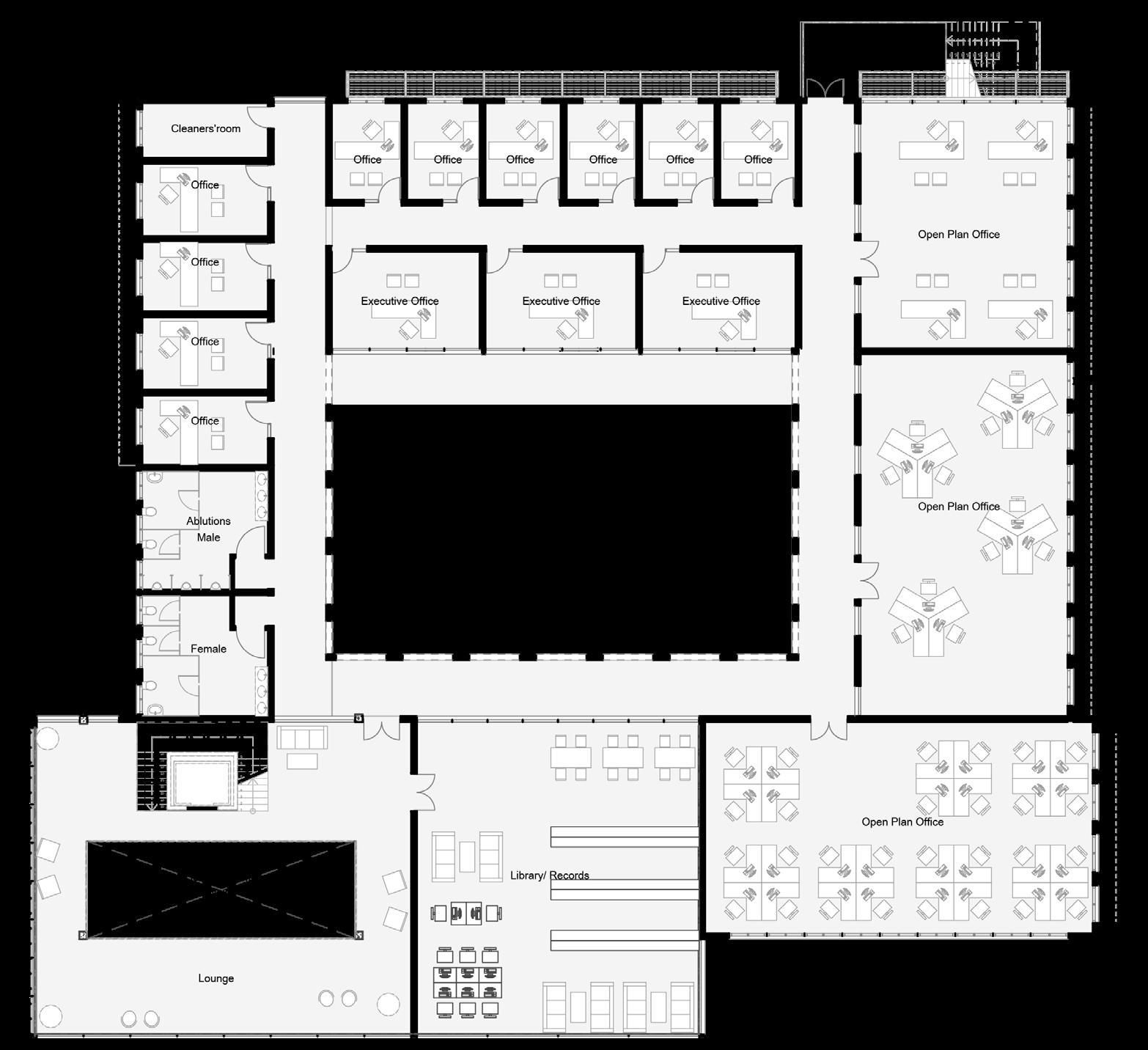
71
Top Plan
Site Plan
BOTSWANA SAVINGS BANK: MAUN BRANCH INTERIOR DESIGN- 2019
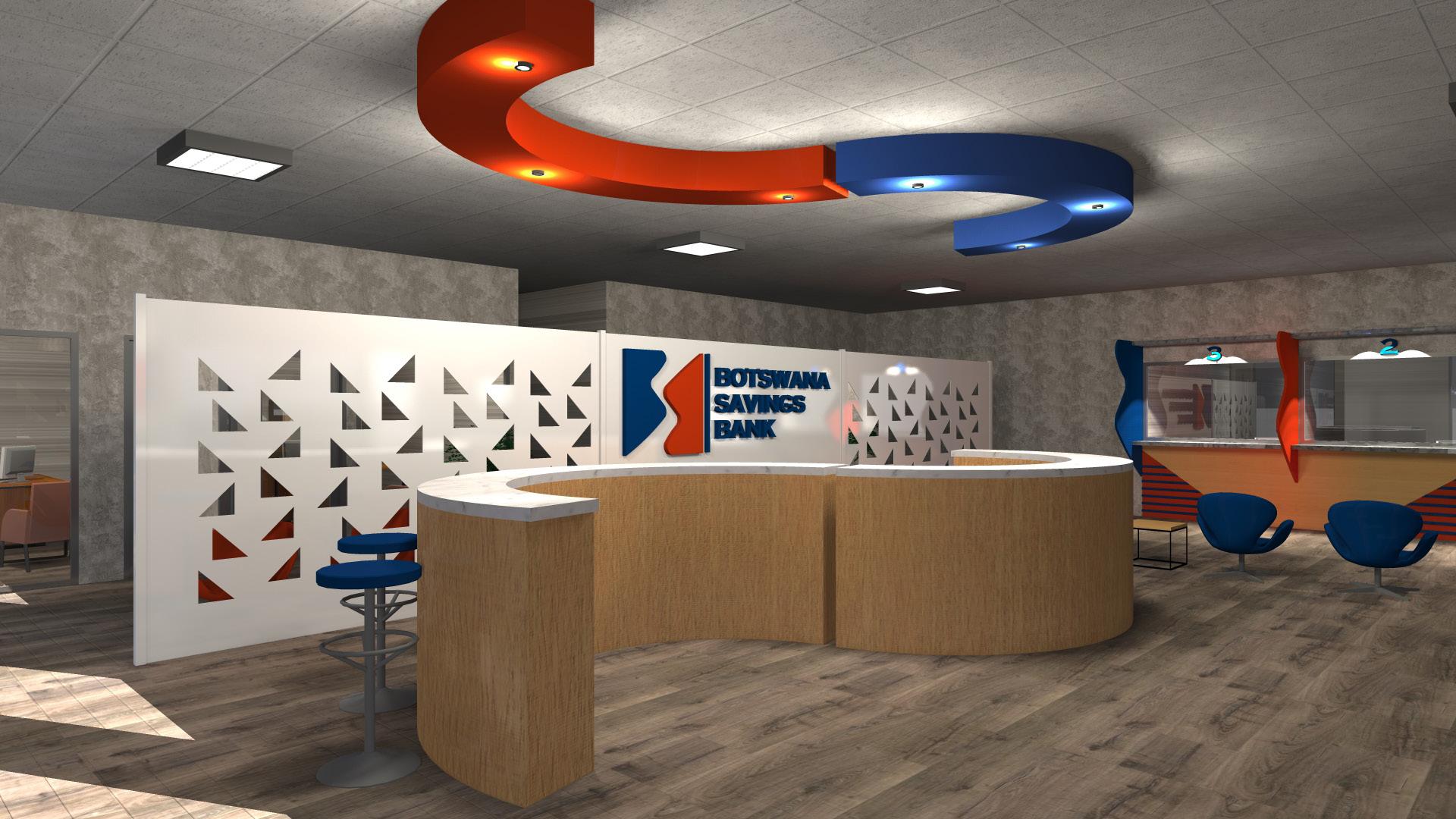
This interior design was incorporated and appreciated the BSB brand for the design elements of the space. The colours of the BSB brand inspired the furniture colour and the B shape of the logo and the curve inspired respectively the design of the teller counters and writing counters and lighting. The flooring and wall texture celebrate the colours of Wild Africa ‘the Okavango Delta’ which is located nearby, Maun.
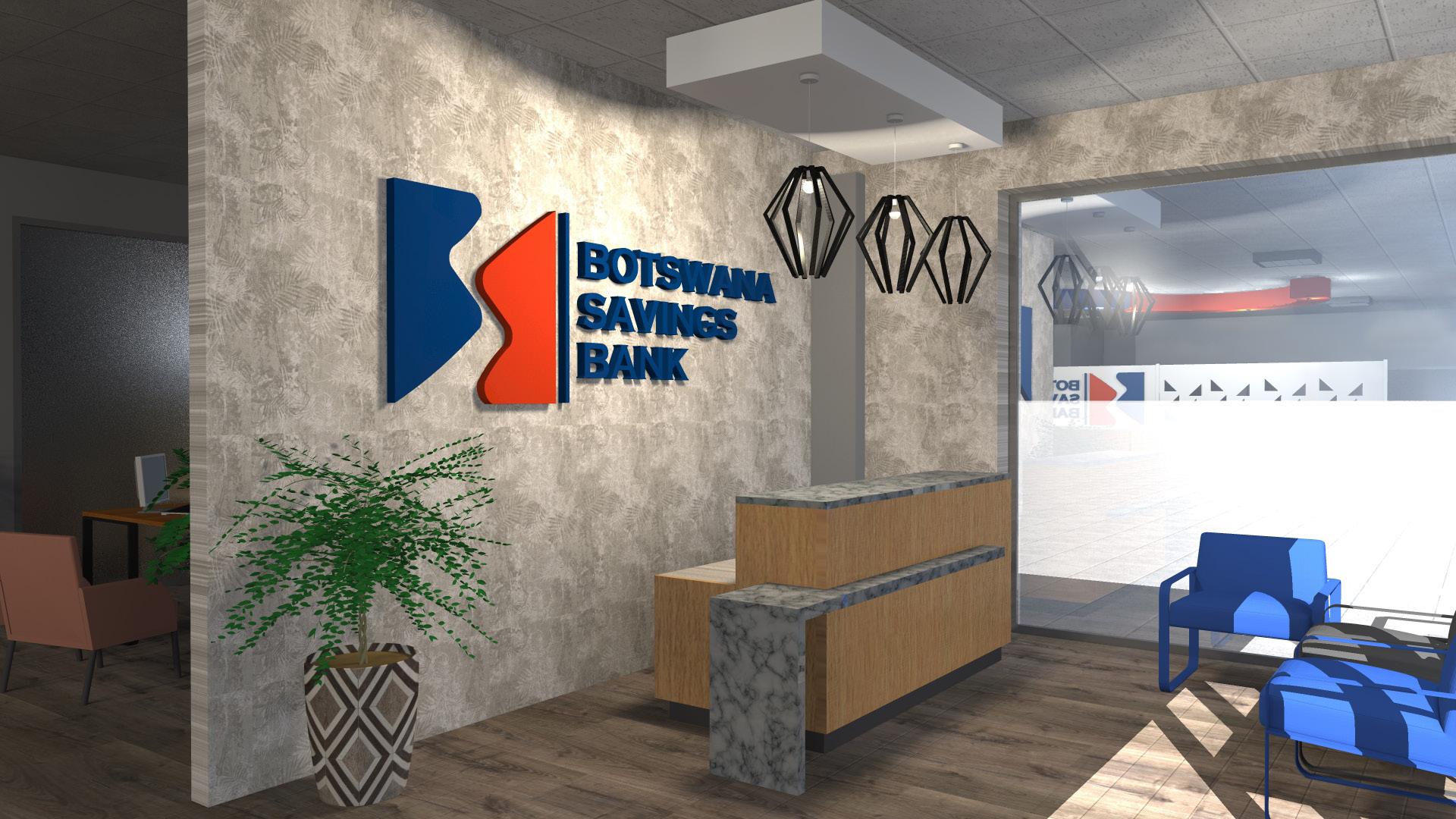
72
Information Space
Reception/
Writing Counters
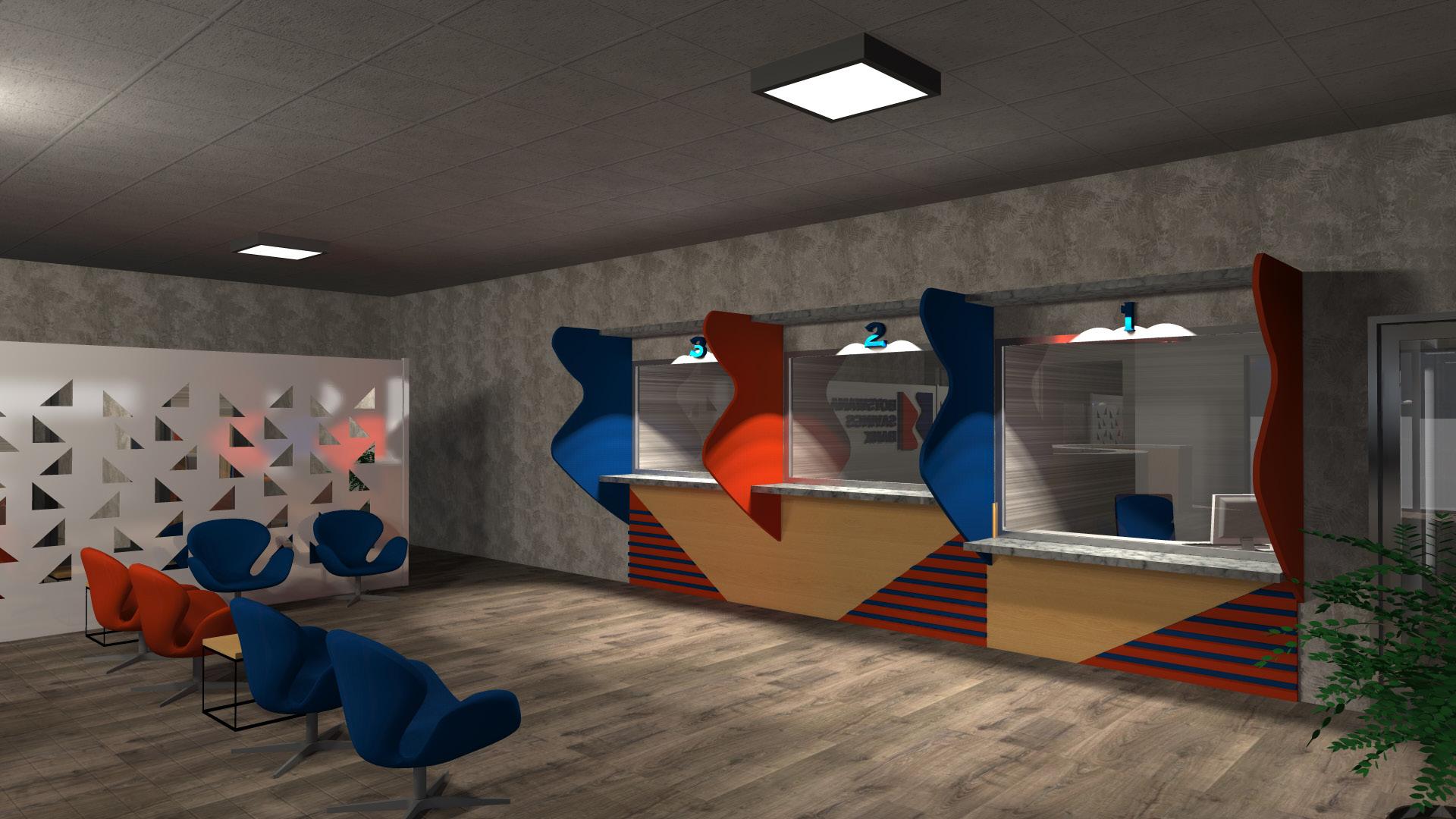
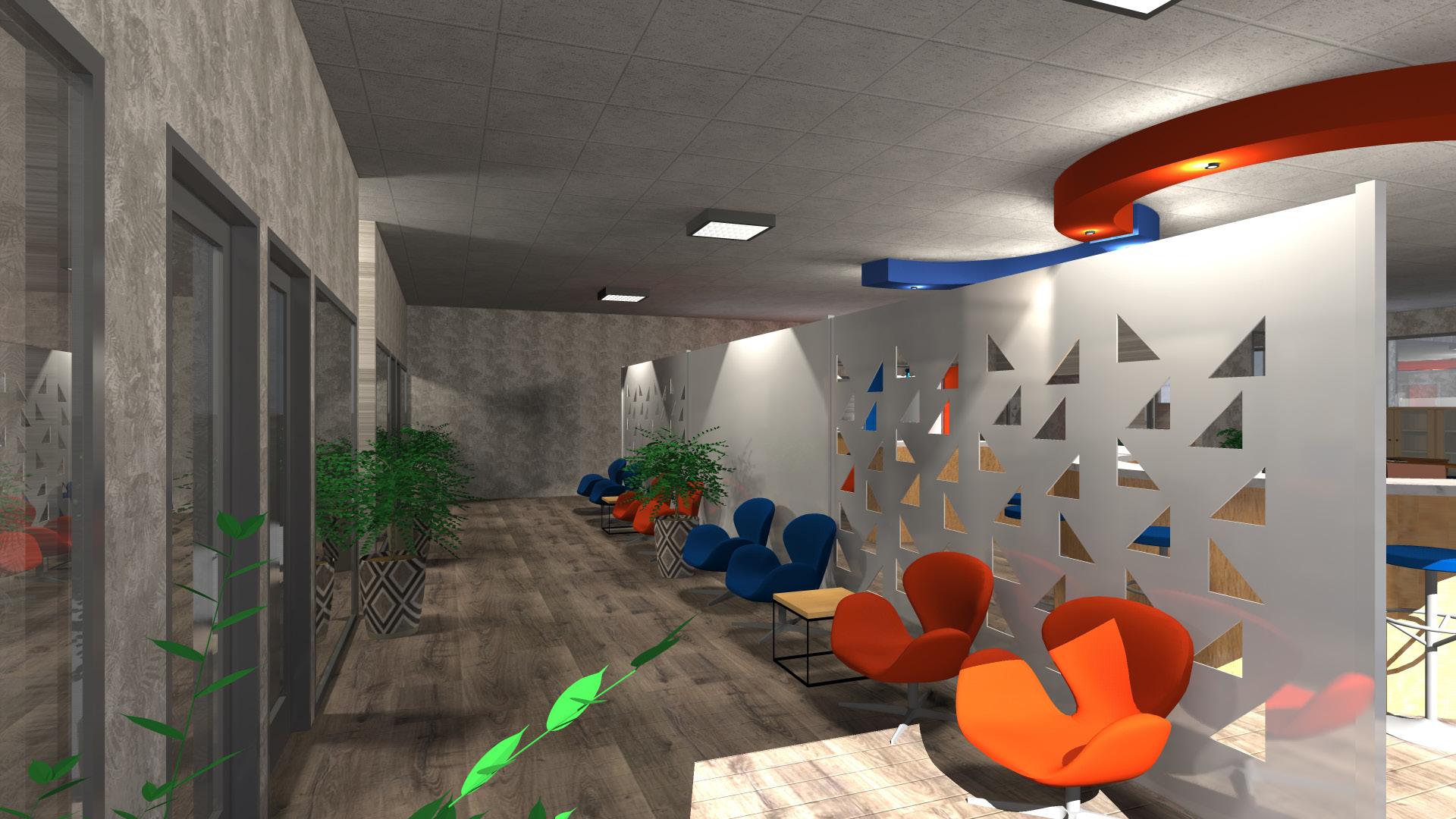
73
Teller Counters/ Waiting Area
Consultant/ Sale Agent Waiting Area
“I am seeking. I am striving. I am in it with all my heart.”
– Vincent van Gogh
74 ARTISTRY 06
To Contents
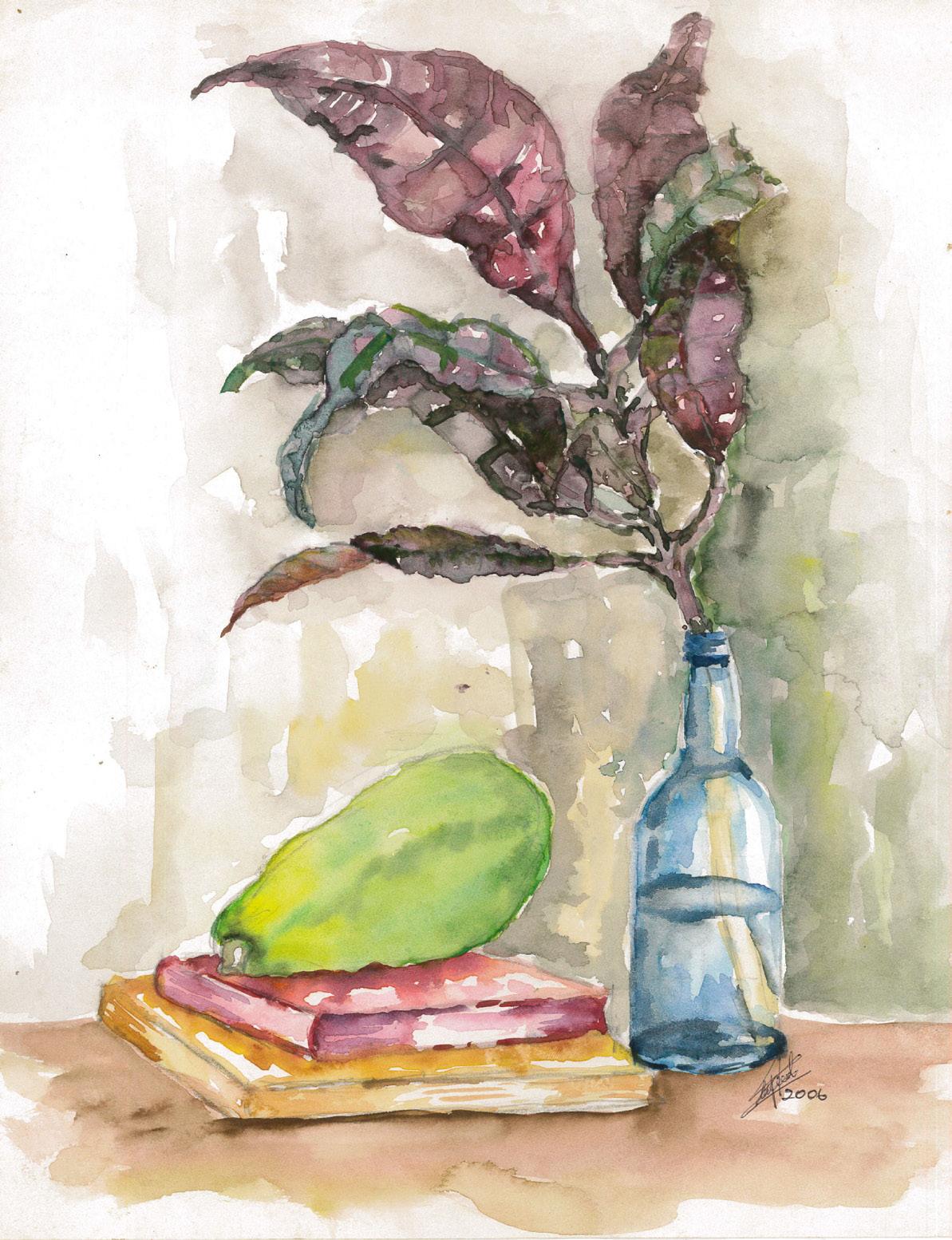
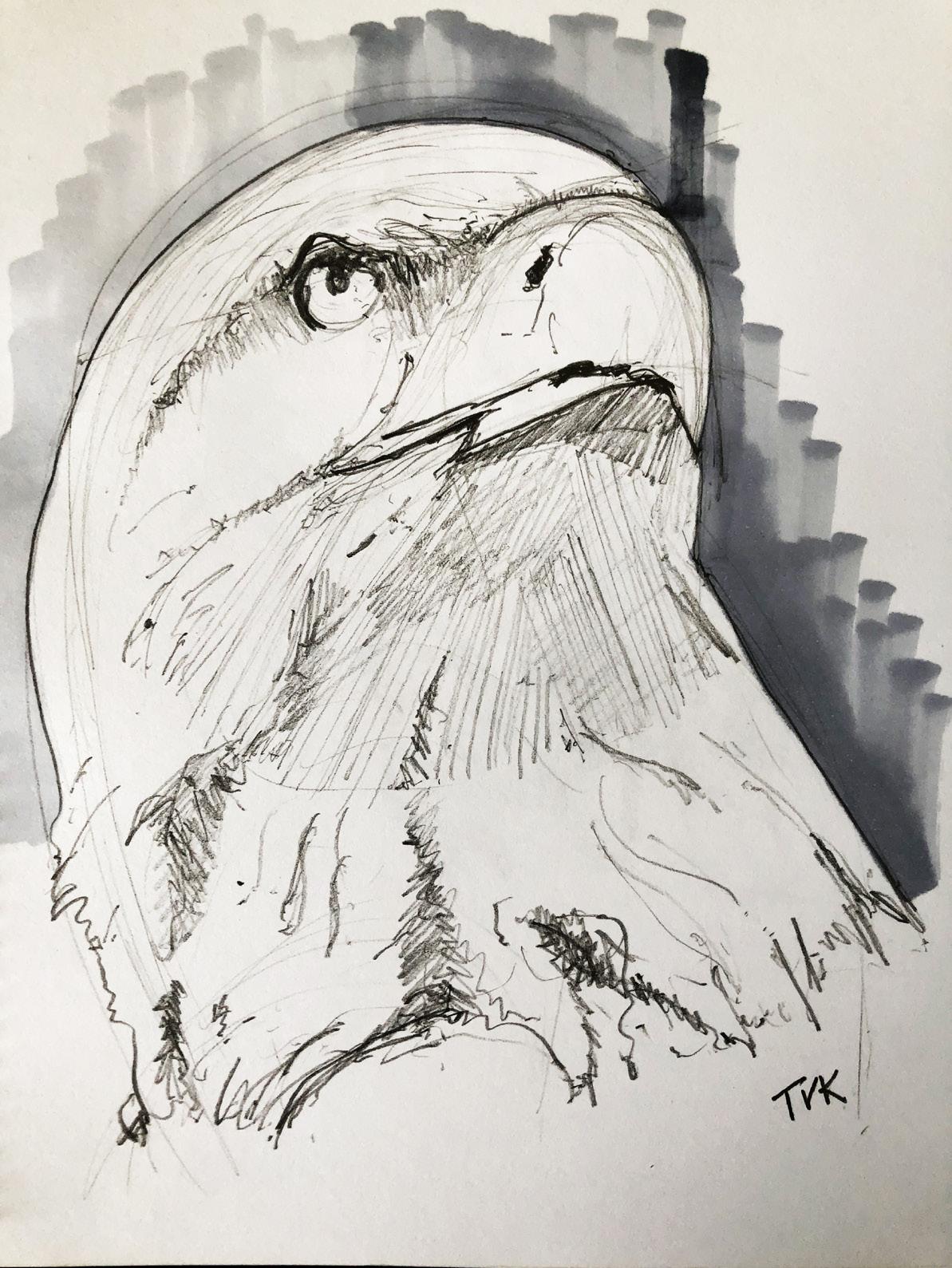
75
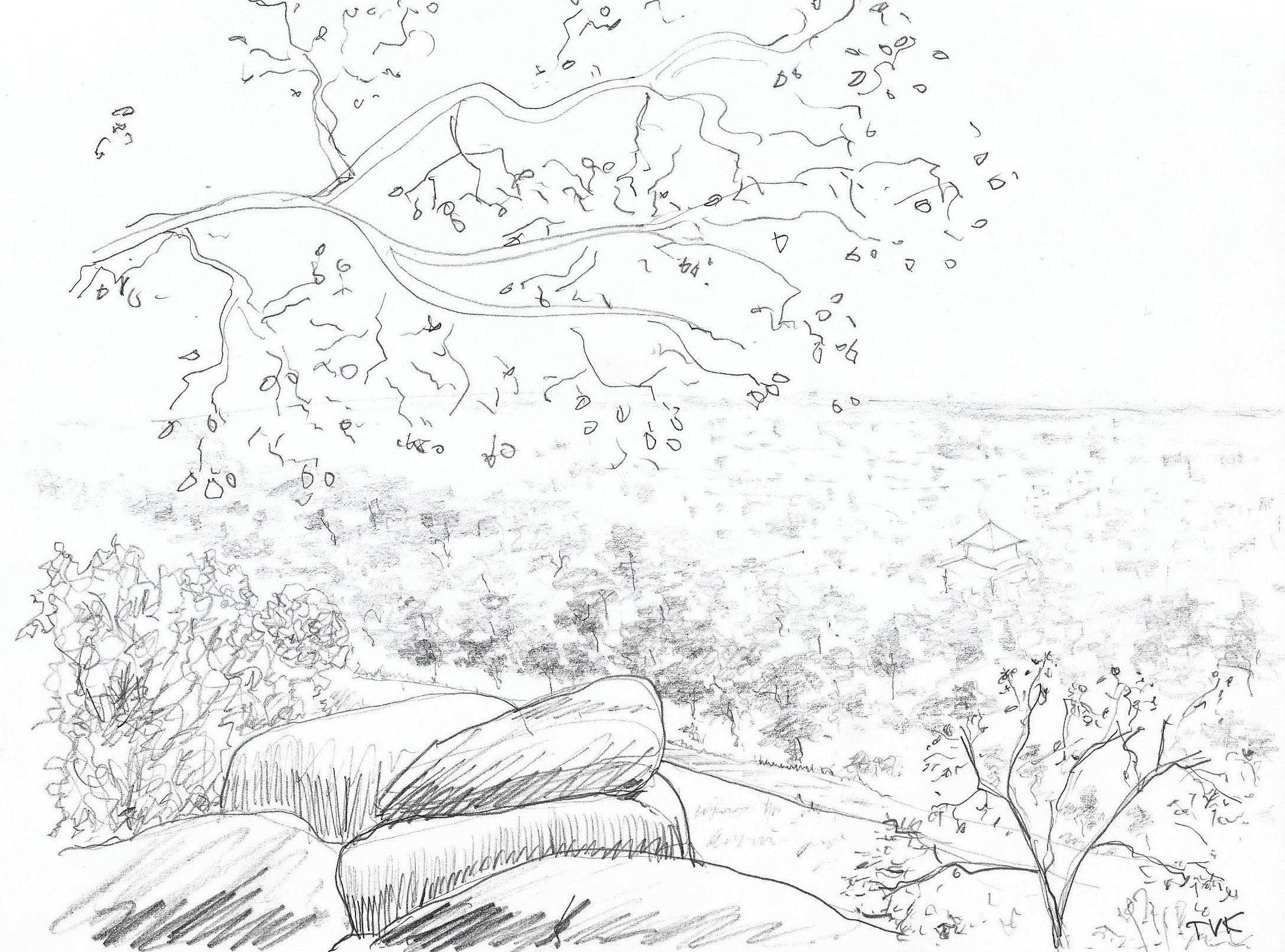
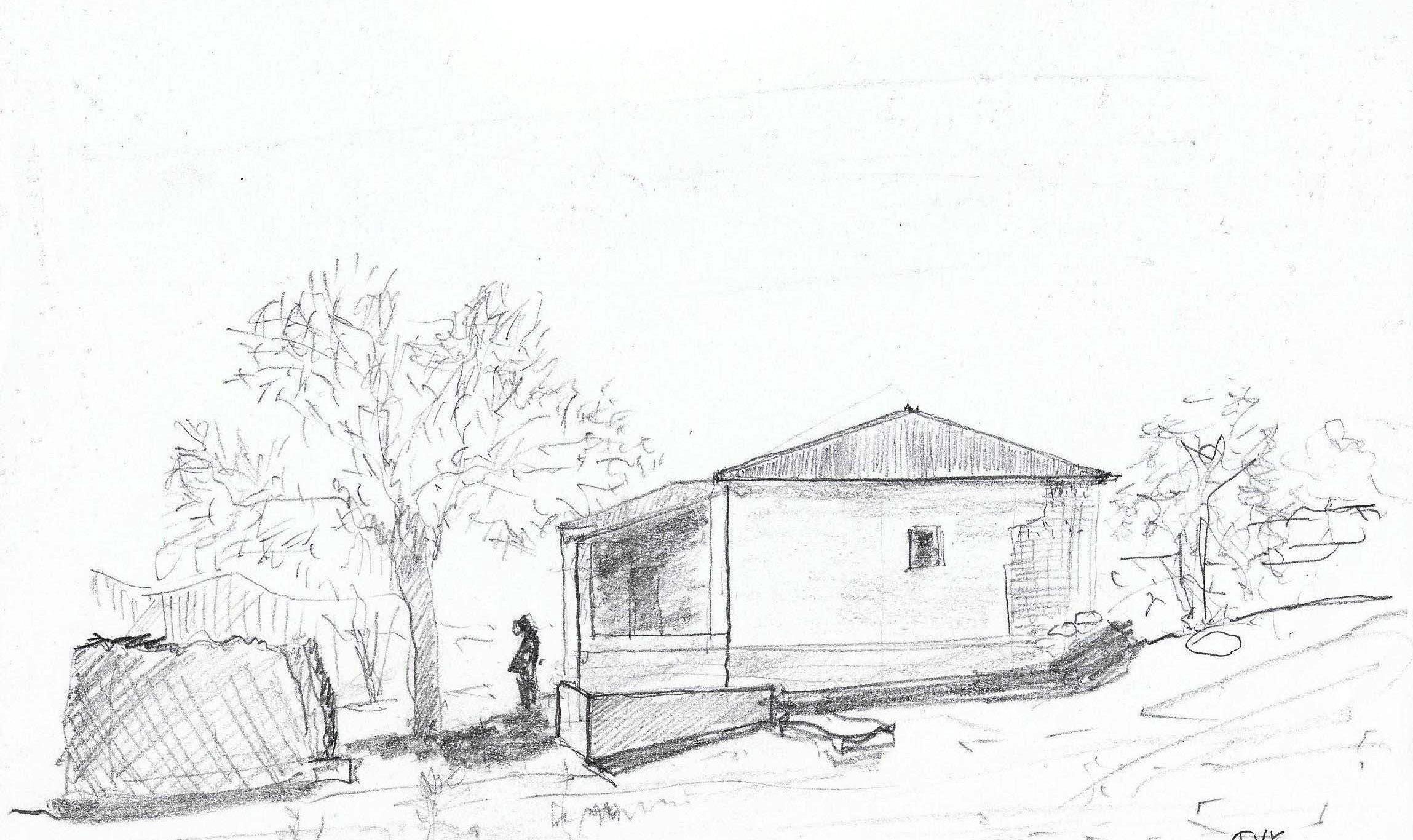
76
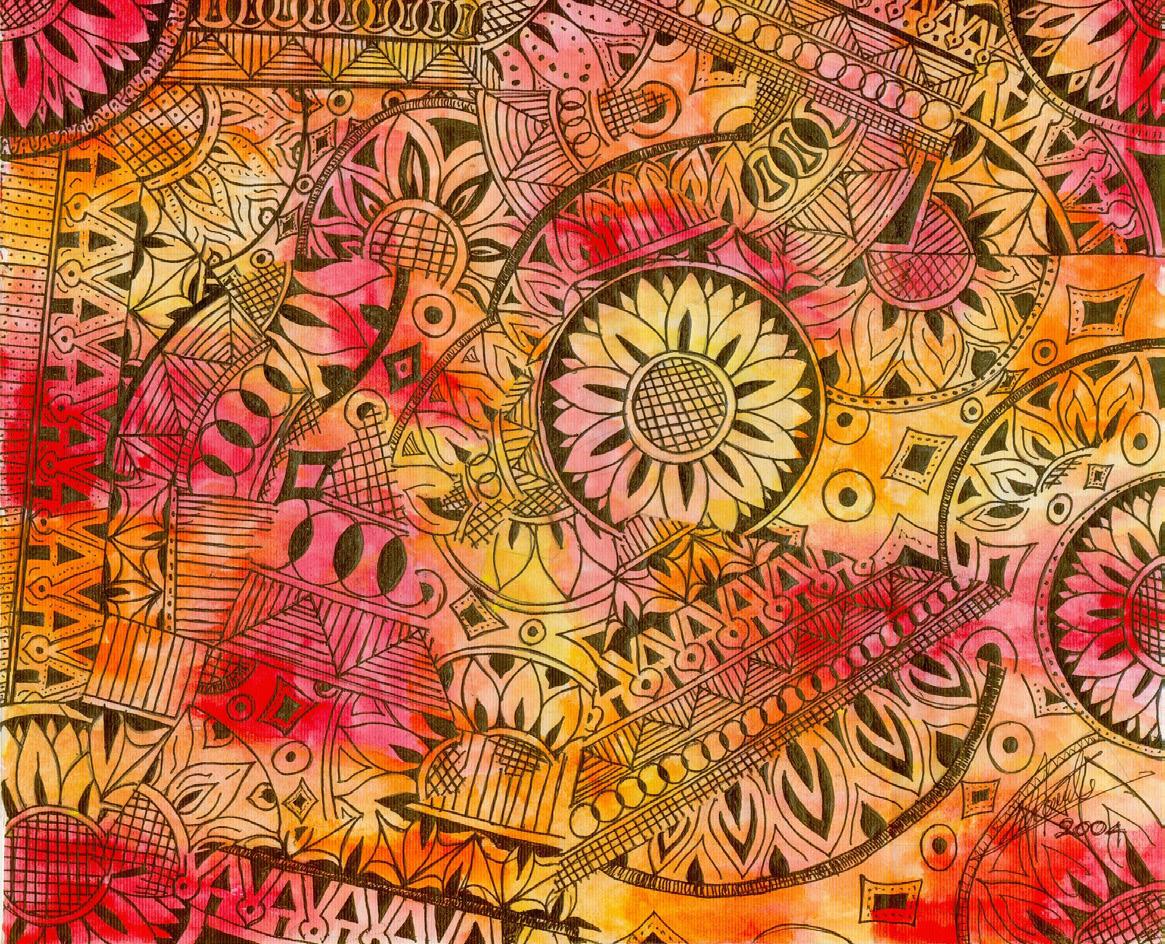
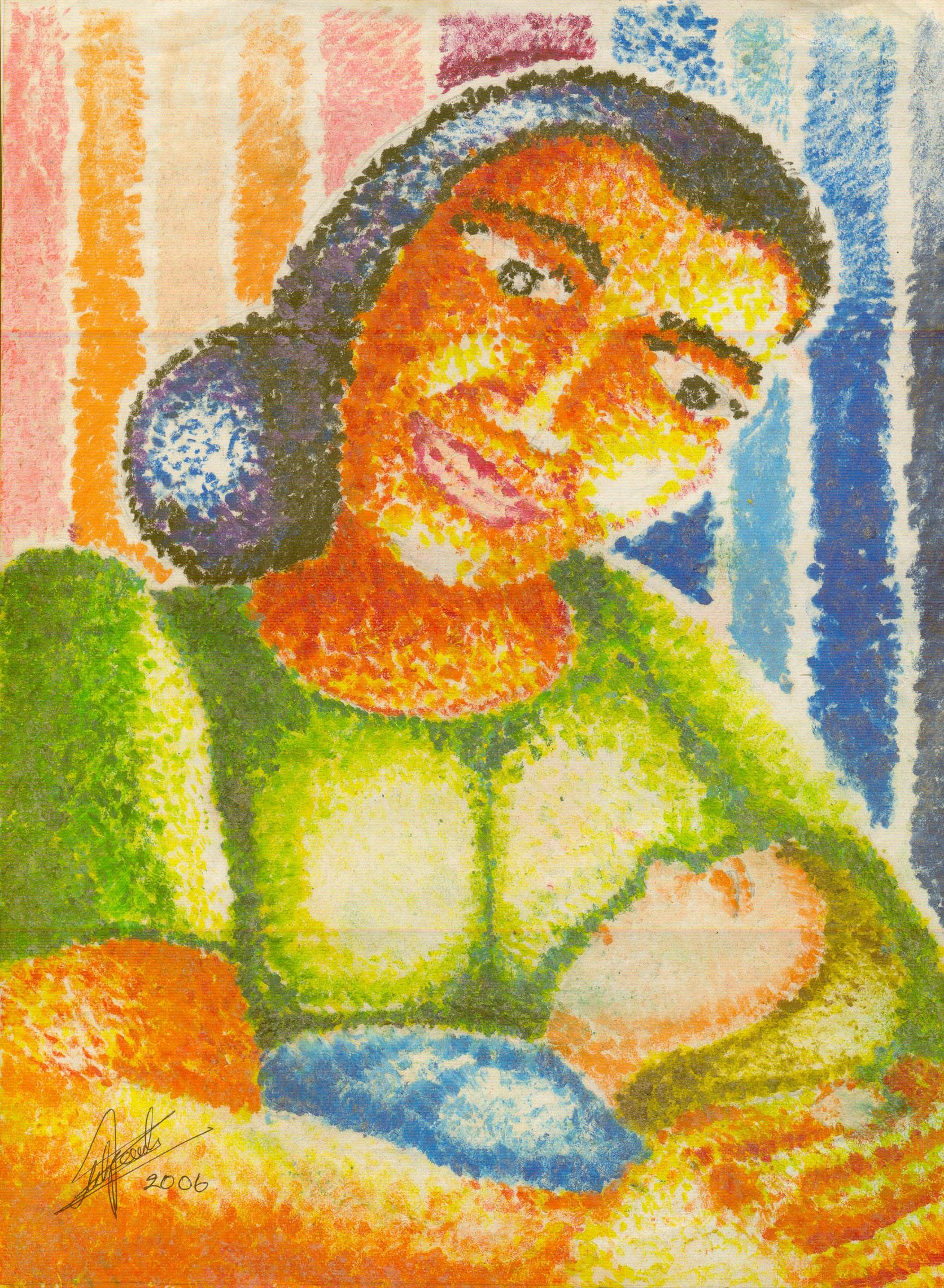
77
“You don’t take a photograph, you make it.” – Ansel Adams
78 THIRD EYE 07
To Contents
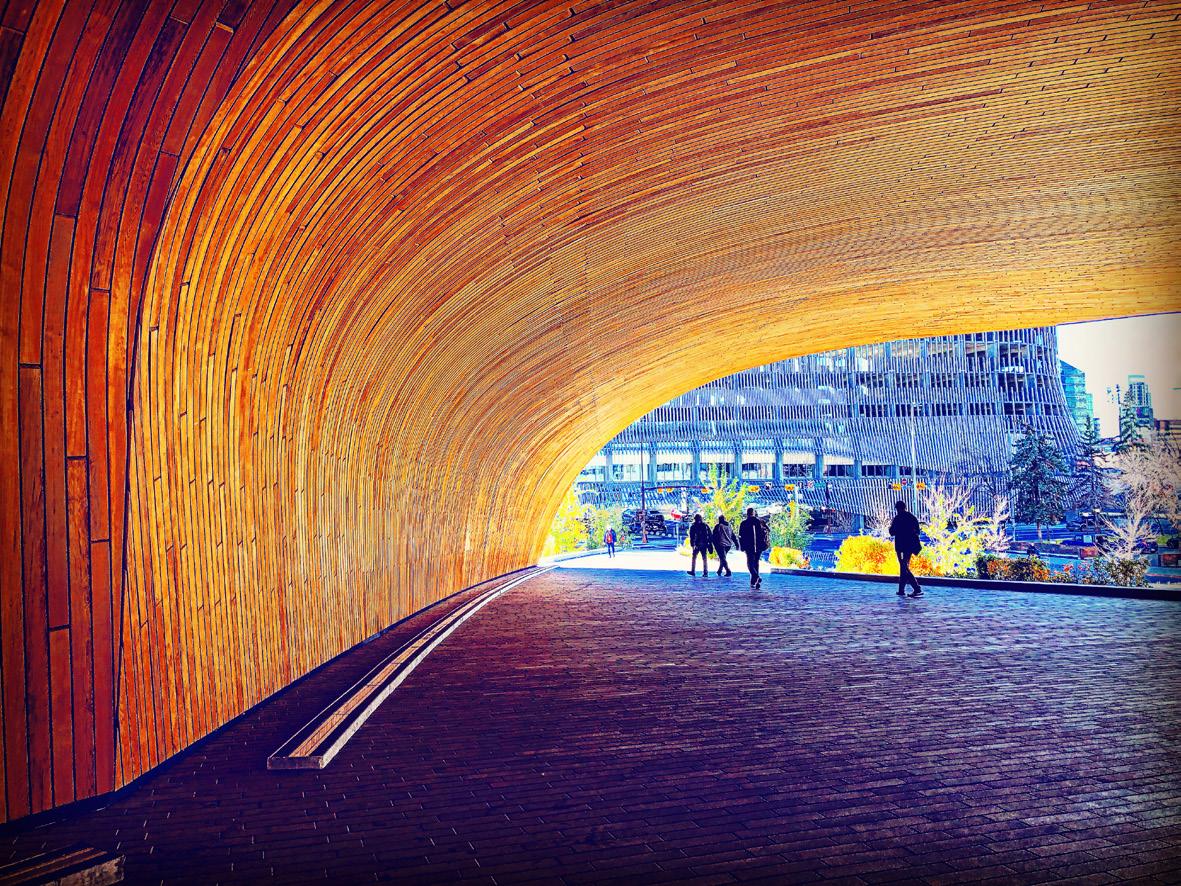
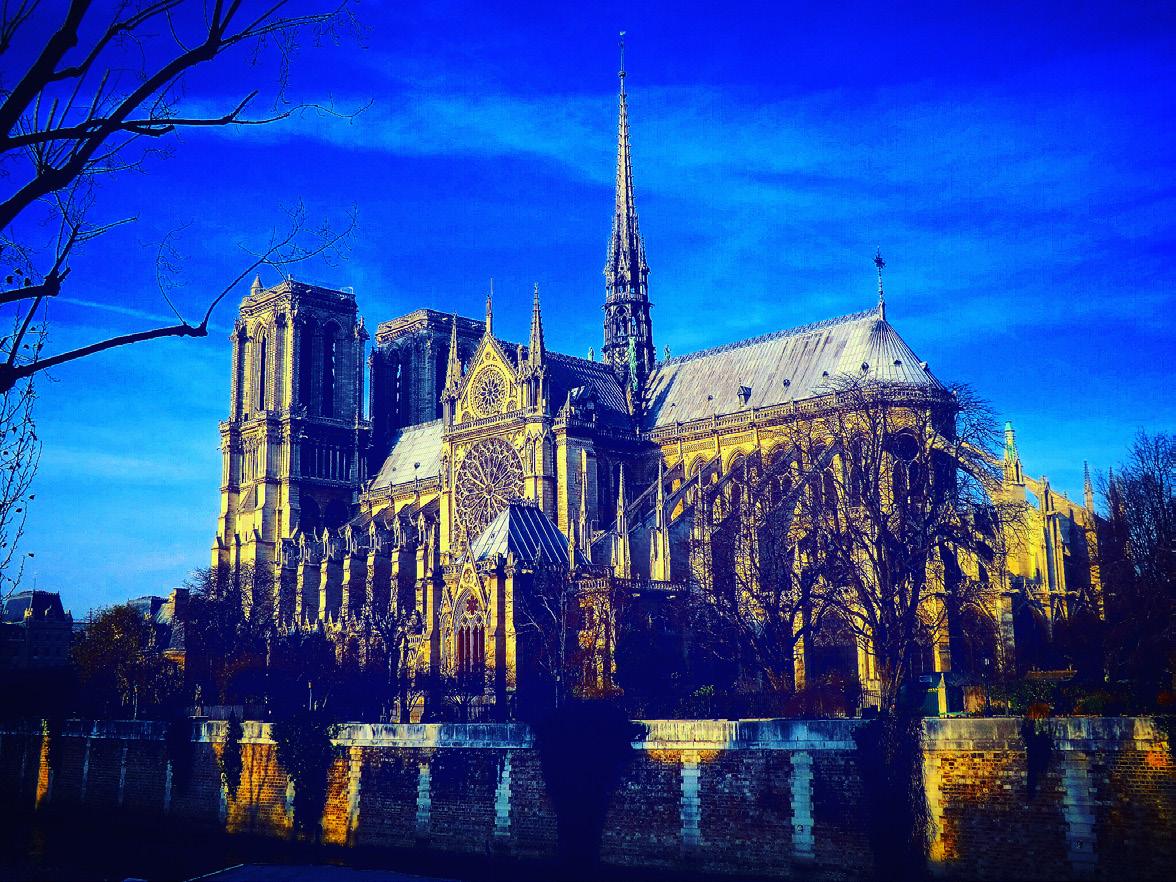
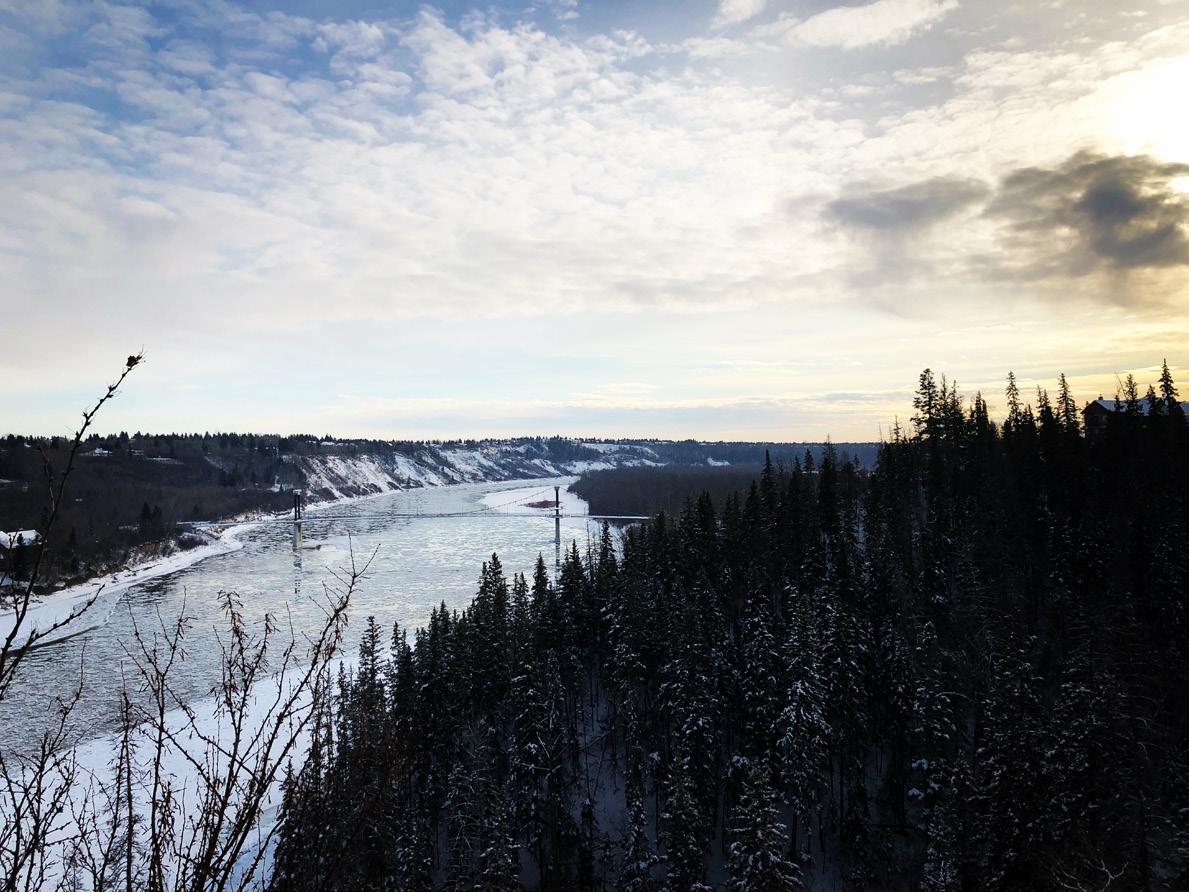
79
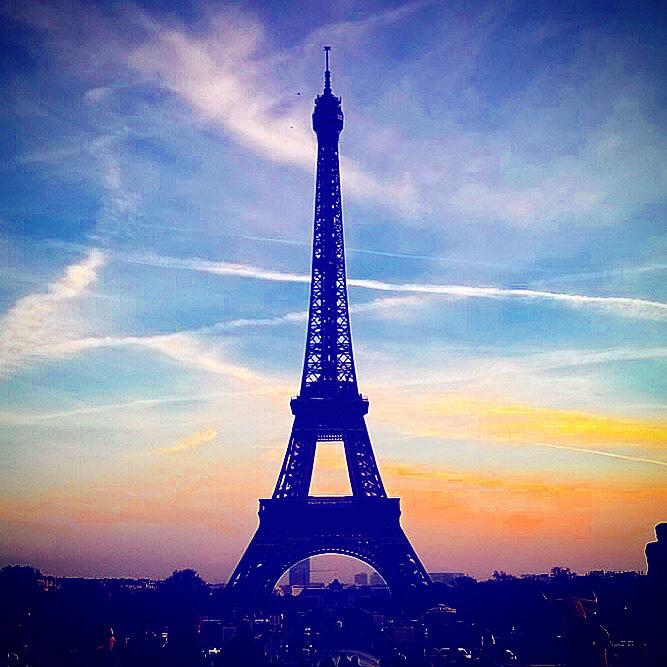
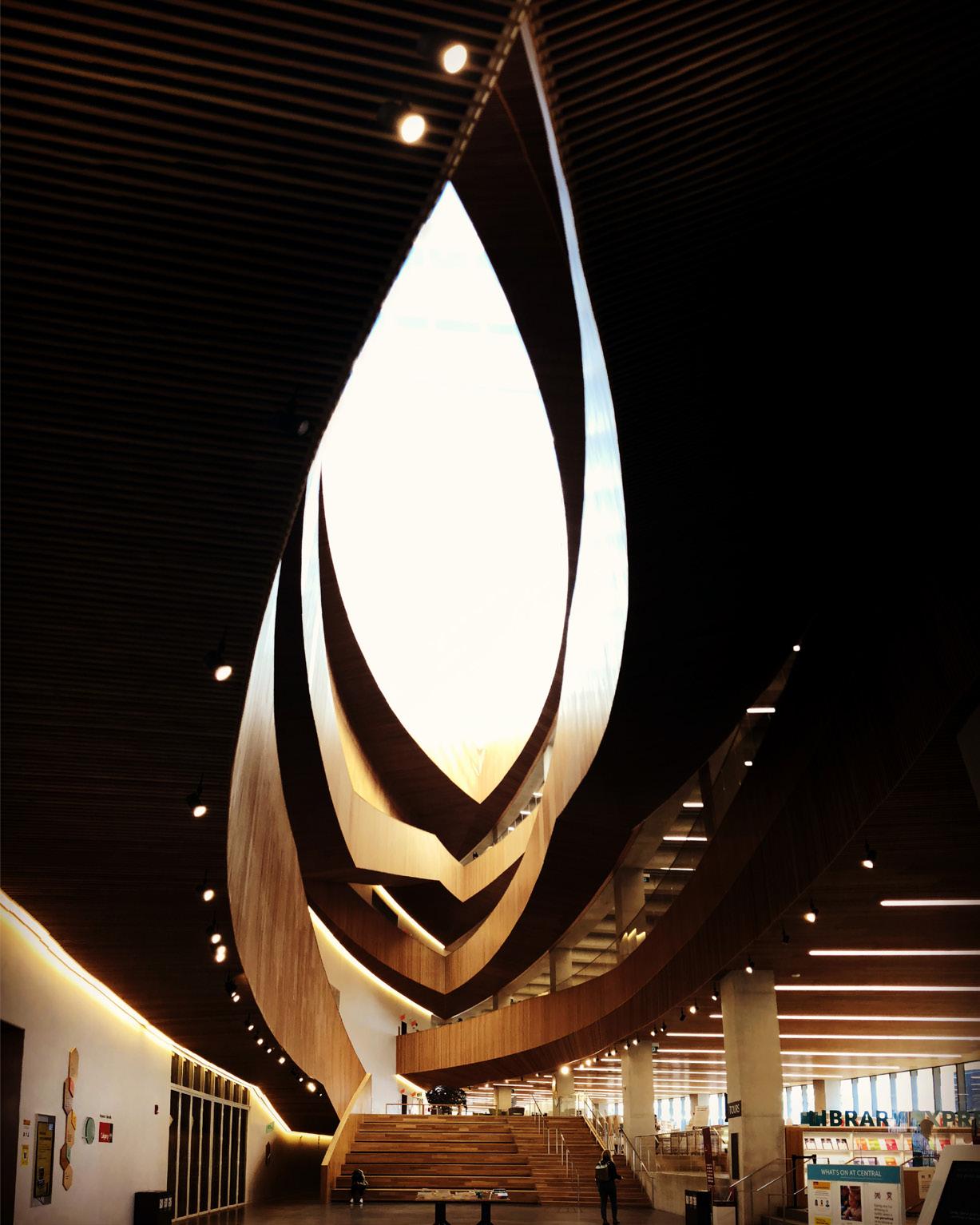
80
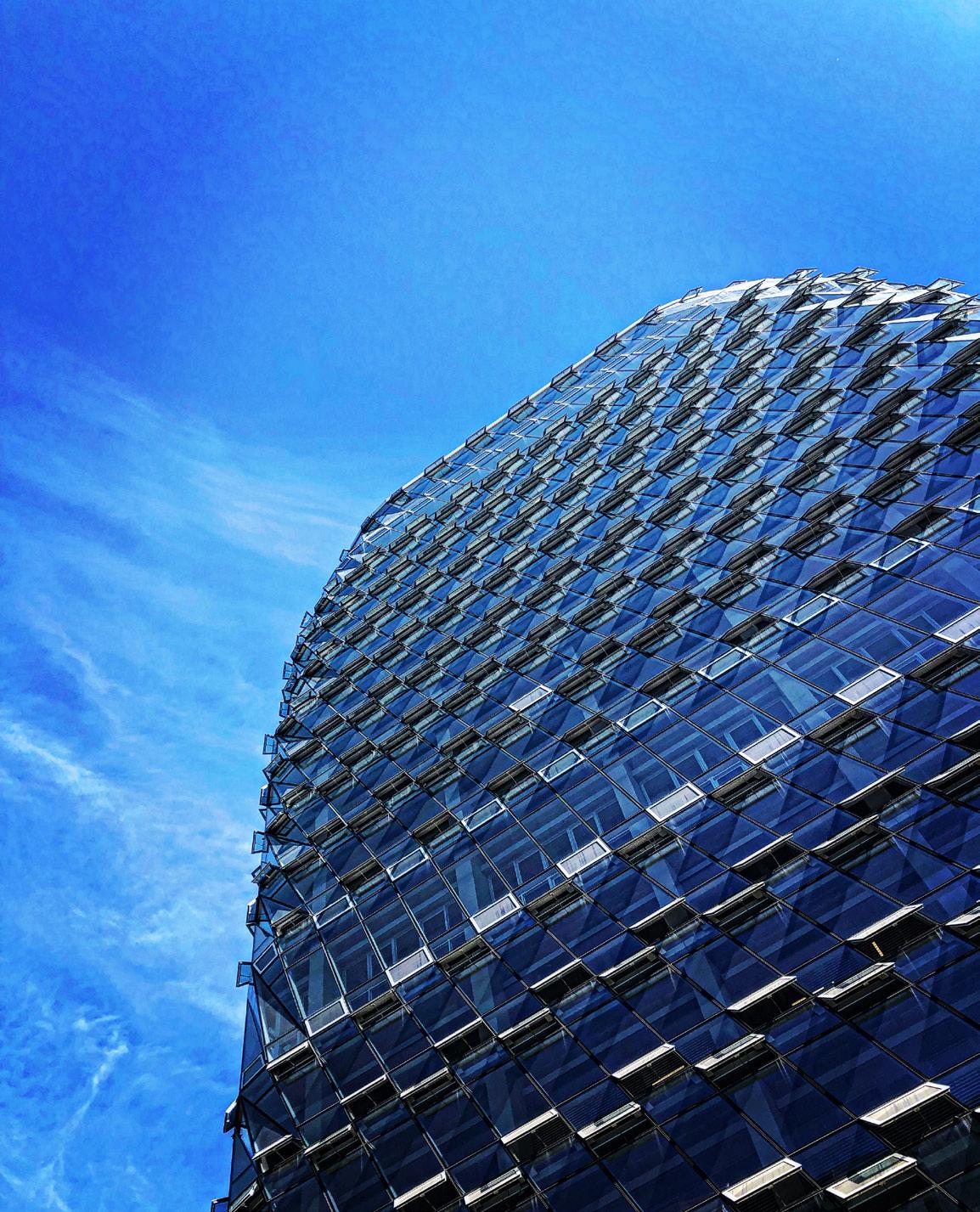
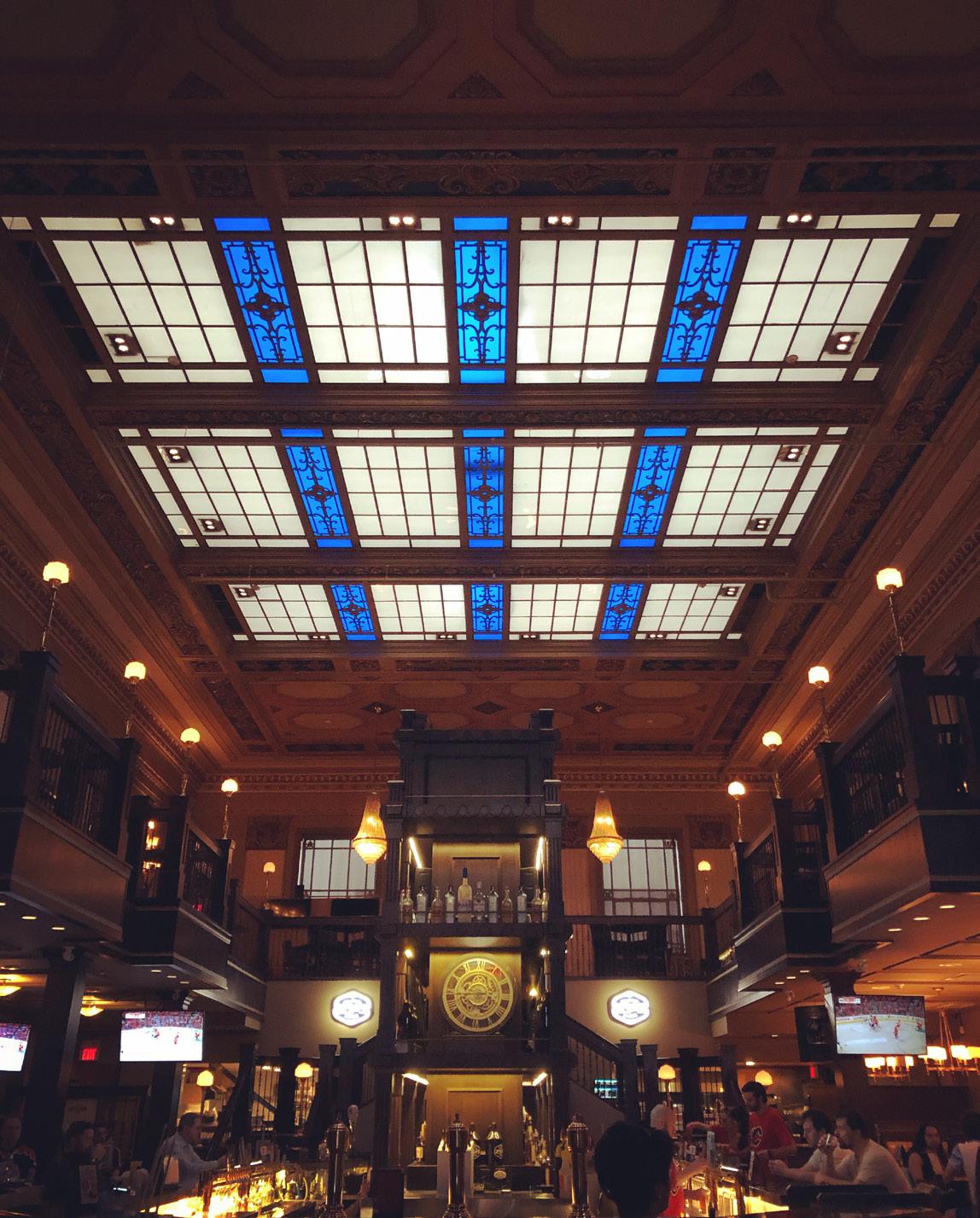
81
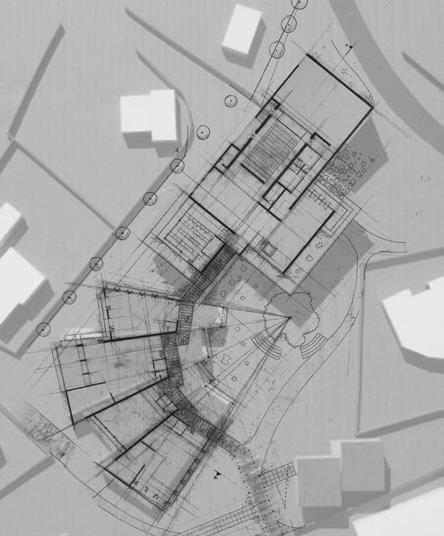
To Contents






























































































































































