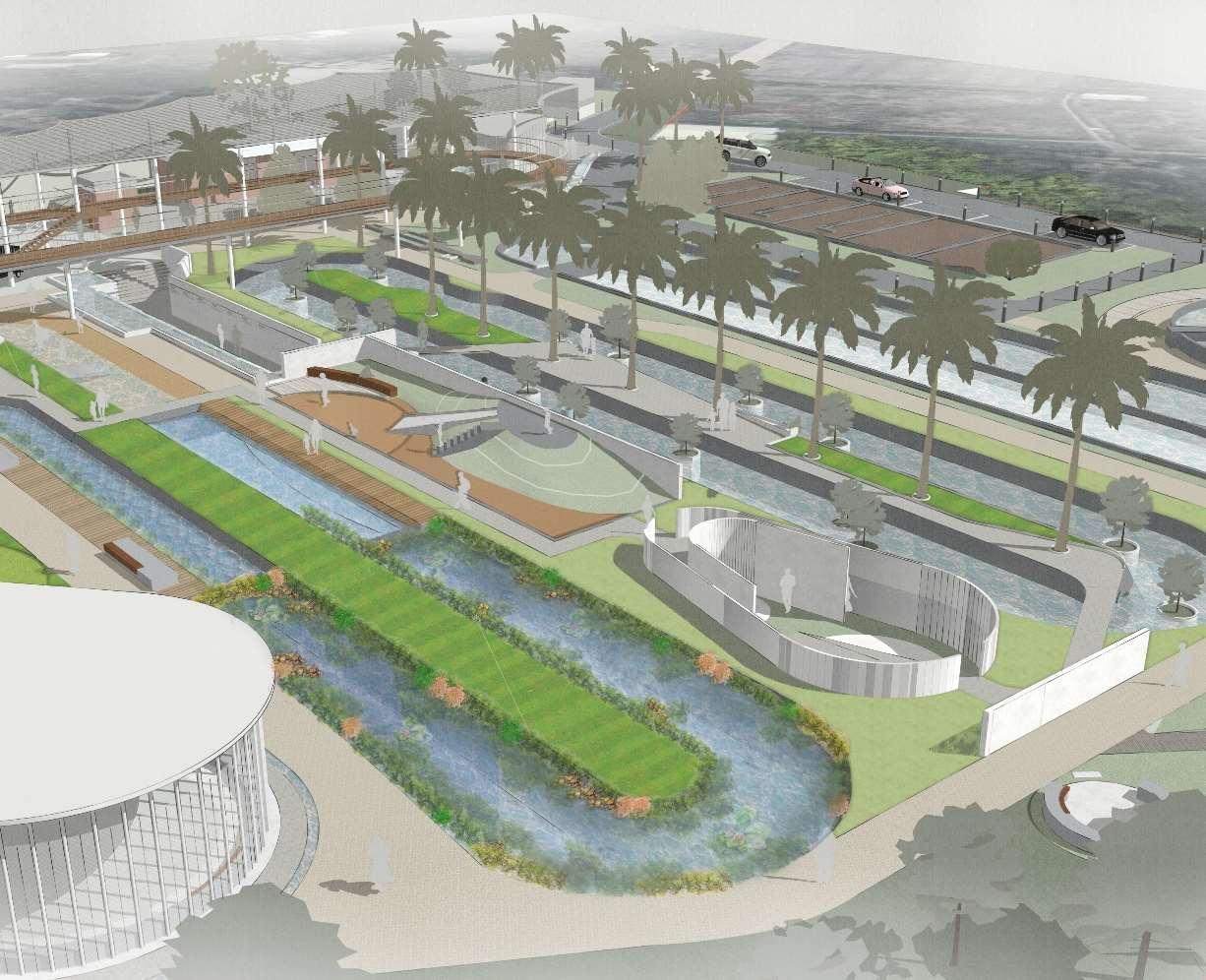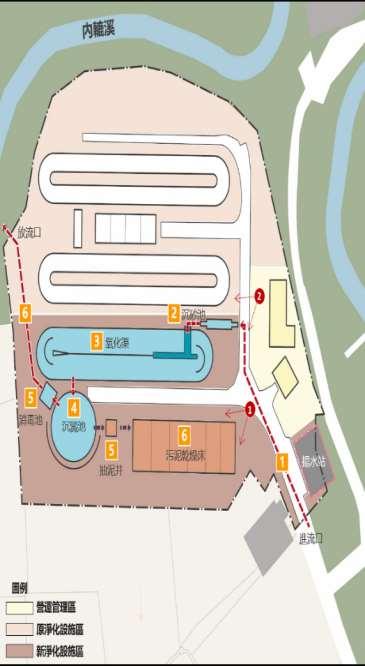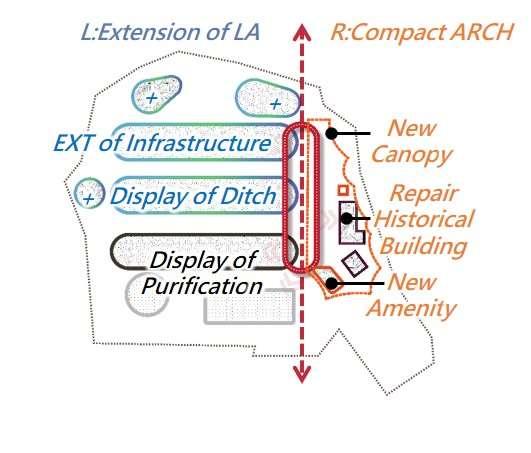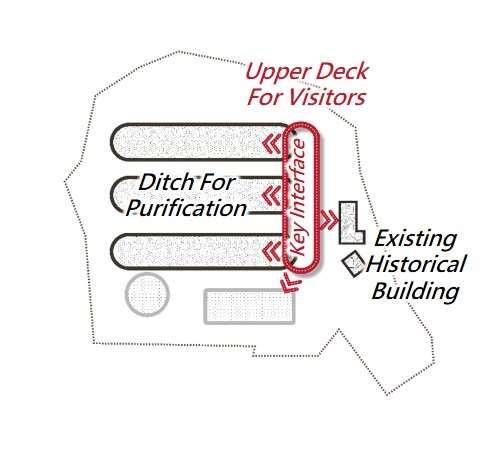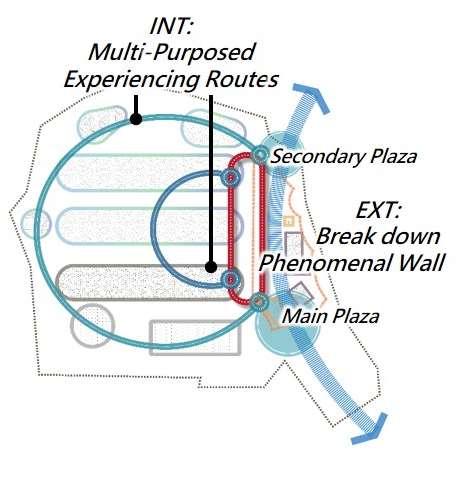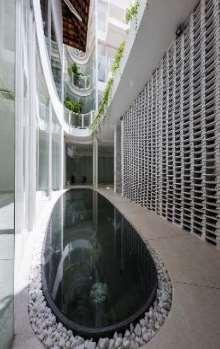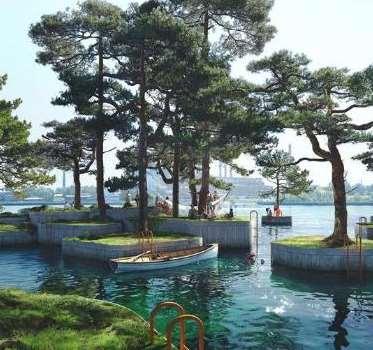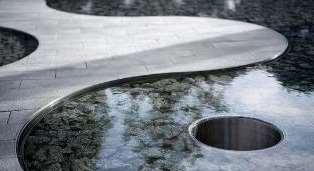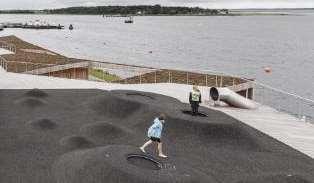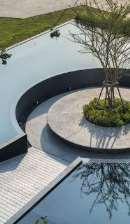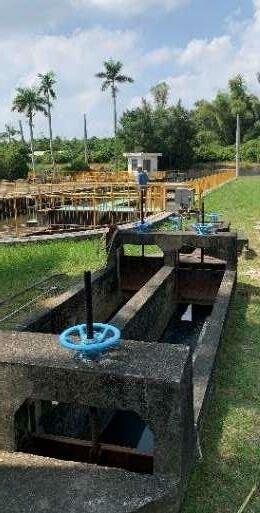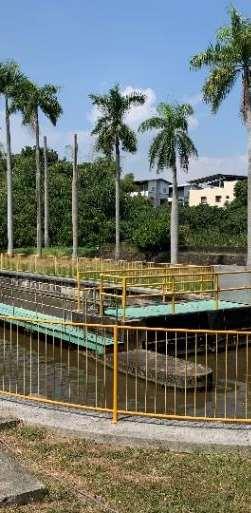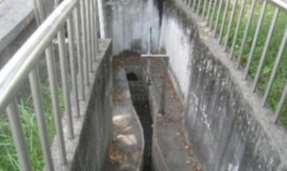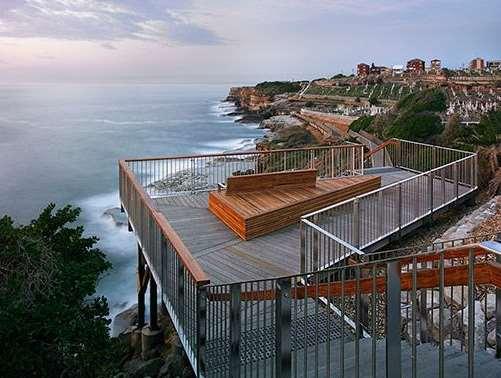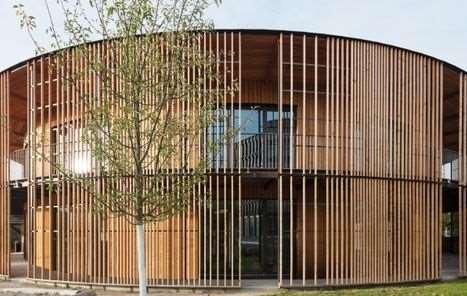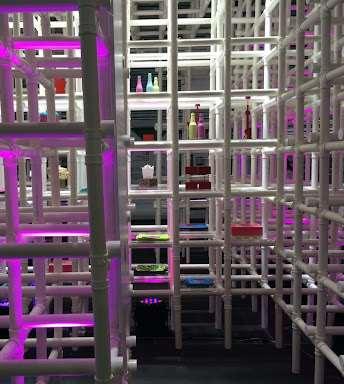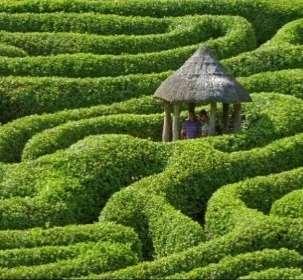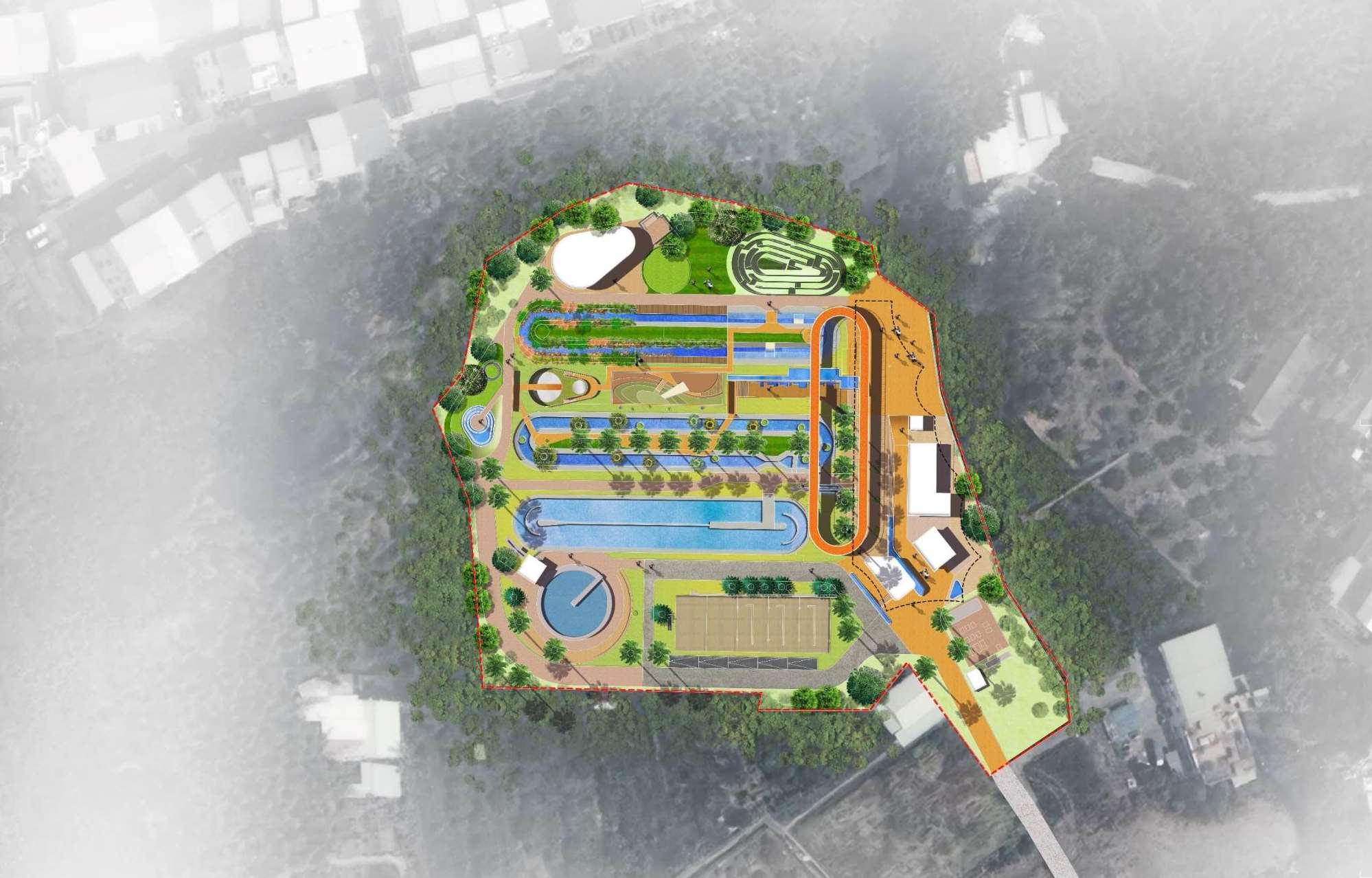Above & Beyond




-Italo
“You take delight not in a city’s seven or seventy wonders, but in the answer it gives to a question of yours.”
Calvino, Invisible Cities
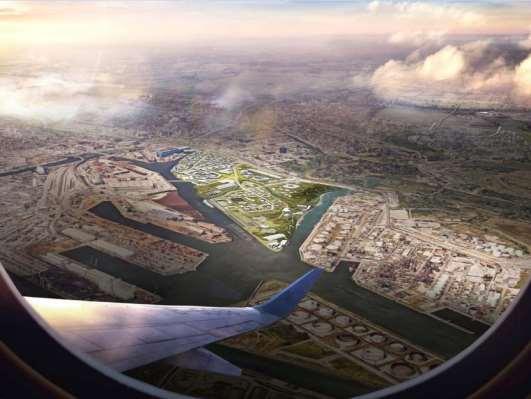
It’snot only a motto,but also an attitude towards life while facing challenges. Born and raised in Taiwan, Taipei while receiving most of my education and professional experience there, I had a chance back in 2019 to start off an advanture of receiving high education in Manchester, UK, where I rediscover the pation of design and truly broaden my horizen as a young professional. Design had always been a huge part of me ,where ever Iam, working or studying. Looking forward to a new chapter in a new location, who knows will it lead me to a different destination.
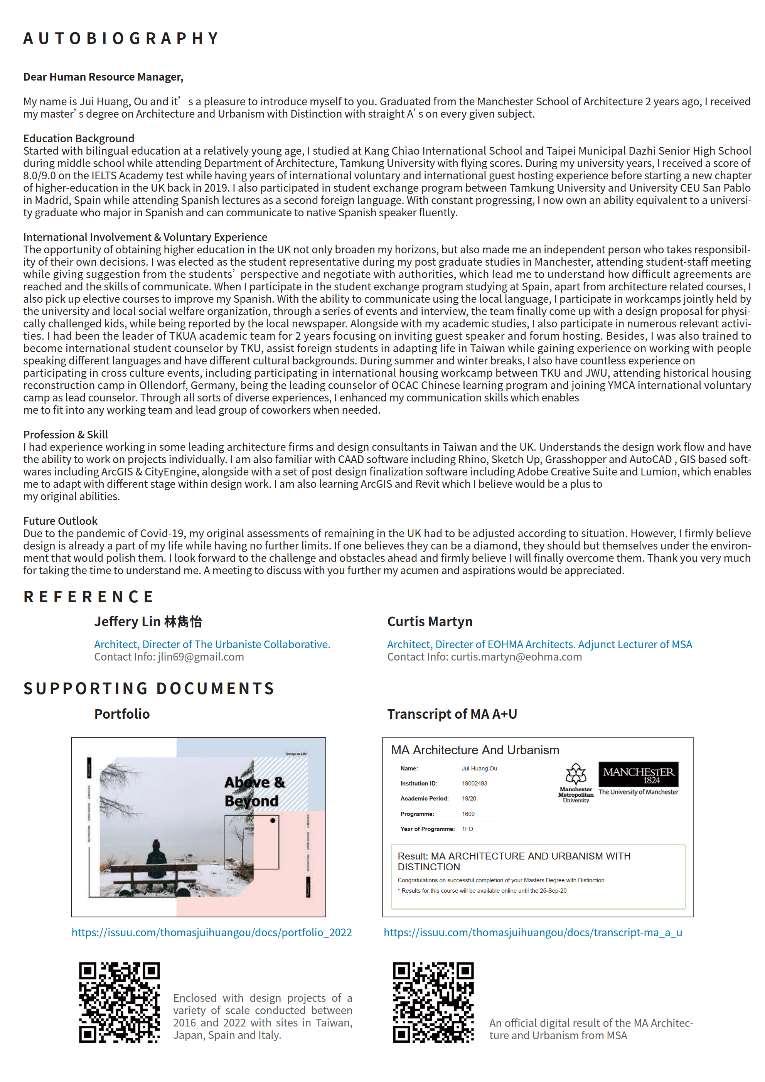

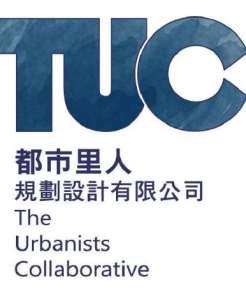

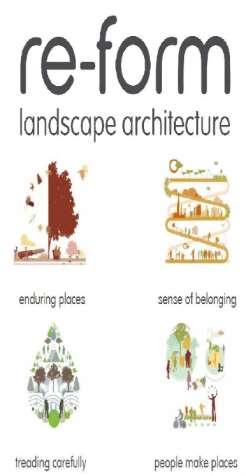
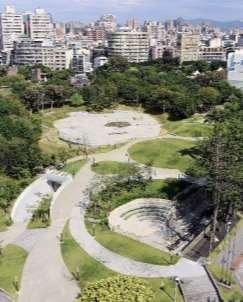
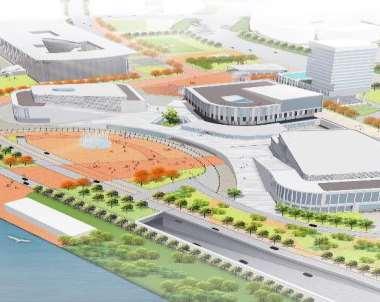
The University of Manchester. Academic(2019)
Few of the major issues that had to be doubt with including poor accessibility and polluted land. Su- per-campus, as the methodology to relink the place with its surroundings was introduced to the project, while natural remediation process, to remove the toxicness in the soil, was the other main strategy.
Located on the mainland of Venice, Italy, Porto Marghera is a postindustrial brownfield beside the venetian lagoon. With a surface area of nearly 2km2, this once forgotten land is about to once again pop into the eyes of the crowd, though in an entirely different way.
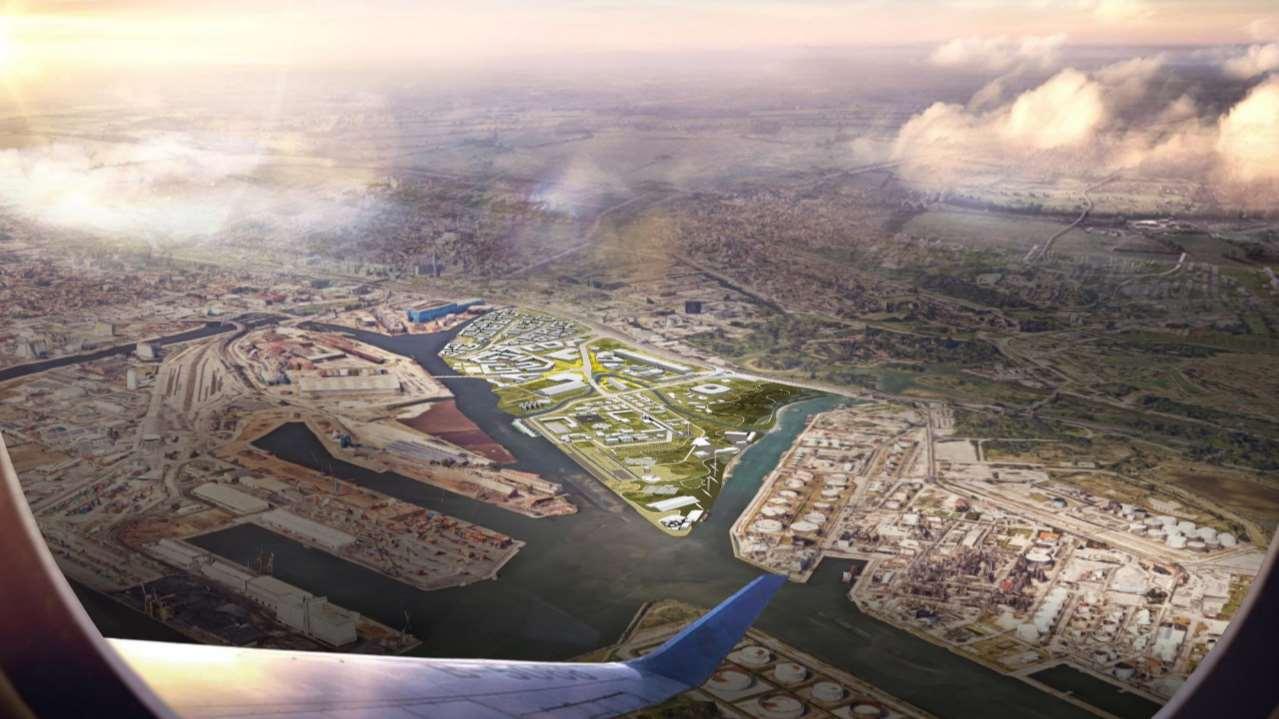
Located on the mainland of Venice, Italy, Porto Marghera is a post-industrial brownfield beside the venetian lagoon. With a surface area of nearly 2km2, this once forgotten land is transformed into a self-sustained, environment friendly living and learning peninsula, aiming to serve the locals of the next generation.
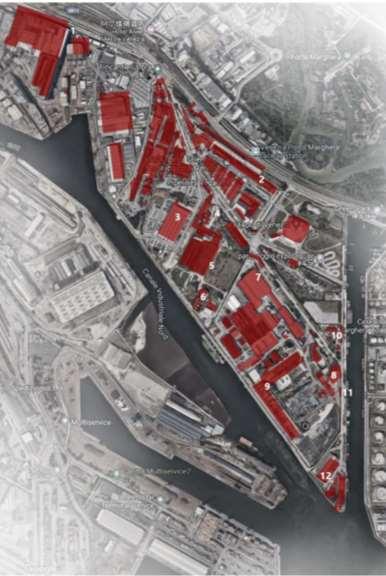

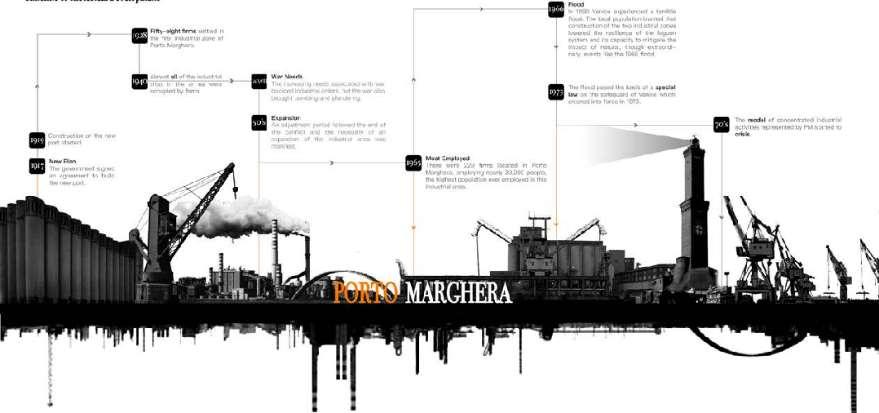
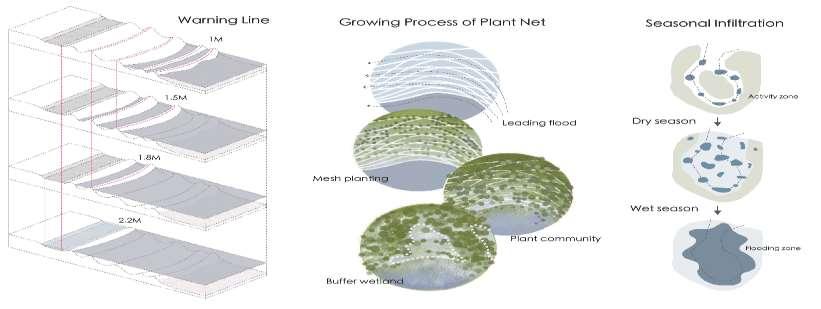
Sustainability had to take a huge role in the planning process of this project, therefore when it is decided that the northern part of this peninsula should carry out most of the special facilities, like residences and university buildings, the southern part turns into a supporting landscape farm. This utopia farm is proposed for cultivation of food and organic products, that can be consumed by the residents themselves and even exported to neighboring areas. The farm is divided in four sections, that they all work together to produce energy from renewable resources, so as to serve the residential areas and the super-campus. The place not only encourage a self-sufficient community, but also engages people during the process of cultivation and therefore enhances their social life. Furthermore, people from the surrounding areas can spend their spare time in this lively and healthy environment.

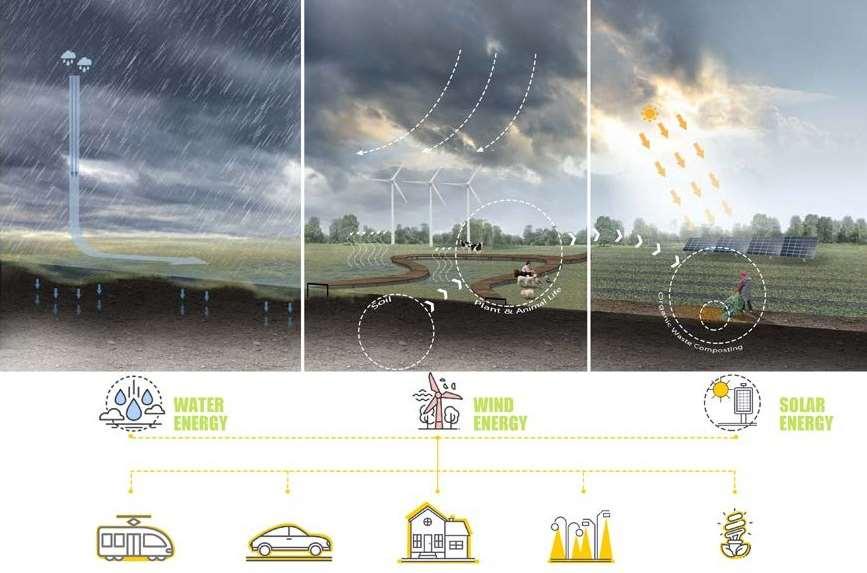

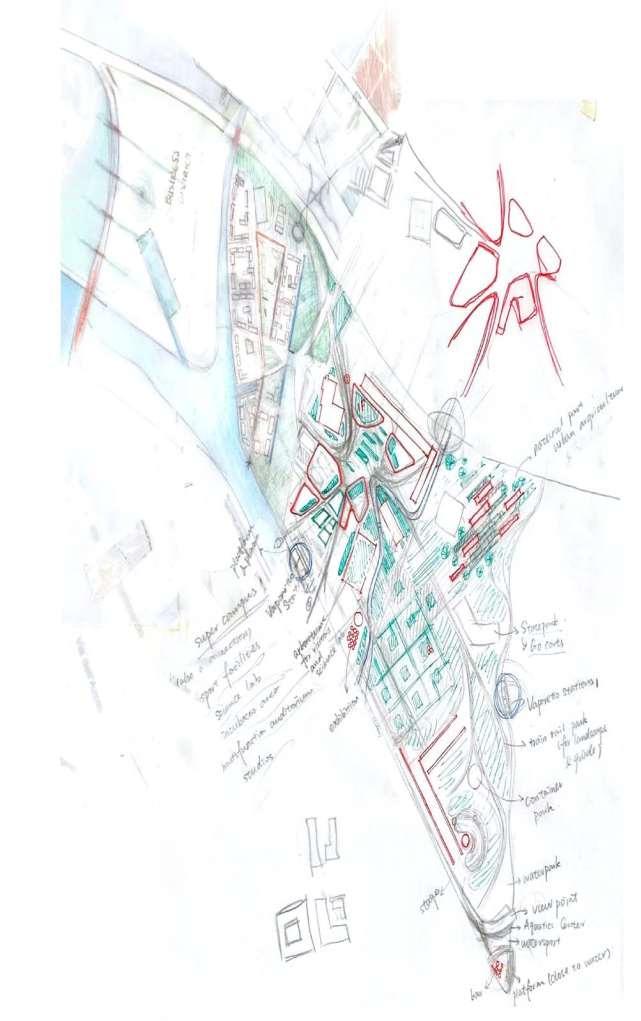
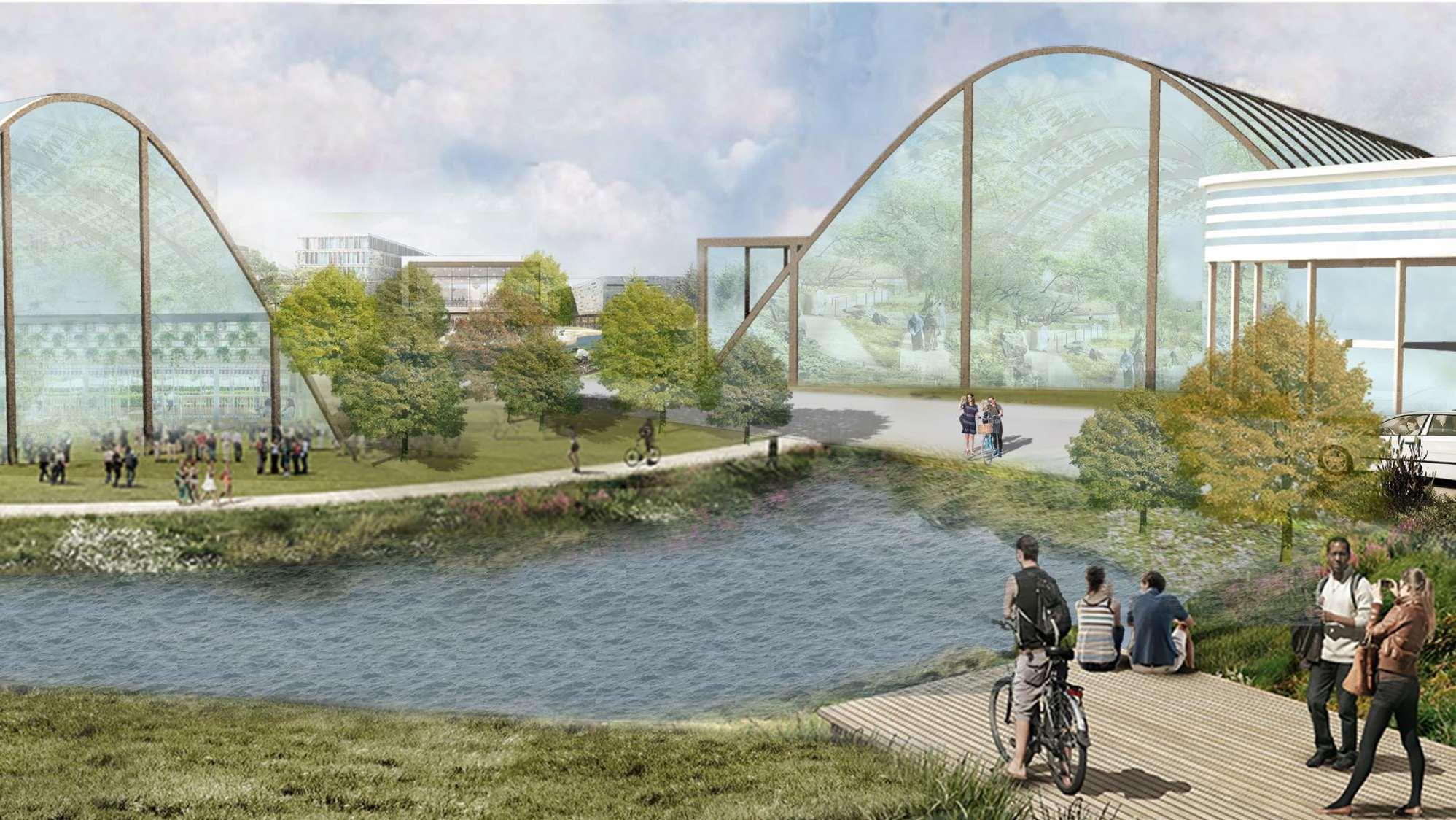

AECOM.Taipei /Shanghai(2019-21)
With a span of more than 100KM, how can 8 individual stations keen their own characteristic while show- ing coherence? Moving from “Object” to “Place” was our answer.
Consists of over 200ha within a wide-open topography, the vision of Zhengzhou Central Axis Masterplan is to enhance the development of major cities in Huazhong area of China, while providing Zhengzhou to becoming a new metropolitan filled with culture, high-end business and human focus residentials.
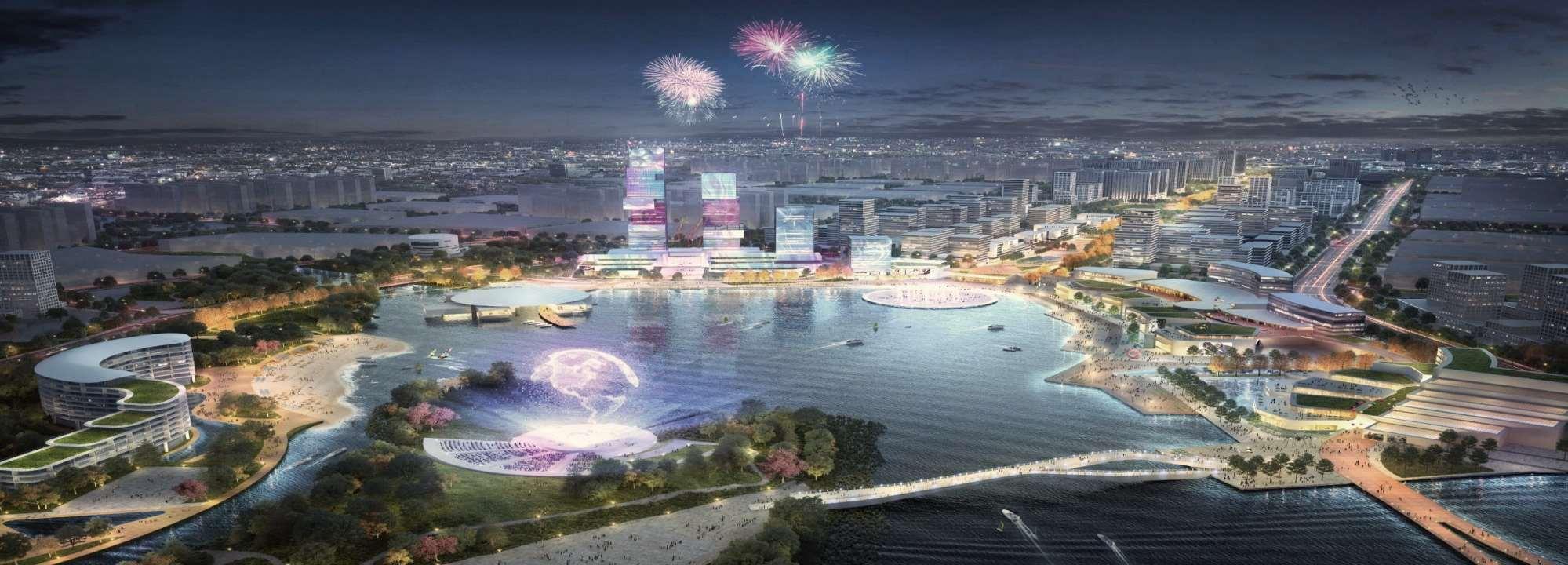
Client: Henan Province Government
Consists of over 200ha within a wide-open topography, the vision of Zhengzhou Central Axis Masterplan is to enhance the development of major cities in Huazhong area of China, while providing Zhengzhou to becoming a new metropolitan filled with culture, high-end business and human focus residentials.
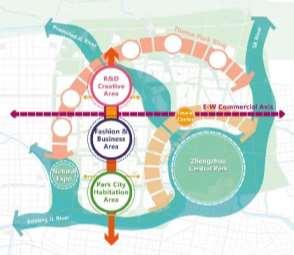

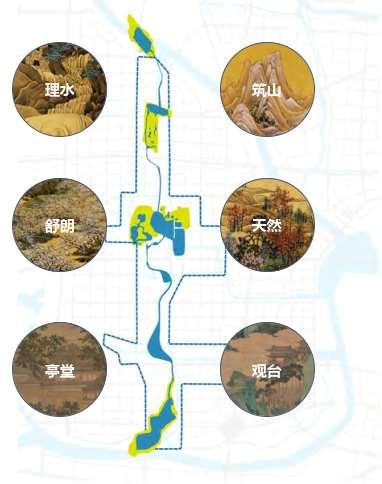

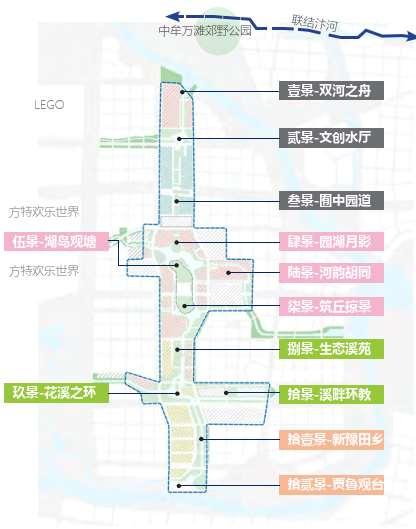

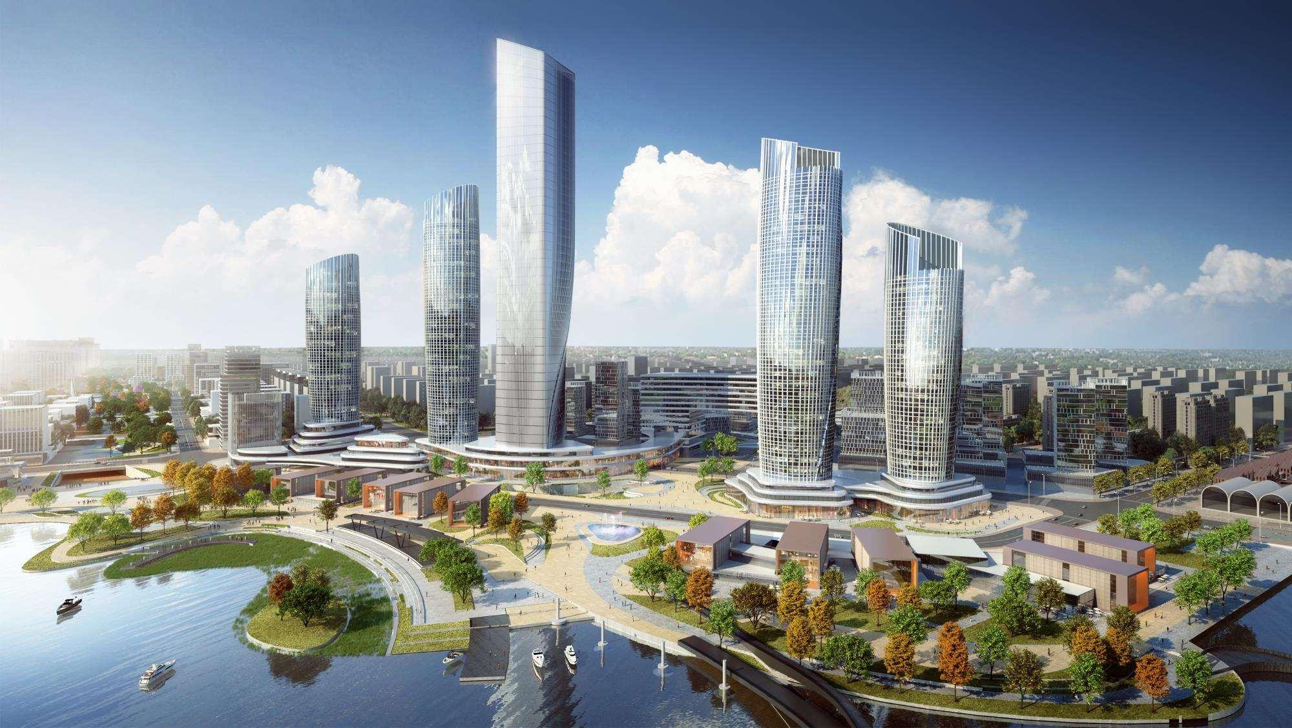
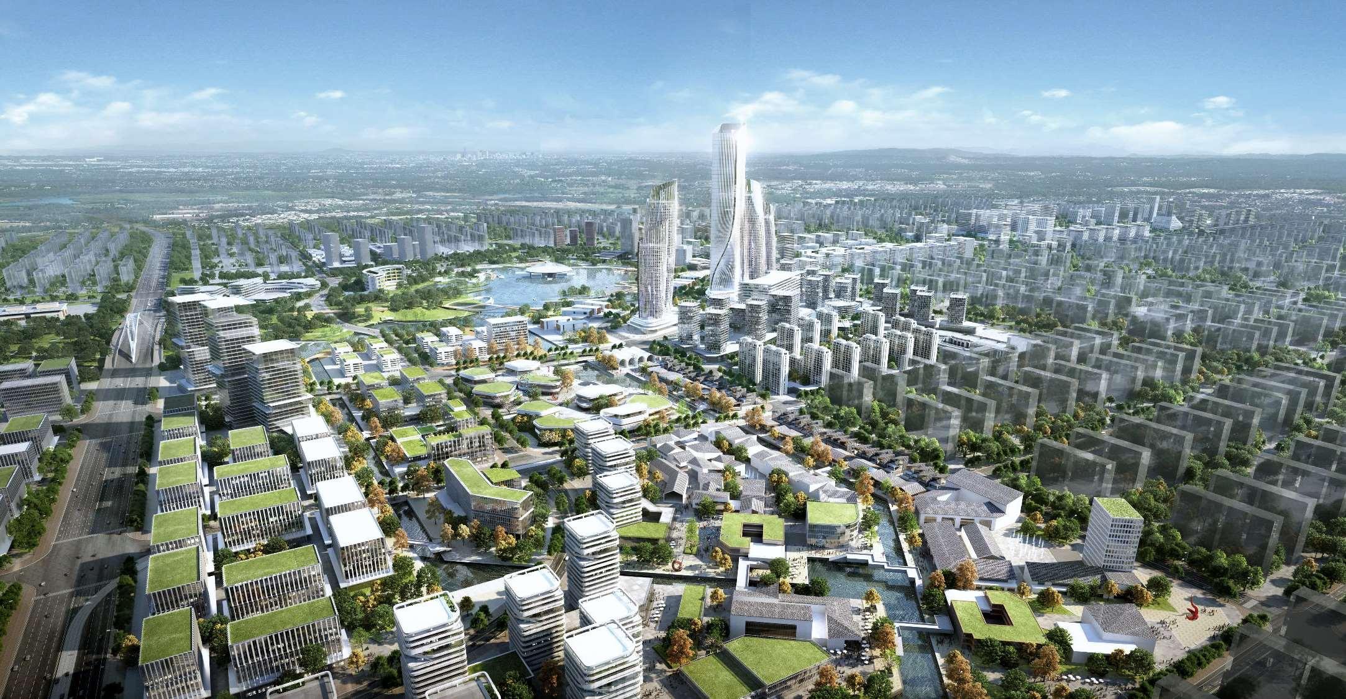
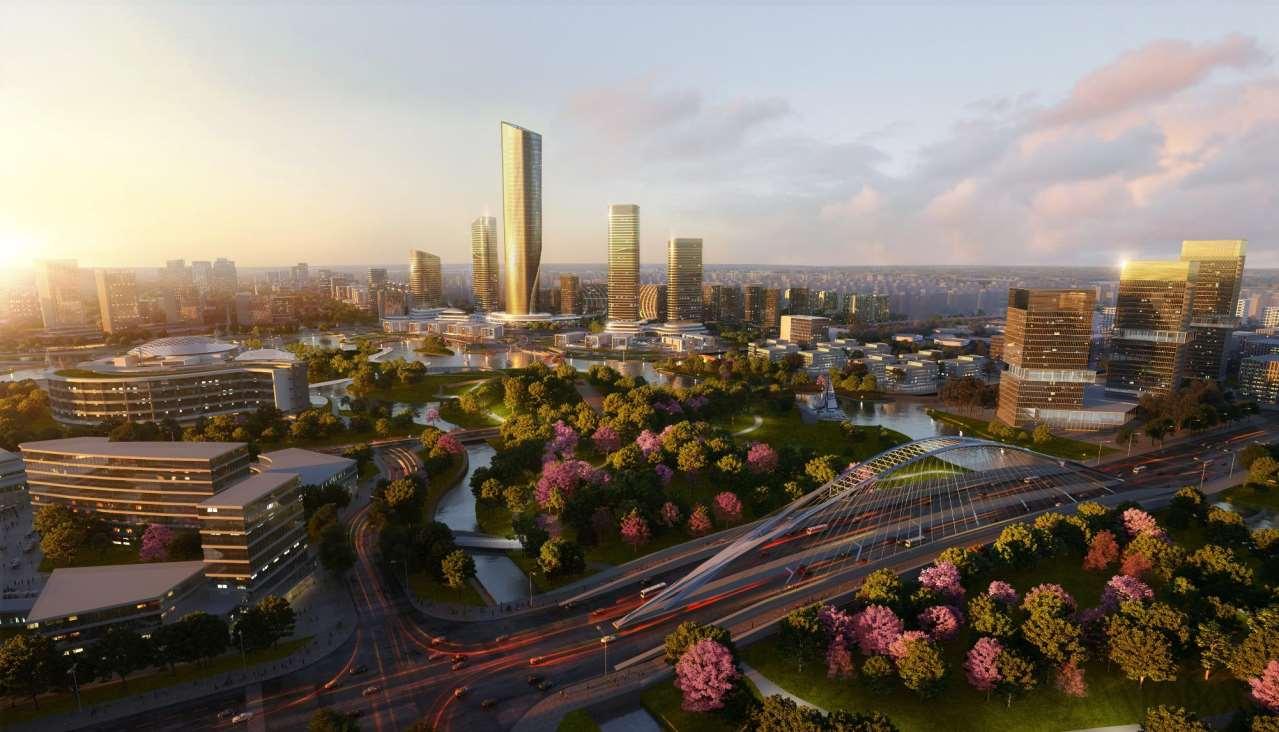
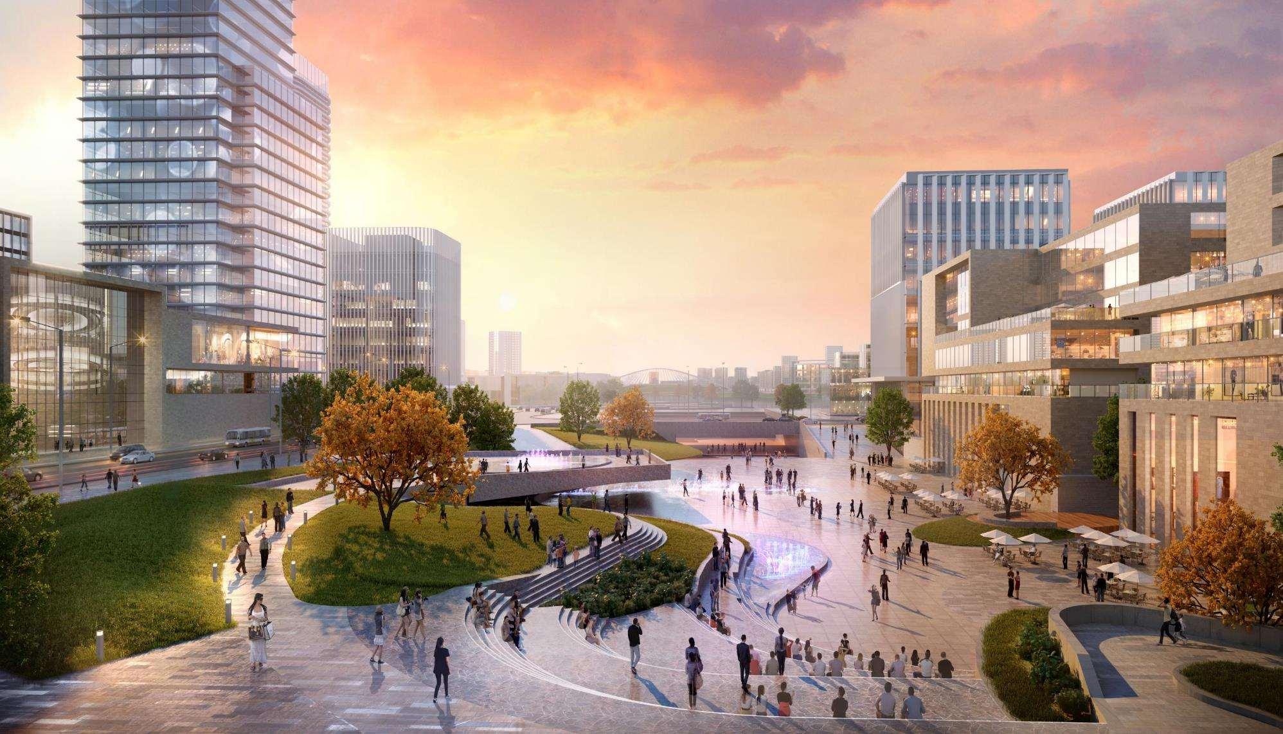
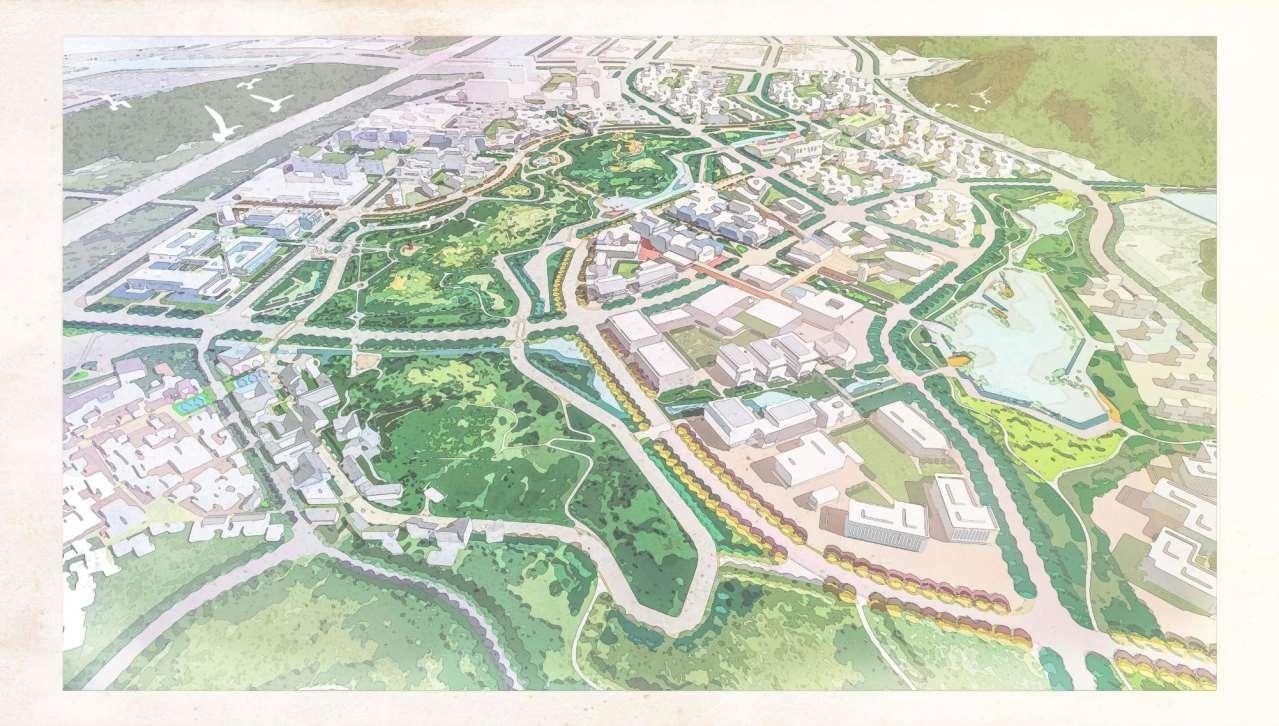
What
Location: Nanjing, China
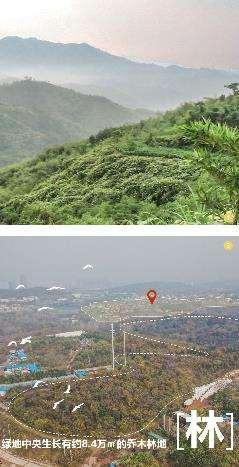
Client: China Huaneng Group Co., Ltd.
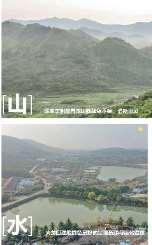
The Nanjing Huaneng Industrial Park locates some 5km from city center. It is paradigm city for future energy + science + culture orchestration. meant to be “A new industry-life-citizen integration.

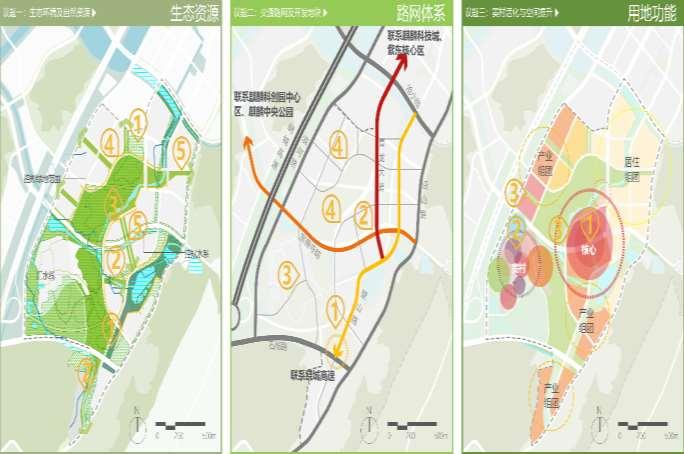
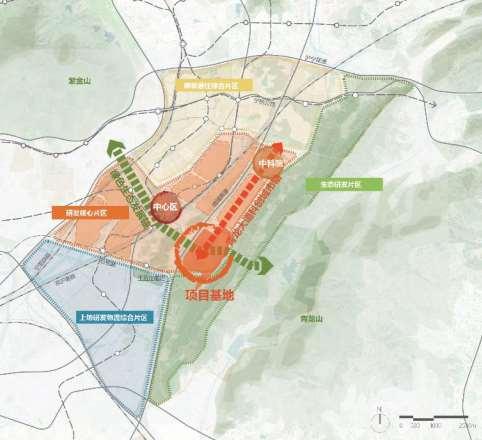
Our design strategy focus on 4 major aspects:
Ecology: An urban ecological leisure area that highlights landscape culture.
Industry: Establish a standard-led international energy pioneer zone.
Culture: A full-time dynamic industrial park that strengthens the integration of industries and cities.
Intelligence: An innovative smart industrial park that reflects the Internet era.
Therefore, our design concept is to use the natural resources such as mountains, forests and water on the site to create a natural energy core. Around this core, a production-city group will be deployed with renewable energy. The energy interaction corridors and interfaces are used to create distinctive landmark scenes in the park, showing the landscape image of the harmony between man and nature.
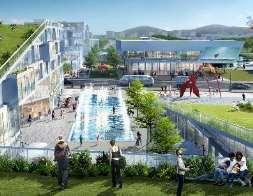

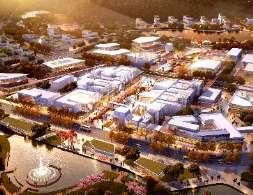
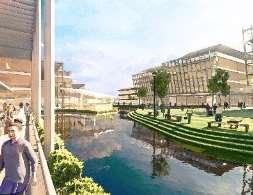

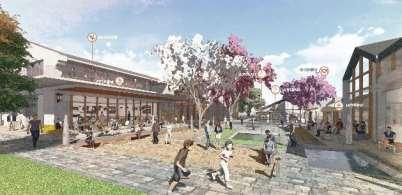
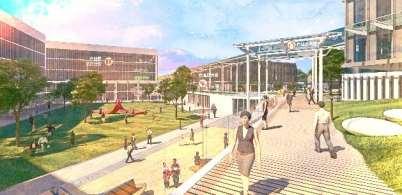

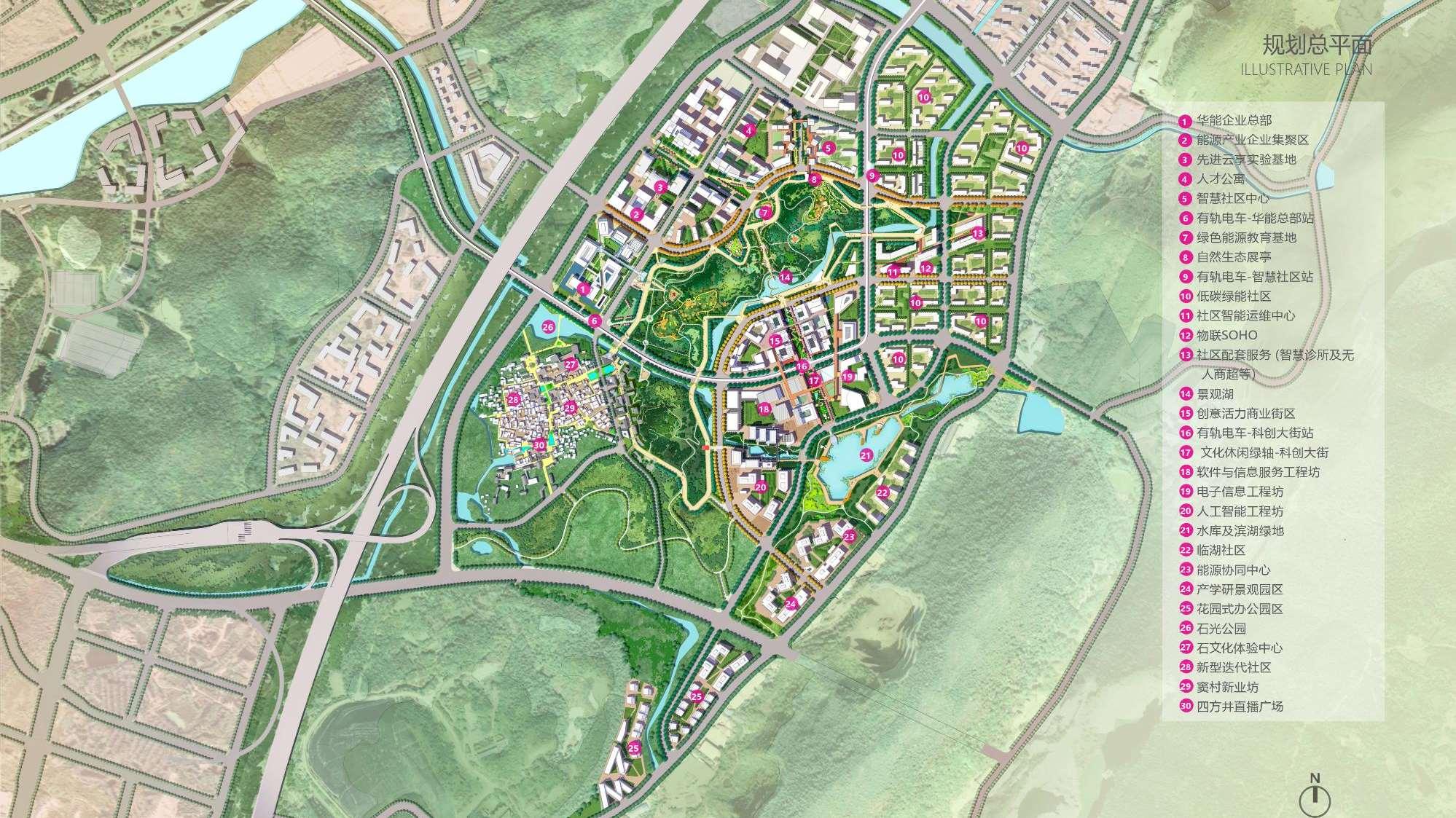
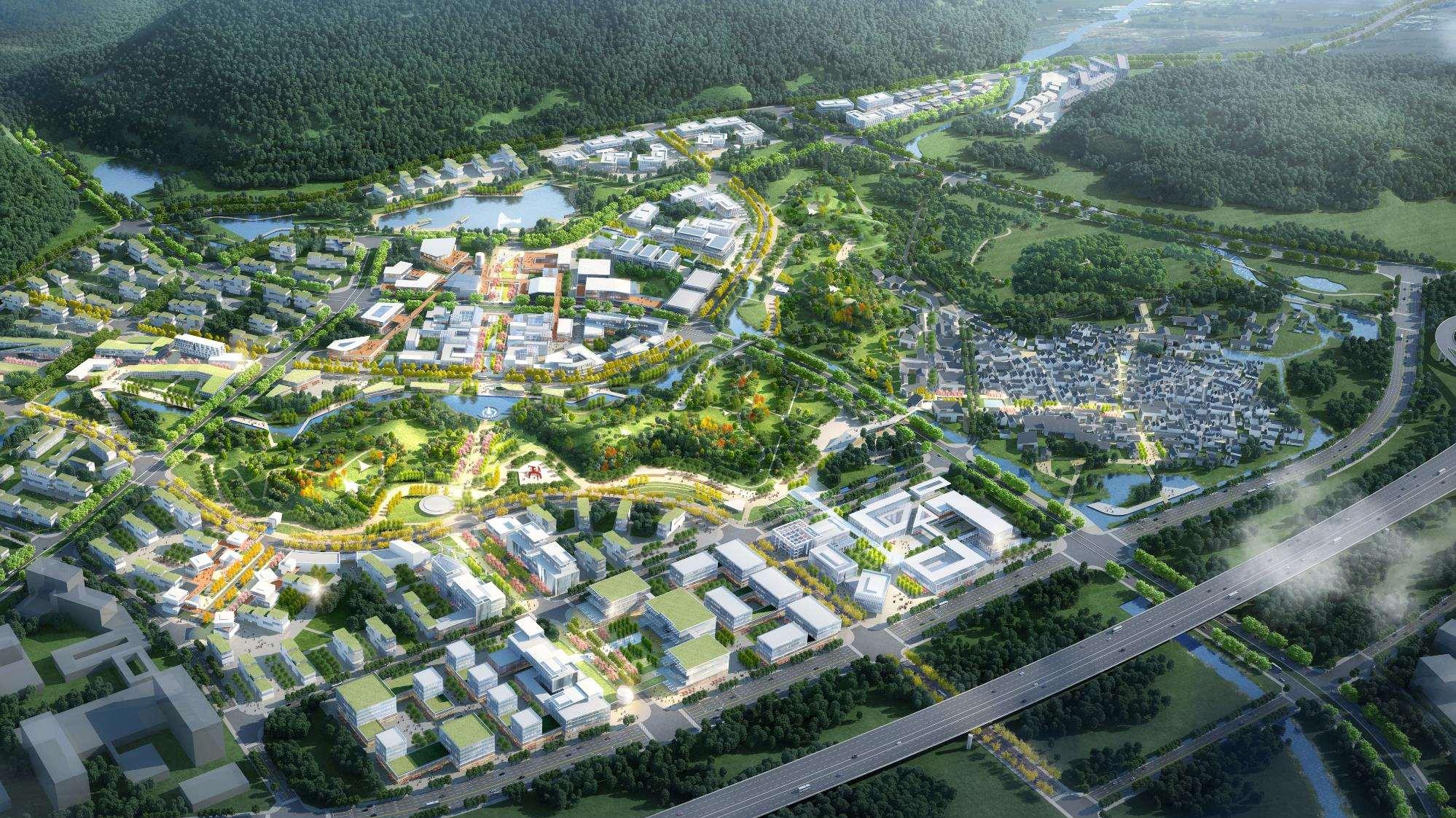

It was built as a small & boarding School, With about 600 students.
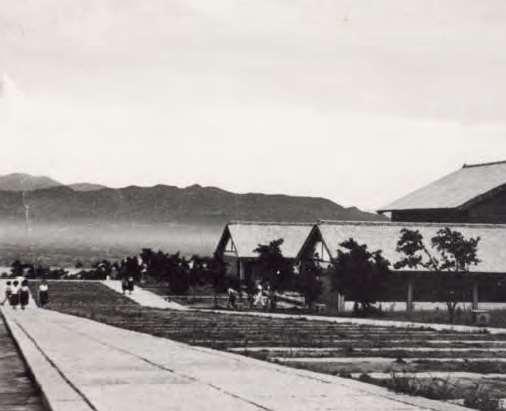
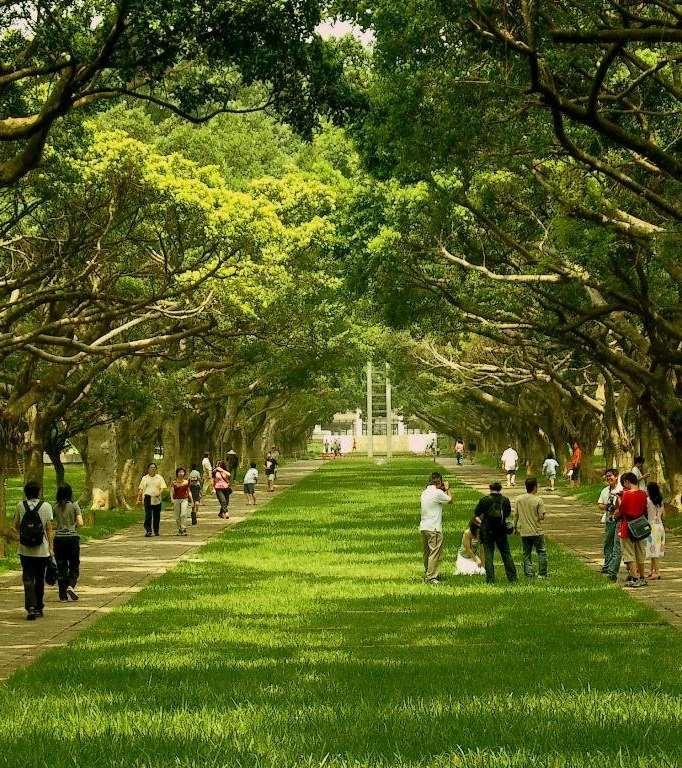
Location: Taichung, Taiwan
Client: Tunghai University
Brief of Project :
The Tunghai University L Corridor
Urban Design project is a longterm service provided by AECOM to assist the university on managing future usage of urbanfocus campus lands and the potential of connecting with important reginal infrastructures.

By detailed analysis and understanding of local regulations, step by step, the outline had come to shape over the years.
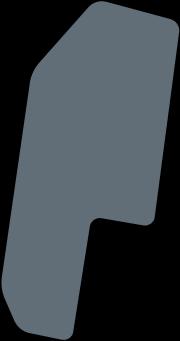
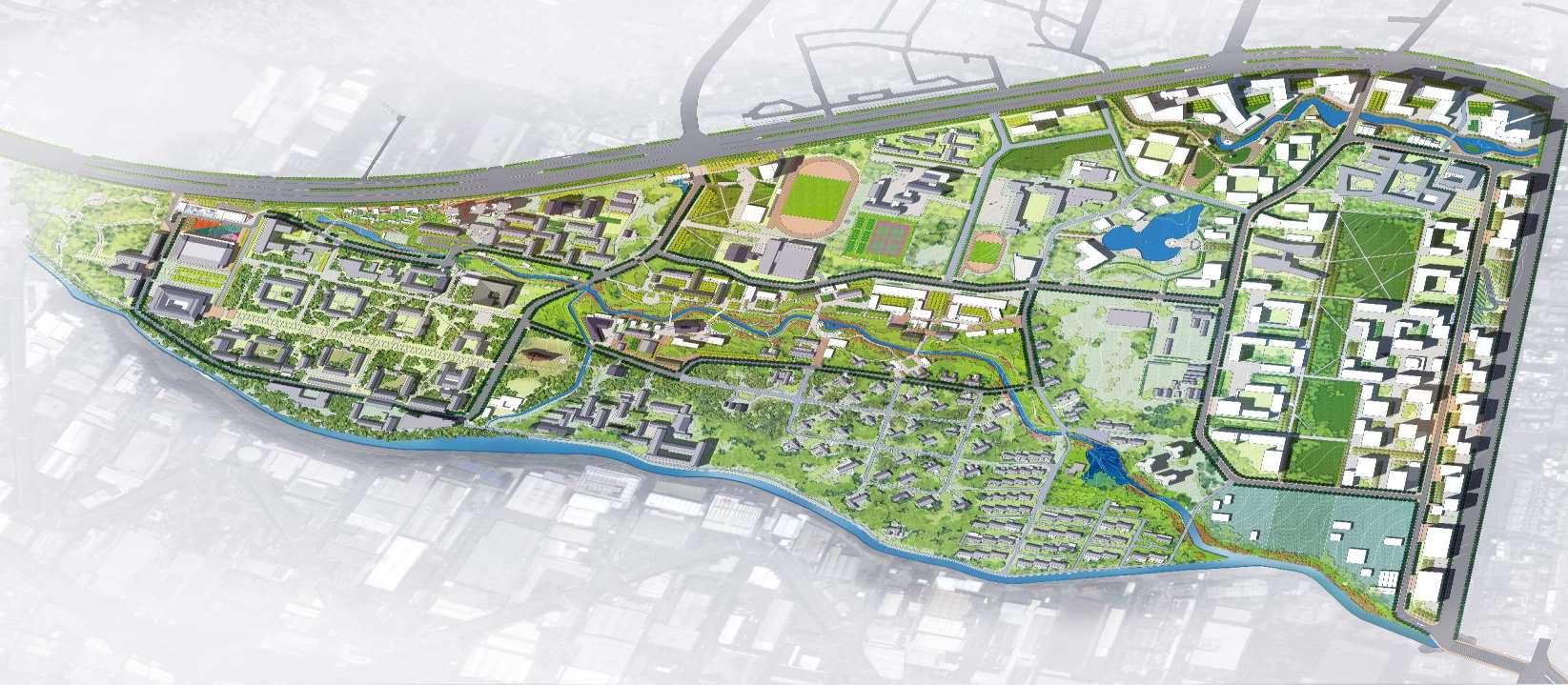

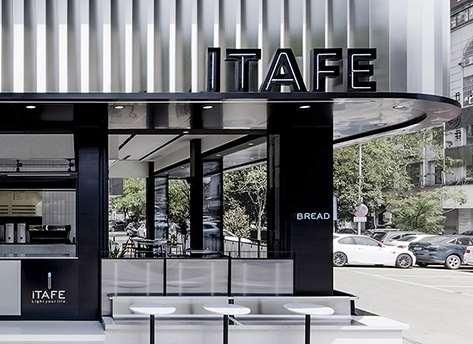
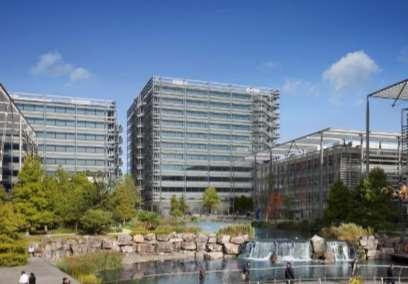
IndustrialAcademia Corridor
Exterior Road
1.Industrial-Academia Corridor & University Campus forms a Main Street Structure Together.

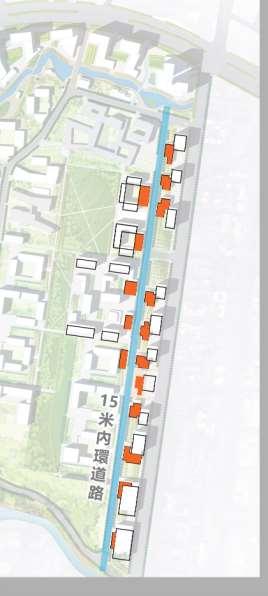
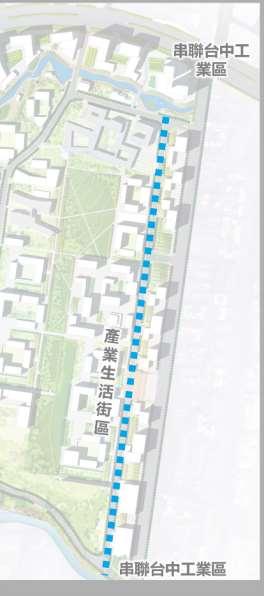
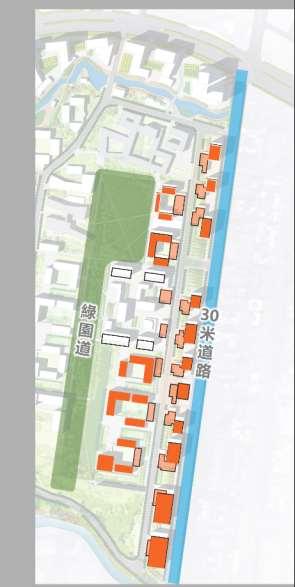
2.Buildings on both sides of Main Street are shorter to create a friendly pedestrian walking environment.
3.Tall Towers face the exterior road to from a new Skyline for the Industrial-Academia Corridor.
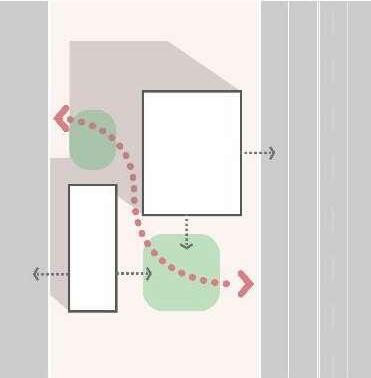
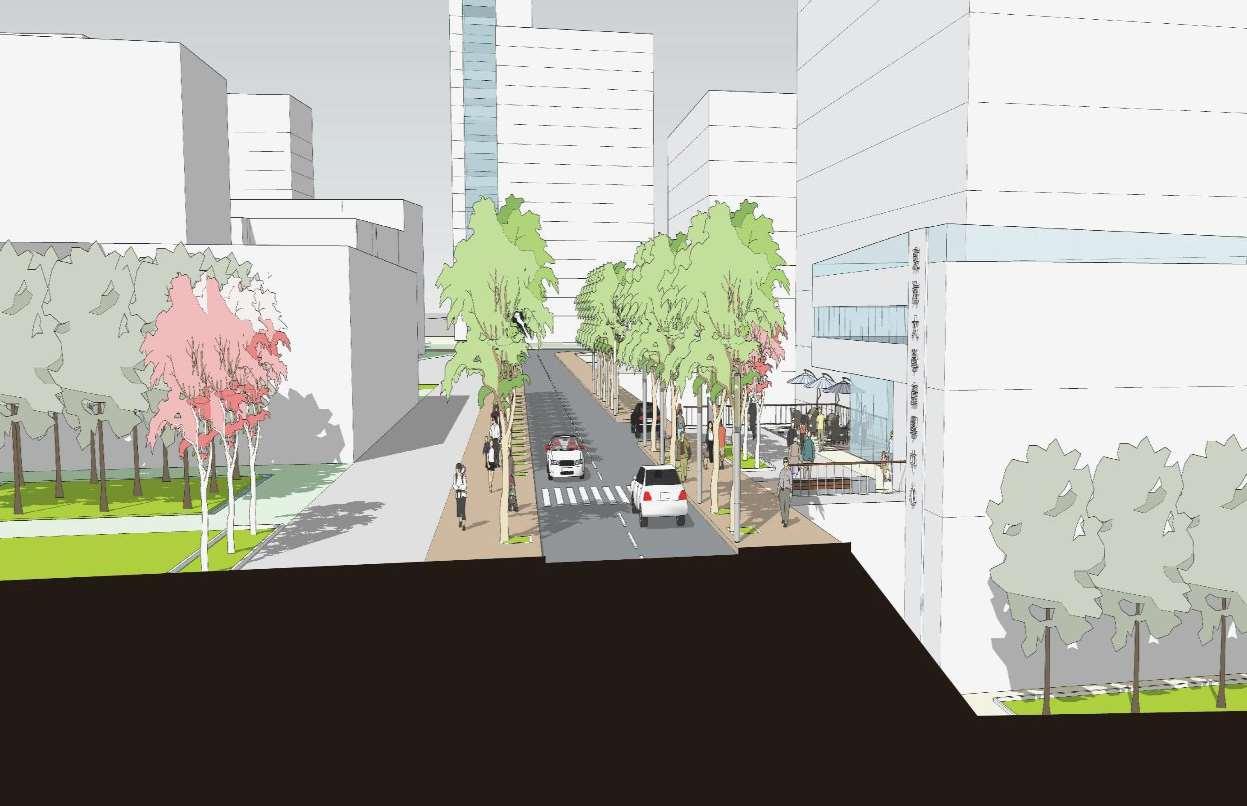
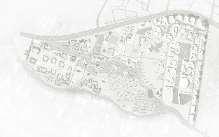


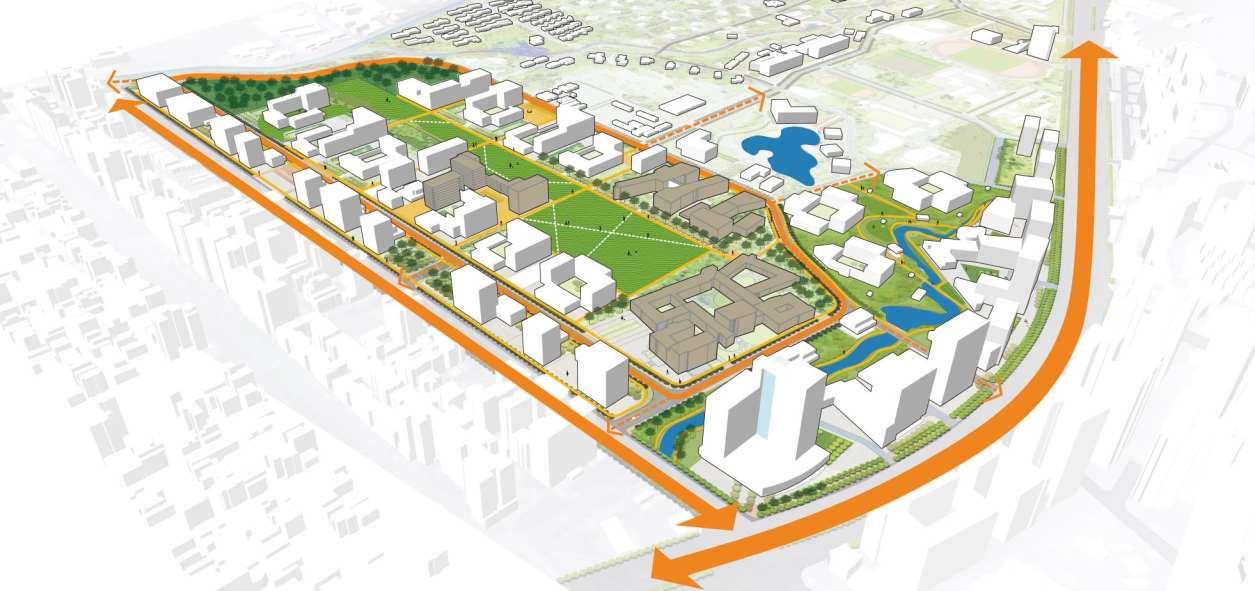
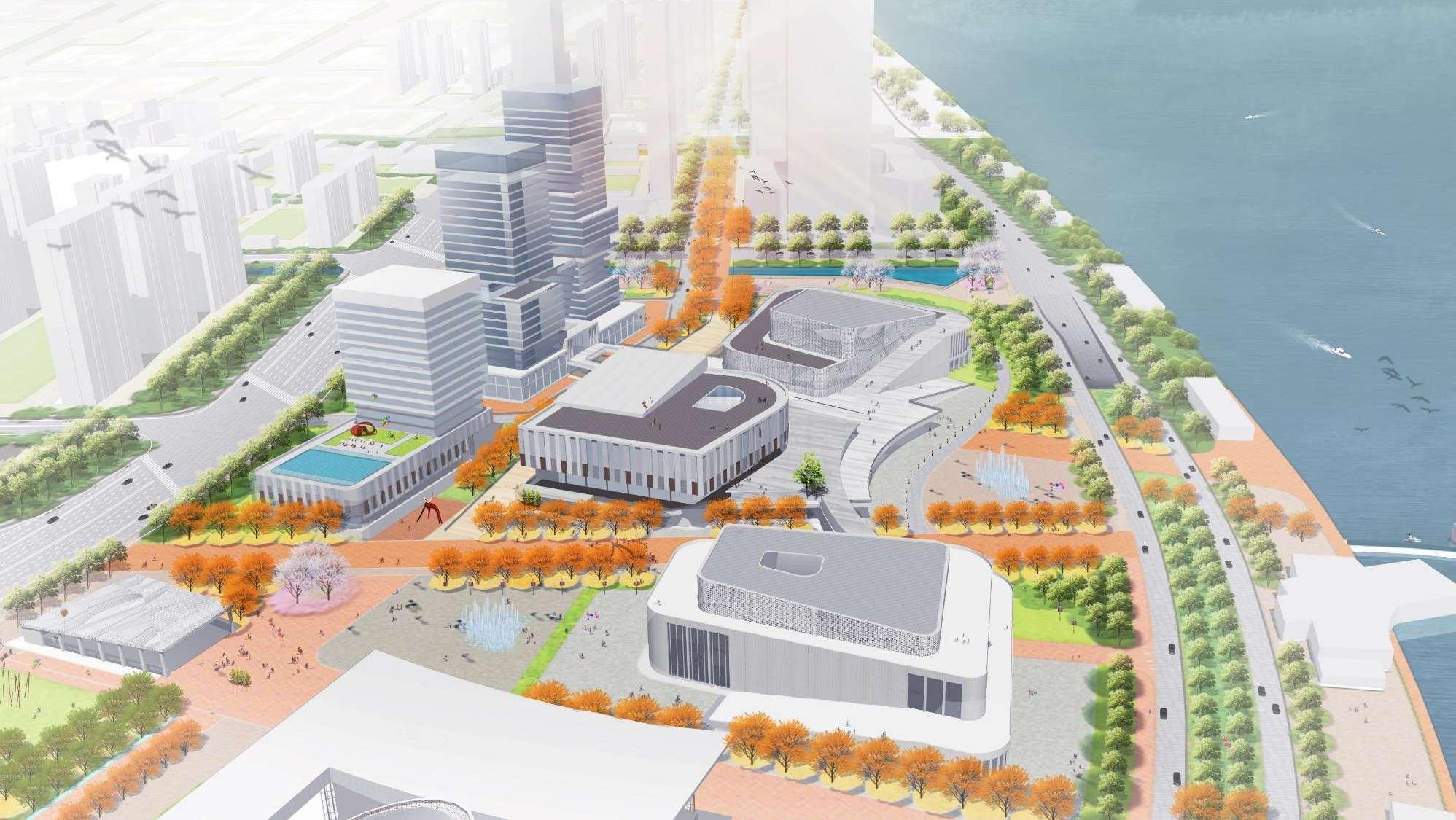
AECOM.Taipei/Ningbo (2021)
With an area of over 20 hectors, Wenzhou deerbay conference district have been un- degrowing transformations in recent years. As international meeting transform into remote conferences due to the pandemic of Covid, how should formelt built large- scale conference center react? What can be a better way to link the conference zone with the city and its people for a brighter future beside the great river?
As the original function of conference dried out, new usage had to be adopted to ex isting building and further development phase areas. Taking advantage of large parcels that are 800M by 340M, the strategy of creating large centralized park and facility came up. Alongside with the 300M inner cannel connecting directly with the Ou-river, building up the entire framework of this restoration project. Located some 30 minutes from the city center, a tram system is also advised as part of the project.
Location: Zhejiang, China
Client: Wenzhou City Government
With an area of over 20 hectors, Wenzhou deerbay conference district have been undergoing transformations in recent years. As international meeting transform into remote conferences due to the pandemic of Covid, how should formerly built large- scale conference center react? What can be a better way to link the conference zone with the city and its people for a brighter future beside the great river?

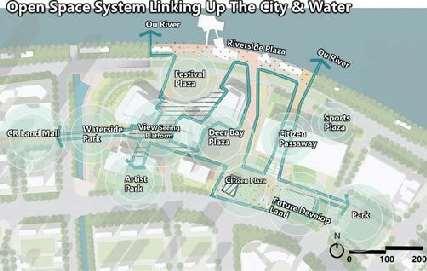

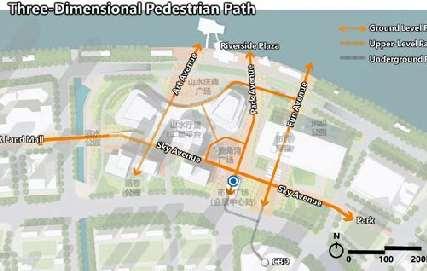
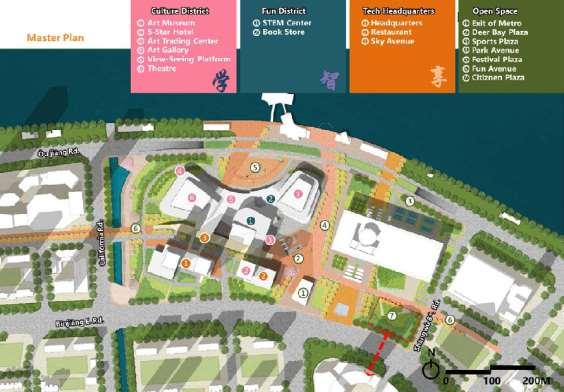
Four major actions and concept were placed into this project. First of all, a E-W connection parallel with the river was creat- ed to enhance accessibility between differ- ent programs and parcels. Second, typolo- gy of building and complexes were design to reflect their purpose of use though show sense of unique. Third, cultural programs were introduced to this project to form an interface towards the local people, making the conference district a place for all. Last, flexible facade design as a finishing touch.
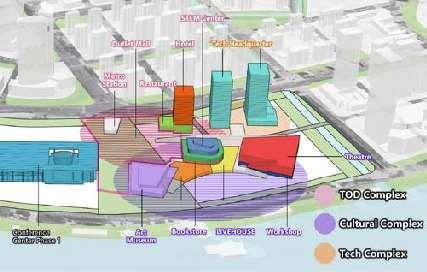



Zhongxing New Village, the first modernized new city in Taiwan, was built based on the Garden City Concept 70 years ago. Under the iconic Circulated-End Road and the buildings with red tiles and white walls lies the first sewage system & water purification plant in Taiwan – the Neilu Water Purification Plant. It is the starting point of Taiwan’s sewage system.
As the antique water purification plant gradually retired due to new facilities in operation, AECOM’s team had the opportunity to intervene, thus preserving to part of the actual operation while also converting the existing landscape, transforming the water plant into environmental park that combines immersive experience, education, and leisure.
