in Orlando, Florida

maker-space
Thomas Simoneau
Collaborative
Collaborative maker-space in Orlando, Florida
University of Florida Spring 2017
A Master’s Research Project presented to the University of Florida Graduate School of Architecture in partial fulfillment of the requirements for the degree of Masters of Architecture.
Chair: Frank M. Bosworth, PhD, AIA Co-chair: Charlie Hailey, PhD, RA
Thomas Simoneau
5 Contents ACKNOWLEDGMENTS 11 ABSTRACT 13 INTRODUCTION 14 BACKGROUND AND SIGNIFICANCE THE HANDICRAFT THE FACTORY THE CITY PROGRESS NATION OF MAKERS INITIATIVE PROJECT PROPOSAL MAKER-SPACE BUSINESS INCUBATOR PRECEDENT STUDY 24 DESIGN 34 SITE ANALYSIS MASSING BUILDING COLLABORATIVE SPACE WOOD LAB METAL LAB AUTOMOTIVE LAB LOFT I-4 BUILDING FACADE COLLABORATIVE OVERHEAD CONCLUSION 91 REFERENCES 92
ACKNOWLEDGMENTS
Chair: Frank M. Bosworth, PhD, AIA
Co-Chair: Charlie Hailey, PhD, RA
11
The focus of this master’s research project is to develop a collaborative Maker-space by combining workshops, business incubators, retail, and residential space. The availability of these resources economically benefit downtown Orlando, Florida by giving makers and entrepreneurs a location for making and developing projects. The city has been a place for different types of people to come together in one place. The types of people moving to the city either work in the city, looking for a new start, and are entrepreneurs. The issue is that entrepreneurs and makers do not have a space to make. This project investigates the site and surrounding context to find a location. The location for this project is adjacent to the transportation hub for Downtown Orlando and provides easy access to this project. The sites surroundings also include multiple education services like University of Central Florida, Orange Technical Collage, and University of Florida City-Lab. This Project assists and provides the tools and resources for education to use to make things and provide a learning experience for students to learn new skills or increase on their current knowledge.
Currently in Downtown Orlando there is a lack of creation and collaboration between residents and schools. This project attracts more of the creative class to the City, this project is a hub for the average maker to come and spend their day making things. Makers create things and use tools to develop different types of projects. With this project providing the tools needed to make things. Entrepreneurs will also be able to grow from this project by providing the needed financial resources for the entrepreneurs to get started on their product. This also give the entrepreneurs the chance to meet with local makers to work with on products design to development. With the development of the Collaborative Maker-space, guests, residents, and Entrepreneurs will be able to come together in one place to share their ideas and collaborate to gain skills, knowledge, and new ideas. The addition of this project changes the current urban context by allowing the residents of the city to gather together in one place to collaborate ideas and create things. This allows the makers and entrepreneurs the location and space needed to collaborate.
13 ABSTRACT
PROJECT PROPOSAL
The focus of this masters research project is on the economic benefit that the development of a maker-space for entrepreneurs, learners and makers would provide for Downtown Orlando, Florida.

17
Figure 01. Intervention Birds Eye - South East
MAKER-SPACE
Research has shown the term Maker-space has no direct origin. However, the term has been noticed more in low income education services. Libraries and schools have implemented maker-space facilities with rapid prototyping machines. This includes 3d printers, laser cutter, engravers and other minor tools. In more recent years, entrepreneurs have been contacting investors to fund standalone maker-spaces. These standalone maker-spaces are geared towards the everyday maker. This type of maker-space allows makers to join with a monthly fee to use a fully stocked facility. This includes the larger tools such as a full wood shop, metal shop, computer lab and rapid prototyping machines.
http://www.nlc.org/Images/Find_City_Solutions/Research%20and%20Innovation/Urban%20Development/Maker-Movement-Timeline-Infographic-WEB%20final.jpg
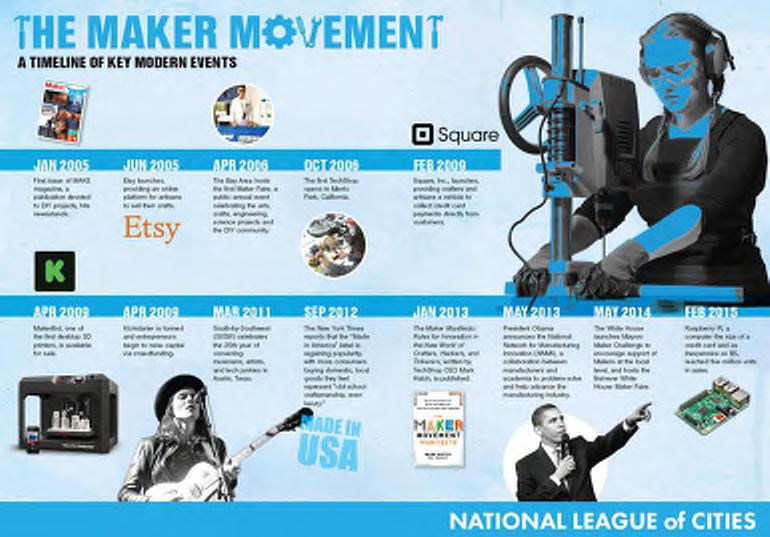
18 Collaborative maker-space in Orlando,FL
Figure 02. Maker Movement Time Line
http://cuart.colorado.edu/resources/wood-shop/

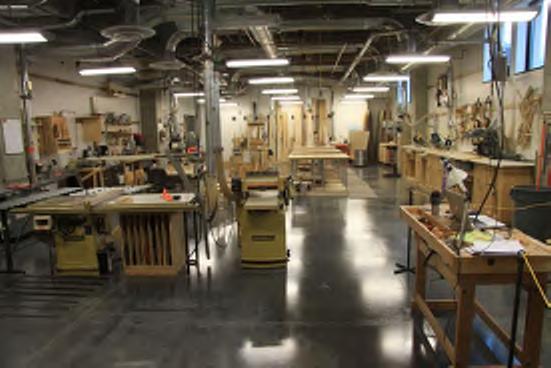
https://archive.org/details/290160main_fabshop004_full


http://www.antiochla.edu/campus-life/computer-lab/
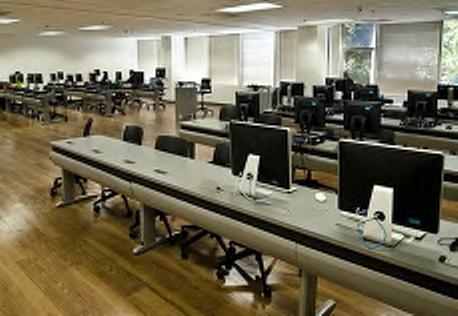
http://myfuturehouses.com/i/home-art-studio-ideas/artist-studio-in-garden-artist-studioand-gallery-provides-creative-space-for-city-artist/
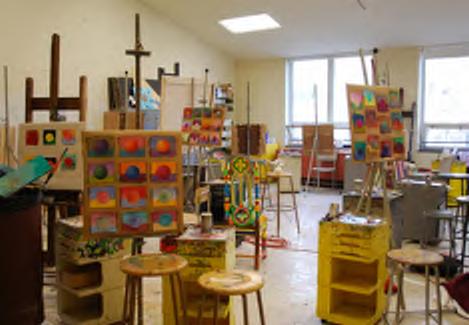
19
Figure 03. Metal Fabrication
Figure 04. Wood Shop
Figure 05. Computer Lab
Figure 06. Art Studio
https://www.eventbrite.com/e/career-workshop-internships-why-what-how-when-and-
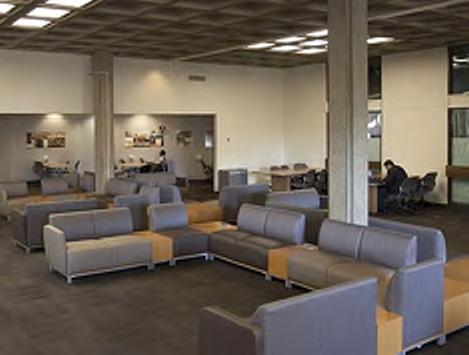
http://1.bp.blogspot.com/_frPILdvPYyI/SvETHiFXTLI/AAAAAAAACWg/hVi3wug-Hr0/ s400/ganmar-electronics-workspace-_4-1.jpg


http://www.marwinco.com/2909-11clark

20 Collaborative maker-space Orlando,FL
Figure 07. Rapid Prototyping
where-tickets-20022496827
Figure 08. Electronics
Figure 09. Think Tank
Figure 10. Rentable Workspace
BUSINESS INCUBATOR

Business incubation programs have been around since the 1960s. These resources have assisted in the production of the entrepreneurial industry. The business incubator did not reach the education services until the 1980s with the intent for job creation and assisting entrepreneurs with new endeavours. A study shows in 2013 the United States had 1250 business incubators and this number is increasing each year. This space assists entrepreneurs and business persons with advice and assistance raising capital.
https://incubator.ucf.edu/wp-content/uploads/2015/04/Exterior2-1030x824.jpg
21
Figure 11. UCF Business Incubator Exterior

22 Collaborative maker-space Orlando,FL
Figure 12. Business Incubator Time Line

34 Collaborative maker-space in Orlando,FL
DESIGN
Figure 26. Intervention - View From I-4

35
SITE ANALYSIS
With a combination of Site Analyses drawings and looking at public transit, residential, and commercial areas it was concluded that Orlando, Florida would best be suited for a newly constructed maker-space facility. While some buildings in downtown Orlando have gone unused for the past couple of years, these locations would not be a suitable location for the proposed maker-space as their design would prevent for its future expansion. On further investigation of other sites in downtown Orlando, a plot of land located north of the Lynx Bus Station was chosen. This location is best suited for a Maker-space due to its close proximity to the Lynx bus station, SunRail, and Creative Village in the near future. This is a positive asset as it would make the maker space easily accessible to all users. Makers would be able to arrive by foot, car, train and bus, with the idea that the maker-space could be accessed through multiple forms of transportation. The location of the land itself gives way to multiple possibilities for its design. The North side of the site will be a bit of a challenge as can be identified due to the cross over bridge that is planned to be going over the train tracks to connect to another location to the North East. There will also be a road closed on the North West Entrance which could be a benefit, as it will provide the maker-space with a private entrance. It should be noted that the grading of the site has a slight decline from north to south, which will be taken into consideration upon designing the construction on the site. Another thing to be considered is the sites proximity to the train tracks. This will hopefully lead to the creation of an additional stop so that items being shipped to the maker-space can be delivered easily, especially the larger tools and supplies. An additional upside to having a stop is that it will give out-of-state artists the opportunity to bring their art with them.
36 Collaborative maker-space in Orlando,FL

37
Figure 27. Intervention Site - Map View

38 Collaborative maker-space Orlando,FL
Figure 28. Intervention Site - Analysis
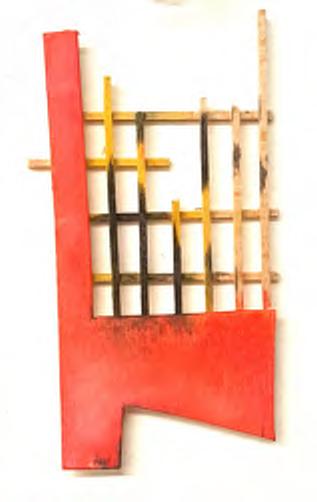

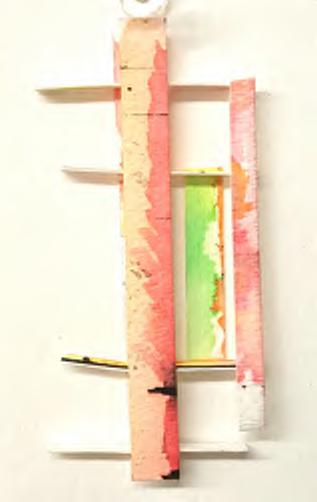



39
Figure 29. Site Analysis Models
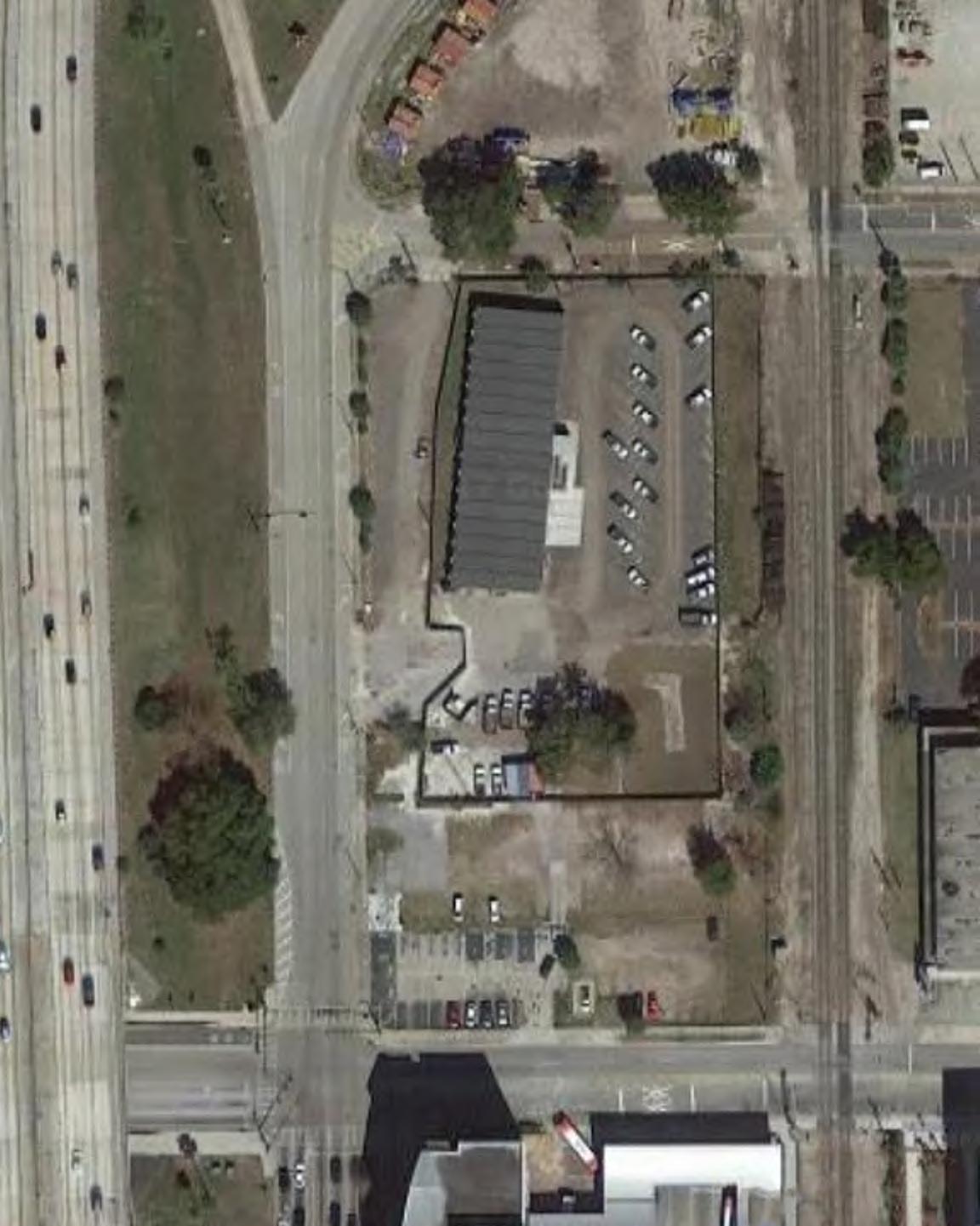
46 Collaborative maker-space Orlando,FL
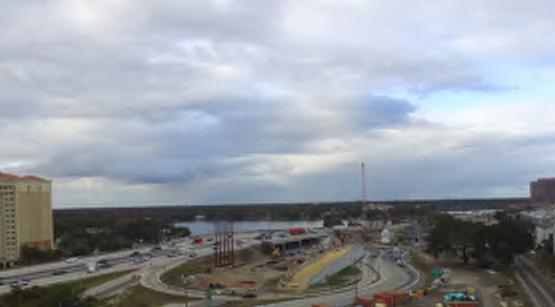



47
Figure 37. Site - North East Birds Eye View
Figure 38. Site - North East Birds Eye View 2
Figure 39. Site - South Birds Eye View
Figure 40. Site - West Birds Eye View
Event Space
Lofts
Parking
Education
Retail Collaborative Space
Maker-Space

49
Business Incubator
Figure 41. Massing Program Diagram
Collaborative Verticality
Tension created by vertical structure and I-4.
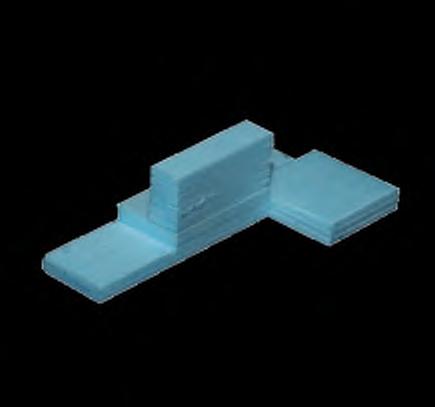
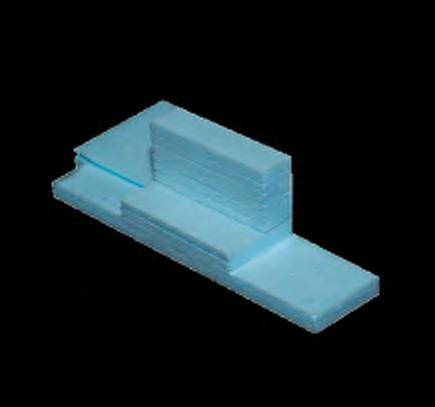
50 Collaborative maker-space Orlando,FL
Figure 42. Massing Model a.1
Figure 43. Massing Model a.2
Collaborative Core

Central location created for collaboration.

52 Collaborative maker-space Orlando,FL
Figure 46. Massing Model c.1
Figure 47. Massing Model c.2
Collaborative Intersection

Intersecting paths directing collaboration to multiple levels.
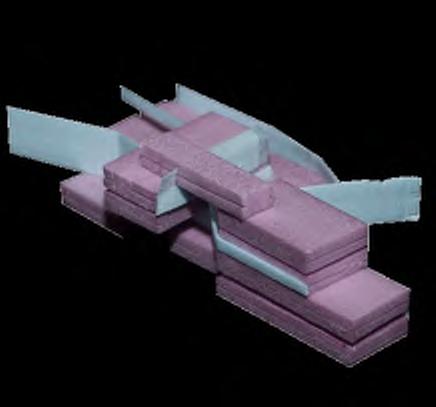
54 Collaborative maker-space Orlando,FL
Figure 50. Massing Model e.1
Figure 51. Massing Model e.2
Upon arrival to the collaborative maker-space visitors enter the structure on the south end of the site with retail storefronts that line Amelia Street. This retail space provides a location for the products produced within the collaborative maker-space to be sold. The retail shops form a fracture in the storefront allowing the visitors to pass through into the building’s collaborative atrium.
The collaborative atrium, which spans the entire length of the structure, provides a central location for all the workshops to gather in one location, allowing the makers and entrepreneurs to collaborate and improve on their ideas, as well as communicate with visitors. The eastern area of the collaborative atrium contains the education wing where students and visitors may take classes taught by makers and entrepreneurs business development and using the maker workspace. The western portion is for labs, including a wood lab, metal lab and automotive lab, each containing all the tools needed for their respective craft.
Above the workshops is a computer lab, electronics lab, rapid prototyping facility, art studio, and a think tank. There is also a tower for a residential area that allows the maker and entrepreneur to live with their work and be fully engulfed with their surroundings. The residential space also provides affordable housing for makers and are loft style apartments. The collaborative maker-space took multiple programs and development facilities and combined them into a single structure to provide the makers and entrepreneurs of the city the resources they need to collaborate with each other and further develop their ideas into something they may not have thought of before.
56 Collaborative maker-space in Orlando,FL BUILDING

57
Figure 54. Entrance - Intervention POV

58 Collaborative maker-space Orlando,FL Ultimate Interstate 4
Creative Village Orange Technical College
Figure 55. Intervention - Site Plan
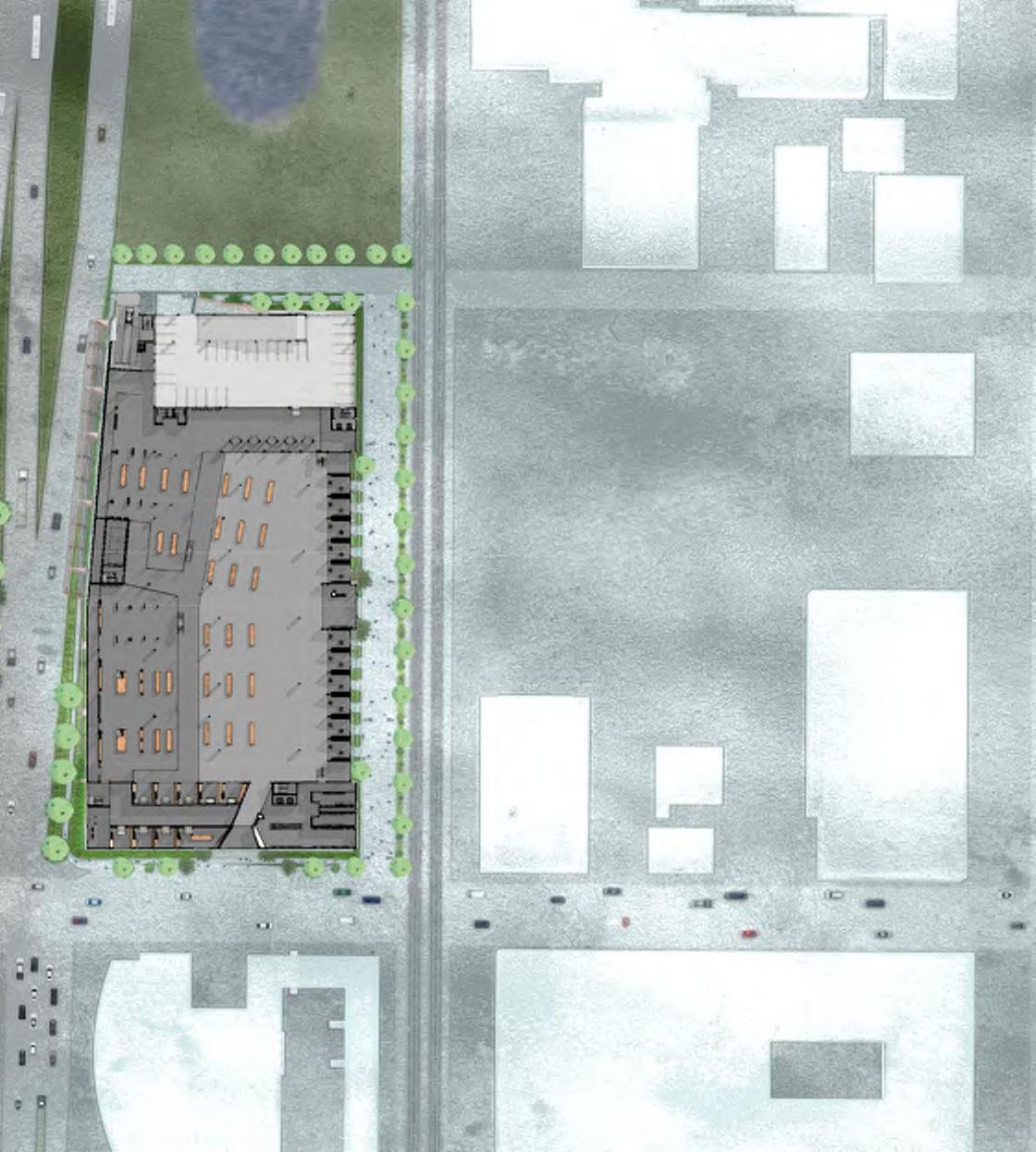
59
Concord St
LYNX / Sunrail
Amelia St

60 Collaborative maker-space Orlando,FL
1
Level
Figure 56. Intervention Floor Plan a.1

61
Level 3
Level 4


62 Collaborative maker-space Orlando,FL
8 Level 6
Level
Figure 57. Intervention Floor Plans a.2
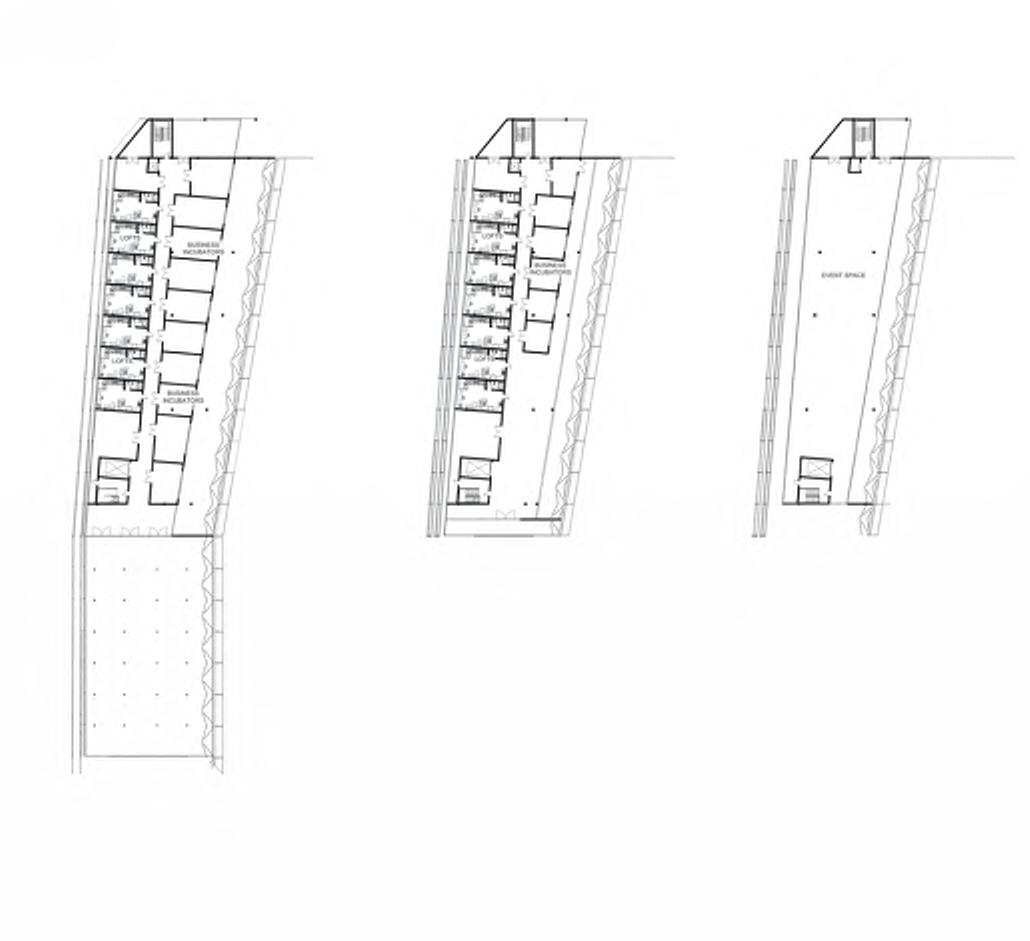
63
Level 16
Level 12
Level 10
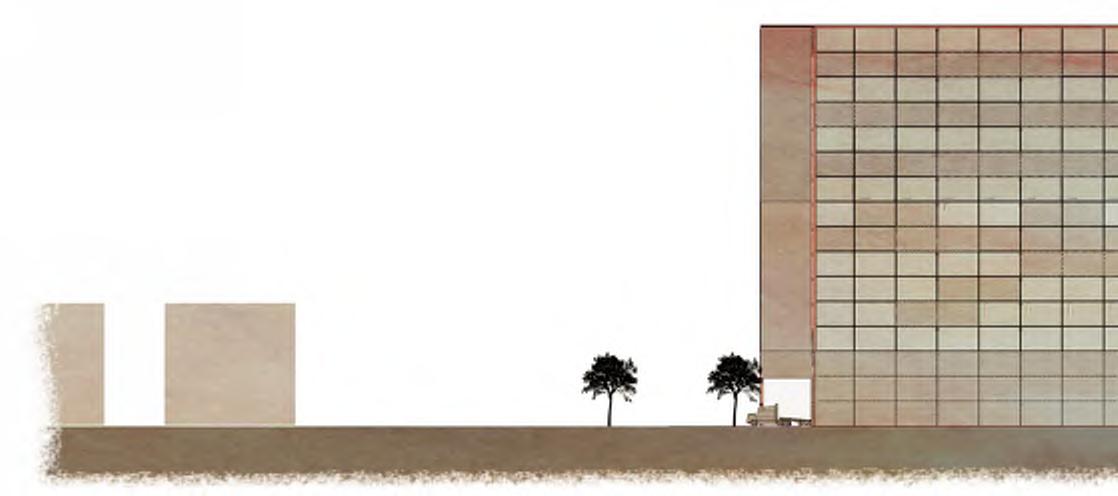


 Elevation - East
Elevation - East
58.
Elevation - West -
Figure
Elevation
East
64 Collaborative maker-space Orlando,FL
Figure 59. Elevation - West


65

 Building Section - North
Building Section - North
66 Collaborative maker-space Orlando,FL
Figure 60. Section - North

67
COLLABORATIVE SPACE
The collaborative space is the central part of the building and will provide a connection between the makers and public. The collaborative space is the anchor to the maker-space. The maker-spaces surround the collaborative space allowing the guests and makers to collaborate with one another. A space frame system will be overhead allowing the space to be on the interior of the building and mesh panels will provide shade throughout the collaborative space.

72 Collaborative maker-space in Orlando,FL
Figure 63. Collaborative Space - Intervention POV
WOOD LAB
The wood shop will contain multiple specialty tool to assist in the construction of wood projects. This shop would contain but not limited to a CNC router, Table Saw, Chop Saw, Sanding station, Large Tables on casters, assembly areas, Hand tool station, and many other woodworking tools. This space will be separated from the other maker-spaces to allow for proper ventilation and safety to the guests.
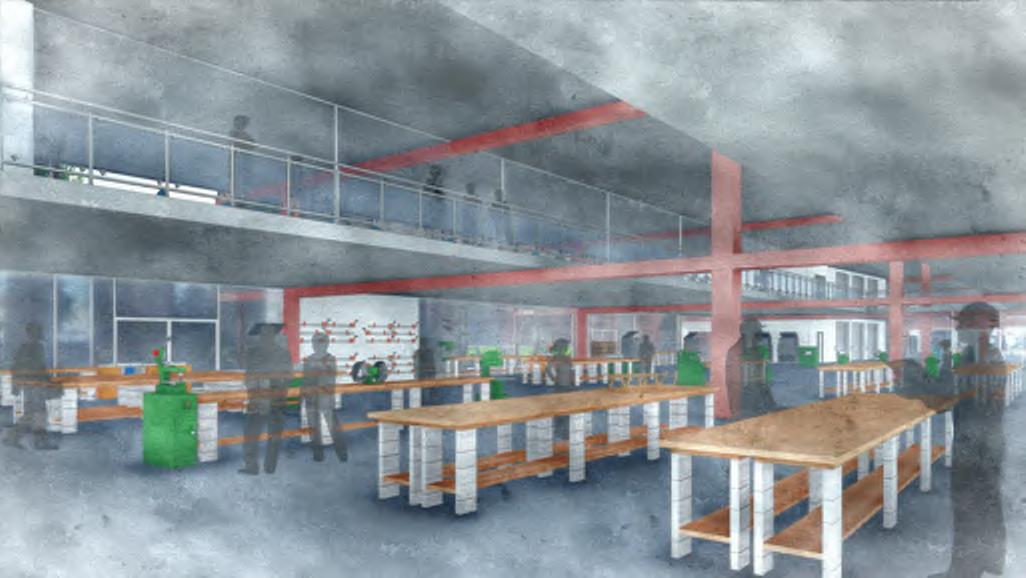
73
Figure 64. Wood Lab - Intervention POV
METAL LAB
The variety of tools that are in the metal shop will aid in the production of making will include a welding location with proper ventilation, cutting tools for major and minor projects, pipe bending, and sanding tools. This space will be separated from the other maker-spaces to allow for proper ventilation and safety to the guests.
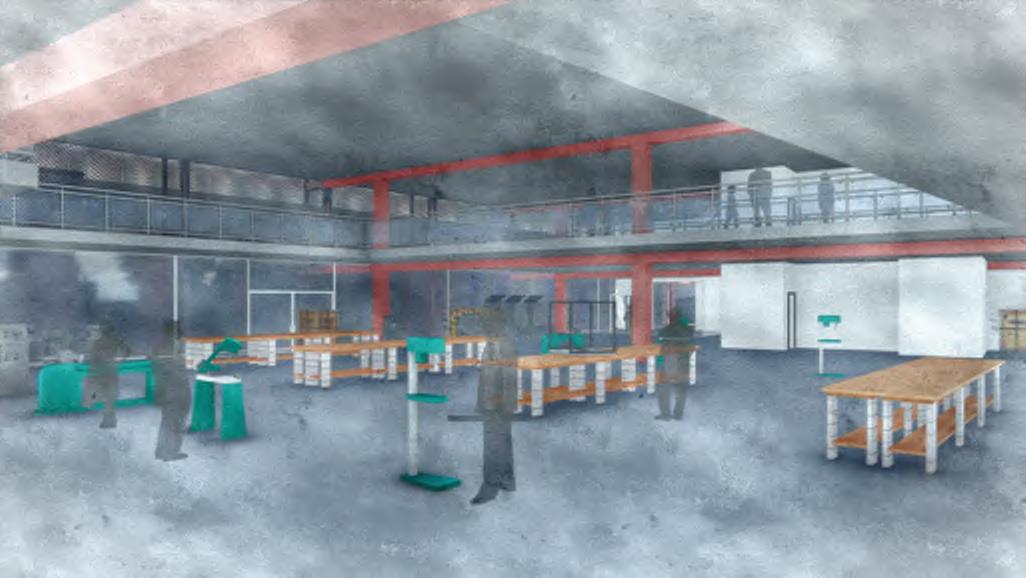
74 Collaborative maker-space in Orlando,FL
Figure 65. Metal Lab - Intervention POV
AUTOMOTIVE LAB
The automotive lab is a space that provides the tools needed to work on cars and trucks. This section will allow makers to modify their cars in dramatic ways or in minor ways. This lab will have pneumatic tools as well as a lift and any other tool that would be necessary to work in the automotive field.

75
Figure 66. Automotive Lab - Intervention POV
LOFT
The top levels of the collaborative Maker-space will be reserved for the makers and entrepreneur who want to live in the facility. The loft will be on two levels with the living spaces on the first level and the bed on the second. The loft will provide a space for rest and allowing the maker or the entrepreneur to live were they work to give the most attention to what they are creating. This gives them the resources and tools they need and providing the space for them to collaborate and get the most out of their production process. Connected to the lofts will be Incubator spaces. An incubator space will be an assistance aid for entrepreneurs. This will include shared conference rooms, rapid prototyping and business assistance. This space allows financial and business support for up in coming entrepreneurs.

76 Collaborative maker-space in Orlando,FL
Figure 67. Loft - Intervention POV a.2

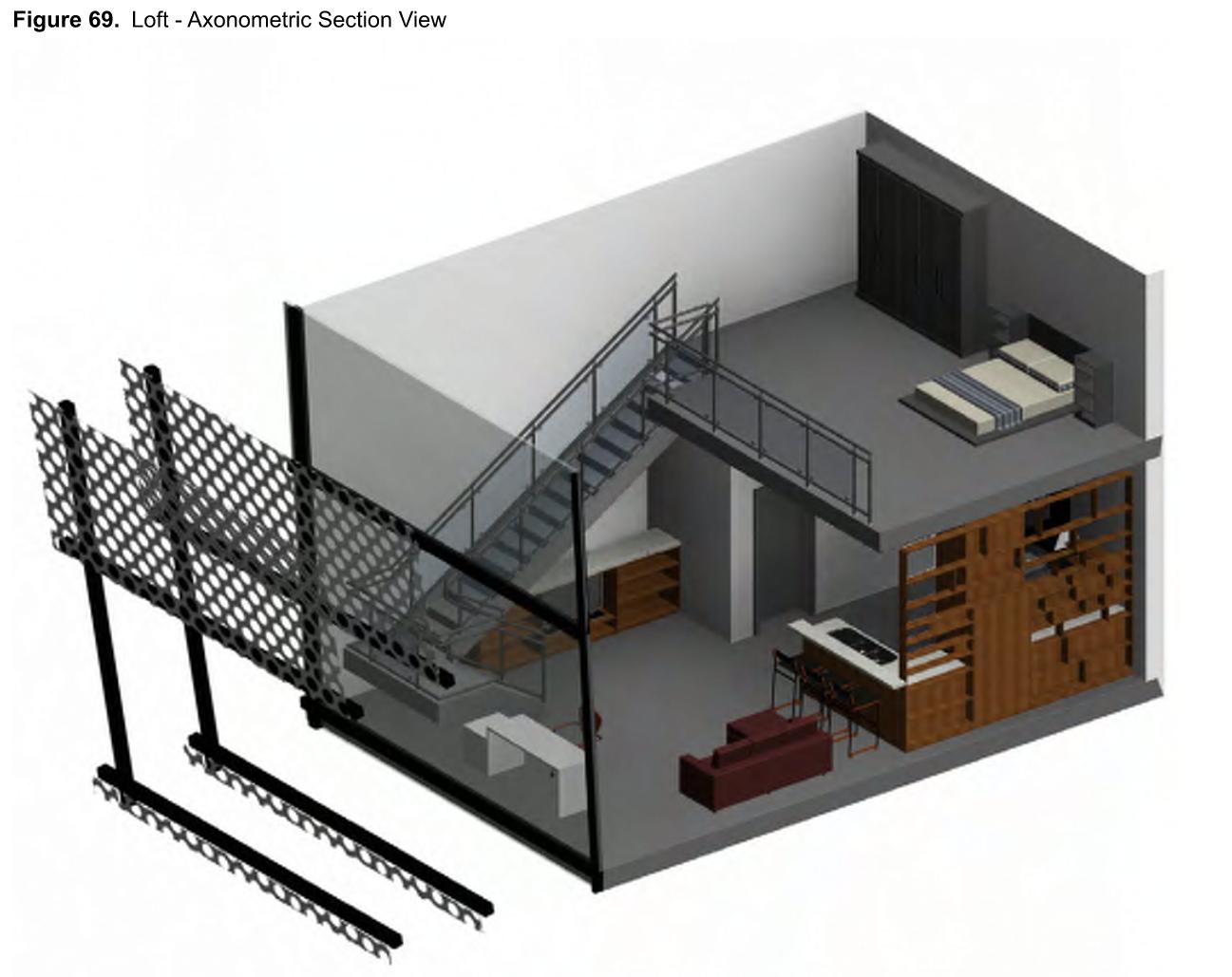
77
Figure 68. Loft - Intervention POV a.1
I-4 BUILDING FACADE
Creating a vertical structure with steel structure and mesh panels. The facade provides limited visibility towards the ultimate Interstate 4. This creates tension between the structure and I-4. While allowing the mesh panels to be used as a shading device with more panels at the base and gradually decreasing the number of panels to allow more light and visibility out. From I-4 the wall structure tilts towards you the height the structure goes. This increases the space between the panels and building to allow more light to enter the upper levels of the building.
80 Collaborative maker-space in Orlando,FL

81
Figure 71. I-4 Facade - Axonometric View

84 Collaborative maker-space Orlando,FL
Figure 73. I-4 Facade - Intervention POV

85
COLLABORATIVE OVERHEAD
Located above the collaborative atrium this curtain system provides shade for the collaborative space as well as the adjacent office spaces and business incubators. Steel construction with aluminum mullions and glass panels. Mesh panels will be used as the shading devices. The structure will be held from below with columns that run thought the building to the ground floor. The facades distinct form is derived from allowing the release of tension between Interstate 4 and the city.
86 Collaborative maker-space in Orlando,FL

87
Figure 74. Overhead Facade - Axonometric View
The Maker-spaces and Business Incubators of the United States have been becoming increasingly popular over the past years and are only becoming more known as the year’s go on. The development of these spaces provided the resources needed for makers to build and for entrepreneurs to collaborate. The maker-space and business incubators are usually in different areas. For example, in Orlando the closest Maker-space and business incubator are 10 miles apart.
My research has shown that maker-spaces have given a lot of people the opportunity to learn new skills and develop skills further. I interviewed multiple people who visit maker spaces and they all have one thing in common, the need to work with people and be in an environment that will allow them to communicate and collaborate with others.
This project investigated Downtown Orlando and the lack of resources for makers and entrepreneurs. Downtown Orlando has different types of people living in the city, however the thing Downtown Orlando is missing is collaboration. With the multiple schools in the nearby area Downtown Orlando has not tapped in to its potential. With this project by developing a collaborative maker-space, this will provide the location needed for makers and entrepreneurs to come together and collaborate with one another. This project will take the aspects of a maker-space and business incubator and combine them together into one building.
The project established a collaborative maker-space with unique shops allowing the makers to do metal work, wood work, electronics, and many other forms of making. While the business incubator section of the building will provide the financial information and support entrepreneurs need to get started. My design proposal has been a result of the Ultimate Interstate 4 project and surrounding context of the city. This project has showed me the importance of collaboration in a city and could be implemented in more cities then just Orlando.
91 CONCLUSION




















































 Building Section - North
Building Section - North












