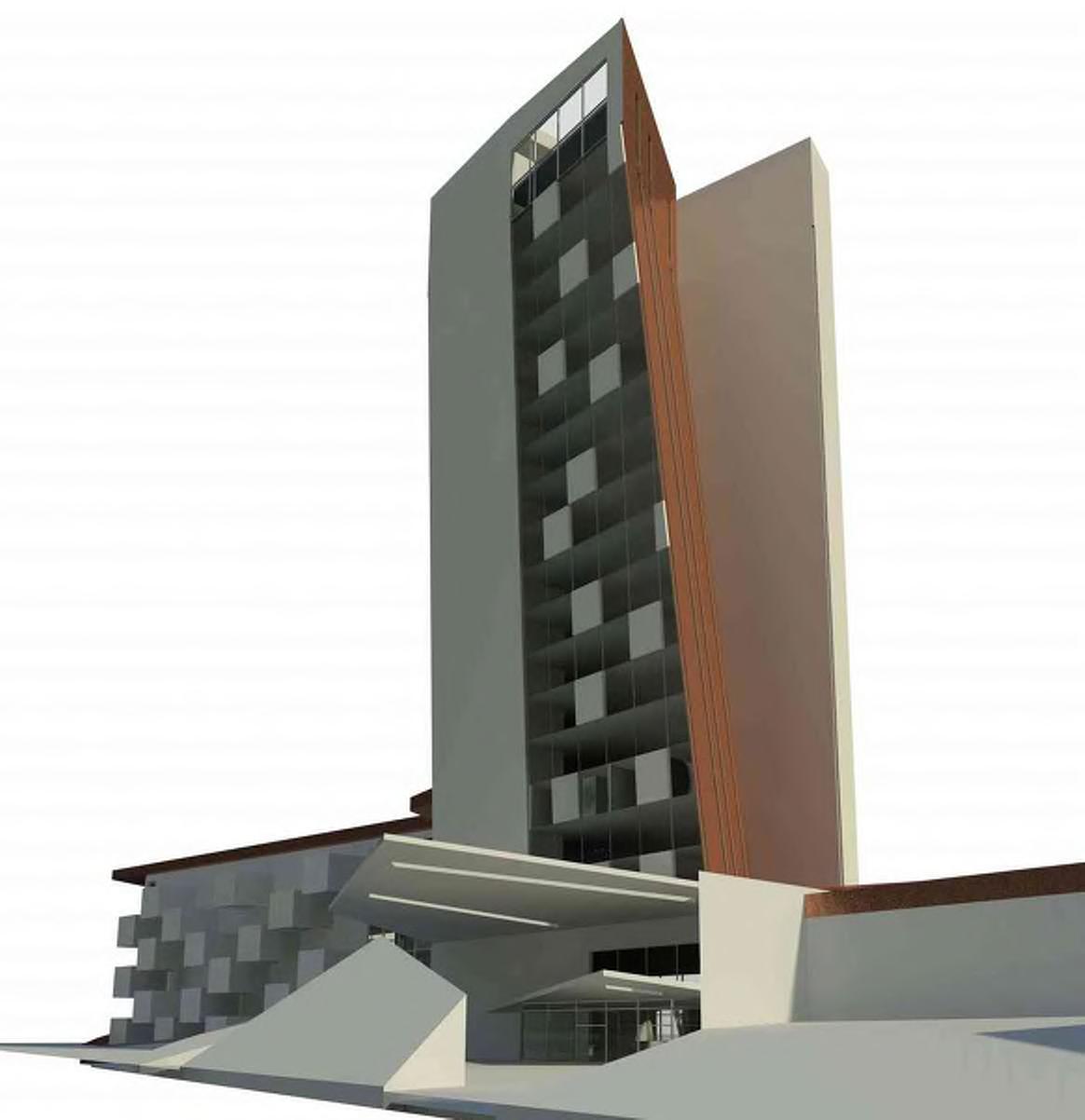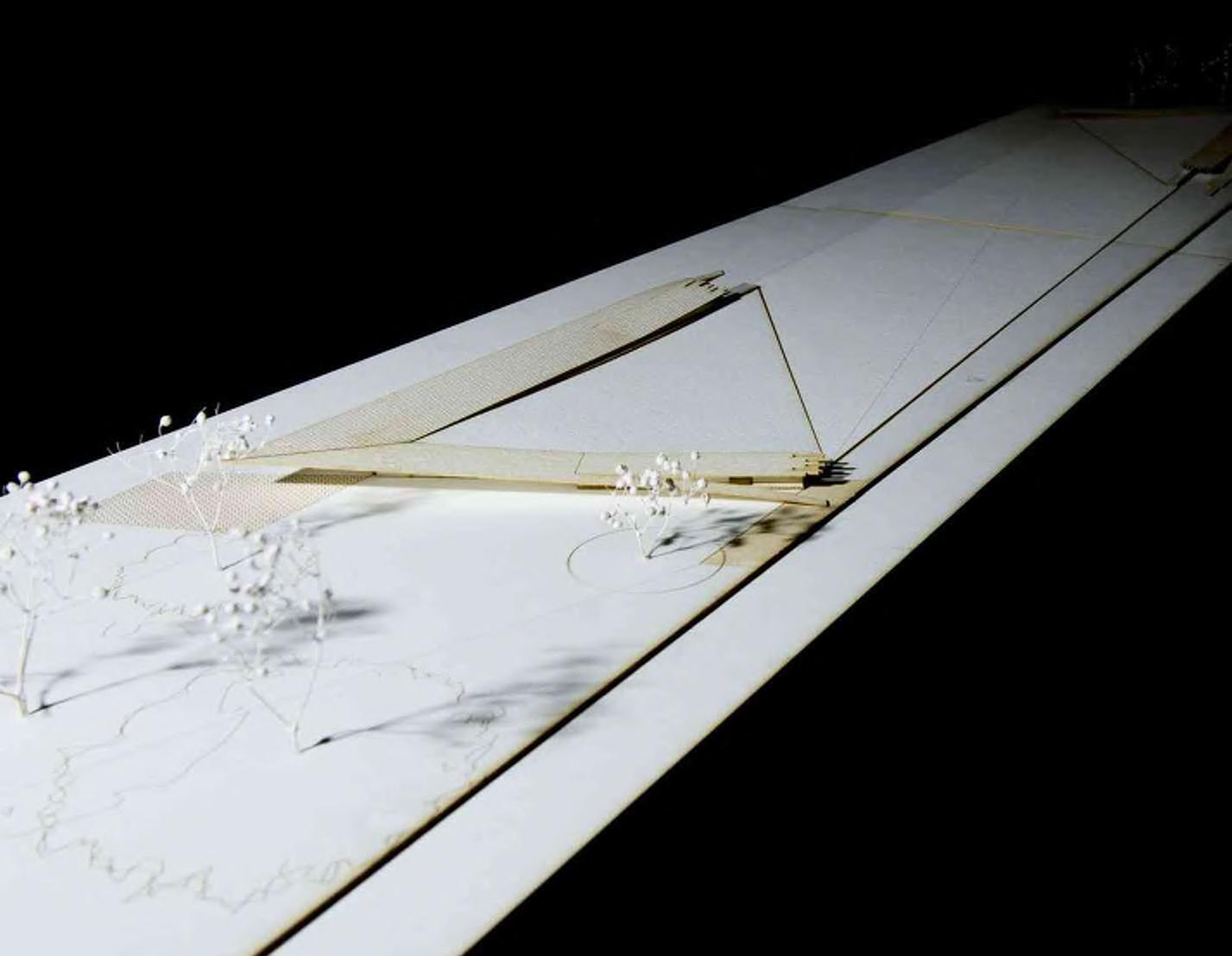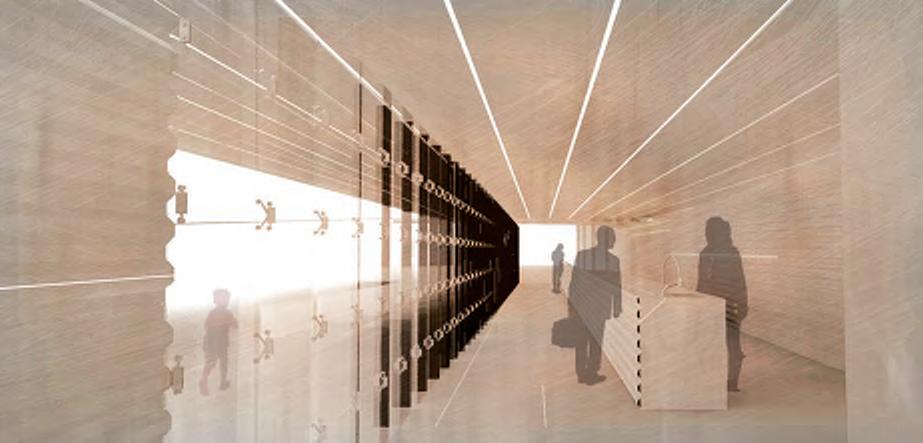
ARCHITECTURE DESIGN UNIVERSITY OF CENTRAL FLORIDA 2013-2015 TJSIMONEAU@GMAIL.COM
THOMAS SIMONEAU
Thomas James Simoneau
TJSIMONEAU@GMAIL.COM
321-262-5417

Education
University of Florida Masters in Architecture
Class of 2017
University of Central Florida Baccalaureate in Architecture
Class of 2015
Valencia College Associates in Arts Architecture
Class of 2013
Skills
Excel Word Outlook Power Point Autodesk Revit Auto CAD Inventor 3ds Max
Light Room Illustrator In Design
Kerkythea
Microsoft
Adobe Photoshop
Other Google Sketch-Up
2






Mental Trauma Center Chicago, IL Art Lab Addition Orlando, FL Dartmouth Park Renovation Orlando, FL Research Facility Washington, DC Extruding the Void - Tool Orlando, FL Sun Rail -Train Station Orlando, FL 3
Mental Trauma Center

Chicago, IL

4
Conceptual Analysis


A trajectory for Health and Healing. A system that connects people to the larger concept. While creating space that response to the changing needs of the community and context. Personal space that responds to the patient and user need the moment they are admitted. Still developing spacial elements for healing that responds to the body, mind and spirit.

5
Roof Garden
Area for meditation and relaxation. Still developing spacial elements for healing that responds to the body, mind and spirit.
Nurse Station
Area for health care staff, such as patient files, medicines, and certain types of equipment.
VR Room

Area for treatment using Virtual Reality. Will put patients in scenarios of concern while in a safe environments that response to the changing needs of the community and context.



Lobby
Main entry for guests and patients to check in space that responds to the patient and user need the moment they are admitted.

6
Narrative



Chicago is a huge city; not only vertically, but horizontally as well. When I arrived in Chicago, it was an overwhelming experience. From the large skyscrapers to the large green spaces, one can only start to think about how people live in the city day by day. With my back pack and camera I started my adventure though the city. I wandered to the north side of the city where Wrigley Field is located. I also trekked along Millennium Park to The Art Institute of Chicago. The class and I were only given three sites to choose from. It was only when I took the train to the south side of Chicago that I began to feel a little uneasy. As I rode the train, I could start to see the passing buildings begin to look run down, some were even falling apart. As I reached the last stop on the green line, my previous feeling of safety was now gone. I soon realized that maybe I should store my camera in my back pack. This feeling got me thinking about what the crime rate in the area was. I found out that the south side of Chicago has the highest crime rate in all of the city. This is when I decided I needed to choose the site located farthest south. The highest effect of crime is mental trauma, which is leading me to design a rehabilitation facility. This center will be designed as an affordable non-drug mental trauma rehabilitation facility with a main focus on victims in the south side of Chicago.

7
Level 22
Level 6
Level 1

8


9
Information and Research Facility Washington, DC

10
Information Facility
Conceptual Analysis

Dual projects that are based on conjunction with each other. World wild life foundation as client. One element will be in Washington DC. this will include the auditorium space as well as a information station about animal prosthesis. The seconded element will be in Alexandria VA, this will include multiple labs and research facilities for construction of animals prosthesis.

11
Information Facility
Interior Corridor
During operation the corridor will be used by occupants visiting from below grade and grade. The structure will have a cafe on the south side of the building. Will also have a second level for all employee facilities.
Exterior North Wall
This wall will wrap around the exterior of the auditorium wall. The wall will be covered in rock. Occupants will be able to take notes or wishes and push them into the cracks in the rocks.

Narrative
Level 1:

Will be the main entry from the street and vehicles will proceed below grade. Entering the structure there is a large corridor that is used as an anchor to connect the auditorium to the cafe and store. Existing parks.


Below grade:
Utilized as a parking structure. Also a loading dock for the auditorium. Occupants will use the four staircases on the east side of the building.
Level 2:
All of the staff offices and break room will utilize the second level. The auditorium will have a balcony that will only be used for larger event
Level 1
12
Below Grade



13
Level 2
Research Facility
Narrative
Level 1:
Will be the main entry from the street on the west. Occupants will engage a corridor and move through the structure up the stairs or to the south of the building to the store.
Level 2:
Will house the employee offices and class rooms as well as the restaurant for the occupants.
Level 2

Level 1
14



15
Art Lab Addition
Orlando, FL

16
Conceptual Analysis


A Canadian novelist named Yann Martel meets an Indian man, Pi Patel, with some knowledge from Pis late fathers friend, known to Pi as Mamaji, for a good book. Pi tells Yann his life story. By the time he reached secondary school, he changed his name to Pi. Pis family owned a zoo, and Pi took great interest in the animals, especially a Bengal tiger named Richard Parker. Pi is raised Hindu but at 12 years old, he is introduced to Christianity and then Islam, and decides to follow all three religions as he just wants to love God.
Pis family books passage on a Japanese freighter named Tsimtsum. During a storm, the ship founders while Pi is on deck. He tries to find his family, but a member of the crew throws him into a lifeboat. As the ship falls into the sea, a freed zebra jumps onto the boat with him, breaking its leg as it lands. Pi watches helplessly as the ship sinks, killing his family. He calls out to the survivor who swims towards the lifeboat, however it turns out to be Richard Parker. Pi finds himself in the lifeboat with the injured zebra, and is joined by an orangutan who has survived the sinking on a floating crate of bananas. A spotted hyena emerges from a tarpaulin covering half of the lifeboat and snaps at Pi, forcing him to retreat to the end of the boat, while it kills and eats the zebra, and later fights the orangutan, eventually killing it too. Later, Richard Parker emerges from under the tarpaulin, killing the hyena and attempting to attack Pi, who distracts it by throwing a rat into its mouth. Richard Parker then retreats under the tarpaulin and does not emerge for several days. Weeks later they reach a floating island of edible plants, supporting a mangrove jungle, fresh water pools, and a large population of meerkats. Pi and Richard Parker leave the island.

Some time later, the lifeboat reaches the coast of Mexico. Pi is crushed emotionally that Richard Parker does not acknowledge him before disappearing into the jungle. Pi is rescued and brought to a hospital. Insurance agents for the Japanese company that owned the freighter interview him, but do not believe his story and ask what really happened. Pi tells a different story, in which he shares the lifeboat not with animals, but with his mother, a Buddhist sailor with a broken leg, and the cook. In this story, Pi says that the cook killed the sailor in order to eat him and use him as bait. In a later struggle, Pis mother pushed her son to safety on a smaller raft before the cook murdered her and threw her body overboard. Pi then took the knife and killed the cook, and managed to survive on the cooks flesh until reaching Mexico. The insurance agents are not satisfied with this story either, but they leave without questioning Pi any further.
Next, Yann notes the parallels between the two stories: the orangutan was Pis mother, the zebra was the sailor, the hyena was the cook, and Richard Parker was Pi. Pi asks which story the writer prefers, and Yann chooses the one with the tiger because it is the better story, to which Pi responds, Thank you. And so it goes with God. Glancing at a copy of the insurance report, Yann sees that the agents wrote that Pi survived 227 days at sea with an adult Bengal tiger, meaning they had also chosen to record the more fantastic story.
17

18
CUTSANDCOMBINATION

Narrative

Located at UCF Expo Center in Orlando, FL, we began analyzing Life of Pi as a Catalyst with the pre existing service road. I began to manipulate the pre existing space using vertical elements. The movie had symbolic scenes with vertical elements. Creating a central space between the two opposing sides, it creates a middle ground where the entry points meet in the middle. I was given two Connex boxes to work with. I divided each program so one Connex box will house the storage room and the other will be the use for chemical prints and etching. The site will be multi use with a wrapping structure with vertical elements as support. The Connex boxes will be sliced in multiple pieces and rotated 90 degrees. With this the Connex boxes will also be able to be removed for utilizing the space as a self contained garden.

A B C D E F 1 2 3 4 5 ABCDEF 12345 STRUCTURALELEMENTS MODULEFACES
19




WATER COLLECTION TRANSITION SPACE CONEX BOX VERTICAL STRUCTURE SKIN CENTER FOR EMERGING MEDIA - INTERVENTION EXPLODED AXO 1’-1/8” = 1’-0” Center for Emerging Media: Exploded Axo 20



21
Dartmouth Park Renovation
Orlando, FL

22
Conceptual Analysis
"If the edge fails, then the space never becomes lively . . . the space becomes a place to walk through, not a place to stop. They recommend that, rather then treating the edge of a spaces a line or interface with no thickness, it should be conceived of as a thing, a place, a zone with volume to it."
 Mathew Carmina - Public Places Urban Spaces
Mathew Carmina - Public Places Urban Spaces
23





1995 2002
"If designed for people, without people, sites fail to serve their purpose. This is en grained into the design process."
24
Riccarton - The Art of the Third Place
Narrative











Located at Dartmouth Park in Orlando, FL, we began analyzing the park between private and public space. With the park being very level with no level changes, we began to manipulate the landscape to raise the land as well as use that to help emphasize the idea of a conflict and harmony between public and private spaces within the park. Creating a central space between the two opposing sides, it creates a middle ground where the public and private meet, and begin to mix and intertwine. Through this ground manipulation, I began to insert an intervention that would be revealed with the movement of ground over time. After that, connecting to that idea, we designed an intervention into the park that becomes occupy-able space for both public and private aspects.


25







26
"Porosity is the inexhaustible law of the life of the city, reappearing everywhere. Rather than preoccupation with solid, independent object-like forms, it is the experiential phenomena of spatial sequences with, around, and between which emotions are triggered."

 Steven Holl - Urbanisms Working With Doubt
Steven Holl - Urbanisms Working With Doubt



27
Extruding the Void - Tool Orlando, FL

28
Conceptual Analysis

Extruding the void to create a moment of pause through a trajectory.

29


30
Narrative
Located in Downtown Orlando, FL, I began analyzing trajectory throughout the city. I designed mapping analysis showing the centralized flow of pedestrians. The movement is more on Orange Avenue near the Bars and Restaurants. I created a moment of pause for passersbyers by extruding the store front through the side walk for a place of gathering and rest.



31

"All architecture is shelter, all great architecture is the design of space that contains, cuddles, exalts, or stimulates the persons in that space".
32
Philip Johnson



33
Sun Rail -Train Station

34
Conceptual Analysis

Extruding the void to create a moment of pause through a trajectory.

35
Narrative






































































Located in Downtown Orlando, FL, I began analyzing trajectory throughout the city. I designed mapping analysis showing the centralized flow of pedestrians. The movement is more on Orange Avenue near the Bars and Restaurants. I created a moment of pause for passersbyers by extruding the store front through the side walk for a place of gathering and rest. From there I looked at the trajectory through the city caused by the train tracks. I was given the task to design a train station that will aid to the surrounding area while still thinking of my concept from the tool. The structure I created is located just behind the UCF building for Emerging Media. This location was chosen because of the expansion of Creative Village. My structure will have a gallery space for students of UCF to display there art work that was produced.





























1/16" = 1'-0" 1 LEVEL 1 PLATFORM 1/16" = 1'-0" 2 LEVEL 2
36







































































































































































































































































































































Waiting Female Restroom Male Restroom Baggage Claim Ticketing Storage and Receiving e-Ticketing Main Entry Cafe Cafe Storage Shop Shop Storage Female Restroom Male Restroom Event Space Open to Below 37



38










































































































































































































































































1/8" = 1'-0" East Building Section 1/8" = 1'-0" North Building Section 1/16" 1'-0" Elevation South Face 39

T SIMONEAU
















































 Mathew Carmina - Public Places Urban Spaces
Mathew Carmina - Public Places Urban Spaces























 Steven Holl - Urbanisms Working With Doubt
Steven Holl - Urbanisms Working With Doubt









































































































































































































































































































































































































