HIGHER EDUCATION
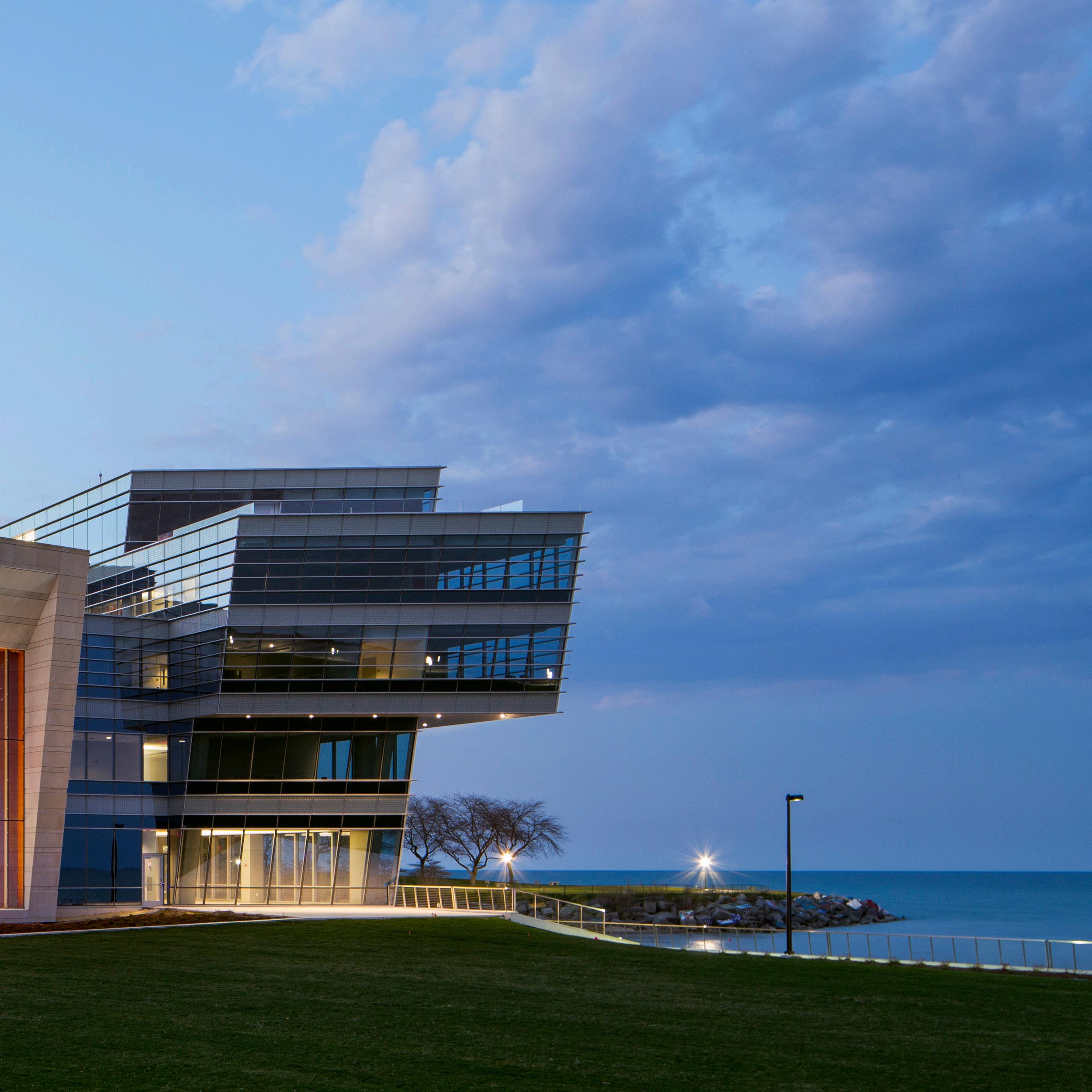

If just getting it done isn’t good enough. If you see each obstacle as an opportunity. If you’re always looking for a smarter way. You’ve come to the right place.
WE ARE THORNTON TOMASETTI .
Every day, we apply engineering principles to solve the worlds challenges – starting with yours. Whether you’re revitalizing a building or transforming the edge of a campus.
Whatever issue you face, we have your solution. We get to the heart of every problem – digging deep to understand its intricacies and nuances, so we can help you achieve your goals, together.
For us, no task is too trivial and no aspiration too lofty. Here, we consider out-ofthe-box methods, no matter what we’re working on. Here, we share knowledge to create solutions that are greater than the sum of their parts, regardless of the task at hand. Here, “the way it’s been done before” never limits us, when doing things differently right now means doing them better in the future.
Because, like you, we’re leaders who strive to stay one step ahead in all our work, from the everyday to the extraordinary. And we know that success isn’t just about making your mark today – it’s also about making an impact tomorrow.
So when others say no, we say, HERE’S HOW .
70
140+ CAMPUSES YEARS
 Northwestern University, Patrick G. & Shirley W. Ryan Center for the Musical Arts, Evanston, IL | Courtesy Tom Rossiter
Northwestern University, Patrick G. & Shirley W. Ryan Center for the Musical Arts, Evanston, IL | Courtesy Tom Rossiter
HERE’S HOW




BUILT FOR TOMORROW
Whether they need a performance hall, a medical center or a university lab, your clients are focused on the future – which is why they want resilient designs and flexible solutions that will work for tomorrow. At Thornton Tomasetti, we’re committed to this mission and incorporate these requirements into our designs, so they endure for generations to come.
A BALANCING ACT
Your mission is to design an inspiring and memorable space. But your clients’ goals are often multifaceted: users and funders demand certain features and functions, while facilities leaders remain focused on budget and lifecycle costs. We work to balance your vision with the needs of your clients, supporting you by fostering a collaborative environment that allows us to find the best project outcomes for all parties.
ON TIME AND ON BUDGET
At Thornton Tomasetti, we work with you and your clients to ensure that projects are completed on time and on budget – especially in a world where schedules are often tight and costs can be limited. We’ll ensure that your clients get to opening day smoothly.
PROACTIVE AND COLLABORATIVE
We communicate in a timely manner – responding quickly to your questions and proactively soliciting necessary design team input to support early package deliverables. And we always keep your goals top of mind – working in an integrative fashion with owners, contractors and other sub-consultants to preserve your design intent throughout the process.
OPTIMIZING OUTCOMES
As your partner, we are involved from the get-go – participating in early conversations and asking the right questions to truly understand your goals. By embracing this approach, we can focus on the bigger picture – and move your project forward by recommending not only the system that’s right for your building, but also by offering a more innovative design that optimizes its functionality all while reducing costs.

REPRESENTATIVE EXPERIENCE
NORTHWESTERN UNIVERSITY
Global Hub, Kellogg School of Management
BOSTON UNIVERSITY
Rajen Kilachand Center for Integrated Life Sciences & Engineering
UNIVERSITY OF ILLINOIS AT CHICAGO
Academic and Residential Complex
UNIVERSITY OF NOTRE DAME
Jenkins and Nanovic Halls
CORNELL TECH
Tata Innovation Center
BOSTON COLLEGE
McMullen Museum of Art and University Conference Center
EMBRY-RIDDLE AERONAUTICAL UNIVERSITY
Mori Hosseini Student Union
THE UNIVERSITY OF CHICAGO
Michelson Center for Physics
THE UNIVERSITY OF IOWA
Hancher Auditorium
CORNELL UNIVERSITY
Upson Hall
PRINCETON UNIVERSITY
Julis Romo Rabinowitz Building & Louis A. Simpson International Building
Renovation and Expansion
ROCKEFELLER UNIVERSITY
Stavros Niarchos Foundation - David Rockefeller River Campus
NORTHWESTERN UNIVERSITY
Feinberg School of Medicine, Louis A. Simpson and Kimberly K. Querrey
Biomedical Research Center

NORTHWESTERN UNIVERSITY
Global Hub, Kellogg School of Management

Evanston, Illinois
The award-winning 415,000-square-foot Global Hub is the new home of the Kellogg School of Management at Northwestern University. The building features multiple atria, including a three-story atrium with a “floating” collaboration room; interconnected monumental stairs; large, column-free flexible classrooms; a two-story auditorium; and cantilevered balconies and terraces.
The complex nature of the Global Hub’s geometry and program presented numerous opportunities for unique structural solutions. To reconcile the dissimilar column grids of the lower-floor classrooms and upper-floor offices, Thornton Tomasetti developed a hidden network of post-tensioned concrete beams to finely tune the network of transfer columns that realize the building’s long spans, shallow structural depth, and iconic cantilevers.
ARCHITECT KPMB Architects SERVICES Structural Engineering, Façade Engineering CERTIFICATION LEED Platinum
Post-Tensioning Institute
Award
AWARDS 2017
Project
I know most people will never understand the complexities since it looks so seamless now. The next terribly complex project, I’ll be calling you.
– LEANN PAUL Kellogg Lead Project Manager
To create the signature lofts and harbors, the façade engineering team worked with the client to identify various strategies for curved enclosures. Ultimately, the design team opted for a segmented, bespoke unitized curtainwall. This system includes a glass fin of variable depth, which further accentuates the building’s form.

“
FLOATING FORM

The architect’s concept of a floating collaboration room required careful consideration of structural performance and vibration criteria. To achieve this, a suspended concrete and steel framing system was utilized resulting in the extensive planning of connection details and material compatibility.
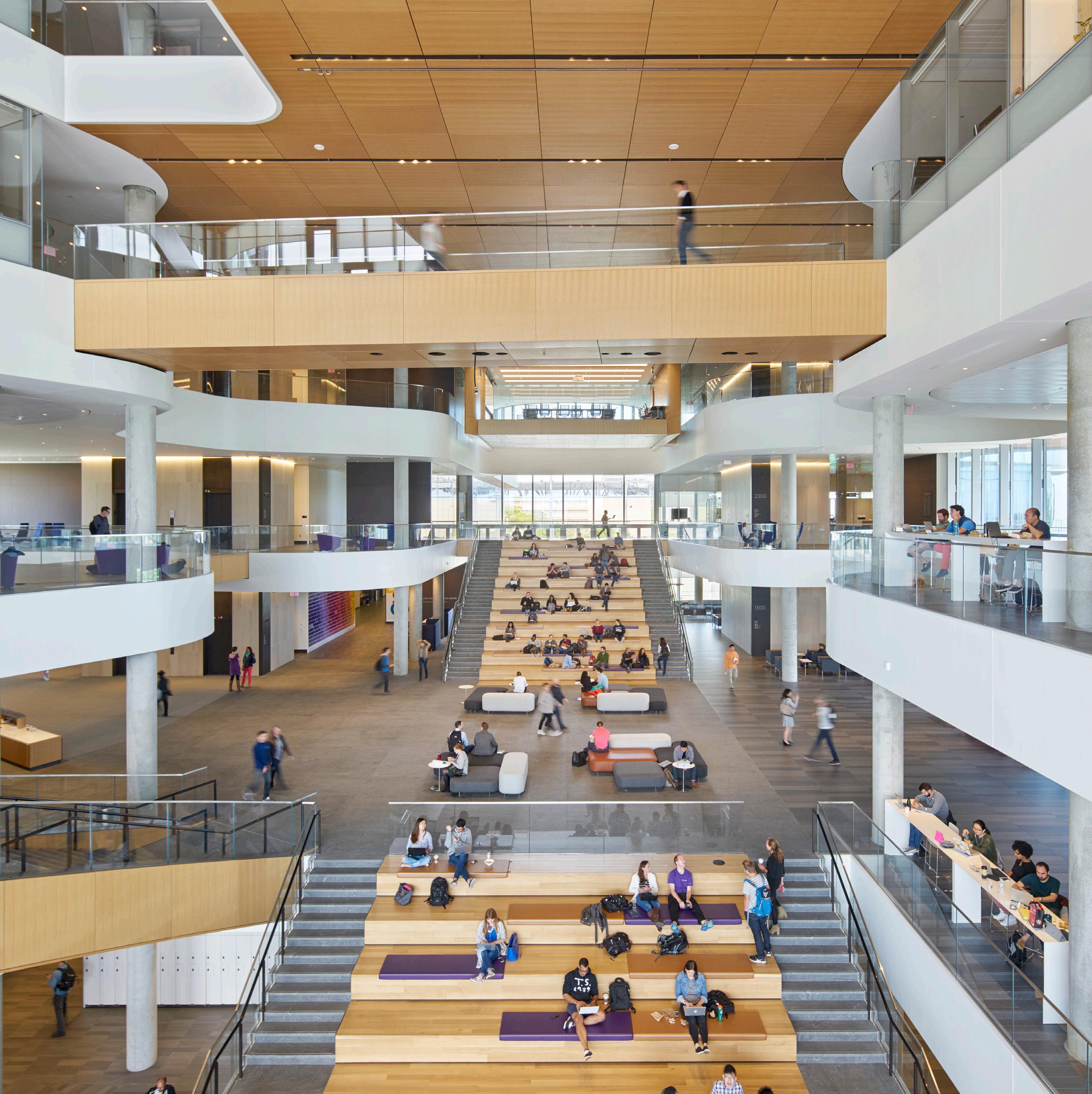 Courtesy Bruce Damonte
Courtesy Bruce Damonte
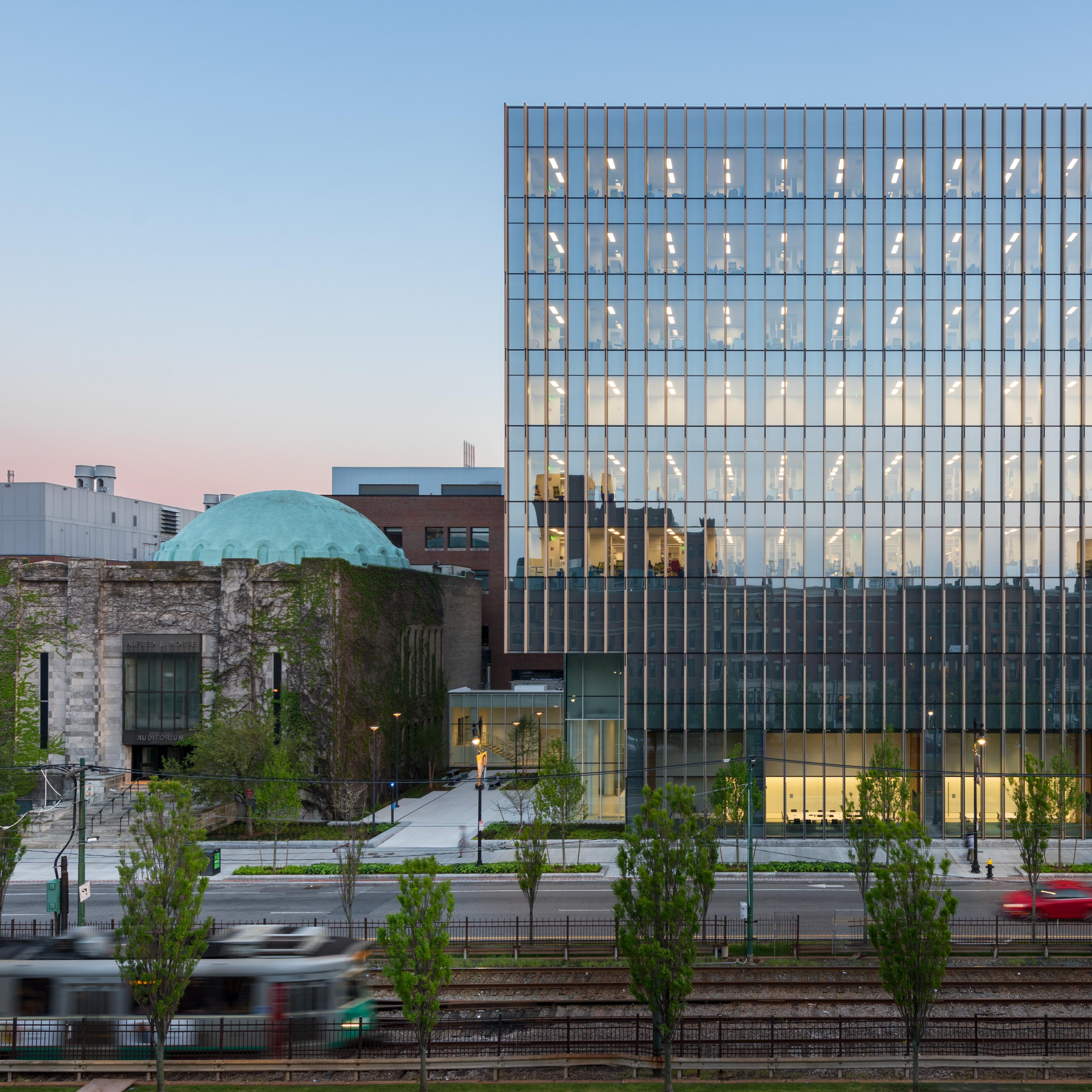
BOSTON UNIVERSITY
Rajen Kilachand Center for Integrated Life Sciences & Engineering
Boston, Massachusetts
Thornton Tomasetti provided structural engineering services for a new state-of-the-art 170,000-square-foot research facility that brings together life scientists, engineers, and physicians from the Boston University Medical and Charles River campuses.

The nine-story building includes spaces for neuroscience research, systems/synthetic biology research, a satellite vivarium, and a cognitive neuro-imaging center. Floors two and three house the mechanical, electrical, and vivarium support spaces while floors four through nine are secured and dedicated to faculty and their research. The building connects to the 3-5 Cummington Building at the ground floor and the third floor via a pedestrian bridge. It also connects to the Morse Auditorium through a new vestibule and an ADA access. Two one-story-tall transfer trusses span between the buildings at floor three on the west side and the northeast corner of the building.
ARCHITECT Payette
SERVICES
CERTIFICATION
AWARDS
Structural Engineering
LEED Gold
Silver Award, ACED/MA Engineering
Excellence Awards, 2018
Courtesy Chuck Choi
Thornton Tomasetti and the entire design team addressed and solved project challenges to deliver an outstanding, sustainable project on time and within budget.
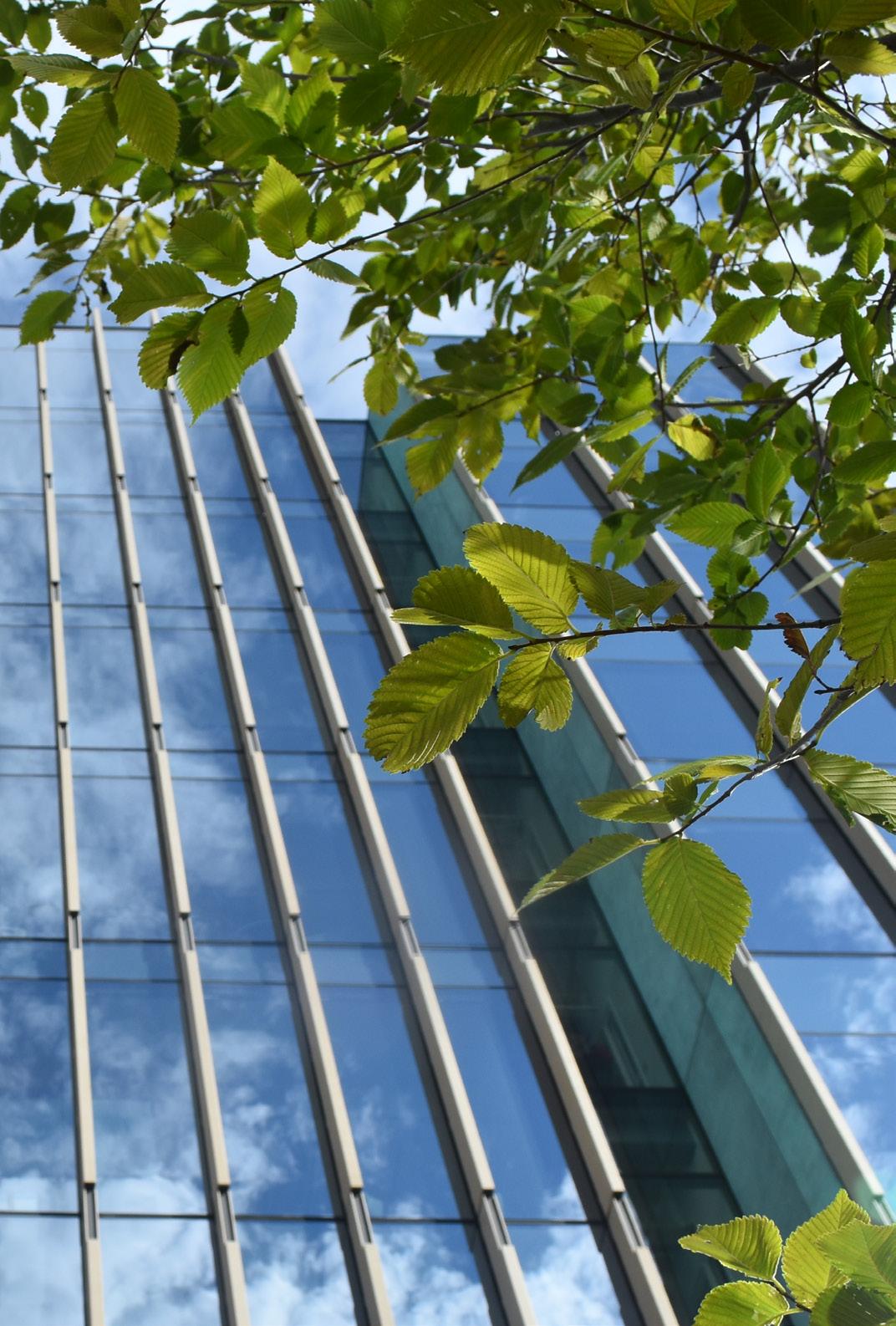

“
– High Profile Monthly
WHEN VIBRATION MATTERS

The FMIR room on the ground floor of the laboratory building meets strict vibration criteria and was required to be nonmagnetic. Stringent vibration criteria (VCA) were also required for the laboratory floors.
 Courtesy Chuck Choi
Courtesy Chuck Choi
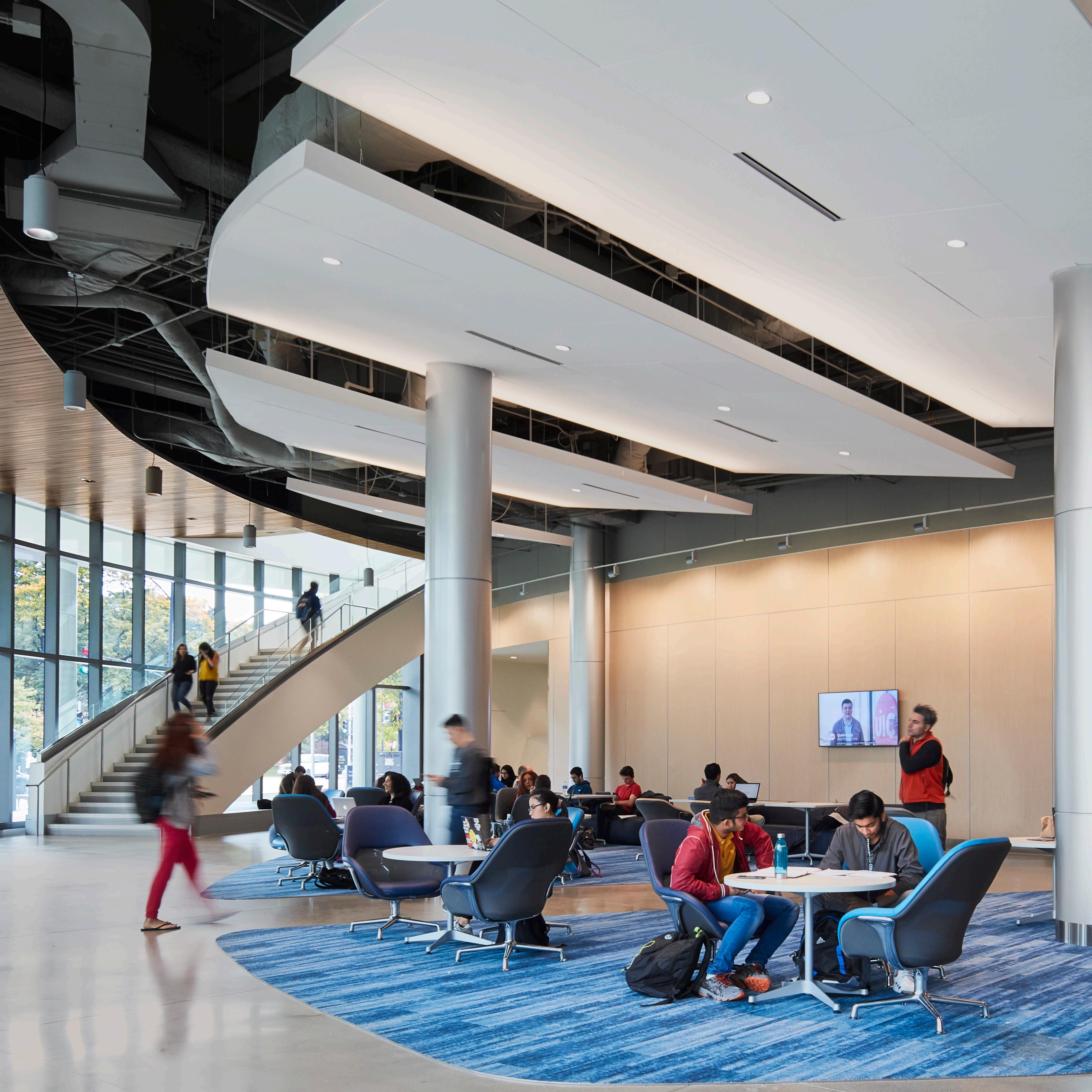
UNIVERSITY OF ILLINOIS AT CHICAGO
Academic and Residential Complex
Chicago, Illinois
As part of a master plan to address the university’s increasing enrollment, Thornton Tomasetti designed the structural system for the new living-learning community.
The fast-paced project features a 10-story, 131,000-square-foot residence hall with 554 beds in a combination of traditional dorm rooms and suites. The residential tower consists of concrete, two-way, post-tensioned flat slabs and reinforced concrete columns and shear walls, with staged stressed PT transfer beams.
A two-story, 52,000-square-foot academic center includes three large tiered “turn-to-team” lecture halls, active learning classrooms, several small group study rooms, a tutoring center and collaboration space. The classroom building features an oval floor plan with a steel braced-frame lateral system, long-span continuous plate girders with an 80-foot maximum span and a curved-steel feature stair spanning 45 feet. The structural systems of the two buildings are separated by an expansion joint.
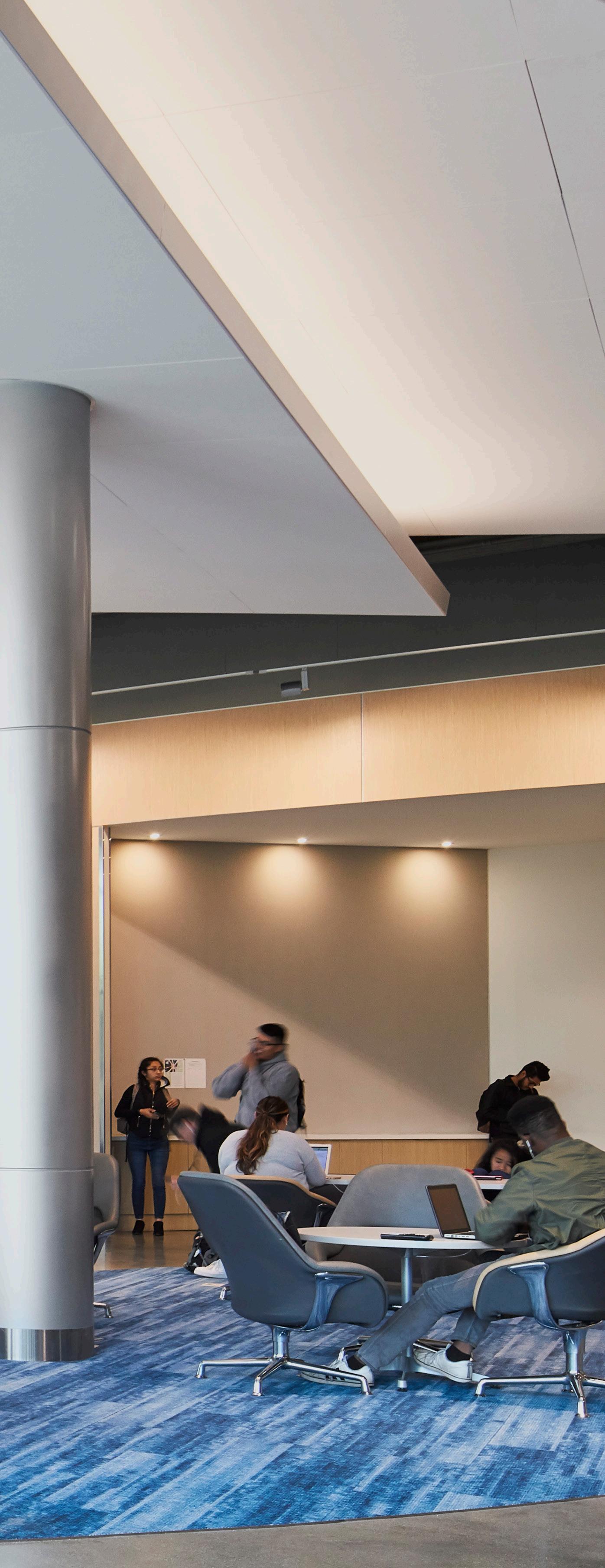
DEVELOPER American Campus Communities SERVICES
Engineering CERTIFICATION LEED Gold
ARCHITECT Solomon Cordwell Buenz
Structural
Courtesy Steve Hall, Hall+Merrick Photographers
Though the design duration was compressed, this group of design professionals met the demanding expectations of the University of Illinois at Chicago/American Campus Communities partnership, contributing to the successful construction efforts and project delivery.
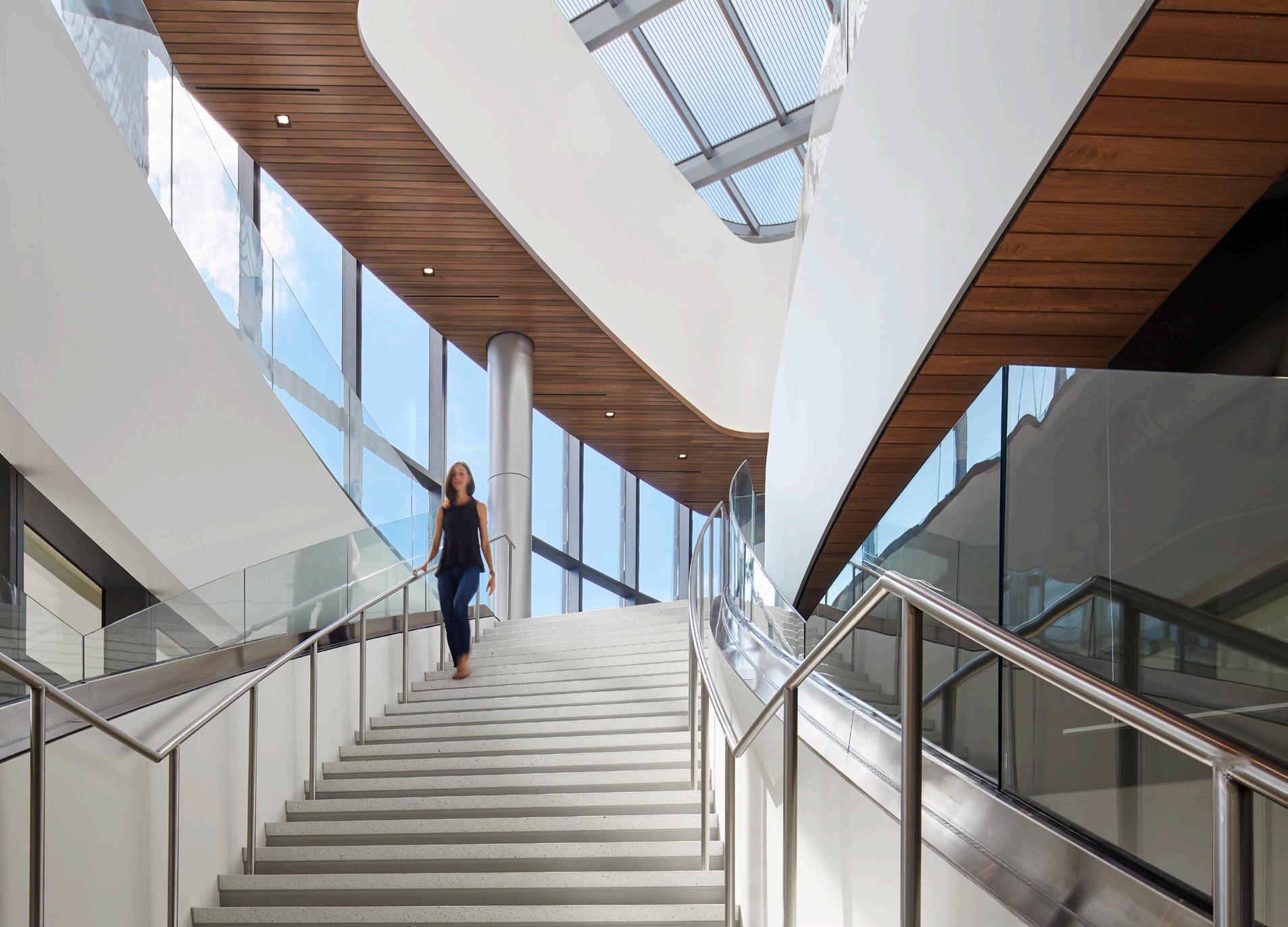 – JOE PROCHOT Director of Development Management, American Campus Communities
– JOE PROCHOT Director of Development Management, American Campus Communities
The fast-tracked project broke ground in January 2018 and topped out less than a year later. The project is a public-private partnership between University of Illinois at Chicago and American Campus Communities, the largest owner, manager and developer of student housing communities in the United States.
“
Courtesy Steve Hall, Hall+Merrick Photographers

 Courtesy Steve Hall, Hall + Merrick Photographers
Courtesy Steve Hall, Hall + Merrick Photographers

UNIVERSITY OF NOTRE DAME
Jenkins and Nanovic Halls
South Bend, Indiana
Thornton Tomasetti provided structural engineering services for two new academic buildings totaling 185,000 square feet. The buildings–Jenkins and Nanovic Halls–are interconnected to form a figure-eight shape. The exteriors of the buildings are composed of a combination of Notre Dame’s iconic Belden Brick with cast stone features.

In addition to classroom and office space, the buildings feature a two-story forum, meditation room, and an outdoor courtyard with a 700-plus-square-foot skylight. The fourstory buildings have a steel superstructure with a onestory basement. The lateral system of the building is a combination of braced frames and moment frames with cantilevered columns supporting the roof of Nanovic Hall.
ARCHITECT HBRA Architects
SERVICES
AWARDS
Structural Engineering
AIA Design Excellence Awards, Distinguished Building Awards, Special Recognition, 2018
Courtesy Steve Hall, Hall + Merrick Photographers
The differing elevations, roof types and the slope create seven unique roof intersections, which are framed out in steel. The gable roof spring point and dormers create numerous unique conditions that require several different details for the interface of the CMU, brick, and steel.
 Courtesy Steve Hall, Hall + Merrick Photographers
Courtesy Steve Hall, Hall + Merrick Photographers
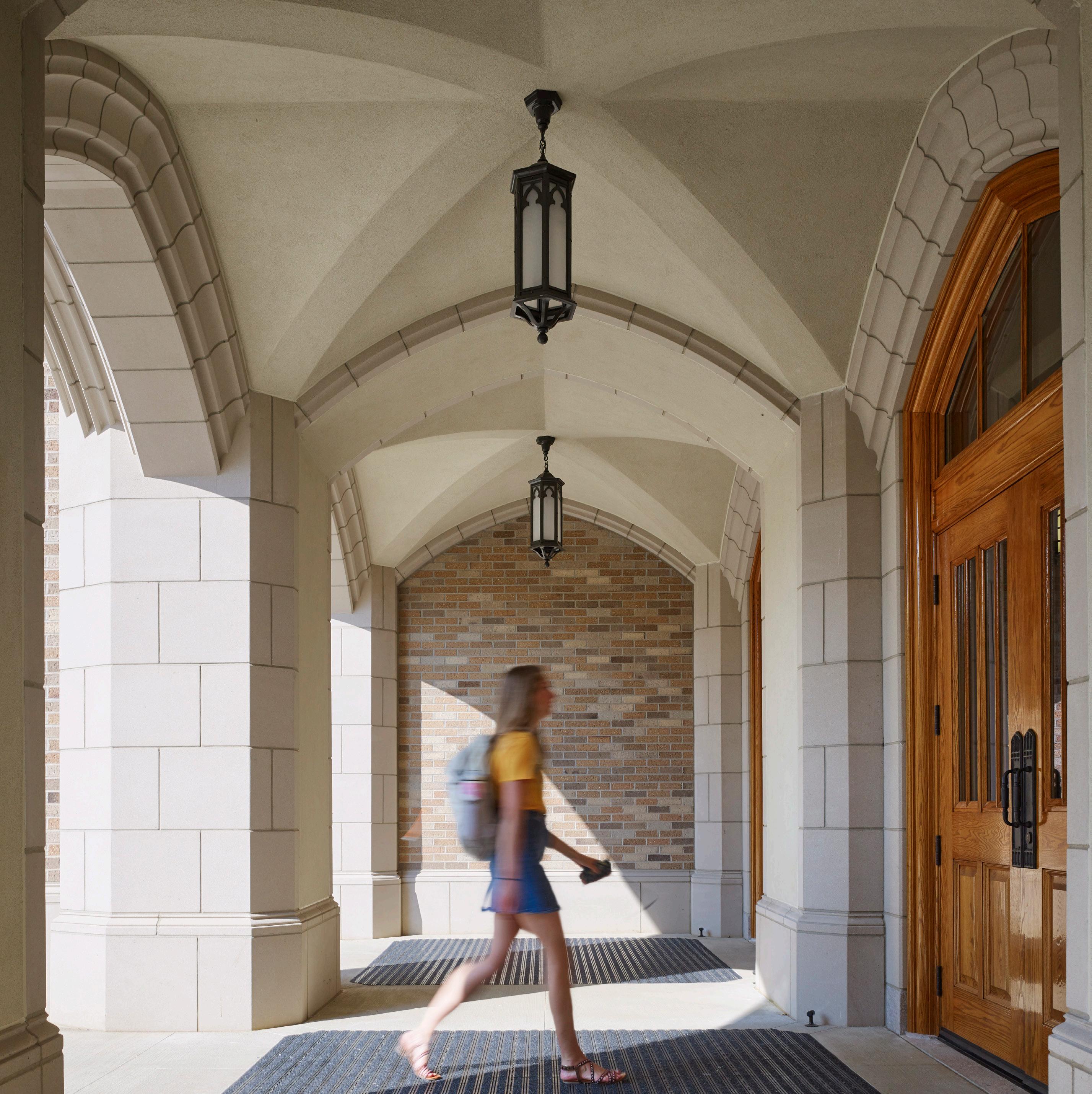
 Courtesy Steve Hall, Hall + Merrick Photographers
Courtesy Steve Hall, Hall + Merrick Photographers
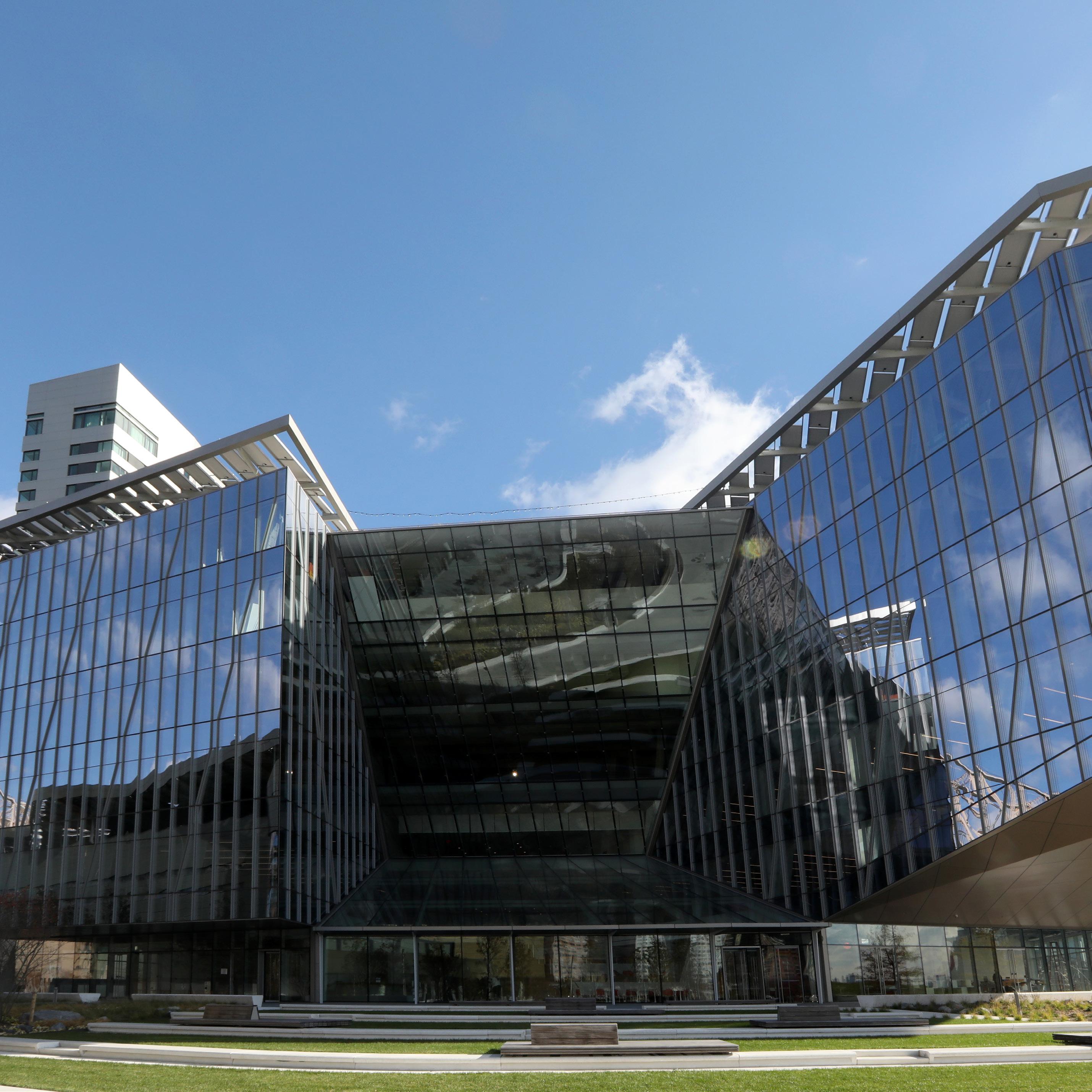
CORNELL TECH
Tata Innovation Center
New York, New York
Tata Innovation Center at Cornell Tech is a part of the first phase of development for Cornell University’s new sustainable campus on Roosevelt Island.
Thornton Tomasetti provided structural engineering services for the six-story academic building, which includes a rooftop solar canopy array. The building consists of two volumes bridged at each floor by a central causeway. The glass façade exposes super-trusses that wrap the perimeter of each volume and support the building’s most dramatic structural feature: the five-story, 80-foot cantilever over the landscaped entrance.
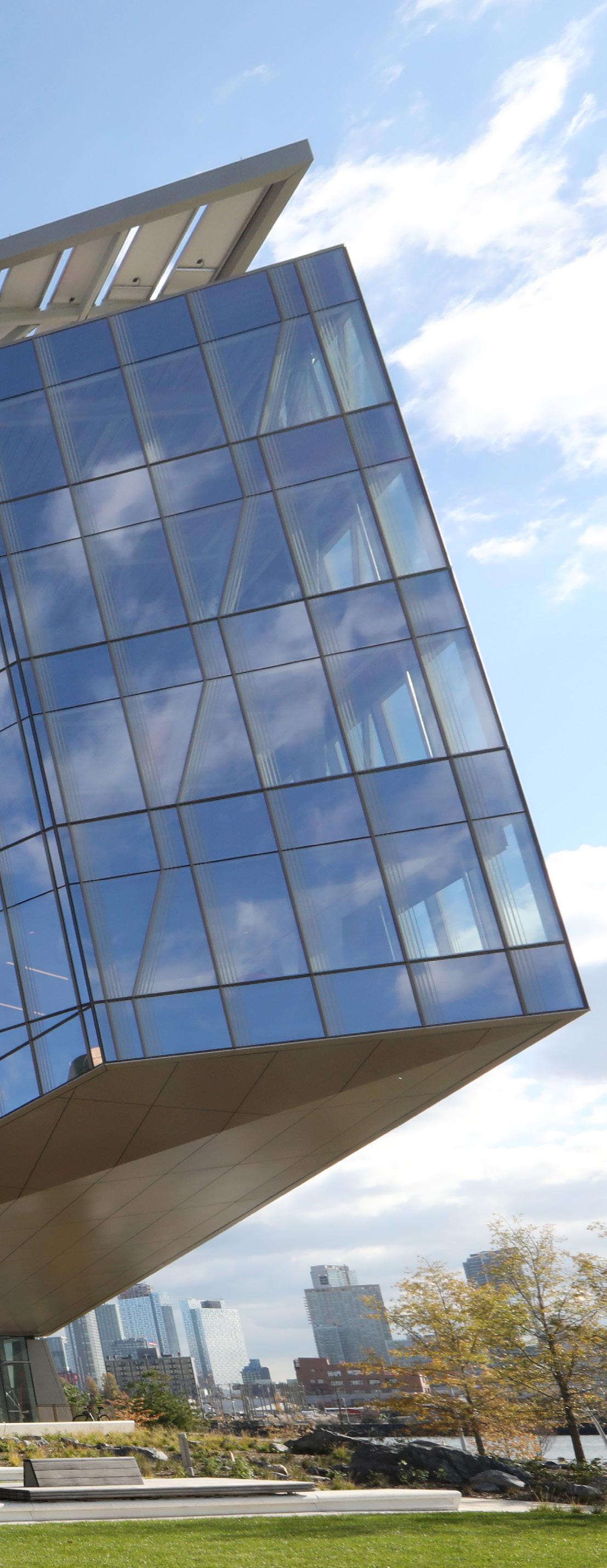
ARCHITECT Weiss/Manfredi
SERVICES
CERTIFICATION
AWARDS
Structural Engineering
LEED Silver (Target)
Diamond Award - Structural Systems, ACECNY, 2018
Due to the complex, non-orthogonal geometry of the structure, it was essential that the 3D analysis and documentation models accurately captured the behavior of the structure to convey the design information to the contractor in an understandable way.


CLICK HERE to watch
DESIGNING FOR RESILIENCY

The building was designed 1’ the FEMA designated design water table specified in ASCE 24. In case of flooding, the below grade parking is equipped with pressure sensitive devices in the slab that open when it reaches a certain pressure head and allows the water to flow through.
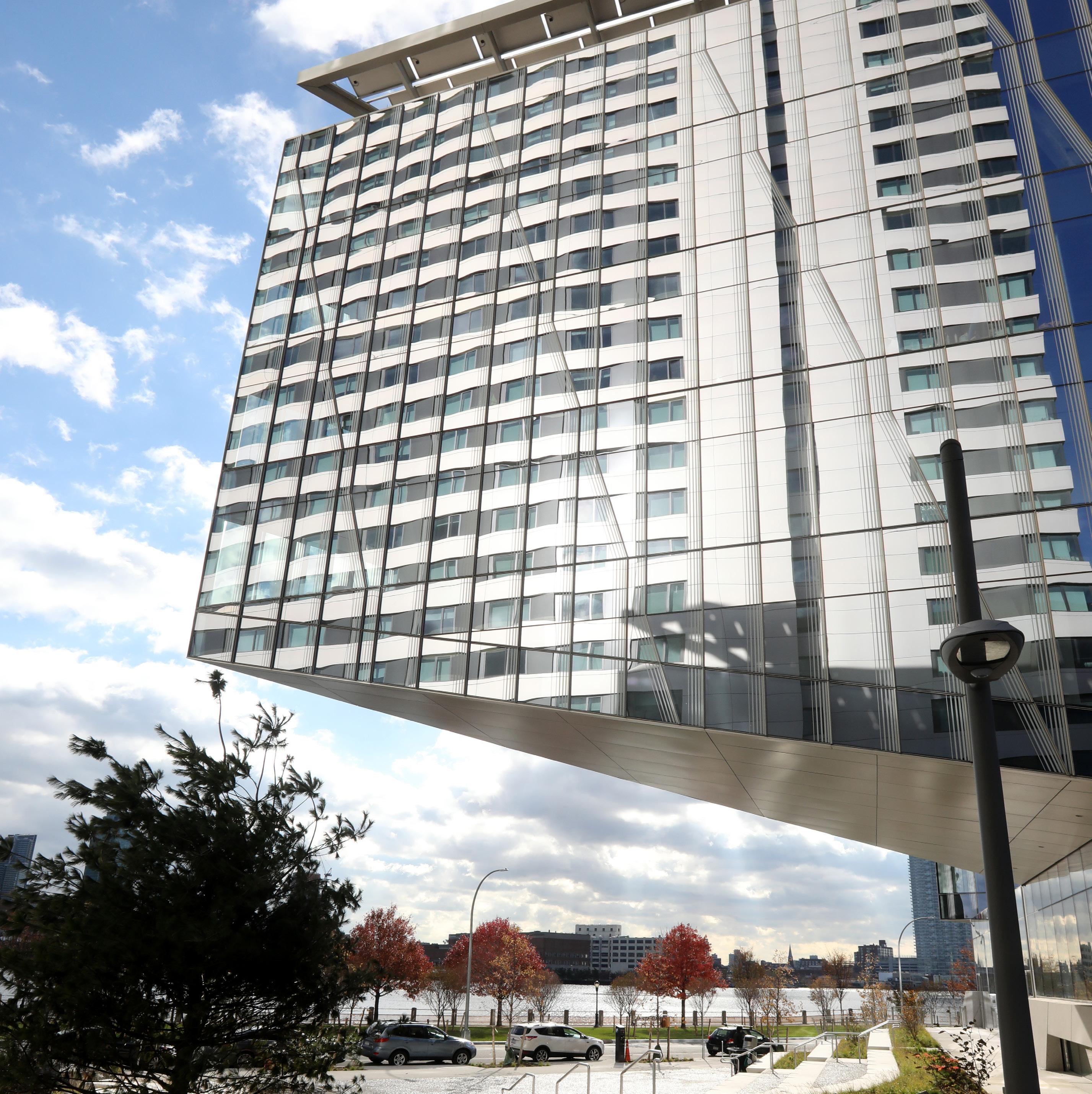
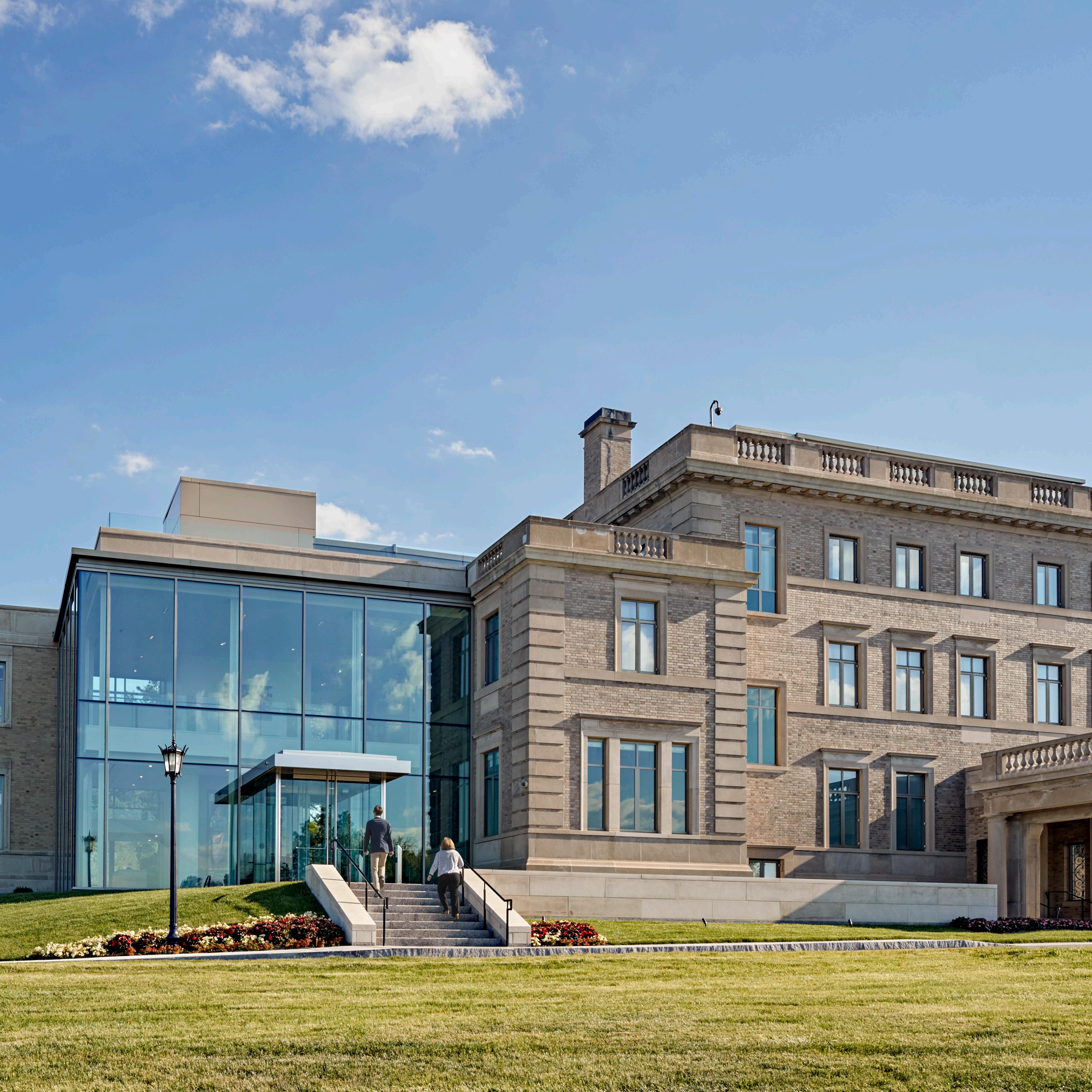
BOSTON COLLEGE
McMullen Museum of Art and University Conference Center
Boston, Massachusetts
The Cardinal’s Residence for the Archdiocese of Boston, which was constructed in 1926 and purchased by Boston College in 2004, was expanded and renovated into a modern facility that houses the University Conference Center on the ground-level and the McMullen Museum of Art on the second and third floors.
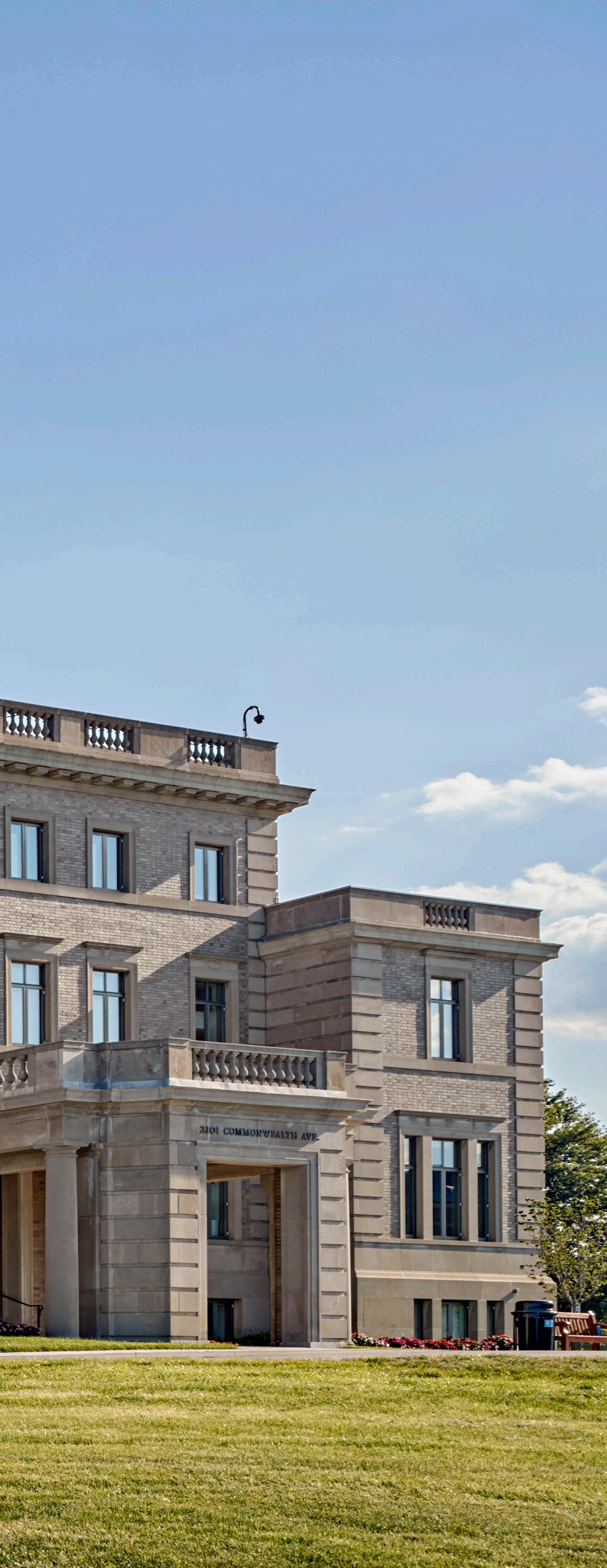
Thornton Tomasetti provided structural engineering services for the three-story building with reinforced concrete floors and roof joists supported by a combination of brick bearing walls and an interior steel colonnade. Structural renovations included infilling existing openings, cutting and reinforcing new openings, reinforcing the steel colonnade, and raising the low roof on the west wing. The structural steel-framed addition on the east side provides a loading dock, a large-capacity elevator, stairs, bathrooms, and a grand entry lobby for the museum.
ARCHITECT
SERVICES
AWARDS
Structural Engineering
Preservation Achievement Award, Boston
Preservation Alliance 2017
DiMella Shaffer
Courtesy Robert Benson Photography
The renovation of this renaissance revival mansion into a state-of-the-art museum of art and university conference center was nothing short of transformational. The work included a careful renovation of the existing building, with a delicate new addition of glass and masonry that both respects and celebrates the original building.
 – MARY NARDONE Associate Vice President of Capital Projects Management
Courtesy Robert Benson Photography
– MARY NARDONE Associate Vice President of Capital Projects Management
Courtesy Robert Benson Photography
“

 Courtesy Robert Benson Photography
Courtesy Robert Benson Photography
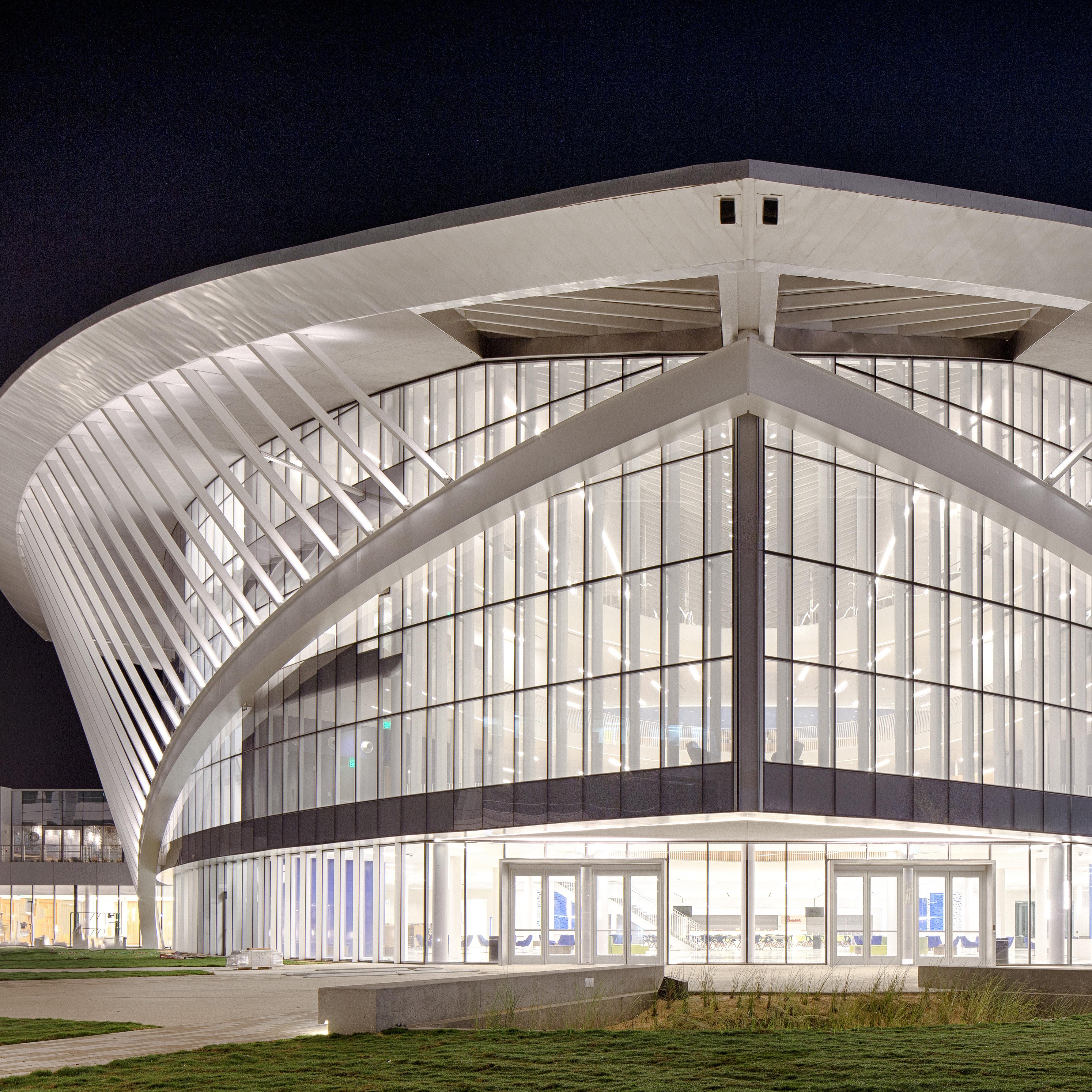
EMBRY-RIDDLE AERONAUTICAL UNIVERSITY
Mori Hosseini Student Union
Daytona Beach, Florida
Students at Embry-Riddle Aeronautical University now have a stylish social hub in the distinct new student union building at the center of its campus. Thornton Tomasetti provided structural engineering and connection engineering services for the fourstory, 178,000-square-foot building.
Under its curved steel arch roof, the building brings together a range of amenities and services for the campus’s 5,000-plus students. It contains learning and social areas, an event space that can accommodate up to 900 people, student resource offices, dining facility and the university library. A soaring threestory commons is capped by a 300-foot-long, 50-foot-wide arching skylight, which runs down the center of the building.
The building’s complex geometry was made possible by the innovative modeling and analysis techniques employed by CORE studio, Thornton Tomasetti’s research and development incubator. The team used 3D Tekla modeling to map out the complicated steel connections and the curvature of the building materials in the roof.

ARCHITECT ikon.5 Architects
SERVICES
Structural Engineering, Connection Engineering
AWARDS
Platinum Award, Structural Systems, ACECNY, 2019
Courtesy Chad Baumer
The Student Union is designed to look like a bird’s wings in flight. The arches support steel vertical tube struts which help hold up the overhanging portions of the roof.


 Courtesy Chad Baumer
Courtesy Chad Baumer
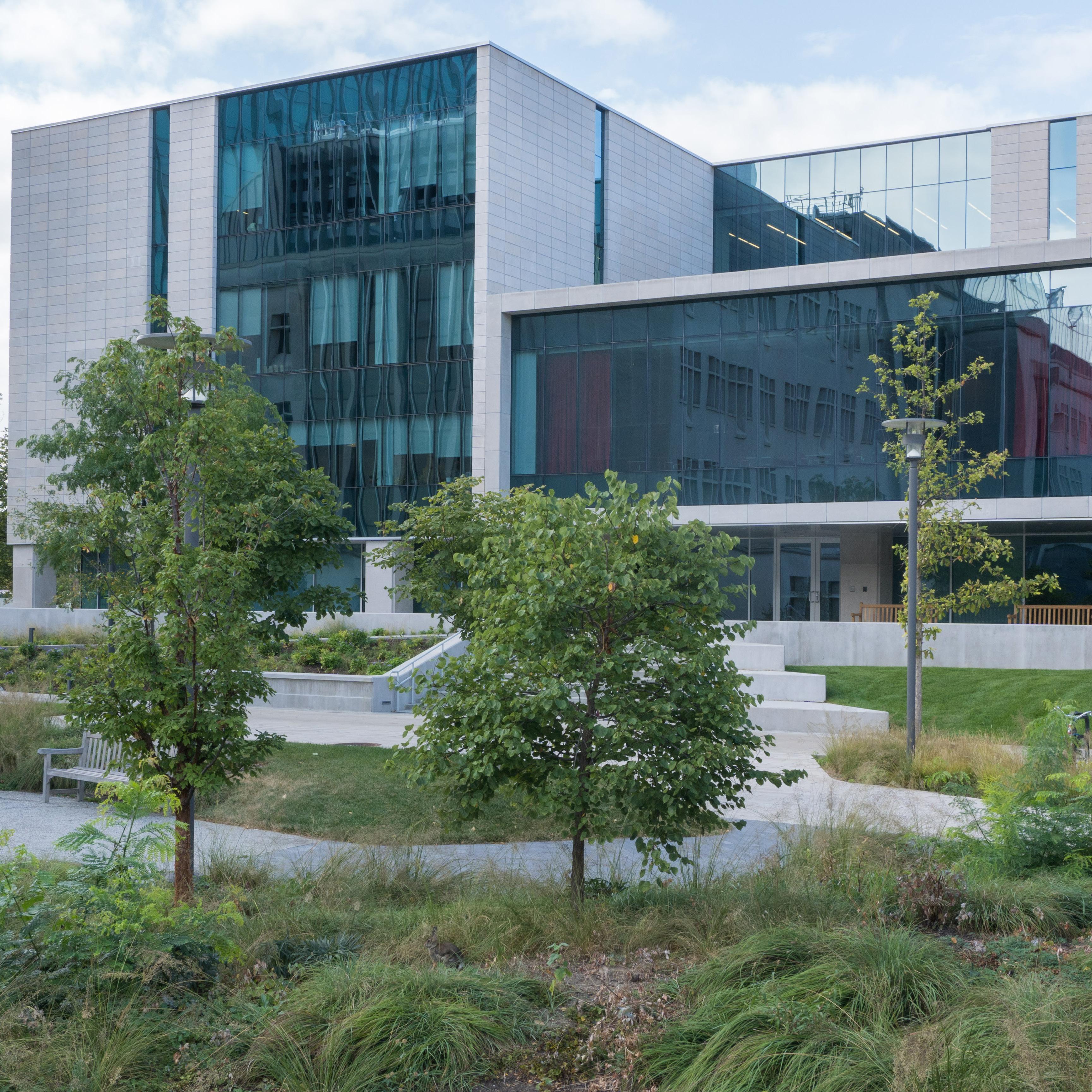
THE UNIVERSITY OF CHICAGO
Michelson Center for Physics
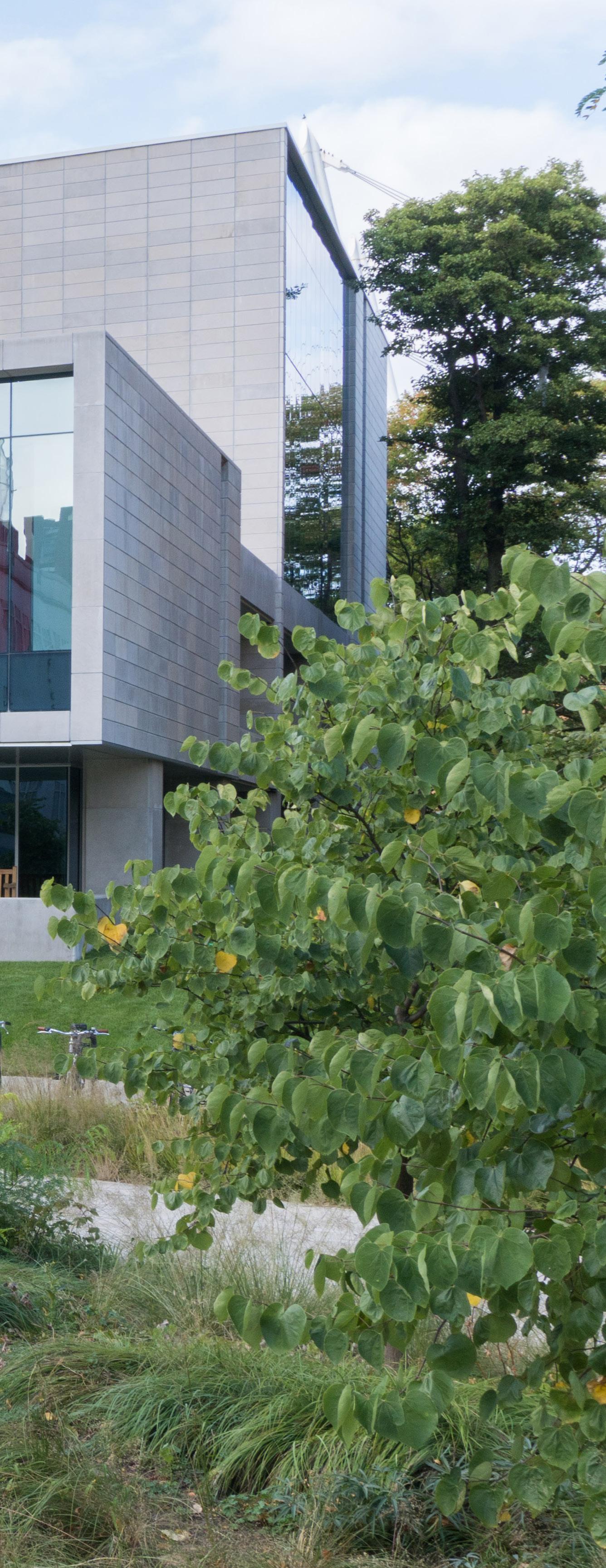
Chicago, Illinois
The adaptive reuse of the Michelson Center for Physics building transformed the existing midcentury modern building into a 21st century research center, through a gut renovation, a new enclosure, and a two-story vertical expansion over an existing structure. The existing two-story concrete structure was expanded by adding two additional stories of steel construction. The existing concrete core walls were extended to provide lateral stability to the new construction. Perimeter beams support new cladding over the entirety of the building. The new seminar room cantilevers off the southeast corner of the building, providing an inspirational meeting space and linking the building with a new campus center in the quad now bounded by other significant campus medical and science facilities.
ARCHITECT Perkins Eastman
SERVICES
AWARDS
Structural Engineering
ENR Midwest Best Projects, Award of Merit: Higher Education/Research and Safety, 2018
Structural steel allows vertical expansion while minimizing structural weight and provides construction flexibility. The building was meant to support one additional story of concrete structure.
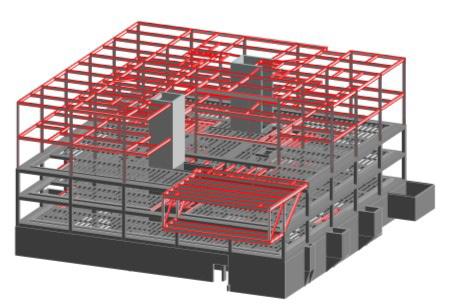
RECLADDING RESULT
Modernizing the exterior of the building, the recladding effort added an additional four feet of programmable space on each side.

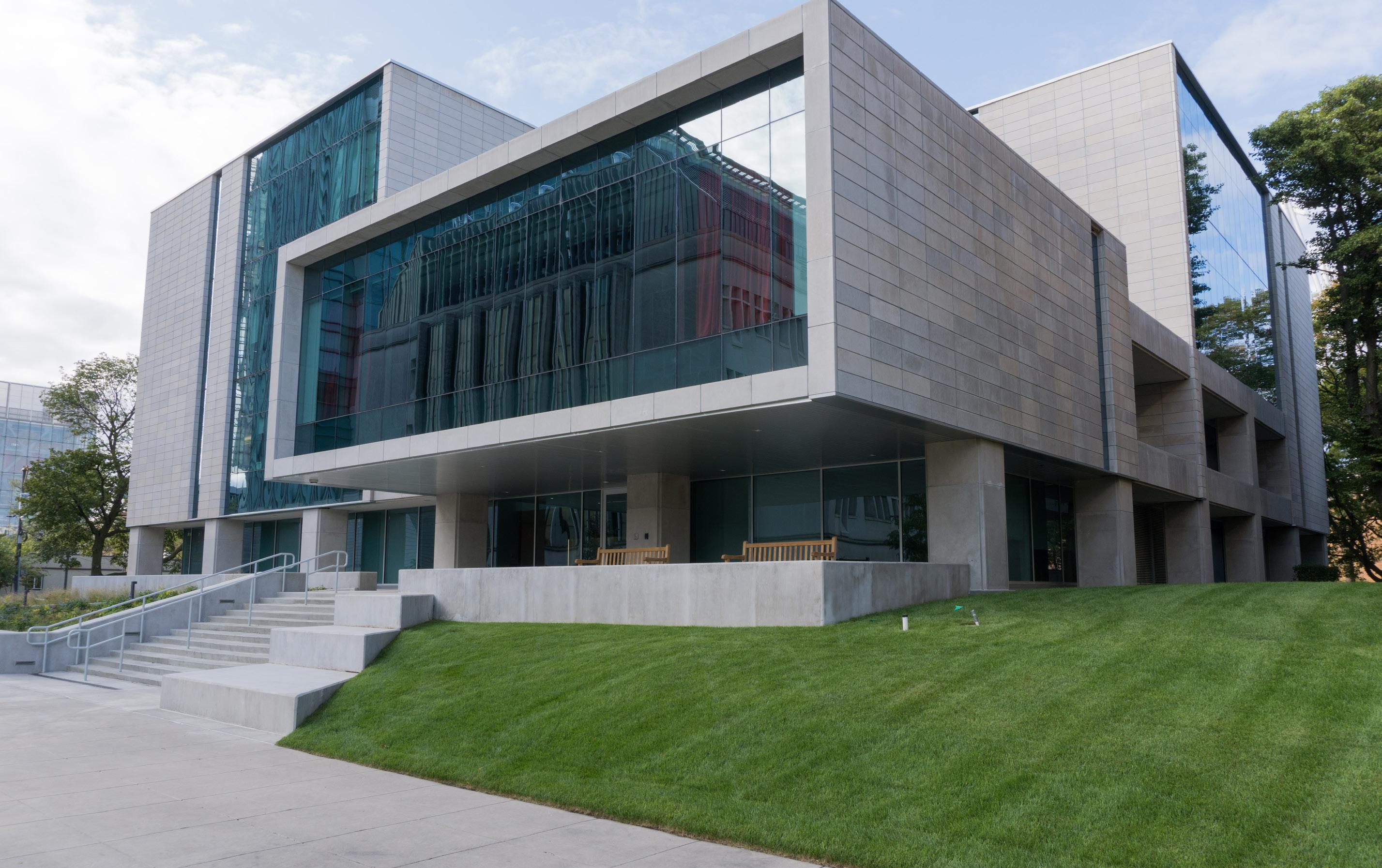
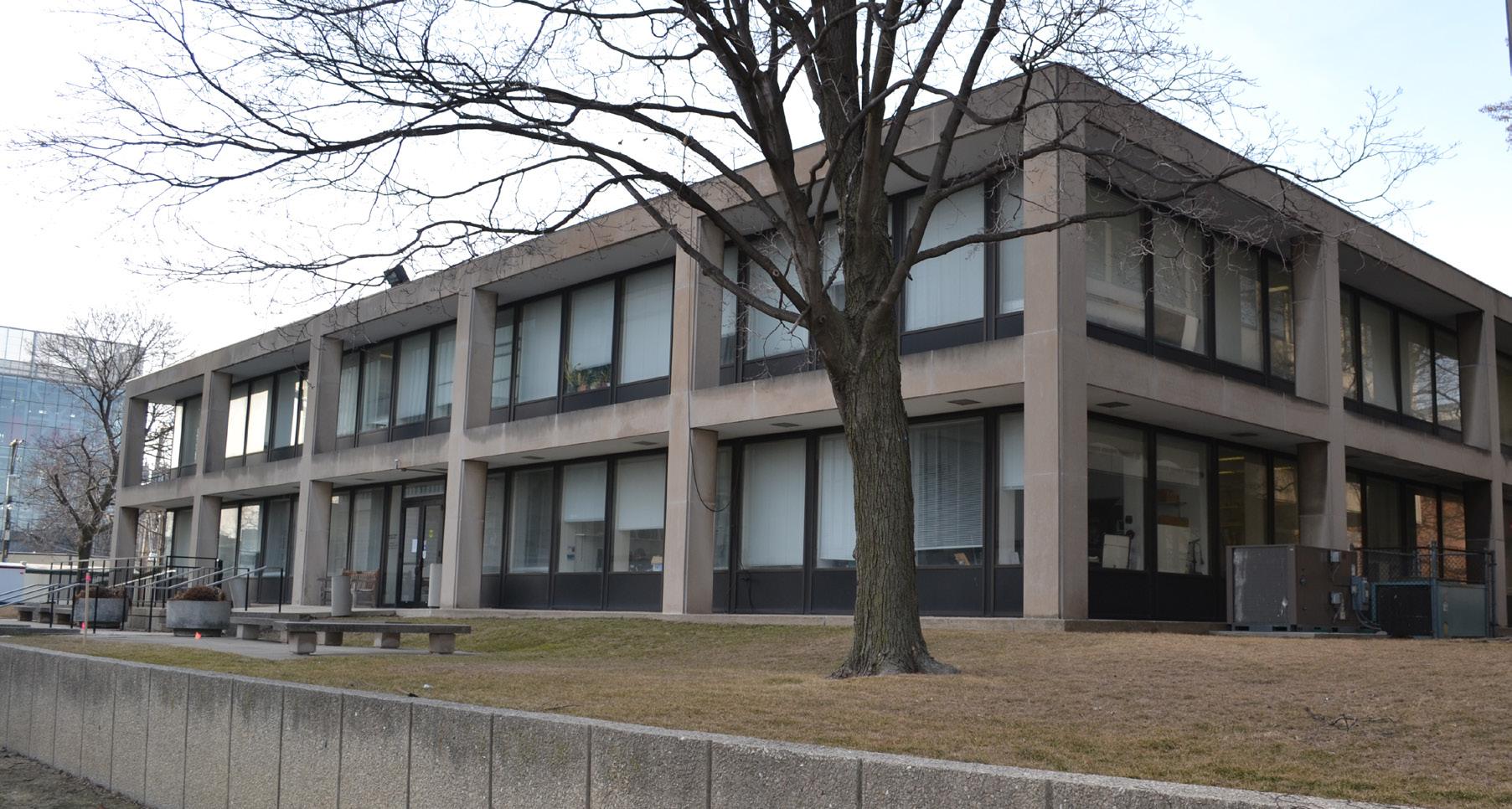
BEFORE
AFTER
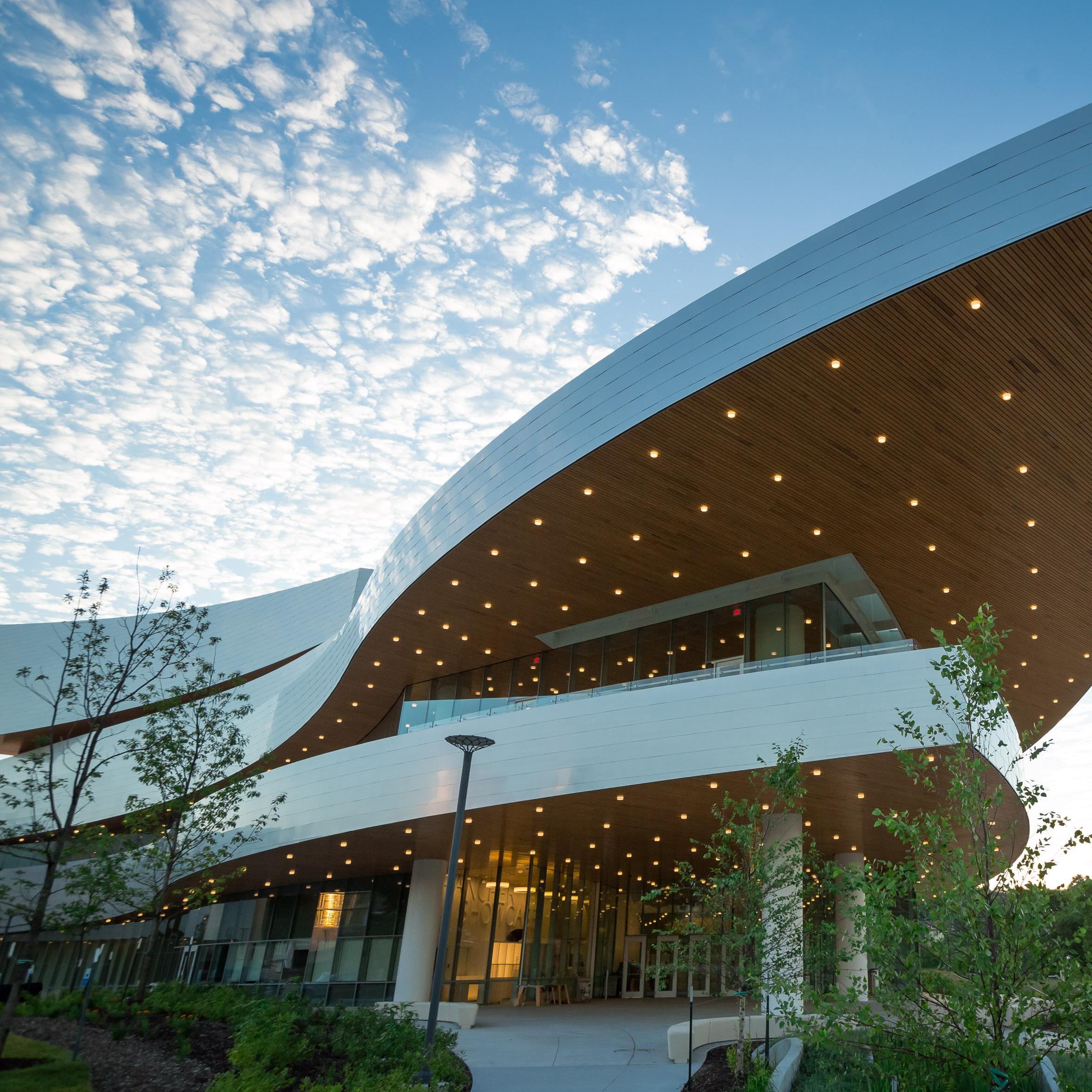
THE UNIVERSITY OF IOWA
Hancher Auditorium
Iowa City, Iowa
For more than 30 years, The University of Iowa’s Hancher Auditorium served as Iowa City’s cultural landmark. When a 500-year flood hit the area in 2008, the auditorium was one of the thousands of structures damaged by the record-high river waters.

Thornton Tomasetti provided structural design, building skin design, and construction support services for the stunning new replacement facility, which features a 40-inchthick hydrostatic slab designed to resist future floods. The 185,000-square-foot performing arts facility holds 1,800 seats and features a three-level main lobby, a 70-foot cantilevered canopy, and a glimmering façade of stainless steel shingles and glass.
ARCHITECT
OF RECORD OPN Architects
DESIGN ARCHITECT
SERVICES
Pelli Clarke Pelli Architects
Structural Engineering, Façade
Engineering, Construction Engineering
AWARDS
Structural Engineers Association of Illinois (SEAOI), Excellence in Structural Engineering Award of Merit, 2017
courtesy University of Iowa
Iowa City’s temperature differentials normally necessitate the use of a visually unappealing and maintenance-intensive expansion joint on the building’s expansive 500-foot-long eastern façade. The designers defined parameters for a solution to eliminate the need for an expansion joint, then worked with the entire team to find a combination of structural support, skin design and operational guidelines that controls thermal movement, without sacrificing aesthetic priorities.
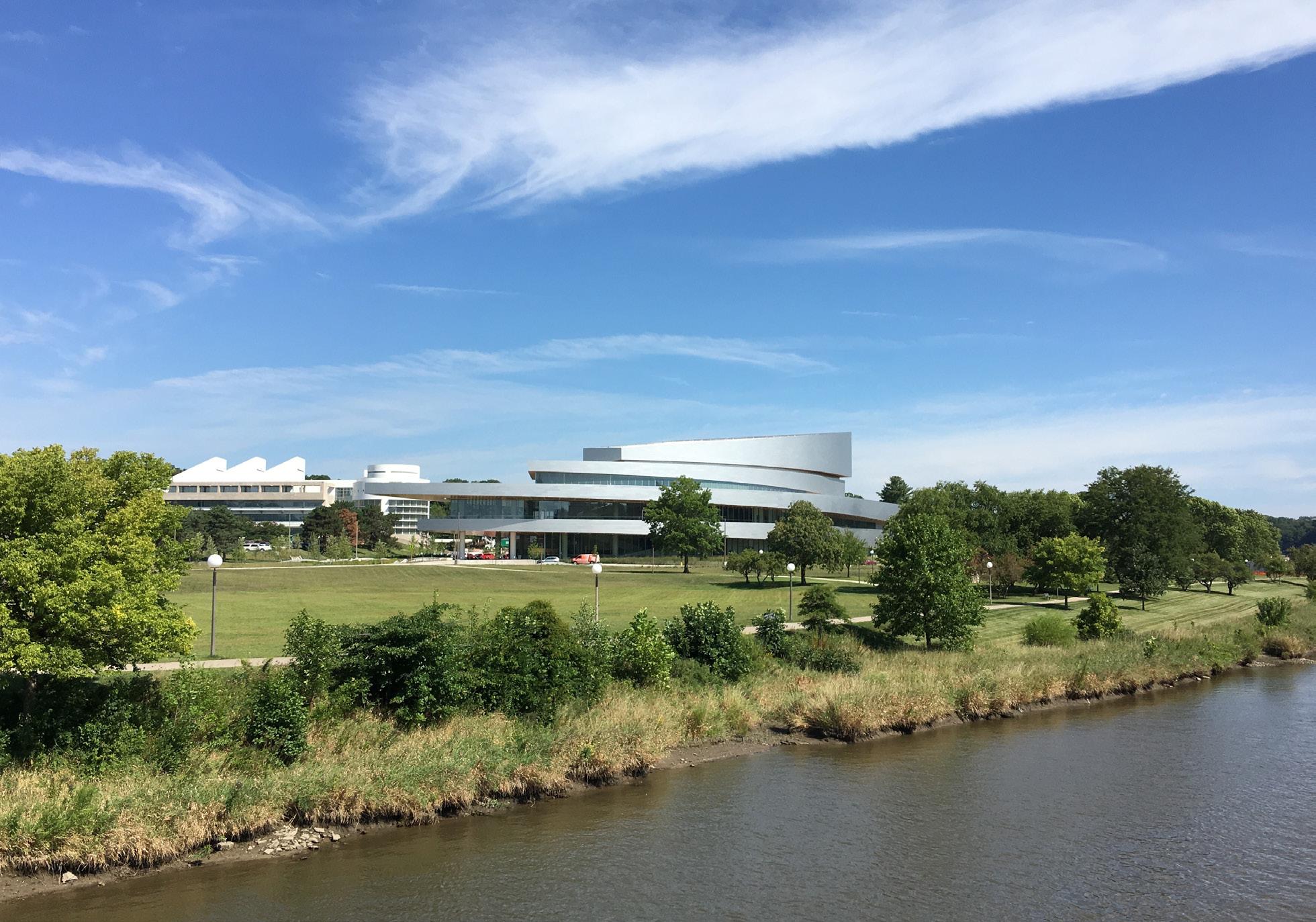 courtesy University of Iowa
courtesy University of Iowa
PROJECT COORDINATION

Early steel bid packages necessitated that the team coordinate design criteria, equipment choices and loading requirements, which has increased the quality of the construction documents, and reduced the potential for coordination issues.

courtesy University of Iowa
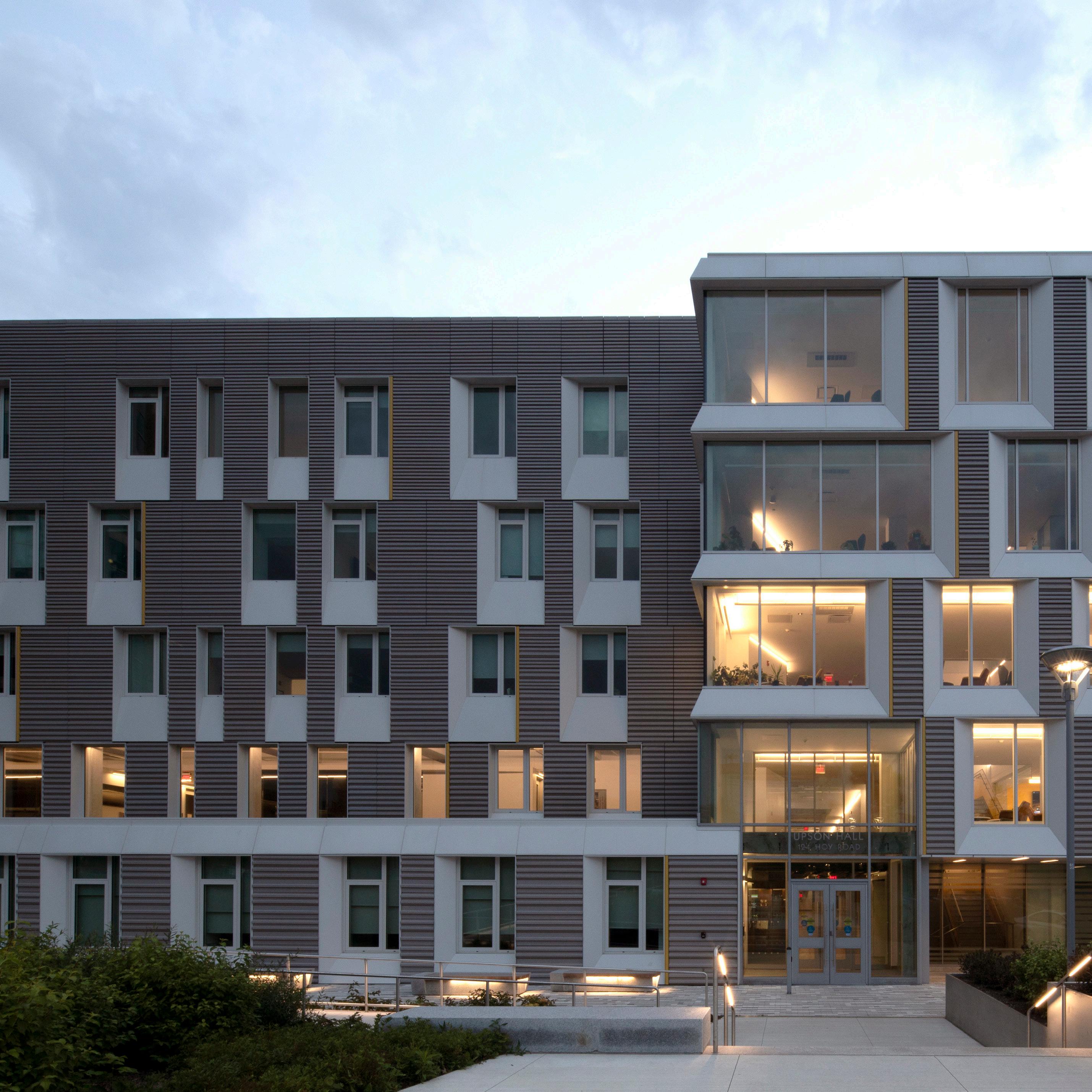
CORNELL UNIVERSITY
Upson Hall
Ithaca, New York
Thornton Tomasetti provided structural and façade engineering, building analytics/building physics consulting and project certification services for the gut renovation of a concrete-framed building constructed in the 1950s. The scope of work involved complete replacement of the building envelope and HVAC systems, reconfiguration of the building interior and the addition of new laboratory space. The new HVAC systems and distribution in the interior of the building and the recladding of the building on the exterior required substantial structural modifications. Major structural rework and complex detailing was necessary for the large steel-framed cantilevers extending from the existing concrete slabs and columns at the northwest and northeast entries, as well as the complete removal of slab to allow a double-height grand stair entrance at the northwest wing.
The project is a great example of Thornton Tomasetti’s sustainability, façade and structural practices working together to arrive at the optimal building performance while achieving a cost effective solution. The project received LEED Platinum certification and is anticipating a 50 percent energy savings compared with ASHRAE 90.1-2007.

ARCHITECT Perkins&Will and LTL Architects SERVICES
Engineering, Façade Engineering, Building Analytics/Building
CERTIFICATION LEED Platinum AWARDS Architecture Award of Merit, AIA
York Design Excellence Awards, 2018
Structural
Physics Consulting, Project Certification
New
Thornton Tomasetti performed a detailed energy analysis for more than 40 ECMs and analyzed various architectural schemes for optimal daylight autonomy performance during predesign. With a 75 percent daylight autonomy target for all spaces, the team worked continuously to modify window areas until the majority of spaces achieved this target.



A complete renovation comes with unique challenges, including an existing structure that may stand in the way of the lowest-cost energy solutions, but with Thornton Tomasetti’s assistance, we were able to achieve a superior performing wall system and design to LEED Platinum standards.

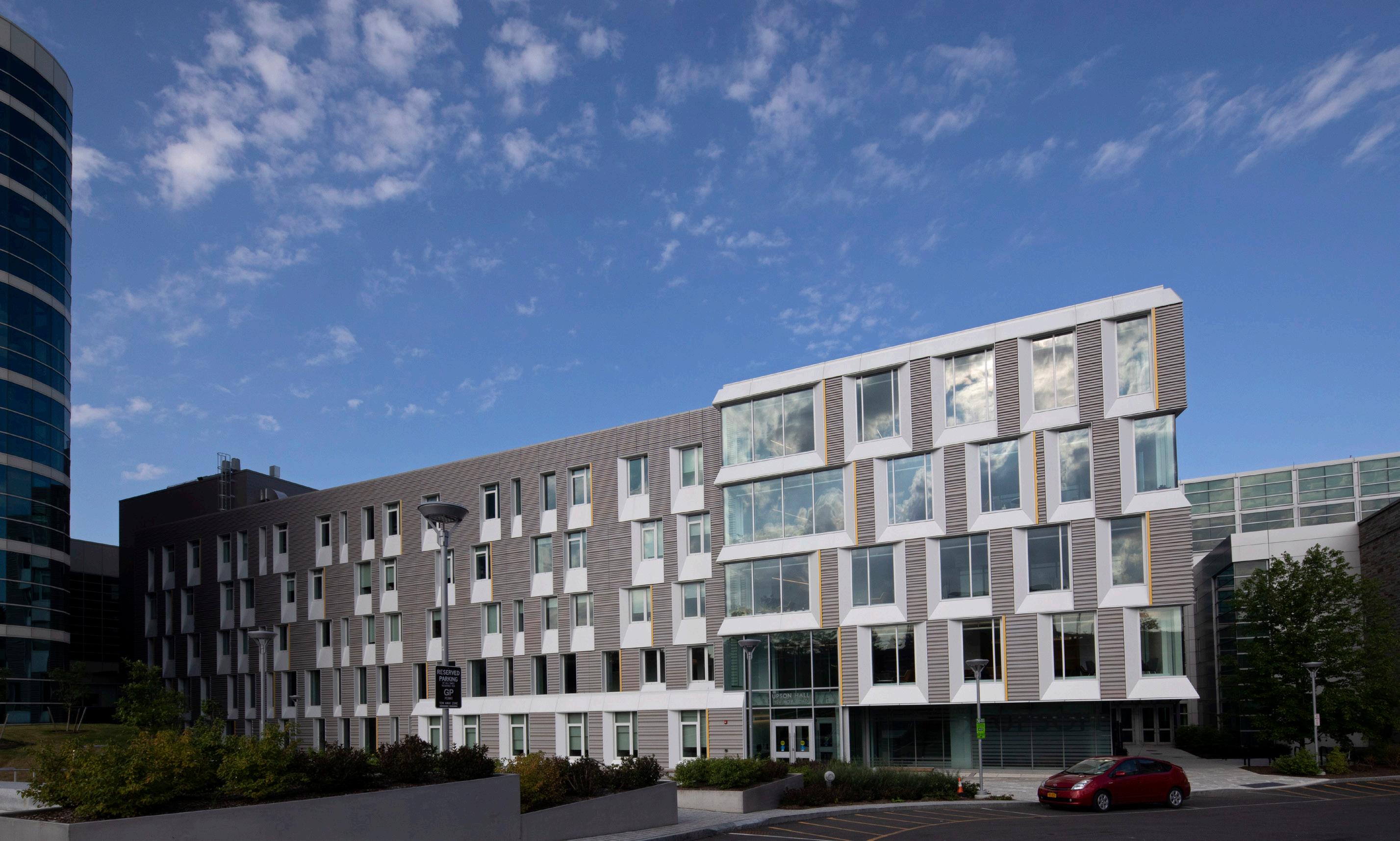 – ROBERT GOODWIN Principal, Design Director Perkins&Will - New York
– ROBERT GOODWIN Principal, Design Director Perkins&Will - New York

“
BEFORE AFTER
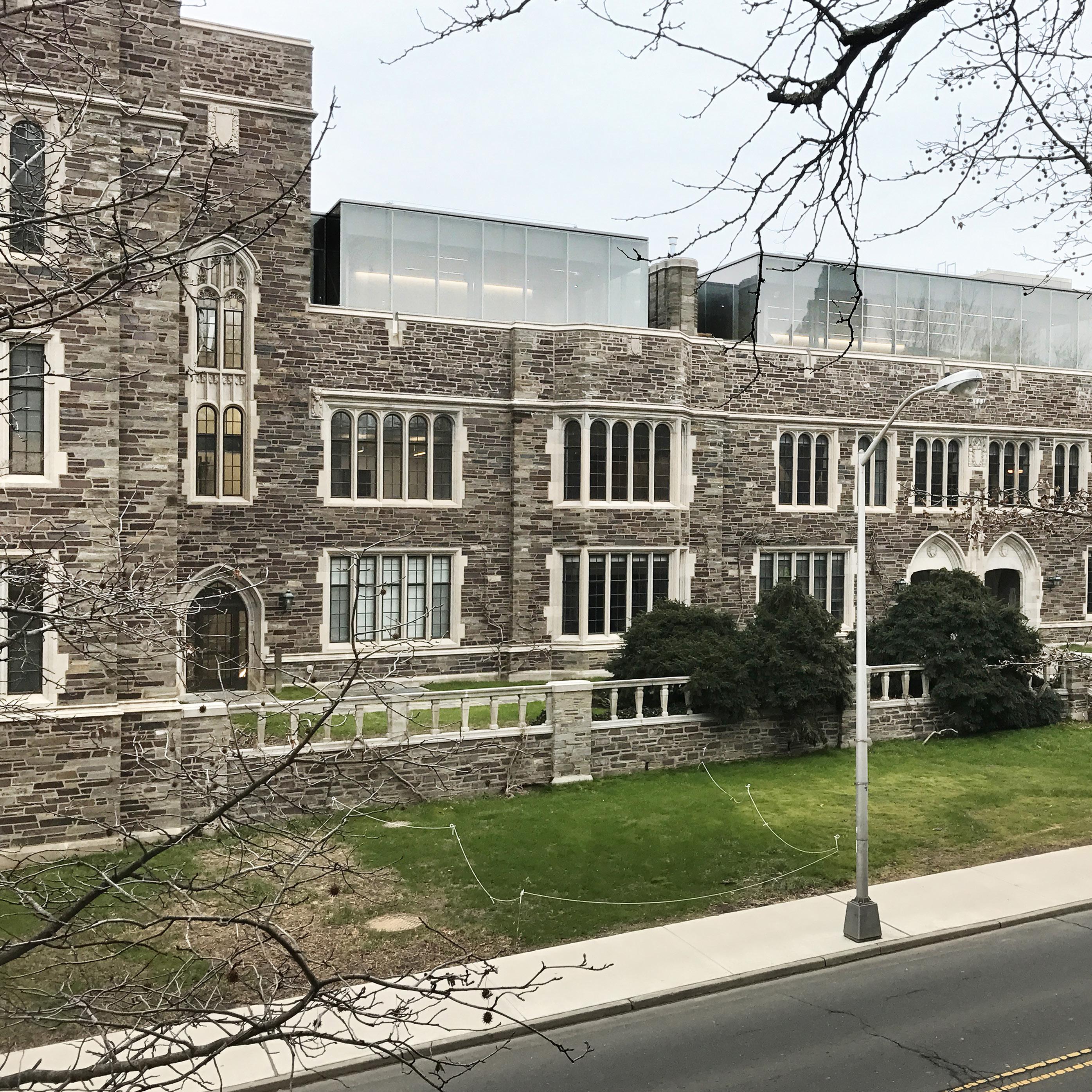
PRINCETON UNIVERSITY
Julis Romo Rabinowitz Building & Louis A. Simpson International Building Renovation and Expansion
Princeton, New Jersey
Thornton Tomasetti provided façade investigation, historic preservation and structural engineering services for the renovation and expansion of the old Frick Chemistry Laboratory constructed in 1929 into new home for the Department of Economics and the Institute for International and Regional Studies.

The structural work included the addition of three glazed rooftop pavilions and a new classroom that hangs from the pavilion structure, known as “the forum.” In order to accommodate the increased live load from the pavilion, the original building roof was locally reinforced with additional steel framing.
Thornton Tomasetti’s façade scope of work included a condition assessment and analysis of the original steel casement windows and repairs for the exterior stone retrofitting of the steel windows and to portions of the roof. Historic preservation services include façade restoration and coordination with retrofitting of new doors and steel replacement windows, including new limestone surrounds. Modifications incorporated sustainable design strategies that respect the façade’s historic character.
ARCHITECT KPMB Architects
SERVICES
Historic Preservation, Envelope
Restoration, Structural Engineering
AWARDS
Finalist, Design Excellence Awards, Ontario Association of Architects, 2018
Courtesy Ricardo Barros
To create an open space for the forum near the middle of the building, three stories of the existing structure were removed.
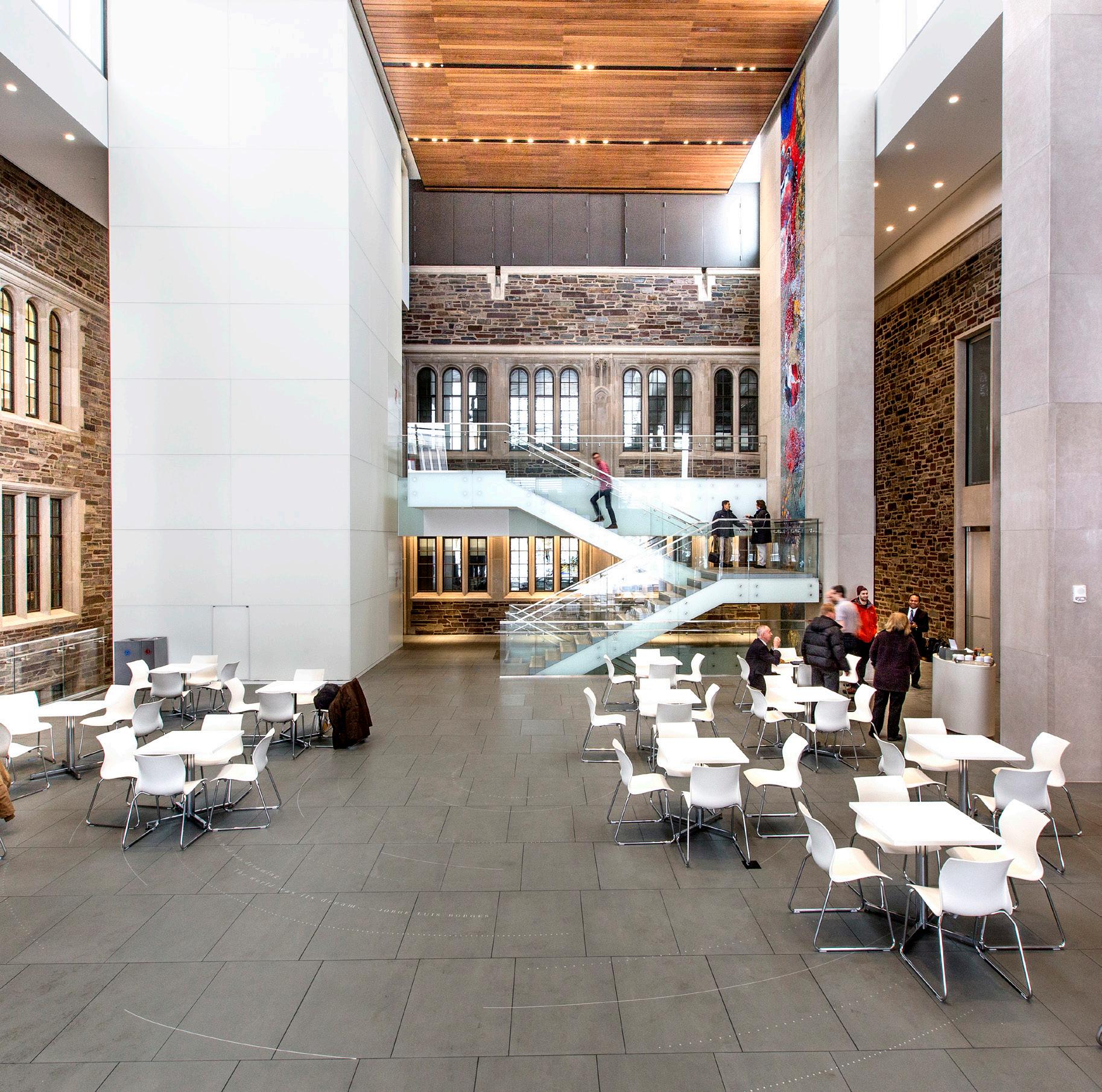 Courtesy Ricardo Barros
Courtesy Ricardo Barros
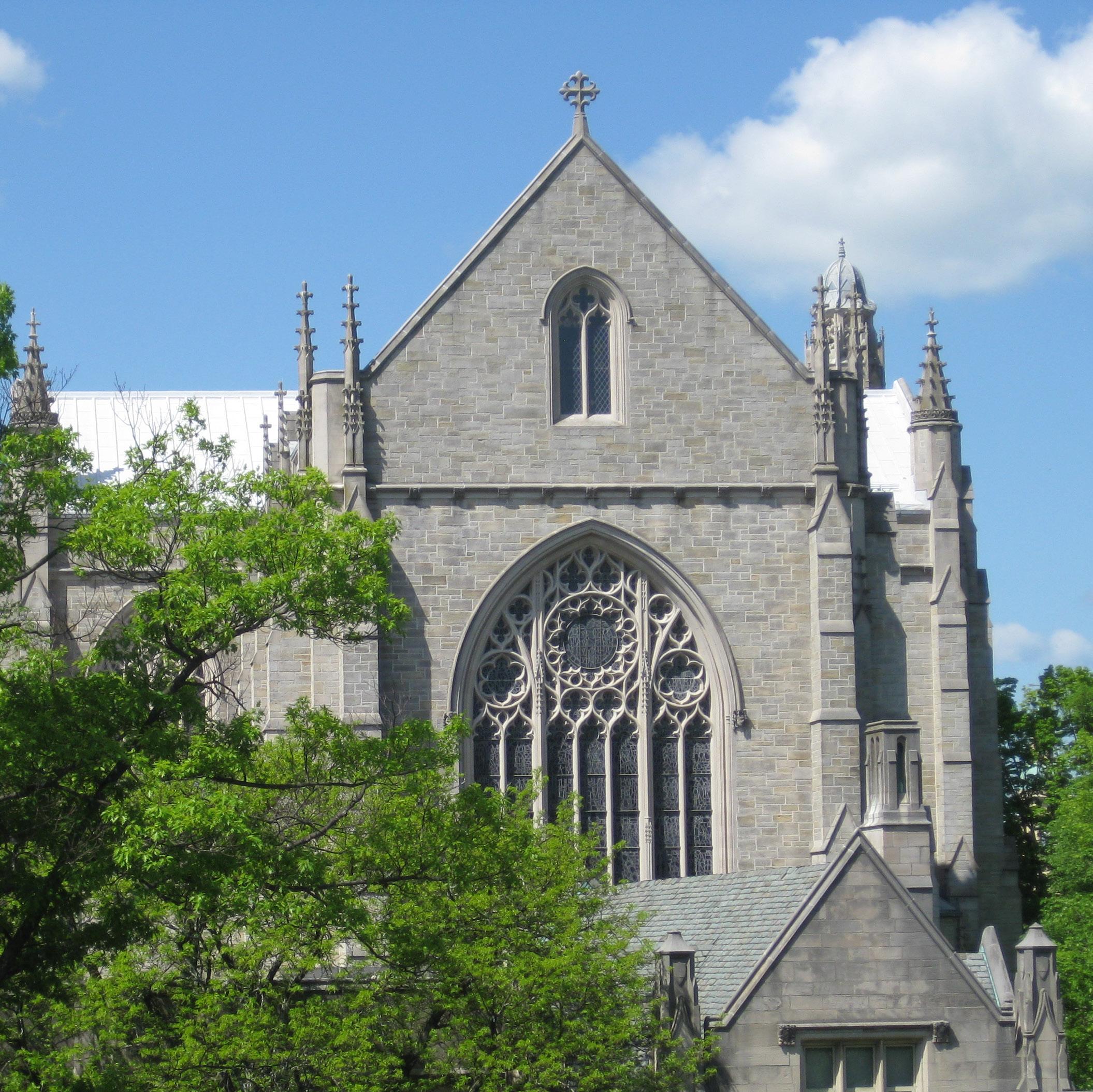


ROCKEFELLER UNIVERSITY

Stavros Niarchos FoundationDavid Rockefeller River Campus
New York, New York
Rockefeller University is a leader in biomedical research and the university expanded its available space by building a new three-story building on campus with two levels of laboratories. The 160,000-square-foot facility stretches almost three and a half city blocks, providing researchers with space to work and connect on the same floor and the resources to pursue their projects. Two one-story glass pavilions stand on top of the laboratories and provide office and cafeteria space. The lowlying building spans FDR Drive and preserves the views of the campus and those for the university’s neighbors.
Thornton Tomasetti provided structural design services for this laboratory facility. Two-story “Y” columns support the building along the east side of FDR Drive. The east side columns are spaced at 96 feet on center and are founded on pile caps with multiple mini piles. The west side columns are spaced at 48 feet on center and rest on pile caps to facilitate construction. The primary superstructure is made of high-strength plate girders. The building’s second level spans 92 feet over the FDR Drive and level one is suspended below, with five-foot-six-inch deep, long-span plate girders, which also support the green roof on the third level.
ARCHITECT Rafael Viñoly Architects PC
SERVICES
AWARDS
Structural Engineering
Diamond Award - Structural Systems, ACECNY, 2019
Constructing this building over FDR Drive posed a logistical challenge. Initial construction took place in New Jersey, deconstructed into modules (92 feet by 48 feet by three stories), and transported to the site via barge. Once the structure was built out over the highway, the remaining work took place on campus. Closures to FDR Drive took place only at night.
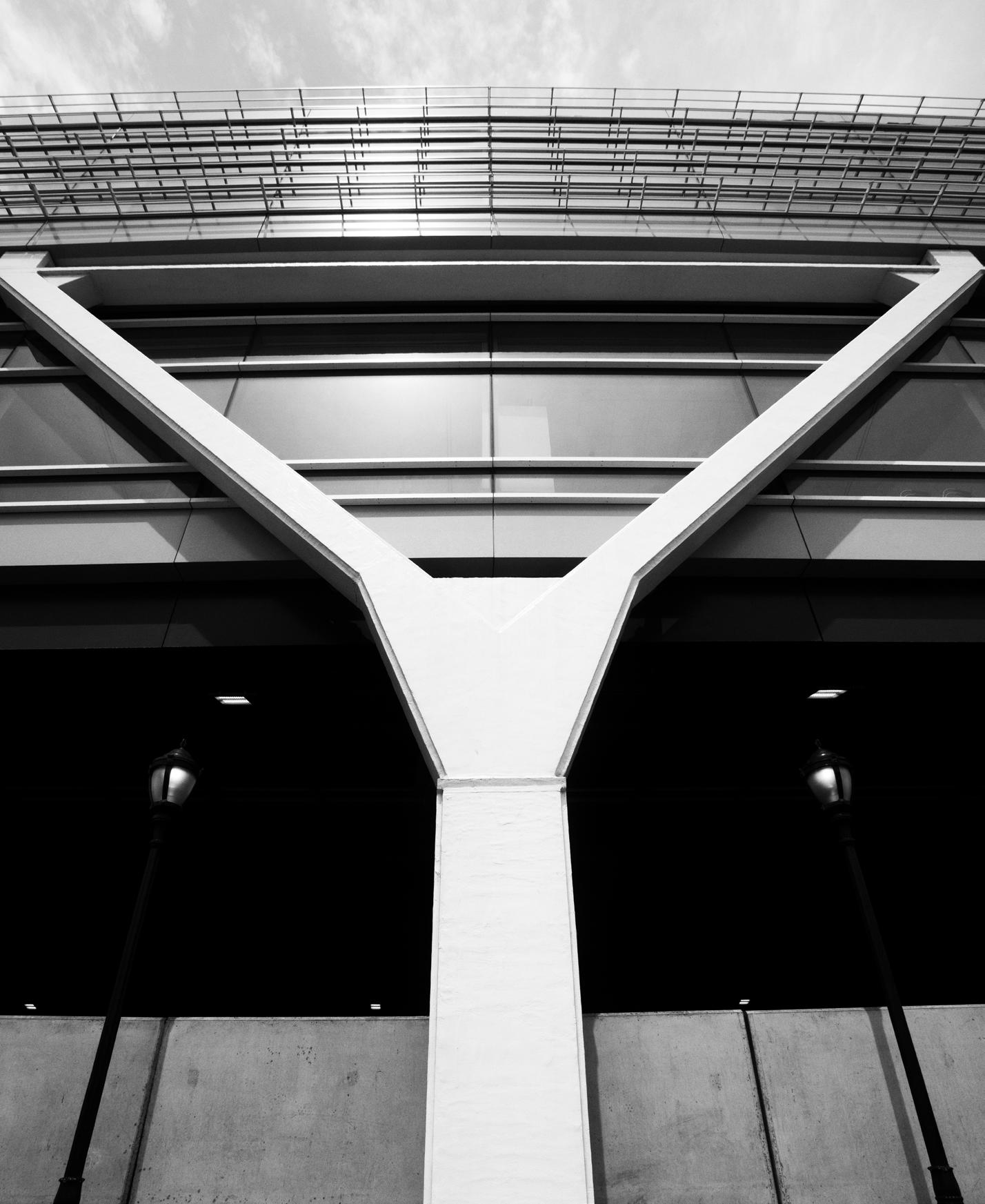


 CLICK HERE to watch the Rockefeller University River Campus Expansion
CLICK HERE to watch the Rockefeller University River Campus Expansion
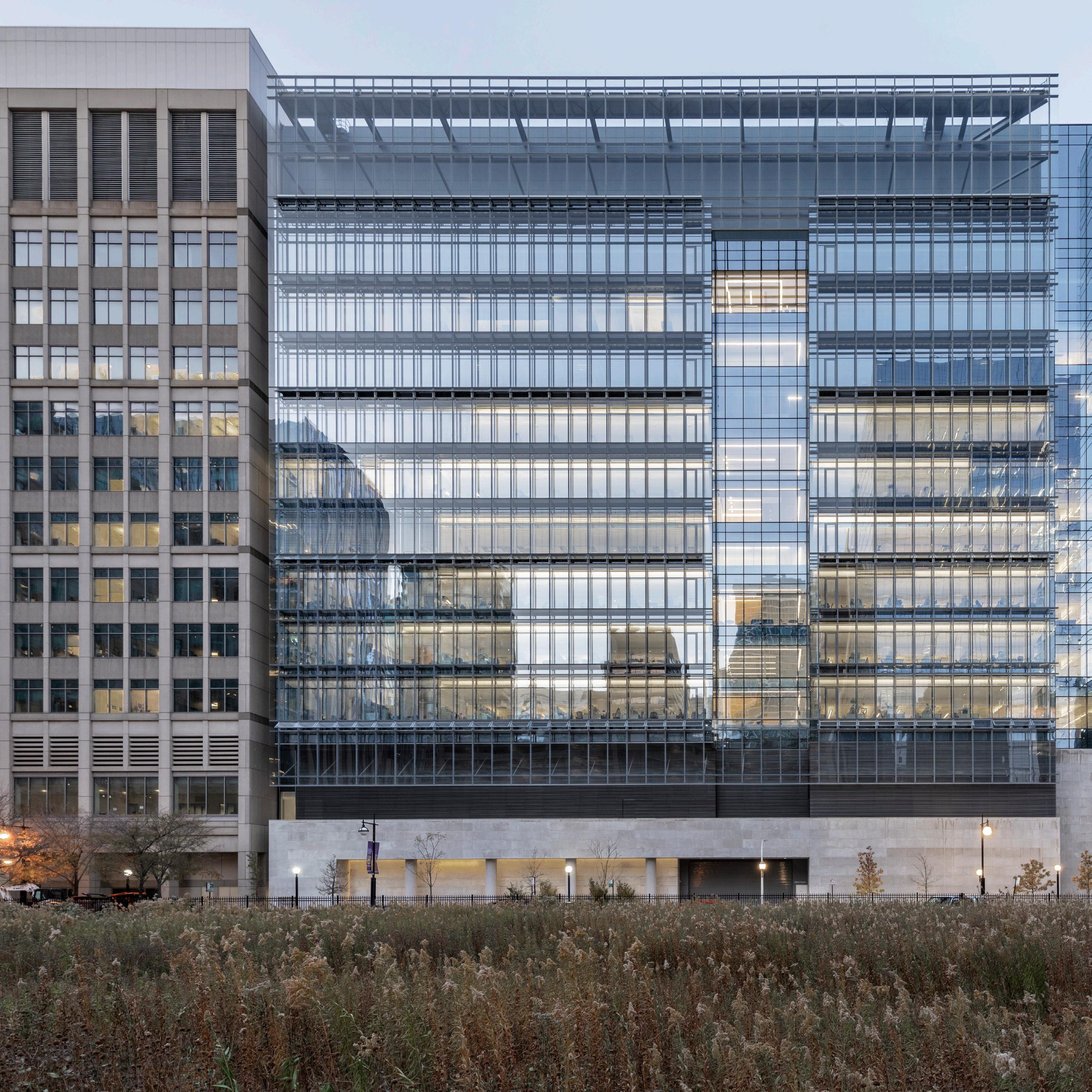
NORTHWESTERN UNIVERSITY
Feinberg School of Medicine, Louis
A. Simpson and Kimberly K. Querrey
Biomedical Research Center
Chicago, Illinois
The new Louis A. Simpson and Kimberly K. Querrey Biomedical Research Center at Northwestern University’s Feinberg School of Medicine (SQBRC) serves as the hub for Northwestern’s downtown Chicago medical academic district and is sculpted to fit in seamlessly within the existing research campus. SQBRC was built with future expansion in mind. Working with our project partners, we designed foundations and the superstructure considering the worst case scenario from both phases and also worked to permit future crane foundations and anticipate crane tie in locations to minimize interruptions of the occupants when the second phase is constructed.
The work was planned in two phases: the first phase of construction centered on a 14-story, 320-foot-high building with 600,000 square feet and phrase two built-out to an elevation of 600 feet with an additional 600,000 square feet, making it one of the tallest lab buildings in the world.

ARCHITECT Perkins&Will
SERVICES
Structural Engineering, Construction Engineering
CERTIFICATION
LEED Gold
Courtesy James Steinkamp Photography
From supersized caissons and transfer beams to a delicate winter garden glass roof and reinforcing the steel frame for a 360’ tall future expansion, I cannot think of a more challenging structural design project and the team from Thornton Tomasetti was up to the challenge every time we found a new one.
 – JAY BAEHR Senior Project Manager, Facilities/Capital Programs, Northwestern University
– JAY BAEHR Senior Project Manager, Facilities/Capital Programs, Northwestern University
The first phase of SQBRC consisted of a vertical expansion of an adjacent building. SQBRC significantly modified the original design intent and, as a result, the new column locations did not align with the existing columns or deep foundations. A network of transfer trusses and plate girders accommodates the desired laboratory layouts.
The architectural vision for a column-free south elevation required close collaboration with a specialty façade consultant and curtain wall fabricator to coordinate the exterior wall weight, anticipated vertical movement, and slab connection detailing.
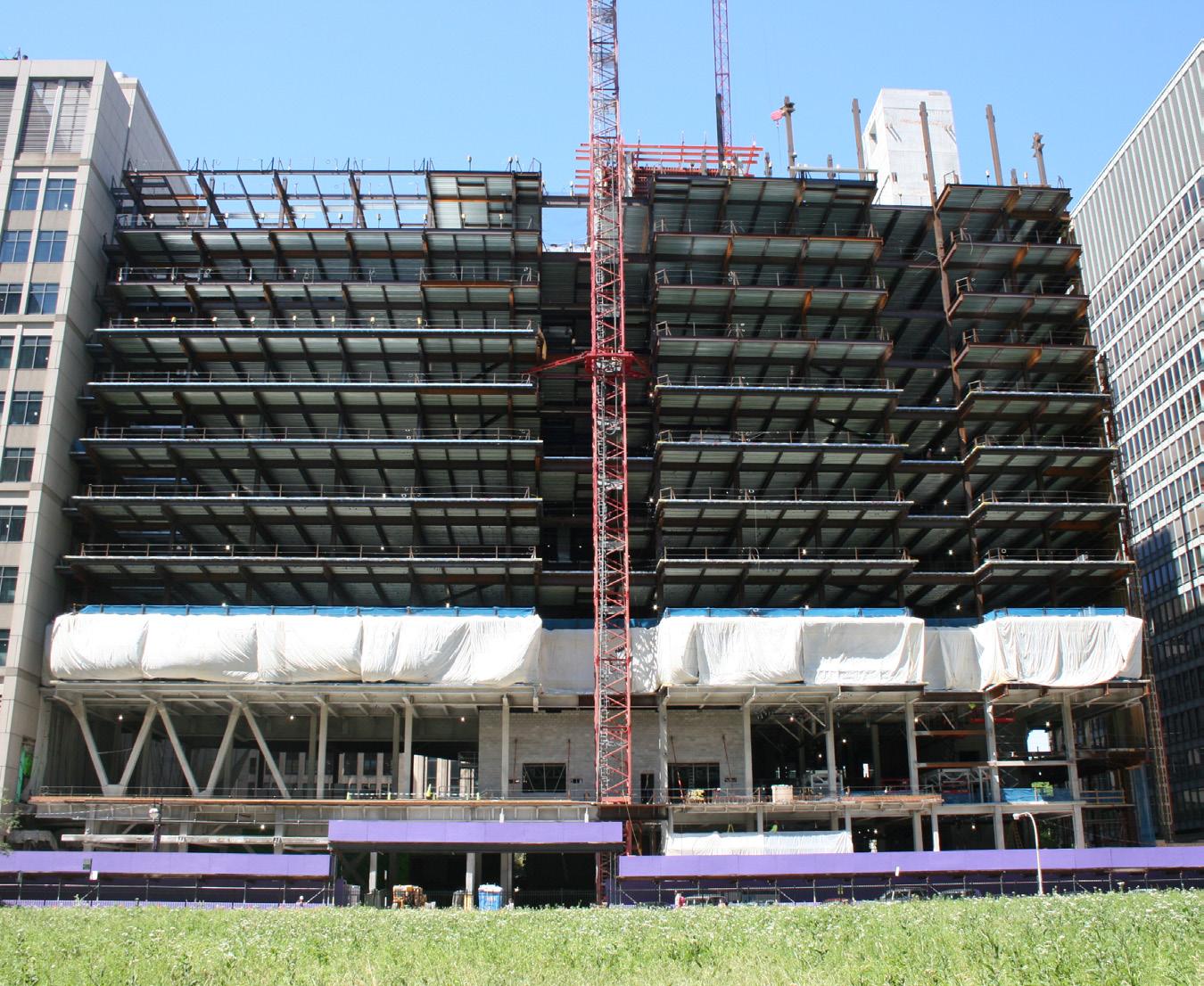
“
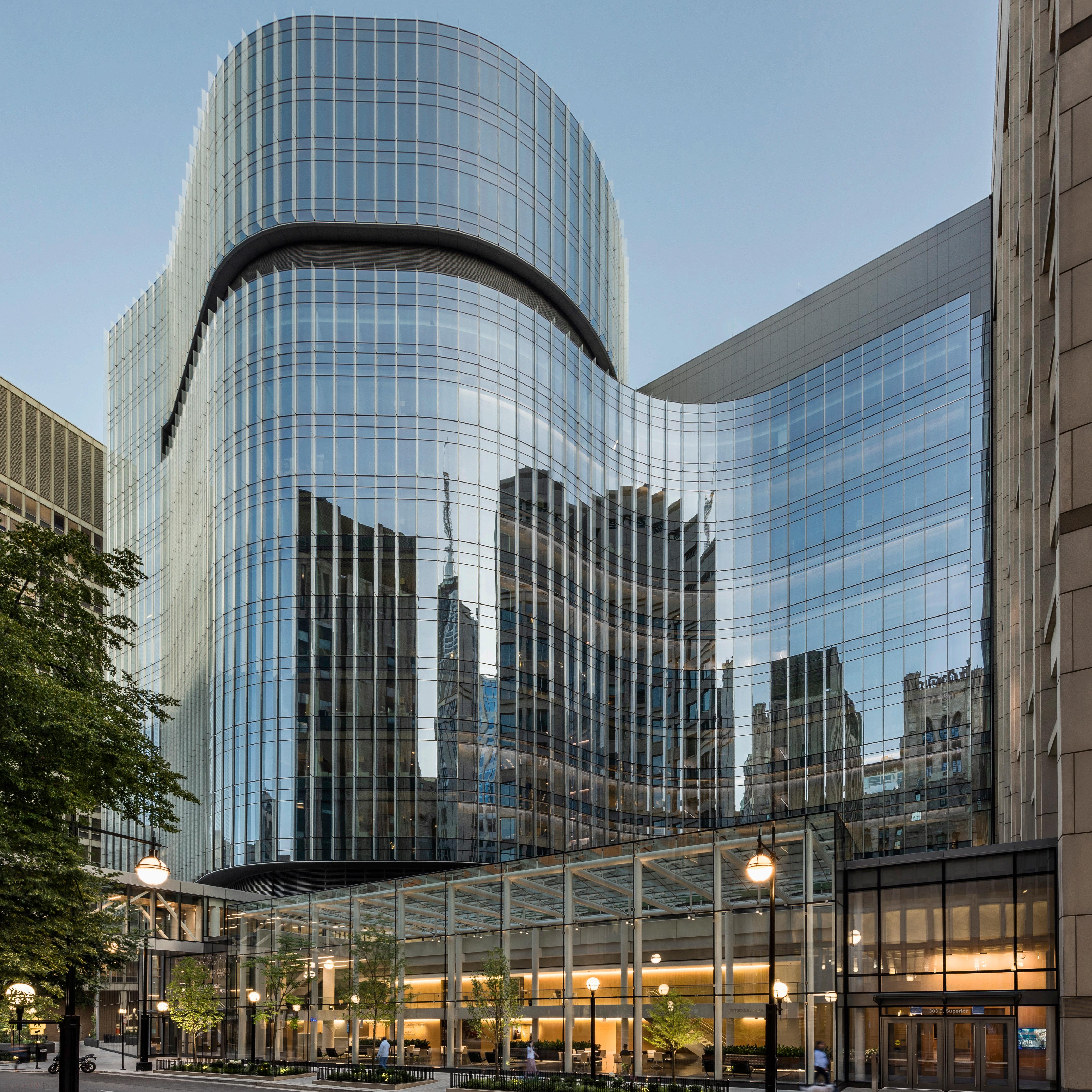
 Courtesy James Steinkamp Photography
Courtesy James Steinkamp Photography
UNITED STATES
ALBUQUERQUE, NM
ATLANTA, GA
AUSTIN,TX
BOSTON, MA
CHICAGO, IL
DALLAS, TX
DENVER, CO
WORLDWIDE
ABERDEEN, UK
BALLYMENA, UK
BEIJING, CHN
BRISTOL, UK
DUBAI, UAE
EDINBURGH, UK
THANK YOU FOR CONSIDERING THORNTON TOMASETTI. WE LOOK FORWARD TO CONTINUING OUR CONVERSATION.
Quinne Chessman Vice President
D 312.596.2290 | M 312.925.6187
QChessman@ThorntonTomasetti.com ThorntonTomasetti.com
FORT LAUDERDALE, FL
HOUSTON, TX
KANSAS CITY, MO
LOS ANGELES, CA
MIAMI, FL
MILWAUKEE, WI
NEW YORK, NY - MADISON AVE
NEW YORK, NY - WALL STREET
NEWARK, NJ
PHILADELPHIA, PA
PHOENIX, AZ
PORTLAND, ME
PORTLAND (YORK), ME
SAN DIEGO, CA
SAN FRANCISCO, CA
SANTA CLARA, CA
SEATTLE, WA
TAMPA, FL
WASHINGTON, DC
WEST HARTFORD, CT
HALIFAX, CAN
HONG KONG, CHN
HO CHI MINH CITY, VNM
LONDON
MISSISSAUGA, CAN

MUMBAI, IND
OTTAWA, CAN
PERTH, AU
ROMSEY, UK
SHANGHAI, CHN
SYDNEY, AU
TORONTO, CAN
WARRINGTON, UK
WELLINGTON, NZ



 Northwestern University, Patrick G. & Shirley W. Ryan Center for the Musical Arts, Evanston, IL | Courtesy Tom Rossiter
Northwestern University, Patrick G. & Shirley W. Ryan Center for the Musical Arts, Evanston, IL | Courtesy Tom Rossiter









 Courtesy Bruce Damonte
Courtesy Bruce Damonte




 Courtesy Chuck Choi
Courtesy Chuck Choi


 – JOE PROCHOT Director of Development Management, American Campus Communities
– JOE PROCHOT Director of Development Management, American Campus Communities



 Courtesy Steve Hall, Hall + Merrick Photographers
Courtesy Steve Hall, Hall + Merrick Photographers








 – MARY NARDONE Associate Vice President of Capital Projects Management
Courtesy Robert Benson Photography
– MARY NARDONE Associate Vice President of Capital Projects Management
Courtesy Robert Benson Photography












 courtesy University of Iowa
courtesy University of Iowa







 – ROBERT GOODWIN Principal, Design Director Perkins&Will - New York
– ROBERT GOODWIN Principal, Design Director Perkins&Will - New York


 Courtesy Ricardo Barros
Courtesy Ricardo Barros





 CLICK HERE to watch the Rockefeller University River Campus Expansion
CLICK HERE to watch the Rockefeller University River Campus Expansion


 – JAY BAEHR Senior Project Manager, Facilities/Capital Programs, Northwestern University
– JAY BAEHR Senior Project Manager, Facilities/Capital Programs, Northwestern University


