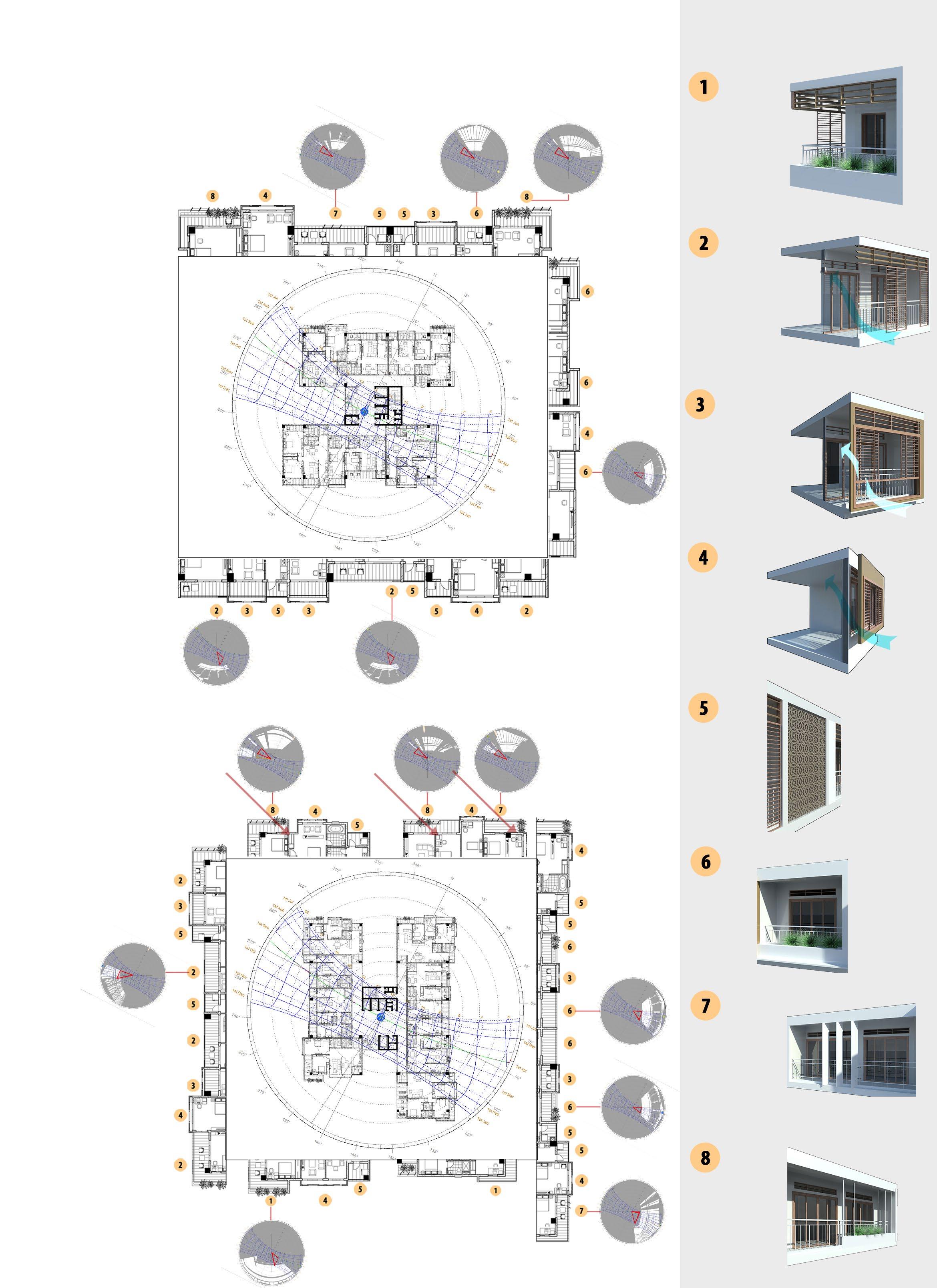SAIGON SKY HABITAT
UAH | INDIVIDUAL | 2014 HCMC | VIETNAM
Graduation project: 8.18/10 (6%)
Project Location | Thu Thiem new urban area, Ho Chi Minh city, Vietnam
The significant developments of world economy and population explosion put a lot pressure on housing demands. The limit of residential land in big cities makes high-rise apartment the best choice of housing trends. Vietnamese who have traditional lifestyle requires apartment living environment to meet their great demands of community interact and nature approach. However, a large amount of built mass housings in ho chi minh city can not provide enough open spaces and minimal living condition for occupants due to designers’ ignorance and finance limit. Therefore, the design of high-rise apartment settled in Thu Thiem - new urban area now can become great opportunities to create Vietnamese urban living environment in which inhabitants’ community is connected and natural surroundings are harmonized with the building complex.
BASIC MASSING
The residential massing is first organized into a basic volume, which maximizes views towards adjacent parks and riverscape.
VIEWS
Voids are cut through basic form in order to offer more views towards naturescape for residential units per block.
VENTILATION
Blocks are reorganized for enhancing ventilation throughout buildings and allowing wind to penetrate to urban spaces behind. Building forms follow functions for more private spaces in each unit.

GREEN CONNECTION
2-storey podium connects 5 block buildings and creates private space on rooftop for residential community’s activities without influences from traffic noise and surroundings’ factors.
SKY COMMUNITY
Open spaces on 12+13 storey not only enhance natural ventilation through block buildings, but also offer local community a more private green space for their activities (gym, spa, playground...)

SITE LOCATION
Chosen site is located in Zone 7 Residence of Thu Thiem new urban area
FACILITIES
Area is full facilitated with commercial, cultural and education buildings.
WATER BODY
Surrounded by Saigon river, design is to take advanatages of naturescape.
GREENERY
Concerning greenery surrounding, design is to maximize views towards parks and riverbank in the west and northwest WIND ANALYSIS (calculated by Autodesk Vasari)

Prevailing wind is SouthEast from Saigon river. Massing orientation with open alleys between buildings allows natural ventilation to penetrate throughout the whole building blocks. Open Spaces on 12th storey enhances natural ventilation for residential units. Within each blocks, the units are deliberately spaced to create wind path to further promote crossventilation across the blocks.

VIEWS
Building form is to maximize views towards northwest parks and west riverscape.
SUN & WIND ANALYSIS
Building blocks design should take advantages of prevailing wind and reduce solar radiation in westnorthwest facade.
SKY
OVERSHADOWING (calculated Ecotect)
Building maximizes playground plaza
OVERSHADOWING (calculated by Autodesk Ecotect)
Building blocks orientation maximizes overshadowing for playground and community plaza on ground level.



SKY TERRACES - SKY COMMUNITY
Communal interaction are inserted into residential blocks to encourage bonding and a sense of pride in home ownership. They are programmable spaces that could either accomodate operator-run private facilities (fitness, gym, yoga studio, etc.) or a public accessible sky deck for get-together over buffet meals. Located on 12th storey, residents could also enjoy paranomic views of fireowork displays during Nation Dal and Lunar New year across Saigon River.

GROUND TO SKY CONNECTIVITY
The openess of communal spaces on ground level plaza and 12-storey sky terrace functions as an environmental corridor directing prevailing southeast and soutwest wind into residential areas. Sky terraces on 12th floor also offers more private spaces for communal activities in the area. The varied spatial sequence allows the possibility for moments of interactivity and spontaneous meetings in a shared setting. The ground-level podium functions as a connection between the central plaza and parks and open urban spaces behind the site area. The elevated deck on rooftop of podium separates residents from vehicle circulation and terminate in an urban window looking out over a potential park space. The visibility of the central corridor across building blocks becomes a focal point for identity of site area.
LANDSCAPING FEATURES
Since the site area is located in Thu Thiem urban area, which is predicted to suffer submergence in the next 50 years, water solution become the most important factor while designing new buildings. In order to improve the water quality of surface run-off discharge, a system of stormwater management features that integrates softscaping is put in place. Vegetated swales serve as biofilters to remove heavy metal pollutants and vegetation uptake. Ground filtration also slows down surface run-off water, tapering off peak to avoid floods.

SHADING STRATEGIES
Using Autodesk Ecotect Analysis to calculate shading efficiency of different types of louvers, I aims to propose a suitable shading device for each cardinal position of window opening in 2 blocks.

Logia 1.8m depth with fixed and 30 degree horizontal louvers for better ventilation and views
1.NORTHEAST:
Less solar radiation . Receive large amount of radiation since 1Oh
SHADING DEVICES: -LOGIA -PLANTER BOX -2 LAYERS LOUVER WINDOW
2.NORTH-NORTHWEST:
Receive large amount of solar radiation Summer: Solar angle at 15h (A=50, h=45deg)
SHADING DEVICES: -LOGIA -PLANTER BOX -VERTICAL LOUVERS 30 DEGREE
4.SOUTHEAST:
Less solar radiation. SHADING DEVICES: -HORIZONTAL LOUVERS -FIXED LOUVERS -SLIDING LOUVERS
Logia 1.8m depth with fixed and horizontal louvers for better ventilation
1 . 8 mdepth Logia with movable louvers 2-layer window (louvers & glass) for natural ventilation. Patterned brick wall to cover laundry area. Logia with pIanter boxes
4.SOUTHWEST:
Receive large amount of solar radiation during a year. Solar angle varies during a day.
SHADING DEVICES: - HORIZONTAL LOUVERS 30 DEGREE -FIXED LOUVERS + SLIDING DOOR -FIXED LOUVERS
Logia with vertical louvers (30-45 degree) not to block views. Logia with planter boxes & vertical louvers not to block views.

