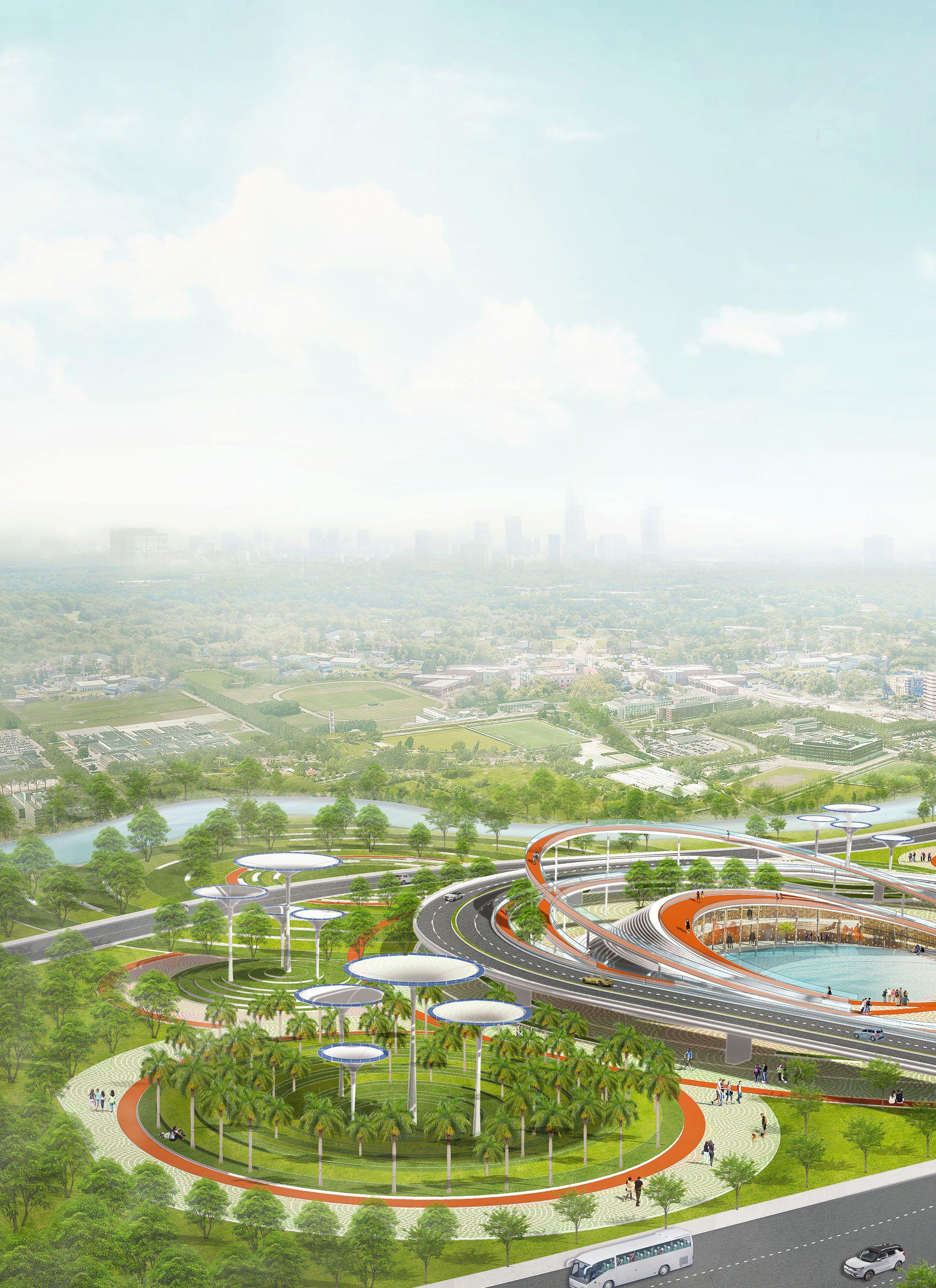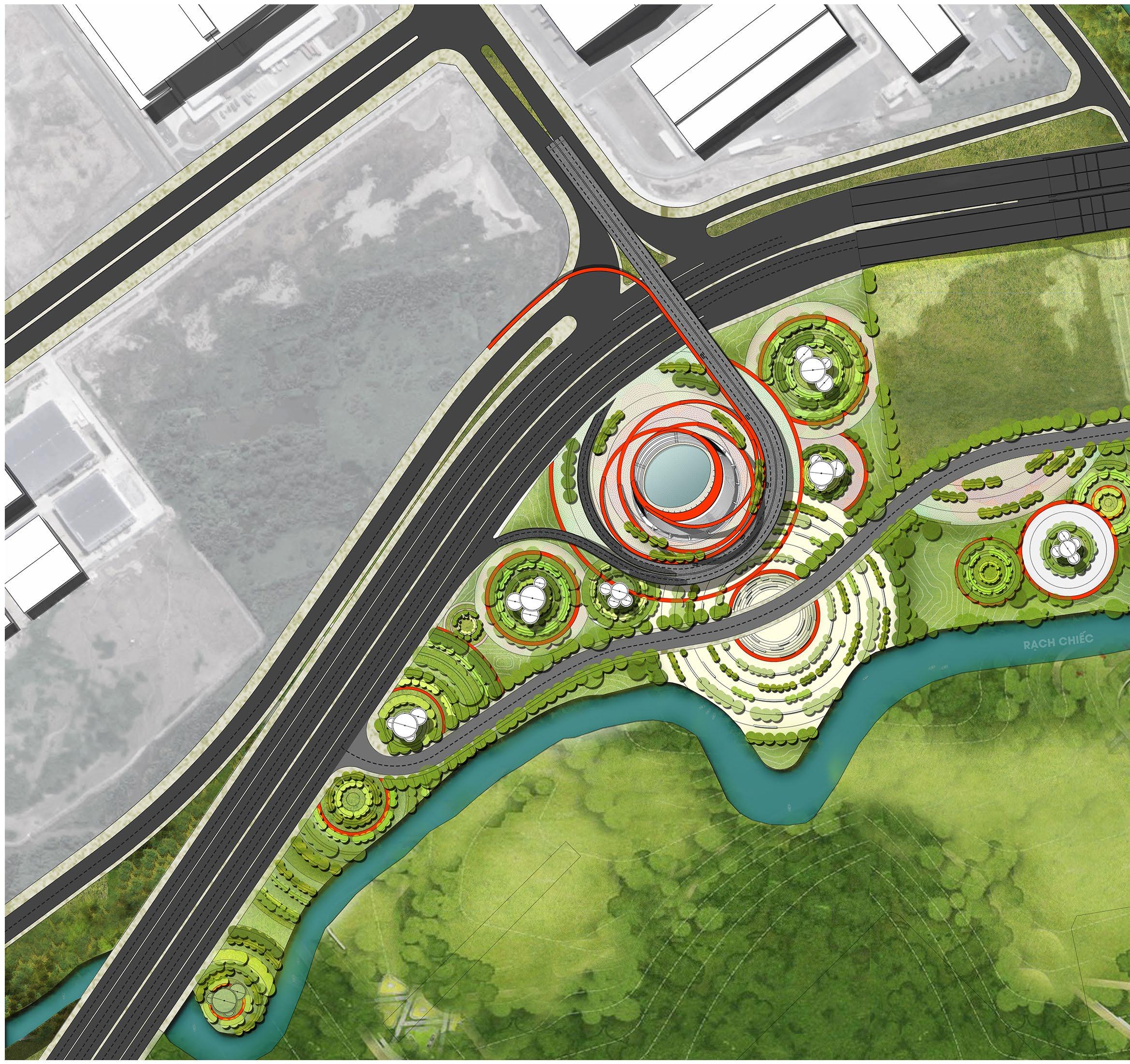THE CYCLE OF LIFE
DESIGN COMPETITION I INDIVIDUAL I 2018 HCMC I VIETNAM Southern Landmark of D9HTP

Project Location I D9 Hi-tech Park
In Vietnamese culture, the circle is a universal symbol with extensive meaning. Without the beginning or end, it represents the notions of totality, eternality and the original perfection. Developing initial concept of Landmark of Hi-tech park, which is the leading technological industrial zone in Ho Chi Minh city, I realize that the circle’s infinite unity is a perfect symbol of the resourceful knowledge of mankind.
I perceived the movement of humankind knowledge as an infinity loop, which connects the current resources, then enhances and spreads them throughout the surroundings. That’s how the story about “The Cycle of Life” begins, originating my architectural concept of the Southern Landmark of D9 Hi-tech Park.

THE GATEWAY
There is a common belief that an urban landmark must be shaped as a vertical gateway, which can be seen from different directions, rising up to the sky.
THE ALTERNATIVE
Such a cliche should changed by transformating or rotating original circle.
THE SPROUT
The main building is shaped as a sprout emerging from the ground, harmoniously integrated with the natural surroundings in the Ecology Park

THE NUCLEAR
The open void enhances the plaza and the Radial arrangement water plaza nuclear of the future.

NUCLEAR
void in the back of the building the connectivity between the frontn the landscape towards the river. arrangement of the building create a in the center, which acts as the the whole ecology park in the

URBAN CONNECTOR
The infinity loop is formed by the addition of circle bridges between the vehicular overpass. The landmark also strengthens urban connection by adding an elevated pedestrian bridge across the highway.
INTERFERENCE AND CIRCULATION
In effort to emphasize the notion of the interference of knowledge, landscape is designed as circular water interference. At the center of each interference, the rain harvest structure directs rainwater back to the nuclear building, in order to fulfill/ complete the infinity loop of human knowledge.

FUNCTIONAL FLEXIBILITY
CENTRAL PLAZA
Radial arrangement offers open spaces to form the central plaza for future public activities.

URBAN INSTALLATION
The building offers open spaces for urban installation (ex: Sou Fujimoto, Crystal Cloud ...), both indoor and outdoor.
ECOLOGY EXHIBITION
In correlation with the of the future park, the provides spaces for in order to raise citizens’ about the conservation and natural landscape.
EXHIBITION
the ecological theme the central building ecology exhibition citizens’ awareness conservation of urban ecology landscape.

MUSIC - CULTURAL EVENTS
Modem musical events (EDM, outdoor amphitheater ...) could improve the spiritual quality of life of local citizens.
Outdoor cultural events (such as water puppetry, ao dai dancing ..) contributes to broadcasting local image of SHTP to the nationwide and worldwide.
LIGHTING SHOW
With application of latest lighting exhibition, the future lighting shows would definitely promote the up-todate technological image of SHTP to the national scale.
PEDESTRIAN BRIDGE
The reinforced concrete elevated walkways cover around the main building with varying heights.
STRUCTURE AND MATERIALS
Aside with the requirement of aesthetic aspect of the Southern Landmark, my concept also proposes several functional areas to fulfill the recreational demand of the local community.
The system of elevated walkways (10-20m height above the ground) symbolizes the integrated radial cycles centralizing the main building. The Nuclear building, constructed as an open and flexible space, functions as multi-purposed hall, including exhibition area, water treatment and solar energy generator center. In addtion, the steel structure and glass glazing facade contribute to the modern exterior design of the building

GLAZING
Flexible and movable glazing system create a sense of a hi-tech building.
SLOPE WALKWAY
A system of concrete steps form an open area for outdoor amphitheater.
CANOPY
Canopies are made from pre-cast concrete panels placed on the steel structure beneath, offering natural sunlight and ventilation for the building.
STEPS
Concrete steps provide unique experiences of different-leveled platforms while jogging through the building.
STRUCTURE
Steel structures and flexible and movable glazing system create a spectacular facade of a modern building.
SUSTAINABLE STRATEGIES
Located in an ecology park, sustainable strategies are integrated in the building and surrounding landscape, in order to maximize the efficiency of used energy, minimize the detrimental effects on the environment and blend the whole building into the naturescape.

URBAN CONNECTOR
Open areas in the building enhance connection between the front plaza and back naturescape.
And the radial nuclear building acts a spectacular landmark which connects different urban areas: industrial zones, vehicular network, pedestrian walkways.
INTERACTION
Elevated walkways offer unique experiences for pedestrians and open views towards both industrial zone and riverscape behind.
RAINHARVEST SYSTEM
Concrete high-rise structures acts as rain harvest system, which direct rainwater to the central building for further treament and reuse for landscape watering and domestic purposes.
SOLAR ENERGY
Solar panels are installed on top of concrete structure. Accumulated solar energy is used for landscape and building lighting

