DUPLICATE BEAUTY
TINA | TIANRONG WU ADVISORS: NEYRAN TURAN, MIA ZINNI
UNIVERSITY OF CALIFORNIA, BERKELEY, 2023-2024
This thesis book was produced in the context of Professor Neyran Turan's seminar and studio Another Imagination— Another Practice: Restaging Things 2023-2024, in partial fulfillment of requirements for the Master of Architecture degree at the University of California, Berkeley.
Advisors:
Neyran Turan Date

Copyright 2024
2
Mia Zinni
Statement Architecture has long been trapped in a heroic manifesto - we must design something beautiful, precise, original, timeless, and eternal… The fact is quite the opposite. Architecture is unappreciated, misused, duplicated, abandoned, and demolished… Architect is a paradoxical profession. There is a certain pursuit of precision in many architecture projects, but most will not make sense anymore in a couple of years.
Duplicate Beauty is an architectural fiction based on the palace Petit Trianon in Versaille, France, and its duplicate in San Francisco - Le Petit Trianon. Both are historic heritages. Duplicate Beauty imagines such a copying process repeated over and over, and describes the contradictions that arise in the process, including the pursuit of luxury and the localization of materials, the fidelity to the original work, and the actual life of the user.
The story of these replicas is presented to highlight the unrealized design ambitions and question the positions of architects.
3
Palazzos
In Versaille, France, stands the Petit Trianon, which was built in 1768, a palace made for the French king Louis XV. Nowadays, it is a famous historic building and a tourist spot. San Francisco has its own Petit Trianon, named Le Petit Trianon. Built in 1902, this palazzo is also listed as a historic heritage. They are highly alike in design; they share similar facades and plans.
Modifications in construction type are spotted in this first duplicate in San Francisco. Instead of authentic masonry construction, the duplicate adopts modern construction - steel-concrete construction, covered with plaster. And mason patterns are engraved.

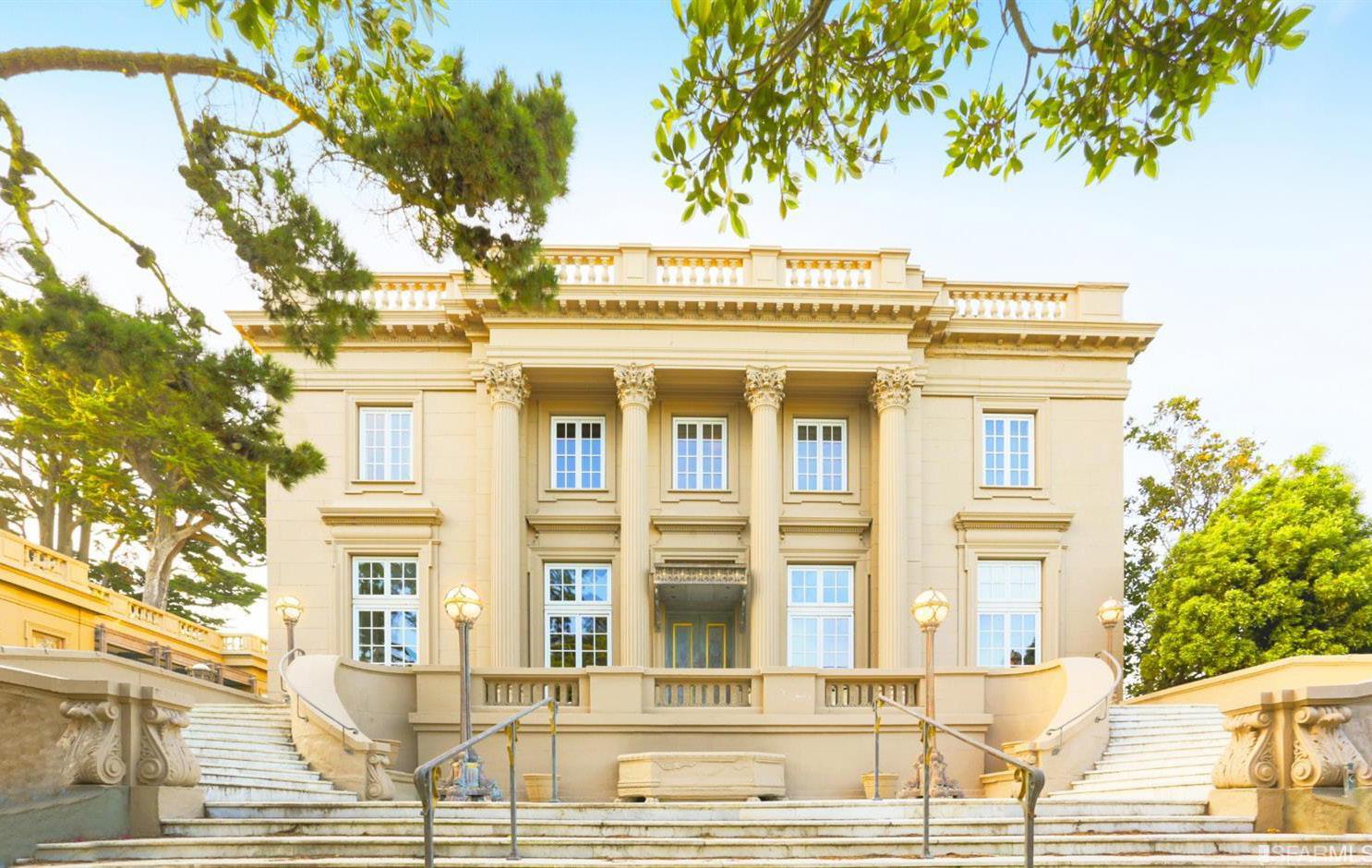

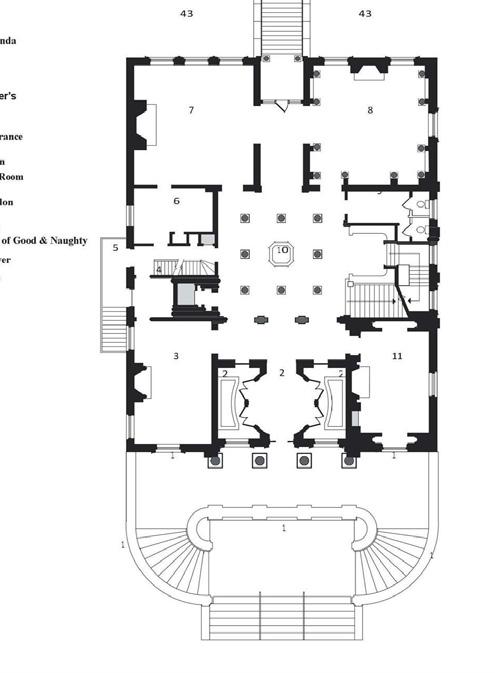 Le Petit Trianon, San Francisco, US, 1902
Petit Trianon, Versailles, France, 1768
Le Petit Trianon, San Francisco, US, 1902
Petit Trianon, Versailles, France, 1768
It is reasonable to imagine this duplicate phenomenon happening multiple times in various locations.
Duplicates always put lots of effort into looking like the one they are derived from, but they can never be the same. I am interested in this never-met obsession and the never-realized success of the duplicate process. I want to reveal the paradox through the uncanny moments from the user’s perspective.
This thesis project describes a fictional story of this copying happening over and over, in different places at different times. And I will take us to a different space for each copy.
6
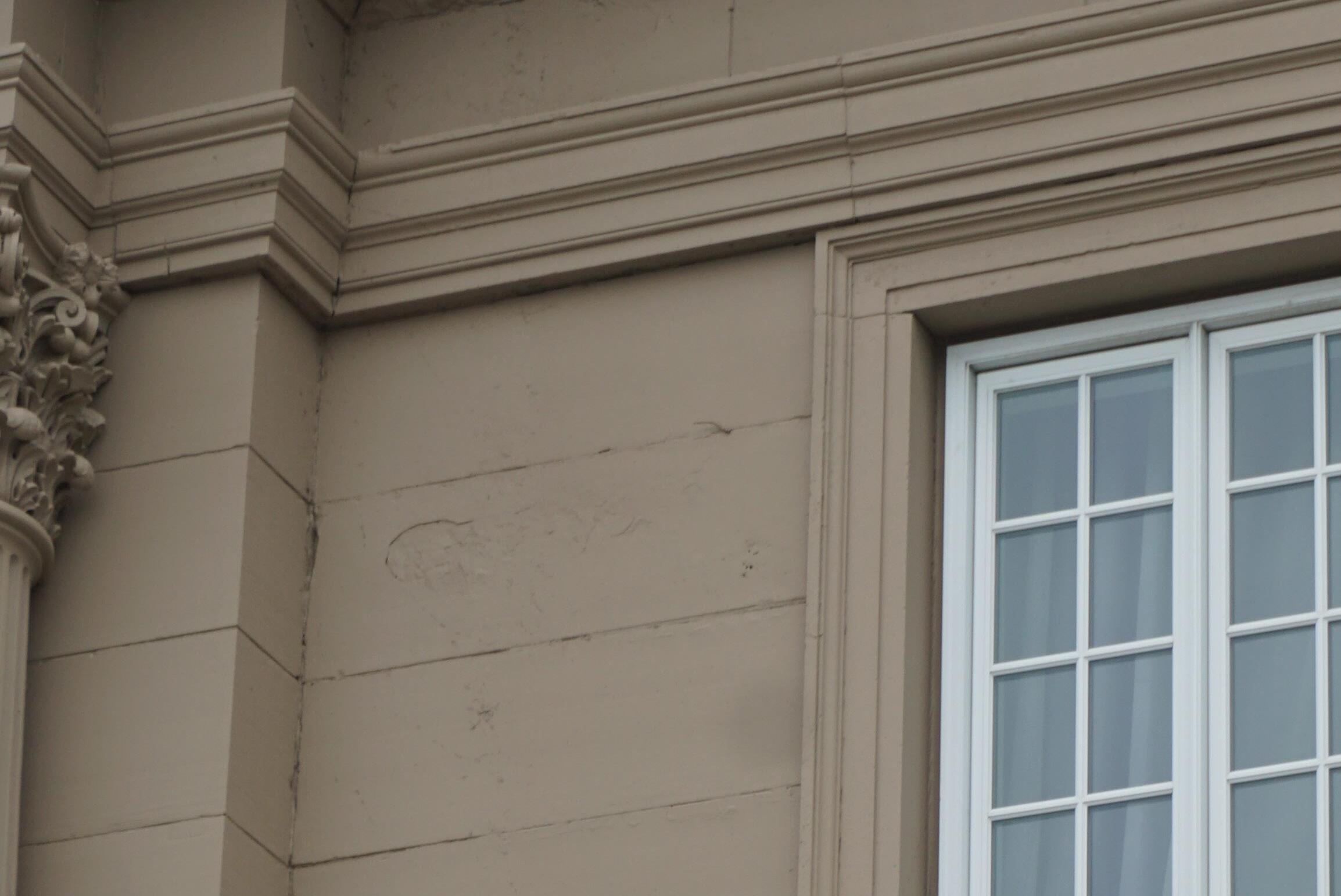
This is San Francisco duplicate, and I call it No.1.
7
No. 1
Duplicate No.2 | Entrance
Taking from the entrance of duplicate No.1, we are in the same space in the duplicate No.2.
The entrance still keeps the dome and is still surrounded by dark green marble. To the left hand, the peeling wallpaper tells the essence of the “marble”; to the right hand, a movie poster overwrites the “beauty” of the “marble”.
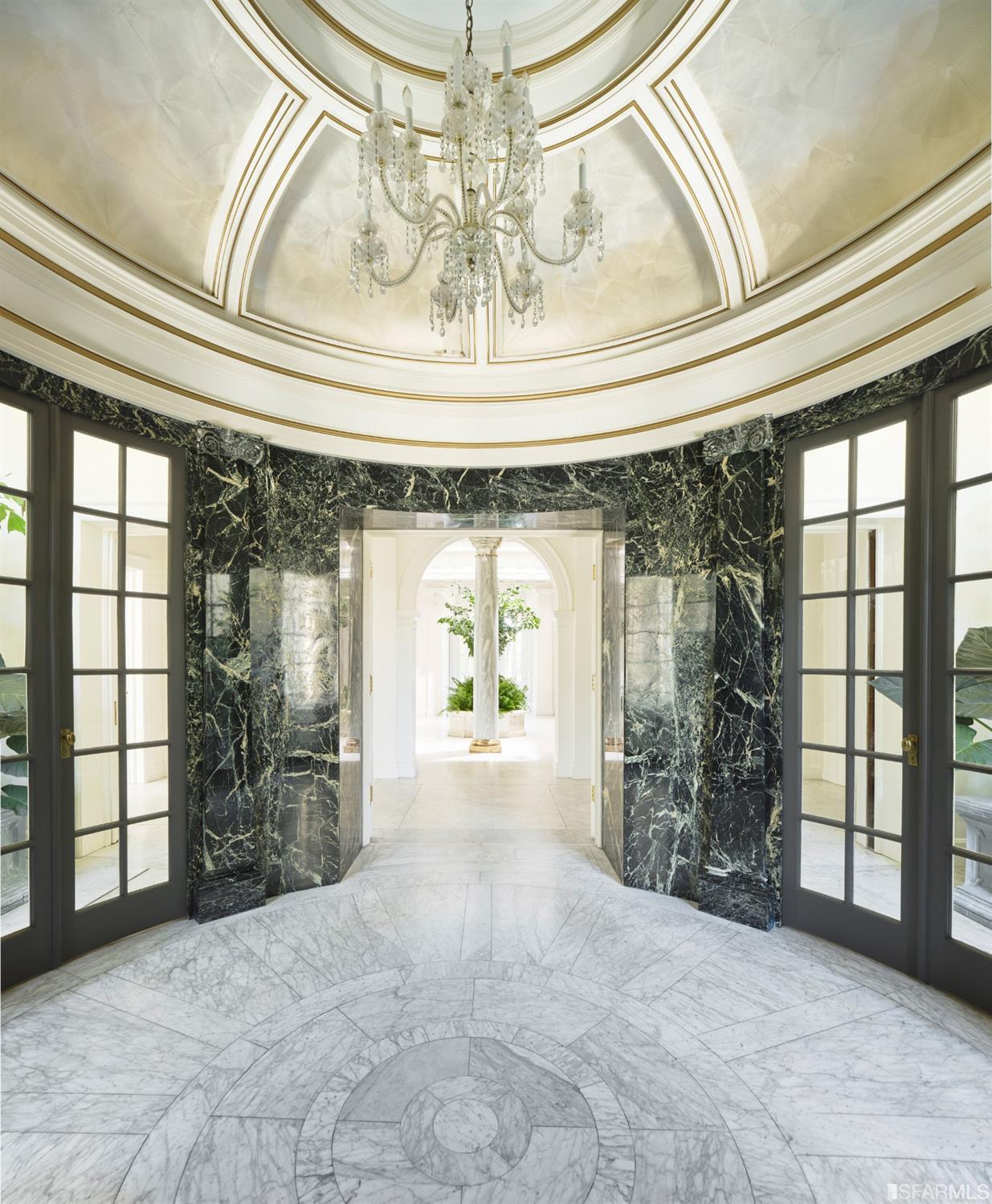
The user repainted a door frame, but the color could not match. At the front, the multiple layers of doors hint at multiple layers of luxurious spaces unfolding at your eyes while an umbrella is lying on the ground to dry; shoe racks, clothes racks, and a table - are randomly thrown. Entrance,
 Duplicate No.1, San Francisco
Duplicate No.1, San Francisco

9
Duplicate No.3 | Storage (Ballroom)
We are at duplicate No.3, formerly a ballroom. This originally underground space remains the underground lighting qualityno openings on the wall. The expensive piano is tilted; a bicycle is leaning towards the wall - it is not a ballroom anymore; it is a storage room.
The chandelier still looks shiny but does not function, so the user puts another lamp here for lighting compensation. To keep the original glamor, this room still has mirrors wrapping around it, but the user covers them to reduce the excessive glares and reflections.
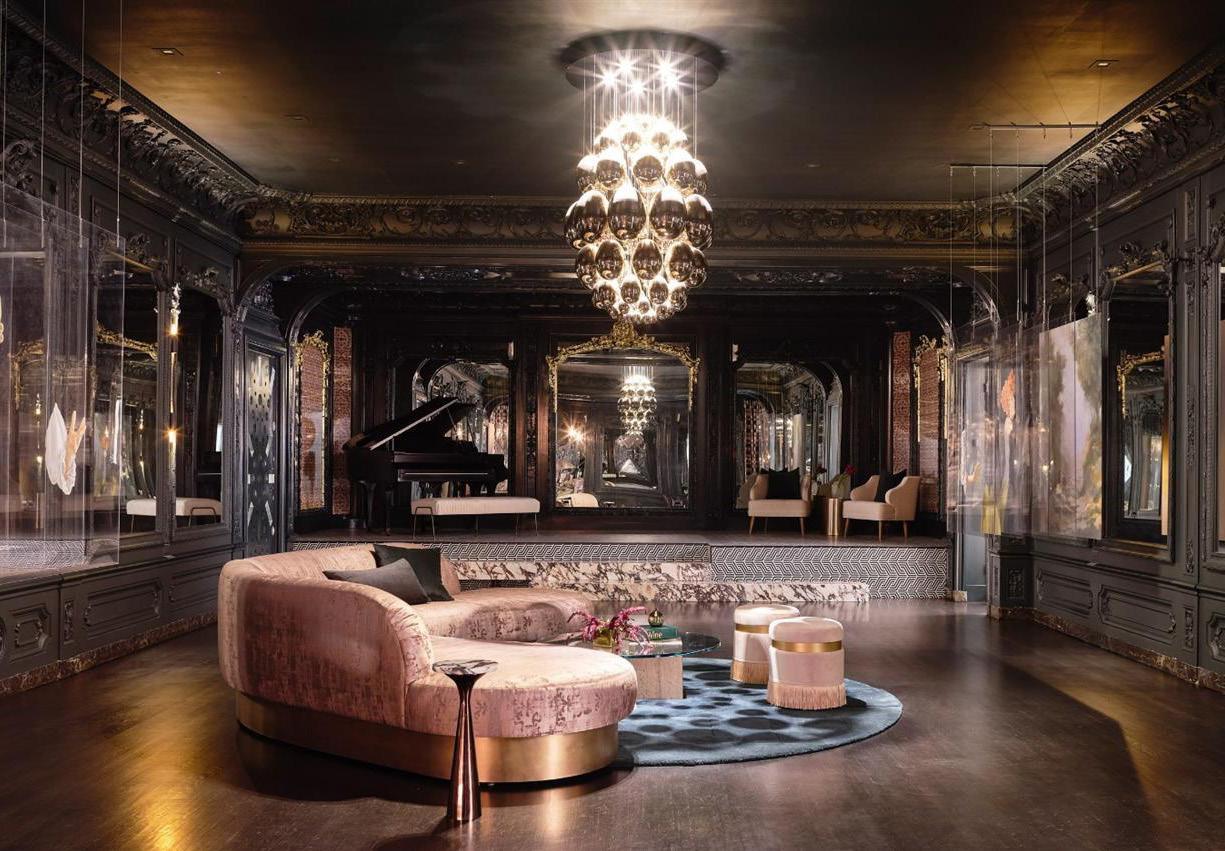
 Ballroom, Duplicate No.1, San Francisco
Ballroom, Duplicate No.1, San Francisco
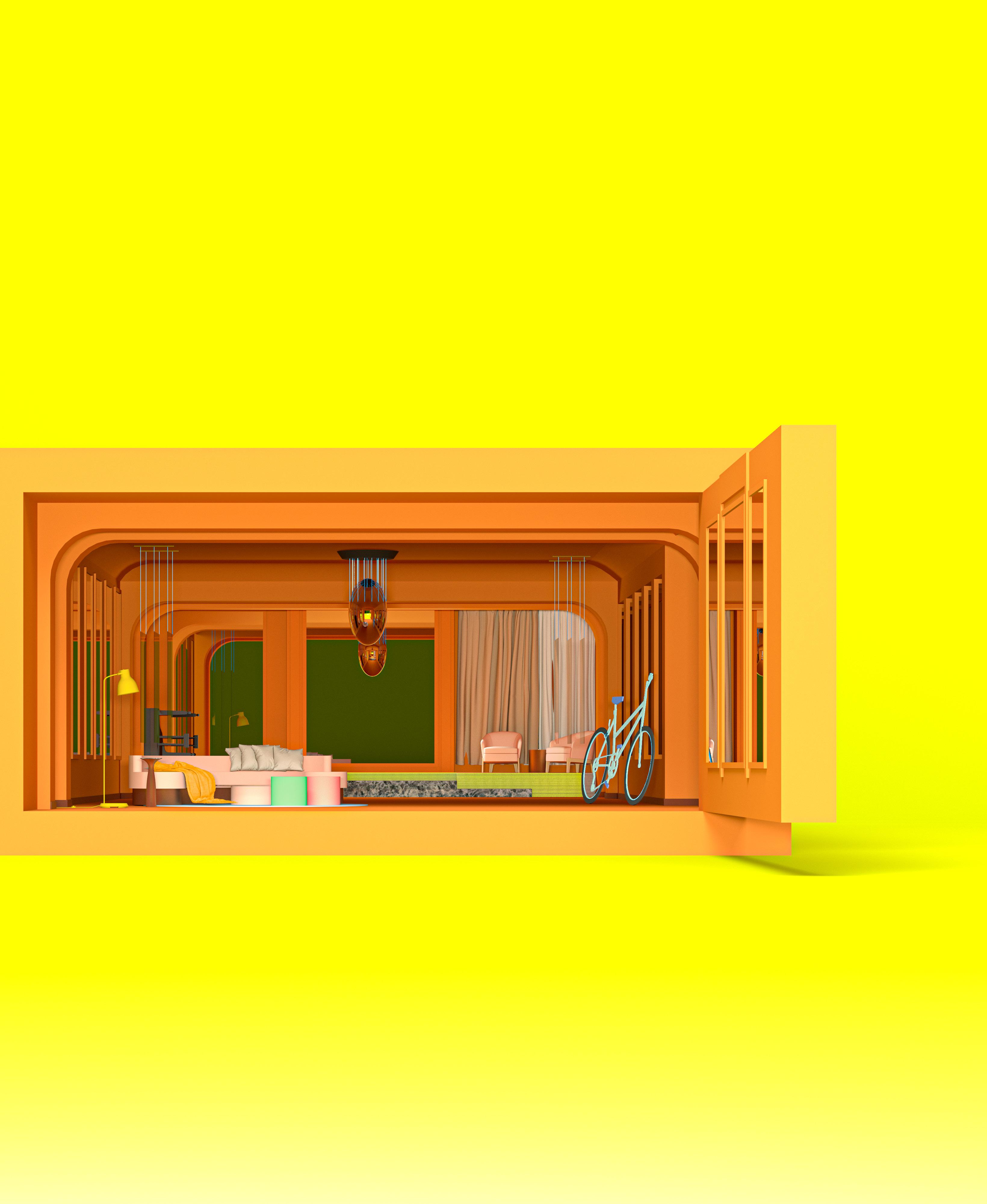
11

Duplicate No.4 | Bedroom (Fireplace)
Duplicate continues and the story comes to duplicate No.4, a fireplace.
Objects can be more easily copied with the help of modern producing skills compared to buildings. They might lose their original reasons in geometries. They might change how they are used to the changes in lifestyles and the development of building codes.
In this story, a fireplace does not serve fire.
12

Modern walls are still “thick” but have voids in between. This fireplace is inserted in the artificially thickened wall, a symmetrical niche in this symmetrical room. The ceiling is also artificially thickened. The fireplace “supports” this “thick” ceiling and is supported by its two thin legs - it is an anti-gravity geometry.
The user uses it as a bed headboard, and I’ll say, why not? It is a decorative sculpture anyways.
 Fireplace, Duplicate No.1, San Francisco
Fireplace, Duplicate No.1, San Francisco


Luxury
Before we get into the next duplicate, we zoom out a bit and look at several rooms together.
In these drawings, I bring multiple rooms from different floors and align them. Each of them is furnished highly identically - each has a fixed set of wall finishes, floor finishes, and furniture. The diversity comes to an unnecessary extreme. Aesthetic has another definition here - the more, the more beautiful.
The user repurposes them as if they are never designed. They are big, and they are just big. They offer space, and they just offer space. This is the moment we question what is driving this duplicate phenomenon and what is this system feeding us and contributing to the un-click situations between design and use.
14


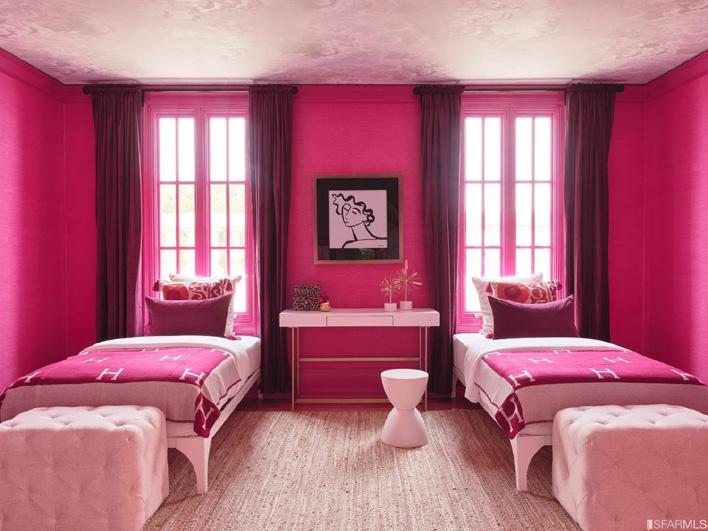
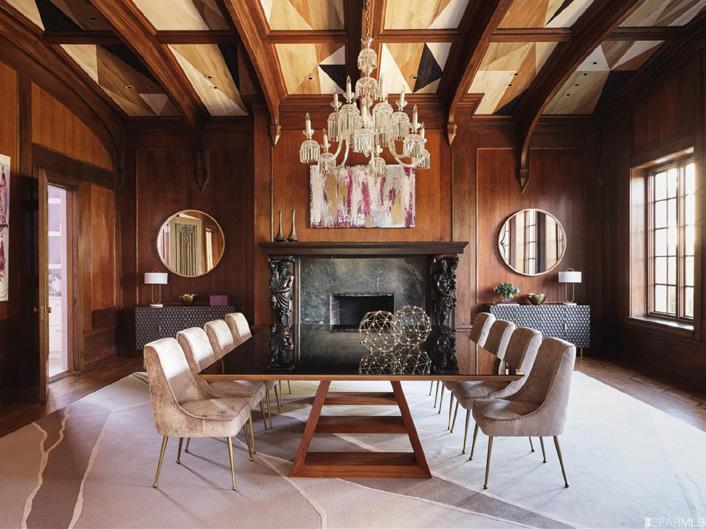
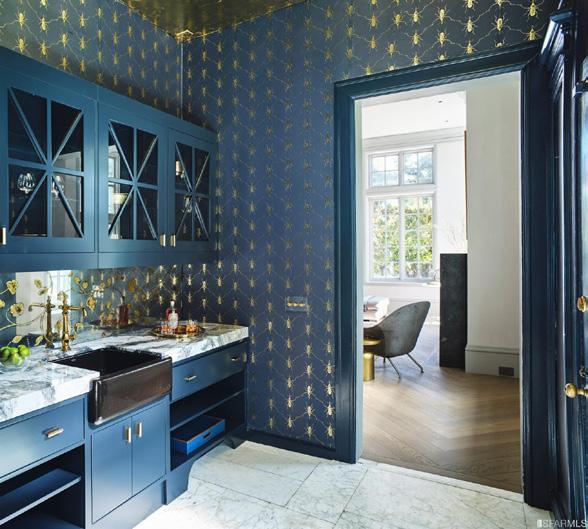
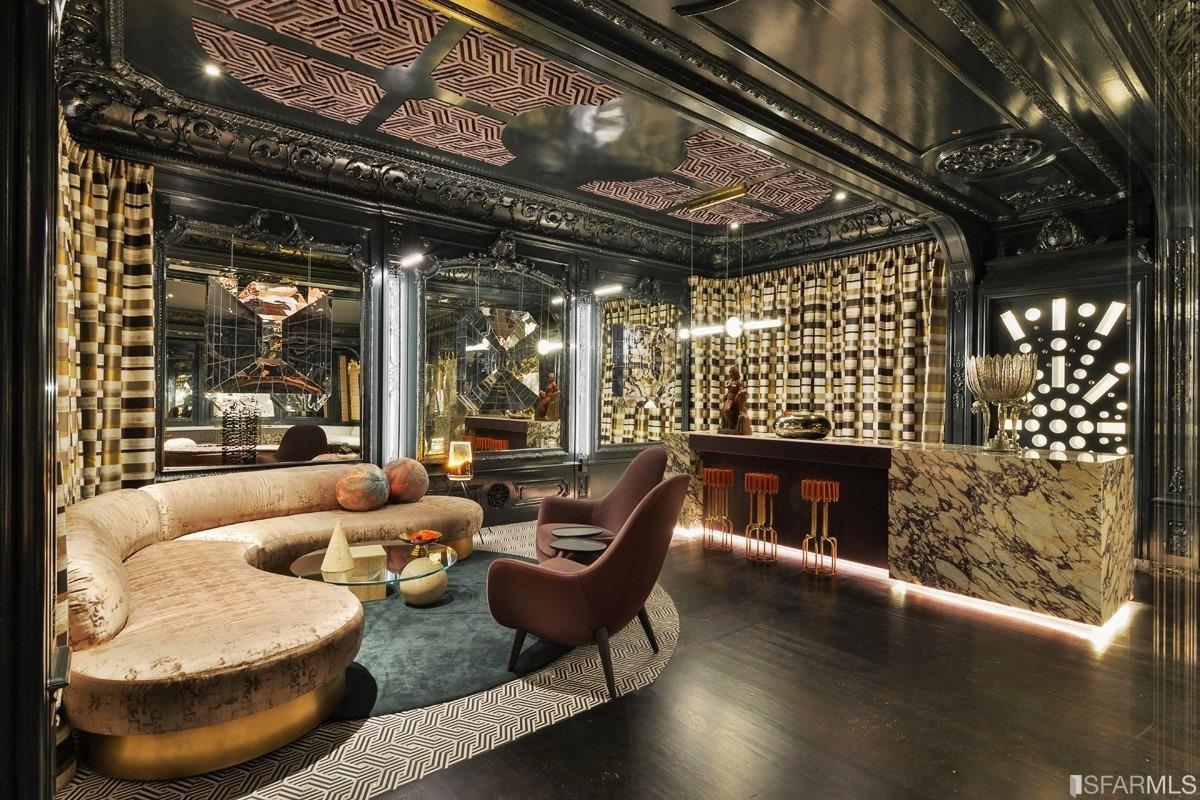
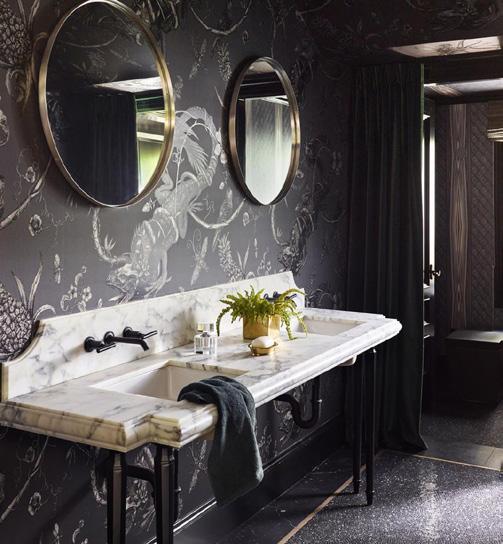
 Rooms, Duplicate No.1, San Francisco
Rooms, Duplicate No.1, San Francisco
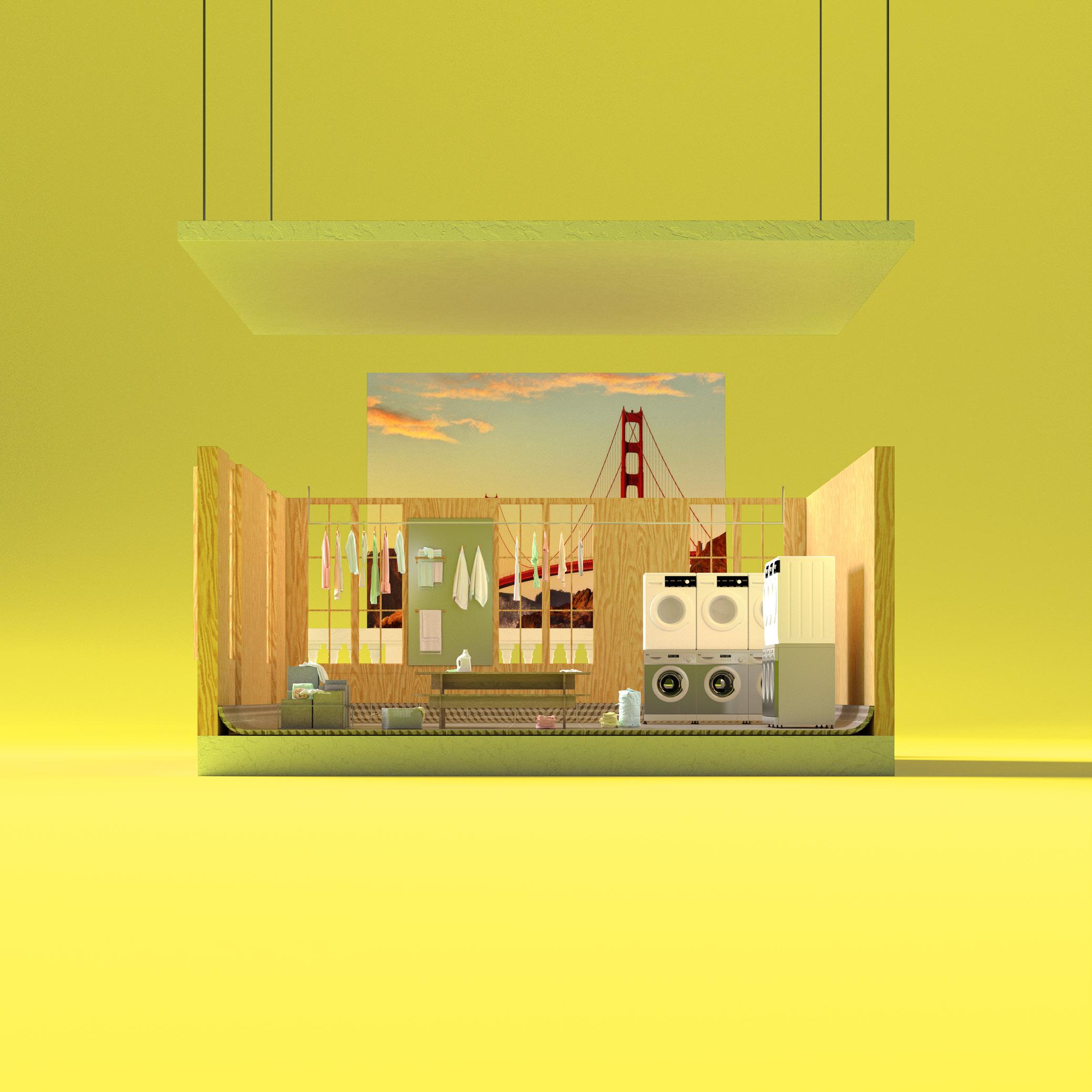
Back to the story of duplicates, now we are in the moment of duplicate No.5, at its rooftop.
What is the value of a rooftop? What do we refer to when we talk about the penthouse? The penthouse represents one’s social position and is the evidence of success - the height above all other stories, the views without any blocks.
What if everything comes to its intrinsic value? In this setting, what is the intrinsic value of a penthouse?To be useful in the most direct way, this user repurposes it as a laundry room. Some alterations must take place. The carpet has to be covered by plastics.
16
Duplicate No.5 | Laundry Room (Penthouse)

What if the duplicate loses its prestigious location as the one in San Francisco?
No problem, even a view can be duplicated - a photograph, a view that is always at its prime.
 Penthouse, Duplicate No.1, San Francisco
Penthouse, Duplicate No.1, San Francisco
Duplicate No.whatever | Public Amenity
This duplicate's surroundings are less maintained, so the grass is free to fill up the yards; actually, there are no yards anymore. The mansion is just standing there. A sign permits the passersby to continue to use this mansion as a public amenity. The used cigarettes and the cans are tossed around.

18

19
DUPLICATE BEAUTY A Fictional Story for Repilcas
Tina | Tianrong Wu
The efforts made to preserve the original beauty sometimes can not be paid off, due to the redefinition of values, the changes in lifestyles, different users, etc.
There is a certain pursuit of precision in many architecture projects, but most of the reasonings won’t make sense anymore in a couple of years.
By staging the moments of duplicate stories and embracing the unexpected outcomes, this thesis aims to generate a discussion.

20
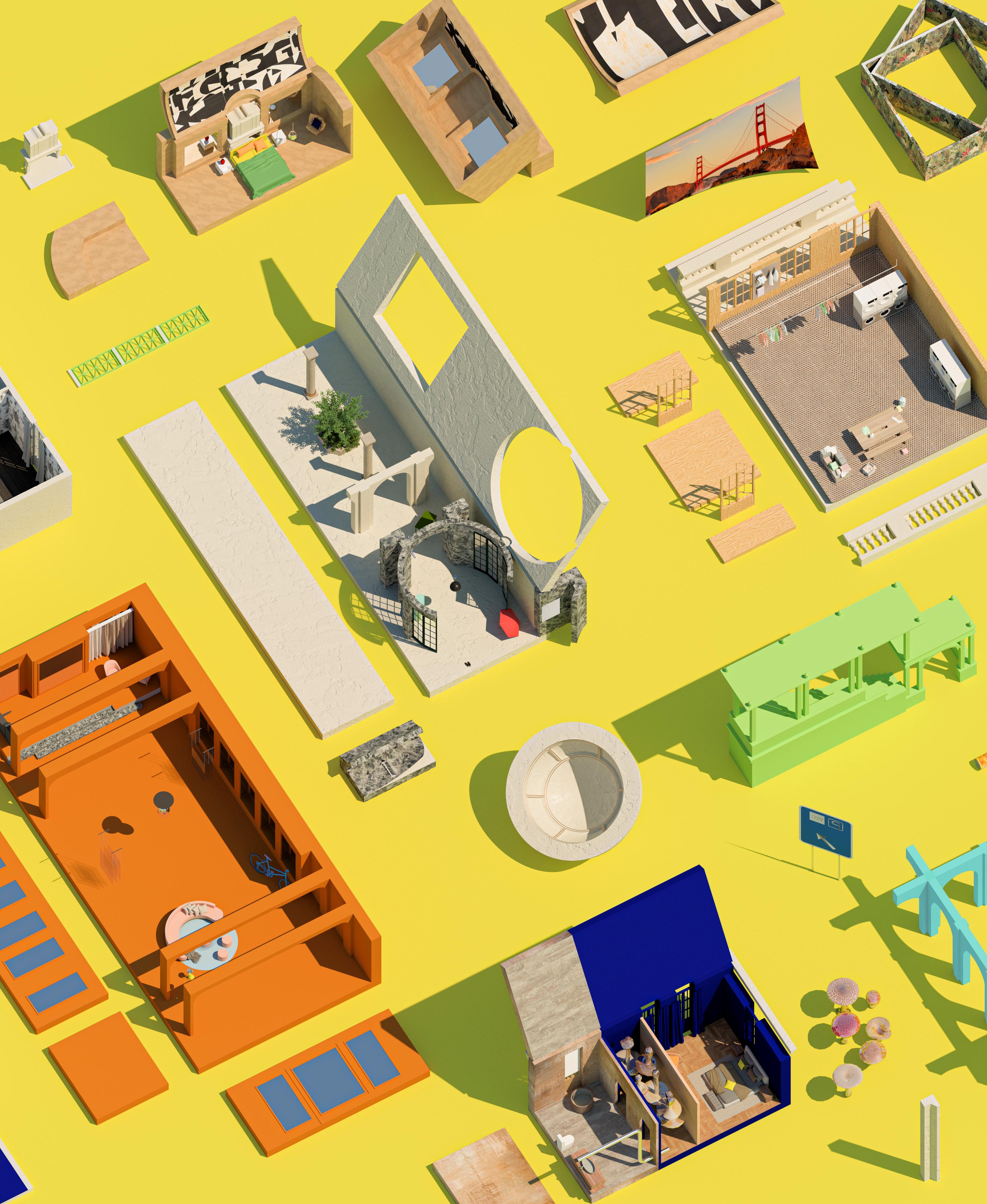
21
Model
This model brings together all the moments that I talked about, all those different duplicates in different contexts and different timelines.

22

23
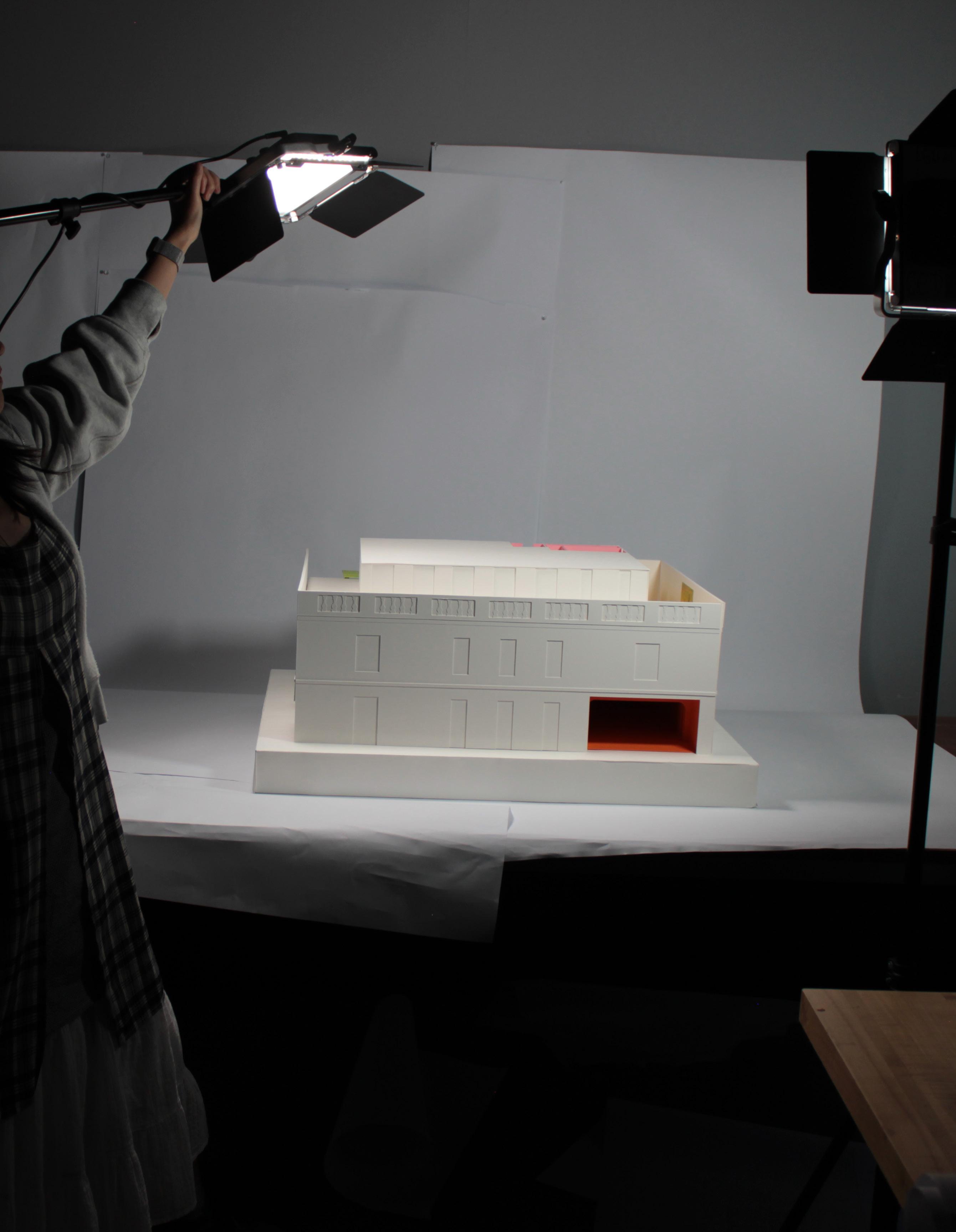
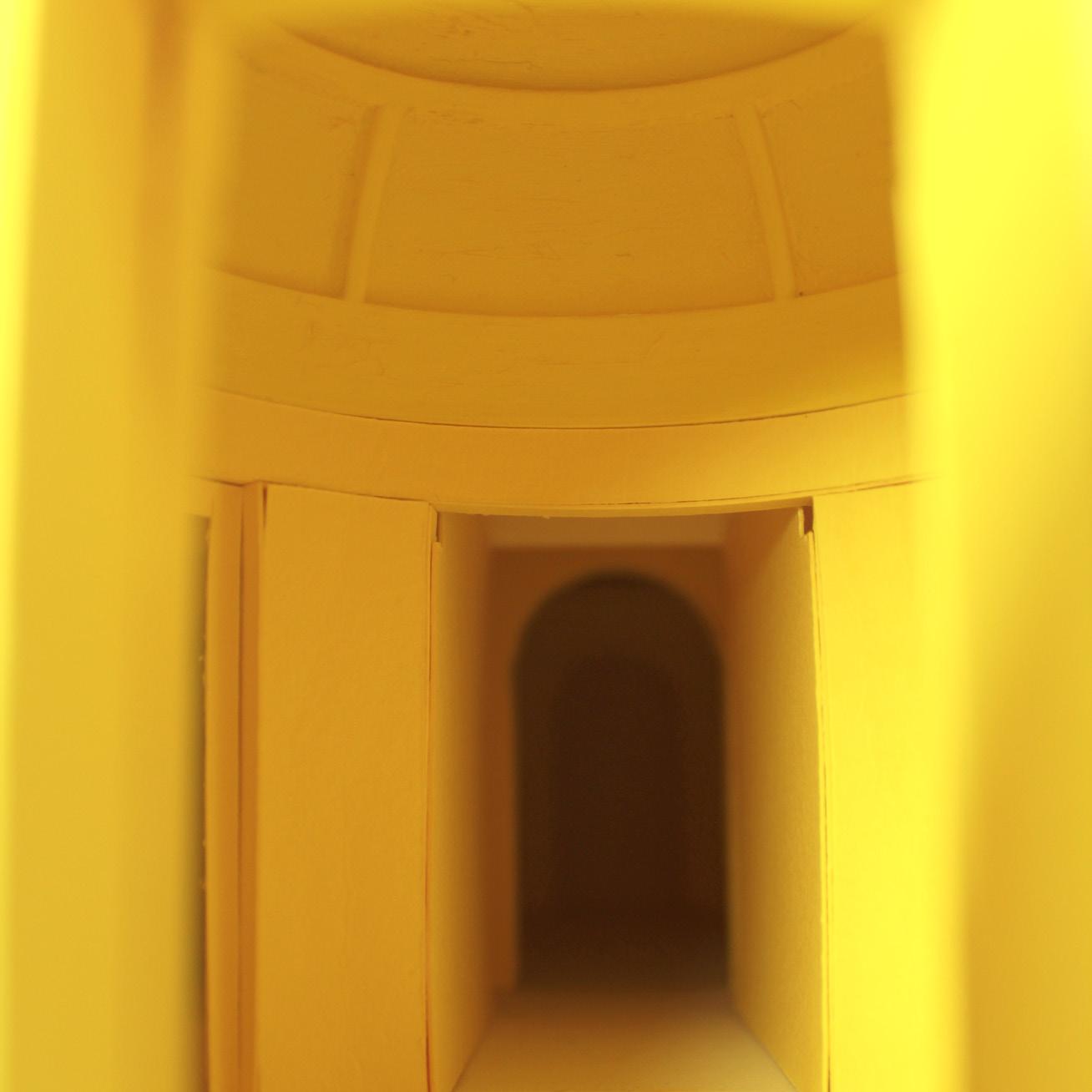


25
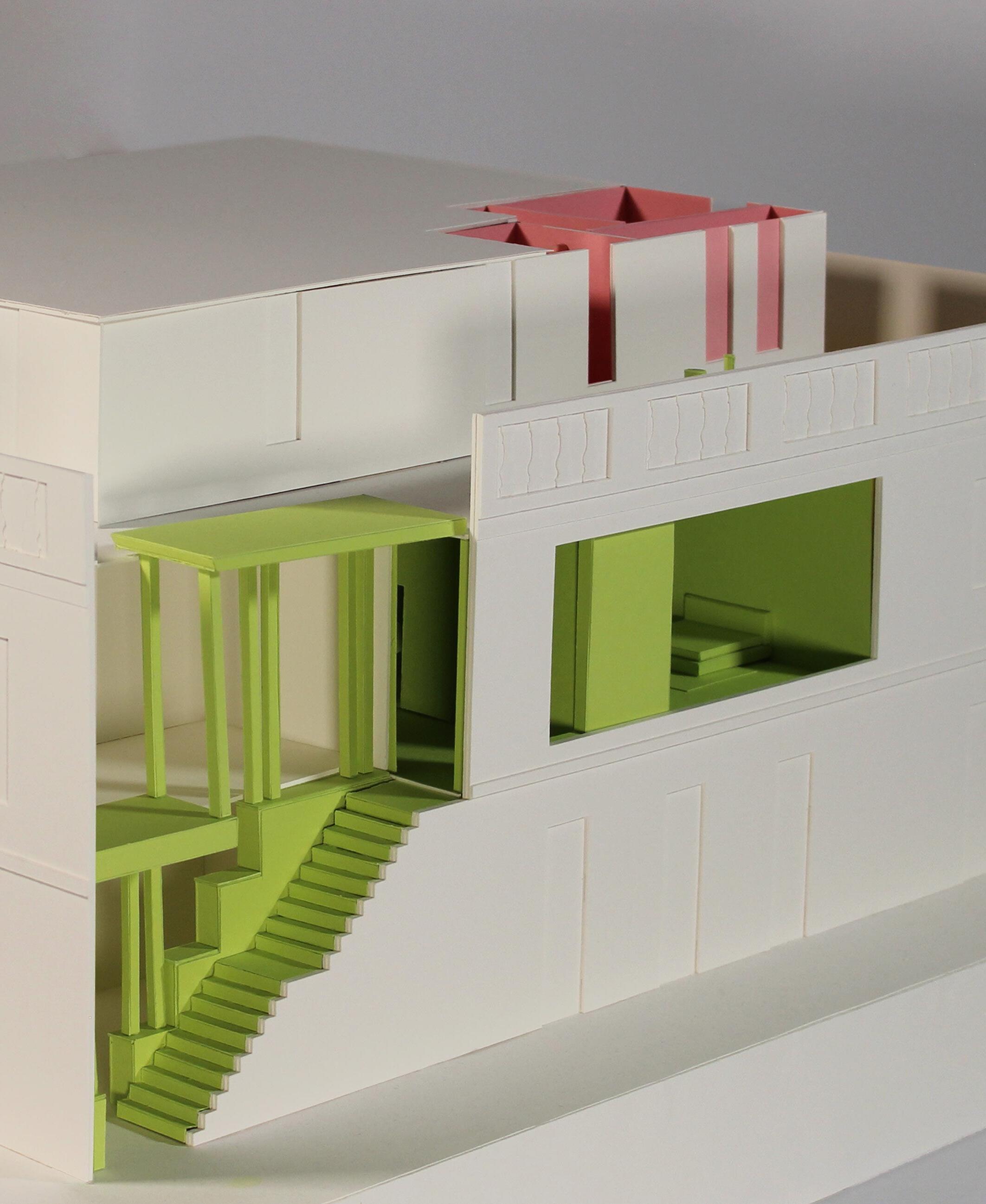
26


27


28

29
APPENDIX
204A Thesis Seminar Booklet 2023 Fall

University of California, Berkeley | 204A Thesis Seminar | 2023 Fall Tina | Tianrong Wu Works: tianrongwu.com Instructor: Neyran Turan BATHROOM MADNESS CONSUMERISM COLLECTIVE LIVING
BATHROOM MADNESS

My thesis started with research on bathrooms, and this fact drew my attention - big mansions have a large number of bathrooms - 9, 15, 21, and even 25. As my research went further, I realized that this is not all about bathrooms. Instead, it is about consumerism, the capitalist society making us believe the bigger the better, the more the better.
In this system, architects quit their role as designers and only add up bathrooms. Big mansions become warehouses of bathrooms, which decreases the possibility of architecturally exploring housing projects and the possibility of developing new lifestyles.
Also, consumerism artificially accelerates the cycle of production and consumption to keep the system running, which leads to a generation of waste that is both economically and ecologically unacceptable.

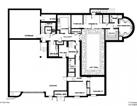




Moreover, consumerism erodes personal freedom and social responsibility by conditioning choices and suspending value judgments. A thing may be desired, not for its intrinsic worth or usefulness, but it is seen as a symbol of something else, social position, or evidence of one’s success.
Consumerism also deepens the social inequity. As of 2022, 30% of all people in the states experiencing homelessness resided in California. And these big mansions mentioned before are also in California. There are many reasons leading to homelessness but the housing is simply too expensive.
My thesis proposes to renovate a mansion into social housing for a collective living lifestyle. The large number of bathrooms and their plumbing systems offer the basic structure for a co-living housing for a group of people. The proposal for renovation considers the economic reasons and environmental influence. The gesture of modifying a big mansion can be read as a clear position against consumerism.
2799 Broadway San Francisco, California, 94115
Figure 1. Big mansions become warehouses of bathrooms.
Figure 2. Consumerism artificially accelerates the cycle of production and consumption to keep the system running.
Figure 3. Bathrooms in a big mansion.
PRODUCTION CONSUMPTION PRODUCTION CONSUMPTION PRODUCTION CONSUMPTION Bathrooms Others Bathrooms Others Bathrooms Others
Figure 4. San Francisco rents & home sales.
For easy access to site, I picked a mansion located in 2799 Broadway Located at one of the most expensive zones in the city, this four-story mansion comes with a view to Golden Gate Bridge, a classy stairs, a living room, a kitchen, some lounges, a bar, a den, a home office, a courtyard, an outdoor pool, 7 bedrooms, and 9 bathrooms.





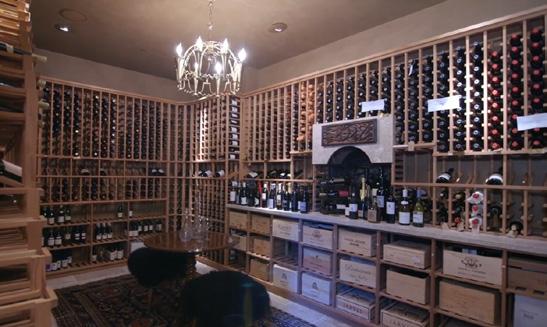

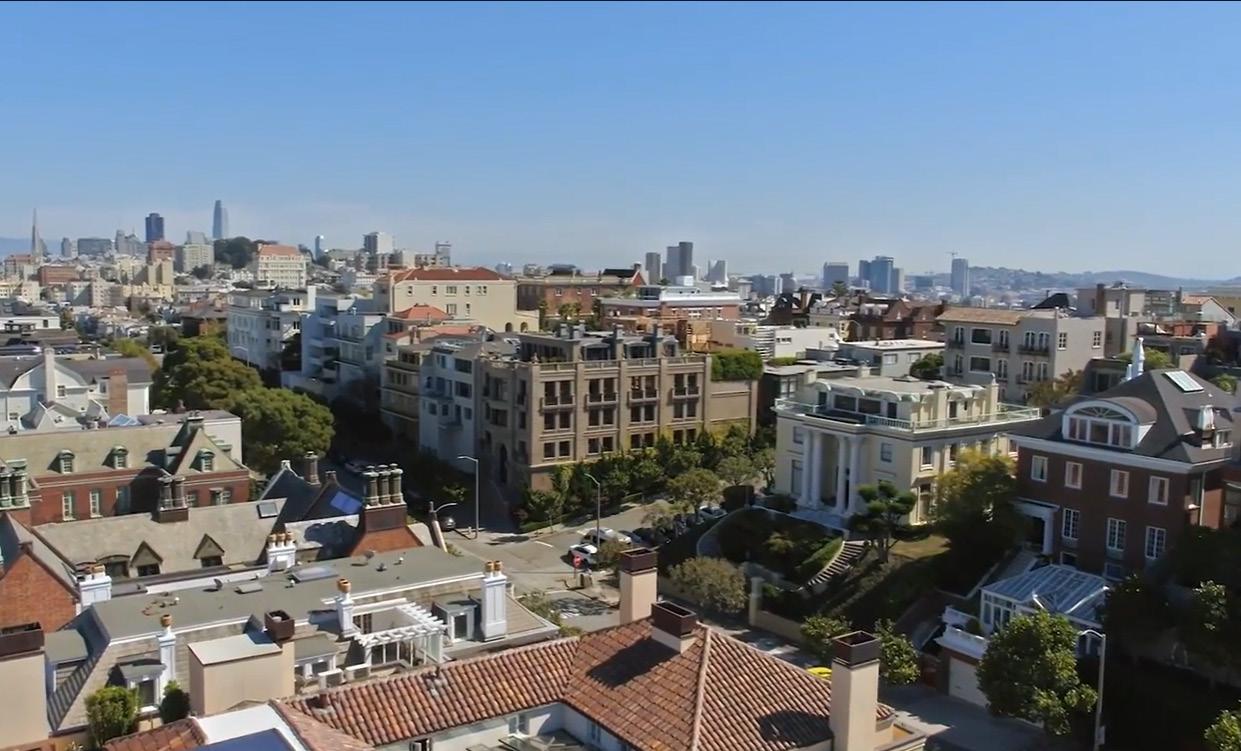

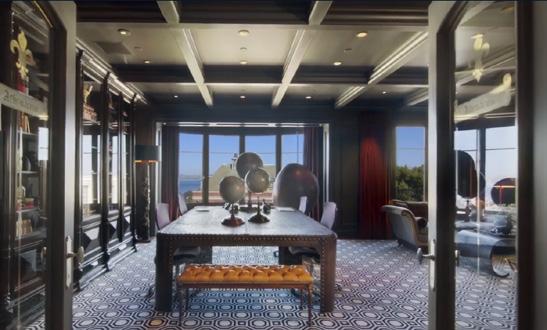

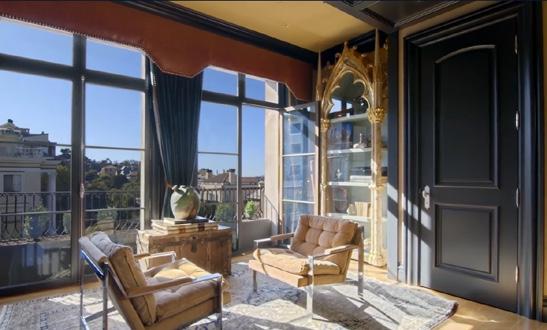

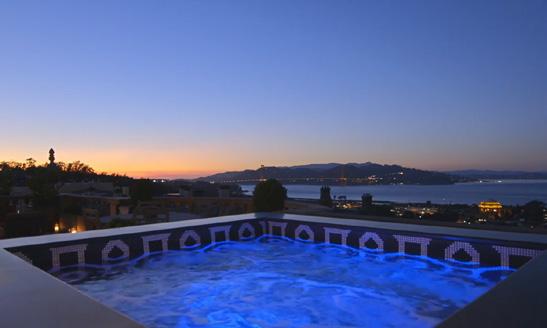
CONSUMERISM
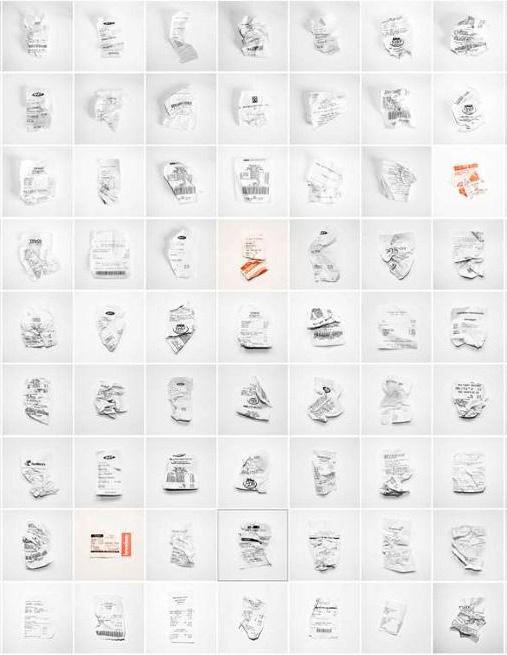
1/4”=1’-0”
1/160”=1’-0” 1/4”=1’-0”
1/160”=1’-0”
With the money of one big mansion (924 Bel Air Road), one can buy 47 housing units in the most expensive location in San Francisco and 113 in the most affordable location in San Francisco.
94103 $830,115 94112 $1,069,919 $1,568,006 94117 $1,455,930 $1,568,006 94118 $1,903,285 94118 $1,903,285 94123 $1,975,768 94108 $956,229$1,243,768 $1,362,473 94111 $1,043,160 94133 $1,229,191 94109 $977,430 94129 $1,692,109 94123 $1,975,768 94116 $1,407,890 94108 $956,229$1,243,768 94127 $1,755,499 94111 $1,043,160 $1,490,827 94109 $977,430 $923,131 94158 $1,259,477 94110 $1,266,609 94129 $1,692,109 $923,131 $1,644,456 94103 $830,115 94158 $1,259,477 $1,002,872 94124 $891,885 94134 $990,383 94117 $1,455,930 94110 $1,266,609 94112 $1,069,919 94132 $1,259,609 94122 $1,439,857 94116 $1,407,890 94127 $1,755,499 $1,490,827 $1,644,456 94134 $990,383 94133 $1,229,191 94124 $891,885 94132 $1,259,609 $1,362,473 94122 $1,439,857 $1,002,872 47 113
120.00 120.00
120.00 120.00
A typical bathroom of 120ft by 120ft. (1/4”=1’-0”)
A typical bathroom of 120ft by 120ft. (1/160’=1’-0”)
A soccer field has the area of 57,600 square feet. It allows twenty-two athletes to run freely. On average, it takes 10-12 seconds for a professional athlete to run through the length.

To better understand the size of these mega mansions, I put the area of each on top of the football field. 11,635 square feet, 18, 543 square feet, 38,000 square feet, and even 51,000 square feet. So these mansions are really really big.
To accommodate people in such big mansions, bathrooms have to be placed throughout the mansion. And thats why we need 9 bathrooms, we need 15 bathrooms, we need 21 bathrooms, we need 25 bathrooms.
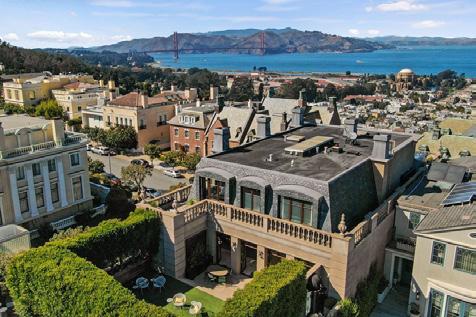


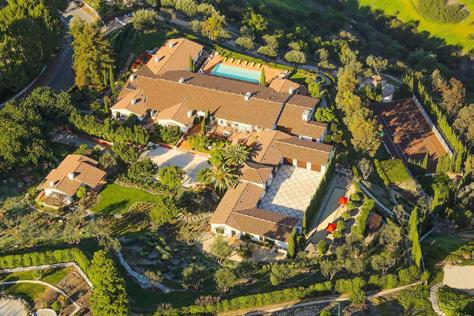
1/160”=1’-0” 1/32' 2799
11,635 sqft 9 Bathrooms 10 - 12 seconds 22 athletes
18,543 sqft 15 Bathrooms
38,000 sqft 21 Bathrooms
Broadway, San Francisco, CA, 94115
911
Foothill Rd, Beverly Hills, CA 90210
924 Bel Air Road, Los Angeles, CA 90077
51,000 sqft 25 Bathrooms
Hacienda de la Paz, Rolling Hills, CA 90274
COLLECTIVE LIVING
There is an existing affordable housing model in California named Joint Powers Authority (JPA), which could be applied to this mansion. JPA is an entity of two or more public agencies that come together to purchase existing estates or building new ones using tax-exempt municipal bonds. The city gains ownership of affordable housing and the saved costs through tax-exemption could be passed down to the households/renters as a result of lower rental fees.
2799 Broadway San Francisco (1/32”=1’-0”) A Capsule (1/32”=1’-0”)
Figure 5. How JPA projects work Source: SPUR and Terner Center Analysis 55'-6" 65'-7 " 133'-9" 65'-7 " 6'-11" 7'-6 " 12'-0 " 7'-6 " THE ABCs OF JPAs 8 and places regulatory restrictions on the resulting units to make them affordable over an extended period of time. No earlier than 15 years after acquisition, or under a later date as specified in the city’s public benefit agreement, the city can choose to pay off outstanding debt and take ownership of the property. At that point, the city can restructure the property, assign the property to a third party to maintain long-term affordability or sell the property on the real estate market (typically the regulatory agreement limiting rents remains in place for the term of the bonds). The city is the beneficiary of any appreciation and equity developed during the period that the JPA owned the property. The project administrator can continue to be involved in the project in an asset and property management oversight role. For the city, there are significant benefits to expanding affordable housing supply through this model: The jurisdiction is not obligated to contribute any subsidy, nor is it exposed to any direct financial or legal liability. The only direct impact is a reduction in general property tax revenue as acquired real estate moves off the tax rolls. The city’s tax loss can also be recuperated upon the sale or a refinance of the property. FIGURE 2 How JPA-Owned Middle-Income Projects Work In order to create middle-income housing, cities must first agree to join a JPA. The JPA then issues tax-exempt bonds and uses its property tax exemption to purchase a property or finance the creation of a new project. After a set period of time, the city can exercise its option to purchase the property from the JPA, after which the city can determine what to do with the project. Source: SPUR and Terner Center analysis JPA Joint Powers Authority The City The City joins with decides what to do with the asset when the purchase option can be exercised. reposition to market rate and sell continue to maintain and/ or deepen a ordability transfer to/partner with a 3rd party a ordable housing company New Construction Acquisition Issues taxexempt bonds Purchase property and c rt to long-term a ordability. Acquire land and build new a ordable housing. Utilizes governmental tax exemption or $
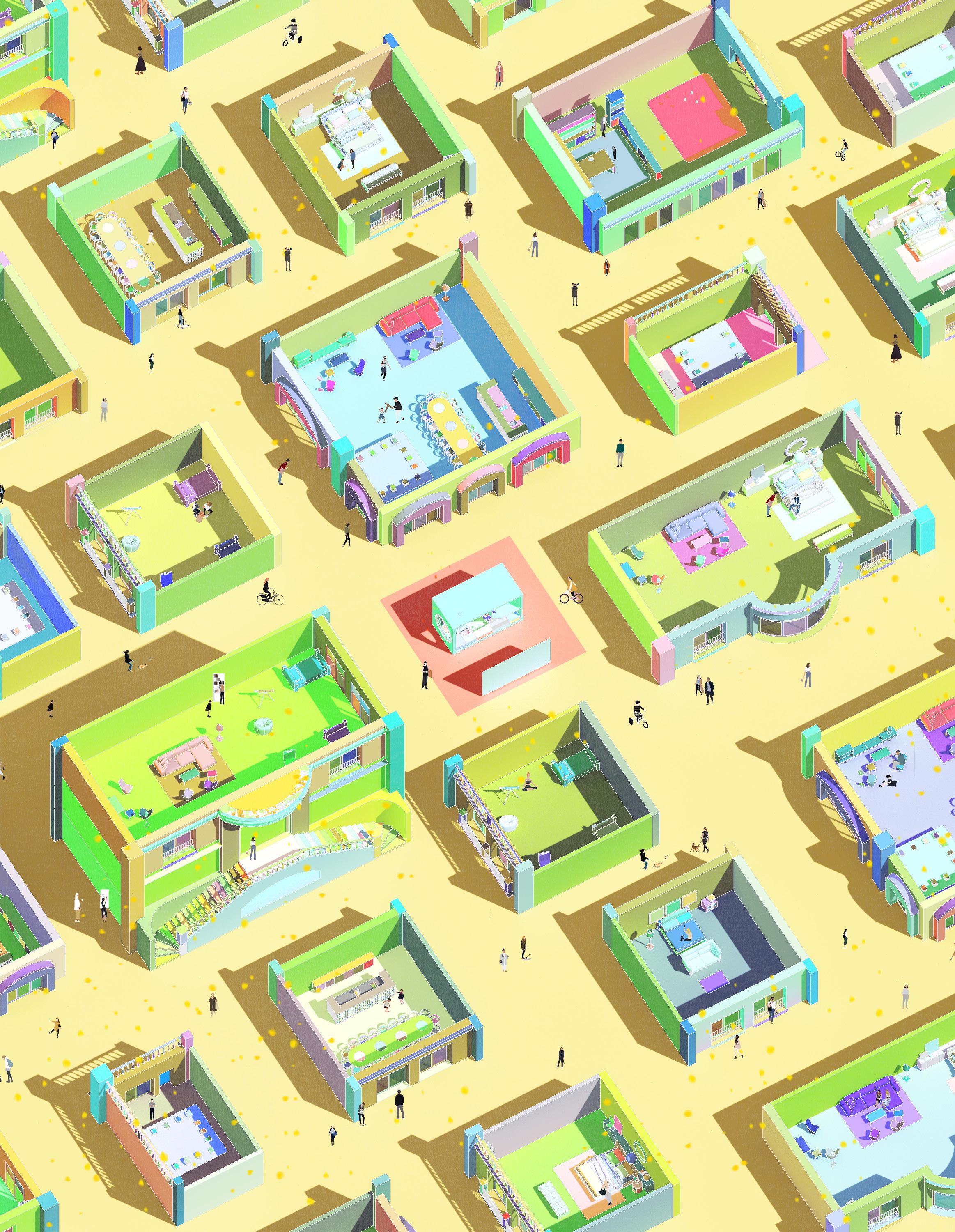
My thesis proposes the city retains ownership of this mansion through JPA and rennovates it into an affordable housing of collective living lifestyle.
Drawing: Visualizatin of this mansion serving as a co-living social housing.
PRECEDENTS
Bauhaus
LOCATION: Dessau, Germany
PROJECT: 1926
ARCHITECT: Walter Gropius

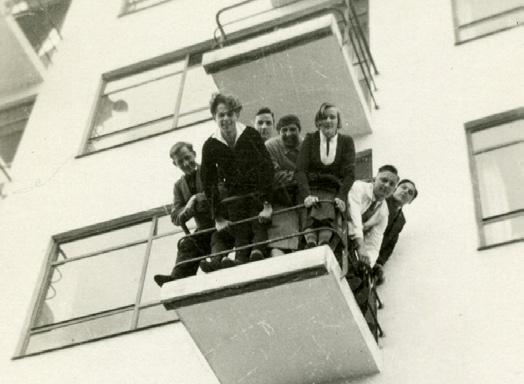

Tietgen Dormitory
LOCATION: Copenhagen
PROJECT: 2005
ARCHITECT: Lundgaard & Tranberg Architect
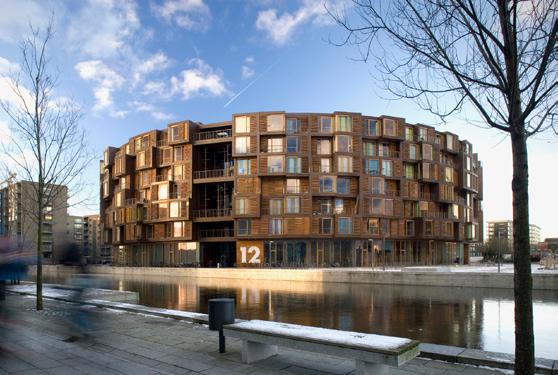
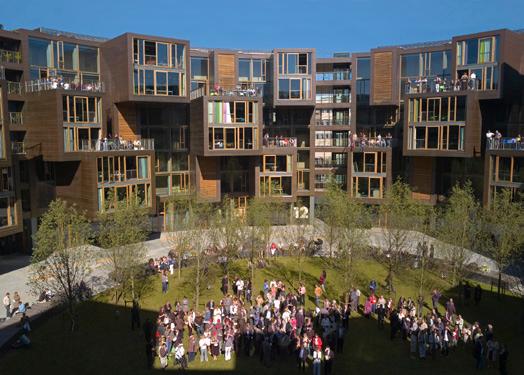

Urban Rigger
LOCATION: Copenhagen
PROJECT: 2016
ARCHITECT: Bjarke Ingels Group



Co-living offers relatively affordable housing and a sense of community. Thinking of how to accomodate different people in fairly compact space, what would happen by bringing them together, co-living housings ask for space efficiency, and creative ways of programming.
There are some co-living housing precedents which offers what cannot be offered through mega mansions. For example, an open balcony where students all over the building can easily communicate by just going to the balcony and speaking (Bauhaus) ; a gathering plazza in the center bringing the community together (Tietgen Dormitory); convenient access to one of the most dynamic locations in the city (urban rigger).
Vitra Schaudepot
LOCATION: Vitra Campus, Weil am Rhein, Germany
PROJECT: 2013 - 2016
ARCHITECT: Herzog & de Meuron

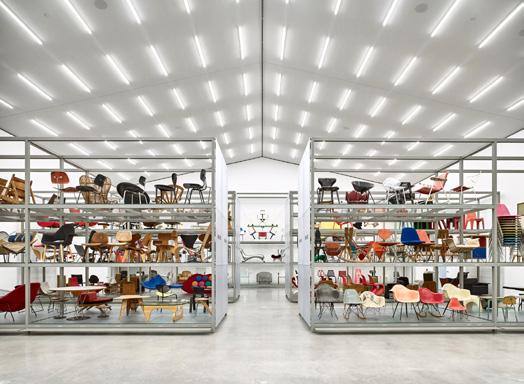
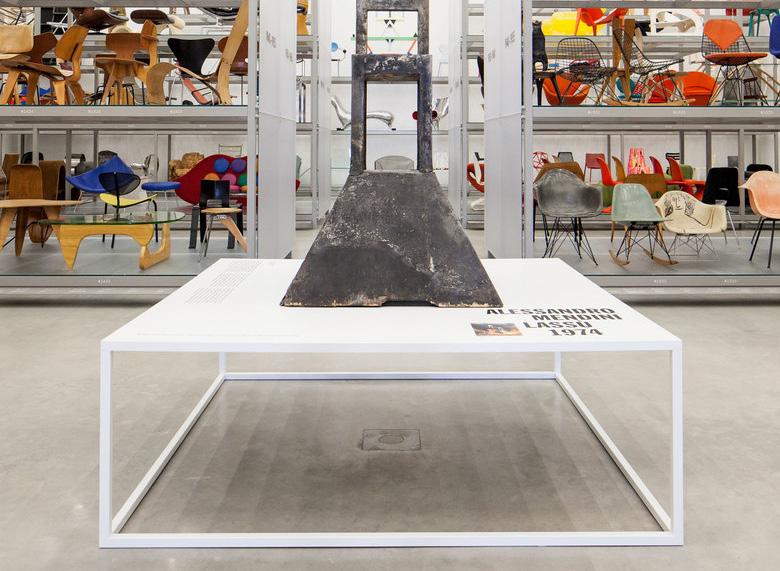
VitraHaus
LOCATION: Vitra Campus, Weil am Rhein, Germany
PROJECT: 2006 - 2009
ARCHITECT: Herzog & de Meuron

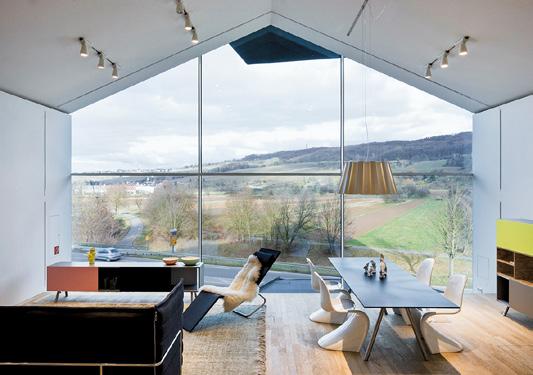

3 Days of Design
LOCATION: Copenhagen, Denmark
PROJECT: Open from Sep16, 2021
ARCHITECT: Erwan Bouroullec, etc



Collective living also has the potential to share resources from all the residents. Imagining people of different occupations, interests, hobbies, personalities, senses of taste living together; imagining everyone shares everything and everyone gets access to everything, everyone is everyone.
There is no precedents of this lifestyle but this idea could refer to showrooms of objects.The juxtaposition of multiple objects creates a grand view and helps us visulize how much one can have when one shares.
BIBLIOGRAPHY
1. Pier Vittorio Aureli, Leonard Ma, Mariapaola Michelotto, Martino Tattara, and Tuomas Toivonen, “Promised Land: Housing from Commodification to Cooperation,” in e-flux Architecture: Collectivity (December 2019).
2. Dolores Hayden, Seven American Utopias: The Architecture of Communitarian Socialism (Cambridge: MIT Press, 1976).
3. Dominique Boudet, New Housing in Zurich: Typologies for a Changing Society (Zurich: Park Books, 2017).
4. Koolhaas, Rem, and Irma Boom. Elements of Architecture. Marsilio, 2014.
5. Koolhaas, Rem. Delirious New York: A Retroactive Manifesto for Manhattan. Random House Publisher Services, 2014.
5. Rossi, Aldo. Aldo Rossi, Architecture, Furniture and Some of My Dogs: Notebook of the Exhibition of Aldo Rossi for Unifor in New York, October 1990. UNIFOR - Molteni & C, 1990.
41




 Le Petit Trianon, San Francisco, US, 1902
Petit Trianon, Versailles, France, 1768
Le Petit Trianon, San Francisco, US, 1902
Petit Trianon, Versailles, France, 1768


 Duplicate No.1, San Francisco
Duplicate No.1, San Francisco


 Ballroom, Duplicate No.1, San Francisco
Ballroom, Duplicate No.1, San Francisco



 Fireplace, Duplicate No.1, San Francisco
Fireplace, Duplicate No.1, San Francisco









 Rooms, Duplicate No.1, San Francisco
Rooms, Duplicate No.1, San Francisco


 Penthouse, Duplicate No.1, San Francisco
Penthouse, Duplicate No.1, San Francisco































































