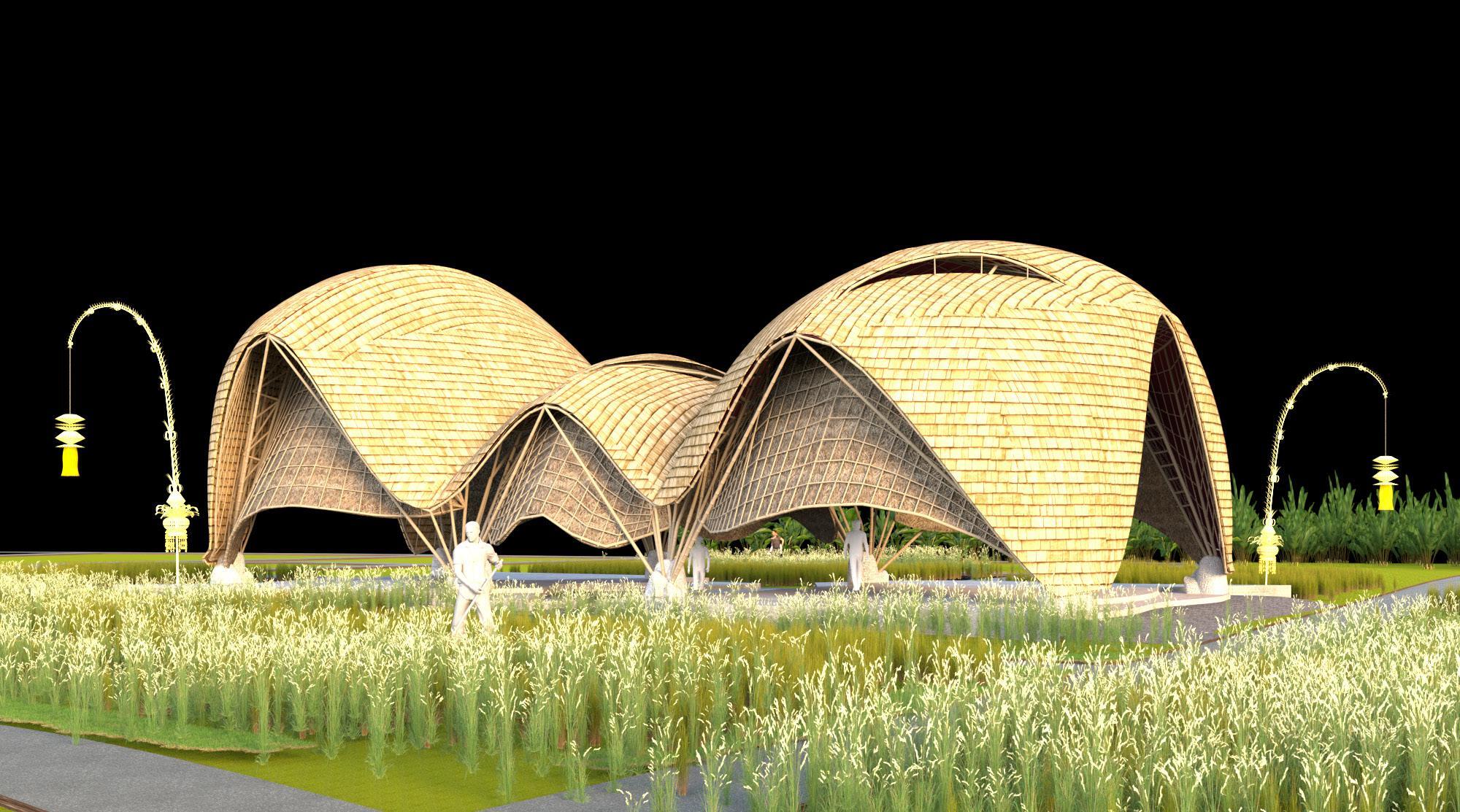




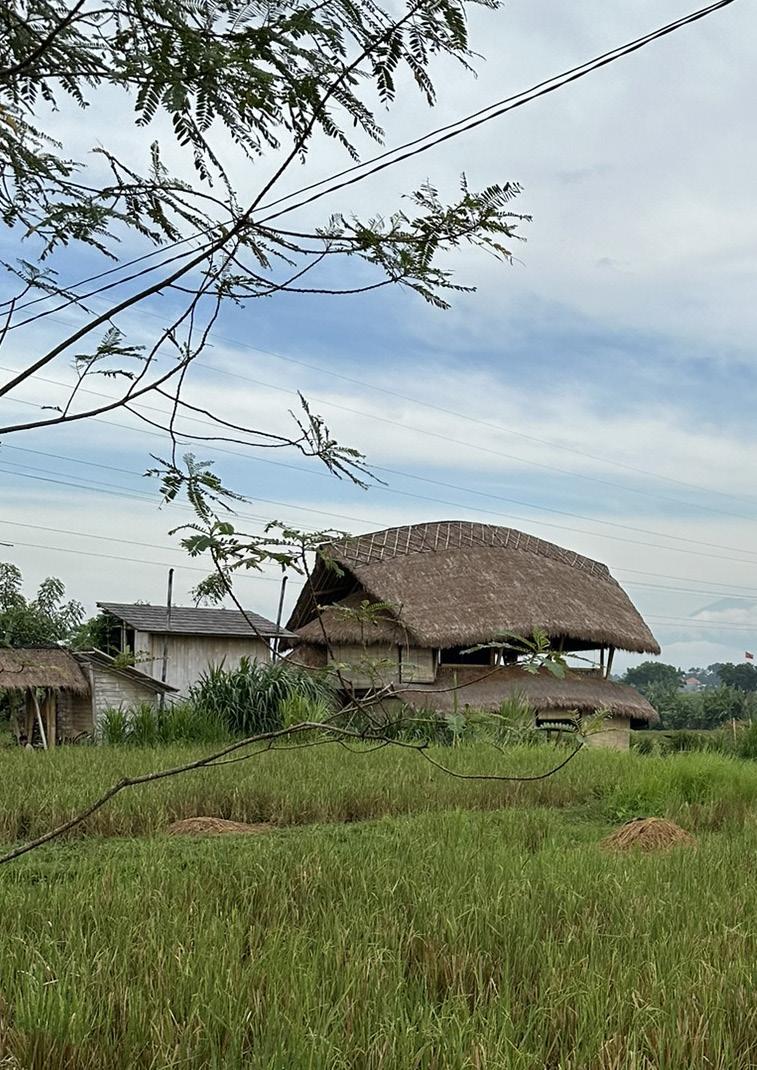









Methodology:
Context and Theoretical Framework: Bali, ID
Applying Dimensionality to Bali's Architectural Development & Evolution of Architectural Technology
I 1D: BAMBOO
Low-tech, Crafts & Local Materials 低技派、傳統工藝和竹子
Site, Joinery & Case Study
Analogue: Physical Prototyping
類比訊號:由力生形
Stick Model Form-finding Through Force
III 3D: DYNAMIC SIMULATION
Digital: Physic Simulation
數位訊號:力學模型與解算 Kangaroo3D & Karamba3D Data Dynamics & Optimization
IV 4D: IMMERSIVE
Technilogical: Participatory Action Design Research
技術訊號:故事性,工程性,物質性與社會調研
AR Construction Coordination


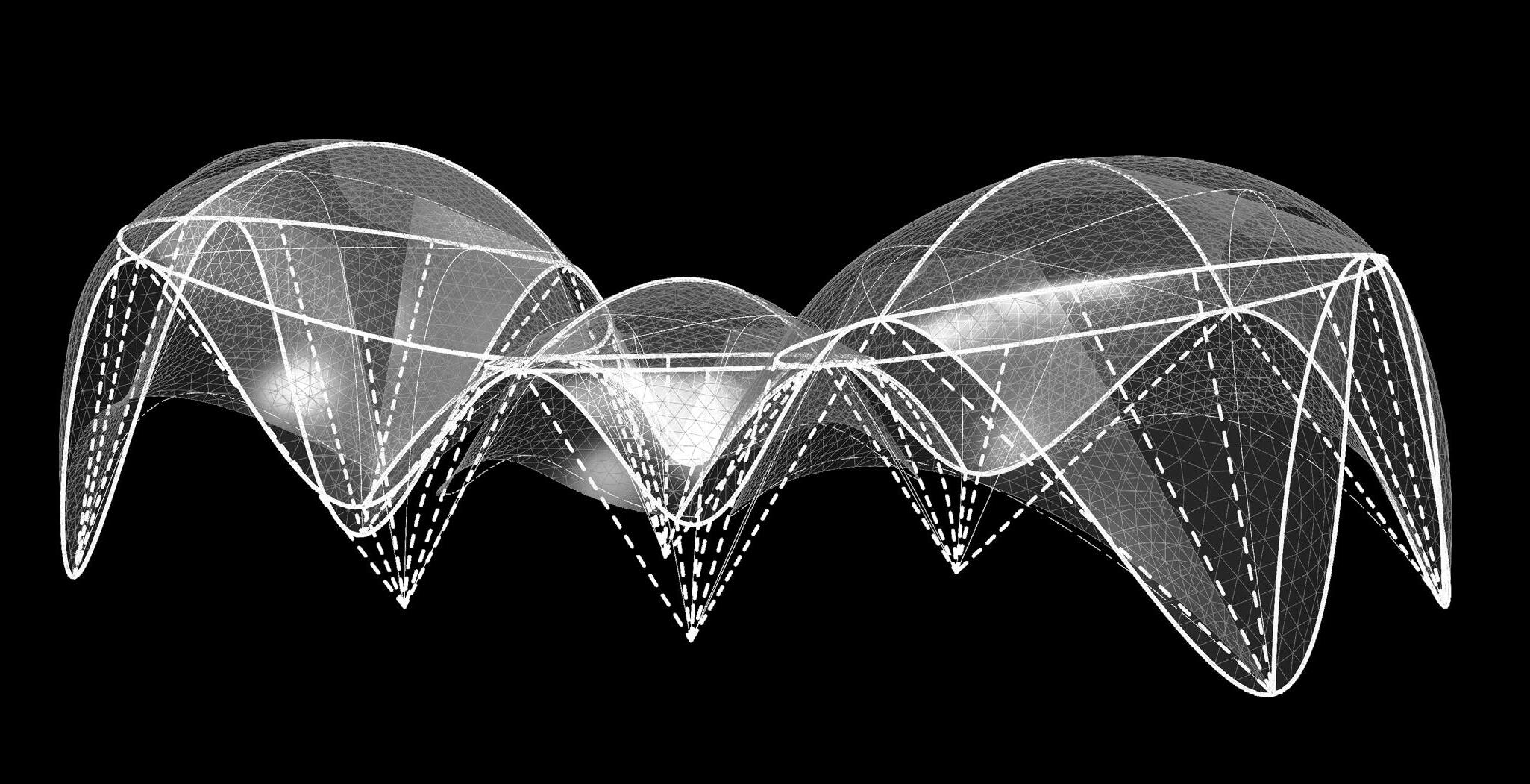

Tri Hita Karana is deeply ingrained in Balinese architecture and decorations.
It translates to "the three causes of well-being" and emphasizes harmony among people, harmony with nature or environment, and harmony with the spiritual.




FROM SYMBOL TO FORM



FUNCTIONALITY WITH CULTURAL REVERENCE

HARMONY WITH NATURAL ENVIRONMENT




HARMONY WITH PEOPLE?
HARMONY WITH SPIRITUAL
The structure adopts the linear aesthetic form of the Jukung Polangan
The layout draws inspiration from the intricate placements and patterns of Canang sari, integrating natural and spiritual elements into everyday living spaces.
A "banjar" is indeed a Balinese community center. In Balinese culture, the banjar is very important as it serves as the focal point for community life.
It's not only a physical place but also a social institution, where local residents meet to discuss community issues, celebrate festivals, and participate in traditional music and dance practices.

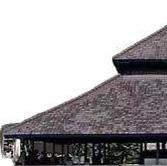

The new version of Banjar represents a synthesis of cultural, spiritual,
Symbolic Vernacular



Cultural, Communal Pillars into Tomorrow’s Banjar spiritual, and communal functions into a single, multifunctional space.
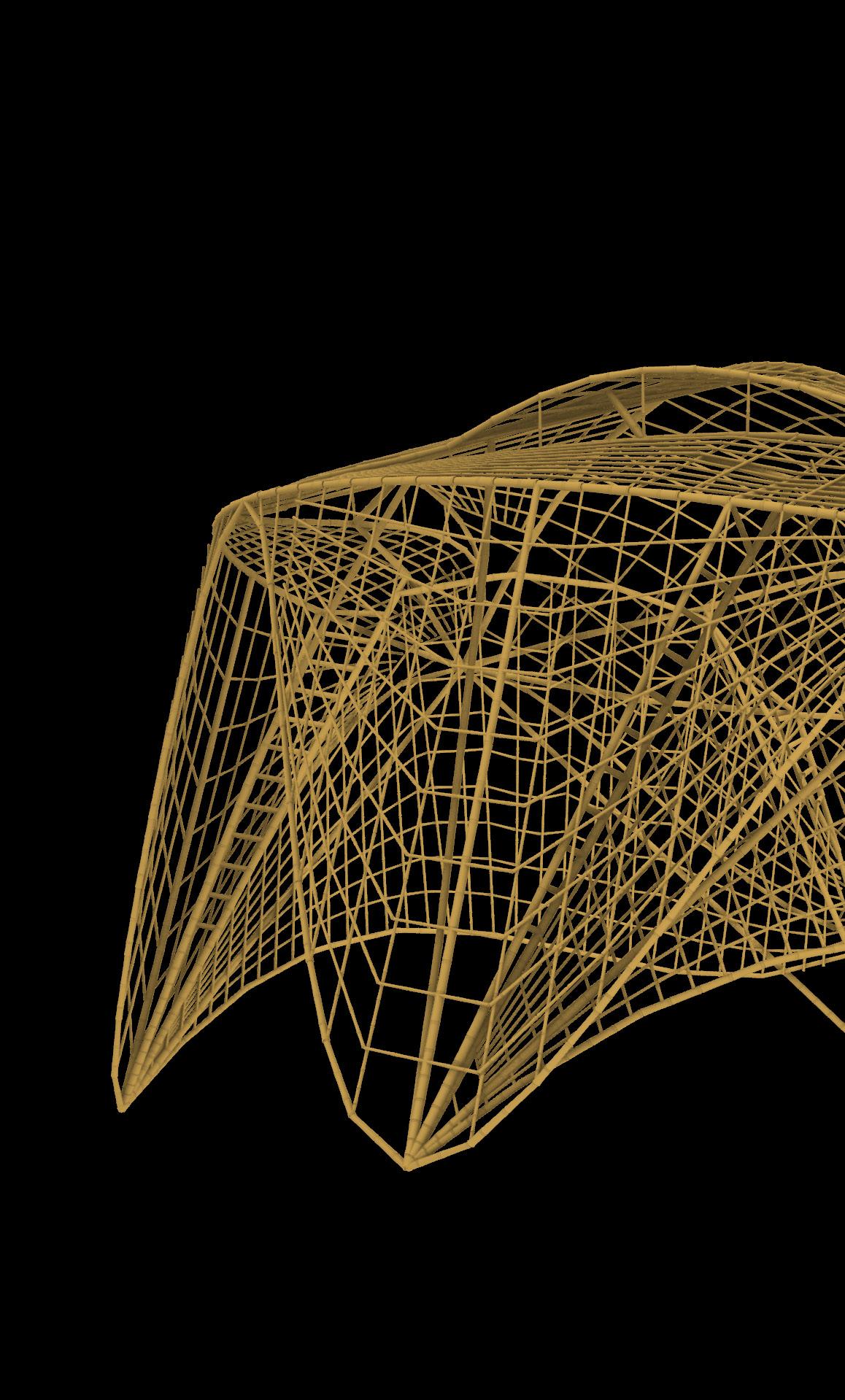

Inherently relying on whatever technology is
The term 'craftsman' inherently suggests a worker skilled in using technology to create


is available at the time, primitive or advanced. create and construct, building anything significant requires some form of technology.

The integration of Karamba and Kangaroo software provides a dual advantage: a realistic preview of the construction sequence and precise digital control that bridges the gap between a designer’s vision and practical feasibility. This synergy ensures that the final architectural design is not only aesthetically pleasing but also structurally sound and implementable, achieving a high level of proficiency in both design intent and construction reality.

This dual approach facilitates of material requirements, streamlining accurately estimating the amount and enhances efficiency. The refines the structure’s integrity design withstands real-world

facilitates meticulous planning and accurate forecasting streamlining the construction process. By amount of bamboo needed, it minimizes waste The digital simulation with Kangaroo further integrity by testing under virtual loads, ensuring the real-world conditions.

Moreover, these advanced tools empower architects to experiment with innovative forms and complex geometries safely within a digital space. This leads to more creative and daring architectural solutions that are both beautiful and practical. By merging detailed material management with robust form-finding algorithms, the project advances towards a seamless integration of form, function, and sustainability.


Architectural Evolution:
Grounding in Technology
Emphasizes the shift towards 'Hard Currencies'—essential, quantifiable technological skills that AR and AI introduce into modern architectural practices.
The New Currency: Hard Skills in the Digital Era. The shift in architectural education and practice towards hard skills is not merely a trend but a foundational change, reflecting a deeper understanding of technology's role in shaping environments. Artificial Intelligence (AI) in architecture, previously explored, laid the groundwork by enhancing design through algorithms and
Physicality and Public Interaction
Discusses the concept of 'dimensionality,' focusing on the physical manifestation of architecture as a platform for robust public discourse and civil engagement .
Timelessness and Physicality: The Lasting Impact of Built Forms. The permanence of architecture in its physical form challenges the transient nature of architectural theory and discourse. Buildings outlive the conditions of their creation, serving future generations and adapting to new uses.
Innovating with AR
Explores AR's transformative role in streamlining construction processes, from enhancing design phases to addressing on-site execution challenges, using the Bali Bamboo Community Centre as a case study.
Future Directions: AR and the Evolution of Building Codes and Regulations
As AR becomes more prevalent, building codes and regulations will need to evolve to accommodate new technologies and methods.
Argues for a deeper integration of AR in architecture, highlighting its impact on project management, participatory design, and the democratization of the design process.
Participatory Design and Community Involvement through AR
AR can transform the traditional architect-client relationship, offering new ways for community involvement in the design process. By enabling real-time visualization and adjustments, AR allows for a more democratic
The Future of Architecture: AR's Pivotal Role
Concludes with the synthesis of AR's contributions to advancing architectural practices, emphasizing sustainability and cultural integration through participatory and experiential dimensions.
AR and the Architectural Vanguard
The final section will synthesize insights from the entire handbook, proposing a vision for the future where AR is at the heart of architectural innovation. It will argue that AR is not merely a technological tool but a fundamental component of modern architectural practice that enhances every stage of the architectural process, from initial design through construction and beyond.


The architectural design process has evolved from a one-dimensional understanding through to a three-dimensional execution, incorporating the traditional crafts, systematized practices, and established processes. Initially, the progression from conceptual 1D sketches to detailed 2D plans lays the groundwork for understanding the structural and aesthetic intent. Subsequently, these plans are transformed into comprehensive 3D models through advanced computer software, optimizing the structural elements to fit theoretical models and real-world applicability. However, transitioning from a 3D model to actual construction, particularly in rural contexts, presents significant challenges.

Contemporary construction with instantiation due and the technical expertise complex designs. This and practical execution the construction process, might fall short in accurately architectural designs.

construction techniques often struggle due to limitations in local resources expertise required to interpret This gap between digital perfection execution leads to significant hurdles in process, where traditional methods accurately realizing sophisticated designs.


AR plays a pivotal role in bridging this gap between digital models and physical construction. By overlaying 3D digital information directly onto a physical site, AR allows workers to visualize structural placements and adjustments in real time, effectively jumping from 3D designs to ‘4D’ implementation. Enabling on-site improvisation of structures without the constant need to refer back to detailed plans, thus trading off precision for buildability and speed. AR simplifies and ensures that the designs are adaptable and aligned with local capabilities, transforming theoretical models into tangible realities.


Site analysis, Joinery studies, Local craftsmanship


Architecture, like many creative disciplines, has long been dominated by the subjective measures of 'design intelligence,' a concept rooted in talent, teaching methods, and project quality. While valuable, these qualities are highly variable and difficult to quantify. This chapter introduces the notion of 'hard currencies'—measurable, technical skills in areas like AR and AI—as the future of architecture. These skills provide architects with undeniable tools to solve realworld problems, removing ambiguity and placing value on concrete, demonstrable competencies. The shift towards technology as a foundation is not a rejection of creativity, but rather a means to fortify it. My exploration of AI in the first semester and AR in the second are tested as technologies that allow architects to remain relevant and effective in a fast-evolving profession. Through the integration of hard skills, architects can transcend the variability of subjective design approaches and contribute to the field with tangible, impactful work.
AR provides a neutral ground for addressing historical issues such as regionalism and neocolonialism, which are often steeped in cultural and identity-based arguments. This technology doesn’t erase these issues but rather sidesteps them by offering a purely technical solution that addresses architectural and construction challenges in any context. In the case of Bali and other regions with strong cultural identities, AR becomes a means of enhancing local craftsmanship and tradition, rather than imposing external design ideologies.
AR and other emerging technologies have undeniable roles in addressing construction inefficiencies, labor gaps, and the challenges of instantiating complex designs. These tools create possibilities for improving local practices without being tangled in cultural conflicts, positioning technology as a universal mediator.
The concept of "Architectural Realism," which prioritizes technological skills, termed 'hard currencies,' over the more variable 'design intelligence.' The emphasis is on undeniable, tangible skills brought forth by advancements in technology, such as AI and AR, which provide a solid foundation irrespective of subjective factors like talent or experience.
The technology's undeniable presence and efficiency make it a pivotal element in evolving architectural practices without getting bogged down by historical and cultural debates.
Traditional design skills are often subjective, tied to individual talent and experience. In contrast, AR provides a tangible, skillbased approach that democratizes design capabilities. By overlaying digital data onto real-world scenarios, AR allows architects to execute complex designs with precision, reducing the ambiguity that often accompanies architectural visualization and communication.
The Bali Bamboo Community Center serves as a prime example of AR in action. Here, AR technology is used not just for visualization but as a construction aid, guiding local craftsmen who may not have formal training in reading architectural plans. This practical application highlights AR's potential to bridge gaps between design and execution, making technology an indispensable tool in the architectural arsenal.
1D - Bamboo as a Material

Making Of Fishmouth Tectonic Vernacular

Ubud Amandari Peter Muller
BUT... ↑ HARMONY WITH PEOPLE?

HARMONY WITH COMMUNITY
Cultural Context of Bali as a Knowledge Formation Lab
Bali, Indonesia, serves as a unique canvas for architectural innovation, where the rich cultural, humanistic, and spiritual contexts blend seamlessly into the design process. This integration transforms the site into a living laboratory for knowledge formation
In Bali, architecture is not merely about constructing spaces but is deeply intertwined with spiritual practices and community life, making it an ideal setting for participatory action design research.
The local traditions of craftsmanship and communal living inform and inspire sustainable and culturally relevant architectural solutions, allowing designers to experiment and innovate while respecting and enhancing the local heritage and environmental ethos.

WITH SPIRITUAL


WITH NATURAL ENVIRONMENT

The studio elaborates extensively on the interaction between interdisciplinary approaches, computation, and participatory action design research in architecture.
Design research is described as a systematic inquiry that leads to artifact creation, which simultaneously helps generate knowledge. This approach is vital for expanding design solution spaces and can lead to innovative practices that significantly impact both academia and the broader architectural practice.
This topic highlights the value of interdisciplinary approaches combined with computation to address and overcome limitations in traditional architecture criticized for being financially and culturally inaccessible. By integrating diverse scientific and technical knowledge, new architectural solutions that are economically viable and culturally relevant can be developed, which are especially crucial in tackling modern sustainability issues.
Photo (Site Visit) Old + New Centre Badung Regency
With that, one can delineates the fundamental differences and overlaps between design and research:
• Design: Often viewed as a problem-driven, generative process aimed at creating future artifacts.
• Research: Typically questiondriven, analytical, and aims to create knowledge by examining past or present evidence.
Design research is described as a systematic inquiry that leads to artifact creation, which simultaneously helps generate knowledge. The necessity for architects to adapt and innovate continually, using new tools and methodologies to respond to the evolving demands of sustainability, cultural relevance, and technological integration. This interplay fosters a rich environment for knowledge formation.
The methodology discussed involves three types of reasoning—deduction, induction, and abduction—with design research and practice predominantly falling into the category of abduction.
This involves developing new solutions while simultaneously crafting the principles that guide these solutions, which allows for innovation within both theoretical and practical dimensions of architecture.
This approach is vital for expanding design solution spaces and can lead to innovative practices that significantly impact both academia and the broader architectural practice.

Ibuku’s
Offices like Ibuku are at the forefront of integrating traditional bamboo architecture with contemporary design practices, creating a dynamic office environment where traditional knowledge is both preserved and innovated.

By focusing on bamboo, a material strongly connected to traditional construction in Indonesia, Ibuku aggregates information through extensive research and development, blending it with modern design techniques. This approach not only respects and revitalizes traditional craftsmanship but also transforms it into scalable, sustainable architectural





solutions that are globally relevant yet locally rooted, demonstrating a successful model of cultural and technological synthesis.
By employing bamboo, a material deeply embedded in Indonesian culture, Ibuku enhances its architectural vocabulary while contributing to sustainable development.
This approach allows for the aggregation of traditional knowledge and modern engineering practices, resulting in a synthesis that offers scalable, sustainable architectural innovations that are locally relevant and internationally exemplary.
Offices like Ibuku in Bali exemplify the aggregation of traditional


architectural knowledge with modern design techniques. By focusing on bamboo—a material deeply embedded in local tradition—Ibuku leverages its inherent properties for innovative, sustainable construction while respecting and revitalizing local craftsmanship. This approach not only preserves but also enriches the architectural heritage, transforming traditional bamboo

IL 31: Entwerfen mit Bambus Lightweight structural design Frei Otto

IL 31: Entwerfen mit Bambus Mechanical Properties of Bamboo Frei Otto

IL 31: Entwerfen mit Bambus Modern Bamboo Architecture Frei Otto
artisanship into sophisticated, contemporary architectural projects that resonate with global sustainability goals and local cultural values.

IBUKU THE ARC Anticlastic Gridshell Splits

IL 31: Entwerfen mit Bambus Bamboo Form-making Frei Otto

IL 31: Entwerfen mit Bambus Bamboo Connections Frei Otto

IL 31: Entwerfen mit Bambus Bamboo as a Building MaterialFrei Otto
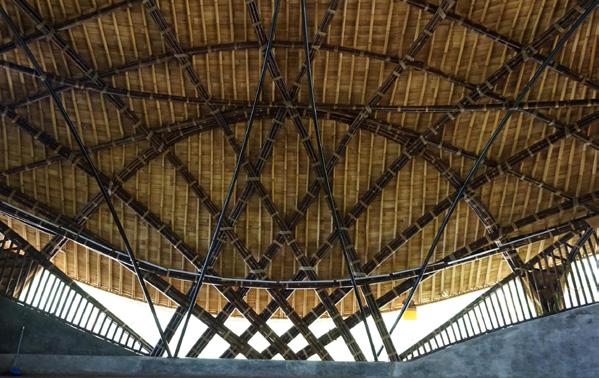
IBUKU SANGKEP Everal Segments Of Short Arches

IBUKU THE ARC Anticlastic Gridshell Splits

IBUKU ALCHEMY TILEM DOME Gridshell Roofs
Learning from Traditional Craftsmanship as a Metaphor for Participation and Encoded Agency
Engaging with Bali's traditional craftsmanship practices offers a valuable metaphor for participation and encoded agency in architecture. Learning these skills does more than preserve historical techniques; it actively involves architects and designers in the cultural and material context of their work, fostering a deeper connection to the built environment.
This hands-on experience enriches the design process, embedding a sense of communal identity and continuity in modern architectural practices. It underscores the importance of respecting and integrating traditional knowledge as a foundation for innovative and culturally coherent designs.



01 The feasibility of design and construction hinges on the complexity of the task and the tools available. The modern use of software like NURBS has simplified tasks that were once complex, such as drawing precise curves, which historically required manual tools like French curves and were prone to inaccuracies.
Mark Lee last week mentioned this interesting quote that the architect is a bricklayer who has studied Latin, allegedly by Adolf Loos. I do think it's quite interesting to approach a question of how architecture practice can be improved, to approach it from the angle of a bricklayer, the person who's actually doing it, and adding to that scientific knowledge or academic knowledge, which is maybe represented by Latin. Only projects of sufficient simplicity get designed and built. If something is too difficult to design, the designers are not going to be able to do it.







This joinery condition details the precise intersection of arches, focusing on the seamless and structurally sound merging points. The design ensures that each arch converges smoothly, enhancing both the aesthetic appeal and structural integrity of the overarching form.



The application of Augmented Reality (AR) and computational methods in architecture represents a significant shift towards more interactive, precise, and flexible design processes.
In contexts like Bali, where traditional and modern practices converge, AR provides architects with tools to visualize complex designs in real environments, enhancing accuracy and client engagement.
Computational approaches allow for the manipulation of data in real-time, enabling designers to respond to material variances and site-specific challenges swiftly. This technology is crucial in areas where traditional building techniques prevail, as it bridges the gap between old and new, ensuring that innovative designs remain practical and grounded in reality.





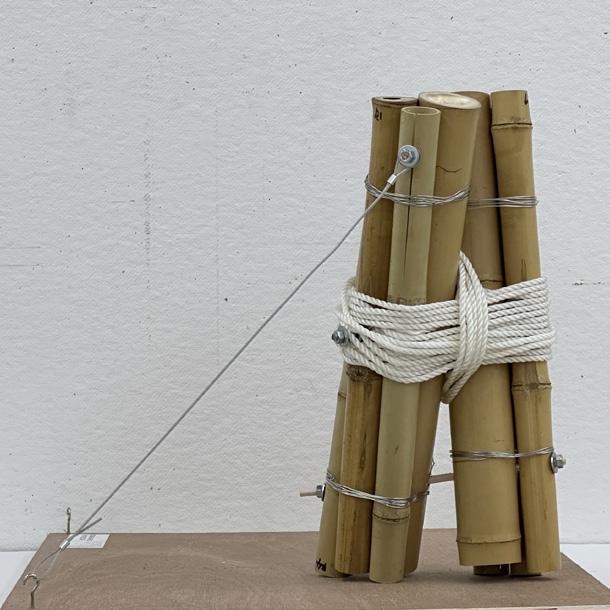
01 The application of AR and computational methods in architecture marks a significant shift towards more dynamic, interactive, and precise design processes.





THE CASE OF THE ARC, IBUKU & ATELIER ONE
Civil engineers play a pivotal role in the practical realization of architectural visions, particularly in ensuring buildability and sustainability.
Their expertise in the technical aspects of construction makes the accumulation of knowledge regarding building practices more straightforward than that of design-oriented knowledge.
This highlights the importance of participation and collaboration between engineers and architects to bridge gaps in traditional design practices.
By applying their detailed understanding of materials, forces, and construction techniques, civil engineers enhance the feasibility of innovative architectural projects, ensuring that they are not only imaginatively rich but also structurally sound and compliant with local building norms.



Studying traditional craftsmanship is a powerful metaphor for participation and encoded agency in the architectural field. Engaging with hands-on, traditional building methods offers designers and students a profound understanding of the materials and techniques that have shaped human habitats for centuries.
This engagement is crucial for embedding a sense of agency and responsibility in the design process, ensuring that new constructions honor and reflect the wisdom of traditional practices. By learning from these methods, architects and builders become custodians of cultural heritage, empowered to weave historical insights into contemporary practices, enriching the architectural landscape with structures that are both innovative and deeply contextual.
















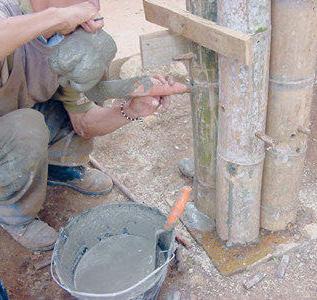


Architectural Practice: The
Physicality as a Benchmark for Architectural Success
The idea of 'dimensionality' as a framework for understanding architectural success. Dimensionality refers to the various phases and levels of architectural projects, from conception to physical construction, emphasizing that the ultimate goal of any architectural endeavor is its built form. No matter how conceptual or theoretical a design may be, it gains significance only when it is instantiated into reality.
The importance of physicality in architecture cannot be overstated. A building, once constructed, stands as an undeniable proof of a project’s success or failure, transcending paper-based discourse and theoretical arguments. This concept of
(the undeniable presence of the physical object), provides a tangible benchmark for architectural evaluation.
Another layer of dimensionality is the role of civil engagement, where a building, once constructed, enters the public realm. The physicality of a structure invites observation, interaction, and critique from both the architectural community and the general public. This external feedback loop enriches the project, giving it a life beyond the academic or theoretical discussions.
In this chapter, we explore how the built environment creates a ripple effect that extends far beyond the intentions of the architect. By physically engaging with space, society plays a critical role in validating or challenging architectural decisions, creating a dynamic interaction between the built form and its users
"Dimensionality" emphasizes the instantiation of architecture as its most significant aspect. It posits that the physical manifestation of architectural projects inherently provides a robust platform for discourse, visible and influential both within and outside the professional community.
The Physicality of Architecture
Discussion on how built structures, regardless of their aesthetic or functional success, command attention and facilitate public interaction, standing as undeniable proofs of architectural endeavor.
The Role of Civil Engagement
Explores how architecture serves as a medium for civil engagement, with built forms acting as a canvas for societal interaction and cultural expression.
2D - Physical Form-Finding
Point of Discussion
In the second chapter, I discussed physical form-finding using stick models and the integration of AR technology to facilitate these processes.
Feedback during this phase focused on the unresolved aspects of detailing and how AR helped local craftsmen comprehend complex joinery.
Dimensionality in architecture refers to the different layers of interaction between a structure and its stakeholders (designers, users, and the environment). This section will explore the multi-dimensional impact of architectural work, arguing that the most successful designs are those that consider and effectively integrate these various dimensions. The discussion will extend to how buildings can shape and be shaped by their social and environmental contexts, influencing behaviors, community interactions, and even local climates.
Civil Engagement Through Architectural Realism
Buildings play a critical role in shaping civic life. This part of the chapter will discuss how architecture can both reflect and influence public behavior, drawing on historical examples where architectural designs have succeeded or failed in fostering community engagement. The role of public spaces, such as parks,
squares, and community centers, will be analyzed to illustrate how thoughtful design can promote more vibrant and cohesive communities.
-
The physical presence of architecture gives it a power and permanence that theoretical designs or temporary installations lack. This section will discuss how the tangible aspects of architecture serve as a continuous and enduring influence on a locale, often becoming iconic symbols of cultural identity and historical epochs. Examples such as the Roman Colosseum or the modern Guggenheim Museum Bilbao will be used to illustrate how physical forms impact both the cultural landscape and the architectural discourse long after their initial construction.
Crit:
“That’s quite interesting. It’s rare to see AR used in this kind of context. I do see a point, though, that remains unresolved. How do you address the boundary connections? I noticed some parts were held together with rubber bands, leaving them exposed.”
Me:
“You’re absolutely right. At this stage, the connections are still rough. In a real-world scenario, I envisioned covering those areas with a canopy to conceal them. I understand this approach might seem like a temporary fix, and it’s an area I intend to refine further. I resonate with your feedback and realize the need for a more robust solution for those connections.”
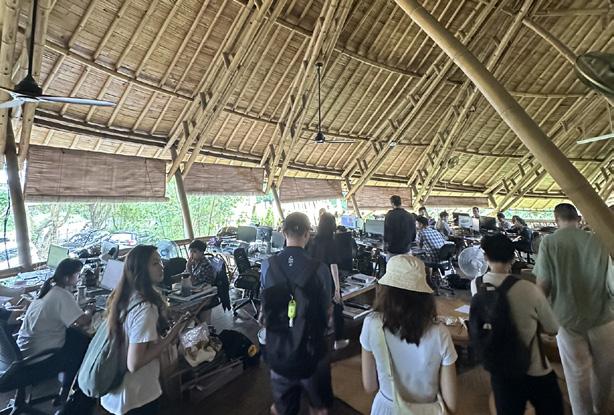



Potential Momentum& Loaded Structure
The collaboration between Ibuku and structural engineers like Atelier One in Bali showcases an exemplary display of architectural professionalism using bamboo as a material.
This partnership elevates the use of bamboo from traditional,
simplistic applications to complex, structurally sound, and aesthetically sophisticated architectural projects.
By combining local craftsmanship with advanced engineering practices, they create structures that are not only sustainable but also innovative, setting a global benchmark for the use of natural materials in modern architecture.






Elevation
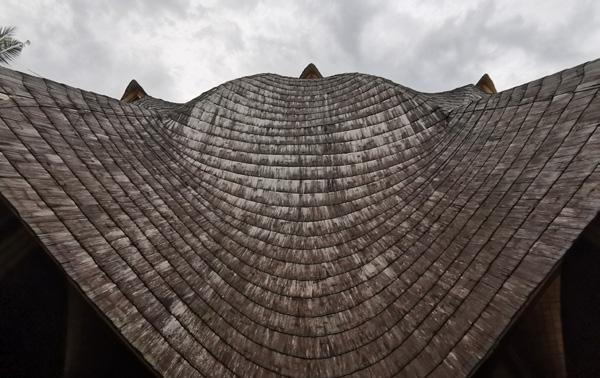
IBUKU’s Work Method and Reflection of Local Architectural Industry
IBUKU’s method of integrating deep cultural understanding with innovative architectural practices reflects the current state of the architectural design industry in Bali.
Their approach is a blend of respecting and utilizing local materials and craftsmanship while pushing the boundaries of architectural design with modern techniques.
This method demonstrates a successful model of how local industries can evolve by embracing both heritage and innovation, leading to a sustainable and culturally enriched architectural practice.

Material Board
Aldo's Kitchen, IBUKU Designing with Bamboo's Pallet

Visual Mock-up
Aldo's Kitchen, IBUKU Bamboo's Structural Properties


Presentation
University of Warmadewa Local Design Practice

Precedent NY Times Building Structure

Participating hands-on in the manufacturing and construction processes at the Bali Bamboo Pure factory is significant for several reasons. It allows architects and designers to gain a deep understanding of the material properties and potentials of bamboo.
This direct engagement with the material helps in refining design techniques that are both innovative and appropriate for the specific characteristics of bamboo. Moreover, such involvement enhances the appreciation of sustainable practices and encourages the adoption of eco-friendly materials in architecture globally.

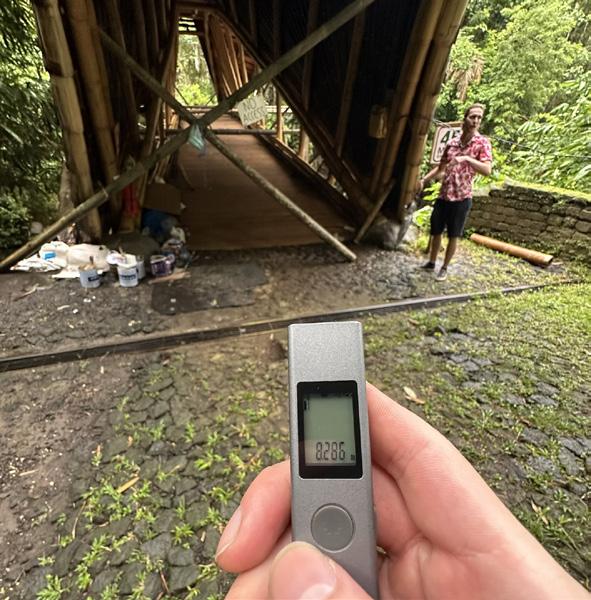

01 Redevelopment transforms interiors into ambient, poetic spaces for community activities, featuring flexible designs, skylights, and communal furniture, enhancing both functionality and neighborhood interaction as a cluster
The hands-on building experience at the Bamboo Pure factory in Bali is significant as it bridges the gap between traditional craftsmanship and modern construction techniques. Participating in the manual building process allows architects and designers to gain a deep understanding of bamboo's material properties and the intricacies of its use in construction. This promots a deeper appreciation and practical knowledge of sustainable building materials which are crucial for ecological architectural practices.








01 The progression from 1D to 4D modeling encapsulates a journey from simplistic stick modeling to intricate spatial configurations that embody all desired design criteria and experiential qualities. This natural evolution leverages initial lowdimensional prototypes to refine and pinpoint elements in space, ensuring that each component is optimally placed for functionality and aesthetic appeal.


At Bamboo U, the integration of tourism with bamboo construction through projects like gridshells, towers, and hyperbolic paraboloids plays a crucial role in demonstrating the versatility and potential of bamboo as a structural material.
These structures not only serve as functional tourist attractions but also as educational platforms that showcase innovative uses of bamboo in modern architecture.
The significance of these projects lies in their ability to attract international attention, educate the public about sustainable building practices, and foster a new appreciation for bamboo as a viable and environmentally friendly building material.






01 These structures serve as a testament to how traditional materials can be transformed into modern architectural marvels, thus promoting cultural tourism that is focused on sustainability and innovation.





Ibuku's approach to architecture reflects the current state of the local building industry by emphasizing sustainable practices and the use of local materials. Their methodology, which incorporates extensive community involvement and respect for local traditions, sets a precedent in the architectural industry for integrating traditional techniques with cutting-edge design. This approach not only supports the local economy but also encourages a shift towards more sustainable and culturally relevant architectural practices in Bali and similar regions.


IBUKU and Atelier Practices

The modernization of architecture and construction techniques in Bali offers a hopeful outlook for the future of building in less developed areas. By adopting advanced design methodologies and construction technologies, such as digital fabrication and sustainable material usage, Bali is poised to become a leader in innovative and sustainable architecture.
This progression promises to enhance the quality of construction, reduce environmental impact, and provide new opportunities for economic growth through improved and sustainable architectural practices. The future of architecture in Bali and similar regions looks to be a blend of tradition and innovation, leading to more resilient and culturally connected communities.

01
02 Ubud City Centre
















Physic/Mechanical simulation & Structural optimization 3D: DYNAMIC SIMULATION

Form-Finding through Force: Continuity of the Crescent Motif in Dynamic Simulation

The Bali Bamboo Community Centre is used as a case study to explore the interaction between traditional craftsmanship and modern technology. The shift from low-tech bamboo construction methods to high-tech augmented realityenabled practices illustrates the evolution of architectural processes in a developing context. Bali’s unique combination of traditional craftsmanship and growing international interest in sustainable, regionally-appropriate design makes it an ideal setting for testing the implementation of AR technology in construction.
How AR allows local craftsmen, who may not have formal architectural training, to engage with complex, threedimensional designs. By overlaying holograms of construction details directly onto physical sites, AR eliminates the need for reading complex technical drawings and empowers local builders to take an active role in the construction process. The result is a fusion of traditional craft and modern technology that respects local cultural practices while embracing global architectural innovation.
In developing contexts like Bali, the introduction of AR technology has the potential to address long-standing construction challenges. This chapter will explore how AR bridges the gap between highly technical, Western-style architectural designs and the realities of construction in regions with less formalized building practices.
AR’s ability to translate abstract designs into understandable, on-site instructions resolves a common disconnect between the design team and the local builders, ensuring the project’s execution aligns with the architect’s vision.
As the complexity of architectural designs increases, the need for real-time, adaptive construction techniques grows. AR provides a solution by offering a digital-physical hybrid approach, where architects can make adjustments on-site in response to real-world conditions.
This section will examine how AR allows for greater flexibility in construction and reduces the risk of errors or misinterpretations that could compromise the final outcome.
- Digital Form-Finding and Simulation
The third chapter involved transitioning from physical formfinding to digital simulations using software like Kangaroo and Karamba.
Here, the critiques focused on whether using advanced digital tools in a low-tech environment genuinely added value or risked replicating older practices without innovation.
Bridging Digital Design and Physical Construction with AR
Augmented Reality (AR) serves as a transformative bridge between digital design and physical construction, enabling a seamless flow of information and visualization that traditional methods cannot match. This chapter will explore how AR technology like Hololens and Fologram are revolutionizing the construction industry by allowing architects and builders to visualize architectural elements in situ, overlaying digital models onto the real construction environment. This significantly reduces errors, improves precision, and enhances the overall speed of construction.
-
Global Case Studies: AR in Varied Architectural Contexts
The versatility of AR is demonstrated through global case studies that showcase its application in diverse building environments—from high-rise urban centers in Asia to remote villages in Africa. Each case study will highlight unique challenges
and solutions provided by AR technology, emphasizing its adaptability and scalability. For example, in densely populated urban areas, AR helps manage complex logistics and tight construction spaces, while in remote areas, it simplifies the building process for teams with limited access to sophisticated construction machinery and tools.
Innovations in AR: Current Trends and Future Potential
Innovations in AR technology that are poised to further enhance architectural practices. Topics will include the integration of AI with AR for smarter, contextaware systems that anticipate construction challenges, adapt to changes in real-time, and optimize resources. The potential for future developments, such as AR-assisted robotics in construction and the use of AR for better thermal and environmental modeling, will be explored to provide a comprehensive look at how the field might evolve in the coming decades.
-
Innovations in AR: Current Trends and Future Potential
As AR becomes more integral to construction processes, regulatory frameworks need to evolve to address new challenges and opportunities. The ethical considerations of using AR in construction, including privacy concerns with data collection, the potential for job displacement, and the need for new safety protocols. Additionally, the section will cover how international building codes
and local regulations are adapting to accommodate and regulate the use of advanced AR technologies in construction settings.

Crit:
“There is also something I’ve been thinking about since the mid-review. You’re working in a low-tech environment with bamboo—does using high-tech AR really bring something new, or is it at risk of simply replicating what’s been done before?”
Me:
“I think that’s a very valid point. From the beginning, I was cautious of the risk of falling into mere reproduction without innovation. What I aimed to do differently was to find meaningful intersections between technology and local craftsmanship— essentially using AR to elevate what traditional techniques alone might struggle to achieve. By doing this, I wanted to critically engage with questions around the industrialization of architecture in a rural context, making the tools accessible and empowering to local builders. The intent wasn’t just to finish the project but to genuinely explore how technology like AR can play a transformative role.”

Horizontal Tessellation
Repitition of vaults allows them to buttress one another to create more complex structural forms.
The nave is formed by thehorizontal tessellation of asingle fan vault base unitcomposed of four columnsand evenly radiating ribs, transmitting affectsof ribbing, fanning and repetition

Diverge the visitor after briefly holding them in the temple of gathering.


Orientation towards the volcano. Anchorig entrance and main flow of crowd.


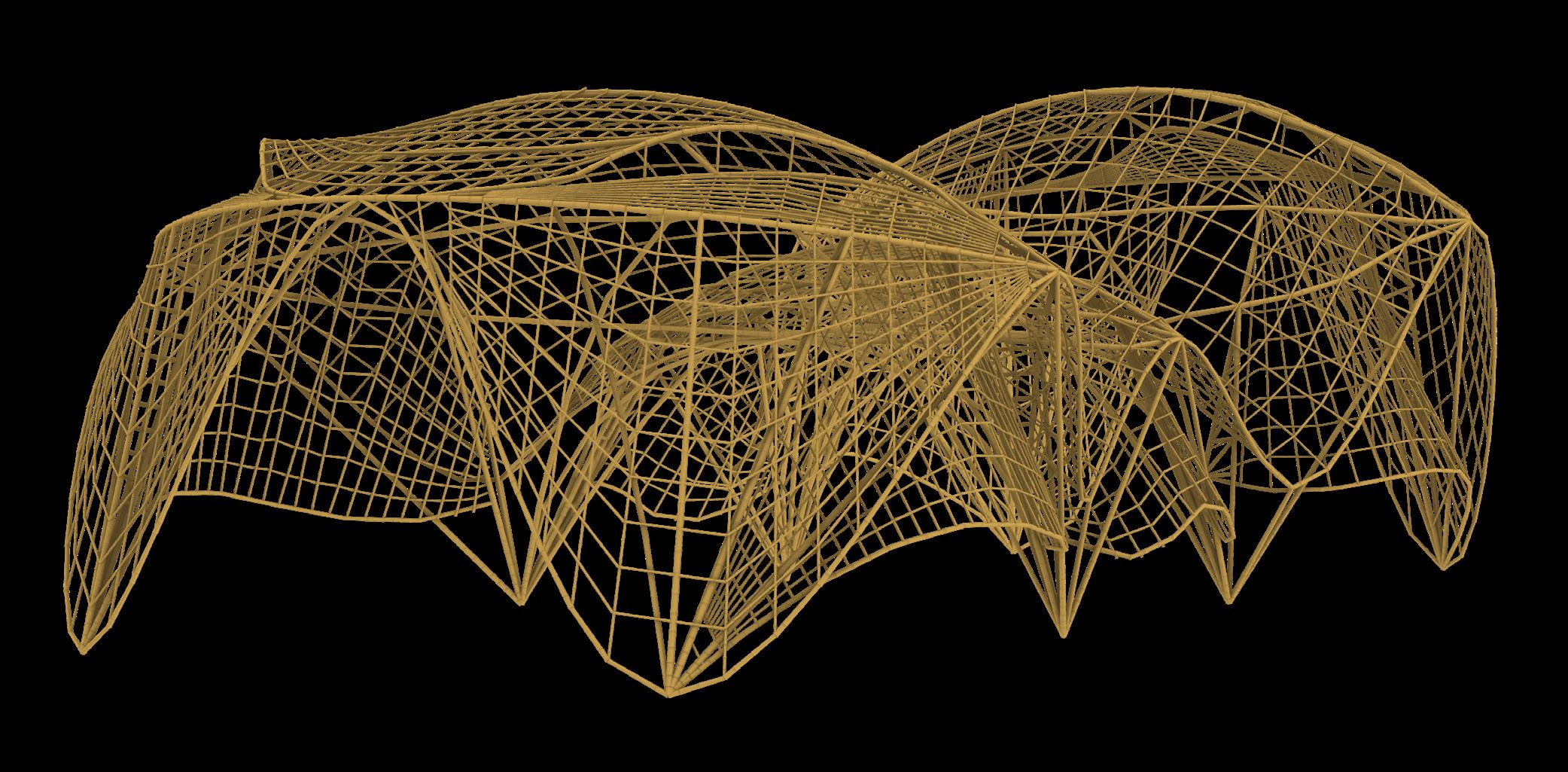





01 With Kangaroo, we fixed boundary conditions and force directions to create fluid shell-like structures. Knowing the footing points and spans allowed us to establish boundary conditions, and with grid shells and ruled surfaces, we found the ideal, seamless form.









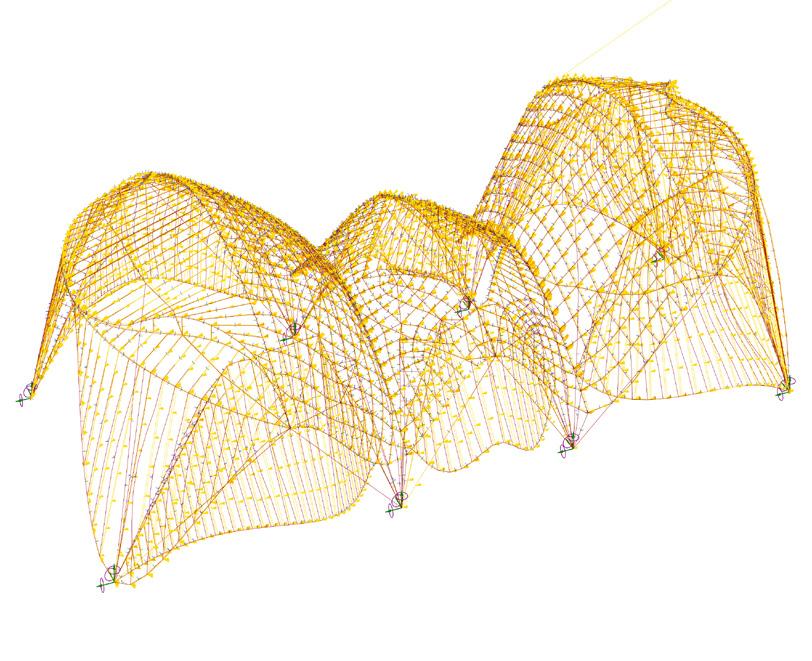
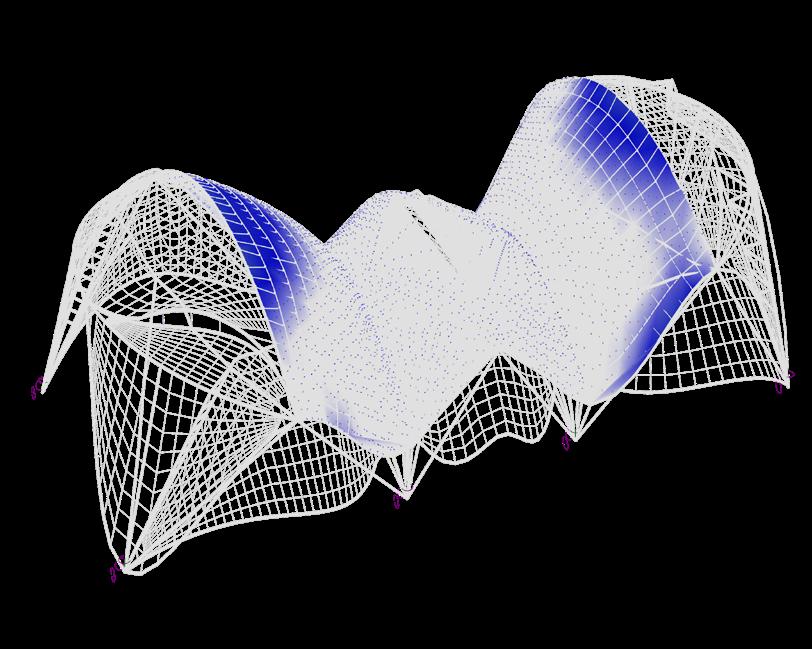

01 Karamba was then used to conduct a structural analysis—evaluating self-weight and external loads like wind pressure. This led to further structural optimization—either adjusting form or reinforcing specific structural components such as bamboo thickness or adding support.
















AR spatial simulations, Community Engagement, Construction planning


Paradigm Shift: Augmented Reality in Architectural DiscourseBeyond the Novelty: AR as a Fundamental Tool in Architecture
While AR may initially appear as a novelty technology, it is much more than just a tool for visualization; it is a transformative technology that reshapes how architects approach construction, project management, and material usage. By integrating AR into the design and build process, architects are able to maintain a more direct connection with the construction phase, a relationship that is often diluted by traditional methods.
The introduction of AR forces architects to re-examine their roles, bringing them closer to the hands-on aspects of construction while expanding their technological repertoire. This section will analyze how AR enables architects to remain deeply involved in the progression of their projects, from concept to completion, ensuring a smoother transition between each phase of the project.
AR holds potential as a democratizing force within architecture, enabling local builders, artisans, and stakeholders to engage with designs in a meaningful way. By creating real-time, interactive visualizations of architectural plans, AR allows for a more collaborative design process, where input from a broader array of participants can be incorporated into the project.
This chapter explores how AR encourages participatory action in architectural design, fostering a deeper connection between designers, builders, and the communities they serve. By giving agency to non-architects in the construction process, AR opens up new opportunities for co-creation and shared ownership of built projects
The Evolution of Dimensionality in Design and Construction
We revisit the idea of dimensionality, expanding it into a comprehensive framework for architectural practice. From lowdimensional crafts like bamboo construction to high-dimensional, technologicallyaugmented structures, architecture is increasingly defined by its ability to operate across multiple dimensions—physical, digital, and social.
This chapter will explore the intersection of digital simulations, physical construction, and real-world applications, offering a forwardlooking perspective on how architecture might evolve as technology continues to advance. With AR, architects can experiment with complex forms and dynamic structures in a digital environment, refining their designs before committing to physical construction.
Participatory Action and Design Research for Improved Practices
The final section discusses the broader implications of AR for architectural practice. Beyond improving efficiency and accuracy in construction, AR offers architects the opportunity to engage in design research that directly informs their work. By experimenting with AR on real projects, architects can test new materials, optimize construction techniques, and refine their designs in ways that were previously unimaginable.
This chapter will conclude with a discussion of how AR can drive forward the field of architecture, enabling more sustainable, responsive, and contextually relevant buildings. It emphasizes the importance of grounding architectural practice in both technological innovation and local realities, offering a holistic approach to design that embraces both tradition and modernity.
The handbook concludes with a synthesis of the ideas explored in each chapter. Tectonics—once a term used to describe the craft of building—has now evolved to encompass the integration of technology, materiality, and spatiality. The spatialization of narrativity, engineering of materiality, and participatory action are now seen as essential components of the design research process, pushing the boundaries of what architecture can achieve in an increasingly digital and interconnected world.
This final chapter will leave readers with the understanding that AR is not just a tool for convenience, but a catalyst for a more engaged, responsible, and forward-thinking architectural practice.






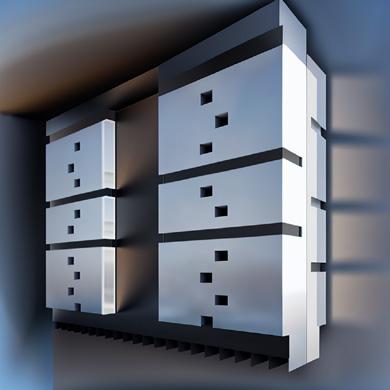




Option Test (4.3d)
Mid-journey LoRA Model
Self-trained


Facade Option Test (4.3d)
Arch Physical Model LoRA Model
Self-trained

































01 By the final 3D model, every aspect from structural integrity to user interaction is thoughtfully integrated, reflecting a comprehensive and deliberate architectural vision.
02 A clear and compelling presentation that engages your audience with both the theoretical and practical aspects of integrating advanced technologies like AR in traditionally low-tech environments.

















4D - Augmented Reality for Community Engagement
In the final chapter, I used AR to facilitate community engagement and construction planning.
The critiques revolved around my focus on critical regionalism and how AR could help redefine the role of the architect, especially in rural settings with limited resources.
Redefining Design Interaction: AR's Role in Architectural Creativity
AR technology is not just a tool for visualization—it's a catalyst for new forms of architectural creativity and interaction. This chapter explores how AR facilitates a dynamic, iterative design process where modifications can be visualized and assessed in real-time, allowing for more experimental and innovative architectural solutions. It discusses how AR enables a more collaborative design process, where clients and stakeholders can participate actively in decision-making, seeing the implications of design choices instantly.
Participatory Design and Community Involvement through AR
The democratization of the design process through AR also opens up new possibilities for community involvement in architectural projects. This section will highlight projects where AR was used to engage local communities in the design process, allowing them to visualize and contribute
to projects that will directly impact their environment. This approach not only leads to designs that are better tailored to the needs of the community but also fosters a sense of ownership and acceptance of the final product.
The Future of Architectural Education and Practice with AR
Looking forward, the integration of AR into architectural education will be crucial in training the next generation of architects. This section will discuss how AR is being integrated into curricula and professional training programs to provide students and new professionals with the skills needed to utilize this technology effectively. Furthermore, it will consider how continuing education for established architects can incorporate AR to ensure the entire field advances in step with technological developments.
Crit:
“I can see that. Compared to some of your colleagues, you seem more focused on the discourse itself—like critical regionalism, technology in construction, and the evolution of the architect’s role. How do you envision the architect’s role in such a setting, especially in regions with limited resources?”
Me:
“I believe the role of the architect, particularly in such contexts, is evolving from just being a designer to being an active collaborator. In a place like rural Indonesia, the industrialization process should be approached with cultural sensitivity. AR, in this case, becomes a tool for merging advanced construction techniques with traditional craftsmanship—a way to facilitate on-site improvisation and adaptation. It’s about using technology to empower local builders rather than replacing them. I see my role as someone who bridges the gap between cutting-edge technology and local wisdom, allowing both to coexist and create something meaningful.”
-
Crit:
“That’s an interesting perspective—balancing advanced technologies with local craftsmanship. I think it’s also crucial that you’re open to moving parts within the project, as you said. It seems like a genuine effort to not just impose design intent but seek a deeper architectural question.”
Me:
“Exactly, that’s my goal. I view this project as more than just an expression of my design will. Instead, I see it as a sincere effort to address an architectural question. Our personal aesthetic preferences are important at an early stage, but beyond that, the critical aspect is how we synthesize various elements into a meaningful architectural solution. It’s about professional rigor—having the technical competence to not only process these ideas but also collaborate across disciplines to make them a reality.”
Crit:
“I completely agree. It’s about being the chief builder—the master craftsman. Your reference to the etymology of the word architect, from the Greek ‘arkhitekton,’ really ties into this idea of leadership. To be a true architect, you must have the power to lead, not just be a technician. Your project seems to reflect that understanding.”
Me:
“Absolutely. I see myself as aiming to embody that principle—not only having technical capability but also the leadership to bring different voices together. Whether it’s local craftsmen, engineers, or consultants, the role of the architect is to have a broader view and coordinate these efforts to create meaningful architecture. The goal is not just to be proficient in one field, but to orchestrate the entire process with authority and understanding.”

Results Hologram Preview
AR Visualization
HKU

Results Hologram Preview
AR Visualization
HKU

Project Management:
• Integration of augmented reality --AR, in architectural modeling
• Stage planning --bringing clarity to each construction phase
Construction:
• Embeds best practices
• Enhancing accuracy and efficiency

Step I Foundation Marking & Labling

Step II Primary Sequencing Roof Perimeter


Step III & IV
Secondary Sequencing Ruled Srf Canopy & Gridshell
AR 1:20 Model & Consturction Sequence





01 Three traditional Balinese structures—Bale, Wantilan, and KulKul—combine to form a new type of Benjar.










01 The progression from 1D to 4D modeling encapsulates a journey from simplistic stick modeling to intricate spatial configurations that embody all desired design criteria and experiential qualities. This natural evolution leverages initial lowdimensional prototypes to refine and pinpoint elements in space, ensuring that each component is optimally placed for functionality and aesthetic appeal.














