PORTFOLIO
2021-2024

EMILEE LIBERTON
INTERIOR DESIGNER

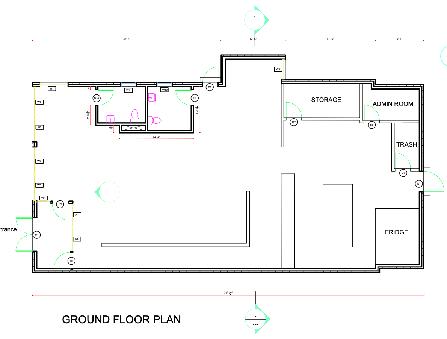




02/ autoCAD
03/ coworking
04/ paitent care
05/ staging
05/ collection

2021-2024

EMILEE LIBERTON
INTERIOR DESIGNER






02/ autoCAD
03/ coworking
04/ paitent care
05/ staging
05/ collection
The goal for this bookstore coffee shop is to create an inviting and welcoming space for college students, Stillwater residents, along with book and coffee lovers to come relax, socialize, and enjoy the unique atmosphere. Through a variety of textiles and warm lighting, this retail location offers a warm and cozy environment that is multi-functional for any customer’s needs. The vintage look and airy feel of the store will make it the perfect spot for people to escape the hustle and bustle of everyday life and immerse themselves in the world of books and coffee.
location: Stillwater, Ok
team project
skills used: sketchup, photoshop
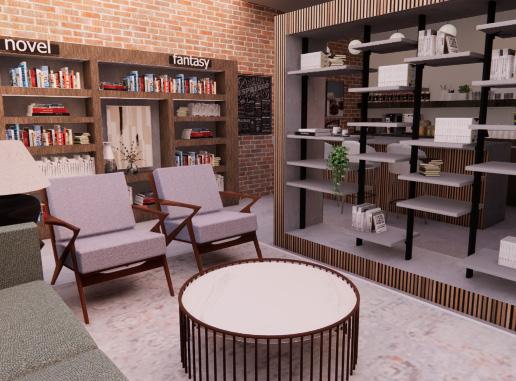
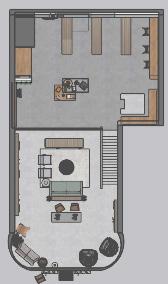
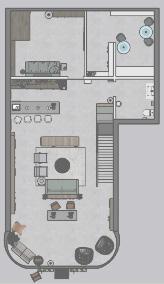
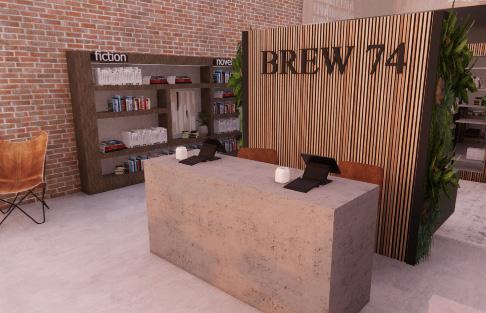
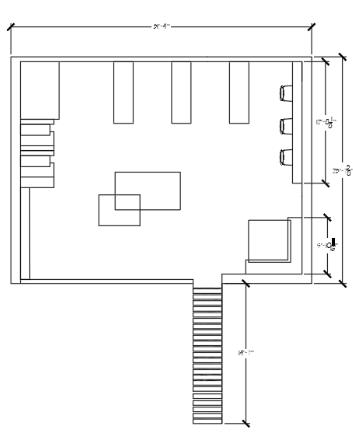
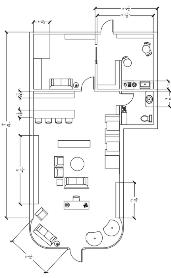
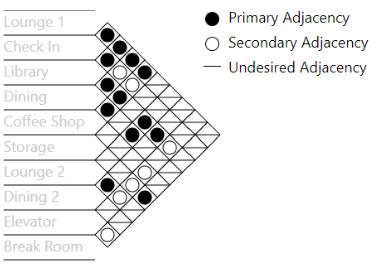
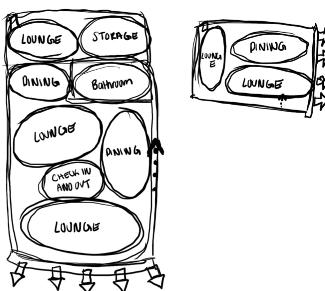
Brew 74 was derived from a pre existing building in Stillwater called Import World. We wanted to focus on a space that would not only apeal to college students, but also to the Stillwater community. The upstairs of Brew 74 focuses on personal study space, while the downstairs is more of a community space. Making Brew 74 a place where anyone can find their place.



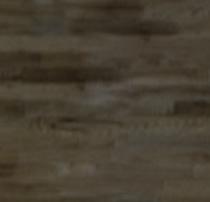
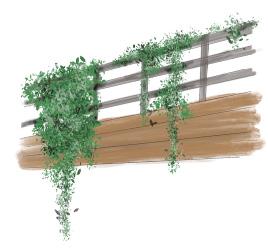
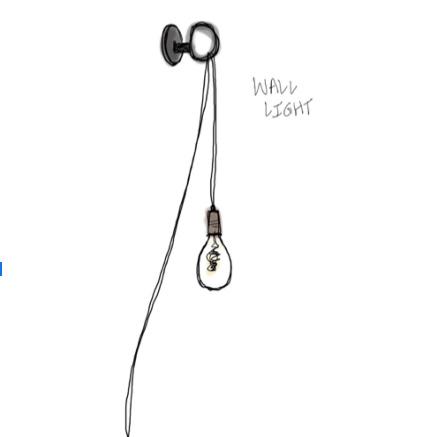
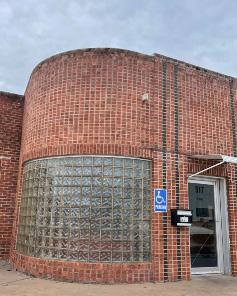
site visit concept
schematic planning
floor plan
material board
sketch up modeling revisions presentation
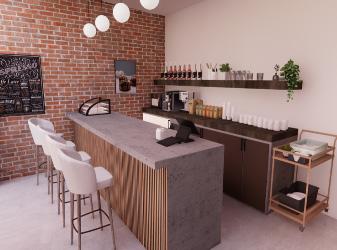
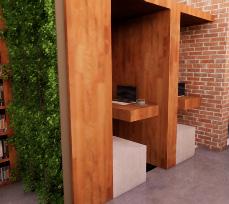
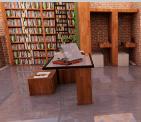
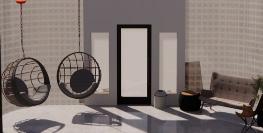
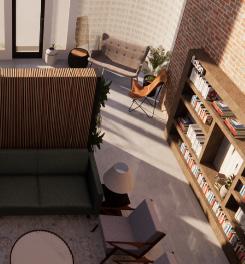
This project involved taking 4 existing walls and making them into a a fully functioning Chipotle.
location: Stillwater, Ok
personal project in studio 3
skills used: autoCAD
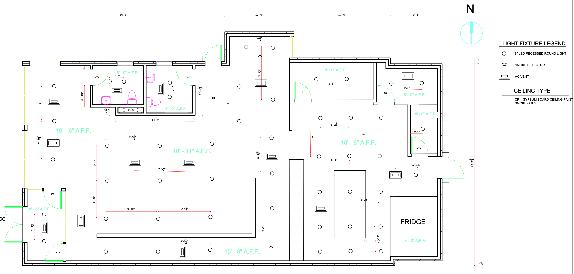
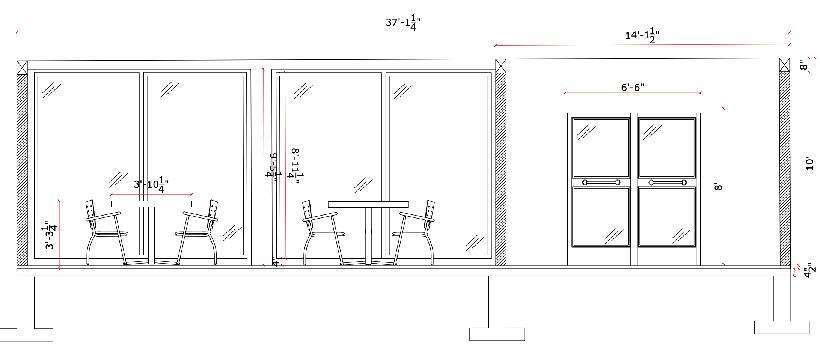
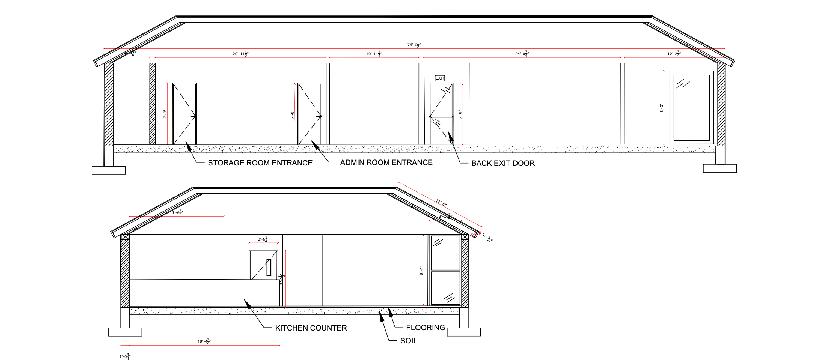
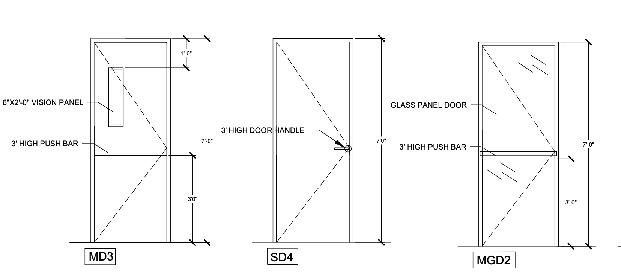
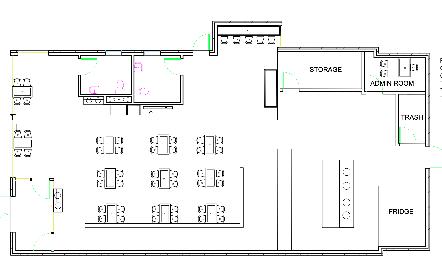
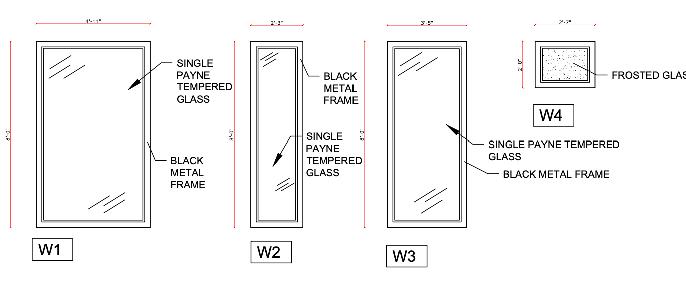
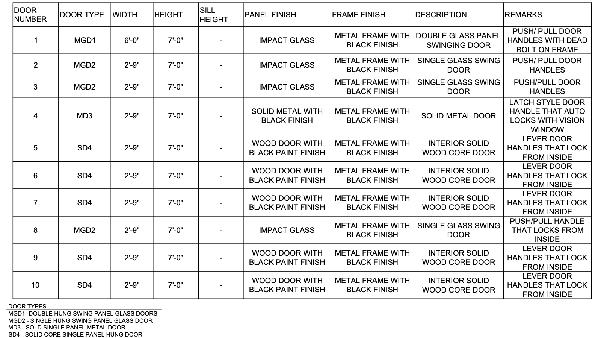
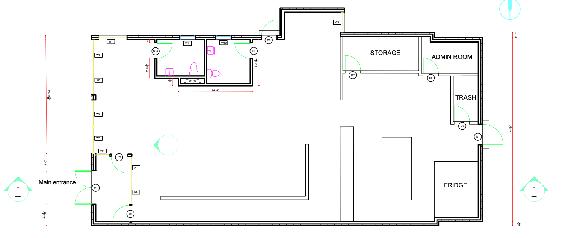
INCLUDED DOCUMENTS:
sheet list
schematics
floor plan
elevations
reflected ceiling plan
finish plan
room finish schedule
door & window schedule
door & window detail
furniture instalation plan
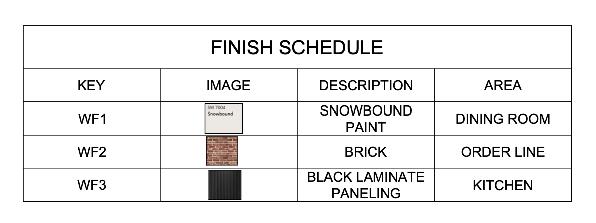
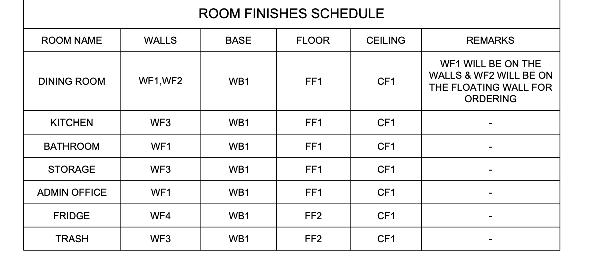
The goal behind this modern industrial office space is to create a collaborative and productive environment that seamlessly integrates private work areas with open communal spaces. With accents of natural tones and a homey feel, the space offers a warm and inviting atmosphere that inspires creativity and teamwork. The open flow design encourages interaction among colleagues, while still providing ample opportunities for privacy and focus.
location: Stillwater, Ok team project skills used: autoCAD, hand modeling, photoshop
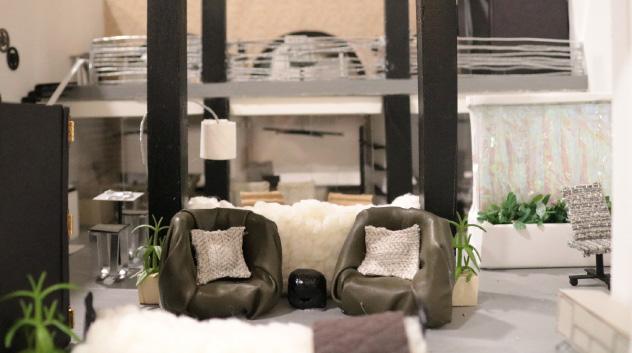
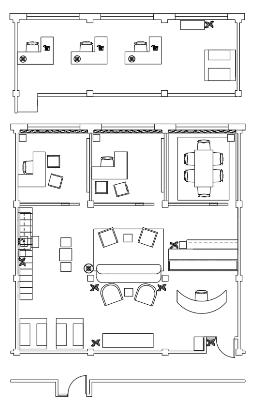
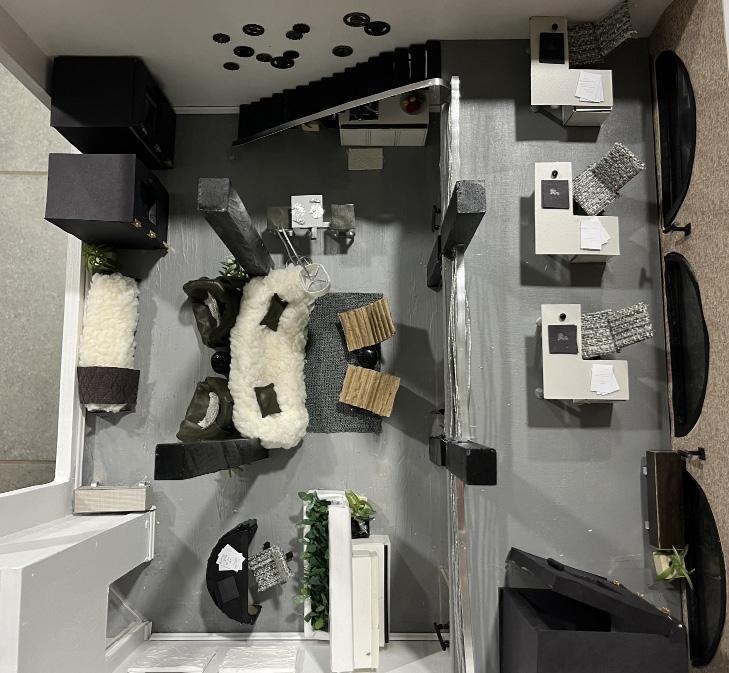
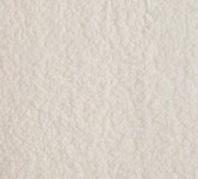

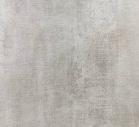
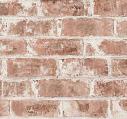

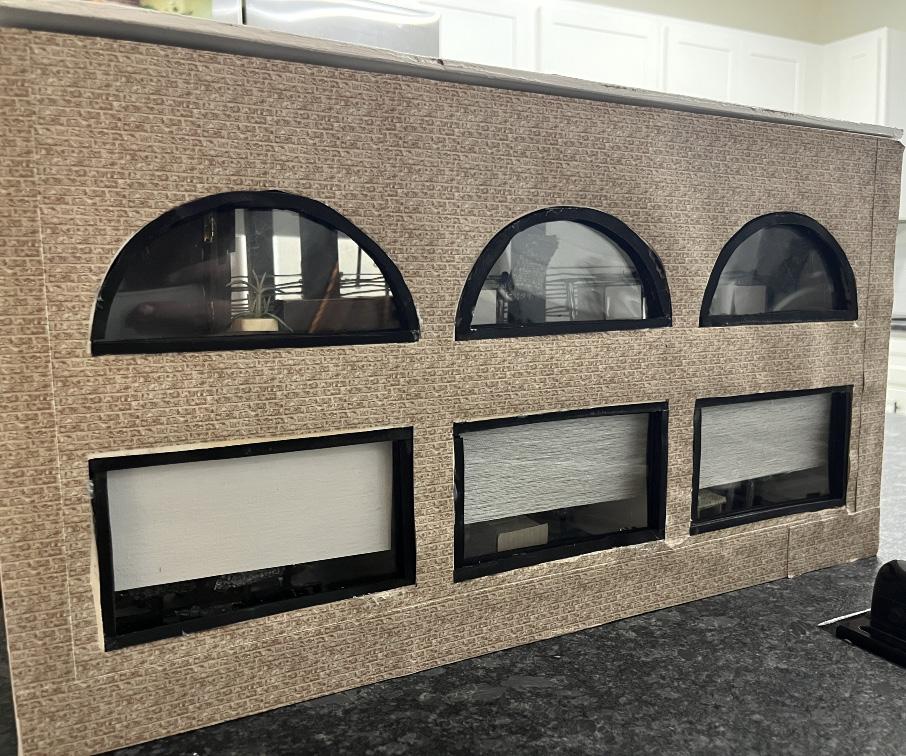
This floor plan was created to include a variety of differnt zones to cater to different work enviroments. Including enclosed offices with full privacy, open desk spaces with private phone booths, and a space for larger private meetings. The flexible seating in this enviroment allows each person to find their place.
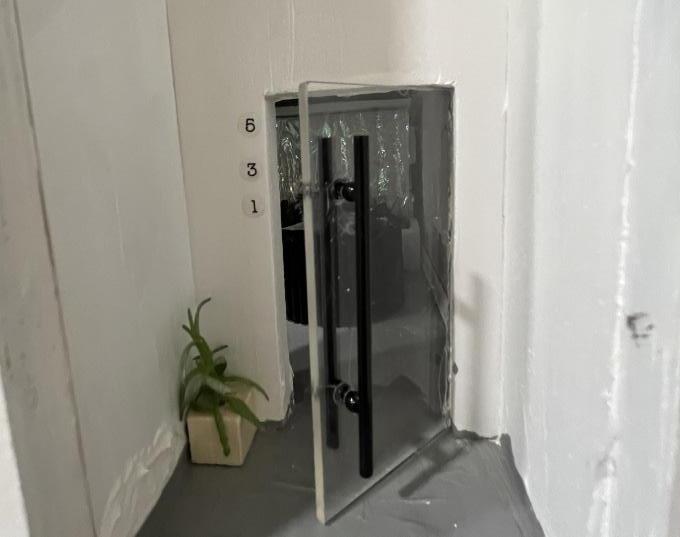
In a hospital it is easy to feel overwhelmed and stressed in any given situation. When it comes to labor, delivery and recovery the goal is to make the new mom comfortable in any way. This is a life changing moment for every mom and making sure they are comfortable (physically and emotionally) and taken care is the number one priority.
Providing specific hospital room that has aspects of a normal home, a soft color pallet, and provides a place for people to stay and sit with them is essential. In this project the goal is to design a functional room that works for the new mom, baby, and guests all in one way.
location: Oklahoma City, Ok
personal project
skills used: sketchup, photoshop, power point
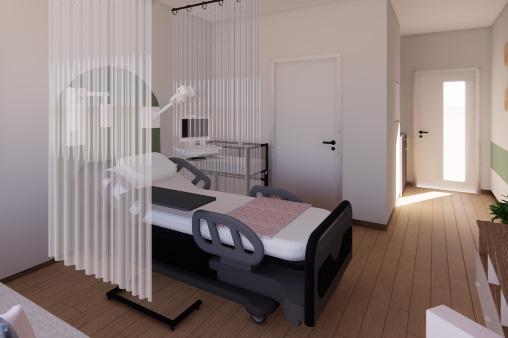
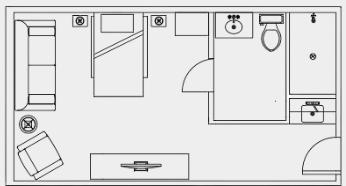
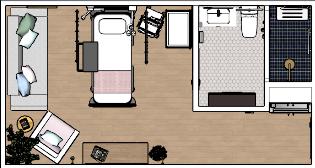
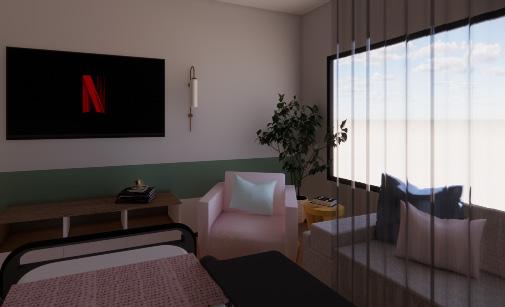
labor & delivery room
USER NEED AND DESIGNS:
Motorized shades for patient convenience.
Dimmable lighting for comfort of night time checks
Side curtains for patient privacy
Pull out couch for guest to stay the night
Muted color tones
Wheelchair accessible room
Wardrobe for guest storage space
Nurses station by door
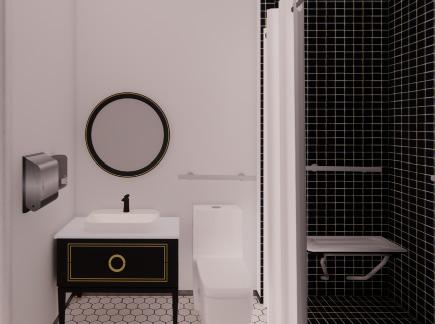
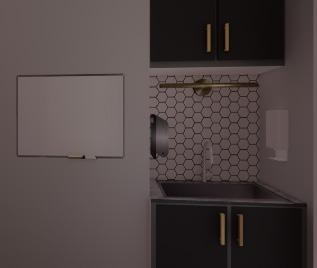
Second semester of my Sophmore year of college I was presented with the opportunity to take a position at Layton Design as their lead residential stager. This position included the responsabilities of space planning homes, choosing art work and furniture for each home, and cordinating movers for each project. This position taught me as a young designer how to decorate a house that appeals to the eye as well as how it photographs for realistate purposes. While being honored with many Parade of Homes 2023 awards for bestdecorated in the $600,000 range, Oklahoma’sc 1st in the $1.25 million range, as well as Oklahoma’s 1st in the $1.4 million range. From designing air bnb’s to staging homes I was able to learn so much. location: Oklahoma City Metro Area head staging assistant at Layton Design skills used: organization, time managment, phtotshop, styling
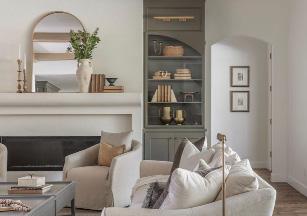
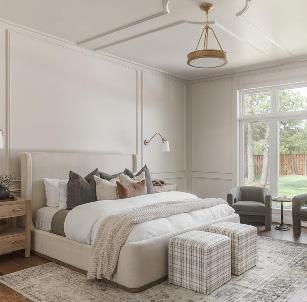
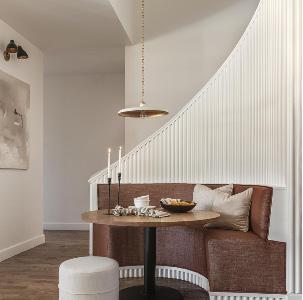
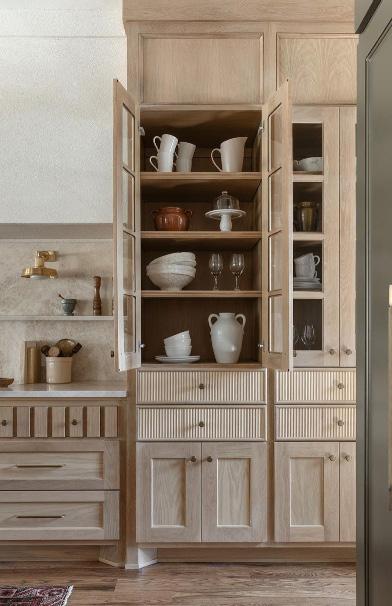
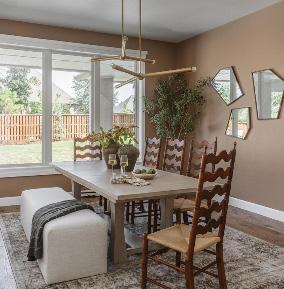
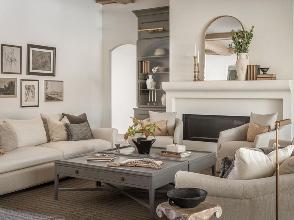
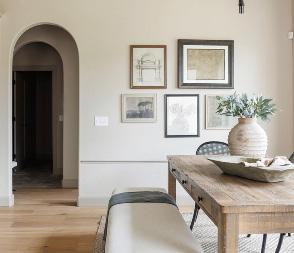
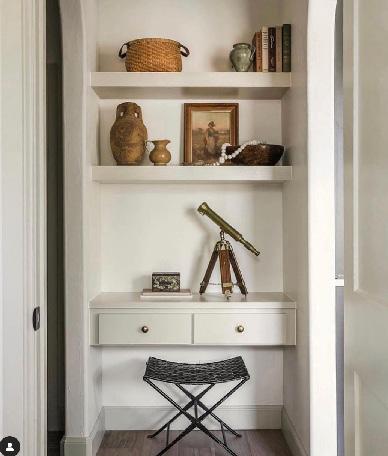
USER NEED AND DESIGNS:
Motorized shades for patient convenience.
Dimmable lighting for comfort of night time checks
Side curtains for patient privacy
Pull out couch for guest to stay the night
Muted color tones
Wheelchair accessible room
Wardrobe for guest storage space
Nurses station by door
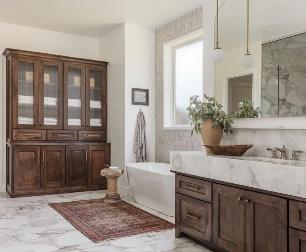
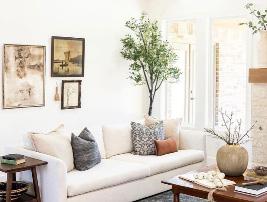
This is a compact display of my college ventures in architectural design, hand drafting, and house remodeling. Through a year of hand drafting, precise design boards for clients, and house remodel designs, I’ve enhanced my ability to merge artistry with technical proficiency. Each project embodies my dedication to crafting spaces that surpass simple functionality, inviting each space with new creativity and purpose. With setting a foundation of hand drafting my freshman year it has opened up unique oportunities to gain experience in the real world of design.
location: Oklahoma City Metro Area & Stillwater skills used: organization, styling, remodeling, hand drafting
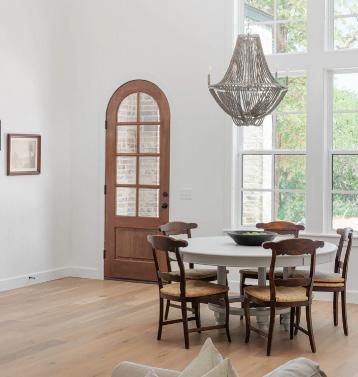
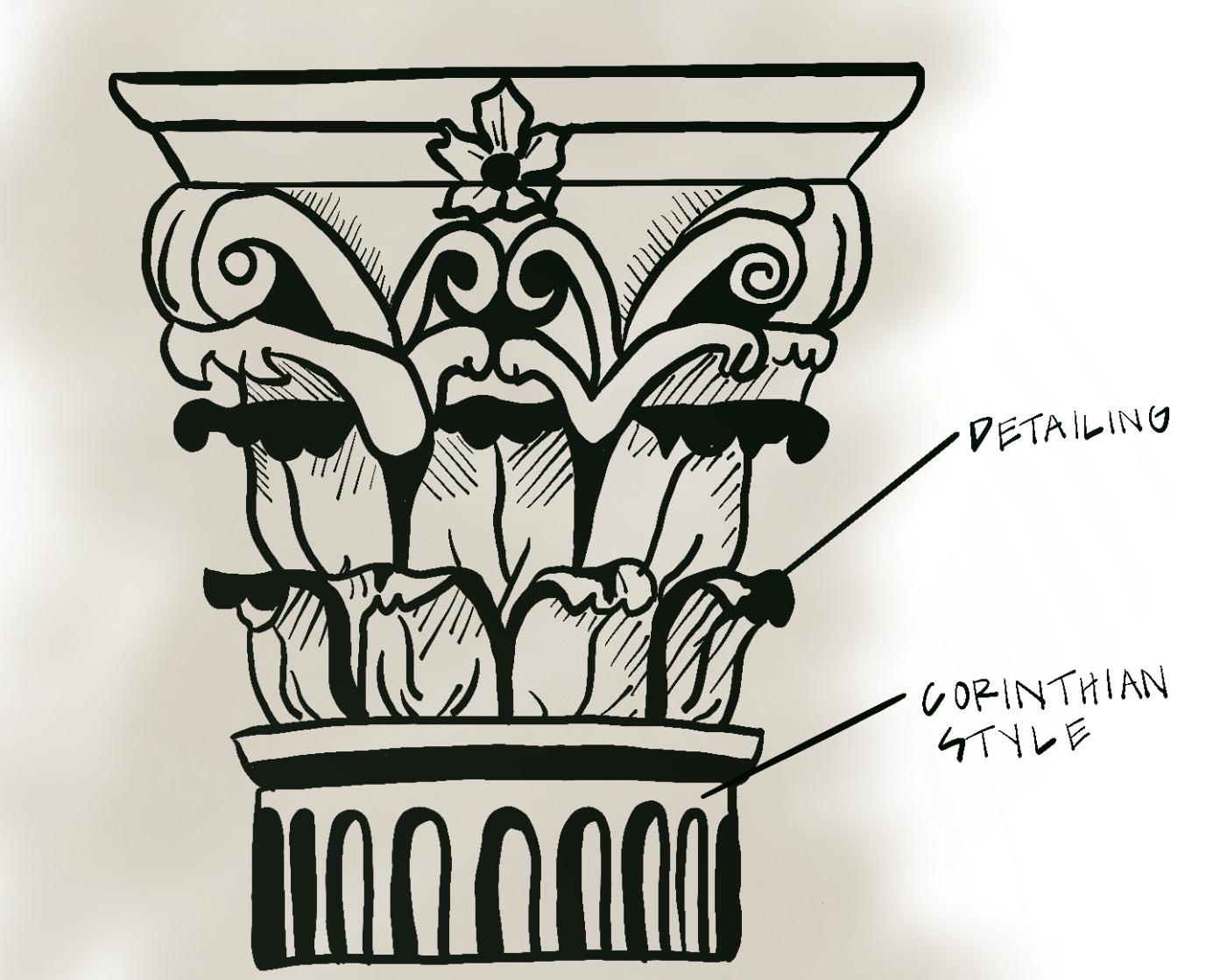
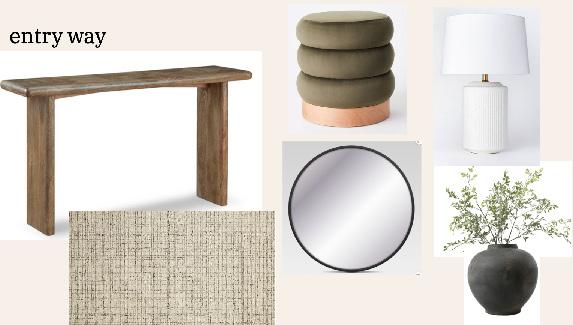
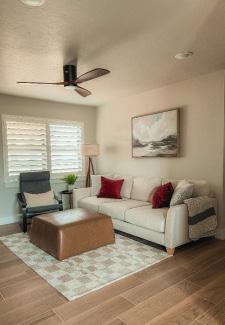
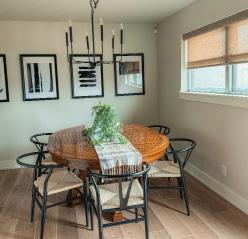
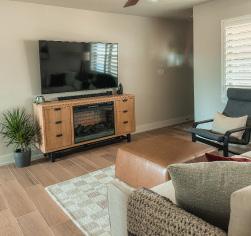
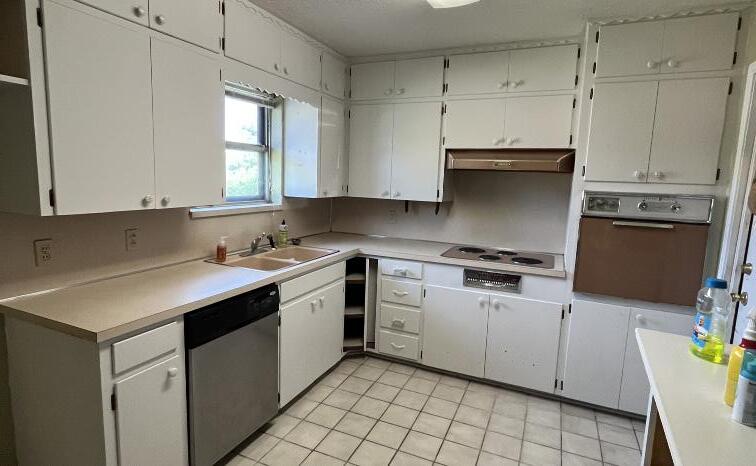
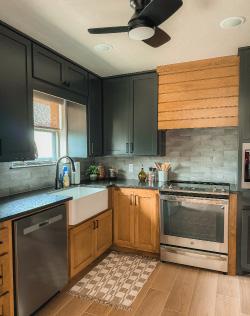
12,000 SQ FT HOME IN YUKON, OK
This remodel was a full tear out with a $30,000 budget for renovations. This included kitchen cabinets, flooring, trim, paint and stain, window coverings, labor cost, etc.
Project timeline: 4 months
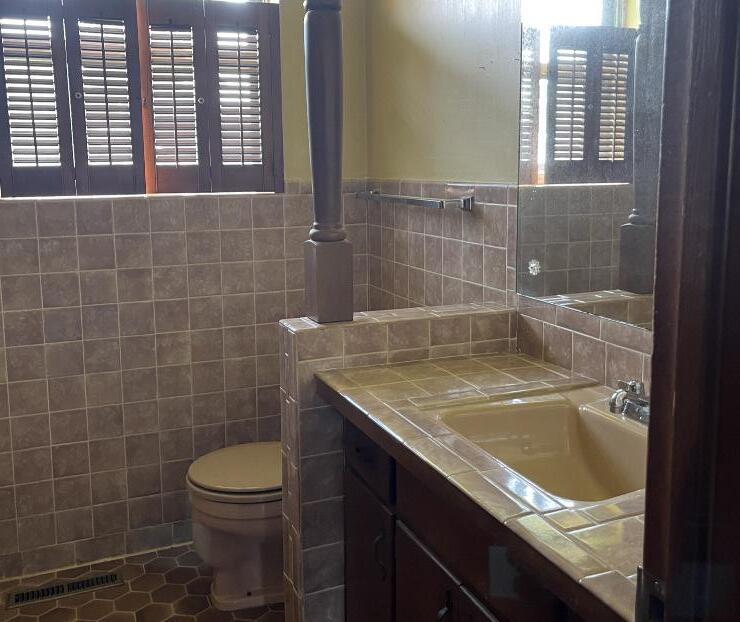
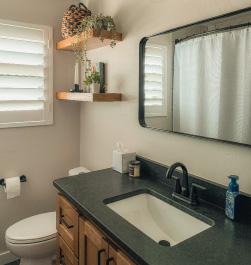
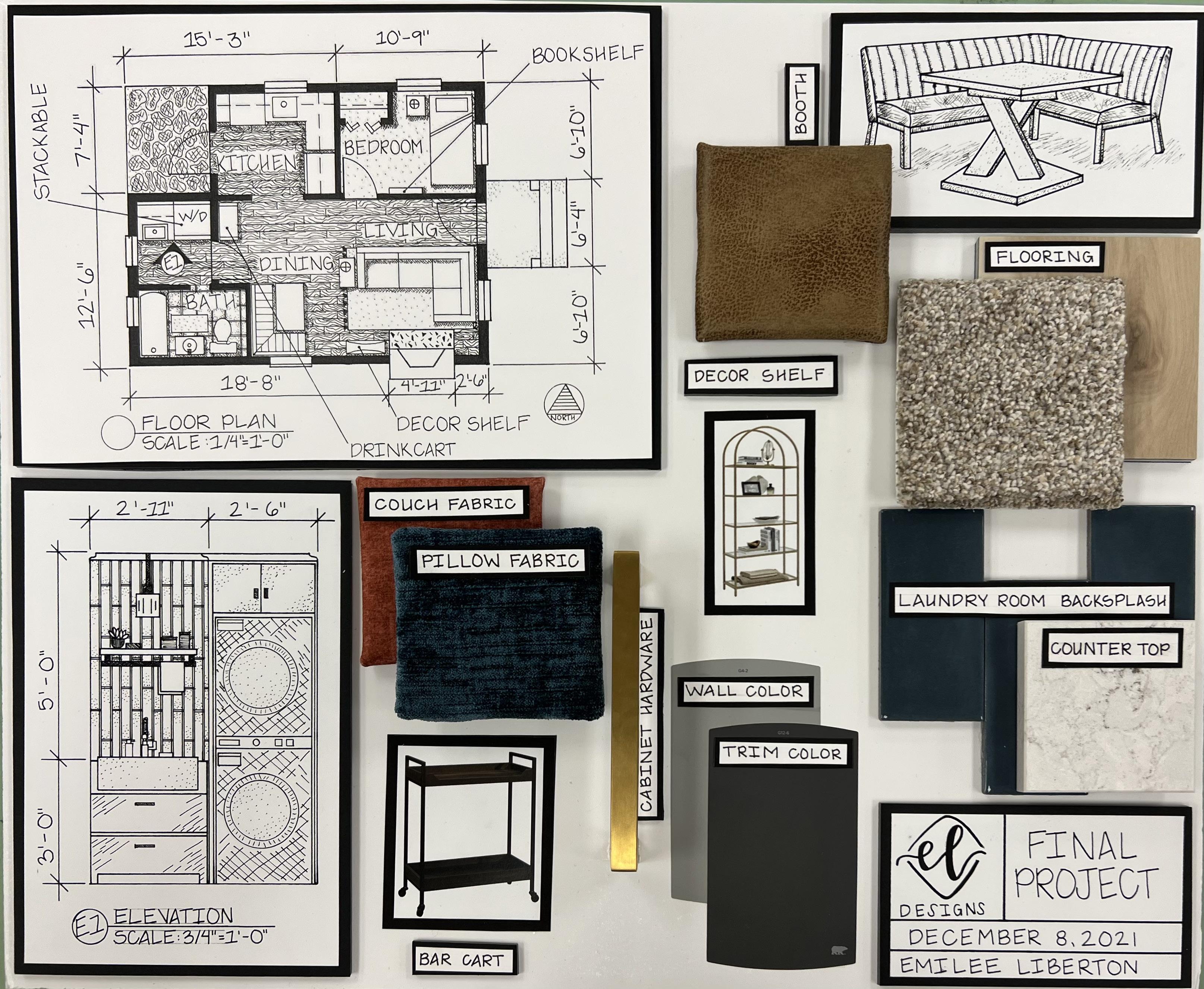
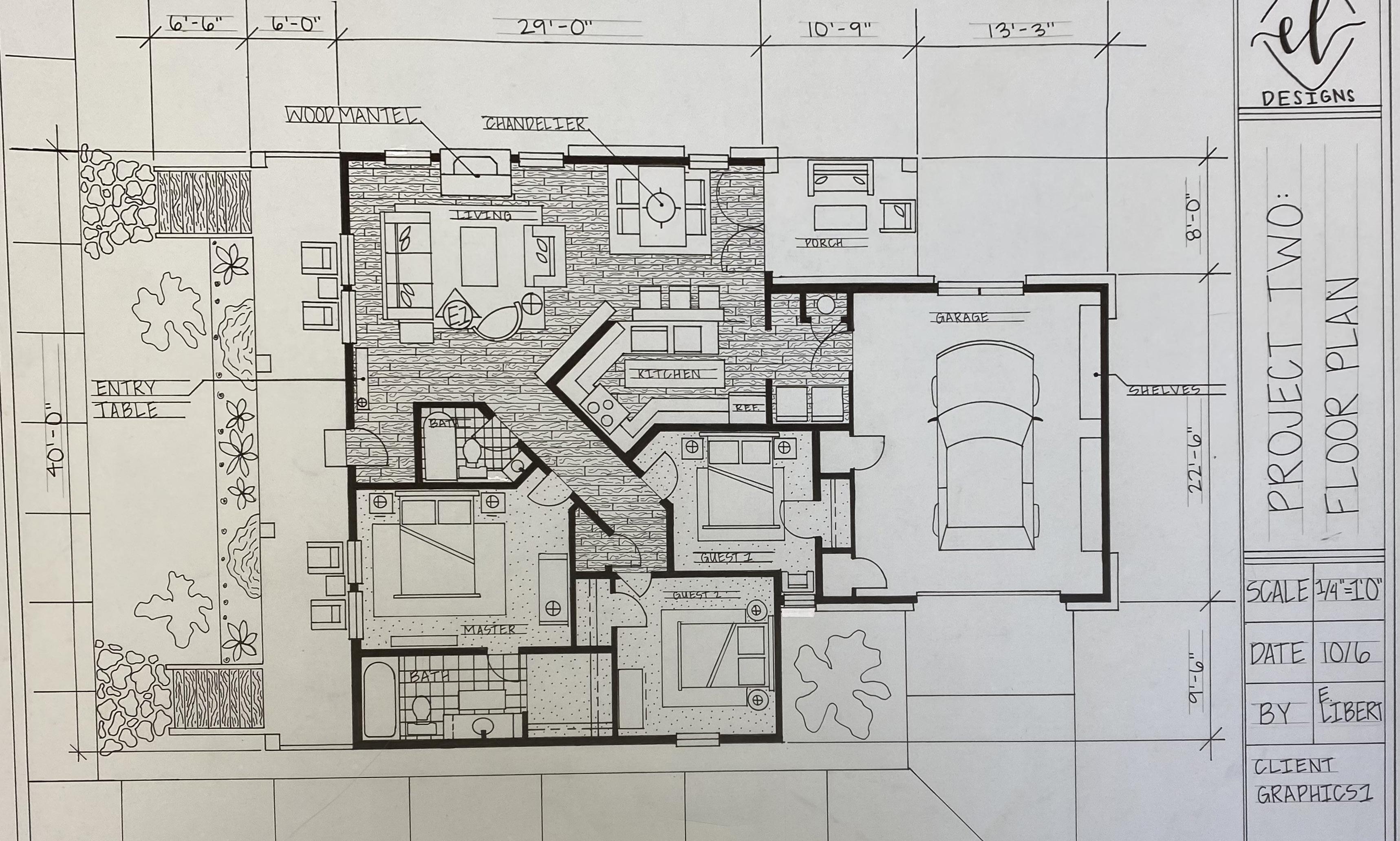
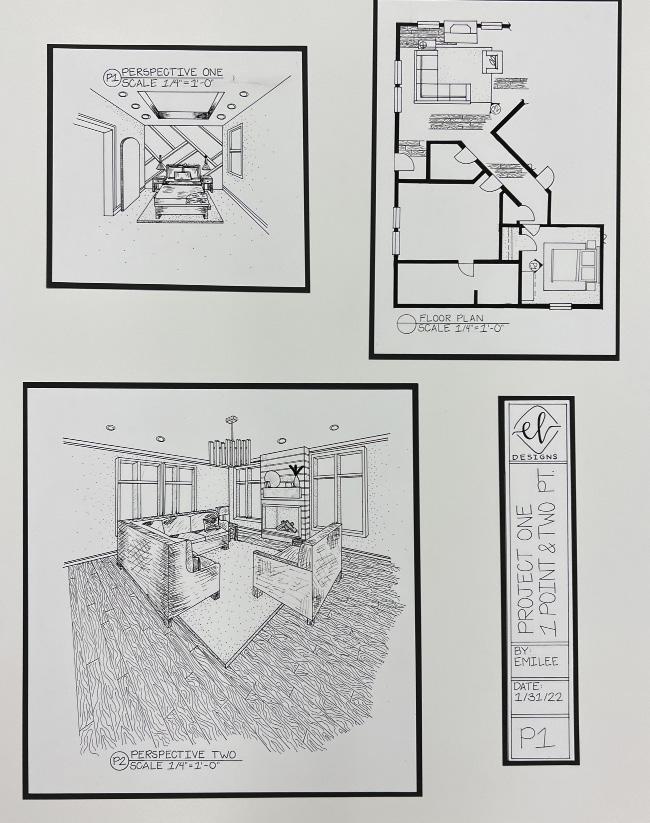
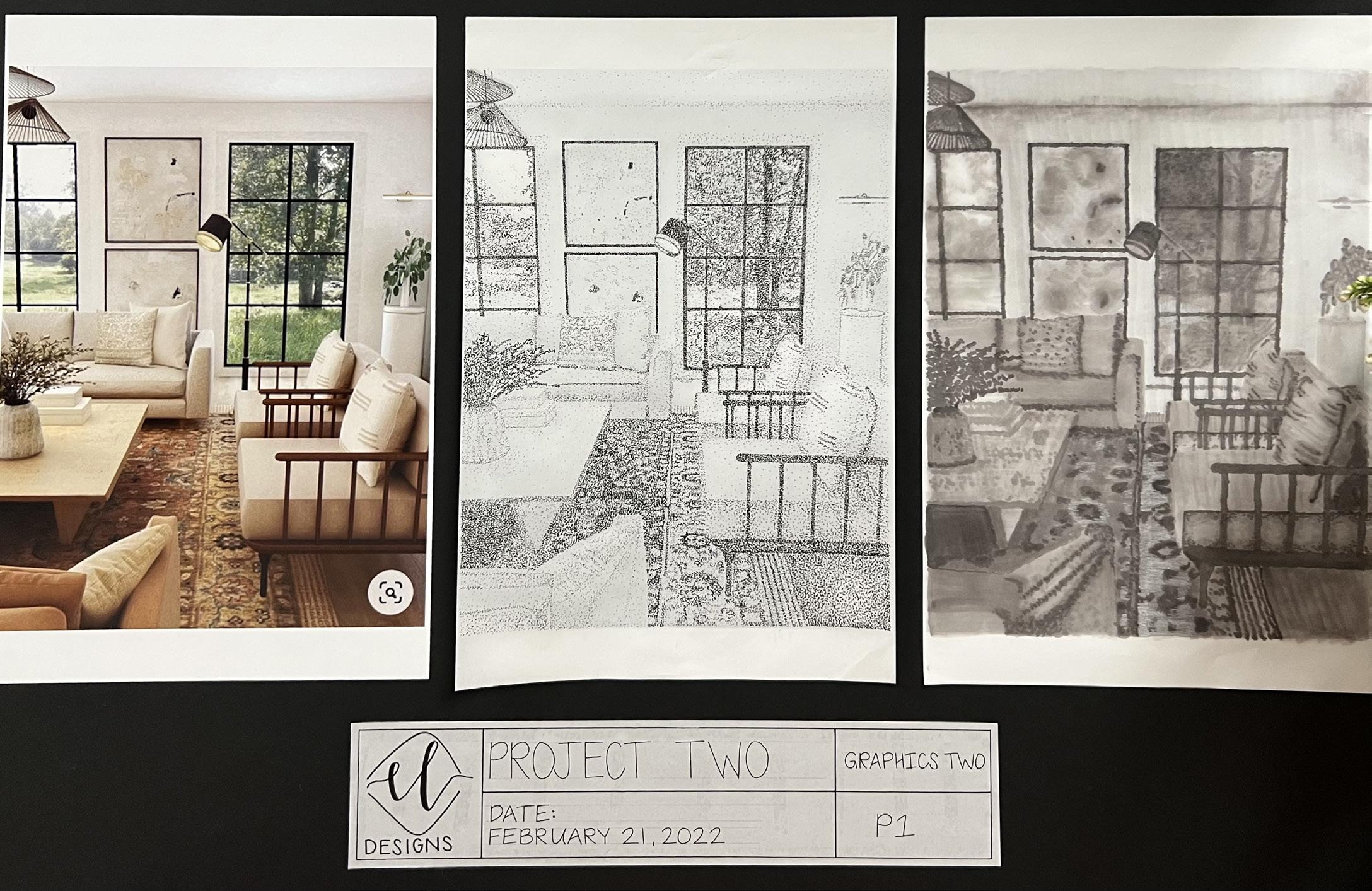
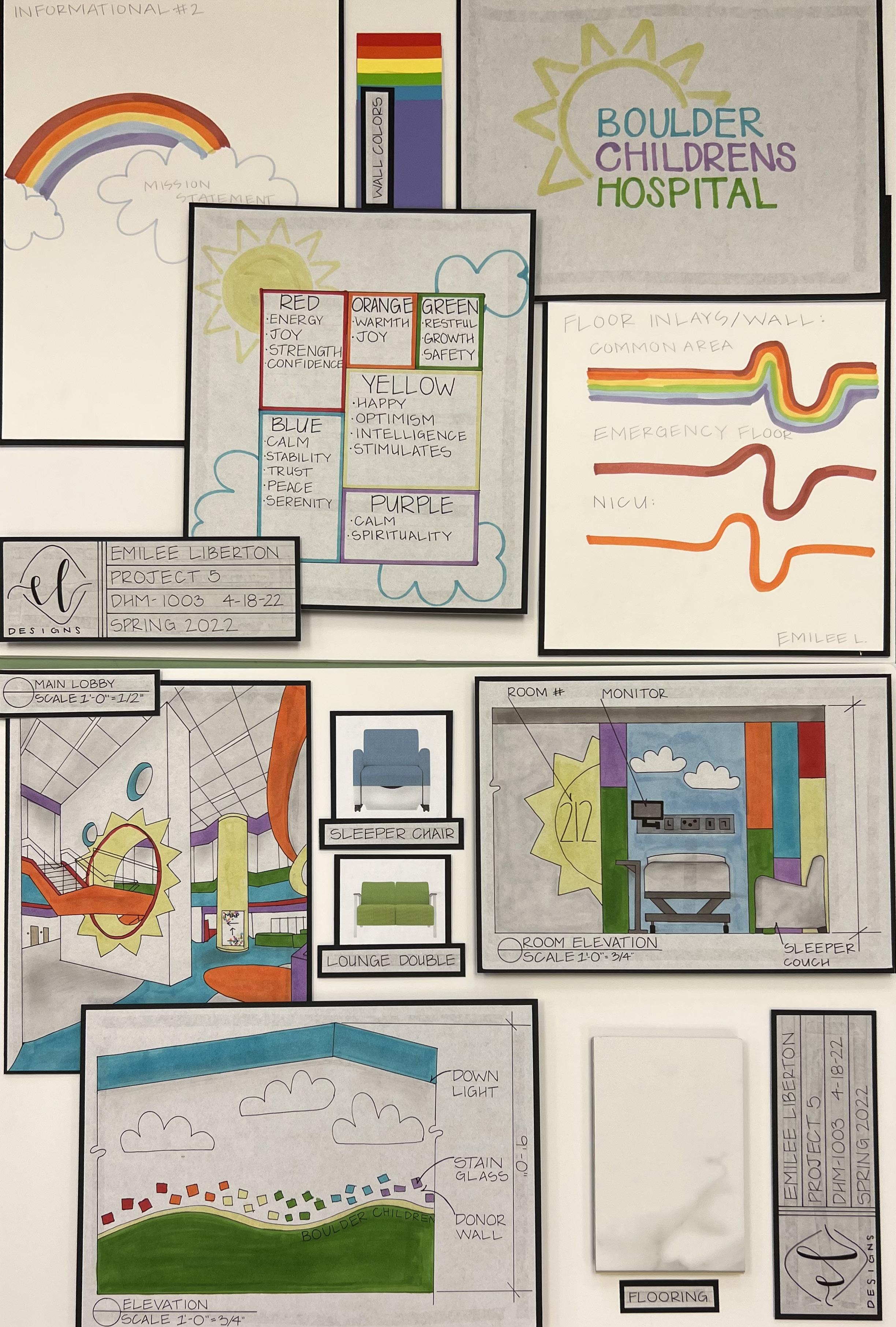
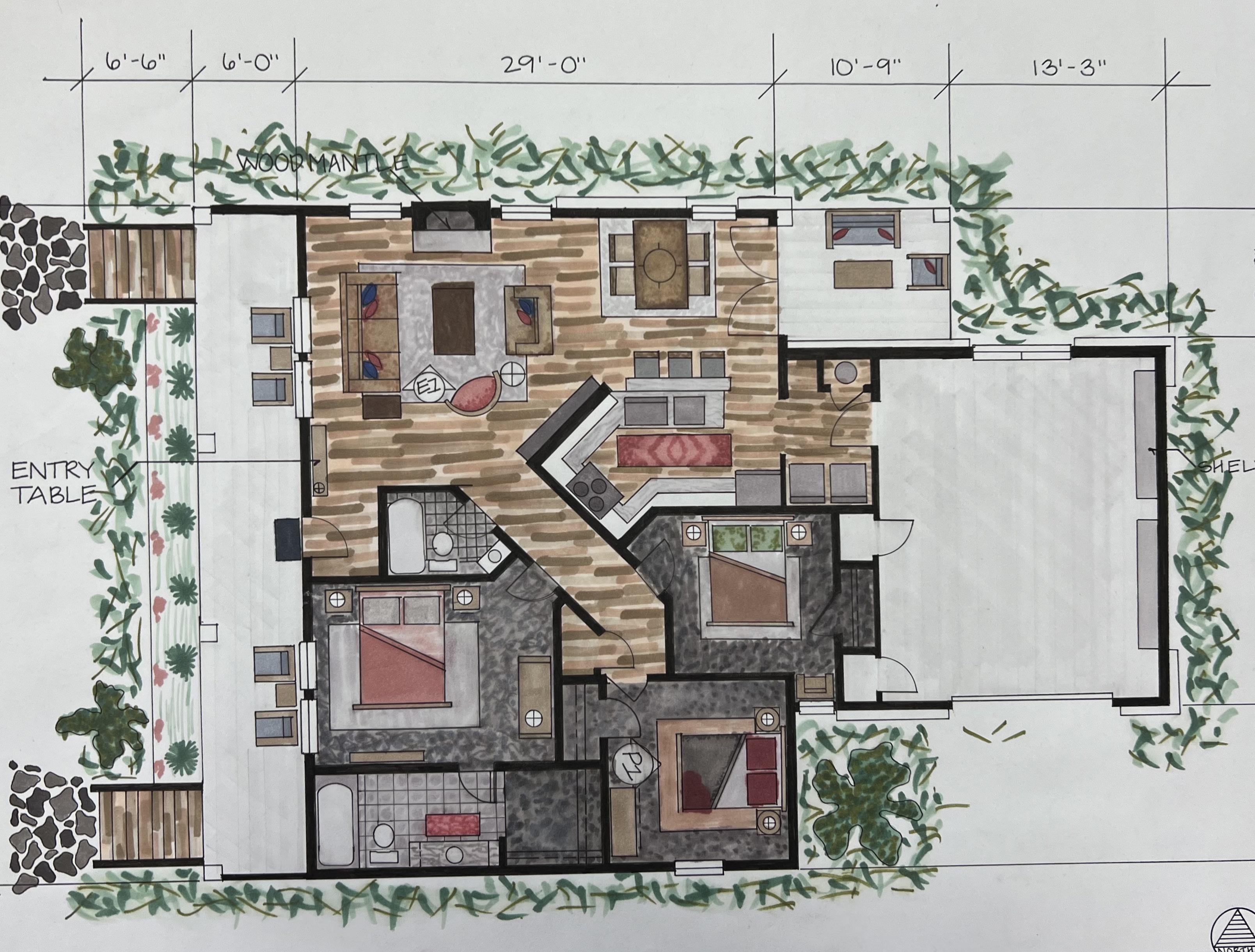
DESIGN SKILLS UTILIZED:
shade and shadow teqniques
project board layouts
marker rendering
elevation and perspective views
line weight
floor plan drawings
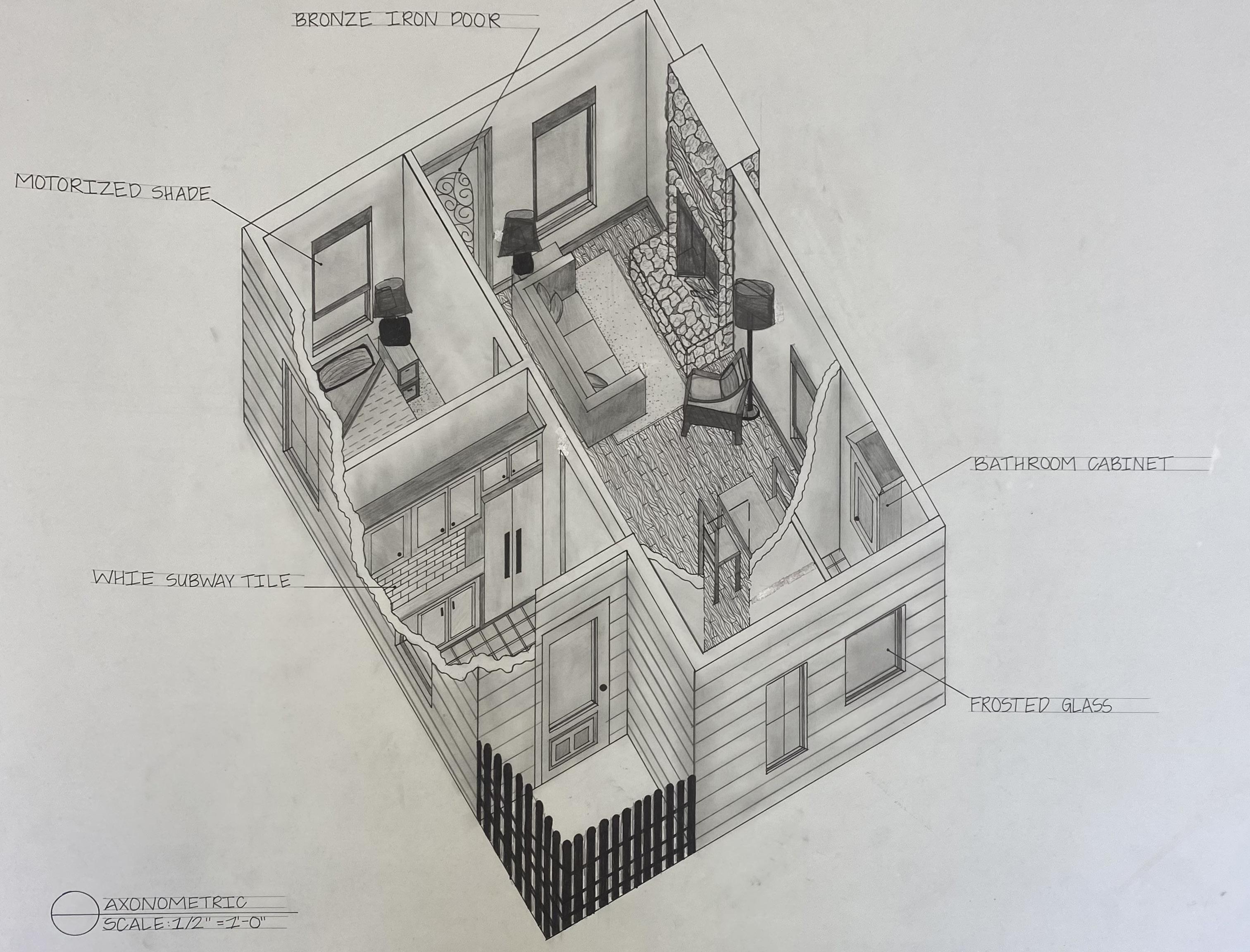
405.627.6146
emilee.liberton@okstate.edu
Stillwater,