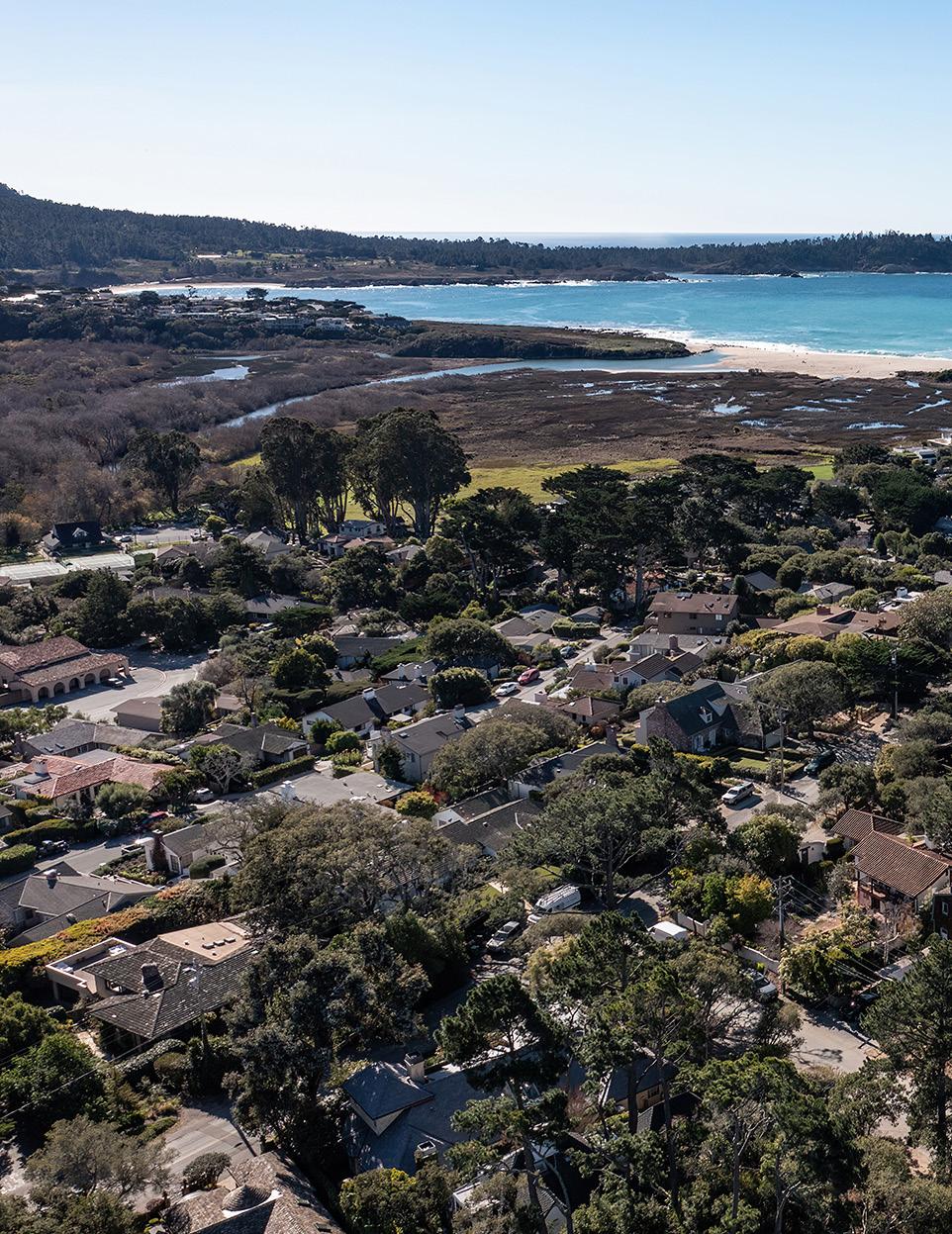


SPACIOUS CARMEL PERFECTION
Mission 3 NW of Santa Lucia, Carmel
Located within walking distance to Carmel-by-the-Sea’s enchanting downtown and world-class beaches, this rare 5-bedroom home has been extensively renovated to perfection. The property is sited on a large ~7,000 SqFt lot with beautifully landscaped grounds and indoor/outdoor living spaces. Highlights include a charming Dutch door entry, gorgeous hardwood floors, ground floor and second floor primary suites, large cozy living room with fireplace, EV charger, and a stunning new kitchen with island, breakfast bar, built-in benches, farmhouse sink, marble counters, and custom cabinetry. Located just far enough away from the hustle and bustle and traffic of downtown, and with all the Monterey Peninsula has to offer within a short drive, this beautiful home represents the finest that living in our village by the sea can offer.

Hold up your phone’s camera to the QR code to visit the property’s website and pricing. CARMELPERFECTION.COM
2.5% Buyers Brokerage Compensation | Brokerage Compensation not binding unless confirmed by separate agreement among applicable parties.
Presented by TIM ALLEN , COLDWELL BANKER GLOBAL LUXURY
DINING ROOM




LIVING ROOM




PROPERTY INFORMATION
TOTAL SQUARE FOOTAGE: 2,667 SqFt
LOT SIZE: 6,970 SqFt
NUMBER OF BEDROOMS: 5
NUMBER OF BATHS: 3 Full
INTERIOR: Plaster, Wood
EXTERIOR: Wood
HEAT: Forced Air
FIREPLACE: 2, Wood Burning
ROOF: Composition
FLOORS: Hardwood, Tile
GARAGE: 1-Car
YEAR BUILT: 1940








PRIMARY BEDROOM SUITE - MAIN LEVEL




PRIMARY BEDROOM SUITE - UPPER LEVEL



















