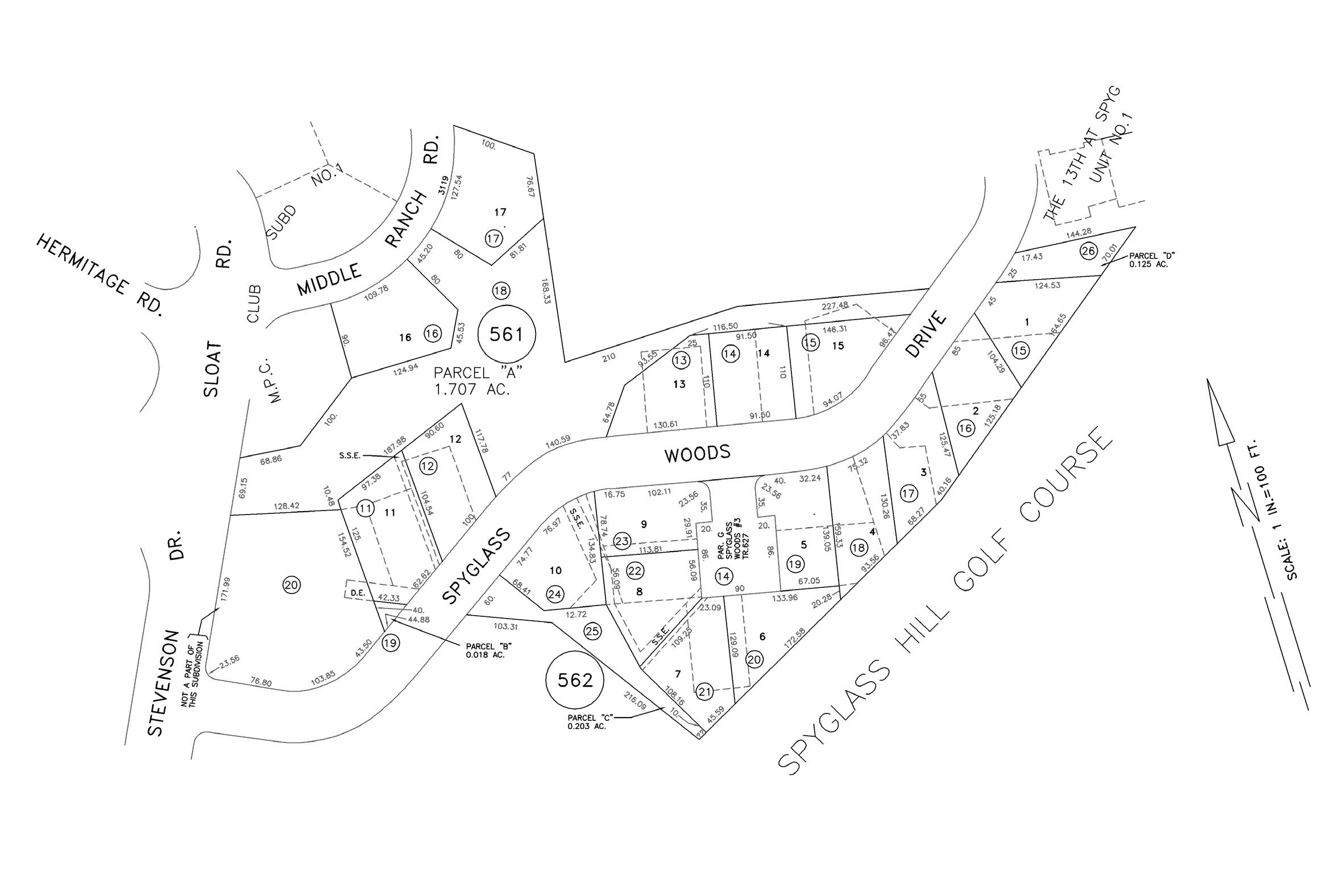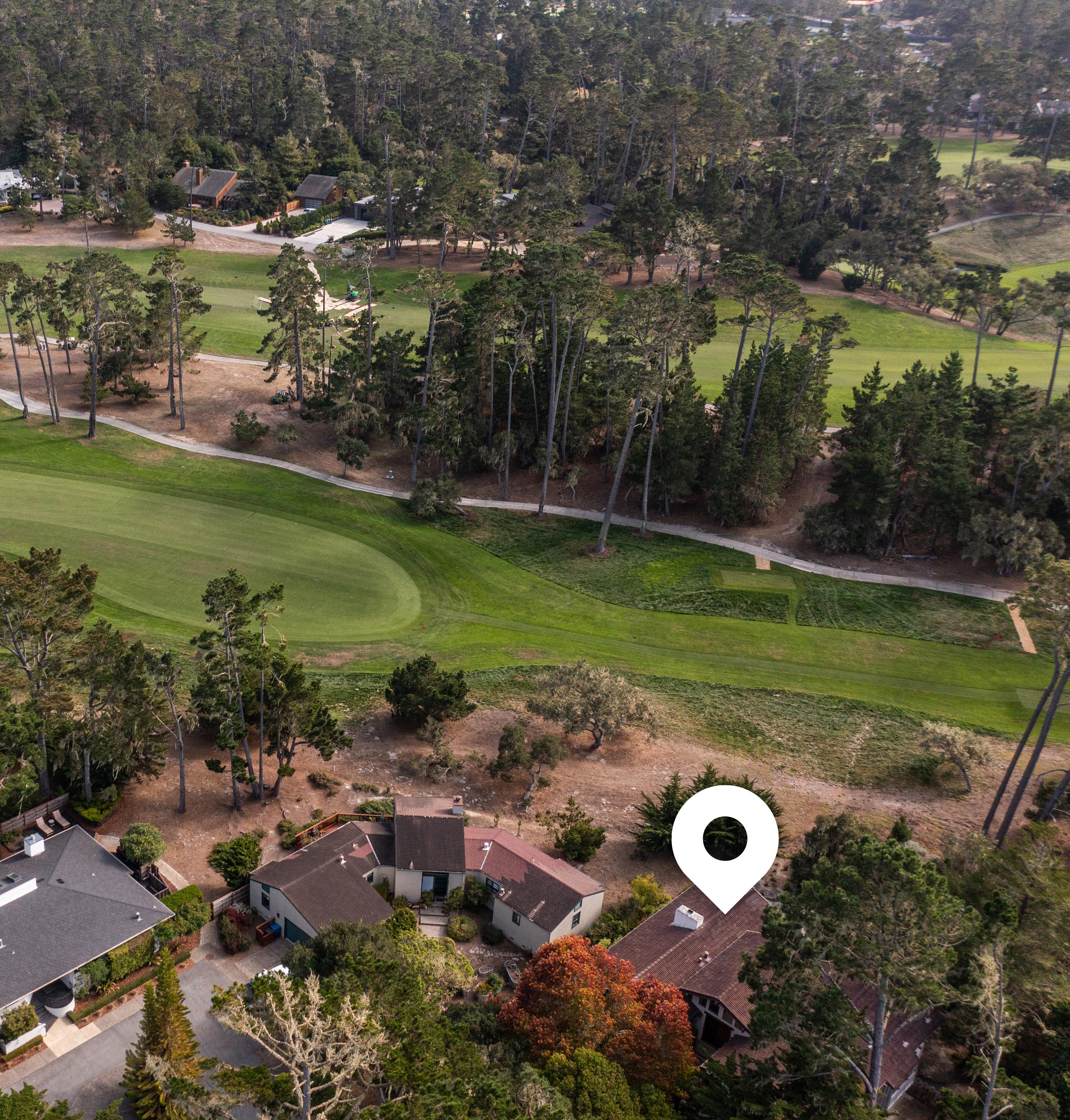






Located in the coveted Central Pebble Beach neighborhood, this spacious, beautiful home enjoys privacy and filtered views of the 13th hole of Spyglass Hill. With 4 bedrooms, 3.5 bathrooms, and ~3,521
SqFt of light and bright living space, the home provides plentiful room to entertain friends and family. The 10,019 SqFt lot contains lush landscaping and indoor/outdoor spaces to enjoy the idyllic year-round weather. The lower living area could easily be converted to a private guest suite or possible ADU. Other highlights include a large back deck with outdoor seating areas, spacious driveway and 2-car garage, soaring vaulted ceilings and huge windows, a spacious living room with fireplace, and a beautiful gourmet kitchen with butcher block island and breakfast bar. With miles of hiking trails and beaches within walking distance and world-class dining, and shopping within a short drive, this Pebble Beach haven is ready for its next loving owners to move in and enjoy.
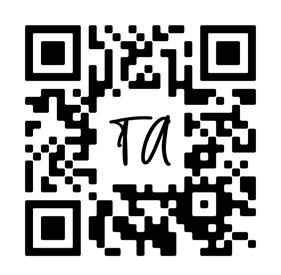
Hold up your phone’s camera to the QR code to visit the property’s website and pricing.
2.5% Buyers Brokerage Compensation | Brokerage Compensation not binding unless confirmed by separate agreement among applicable parties.
Presented
by
TIM ALLEN , COLDWELL BANKER GLOBAL LUXURY
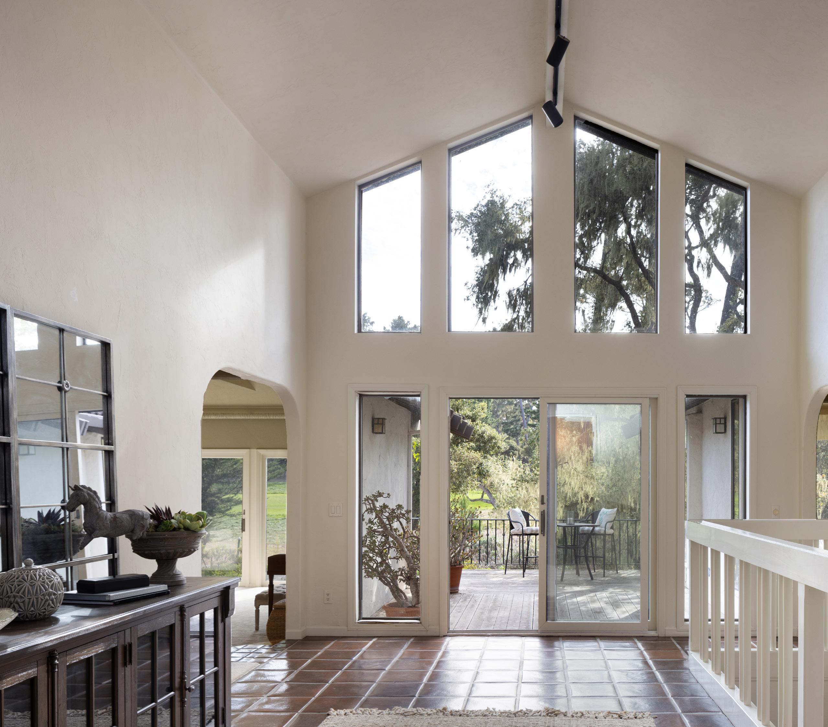
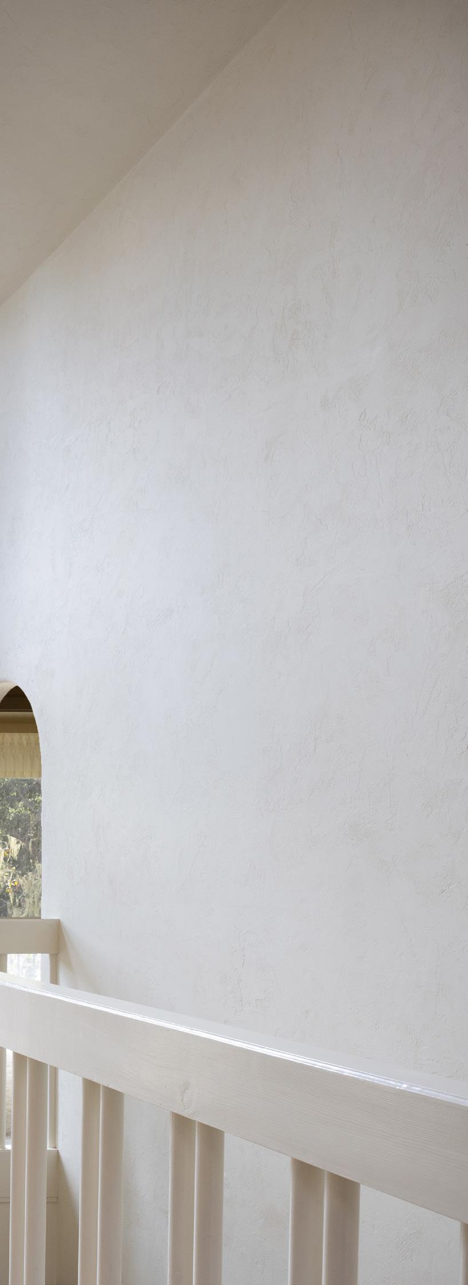
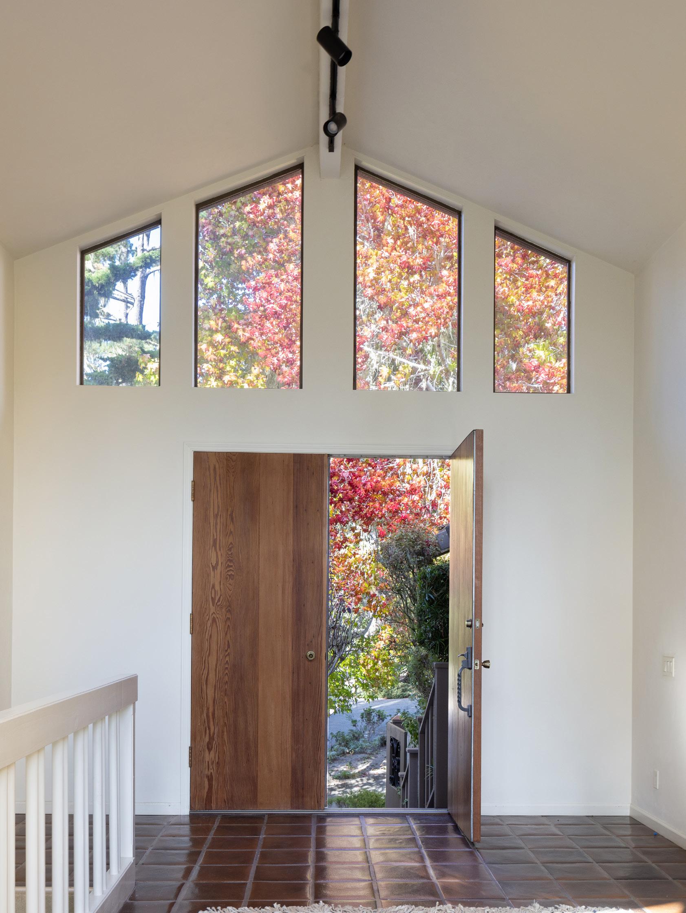

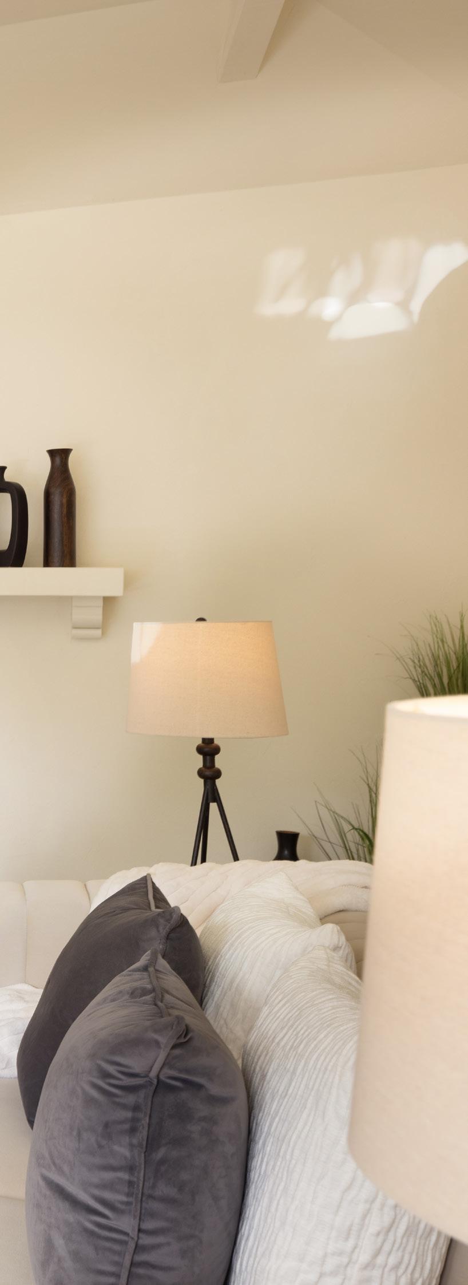
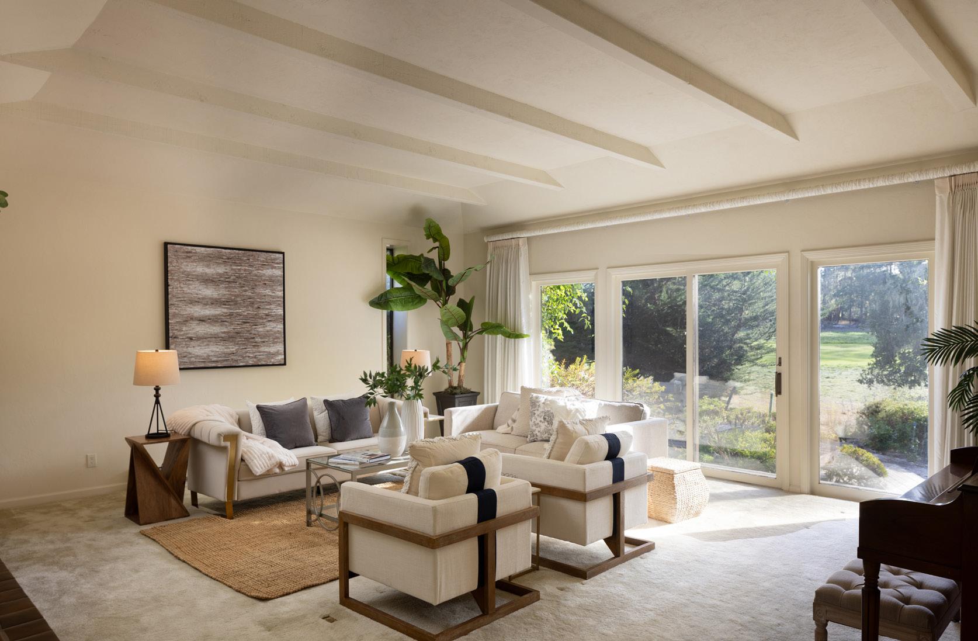

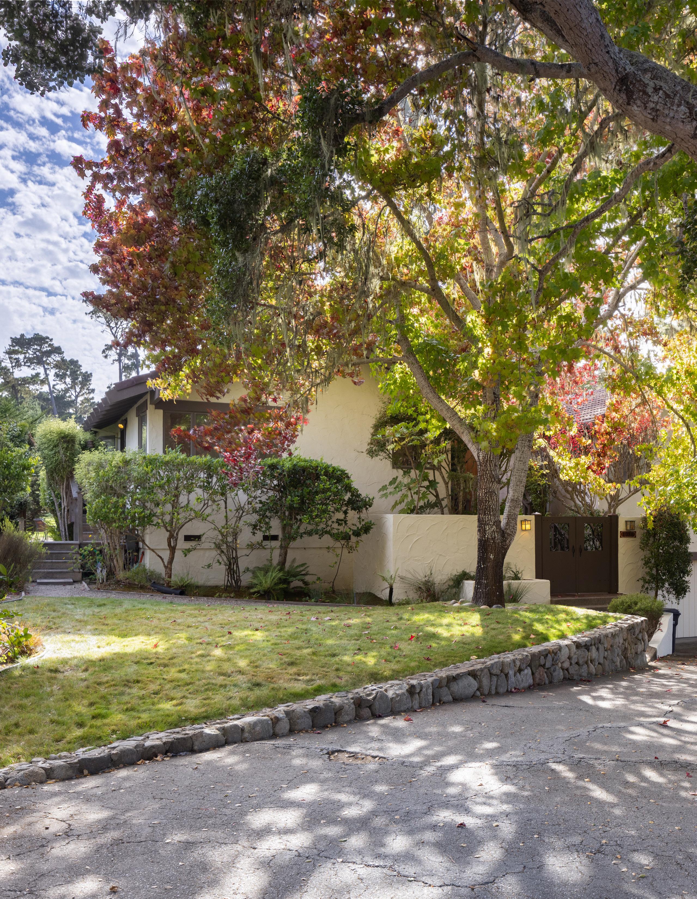

TOTAL SQUARE FOOTAGE: 3,521 SqFt
LOT SIZE: 10,019 SqFt
NUMBER OF BEDROOMS: 4
NUMBER OF BATHS: 3 Full, 1 Half
INTERIOR: Plaster
EXTERIOR: Stucco HEAT: Radiant Baseboards
FIREPLACE: 1 ROOF: Tile
FLOORS: Carpet, Tile
GARAGE: 2-Car
YEAR BUILT: 1974
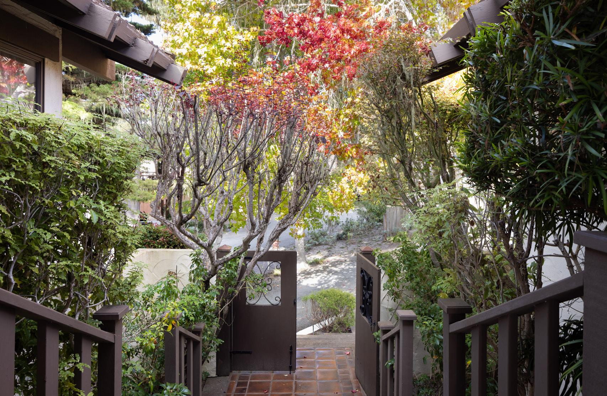
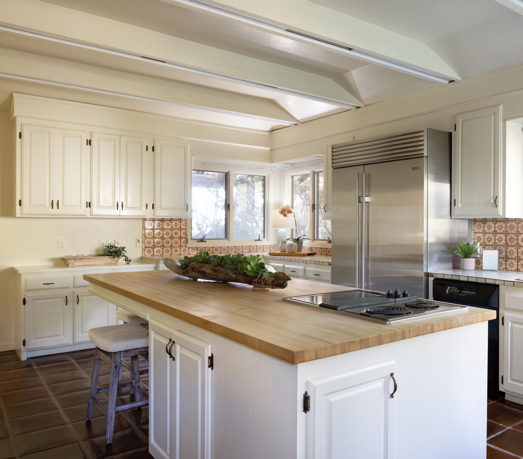
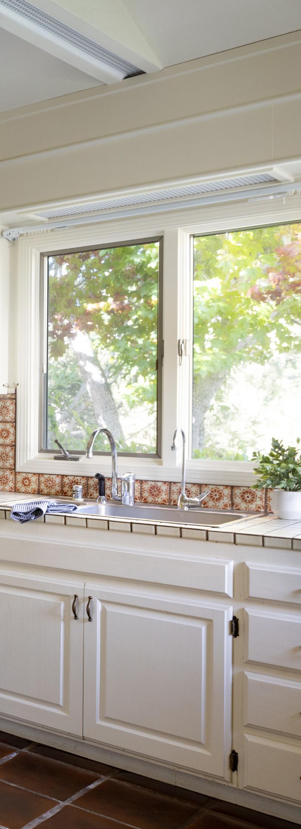



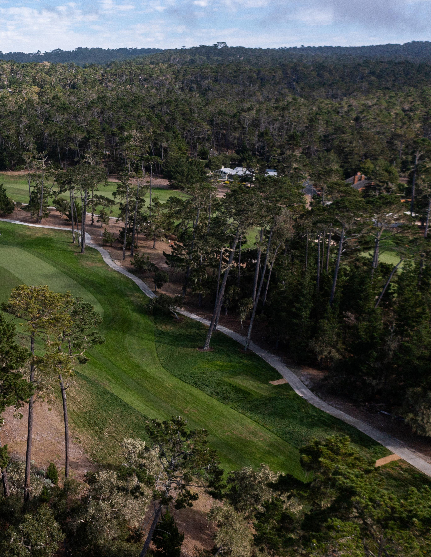
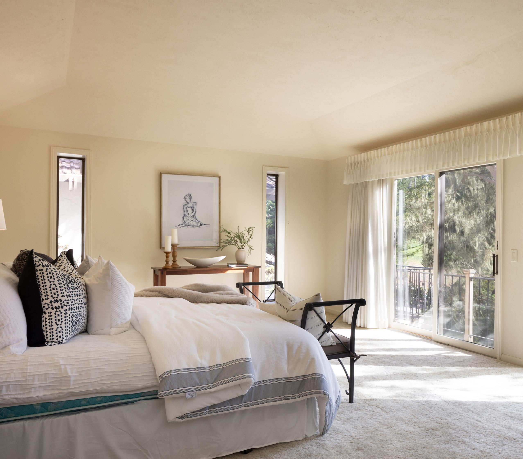
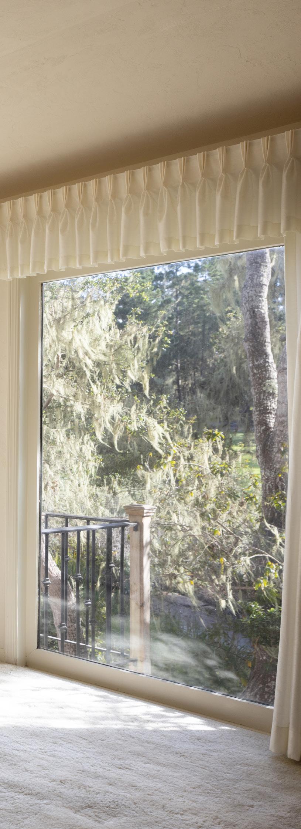
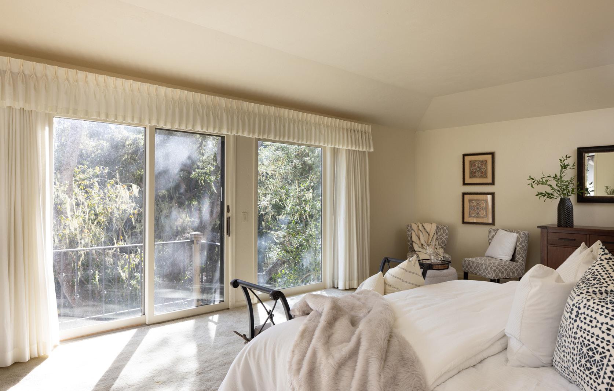

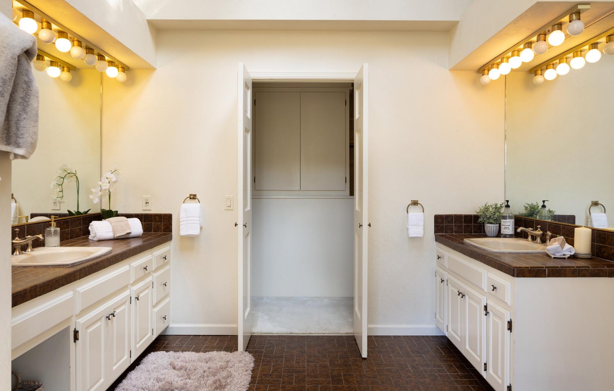

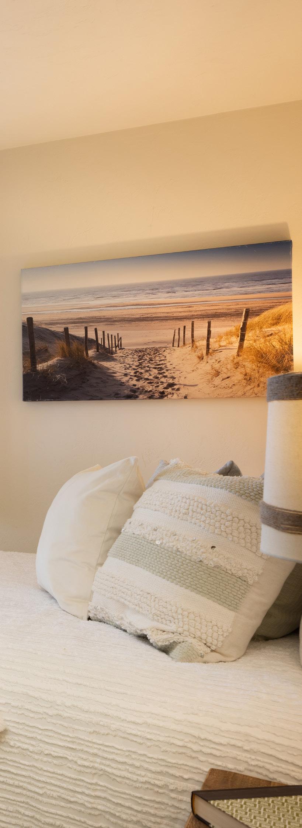
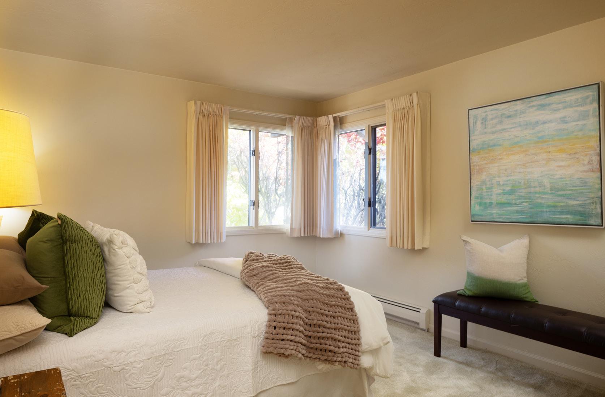
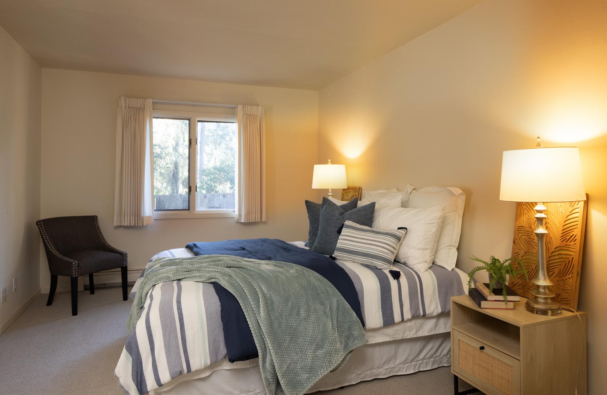

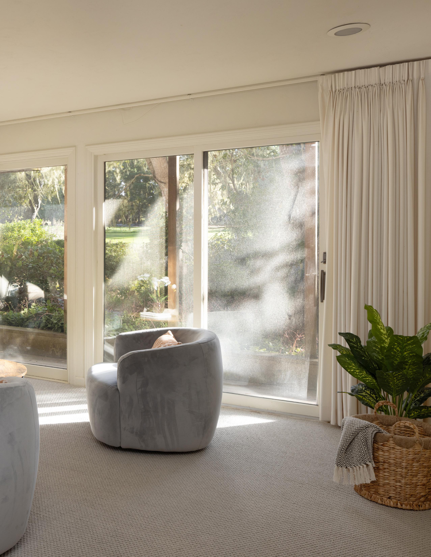
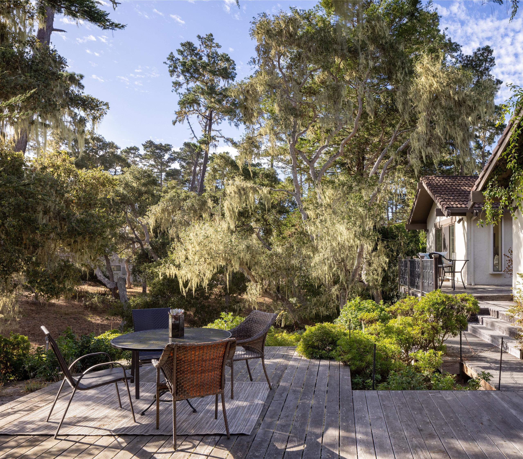

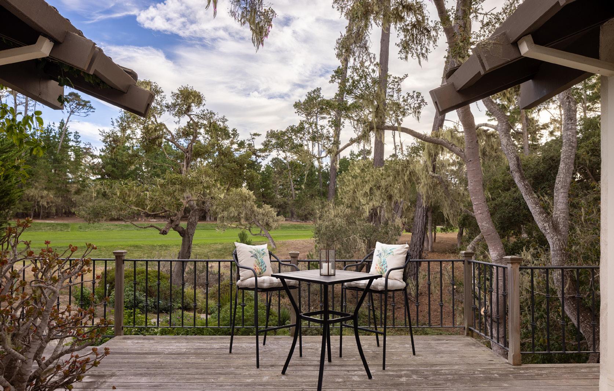

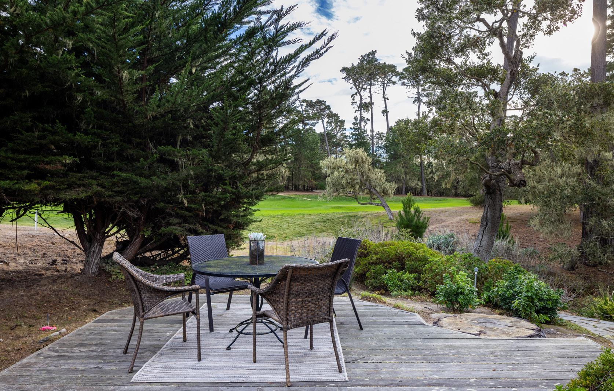
AREA CALCULATIONS (approximate)
