






Embrace the quintessential Cambria lifestyle in this exquisite oceanfront property designed by student of Frank Lloyd Wright, Warren Leopold. Nestled on the prestigious enclave of Sherwood Drive, offering an exceptional blend of coastal charm and sophisticated elegance. This architectural gem includes 3 bedrooms, 4 bathrooms, and sweeping ocean views just moments from the serene beauty of Fiscalini Ranch preserve, Lampton Cliffs County Park, Moonstone Beach, and the charming shops and restaurants downtown. The open-concept living area is bathed in natural light, with floor-to-ceiling windows that frame the breathtaking landscape and unique details throughout, like stained glass accents. A gourmet chef’s kitchen features top-of-the-line appliances, custom cabinetry, and a large granite island perfect for entertaining. The primary suite is a sanctuary, with a private balcony, a spa-like bathroom, skylight, and custom walk-in closets. Every detail of this home has been meticulously curated, from the luxurious finishes to the seamless integration of outdoor living spaces on the professionally landscaped lot, offering both privacy and tranquility. The property also includes a separate guest home with a living room, laundry, third bedroom and 3/4 bath, and is also a licensed vacation rental. Whether hosting guests on the sun-drenched deck or enjoying quiet moments by the stone fireplace, 2431 Sherwood Drive is the perfect place to unwind after a day of exploring one of California’s most coveted coastal communities.

Hold up your phone’s camera to the QR code to visit the property’s website and pricing.
Presented by Tim Allen and Kellie Williams, Coldwell Banker Global Luxury



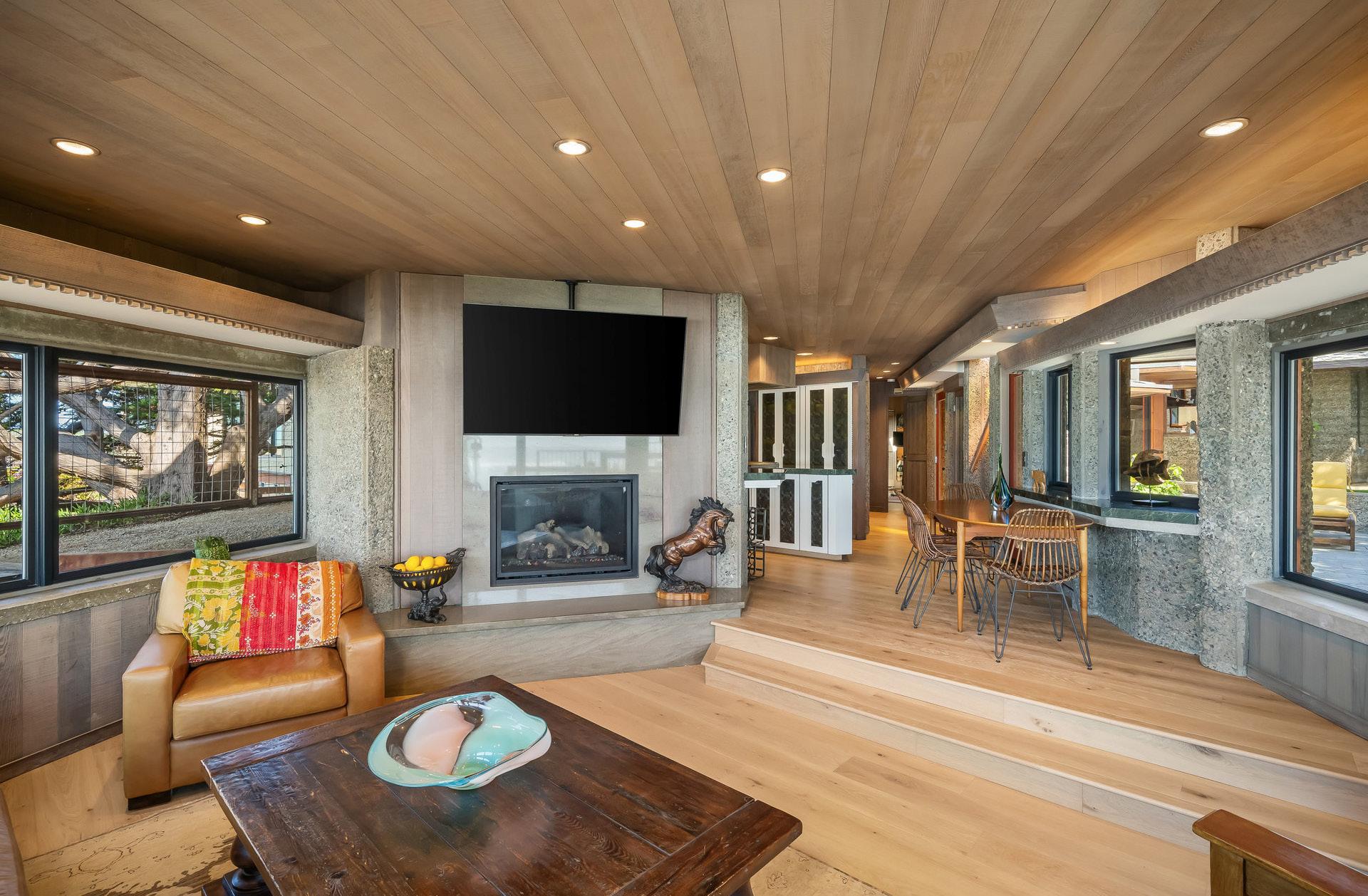


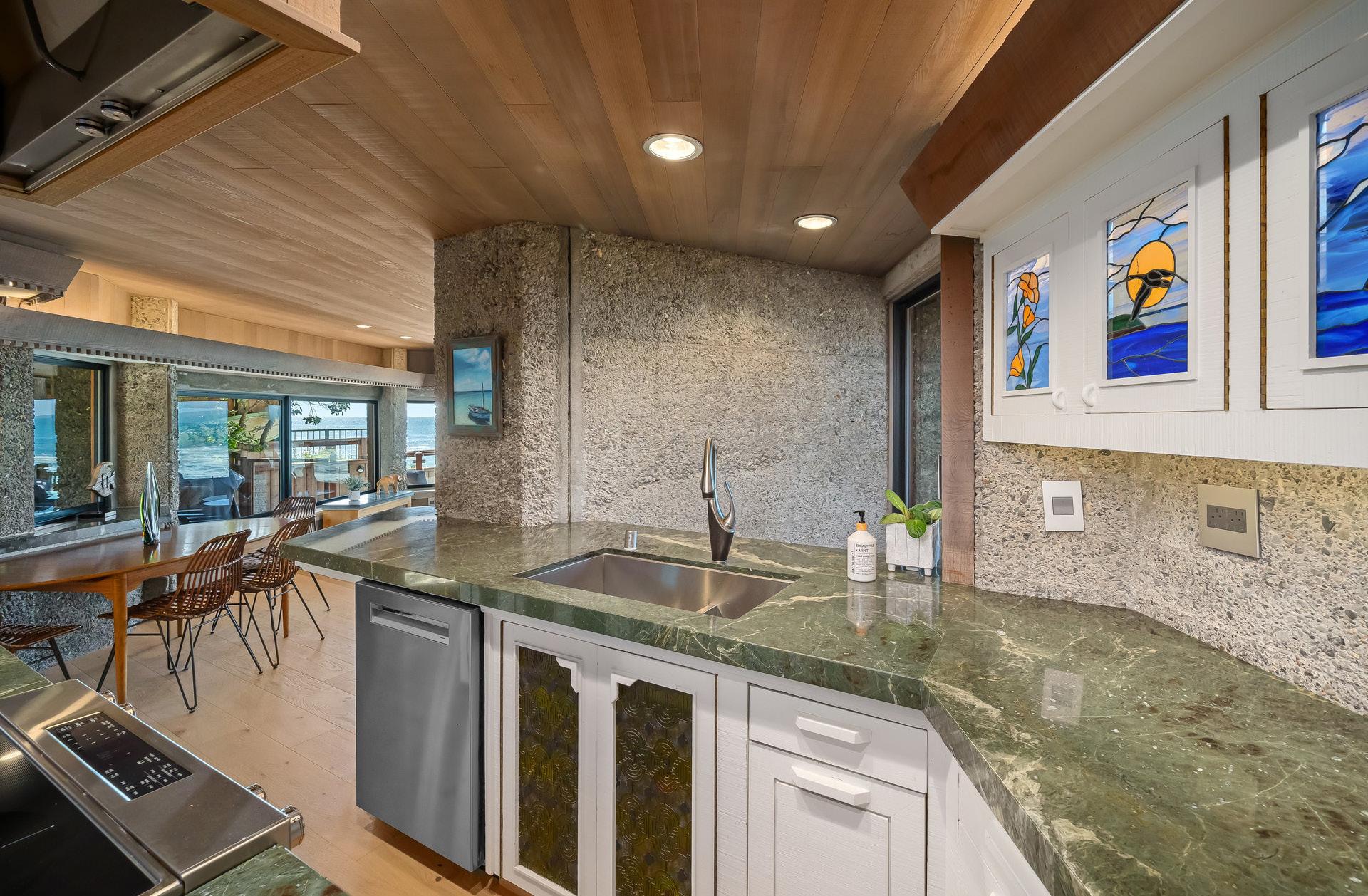



TOTAL SQUARE FOOTAGE: 2,788 SqFt
LOT SIZE: 4,792 SqFt
NUMBER OF BEDROOMS: 3
NUMBER OF BATHS: 4
INTERIOR: Concrete, wood
EXTERIOR: Concrete, wood siding
HEAT: Forced air
FIREPLACE: 3
ROOF: Composition shingle
FLOORS: Hardwood, tile
GARAGE: 2-Car
YEAR BUILT: 1968





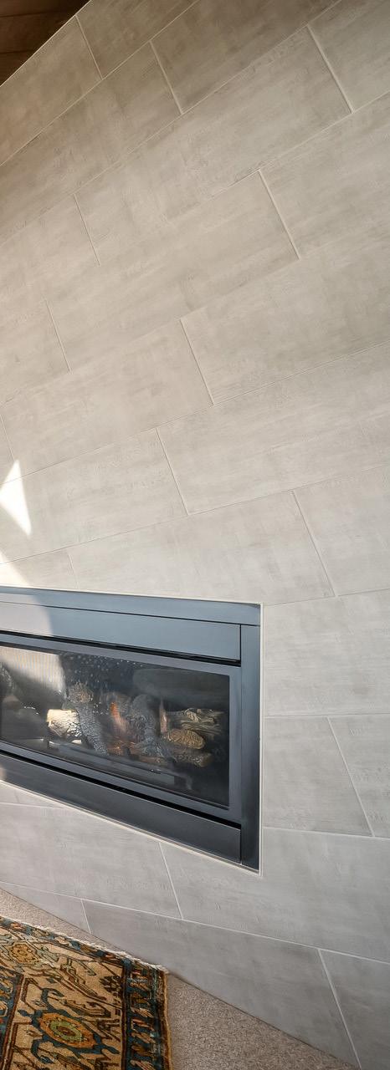
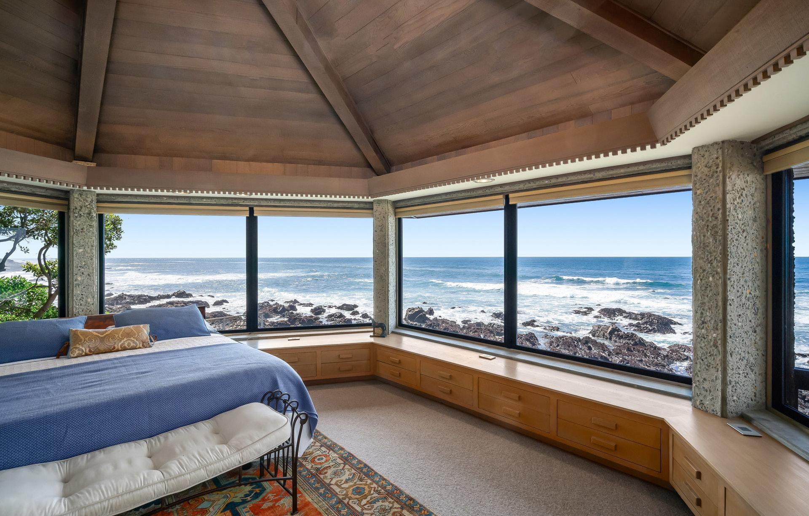
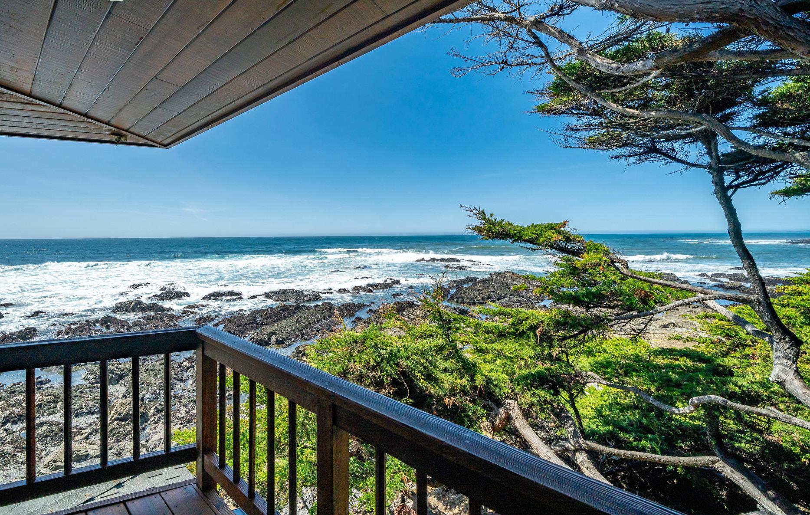





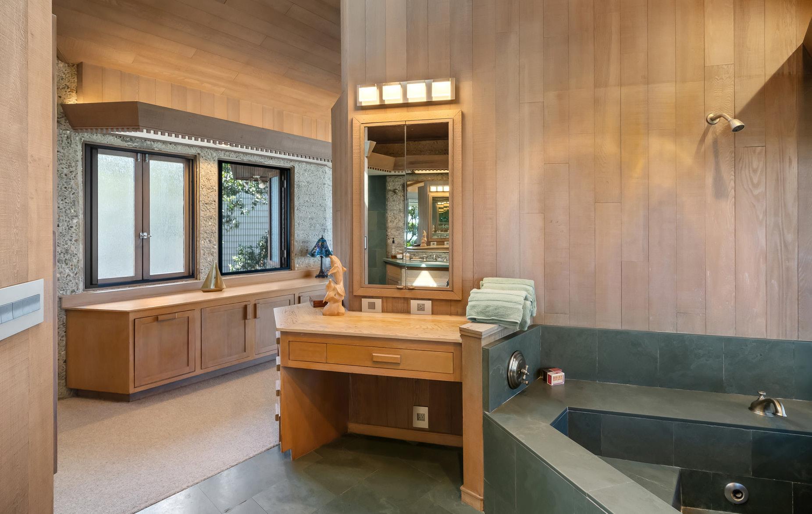
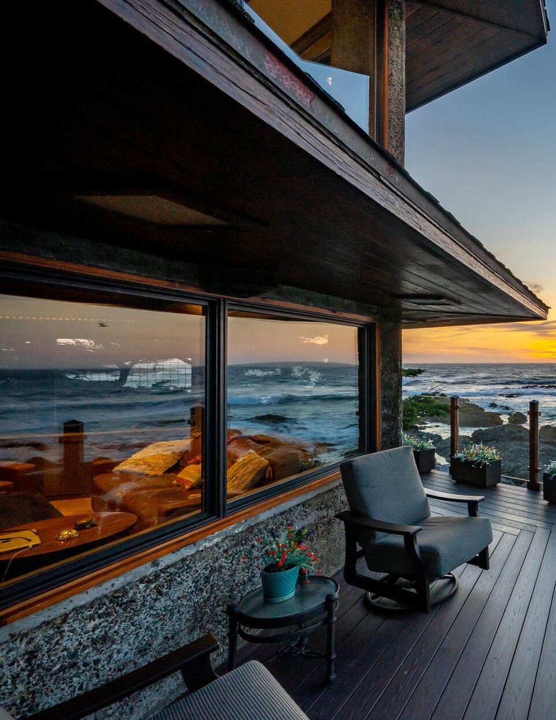
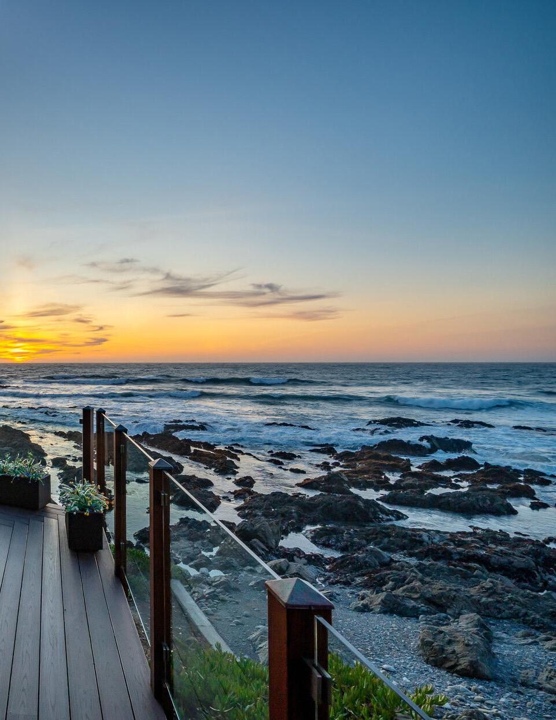

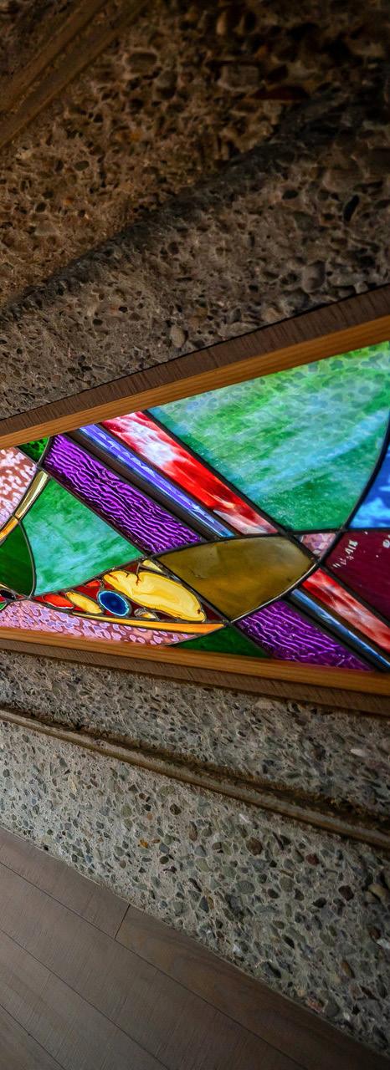
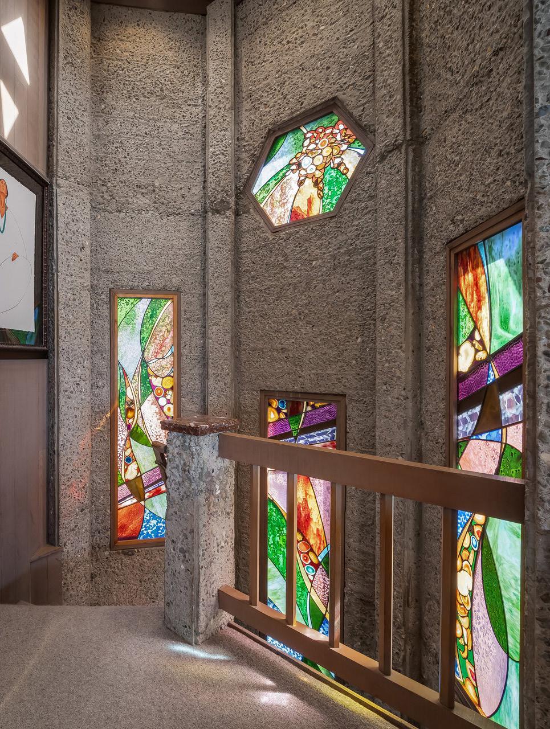
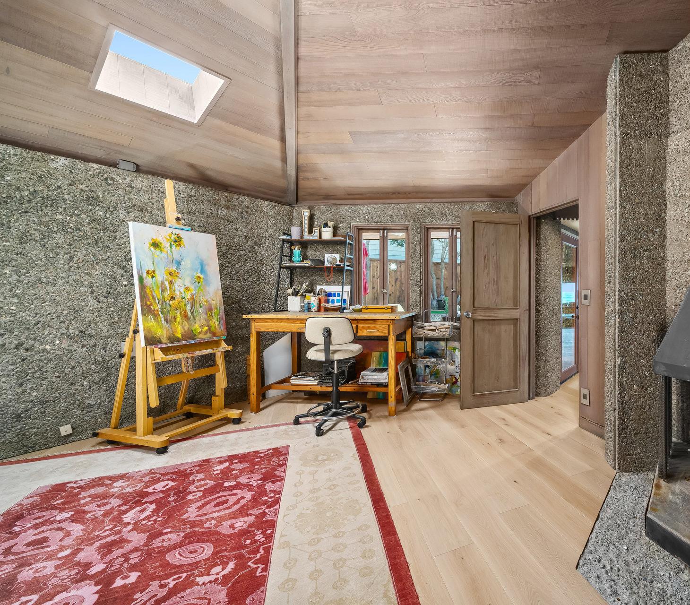




OCEAN-VIEW DECK



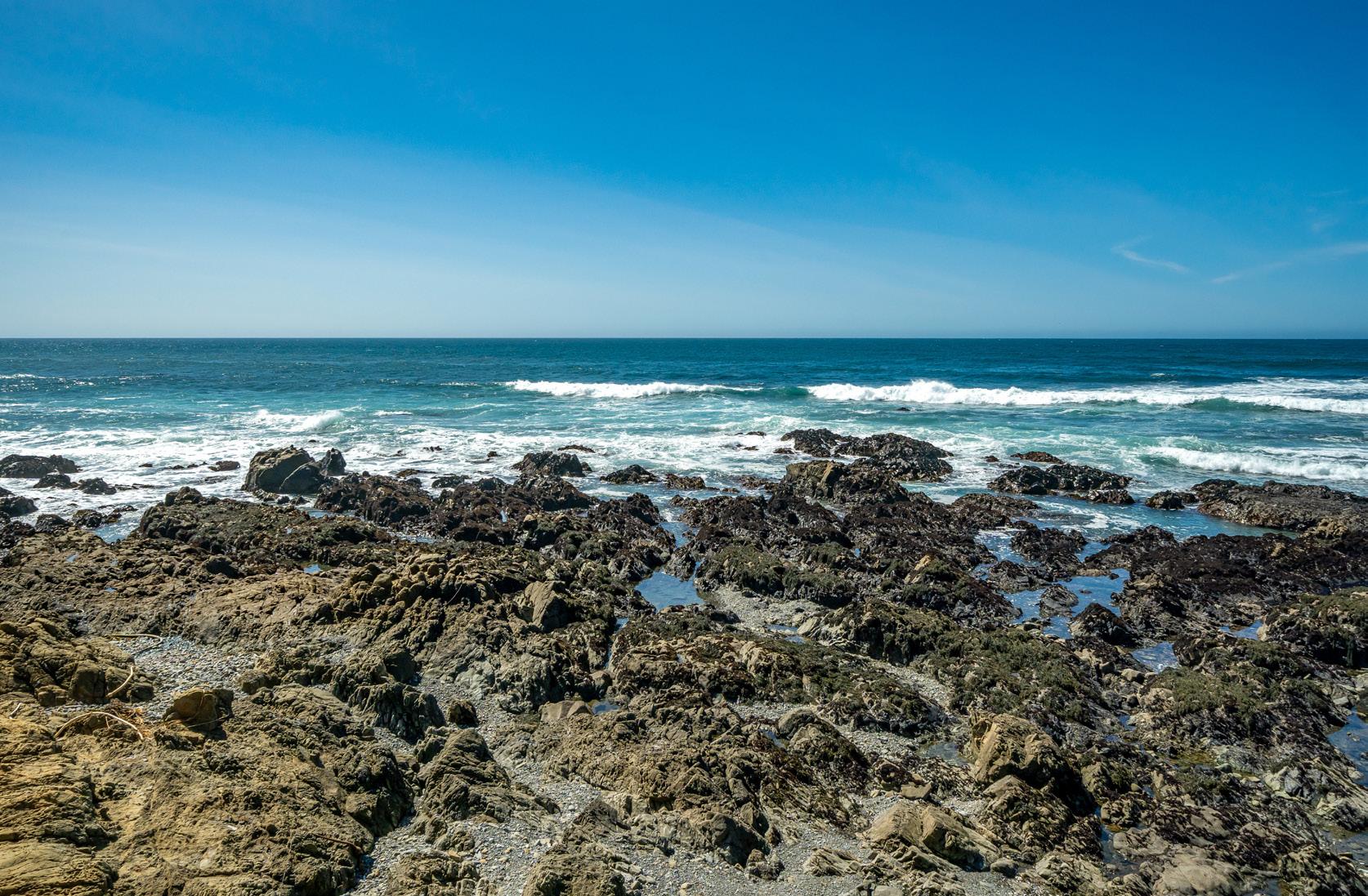
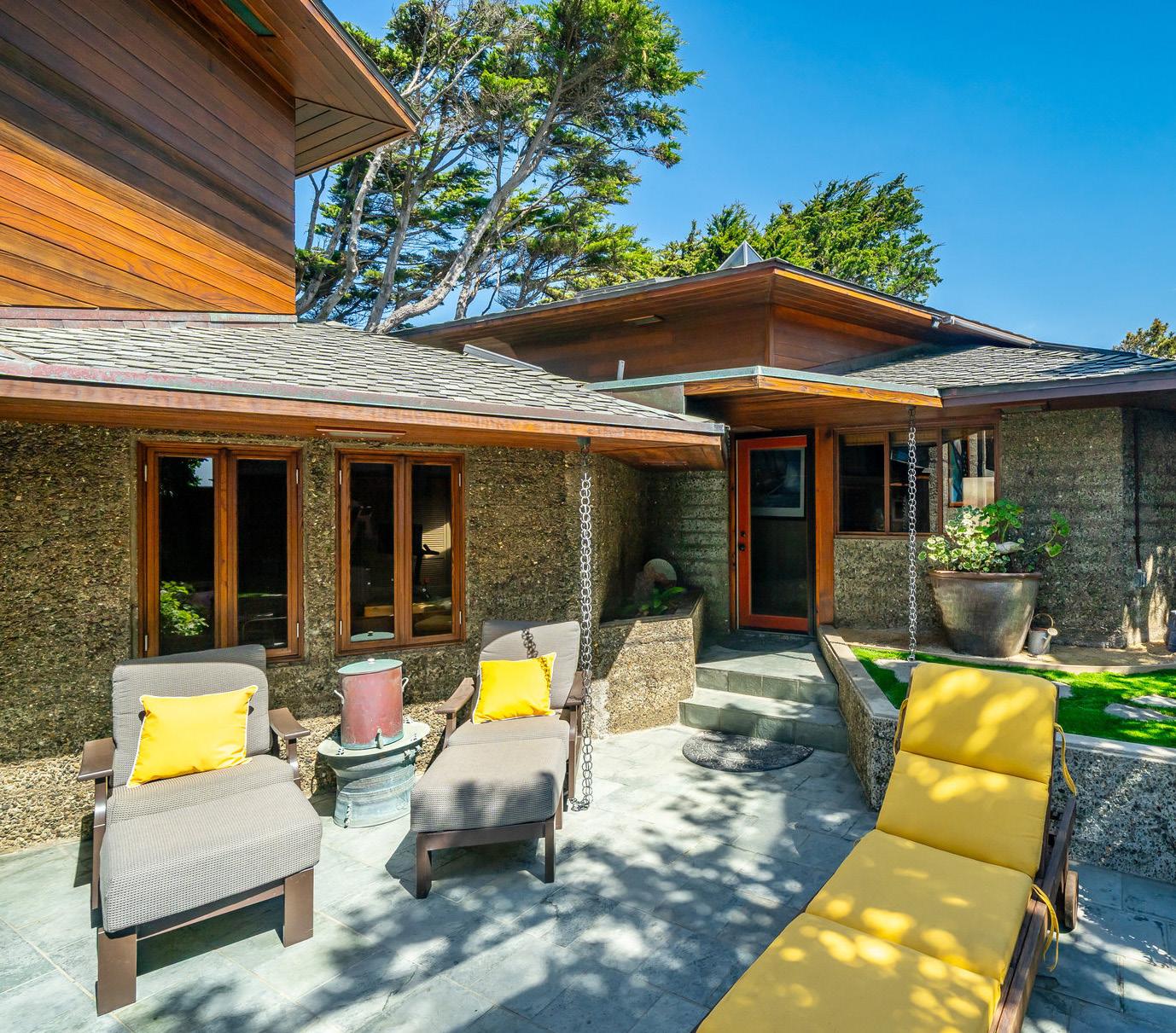

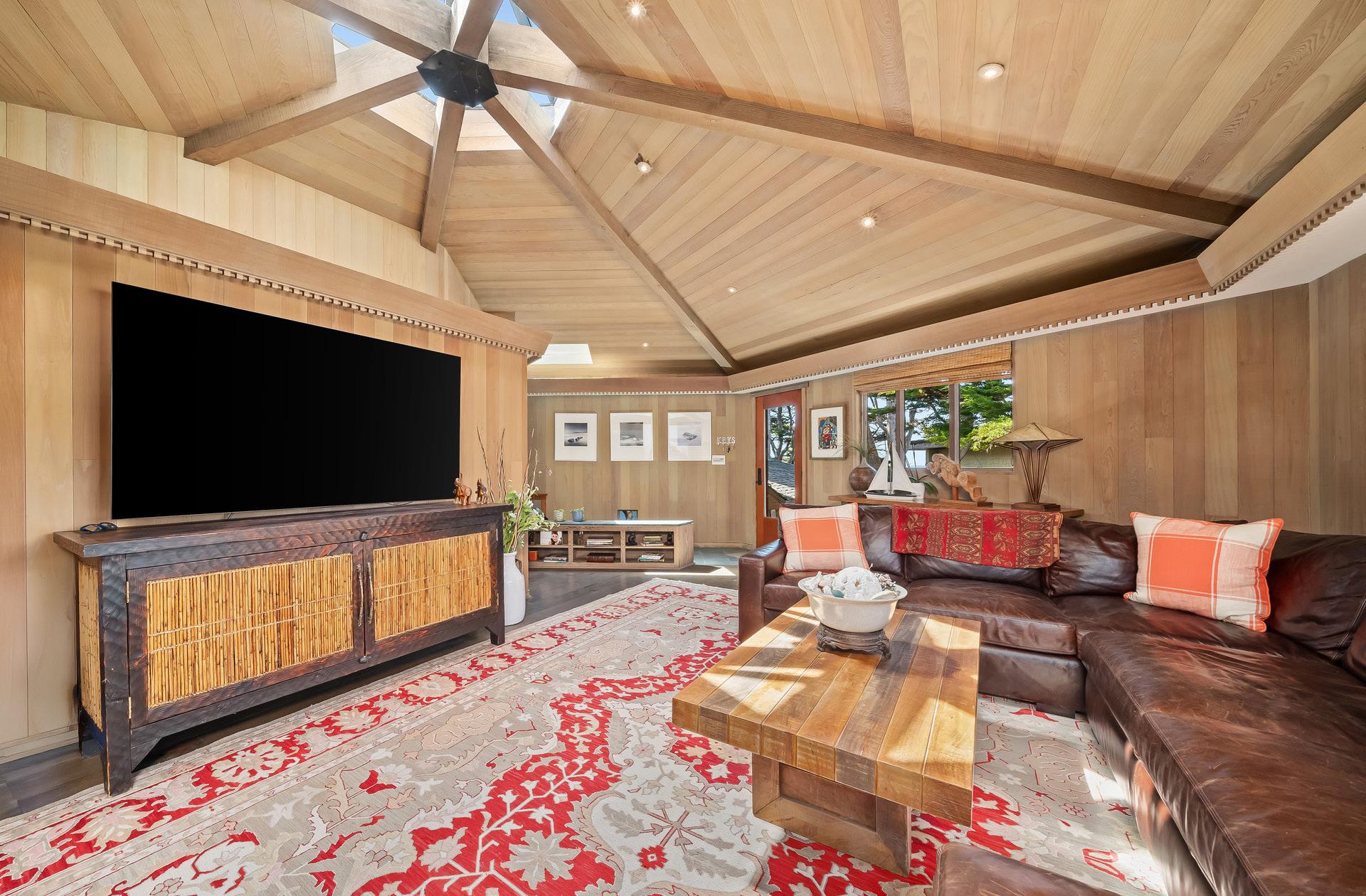

GUEST HOME - BEDROOM SUITE & PATIO


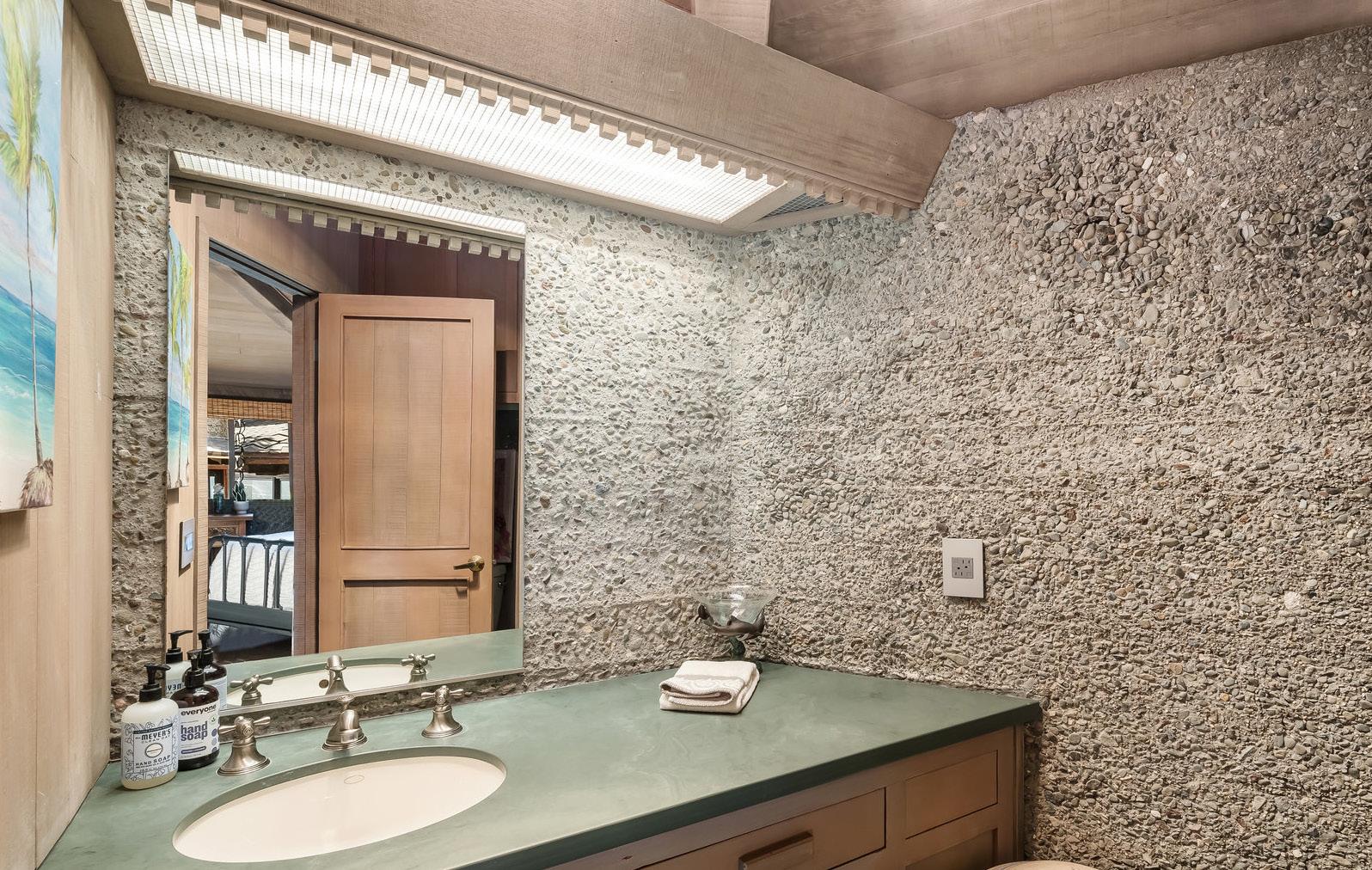
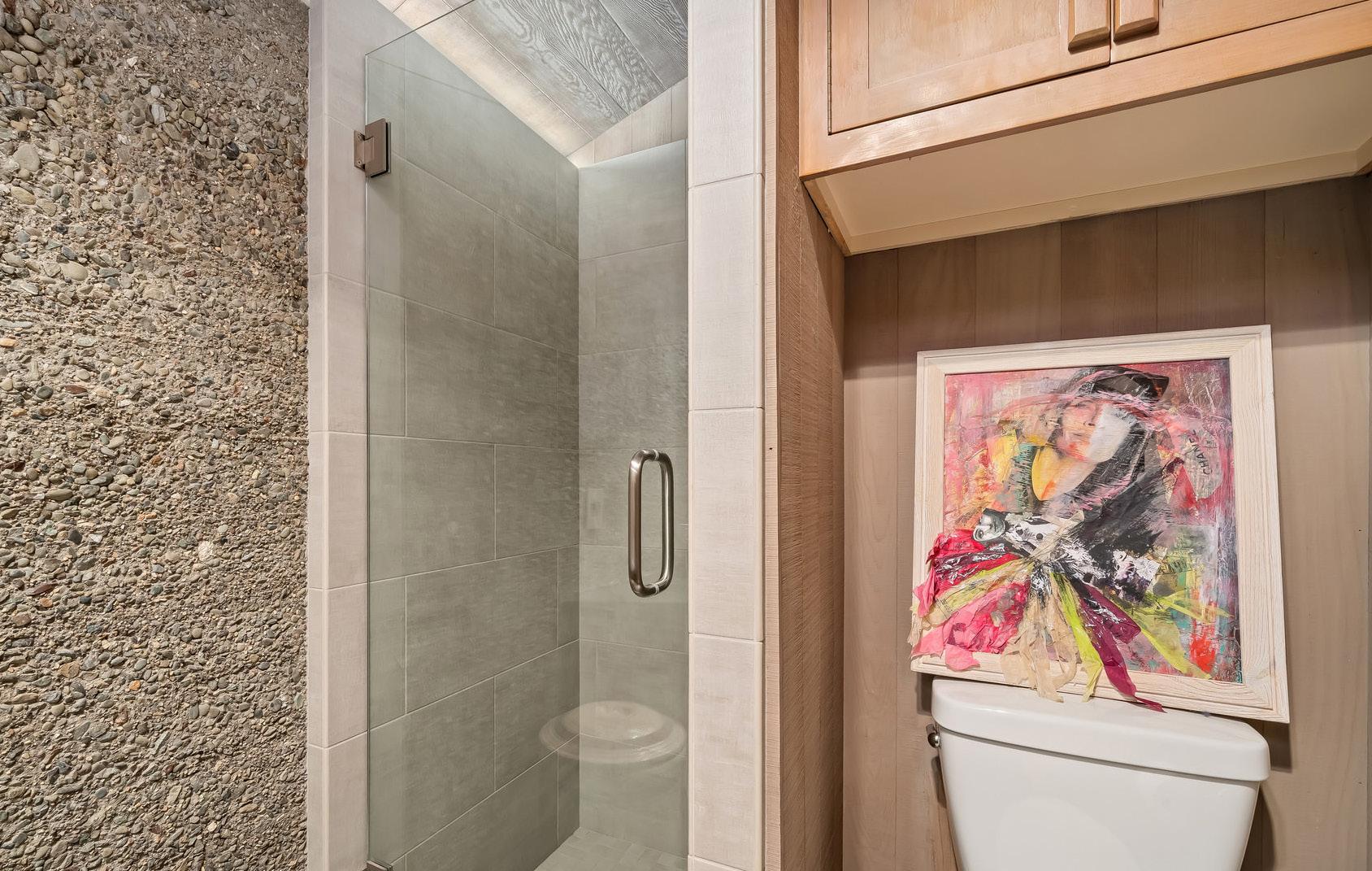
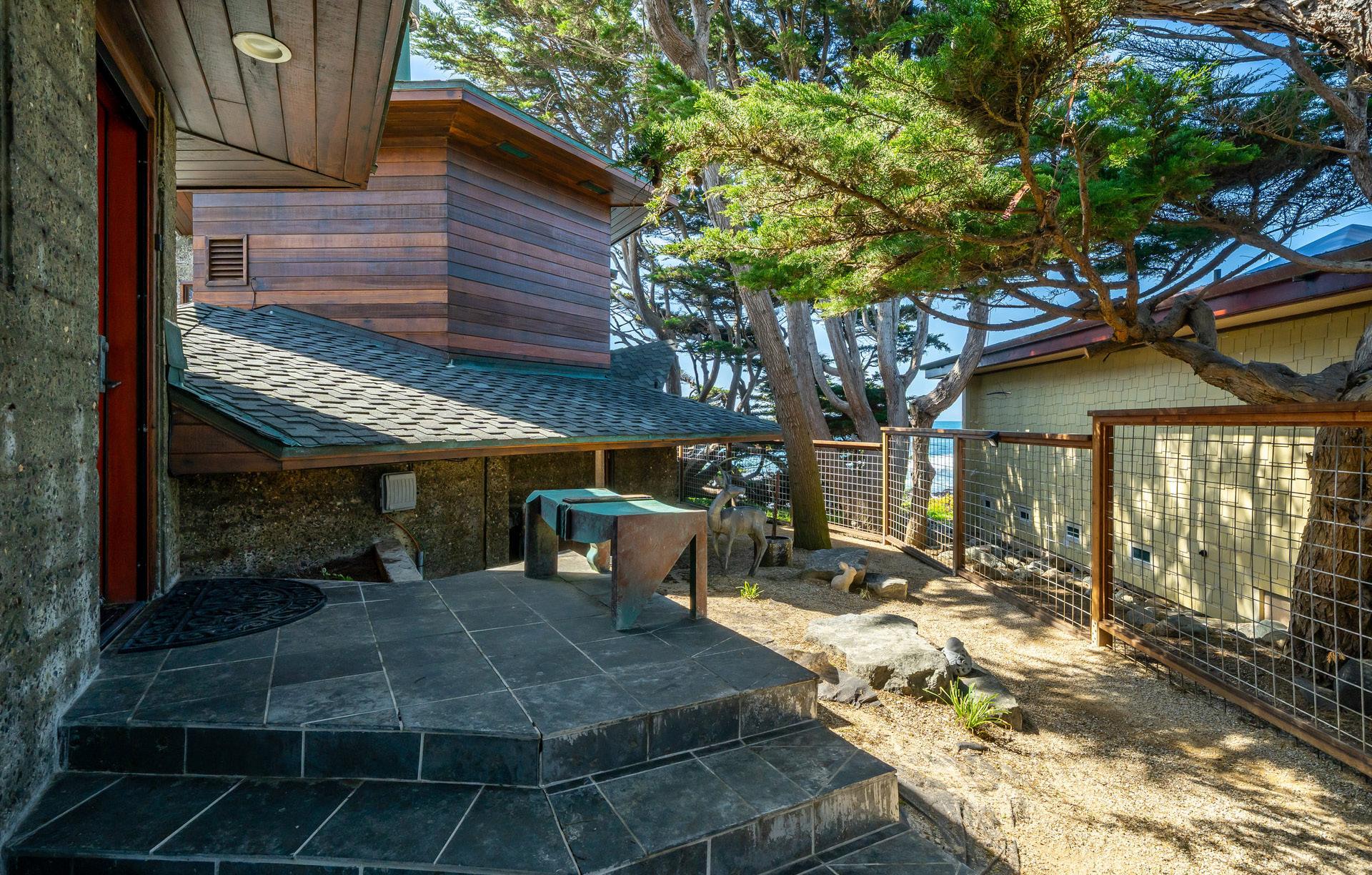
• Designed by Warren Leopold
• Living room
ű Gas fireplace with beautiful stone surround and mantle
ű New double pane milgard windows
• Kitchen
ű Custom stained glass cupboards
ű Recently painted cupboards
ű Granite countertops
ű Bosch dishwasher, new refrigerator, kitchen aid stainless steel oven
• Primary suite
ű Soffit lighting, custom skylight, fireplace, huge walk-in closet, and lots of built-ins
ű Bathroom with stone counters, huge soaking tub with shower, and additional separate shower
ű Staircase leading to the primary suite has a skylight and custom stained glass
• Downstairs
ű New hardwood floors downstairs
ű Downstairs bathroom has new tile flooring and new tile in the shower with stone counters and aggregate walls
• Separate guest home with a living room, laundry, third bedroom and 3/4 bath
• Designed by architect Warren Leopold, replicating Frank Lloyd Wright homes to bring the outdoors in
• Exterior
ű Oceanfront deck with expansive views
ű Trex decking wraps around the front with glass railing
ű This home sits the furthest out on the bluff than any other home, taking in the best views
ű Well-built steps leading to the ocean
ű Great seawall
ű Fully fenced with a gated electronic entry
ű New landscaping
• Anker battery generator that powers both main home and guest home during power outages
• Licensed vacation rental

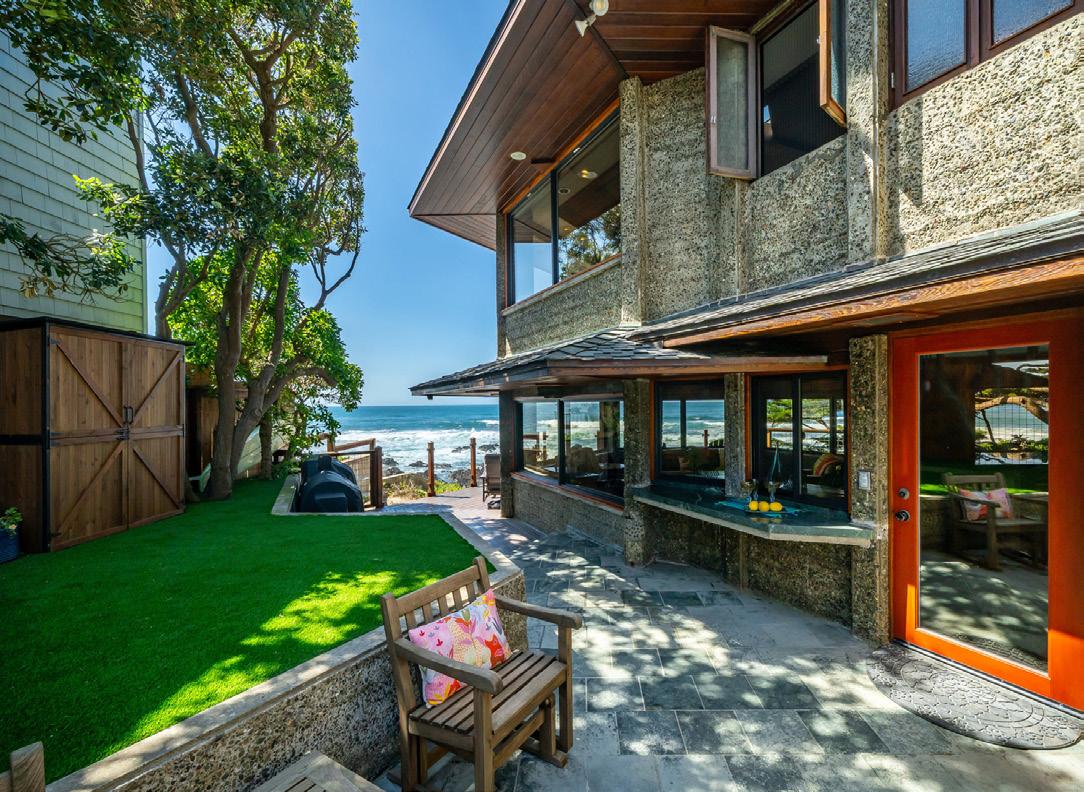
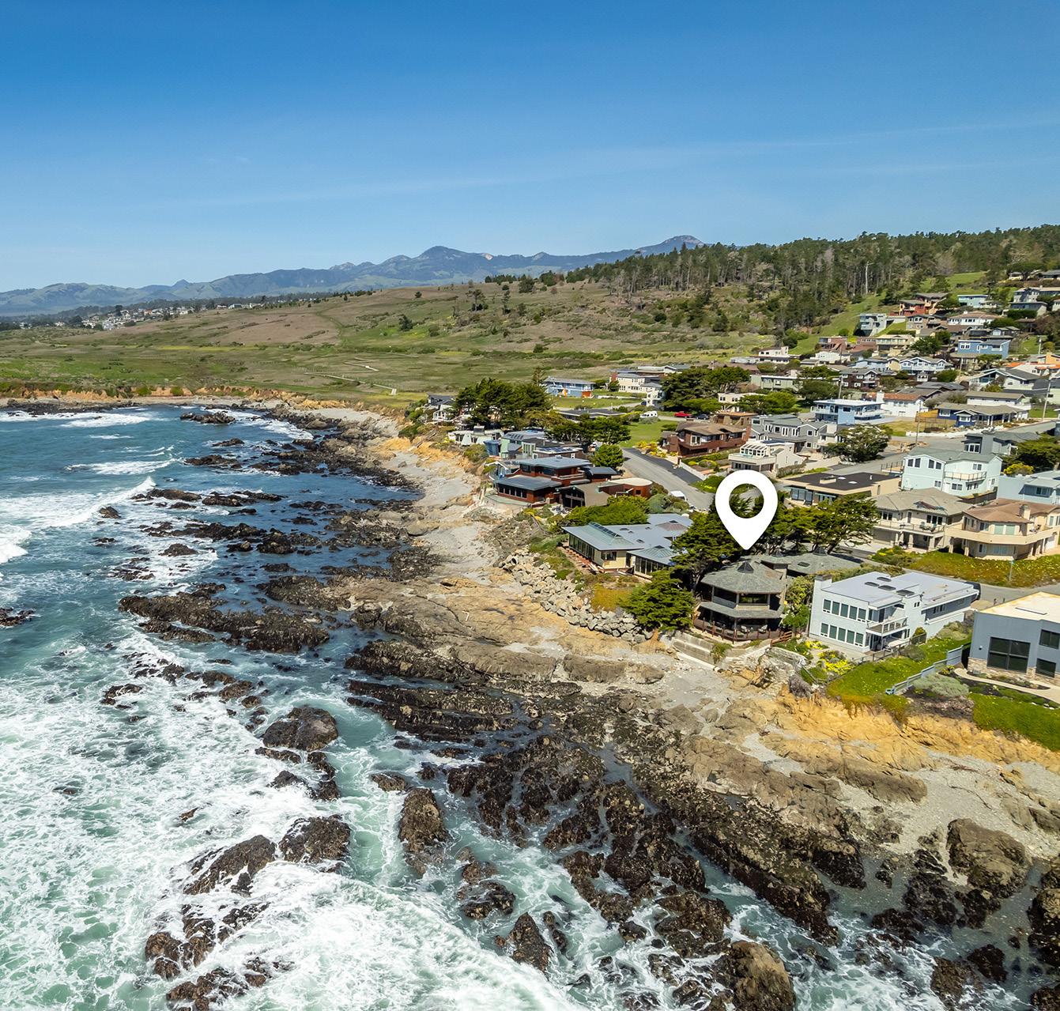

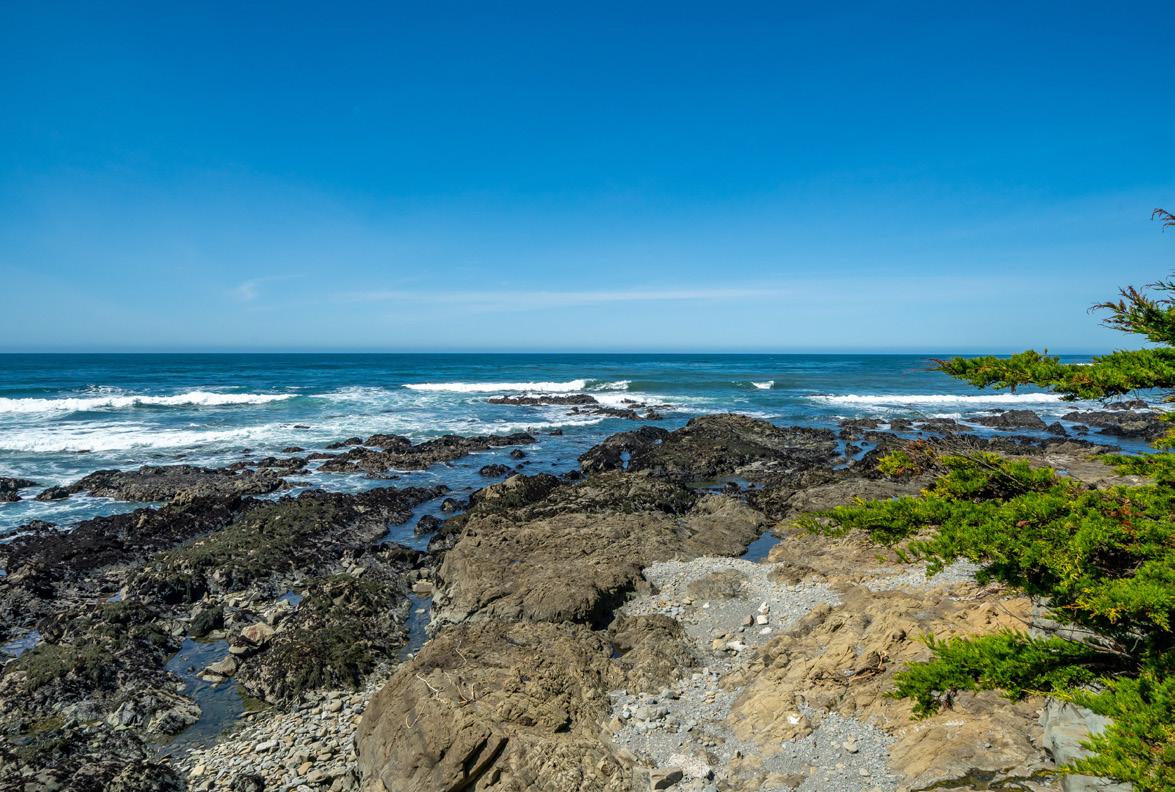
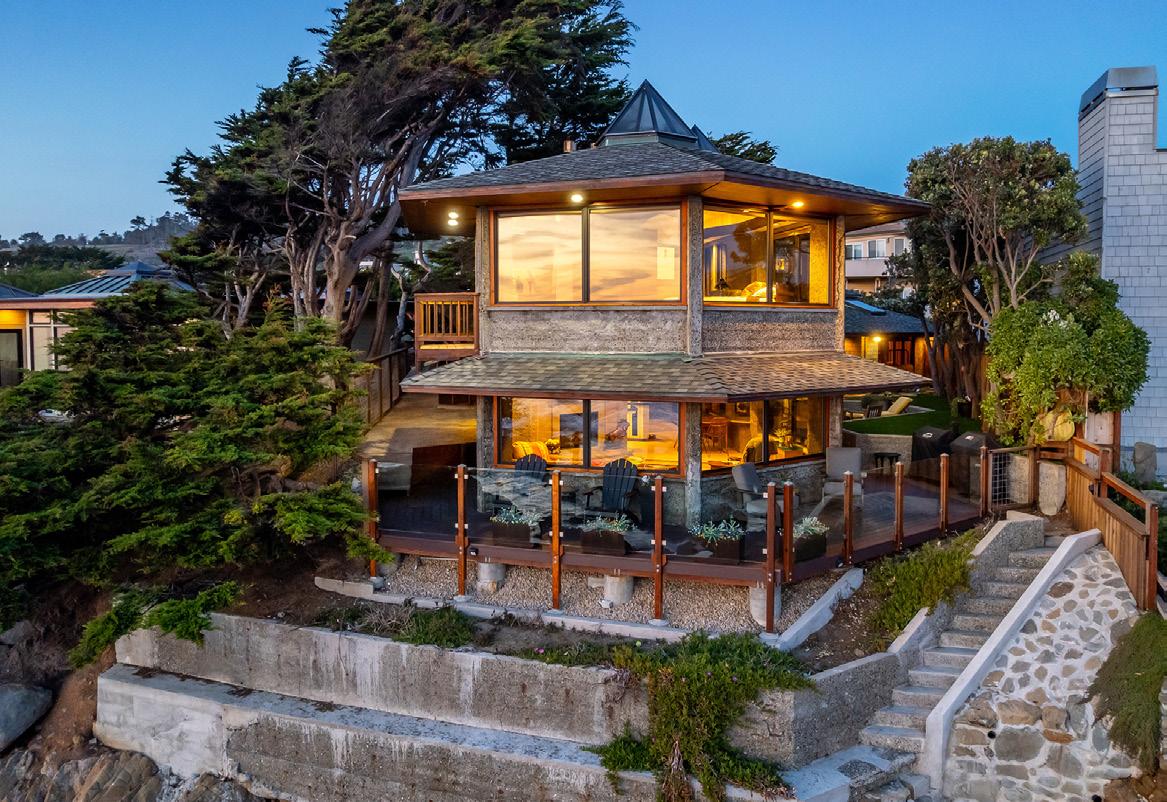
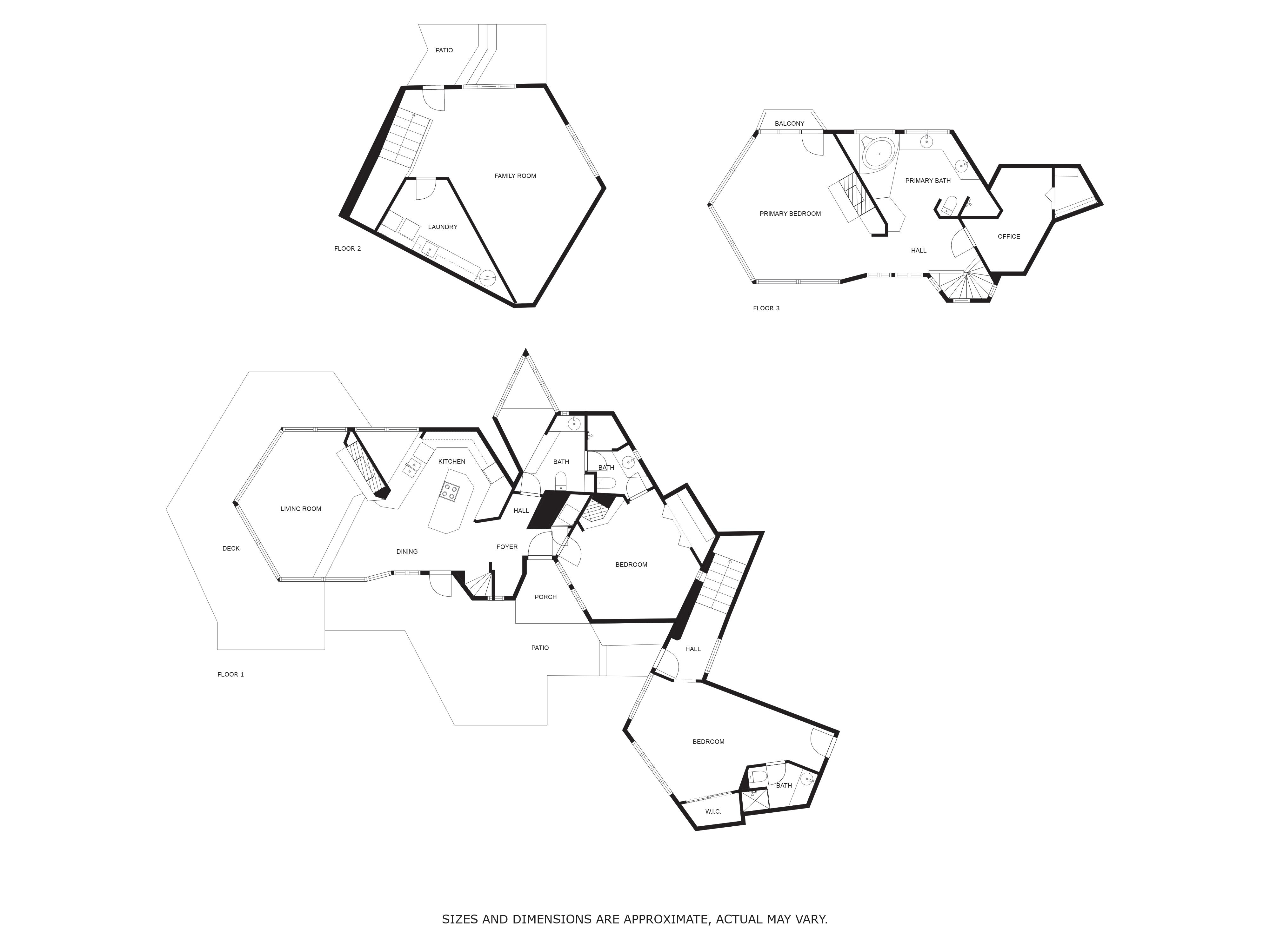
This model is for use as a visual tool only. Some measurements are estimates. Therefore, no appraisal value should be inferred.

