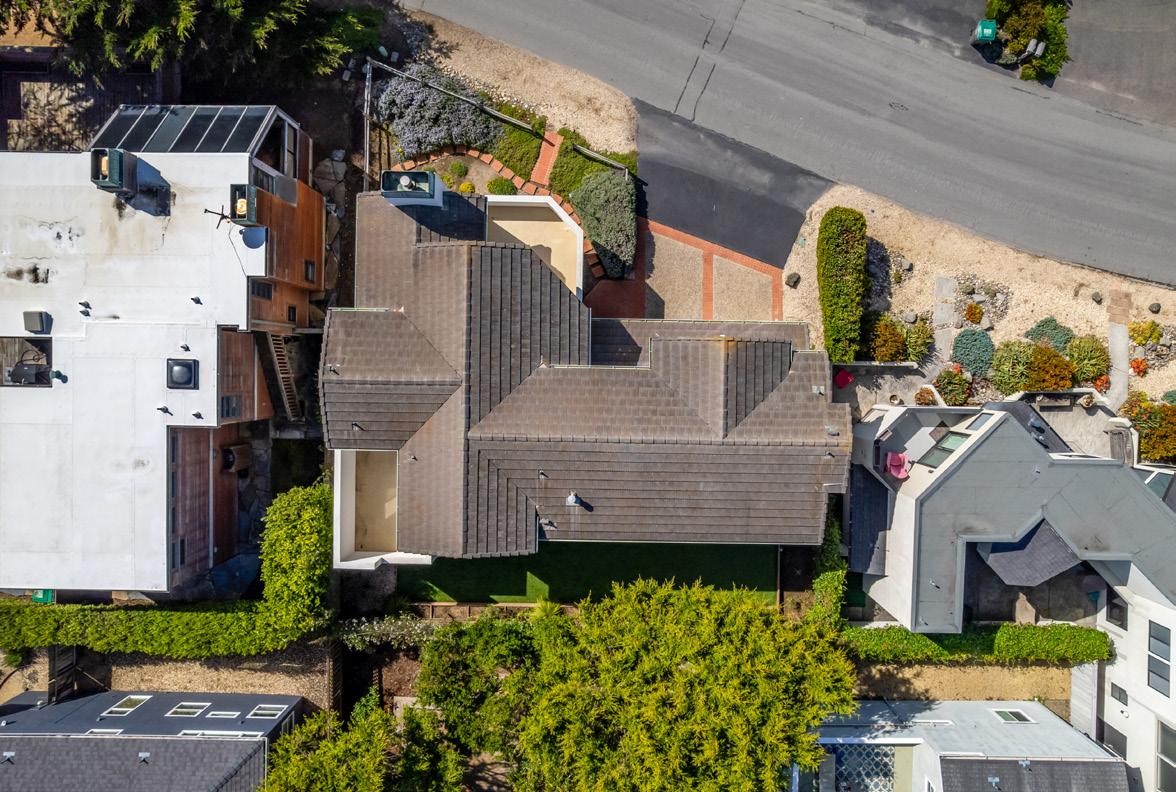






Overlooking the ocean on Cambria’s prestigious Marine Terrace, 2028 Sherwood offers a luxurious and serene living experience, enhanced by a recent, impeccable update. With panoramic blue ocean views as its backdrop, this stunning home features an open floor plan, accentuated by exquisite Azurite stone counters and floors throughout. New windows and exterior stucco add to the modern beach vibe while ensuring easy maintenance. The home offers 3 bedrooms, 3 bathrooms, and two expansive decks for ultimate relaxation. The spacious living area boasts two sitting areas, including one with a cozy fireplace. The kitchen is a culinary dream, complete with stunning Azurite countertops, stainless steel appliances, a pantry, and breakfast bar. The primary suite enjoys ocean views, a sitting area, and a walk-in closet, while the guest rooms, located downstairs, provide privacy and direct access to the beautifully landscaped backyard with artificial turf and a relaxing spa. Enjoy stunning sunsets from the front deck or fire up the BBQ on the rear deck after a day exploring the nature trails and tidepools. The two-car garage features marble floors, extensive cabinetry, and a stylish door allowing light without sacrificing privacy. Additional highlights include vaulted ceilings, a concrete tile roof, and newer rain gutters. Conveniently located near Lampton Cliff Park, Fiscalini Ranch Preserve, and the Harvey Street beach access, this move-in-ready, fully furnished home is a coastal paradise.

Hold up your phone’s camera to the QR code to visit the property’s website and pricing.
2.5% Buyers Brokerage Compensation | Brokerage Compensation not binding unless confirmed by separate agreement among applicable parties.
Presented by Tim Allen and Kellie Williams, Coldwell Banker Global Luxury
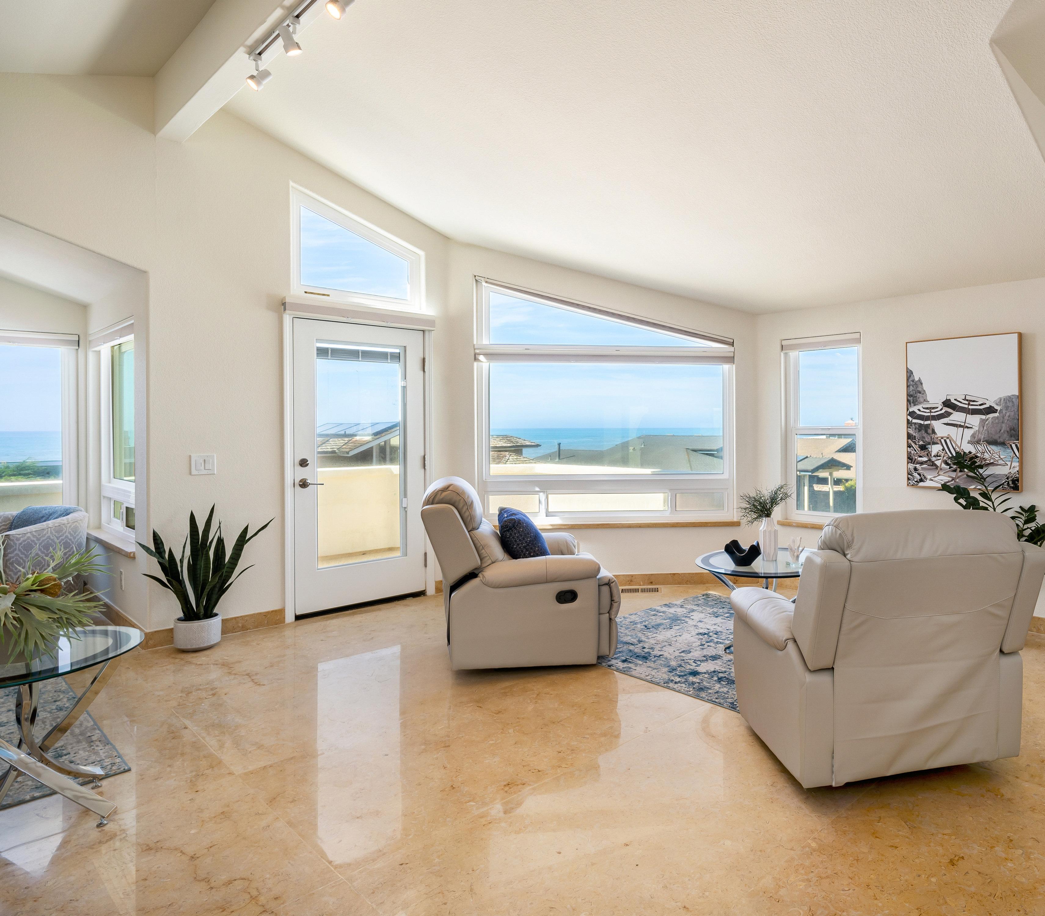
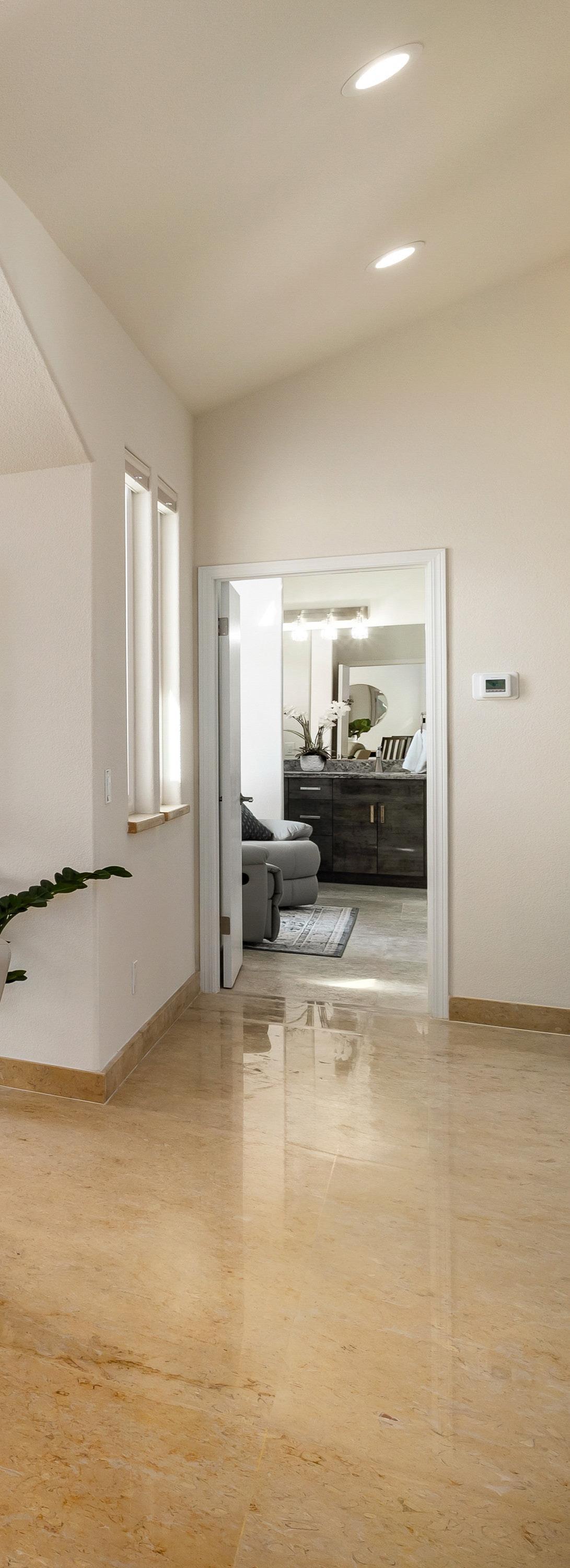



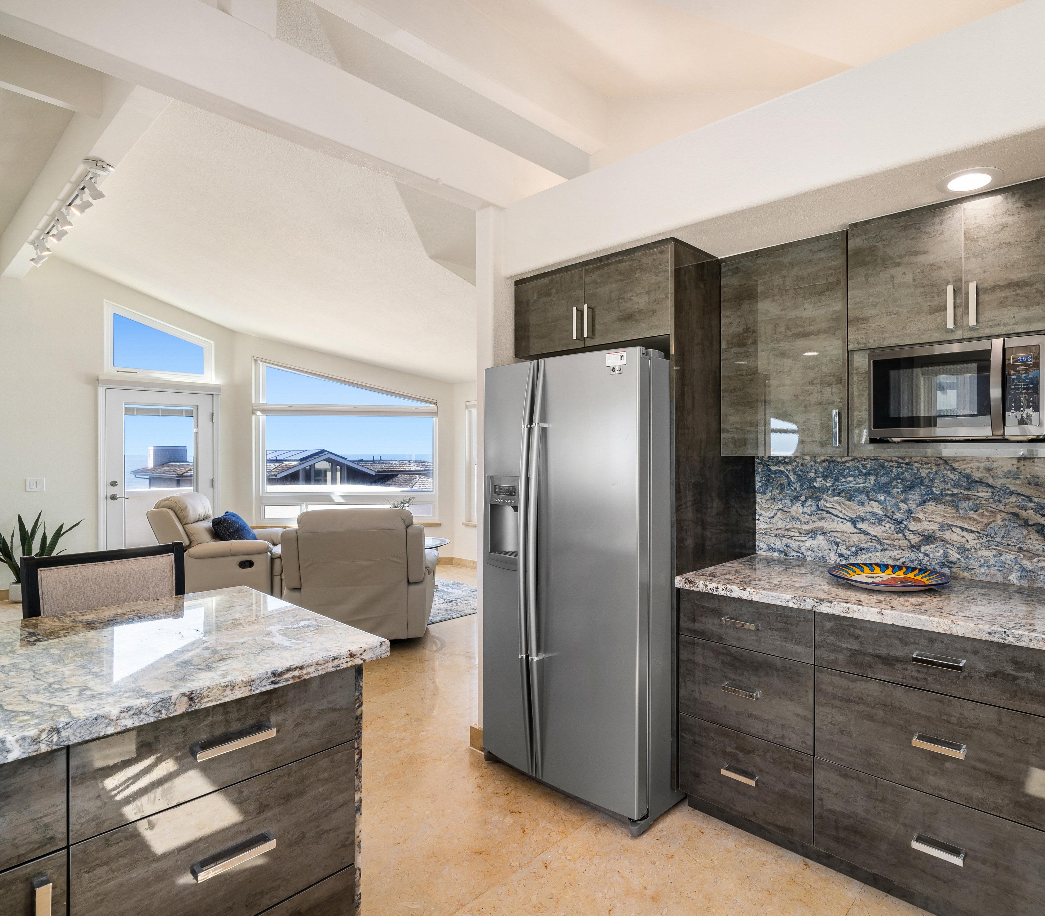




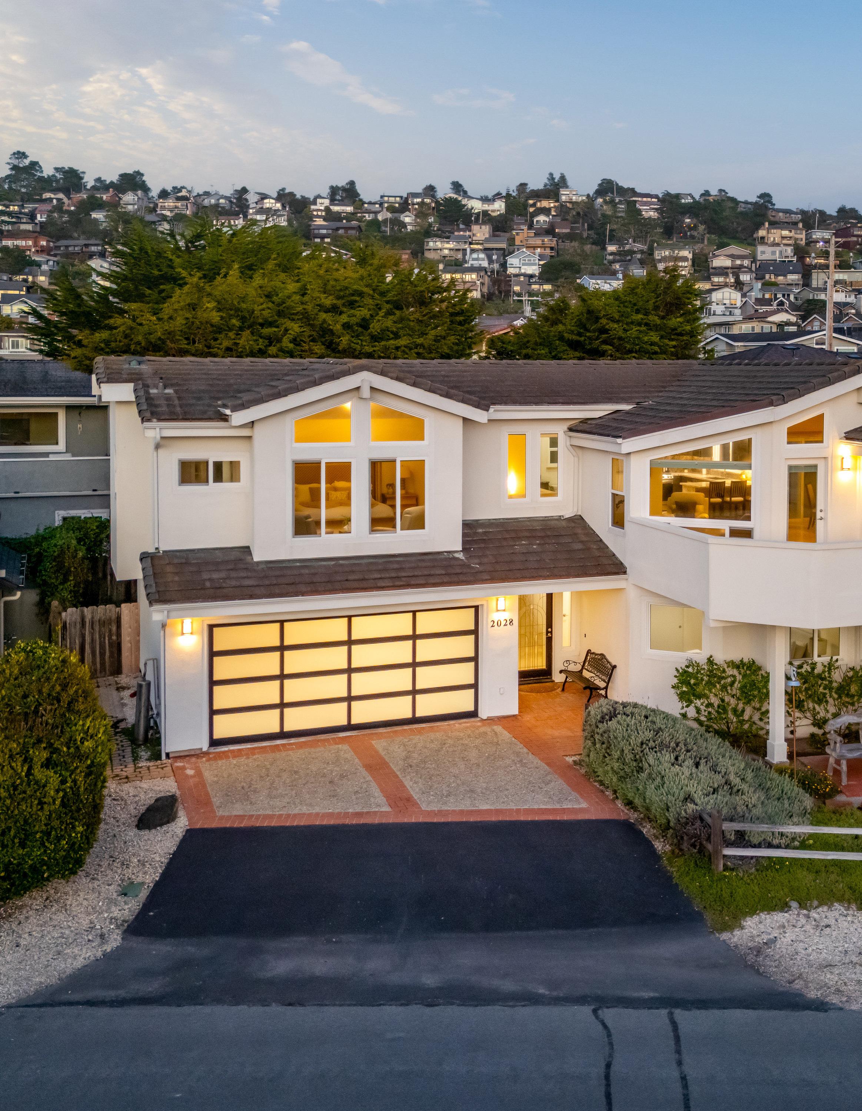

TOTAL SQUARE FOOTAGE: 1,087 SqFt
LOT SIZE: 3,920 SqFt
NUMBER OF BEDROOMS: 3
NUMBER OF BATHS: 2.5
INTERIOR: Plaster
EXTERIOR: Stucco HEAT: Forced air
FIREPLACE: 1
ROOF: Concrete tile
FLOORS: Azurite stone
GARAGE: 2-Car
YEAR BUILT: 1994
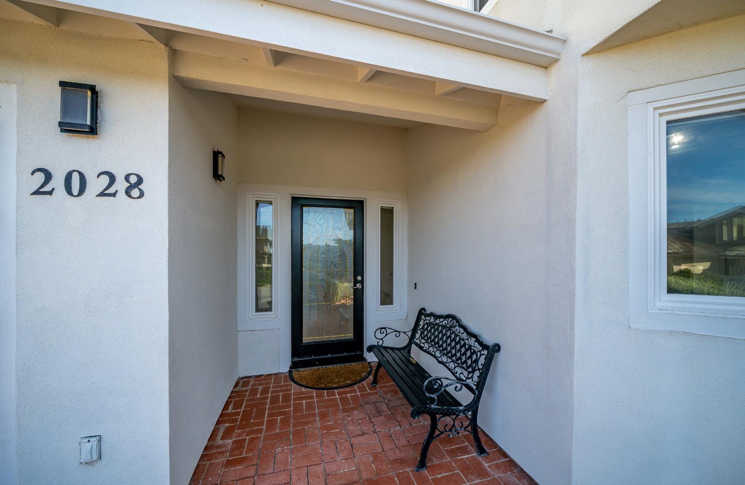
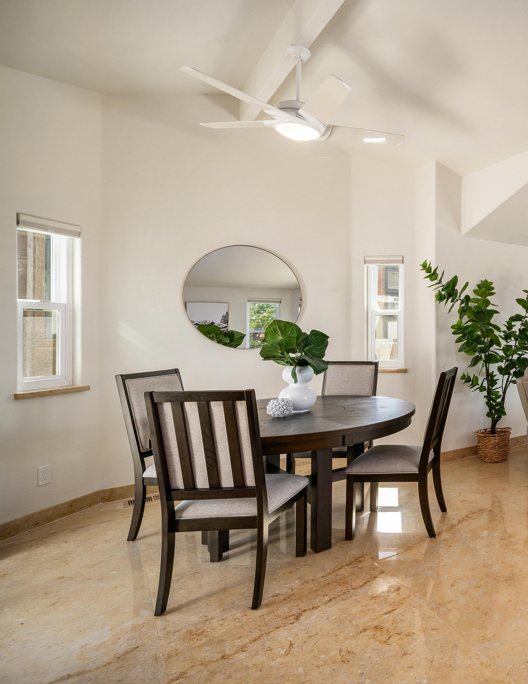








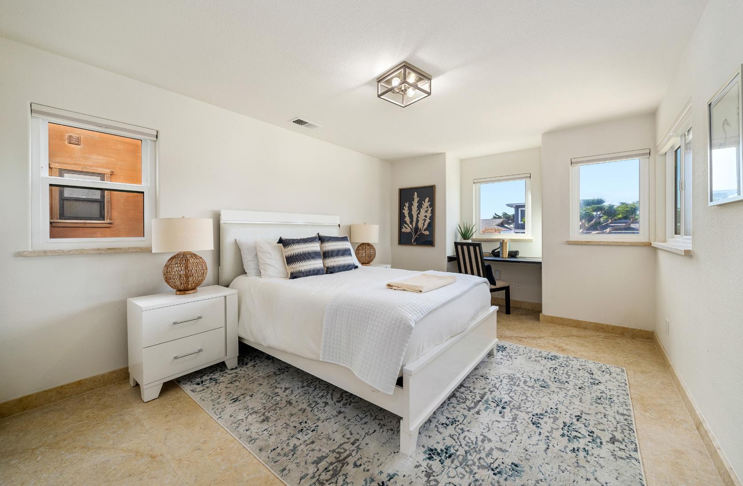






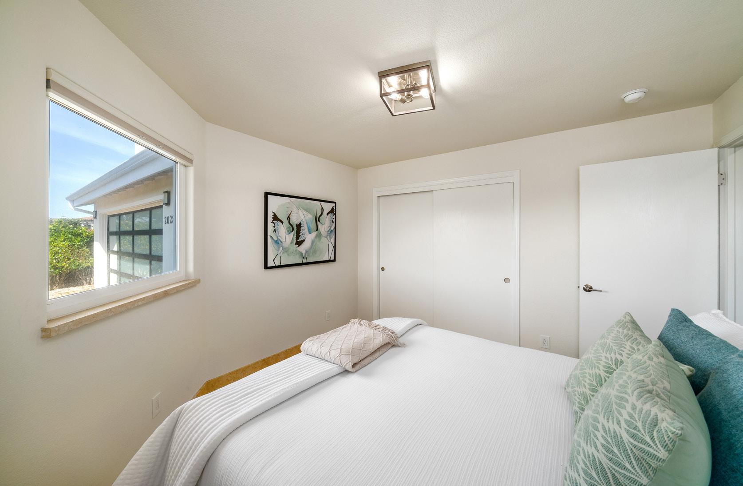



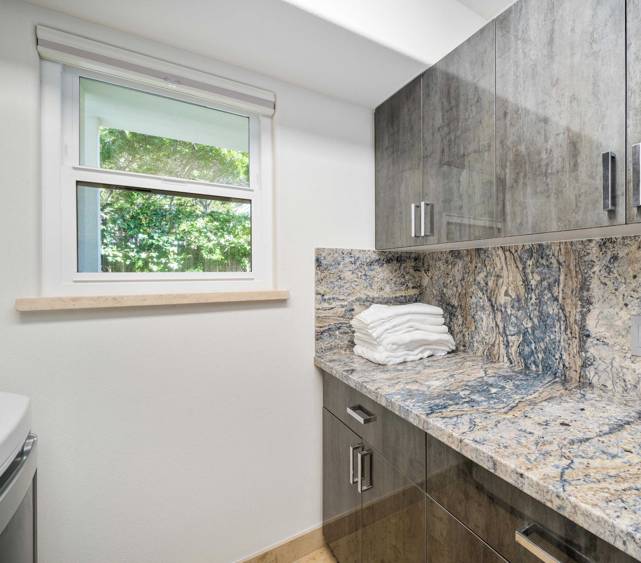

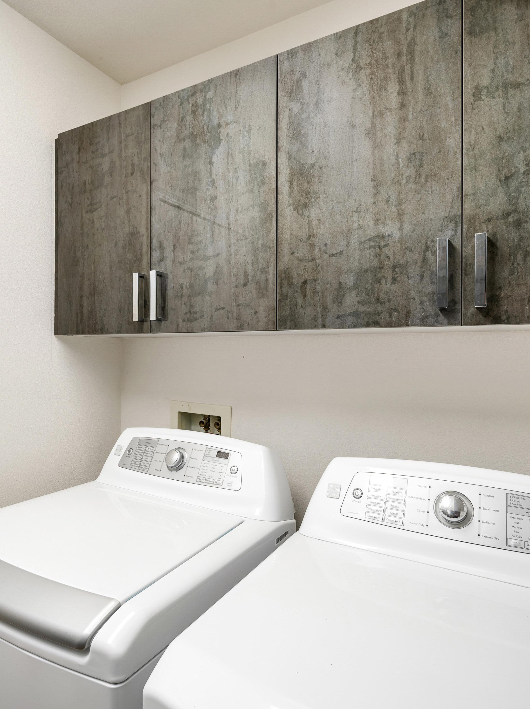
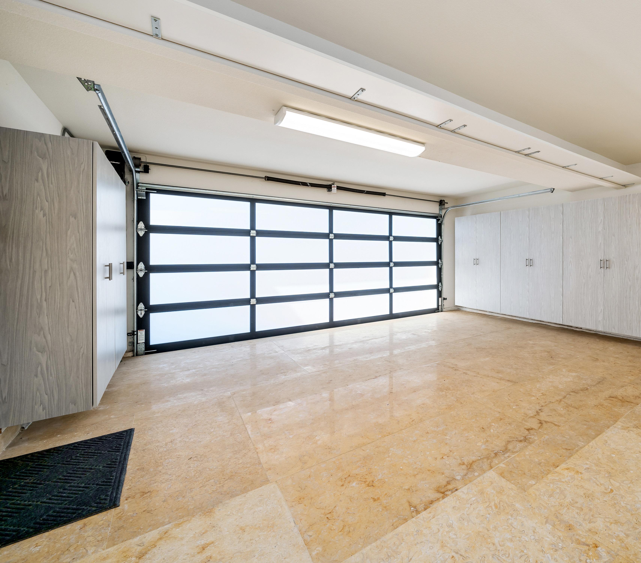


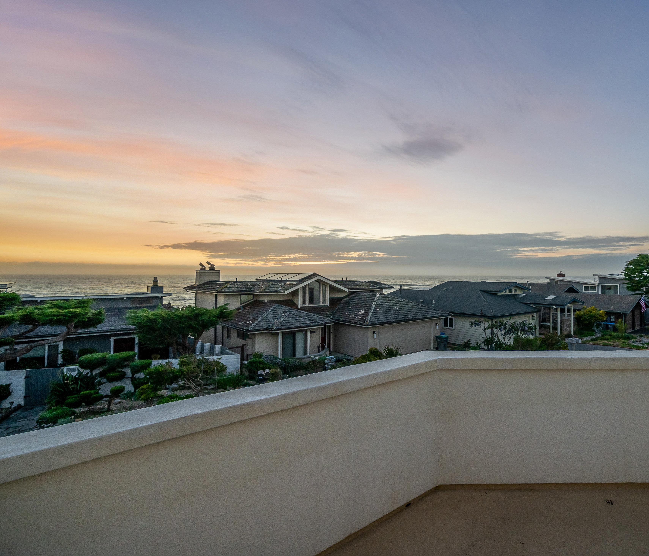

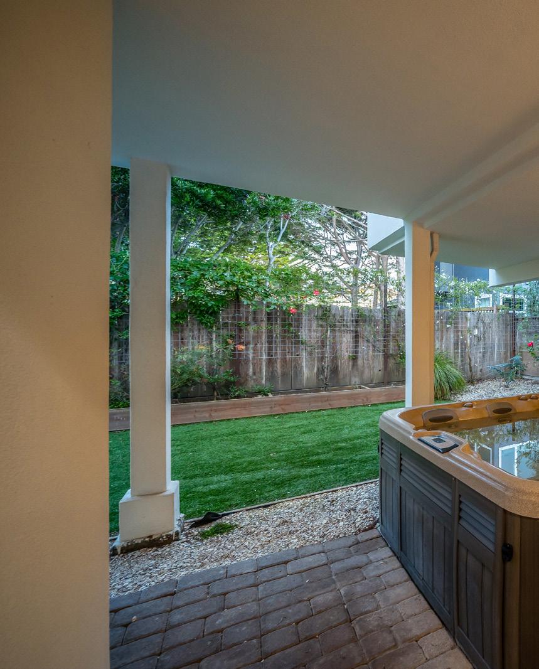




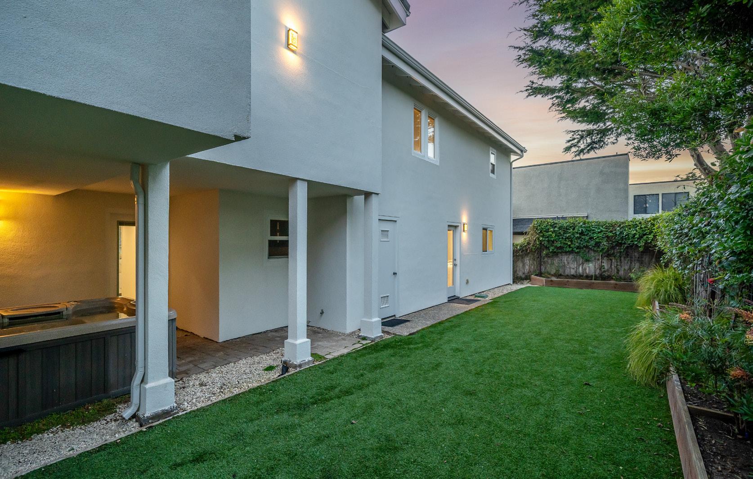
INTERIOR
• Kitchen with azurite countertops, stainless steel appliances, a pantry, and breakfast bar
• Open floor plan
• New windows
• Primary suite with ocean views, a sitting area, and a walk-in closet
• Vaulted ceilings
EXTERIOR
• Two expansive decks
• Beautifully landscaped backyard with artificial turf and a relaxing spa
• Two-car garage with marble floors, extensive cabinetry, and a stylish door
LOCATION
• Conveniently located near Lampton Cliff Park, Fiscalini Ranch Preserve, and the Harvey Street beach access





