






Located on the coveted Marine Terrace on Lodge Hill in Cambria, this oceanfront gem offers unparalleled privacy and stunning views. Just steps away from the picturesque Lampton Cliff County Park and a short walk to the 430-acre Fiscalini Ranch Preserve, this home provides an idyllic setting for nature lovers and those seeking tranquility. This singlelevel home sits on a generous 9,500 sq. ft. lot, offering vast potential to make it your own. The floor plan features an expansive living area with vaulted tongue-and-groove Douglas fir ceilings, a spacious kitchen with an eating bar, a formal dining room, and a large living room— all bathed in natural light from walls of windows and transoms that frame breathtaking ocean views. The home also boasts an enormous wrap-around deck, completely private and surrounded by trees, perfect for enjoying the serene surroundings. The primary suite offers a private retreat with dual closets, a bathroom with dual sinks, and a slider to the deck. Other highlights include Two additional ensuite bedrooms each featuring their own full baths, an indoor laundry, ample storage, a private front courtyard with brick walls, a two-car garage, dual-pane windows, and a seawall with steps to the beach. Available for the first time, this wonderful and spacious seaside home is ready to welcome home its lucky new owners.

Hold up your phone’s camera to the QR code to visit the property’s website and pricing.
2.5% Buyers Brokerage Compensation | Brokerage Compensation not binding unless confirmed by separate agreement among applicable parties.
Presented by Tim Allen and Kellie Williams, Coldwell Banker Global Luxury


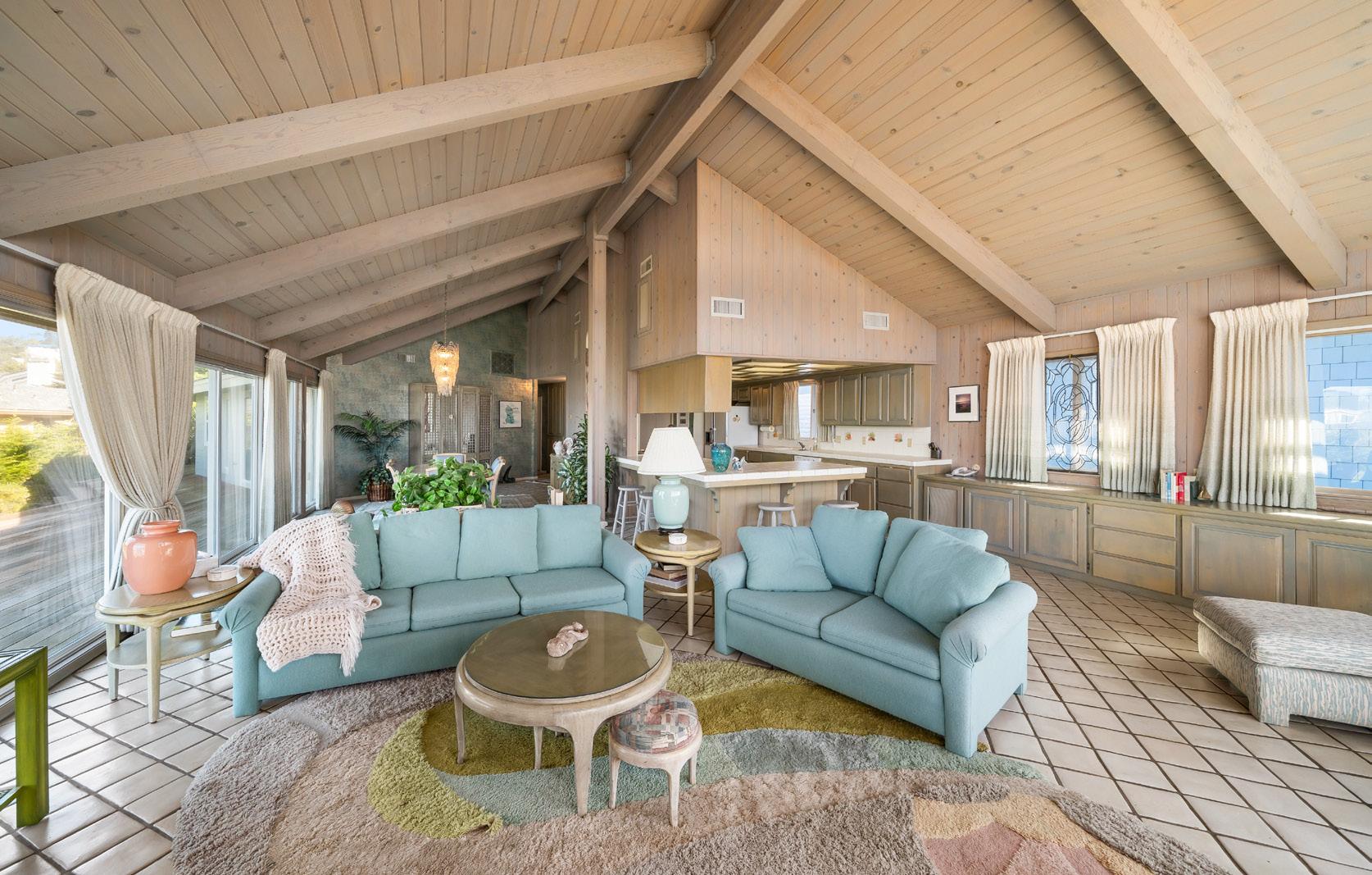









TOTAL SQUARE FOOTAGE: 2,072 SqFt
LOT SIZE: 9,500 SqFt
NUMBER OF BEDROOMS: 3
NUMBER OF BATHS: 3
INTERIOR: Wood, Plaster
EXTERIOR: Wood
HEAT: Forced air, natural gas
FIREPLACE: Gas starter, wood burning
ROOF: Composition
FLOORS: Carpet, tile
GARAGE: 2-Car YEAR BUILT: 1980

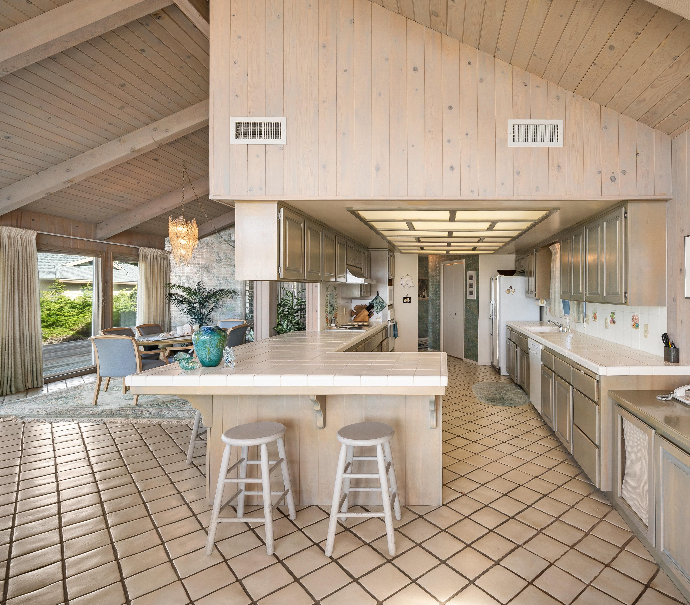


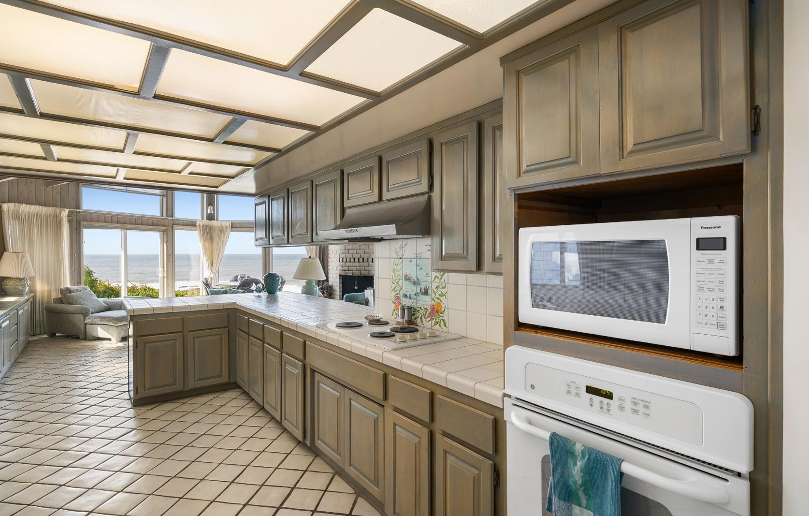



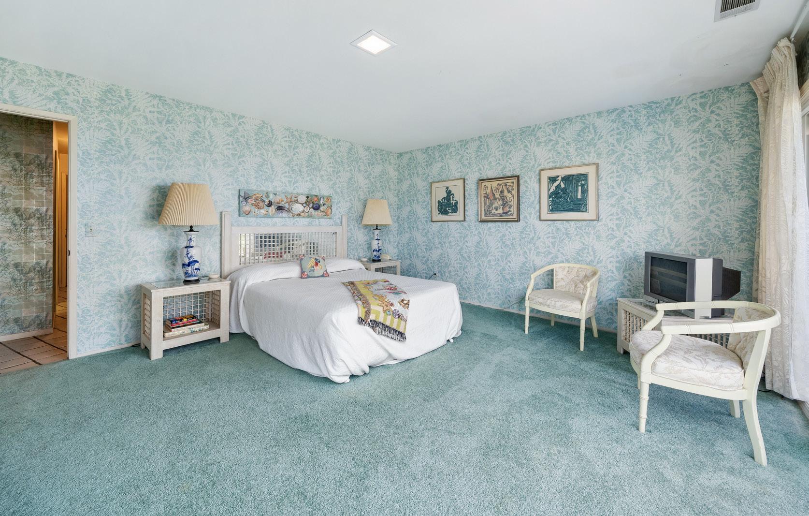











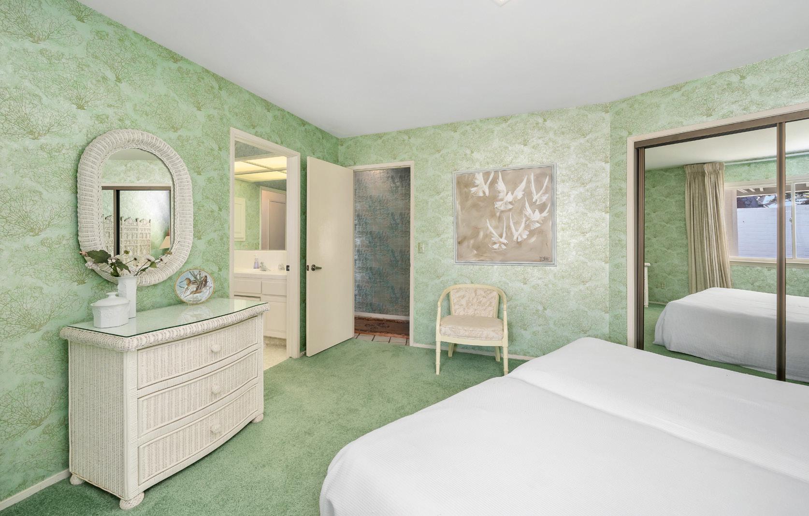

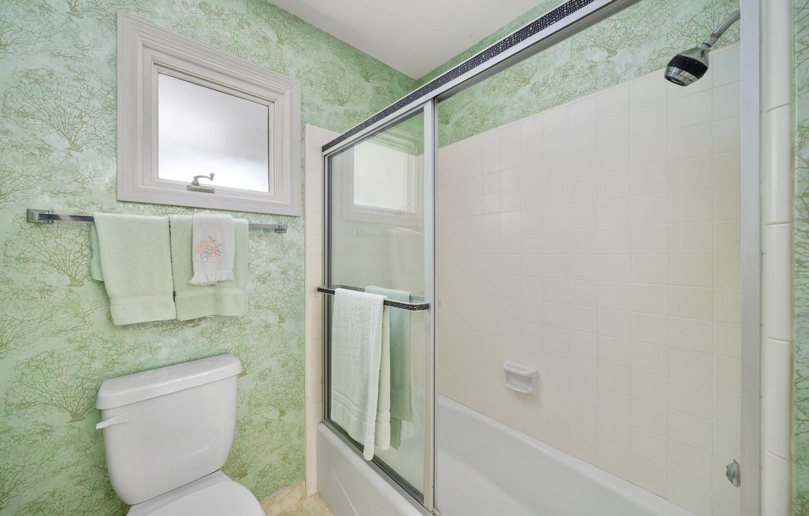




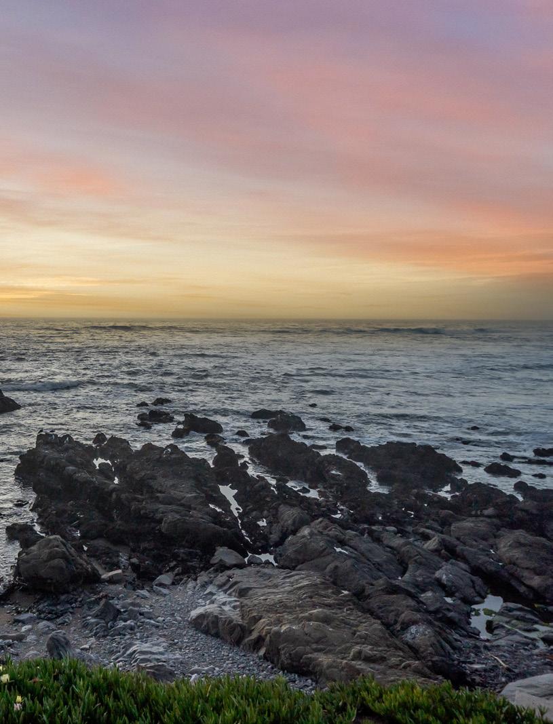

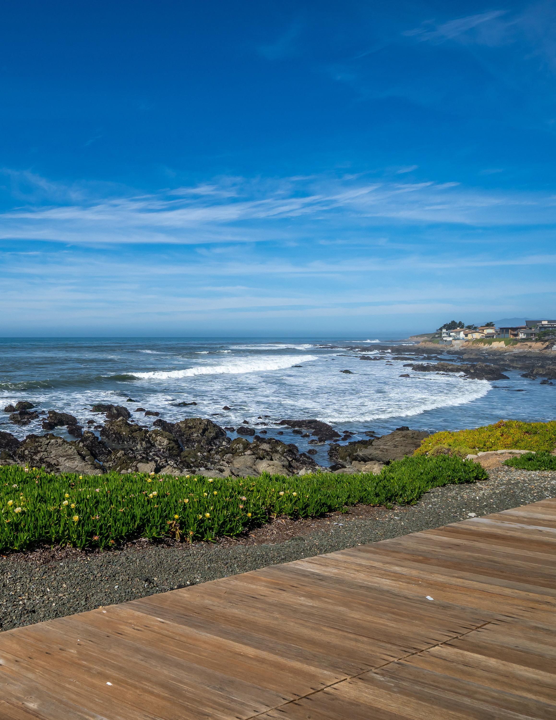
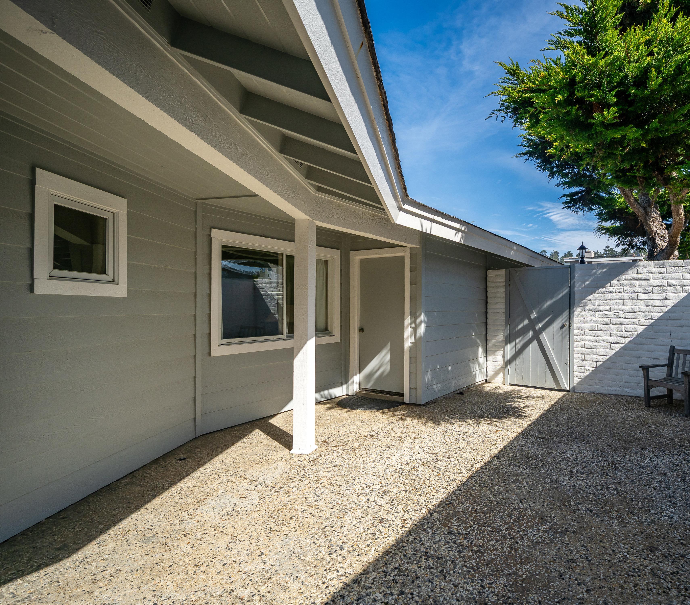
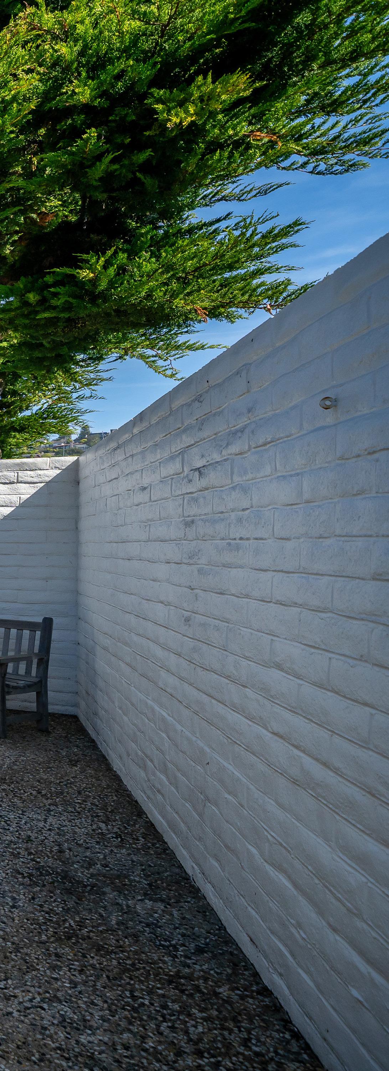


INTERIOR
• Expansive living area with vaulted tongue-andgroove Douglas fir ceilings
• Formal dining room
• Spacious kitchen with an eating bar
• Primary suite with dual closets, a bathroom with dual sinks, and a slider to the deck
• Two additional ensuite bedrooms each featuring their own full baths
• Indoor laundry
• Ample storage
• Dual-pane windows
EXTERIOR
• Enormous wrap-around deck, completely private and surrounded by trees
• Private front courtyard with brick walls
• Seawall with steps to the beach
LOCATION
• Located on the coveted Marine Terrace on Lodge Hill
• Just steps away from the picturesque Lampton Cliff County Park
• A short walk to the 430-acre Fiscalini Ranch Preserve







This model is for use as a visual tool only. Some measurements are estimates. Therefore, no appraisal value should be inferred.

