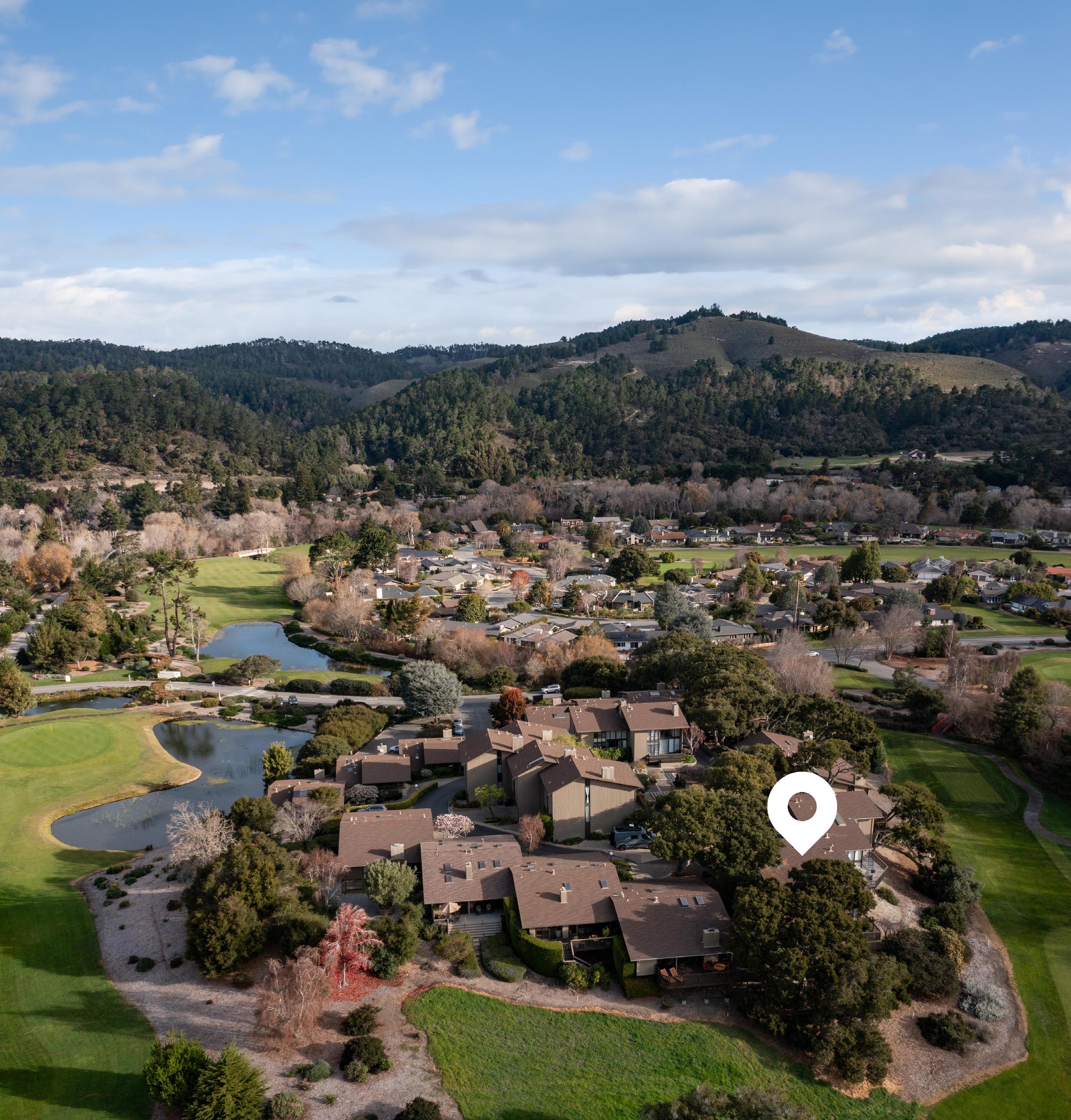






7020 Valley Greens Drive #8, Carmel
Nestled in the exclusive Quail Lodge community of Carmel Valley, this ideally located home offers the perfect blend of sophistication and serenity. Overlooking the 4th fairway, this lovely residence includes ~1,744 SqFt of light and bright living space, featuring 3 spacious bedrooms, 3 baths, and thoughtful finishes. The living room has soaring vaulted ceilings and flows seamlessly outside to the deck overlooking the serene golf course views, perfect for outdoor dining or simply unwinding while enjoying the sunny Carmel Valley weather. The large master suite provides a private retreat with unobstructed views of the lush green surroundings. The home has been updated with new flooring throughout, fresh paint, new cabinets in the primary bathroom, new appliances in the kitchen, and new light fixtures and additional deck lighting, while the living room retains its elegant Herman Miller MOMA collection lights. Additionally, the furnace and hot water heater are only two years old. Residents have the option to join Quail Lodge’s world-class amenities, including championship golf, tennis, a resort-style pool, and nearby hiking trails. Just a short drive from Carmel-by-the-Sea, Pebble Beach, Big Sur, and all the incredible activities of the Monterey Peninsula, this property combines exceptional comfort, convenience, and lifestyle in one of California’s most sought-after locales.

Hold up your phone’s camera to the QR code to visit the property’s website and pricing.
2.5% Buyers Brokerage Compensation | Brokerage Compensation not binding unless confirmed by separate agreement among applicable parties.
Presented by TIM ALLEN , COLDWELL BANKER GLOBAL LUXURY
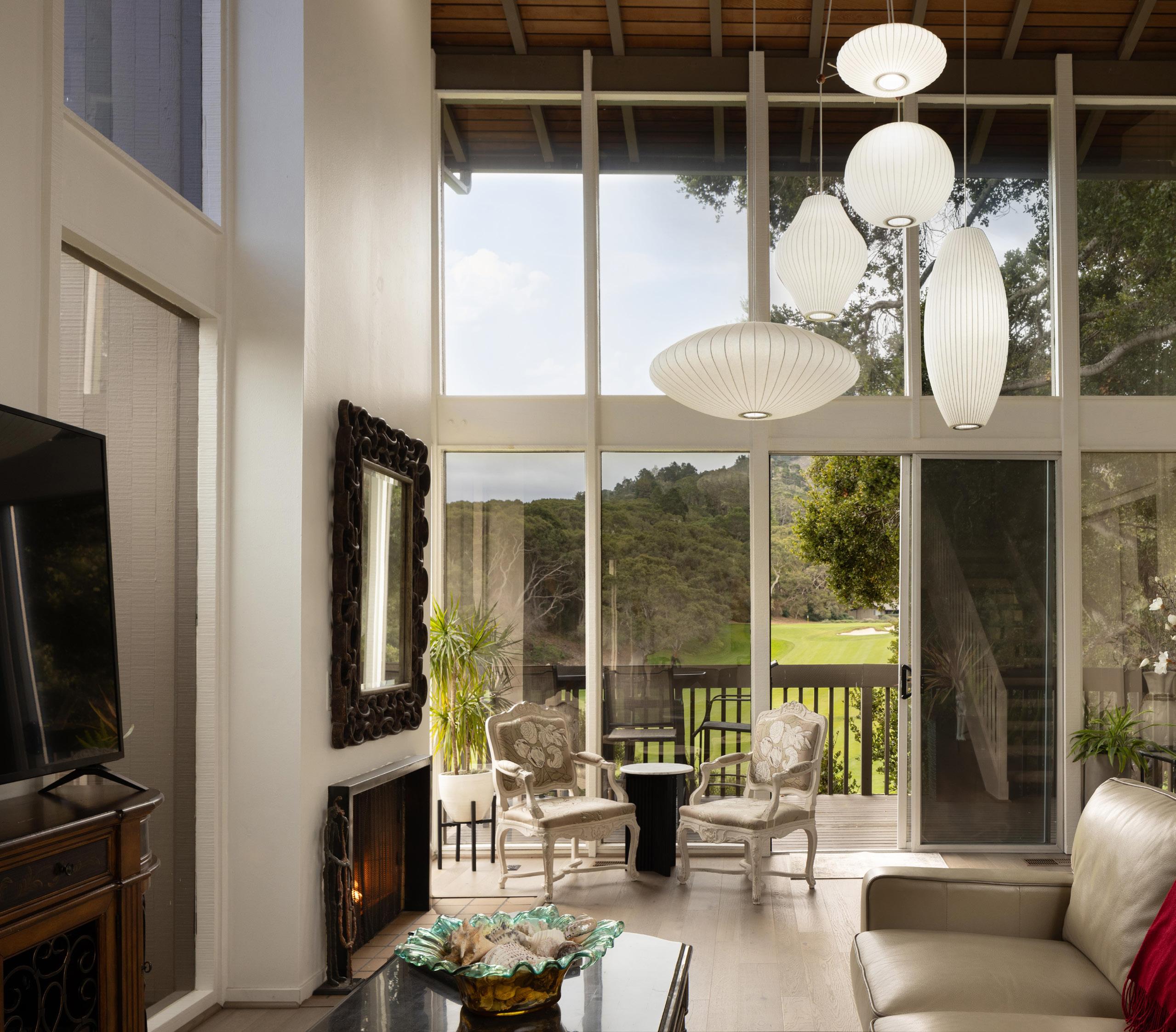



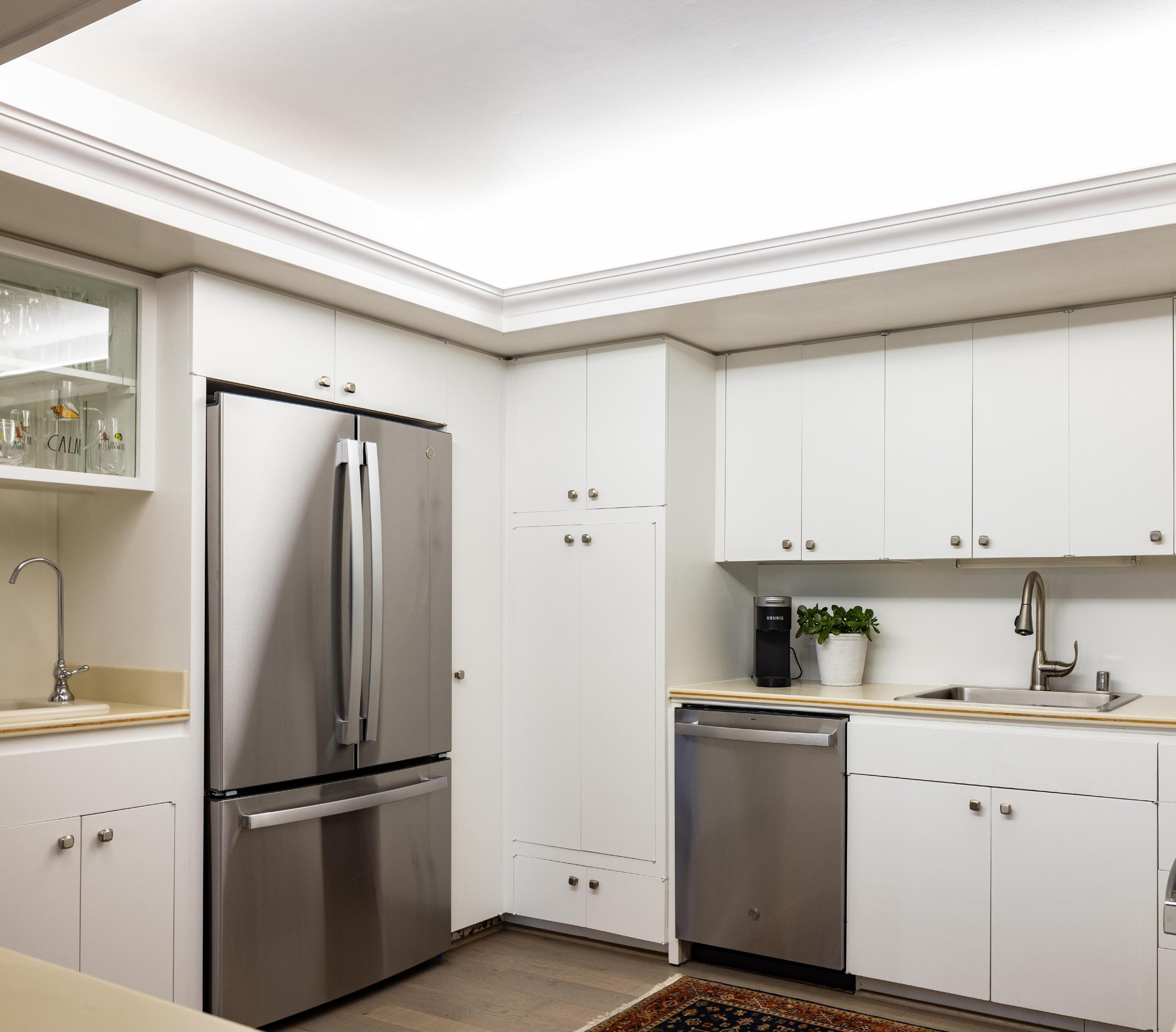



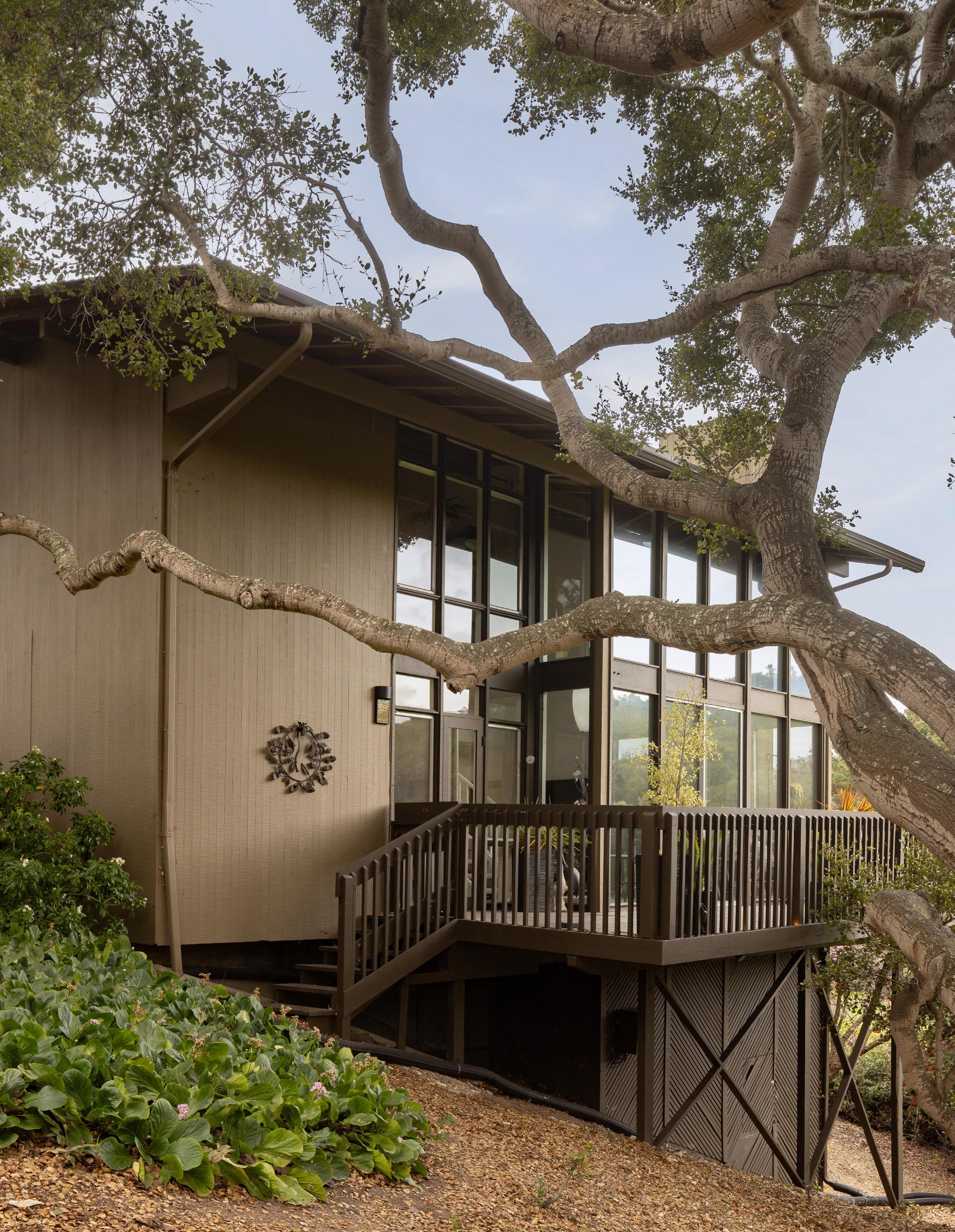

TOTAL SQUARE FOOTAGE: 1,744 SqFt
LOT SIZE: 1,721 SqFt
NUMBER OF BEDROOMS: 3
NUMBER OF BATHS: 3 Full
INTERIOR: Plaster
EXTERIOR: Wood
HEAT: Central forced air - gas
FIREPLACE: 1
ROOF: Composition
FLOORS: Hardwood, carpet, tile
CARPORT: 1-Car
YEAR BUILT: 1967
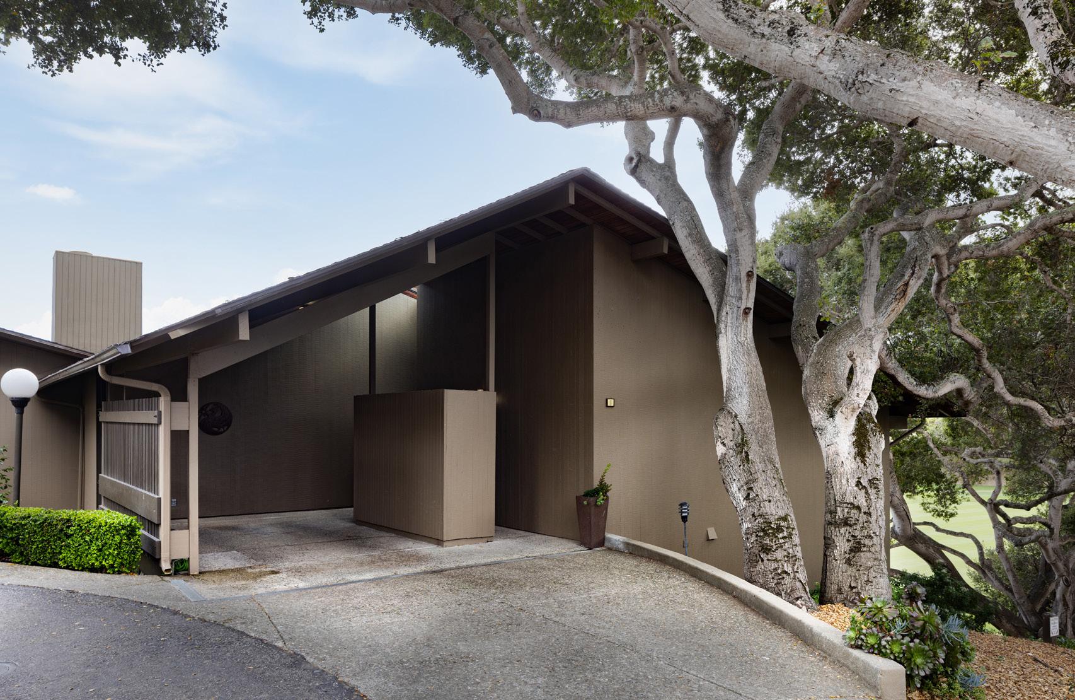


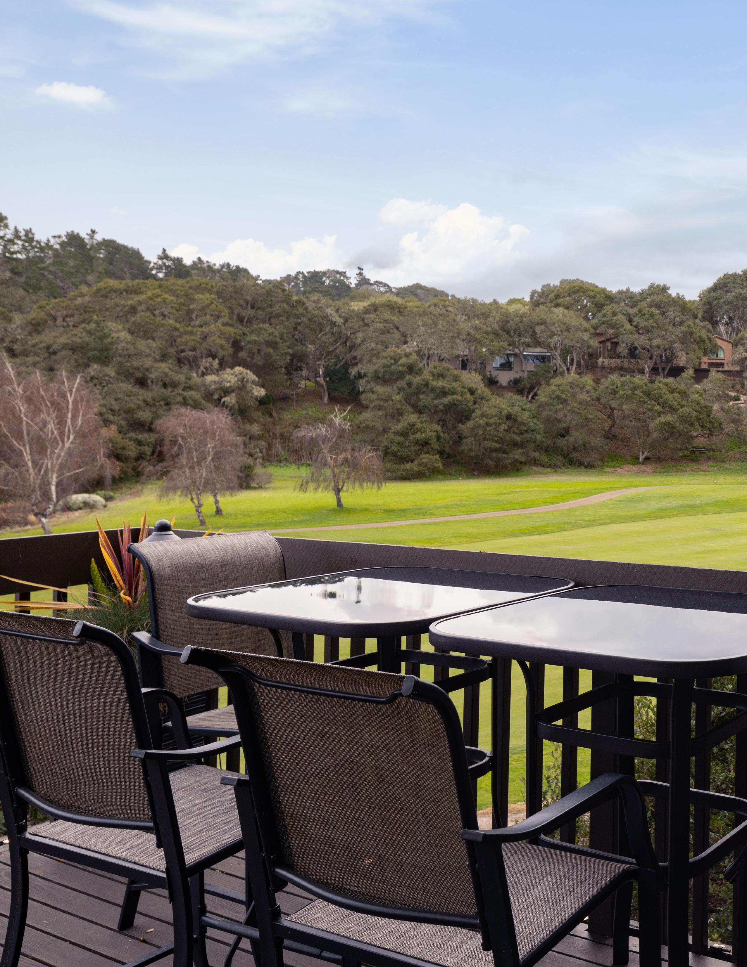
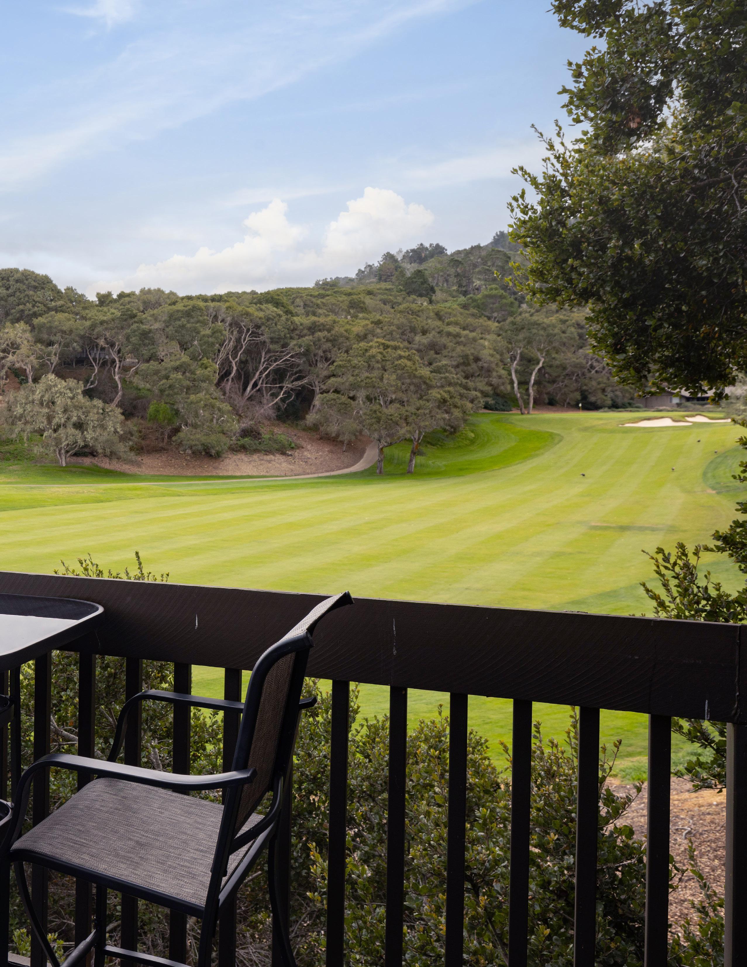









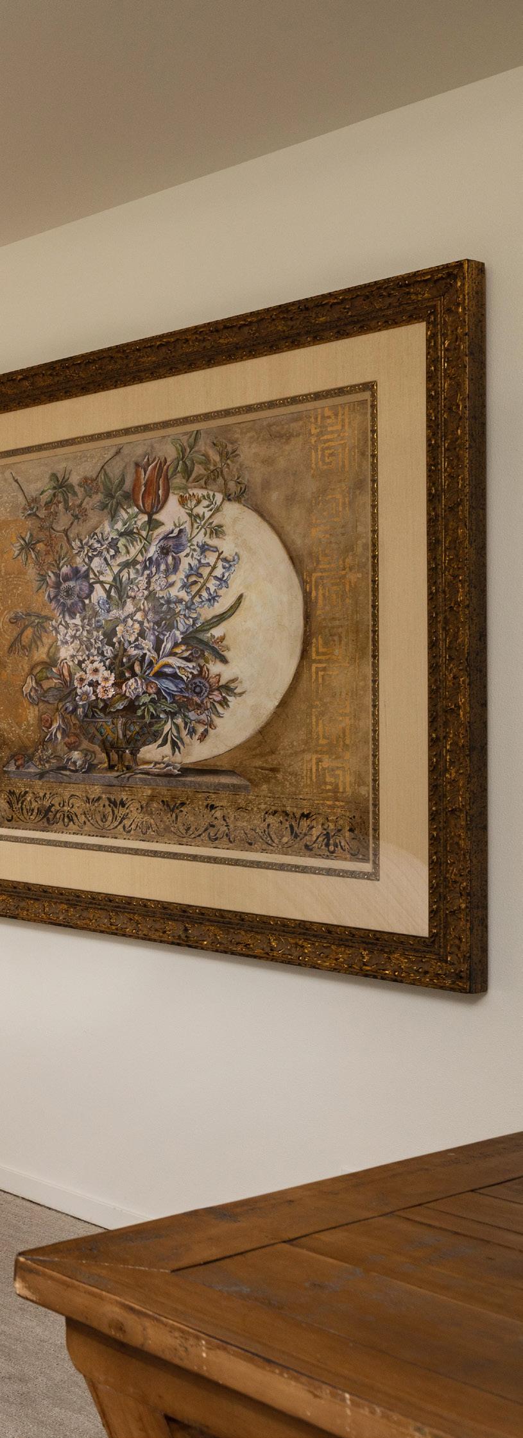
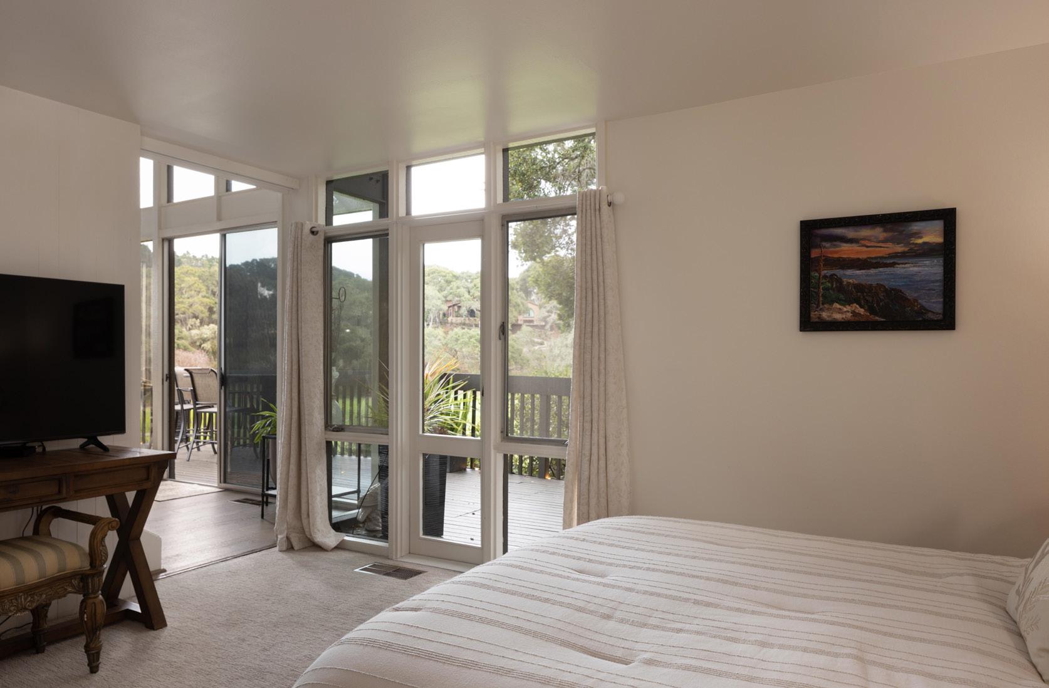



7020 Valley Greens Drive #8, Carmel


