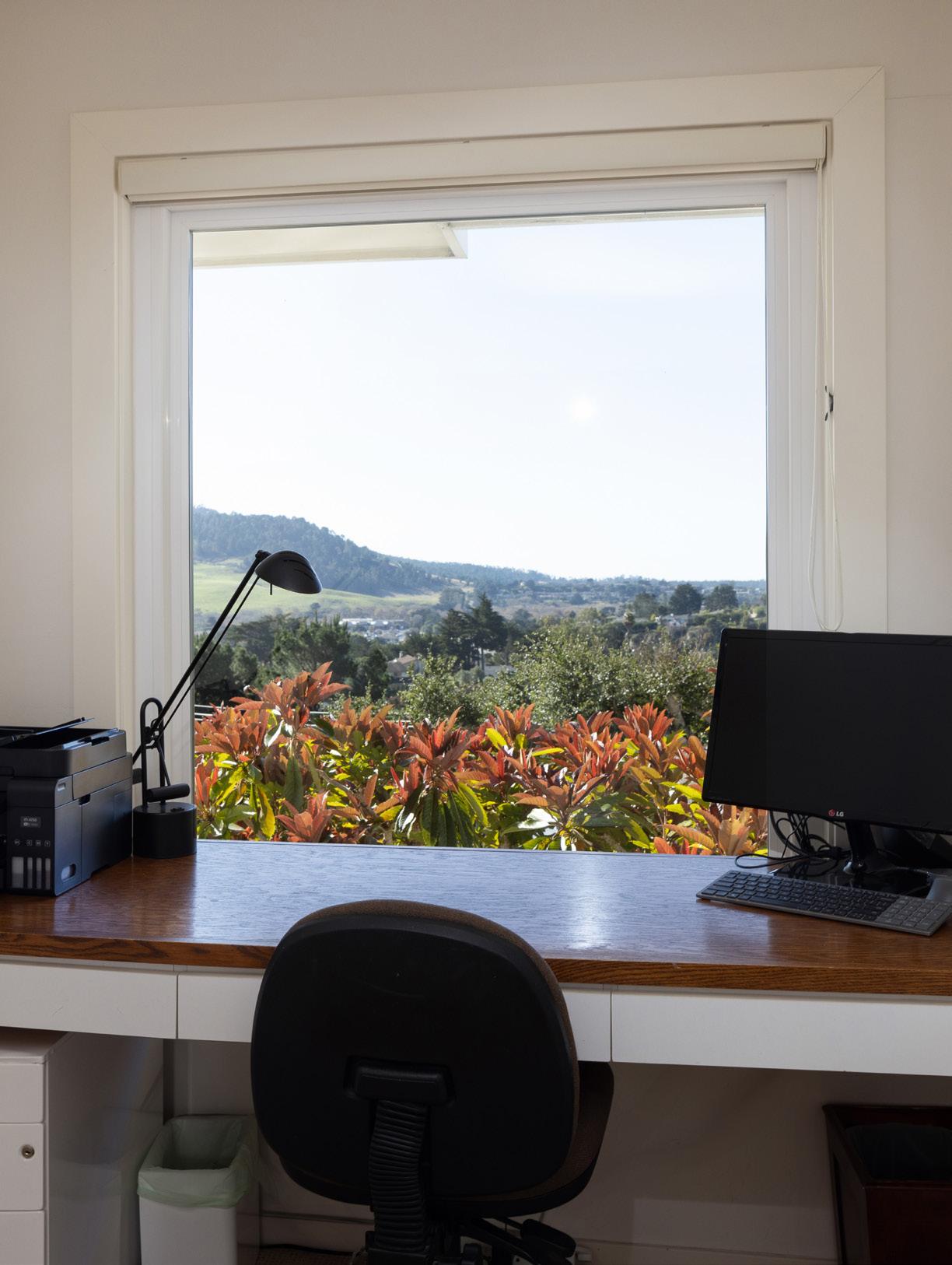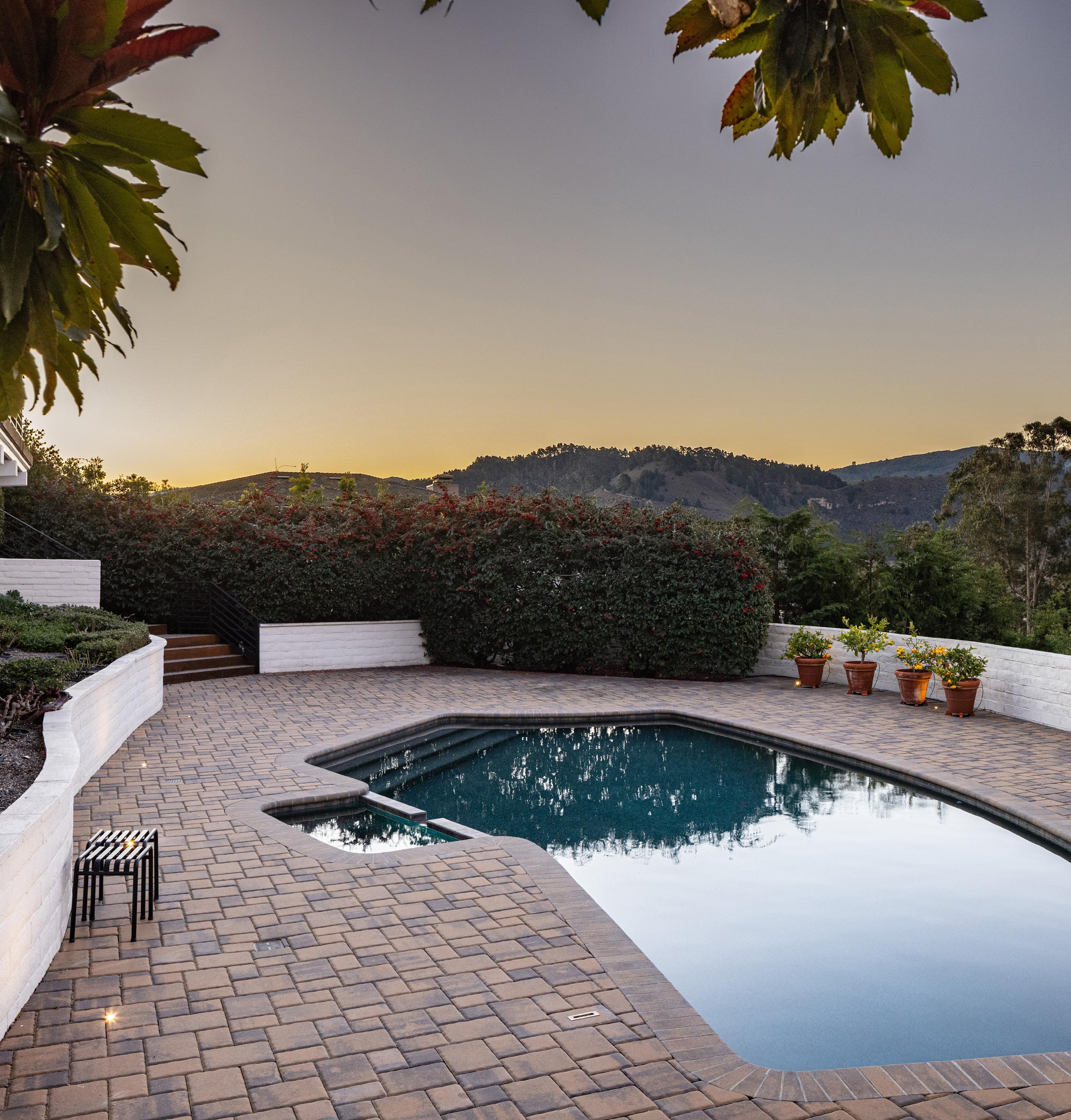






Located in the scenic Rancho Rio Vista neighborhood just up the hill from downtown Carmel-by-the-Sea, this stunning oasis features a heated swimming pool/hot tub and sweeping views of Fish Ranch, Point Lobos, and the grand Pacific beyond. The Bauhaus-style home has walls of glass opening to the expansive back deck with new aluminum railings and a large pool area. With 3 bedrooms, 3.5 bathrooms, and 3,511 SqFt of living space in the main house, there is plentiful room to entertain friends and family. The 1.1 acre lot has been masterfully landscaped to maximize privacy and views. Other highlights include hardwood floors, new clear story windows and doors, built-in sound system, 4 fireplaces, wet bar, office space, gourmet kitchen, a large 2-car garage with sink, cabinets, shelves, work bench, and solar/double Tesla wall, a luxurious primary suite with a spacious bathroom and closet, and separate guest unit/cabana with a full bath, murphy bed, mini fridge, and heated floors. With all the incredible amenities of the Monterey Peninsula and Big Sur within a short drive, this wonderful opportunity in Carmel is ready for its next loving owners to move in and start enjoying.

up your phone’s camera to the QR code to visit the property’s website and pricing.
2.5% Buyers Brokerage Compensation | Brokerage Compensation not binding unless confirmed by separate agreement among applicable parties.
Presented by TIM ALLEN , COLDWELL BANKER GLOBAL LUXURY

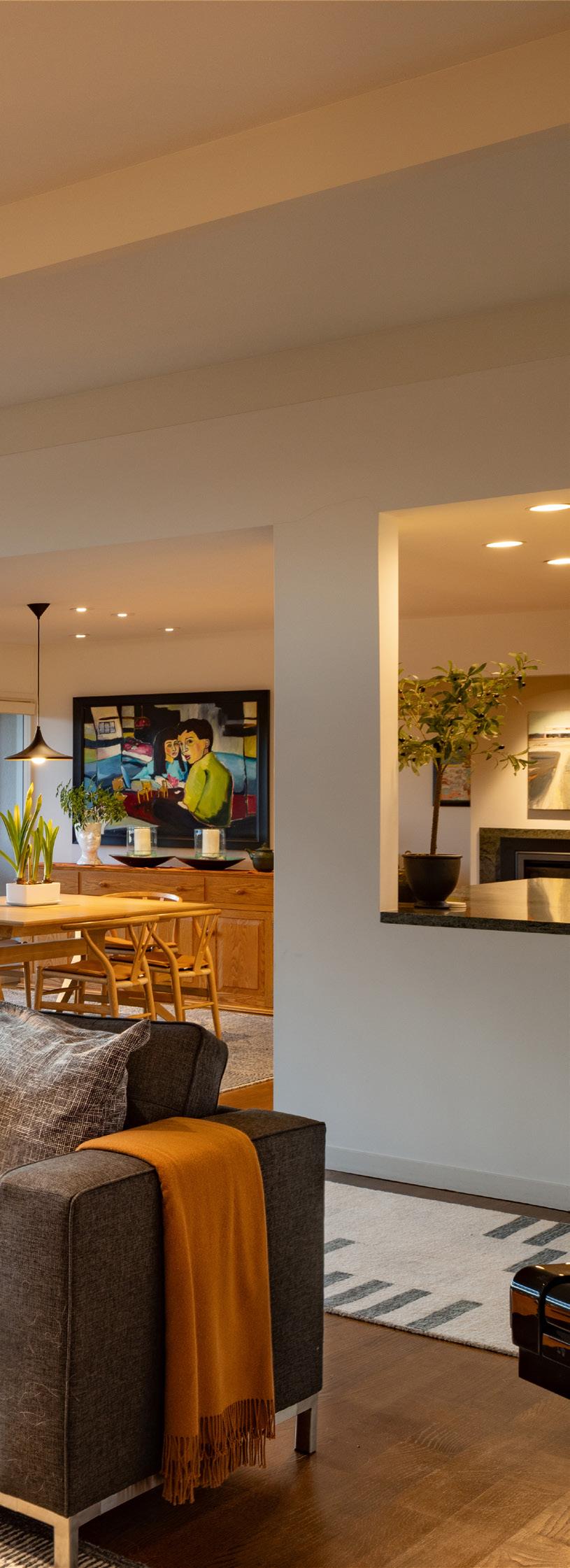
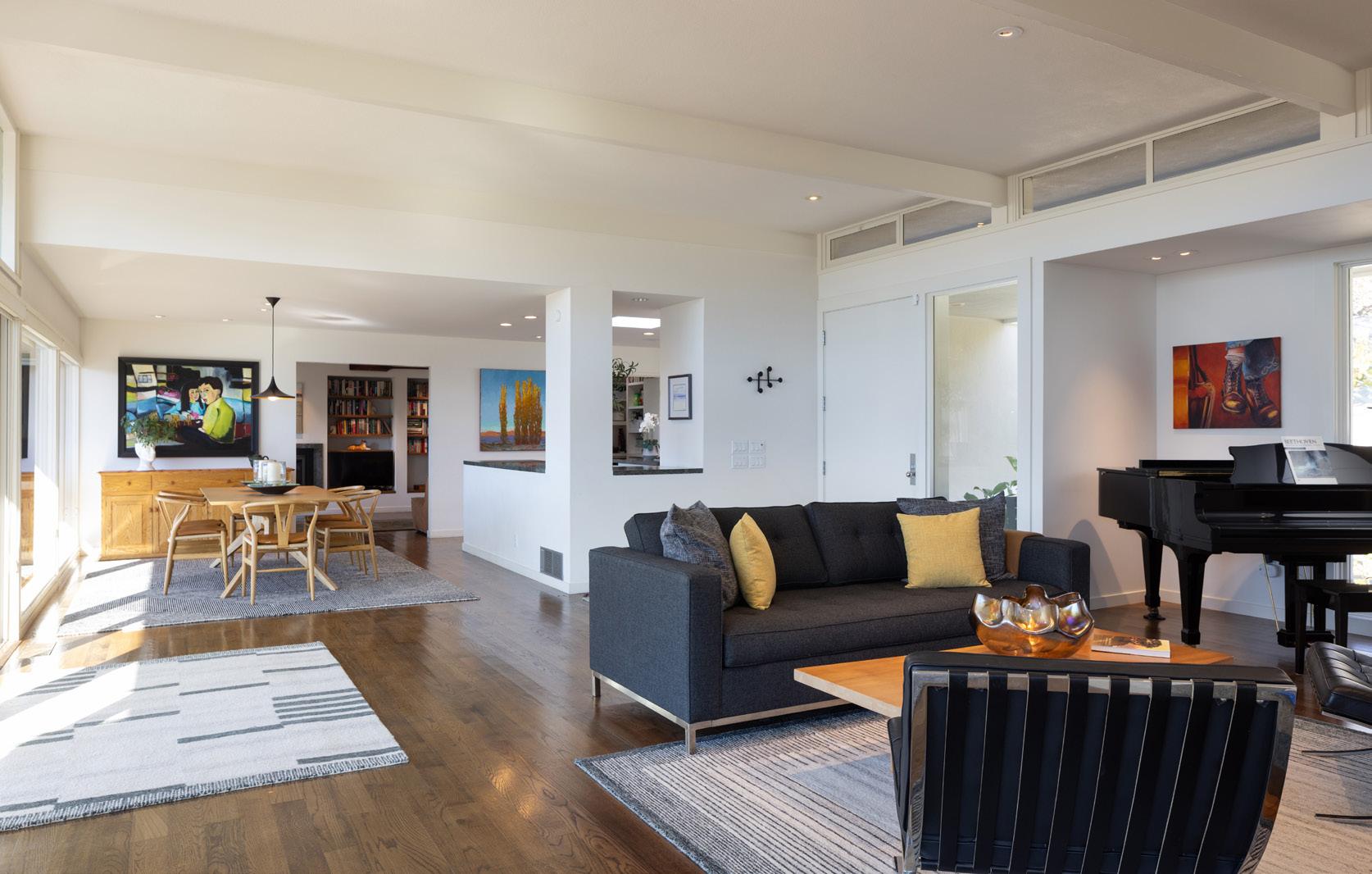







TOTAL SQUARE FOOTAGE: 3,751 SqFt
LOT SIZE: 1.1 Acres
TOTAL NUMBER OF BEDROOMS: 4
TOTAL NUMBER OF BATHS: 4.5
INTERIOR: Plaster
EXTERIOR: Stucco HEAT: Forced air
FIREPLACE: 4
ROOF: Tar and gravel
FLOORS: Hardwood, tile, carpet
GARAGE: 2-Car
YEAR BUILT: 1964























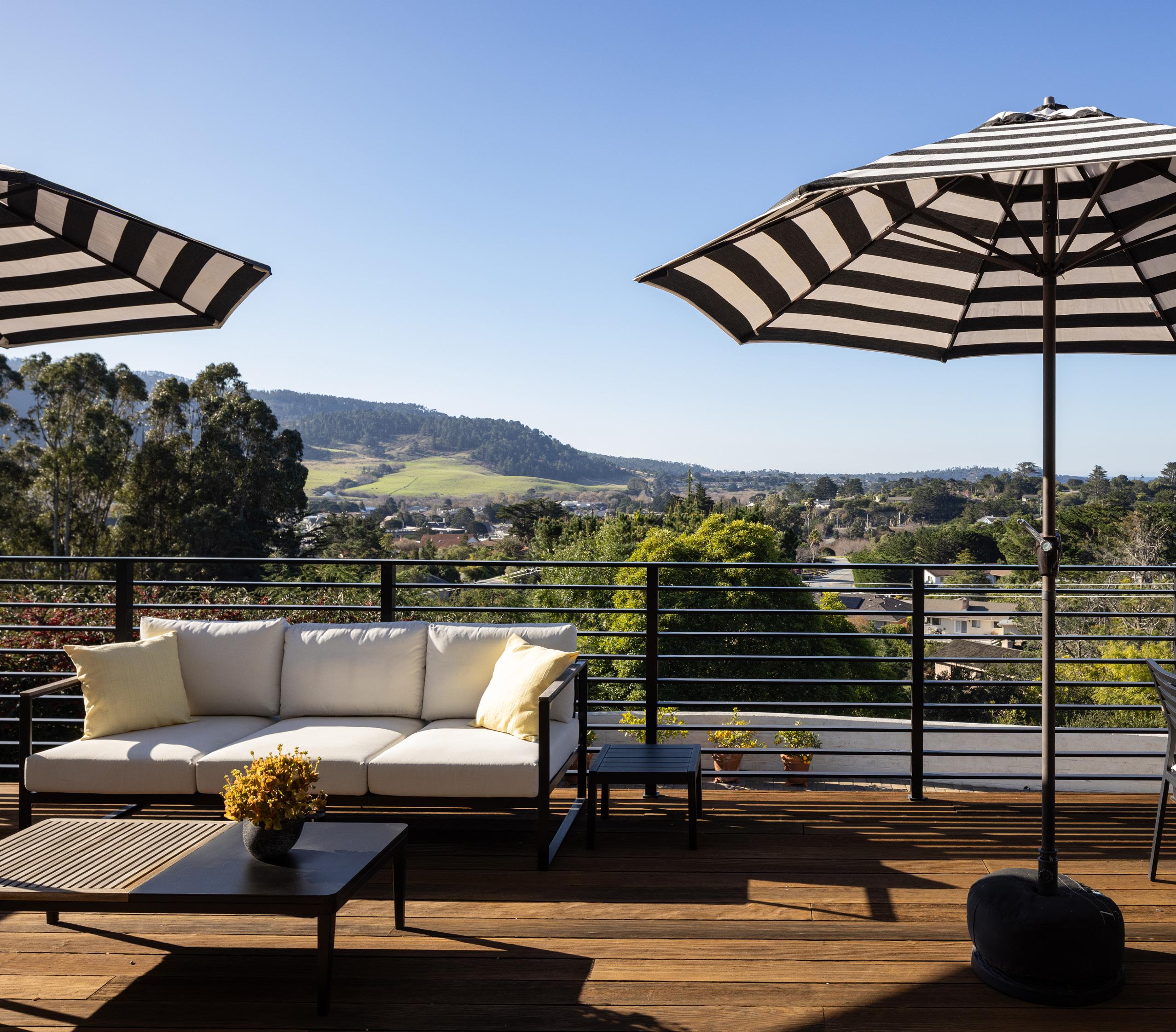



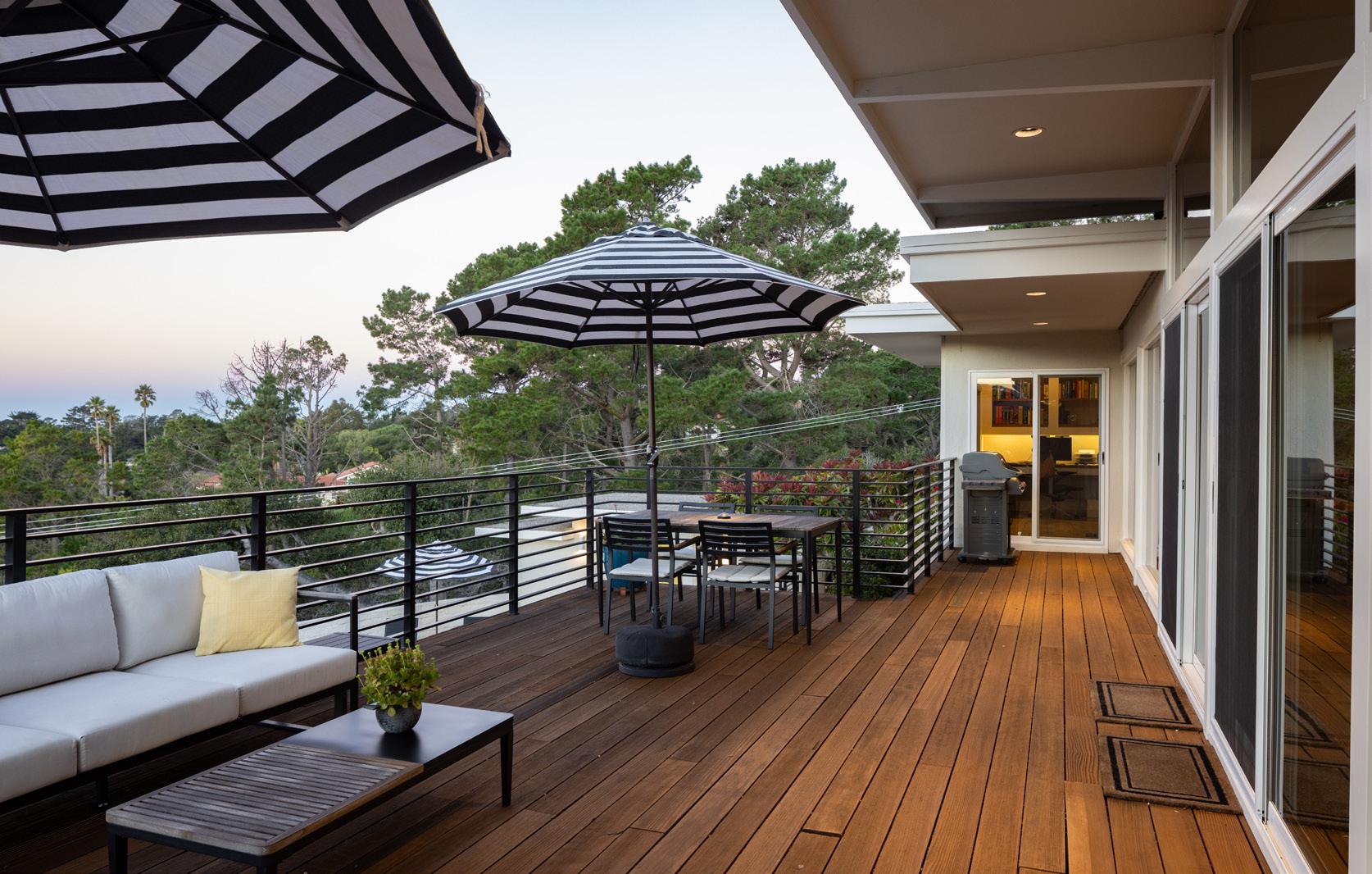





• Bauhaus architecture style
• Fish Ranch, Pt. Lobos, mountain and ocean views
• Hardwood floors
• New windows and doors
• Clear story windows
• Built in sound system
• Living room
ű Gas fireplace
ű Wet bar with fridge
• New horizontal aluminum railings on the deck off of the living room
• Main level guest room
ű Water and mountain views
ű Ensuite bathroom with linen closets, radiant heat and quartz tile shower stall
• Kitchen
ű Granite slab
ű Oven, microwave, and warming drawer
ű Range in island
ű Sub-zero fridge
ű Large pantry
• Solar and double Tesla wall
• Large 2-car garage with sink, cabinets, shelves and work bench
• Family room and office with fireplace
• Laundry room with laundry chute from primary bedroom
• Primary suite
ű Fireplace
ű Fish Ranch and mountain views

ű Heated tile floors in bathroom with large stall shower, toilet and bidet. Abundant cabinets with clean lines.
ű Massive primary closet
ű Extra room for home gym or storage
• Desk area in hallway near primary bedroom suite
• Downstairs guest bedroom with fireplace (or additional family room)
ű Beverage fridge in hall with sink
ű Wood fireplace
ű Ensuite bathroom with quartz tile
• Guest unit / cabana
ű Murphy bed
ű Mini fridge
ű Full bath
ű Sink and quartz tile shower


ű Changing room
ű Radiant heat
ű Music
• Paver patio with pool and spa - upgraded pool 8 years ago
• Pool
ű Gas heated
ű Circulation pump
• 2 new furnaces and AC units
• Replaced hinges and handles on doors
• Newer retaining wall
• 3/4 acres on west side
