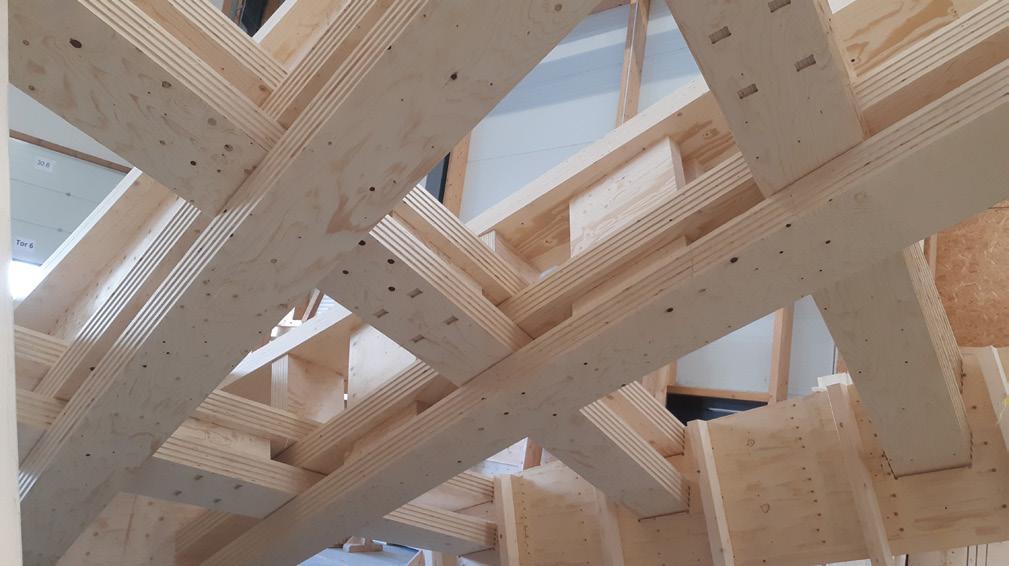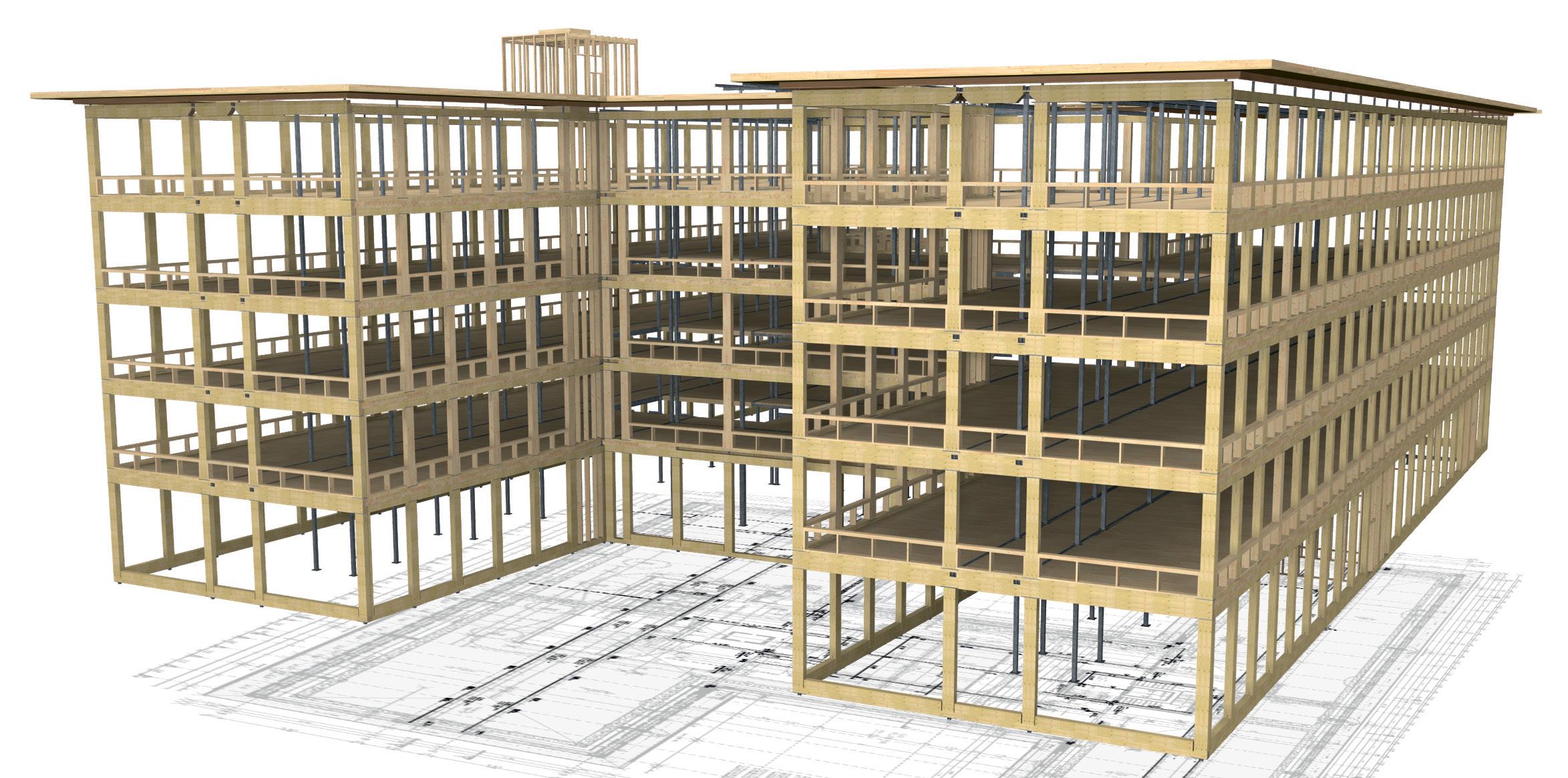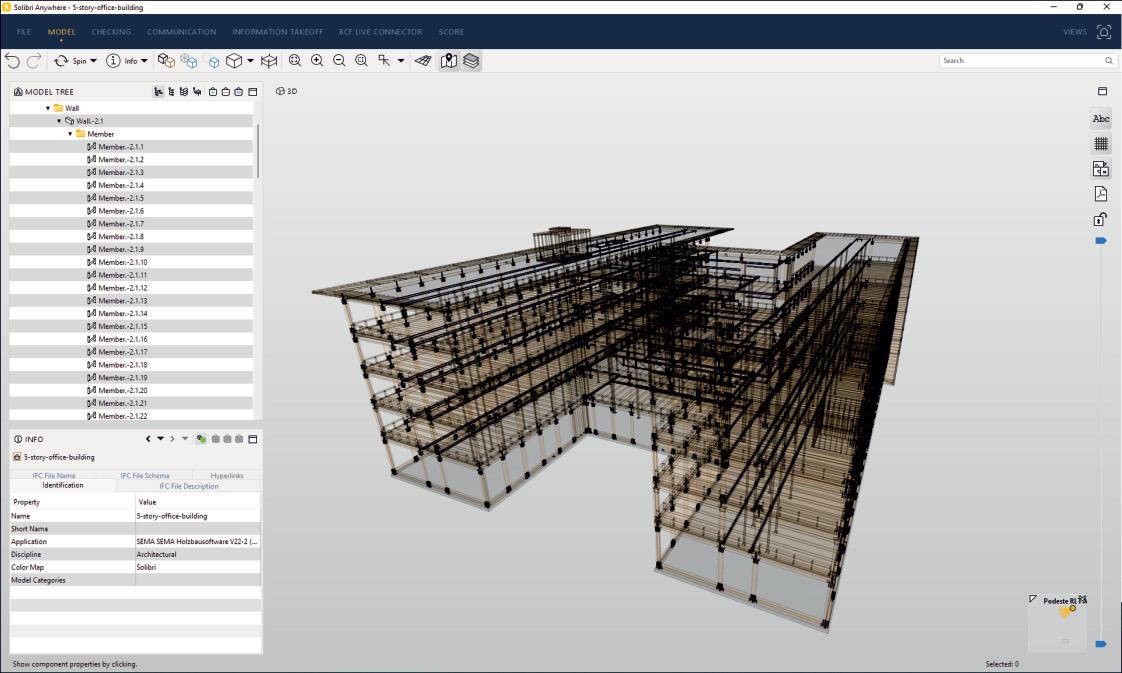
3 minute read
Free Form Flowing Timber
A superb Free Form roof that could redefine the future of timber construction has been proposed for Sweden’s National Museum of Science and Technology.
With its wave-like roof made of spruce laminated veneer lumber, it pushes the boundaries of what was previously considered possible. The Free Form roof was designed by the Swedish architecture firm Elding Oscarson in collaboration with the Norwegian construction engineer Florian Kosche. Based on their designs, the timber construction specialists at Blumer Lehmann created the detail plans for the unique free form building together with their planning partners.
The pioneering Wisdome Stockholm is already being characterised as one of Sweden’s most important building projects. It features a spectacular timber construction with a surface area of 1,325sq m and a unique vaulted main roof. Inside this experience arena is a hemispherical dome theatre with a diameter of almost 22m and a height of around 12m. The theatre includes a 3D cinema with 100 seats. With 360-degree 3D projections and cutting-edge visualisation technology, it allows visitors to experience the world of science and engineering in a new and fully immersive way.
Pioneering timber design
The heavily curved Free Form timber roof connects the inside and outside areas of the National Museum of Science and Technology and creates a spectacular interior for the dome structure of Wisdome Stockholm. The roof geometry spans a footprint of 25m x 48m, without columns. On three sides of the building, a projecting roof supplements the roof support structure and brings the curvature of the roof surface level with the eaves line. The Free Form structure is based on a grid system of LVL beams.
The dome below the vaulted roof is made from cross laminated timber (CLT). A requirement of the architecture competition was that timber be used in the construction, in particular CLT and laminated veneer lumber (LVL). One of the main partners of the Wisdome Stockholm project is Stora Enso – the Finnish-Swedish company also supplied all the timber construction material for the project. The flagship building marks a milestone in sustainable, climate-friendly construction. It pushes existing technical boundaries and is intended to showcase what is possible with wood as a climate-friendly construction material.
Roof support structure with 20 km of LVL panel strips
With its experience in timber construction and its technical expertise in project planning and the implementation of sophisticated Free Form geometries, the Swiss timber construction company Blumer Lehmann was the perfect partner to execute this ambitious project.
For the main roof, the timber construction engineers at SJB Kempter Fitze opted for a lattice-shell structure with criss-crossing LVL beams. With interlocking dowel joints and the help of cutting-edge planning tools, these were connected to form a double-curved grid. The differently vaulted roof construction is supported around the edge by 24 solid columns that are made from block-laminated LVL with dimensions of 60 x 80 and 60 x 60cm. The columns are connected rigidly to the approximately 1.20m-high concrete base. To limit the horizontal deformation of the roof support structure, tensioning rods are integrated into the wooden columns, to which a considerable pretensioning force is applied after assembly. A solid edge beam is arranged on the column heads to enclose the Free Form construction all the way round.

1:1 model for the roof construction
Two mock-ups provided the information needed for the construction design. The lattice-shell roof support structure consists of three transverse layers of LVL beams and two longitudinal layers of beams. Unlike constructions made of laminated timber, which are bent and milled in the factory beforehand and delivered to the construction site as complete components, for construction of the main roof only the lowest panel strip layer was laminated in the required curvature and delivered as a finished component. This layer served as a scaffold and structural aid for the complex assembly process. The remaining four beam layers were only bent and dowelled during assembly on site. All the connections are designed with dowels and peg connections, which are milled from the same LVL material. Wisdome Stockholm is scheduled to open in 2023.










