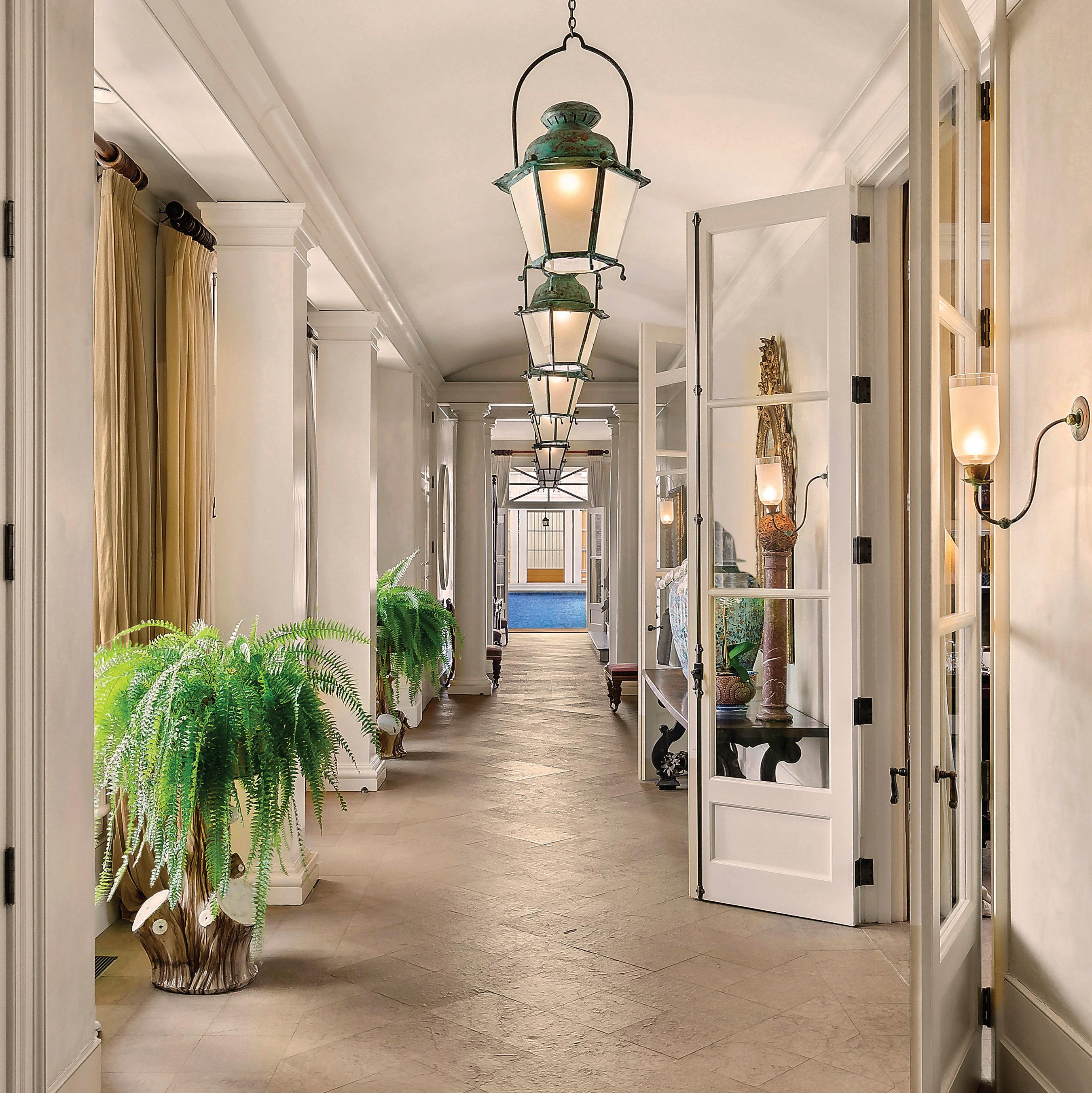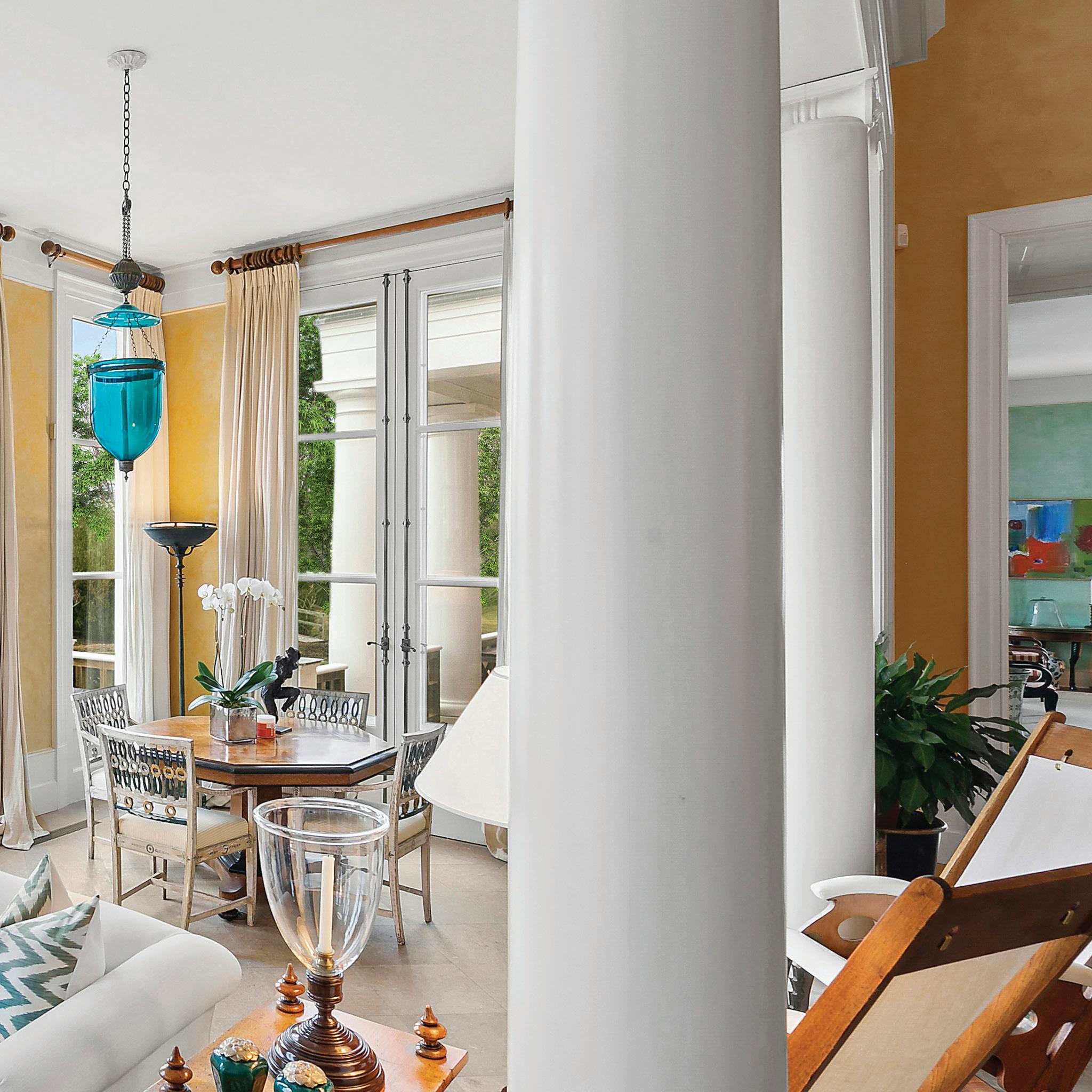

623 HALSEY NECK LANE SOUTHAMPTON
Tim Davis The Hamptons Luxury Market Leader




10 BEDROOMS / 13.5 BATHROOMS / 5.5 ACRES
THE WATERFRONT ESTATE OF A LIFETIME
Southampton Village Estate Section: This glorious house was designed by world-renowned architect Jaquelin T. Robertson for owners Ahmet and Mica Ertegun in 1990 and positioned on a 5.5-acre west-facing parcel with 450 feet of frontage on Taylor Creek including a boat dock. The house of nearly 11,000 square feet is in excellent condition and features grandproportioned rooms with high ceilings throughout. There are ten bedrooms and thirteen and a half bathrooms including a staff wing. The swimming pool is 20 x 75 and elevated with waterviews. A broad site facing a nature reserve while enjoying direct ocean breezes and early evening sunsets. First time offered and listed.
Ahmet Ertegun, the chairman of Atlantic Records, and his wife, Mica, who cofounded the interior design firm of Mac II, are at home everywhere in the world, but one of their favorite retreats in which to unwind and entertain their friends is this handsome waterfront house in Southampton. It's located on a meadow leading down to the reed-fringed shore of an inlet of Shinnecock Bay, and looks across to undeveloped wetlands. The melancholy beauty of the site reminded Mica Ertegun of the Russia of Chekhov and Pushkin, and of the lazy hours those writers spent communing with nature on their country estates. Her friend, the late Condé Nast art director Alexander Lieberman, was an heir to that tradition and loaned her a book on prerevolutionary Russian dachas. She shared the pictures with three architects, and selected Jaquelin T. Robertson, a native of Virginia, who once wrote, "For me, Jefferson lives, and I can say he is an ever-present mentor."
It was an ideal choice for, in the early nineteenth century, neoclassicism was the fashionable style for the newly independent United States as well as czarist Russia. Architects in both countries came up with fresh interpretations of Palladio's villas. These wood-framed houses, with their shady porticoes and elegant symmetry, have a timeless beauty and lend themselves to very different patterns of living. The style had an equally strong appeal to Ahmet Ertegun, who was born in Turkey, as to his wife, whose family came from Romania, a Russian neighbor.
Mica Ertegun had a clear idea of what she wanted and worked closely with Robertson over two years to achieve it. The H-shaped plan of the house and its extended service wing and pool court reach out into the flat landscape and reduce the bulk of its ten thousand square feet. It is raised on concrete stilts to protect it from freak high tides, and this accommodates a flight of broad steps leading up to the lofty great room in the crossbar of the "H," and the raised, covered deck to the rear. To provide overflow space for entertaining that doubles as an intimate enclave for the owners, a winter garden was added to the great room, separated from the principal volume by a screen of columns and extending out over part of the terrace.
Two-story wings form the uprights of the "H." The roof is copper, and the wood siding is painted in yellow ocher, a color that is as Russian as borscht, set off by white
columns and trim. Close-cropped pear and linden trees are combined with classical urns from Paris to create a formal garden behind the high hedge that shelters the property from the street. The pool is treated as an outdoor room, with a raised wooden deck and a cabana that echoes the house. A boardwalk leads down to a landing stage at the water's edge. I'm not fond of flowery borders," says Mica Ertegun. "The trees and pool require little maintenance and are nice to look out on, even in winter."
Abroad columned hall links the wings to the right and left of the entry, increasing the drama of the doublecube great room with its pyramidal vault and roof lantern. Sandstone pavers are laid diagonally like a great crosshatched carpet, pulling everything together. To achieve the gold-brown glow of the walls and vault, a local craftsman mixed marble dust, pigment, and milk with wet plaster, then waxed and buffed the surface. French windows, shaded by white linen drapes, lead out to the terrace. An eighteenth-century English partners desk anchors the center of the room; chairs and sofas are arranged around the fireplaces with carved pine mantels to either side. Ottoman portraits and three parade scenes, commissioned in 1620 by the Austrian envoy to the Sultan, remind Ahmet Ertegun of his boyhood at the Turkish embassy in Washington, DC.,. where his father was ambassador.
While the great room is certainly the most dramatic, of the other rooms is a distinctive work of art. Leading of to the north is the low-ceilinged dining room, with aqua walls that Mica Ertegun intended to evoke the patinaed copper of the roof. There's a pleasing mix of modern and traditional: a seagrass carpet on the dark polished wood floor, carved and lacquered furniture with twentiethcentury abstract paintings that include a Mondrian. Beyond is an expansive and highly functional kitchen. To the south of the great room is the library, a sanctum that includes a desk inlaid with mother-of-pearl and marquetry, room-height bookcases, and shelves of bleached mahogany set between tall windows and doors. The master bedroom upstairs has a pitch-vaulted ceiling, and its yellow ocher stucco has a trim of dark red to evoke the piping on a campaign tent. Grand yet relaxing, a place to be alone or entertain a crowd, this is no conventional beach house. Yet it responds to the clear light and dappled reflections of the water, becoming a serene oasis in the frenzied lives of its owners.


































Hamptons Home Built by the 'Greatest Record Man' Lists for $52 Million
The Wall Street Journal / March 2024
By Katherine ClarkeAhmet Ertegun, who worked with Ray Charles and the Rolling Stones, built the roughly 11,000-square-foot house in the style of a Russian dacha.
The Hamptons home of the late Ahmet Ertegun, the Atlantic Records co-founder who has been called the “greatest record man” in U.S. history, was built for entertaining on a grand scale.
The Southampton house was built in the style of a Russian dacha by the Turkish Ertegun and his wife, Romaniaborn society doyenne Mica Ertegun. After seeing the initial plans, Ertegun had the living room enlarged to accommodate an orchestra, according to Vanity Fair.
Ahmet died in 2006, and following Mica’s death in December 2023, the waterfront home on about 5.5 acres is coming on the market for $52 million, according to listing agent Tim Davis of the Corcoran Group.
The couple had no children.
Known as Boatman House, the property has a private dock on a creek leading to Shinnecock Bay, and the ocean is visible from the upper floor, Davis said. Designed by the late architect Jaquelin T. Robertson around 1990, the roughly 11,000-square-foot, 10-bedroom house has Palladian architectural features such as classical columns, said Davis, noting that the property is in very good condition. The living room is designed as a twostory cube, with a pyramidal vault ceiling. The home’s walls are hung with large-scale Turkish portraits, while the rooms are filled with antique furniture. The furniture isn’t included in the sale.
The property also includes a roughly 75-foot-long outdoor pool and manicured gardens with cherry and pear trees.
The idea of the dacha arose from the property’s proximity to nature, according to the 2002 book “Beach Houses.” The site reminded Mica of “the Russia of Chekhov and Pushkin, and of the lazy hours those writers spent communing with nature in their country estates,” the book said. The roof of the house is copper, and the wood siding was painted in yellow ocher, a color “as Russian as borscht,” the book said.
Ahmet, who worked with musical acts including Ray Charles and the Rolling Stones, sold Atlantic Records to Warner Bros in 1967 but stayed on as chairman. Mica, an interior designer, had clients including Leon Black and Alice Walton.
The Erteguns had homes around the world, including a five-story townhouse in Manhattan, a summer home in Bodrum, Turkey, and an apartment in Paris, according to the book “The Last Sultan: The Life and Times of Ahmet Ertegun.” Ahmet felt that the definition of success was “when you have no keys,” the book said; when he arrived at each of his homes, there was always an assistant there to open the door for him.
The Hamptons market has been slow for the past few years but is showing signs of life, according to a fourthquarter 2023 report by the Corcoran Group, which showed the first sales-activity growth in eight quarters. There were two deals over $50 million in the fourth quarter, up from none in the same period of 2022.




Cast Away
Aptly named, Boatman House is a seafarer’s paradise. A private dock on Taylor Creek is the ideal launchpad for exploring Shinnecock Bay or further afield at one of the Hamptons’ oceanfront hamlets.

