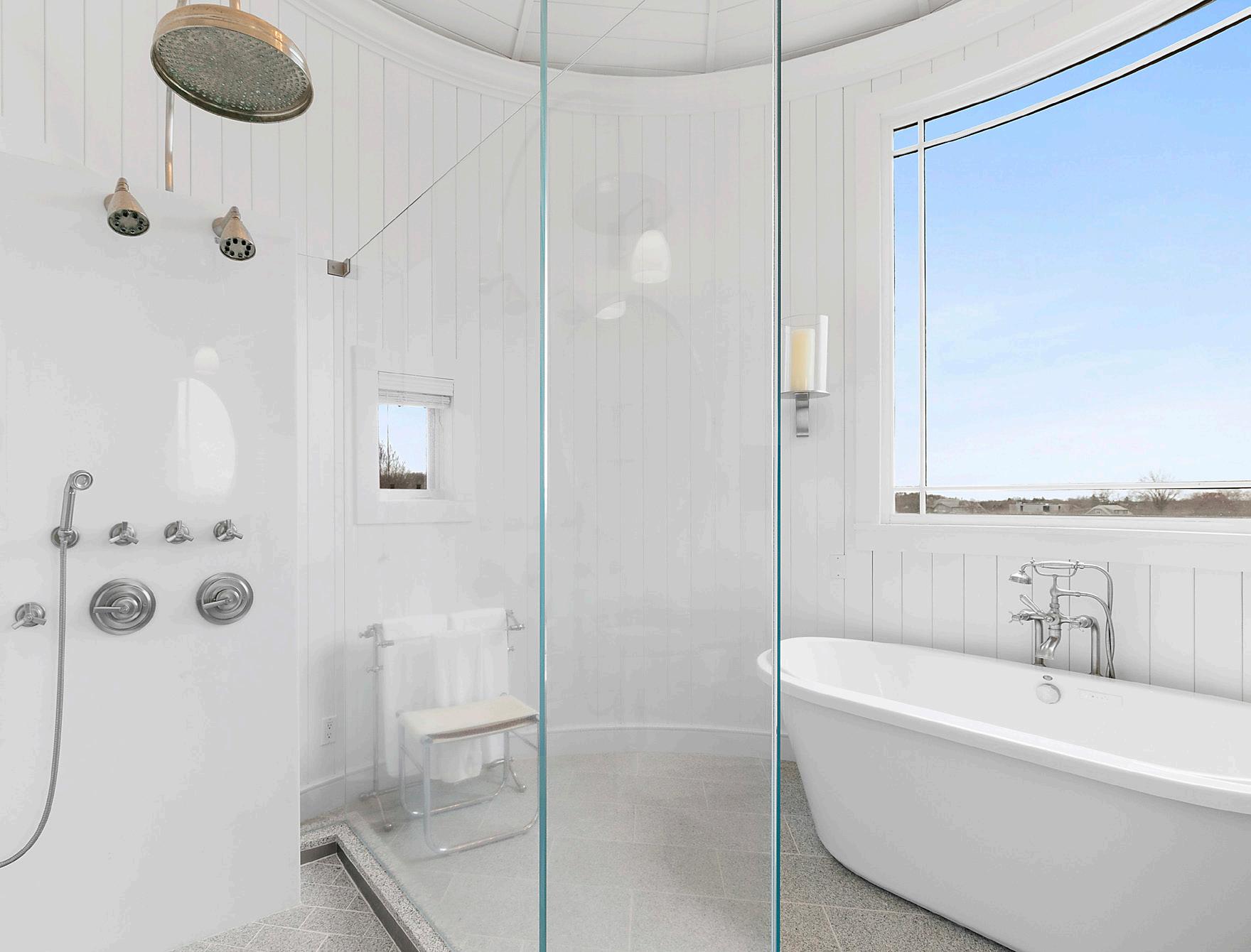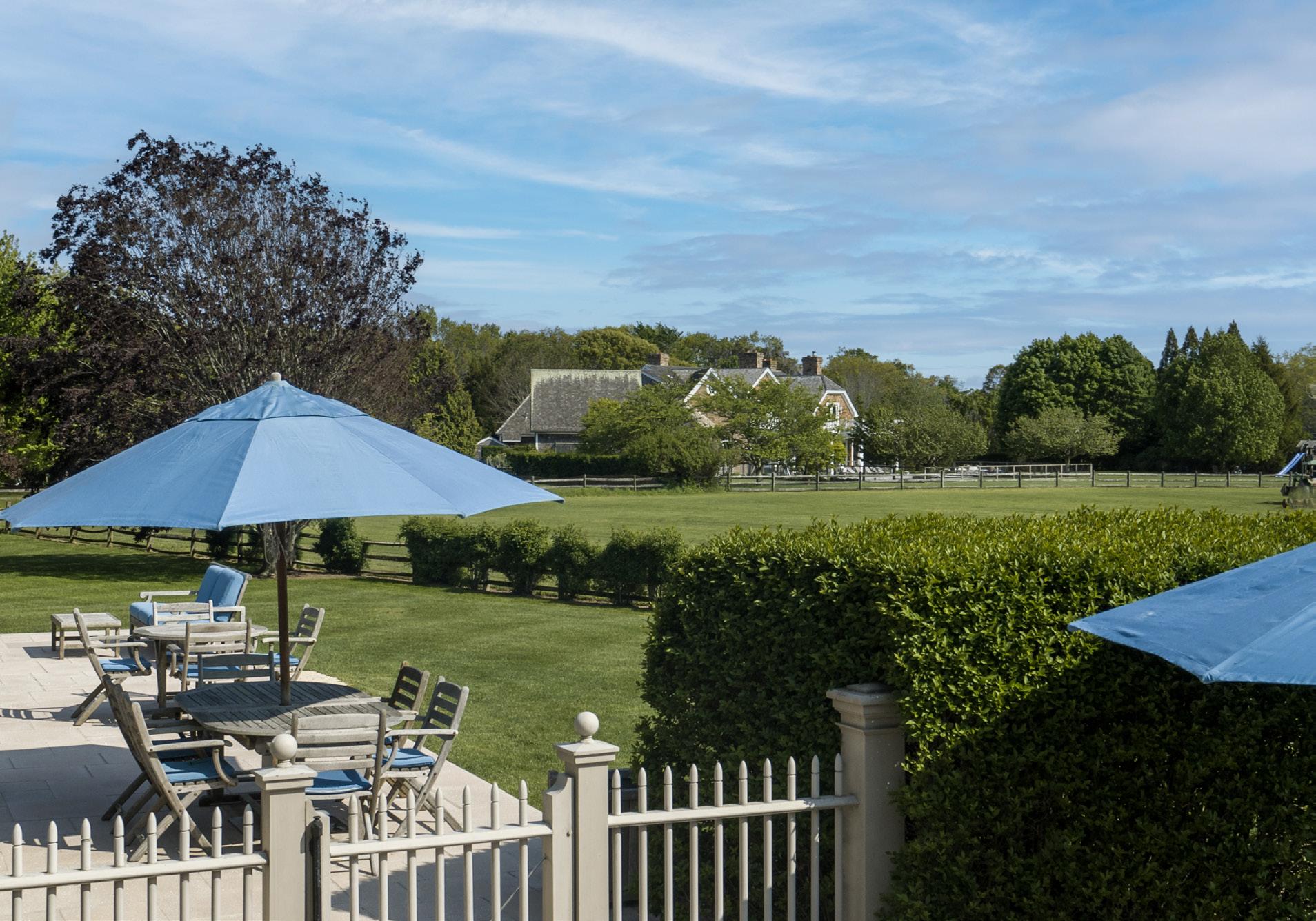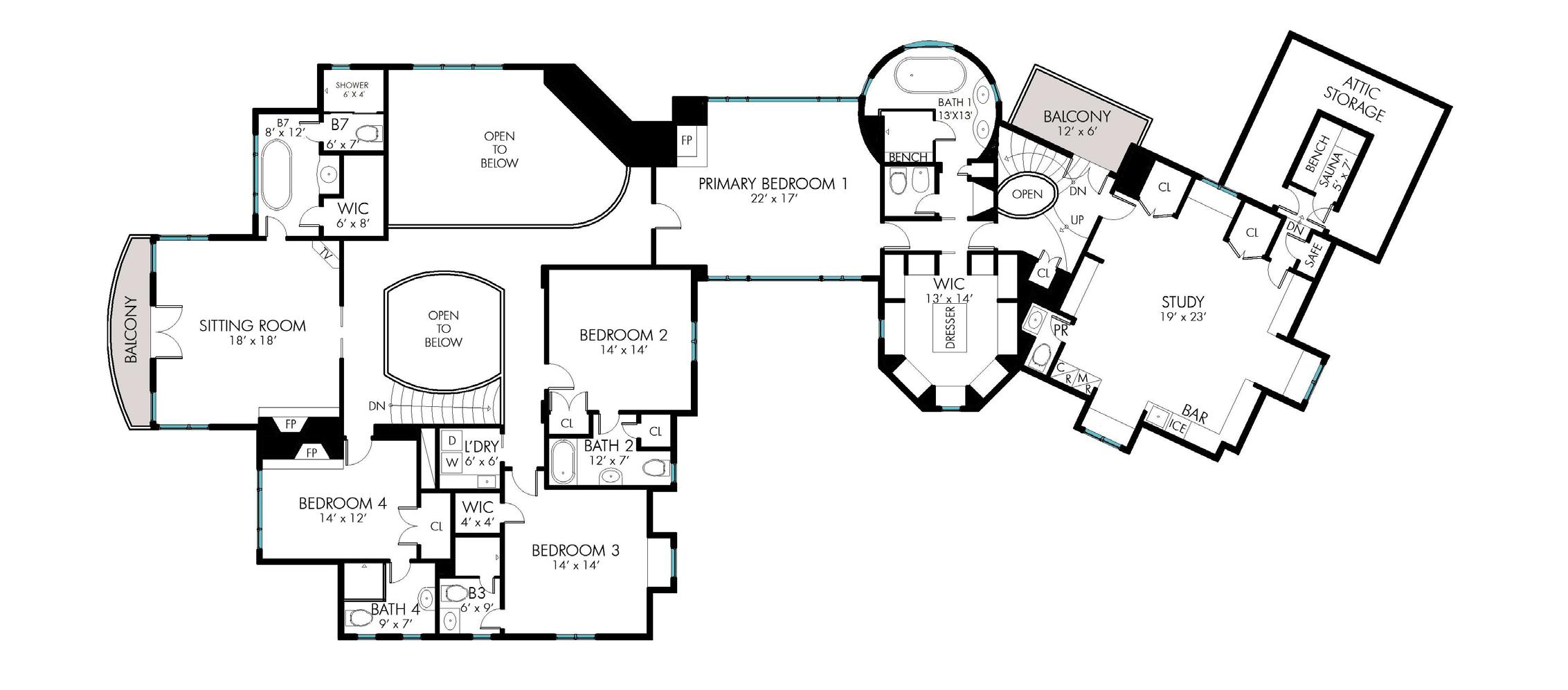6 DANNIELLES WAY
BRIDGEHAMPTON
 Tim Davis
The Hamptons Luxury Market Leader
Tim Davis
The Hamptons Luxury Market Leader



Property Details Amenities & Features
A stunning stone and cedar shingle-style house bordering a 20 acre reserve is now available for sale in Bridgehampton. Nearly 12,000 square feet of living space on 3 finished levels built with top-quality materials by a renowned Hamptons builder. Custom details are throughout this home which features rooms which face south and boast dramatic views of open fields and The Atlantic Golf Club. The floor plan is thoughtful with rooms full of volume and detailed construction amenities. Arrive through the stunning main entrance to experience the first floor with a Great room, stone fireplace, dining room, large open kitchen with adjoining breakfast room all opening to the large stone terrace, library/media room with fireplace, Guest suite, and family room with fireplace with access to the terrace and pool area. The second floor covers over 3600 square feet and features a large primary suite with an adjoining private office, 4 guest suites make for easily entertaining during long weekends throughout the four seasons. The lower level comprises some 4400 square feet and includes a home gym, golf simulator, billiards room, entertainment area, and playroom. Other customer features include the attached two-car garage, separate but attached caretaker’s “cottage”, detached 2-car garage, and pool house. The swimming pool is 50 feet long and beautifully positioned on the property.













































FIRST FLOOR - 3605 SF
GARAGE - 550 SF
CARE TAKER APARTMENT - 350 SF

POOL HOUSE - 275 SF
DETACHED GARAGE -720 SF
SECOND FLOOR - 3645 SF

LOWER LEVEL - 4430 SF




