

“I am a proactive professional deeply involved in shaping residential and commercial facilities management projects. My adaptability to diverse challenges, different personalities, and dynamic work settings complements my robust organizational and analytical skills.
EDUCATION
Iowa State University, Ames,IA. USA.
Master of Architecture
Olabisi Onabanjo University. Ogun State. Nigeria. Bachelor of Achitecture.
Thesis: A Study On The Adaptation of Renewable Energy in Nigerian Museums
WORK EXPERIENCE
LSU Coastal Ecosystem Design Studio Intern.
Ecosystem design of N.Broad corridor and adjacent neighborhood using urban green infrastructure for storm water and ecosystem.
Iowa State University, Ames. IA, College of Design Teaching Assistant - Architecture History
INFO
Phone No. (515}-916-3473
Timpeter@iastate.edu
https://www.linkedin.com/in/timilehin-ogunsola-2bb245192/
As a collaborative team player, I possess strong interpersonal skills, troubleshoot effectively, and steer projects toward successful outcomes. My hands-on experience in architecture extends beyond traditional design, encompassing graphic and product design, showcasing my commitment to innovative, functional solutions.
Through practical experiences, I’ve honed my ability to merge innovation with meticulous attention, navigating complex project landscapes. This amalgamation of skills and practical expertise ensures a seamless blend of innovation and practicality in every project.”
AnetorPlus Limited.Ikeja, Lagos. Nigeria Graduate Architect.
Collaborated with professionals, produced construction specs, authored designs, participated in meetings, researched trends, coordinated technicians, aided tenders.
KMA Architects. Onikan, Lagos Nigeria Graduate Intern.
Designed concepts, completed drawings, authored reports, actively engaged in meetings
02
Home in a Heartland - Droukas Court
Iowa State University.
Ames IA.
Master of Architecure. MArch.
Professor in Charge: Andrew Gleeson
Wright Home For Two Functions
Iowa State University.
Ames IA.
Master of Architecure. MArch.
Professor in Charge: Andrew Gleeson
The Geometer’s Cabin
Iowa State University.
Ames IA.
Master of Architecure. MArch.
Professor in Charge: Andrew Gleeson
04
Des Moines Art Center - Couryard Design
Iowa State University.
Ames IA.
Master of Architecure. MArch.
Professor in Charge: Peter Zuroweste.
05
Affordable Homes Design Comptetion Lagos, Nigeria 2018.
06
African School
Archstoming Competition
Benga, Malawi 2019 Design Competition
Community Center New Droukas Court
Court

Perpective of the Existing and Proposed Development
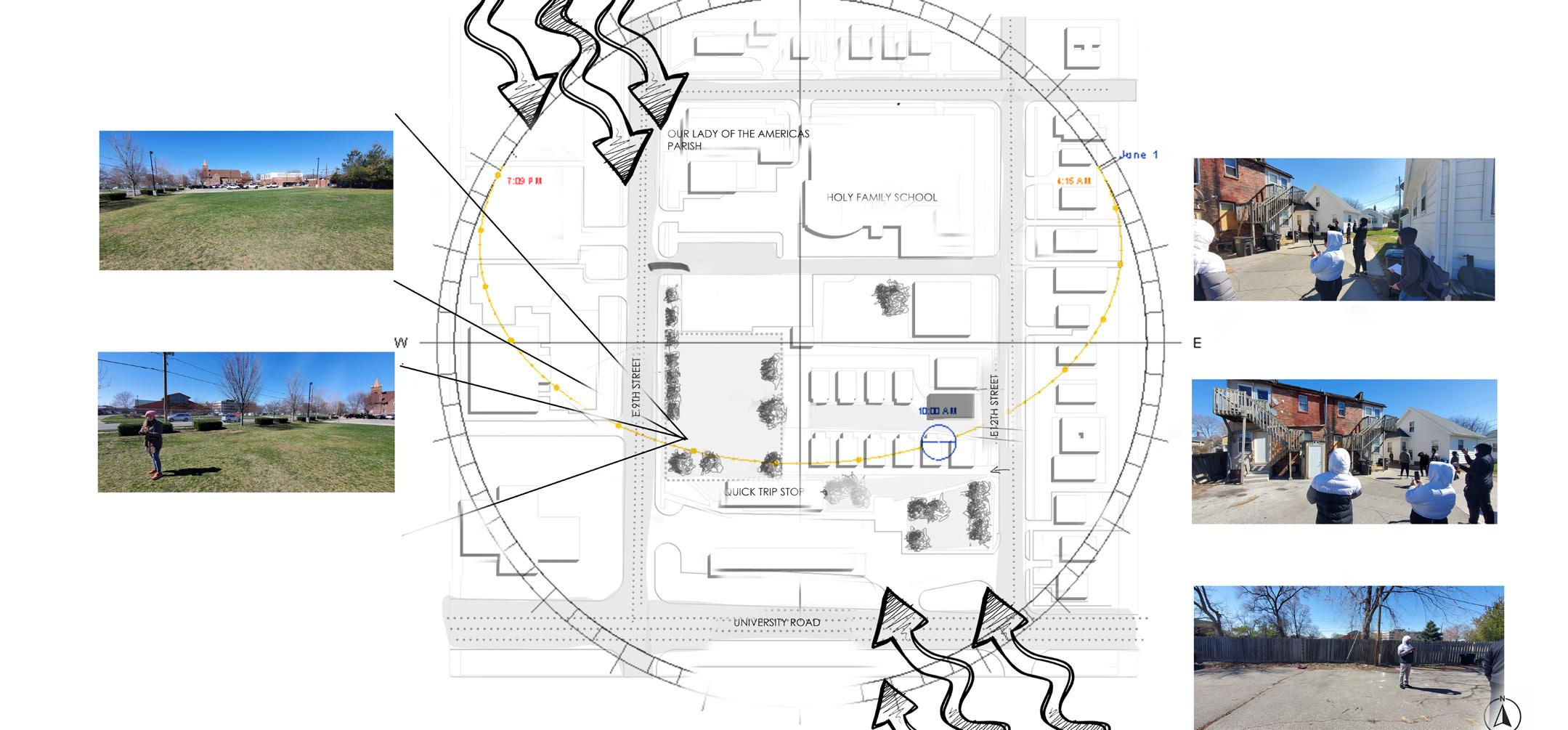
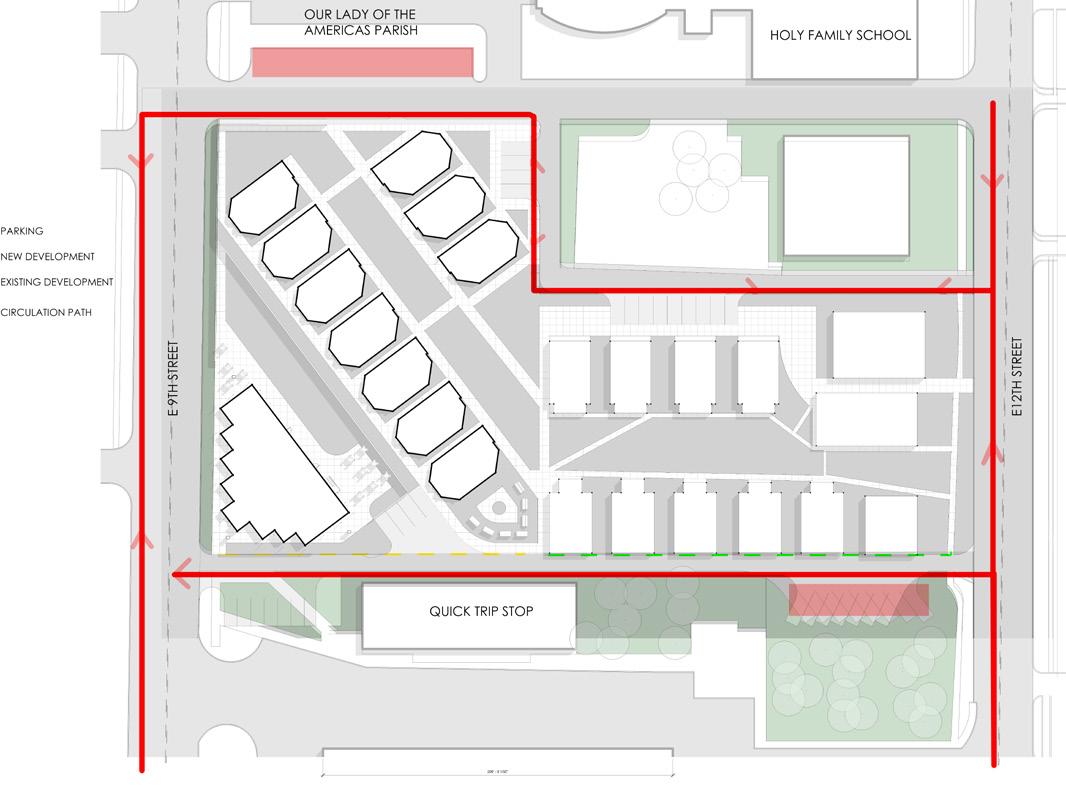
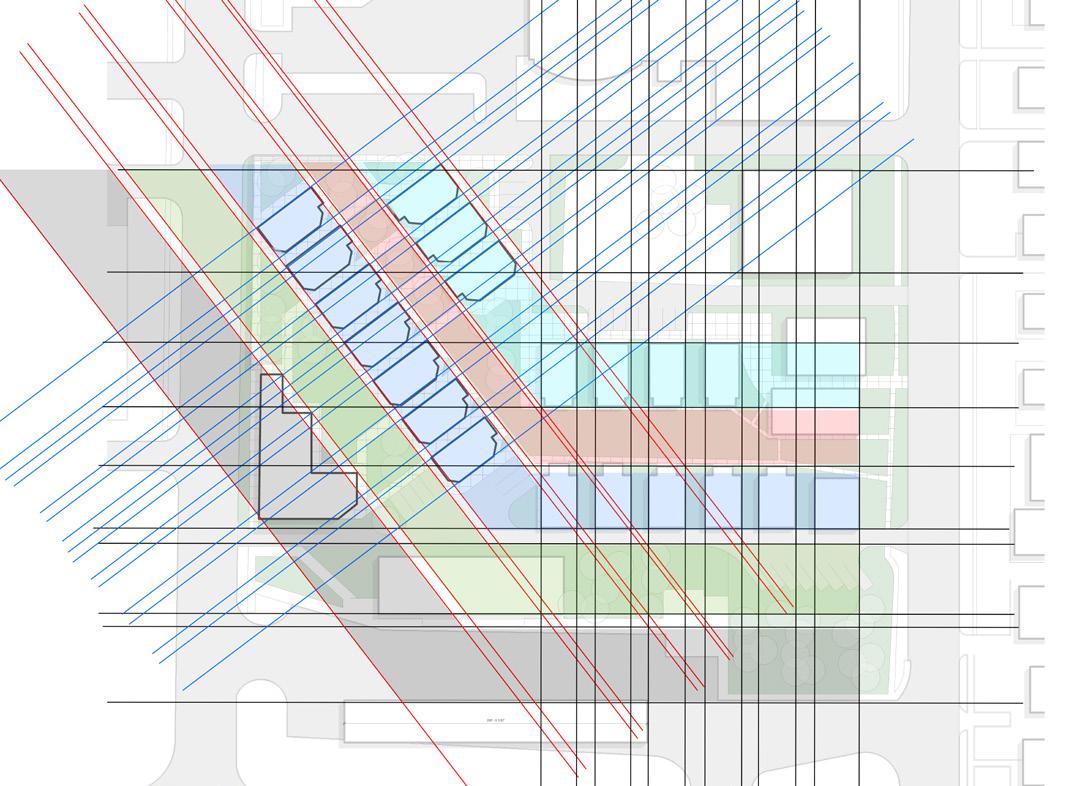
CommunityCenter
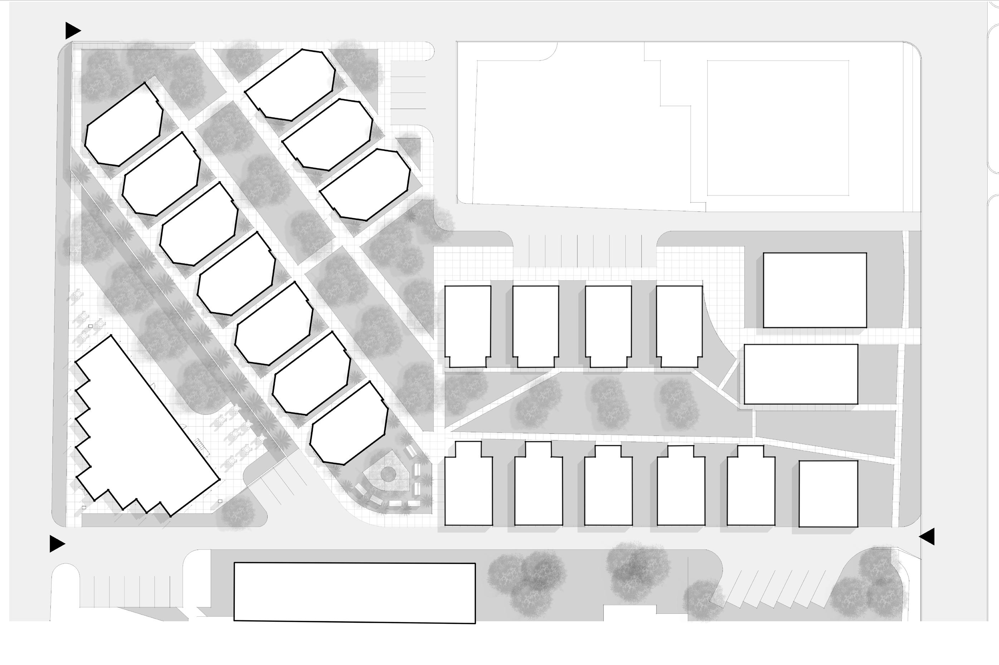

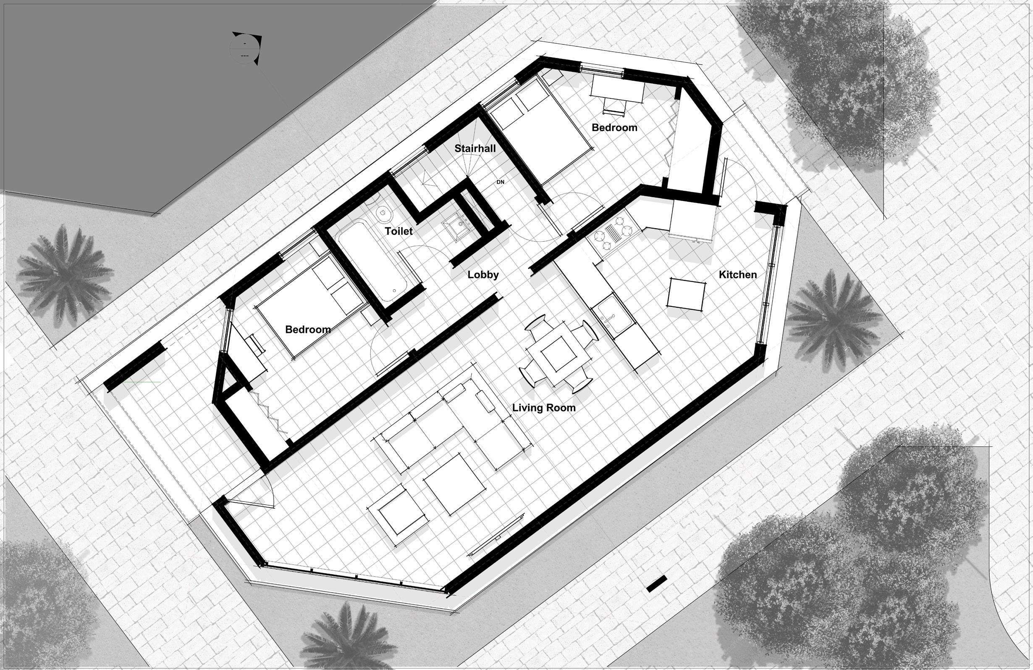

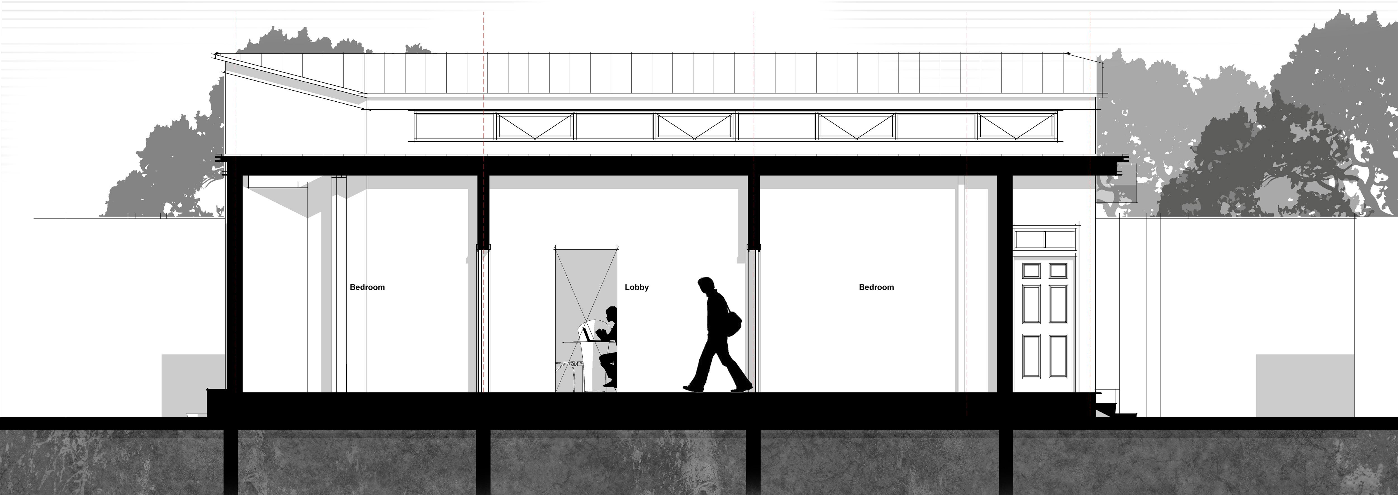

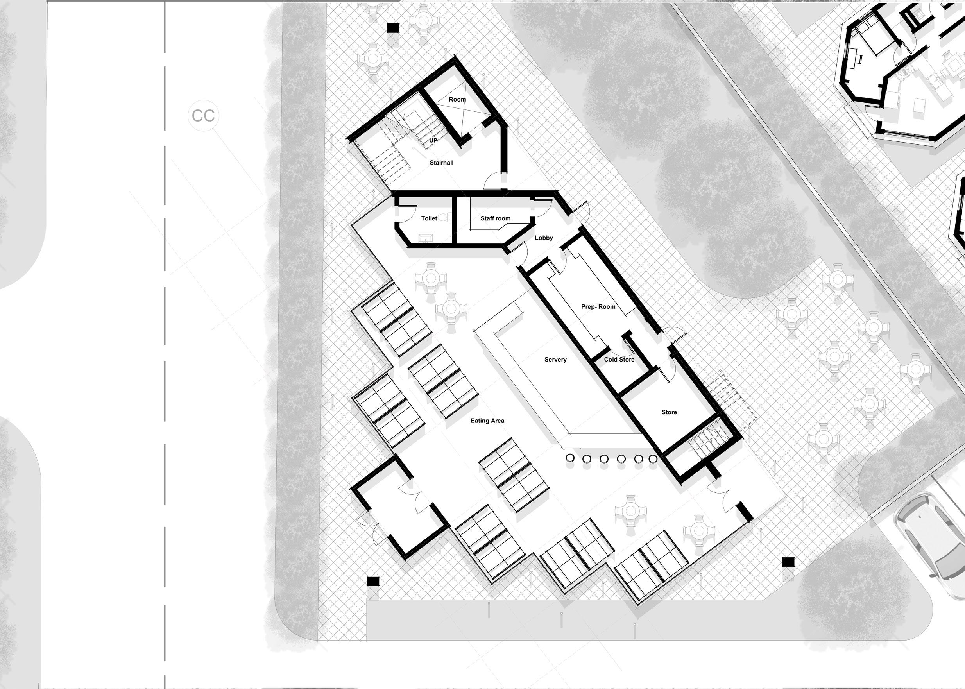
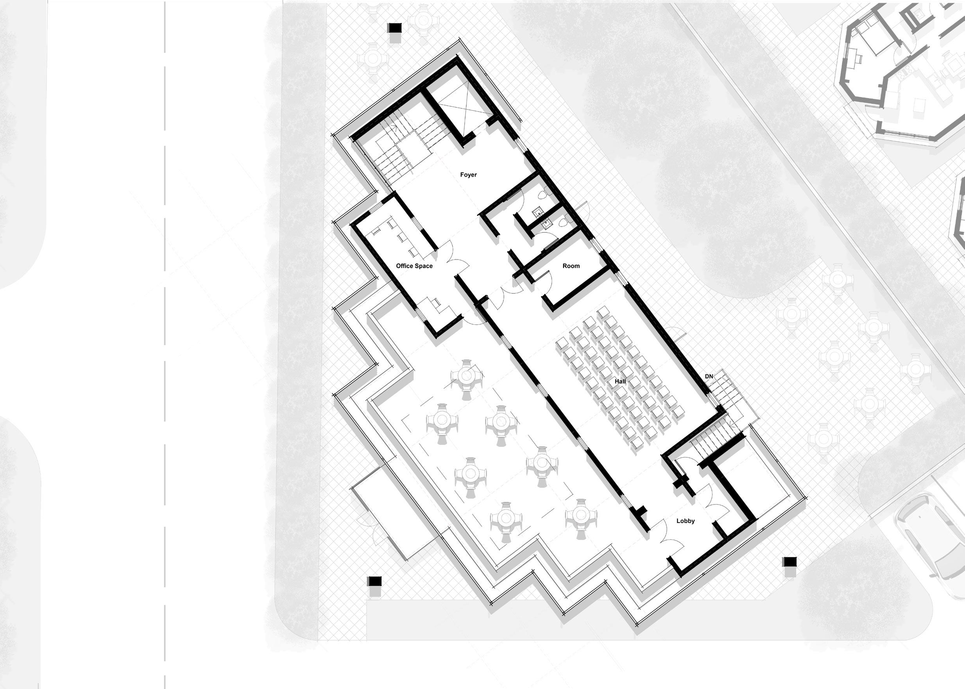
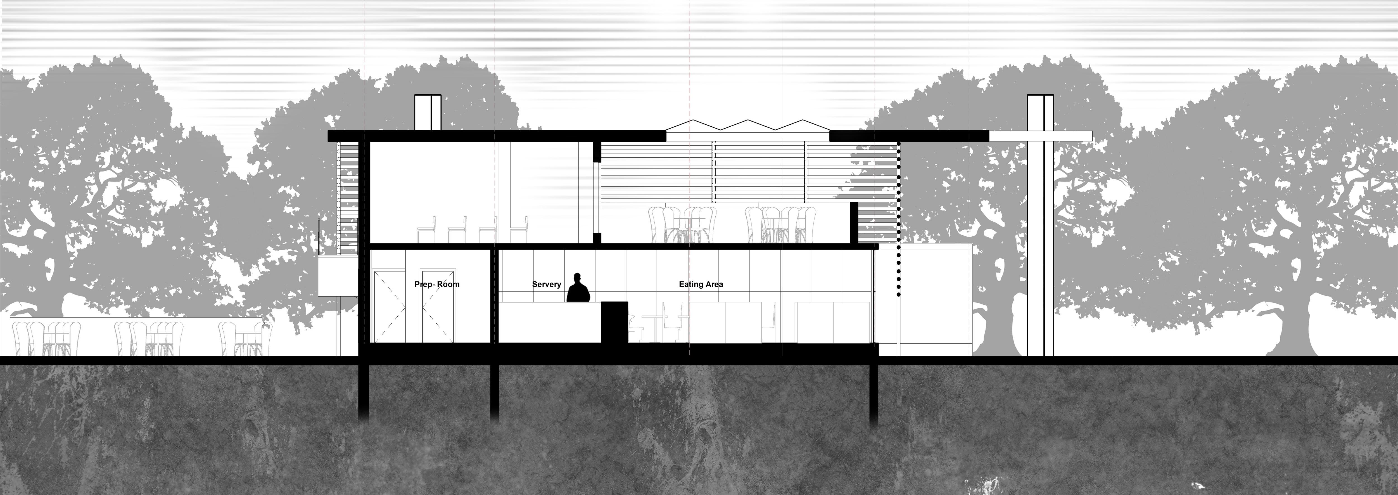
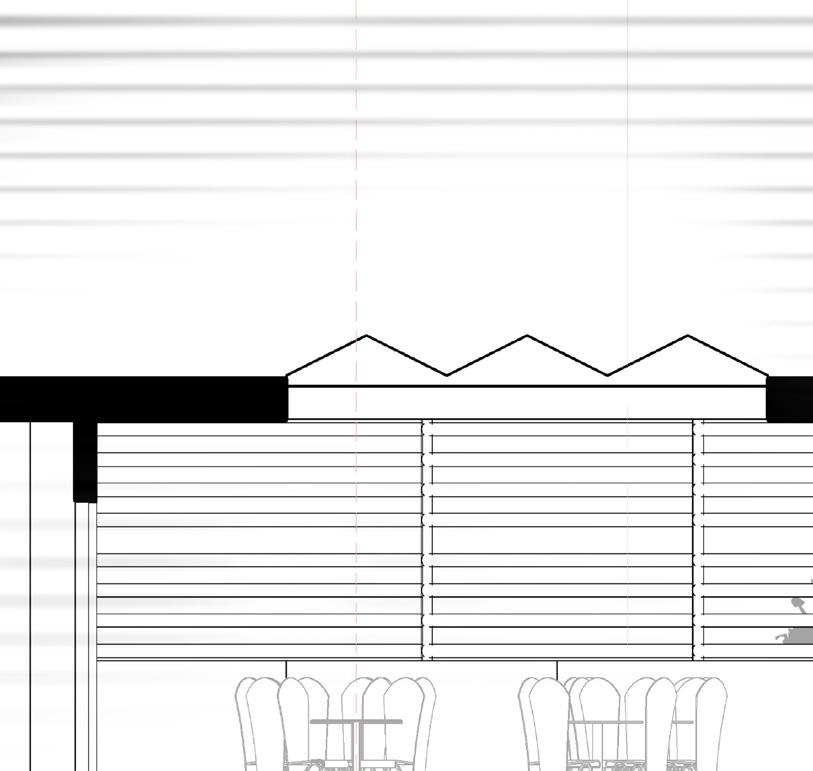
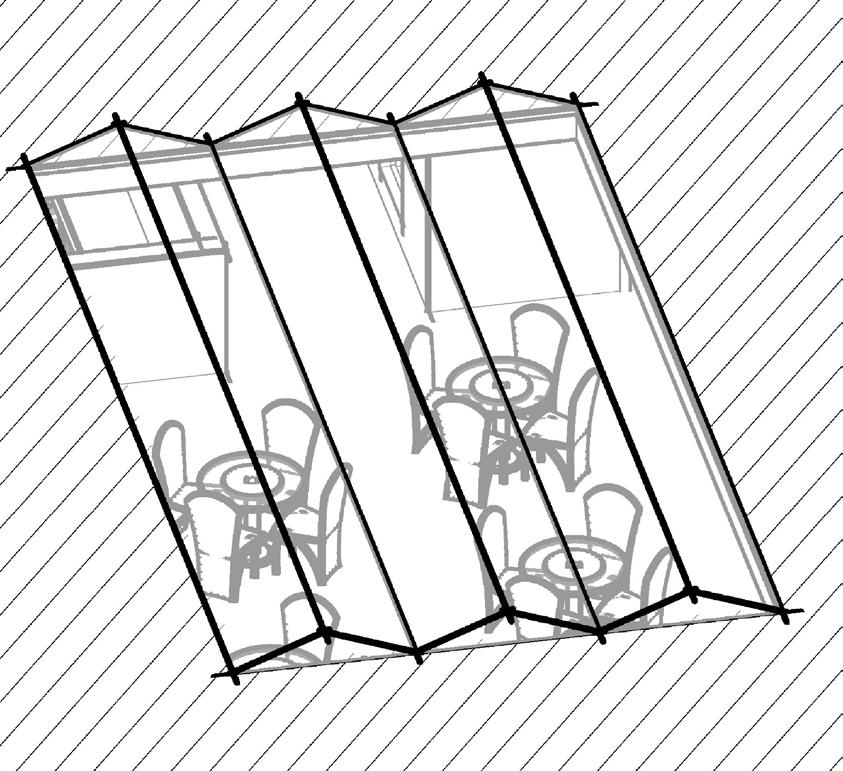
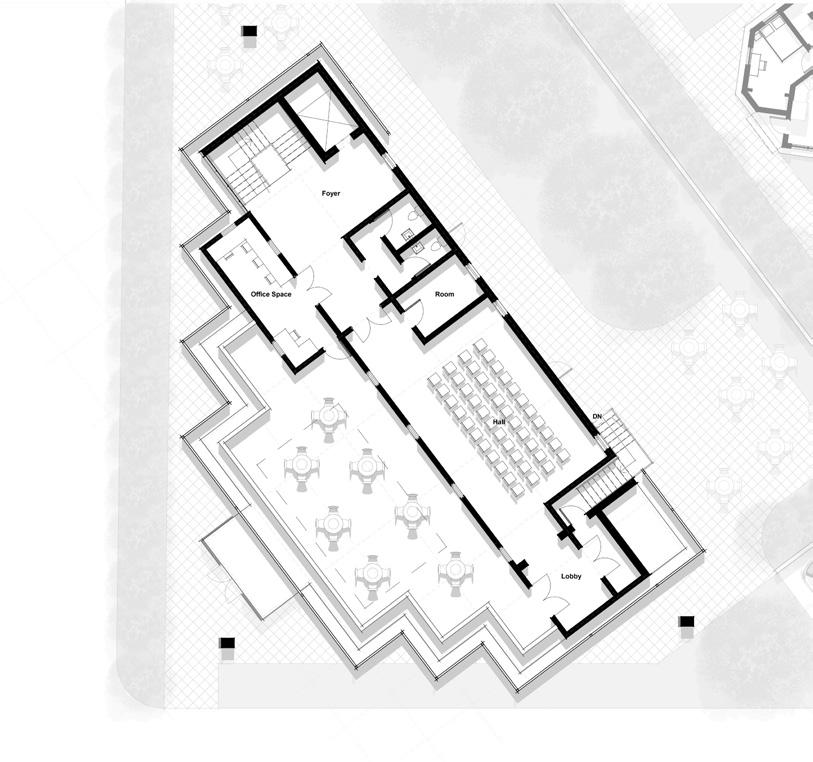




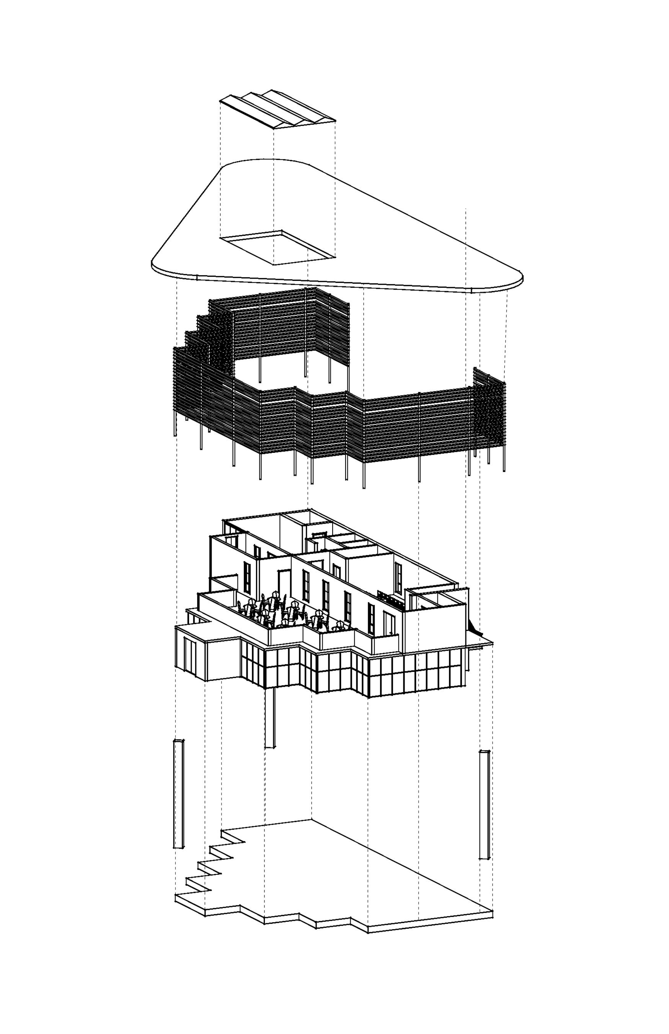

Designed a guest suite and studio for two architects on the site of Frank Lloyd Wright’s Spring House in Tallahassee, drawing inspiration from the existing development and Ledoux’s Cooper’s House design.
The project incorporates two geometric concepts from precedent studies, capturing an organized underlying grid. The exterior facades employ a proportional and regulatory strategy, establishing a harmonious relationship between the individual parts and the overall design.
This approach creates a cohesive and integrated aesthetic, reflecting both the historical context and innovative architectural principles, while enhancing the functionality and visual appeal of the guest suite and studio
Professor in Charge: Andrew Gleeson


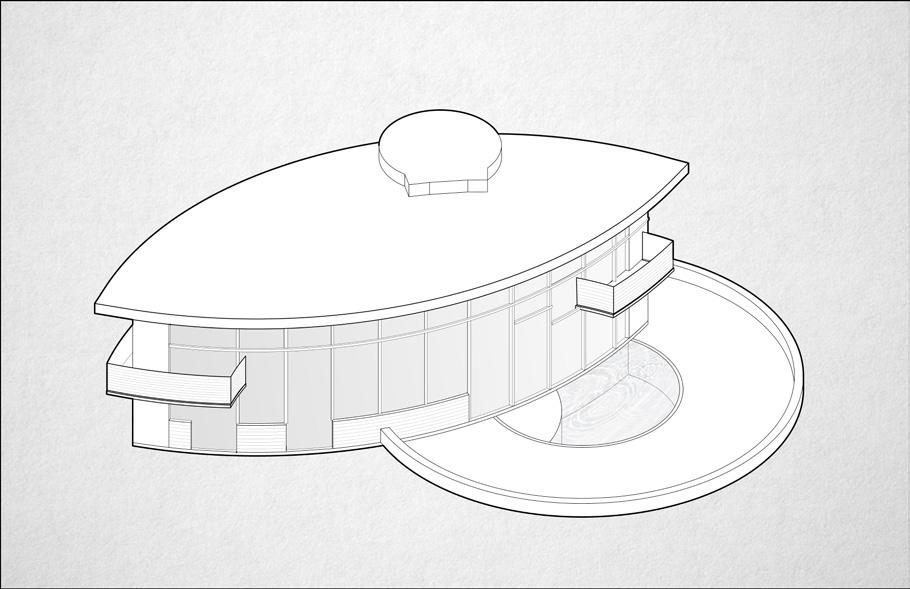
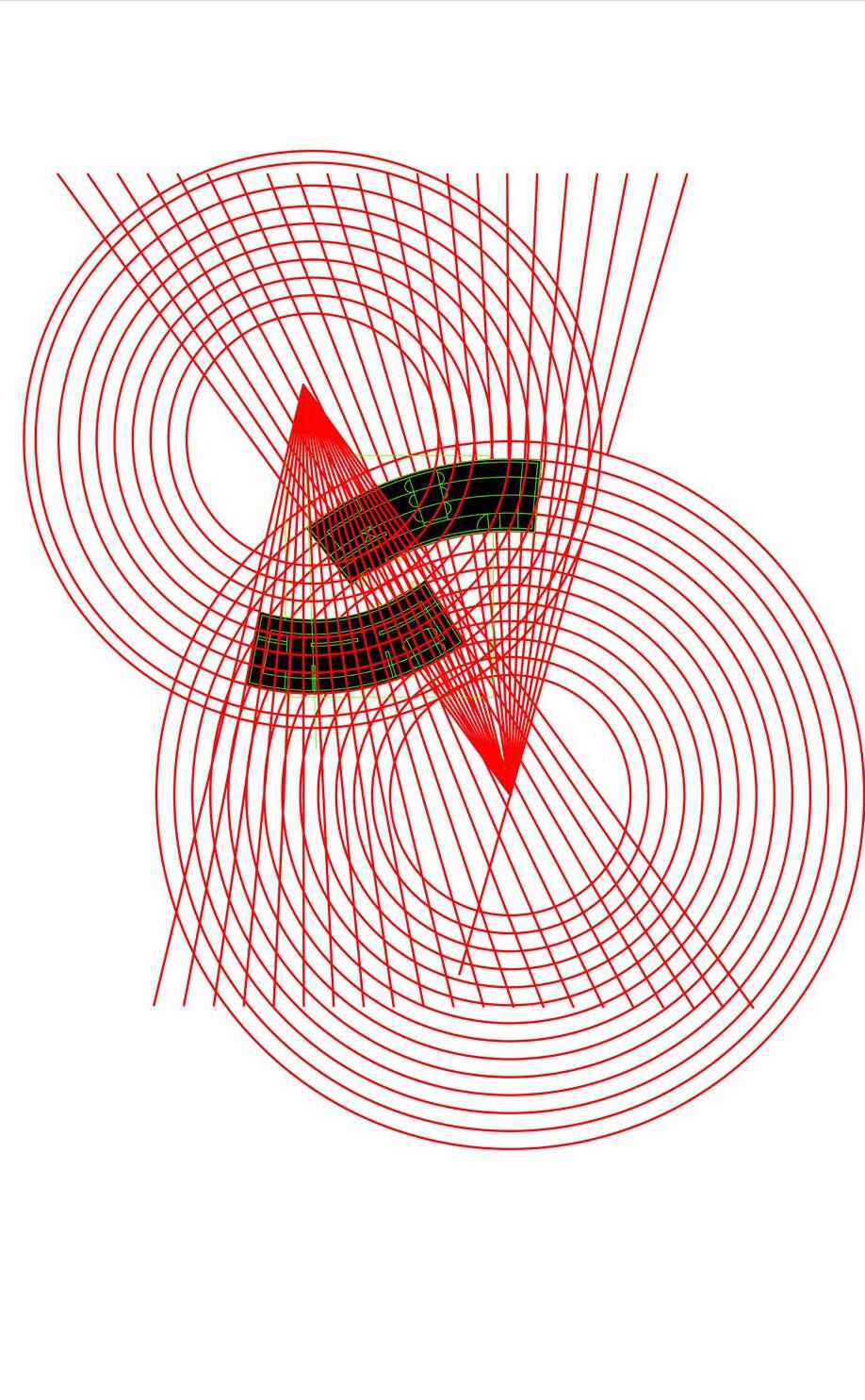

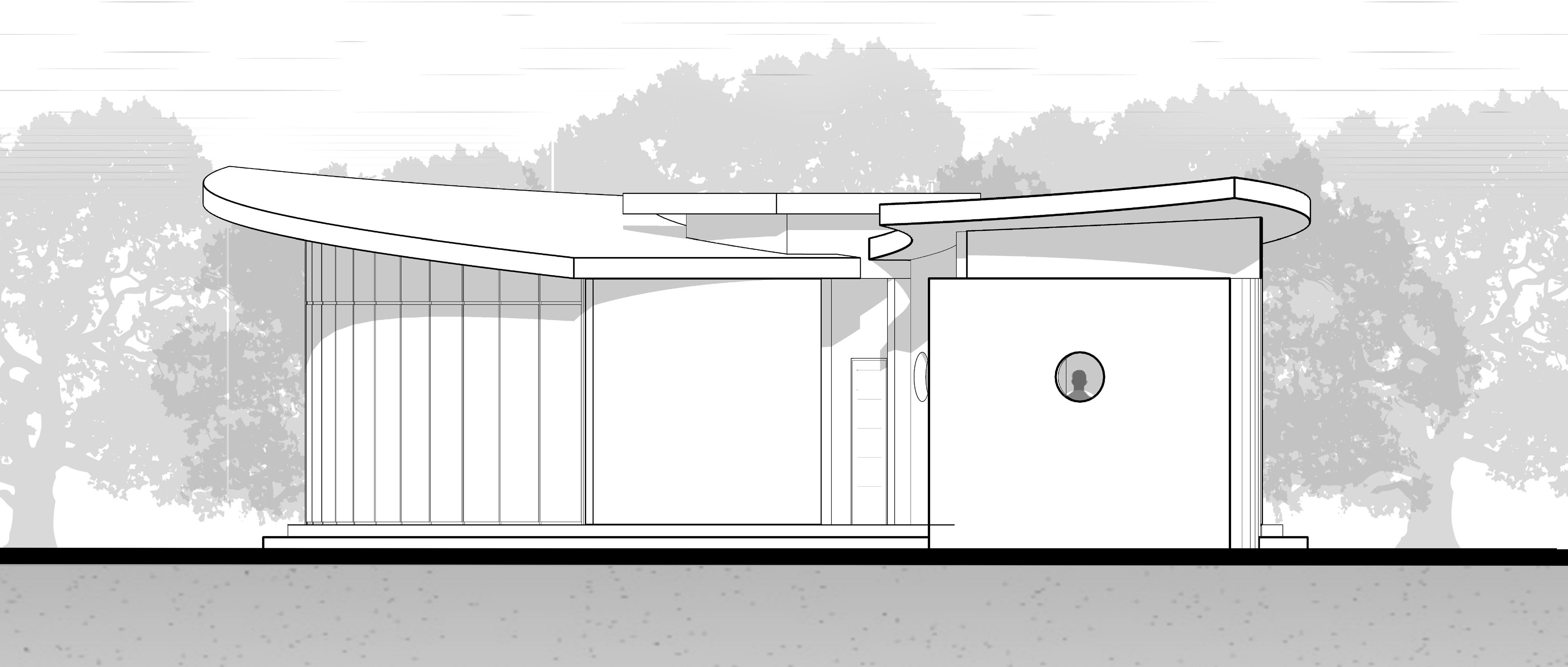
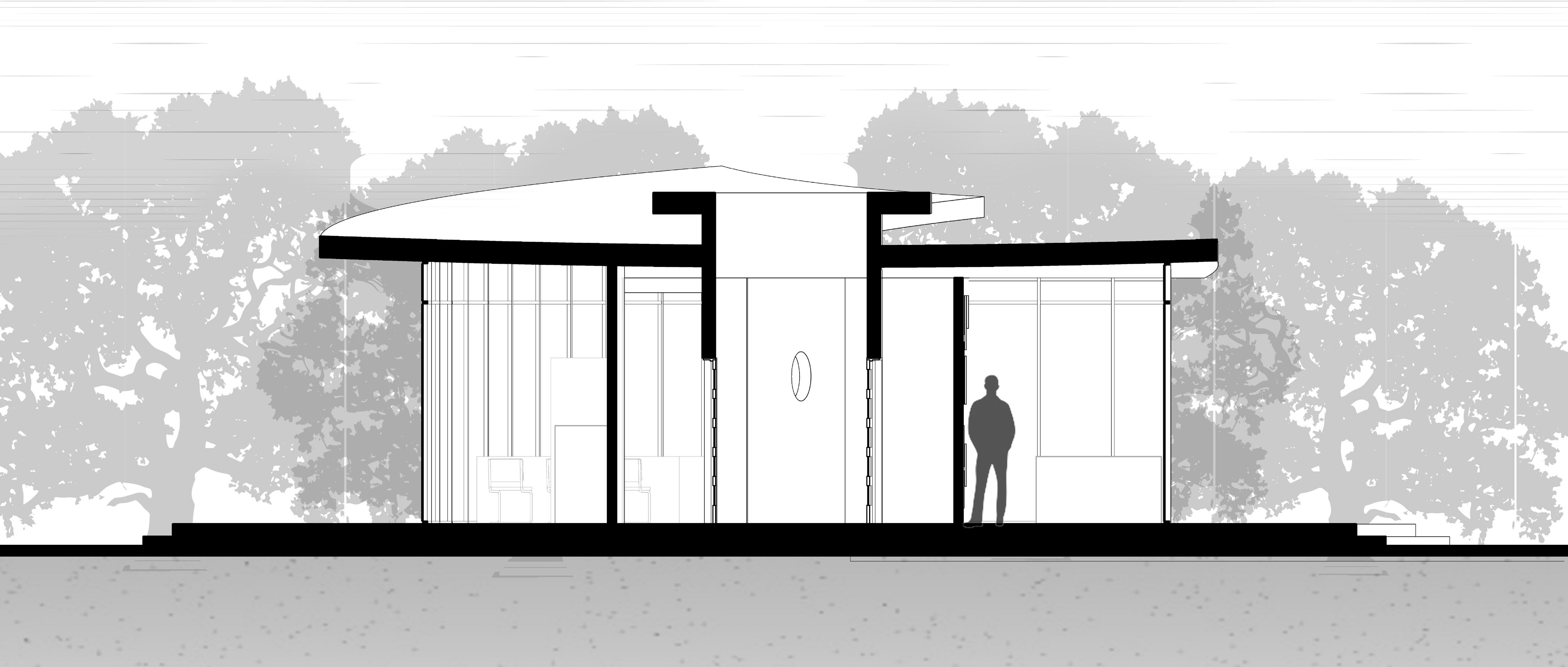
Crafted within a tranquil, imaginary hideaway, a geometrically-inspired work cabin emerges, its design dictated by an allocated extruded shape and a structured grid. Limiting its footprint to a maximum of 500 square feet and height to no more than 15 feet, the cabin caters to essential functionalities:
The Program.
1. Workspace (desk with area for computer and crafts)
2. Relaxing Space (reading area, bookshelves, whatever else you deem fit)
3. Water closet (sink, toilet)
4. Small storage (closet, or otherwise)
5. Small outdoor deck/balcony/stoop.
Design Concept. Octagon.
The Geometer’s Cabin Iowa State University. Ames IA.
Master of Architecure. MArch. Professor in Charge: Andrew Gleeson
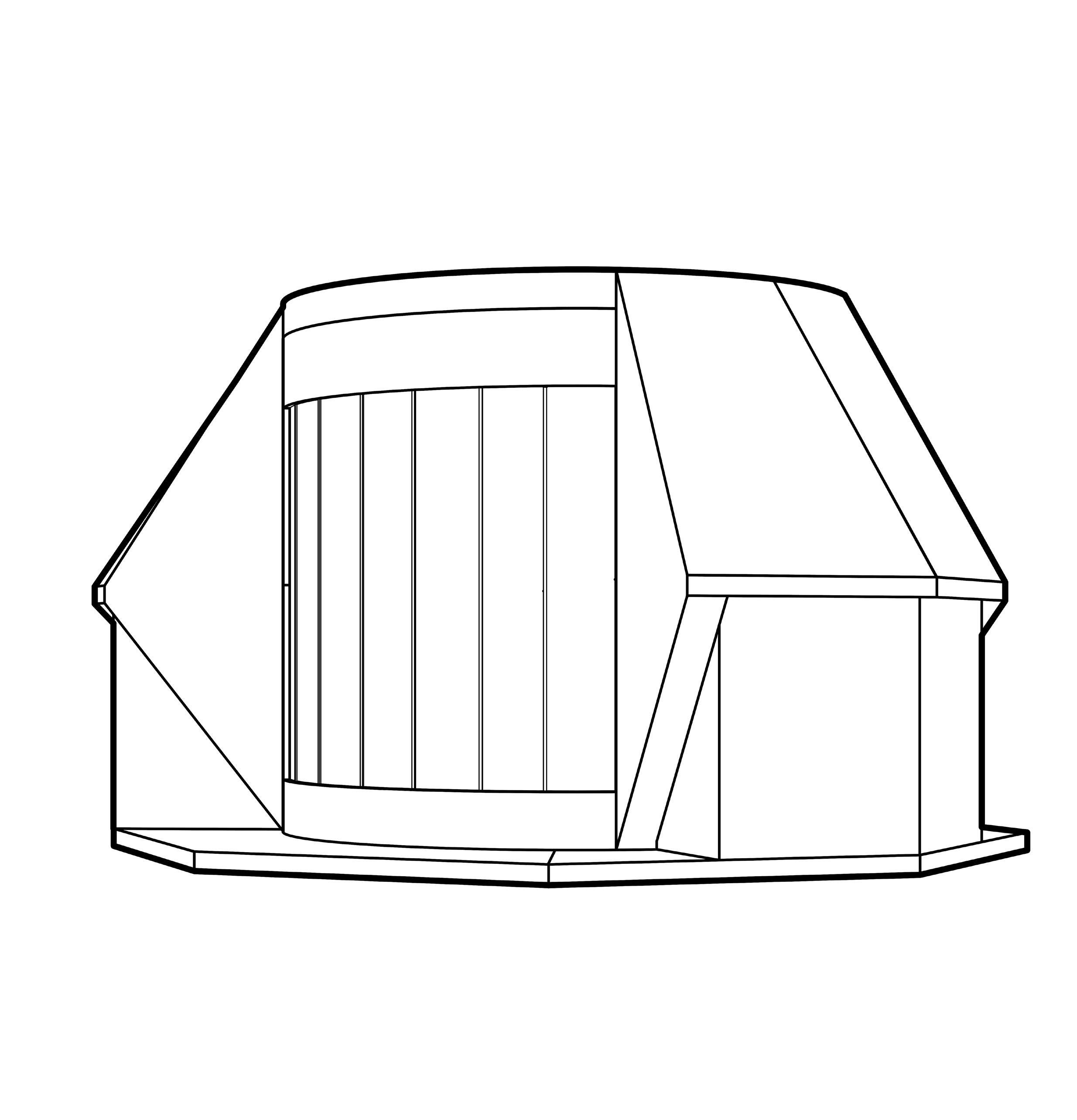



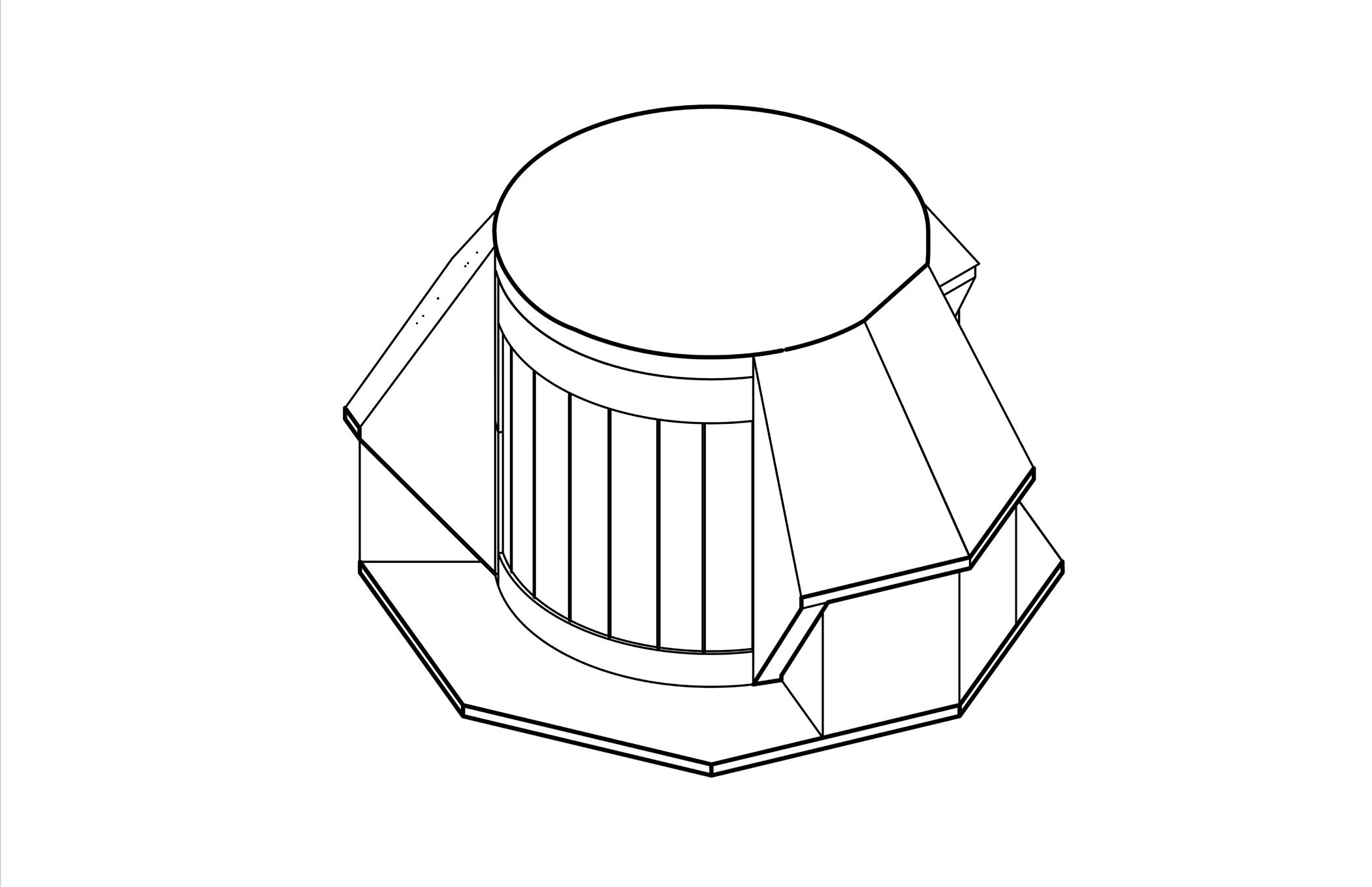


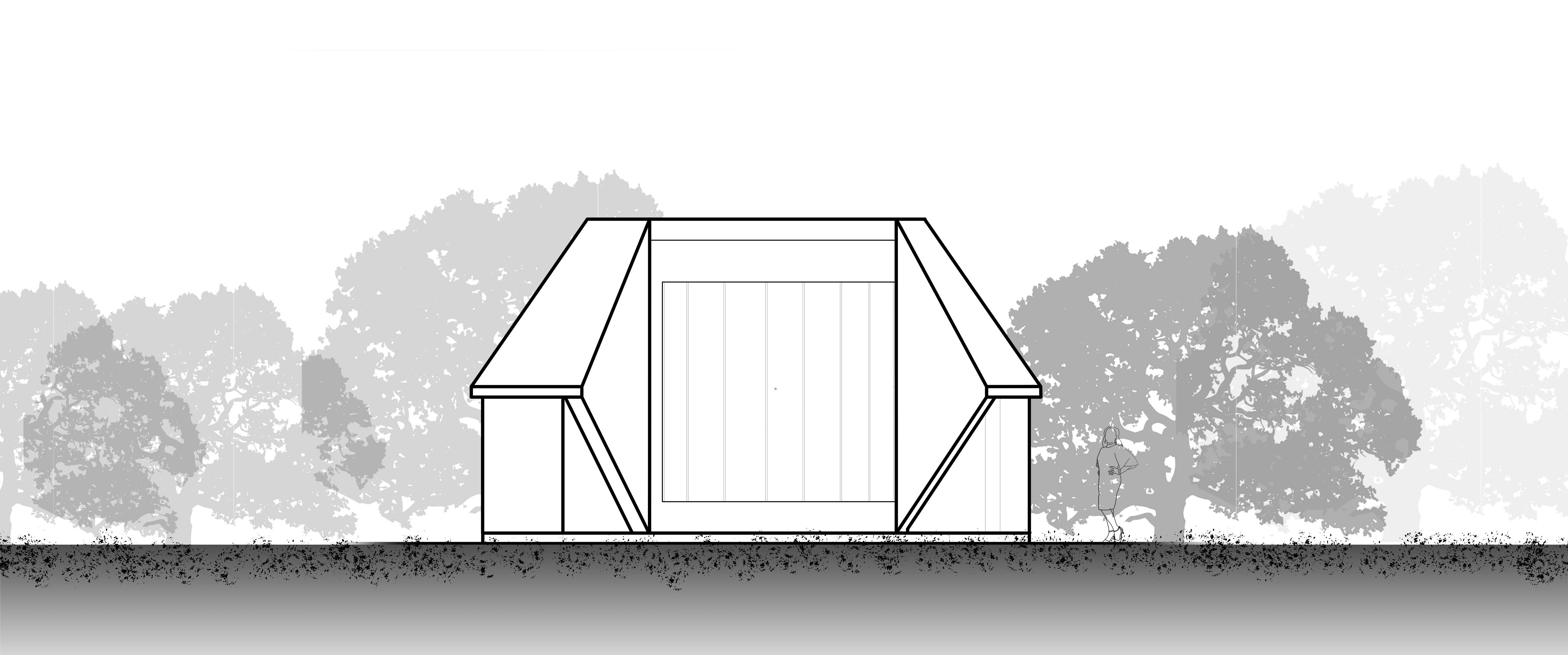

Des Moines Art Center - Couryard Design
Iowa State University. Ames IA.
Master of Architecure. MArch.
Professor in Charge: Peter Zuroweste.
DMAC is excited to present the inaugural “Cinemato(po)graphies Festival” this summer, showcasing art from our collection paired with curated films every week. Each theme, art piece, and film will change weekly, culminating in Friday and Saturday evening screenings, discussions, and art viewings led by guest curators. We seek architectural proposals adaptable for two modes: Screening on weekends and Default mode on weekdays.
Proposals include:
- Temporary projector booth and screen
- Mobile seating for 100-200 attendees
- New aperture in DMAC wall for art display and visual connectivity
- Wooden canvas-roof for rain-proof screenings and art viewings
- Consideration for shade and sunlight during Default mode
- Optional elements to increase weekday visitation and courtyard engagement.
- While the reflection pool adds a serene ambiance, we’re open to ideas involving its partial or full draining. Innovative engagement with water elements in the courtyard is encouraged for playful interaction







In a concerted effort between the state government and a corporate entity, a pivotal plan emerges to augment the availability of affordable housing across diverse income tiers—catering to low, medium, and high earners.
This collaborative scheme aims to offer accessible homeownership opportunities to individuals without subjecting them to the stress, financial risks, and pressures inherent in constructing their own homes. By joining forces, the initiative seeks to ewnable people from varying socioeconomic backgrounds to purchase residences at affordable rates.
This innovative approach strives to mitigate the hurdles faced by individuals in the pursuit of homeownership, presenting a pathway for ownership without the burdens of independent construction. Ultimately, this joint venture aspires to bridge the gap in housing accessibility, ensuring that individuals from different financial standings within the state have equitable access to quality housing solutions.
Aim
1. To design prototypes which will satisfy the three classes of accordingly
2. to create living solution with innovative pricing via design
3. To create confortable, healthy and social environment for the prospective inhibitors
Affordable Homes Design Comptetion Lagos, Nigeria 2018.
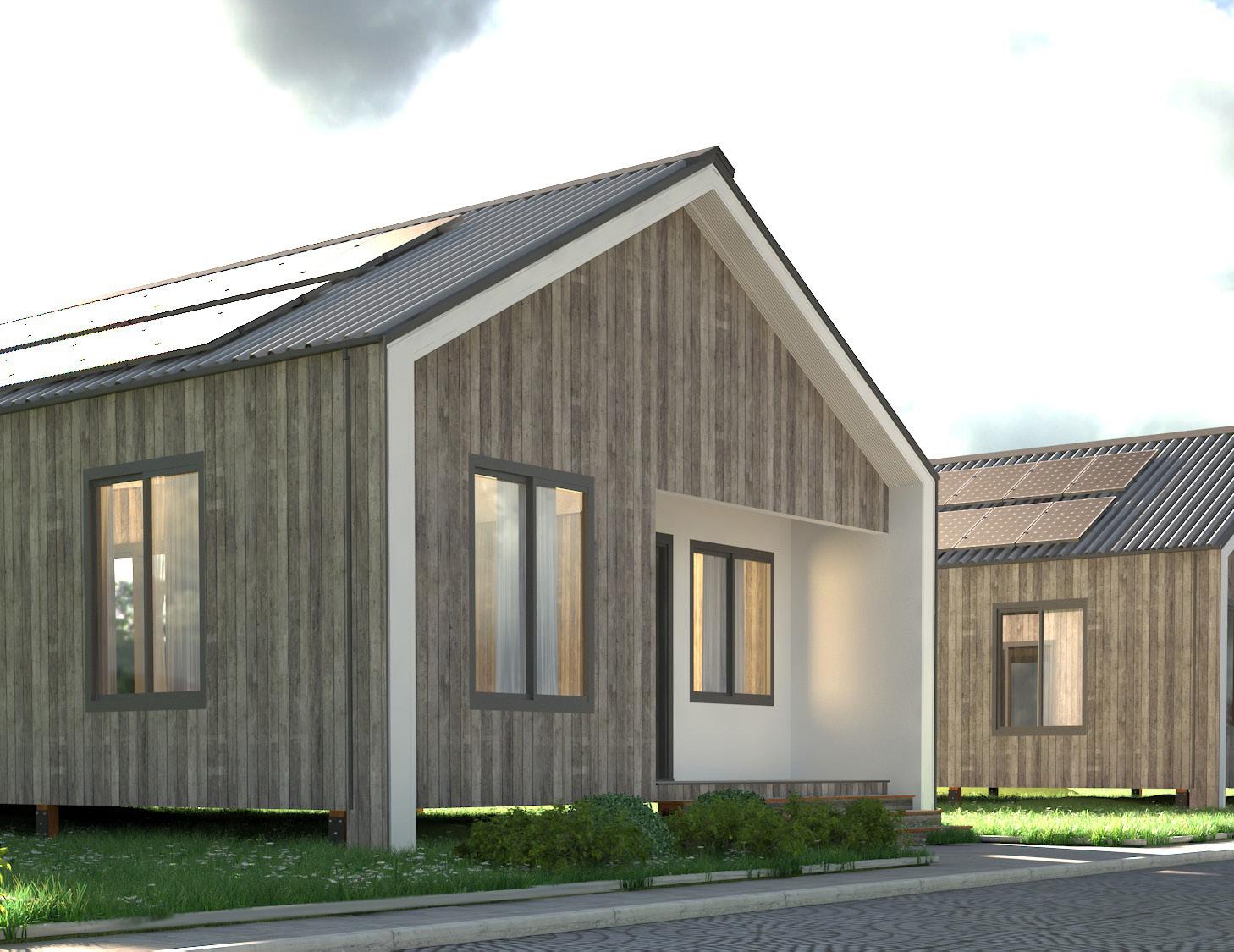

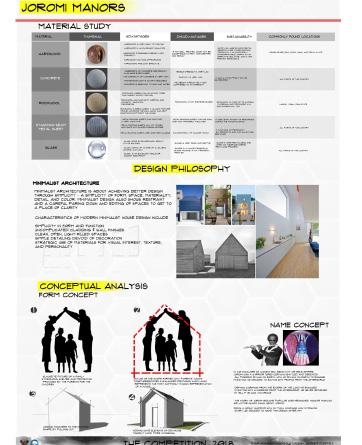

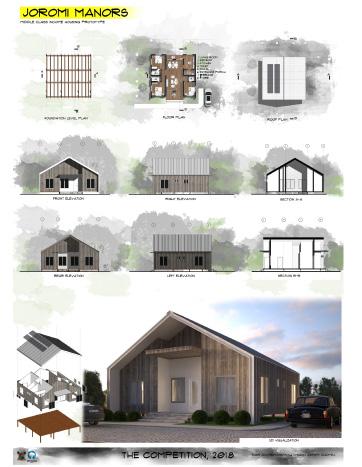

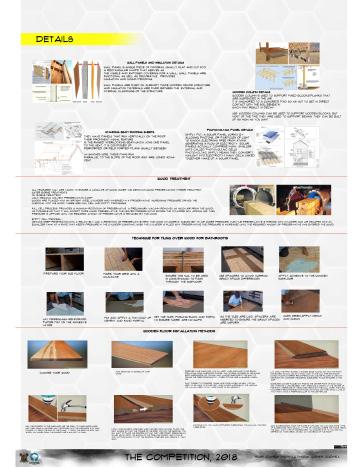
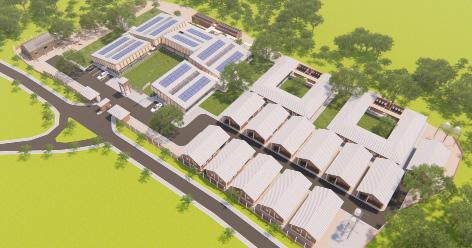
African School
Archstoming Competition
Benga, Malawi 2019
Design Competition
The aim of this project is to provide better education to young citizens of the country by giving them the opportunity to access a decent secondary school infrastructure. The school must be designed to accommodate four academic years. At first, only one classroom per academic year will be constructed, but participants will have to take into account that the school could be extended in the future to three classrooms per academic year, which means twelve classrooms could be built at some point. In the proposals, participants have to adapt to using local materials, easy constructive systems, and energetic technologies in order to make proposals as realistic and efficient as possible.
Benga is located in the Nkhotakota District, situated 10 kilometers east of Lake Malawi and 30 kilometers west of the Ntchisi Forest Reserve. It is 60 kilometers south of Nkhotakota Township and 50 north of Salima Township. Benga is located halfway between these towns, on a tar road



