TIM STOOP portfolio
Tim Stoop NL, 1996 +31610515252
timstoop@hotmail.com @timstoop_
education
TU Delft
MSc, diploma 2021-2022
Explore Lab, Peter Koorstra & Mieke Vink presence of place in Swiss Alpine villages graduated cum laude exhibited under authority of Dick van Gameren, TU Delft
TU Delft
MSc2 2020
Form, Structure & Aesthetics, Peter Koorstra studio Delta Shelter
TU Delft
MSc1 2019
Form, Structure & Aesthetics, Joris Lüchinger studio
TU Delft
BSc 2015-2018
Architecture and the Built Environment
work
Shift architecture urbanism Rotterdam, NL
architect 09 2022 - 09 2024
Kloiber Architekten Chur, CH
Praktikant 05 2021 - 08 2021
Arquint Architekten Chur, CH Praktikant 10 2020 - 02 2021
Shift architecture urbanism Rotterdam, NL
intern architect 01 2019 - 07 2019
De Zwarte Hond Rotterdam, NL
intern architect 07 2018 - 01 2019

other
House renovation Bavel, NL 2023 - now
De Doorgronding Construction Oerol festival Terschelling, NL 06 2024
Lecture models for sense making minor Architecture Presentations TU Delft 07 12 2023
Verloren Bekisting Gent, BE workshop 04 06 2023
proficiency model making (various techniques), Archicad, Autocad, Adobe Creative Suite, Enscape, Vectorworks, SketchUp, Revit, Rhino
language Dutch native English C1 German C1
Island shelters
MSc2 Delta Shelter studio Form studies, TUDelft design of three small landscape shelters on the island of Terschelling, NL 2019
The area of the Boschplaat on Terschelling is a scattered landscape with its own natural qualities. This proposal connects to the war-time story of the scattered World War II bunkers and celebrates the different qualities of the landscape by scattering the program over three smaller landscapeshelters. The shelters are different in function and size, but are all part of the same architectural family. Each shelter can be seen as a pebble or sea-shell, washed ashore by the ever changing landscape. These pebbles are placed on a framework and have a thin roof on top. The interior concept shows a juxtaposition of different masses that create the positive and negative space on which light will fall.
The shelters are constructed from solid wooden beams stacked on top of one another, conform the strickbau method. These massive walls are always present in the experience of the shelters and are enhanced by built-in shelves and storage systems. The timber beams radiate their warmth, colour and smell to the space and create an atmosphere where the user becomes aware of the architectural quality and beauty of the wooden construction and therefore the presence of the landscape.


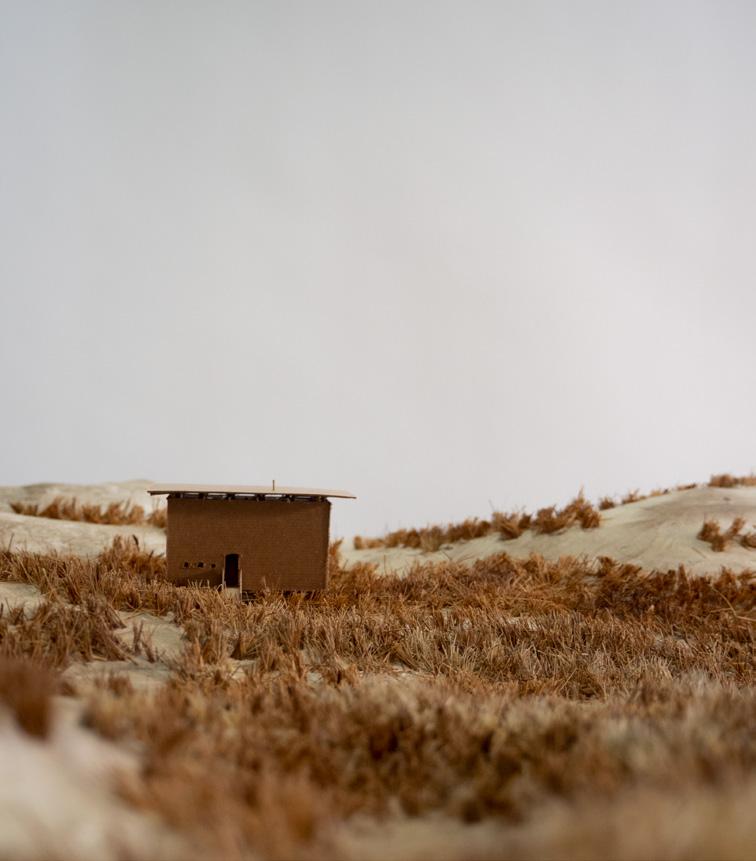




Sartea
Men Duri Arquint Architekten, Chur analyse + preliminary design for an artist foundation in Ardez, CH 10 2020 - 02 2021
Chasa Sartea is the renovation and redesign of a 500 year old farmers house in the small village of Engadine in the north-east of Switzerland. The house is located alongside the main street, has it’s head entrance located on the short side of the building and two doors two the stables on the two long sides. This archetypical building is know for incorporating a farmer’s barn with animals and the farmer’s house under one roof. Over the centuries, the use of the house had changed and new interventions interfered with the original layout. Our proposal was to strip the interior of redundant elements and ‘clean’ the parts that were left original. The crooked levels of the barn (right side in the section) and how they join the house part of the building were introduced to a new intervention in the form of a new elliptical staircase that is fixed on the long side of the back facade. This staircase had to land on irregular levels, had to fit within the existing structure and respect the window openings of the barn.


Villa Cantieni
Men Duri Arquint Architekten, Chur construction & permit design for an Mehrfamilienhaus in Lenzerheide, CH 10 2020 - 02 2021 project team: Dan Felix Parashiv, Christian Meier, Tim Stoop
Villa Cantieni is a medium sized house located in the village Lenzerheide in Switzerland. The redesign consists of a number of overall renovations regarding the roof, windows and portico and entrance pavement.
On the level of the floor plan, proposals were made for the family living on the first and second floor. The apartment on the first floor houses six rooms of which three bedrooms, a bath- living- and dining room. All rooms received new floors, windows, ceiling and walls. In the living areas the existing ‘Täfer’ (wood panel walls) were cleaned, resurfaced and oiled. For the sleeping rooms the vinyl wall finishes were removed and replaced with insulating aerogel plaster that on some occasions needed to be 10cm in thickness. A secondary bathrooms was introduced in the master bedroom next to a redesign of the existing bathroom. The limited space together with the set goals by the client made for an interesting, but challenging assignment. In the end a high level of quality in both the layout and finishes was achieved. All interior drawings are constructed on a 1:20 scale with a high level of detail to accommodate the furniture craftsmen on the building site.
Zucchetti Kos AP-Brause mit Einhebelmischer Kopfbrause und Handbrause Nickel gebürstet Art. Nr. ZP6054 Kopfbrause
Trist
Kloiber Architekten, Chur competition design for an industry park in Chur, CH 05 2021 - 08 2021 project team: Michael Kloiber, Philipp Kluckner, Tim Stoop
Trist is an area located on the edge of the city of Chur in Switzerland surrounded by on the one hand car dealerships, shopping malls and broad street profiles and on the other hand an rising landscape with forest foothills. For this invited competition we were asked to design an urban landscape proposal that would accommodate a number of small businesses and workshops all while addressing the duality of the location. The building volumes we proposed bridge the scale of the smaller housing blocks on the east as well as the large dealerships volumes in the west of Chur. Their individual shapes and positions are formed by the landscape while at the same time enabling the possibilities of large trucks to supply materials. The smaller grain of buildings together with plenty of spaces for pedestrians and cyclists were a direct reaction on the desolate area that is Chur-West



The intimacy of intensive places
MSc graduation studio Explore Lab, TUDelft research into the presence of place of Swiss Alpine villages 2021 graduated cum laude exhibited under authority of Dick van Gameren at TU Delft
This graduation research is about the observation of the villages in the valley of the Lower Engadine in Switzerland. A specific fascination and deep love for these organic but simultaneously traditional places manifested itself focussing on the perspectives of craft, material and an overall attitude towards life. This research intends to identify which values are embedded in these rural Alpine settlements, understand how they were formed and fathom how the local architectural typology works in order to find out why the presence embedded in these places is so strong.
My personal experiences with these places made me realise that architecture has the power to arouse deep emotions and feelings. It might not be on the same level as music can be, but by investigating and describing the qualities of these place I believe that it can give us an insight into the hidden poetical side of these places. This physical journey accompanied by personal anecdotes, drawings and models allows one to travel into a physical place hidden away deep within the Swiss Alps to introduce new feelings and emotions to our personal world.
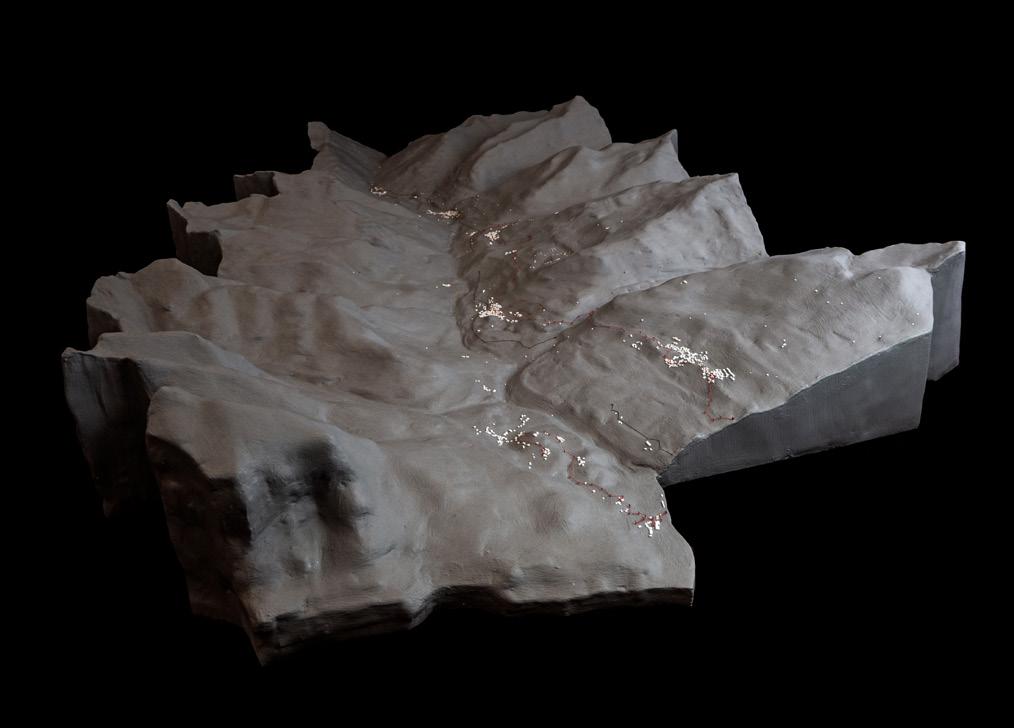









Mountain hotel
MSc graduation studio Explore Lab, TUDelft design for a small mountain retreat in Guarda, CH



Those who enter the valley of the Lower Engadine are struck by the intensity of the landscape in which time seems to slow down. These places hold a strong character, but also struggle with remaining their local identity. Therefore, a small mountain hotel is to be built, embedded in between the traditional farmer’s houses. Local culture,

























































































































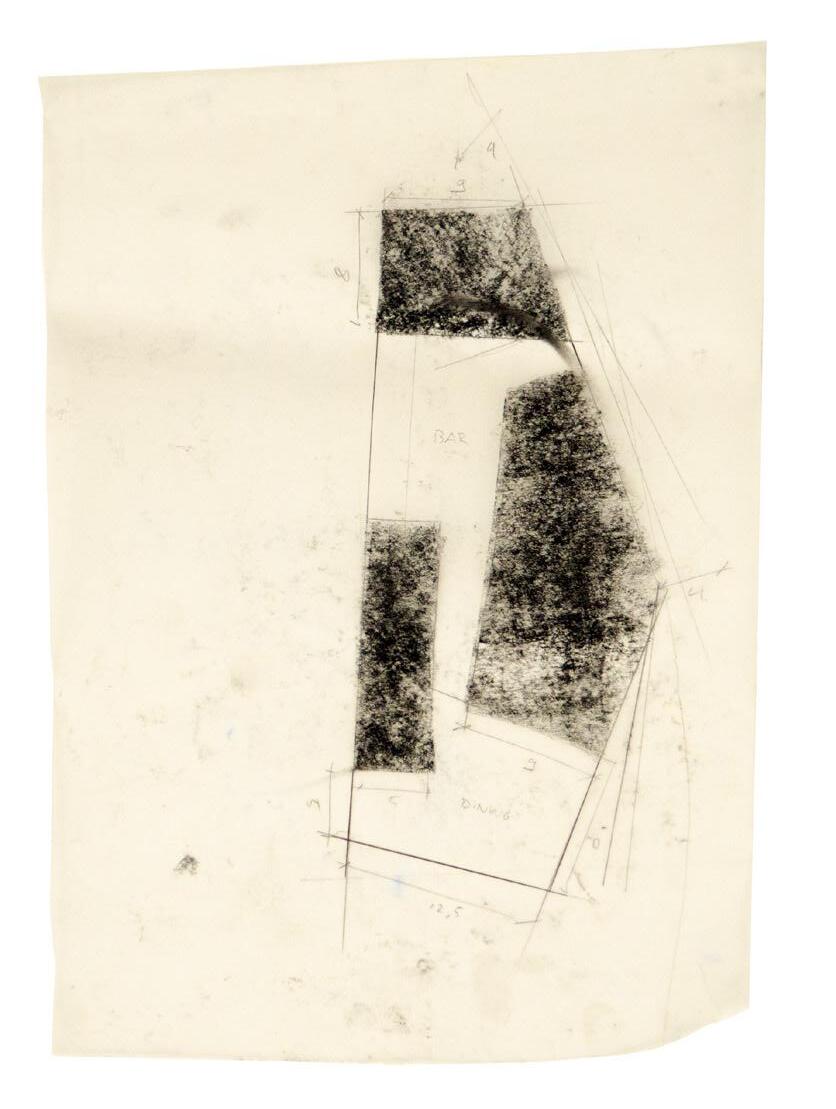



Kulturhaus
MSc graduation studio Explore Lab, TUDelft design for a mountain theatre in Gonda, CH 2022 graduated cum laude exhibited under authority of Dick van Gameren at TU Delft
A place I enjoy has a rhythm. It breathes, reverberates, echoes through rocks, boulders, stones, water, ice, grass, dirt, leaves, branches, trunks, tree needles, light, birds, trains, cars, people, deer, cows, lambs, foxes, hunters, hikers, visitors, residents, locals, houses, roads, fountains, hills, mountains, slopes, creeks, rivers, wind, ... Lungs that expand and retract.
Here, an existing landscape is left. A new point helps us to see the landscape anew and to discover things that have always been there; it helps us to see this landscape. A small shell of a building is to be built on the western side of the Baselgia ruins. As a ‘Kulturhaus’ it positions itself respectfully in the story of the lost village of Gonda. The massive stone walls from the nearby quarry embeds the building in between the stone depots scattered among the ruins. After traversing along the hillside a narrow bridge brings one into the half circular building. The pit in the middle of the main room goes down into the floor, almost how the remaining ruin walls outside go down into the landscape. The walls and floors are black, light comes in from above through an open oculus. One is still able to hear the sounds from birds, wind and trees from the outside, but now muffled.




























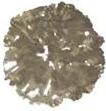





































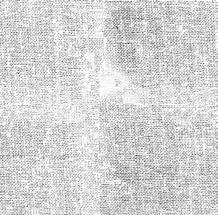










































































































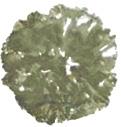


































































































































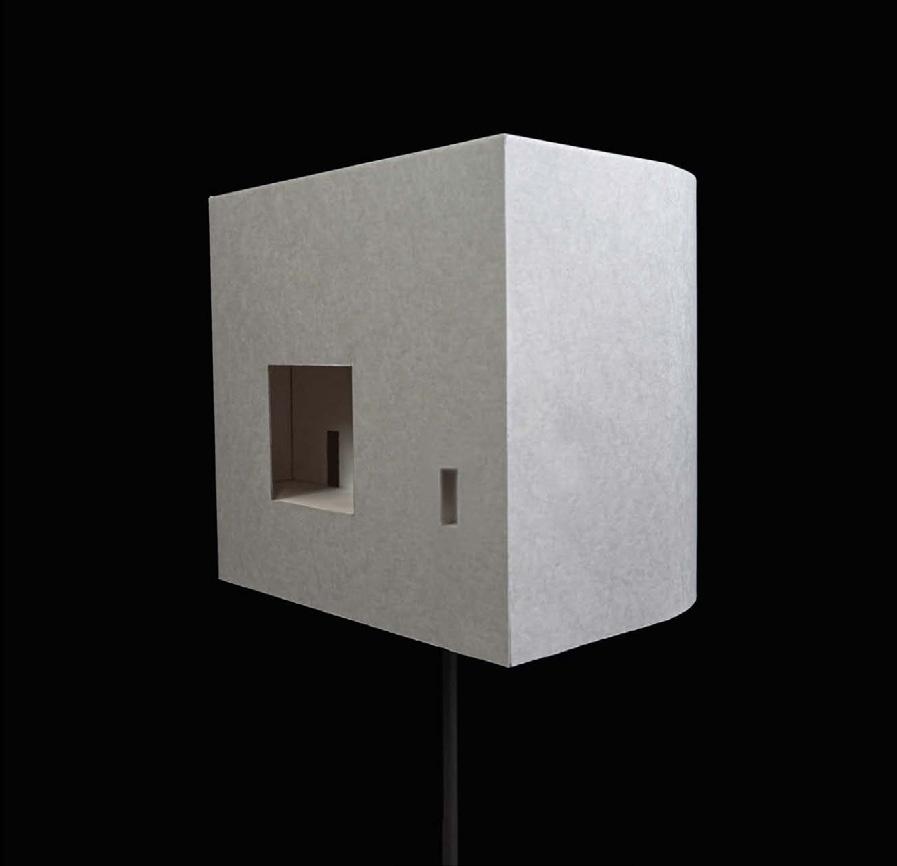

Rozemaai
Shift architecture urbanism, Rotterdam final, technical & tender design for a social housing plan in Antwerpen, BE 09 2022 - 08 2024
project team: Harm Timmermans, Pieter Heymans, Raymond van den Broek, Marinda Verschoor, Yang Bai, Tim Stoop
Rozemaai is a housing plan located in the North of Antwerp, Belgium and holds 127 social apartments, 29 modest residential units, a daycare center, a community office and a neighbourhood room scattered throughout eight buildings. The urban scheme consists of an ensemble of solitaire blocks and slabs which together form clearly defined public spaces that balance between open and enclosed. Because of their clear definition, hierarchy and function these so called outside rooms are clearly different from the flowing and desolate public spaces of the modern city around. At the same time this new urban fabric offers enough openness for the creek valley to be experienced from the houses and for this water landscape to physically enter the project.
Together with the team I worked on the final and technical design of the buildings. This included a lot of coordination with the structural- and climate engineer and partner architect &Bogdan. For the later phase I worked together with Pieter Heymans and Harm Timmermans on finalizing the tender file. The drawing set is vast and consists of a high level of detail throughout.



Revoluční 30
Shift architecture urbanism, Rotterdam international competition design for an apartment house in Prague,CZ 07 2023 - 11 2023
project team: Harm Timmermans, Thijs van Bijsterveld, Oana Rades, Marinda Verschoor, Pieter Heymans, Tim Stoop
Revolucni 30 is a plot located on the right bank of the Vltava River in the central part of Prague. It’s a lucrative plot of land and the house that will be built here has the ambition to become a first-class entry of contemporary architecture into the historical structure of the city. The plot and its surroundings are one of the most challenging places to develop in the central part of the city. For several decades, projects have been prepared for this area that have reached a dead end.
Our proposal was developed together with NL Architects and DS Landscape architects. We have conceived the building as an urban rock formation whose sculptural and connected mass consists of both the Corner House and the Floating Object. It has two distinct faces that directly respond to the double sided context of both formal and informal city. The facades consist of faceted elements in highstrength concrete that integrate balconies, vertical gardens and nests for a variety of birds and bats. They are containers of biodiversity. Their formal language is derived from Czech cubism, a vocabulary that stands out and that is firmly rooted in the collective memory of the nation. By varying the depth of the element it can respond to its specific urban context.




5Tracks
Shift architecture urbanism, Rotterdam (preliminary) & final design for three building housing ensemble in Breda, NL 03 2023 - 04 2024
project team: Thijs van Bijsterveld, Tim Stoop
5TRACKS is an ensemble of three buildings (40.000m2) next to the central station of Breda in the Netherlands. Within the project, recycled ceramic stone strips from Stonecycling are applied. With this application, around 385,000 kilos of construction waste material is incorporated into the project’s facades. The wide variety of “masonry bonds” maximises the potential of the stone strips. During my previous internship in 2019 I designed the layout and different brick bonds of the facade. 5 years later I could assist on drawing these bonds more definitive in explanatory construction drawings.



De Kaai
Shift architecture urbanism, Rotterdam competition and preliminary design for a social housing block in Rotterdam,NL 03 2024 - 07 2023
project team: Harm Timmermans, Thijs van Bijsterveld, Oana Rades, Tim Stoop
The head of the neighbourhood of Feijenoord in Rotterdam is located on the south side of the river Maas. The former Unilever site with the margarine factory was an enclosed area and inaccessible to the surrounding area for more than a century. After Unilever’s departure the former margarine factory will be transformed into a residential area. The historical appearance remains, but the area is expanded approximately with one thousand homes and approximately ten thousand square meters of commercial space. A car-free area where accommodation and quality of life are central.
Our design for the ‘Energiehuis’ is located on the entrance corner of the plot and is characterised by the former factory wall that is being rebuild. Each building is designed by two architects: one who does the plan and the other who does the facade. We were tasked with the latter. The prefab concrete structure together with the plan delivered to us demanded a light facade that has to be constructed without the need of scaffolding. The normal course of events dictates the use of mineral brick slips, but we opted for an anodised aluminium facade of profiled panels and tapered balconies. Within the grid multiple prefab modules are designed to maximize efficiency while simultaneously creating a vivid facade where the repetition will not appear too uniform.

House renovation
Private preliminary to execution design for a house in Bavel, NL 08 2023 - now
For a 1996 house in the south of the Netherlands the ground floor toilet and first floor bathroom needed to be renovated. The client’s preferences for good quality materials and functional spaces asked to mainly rethink the bathroom. The existing bath and 10cm higher laying shower are removed and replaced with a newly oriented walk-in shower The separating wall holds a custom built-in mirror cabinet to prevent cluttering of the space. The choice for colours and materials are reserved but precious, in line with the attitude of the client.

De Doorgronding
Oerol festival 2024, Terschelling assisting in design choices and construction on site of public installation on Terschelling, NL 06 2024 project team: Sjoerd Willem Bosch, Jesse Verdoes, Tim Stoop
Oerol is a cultural festival that is held every year on the small island of Terschelling in the Wadden Sea in the north of the Netherlands. Being the largest location arts festival in Europe the organisation asks young designers to design installations scattered on the island. Two of my friends had the freedom to research, design and construct a landscape installation that tells the story of the invisible Terschelling landscape of drowned villages and disappeared buildings. I was asked to assist with the construction of this installation.
The construction consisted of new vertical columns that were oiled in a Ghent blue colour, borrowed horizontal and diagonal slats, foundation feet constructed of 30x30 pavement tiles and tension straps and two layers of hanging linen representing the earth layers when digging. The rudimentary drawings and principles that were made before sometimes proved to be insufficient. On site we decided on different proportions, connectors and levels of precision. We become aware that designing on the drawing table, be it with physical models, will sometimes turn out differently when presented with the canvas of the construction site. A realisation I thoroughly enjoyed.





