
xc852@bath.ac.uk +4407410902536
TINA CAI
architecture



CONTENTS Ceremony p4 01 02 03 Artisan p10 04 Arts and Design p22 Music Box p16
I always associate architecture with people’s experience and emotions. To me, architecture represents the embodiment of human existence and is intended to uplift and enrich our lives. I believe that the essence of any built environment lies in its cultural contents and environmental strategies. The thrill of problem-solving and creating innovative solutions has always captivated me while studying architecture. With my keen sense of aesthetics and my boundless creativity. I relish the opportunity to acquire practical experience as I continue to learn and grow.
Tina Cai | Selected Works
01 CEREMONY
Year 1 Design Studio 2
“Celebration of life”
Weddings represent a celebration of ‘union’, partnership and a life to be Shared.
Whilst a traditional funeral tends to follow an established outline, a ‘celebration of life’ can be thought of as any funeral not in the traditional style.
A building designed specifically as a spiritual celebration venue affords the architect some exceptional opportunities. While a building for both weddings and funerals might initially feel contradictory on an emotional level, the idea here is that you are providing architecture for a memorial service that is very much a celebration of a life. The spaces should support a positive uplifting experience not a sombre one.
Page | 4
Rhino,`AutoCAD,
Enscape, Photoshoop, White cardboard
The symmetrical design brings a sense of harmony to the ceremony space
A spiral circulation creates a revolving experience for users, also shifts the focal point of the lower ground floor towards the southwest corner.
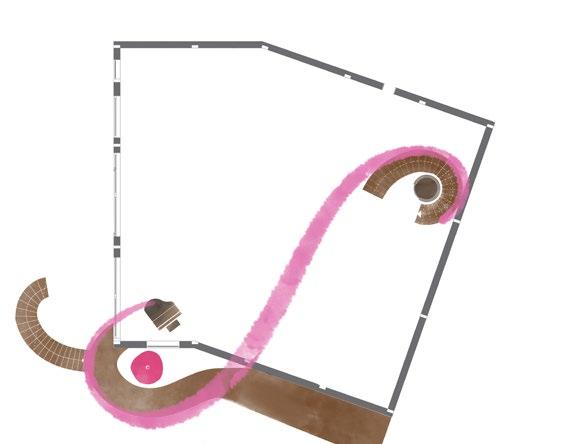
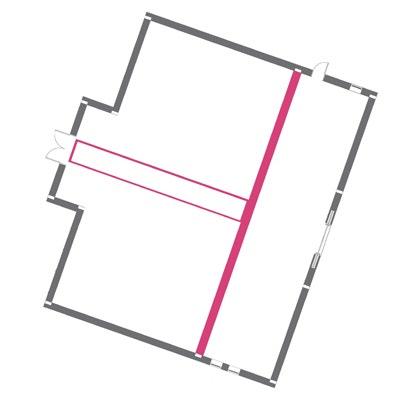

A newly planted tree, which can be celebrated as a symbol of new life and growth

Page | 5

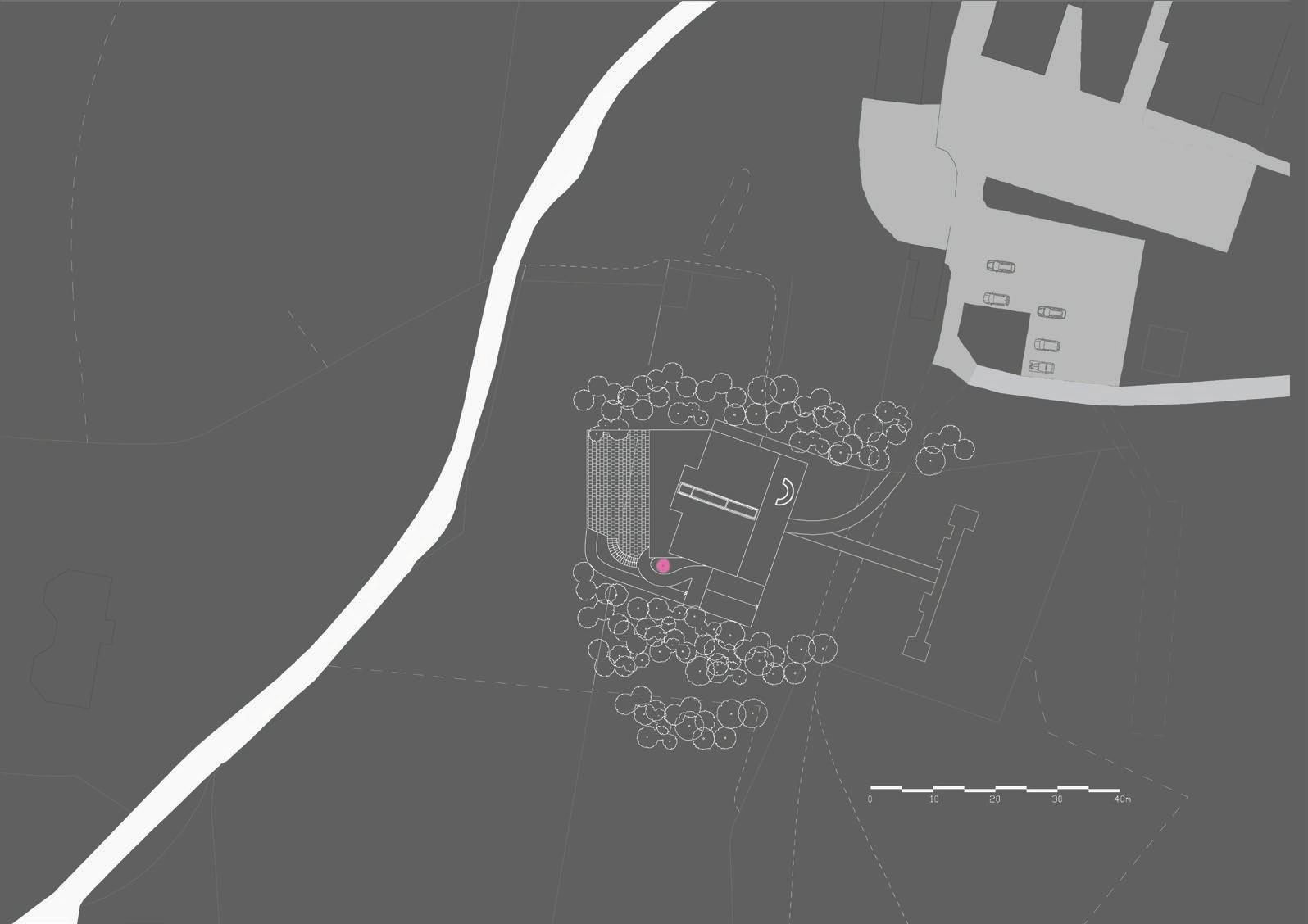
Page | 6 A A
AA 1:200 0 2 10m
Section
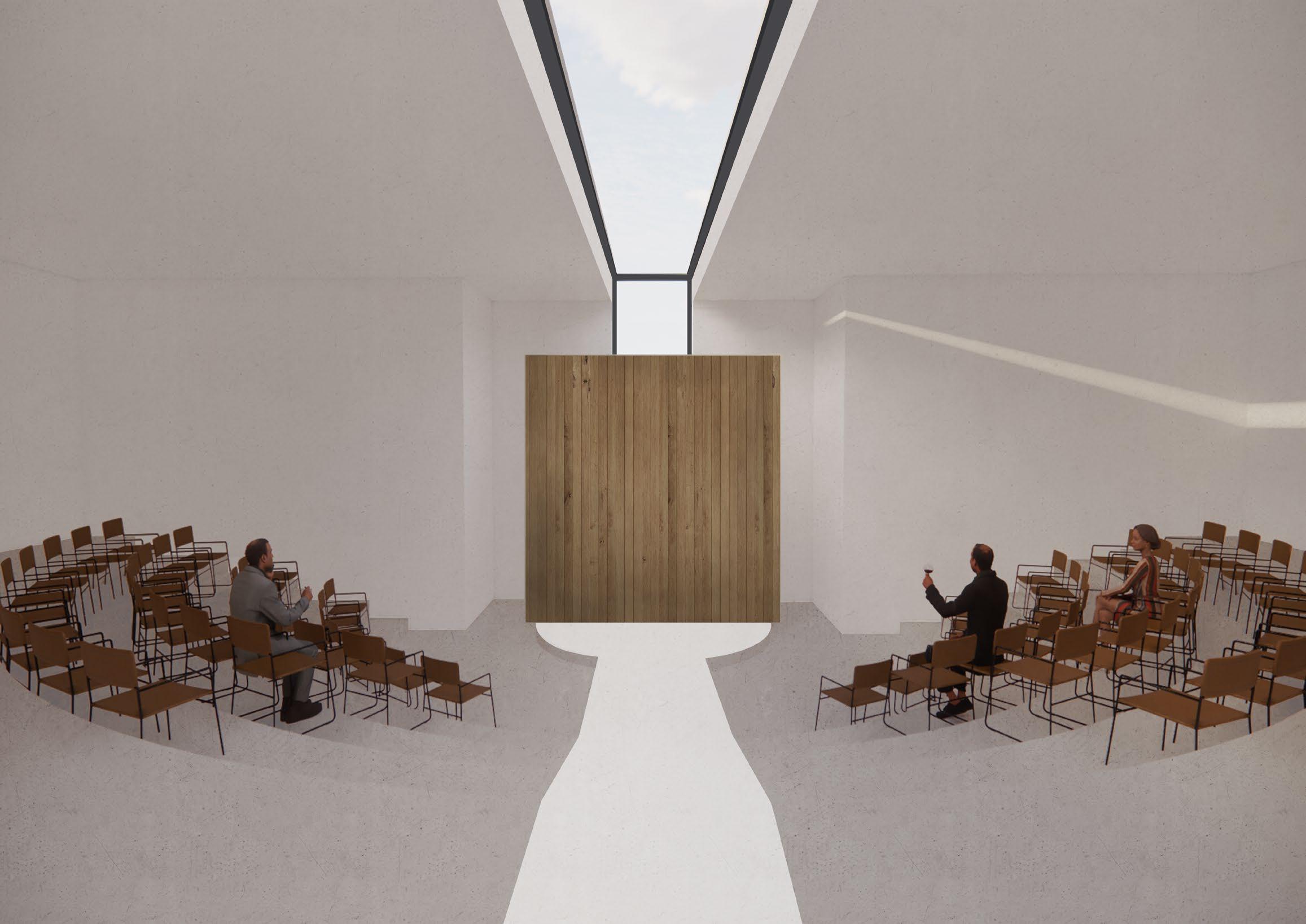
Page | 7
Internal perspective —— Ceremony space
Solid oak threshold on aerated concrete support
Suspended ceiling
Reinforced concrete beam
Insulation foam
Thermal break
Waterproofing membrane
Reinforced concrete slab sloped for drainage
PVC raised floor pedestal
Flooring – 30mm granite
Flat roof outlet
Downpipe cover
Aluminium handrail
Laminated glass
Bifolding doors
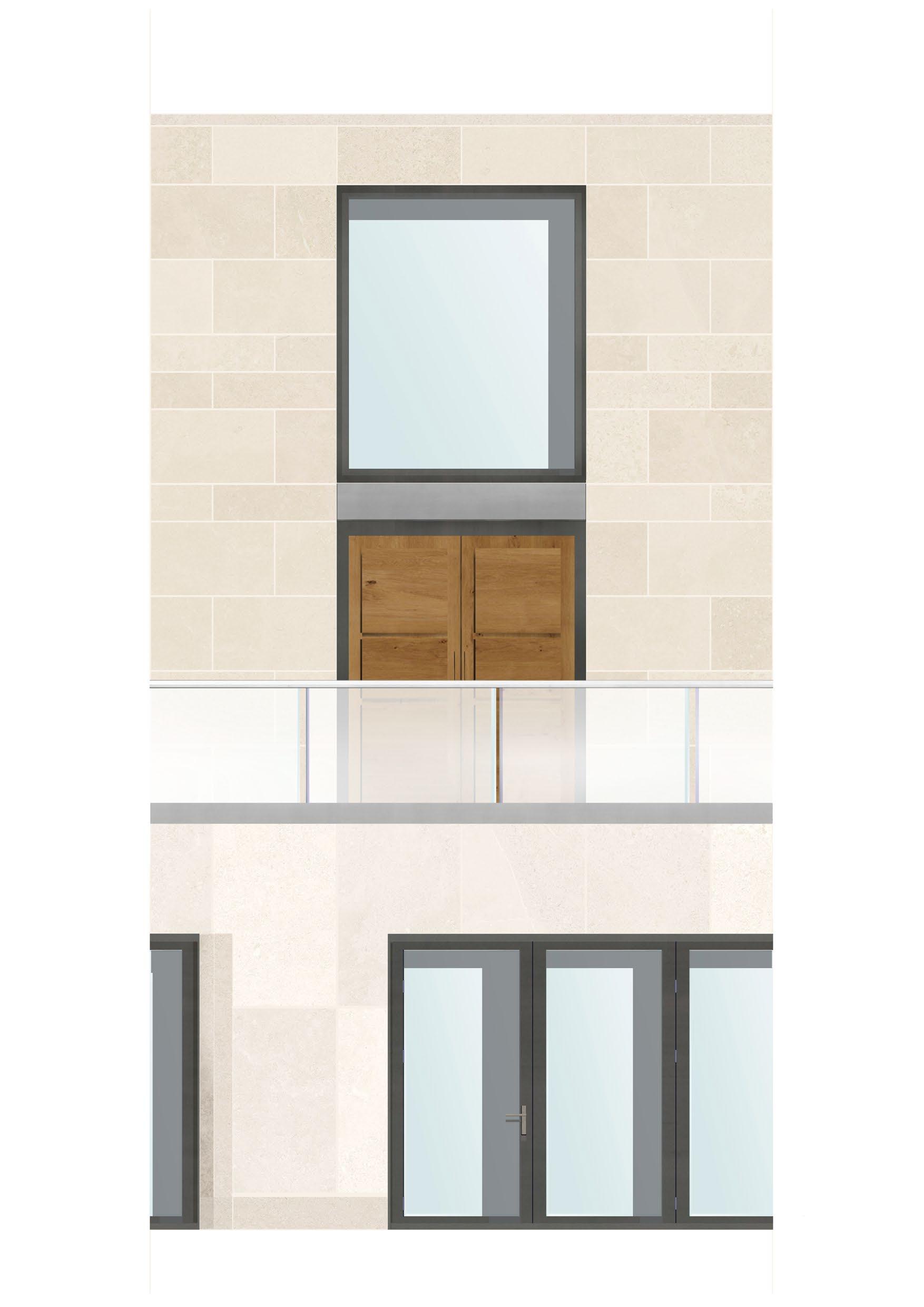
Plywood finish
40mm sand cement screed
200mm reinforced concrete slab
Vapour control layer
150mm Rigid insulation
Damp proof membrane
50mm sand blinding
Hardcore
Rainwater drainage channel with galvanised grate
Slate tiling
Concete floor slab, poured in-situ
East elevation perpendicular to section
EAST ELEVATION 1:25 @A1
AR20012:
Structural and Detailed Design
Name: Xinhai (Tina) Cai
Project: CEREMONY
Candidate number: 10589
Page | 8
42 43 44 45 46 9 35 33 34 7 8 10 11 12
0 1 5m
1:50
SECTION AA 1:25 @A1
1. Skylight, triple glazing: laminated safety glass
2. Gutter
3. Roof parapet
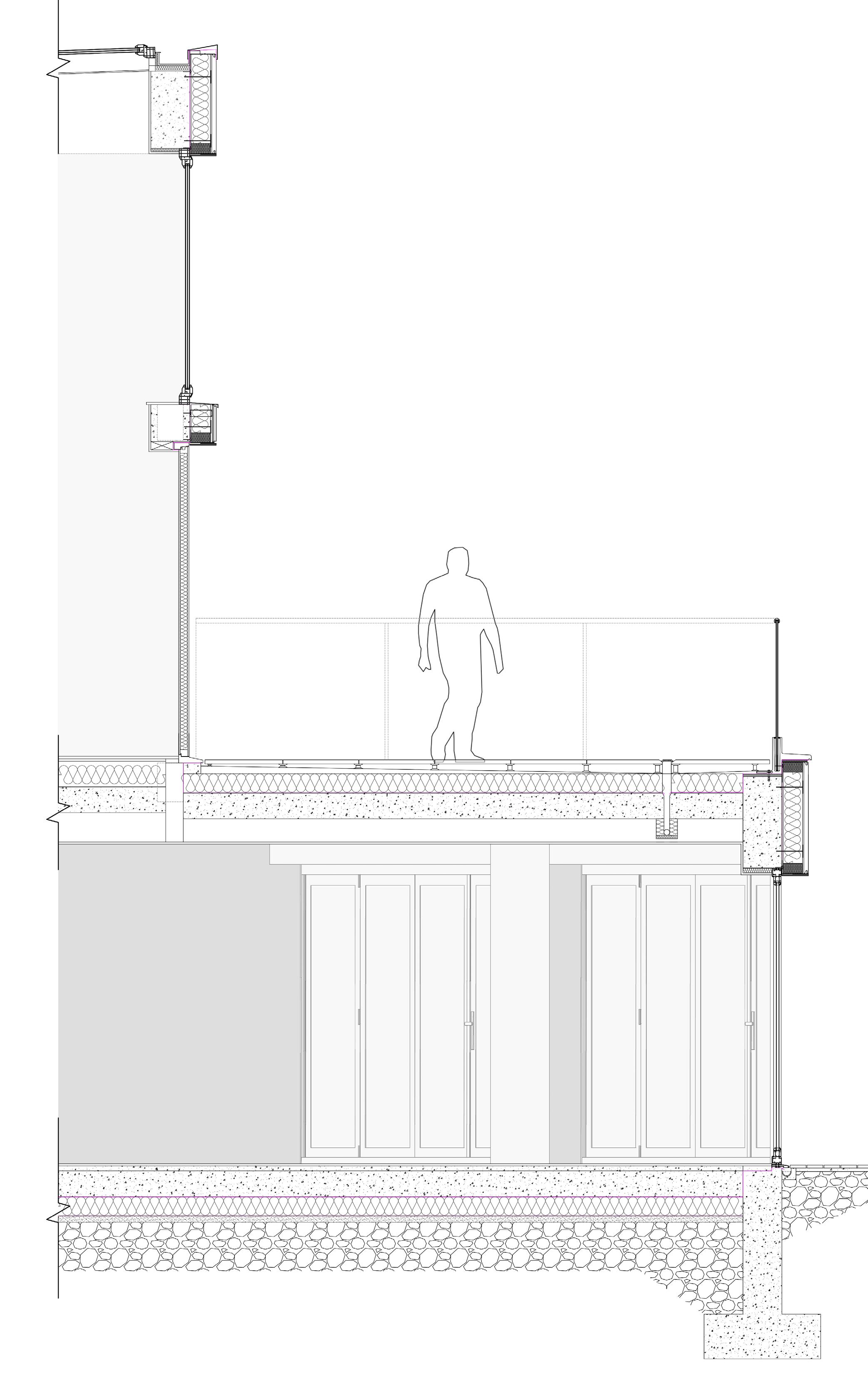
4. Capping support bracket
5. Metal capping
6. Damp proof course
7. Bath stone cladding panel
8. Substrate - concrete backing wall
9. 15mm plasterboard with skim coat
10. 150mm rigid insulation
11. Wall tie
12. Insulated flashing with sealant to cladding panel
13. Fixed triple glazed window detail, aluminium frame
14. Stainless steel bent plate
15. Stainless steel support bracket fixed to substrate
16. Zinc cladding panel fixed to cladding rail
17. Cladding rail
18. Window head panel. With weepholes and sealant to window head
19. Damp proof membrane
20. Polystyrene insulation
21. Oak door leaf
22. Solid oak threshold on aerated concrete support
23. Suspended ceiling
24. Reinforced concrete beam
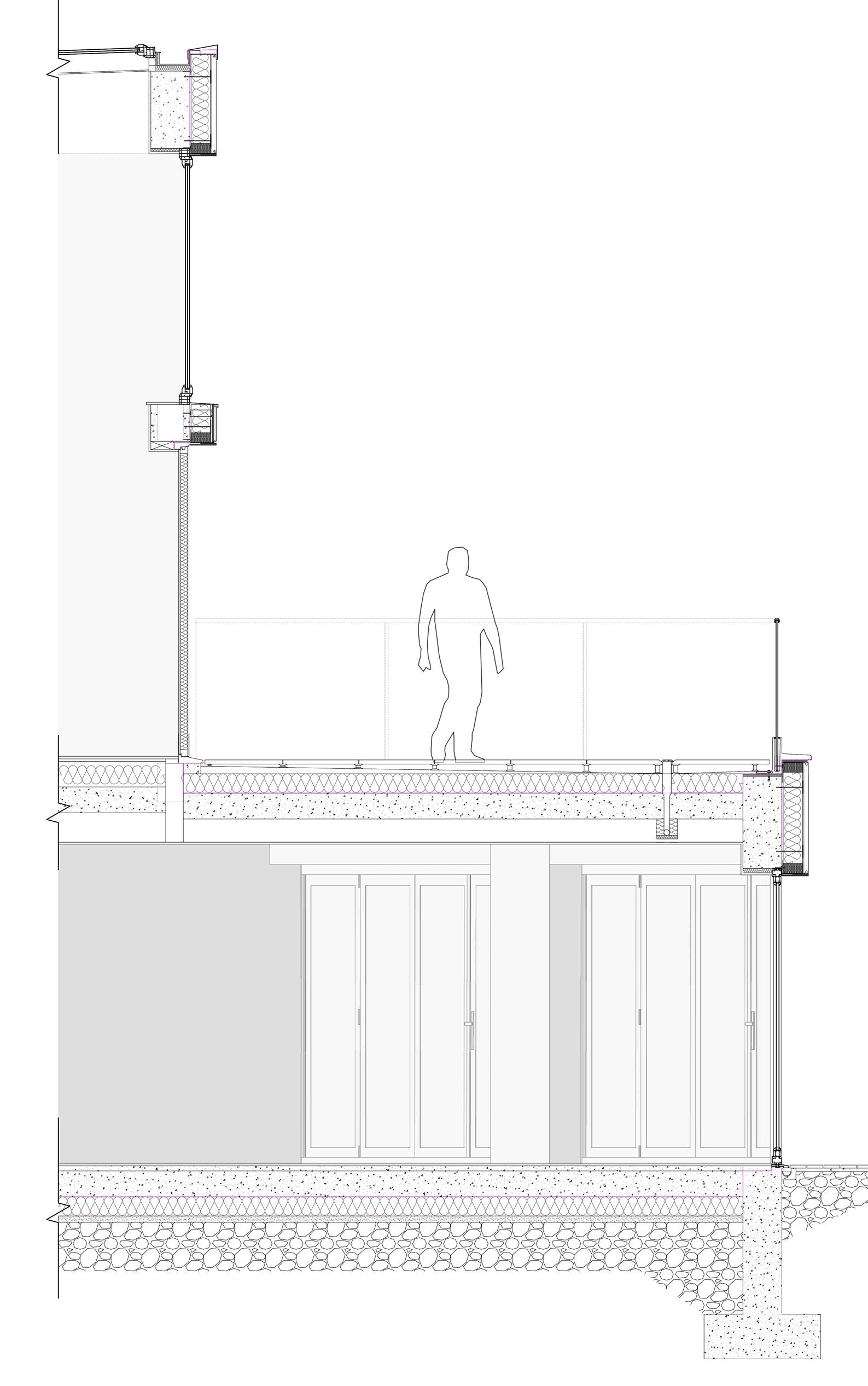
25. Insulation foam
26. Thermal break
EAST ELEVATION 1:25 @A1
27. Waterproofing membrane
28. Reinforced concrete slab sloped for drainage
29. PVC raised floor pedestal
30. Flooring – 30mm granite
31. Flat roof outlet
32. Downpipe cover
33. Aluminium handrail
34. Laminated glass
35. Bifolding doors
36. Plywood finish
37. 40mm sand cement screed
38. 200mm reinforced concrete slab
39. Vapour control layer
40. 150mm Rigid insulation
41. Damp proof membrane
42. 50mm sand blinding
43. Hardcore
44. Rainwater drainage channel with galvanised grate
45. Slate tiling
46. Concete floor slab, poured in-situ
Page | 9
AR20012:
1 2 3 4 5 6 23 24 36 37 38 39 40 41 42 43 44 45 46 31 32 9 35 33 34 25 22 27 28 29 30 26 7 8 9 10 11 13 7 8 10 11 14 20 21 15 17 16 18 24 12 19 12 12
section
Detailed
02 ARTISAN
Year 1 Design Studio 2
The secnted home of inspiration
A live work house layers dwelling, working, and cultivation. Located on an imagined island north-eastern coast of the UK. The introduction of live-work housing will serve as a stimulus for a new community and island-based economy.
The house is designed to be contained within a walled enclosure, function and efficient use of space are carefully considered.
Page | 10
Sketchup, AutoCAD, Enscape, Photoshoop, Procreate, Brown cardboard
Client profile
Award winning perfume designer would invite her clients to her residence for private consultations. Glasser’s clients are invited to stay with her and her husband for a relaxed “holiday”. The perfumer takes inspirations for bespoke perfumes for her clients during the time they spend together.
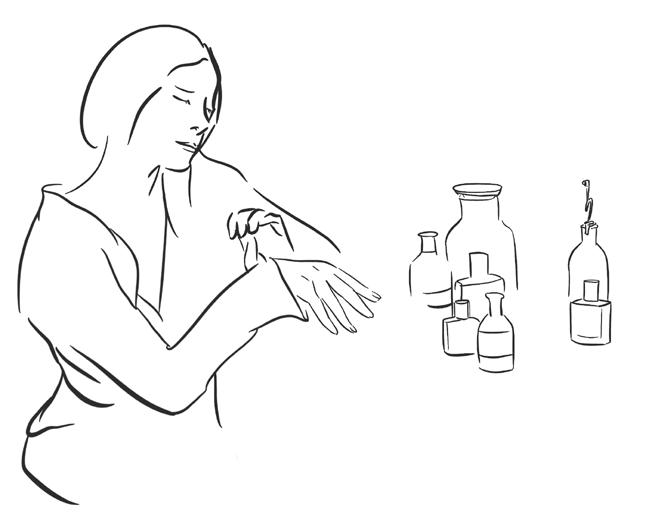

Page | 11
AZZI GLASSER | Bespoke perfume designer
Internal perspective
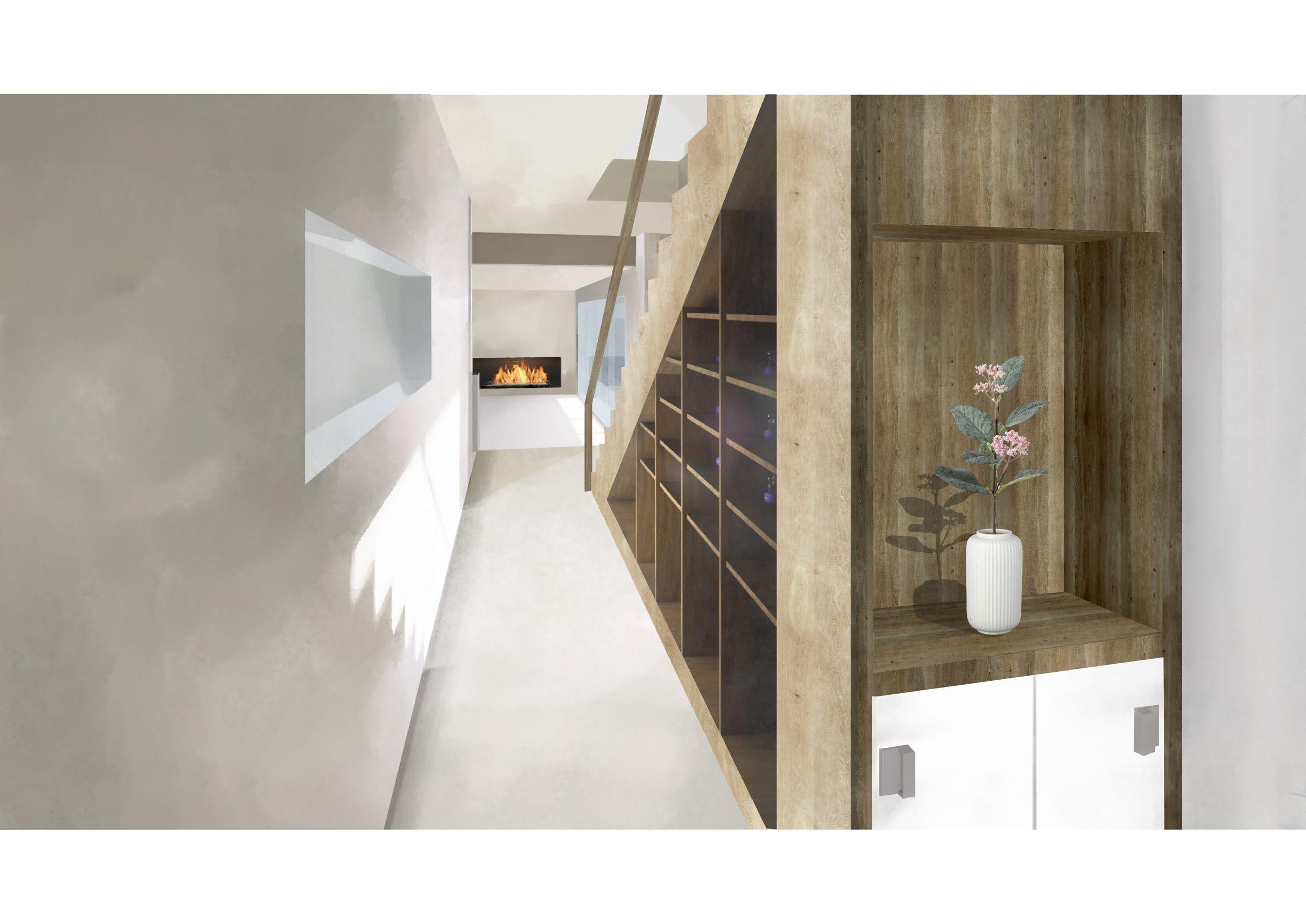
Page | 12
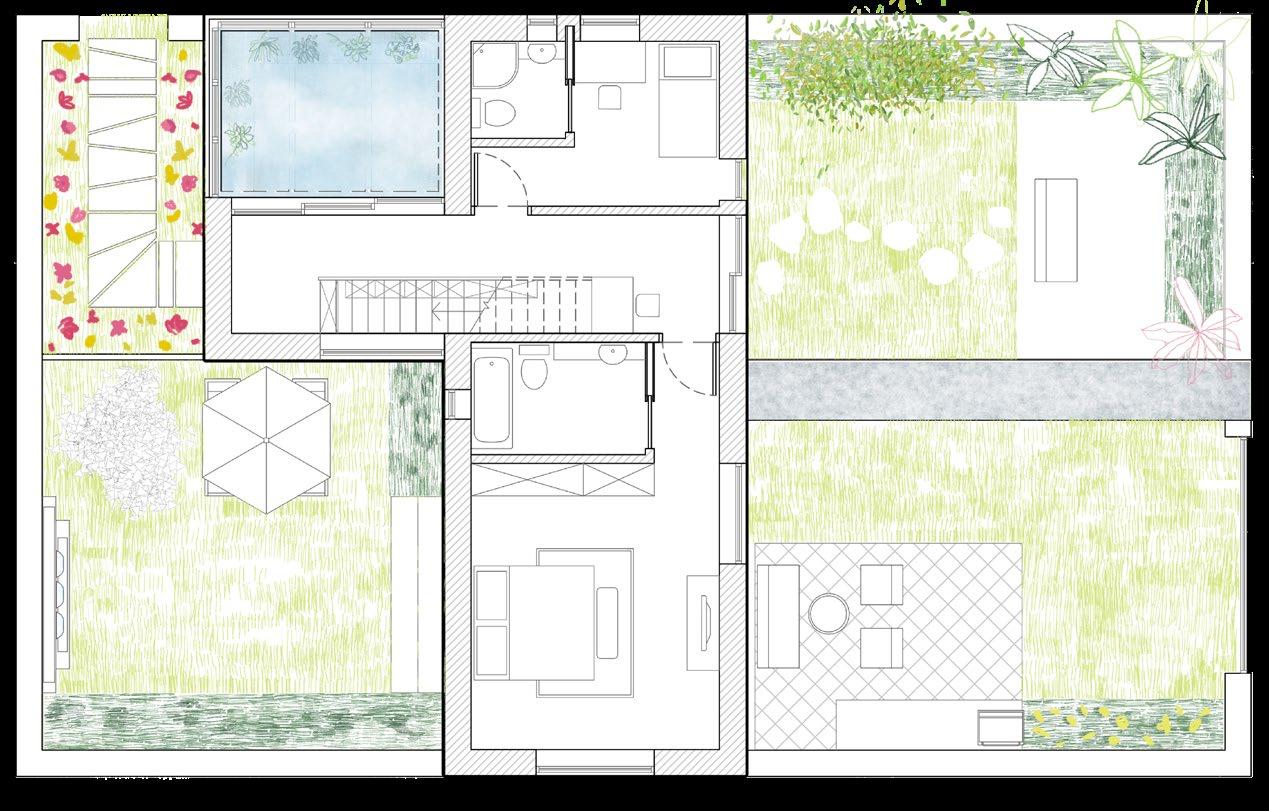
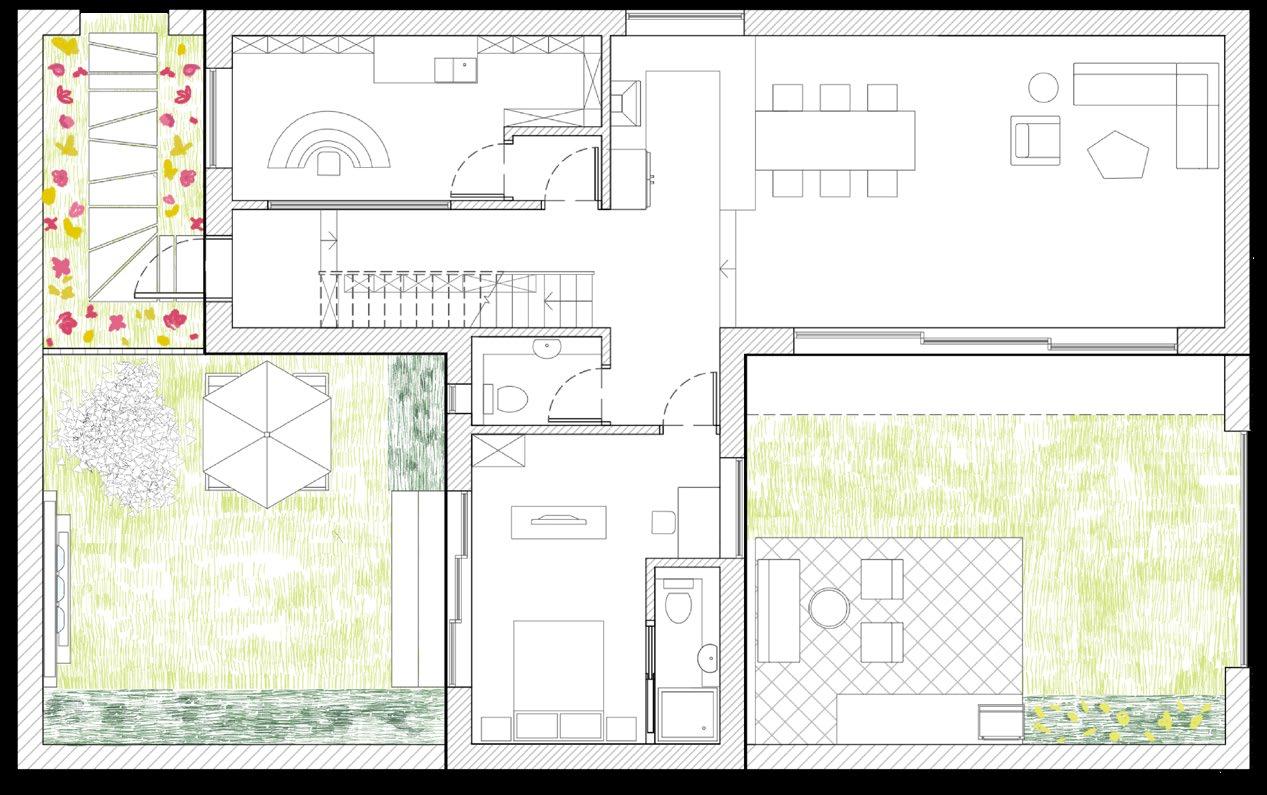
Page | 13 Ground floor plan First floor plan 1 2 3 4 5 6 7 A B C 8 9 10 11 D E 1 Entrance hall 2 Corridor 3 Perfume lab 4 Kitchen 5 Dinning and living room 6 Shared toilet 7 Ensuite guest bedroom 8 Corridor 9 Ensuite guest bedroom 10 Master bathroom 11 Master bedroom A Front garden B Shared garden C Garden private to guest D Greenhouse for perfumer E Rooftop garden private to master 1:200 0 2 10m
ROOF
1. Zinc Standing Seam Roof
2. 50 x 20mm Batten
3. 50 x 50mm Batten
4. Waterproofing Membrane
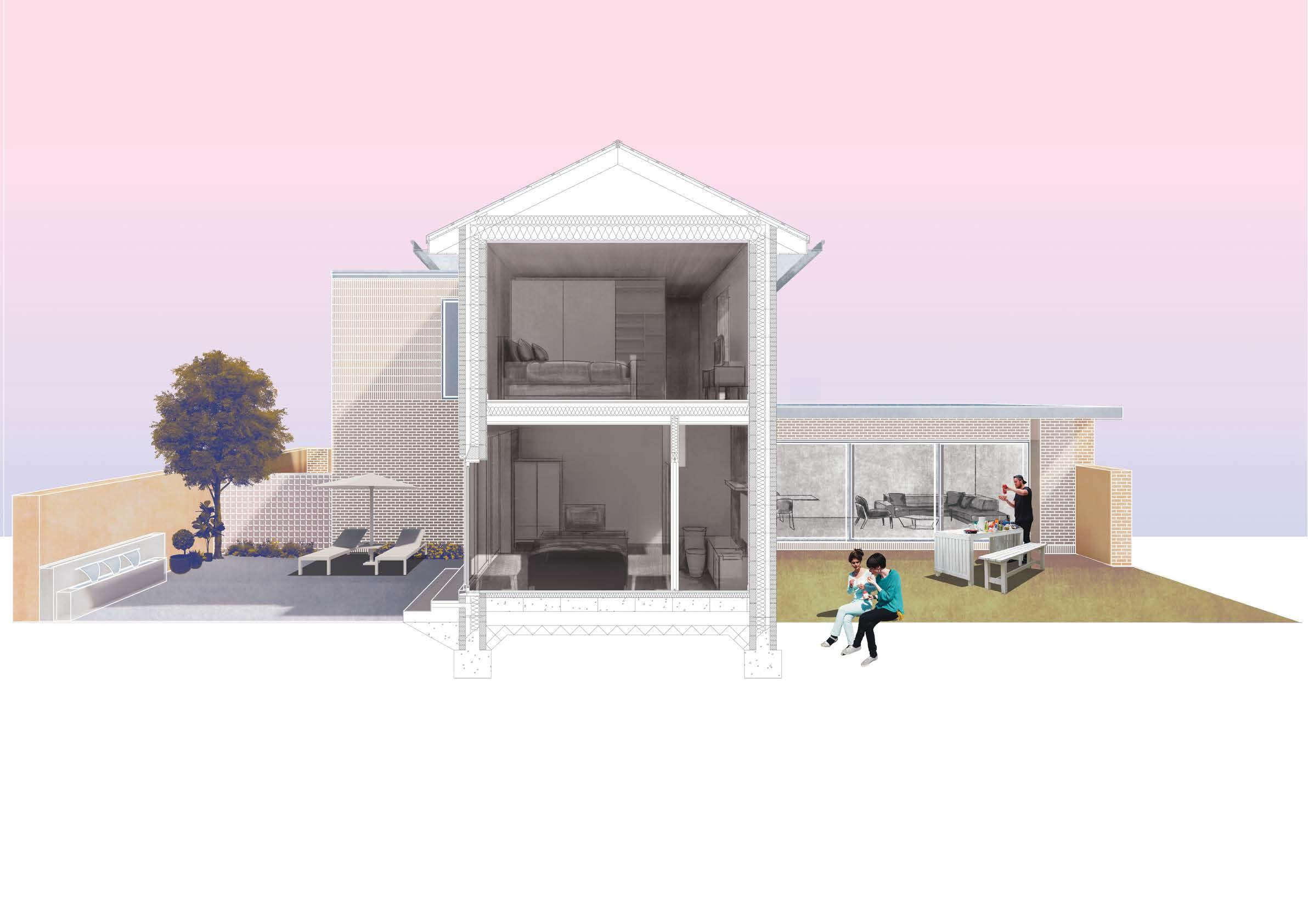



6.
7. Ventilation Gap
8. Gutter
9. 250 x 50mm Timber Rafter
10. 200mm Timber Joist
11. 150mm Insulation over Timber Joists
12. 250mm Insulation between Timber Joists
13. Wall Plate
14. Vapour Control Layer
15. 15mm Plasterboard and Skim Finish
INTERMEDIATE FLOOR AND INTERNAL WALL
1. 20mm Timber Floor Finish
2. 20mm Plywood
3. 150mm Insulation between Joists
4. 200mm Floor Joist
5. Joist Hanger
6. 100mm Service Cavity
7. 35mm Suspended Ceiling Structure
8. 15mm Plasterboard and Skim Finish
9. Skirting
x
5. Truss plate
Timber Sarking
and Skim Finish EXTERNAL MASONRY SLIDING DOOR
102.5mm
2. 75mm Air Gap 3. 150mm Rigid 4. 102.5mm Blockwork 5. Damp Proof 6. 10mm Dot and 7. 15mm Plasterboard 8. Wall Ties 9. Steel Lintel 10. Weep Hole 11. Insulation to 1 7 6 5 4 3 2 10 9 8 12 11 15 14 13 1 7 6 5 4 3 2 10 9 8 12 11 1 7 6 5 4 3 2 10 9 8 11
10. 50
100mm Timber Studs 11. 100mm Soft Insulation 12. 15mm Plasterboard
1.
Brick




MASONRY CAVITY WALL and FRAME Brick Outer Lead Gap Insulation Blockwork Membrane and Dab Adhesive Plasterboard and Skim Finish with EPS Insulation to Reveals BEAM AND BLOCK FLOOR AND DOOR THRESHOLD 1. 20mm Carpet Finish 2. 20mm Floor Screed 3. Vapour Control Layer 4. 75mm Rigid Insulation 5. Damp Proof Membrane 6. 225 x 600mm Precast Beam and Block Floor with Infill Blocks 7. 225mm Air Cavity 8. 150mm Hardcore 9. 450mm Strip Concrete Foundation 10. 102.5mm Engineered Brick 11. 75mm Air Gap 12. 150mm Rigid Insulation 13. 102.5mm Dense Block 14. Door Sill 15. Thermal Block 16. Telescopic Vent
AND BATHROOM 1. 20mm Carpet Finish 2. 20mm Floor Screed 3. Water Proofing 4. Drain Pipe 5. 3mm Vinyl Tile 6. 17mm Plywood Boarding 7. Vapour Control Layer 1 7 6 5 4 3 2 10 9 8 12 11 15 14 13 1 7 6 5 34 2 16 1:50 0 1 5m
FLOOR DETAIL BETWEEN BEDROOM
03 MUSIC BOX
Year 1 Design Studio 1
A zen JOURNEY
Project brief
The University of Bath is seeking proposals for a new building on campus to provide an innovative and creative environmet for the enjoyment of music, and the benefit of students, staff, and the local community
Response to brief
- Not to repeat the functions of an existing art and music building on campus
- NIA is limited to 100 sqm
- There is a large group of Asian students in the university
- The building could turn into an Asian Culture Centre
- A space where people can relax, enjoy musical performance, and appreciate Asian culture
Page | 16
Sketchup, AutoCAD, Enscape, Photoshoop, Procreate, Card paper, Cardboard, Plaster for moulding
Inspiration
Drawing inspiration from my life drawing of a Chinese Garden in Suzhou, the image captures the serene beauty of the TingYu Pavilion, meaning ‘listen to the rain.’
As raindrops patter on the plants and fall into the pool, they create the music of nature, inspiring ancient poets and artists for centuries.
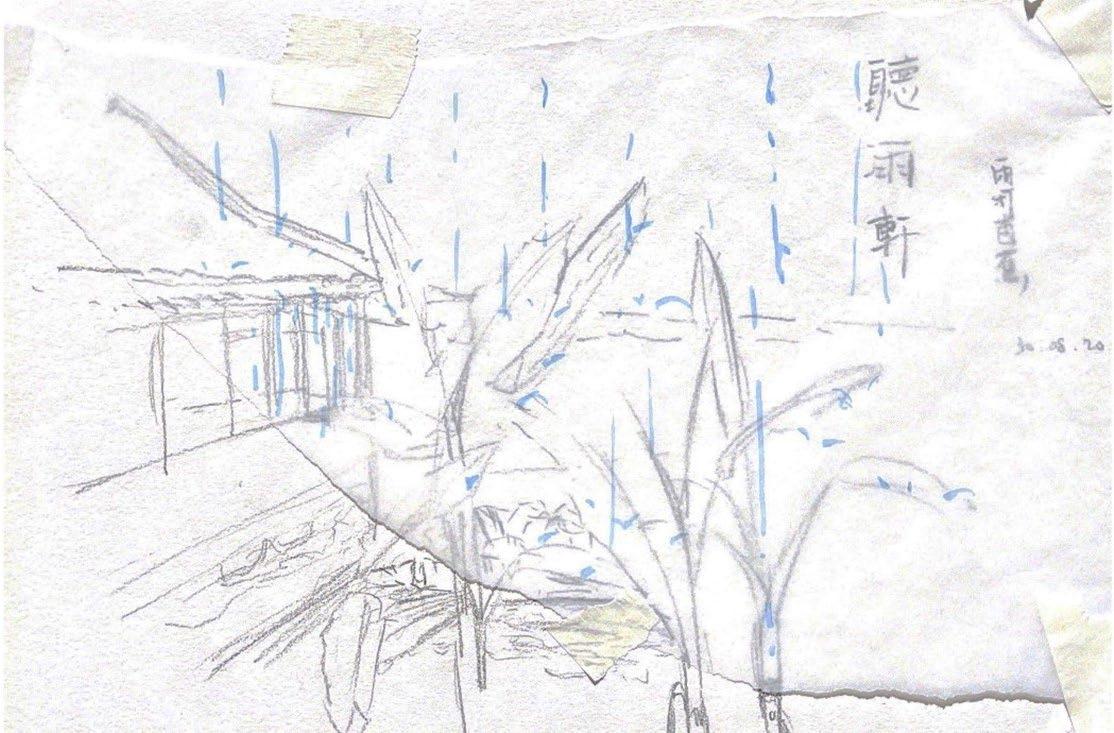
Page | 17
Concept sketches
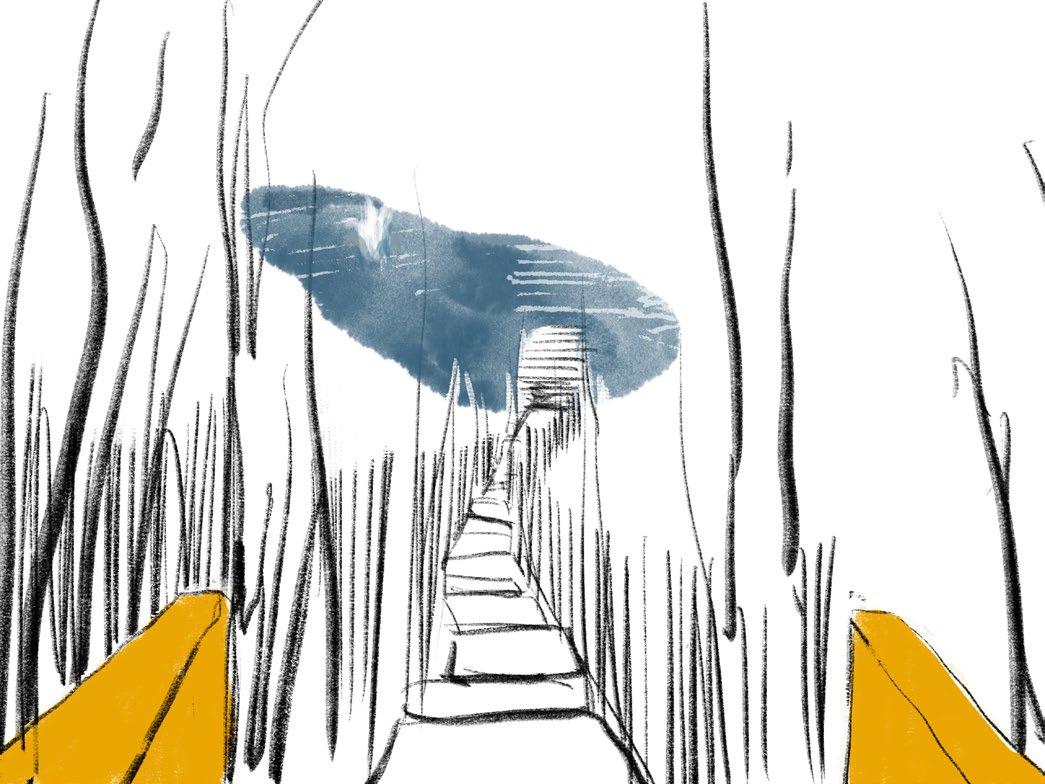
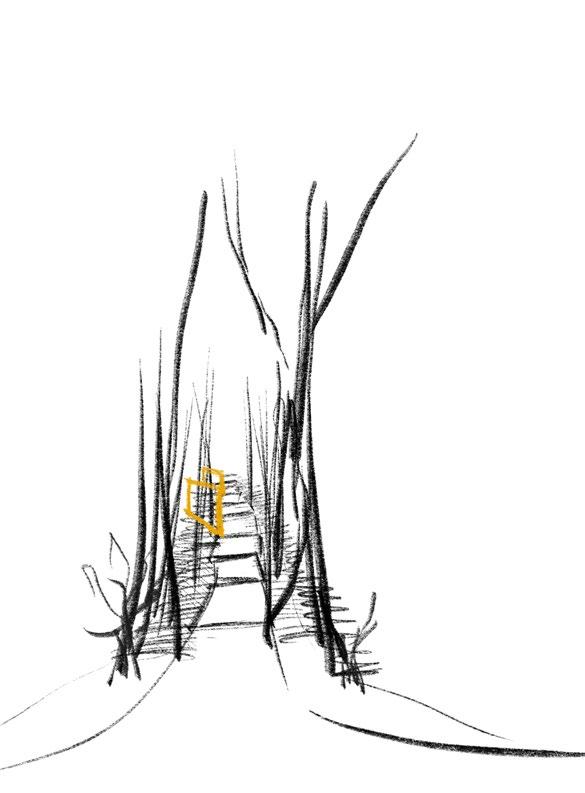
The design of Chinese Architecture is not just about the building itself, but about the experience of the visitor Journey starts with the landscape, nature, trees, water, and at the end, is the building
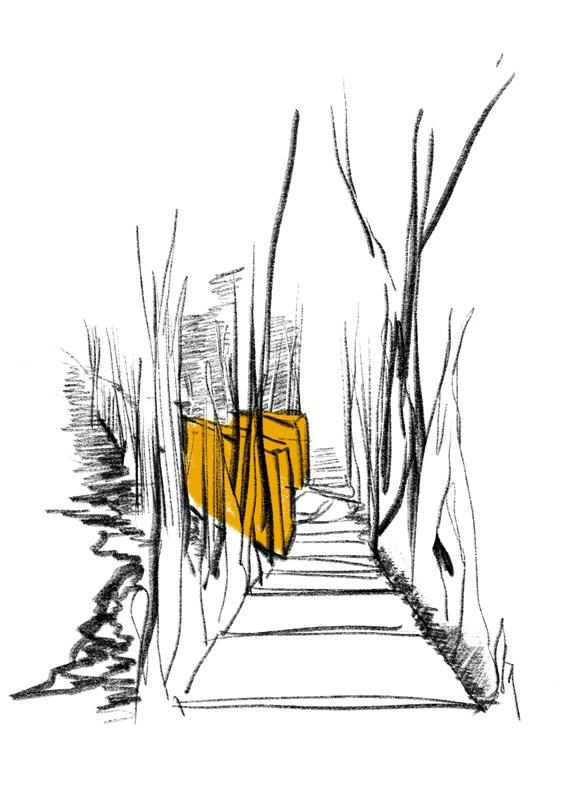
Page | 18
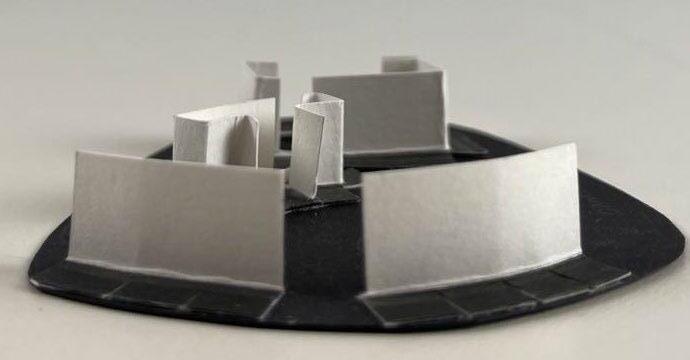

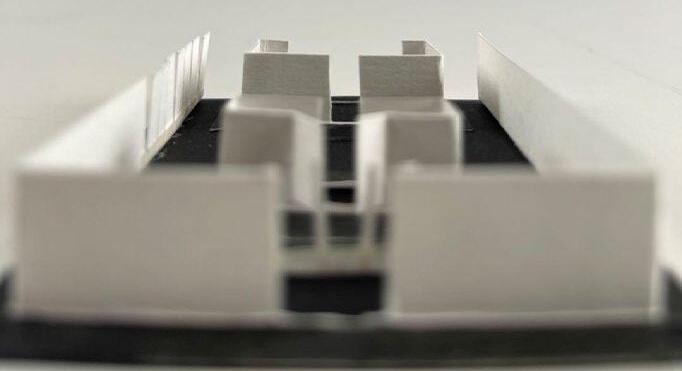
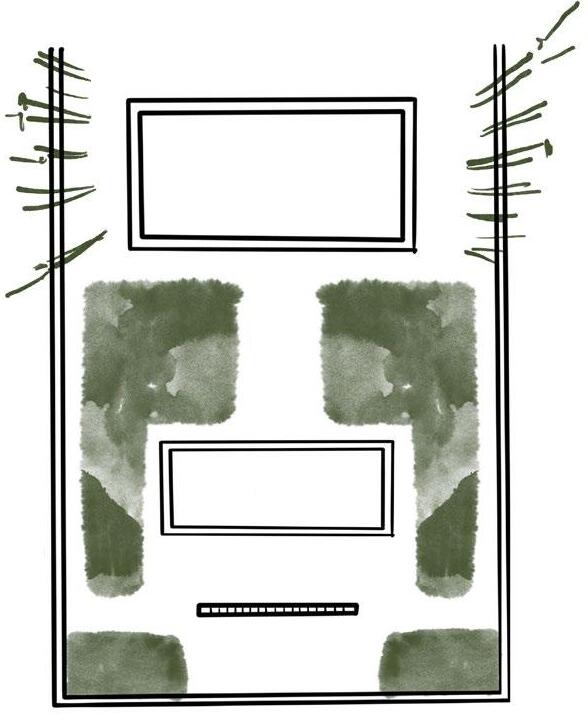
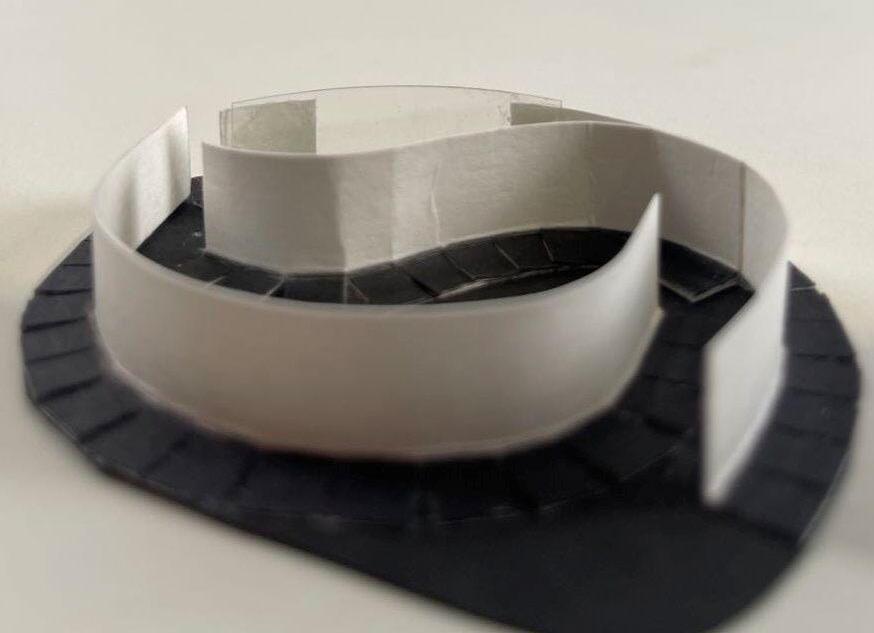

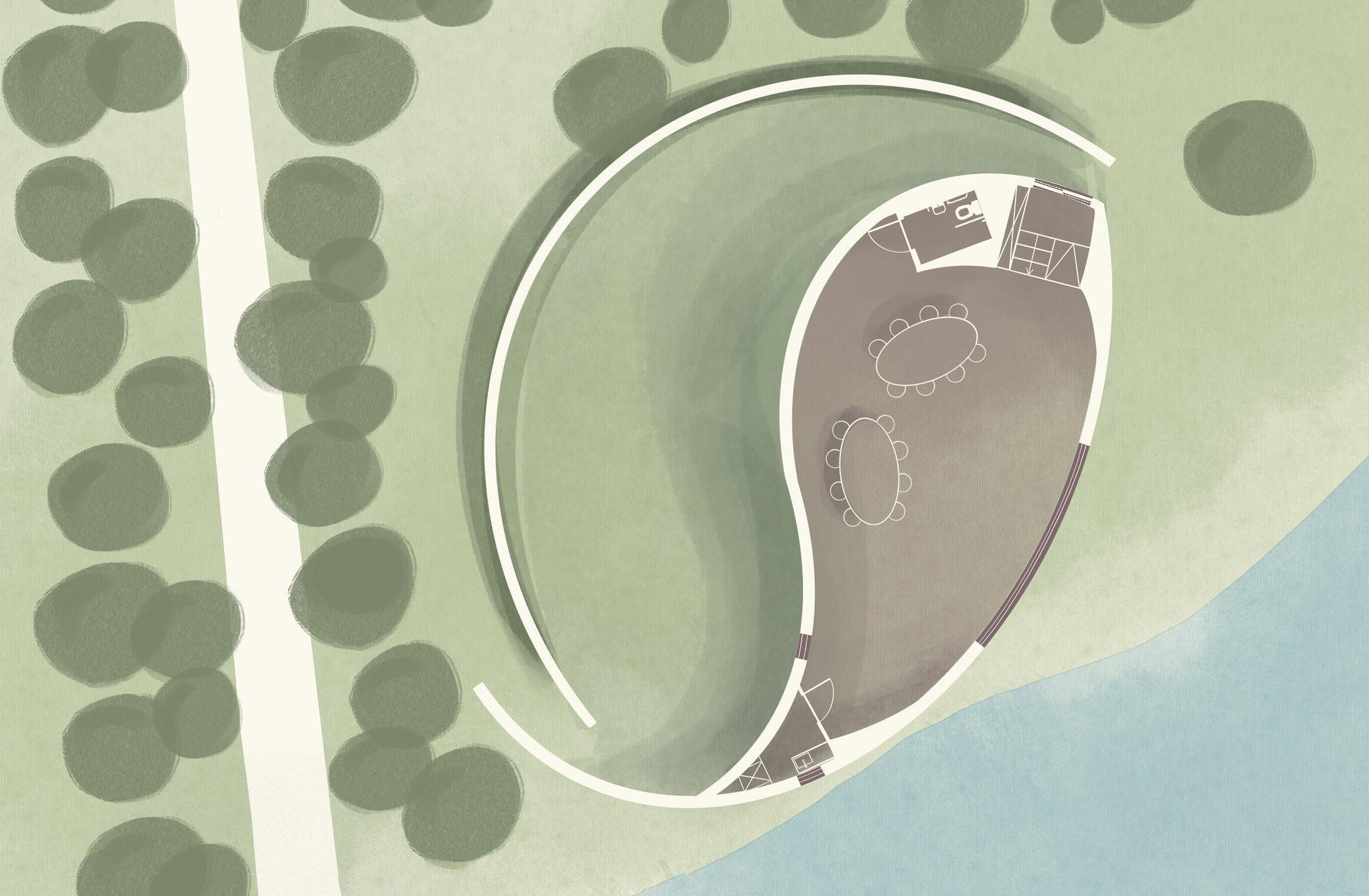
Page | 19
Floor plan 1:200 0 2 10m
Experimenting with Chinese Garden designs
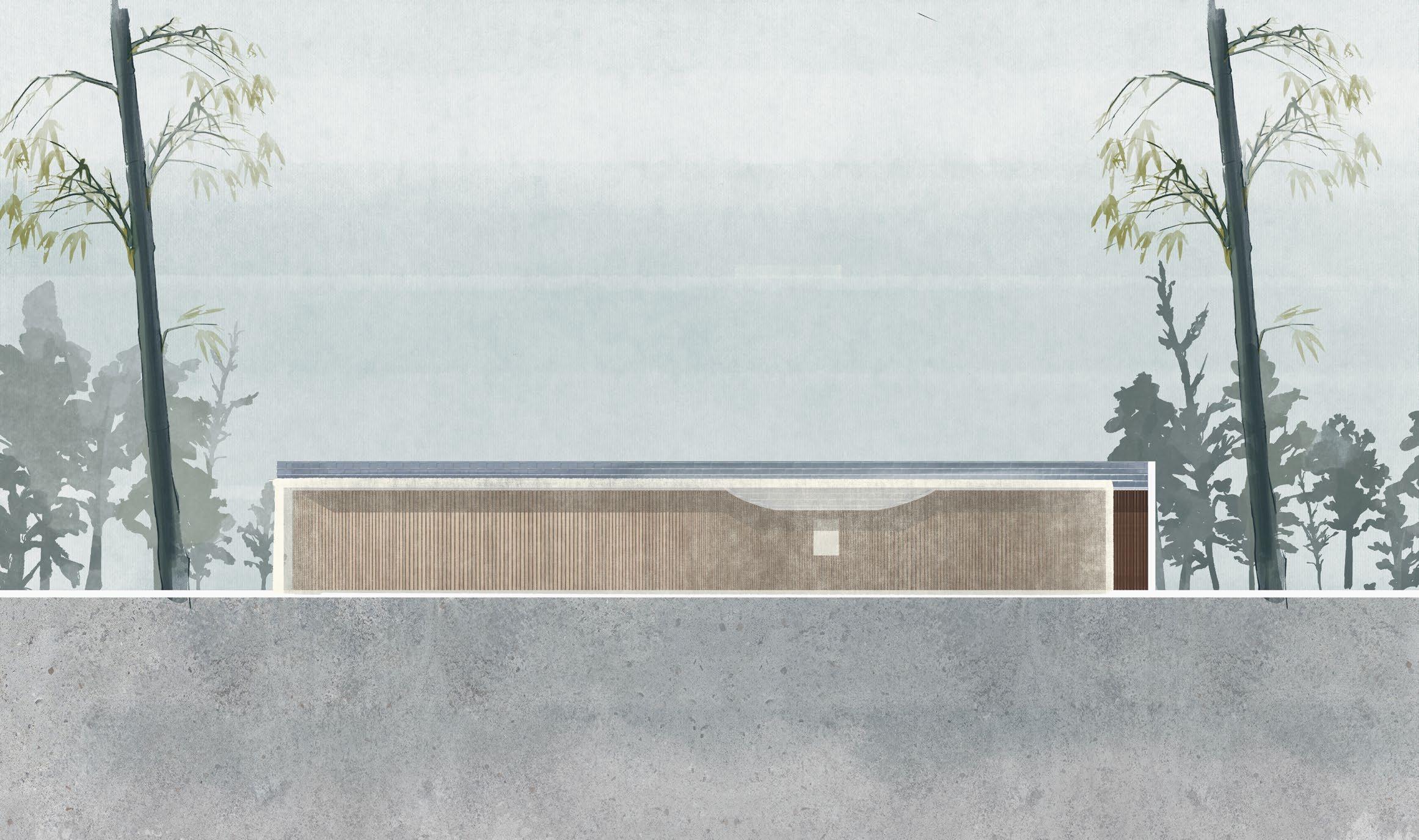
Page | 20 West elevation 1:200 0 2 10m
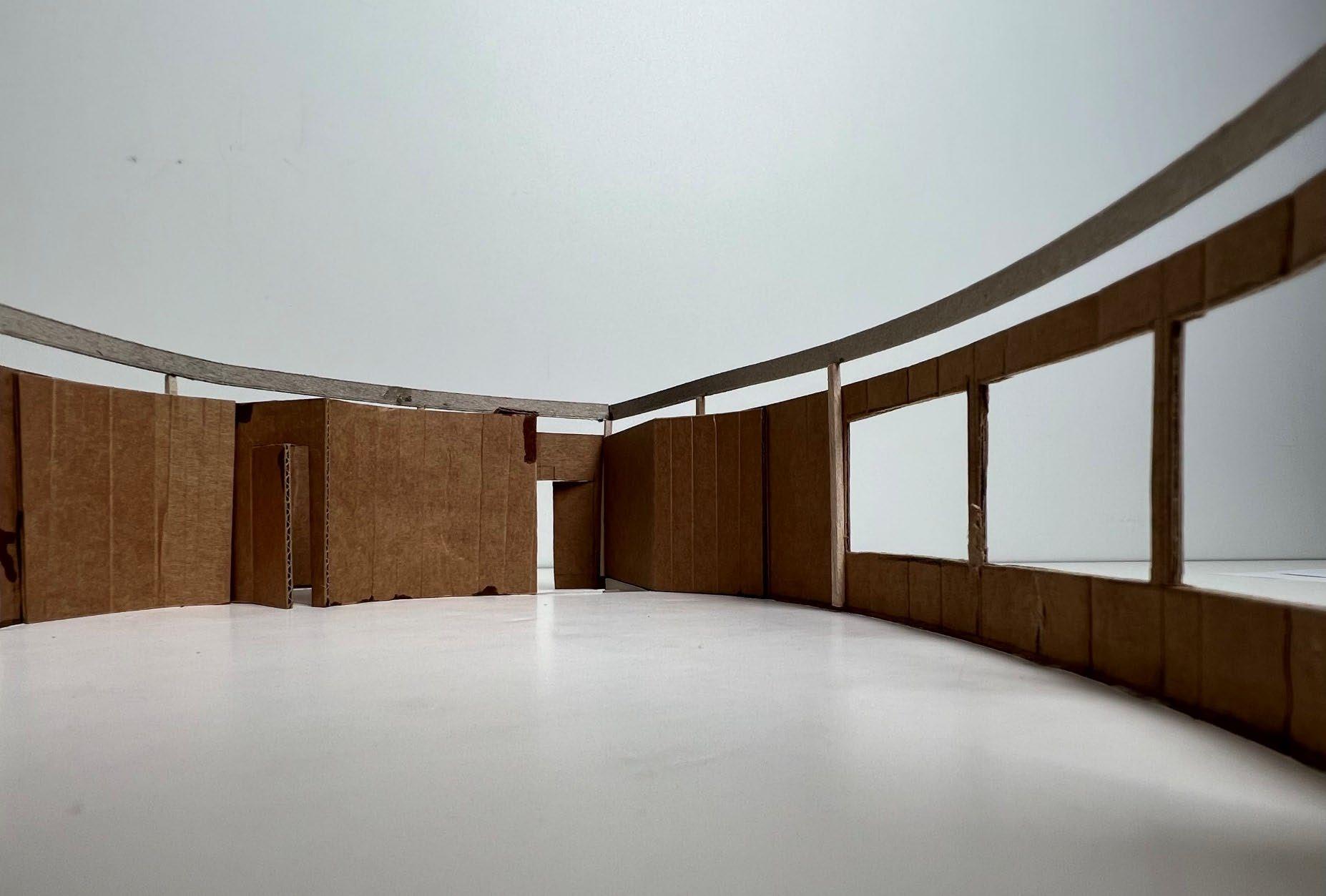
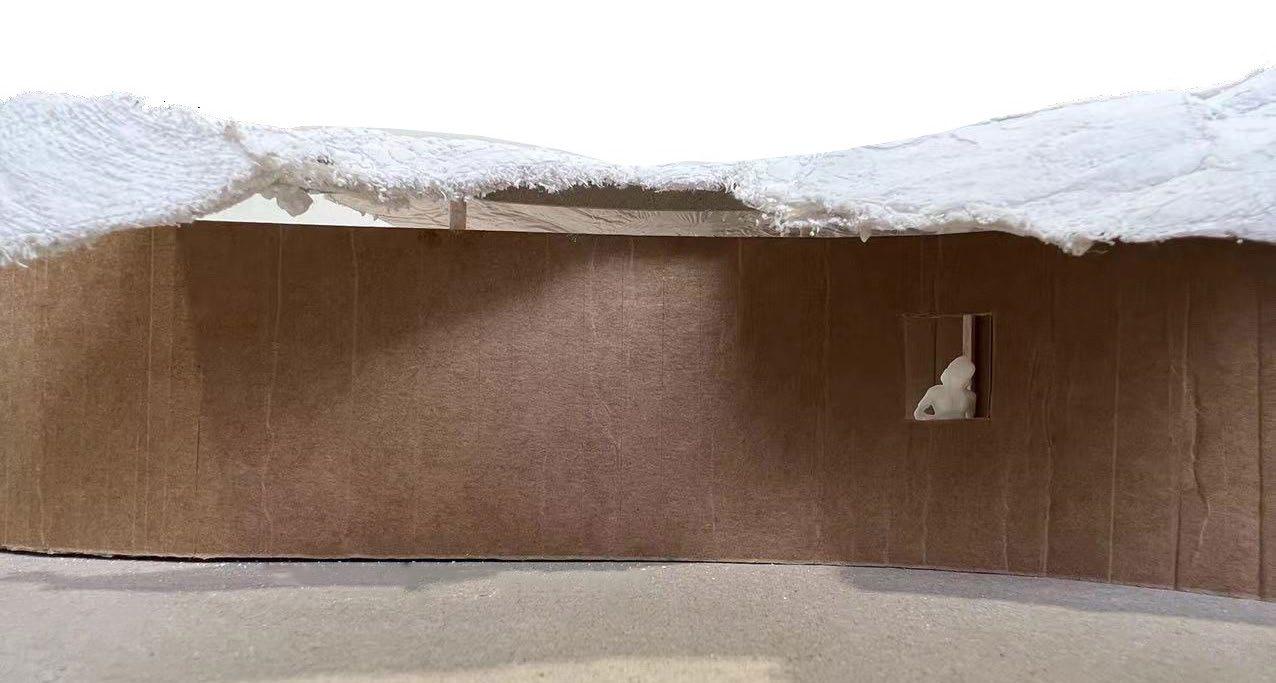 Final model 1:50
Final model 1:50
04 ARTS AND DESIGN
Metaverse architecture team project
In this two week project, I practiced using Maya to design the form and Unreal Engine to render architecture we created for the metaverse space. This experience in designing metaverse architecture has made me wonder how the metaverse can help to make better decisions in real life.

Page | 22
Maya, Unreal Engine
Digital illustration
I have envisioned a scene inspired by my favorite science-fiction novel, The Three Body Problem. In this scene, humans are using the regular back-andforth motion of pendulums to pray for the regularity of the sun. However, despite their efforts, the pendulum remains stable because the sun itself is stable. The idea that a civilization might believe it is in control of the world is a poignant reminder of the vastness and supremacy of the universe.

Page | 23
Rhino, Photoshop

Page | 24
Ink drawing
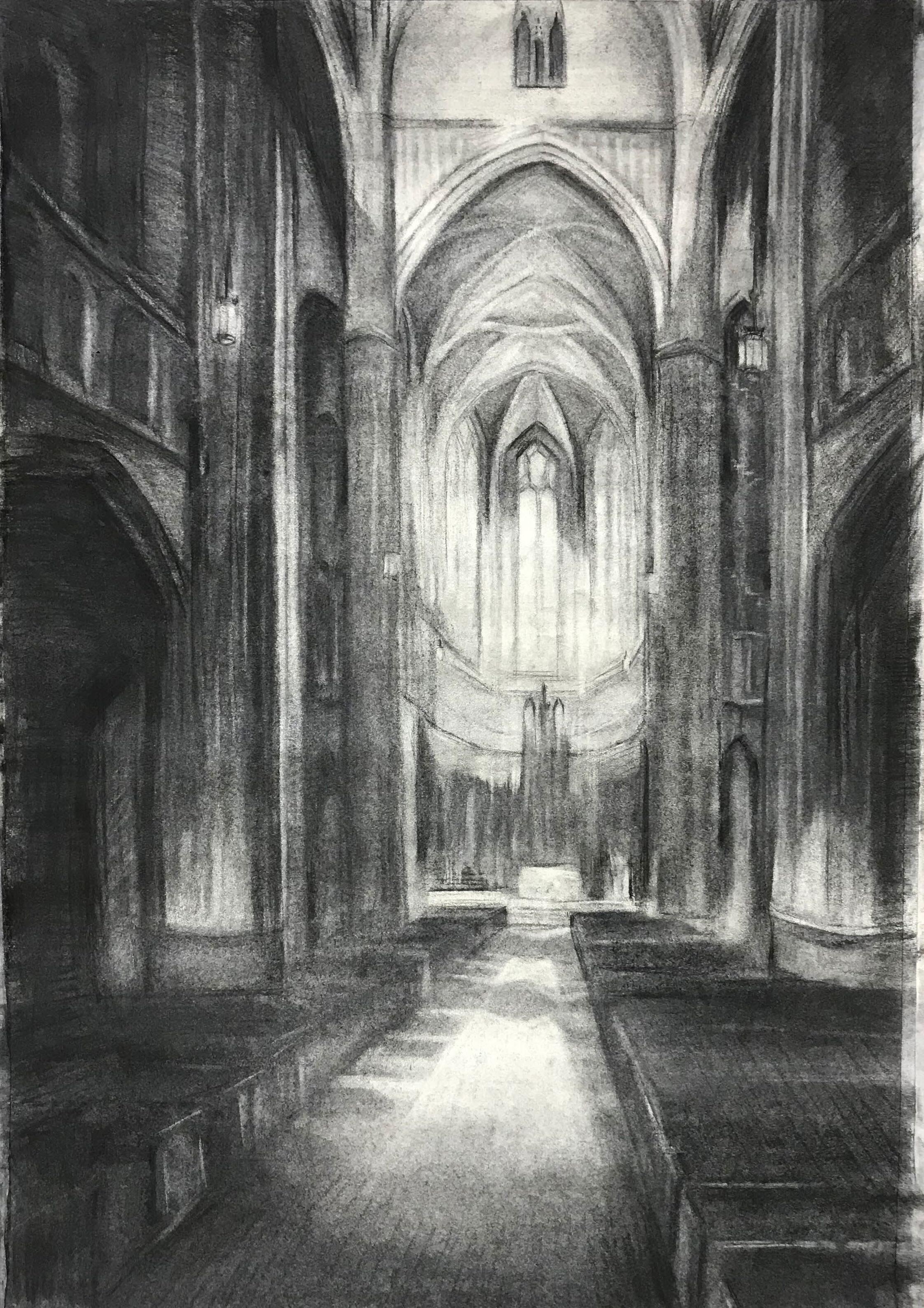
Page | 25
Charcoal drawing from photo
Water colour of the Matterhorn

Page | 26
Water colour of a mountain range
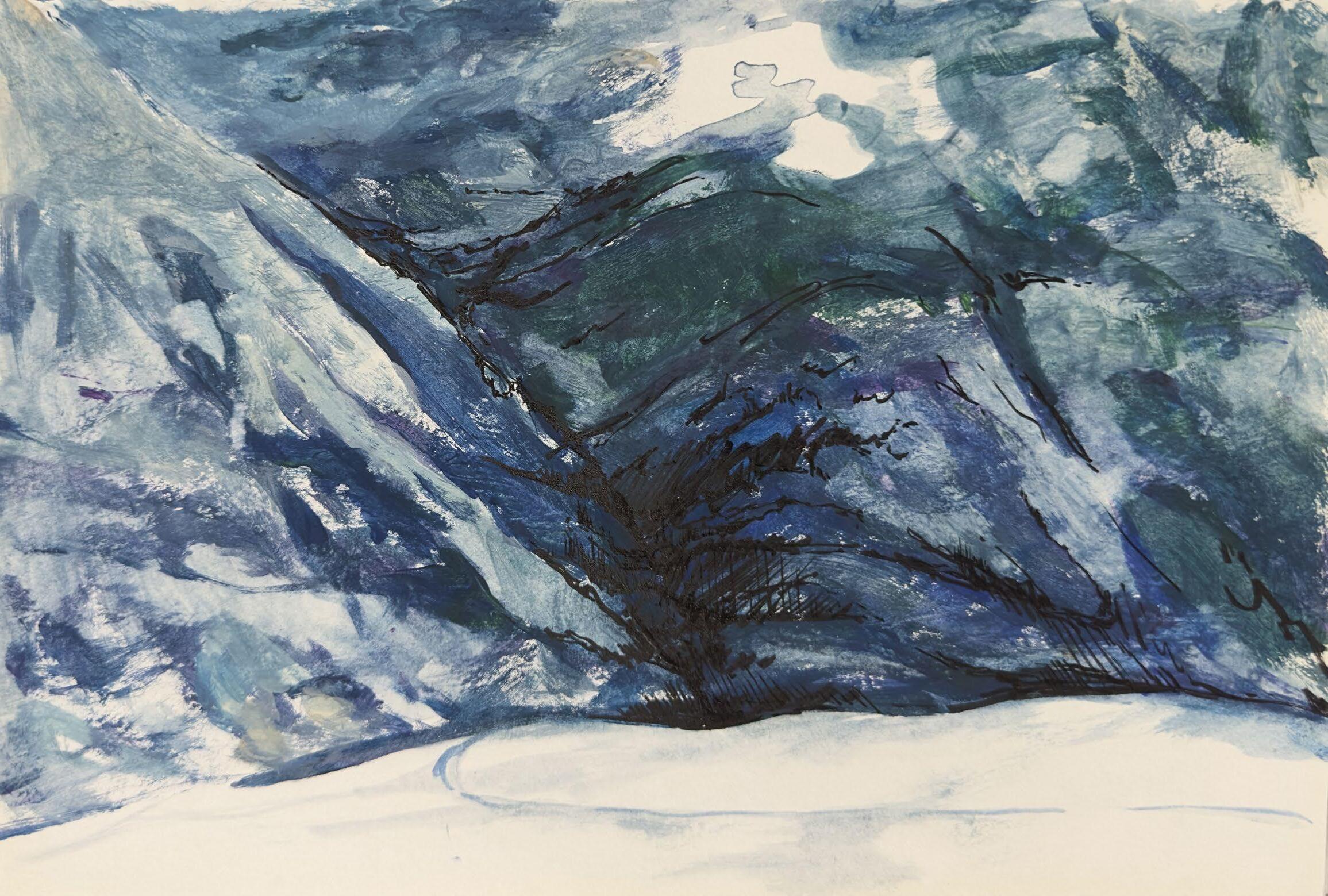
Life drawing by pencil
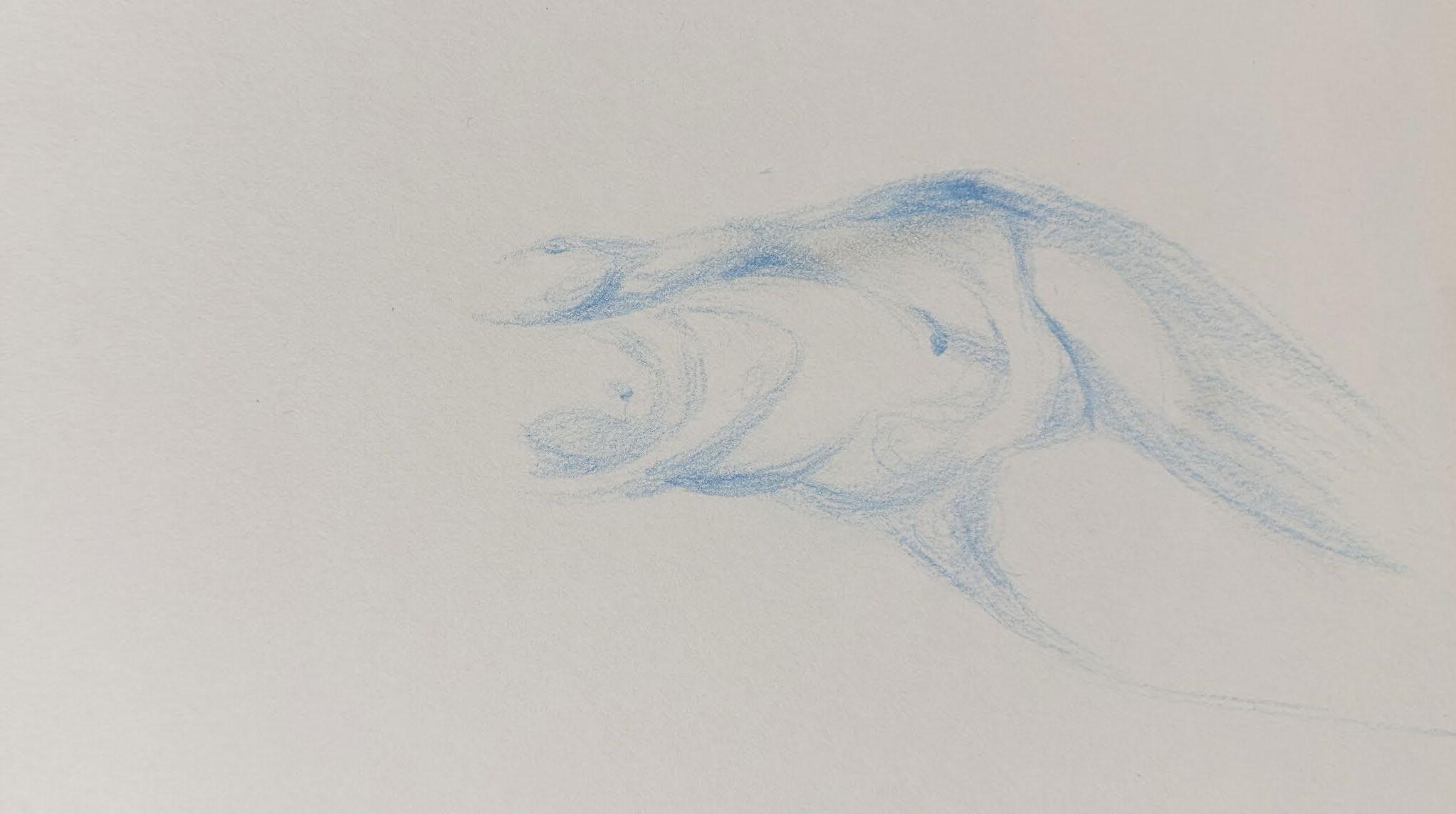
Page | 27

THANK YOU! TINA CAI xc852@bath.ac.uk +44 07410902536


































 Final model 1:50
Final model 1:50







