Portfolio
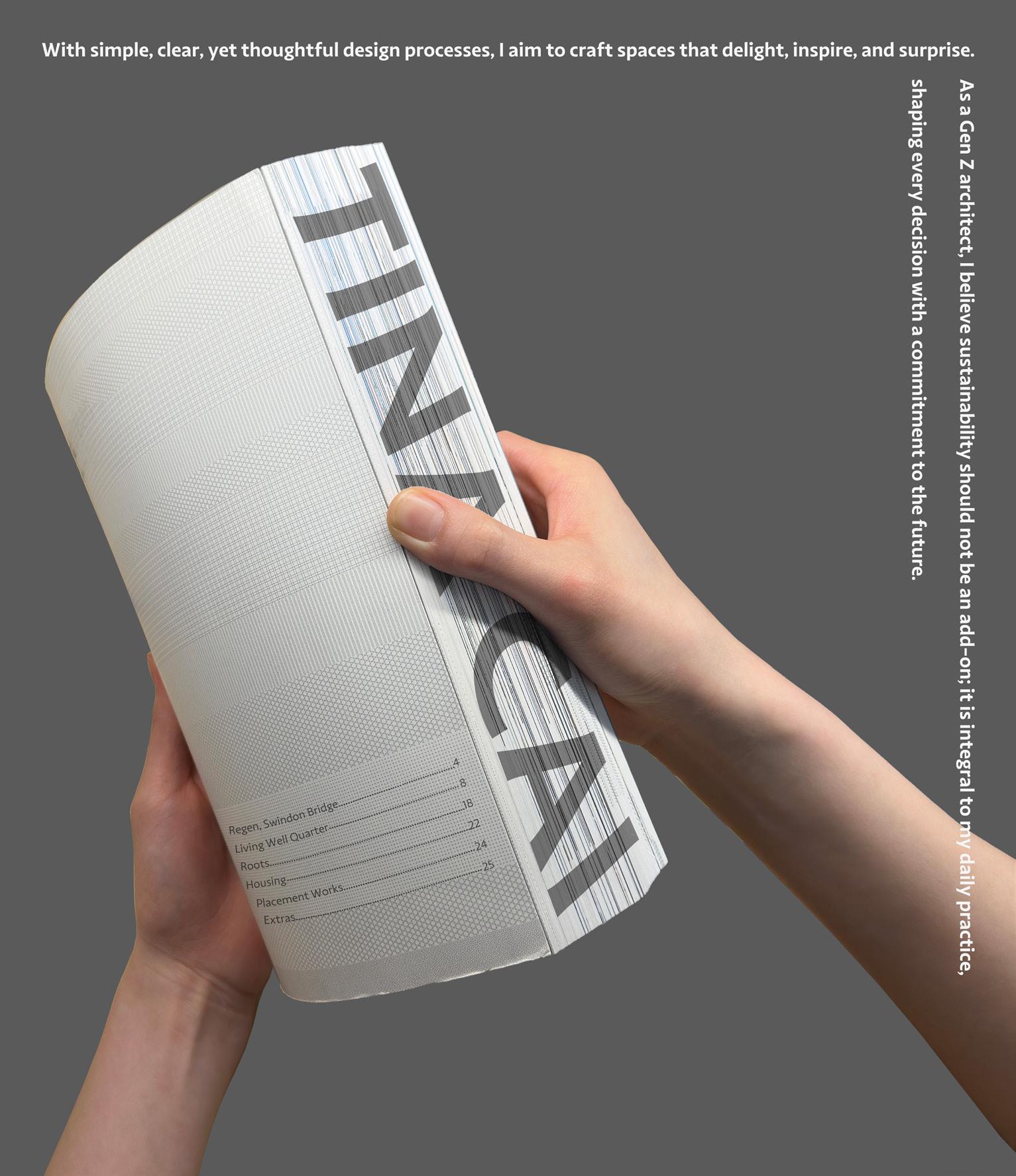
Selected Works 2023 University of Bath
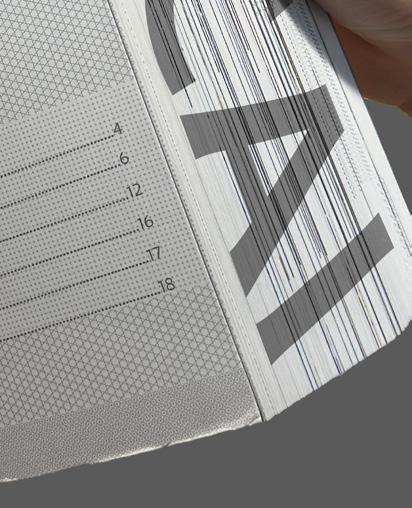

+44 7552 159341
xc852@bath.ac.uk
www.linkedin.com/in/ tina-xinhai-cai
Tina’s passion for architecture transcends boundaries, it is infused with curiosity about the world. Viewing architecture as more than a career, she sees it as a journey of continual discovery.
With her education and work experience, she aims to make sustainability accessible and aesthetically pleasing at all project scales and locations.
ABOUT ME
TINA XINAI CAI
EDUCATION
2021 - present
2016 - 2020
WORK EXPERIENCE
VOLUNTEERING AND LEADERSHIP ROLES
SKILLS
HOBBIES
2023 - present
2022 - 2023
2021 - present
University of Bath
BSc Architecture, Part I Bromsgrove School
IGCSE & A-level
P&T Group
Part I Architectural Assistant
Kunyu Design
Architecture Intern
Artecho Cultural Communication Co. Ltd.
Product Designer
Design Shanghai Exhibition
Exhibition Guide
Collaborated with LKDN Design Studio, specialising in custom metaverse spaces and AI consultancy.
University of Bath
Academic Representation
Lead Peer Mentor
Student Ambassador
AutoCAD Revit
Rhino
Sketchup
D5 Render English Mandarin Snowboarding Skiing
First language
Fully Proficiency
Enscape
Photoshop
Illustrator
InDesign
Physical Modelling
Football Badminton Sailing Electric Guitar
Apr
Jul 2023 Sep
Nov
May
Aug
Jun
-
-
2020
-
2020
2023
CURRICULUM VITAE
Regen, Swindon Bridge
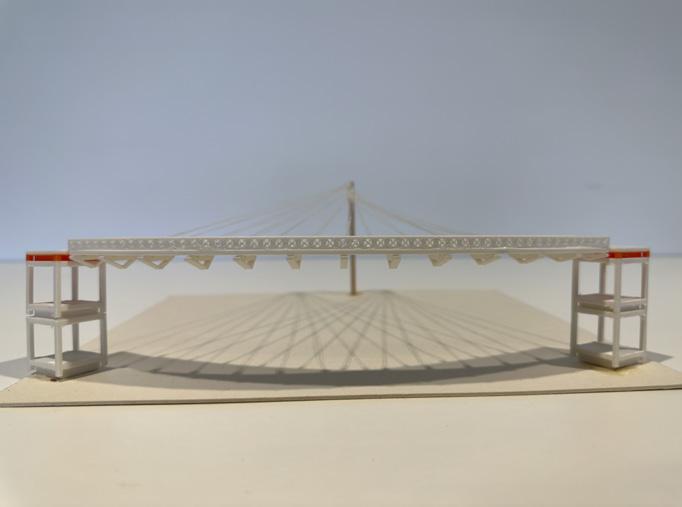
Project type
Location
Start date
Duration
Team project
Year 3 design studio 1
Swindon Heritage Zone, UK
October 2023
3 weeks
4 architects + 3 civil engineers
ROJECT BRIEF
The cable stayed bridge connectcs “Heritage Action Zone” sections in Swindon. Unlike a typical underpass, it becomes a central architectural and functional element, enhancing coherence and connectivity. The public spaces at each bridge end adopt the “modular man” concept for human comfort, transforming overscaled car parks into modular compositions with ramps, resting spots, interactive installations, and tailored green spaces. The north end is vibrant, commercial area while the south provides a serene space for rest and study.

DESIGNER OUTLET
4
01
Force testing model
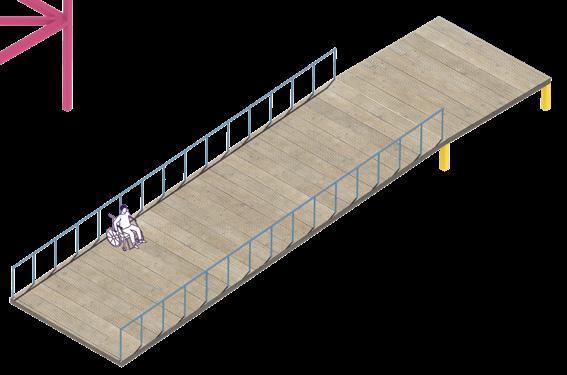
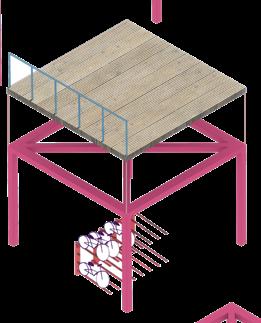
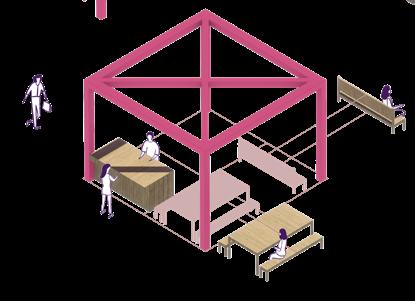
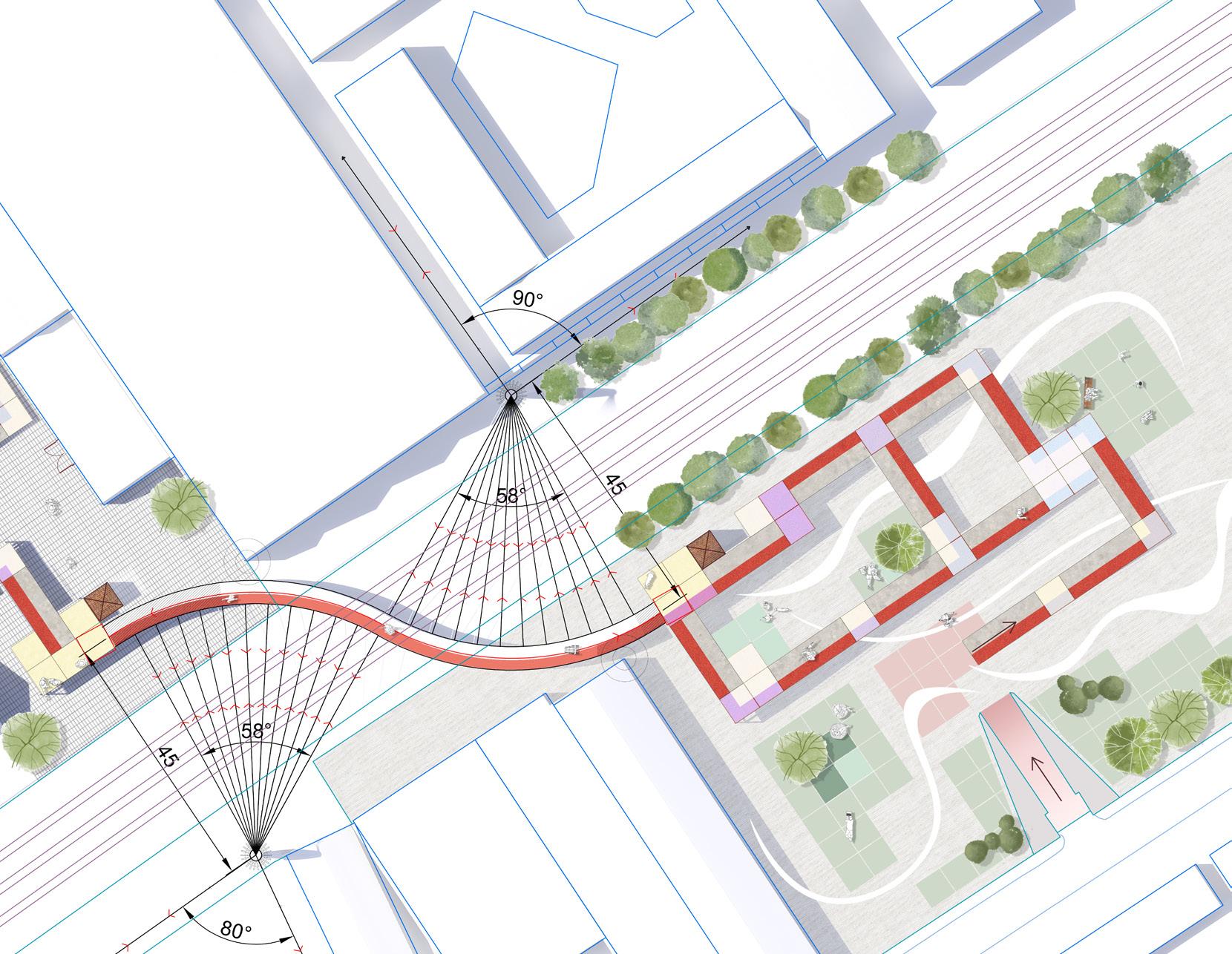
5
A modular concept
UTC SECONDARY SCHOOL Site plan 1:1000
STEAM MUSEUM

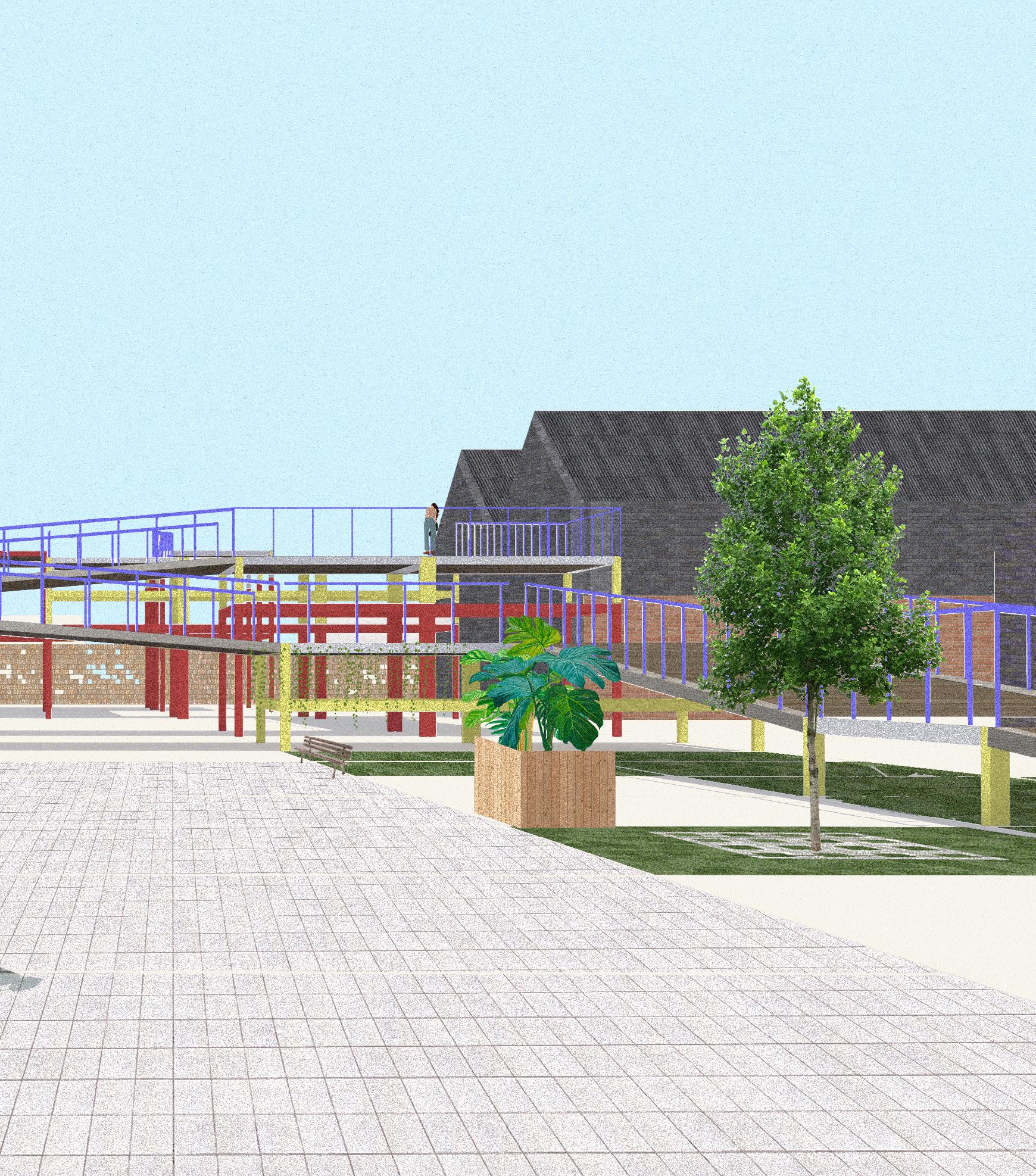
Perspective view at North end
02
Regen 2, Living Well Quarter
Project type
Location
Start date
Duration
Individual project
Year 3 design studio 2
Commercial Road, Swindon, UK
Nov 2023
8 weeks
PROJECT BRIEF
The design brief calls for the creation of a Living Well Quarter in Swindon.
Students will work on individual building designs with the creation of new public realm spaces along Commercial Road, fostering a mixed-use dynamic and thriving neighbourhood.
RESPONSE TO BRIEF
A sustainable, community-driven waste plant and workshop that revolutionises urban waste management. It functions as a three-fold ecosystem: firstly, processing materials from demolition and construction into reusable resources; secondly, inviting community participation through a waste exchange program, where residents upcycle materials in a collaborative workshop space; and thirdly, transforming bio waste from local aeroponics and farm-to-table initiatives into valuable compost and biofuels, thereby fueling the neighborhood with green energy.
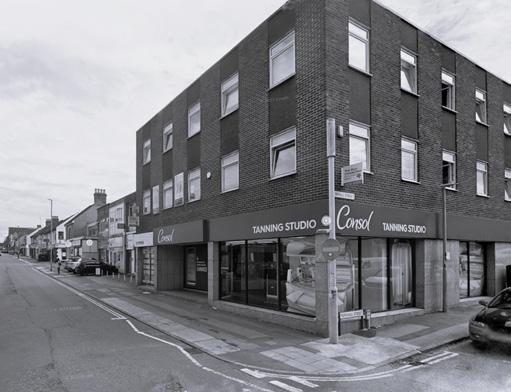
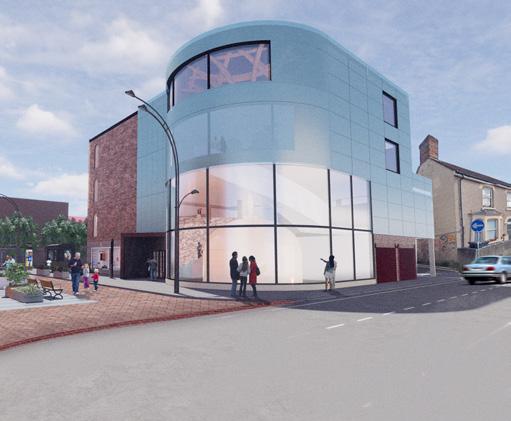
8
before
after
CommercialRoad
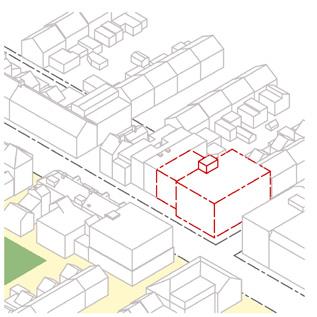
Existing site consists of a 3-storey and a 2-storey building. Both built with concrete frame.
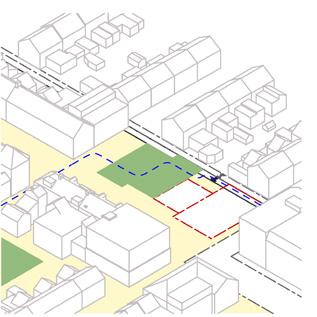
As part of the master plan. Commercial Road is pedestrianised. Existing back alley is widened from 3.5 to 7 metres.
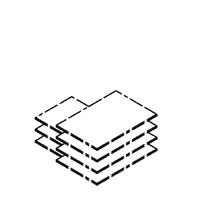
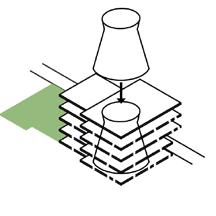
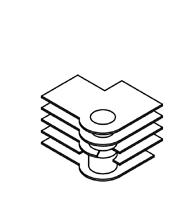
Existing building Under retrofit first strategy, existing concrete frame and slabs are reused. The "industrial" equipment is inserted to the structure in the form of a factory's chimney. One concrete column has been removed to allow space for the digester. Additional levels are built with glulam structure.
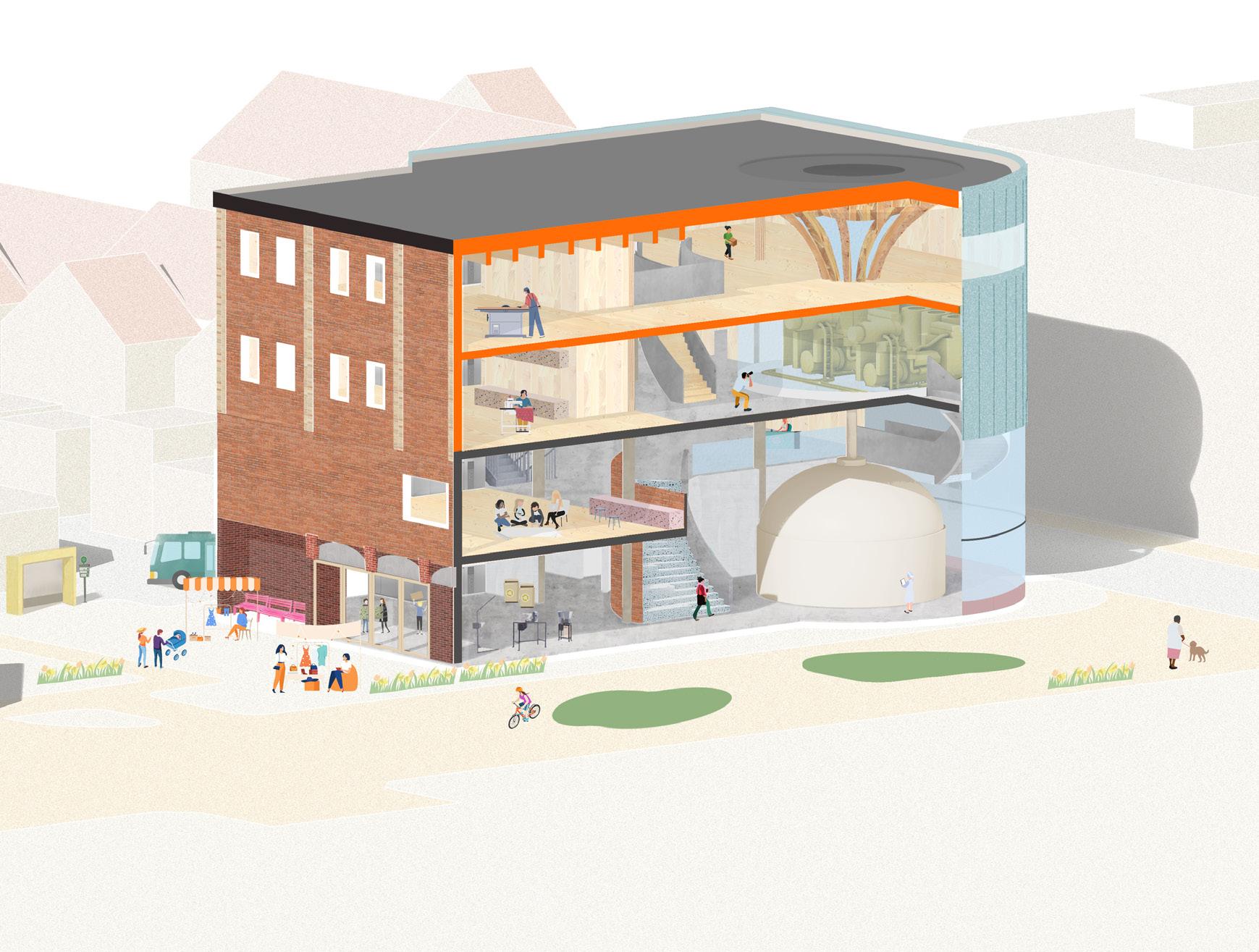

Section (A-A)
Main entrance
Biogas digester
Bio digestate out as fertiliser
Electric charging
Control room
Bio waste reception tank
Staff entrance
Recycled plastic workshop
Recycled plastic reception area
Bus stop
10 UP UP A B B A
a b c d e f g h i j b f g i j h a c d e 1 A 2 C B 3 D 4 E 5 F G
1:200 a0 i1
Ground floor plan
Rainwater collecting tank
Repair store
Curtain as partition of spaces
Repair store reception
Flexible storage space divided by curtains
Carpentry/ upcycled furniture workshop
11 DN DN A B B A b a f c d e 1 A 2 C B 3 D 4 E 5 F G
a b c d e f
d3
Third floor/ top floor plan 1:200
Biogas






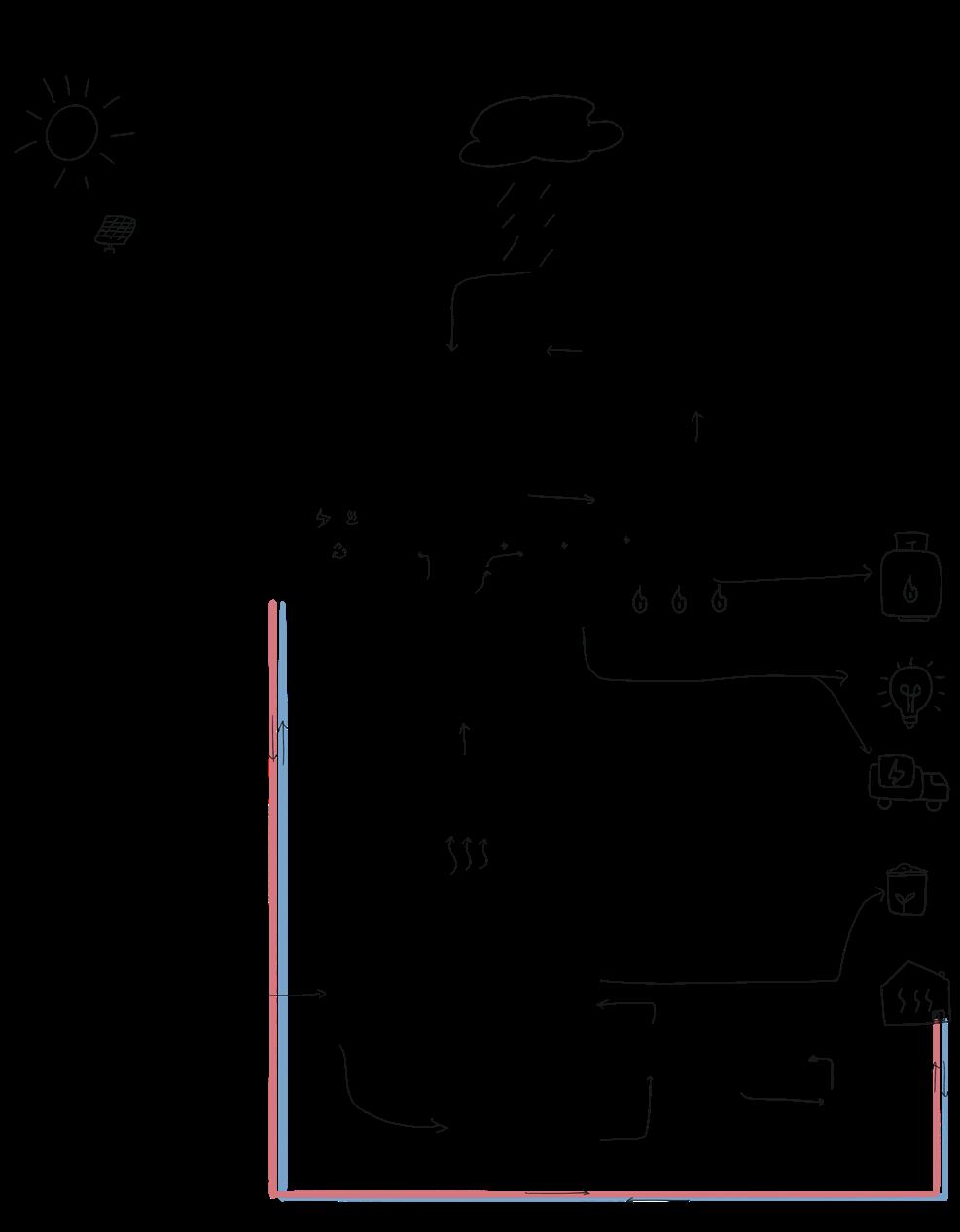
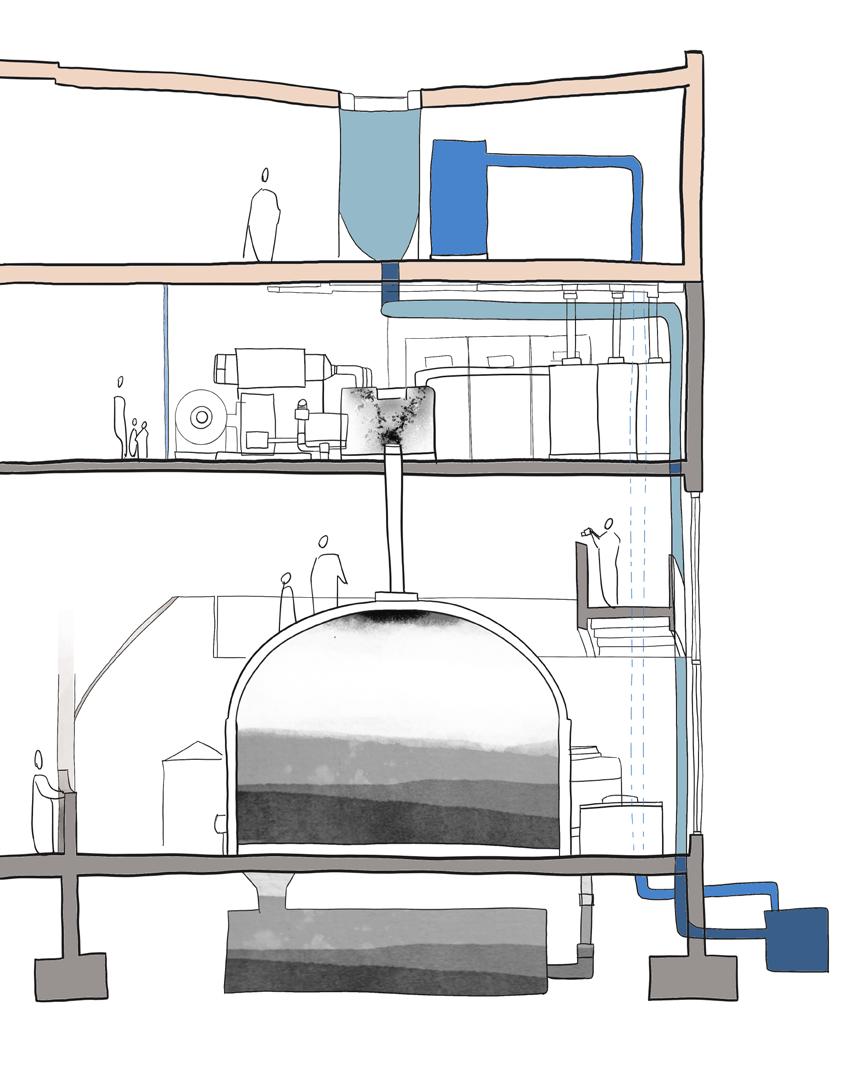
Gas grid and biogas fuel
District power
Digestate as fertiliser
District heating
Existing concrete beams and slabs have been retained and left exposed, contributing to an industiral ambience. The staircase at groundfloor main entrance doubles as seating. Additionaly, the staircase is made from recycled plastic by SMILE plastics.
12
Solar PV
Rain water collection
Purified water storage
Rain water storage tank Bio waste reception tank
Anaerobic digester
Gas storage
Food waste of the district
Waste collected and delivered
Aquaponics waste (site G)
Farm waste (site H)
Gas seperator hot water
CHP unit Biogas storage Inflow cold water
Outflow
Pump
E- vans
Section (B-B) explaining the energy system
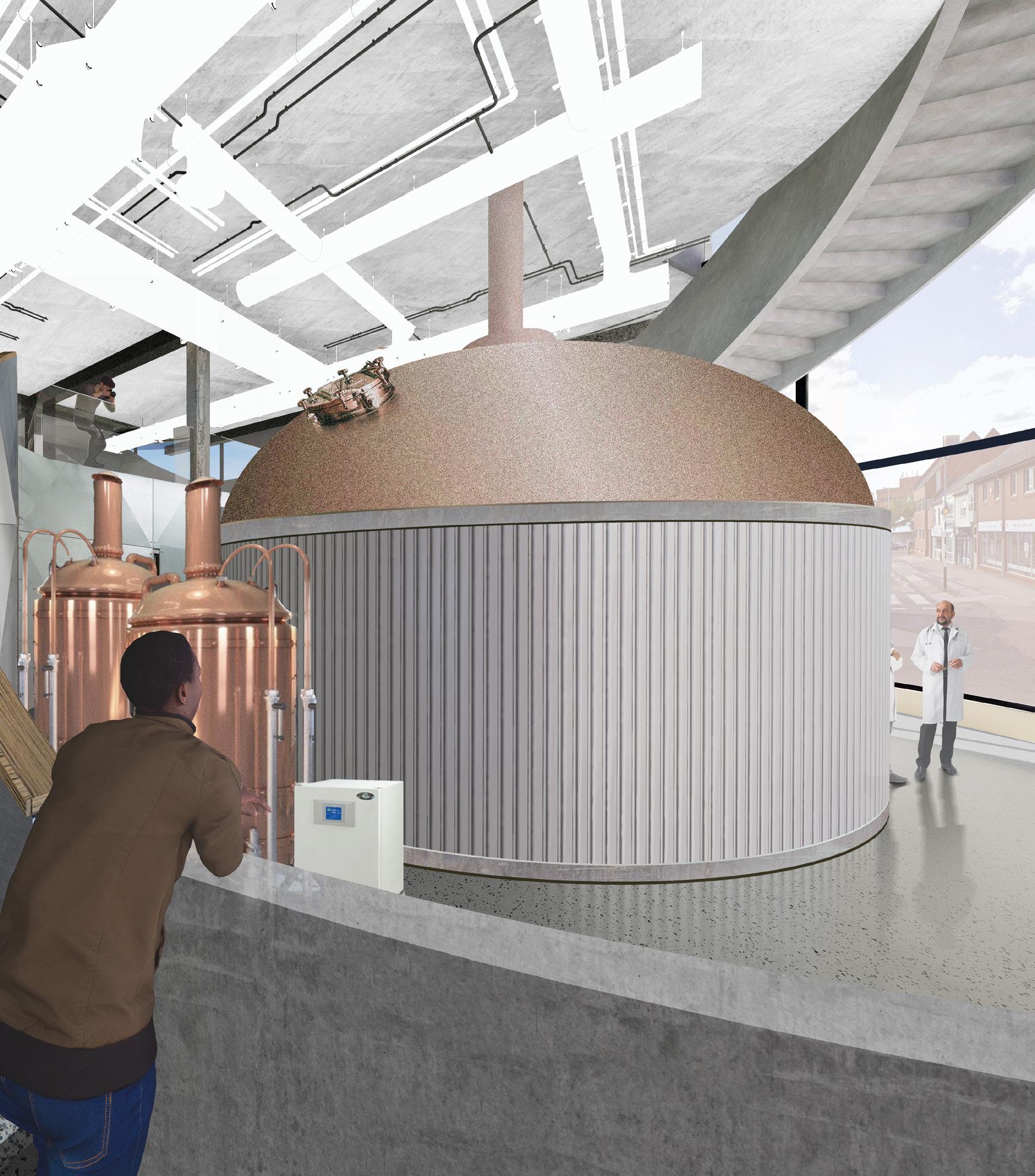
Perspective at main entrance (a0)
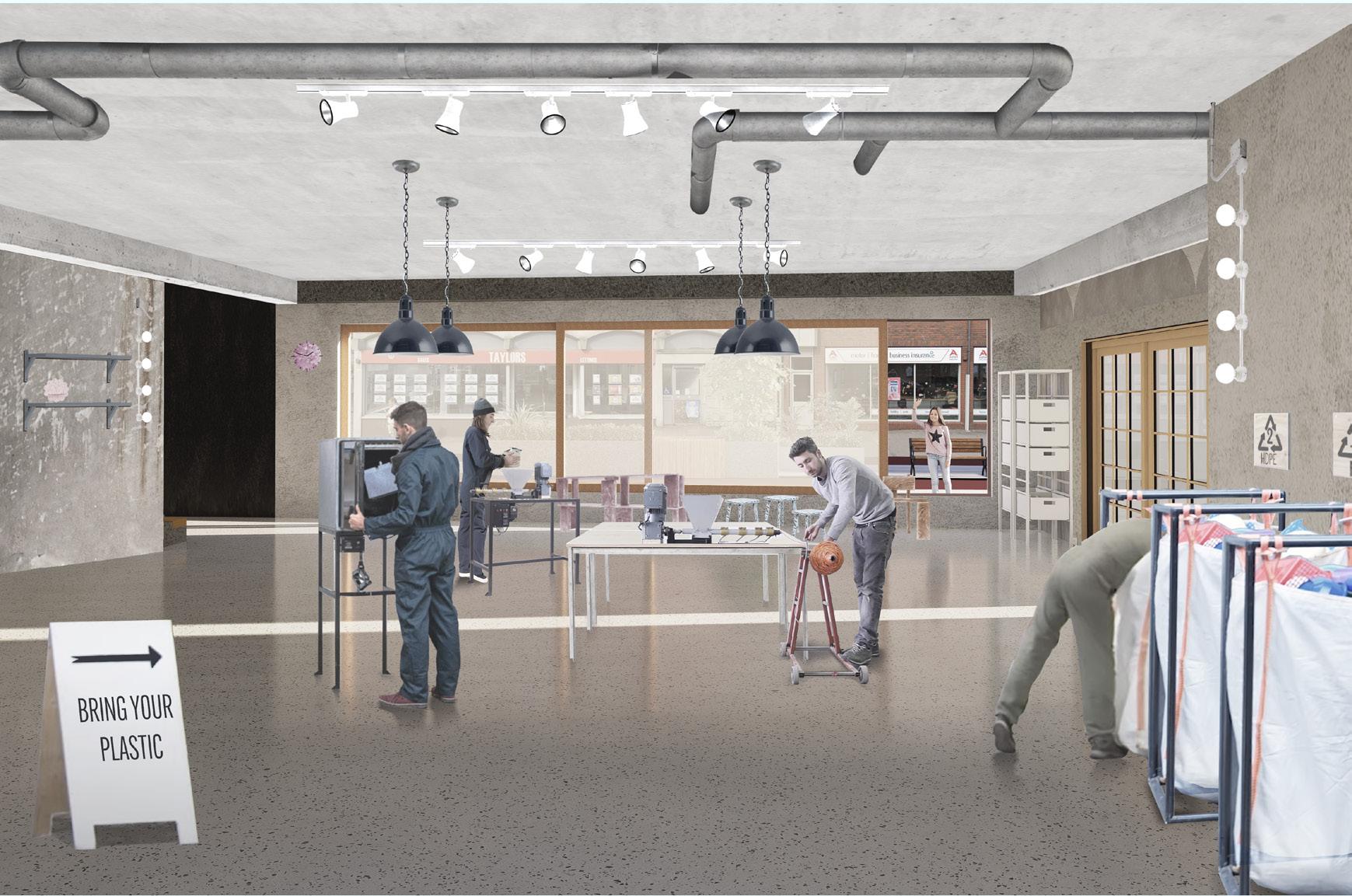
14
Perspective at groundfloor plastic workshop (i1)




1 2 3
Metal capping
Metal structure
Single ply membrane
320mm fall to 200mm rigid insultaion
Vapour control layer lapped around insulation
Exterior grade WBP plywood
Glulam beam
Vapour control layer
44mm triple glazed glass
20mm MAGNA Glaseramik panel
22mm cork flooring
200mm Floor joist
150mm Foamglas insulation between joists
20mm timber finish
44mm triple glazed glass
Cavity barrier
Foamglas insulation
Vapour barrier leading into DPC
20mm MAGNA Glakseramik panel
Lead flashing
Still window frame
Steel window sill
Insulated cavity closer
Metal stud infill walling
Glass fibre insulation 50+110mm
Vapour barrier leading into DPC 100mm foamglas insulation
20mm MAGNA Glakseramik panel
15mm cork flooring
Existing reinforced concrete slab Exposed service ceiling Existing concrete column
DPC cavity tray
Existing facing brick
Wall tie
Breather membrane
150mm structural foamglas insulation panel
15mm plaster finish
300mm existing concrete slab
150mm foamglas insulation below slab
Damp proof membrane
50mm sand binding
200mm hardcore
Existing concrete foundation
Existing facing brick
Thermal block
Perimeter insulation upstand to prevent thermal bridging
15
10 11 12 13 4 5 6 7 8 9
Section detail (B-B) 1:50
Timber frame wall, flat roof with parapet, insulation above joists
Timber intermediate floor Existing concrete intermediate floor Existing concrete pad foundation
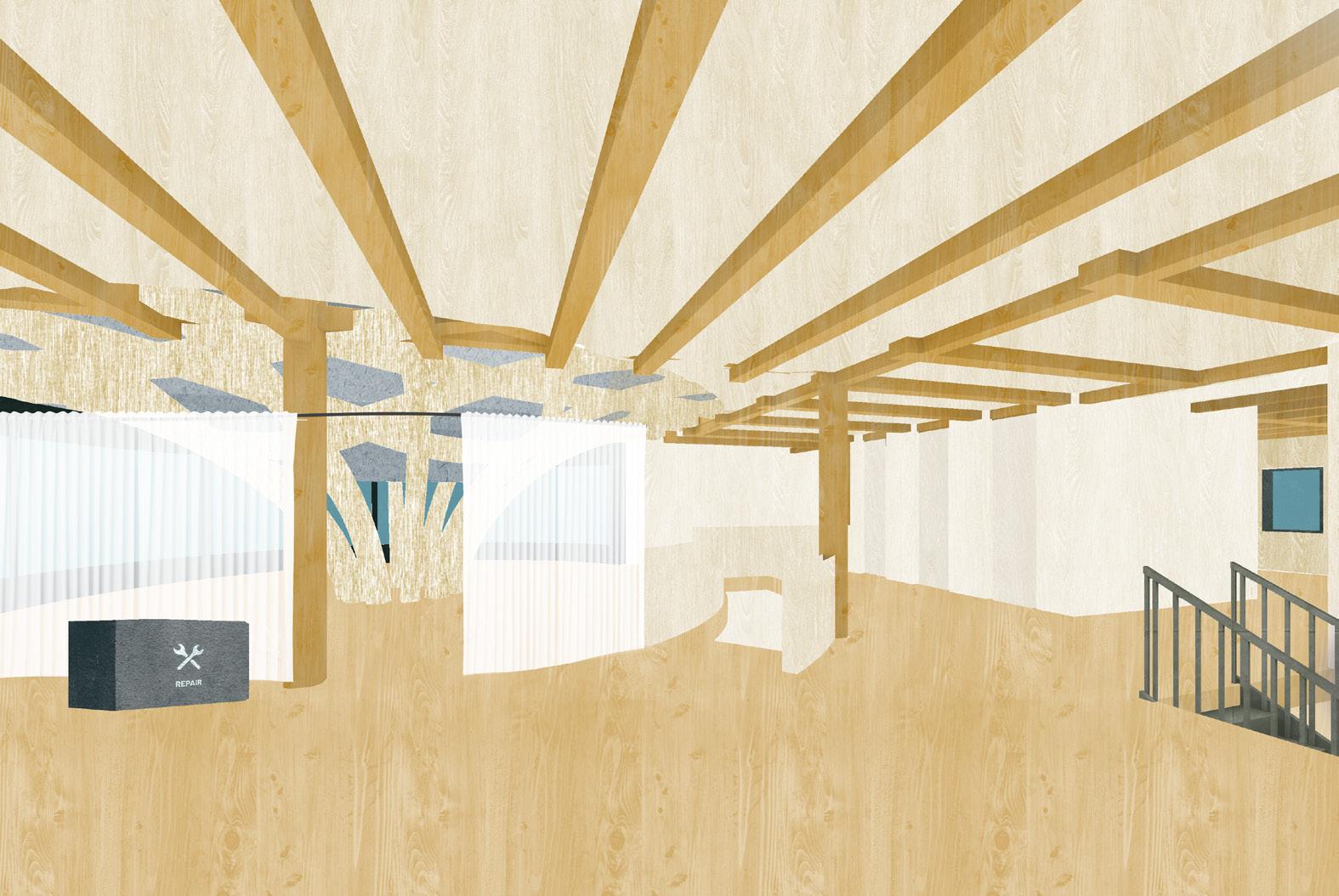
repair workshop is
at the top level, this is a popular destination for locals to bring their broken electronic devices for repair.
The majority of the building's interiors are partitioned with curtains, facilitating adapable floor plans and easing the process for any future demolitions.
On the top floor, an additional level is constructed using glulam, which is notable for its high biogenic carbon content. The use of cross laminated timber wall panels further enhances carbon sequestration. The prefabrication of CLT contributes to reduced waste, faster construction, and better quality of build regarding air tightness and thermal capabilities.
16
A
placed
Perspective at top floor (d3)
Overall, the design is a testament to transformation, through a retrofit process, it has repurposed the ethos of Swindon's bygone factories and railway works into a cutting-edge model of environmental responsibility. It stands as a beacon of modernity, upcycling not just materials, but also the city's identity, redefine its future through sustainability.
COMMUNITY WORKSHOP
3F Carpentry/ Upcycled furniture workshop
2F Textile/ Upcycled clothes workshop
1F Lecture space
GF Recycled plastic workshop Collaborate
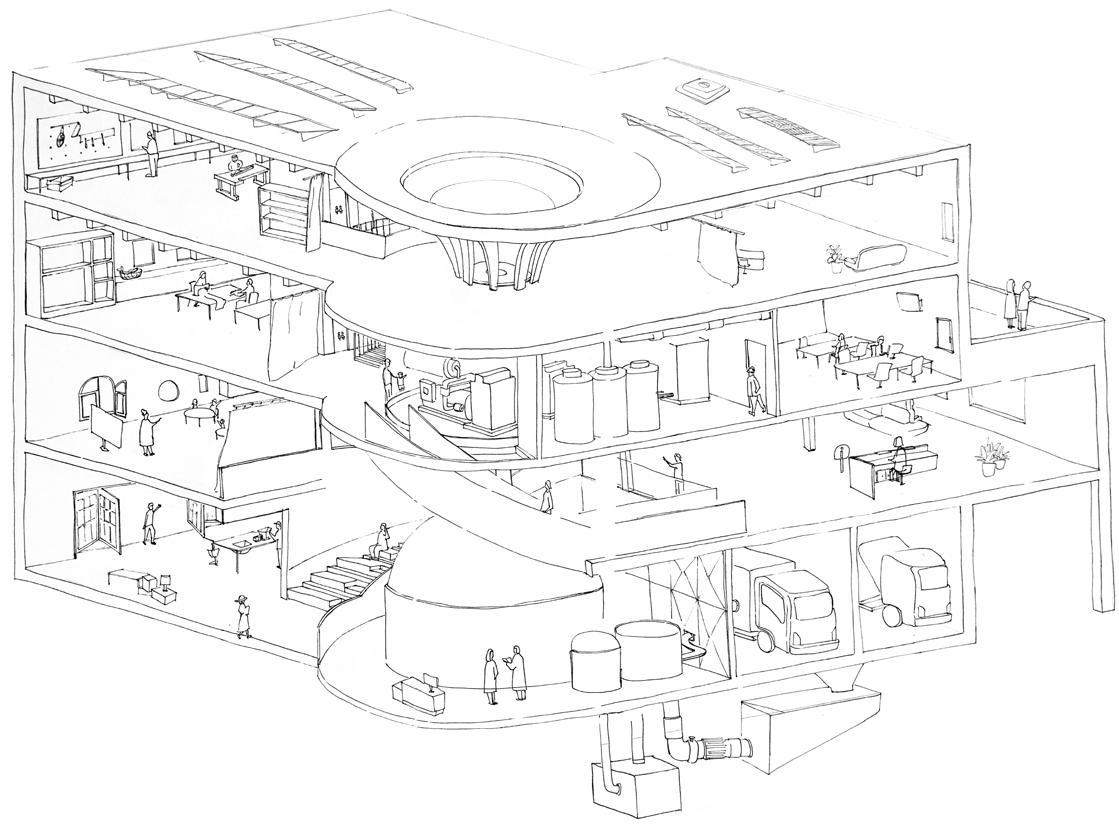
URBAN FACTORY
A closed-loop system where materials are continuously cycled through.
17
Create
Learn Make
Roots 根*

The "Mi" ( 米 ) shaped grid has been widely used by children in China to practice their handwriting. Our design, derived from the Mi grid, symbolises the deep 'roots' of our Chinese identity and also resembles the shape of a lotus flower.
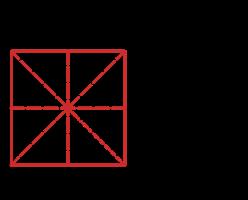



Project type
Location
Start date
Duration
Team project
Handcrafted installation
Wuduan Town, Jiangsu, China
July 2023
3 days
Tina, Barry, Hans
PROJECT BRIEF
An achitectural installation inspired by the enchanting landscapes and captivating stories of Wuduan Town, particularly the transformation of Weishan Lake. All material sustainably sourced.
*The Chinese character " 根 " (gēn) symbolises both the fundamental source of things and the deep roots of a family or lineage.
Pine wood strip
Bamboo reinforcement
Wooden deck
Floating pontoon
18 03

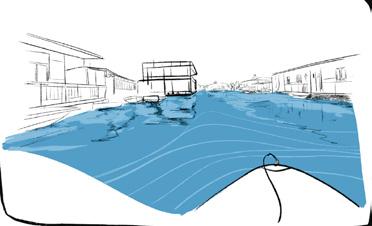
Weihe Village is the last boatdwelling fishing village on the shores of Weishan Lake. Once thriving with thousands, now has dwindled to just over three hundred residents.

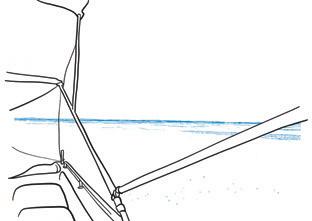
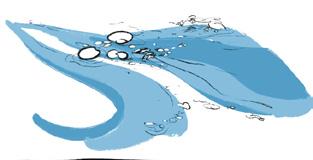
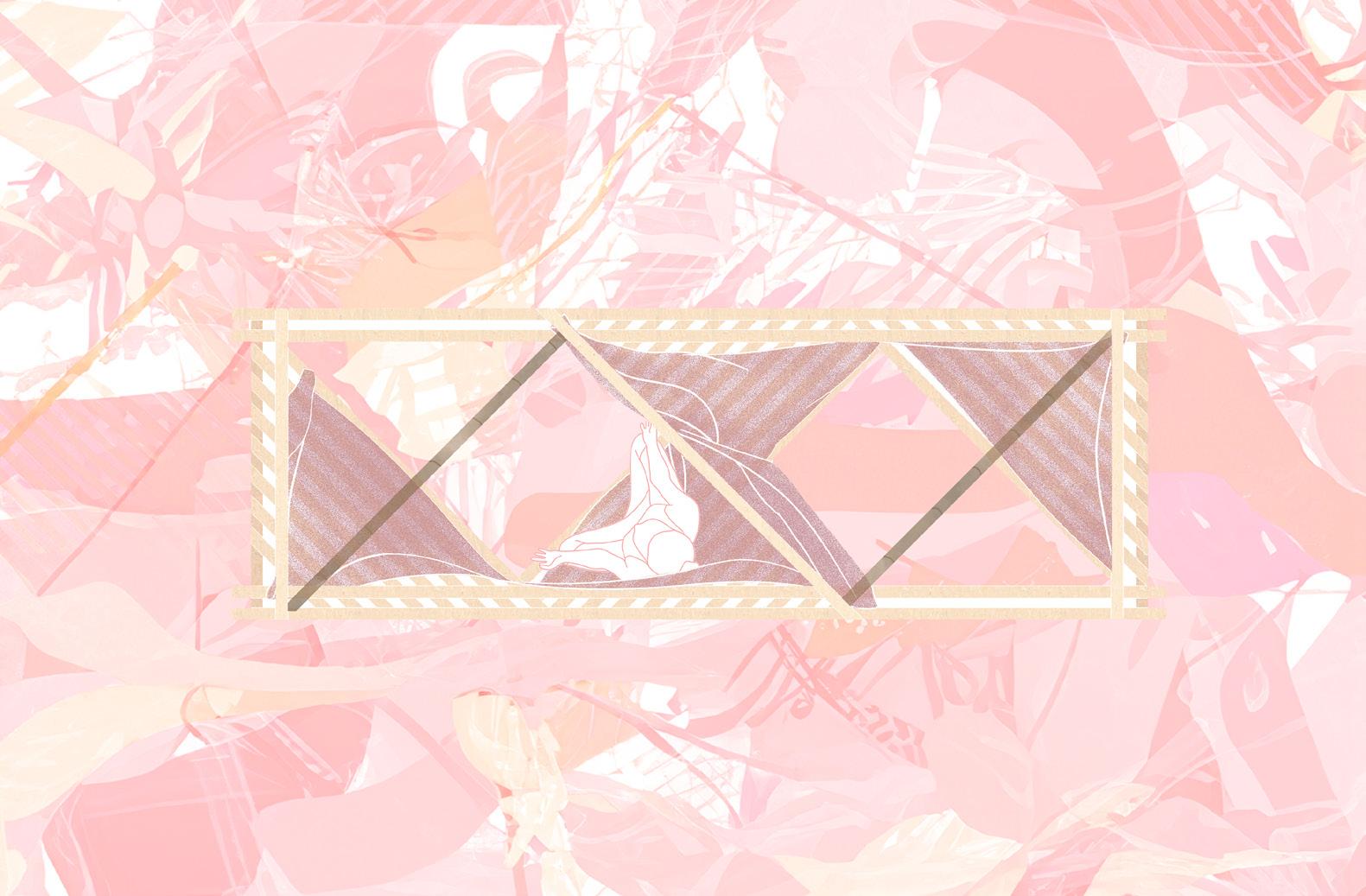
19
Home
Weihe Village*
Weishan Lake
Lotus pond
Weihe Village
Weishan Lake
Lotus Pond
Top view 1:200
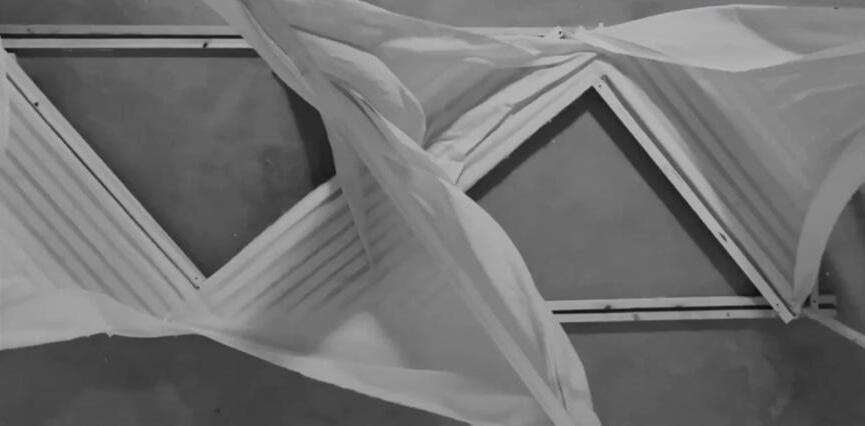
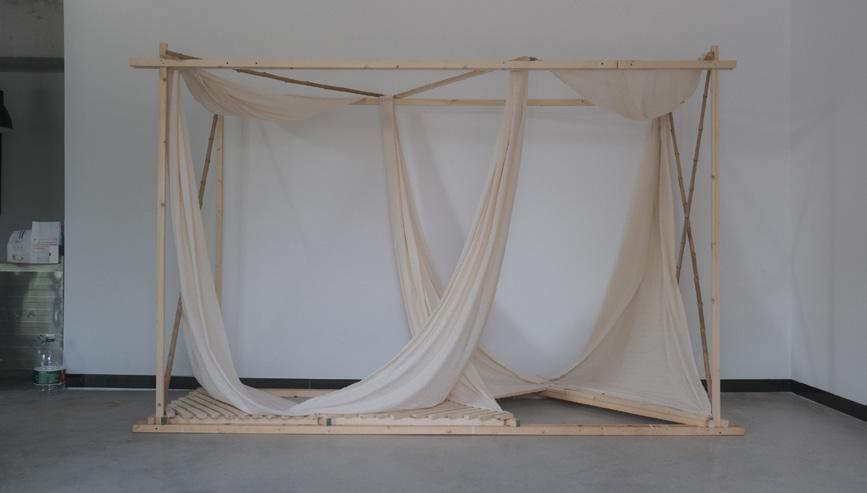
DESIGN STATEMENT
The lotus, once nestled among the reeds, now thrives in this aquatic symphony. In their purest form, the flowers become the 'roots', connecting cherished memories of nature and legendary stories of people, bridging the realms from water to land.

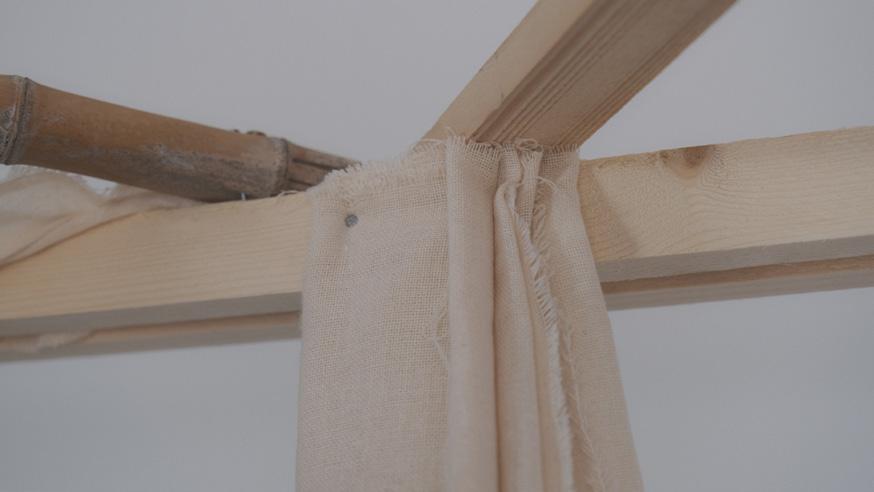
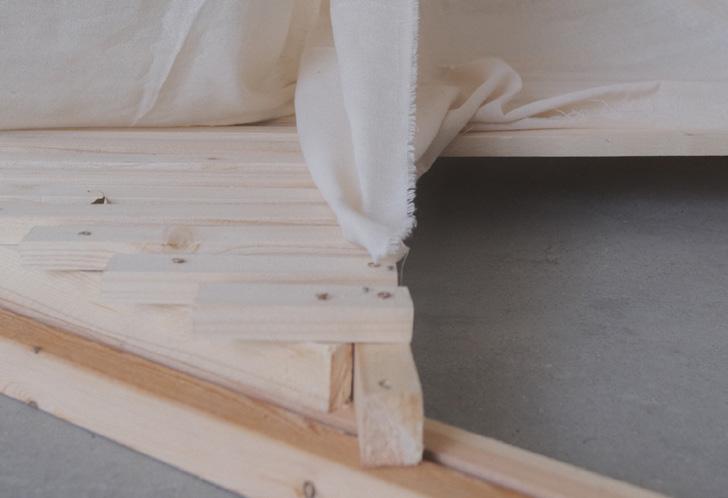
20
Structure details
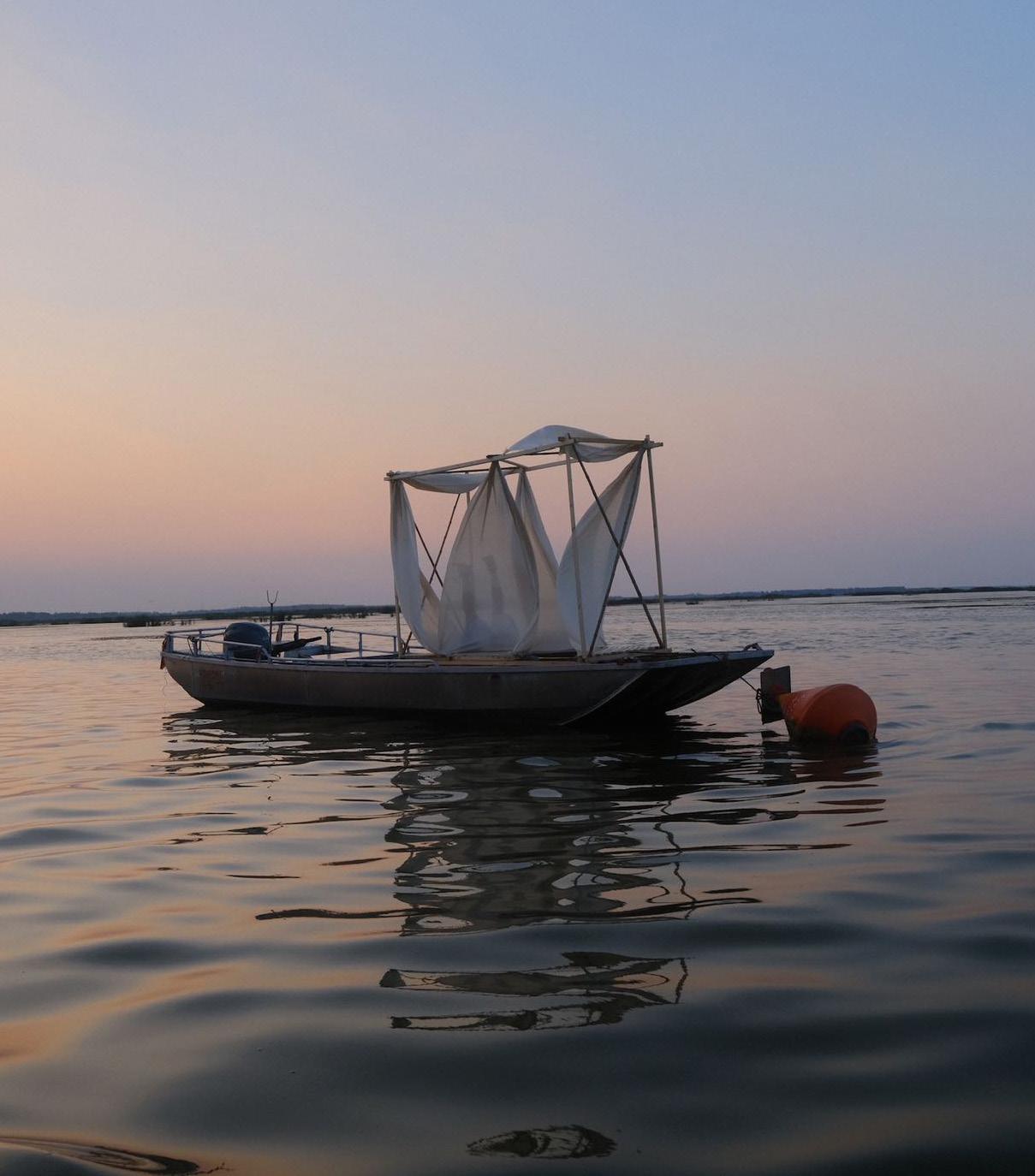 Final photo
Final photo
04Housing
“Expansion will happen thanks to the design and not despite of it” —Alejandro Aravena
Project type
Location
Duration
Team project
Target client
Design conept
Design consideration
Material
Year 2 design studio 1
Bathwick hill, UK
4 weeks
5 architects
Young couple or families
Modular housing allowing flexibility for future expansion when the family grows
Views around site; public and private relationships; flexible design for floor plans
Douglas fir structural frame; hempcrete walls; cross laminated timber flooring
City strategy 1:50,000
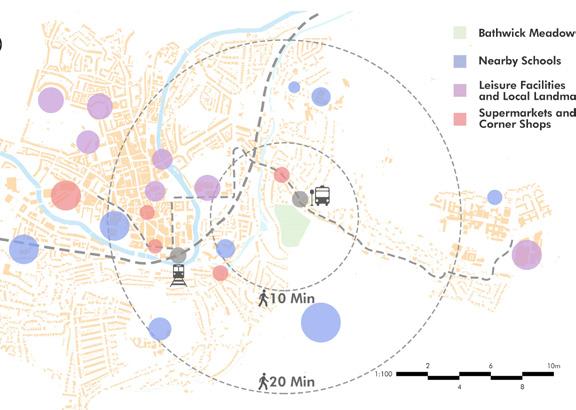
Bathwick meadow
Nearby schools
Leisure facilities and local landmarks
Supermarkets and corner shops
Design concept
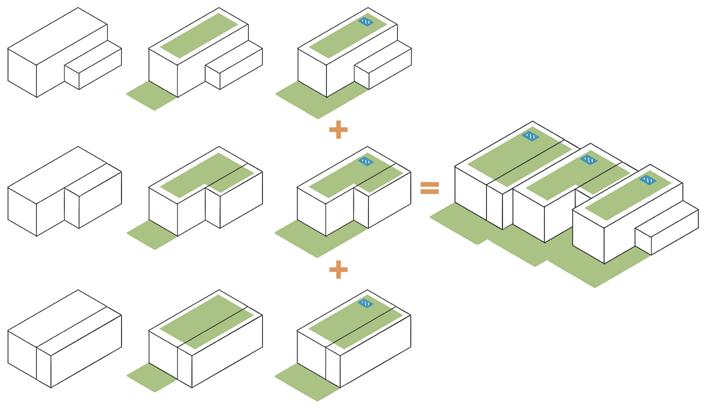
Our design minimises impact of building frontage on the public domain.
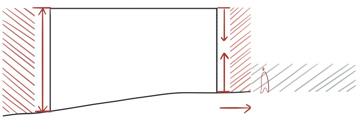
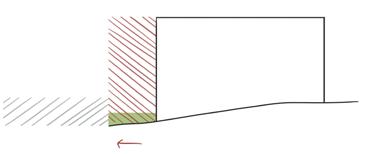
private public public
private
22
Extention completed
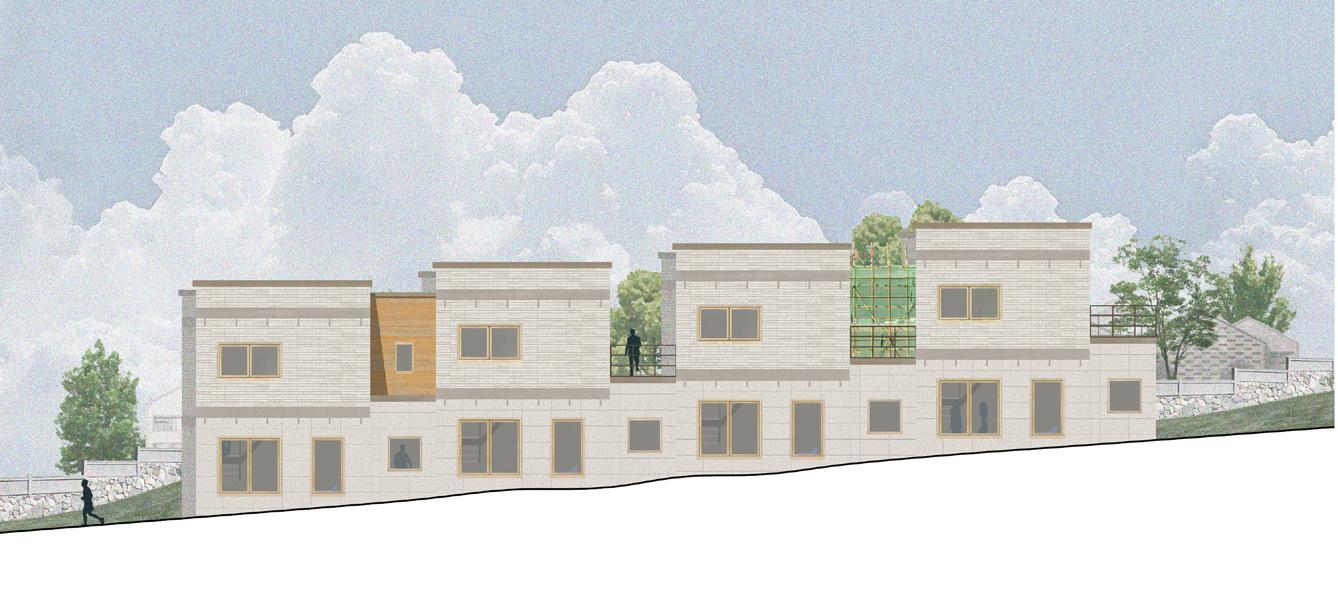
Extention under construction
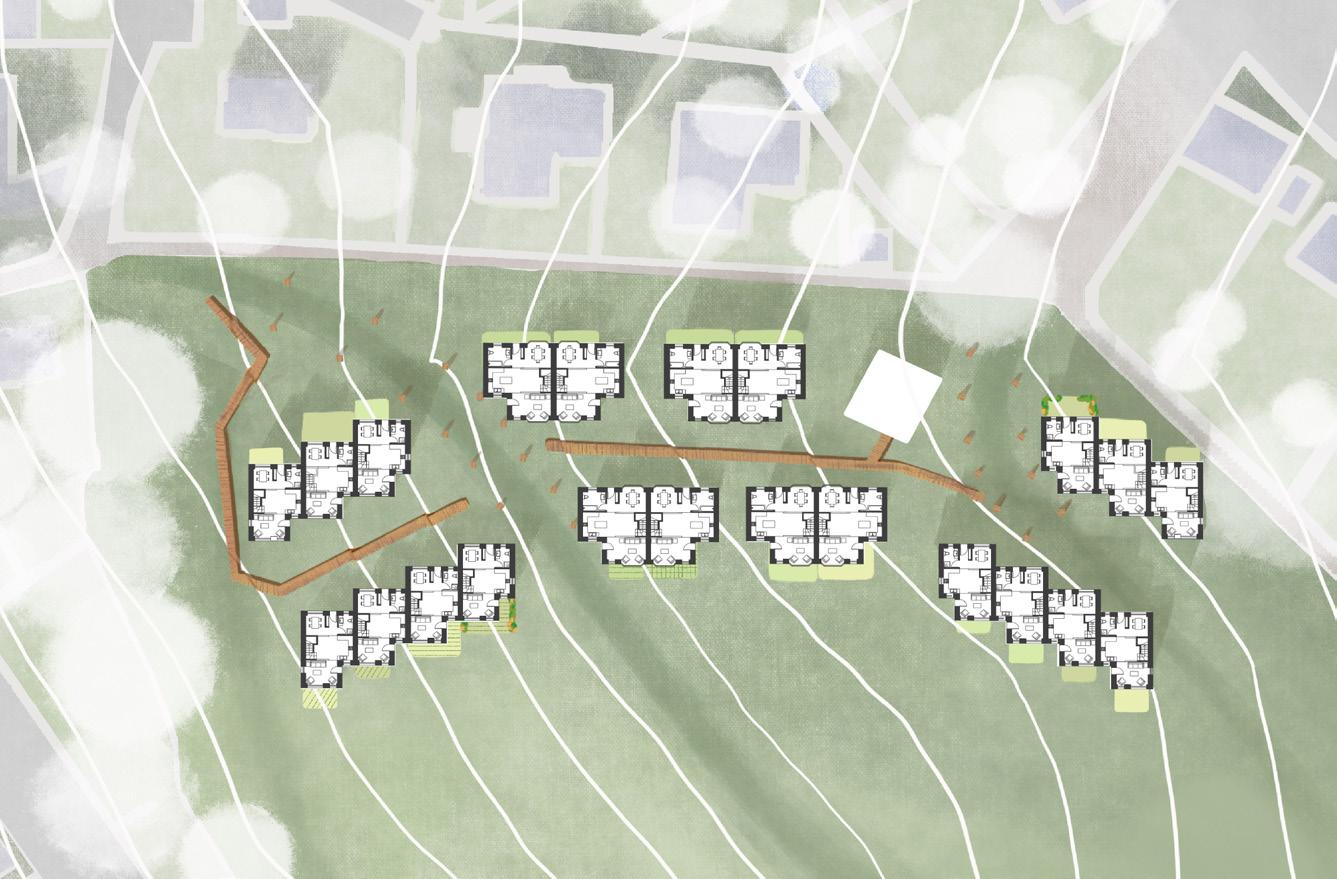
23
Terrace south elevation 1:200 Site
plan 1:1000
Placement Works
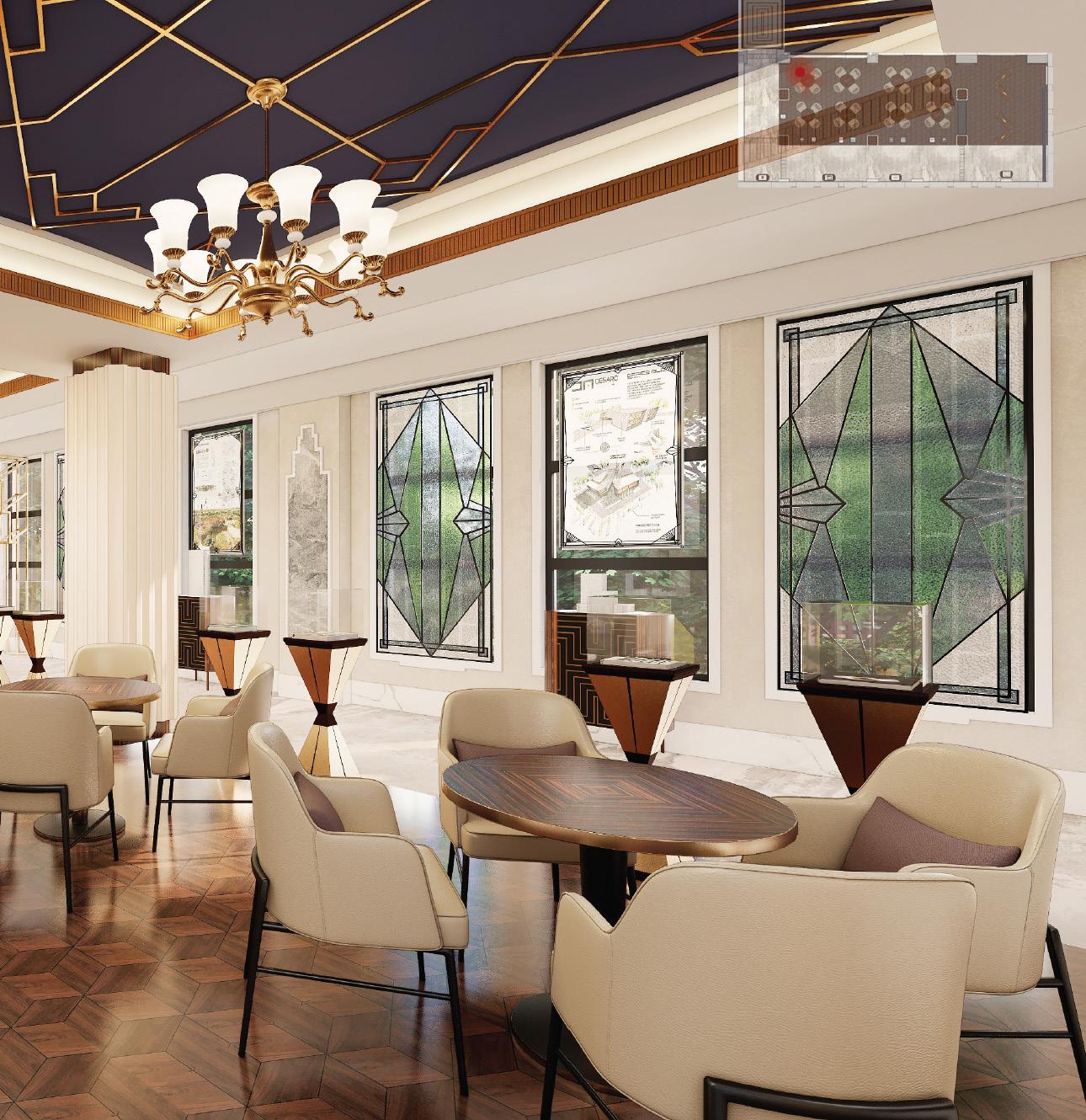
During my placement at P&T Group, I undertook several responsibilities:
- Space planning and brand enhancement for hotel renovation project, along with client-facing presentations. (image shown)
- Independent research on the integration of AI in the design process.
- Researching and preparing material for the firm's publication on sustainability.
- Assist with modelling and designing the landscape for comprehensive development project of upper property of Madong Vehicle Base in Shanghai
06
Render of restaurant space after renovation (my responsibility: design and space planning in autoCAD, assist with 3D modelling in sketchup) 05
Extras
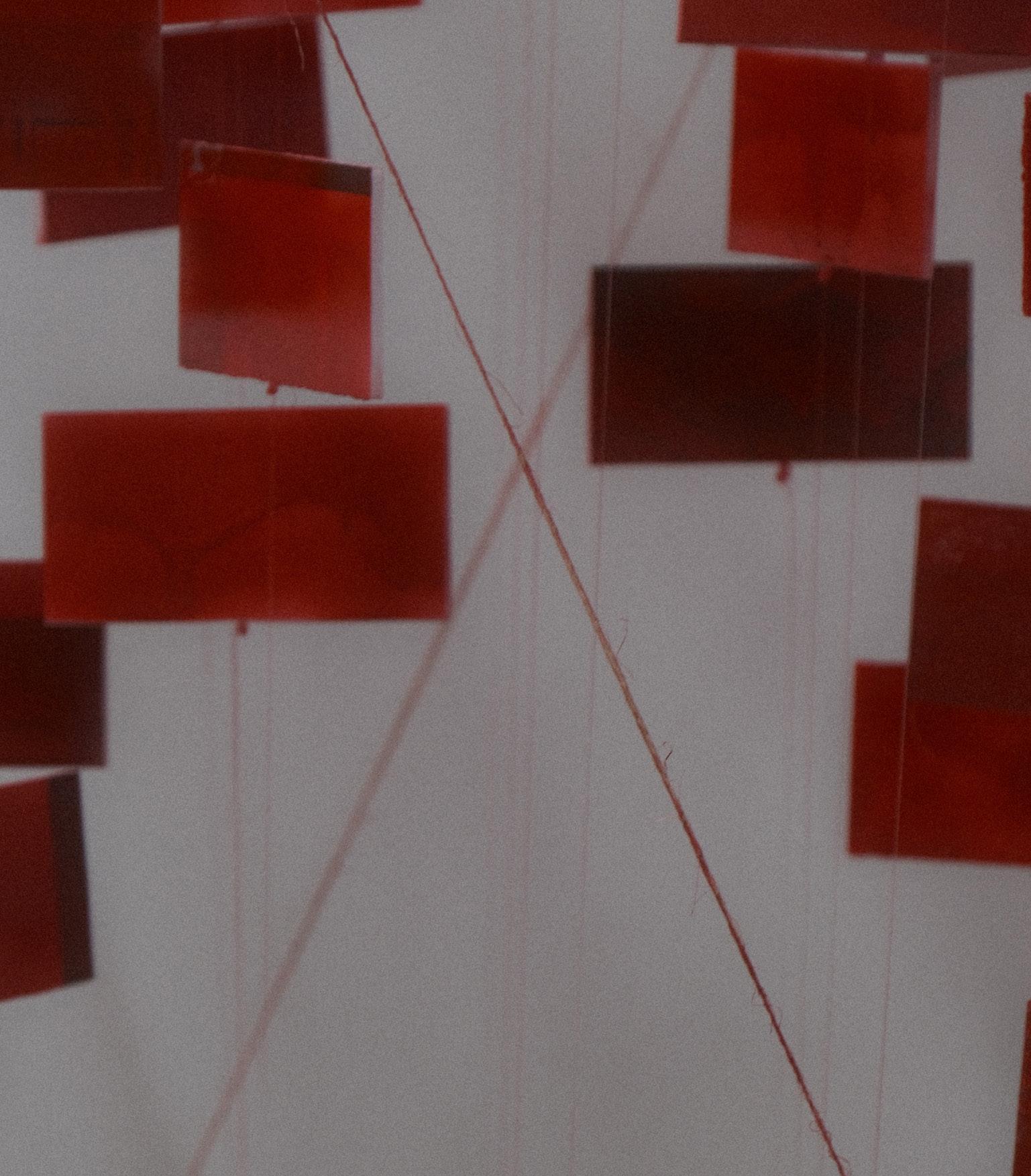
Handcrafted installation
Location
Duration
Team project
University campus
2 days
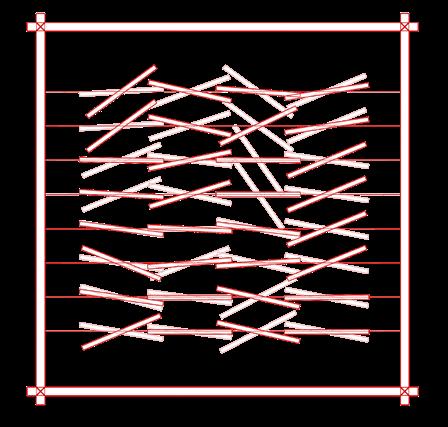
The Christmas tree installation was crafted using recycled materials sourced from our school workshop during the Christmas holiday of 2023.
Woven from string and bamboo, it captures the essence of home. Each strand serves as a thread connecting cherished memories, weaving a tapestry of warmth and nostalgia. When positioned outdoors, the installation takes on a new life as a wind chime, as each piece of material rotates around its centre.
There was a clash of symbolism surrounding the colour red in Chinese and Western culture. In our interpretation, red embodies energy and passion. As they continue to rotate, the clicking sound forms our own celebration of the season.
06
Top view 1:200
Tina, Hans
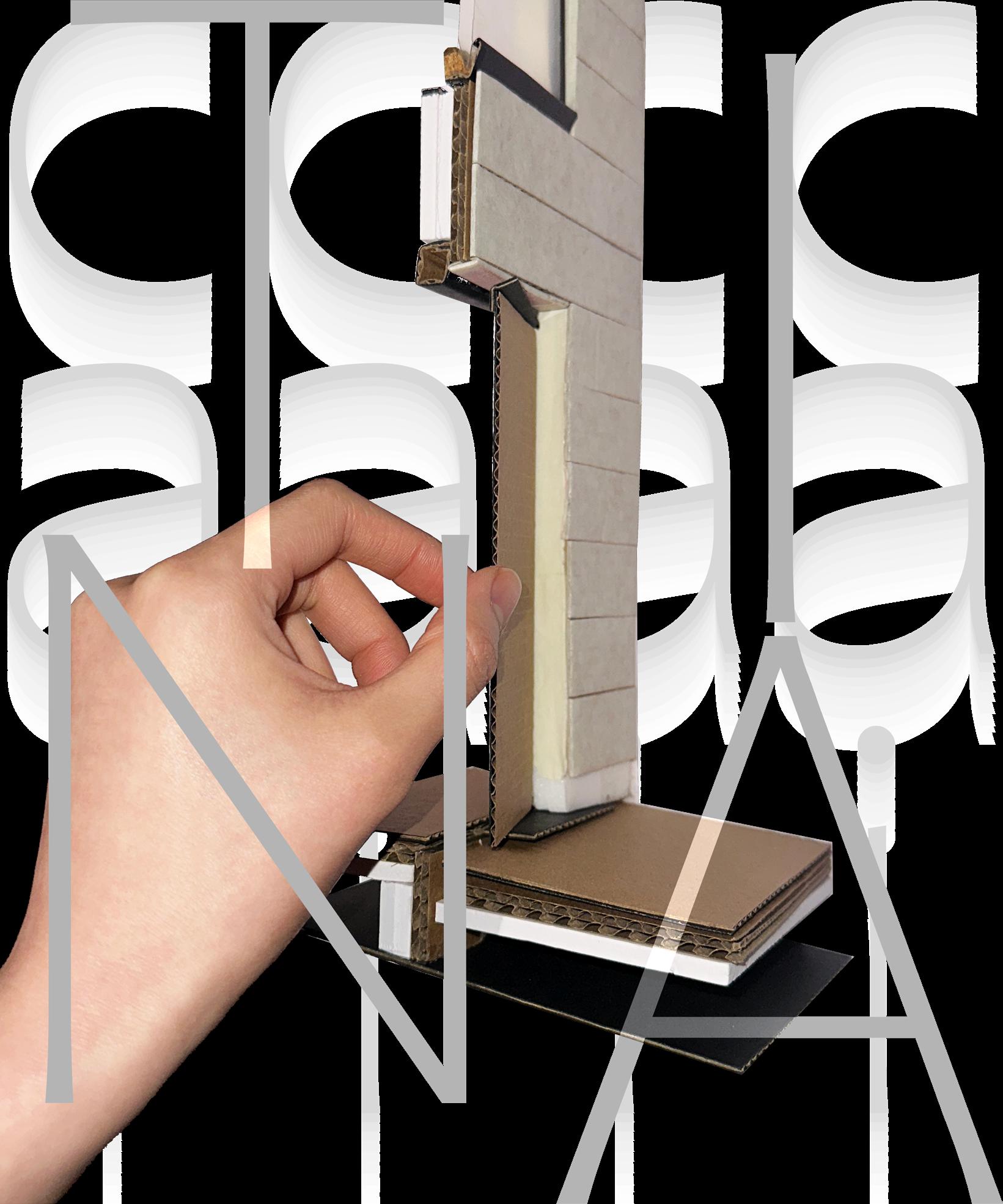
THANK YOU +44 07552159341 xc852@bath.ac.uk www.linkedin.com/in/ tina-xinhai-cai





















































 Final photo
Final photo









