
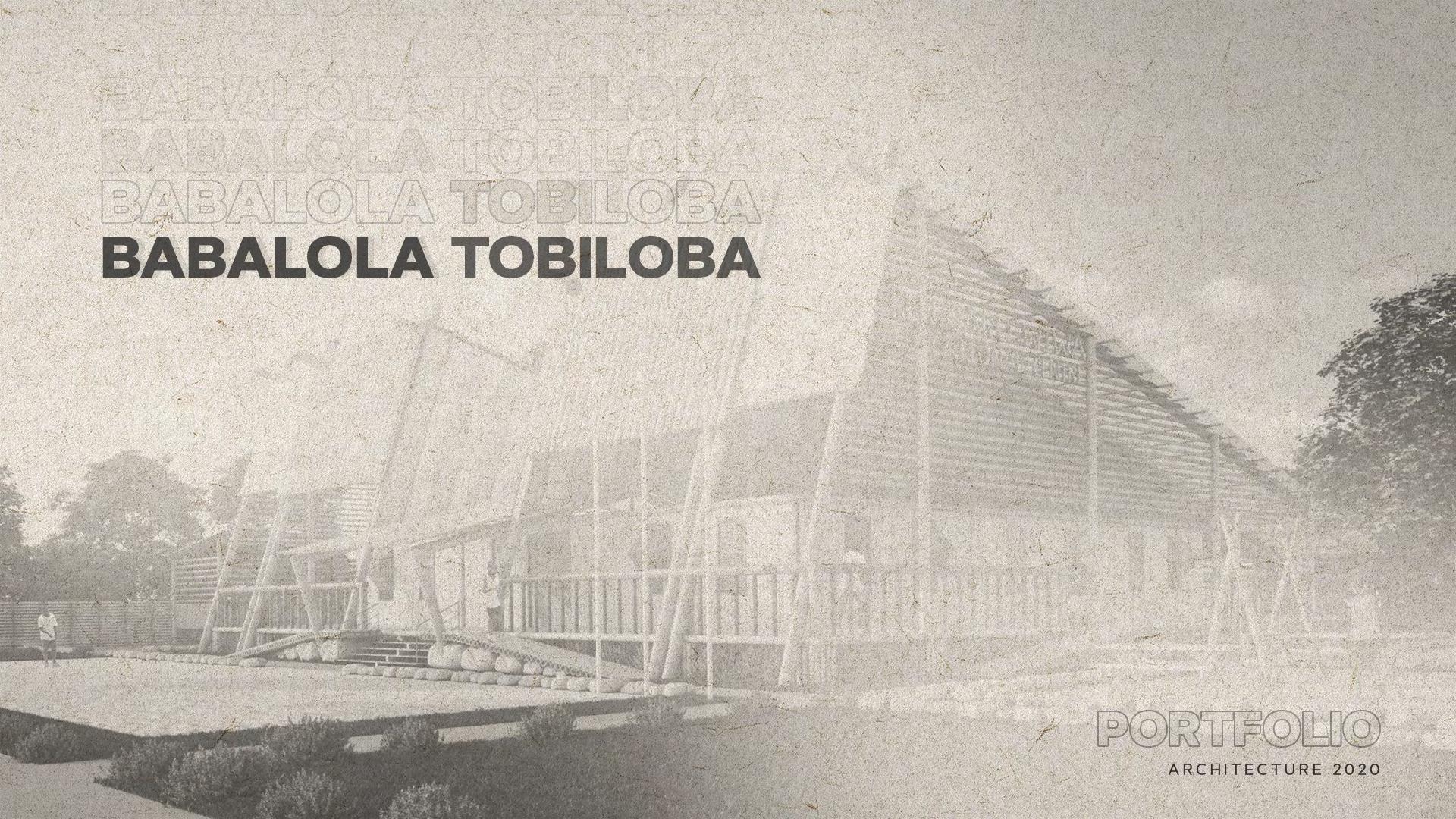
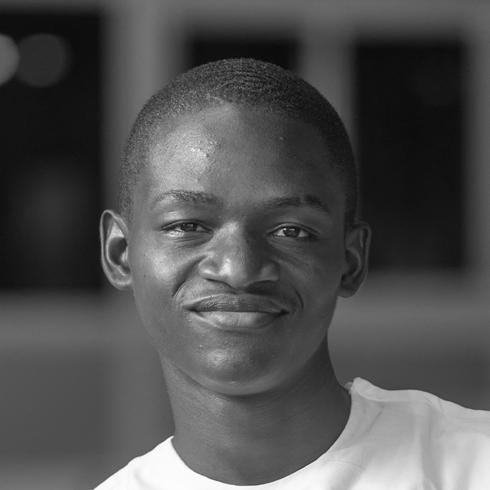
B.Sc Arch, M.Sc Arch.

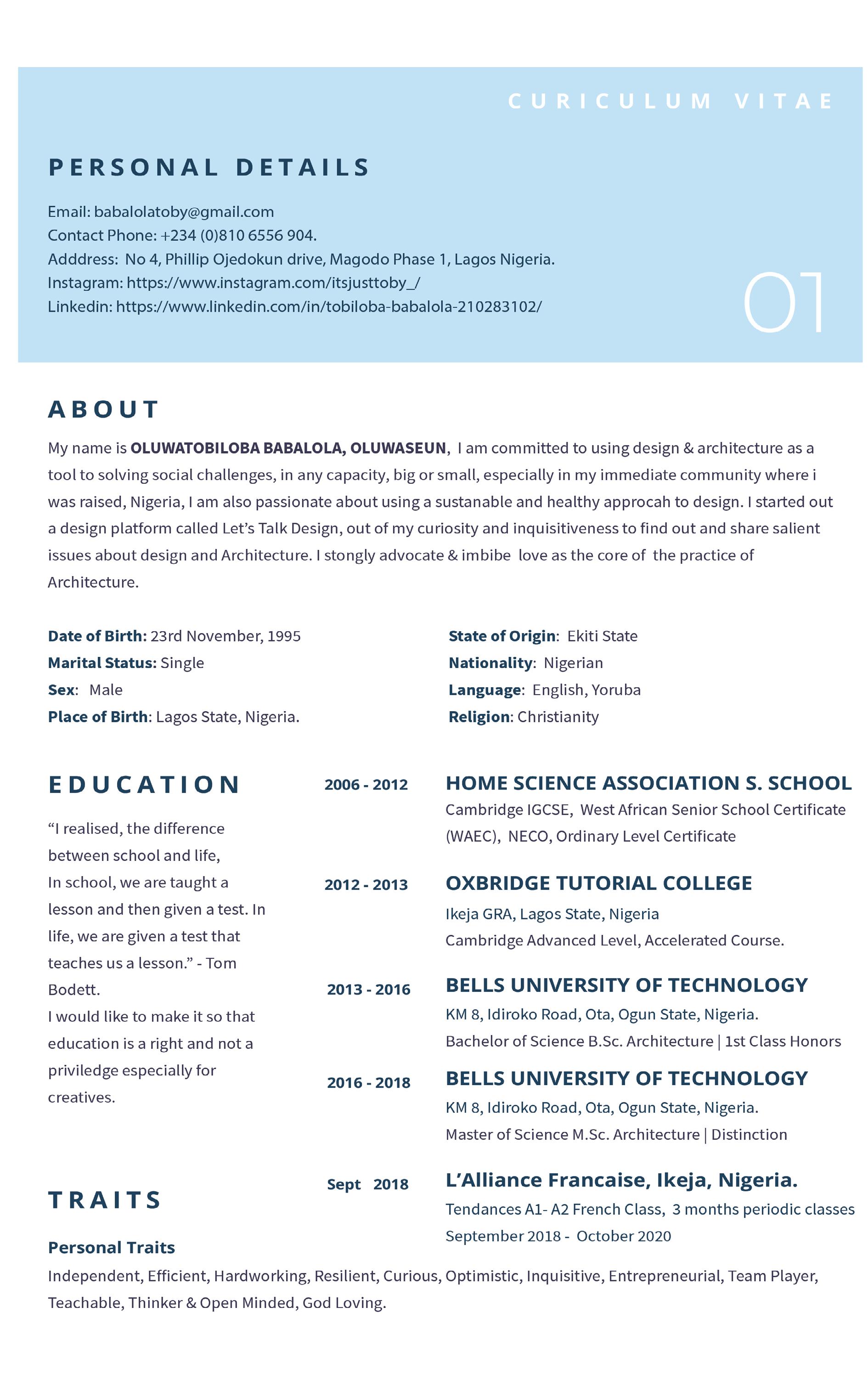
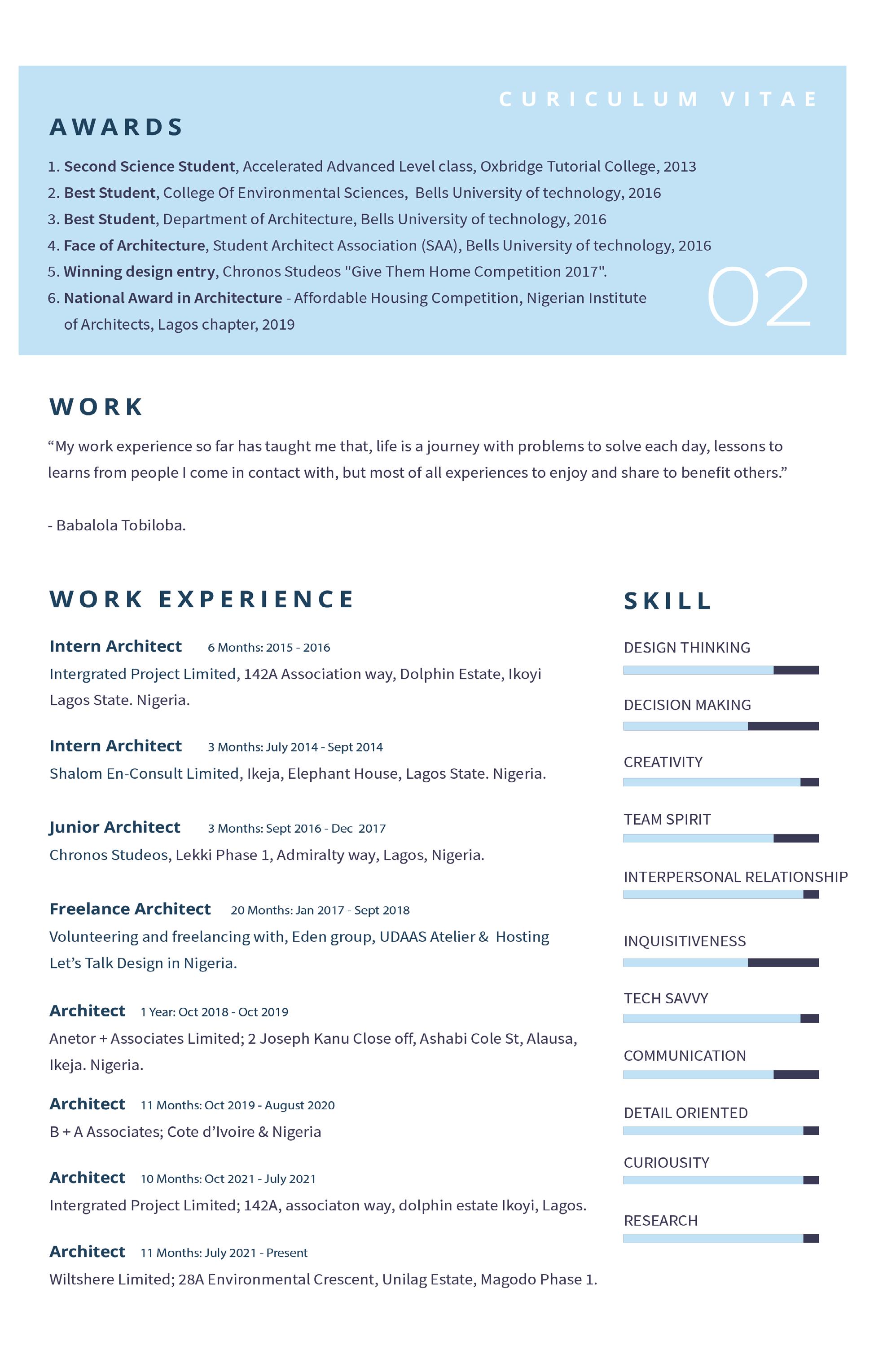
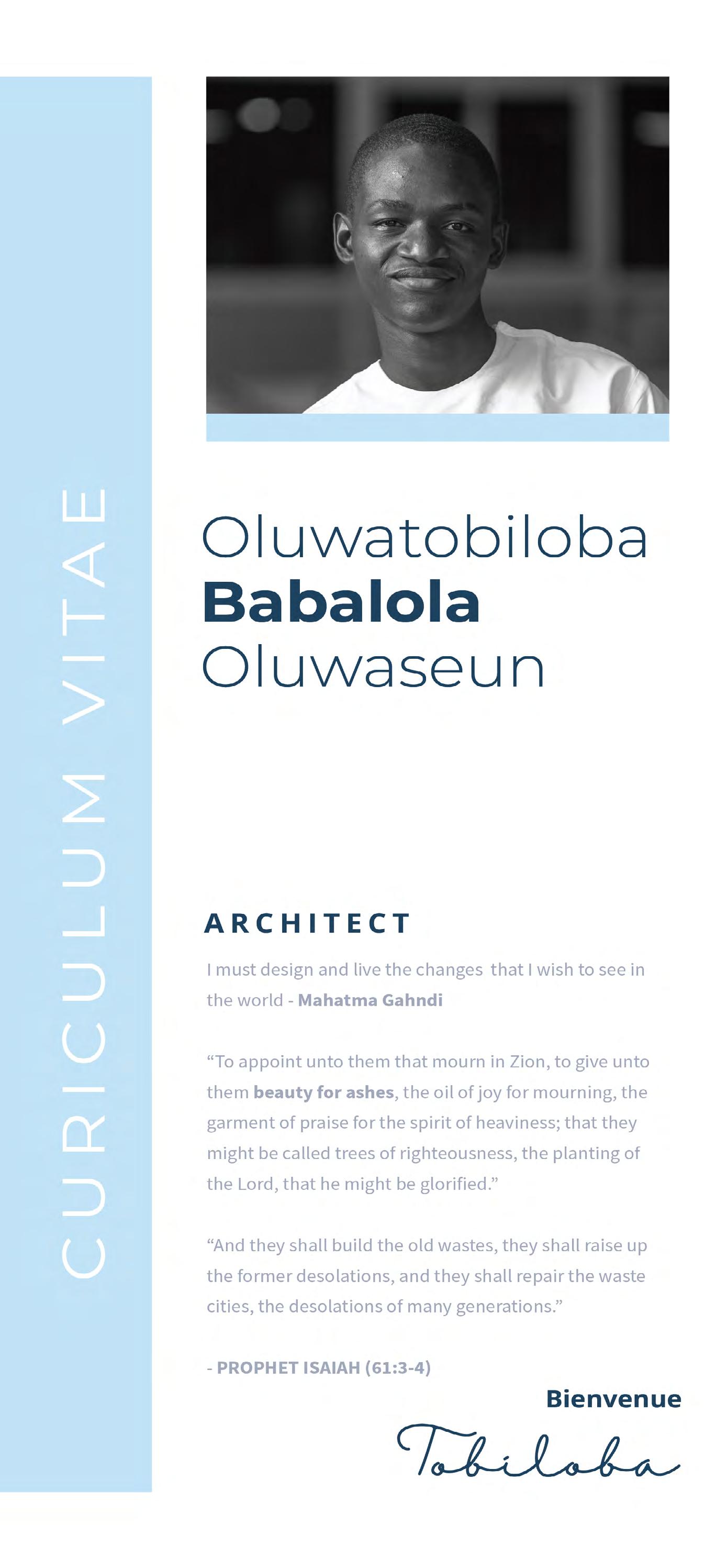

Clients & Partners
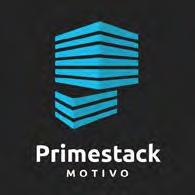

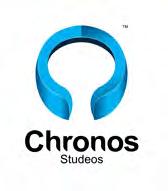
Design Content

Competitions Academic projects
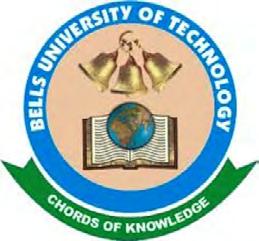
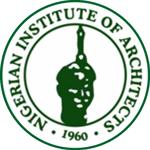
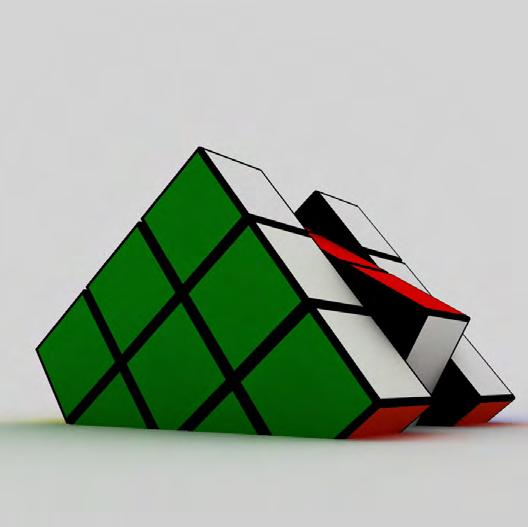
Give them home competition 2017.
Enyo retail service station 2020

Samsung memory bead 2019
Student hostel 2015 NIMC + Restaurant 2014
Professional Projects Personal projects
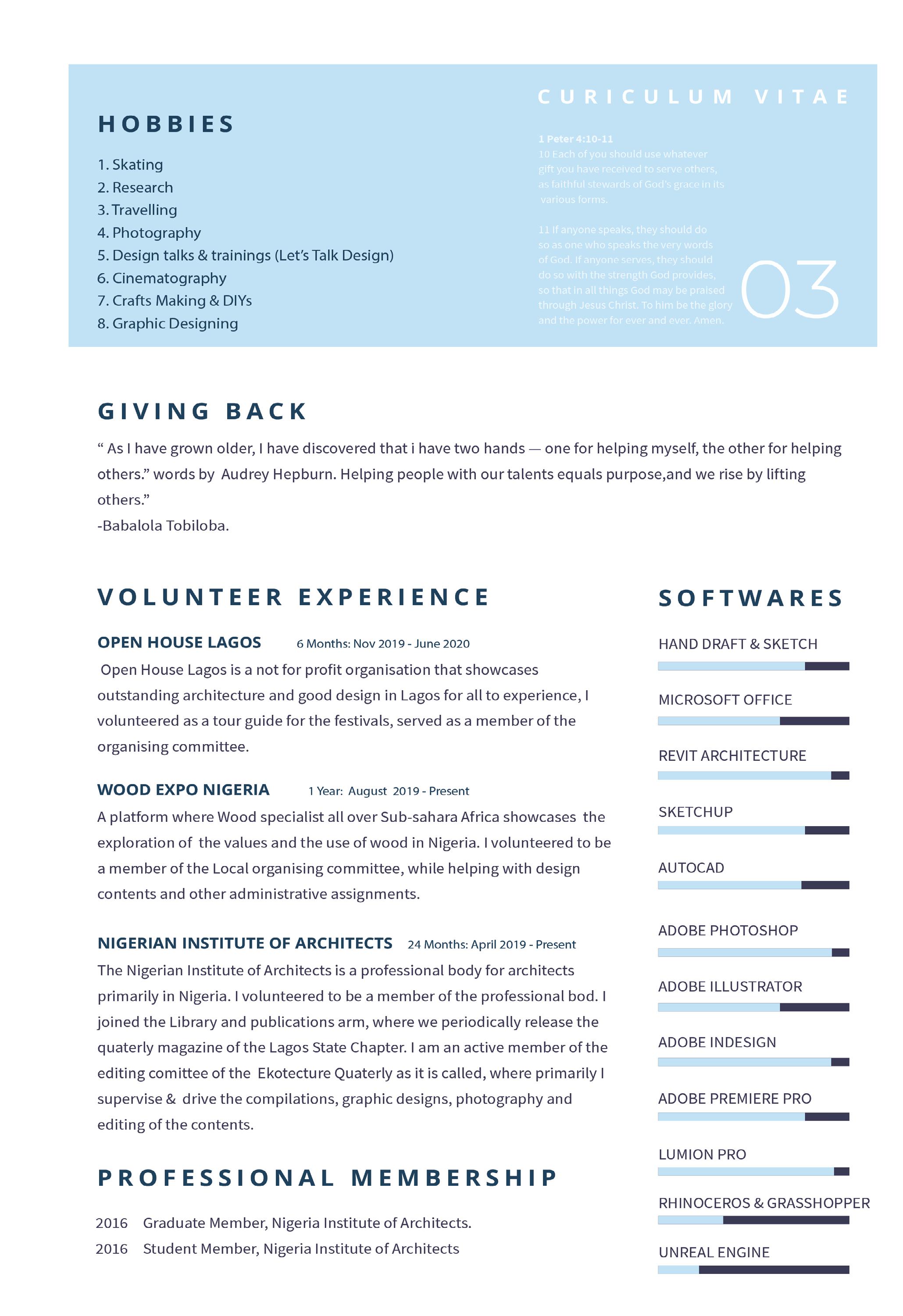
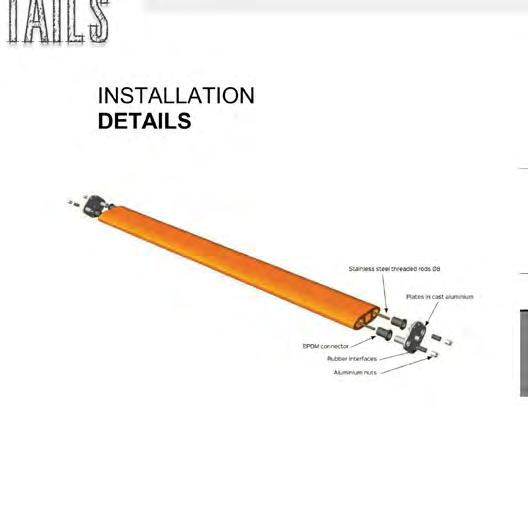
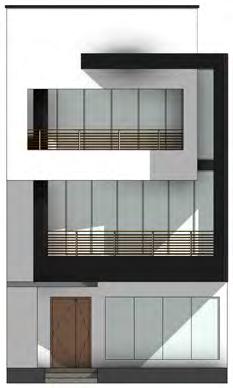
Sterling bank training academy 2019

Osbourne Terraces 2019

Ekotecture Quartely NIA 2018- Present
Badagry resort centre 2018
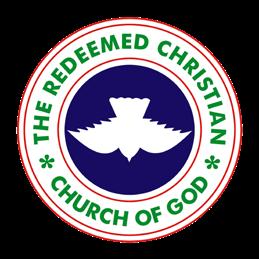
Let’s talk design 2019 - present
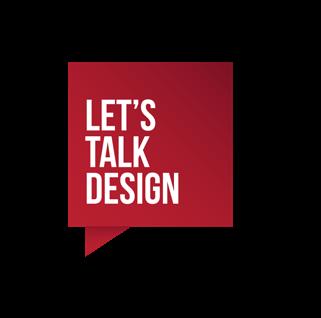
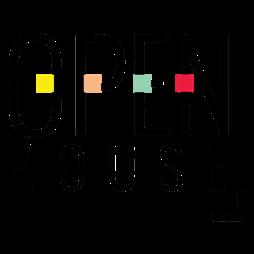
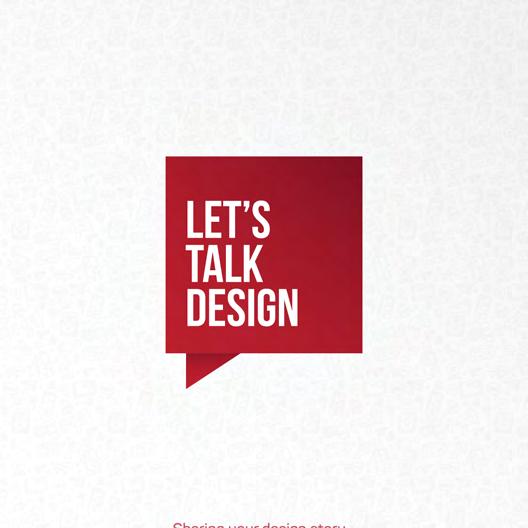
Let’s tour design 2019 - Present Open house Lagos; Building Bridges Challenge 2020 Easter Tomb project. 2020
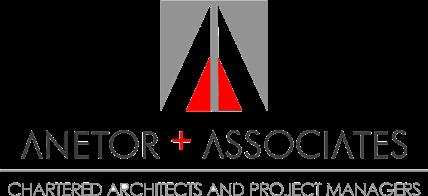
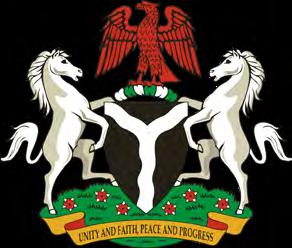
04
GIVE THEM HOME COMPETITION 1


We shape our environment, and our environment in turn shapes us. we are greatly influenced by our immediate environments.
Over the years, War, Natural Disaster and Terrorism have deprived millions of children the opportunity to be raised under good conditions.IDP (Internally displaced persons) Camps and Disaster Shelters are not meeting the expectations of helping the homeless live a decent life. Children raised under these conditions are growing and will integrate into the society eventually.
The future of the society lies in our hands as Architectsto shape the environments we live in, thereby shaping their psychology and waking their potential for greatness.
The aim of the project is to design a quick-to-fabricate shelter/home prototype well suited for any Nigerian climate region, which can successfully be constructed and inhabited in 2 weeks. This shelter/home which can be adopted by the Federal Government, will be established as a national standard for natural disaster housing or IDP Camp Housing across its specific region in the Country.

The basic needs of IDPs are Accommodation, Health, Education and Mental Rehabilitation. We chose to provide a prototype educational centre for diplaced children in Nigeria.
Team & Authors: Olumide Owoyele, Victoria Iheanacho, Babalola Tobiloba (Lead)
 Prototype educational centre design for Internally displaced children in Nigeria. (Competition)
Prototype educational centre design for Internally displaced children in Nigeria. (Competition)

 Ken Saro Wiwa Educational Centre,
A national standard & prototype for natural disaster housing and IDP Camp Housing across Nigeria
Revit Architecture, 3dsmax + Vray, Photoshop.
Ken Saro Wiwa Educational Centre,
A national standard & prototype for natural disaster housing and IDP Camp Housing across Nigeria
Revit Architecture, 3dsmax + Vray, Photoshop.





Design Location
Material Research & study.
Bamboo material Moodboard
Conceptual Development
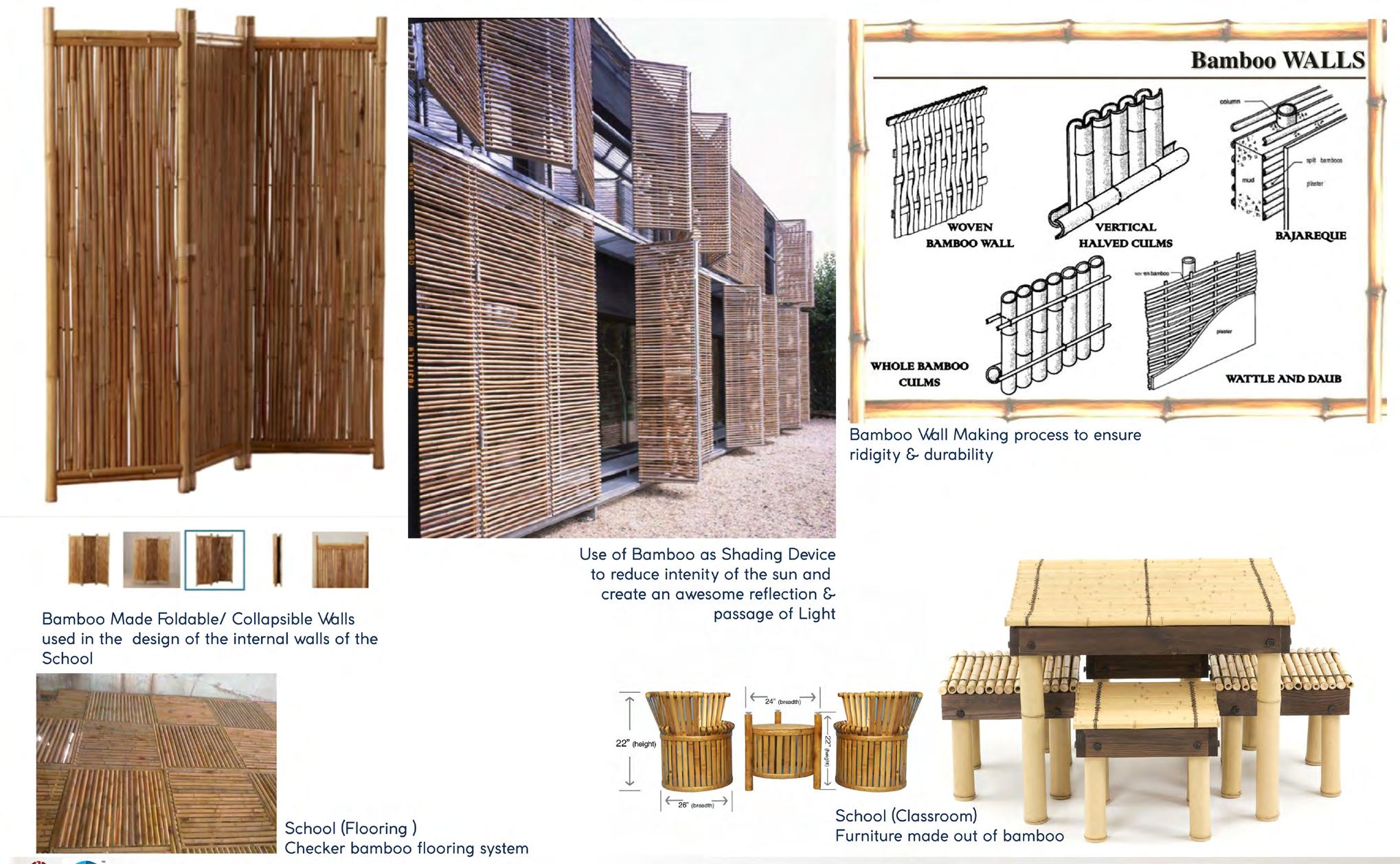
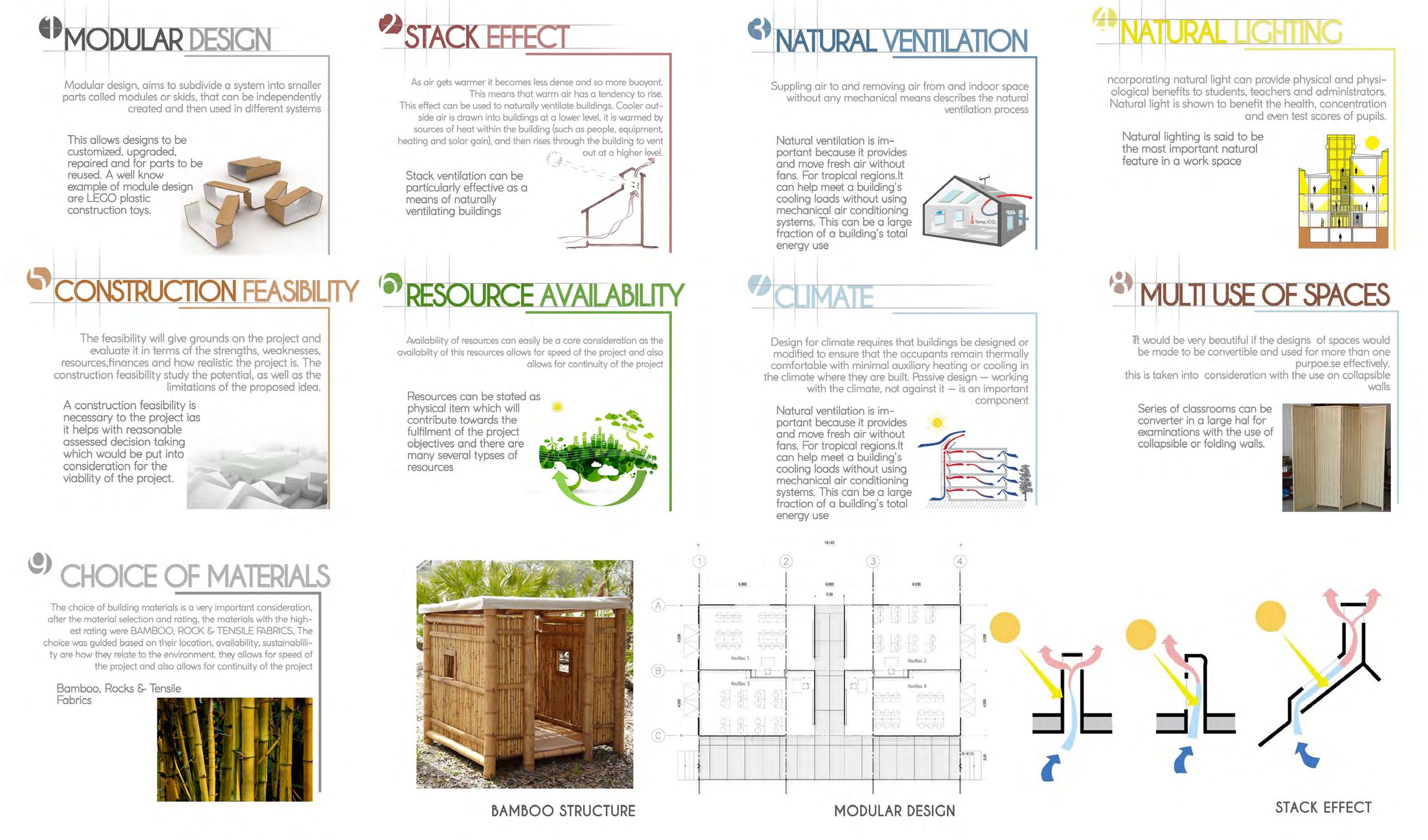
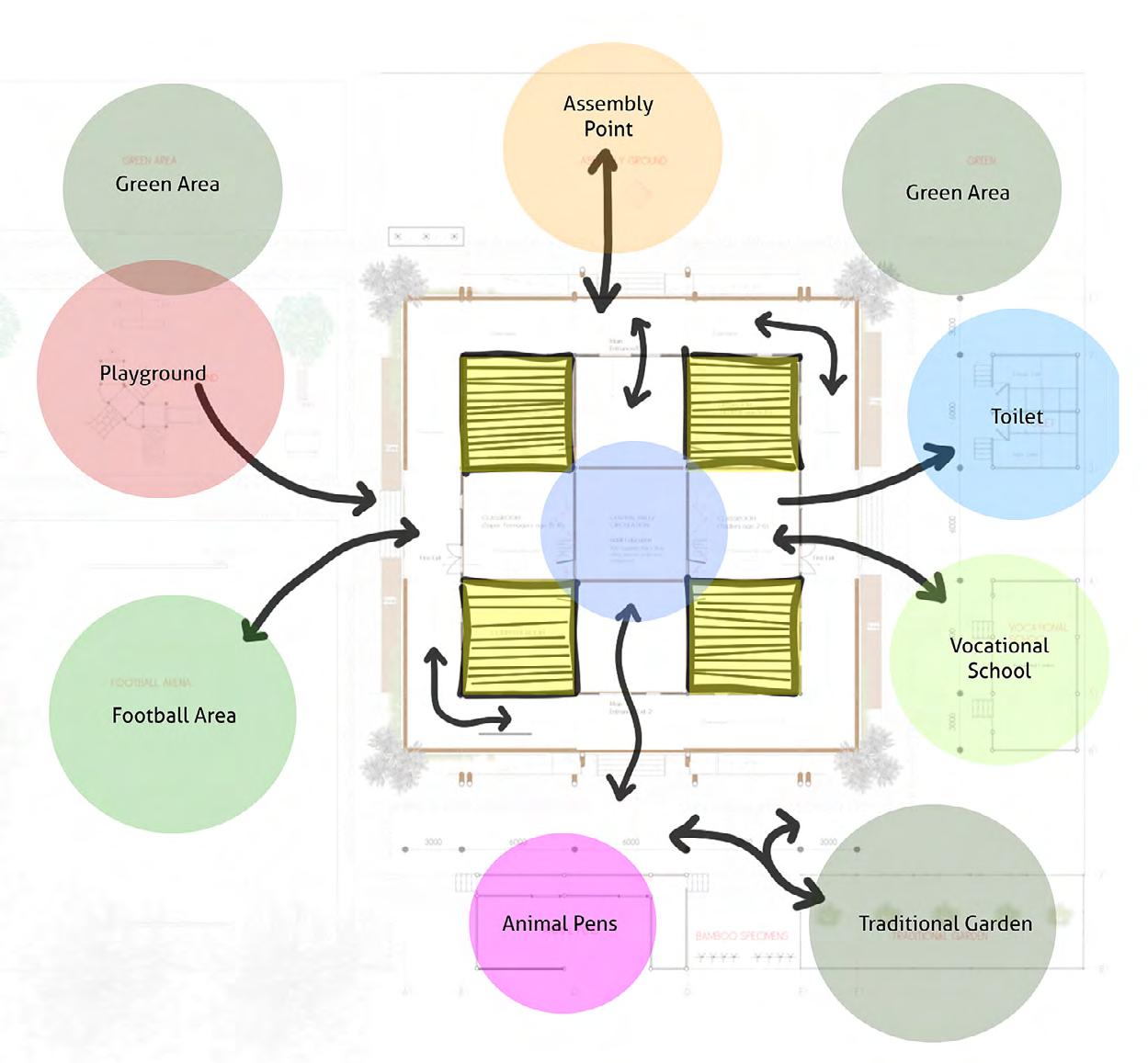
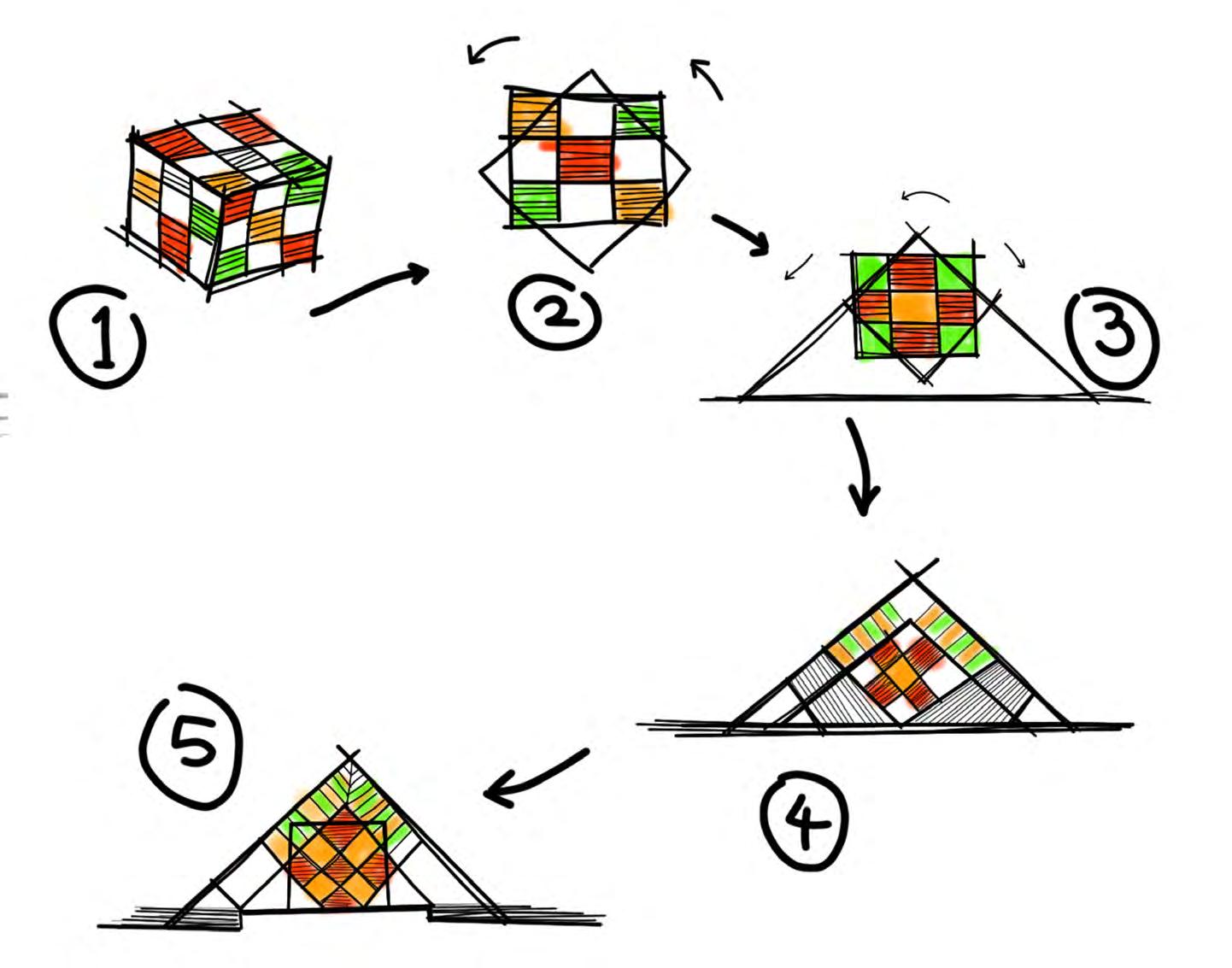
Design Considerations
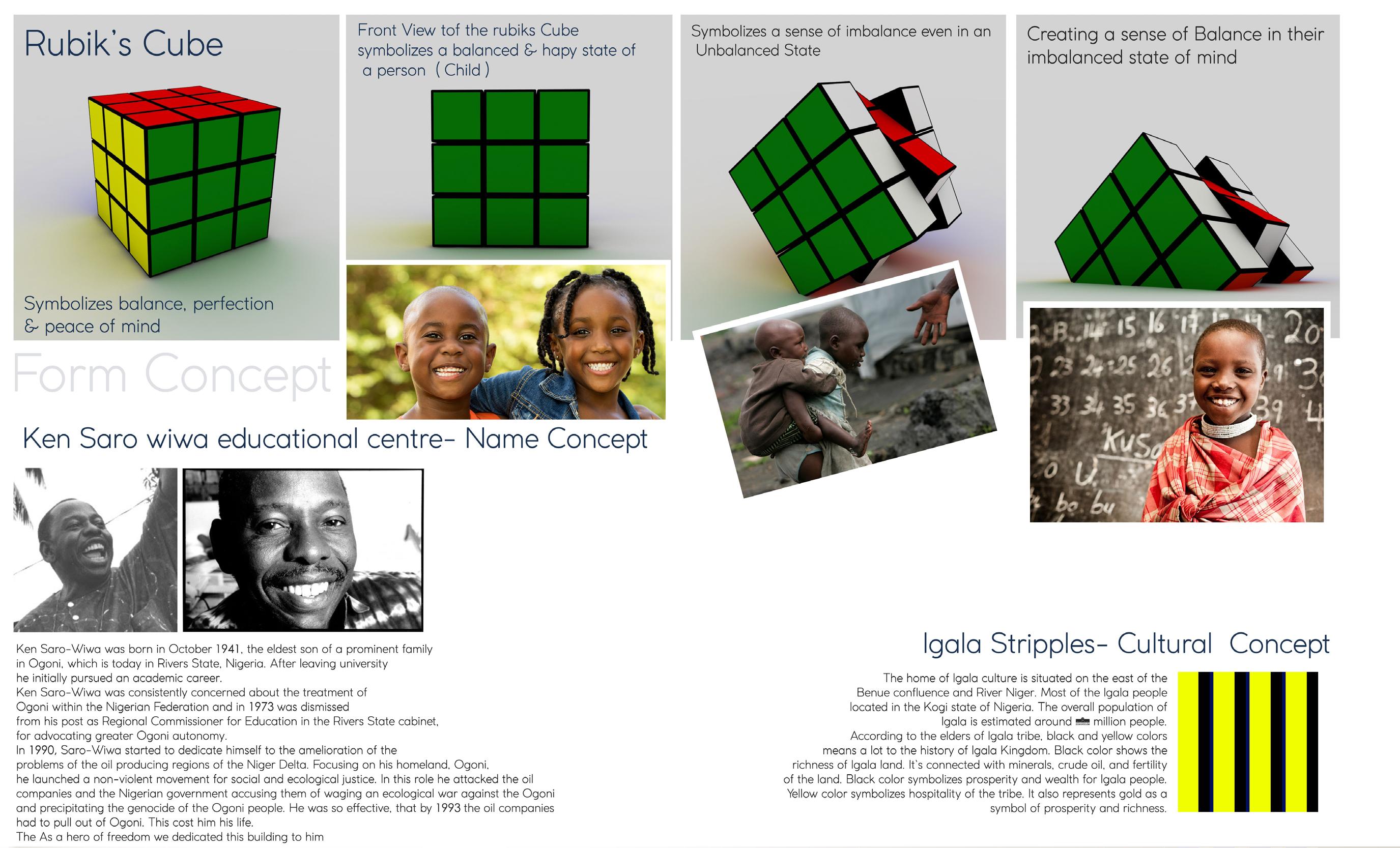
 Sketches & bubble diagram
Bamboo Details.
Sketches & bubble diagram
Bamboo Details.
3D Sections
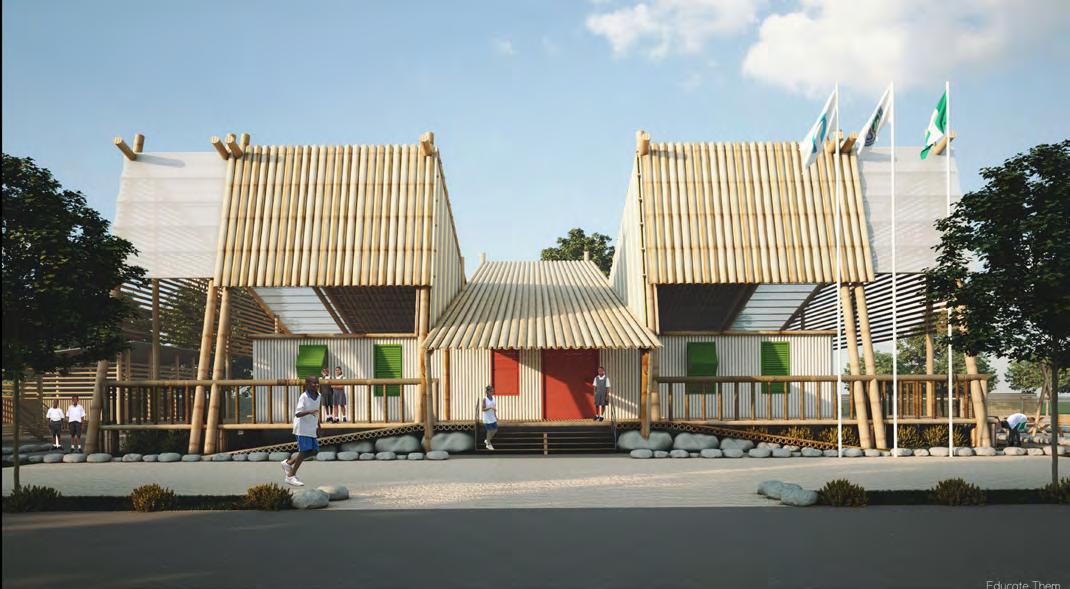
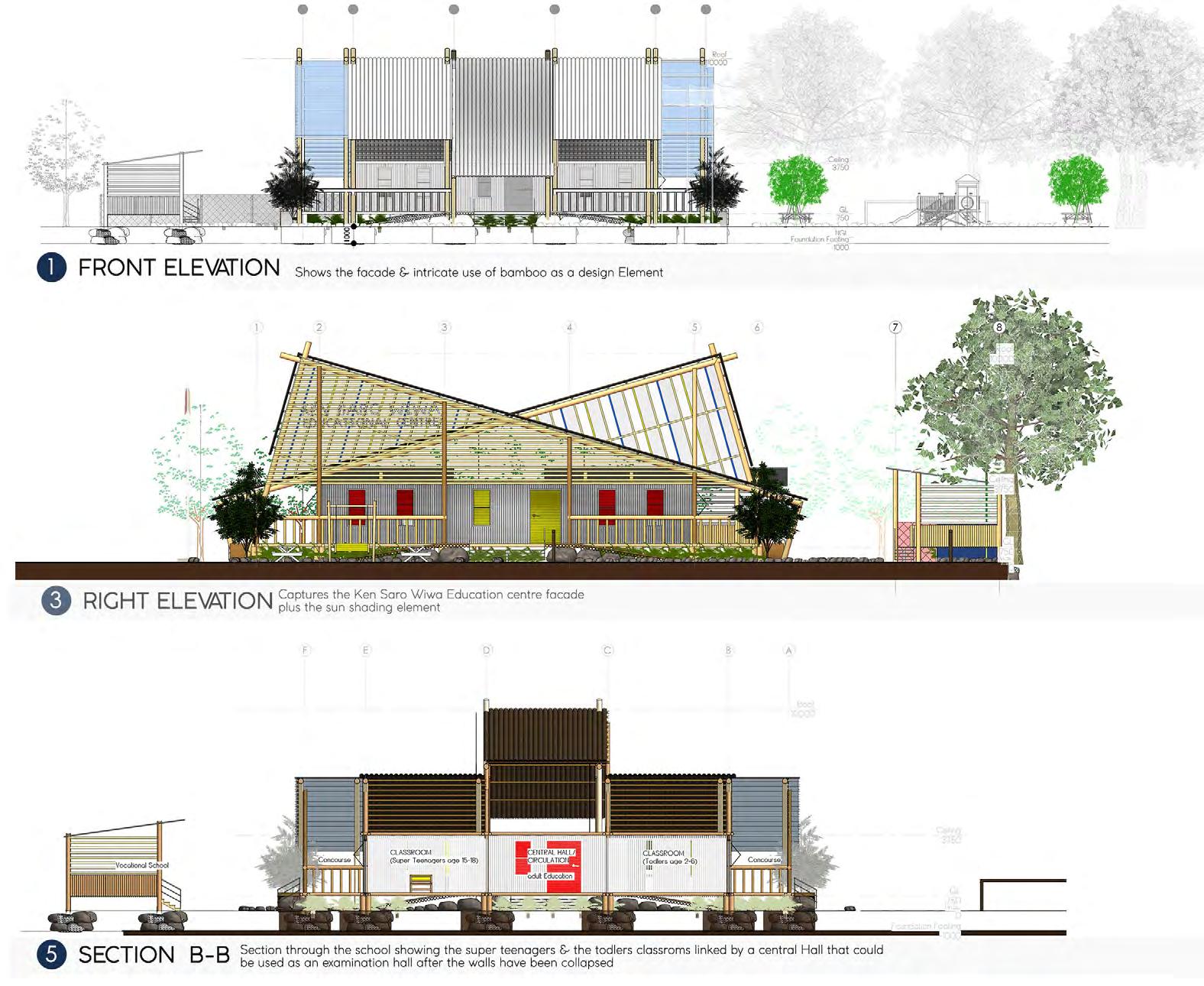

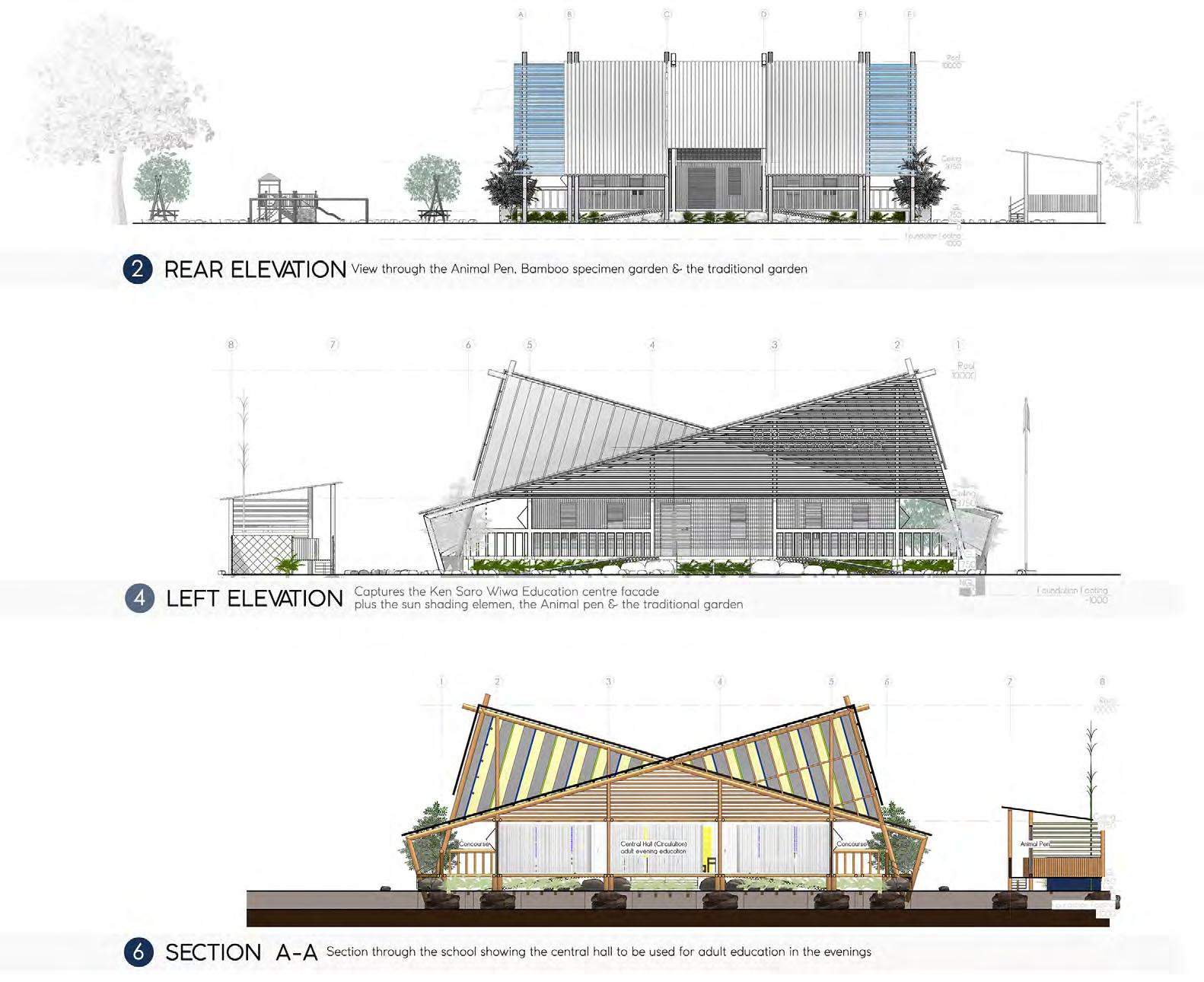
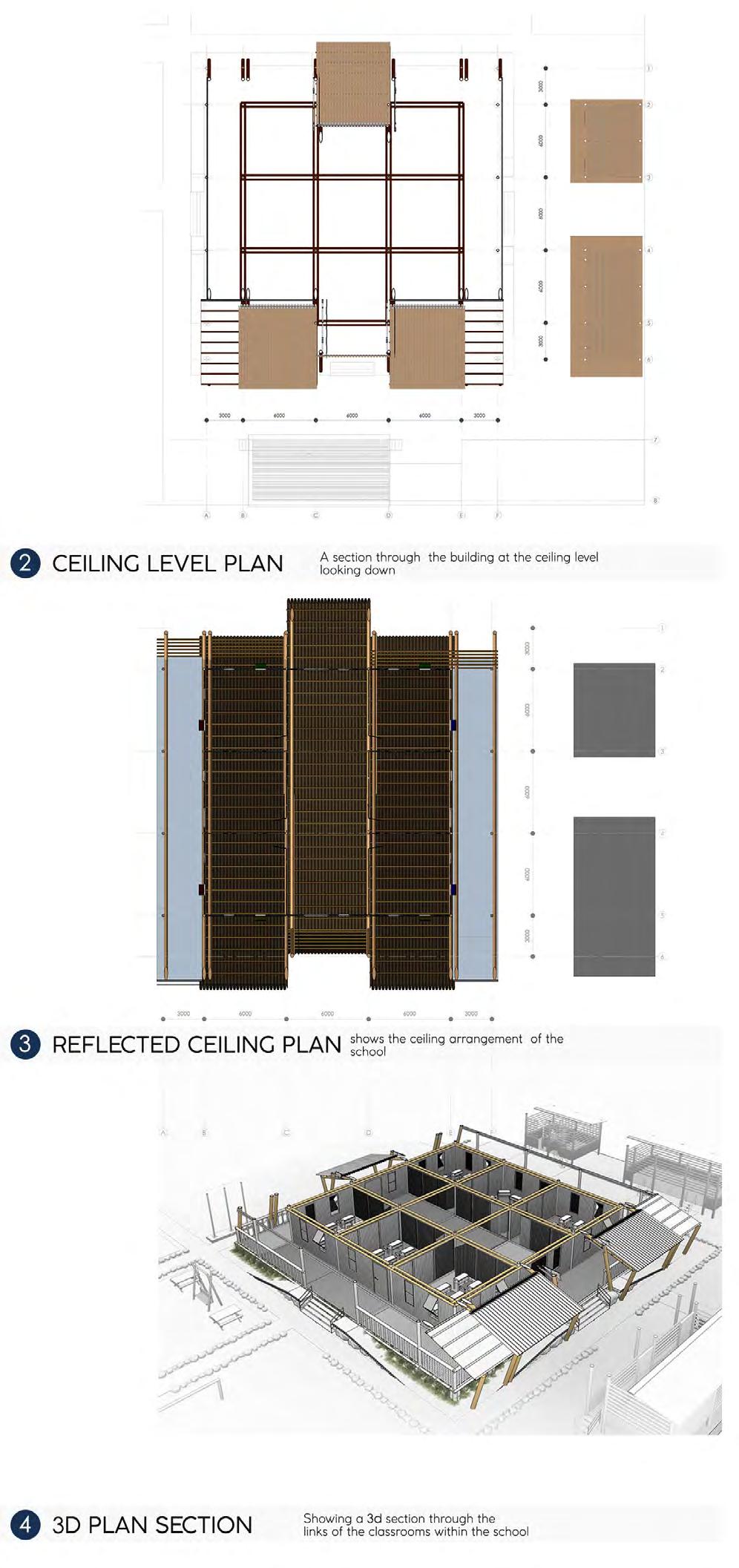
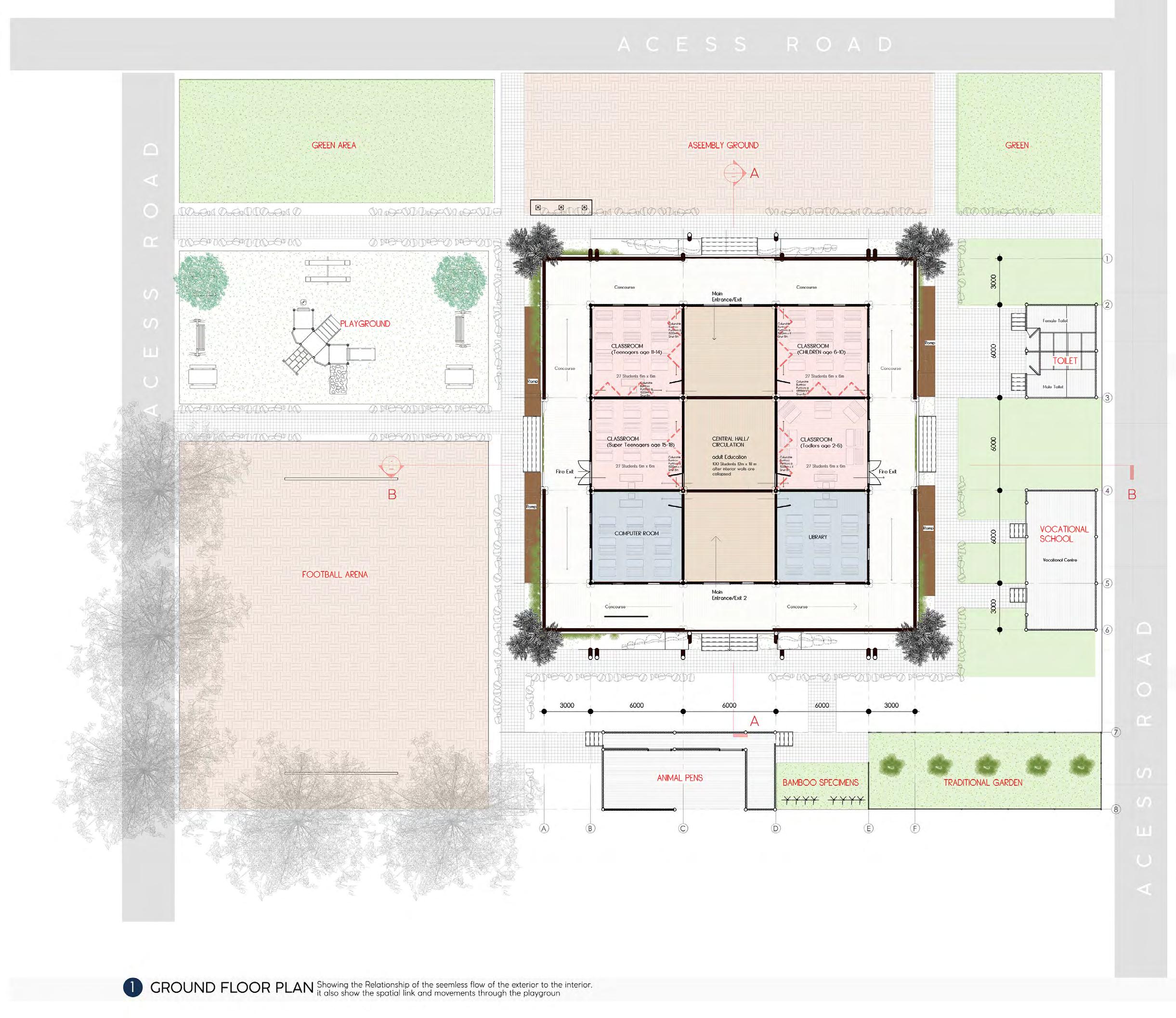

Ground Floor Plan & Reflected ceiling plan Elevations & Sections

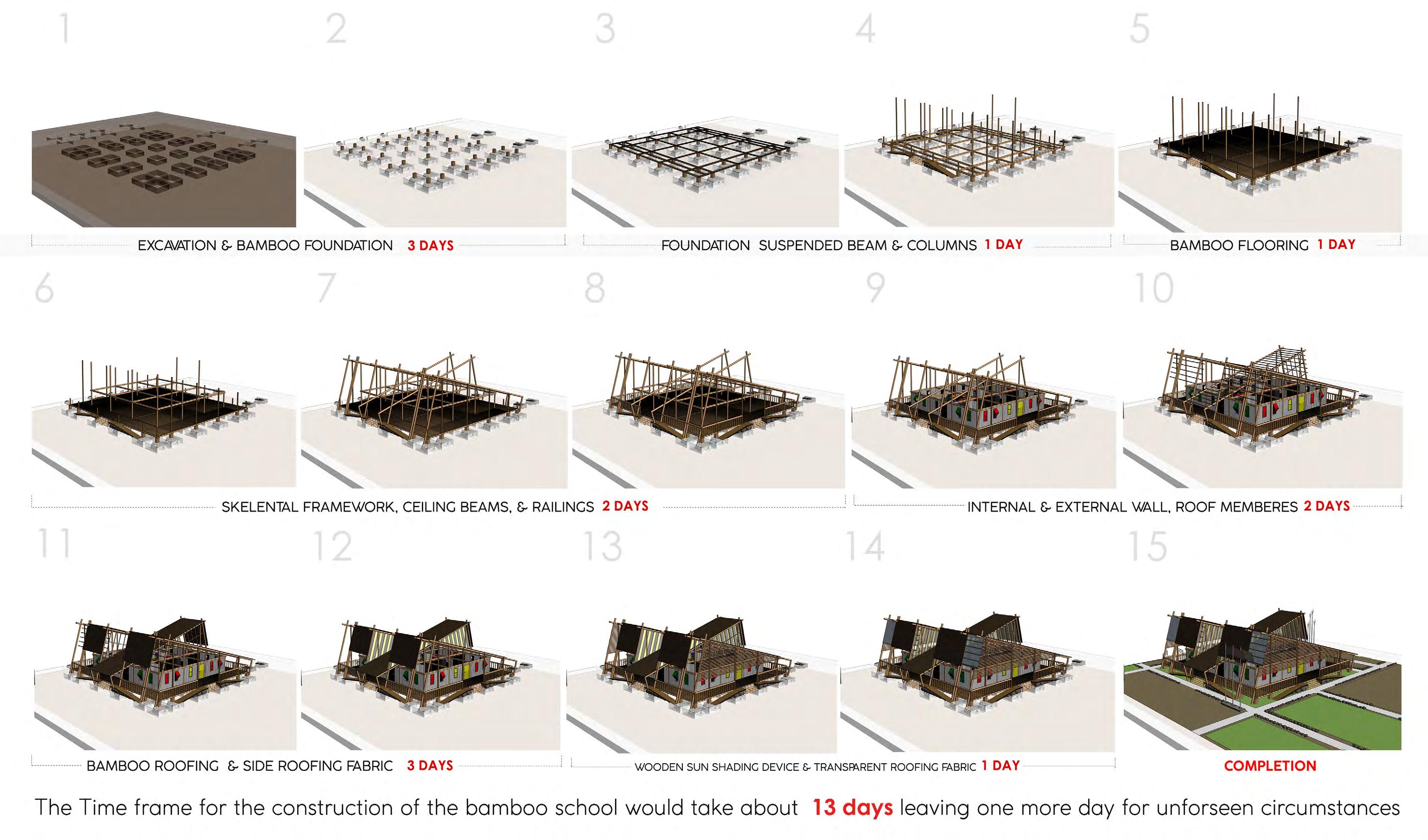

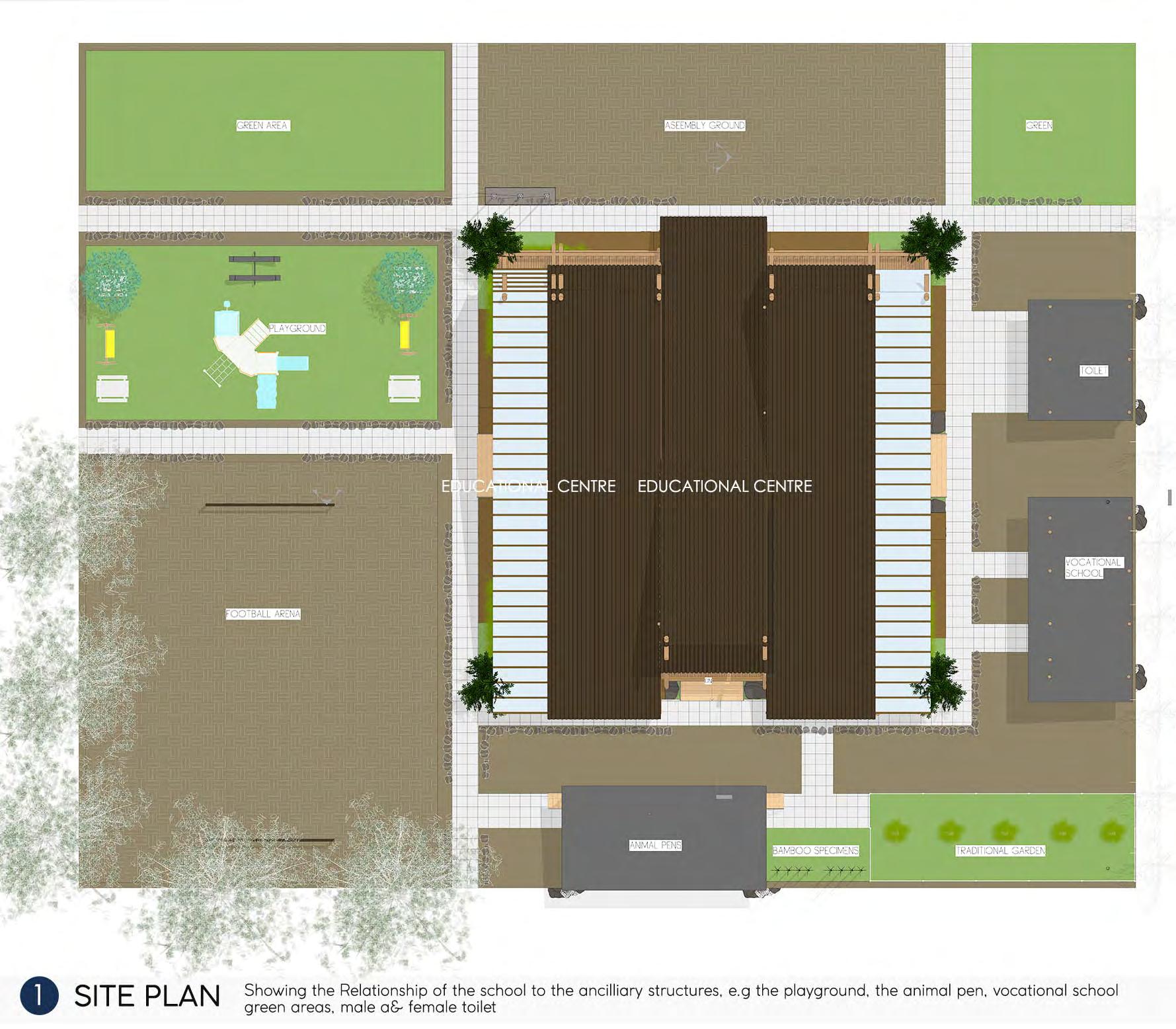
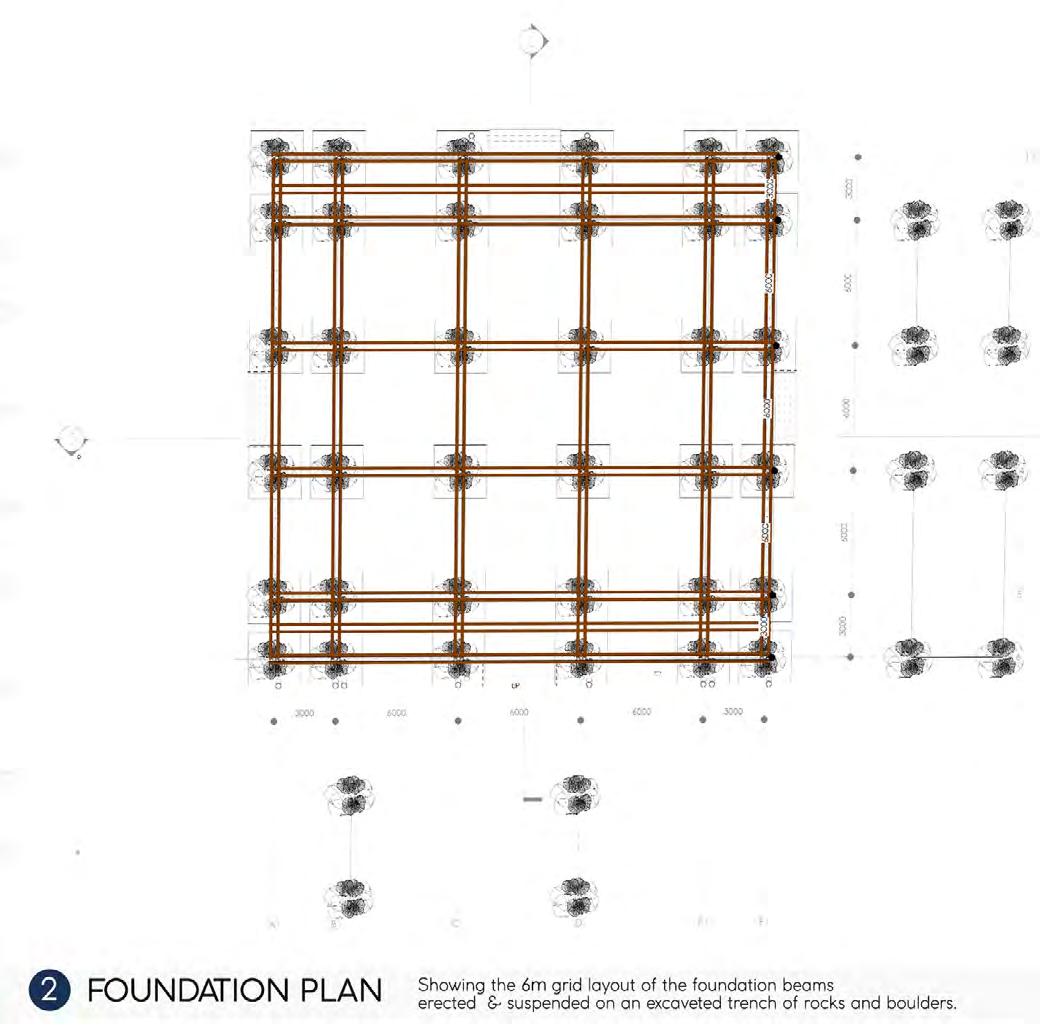
Construction Timeline (14 Days) Site Plan & Foundation Plan Design Animation Interview with Authors Click below to watch Click below to watch
ENYO RETAIL SERVICE STATION 2
Winning Entry: ENYO Open Ideas Competition 2020 (National Competition: Nigeria)
DESIGN CLIENT

ENYO Retail and supply is one of the leading downstream retail service station operators in Nigeria with about 1.5 market share of the entire country fuel consumption. It has about 90million litres terminal capacity, about 500 customer attendance service personnel, over 80 retail outlets in over 16 States, about 60truck fleets and over 25,000 customers across all service station daily.


PROJECT BRIEF
The task is to completely rethink the service station concept in the context of a modern metropolitan neighborhood in a broad sense, into which new mobility concepts, service and product offers are integrated.
New trends to be employed, in order to make the ERS service stations appealing to customers, leveraging on Sustainable Development Goals (SDGs), cost efficient, promoting unpaid media publicity to boosts brand reputation and position us as forward thinkingcompany leveraging expertise outside the organization.
TEAM
I co-ordinated a team of three to submitting an entry for the competition. Team members names includes: Arc Akande Ifeoluwa, Olumide Owoyele Daniel & Babalola Tobiloba. S. (Team Lead)

PROJECT LOCATION
Ifako-Gbagada, Kosofe Local Government Area of Lagos State. Nigeria. West of Africa.
TIMELINE: February 27th - March 26th 2020
ENYO Retail and Supply (ERS) was established in 2017 as a result of the unrelenting desire to expand their trademark professionalism in the downstream energy space thereby creating the most exciting fuel retail brand in the country.



Revit
ENYO
Architecture, 3dsmax + Vray, Photoshop.
RETAIL SERVICE STATION
ENYO RETAIL SERVICE STATION



ENYO Open Ideas Competition 2020

ROLE
I was fully involved in the design thinking process, conceptualization of ideas, sketches, research, facts and design standards findings, BIM Modelling with Revit Architecture, drafted the Working drawings as well as the presentation drawings with photoshop. compiled the Animation with Lumion 10 Pro & Adobe Premiere Pro 2019. also co-ordinated the team remotely during the COVID-19 pandemic period. learnt about the beauty of collaborations remotely.
Aerial view showing the canopies with solar panels.
2
View from the Exit
ENYO RETAIL SERVICE STATION
ENYO Open Ideas Competition 2020
CONCEPT DESCRIPTION

Mushroom takes the form of a domed cap on a stalk, with gills on the underside of the cap. It gives a natural mind melting relaxed feeling.
We designed a Psychedelic Mushroom Service Station from Enyo’s vision. Mushroom depicts the expanding nature of the brand that conforms to ENYO’s logo ( top right corner of the page) depicts a gradual increase in the sizes of the circle which reflects the exponential growth pattern of a mushroom in clusters.
The sustain-stability of the structure is from the fact that the strongest column has an equilateral triangle as cross section and tapered along its length, being thickest in the middle and thinest at its ends. The canopy traps both sunlight with photo voltaic solar panels at the top, and collects water to an underground storage tank, where is recycled and reuse.
The design, Canopy prototype is modular and allows for smaller and bigger area of land.
ROLE
I was fully involved in the design thinking process, conceptualization of ideas, sketches, research, facts and design standards findings, BIM Modelling with Revit Architecture, drafted the Working drawings as well as the presentation drawings with photoshop. compiled the Animation with Lumion 10 Pro & Adobe Premiere Pro 2019. also co-ordinated the team remotely during the COVID-19 pandemic period. learnt about the beauty of collaborations remotely.

2
ENYO RETAIL SERVICE STATION

ENYO Open Ideas Competition 2020
SOFTWARES & MEDIUM USED
Revit Architecture
3d studio max + vray
Lumion 10 Pro
Adobe photoshop 2019
Adobe premiere pro 2019
SketchUp 2019
Free hand sketches (pen & pencils)
Microsoft Word
Whatsapp (Sharing files & exchanging ideas)
Google Drive (Work Files)

2
SAMSUNG DESIGN CONCEPT
SAMSUNG GALAXY MEMORY BEAD 3

Samsung Product design competition
PROJECT BRIEF
The Samsung Mobile Design Competition is a global contest that challenges contestants to come up with innovative new ways for Galaxy mobile devices to be used in the future.
The Next Mobile + category is to design a new accessory for Galaxy smartphones, tablets and wearables – such as smartphone cases, tablet covers, watch straps or earbud cases – which enhances the device and provides added value for the user.
For the Next Mobile + category, we were to design a new accessory for a Samsung Galaxy device – whether that is for a smartphone, tablet or a wear able device like a smartwatch or earbuds.
TEAM Team members
1. Bekom Lawrence (IED Milano | Istituto Europeo di Design) &
2. Babalola Tobiloba. S (Anetor+ Associates ltd)
TIMELINE: July 2nd -August 4th 2019

The samsung galaxy devices has brought a new dimension to the usability and functionality of a smartphone. Through its highly advanced features, it has simplified and enhanced otherwise cumbersome tasks. But along with all the simplification and functionality that comes with the innovations of the samsung galaxy range of products, comes an innate need for a certain calm from the point of view of the users. Cellphone addiction has become increasingly prevalent in the society in which we find ourselves today.
Even at times when utmost focus and concentration is needed, users still have to fight the impulsive urge to check their phones for the most recent notifications.
Our concept is to eliminate the need to glance at your phone to check for notifications, especially during activities that require utmost focus and concentration like biking, cycling, etc. the LED notification light has been a constant element in the interface of the samsung galaxy series of smartphones and we plan to clone that element, isolate it and place it at a constant eye level view of the user.
This would enable you to differentiate between low and high priority notifications through light colour, without taking out your phone. This hybrid product would be limited in function so as to serve as mainly a feedback device from your galaxy smartphone and so as not to compete in function with the samsung galaxy gear.

This limited functionality would keep the production cost at a minimum thus making the product more affordable to people who own the less high end galaxy smartphones and it would also make the product available to more markets.
We look to develop a wearable galaxy product that could also be integrated with health and fitness, Artificial intelligence and Augmented reality in the near or distant future.
Lawrence Bekom & Babalola Tobi.


 The Samsung Mobile Design Competition 2019 was a collaboration between Dezeen and Samsung that challenged designers to come up with innovative new ways for Galaxy mobile devices to be used in the future. There were two categories to enter.
Sketchup, Cinema 4d, Photoshop.
The Samsung Mobile Design Competition 2019 was a collaboration between Dezeen and Samsung that challenged designers to come up with innovative new ways for Galaxy mobile devices to be used in the future. There were two categories to enter.
Sketchup, Cinema 4d, Photoshop.










STUDENT HOSTEL 4
Proposed student hostel Bells University of Technology. 2015 (Academic)

DESIGN CLIENT

Bells University of Technolgy, Ota. Ogun state. Nigeria
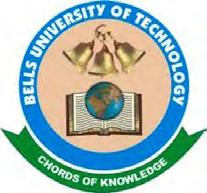
PROJECT BRIEF
The school has a madate to provide a new accommodation for the undergraduate students. An affordable undergraduate hostel which offers comfort and can accommodate a large number of students. (Over 250 Students)
With the rise in population of the undergraduate students in bells university , there is a need for a residence as such is lacking in bells university.
The hostel building includes the followig spaces.
- RECEPTION -
- ROOMS ( FOR ABOUT 250 STUDENTS
- TOILET
- COMMON ROOM
- HALL MANAGERS OFFICE
- STORE
- PARKING SPACE

PROJECT LOCATION
Downtown, Bells University of Technology, Ota, (Towards Bells Secondary School).













Site Location Map Site Plan Ground Floor Plan Typical 1st - 3rd Floor Plan 3D Perspective
Front Elevation (Male Hostel)
Section 1
2
Section
Rear Elevation (Male Hostel) Section 3 Section 4 Rear Elevation (Male Hostel)
Front Elevation (Female Hostel)
Aerial View showing Bells Univeristy of Technology, (Red Bricks as Primary building materials)
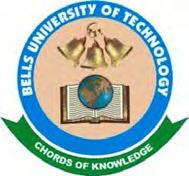

NATIONAL IDENTIFICATION CENTRE (NIMC) + RESTAURANT 5
Redesign of a Restaurant to also serve the Nigerian National Identification Centre (NIMC)



(Academic)
DESIGN CLIENT

Bells University of Technology, His hands cafeteria
PROJECT BRIEF
The Nigerian National Identification Centre (NIMC) has been functioning on a partitioned space within the University Library. Occasional outbursts and general discussions at the NIMC often disturb the tranquillity expected of a Library. Meanwhile, the Cafeteria adjacent to the Library has a generous space and is running below its expected capacity. The authorities of Bells University of Technology, Ota has called for a re-design proposal from you. Your redesign proposal is to accommodate the National Identification Centre (NIMC).
Due to a lack of patronage and other associated reasons, the Cafeteria presently runs below its intended capacity. The idea behind this proposal is to reduce unnecessary noise in the Library Building while creating avenues for increased revenue generation for the Restaurant. This reasoning is founded on the premise that the Restaurant and the NIMC functions on comparative noise levels.

The proposed University Cafeteria Building with the NIMC should be expressive of the mood of the times and a symbol of optimism and hope for users and visitors to the Institution.
PROJECT LOCATION
His Hands Cafeteria, Bells University of Technology, Ota, ( Mid town ) km 8, Idiroko, Benja Village, Ota Ogun State. Nigeria.
SUGGESTIVE FEATURES TO BE ADDED.
- Maintain the openess of space as much as possible by employing the use of curtain wall & transparent partitioning system,


- Waiting area to serve both NIMC candidates & cafeteria users.



- Orderly arrangements of furnitures & functions,

- Added features such as modern Ceiling Lights, Fans, Flower pots & Varieties of floor finish to define the circulation spaces.

- Branding of features wall, Texts & signages for descriptions.

- Food related wall arts & posters.
- Toilets & Convienience included for both NIMC workers & Cafeteria Users



Merits of HIS Hands Cafeteria.
- Grid Layout,

- Open Plan.

- Very Good Ventillation & Lighting.
- Colourful & attractive Wall painting.
- Sufficient Entrance & Exit route.
STERLING BANK TRAINING ACADEMY 2019 6
Proposed sterling bank training academy (Professional Project) at Anetor + Associates Ltd

DESIGN CLIENT
Sterling Bank, Nigeria.

PROJECT BRIEF
Sterlign bank forwarded a brief expressing their desire to establish a trainng facility on a piece of land located in the Rainbow Mixed Use Development, Eti-Osa to Anetor + Associates where I was working. they needed the building to be strategically planned, with an efficient placement of spaces to create an ambience for their proposed facility.
DESIGN CONCEPT

The goal of the design was to create a natural synthesis between the water body on site, user’s experience and the building’s architecture.
The design was stripped to its integral parts : . Issues of Sustainability were the driving force in Academic, Residence and Administration reducing the design’s footprint to a minimum. The desire to create an exciting place where staff would want to be trained and where others would want to visit drove this approach.

User Learning experience was optimized with scenic views, break out collaborative spaces and interactive gardens.
PROJECT LOCATION
The site is located in the Rainbow Mixed Development Scheme, Southern portion of Lekki Scheme II, a neighbourhood, vibrant with commercial, residential and other institution’s facilities.
ROLE
Research, sketches and floor plan resolution, Sectional and detailed drawings, 3d rendering & Animation.
Entrance to the Sterling Bank Training Academy.

























Proposed residential terrace apartment









OSBOURNE TERRACES LEKKI 7




DESIGN CLIENT



Reliza Visualization for an Estate Developing company in Nigeria.
PROJECT DESCRIPTION
needed to come up with a terrace apartment design, without much requirements from the client, I want ed to create a form of harmony among the occupants of the apartments, phychologically observed the pattern and trend of the some apartment building in this region, Most of the terraces of the apartments do not encourage social interactions. so subtly, with a design, I oriented the terrace to face the neighbouring apartment, and also the 2nd floor occupants can interact with those on the first floor, to encourage more social interaction over time while still providing for privacy of the occupants. Having an orthodox and unconventional in and out facade impression.
Site
Ground
Rear
Left
Right
Layout
Floor Plan Front Elevation
Elevation
Elevation
Elevation Section 1 Section 2 1st Floor Plan 2nd Floor Plan Roof Plan
EKOTECTURE QUARTERLY MAGAZINE


Official Quarterly magazine of the Nigerian Institute of Architecture, Lagos State Chapter.


ABOUT EKOTECTURE QUARTERLY MAGAZINE
The Ekotecture Quarterly with the name derived from the fusion of Lagos (Eko In Yoruba Language) and Architecture. A quarterly magazine produced by the Nigerian Institute of Architects, Lagos State chapter. When Arc Anetor Eromosele as the charman of the Library and publications commitee of the Nigerian Institute of Architects, Lagos Chapter, and also the principal Architect at Anetor + associates where I was working. willingly volunteered to join the team, and contributed to the best of my design and graphics ability to the progress of the vision which graduated to becoming a national vision as a result of the new look and more insights of the content . had to stay focused under pressure and the tenacity to see projects through to the end while combining with all other architecural related task at the office, it has been an invaluable experience so far, reaching out to reputable architects, and interviews, detailed study and write up on the technical details of prominent building for the magazine. I look forward to contributing passively and actively as this would create more recognition and information about the beauty of Architecture in Nigeria and Africa in general.





8 9
GALLERY OF PROFESSIONAL PROJECTS

A gallery of professional projects works at Anetor + Associates.
OTHER PROJECTS WORKED ON WITH THE TEAM AT ANETOR + ASSOCIATES
A collections of projects I also Worked on at Anetor + Associates.

1. The Quad, NNPC Towers.
2. The Quad, NNPC Towers.
3. Union Bank Nigeria, Creative space.

4. Africa Re, office building open competition entry for the headquartres in Abuja, Nigeria.



5. Union bank Sport club, Lagos, Nigeria, Aerial view showing the site layout.

6. Union bank Sport club, Lagos, Nigeria. showing the proposed entrance design fused in with the existing site.
7. Office lecture presentation gave on Renzo Piano.

EQ Magazine Edition 1 - 5 EQ Magazine Edition #6 (June 2019) EQ Magazine Edition #7 (Sept 2019) EQ Magazine Edition #8 (Nov 2019)
The EQ Magazine Editions I worked on when joined the NIA publications unit under the supervision of Arc Eromosele Anetor
3 7 2 6 5 4 1
.

BADAGRY RESORT CENTRE


The journey of life is in stages and different levels, the higher the level the harder it is to maintain, and lastly the best views comes after the hardest climb. . . How do we achieve these best views as a country and as an individual? We need the hard climb I guess.
A short story would like to share, I woke up one morning feeling very excited to visit suntan beach in the badagry area of lagos with some friends. My expectations were a lot high as a designer, because had seen the likes of siloso beach in Singapore and Jumeirah beach park in Dubai. But then only to get there to find 4unique main features surprisingly, the beach sand, the palm trees in array, the well arranged gazebos/hut and lastly the sea. It was fun but wanted more fun. took the challenge to do a redesign to propose to the Lagos State government by adding more man made infrastructure with a fuse of nature that would enhance the experience at the suntan beach.
The design aimed at answering the question: How can we make connections across different culture, groups, age, categories e.t.c. my answer is embedded in the redesign of suntan beach to serve as a Neutral atmosphere owned by the government, where people with diversities of culture can meet at a local restaurant entirely made out of bamboo or the chalet and beach houses side by side. .
And bringing together people of various social class together with public spaces like indoor and outdoor games area, karaoke arena at the centre. A mountain like adventurous looking building that would provide an experience at low cost to user to take their minds of their challenges. Also the long bridge from land to the sea to provide a boat cruise experience to visit other part of Lagos. E.g the Gboat by @gokada
The experience is the bridge and boarder to connect people all over Lagos, Nigeria, Africa and the world at large. Link to Video Animation below.

10
Project Video Here
Personal project; redesigning the current suntan beach In Badagry. Lagos Nigeria.
Site Plan & Analysis






Design Concept: Water Ripples, God’s adventurous gift to nature


 Aerial View of the beach
Site Layout
Existing Site Pictures
ATM Building at the Entrance
Aerial View of the beach
Site Layout
Existing Site Pictures
ATM Building at the Entrance
from chalet
of
Building
Design Concept
View
Elevation
Core
LET’S TALK DESIGN


ABOUT LET’S TALK DESIGN

started let’s talk design after so many failed attempts, out of my curiosity and inquisitiveness for design ideas. LTD’s aim is to have designers meet to talk, rub minds and share ideas about design challenges, so we can grow, be better equipped and inspired to identify challeges and provide solutions in immediate community in Africa. To also foster a culture among designers that constantly questions the WHY of everything to make better. Design is likened to a mountain where every designer has a unique view based on interest and our thought processes. Hence the LTD’s virtual & physical community welcomes, architects, interior designer, product designer, brand designer, artist, sculptors, graphics designers, fashion designers, photographers and cinematographers e.t.c in Africa.




CONCEPT & IDEA:
A design community where both informal and formal online and offline system of learning, exchanging ideas, rubbing minds, collaborations, networking, mentoring is employed with the aim of driving creativity and Innovation in Africa.



LET’S TOUR DESIGN

ABOUT LET’S TOUR DESIGN
From the culture of doing research and making case studies before studio projects in school, I could not help but feed my curiosity for interesting buildings and structures, See buildings through the lens of my camera helps me document and share facts and details about some buildings in Nigeria that had very few technical details about then online, Arch daily & grand designs inspired me to document African heritage and modern buildings, by first visiting and experiencing.




CONCEPT & IDEA:
To constantly share a video tour and experience of spaces and places in Nigeria & Africa for the world to experience the beauty and multi diversity of cultures in Nigeria. while engaging the architects, users, and admirers of building structures. The dream which has started small has a vision of creating a one stop place to watch and experience african buildings, worthy of showing on Netflix.




11 12
A design community I initiated to connect the minds of Architects & designers in Africa, and to the rest of the world.
Architectural photography & documentary to preserve history.
Link
to Website
Link to Portfolio
How
It Started
OPEN HOUSE LAGOS; BUILDING BRIDGES.
Building bridge

with avalaible materials at home.




PROJECT BRIEF
Amidst the COVID 19 pandemic, Open house Lagos put out a challenge, to have designers have their creative mind, set and moving. All we needed to do is build a bridge with anything we have around us at home, post and share for others to like and comment, challenge a few others friends to do they same. The aim of the project was to encourage staying at home and working on creative projects.
MATERIALS:


White carton, embossed cardboards, cellotapes, scissors, car miniature models, blade cutter, perforator, torchlight, a book,


CONCEPT & IDEA:
Wanted to create a “light at the end of the tunnel or bridge” monument with the rays of sunlight and artificial light hitting the top of the bridge, touching the cars, hitting the road, giving a different experience everytime. Irespective of the darkness and isolation everywhere, during this pandemic, there is a light at the end of this bridge. If we together decide to stay at home and fight this. Spread Love, spread positivity. Spread Jesus.




TIMELINE: April 6th - April 13th 2020
EMPTY TOMB PROJECT







PROJECT BRIEF
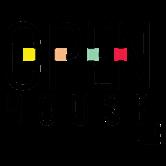
To commemorate Easter 2020, Primestack Motivo (An Architectural practice in Nigeria) decided to give a blank canvas to Creatives and Design enthusiasts to be a part of a creativity challenge tagged #PrimestackEasterChallenge All we needed to do was to create an architecturally inclined, easter-inspired sketch, to encourage creatives engage our minds and stay safe at home with loved ones during the COVID 19 lockdown period.
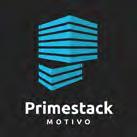
CONCEPT & IDEA:
He died for me, it is all about Him. I made an empty tomb + the Cross at calvary, to celebrate the resurrection power of Jesus. Happy Easter friends. I used materials I could find at home, to fabricate the cross of calvary on a hill close to the light beaming tomb, where the Light of the world was laid. The tomb is empty. A unique tomb worthy to be called a Timeless monument. I decided to adorn the entrance of the tomb with the thistles and thorns that was laid on his head, as a reminder of the curse of sin placed on His head for our sake. The light beaming out of the tomb symbolises, The light of the world is alive! He is Alive. The aterial and tools used: Soccer ball, orange tree branches (thistle & thorns), green fabric, pencils as the cross, cutter, cutlass, orange cup, led torchlight, cellotape,

13
14
TIMELINE: April 13th - April 17th 2020 Click button to view Click button to view
Tomb Video Here Project Video Here
#PrimestackEasterChallenge, architecturally inclined, easter-inspired sketch
Thank You!
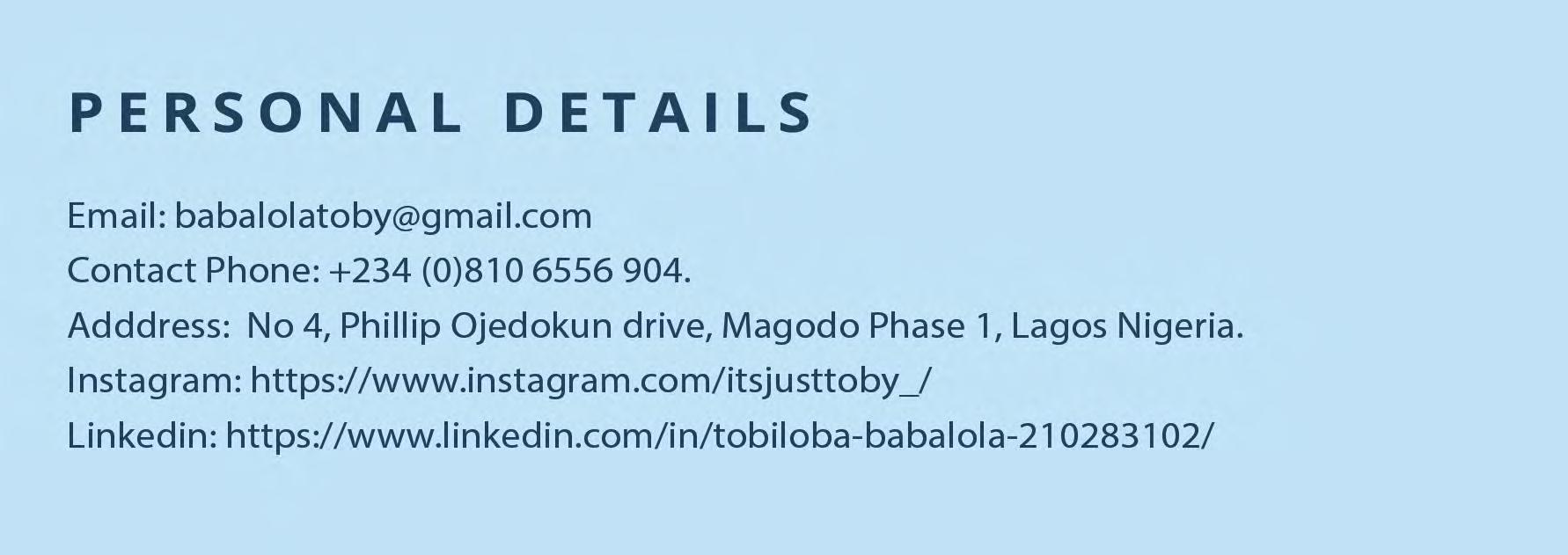






























 Prototype educational centre design for Internally displaced children in Nigeria. (Competition)
Prototype educational centre design for Internally displaced children in Nigeria. (Competition)
 Ken Saro Wiwa Educational Centre,
A national standard & prototype for natural disaster housing and IDP Camp Housing across Nigeria
Revit Architecture, 3dsmax + Vray, Photoshop.
Ken Saro Wiwa Educational Centre,
A national standard & prototype for natural disaster housing and IDP Camp Housing across Nigeria
Revit Architecture, 3dsmax + Vray, Photoshop.















































































































































































