
Build Your Dream Lakefront Home HOMES FROM $819,900 UP 11710 WATERBRIDGE DRIVE CARMEL, IN 46077 A TOWNE POST NETWORK SPECIAL EDITION MAGAZINE


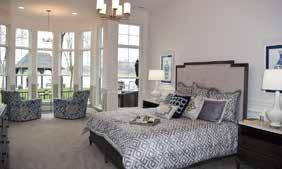

A UNIQUE LAKEFRONT EXPERIENCE, PERFECT FOR EVERY LIFESTYLE. waterfrontofwestclay.com Peaceful, luxurious living. BIG
BASS LAKE AT 116TH & MICHIGAN ROAD | CARMEL, INDIANA
“52 Years of Excellence” • Locally Owned and Operated • A trusted name in homebuilding since 1971
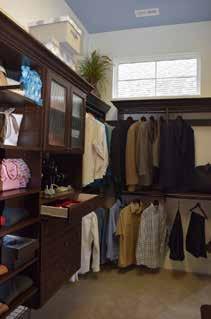

The best modern homes are not only solidly built and stunningly beautiful, but also environmentally friendly and highly energy efficient. When you build with Shoopman Homes, you can be confident that our home will deliver lower energy costs while keeping your indoor climate comfortable and inviting.
During his nearly 52-year career of building homes in Central Indiana, Paul Shoopman has been a leader in home energy innovation. His company developed advanced techniques for insulation, waterproof wall sheeting, and foam-caulking decades before other builders adopted the practices, and he was a pioneer in the area for using the blower test to spot places where air leaked out of homes.
Today, Shoopman Homes continues that tradition of energy innovation by applying the latest technology and practices to ensure your home is the most efficient possible. Our homes don’t just meet standards for the Indiana state energy code – they exceed them.
Every home we build receives a Home Energy Rating System (HERS) test, which analyzes a home’s efficiency from top to bottom. This analysis, which includes an air blower test, HVAC evaluation, and other energy-related measurements, is conducted by an independent energy auditor that is specially trained in homeenergy testing.

You deserve the best in your new home: the finest craftsmanship, elegant design – and stellar energy efficiency that will deliver long-term savings on your home investment and keep you comfortable all year round. Visit our models and learn more about how we craft energy-smart homes that are unrivaled in Central Indiana.

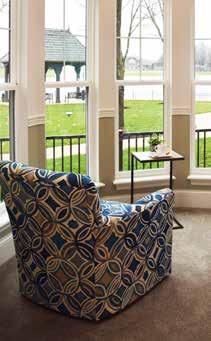
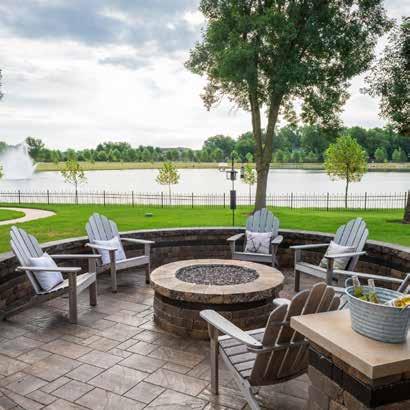
ENJOY A LUXURIOUS LIFE ON THE WATER, AND TAKE IN THE BEAUTY OF CARMEL’S NEWEST LAKESIDE COMMUNITY. ENJOY SAILING, KAYAKING, OR EVEN BASS FISHING, ALL FROM YOUR OWN BACKYARD. IMMERSE YOURSELF IN SERENITY AND BREATHTAKING VIEWS BY LIVING IN ANY OF OUR SPACIOUS HOMES EXPERTLY DESIGNED BY SHOOPMAN HOMES.
WATERFRONT OF WEST CLAY IS A NEW 95 ACRE CARMEL, INDIANA COMMUNITY FEATURING A 30 ACRE LAKE. IT OFFERS 92 HOMES SITES AND 3 DIFFERENT PRICE POINTS.
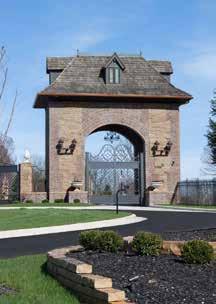

IF YOU ARE LOOKING FOR A CUSTOM HOME IN CARMEL, WATERFRONT OF WEST CLAY IS A MUST-SEE.

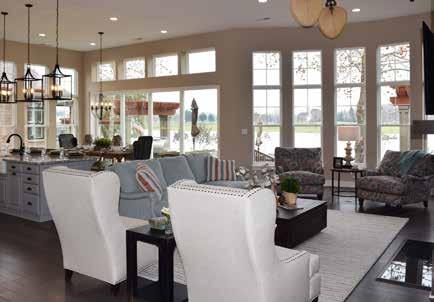
Enjoy the waterfront life

4 / LAKE LIVING MAGAZINE
THE RETREAT
Create a ranch home with an open spacious floor plan and plenty of outdoor space in The Retreat. These lots overlook Big Bass Lake, a glittering 30-acre body of water. As you step into your new home on The Retreat, your eyes will immediately meet the stunning, unobstructed view of Big Bass lake.

Prices start from the $1.0M
THE PENINSUL A
You will be immersed in the stunning scenery that surrounds the lots on The Peninsula. These lots provide incredible views of Big Bass Lake. The views are spectacular.
Prices Start from the $819,900
THE ISLAND
These very large/ wide estate-sized lots provide ample space t o build a spacious home and still retain a large lawn and outdoor living space. The gated homes on The Island offer some of the best views of Big Bass Lake Imagine peering through your large windows in your great room and seeing nothing but acres of blue water - not a neighbor's back yard.
Non-lake lots provide wooded areas tucked away from any additional roads, making this little secluded glen one of the most peaceful spaces at The Waterf ront. Here, you can build a home blanketed by the greenery of mature trees. Enjoy the bright red, yellow, and gold colors that will engulf your property in autumn, or the glistening white of snow in winter. Some daylight and walkout lots available.
Prices start from the $1.1Ms
For specific lot information or to schedule an appointment call l-833-525-3466 or visit us at waterfrontofwestclay.com
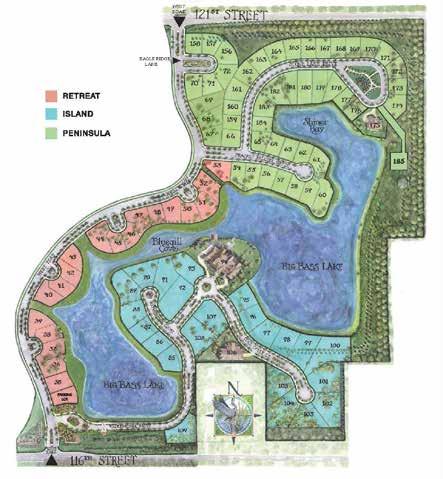

LAKE LIVING MAGAZINE / 5
WATERFRONT , ...... ?" of West C(ay
11685 West Road, Zionsville, IN 46077 I 1-833-525-3466 I waterfrontofwestclay.com I info@waterfrontofwestclay.com On the North East Corner of Michigan Road and 776th Street 11710 Waterbridge Drive Carmel, IN 46077 | 1-833-525-3466 | waterfrontofwestclay.com | info@waterfrontofwestclay.com
WHY PA UL SHOOPMAN HAS BEEN A LEADER IN HOME BUILDING FOR 5 DE CADES
During his 52-year career of building homes in Central Indiana, Paul Shoopman has been the leader in home energy innovation. His company developed advanced techniques for insulation, Dow/Styrofoam waterproof wall sheeting, and foam-caulking decades before other builders adopted the practices, and he was a pioneer in the area for using the blower door test to spot places where air leaked out of homes.
High Efficiency Insulation
Blower Door Test
Waterproof Dow/Styrofoam
House Wall Sheeting
Stop Air Leaking Out of Homes
Foam Caulking
Latest Technology
Exceed Indiana State Energy Code
Finest Craftsmanship
Long-Term Savings
Home Energy Rating System Test (HERS Test)
Elegant Design
HVAC Efficiency Evaluation
Energy Efficiency Evaluation
Comfortable All Year Round
You deserve the best in your new home: the finest craftsmanship, elegant designand stellar energy efficiency that will deliver long-term savings on your home investment and keep you comfortable all year round. Nothing is more stunning than a well-built reputation. Visit our models and learn more about how we craft energysmart homes that are unrivaled in Central Indiana.
www.waterfrontofwestclay.com

During his 5 2 -y e ar career of building homes in Central Indiana, Paul Shoopman has been a leader in home energy innovation. His comp a n y developed advanced techniques for insulation, D ow Styrofoam waterproof wall sheeting, and foam-caulking decades before other builders adopted the practices, and he was a pioneer in the area for using the blower d oor test to spot places where air leaked ou t of homes.
The best 2019 copyright state o f the art modern homes that are not only solidly built and stunningly beautiful, but also environmentally friendly and highly energy efficien t . When you build with Shoopman Homes, you can be confident that your home will deliver lower energy costs while keeping your indoor climate comfortable and inviting with the finest craftsma n ship available.
Today, Shoopman Homes continues that tradition of energy innovation by applying the latest technology and practices to ensure your hom e is the most efficient pos s ible. Our homes don’t just meet standards for the Indiana sta t e energy code – they exceed them.
Every home we build receives a Home Energy Rating System (HER S ) test, which analyzes a home’s efficiency from top to bottom. This analysis, which includes an air blower door test, HVAC evaluation, and other energy-related measurements, i s conducted by a n independent energy auditor tha t is specially trained in home-energy testing.
You deserve the best in your new home: the finest craftsmanship , elegant design – and stellar energy eff i ciency that will deliver long-term savings on your home investm e n t and keep you comfortable all year round. Visit our models and learn more about how we craft energy-smart homes tha t are unrivaled in Central Indiana.
3/19/19 ww w.w ate rfrontofw est clay .c om 1-833-LAKEHO MES
Trust Indiana’s Most
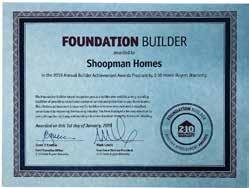

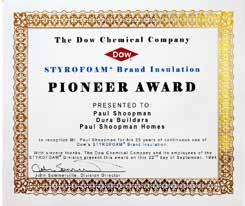

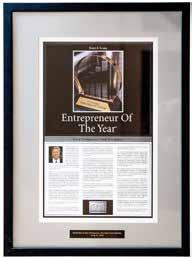


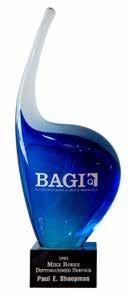

8 / LAKE
LIVING MAGAZINE
Awarded Home Builder

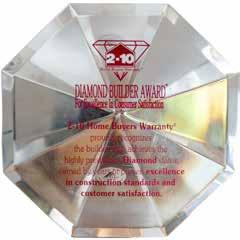







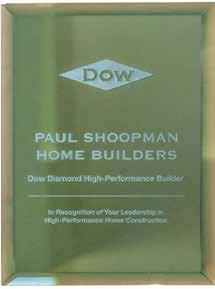
LAKE LIVING MAGAZINE / 9







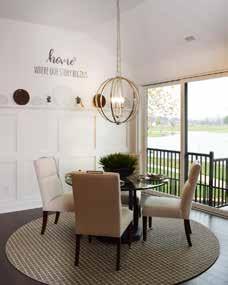

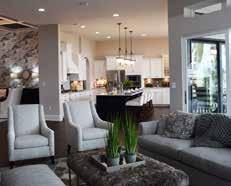
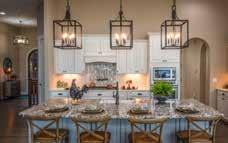

SHOOPMAN HOMES a 52 Year Tradition
Paul Shoopman has been building homes in the greater Indianapolis area for nearly 52 years.

Paul Shoopman, president of Paul Shoopman Home Building Group, Inc., was a freshman in high school when he started his career in the home building business as a framing crew member. After gaining experience in the industry all through high school, shortly after graduation he built his first custom ranch home in Center Grove.
“The house and its one-acre lot sold quickly for a whopping $34,500,” Shoopman says.

Since then, Shoopman, who acts as builder, developer and designer for each project, has gone on to become a leading homebuilder in Central Indiana, and over the past five decades has constructed nearly 10,000 new homes in Zionsville, Westfield, Noblesville,
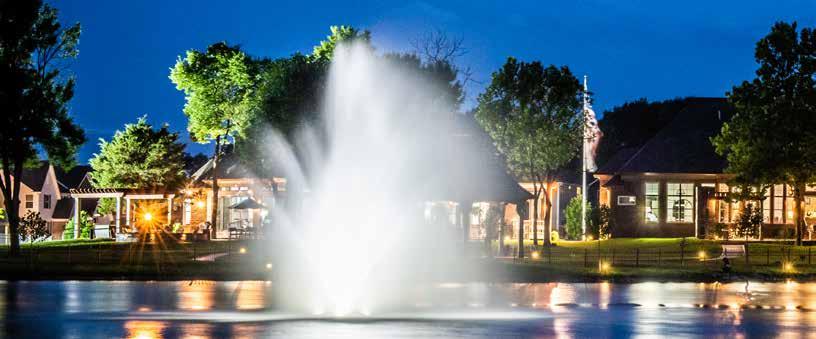
Fishers, Greenwood, Brownsburg, Avon, Greenfield, Indianapolis, Danville, Carmel, and many offsite projects including the new Waterfront of West Clay.
“I’ve also personally gone on nearly two million onsite construction site visits for satisfied families with the same love and attention I had as a young man,” Shoopman adds. “I’ve always loved the smell of wood. I still do today.”
Throughout his career, Shoopman has held true to the same guiding principles — to prioritize & value his employees and partners and to be loyal to those around him. That’s partly why last year his company was awarded the Better Business Bureau’s (BBB’s) Business of Integrity Award, which recognizes a business with fewer than 11 employees and displays an outstanding level of ethics and
integrity in all business dealings.
“We are thrilled to have been named the BBB’s Business of Integrity winner,” Shoopman says. “From the start, we have aimed to hold ourselves to the highest standards in home quality, customer satisfaction, and, above all, integrity & fairness.”
In addition, Shoopman was the recipient of the prestigious Sagamore of the Wabash Award by Indiana Gov. Eric Holcomb. The company also received the Foundation Builder Award from 2-10 Home Buyers Warranty. Shoopman is the only builder in the state to have earned 2-10’s Diamond Builder Award for superior craftsmanship and customer service. He attributes his success to the loyal and solid relationships he has created along the way — not only with clients but also with vendors and contractors he works with regularly.
“I have been with valued partners for as long as I have been in business,” he says. “In fact, I can’t think of any other builder who has the kind of support and long-standing relationships I have with many employees, subcontractors and suppliers.”
For more information on Paul Shoopman Home Building Group, located at 11710 Waterbridge Drive Carmel, IN 46077, call 833-525-3466, email info@ waterfrontofwestclay.com, or visit them online at waterfrontofwestclay.com.
Writer / Christy Heitger-Ewing Photographer / Eli Beaverson
ABOUT THE WATERFRONT OF WEST CLAY
Paul Shoopman, president of Paul Shoopman Home Building Group, Inc., is thrilled to be bringing luxury homes to his new development, Waterfront of West Clay. Located on the north side of 116th Street, east of Michigan Road and just minutes away from downtown Carmel and downtown Zionsville, the 95-acre community features plenty of green space and a gorgeous 30-acre lake, perfect for kayaking, sailing and bass fishing.
Shoopman, a leading homebuilder in Central Indiana for nearly 52 years, offers luxury homes on residential lots with either lake or wooded views with around 92 home sites and three different price points by creating the Retreat, Peninsula and the Island.

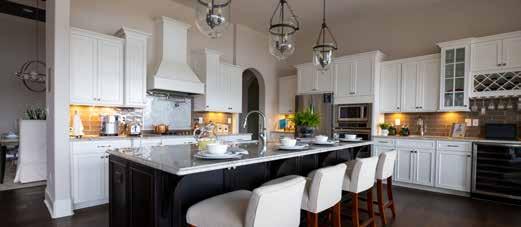


For those seeking a ranch design, The Retreat is ideal as it offers a spacious floor plan and ample outdoor relaxation. These homes start from $1M. The Peninsula section offers both two-story and ranch designs. These homes start from the $819,900s. The extra-large estate lots reside in the Island section and provide homeowners with a pristine view of Big Bass Lake with some daylight walk out and wooded lots. Starting at $1.1M and up, these high-end luxury homes feature a two-story brick entry gatehouse to provide optimal privacy and tranquility.

Some included amenities include floor to ceiling windows, large open kitchens, great rooms, dining areas, arched doorways and some walk out or daylight basements available in the Island section.



“We are delighted to open this new community to those wishing to live in the Carmel area,” says Shoopman, who recently received the prestigious Sagamore of the Wabash Award by Indiana Gov. Eric Holcomb.
Shoopman, a leader in building energyefficiency homes using environmentally sound products, was also named a 2019 Business of Integrity winner at the Torch Awards, established by the Better Business Bureau (BBB). Shoopman, who has resided in this area for years, says he’s excited to think about all the natural beauty that exists here, including bald eagles, herons & other wildlife.

“I’m thrilled to think about how this community will provide wonderful memories for the growing families, retirees and all those who will soon call this place home,” he says.
For more information about Waterfront of West Clay, visit waterfrontofwestclay.com, email info@waterfrontofwestclay.com or call (833) 525-3466.
14 / LAKE LIVING MAGAZINE
I’m thrilled to think about how this community will provide wonderful memories for the growing families, retirees and all those who will soon call this place home.
Customer Testimonials
It gives me great pleasure to recommend Paul Shoopman Homes to anyone looking to buy a home in the greater Indianapolis area. My wife Lynn and I have purchased four homes now in our life time and not all the experiences and been good ones. The buying experience with Paul Shoopman has been by far the best home buying we have had. Furthermore, what sets Paul Shoopman Homes apart from other builders is his integrity, experience, financial strength and warranty. It is not difficult to find someone to build a structure, but the challenge comes in finding a builder that stands behind his work. Every situation that has come up with our home Paul Shoopman has taken a personal interest that the problem gets resolved quickly and efficiently. We have enjoyed our new home and our experience with Paul Shoopman Homes. We intend to build one more home in our lifetime and the only builder we will consider is Paul Shoopman Homes. Sincerely, Bernard
As we settle in a little better (and regain our sanity back, I want to thank you for doing a great job with the house. You were very accommodating to our never ending requests for changes. It was a long process and at times exhausting for us, but you made it smooth and enjoyable. We are enjoying our new house and love it. Also want thank Angie for helping and guiding us in selections, Dan and Steve Roberts for their work in putting together all the plans (at times multiple never ending changes in plans), Jon Guy for monitoring things so closely and paying attention to small details that ended up making a big difference in the final product, Steve for his always welcoming attitude at front and many more people in the background who made all this possible. Also a special thanks to Melissa for her help in bearing with us by looking at our multiple emails every day and responding back promptly. Thanks a lot and you guys rock! - Kiran
I just wanted to take time again to thank you and your building company. Paul Shoopman Home Building Group, for building such a beautiful home for me and my children. Your builders made everything so nice and beautiful for us. Friends, family, neighbors, and even my children’s bus driver have complimented me on having such a beautiful home. I would like to give this message of recommendation to anyone considering building a new home: Dear Future home buyers: It is with great pleasure that I write this letter to provide a strong recommendation for Paul Shoopman Home Building Group to build your new home. They built me and my family the most beautiful I just wanted to take time again to thank you and your building company. Paul Shoopman Home Building Group, for building such a beautiful home for me and my children. Your builders made everything so nice and beautiful for us. Friends, family, neighbors, and even my children’s bus driver have complimented me on having such a beautiful home. I would like to give this message of recommendation to anyone considering building a new home: Dear Future home buyers: It is with great pleasure that I write this letter to provide a strong recommendation for Paul Shoopman Home Building Group to build your new home.
They built me and my family the most beautiful home that I could ever ask for. This was my second time experiencing the home building process and I am glad Paul Shoopman Home Building Group was chosen to build my home this time around. Something else incredible to know is that Paul Shoopman himself personally provided valuable assistance for me during the walk-thru process of my home. His professionalism and knowledge of the home helped to make me more comfortable with getting to know my new home. Paul made sure to explain what to expect with my new home and who to contact if I should come across any problems. His thoroughness and attention to detail also helped to make me more comfortable with my transition to becoming a new homeowner once again. Paul, I want you to know that I really appreciate your attention to detail and professionalism in helping me with questions and/or concerns about my new home. I would highly recommend you (Paul Shoopman Home Building Group) to my family, friends, and anyone in the market to build a new home.
I will gladly discuss my experience with Paul Shoopman to any potential home builders upon request.

Thank you,
LaDonna
LAKE LIVING MAGAZINE / 15
Customer Testimonials
This is a letter to thank you for making our move from Phoenix, Arizona, a very pleasant experience. The home which we purchased from you, a “Brittany Model,” which was your model home in Monarch Springs, we fell in love with at first sight. It is a beautiful home and we are enjoying it more and more everyday that we live here. We have lived in our new home since March of this year, 2012. We have had very few problems. Every one of which you have responded to and have contacted the necessary people to get them fixed. Your very professional and personalized attention has made our transition very painless. We know that if a problem occurs with our house, we have but to contact you and we can rest assured that the problems will be solved. Everyone we have met who are connected with Shoopman Homes, reflect that same professionalism. We would, and have recommended to friends and family that Shoopman Home Builders is a first class operation. Thank you so much for building such a fine home. Yours Truly, Clarence and Charlotte
Our home was built in October of last year [2012] by Shoopman Homes...to-date, most folks still think it was a model home. I enjoyed my experience with Paul...he followed through & kept his word on items that needed attention [Still does with the warranty]. Since then we’ve had minor issues in the home majority of which will be addressed when they circle back around for the one year review/walk through [nail pops, cracks in dry wall joints etc]. The responses for service have been swift including re-direction [by Paul] in the event the contractor can’t complete a certain task. Buying a Shoopman guarantees a quality home and peace of mind...you won’t be disappointed. Thanks - Allan

I am so blessed to have found this home! I had looked and looked and loved this home when I went inside... There were some things I needed to make it my own and even with it being a model and being complete Paul Shoopman was more then willing to assist us in making the home ours! Adding some handicap ease items here and there and a water softener and a larger patio area and drywall to the garage and appliances! I am completely comfortable with my decision to buy this home and everything promised to me has been delivered! As with any new home some things can come up and we have had a couple small things yet they were dealt with promptly and completely! The complementary paint touchup kit allowed me to keep my sanity during move in! How convenient! Paul even guided us to First Place Bank with Steve Waddell for our VA financing needs and the experience was smooth, courteous and I always felt well informed! I would recommend a Shoopman experience to EVERYONE without hesitation! Thank you to Paul Shoopman and his crew! Most Sincerely, Jeri
After being fully impressed with my coworker’s Shoopman town home in Greenwood Trace, I was ecstatic to find he is building the same plans in Westfield as I am downsizing and find these homes to be the perfect solution for me. Paul has been great to work with and has been extremely patient with me making changes as he is customizing my home to fit my taste and needs. I am now happily working with his designer selecting the final products, finishes and colors. Paul has made this a pleasurable experience to date, and I look forward to the construction and move in phase. Sincerely, Mendy
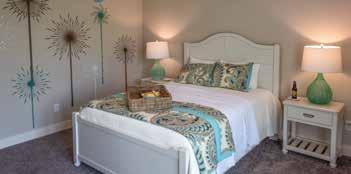
My first home construction experience with Paul Shoopman was in 1991 when we contracted with Paul and Dura Homes to build our home on the Indianapolis NW side. Though it was a modified production home built to suit our needs as a family of four, we were most impressed to learn and often observe that Paul would almost daily visit the job site. To me that was amazing given the number and span of homes that Paul was building throughout Central Indiana. We enjoyed our home for several years before selling (at a profit) years later due to a job change. My career changed tracks and finally realized my destiny and obtained my real estate license in 2004. Paul also migrated his business through multiple transitions to build
custom homes with Paul Shoopman Home Building Group. Knowing Paul’s work ethics and his dominance and longevity in the building industry in Central Indiana, it has been my privilege to bring my clients to his doorstep, knowing that he would apply the same level of care to every customer that I personally experienced a long time ago. In doing so, I have witnessed Paul going that extra mile on multiple transactions to make certain that customer was completely satisfied with their purchase of a Paul Shoopman custom home. Other builders have come and gone. I recommend you meet the man that has not only survived, but has excelled since the 1970’s. -
Joe
16 / LAKE LIVING MAGAZINE
It is with great pleasure that I write a letter of recommendation for Paul Shoopman. We are currently building a new home with Shoopman homes and our experience with Paul Shoopman and his team has been truly exceptional. The moment we stepped into Shoopman showroom in Abney Glenn, we were warmly welcomed. Once inside the showroom, we were very impressed with the attention to fine details and superior quality. What impressed us even more was that all of our subsequent meetings to discuss what we wanted in our house were with none other than Paul himself. We met for more than two months with Paul (some of them on weekends) before even finalizing that we will be building with him. Paul listened patiently to us and accommodated all changes we continued to request. This was in stark contrast to some of the other builders in the area where our meetings seemed rushed and hence uncomfortable. Me and my wife are very detail oriented and continued to change things throughout the process and were accommodated with a smile every time. At times, even we felt bad about sending multiple emails requesting one change after

another but Paul and his team continued to impress us every step of the way by accommodating everything. We had heard about all the horror stories from our friends who had built with other builders in town where once you sign you find out that a lot of things are not even included and then will be sold as an “upgrade” at an extra charge. Again Paul and his team impressed us as there were no such surprises. The standard features in the house included so many upgrades that we just could not find any deficiencies. In fact, one of our friends who built with another builder in Indianapolis and was guiding us through the process said that he would recommend Shoopman homes as so many things sold to him as upgrades were standard every time we asked Paul. In short, if you are looking to build an elegant, high quality home with someone who is attentive to you needs, down to earth and has a great professional team and you do not want to find out surprises. Paul Shoopman homes is your team. We are looking forward to breaking ground on our home in a few days and cannot wait to share more of our experiences as we go along. - Sakib
We are so pleased with the home that Paul Shoopman Builders has constructed for us. When we decided to relocate to Indianapolis, and build our “forever” home, we were so happy that we contacted Paul. He provided us with a plan, and a home that has far exceeded our expectations is every way. His attention to detail is wonderful. He thought of things to go into our home that we did not even think of. With his recommendations, we now have a home that is not only comfortable, but absolutely beautiful. We would recommend Paul Shoopman Builders to anyone who is thinking of building in the Indianapolis area. Thanks again, Paul, for taking us through this building process. We appreciate all that you have done for us.
John and Judy
This is a letter of recommendation in the highest regard for Paul Shoopman. I have known and worked with Paul since 2003. With me and my clients by Paul’s actions he has proven himself to be honest, an excellent communicator and possessing home construction knowledge that I’ve not witnessed with most other builders. When compared to other builders Paul almost always has the most competitive sales price. I’ve served as a VP of Sales for a local and a national builder and as a real estate broker sell on average 50 homes a year. Consequently I’m fully aware of all the builder options in the Indpls. market place. Without failure I introduce every client I work with to Paul. I make sure all my buyer clients explore building options with Paul. Paul has built homes for many of my clients and all of them have been happy with the process and finished product. Paul is an important part of my business model. Every realtor and buyer should include the Paul Shoopman Home Building Group on their tour. Thank you! - James
LAKE LIVING MAGAZINE / 17 Customer Testimonials
Customer Testimonials
We sat down with Paul over a number of sessions in the planning stages of our new home. In all of those meetings, he was accommodating and very patient, answering our questions about everything from enlarging existing features of the plan to taking space from less noticeable parts of the house, adding that onto other areas. He was also helpful in reminding us about what future buyers might want or need, so that what we were planning could be modified if a future buyer wanted to make changes. He guided us towards a three rather than a two-car garage, and answered questions about the rooms that most buyers look at in order of importance. In these many sessions, Paul stayed well past the normal closing time, working to accommodate our schedules so we did not have to leave work early to meet with him. Paul also showed patience as we took the ideas home, then changed them after mulling them over, ideas like deciding against cathedral ceilings, adding footage, changing dimensions, changing door placements, etc. We never felt rushed or hurried during this phase, and felt Paul worked with our needs rather than pushing us to accept his. At one point when we discovered that we would have to reduce the dimensions of the planned home by eight inches in order to fit due to a narrower part of the plot, he spent a long time with us as we agonized over where we could cut these inches. We appreciated the time Paul took with us, guiding us in these March and April sessions to a home in which we can look forward to living. Warmly, Mark and Margo
We were in market to buy a new home since last year. We did extensive market research and met almost all major builders in Greater Indianapolis Area and finally selected Paul Shoopman Homes. Based on our research and experience; three close friends also bought their homes from him at the same time. Primary reason to buy a Paul Shoopman Home were based on following reasons: 1. Openness and honesty: We don’t want to be surprised during construction and Paul was very upfront and open during contract signing process. He is a visionary builder and anticipates potential problems and always suggests cost-effective solutions. 2. Paul is only builder that asks “wish-list’ and is never in rush to get the sales contract signed rather allows plenty of time to think , decide and plan. There is never any sales pressure. 3. Only builder who can customize features at minimum cost. For example you can add crown molding, tray ceiling etc. anywhere at a price no builder will match. 4. Paul has innovative ideas to draw a balance between
First of all thank you so much for helping us build our first home. As two kids who have never built a home or let alone, owned a home, you helped us through the biggest purchase of our lives. In just 4 short months, you and your Regardless of the roller coaster of emotions that we experienced throughout the process, you continued to stand by our side, day-in and day-out, to ensure that everything was being taken care of the way we wanted it. Whether moment or make the situation at hand better, and for that, we are forever grateful. To anyone looking to build a home, we highly recommend Terry Frederick to act as your sales representative. he has been so successful throughout his career. Aside from his professional capabilities, Terry is also a wonderful person with a big heart. Even to this day, it is not uncommon for me to get a call from Terry letting me know that my garage was open and he went ahead and closed it for us, or for him to simply send us a message asking how we are doing. Because of these things, and many days of conversation and laughter, we have grown to develop a great relationship with a man who, at one time, was just “the Shoopman salesman”. We thank you for all that you have done, Terry. We are appreciative for all your assistance through the homebuild-Force, and we are grateful for the relationship that we have come to develop with you. Please do not hesitate to let us know if you ever need anything. With Love and Sincerity, Jake and Emma
budget and ‘wish-list” and will make unique recommendations. 5. Design Center at Paul Shoopman Homes are unmatched in industry and I recommend anyone in the market for home at least visit and see yourself. Selection choices are mind boggling. Only builder in town who will allow to go and shop yourself outside their design center and he negotiates and gets stuff at price far below than market value for customers. 6. Paul is not a type of builder who will abandon you once it is closed, he is there to fix any problem during warranty period. You can also seek suggestion to upgrade your home years later, Paul is never out of ideas.7. Even in earlier production homes Paul built, elevations are so attractive and different, it feels custom homes. If elevation matters and you are under budget constraint, Paul Shoopman Home is a must see. It is an honor to call ourselves Paul Shoopman Home owner. With gratitude; Mohammad
I am writing to thank you for the really great and stress free start to my new home.... The whole process from the initial meeting with you to my sign off on the final drawings has gone smoothly. Everyone I have dealt with in your company has couteous and helpful. My new home is under construction .......this will be my second Shoopman home...and I am looking forward to a beautiful new home that brings me as much joy as the last. Regards, M.
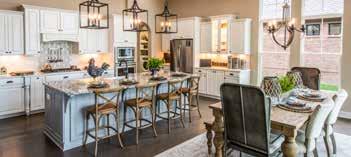
18 / LAKE LIVING MAGAZINE
WATERFRONT OF WEST CLAY
RANCH FLOOR PLANS

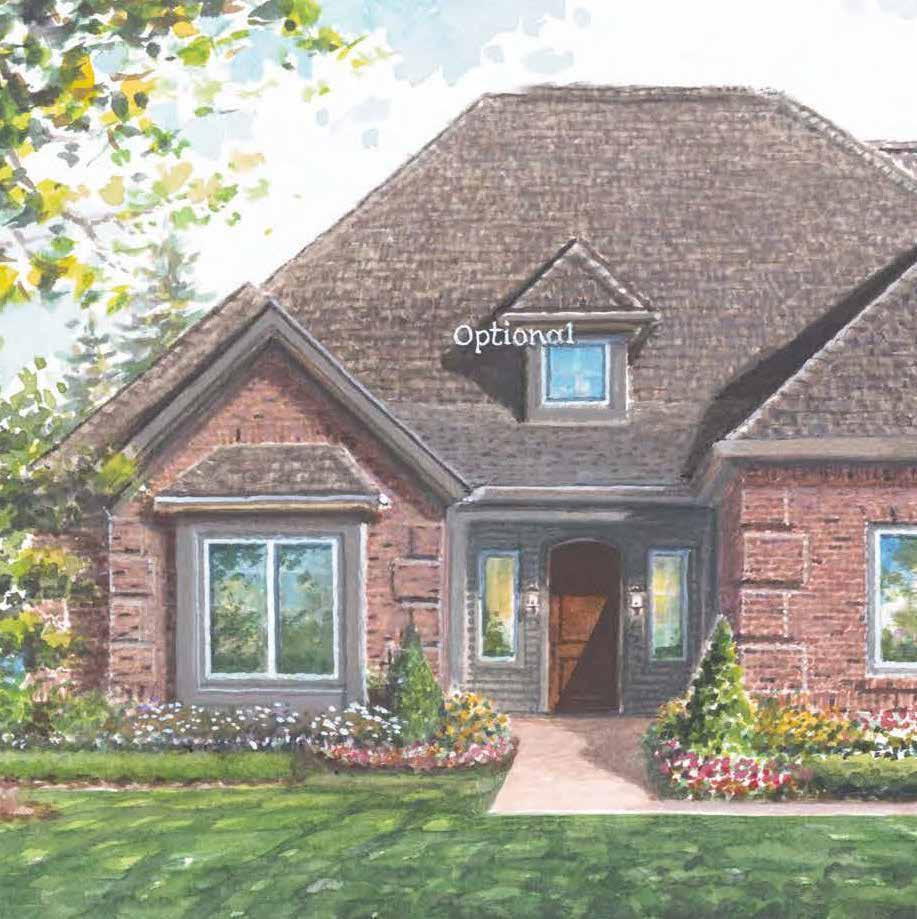
4 bedroom, 2 ½ bath | Great Room with fireplace | Hearth Room Expansive Kitchen with Large Double Island 2 Flexible Rooms to Serve as Living or Dining Room, or Bedroom Den/Office | Master Suite with round sitting area | Large Laundry Room and Mud Room Optional Covered Porch, Screened Porch, Sun Room 2-Car Side Loading Garage and 3rd Car Garage The Falcon © Copyright Shoopman Homes - All Rights Reserved www.waterfrontofwestclay.com THE FLOOR PLAN OR OPTIONAL BASEMENT BROCHURE SHOWN ABOVE IS A CONCEPTUAL FLOOR PLAN. THE ELEVATION RENDERING IS ALSO A CONCEPTUAL VIEW OF THE HOME. PRICES, PLANS, DIMENSIONS AND SPECIFICATIONS ARE SUBJECT TO CHANGE WITHOUT NOTICE. THE DOVE A © Copyright Shoopman Homes - All Rights Reserved


Elevation 1-833-LAKEHOMES PLAN.This elevation is an artist’s rendering and a conceptual view of the home. Including stone facades are optional on all homes, front, sides and rear. Prices, plans and specifications are subject to change without notice. © Copyright Shoopman Homes - All Rights Reserved
B
The Eagle
The floor plans are a conceptual view of the home. Prices, plans and specifications are subject to change without notice.
© Copyright Shoopman Homes - All Rights Reserved
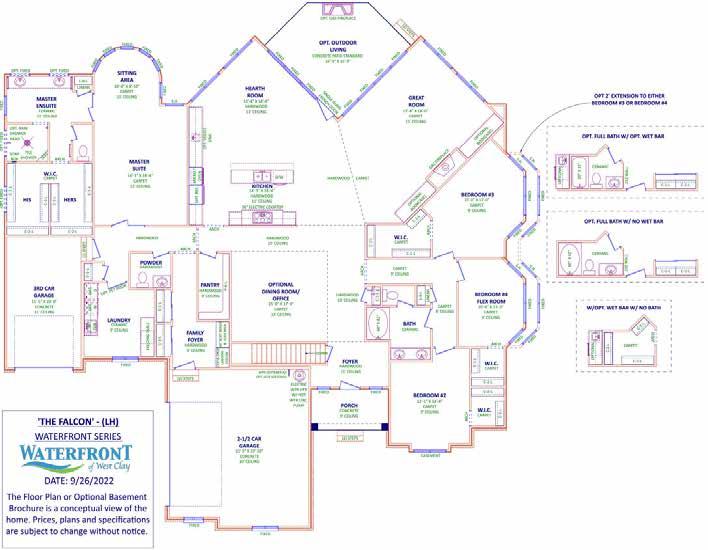
22 / LAKE LIVING MAGAZINE
The Eagle
The floor plans are a conceptual view of the home. Prices, plans and specifications are subject to change without notice.
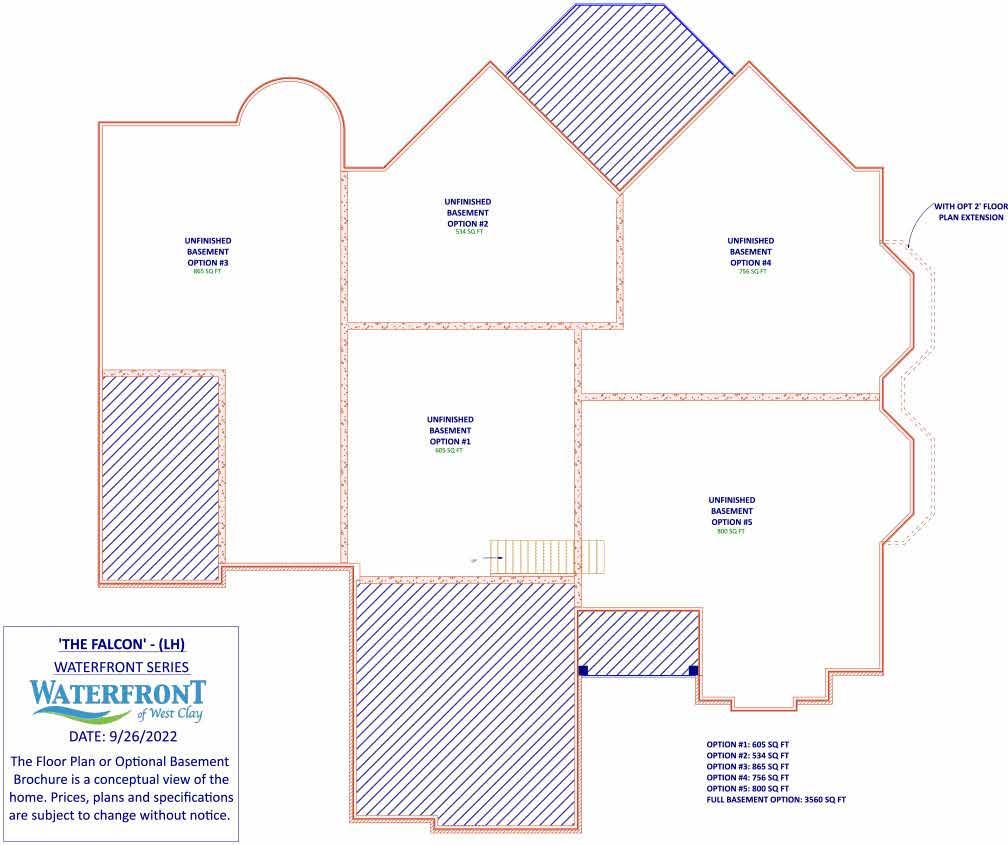
© Copyright Shoopman Homes - All Rights Reserved

LAKE LIVING MAGAZINE / 23
The Falcon


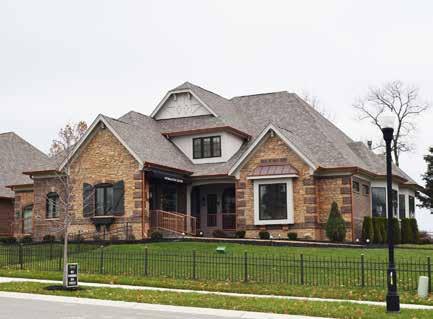
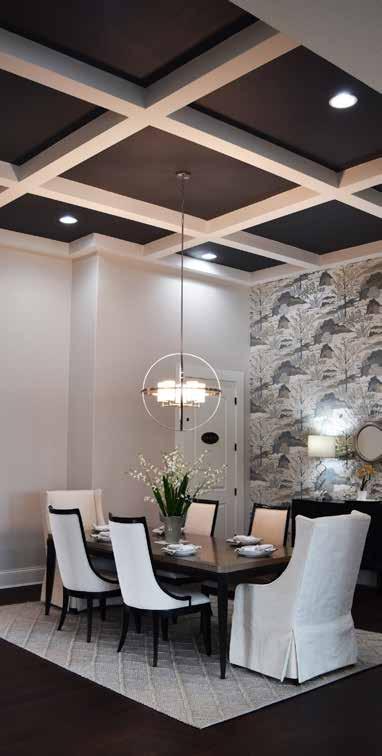

The Falcon
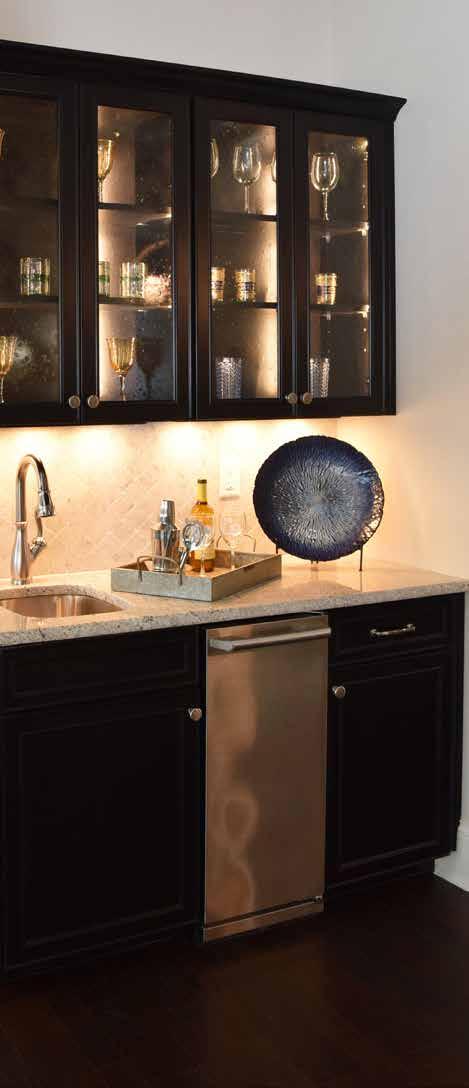

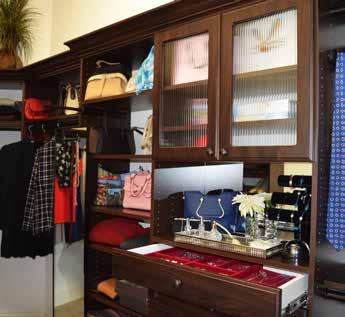

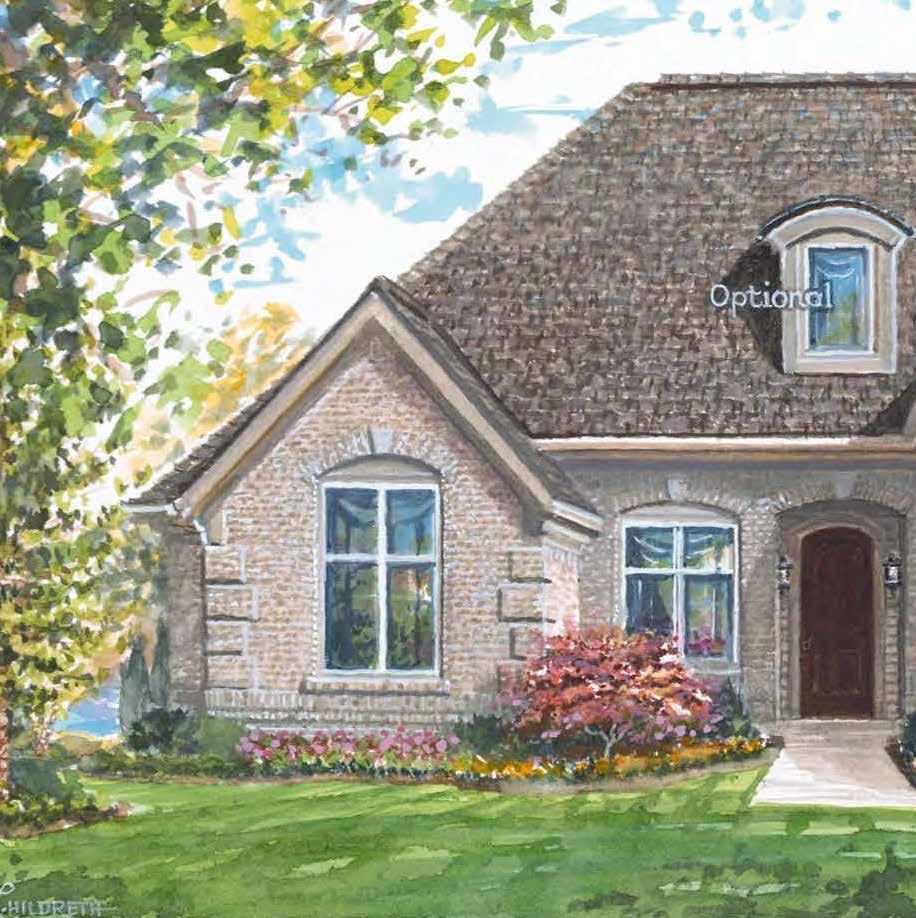
3 bedroom, 2 ½ bath | Great Room with fireplace Expansive Kitchen with Large Double Island | Hearth Room Flexible Room to Serve as Living or Dining Room, or Bedroom, Den/Office | Master Suite Large Laundry Room and Mud Room | Optional Covered Porch, Screened Porch, Sun Room 2-Car Side Loading Garage | Optional 3-Car Garage The Hawk © Copyright Shoopman Homes - All Rights Reserved www.waterfrontofwestclay.com THE FLOOR PLAN OR OPTIONAL BASEMENT BROCHURE SHOWN ABOVE IS A CONCEPTUAL FLOOR PLAN. THE ELEVATION RENDERING IS ALSO A CONCEPTUAL VIEW OF THE HOME. PRICES, PLANS, DIMENSIONS AND SPECIFICATIONS ARE SUBJECT TO CHANGE WITHOUT NOTICE. THE DOVE A © Copyright Shoopman Homes - All Rights Reserved 26 / LAKE LIVING MAGAZINE


B Elevation 1-833-LAKEHOMES PLAN.This elevation is an artist’s rendering and a conceptual view of the home. Including stone facades are optional on all homes, front, sides and rear. Prices, plans and specifications are subject to change without notice. © Copyright Shoopman Homes - All Rights Reserved LAKE LIVING MAGAZINE / 27
The Hawk The Eagle
The floor plans are a conceptual view of the home.
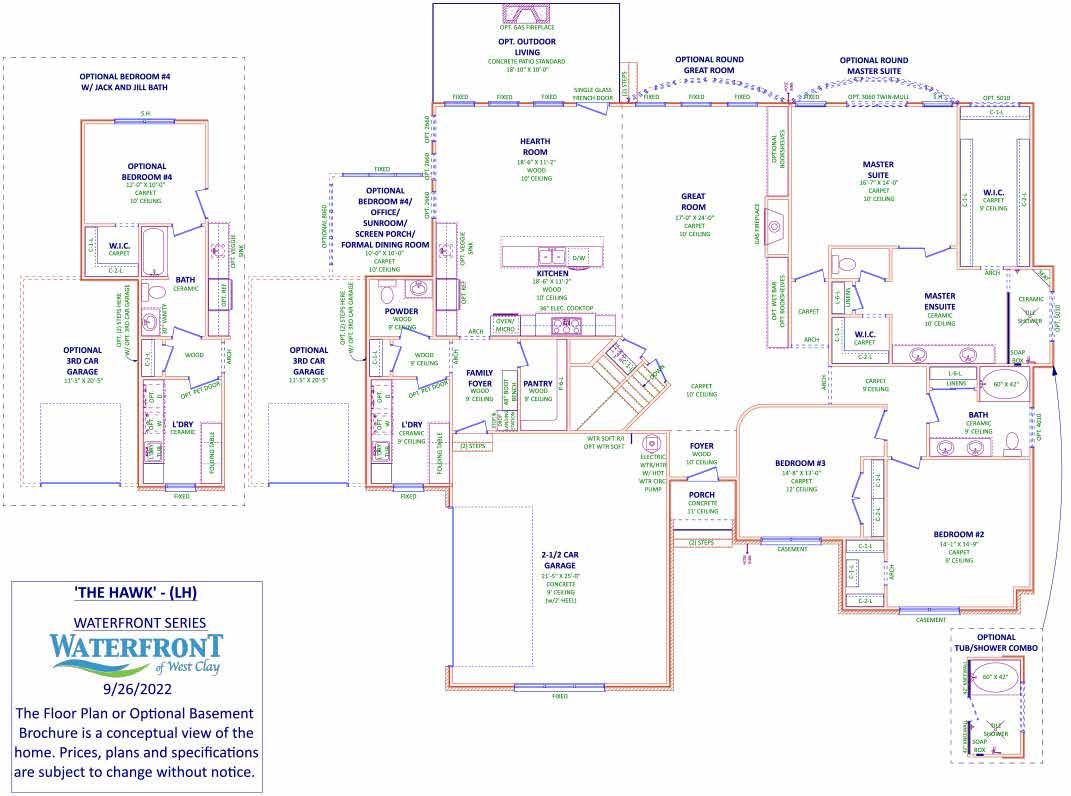
Prices, plans and specifications are subject to change without notice.
© Copyright Shoopman Homes - All Rights Reserved
28 / LAKE LIVING MAGAZINE
The Eagle
The floor plans are a conceptual view of the home.

Prices, plans and specifications are subject to change without notice.
© Copyright Shoopman Homes - All Rights Reserved

LAKE LIVING MAGAZINE / 29
The Hawk
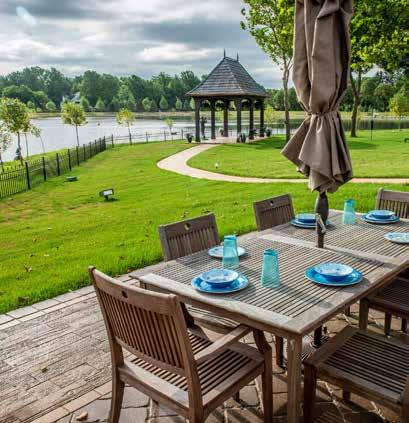

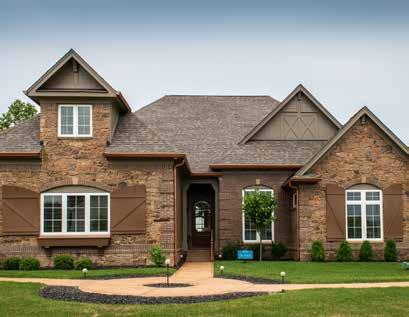


The Hawk

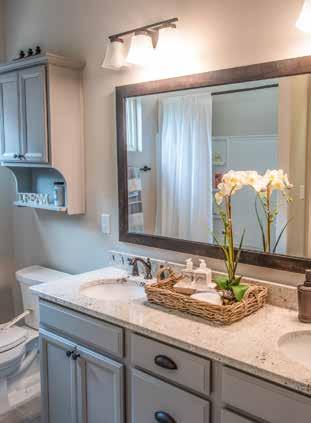



4 bedroom, 2 ½ bath | Great Room with fireplace Expansive Kitchen with Large Double Island | Hearth Room Flexible Room to Serve as Living or Dining Room, or Den/Office Master Suite | Large Laundry Room and Mud Room | Optional Covered Porch, Screened Porch, Sun Room | 2-Car Side Loading Garage and 3-Car Garage The Heron © Copyright Shoopman Homes - All Rights Reserved www.waterfrontofwestclay.com THE FLOOR PLAN OR OPTIONAL BASEMENT BROCHURE SHOWN ABOVE IS A CONCEPTUAL FLOOR PLAN. THE ELEVATION RENDERING IS ALSO A CONCEPTUAL VIEW OF THE HOME. PRICES, PLANS, DIMENSIONS AND SPECIFICATIONS ARE SUBJECT TO CHANGE WITHOUT NOTICE. THE DOVE A © Copyright Shoopman Homes - All Rights Reserved 32 / LAKE LIVING MAGAZINE
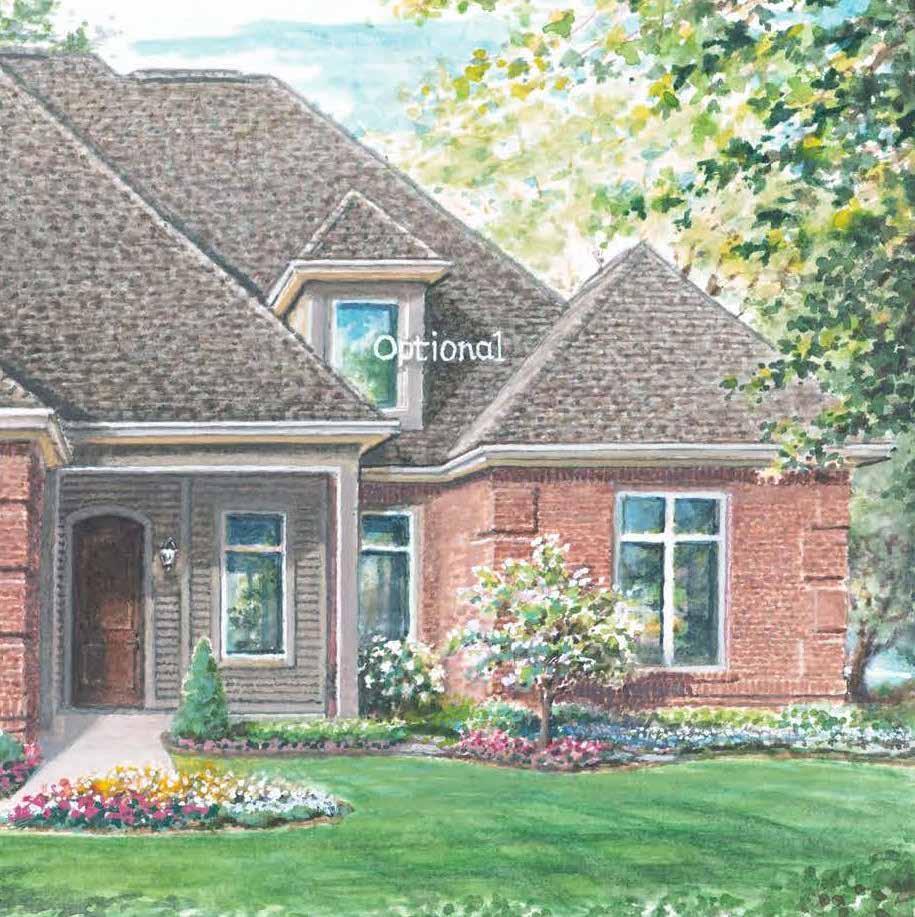
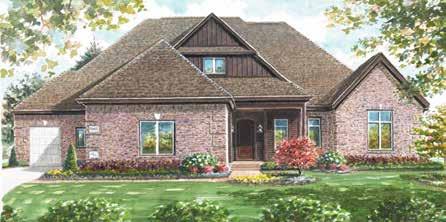
B Elevation 1-833-LAKEHOMES PLAN.This elevation is an artist’s rendering and a conceptual view of the home. Including stone facades are optional on all homes, front, sides and rear. Prices, plans and specifications are subject to change without notice. © Copyright Shoopman Homes - All Rights Reserved LAKE LIVING MAGAZINE / 33
The Heron The Eagle
The floor plans are a conceptual view of the home.
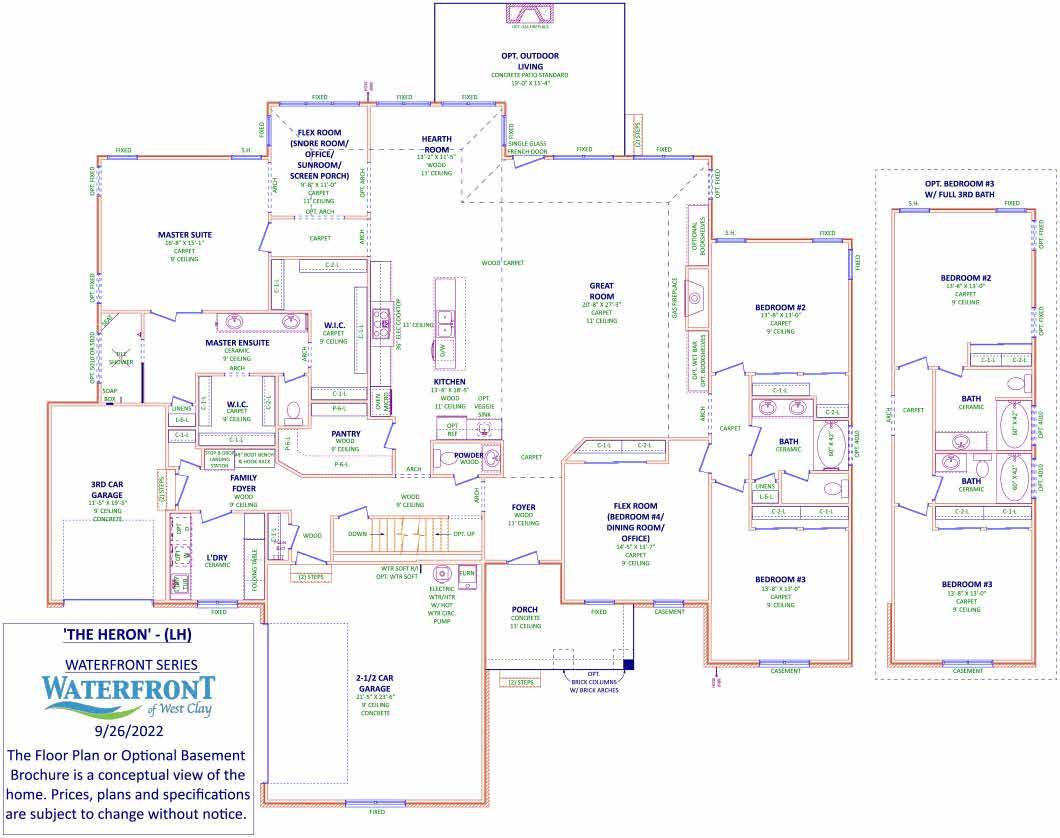
Prices, plans and specifications are subject to change without notice.
© Copyright Shoopman Homes - All Rights Reserved
34 / LAKE LIVING MAGAZINE
The Eagle
The floor plans are a conceptual view of the home.
Prices, plans and specifications are subject to change without notice.

© Copyright Shoopman Homes - All Rights Reserved

LAKE LIVING MAGAZINE / 35
The Heron




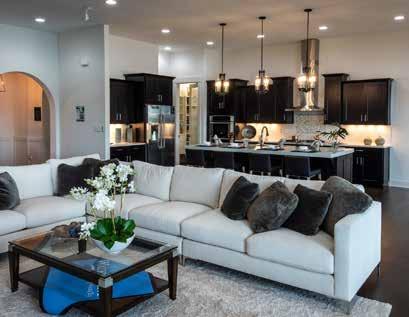
The Heron
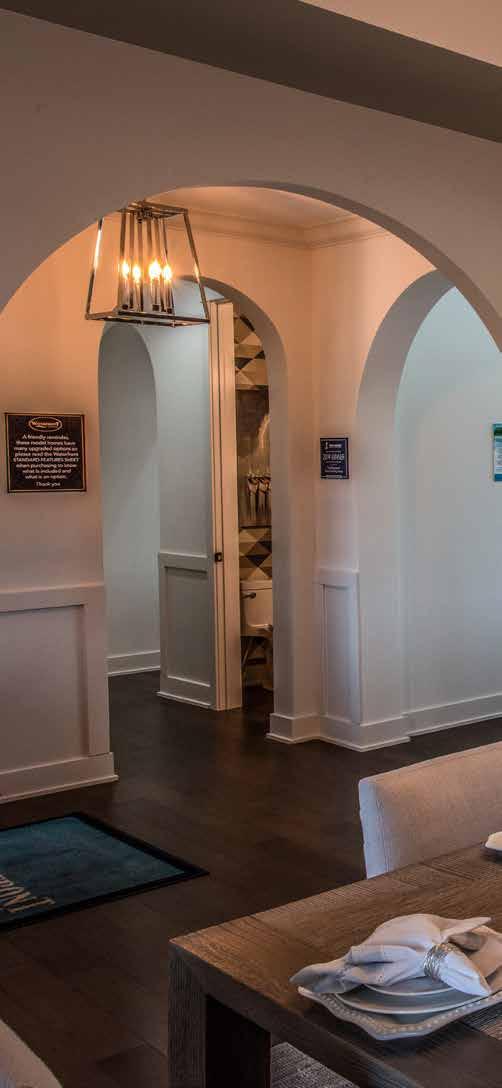



3 bedroom, 3 ½ bath | Great Room with fireplace

Expansive Kitchen with Large Double Island | Hearth Room
Flexible Room to Serve as Living or Dining Room, or Den/Office
www.waterfrontofwestclay.com THE FLOOR
THE ELEVATION
PRICES, PLANS, DIMENSIONS
SPECIFICATIONS
SUBJECT
CHANGE
NOTICE.
Master Suite |Large Laundry Room and Mud Room | Optional Covered Porch, Screened Porch, Sun Room, Planning Center 2-Car Side Loading Garage and 3-Car Garage The Owl © Copyright Shoopman Homes - All Rights Reserved
PLAN OR OPTIONAL BASEMENT BROCHURE SHOWN ABOVE IS A CONCEPTUAL FLOOR PLAN.
RENDERING IS ALSO A CONCEPTUAL VIEW OF THE HOME.
AND
ARE
TO
WITHOUT
THE DOVE A © Copyright Shoopman Homes - All Rights Reserved
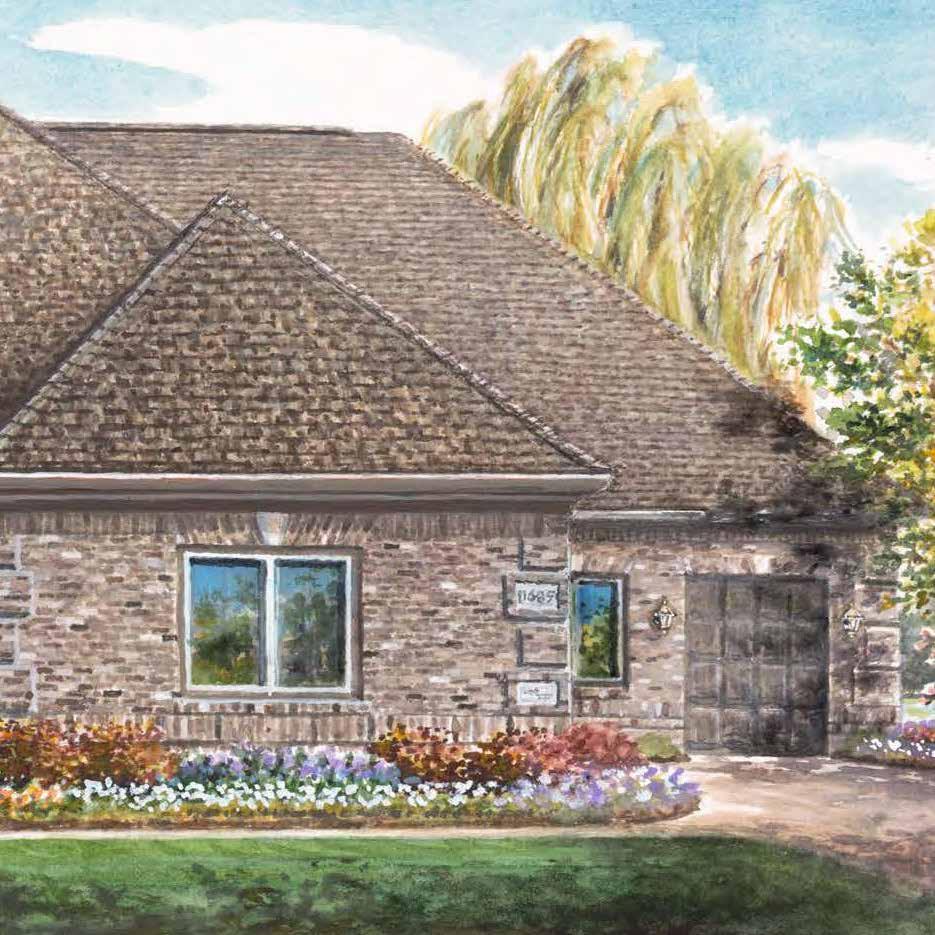

Elevation 1-833-LAKEHOMES PLAN.This elevation is an artist’s rendering and a conceptual view of the home. Including stone facades are optional on all homes, front, sides and rear. Prices, plans and specifications are subject to change without notice. © Copyright Shoopman Homes - All Rights Reserved
B
The Owl The Eagle
The floor plans are a conceptual view of the home. Prices, plans and specifications are subject to change without notice.
© Copyright Shoopman Homes - All Rights Reserved

The Eagle
The floor plans are a conceptual view of the home. Prices, plans and specifications are subject to change without notice.
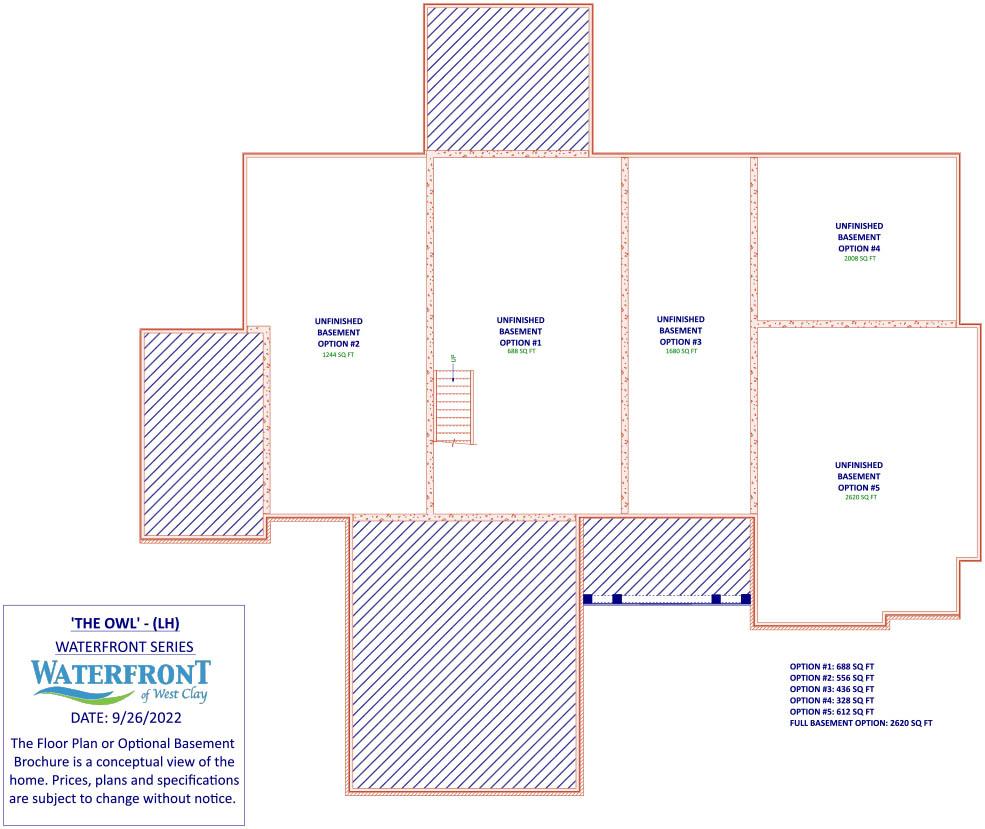
© Copyright Shoopman Homes - All Rights Reserved

The Owl



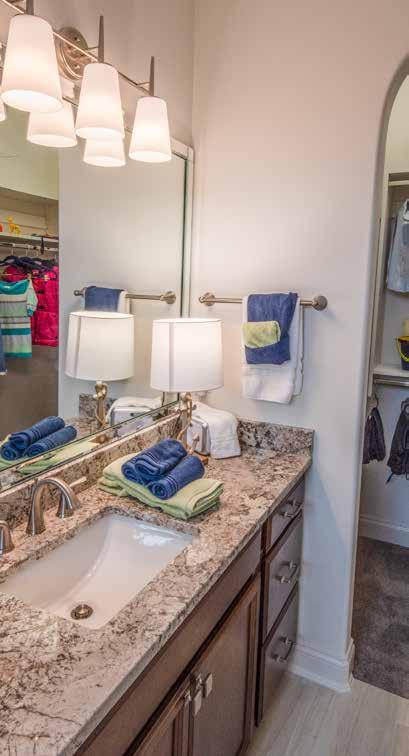
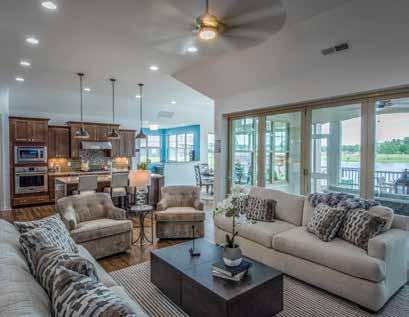
WATERFRONT OF WEST CLAY
2 STORY FLOOR PLANS

The Finch
4 bedroom, 3½ bath | Great Room with gas fireplace Kitchen with Walk-in Pantry and Planning center
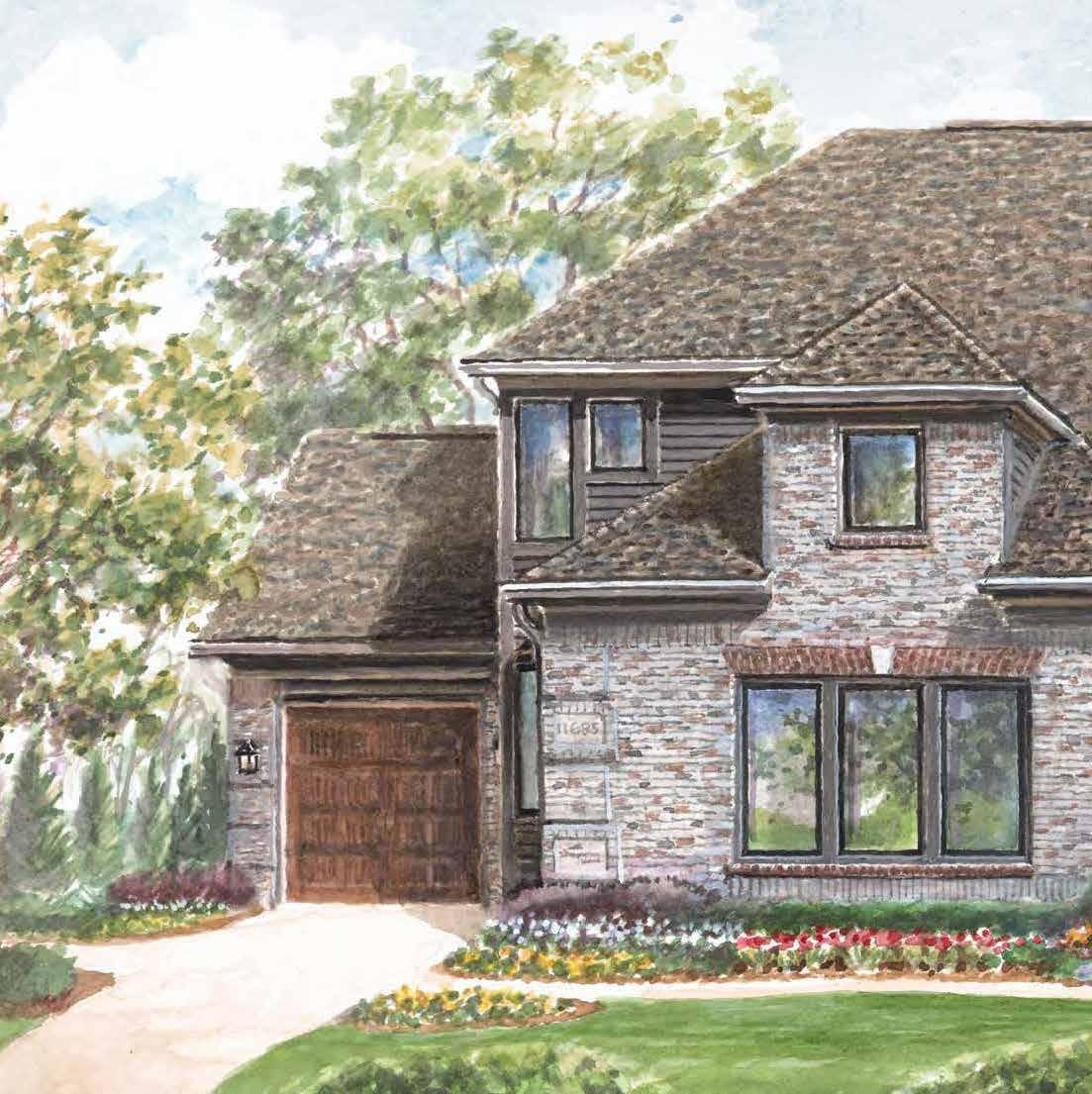
Flexible Room to Serve as Living Room or Den/Office
Large Laundry Room and Mud Room
Optional Covered Porch with Screened Option
2 ½ -Car Side-Loading Garage and 3rd Car Front Load Garage
© Copyright Shoopman Homes - All Rights Reserved
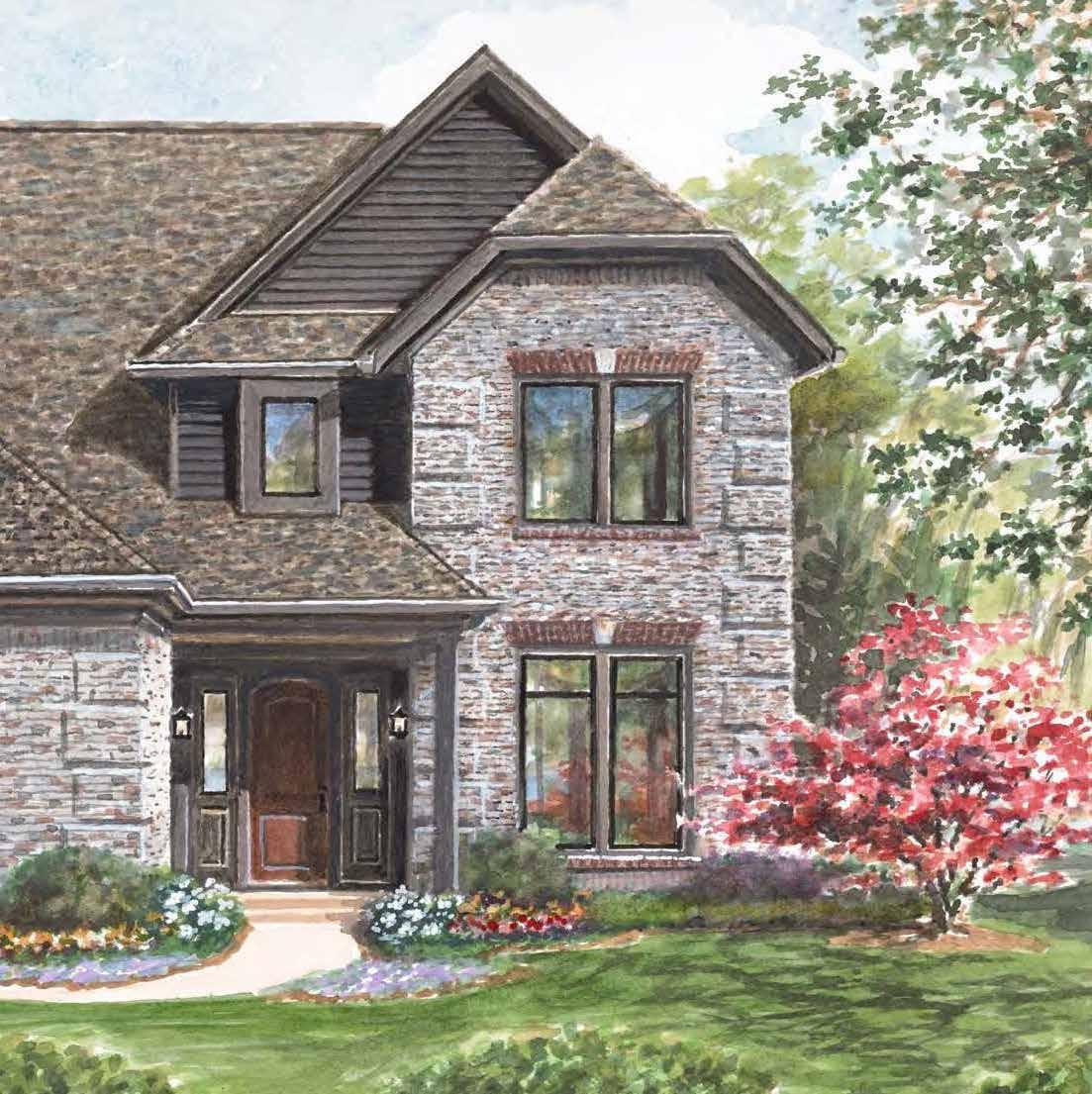
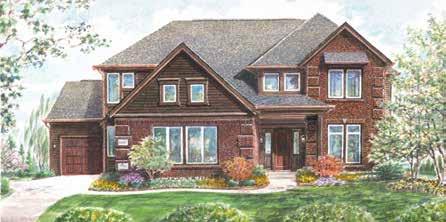
PLAN.This elevation is an artist’s rendering and a conceptual view of the home. Including stone facades are optional on all homes, front, sides and rear. Prices, plans and specifications are subject to change without notice. © Copyright Shoopman Homes - All Rights Reserved
B Elevation
The Eagle
The Finch
The floor plans are a conceptual view of the home.
The floor plans are a conceptual view of the home.
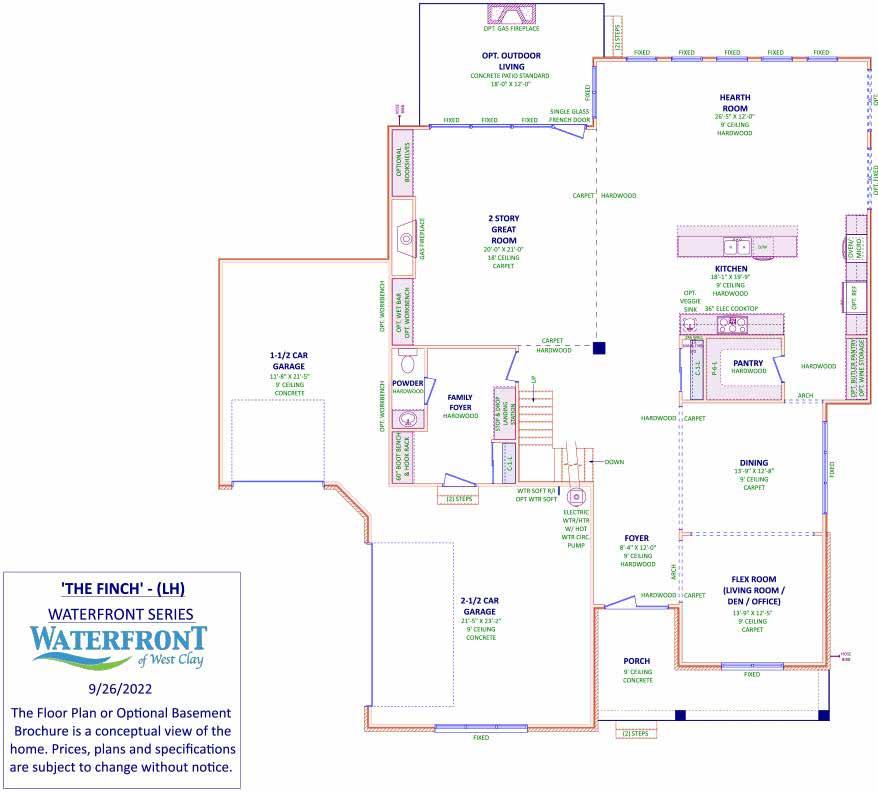
Prices, plans and specifications are subject to change without notice.
Prices, plans and specifications are subject to change without notice.
© Copyright Shoopman Homes - All Rights Reserved
© Copyright Shoopman Homes - All Rights Reserved
46 / LAKE LIVING MAGAZINE
The Eagle
The floor plans are a conceptual view of the home.
The floor plans are a conceptual view of the home.

Prices, plans and specifications are subject to change without notice.
Prices, plans and specifications are subject to change without notice.
© Copyright Shoopman Homes - All Rights Reserved
© Copyright Shoopman Homes - All Rights Reserved
LAKE LIVING MAGAZINE / 47
The Eagle
The floor plans are a conceptual view of the home. Prices, plans and specifications are subject to change without notice.
© Copyright Shoopman Homes - All Rights Reserved

48 / LAKE LIVING MAGAZINE
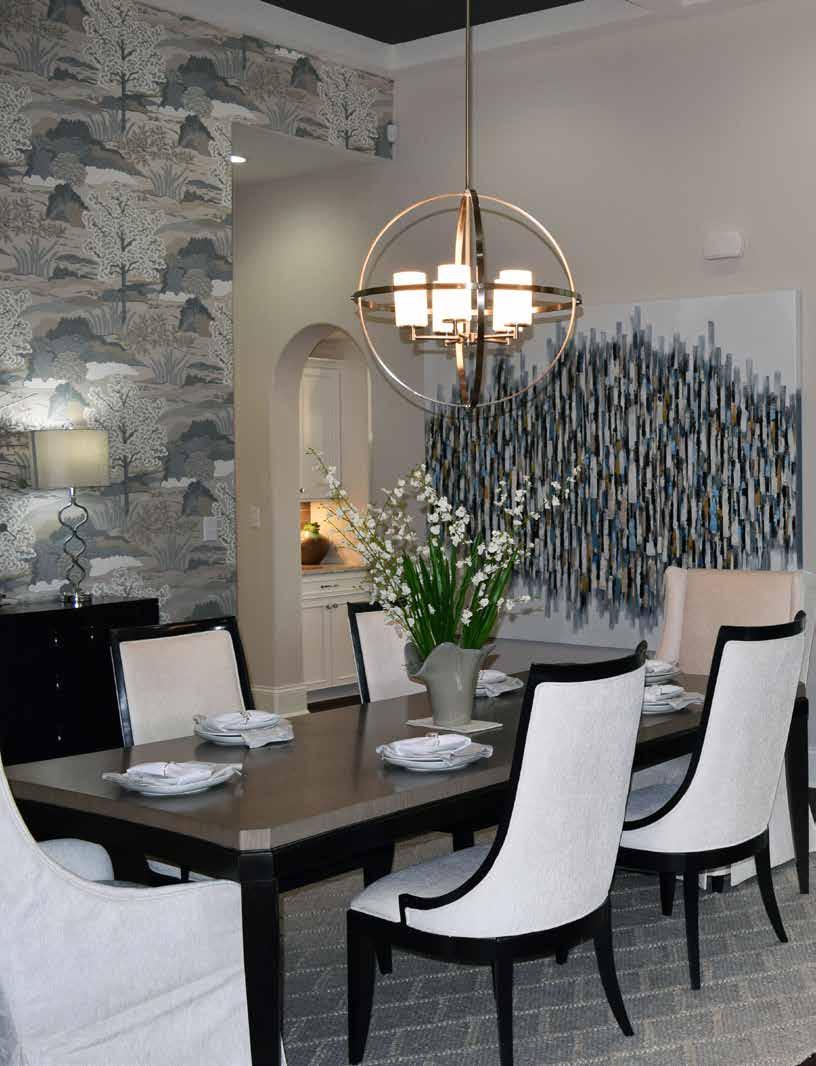

© Copyright Shoopman Homes - All Rights Reserved 5 bedroom, 5 ½ bath | Great Room with gas fireplace | Kitchen with Walk-in Pantry Morning Room | Master Suite with Garden Bath on First Floor Flexible Room to Serve as Living Room or Den/Office | Dining Room 2nd Floor Laundry Room | Mud Room | Optional Covered Porch with Screened Option 2 ½ -Car Side-Loading Garage and 3rd Car Front Load Garage © Copyright Shoopman Homes - All Rights Reserved The Hummingbird
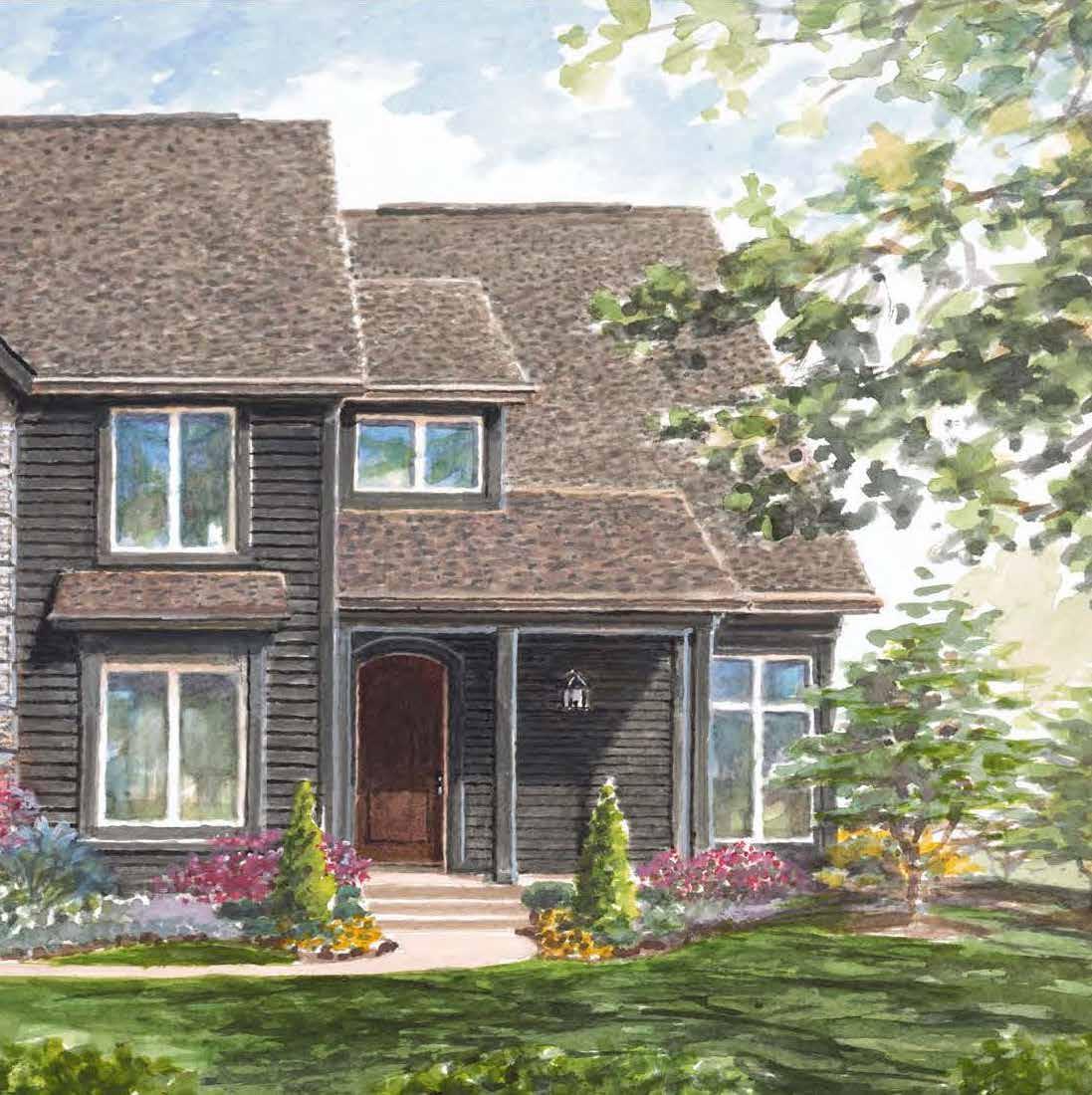

B Elevation
© Copyright Shoopman Homes - All Rights Reserved B Elevation
This elevation is an artist’s rendering and a conceptual view of the home. Including stone facades are optional on all homes, front, sides and rear. Prices, plans and specifications are subject to change without notice.
The Eagle
The Hummingbird
The floor plans are a conceptual view of the home. Prices, plans and specifications are subject to change without notice.
The floor plans are a conceptual view of the home. Prices, plans and specifications are subject to change without notice.


© Copyright Shoopman Homes - All Rights Reserved
© Copyright Shoopman Homes - All Rights Reserved
52 / LAKE
MAGAZINE
LIVING
The Eagle
The floor plans are a conceptual view of the home.
The floor plans are a conceptual view of the home.
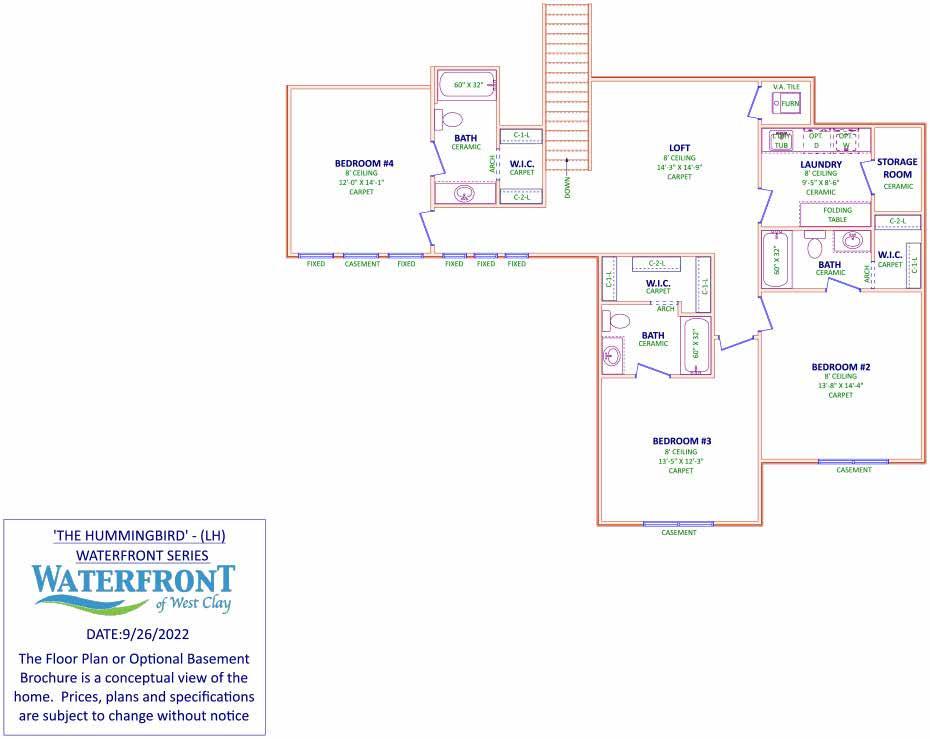

Prices, plans and specifications are subject to change without notice.
Prices, plans and specifications are subject to change without notice.
© Copyright Shoopman Homes - All Rights Reserved
© Copyright Shoopman Homes - All Rights Reserved
LAKE LIVING MAGAZINE / 53
The Eagle
The floor plans are a conceptual view of the home. Prices, plans and specifications are subject to change without notice.
© Copyright Shoopman Homes - All Rights Reserved
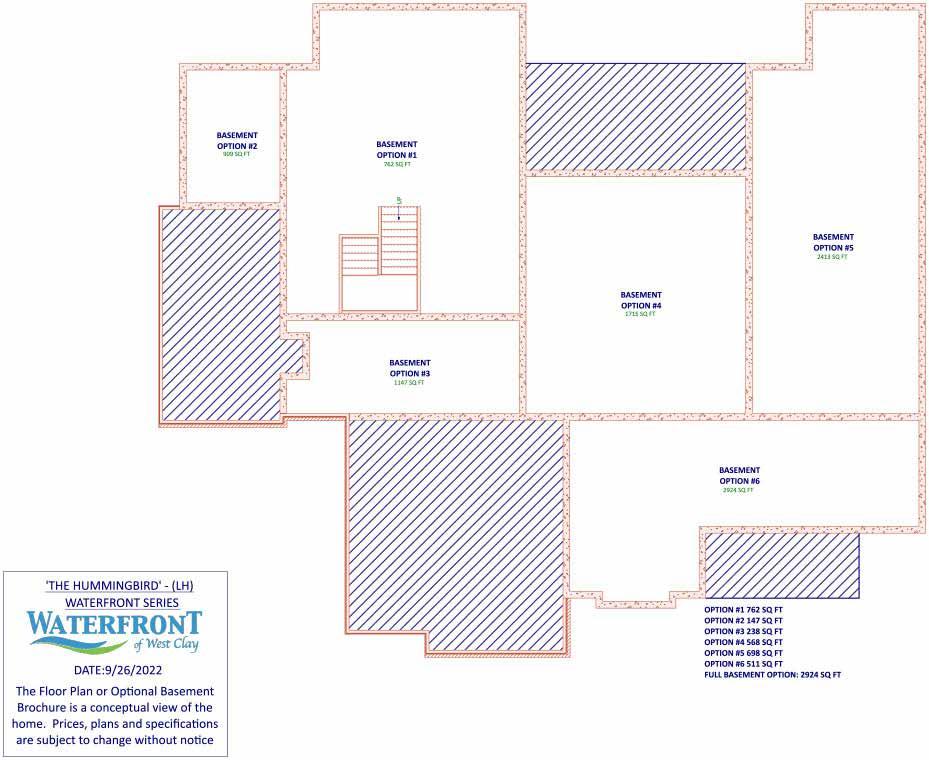
54 / LAKE LIVING MAGAZINE


© Copyright Shoopman Homes - All Rights Reserved
5 bedroom, 5½ bath | Great Room with gas fireplace | Kitchen with Walk-in Pantry Flexible Room to Serve as Den/Living | Dining Room| Morning Room & Sunroom Covered Porch | 2nd Floor Laundry Room | Mudroom 2 ½-Car Side-Loading Garage and 3rd Car Front Load Garage
The Bluebird


B Elevation
© Copyright Shoopman Homes
All Rights Reserved B Elevation
This elevation is an artist’s rendering and a conceptual view of the home. Including stone facades are optional on all homes, front, sides and rear. Prices, plans and specifications are subject to change without notice.
-
The bluebird
The Eagle
The floor plans are a conceptual view of the home. Prices, plans and specifications are subject to change without notice.
The floor plans are a conceptual view of the home. Prices, plans and specifications are subject to change without notice.
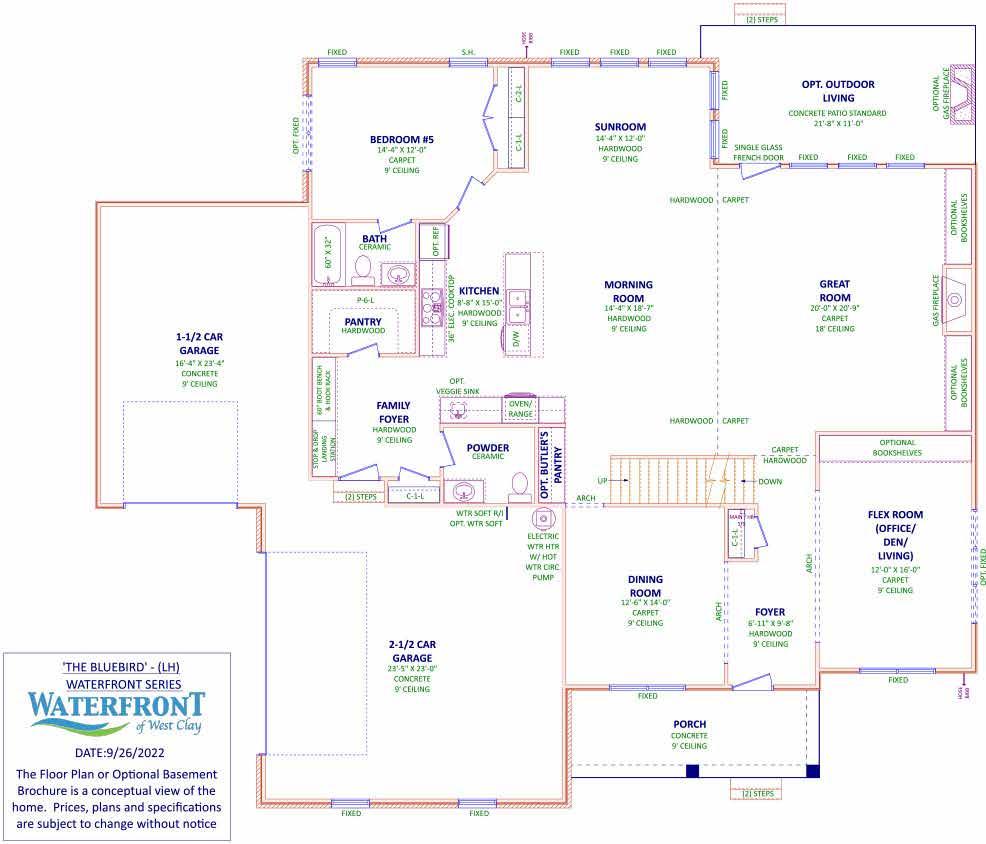

© Copyright Shoopman Homes - All Rights Reserved
© Copyright Shoopman Homes - All Rights Reserved
58 / LAKE
MAGAZINE
LIVING
The Eagle
The floor plans are a conceptual view of the home.
The floor plans are a conceptual view of the home.
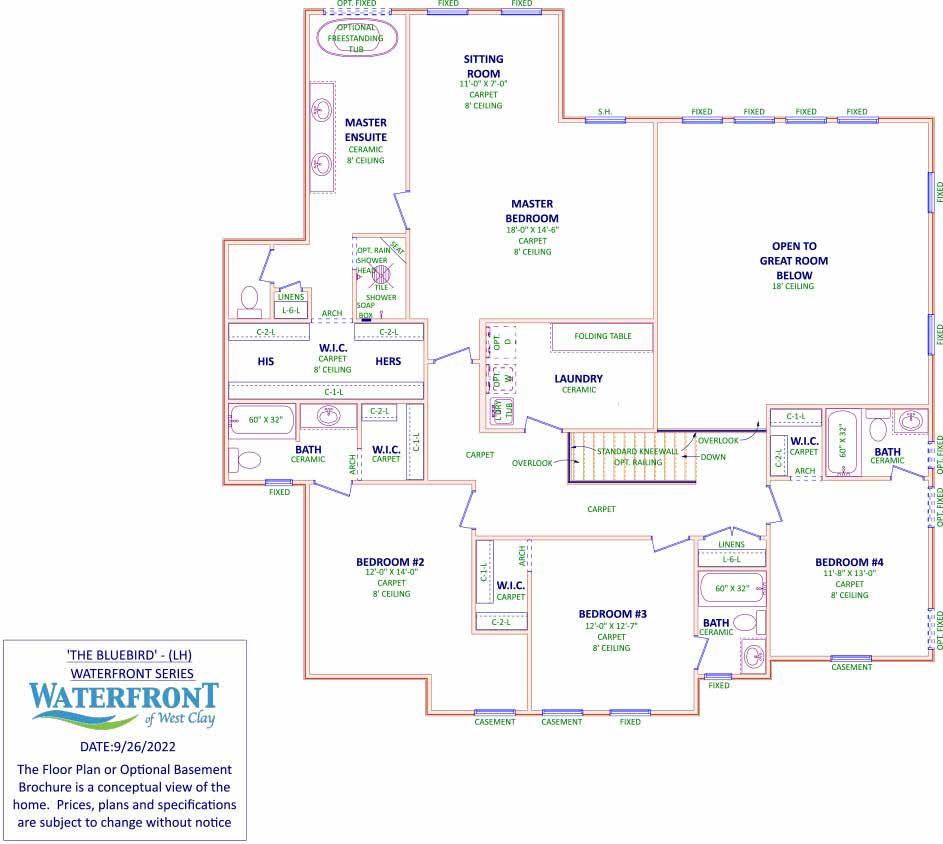
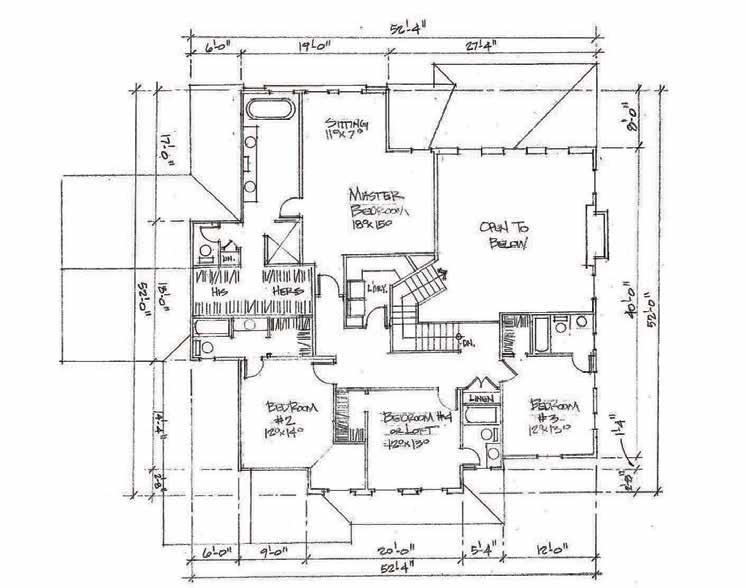
Prices, plans and specifications are subject to change without notice.
Prices, plans and specifications are subject to change without notice.
© Copyright Shoopman Homes - All Rights Reserved
© Copyright Shoopman Homes - All Rights Reserved
LAKE LIVING MAGAZINE / 59
The Eagle
The floor plans are a conceptual view of the home. Prices, plans and specifications are subject to change without notice.
© Copyright Shoopman Homes - All Rights Reserved

60 / LAKE LIVING MAGAZINE

The Cardinal
5 bedroom, 4½ bath | Great Room with gas fireplace
Kitchen with Walk-in Pantry & Wine Storage | Living Room | Dining Room | Sunroom
Covered Porch | 2nd Floor Laundry Room | Mudroom | Planning Center
2 ½-Car Side-Loading Garage and 3rd Car Front Load Garage © Copyright Shoopman Homes - All Rights Reserved

This elevation is an artist’s rendering and a conceptual view of the home. Including stone facades are optional on all homes, front, sides and rear. Prices, plans and specifications are subject to change without notice.
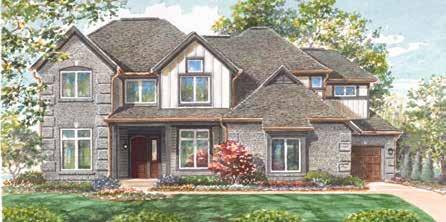
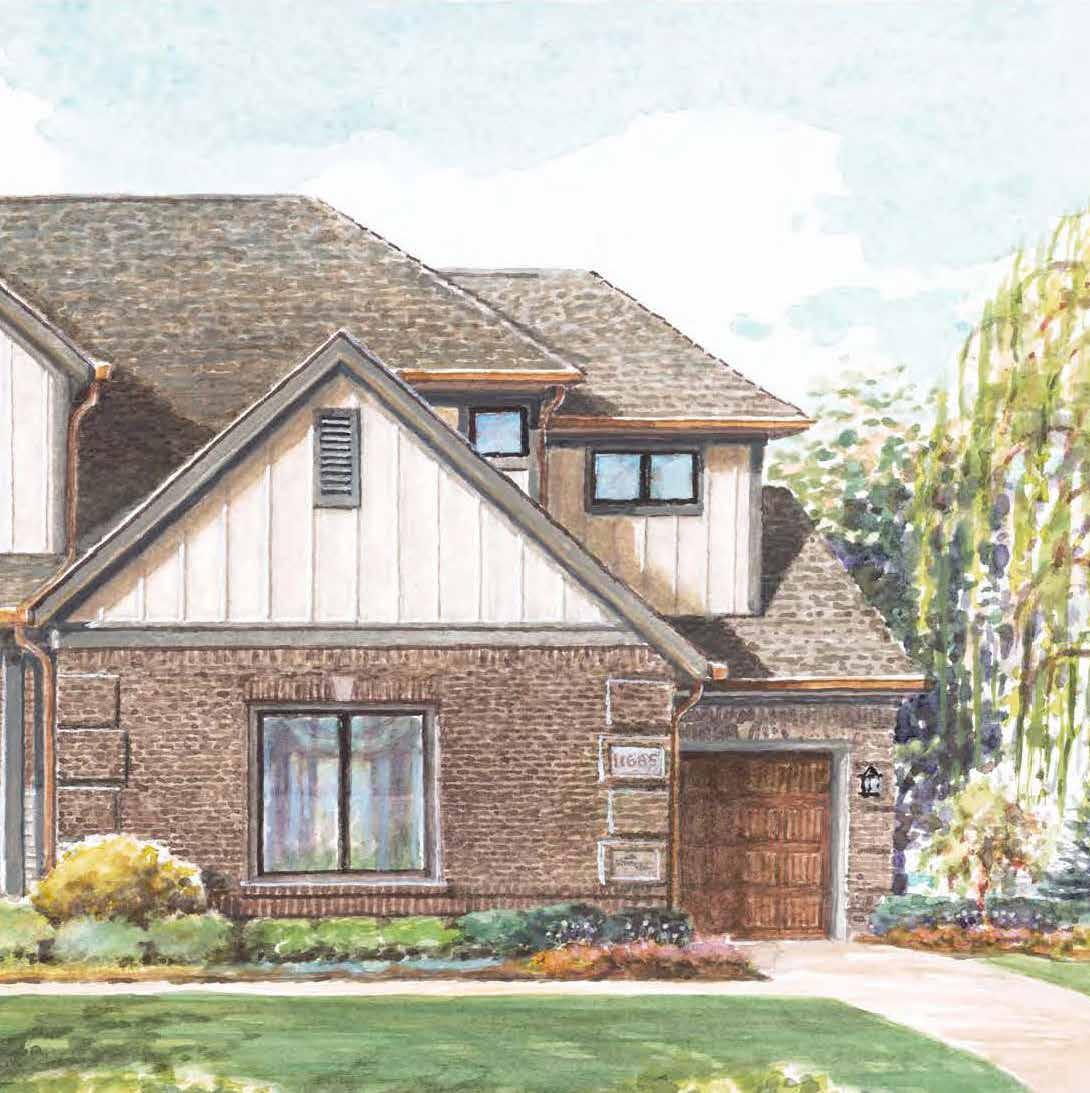
B
Elevation
© Copyright Shoopman Homes
All Rights Reserved B
-
Elevation
The Eagle
The Cardinal
The floor plans are a conceptual view of the home.
The floor plans are a conceptual view of the home.


Prices, plans and specifications are subject to change without notice.
Prices, plans and specifications are subject to change without notice.
© Copyright Shoopman Homes - All Rights Reserved
© Copyright Shoopman Homes - All Rights Reserved
The Eagle
The floor plans are a conceptual view of the home.
The floor plans are a conceptual view of the home.
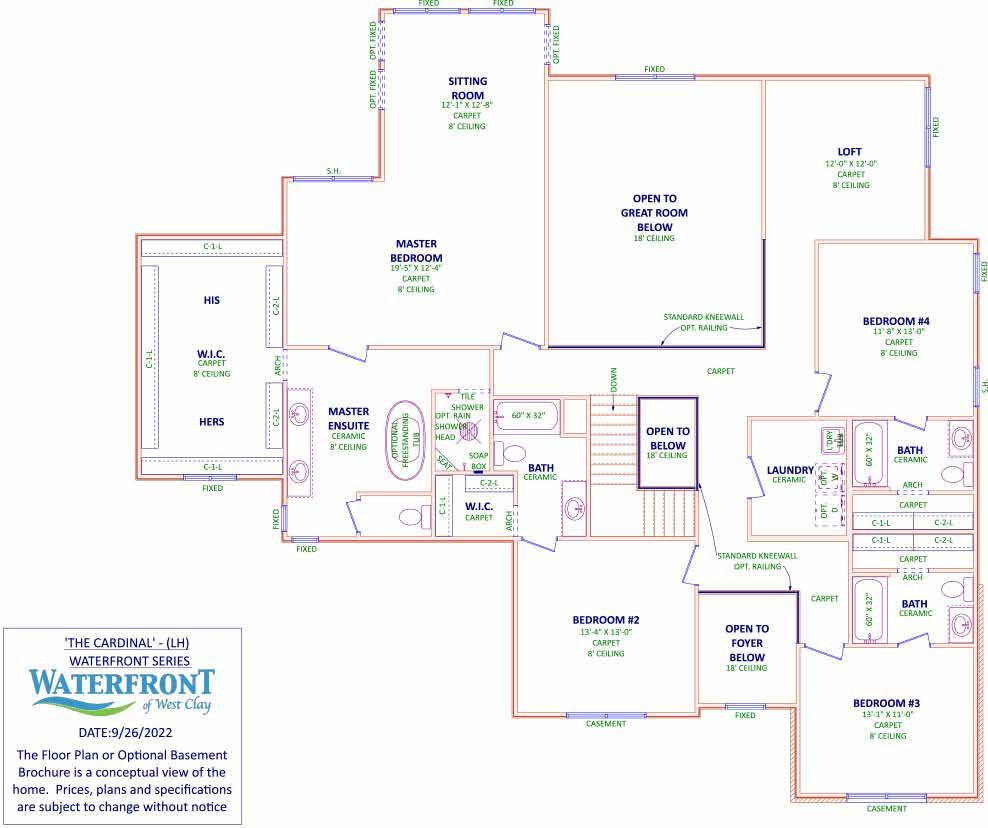
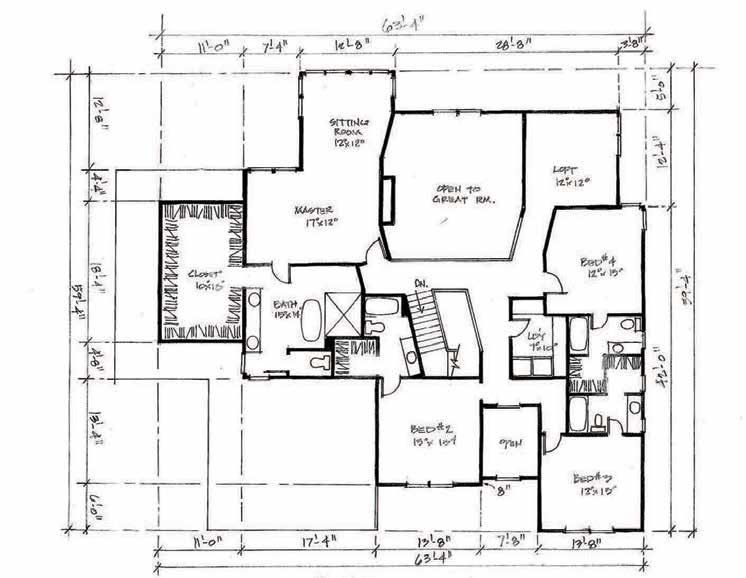
Prices, plans and specifications are subject to change without notice.
Prices, plans and specifications are subject to change without notice.
© Copyright Shoopman Homes - All Rights Reserved
© Copyright Shoopman Homes - All Rights Reserved
The Eagle
The floor plans are a conceptual view of the home.
The floor plans are a conceptual view of the home.
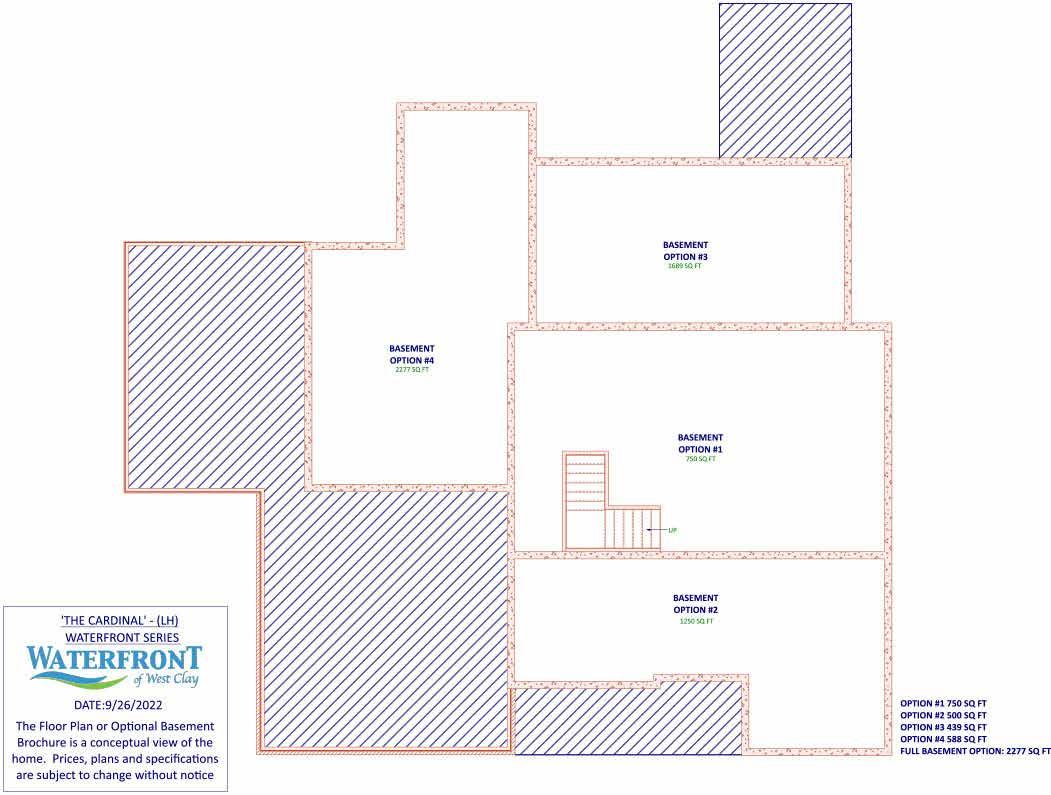
Prices, plans and specifications are subject to change without notice.
Prices, plans and specifications are subject to change without notice.
© Copyright Shoopman Homes - All Rights Reserved
© Copyright Shoopman Homes - All Rights Reserved

The Eagle
bedroom, 4½ bath | Great Room with gas fireplace | Kitchen with Walk-in Hidden Pantry Flexible Room to Serve as Den/Office or Bedroom | Hearth Room | Planning Center Living Room | Dining Room | 2nd Floor Laundry Room | Mudroom
½ -Car Side-Loading Garage and 3rd Car Front Load Garage

©
- All Rights Reserved
5
2
Copyright Shoopman Homes


Shoopman Homes - All Rights
This elevation is an artist’s rendering and a conceptual view of the home. Including stone facades are optional on all homes, front, sides and rear. Prices, plans and specifications are subject to change without notice. © Copyright
Reserved
BElevation
The Eagle
The floor plans are a conceptual view of the home.

Prices, plans and specifications are subject to change without notice.
© Copyright Shoopman Homes - All Rights Reserved

The floor plans are a conceptual view of the home.

Prices, plans and specifications are subject to change without notice.
© Copyright Shoopman Homes - All Rights Reserved

The floor plans are a conceptual view of the home.
Prices, plans and specifications are subject to change without notice.
© Copyright Shoopman Homes - All Rights Reserved

72 / LAKE LIVING MAGAZINE
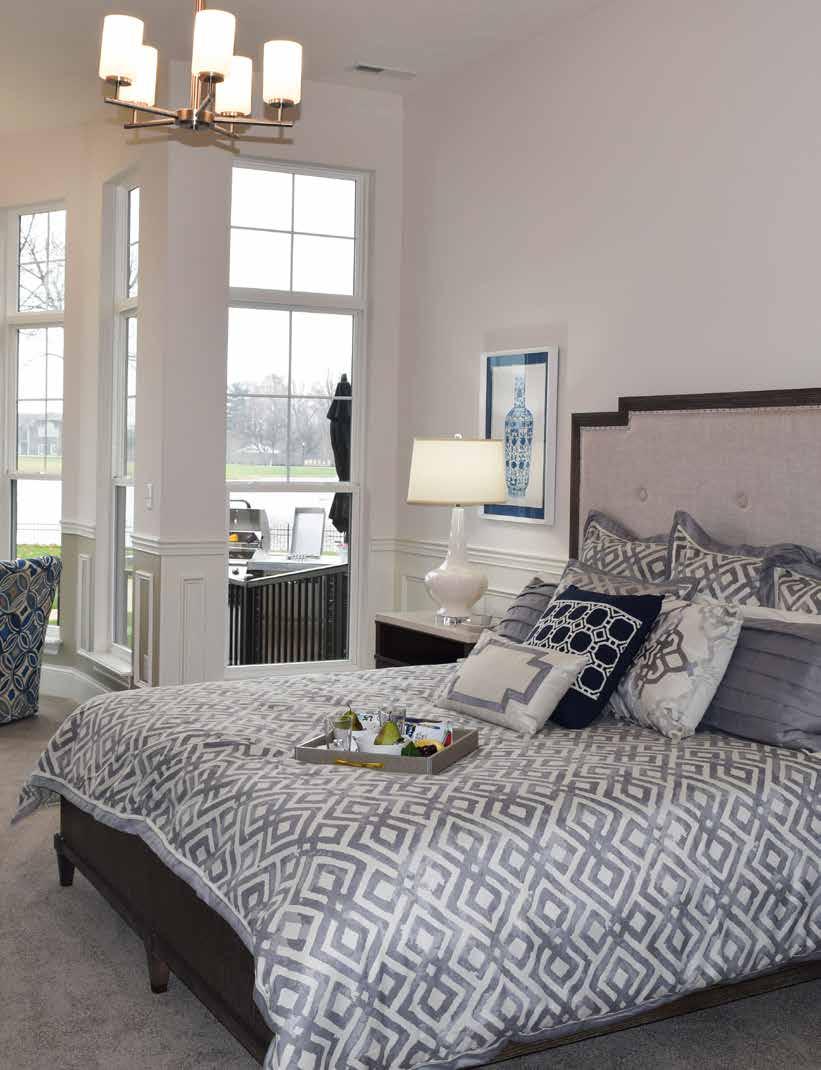

74 / LAKE LIVING MAGAZINE www.waterfrontofwestclay.com THE FLOOR PLAN OR OPTIONAL BASEMENT BROCHURE SHOWN ABOVE IS A CONCEPTUAL FLOOR THE ELEVATION RENDERING IS ALSO A CONCEPTUAL VIEW OF THE HOME. PRICES, PLANS, DIMENSIONS AND SPECIFICATIONS ARE SUBJECT TO CHANGE WITHOUT NOTICE. THE DOVE A 5 bedroom, 4 bath | Great Room with gas fireplace | Kitchen with Walk-in Pantry Flexible Room to Serve as Den/Office or Bedroom | Hearth Room | Study | Dining Room 2nd Floor Laundry Room | Mudroom 2 ½ -Car Side-Loading Garage and 3rd Car Front Load Garage © Copyright Shoopman Homes - All Rights Reserved The Dove
PLAN.
PLAN.This elevation is an artist’s rendering and a conceptual view of the home. Including stone facades are optional on all homes, front, sides and rear. Prices, plans and specifications are subject to change without notice.
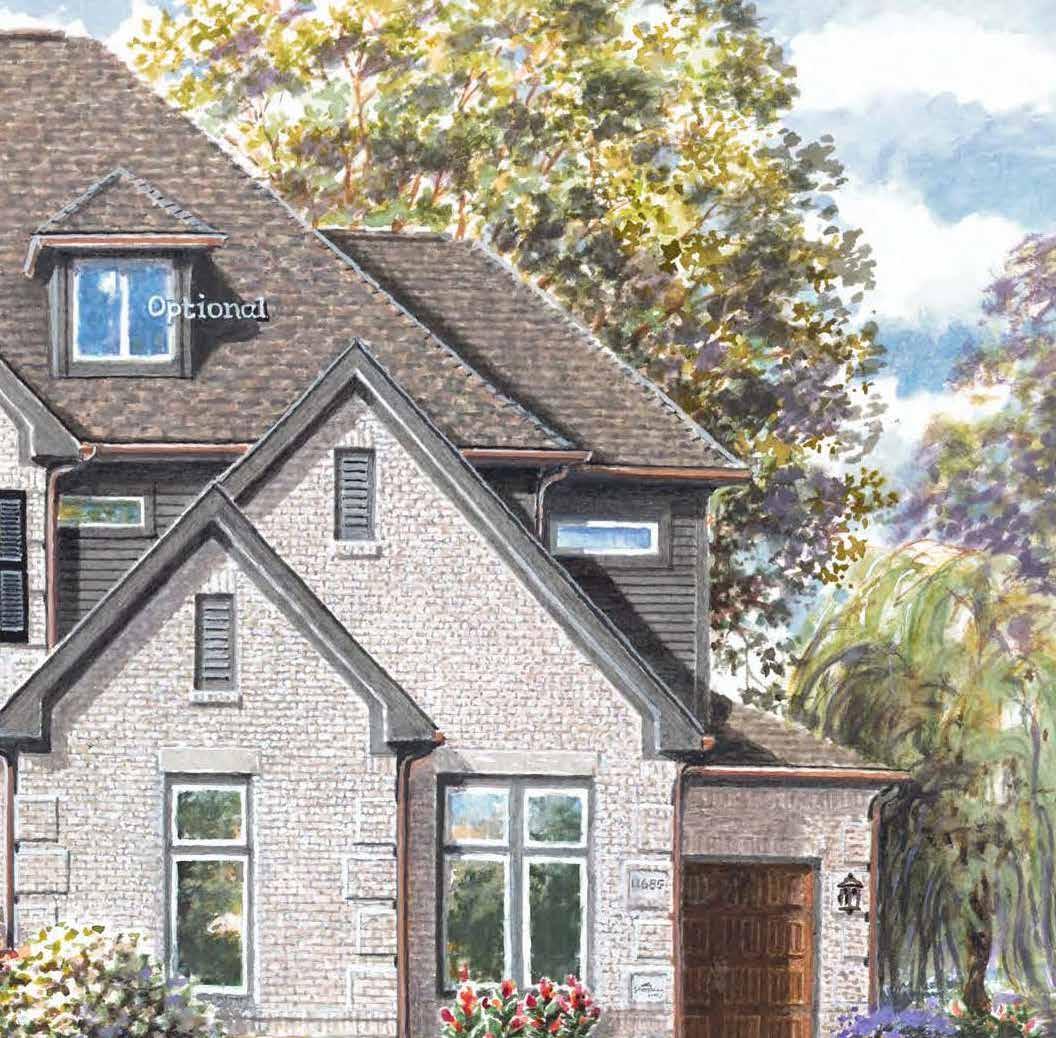
© Copyright Shoopman Homes - All Rights Reserved 1-833-LAKEHOMES
1-833-LAKEHOMES
LAKE LIVING MAGAZINE / 75
The Dove
The floor plans are a conceptual view of the home.


Prices, plans and specifications are subject to change without notice.
© Copyright Shoopman Homes - All Rights Reserved

76 / LAKE LIVING MAGAZINE
The Eagle
The floor plans are a conceptual view of the home.
The floor plans are a conceptual view of the home.
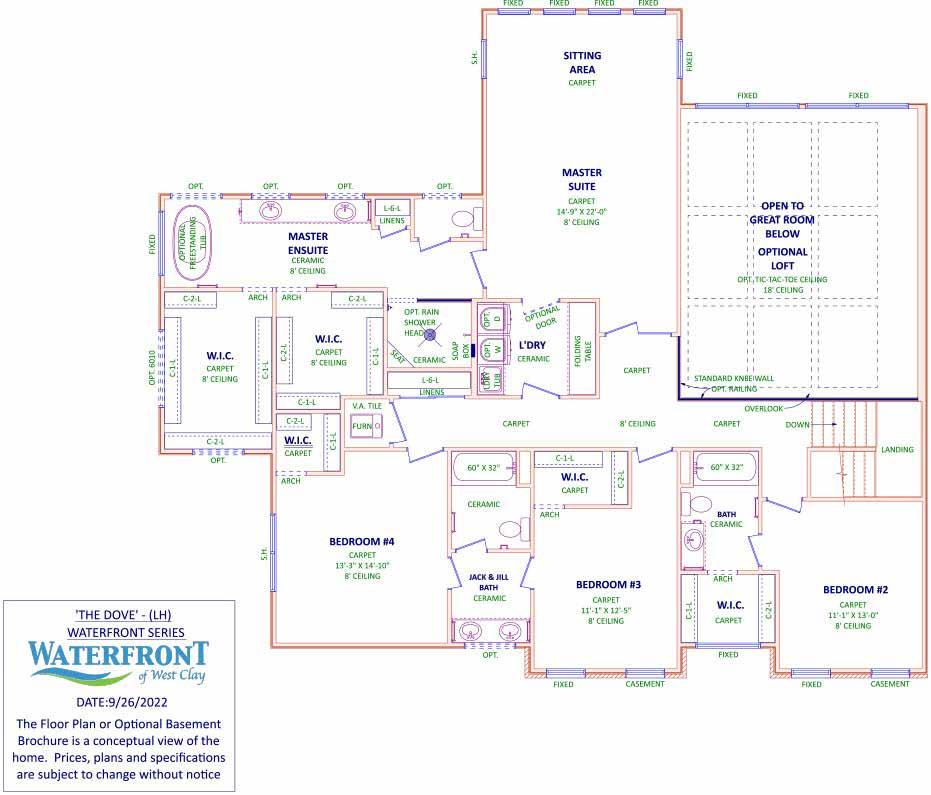

Prices, plans and specifications are subject to change without notice.
Prices, plans and specifications are subject to change without notice.
© Copyright Shoopman Homes - All Rights Reserved
© Copyright Shoopman Homes - All Rights Reserved
LAKE LIVING MAGAZINE / 77
The Eagle
The floor plans are a conceptual view of the home.
The floor plans are a conceptual view of the home.

Prices, plans and specifications are subject to change without notice.
Prices, plans and specifications are subject to change without notice.
© Copyright Shoopman Homes - All Rights Reserved
© Copyright Shoopman Homes - All Rights Reserved
78 / LAKE LIVING MAGAZINE
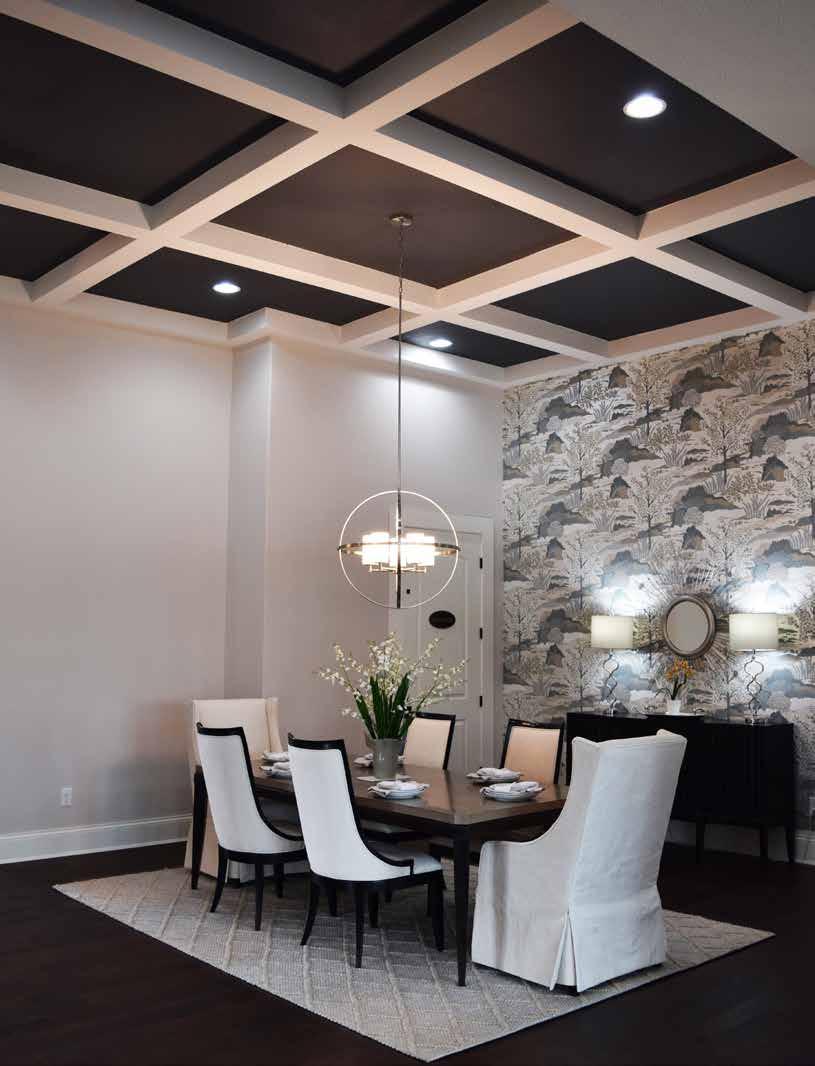
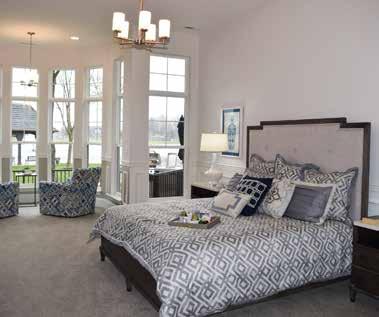
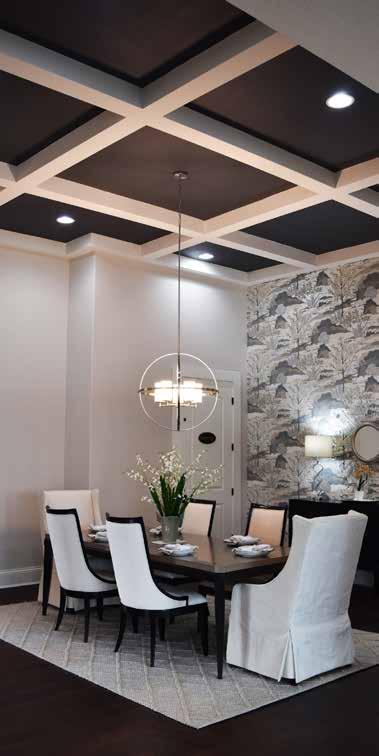
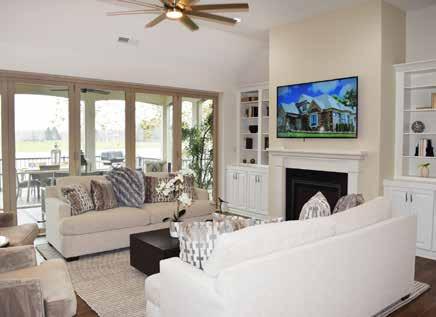








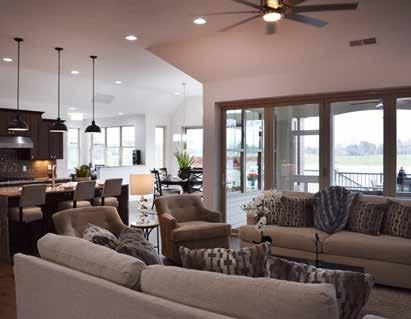

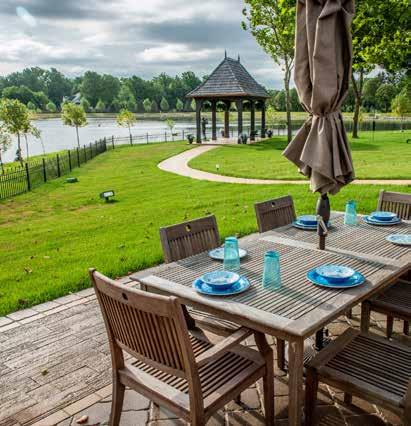
82 / LAKE LIVING MAGAZINE
baseboards
• Decorative8'highinsulatedoverheadgaragedoorstyle & widthofdoorperplan
• Garagedooropenerwithonecontroller & oneoutside keypadpergarage
• Dusktodawncoachlightsatgarage,frontdoor & rear patio
• Frontdooris a 3080fiberglassroundtopdoor
• Schlagecomputerizedaged-bronzefrontdoorlock
• Insulatedexteriordoorswithlock & deadbolt
• OwensCorningdimensionalfiberglassweatherwood coloredroofshingles
CONSTRUCTION FEATURES
• 6" continuousaluminumcoppercolorpaintedgutters
STANDARD FEATURES
• Brand n ew2018 d esigned e xterior e levation .
• Allfrontelevationsarebrickmasonryperplan.The sidesandrearofthehomeareHardihorizontalpainted siding.Sidesandrearmasonryisoptionalonallplans. Stoneisoptionalonallplansandlocationsfront,sides, andrear
• Frontporchpostsandbrackets -P erplan
• Coveredfrontporches -P erplan
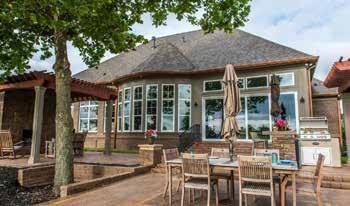
• Sodded f ront yard w ith c ustom l andscapepackage Sides & rearyardarehydro-seeded
• Sprinklingsysteminthefrontyardonly
• Concretefrontexteriorwindowsills,limestonebuilder logo & houseaddressstone
• Rearconcretepatio - Sizeandlocationperplan
• Clearconcretesealersealedgaragefloors,house sidewalks & driveways
• 1,000squarefeetofregularexteriordrivewayconcrete
• Finishedgarage-includesdrywall,paint &4 1/4" baseboards
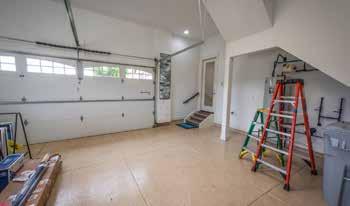
• Decorative8'highinsulatedoverheadgaragedoorstyle & widthofdoorperplan
• Garagedooropenerwithonecontroller & oneoutside keypadpergarage
• Dusktodawncoachlightsatgarage,frontdoor & rear patio
• Frontdooris a 3080fiberglassroundtopdoor
• Schlagecomputerizedaged-bronzefrontdoorlock
• Insulatedexteriordoorswithlock & deadbolt
• OwensCorningdimensionalfiberglassweatherwood coloredroofshingles

• 6"continuousaluminumcoppercolorpaintedgutters
• Threeexteriorfrostfreegardenhosespigots
• Front & rearexteriorGFIoutlet
CONSTRUCTIONFEATURES
• Unfinishedbasement#1with9'concretewallsfrom footingtotopofconcretebasementwall
•
Schlageaged-bronzeinteriorleverhandles
•Structuredwiringpackageincludes:28"mediaservices enclosurewithdoor,multi-portCAT combinationoutlets.Eachoutletconsistsof:1Rg6Coax
CAT 6 ethernetjackterminatedin Locationintheentrycoatcloset
•SolidwhiteMelamineshelvinginallbedroomclosets.One closetwallis42" wallsare a
•OnesolidwhiteMelamineshelfat67"highinallothercoat closets
•FivesolidwhiteMelamineshelvesinlinencloset
• Unfinished basement #1 with 9’ concrete walls from top of footing to top of concrete basement wall
• Threeexteriorfrostfreegardenhosespigots
• Front & rearexteriorGFIoutlet
•Smoothhardwoodfloorsinthefrontdoorentryfoyer, kitchen,kitchenpantry,familyfoyer,backfamilyfoyer hallway,hearthroom
• Volumeceilingson
CONSTRUCTION FEATURES
• Unfinished basement #1 with 9' concrete walls from footing to top of concrete basement wall
• Security system includes the following: One 5-zone master control panel with battery backup, two LCD display keypads (location per plan), two PIR motion sensors, one internal siren on main floor, three perimeter door sensors, one high water sensor for sump pumps & one floor surface moisture detector at sump pump pit
• Water softener rough in located in garage
• Honeywell security system includes the following: One 5zone master control panel with battery backup, two LCD display keypads (location per plan), two PIR motion sensors, one internal siren on main floor & three perimeter door sensors
•9' first floorceilings storyplansonly
•5 1/4"tallprimedMDFbaseboardsfirstfloor
•4 1/4"tallprimedMDFbaseboardssecondfloor finishedbasement(ifapplicable)

• Paintedwoodinteriorwindowsills
• Low-e insulated with argon filled glass or equal white windows. One bedroom window in each bedroom is an active sash opening window. All other windows are fixed glass that do not open.
• Water softener rough in with heat strip in garage
• MI low-e insulated with argon filled glass or equal white windows with window grids on the front of the home only. The sides and rear of the home will have no window grids
• 2x4 16" on center exterior load bearing walls
• Stop & droplandingstationinmudroomwithupper lowercabinetswithuppercabinetcrownmolding organizertrayinuppercabinet lowerbasecabinetwithdecorativelaminatecountertop undercabinetlightingunderuppercabinet
• DeluxeupgradeMohawkcarpetwithCarpenter pad
• 2x4 24" on center non-load bearing walls
• 2x4 16” on center exterior load bearing walls • 2x4 24” on center non-load bearing walls
• Engineered roof & truss system
• CeramicDaltiletileflooringinlaundryroom

• Engineered roof & truss system
• Engineered wall system
• Engineered wall system
• 12" gable & eave overhangs
• Continuous soffit vents
• 8” gable & 12” eave overhangs per house plan
• Surfacemountlaundrysinkwithbasecabinet singlehandlepull-outstainlessfaucet
• Cabinethardwareonalllaundryroomcabinets
• Hangingrodinlaundryroom
• Continuous shingled ridge vents
• Continuous soffit vents
• Continuous shingled ridge vents
• Main water line & outside spigot shut off valves in front entry coat closet
• LEDlightsinallclosetsandgarages
• SeaGullorequalflushmountceilinglightsinall bedrooms.LEDbulbsareincluded
• Main water line & outside spigot shut off valves in front entry coat closet
CONSTRUCTION FEATURES
• R-38 house ceiling insulation & R-19 garage ceiling insulation
• R-38 house ceiling insulation & R-19 garage ceiling insulation
• Smoke Detectors
• Smoke Detectors
www.waterfrontofwestclay.com
• Drywall nailed and/or screwed
• SeaGullorequalceilingfanwithlightkitingreatroom masterbedroom.LEDbulbsareincluded
• Drywall nailed and/or screwed
• Flex water lines
• 92% gas forced air furnace with electric air conditioner
• Flex plastic water lines
• 80 gallon electric water heater with hot water circulating pump
• 92% gas forced air furnace with electric air conditioner • Two 50 gallon electric water heaters with hot water circulating pump
• 2-10 home warranty
• 2-10 home warranty
INTERIORFEATURES
• 8' two panel roman smooth arch top Masonite interior hollow core doors & trim with white painted hinges
•3"primedMDFinteriordoorcasing
•Customsmoothwalls & knockdowntexturedceilings
•Interiorrounddrywallarches - Perplan
•5 1/4"MDFcrownmoldingintheentry,powderbathroom & masterbathroom - Specificlocationsperplan
• Schlageaged-bronzeinteriorleverhandles & locks
•Structuredwiringpackageincludes:28"mediaservices enclosurewithdoor,multi-portCAT 6 patchpanel,six combinationoutlets.Eachoutletconsistsof:1Rg6Coax &1 CAT 6 ethernetjackterminatedin a singlefaceplate. Locationintheentrycoatcloset
•SolidwhiteMelamineshelvinginallbedroomclosets.One closetwallis42" - 84"shelves.Allotherbedroomcloset wallsare a 67"shelf.Shelvinglocationsperplan
•OnesolidwhiteMelamineshelfat67"highinallothercoat closets
•FivesolidwhiteMelamineshelvesinlinencloset
•Smoothhardwoodfloorsinthefrontdoorentryfoyer, kitchen,kitchenpantry,familyfoyer,backfamilyfoyer hallway,hearthroom & powderbathroom-Perplan
• Volumeceilingson ranchplansonly - Perplan
•9' firstfloorceilings & 9'secondfloorceilingson twostoryplansonly
•5 1/4"tallprimedMDFbaseboardsfirstfloor
•4 1/4"tallprimedMDFbaseboardssecondfloor & optional
84 / LAKE LIVING MAGAZINE
EXTERIOR
FEATURES
Honeywellsecuritysystemincludesthefollowing:One5-
Standard Features
STANDARD FEATURES
INTERIOR FEATURES
• Sea Gull decorative aged-bronze or brushed nickel light fixtures throughout home with LED bulbs included
• Handicap friendly hallways & specific doorways - Per plan
• 36" gas fireplace model #6000 CLX with three-sided marble surround, marble hearth & painted wood mantle in the great room
KITCHEN FEATURES
• G ou rmet Ki t c h e n In c ludes: Frigida ire Galle ry Smudgeproo f s t a inles s a pp l iances; 3 6 " e l ectr ic c ooktop w / 5 h eating e l e m ent s (F GE C3 6 4 8 U S), b uilt - i n w al l o v e n / m ic row ave c o m b o (F GM C3 0 6 6UF ), E -S ta r d i shwa sher w / s ta inless t ub ( FGID 2 47 6 SF ), 3 6 " n on- d uc t vent ing u n d e rc ab inet r a n ge h o od ( FH WC3 6 4 0 M S) Stag gered u pp e r Timb e rla ke c a binet s w / c ro wn m o lding, lev el on e g r anite c ounter t op , d eco rative c a b inet e nd p anels, c a b inet h ard ware, s ilv e rw ar e t ray d ivider, b a s e w ast e b a s ket c a b inet w / t wo c o n ta iners , r oll- o ut t r ay i n b a s e c a b inet s o n c ook ing c ent er w all
• 36" / 4 2 " Sta gg e red u pp e r Timb erla ke c abinets w ith c ro wn m ol d ing i n k i t c h e n
• Level o n e g r a n it e k it c h e n c ount e rtops
• Decorative k i tc h en c a b inet e nd p anels
• Si l ve r wa re tr a y d ivid er
• Stai n l e ss s te e l u n d e rmo u nt d ouble b owl k it ch e n s i n k
• Delta E s s a s ing l e h ol e p u ll- d own s p ray k i tc h e n f a u cet i n
o il- r u b bed b r onze
• Full s ize w a l k- i n k it c hen p a n tr y w ith s ix w hit e Melamin e
s hel ves o nly
• Base p antr y p u l l - o u t c abinet
• Recessed c a n l ights i n t he k it che n - P er p lan
• C a b inet h ar d ware o n a ll k it chen c abi n e ts
• K it c hen c abinet s i n c l ude s of t c los e d oo rs & d r awers Per
s pec ifi c c a b ine t p lan
• Decorat iv e c or b e ls & d oors a t k it chen i sl and
• Deco ra t iv e f u rni tur e b ase m oldi n g a ro u n d k itchen i sland
c a b inetry
• T ray d i vid e rs i n t o p o f t h e o v e n c abinet
• Base w a ste b ask e t c abi n e t w ith 2 c ont ainer s o n e r e cycle &
o ne tra s h in ki t chen
• Deep r oll- o ut tr a y s i n b a s e c abinets o n c ooking c ente r w all
• Spacious k itc h e n d ra wer s
BATHROOM FEATURES
BATH FEATURES
• Master bath has a walk-in shower with one standard shower head 80” off the floor, one hot and cold water valve, ceramic floor & three ceramic walls per specific plan. One corner seat per plan, one shampoo wall box 12” X 18”, one wall of glass with 28” opening to access shower. There is no shower door.
• Ranch h omes m as t er b ath has a w alk- i n s hower with c e ramic f loor & t hree c eramic w alls p er p lan. One c orner s eat p er p lan, o ne s hampoo w all b ox 12" X 18", o ne w all of g lass w ith 28" o pe ning t o a ccess s hower. There i s n o s hower d oor
• A 60 " x 42" white fiberglass tub/shower combo with a fiberglass base & three fiberglass walls with a shower door comes standa rd i n the hall bathroom
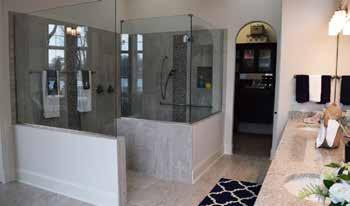
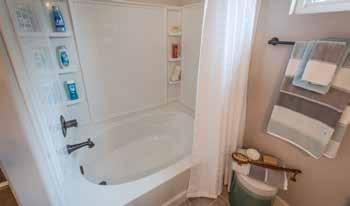
• Plate glass beveled edge m irrors a bove e ach b athroom v ani t y s ink - Size p er p lan
• Delta Ashlyn o il- r ubbed b ronz e b athroom p lumbing f ixt ures (8- i nc h o n c ent e r)
• Level one g ranite b athroom v anity tops w ith u ndermount s ink s i n a ll b at h rooms , e xc e pt p owder b ath
•A white fiberglass tub/shower combo with one standard shower head 80” off the floor, one hot and cold water valve, a fiberglass base & three fiberglass walls with a glass bypass shower door comes standard in the all included bathrooms except the master bathroom - Size of each tub/shower combo per plan
• Cabinet h ardware o n a ll b athroom c abinets
• Master b ath d ouble b owl v an ity - Per p lan
• Delta Ashlyn bathroom plumbing fixtures (8-inch on center) Level one granite bathroom vanity tops with undermount sinks in all included bathrooms
• Cabinet hardware on all bathroom cabinets
• Double bowl level one vanity cabinet in master bath- Per plan Plate glass beveled edge mirrors above each bathroom vanity sink - Size per plan

• T wo-story homes m aster b ath ha s a w alk- i n s hower with c eramic f loor & t hree c eramic w alls p er p lan. One c orner s eat p er p lan, o ne s hampoo w all b ox 12" X 18", o ne w all of g las s w ith 28" o pe ning t o a ccess s hower. T here i s n o s how e r d oor. Als o includes f ree- s tanding t ub p er p lanTwo-Story Homes O nly
• Comfort height vanity cabinets in all bathrooms • Comfort height toilets in all bathrooms
• Jef frey Alexand e r f urniture s tyle v anit y w ith level one c ult ured m arble t op i n p owder b ath
• Comfort h eight v anities i n m aster b athroom & h all b a t h ro om
• Level one ceramic tile flooring in all bathrooms except the powder bath which is level one hardwood

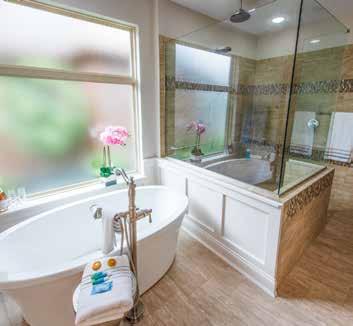
• Ko h ler model #K3979-0 comfort height toilets in master b a t h ro om, hall b a t h ro om & powder bathroom
• Ceramic Daltile t ile f looring i n m aster b ath & h all b ath
• Bathroom vanities include soft close doors & drawers-per specific cabinet plan
• Bathroom v anities i nclude s oft c lose d oors & d rawers -p er
• Exhaust fan in all bathrooms
s pec ific c abinet p lan
• Exhaust fan in all bathrooms
Covers Bathroom, Conditioner Decorative
LAKE LIVING MAGAZINE / 87


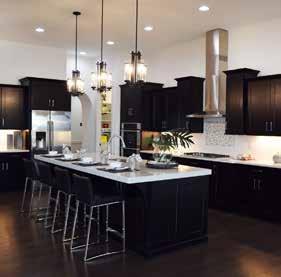
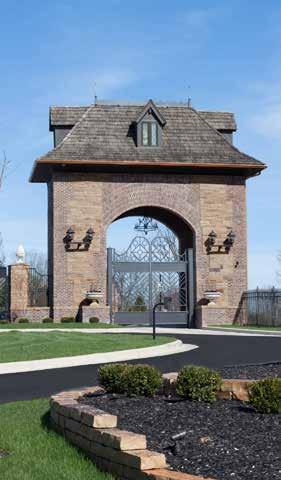

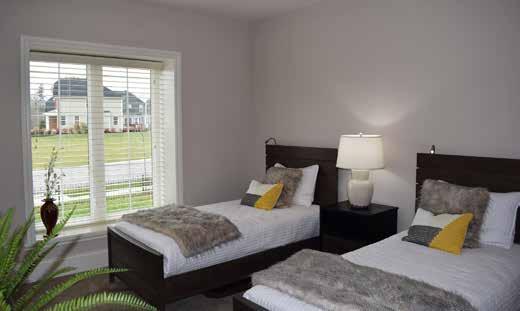

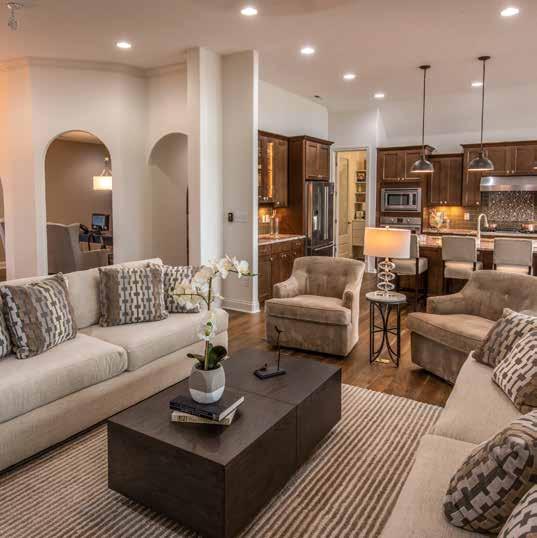


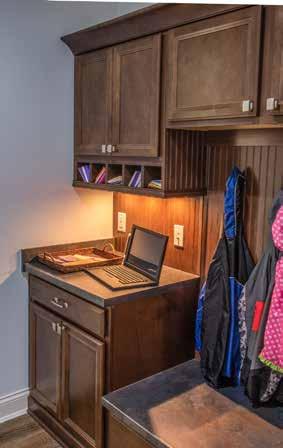

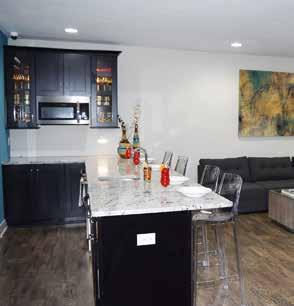

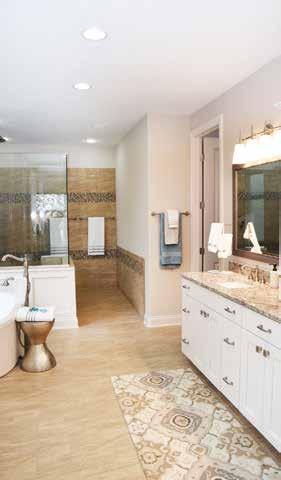

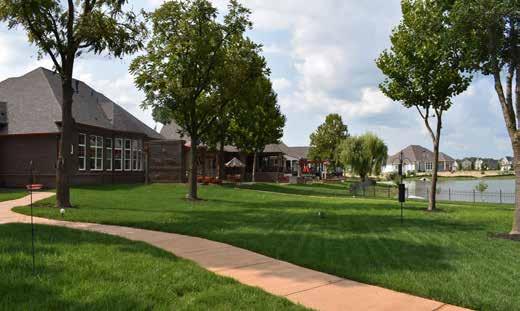
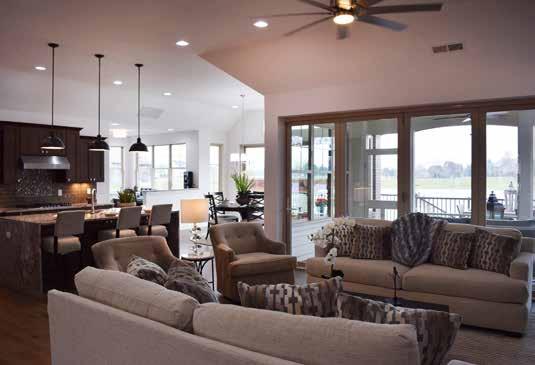
C OMMON OPTIONS THAT CUSTOMERS NORMALLY ADD
• 4th car garage
• Garage width & depth extensions
• Rear covered porch over existing concrete patio
• Rear screened-in porch over existing concrete patio
• Rear sunroom porch over existing concrete patio
• Basement sizes 2-5

• Finish specific rooms in the unfinished basement:

A. Rec room
B. Bedroom
C. Jack & Jill bathroom
D. Movie Theater
E. Storage Room
F. Exercise Room
• Super slider door
• M ultiple flex room options per floor plan brochure
• Add additional optional rooms and bathrooms per floor plan brochure

• Tic Tac Toe ceilings per specific plan
• Optional 10' first floor ceilings - two-story homes
• Optional 9' second floor ceilings - two-story homes
• Custom master closet shelving upgrade
• Custom kitchen pantry shelving upgrade
• E xterior stamped concrete
• Exterior f ireplace
• E xterior fire pit
• Exterior swimming pool
• M etal front or rear porch roof
• 4" garage and exterior steps with handrail
• Optional raised roof pitches per specific plan
DIAMOND AWARD BUILDER
1-833-LAKEHOMES WWW.WATERFRONTOFWESTCLAY.COM 11 710 WATERBRIDGE DRI V E , C a rmel, IN 46077 LAKE LIVING MAGAZINE / 91
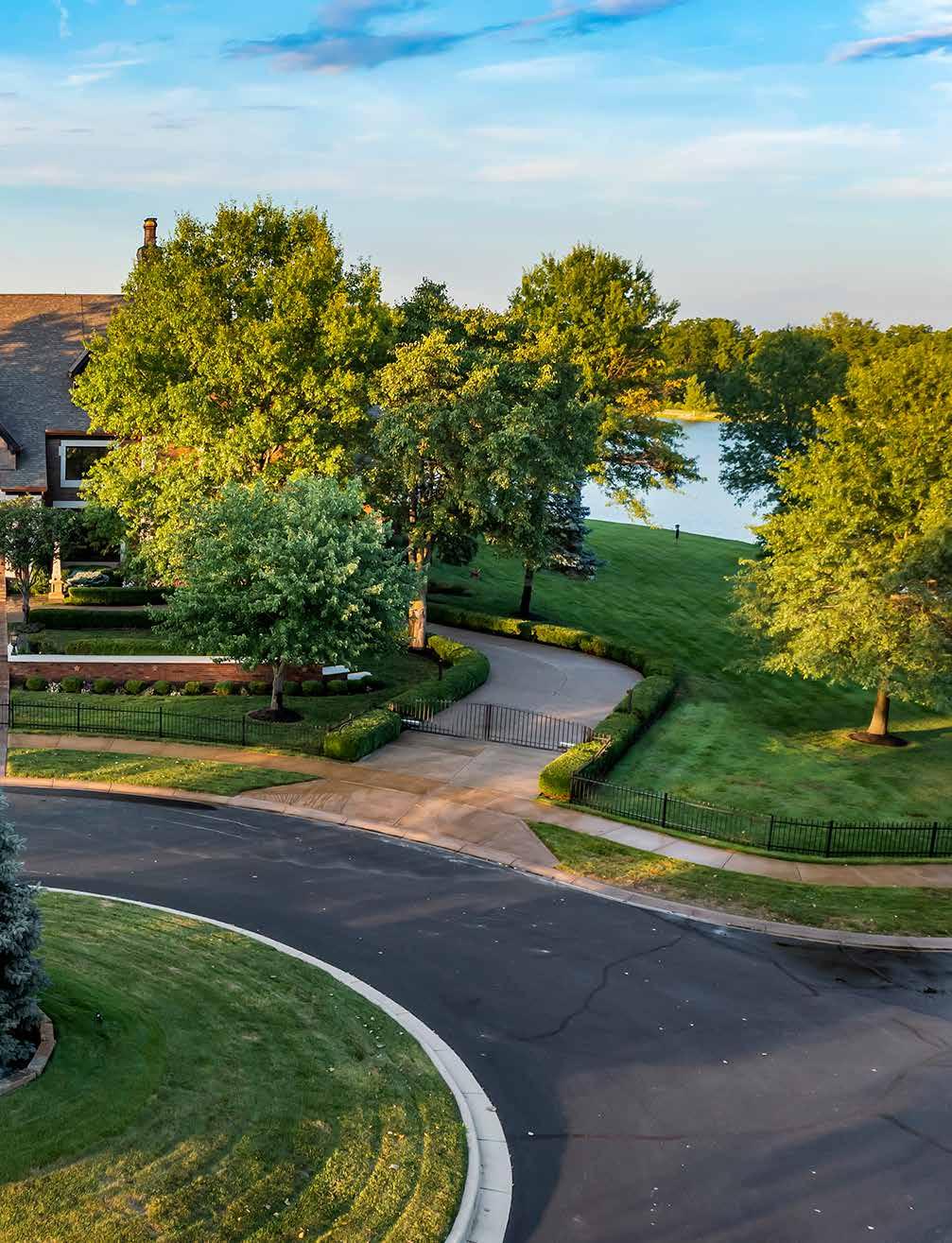
Come tour our model home, by appointment only. 11710 Waterbridge Drive Carmel, IN 46077 1-833-525-3466 info@waterfrontofwestclay.com waterfrontofwestclay.com













































































































































































































