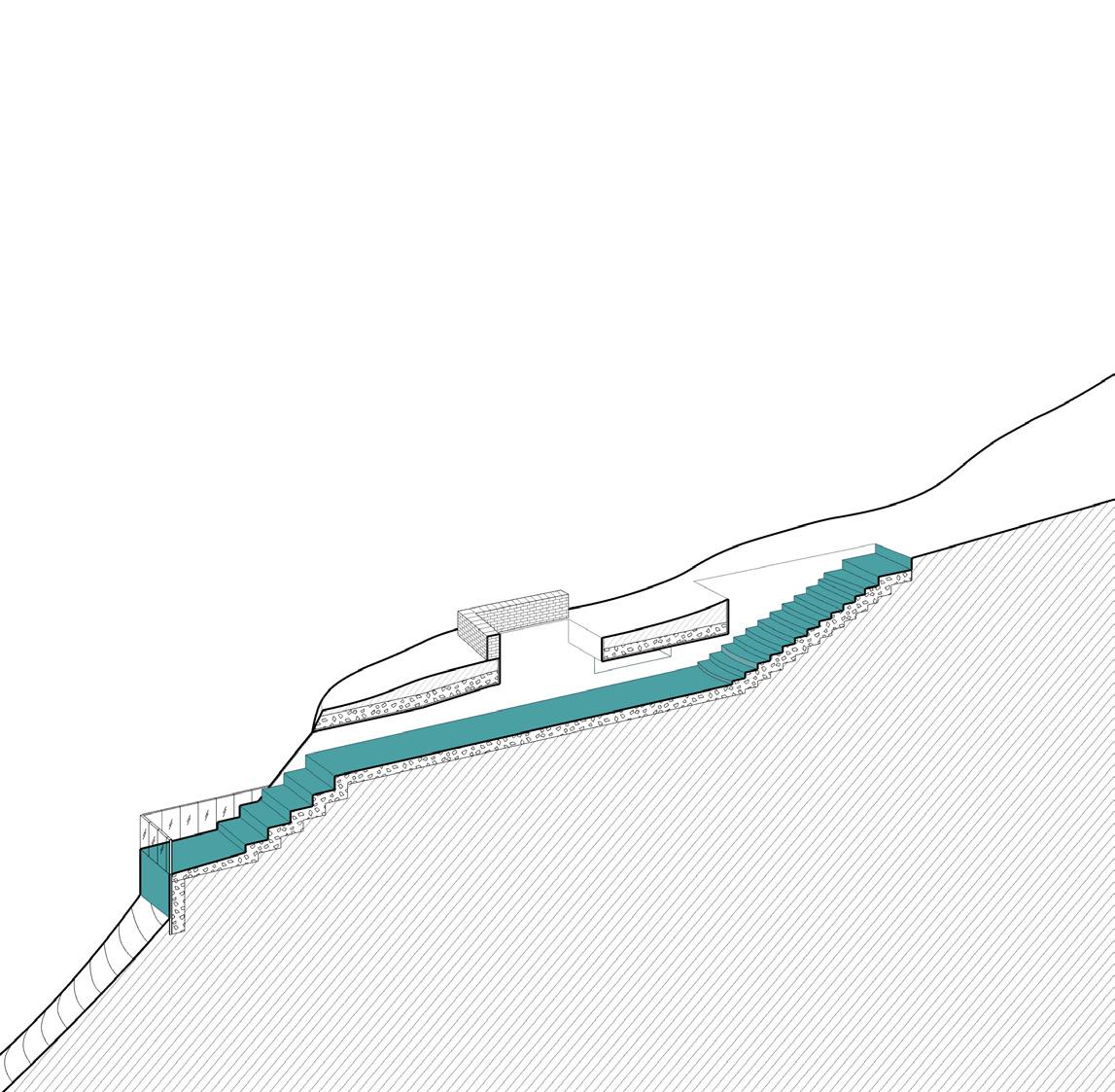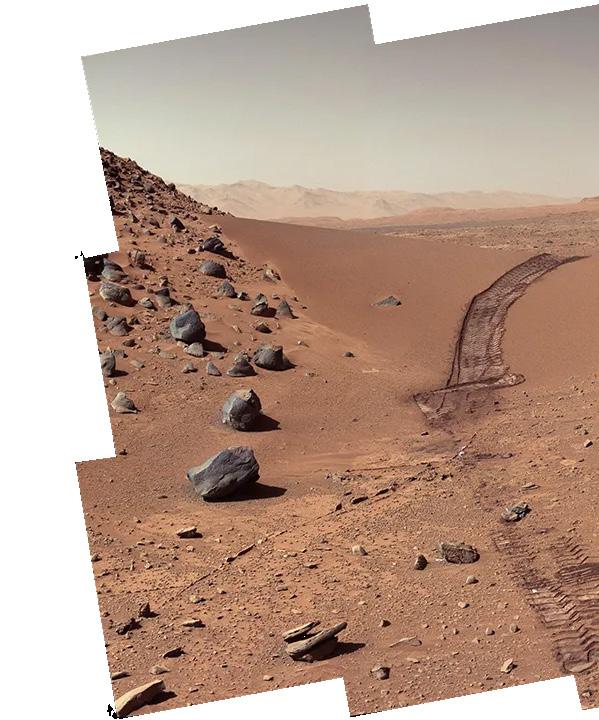Tomi (b. 1996 Ibadan) is an American architectural designer and independent critical theory and art writer based in Berlin & Chicago. Her research-based practice prioritizes the politics of poetics to explore themes on formalism, agency, and sensuality. She works on personal and commissioned projects worldwide.

V I S A O A Z U L :
S I T E M I R A D O R
S P A T I A L I N F R A S T R U C T U R E S :
M A P P I N G E P H E M E R A L I T Y
B L A C K S O L I T U D E S :
A F R O — D I A S P O R I C R E S T
A R C H I T E C T U R E S
ALGARVE, PORTUGAL SPRING 2020 COMPETITION
PARTNER HANSEN ZHENG
ZURICH WEST, SWITZERLAND FALL 2020 HARVARD GSD
PARTNER JIWON KIM
ADVISOR JEANETTE KUO
MOJAVE DESERT, CALIFORNIA, USA MAY 2023 HARVARD GSD
INDEPENDENT THESIS
ADVISOR OANA STANESCU & SEAN CANTY
Arriving at the Zavial Battery in Algarve, Portugal, the visitor is greeted to a spectacular use of opposites: orange red soil against blue ocean; fluid waves crashing against rugged rock; swift winds against aging histories. The first invitation, curiously, is the color blue which presents as a landmark both from an aerial perspective and by foot. The linear geometry of the Visao Azul: Site Mirador is arranged in regard to three ruins, while presenting a descent toward the Atlantic Ocean. This form, rather than attempting to blend, enhances the natural environment through contrasting material and form, highlighting the touched and the untouched; elemental and the man made; interior and exterior atmospheres.
The lookout displays itself as an object passing the visitor from the ruined barracks and eventually submerging into the red cliffs below the 18th century Zavial Battery ruins, continuously playing hide and seek with light. Through the Site Mirador , the viewer is then confronted with a view respecting the Santo Ignacio Fortress, which collapsed in the 1755 earthquake. The end of the journey is one for rest, a viewpoint toward the performing waters and expanse of the horizon.







END NOTES
A / SITE PLAN
1 PROPOSED INTERVENTION
2 ZAVIAL BATTERY RUINS 18TH C
3 SANTO IGNACIO FORTRESS 17TH C
4 ATLANTIC OCEAN
5 BARRACKS RUIN
B / ENTRANCE RENDERING
C / PASSAGE RENDERING
D / FLOOR PLAN
1 ENTRANCE
2 LOOKOUT TO SANTO IGNACIO FORTRESS
3 SKYLIGHT TO BATTERY RUINS
4 LOOKOUT TO ATLANTIC OCEAN
5 ZAVIAL BATTERY RUINS
6 ATLANTIC OCEAN
E / PERSPECTIVE SECTION
1 ENTRANCE
2 LOOKOUT TO SANTO IGNACIO FORTRESS
3 SKYLIGHT TO ZAVIAL BATTERY RUINS
4 LOOKOUT TO ATLANTIC OCEAN
5 ZAVIAL BATTERY RUINS
6 RED CLIFF
F / RENDER TOWARDS ATLANTIC OCEAN
With attention towards social and cultural sustainability, Spatial Infrastructures: Mapping Ephemerality presents the dynamic conditions regarding the ways in which communities adapt environments to serve temporal activities and interactions. The 37 formal and informal events and places hold space for people to meet, play, and enjoy the city. The conditions are diverse from open air or indoors to semi—private and fully public. We studied these spaces through personal blogs, photography, and existing maps. The Limmat river serves as the centralizing social marker, hugged by trails at either end. Scattered around the city, programs with varied lifespans are activated from seasonal events within parks—such as music or dance festivals and sporting; cafes and buildings hosting poetry readings and small concerts; and transportation stations which utilize the high density of people to serve as the shelter for flower, flee, and food markets as well as art expos. These ephemeral programs, from graffiti stations to sunbathing docks, together connect and create social infrastructures within Zurich West, with the highest density of these ephemeral programs located near Lake Zurich. This understanding of the city allowed for a nuanced reading of (social and
cultural) sustainability formed by the agency and flexibility provided to the community members.






END NOTES
A / MAPPING EPHEMERAL PROGRAMS
B / MAPPING CIRCULATION
C / MAPPING DENSITY
1 LETZIGRUND
2 TURBINENPLATZ
3 TONHALLE-ORCHESTER
4 ARTHOUSE UTO
5 LANGSTRASSE
6 HELVETIAPLATZ
7 KANZLEISTRASSE
8 LIMMATHAUS
9 KOSMOS
10 FRAUENBAD STADTHAUSQUAI
11 ZURICH CENTRAL STATION
12 FILMPODIUM
13 KONGRESSHAUS ZURICH
14 TESSINERPLATZBRUNNEN
15 NIEDERDORF OLD TOWN
16 ZURICARNEVAL
17 FLOHMARKT BURKLIPLATZ
18 ARTHOUSE LE PARIS
19 KITAG CINEMAS CORSO
20 ZURICH OPERA HOUSE PLAZA
21 OPERNHAUS
22 ARTHOUSE PICCADILLY
23 SBB—VIADUKT
24 LETTEN
25 KORNHAUSBRUCKE
26 RATHAUSBRUCKE / GEMUSEBRUCKE
27 WOCHENMARKT BURKLIPLATZ
28 BULLINGERHOF
29 PLUS 5 FITNESS PARK
30 TRAM DEPOT
31 SPORTHALLE SCHUTZE
32 KULTURPARK
33 FRAU GEROLD’S GARDEN
34 WIPKINGERPARK
35 SPHERES
36 ZURICH UNIVERSITY OF THE ARTS
37 UNTERE LETTEN
Black Solitudes: Afro—Diasporic Rest
Architectures is a poem inventing, through form, new Afro—diasporic architectonics for rest.
A composition of primitive geometric forms, rest architectures are ambiguously tethered atop the looming abyss of the Mojave / Martian terrain. The program, a collection of homes and pavilions, pulls from diasporic and indigenous Yoruba ontologies of ‘the cool.’ Ventilated and thermally comforted, materially restoring one to serenity ( cool in heart ), the formal and spatial arrangements hold an air of ease and silent disdain . Liberatory, these artifacts reside in the liminal space—the ‘space of otherness,’ in solidarity with the desert geography.
The site of the Mojave Desert allows for imagining at a specific scale and context. A place where NASA is using the site to research an othered experience (Mars), sharing affinities of extraction, negation, and Solitude with the Black.
A Black semiotic production, the thesis is grounded on the theoretical framework

formulated within Darell Field’s On Solitude , read alongside a lineage of psychosociocultural analysis by Sylvia Wynter (with her interlocutors Eduoard Glissant, Franz Fanon, and Michel Foucault).
Built on diagnosis conducted by W. E. B. Du Bois’ on double consciousness, Solitude, blackness, is named as historical negation and alienation: the inevitable confrontation with the Veil . Sublime and savage, landscape and form become witness to one another.









Located due north of the Edwards Airforce Base and NASA’s Neil A Armstrong Research Center, the site is adjacent to Garlock, an unincorporated community in Kern County California within the Mojave: a desert in Southern California located on the land of the Mojave people. This orange, haunting, Martian terrain is just a snapshot within the biodiverse life of the Mojave. The

desert hosts diverse life above, within, and underneath the earth, 523 square miles of groundwater reside within the underground basins in Kern county alone, which is bound by impermeable crystalline rock. Scientists have and are using the environs to explore analogous conditions found on the moon and on mars.
The gaze of emptiness onto the desert


has ‘filled’ it with extensive extraction, military testing, and immense pollution. While holding an attraction in its temporality, wonder through a close connection with the cosmos, the Mojave landscapes reside in the ‘space of otherness.’
The desert is part of the liminal space, holding a shared solidarity and Solitude with the Black, the Native, the Other.
1A.m 3B.m 2B.m 0G00:44 0G200:13 4B.m
The collection of 6 Figures signifies a retreat from the gaze of the Veil. Choreographing scale, opacity, light, and shadow, the architectures point to different ways of occupying space for rest through a translation of the ‘cool’ and ‘quiet.’ Engaging landscape and understanding weather as both the condition of the atmosphere as
well as an intellectual climate and state of mind, these architectonics for rest design micro-climates. The figures are meditations on how bodies and temperaments become scaled through the succession of volumes, prioritizing connection with land and the horizon. Emergent, the journey through the terrain, from figure to figure becomes an embodied


ritual: an experience of communal solitude, hidden in plain sight. Intimate refuge, these architectures hold space for revival, exploration, or escape. Designed in response to the south west blowing winds and southern sun, these forms rest within the cool.
0G00:17 5B.m17: 00 1—4 people mild temperatures
To stay as a temporary resident.
An oversized stone daybed, Sojourner is for napping, sitting, or simply a platform to hold one’s belongings. Nested gently within the soil of the Mojave landscape, temperatures stay comfortable and the figure is angled away from the south west blowing winds. Found within the interior is a stone pillow and bed, thermal blankets, small openings for ventilation, and horizontal structures for hanging one’s items.



SAUNTER 2
18:00 , 7:00 2 people, side by side mild—high temperatures
To walk in a slow, relaxed manner, without hurry.
A corridor hidden in plain sight, Sauter is two stone walls hugging softly sloped earth, protecting from blowing winds and harsh sun rays, allowing one to walk in comfortable cool shade. Occasional breaths reach the horizon plane, a gesture towards re-orientation in the desert landscape, before submerging once more into the soil.

STARGAZER
19:00 — 7:00
1—5 people mild temperatures
A Waterhouse at the ground floor and an observatory levitated above, Stargazer connects the flowing streams underground with the cosmos. A womb-shaped nest at the roof allows for rest and overnight sleep as well as sights towards the sunset, night sky, and morning sunrise.




7:00 , 18:00
1—5 people mild—high temperatures
A sun bath shaded and performing with the shifting sunlight. Sunbather sits partially underground, cooling during the harsh heat of the day and preserving warmth for the falling temperatures of the night as the roof invites temperate lying down for stargazing.

11:00 , 17:00 1—5 people mild—high temperatures
A seat to watch the mountains and sit on cool, shaded, red stone. Surreal and balanced, Seated is a dignified seat below an exaggerated shade, positioned with her back to the south facing sun and orientated away from the south west moving winds.



12:00 , 16:00
1—25 people moderate—high temperatures
A figure of spectacle, Star Girl, looms perched within the sandy beds of the Mojave. The entrance, a minimal ramp, invites through the rectangular opening, framing into the round demanding stage shone above by sunlight. The dome is highly interior, emphasizing its cooled micro-climate and activity for sonic and bodily performance.



END NOTES
0A.r / SEATED RENDER
0B.ref / IMG: COLOR VIEW MARTIAN DUNE
NASA/JPL-Caltech/MSSS
0C.sm/ TOPOGRAPHY MOJAVE DESERT
0D.sm/ LOCATION OF SITE
0E.sm/ SITE MAP, 6 FIGURES ON GROUND
0F.ref.00:12, 0F00:18/ STILL, GRACE JONES FOR CITROEN
0G00:44, 0G00:13, 0G00:17/ STILL, DETAIL: DIDN’T CHA KNOW, ERYKA BADU, SILENT EDIT BY AUTHOR
https://drive.google.com/file/d/13fMwSZxZ6V6XTjTBvPQTQ33s1XxeqEk6/view?usp=drive_link
SOJOURNER
1A.m / MODEL
1B.e / ELEVATION DRAWING
1C.s / SITE PLAN SHADOW DRAWING
SAUNTER
2A.m / MODEL
2B.e / ELEVATION DRAWING
2C.s / SITE PLAN SHADOW DRAWING
STARGAZER
3A.m / MODEL
3B.e / ELEVATION DRAWING
3C.s / SITE PLAN SHADOW DRAWING
SUNBATHER
4A.m / MODEL
4B.e / ELEVATION DRAWING
4C.s / SITE PLAN SHADOW DRAWING
SEATED
5A.m / MODEL
5B.e / ELEVATION DRAWING
5C.s / SITE PLAN SHADOW DRAWING
STARGIRL
6A.m / MODEL
6B.e / ELEVATION DRAWING
6C.s / SITE PLAN SHADOW DRAWING
MODELS:
MILLED LAMINATED MEDIUM-DENSITY FIBERBOARD
ELEVATION DRAWINGS:
EMBOSSED PAPER
SHADOW DRAWING:
GRAPHITE ON PAPER DRAWN WITH ZUND MACHINE (SCORING TOOL)
SPECIAL THANKS
/ ADVISORS
OANA STANESCU
SEAN CANTY
+HARVARD GRADUATE SCHOOL OF DESIGN
/ INDEPENDENT STUDY
JOHN MAY
OANA STANESCU
+HARVARD GRADUATE SCHOOL OF DESIGN
/ THEORY
DR. MAYRA.RIVERA
DR. ELYAN HILL
+HARVARD DIVINITY SCHOOL
/ DISCOURSE
CAMILLE BACON
DENNY MWARA
DEREK HOLLAND
LAUDA VARGAS
MPHO MATSIPA
OLANI EWUNNET
ROBERT MORRIS LEVINE
TARA OLUWAFEMI
ZAKKIYYAH NAJEEBAH DUMUS-O’NEAL
/ MODELING ADVICE
COCO TIN
B. INGRID OLSON
/ SEMESTER CRITICS
CURRY HACKETT
HELEN HAN
MILTON S.F. CURRY
MPHO MATSIPA
PABLO RAMOS—PEREZ
RANIA GHOSN
SHELIA KENNEDY
SERGIO LOPEZ—PINEIRO
SEKOU COOKE
/ EXHIBITION SET UP
HANA KIM
KELLIE ZHAO
IHWA CHOI
MARIAMA M.M. KAH
ISABEL STRAUSS
SCHOLA CHIOMA EBURUOH
/ MILLING ASSISTANCE, CNC GSD FABRICATION LAB
MINYOUNG HONG
/ STAR GIRL SANDING
IAN ERICKSON
