AGING is inevitable; the threats of revival and demolition is therefore always on the brink. My hopes is to (re)discover feasible design strategies that transcend heirloom architecture, enabling our cultural artifacts to find permanence from one generation to the next. Heirloom ideas are both timeless and avant-garde - written into the first draft of history. It aspires to restore buildings to their responsibility of centennial service through careful intents, through design.

CONTACTS
Email tommy.tso.kf@gmail.com
Phone +1 (416) 277-1523
Web www.tommytso.com
Instagram @tommy_tso
Linkedin https://www.linkedin.com/in/tommytsokf/
• tommy.tso.kf@gmail.com • www.tommytso.com • +1 (416) 277-1523 • • tommy.tso.kf@gmail.com • www.tommytso.com • +1 (416) 277-1523 •
HEIRLOOM ARCHITECTURE Academic + Professional Portfolio of TOMMY TSO
Seek Full-time Architect (References provided upon request)
Relevant Experience
HOK Architecture Inc, Toronto
Architect(FP+SD+CD) $5B Centre Block Rehabilitation + Welcome Centre for the Parliament of Canada
(SD) Dallas Fort Worth Airport, (SD) Finch West Garden Housing, (SD) Pearson Toronto Terminal 3 Expansion
OCAD University, Faculty of Design, Toronto
Sessional ENVR 3007 Residential Design / Inclusion
Creative Genius Art Academy, Toronto
InstructorTeaches design to high school students, guide student in their university portfolio preparation
architectsAlliance, Toronto
Intern Architect(DD+CD) $100M Clover on Yonge Condominium, (CD) $60M Pier 27 Phase 3
University of Toronto, Daniel’s Faculty of Architecture, Landscape & Design (5 separate positions)
Teaching Assist.ARC108 Computation + Design 2016/2017: Grasshopper, Rhino, processing
Arc1022 Visual Communication 2016/2017: Grasshopper, Rhino, renderings, digital fab (CNC, 3D print, lasercut)
Orangeink Design Inc, Toronto
Architect Assist.Prepared 12 complete sets of building application for low-rise residential projects: drawings, forms, & renderings
CS&P Architects Inc, Toronto
Architect Assist.(CA) $17M Regent Park Community Center: RFI, CO, site, and shop drawings review
(CD) $6M Aurora Community Space: documentation and consultant coordinations for SPA, Tender, and Addendum
Credentials
LEED Green Associate
University of Toronto Masters of Architecture (Adv. Standing), with academic honours certificate (top 4 of graduating class)
Ryerson University Bachelor of Architectural Science, with honours GPA 3.51/4.3
Skills
SoftwareRevit 2022 (7 years), Rhinoceros 7 + Grasshopper (11 years), AutoCAD 2020 (15 years), Sketchup 2021 (13 years), Adobe CS Photoshop, Illustrator, Indesign (18 years), ArchiCAD, Renderers (vRay + Enscape), MS Office, Massmotion 11.0
LanguagesEnglish, Chinese (Cantonese + Mandarin)
Achievements and Awards
CanBIMCanBIM Innovation Spotlight Award Designer
UTorontoRAIC Honours Roll (top 4 students of graduating class)
UTorontoJohn and Myrna Daniel’s Fellowship
RyersonUHonours Distinction at graduation (1 of 7 distinctions, of 110 grads)
York RegionHighest monetary award winner of the Queen Elizabeth Aiming For High Scholarship
RyersonUDean’s List, for academic excellence
Competition3rd place winner of ‘Mount Pleasant Bike Rack Design Competition’
Competition1st place winner of ‘CitiesAlive International Green Roof Design Competition’
Competition1st place winner of ‘Air India Memorial in Bathurst Canada Design Competition’
Competition2nd place winner of ‘RU GREEN - Sustainable Open Space Design Competition’
CompetitionBird Feeder design selected to participate in ‘Canada Blooms Design Exhibition 2008’

RyersonUSecond highest GPA of the academic year in Architectural Science, with scholarship
RyersonUCompetitive entrance scholarship winner (1 of 350 students, across 22 programs)
CompetitionGold Medallist team, Skills Canada Cardboard Boat Race
Others
Travel Paris, New York, Chicago, Washington, Dallas, Fort Worth, Lisbon, Barcelona, Boston, New Haven, New Canaan, Shanghai, Hong Kong, Nanjing, Detroit, London, Cambridge, Birmingham, Edinburgh, Los Angeles, Las Vegas, San Francisco, Rome, Florence, Siena, San Gimignano, Pisa, Tel Aviv, Jerusalem, Holon, Haifa, Cairo
HobbiesBasketball (playing & watching), Cooking (at home & as a wedding caterer), Music (keyboard & voice)
heir·loom /
erl
om/ 1. (n.) a family possession passed down from generation to generation 2. (adj.) an old variety cultivated again
HEIRLOOM ARCHITECTURE
Academic + Professional Portfolio of TOMMY TSO
Heirloom Alpha (BArchSc Thesis)
Centre Block Rehabilitation
Finch West Garden City
Low-Rise Residences
High-Rise Residences
Regent Park Community Center
Aurora Family Leisure Complex
Wave Platters
Lamp Trapeze CanBIM Awards
Installation: Agony
Weaved Lids
Urban Canvas
Post-Carbon Strip Mall (not a) Ferry Terminal Heirloom Beta (M.Arch Thesis)
Exhibit 01 Exhibit 02 Exhibit 03 Exhibit 04 Exhibit 05 Exhibit 06 Exhibit 07 Exhibit 08 Exhibit 09 Exhibit 10 Exhibit 11 Exhibit 12 Exhibit 13 Exhibit 14 Exhibit 15 Exhibit 16 TOMMY TSO
OAA, LEED GA
2016-17 2015-16 2015-17 2015-16 2011-14 2018 2017 2011 2021 2017 2014-16 2011 2007-10 2007-10 2009 2009 2009 2009 2008 2008 2007 2005
Architect
2017-Present 2022-Present
• Portfolio: www.tommytso.com • • +1 (416) 277-1523 • tommy.tso.kf@gmail.com • • 5205 - 8 Eglinton Ave E, Toronto, M4P 0C1 • • Instagram @tommy_tso • www.linkedin.com/in/tommytsokf/ •
ˈ
o͞
HEIRLOOM ALPHA
2010, thesis w/ Masha Etkind, studio in Tel Aviv, Israel, 12 weeks https://www.tommytso.com/4-collage-alpha

Heirloom Architecture unapologetically collages local typologies and cultural heritage together to find relevant programmatic and formal solutions. It is designed to emerge in phases, based on key milestones. It hopes to be a resilient heirloom for the city.
This is an option studio abroad, studying the southern region of Tel Aviv. This UNESCO heritage city has a large collection of modern architecture. While at its center, the city is divided by the remains of a railway route; it once gave life to the city, now it divided communities.
1. PROGRAMS
Derived from local needs & conditions
2. GENOTYPES
Growth tolerable typologies defining embryos (plan & section types), genes, and sizes
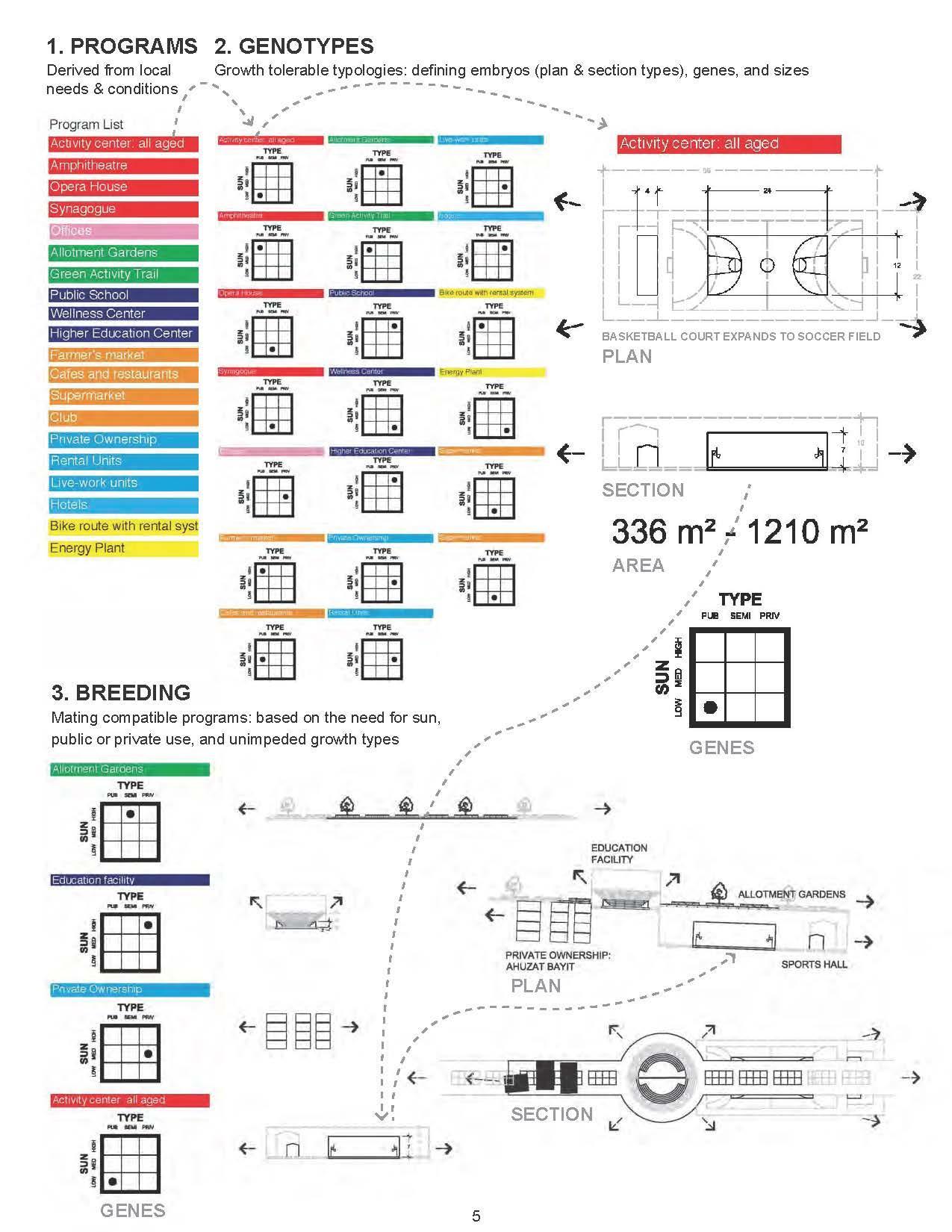
3. BREEDING
Mating compatible programs: based on the need for sun, public or private use, and unimpeded growth types
One of many potential outcomes

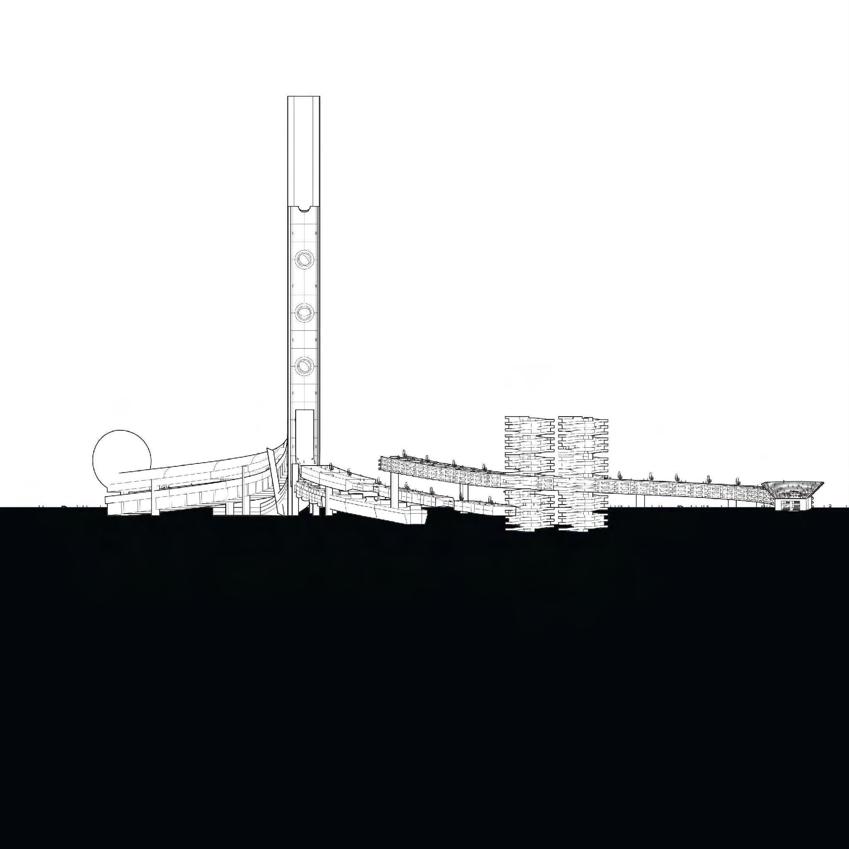


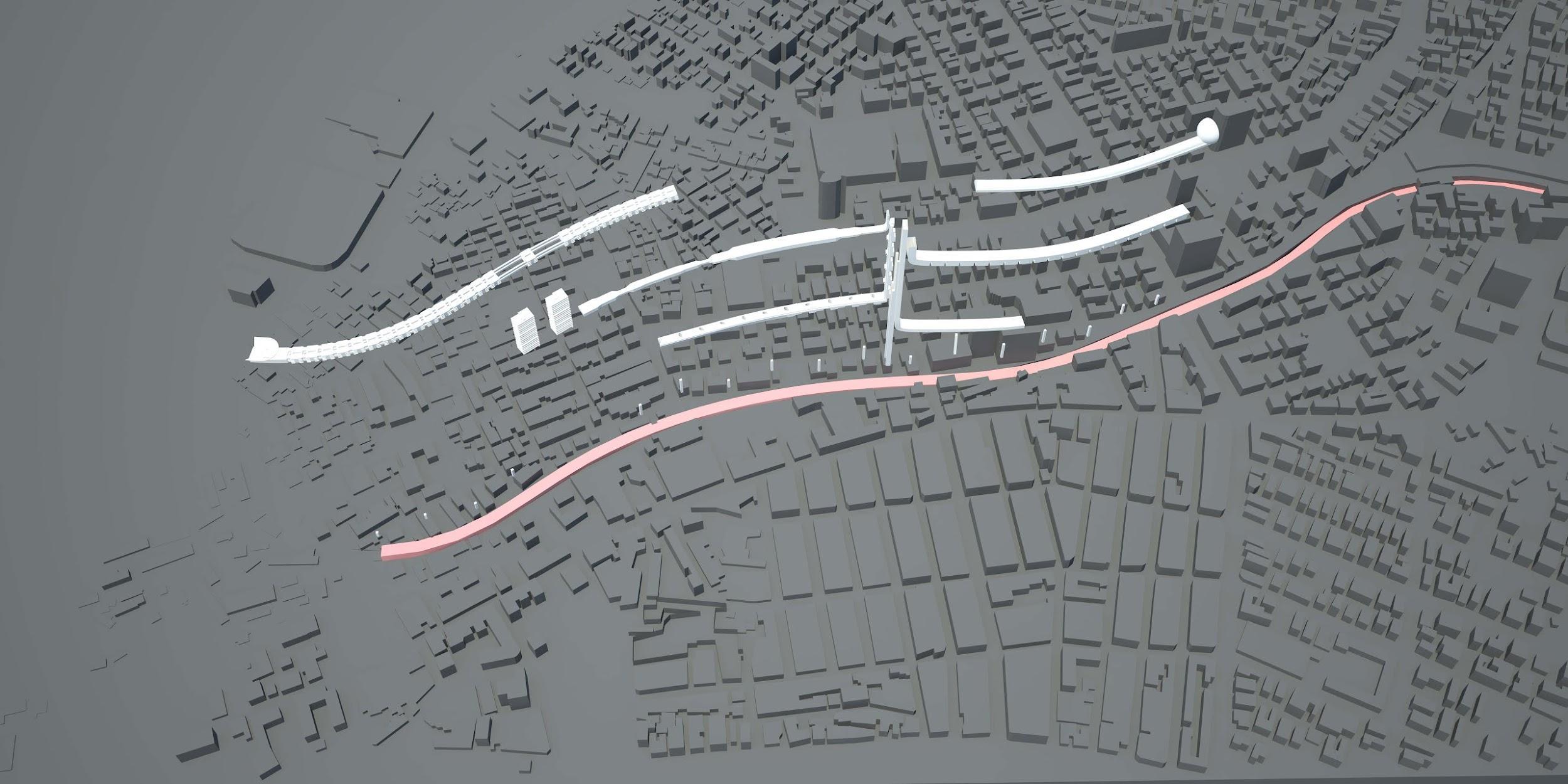






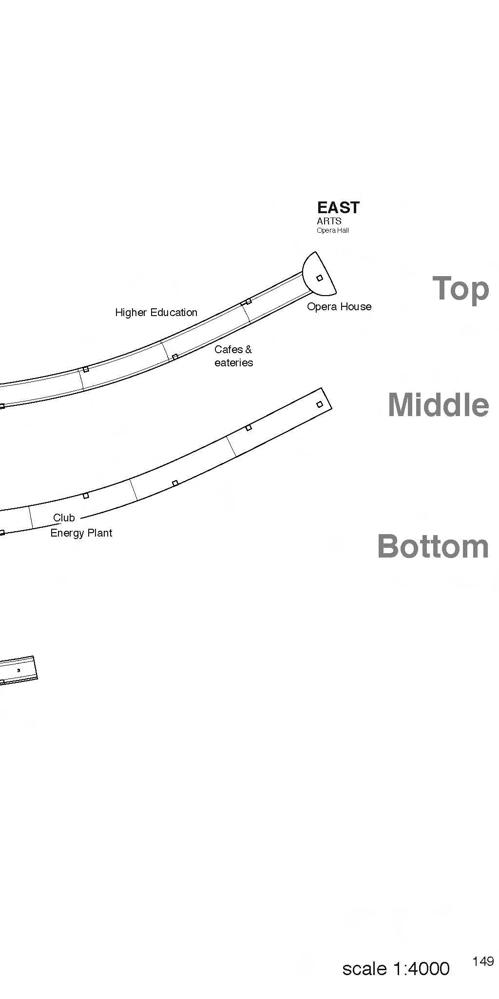
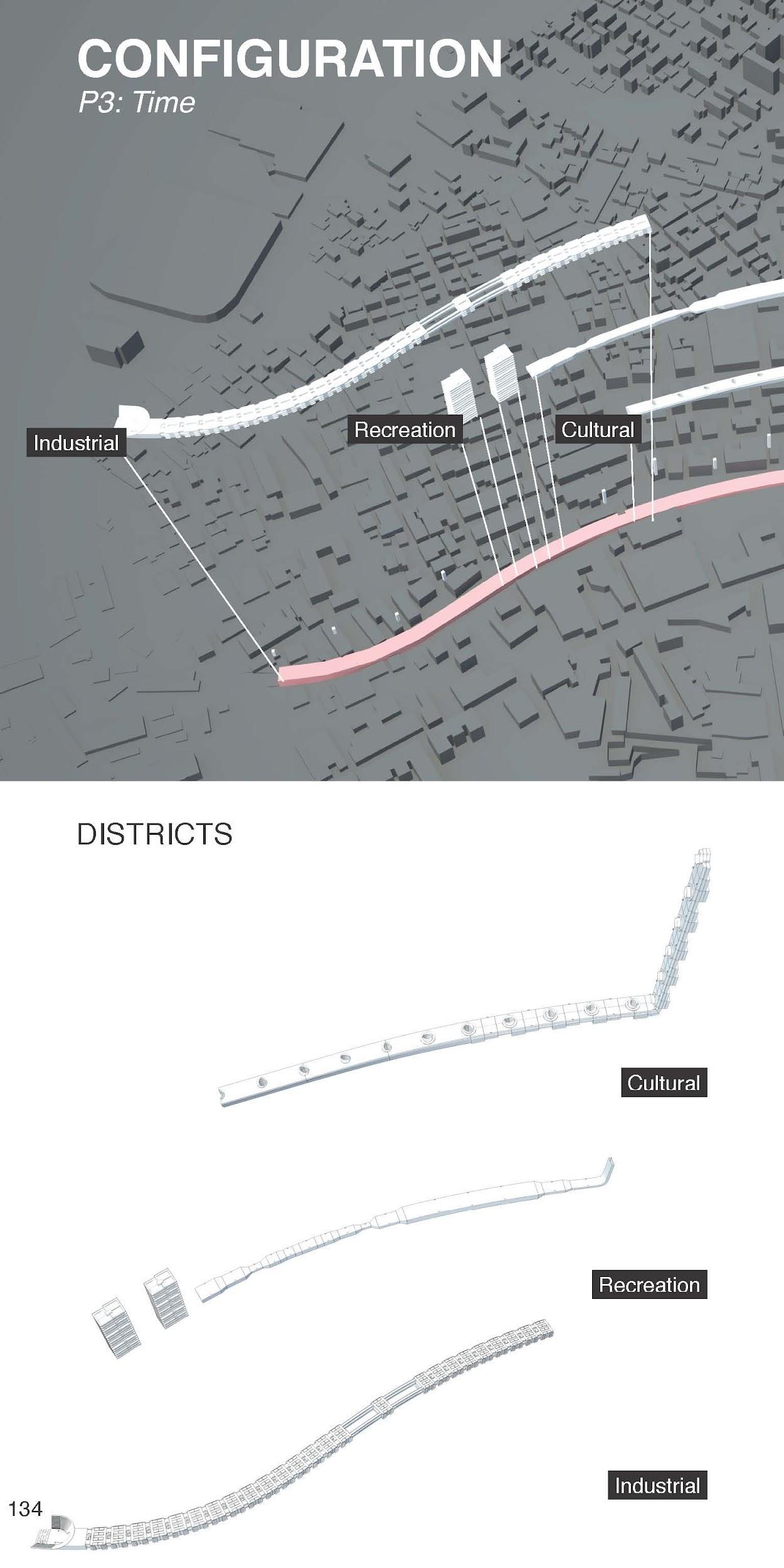
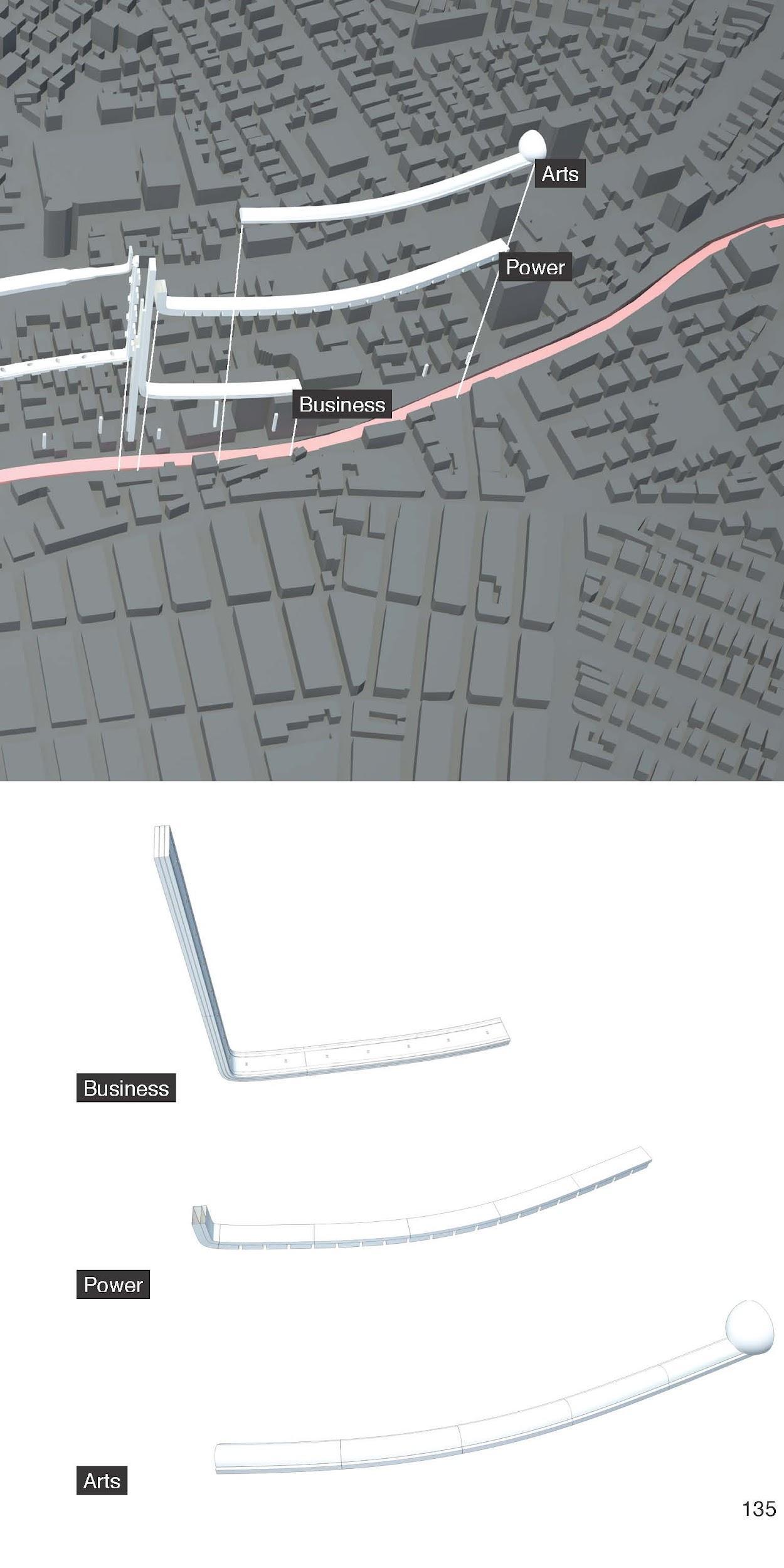




East Elevation West Elevation
DISTRICT BUILDINGS From 2D typologies to 3D form
4.
ECOSYSTEM
Exchange
GROWTH Developments over time Stage 1 Population 300 Stage 2 Population 600 Stage 4 | Population 2400 Stage 5 Population 4800 Industrial Recreational Cultural Business Power Arts Industrial Recreational Cultural Business Power Arts Industrial Recreational Cultural Business Power Arts Industrial Recreational Cultural Business Power Arts Industrial Recreational Cultural Business Power Arts Industrial Recreational Cultural Business Power Arts
7.
Energy
5.
MASTERPLAN Site and street specific
6.
8.PLAN
SPIRAL HOUSING An expansion typology
THE FINAL TOWER A growth restraint mechanism
9.
10.
HEIRLOOM ALPHA


2010, thesis w/ Masha Etkind, 12 weeks https://www.tommytso.com/4-collage-alpha

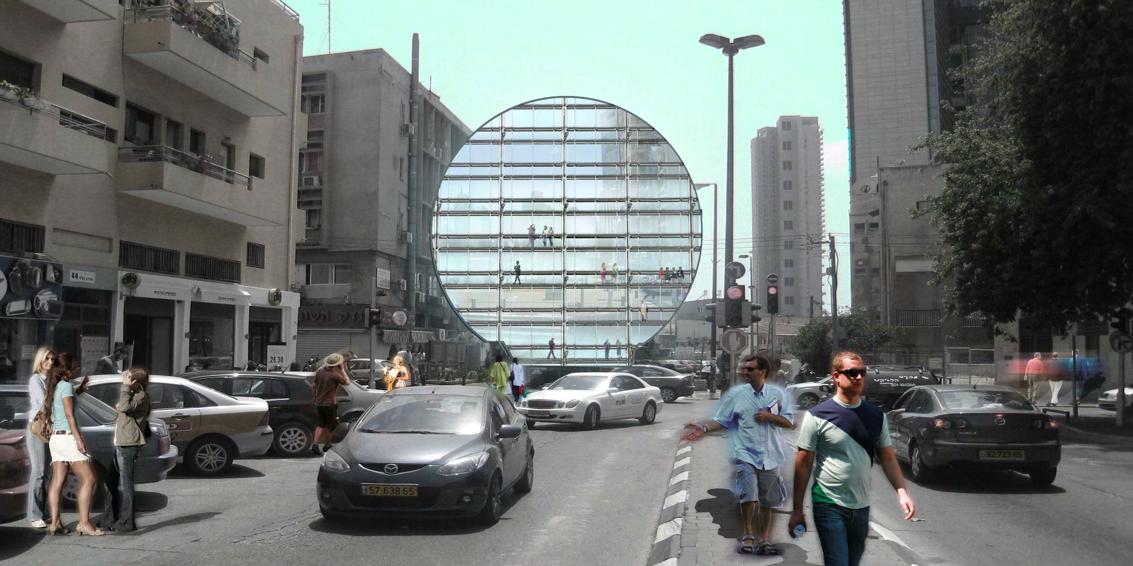
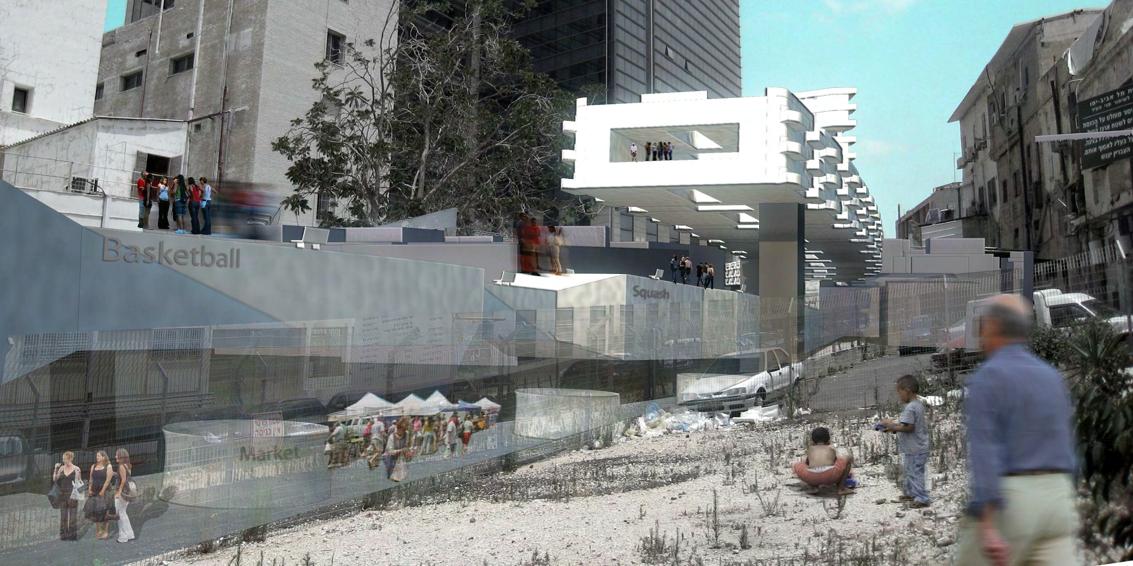
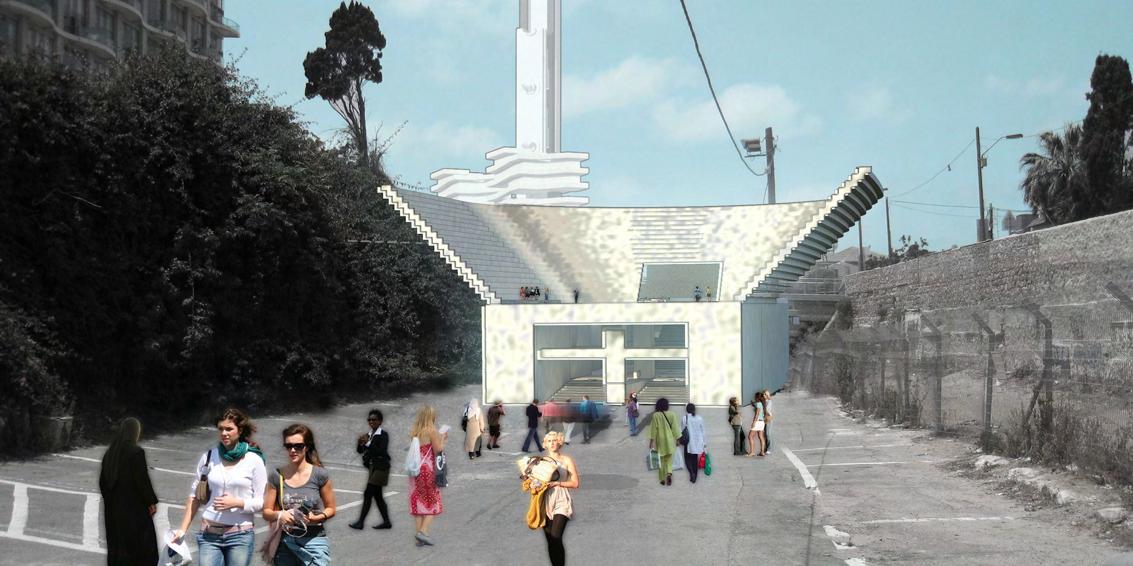

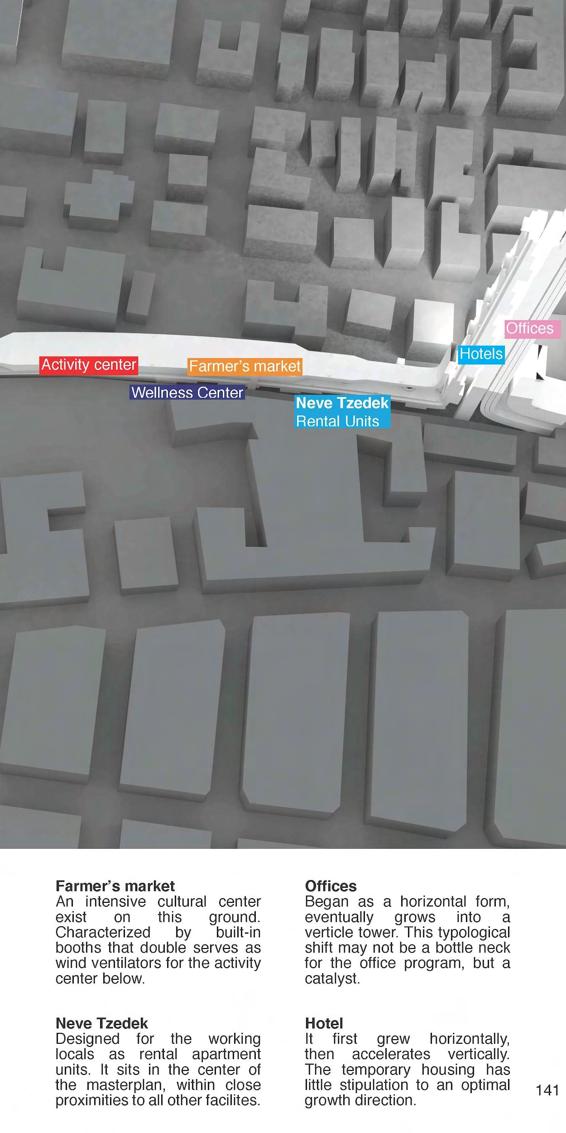



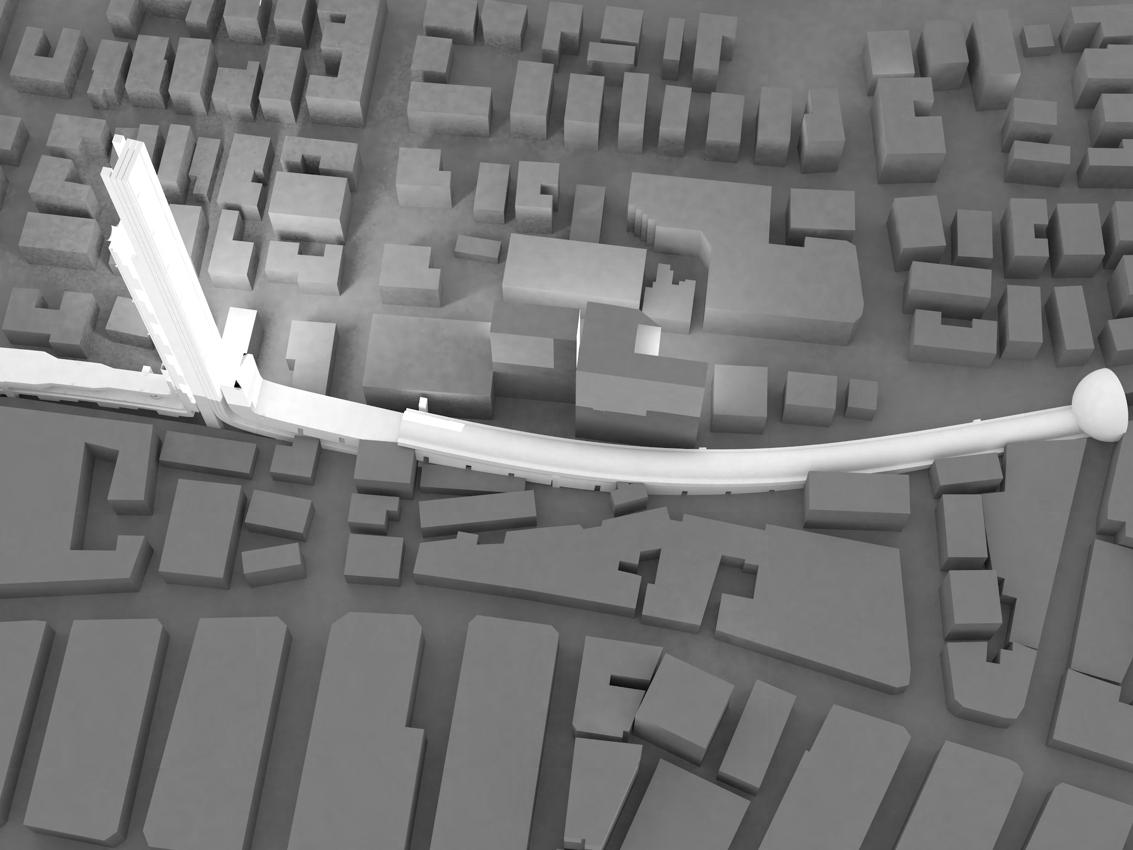

+ RECREATION
 Industrial District: Amphitheatre + Synagogue
Cultural District: Farmer’s Market + Recreation Centre + Housing
Power District: Kinetic Energy from the Club is harnessed by a Power Plant
Industrial District: Amphitheatre + Synagogue
Cultural District: Farmer’s Market + Recreation Centre + Housing
Power District: Kinetic Energy from the Club is harnessed by a Power Plant
WEST INDUSTRIAL CENTRAL CULTURAL EAST POWER EAST ARTS WEST
CENTRAL CULTURAL + BUSINESS EAST POWER + ARTS
Art District: Opera House + Cafe + Higher Education
INDUSTRIAL
AGGREGATE LIVING
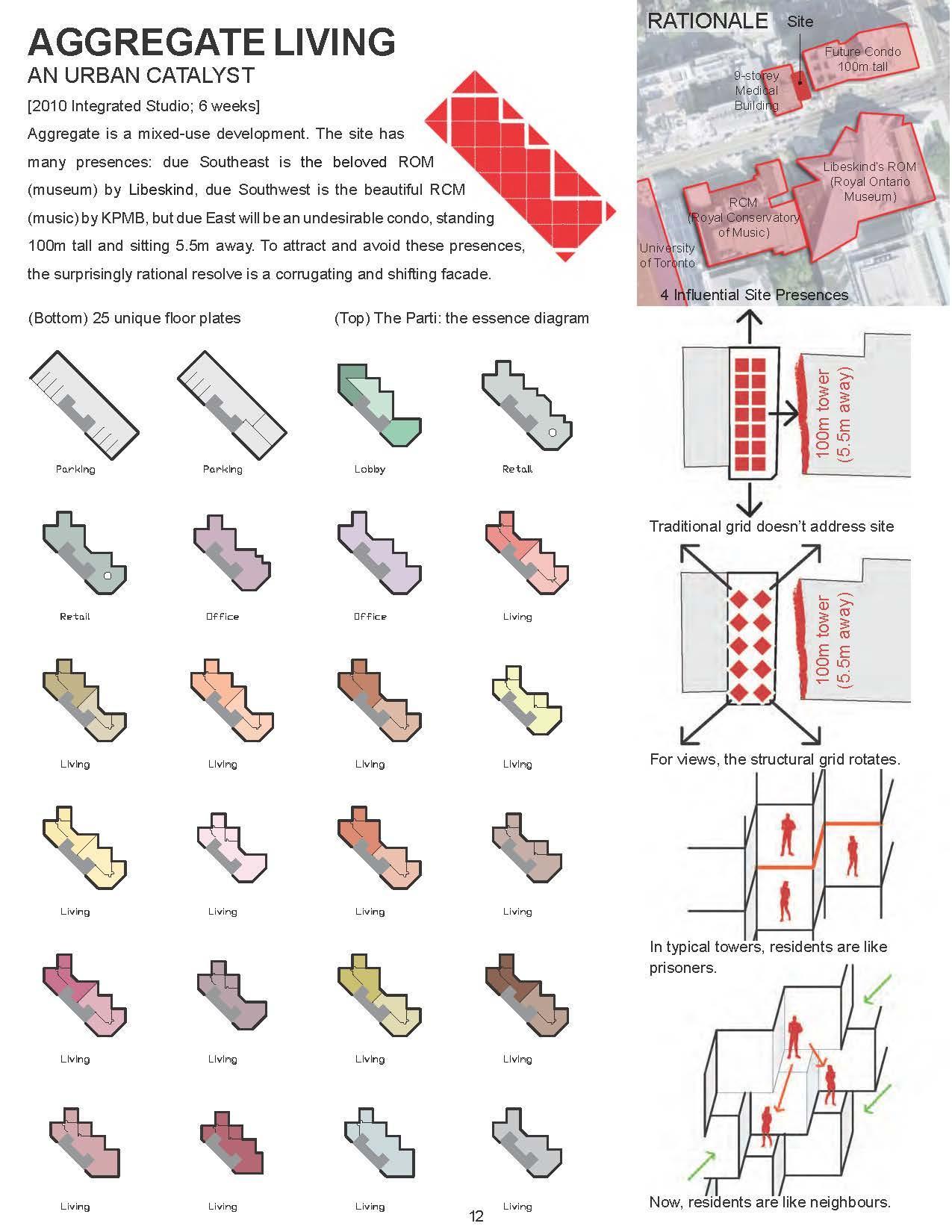
2010 TMU Studio, 6 weeks
https://www.tommytso.com/3-aggregate-living
Aggregate is a mixed-use development. The site has many presences: due Southeast is the beloved ROM (museum) by Libeskind, due Southwest is the beautiful RCM (music) by KPMB, but due East will be an undesirable condo, standing 100m tall and sitting 5.5m away. To attract and avoid these presences, the surprisingly rational resolve is a corrugating and shifting facade.

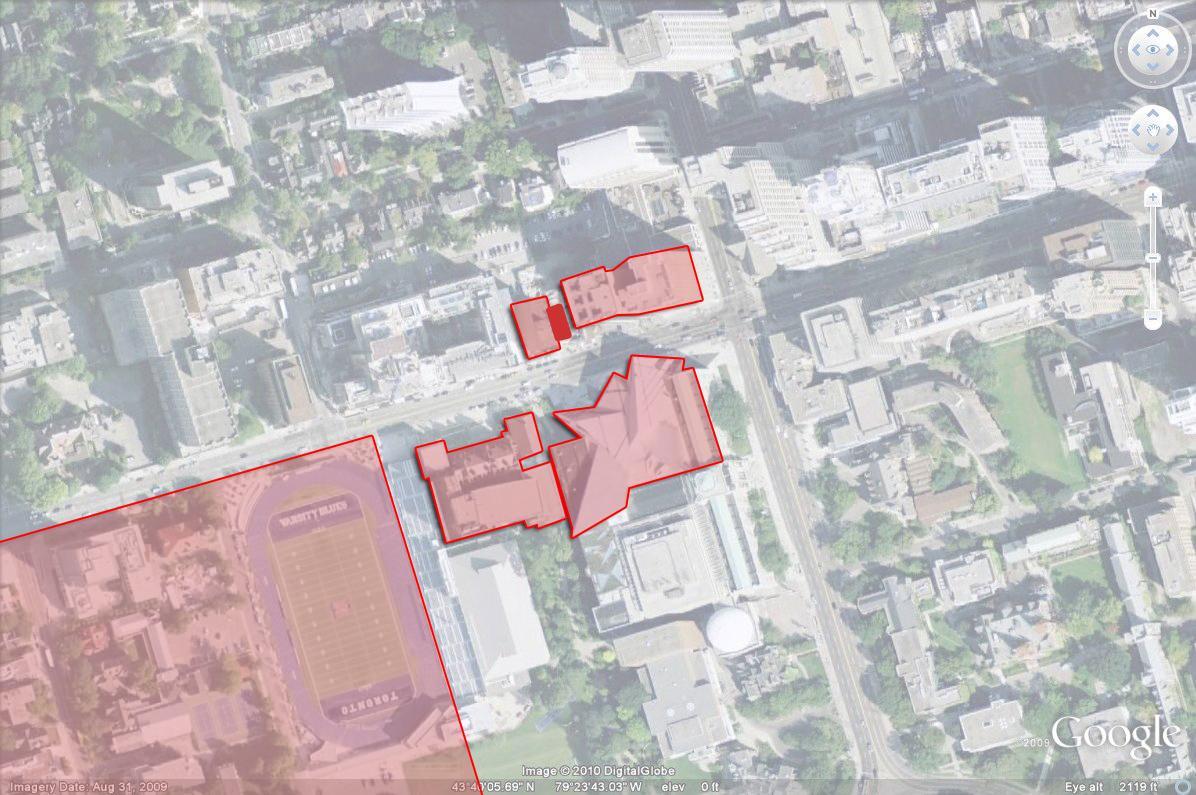
off from
undesirables
The form is shaped by the context: views open to the ROM and close
the
Parti Site context
University of Toronto Royal Conservatory of Music (RCM) Future condo 100m tall
Royal Ontario Museum (RCM)
9-storey medical building
The traditional grid doesn’t address the site
A floor plate shift gives
The structural grid rotates for better views Typically, neighbours have no access
neighbour access!
Plans

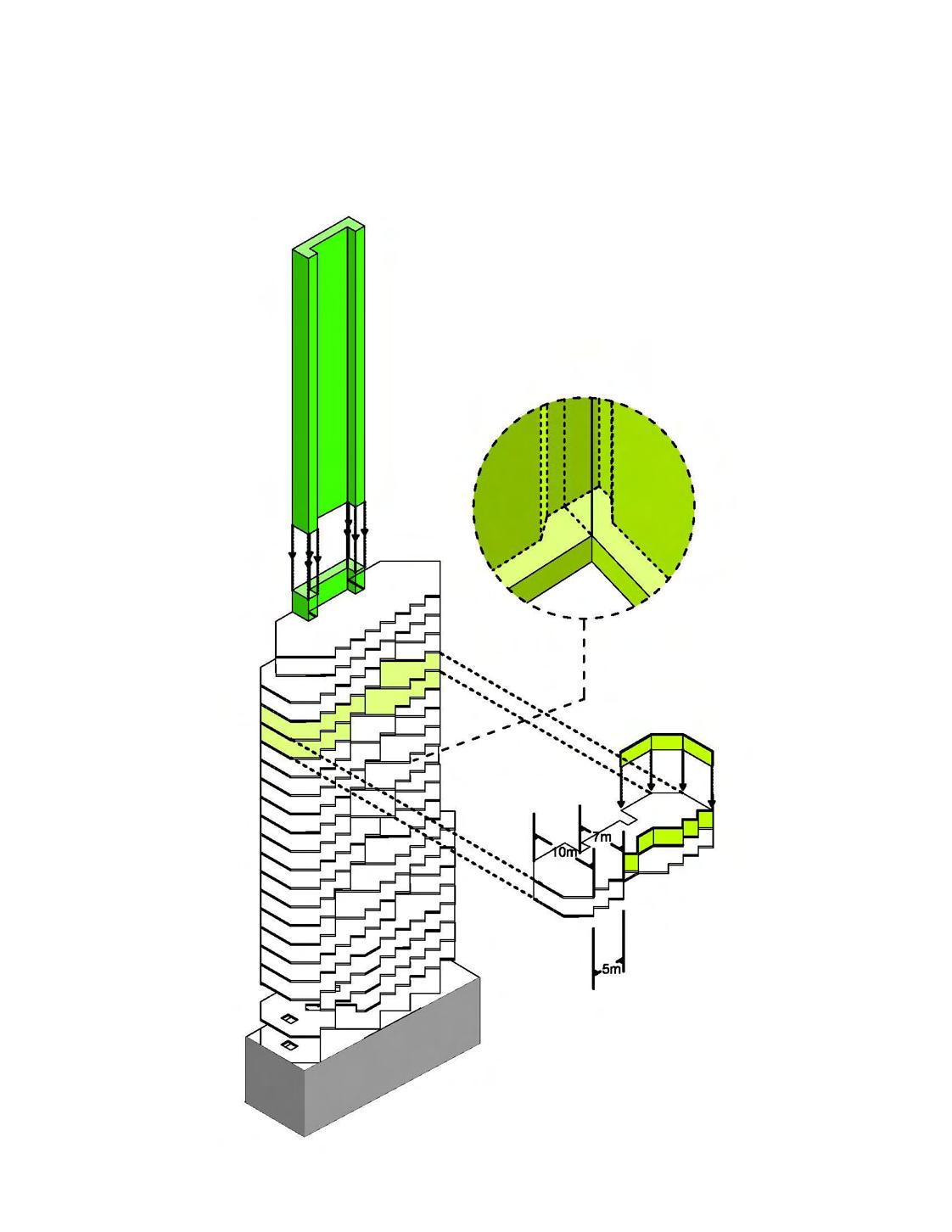






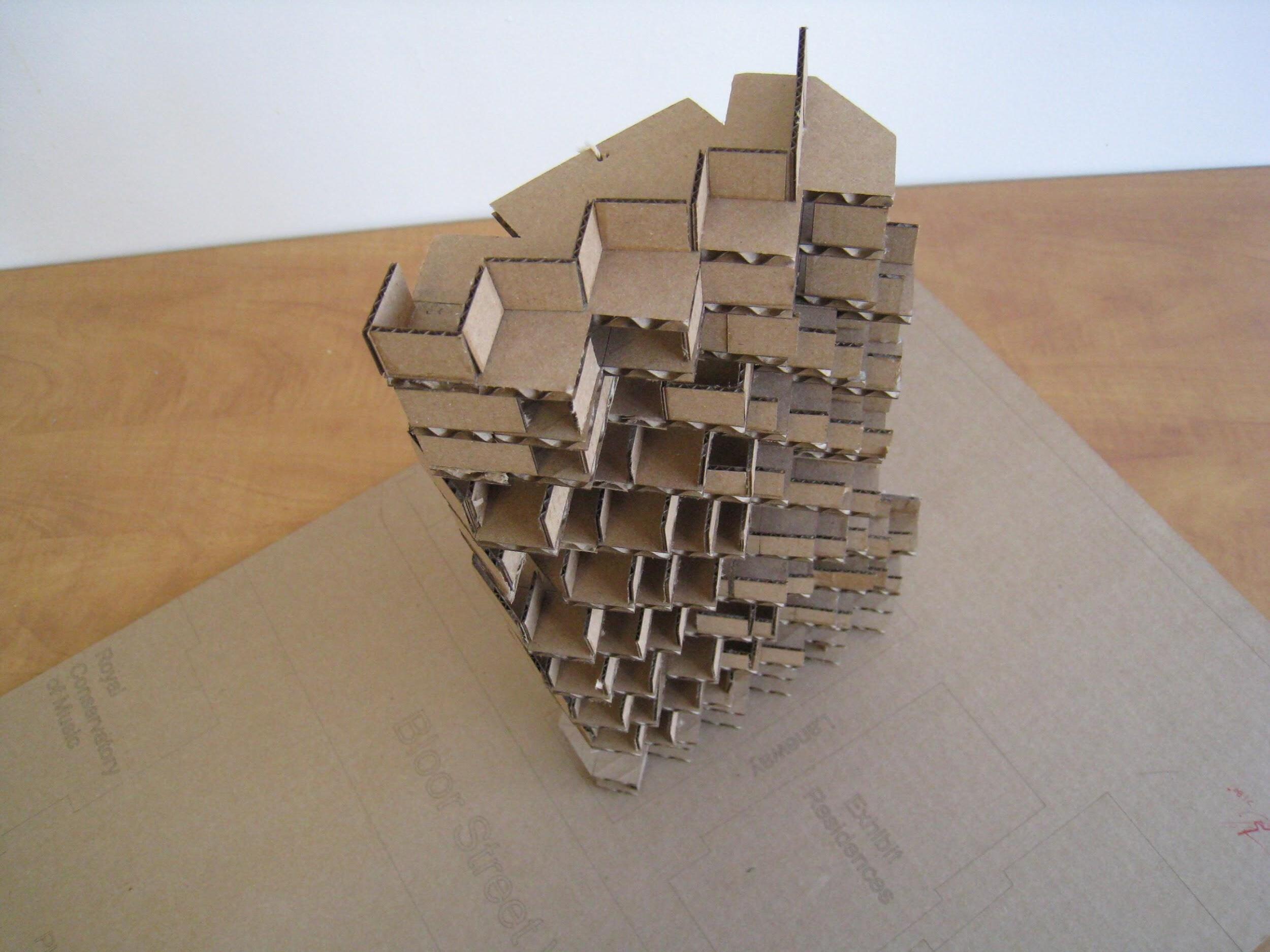
 Facade: Insulated Panel Construction
Construction details
Context constraints, the form faces away from the undesirables The landscape of neighbouring balconies
Facade: Insulated Panel Construction
Construction details
Context constraints, the form faces away from the undesirables The landscape of neighbouring balconies
CENTRE BLOCK REHABILITATION





Ongoing since 2017, +CENTRUS (HOK-WSP Joint Venture) Source:https://www.tpsgc-pwgsc.gc.ca/citeparlementaire-parliamentaryprecinct /rehabilitation/edificeducentre-centreblock/elements-eng.html
HOK: https://www.hok.com/projects/view/centre-block-rehabilitation/
Centre Block is home to the Parliament of Canada. It embodies our history and represents our democracy. The design reorganizes and renovates the entire 1922 Beaux Arts Parliament building, Peace Tower, and adjacent grounds. This work (my area of work since 2017 are bolded) includes creating a new central entry, constructing a new underground Parliament Welcome Centre, providing seismic protection and new building systems, archiving heritage assets, and making Centre Block an accessible and sustainable building

Design walkthrough https://www.youtube.com/watch?v=cRQXfq5qwdQ
New underground Parliament Welcome Centre
Foundation of Peace Tower and Confederation Hall becomes the central feature of the Parliament Welcome Centre
Parliament Welcome Centre highlighted in brown New central entry to Parliament Welcome Centre
Front lawn
CENTRE BLOCK REHABILITATION




Ongoing since 2017, +CENTRUS (HOK-WSP Joint Venture) Source:https://www.tpsgc-pwgsc.gc.ca/citeparlemen taire-parliamentaryprecinct/rehabilitation/edificeduce ntre-centreblock/elements-eng.html



HOK:https://www.hok.com/projects/view/centre-bloc k-rehabilitation/


Centre Block new interventions (my area of work since 2017 are bolded) includes retrofitting the courtyards with a new parametric skylight, infilling above the Hall of Honour, modernizing the Parliamentary Chambers, providing seismic protection and new building systems, archiving heritage assets, and making Centre Block an accessible and sustainable building
 New parametric glass roof in the West Courtyard
House of Commons Chamber and infilled West Courtyard. New expanded lobbies highlighted in yellow.
House of Commons and Senate Chamber gallery seatings is reconfigured to meet modern codes and accessibility. Enclosed West Courtyard
Hall of Honour Infill Offices
Hall of Honour Infill Top Floor
Hall of Honour Infill previously unused space
New parametric glass roof in the West Courtyard
House of Commons Chamber and infilled West Courtyard. New expanded lobbies highlighted in yellow.
House of Commons and Senate Chamber gallery seatings is reconfigured to meet modern codes and accessibility. Enclosed West Courtyard
Hall of Honour Infill Offices
Hall of Honour Infill Top Floor
Hall of Honour Infill previously unused space
FINCH WEST GARDEN CITY
2020,
https://www.tommytso.com/3-finchw-garden
The form of a housing development peaks and valleys in response to density and its sensitive low-rise contexts. This courtyard building has a garden and a community-centric ground plane.
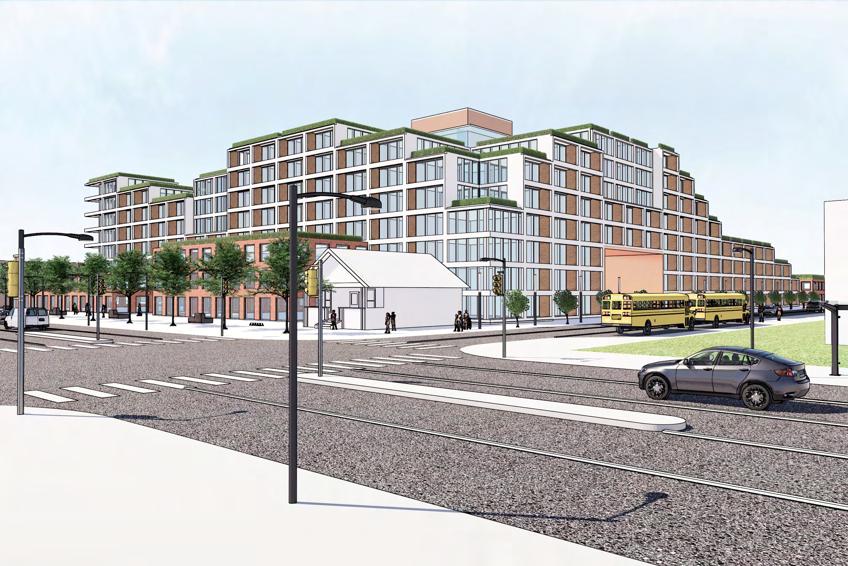



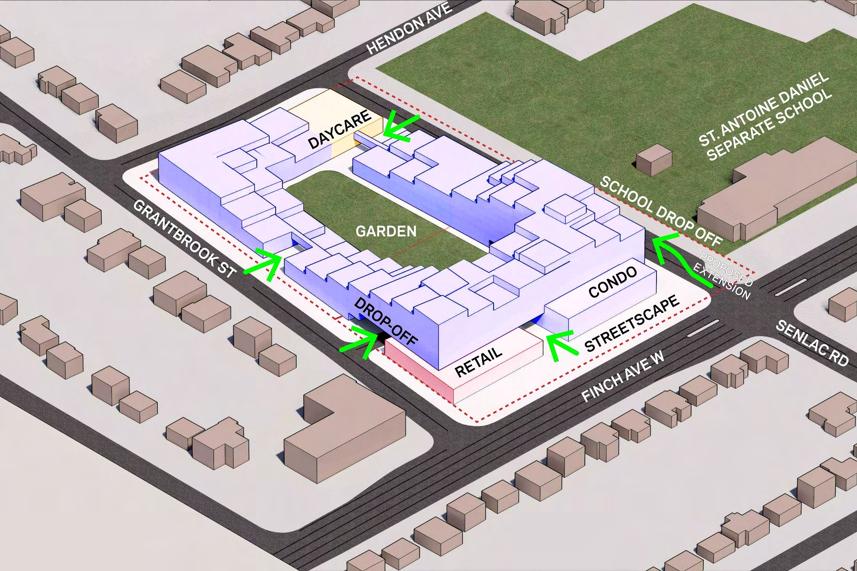







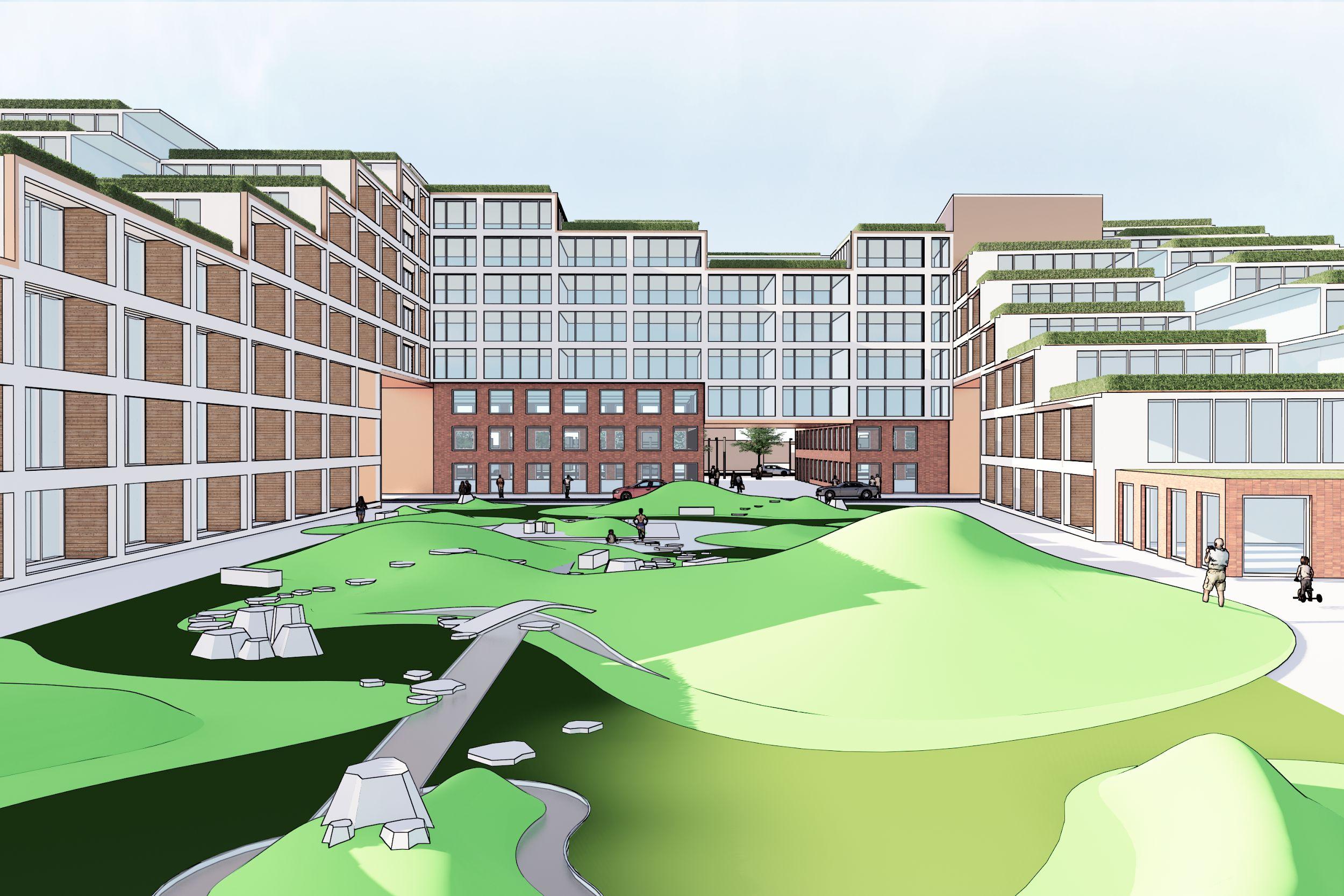
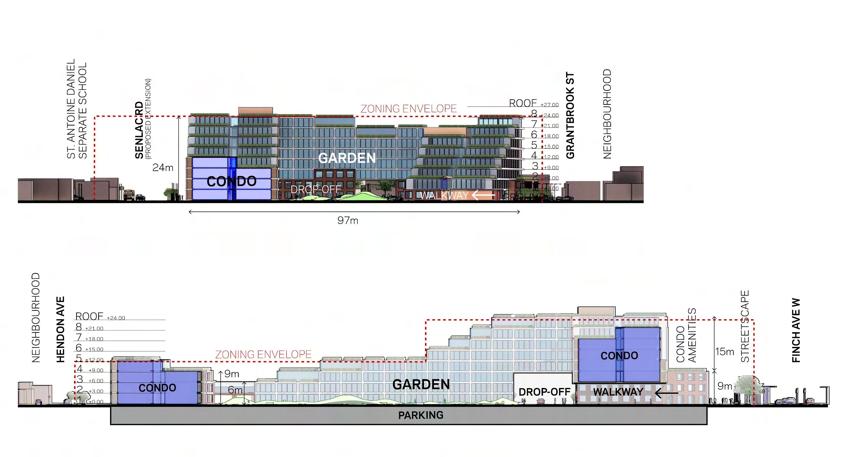 Site Section
Site Section
+HOK
Courtyard Garden
A housing form derived from context
The result is a porous courtyard building that peak and valleys
Massing driven by density (FAR) and sensitive low-rise context
Access driven from key existing circulation patterns
Low density public school facing and access
Finch W. Ave sidewalk access
Low density suburban community facing
High density Finch W. Ave corner
LOW-RISE RESIDENTIAL
2015-16, +Orangeink Design Inc. https://www.tommytso.com/3-residence-r1 https://www.tommytso.com/3-residence-t1 https://www.tommytso.com/3-residence-d1
At Orangeink Design, I’ve prepared building application for low-rise residential projects: drawings, forms, and visualisations.


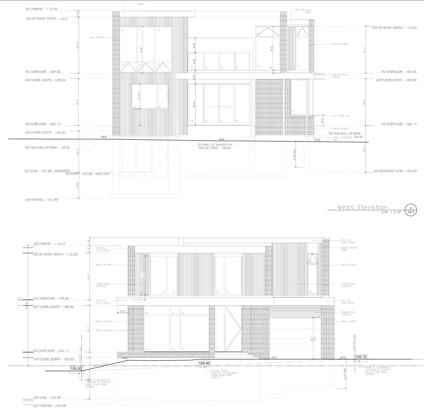

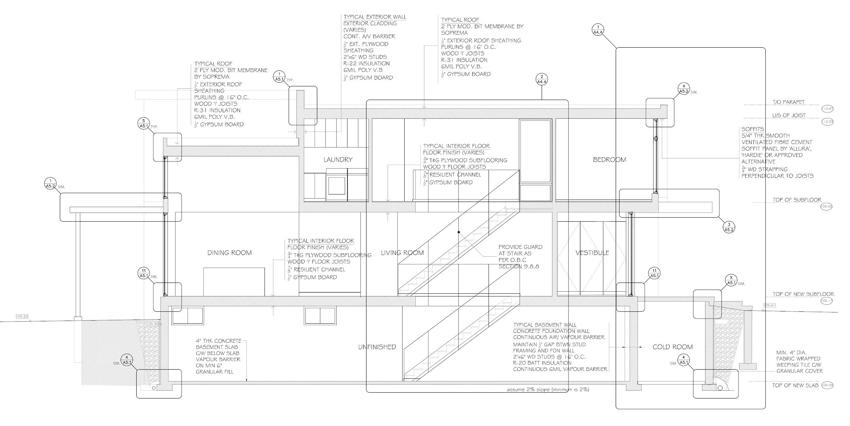




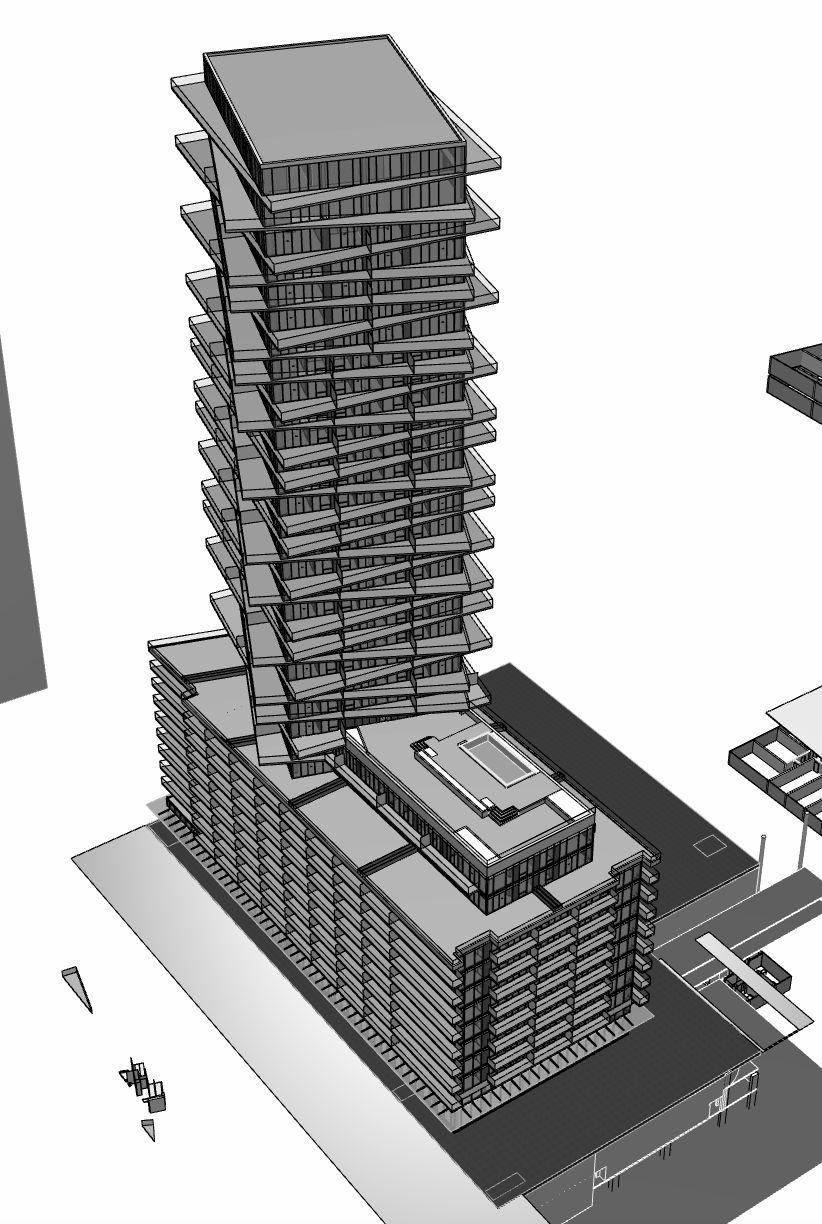
HIGH-RISE RESIDENTIAL
2015-16, +Orangeink Design Inc. https://www.tommytso.com/3-residence-r1
At architectsAlliance, I worked on two condominium projects during Construction Documentation. I

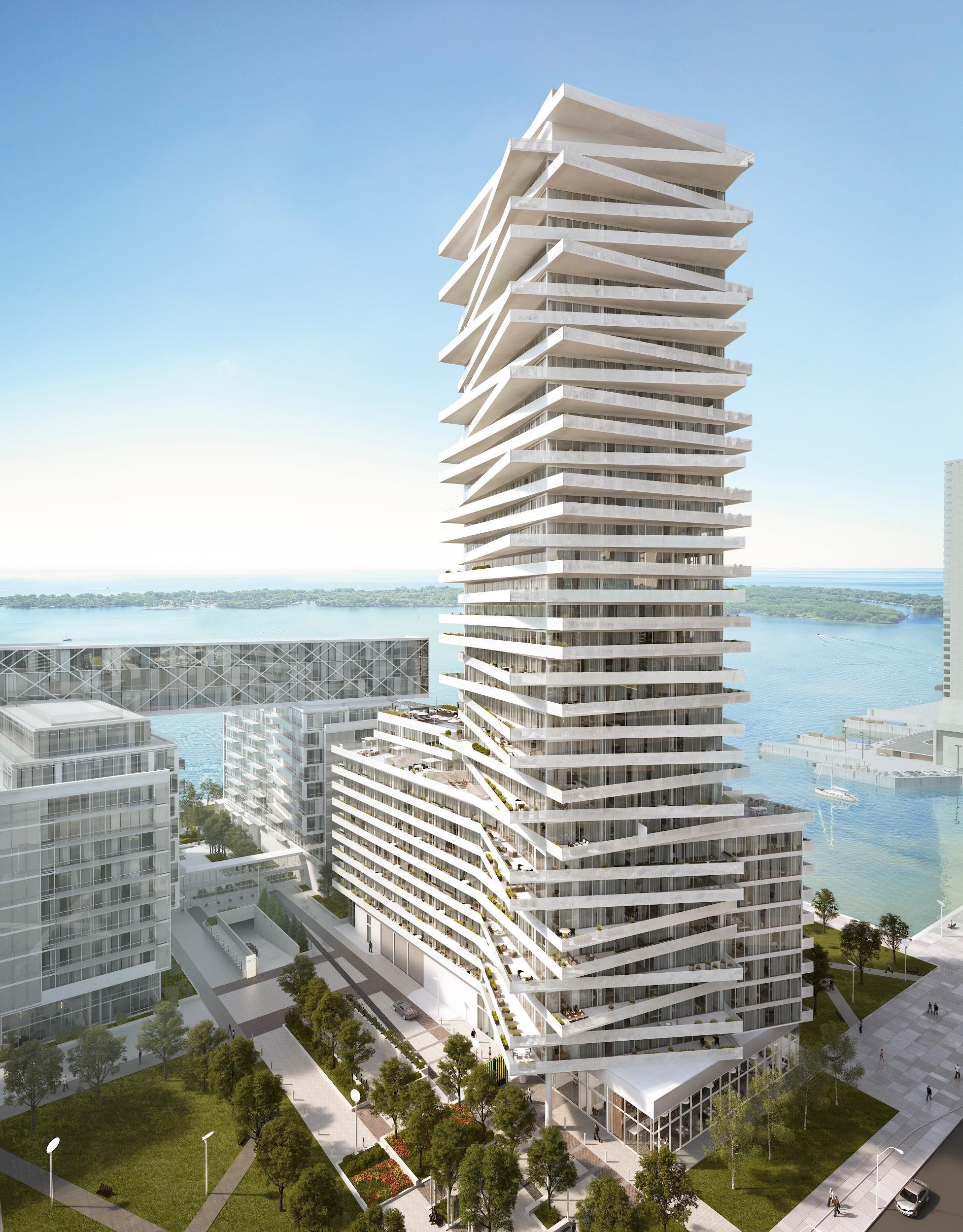
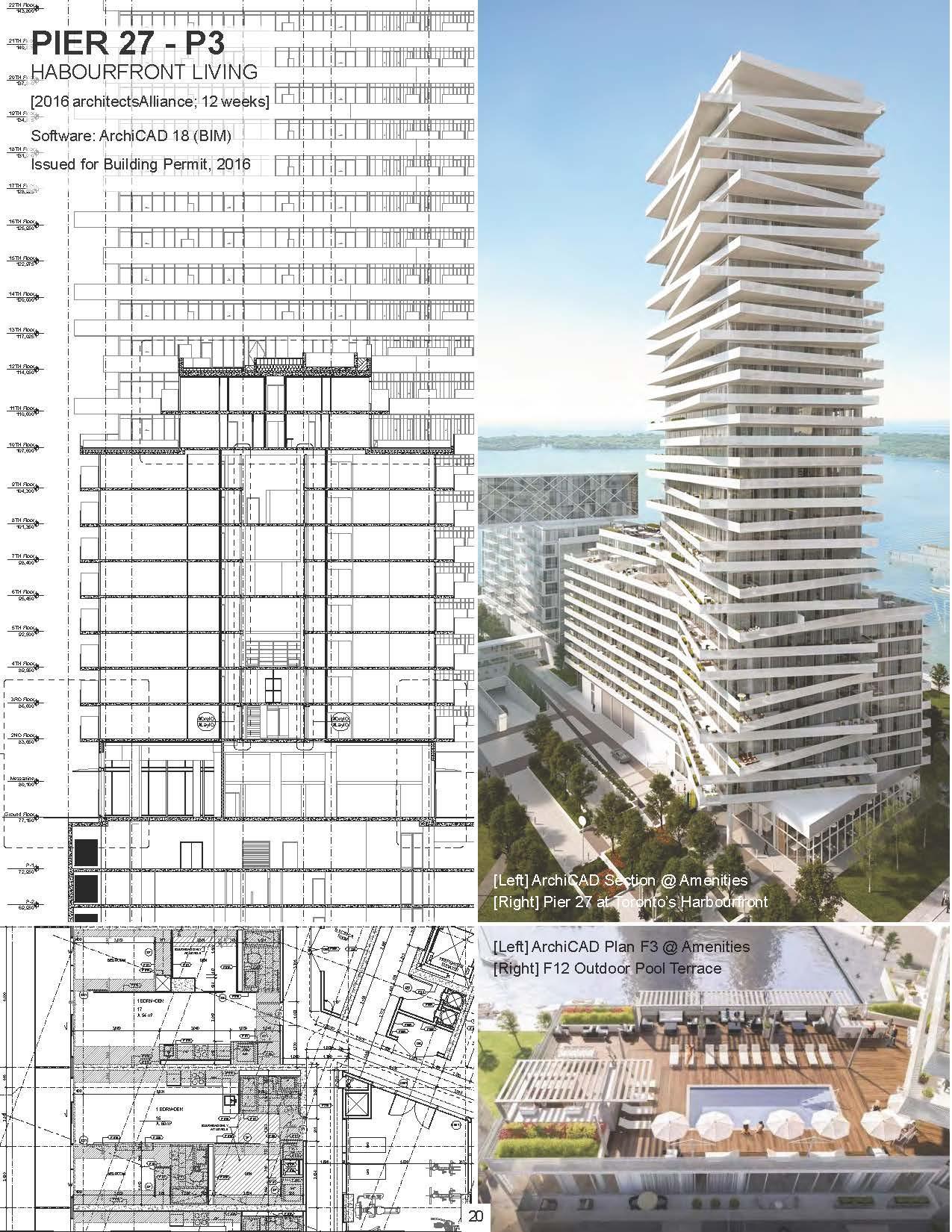
Residence R Building permit applications
Residence R Front
R
Residence
Rear
Residence T
Residence D
Amenity area section
Amenity deck P27 Ph3
ArchiCAD
REGENT PARK COMMUNITY


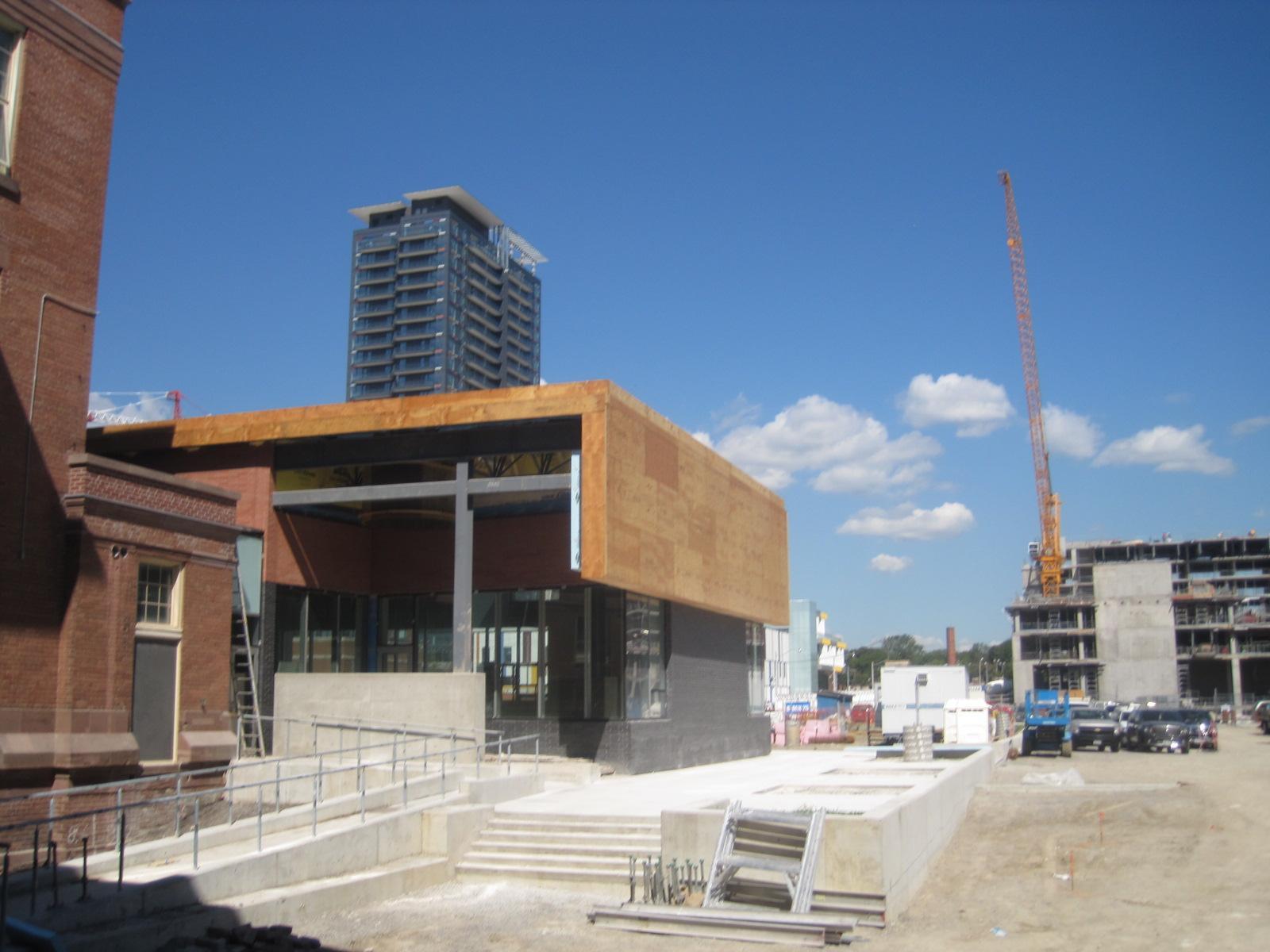
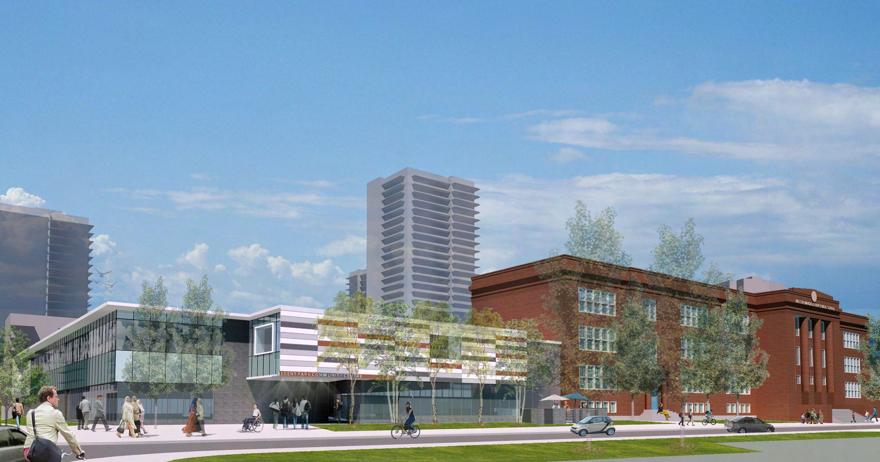

CENTRE
2011-14, +CSP Architects https://www.csparch.com/project/regent-park-co mmunity-centre/

Contributed in Construction Documentation and Contract Administration.
AURORA FAMILY LEISURE COMPLEX

2011-14, +CSP Architects https://www.csparch.com/project/aurora-family-l eisure-complex/
Contributed in Construction Documentation
Visualization
Stretching room feature, in drawing
Stretching room feature, completed
Construction Documentation
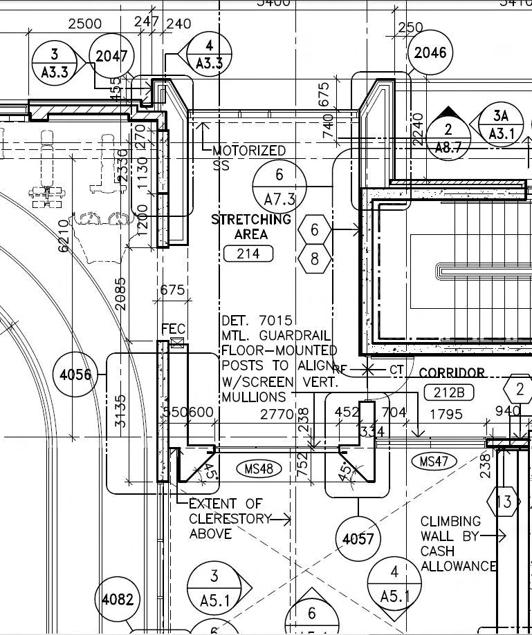



Entry
Entry
WAVE PLATTERS

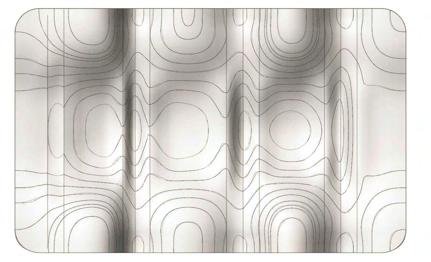


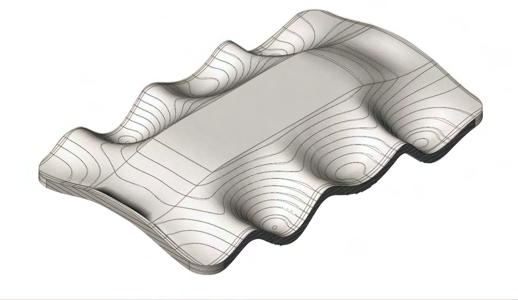
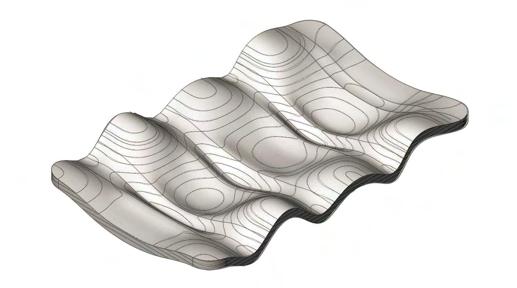
2016, 3 weeks https://www.tommytso.com/3-wave-platter
CNC fabricated wood platters in Cherry and Walnut lumber. Geometry is generated from T-splines.
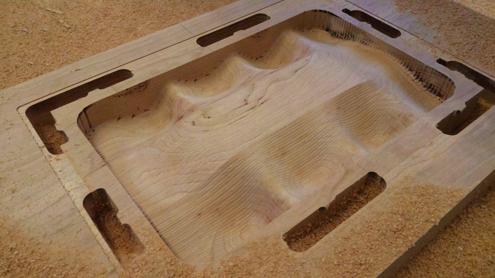


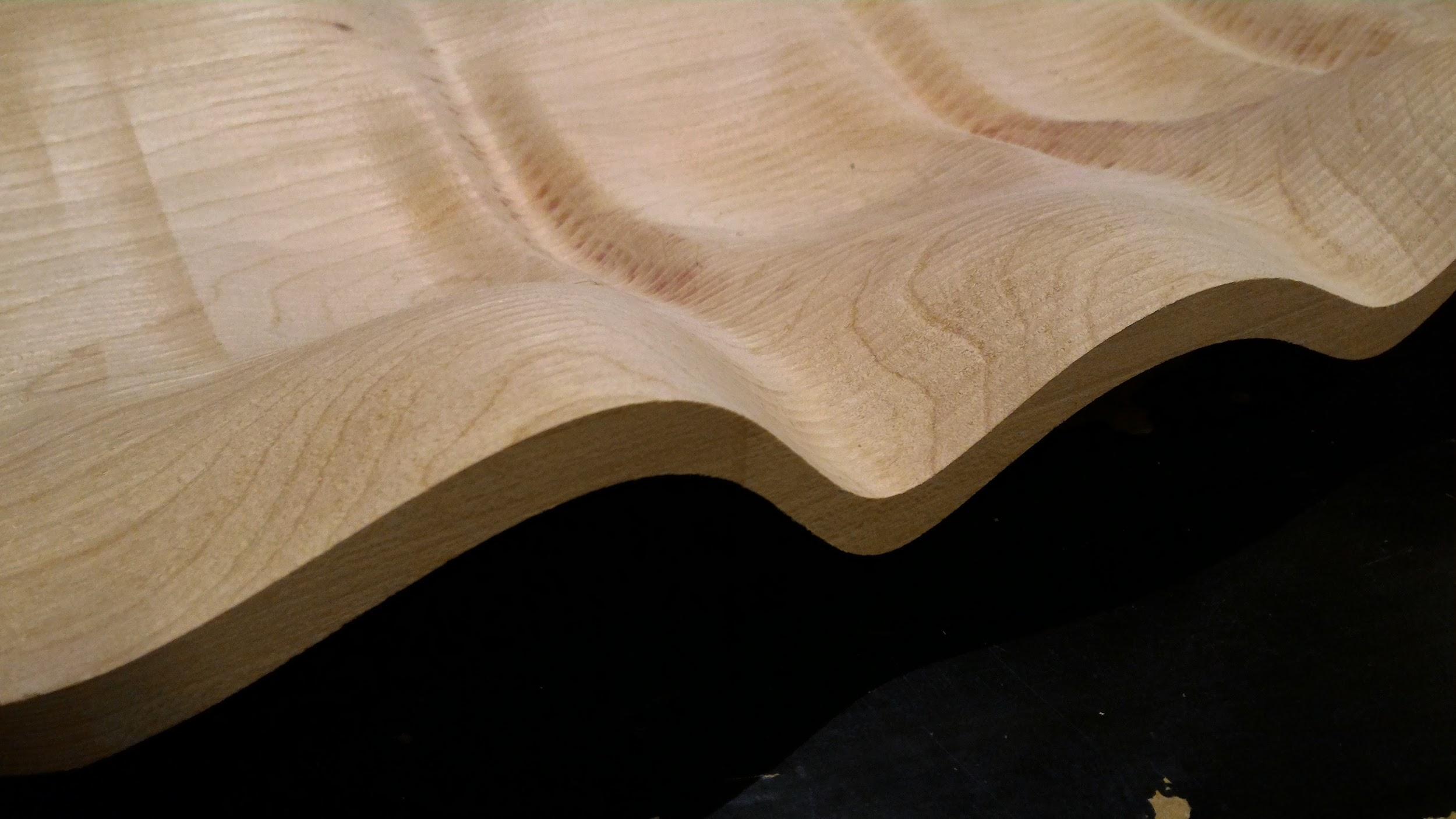

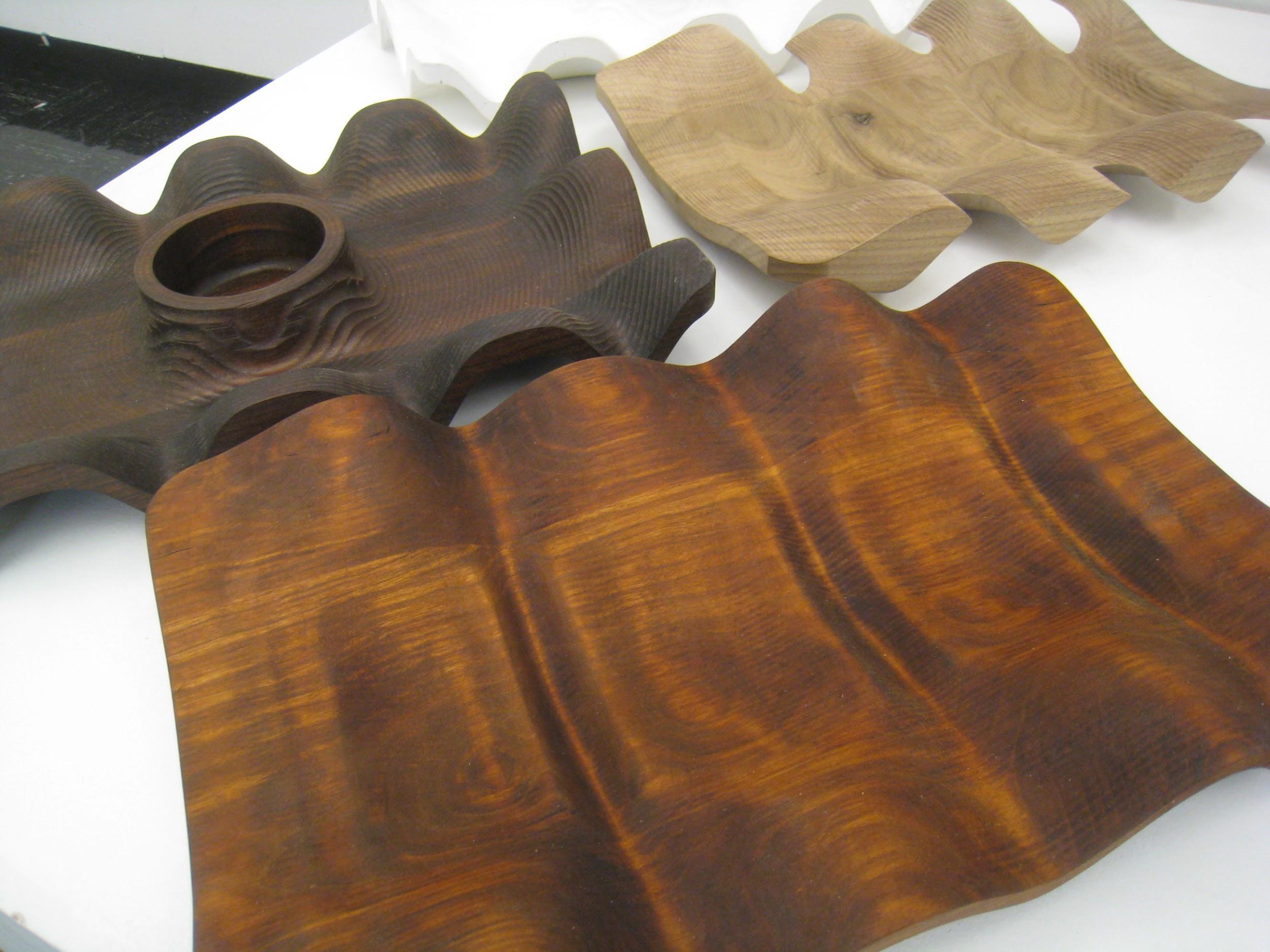
LAMP TRAPEZE

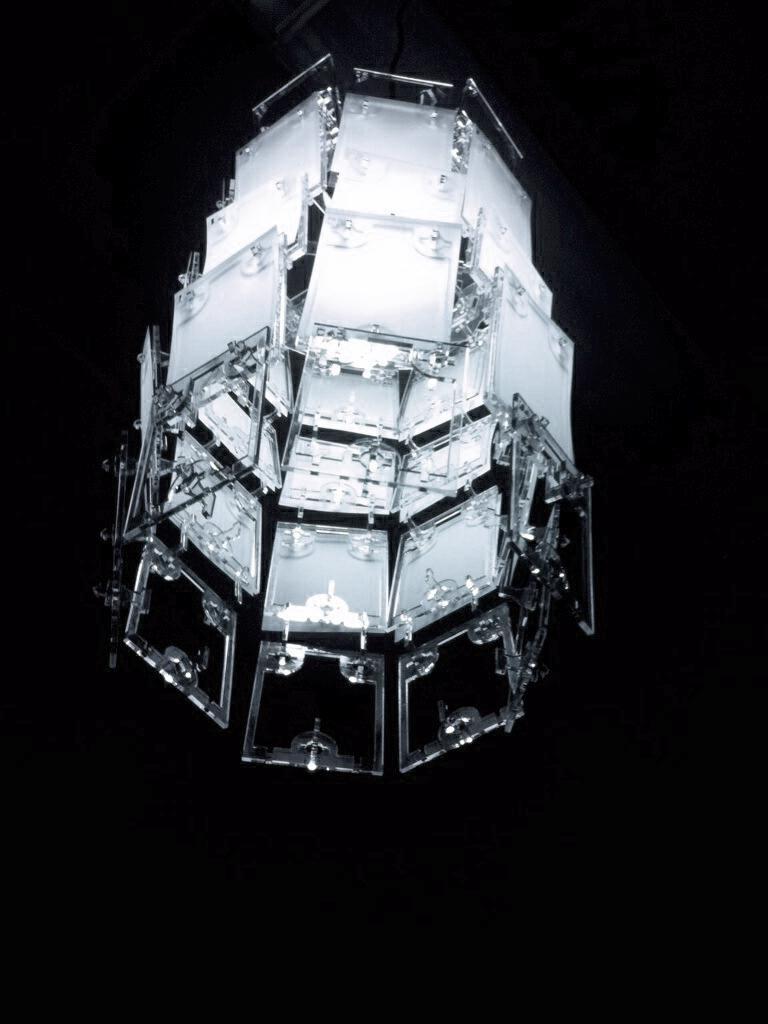

2011, TMU Fab Lab, 3 weeks, Group of 2 https://www.tommytso.com/2-lamp-trapeze

Lasercut components

Flat-packed assembly instructions below

3.5 axis CNC flip mill
Wood: Cherry (front) and Walnut (back)
Subtle
details
Wood: Cherry (front) and Walnut (back)
geometric and milling
Built prototype
CanBIM AWARDS

2021, +HOK+YorkU, 12 weeks https://www.tommytso.com/3-canbim https://www.buildingtransformations.org/awards-designs/2021
HOK and York University created the CanBIM’s 2021 Innovation Spotlight Awards by lofting the word profiles CAN and BIM together. The award is made from cherry and walnut lumber and it is fabricated with a 5-axis CNC mill.



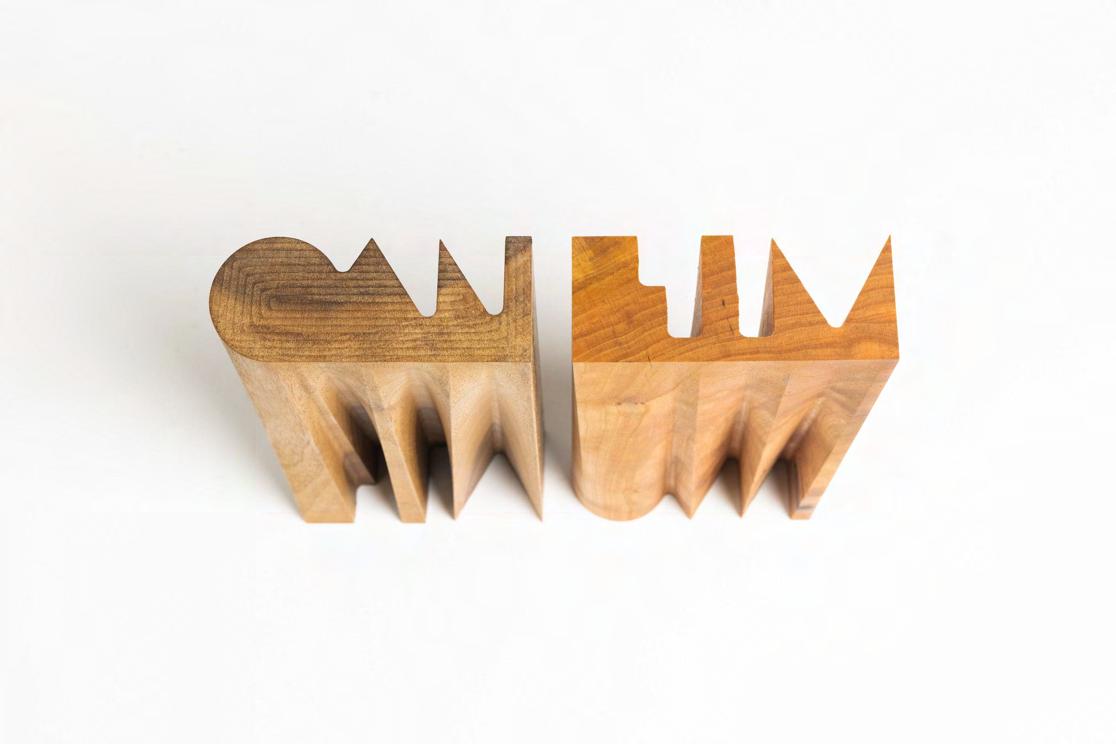
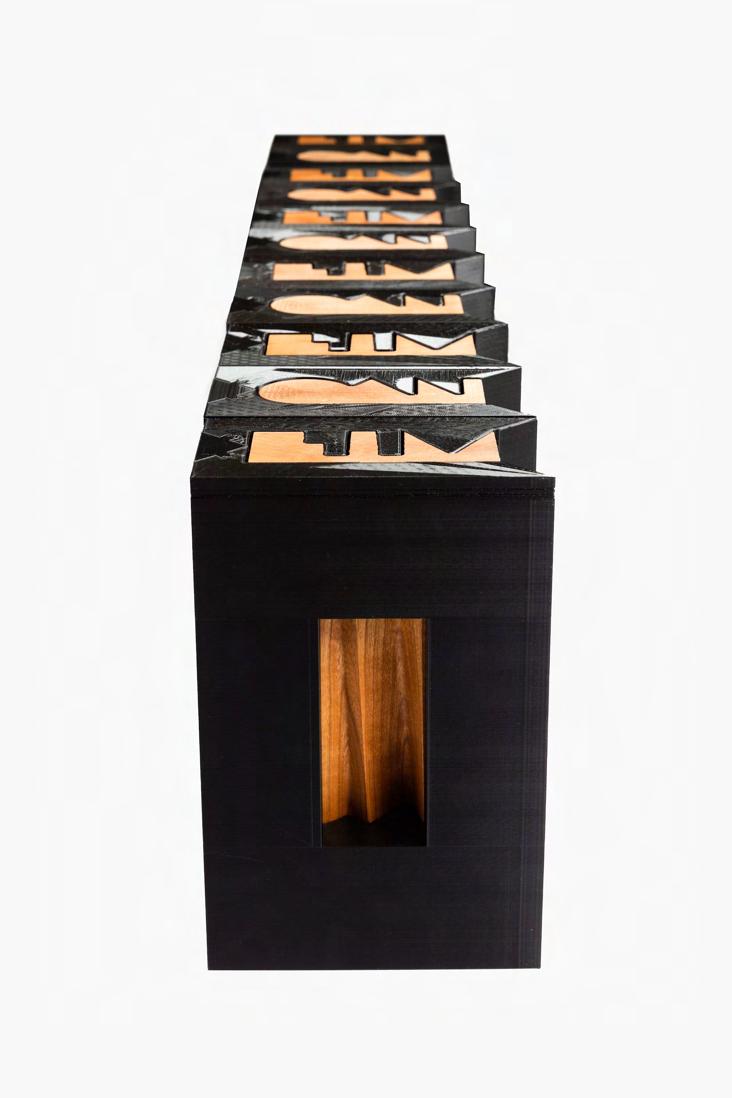

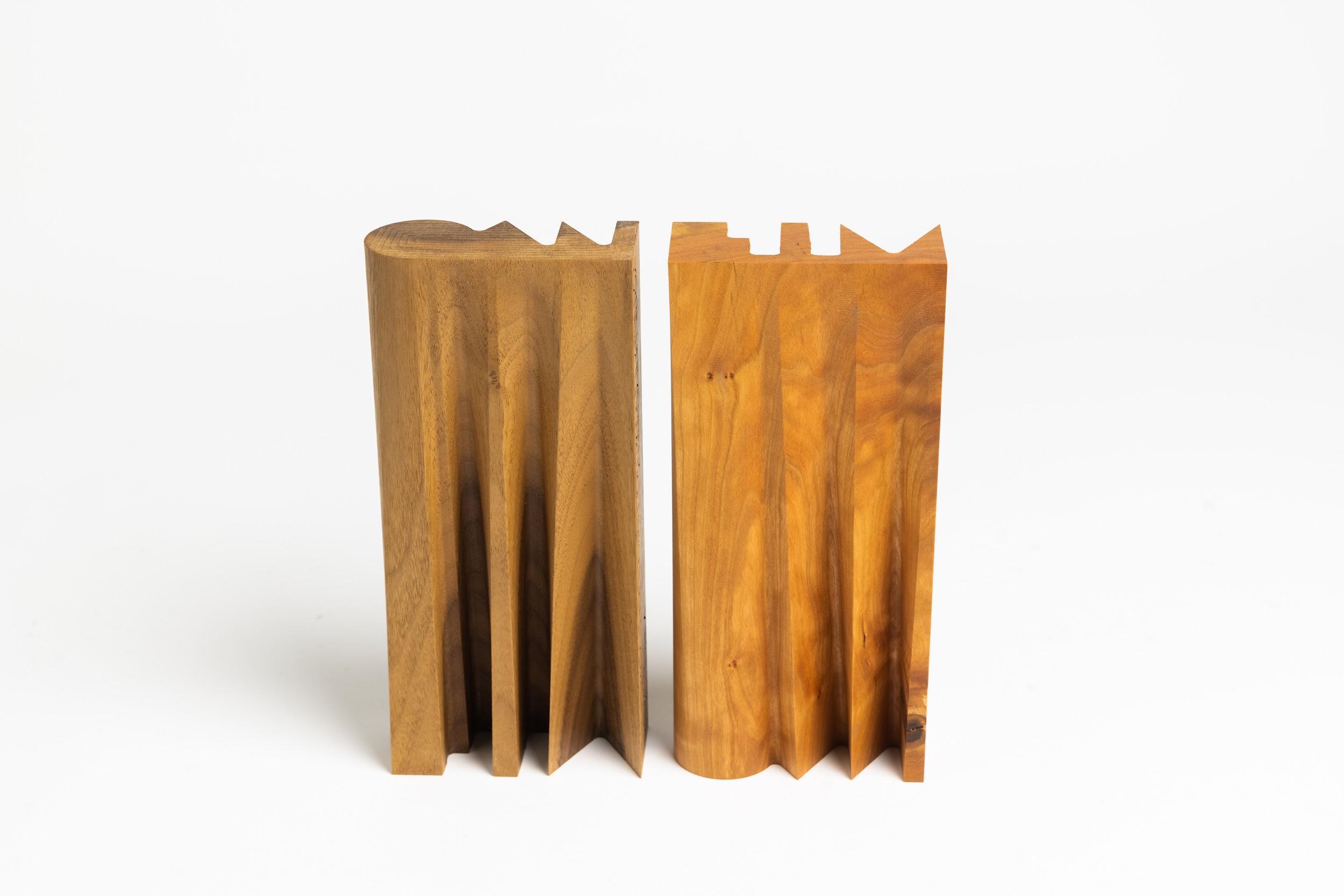

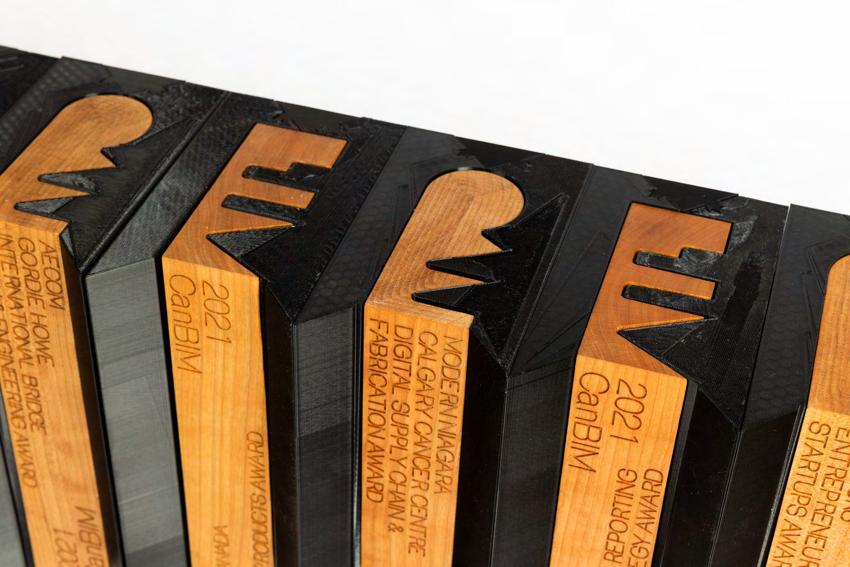
The award is complemented by a modular case that protects it during transport, emphasizes its design ideas, and transforms to become a variety of display stands.

Design Highlight https://www.youtube.com/watch?v=Sh3QVlBpVFQ
5-axis CNC mill
MasterCAM CNC mill set up
CNC milled trophies (Cherry and Walnut wood)
3D-printed case (PLA) that can transform into various display stands
CanBIM AWARDS
2021, w/ HOK + YorkU, 12 weeks https://www.tommytso.com/3-canbim
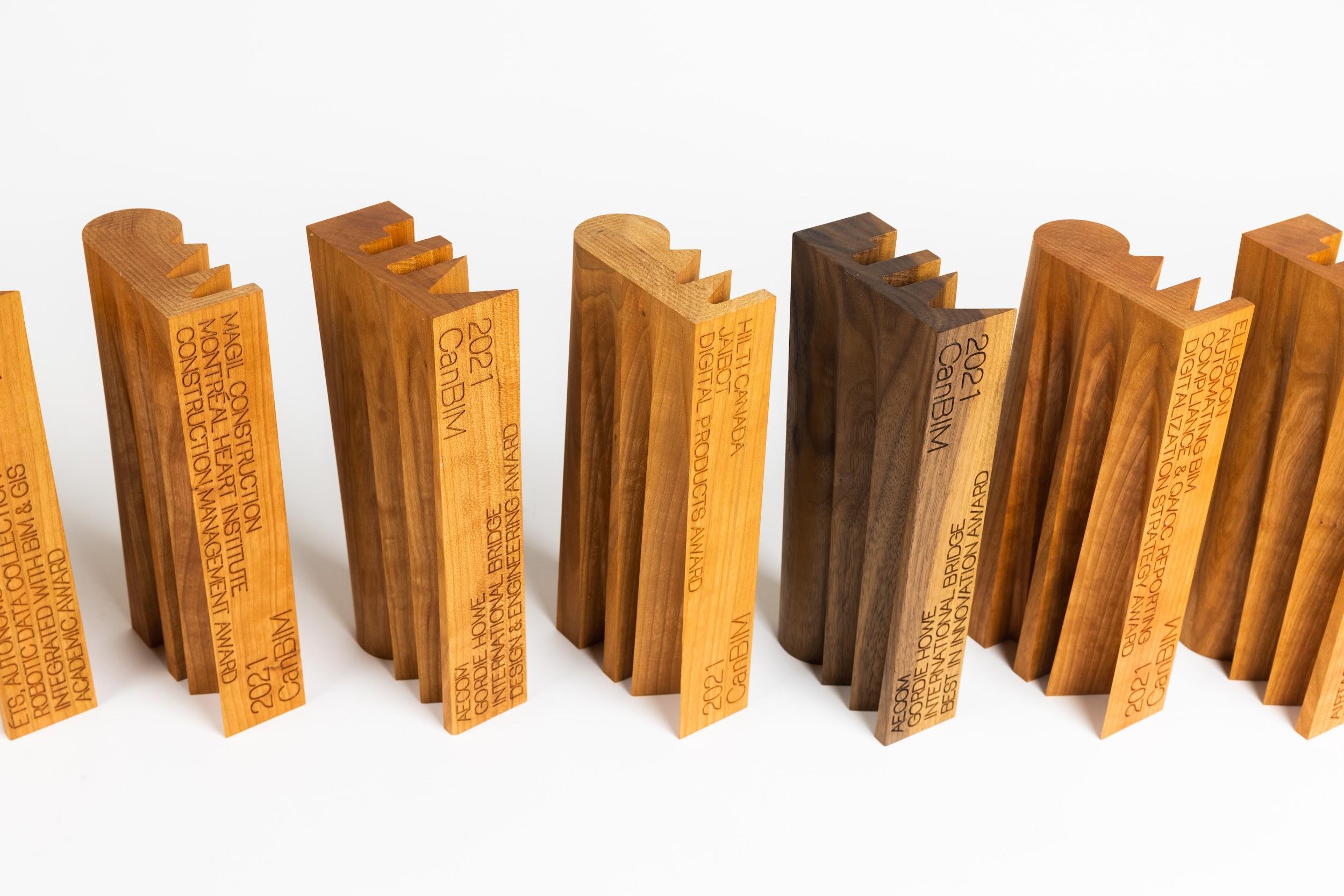 Thirteen 2021 CanBIM Innovation Spotlight Awards
Thirteen 2021 CanBIM Innovation Spotlight Awards
INSTALLATION: AGONY

2011, RU Fab Lab, 7 weeks, Group of 6 https://www.tommytso.com/3-agony
Trapped within a vulnerable space, users are given a responsive pneumatic interface to interact with. As participants move through the pavilion, they can augment the agonizing surrounding to find comfort,
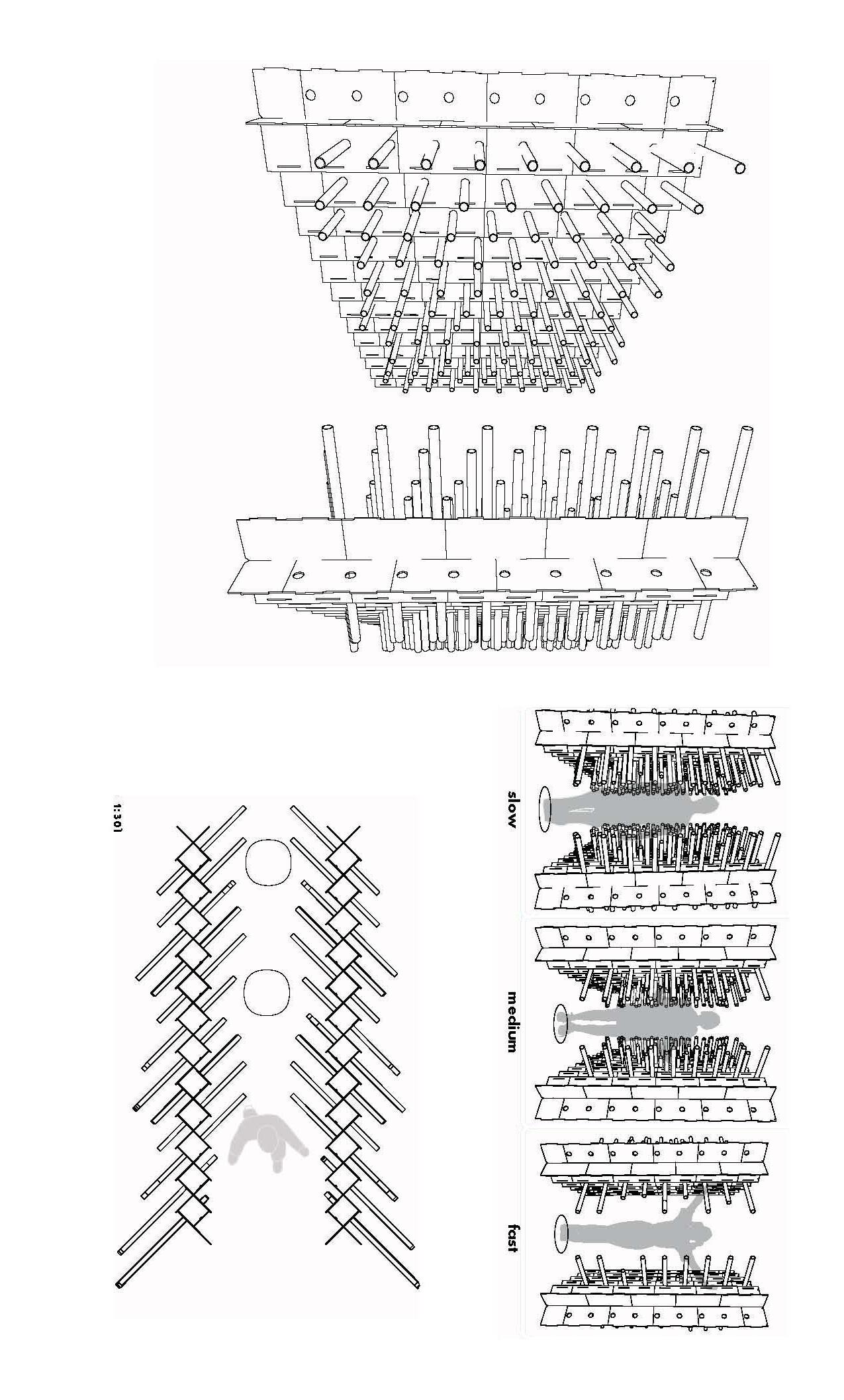



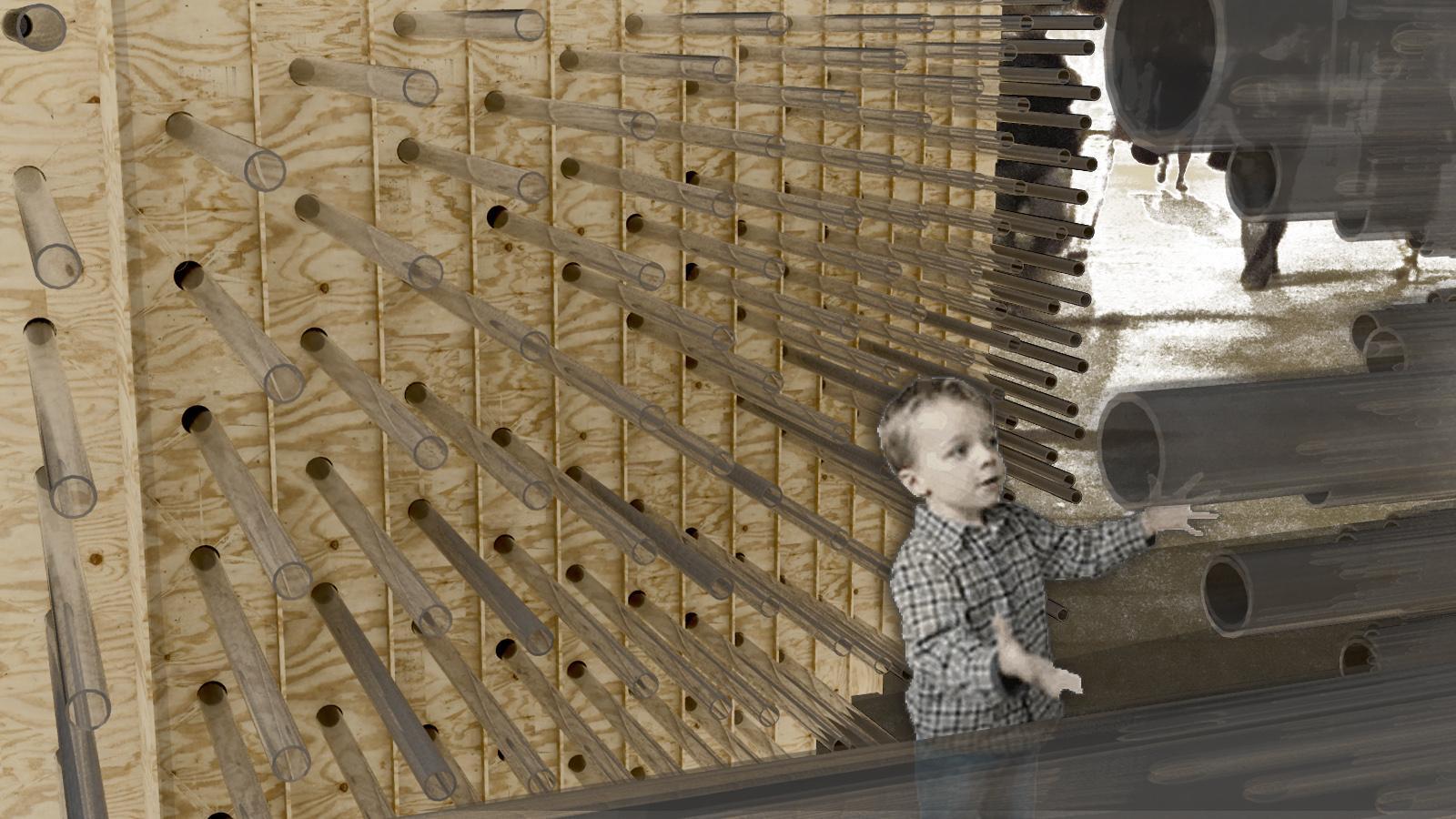




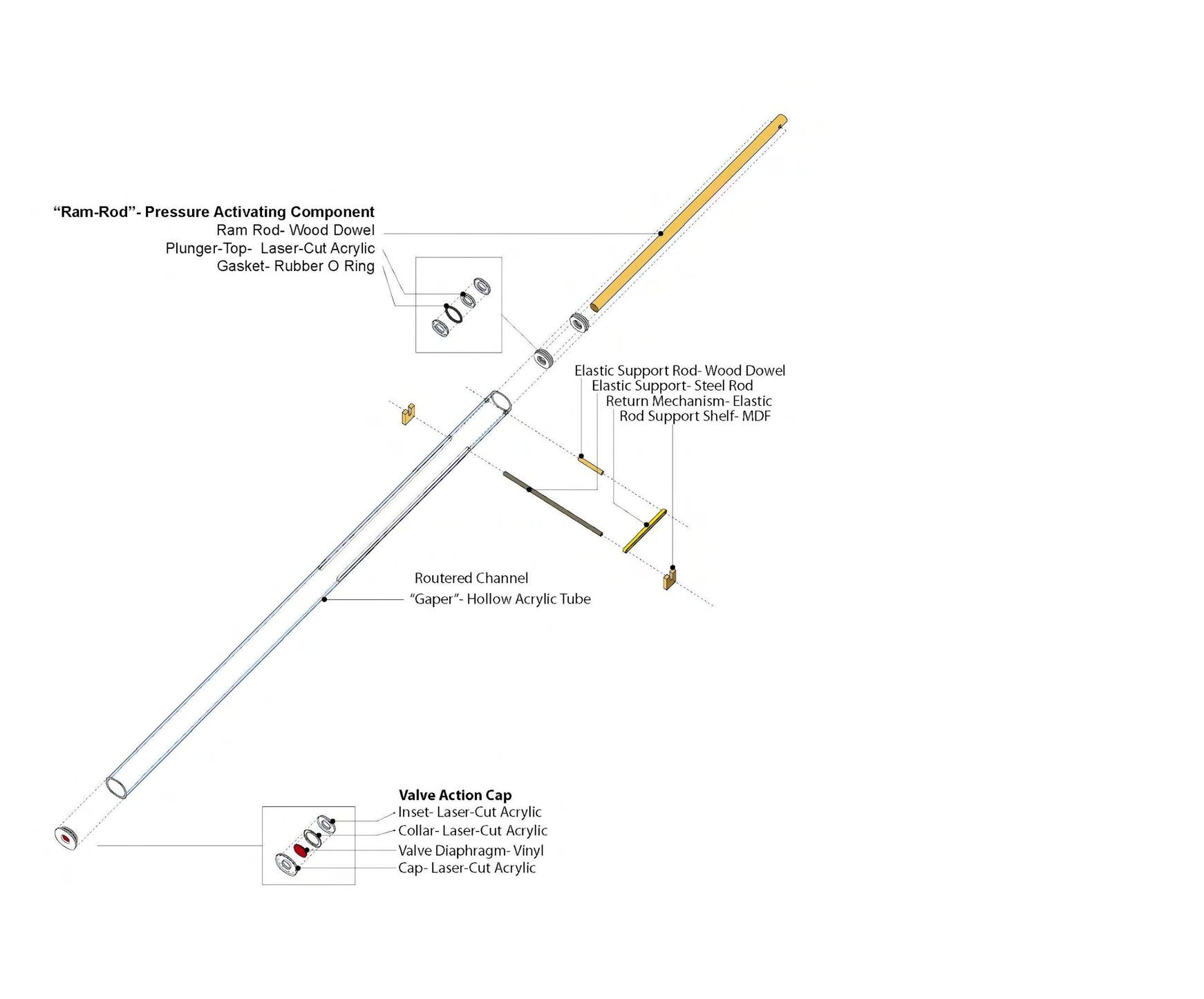
SHORTLISTED NUIT BLANCHE
Walkthrough Interface Plan
Exploded 1-meter installation mock-up (photo next page) Design vision in sketches: the space stirs agony
Pneumatic Design
Agony: The intrusiveness and vulnerability of space
Installation for Nuit Blanche
INSTALLATION: AGONY
WEAVED LIDS

2008, Canada Blooms, 1 week, Group of 4 https://www.tommytso.com/3-weaved-lids


There is no wastes in nature. Inspired by this principle, a bird feeder is constructed using common garbage like coffee cup lids, stirs, and copper wires. The design was selected to display at Canada


2008.

Suspension supports








Materials: salvaged coffee stirs are reinforced with salvaged copper wires, weaved together to form a flexible structure



Overspill trays



HONOURABLE MENTION
Blooms
2011, RU Fab Lab, 7 weeks, Group of 6 https://www.tommytso.com/3-agony
Material Tectonics
Digital fabricated joints and details
Pneumatic Rings
Pneumatic components
(Left) Prototype and (Right) production Material experimentation: sir tightness Routering
Pneumatic assembly
Selected for the Toronto 2008
Prototype Sketch plan
Sketch design vision
Common waste: coffee stirs and lids
Hanger Caps
Feed pods
URBAN CANVAS
2009, RU Open Space Design Competition, 3 weeks, Group of 6





POST-CARBON STRIP MALL

2009, CITIESALIVE International Competition, 3 weeks, Group of 4 https://www.tommytso.com/0-walkable-strip https://nowtoronto.com/lifestyle/sustainable-strip-malls
Although the intent of American strip malls was to centralize suburban commerce, the result has been the creation of alienating buildings in large asphalt parking, with little to no greens. This renewal adds diversity, encourages urban activities, and enhances existing envelope performances.

BEFORE:
AFTER: new rooftop housing above the mall
BEFORE: surface parking


BEFORE: old apartments
AFTER: Allotment Gardens + underground parking
Diversity and mixed use: Housing, garden, market, outdoor theatre, playground, water retention, urban farming







2ND
PLACE
1ST PLACE
strip mall use only
Post-carbon strip mall
The podium is a choice meeting place
The generic grid lines are receptive to a diversity of expositions
Urban serenity - soothed by the sounds of the water fountain
The podium and water fountain
Competition model
Podium in Spring convocation mode
Podium in Winter ice festival mode
Roofscape


South Elevation
Longitudinal Section

North Elevation Program and simulation formed floor plan










Section
Pedestrian Dynamics Simulation
Entry Public living room
Systems
(NOT A) TERMINAL
2015, studio w/ Brady Peters, 12 weeks https://www.tommytso.com/4-ferry-terminal

Data Emergence
HEIRLOOM BETA
2016, M.Arch Thesis w/ John Shnier; 8 months https://www.tommytso.com/5-heirloom https://www.tommytso.com/0-heirloom-idea

The pursuit of permanence | There is beauty in legacy. Heirlooms can offer dimensions of meaningful agencies, robust performances, resilient versatility, and idiosyncrasy through craft. My premise is, the path to permanence can be found through one or more of these dimensions:
FRAGMENTS OF PERMANENCE
Fragments of Permanence: Nine paradigms of potential permanence
SKIN BONES
Craft is the skillful and artistic expression of physical objects; it is the cornerstone of permanence
Spaces should have anthropometric relevance, allowing us to populate memories and sentiments

Serviceability can be fulfilled in mass, strength, circulation, or any number of energy consumption criteria


Physical resilience can accommodate change with sustainable ease and feasibility
[Right] Fragment 01: The New Pyramid is an expression of performance by mass. The large construction units is reminiscent of landscape.
[Right] Fragment 02: The Silly Putty has a malleable envelope. You can mould your own bay windows for sitting, exhibiting, or viewing.

[Right] Fragment 03: The House of Stairs is a place of agency through discovery and play


 Path 01: Idiosyncratic Craft
Path 02: Meaningful Agency
Path 03: Robust Performance
Path 04: Resilient Versatility
Path 01: Idiosyncratic Craft
Path 02: Meaningful Agency
Path 03: Robust Performance
Path 04: Resilient Versatility
Heirloom, the idea https://www.youtube.com/watch?v=p3NFMOov-EA
Fragments of Permanence: fragments 01-03
HEIRLOOM BETA - FRAGMENTS OF PERMANENCE
2016, M.Arch Thesis w/ John Shnier; 8 months https://www.tommytso.com/5-heirloom https://www.tommytso.com/0-heirloom-idea Fragments of Permanence: Nine paradigms of potential permanence

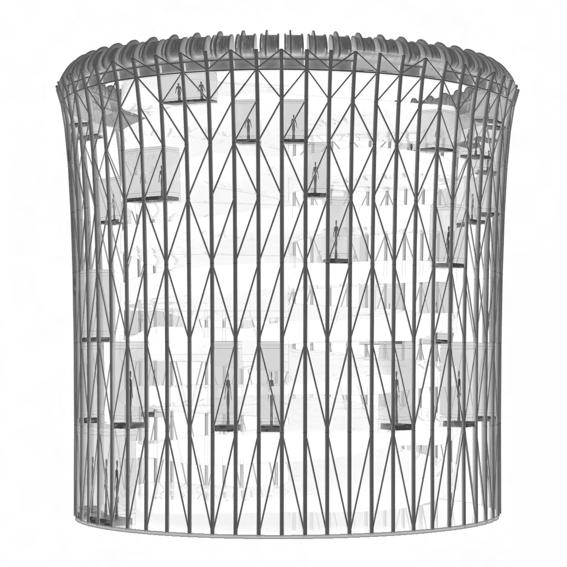
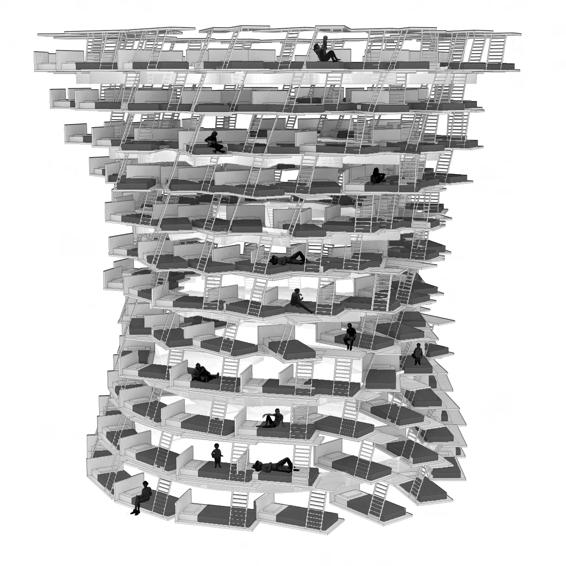



SKIN BONES SKIN BONES
[Right] Fragment 07: The City that Always Sleeps is an anthropometric artifact, a vertical community of beds, helical slides, and plastic
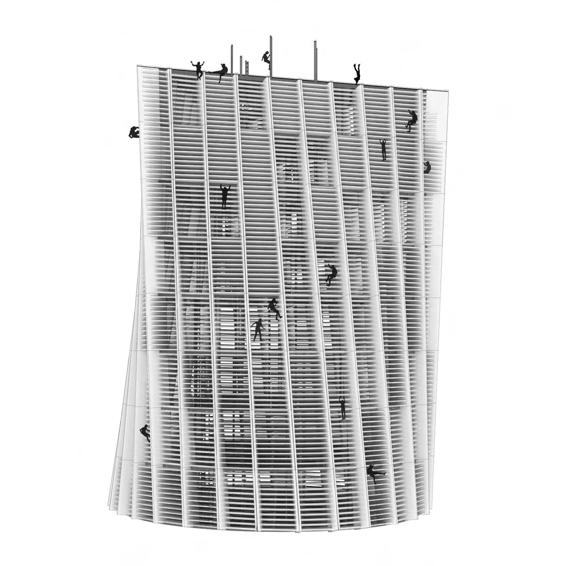
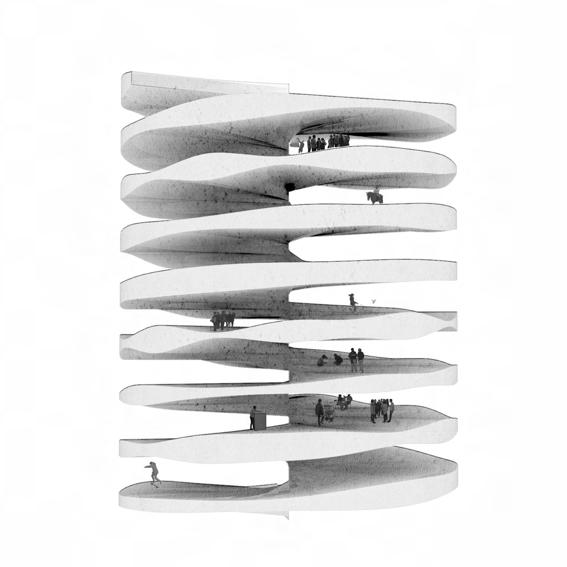

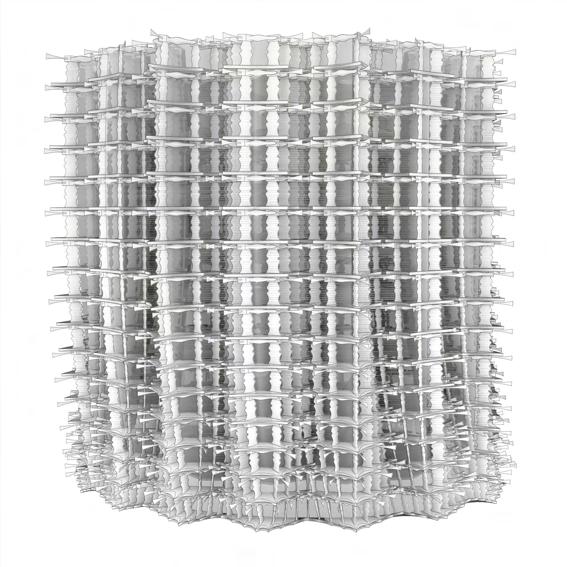

[Right]
 [Left] Fragment 04: The Curtain Wall is an expression of permanence by impermanence. It is sustainable by means of constant reconstruction.
[Left] Fragment 05: The New Cathedral is a display of opulent craft.
[Left] Fragment 06: The Exhibition of the Ordinaries is a cabinet of curious living programs, giving full visual agencies both inside and out.
ball pits.
Fragment 08: The Elevator City has an exoskeleton crafted by a plethora of moving rooms.
[Left] Fragment 04: The Curtain Wall is an expression of permanence by impermanence. It is sustainable by means of constant reconstruction.
[Left] Fragment 05: The New Cathedral is a display of opulent craft.
[Left] Fragment 06: The Exhibition of the Ordinaries is a cabinet of curious living programs, giving full visual agencies both inside and out.
ball pits.
Fragment 08: The Elevator City has an exoskeleton crafted by a plethora of moving rooms.
Fragments of Permanence: fragments 04-06 Fragments of Permanence: fragments 07-09
[Right] Fragment 09: The Parkour Haven is built for versatile play. It encourages imaginative agency both inside and out.
HEIRLOOM BETA - CATALOGUE OF PERMANENCE
2016, M.Arch Thesis w/ John Shnier; 8 months https://www.tommytso.com/5-heirloom https://www.tommytso.com/0-heirloom-idea Catalogue of Permanence: the legacy of excellent craft







 Catalogue of Permanence, skin
Catalogue of Permanence, skin
Catalogue of Permanence, bones
Therefore, when we build, let us think that we build for ever. Let it not be for present delight, nor for present use alone…
and that men will say as they look upon the labour and wrought substance of them, “See! This our fathers did for us.” John Ruskin, The Seven Lamps of Architecture, 1907
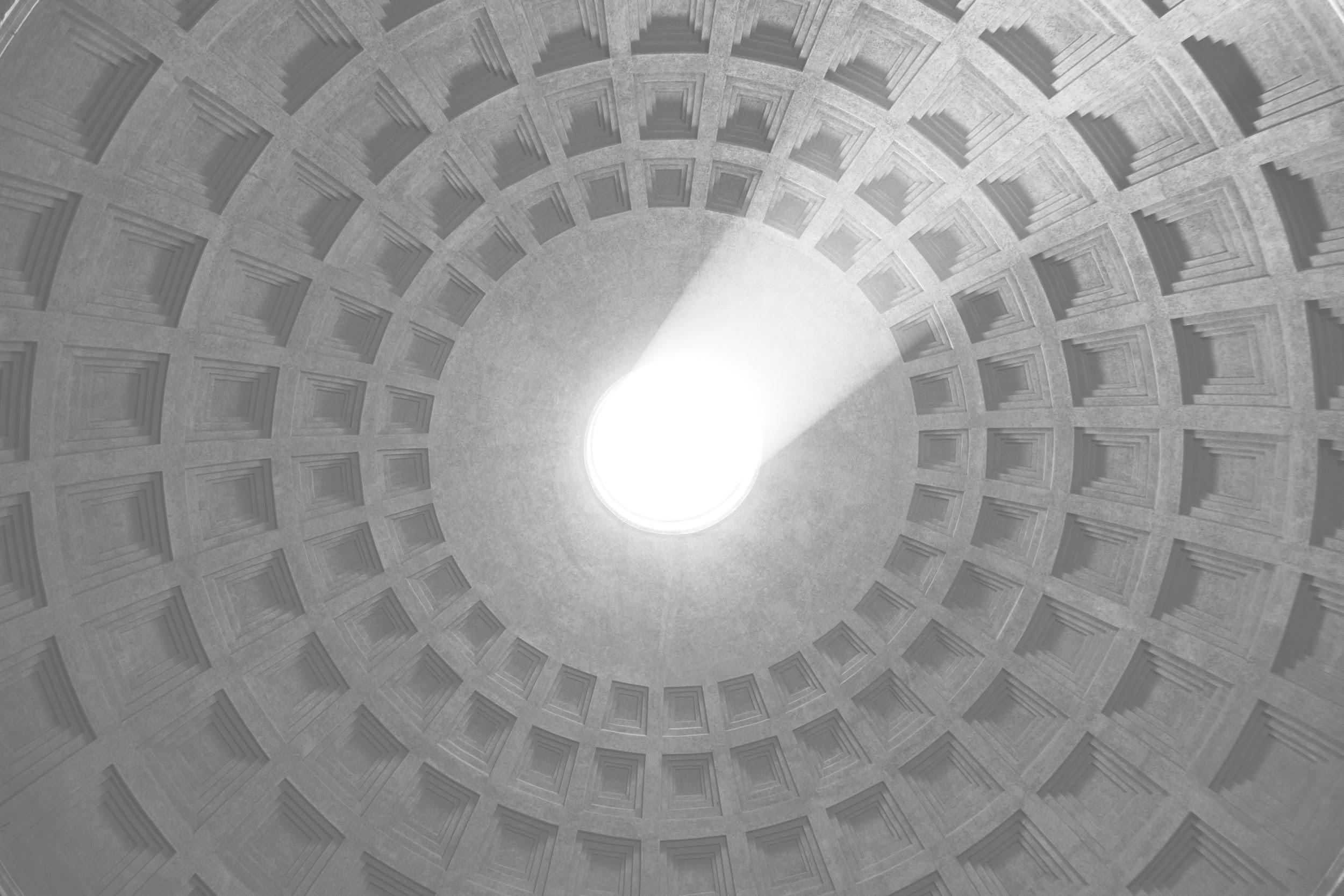
AGING is inevitable; the threats of revival and demolition is therefore always on the brink. My hopes is to (re)discover feasible design strategies that transcend heirloom architecture, enabling our cultural artifacts to find permanence from one generation to the next. Heirloom ideas are both timeless and avant-garde - written into the first draft of history. It aspires to restore buildings to their responsibility of centennial service through careful intents, through design.

CONTACTS
Email tommy.tso.kf@gmail.com
Phone +1 (416) 277-1523
Web www.tommytso.com
Instagram @tommy_tso
Linkedin https://www.linkedin.com/in/tommytsokf/
• tommy.tso.kf@gmail.com • www.tommytso.com • +1 (416) 277-1523 • • tommy.tso.kf@gmail.com • www.tommytso.com • +1 (416) 277-1523 •
HEIRLOOM ARCHITECTURE Academic + Professional Portfolio of TOMMY TSO


































 Industrial District: Amphitheatre + Synagogue
Cultural District: Farmer’s Market + Recreation Centre + Housing
Power District: Kinetic Energy from the Club is harnessed by a Power Plant
Industrial District: Amphitheatre + Synagogue
Cultural District: Farmer’s Market + Recreation Centre + Housing
Power District: Kinetic Energy from the Club is harnessed by a Power Plant












 Facade: Insulated Panel Construction
Construction details
Context constraints, the form faces away from the undesirables The landscape of neighbouring balconies
Facade: Insulated Panel Construction
Construction details
Context constraints, the form faces away from the undesirables The landscape of neighbouring balconies















 New parametric glass roof in the West Courtyard
House of Commons Chamber and infilled West Courtyard. New expanded lobbies highlighted in yellow.
House of Commons and Senate Chamber gallery seatings is reconfigured to meet modern codes and accessibility. Enclosed West Courtyard
Hall of Honour Infill Offices
Hall of Honour Infill Top Floor
Hall of Honour Infill previously unused space
New parametric glass roof in the West Courtyard
House of Commons Chamber and infilled West Courtyard. New expanded lobbies highlighted in yellow.
House of Commons and Senate Chamber gallery seatings is reconfigured to meet modern codes and accessibility. Enclosed West Courtyard
Hall of Honour Infill Offices
Hall of Honour Infill Top Floor
Hall of Honour Infill previously unused space













 Site Section
Site Section



















































 Thirteen 2021 CanBIM Innovation Spotlight Awards
Thirteen 2021 CanBIM Innovation Spotlight Awards































































 Path 01: Idiosyncratic Craft
Path 02: Meaningful Agency
Path 03: Robust Performance
Path 04: Resilient Versatility
Path 01: Idiosyncratic Craft
Path 02: Meaningful Agency
Path 03: Robust Performance
Path 04: Resilient Versatility











 [Left] Fragment 04: The Curtain Wall is an expression of permanence by impermanence. It is sustainable by means of constant reconstruction.
[Left] Fragment 05: The New Cathedral is a display of opulent craft.
[Left] Fragment 06: The Exhibition of the Ordinaries is a cabinet of curious living programs, giving full visual agencies both inside and out.
ball pits.
Fragment 08: The Elevator City has an exoskeleton crafted by a plethora of moving rooms.
[Left] Fragment 04: The Curtain Wall is an expression of permanence by impermanence. It is sustainable by means of constant reconstruction.
[Left] Fragment 05: The New Cathedral is a display of opulent craft.
[Left] Fragment 06: The Exhibition of the Ordinaries is a cabinet of curious living programs, giving full visual agencies both inside and out.
ball pits.
Fragment 08: The Elevator City has an exoskeleton crafted by a plethora of moving rooms.


