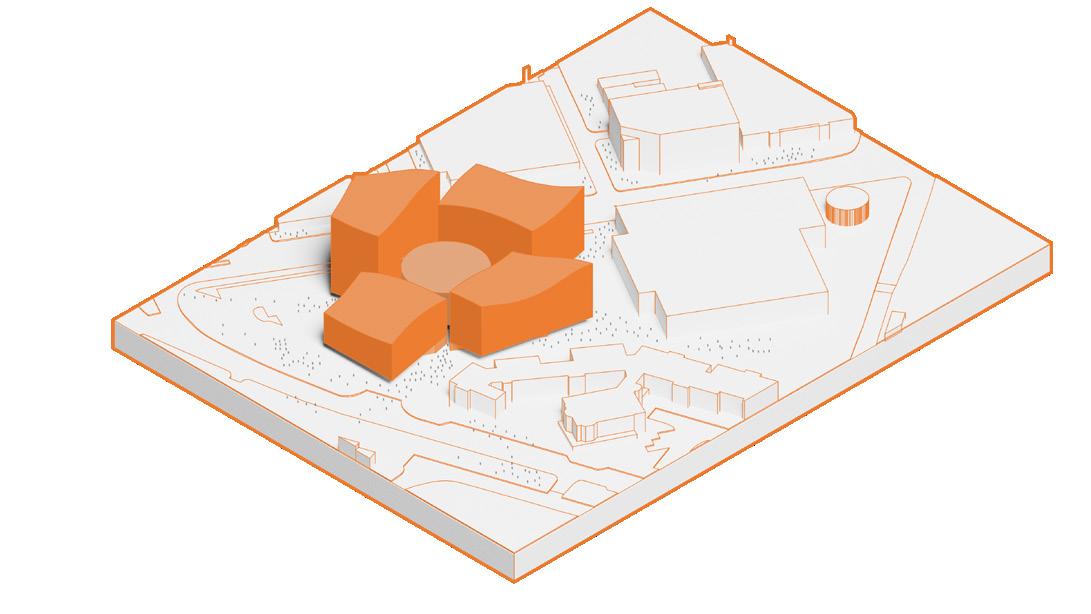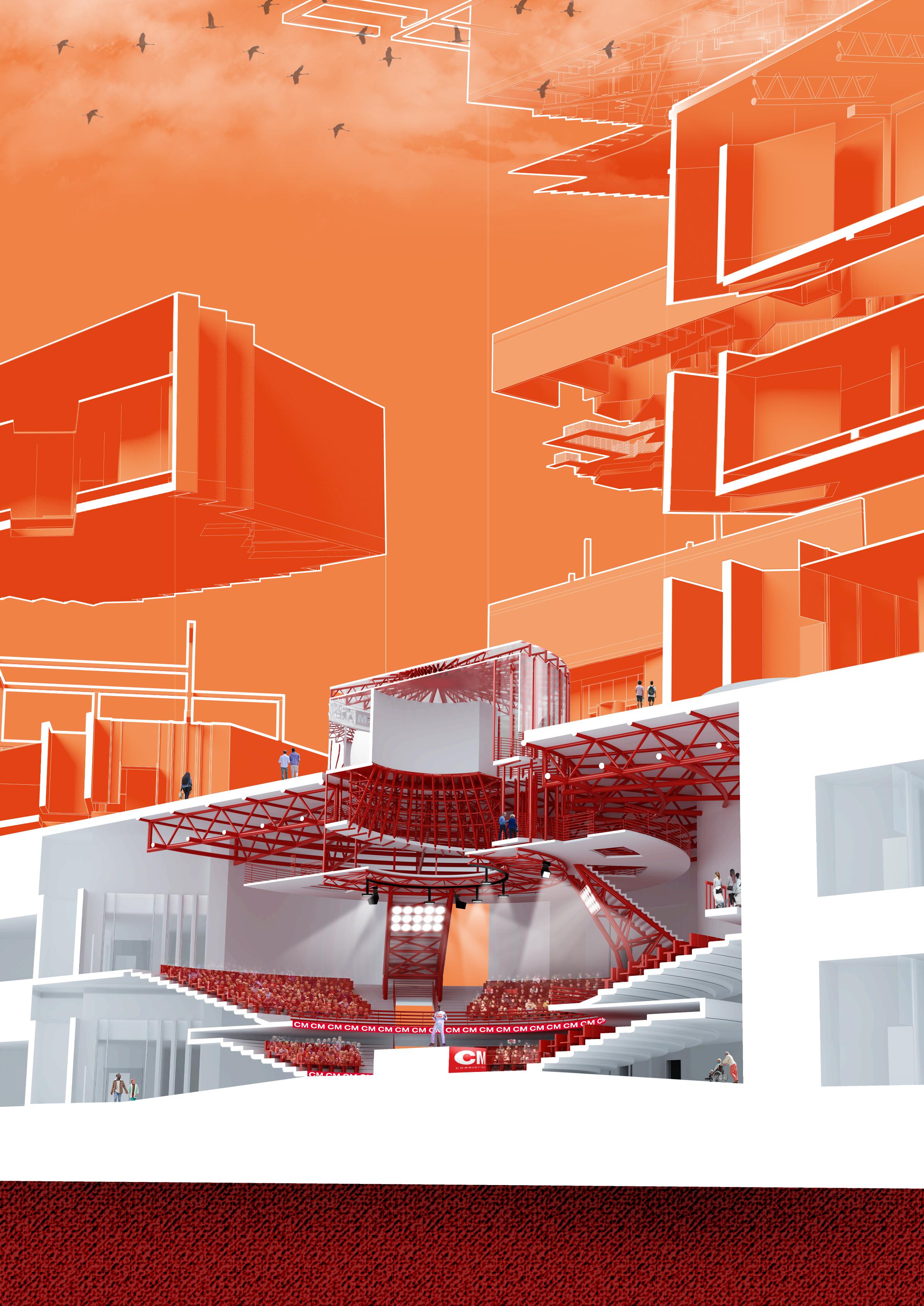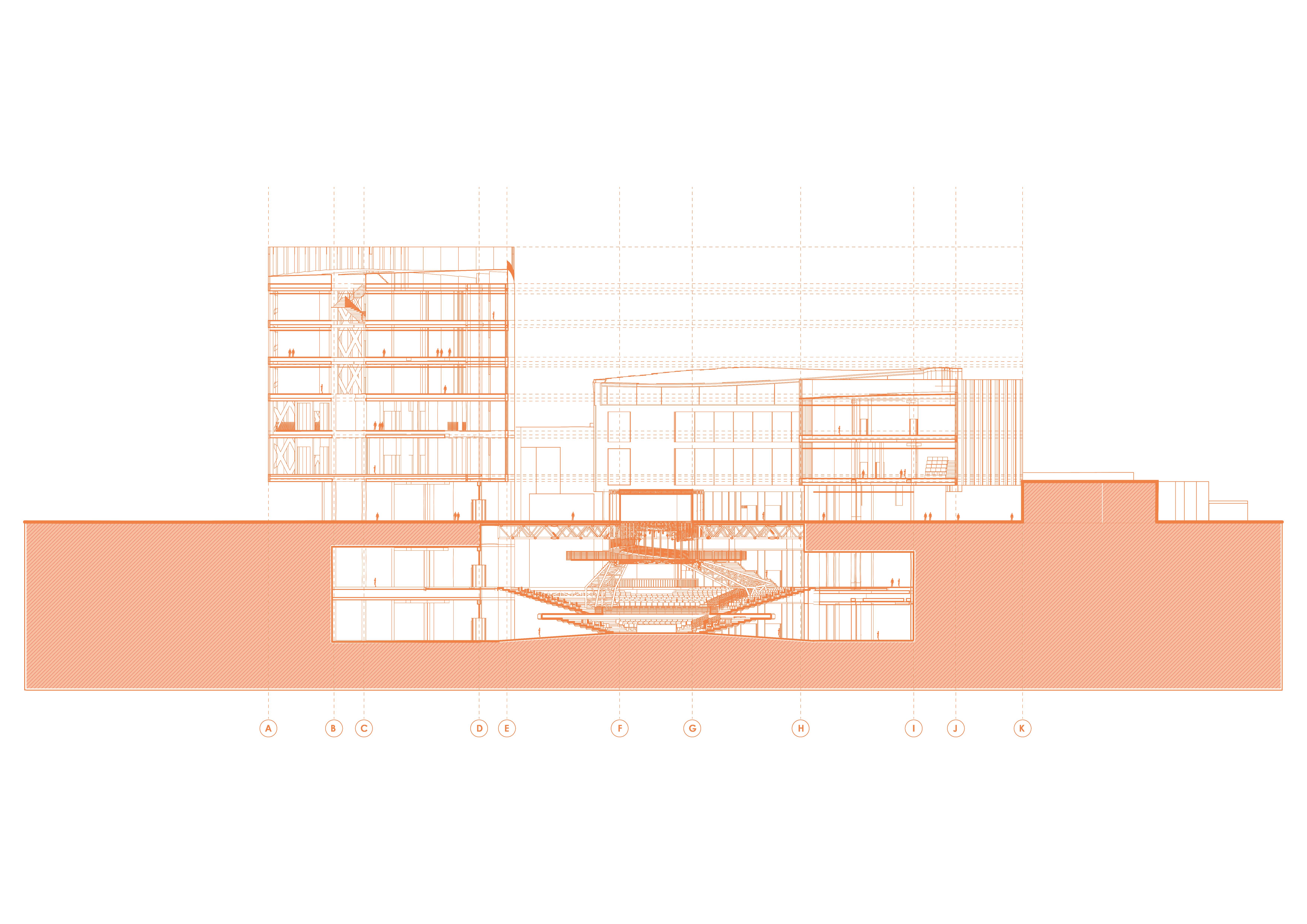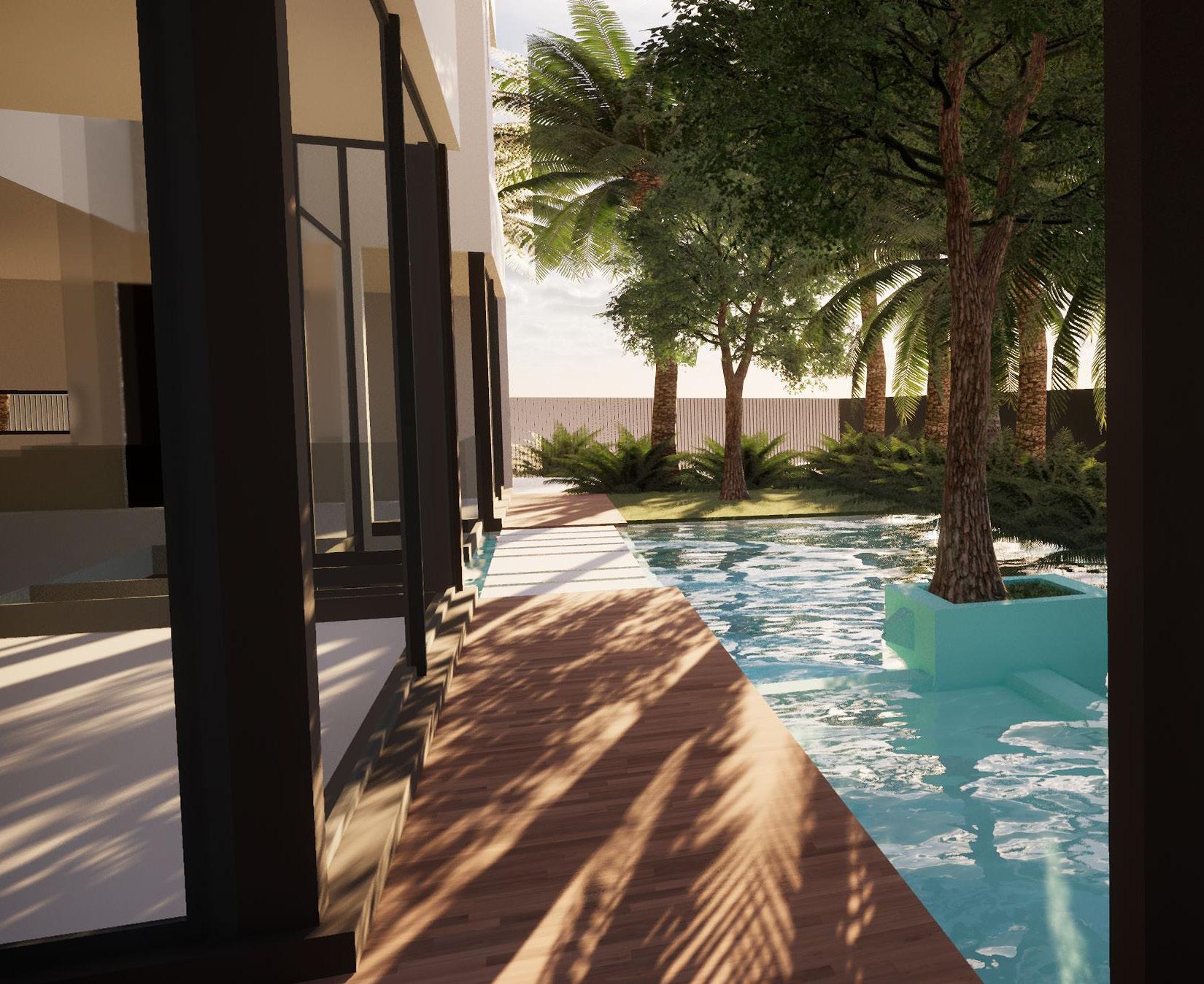
The idea of having people walk into the main entrances, then feeling claustrophic or encloed in one space within corridor. Because there’s no light, it creates cave effect as you step in within the narrow corridor. As people start to see pockets of lights through the mercending and manniequin display, they start to be drawn into those areas. Essientally, it brings a sense of relief within their hearts and souls. So essientaly, for those who are within the interior of the building, they won’t be be able to surronding context meaning that you could say that they’re compaced in one space. It starts to replicated how you would normally feel if you couldn’t think straight that is.
Within the primary function, I thought of using the McQueen clothing concept “savage & beauty” would really help due to me having one mirrors which reflect on our well-being. Within “savage and beauty” the manniquins where trapped inside the one way mirrored box.
Also showing due to Alexander Mcqueen following deaths of his mother and his worker. And I thought maybe using that inspiration for my secondary function which is a mental health clinic. The concept building will mostly be about emotions, how people step to different places.
Our secondary concept is the installation of a ‘citizens advice bureau’ styled walk in advisory clinic. The clinic will be there to offer help and advice to the homeless or those who feel in danger of losing their homes, however, the clinic will also offer help and guidance to individuals who feel they might require mental health assistance, money guidance, and much more.
The ‘clinic’ will be situated on the north west corner of the building, where the existing building entrance sits. It is our opinion that this is the best location for the ‘clinic’, as we feel our main target audience, the homeless, will not want to wander through a high end fashion retail store, surrounded by expensive garments, to reach an advice centre. The location will also remove the issue of circulation disruption throughout the store.















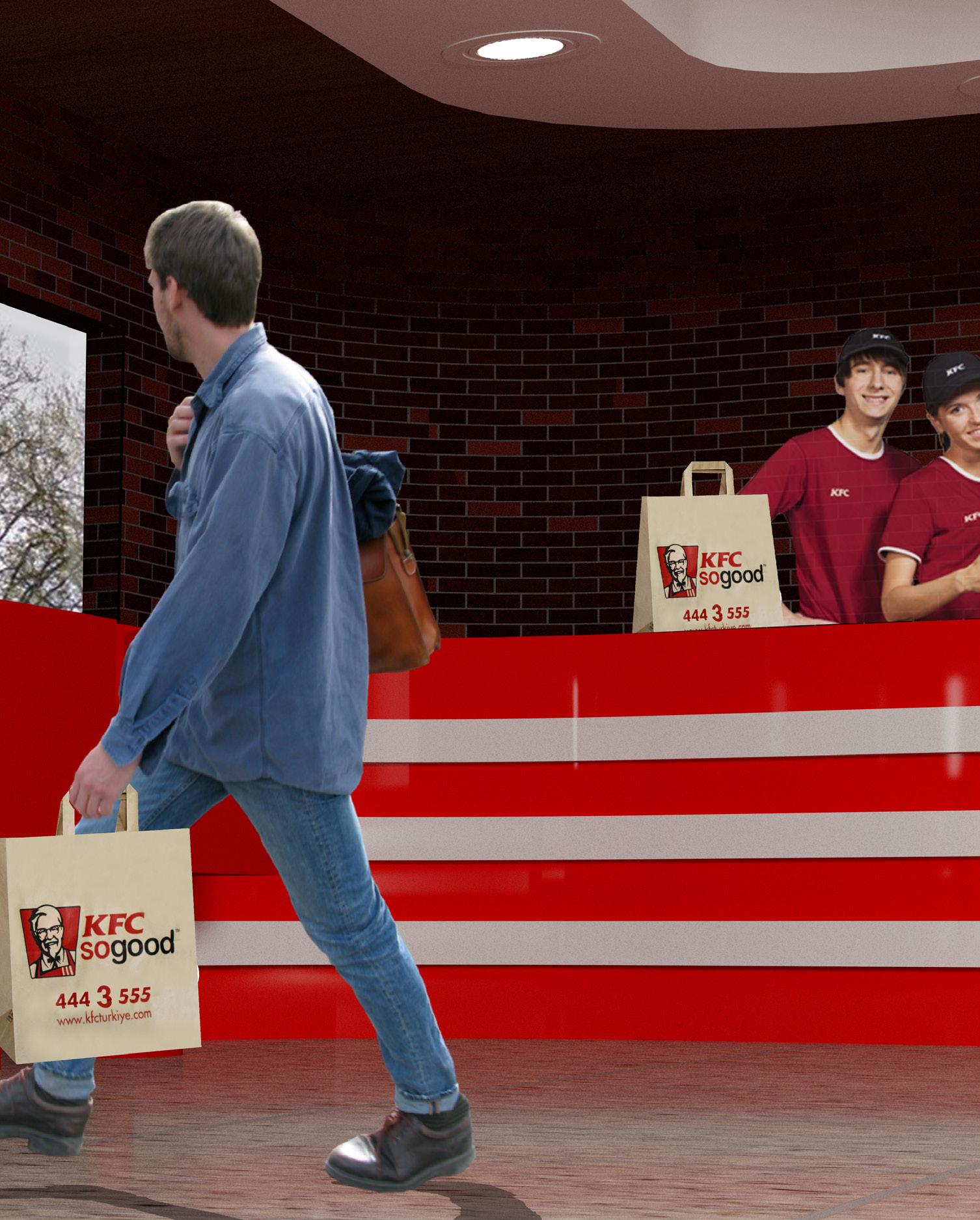


Created a concept by having a Organing structure reproducing food and corps within farming. Mt concept is also represended as an Eco-friendly Structure. The reason why is that I’ve developed inner core wind turbines that spin horizontially. These turbines will be positioned in each floor this will allow wind to circulate through the gap between the floors to reach the turbine and apply windforce to generate effient electricity for the structure to allow farmers to work overtime. Secondly I created Rainwater collecting system which allows me to gather up all water that has been collected from the roof, to reuse for the plants/corps.
I first start of with this shape because it resembling a leaf, the reason why I picked this leaf shape is due to my topics on soil pollution and harvesting. One thing you will be able to think of between the two topics will be plants and crops
Secondly, I started by spliting the form to 4 floors
Then, I created a void area for the core which provides access points to lifts and stairs
After that, I’m showing how I’m going to reduce the size of the groundfloor
Thirdly, as I have reduced the size of the groundfloor due to having more room within the park area for people to have free roam. Because the height of each floor is 4 metres so it allows to people to use some of groundfloor as a shelter area
Lastly, I rotated my desgin due to the circulation of the sun and also due to the fact that I want to give each person a different spaitial experience in each floor



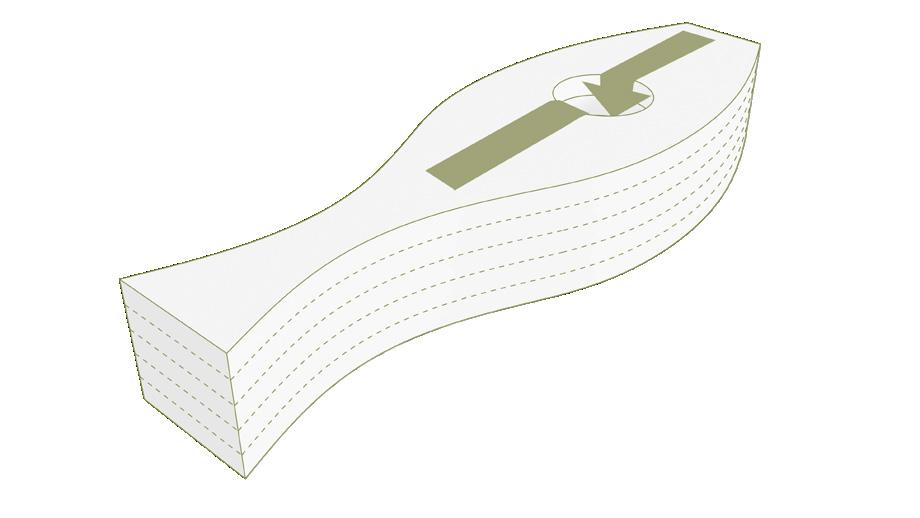


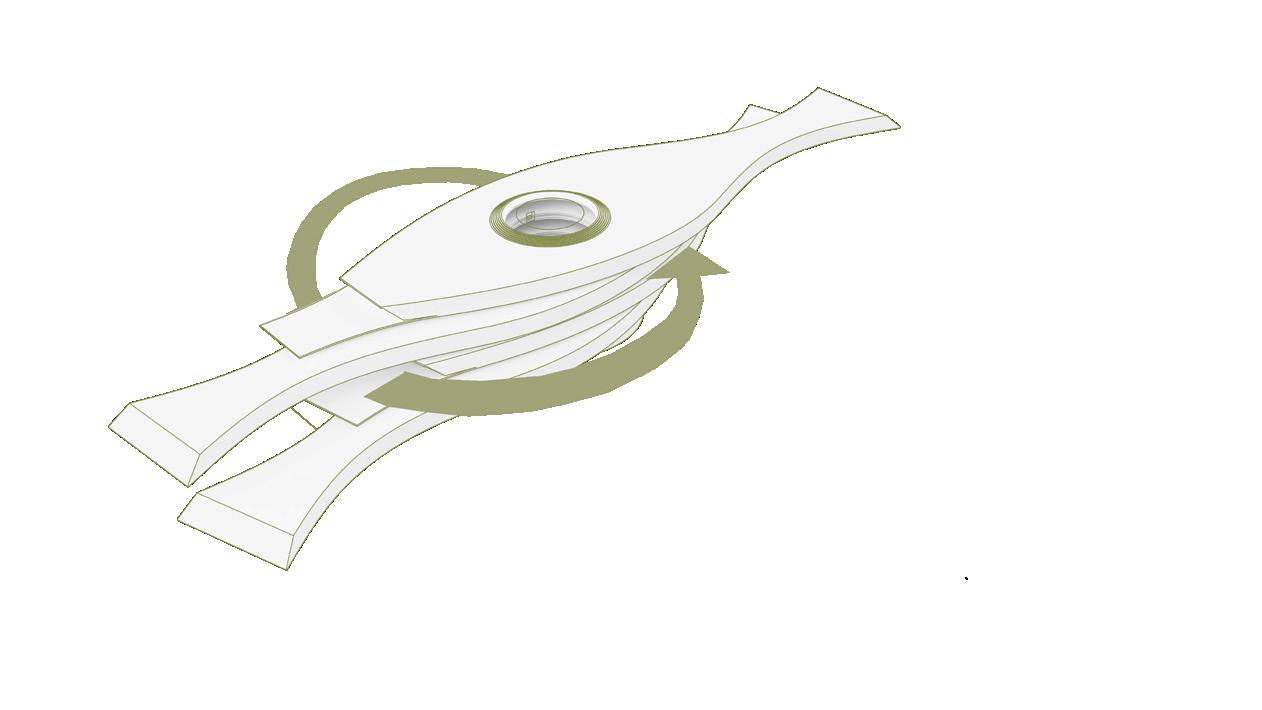







The Plaza de la Remonta 2018 Work Stage Madrid Project
Within this project, I created a children facility which involved a new indoor playground, vr gaming room, and a learning activity centre. Currently on this page this shows a isometric section showing detail of the interior. Also on the page, I show three dimensional detials of the building and also show how I‘ve developed my concepts.
An indoor playground that revamps. the old run down playground already based within Plaza de la Remonta. Designed a kid’s resort inducing a kids shopping store, where parents can buy anything Kids want from toys to clothing.
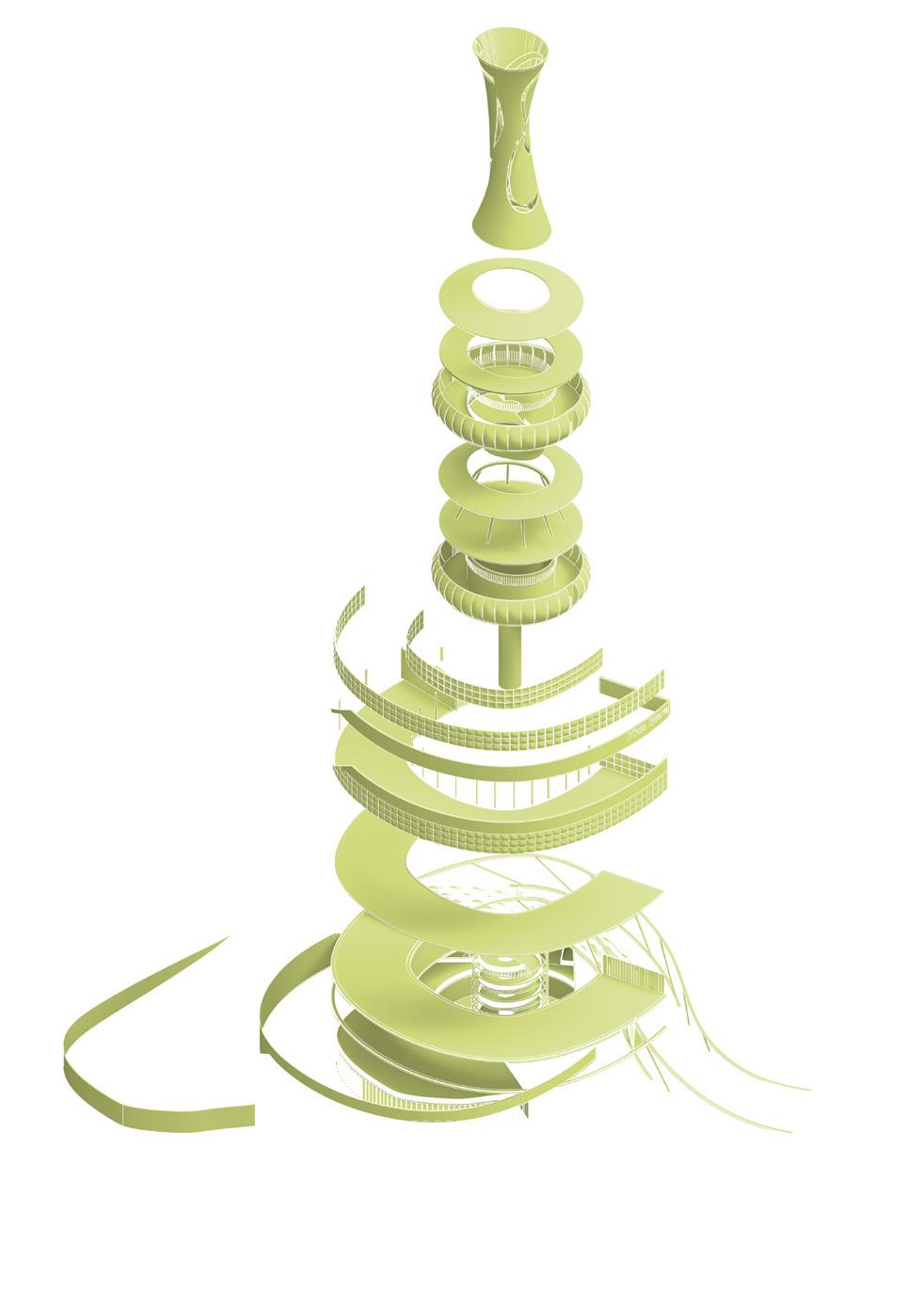
“Proposing the first CM Community Hub for CM Sounds Music Organisation that gathers generations through the interactions and sharing of music knowledge and skills”
760 Old Kent Rd, London SE15 1NJ - My proposal involves in having four buildings which surround the underground arena, within those four buildings will be linked and influenced by the element of music. I’m creating stages of emotion as you enter each of the buildings by representing colour into the buildings to improve your atmosphere and spatial experience within the interior also having the inspiration of West and East African Vernacular culture implemented within the four buildings.
Because Old Kent Rd is such a diverse area with different cultures, I implemented African influences from building material and patterns from traditional dresses. I’m proposing African influences from Ghana, Nigeria, Tanzania and Uganda to introduce those from different backgrounds that may not know anything about the cultural background to be invested into those country influences. The reason why I’m applying patterns from African dresses onto my proposal is because within the traditional sides of West and East Africa, they use their dresses within music events, festivals and celebrations and that ties within the element of music as it’s even heavily influenced within West and East Africa.
The aim is to use the element of music to tackle crime that occurs a lot within Old Kent Rd, especially with young people. My idea is also used to break the tension between the elderly and young people as the elderly are intimidated by the young people, so these buildings plus the underground arena are areas where both young people and Elderly are able to break the chain of tension as they’re introduced to the World of Music.

