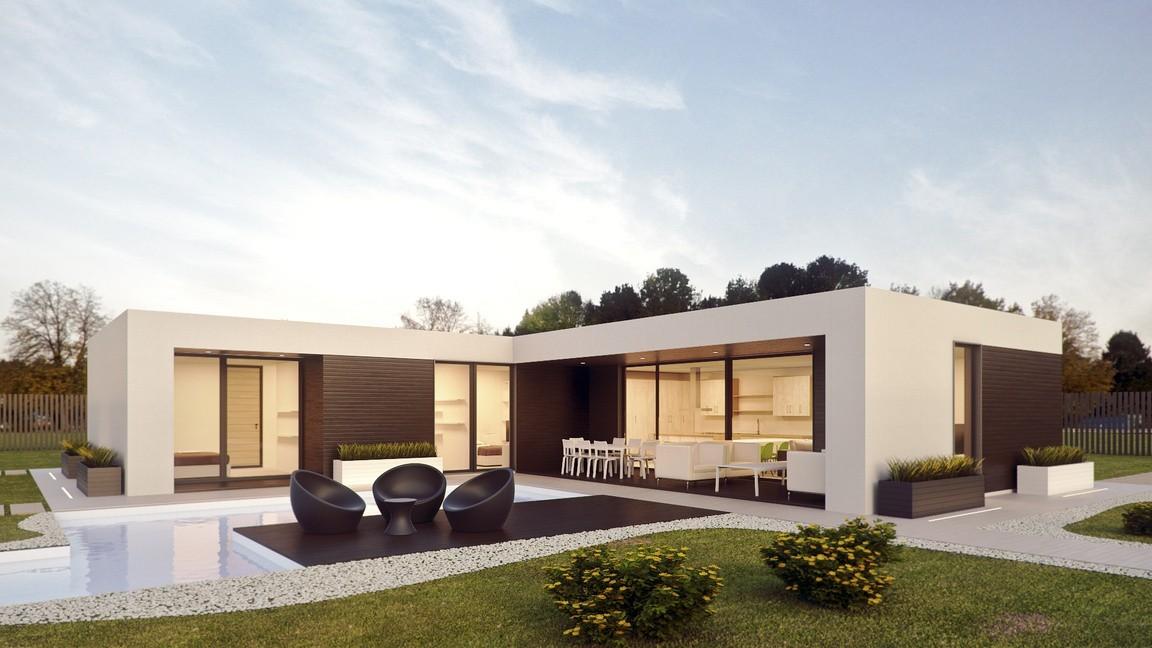HOW WILL BIM DOMINATE THE FUTURE OF Architectural Design



www.topbimcompany.com
WHAT IS BIM?

• The planning and design industry has been using the term "building information modeling" (BIM) for some time now.
• The general agreement is that BIM is just a brand-new piece of software that enables the development of a more intricate building model.
• Although the procedure results in a threedimensional (3-D) model, BIM is much more than a 3-D model or a piece of software used by architects and designers to create construction documents.

HOW BIM AIDS
ARCHITECTURAL DESIGN FIRMS



• BIM helps architectural design firms at the pre-construction stage.
• Combining visualization, coordination, collaboration & analysis tools to obtain insights, BIM aids architects in making Smart Design Decisions early in the development process.
ARCHITECTURAL BIM
AN APPROACH TO ENHANCE WORKFLOW
• BIM is a method for improving workflow and adding to the entire procedure.

• Architects and colleagues save and perform intricate calculations instantly due to the shared knowledge resource of BIM.
• Since using BIM in the architectural field offers so many advantages, it has become the cornerstone for all future developments in construction.

WHY BIM WILL DOMINATE FUTURE ARCHITECTURE?
Top 5 Reasons
• Flexible and effective communication


• Visualize Project in Pre-Construction or Planning Stage
• Construction Cost Estimation Based on Model
• Environmental Impact Analysis
• Improved Scheduling

FLEXIBLE AND EFFECTIVE COMMUNICATION
• It is ideal for group projects.

• Digital BIM models make it simple for stakeholders to share information and work together, enabling a symbiotic approach.


• Cloud-based systems, like Autodesk's BIM 360, enable seamless BIM collaboration across all project disciplines

VISUALIZE PROJECT IN PRECONSTRUCTION OR PLANNING STAGE


• BIM tools enable project planning & visualization during the preconstruction phase for a better and more intelligent design.
• You can experience architectural design before it is produced and make adjustments to it using 3D visualization and simulations.

CONSTRUCTION COST ESTIMATION BASED ON BIM MODEL
• The use of BIM tools like Revit and BIM 360 Docs automates time-consuming task of quantifying & implementing costs.

• Allows estimators to concentrate on higher value factors like identifying construction assemblies and factoring risks.

• Cost estimation models (5D BIM) are more effective when used in the planning stage.
• This lowers total expenses, enhances predictability, and helps people comprehend lifecycle costs.
ENVIRONMENTAL IMPACT ANALYSIS

• A building can be shown in a sixth dimension using 6D BIM software, which examines the project's environmental impact over time.
• This helps us determine the materials and design elements that are most regenerative and energy-efficient.

5. IMPROVED SCHEDULING

• Synchronous design & documentation are made possible by BIM Framework, along with simple documentation alterations or modifications to accommodate any changing site conditions.
• Precision planning is made feasible through enhanced collaboration and communication, which leads to on-time project delivery.

FUTURE OF BIM
• As per United Nations, there will be 9.7 billion people on Earth by 2050.

• In order to meet global demand & create settings that are smarter & flexible, the global AEC industry needs to come up with innovative, effective & futuristic ways to design & build which is Building Information Modeling.






BIM COLLABORATION THE RECIPE FOR CONSTRUCTION Please feel free to interact with us via our website: www.topbimcompany.com 240 899 771 1 info@topbimcompany.com
























