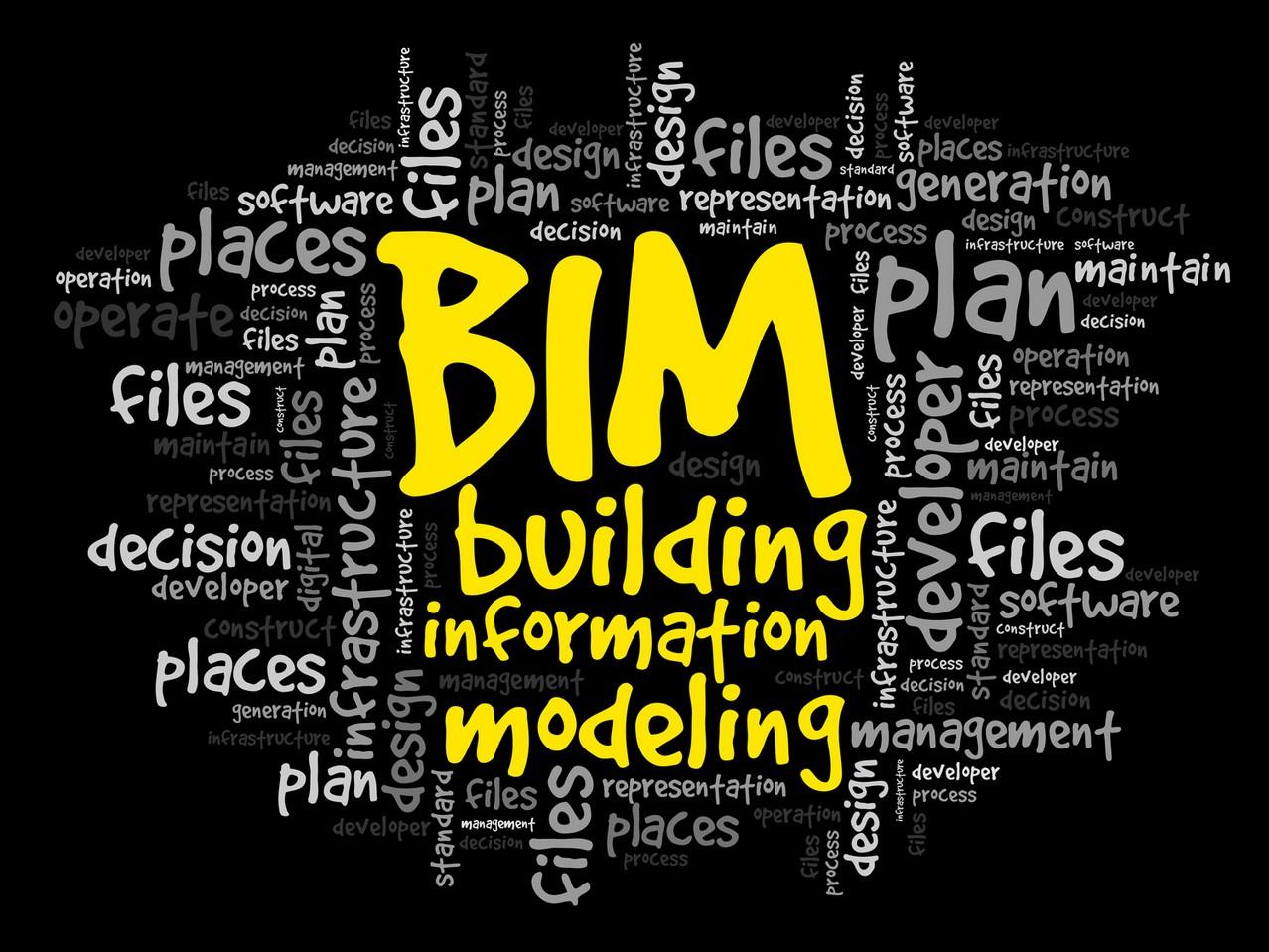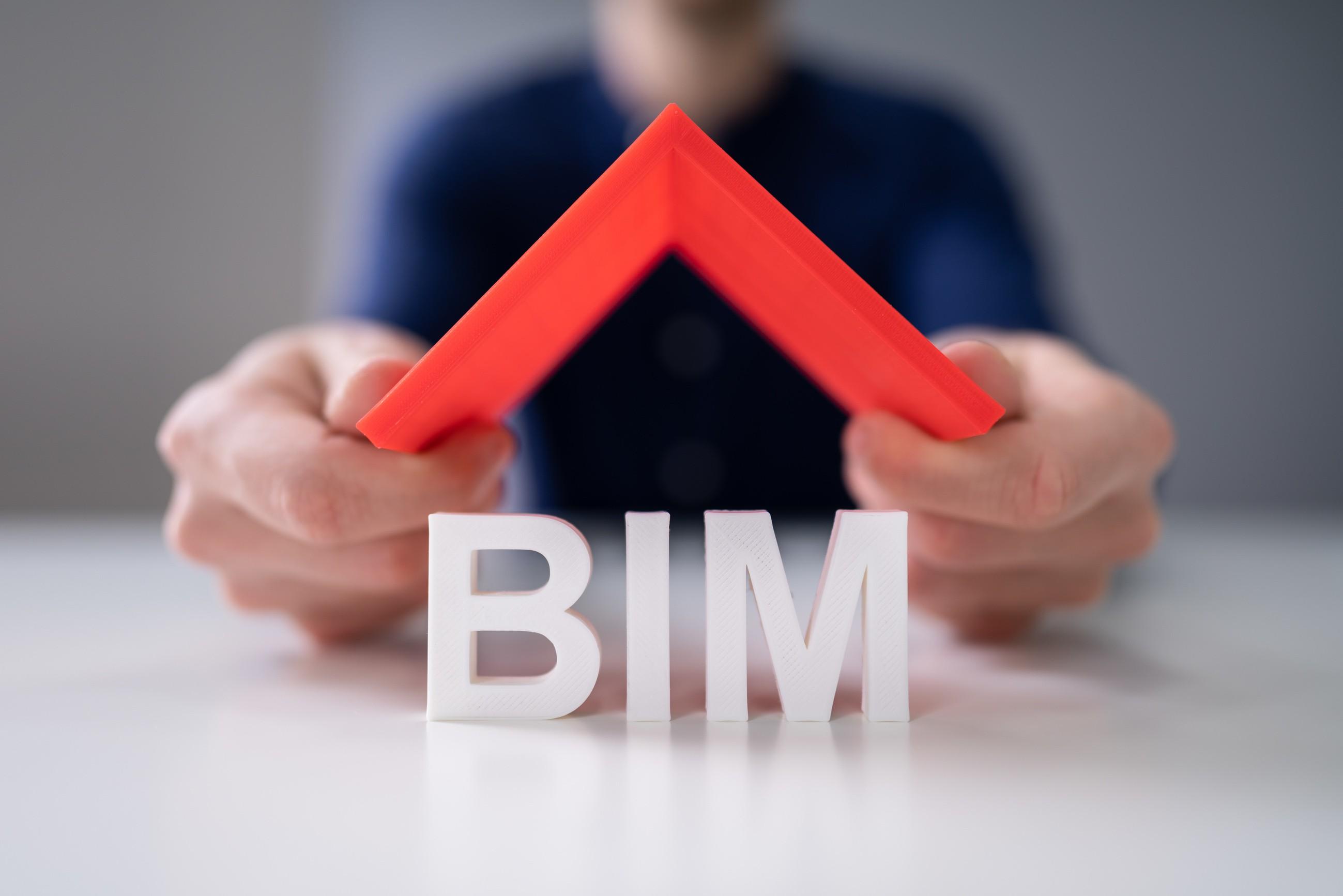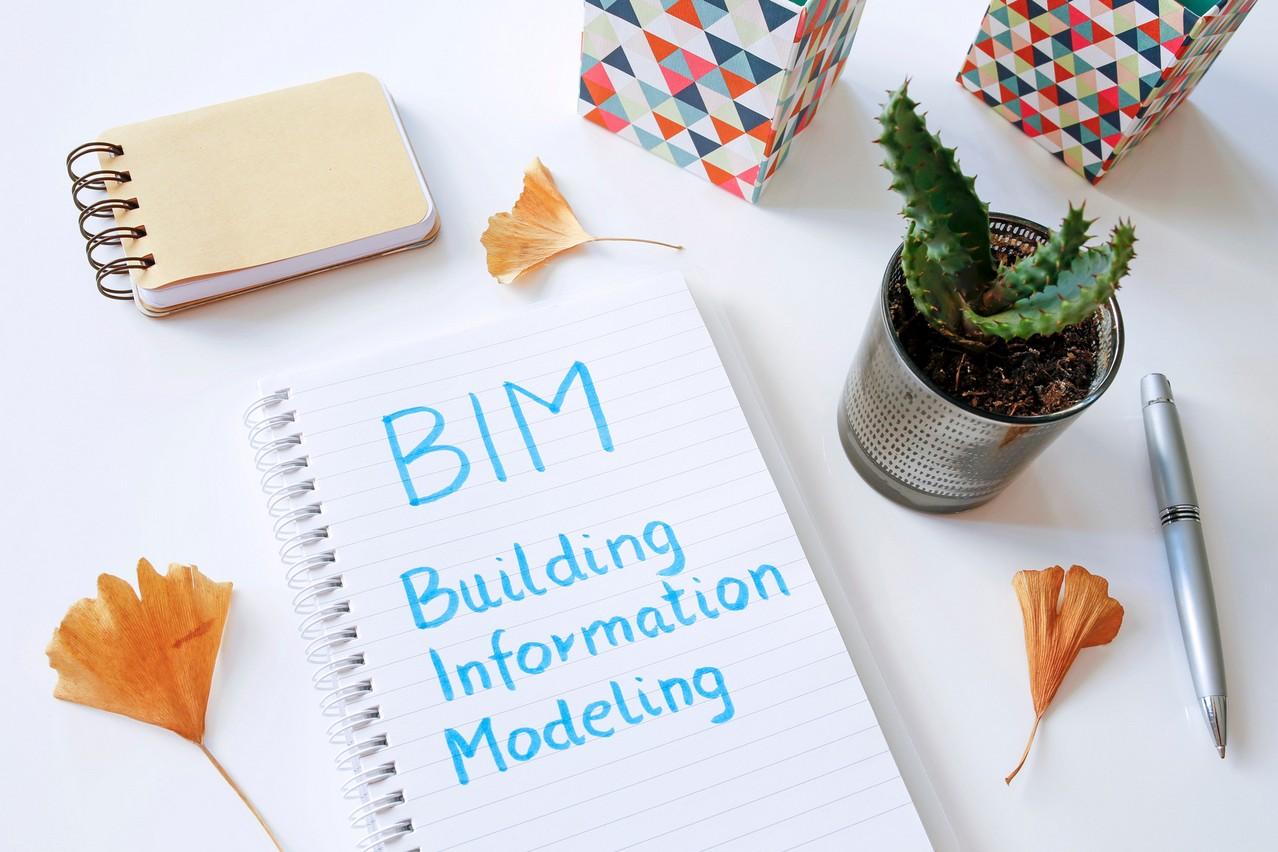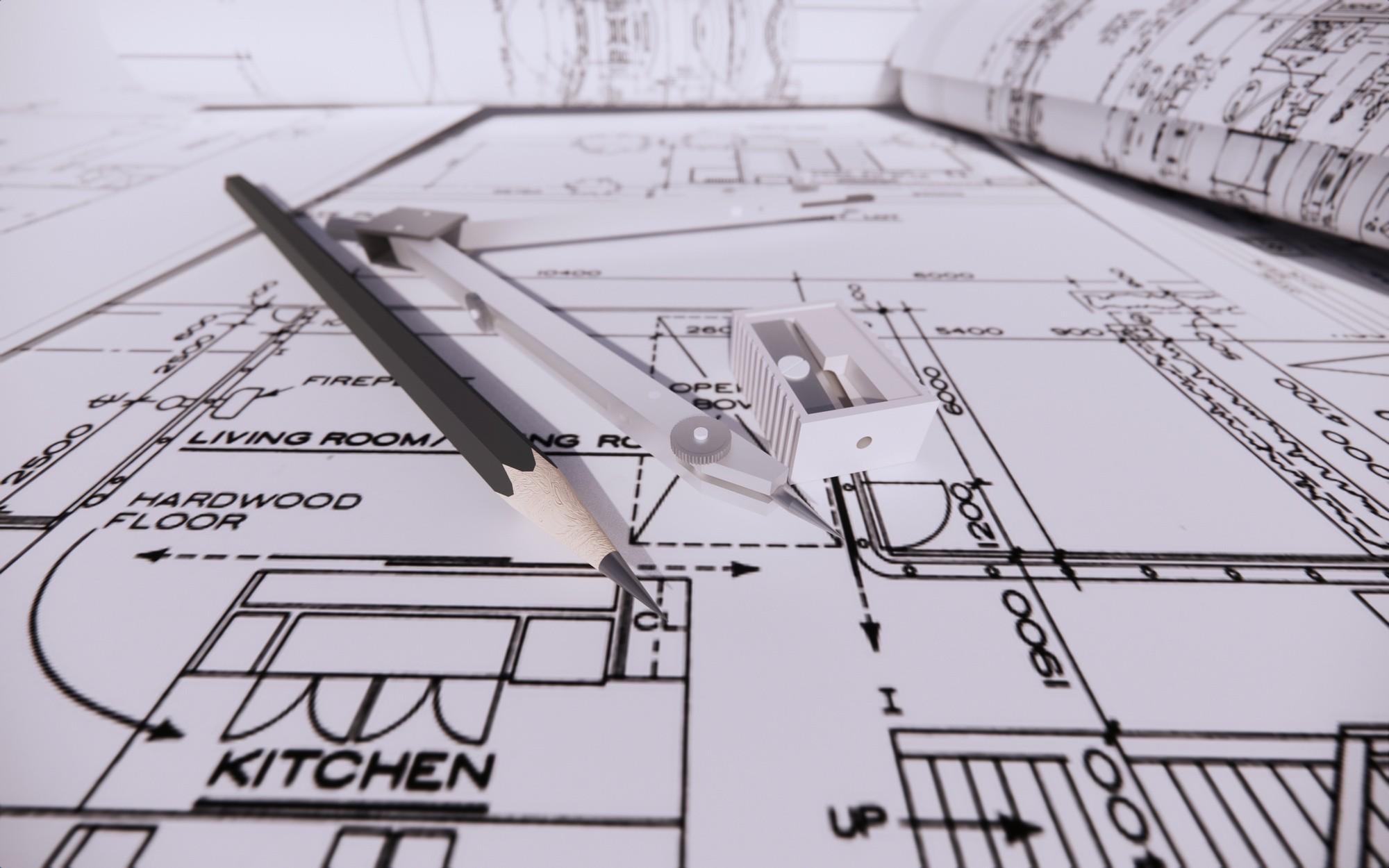




• The fourth dimension of BIM is concerned with how to integrate time and schedule into the 3D models.

• When paired with other scheduling techniques, the visualization of the schedule produced by 4D planning methods speeds up decision-making and communication during the planning and execution phases.




• The start and end dates for the supply and installation of construction components are incorporated into 4D BIM Modeling visualization, which highlights their significance in relation to the overall project.

•


•

It gives teams accurate and practical information on construction projects.
It's gaining traction in the sector by offering it physical and intangible benefits.


• The team is able to work on the measurement specifics of the structure with the aid of model-based scheduling and model-based estimating.
• By completing projects on schedule and within budget, 4D immediately boosts the project's predictability and profitability.
• Utilizing 4D, you can expedite even the largest projects' transition from sketch to finished product.
• Utilizing the benefits of 4D to promote the building team's members' most effective communication.
• Determine issues that regular routines might not reveal

• Run scenarios to determine whether they can be carried out and to identify the best answers.
• Aa you make updates to the chart, see the effects in the 3D view. • Look into how the process will play out at various project stages. • Incorporate as-built data • Improve and expedite the tender paperwork. • Make the most of your resources with precise planning







